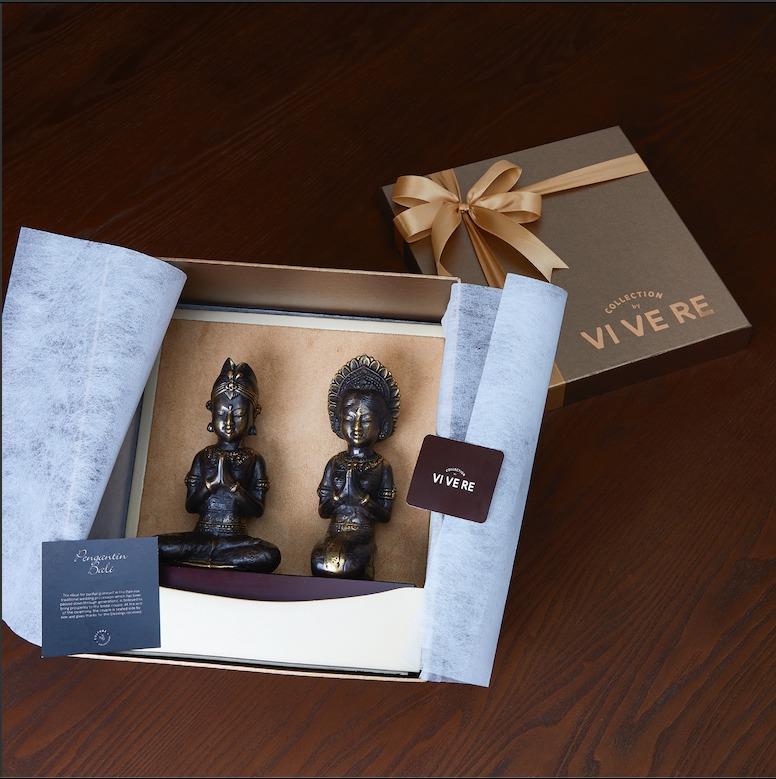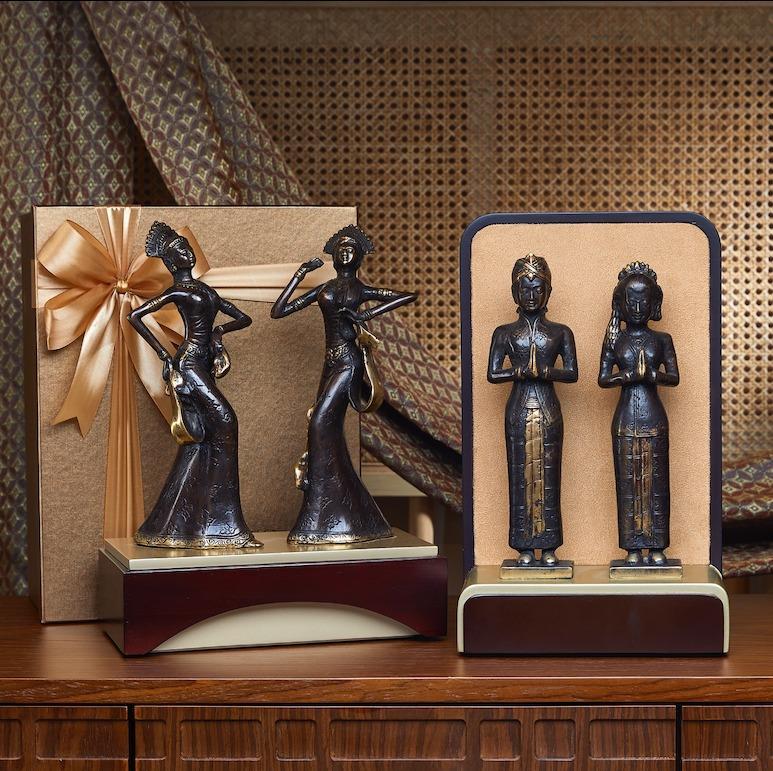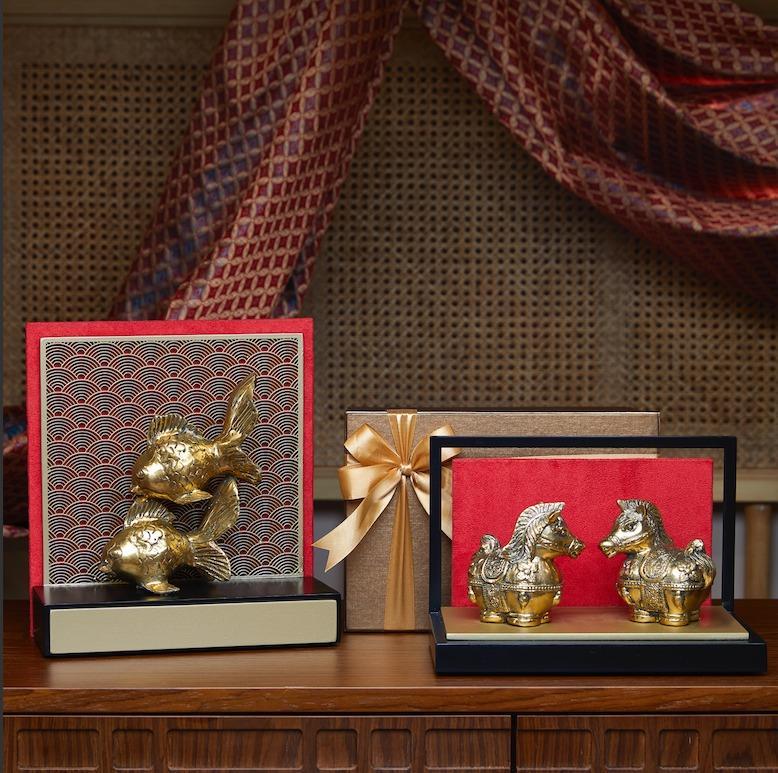A PORTFOLIO
Designcollection of Khalisha Nadhira D.


Designcollection of Khalisha Nadhira D.

Khalisha Nadhira
An interior architecture graduate from Universitas Indonesia that has high interest in Creative and Retail Industry Taking varieties of designer role throughout the industry, I have successfully delivered products to be enjoy by clients, boosting sales and brand awareness within my capacity
2024
Merchandise Buyer PT VIVERE Multi Kreasi
Marketing Designer W Atelier Indonesia
Event Designer Freelance La Soiree Events
2023
Event Designer Freelance La Soiree Events
Digital Strategist Intern Dreambox Marketing Agency
Marketing Designer Contract W Atelier Indonesia
2022
Digital Strategist Intern Dreambox Marketing Agency
Publishing and Social Media Manager Ekskursi Ars UI 2022
Graphic Design Internship The Bulet.in Indonesia
Graphic Design Staff Beri Harapan Indonesia
2021
Vice Head of Kominfo IMA FTUI 2021
Publishing and Social Media Manager Dongkrak Seni UI 2021
2019-2023
Universitas Indonesia
SMA Negeri 47 Jakarta Majoring in science Education
Interior Architecture major with GPA 3.29 2016-2019

Adobe Photoshop | Adobe Illustrator | Auto CAD Rhino 3D | SketchUp
Microsoft Words | Excel | Presentation
Leadership | Teamwork | Public Speaking
Professional English Basic Korean, Native Indonesian
Visual Merchandiser, Interior Design
Exhibition Design, Event Designer Product Design


Architecture & Interior Design Event Designs & Visual Merchandiser
3 Merchandise Design & Development
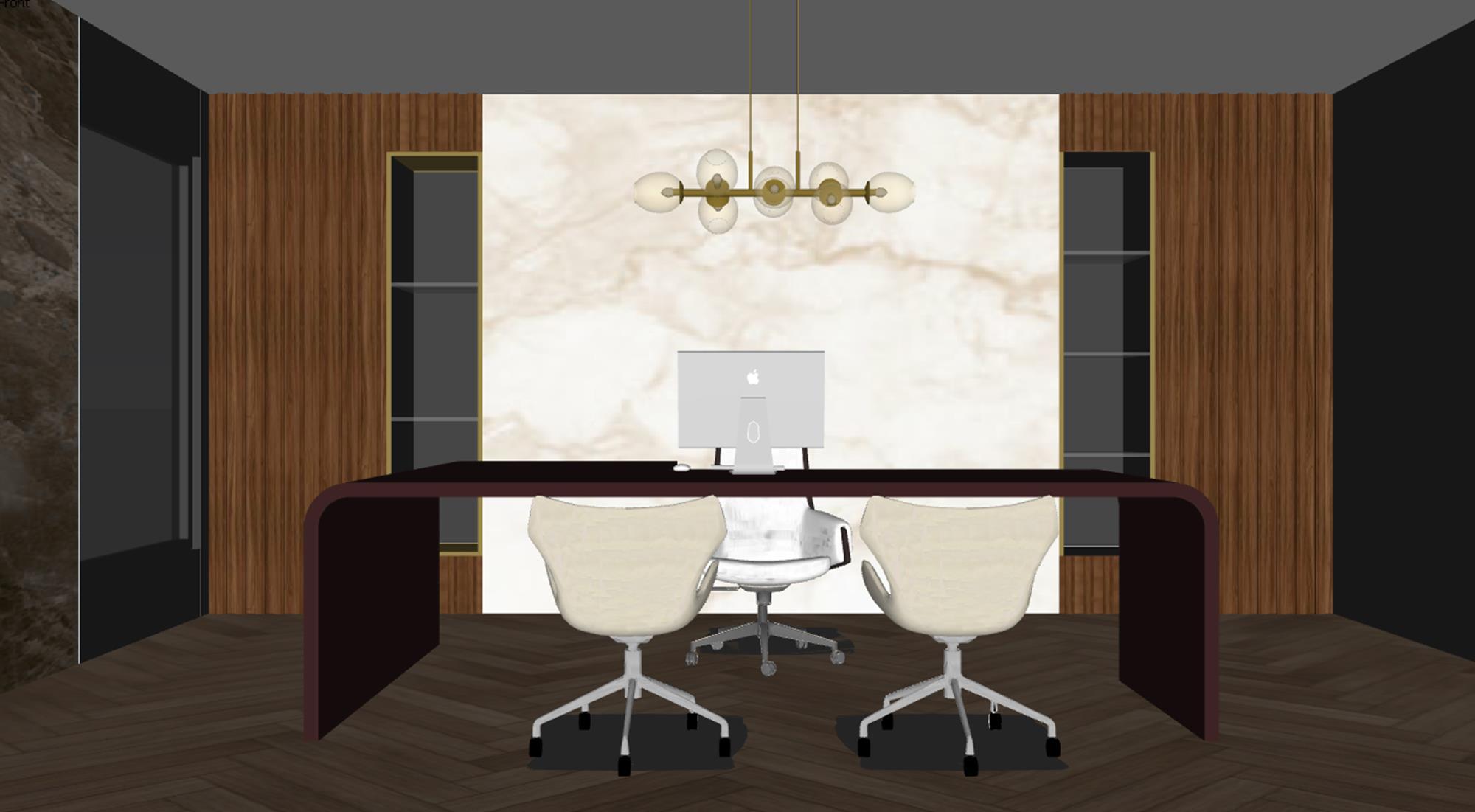
IProposal | 2024
This design proposal is intended to fill client's house with luxurious interior design components and furniture in the given space for a President Director
There are two designed areas, which are work area and resting area. The selection of materials and furniture play a big part in creating the luxurious ambience.
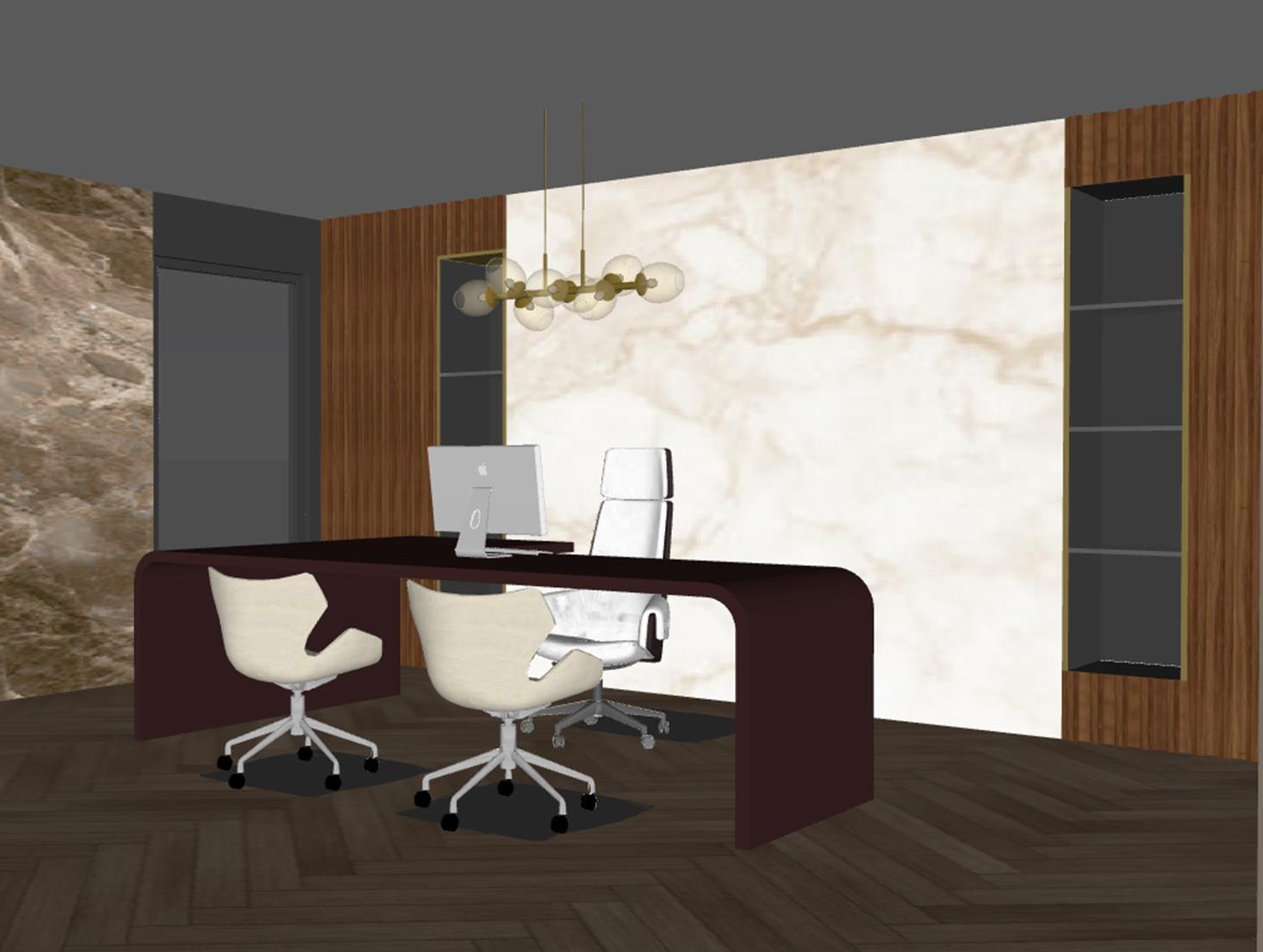
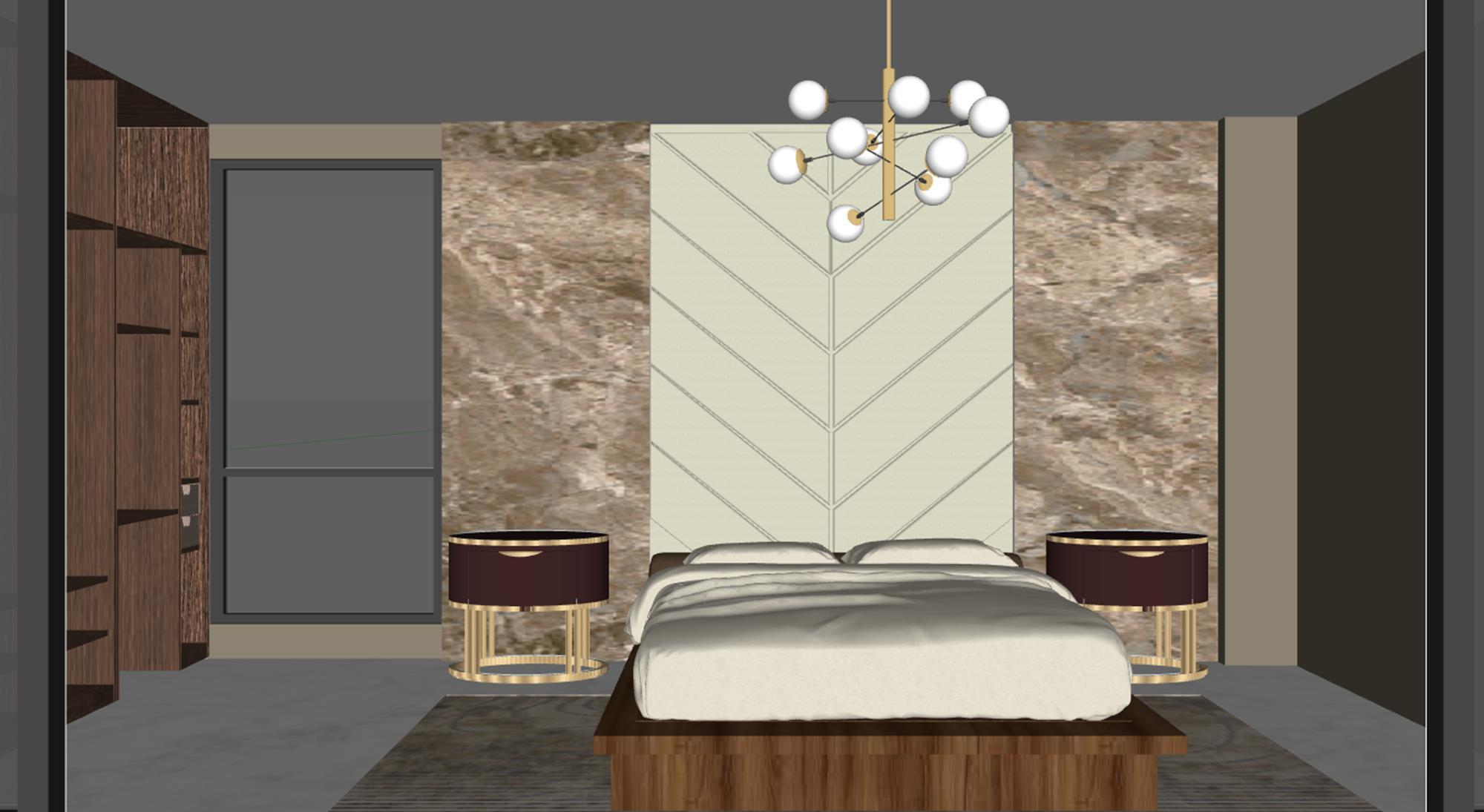
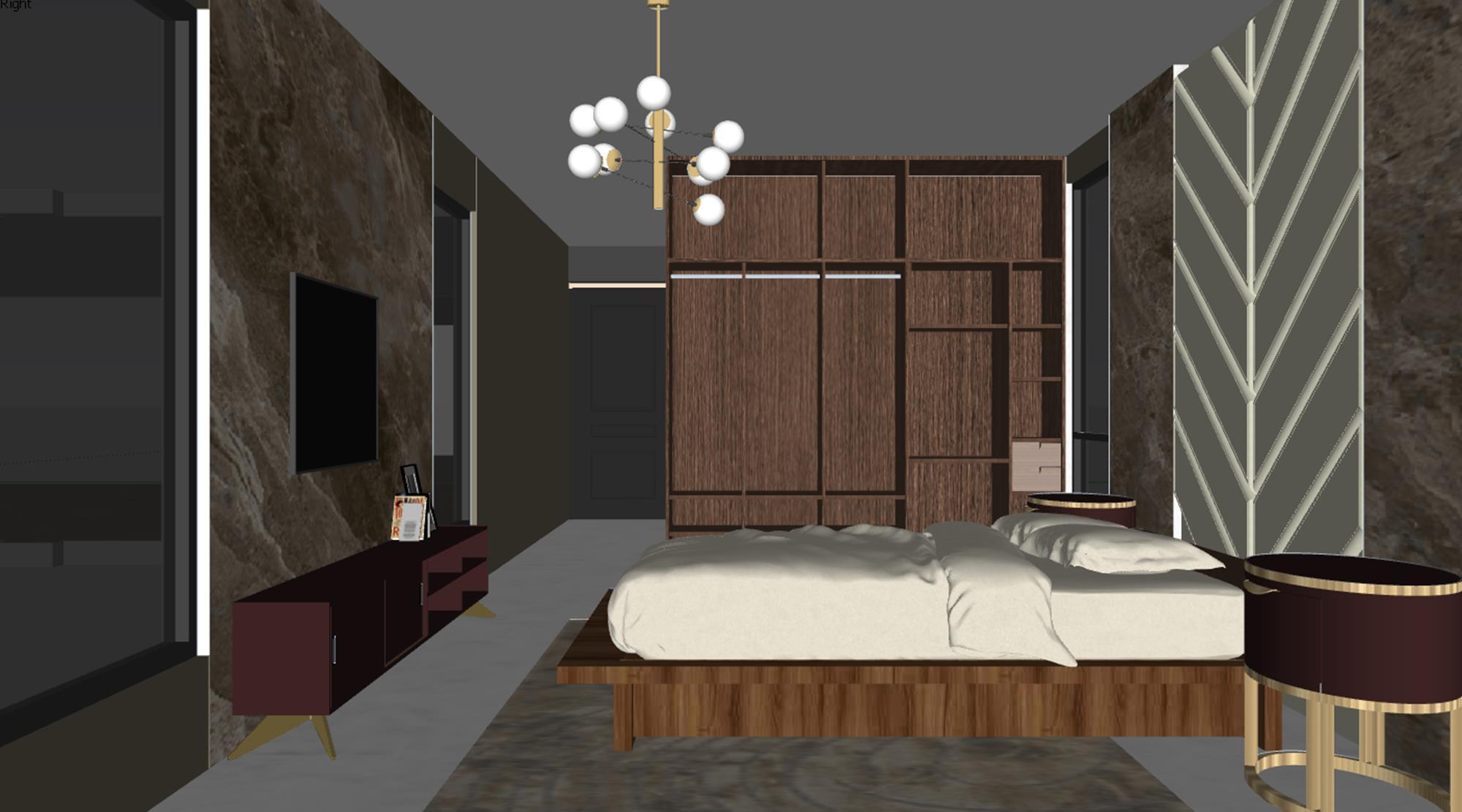
The materials used in the workspace are pulled into the main rest area, creating a cohesieve overall look suitable for President Director.
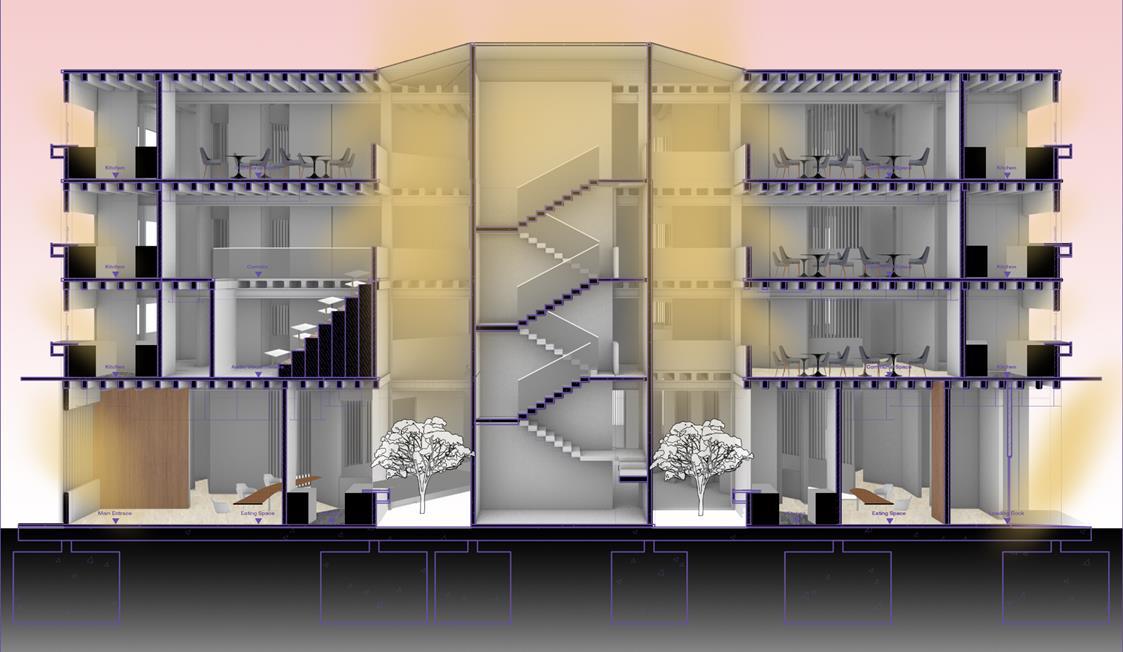
Interior Architecture Design 5 Project | 2022
An academic project to design a compact living space. The purpose of this building is to accommodate remote workers that need vacation Using sunlights and flowers as biophilic strategy to help workers relax and have the vacation vibes.
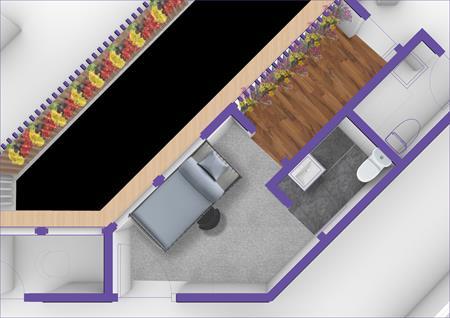
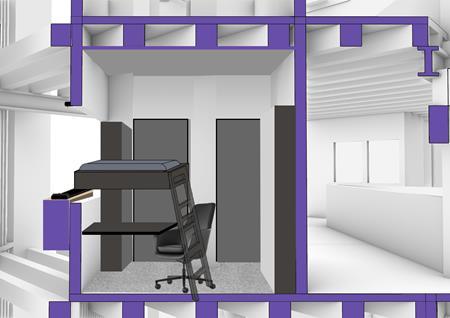
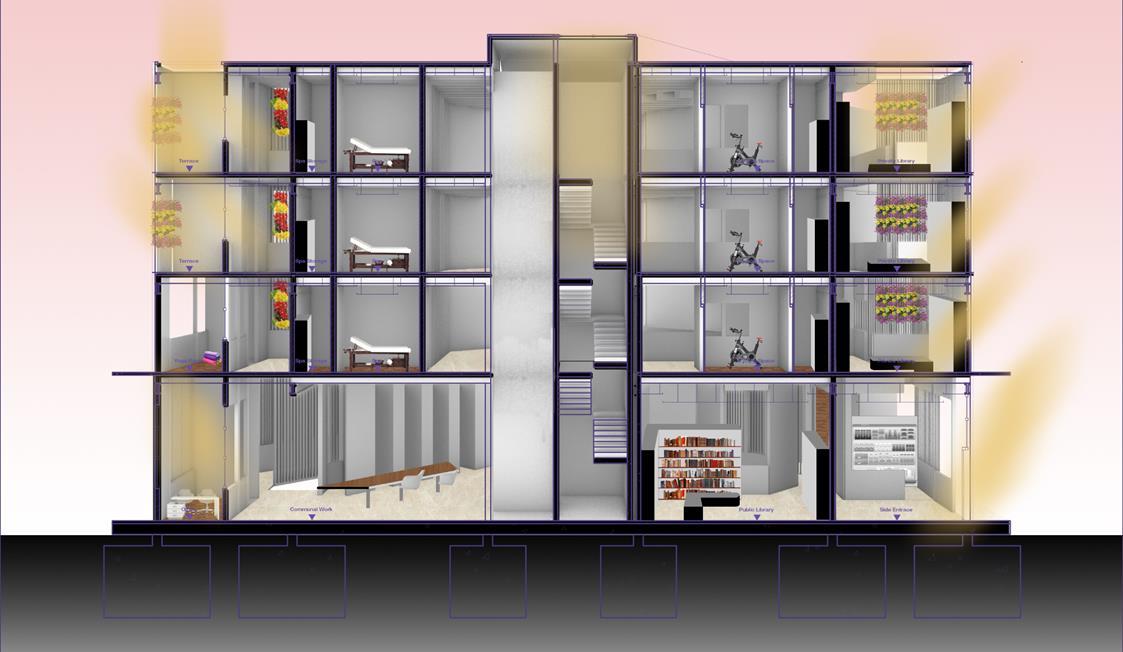
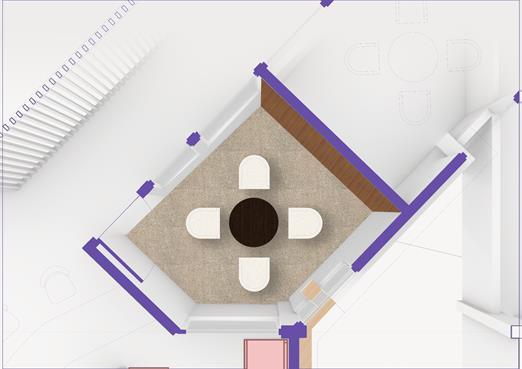
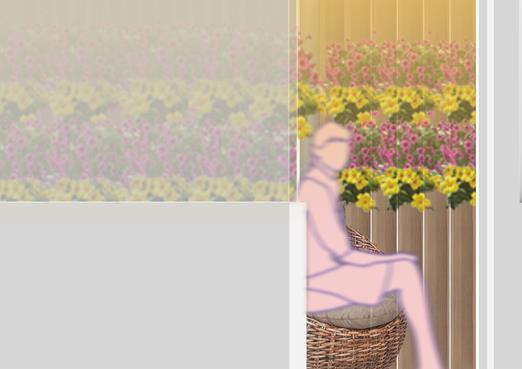
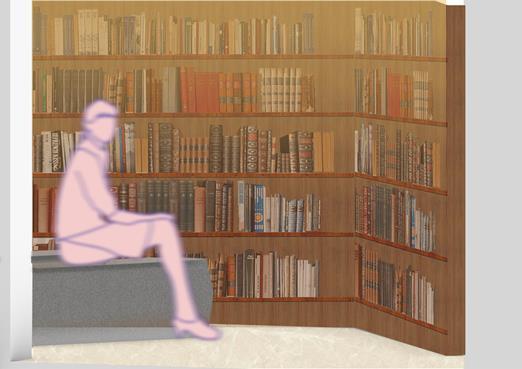

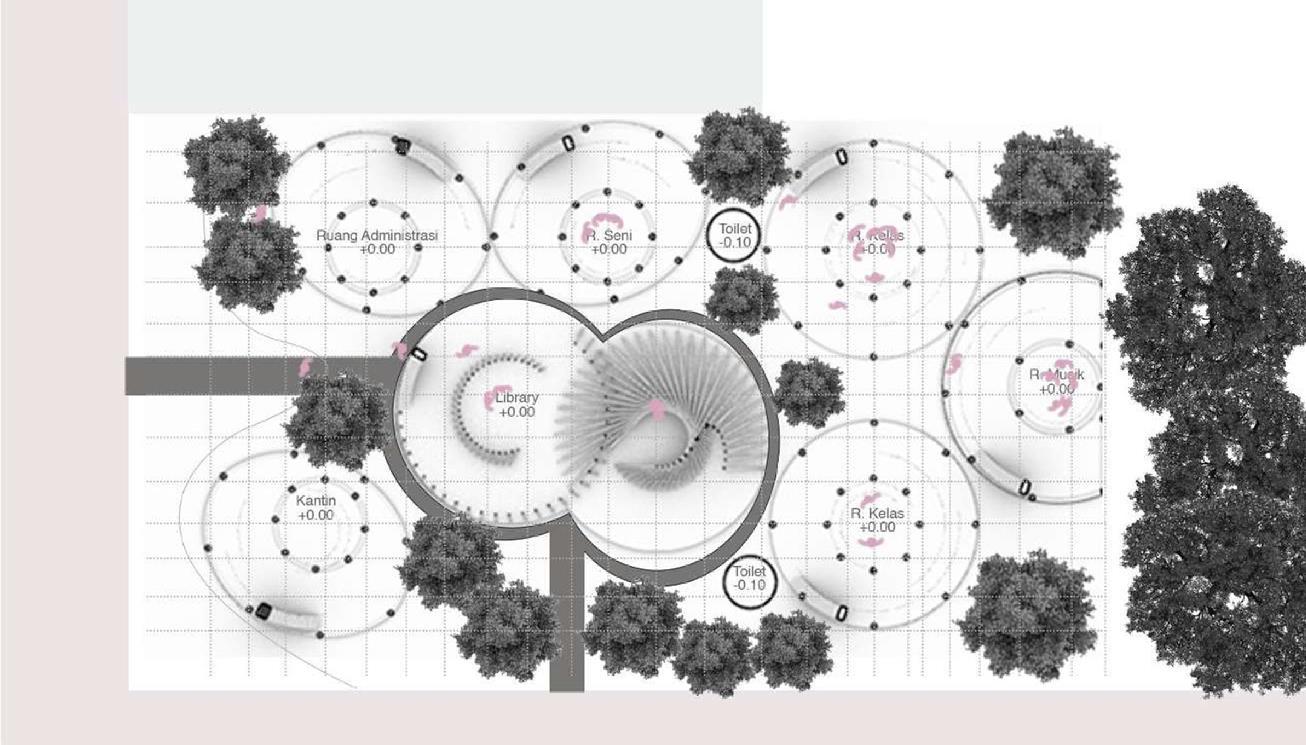
Interior Architecture Design 4 Project | 2021
Designing an early childhood educational space for an academic project. This educational space consists of different kinds of buildings, that are all connected and centered to a library.
Giving looping circulation could give children freedom of exploring while being watched. Also the direct connection to nature, may give children a better playground and explorations.
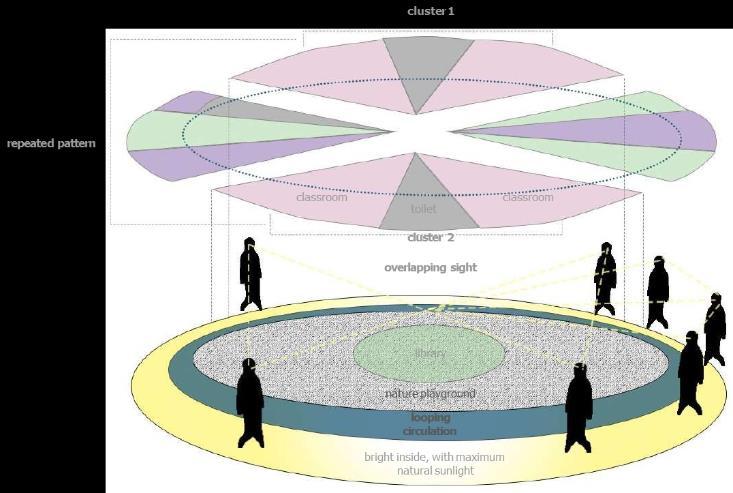
Keywords
Looping circulation
Repeated cluster pattern
Overlapping sight
Interconnected to nature

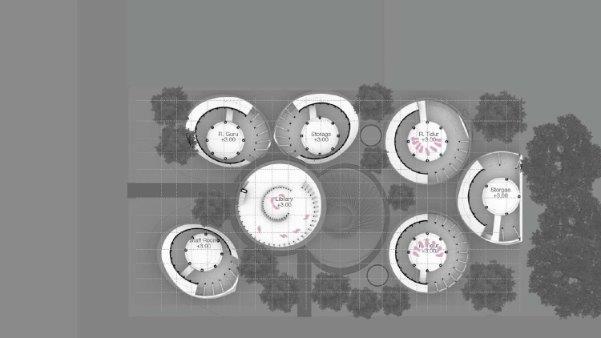
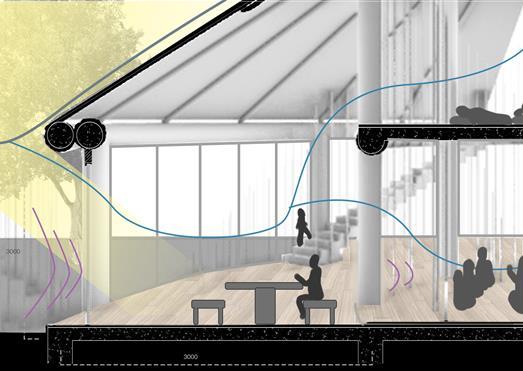
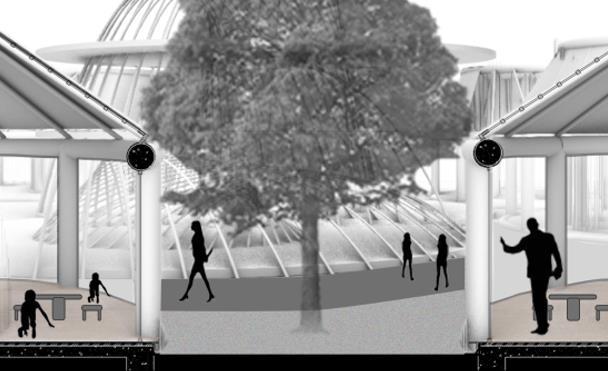
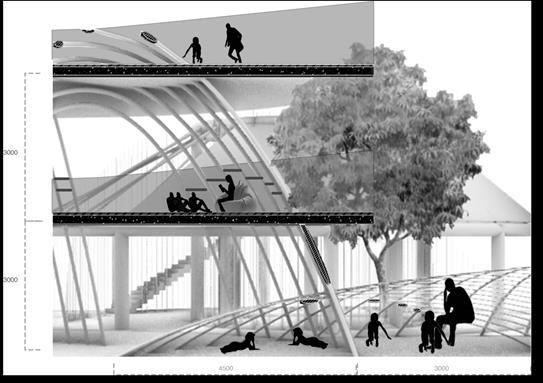
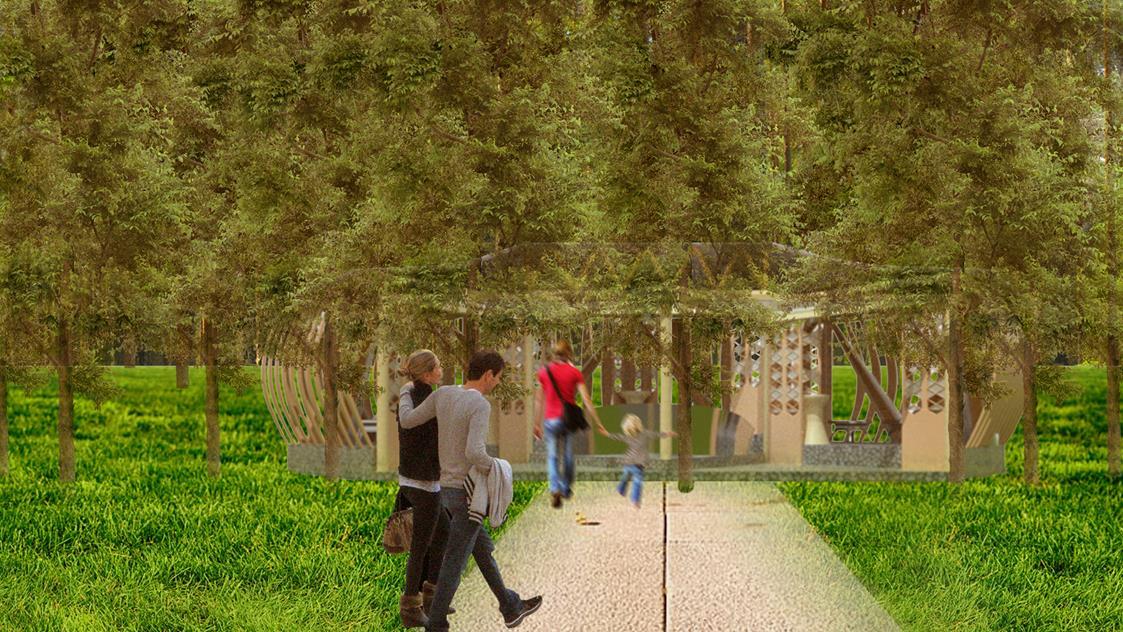
Communication Design 3D | 2021
An academic project to redesign a traditional Korean gazebo into a modernized one. This building act as a cafe.
This cafe is located near Gyeongbokgu Palace in South Korea. Taking the characteristics of traditional Hanok elements, such as paper thin partitions, curve roof, and floor levelling to create a modern yet familiar vibes of current interior styles.
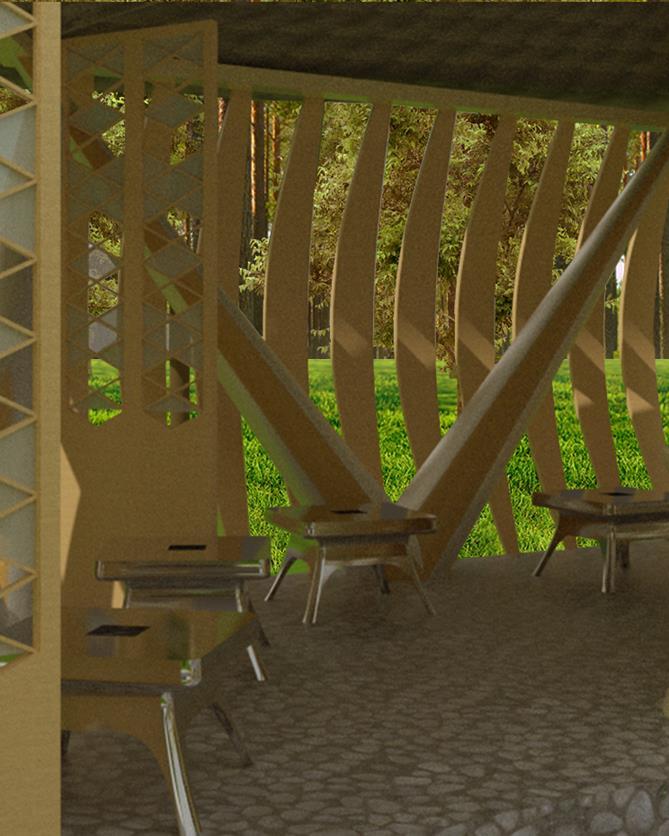
Drink area
Drink bar will be placed in the middle of the cafe, to provide easier access for all customers.
Customers will have the privilege to choose between choosing a comfortable table or to order drink after entering the space.
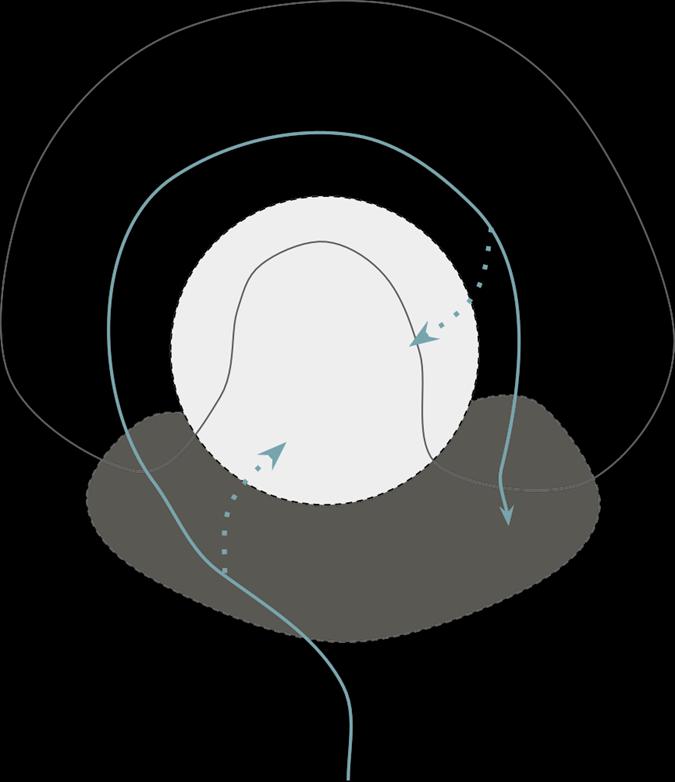
Drink bar
Entrance
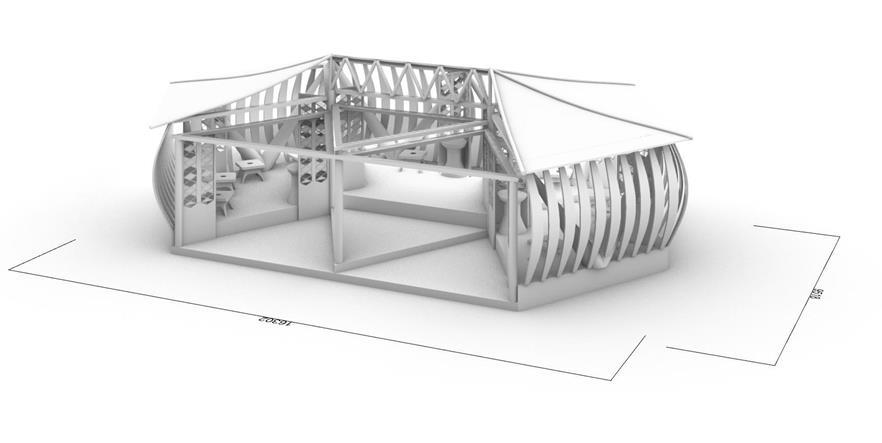
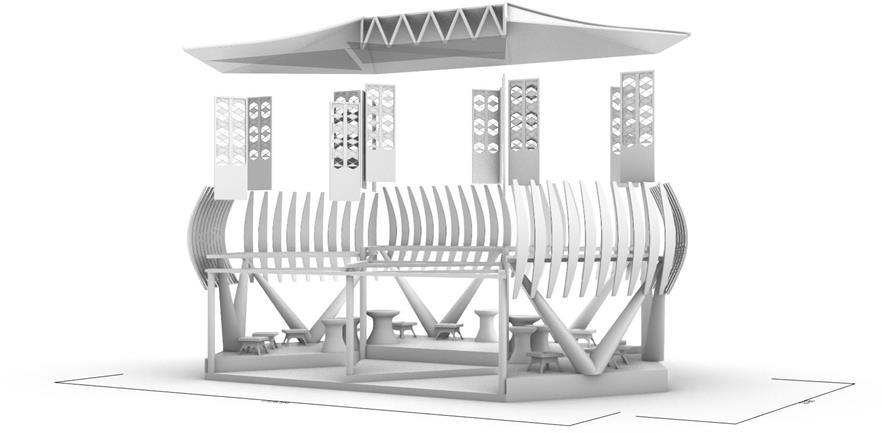
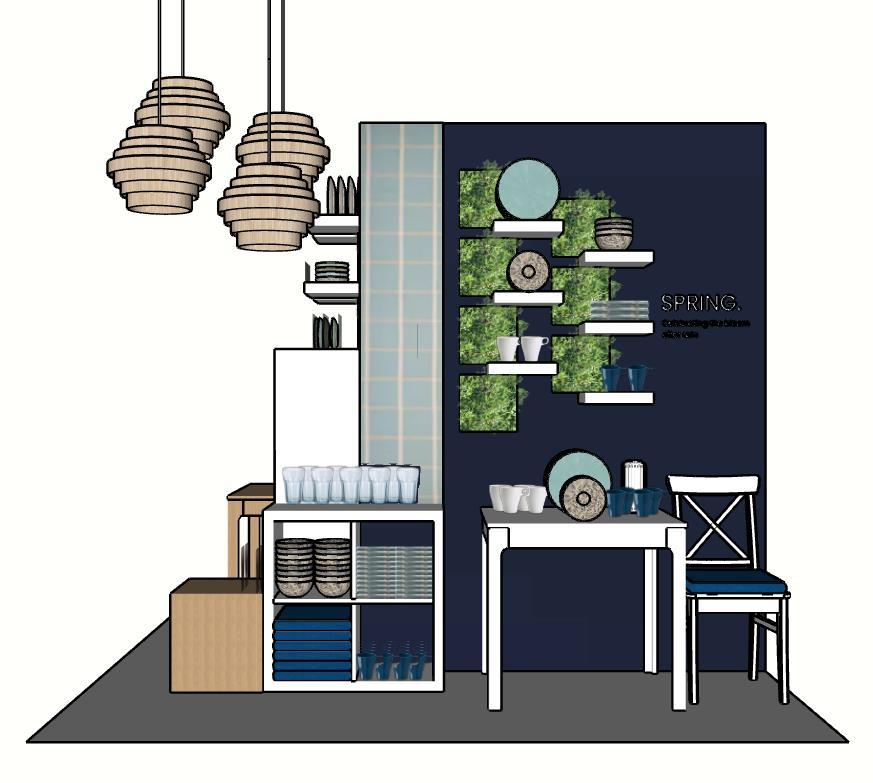
Proposal | 2024
Celebrating Spring
Welcoming a new season (literal) or celebrating every moments in life, big or small, ups and downs with the warmth of togetherness. Highlighting IKEA dinnerware: such as Enthusiasm
Celebrating the blooms after rain
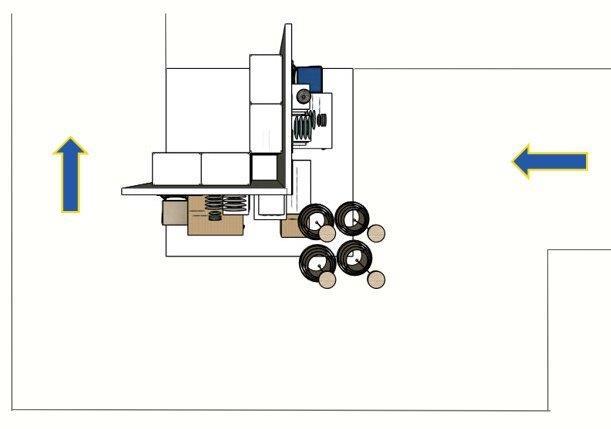

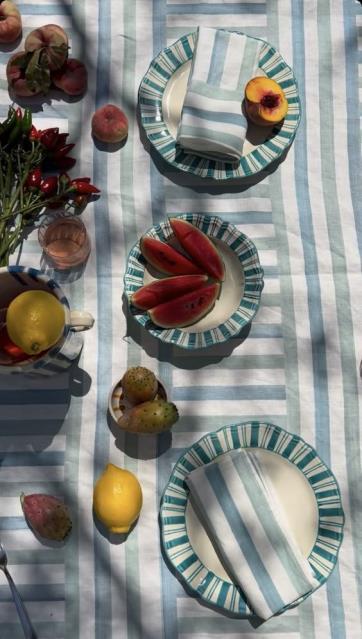
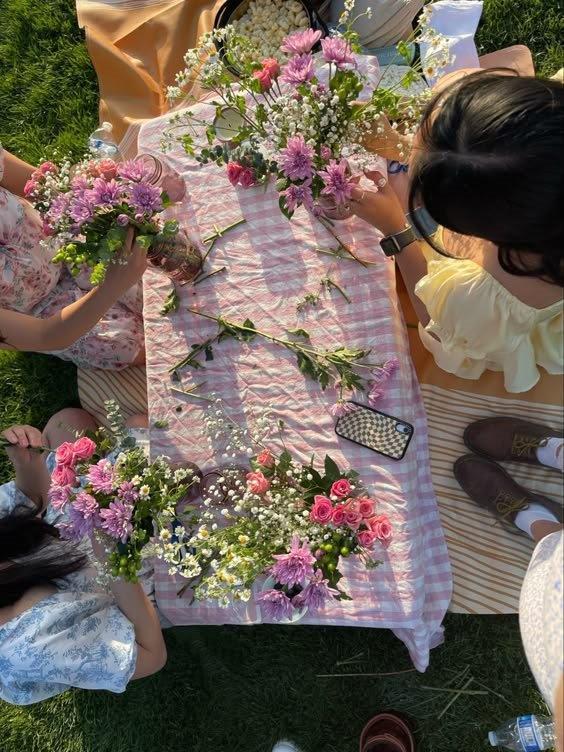
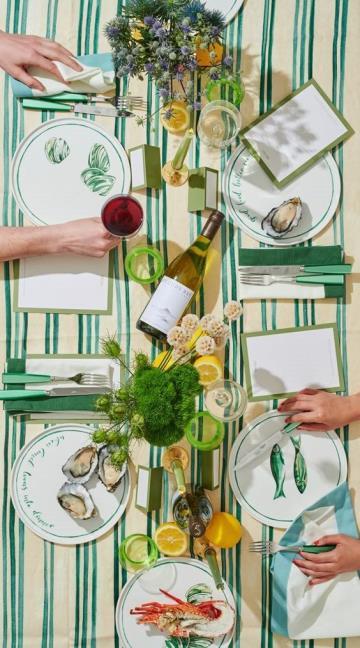
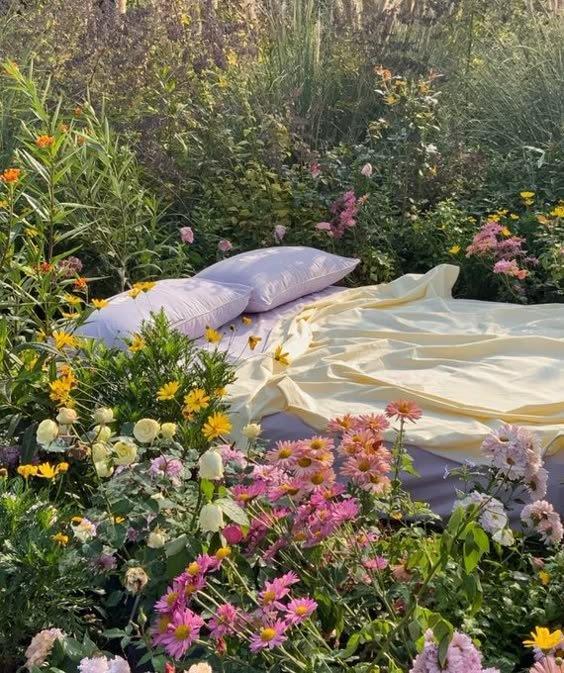
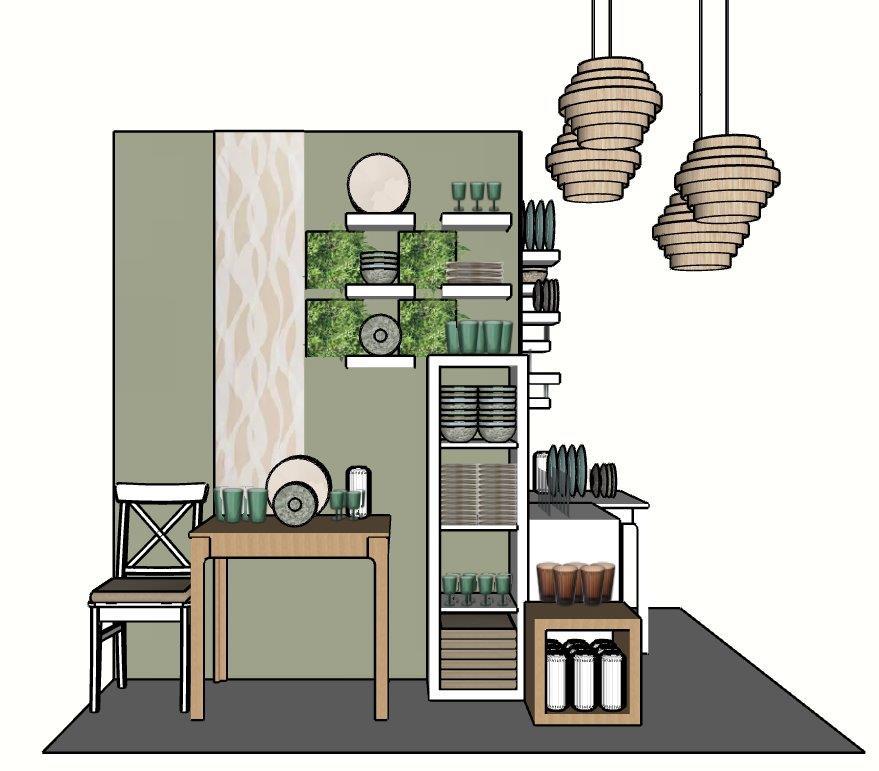


Proposal | 2024
Inspired by the warmth of grandmas’ rustic house, this booth hopefully gives customers the warmth and sense of home from Noir Sur Blanc knitwear..
Choosing neutral color as booth’s color palette as Noir Sur Blanc items are colorful and will be the main characters.


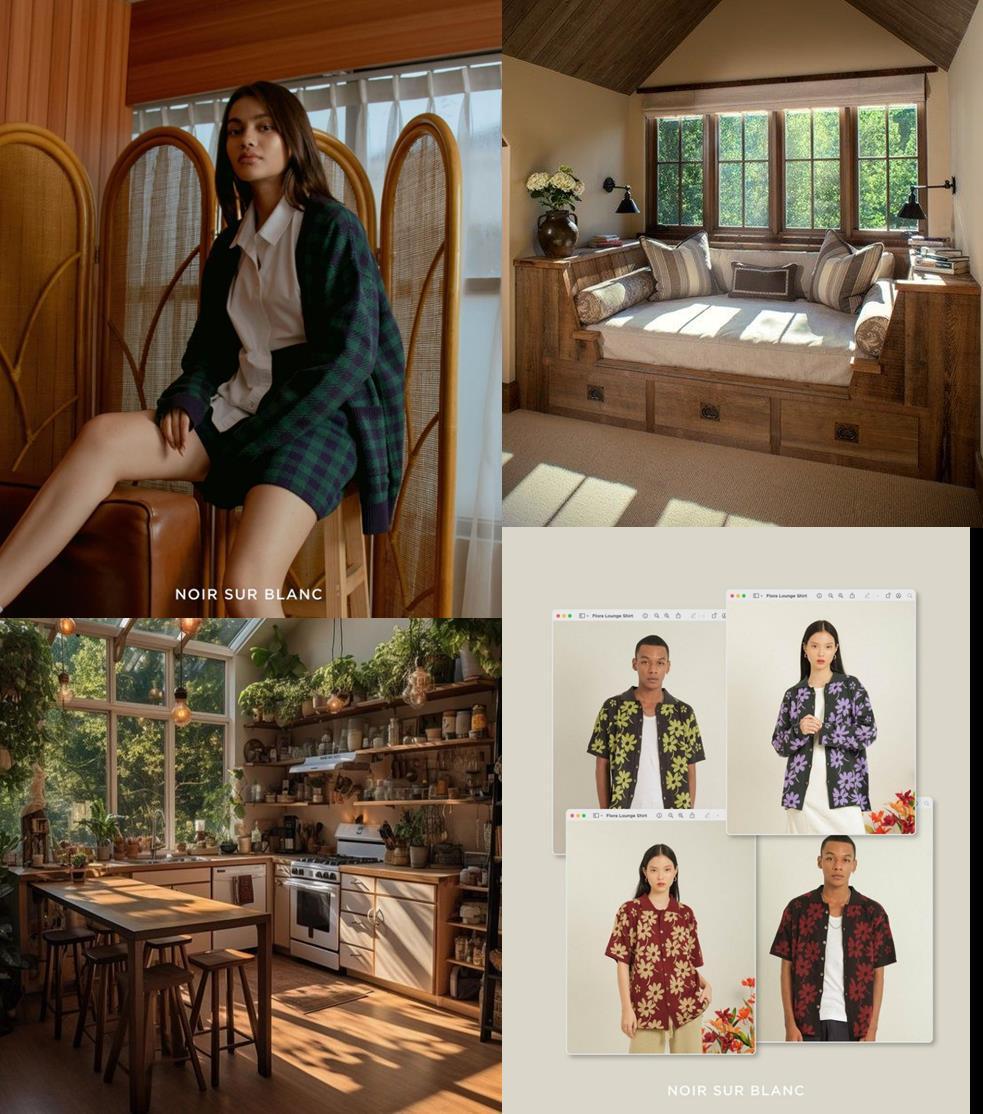
The right side will be used for hanging products and customer’s seats.
Other than that this booth a;sp provides multiple storages for stocks and other needs.
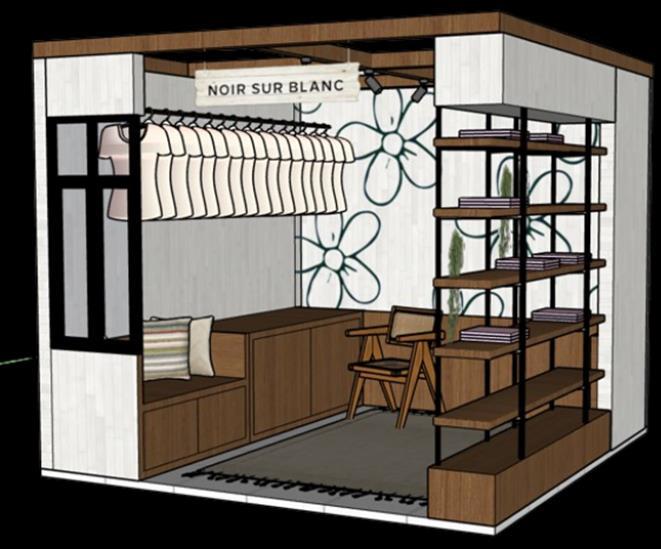
Other than close storage, this booth also provides open storage with greeneries to make it look attractive from afar.
Customers can also try-on with our mirror.


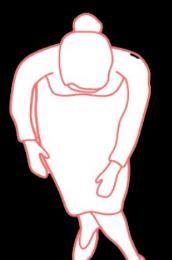
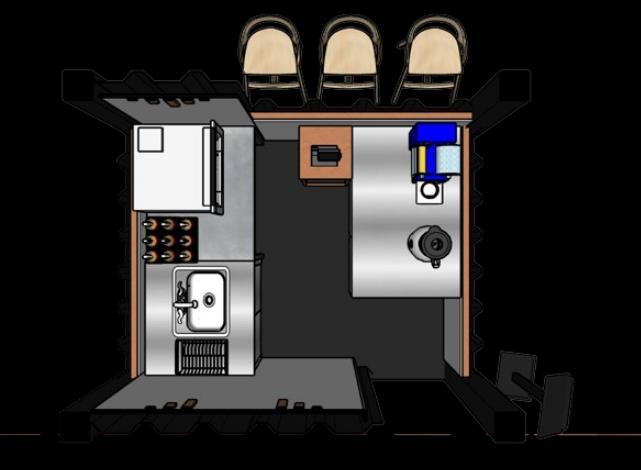
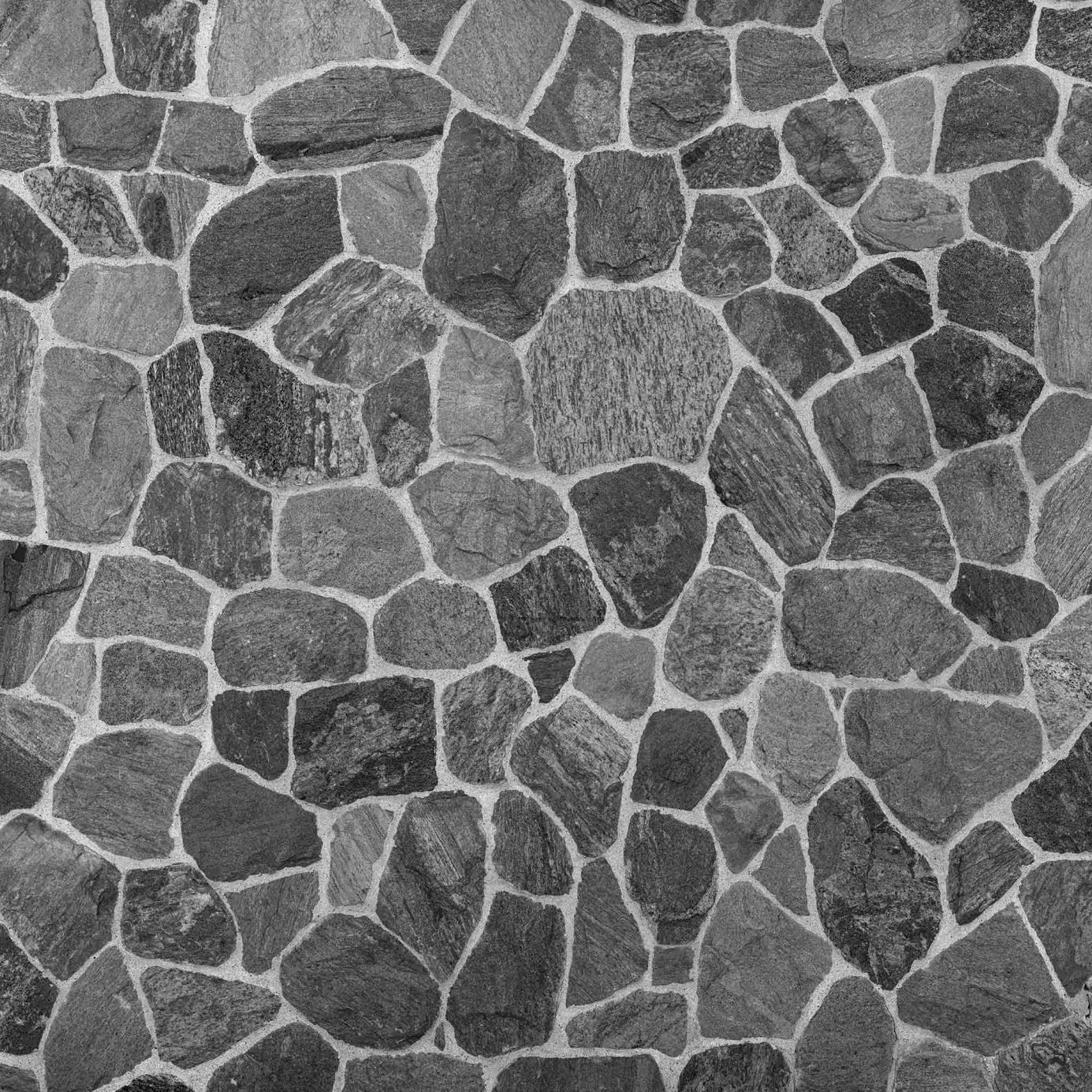
Built at the corner of sports club at Serenia Hills, this café container is an expansion of main café.
The purpose of this container is to create easier access for soccer athletes that are practicing at the field and customers at the pool.
Using this layout for the café container, baristas can easily take customers’ coffee, juices, and other orders from every side.
Not only create orders, baristas can also maintain cleanliness of tools used to make the orders.
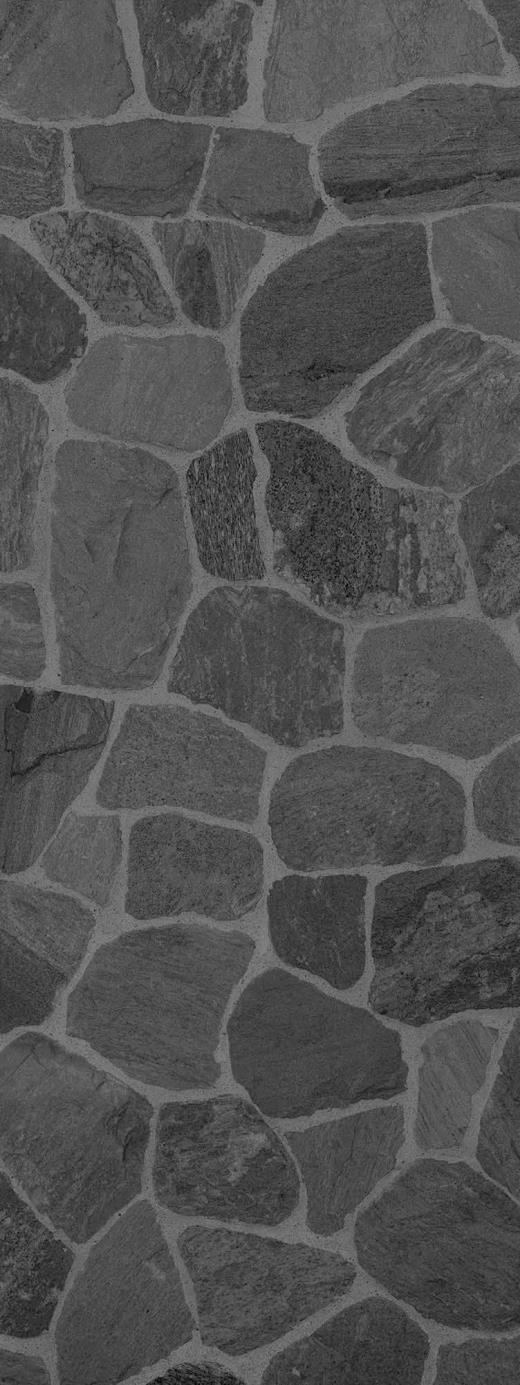
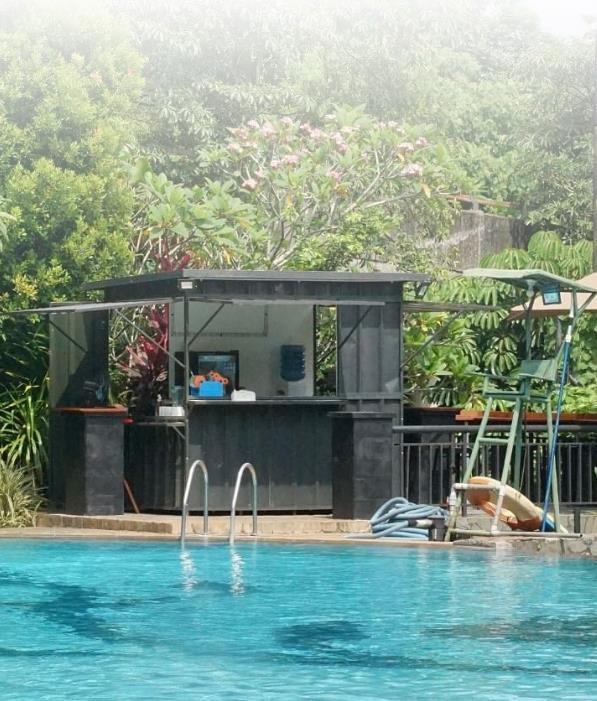
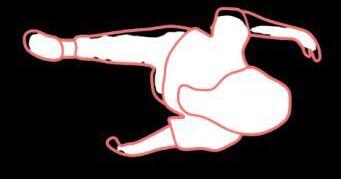
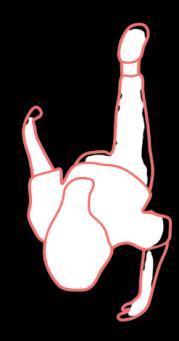


The openness of the café was intended to create openness, as the café is surrounded by swimming pool and soccer field. It can also work as passive cooling that allow air to come in and out.
Baristas can easily hear the orders and delivered it to customers on the soccer field and swimming pool area.
Zinc walls insulated with insulation and plywood to reduce direct heat from sunlight.
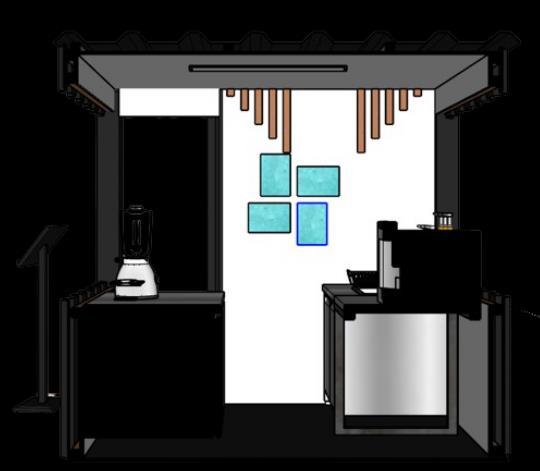
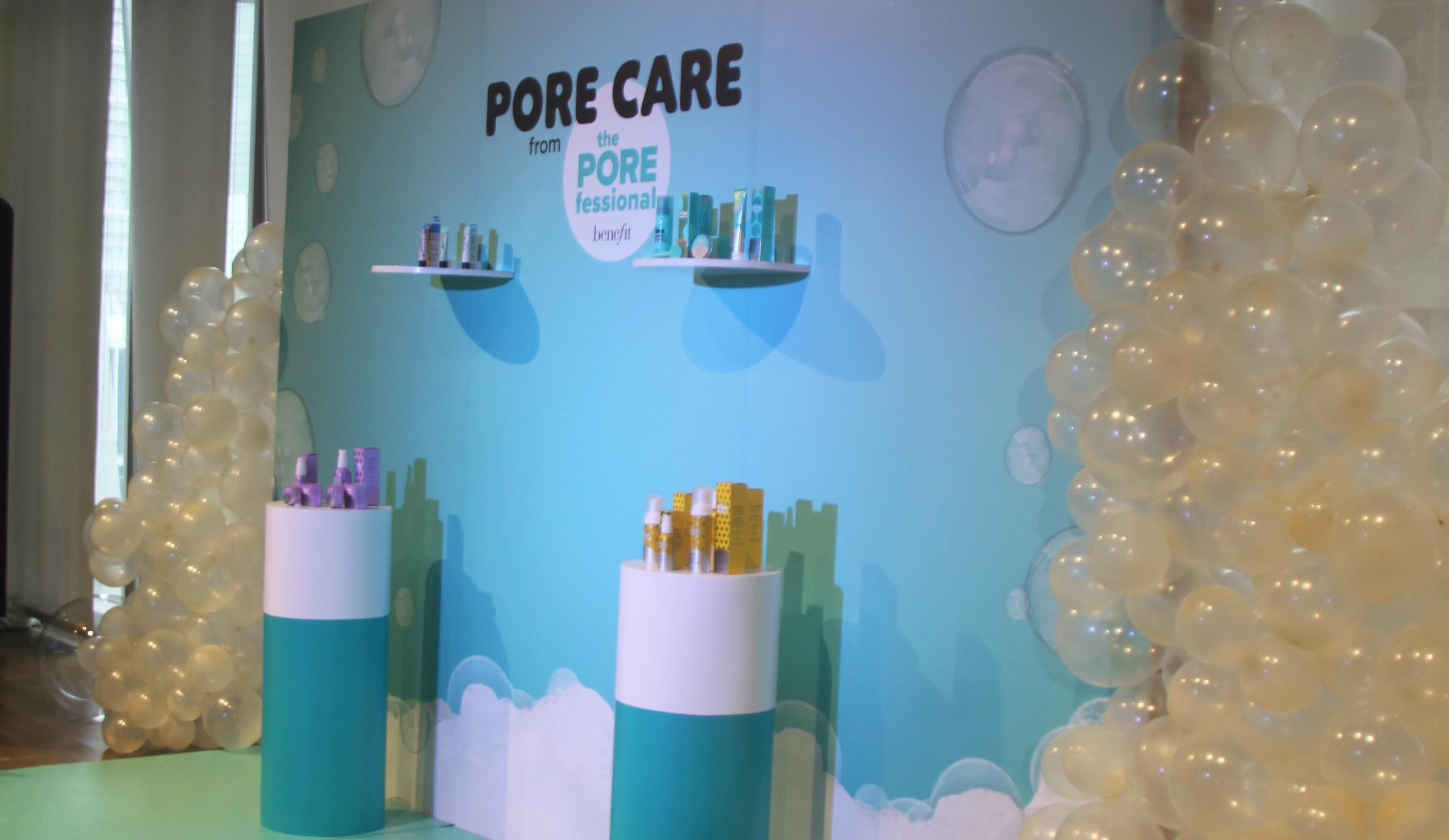
La Soiree Events | 2023
Creating experience for invitees to know more about the latest Benefit’s product, Benefit Pores.
Intoducing the uniqueness of each products using different color for each booths, highlighting the ingredients and products
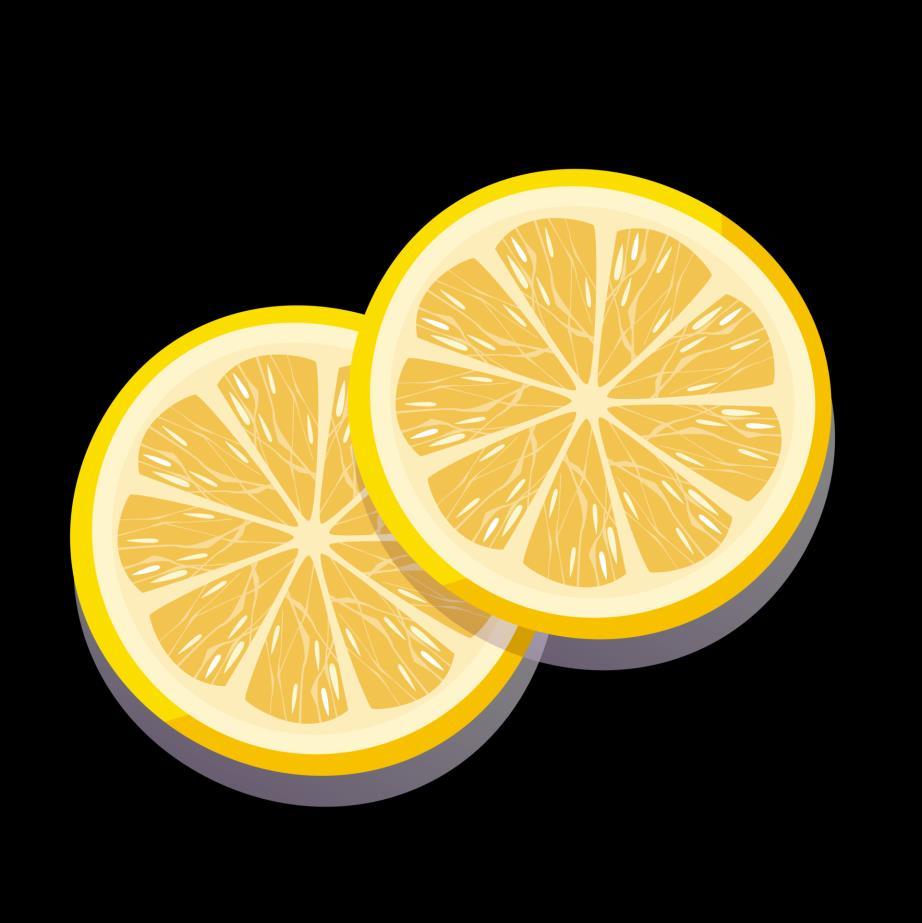
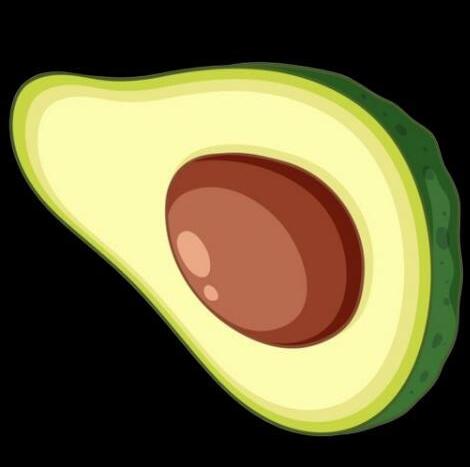

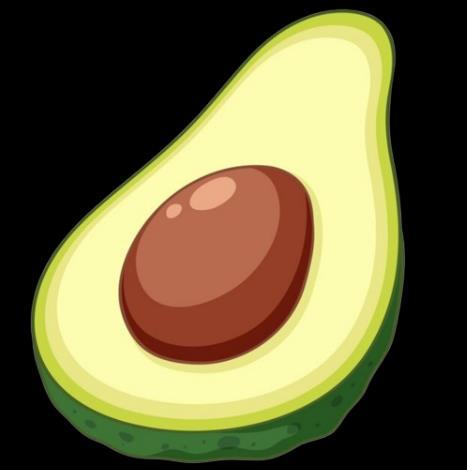


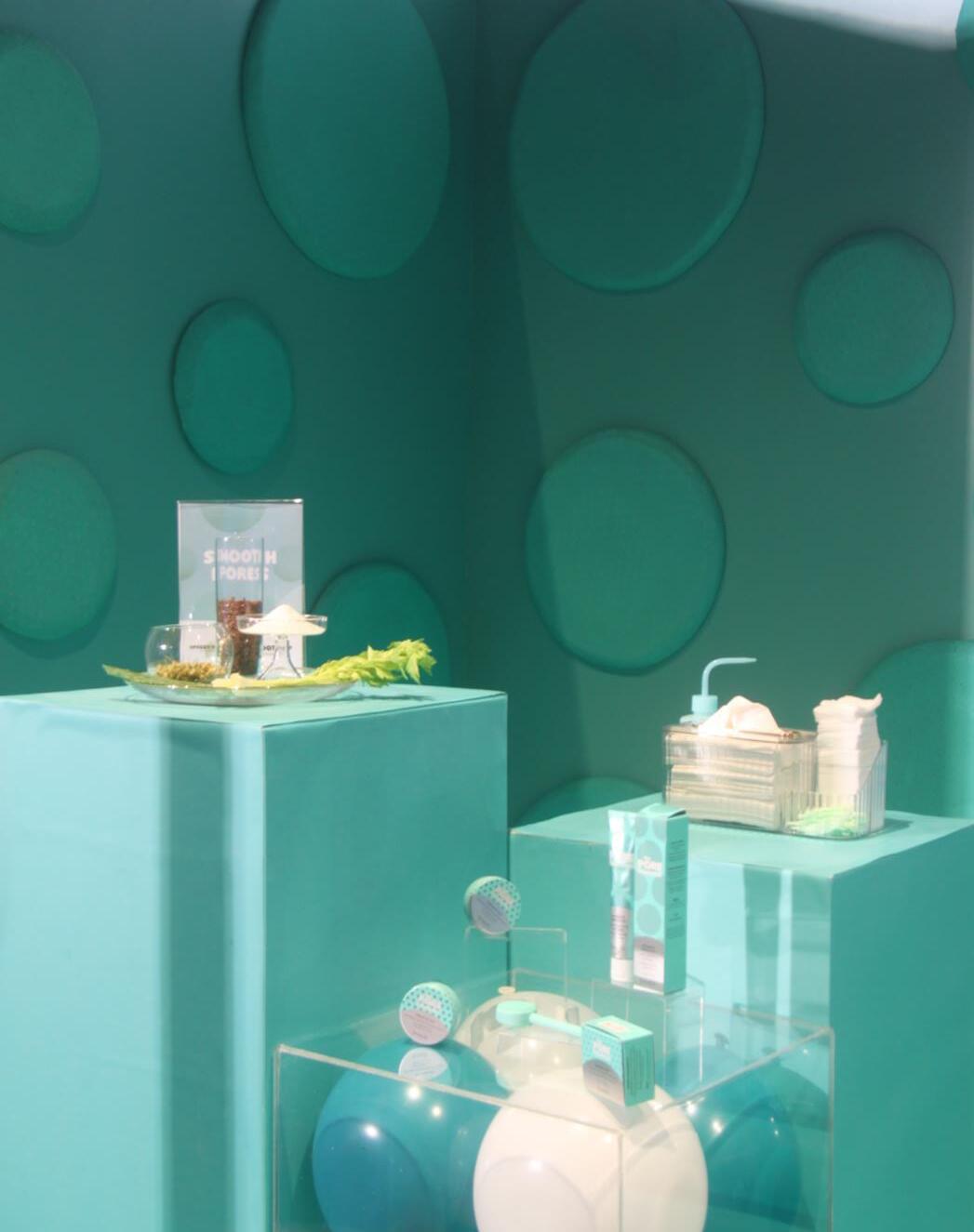
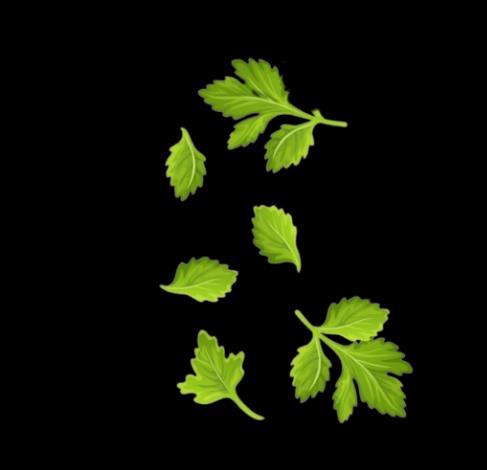

Elements of circles on the booth design are translated as a symbol of pores, foamy products, or ingredients.
Each booth color represented each products’ type.
Provided three high tables that are functioned to:
1. Highlight products
2. Highlight products’ ingredients
3. Cleanser that can be used for invitees after trying out each products
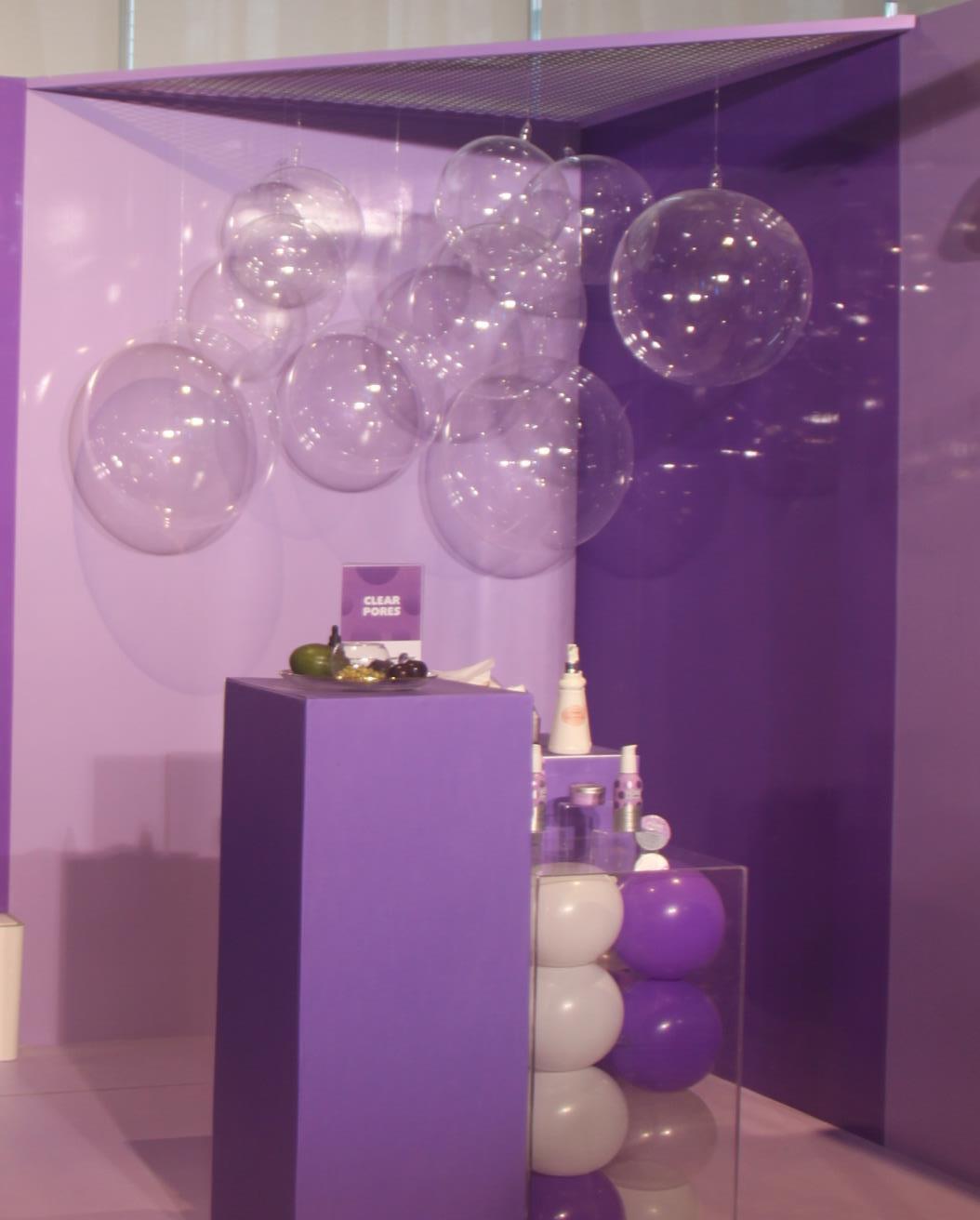


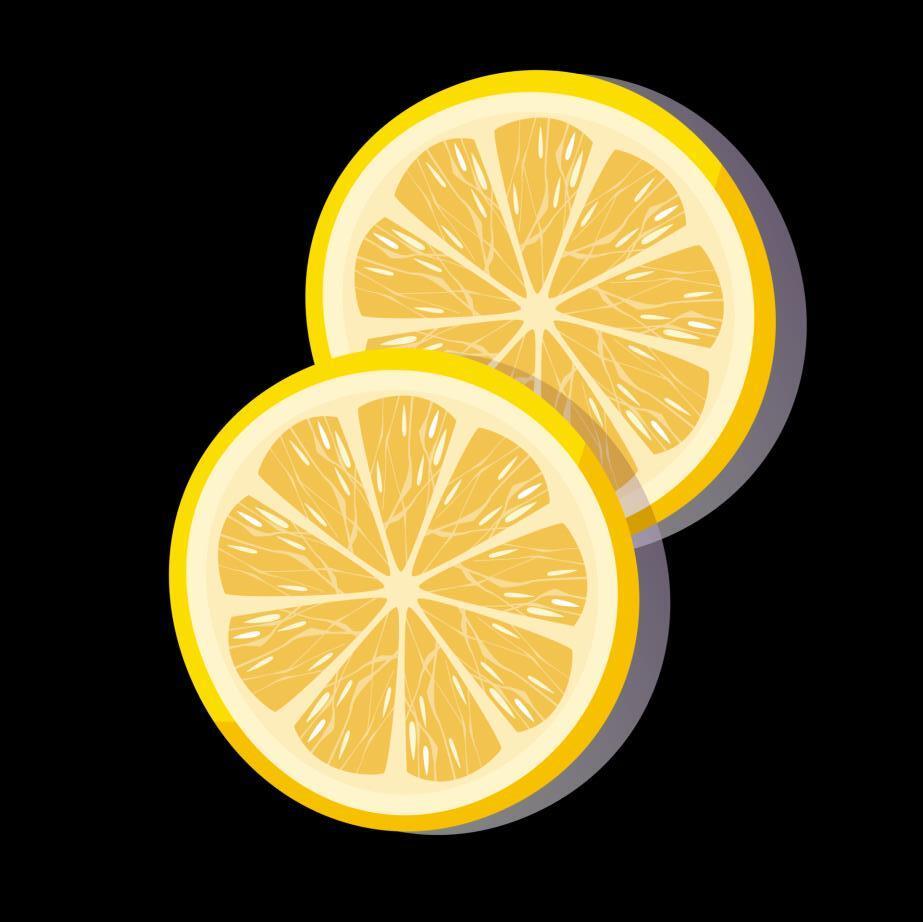
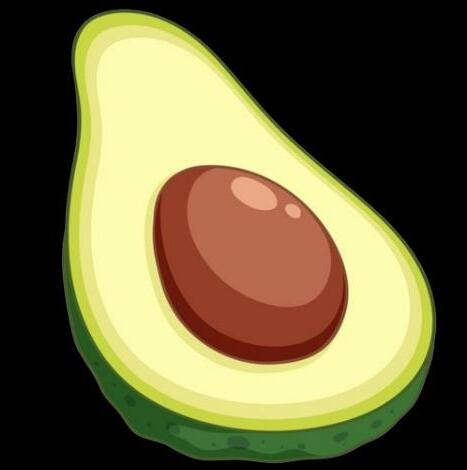
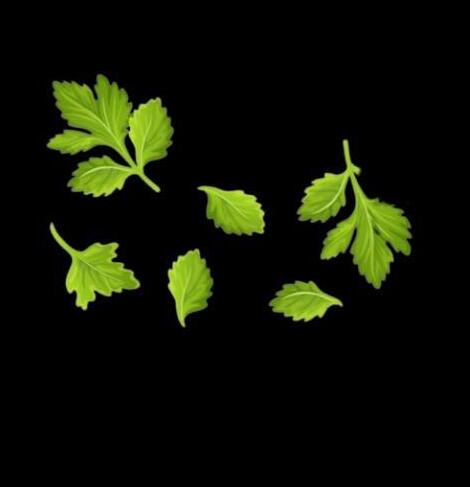
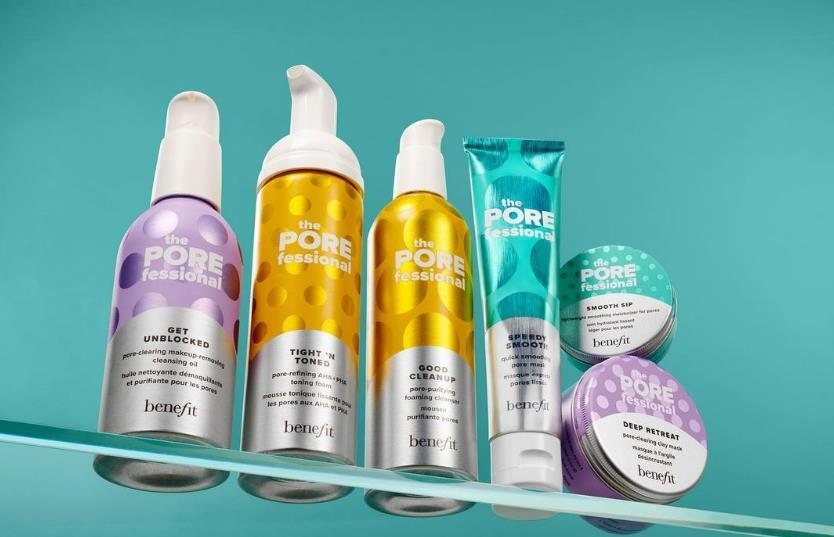
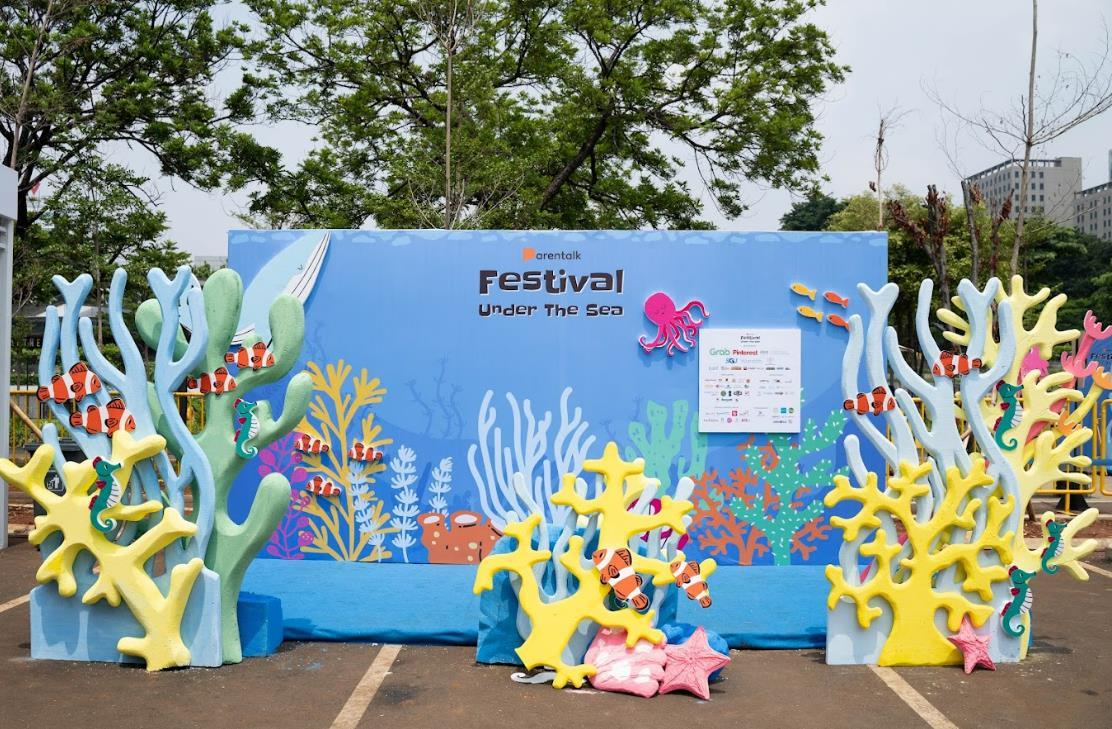
La Soiree Events | 2023
Intended for parents and kids, in team of 4, we are bringing the colorful under the sea theme to life.
Proposing main design of the event with an alternative, by using key visual given by graphic design team.
Starting from the entrance, into the photobooth and stage area, we are bringing the party to under the sea!
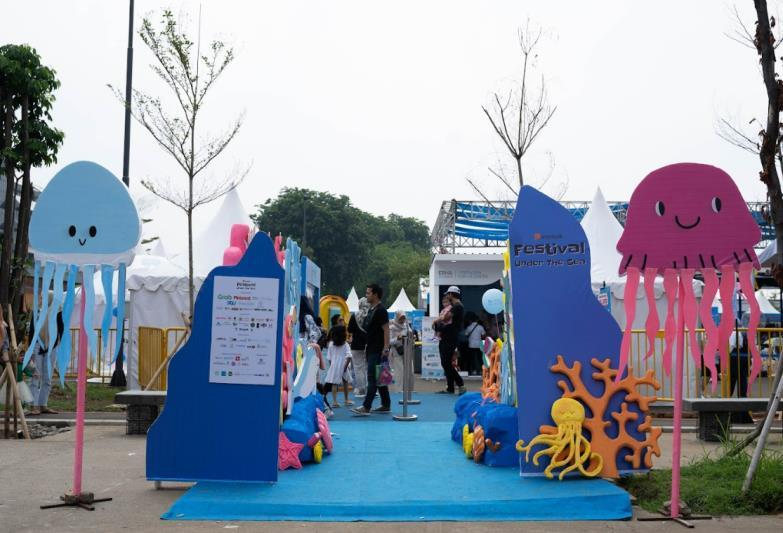
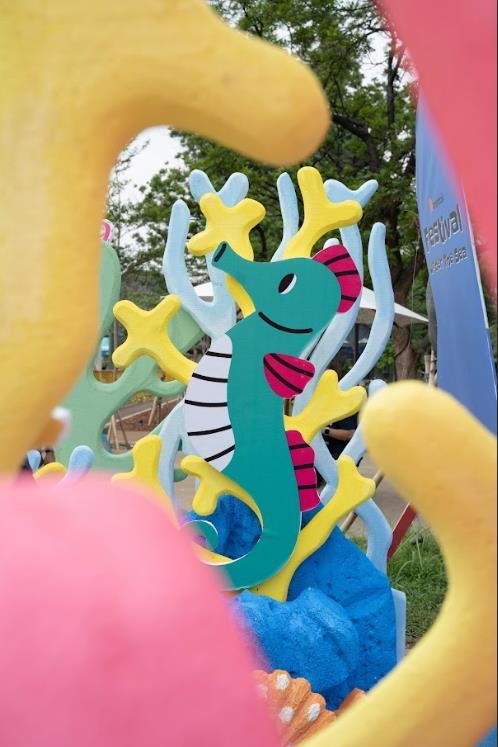
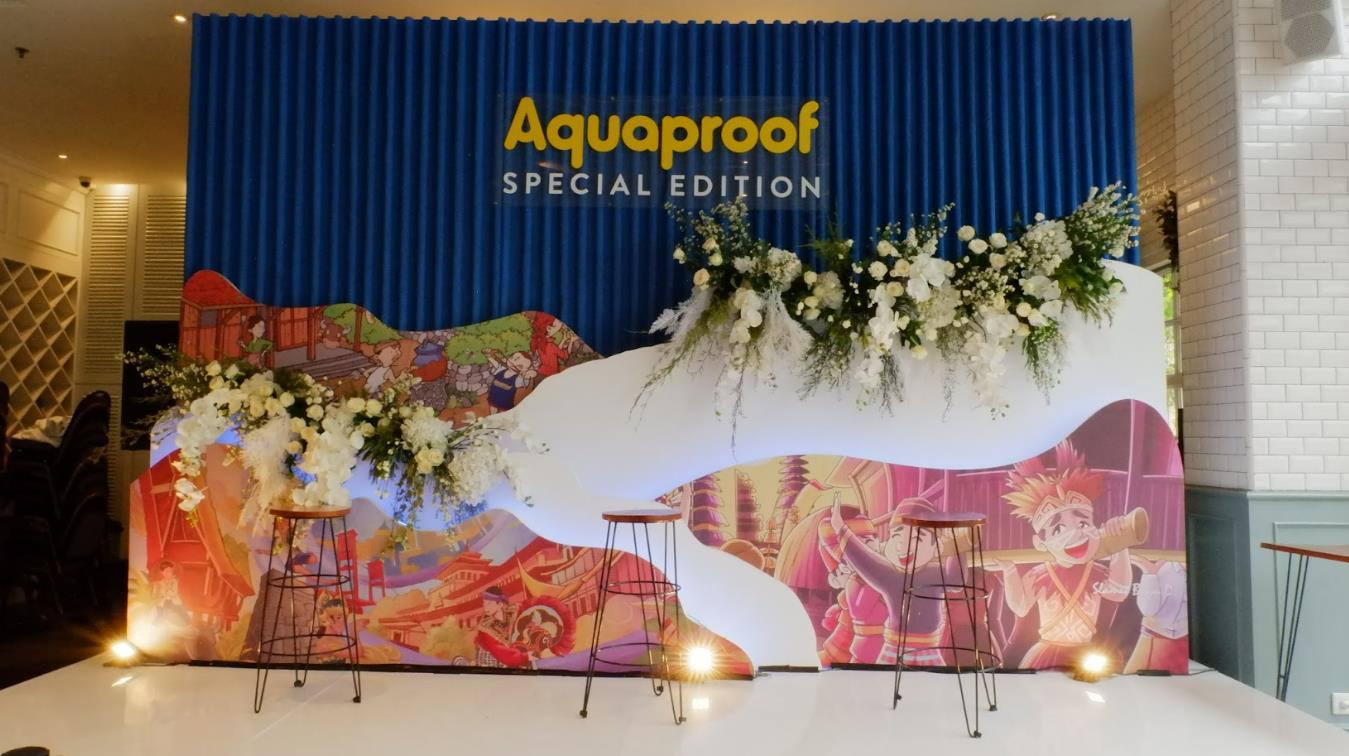
A decoration for corporate products launching. With simple and elegant event theme, produced stage, photobooth, table settings and product display table used the key visual that were given by client.
The key visuals mentioned are illustrations for 35th year special packaging, that were put on stage as main attraction. Also, blue and yellow colour that has been corporate identity for 35 years are used in all spots
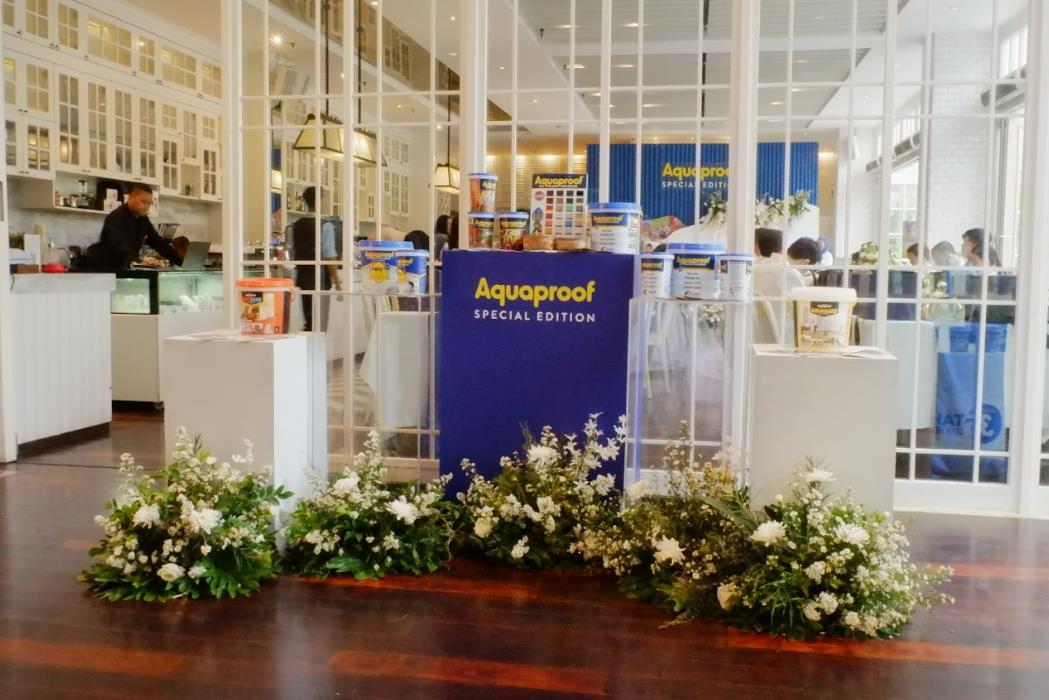
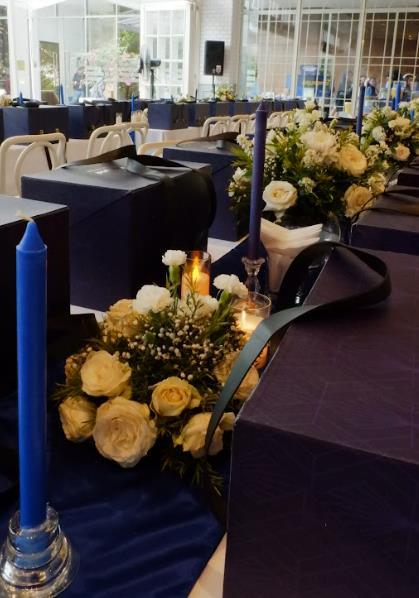
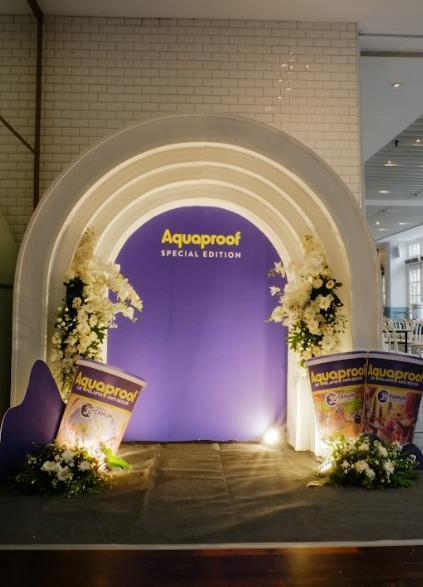
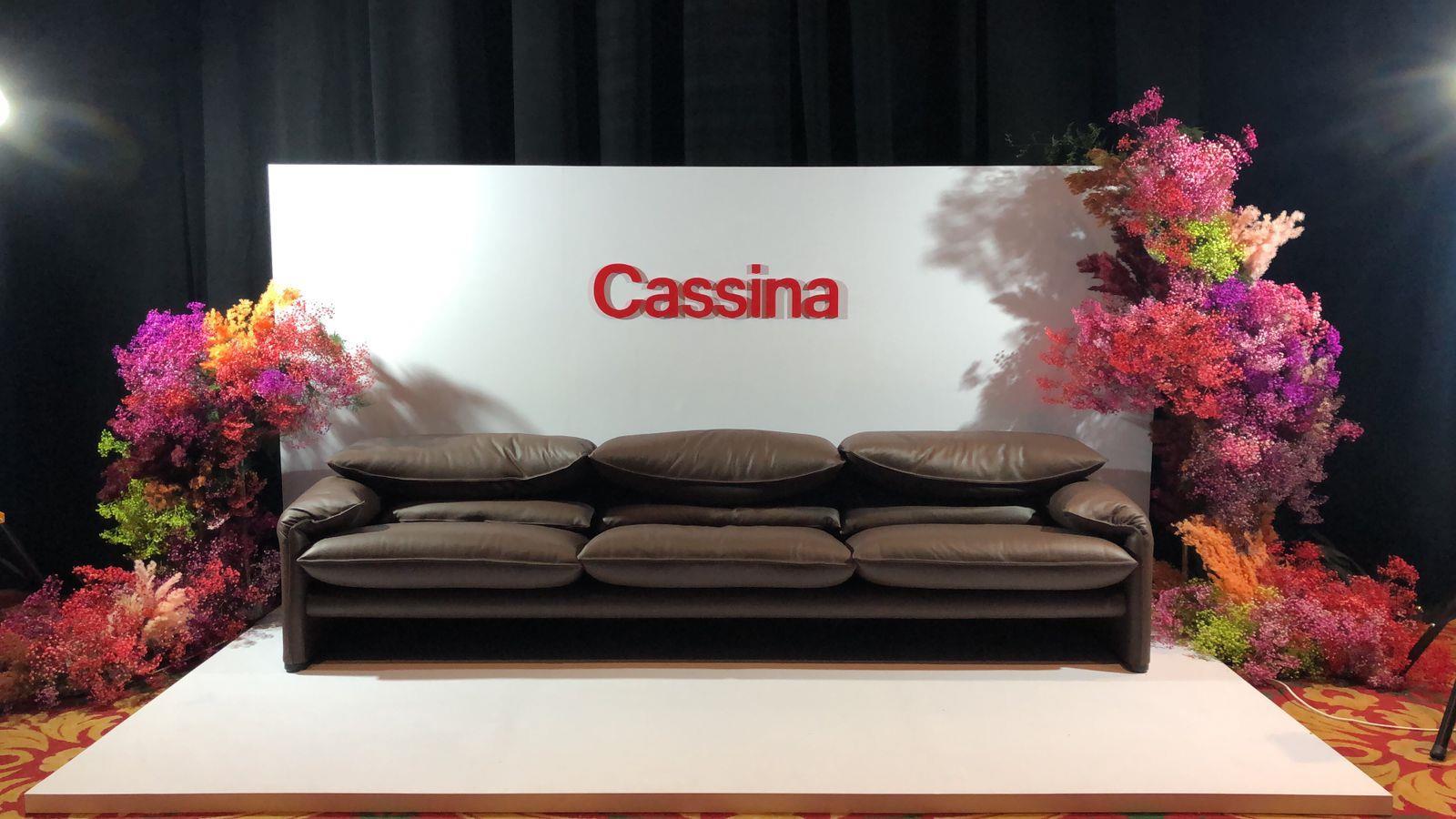
W Atelier Indonesia | 2024
As marketing designer, I am responsible for Cassina Jakarta showroom, including fitting out given layout, supervised installations, and picked out best items for each sets for styling. This styling also includes adjusting spotlight.
While setting out showrooms, I am also responsible for booth designed at chosen events.

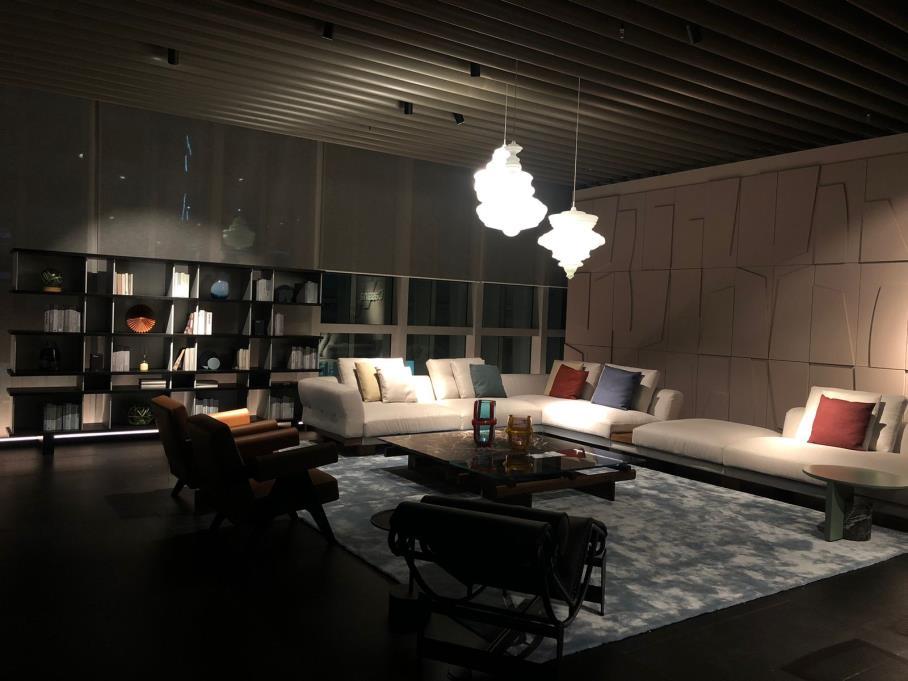
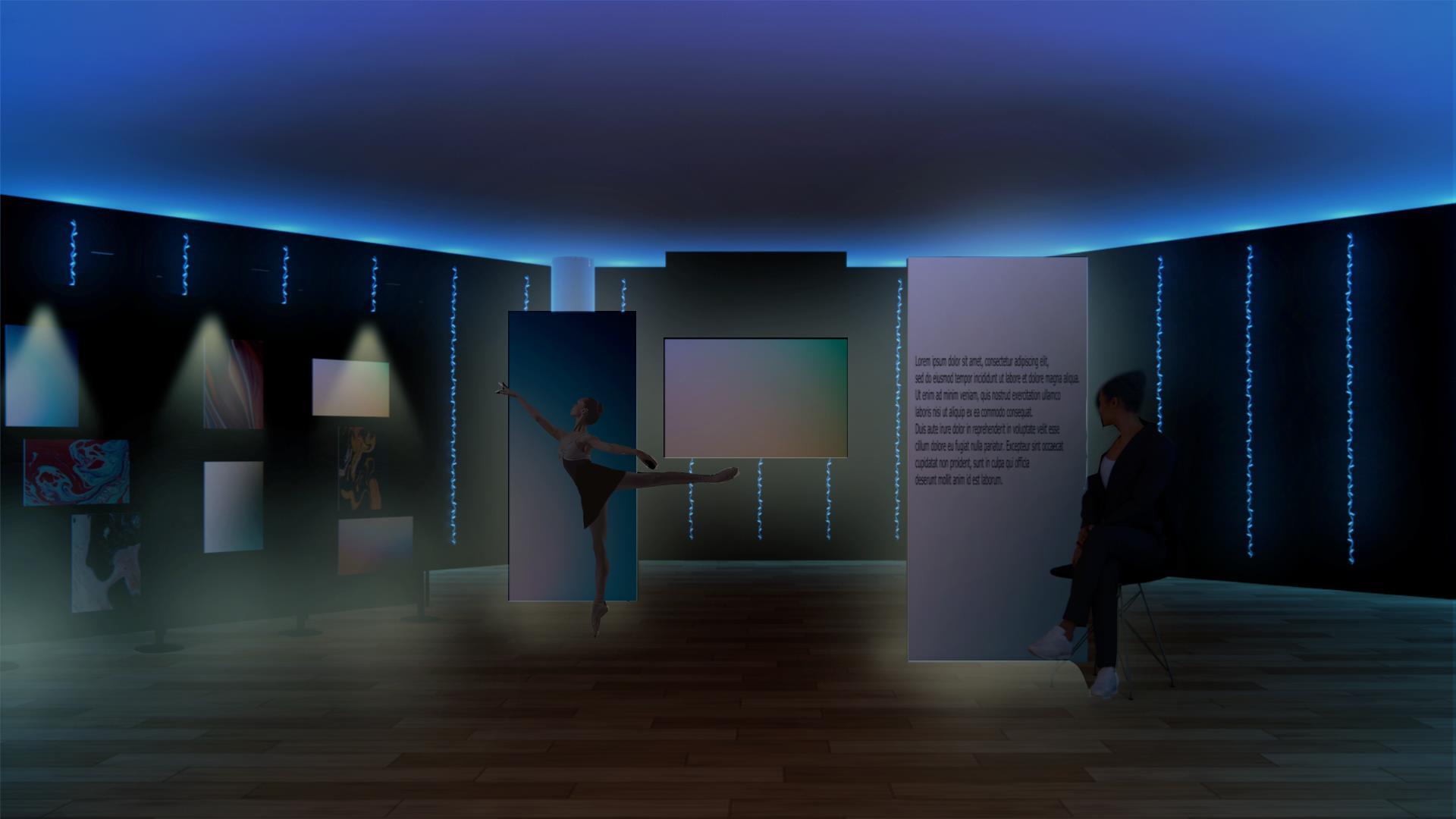
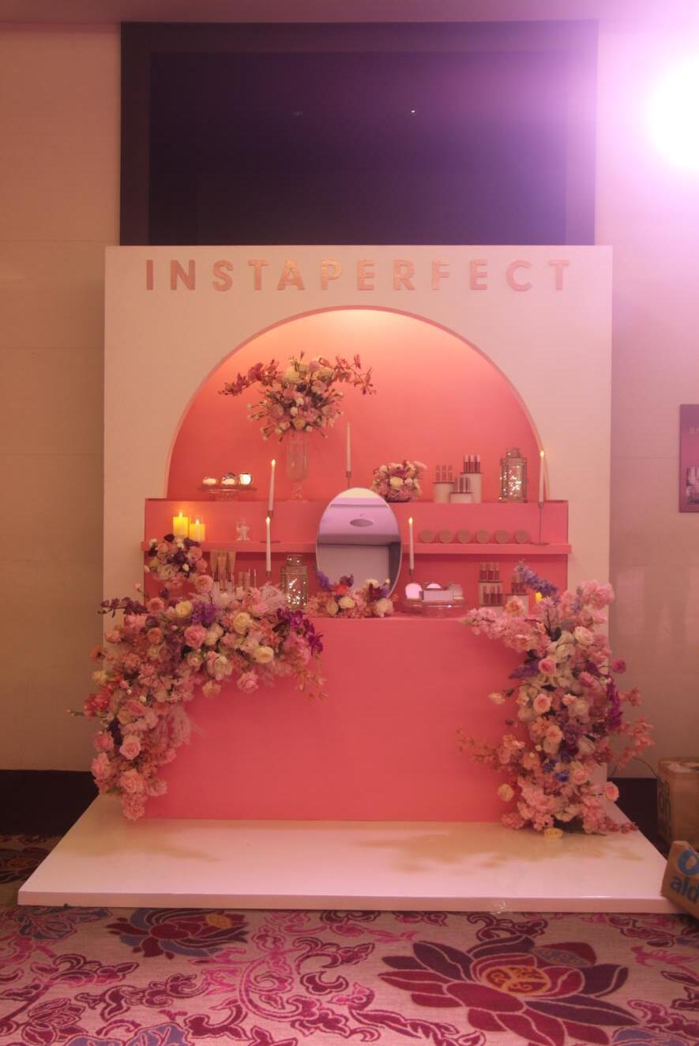
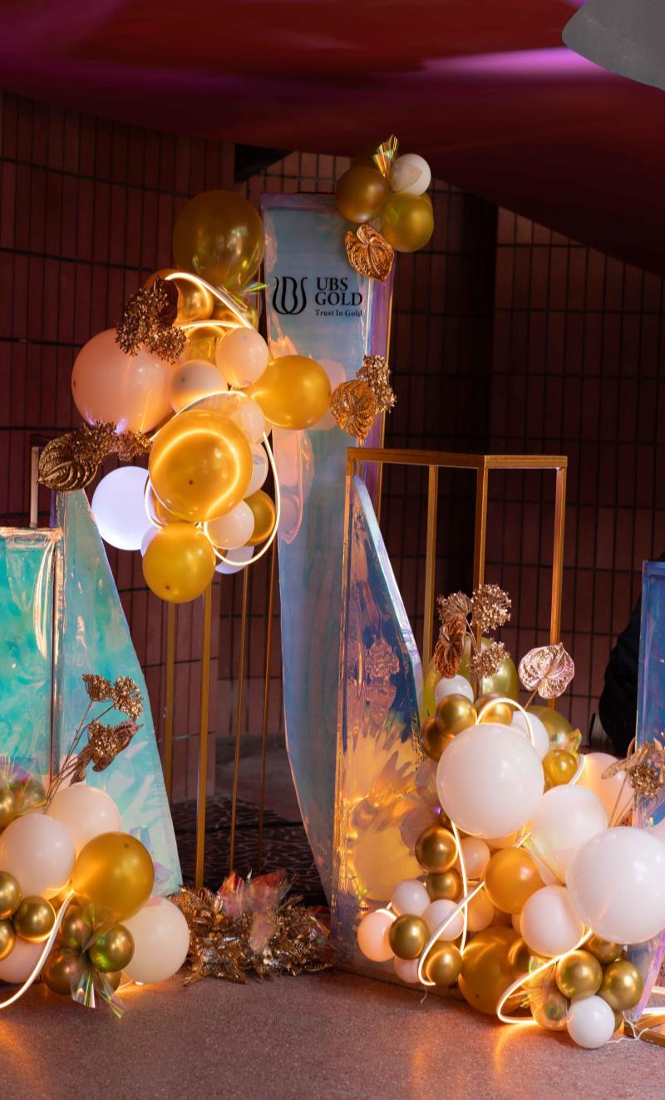
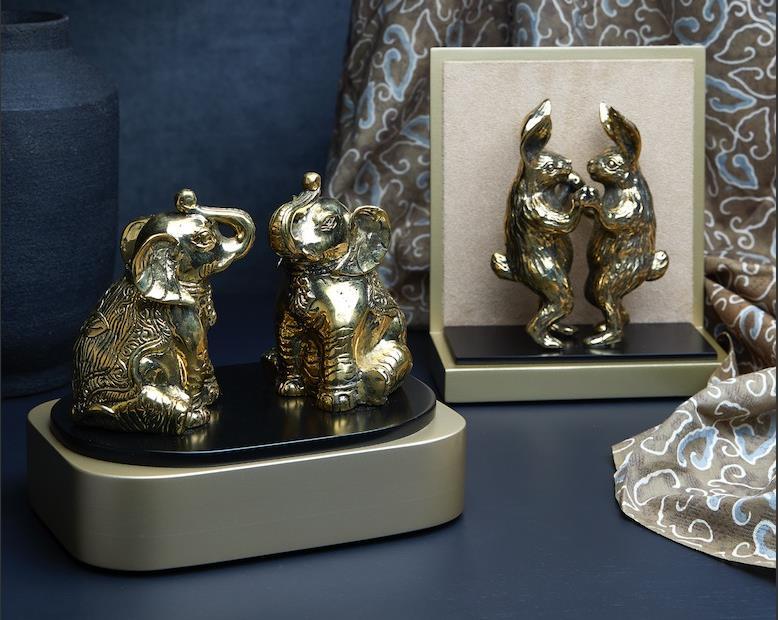
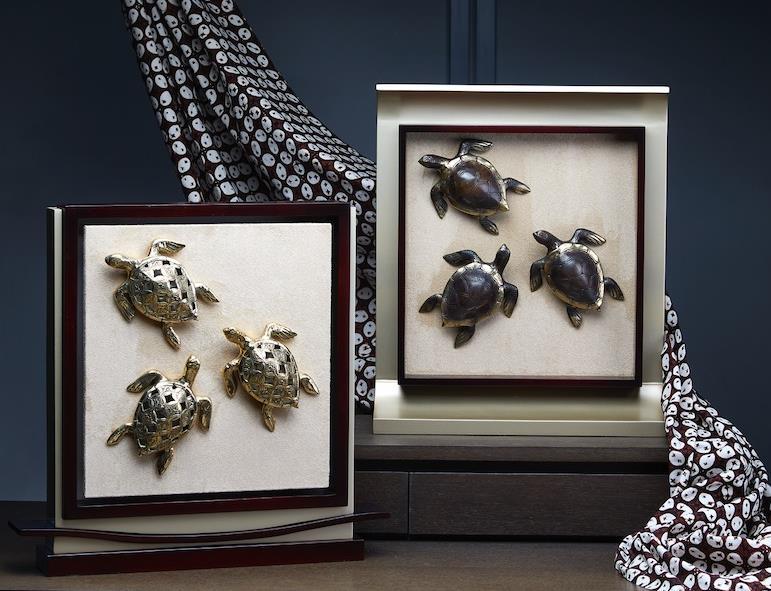
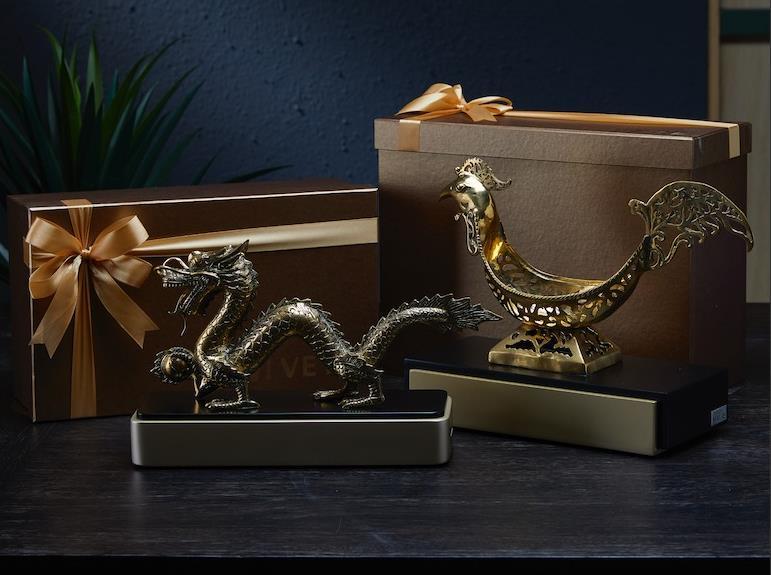
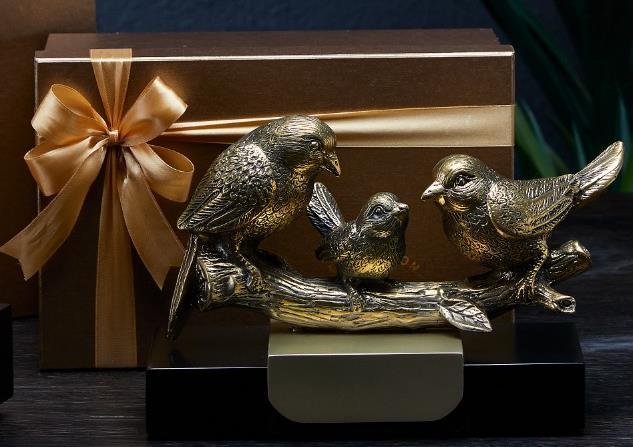
VIVERE Collection | 2024
Within this role, I am responsible for developing local objects from local craftsmanship to be suitable as a home accessories Taking charge in end-toend production process, supervising these objects until it arrived at the stores.
These items are developed by exploring shape compositions, added by key visual guide, such as color palette. As a result, these objects are able to function as a gifts or put in home interiors
