Portfolio
Ash Franklin | University of Oklahoma | Selected Work
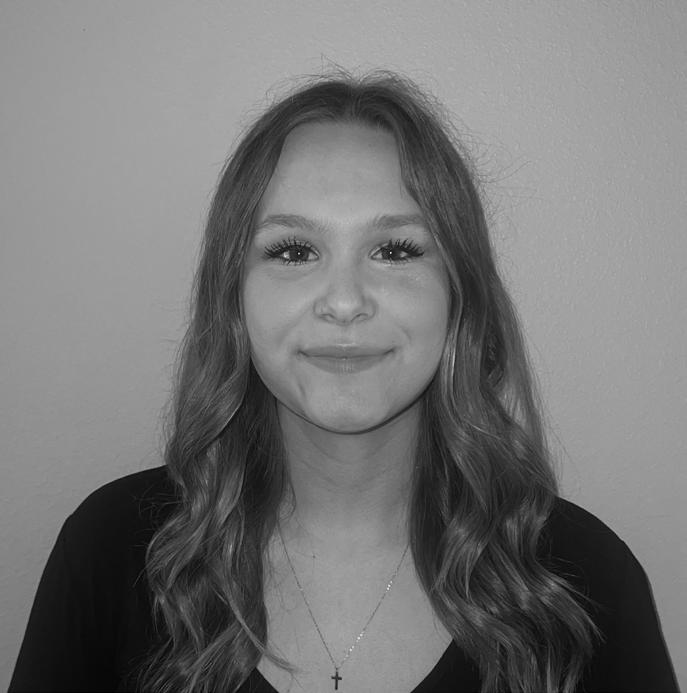
Ashton.E.Franklin-1@ou.edu
01: BLER
Contents
02: Renegade Studios
03: The Cut
04: Commerce Street Market
“The best way to predict the future is to create it.” -Abraham Lincoln

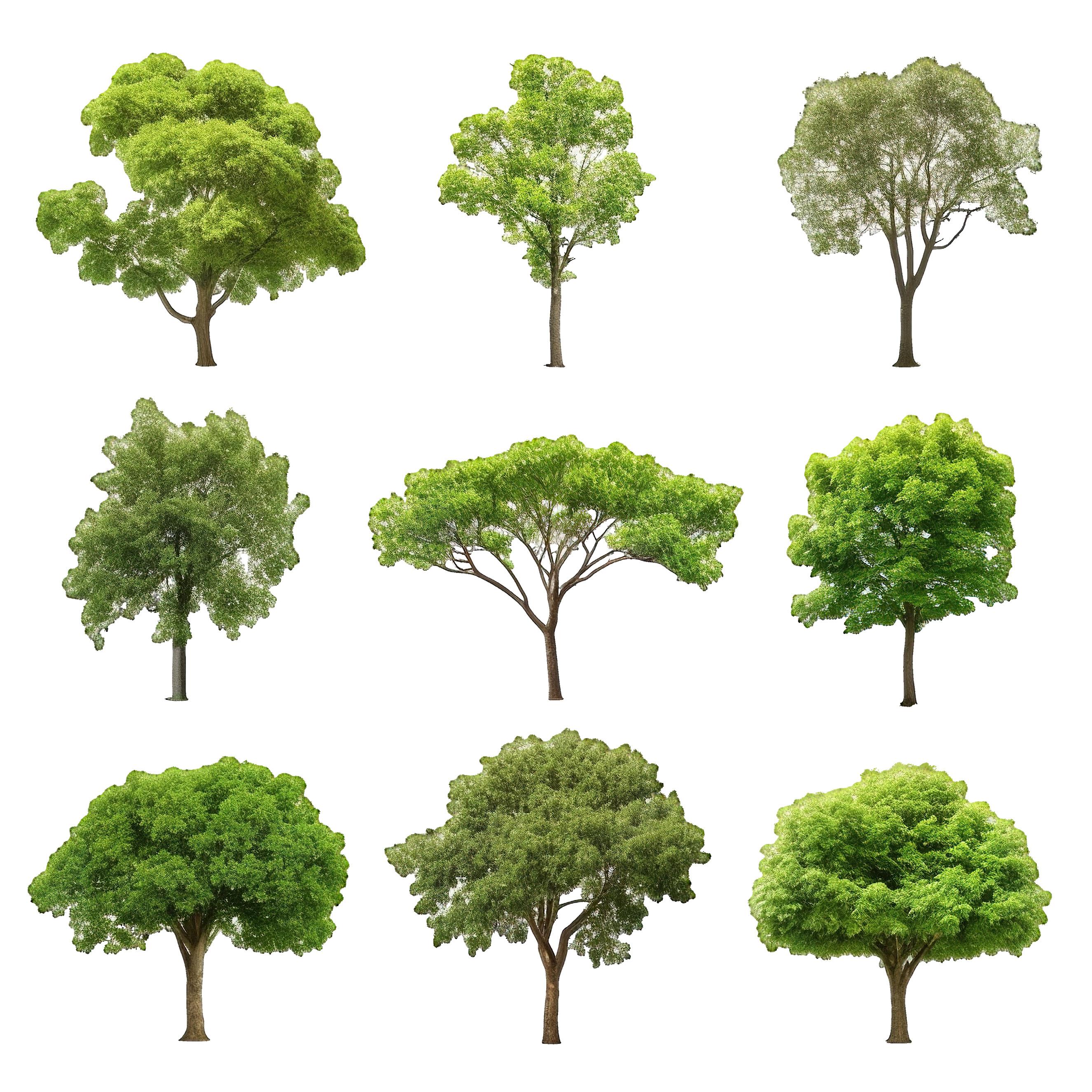
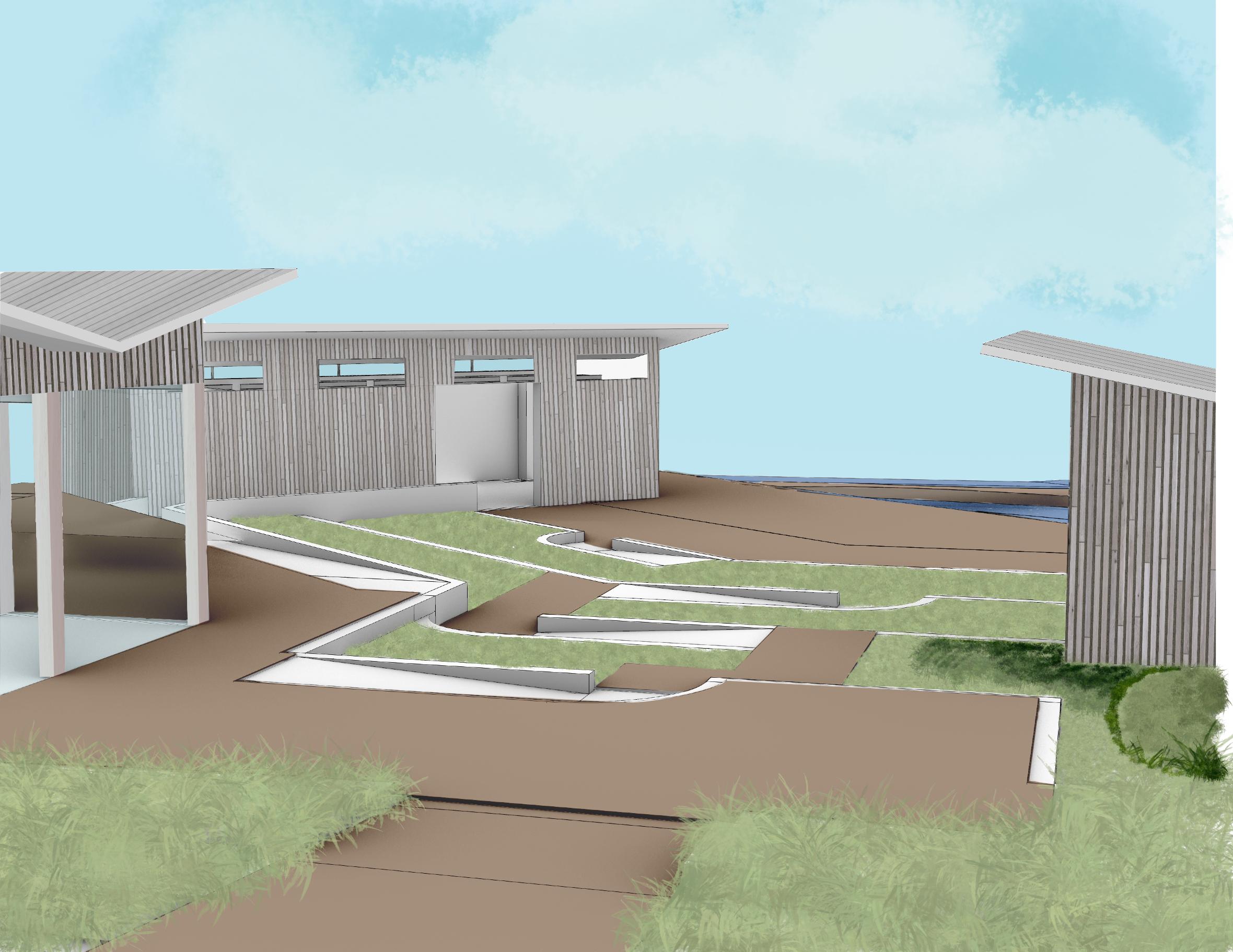


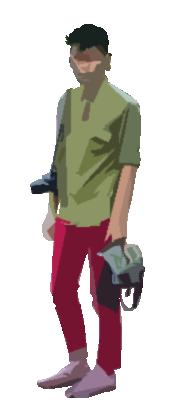
Lake Thunderbird Boathouse
Design V | Fall 2024
My boathouse project considers many things, most importantly the integration of the landscape and the buildings. There are three buildings on the site separated based on the program with a centralized gathering space. The site is framed with the use of mounds, trees, and rain gardens. When approaching the site, the visitor is guided across a rain garden to enter a centralized gathering space.
The rain gardens’ purpose is to filter excess water draining from the parking lot to not further pollute the lake. Two swells go around the buildings to pull water away from the buildings while also helping filter water.
The centralized space is made up of several terraces with a combination of green spaces and boardwalks. The different ground conditions are separated by ADA-compliant pavers that have bumps to highlight the difference in textures. Each terrace is one foot apart so when entering the site, the visitor can view the entire site as they enter above the rest. This area allows for café seating, gathering, resting, and more. The terracing is angled to face the docks for a view of the whole lake, along with being able to watch kayakers enjoying the site.















































































































































































































































































































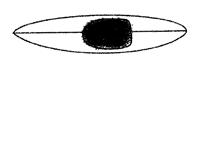







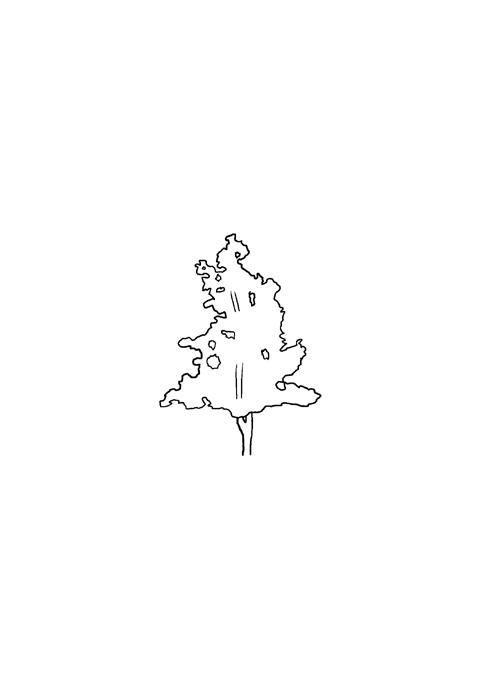





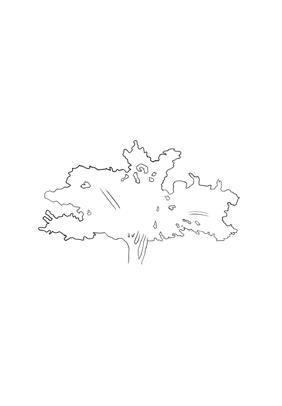
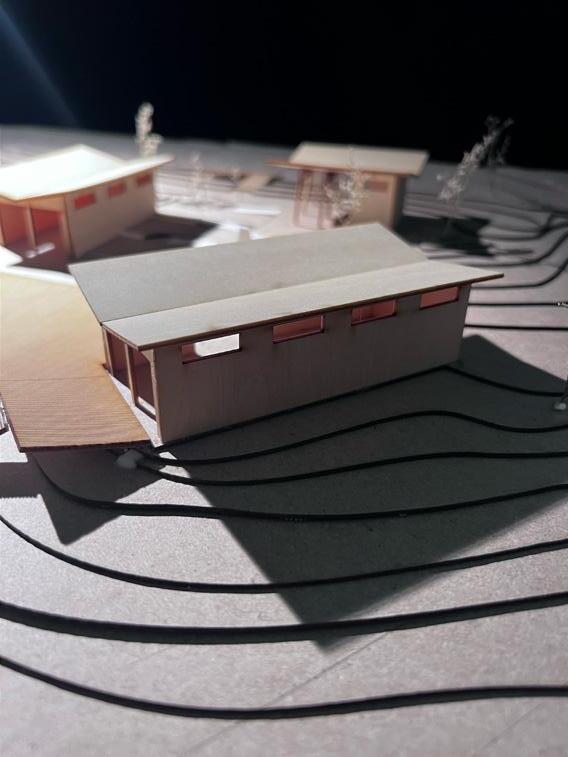


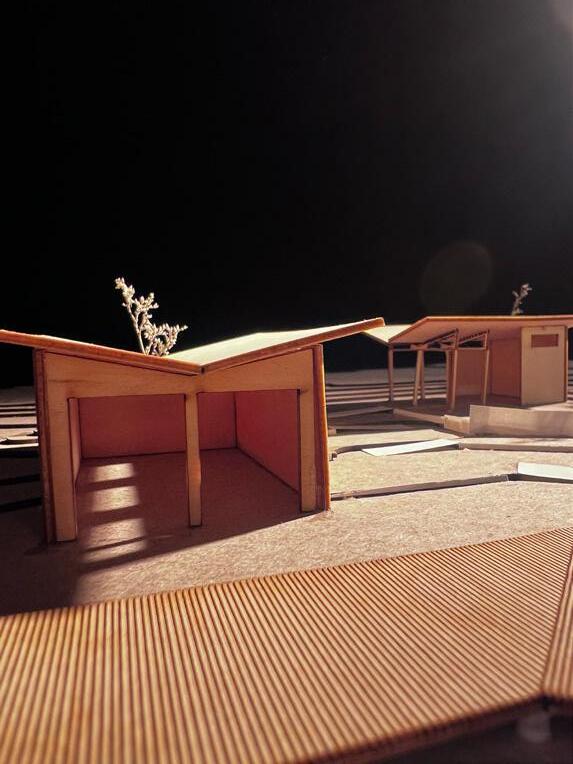







Structure Plan
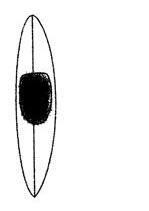

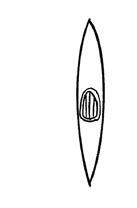

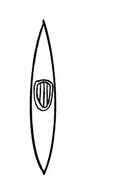




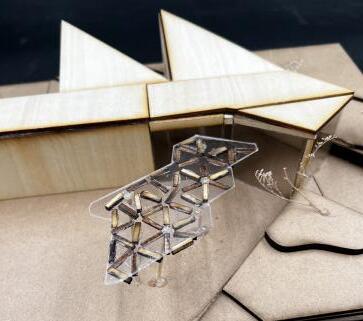
BLER Research Center
Norman, OK
Design III | Fall 2023
This BLER research center aims to provide learning and research oppertunitues regarding fireflies. The center is located south of the Llyod Noble Center in Norman, OK. There are two buildings that are connected through an awning system. The main building includes spaces for indoor classrooms and restrooms, as well as an outdoor educational space. Along the path there are areas for rest and gathering. The other building on the site is home to labs and offices for the researchers. The lab/ office space is connected to a kitchet space by a glass hallway. This hallway is accesible to the public so visitors can walk through and see what research is being done.


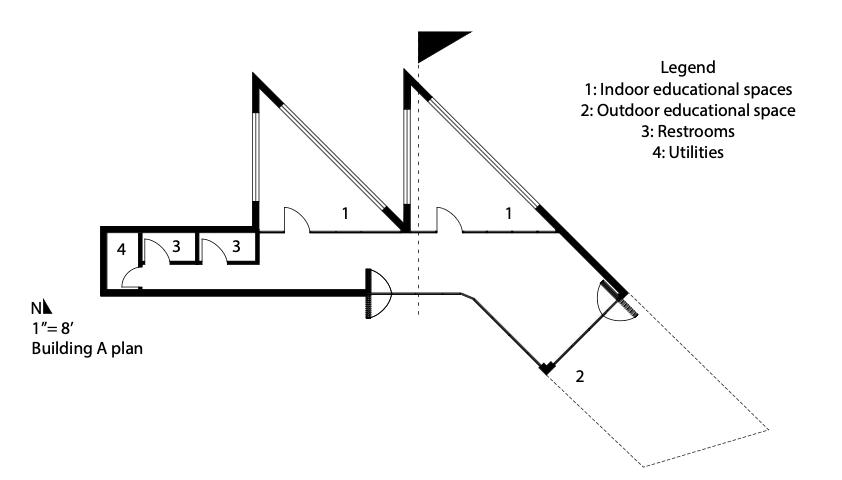




Glass hallway that connects visitors to the researchers.
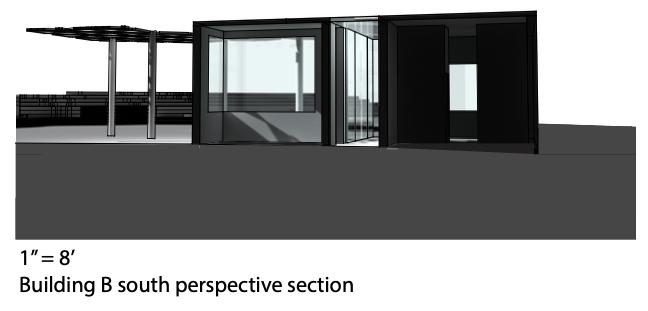
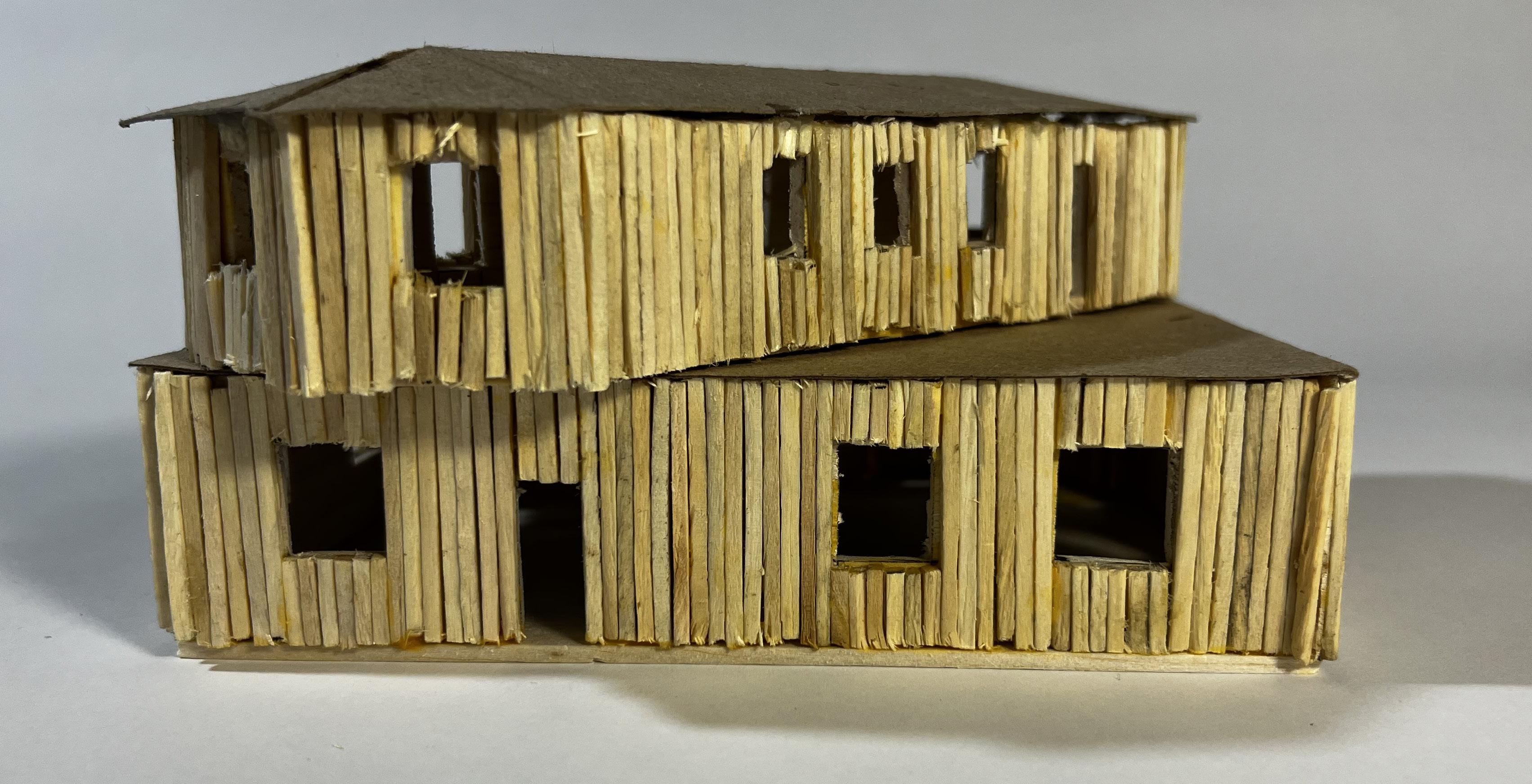
Renegade Studios
Norman, OK
Design II | Spring 2023
Renegade studios is located in Norman, OK on the prairer house site. The studio was designed for two artisit to have a studio and living quarters. The two spaces are connected into one building. The first floor is compirsed of two studio spaces, gallery space, and restrooms. The second floor is comspired of an apartment style living space with two bedrooms, two bathrooms, and common kithen /living space.


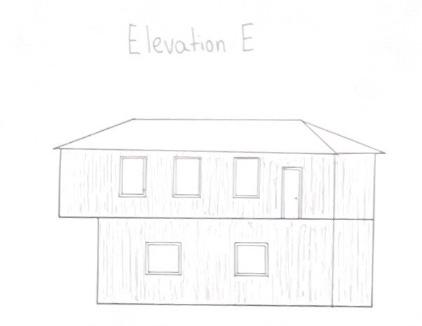
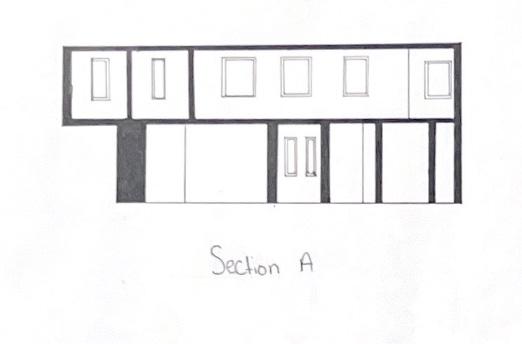
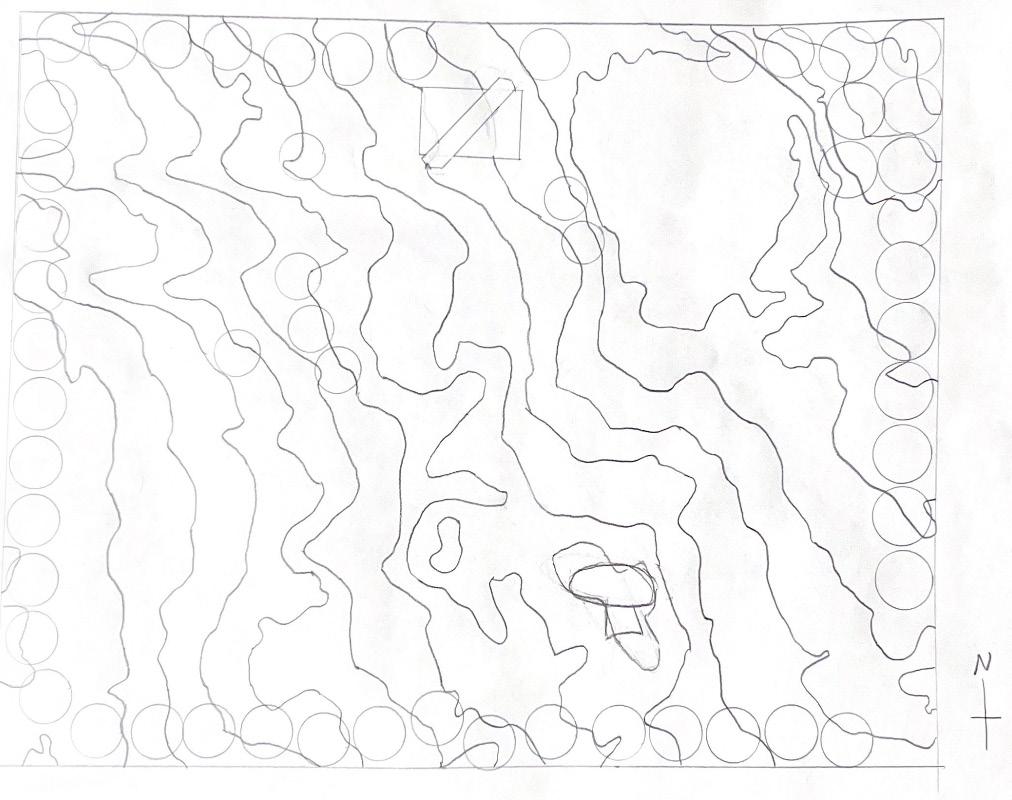
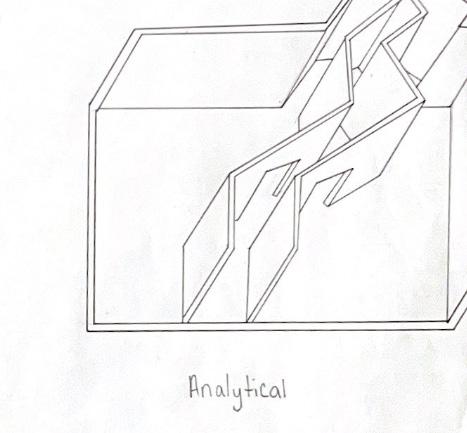
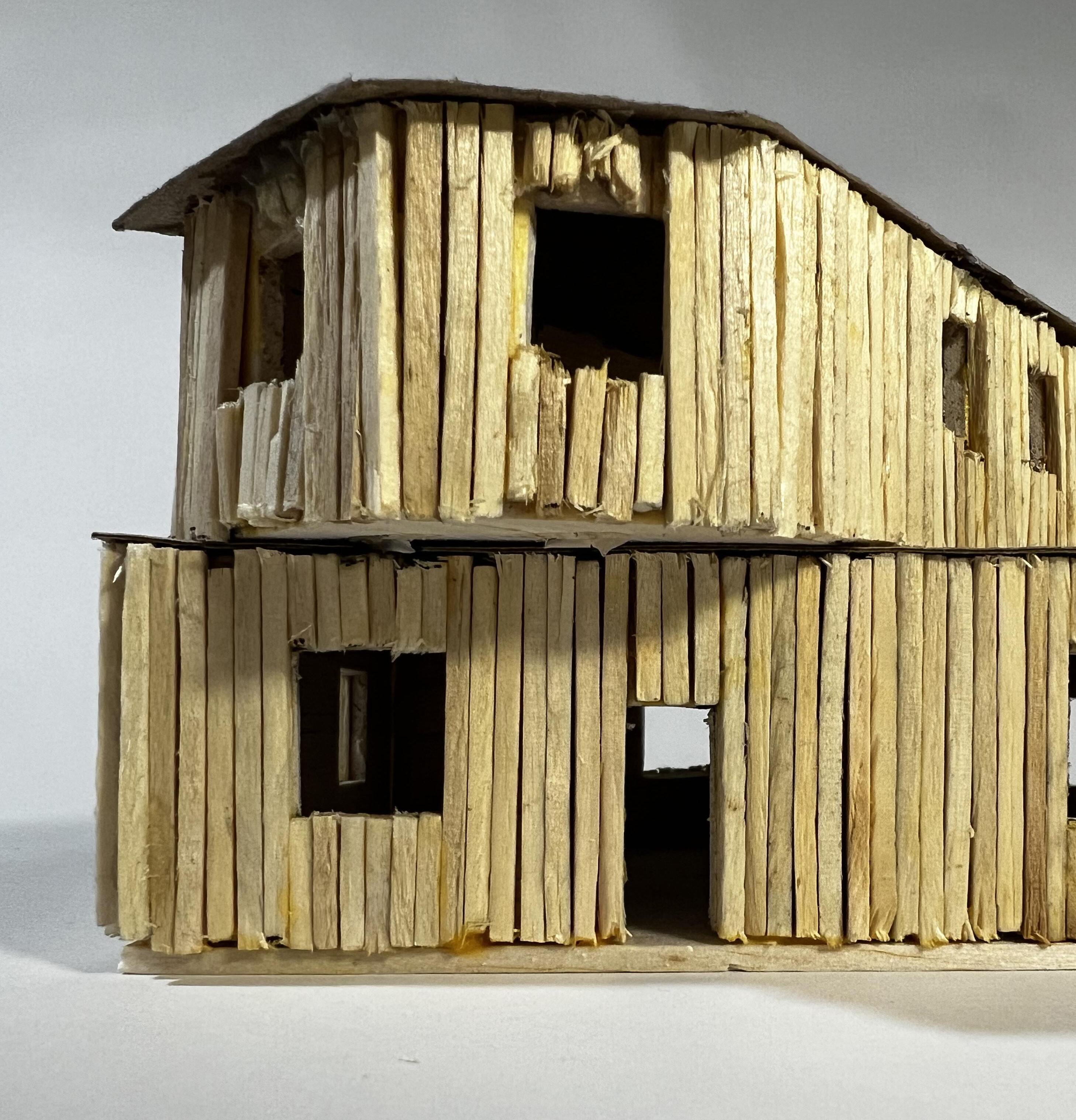
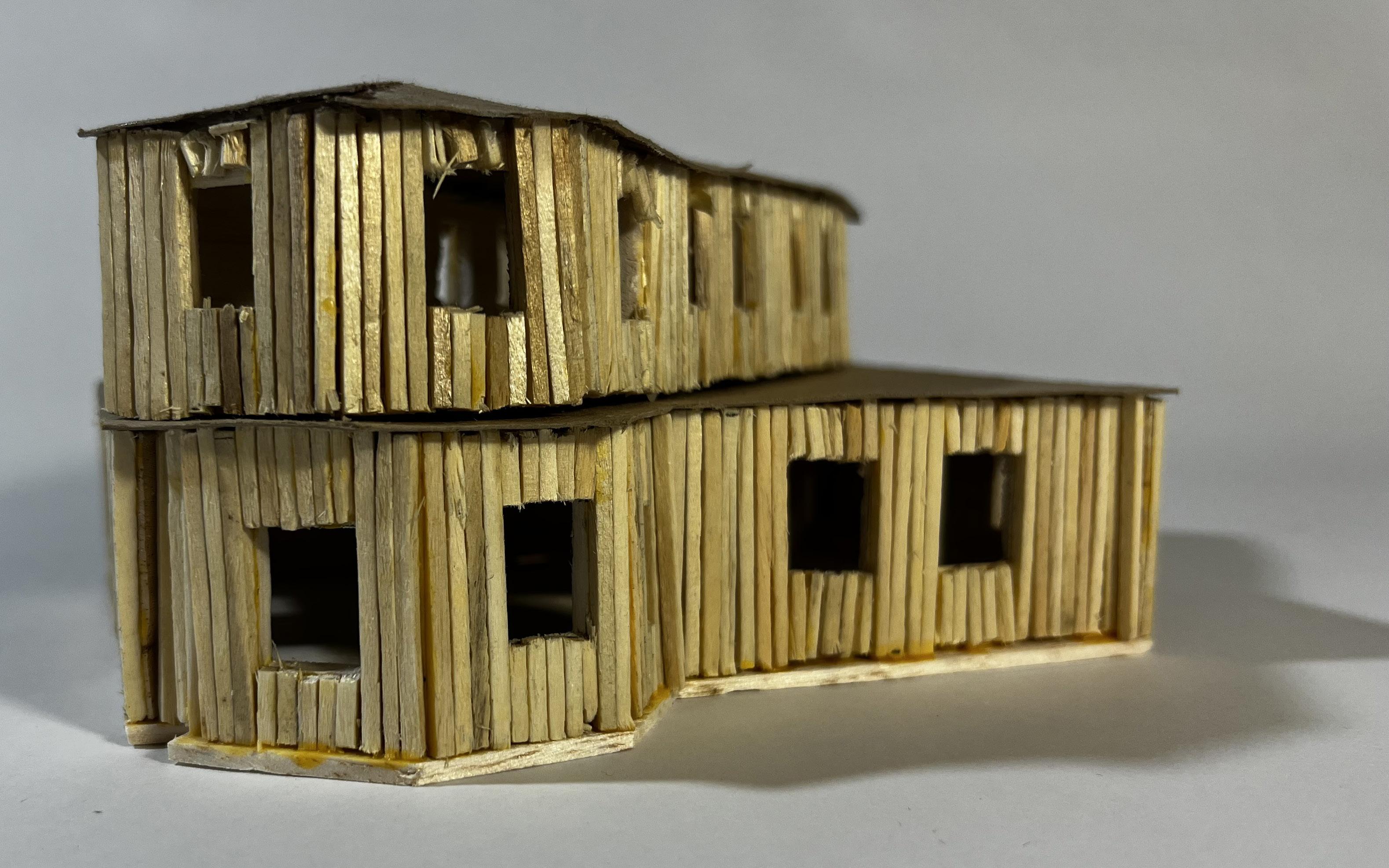
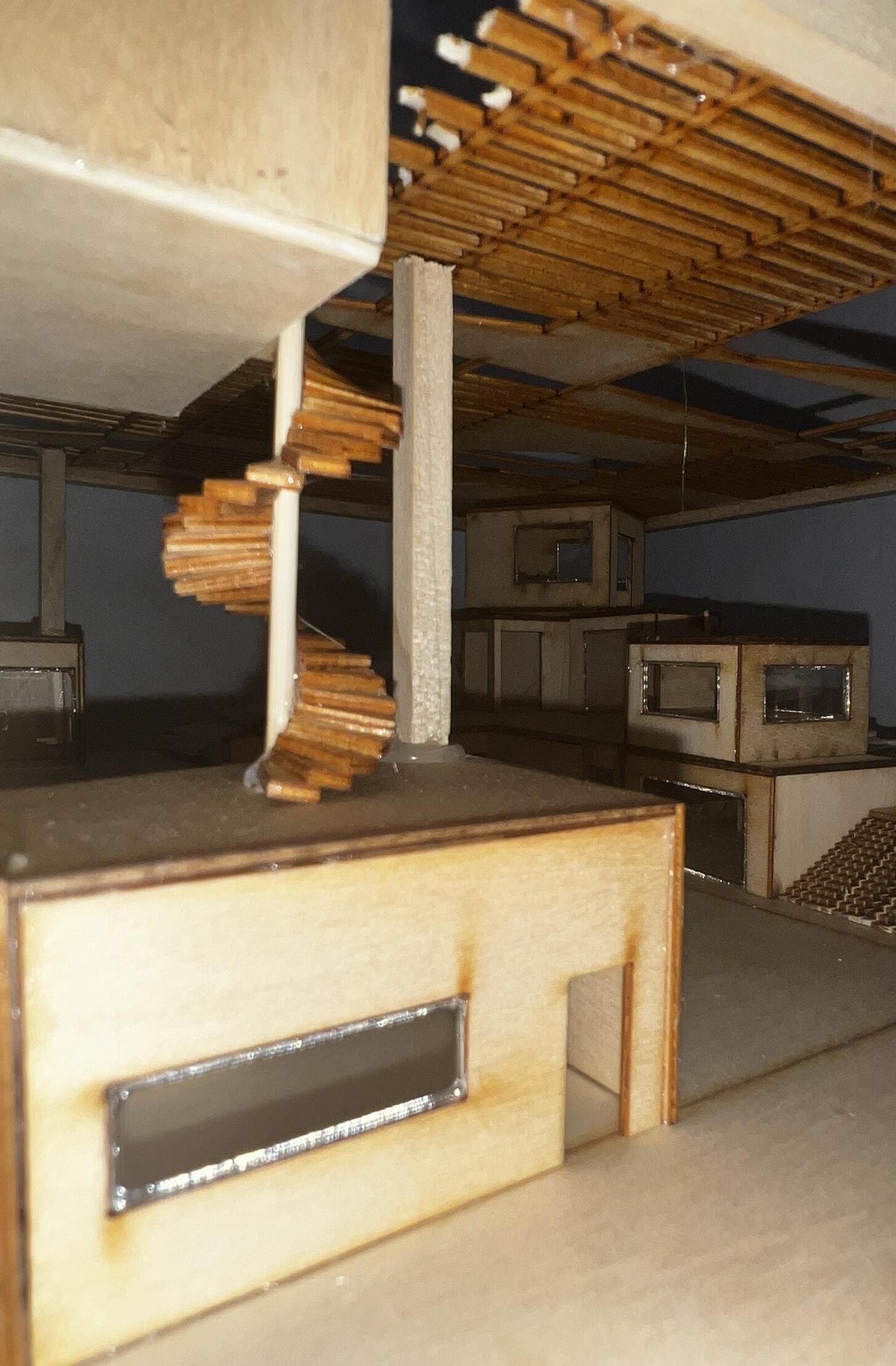
Commerce Street Market
Design IV | Spring 2024
This project is located in Capitol Hill, OKC, OK on 25th or commerce street. This site had an exsisting theater that had been previously abandoned. While speaking to community memebrs and leaders they expressed a need for smaller retail spaces and more affordable spaced. This led to my concept of micro-businesses that are clustered based on program. The community is also hispanic based and wanted a space to truly show off their culture. One cluster is a combination of the origonal theater, a resturant, and rooftop bar. Another cluster is made of a tradtional and local retail and a small cafe. The last cluster is a combination of a local and traditional resturant, a space for cooking classes, and a storefront that sells cookbooks and kitchenware.

The canopy system is made by the lines and angles that are throughout the site. The different type of shading is depended on what shap it forms. The different type of shading also reflects the clustering of the program.
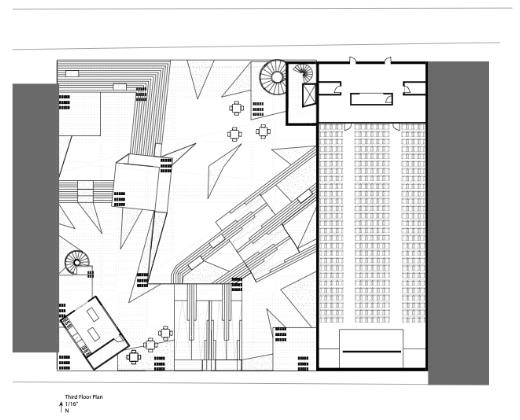

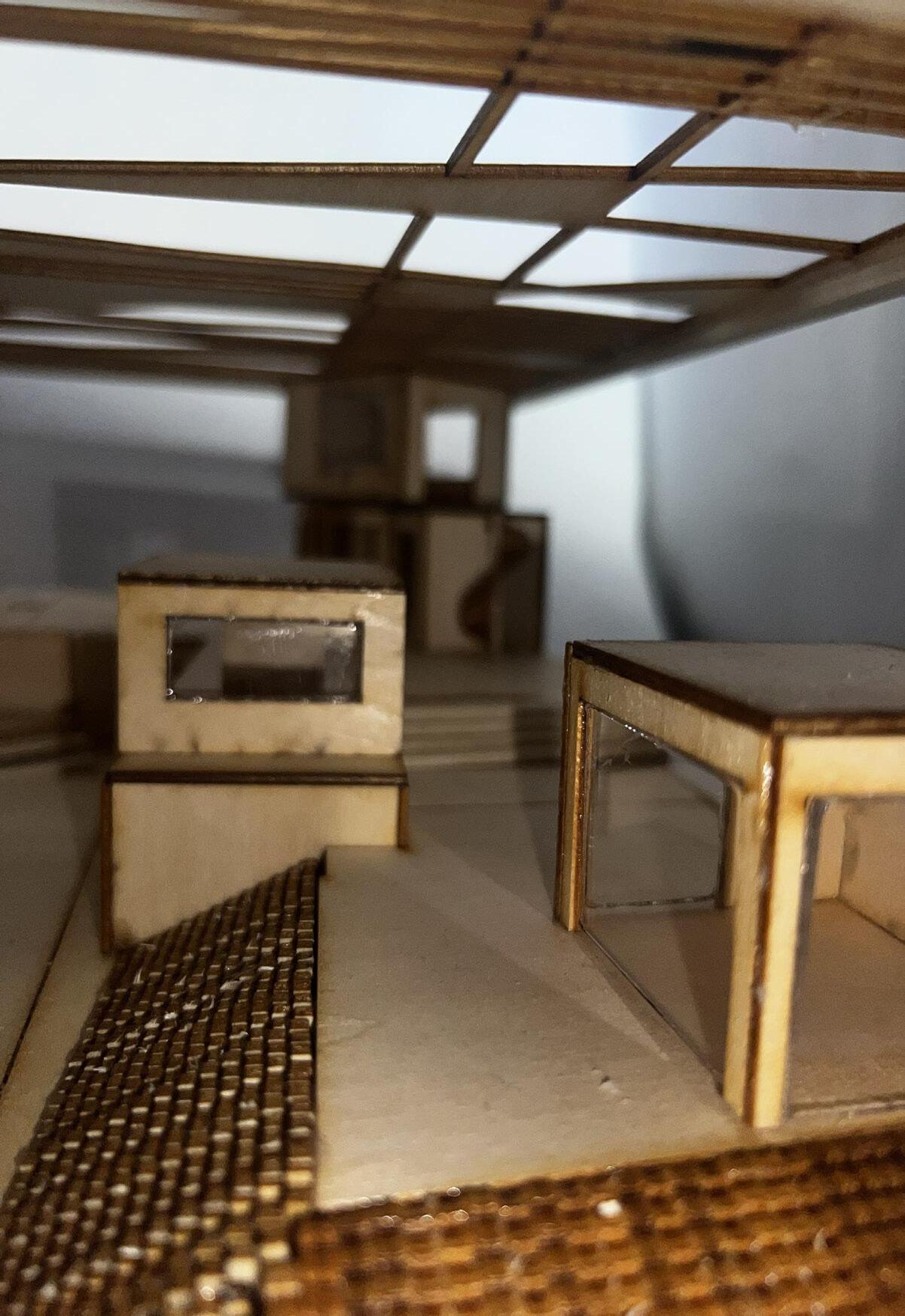
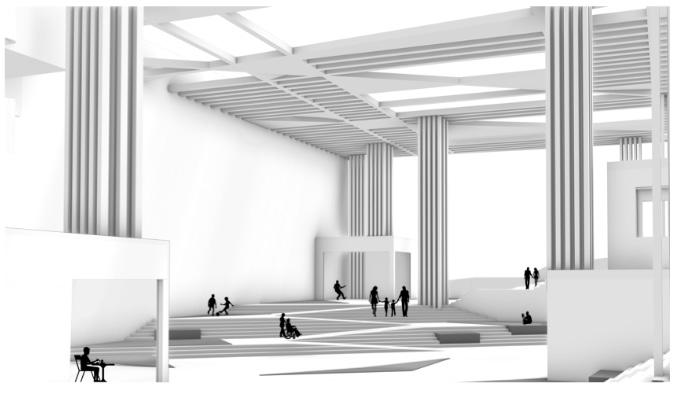
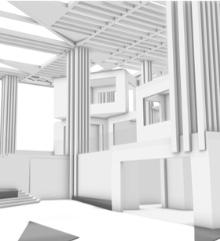

Thank You!
