




TECHNICAL
Revit
AutoCAD
Lumion
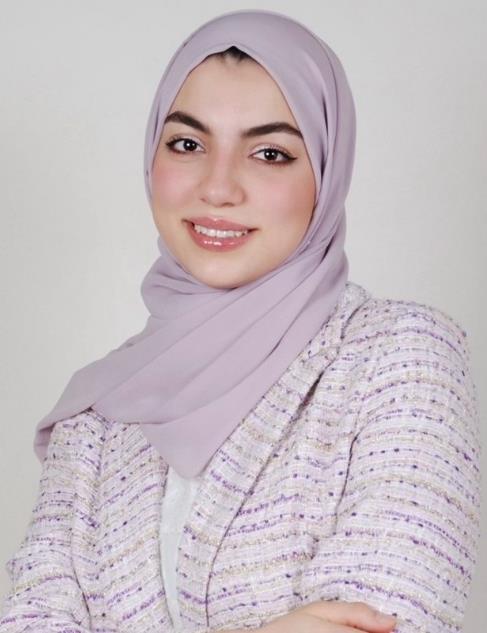
aseel.e.haddad@outlook.com
+971 56 4628 934
Dubai, UAE
SketchUp
Rhino
Photoshop
InDesign
Illustrator
ArcGIS
Microsoft Office
SOFT
Problem solver
Fast learner
Time manager
Effective communicator
Detail-oriented
Multitasker
Strong interpersonal skills
ARCHITECT AND URBAN DESIGN ANALYST
2024
ADMIN ASSISTANT
2021 - Present GRADUATE
TEACHNING ASSISTANT
2022 - 2024
ARCHITECTURAL ENGINEER INTERN
2021
Collaborated with the Department of Town Planning, analyzed urban fabric, proposed aesthetic solutions, and delivered project proposals.
Managed data with Microsoft Word and Excel, attended meetings and documented detailed minutes.
Coordinated with professors, facilitated discussions, and monitored student progress.
Contributed to architectural plans and facades for mixeduse buildings, proposed a rooftop snow park design using AutoCAD, Revit, Photoshop, and Lumion.
SOTI PROJECT
2021
EDUCATION
BACHELORS
2017 - 2022
MASTERS
2022 - 2024
Certificate of Recognition – Sharjah Chamber of Commerce and Industry – Third Place Winner, SOTI Competition.
Bachelor of Science in Architectural Engineering, University of Sharjah
Master of Urban Planning, American University of Sharjah
• Social Inclusion and Blue Economy: The Role of Social Inclusion in Mussafah's Transition to a Blue Economy by 2040.
• What would an "ecocity" look like on a hypothetical coastal location in the Gulf?
• Al Wahda Boulevard: Modifying and Reviving Al Wahda street in Sharjah, United Arab Emirates.


02
Al Wahda Boulevard: Developing Al Wahda Street in Sharjah

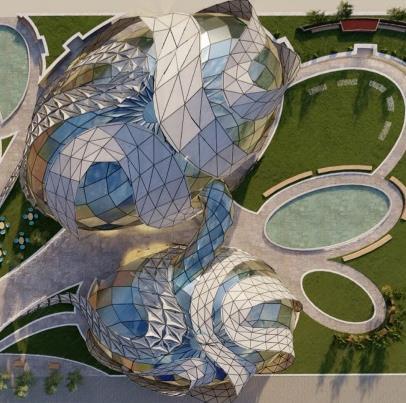
04 Mankhool Hotel


01 SOTI –Sharjah Oasis for Technology and Innovation


03 Museum of Materials

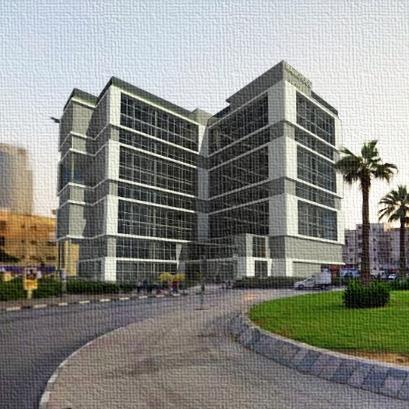
05 Internship –Front Façade Development





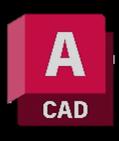

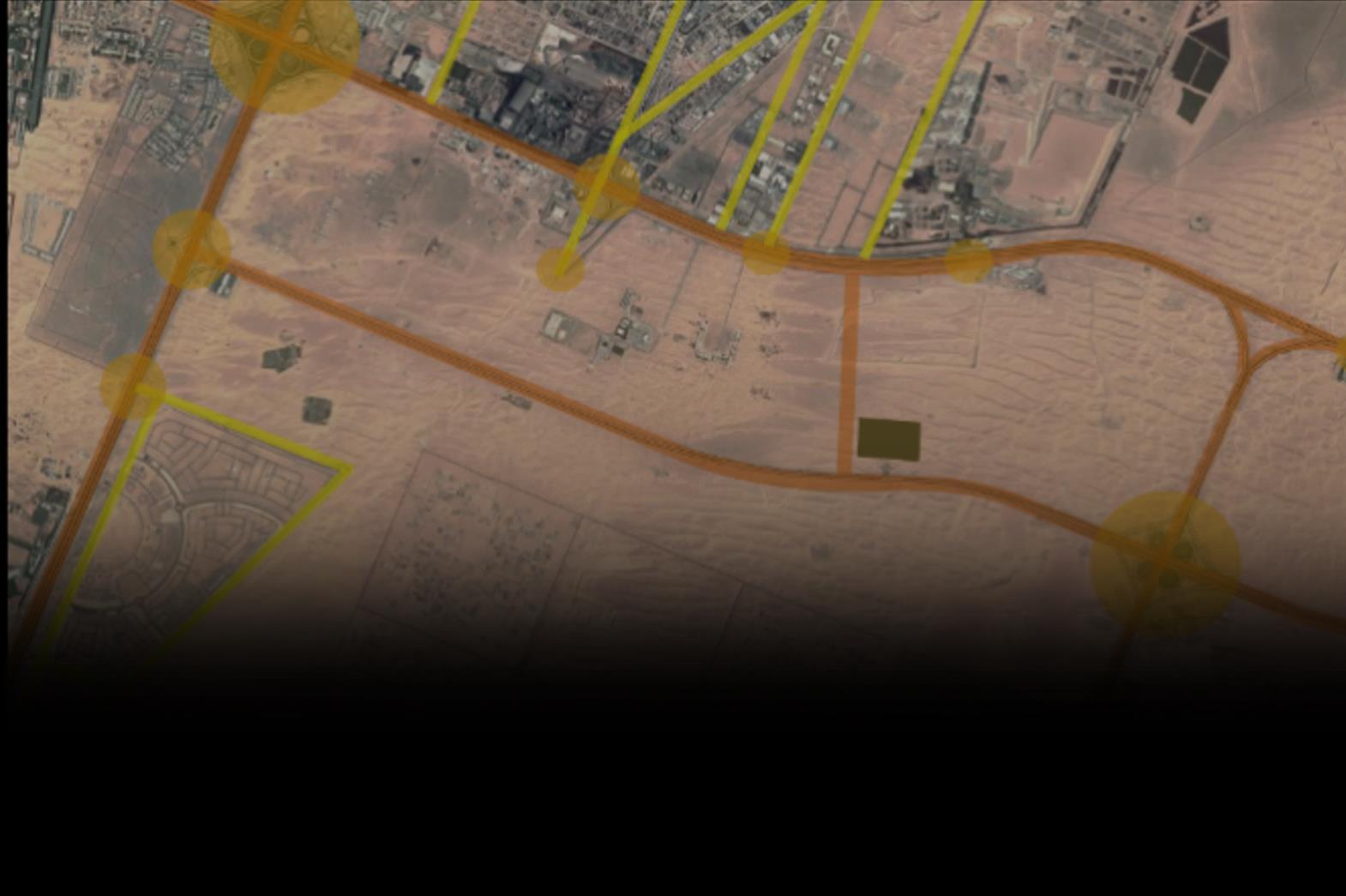

The idea focuses on incorporating Islamic architectural elements in a modern way to reflect Islamic characteristics in the design. In Islam, hierarchy is represented through multiple masses that form a pyramidal structure, with the “Abbasid Minaret” serving as a key historical example. The spiral minaret was conceptualized and integrated into the SOTI project.




Geometric pattern has been applied in various areas of the project and is reflected in the Headquarters as well.
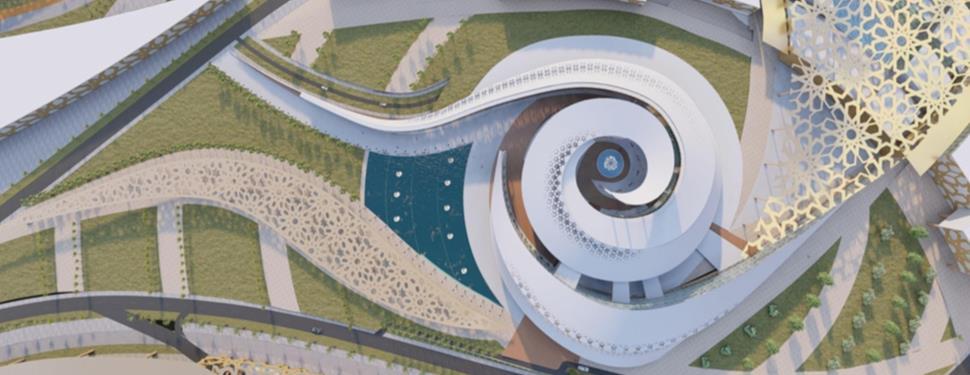
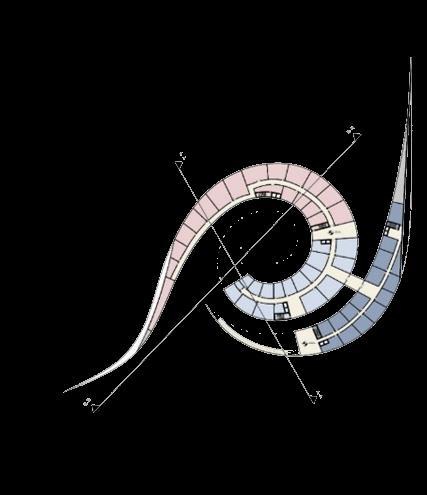

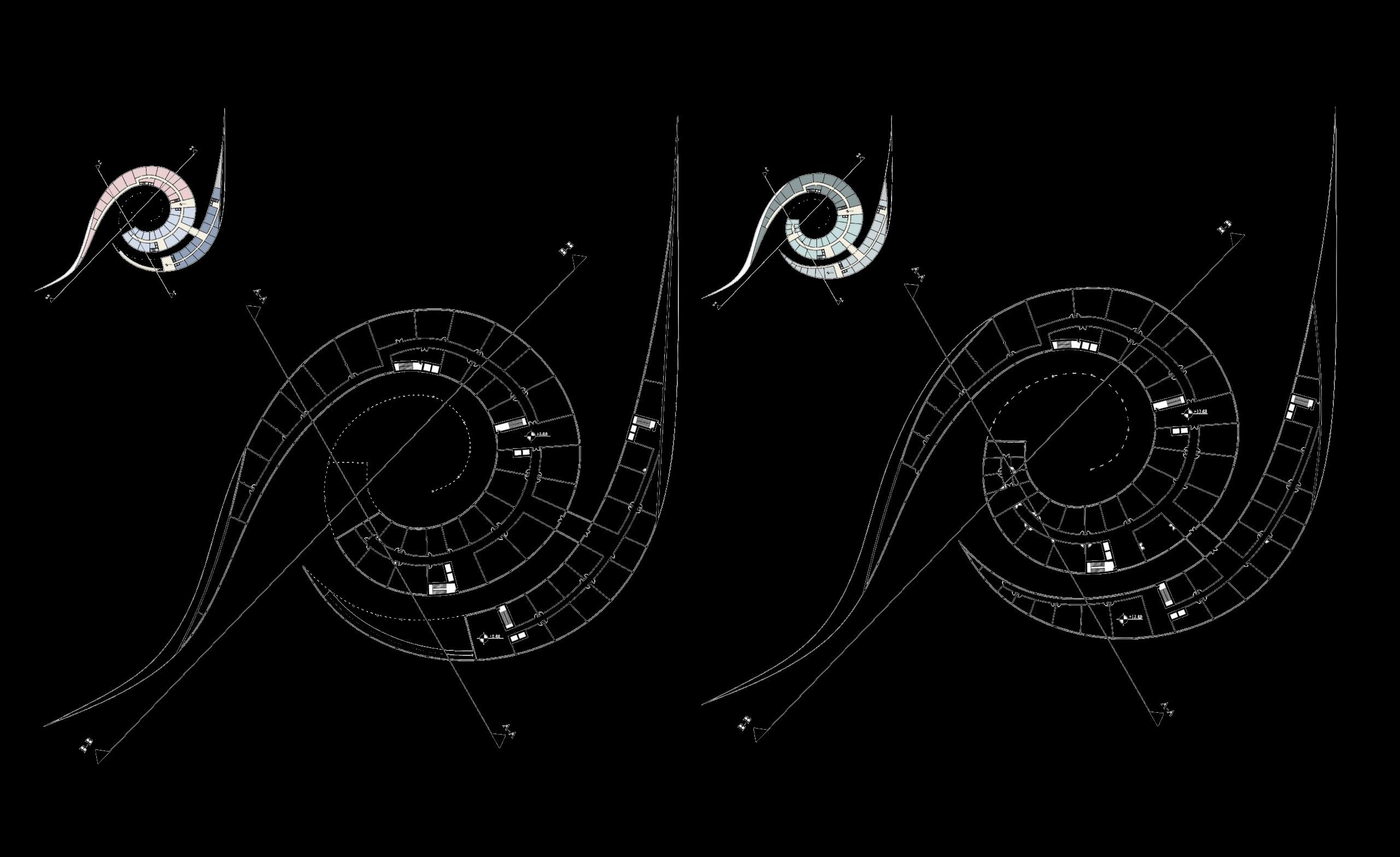

Discussion Areas
Entrepreneur Areas

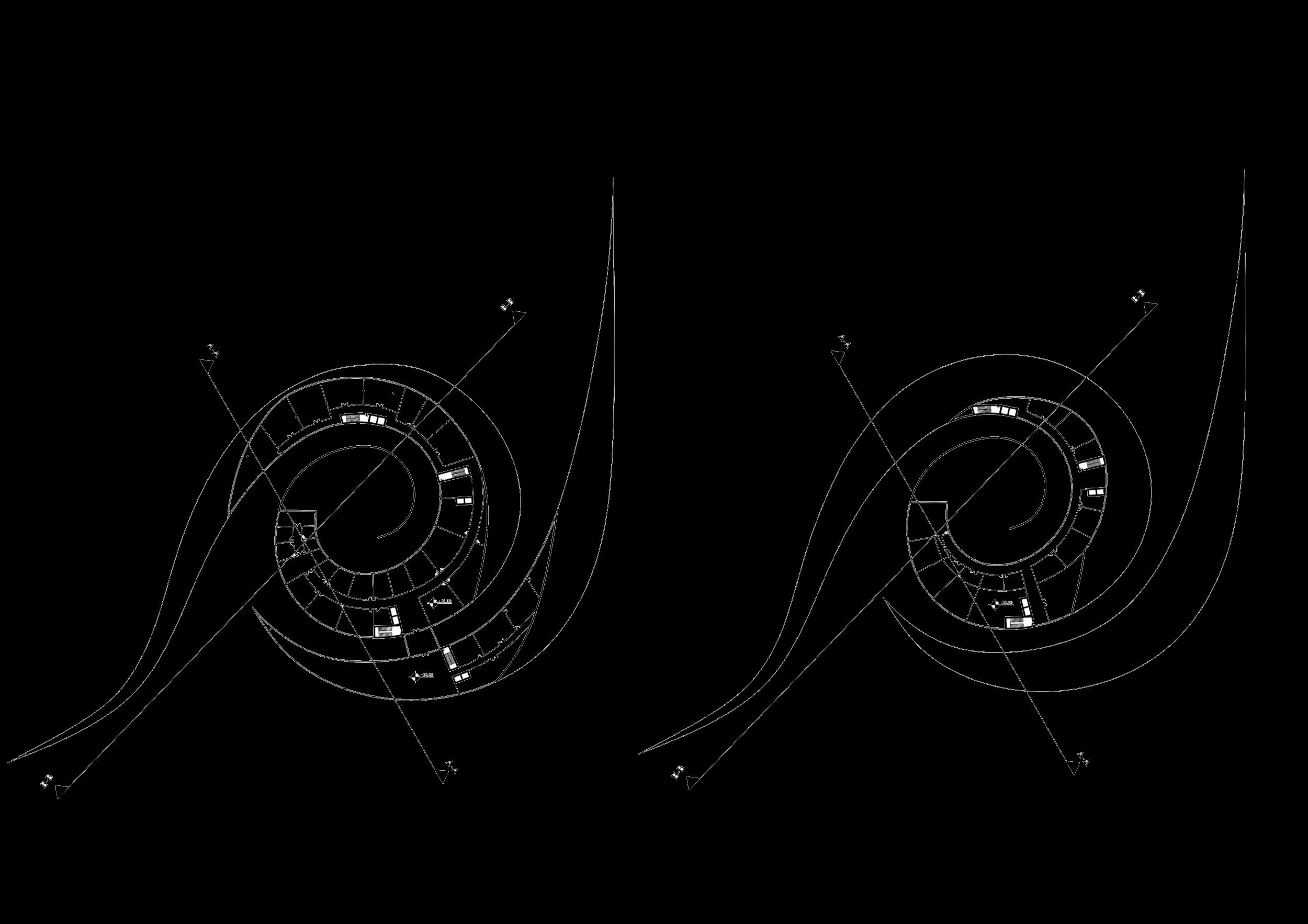

The structural form provides






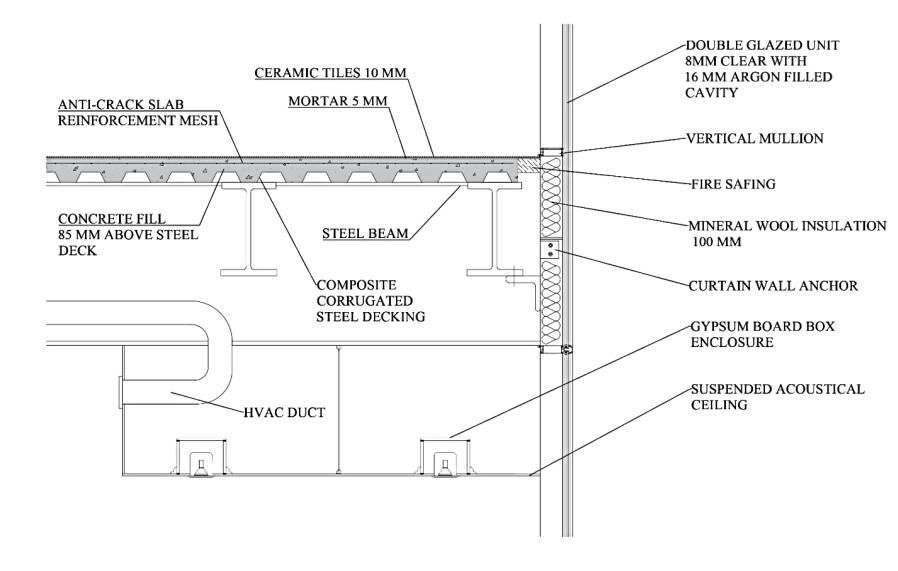




South-Eastern Elevation








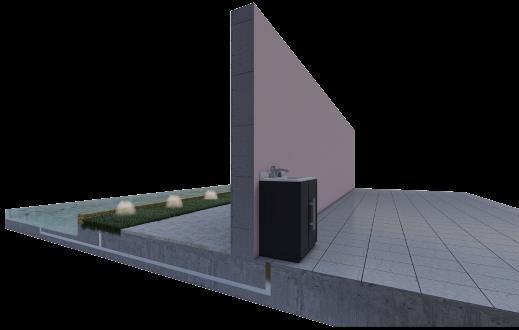
Hydroponics was implemented in the SOTI project to grow vegetables and crops for residents' use. This approach not only provides fresh products but also supports sustainable urban agriculture and enhances community self-sufficiency.
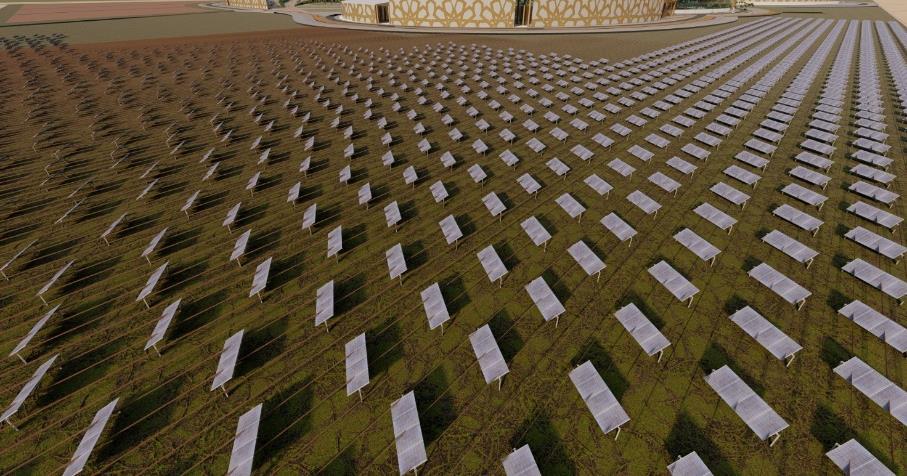
Greywater from domestic sources such as sinks and showers in the SOTI project was managed and utilized for irrigation. This approach not only conserves freshwater resources but also promotes sustainability by reducing wastewater and enhancing the growth of community gardens and green spaces.
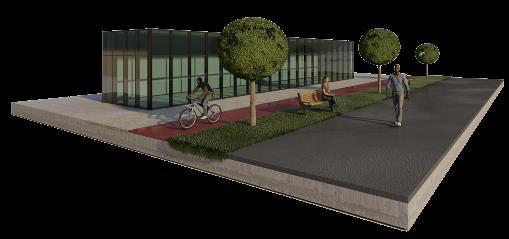
Active transportation was a central element of the SOTI project, promoting walking, cycling, and jogging through dedicated pathways and bike lanes. This approach enhances community connectivity, improves air quality, and encourages a healthier lifestyle.
A total of 66,400 m² has been equipped with solar panels, each generating approximately 250 watts. This installation is sufficient to power the headquarters' lighting systems and various appliances, including computers, printers, and laboratory equipment, as well as providing 10% of the lighting for the site, such as the illumination of buildings and outdoor streetlights.







Al Wahda Street revitalization project aims to modify the existing street conditions, foster economic growth, enhance social integration, while preserving cultural heritage, reminiscent of its vibrancy in the 1980s and 1990s.
The project focuses on four key areas: establishing a well-connected and secure boulevard to safely link both sides of the road, revitalizing and optimizing the underutilized spaces between buildings, modifying outdated street elevations, and boosting economic value by creating a business incubator that supports local entrepreneurs and strengthens the local economy.
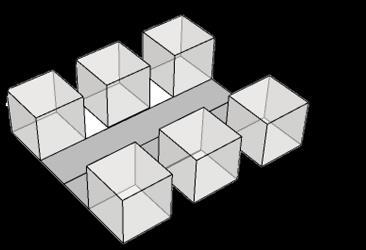
01
Stage 1 – foster social integration and establish connectivity between both sides of the road.
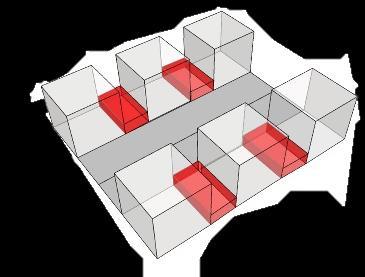
03
Stage 3 – enhance the visual appeal of the facades and improve the street elevations.
Current situation – a motorway creates a barrier, dividing the two sides, with underutilized spaces between buildings and outdated building facades.
02

Stage 2 – modify the spaces between buildings to improve the area, create activities, and foster engagement.
04




Architectural Section - A-A

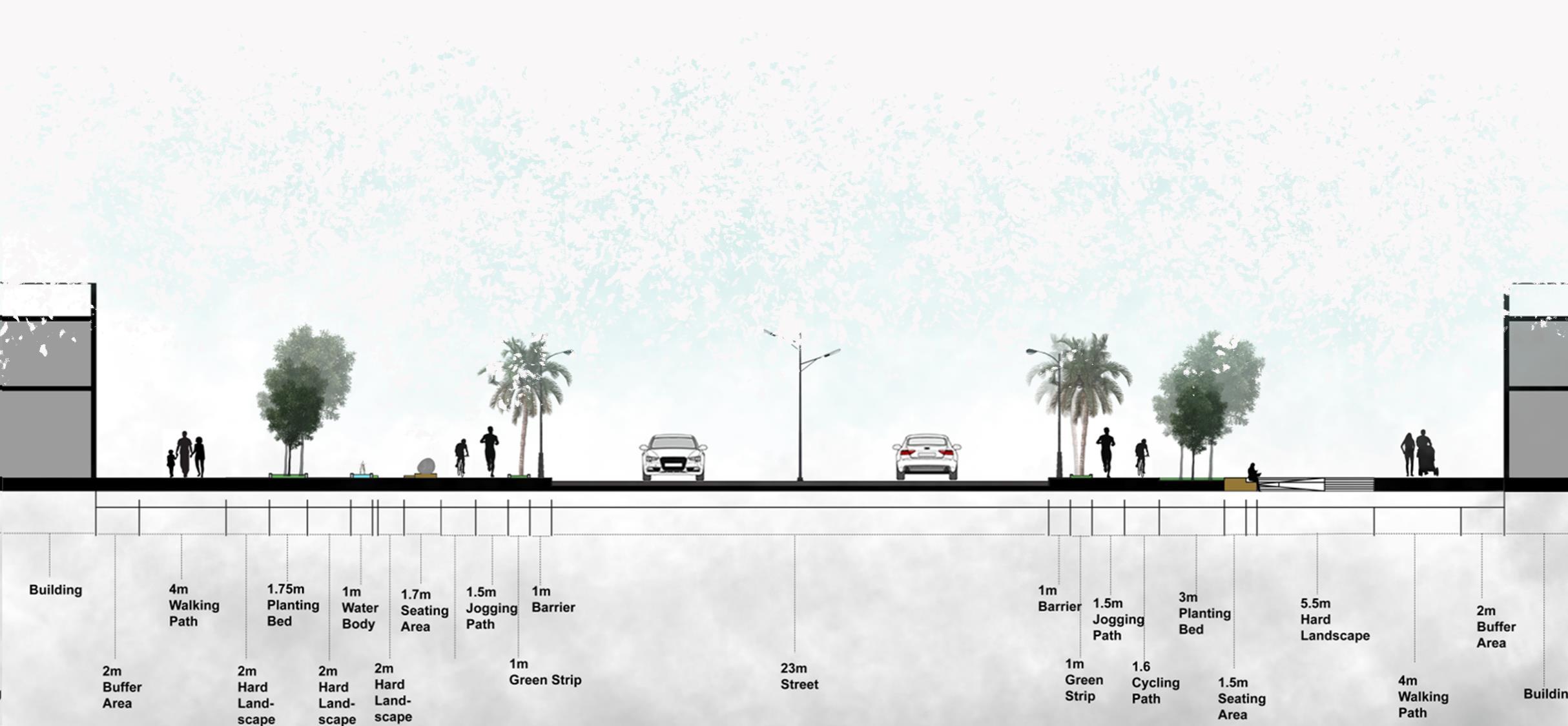
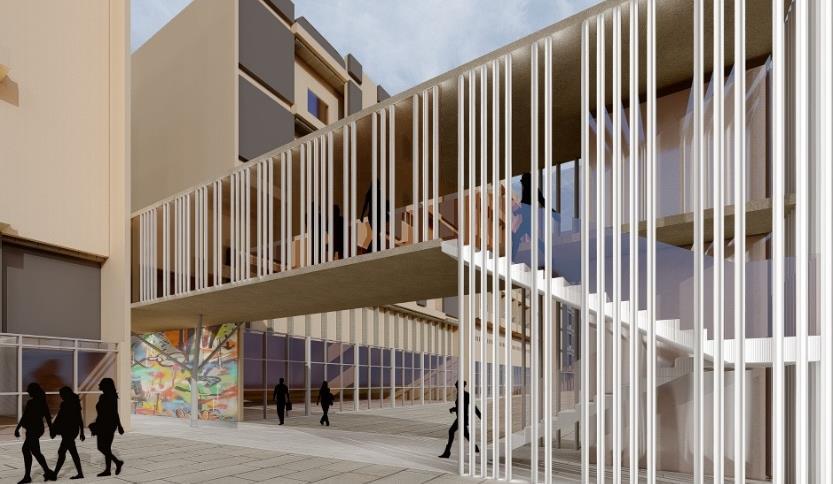
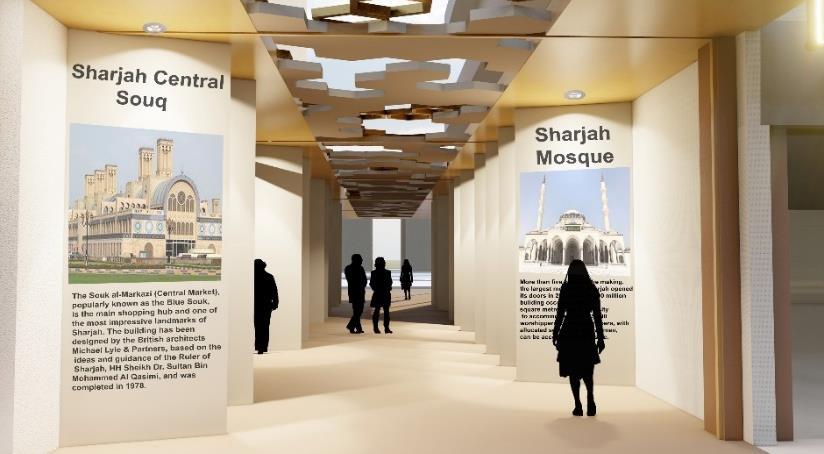
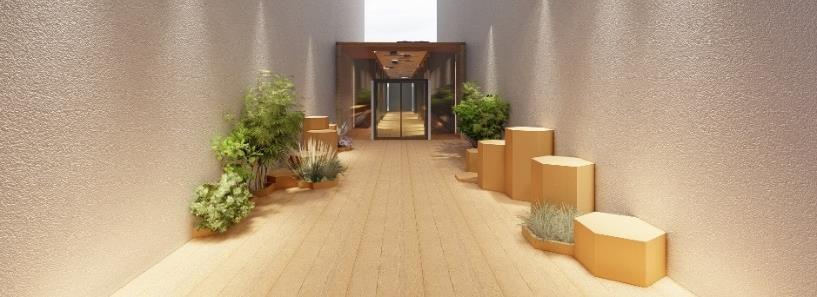
To promote community interaction, various activities have been incorporated into the spaces between buildings, such as gyms, galleries, cafes, libraries, playgrounds for children, and more.




A self-supporting structure is constructed between the buildings, designed so that its weight is independent of the adjacent structures. This approach ensures that the stability of the self-supporting element are maintained without relying on support from either side.
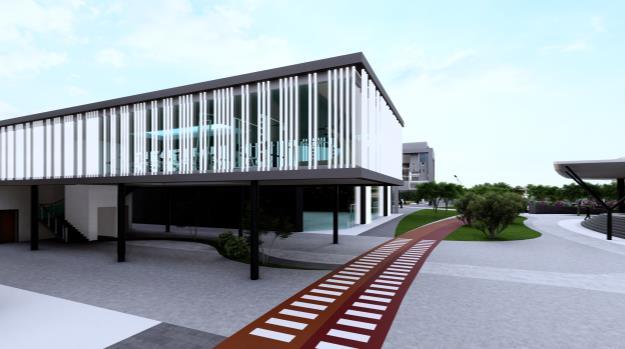

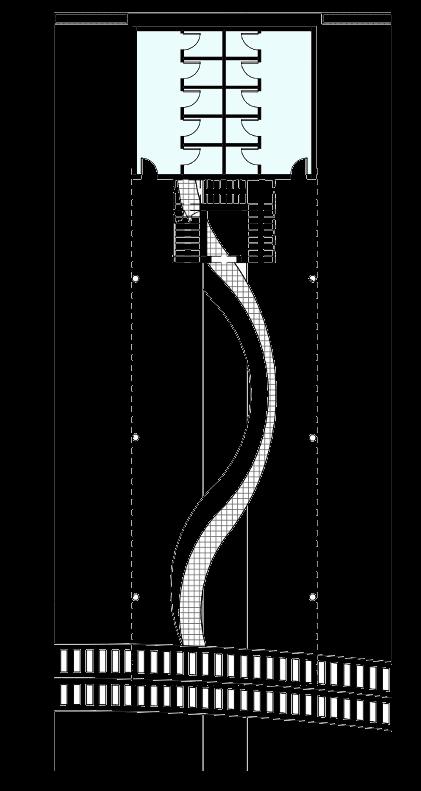




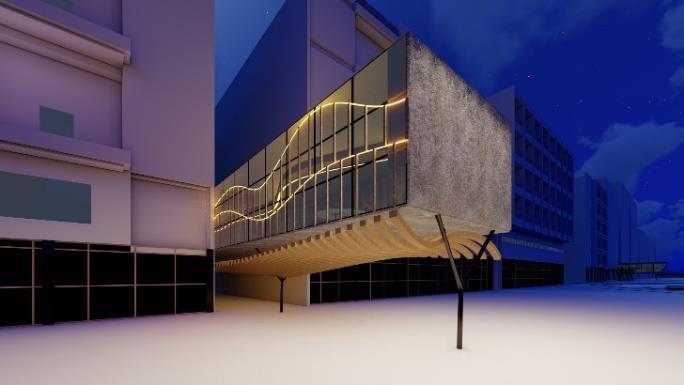



Most buildings on Al Wahda Street date back to the 1970s and 1980s, making their elevations outdated. However, they feature many heritage elements, such as various shapes of arches, decorative geometric patterns, tents, and vertical fins. As part of the development process, these cultural heritage elements were preserved and integrated into the building renovations in a contemporary way.
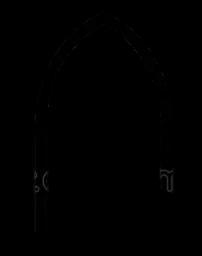
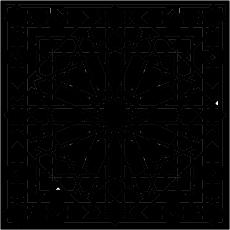


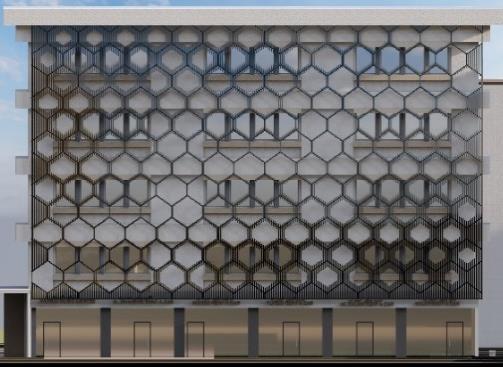

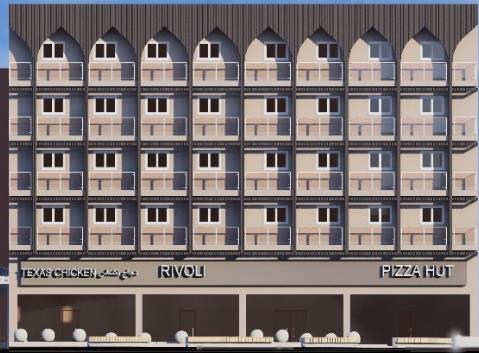
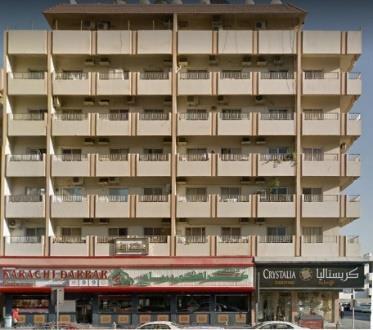
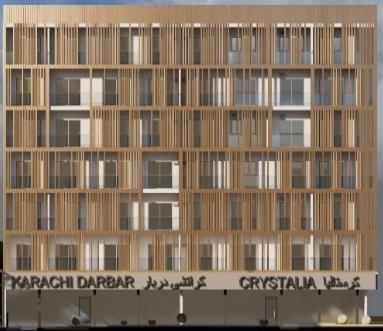
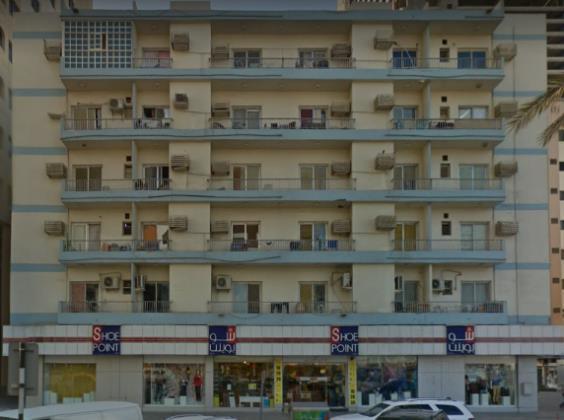

Incorporating a startup incubator into Al Wahda Street revitalization project is a strategic move that significantly boosts the area's economic development. The incubator can help new businesses thrive, attract investment, and create job opportunities. This initiative would not only support entrepreneurs but also contribute to the overall vibrancy of Al Wahda Street, making it a hub for innovation and commerce.
The incubator was divided into several departments:
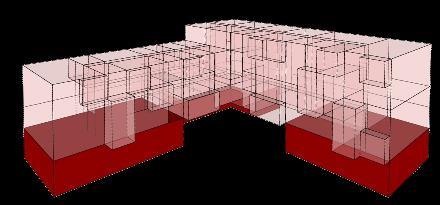
Innovation Department

Technology Department

Ground Floor
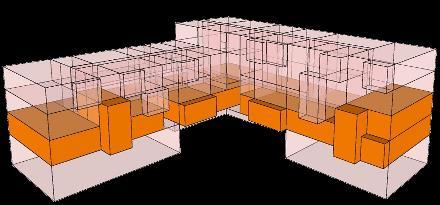


Sustainability Department

Working Offices




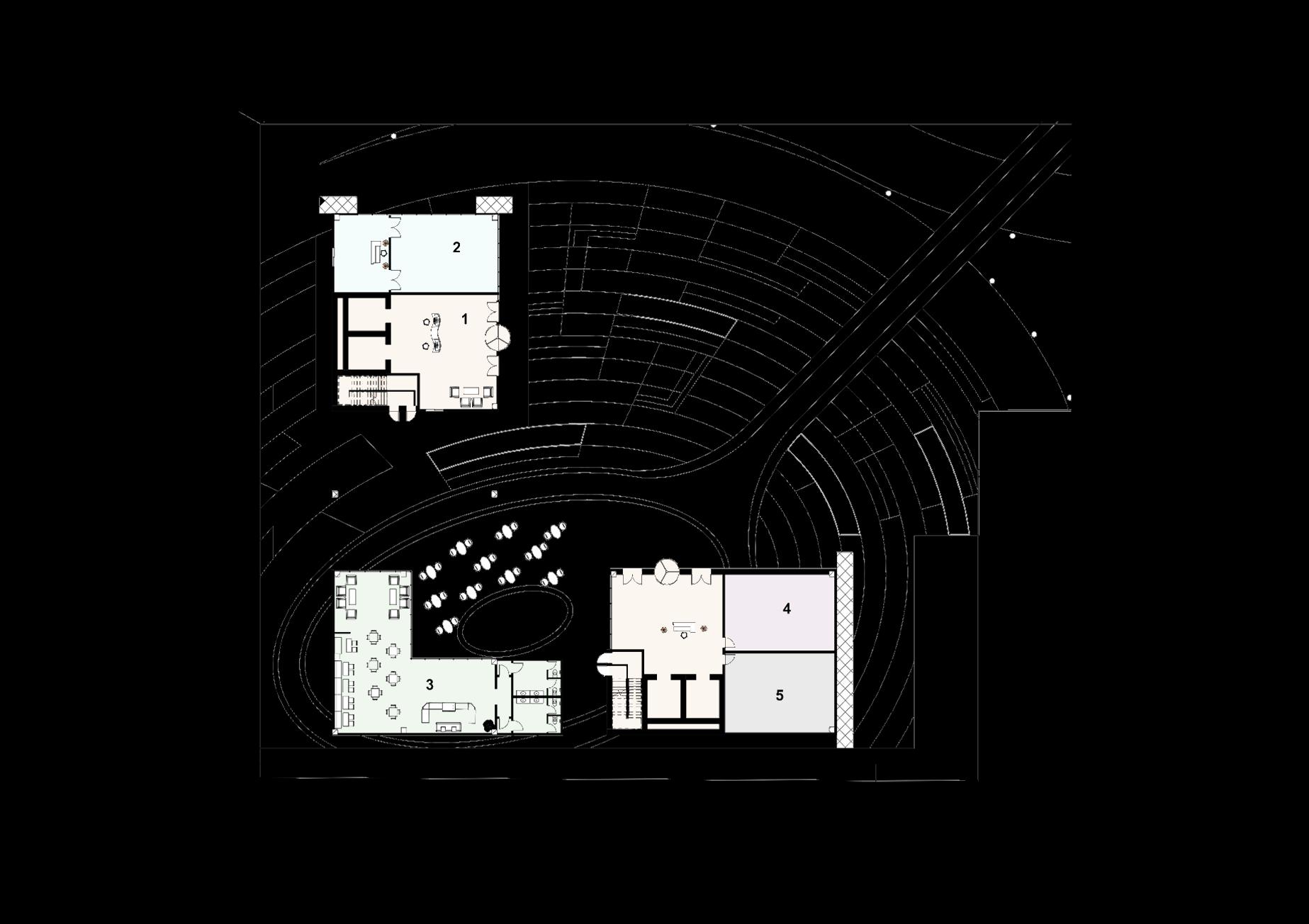
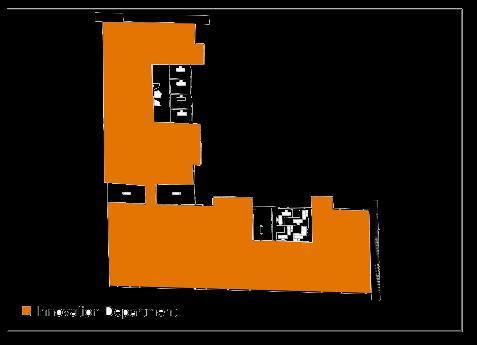

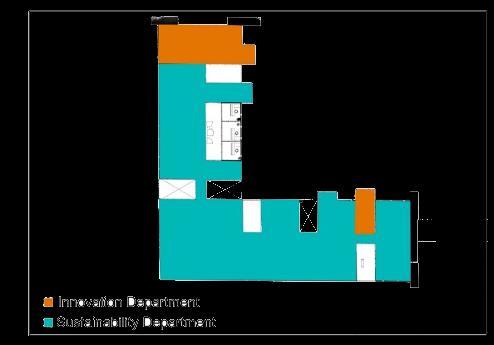
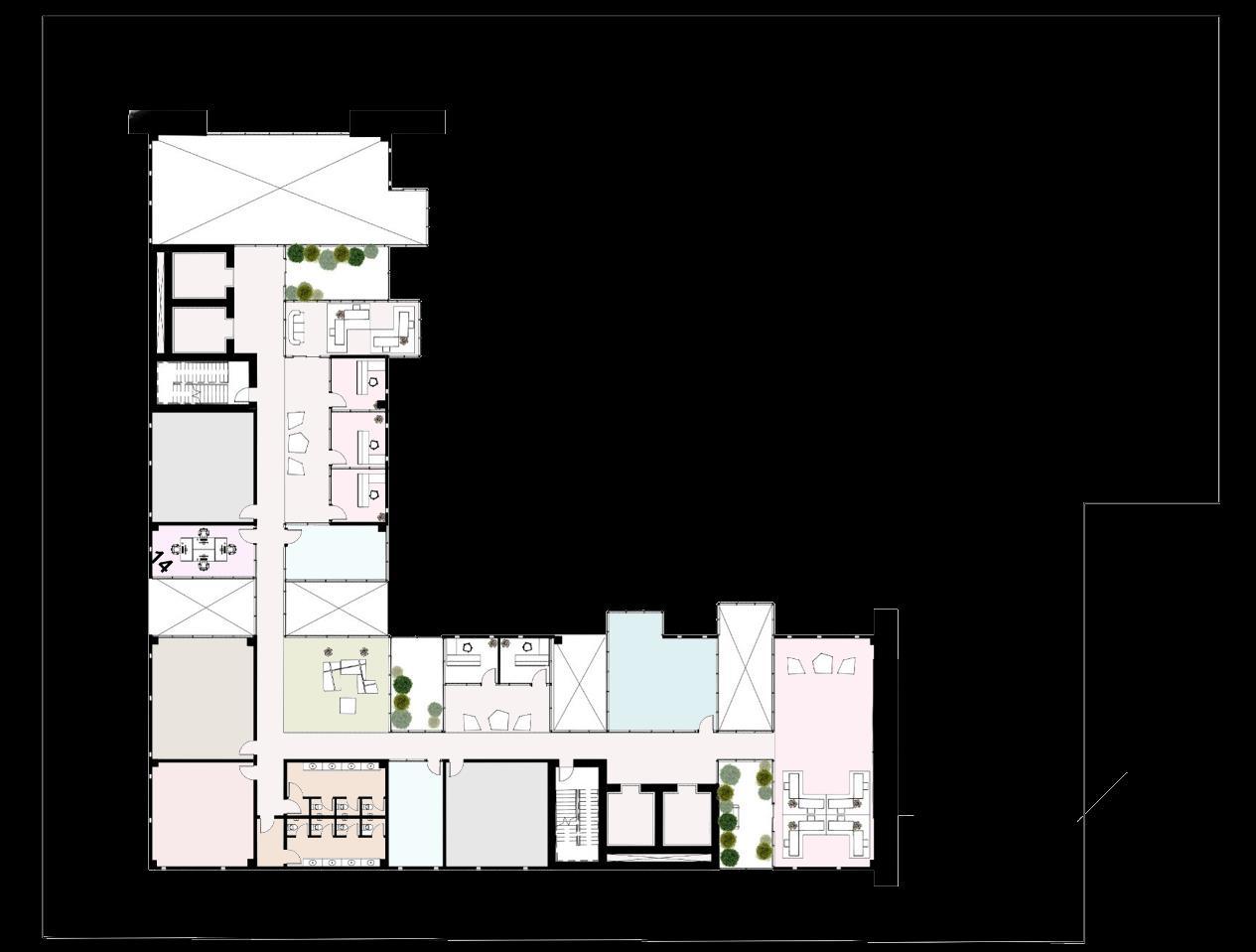









The "Museum of Material" in Barcelona aims to highlight building materials in architecture to enhance understanding and knowledge about the different building materials. It seeks to emphasize the various materials used and to showcase their physical, tactile, and visual characteristics through displays.
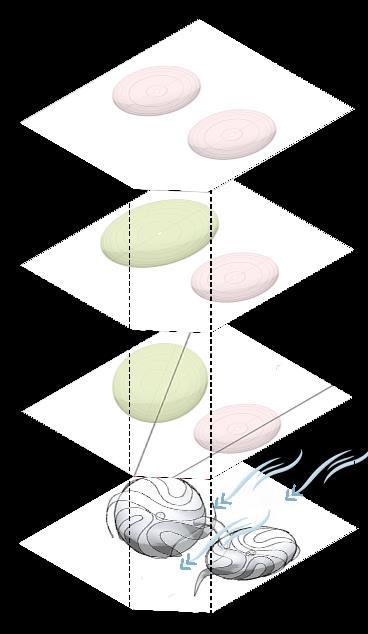
The building masses were adjusted in size to accommodate required spaces and tilted to align with Barcelona's prevailing wind, which comes from the northeast. This tilt maximizes wind capture, particularly for outdoor seating areas in the site.
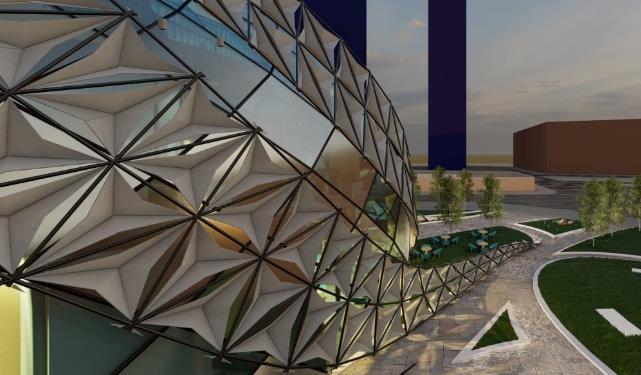

The museum is designed to provide a panoramic view that enhances the visitor experience while managing the heat of Barcelona's hot summers. Inspired by Al Bahr Towers in Abu Dhabi, the museum features adaptive shading elements made from micro-perforated glass fiber, and are placed on a lightweight aluminum frame, ensuring durability and effective sun shading while allowing for airflow and visibility.


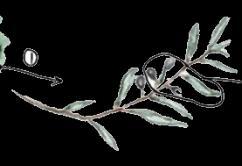
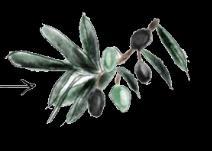








The museum is inspired by the rich cultural heritage of the city, the cultivation of olive trees. The museum’s design reflects the olives, using forms that evoke the essence of olives, creating a space that resonates with the cultural identity of Barcelona while offering a visually compelling experience, and totally contradicting the surrounding superblocks.
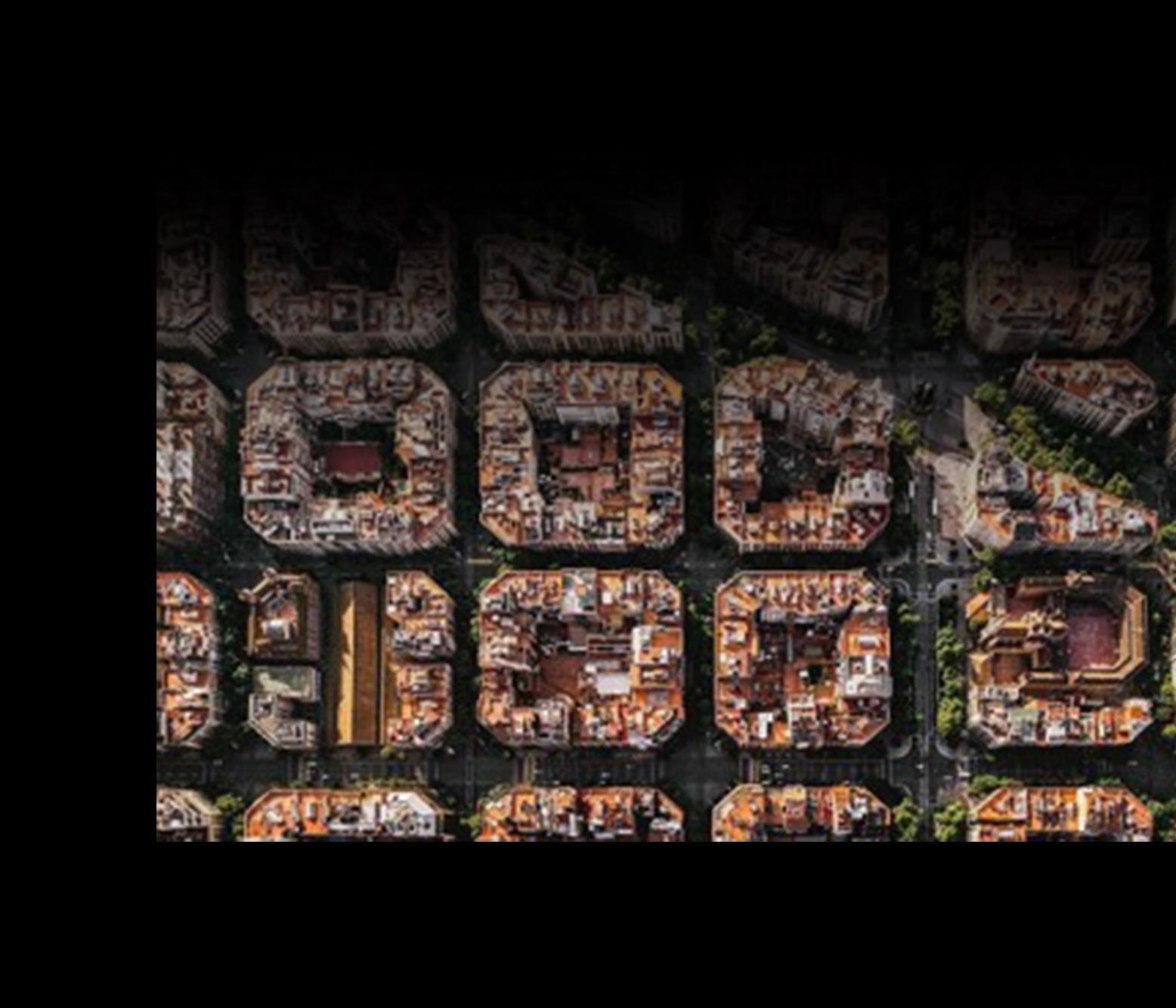




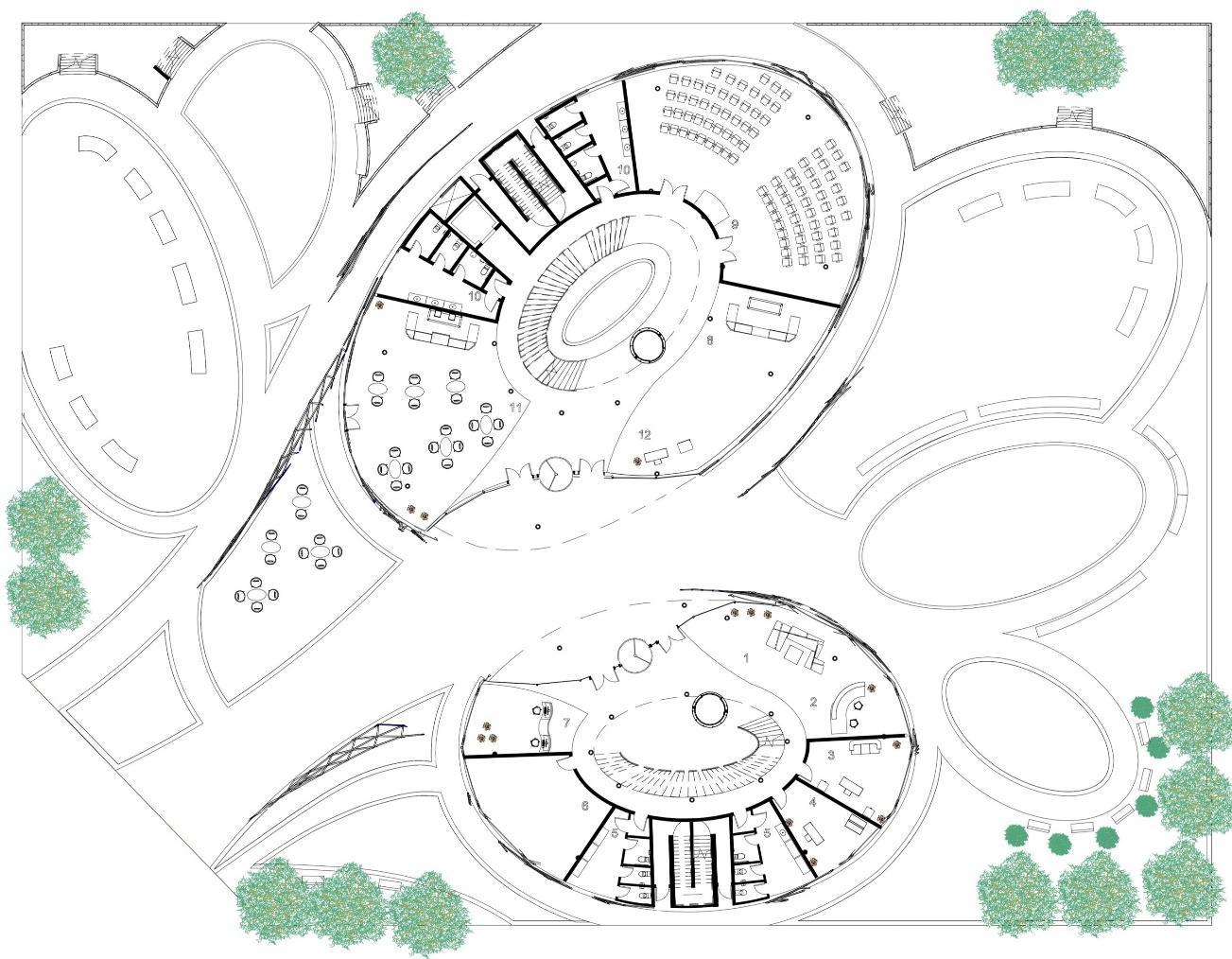
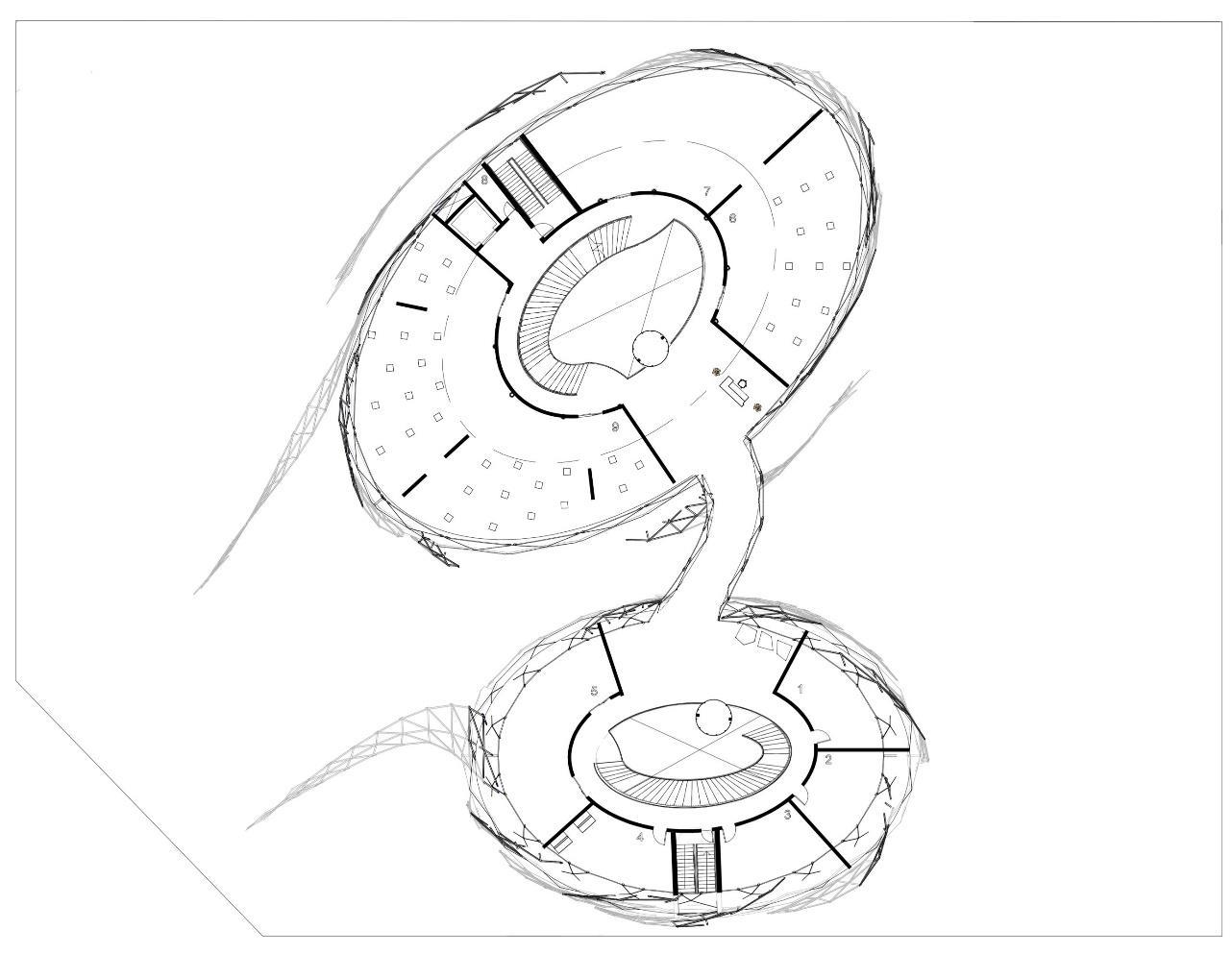




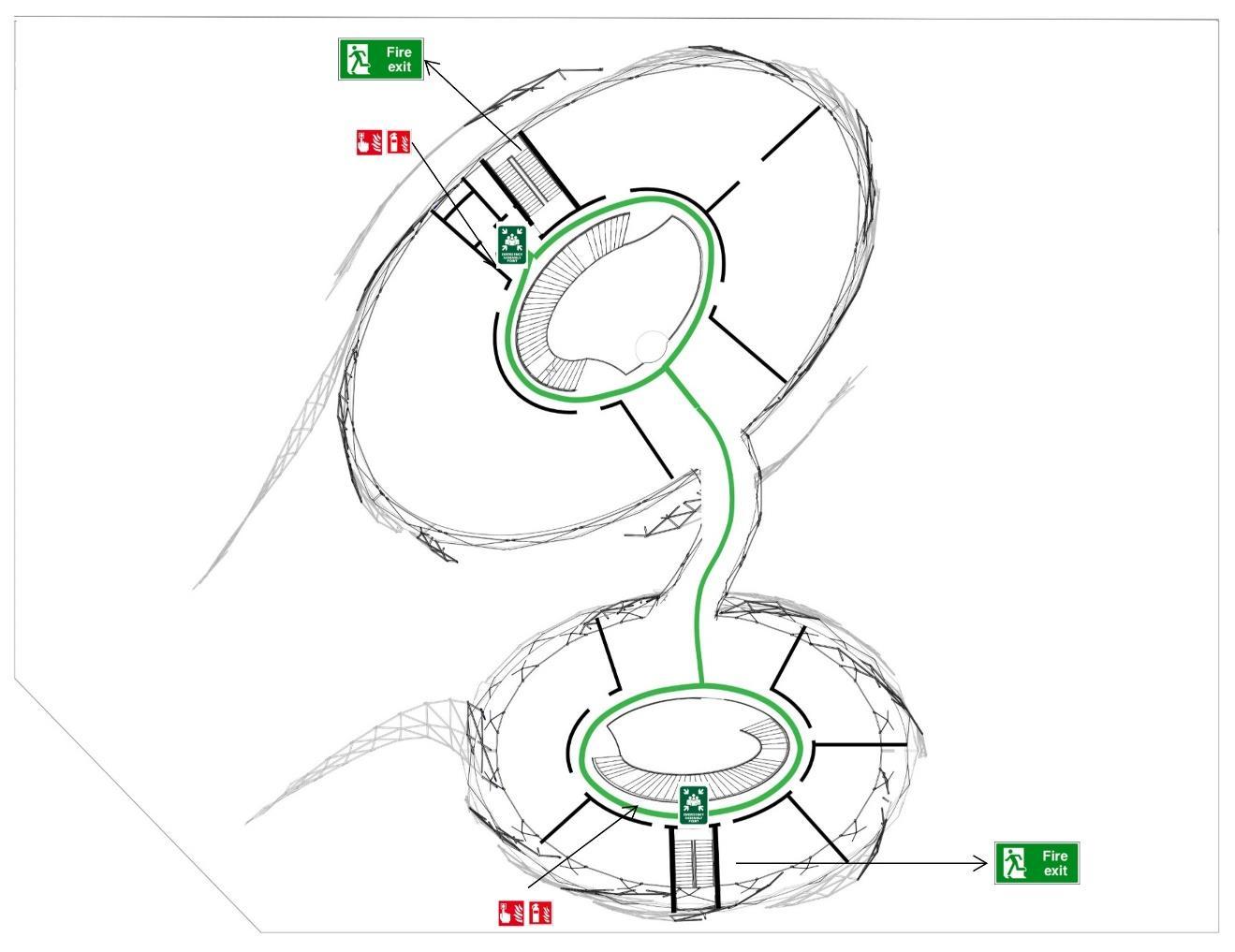

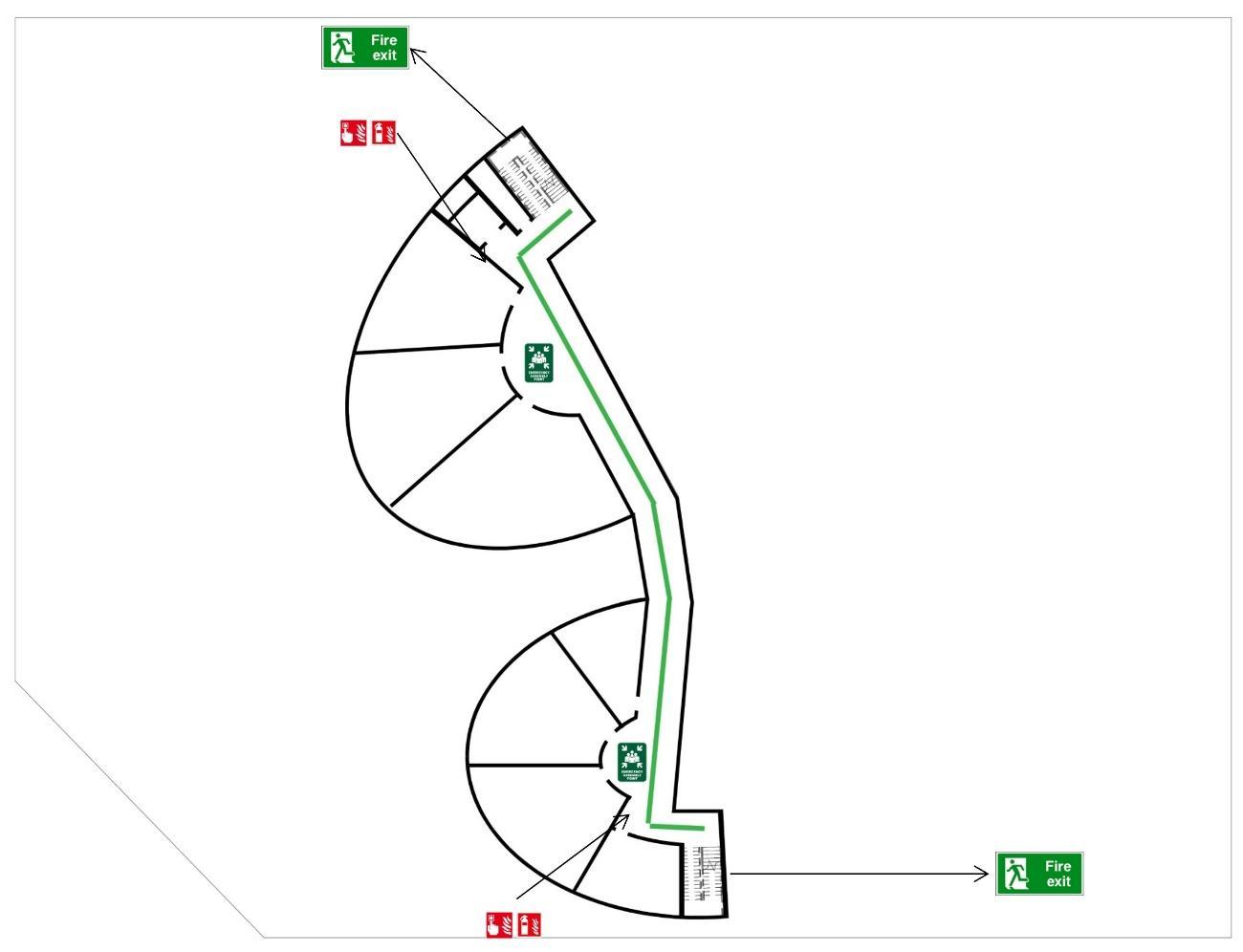
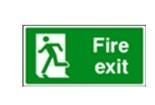
Fire Safety Staircase Sign

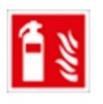

Exit Route (with a radius of 30 m from the furthest point to the nearest fire safety staircase)
Basement Floor

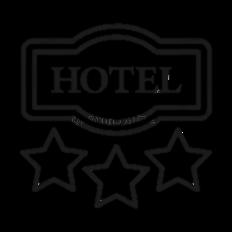






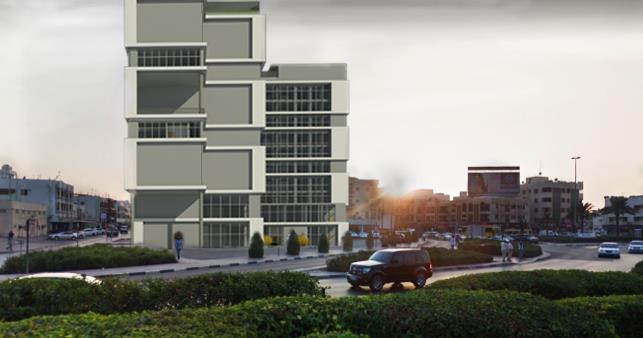
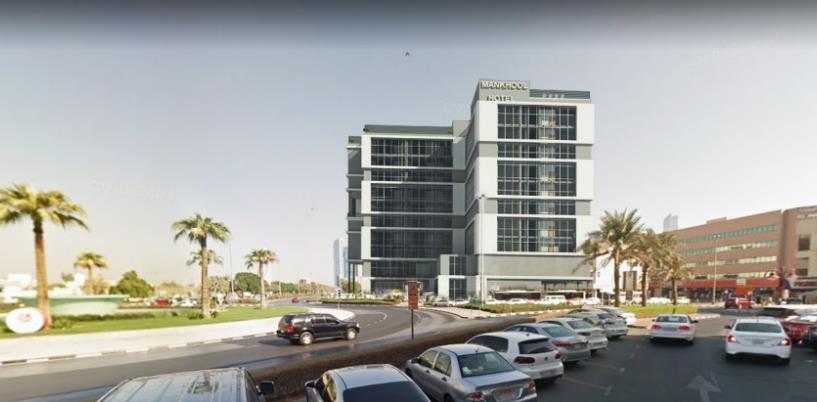
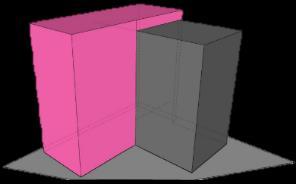
The L-shaped building was chosen for its more rooms with view, including the roundabout to the north and the Sheikh Zayed skyline to the east.
The building design incorporated addition and subtraction to enhance functionality and to introduce dynamism, breaking up its rigidity.

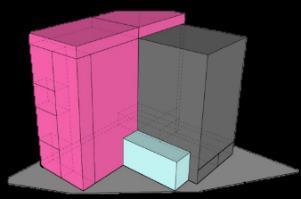
First, the addition method was applied to the ground floor to improve functionality and better connect it with the first floor.
Second, the subtraction method created open spaces on certain floors and an outdoor terrace with desirable views.
Finally, the subtraction method was applied to create adequate space for the ramp and service road, ensuring better access to both.
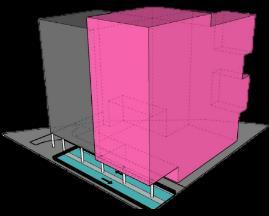

This 3-star hotel in Dubai is designed to harmonize with its surroundings, drawing inspiration from nearby buildings. The idea focuses on integrating with the existing urban environment, using simple geometric shapes, particularly rectangles, to create a seamless connection with neighboring structures. The design avoids stark contrasts, instead emphasizing a cohesive relationship with the surrounding architectural environment.
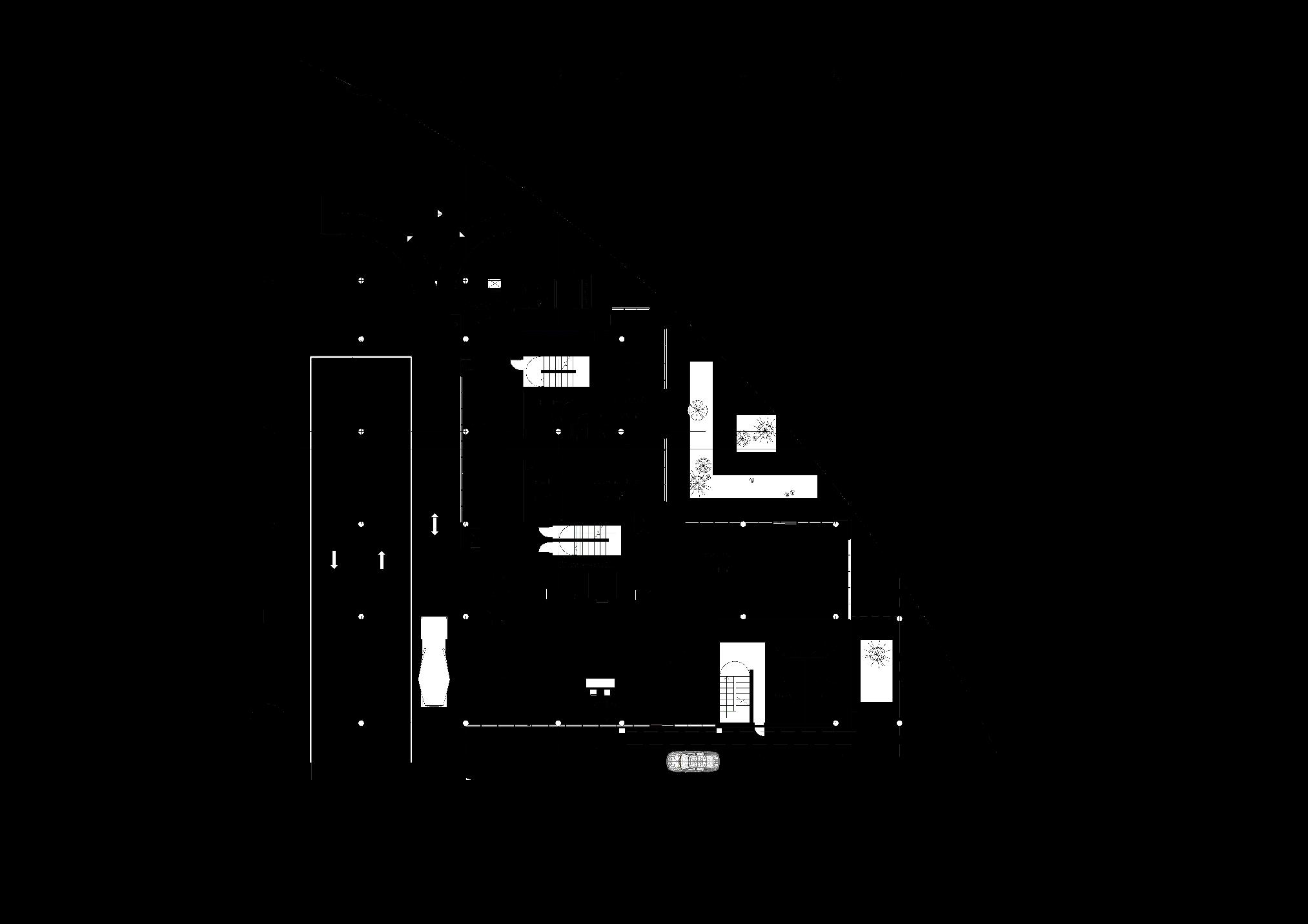
• No. of rooms per floor is 27.
• Area of floor (excluding elevators and staircases) is 985 ��2 .
• Total area of rooms is 816 ��2 .
• Floor efficiency is (816/985)x100=82.8%.
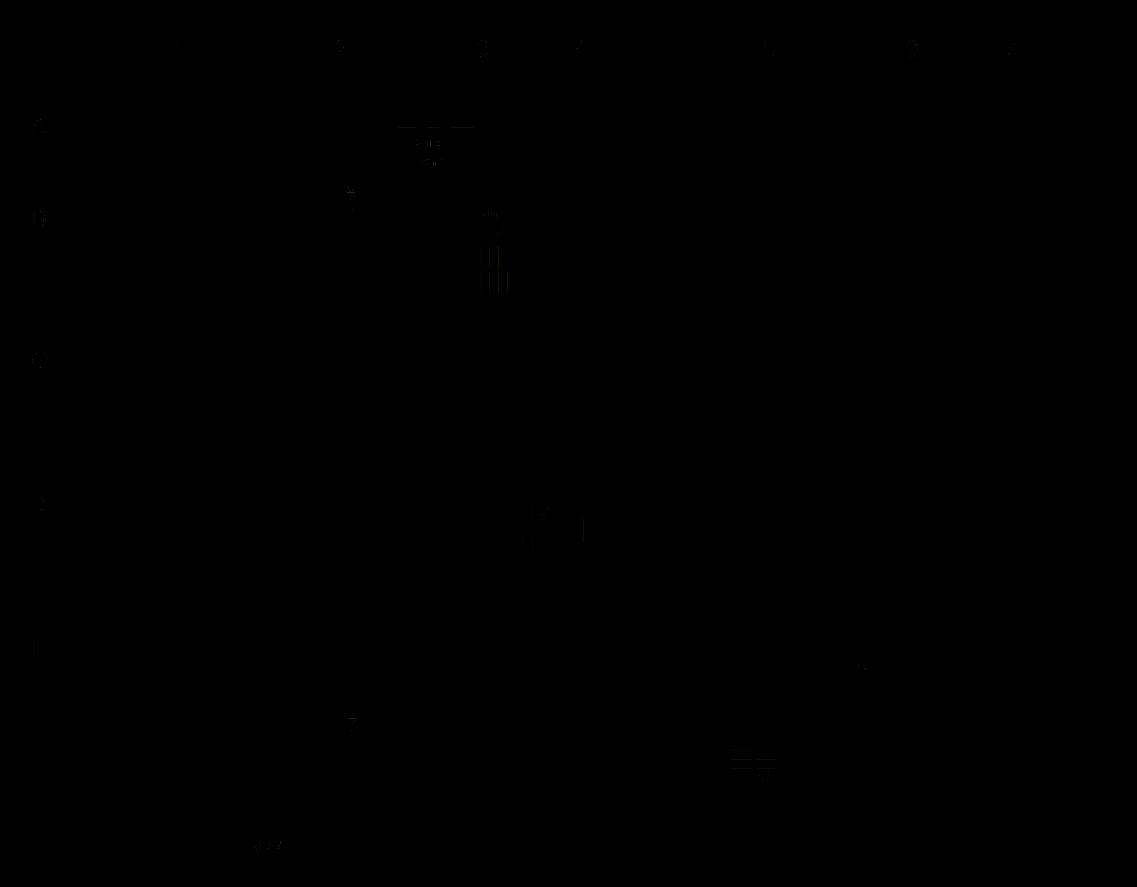
This parking has enough space to turn and go out
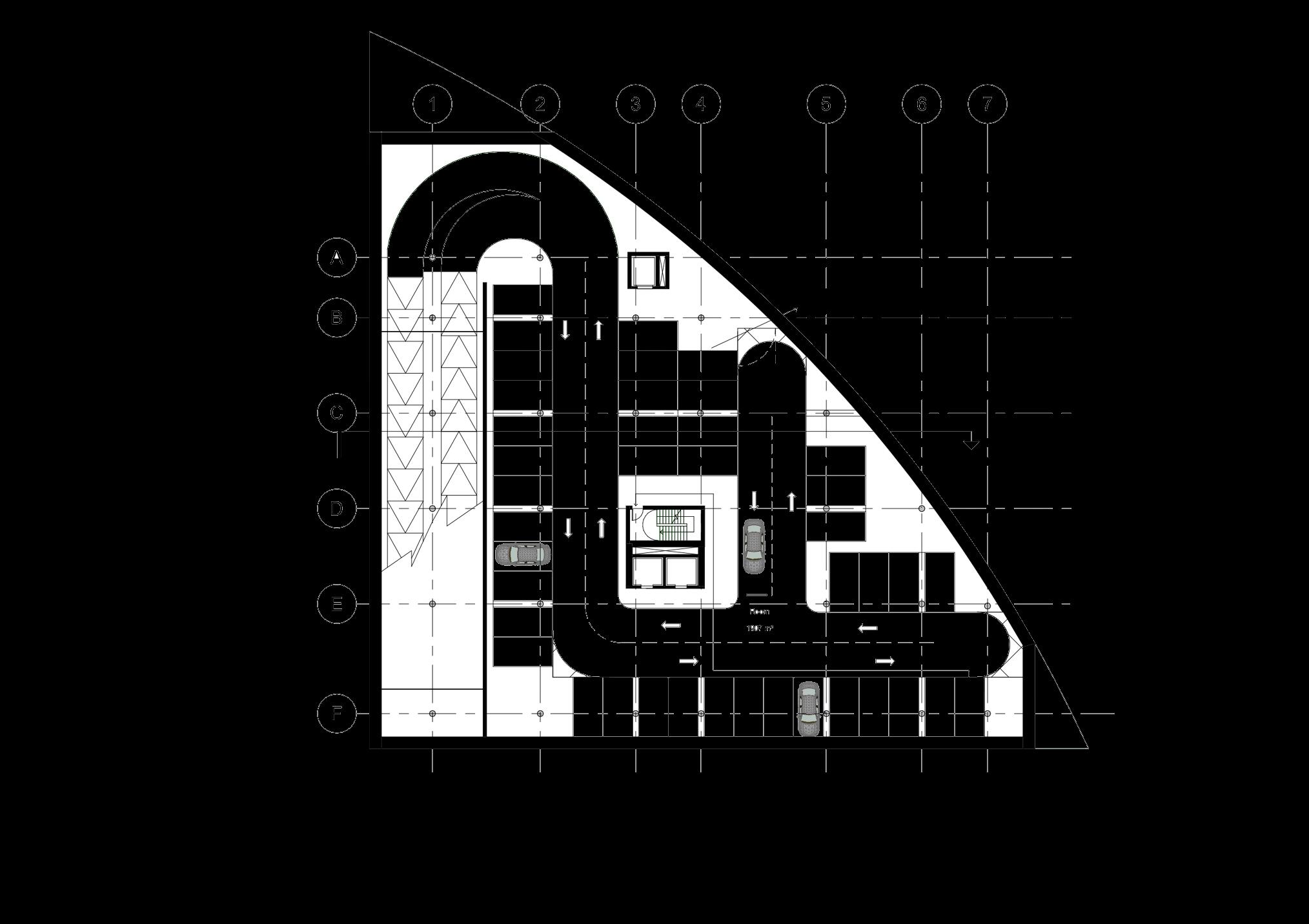
Underground Parking Plan

• Area: 1870 ��2 .
• No. of parking lots: 41.
• Efficiency: 45.5%.
• The distance from the furthest parking lot to the nearest fire exit staircase is 44 m.






The goal is to design a façade for building in Muwaileh, Sharjah, based on pre-existing plans, incorporating concept that reflects and honors UAE traditions.
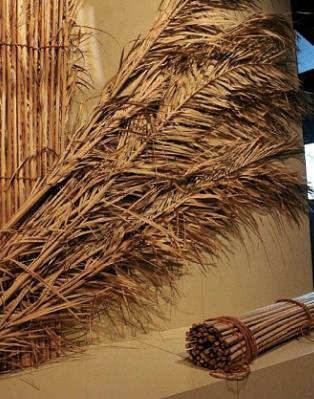

The façade design is inspired by the patterns of palm leaves, or Arish, which are deeply rooted in the cultural heritage of the UAE. This concept draws from the traditional UAE houses, many of which were built using palm leaves. The design reinterprets this historic element in a modern way, blending it seamlessly with contemporary architectural styles.







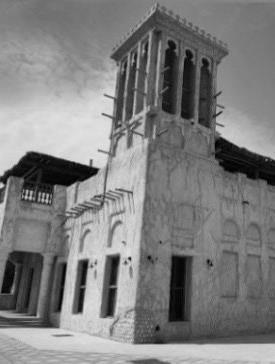
Also, the concept aims to merge the past with the present, blending elements from traditional UAE houses, which featured wind towers a hallmark of Emirati architecture with the staggered effect seen in many modern high-rise buildings. The fusion of these two concepts creates a contemporary architectural style.
The design incorporates Islamic geometric patterns, integral to UAE culture, reflecting the region's artistic heritage. By blending these elements with modern design, the façade creates a harmonious fusion of traditional and contemporary aesthetics, bridging past and present architectural influences.


