Design Portfolio 2024
Aseel Hassan AlShawaSep 2016 – May 2021
Sep 2014 – June 2016

Design Portfolio 2024
Aseel Hassan AlShawaSep 2016 – May 2021
Sep 2014 – June 2016
Palestinian-Canadian Architect based in the U.A.E. with a talent for BIM, design, and research.
• Phone: +971 56 611 0366
• Email: alshawaaseel@gmail.com
• Proficient in Revit, BIM 360, ACC, Navisworks, AutoCAD, Photoshop, QGIS.
• Proficient in Microsoft Office Suites (especially PowerPoint and Excel).
• Fluent in both Arabic & English.
Bachelors of Science in Architectural Engineering – University of Sharjah, U.A.E.
• CGPA – 3.63 [Honors], Senior Design Thesis: Youth City, Gaza Strip, Palestine.
CIE AS Levels & IGCSE [Scientific Stream], 99.3% – Al-Ansar International School.
Feb 2024 – Present
Rixos Tower Downtown Dubai [Schematic Design Stage] – Dubai, U.A.E
• Coordinating with different consultants to resolve model clashes and conducted QA/QC checks in line with good BIM practices.
• Ensured that any changes to the design did not negatively impact the total GFA requirement and handled all area plans along with the area summary excel sheet.
Dubai Design District Phase 2 [Detailed Design Stage] – Dubai, U.A.E
• Developed the RCP plans for the residential towers of the project for the project’s re-submission.
K.S.A Guidelines [Ministry of Municipal Rural Affairs and Housing] – K.S.A.
• Developed Regulation Plans on QGIS for cities in different provinces of K.S.A.
Feb 2023 – Jan 2024 Architectural Designer – Aedas – Dubai Design District, U.A.E.
Rixos Tower Downtown Dubai [Concept Design Stage] – Dubai, U.A.E
• BIM Lead and Architectural Designer on the project starting from April 2023.
• Lead a team of 15 people which was downsized to 4 – 5 members for the last four months of 2023 under my Seniors’ supervision and guidance.
• Coordinated with the Lead Consultant including VT, ID, Structural and MEP consultants throughout the project to resolve clashes, review drawings and meet deadlines.
Dubai Design District Phase 2 [Schematic Design Stage] – Dubai, U.A.E
• Further developed the basements and ground floor plans of 9 buildings as well as the typical floor plans of the 6 office buildings in coordination with team members and MEP/Structural consultants.
Gidori Golf Community [Concept Design Stage] – Gulf of Aqaba, K.S.A
• Further developed floor plans according to the project brief.
• Reviewed and coordinated clashes with the structural consultants.
Trojena Ski Village [Detailed Design Stage] – Neom, K.SA.
• Marking up MEP/Structural clashes with the architectural design for coordination on the residential side of the project.
Architect – Aedas – Dubai Design District, U.A.E.Sep 2023 – Present Leader of Architects & Architectural Designers – Aedas – Dubai Design District, U.A.E.
• Arranged and conducted weekly progress meetings with Architects and Designers to share common mistakes and software hacks.
Dec 2021 – Jan 2023
Architectural Assistant – Aedas – Dubai Design District, U.A.E.
Collaborated with team members on various projects in the Middle East including but not limited to:
• Trojena Ski Village – Saudi Arabia
• Wadi Safar – Saudi Arabia
• Orient Express Hotel – Saudi Arabia
• Four Seasons Hotel – Oman
• Dubai Design District Phase 2 – United Arab Emirates
• Developed Revit floor plans with the supervision of the Project lead and prepared drawings to be issued to the relevant authorities for approval.
• Responsible for preparing project progress reports for weekly client submissions.
Feb 2022 – Jan 2023
Leader of Architectural Assistants & Interns – Aedas – Dubai Design District, U.A.E.
• Conducted monthly meetings with fresh graduates to help bridge the gap between academia and the industry.
Sep 2021 – Nov 2021
Architectural Intern – Aedas – Dubai Design District, U.A.E.
• Composed a comprehensive 400-page research booklet on a traditional style of architecture for the company’s confidential use and distribution.
• Developed client presentations on Powerpoint for various projects including postproduction concept diagrams on Photoshop.
Financial Advisor – University of Sharjah, Finance Department. Aug 2018 – Aug 2021
• Assisting the Finance Director and the Head of General Accounts regarding students facing financial issues and designing appropriate payment plans for them.
June – July 2020
Feb 2023 – Jan 2024
July – Aug 2019
Nov 2019 – Oct 2021
February 2018
Jan 2021 – Sep 2021
Architectural Research Intern – Evergreen Zen Group - Dubai, U.A.E.
• Wrote a research paper for the company dedicated to the top transparent solar glass manufacturers available in the market.
Architectural Design Intern – Evergreen Zen Group - Dubai, U.A.E.
• Worked on the 3D modelling of Project SPACE, a modular commercial building.
Solar Decathlon Middle East 2021 – Team Sharjah [SHARE] – Dubai, U.A.E.
• 6 Awards Earned and placed Second Internationally.
Department of English Language & Literature Writing Competition – University of Sharjah, U.A.E
• Placed second in a university wide writing competition in the category of prose for a fictional short story named “Nebulous”.
Writer – We Are Not Numbers - Gaza Strip, Palestine
• Remotely attended a 6-month training program in journalism and non-fiction writing.
• Published an Article detailing my Palestinian family’s diaspora experience.
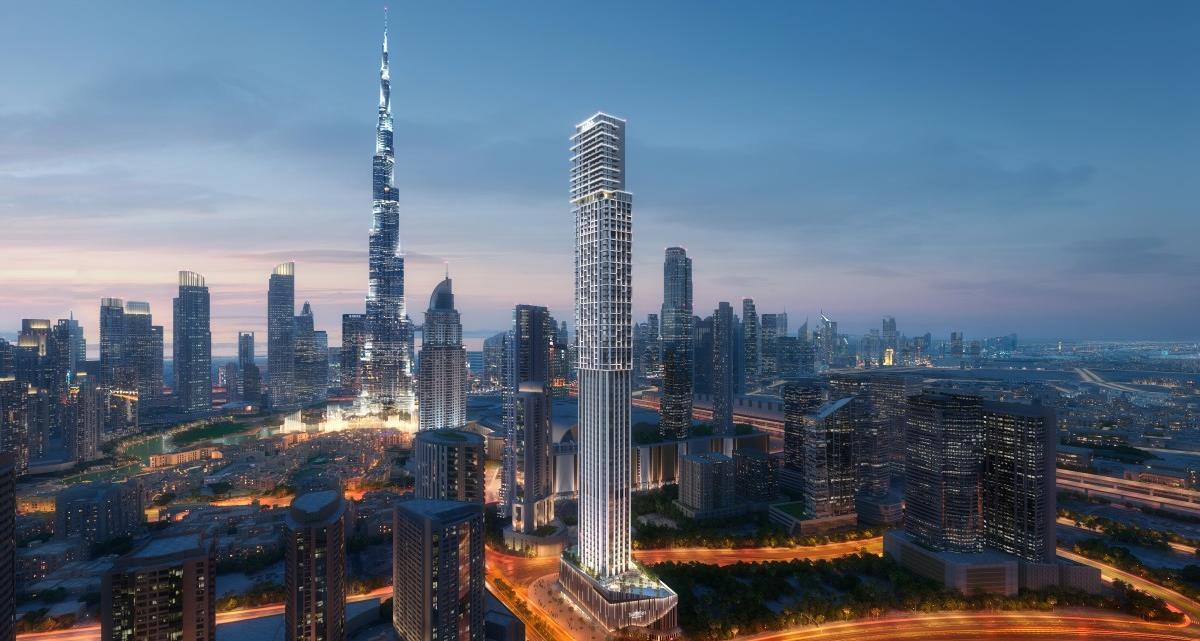
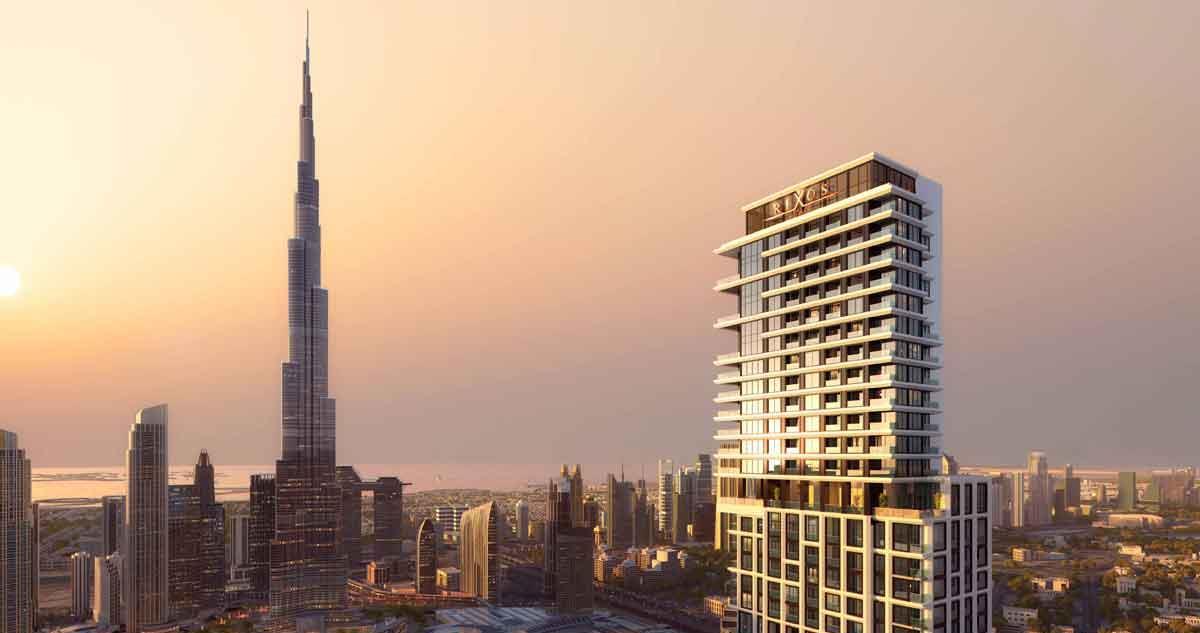
My role in this project started with designing the ground floor and basement levels and slowly worked my way up to designing all the penthouse levels as well as assist team members in the design of the other apartment typologies I was also the BIM lead during the CD stage as I was the only person on the project who had been involved from the very beginning For some months, the project was in re-submission mode so that meant I either worked alone on the drawing package or received help from 2 or 3 team members After the project had been approved and SD stage began, an experienced BIM lead took over That was a great step since it meant that I could focus on other things such as clash detection and coordination as well as ensuring that the areas were not negatively impacted and updated

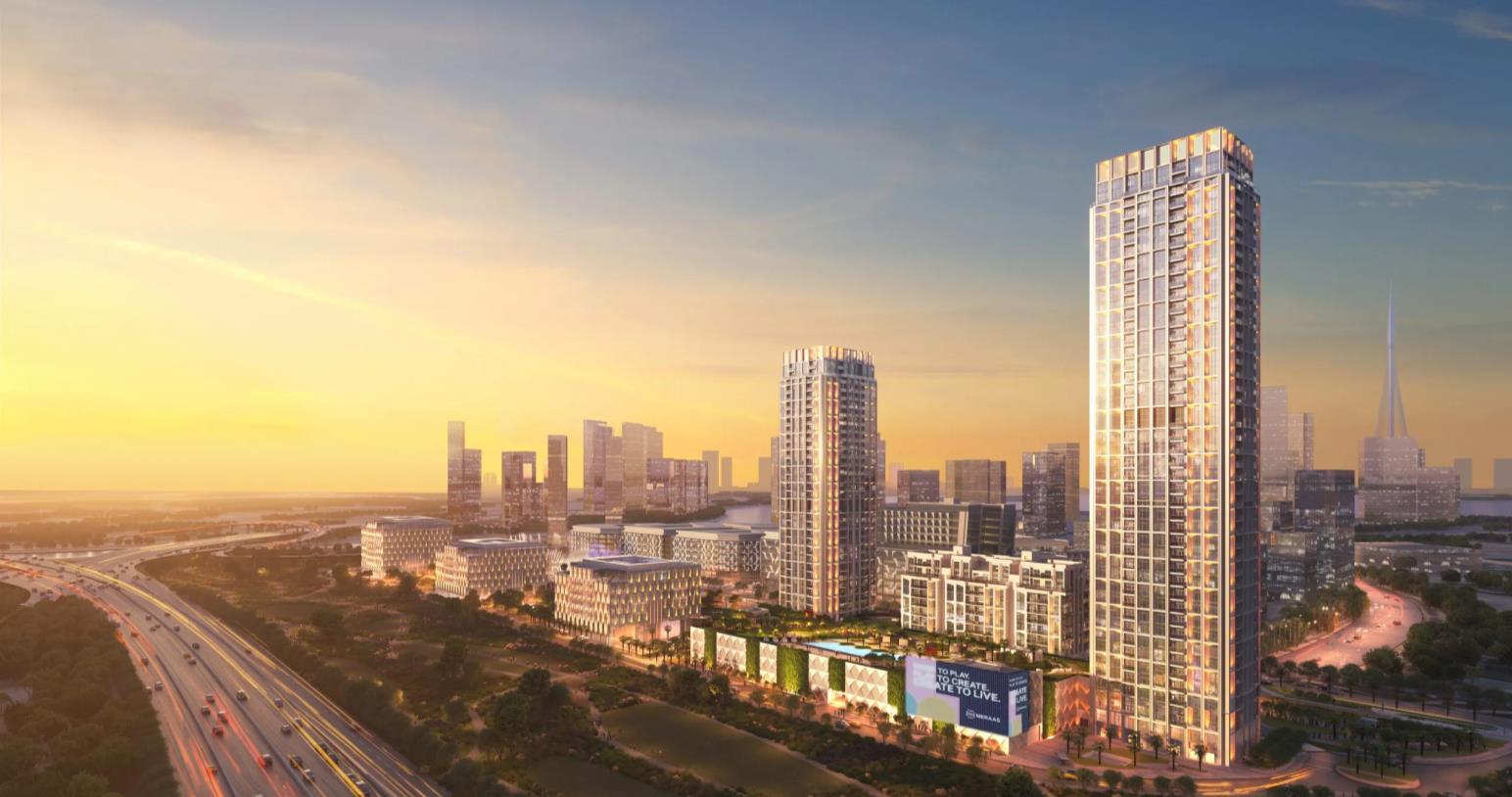
Role – Designer and Revit Architect from CD to DD Stages
October 2022 – Feb 2024
This ambitious residential and commercial development was where I really started growing at Aedas I was involved during the CD stage to develop the basement levels which spanned across 3 residential and 5 commercial towers at the time I had to design the ramps and ensure the parking types were correct and in the required numbers Going into the SD and DD stages, I had to work on re-designing the MEP spaces around the cores of different buildings in the basement levels including ventilation shaft locations and internal divisions Under the guidance of 2 project leads, I gained an insane amount of knowledge considering how challenging the project is within a very tight time frame
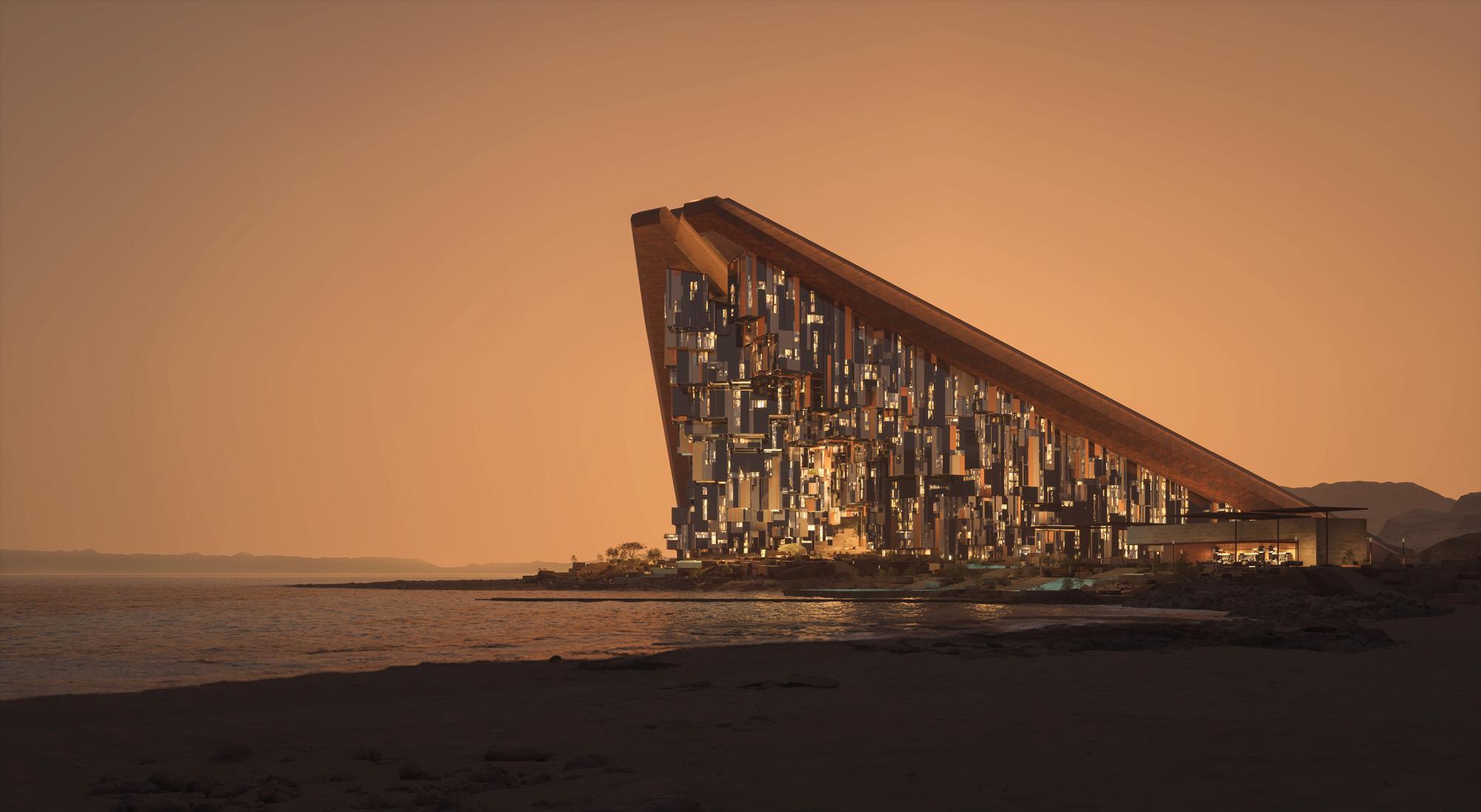

Role – Designer and Revit Architect during CD Stage
November 2023 – December 2023
This project was incredibly challenging as I worked on the CD stage along with only 3 other team members on Revit One of the main design challenges was to ensure that the apartment typologies and circulation spaces were working with the structural systems This took incredible effort as the geometry of the building needed to follow a “rationalized randomness” for lack of a better term Either way, the CD submission was a success, and the client was happy
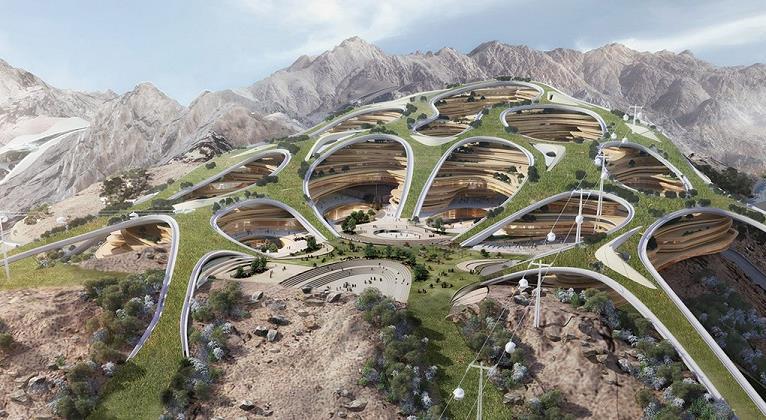
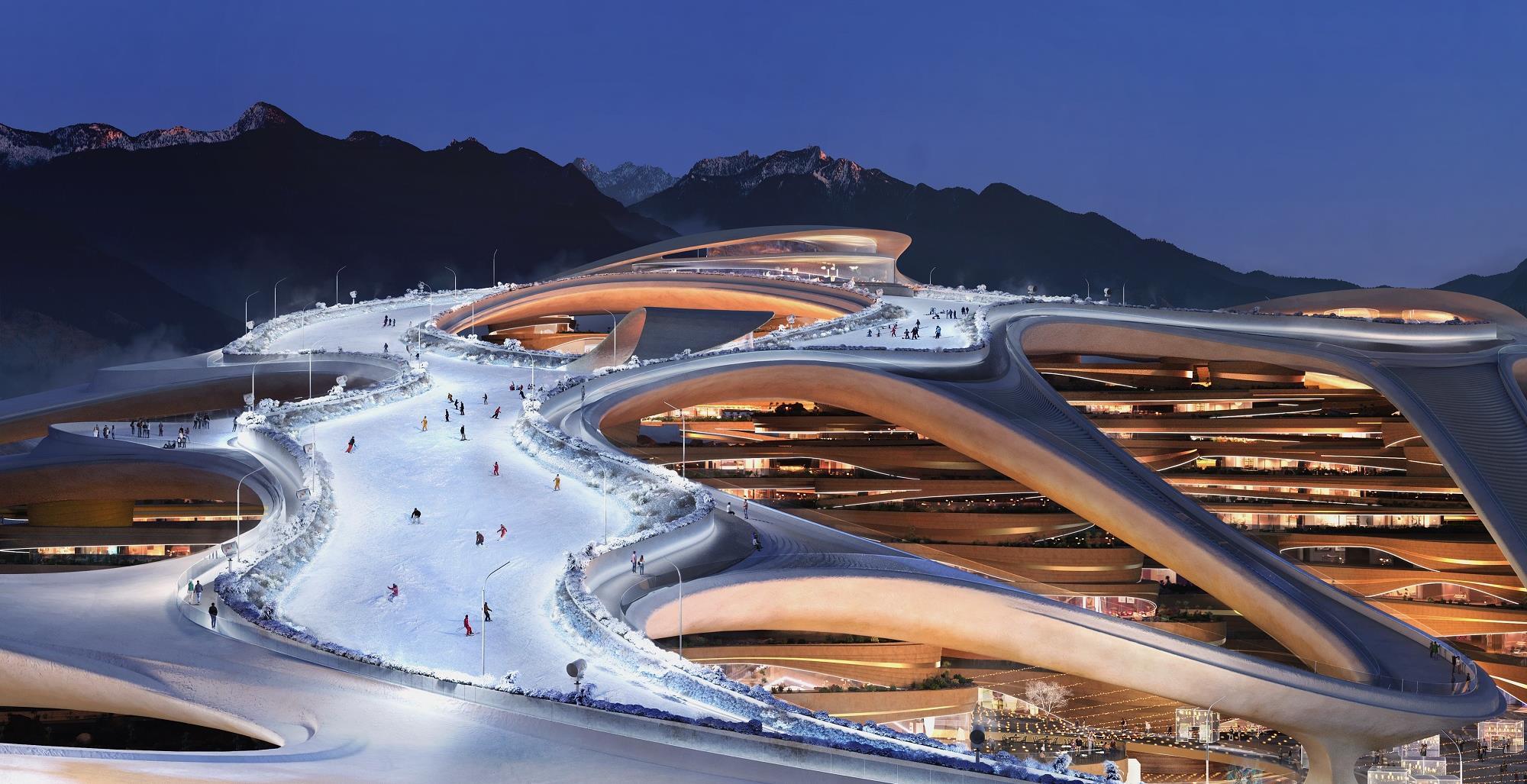
Role – Research & Revit Architect during CD & DD Stage
October 2021 – July 2023
For the monster on the mountain, I was involved in the CD stage when I first joined Aedas I don’t think there is a single person in the company who hasn’t contributed to this project in some way My role at first was to research various design materials, cross check with my senior and research viable suppliers, costs, and present the options in a summarized format A few months later, I rotated into the project again to develop sections and plan updates for a submission A year later, I re-joined the project again during the DD stage for clash detection and coordination Marking out various drawings and making sure any modeling issues found in the revit links of other consultants were highlighted clearly to be resolved
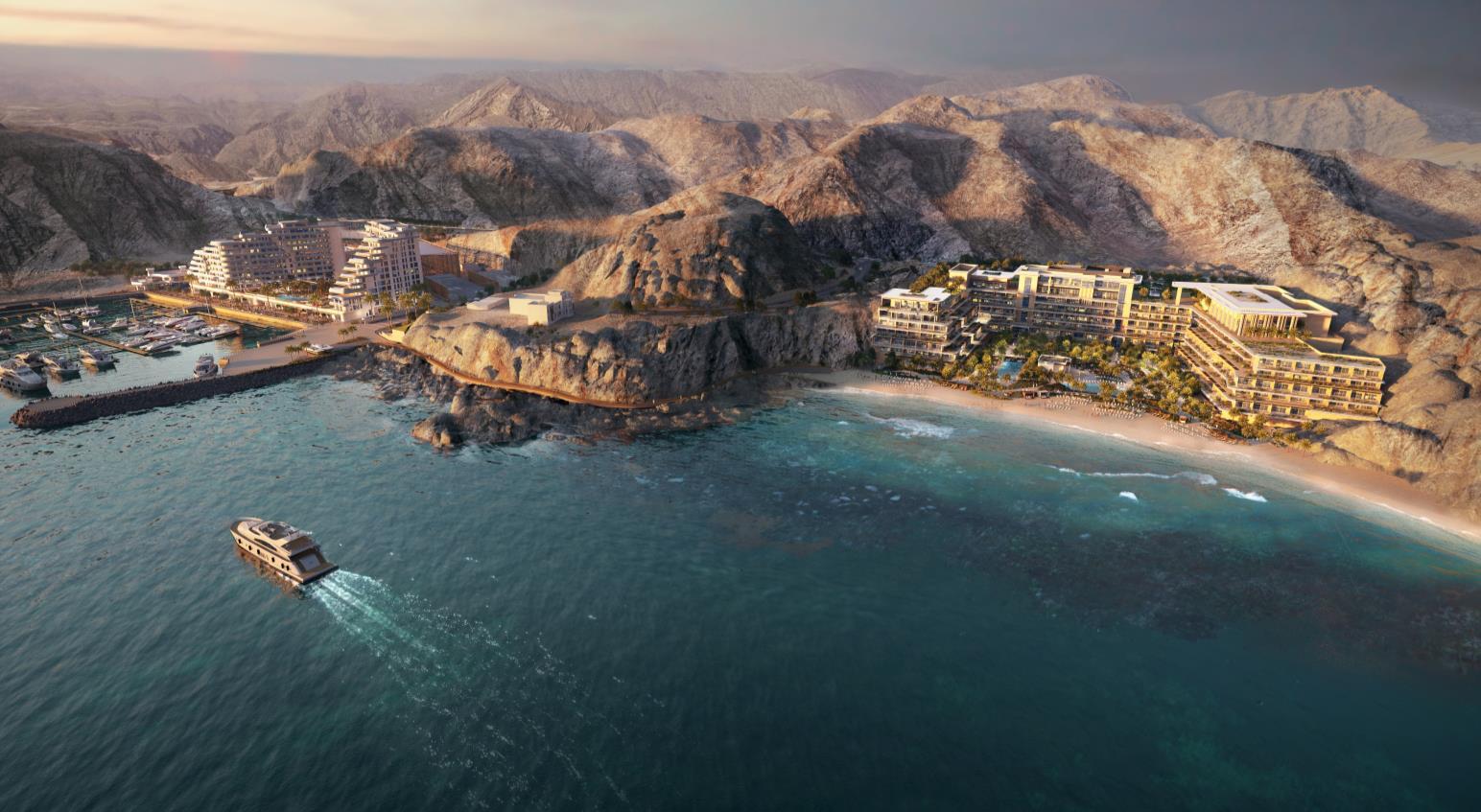
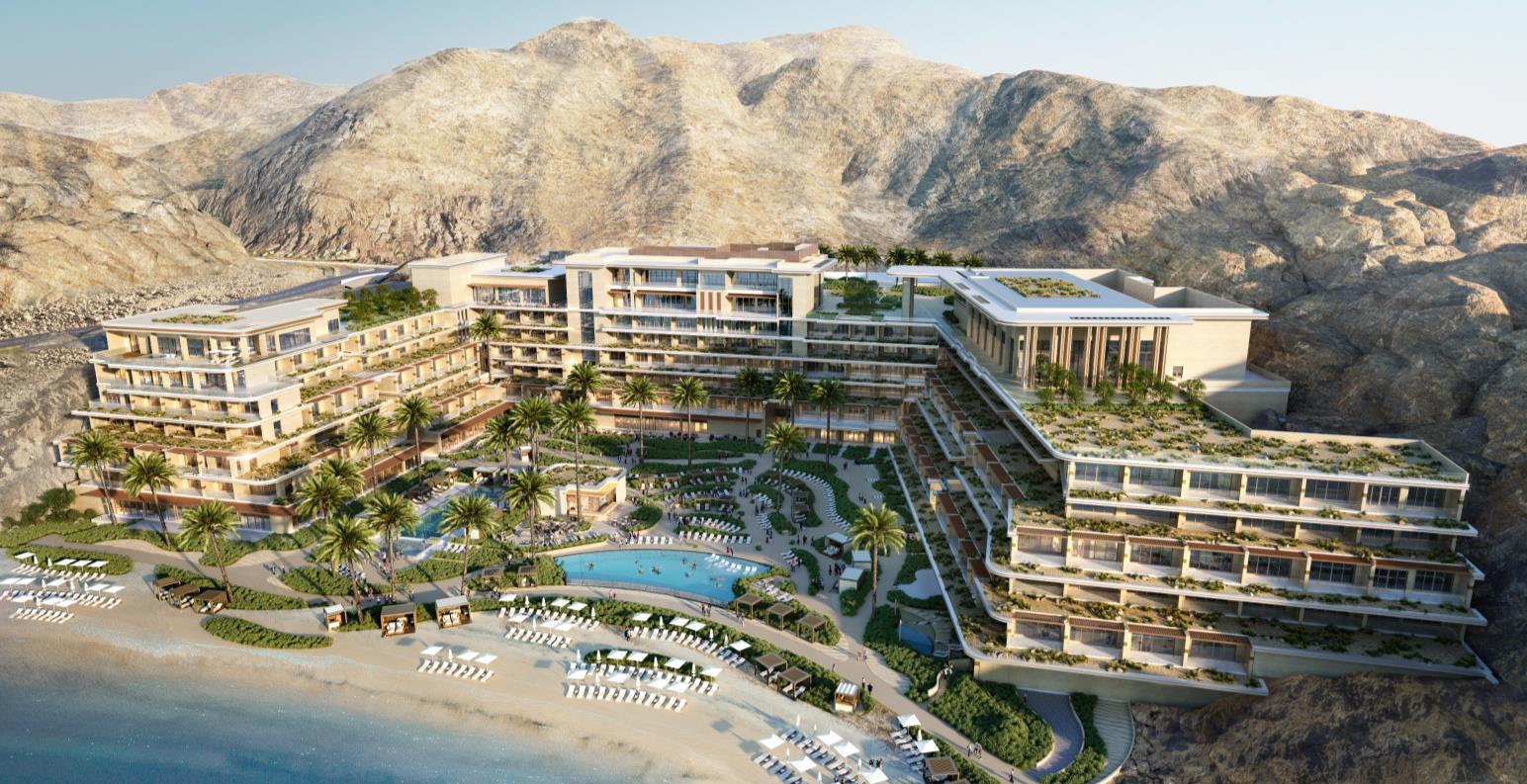
Role – Designer and Revit Architect during CD to SD Stages
June 2022 – March 2023
This project is split into 2 sites on the coast of oman: The four seasons hotel and branded residences I was assigned to the four seasons hotel which is meant to be accessed from the top of the mountain stepping down into the beach
My role started from pre-concept design where we developed several design options on CAD When the final design was approved, we transferred the project over to revit and began improving the layouts as efficiency was a major concern due to the nature of the design
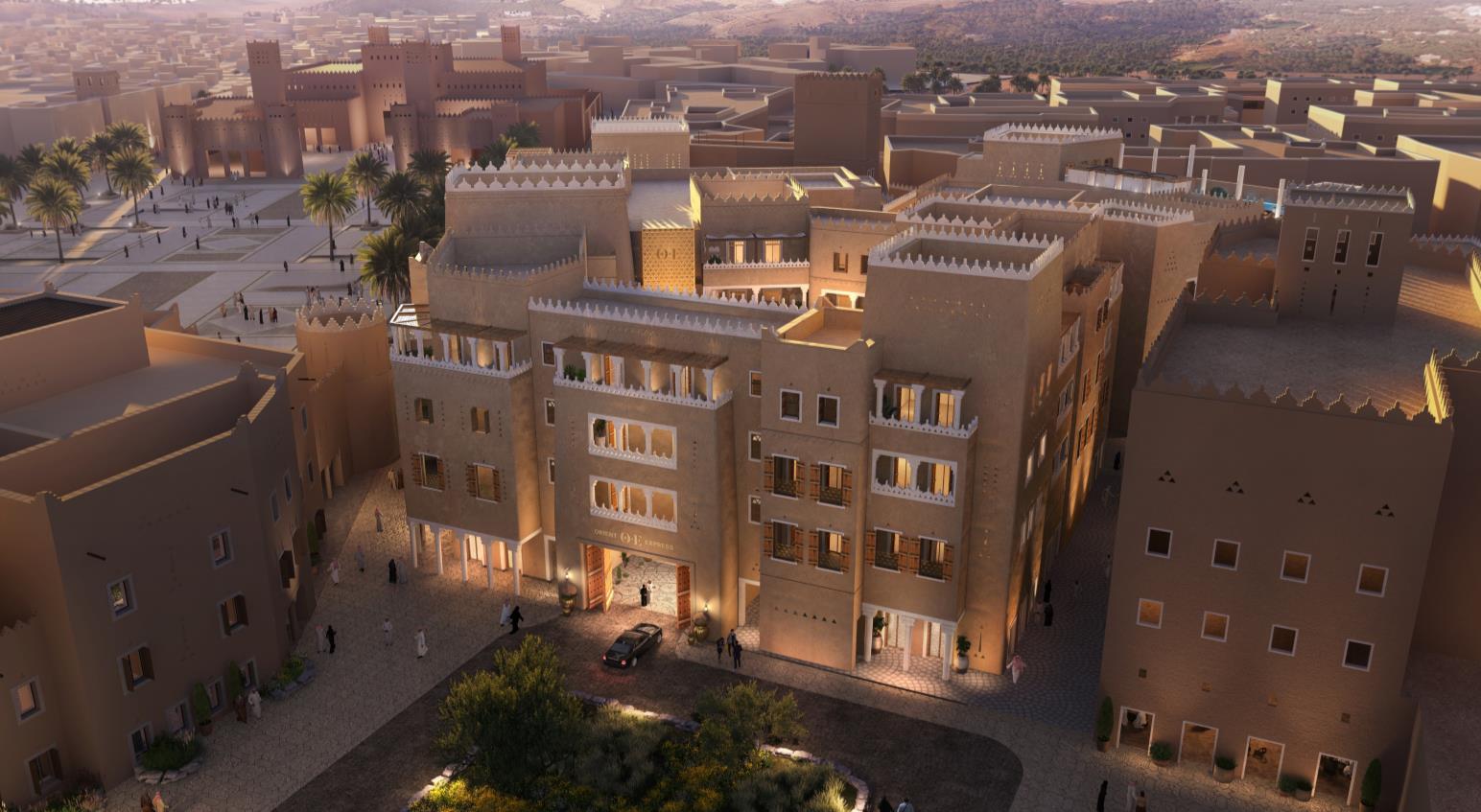
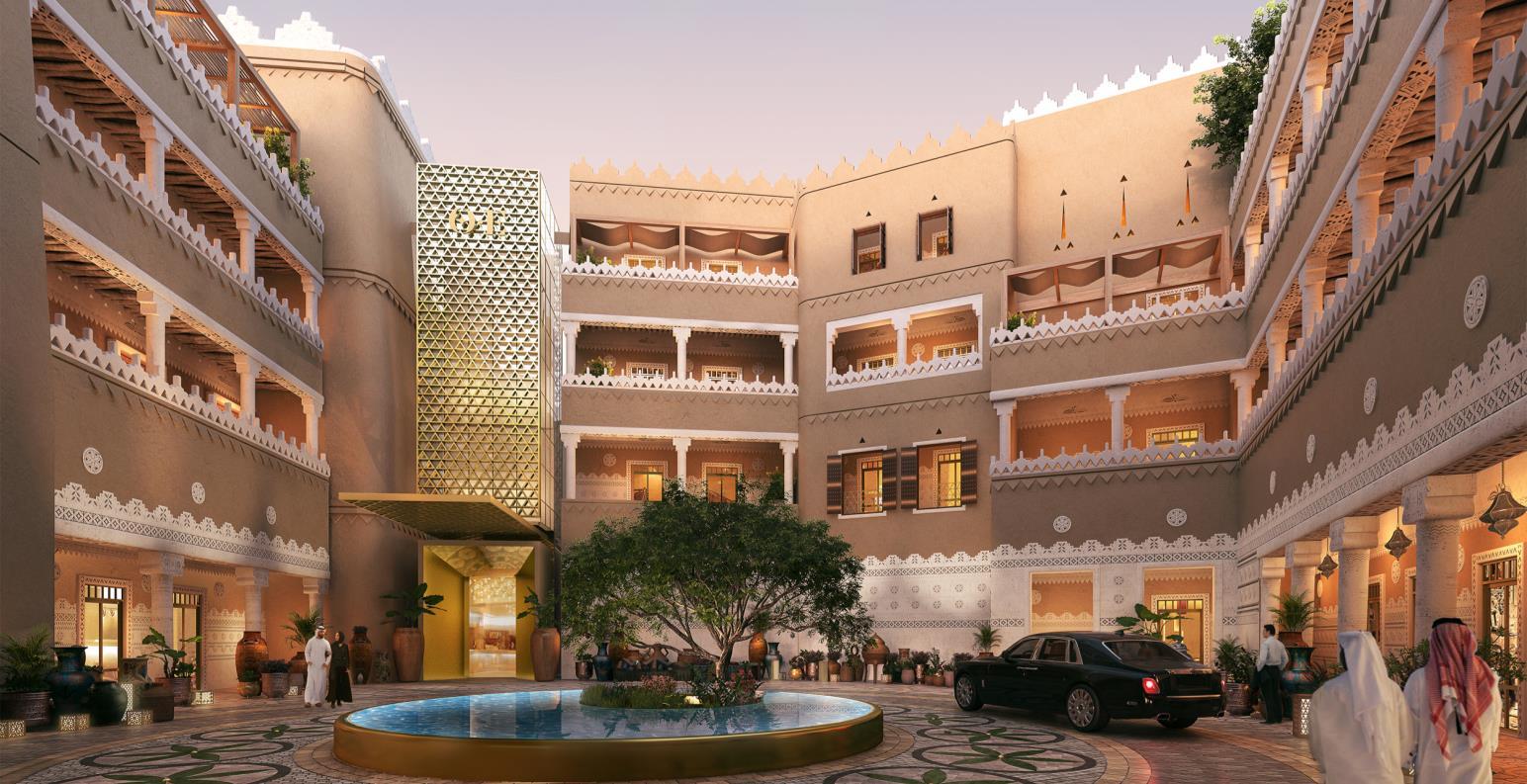
October 2021 – January 2022
My main role here was to work with the BIM manager in creating revit families such as windows, doors, and shading elements all under his supervision and guidance These families were created according to the traditional najdi architecture style where we used historical references to estimate the sizes of the elements I also mostly worked on developing the façade according to instructions from the senior architect as well as putting together the client presentations on powerpoint


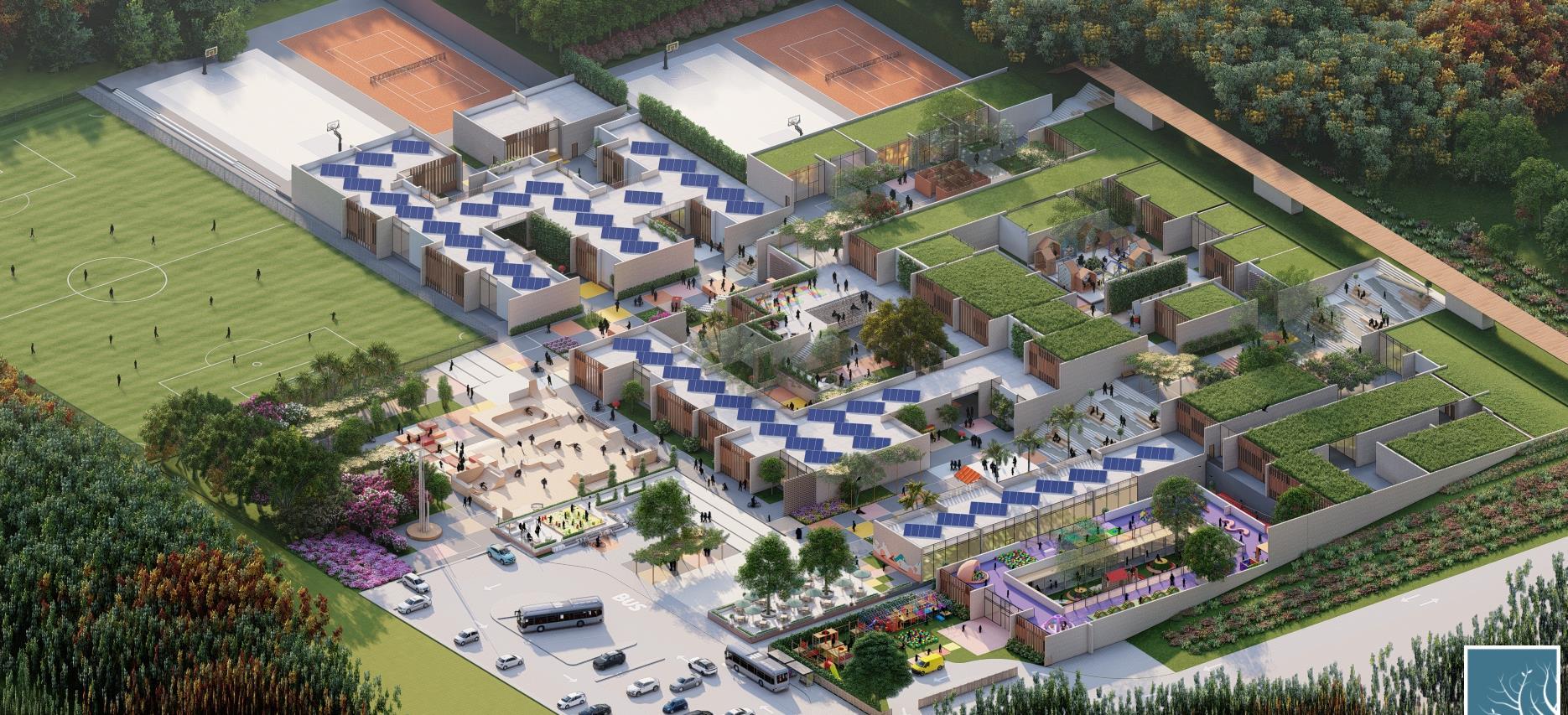
Role - Research, Concept, Planning, & Energy Analysis
2020/2021
Since 2007, Gaza Strip has been suffering from a blockade with almost half of the population under the age of 15 As a result of war, 95% percent of all children in Gaza are suffering from deep psychological distress And with the high unemployment rates, children in Gaza not only have to suffer from the traumas of the past, but also with the hopelessness of the future This project aims to provide a children’s city that aims to enhance the psychological wellbeing of Gazan youth, while equipping them with the tools necessary to support themselves in the future It also utilizes local innovative materials and tackles solar energy analysis and consumption due to common electric shortages
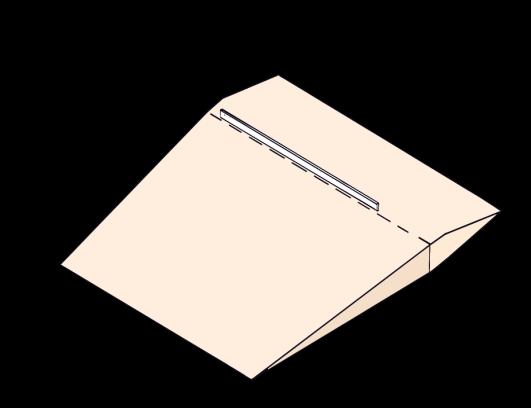
Sloped Site of approx. 10 meters height.

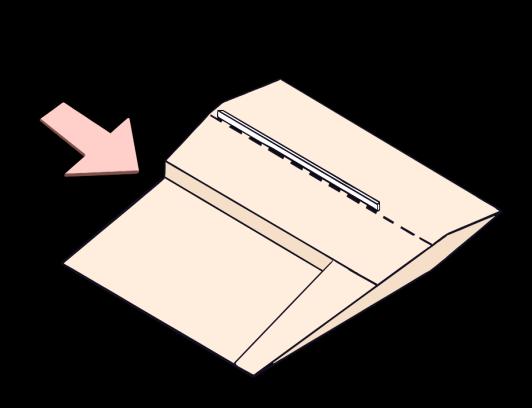
Cut and Fill stage 1.

Create stepped levels. Shift the massing to provide a clear-cut entrance.
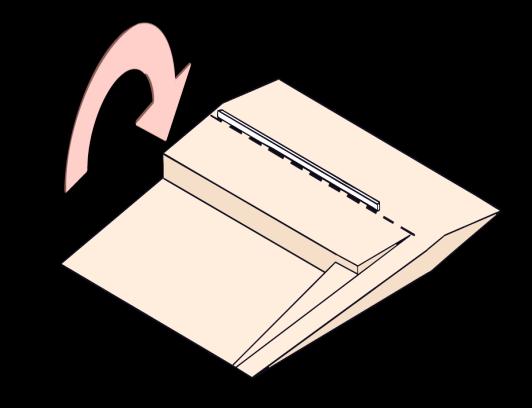
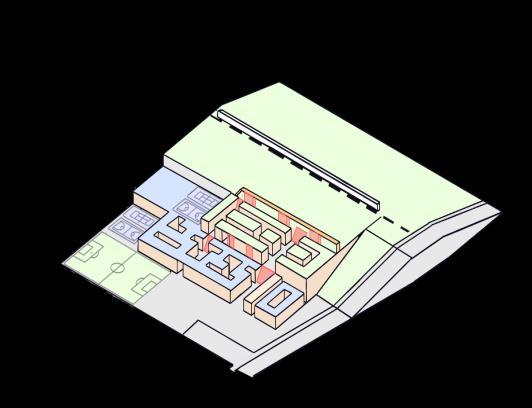
Courtyards & clustered masses underneath a protected roof.
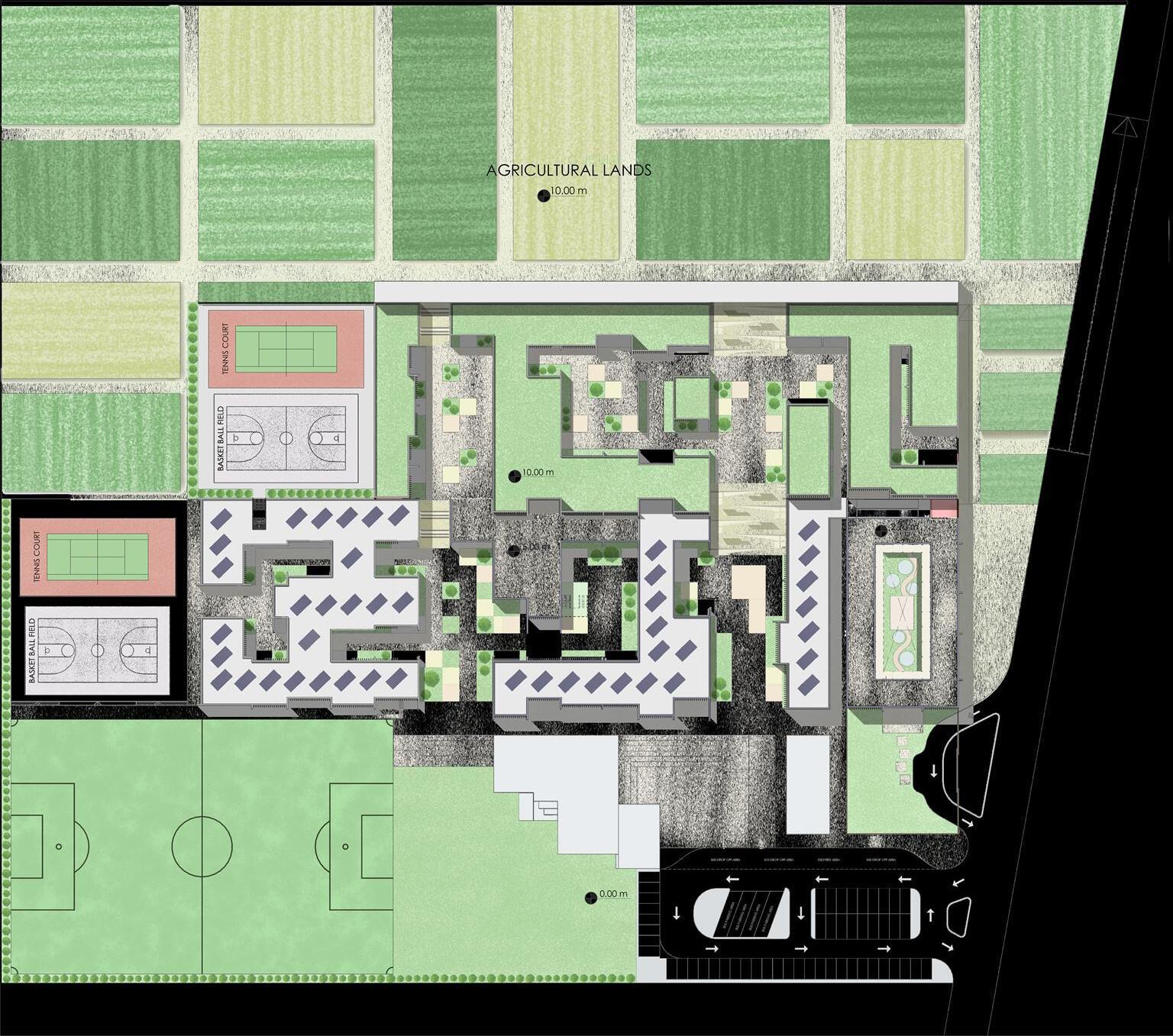
 Cut and Fill stage 2.
Cut and Fill stage 2.
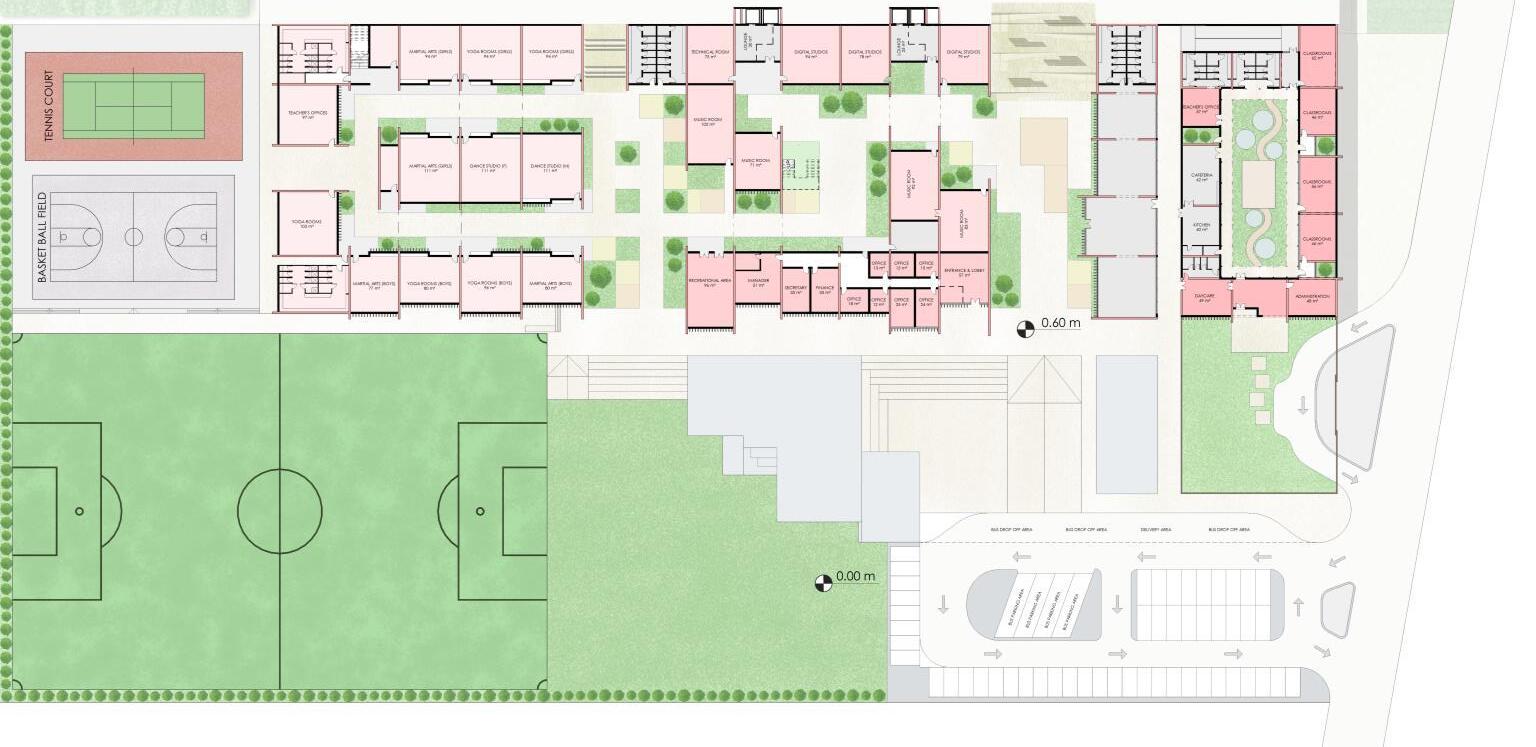

Children’s Daycare Administration Arts Department Sports Department Public Functions
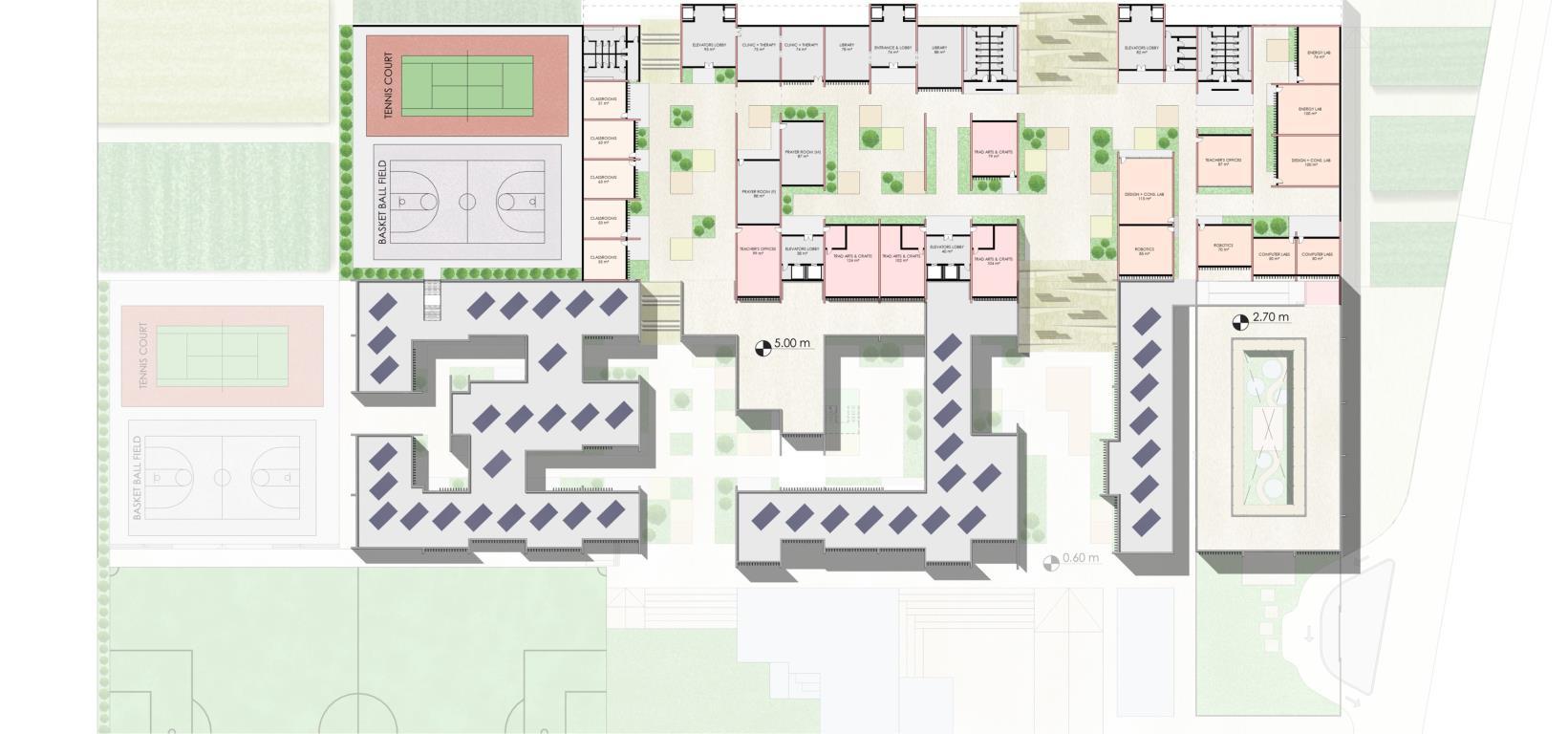

Arts Department Business Department Public Functions Science Department

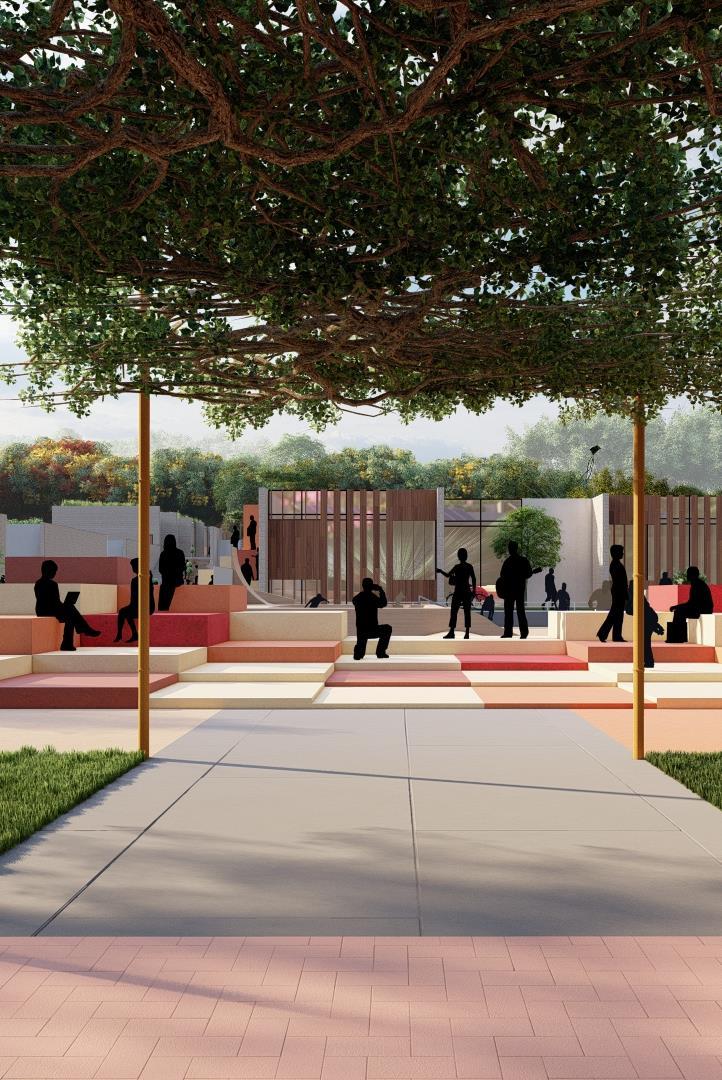
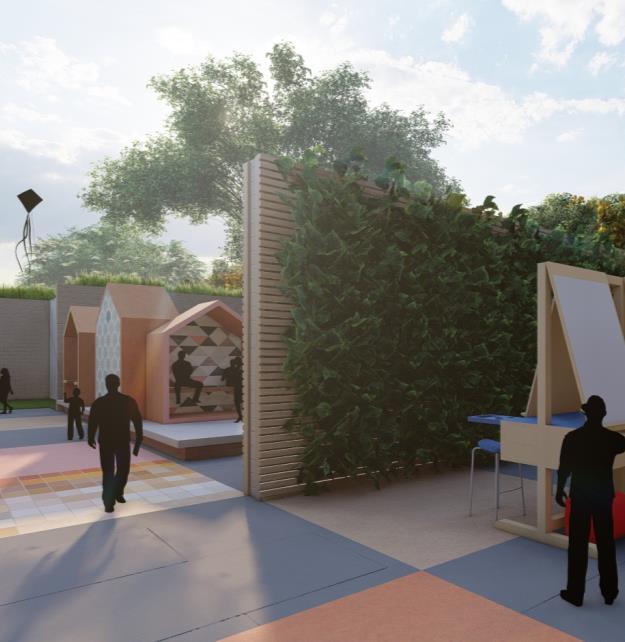
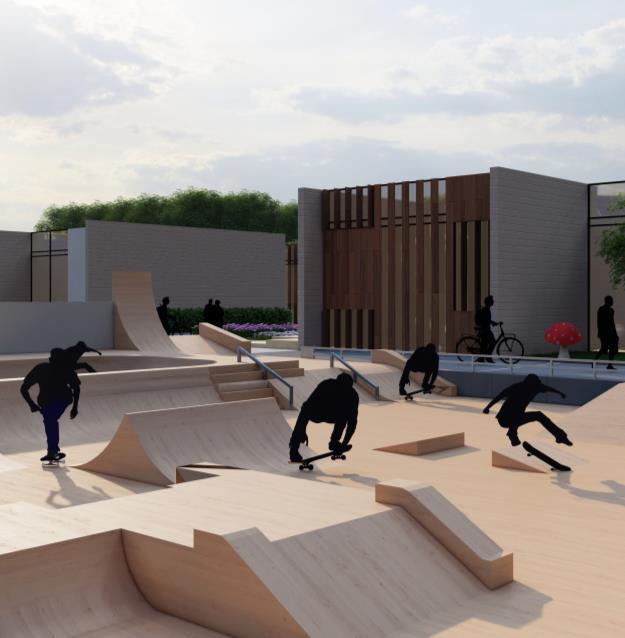
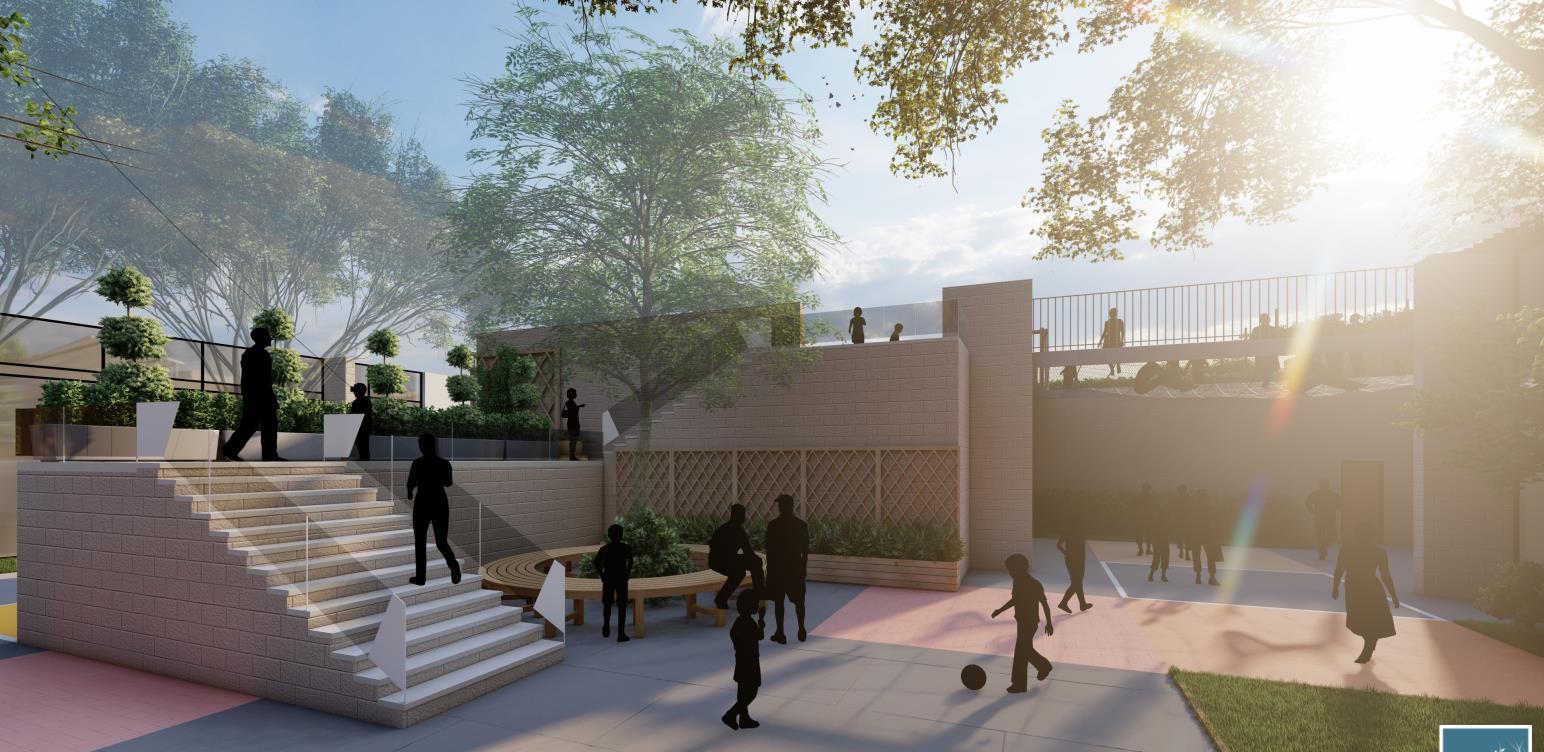


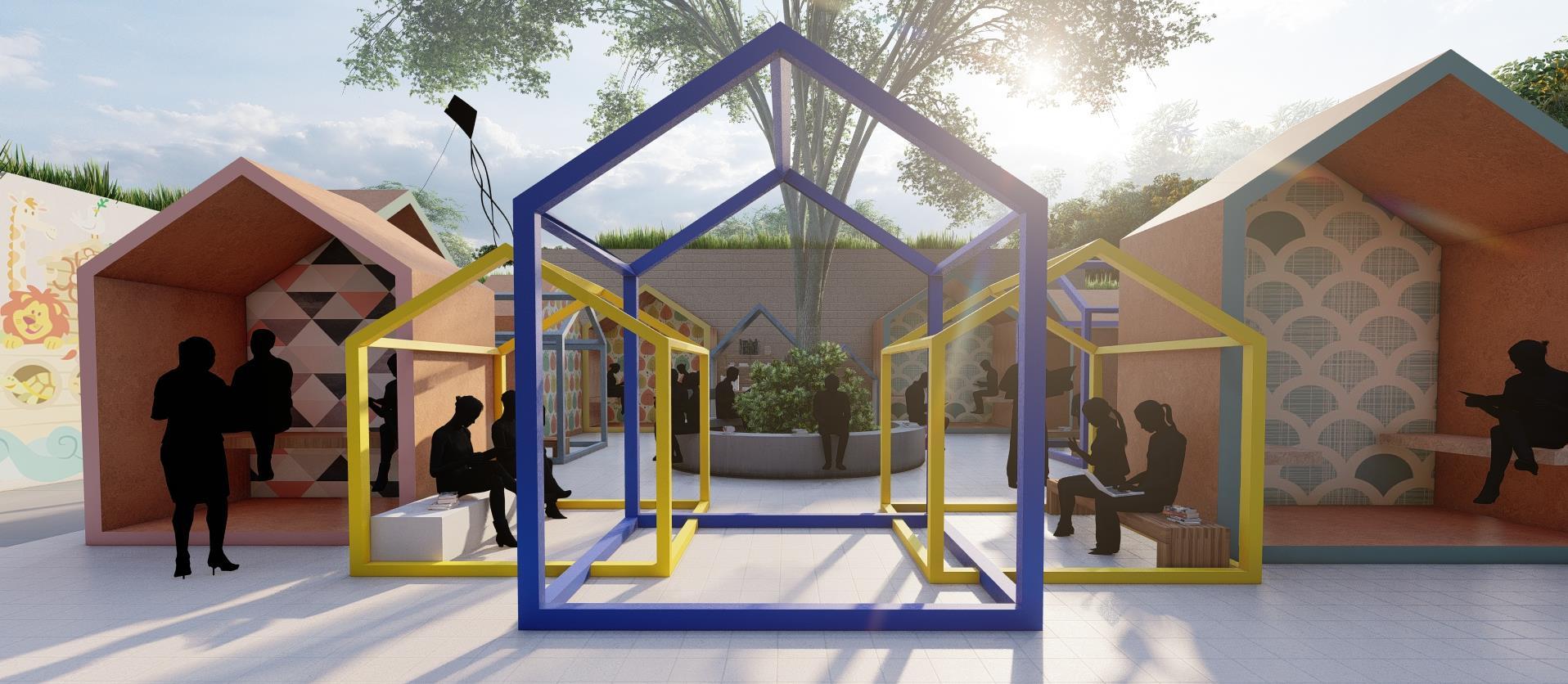
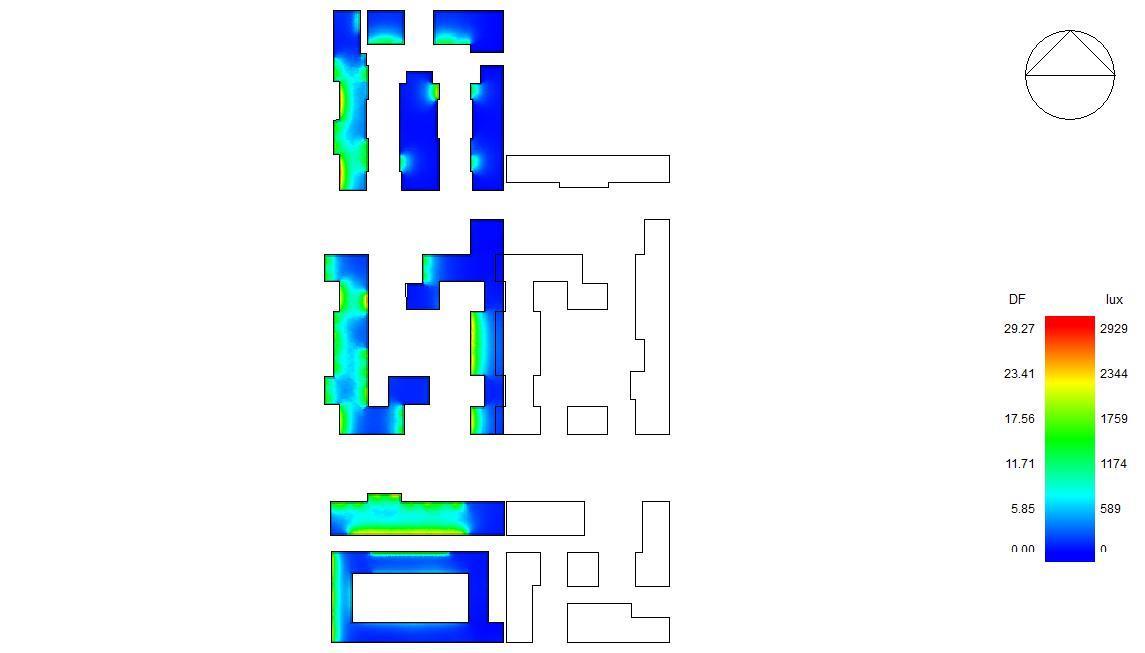
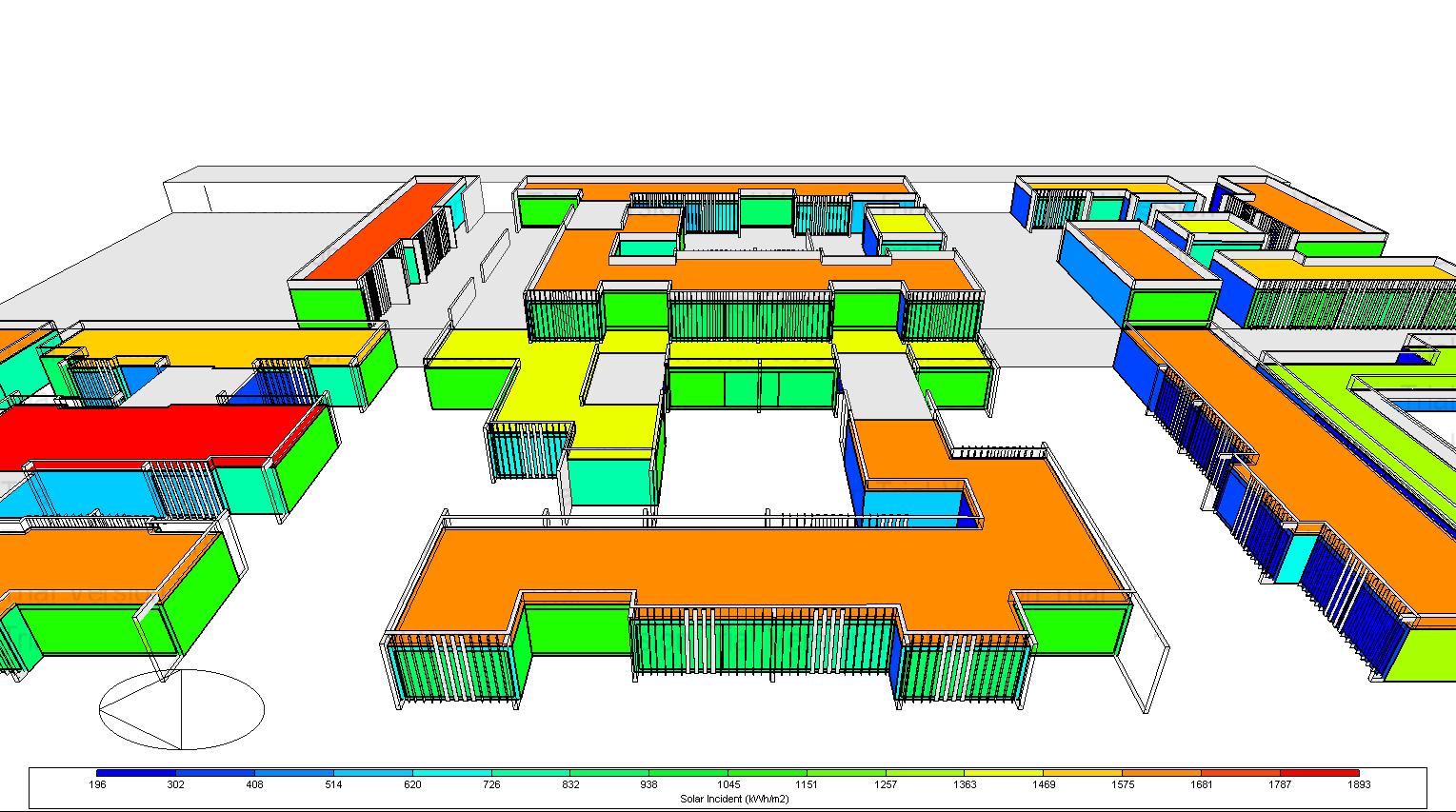
Average Annual Insolation (3D)
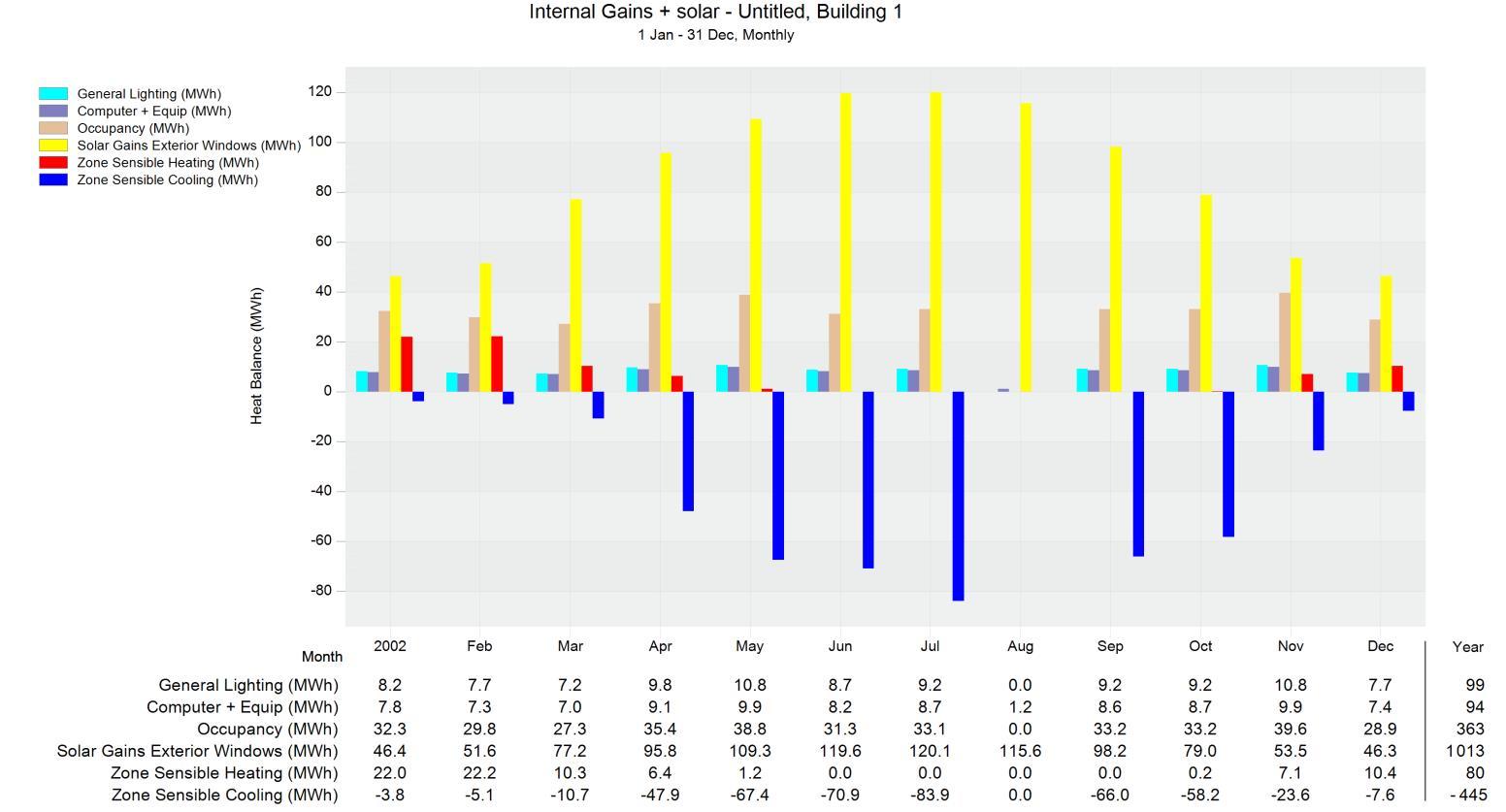
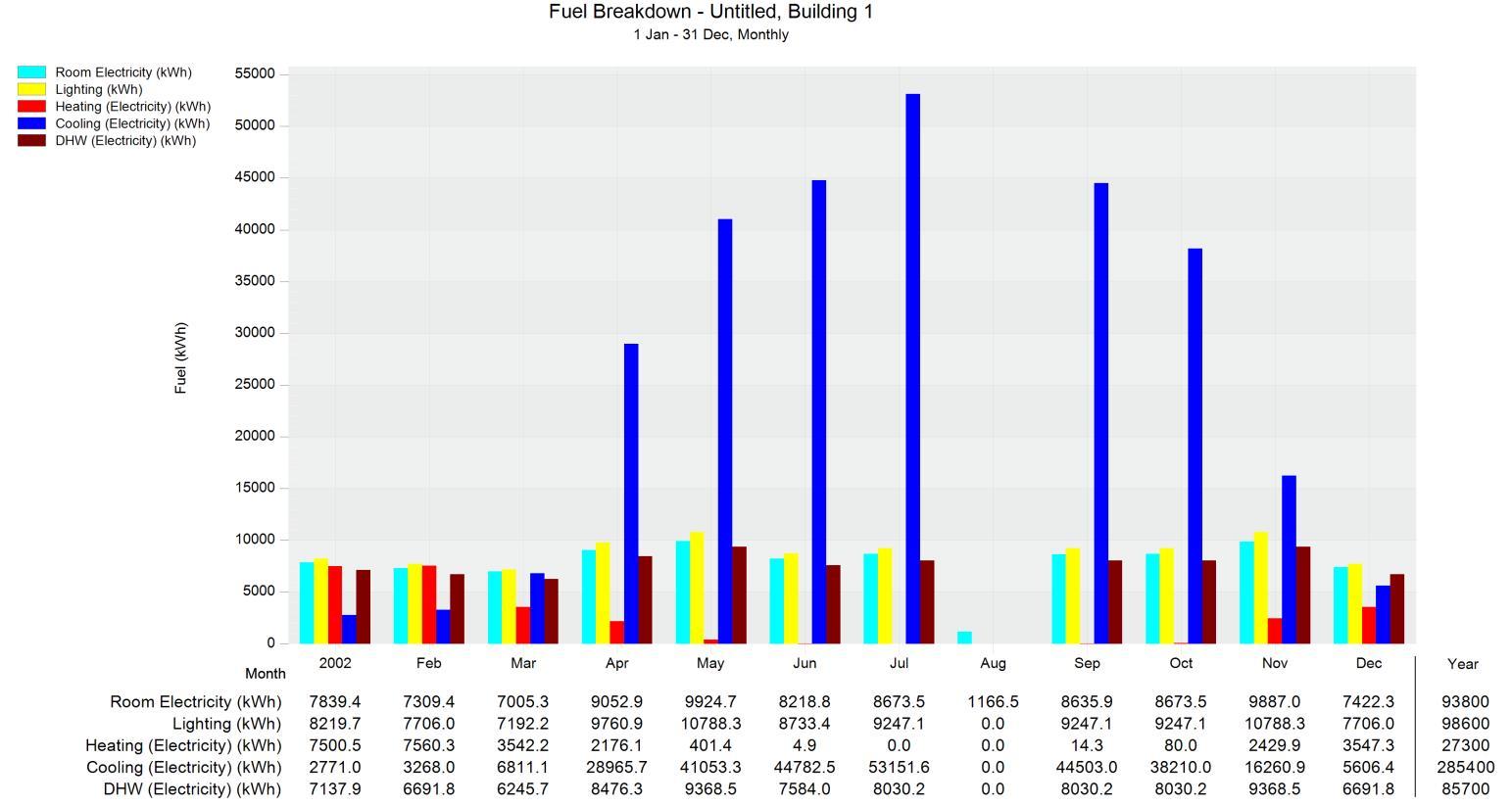
In terms of Annual Insolation, the solar energy potential in Gaza is huge as it lies within the solar belt of the world with an average between 13 to 18 hundred kilowatt-hours per square meter Due to this high solar energy gain, the cooling loads of the project are very high throughout the year especially during the summer months, with minimal heating loads. Thus, far more energy will be consumed in cooling the buildings down as opposed to electrical energy consumption in heating, appliances, or artificial lighting Therefore, the energy performance analysis reinforces the idea of investing in the placement of photovoltaic systems on the building rooftops
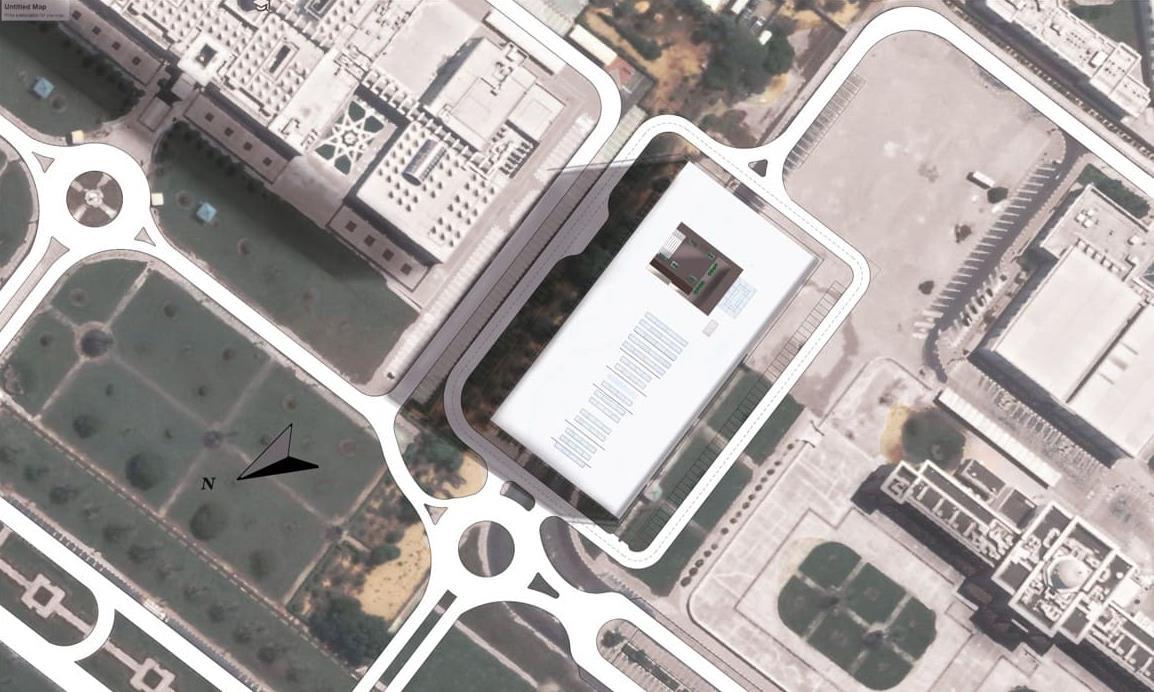
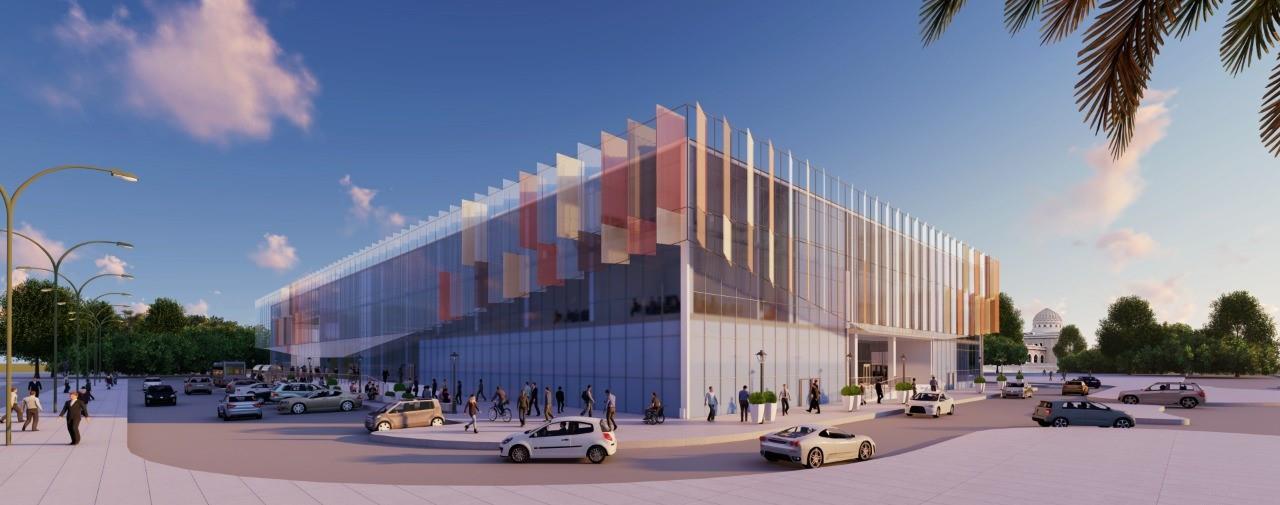
Design IV
2019 Role - Concept, Planning, & Structure
This project served as a real proposal for the new college of computing building in the University of Sharjah while working in a team of 3 The concept was to create a very “whole” and coherent series of spatial experiences for the users of the building This led to the idea for phase I to be an indoor courtyard and phase II as an outdoor one As most functional spaces required daylight, long facades were produced & the problem was then solved by using automatic PV solar shading panels This seemed like an interesting idea as it meant that the façade did not just serve an environmental purpose Rather, it was providing some sort of a spatial experience for people and in a way, acted as the campus’s timekeeper
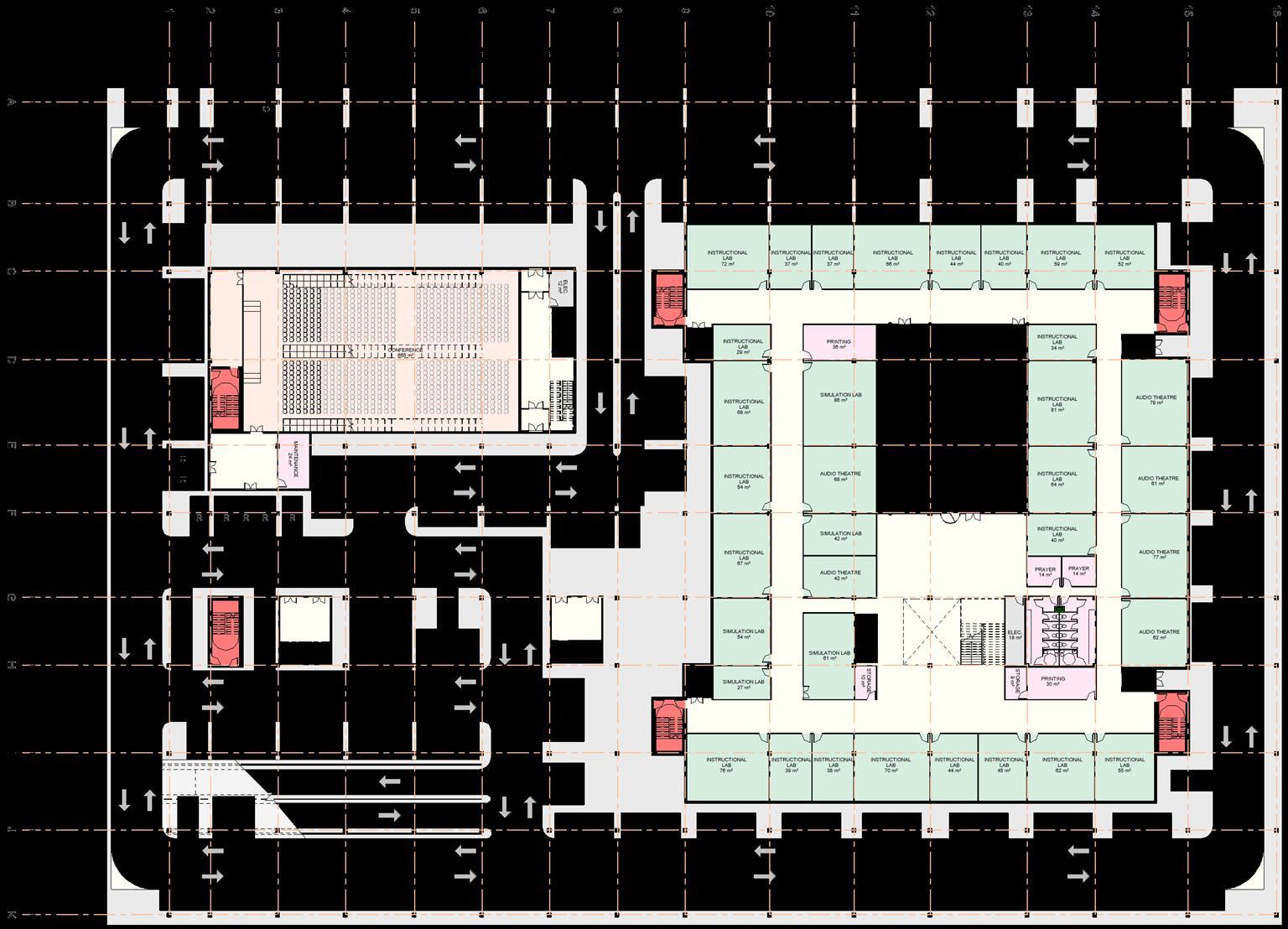
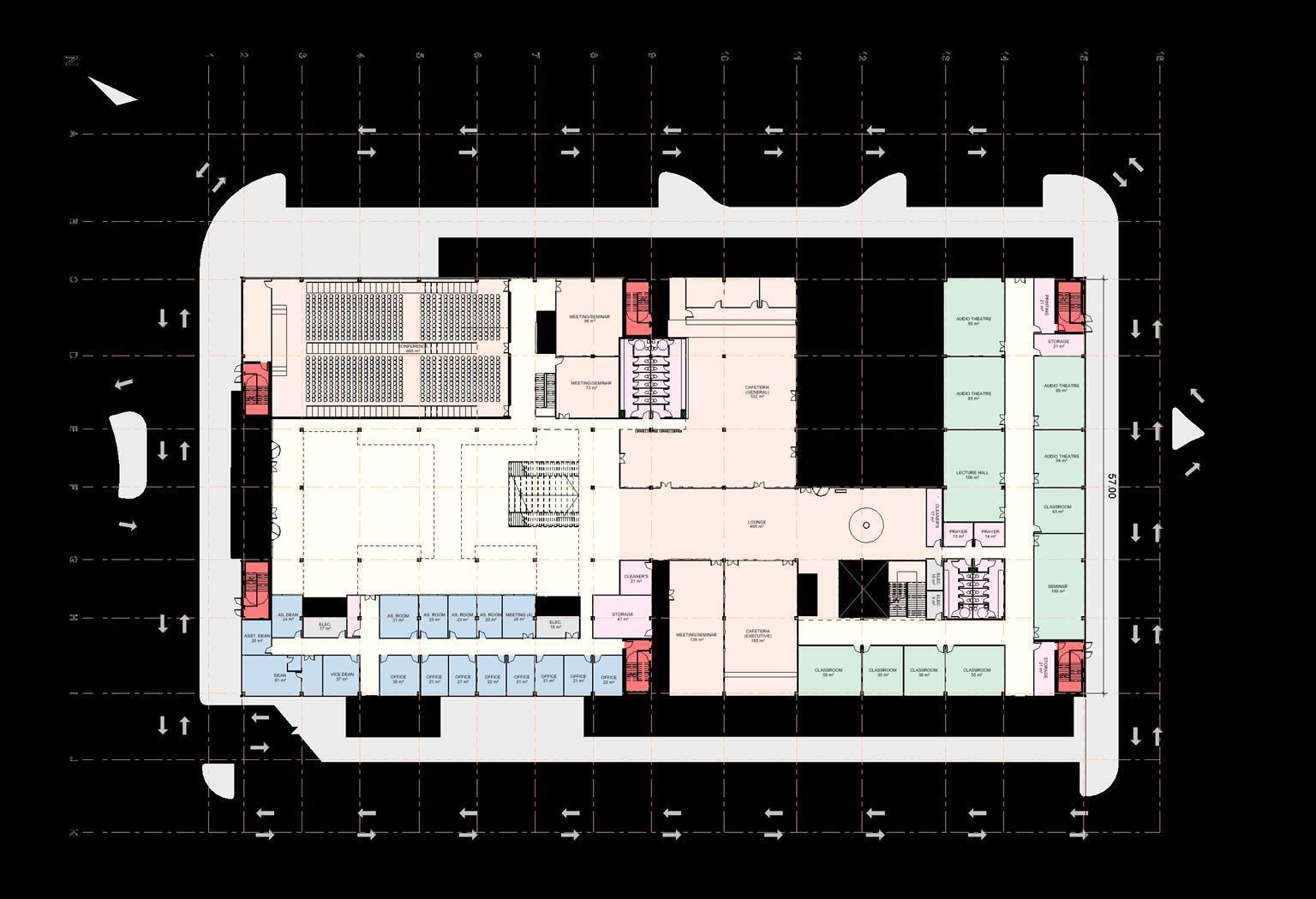

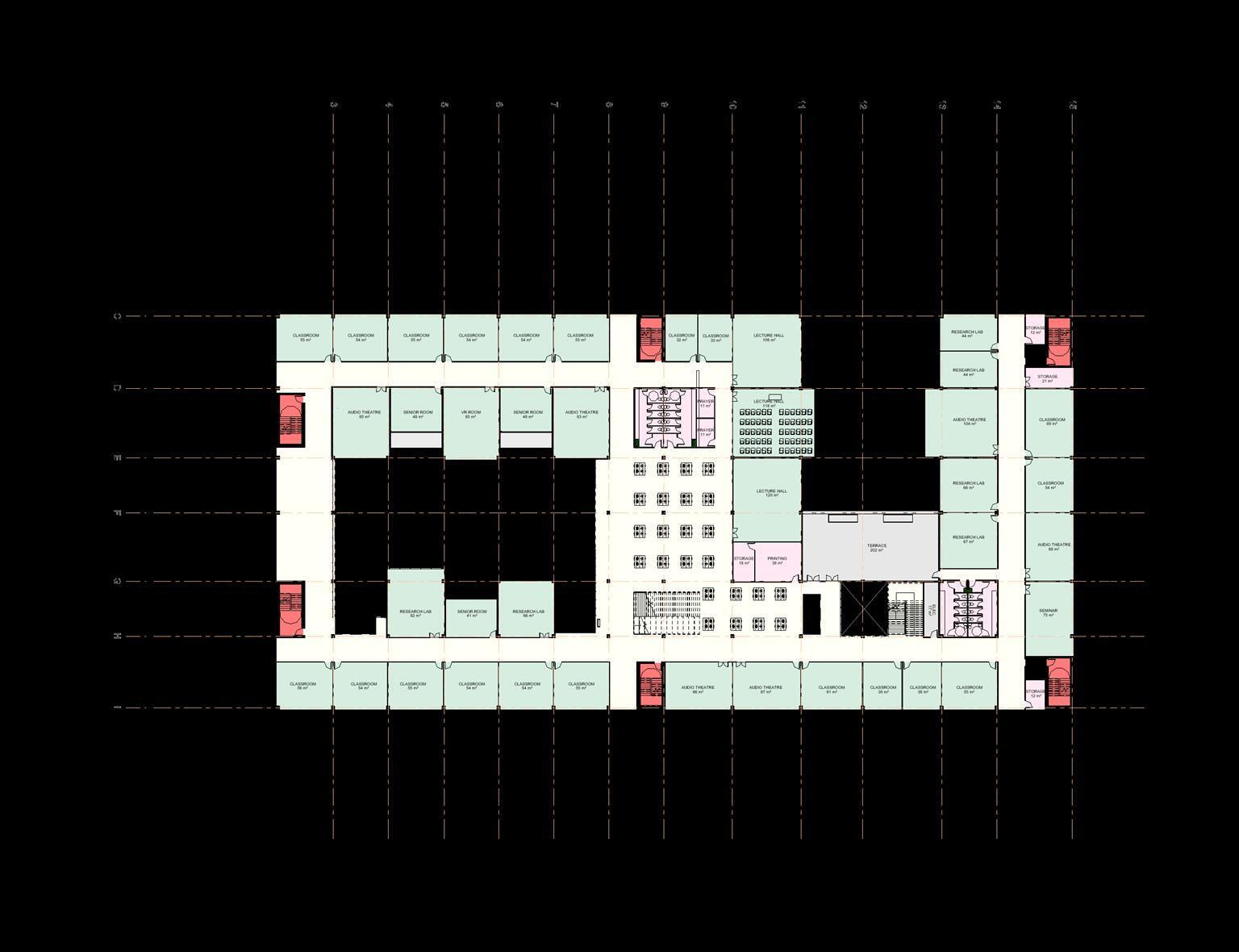

Circulation
Public
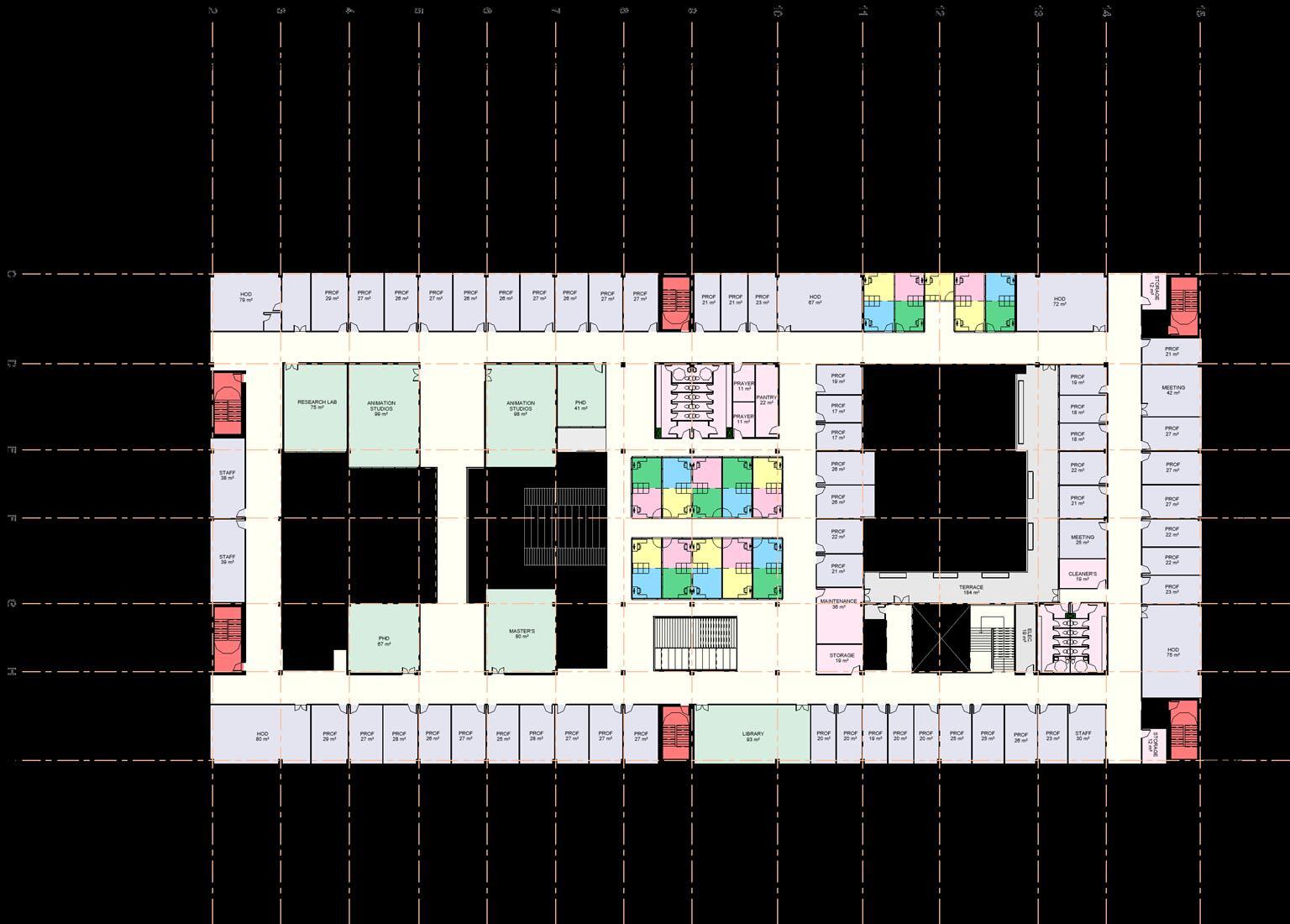
Administration
Educational
Faculty
Facilities
SECOND FLOOR PLAN

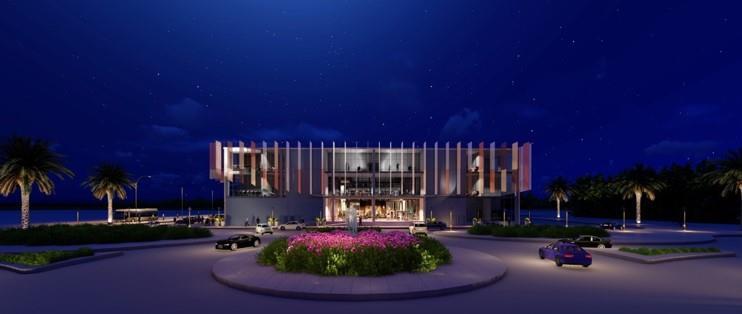

The purpose of this render was to show the way in which people could watch others perform different activities in each of the protruding box-like elements Be it a virtual reality or an animation studio, this feeling of being connected to those who are seemingly disconnected from what’s around them was a concept that was crucial to convey.
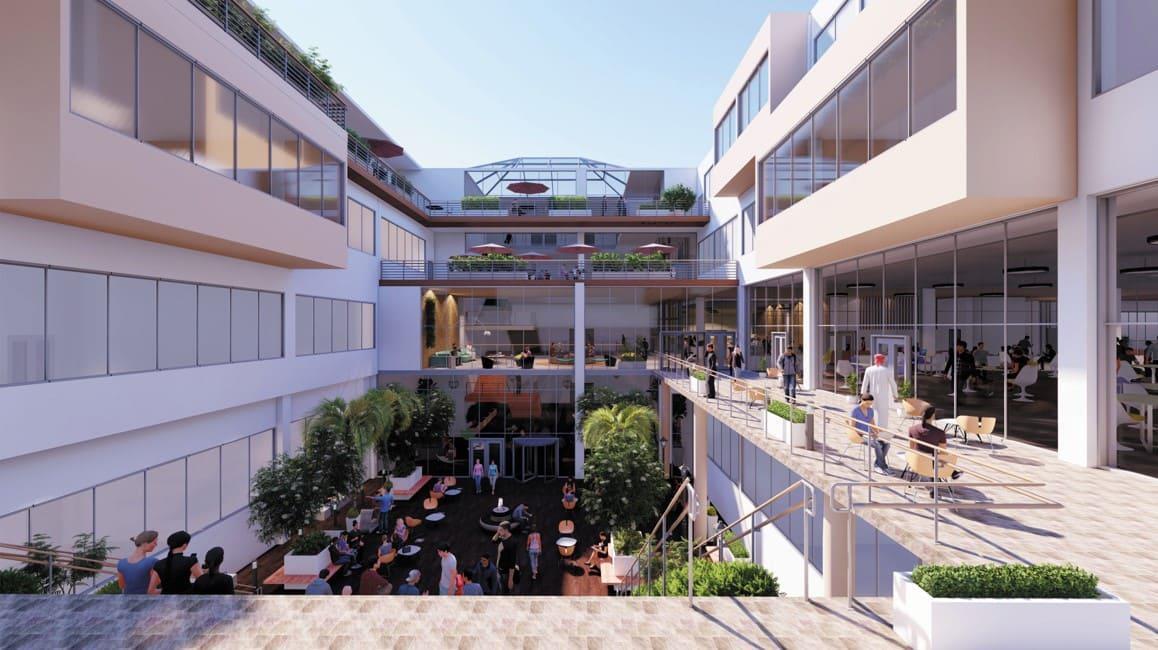
The main challenge here was not only for this phase relate to phase I, but it also needed to convey an entirely different character Thus, the final design of this phase more about inclusivity and less work/more fun This is the part of the building connected to the lounges, cafeteria, and an interesting space for those going down to the basement for class.
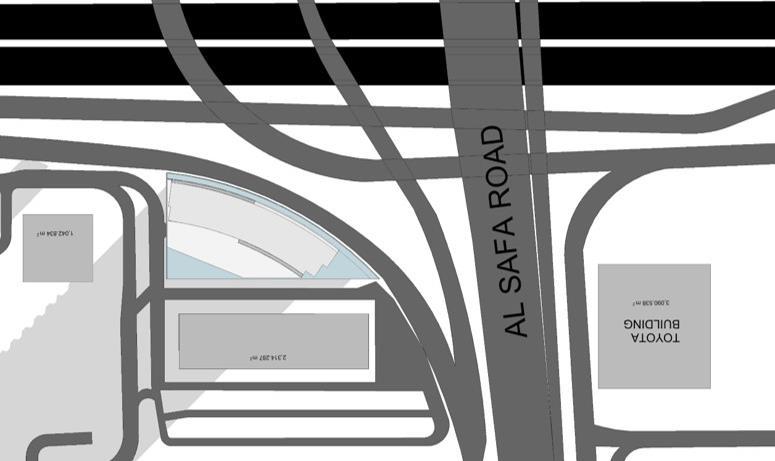
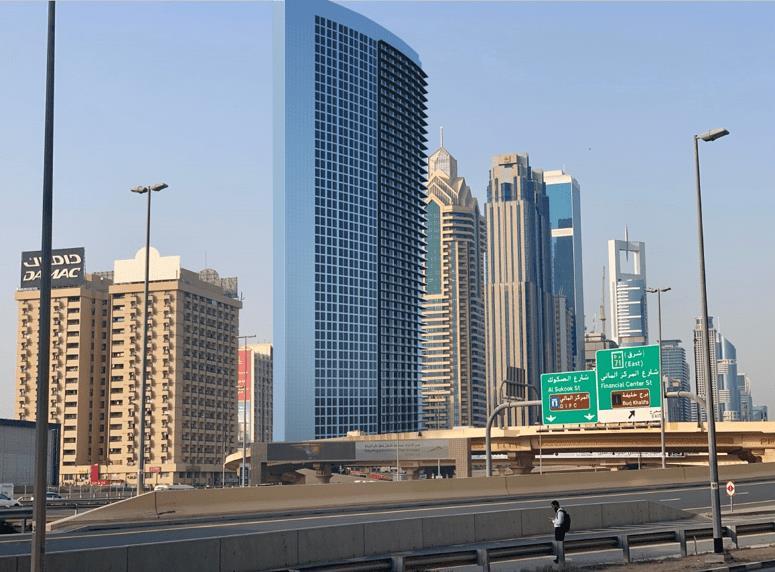
Design III
Individual Work
The main challenge behind this project was to have all the apartments facing the Burj Khalifa view from their living rooms In order to achieve this, I created a duplex apartment system splitting the 45 residential storeys into threes, with access only from every other level. This system also helped me achieve an equal number of studios, 1-bedroom & 2bedroom apartments in the entire building
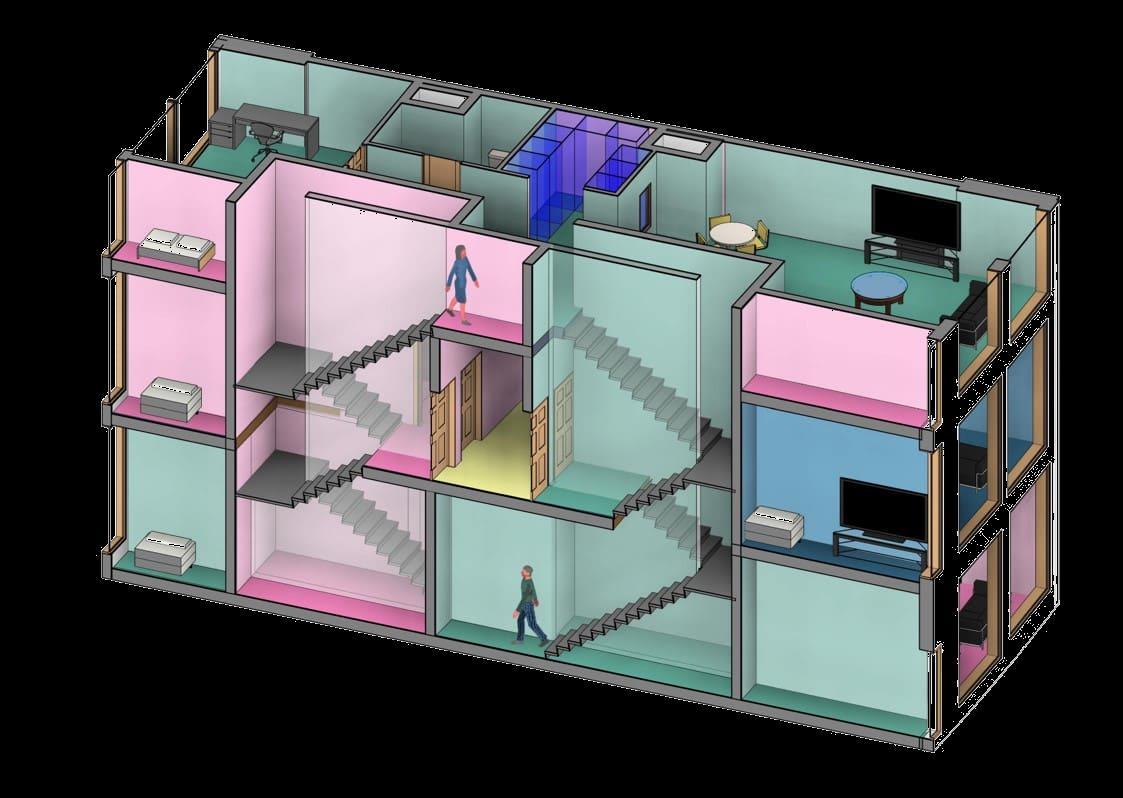
1 Bedroom Apartment: 86.94 m²
2 Bedroom Apartment: 121.10 m²
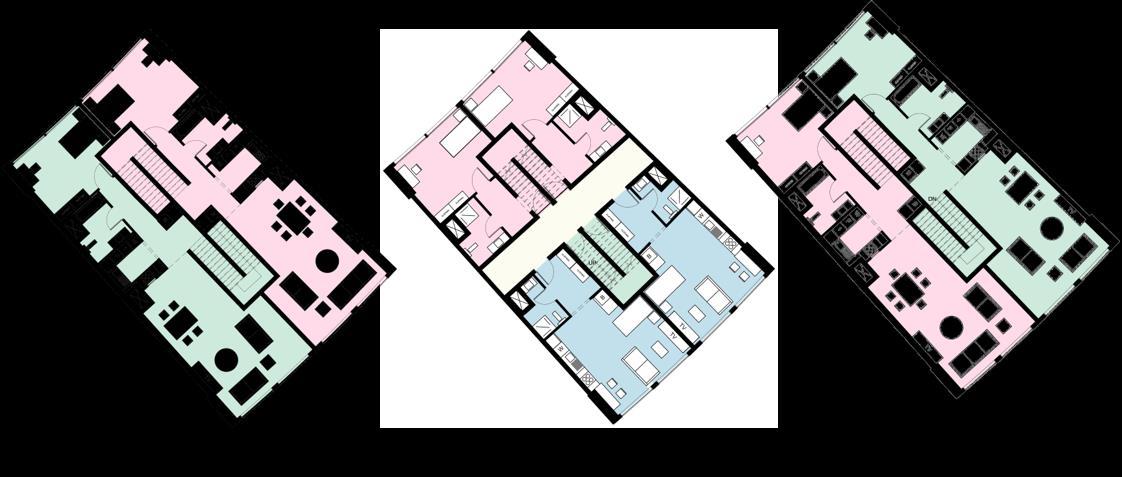
The scissor flat layout (first developed in the 1950’s) inspired me to create my very own duplex apartment system that gives everyone in the building a chance to watch Burj Khalifa from their living rooms
Criss – Cross Duplex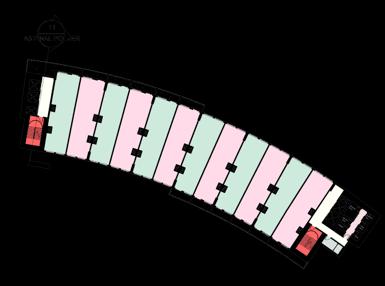
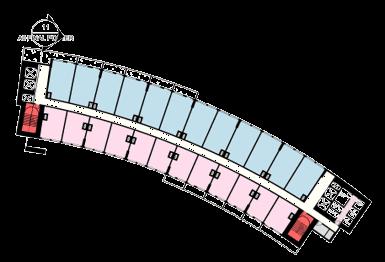
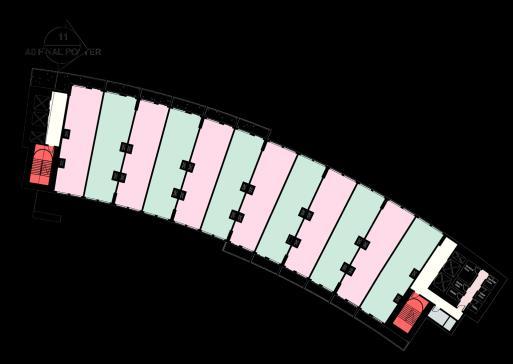
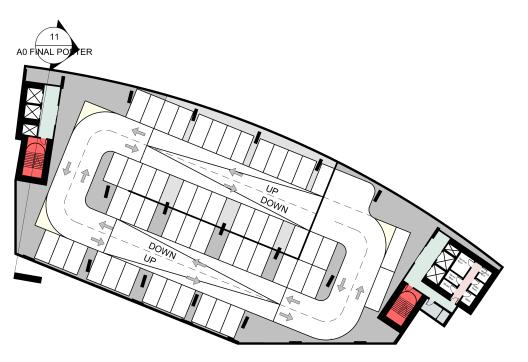
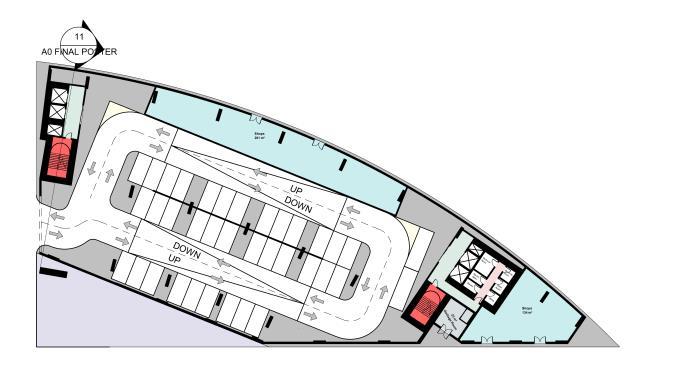
• Number of car parking spaces: 188
• Efficiency of car park: 37.91 m2/car
• Ratio of apartments to car parking spaces:
• 2.9:1
• Area of office space provided: 1,719.3 m2
• Area of retail space provided: 390 m2
• Number of Apartments with Burj Khalifa view: 540 (100%, all from living rooms)
• Typical Floor Efficiency: 86.87%
 Ground Level Parking Lot
Parking Level 3
Residential Typical Floor [Lower Level]
Residential Typical Floor [Corridor Level]
Residential Typical Floor [Upper Level]
Ground Level Parking Lot
Parking Level 3
Residential Typical Floor [Lower Level]
Residential Typical Floor [Corridor Level]
Residential Typical Floor [Upper Level]