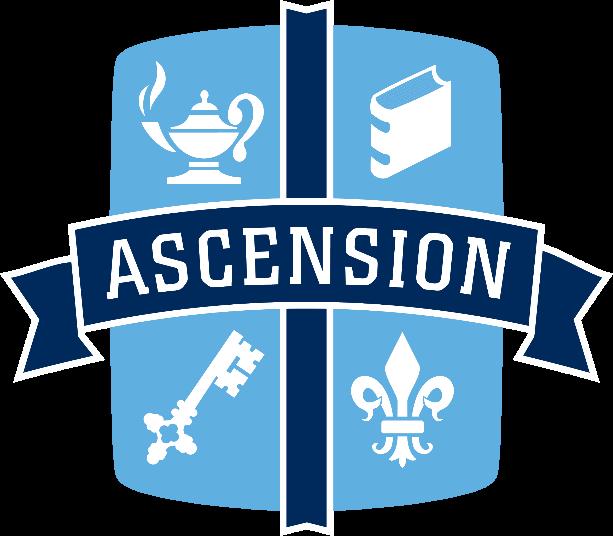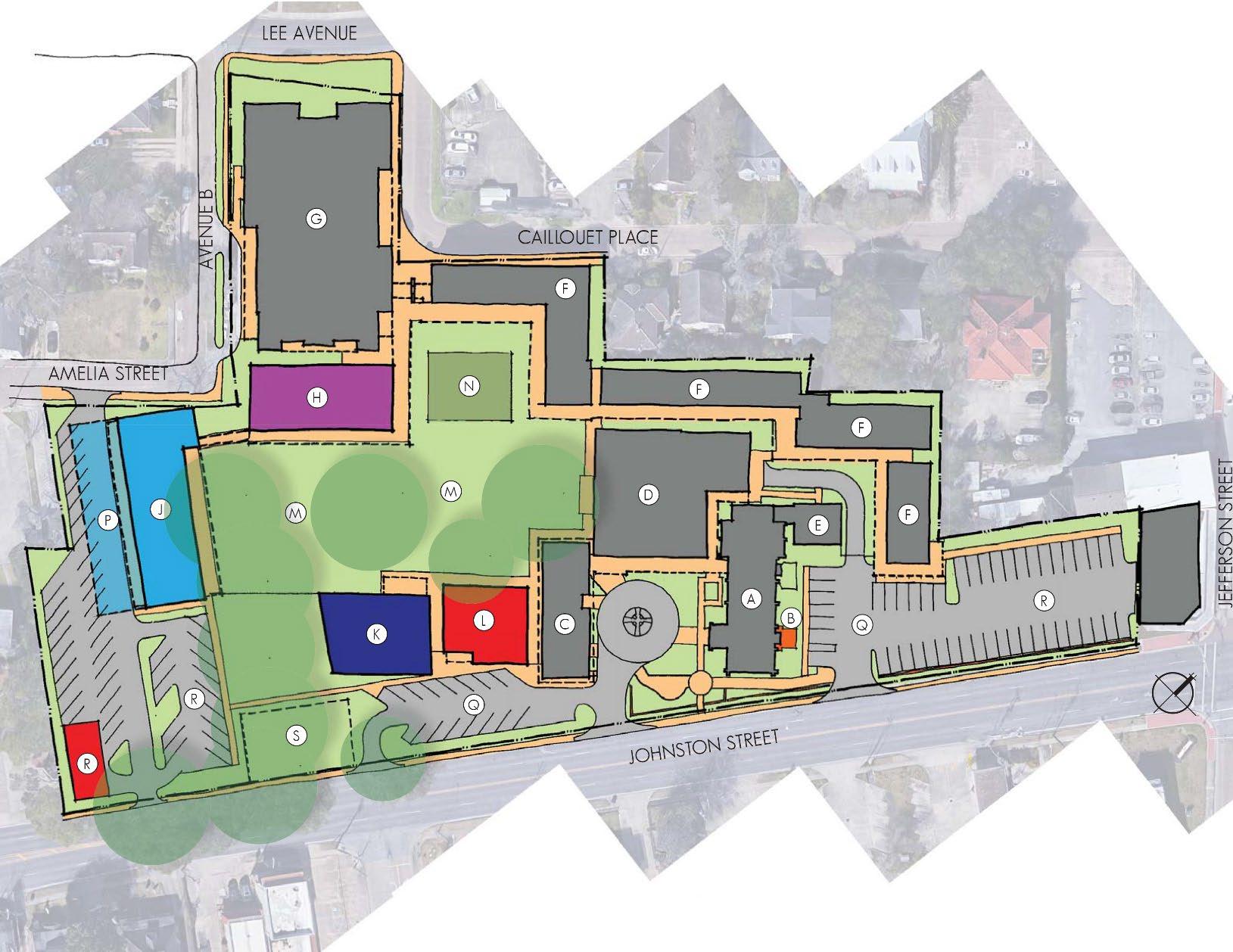Master Plan


Revising our



Revising our
“Amid the fury and fray of immediate tasks on any campus, a campus master plan can calm the storm. It provides a long-term vision as to how a campus should grow to meet future needs while also preserving the things most valuable to us, such as culture and history. By definition, master plans provide a big-picture perspective of an institution's countless moving parts, offering a "roadmap" for how those parts will grow and shift over time.” (D. Keith Storms, Jan 15, 2016 ) to meet the needs of our growing community
Initiated by the Board of Trustees
The Board of Trustees initiated a review of the master plan that was created in 2011.
Our accrediting bodies recommend reviewing and revising the facilities master plan every five years.
To Assist in Planning for Our Growth
A look at our enrollment goals and how this impacts our current facilities.
To Include All Three Campus
The 2011 Master Plan focused solely on the Sugar Mill Pond Campus. The 2018 Revision includes all three campuses.
Society for College and University Planning, "Succeeding at Planning."

“A good plan is an active, robust, continual conversation among a diverse audience; there is no such thing as a good plan that ends up on a shelf.”
Our school community was invited to participate in “charette” style


The team of Abell+Crozier Architects hosted charrettes with the Ascension Episcopal School personnel and administrative staff with parents, students, & the Episcopal Church of the Ascension to collaborate, brainstorm and generate ideas for the three campuses of Ascension Episcopal School. The results of this collaborative process are presented here to assist in the creation of the vision for the future of the multi-campus school.
STUDENT LEADERS
August 18, 2017
PARENTS, ALUMNI, VESTRY, STAFF, AND BOARD MEMBERS
August 19, 2017
PARENTS, ALUMNI, VESTRY, STAFF, AND BOARD MEMBERS
September 16, 2017

Facilitated by our architectural firm, Abell+Crozier Architects, participants were led through a series of exercises and group activities that allowed them to dream, to voice their vision, and to share their collective goals for Ascension for the years to come.
One of the exercises asked of the charrette participants was to list 5 descriptive words that would describe the uniqueness of Ascension. From the words listed, a word cloud was generated for each charrette.

The design team then combined the words from all 3 charrettes and formed a collective word cloud, representative of the Ascension community.
What was most impressive about this session and the session attended by our SMP student leaders is the overwhelming sentiment that we are a “welcoming, caring, Christian community.”
The 6 things that we believe are uncompromising to the Ascension community used to guide projects, both now and in the future:
The architecture and campus planning will encourage personal responsibility, individual responsibility, and accommodation in conveying a trusting atmosphere for both students and faculty. 1
4
Planning concepts, campus phasing and architectural decisionmaking will be guided by the ideas related to Balanced Excellence in developing students to be well-rounded people.
2
The architecture of the campuses will encourage interaction among students and teachers to foster uniqueness and a personalized education for each student. Learning styles and student / teacher ratios will inform space design to be appropriately scaled and configured as flexible, adaptable learning spaces.
5
Enhance the family atmosphere reminiscent of the, inclusive, caring, close-knit community of the students and faculty of Ascension. Our Christian identity will remain primary while we continue to accept the uniqueness of each student comprising the collective whole of the school.
As a mission of the Church of the Ascension, the architectural language of Ascension Episcopal School will reflect its foundation in Christian beliefs and promote an authentic Episcopal identity. 3
The campus of Ascension will convey a spirit of servant leadership and mentorship in the community, instilling the values the school is developing in its leaders of tomorrow. 6

Further understanding and refining of our ideas, needs, and goals by the
advisory groups, and architects
With the completion of the master plan visioning phase (which included charrettes, committee meetings, and faculty / staff meetings) campus master plan options were designed for each of the 3 Ascension school campuses.



These options were presented to advisory groups within Ascension’s organization in another series of charrettes. During these charrettes, held on separate days, participants were asked as groups to select by consensus their preferred option for each campus.
Next the groups were asked, based on the option they selected, what changes or adjustments should be made to improve the presented concept. In the end, a preferred master plan concept was selected for each campus, pending adjustments to the designs as were suggested by the groups.
The preferred concepts selected by the Master Plan Implementation Committee, with regard to feedback from the advisory groups, were finalized and are presented on the following pages as the plan for each campus moving forward.
THESE FINAL CONCEPTS ARE THE RESULT OF THE INPUT RECEIVED FROM EVERYONE WHO GAVE OF THEIR TIME TO PARTICIPATE IN THE PLANNING PROCESS.

THE PREFERRED CONCEPTS SELECTED BY THE MASTER PLAN

IMPLEMENTATION COMMITTEE, WITH REGARD TO FEEDBACK FROM THE ADVISORY GROUPS, WERE FINALIZED AND ARE PRESENTED ON THE FOLLOWING PAGES AS THE PLAN FOR EACH CAMPUS MOVING FORWARD.
These final concepts are the result of the input received from everyone who gave of their time to participate in the planning process. While visually diagrammatic in nature, the master plans for each of Ascension’s 3 campuses are intentional and thoughtful designs. The concepts are brimming with architectural program, representative of the needs identified at each campus. While projects on each campus will be approached over time and as is financially feasible, order of phasing of projects are delegated to Ascension as to what will be implemented and when.
This concept incorporates a more formal and enclosed entry lobby, an addition to or expansion of The Ark, an addition to the existing library, an expanded main drop-off canopy, and a secondary pick-up / dropoff canopy for Kindergarten along the south side of the buildings.
-------------------------------------------------------------------------------------------
Open-air hallways are kept but are shown to be sealed with full height gates for safety.
The existing library expansion could be planned either as a chapel space or a new multipurpose space at the center of the campus.
-------------------------------------------------------------------------------------------
Similarly, the expansion of The Ark could either accommodate a more formal chapel or continue to serve as a multipurpose space with a library expansion.
Either of these ideas are pending a decision regarding placement of a more appropriate chapel for the campus, which could be closed off from the larger space to become a more intimate chapel when large groups are not using the space.
-------------------------------------------------------------------------------------------
Refer to the following page for referencing master plan identification.
PreK3 to Kindergarten
A New Enclosed Lobby
B New Pick-up / Drop-off Canopy
C New Outdoor Classroom (Open Air Pavilion)
D Existing Library or Future Chapel
E Library Addition or Future Chapel
F Enclosed Corridor Addition
G Multipurpose Space Addition
H Existing Playground

1st Grade to 7th Grade
The arrangement of proposed new elements on the site reorients the school component of the Downtown campus to have a centralized focus, giving the school a front door in concept.
A new school administration building is proposed to be centrally located on the property, and along with administration, would house the Gator Shack and the IT department.
Adjacent to the administration building is a dedicated formal library building.
Middle school is proposed to have its own dedicated building, freeing up classroom space in Parker Hall for specialized education functions such as science labs, a resource center, and permanent classroom spaces for both foreign language and Christian education.
-------------------------------------------------------------------------------------------
A striped parking lot is proposed, adjacent to the new middle school building and would serve as off-street queueing for student drop-off / pick-up. This lot would be a combination of both paved and pervious surfaces to maintain a healthy ground surface for the nearby live oak trees.
A new, freestanding, 2-story, music and visual arts building is proposed for the area currently unused behind the gym.
Additional surface parking is planned for the property between the church and Jefferson Street, where the current arts and administration buildings are located.
-------------------------------------------------------------------------------------------
A narthex addition is proposed for the church to ease access to the nave from the new parking spaces.
-------------------------------------------------------------------------------------------
Refer to the following page for referencing master plan identification.
Existing Episcopal Church Of The Ascension
New Narthex Addition
Existing Church Administration Building
Existing Church Multipurpose Building (Coughlin Hall)
Sacristy
Existing Classroom Building
G Gymnasium With Vacated Band & Chorus Rooms
Repurposed As Auxiliary Storage
New Music / Visual Arts Building (2-Story) With Auxiliary Storage
New Middle School Building (2-Story) With Auxiliary Storage
New School Administration Building (2-Story) With Auxiliary Storage
New Library
Existing Play Area

New Play Surface
Student Drop-Off / Pick-Up
Existing Parking
Maintenance/Storage & Future Parking
Alternate Site Area
EXISTING STRUCTURE COMMUNAL SPACE PLAZA / PATH
This campus master plan concept organizes the education, athletics, performing arts and administration buildings in concentric circles radiating around a centrally located chapel.
8th Grade to 12th Grade
The gateway into the campus would be two sister buildings housing campus administration offices and the IT / Technology department.
-------------------------------------------------------------------------------------------
A linear, tree-lined plaza, on axis with the chapel, would orient visitors to the interior of the campus.
A multiple classroom addition is proposed for the existing classroom building to accommodate additional student capacity currently on campus.
-------------------------------------------------------------------------------------------
The pavilion is proposed to be enclosed and repurposed as an athletics field house. This along with a new auxiliary gym and the existing competition gym would formalize indoor athletics buildings around a central plaza.
An new academic building is proposed for the northwest portion of campus adjacent to a new arts building.
The arts building could be accomplished by a phased construction approach and is proposed to include separate spaces for visual arts and performing arts functions. The performing arts space could, among other things, double as a multi-purpose space for large student body gatherings.
-------------------------------------------------------------------------------------------
Small gateway buildings for the football stadium are proposed to serve the functions of ticketing, concessions, and restrooms.
-------------------------------------------------------------------------------------------
A linear plaza is proposed for the baseball / softball / tennis complex, along with a concession stand and a smaller field house.
A proper maintenance building, located north of the football stadium, would serve as the home base for the maintenance department, and would house maintenance equipment, tools, etc., for all 3 campuses.

By design, master plans are living documents and will be reevaluated after a certain length of time.
While visually diagrammatic in nature, the master plans for each of Ascension’s three campuses are intentional and thoughtful designs. Each design includes concepts intended to meet the needs identified in the community workshops and planning meetings.
Projects on each campus will be approached over time as financially feasible, the order and phasing of projects is not stipulated in these designs. These documents have been designed to be adapted as the needs of the school change over time.
