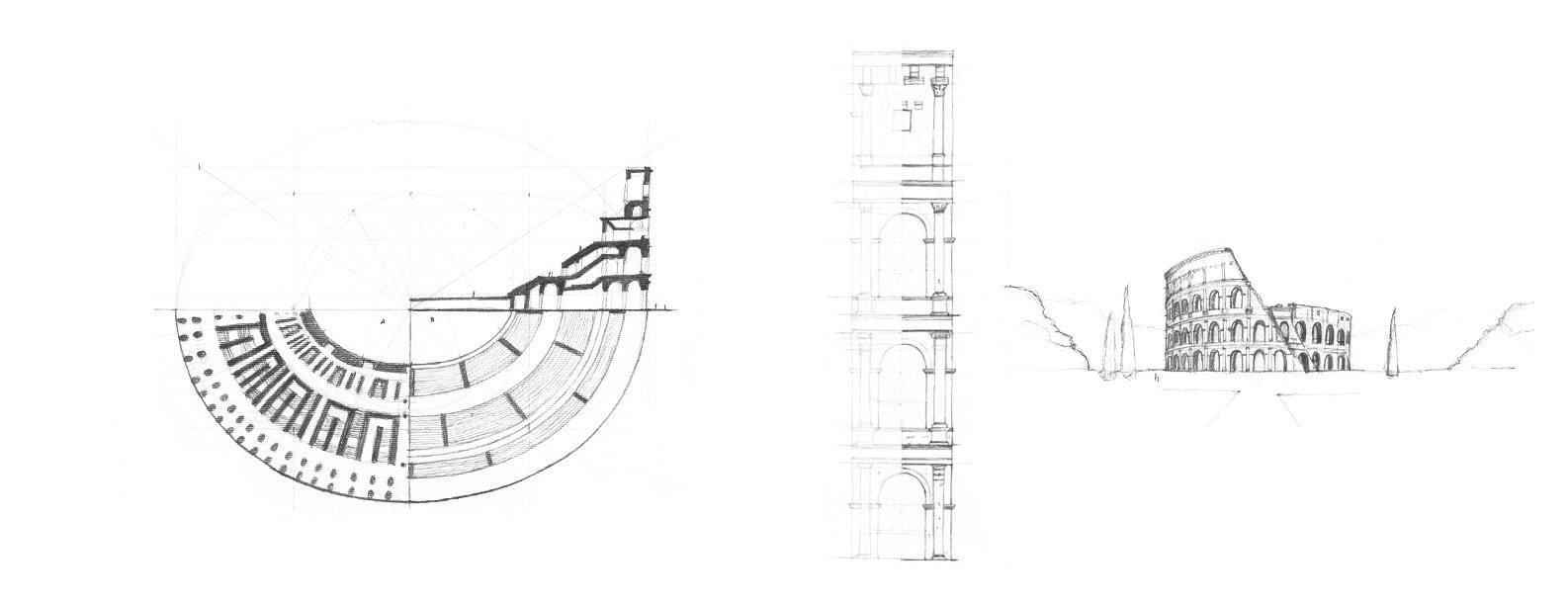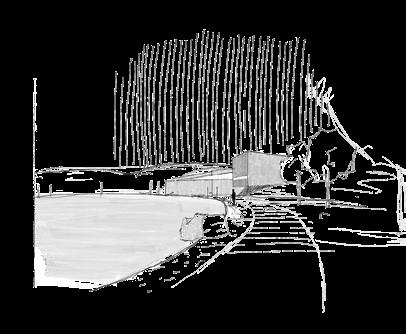
PROJECTS
Ice Field Museum
The Atomic Lake Memorial
Greenwood Public Library
CONTENTS
Crescent Lounge Chair
Freehand Drawings
Thaden Bike Barn Exhibit Model
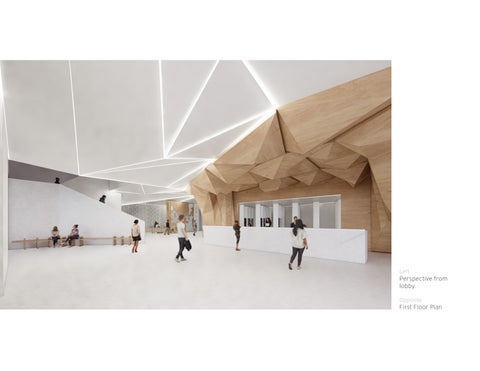

PROJECTS
Ice Field Museum
The Atomic Lake Memorial
Greenwood Public Library
Crescent Lounge Chair
Freehand Drawings
Thaden Bike Barn Exhibit Model
This museum is a destination for architecture and design that unites the community as a place of learning and creating. Celebrating the history of Finnish architecture and design is a key concept. Connecting this rich history with local culture is a way to unite the design to the site. Ice Field was inspired by the landscape in Northern Finland.
The museum is composed of five buildings united underneath a sloping roof that was inspired by an iceberg form. These buildings are all connected through a series of bridges. The site of Ice Field serves three main accesses: boat, city, and landscape. Ice Field utilizes views of the Harbor to its east, city views of Helsinki to the north and west, and park views to the south. The chiseled form creates opportunities for natural light and views throughout the building. Ice Field’s interior spaces mirror the iceberg form of the exterior. This provides opportunities within the museum to not only educate the community about Finnish architecture and design, but also give locals the opportunity to create their own designs. Within the masses is a courtyard inspired by the Finnish landscape and allows guests to experience architecture and design inside and out.





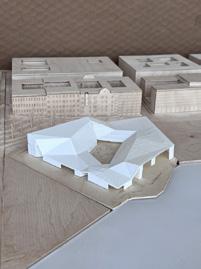 Left Study Models
Opposite Concept Diagram & Site Plan
Left Study Models
Opposite Concept Diagram & Site Plan

 Site Courtyard Split Bridges
Site Courtyard Split Bridges


 Left Perspective from lobby
Opposite First Floor Plan
Left Perspective from lobby
Opposite First Floor Plan

 Left Perspective from exhibition spaces
Opposite Second Floor Plan
Left Perspective from exhibition spaces
Opposite Second Floor Plan
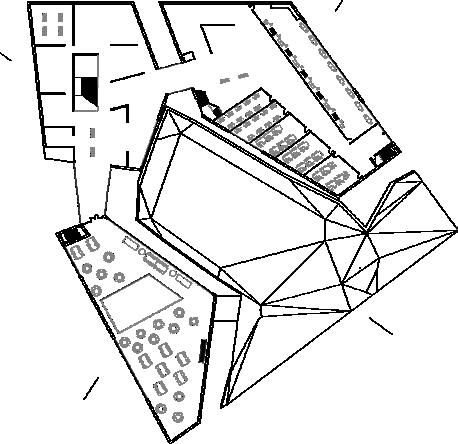
 Left Perspective from courtyard Opposite Section & Elevation
Left Perspective from courtyard Opposite Section & Elevation


Location: Kazakhstan
The project site is Lake Balapan (Lake Chagan) in Semipalatanisk, Kazakhastan. This lake was created by the Soviet Union Chagan nuclear test in 1965. This site was chosen because of the symbolism between the natural lake and the lake created as a direct result of an atomic test. This atomic lake represents the past and the humanhand while the natural lake represents the future and the environmental movement prompted by protests towards nuclear testing.
The building sits on the axis between the first and last year as a placeholder to claim the end of nuclear testing. The building form and placement serves to "stitch" together the past and future both in plan and section.
At Lake Balapan, nuclear testing occurred here over a span of 25 years. In this design, the atomic lake was turned into a timeline, divided into 25 sections. Utilizing morse code, the number of tests that happened each year are shown through steel truncated cones and concrete prisms that take the form of benches. There are 4 years during this time that did not have tests and these are represented by natural stone and trees.
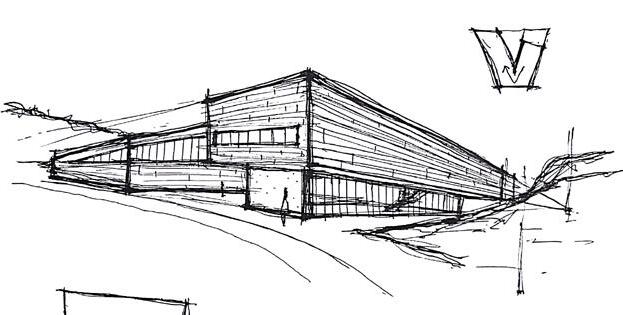
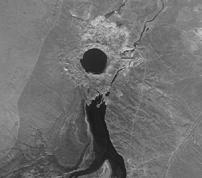

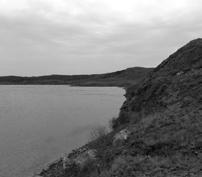

 Left Site Images
Opposite Concept Diagram & Boardwalk Perspective
Left Site Images
Opposite Concept Diagram & Boardwalk Perspective



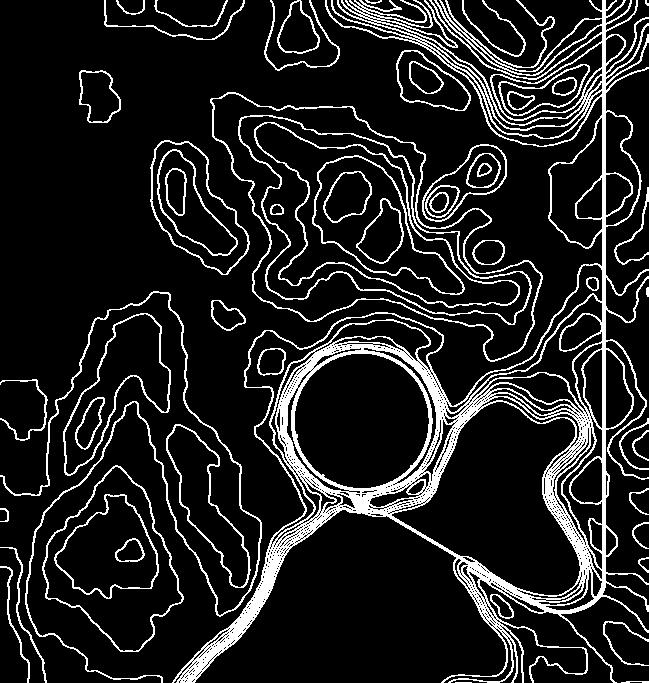
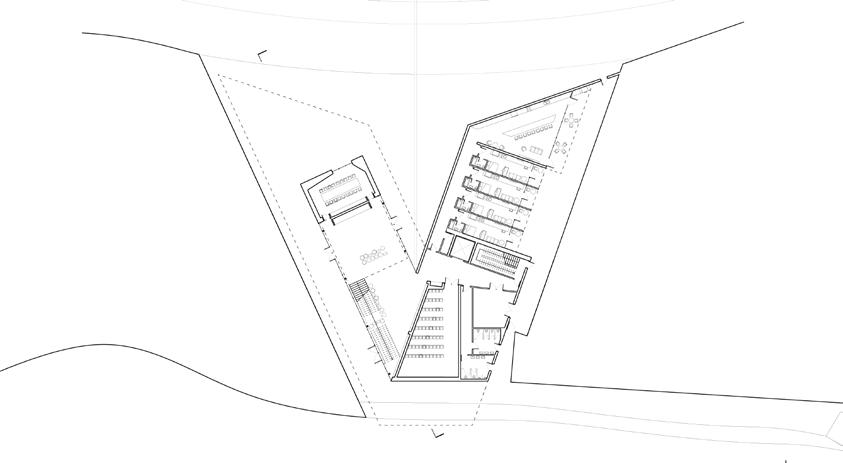 Key
1. Lobby
2. Classroom
3. Theater
4. Restrooms
5. Storage
6. Residence
7. Resident Community Space
8. Gallery
9. Interpretive Hall
Key
1. Lobby
2. Classroom
3. Theater
4. Restrooms
5. Storage
6. Residence
7. Resident Community Space
8. Gallery
9. Interpretive Hall


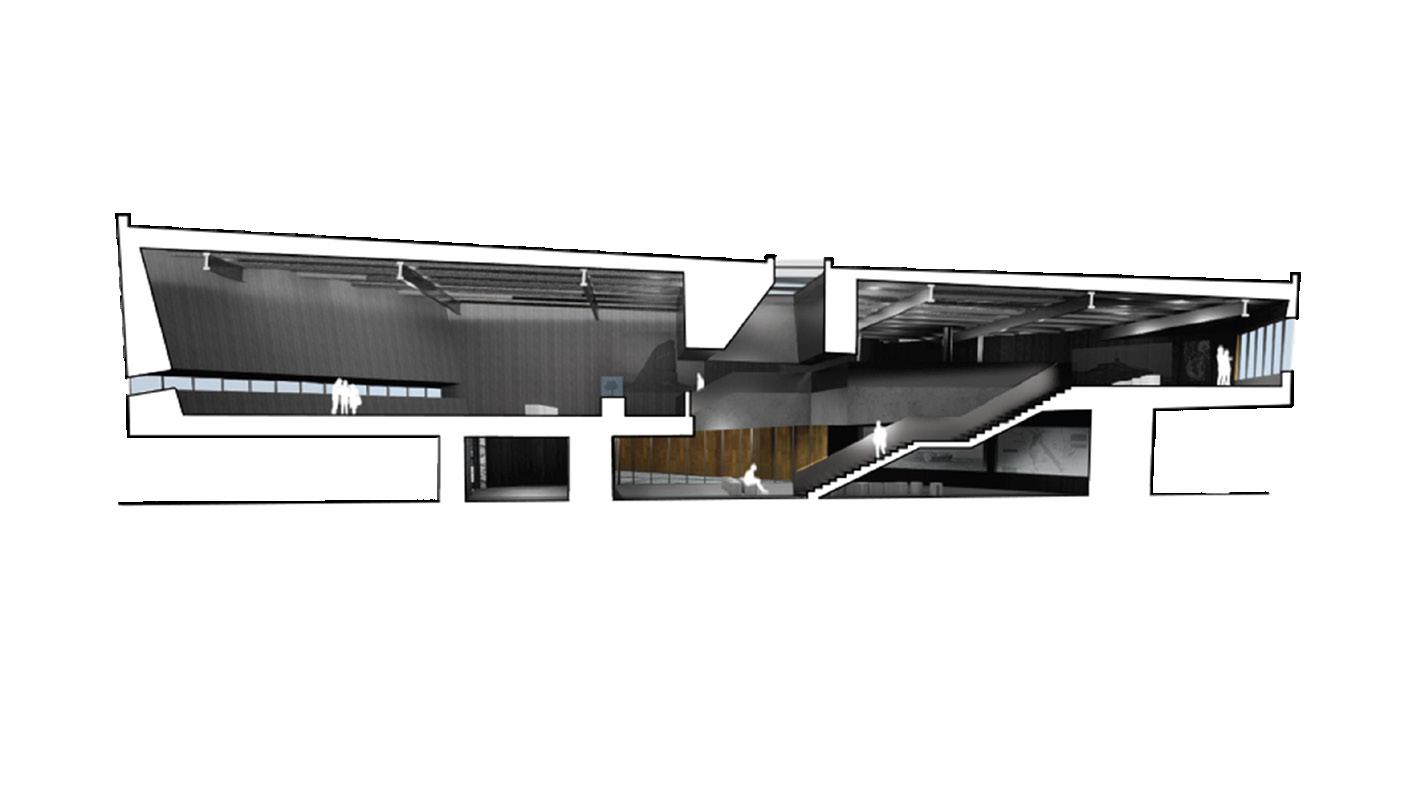 Atomic Lake
Atomic Lake
 Natural Lake
Natural Lake
Location: Greenwood Arkansas
Set on a corner lot in Greenwood, AR is the proposal for a public library design that is surrounded by small businesses, a courthouse, and is adjacent to The Greenwood memorial square which had an influence in the design process.
A key part of the Veterans’ Memorial Square, is the “Patriots Walk”. It circles the clock tower and contains granite stones, bearing the names of veterans.
The first step we took in the massing strategy was to create a mass that continues the urban edge of the neighboring buildings that frames the memorial. Even though the design pays homage to the memorial, a central space is created within the site.Through this play of angling the walls and roof, a sculptural mass is created as an entity completely different from the ground level and the existing buildings. Almost as if this mass is floating or set upon this pedestal. The paneling in the exterior of the second level adds to the experience throughout the entire project









 Left Perspective from Entry Opposite Structure Details
Opposite Right Section Axon
Left Perspective from Entry Opposite Structure Details
Opposite Right Section Axon

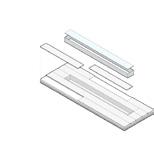

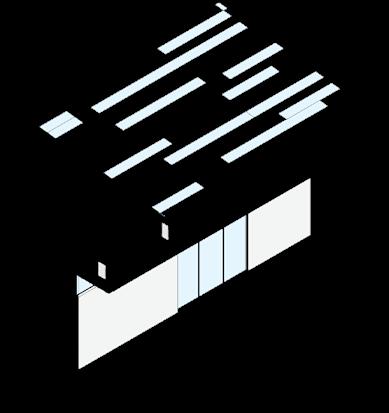
Simple, natural materials that tell the story of how the chair was made, whilst still creating impact are the ultimate qualities of good design. Good chair design is honest, long lasting, thorough, unobtrusive and aesthetic. Good design is generally at its best when hand crafted, naturally inspired and created using minimal materials. Chairs that are made rather than manufactured carry with them individuality, purity and their own story.
The Crescent Lounge Chair is made from high quality natural materials. Poplar wood makes up the frame of the chair and is woven by danish cord for the back and seat. It’s easy on the eyes and encourages relaxation.
A natural woven seat imbues in a chair the feeling of craftsmanship, casual luxury and heritage. The broad armrests add to the comfort of the chair and make it easy to get up from, even with its low seat height and reclining back. The moderate dimensions fit easily into interiors where space is a factor. The simple choice of materials give it a neutral appearance that make it blend in well.

 Left Chair on Display
Opposite Exploded Axon
Opposite Right Chair Front Elevation
Left Chair on Display
Opposite Exploded Axon
Opposite Right Chair Front Elevation


 Left
Detail of Weaving and Joints
Opposite Process of Construction
Left
Detail of Weaving and Joints
Opposite Process of Construction



The city of Rome can be considered one of the powerhouses of architecture. It was one of the revolutions of its kind which has had great influences on present-day architecture, adapted and followed in many parts of the world. The Romans have left behind architectural landmarks with their unique style and concepts.
These are just a few of my sketches done for Architecture of the City while studying abroad in Rome. The course consisted of on-site walking sessions exploring and understanding the layers of Rome.
For my final I chose to study The Colosseum's structure and geometry through a seriesof sketches is one of the finest examples of a Roman Amphitheatre with a spectacular ornamented exterior and a network of barrel vaults supporting the spectator seats. In addition to this, it also has a series of underground rooms used to hide animals and props which were brought into the central arena only for events.

