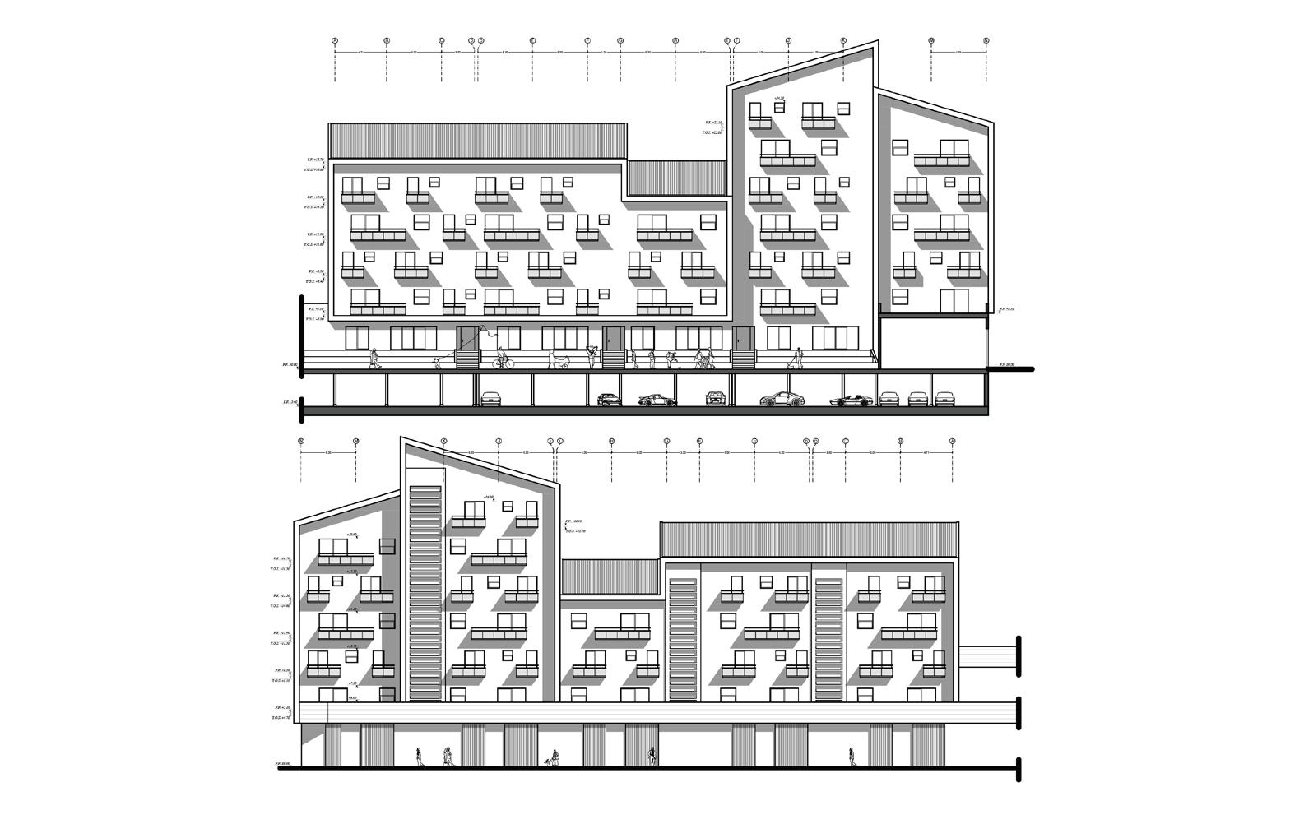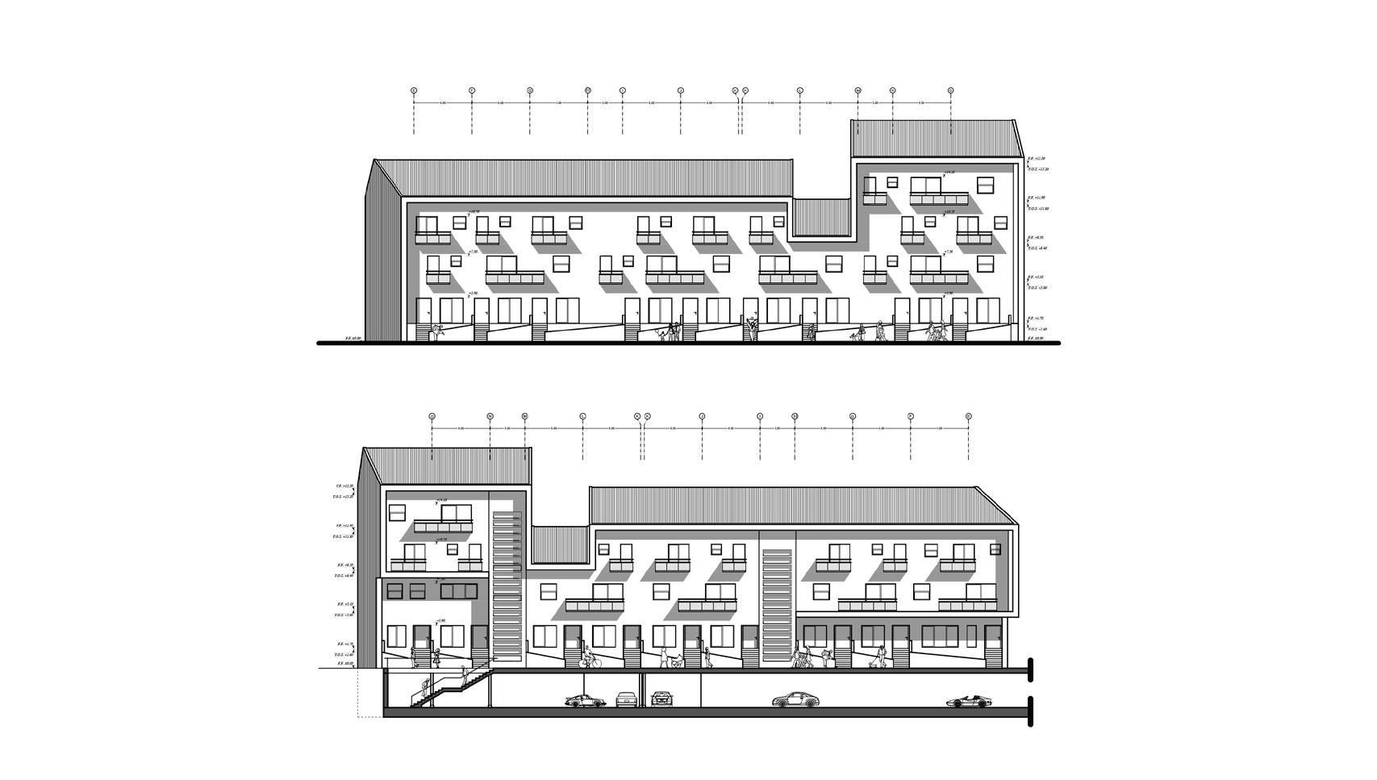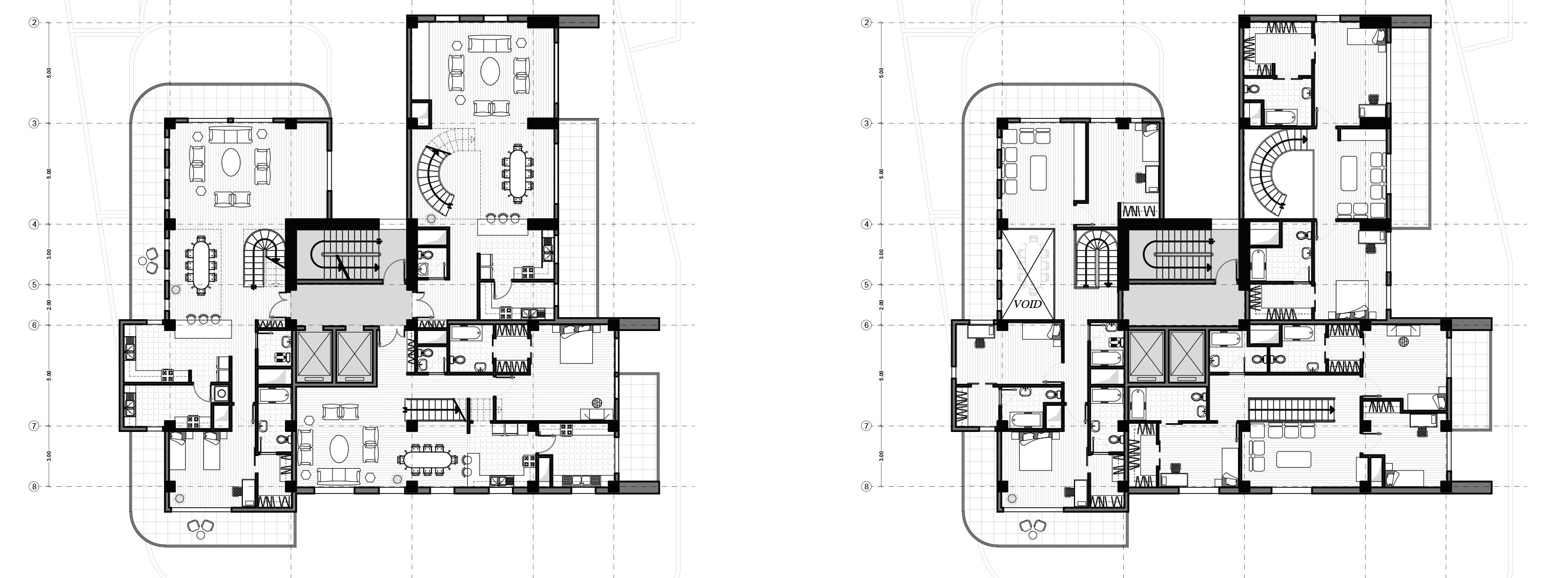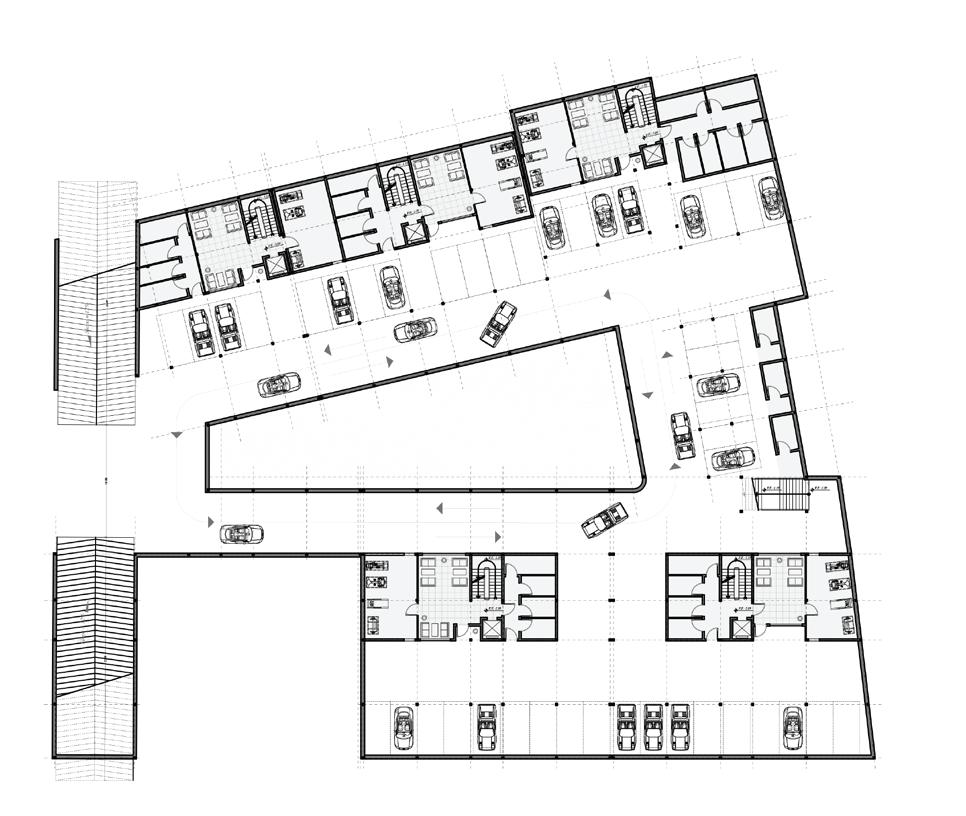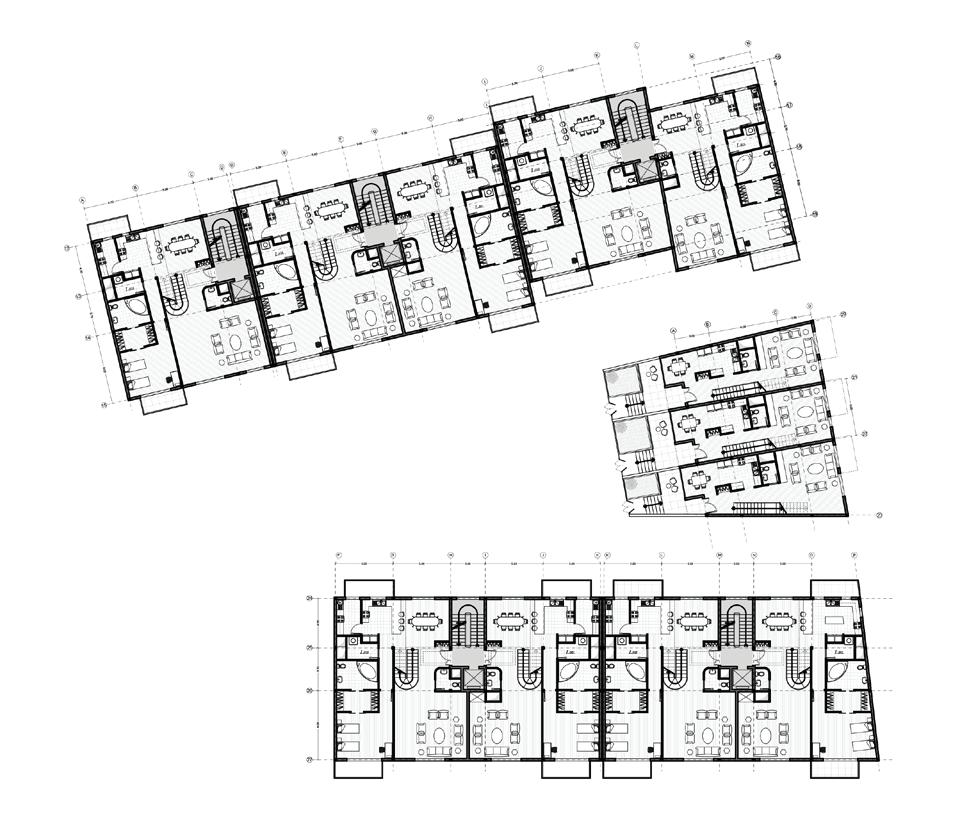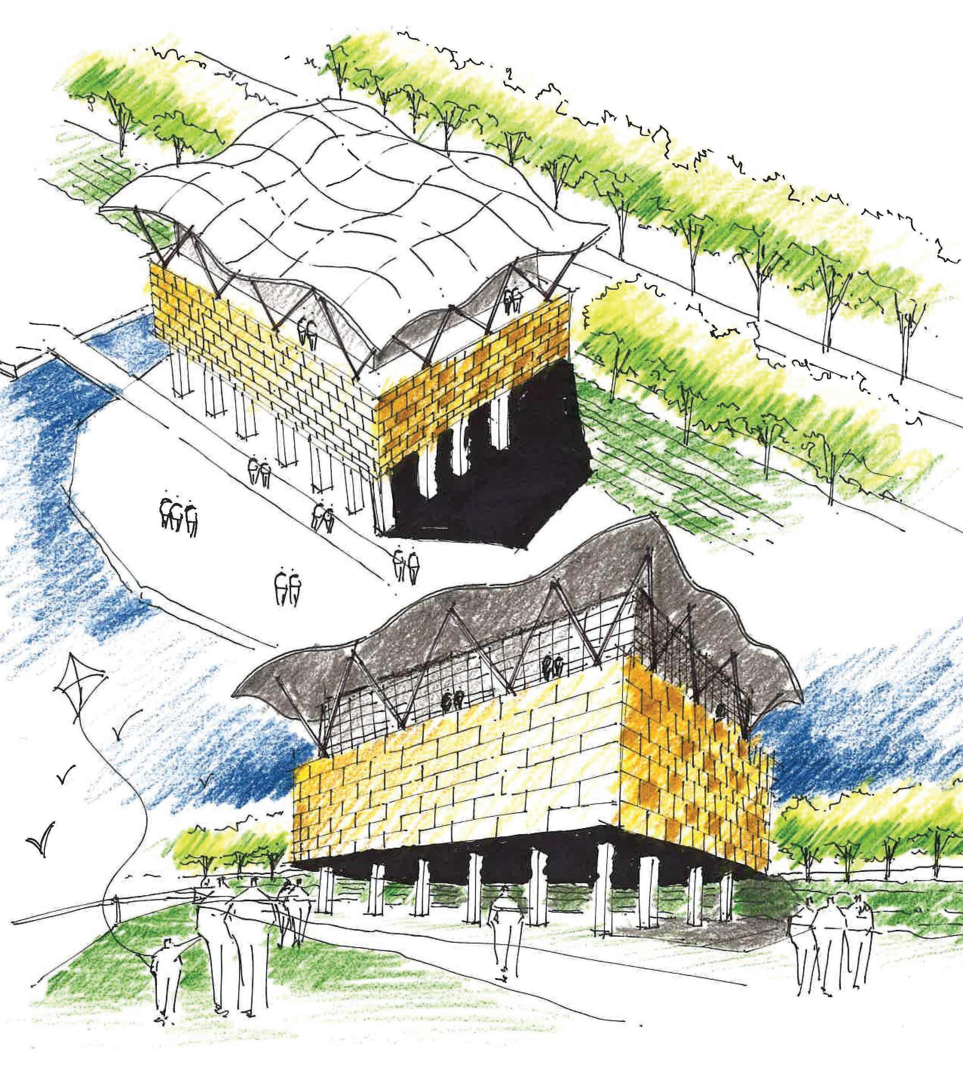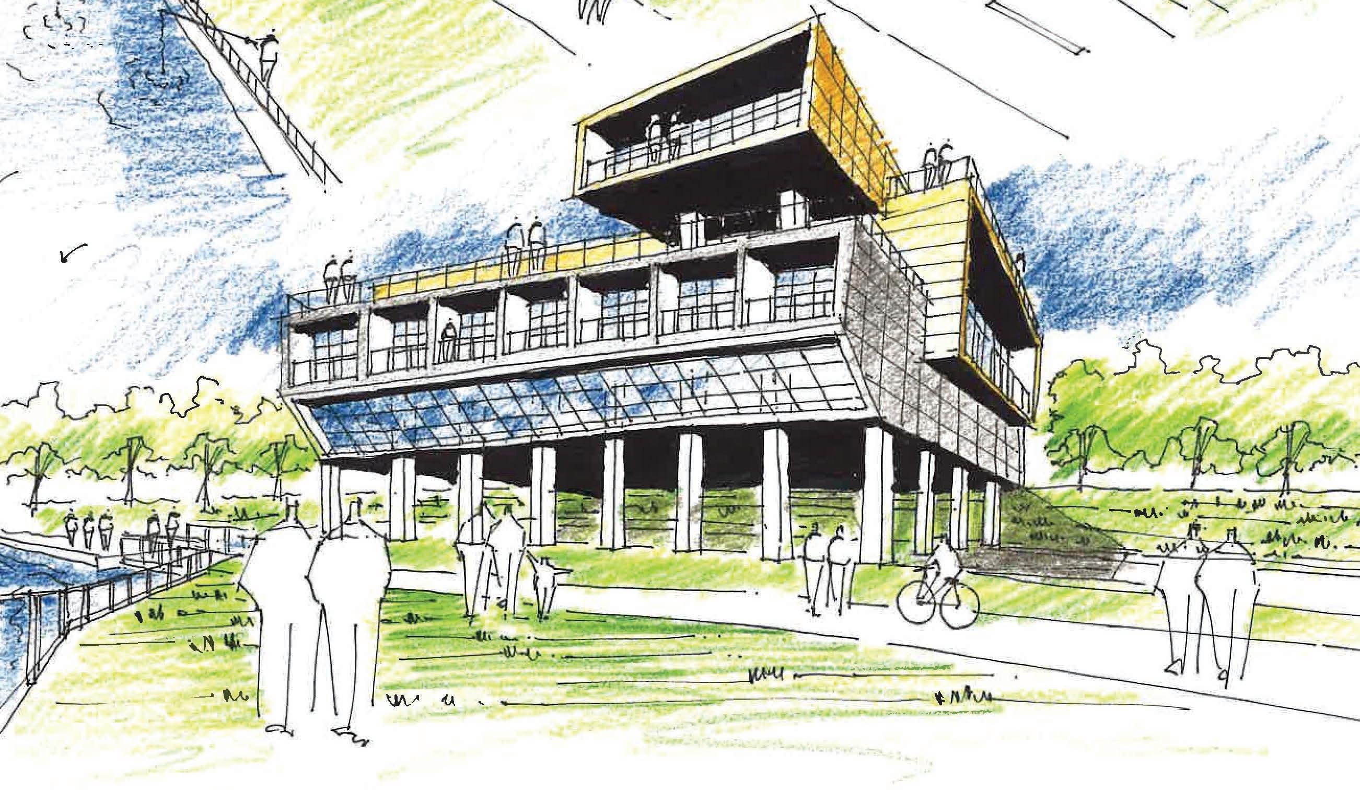

DESIGN PORTFOLIO
Architecture and Interior Design by Karim Asarzadeh
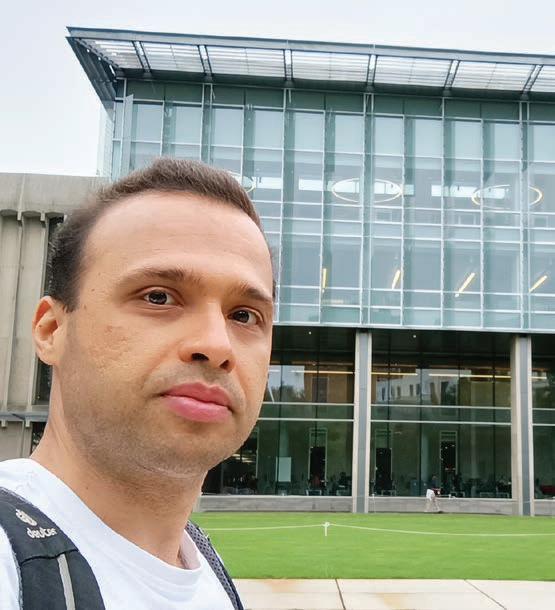
About Me
Hi, I am Karim. I hold a master’s degree in architecture and am currently pursuing an MFA in Design with a concentration in Interior Environments at Virginia Commonwealth University. My professional experience includes working on residential projects in both architecture and interior design.
With my background in architecture and ongoing studies in interior design, I approach projects with a holistic design perspective. My foundation in architecture shapes how I think about space, form, and context, while studying interior design has deepened my understanding of materiality, user experience, and the human scale.
In addition to my technical skills in AutoCAD, Revit, and SketchUp, I am passionate about hand sketching as a tool for visual thinking, concept exploration, and design communication. My dedication to sketching has been recognized with both local and national awards. I also enjoy sharing this passion by leading sketching demonstrations and workshops.
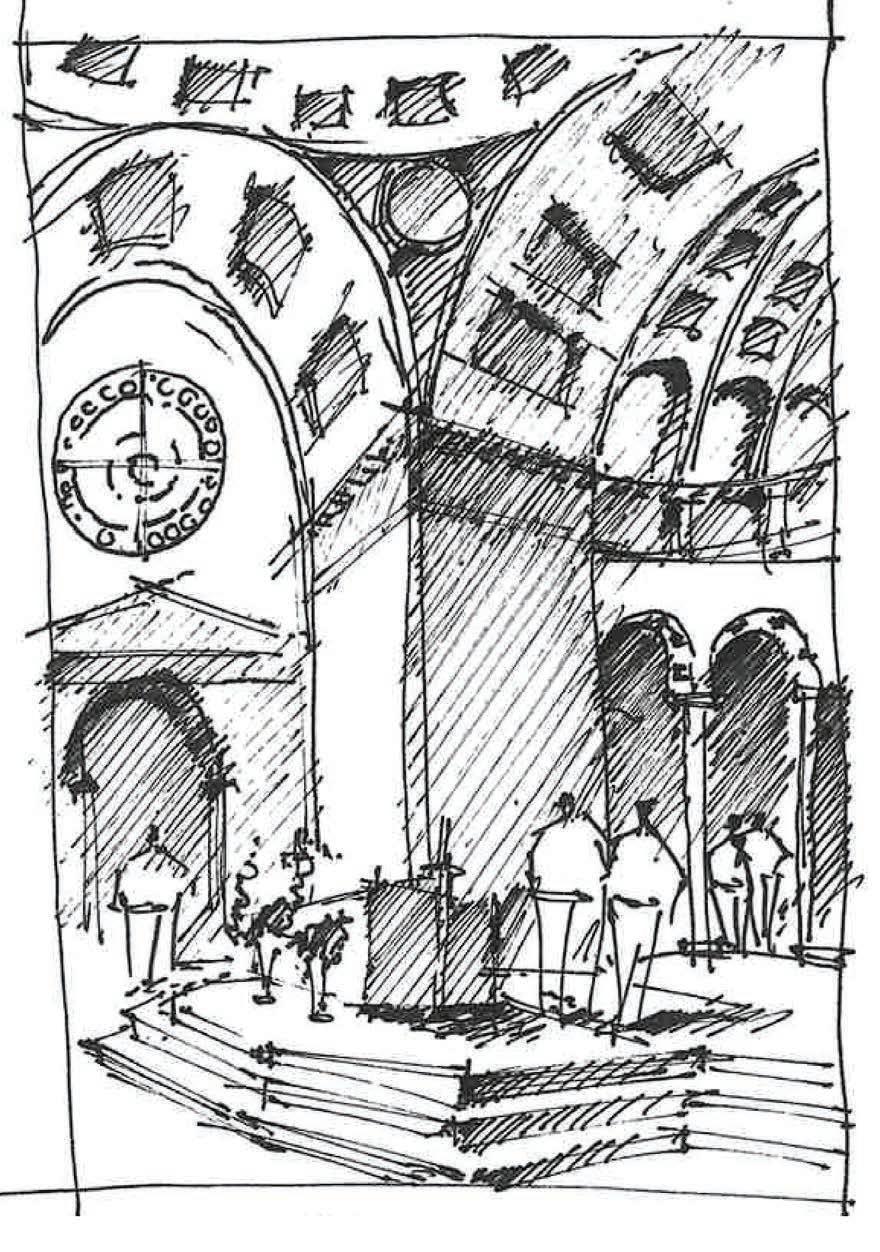
Cathedral of the Sacred Heart
During my time at Poole & Poole Architecture in Glen Allen, VA, I created a series of sketches to explore how multifamily residential projects could enhance the quality of life for residents while also engaging with their surroundings. The ideas included stepped terrace forms that capture more daylight and provide outdoor space, courtyards and stairways that foster social interaction, and public edges that connect the project with the neighborhood. Together, these sketches demonstrate various ways in which design can strengthen the relationship between architecture, community, and urban life.
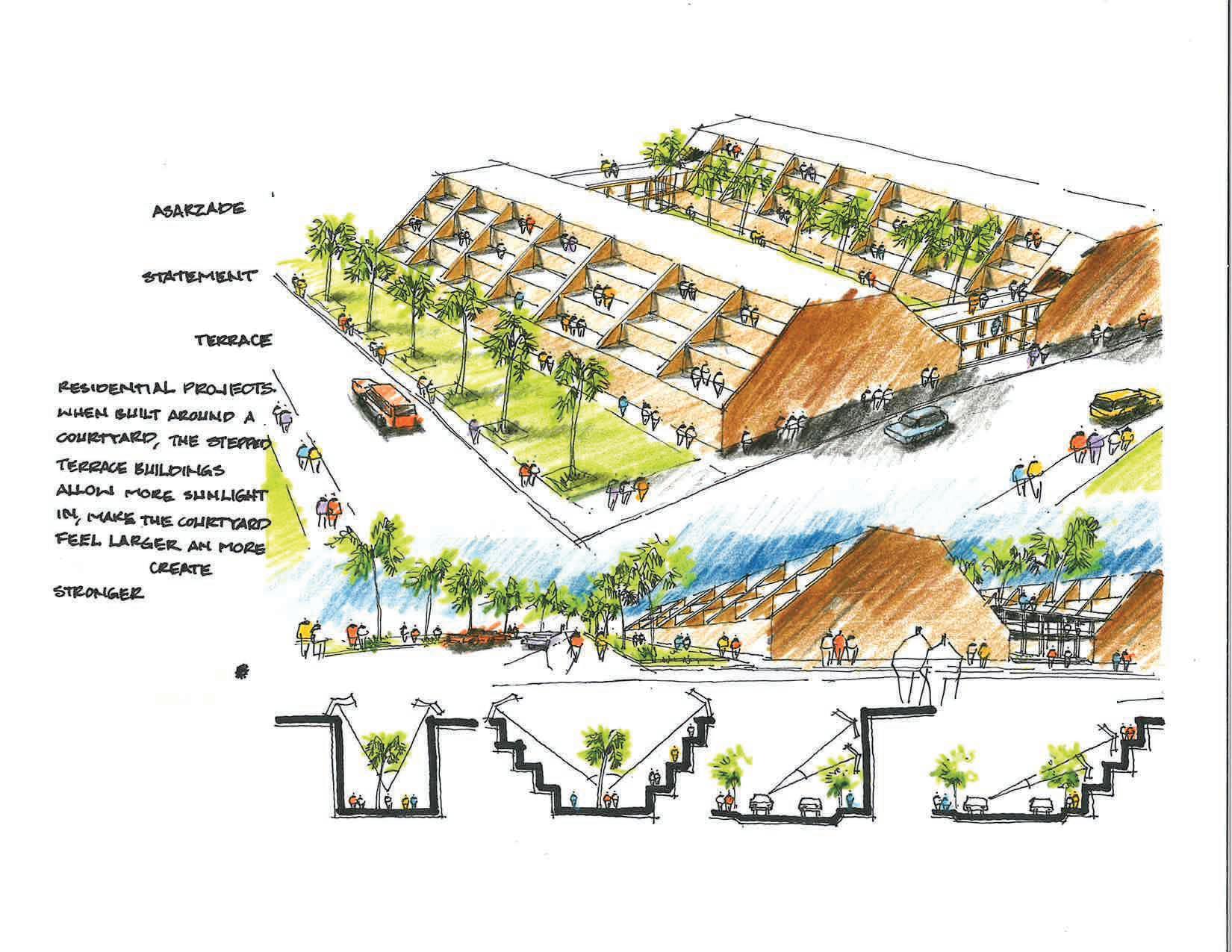


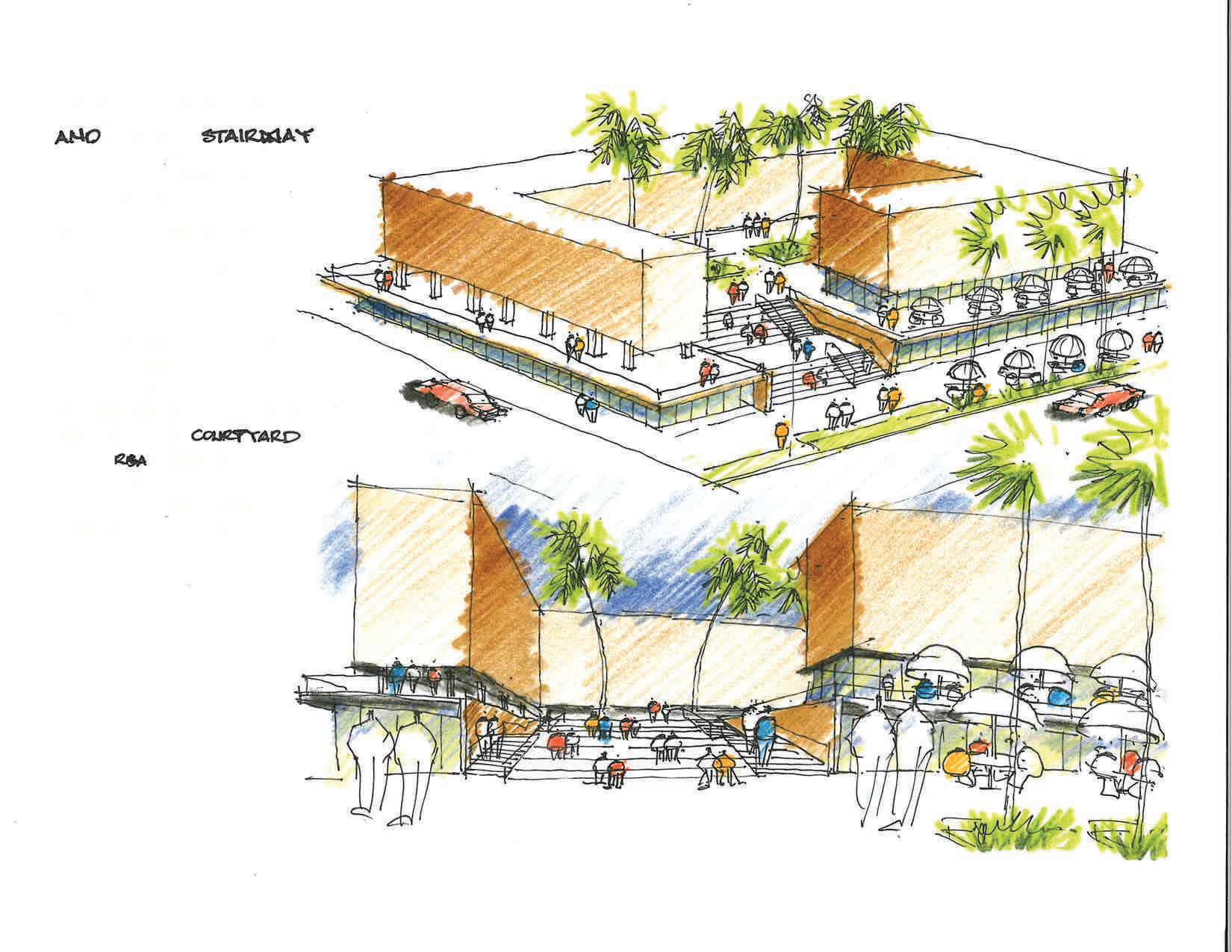
Urban Courtyard and Social Stairway
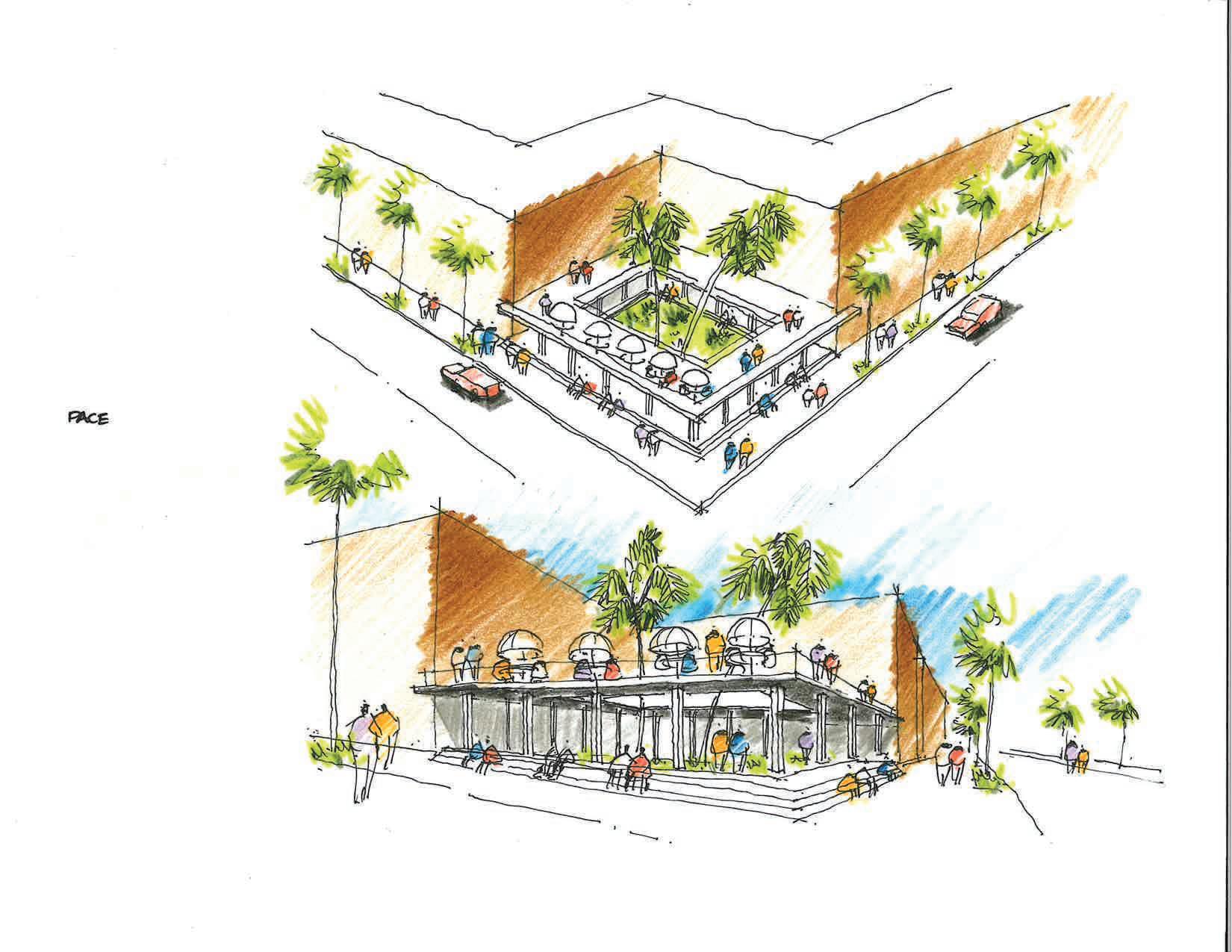
The Public Corner
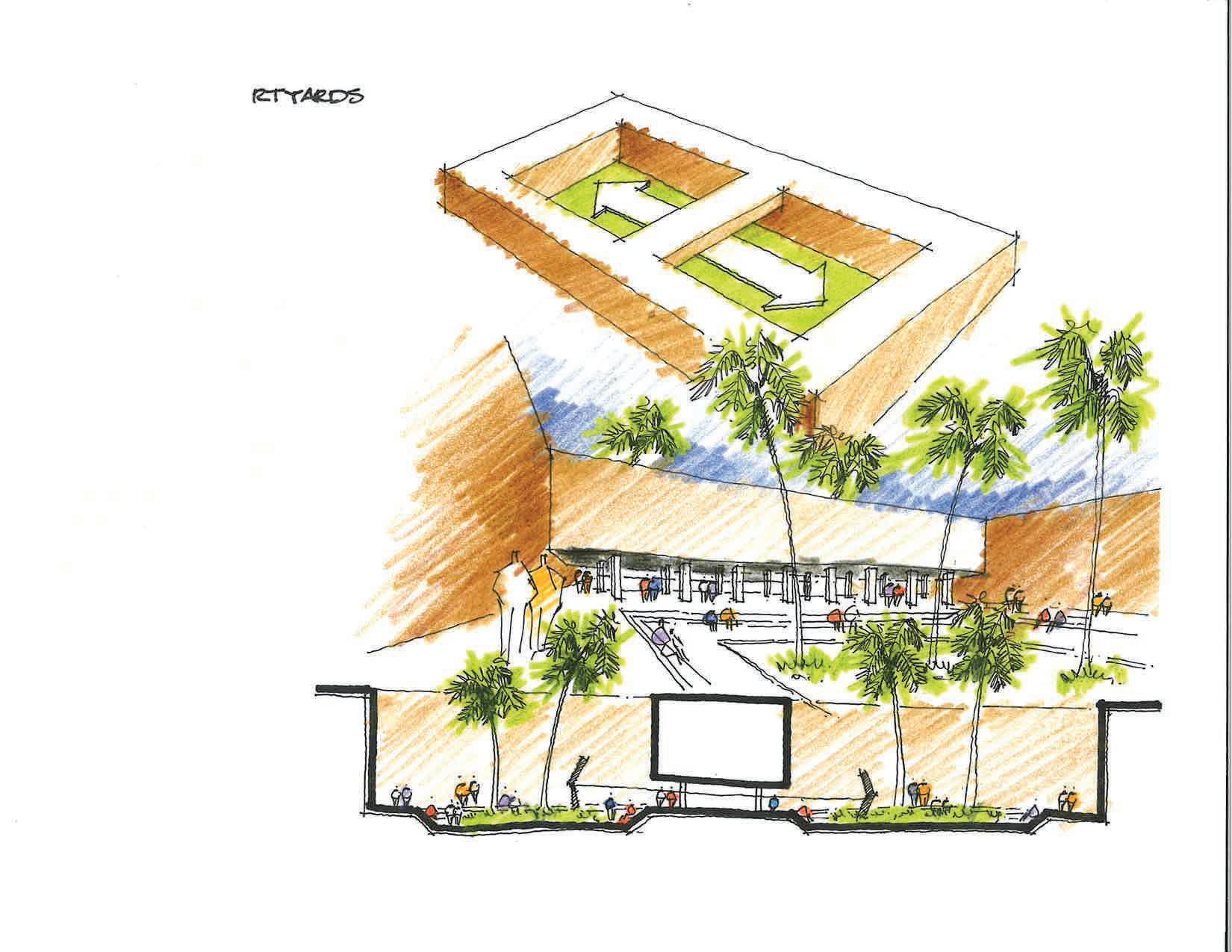
Connected Courtyards
Mid-Century Modern-Style Leasing Office 02
Location: Richmond, VA
Firm: Poole & Poole Architecture (2PA)
Year: Summer 2025
Type: Professional Project - Multifamily Residential, Interior Design
Role: Concept Design, Design Development, 3D Modeling, Presentation Drawings
Software: AutoCAD, SketchUp, Enscape
Description: This leasing office was designed in the midcentury modern style, highlighting clean lines and an inviting atmosphere. The space features wood flooring in a warm tone, wood panels that add texture, and sculptural pendant lights that serve as focal points. Mid-century modern furniture was carefully selected to look light and give a sense of floating.
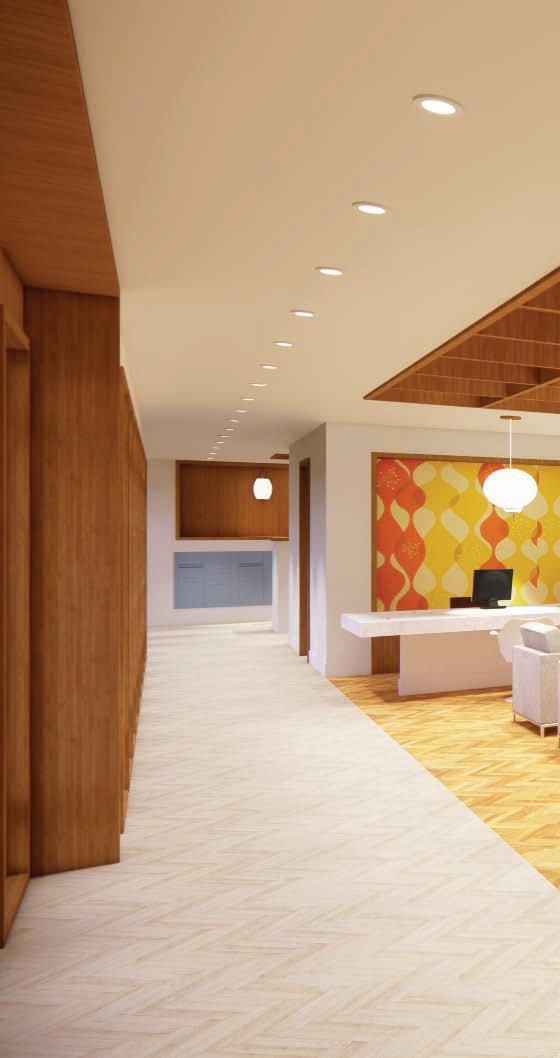
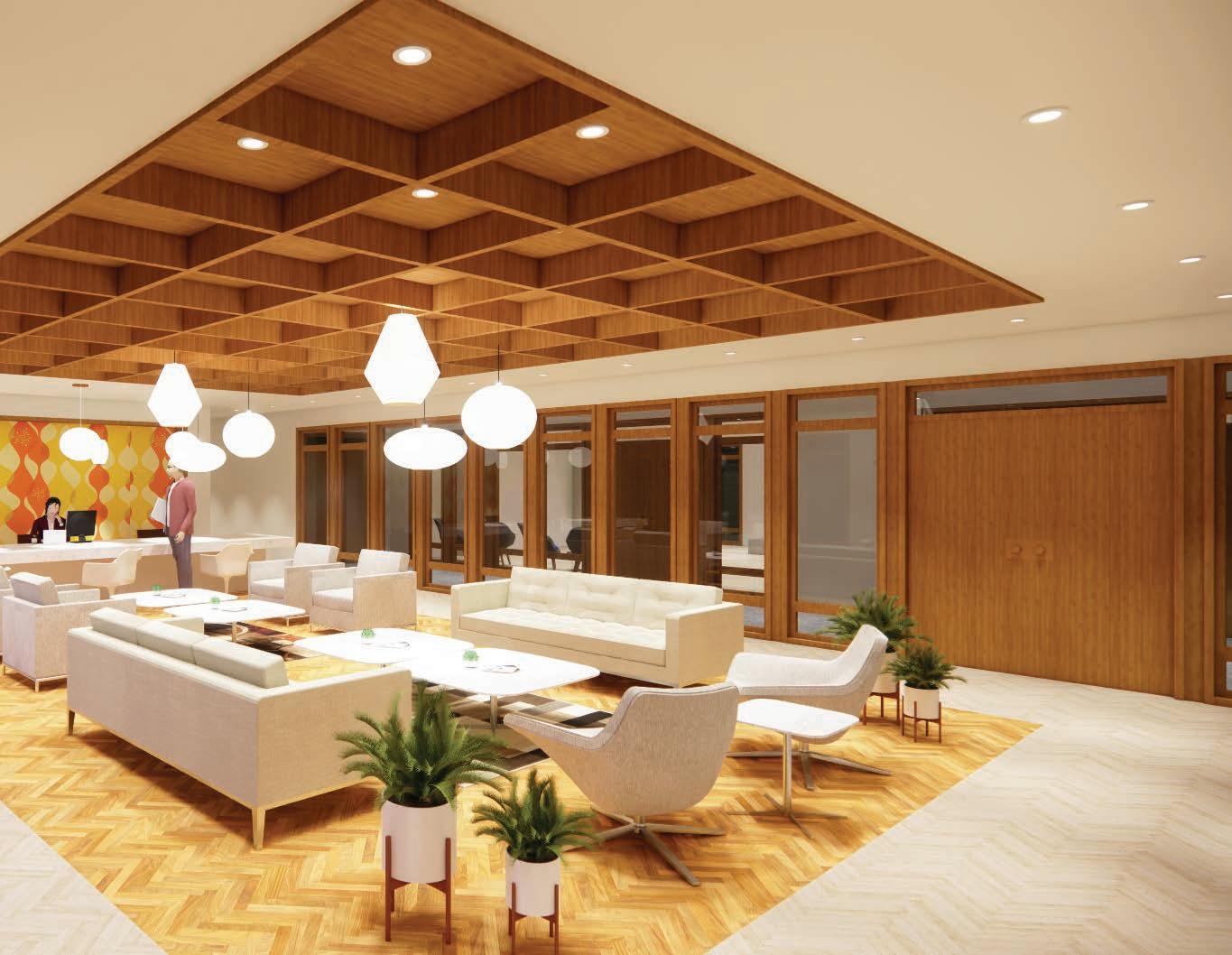
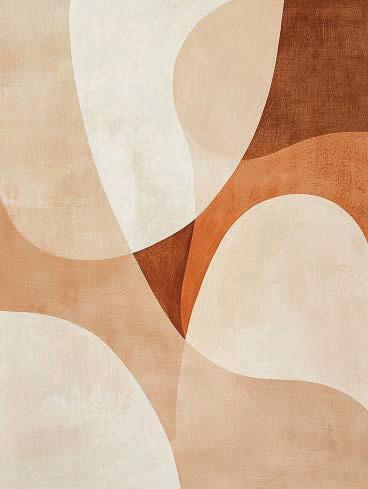
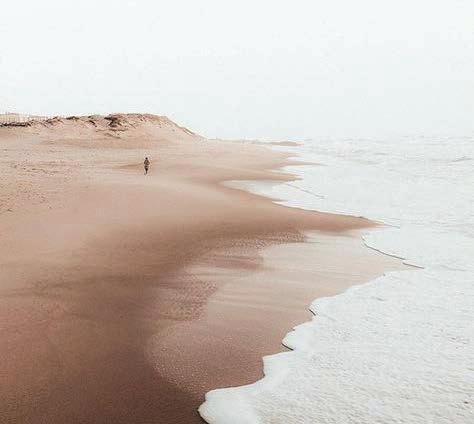

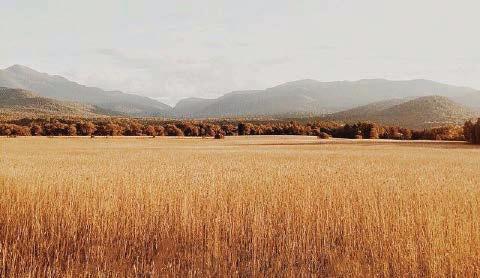
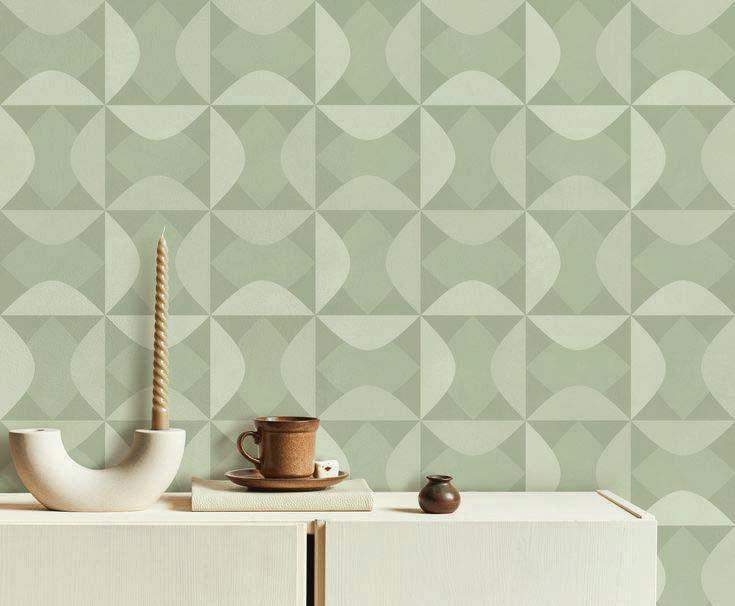
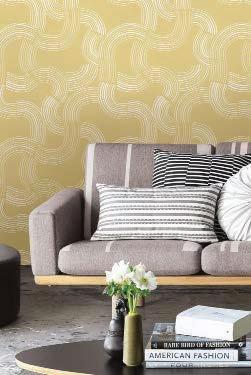
Mood Board - Mid-Century Modern Style
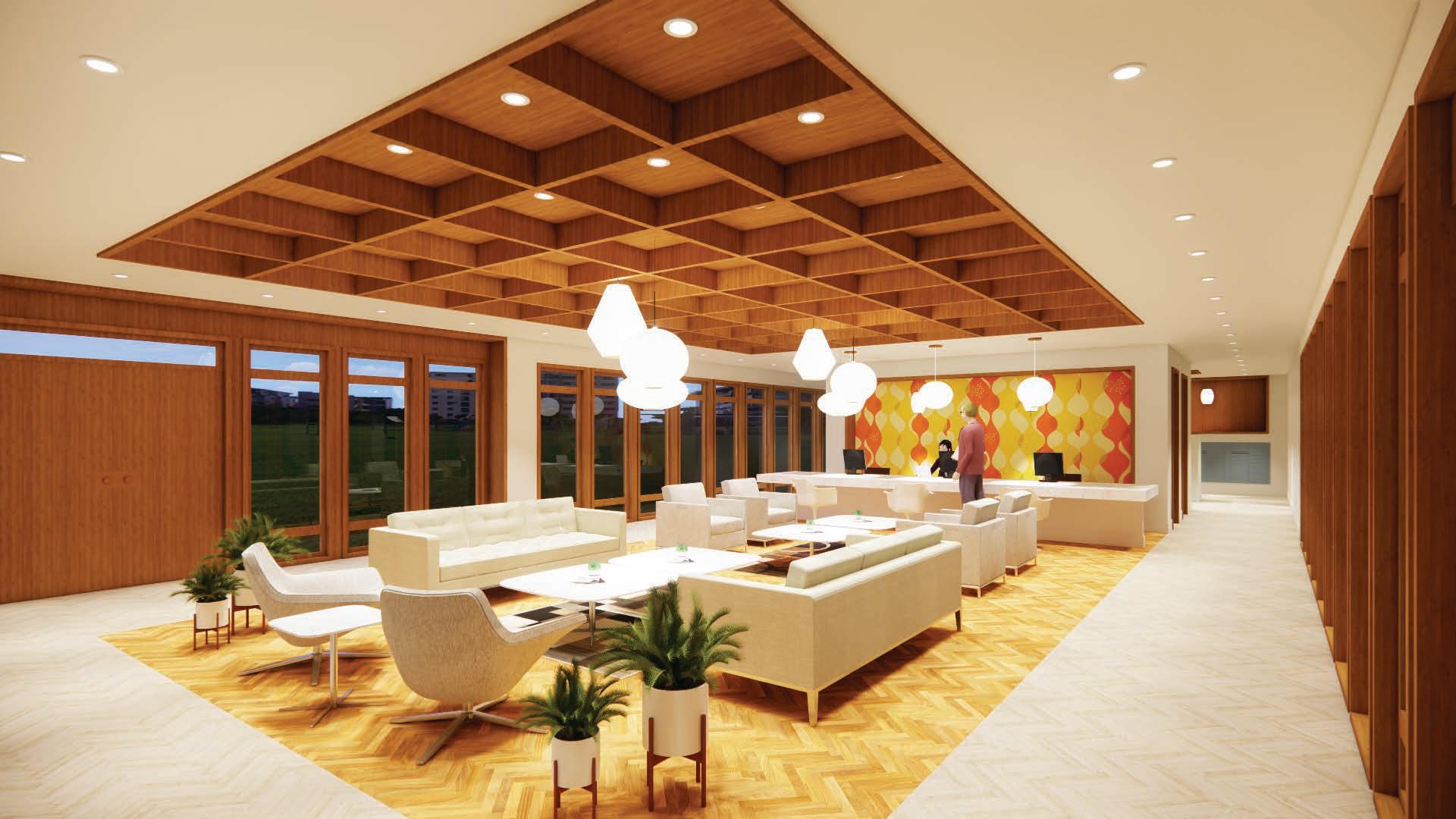
Leasing Area
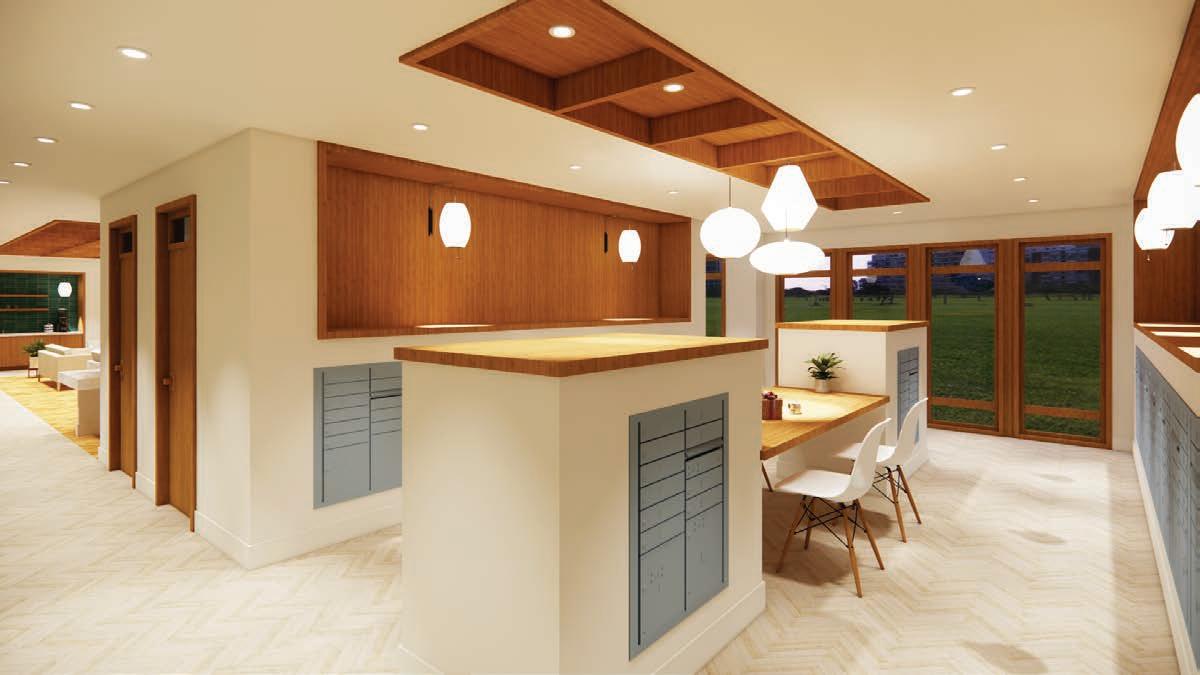
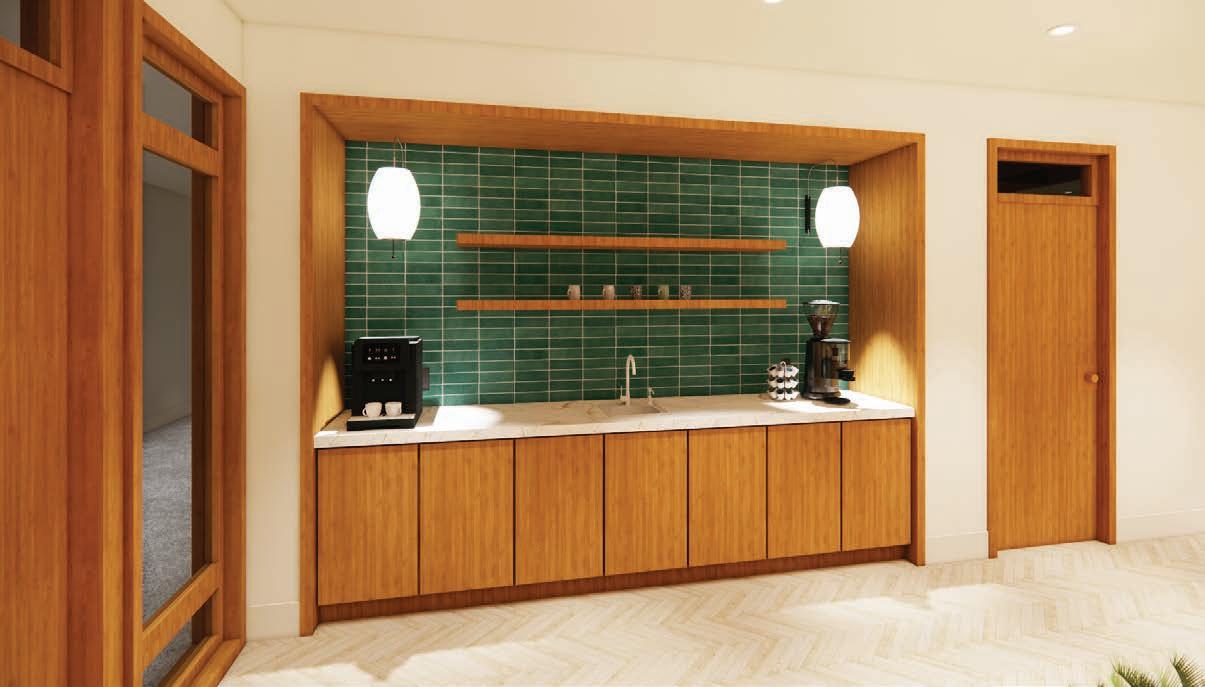
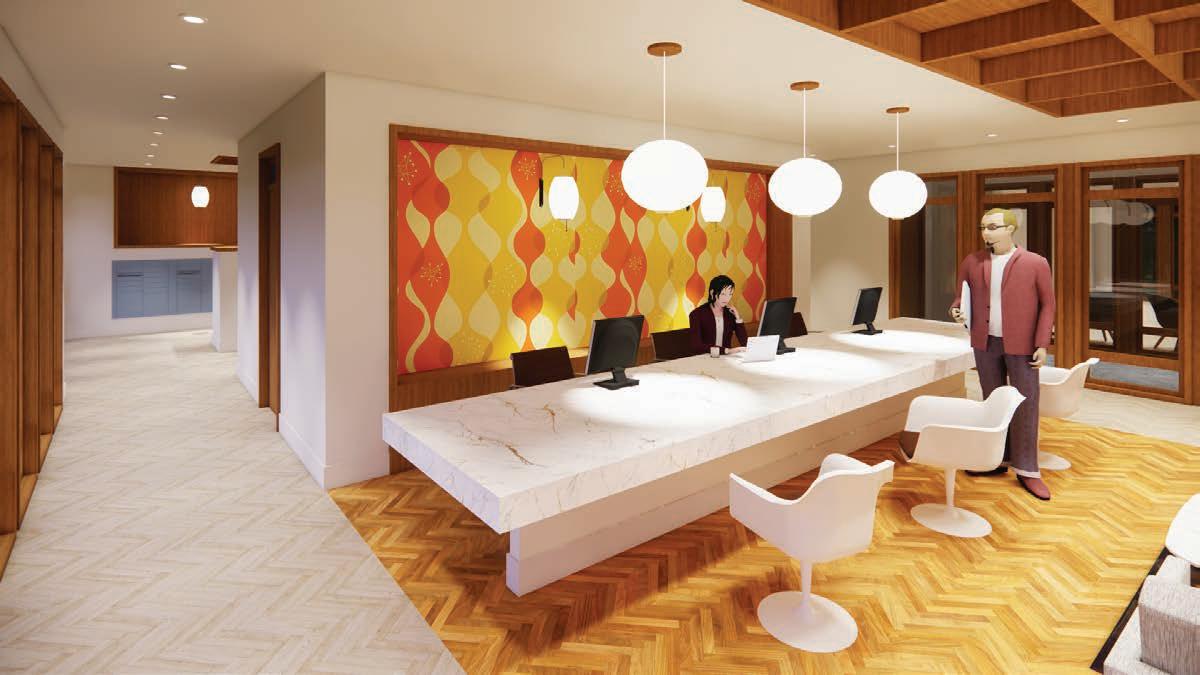
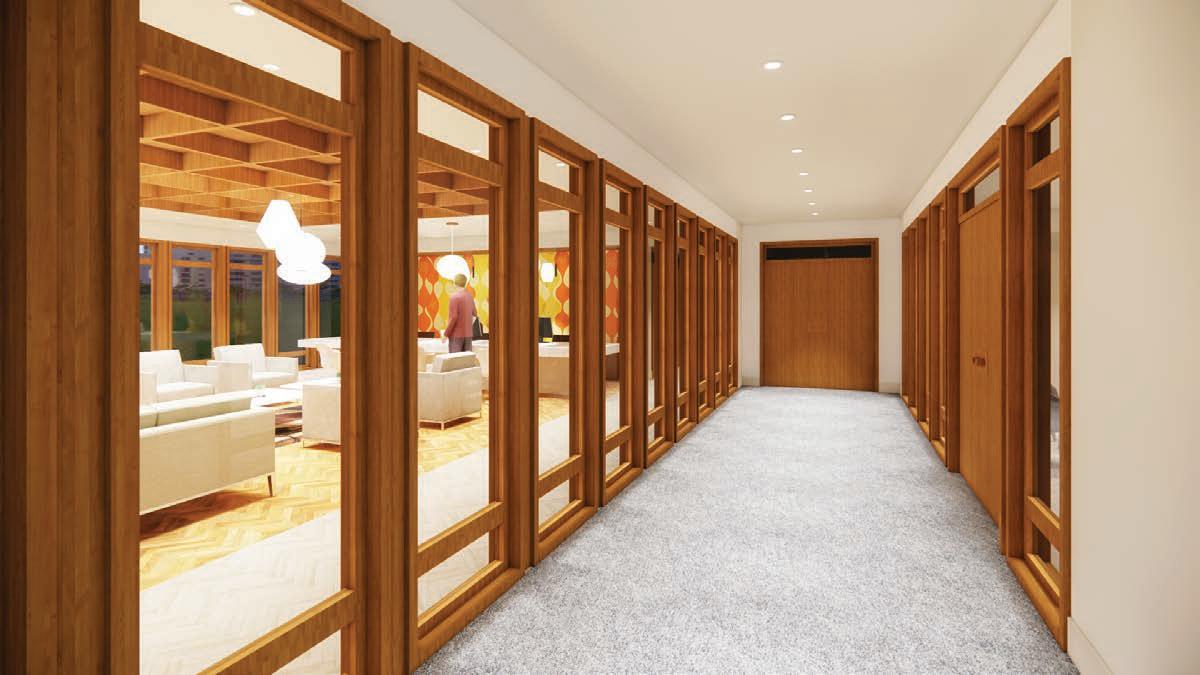
Mailroom
Caffee Bar
Front Desk / Reception Corridor
Traditional-Style Clubhouse 03
Location: Richmond, VA
Firm: Poole & Poole Architecture (2PA)
Year: Summer 2025
Type: Professional Project - Multifamily Residential, Interior Design
Role: Concept Design, Design Development, 3D Modeling, Presentation Drawings
Software: AutoCAD, SketchUp, Enscape
Description: This clubhouse was designed in the traditional style, with a layout that emphasizes symmetry and organizes spaces by function. Restrooms, MEP, and storage closets are placed together, while the pool equipment room and staff breakroom are located side by side for efficiency. In the Great Room, wainscoting highlights the grand scale, paired with warm wood flooring. The design balances harmony and variety while keeping a consistent traditional style throughout.
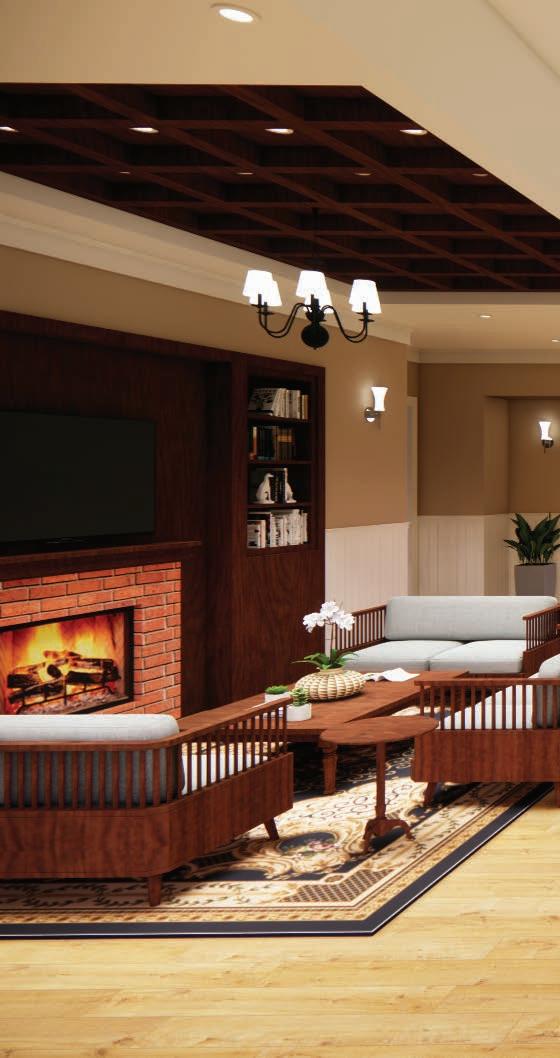
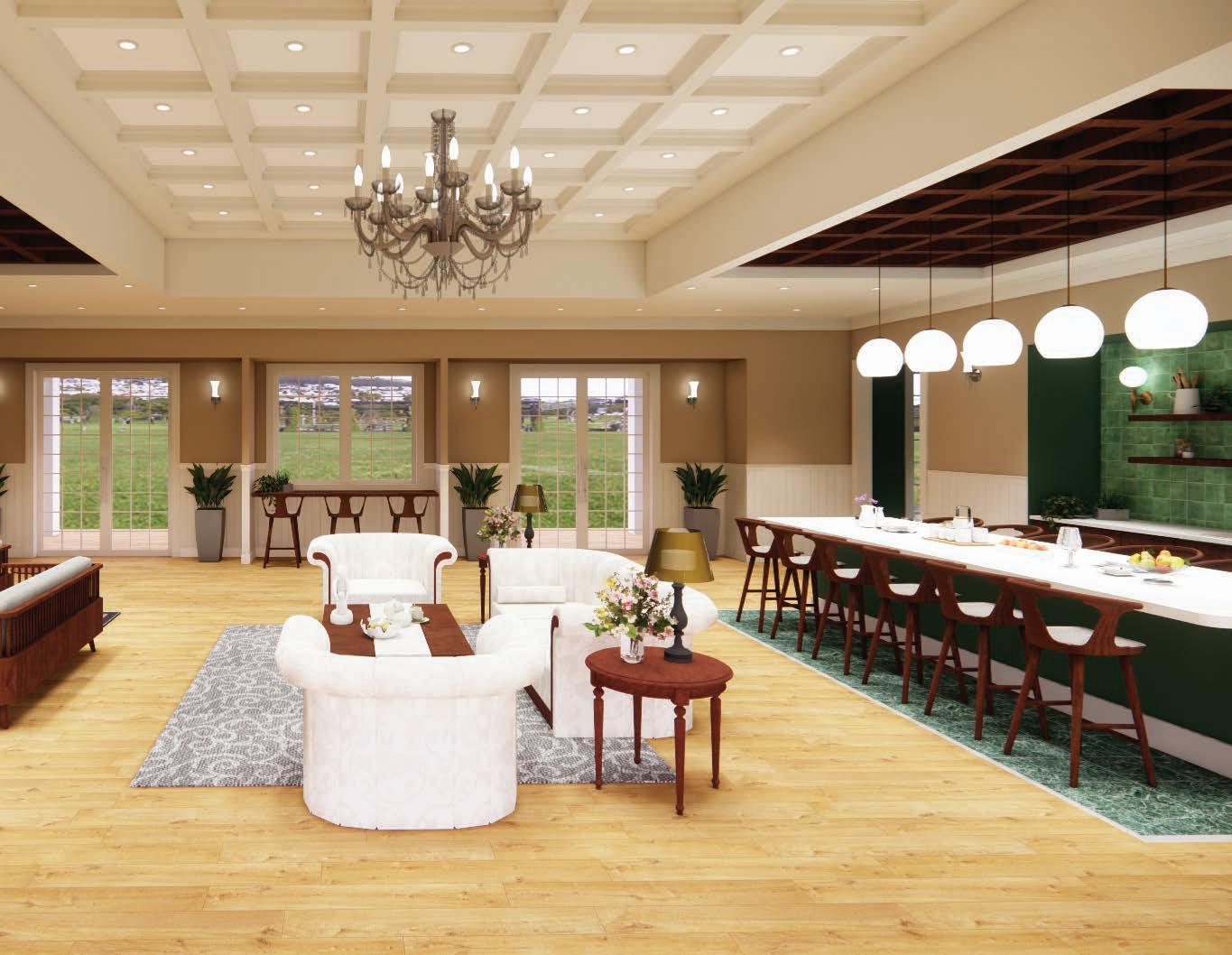
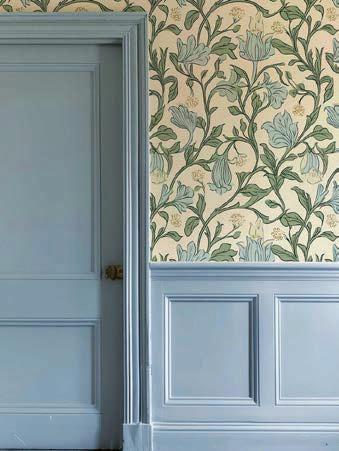
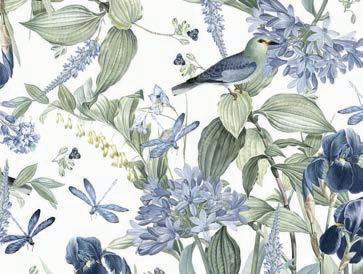
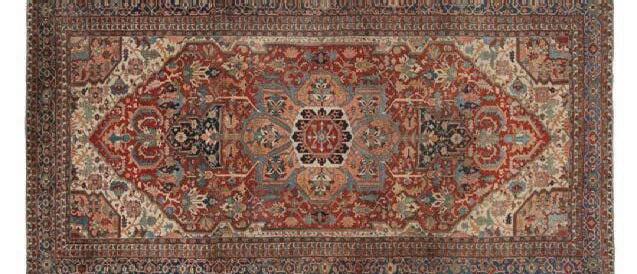
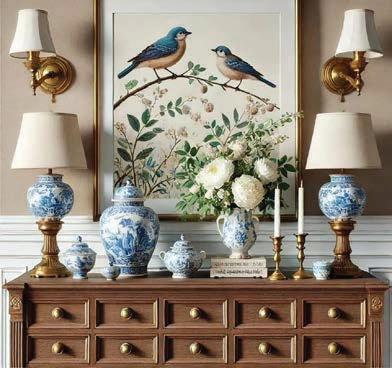

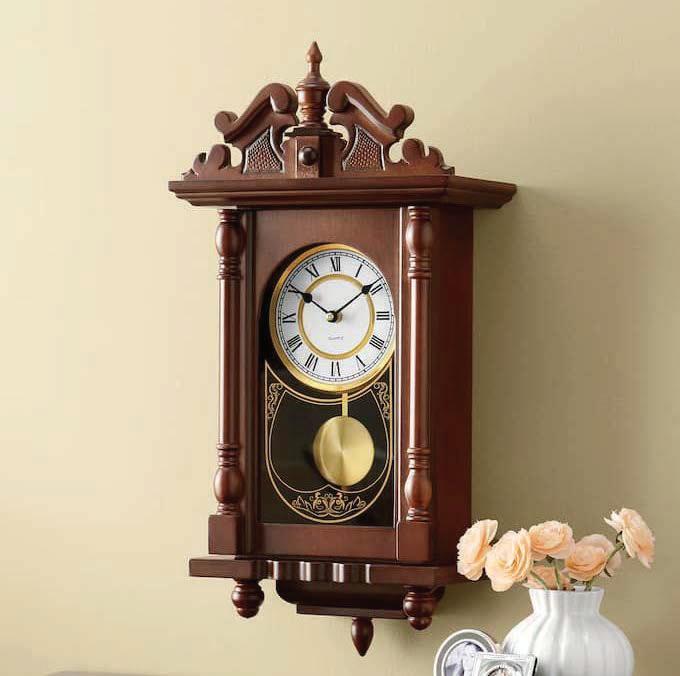
SW 6243 - Distance
SW 6186 - Dried Thyme
SW 2837 - Aurora Brown
SW 7509 - Tiki Hut
SW 7533 - Khaki Shade
SW 7008 - Alabaster
Mood Board - Traditional Style
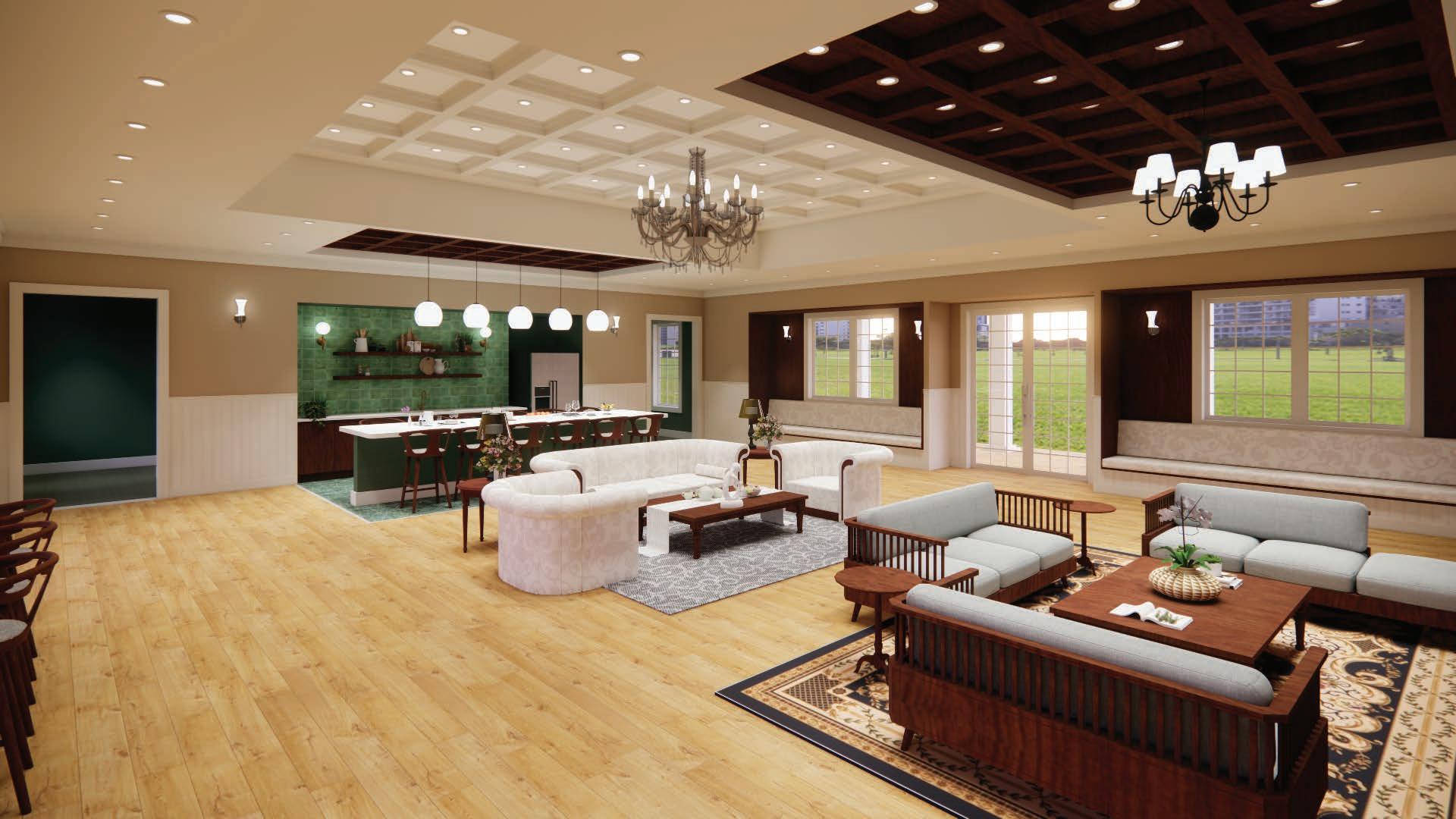
Great Room
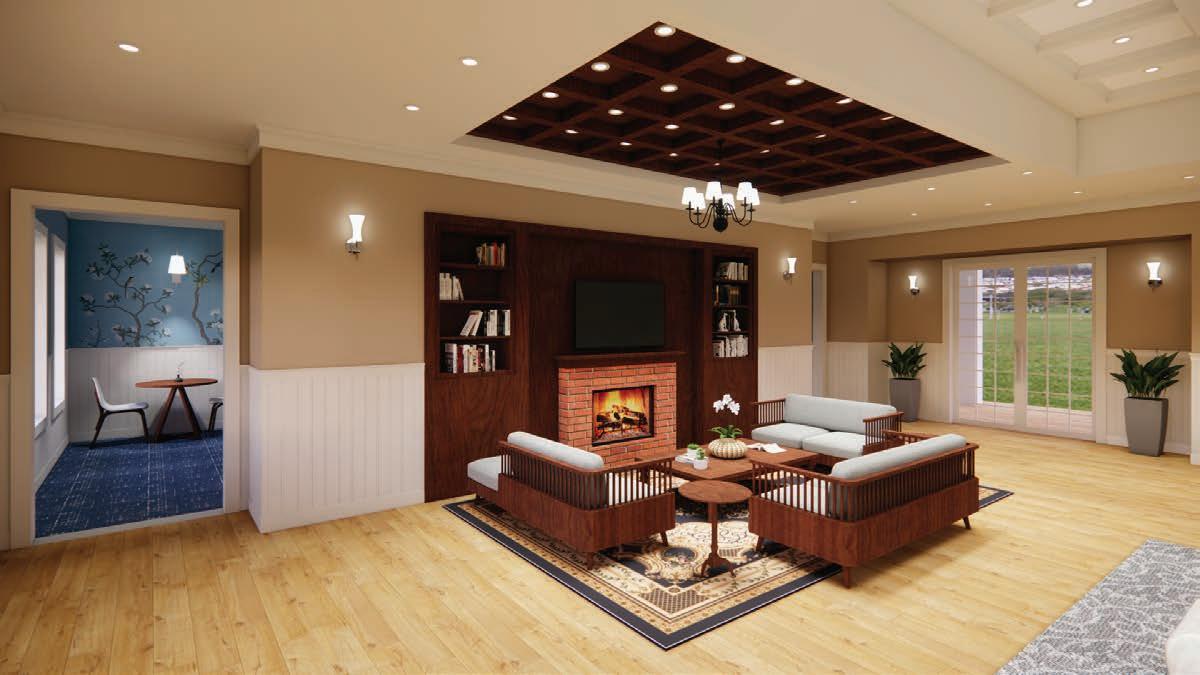
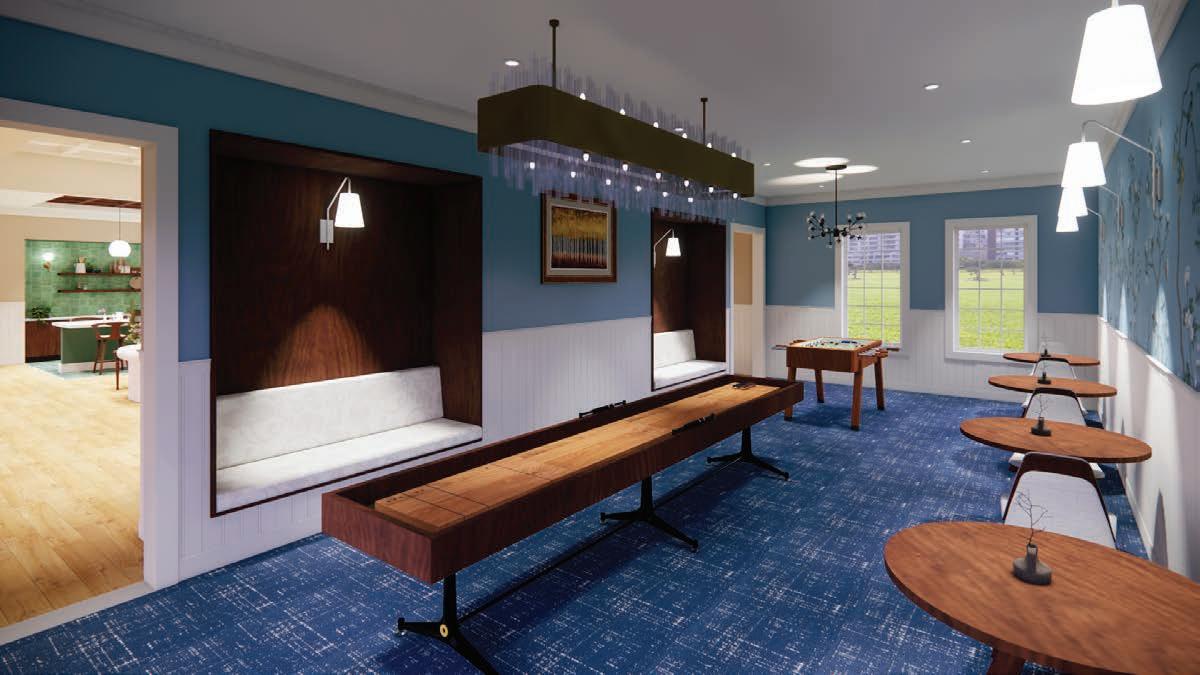
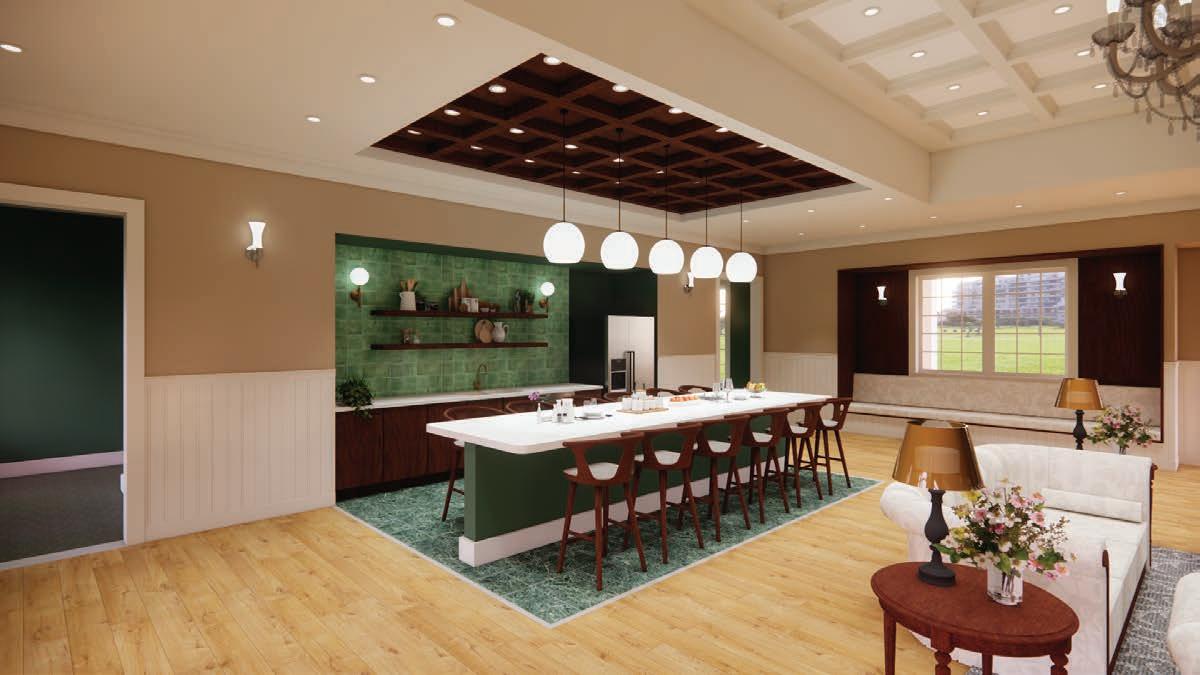
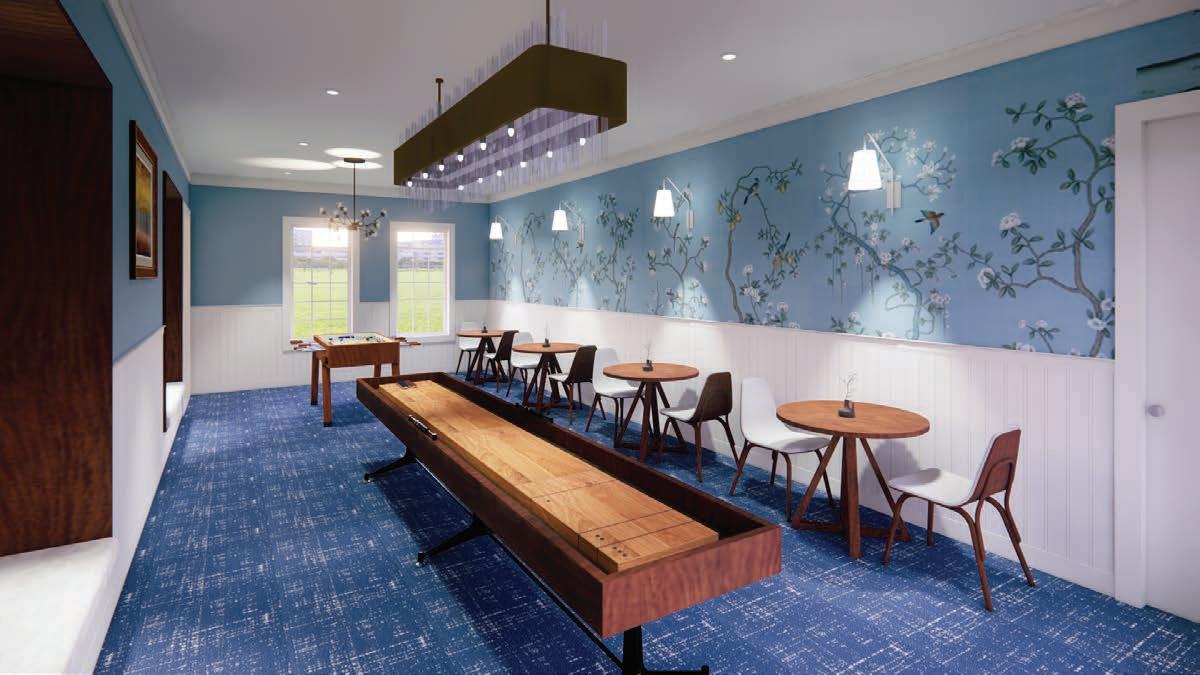
Seating Lounge
Game Room Game Room
Traditional-Style Master Bathroom 04
Location: Richmond, VA
Firm: Poole & Poole Architecture (2PA)
Year: Summer 2025
Type: Professional Project - Residential, Interior Design
Role: Concept Design, Design Development, 3D Modeling, Presentation Drawings
Software: AutoCAD and SketchUp
Description: This project redesigns the master suite for a couple, Ken and Laura, in a traditional-style home. Ken prefers a classic and timeless look, while Laura enjoys colorful and lively design, and they have two large dogs and a cat. The goal was to create a comfortable, stylish, and easy-to-maintain space that reflects both of their personalities. The master suite includes a bedroom, sitting area, and master bathroom. LVP flooring provides a warm wood look that is durable and pet-friendly. In the bathroom, white tiles keep the space bright and classic, while blue accent tiles add color. Wood cabinets bring natural warmth and a traditional touch.
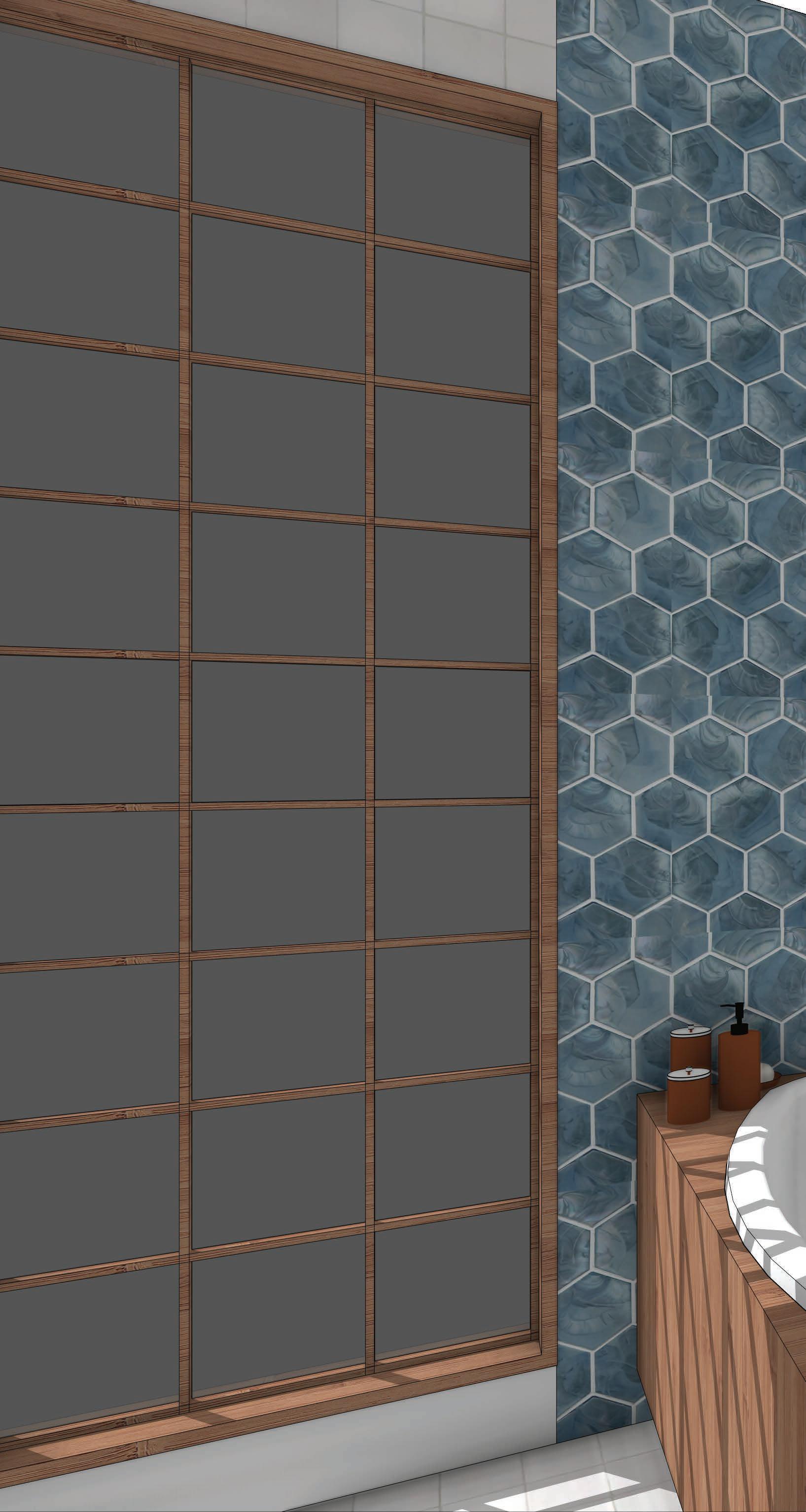
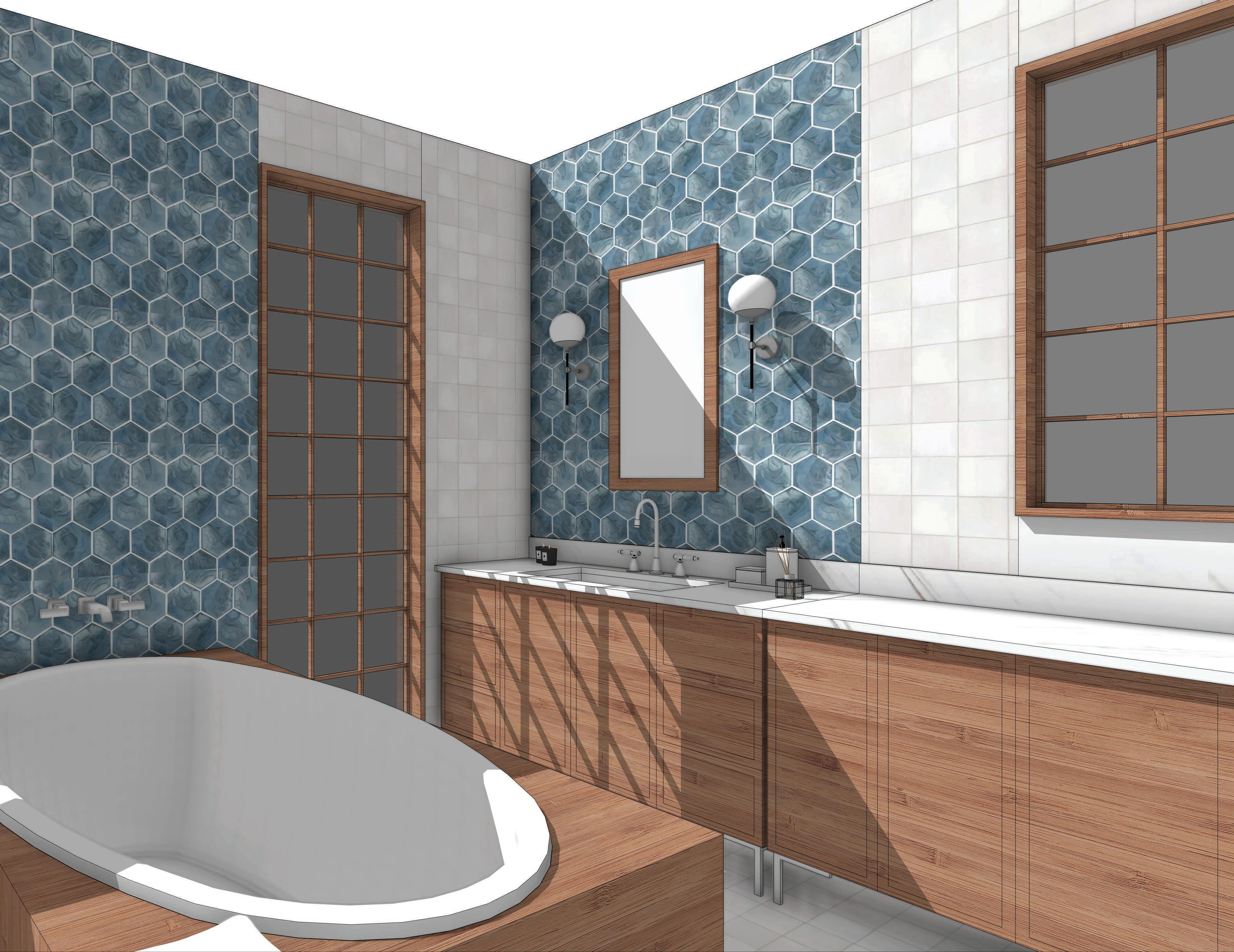
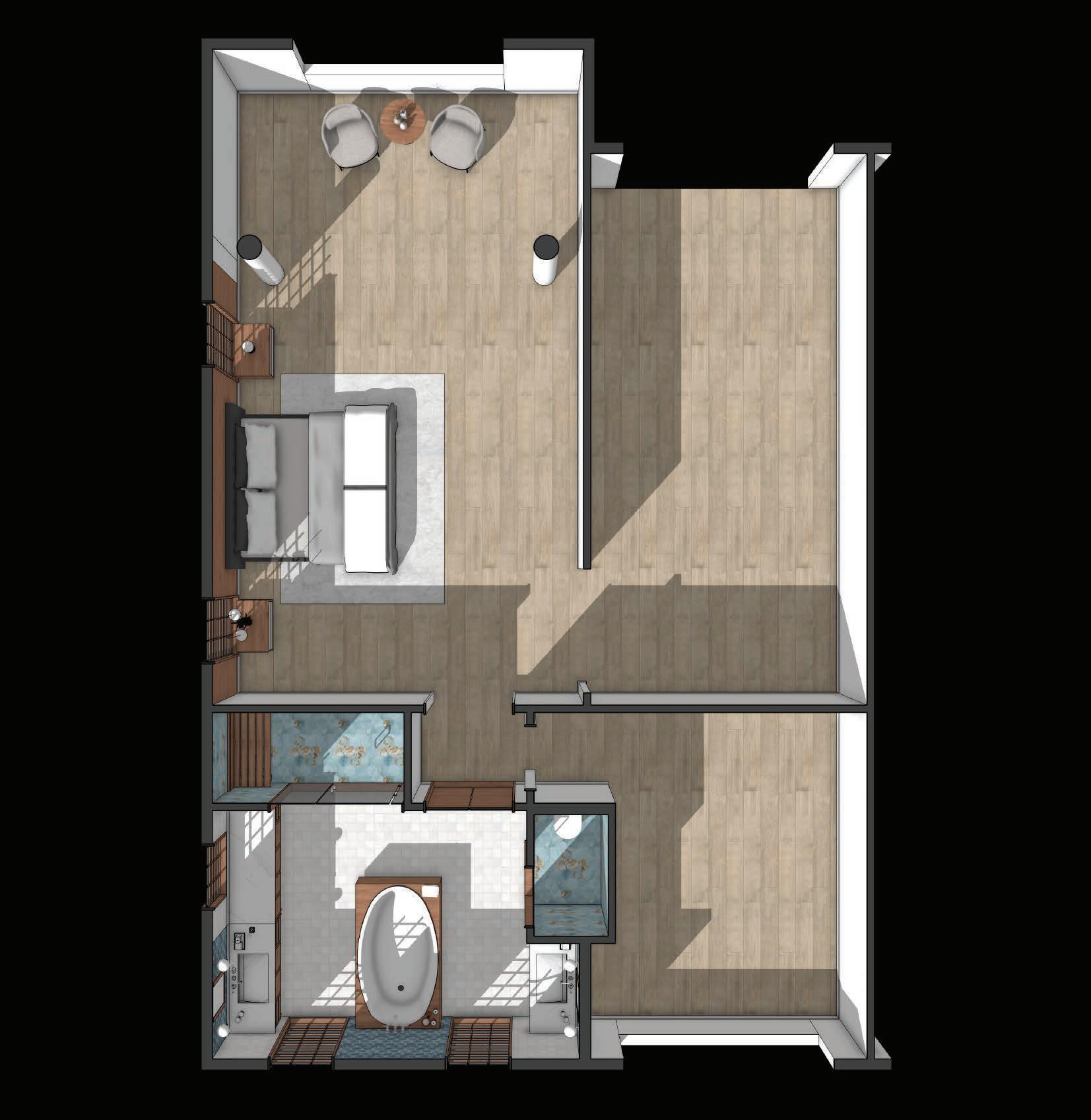
Shower Door
Cabinet Hardware
FINISHES & FF+E
Elegance Brushed
Nickel Pivot Shower
Door
FF+E & Finishes
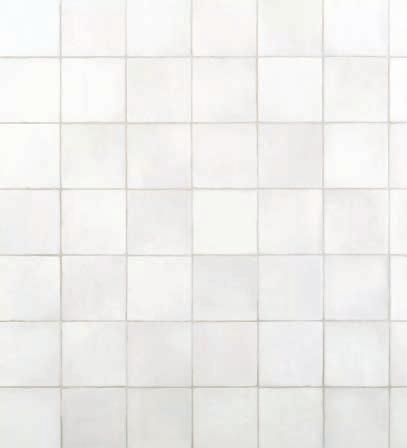
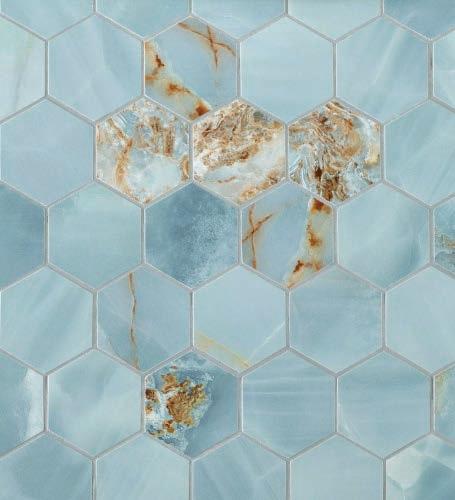
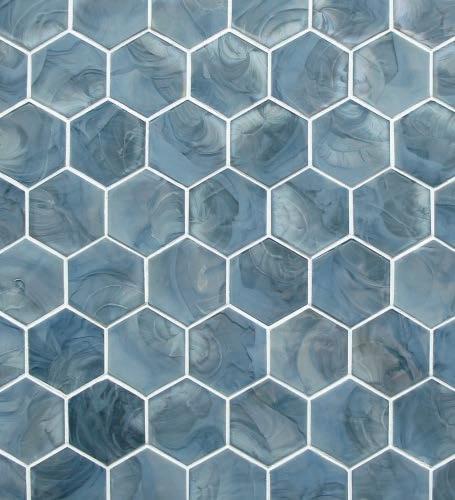
Bathroom Flooring and Wall Tile
Zellige Perla Polished
Ceramic Tile
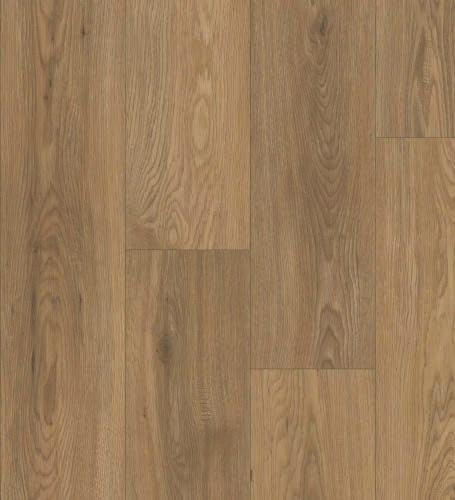
Accent Flooring and Wall Tile
Vita Bella Hexagon
Porcelain Mosaic

Accent Wall Tile
Stella Hexagon Hot
Glass Mosaic
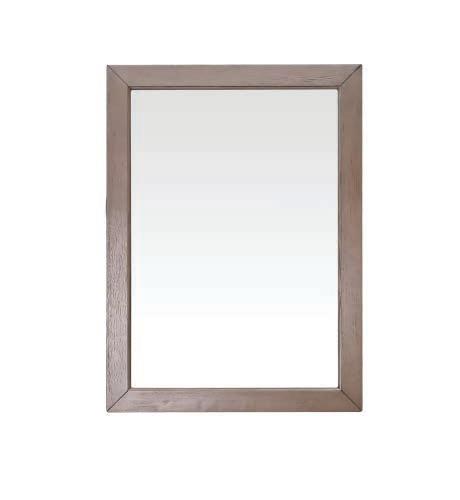
Overall Flooring
Fenmore Hickory
Waterproof Rigid
Core Luxury Vinyl
Plank - Foam Pad
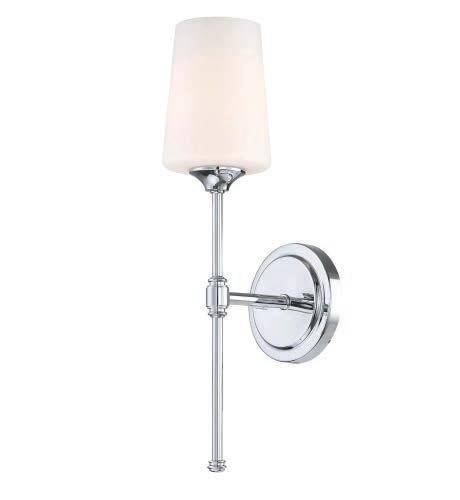
Cabinetry
Hudson 49 in.
Natural Oak Vanity with Quartz Top
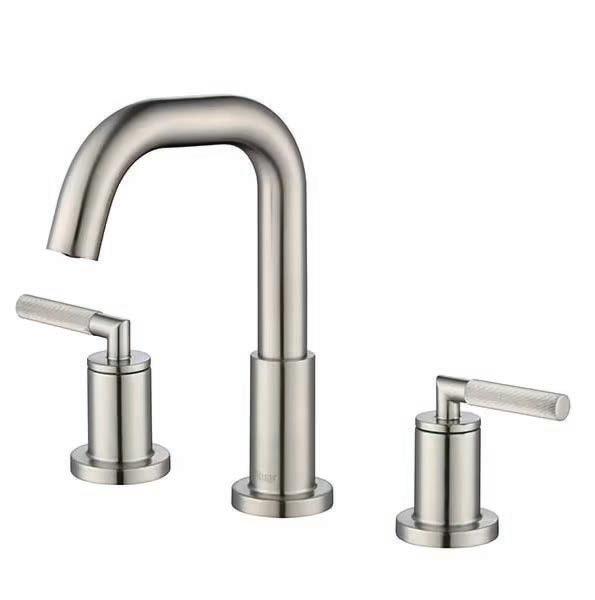
Bath Mirror
Everly 24 in. Gray
Oak Mirror
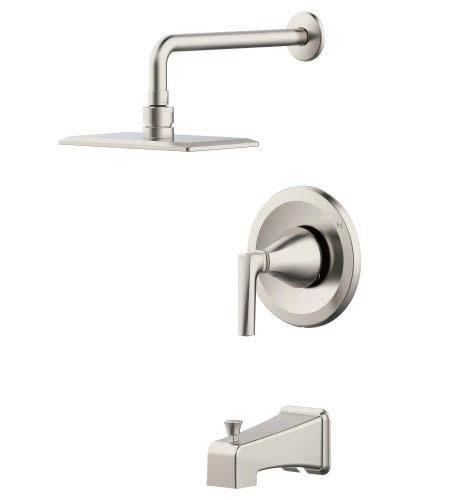
Exceed 3-3/4 in.
Center-to-Center
Polished Chrome
Cabinet Pull
Lighting
Lola Chrome Single Sconce
Faucet
Lizzie 8 in.
Widespread Brushed
Nickel Bath Faucet
Shower Heads and Tub Spouts
Harper Brushed
Nickel Tub and Shower Combination

Master Suite
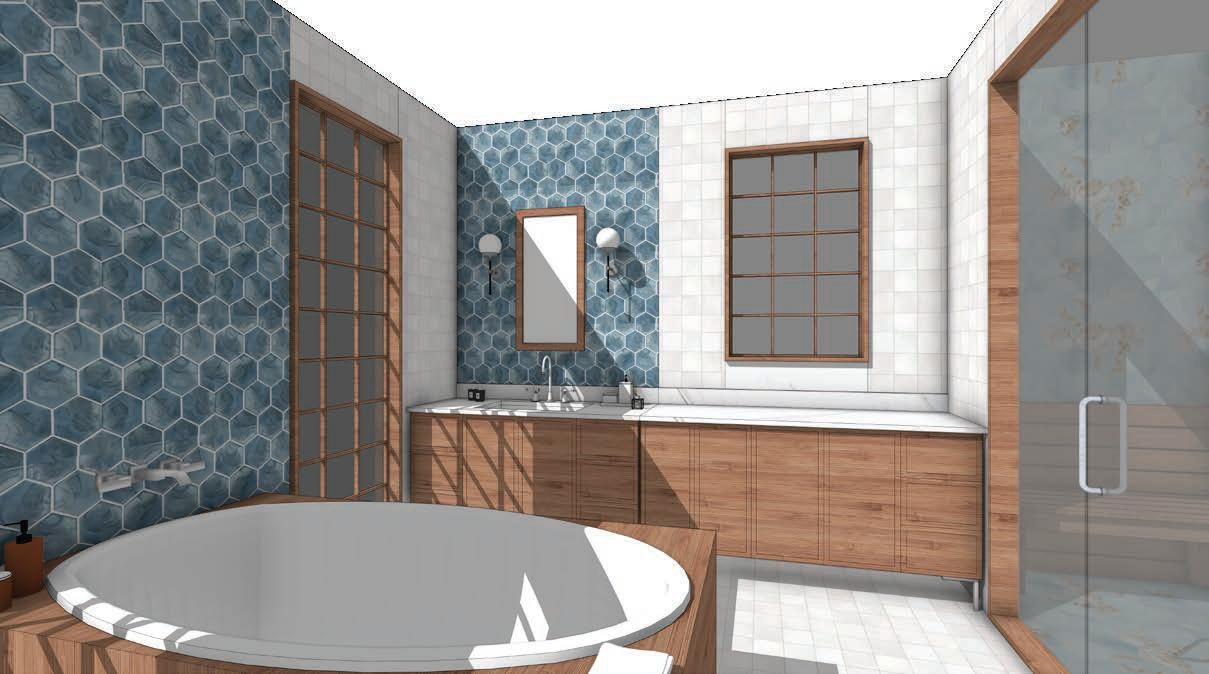
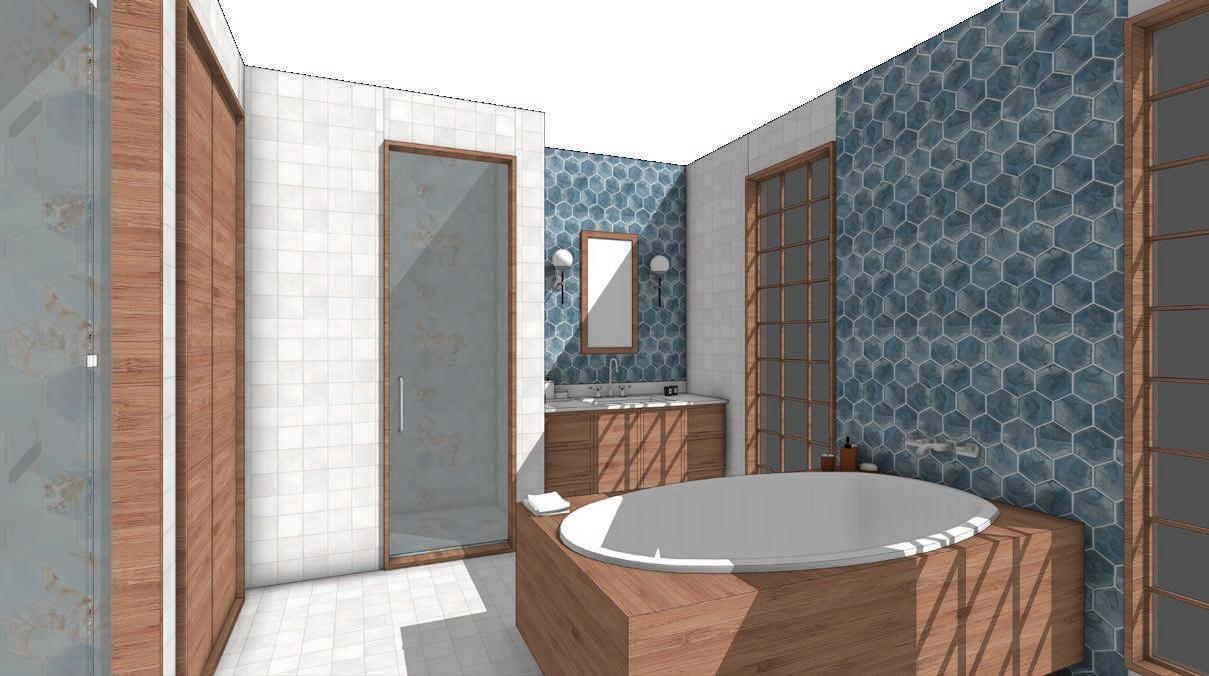

Section Perspective (Not to Scale)
Master Bathroom
Master Bathroom
05 Adaptive Reuse of Haxall Hydroelectric Power Plant
Location: Richmond, VA
School: Virginia Commonwealth University
Year: Spring 2025
Type: Academic Studio Project - Adaptive Reuse
Role: Concept Design, Design Development, 3D Modeling, Presentation Drawings
Software: Revit, Enscape
Description: This studio project reimagines the historic Haxall Hydroelectric Power Plant on Brown’s Island in Downtown Richmond, VA, as a cultural and social hub for the community to gather, enjoy riverfront views, and experience local art and events. A new structure is introduced inside the existing building, set back from all sides to preserve the character of both old and new. Inspired by the smokestack’s octagonal plan, octagonal forms are repeated throughout the design to create visual harmony. The rhythm of the original structure is also reflected in the landscaping through repeating water features and planters, connecting the old and new together.
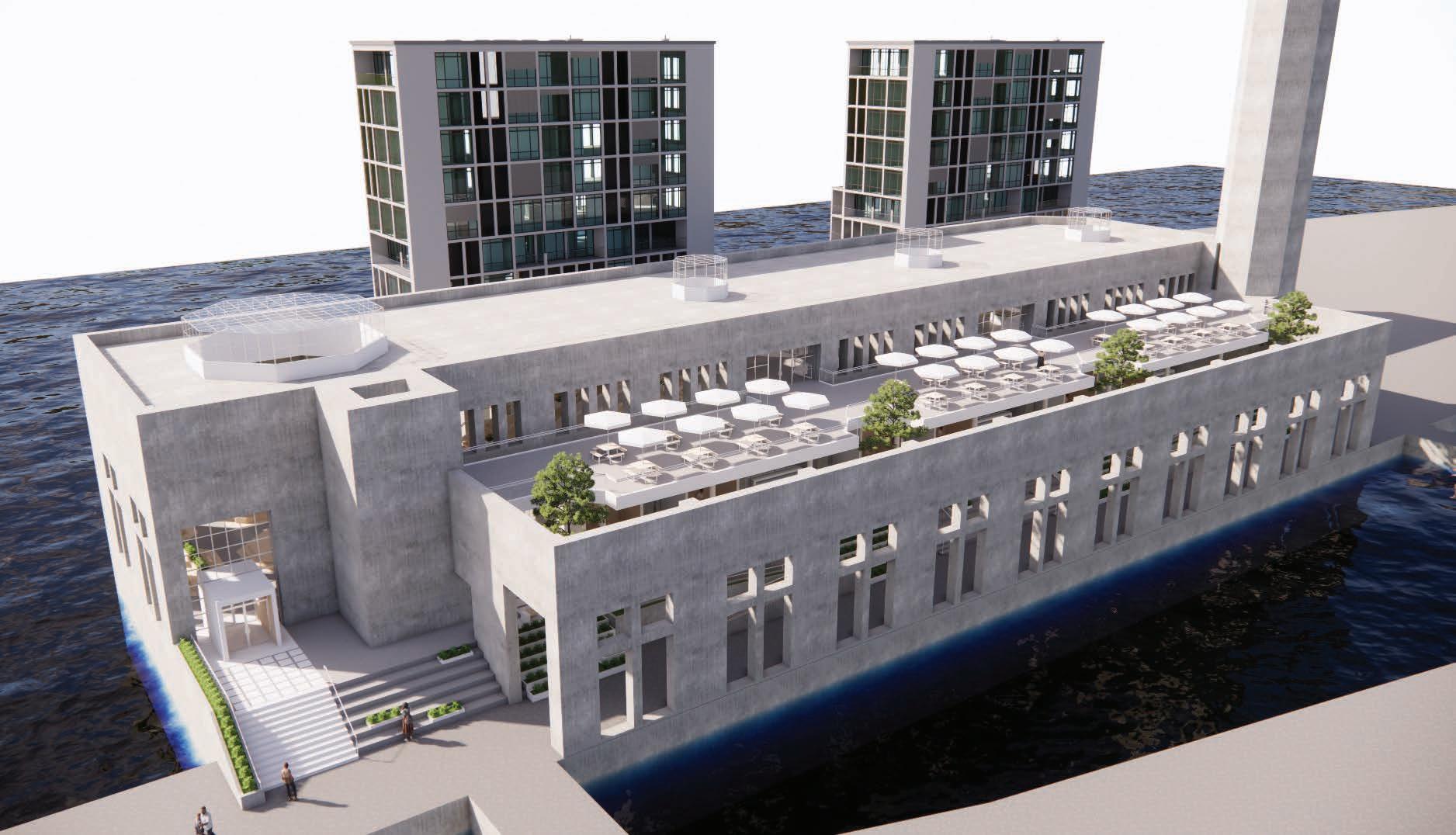

Project Site
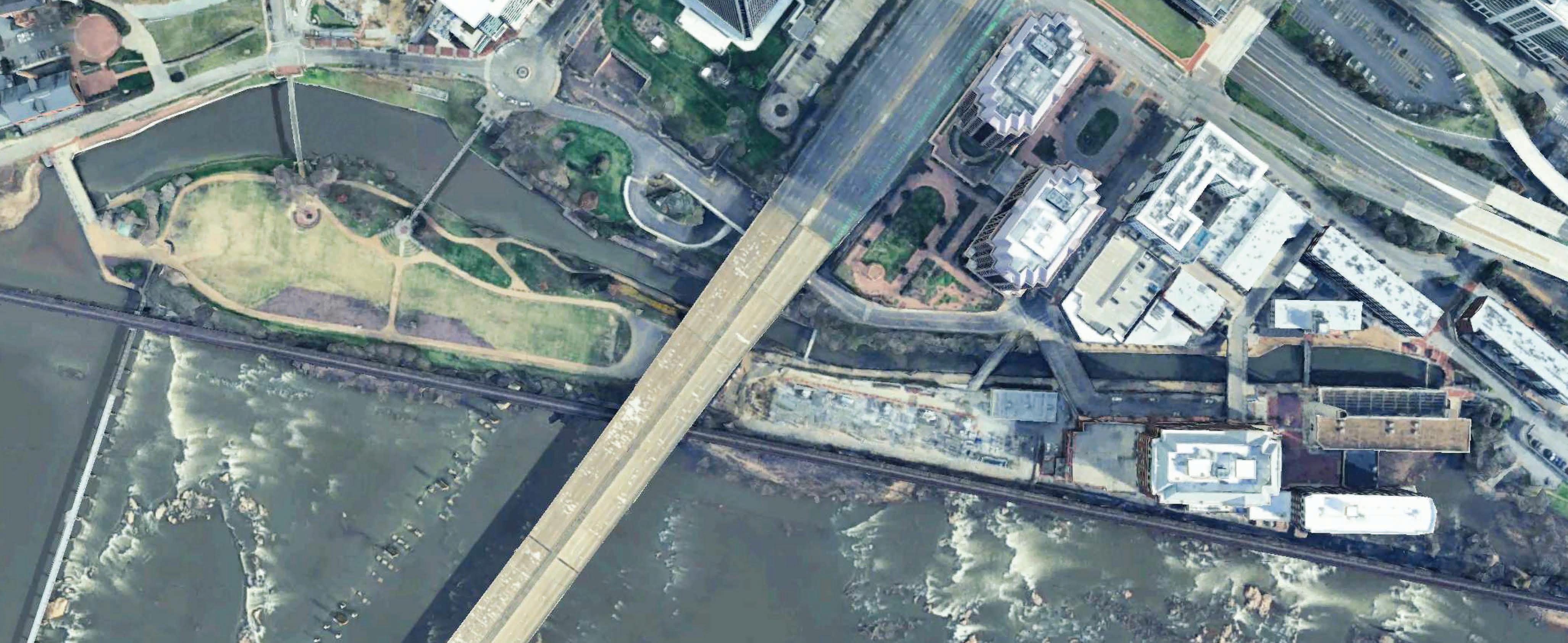
Brown’s Island James River Canal The Haxall Hydroelectric Power Plant (Project Site)
Vicinity Map (Brown’s Island, Richmond, VA)
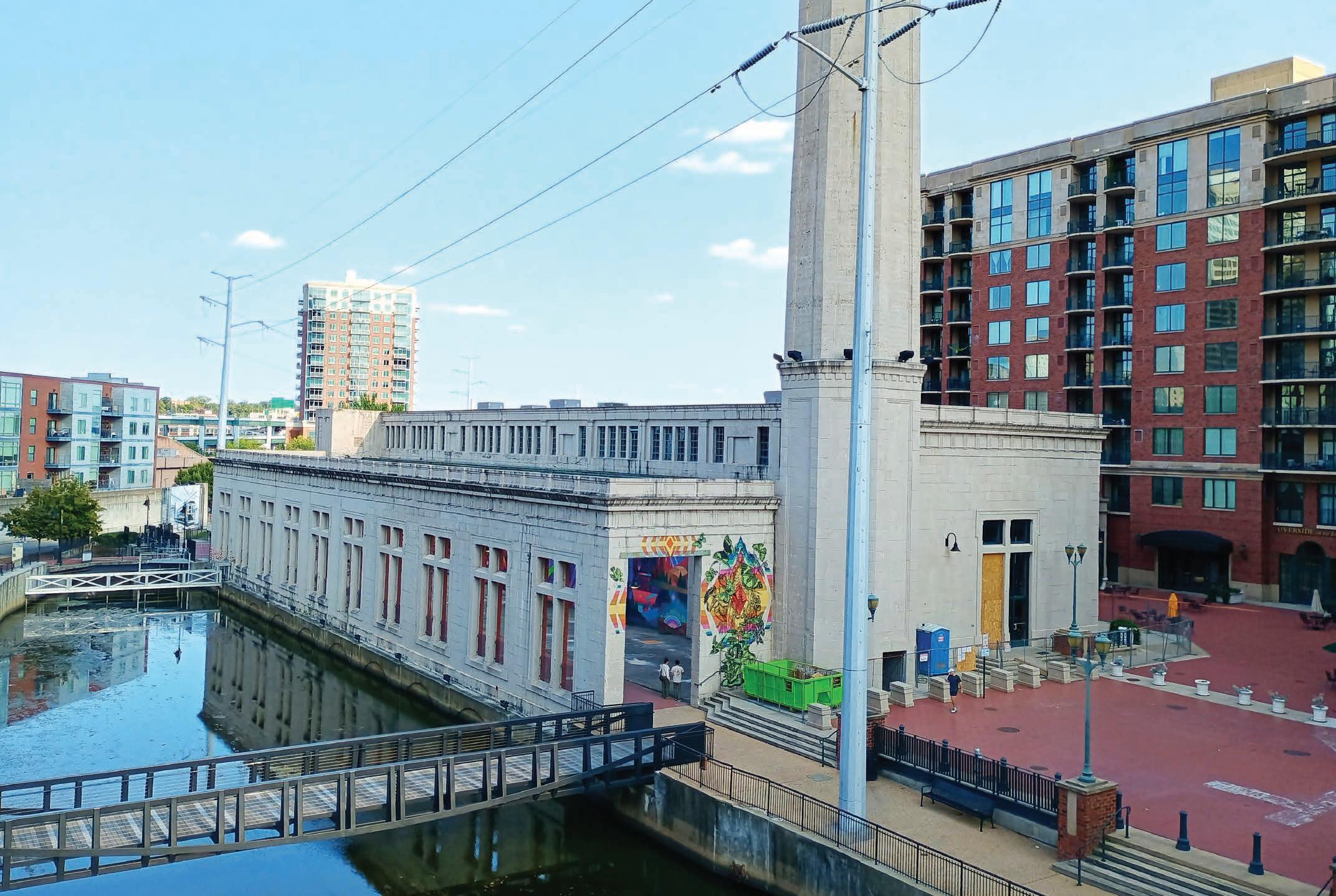
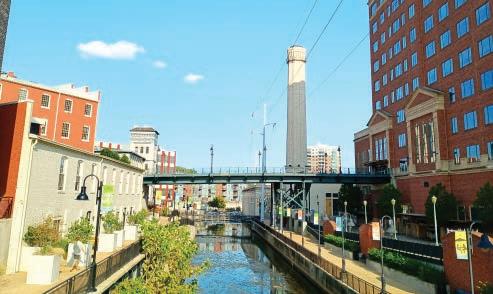
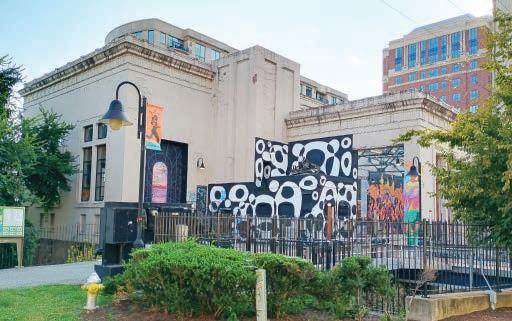
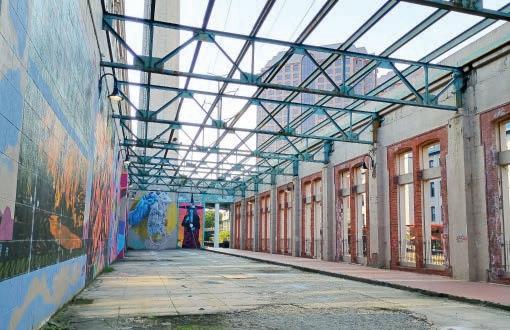
Views of the Haxall Hydroelectric Power Plant (Project Site)
Design Concepts
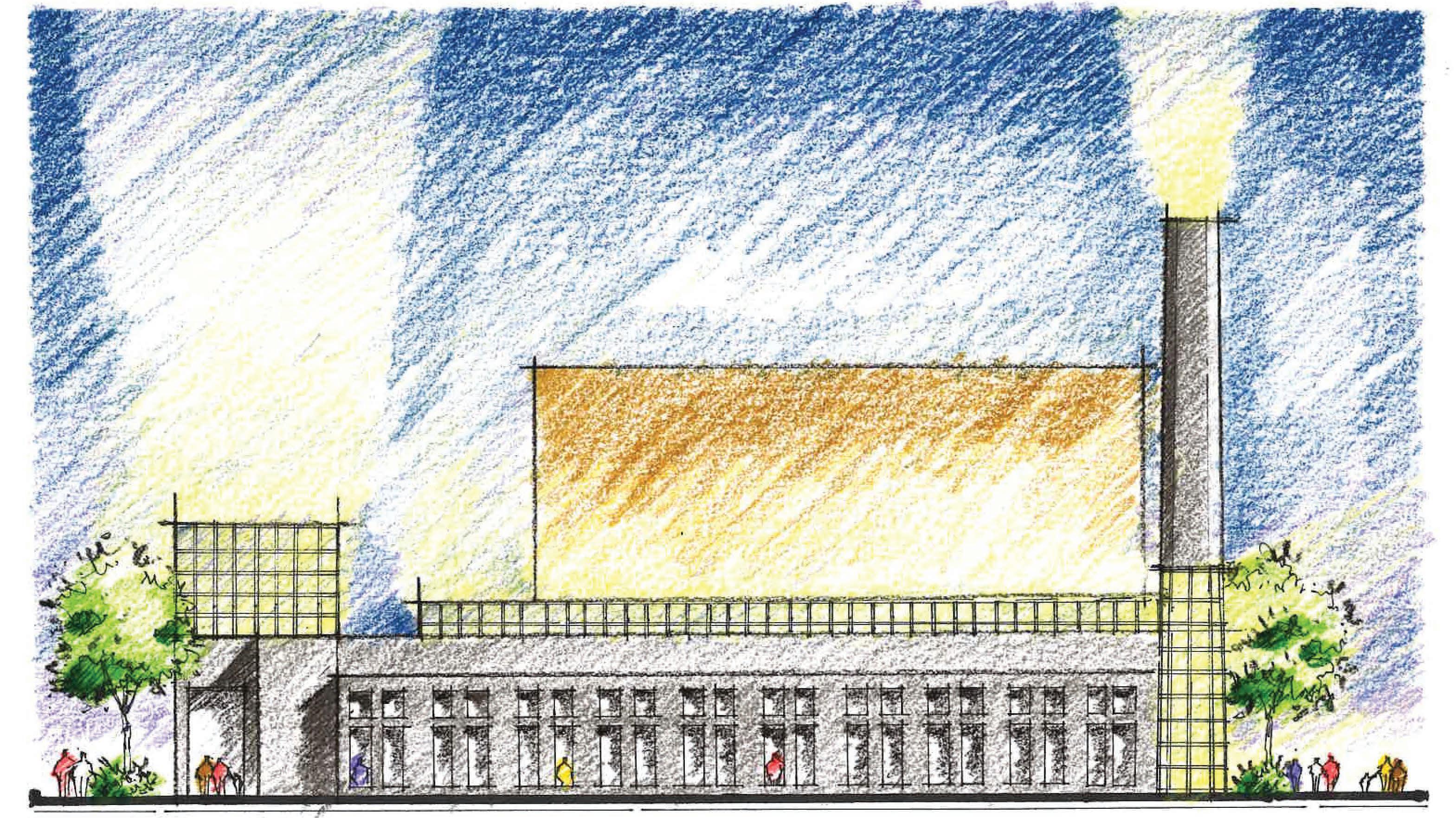
Asymmetrical Balance
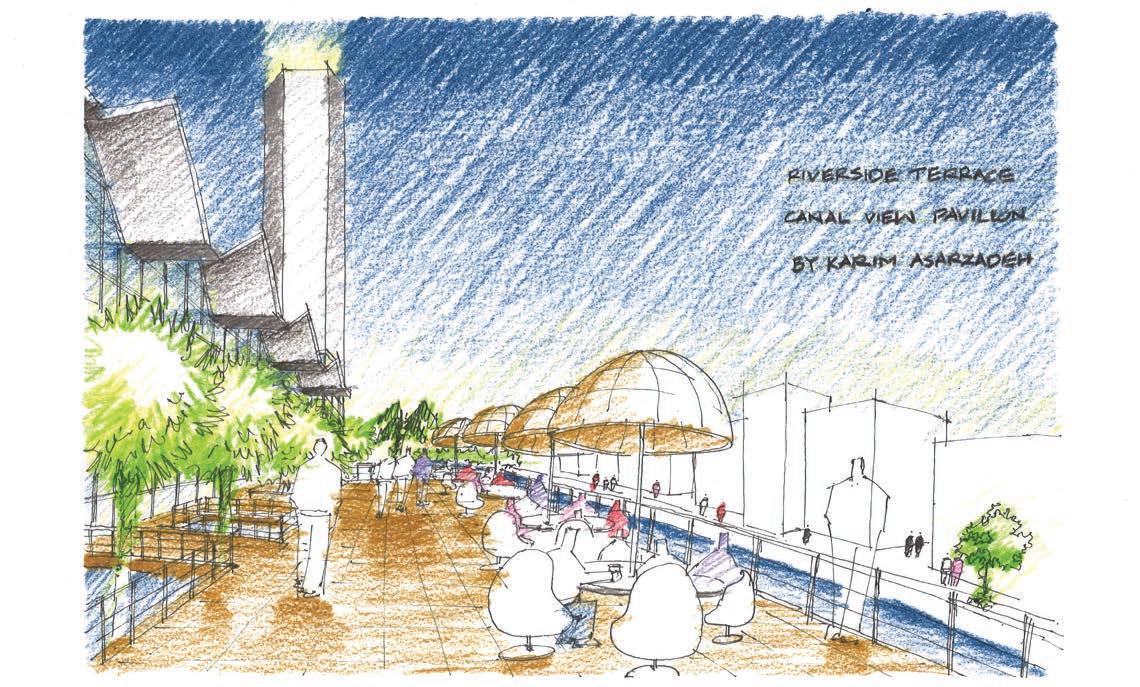
Rooftop Retreat
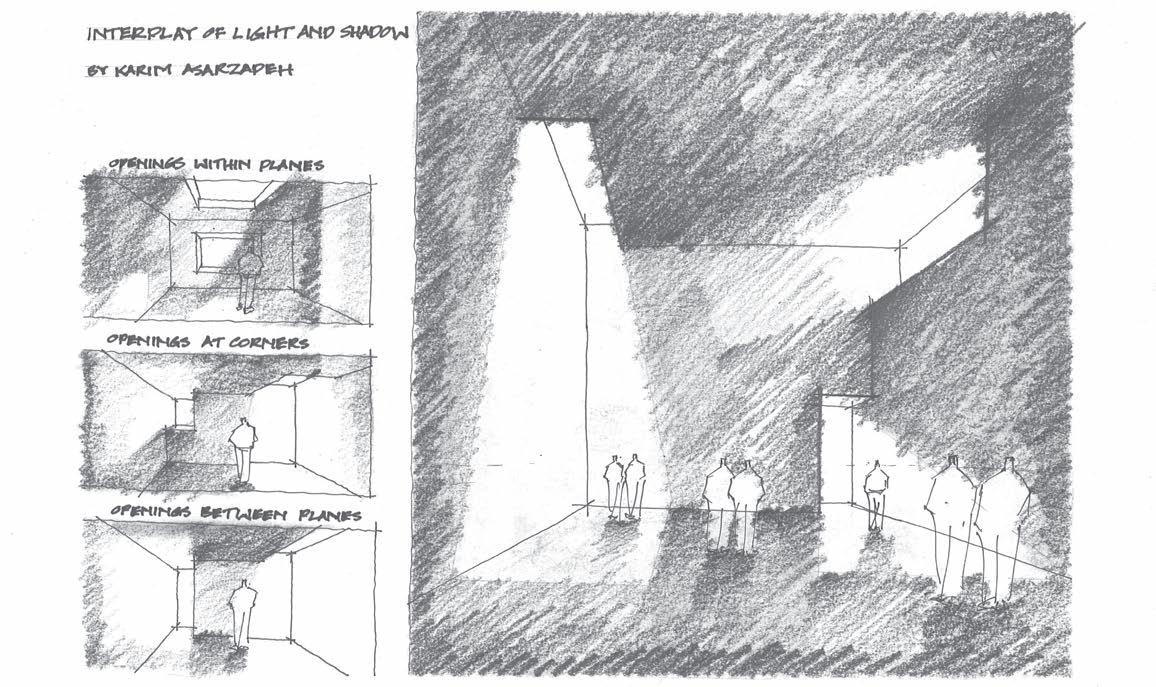
Interplay of Light and Shadow
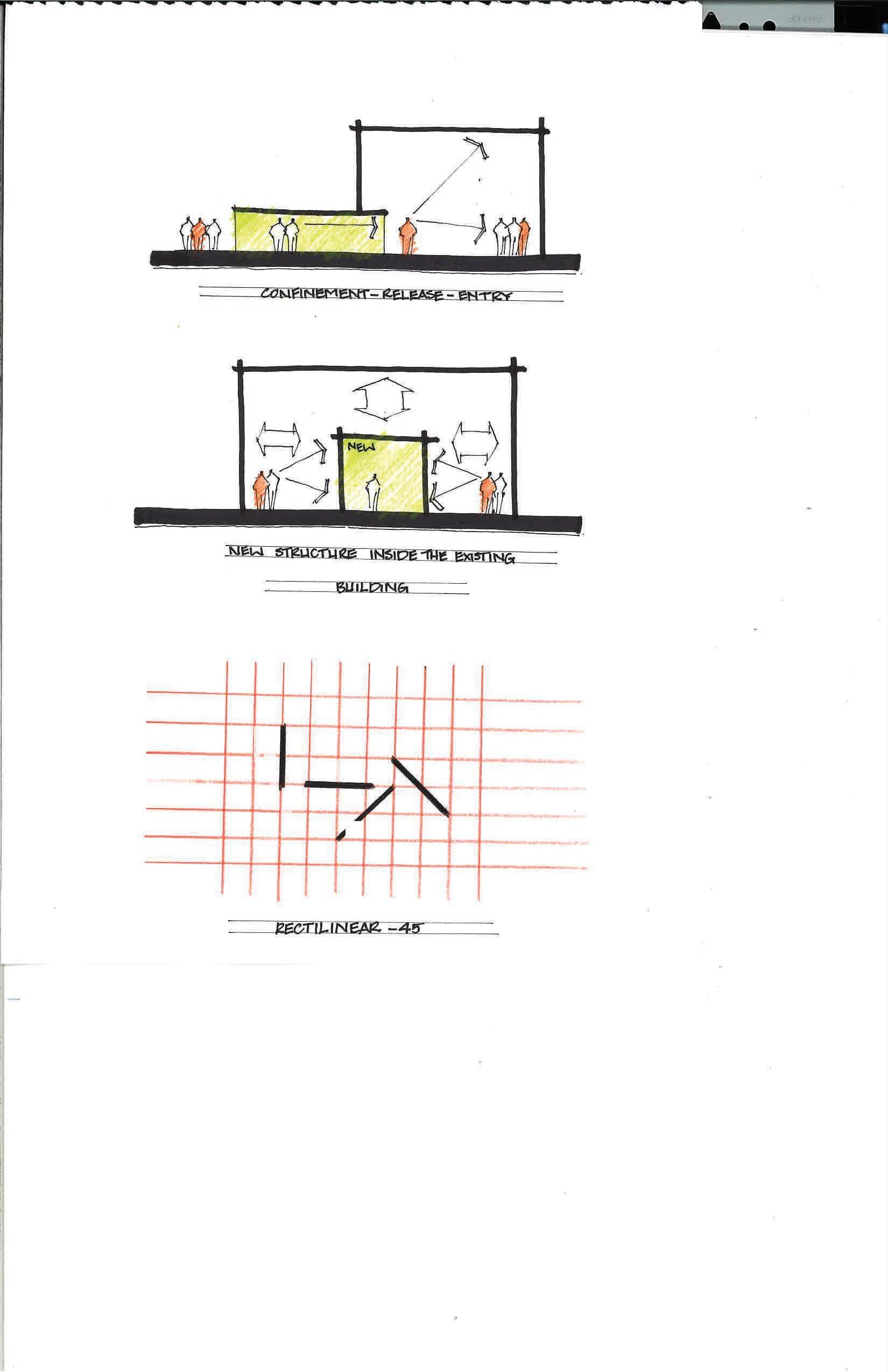
Design Solution


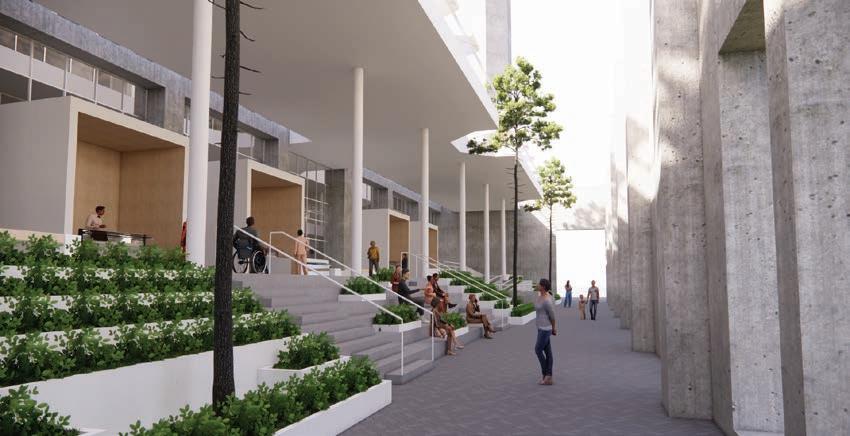
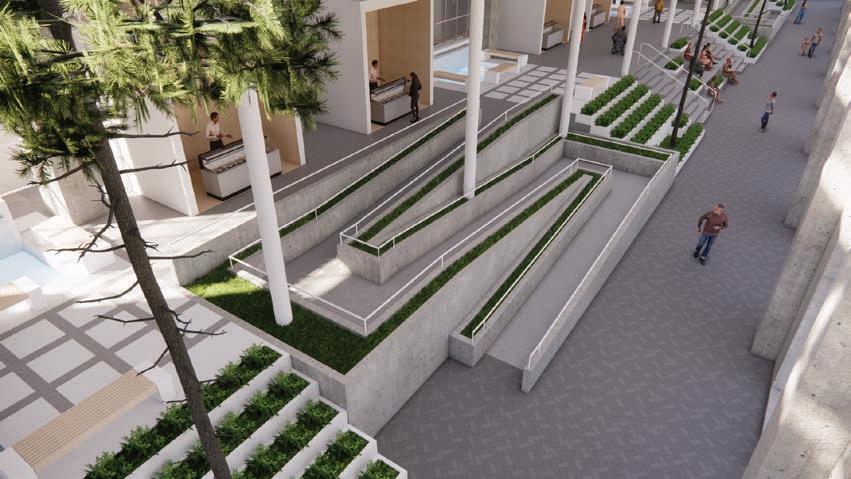
Longitudinal Section through the Canal Walk
Entrance Canal Walk Ramp
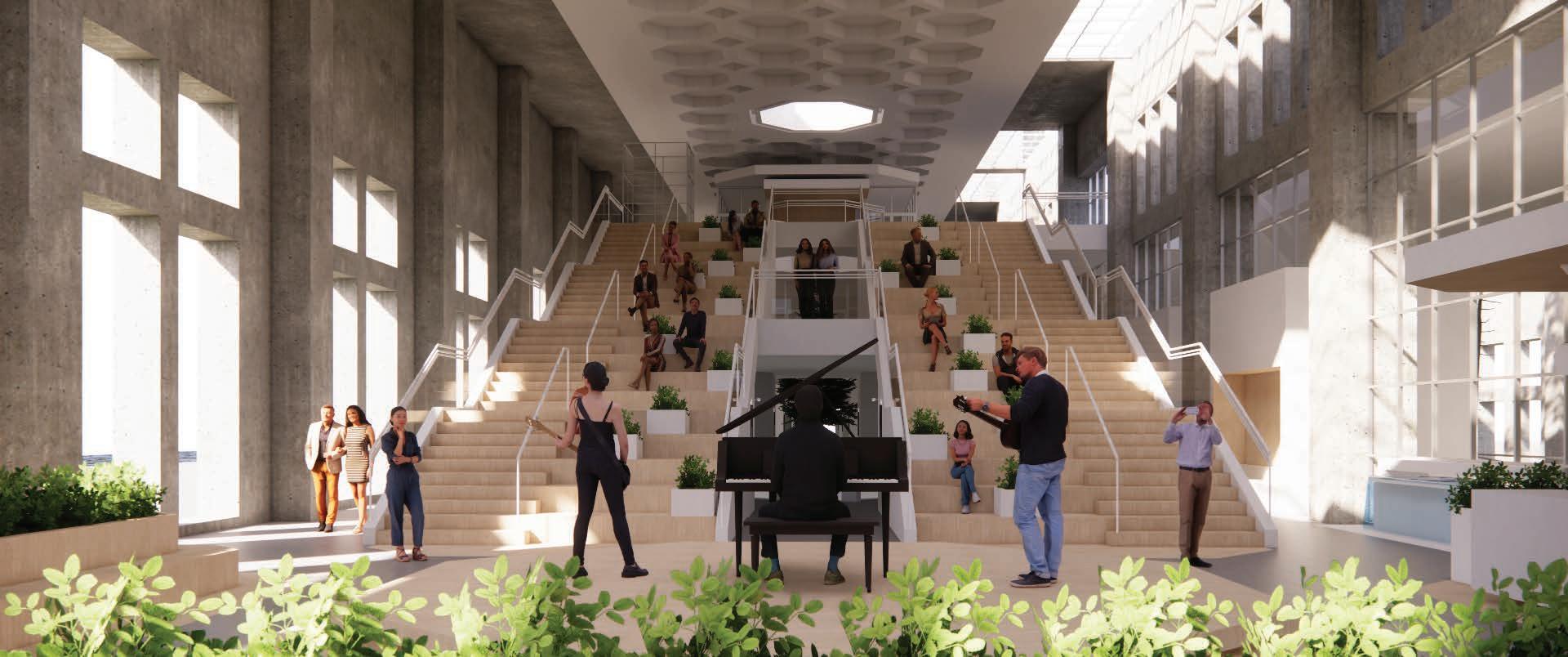

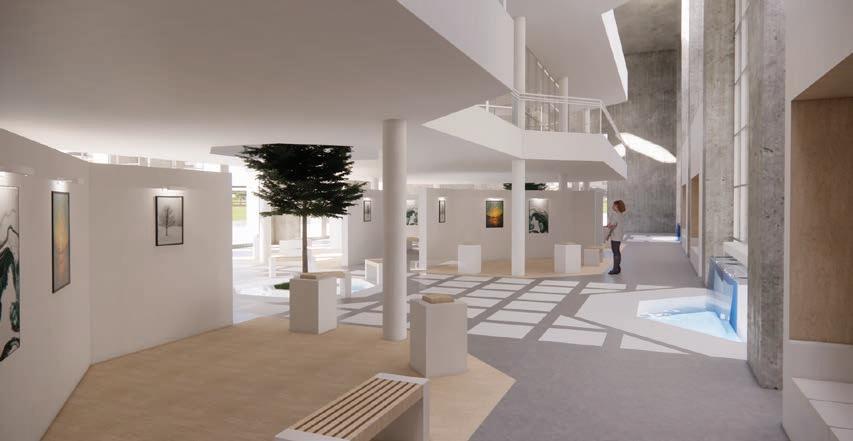
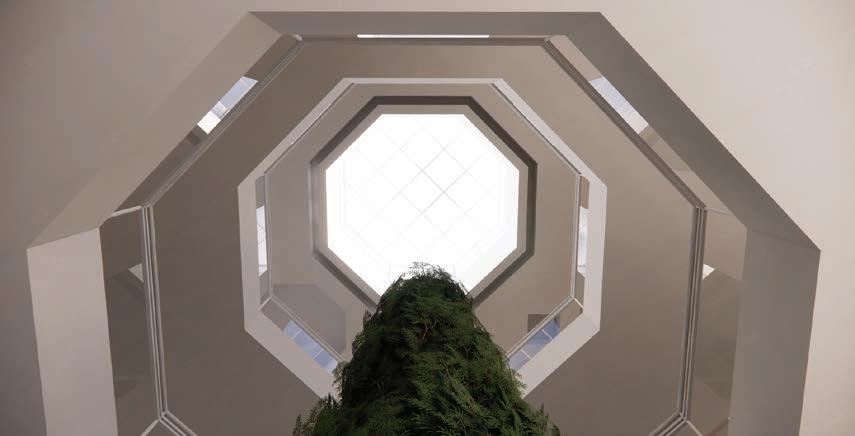
Lobby, Podium, and Monumental Stairway
Lobby
Art Galleries
View of Skylight from Below
Adaptive Reuse of the Wharf St Tunnel Building 06
Location: Richmond, VA
School: Virginia Commonwealth University
Year: Fall 2024
Type: Academic Studio Project - Adaptive Reuse
Role: Concept Design, Design Development, 3D Modeling, Presentation Drawings
Software: Revit, Enscape
Description: This studio project transforms the old Wharf Street Tunnel Building, a former warehouse by the James River in Richmond, VA, into a colorful and inviting hotel. The design combines the building’s original concrete structure with bold new colors inspired by architects such as Luis Barragán, Ricardo Legorreta, and Renzo Piano. Influenced by Paul Rudolph’s brutalist style, it incorporates sculptural and geometric forms and highlights raw concrete surfaces to express the building’s architectural strength and character. A central courtyard was also introduced to bring in greenery and daylight, creating a brighter and more welcoming atmosphere.
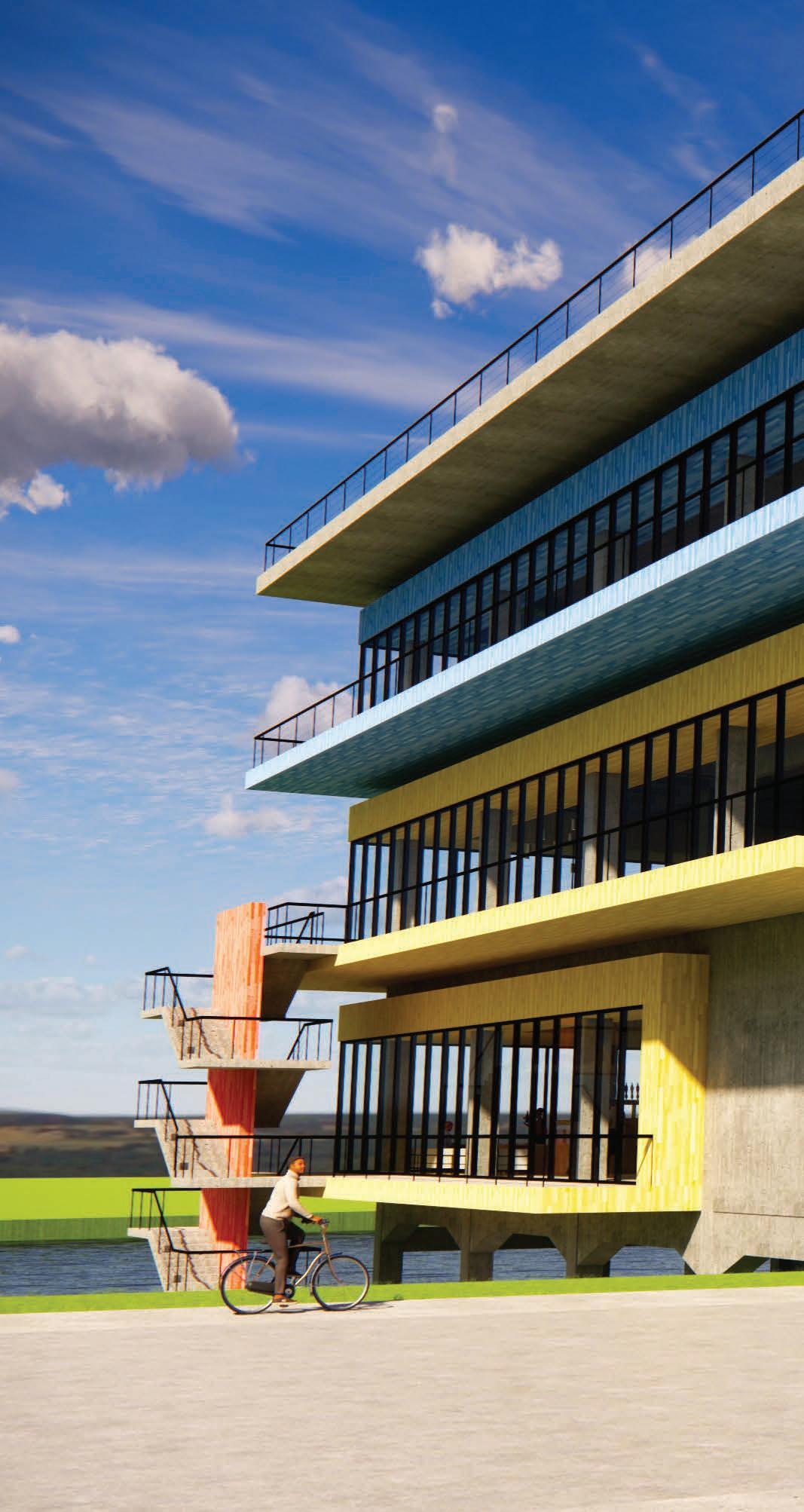
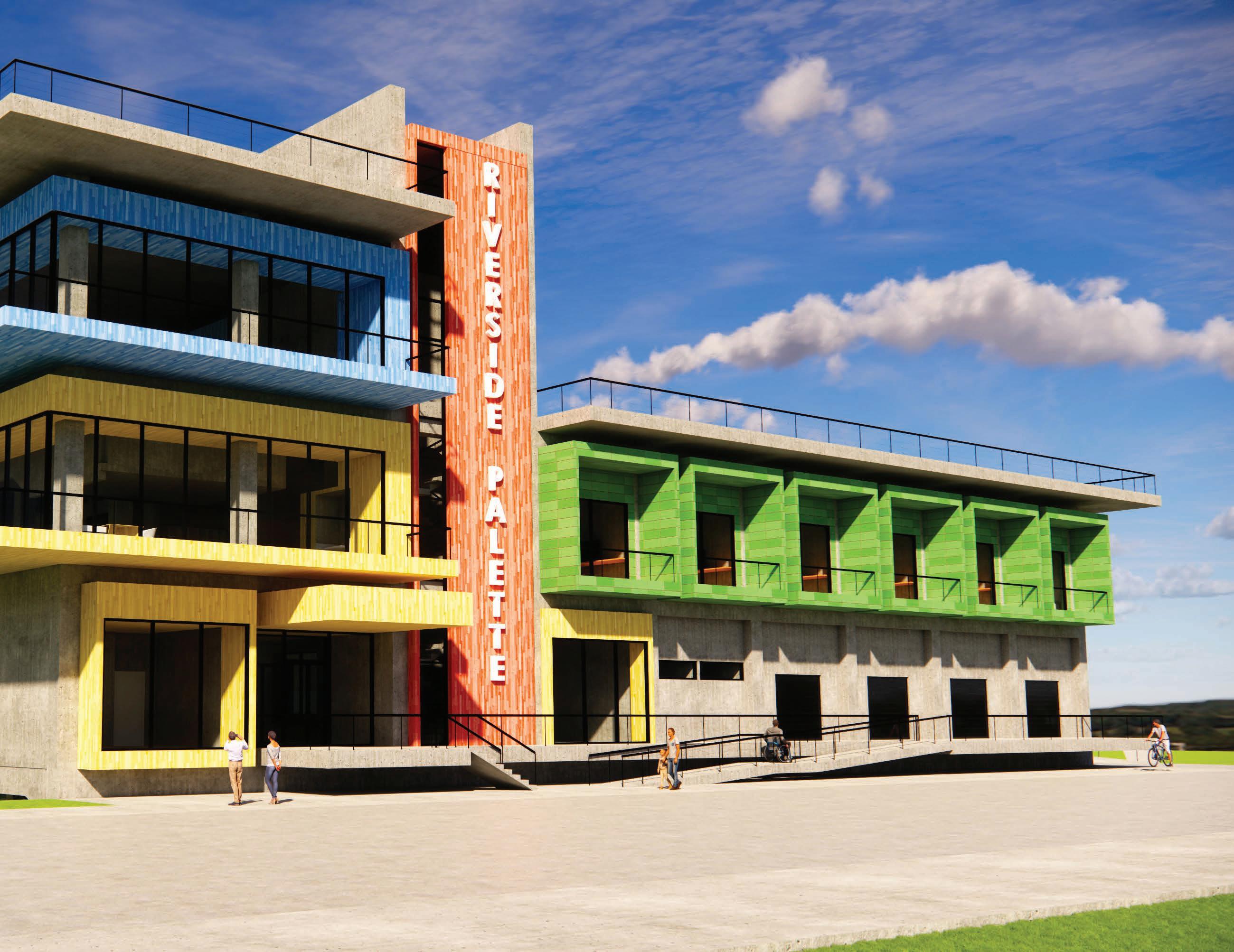
Project Site
The Wharf Street Tunnel Building is located in downtown Richmond, VA, along the James River and the historic canal walk. Built in 1937, it was originally used as a warehouse for storing Cuban raw sugar. The concrete structure still stands today but has been abandoned for many years. Its strong industrial look and riverside location make it an ideal site for adaptive reuse and urban renewal.
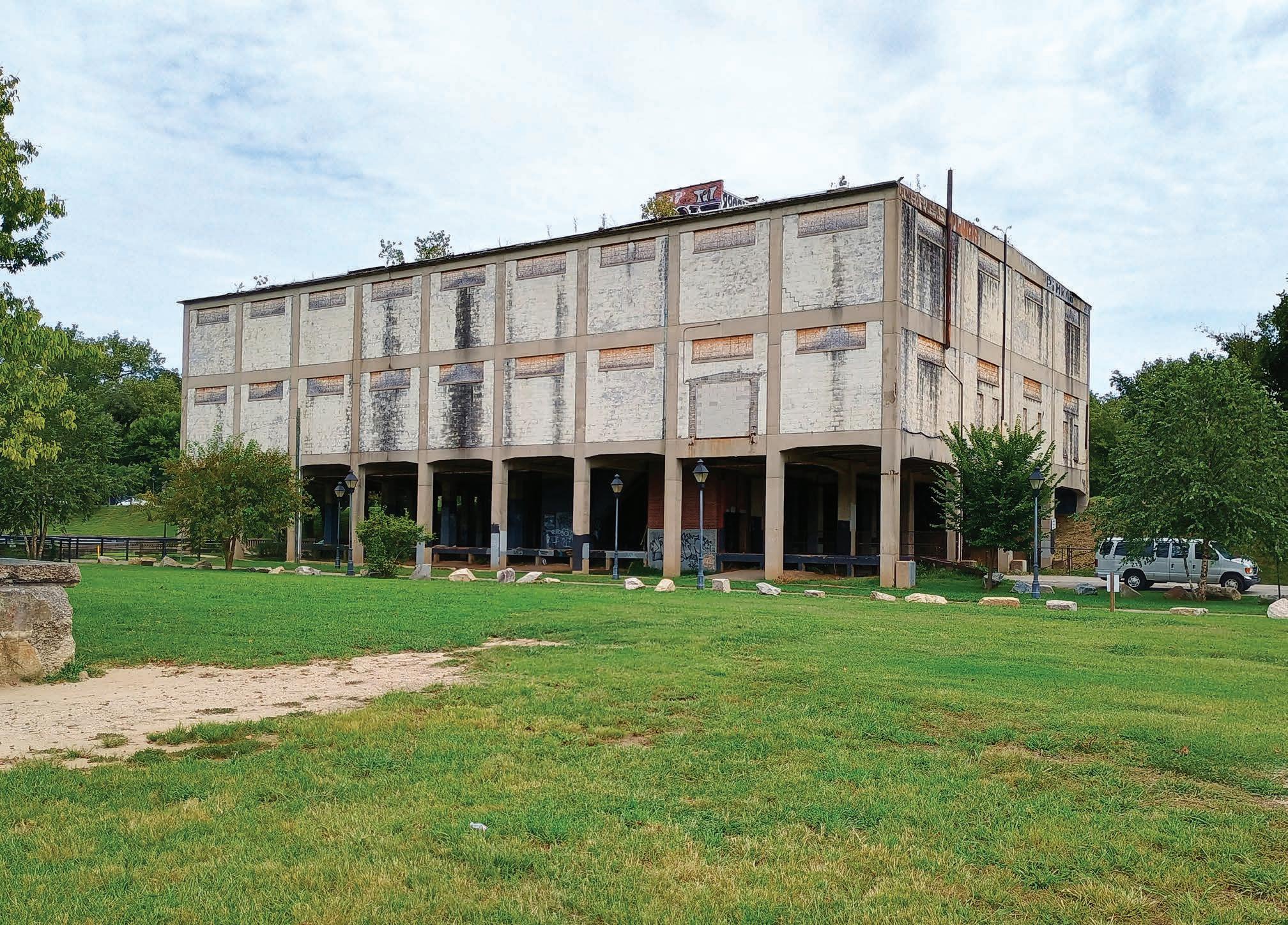
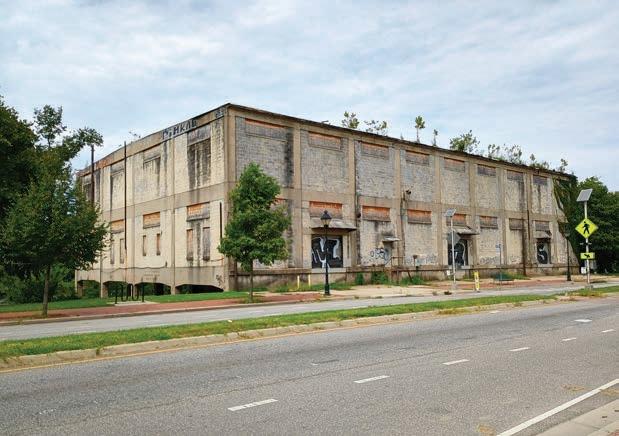
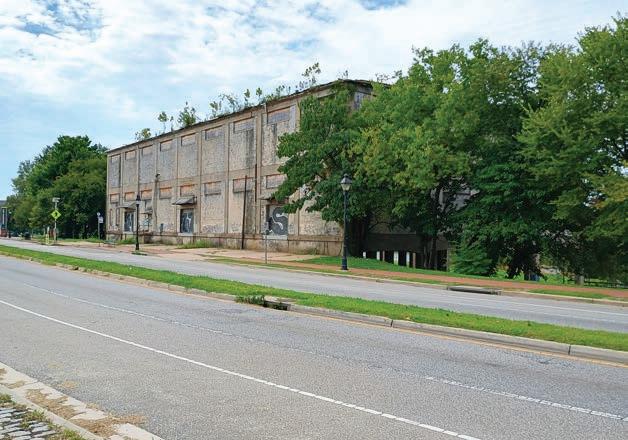
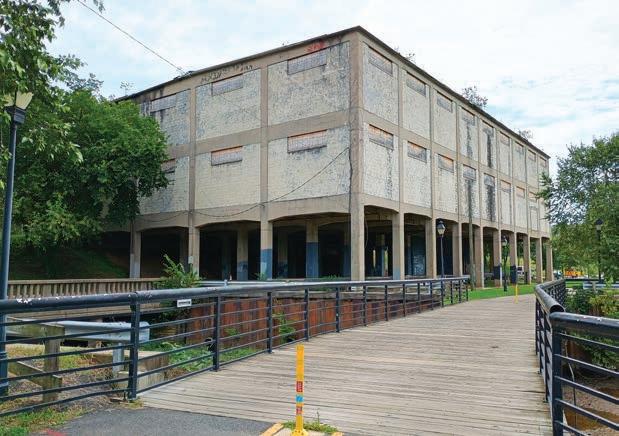
Design Concept
The design brings color, light, and geometry into the existing Wharf Street Tunnel Building. Bright colors are used to stand out against the building’s gray concrete, showing the difference between old and new. Inspired by Paul Rudolph’s brutalist style, the design focuses on simple shapes, strong forms, and honest materials.
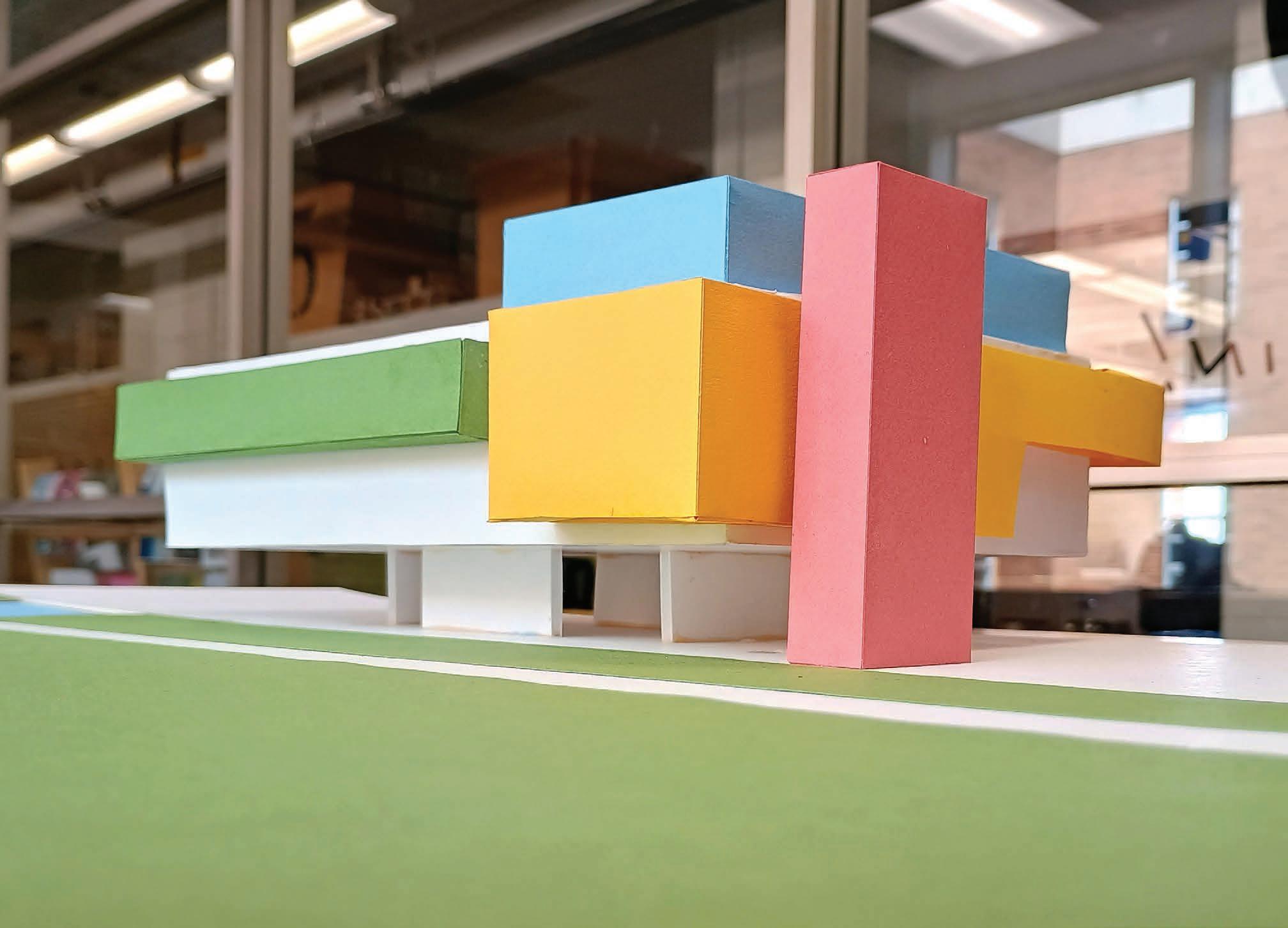
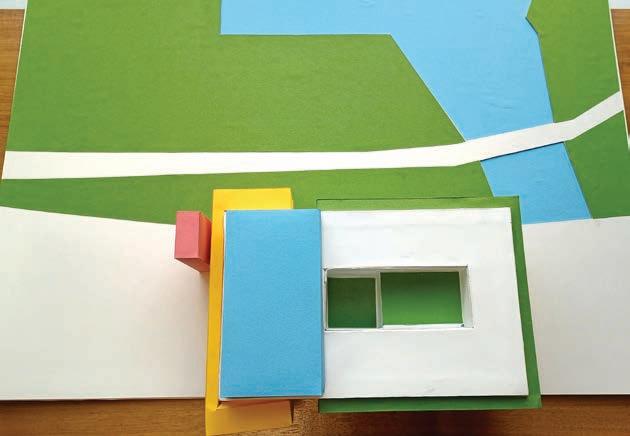
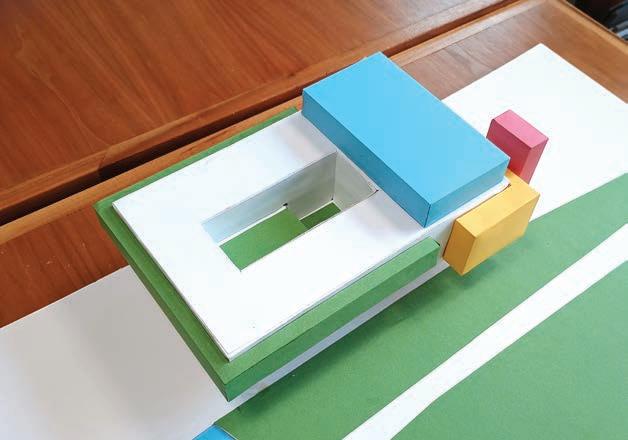
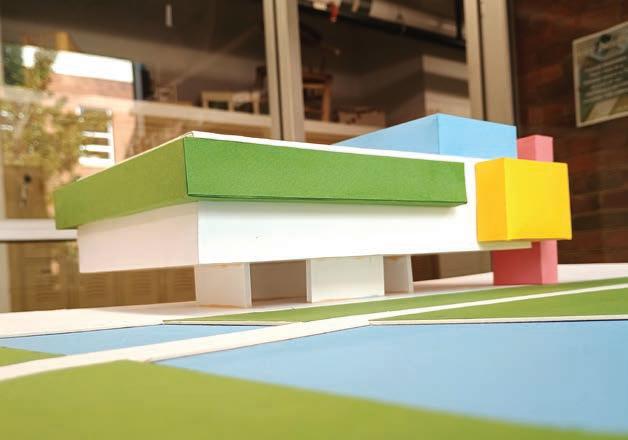
Design Solution

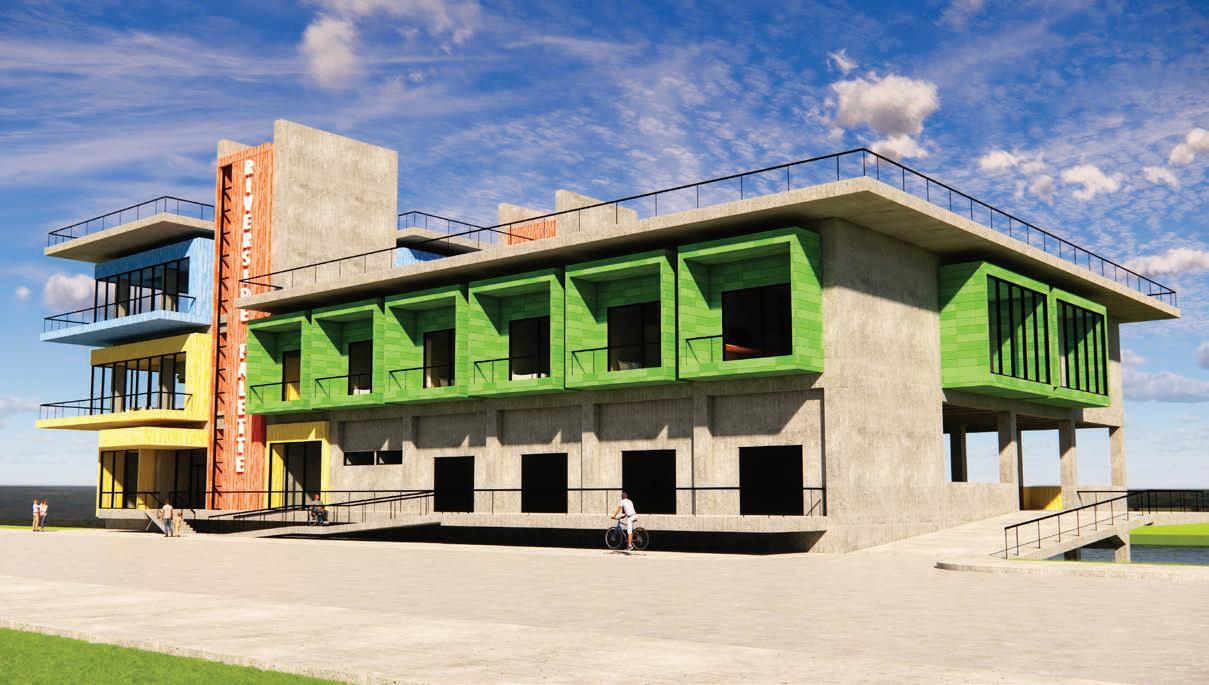
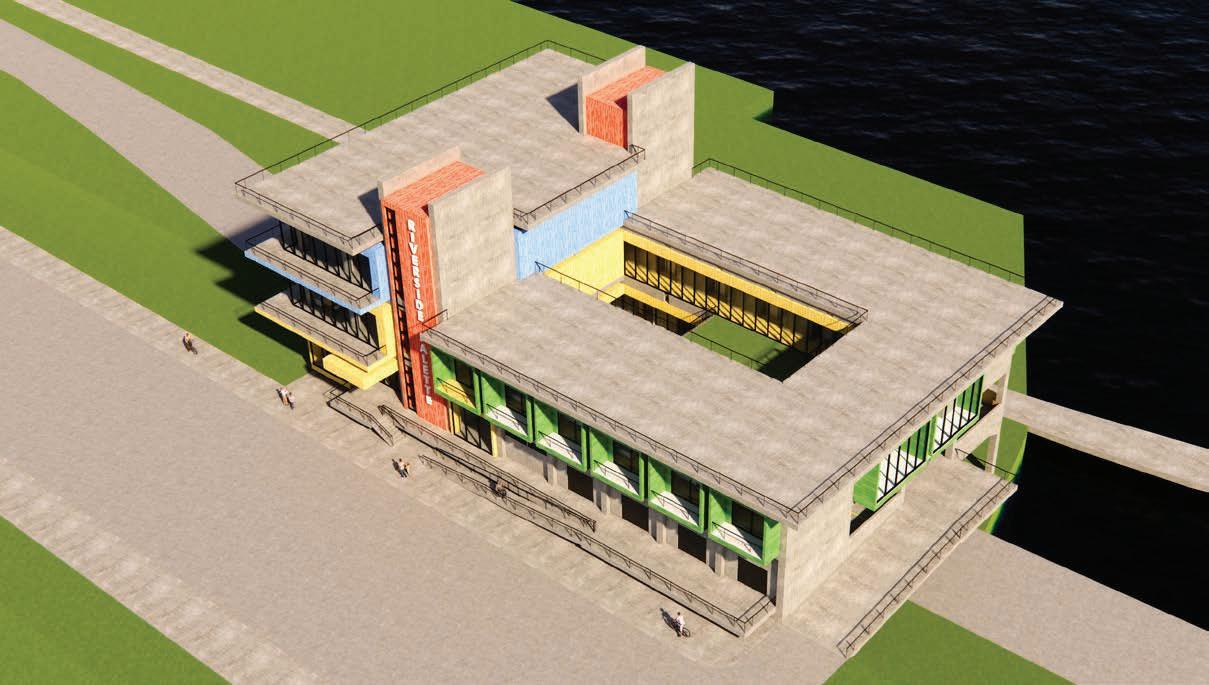
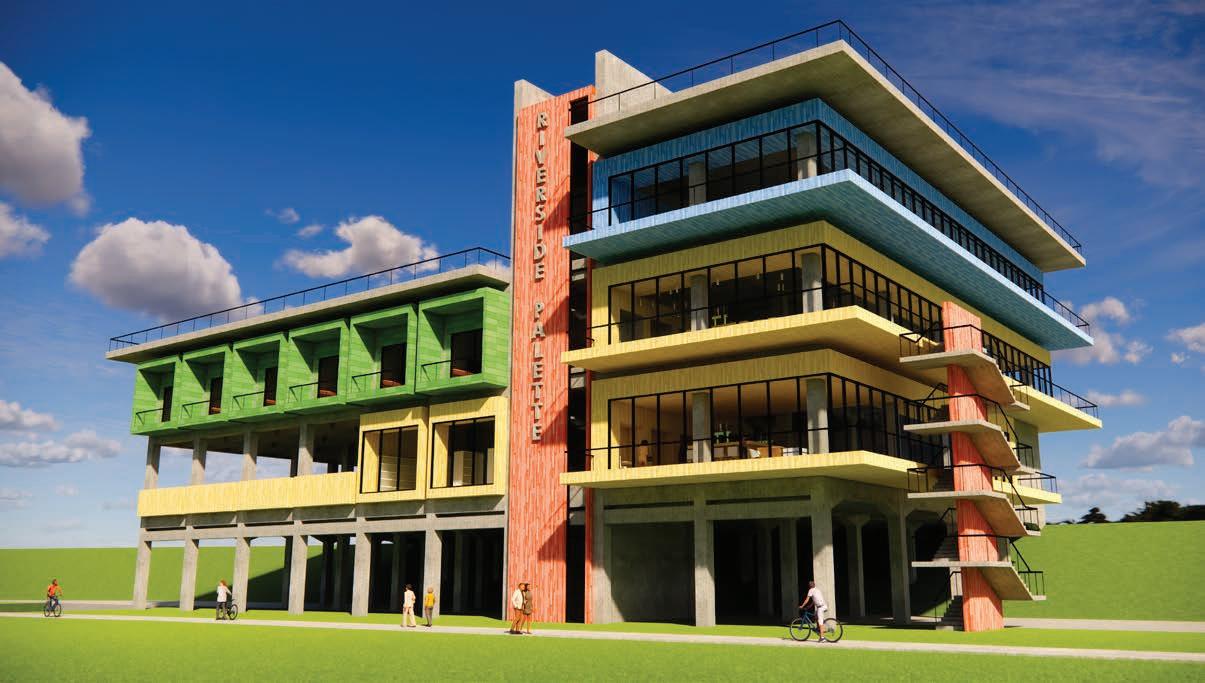
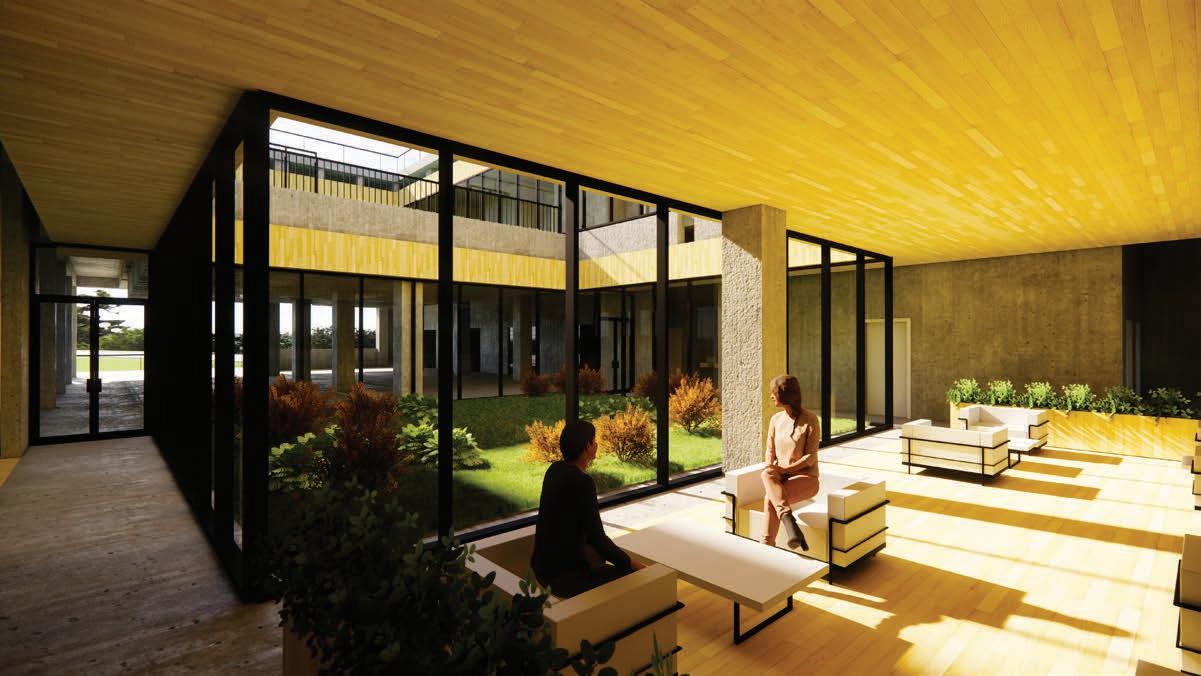
07 Modern Residential Project with Vernacular Influence
Location: Rasht, Guilan Province, Iran
School: University of Guilan
Year: Spring 2014
Type: Academic Studio Project - Multifamily Residential, Architecture
Role: Concept Design, Design Development, Presentation Drawings
Software: AutoCAD
Description: This is my undergraduate final project, I completed in Spring 2014. It is a modern multifamily residential design and the site is located in Rasht, northern Iran. Inspired by the local traditional architecture, the design incorporates pitched roofs suited for heavy rainfall, and features like loggias, terraces, balconies, and exterior staircases that support outdoor living. The project includes a mix of housing types, such as townhouses, high-rise units, and penthouses, to serve people of different income levels.
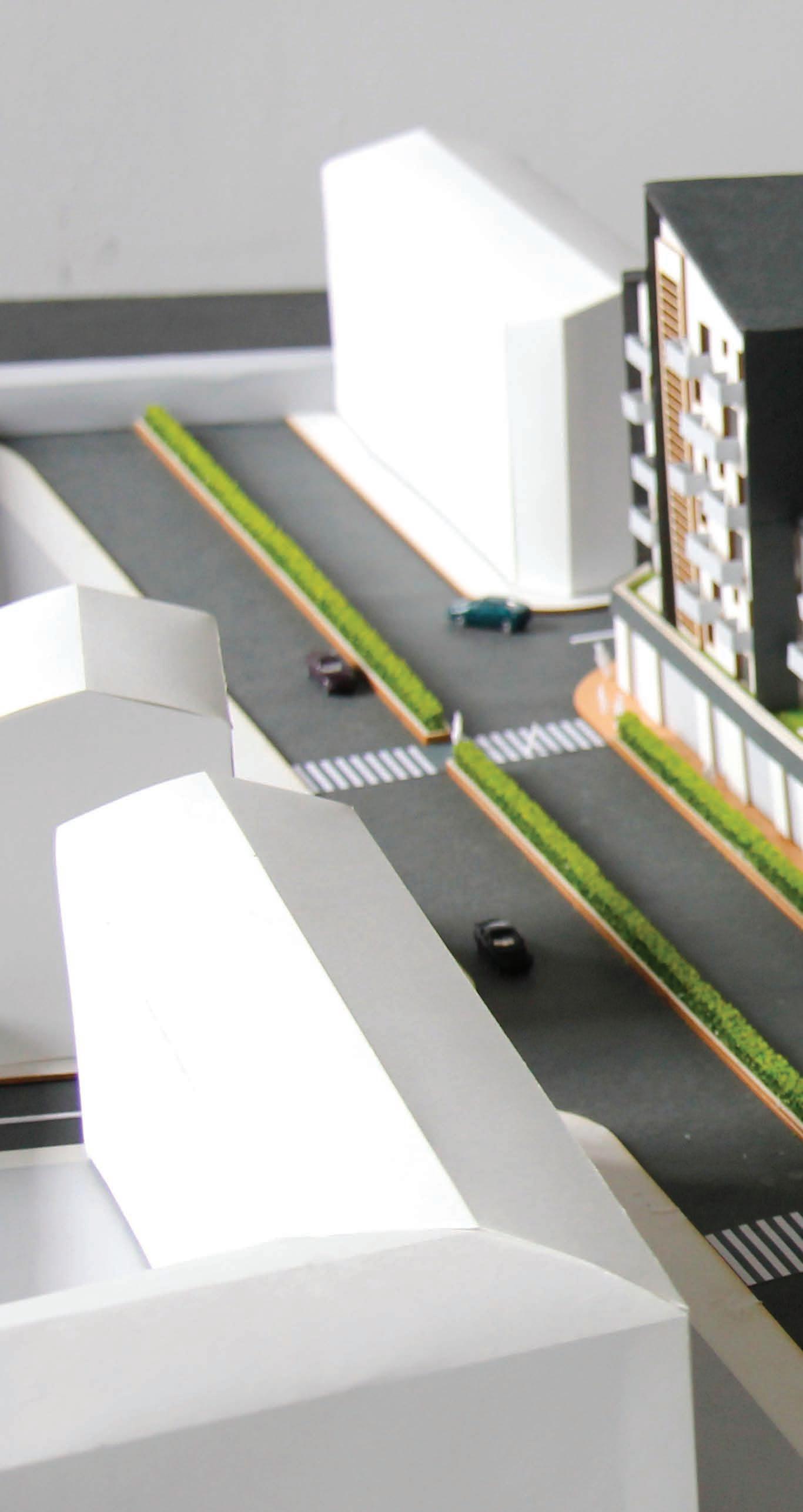
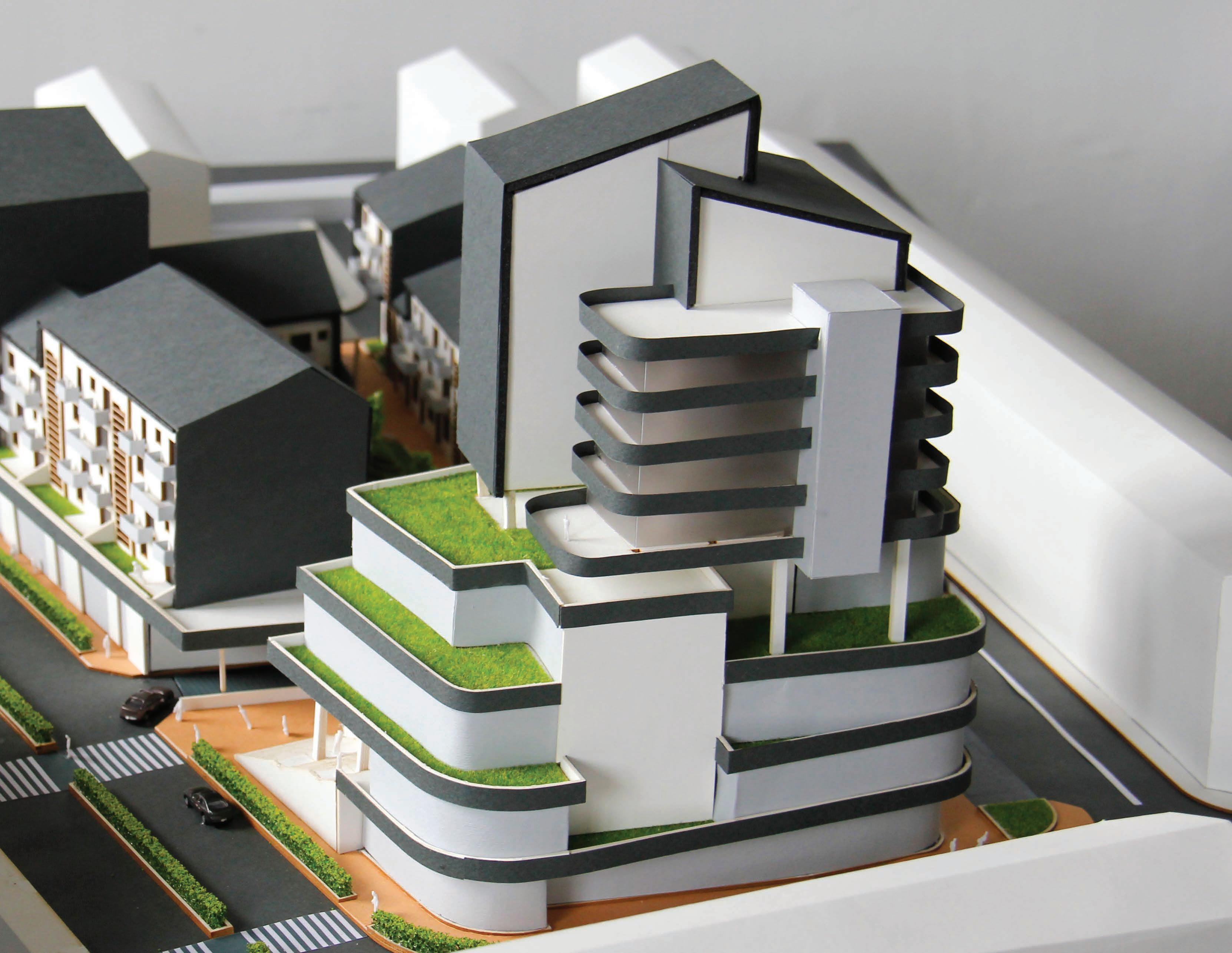
Regional Building Traditions
The project takes inspiration from the local architecture of northern Iran, using elements that reflect its character and climate. It incorporates materials that blend with the environment, pitched roofs suited for heavy rainfall, and features like loggias, terraces, balconies, and exterior staircases that support outdoor living. Traditional building methods, such as timber foundations, are also used to respond to challenges like humidity and flooding.
Opposite:
Vernacular Buildings in Northern Iran
Source: Rainer, R. (1977). Traditional building in Iran. Graz: Akademische Druck und Verlagsanstalt.
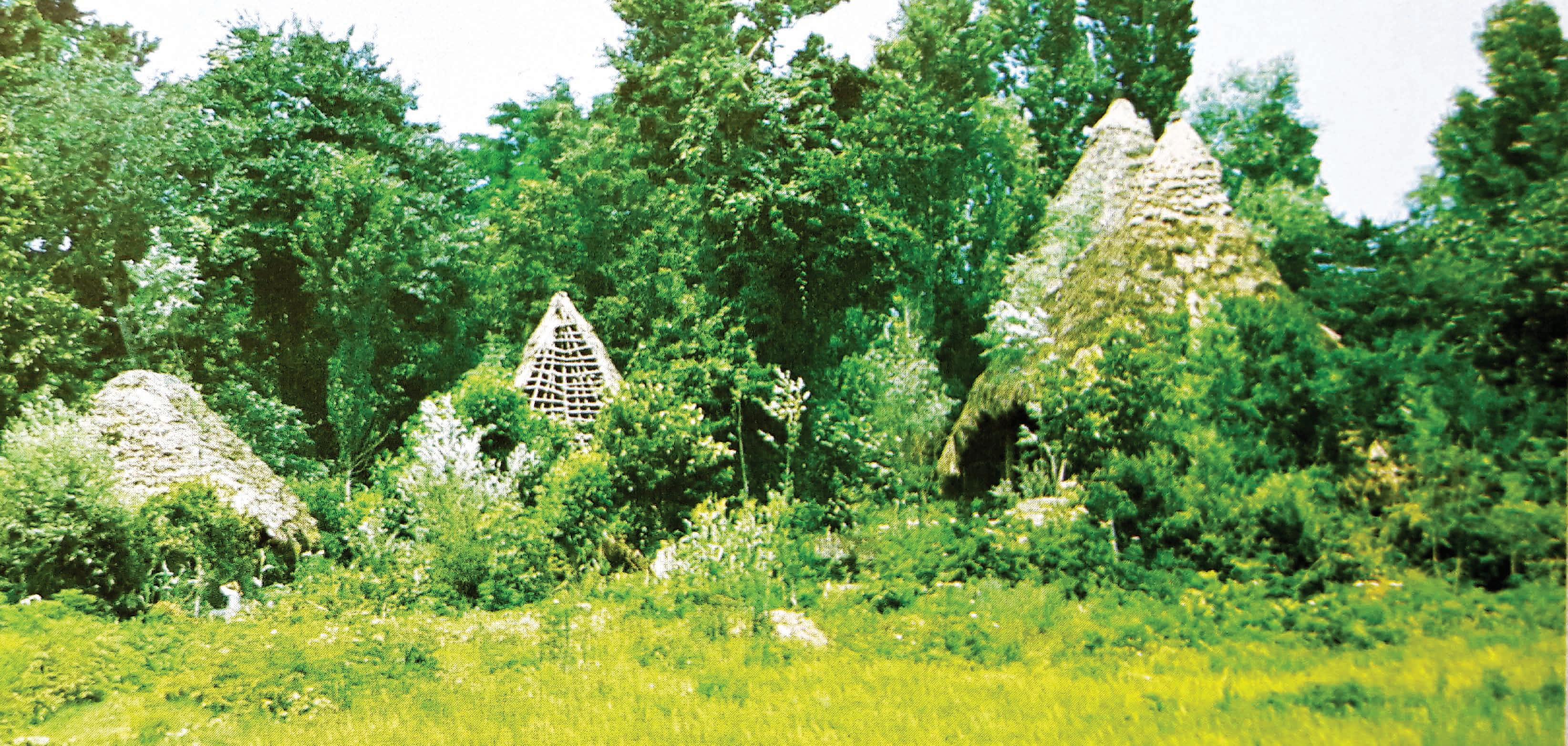

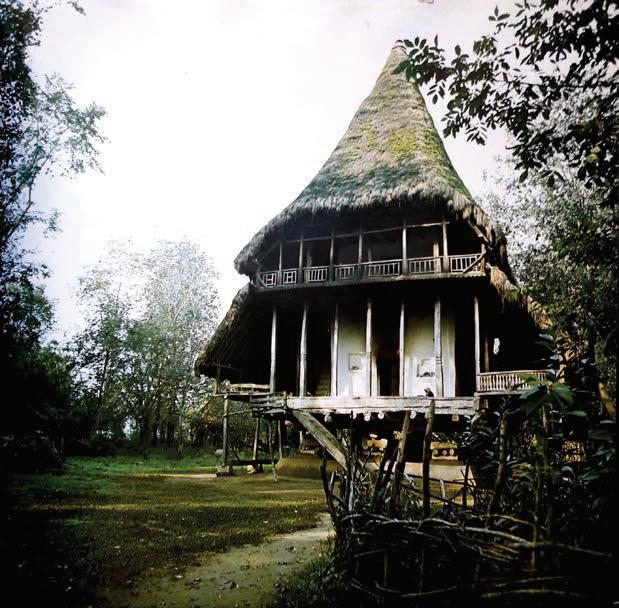
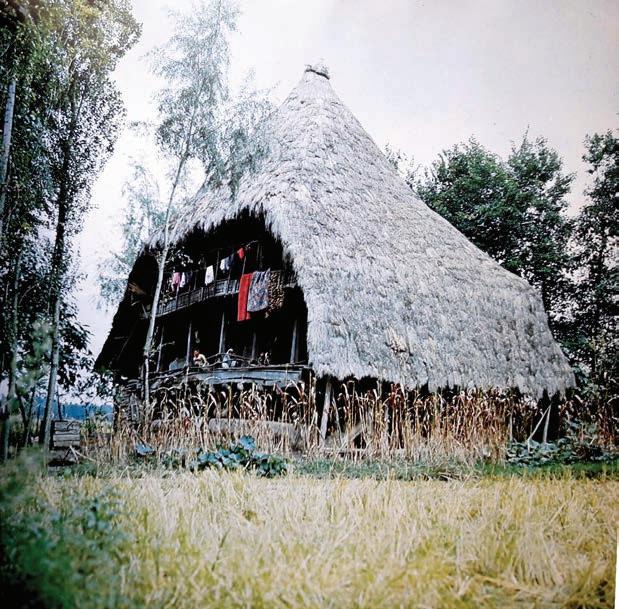
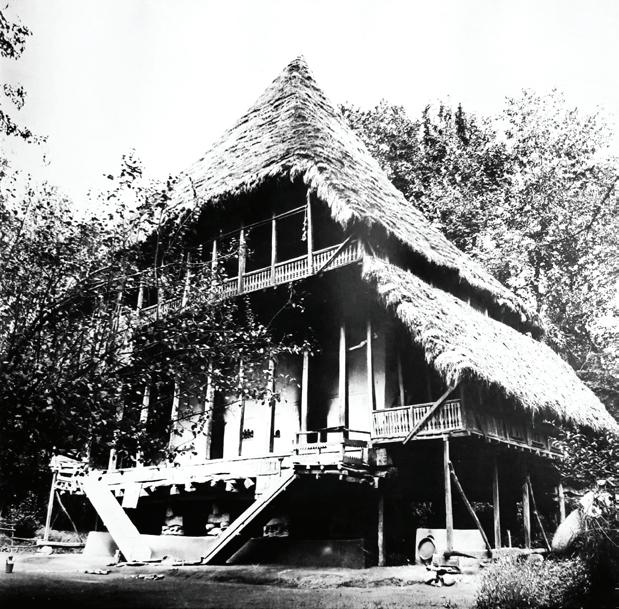

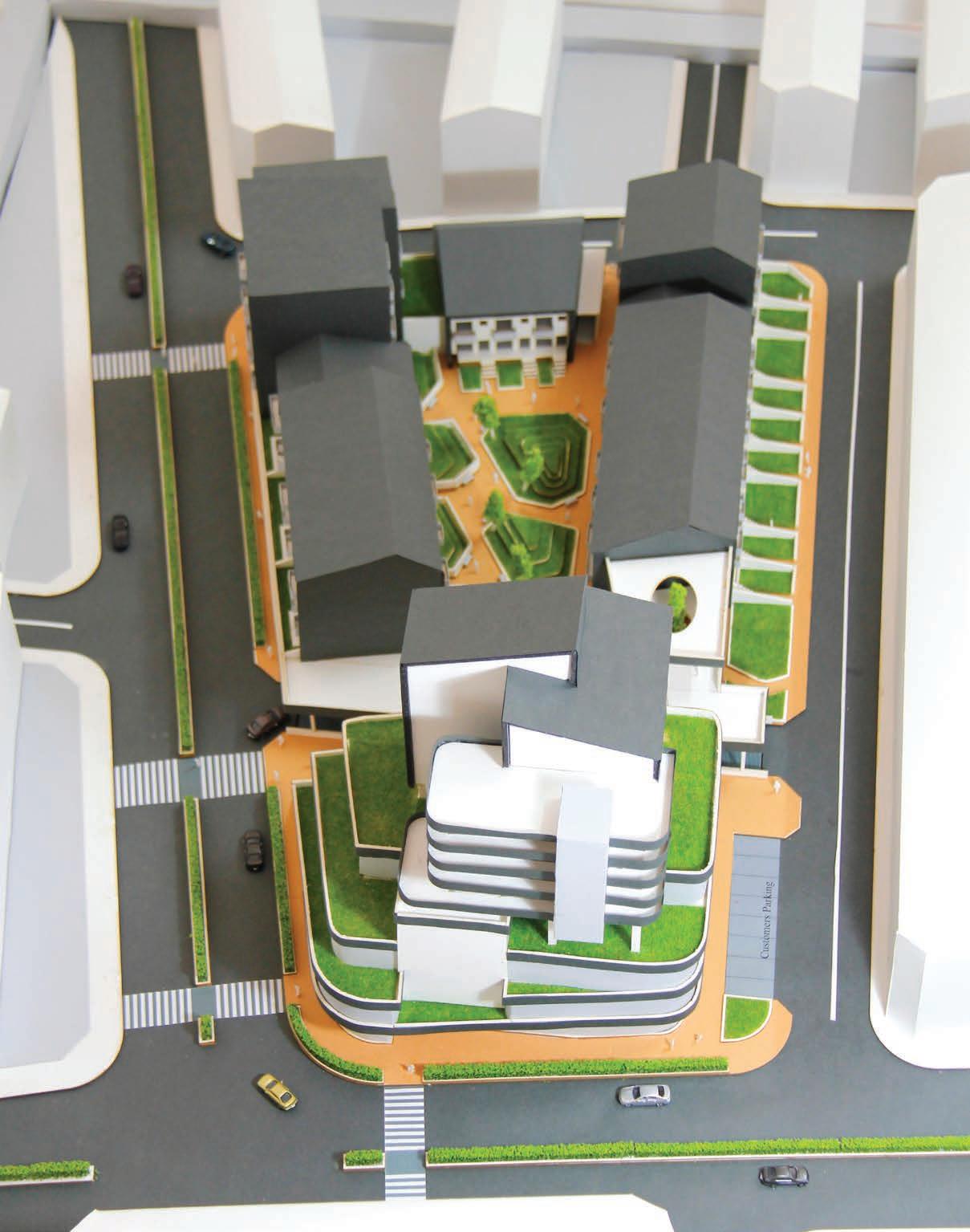
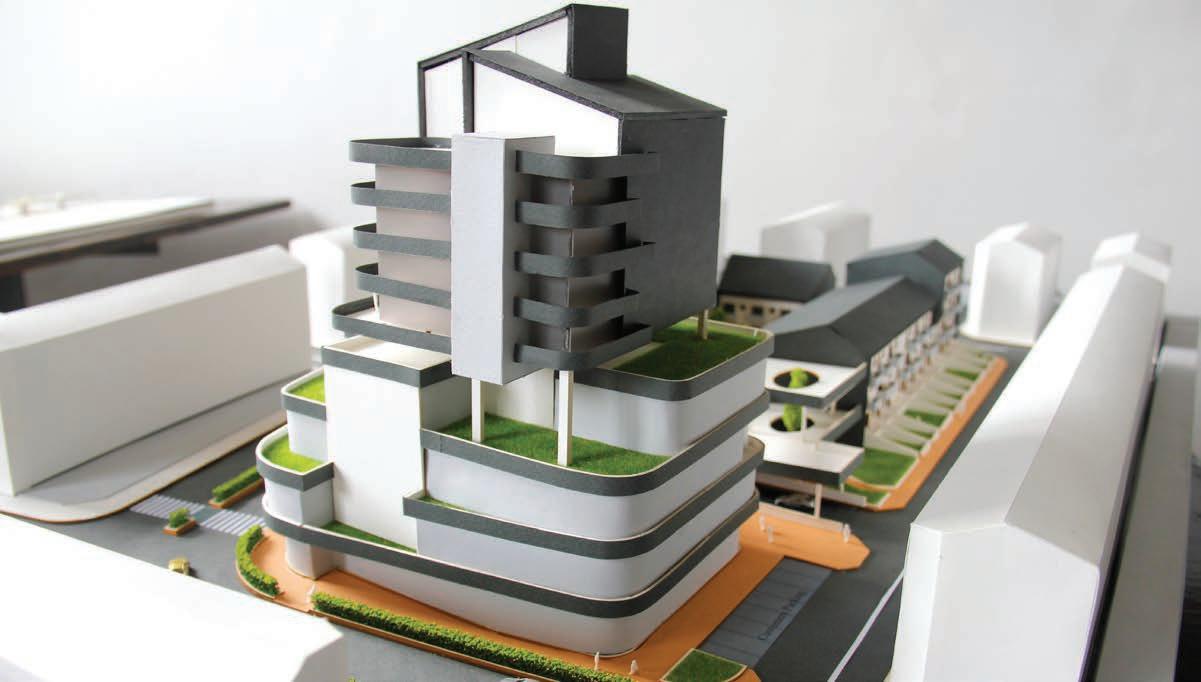
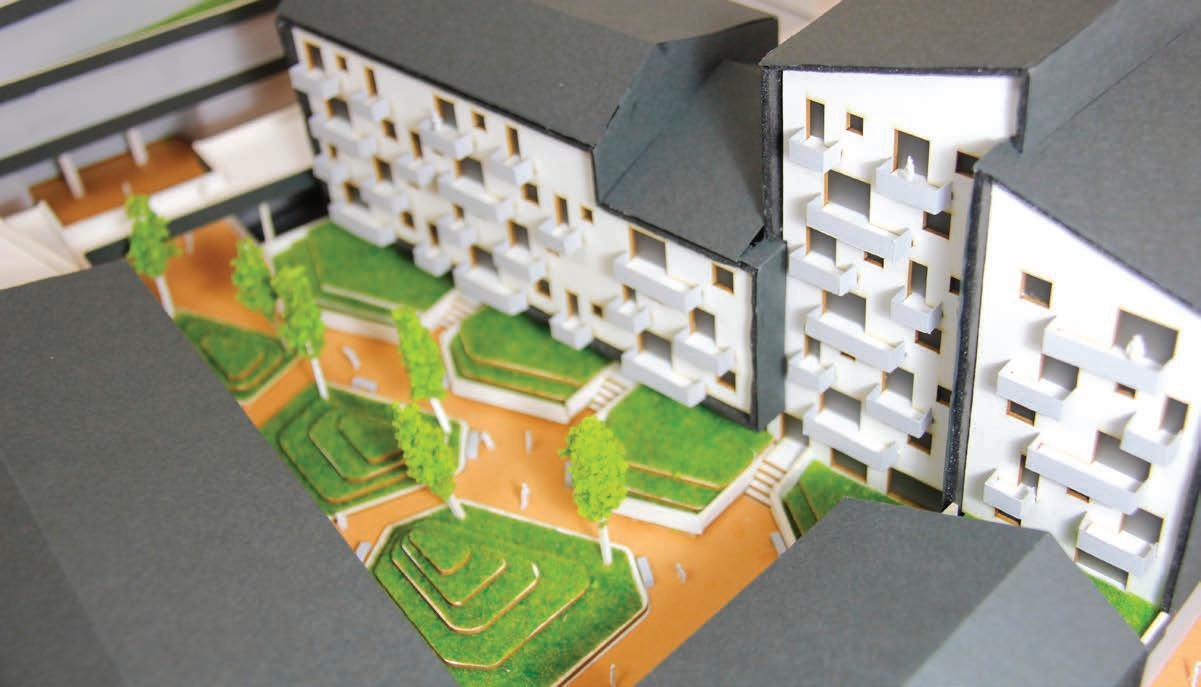
Design Intent
This project was designed to be inclusive for people of all income levels, offering a mix of townhouses, duplex apartments, high-rise units, and penthouses. An underground parking garage was added to make better use of the land and remove the need for surface parking. This not only improves pedestrian safety by keeping cars off the street level but also gives residents convenient access to their homes.
