ASAL SHIRVANIAN ARCHITECTURE PORTFOLIO
2013-2024

*Explaination of the illustraition is on the back side

2013-2024

*Explaination of the illustraition is on the back side
DATE/ MODULE/ UNI
PROFESSOR/ GROUP MEMBERS
DESCRIPTION
*The illustration is based on a model that metaphorically depicts mnemonic disorders with the assistance of stairs as an architectural element. This comes from an academic studio project about numerous issues that the “Pardis” social housing in the suburbs of Tehran faces. This project is a part of the “Maskan Mehr” social housing development planning around big cities in Iran. In this studio, I focused on such displacement conditions that the residents would experience and can lead to loss of identity in such dystopian sites. In an analogical reasoning process, I was inspired by “Alzheimer’s disease” which is a mnemonic disorder. I explained the mental disorders of displaced residents to illuminate the issues of such under-quality social residential projects for low-income citizens—the physical outcomes of Alzheimer’s disease influence cerebral neuron connections. Therefore, the disconnection prevents new data from being analyzed with old memory assistance and stored in longterm memory. I designed a model with stairs as an architectural connector component to depict this disconnection; a composition titled “Stairs to Nowhere”. In this model, we’re faced with such a connector malfunction and cannot follow a linear process to relate one point to another.


Curriculum Vitae
2 3 9
Pardis Social Housing*
2017/ B.A/ UOA
DESIGN & RESEARCH/ ARCHITECTURE
Music Museum
2019/ M.A/ UOA
DESIGN & PLANNING/ INTERIOR
Aria Hospital
2017/ B.A/ UOA DESIGN & PLANNING

Toopkhaneh Pavilion*
2021/ MA/ UOA DESIGN & PLANNING/ URBAN/ THESIS
The Guest House Extension 2018/ MA/ UOA DESIGN & PLANNING/ INTERIOR
Responsive diaphragm
2019/ M.A/ UOA DIGITAL/ FABRICATION

Critical analysis of the cinematic representation of architecture in ‘The Father’ 2020* 2023/ M.A/ COOP RESEARCH/ INTERIOR
*Since 2017, my academic and professional endeavors have focused on projects centered around the themes of collective memories and historical memory. Among those, these three mentioned projects have explored the relationship between the built environment and human experience across the disciplines of architecture, interior architecture, and urban design.
15 23 27
33
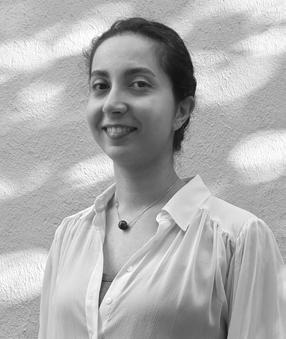
ASAL SHIRVANIAN
1 October 1994, Tehran, Iran
Berlin, Germany 01636389786 asal73.sh@gmail.com
Master of Design Research
Anhalt University of Applied Sciences, Faculty of Architecture, Facility Management and Geoinformation, Dessau-Roßlau, Germany
Master of Interior Design
University of Art (UoA), Faculty of Architecture and Urban Planning, Tehran, Iran
Bachelor of Architecture
University of Art (UoA), Faculty of Architecture and Urban Planning, Tehran, Iran
Diploma in Mathematics and Physics
2022-2023
2017 - 2021
2013 - 2017
Aboureyhan high school, Tehran, Iran 2009 - 2013
Exceptional Talent Scholarship for Master’s studies from top three universities of Tehran, Iran.Rewarded for students with Top 5% GPA 2017-2019
“Pedestrian Cultural Space Design Competition” for Iran’s University of Medical Sciences, Top Rank 2016
National Scholarship for undergraduate studies
Tehran University of Art, Tehran, Iran 2013
Ranked top 0.5% amongst more than 300.000 competitors in Iran’s National University Entrance Exam 2013
“A Critical Review on the 1403 Calendar, an art piece by Nasrin Larijani” Tajrobe Magazine, Tehran, Iran 2024
Memory Configurations; Exploring Memory as a Form of Resistance in the City Theater Plaza of Tehran
Master’s thesis at Anhalt University of Applied Sciences, Faculty of Architecture, Facility Management and Geoinformation, Dessau-Roßlau, Germany
“Who is the Viewer of Tehran?”
A critique of the group exhibition ‘A Photo That Is Life’ at the ‘Ab Anbar’ Gallery Etemad newspaper, Tehran, Iran 2022
Space and Remembrance; Pavilion Design in Toopxaneh Plaza Based on Reinterpretation in Personal and Collective Narration in Historical Layers
Master’s thesis at University of Art (UoA), Faculty of Architecture and Urban Planning, Tehran, Iran 2021
Teaching Assistant in Research methodology at University of Art (UoA), Tehran (1 semester)
Teaching Assistant in History of Architecture at University of Art (UoA), Tehran (1 semester)
First phase design of a villa’s front yard and landscape
Damavand, Iran
Architectural and Interior Designer of Gheytaryeh residential building (Built project) Tehran, Iran
Restoration and rehabilitation of “Arghavan Botique Hotel” (Built project) Zanjan, Iran
Internship at Transformative Architecture Office (TAO) Tehran, Iran
3D Modeling
Rhinoceros, Autodesk Revit Architecture, Autodesk 3ds Max Design, Lumion, Sketchup
2D Graphic
Autodesk AutoCAD, Adobe Photoshop, Adobe
InDesign, Adobe Lightroom, Microsoft Office
Machinery
Wood working, Manual working, Laser cutting
Winter 2019 / Design studio (Interior Adaptive Reuse) / University of Arts, Tehran (UoA)
Supervisors Prof. Dr. Nadie Imani, Adel Farhangi
Individual work
The Music Museum was a project defined on the site of the former Ministry of War building of the first Pahlavi period. This building belongs to the late Qajar and early Pahlavi eras. Like other buildings of this period, it has elements such as tall columns and sloping roofs. This studio defined a new function for
this valuable building with the aim of teaching the principles of adaptive reuse of valuable historical buildings.
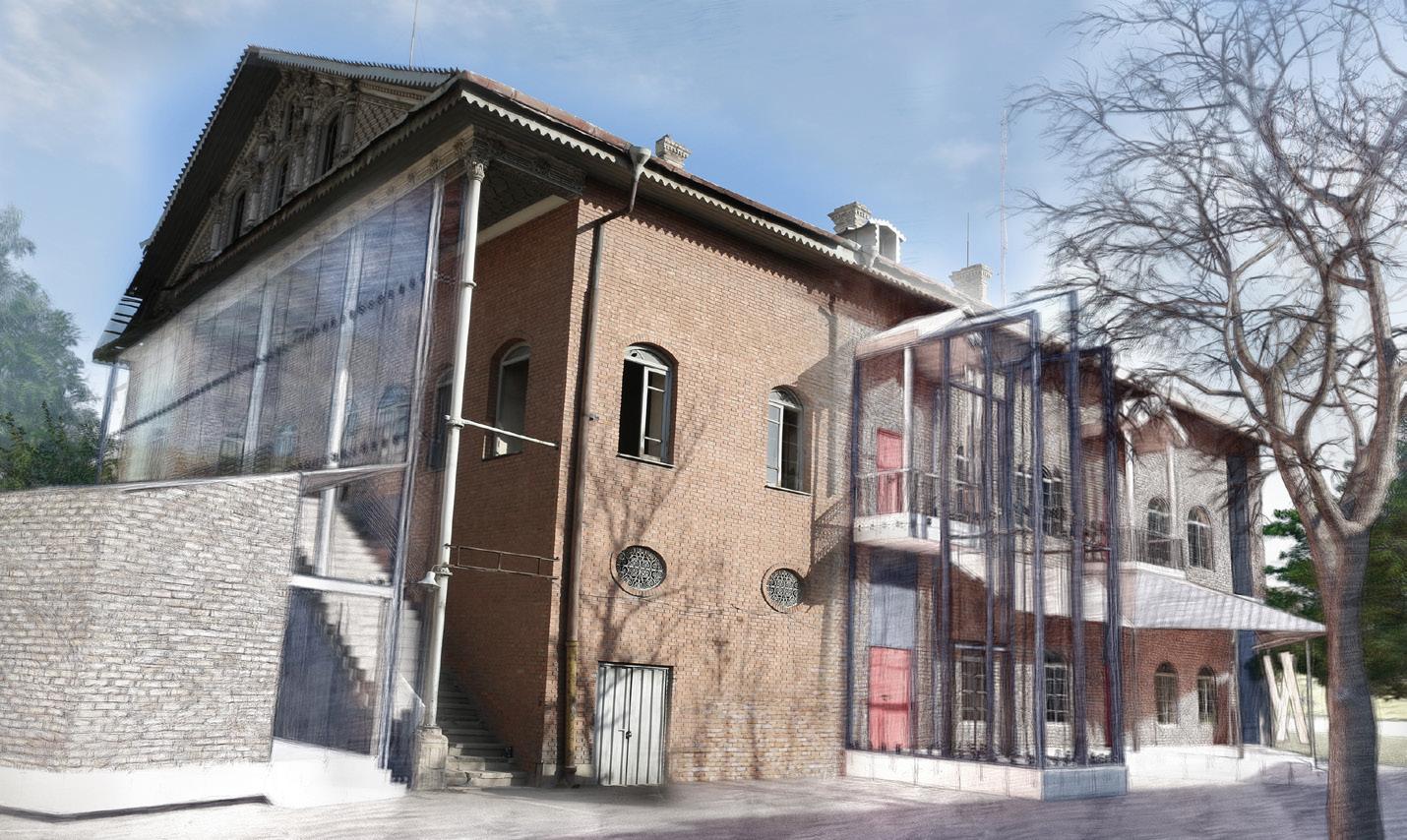
The music of any land or ethnicity is in fact its second language, which expresses the inner understanding of that society. For this reason, the history of music is in fact the narrator of the social history of a nation. When we narrate the music formed in a society, we reveal parts of the collective memories of a nation. In this process, the audience finds their soul in the exhibited works and, contrary to what the philosophy of the museum of the modern world includes, that is, the objective view of museum works, does not see itself apart from what is narrated. The museum scenario is completed with the presence of the audience. Music is understood regardless of any material dimension, including location. By listening to music, we travel to a world that is within the axis of time within us. Now this time can remind us of an image that belongs to a specific place.
To start the design process, we need to have a deep understanding of the existing building. Identification of valuable physical elements when entering and occupying a historical building is one of the most fundamental studies that have been done.
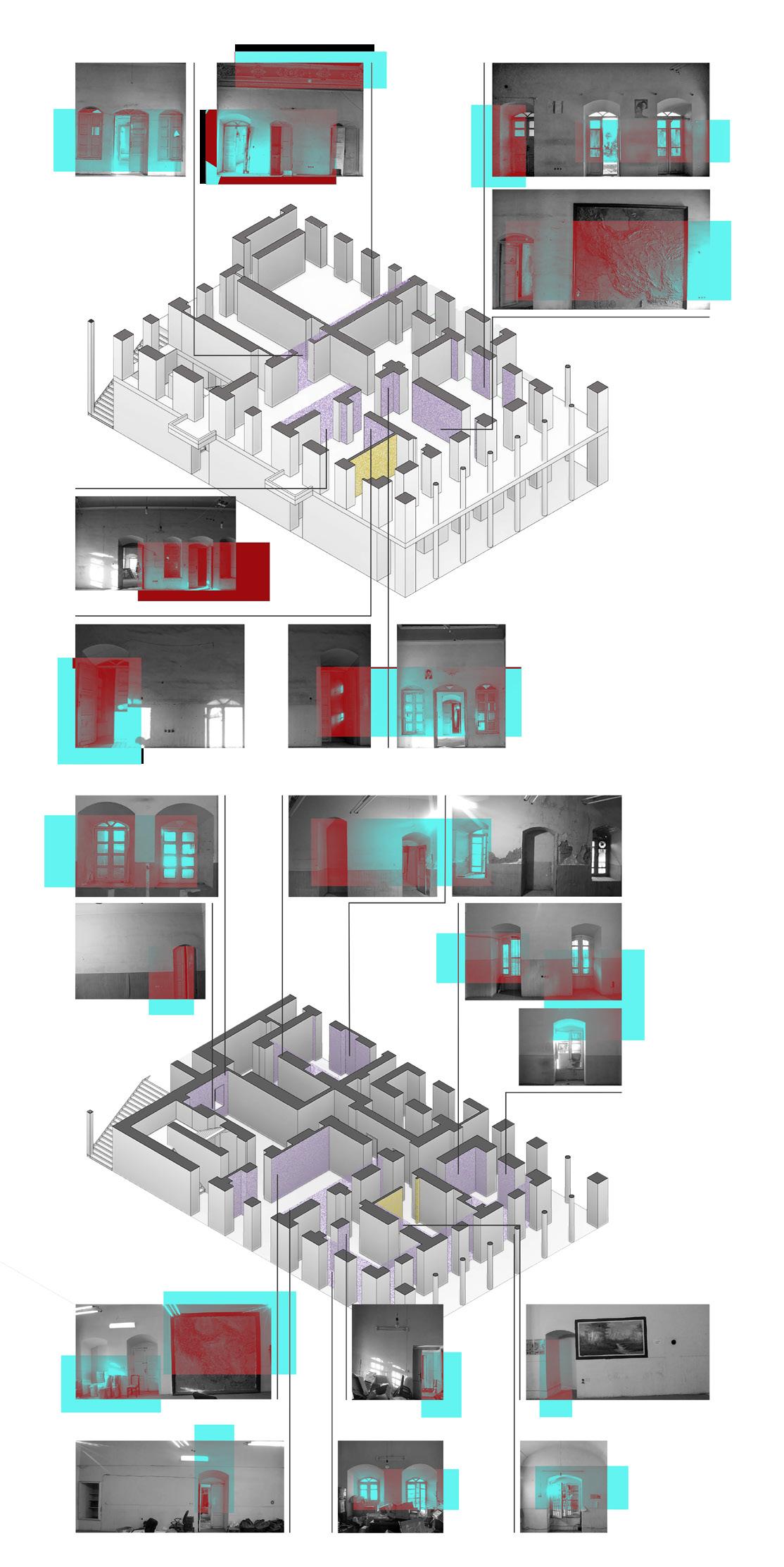
Spatial organization of the existing building
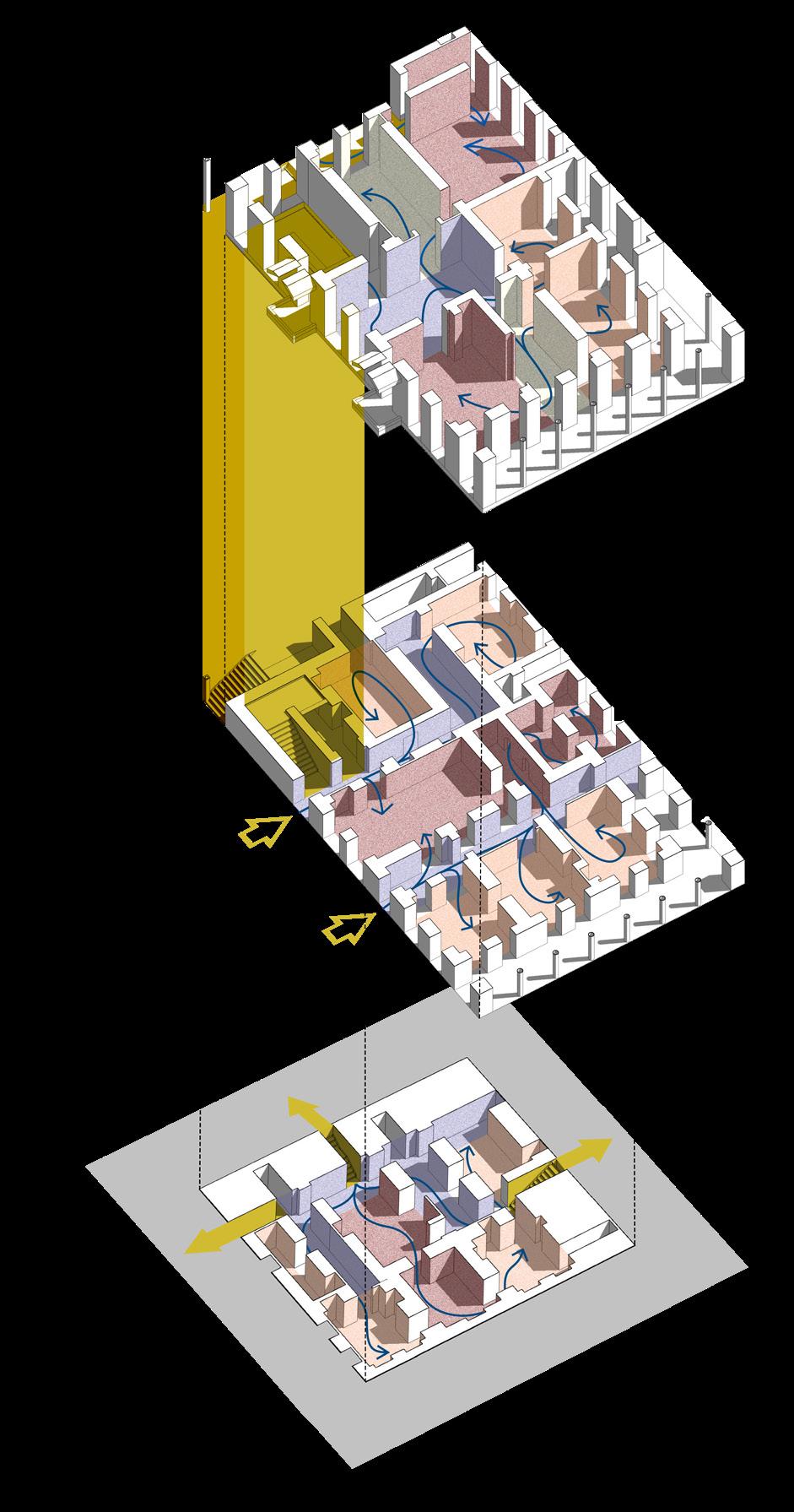
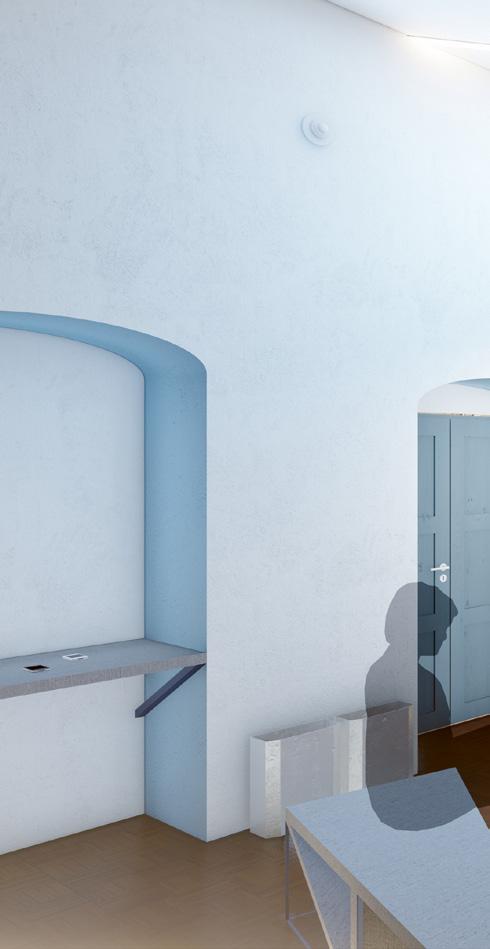
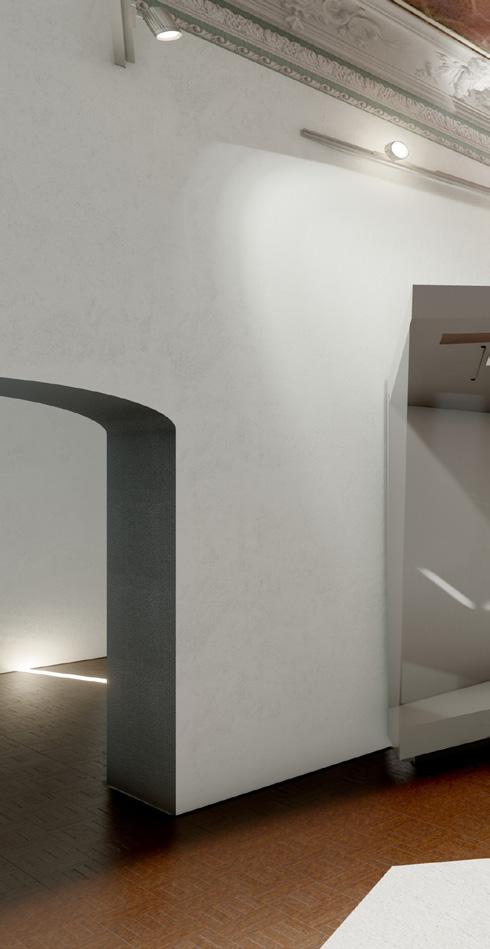
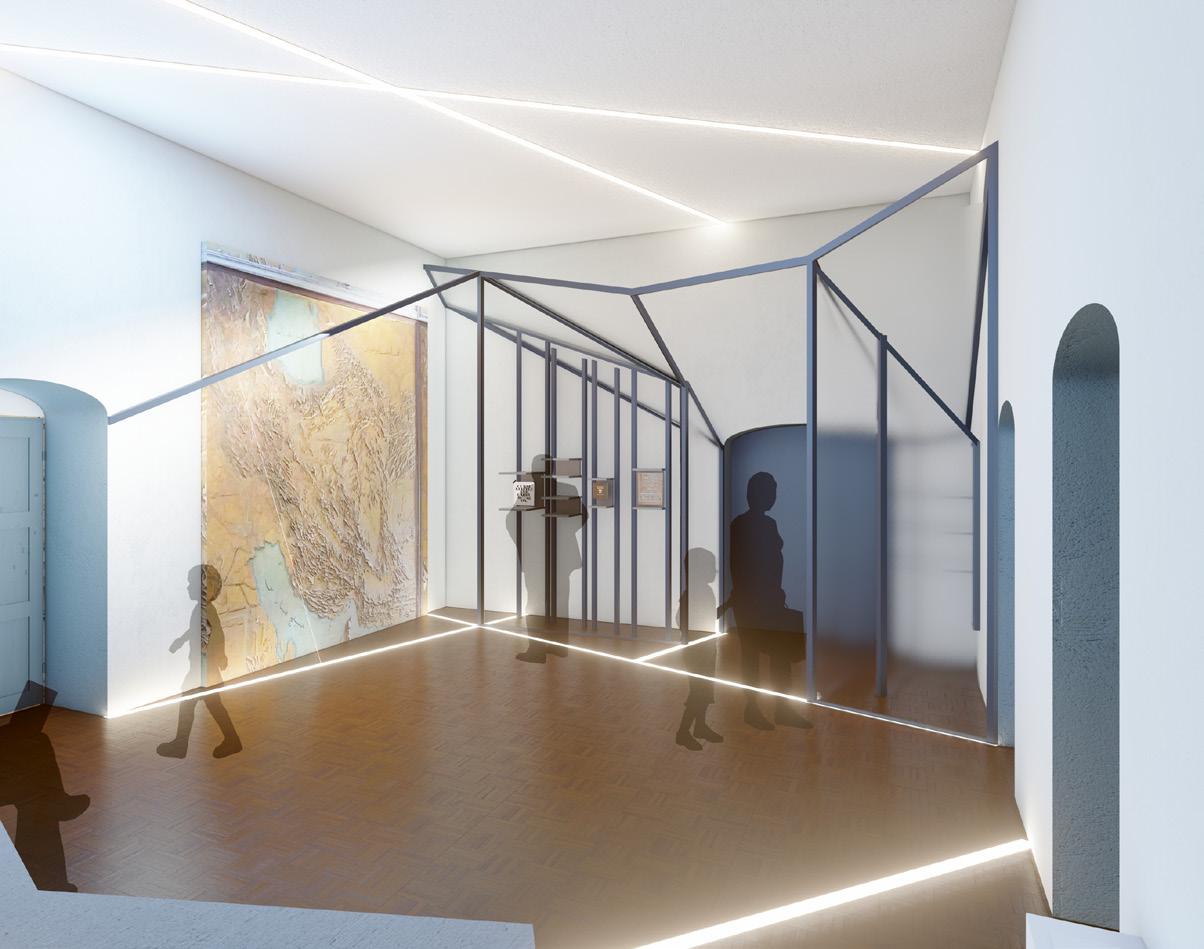
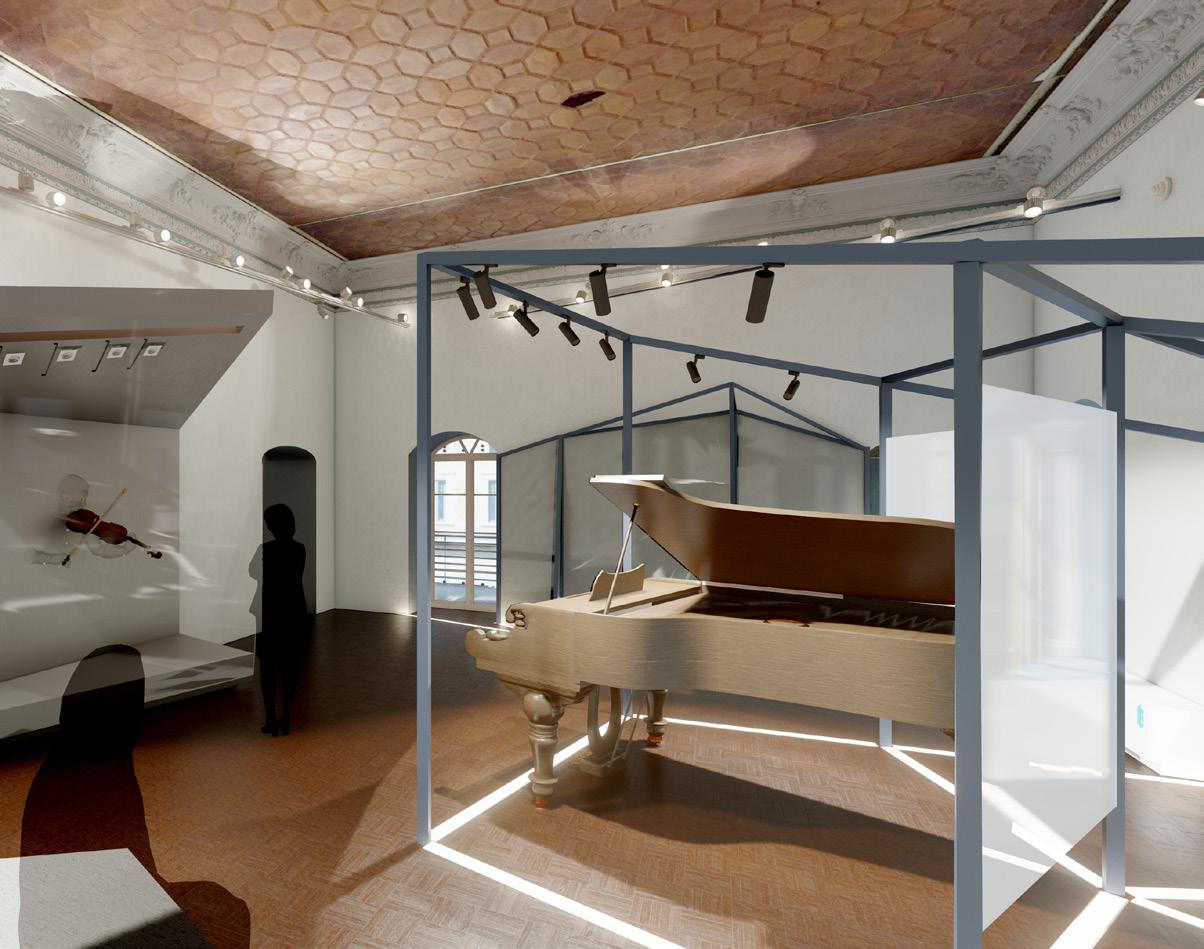

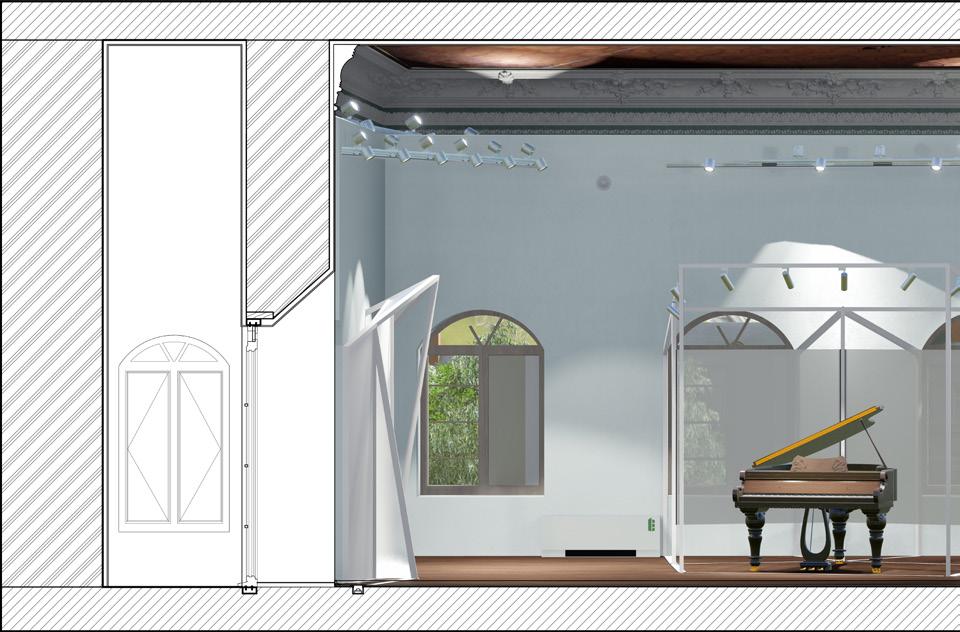
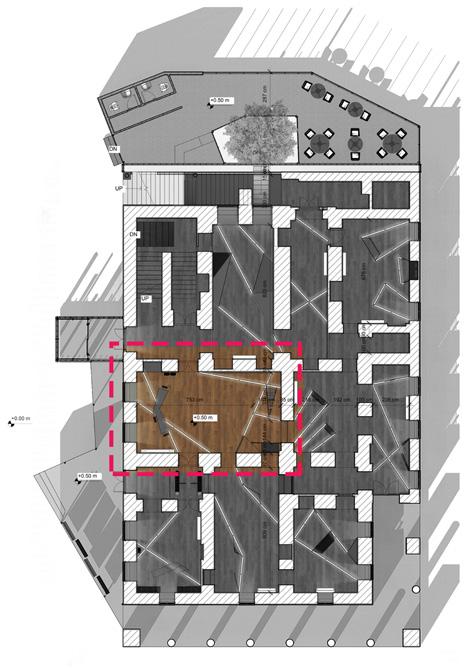
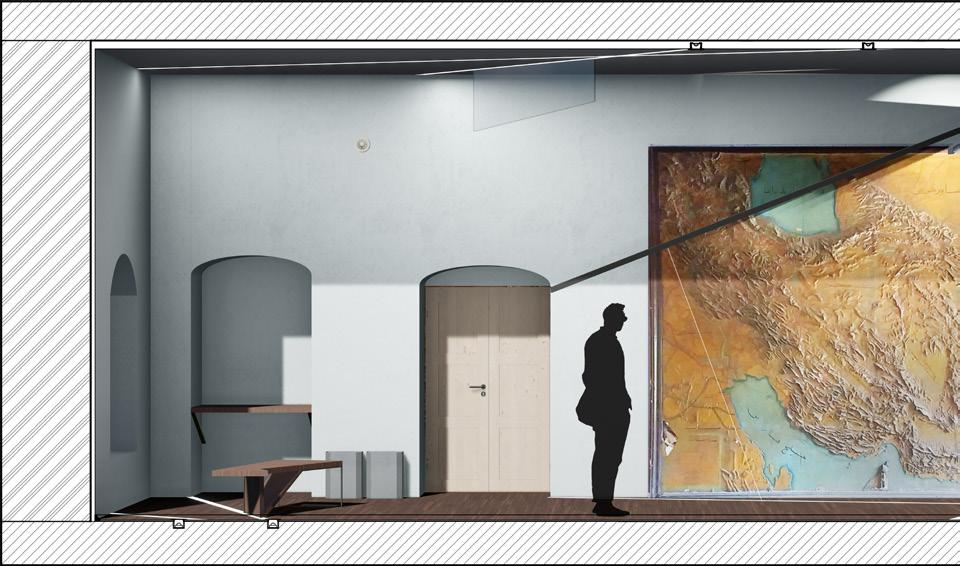
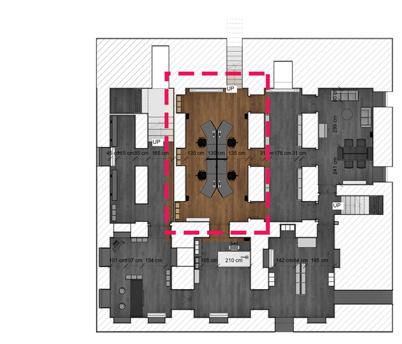
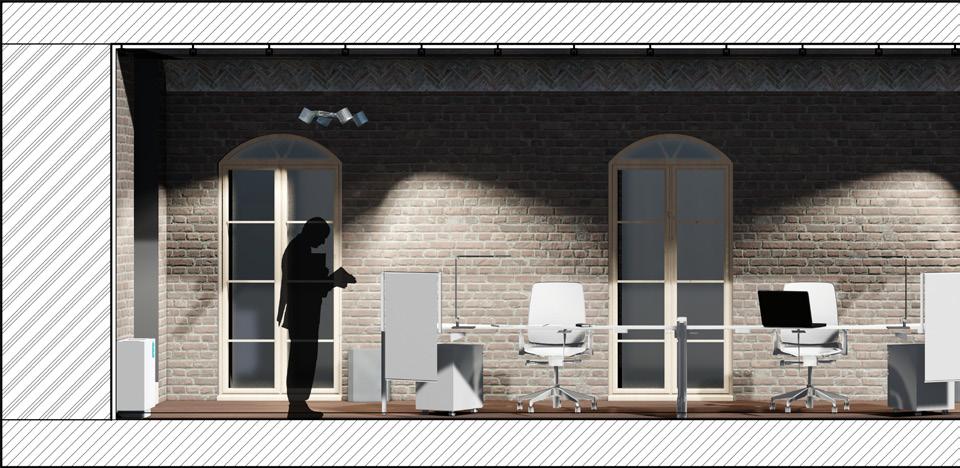
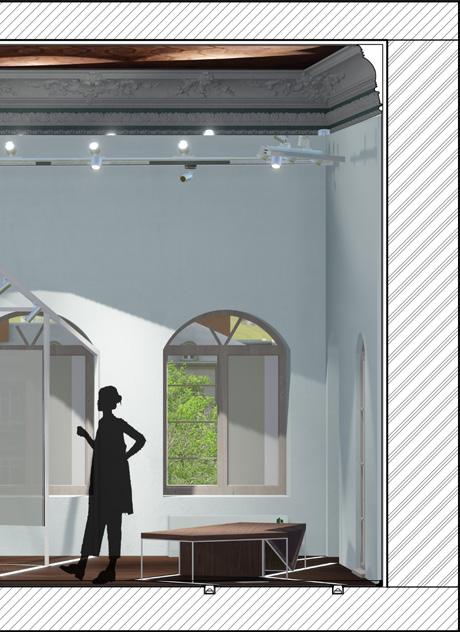
Spatial organization of the music museum
Visiting path
Main hall
Western music hall
Ancient instruments hall
Visiting hall
Vertical access
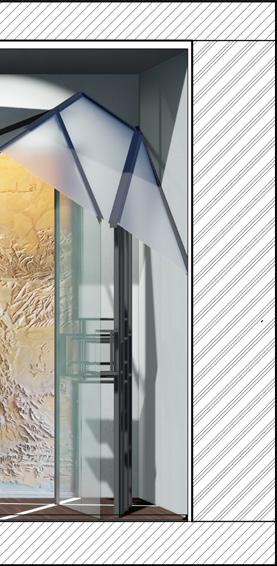
Visiting path
Entrance path
Entrance area
Main hall
Visiting hall
Vertical access
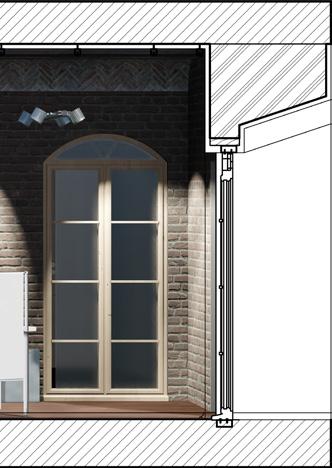
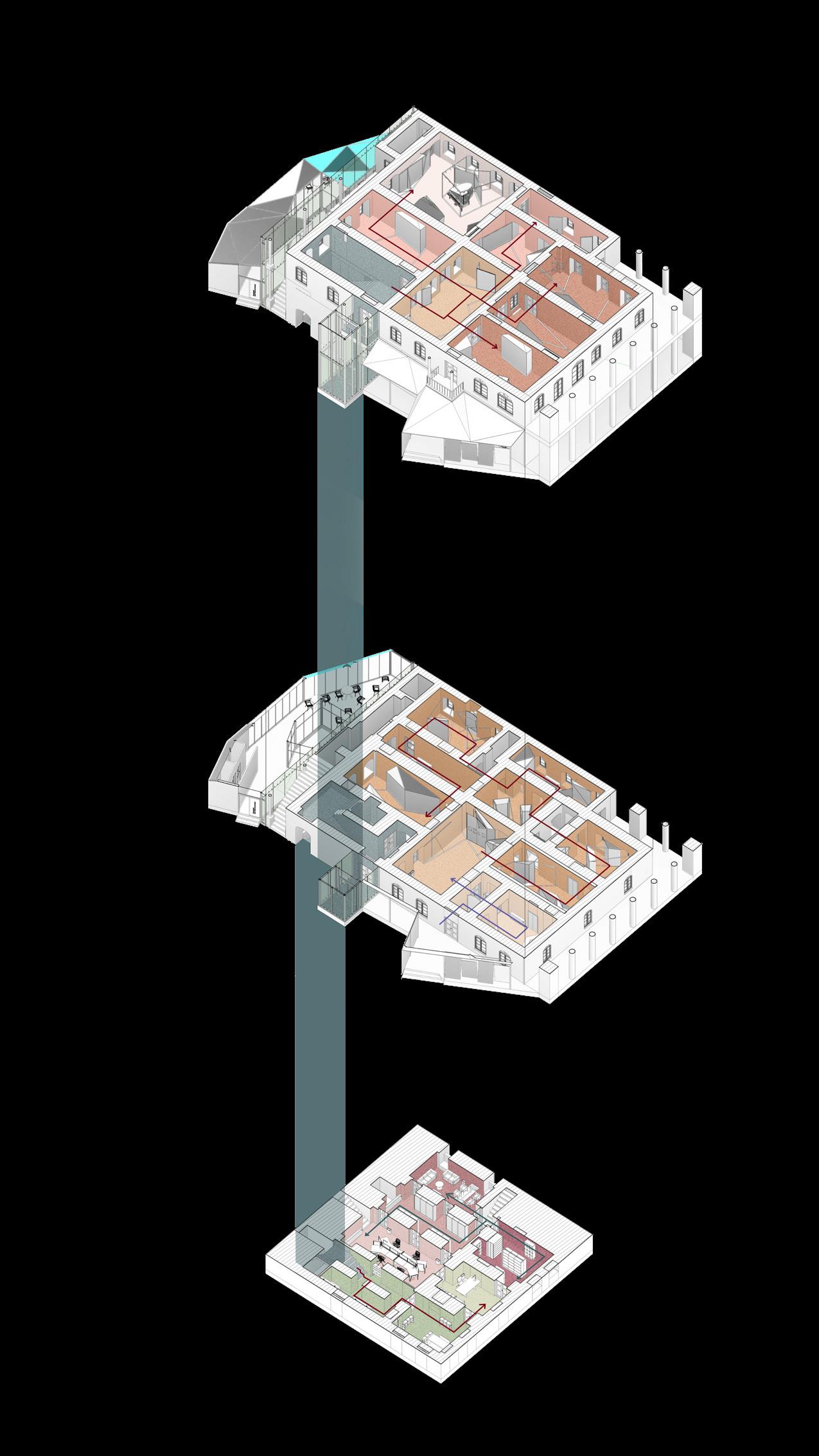
Visiting path
Staff and reasercher path
Art shop
Musical instrument restoration workshop
Musical instrument warehouse
Staff room
Library
Museum research department
Winter 2017 / Design studio (hospital and medical center) / University of Arts, Tehran (UoA)
Supervisors Prof. Dr. Seyyed Behshid Hosseini, Hamed Yekita, Armin Piriyayi
Team Behshid Beiraghi
Contribution in Design/ Planning/ Drawing/ Rendering
The 95-bed hospital project in Karaj was completed with a huge challenge in terms of plan design. The complex relations of the hospitality wards, along with the environmental conditions of the selected site, were part of the hospital design issues.
Another challenge for the studio was to design a creative form alongside the complex function of the plan. For this purpose, we started the design from the plan of the hospitality wards. As a result several terraces were created.
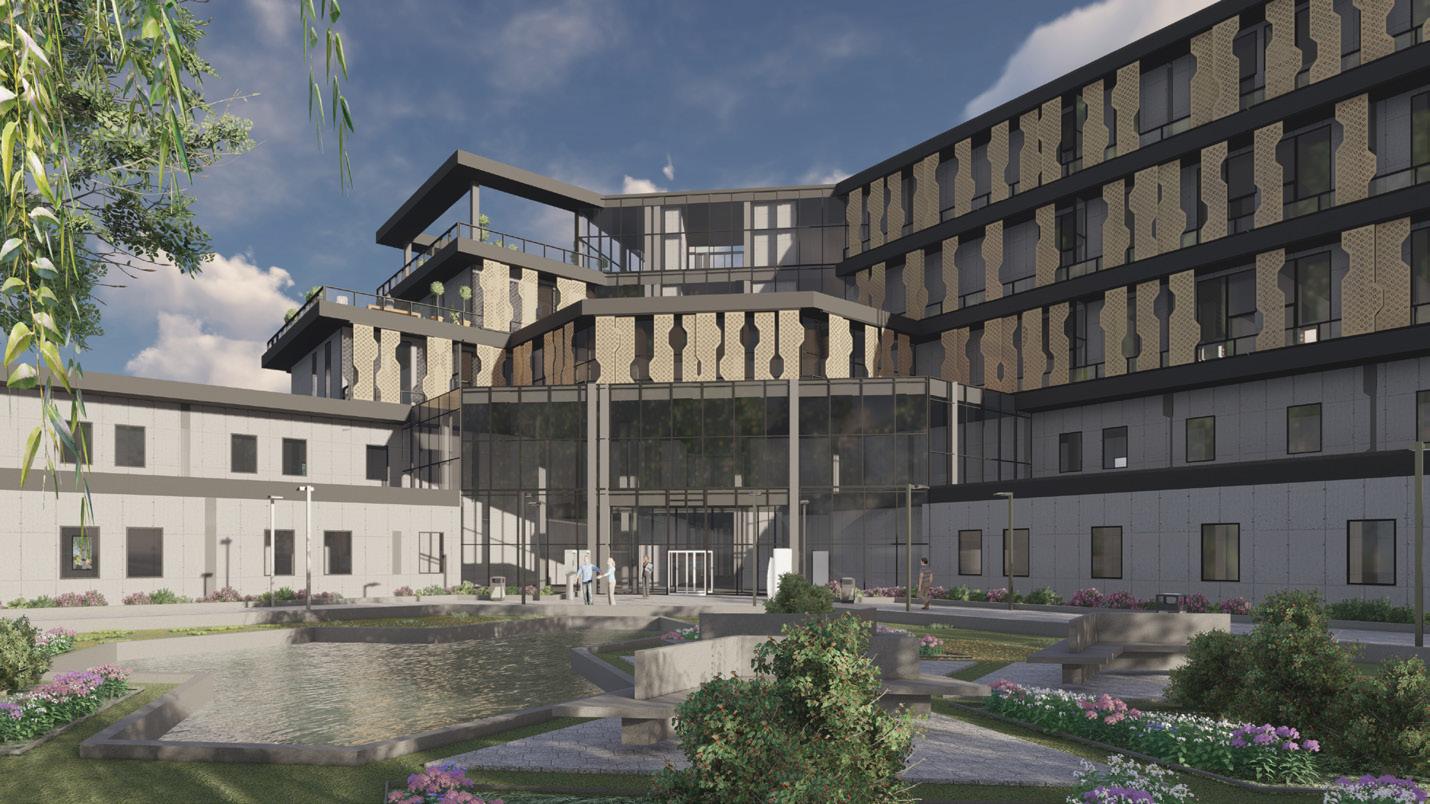
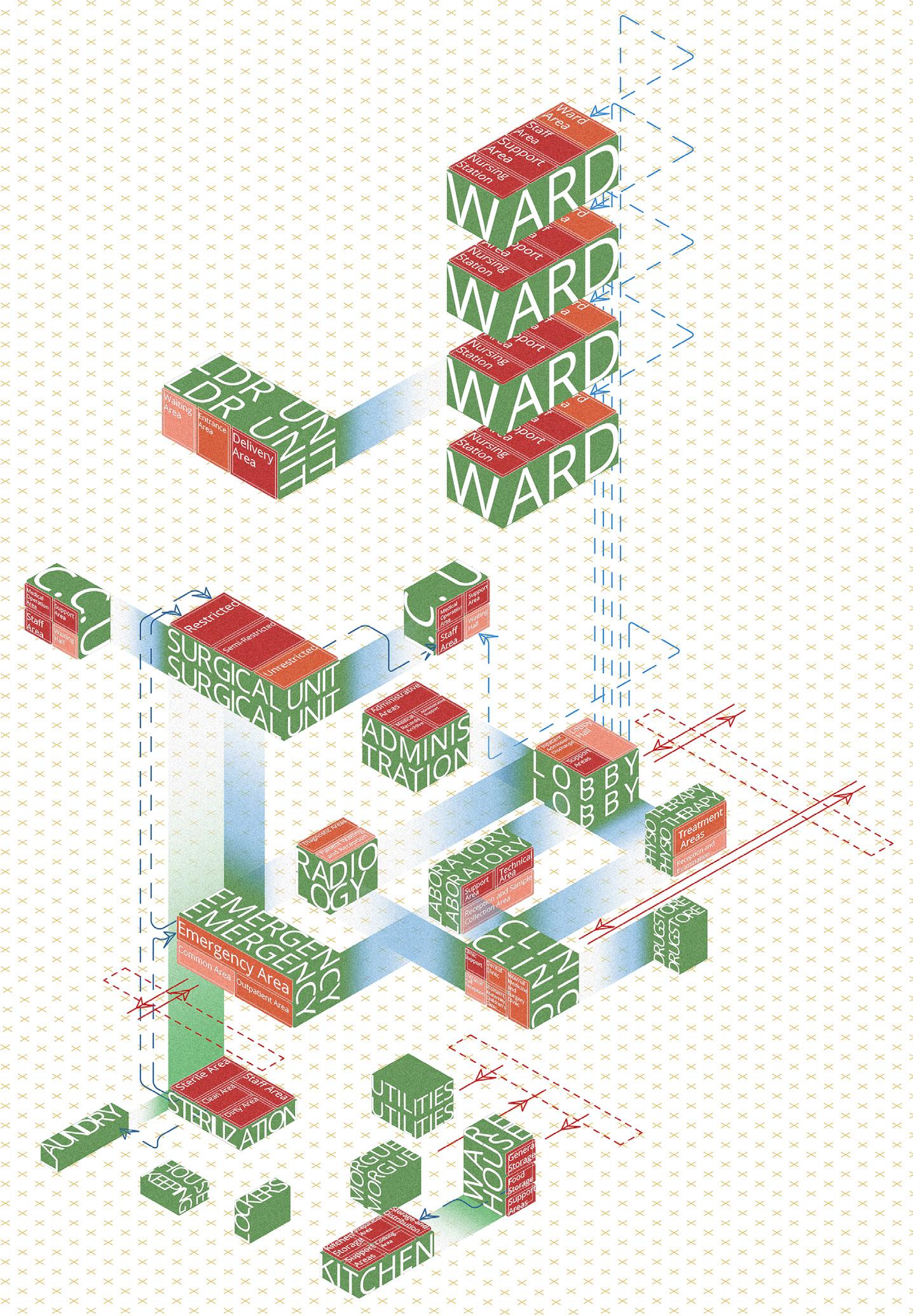
Sub Units- Public
Sub Units- Semi-public
Sub Units- Internal
Main Connections
Flow of Patients
Flow of Goods
Subsidiary Connections
Flow of Visitors
Flow of Goods
External Accesses Car and Pedestrian Access
Rooftop
• Maintenance
• Utilities
4th Floor
• Children Ward
• Roof Garden
3rd Floor
• L.D.R Unit
• Maternity Ward
2nd Floor
• Surgical Ward
• Internal Ward
• Dining Hall
1st Floor
• Cafe Teria
• Surgical Unit
• I.C.U
• C.C.U
Ground Floor
• Entrance
• Lobby
• Emergency
• Administrative Offices
• Physiotherapy
• Drugstore
• Pathobiology Lab
• Clinic
• Radiography
Basement
• Utilities
• Lockers
• Kitchen
• Morgue
• Laundry
• Warehouse
• Sterilization
• Housekeeping
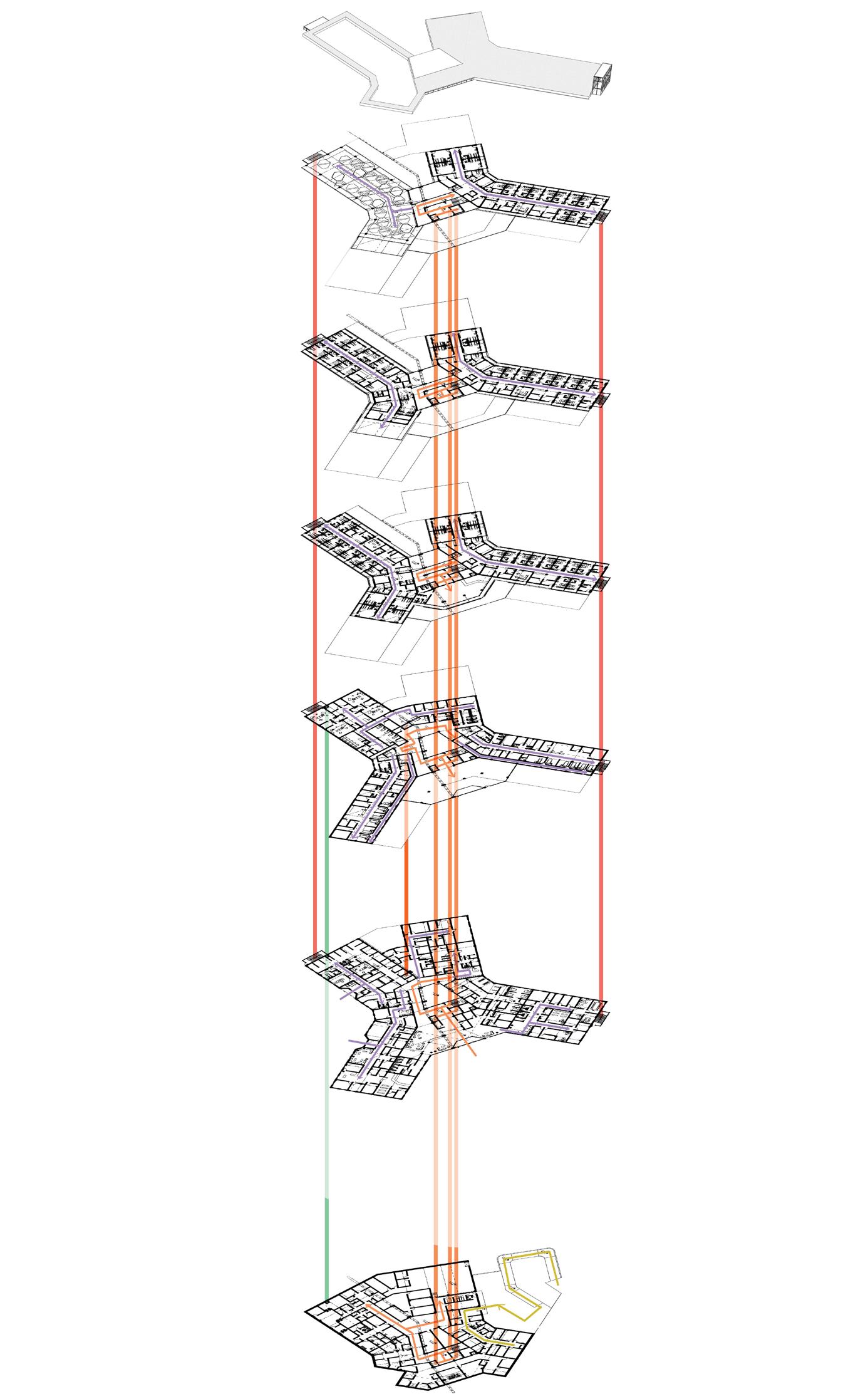
Exploded plan. Horizental and vertical circulation is shown in the diagram.
Horizental Circulation
internal unit access
Vertical Circulation
external unit access main elevators
supportive car access emergency staircase sterilization lifter
emergency to surgical unit elevator
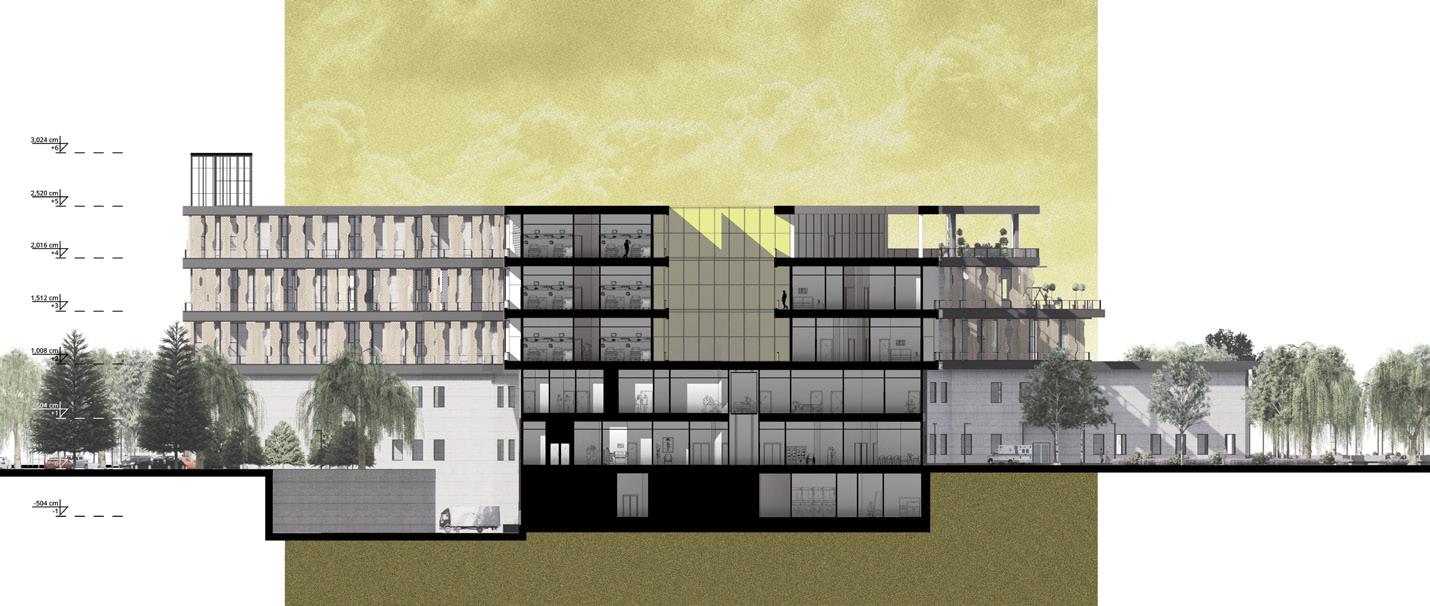
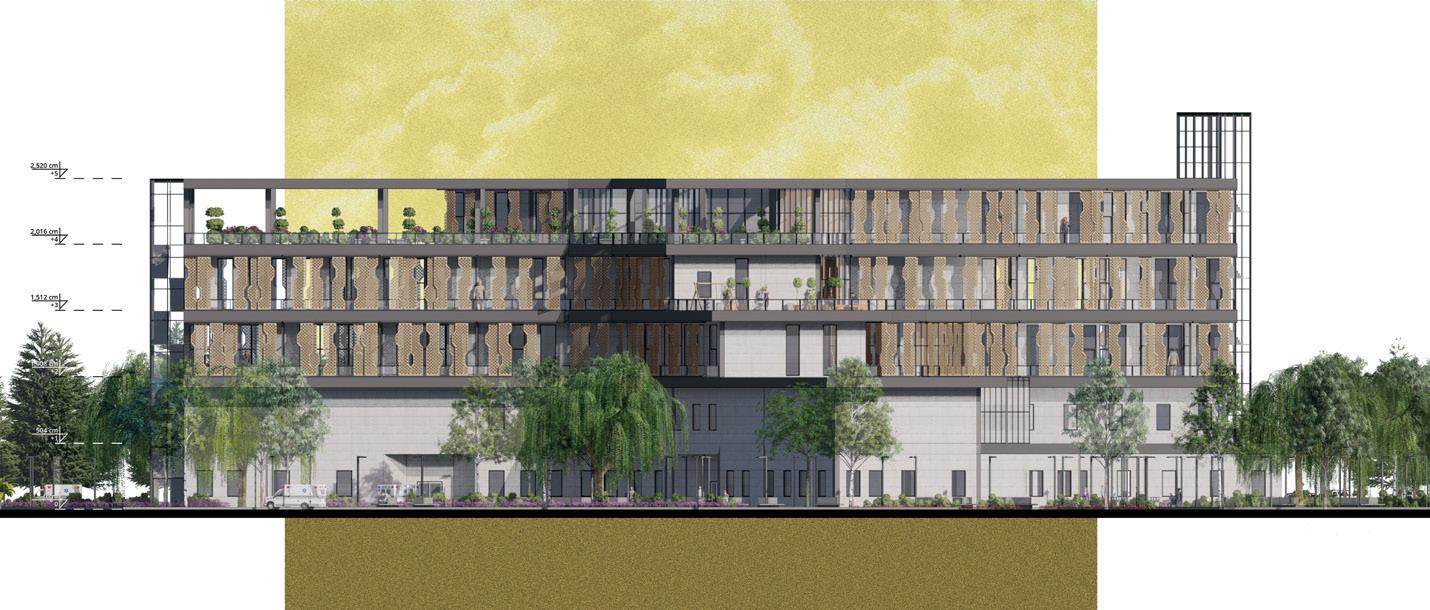
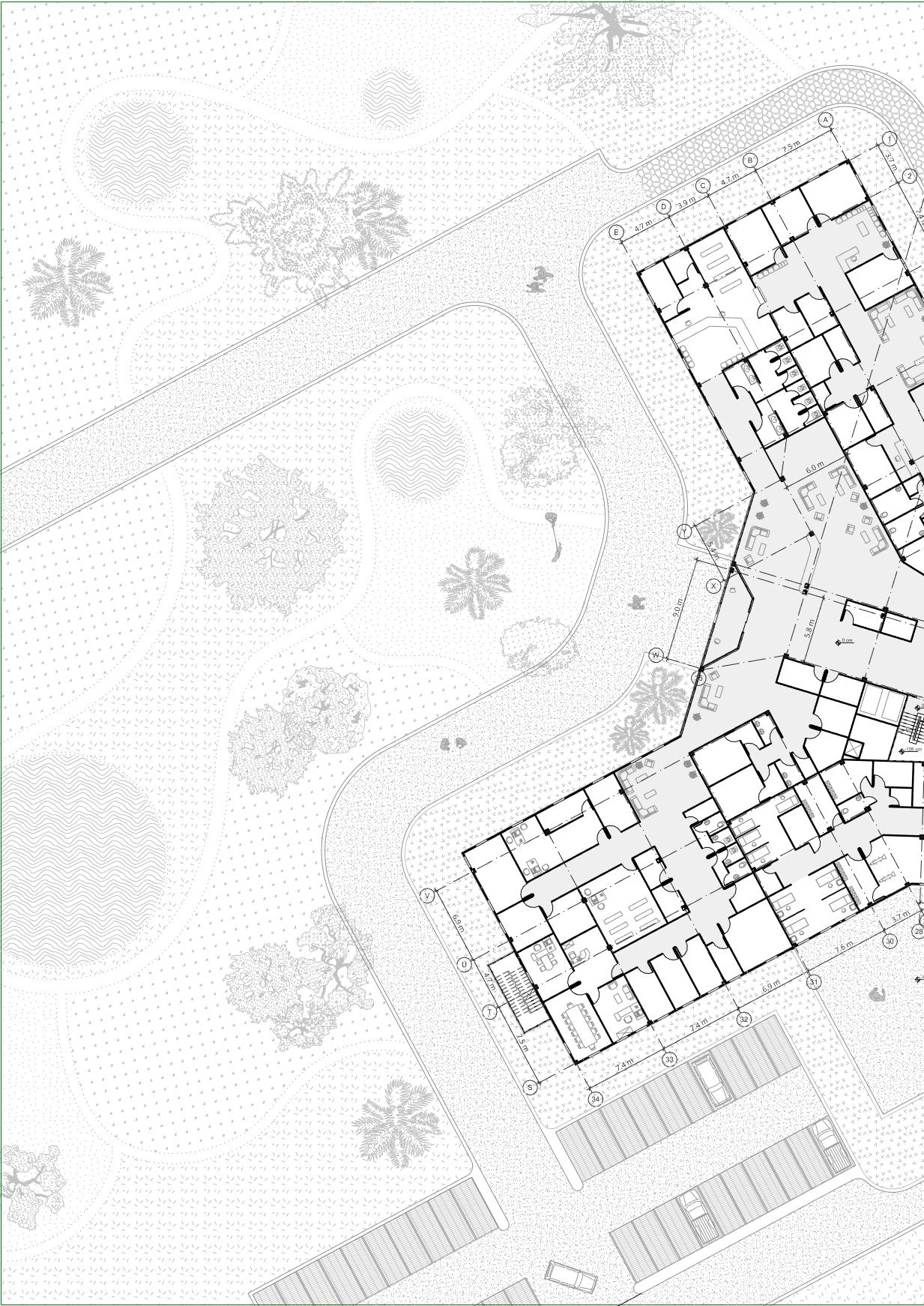
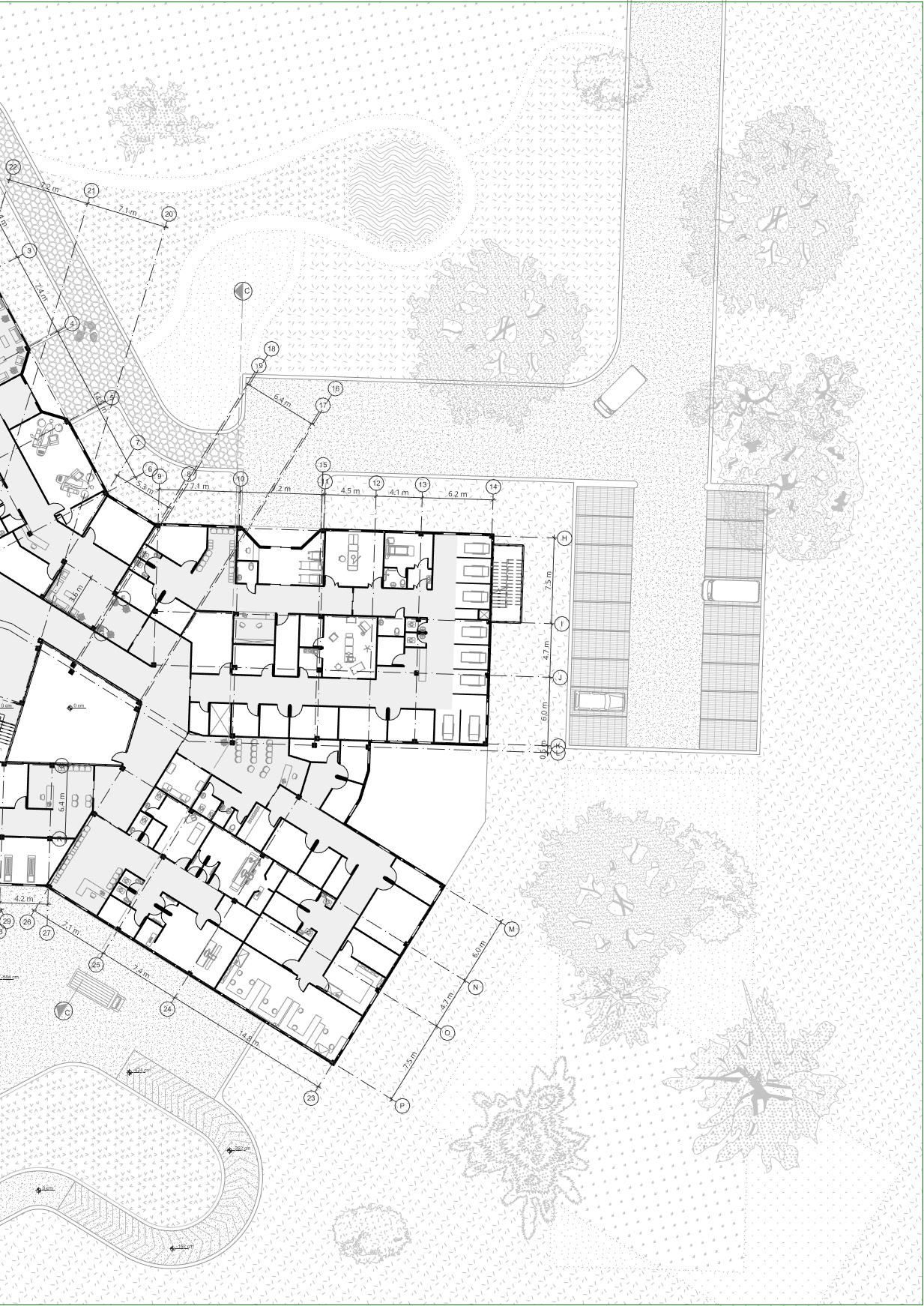
Summer 2021 / Master thesis / University of Arts, Tehran (UoA)
Supervisors Dr. Mohammadreza Rahimzadeh, Dr. Nadieh Imani, Akbar Dabestani Rafsanjani Individual work
“History rounds up the number of its victims. One thousand and one becomes a thousand. As if that person never existed.”
Wisława Szymborska
issuing an order to build Toopkhaneh Mobarakeh and transfer the cannons and artillerymen from Arg Plaza to the new plaza.
Toopkhneh plaza is one of the main urban areas in Tehran that was affected by the process of modernity and the contemporary history of Iran. As a result, It became a host for modern institutions like Municipality, Police, Telecommunication office, and Bank.

End of the construction of the plaza. Add decorations to cells.

Toopkhaneh plaza Transformation Timeline
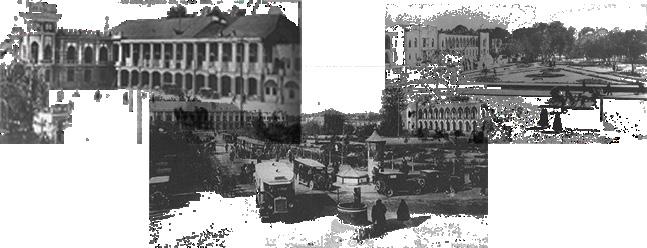
The second period of changes, the establishment of Municipality mansion and police and telecommunication offices. Car entrance to the plaza.
Costruction of Lister building. Recostruction of the bank mansion.
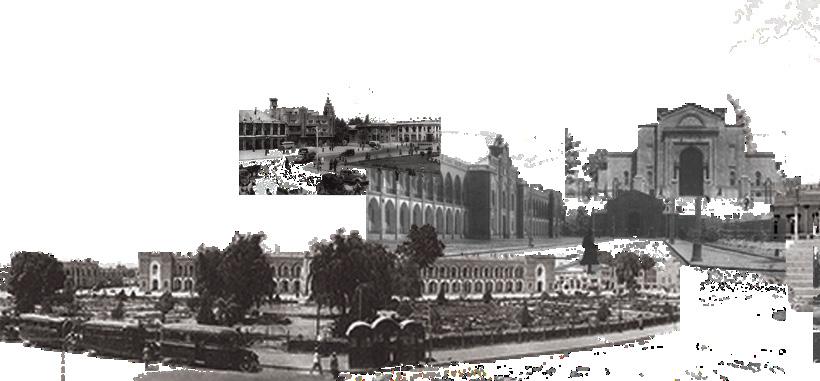
A chronicle study of Toopkhaneh plaza shows that the field has drastically changed throughout its lifetime. During the first Pahlavi era, after the construction of the plaza and transferring the artillery from Arg Plaza to Toopkhaneh plaza, in the first Pahlavi era, initial changes occurred simultaneously with the development and expansion of Tehran. Consequently, due to the new infrastructure planning, the surrounding body of the plaza was gradually reshaped and even it was renamed to “Sepah plaza”. The second period of plaza transformations began with the embark of the second Pahlavi. During this period, especially from the 1960s onwards, the widespread migration from villages to the cities led to the development of urbanization, an increase in the size of Tehran, and the dispersion of central areas and plazas throughout the city. During the Islamic Republic period, the general situation of the plaza remained more or less stable.
But we still see alternations in the body and decorative elements, and sometimes functional elements in the field. Apart from changing the name of Topkhaneh Plaza to Imam Khomeini Plaza, with the construction of the Tehran Metro station around 2000, the openings of the metro station imposed new modifications to the urban space.
The consistent evolution of the plaza has resulted in a noticeable deformation in the physical body of the plaza. If we consider space to contain components
light gate deformation, Transformation of Mirza Ghahraman mansion into a bank, Establishment of post office building and construction telegraph office building.
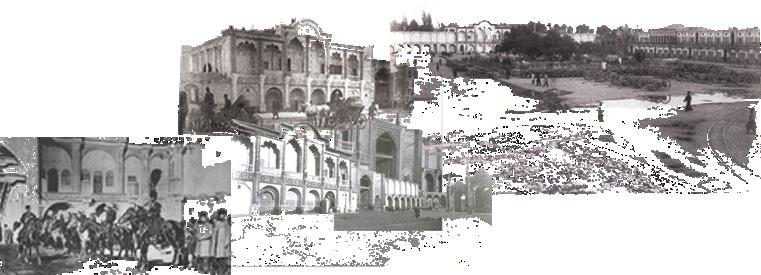
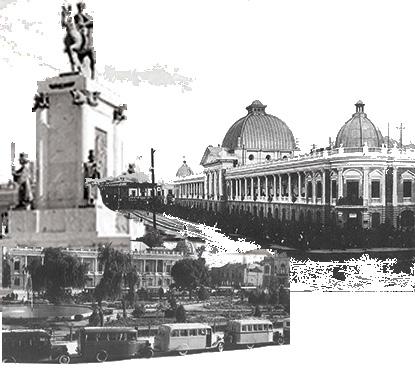
that make memories for each person depending on their sensitivities and mental structure, what are the consequences of changing or removing these elements in people’s minds and their collective or individual memories?
The following project investigates the notions relating to memories of a place, throughout Toopkhaneh plaza as a case study. Above the thorough research, eventually, a pavilion was designed to provide interior design strategies, by re-narrating the narratives and memories leftover from the events that took place during the successive changes, to re-read Tehran’s Toopkhaneh plaza.
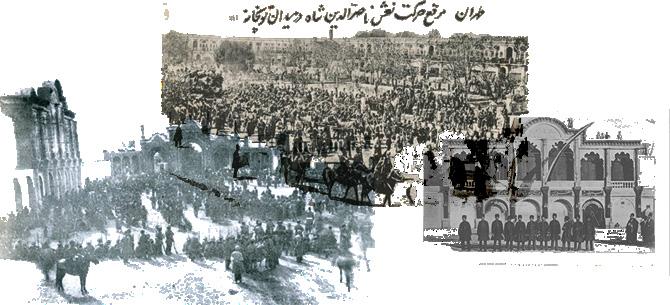
Deformation of the municipality entrance. Deformation of the pond and the green area in the middle of the plaza.
Demolition of the telecommunication building and construction of a new tower.
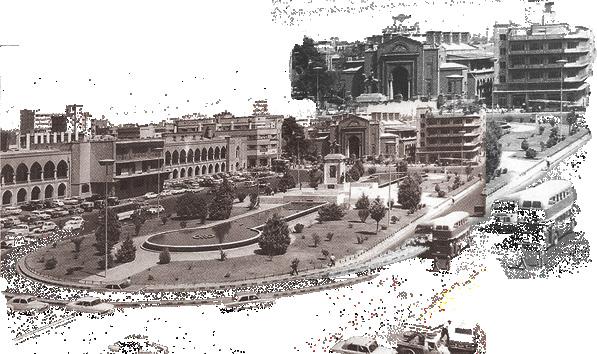
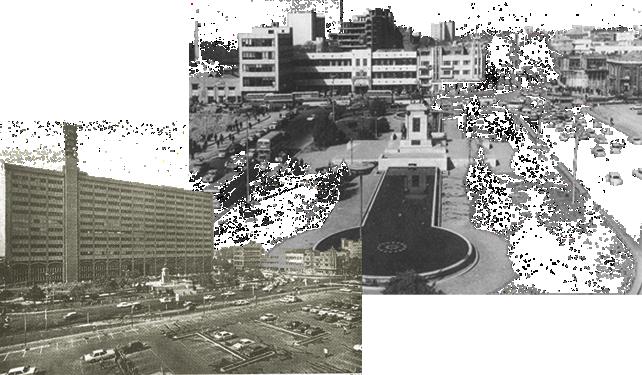
Demolition of the municipality mansion.
Demolition of the western body and construction of a metro station.
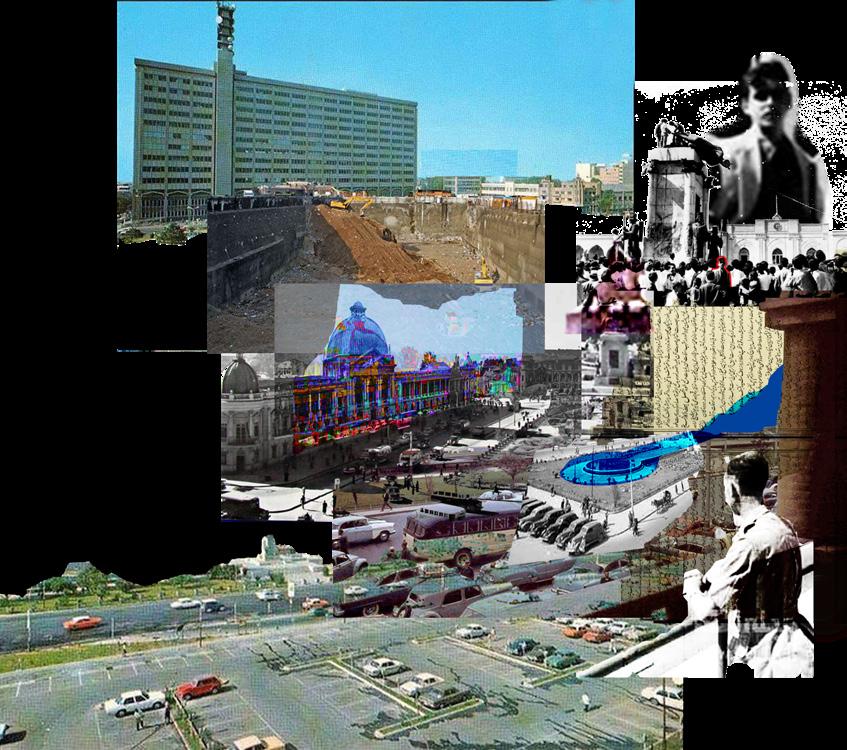
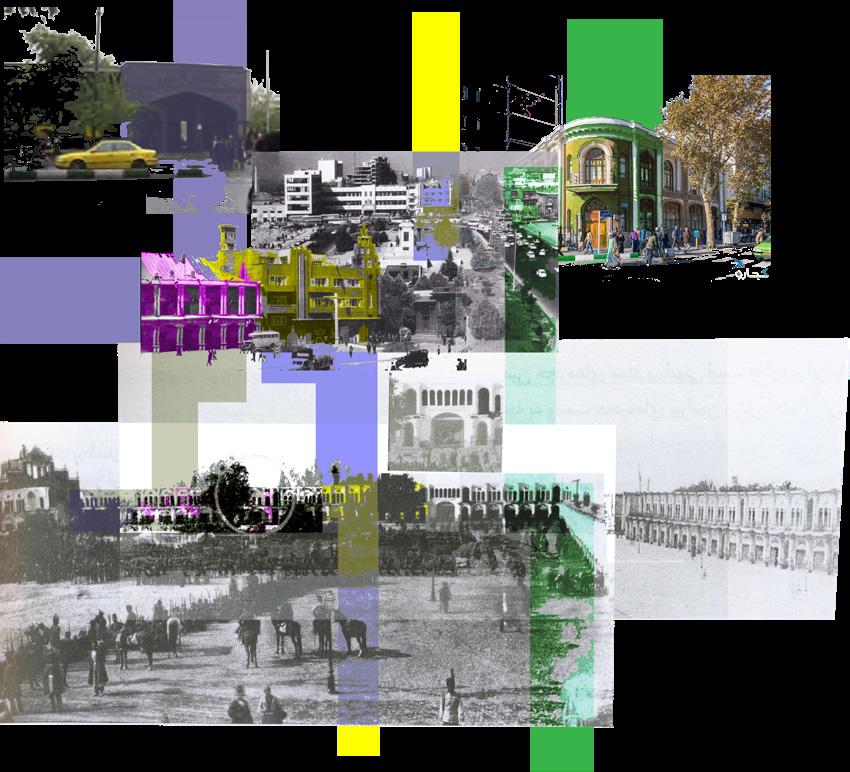
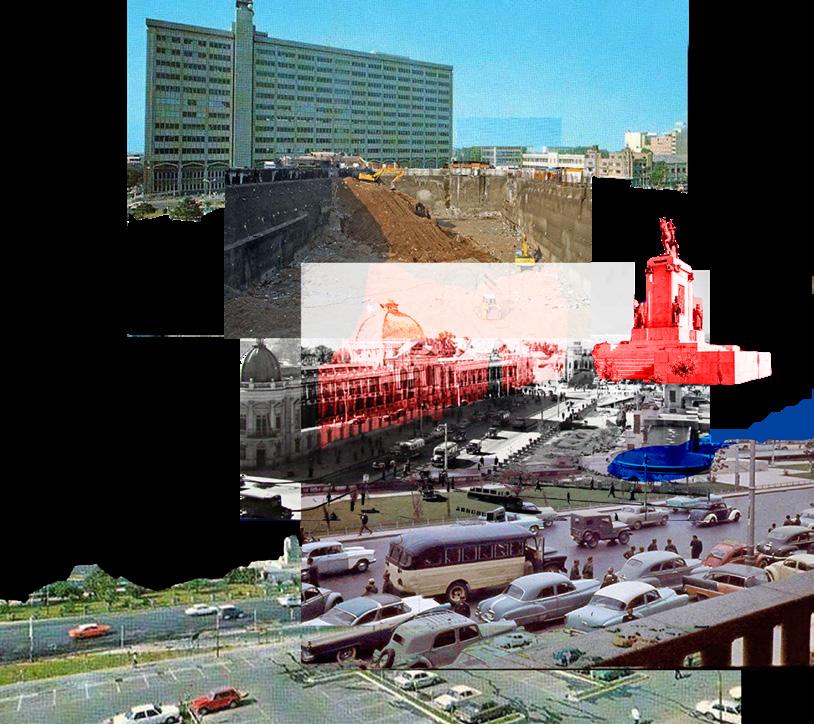
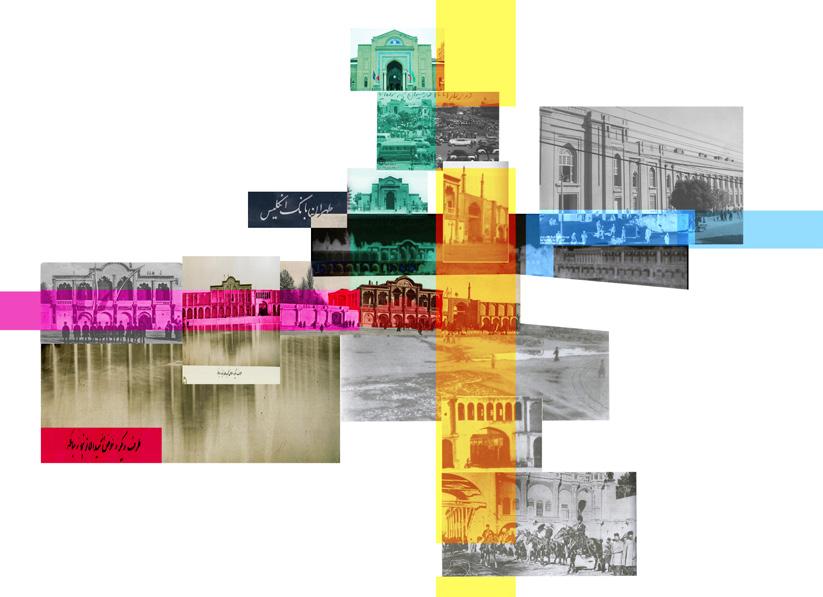
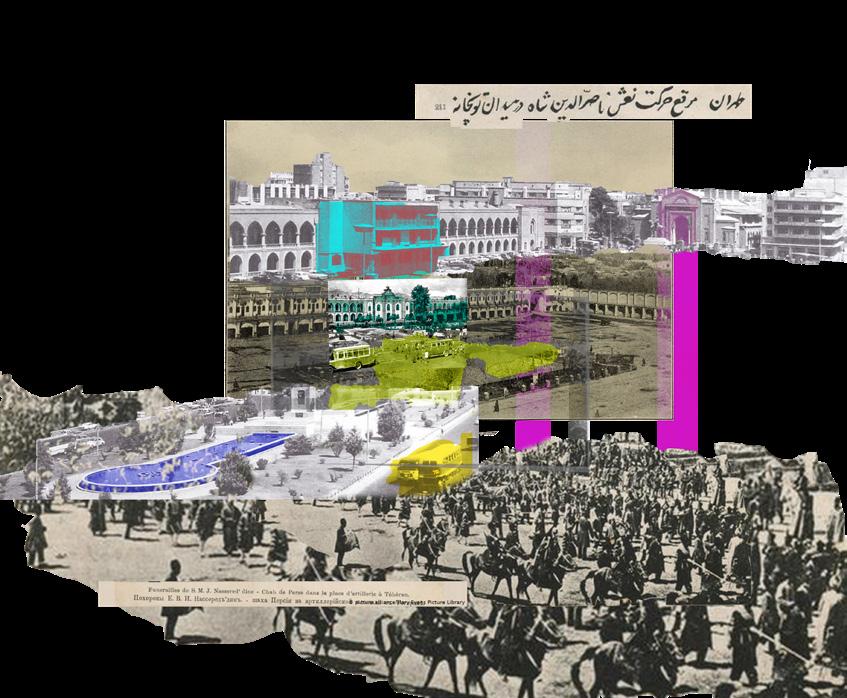
To enter the design process, the course of changes that have taken place in the plaza has been studied to examine the physical changes along with the changes in social life. In fact, alternatives to formal history, such as social history and informal and oral history, needed to be studied in order to re-read memories of the place. Then, by analyzing the physical space of the field and identifying the weaknesses and opportunities ahead, the project was planned.
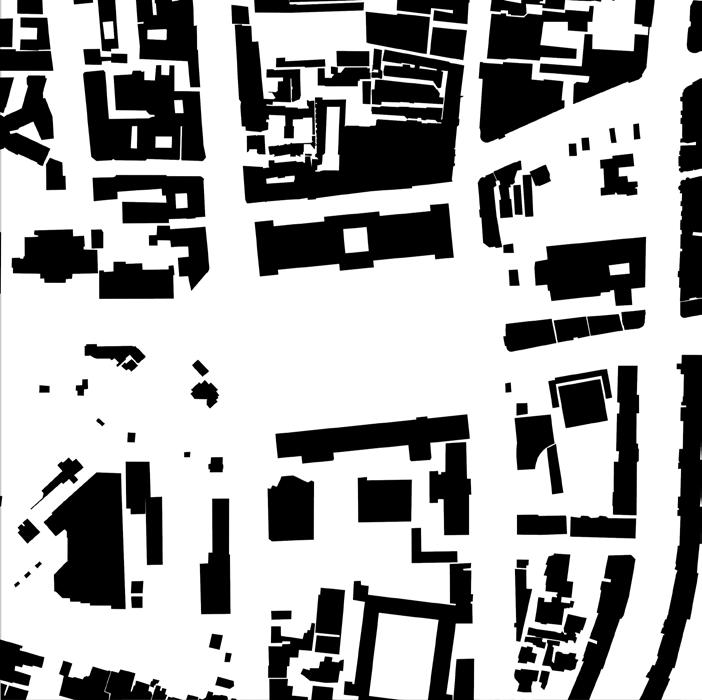
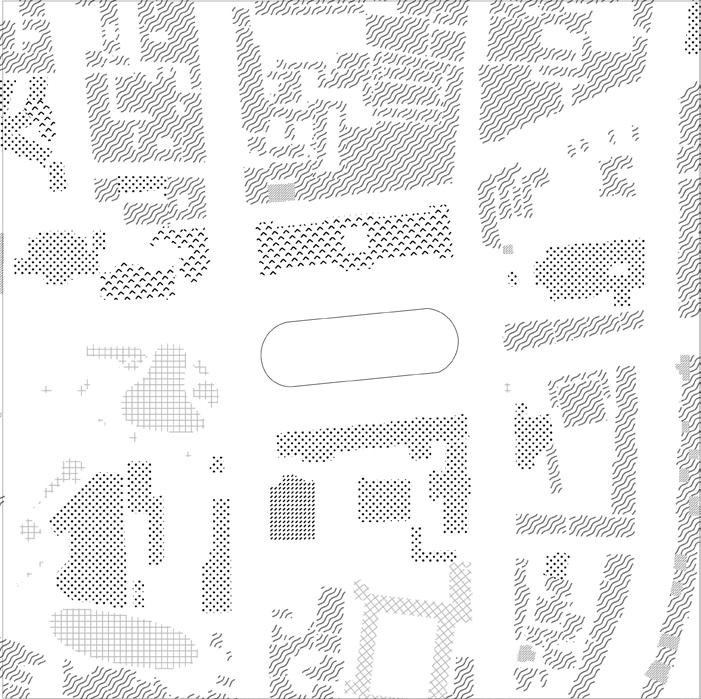


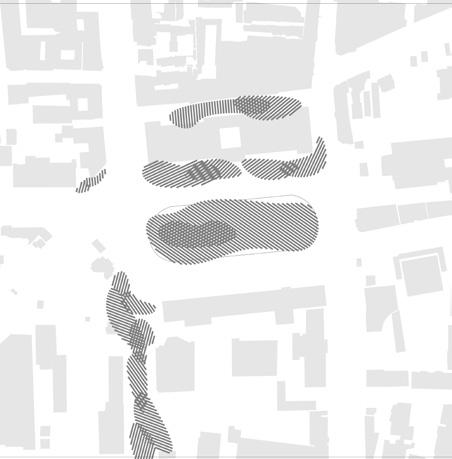
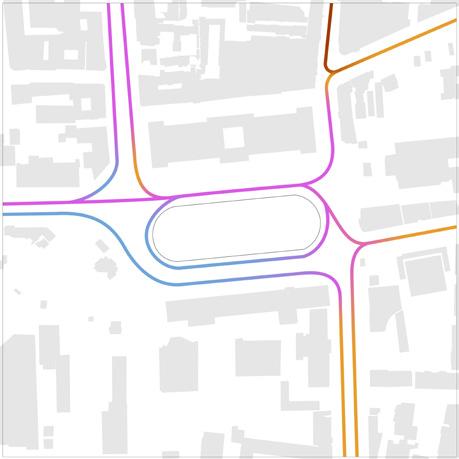



administration cultural commercial hospitality religious educational

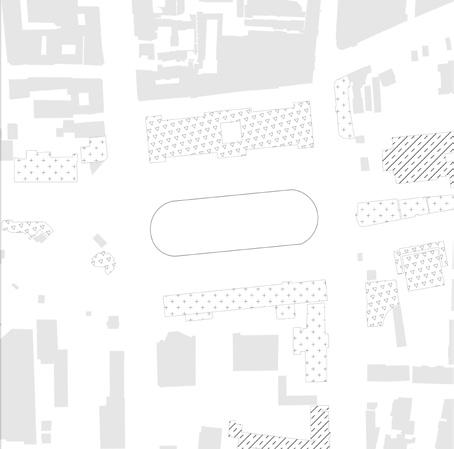
Historical value of surrounding buildings
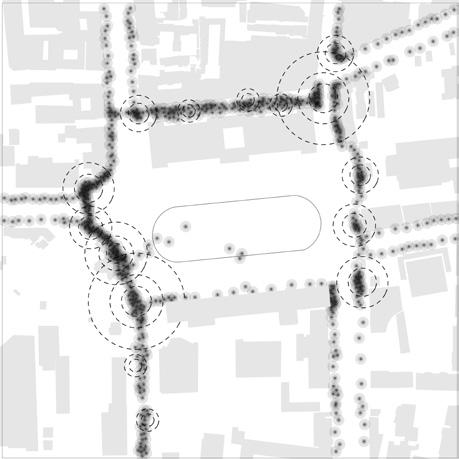
User density

First Pahlavi


Second Pahlavi
After the Islamic revolution
Regarding physical changes that occurred in the plaza, some damages have been identified. They mostly affected negatively to the urban landscape and defected urban functions for users.
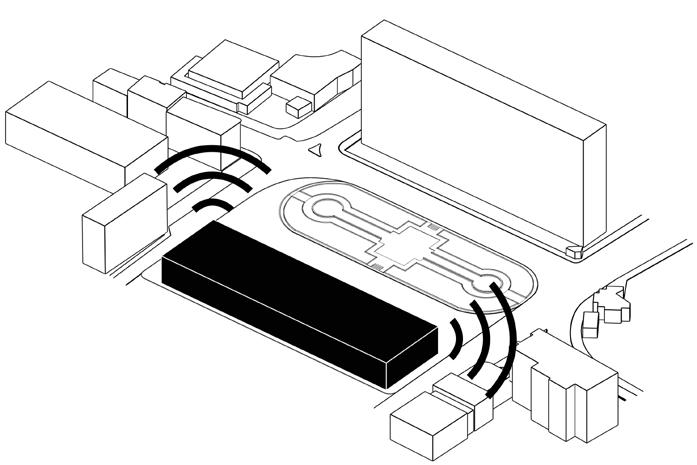
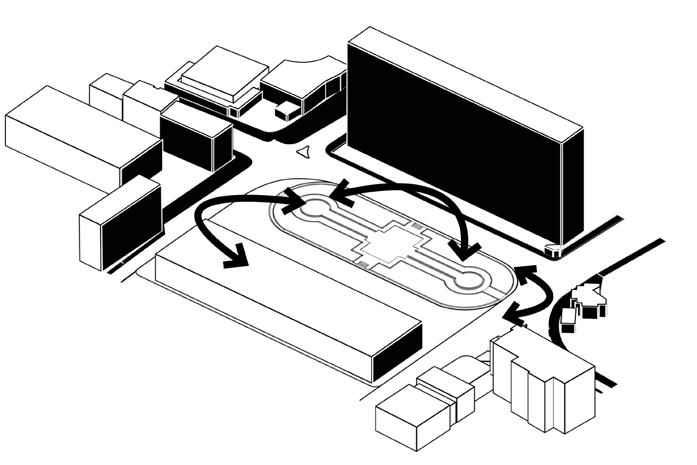
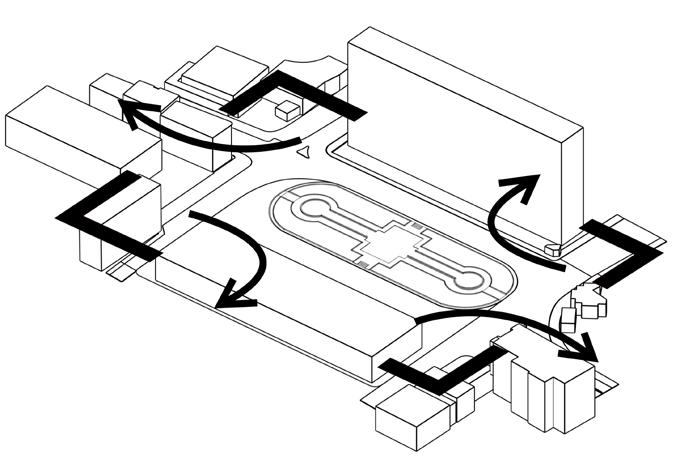
Loss of enclosure, field boundaries and sense of place
The following research, aims to re-read the “Inside” of Tehran Toopkhaneh Plaza based on narratives and memories formed from events that occurred during successive changes in the past. To find a way to reinterpret Toopkhaneh plaza as a place of remembrance through narratives, concepts are categorized into four
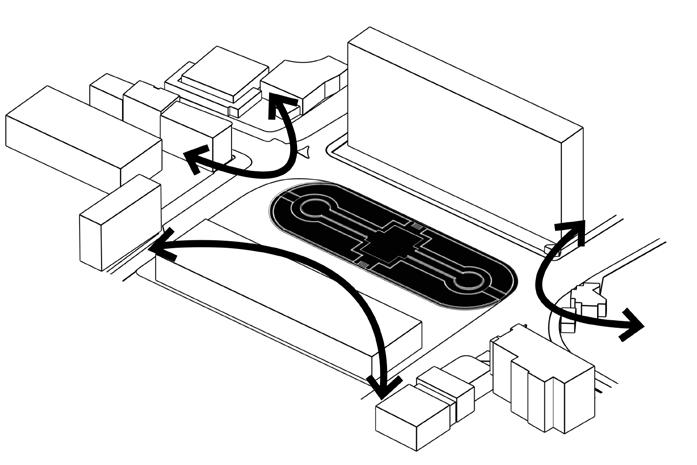
Abandonment of central green space
general sections. The first section examines the entity of the plaza and identifies it as an interior space. It is also a starting point for research that addresses an interdisciplinary issue in urban space from an interior design perspective. Respectively in the following sections, respectively the relationship between the space of events and its meaning, memory, narration, and moralities in remembrance is discussed.

Unbalanced skyline
Toopkhaneh pavilion is designed to provide an arena for pause and presence on the field. It is also a field inside the plaza that is a space to relax, reminiscing, collecting, maintaining and displaying written and oral archives, and an arena for street performances. The central point of the plaza was
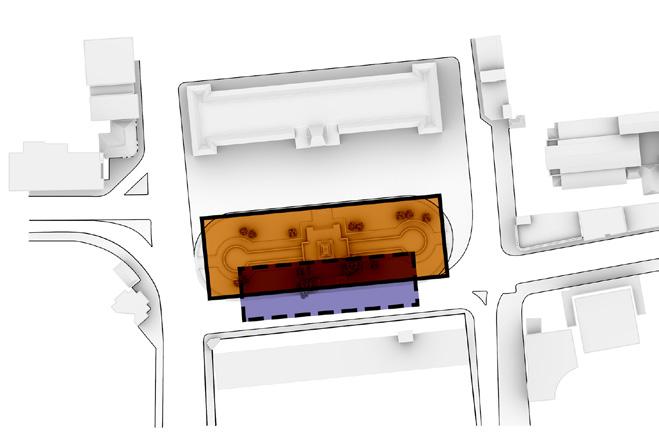
Selective design area
• Proper shading
• Less noise pollution
• Near to dense points
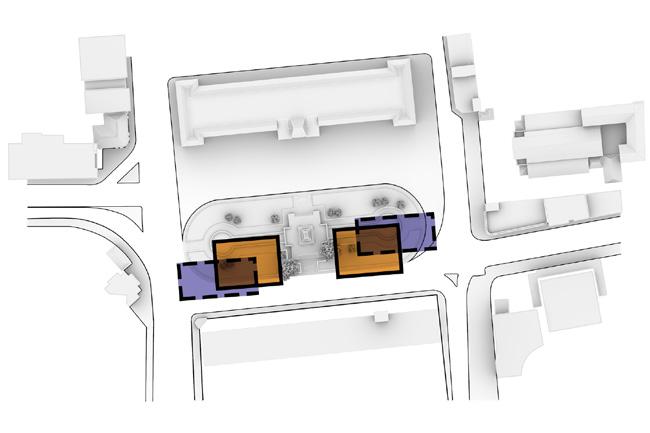
Adding green area
• Coordination with the surrounding green spaceView to both sides of the plaza and valuable buildings of the area
• Prevent noise pollution
• Provide silanwce
chosen according to its proximity to dense points and its overlooking the valuable bodies of the plaza, the selected area of the design. Then, according to the surrounding green space, the pavilion’s function, the pavilion formed symmetrically.
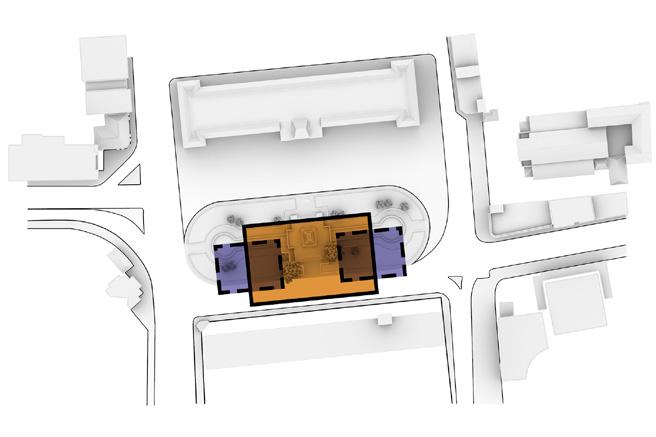
Separation into two sections
• Balance and symmetry
• View to both sides of the plaza and valuable buildings of the plaza
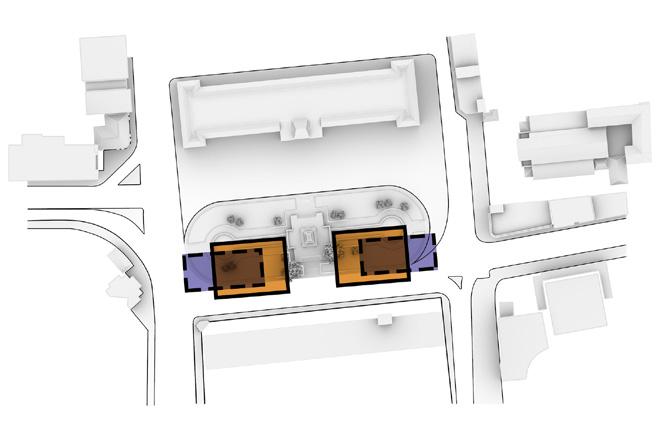
Adding function
• Add oral and written archive center
• Temporary Toopkhaneh plaza exhibition

Firstly, the concept of urban spaces, particularly the plazas, is explored. A plaza is defined as an aggregation of elements around an enclosed space with clear boundaries.1 It is a vital element of urban space, serving as a place for collective life where citizens can be present and active. A space that invites access and participation for all.2 Similarly, we live from the “inside,” where presence in a place evokes the feeling of being inside, compared to the outside world surrounding us.3 The boundary between inside and outside may be distinct or blurred. The spaces we occupy, especially when intertwined with our memories and dreams, are understood as being inside. In conclusion, every urban plaza has an interior space.4 The sense of confinement and collective life in plazas makes citizens feel as though they are inside and actively involved, while their presence and activities show their engagement
with the space. The engaged user is inside the place.
Our presence in space shapes part of our identity and holds meaning for us. Christian Norberg-Schulz links the concept of “taking place” to the connection between life and events, emphasizing that our identity depends on our presence and the experiences we have in specific spaces.5 Events that occur in space make it meaningful, as meaning is produced and reproduced through patterns and sign systems in specific con-
1 Rob Krier, Urban Space (Rizzoli International Publications, 1990).
2 Mohammad Asiabi, Urban squares from meaning and notion to its reality in Iran’s cities (Tahan, 2010).
3 Karen A. Frank and R. Bianca Lepori, Architecture from the Inside Out (Wiley-Academy, 2007).
4 Ibid.
The spaces we occupy, especially when intertwined with our memories and dreams, are understood as being inside.
5 Christian Norberg-Schulz, Architecture: Presence, Language, Place (Skira 2000).
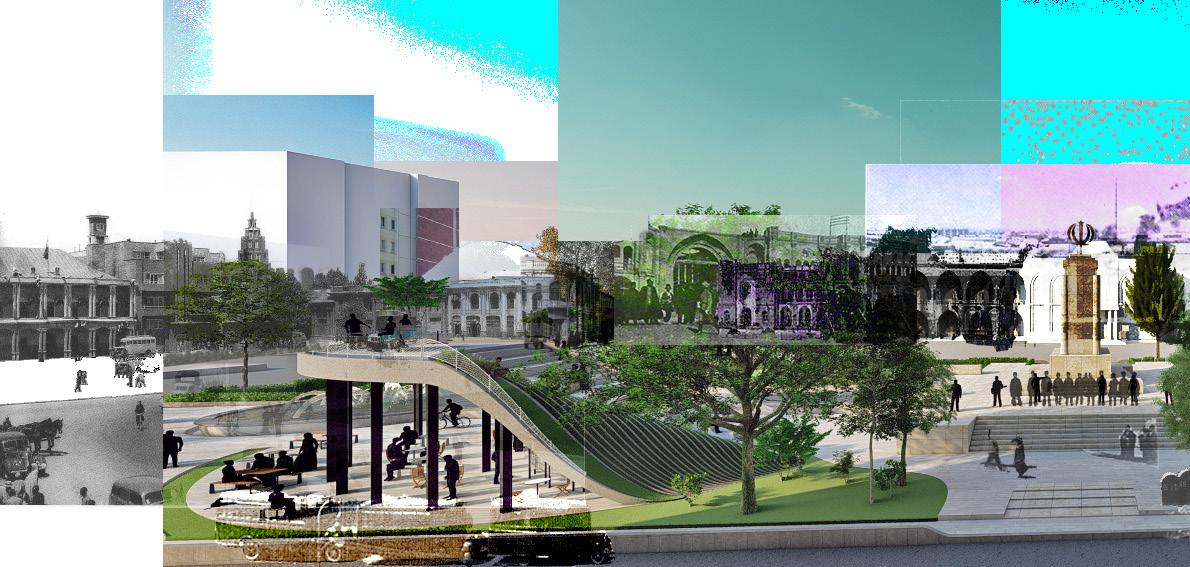
texts.1 These systems are shaped by interactions with the world and past events, using mental frameworks like language.2 Thus, events within a space create meaning through our pre-existing perceptions and experiences.
Human identity, shaped by lived and cultural experiences, influences our perception of space. The narrative identity of people who use the plaza helps us interpret it. When we recall having been in a place, that memory transforms the space into a meaningful one. Since the present state of the plaza may not reflect its full historical and cultural value, we rely on narratives to interpret it. Narratives, structured coherently with a beginning, middle, and end, organize human experience and memory, making them tangible through language.3
In the final section, we address the issue of morality in remembrance and search for narratives that are effective in reading memories of places. Whose narration is effective in
1 Farhad Sasani, Semantics; towards social semiotics (Elm, 2010).
2 Ibid.
3 Paul Ricoeur, Time and Narrative, trans. David Pellauer Kathleen McLaughlin, vol. 1 (University of Chicago Press, 1990).
re-reading the plaza? History is presented as a neutral account based on archival documents, rewritten by historians without personal bias, yet it may overlook personal memories and include elements of forgetfulness.4 Official history, shaped by states and nations, is generalized and lacks personal detail. In contrast, memory is personal and often overlooked, yet it can surpass official history through a deductive approach, offering a richer, more intimate perspective.5
When we recall having been in a place, that memory transforms the space into a meaningful one.
4 Paul Ricoeur, “Memory, Forgetfulness, and History,” Iyyun: The Jerusalem Philosophical Quarterly:45 (1996).
5 Maurice Halbwachs, On Collective Memory, ed. Lewis A. Coser (Chicago and London The University of Chicago Press, 1992).
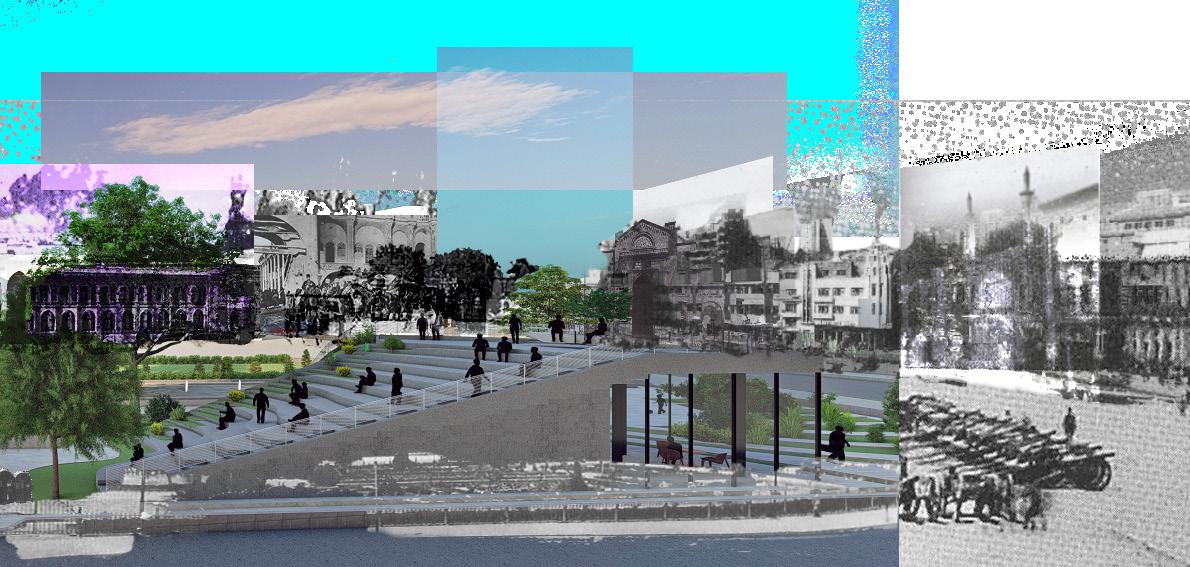
Supervisors
Prof. Dr. Mohammad Farzian, Dr. Sahizadeh
Contribution in Design/ Drawing/ Modeling/ Rendering
This studio aimed to explore the mindset that distinguishes interior architecture from general architecture. The project—designing a guesthouse for a residence from the Pahlavi II era in Tehran— was a simple, small-scale challenge that also carried considerable complexity. Interior architecture left its mark on the extension’s orientation and form design, with a focus on creating diverse spaces, maintaining simplicity while allowing the extension’s form to remain understated, yet distinct from the original building in its architectural language. The design was thoughtfully integrated with environmental elements like light and shadow, viewpoints, colors on the site, and the presence of urban wildlife such as birds and animals.
It’s worth noting that, in addition to these focal points, the design approach was enhanced through model-making. Such new experience introduced a method of sketching and designing, encouraging creativity in creating adaptable models and aligning hands-on craftsmanship with the design mindset. Unlike models made for final presentations, creative practices were undertaken to reveal the latent potentials of design tools for students. Throughout the design process, numerous tasks were crafted to bridge architecture and interior architecture, facilitating a smoother transition into interior architecture for students.
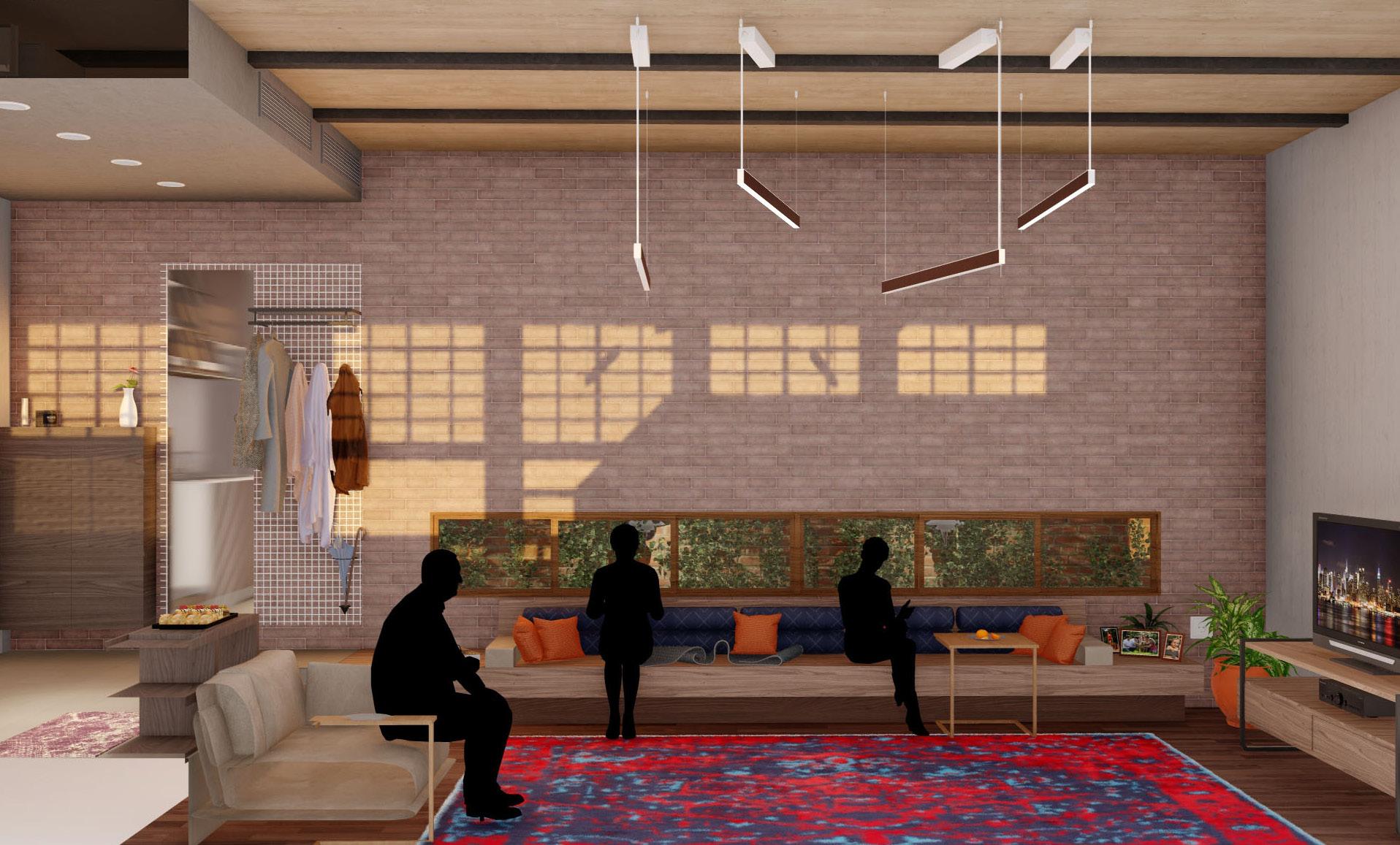
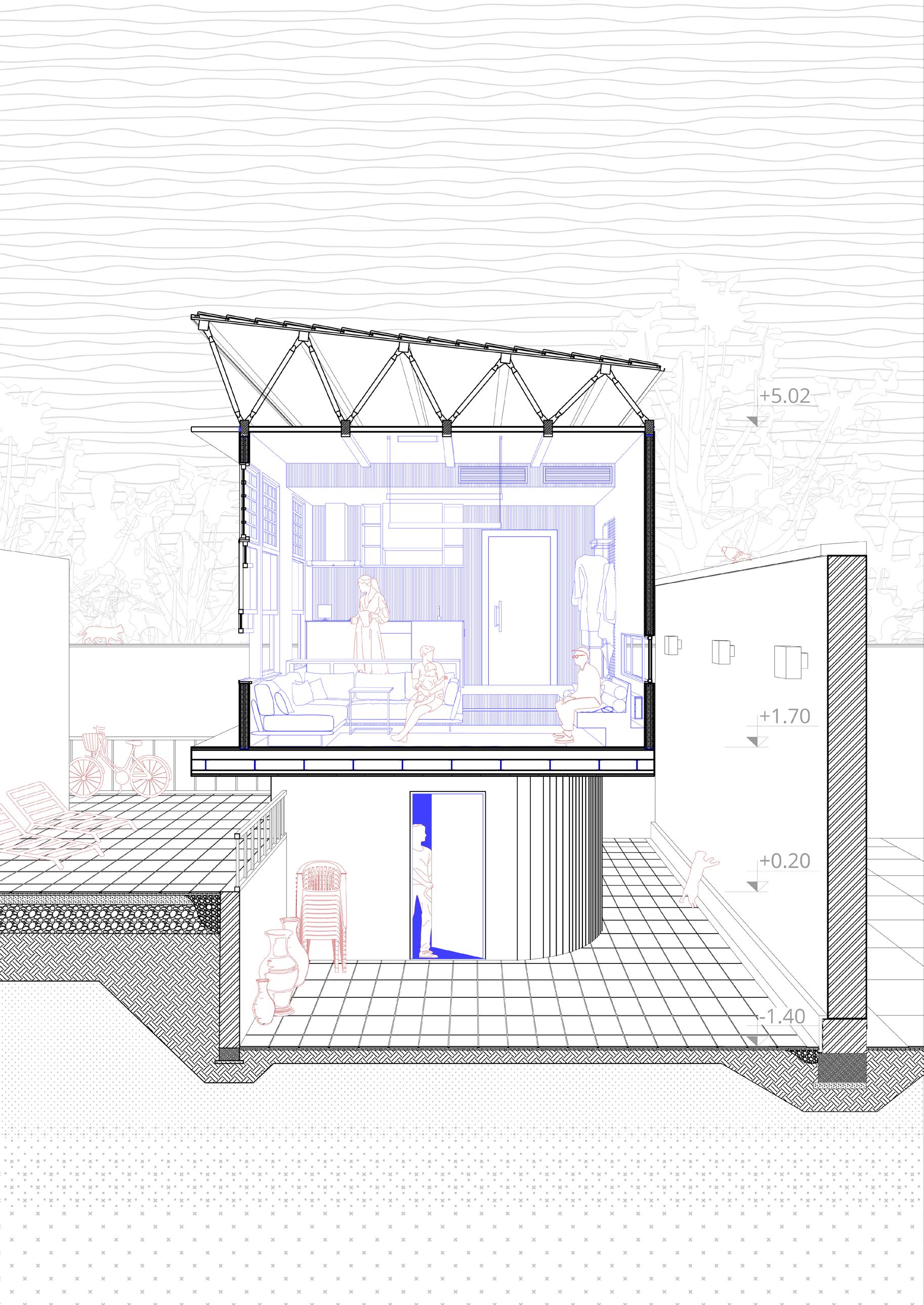
The extension design was tailored to serve as a welcoming, flexible space for gatherings and overnight guests, complementing the existing structure. Essential design considerations included crafting a visual dialogue between the new and old spaces, ensuring that while the extension appeared fresh and dynamic, it also maintained harmony with the main house. The chosen curved wall and sloped roof shape contribute both to a sense of intimacy and connection to the existing house and establish a visually distinct form, symbolizing the unique identity and independence of the extension.
Positioned slightly elevated from the ground, the extension provides not only a new perspective but also a subtle transition between the indoors and the surrounding landscape. This elevation introduces a layering effect to the spatial composition, creating the impression of a ‘floating’ room that bridges the main house and the outdoor environment. The elevation also maximizes natural views and light, enhancing the space’s connection with nature, while providing guests with a sense of privacy.
Additionally, the curved design and flowing form encourage movement and fluidity, fostering a sense of relaxation and openness ideal for social interactions. This design strategy ultimately transforms the extension into a harmonious addition that celebrates both continuity with the main house and the freedom to express its own character.
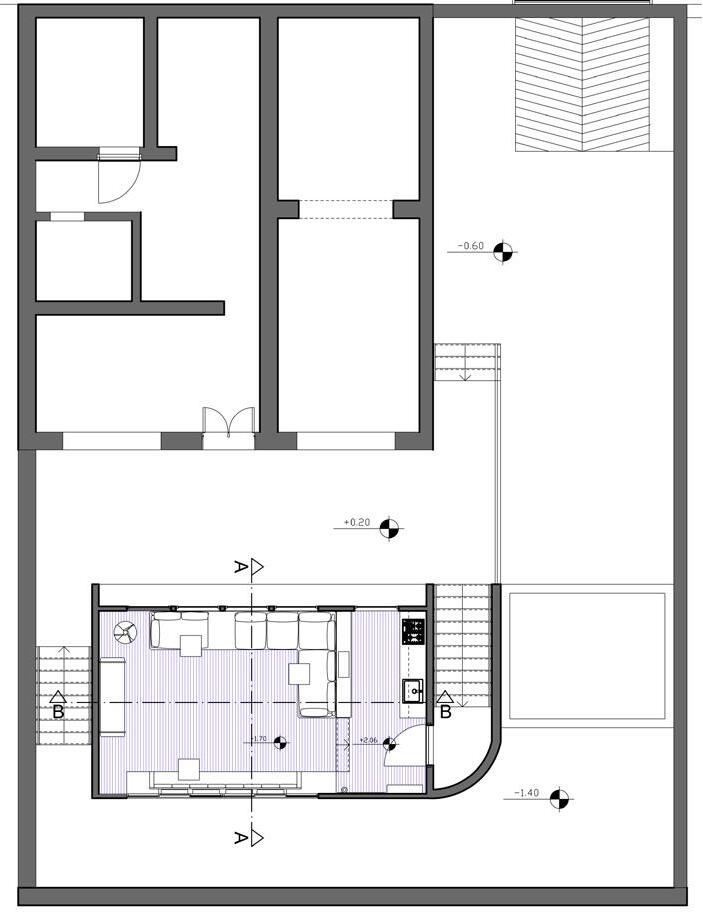
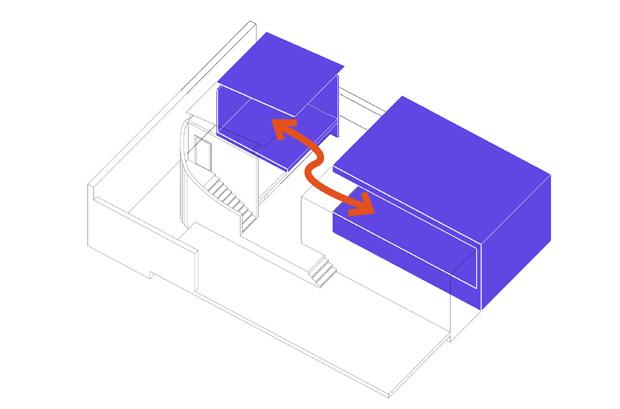
connection
• Formal and visual opening towards the existing building
• Providing the sense of continuety of the existing building
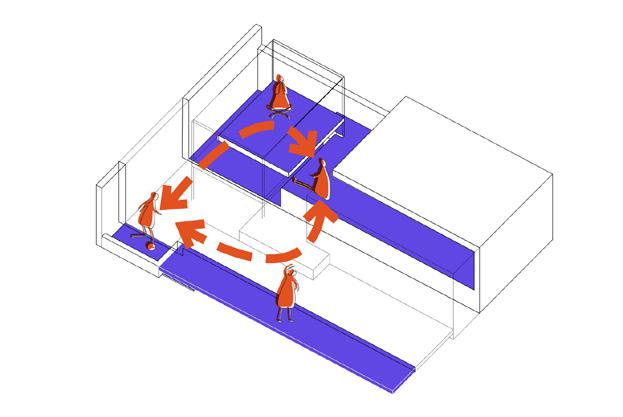
diversity
• Adding two more platos to the existing building
• Bringing up the extention building to relate these platoes in terms of visual connections
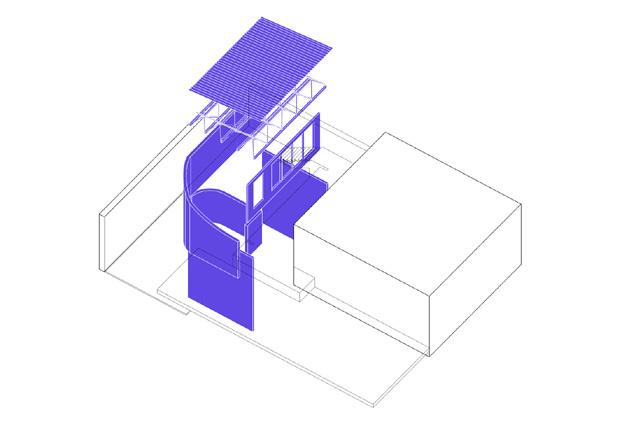
Distinct design language
• Using curved and continuing bearing walls to detach the extension architecture from the existing building
• Nuanced and light roof design language to marginilize the extension comparing the existing building
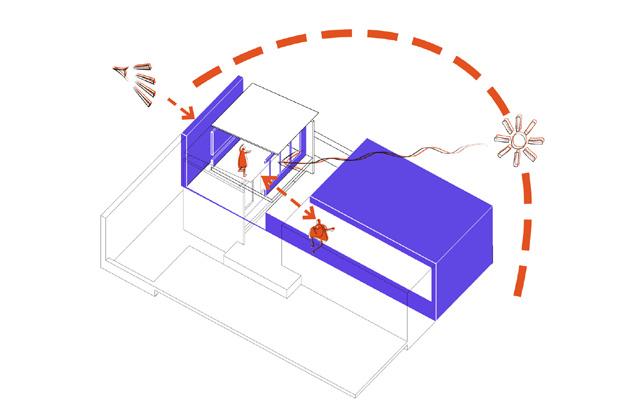
Selective design area
Proper shading and highlighting
Privacy protection by the extension opening design
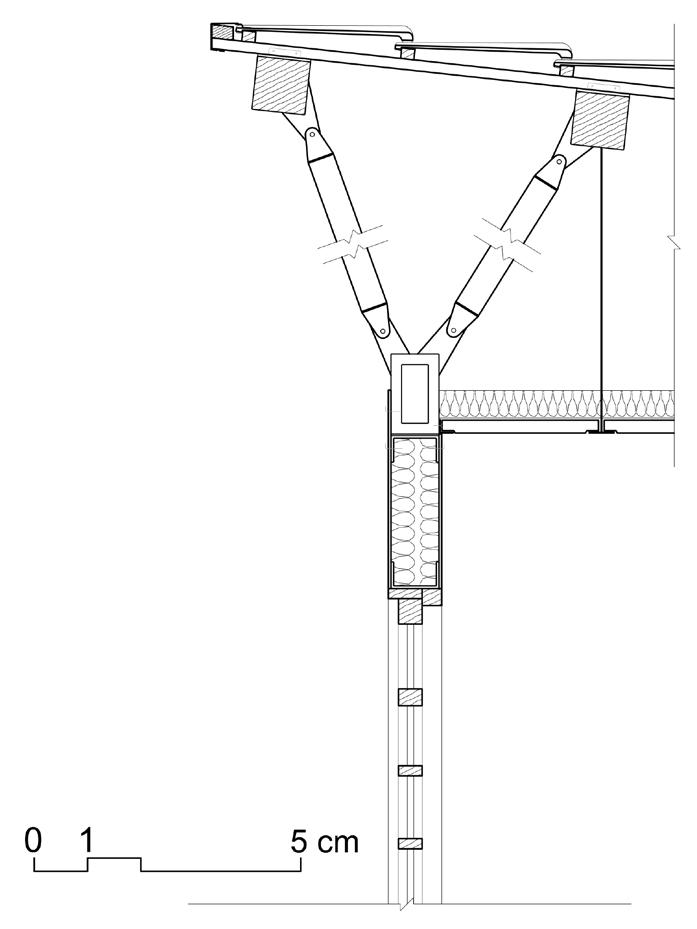
0 10 20 50 100 cm
Detail 1- Wall Section: Timber truss roof joint connection to lightweight steel framing system wall
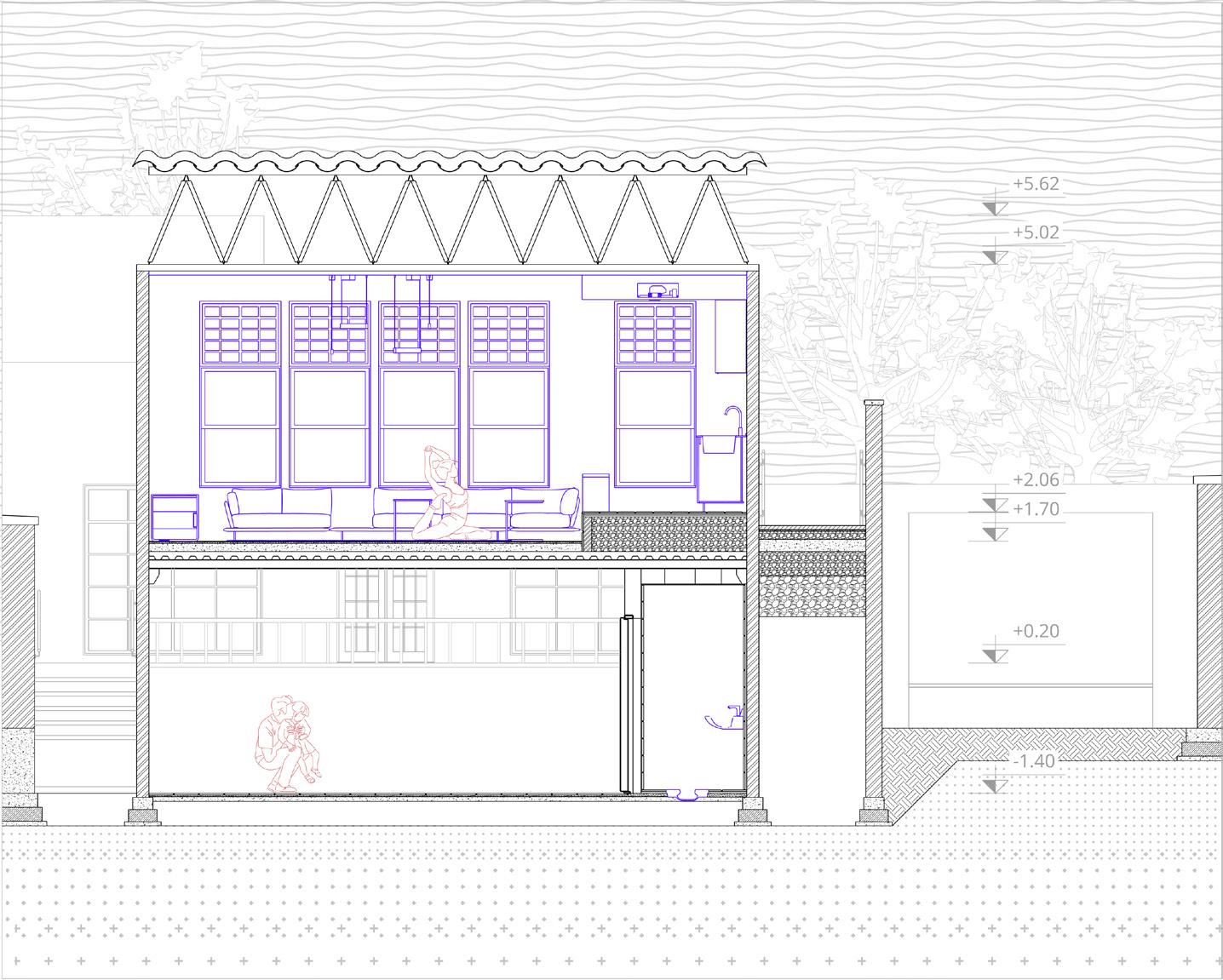
Summer 2019 / Interior tech design / University of Arts, Tehran (UoA)
Supervisors Prof. Dr. Mohammadreza Matini, Dr. Shahryar Habibi
Team Reyhaneh Fouladi, Nasrin Larijani
Contribution in Design/ Drawing/ Modeling/ Rendering/ Fabrication
The purpose of this project is to create a dynamic wall that is responsive to the environmental light that can be used in double-skin facades and adjust the amount of light entering the interior spaces based on the needs of the user and their environmental comfort. The diaphragm also helps to ventilate the environmental air by opening and closing it. The way this wall moves, is inspired by the movement of a diaphragm movement. The fabric used between
the two layers of this wall opens and closes like a diaphragm and controls the amount of incoming light and air. The movement of this fabric is achieved by connecting the fabric on the one hand to the bearing and the moving gear and on the other hand to a rigid frame. All four units of these diaphragms form a module which is connected to the motor by a central gear which makes the other four gears connected to the bearings move in unison.
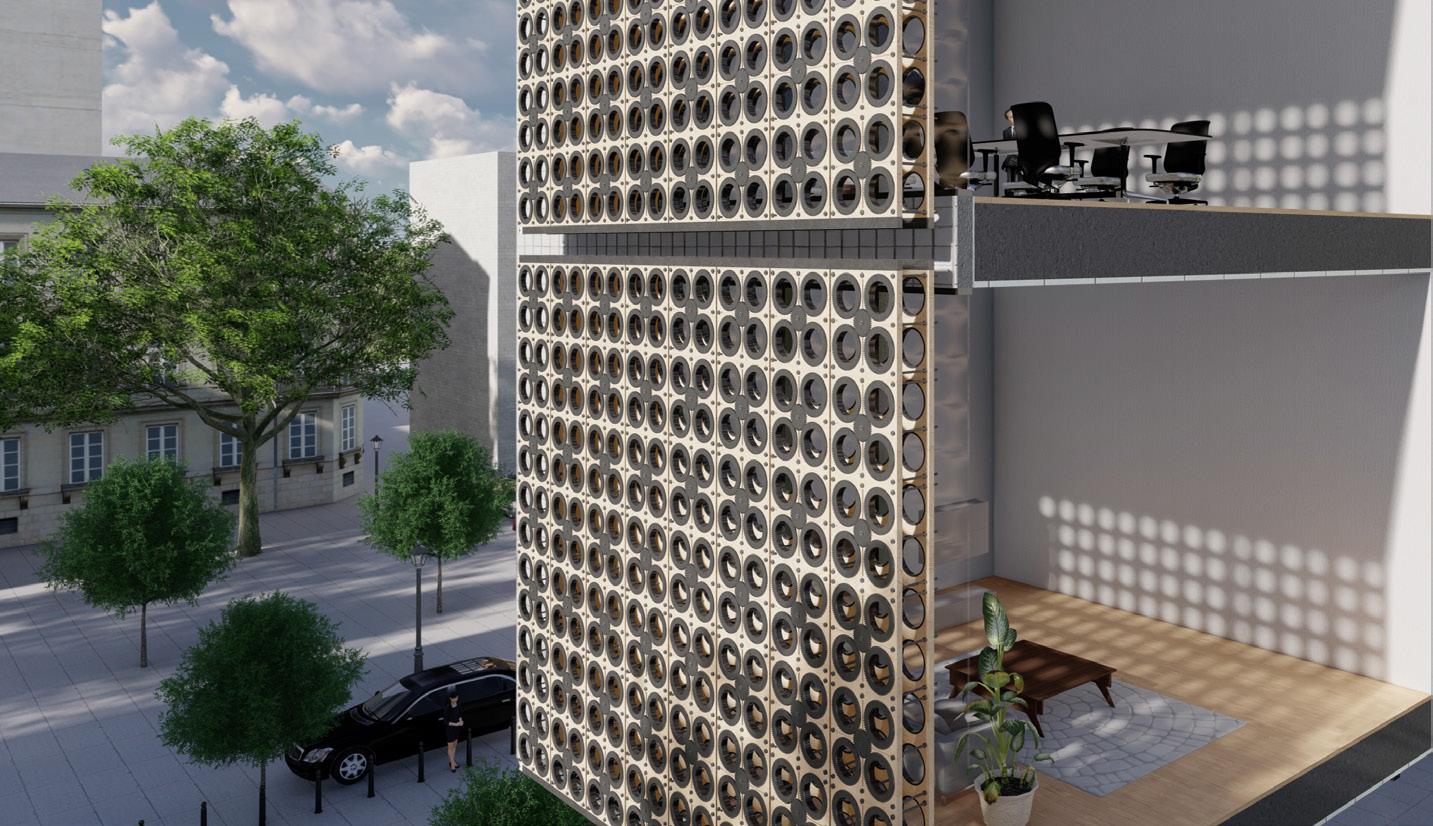
Method
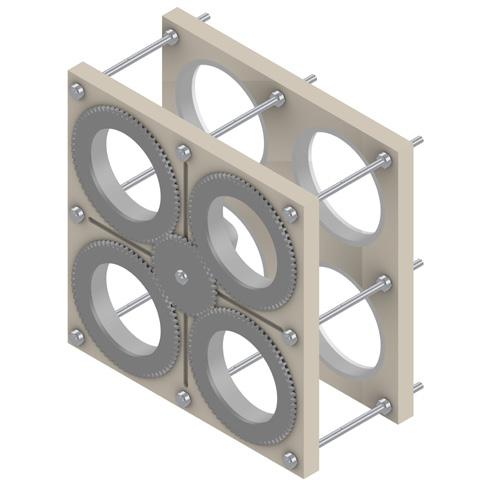
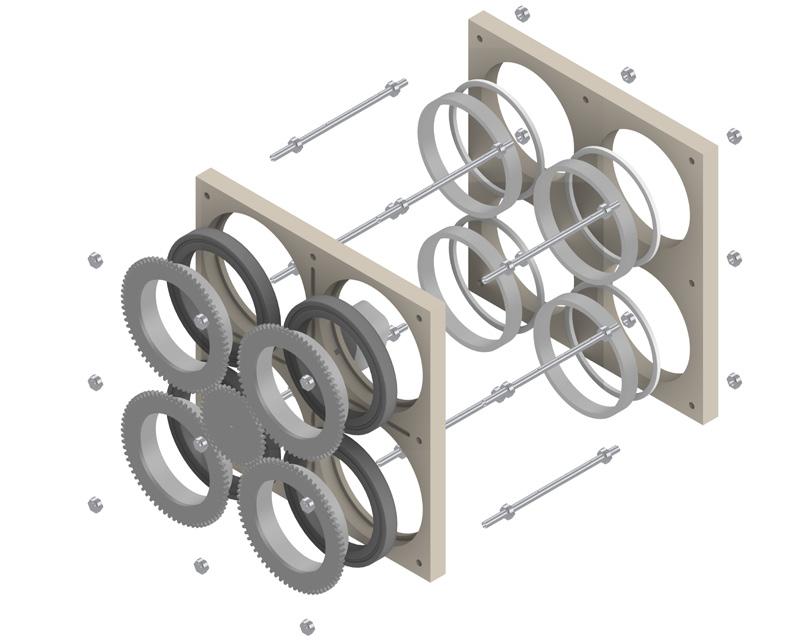
The number of gear teeth of this module is such that by calculating the pitch of each large gear, the degree of rotation of the diaphragm is such that in 10 am to 12 pm it gradually changes state from semiopen to closed. At 12 pm to 2 pm, which is the peak of radiation, the diaphragm is closed and from 2 pm to 6 pm, the diaphragm opens.
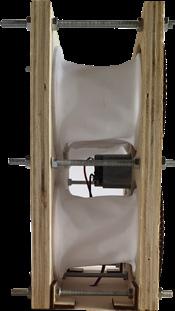
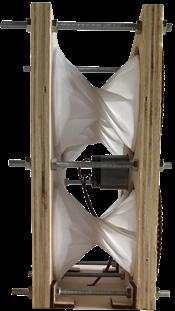
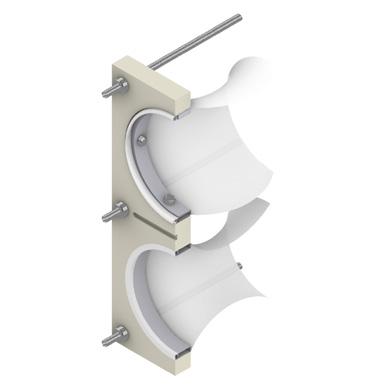
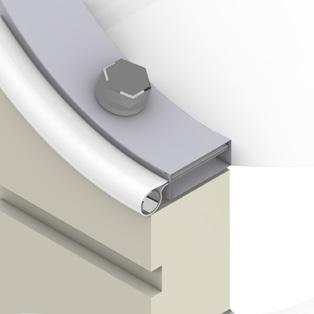
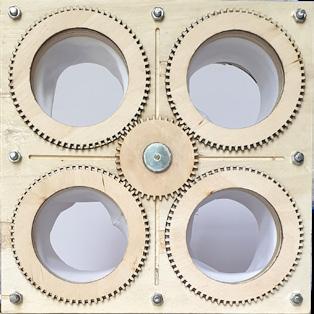
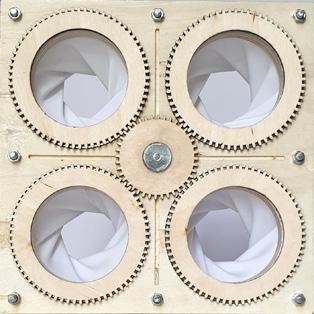
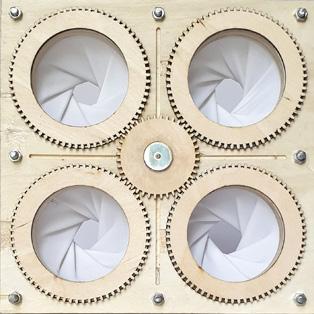
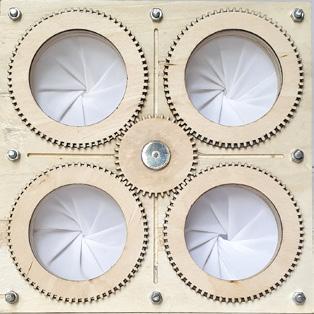
Closing stages
Winter 2023 / Elective Elaboration / COOP Design Research, Dessau-Roßlau
Supervisors Prof. Richard Koeck, Dr. Hamid Khalili
Individual work
The visual compositions depicted in cinema are profoundly influenced by the settings and backgrounds, as well as soundtracks, acting, and storylines. Whether it’s a natural scene or a carefully designed architectural space, the way space is portrayed plays a vital role in how we perceive the movie. It’s all about how these elements come together to create a cinematic experience that resonates with us emotionally and intellectually. The Father (2020) by Florian Zeller is one of the most successful movies depicting the mental circumstances of a man who is suffering from dementia. Anthony Hopkins portrays Anthony who is cared for by his affectionate daughter Anne starring Olivia Colman. Zeller’s movie gives the audience a subjective experience through a complex storyline with the assistance of Peter Francis production designer. In the following article, I aim to investigate how the film “The Father” utilized architectural elements and scenography design to convey its intended narrative.
In this movie we are confronted with the ailment of memory. A person’s memories are originated from meaningful experiences throughout their lifetime. It is impossible to separate the spatial frameworkand temporal factor - of an event that has occurred. There exists a reciprocal connection between one’s memories and architectural spaces, where each has an impact on the other through the act of living and engaging in activities within these spaces. Christian Norberg-Schulz explores the concept of “take place” by associating it with the events happening in one’s life, highlighting the interplay between the occurrences in our lived time and the specific places they happen1. In this context, the moments we experience something in a specific location contribute to our memories, as that place holds significance and meaning for us.
The director employed a fragmented narrative
1 Christian Norberg-Schulz, Architecture: Presence, Language, Place (Skira, 2000).
structure to represent the perception of a man afflicted with Alzheimer’s disease from his surrounding environment. The cinematic narration is broken down to disorient the audience. By doing so, Zeller breaks a linear narrative and reassembles its fragments in a way that the protagonist encounters and imagines a chaotic world through the repetition of events and dialogues. Memories from one’s lifetime can be recalled through narrative form. A narrative, as Paul Ricœur indicates is a coherent and temporal structure that considers discontinued events as one and complete. It regulates and coordinates fluid and temporal human experiences using language2 Throughout the movies, Anthony is always obsessed with his watch and the matter of time when he frequently asks about it. He is also concerned about the language as he warns Anne regarding her decision to move to Paris. These all relate to the narrative identity of Anthony, which is portrayed as unstable and distorted.
The viewer gets the first-person experience without obvious POV camera tricks throughout the movie by being exposed to the intricate architectural narrative space. Indeed, we are put inside Anthony’s head and deeply immersed in his real experience as the bewildering time shifts and temporal loops reoccurred3. Zeller said: “The audience should feel as if they are groping their way through a labyrinth”4. Hereupon, the film set plays a crucial role as a significant character5
2 Paul Ricoeur, “Memory, Forgetfulness, and History” (lyyun: The Jerusalem Philosophical Quarterly:45, 1996).
3 Benjamin Lee. ‘The Father’ review: “Anthony Hopkins drives devastating dementia drama”. Jan 28, 2020. [Last accessed on 2022 Dec 28]. Available from: https:// www.theguardian.com/film/2021/jun/10/the-fatherreview-anthony-hopkins-olivia-colman-florian-zeller
4 Paula Benson. “The deliberately disorientating décor of The Father”. Mar 15, 2021. [Last accessed on 2023 Jan 3]. Available from: https://filmandfurniture.com/2021/03/ the-deliberately-disorientating-decor-of-the-father/ 5 IBID
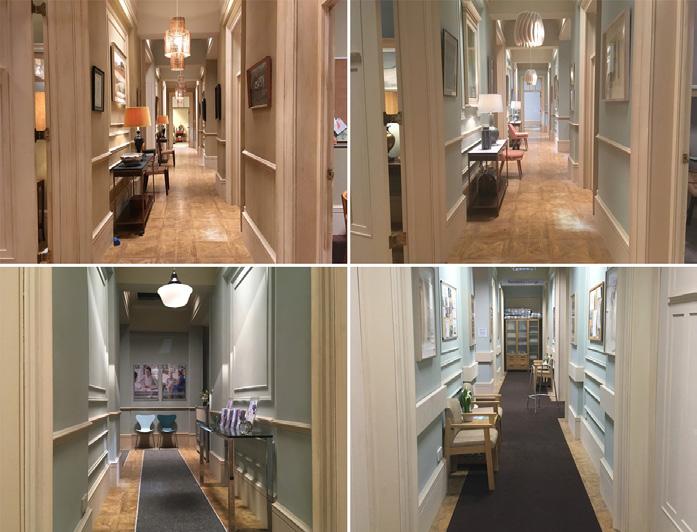
1. The changing corridors of The Father. Top left: Anthony’s apartment. Top right: Anne’s apartment. Bottom left: The doctors surgery featuring the Series 7 chair by Arne Jacobsen. Bottom right: The care home. March 2021 - Film and Furniture, March 18, 2021, Film and Furniture, March 18, 2021, https://filmandfurniture. com/2021/03/.
The audience requires some time to discern and understand the unfolding events. Especially when the characters, the events, and the environment subtly change without a shift in location. “The challenge was to go from one atmosphere to another without ever being certain of the change. The audience is intelligent, and I didn’t want to make it too easy. … .” Zeller mentioned1. There are four distinct settings within a single apartment, each marked by their possessions. These settings are gradually revealed one after another throughout the movie, starting with Anthony's apartment, followed by Anne's place, the clinic, and finally the nursing home. Despite the evolving appearance of the apartment throughout the film, the space syntax remains consistent enough to lead the viewer through the protagonist’s bewildered state. Additionally, the functionality of individual rooms, the entrance door, fireplace, doors, flooring, and wall frame arrangements, largely remains unchanged.
On the other hand, the production designer employed frequently changing interior design encompassing furniture settings, decors, and color design to simulate the labyrinth and disorientation of dementia. Francis suggests that various pieces of furniture were positioned in comparable locations across each room. Despite alterations in elements like paintings from one apartment to another, they were hung in identical arrangements to avoid immediate notice2. Besides, there are some scenes in which the furniture would mingle with each other associating with different settings in the same place. For example, at a certain point, we can see the entrance to Anne’s apartment where the doctor’s surgery’s waiting chairs are placed3. I investigated two elements that are repeated constantly in different moments below.
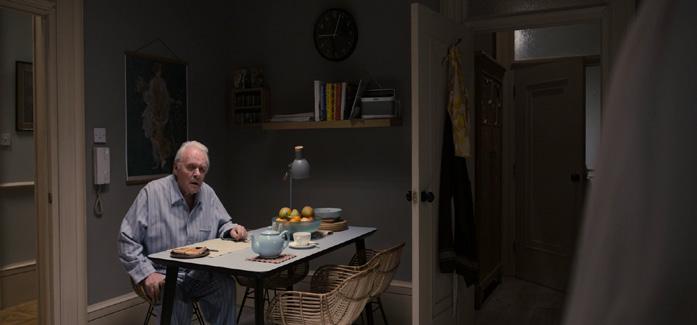
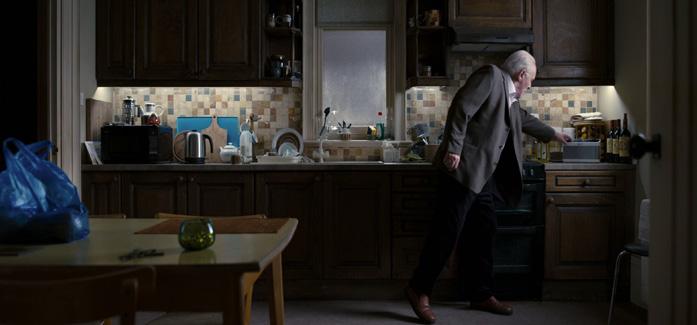
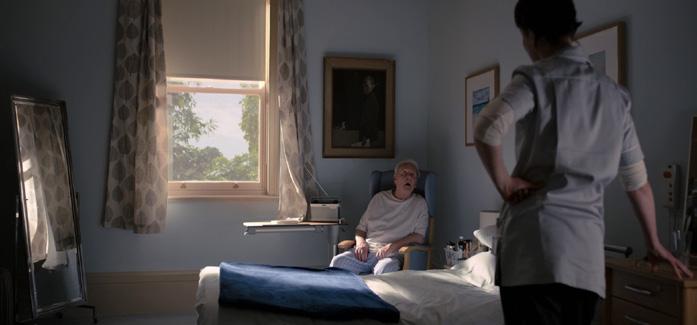
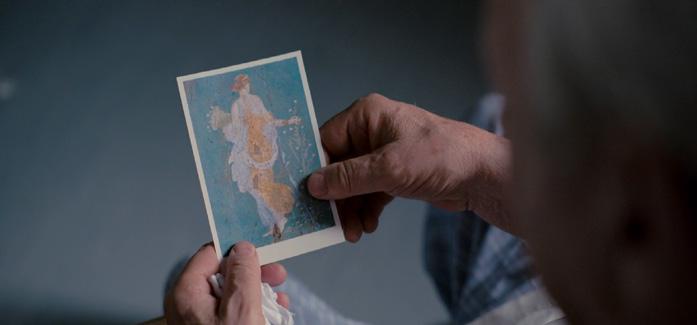
1 Tim Gray. “‘The Father’ Production Designer Peter Francis on Using Set Design to Reflect Memory Loss”. Feb 26, 2021. [Last accessed on 2023 Jan 2]. Available from: https:// variety.com/2021/artisans/production/the-father-production-design-1234915503/
2 Paula Benson. “The deliberately disorientating décor of The Father”. Mar 15, 2021. [Last accessed on 2023 Jan 3]. Available from: https://filmandfurniture.com/2021/03/the-deliberately-disorientating-decor-of-the-father/
3 Eric Kohn. “How ‘The Father’ Production Designer Peter Francis Created the Most Disoriented Set of the Year”. Feb 26, 2021. [Last accessed on 2023 Jan 2]. Available from: https:// www.indiewire.com/2021/02/the-father-production-design-peter-francis-1234619073/
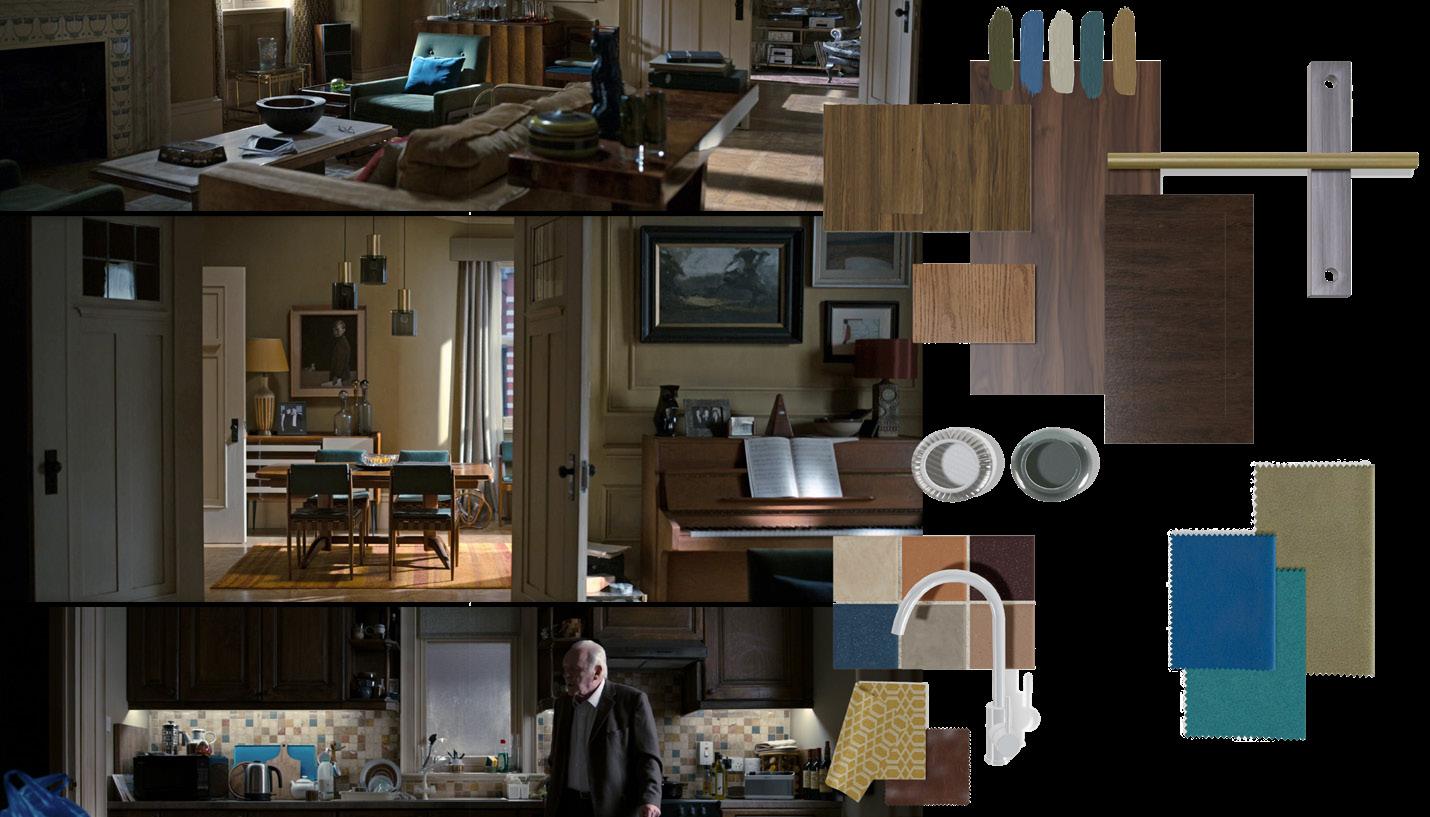
The production designer revealed important information based on each apartment’s residents and functions like their profession and age, as well as emphasizing the shifting theme of each scene through careful selection of both color and material schemes for components. Francis points out: “We imagined Anthony had been in this same apartment for 40 or so years so this led to a yellow palette of main golds, creams, and ochres with a hint of green. i read a quote which said that ochre is a ‘mature yellow’ which i thought sat well with Anthony, … “1. Anne’s place is dominated by dusty blue which transforms to the harsher blue of the nursing home in the final part2
1 Paula Benson. “The deliberately disorientating décor of The Father”. Mar 15, 2021. [Last accessed on 2023 Jan 3]. Available from: https://filmandfurniture.com/2021/03/the-deliberately-disorientating-decor-of-the-father/
2 Eric Kohn. “How ‘The Father’ Production Designer Peter Francis Created the Most Disoriented Set of the Year”. Feb 26, 2021. [Last accessed on 2023 Jan 2]. Available from: https:// www.indiewire.com/2021/02/the-father-production-design-peter-francis-1234619073/
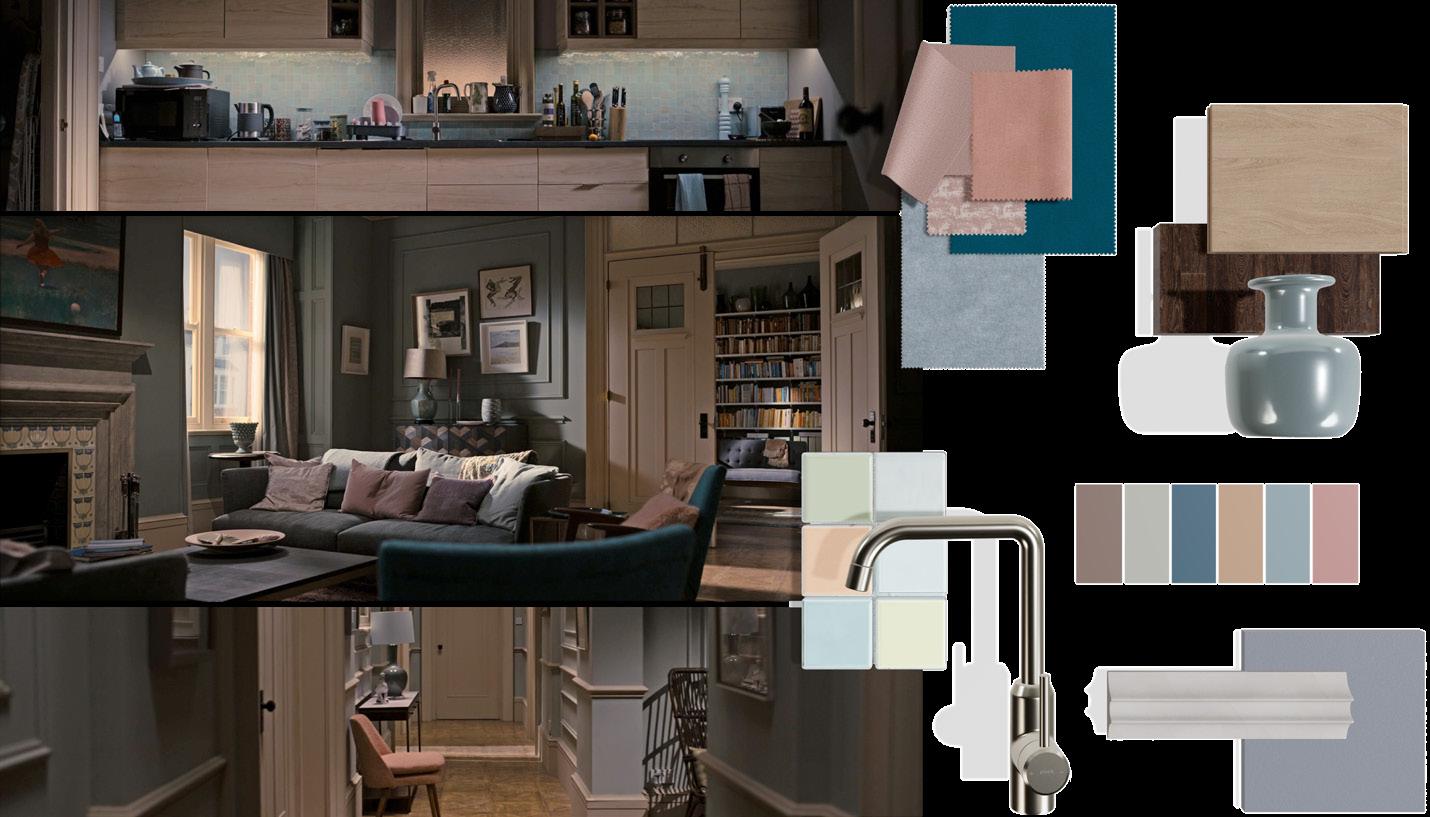
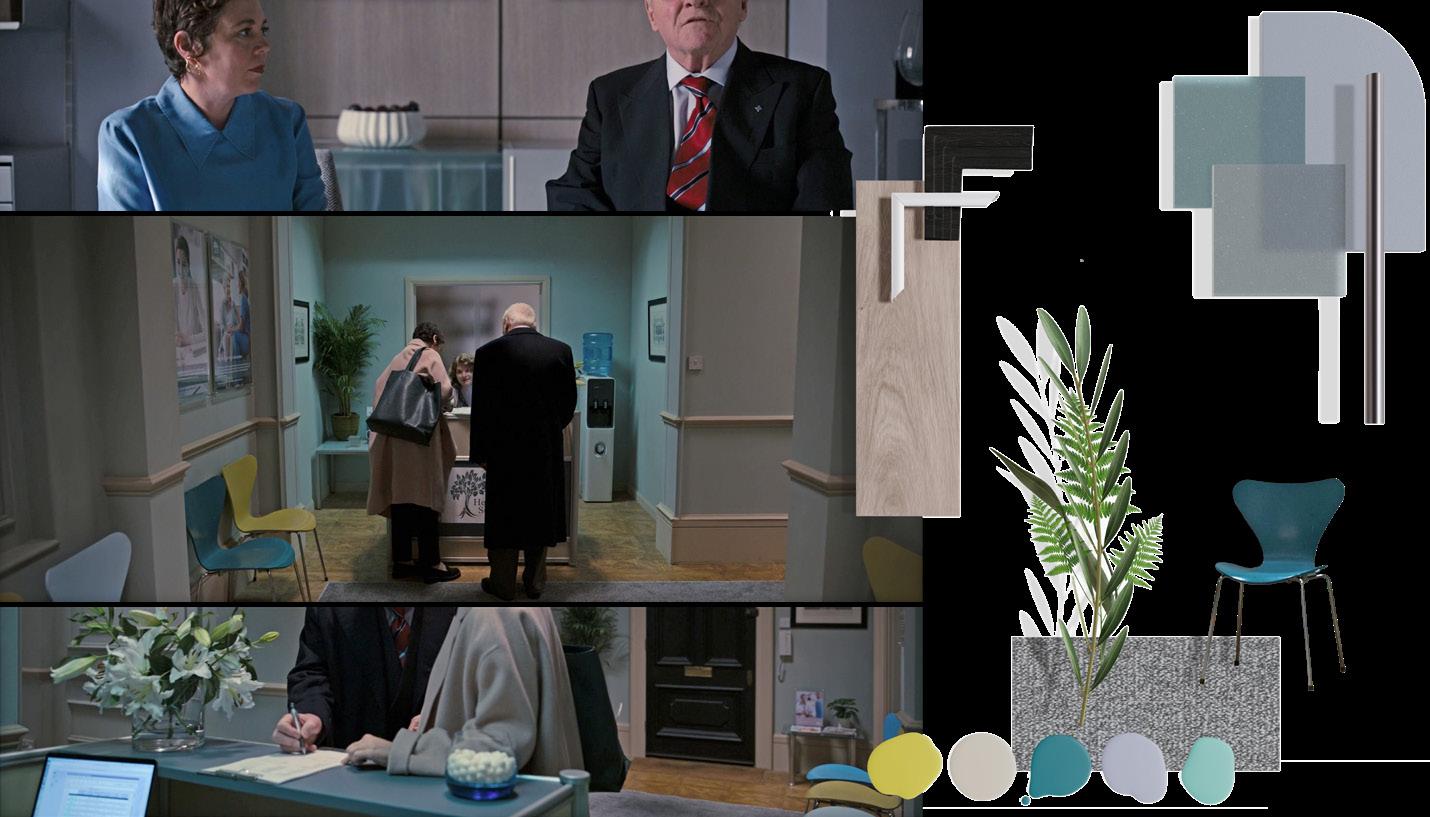
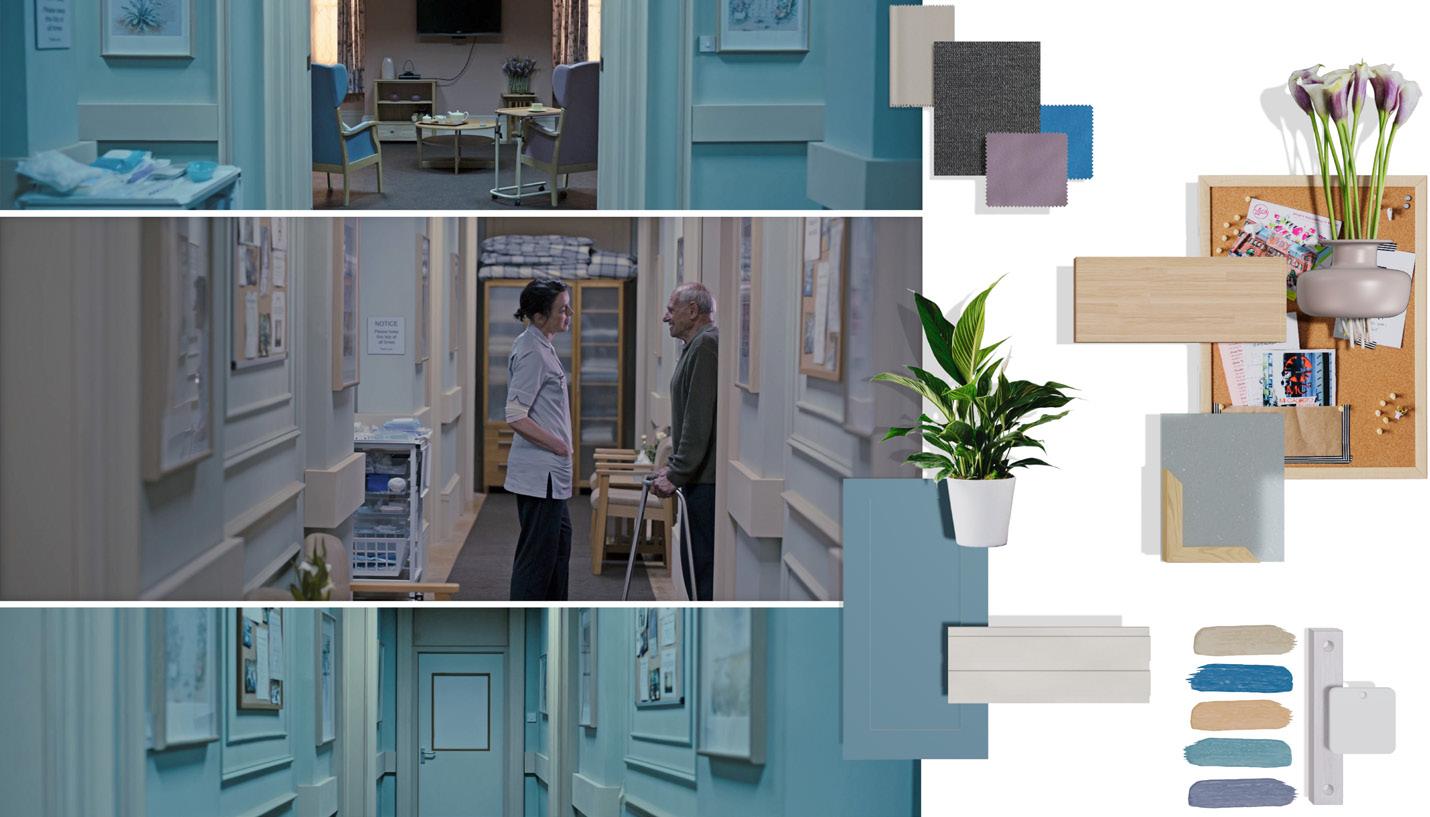
The screenwriter implemented the reoccurrence of the events and conversations to confuse the viewer through Anthony’s eye questioning the reality and the illusion of Anthony’s memories. i evoked one of these parallel scenes associated with other scenes and analyzed the characters’ movements and the differences in the cinematic narration and the settings. They start with the same sequence and conversations, but everything comes differently as the scenes go on. Through a comparative study of the two sequences below the methods used to depict the protagonist’s memory disease become evident.
in the first scene (01:01:17-01:06:43) depicted below (see fig. 10), the story begins with a medium shot view of the kitchen (CM-1). We see Anne (shown in an outline in the diagram below) in the kitchen preparing breakfast. She hears the door opening and closing in Anthony’s room and invites him to have breakfast before her new carer arrives. From the perspective of the other camera (CM-2), Anthony (presented in gray) is walking through the corridor. He appears surprised to see unfamiliar chairs right after he walks through the entrance area of
the apartment. The entrance to the house is in disarray as if Anne is executing her decision to move to Paris. Anthony, confused by the chaos, notices some unfamiliar chairs, reminiscent of those in the clinic. He questions Anne about the reason for the mess but doesn’t receive a convincing answer. Then the absence of the painting above the fireplace surprises him again and he continues his way through the living room. He again asks Anne: “Where is the painting?”. This scene is also the only instance for the audience where the painting is missing. However, Anne reminds him that there was never a painting there and suggests that he may have mistaken his apartment for hers. Meanwhile, the new carer (shown in light blue) appears with a cup of tea telling Anthony that Anne has gone. in this occurrence, we encounter yet another situation characterized by considerable disorientation, as it appears that the scene is associated with another sequence (00:26:50) when Anthony first met his carer. Anthony strolled again to the doorway facing the entrance and asked his carer about the new chairs there. This sequence continues with Anthony sitting on an armchair and taking his pills.
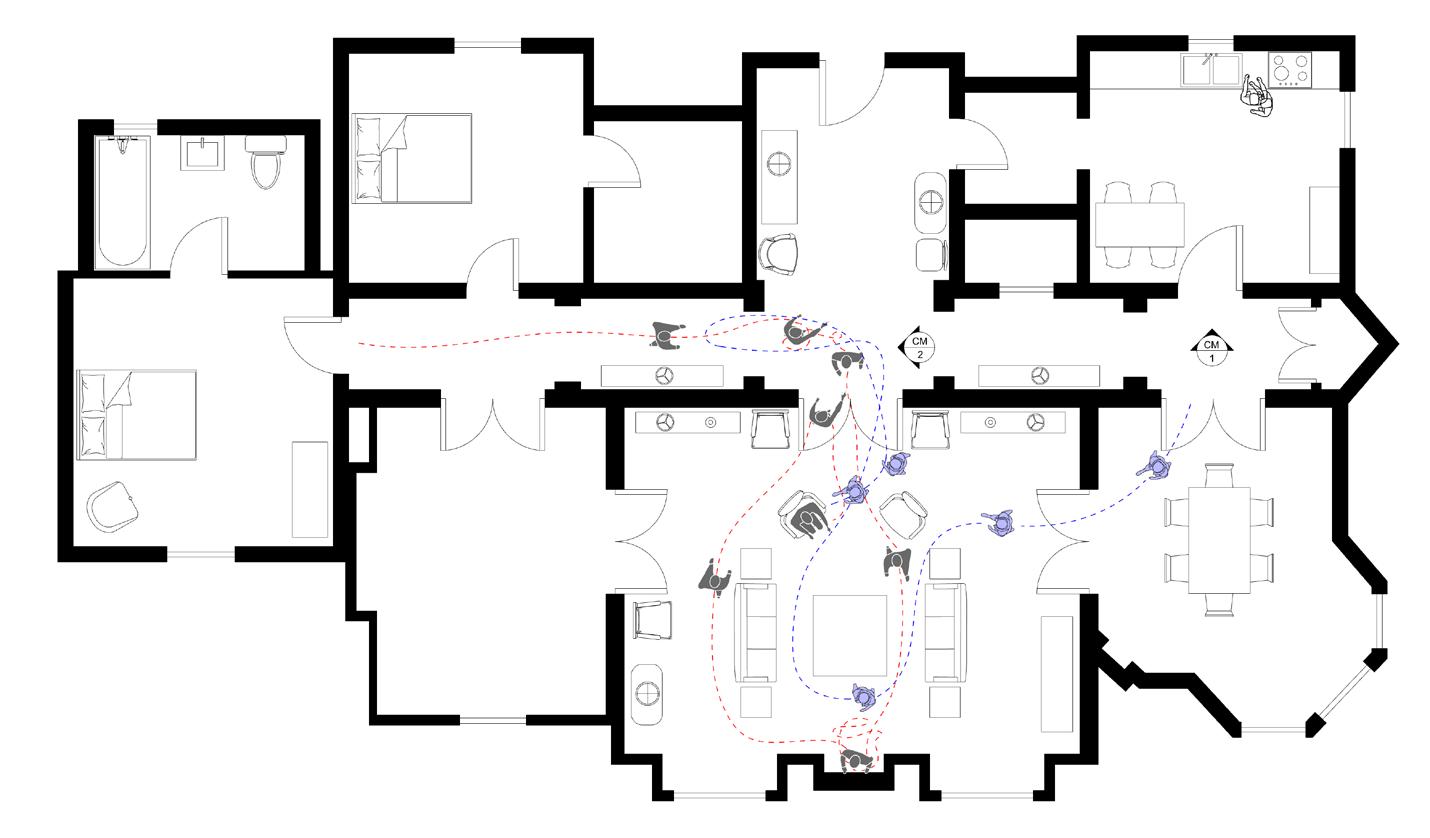
The second one (01:14:08-01:17:50), begins with the same sequence (CM-1) showing Anne preparing breakfast in the kitchen (see fig. 11). This time, nothing catches Anthony’s attention (CM-2). He passes through the corridor that is different from its parallel scene (the table lamp on the console and some wall paintings have been removed) until he reaches the end of the corridor and opens it to check the other side of the door (referring to the sequence 01:12:30). Anne invites him to the kitchen and brings his breakfast. This is the moment when we are introduced to the poster on the wall and the
radio on the shelf, which have been seen in other scenes as mentioned previously. They are discussing Anthony’s first meeting with his new carer (referring to the sequence 00:26:50) until the doorbell rings and Anthony is distressed by his appearance. He worries that the new carer won’t see him in pajamas. Anne invites Laura (the new carer shown in light blue) inside. Anthony is shocked that Laura is not the same girl who was introduced to him as the new carer. Then he quickly takes refuge in his room.
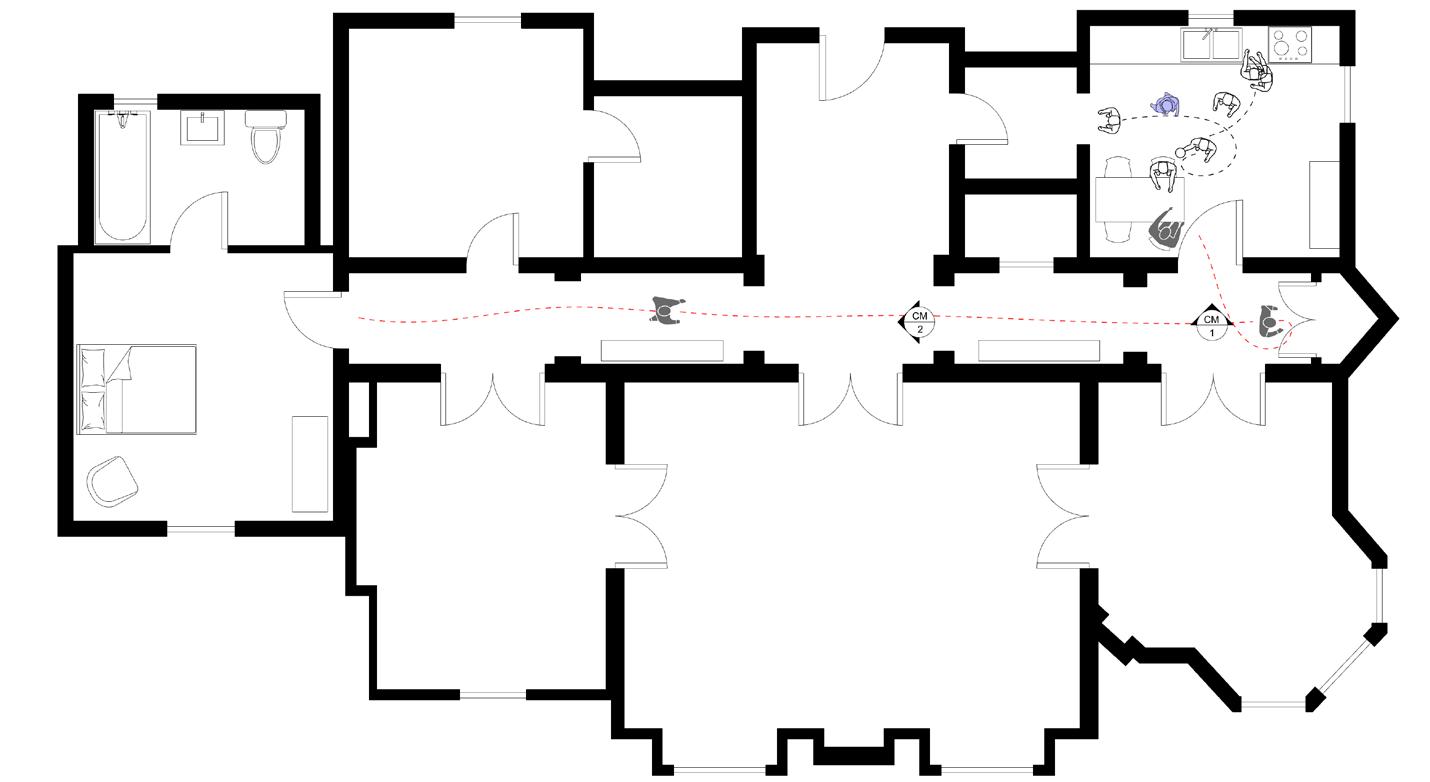
Given the pivotal role of the designed environment in shaping individuals’ behaviors and memories, it was essential to explore the effects of architectural elements and scenographic scenarios employed in constructing the narrative of this film. Through our analysis, we have seen how, despite many constants in the film’s locations, particularly the fixed location, scene design has effectively misled the audience and depicted the maze of the protagonist’s mind. These methods include the use of
References:
color palettes, selection of furniture style and materials, alterations in the arrangement of wall decorations, and displacement of certain items within scenes. in essence, this article has sought to examine, through a meticulous analysis of the designed scenes in “The Father”, how is the protagonist’s living environment through the lens of himself who has lost the narrative coherence of his life and, thereby, understands the impact of architectural space on one’s narrative identity and memories.
• Benson, Paula. “The deliberately disorientating décor of The Father”. (Winter 2021): https://filmandfurniture. com/2021/03/the-deliberately-disorientating-decor-of-the-father/
• Norberg-Schulz, Christian. Architecture: Presence, Language, Place (Skira, 2000).
• Sasani, Farhad. Semantics: towards social semiotics (Elm, 2010).
• Ricoeur, Paul. “Memory, Forgetfulness, and History” (lyyun: The Jerusalem Philosophical Quarterly:45, 1996).
• Ramnath, Nandini. ‘The Father’ movie review: “Anthony Hopkins is brilliant in forgetting and holding on”. (Spring 2021):https://scroll.in/reel/992926/the-father-movie-review-anthony-hopkins-is-brilliant-inforgetting-and-holding-on
• interiors. “issues — interiors : An Online Publication About Architecture and Film,” n.d. https://www. intjournal.com/issues.
• Lee, Benjamin. ‘The Father’ review: “Anthony Hopkins drives devastating dementia drama”. (Winter 2020): https://www.theguardian.com/film/2021/jun/10/the-father-review-anthony-hopkins-olivia-colman-florianzeller
• Gray, Tim. “‘The Father’ Production Designer Peter Francis on Using Set Design to Reflect Memory Loss”. (Winter 2021): https://variety.com/2021/artisans/production/the-father-production-design-1234915503/
• Kohn, Eric. “How ‘The Father’ Production Designer Peter Francis Created the Most Disoriented Set of the Year”. (Winter 2021): https://www.indiewire.com/2021/02/the-father-production-design-peterfrancis-1234619073/
• Giardina, Carolyn. “How ‘The Father’ Production Designer Evoked Disorientation in Film About Memory Loss”. (Winter 2021): https://www.hollywoodreporter.com/movies/movie-news/how-the-father-productiondesigner-evoked-disorientation-in-film-about-memory-loss-4111997/

auTuMn 2024