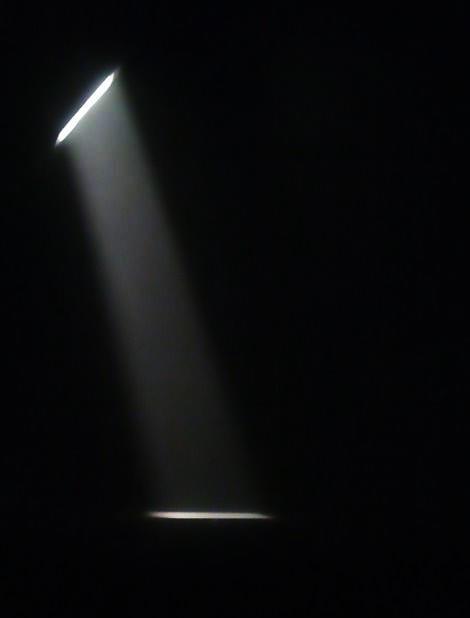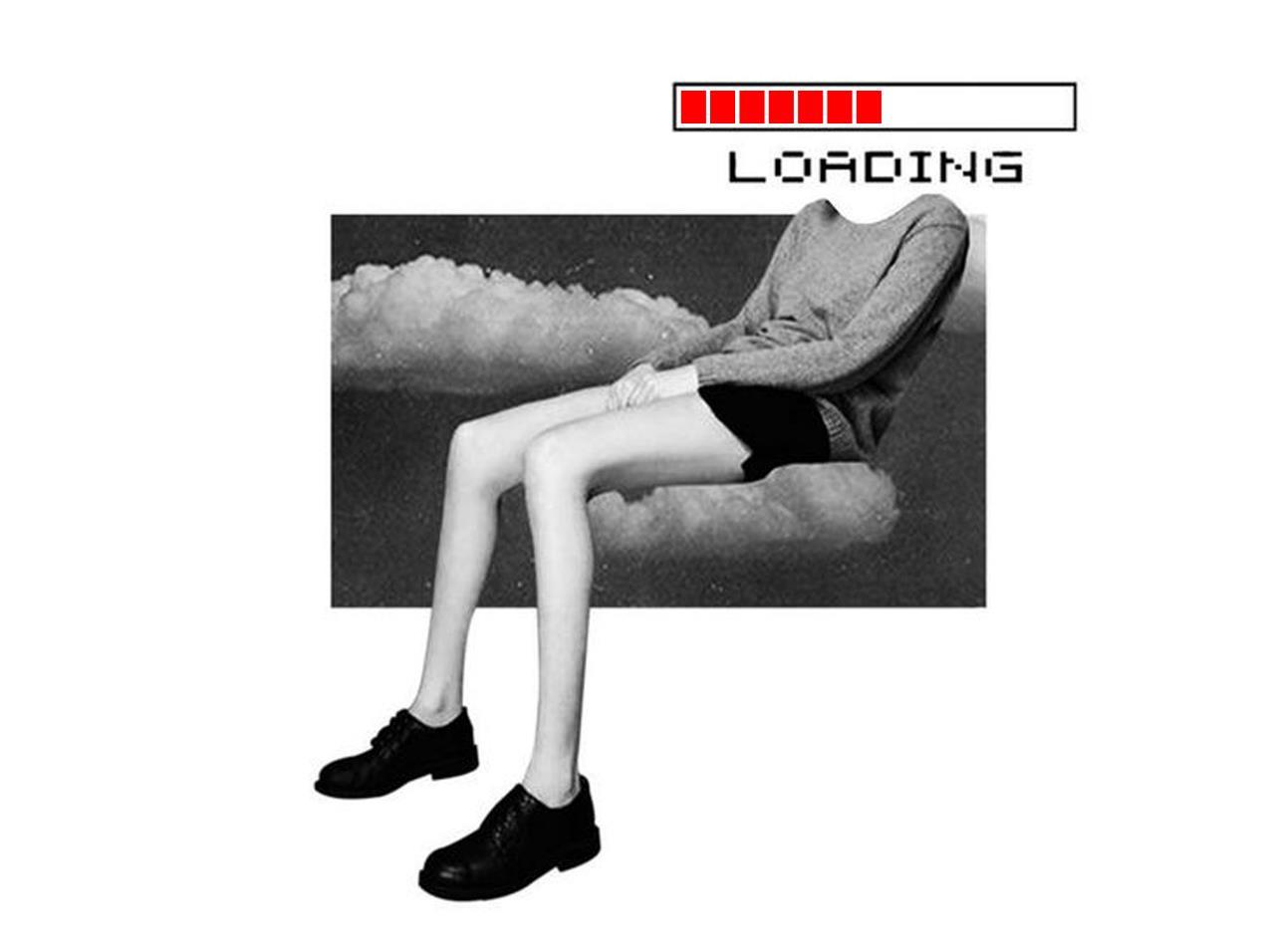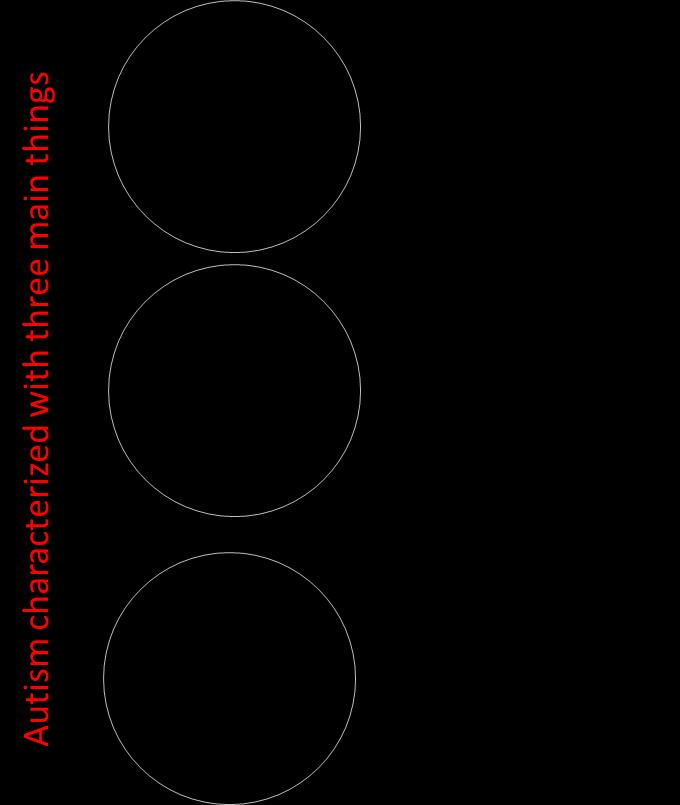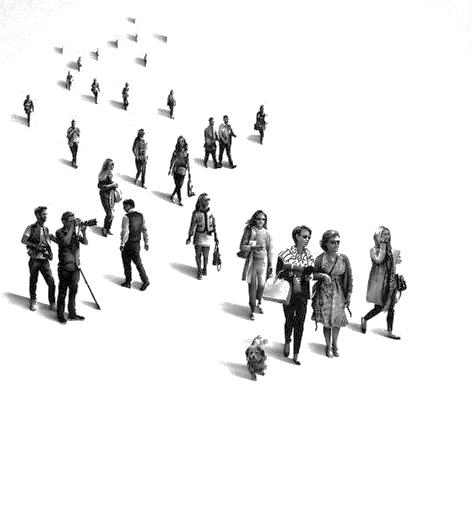Acknowledgment
"If you love your work, if you enjoy it, you're already a success."
First and foremost, I would like to show my deepest gratitude to my supervisor, Dr.Nermeen Dalgamoni, who has provided me with valuable guidance in every stage of this project.
Secondly, I have been lucky to have my family around, checking on me and celebrating my little achievements, so thank you.
Iwouldalsoliketothankmyfriendsand every person who has been with me on this journey. Thank you for making this such a special journey.
Finally, I am grateful for every moment of this journey, during which I learned a lot and created many moments and memories. Thank you to everyone who shared these moments with me.
BEYOND THE WHITE 7 | Page
Asal Rababah 8 | Page
AutismhasspreadrapidlyinJordanand is increasingata greaterrate compared to previous years. According to the CDC, Jordan has reached the seventh rank in the world in the incidence of autism with percentage of 92.10 per 10k children. About 1 in every 100 children are diagnosed with autism spectrum disorder in 2022.
The main reason for this increase is the lack of health and educational centers that serve this group and educate the community about what autism is and how it is possible to interact with an autistic person.
Wemustrememberthatwearelooking for sustainable community, where every group of it have the same opportunity in life. Trying to give this group of community the right to access education, treatment, socializing, be an active member of the community, and increases the awareness about autism and it different spectrums.
As an architect, it is also my duty to work on improving society and begin to fill in the gaps in it. Architecture has a great power that can affect the way we interact with the environment and with people This project aims mainly to create a healthy, friendly environment capable of treating autism, and also to educate people and parents about autism to help both groups coexist together.
BEYOND THE WHITE 9 | Page
Abstract
Asal Rababah 10 | Page
BEYOND THE WHITE 11 | Page Contents Introduction .................................................................................................................. 15 Beyond the white 17 Why autism? 19 Autism.................................................................................................................................. 21 Challenges............................................................................................................................ 23 How it is help? ..................................................................................................................... 25 ............................................................................................................................................. 26 Users 27 Site 29 Irbid analysis.................................................................................................................. 31 Site analysis................................................................................................................... 32 Why Irbid? ........................................................................................................................... 34 Irbid ..................................................................................................................................... 35 Environmental aspect 39 Demographics 41 Access to services 43 Access to Public utility 45 Planned Infrastructure ........................................................................................................ 49 Land use............................................................................................................................... 51 Public facilities..................................................................................................................... 52 52 Site selectin criteria 53 Error! Bookmark not defined. Location ............................................................................................................................... 55 Site....................................................................................................................................... 57 Location ............................................................................................................................... 59 Context ................................................................................................................................ 61 Access to Public facilities 62 views 63 Maps of the site................................................................................................................... 64 Dimension............................................................................................................................ 65 Topography.......................................................................................................................... 66 Street system....................................................................................................................... 67
Asal Rababah 12 | Page Traffic................................................................................................................................... 68 Temperature & direction..................................................................................................... 69 Sun and wind movements................................................................................................... 70 Strength and weakness 71 Case studies................................................................................................................... 73 The Pears Centre for Autism 75 Caudwell International Children’s Centre for autism........................................................ 111 Advanced School ............................................................................................................... 135 Spectrum autism center (proposed project)..................................................................... 153 LEARN, PLAY, THRIVE (Thesis Project | 2020) ................................................................... 171 Inside Out…Centre Pompidou 189 Utah Valley University Autism Center 203 Alice in Wonderland (proposed) ....................................................................................... 219 Social Sensory Architecture for Children with Autism ...................................................... 235 Program ...................................................................................................................... 243 ........................................................................................................................................... 247 The objectives 248 The site 252 The User 254 Autistic child experience 260 Community visitor experience .......................................................................................... 262 The zones........................................................................................................................... 264 Organization 266 Initial spatial diagram 279 Concept ....................................................................................................................... 293 Concept 295 Design philosophy ............................................................................................................. 297 Spatial diagram.................................................................................................................. 299 Organization ...................................................................................................................... 301 schematic plan 305 3D layering 307 Schematic section 309 user experience ................................................................................................................. 311
list of figures
Figure 1: Jordan Map
Figure 2: Characteristic of ibid –photoshop created by the author
Figure 3: Irbid City
Figure 4: Demographics of Irbid City / Personal Work Based on Department of Statistics Data-Jordan.
Figure 5: population density in Irbid
Figure 6: Refugees density in Irbid
Figure 7: Access to services in Irbid
Figure 8: Access to Recreational facilities
Figure 9: Access to Healthcare facilities
Figure 10: Access to Commercial activities
Figure 11: Access to Educational facilities
Figure 12: planned infrastructures in Irbid city
Figure 13: Accessibility in Irbid city
Figure 14: land use in Irbid city
Figure 15: Public facilities in Irbid city
Figure 16: Site selection criteria –photoshop created by the author
Figure 17: Site selection – Irbid - in Bani
Obeid District -Residential zone
Figure 18: Site selection criteria –photoshop created by the author
Figure 19; Site location and accessibility.
Figure 20; Site location and accessibility.
Figure 21; Spaces that surround the site
Figure 22: Accessibility to services
Figure 23: Context and views
Figure 24: Maps Theory
Figure 25: Dimension of the site
Figure 26: sections of the site by google earth.
Figure 27: Main Street and views
Figure 28: Traffic maps of the site.
Figure 29: Temperature and Wind Direction.
Figure 30: Sin and wind direction.
Figure 31: SWOT analysis.
Figure 32: The Pears Centre for Autism
Figure 33: The Pears Centre for Autism
Figure 34: Accessibility to the project.
Figure 35: Site plan from google earth
Figure 36: Context from google earth
Figure 37: Site plan component
Figure 38: Site plan from google earth.
Figure 39: 3D view of the project.
Figure 40: Zoning and organization
Figure 41: services of the plan.
Figure 42: Floor plans (a) ground floor plan, (b) First floor.
Figure 43: user’s movements
Figure 44: Floors section.
Figure 45: Circulation system.
Figure 46: vegetation on the site
Figure 47: outdoor areas
Figure 48: Elevation and Form Design
Figure 49: Sustainable materials
Figure 50: sustainable section.
Figure 51: Interior design elements
Figure 52: Materials used
Figure 53: Materials and Colors
Figure 54: interior design elements
Figure 55: Interior Design Elements
Figure 56: Caudwell International
Children’s Centre for autism
Figure 57: Caudwell International
Children’s Centre for autism
Figure 58: Site plan of the project
Figure 59: context and surrounding from google earth
Figure 60: the main two courtyard and two sections
Figure 61: circulation system
Figure 62: zoning of the floors
Figure 63: Roof ratio
Figure 64: Structure used
Figure 65: courtyard sections
Figure 66: structure design elements
Figure 67: Elements of interior spaces and playground areas
Figure 68: Elements of interior spaces
Figure 69: Advanced School
Figure 70: sensory garden
Figure 71: Accessibility to the project.
Figure 72: Site plan from google earth
Figure 73: site plan from google earth
Figure 74: zoning, circulation and greenery
Figure 75: elevation and form design
Figure 76: outdoor design elements
Figure 77: Spectrum autism center (proposed project)
Figure 78: Spectrum autism center (proposed project)
Figure 79: design composition
Figure 80: key elements of the design
Figure 81: form generation
Figure 82: Zoning of the project
Figure 83: Circulation system and user’s movements
Figure 84: Sustainable Section
Figure 85: : farm land
Figure 86: Elevation Design
Figure 87: outdoor court
Figure 88: Top view, sensory garden
Figure 89: sensory garden
Figure 90: site plan from google earth
Figure 91: site from google earth
Figure 92: zoning diagram and composition
Figure 93: the Maine zones of the garden
Figure 94: view of the garden and its elements
Figure 95: Centre Pompidou
Figure 96: Centre Pompidou
Figure 97: Design sketch.
Figure 98: program (a) project percentage of the site, (b) outdoor court, (c) zoning.
Figure 99: Color code system
BEYOND THE WHITE 13 | Page
99 101 103 104 108 110 112 114 119 120 121 122 124 124 125 127 128 132 134 136 137 138 143 145 147 150 152 155 157 158 159 161 162 164 164 165 168 170 172 173 174 179 181 189 186 188 191 193 195
27 32 35 37 39 39 41 42 43 44 45 46 47 49 50 53 54 56 57 58 59 60 61 62 63 64 65 66 67 68 72 74 76 77 78 80 81 83 85 86 87 88 88 89 90 91 93 95 96 97
Figure 100: Materials used.
Figure 101: Structure System
Figure 102: Utah Valley University Autism Center
Figure 103: Utah Valley University Autism
Center
Figure 104: project zones.
Figure 105: floor plans (a) ground plan (b)
first plan
Figure 106: interior design components
Figure 107: interior design components
Figure 108: materials and colors used
Figure 109: Alice in Wonderland (proposed)
Figure 110: key elements of the design
Figure 111: zones of the design
Figure 112: zones of the design
Figure 113: circulation system of the project
Figure 114: Areas where children can escape to and explore
Figure 115: Different areas of the garden
Figure 116: vegetable mapping
Figure 117: Design elements and principle.
Figure 118: (a) Farming zone, (b) Drawing wall.
Figure 119: Spectrum autism center (proposed project)
Figure 120: Design elements.
Figure 121: Visual and colors elements
Figure 122: Autism Characteristic
Figure 123: Autism Cases.
Figure 124: Site Forces.
Figure 125: Personal space for autism.
Figure 126: Autistic user
Figure 127: Public users
Figure 128: Autistic experience
Figure 129: Community visitor experience
Figure 130: Zones matrix and percentage.
Figure 131: Main zones area.
Figure 132: Relationship and main circulation.
Figure 133: Hierarchy of zones
Figure 134: Diagnosis Zone area and matrix
Figure 135: Main relationship between spaces
Figure 136: the zone area and matrix.
Figure 137: Main relationship between spaces
Figure 138: the zone area and matrix.
Figure 139: Main relationship between spaces
Figure 140: the zone area and matrix.
Figure 141: Main relationship between spaces
Figure 142: the zone area and matrix.
Figure 143: Main relationship between spaces
Figure 144: Initial spatial diagram
Figure 145: the zone area and matrix.
Figure 146: the zone area and matrix.
Figure 147: Sensory parts and location
Figure 148: Zoning on site and environmental forces.
Figure 149: zoning on section – process of journey.
Figure 150 :3D layering- environmental solution.
Figure 151: concept diagram – integration process.
Figure 152: concept diagram
Figure 153: zones relationship and main access, transition zone.
Figure 154: (a) Spatial diagram, (b) sketch section of the experience.
Figure 155: organization elements.
Figure 156: organization principle.
Figure 157 :(a) sequence of spaces (b)
Schematic plan.
Figure 158: 3D layering and outdoor spaces.
Figure 159: Schematic section and sensory experience.
Figure 160: Integration process.
Figure 161: visual design transition.
Asal Rababah 14 | Page
195 197 200 202 206 207 209 211 213 216 219 221 221 223 223 223 225 227 229 232 235 237 244 246 248 250 252 254 258 258 260 261 262 263 264 256 266 267 268 269 270 271 272 273 276 378 280 282 284 286 288 292 293 295 296 299 301 302 304 306 308 309
BEYOND THE WHITE 15 | Page 01 Chapter Introduction ▪ Beyond the white 13 ▪ Why autism? 15 ▪ Autism 17 ▪ Challenges 19 ▪ How it is help? 21 ▪ Users 23 ▪ Site 25
Asal Rababah 16 | Page
"Ibelieveofthepowerofdesignandtherightofeveryonetohaveaccessto thatpowertocreateaworldwhereourarchitectureistrulyarchitectureforall.
“MagdaMostafa[1]
Beyond the white
The Project is a rehabilitation center and sensory experience aim to give autism people the opportunities to integrate with our community and be an active member, by provide them the access to services and participation, and expected to rehabilitate autistics by training, treating, educating them and then integrating with society. We trained to design for perfectly capable, able, walking, talking, seeing, speaking, moving, tall man.[1]But what about others?
To create a sustainable community where the integration of all the components can be seen, we must first fill up the gaps within our community. Autism people are neglected in Jorden, they are not receiving the attention they need. This bringing Jordan in 2022 to reach the seventh rank in the world, with percentage of 92.2% for 10k person, about one person out of 100 people had been diagnosed with autism, which is about 110,000 people have autism in 2022, compare with 8 thousand in 2019. This number is very dangerous [2]
Jordan has witnessed a significant increase during the past couple years in this number, and perhaps the most important reasons for that: the pandemic, lack of parent’s awareness of the symptoms, and the lack of government organizations to care for autistic people.[3]
BEYOND THE WHITE 17 | Page

Why autism?
Parentsofpeoplewithautismcomplain about the high cost of treatment in private centers because there is a lack in government centers for this category in Jordan, and most of it centralized in the capital, make it hard for parents to treat their children. Even these a few centers don’t provide the appreciate environment tohealing autism, most of them a residential space! and contain the variety of disability and disorders put us in sensitive situation and create a new problem.[4]
Another reason for parents refuses to treat their children is their ignorance and lack of awareness of the true vision of autism. They feel ashamed of having an autistic child and tend to hide him and not treat him!
The noticeable increase in the number of people with autism in the past two years, both locally and internationally, Covid 19 was a major reason that contributed to the increase, as pandemic reduced people’s interaction with each other and with the environment then increased isolation and depression.
Autism Unemployment rate is high and it is from the highest percentge between all disbilites and disordesrs.
BEYOND THE WHITE 19 | Page
Asal Rababah 20 | Page " عاطق لاو ةموكح لا ،يدلب يف دحوتلا لافطلأ معد دجوي لا نم هلفط ةياعر يداملا هعضو لمتحي لا نمو ،صاخ يوذ دحوتلا هيدي نيب نم عيضي فوس [5]”
Autism
Autism is not a disability it's a different ability. Autism spectrum disorder (ASD) is a neurological and developmental disorder that affects how people interact with others, communicate, learn, andbehave. Although autismcan be diagnosed at any age, it is described as a “developmental disorder” because symptoms generally appear in the first two years of life. [6]
If you have met one person with autism, you have met one person with autism. [7]
Autism seen as spectrums, its many cases and types, as each case of autism is different from the others and is considered a special case. Like the spectrums, autism ranges between a hyper sensitive type people which are very intelligent and have super skill to do some stuff, and the hypo sensitive people which are under the intelligent average and need a special care, they may reach a point of disability with some of their senses. The cases between hyper and hypo is the average intelligent and have less symptoms than other cases.[6]
BEYOND THE WHITE 21 | Page






Asal Rababah 22 | Page
Sensory Executive function
Language More skill
Perception
Challenges
One of the most important issues associated with people with autism is their sensitivity and their extreme effecting to sensory stimuli and the environment, which makes their view of the world different. When autistic enter a space, he focuses in all components, the light, the smell, the colors and all other things. This kind of issue may because they had problems with their senses, autistics find it hard to deal with their senses, put them in harder situation, they freak out from single detail reaching a state of panic, a point of the brain cannot process the information of an environment, they tend to escape from this environment.
Autistic person has always been known for his inability to interact socially or communicate and relate to others, leading to difficulty to forming relationships and friendships. They had problems with communication and expressions, they found it hard to expresswhattheyfeelandwhatexactly they need. [6]
One other thing that characterize an autistic is the repetitive behavior, he could be dong the same thing for couples of hours without break, hey may keep eat and eat without stop!
Autistic people obsess with routine, it organize their life, this may why a lot of autistic like order and see things in the right position. If you start count to ten
BEYOND THE WHITE 23 | Page
and stop in six, this may freak some type of autistic.

Asal Rababah 24 | Page
While this project is working to help people with autism and provide them the service that they need, is also aim to spread awareness about autism, its our duties to let people know the real autism,itiscases andsymptoms.When they know, they feel and start to help. This is how we help autistics.
Let open the door and help people come together, share feelings and thoughts to create the moments and have a memory.
“There needs to be a lot more emphasis on what a child can do instead of what he cannot do.”
How it is help?

BEYOND THE WHITE 25 | Page


Asal Rababah 26 | Page
Users
The project working to help autistics, and that by provide them the services that they need, at the same time this will never be done if people will not be aware of autism and how to deal with person with autism.
If we helped autistics and provide them all the services they need, our duties don’t stop here cause if we don’t reach a point that autistics will integrate with community and start interaction to making friends, autistics will still be isolated from the community!
As I mentioned beyond the white had two target users (autistics and public), autistics include all ages, that the project will be open for them to help them or provide them the opportunities to be part of this project. Public user will participate in different function, the presence of them is not justaboutawarenessandtrainingbutit is go far to contribute the treatment process.
In other hand other users may be: parents of autistic, specialize and staff and other interested people.
BEYOND THE WHITE 27 | Page





Asal Rababah 28 | Page
Autistics Autistics Public Public Parents Parents Specialized Specialized
Users
Site
Ifwetalkaboutwherethe bestlocation for autism center in Jordan, first we need to looking for a site where there the highest number and low services for autism. Second, we looking for appropriate site to achieve the aim of the project, easy to reach, near services, near a hospital, quite zone, surrounding with natural environment.
In Jordan there is about 10 center specializes in autism ,9 of it in Amman and one in Zarqa. And there are many cities still don’t have any facility for autism and this make it difficult for parents to drive all the way back and forth daily, Therefore, they register their children in special needs and disabilities centers, and this creates a bigger problem.
Suggestion site: Irbid – In Irbid there is no specialized center of autism even Irbid had the highest population in Jordan after Amman, parents have to register their children in special needs and disabilities centers with high cost. The suffering of the people in Irbid has increased greatly recently compared to other governorates. The site was chosen close to the main street that connects Irbid, Jerash and Amman, so that it accommodates and serve the largestnumberofpeopleandfacilitates access to it.
BEYOND THE WHITE 29 | Page

Asal Rababah 30 | Page
Figure 1 : Jordan Map



















