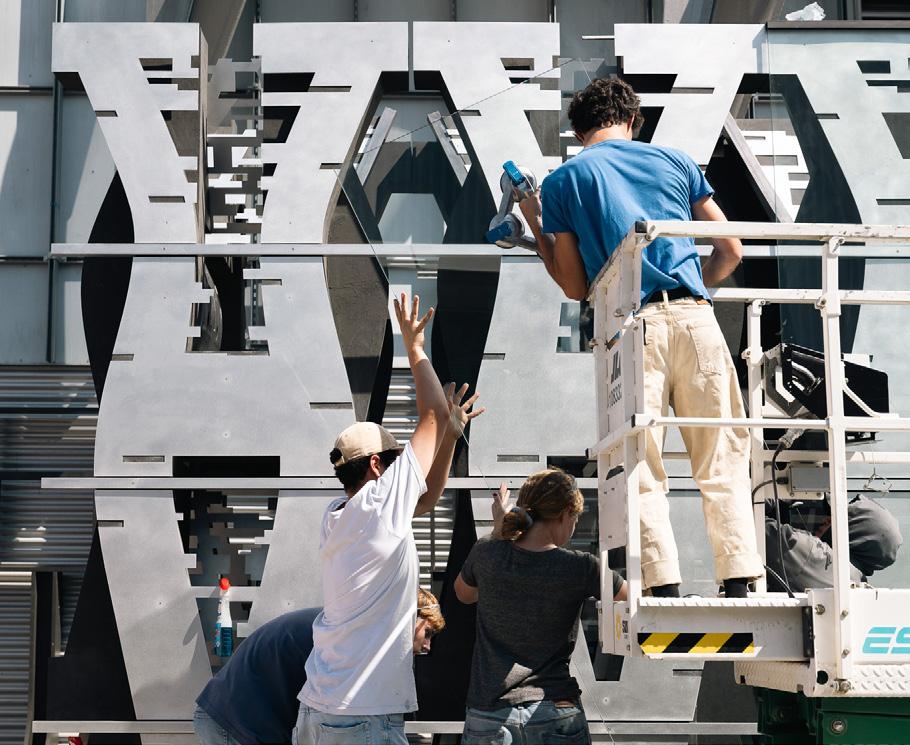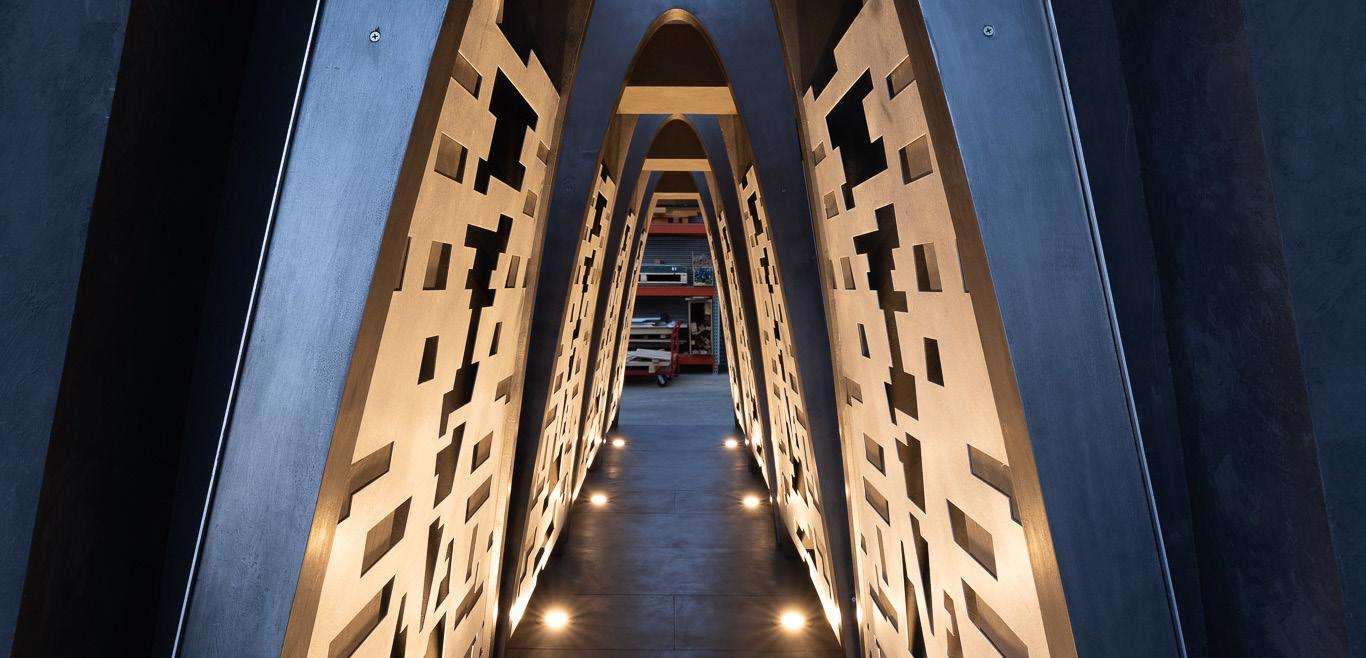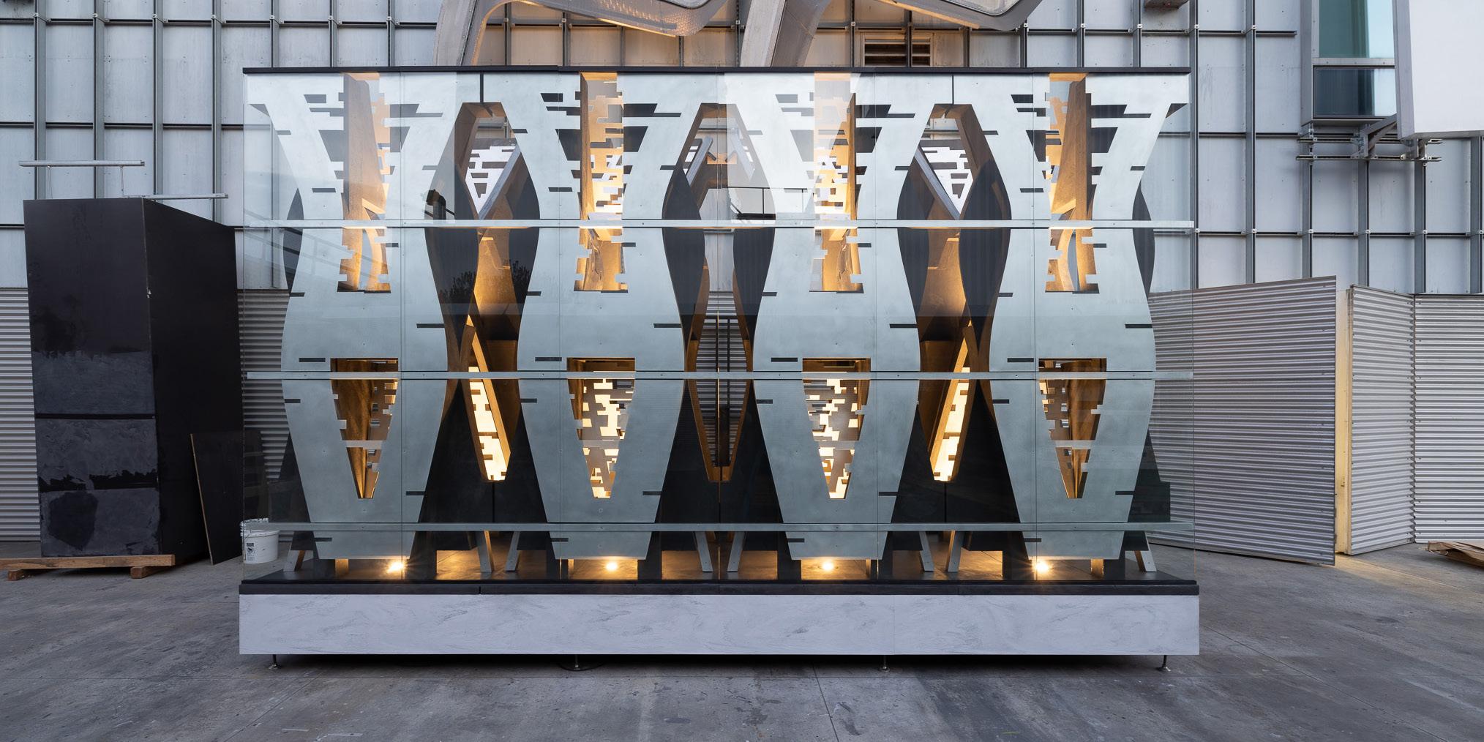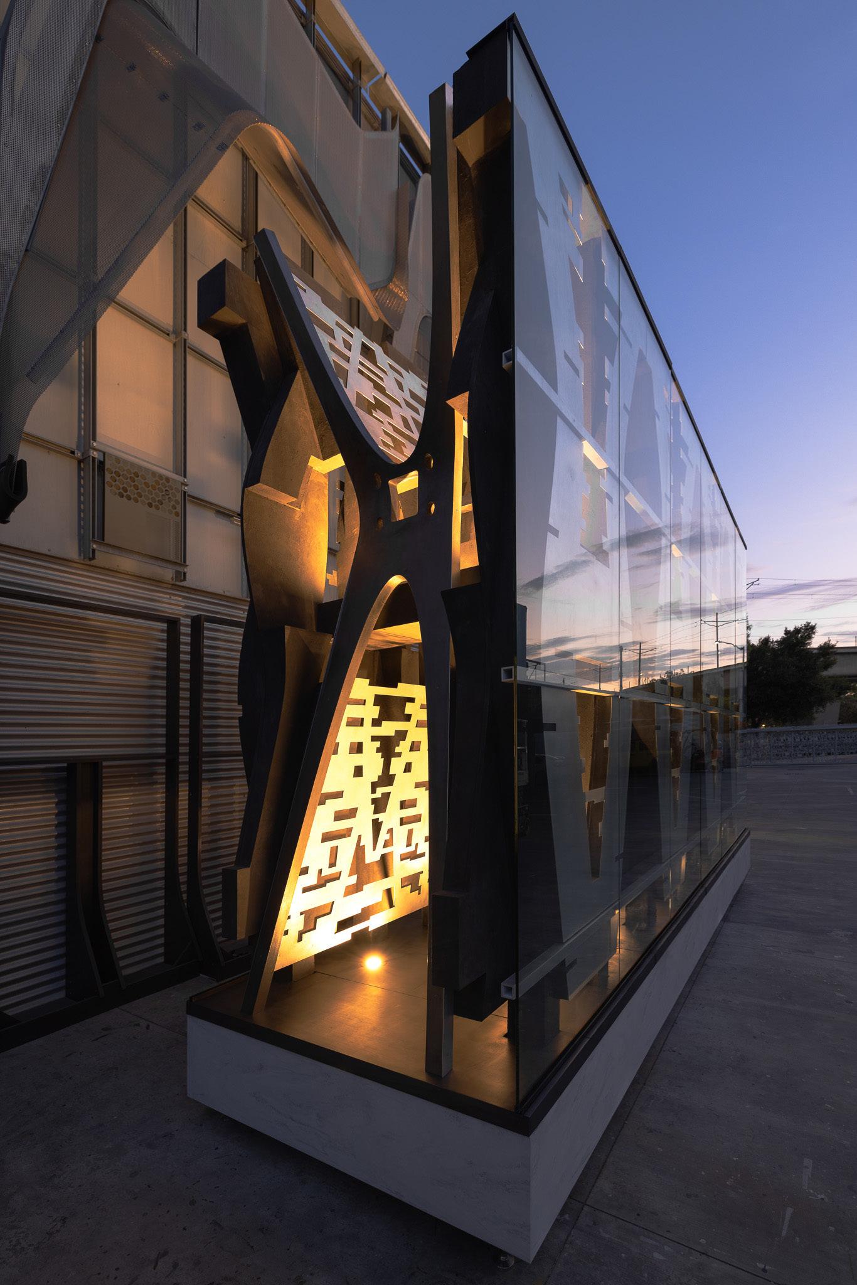

Asaf Zairi B.Arch
Los Angeles, CA I asafzairi@gmail.com I 310.382.4278 I LinkedIn I Portfolio
Recent Bachelor of Architecture graduate with a strong foundation in civil engineering. Experienced in working with firms of various sizes and contributing to projects across multiple design stages, from schematic design to construction documentation and site visits. Committed to ongoing professional growth post-graduation, with a path toward architectural licensure in the near future.
Education:
University of Southern California Bachelor of Architecture 2020-2025
Professional Experience
Spatial Practice
Architectural Intern
Morphosis
University of Colorado, Boulder Civil Engineering 2018-2019
- Produced multiple design iterations for client presentations including drawings, perspectives, and models.
- Conducted field measurements and site observations during project construction to ensure conformance and quality control.
- Prepared detailed fabrication drawings and analyzed plan check comments to ensure precision and accuracy.
Architectural Intern
- Led a modeling production team in creating highly detailed models at various scales for client presentations, product conventions, and museum displays.
- Engaged in research and development projects exploring design and innovation in building systems and components.
- Developed hands-on skills with a variety of tools, heavy machinery, materials, and advanced 3D printing techniques.
Breakform Design
Architectural Intern
- Developed and produced project documents, schematic designs, and construction documents for city and client approval.
- Generated renderings and physical models of design interventions for client presentations.
- Performed site visits to analyze existing site conditions, discuss design opportunities, and ensure construction compliance.
Wise School Unit Head / Science Specialist
- Managed third and fourth-grade campers, overseeing activities, field trips, and overall camper safety.
- Led science experiments three times a week, making STEM concepts accessible and engaging.
Involvements and Interests
USC Architectural Guild
- Professional partnerships between students and industry mentors to provide guidance and real-world insights.
Earthquake Engineering Research Institute (EERI)
- Collaborated with the engineering team to design a structural system capable of withstanding collapse during an earthquake test.
USC x Hong Kong University
USC x University of Architecture Ho Chi Minh, Vietnam
- Partnered with students from both universities to collect field measurements and site observations to inform an upcoming design project.
Technical Skills:
AutoCAD
Rhinoceros
Revit
Grasshopper
Adobe Creative Suite
Photoshop
Illustrator
InDesign
V-Ray
Enscape
Photography
Spanish
Hebrew
Core Competences:
Model Making
Precision and Accuracy
Time Management
Workflow Efficiency
Collaborative Coordination
Los Angeles, CA 09/24 - Present
Los Angeles, CA 05/24 - 08/24
Los Angeles, CA 06/23 - 08/23
Los Angeles, CA 05/16 - 08/22
Los Angeles, CA 08/22 - Present
Los Angeles, CA 08/21 - 05/22 Ho Chi Minh, VN 11/23 - 12/23
Pokfulam, HK 09/23 - 10/23
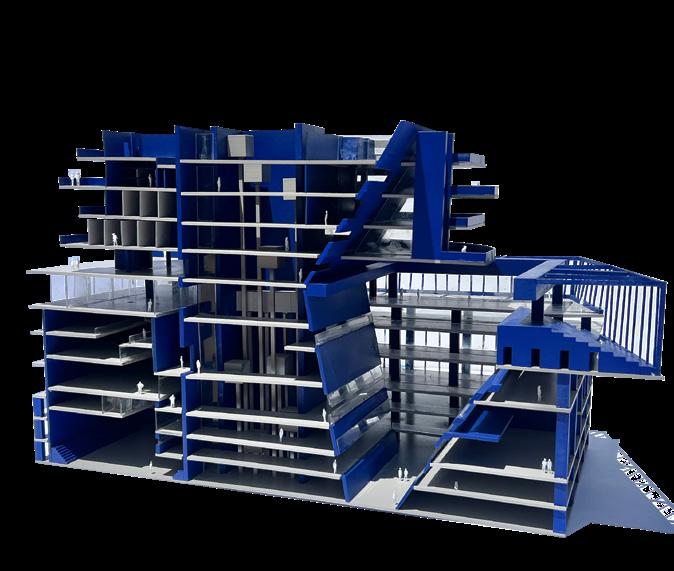
THE UNFINISHED IS NEVER FINISHED
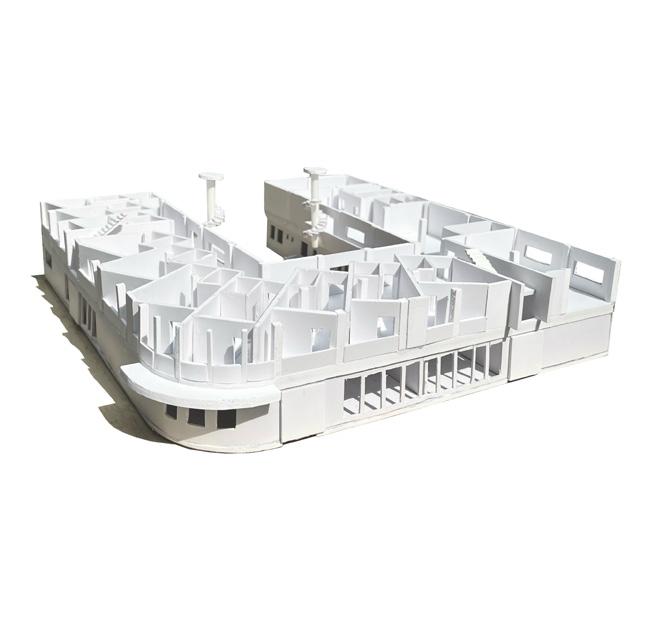
KTT BOUTIQUE HOTEL: STAGGERED SIGHT
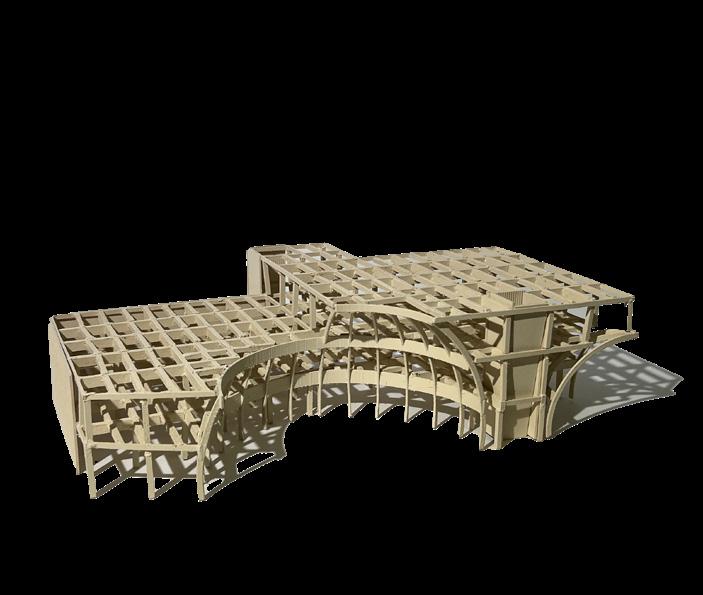
DTLA FILM MUSEUM: INTERACTIONS
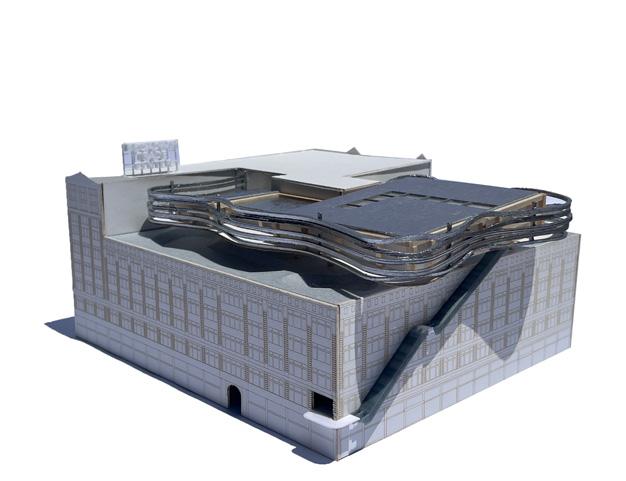
ADAPTIVE REUSE: DTLA SKATE
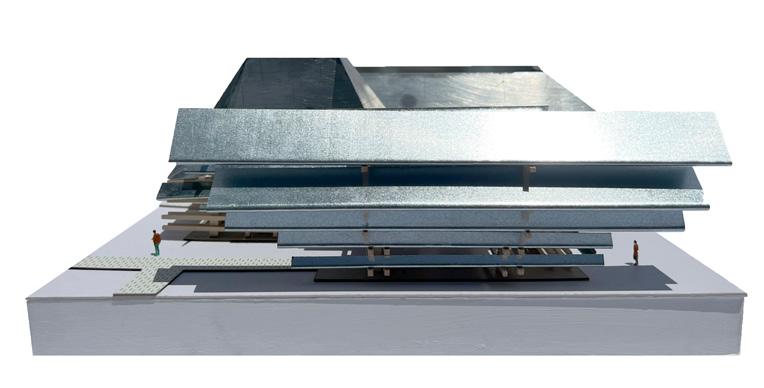
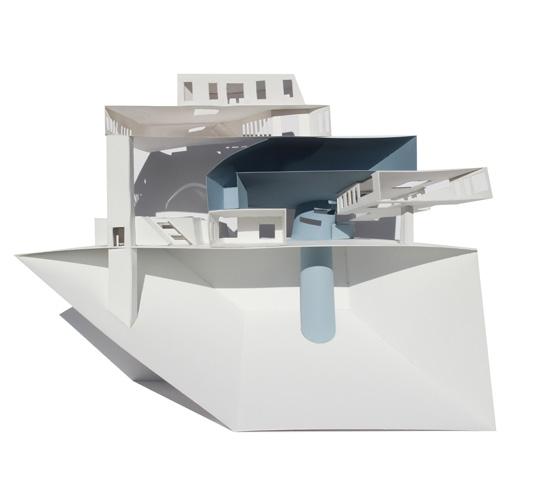
BRANCH LIBRARY: LA HISTORIC STATE PARK
THE SUPER SECTION: WELL WATER

PROFESSIONAL PROJECTS
THE UNFINISHED IS NEVER FINISHED
Arch 502 Eric Haas Spring 2025
Architecture is a dynamic process shaped by continuous change rather than a static product. Designing with planned incompleteness and flexibility enables buildings to evolve alongside the people who use them, without imposing a fixed outcome. This approach anticipates future needs, empowering surrounding communities and advancing technologies to shape spatial experiences over time. This timeline transformation focuses on the Oceanwide Plaza towers in downtown Los Angeles, also known as the “graffiti towers,” through three 25-year phases. Beginning in 2025, the first phase centers on immediate activation. By 2050, the focus shifts to adapting the building to evolving climate conditions. In 2075, the approach emphasizes integration of technological advancements that will inevitably reshape architectural systems and technologies. As this continual transformation of Oceanside Plaza unfolds, the passage of time becomes embedded in its materiality, serving as a visible record of its evolving nature.
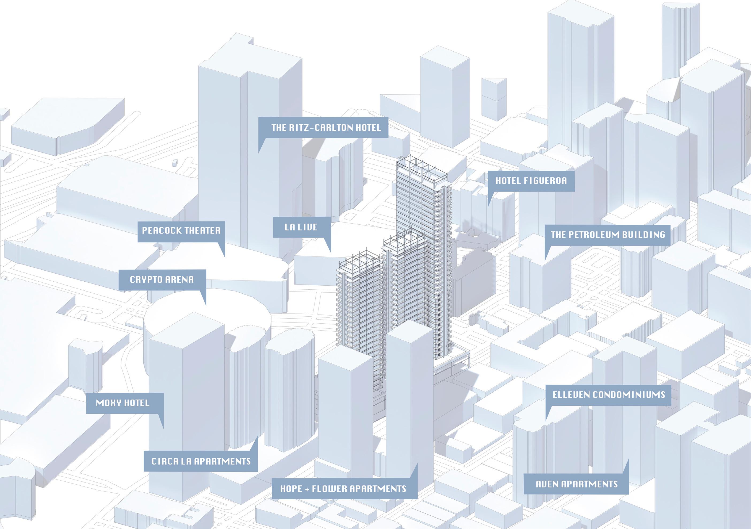
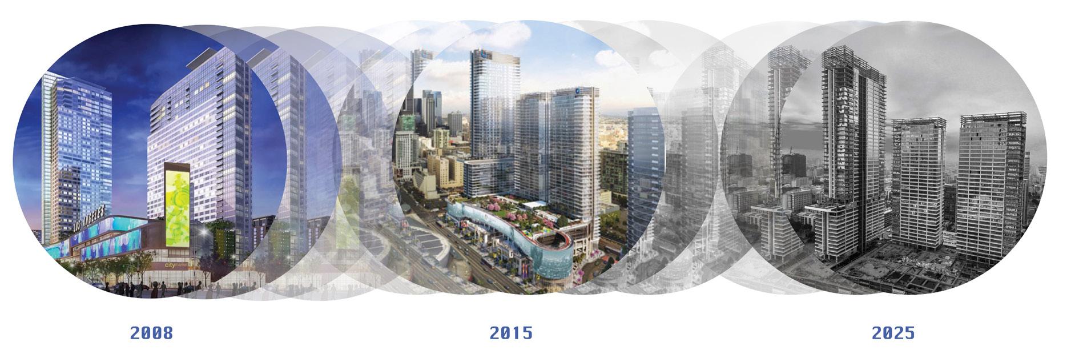
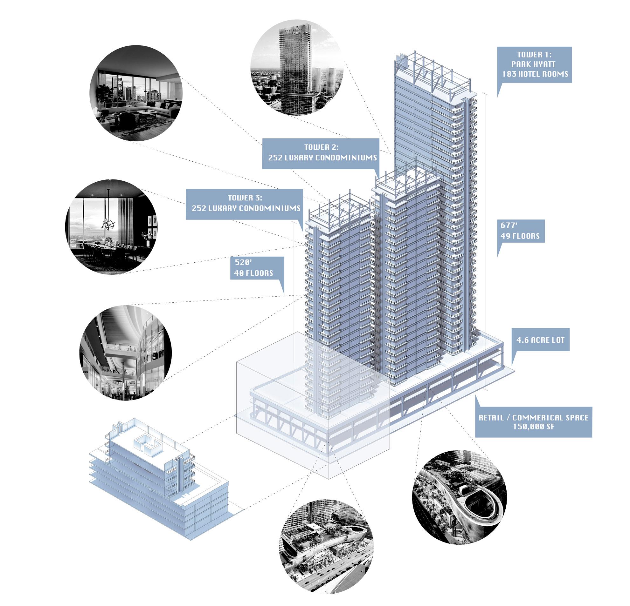
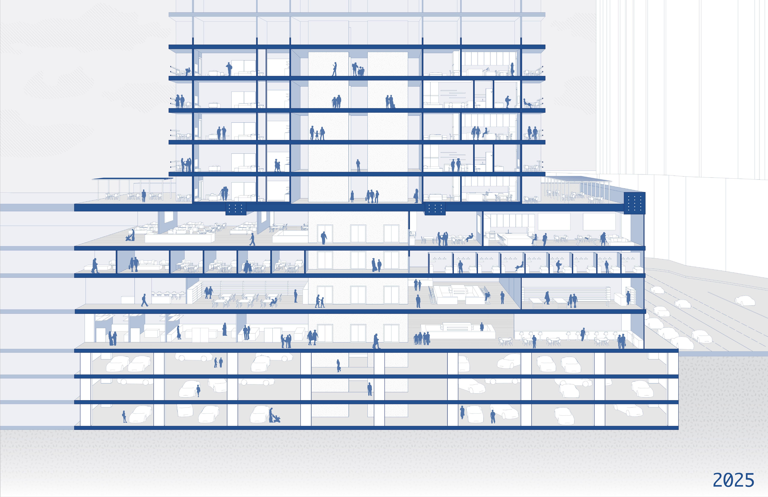
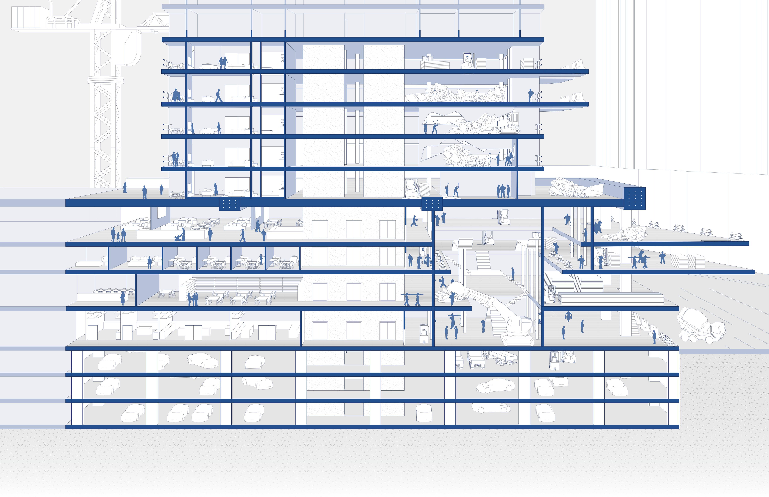
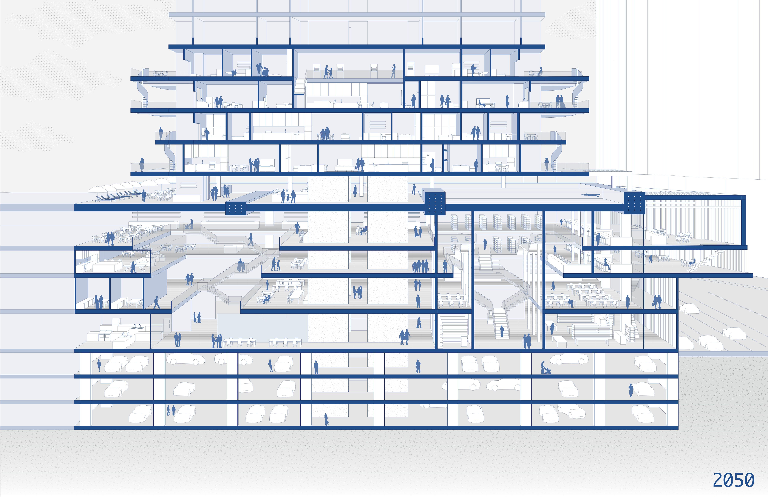
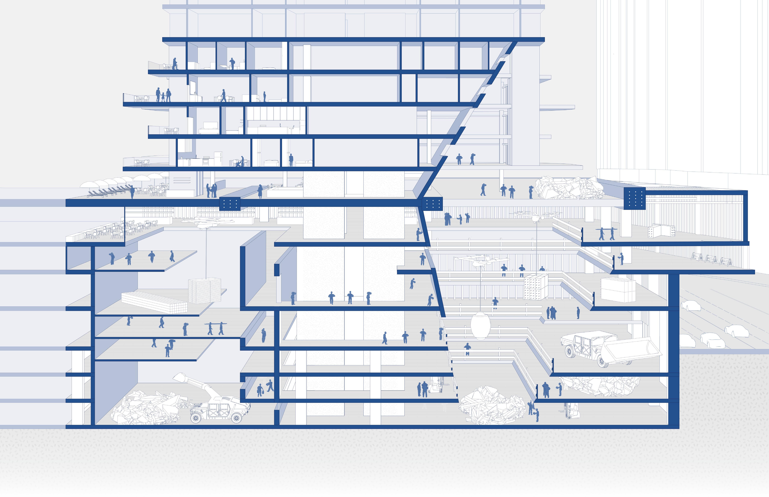
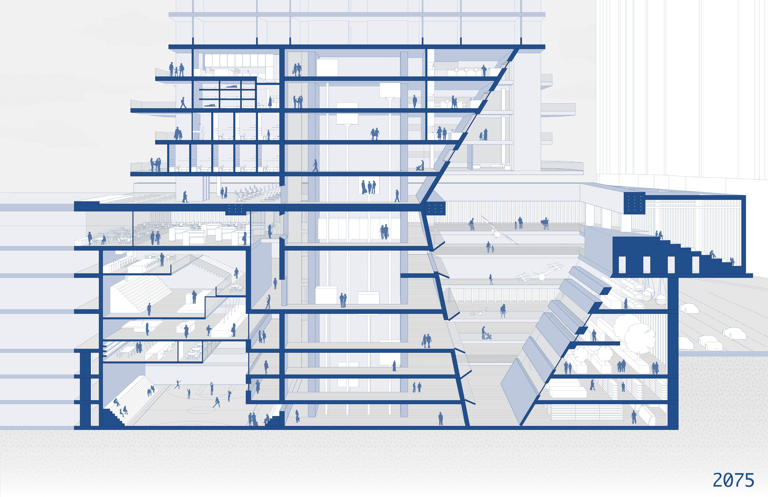
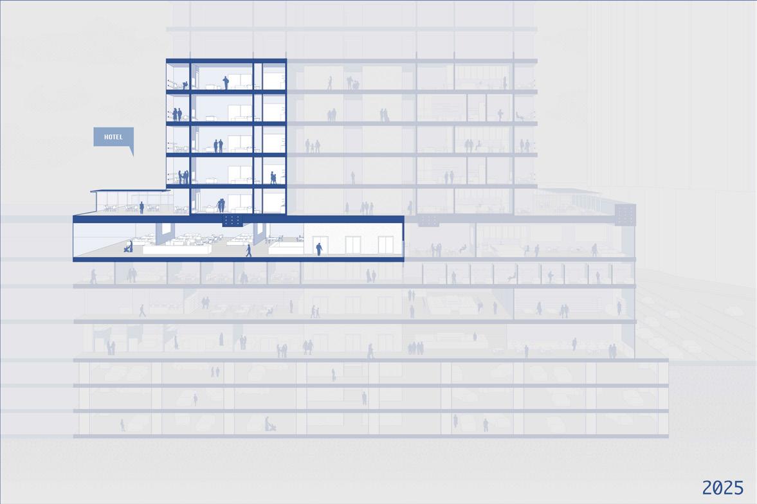

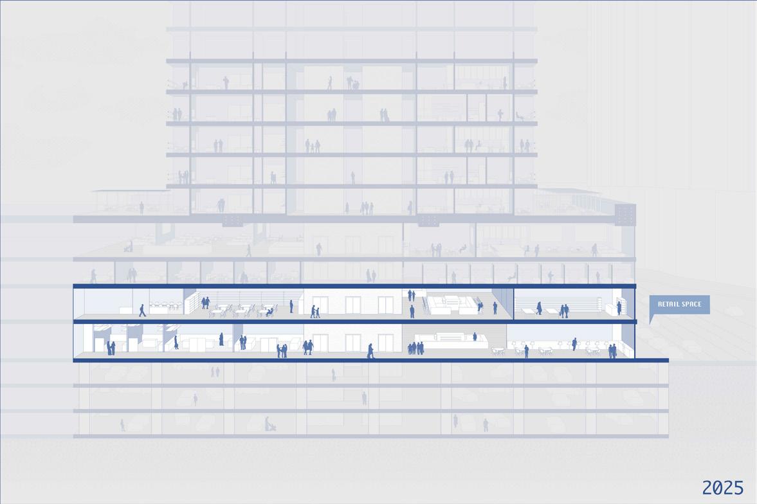
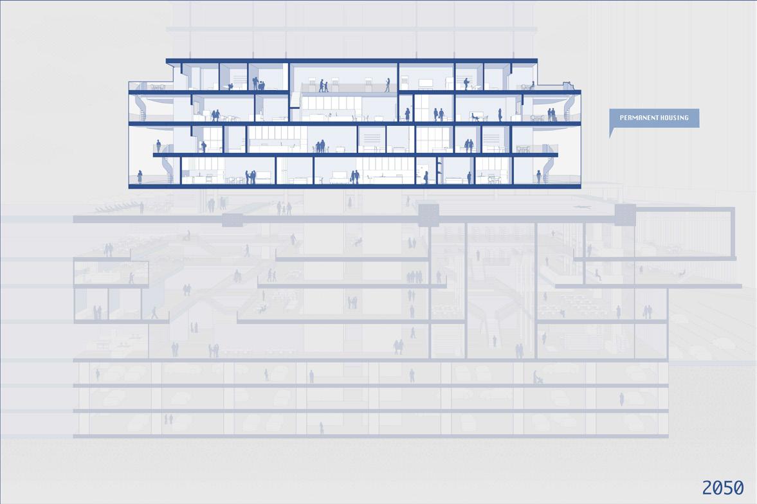

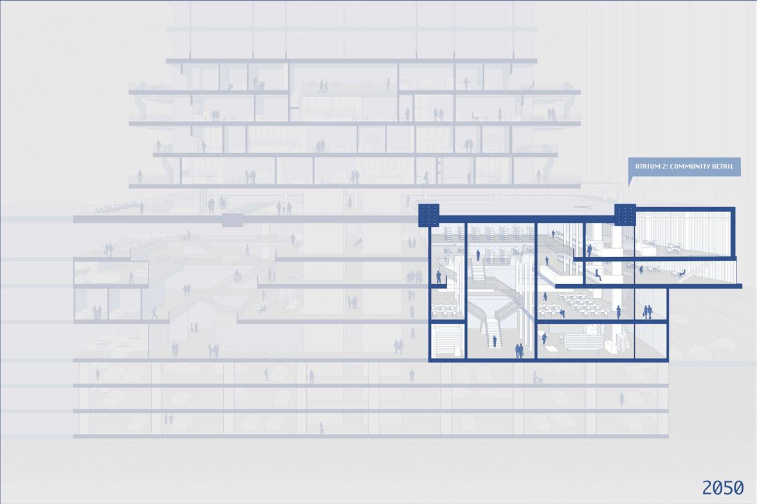
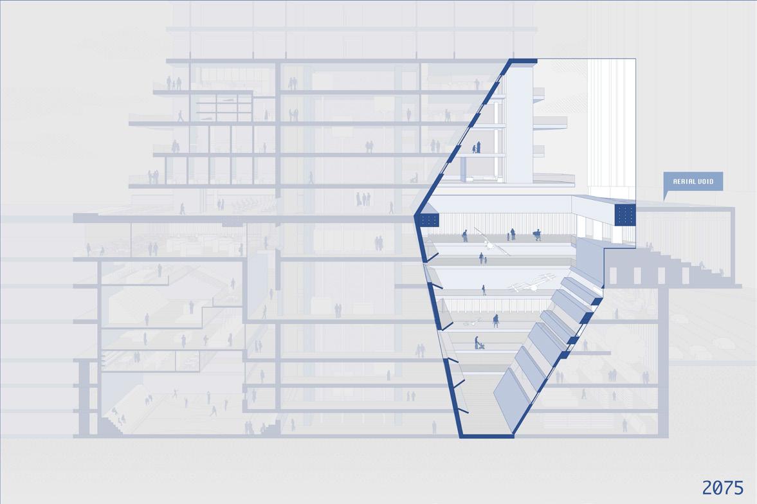
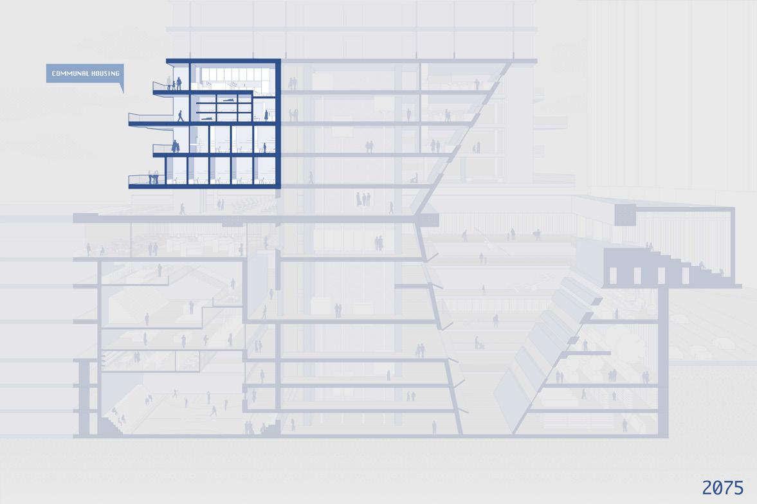
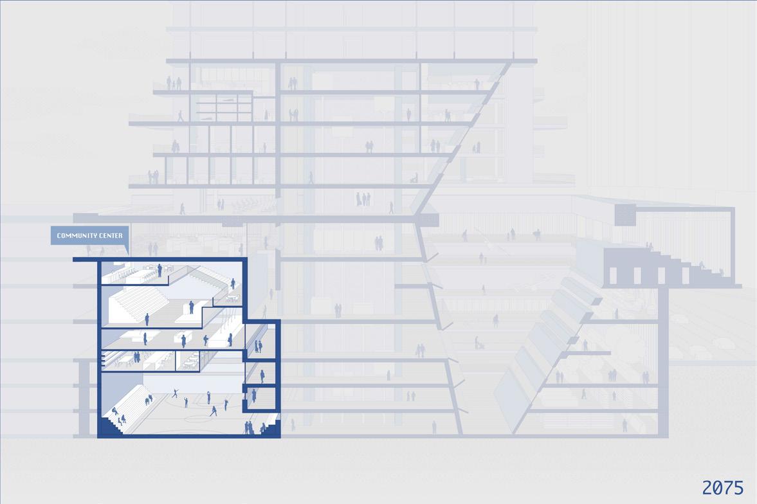
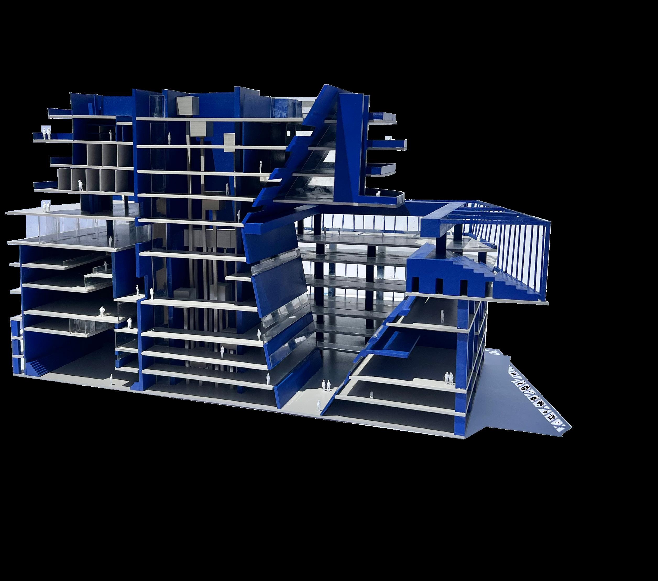
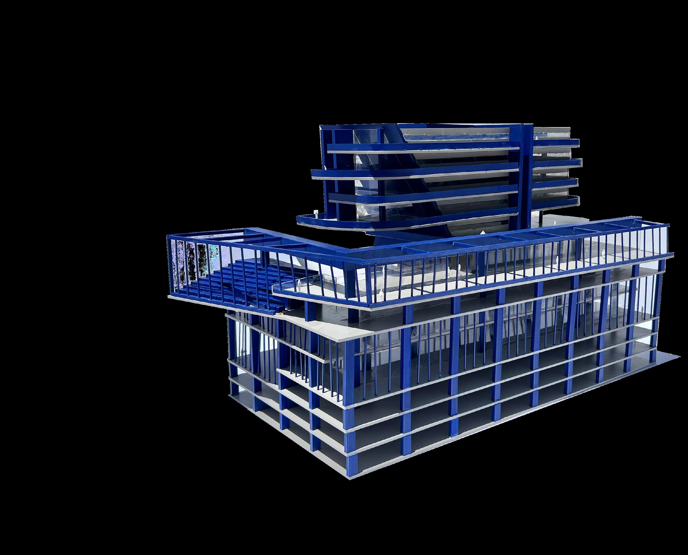
DTLA FILM MUSEUM: INTERACTIONS
This project emphasizes the interactions between people and space by manipulating the proximity of physical and visual interactions. By incorporating glass to redefine the boundaries between public and private areas, the museum creates a space for the community, tourists, and individuals passing through to utilize. The plaza serves as an extension of the museum, both contributing to the urban fabric of downtown Los Angeles. This CLT wood structure features screening rooms, a MOMA exhibit, and dedicated art and film storage, all enveloped in a scalloped concrete facade. The facade design, combined with the strategically placed skylight openings, enables the domes to selectively filter light, creating a distinctive atmosphere for the film museum.
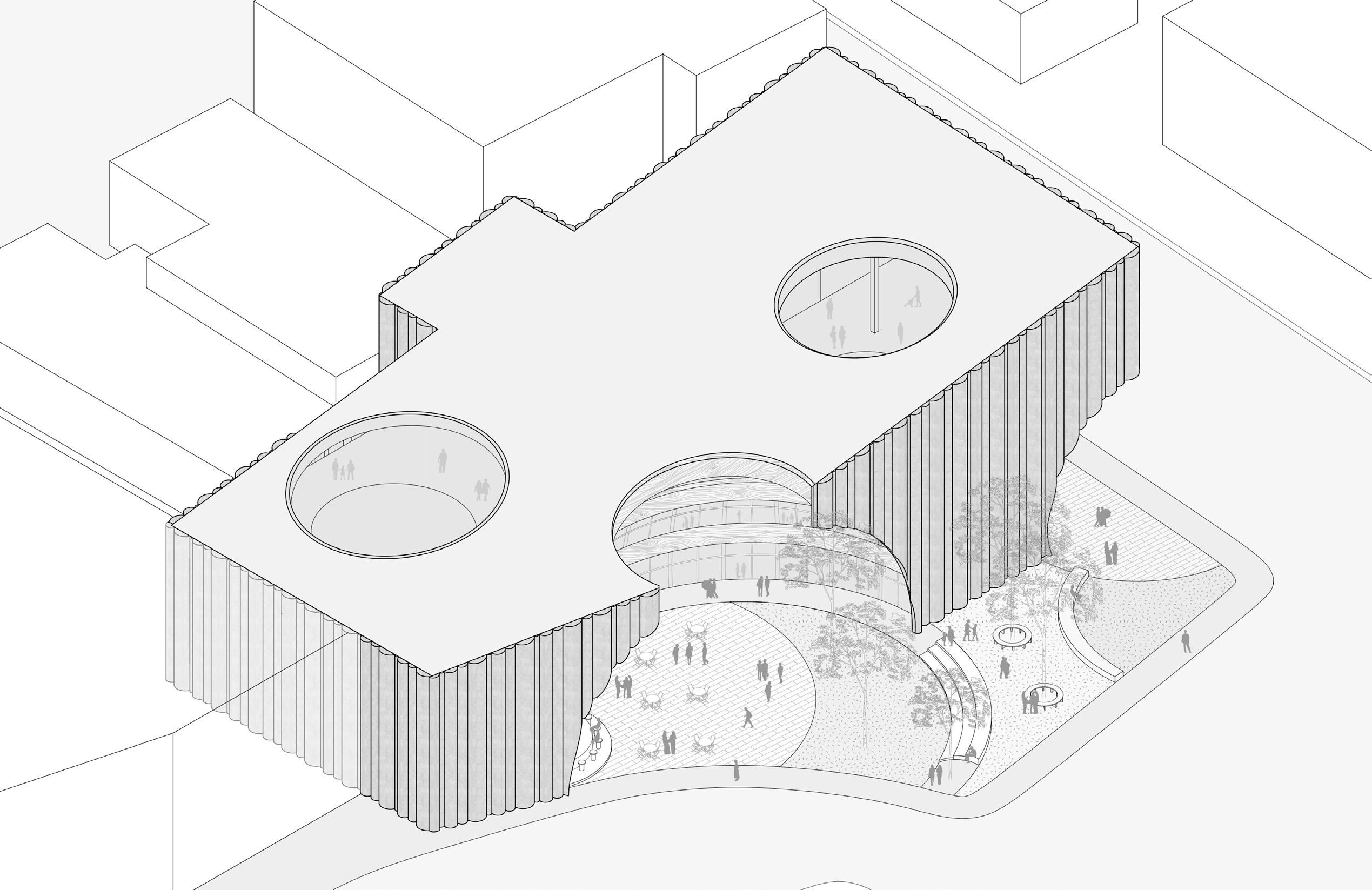
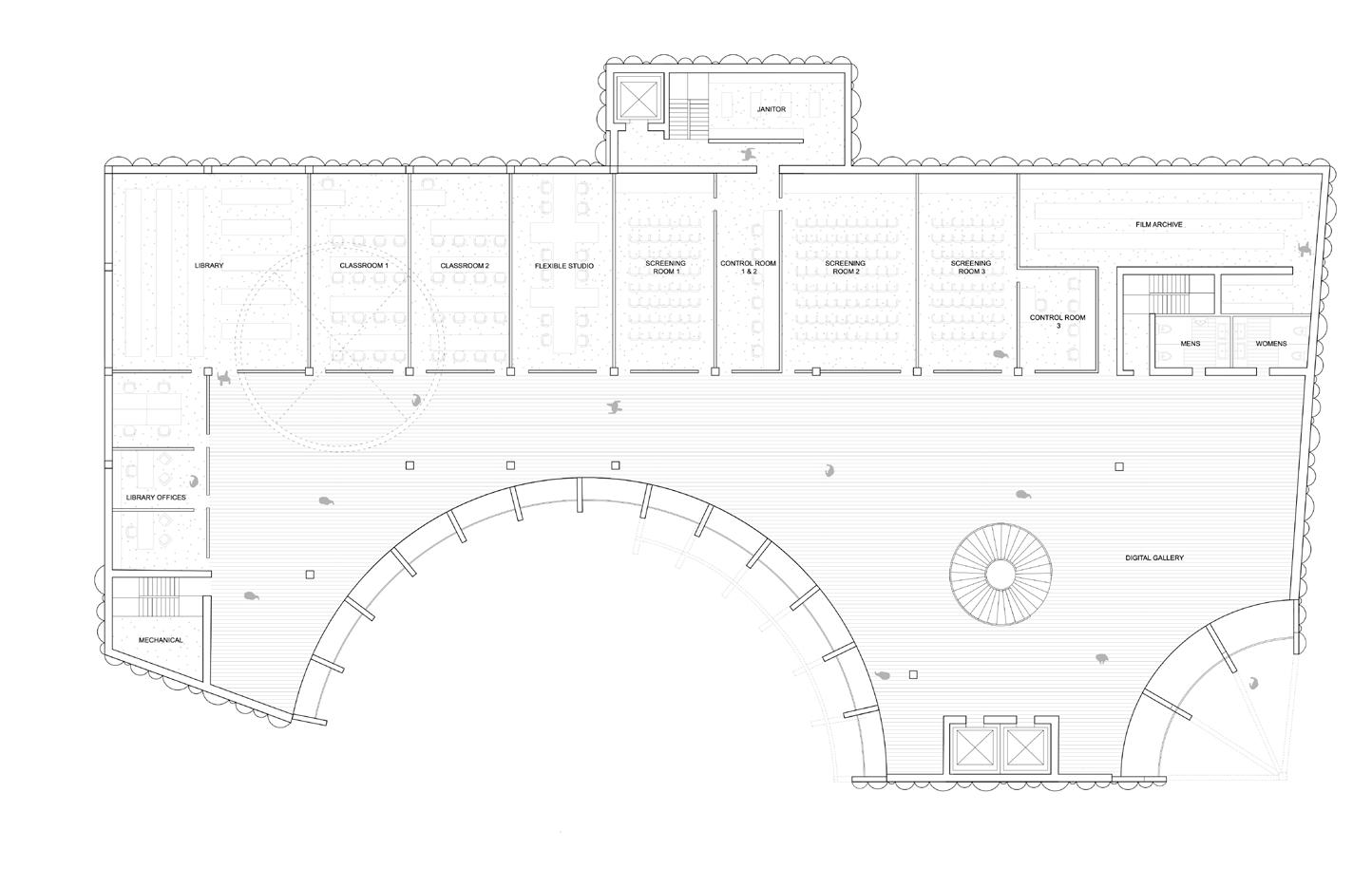

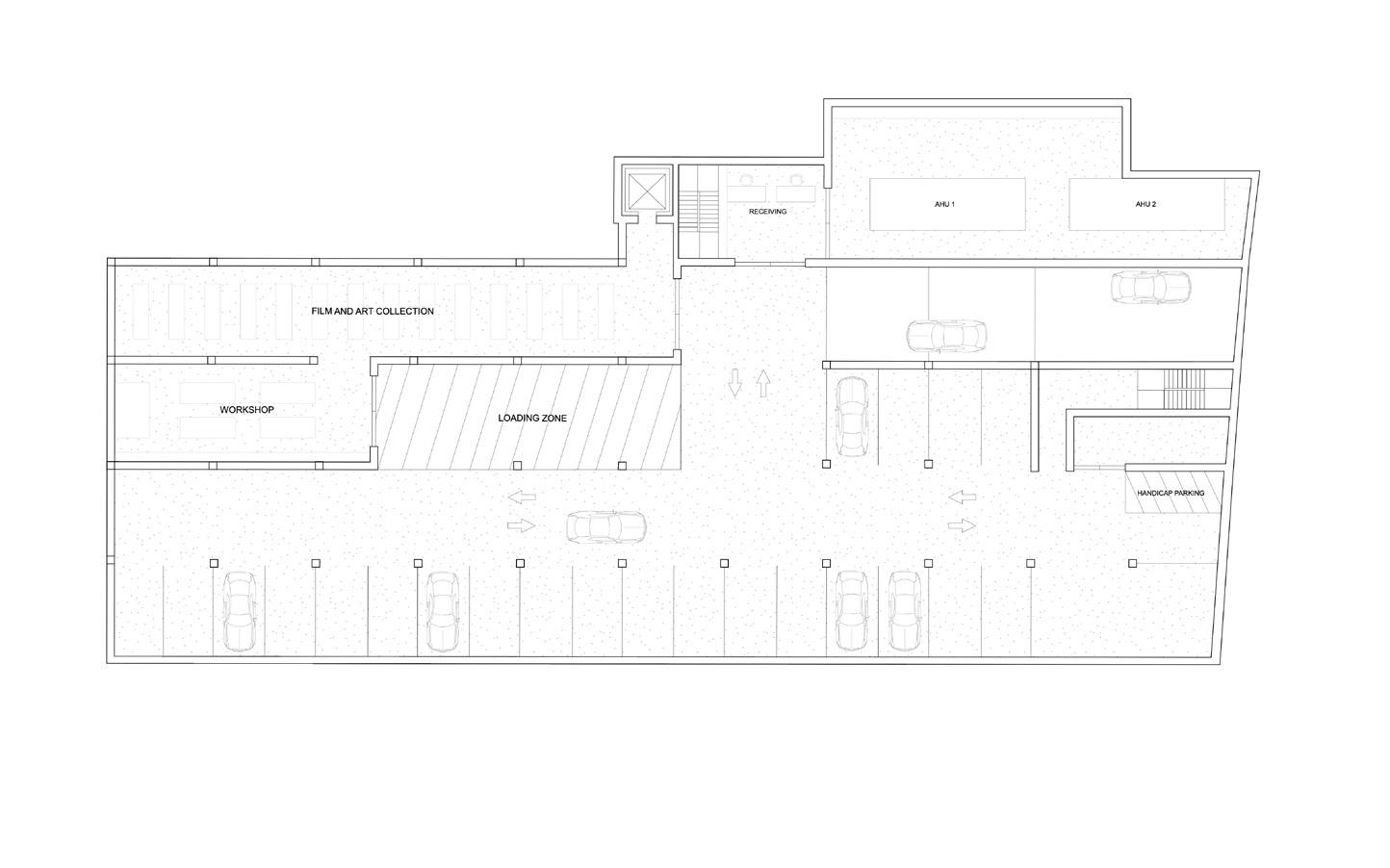
Arch 500 Eric Nulman Fall 2024


Elevations
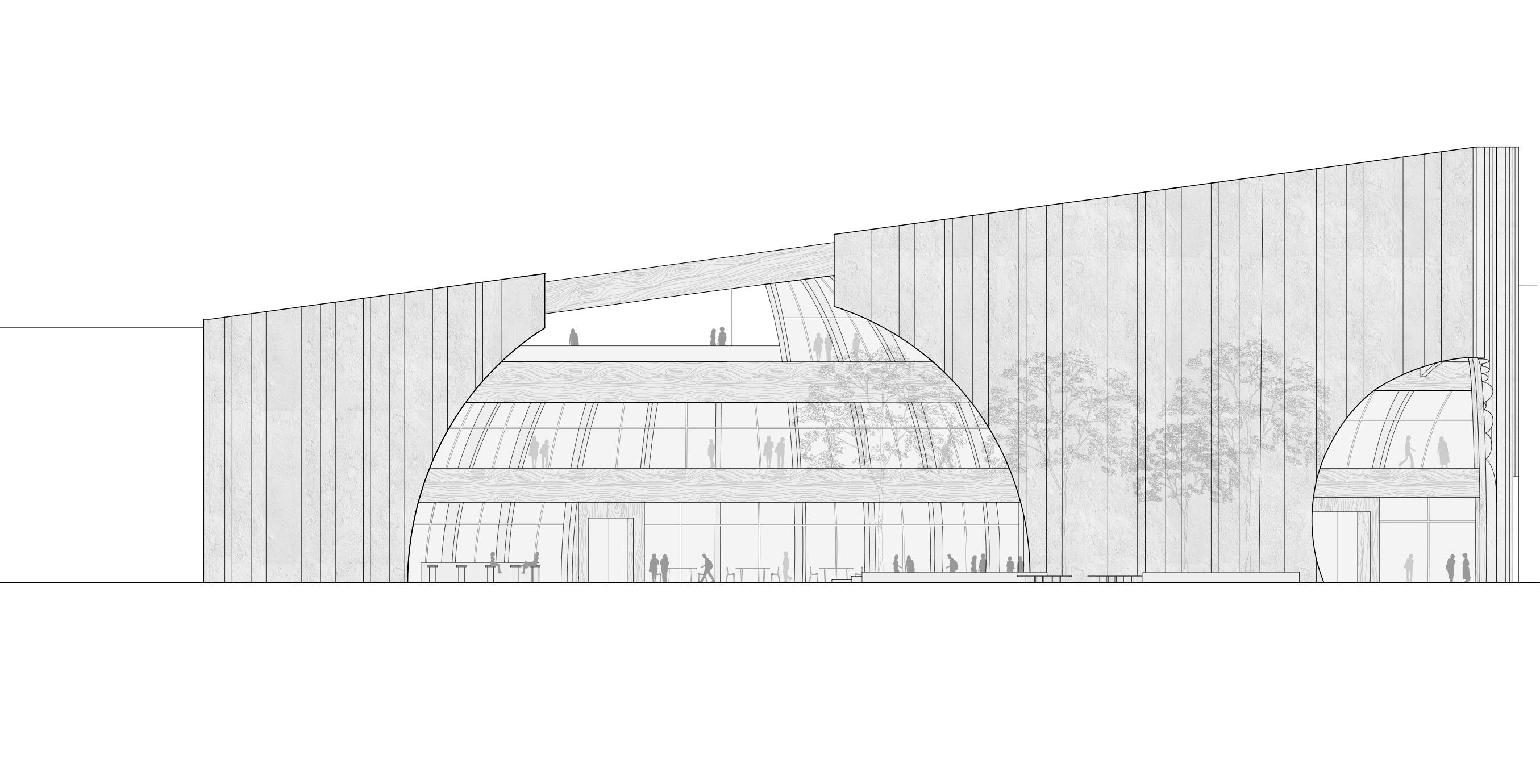
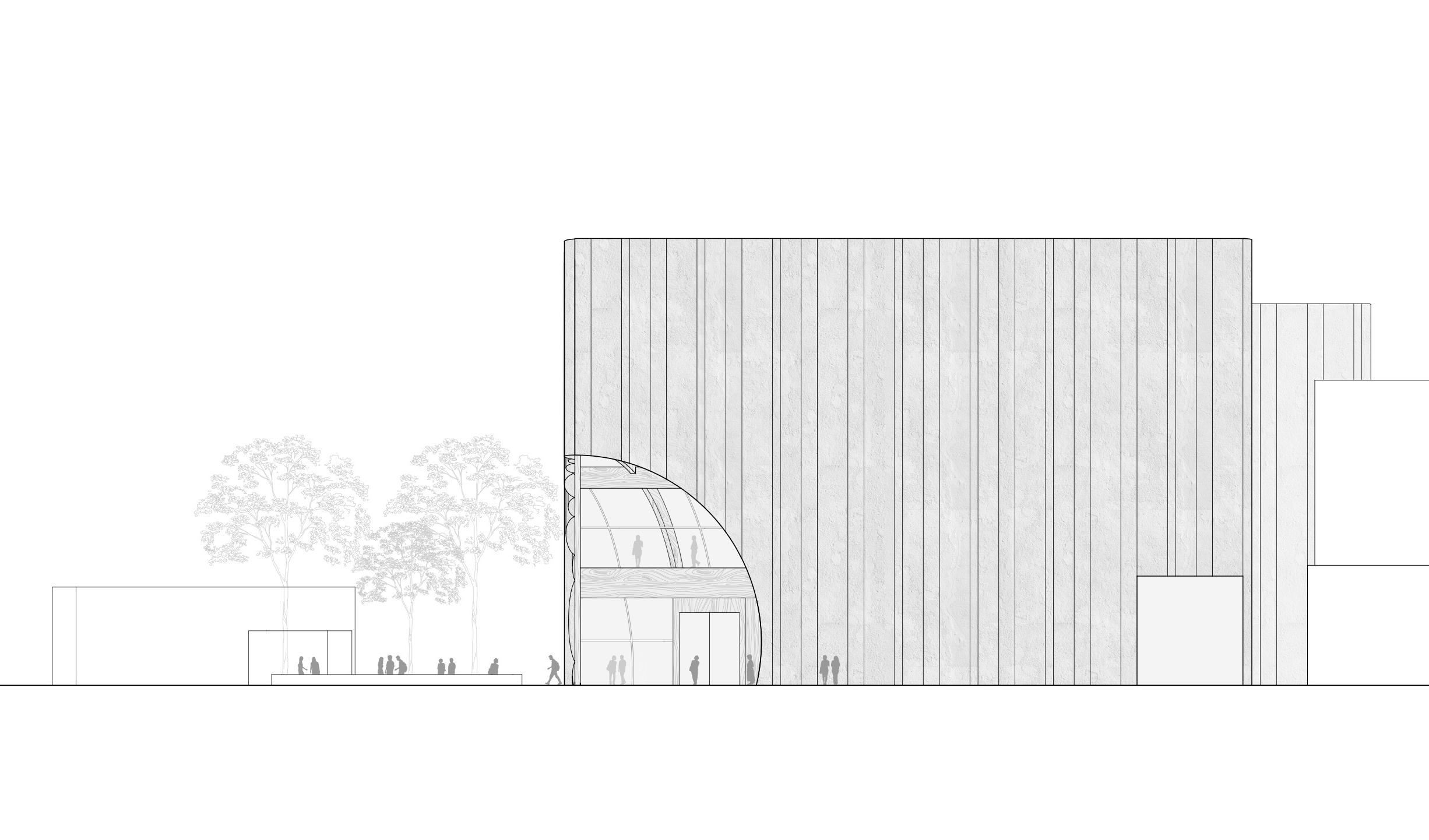
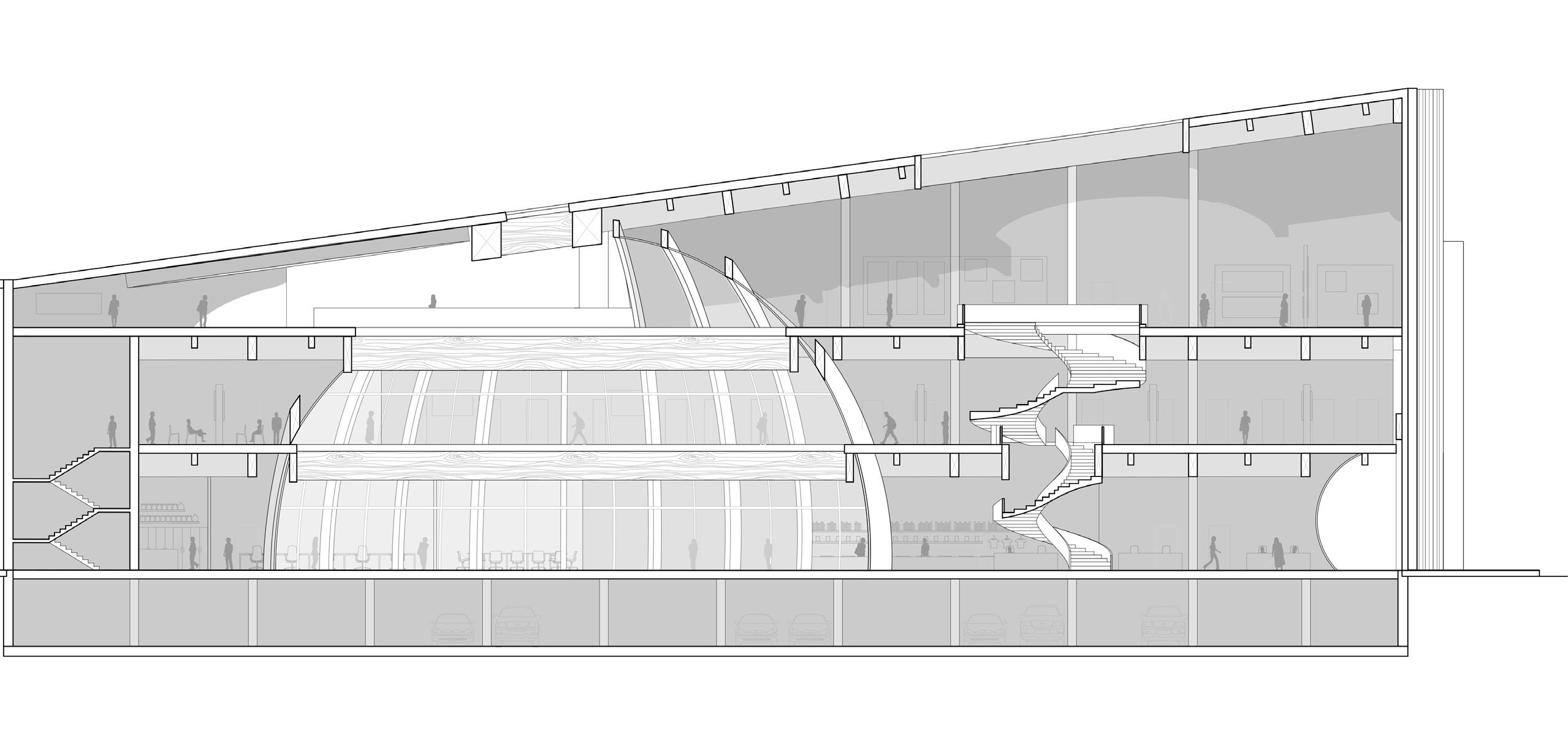
Sections

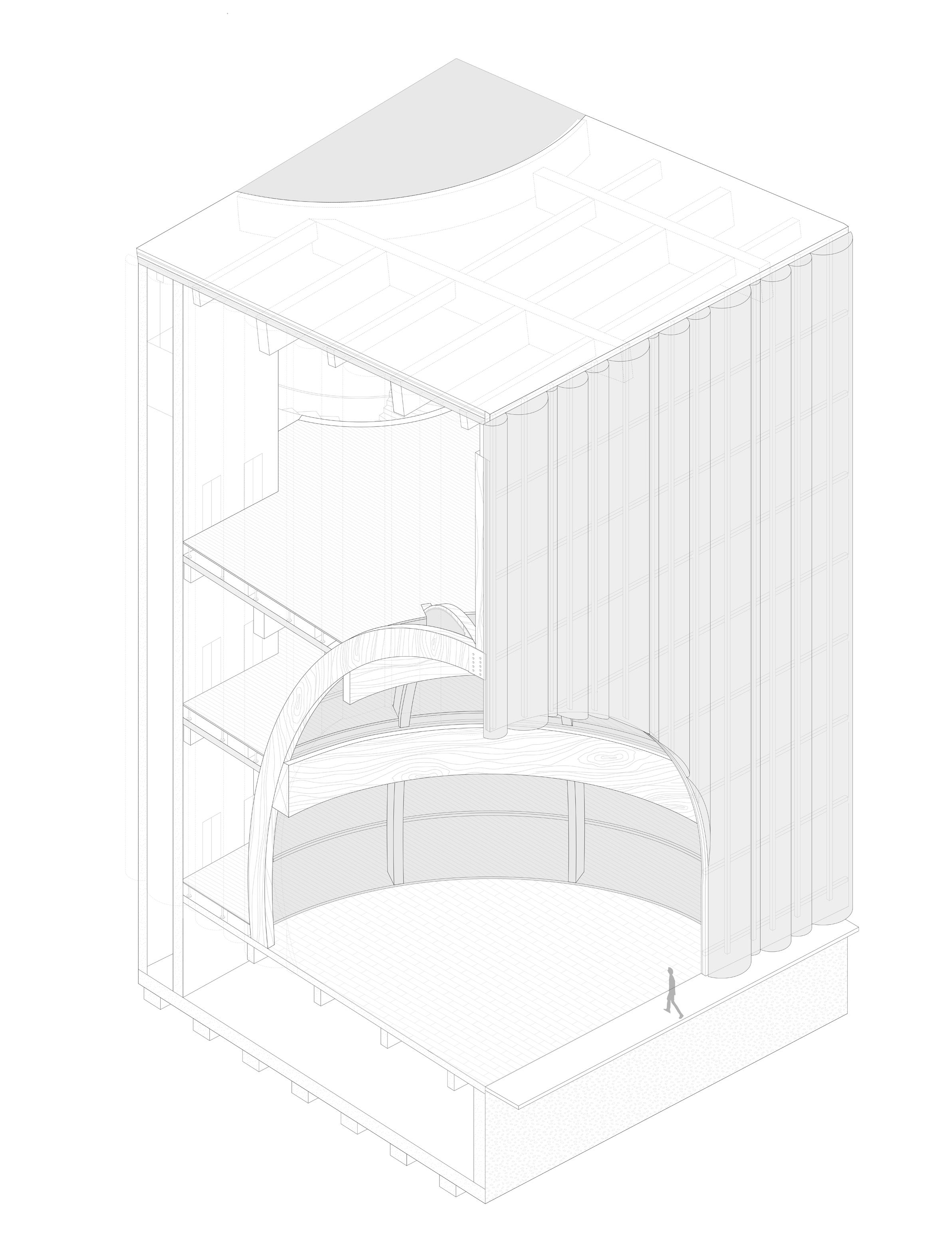
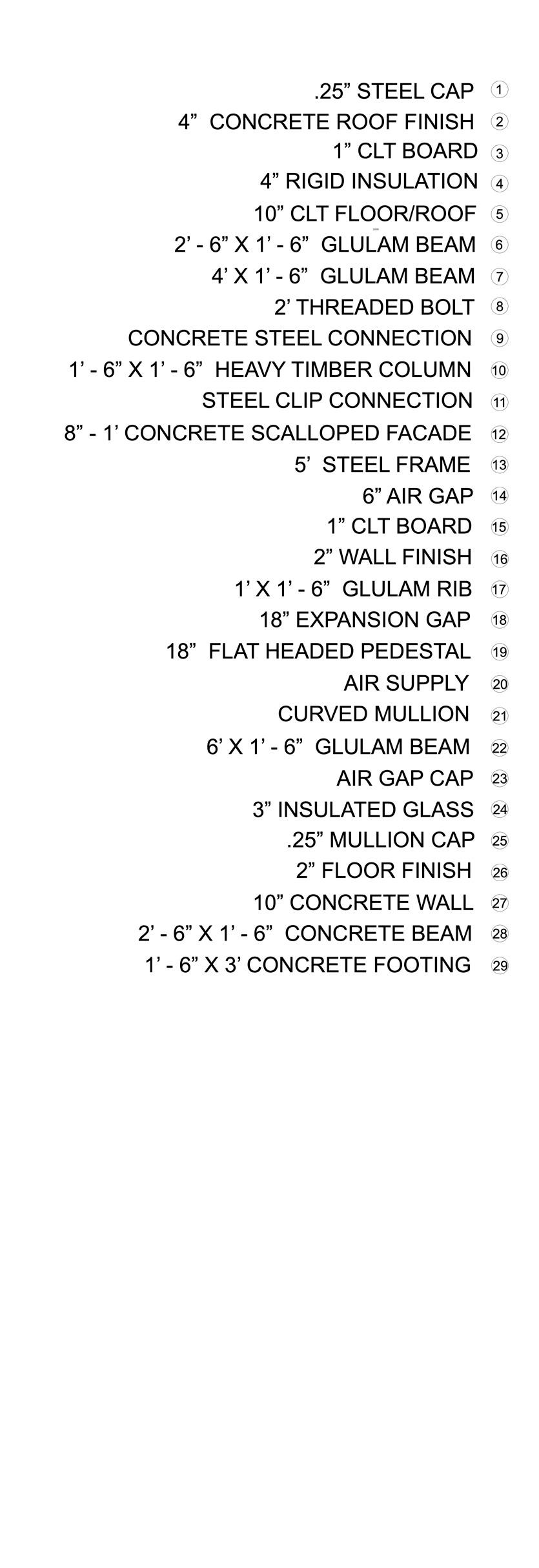

Section Chunk Wall Section
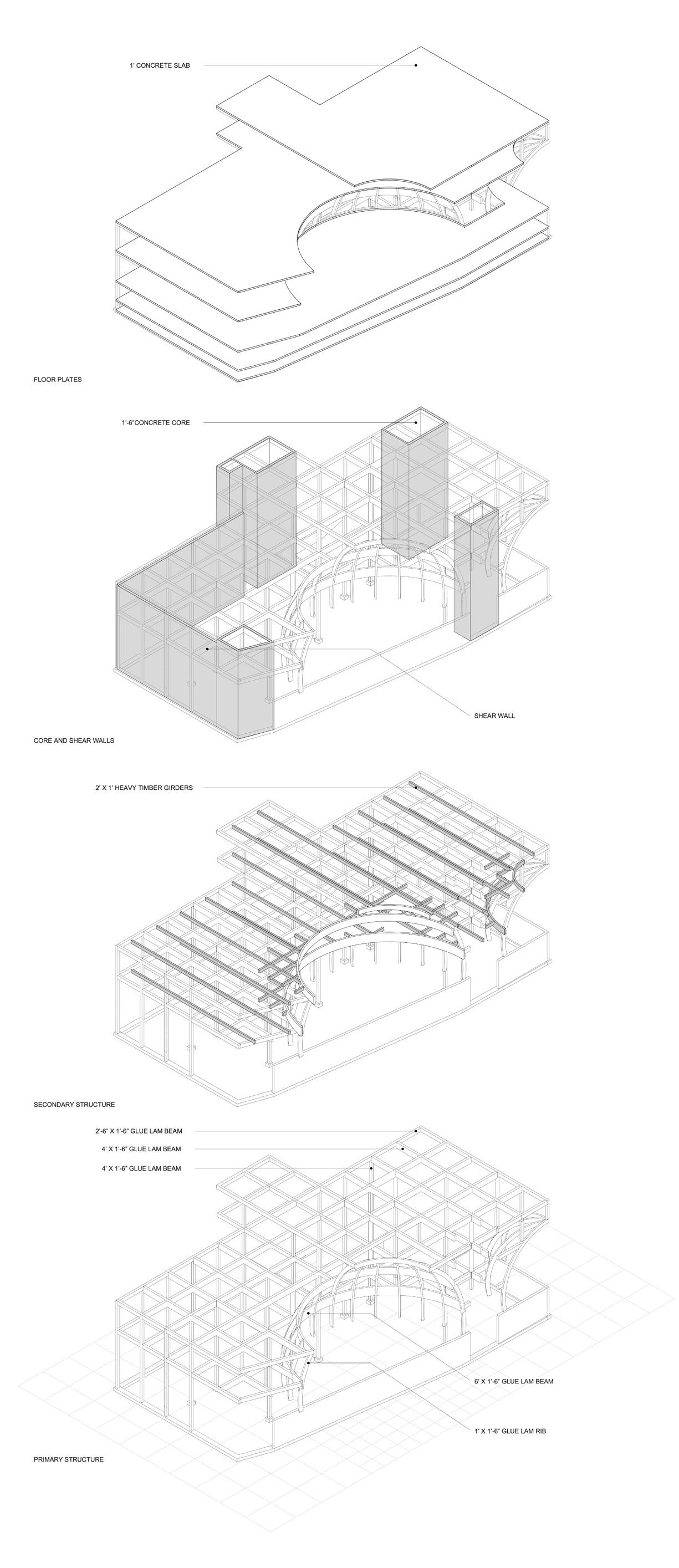
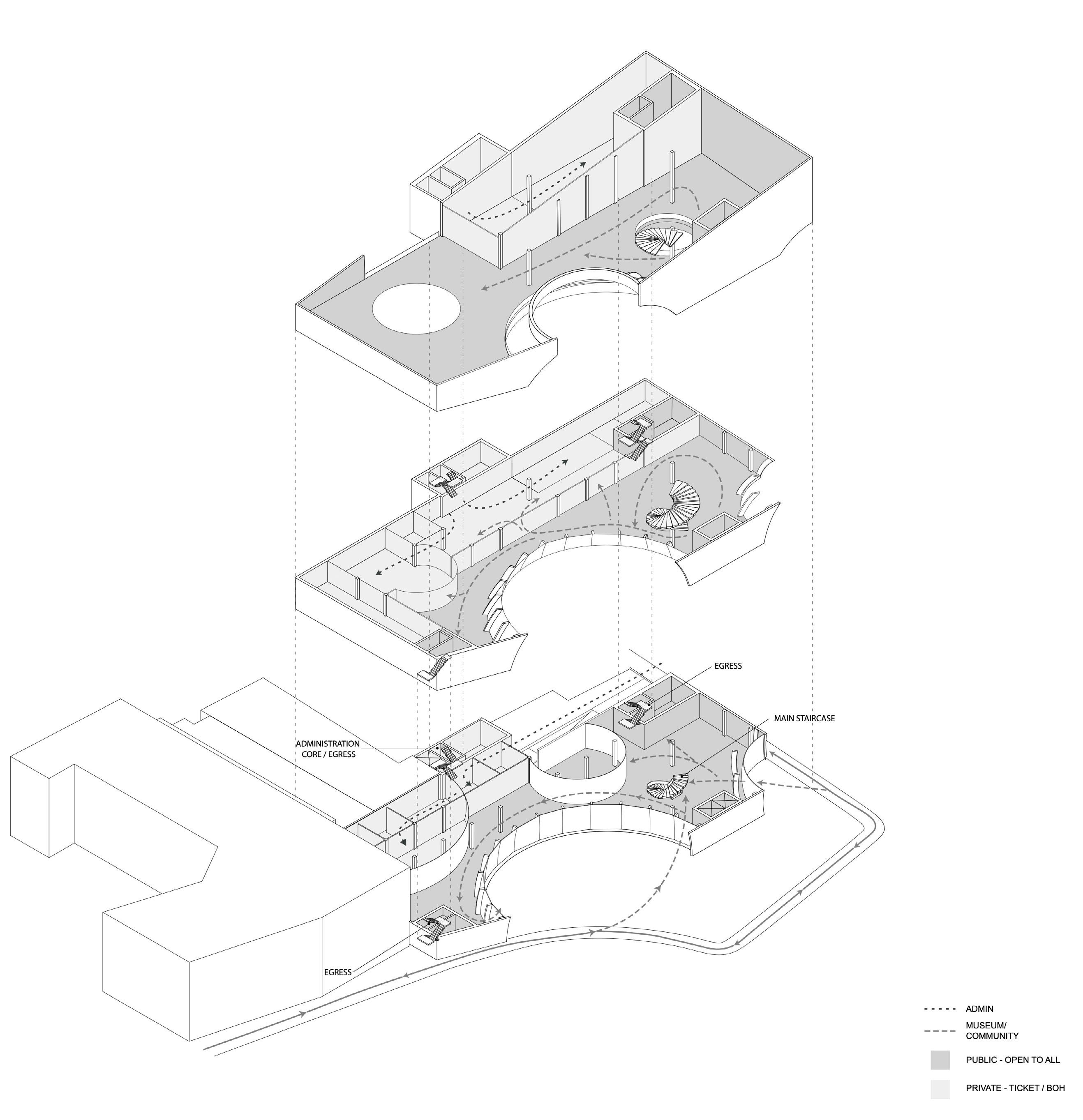
Structure Exploded Circulation Axonometric
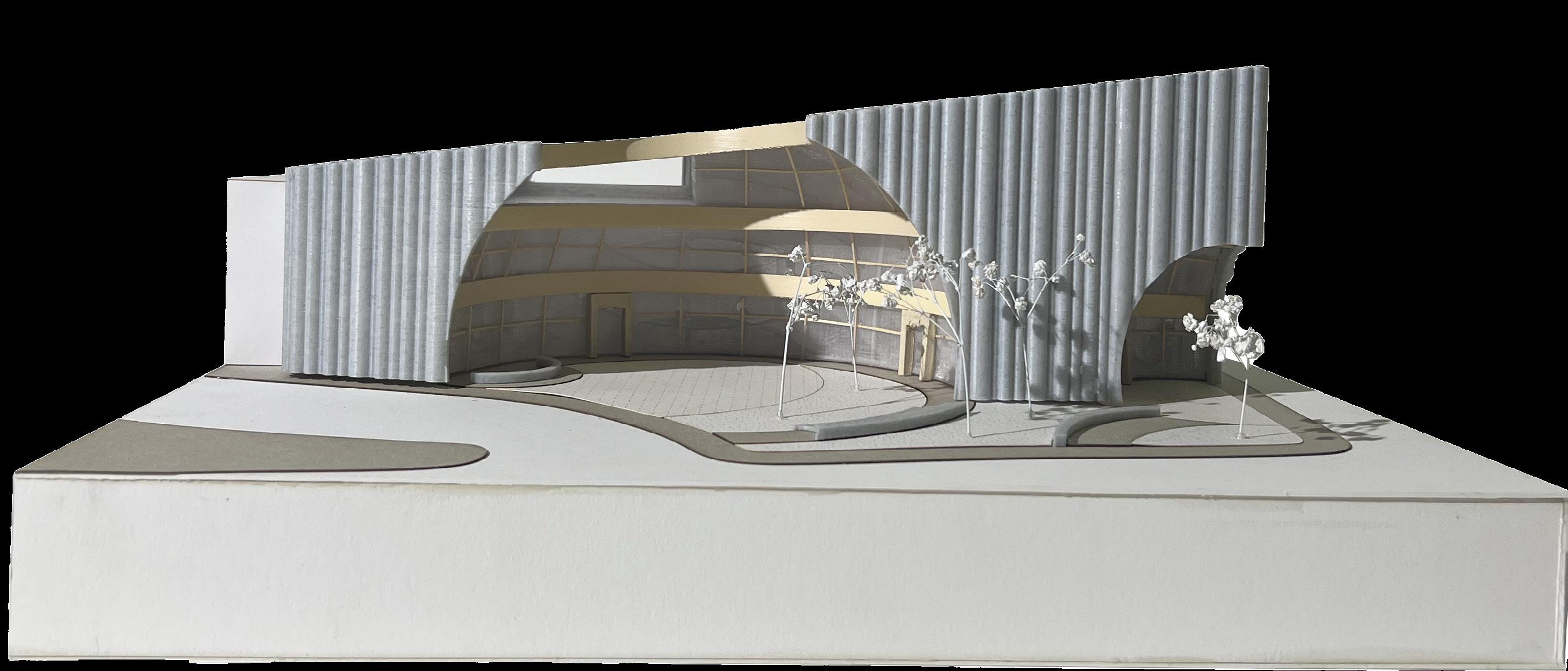
Physical Model
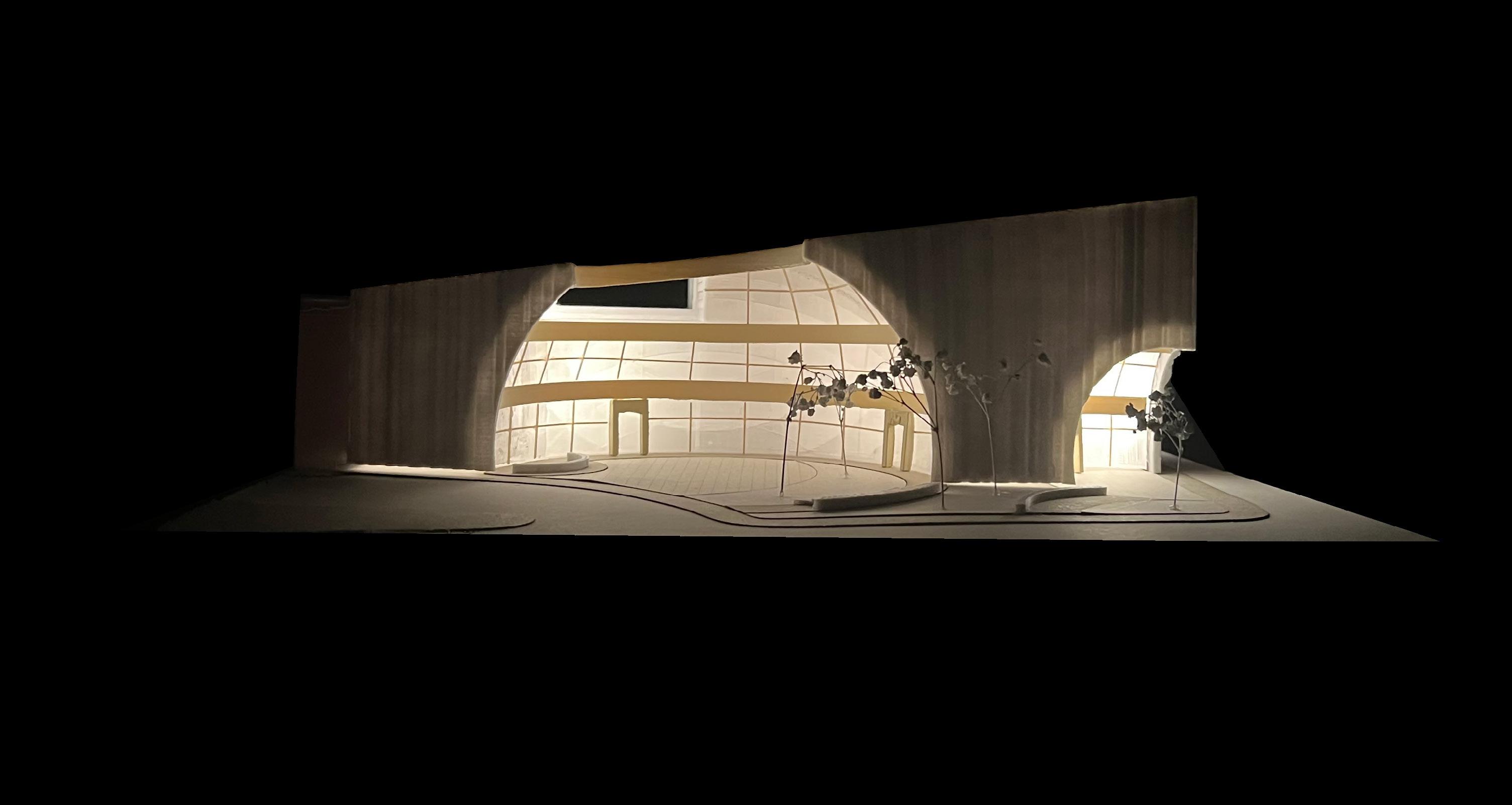
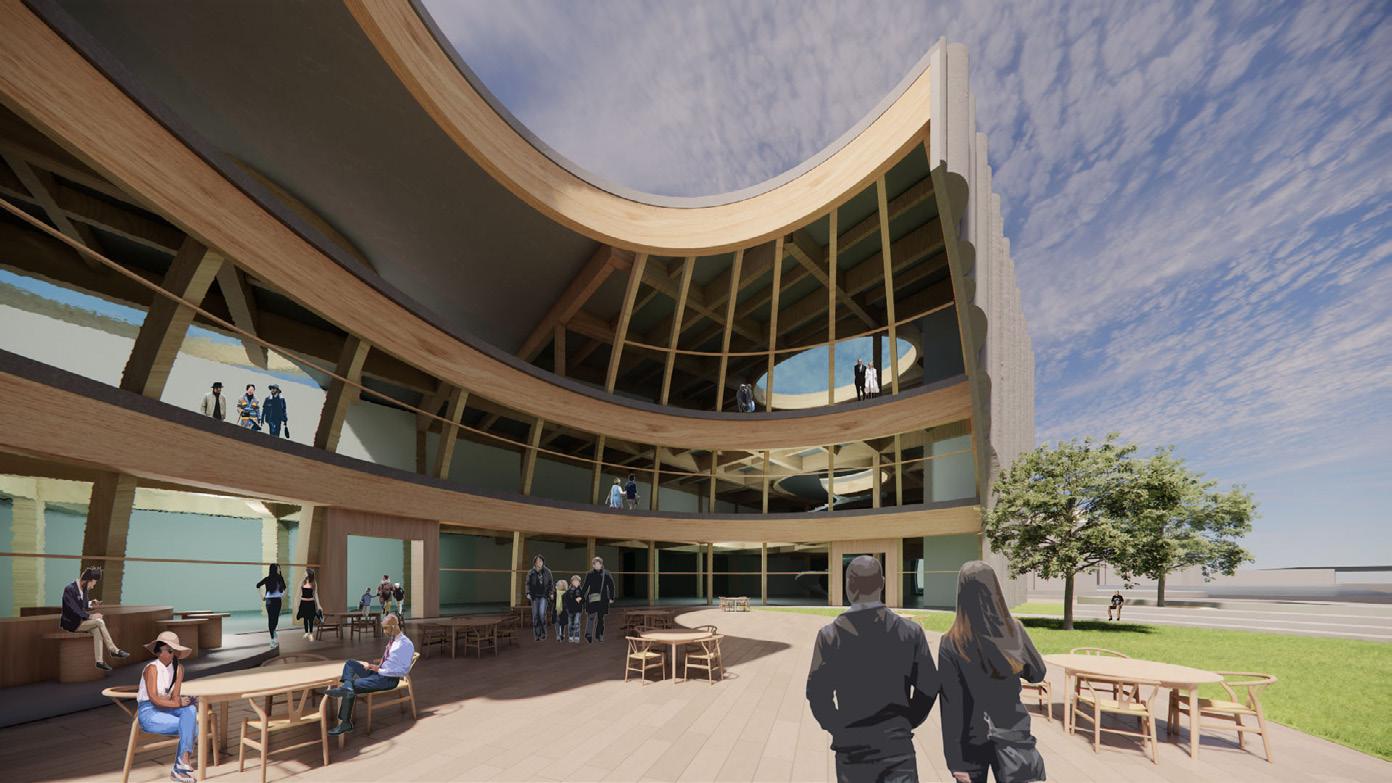
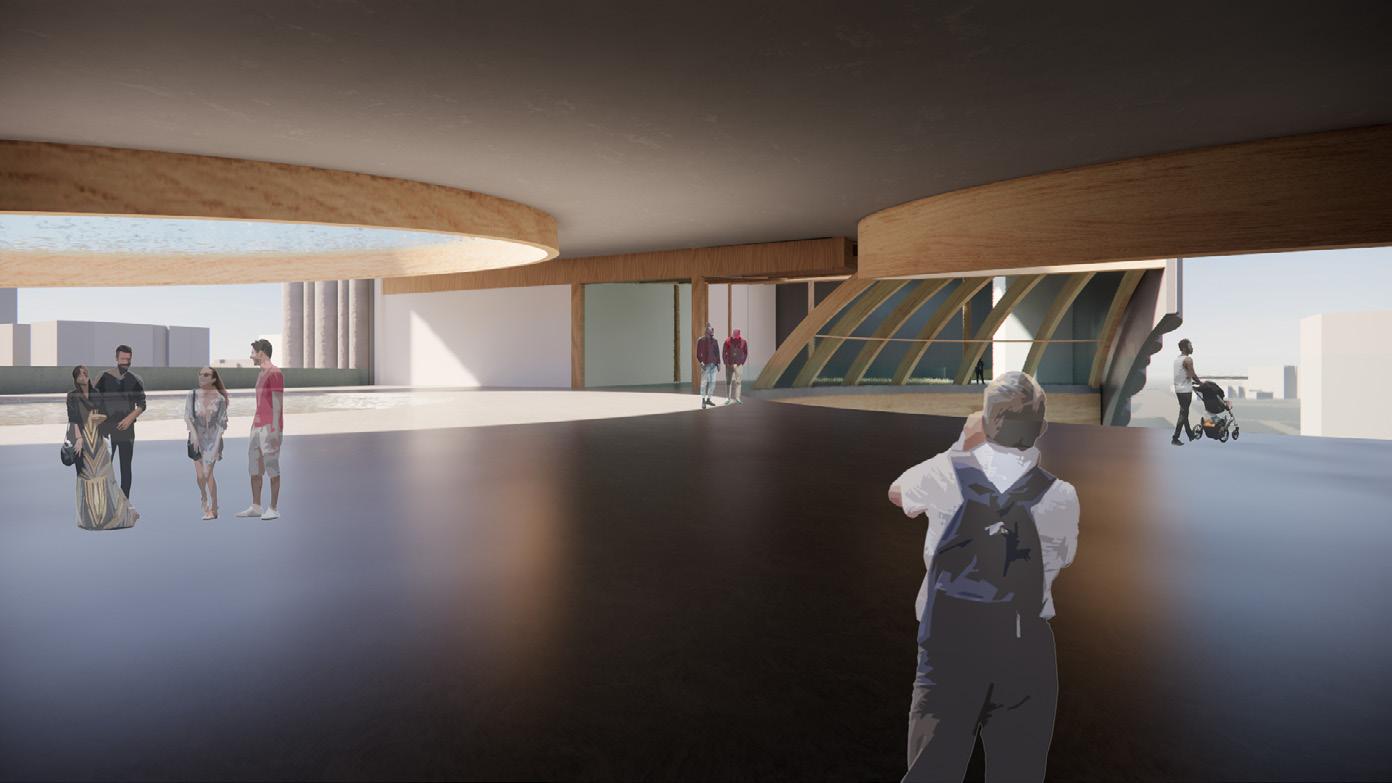
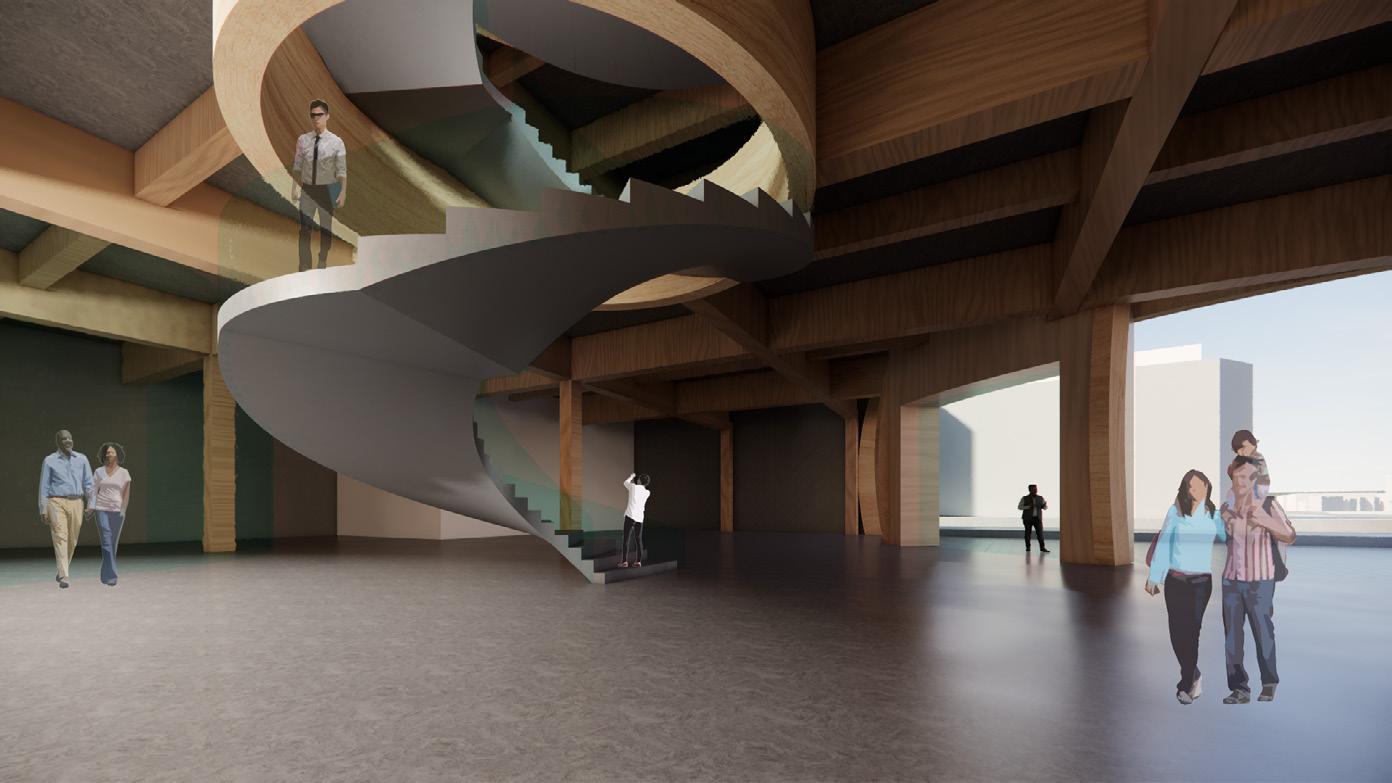
ADAPTIVE REUSE: DTLA SKATE
Arch 302B Dora Chi Spring 2023
This studio reimagined the Broadway Trade Center in Downtown Los Angeles, a historic Beaux-Arts landmark that has remained inactive for over a decade. Extensive site research and community engagement revealed a need for dedicated skate spaces in Downtown LA—ones that wouldn’t disrupt businesses, traffic, or residents. DTLA Skate was envisioned as the city’s first downtown skatepark, transforming the building into a dynamic, multipurpose hub that seamlessly integrates skating with an event hall, restaurant, and community gathering spaces. Designed to cater to both skaters and the wider public, the project capitalizes on breathtaking city views, establishing a space for recreation, social interaction, and cultural events.



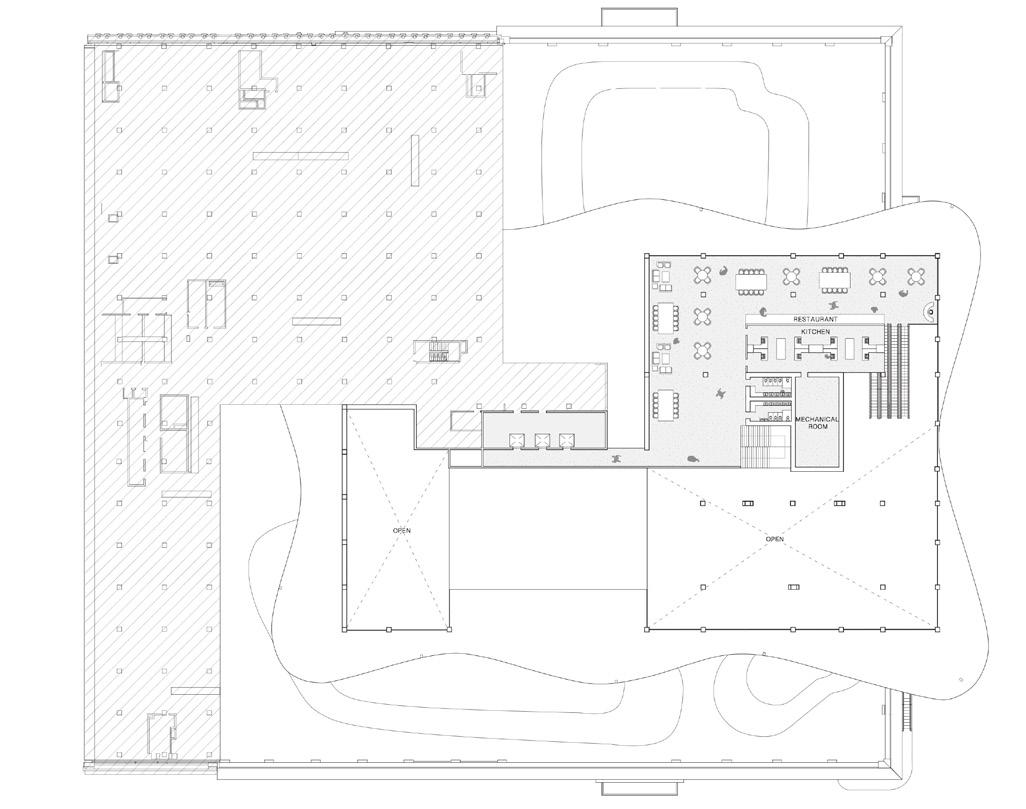


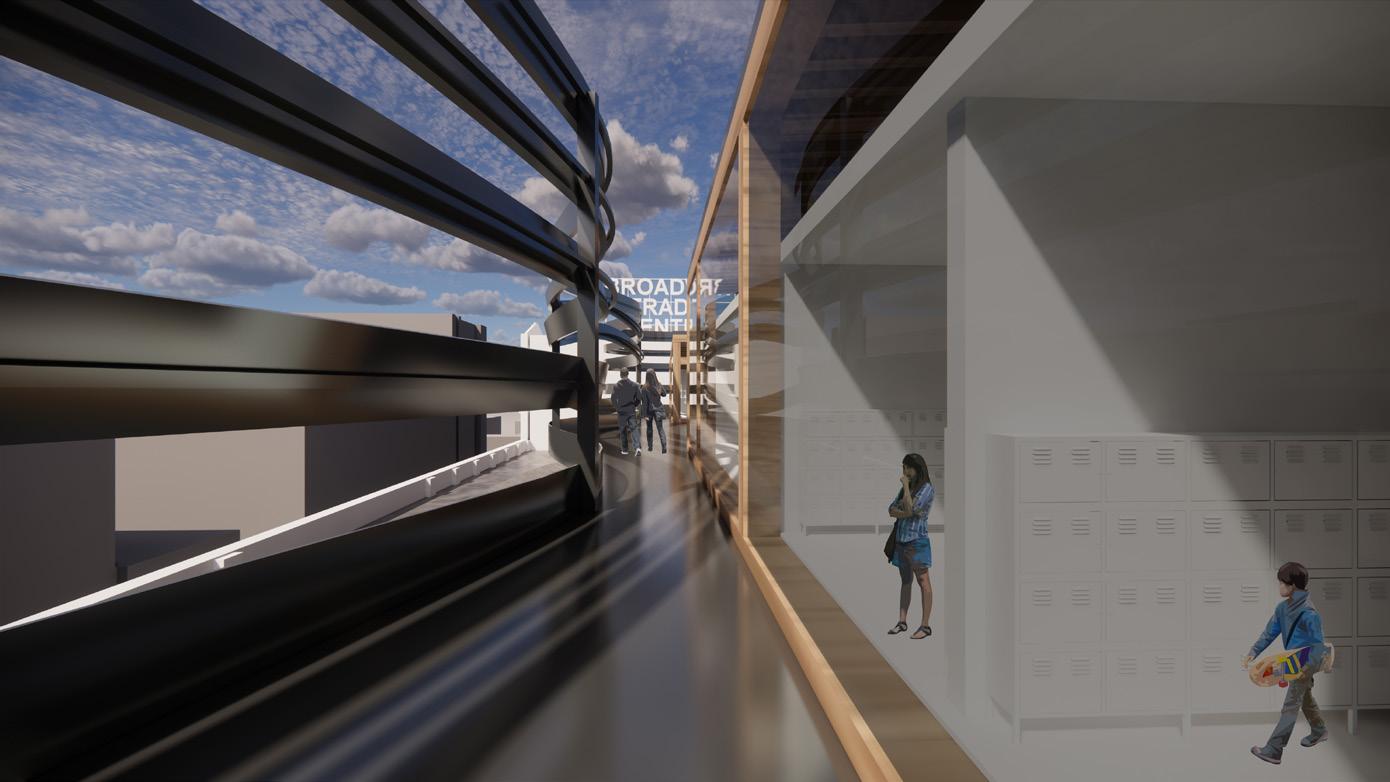

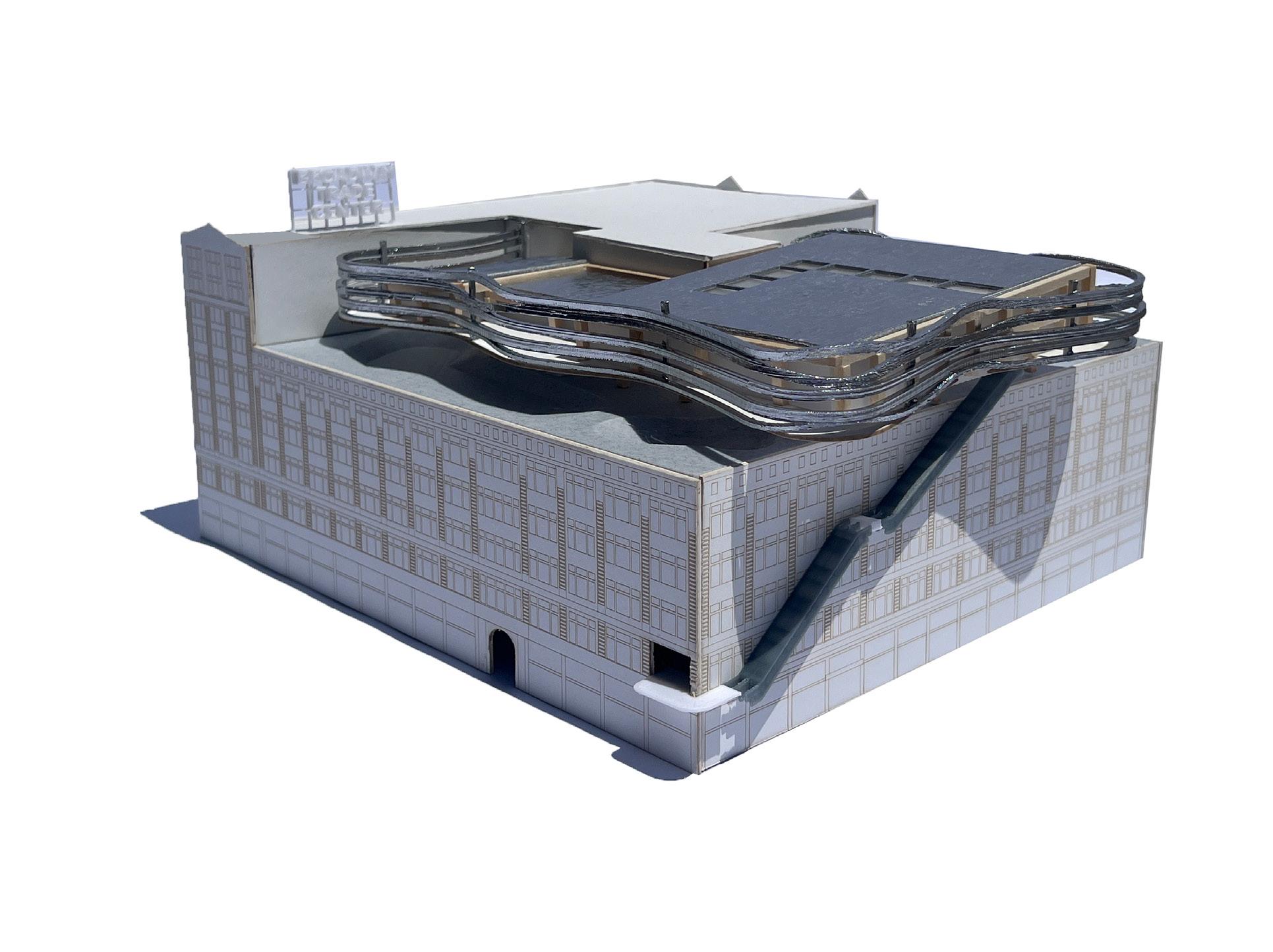
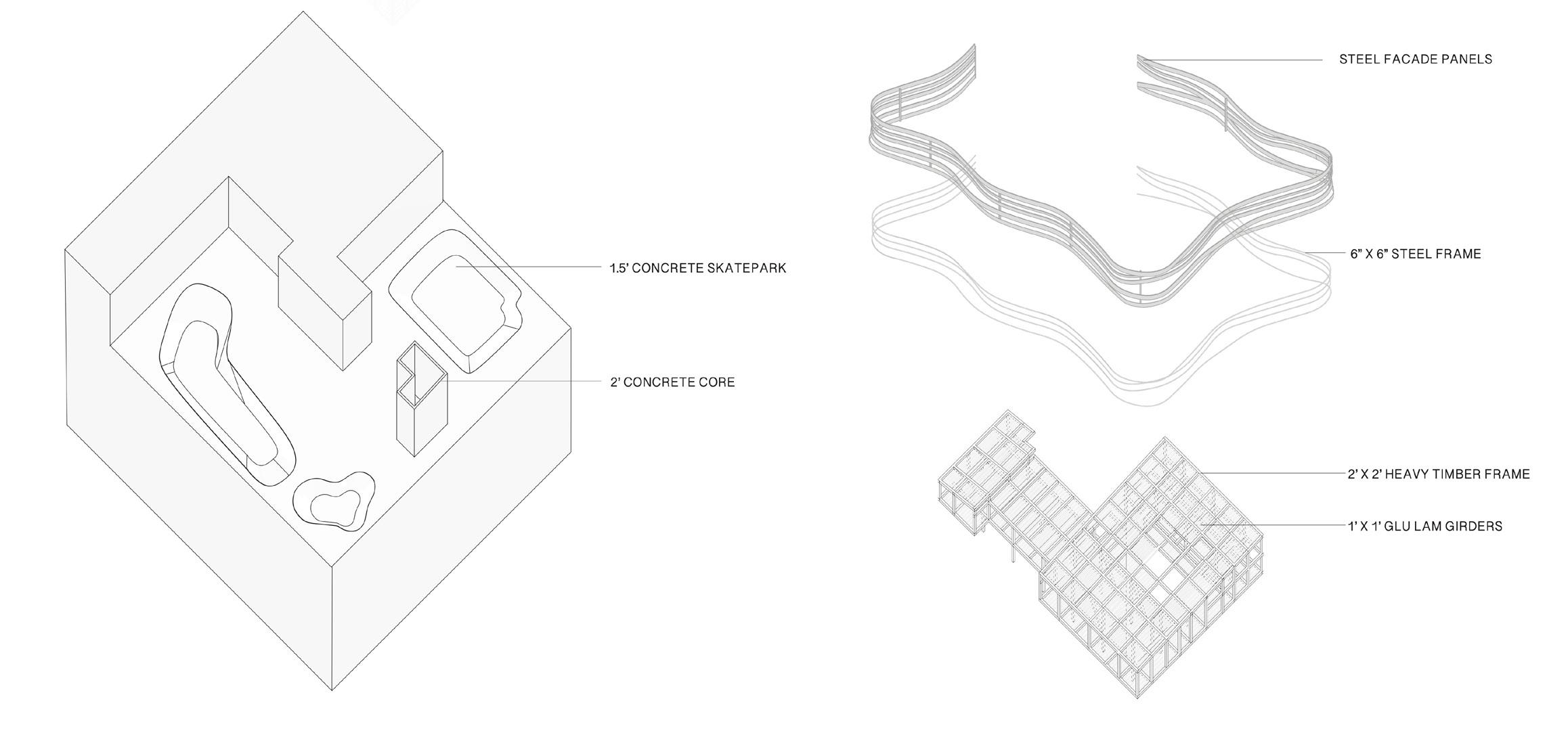
Physical Model Structure

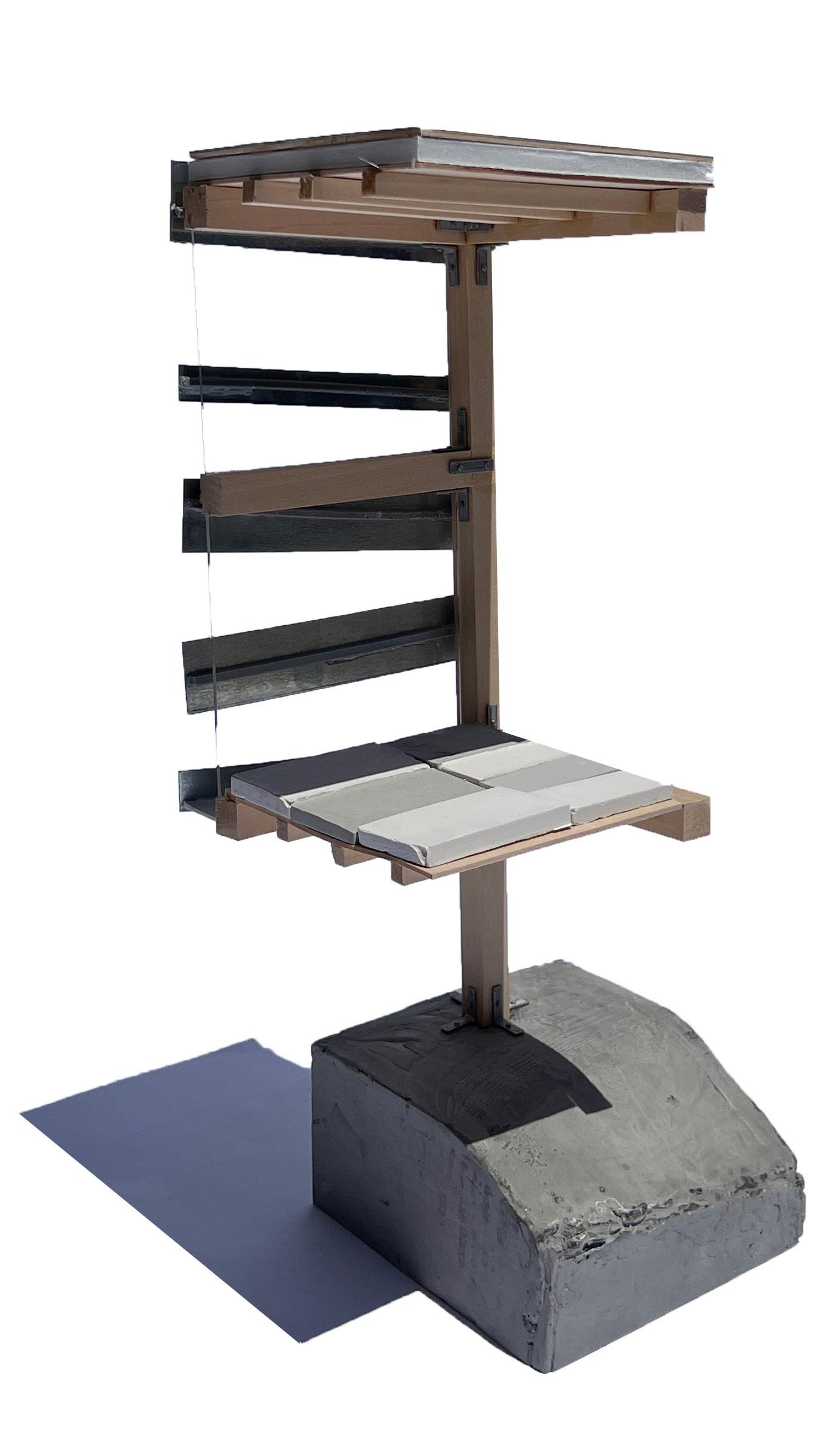
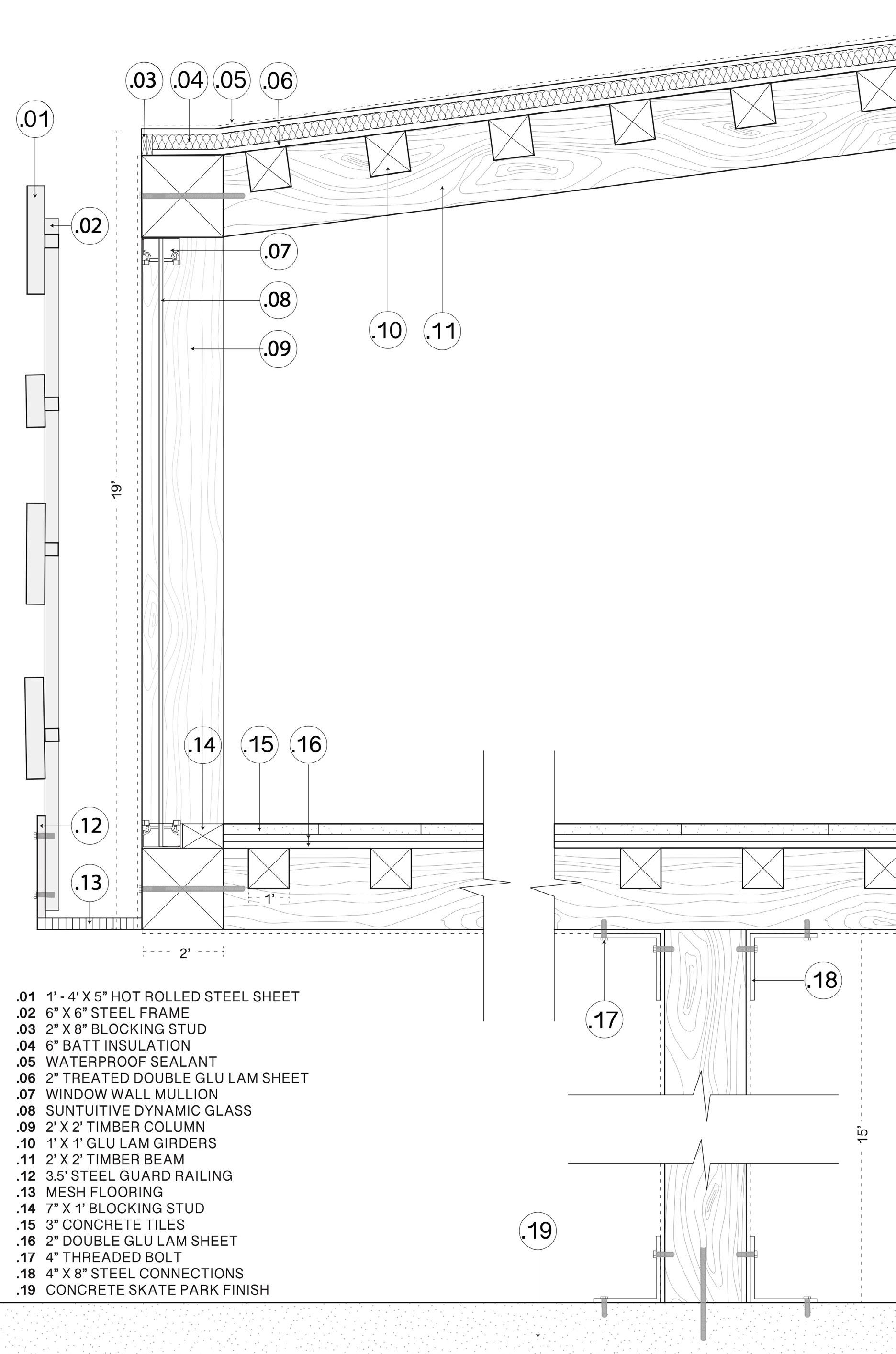
Physical Chunk Model Wall Section
KTT BOUTIQUE HOTEL:
STAGGERED
SIGHT
Arch 402A Gary Paige Fall 2023
Staggered Sight is a rooftop project situated above an existing KTT building, also known as a collective district, in Ho Chi Minh, Vietnam. The 7-story structure houses about 42 units, a number of which have been combined to create larger living spaces and offices. Given its prominence as one of the tallest buildings in the area, the goal was to make this boutique hotel unique by ensuring every room offers a different view. Leveraging the curved corner condition, each room and balcony was designed to be staggered, providing captivating views from various vantage points.
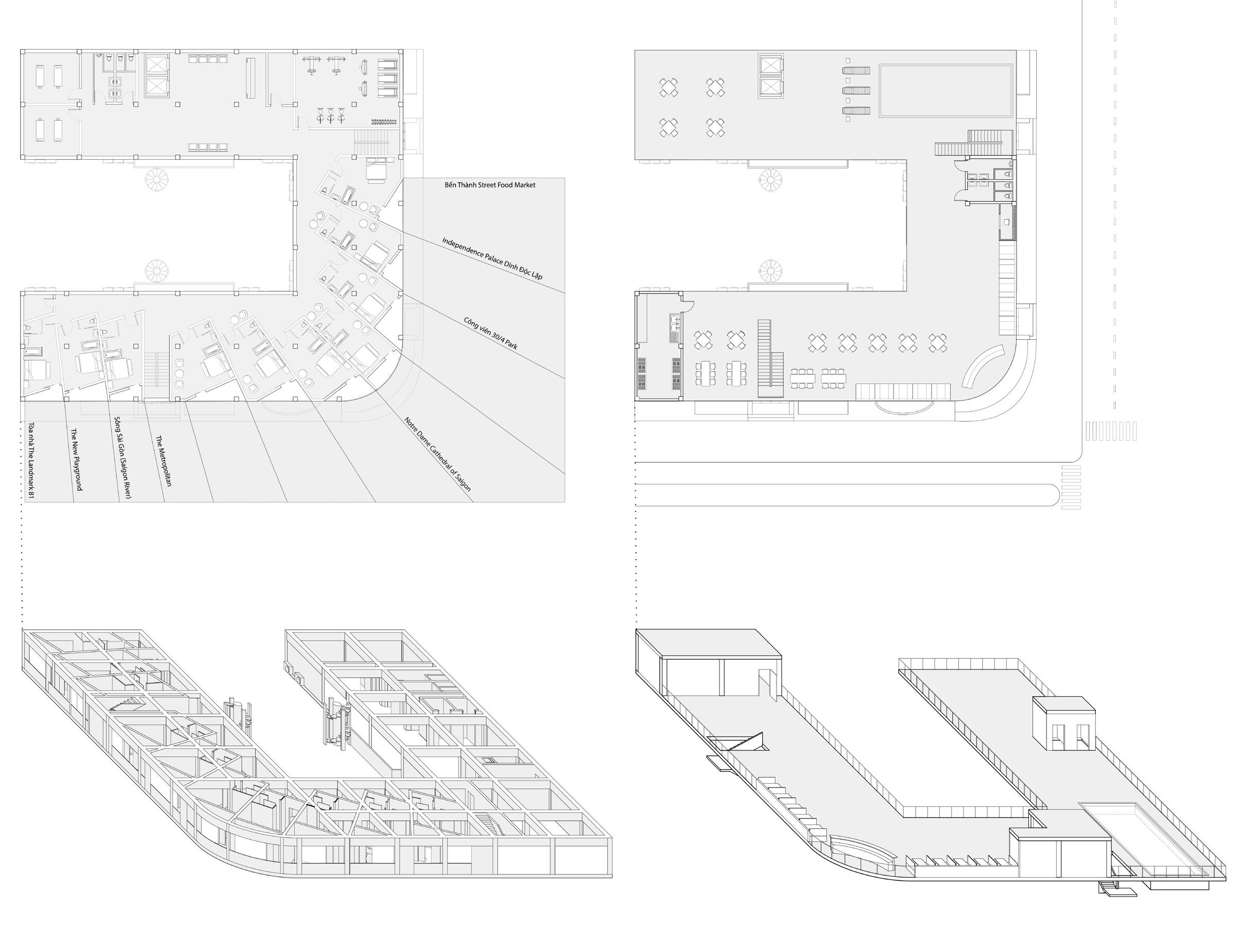

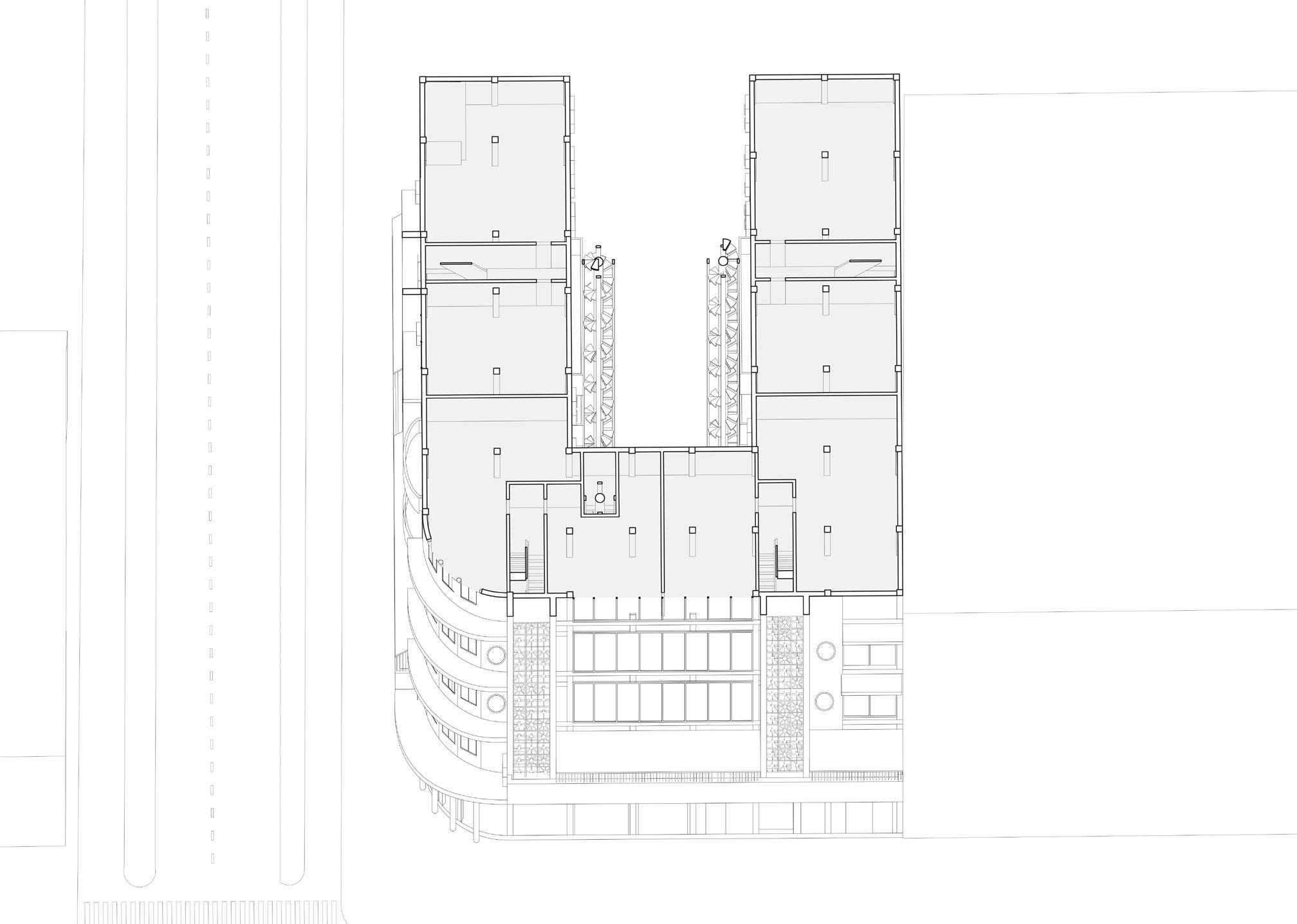

BRANCH LIBRARY: LA HISTORIC STATE PARK
After exploring various Japanese joinery techniques, these joints were reimagined to craft a distinctive shelving arrangement for books at the LA Historic State Park. This open-air library immerses visitors in the natural surroundings while safeguarding the books within galvanized steel panels that serve multiple functions throughout the project. By applying the same joinery principles on a larger scale, the building not only preserved its structural integrity but also facilitated precise connections, allowing the steel panels to securely attach to the framework.
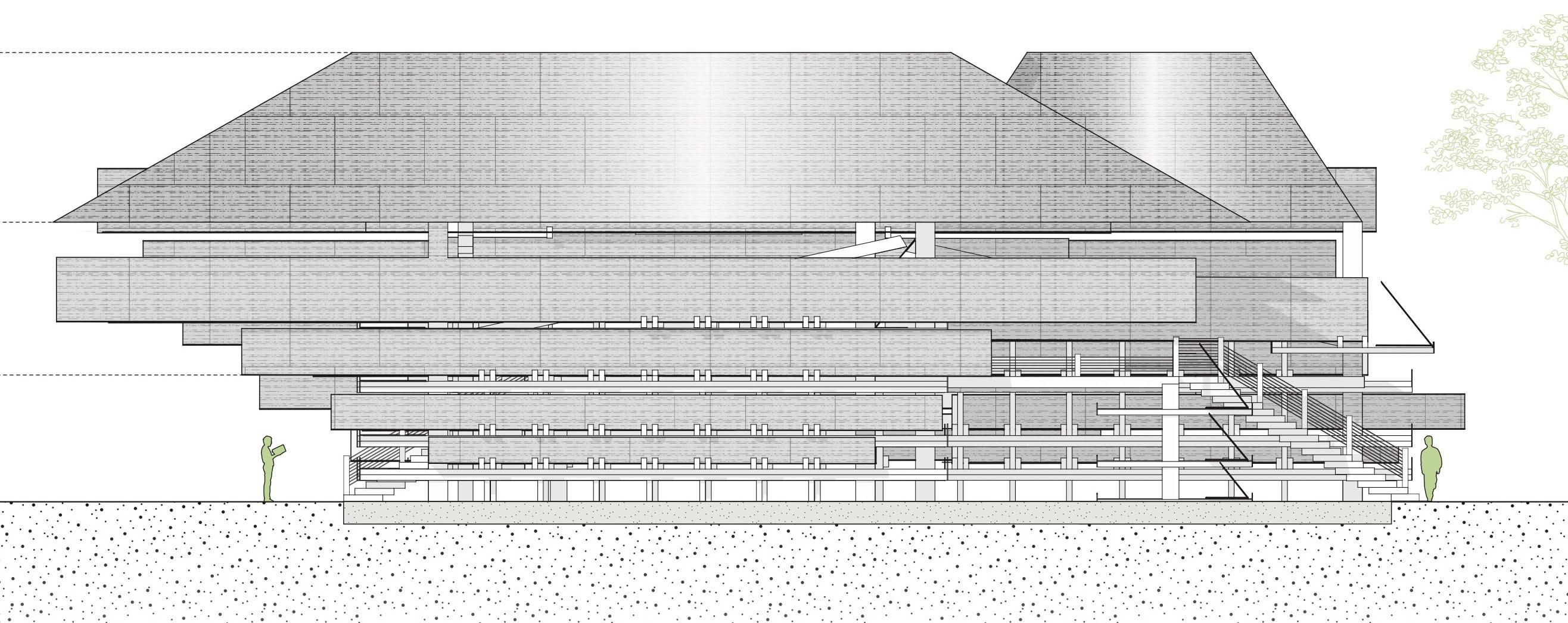

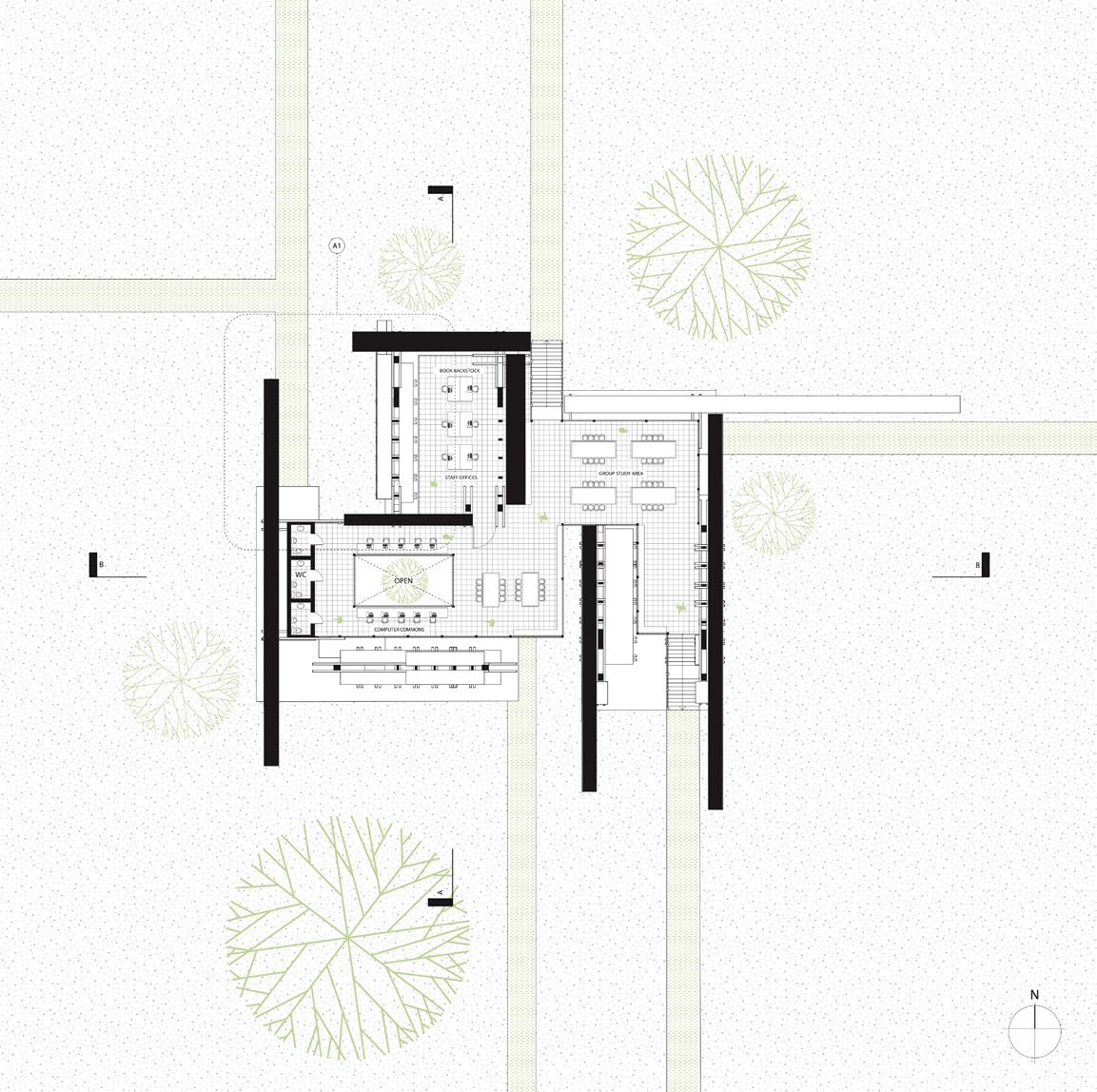
Arch 202B Farnoosh Rafaie Spring 2022




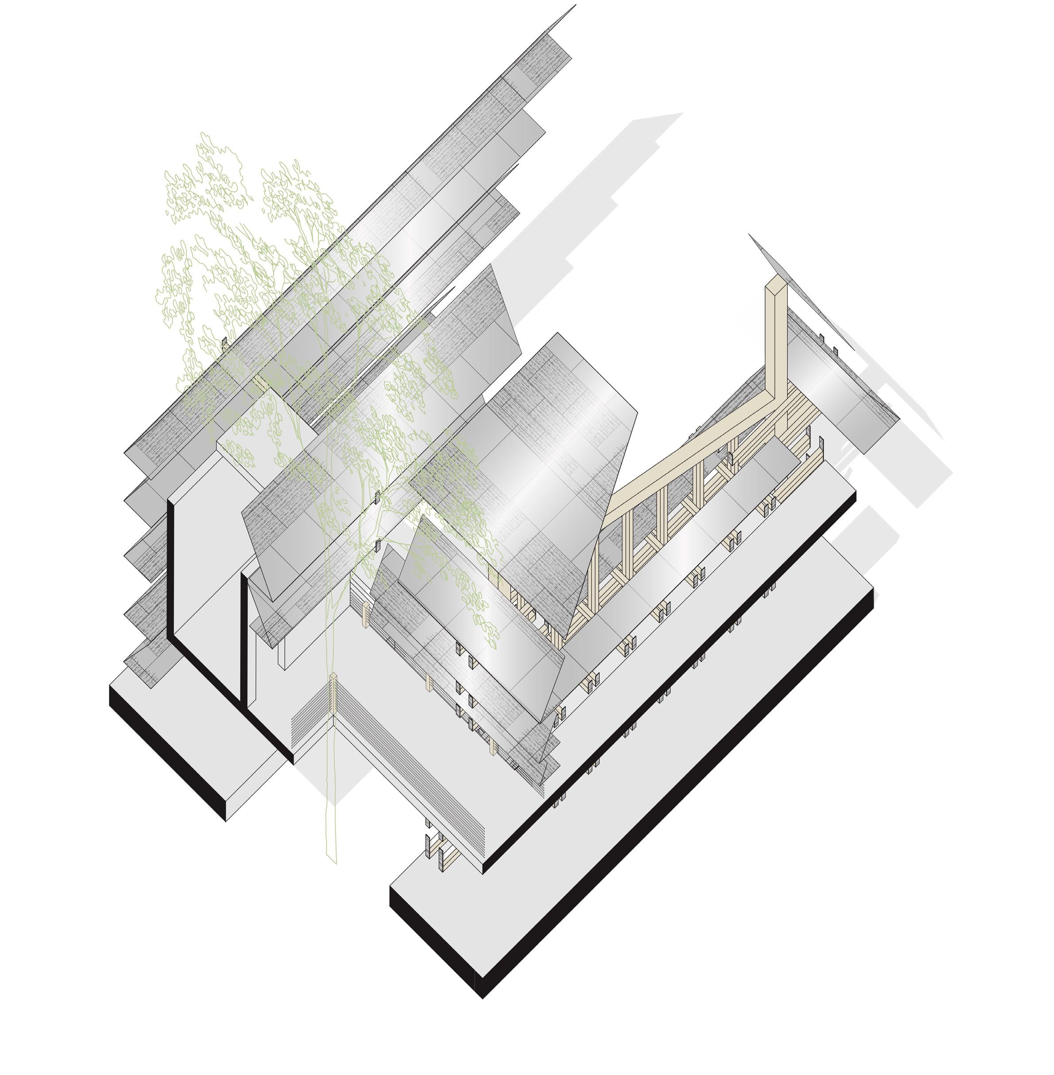
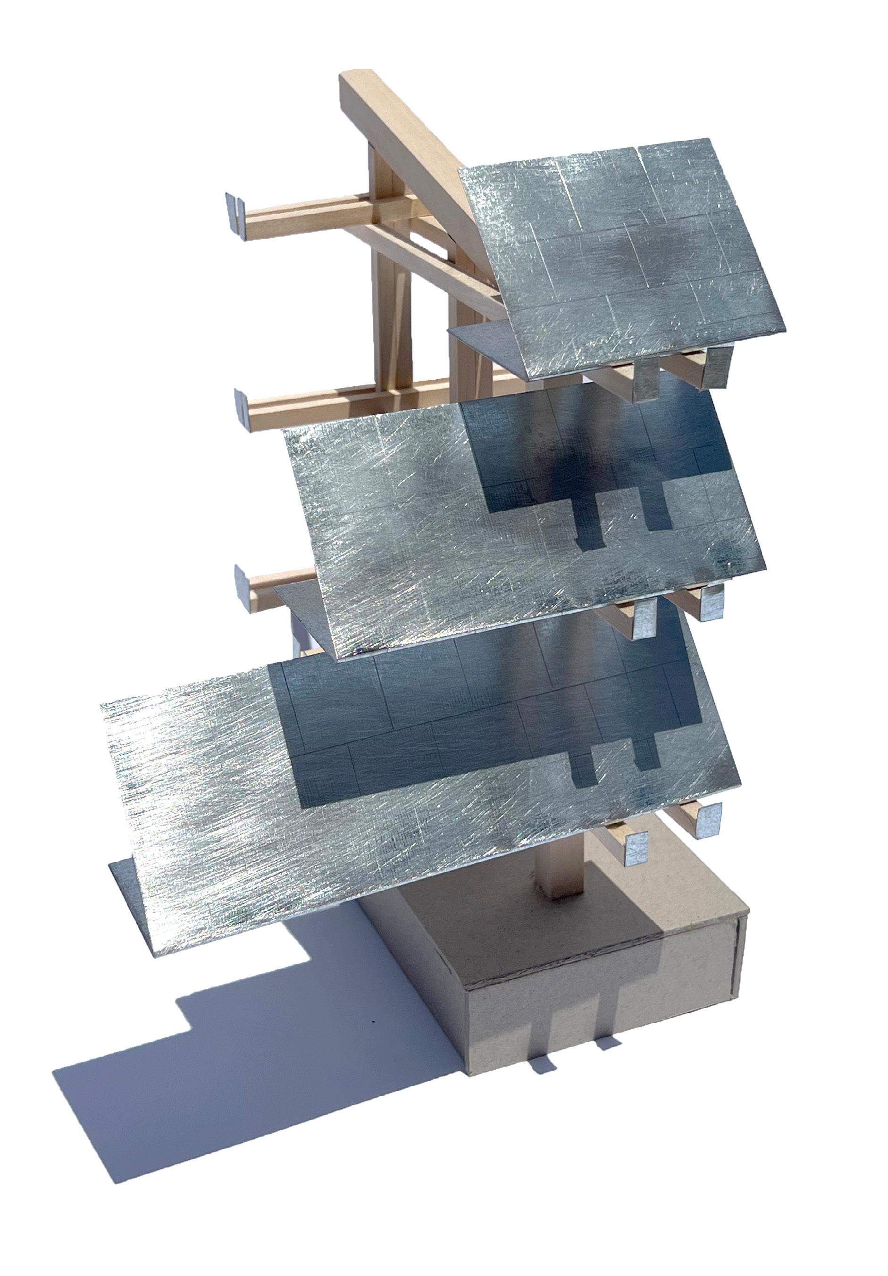
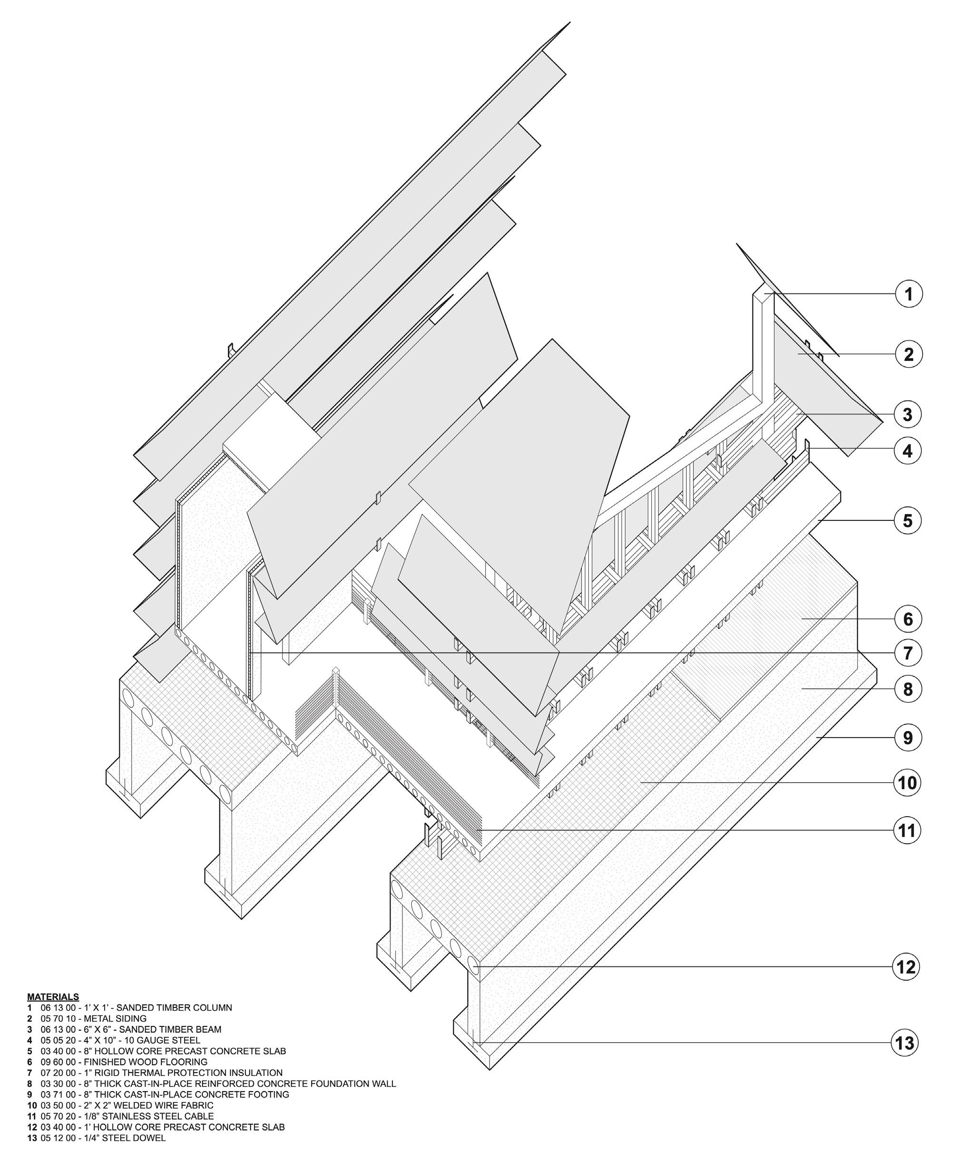
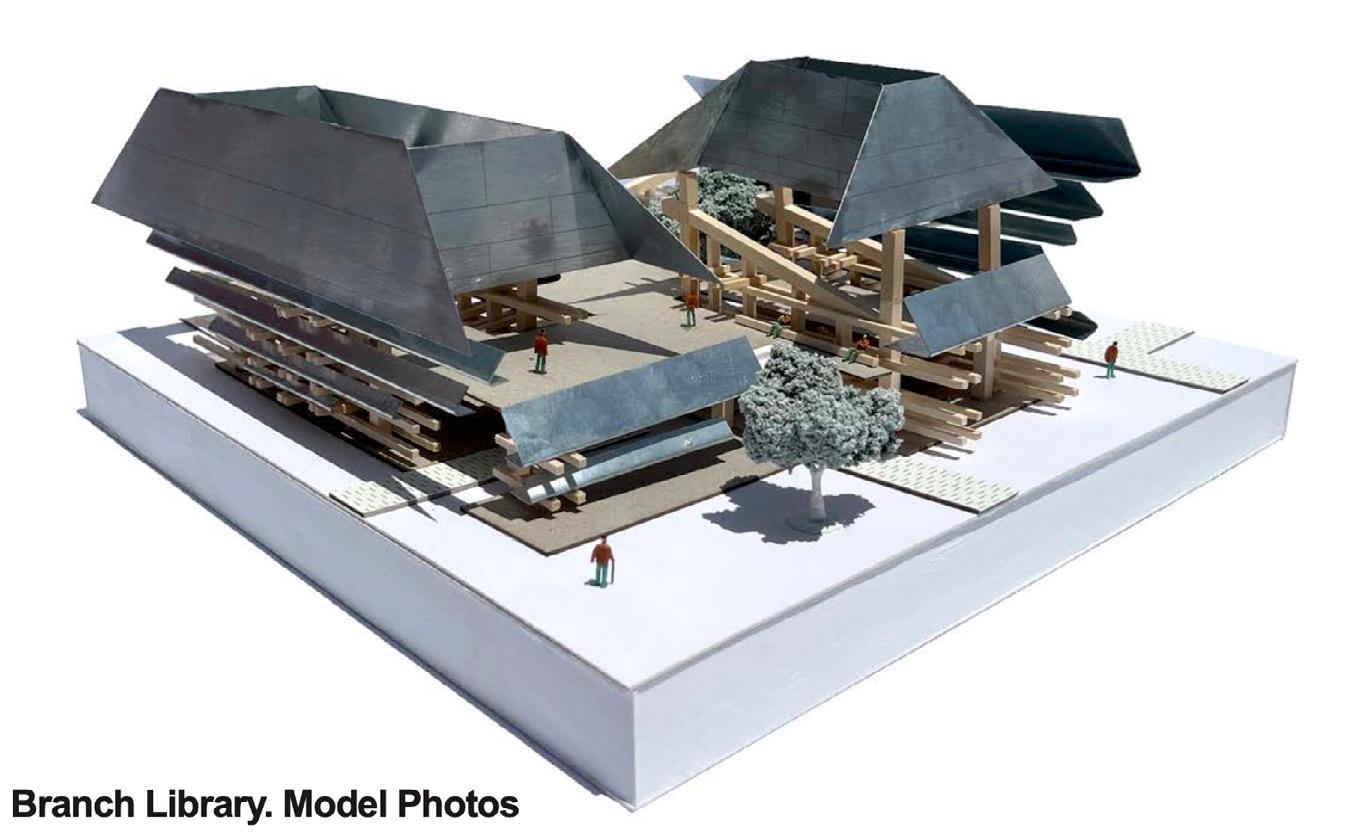
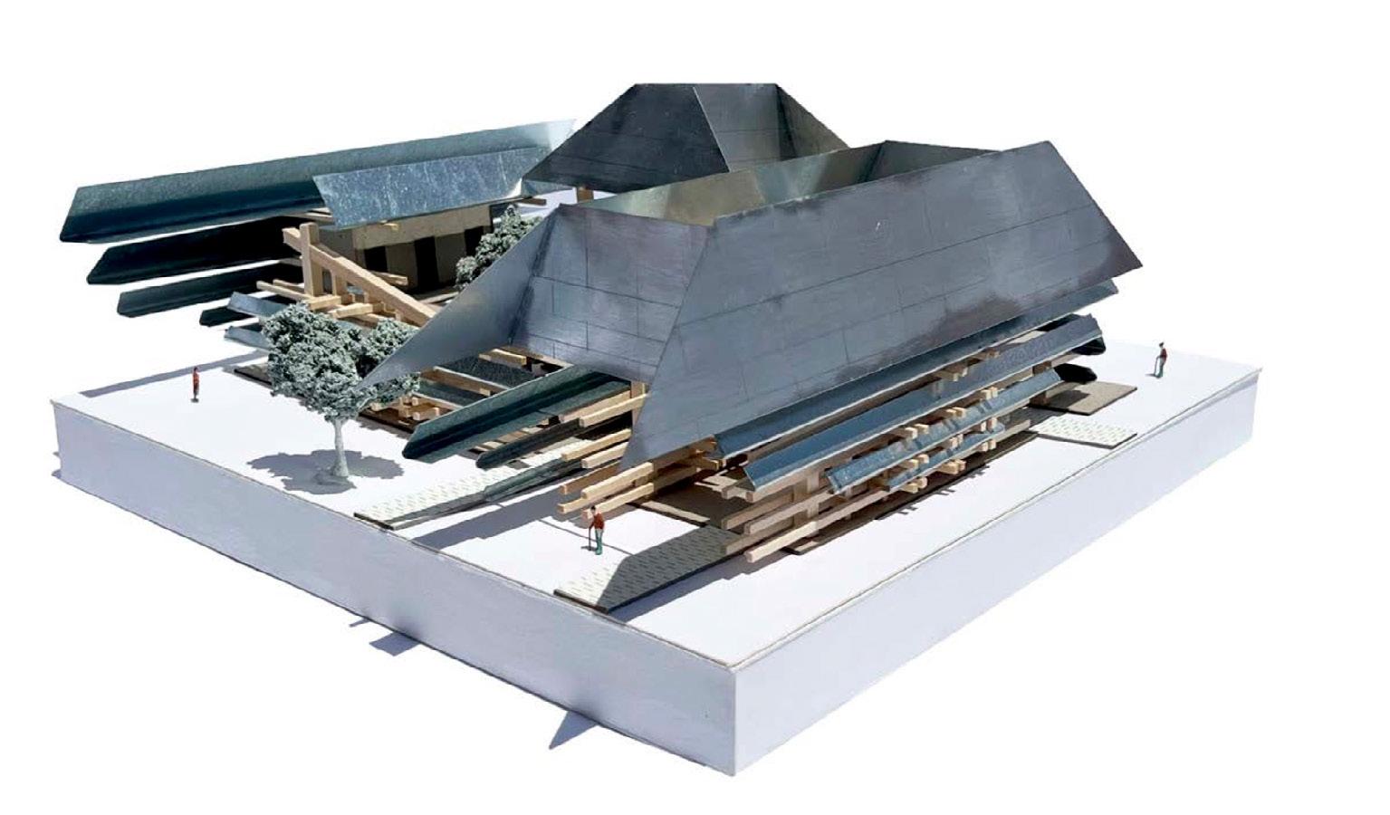

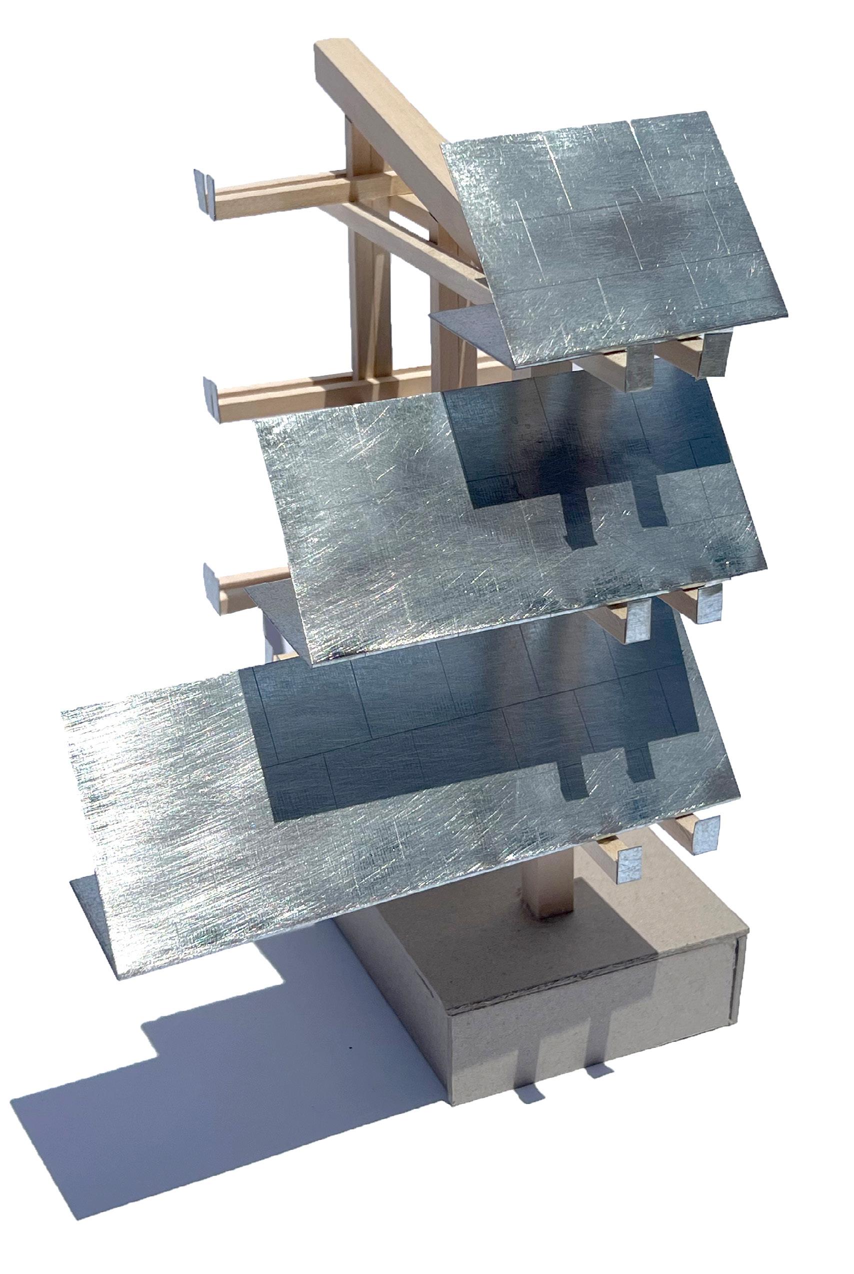
Physical Model
Physical Chunk Model
THE SUPER SECTION: WELL WATER
Well Water is a mental wellness living complex in Pasadena, designed to integrate daily life with restorative experiences. Residents live amidst a variety of wellness activities embedded within the architecture, fostering a calming and supportive environment. The site features large water tanks for efficient collection and storage, ensuring a sustainable water distribution system throughout the complex. Beyond meeting essential needs, the filtered water also supports water features throughout the building, enhancing the sensory experience and connection to nature.
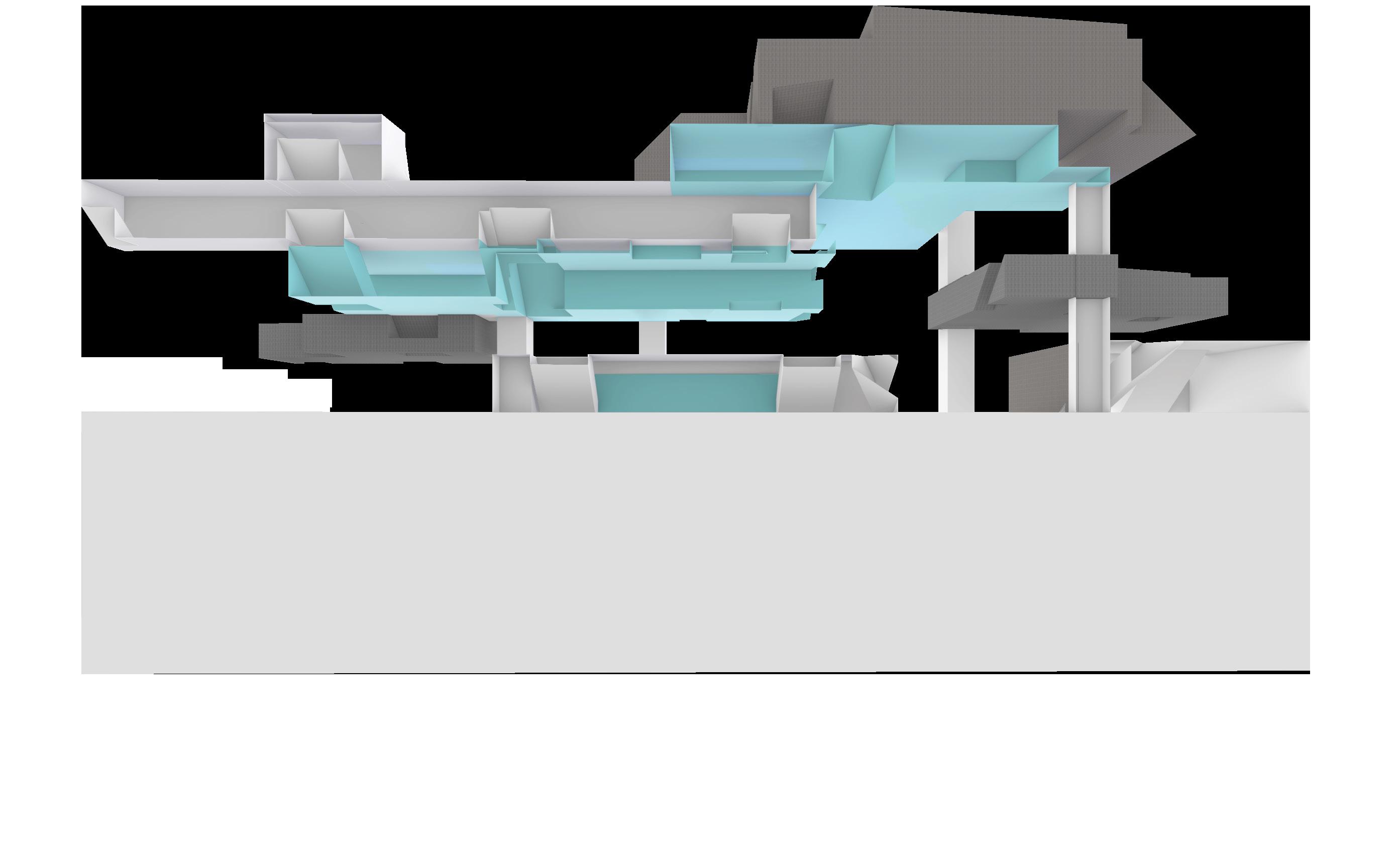
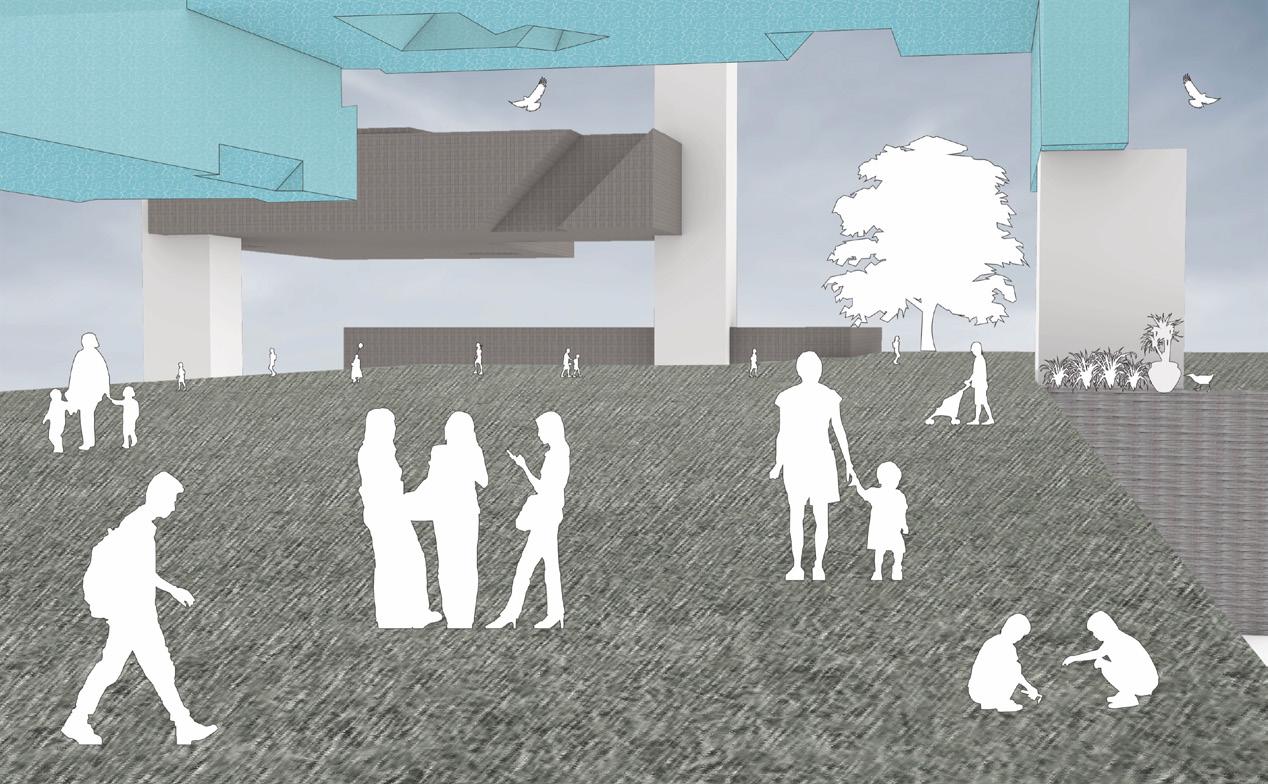
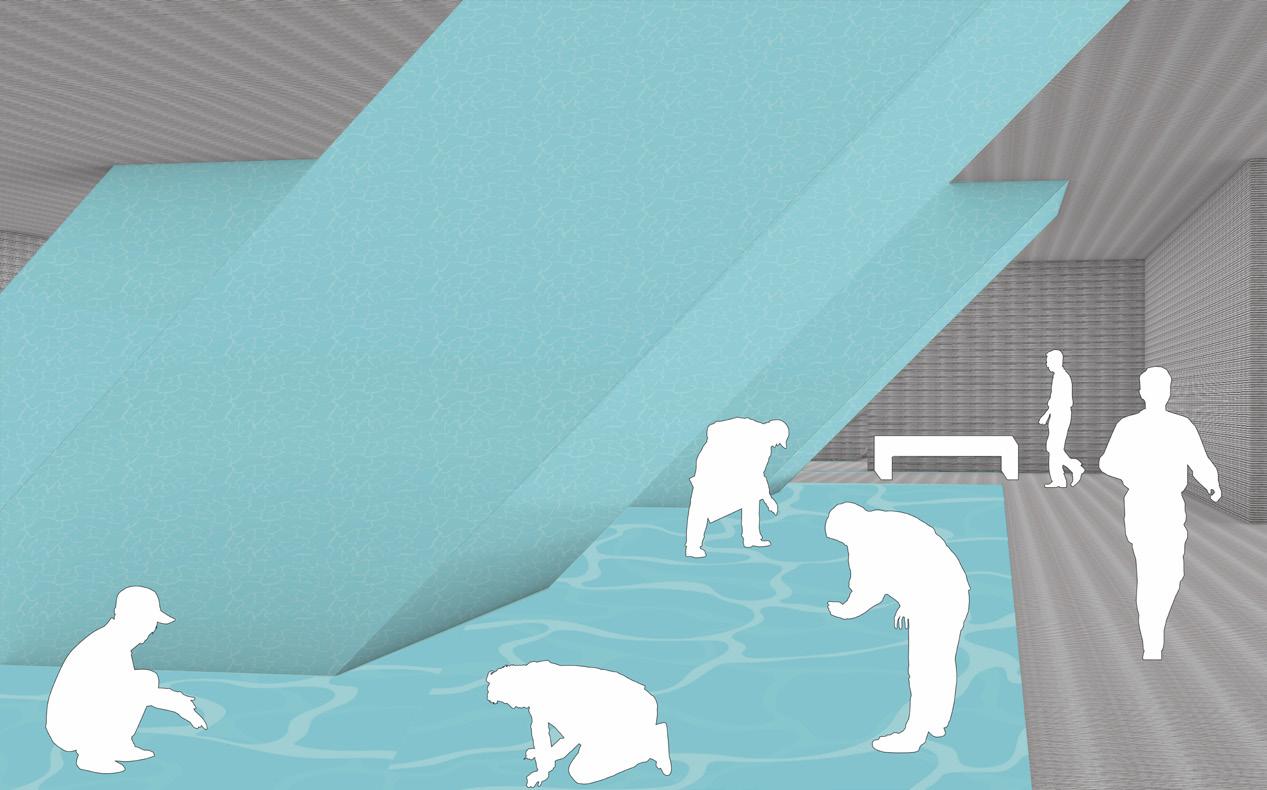
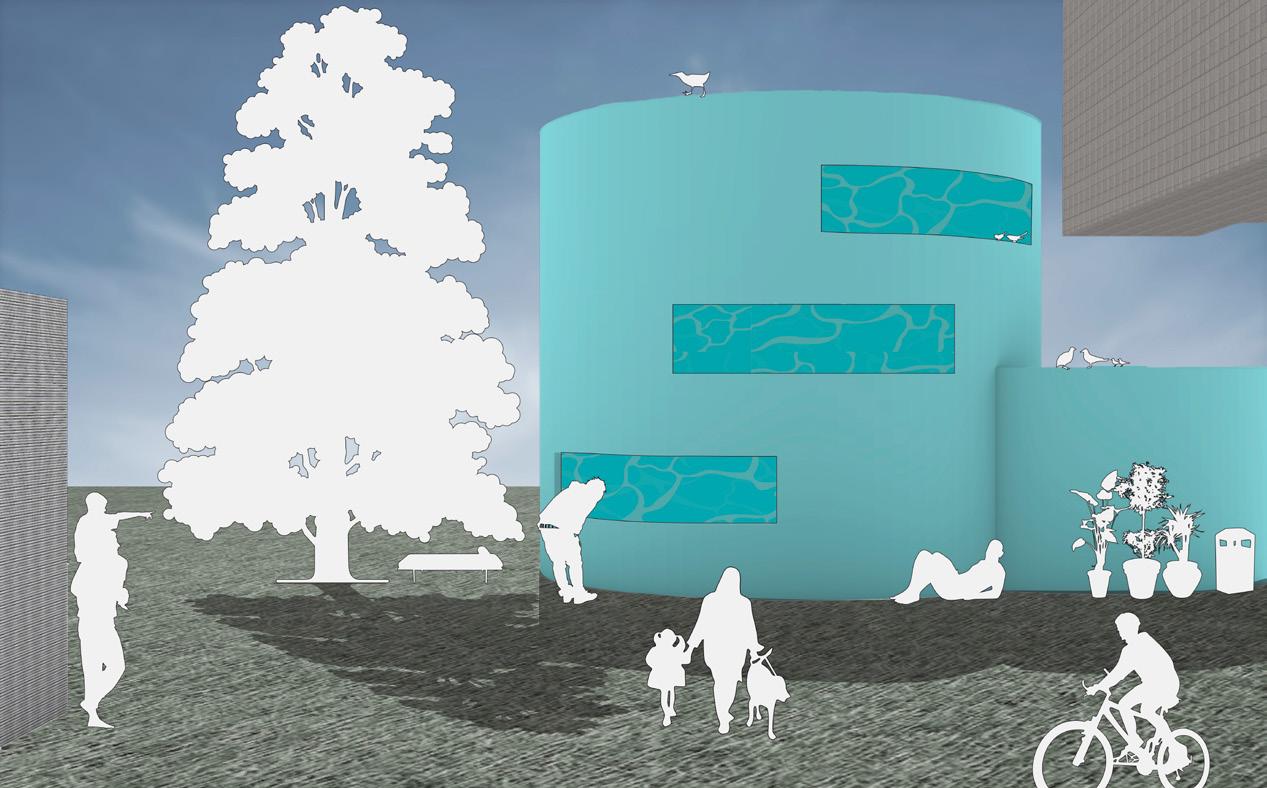
Arch 202A Myrna Ayoub Fall 2021
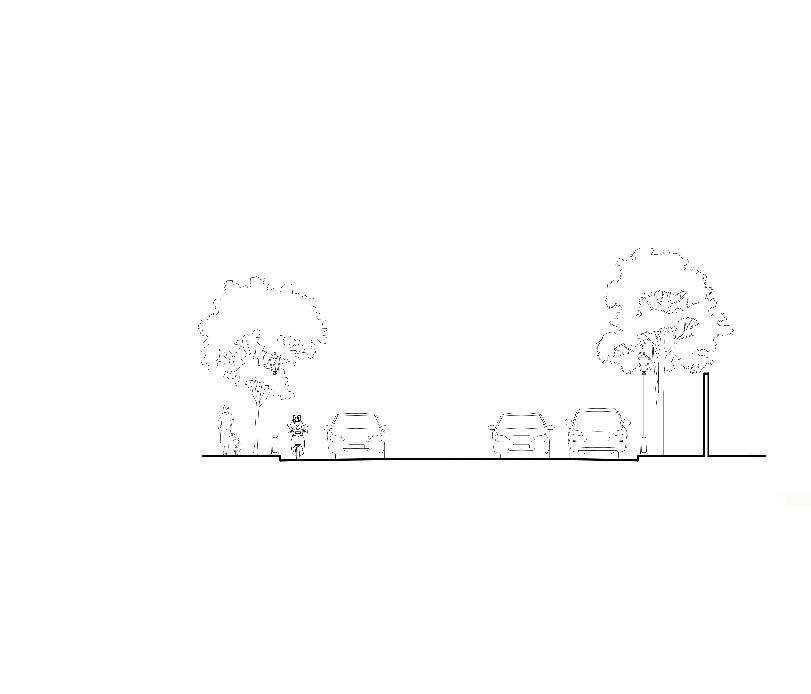
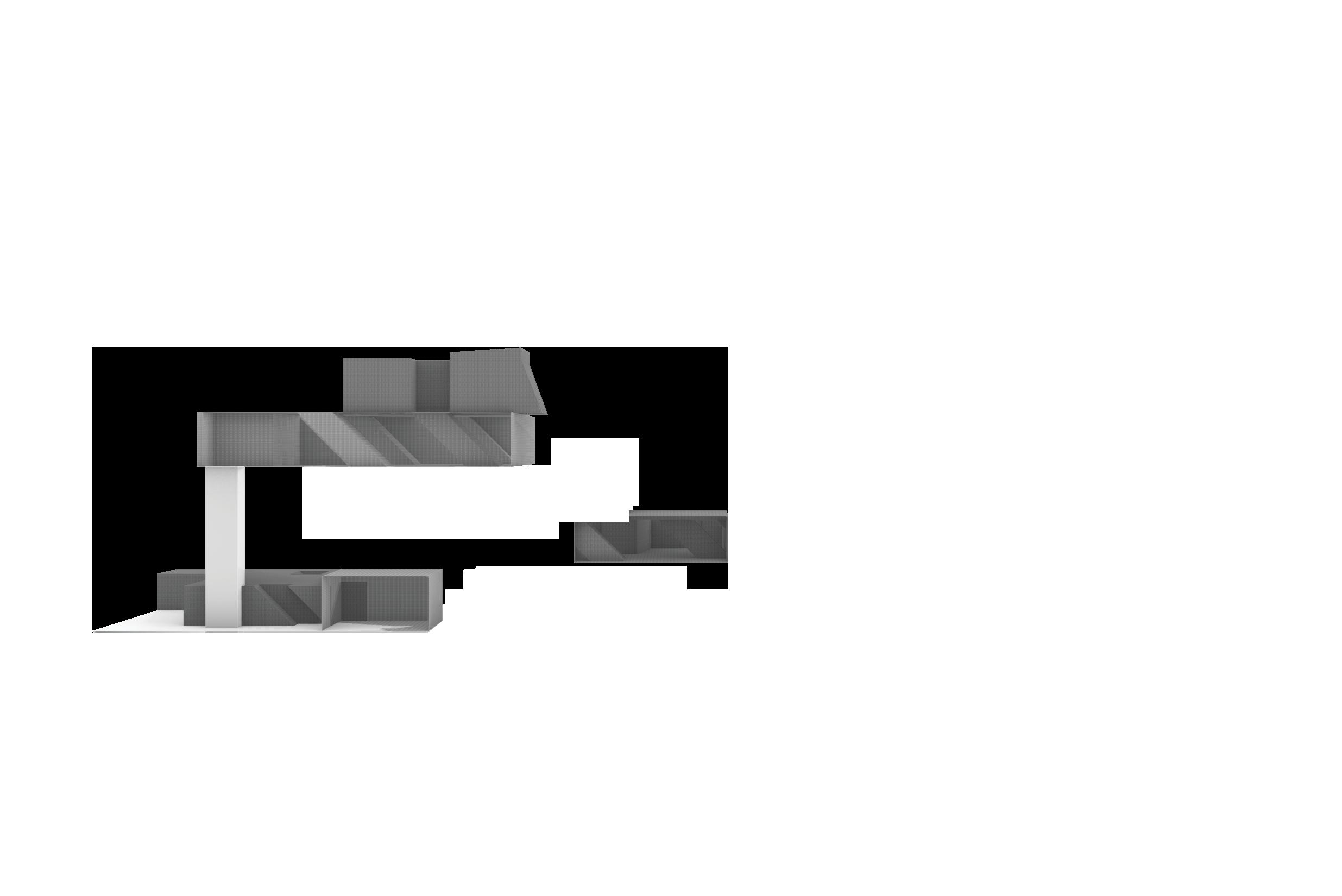
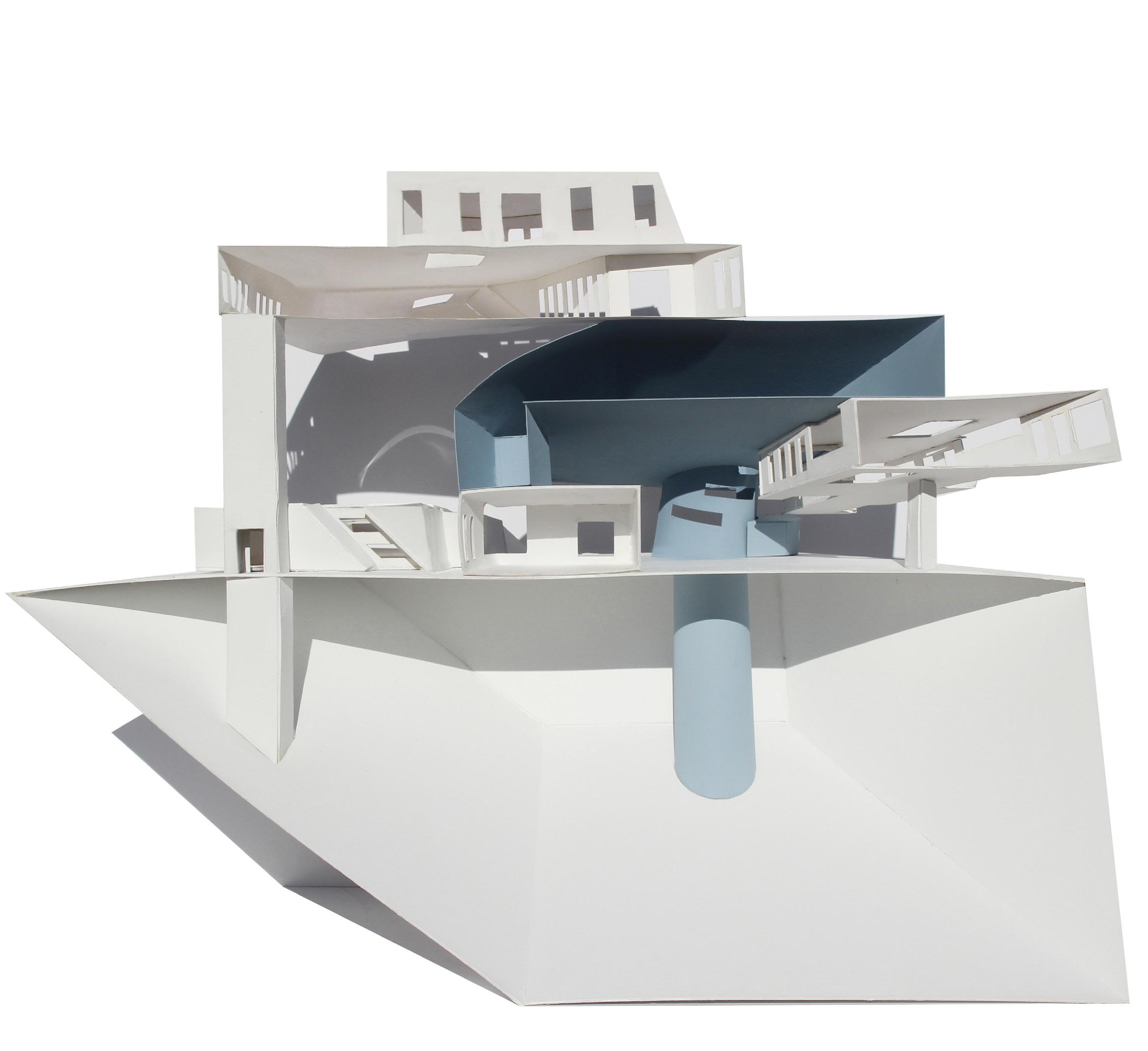
THE MONOLITHIC LAMP
Morphosis Eric Meyer Summer 2024
The Monolithic Lamp was developed as part of a research and development initiative exploring lighting design. This fixture emerged from a desire to create a sleek, minimal form that transforms visually when illuminated. While its shape appears organic, strategically placed punctures and strip openings direct light into the acrylic box, producing a dynamic interplay of light and shadow that enhances both form and function.


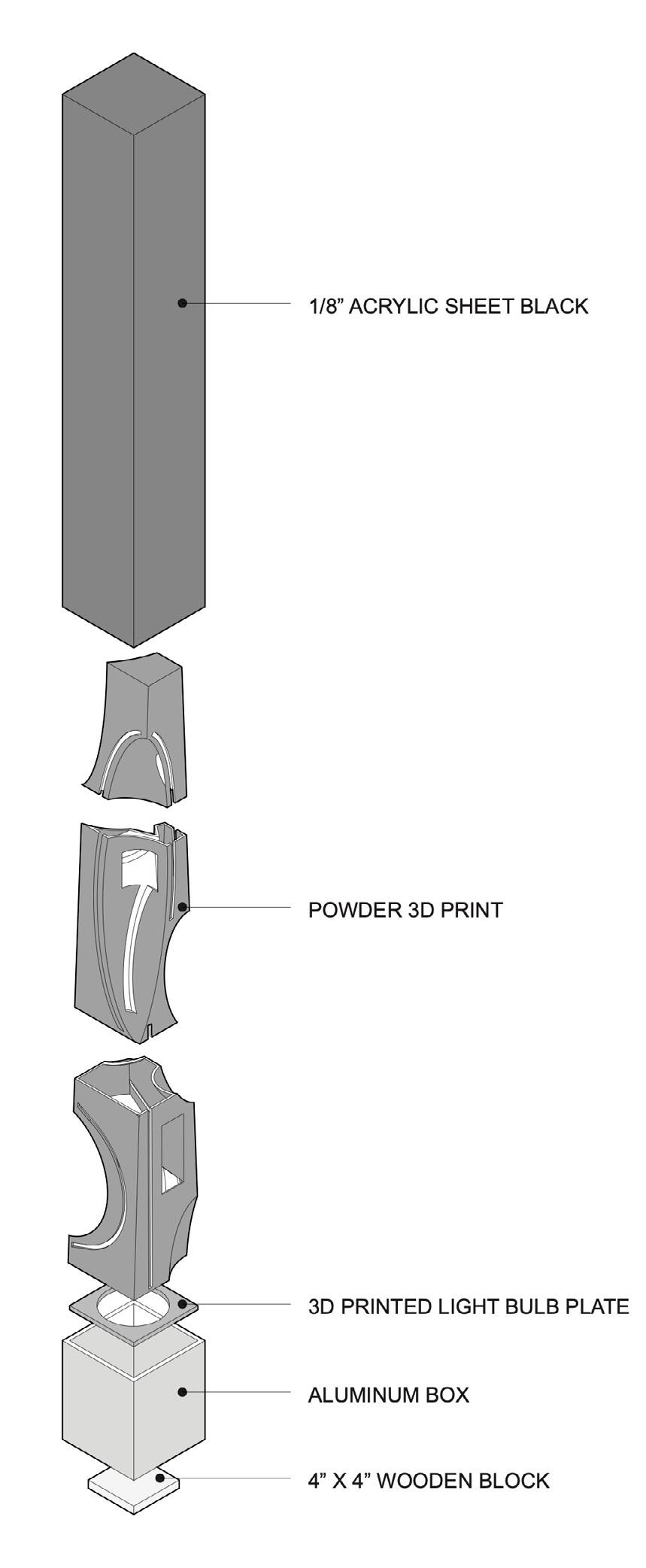
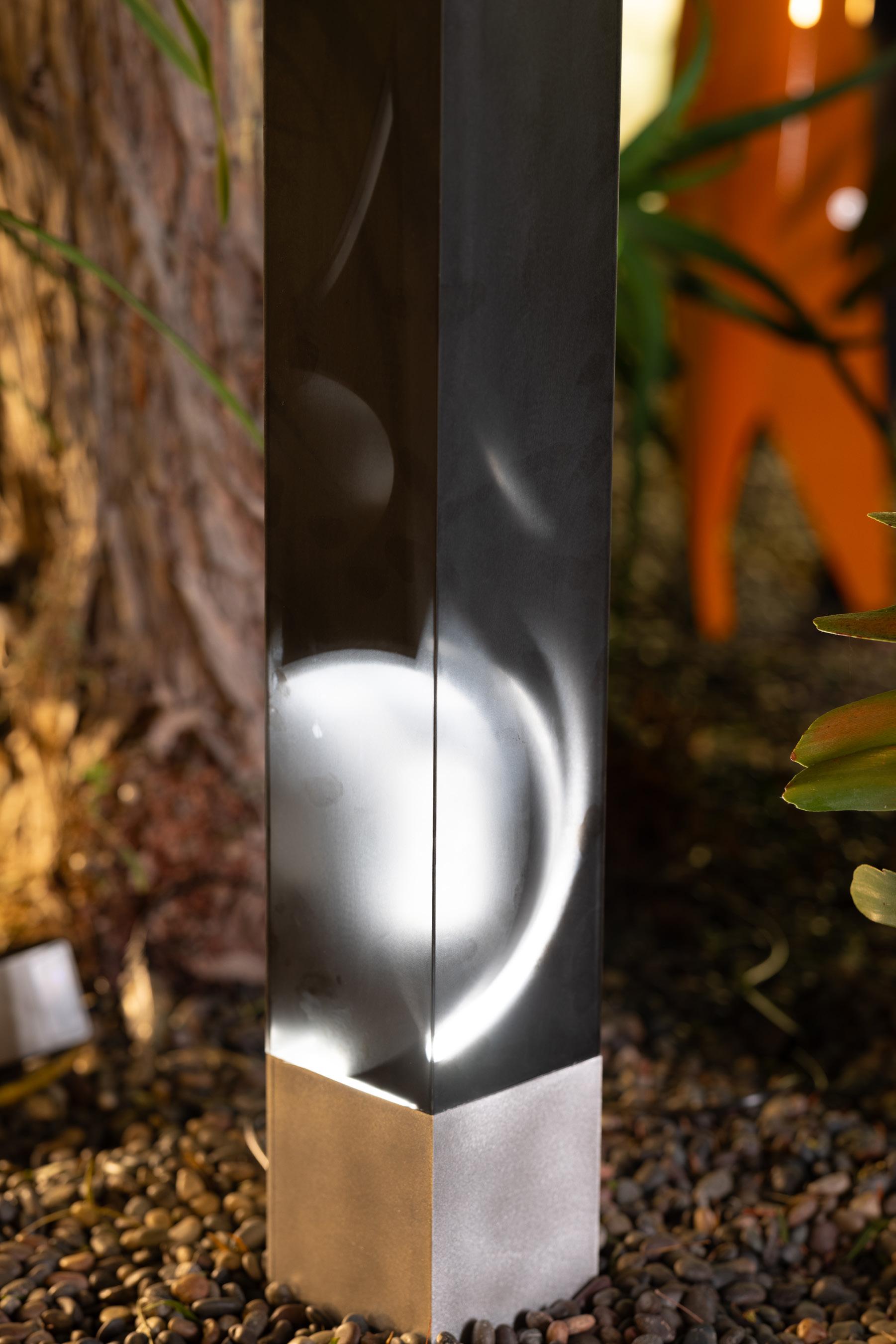
LARGE SCALE MODEL
Morphosis Eric Meyer Summer 2024
This large-scale model was developed for a confidential client and designed for museum display. Constructed from plywood, bendable wood, glass, aluminum, and corian, the conceptual model consists of four individually built modules connected by an aluminum rod and anchored to a steel base, reaching nearly 12 feet in height.
