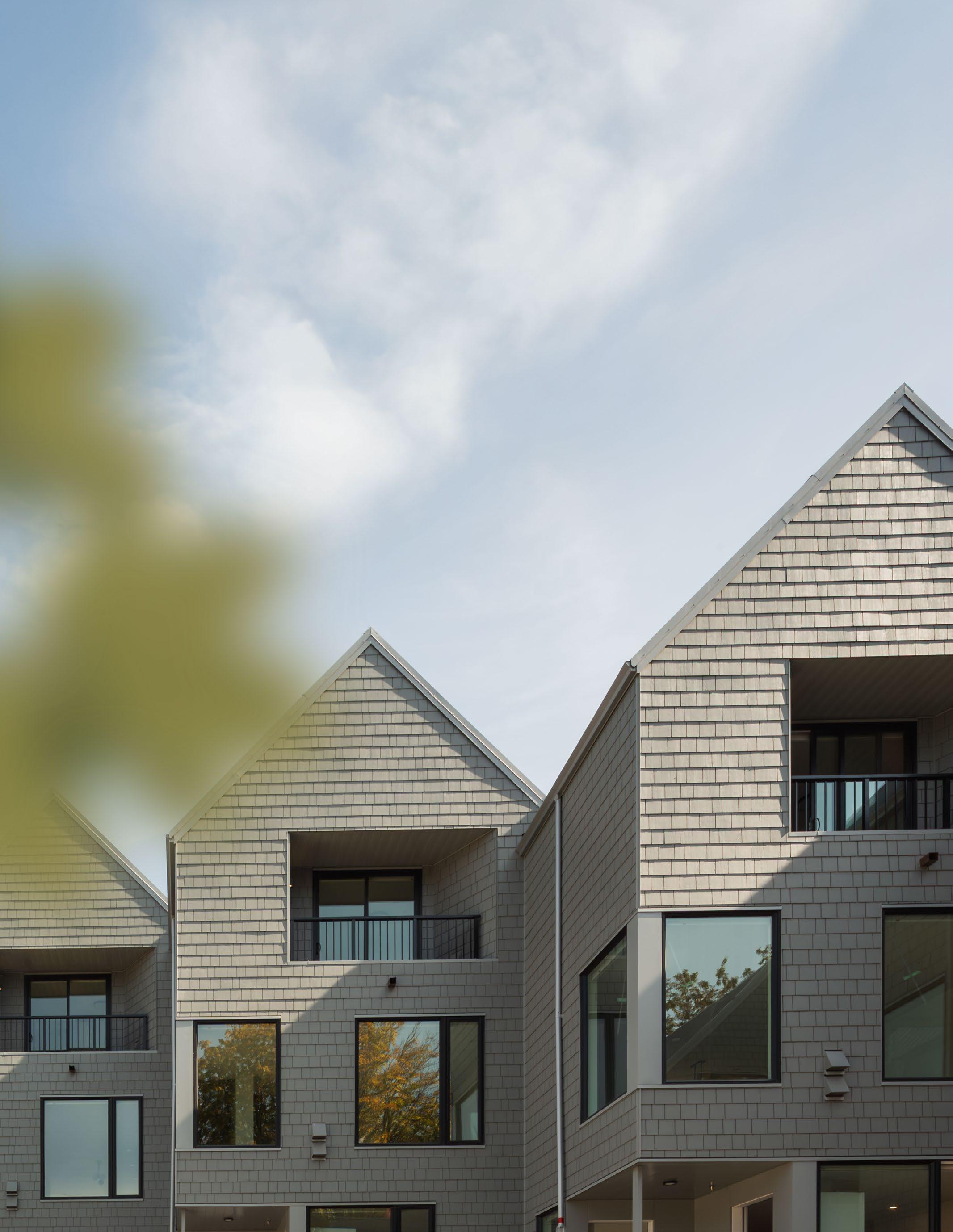
Three-Bedroom Townhomes
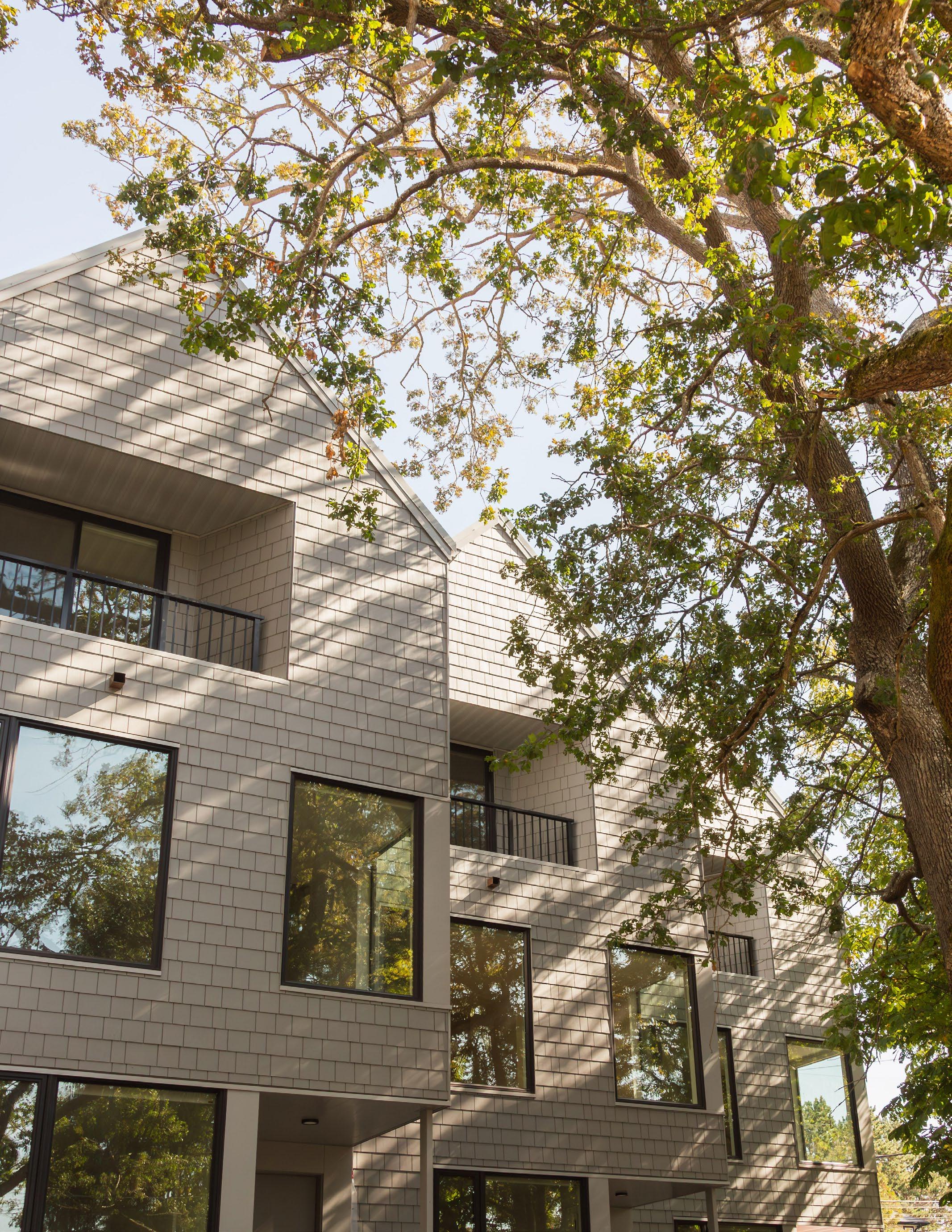



Introducing Wisteria Row, a collection of eighteen townhomes located in a highly coveted coastal neighbourhood on the edge of Oak Bay and Victoria.
Designed by Erica Sangster, Principal at D’Ambrosio Architecture + Urbanism, the homes at Wisteria Row nestle within the landscape while forming a soft and naturalized relationship with the surrounding greenery.
Taking inspiration from the architecture of the neighbourhood, the homes weave elements of traditional design into a warm, contemporary expression. Ground oriented front porches, gabled rooflines and inset balconies echo older craftsman-era homes, while generous windows flood the homes with ample natural daylight.
Throughout the homes you will find high-quality, lasting materials and unexpected details thoughtfully curated by our team—inspired by nearly 20 years of experience building some of the most beautiful custom homes across Greater Victoria.
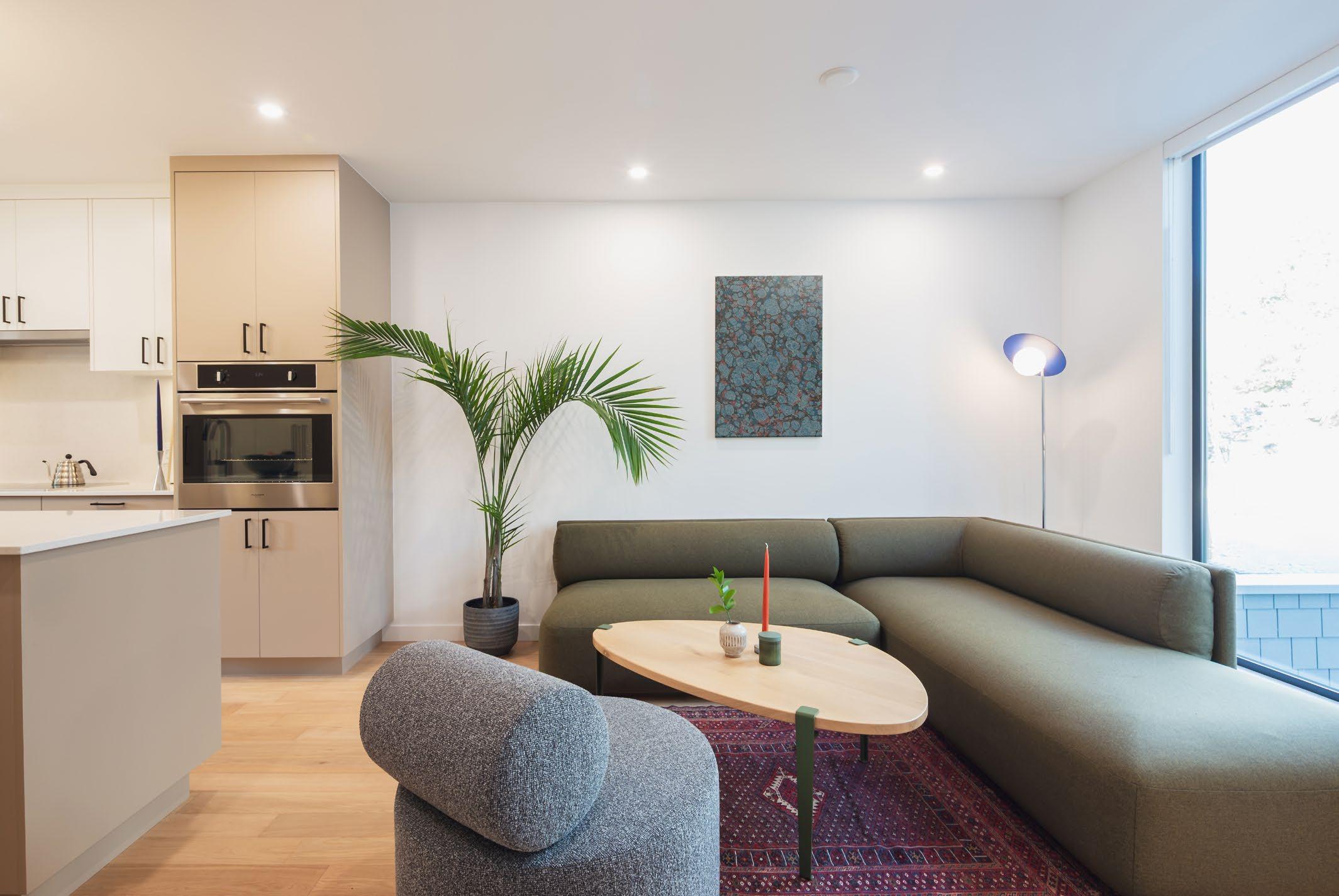

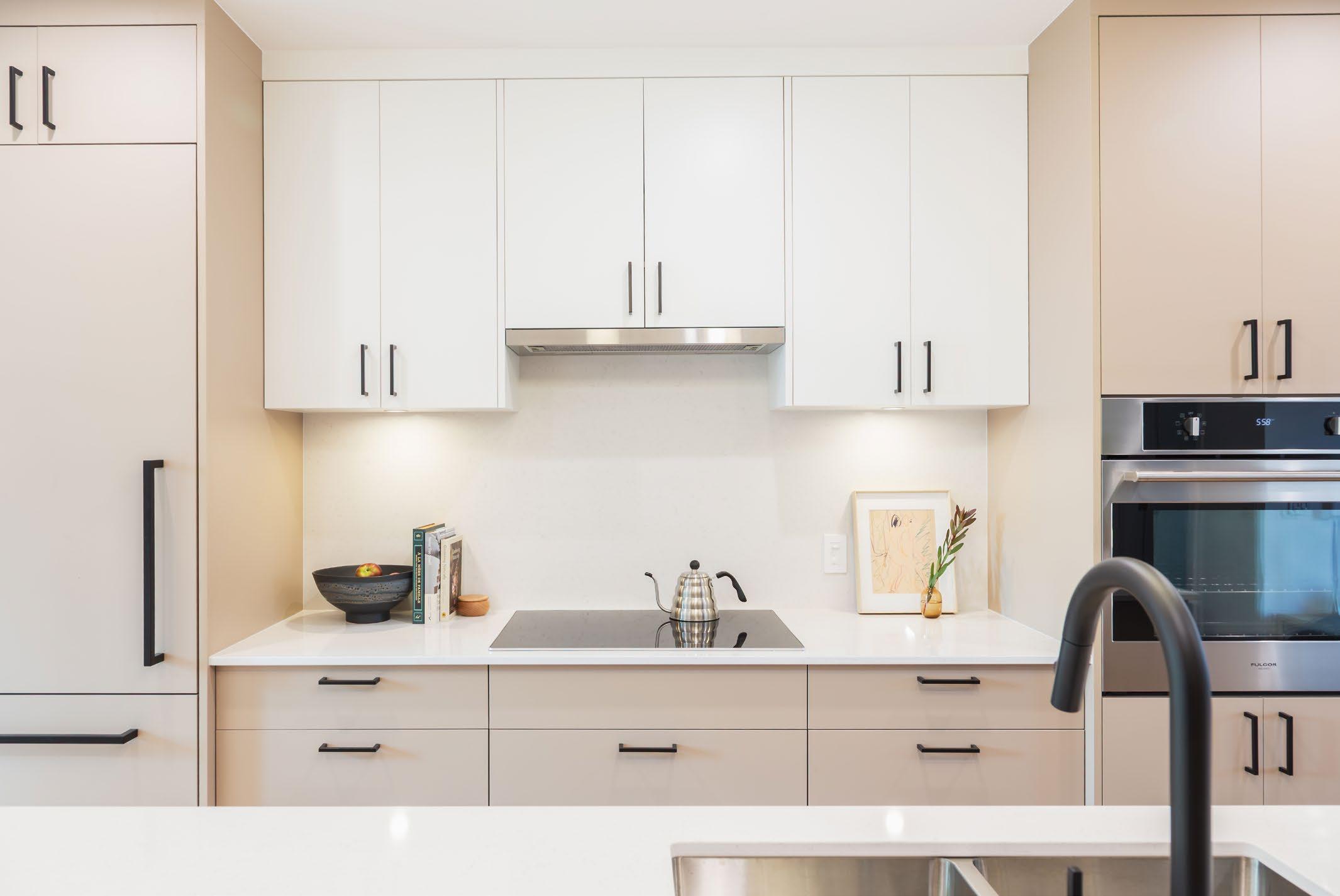
Every detail of Wisteria Row is carefully considered to maximize livability and natural flow throughout, such as the custom-designed kitchen cabinetry for an integrated and seamless aesthetic.
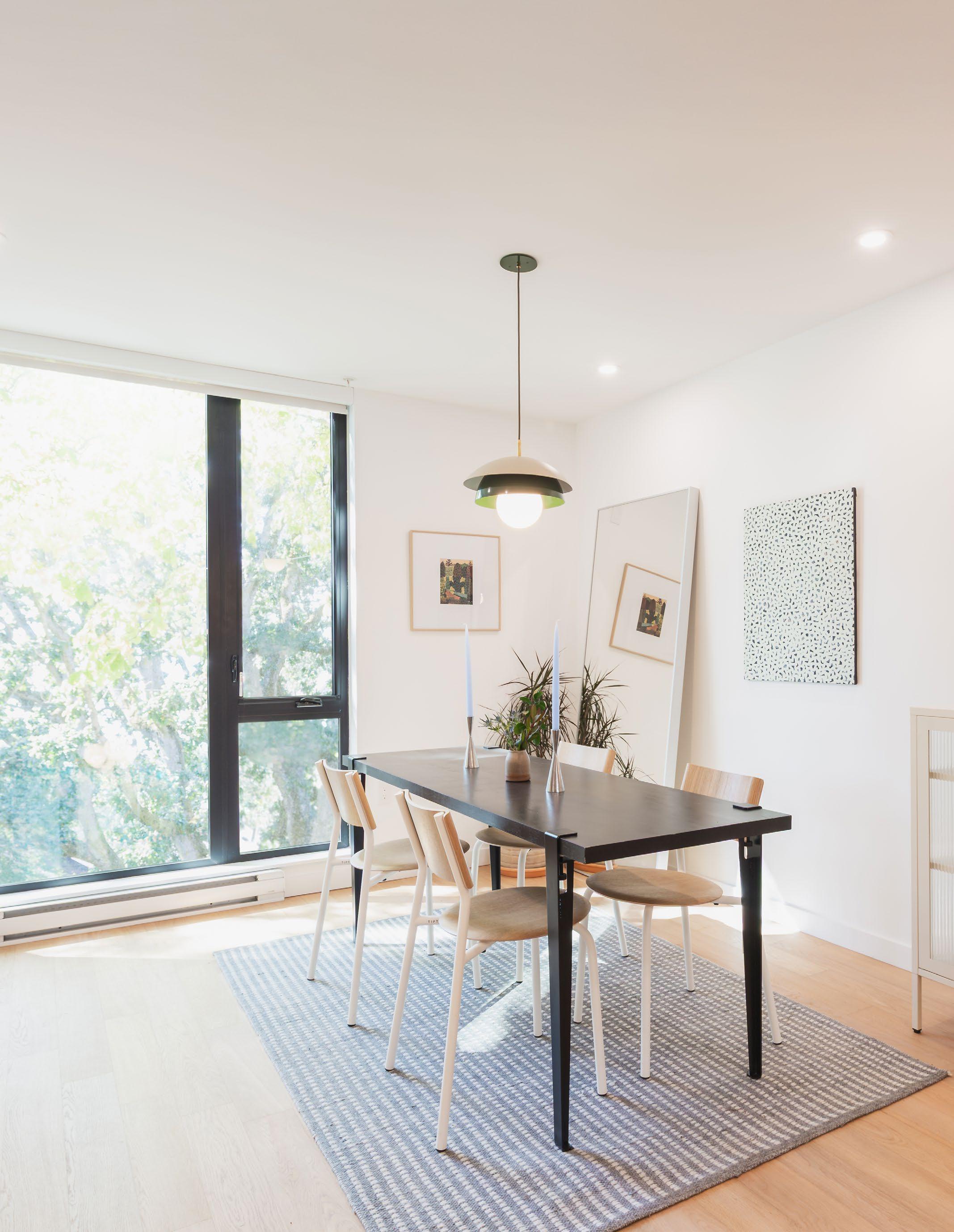
Oversized windows and a central courtyard fill the homes with light, further emphasizing the bright and welcoming nature of the interiors.
The ensuite bathroom blends modern design with everyday comfort—featuring a floating custom vanity with matte black hardware. Heated floors add gentle warmth, while the polished porcelain-tiled shower and rain shower package creates a refined, minimalistic retreat.
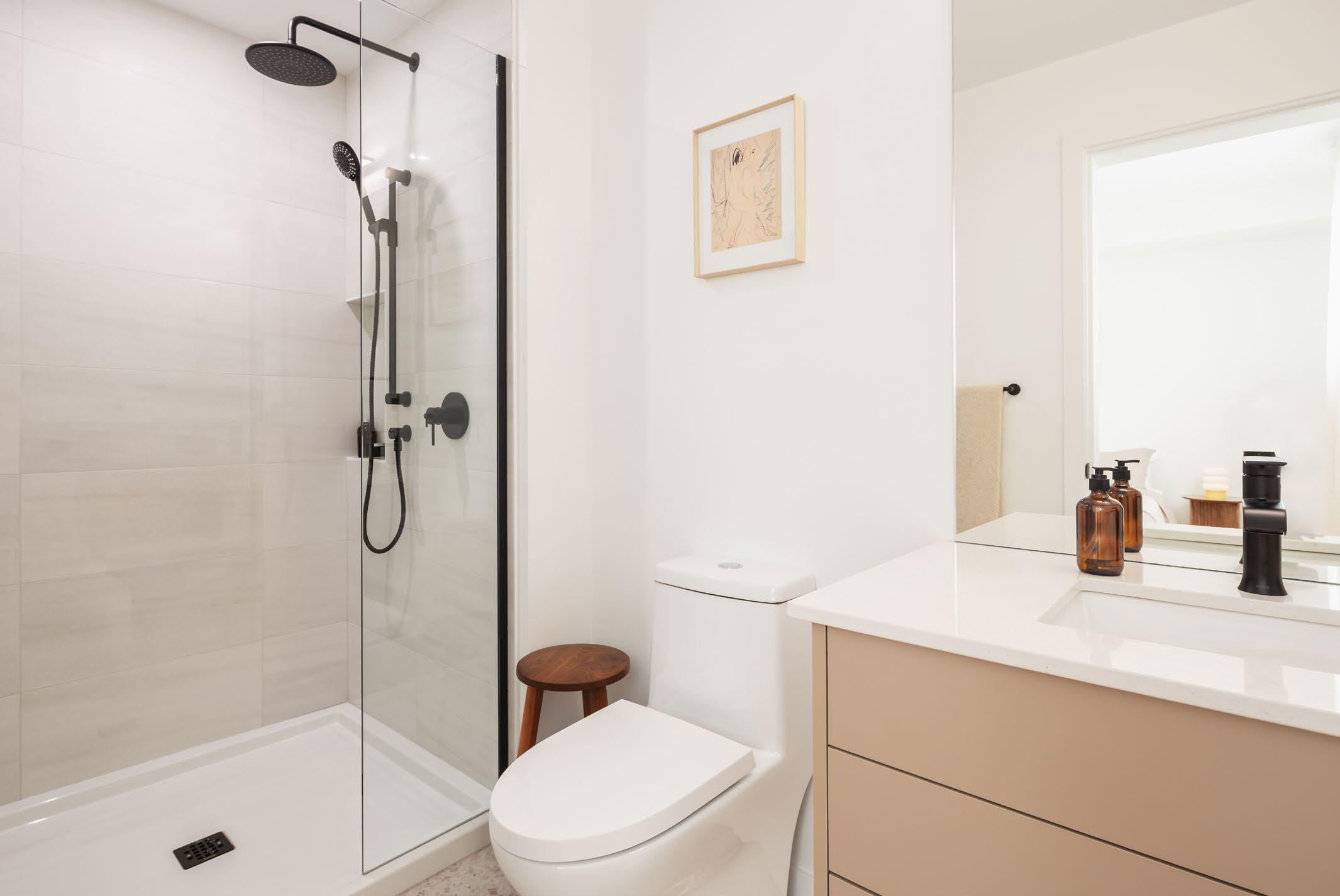

This cross-section showcases the stacked townhome design of Wisteria Row. This layout offers efficient use of the landscape and a high degree of livability, ensuring all units are ground-oriented and have ample access to natural daylight.


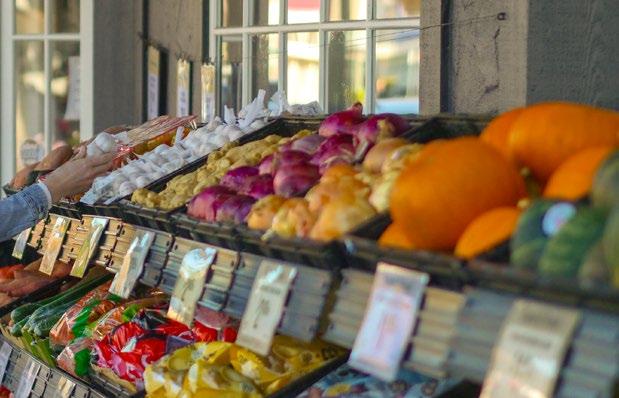
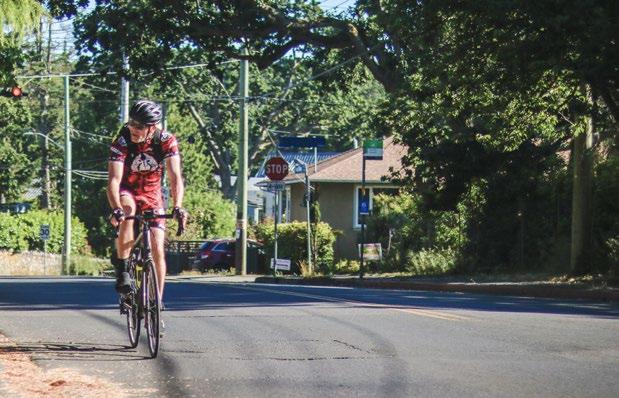
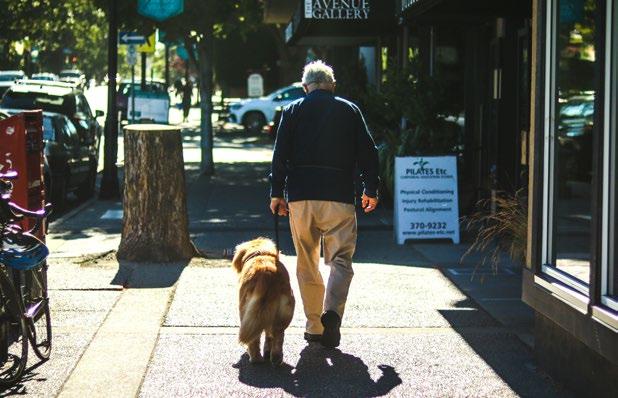
The landscape is inspired by the surrounding Garry Oak ecosystem, combining native and pollinator plant species while emphasizing the existing tree canopy. Surrounding the townhomes is a heritage stone wall retained to celebrate the historic significance of the property.
Waste & Recycling
Green Space & Play Area
Heritage Stone Wall
Bike Parking
Building Overview
• Architecture by award winning architect Erica Sangster, Principal at D’Ambrosio Architecture + Urbanism
• Collection of 18 townhomes in the highly coveted Gonzales neighbourhood, on the border of Victoria and Oak Bay
• Landscape design by Biophilia Design Collective to honour the native Garry Oak ecosystem
• Architectural language that draws from nearby craftsman era homes
• Timeless exterior materiality of front gabled roof forms, fine textured cladding and grey wood shingles
• Classic residential front porches to provide a close relationship to the surrounding landscape
• Central courtyard, shared seating and linked walkway to enhance the sense of community and connectivity
Interiors
• Engineered Oak hardwood flooring throughout
• Front load washer and dryer conveniently located on bedroom level
• Custom fit blinds installed throughout the home
• Oversized windows with glazing to optimize natural light and capture surrounding foliage and tree scape
Ensuite Bathroon
• Floating custom vanity, equipped with matte black Moen faucet and Richelieu pulls
• Heated porcelain tiled floor in a brushed, slip resistant finish
• Surround porcelain tiled shower in polished finish
• Convenient custom shower niche
• Moen rain shower kit with detachable shower headmain floor Kitchens
• Centralized kitchens designed for gathering in a sophisticated nature-inspired colour palette
• Oversized central island
• Quartz countertops
• Integrated European Appliance Package
• Fulgor 30” Built-in Panel Ready Fridge
• Fulgor 30” Induction Cooktop
• Fulgor 24” Built-in Panel Ready Dishwasher
• Fulgor 30” Wall Oven
• Integrated Hood Fan with Custom Cabinetry Surround
Amenities
• Electric vehicle capability for all parking stalls
• Increased storage space with both entry and linen closets
• Heating and cooling Smart Thermostat for efficiency and comfort
• Easily accessible ground level vehicle parking
• Secured bike parking
• Comprehensive 2-5-10 Warranty
Location
907 & 909 Redfern Street, Victoria BC
Total of 18 homes
Project Team
Aryze Developments, D’Ambrosio Architecture + Urbanism, Biophilia Design Collective
Strata Fees
Approximately .26 per square foot
Deposit Structure
15% within 7 days of offer acceptance
Construction
Fall 2025
Property Tax
Estimates are based on 2025 municipal mill rate
Lower Floor 657 SQFT
Interior
1,187 SQFT
Exterior 97 SQFT
Total
1,284 SQFT
Bedroom,
Foul Bay Rd
St
3 Bedroom, 2.5
SQFT
1,295 SQFT
SQFT
SQFT
3 Bedroom, 2.5
SQFT
SQFT
SQFT
SQFT
Upper Floor
1,381 SQFT
Exterior 97 SQFT Total 1,478 SQFT
3 Bedroom,
1,191 SQFT
SQFT
SQFT
3 Bedroom, 2.5
SQFT
3 Bedroom, 2.5
SQFT
SQFT
3 Bedroom, 2.5
1,176 SQFT
SQFT
SQFT
3 Bedroom, 2.5
SQFT
1,265 SQFT
Upper Floor
643 SQFT
Interior 1,330 SQFT
Exterior 89 SQFT Total 1,419 SQFT
3 Bedroom,
BUILDING