934 Balmoral Road & 1701 Quadra Street


934 Balmoral Road & 1701 Quadra Street

We acknowledge with respect the Lәkwәŋәn and WSÁNEĆ peoples on whose traditional territory the property stands and the Songhees and Xwsepsum (Esquimalt) Nations whose historical relationships with the land continue to this day.
Dear Mayor Alto, Council and Staff,
We are thrilled to present this proposal outlining the core content of our application to rezone and develop the First Metropolitan Lands at 934 Balmoral Road and 1701 Quadra Street.
This proposal stems from an exciting partnership between Aryze and the United Church of Canada—an opportunity to reimagine and reinvigorate this historic site in the North Park neighbourhood. Working in close collaboration with a value-aligned architecture team and a dedicated heritage consultant, we are deeply committed to creating a thoughtful, inclusive and inspiring project that honours the legacy of the First Metropolitan Church while breathing new life into the area.
This application envisions the revitalization and enhancement of the existing church building for faith, arts and cultural uses, paired with a dynamic new six-storey, one hundred and twenty nine (129) home purpose-built rental community. This new development will offer a diverse range of housing options—from studios to threebedroom units—including unique ground-oriented live-work and loft-style homes. A mix of commercial retail and office spaces will further animate the Balmoral Road frontage, helping to foster a vibrant, walkable streetscape.
Enclosed is a summary of the proposed development application and an overview of application updates in response to Staff recommendations. Namely, a more comprehensive summary of heritage conservation efforts alongside partners MA+HG Architects, RJC Engineers, and Donald Luxton & Associates, as well as rationale and research behind use of alternative unit options incorporating inboard bedrooms.
Designed to meet Step Code 4 standards, the new building will also feature shared outdoor amenity spaces at both the ground and rooftop levels, as well as publicly accessible landscaped areas that integrate seamlessly into the improved public realm. We are incredibly optimistic about the transformative potential of this project—as a catalyst for community connection, heritage celebration and long-term urban vibrancy.
Kieran Lynch Development Manager Aryze Developments

The Property Development Council of the United Church of Canada and Aryze have established a partnership that will see the adaptive reuse of the First Metropolitan Church and redevelopment of surrounding lands to deliver a new signature facility for faith, arts, and culture groups, alongside a new mixed-use purpose-built rental building. This transformative urban renewal initiative marks a major investment in Victoria’s Downtown Core that will stimulate economic growth, support local jobs and strengthen Victoria’s position as a leader in the arts & culture sector.
As proposed, the historic 1913 sanctuary will be re-envisioned and upgraded to offer rehearsal, performance, worship and gathering spaces, ensuring the valued heritage building continues to serve the community as it has for more than 100 years. Adjacent to the church at 934 Balmoral Road, plans include a mixed-use, purpose-built rental building that will deliver 128 homes blended between market-rate and affordable homes, alongside thoughtfully integrated commercial and community spaces.
Envisioned to spur the creation of a wider arts district in the North Park neighbourhood, this proposal builds upon the success of The Baumann Centre across the street which hosts chamber performances, opera rehearsals and artist training programs. While still in the early stages of engagement, the new worship, arts and culture facility at the First Metropolitan lands is intended to support a broad range of users including both professional and amateur arts collectives, faith-based organizations and community groups. Additionally, we are actively in discussions with a significant performing arts organization to anchor the development for longterm tenure.
The project team includes MA+HG Architects, who led the award-winning conservation and adaptive re-use of Vancouver’s historic Hollywood Theatre, one of the last surviving neighbourhood cinemas. To maintain the heritage preservation of the church, Donald Luxton & Associates will provide expert guidance to the project team, ensuring alignment with best conservation practices and methodologies. Carey Newman—Hayalthkin’geme—a multi-disciplinary Kwakwaka’wakw and Coast Salish artist—will work with emerging Coast Salish artists to design and integrate First Nations artistry into the interior of the sanctuary to both connect the space with Lekwungen histories and optimize the acoustics.
We look forward to further engagement with the North Park community, alongside local arts, culture and faith-based organizations to realize the full potential of this ambitious and transformative proposal. Visit aryze.ca/934Balmoral for the most upto-date information on the development.
Sincerely,

Chris Quigley Director of Development



We foster a strong vision for what a city can be—and act on it. Driven by data, expertise and alignment in our shared values, we achieve what we do through collaboration, teamwork and partnerships.
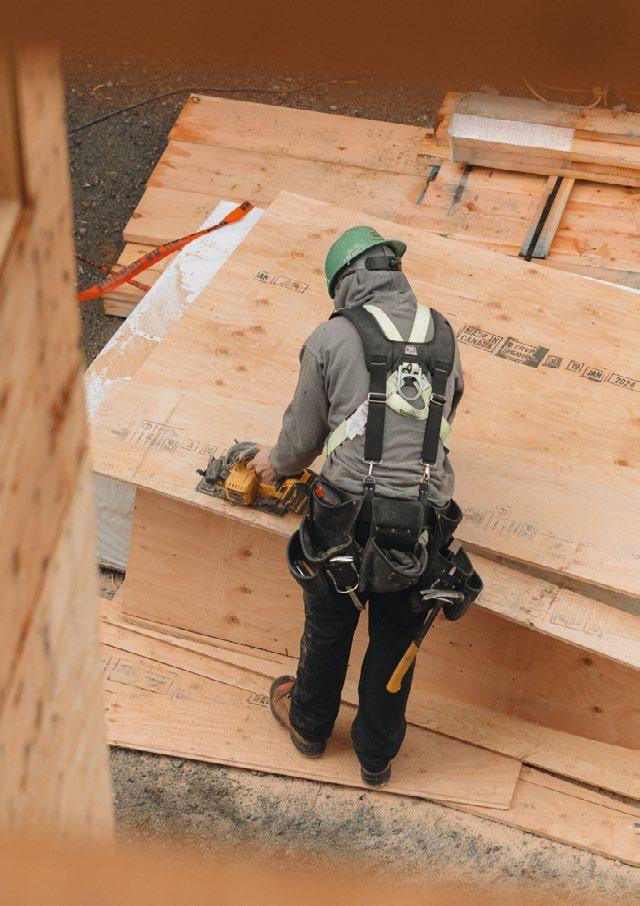


We’re city-building for the better.
Aryze meets rigorous standards for creating positive impact—through how we govern, support our team, engage with communities and care for the environment. In short, we balance purpose and profit.
Diversity
A healthy city needs quality housing options across the spectrum, including varying forms of tenure. We build a range of home types, in order to allow new households to form, young families to grow and downsizers to stay in their community.
Design
We are a close, cohesive team that will always strive to make a personal and significant impact on our built environment. Creative architecture and intelligent design add value to the urban fabric that makes our city more interesting, diverse and fun.
Community discussions are a valued benefit to our process. Members of the community are an excellent repository of the aspirations, needs and challenges of the neighbourhoods we work within and engagement is critical to the success of our projects.
Analytics
Building something just for the sake of building isn’t good enough. Proprietary data sets inform our decisions, and help us understand how people in urban areas interact with the built environment. Every Aryze home is created with its neighbourhood in mind.
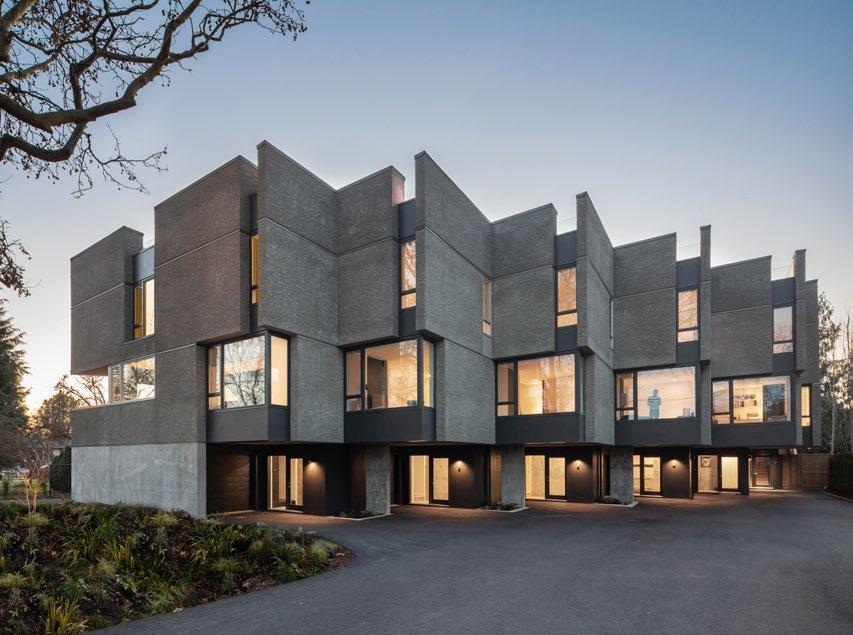
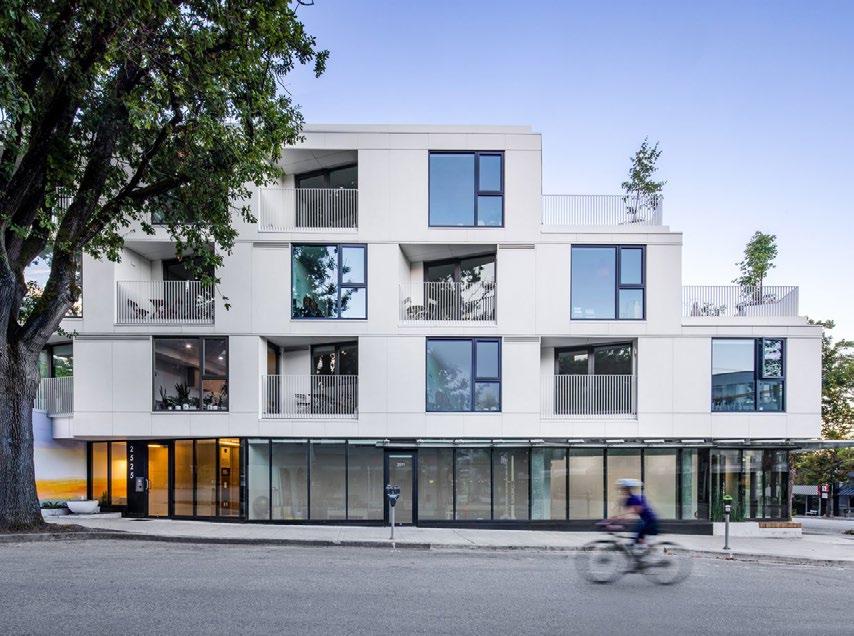

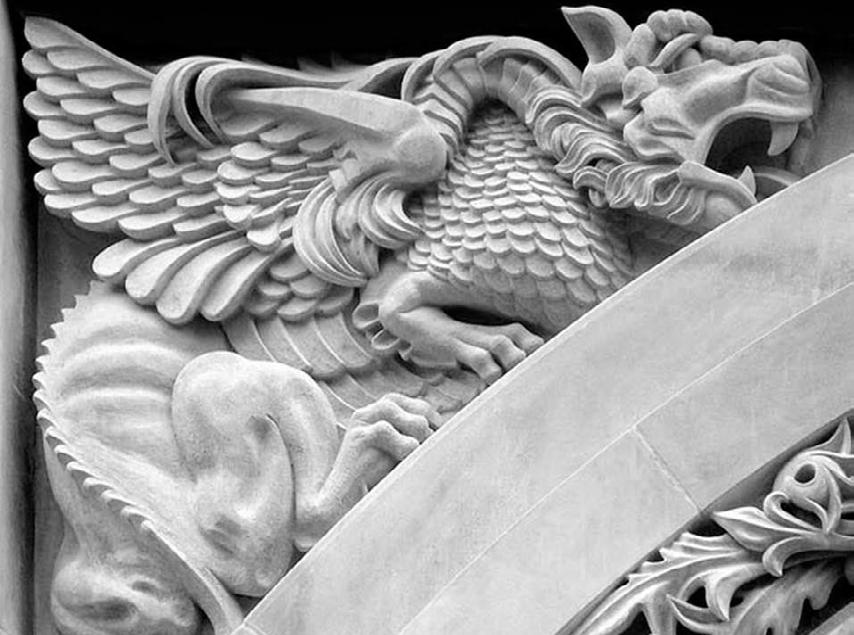
At Aryze, we foster a strong vision for what a city can be—and act on it. Driven by data, expertise and alignment in our shared values, we achieve what we do through collaboration, teamwork and partnerships. As a dedicated local team of home builders, urban planners and urbanists—all deeply committed to increasing the quality of homes throughout Victoria—we use forward-thinking design to build thoughtful homes that enrich the existing community while providing more housing choice in established neighbourhoods with room to grow.
MA+HG Architects believe living smarter is better than living bigger. The Vancouver firm is known for bold, artful spaces that blend whimsy with function, creating multifamily homes that support affordability, sustainability and shared living. Their imaginative approach earned them the Architectural Institute of British Columbia’s emerging firm award in 2016. MA+HG designs poetic, client-focused architecture using humble materials in inventive ways. From micro co-housing to custom multi-family residences, the studio offers thoughtful, creative solutions that respond to today’s housing and environmental challenges with purpose and clarity.
Hapa Collaborative is a landscape architecture and urban design practice committed to creating connected, livable communities. As a contemporary voice in the field, Hapa offers a fresh alternative to traditional firms. Its studio of fifteen designers brings together diverse backgrounds, skills and specializations in a daily, collaborative process that shapes both design thinking and built work. The team creates inclusive, flexible and transformative environments that invite everyday life to thrive. For Hapa, success is measured by how well-loved a space becomes once it is shaped by the people who use it.
Donald Luxton & Associates is a leading firm in the conservation of heritage resources, offering expertise from feasibility to project completion. The firm has delivered successful, complex conservation projects across commercial, institutional and residential sectors. Their services include research, feasibility studies, historical assessments, municipal negotiation and construction oversight. Grounded in deep research and analysis, the firm takes a flexible, creative approach to revitalization, with each team member bringing specialized knowledge in current conservation practices.
Quadra Cultural Corridor
Located at the intersection of Quadra Street and Balmoral Road, the subject site sits at the heart of Victoria’s North Park neighbourhood—an urban district characterized by its eclectic mix of uses, community institutions and evolving cultural vibrancy. Just north of downtown Victoria, North Park has emerged as a strategic growth area, identified in the North Park Neighbourhood Plan (2022) and Official Community Plan (OCP) as a priority location for mixed-use development, cultural programming and inclusive housing.
North Park is home to a number of key arts and cultural institutions that elevate its role as a civic cultural hub. The Baumann Centre, home to Pacific Opera Victoria, and the adjacent Victoria Conservatory of Music, provide
music education, performance and community programming that draw visitors, students and artists into the area daily. Together, with other local creative spaces, these venues reinforce Quadra Street’s identity as a vibrant arts and cultural corridor.
The area is distinguished by its diverse land use pattern, including a mix of low-rise, mid-rise and tall residential buildings, neighbourhood-scale retail, institutional anchors and recreational amenities. Along Quadra Street, a major arterial route, a variety of small businesses, cafés, restaurants and social services contribute to the day-to-day vitality of the area. This fine-grained commercial environment supports local entrepreneurship and fosters an active, walkable streetscape.
The neighbourhood’s mobility infrastructure further supports its growth: the site is well-connected via public transit, protected cycling routes and pedestrian pathways. The area’s high Walk, Bike and Transit Scores confirm suitability for car-lite living and sustainable development.
Altogether, North Park offers a unique convergence of culture, commerce and community. It is a neighbourhood in transition, where thoughtful development can reinforce its identity as a lively, creative and inclusive urban village.

The subject site at 934 Balmoral
Quadra Street is home to First Metropolitan United Church, a site of deep cultural and historical significance.
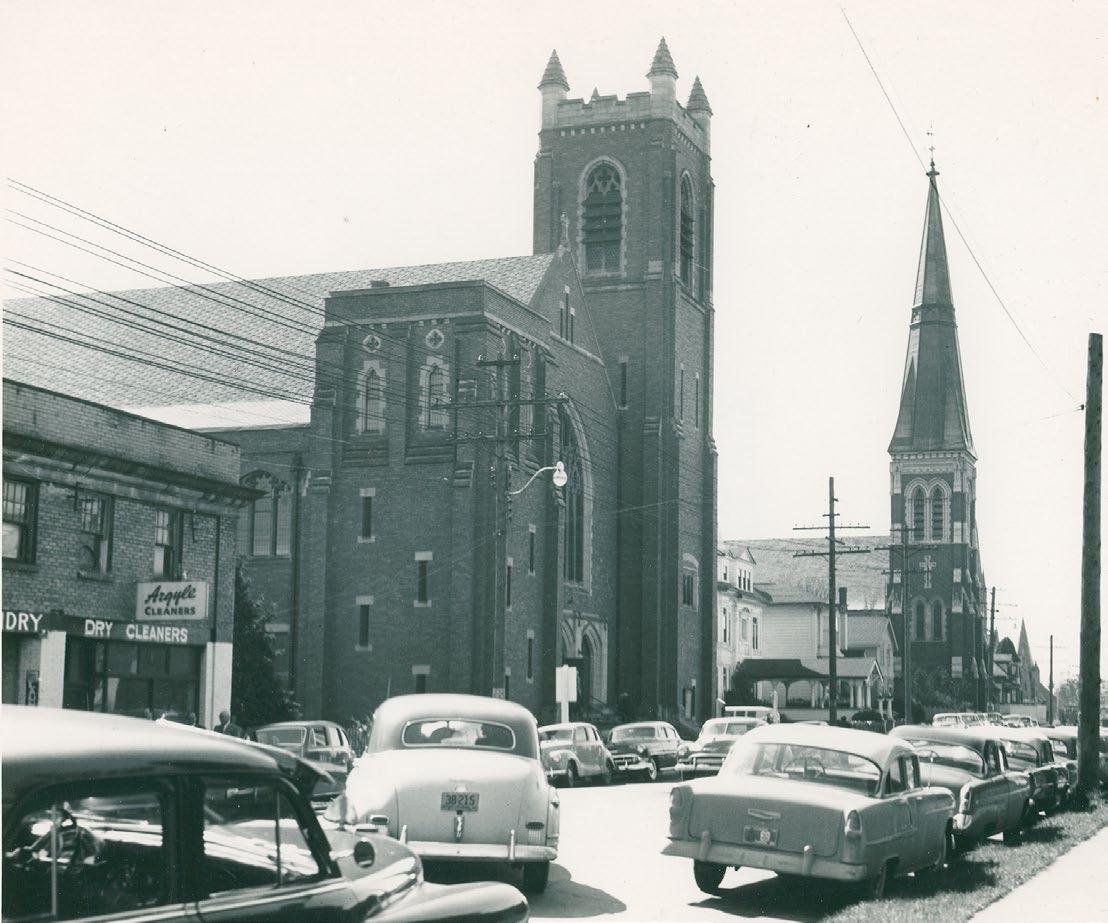
Honouring Legacy
Situated on the traditional territory of the Ləkwəŋən peoples, including the Songhees, Esquimalt and WSÁNEĆ Nations, the land is rooted in longstanding Indigenous relationships that continue to this day.
Constructed in 1915, the church stands as a prominent example of Edwardian Gothic Revival architecture, designed by notable architect John C.M. Keith. Featuring cusped arches, stained glass windows and a crenellated belltower, the building’s architectural expression reflects the optimism of a rapidly growing Victoria and the social and economic shifts in the North Park neighbourhood in the pre-WWI era. Its brick and stone façade, large scale and historic detailing contribute to the area’s architectural landscape and complement other nearby religious landmarks.
Beyond the original church structure of 1915, two additional buildings were added to the site in later years in response to the evolving needs of the church and its congregation. The first, the Fellowship Hall, was completed in 1955 and provided a large independent gathering space. In 1964, the Christian Education Wing was also constructed, serving as a physical connection between the Fellowship Hall and the original church building, and provided a collection of administrative and meeting spaces to augment the existing facilities.
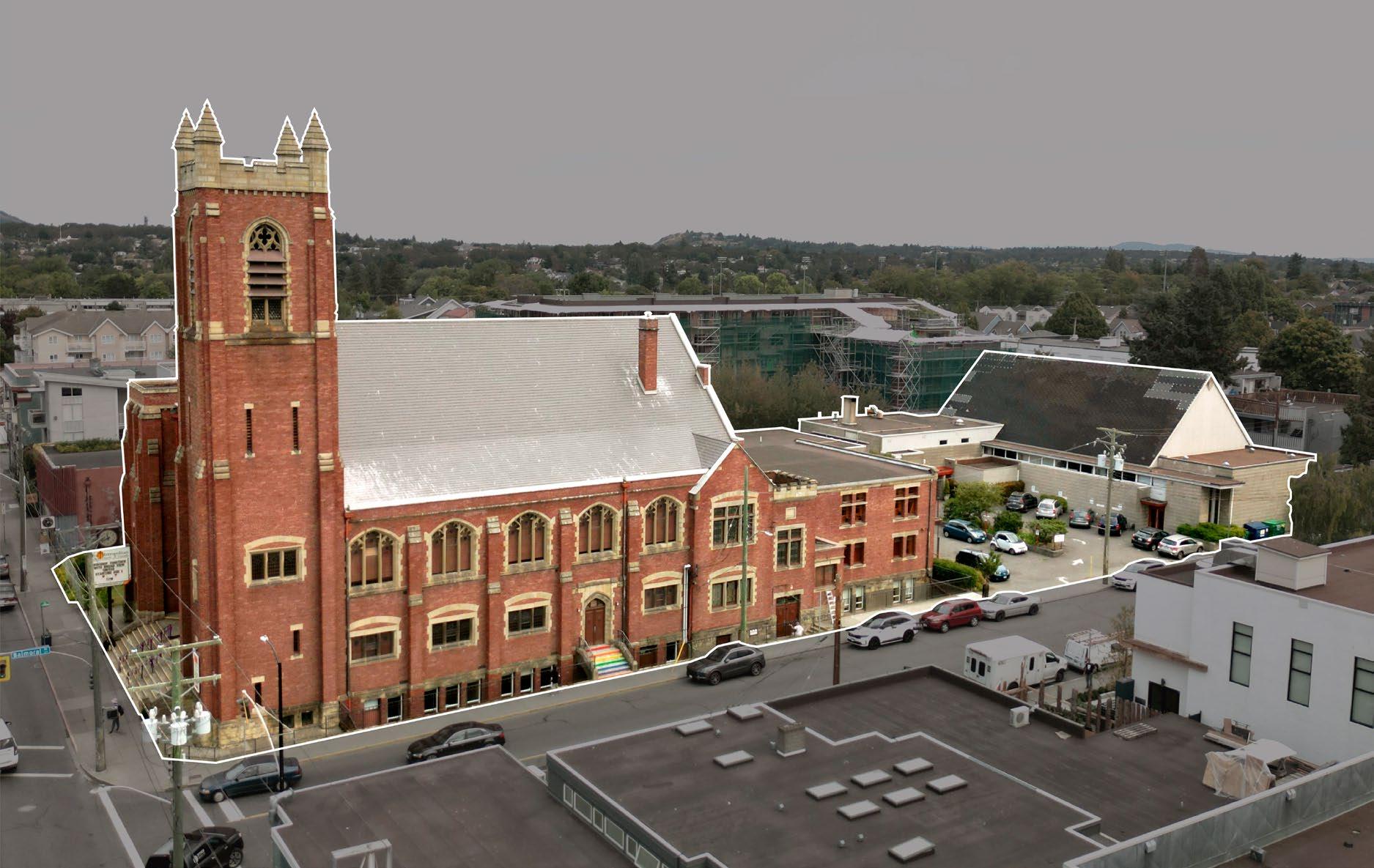
The church has a storied institutional history. Originally home to Victoria’s First Presbyterian congregation, founded in 1861, the site became First United Church in 1925 following the national unification of Methodist, Presbyterian and Congregational churches. A further merger in 1997 created First Metropolitan United Church, which remained active until its disbandment in 2023. For
decades, the building supported worship, community programming, music events and social outreach.
Since the congregation’s closure, the church has become underutilized. Portions of the building remain vacant, while others are used only intermittently. Aging infrastructure and outdated facilities now limit its functionality,
accessibility and safety. This presents a compelling opportunity for adaptive reuse—to preserve the building’s historical and architectural value while repositioning it as a multi-use community hub. Through thoughtful integration of residential, cultural and commercial programming, the site can be revitalized to meet evolving community needs and support broader urban renewal goals.








The subject site is currently governed by two zoning designations: the C-1 Zone (Limited Commercial), which permits a mix of residential uses with groundlevel commercial, and the R-2 Zone (Two Family Dwelling), which allows for twofamily residential dwellings.
The North Park Neighbourhood Plan (2022) identifies the Quadra Corridor as a key growth area and a focal point for revitalization. The plan envisions this corridor as a vibrant cultural and commercial hub, integrating arts, culture, diverse housing options and neighbourhood-scale retail, all supported by improved transit service and pedestrian-oriented infrastructure. It emphasizes the creation of inclusive and animated public spaces that serve multiple community functions. Importantly, it also supports smaller-
scale commercial formats to accommodate local entrepreneurs and emerging businesses, reinforcing the corridor’s eclectic and communityoriented character.
In alignment with this vision, the current Official Community Plan (OCP) promotes enhanced mobility, walkability and the development of the Quadra Corridor as a space for people, arts and village-style living. The OCP supports mid-rise, multiunit buildings up to six storeys, with the opportunity to exceed the base 2:1 Floor Space Ratio (FSR) where substantial public benefits—such as improved public spaces, cultural contributions or economic enhancements—are delivered.
The emerging 2025 OCP builds on these directions, designating Quadra Street as a frequent transit corridor and placing
the site within the shoulders of the expanding downtown core. This evolving policy framework supports increased density, urban vibrancy and sustainable infill development.
The proposed rezoning and development aligns well with these planning objectives. Through a blend of adaptive heritage reuse and purposebuilt rental housing, the project supports a diverse, inclusive and resilient neighbourhood, contributing positively to North Park’s cultural, social and economic fabric.
As cities grow and demographics shift, one of the most pressing urban challenges is determining where new housing and urban amenities should be located.
A well-accepted principle of sustainable urban planning is that homes and amenities should be situated near existing services, amenities and transit infrastructure. This approach supports efficient use of land, reduces reliance on cars and mitigates the environmental impacts of greenfield development. In Victoria, this principle is reinforced through a range of municipal strategies aimed at promoting housing choice, climate leadership and vibrant, livable neighbourhoods.
Guided by these insights—and shaped through early engagement with local stakeholders—this proposal is grounded in four key pillars: to serve as a community beacon for worship, arts and culture; to restore and renovate a heritage asset; and to create pedestrian connections and new urban spaces; to provide thoughtfully designed rental housing.

The adaptive reuse of First Metropolitan Church offers a rare opportunity to preserve an architectural landmark while breathing new life into its purpose. The project will honour the building’s historic and cultural significance by retaining and enhancing its defining architectural elements, ensuring they remain visible and appreciated in a renewed context.
Reimagined as an inclusive, multifunctional community hub, the revitalized church will accommodate a wide range of uses—supporting artistic
performances, exhibitions, educational programs and social gatherings. These new functions will foster a sense of ownership and engagement among residents and visitors alike.
In addition to its cultural benefits, the project is poised to deliver economic and environmental value. By drawing new foot traffic and audiences, it will bolster local businesses and stimulate commercial activity. Environmentally, the reuse of the existing structure avoids the emissions associated with full demolition and preserves its embodied energy. Spiritually, the building will continue to serve as a faith-based space, reimagined to support interfaith dialogue and broad community inclusion.
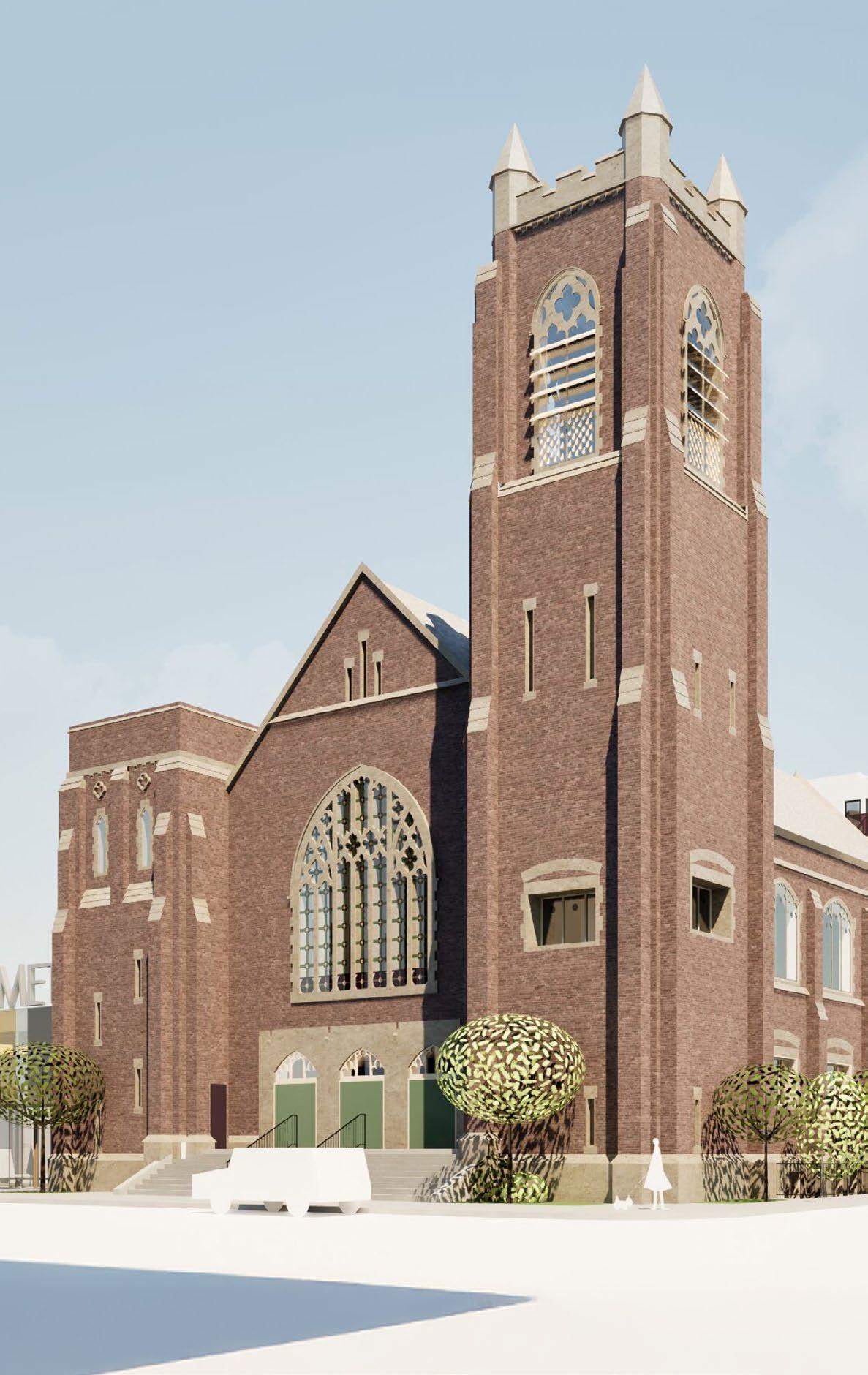
The church’s transformation is rooted in a deep respect for its heritage. Thoughtful interventions—such as structural reinforcements, upgraded building systems and improved accessibility— will ensure the building remains safe, functional and inclusive. The architectural integrity of the church will be preserved through the use of sympathetic materials and conservation-focused techniques, while interior spaces will be adapted for flexible community use.
The retained sanctuary will continue to serve as the spiritual heart of the building, while new multi-purpose rooms and meeting areas will support broader programming. Modern amenities, such as accessible restrooms and kitchen facilities, will be seamlessly integrated, revitalizing the site as a relevant and fully functional community resource.

The proposed redevelopment enhances connectivity both within and around the site by introducing new public mews, urban alleyways and expanded pedestrian spaces. These design features reflect the character of Victoria’s walkable urban core and contribute to daily site activation.
Along Balmoral Road, new groundlevel commercial units and live-work
residences will bring additional services and animation to the public realm. Streetscape improvements—including wider sidewalks, enhanced landscaping and street trees—will elevate the quality of the pedestrian experience. Between the heritage church and the new residential building, a central plaza will provide programmable open space, accommodating cultural events, public gatherings and everyday leisure.
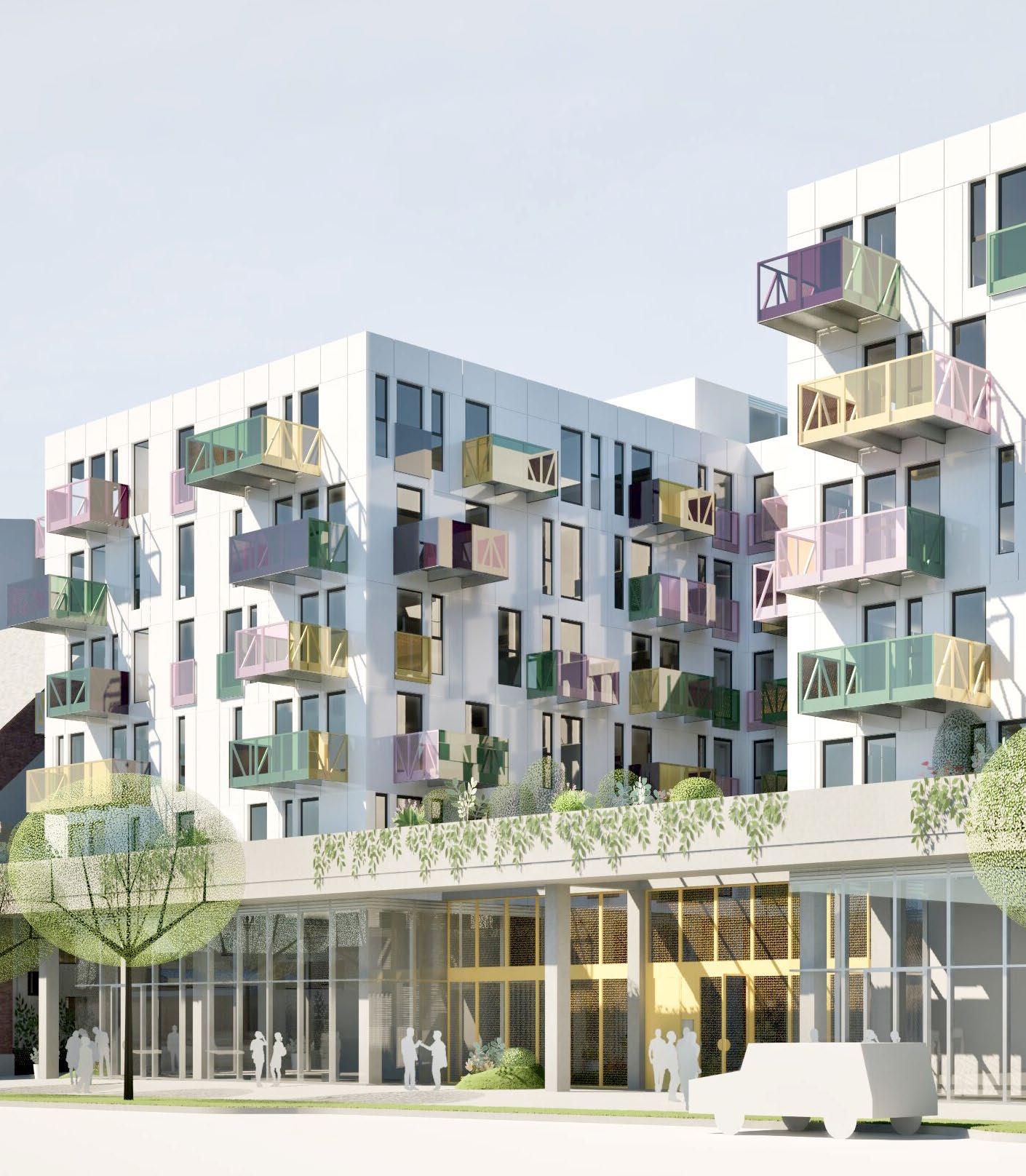
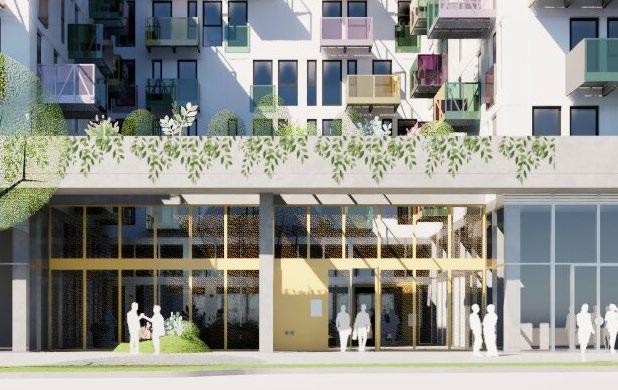
The proposal reflects a site-specific design strategy that carefully considers its heritage context, surrounding neighbourhood and urban function. The redevelopment of First Metropolitan United Church will retain key architectural features, including gabled dormers and original stair sections, while removing deteriorated additions. A new single-storey extension, designed with transparency and coloured glass elements that echo the church’s stained-glass motifs, will provide added functionality and spatial connection.
The proposed six-storey residential building adopts a contemporary form inspired by the adjacent heritage structure. Generous balconies, playful glass treatments and a concrete plinth
articulate the building’s façade and enhance its relationship with the street.
A central, south-facing courtyard— framed by live-work residences—offers a welcoming arrival point and brings light and permeability into the site. Landscaping and sidewalk treatments will integrate the building into the broader streetscape, encouraging engagement with the public realm.
Internally, the residences prioritize flexibility and livability. Open-concept layouts, ample daylighting and adaptable spaces allow residents to personalize their homes. Balconies and rooftop terraces extend living areas outdoors, while planting on multiple levels softens the building’s form and strengthens its connection to nature.
Outside, the site is designed to support community interaction and seamless pedestrian circulation. A new central entry off Balmoral Road creates a mews-like connection to Quadra Street, encouraging movement through the site and offering visual and physical permeability. Public plazas and gathering areas will support cultural programming and community events, reinforcing the project’s role as both a residential enclave and civic landmark.
Altogether, the proposal thoughtfully balances heritage preservation, residential needs and community enrichment—positioning the First Metropolitan lands as a vibrant and inclusive destination in the heart of North Park.
Features
• Campus-like community oriented development: Combining living and retail experiences with a community hub for arts, culture and faith based practices.
• Choice of housing: Two distinct unit planning schemes have been developed for each suite type, allowing choice and flexibility for tenants. Each scheme configures the contents of the home in a different way, to cater to different lifestyles and priorities.
• High quality outdoor amenity space: Private outdoor spaces at the ground level and roof level, unique balcony configurations for each suite type, coupled with public pedestrian connections through a landscaped site.
• High performance and sustainable building design, targeting BC Step Code 4 energy efficiency standards
• Adaptive reuse of the historic First Metropolitan Church to enhance its existing program and reimagine the role of contemporary church spaces.
The design approach to the adaptive reuse centres on preserving the architectural integrity of the heritage church while reimagining it as a vibrant and accessible community hub.

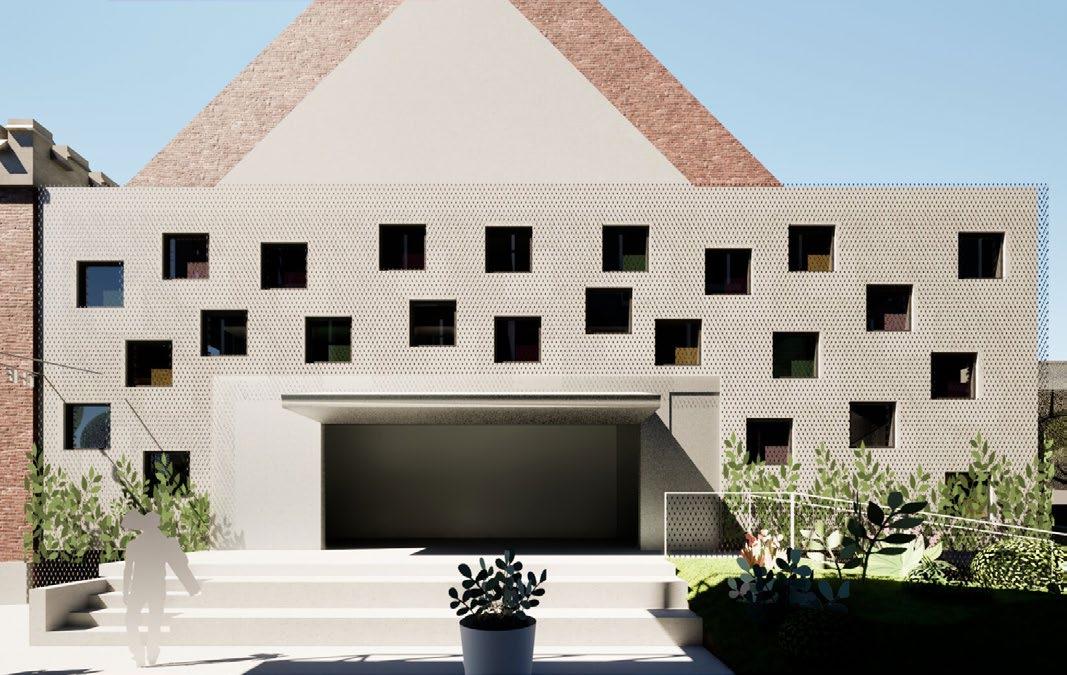
A contemporary north addition is introduced as a clear yet complementary intervention that enhances the site’s functionality without compromising its historical character.
Guided by the principle of distinctiveness, the addition maintains a deliberate separation from the existing structure in accordance with Parks Canada’s Standards and Guidelines for the Conservation of Historic Places. Its transparent, timeless form contrasts with the original architecture while respecting its scale, materiality and rhythm.
Junctions between the original building and new addition are carefully articulated to maintain their autonomy from both architectural and structural perspectives. Vertical elements in the addition echo the cadence of the church’s elevations, while references to stained glass colours and patterns establish a subtle visual continuity.
The addition provides a universally accessible entry and integrates modern amenities to support evolving community uses. Contemporary signage and publicfacing elements reinforce the site’s identity as a renewed cultural landmark.

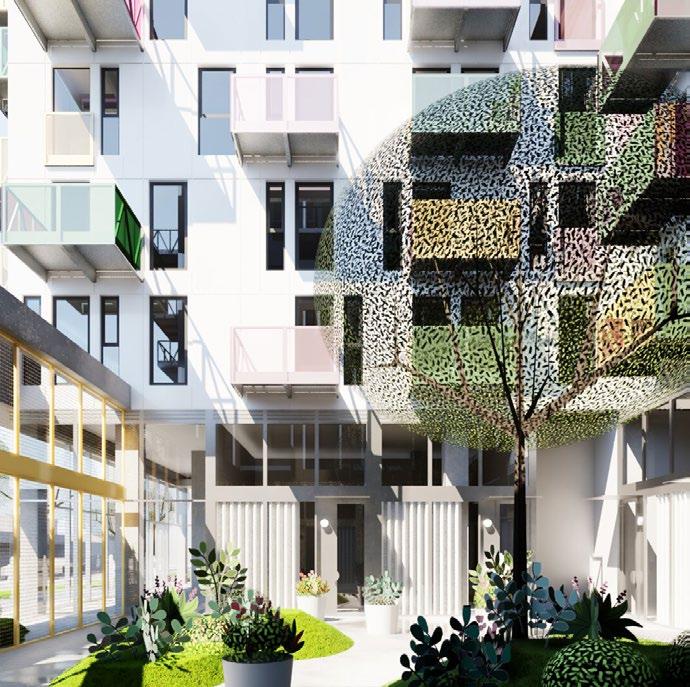
The design strategy for the new residential building is rooted in creating an inclusive and adaptable community while sensitively integrating into its historical context. Central to this approach is a deliberate mix of housing types—including studios, live/work units, lofts and family-oriented two- and threebedroom homes—intended to support diverse household needs and foster long-term social sustainability.
At the core of the building, a groundlevel courtyard acts as a social and spatial mediator. This semi-private open space encourages resident interaction while softening the transition between the busy public realm and private dwellings. It is framed by live/work units
that activate the edge and contribute to street-level vibrancy.
The building’s massing is carefully modulated through a front-facing courtyard and step-backs to reduce its presence along the street. A transparent ground-level frontage with retail and commercial units is employed to animate the sidewalk and enhance engagement with the broader neighbourhood.
Materially, the architecture is intentionally restrained, using a minimal panel façade to create a quiet backdrop that highlights the textures and historical character of the adjacent heritage church. The building’s planted plinth not only buffers residents from street
activity but also improves the public realm with a softened green edge and covered pedestrian walkways. Openings in the plinth introduce daylight and visual permeability at grade.
A commitment to outdoor access underpins the residential experience. All units feature balconies or Juliet balconies, ensuring a direct connection to open air. These balconies vary in size and placement, creating a dynamic façade. Their colour palette draws from the stained glass of the neighbouring church, visually linking the new development with its heritage context and establishing a cohesive, site-specific identity.
The
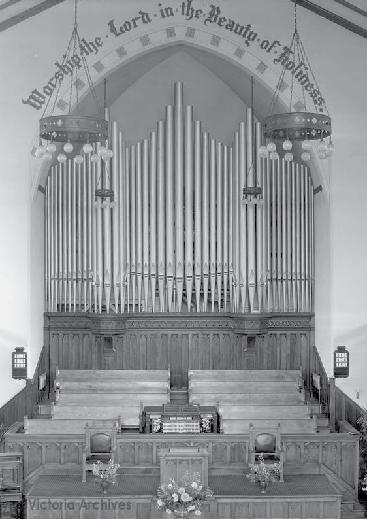
Past Preserved, Future Built
The Gothic Revival style church is an exceptional example of places of worship constructed during the Edwardian period. Both the Sunday School Hall and Church were designed by John C.M. Keith, an architect who specialized in religious buildings and was responsible for at least ten churches in Victoria.
Victoria’s First Presbyterian congregation erected its first church at the corner of Blanshard and Pandora Streets in 1862, where members worshipped until the Sunday School Hall was built at the new site at Quadra Street and Balmoral Road in 1913. Church services were held in the Sunday School Hall until the church’s construction was completed in 1915. As the congregation of the First Presbyterian Church (later First United Church in 1925 and then First Metropolitan United Church in 1997) evolved, so too did the needs of the church. This is reflected in the
construction of the Fellowship Hall in 1955 and the Christian Education Wing in 1963. The congregation’s presence at the northeast corner of Quadra Street and Balmoral Road ended in November 2023.
Donald Luxton & Associates prepared a Statement of Significance and a Heritage Conservation Plan for First Metropolitan United Church, providing a comprehensive set of guidelines for the preservation, restoration and rehabilitation of the heritage building. This conservation strategy was thoughtfully developed following extensive study of the church and its history, in collaboration with the entire project team. The primary intent of the plan is to preserve the existing church, along with the wall dormers and southeast staircase sections of the Sunday School Hall, in place while undertaking the rehabilitation and renovation of the site. This includes
construction of a new, modern twostorey addition connected to the north elevation of the church, as well as a new east addition that will connect the existing south turret and stair to the new stair directly to the north. Directly east of the heritage building is the proposed freestanding residential building. The conservation strategies recommended by Donald Luxton & Associates are based on Parks Canada’s Standards and Guidelines for the Conservation of Historic Places in Canada

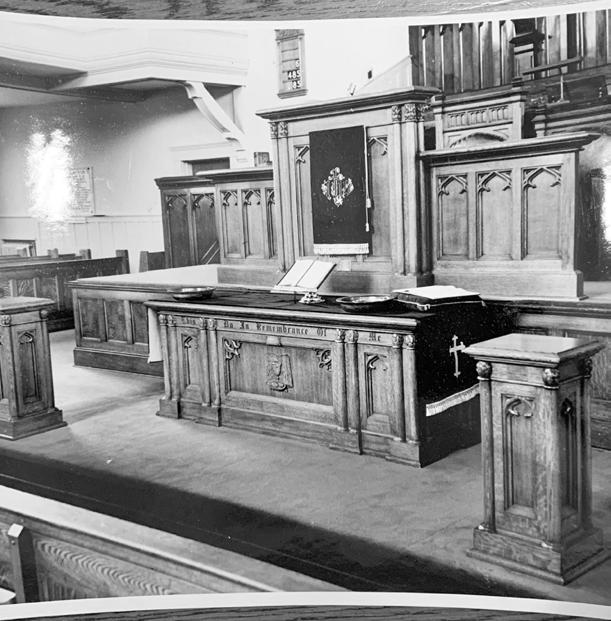

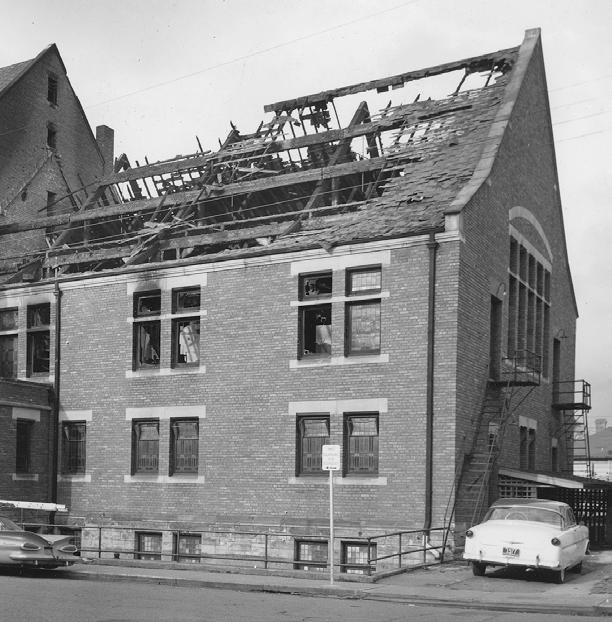
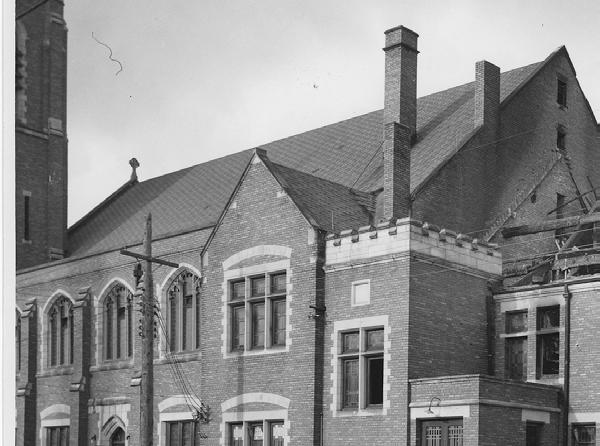
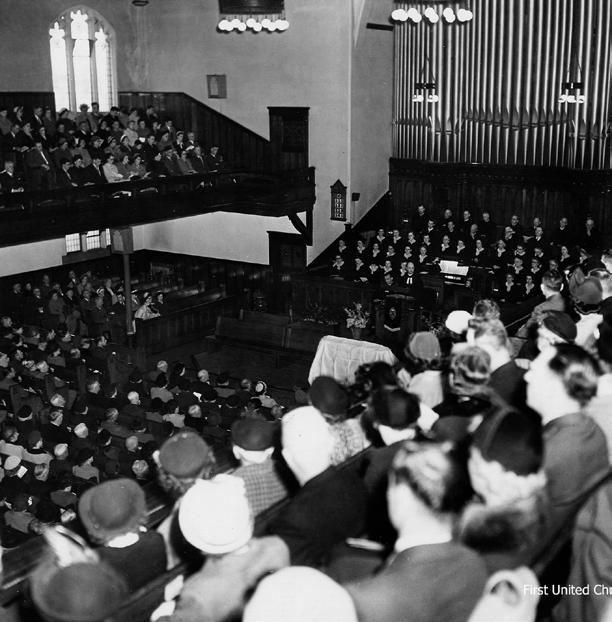
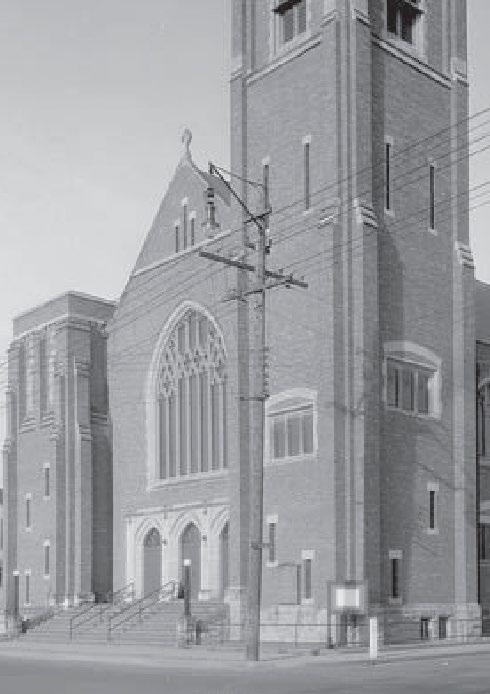
In consultation with MA+HG Architects, RJC Engineers, and Donald Luxton & Associates, we have identified the following scope of work with respect to the conservation and upgrades to this heritage building.
Upgrades to enhance life safety and seismic resilience.
• Strengthening of roof and floor diaphragm connections to walls
• Bracing of chimneys, equipment, and the bell tower, where feasible
• Enhanced diaphragm capacity through selective reinforcement measures
• Masonry stabilization through repointing and repair, as required
1. STRUCTURAL 2. BUILDING ENVELOPE
Targeted improvements to support weather resistance and building longevity.
• Replacement of roof systems at gable and tower roof areas
• Restoration or replacement of deteriorated windows and exterior doors
• Repointing and repair of masonry elements, as appropriate
• Electrical upgrades to address capacity and safety requirements
• Expansion and integration of hydronic heating systems, with supplemental equipment as necessary
• Installation of new ventilation systems to serve the sanctuary, basement, and other critical areas
• Replacement and repair of plumbing distribution and boiler systems
• Renewal of existing sprinkler equipment, with expanded coverage in new additions to improve overall fire resilience
New building additions and improvements to provide enhanced egress at all levels. Renewal and modernization of electrical, heating, ventilation, and plumbing systems.
• Upgrades to the existing elevator and installation of a new elevator in the north addition to enhance accessibility
• Addition of new washrooms, including accessible facilities, at the basement and first storey, and renovation of existing washrooms




As a prominent landmark, the existing First Metropolitan United Church is the primary organizing element of the overall site plan, its presence serving both a cultural and functional role. The building is adapted to support future arts and cultural programming, with the sanctuary space retained as a large, flexible gathering area. Functional upgrades include the repair of entry doors and the main exterior stair, and the addition of new vestibules on the north
and south sides to manage circulation and support accessibility. The restoration of stained glass windows, turrets and key structural elements will preserve the building’s lifespan and performance while new programmatic elements are introduced throughout the building to accommodate event-based functions. These interventions collectively ensure that the church can support a variety of uses while anchoring the site spatially and programmatically.
The North Addition is positioned to provide the primary public and accessible entry point into the church. Located at grade along the north edge of the site, it functions as a key connector between the exterior public realm and the church’s interior. The addition includes a community gathering area, a stage for performances, a shared-use kitchen and accessible washrooms— all supporting the flexible use of the sanctuary as a cultural venue. A bridged
entry over the existing lightwell links the new entry with the church’s interior while preserving the original structure. The North Addition plays a vital role in organizing public movement, meeting accessibility requirements and centralizing event support functions adjacent to the sanctuary.
The East Addition is located at the rear of the church and supports both operational needs for the church and the broader development while serving as a secondary face and entry point to the building. At grade, it serves a dual function: first, as a discreet loading bay for the arts and culture space, facilitating deliveries and technical support; and second, as a stage that opens directly onto the central mews and adjacent street, enabling outdoor performances and cultural events. This dual-use design allows for maximum flexibility while maintaining a compact footprint. On the second level, the addition includes a lounge space that complements cultural programming and provides additional gathering or event overflow capacity. A new northeast stair enhances circulation while the preserved southeast stair along Balmoral maintains a functional connection to the original interior layout.
The Courtyard Residences are positioned around a south-facing, landscaped courtyard that serves as both the main entry sequence for the building and a key outdoor social space for residents. Live-work loft units will animate the courtyard space with residential and commercial activity, while the organization of the building lobby and supporting pedestrian connections will further promote casual engagement between residents and visitors. The primary residential building entry is carefully internalized at the rear of the courtyard, enhancing privacy and creating a quieter, more communityoriented atmosphere for residents. Along the south face of the building, fronting onto Balmoral, commercial retail and office spaces sit adjacent to the livework residences, further contributing to an animated building frontage and an active mixed-use environment.
Guided by the creative vision of Hapa Collaborative, the landscape design strategy carefully marries the various uses and building forms that inhabit the site, with the common goal of driving activation and public enjoyment.




The design strategy strives to integrate the ground plane, where an improved public realm will seamlessly connect to new onsite greenspaces and pedestrian connections. At the upper floors, an extended concrete plinth at level 2 serves as a platform for further plantings, allowing further greenery to soften the architectural expression and create a harmony with the ground floor. The same opportunity is leveraged at the roof level, where the further integration of planting and greenspace weave together natural elements with human-centred structures.
Along with plant life, the landscaping program includes features such as seating, tables, outdoor cooking infrastructure and privacy screens to promote comfort and usability. Emphasis is placed on selecting plants that reflect the character of the surrounding neighbourhood, add sensory richness through shape, colour and scent and support local pollinators. The following design fundamentals guided the design of these carefully considered spaces.
Planting is incorporated wherever possible, popping up in domesticscale pots, trailing down from second floor planters, and flowing across the ground plane in large green swaths. The many scales of planting allow for green space to seep through the site and connect with pedestrians, performers, concertgoers and residents at every moment as they move across the landscape.
Throughout the site, paving size aligns with dimensions of conventional bricks, echoing the shapes on the church façade. Reclaimed brick from the church itself will be used as feature paving to highlight the entrance near the box office on the northwestern side of the building. This brick will also be used to create a feature wall around the Garry Oak in the central mews, bringing together the social and ecological history of the site.
A feature Spanish Chesnut in the central mews and a Saucer Magnolia in the courtyard create a sense of place and facilitate dynamic seasonal experiences. The large Spanish Chesnut tree is a nod to the historic Spanish Chestnut that will be removed to create space for the church addition. The Garry Oak is the signature species of the ecologically and culturally significant Garry Oak ecosystem found in Victoria. The newly planted tree will help maintain site character and rich wildlife habitat associated with oak trees.
At the ground plane, planted areas curve across the landscape to carve out desired lines and create areas to sit or stroll. A native species-focused planting palette invites pedestrians and pollinators to meander through on their way to see a concert, go to work, return home or simply pass through. 40 new trees are planned to be planted, exceeding the minimum requirement of 22 for the site.





The ground level of the site blends private and public spaces to strengthen the public realm. Common and commercial areas encourage neighbourly interaction, while generous plantings of trees and pollinatorfriendly perennials enhance the overall experience of the space.
The shared rooftop terrace offers residents spaces for gathering, dining and relaxing, with ample seating, an outdoor kitchen and lush greenery throughout.
On the second floor, a concrete plinth spans the south elevation, providing residential patios and integrated plantings. This design introduces a visual datum to the Balmoral building frontage and incorporates greenery, aligning with our rewilding concept through a vertical plane.




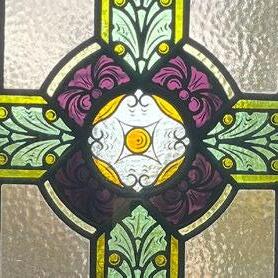


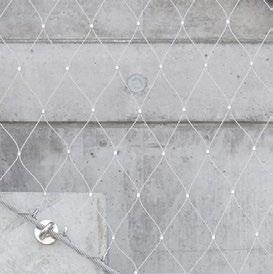
The church’s existing red brick masonry façade, accented by sandstone trim and prominent stained glass windows, informs the material and colour palette of the new additions. A contemporary entrance on the north side introduces clear and coloured glazing that echoes the church’s stained glass, providing a welcoming and accessible entry. On the east addition, a robust concrete façade is softened with climbing landscaping supported by a metal mesh screen. Scattered coloured windows reference the form and hues of the original stained glass, tying new to old.
To the east, the new residential building maintains a respectful independence while responding to the heritage context. Organized around a south-facing central courtyard, its ground level features a yellow metal mesh gate along Balmoral Road, creating a secure yet porous edge for live/work units and offering interaction with adjacent commercial space. The simple ground-floor glazing and façade treatment provide a quiet backdrop to the church’s detailed masonry.
A planted concrete plinth defines the second level, extending outward to create a visual break in the massing, offering sheltered pedestrian space below and generous patios above. Above the plinth, the residential volume is clad in clean white metal panels, punctuated by black vinyl windows and doors. Balconies vary in size and number per elevation to suit individual unit needs and are enclosed in coloured glass, mirroring the stained glass tones of the historic church.
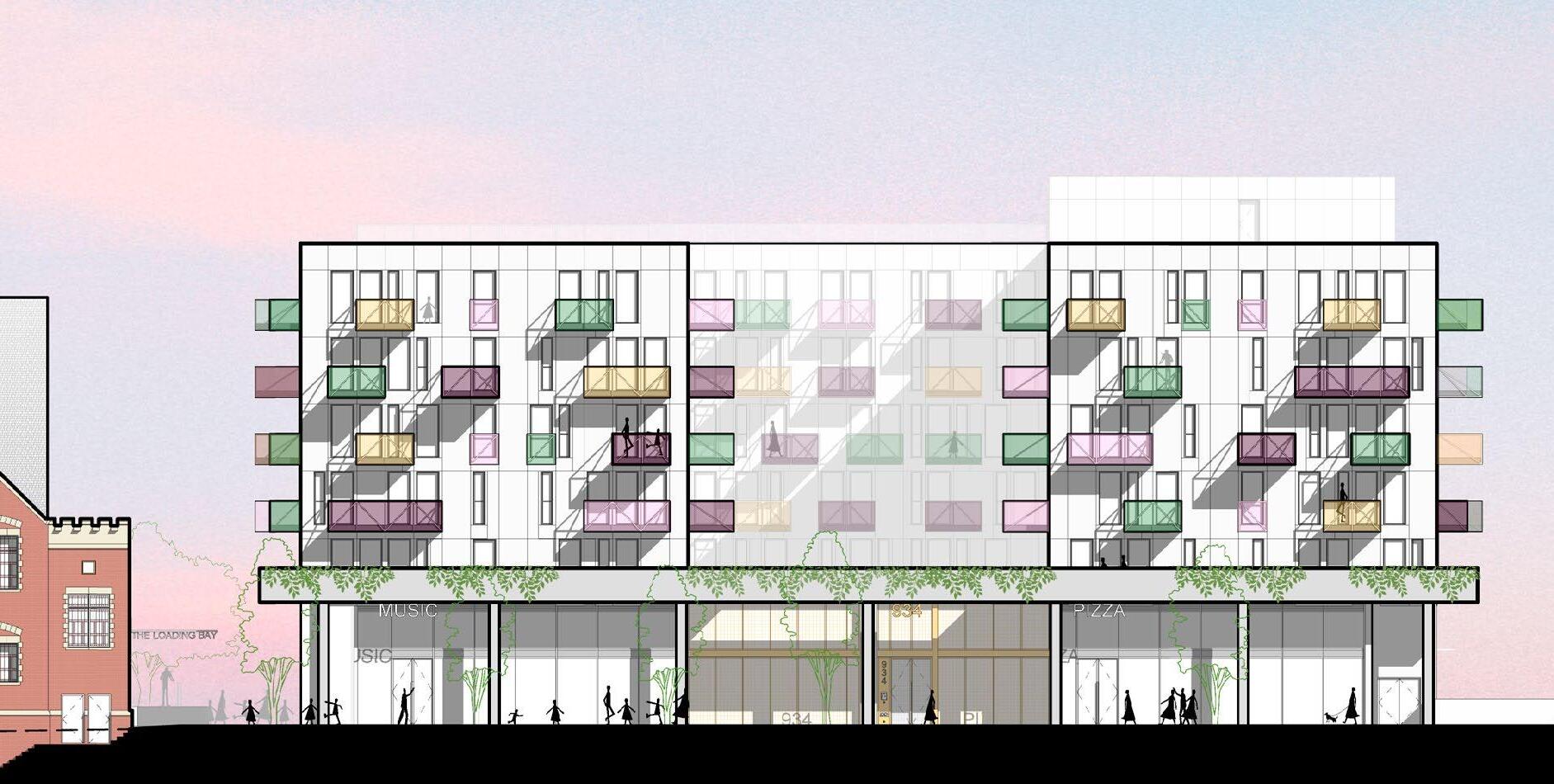
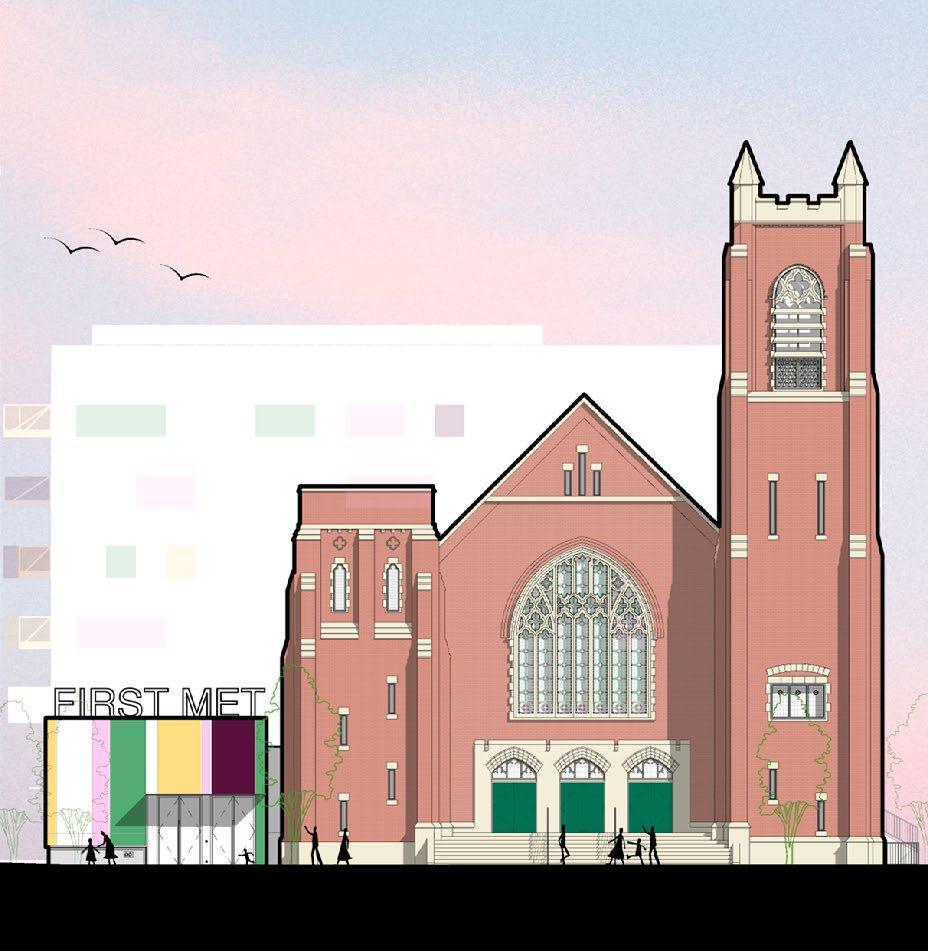

An intentional design choice to create brighter, more open and flexible living spaces.
Housing is not a one-size-fits-all solution. By offering flexible solutions, residents are empowered to choose homes and layouts that reflect their lifestyle, whether that’s dividing a common area to create a workspace or accommodating a largerplan dining area.
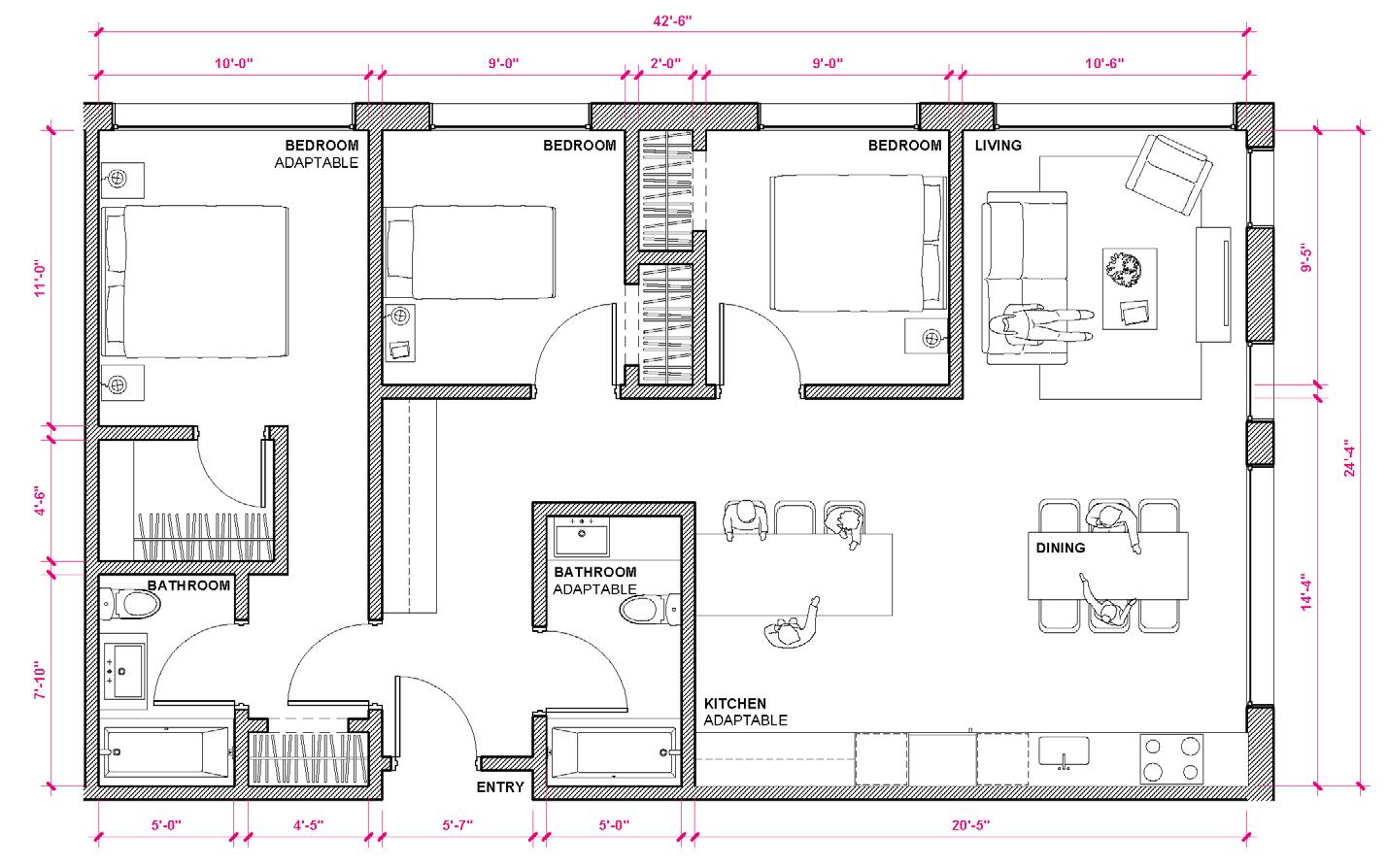
Living Room Dimension: 10’- 6”
This alternative unit planning approach positions inboard bedrooms to facilitate brighter, more expansive living and dining areas. This strategy prioritizes the quality of space where residents spend most of their time.

Living Room Dimension: 11’- 4” • Larger bedroom dimensions on average
Prioritizing how spaces are used throughout the day: active living and social areas placed along the exterior, benefiting from natural light and increased floor space; with select bedrooms positioned internally, providing comfortable, quieter sleeping environments during darker hours.
Shared spaces prioritized during daylight hours:
• Kitchen + Dining Area
• Living Area
• Bedrooms

Interior glazed partitions and doors allow daylight from the living areas to flow into the bedrooms, ensuring access to natural light when desired. Full-height curtains provide flexibility for a variety of uses— home office, den or third bedroom for a young family.
Acoustic separation is achieved through a glazed partition wall system, capable of achieving an equal or even improved Sound Transmission Classification (STC) than conventional interior partition walls.


Each unit is equipped with a mechanical ventilation system that circulates outdoor air into all spaces, including inboard bedrooms. This ensures fresh air is distributed evenly throughout the home.
We acknowledge the City of Victoria’s Family Housing Policy and its emphasis on exterior-facing bedrooms. However, when designed with intentionality and care, we believe that inboard bedrooms can uphold the same objectives while providing broader and more substantial benefits to a home at large. By creating brighter, more expansive living and social areas and providing quiet, comfortable sleeping spaces supported by daylighting, ventilation, and acoustic measures, this approach enhances livability for families. Embracing this design strategy is an opportunity not only to deliver more adaptable, family-friendly homes within this project, but also for the City to expand its housing toolkit in ways that reflect the broad and dynamic spectrum of urban housing needs—the importance of which will increase along with the city’s steadily growing supply of rental homes.

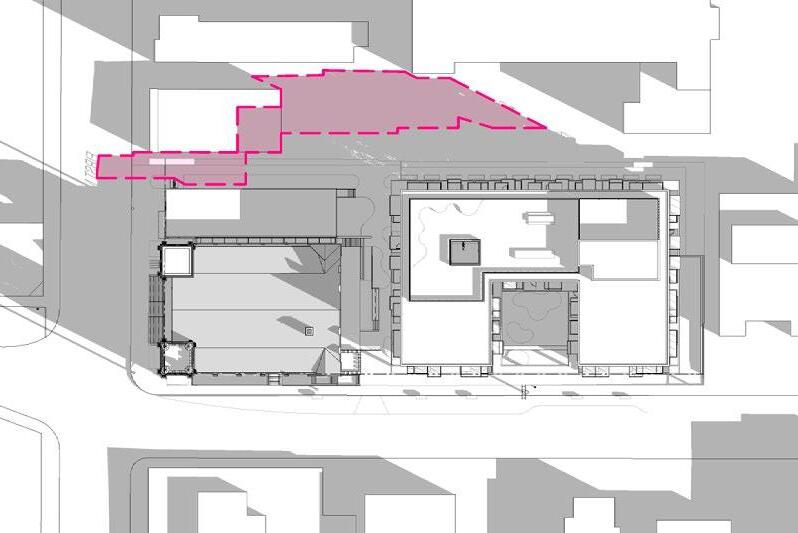
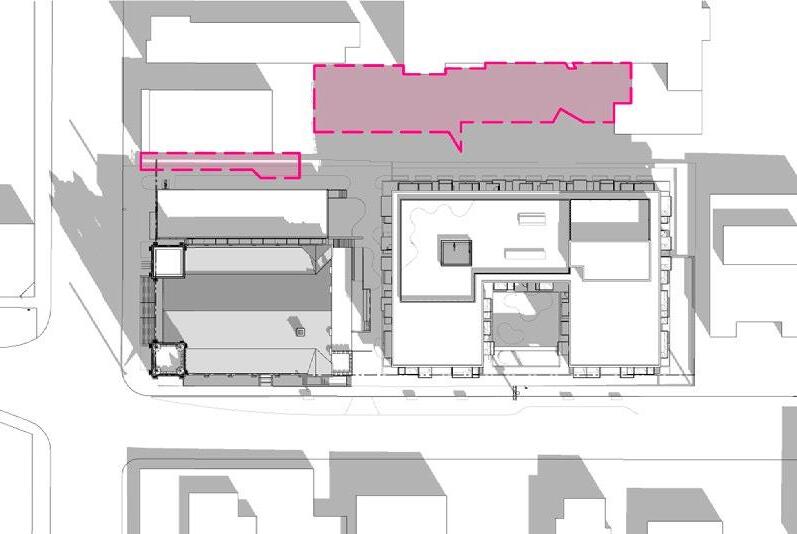


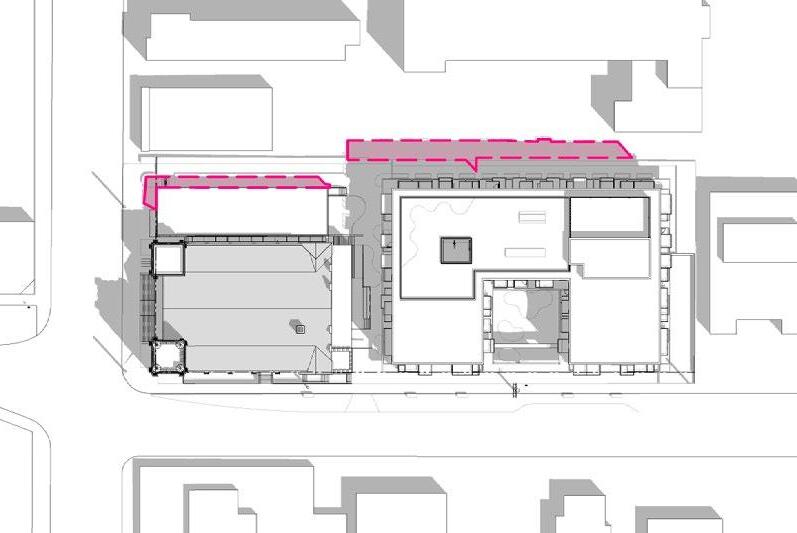
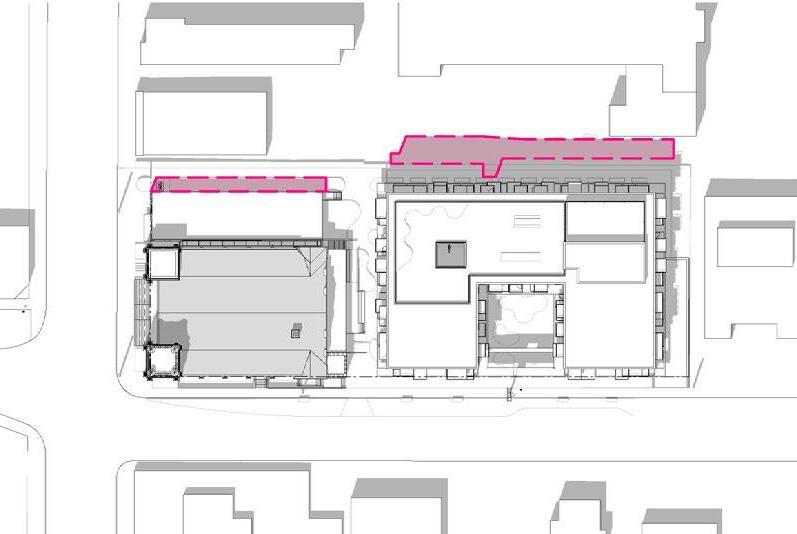
The site is situated at the corner of Quadra Street, a two-way north–south street classified by the City of Victoria as an arterial road, and Balmoral Road, an east–west secondary collector road.

From the property’s doorstep, there are diverse walking options, bus and cycling routes—including a section of a AAA protected bike path and a shared-use cycling corridor only 200 metres away.
Over the last decade or so, car sharing has become increasingly popular in British Columbia. In Greater Victoria, Modo stands out as a major provider, offering members access to vehicles on a round-trip basis. This service provides a flexible transportation option, allowing users the benefits of driving without the responsibilities of vehicle ownership. Several car share services already operate near the proposed site, including multiple Modo vehicle stations within a 500m radius of the site.
Access to shared vehicles offers residents a way to reach destinations beyond their immediate vicinity, transport bulky items and enjoy recreational activities outside Greater Victoria, all without owning a personal vehicle. Research indicates that car sharing can contribute to a decrease in private vehicle ownership and disincentivize car ownership through its pay-as-you-go structure.
The site is well served by public transit, with bus stops on the same block of Quadra Street and further regional transit connections to most points in the Capital Regional District being accessible within an 800m (10 minute) walking distance of the development.
Nearby roadways surrounding the site offer 17 transit services in a north-south direction from Quadra Street, Cook Street and Douglas Street, all within 550m of the property. In an east-west direction, 19 bus routes currently operate across the nearby road network on Pandora Avenue, Johnson Street and Yates Street, all within 500m of the property.
According to Walk Score, the development has a transit score of 90/100, designating the site as a “Rider’s Paradise.” Walk Score is a publicly available online index that measures how walkable a specific address is by assigning it a score from 0 to 100 based on nearby amenities and services. It also evaluates and provides a score for transit service and bikeability.
The site is well connected to a series of prominent cycle networks, including Vancouver Street, a major north-south cycling route recently upgraded into an All Ages and Abilities (AAA) network facility, situated 200m west of the property. East-west cycling connections are served by Pandora Avenue, another AAA cycling route only 150m south of the property. Both cycling routes provide safe connections to the wider regional cycling network, including but not limited to the E&N Rail Trail, the Galloping Goose Trail, and the Lochside Trail.
When assessed through Walk Score, the site’s Bike Score is 100/100, which gives the development location the designation of “Biker’s Paradise.”
The location boasts excellent walkability, with a Walk Score of 98/100, categorized as a “Walker’s Paradise.” Everyday amenities and popular destinations are easily accessible, including downtown Victoria, situated just two blocks to the southwest, and Crystal Pool & Fitness Centre, located approximately 400 meters to the north.
The proposed development offers a wide range of Transportation Demand Management (TDM) measures summarized below. For more detail, please refer to the Transportation Consultants Report included within this submission.
An EcoPass fund will be established for the use of residents and commercial employees at property.
Strategic leasing to align parking allocations to larger homes and prescreening of prospective tenants to determine parking needs.
Strategic leasing to align parking allocations to larger homes and prescreening of prospective tenants to determine parking needs.
Strategic leasing to align parking allocations to larger homes and prescreening of prospective tenants to determine parking needs.




Strategic leasing to align parking allocations to larger homes and prescreening of prospective tenants to determine parking needs.
Strategic leasing to align parking allocations to larger homes and prescreening of prospective tenants to determine parking needs.
Strategic leasing to align parking allocations to larger homes and prescreening of prospective tenants to determine parking needs.




We are committed to being good neighbours and having honest, open dialogues within the communities where we do our work.
Community Voices, Collective Vision
We are available to discuss project details with stakeholders through a variety of channels to build trust and a shared vision for the project, all while maintaining respectful and open conversations. Our goal is to invite people to share their ideas, hopes and aspirations for the community and for them to ultimately see their values reflected in the end project.
On April 23rd, we held an in-person CALUC meeting with the neighbourhood association and broader community. We presented an overview of the proposal, similar to what is within this application, and we answered questions from the
public. Our publicly accessible website page, available at aryze.ca/934-balmoral, contains information about this proposal, and will be updated as updates are made. The website provides an opportunity for community members to register for an online mailing list if they wish to stay informed throughout various stages of the approval process.
Taken together, the restoration and renovation of the First Metropolitan Church combined with a new mixeduse residential building represent a key piece of urban renewal in Victoria. This proposal will attract new users to these lands for a variety of purposes and builds
on the City’s vision to create a Quadra Cultural Corridor. Our engagement efforts will continue throughout the development process. We’re committed to maintaining conversations through one-on-one meetings, targeted outreach and ongoing input from City staff and the Advisory Design Panel. We look forward to sharing this vision with the broader public as we continue planning how this key part of the city can honour its past while shaping a new future for the church and its surrounding lands.
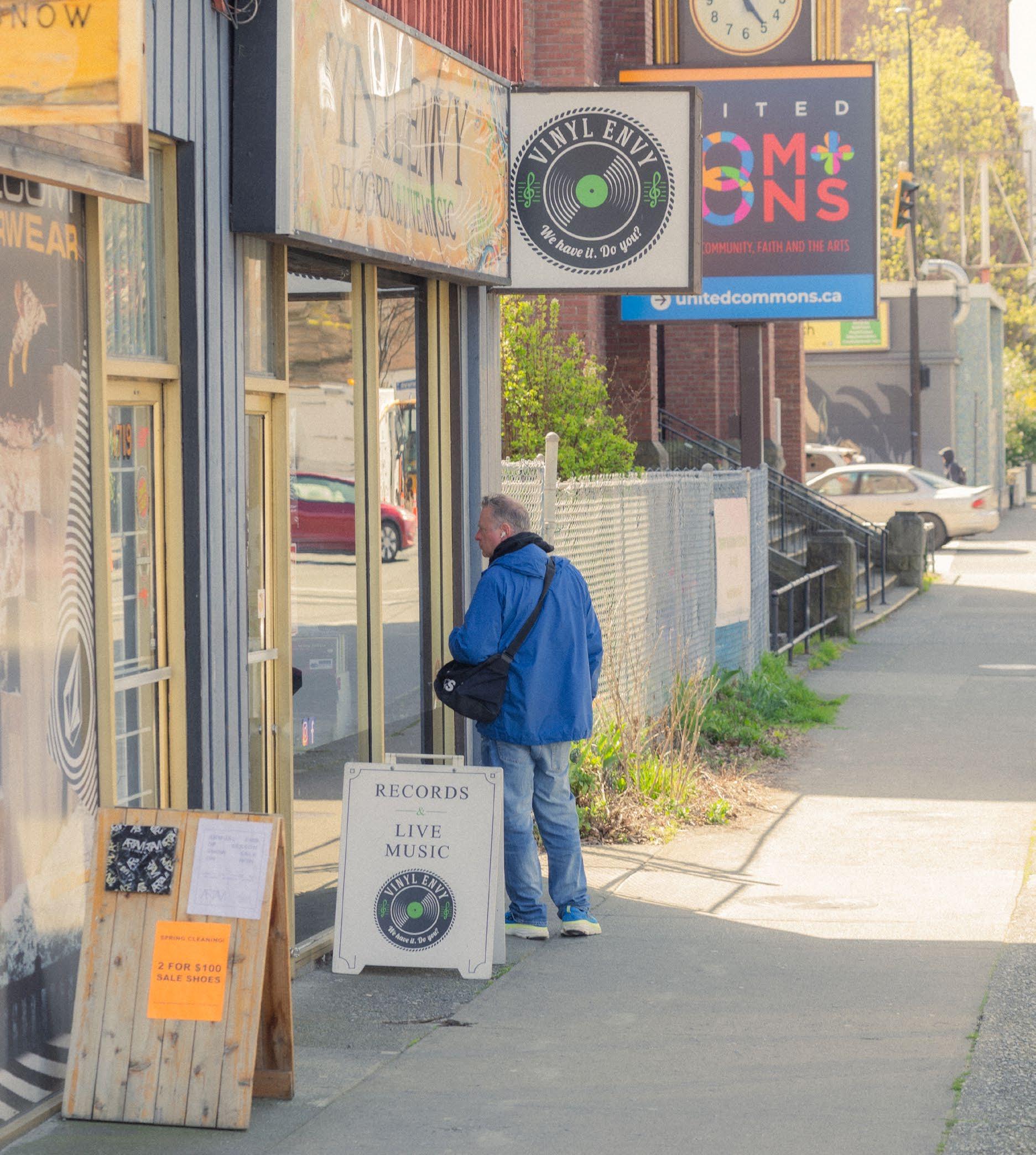
934 Balmoral Road & 1701 Quadra Street
Aryze Developments | United Chruch of Canada