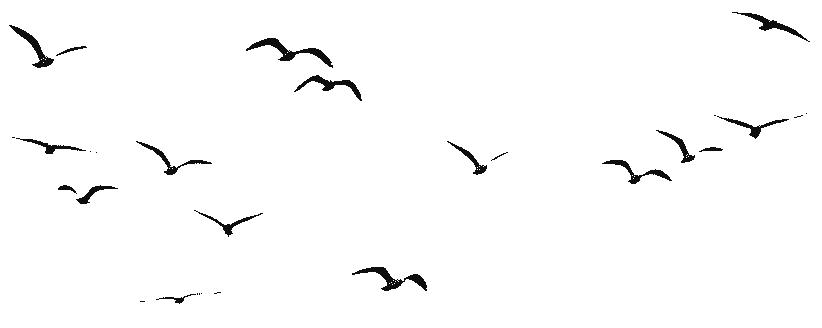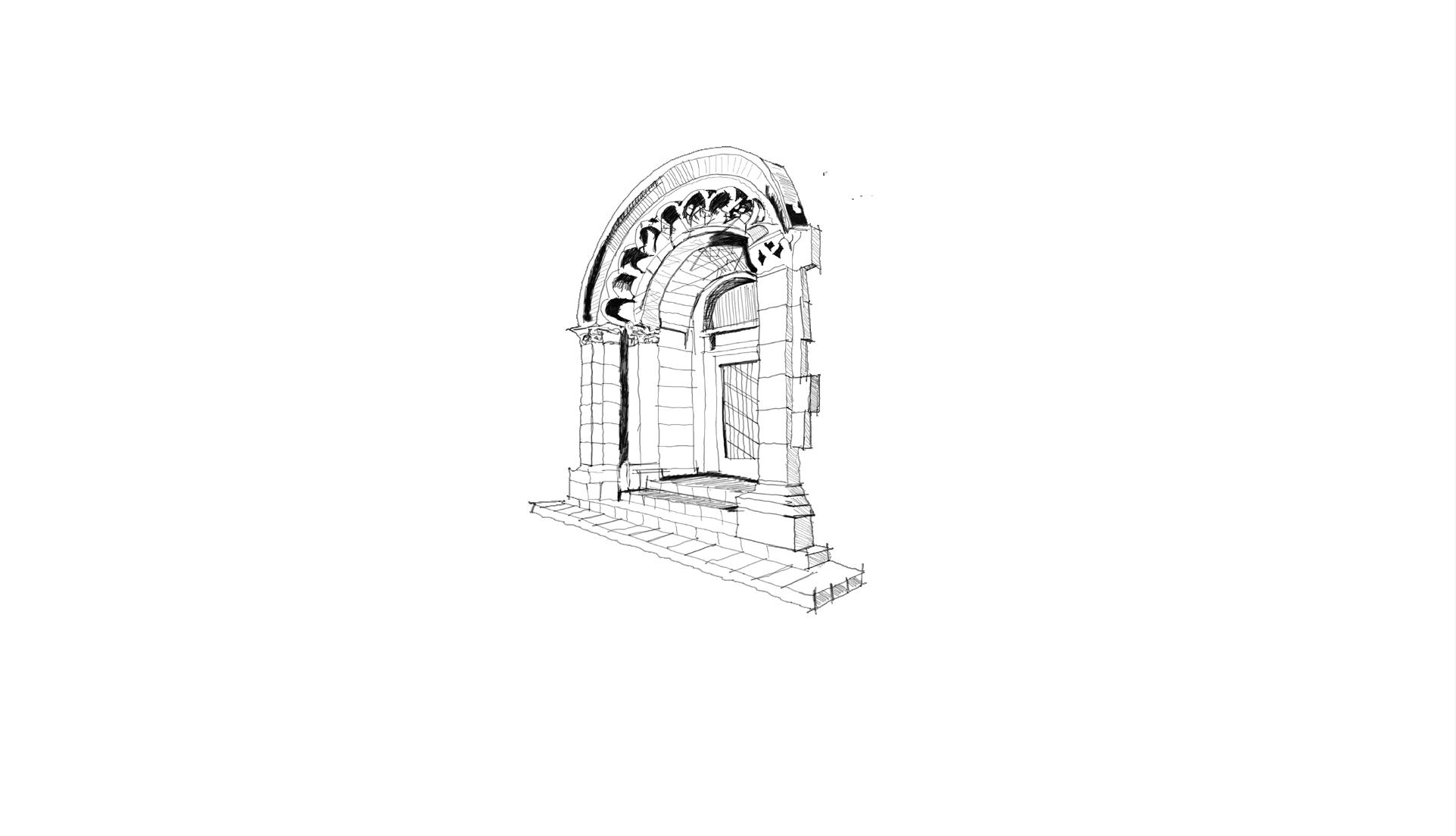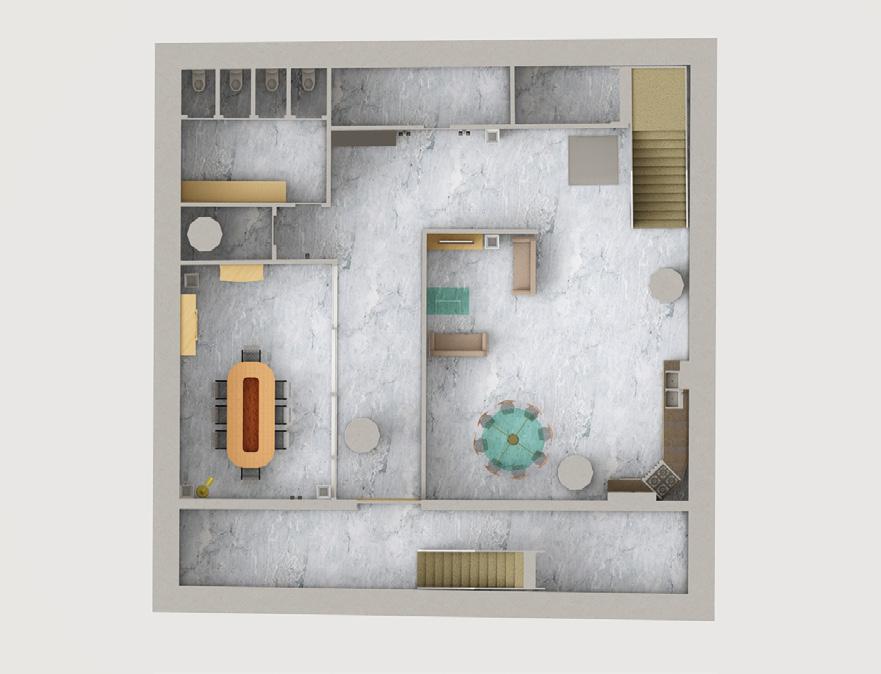ARYJ KHÈROUF
BA (HONS) ARCHITECTURE



LIVERPOOL SCHOOL OF ART AND DESIGN
PORTFOLIO 2023



ARYJ KHÈROUF
BA (HONS) ARCHITECTURE



LIVERPOOL SCHOOL OF ART AND DESIGN
PORTFOLIO 2023


Curriculum Vitae
Comprehensive Design Project (The Future of Art School)
BA (Hons) Level 6
Weather of Not (Gummers How geology Research Centre)
BA (Hons) Level 6
Inhabiting The Surface (Lauvnuj)
BA (Hons) Level 5
Archifilm
(Harmony in Duality: Exploring Yin and Yang)
BA (Hons) Level 4
aryjkherouf@gmail.com




www.linkedin.com/in/aryjkhèrouf
I am currently a graduate student at the Liverpool John Moores University in Liverpool city, England. Throughout my time studying architecture, I have been incredibly intrigued to the overall process of design in which my passion to working on projects either individually or in a team has inevitably lead me to acquire and sharpen valuable necessary skillsets. By using a variety of methods to express my concepts such as using digital software’s and physical model making, I feel this also can be transferable and makes an impact to clients abilities to visually see their project.

I understand the distinction between academic and real work practice projects in which my emphasis has not been the focus on grades, but rather the level of depth and experience I absorb as a student of this industry. This has been my mindset to reality.
I have appreciated architecture more as this has allowed me to view this from a different lens. By travelling the world the past few years, it is clear to me that this industry has a wealth of intertwined quality of subject matters such as history, geography, philosophy, science, cultural communities, art and technology. This excites me to push on.
2018
American University of Sharjah,U.A.E Bachelors of Architecture
Sep 2018 - Sep 2019
2019
Liverpool John Moores University ,U.K. Bachelors of Architecture
Sep 2020 - May 2023
Modern DesigningTechnology Consulting Engineering Office,K.S.A
Architectural Intern
July 2019- January 2020
Global Day Execuitve Planner




2018-2019

2022
Tamimi Company Group Ltd., K.S.A Intern June 2022July 2022
Liverpool John Moores University Student Ambassador
September 2021 - Present
Andrew and Louis Ltd., Real Estate Agent Intern
October 2022 -
December 2022
2023
Adobe Photoshop

Adobe Indesign
Autodesk Revit
AutoCAD


Lumion
Enscape
Hand Drafting
3D Modeling
Diagramming/Analysis
Digital Fabrication
Rendering
Team Communication



THE FUTURE OF ART IS AN EXCLUSIVE ART SCHOOL LOCATED IN BIRKENHEAD - EXPLORES HOW ART & THECNOLOGY COMES TOGETHER IN ONE BUILDING.
Bauhaus education cirriculum that represents the circle and main circulation of the building can shed light on the ways in which art and design have been shaped by scientific and cultural developments. By considering the ways in which our understanding of human biology and psychology is evolving, it is possible to imagine new directions for art and design that are both functional and aesthetically compelling. The CDP explores the concept of combining art & thechnology with the link of Bauhaus Design principles from the post modern times to push young artists to explore looking towards the future of art. It is possible to draw connections between the Bauhaus approach to design emerging trends in fields such as biodesign and bioart. By creating new possibilities for aesthetic expression and functionality. An art school can play a vital role in the cultural and economic development of the local community, providing a platform for creativity, learning, and artistic expression for all.























1) RECEPTION
2) LOBBY
3) STAIRCASE FIRST FLOOR
4) CAFE SERVICE
5) KITCHEN
6) EXIT TO REAR
7) CAFE SEATING
8) ELEVATOR UPPER FLOORS
9) EMERGENCY EXIT STAIRCASE
10) PUBLIC GALLERY PODIUM
11) PUBLIC GALLERY PANELS
12) ENTRANCE PRIVATE SPACE
13) PRIVATE GALLERY PLINTHS
14) ASSEMBLY AREA


15) TECHNICIAN
16) BIO MIMICRY LAB
17) GENDER NEATURAL TOILETS
18) EMERGENCY EXIT AND STAIRCASE
19) FRONT ENTRANCE SCHOOL










20) SCULPTURE REAR GARDEN
21) 3D WORKSHOP STAFF ROOM
22) MATERIALS STORAGE
23) 3D WORKSHOP
24) EMERGENCY EXIT STAIRCASE
25) ELEVATOR UPPER FLOORS
26) DELIVERY REAR ENTRANCE


















RELATIONSHIP BETWEEN BUILDING & GEOLOGY
Located in Lake District
The mass of tectonic elements is used to create thresholds of enhancement from which is within the landscape of Gummers How complimenting the materiality that is local from which is mass made; envolping the inhabitant in the geography of the structure.

1:200



































By designing a multi-storey functional building that services berberic rug shop, weaving workshop, cafe, exhibition space. This responds to the idea of fashion driven practice, creating an atmospheric analogy creating a skin to body. The proposal breaks the contrast of the surrounding heavy masonry with its forward sustainable facade which reminiscences new clothes being placed over the old which complements the modern building opposite the site.














function, responding to idea of anthropomorphic analogy

EXPLODED AXONOMETRIC





STRUCTURE


 Weaving Worshop, Cafe, Exhibi
1- Roof -(GFRP) glass fibre Reinforced Polyster
2- Curtain Wall Panel with SteelBeams
3- Third Floor Concrete Slab
4- Second Floor
5- Concrete Coloumns
6- Lime stone cladded wall on plasterboard
7- Steel Beams
8- First floor
9- Ground floor
10- Retaining Wall Concrete
11- Lower Ground floor WW
Weaving Worshop, Cafe, Exhibi
1- Roof -(GFRP) glass fibre Reinforced Polyster
2- Curtain Wall Panel with SteelBeams
3- Third Floor Concrete Slab
4- Second Floor
5- Concrete Coloumns
6- Lime stone cladded wall on plasterboard
7- Steel Beams
8- First floor
9- Ground floor
10- Retaining Wall Concrete
11- Lower Ground floor WW

In Ancient Chinese philosophy, Yin and Yang is a concept of dualism, describing how seemingly opposite or contrary forces may be complementary, interconnected and interdependent in the natural world, thus how they may give rise to each other as they interrelate to one another.
As you begin your first step up the stairs reaching each set of landings, you have the ability to absorb different views. The asymmetry has been influenced by the philosophy of Ying Yang, this is used in the proposal not as lack of symmetry or balance but to evoke feelings of movement as 2 sets of hierarchy black and white. The colour red was influenced by the National Theatre in London ‘the shed’ by Haworth Tompkins, as colour red evokes many emotions such as love, passion, desire are all emphasized on the stage during a performance allowing the building itself to make a statement befitting of its function.





















Medium: Wood,Copper Wire, Paper, Vellum


Medium: Charcoal

Medium: Wood,Copper Wire, Paper, Vellum
Medium: Wood,Chipboard







