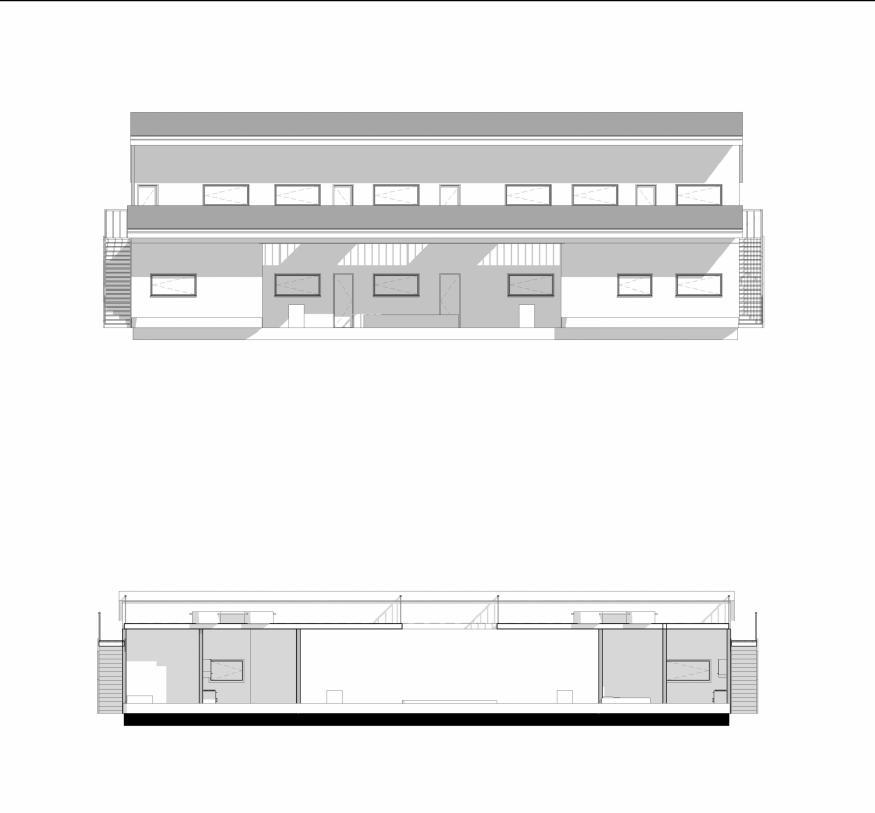ARCHITECTURE PORTOFOLIO

SELECTED WORKS
2021 - 2023
ATHALLA
EDUCATION SKILLS
Senior High
SMA Negeri 29 Jakarta (2018 - 2021)
MultimedianiversityNusantara niversity (2021 - )
EXPERIENCE
2023
2022
2022
Steering Committee 2023 Archiweek Design Team
CURRICULUM VITAE
3D MODELLING
REVI
SKETCH
RHINO
DESIGN
ADOBE PHOTOSHO
ADOBE ILL STRATO
FIGMA
3D RENDERING
ENSCAPE
“Pengabdian Masyarakat” Event
Documentation Team Documentation Team
“Perkenalan Prodi Arsitektur” Event
CONTACT
+62 87791001331

Jl. Pisangan Barat, Ciputat Cirendeu
arya.mohammad@student.umn.ac.id
CONTENTS MULTIMEDIA NUSANTARA SPORT CENTRE 02 ARCHITECTURAL DESIGN 2
2022 BIDARA CINA REVITALIZATION 01 ARCHITECTURAL DESIGN 3
2022 LECTURE HOUSE 03 ARCHITECTURAL DESIGN 2
2022 ACADEMIC ARCHITECTURE PROJECTS
BIDARA CINA REVITALIZATION

ARCHITECTURAL DESIGN 2
2022
Kampung Kota revitalization located in Bidara Cina, East Jakarta. The goal is to create and to accommodate residents activities without interrupting mobility access, and to create harmony between residents and the Ciliwung River.
ISSUE
Resident nodes are centered on the circulation of mobility due to limited land. This is also due to the existence of economic activities in the site area which encourages residents to move on the circulation axis.

DESIGN CONCEPT

To move the nodes away from the mobility axis by creating a functionalmixed public space, whilst repair living quality for the residents. the public space acts as a community-centered open space, providing space for local residents to gather, socialize, and participate in activities.
SWOT ANALYSIS
STRENGTH
Path connectivity on site and the surrounding Active area (mobility and economically)
WEAKNESS
Limited social spac
No river Connectivity
OPPORTUN TY
Economic Activit
River as new landmark / new activity nodes
THREAT ncreasing population growt limited land space
8 9
10 11 12
MASSING DIAGRAM
SUBTRACT TO DIVIDE ZONING AND PROVIDE VIEW
SLICE & DIVIDE
DIVIDE ZONING
SUBTRACT INNER
PROVIDE COMMERCIAL AREA
1













1 1 2 3 2 MIXED I TY E 1 I TY E 2 I OMMER IA AREA IVI G I TY E 1 I TY E 2 I SE O D F OO TY E 1 I TY E 2 I BA O Y 1 1 1 2 2 2 1 1 1 2 1 2 2 2 3
FRONT VIEW MIXED UNIT












FRONT VIEW LIVING UNIT






BACK VIEW














SECTION VIEW SECTION VIEW
LECTURE HOUSE ARCHITECTURAL DESIGN 2
2022
A house designed for a family of three. The client is a lecturer who teaches in the field of Architecture, the client's wife is a dentist as well as a lecturer. The client has one child who is one year old.



CA PO VOYE CO YA IVIN OO KI C EN DININ OFFICE C I D BED OO BA OO A E BED OO BA OO E VICE A EA 1 2 3 4 5 7 6 8 9 10 11 12




MULTIMEDIA NUSANTARA SPORT CENTRE
ARCHITECTURAL DESIGN 2
2022






A Sport center designed to accommodate sporting activities for Multimedia Nusantara Polytechnic students. It consists of two indoor futsal courts, an indoor basketball court, an indoor jogging track, and two indoor badminton fields.



CA PO VOYE CO YA IVIN OO KI C EN DININ OFFICE C I D BED OO BA OO A E BED OO BA OO E VICE A EA









































