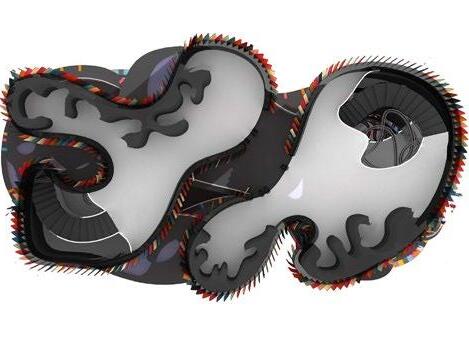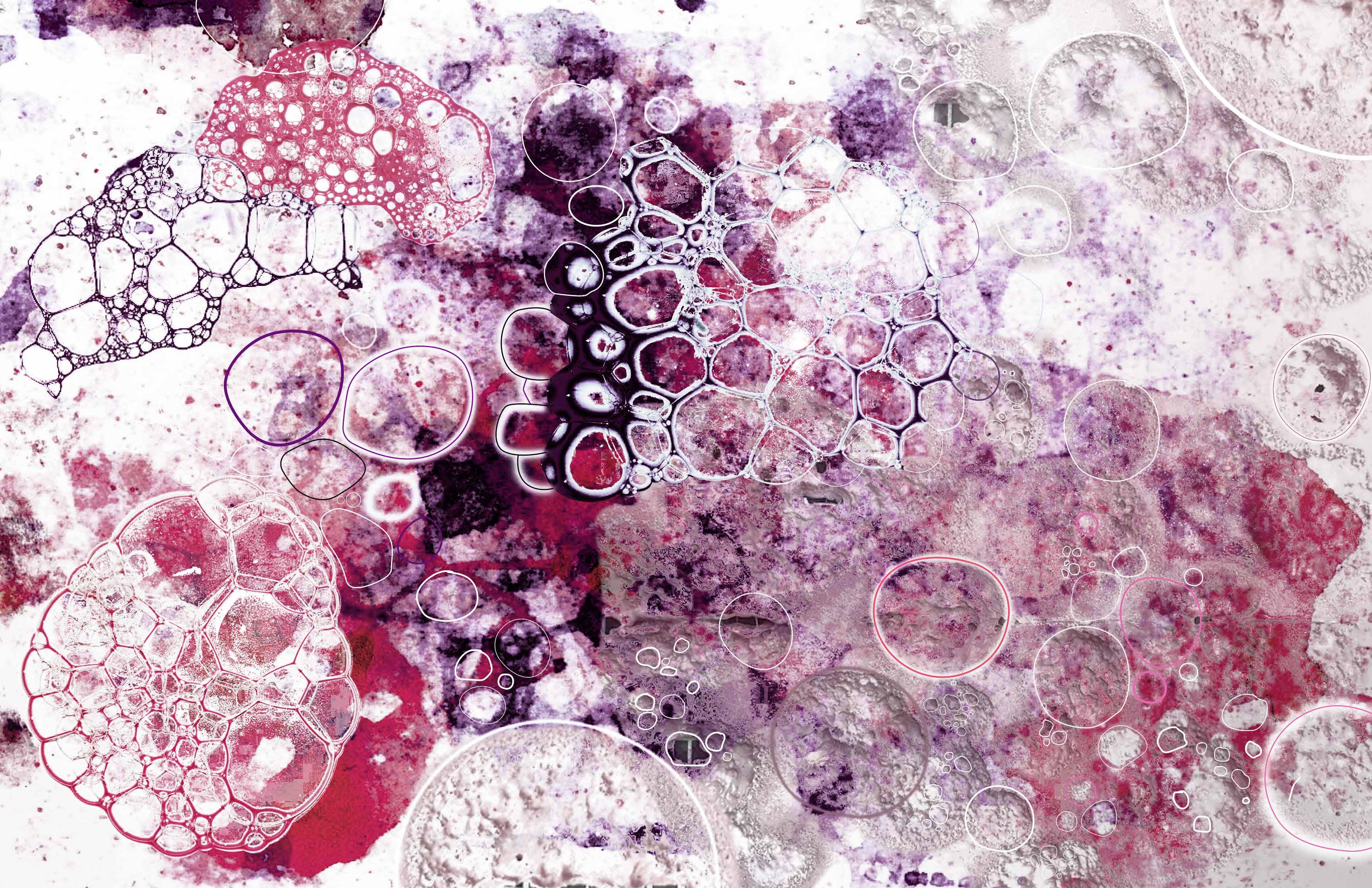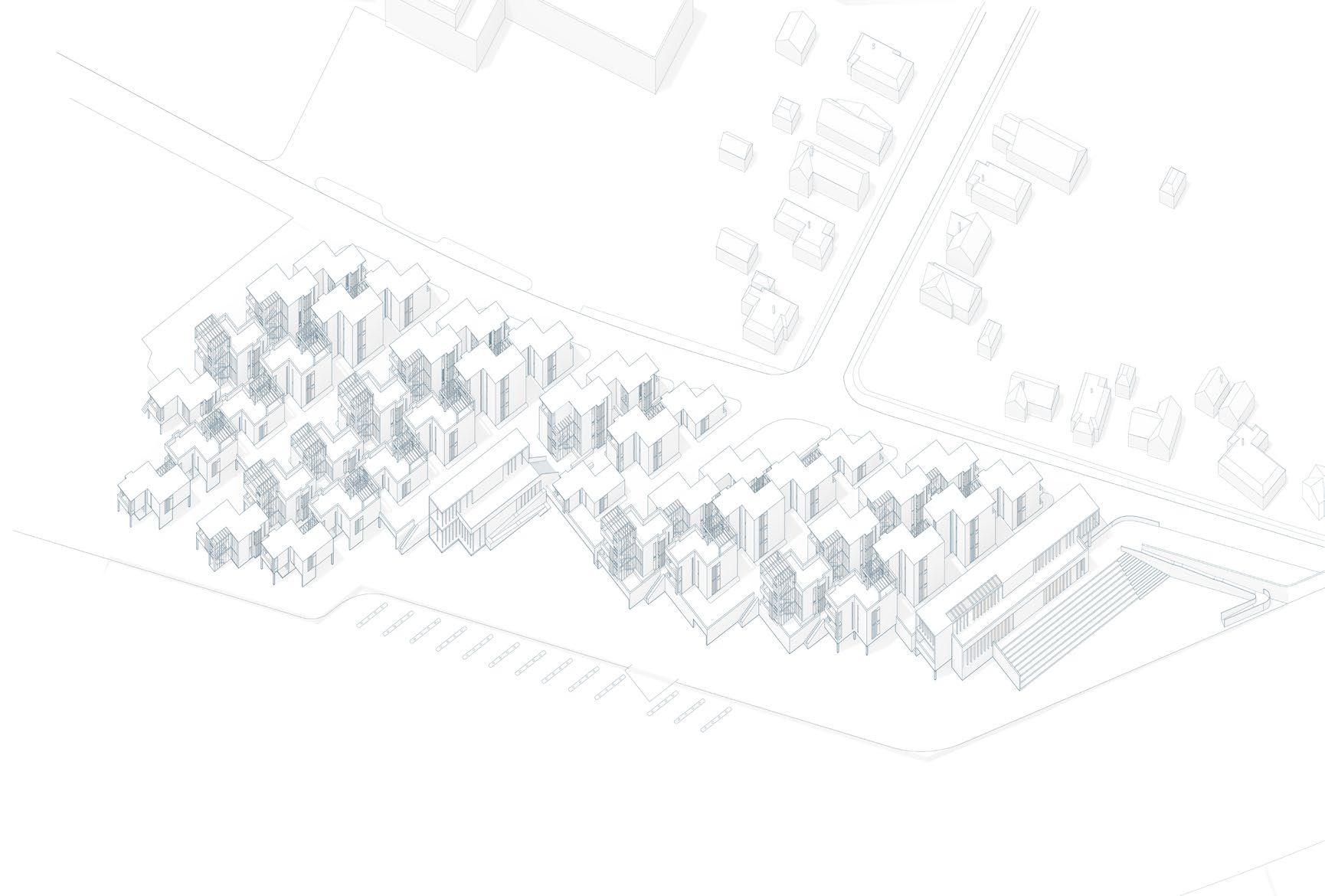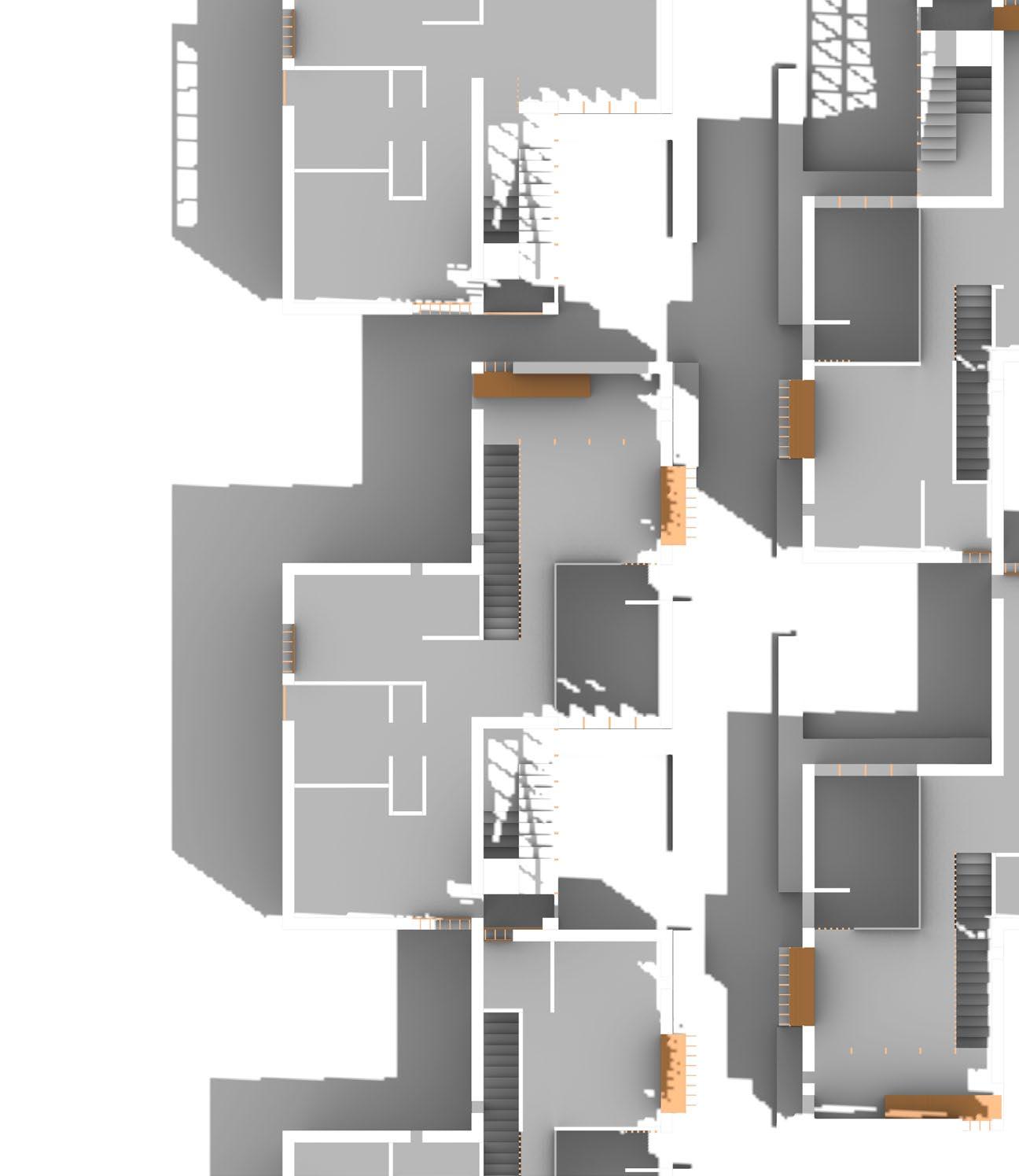a r y a n a r a n g
BOOKS; BARRED
Date: 1/2022 - 2/2022
Date: 3/2022 - 4/2022
ARC108
For this project, the prompt given was to design an Enfer for the city of Syracuse, NY. The term Enfer (which translates as “hell”) is the name for the restricted collection in the Bibliothèque nationale in Paris where offensive, banned, censored, and otherwise morally corrosive books are stored
My design idea was to create these massive, curvilinear extrusions stacked on top of one antoher, varying from one another in transparency, color and experience. Inspired by the discrete essence of an enfer, I decided to completely contrast it: placing a large, obscene object in an ordinary Urban context, to bring attention towards the underlying issues of censorship and banning. The intense barcode reflects the books on a shelf and brings brightness to an otherwise dark reality.
Software used: Rhinoceros, V-ray for Rhino, Adobe illustrator, Adode photoshop
Analyzing landscape
Date: 1/2023 - 2/2023
ARC208
Precedent: Viewing Pavilion on Hill, TAO
The Tower Karsts are a rare landform and occur when multiple factors and forces occur at the same place simultaneously. I focused my analysis on these factors and synthesized a drawing showing the evolution of the formation in Guilin, China. Combining TAO’s strategies for the viewing pavilion and the landform’s uniqueness, I proposed a drawing that respects the precedent and the landform it sits in.
Software: Rhinoceros, Adobe illustrator, Photoshop
Instigating
ARC207: Project1A_AryaNarang
Analyzing Symmetric Tectonics and Details
E.FayJones_ Throncrown Chapel, 1980
ARC207: Project1A_AryaNarang
NickCave_ Soundsuits, 2004
ARC207: Project1A_AryaNarang
CHAOS IN ORDER
Date: 8/2022 - 9/2022
ARC207
How does one take a finely designed tectonic system and tweak it by taking inspiration from an art piece that celebrates chaos. Taking inspiration from Nick Caves’ soundsuits, I developed a design tweaking Fay Jone’s Thorncrow chapel’s tectonics to create a system that also celebrates this chaos but respects the precedent’s tectonics.
Model: Basswood, string, plexi-glass, foamboard Software: Rhinoceros, Adobe illustrator
Design Exploration
Date: 3/2023
ARC208
Drawing inspiration from Burke’s ideas of the sublime and beautiful, I carried out an exploration seeing how the two can form a dichotomy. I experimented with bubbling and decaying and collaged them together to see how these two could be juxtaposed.
Software: Adobe illustrator, Photoshop
CARVED PODIUMS
Date: 10/2022 - 12/2022
ARC207
Precedent: IIMB, B.V.Doshi
Software: Rhinoceros, Adobe illustrator, Adobe Photoshop
The city of Calabar sees “strong assertions of territoriality” through the built compounds and fences, dividing the city from the property and activity within the formed boundaries. Within each compound lies a different jurisdiction operating by themselves as “micro-zones”. My project, being an institution for the people of Calabar, celebrates the compound and micro jurisdiction while also letting the city flow through it. The exterior of the project being enclosed by the walls forming the interior create a sense of compound internally as well as externally. The exterior path has flora growing on the ground and the walls. Moss on a concrete block wall is a common sight along the streets of the city and as my project ages, it aims to embrace that same quality.
Taking B.V. Doshi’s IIMB campus as a precedent, I explored how the lines between interior and exterior can be blurred and how space motivates the rejection of a compounded classroom and allows for learning inside and outside a four sided room. The use of screens add to the blurring of interior and exterior and allow for wind circulation and light to enter the compounds. Doshi also uses his concept of podium transitions throughout the campus so that circulation becomes a meeting point where spaces unify and gatherings take place.
My project consists of three courtyard “podium” like blocks varying in number of floors and size, emphasizing the podium concept of the project. Taking circulation as a means of division, wide steps guide one into different spaces with different program and form large continuous spaces.
Taking the Screen by Li Xiaodong Atelier as another precedent, I look at how varying screens can be used throughought my project and create areas where the screens juxtapose and adjust the light that enters the project. The layering of the manually controlled screen over the massive scaled concrete screen ties back the human to the podium and allows for a significant contrast and connection between scales.
Software: Rhinoceros, Adobe illustrator, Adobe Photoshop
SECTION A-A
SECTION B-B
EXURBAN TEXTURES
Date: 8/2023 - 12/2023
The primary goal of this design of a seventy-three unit mixed-use housing project is to respond to the rapid growth in demand for affordable housing in Onondaga County, in Central New York State and provide spaces for connection to continue fostering and building the community of Baldwinsville. The waterfront site also makes it an ideal location for the town’s recreational program and activities; Baldwinsville is a tight knit community with events happening ever so often, and so the project aims to incorporate spaces to promote and enhance these experiences for the townspeople.
To embody the community fostering goal of the project, the units are laid out in blocks of two rows with a pedestrian street in between that is gated at the street. This provides space for community interaction.
The waterfront is a plaza for all townspeople that can accomodate activites like markets, food trucks, performances, or just a nice walk along the river.
The project also has a variety of unit types to welcome the diverse influx of people; to further accomodate this diversity, the project is also laid out in a way such that there is one side that is more residential and the other is more interactive and integrated with the public program.
The street is still directly connected to the public plaza to maintain resident’s privacy.
Software: Rhinoceros, Adobe illustrator, Adobe Photoshop
(CON)JUNCTION
Art Centrale in Highgate, London
Date: 1/2022 - 2/2022
Date: 1/2024 - 4/2024
ARC407
Collaborators: Priscilla Leung, Noor Zakaria
Included drawings/model by: Arya Narang and Noor Zakaria
In the cold gray city of London, where are the artists? The search for the genuine is dismissed, diminished, and dreadfully dreary. In a country fostered with conservation and tradition, with equal push back on liberation and impulse, how does this coalesce with more dynamism, more community, more ?
Highgate is missing a mass. A following in the occult. Give us your artists, your philosophers, your creators. We will take them and amalgamate as a whole, a society, and as a mindset to create a world extending past natural society.
From our analysis of London - looking at the arts community- and our observations and analysis of site context, our project aims to not only build a community and hub for creatives who have not yet found a place in London but also to build the community of highgate as a whole.
The flesh of our structure respects an innard hierarchy within the structure. While the flesh refers to space underneath the shell, the organs are the enclosed spaces that house function through the body. Organs are constructed in the same way as the shell, through a ribbing and encased with various materials to allude to its program. Ranging from fiberglass, plaster, and stucco, materials depend on the innard hierarchy in which the organs fall on and embody the program within.
Our enclosed spaces lie underneath the shell, with the studio and workspace positioned in the center of the site. Suspended right above the studio space is the archive space, where artists can store their work. We also have a cafe, a gallery, a bathroom, an amphitheater, and market stall space.
The model expressed our intent of more rough and raw surfaces for the enclosed volumes, contrasting to the smooth white shell they sit under and the smooth undulating ground.
The shell was faceted in rhino and taken into an origami software - Pepakura Designer to accurately resemble the desired curvature of the roof structure
Software: Rhino, Twinmotion, Adobe Aero, Pepakura Designer, Adobe InDesign, Adobe Illustrator, Adobe Photoshop
WOOD & WIRE
Middle School Adaptive Reuse in Arborea, Sardinia
Date: 1/2022 - 2/2022
Date: 10/2024 - 12/2024
ARC4098
Collaborators: Noyonika Gaba, Noor Zakaria
Plan by: Noyonika Gaba
Axonometric zoom ins by: Noor Zakaria
Digital model, Section, Perspectives by: Arya Narang
Wood and Wire is an extension and remodelling of the existing middle school of Arborea aimed at fostering a new, less rigid educational environment and community space. Using a cheap, flexible and quick construction system of scaffolding, wood, steel and polycarbonate, the new design aims at providing the school area with a system meant to encourage appropriation and temporality guided by the needs of the community and its students.
The main demolitions of the existing structure are meant to open up rigid walls and connect efficiently to a new architecture reflecting a new educational system to Arborea to make students more creative, responsible and active, connecting and blurring the distinction between study and play. The remodelling also provides the students with multiple in-between spaces to interact, play and learn in, pushing the classroom outside its bounding walls.
Based on Mitsure Senda’s circular playground, the playground acts as a field of endless possibilities, and is designed with a basework of a circular loop connecting different activity spaces to foster an already existing culture of clustering in the school. The path is lifted above the ground and enters the school to restate the presence of play in the learning environment. The lifted path allows for an open exterior ground for interventions by the students and communities to appropriate the space for required needs. The boundaries of the school have also been readjusted to open up the South and East side, becoming a Urban square and connecting it to the Casa del Balilla and sports center across the street, creating another community hotspot in the town for interaction, play and community participation. The playground also opens up as part of this space after school hours to provide another space for activity for children to be active in. Essentially, wood and wire aims to challenge the rigidity of Arborea’s educational system and encourage a more fun, active and participatory learning environment for the children but also the community as a whole.




Software: Rhinoceros, Auto CAD, Adobe illustrator, Adobe Photoshop, Adobe Indesign





















































