About me
Arwa Saad is an interior designer who specializes in creating balanced environments that combine comfort, simplicity, elegance, and complexity. With a focus on functionality and aesthetic appeal, I crafts thoughtfully designed spaces that bring harmony and sophistication to every project.
Client
Location
Year : : :
Baqaa Hotel

Name Selection
The name Baqaa has been carefully chosen to represent the name of a hotel inspired by the design concept of Mount Uhud This name symbolizes stability and endurance standing as a symbol of continuity and permanence reflecting the provision of an unforgettable stay that embodies the values of stability strength and timeless significance
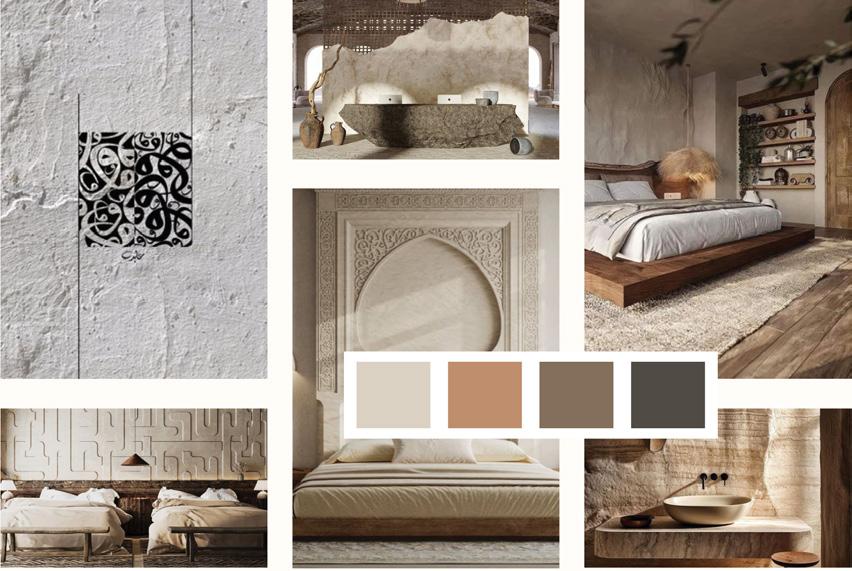

Design Concept
Mount Uhud has been chosen as the inspiration for the hotel interior design concept due to its profound historical, cultural, and spiritual significance. It is deeply intertwined with the teachings of Islam, as the Prophet Muhammad himself expressed his love for the mountain, stating, Uhud is a mountain that loves us, and we love it. By incorporating Mount Uhud into the design, we aim to honour this important chapter and create an immersive experience that reflects the sacrifices and unwavering faith of the Companions, adding a deep spiritual aspect to the resident visitors
In addition to drawing inspiration from Mount Uhud s aesthetics, we will incorporate various elements to evoke the simplicity and charm of old houses in Madinah. Islamic written motifs, known for their intricate beauty, and floral motifs will be used throughout the hotel. These motifs not only pay homage to Islamic art but also create a sense of cultural connection and serenity. Clay and woven objects will also be incorporated into the design, representing simplicity in a modern way and adding a touch of authenticity to the overall ambience
MOCK UP Materials
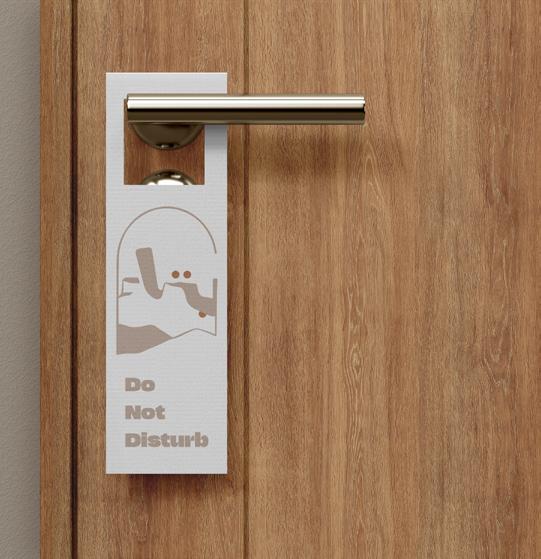




LEGEND
Site Analysis
Design Processes
Main Entrance
Staff Entrance
Reception
Lobby
Lounge
Cafe
Concierge Office
Restaurant
Kitchen
Pantry
Housekeeping
Laundry Facilities
Tailor
Office
Staff Room
Linen Room
Public Restroom
Guests Elevator
Service Elevator
Kids' Play Area
Primary Adjacency
Secondary Adjacency
Undesired Adjacency
F I RST FLOORS


RECEPTION




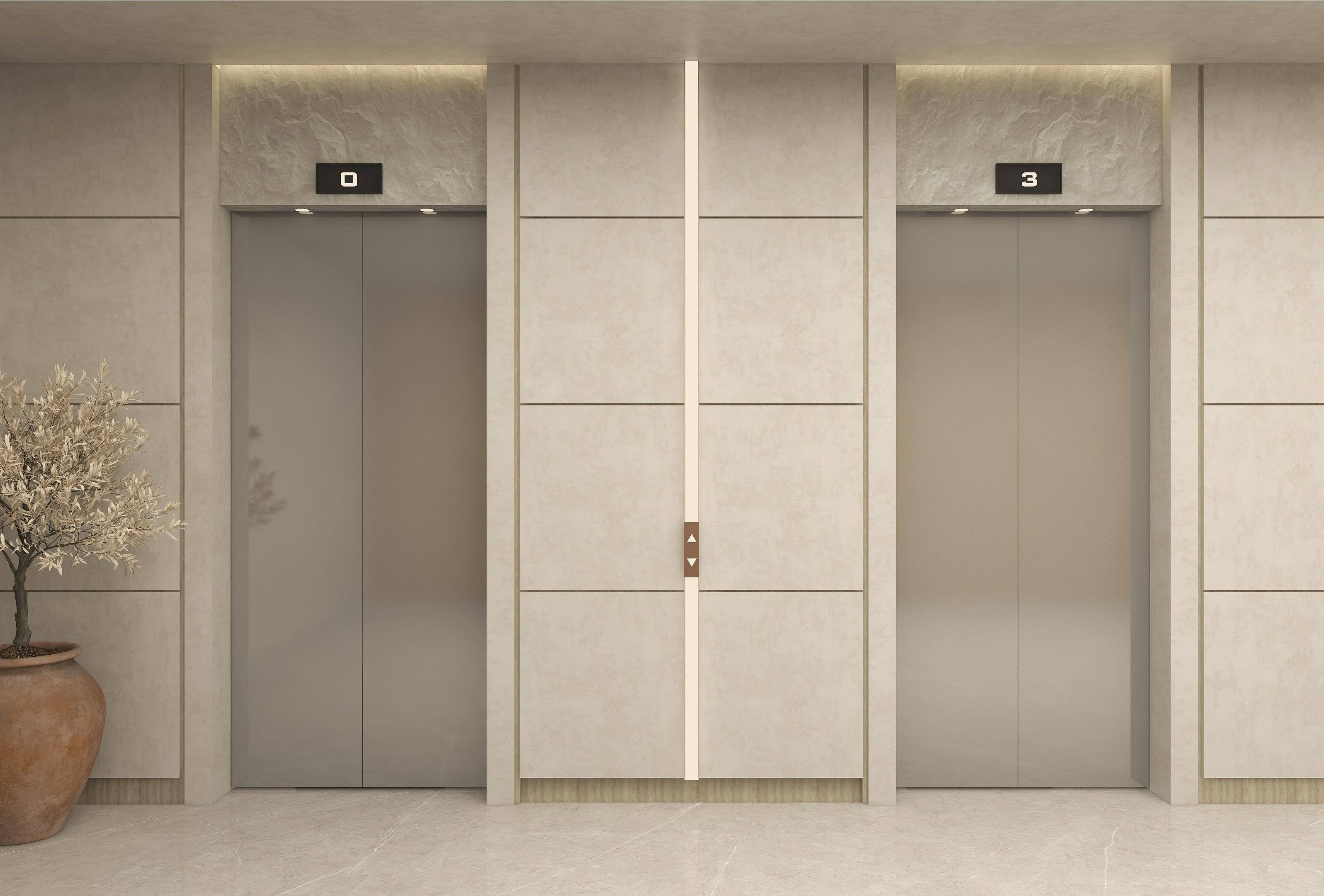

EXTERIOR ELEVATION
Section
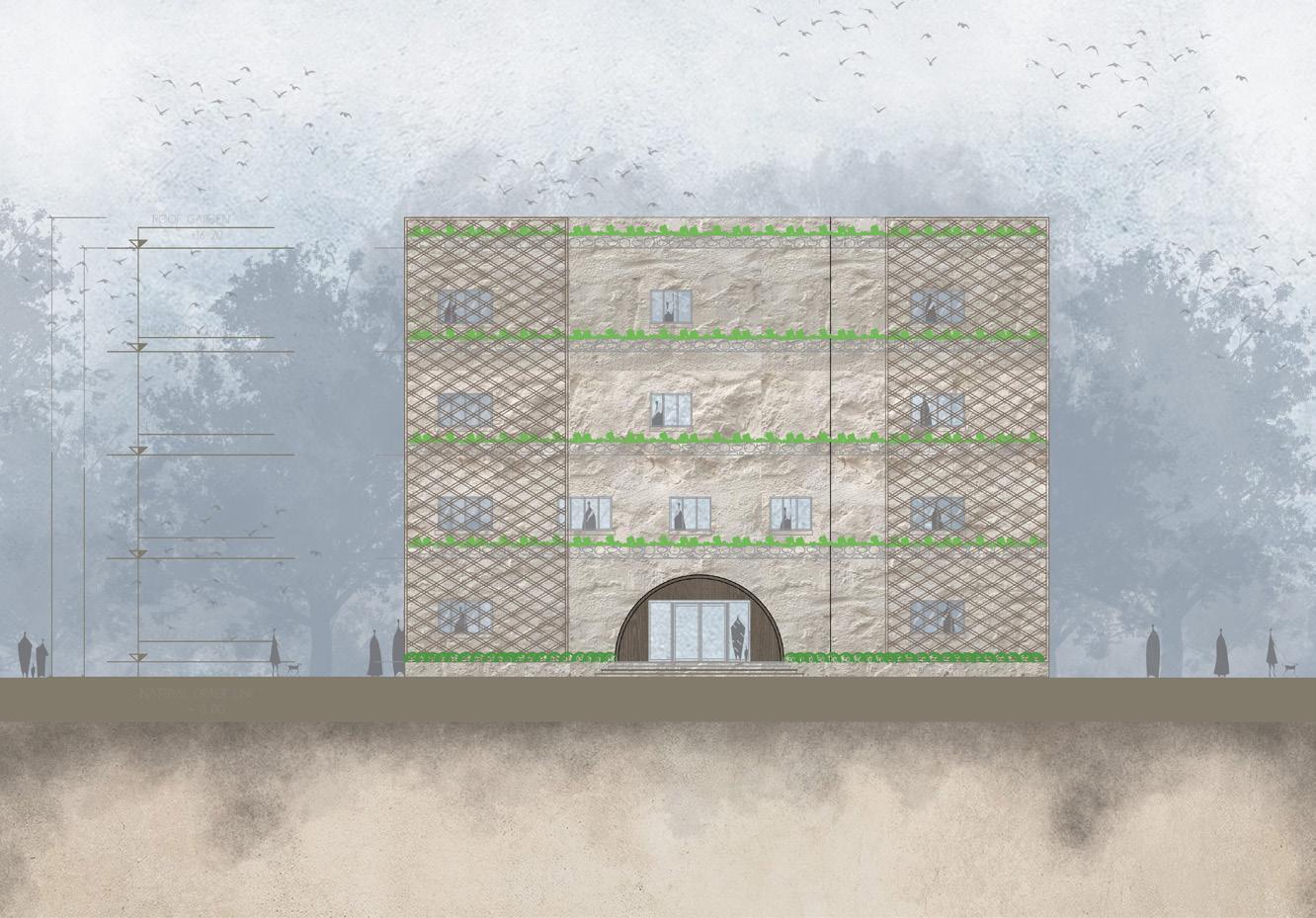

Boho Family
Home Design


Project Brief
This project features the transformation of a small family ’ s living space into a vibrant, bohemian-style home that reflects their shared love for creativity and tranquility. The design draws inspiration from the mother s vibrant art collection, which fills every corner of the space, encouraging her daughter to explore her own artistic talents. The father, an avid writer, is surrounded by books, creating a haven that .nurtures his love for literature
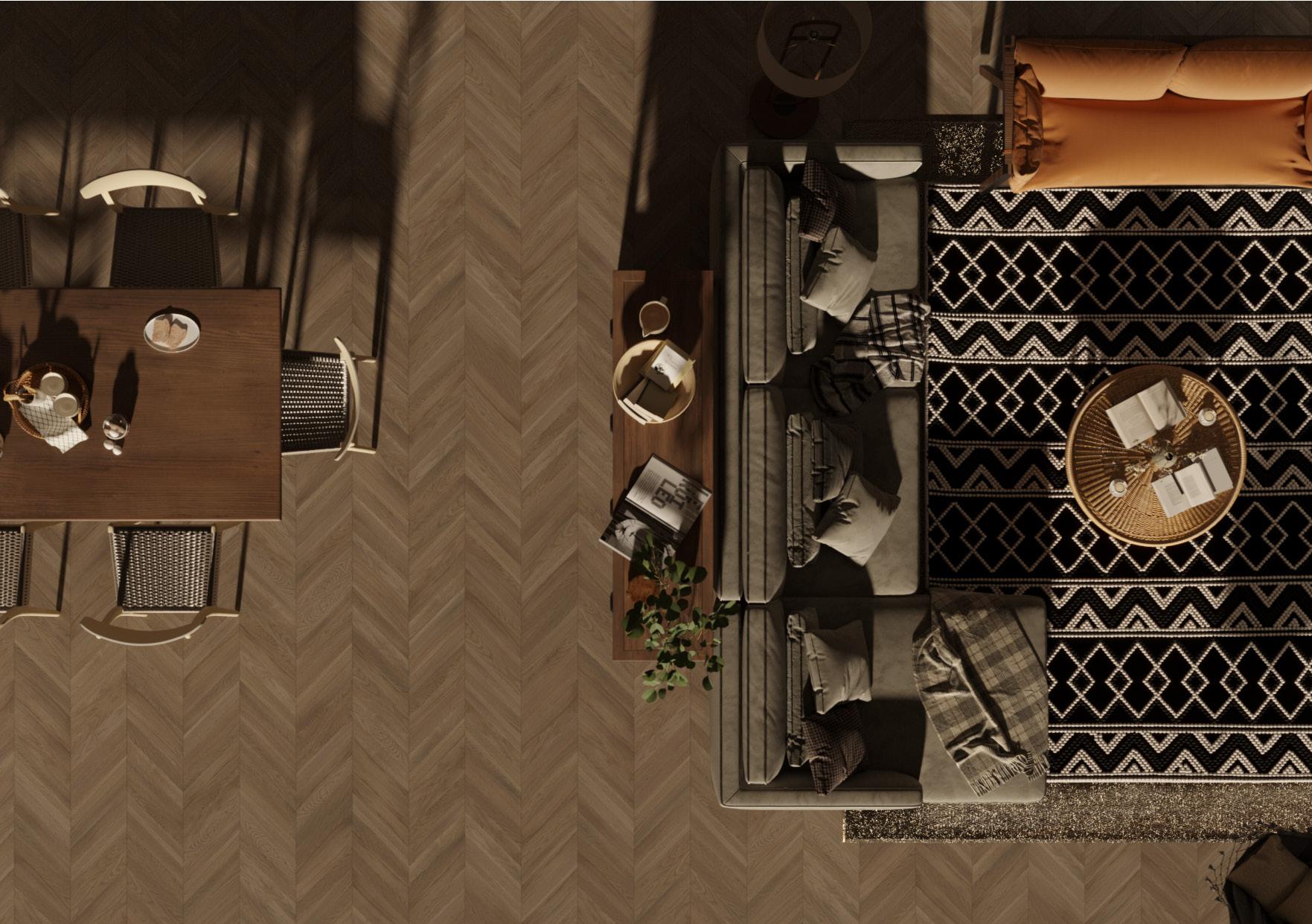
Living Room

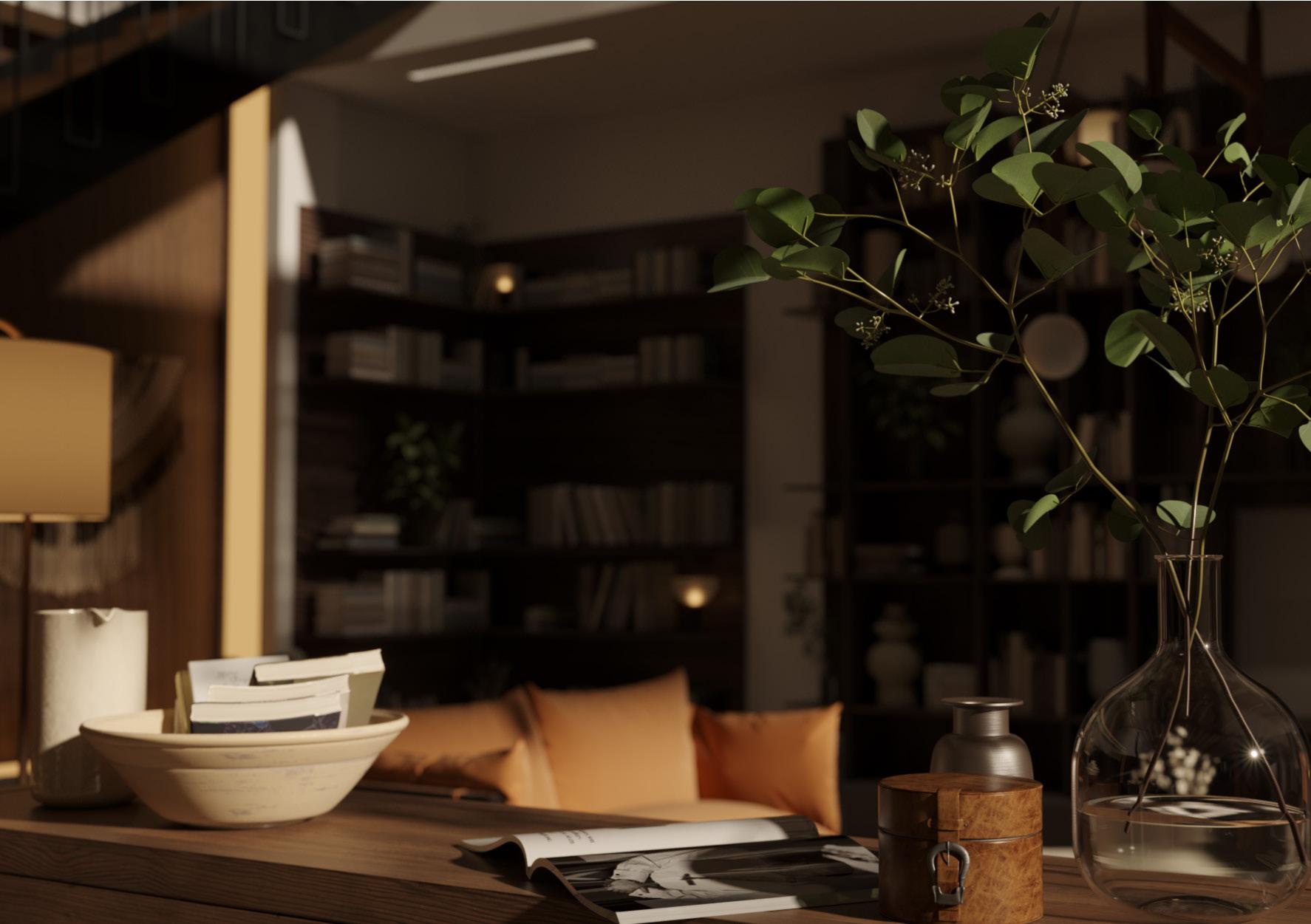
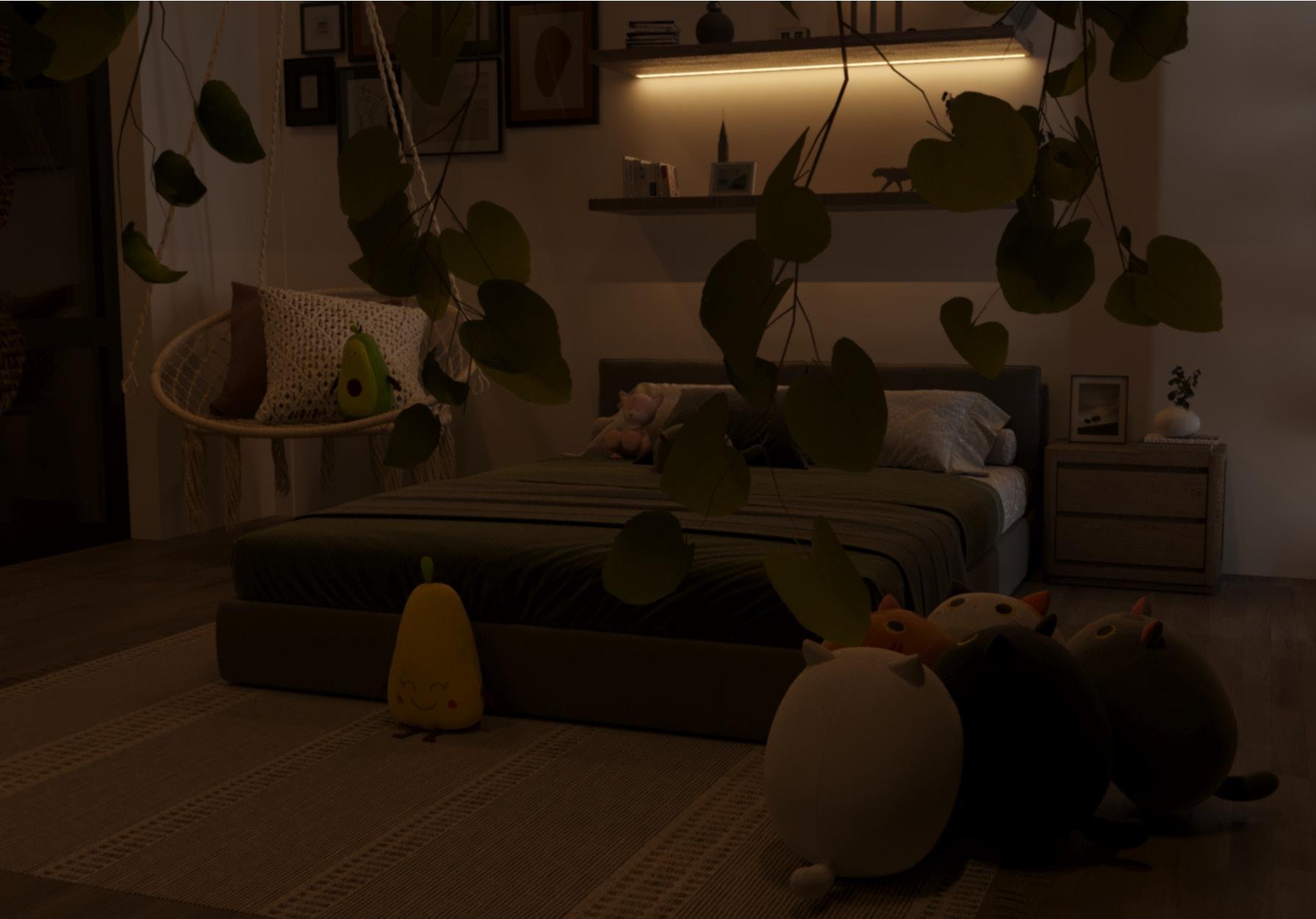
Bed Room
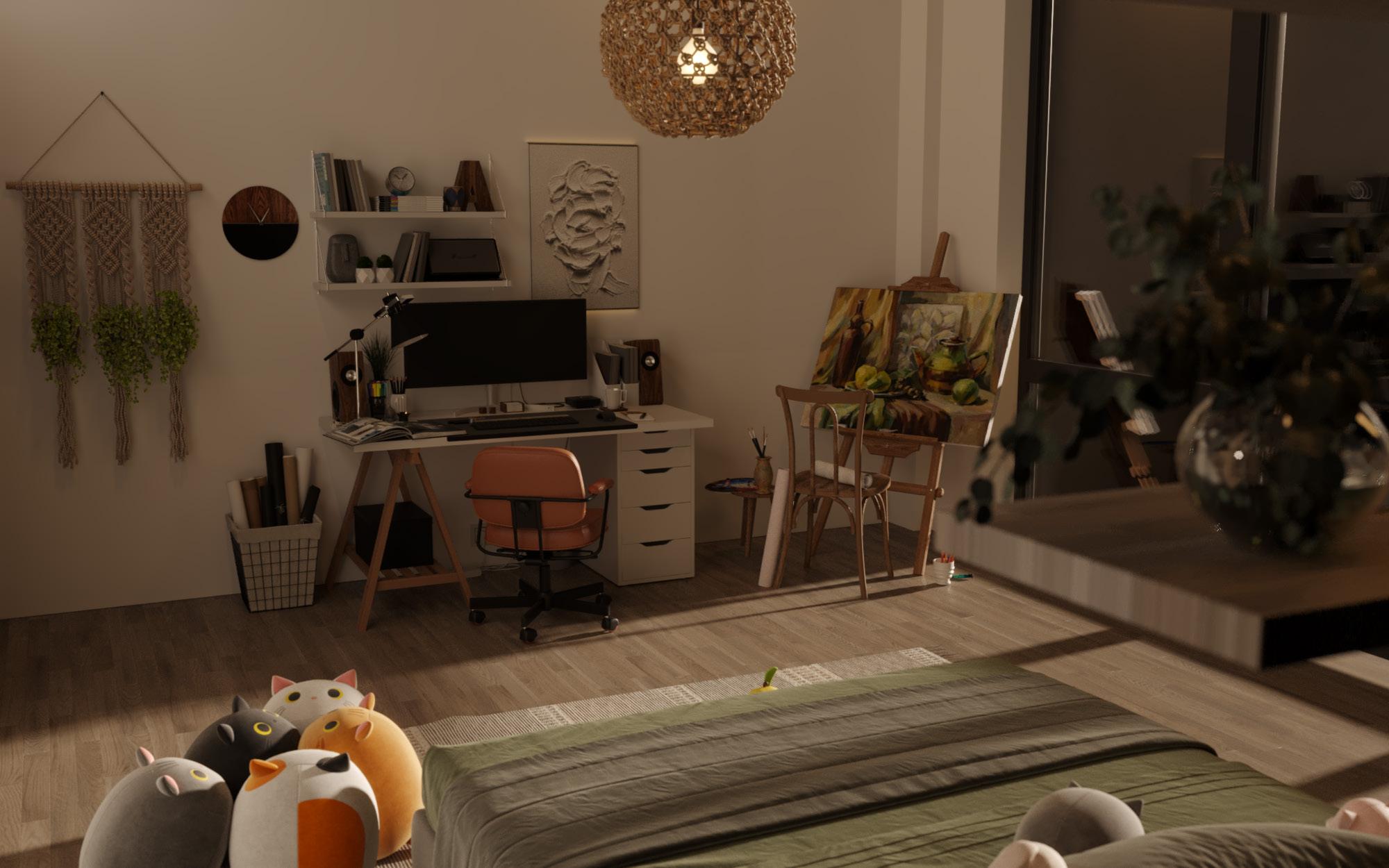


Reception
Logo
Name Selection
The selection of the name Fajr for the rehabilitation center resonates with a deep sense of purpose and symbolism. Just as the dawn breeze heralds a new beginning, the name embodies renewal and hope for individuals seeking recovery from motor performance and coordination disorders. It signifies the start of a transformative journey towards healing and resilience, capturing the essence of a fresh start and a brighter future for those in need of rehabilitation services

Design Concept
The wind was chosen as the design concept for its profound psychological and symbolic implications. Wind, by nature, is both adaptable and resilient sometimes flowing gently and harmoniously, and other times blowing with determination and force. This duality mirrors the patients rehabilitation journey, where they must sometimes accept their circumstances and move with the current, while at other times summon the strength to resist and push against challenges

Site Analysis


Dar Al-Jewar Compound
Al-Ulya Compound
The Healthcare Center for Individuals with Motor Performance and Coordination Disorders is a project based on sustainable design principles, integrating modern environmental solutions with the therapeutic needs of patients. One of the key elements in the design is the central courtyard, which serves as a focal point for achieving thermal comfort, enhancing natural ventilation, and creating a healing and psychologically comforting environment for patients and visitors. The design incorporates the double-skin fa ç ade system, which enhances indoor climate control by providing an insulating air layer between two glass surfaces, reducing heat gain in the summer and retaining warmth in the winter, ultimately improving energy efficiency. Additionally, the courtyard supports passive cooling strategies by capturing prevailing breezes and promoting cross-ventilation, reducing the need for mechanical air conditioning. The integration of these strategies enhances indoor environmental quality, reduces energy consumption, and fosters a healing and reha.bilitative atmosphere
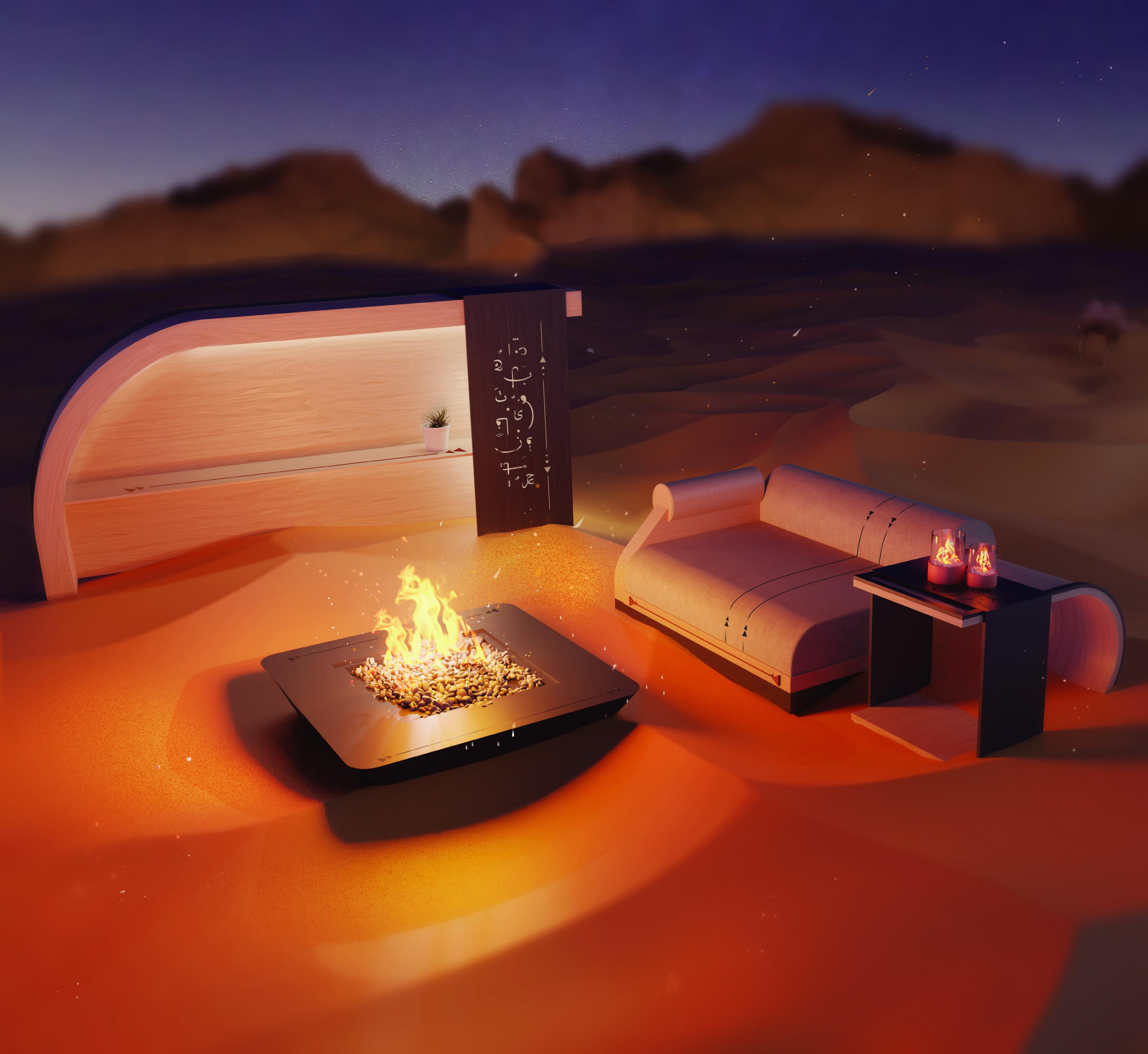
EXTERIOR ELEVATION
The courtyard is designed to integrate passive cooling techniques, utilizing natural airflow to maintain a balanced indoor temperature. Shading structures and greenery help absorb heat while reducing glare, enhancing visual and thermal comfort. This biophilic approach strengthens the connection between indoor spaces and nature, fostering a calm and restorative environment. The careful placement of plants and trees within the courtyard improves air quality, offering a refreshing sensory experience that positively .impacts mental and physical well-being

The therapeutic gardens within the courtyard are designed to promote healing through sensory engagement. Multi-textured pathways encourage tactile stimulation and movement therapy, benefiting patients with motor coordination challenges. Seating areas are strategically placed to provide quiet zones for relaxation and social interaction. The garden includes healing plants such as lavender, rosemary, and mint, which contribute to stress relief and cognitive stimulation. Water features add a soothing auditory element, reinforcing a sense of calm and focus. These gardens act as non-pharmacological therapeutic spaces, enhancing patient recovery and well-being through .nature-inspired design

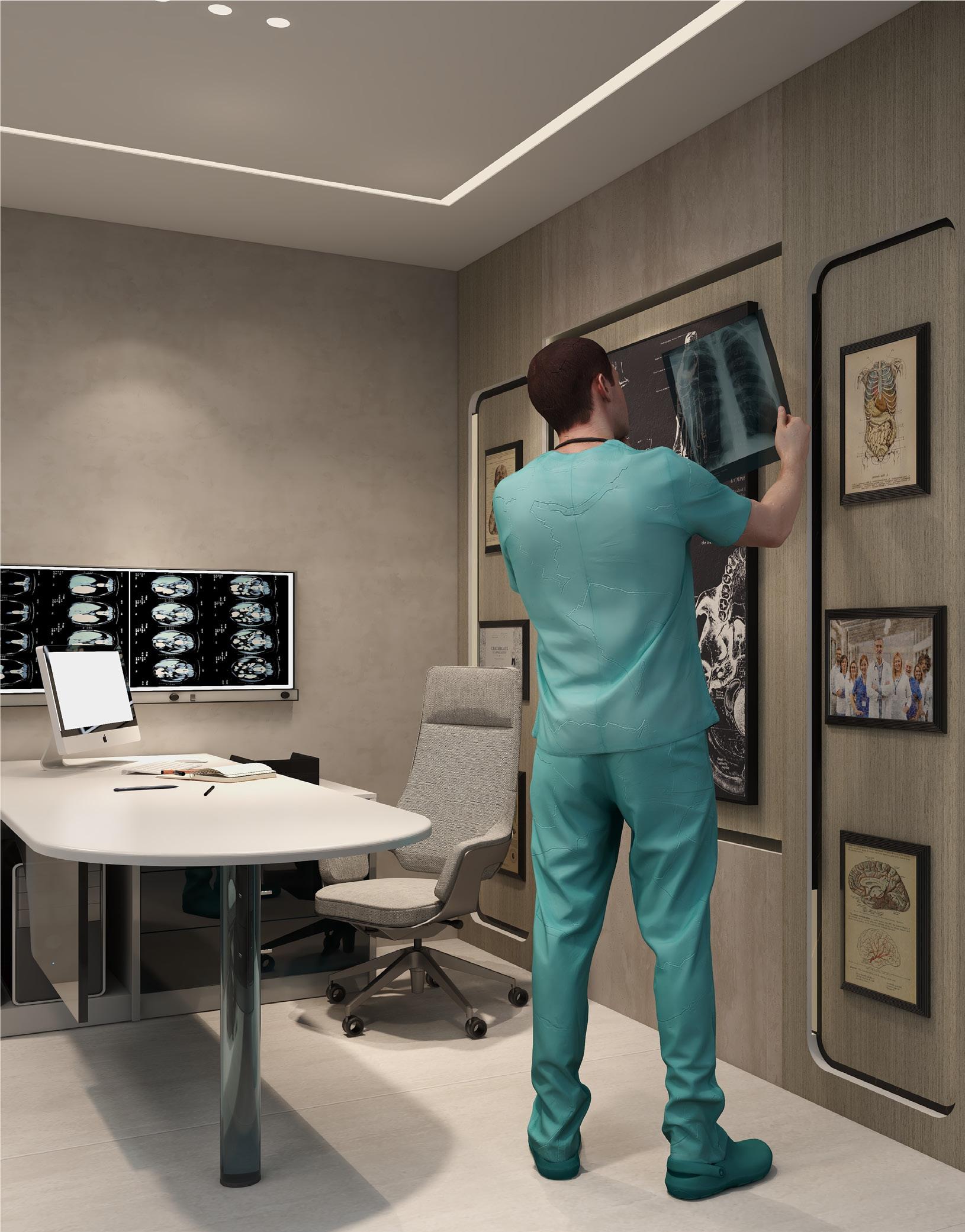
The layout ensures smooth transitions between therapy areas, recreational spaces, and support services, reducing patient fatigue and enhancing staff efficiency
Therapy rooms feature flexible layouts, adaptable for individual or group sessions, with biophilic elements like natural lighting and views of the courtyard to promote well-being. Sound-absorbing materials and a calming color palette create a stress-free environment, enhancing focus and relaxation
Corridors and common areas are spacious and universally accessible, with resting points and comfortable waiting areas. The strategic placement of therapy and recreational spaces encourages interaction and social engagement, fostering a stimulating and supportive healing environment

Sela Furniture Design Line


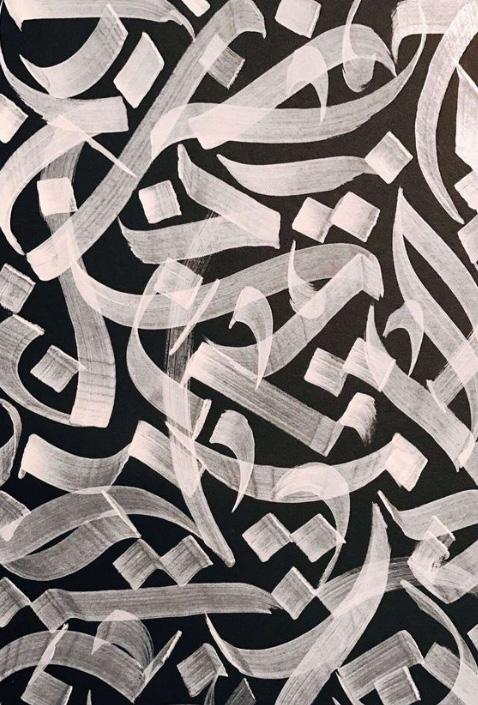

Sela is more than just a visually appealing design it represents the essence of Arabian hospitality and the intangible connections that bring people together. It extends a warm invitation to experience its comfort and elegance. Rooted in the traditions of Najd, each piece embodies the art of giving and welcomes strangers as friends. Sela encapsulates the generosity ingrained in its heritage, inviting you to embrace its cultural richness and timeless traditions
Users

These pieces are designed to create a welcoming atmosphere, suitable for gatherings and them ideal for living rooms or commercial spaces with a traditional Najdi touch, not specific users identified
Region
Sela line is inspired by Najd region. It is a historical region located in the heart of Saudi Arabia. It is known for its central location within the Arabian Peninsula and its cultural and historical significance
Motif Inspiration
The motif consists of separate Arabic letters which were taken from a verse of a poem that credited to Hatim al-Tai an Arabian Najdi Poet who was famous for his extreme generosity. He used to instruct one of his servants to light a fire on top of a nearby high mountain so that any traveller in the desert could see it and find their way to Hatim's house. He would then welcome them, feed them, and honour them.
By visually separating the Arabic letters, the motif conveys the idea that true connection and generosity are not about assimilation or losing one's identity, but rather about embracing and appreciating the unique qualities of each person and assuring that connection is much deeper than we could see in the first look





Low Seat Chair


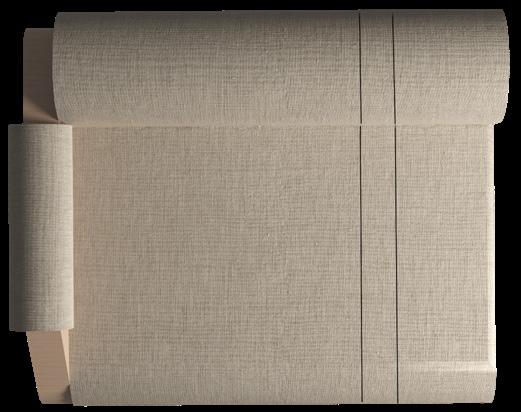


Side Table

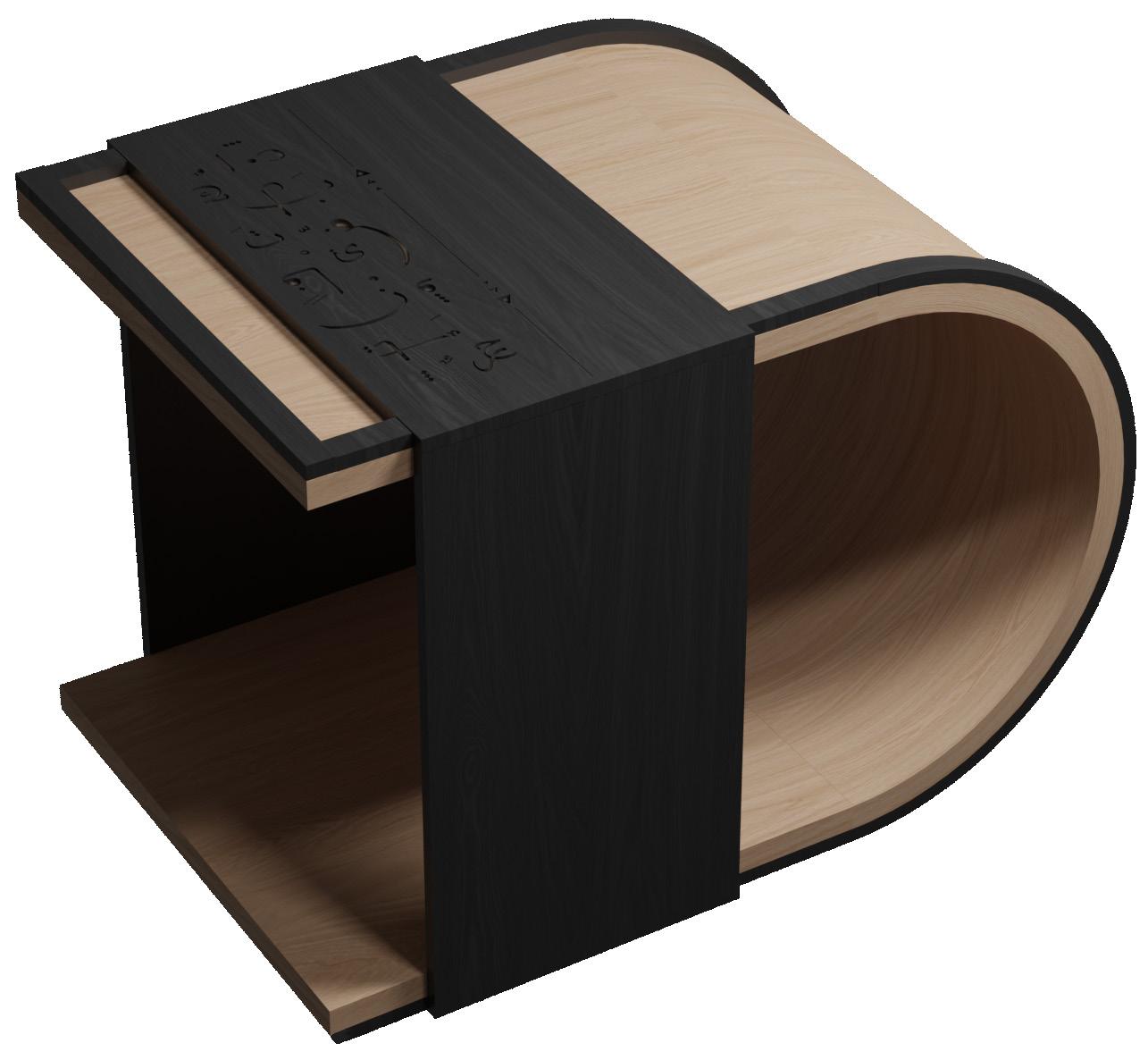
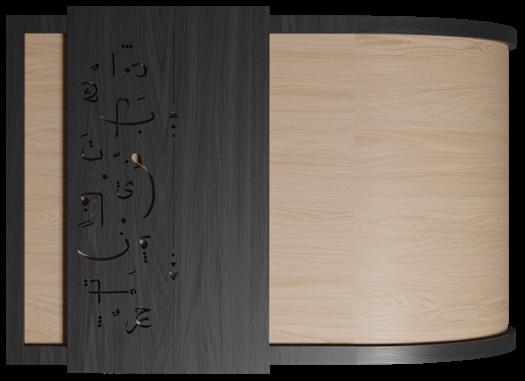


The Qubaa Design Competition
About the Competition
The Design Competition for Elements in Qubaa Mosque is a competition organized by the Development Authority of Medina in 2023, aimed at designing innovative and creative elements that complement the historical and spiritual essence of Qubaa Mosque. The competition provided an opportunity to contribute to enhancing and developing architectural elements within the mosque while maintaining respect for the sanctity and spirituality of the place. Designers and students from the fields of interior design and architecture were invited to present design solutions that combine heritage and modernity.
Our Team's Achievements
We were honored to achieve second place in the competition with our designs for three innovative pieces of furniture: Quran Stand, Shoe Rack, and Lecture Chair. We successfully blended aesthetics and functionality in these designs, ensuring they meet the needs of visitors while creating a comfortable and inspiring environment. This competition was a great opportunity to enhance our teamwork skills, as we collaborated to present new ideas that contribute to improving the visitor experience at Qubaa Mosque.

Top View Top View
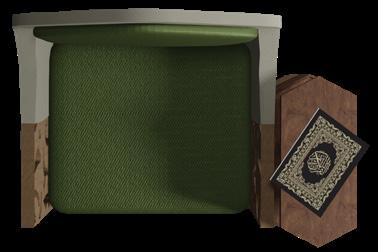
The table could be moved around the seat smoothly as it linked to it by magnet
Arched shaped back to express cultural identity

Front View Front View
The main goal of the design is to provide complete comfort for the user, as long hours of sitting may be necessary. The dimensions were carefully calculated, and a number of carved decorations were added to the sides to give an attractive touch to the overall appearance. The table was connected to the seat via magnets to ensure smooth movement around it. Additionally, the table height is adjustable, and there is a hidden surface that serves as a temporary storage space to be used during the lecture.
Tables base linked to the seat by magnet
Motifs voids are sculpted for aesthetical and cultural considerations
Adjustable height table to provide different choices for users comfort

Side View Side View
DIMENSIONS

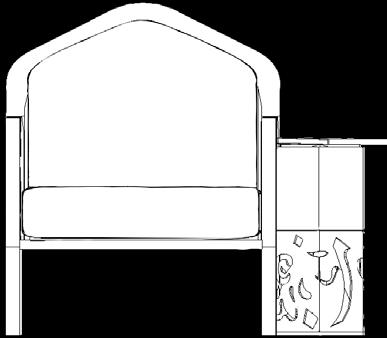





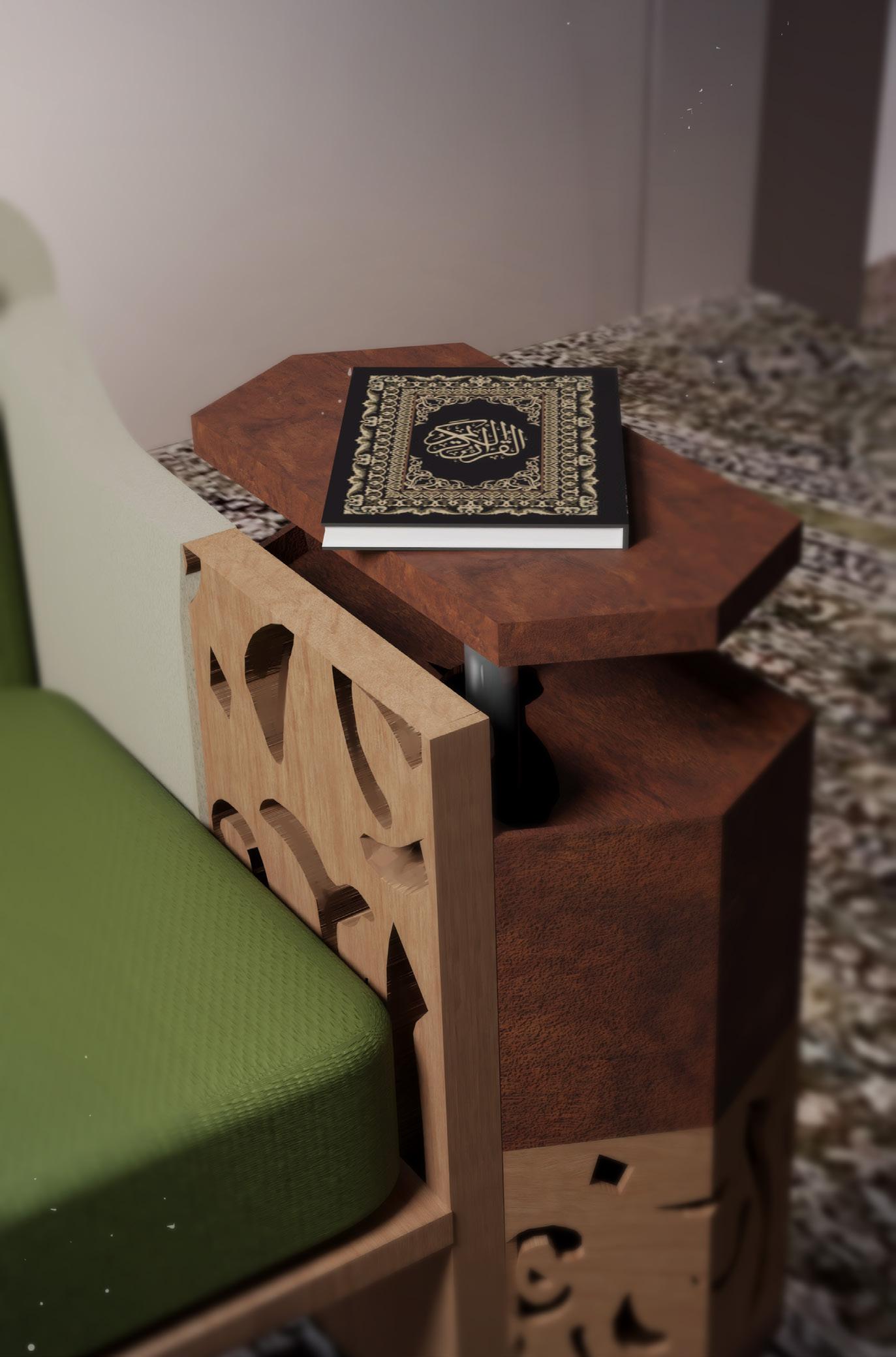

Design Idea
The design was finalized be analyzing the problems that are faced through the process of using the existing piece in the mosque, simplicity and function were the leading terms for this design. The design is linked to “nusok” app in every visitor’s phone as it allow them to get information about the number of shoes in each cabinet helping saving time, decreasing crowd by orienting visitors to the least crowded cabinet every period. also, the shelves are sloped to the internal side creating a hidden organized overall appearance, whether the shelve is available or not will be known through light.



Middle space between a specific number of columns act like a crowed divider
Light tags to indicate the available shelves
Top View Top View
Counting screen linked to the shelves clarify the number of shoes in the unit

Front View Front View

Decorative motif voids are applied on the sides and top to allow air movement through the unit assuring fresh ventilation inside

Side View Side View

Design Idea
Two hexagonal bases linked with a luminous sphere as the “key stone” representing the overall conceptual idea. The design consists of a screen demonstrating choices for different languages which achieve universal standards. After choosing a language, the bases rotate around a hidden spindle for one side of the shelves to be open while the other sides will be covered and exposed to UV-C for sterilisation. Dimensions were calculated accurately to suit ADA standards Also Braille buttons and Qurans are included.



Top View Top View

Control screen

Side View Side View
Lower shelf for special needs

Upper shelves
Divided for two Quran sizes
Luminous sphere as the “key stone”
Storing space for Quran’s holder
COE Waiting Area
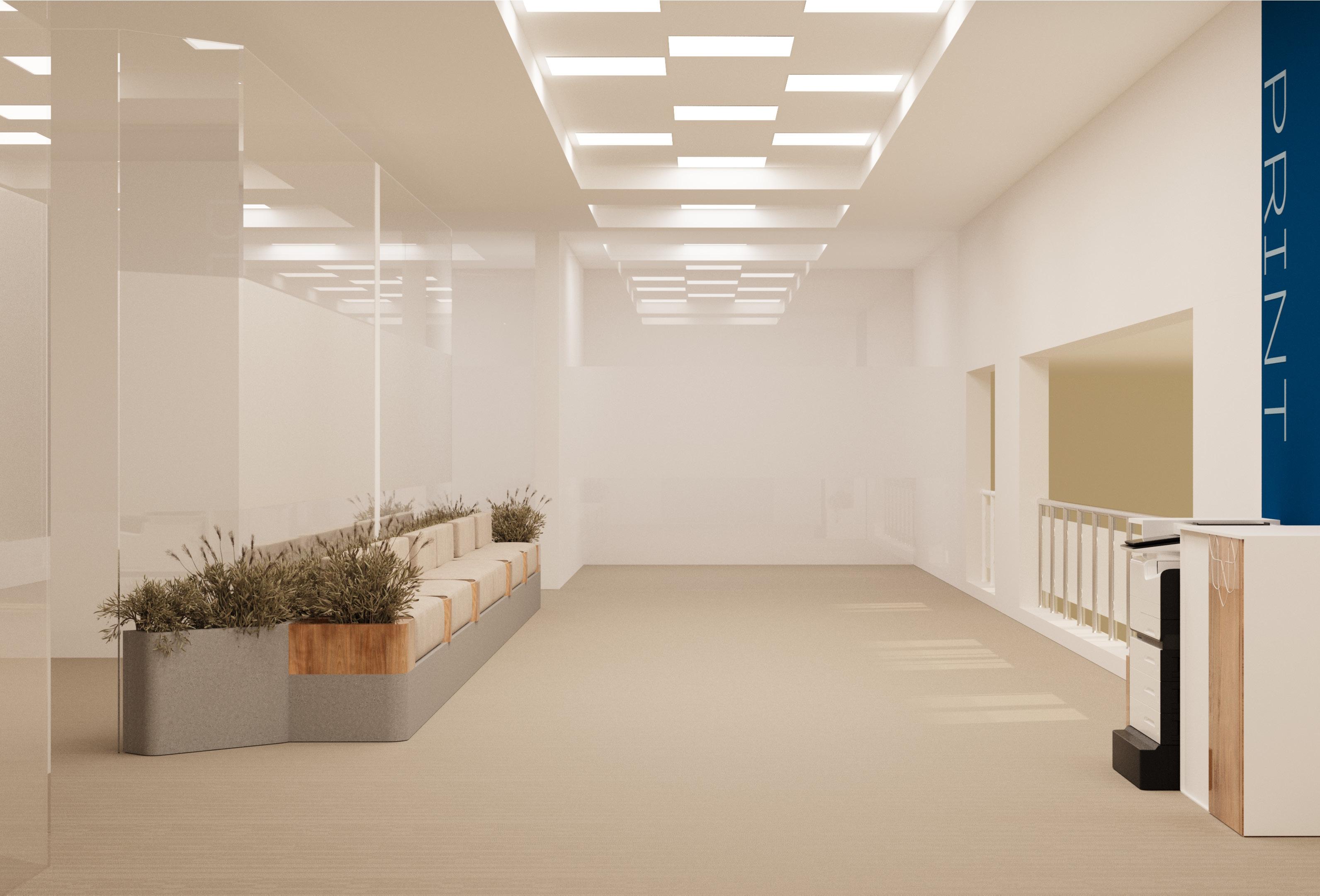

As a member of CDru, a community of innovators and creators, I had the opportunity to design a piece of furniture for the College of Engineering ( COE ) at University of Prince Muqrin ( UPM ) , specifically for the faculty offices area. The design aimed to enhance the waiting area, focusing on comfort and practicality. The piece not only serves as functional furniture but also contributes to creating a welcoming and inspiring environment for both students and faculty members. This project reflects my ability to collaborate, experiment, and bring creative ideas to life, which aligns with the mission of CDru to empower students to refine their unique creative voices










Girls'Section DesignProject
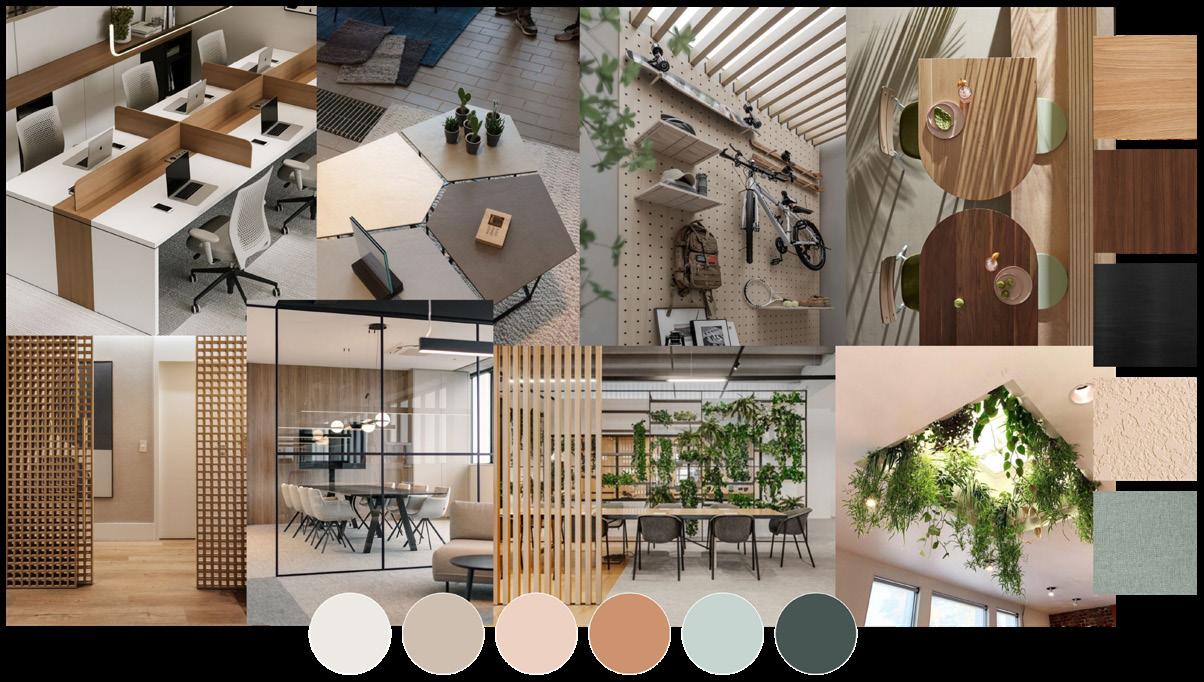
In collaboration with my colleague Ola Abdel Monem, I worked on the development of the girls section at the Shabab Charity Association in Medina, focusing on creating a flexible and supportive environment to meet the needs of the girls. The design included several innovative spaces, such as a reading corner, an innovation corner equipped with computers and a 3D printer, a meeting room for 12 people, a craft corner, and a workshops and lectures corner.To maximize the space s functionality, we incorporated modular furniture, allowing the layout to be adapted according to different activities. The design also includes a welcoming area, a waiting and relaxation space, a prayer room, and a cafeteria, making it a multifunctional environment that enhances the experience for both visitors and beneficiaries
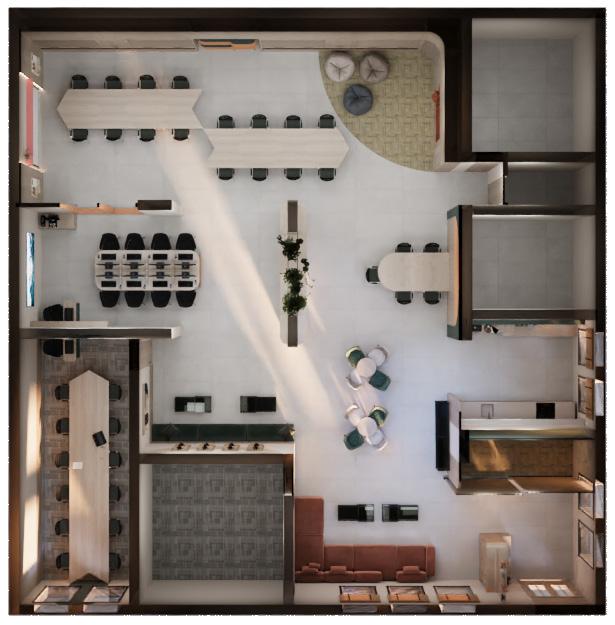
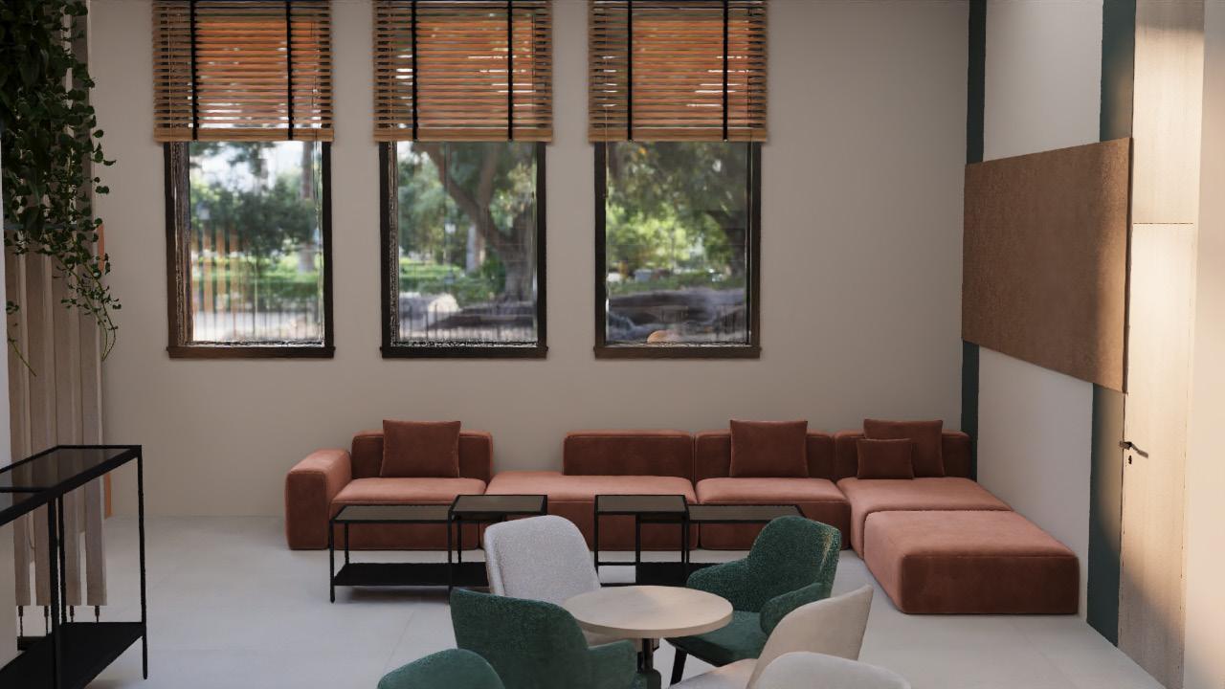
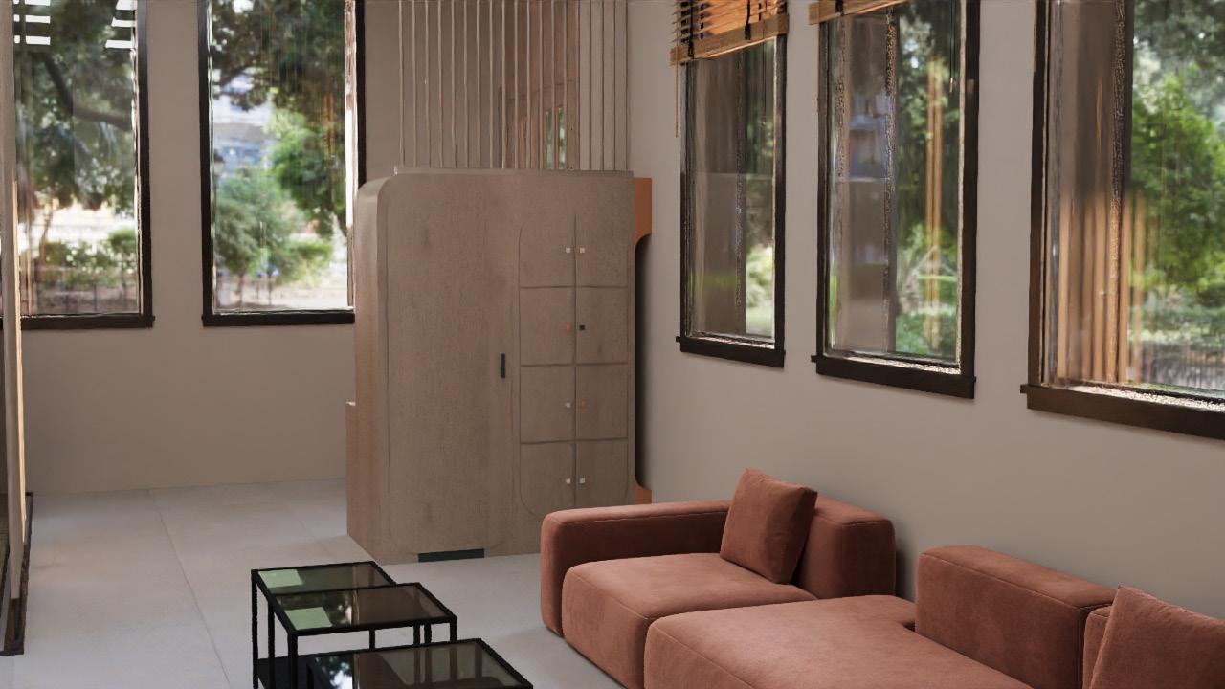

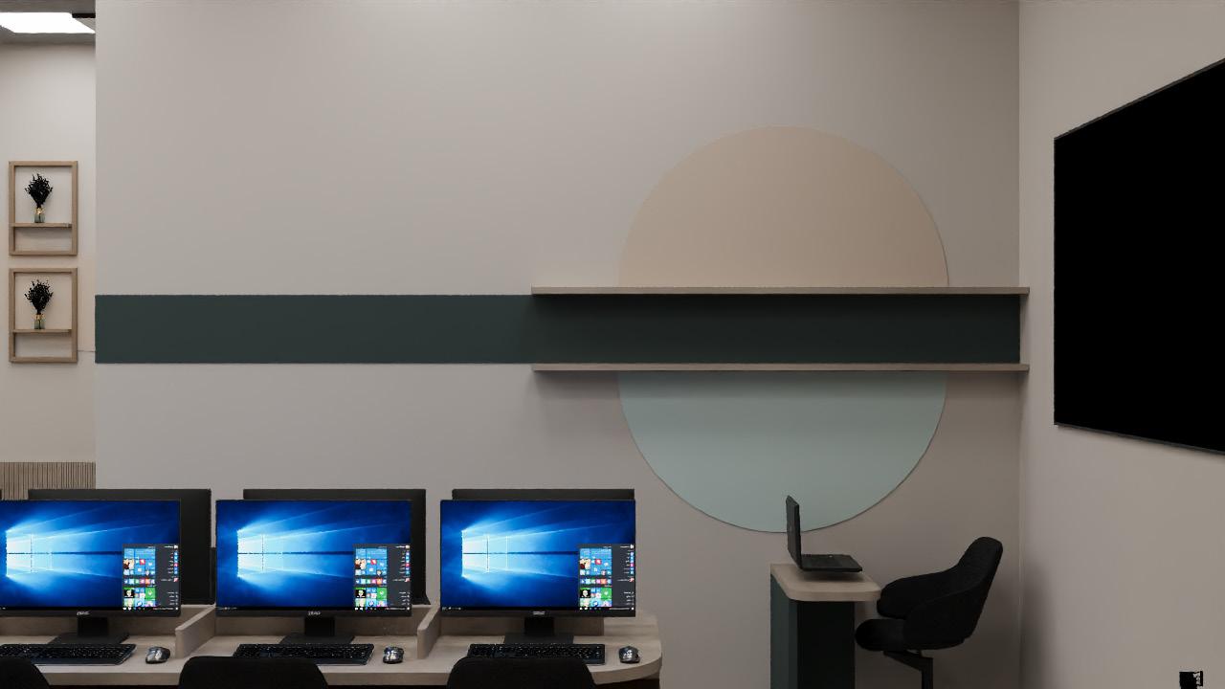


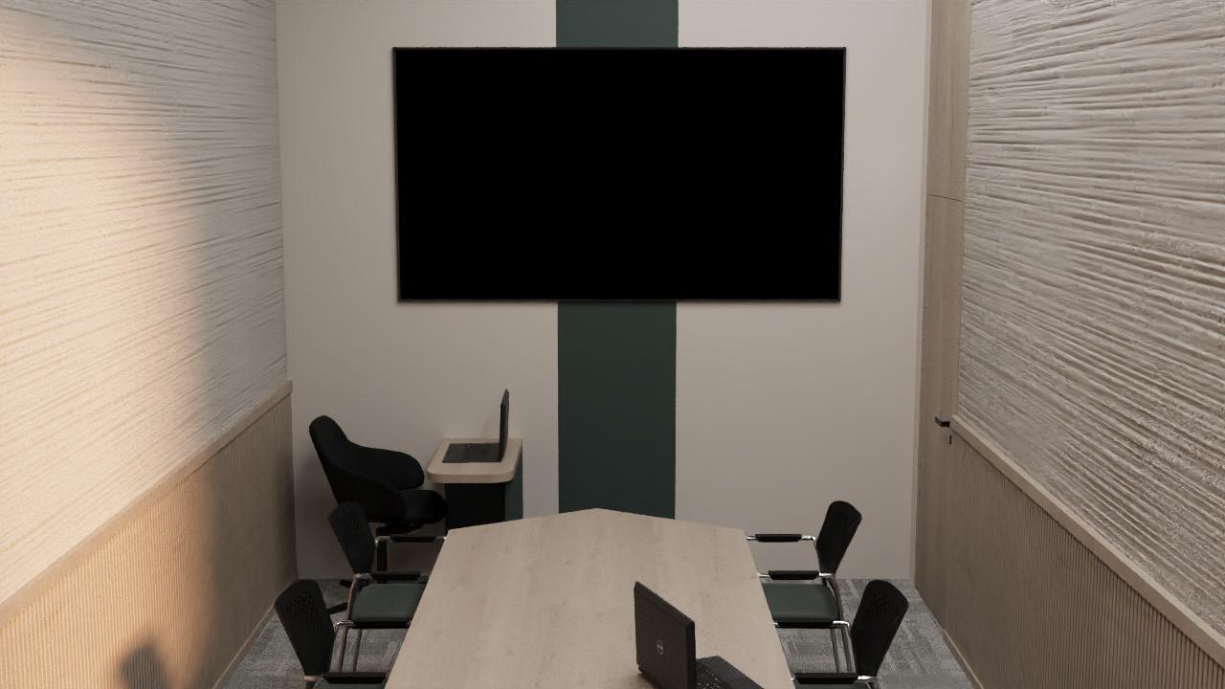


Inside the prayer room, a designated area for each worshipper was created, allowing the space to accommodate five individuals, with an arch in front of each person, resembling a mihrab, to foster focus and alignment during prayer. This design reflects a careful balance of utilizing the available space while preserving the spiritual atmosphere and visual comfort
The prayer room was designed within a small space, and its location presented a challenge since it is situated at the entrance of the center. To address this, a sliding partition was used with an aesthetic design that provides an appealing view at the entrance, while partially concealing the space behind it without fully exposing it. The sliding partition was chosen to maximize space efficiency while maintaining the necessary privacy for the worshippers



The space is the cafeteria or a mini kitchen, which features a self-service coffee corner. The coffee corner table is designed innovatively, with a section for preparing coffee, along with a small bar. The space is also designed to be adaptable for future purposes, with a larger area that can be expanded to offer additional services as needed, contributing to increased usage efficiency and flexibility in service provision
The front area is designed to include a service table located in front of the cafeteria, also known as the " reception table, " where hospitality services are provided. This table offers light refreshments and snacks to visitors. In front of the waiting area, tables for snacks and coffee are provided, allowing visitors to relax and enjoy a quick snack or coffee before entering the rest of the space. This design aims to create a comfortable environment and enhance the visitor experience within the center, offering a quiet social gathering space

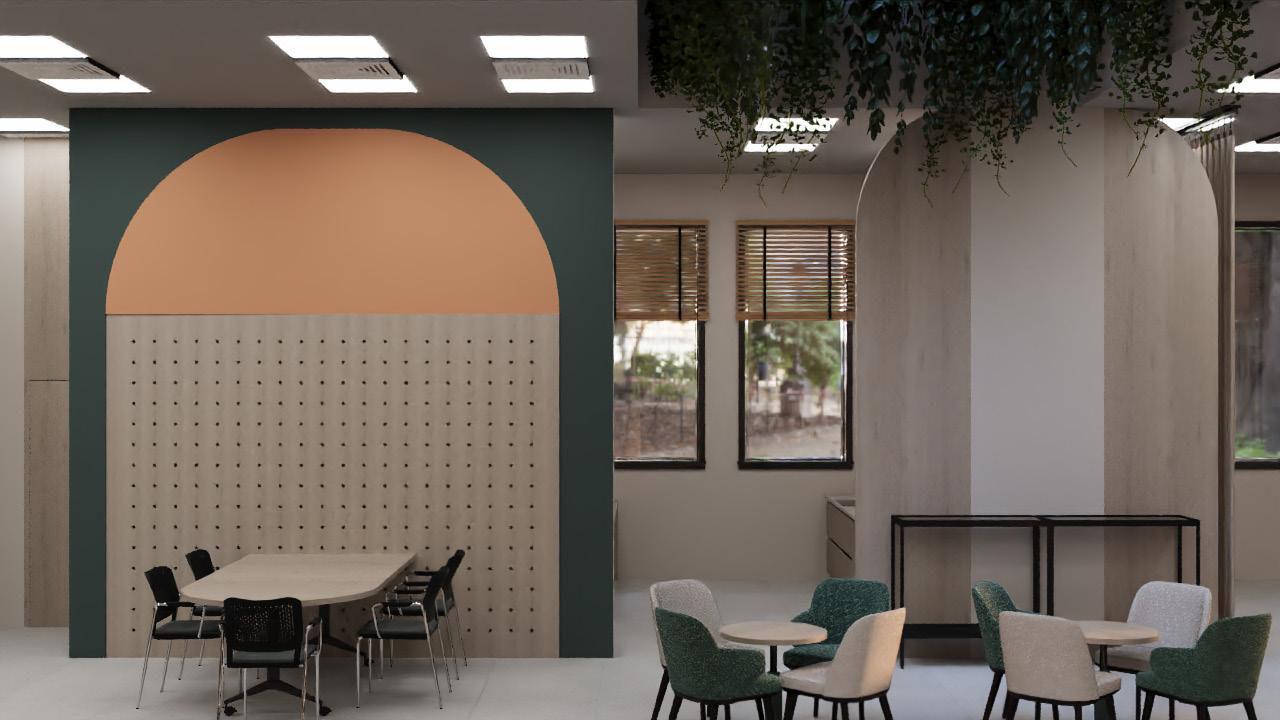

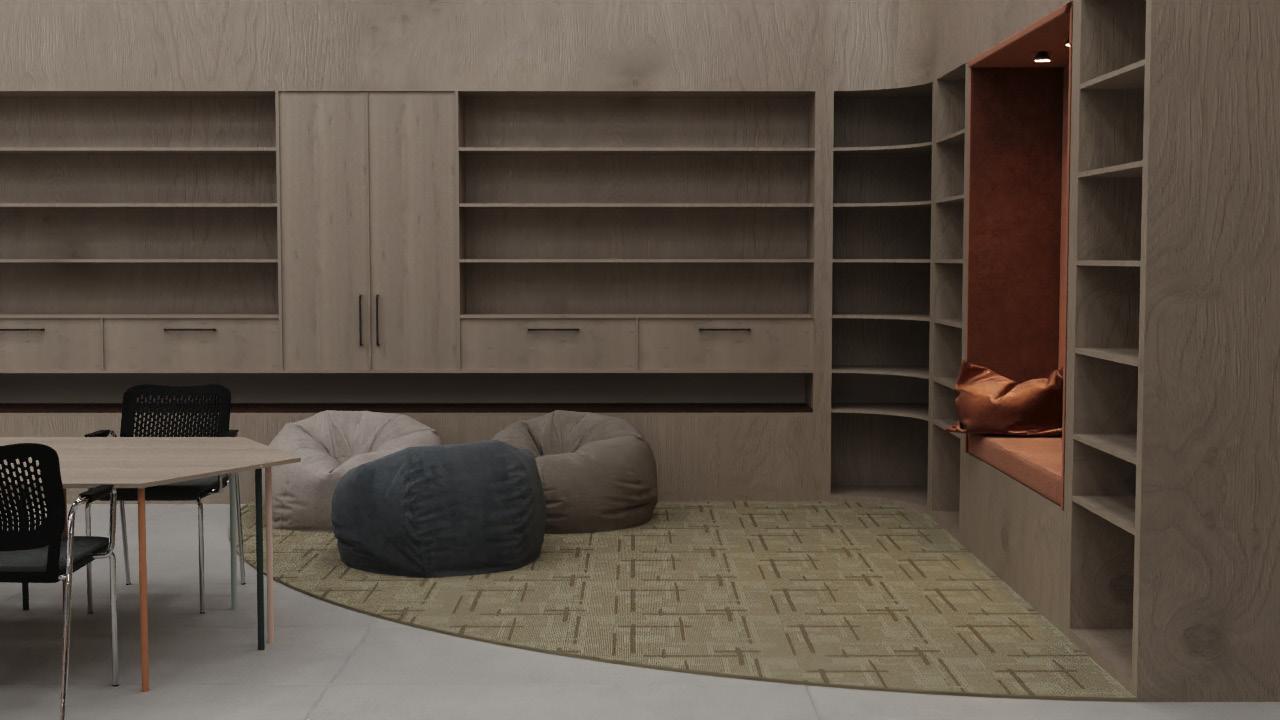


Lecture and Craft Hall
Client
Location
Year
Design
Bridgadeiro Coffee Shop
FLOOR PLAN

Section
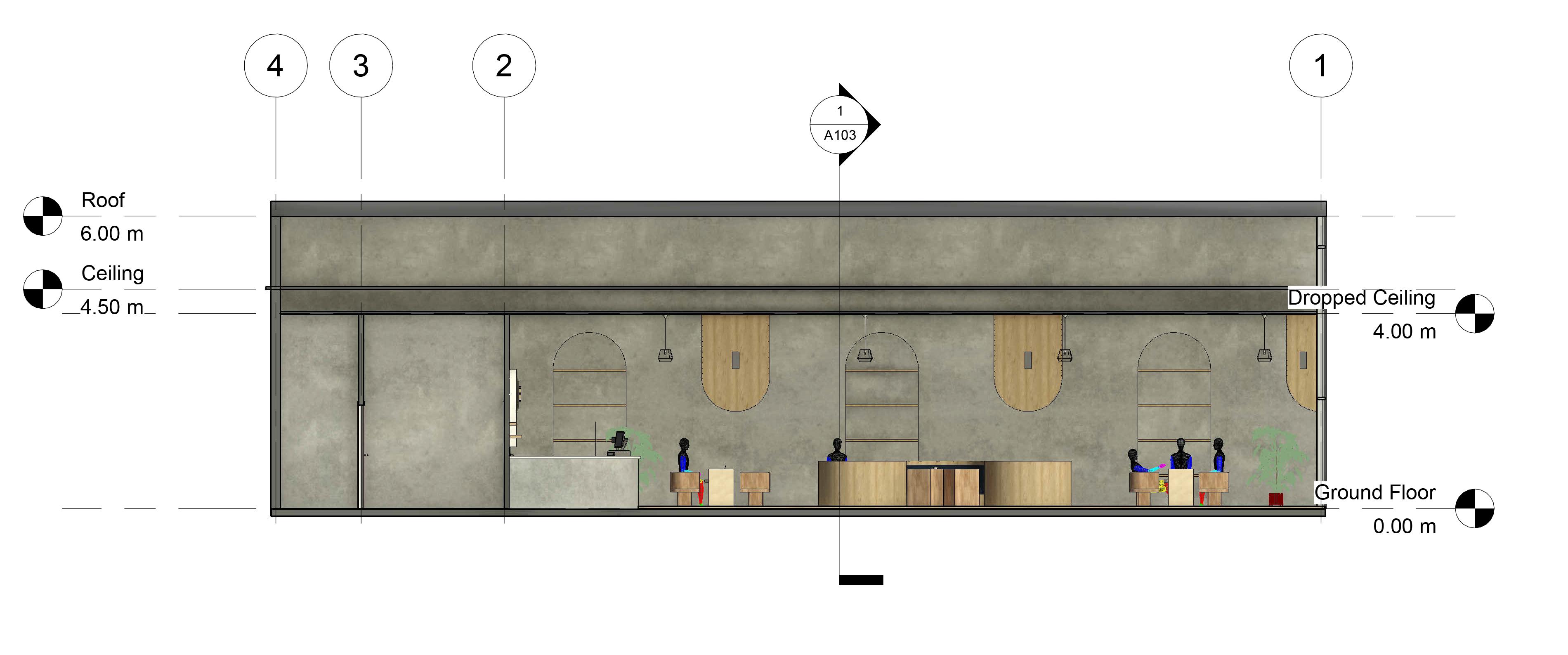
Section Perspective
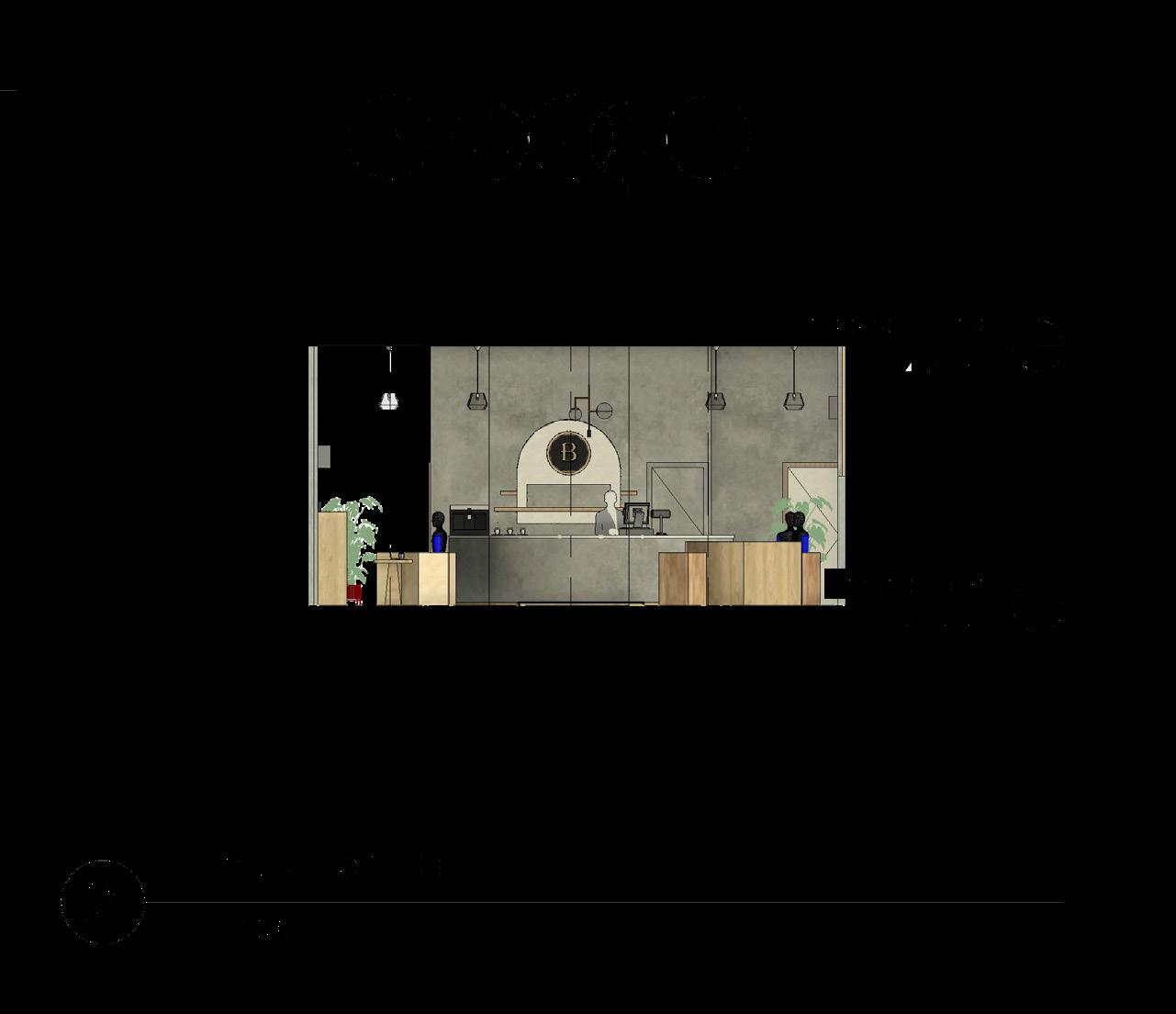
Section
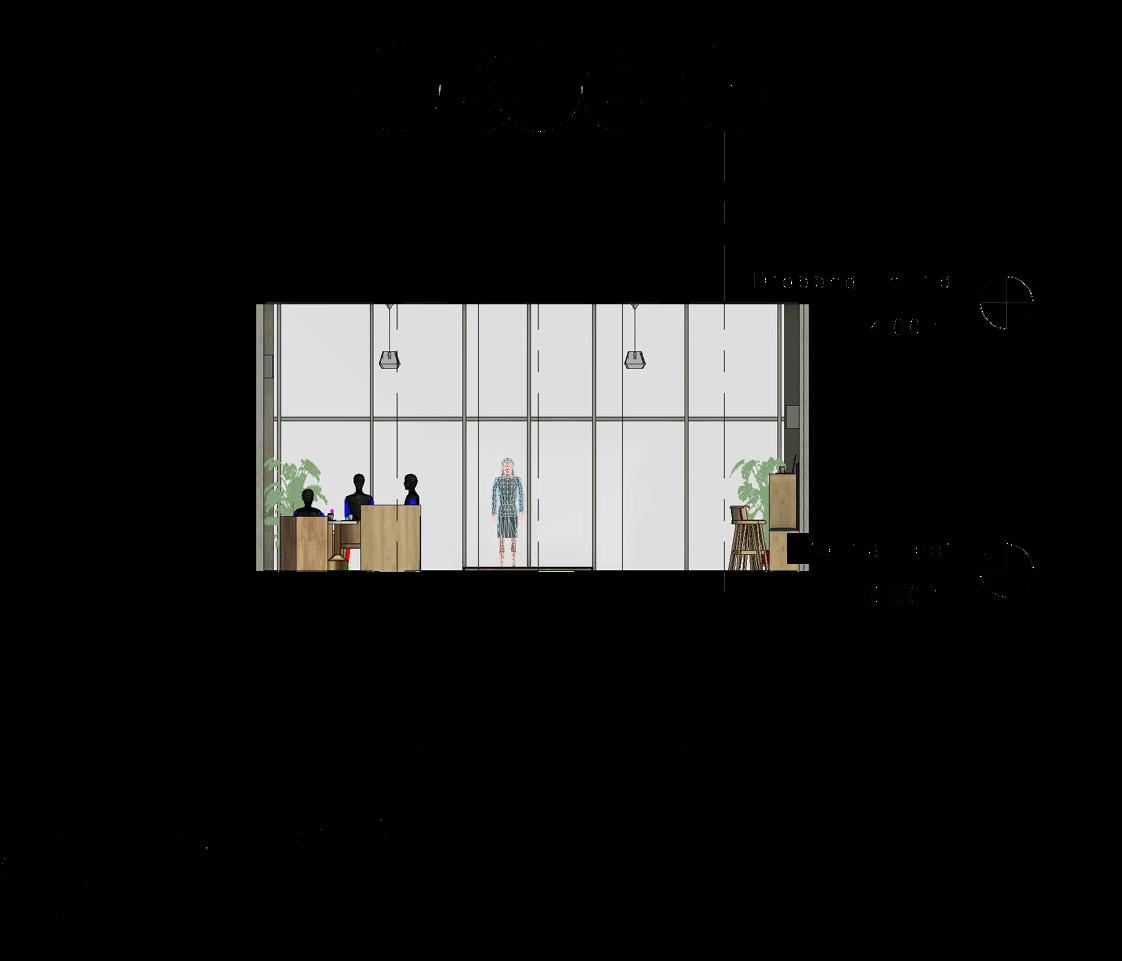

Part Of an Apartment






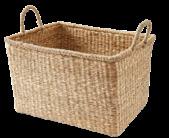

Design concept
The final project for Basic Studio Design 2 involves creating a part of an apartment for a five-member family, comprising a kitchen, living room, and dining area. The design incorporates a warm and welcoming color scheme of beige, gray, and brown shades, with bare and smooth flooring materials like wood and light marble, along with a carpet in the living room for .added comfort and contemporary style
floor plan
The space has been carefully divided to meet the family ' s needs. The kitchen area has been designed to be spacious to accommodate the family ' s enjoyment of cooking together. Additionally, a dedicated area for baking has been included based on the .customer s specific request
Section
The design incorporates calm and soothing colors, such as beige, gray, and brown, to create a comfortable and welcoming atmosphere. Additionally, black and red accents are strategically used as inlays and decorative elements to add elegance .and visual interest to the space
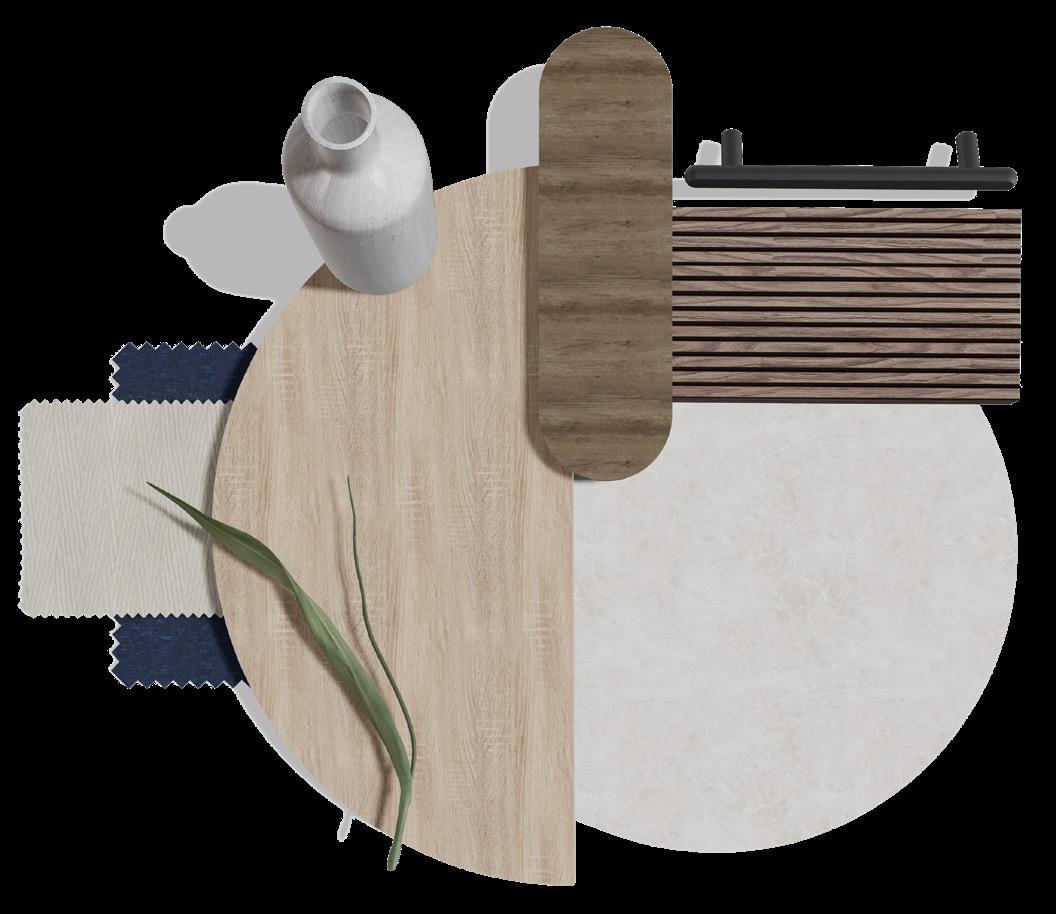
Residential Villa
PLANS

Section
The Modern French home offers a unique blend of freshness and familiarity, creating a space that is both functional and elegant. It aims to provide a luxurious yet relaxing atmosphere tailored to the clients needs. This style incorporates vintage elements while maintaining a clean, intentional, and warm aesthetic, often featuring curves and vertical lines for balance and harmony. With a backdrop of clean white or cream walls, the focus is on showcasing feature .pieces, which are typically antique or vintage
Design concept
Natural materials such as wood and marble play a prominent role, adding earthy warmth and a sense of luxury and elegance. The essence of modern French style lies in its timeless elegance, transcending transient trends and effortlessly combin.ing the old and the new

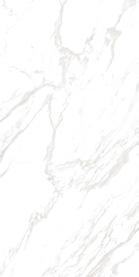

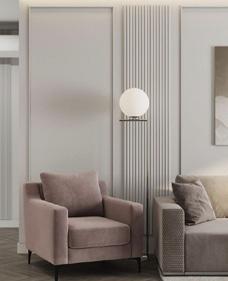


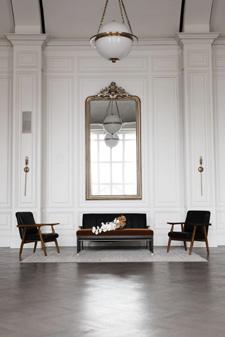

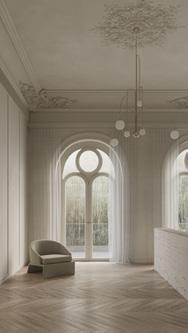


AURORA SMART HOME


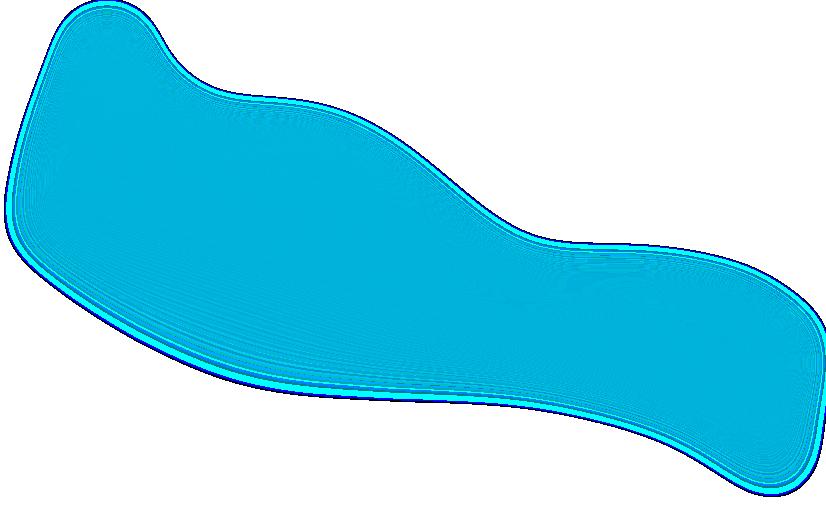



elevation sketch
floor plan
