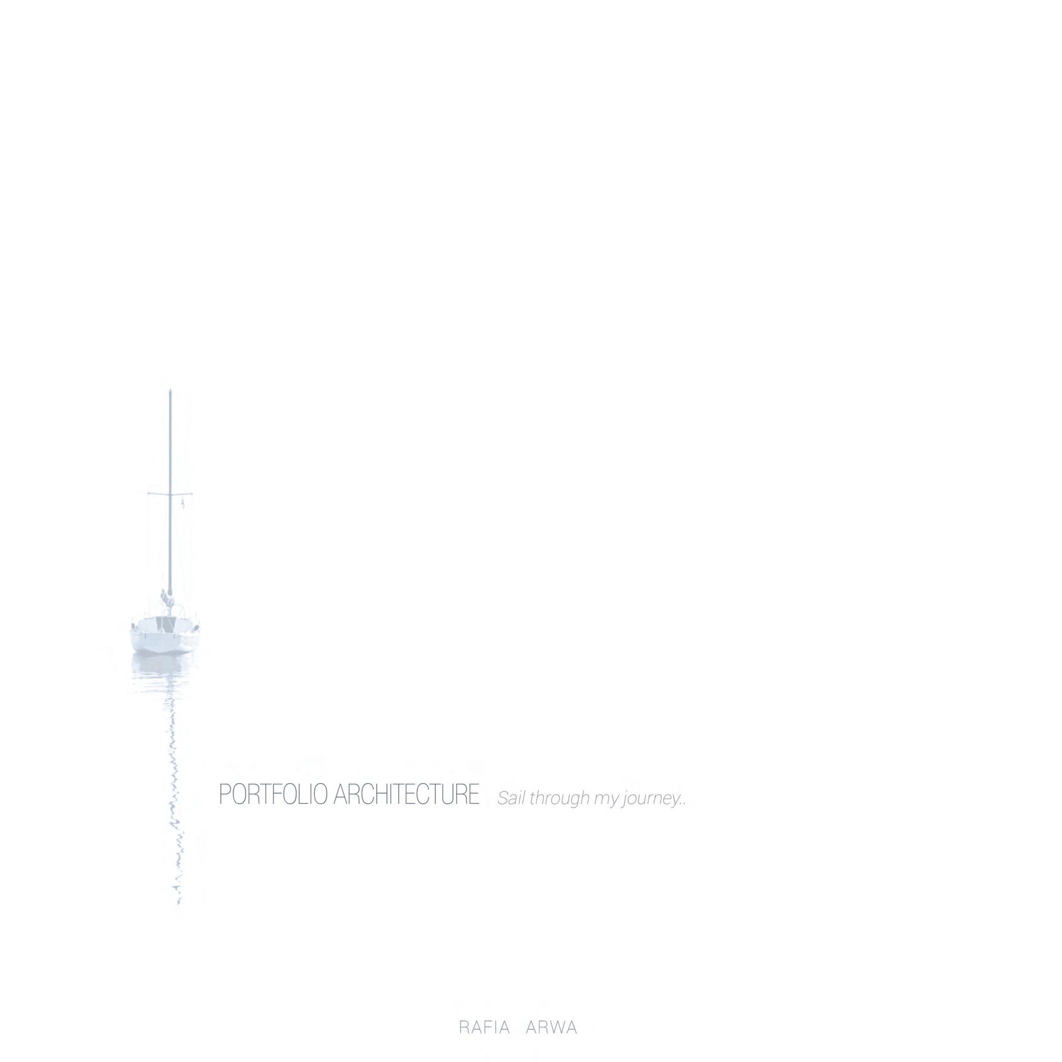
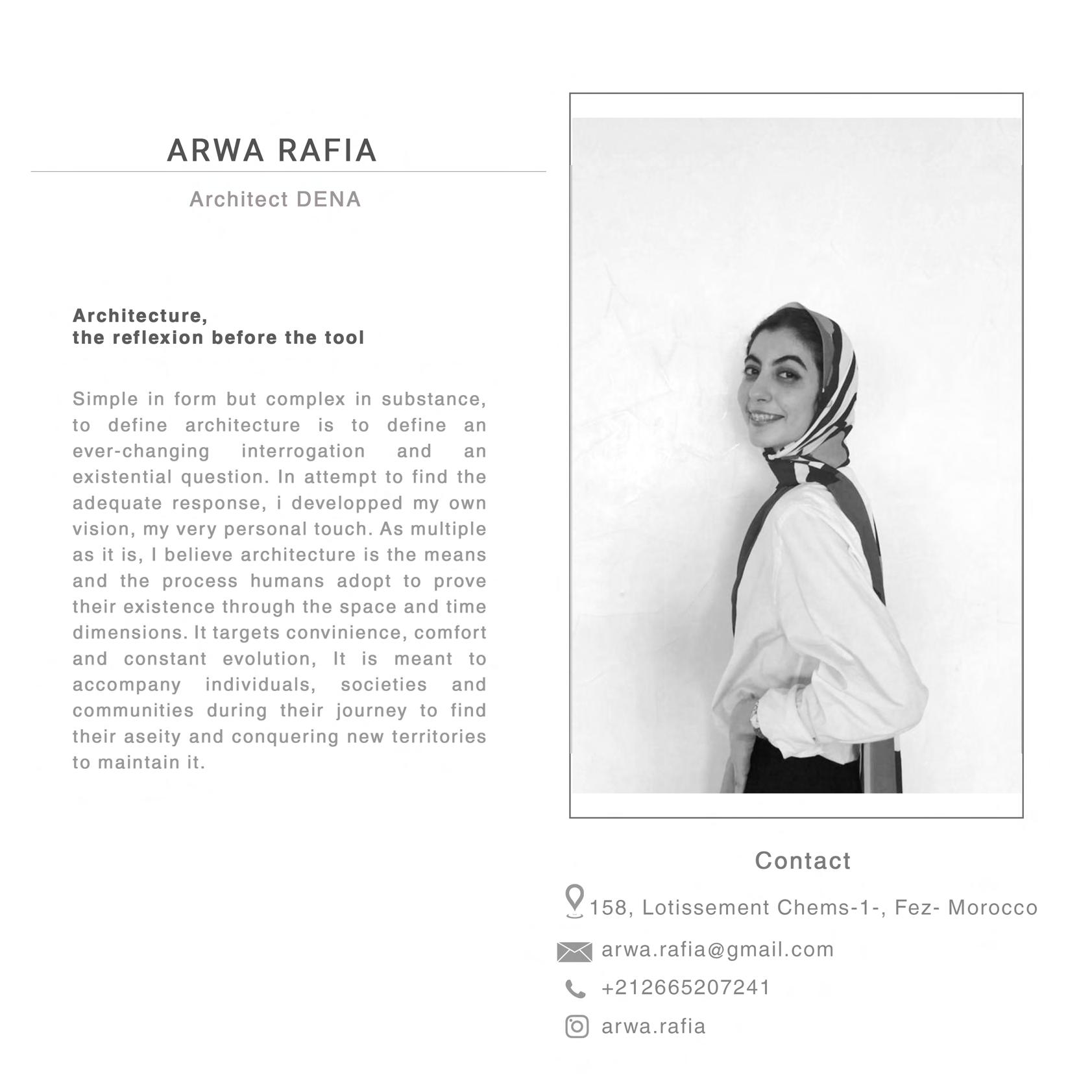
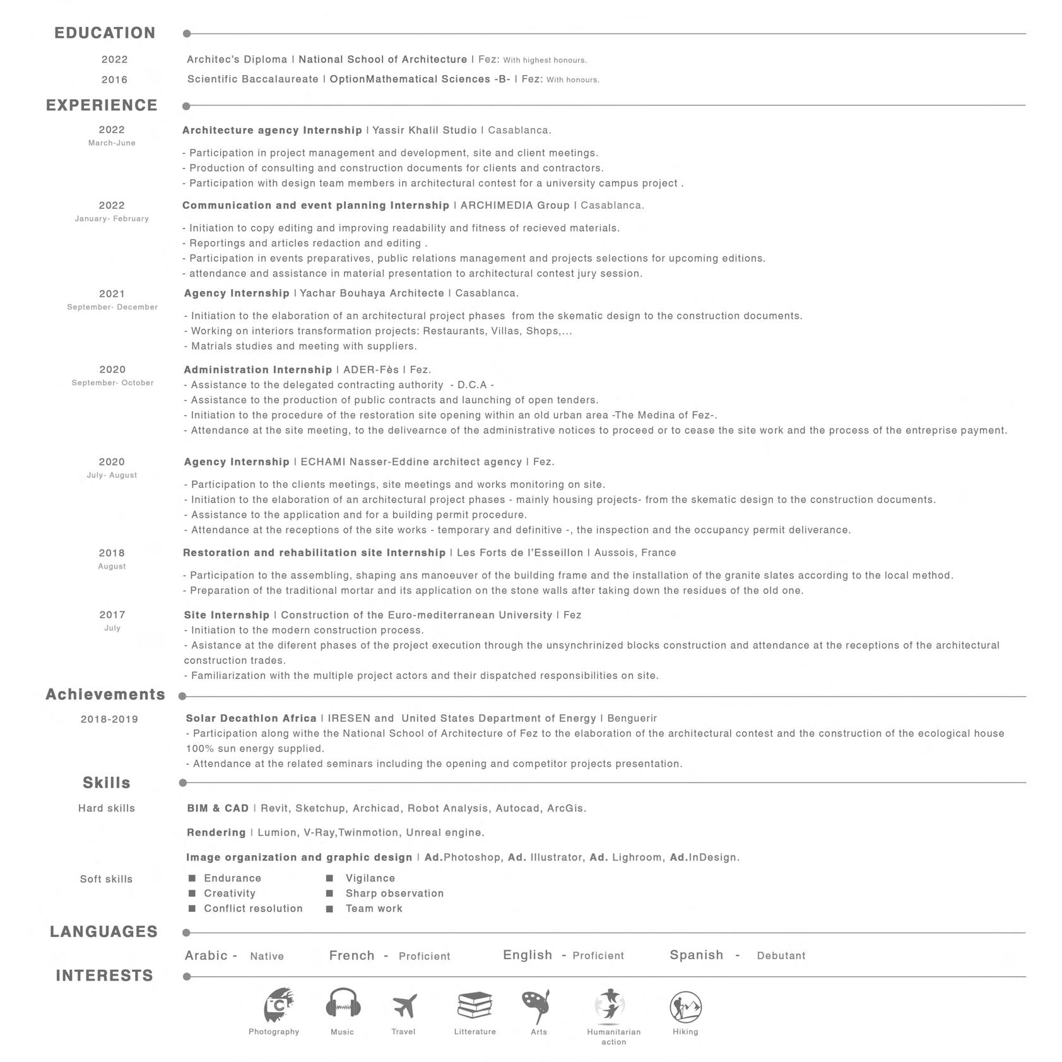
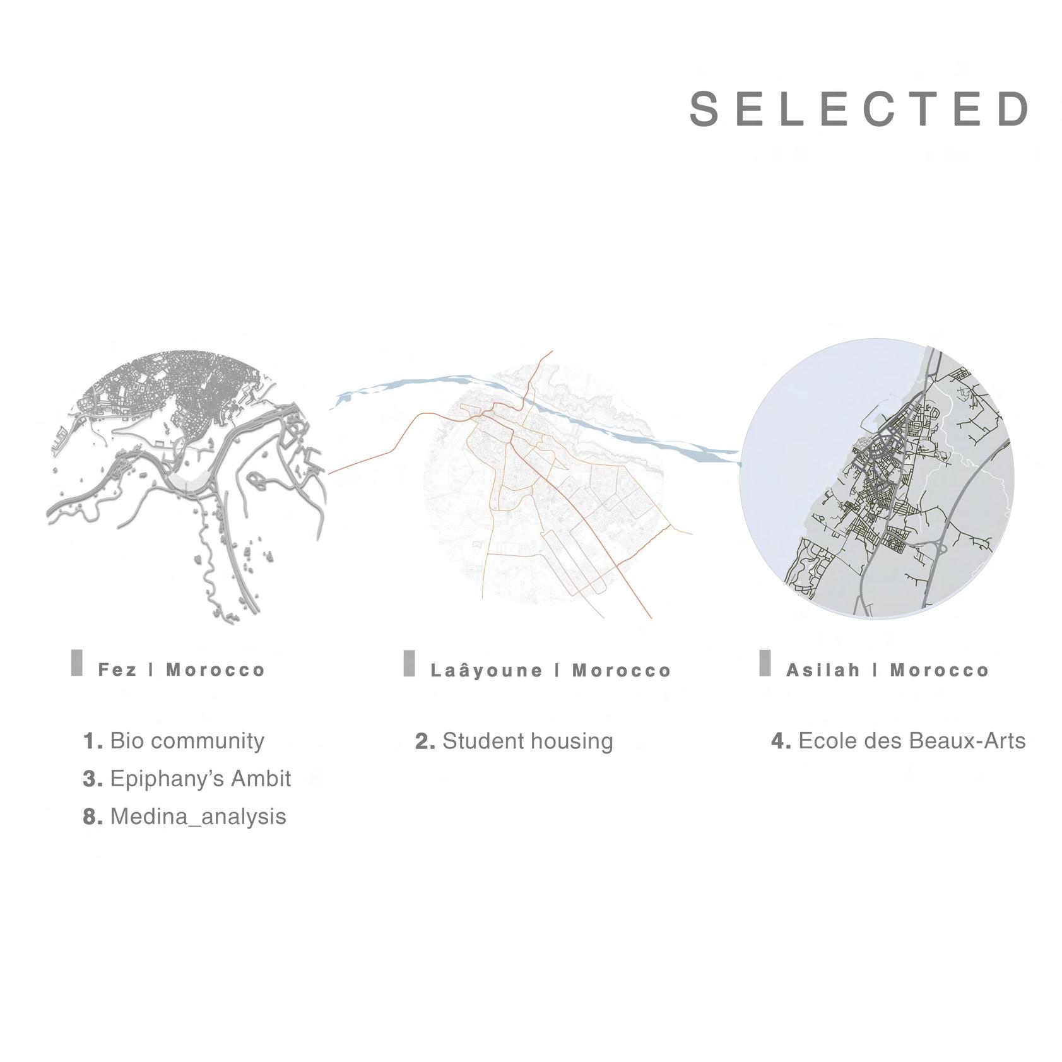
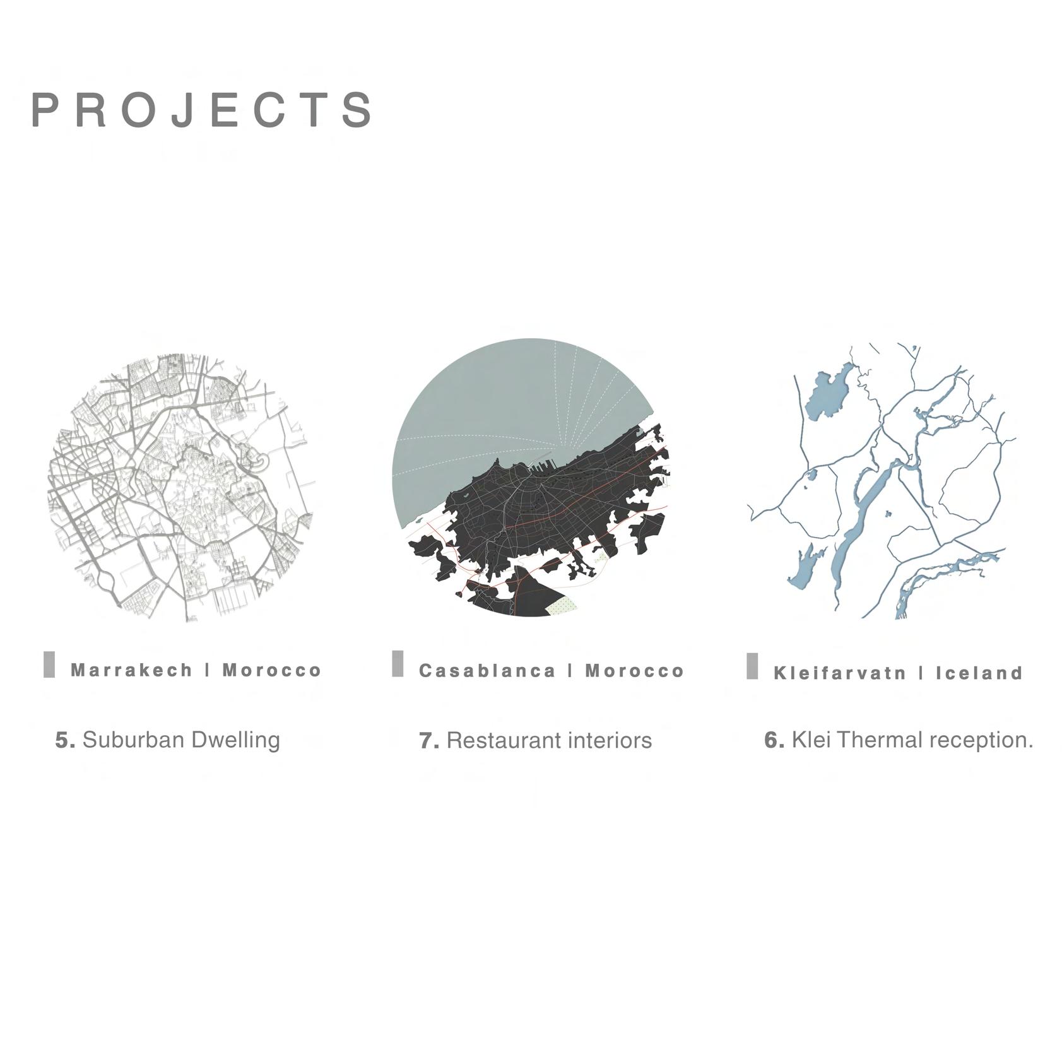


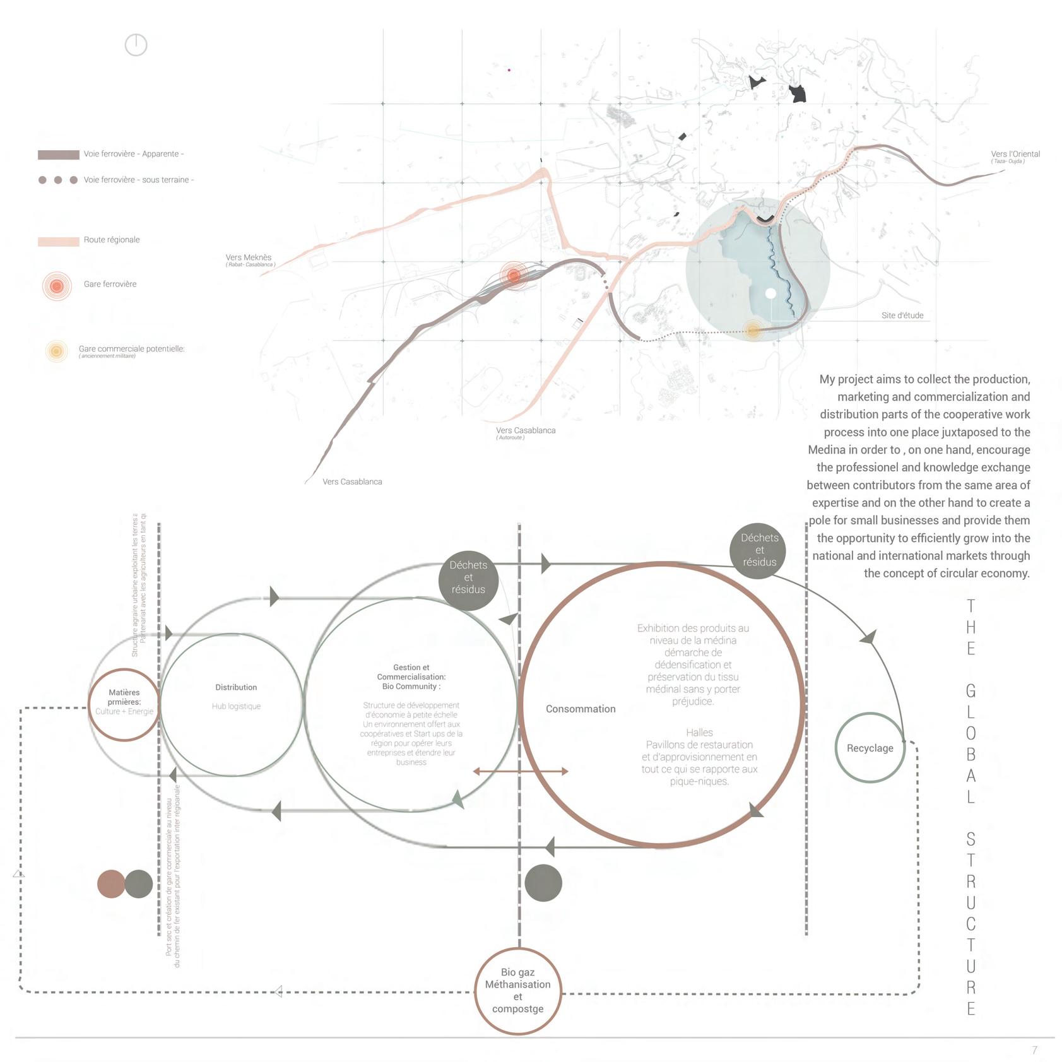



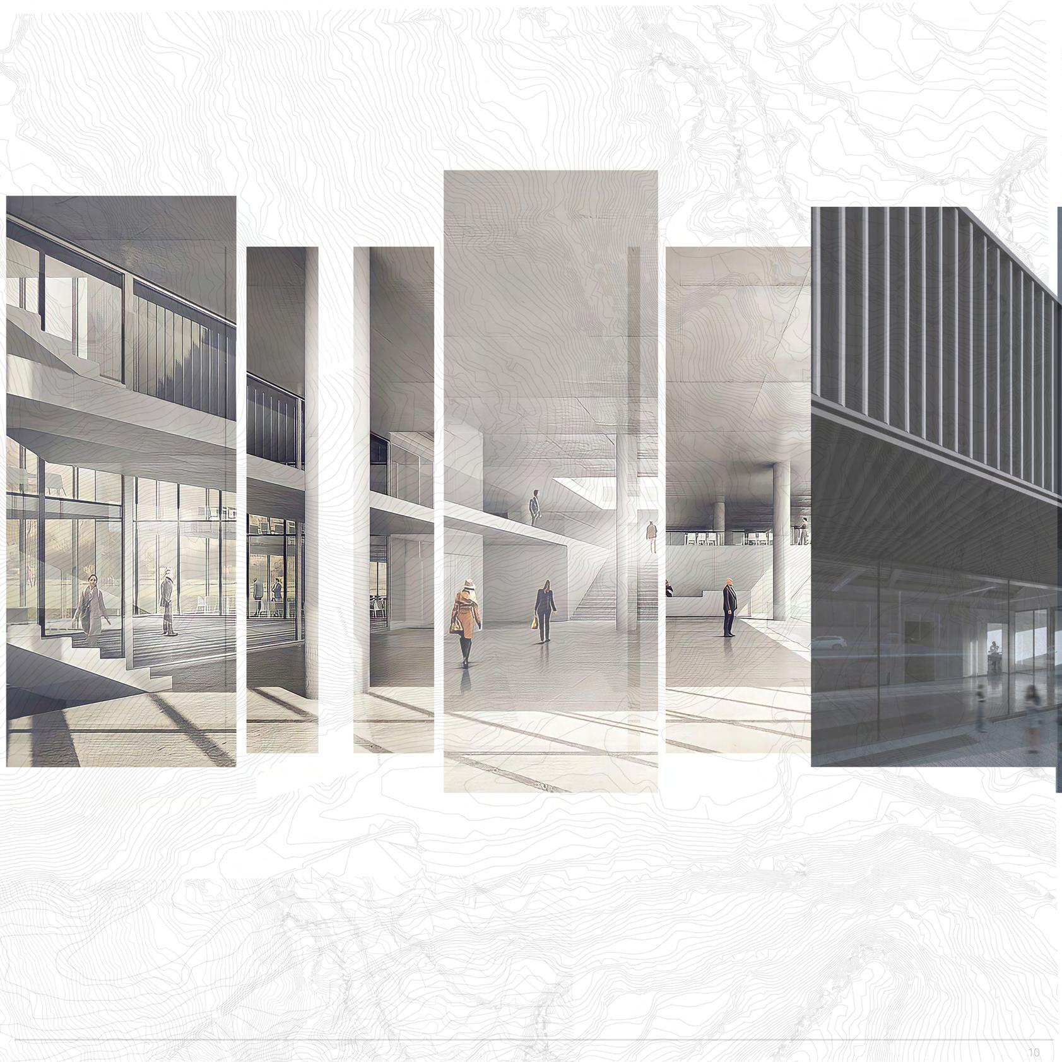
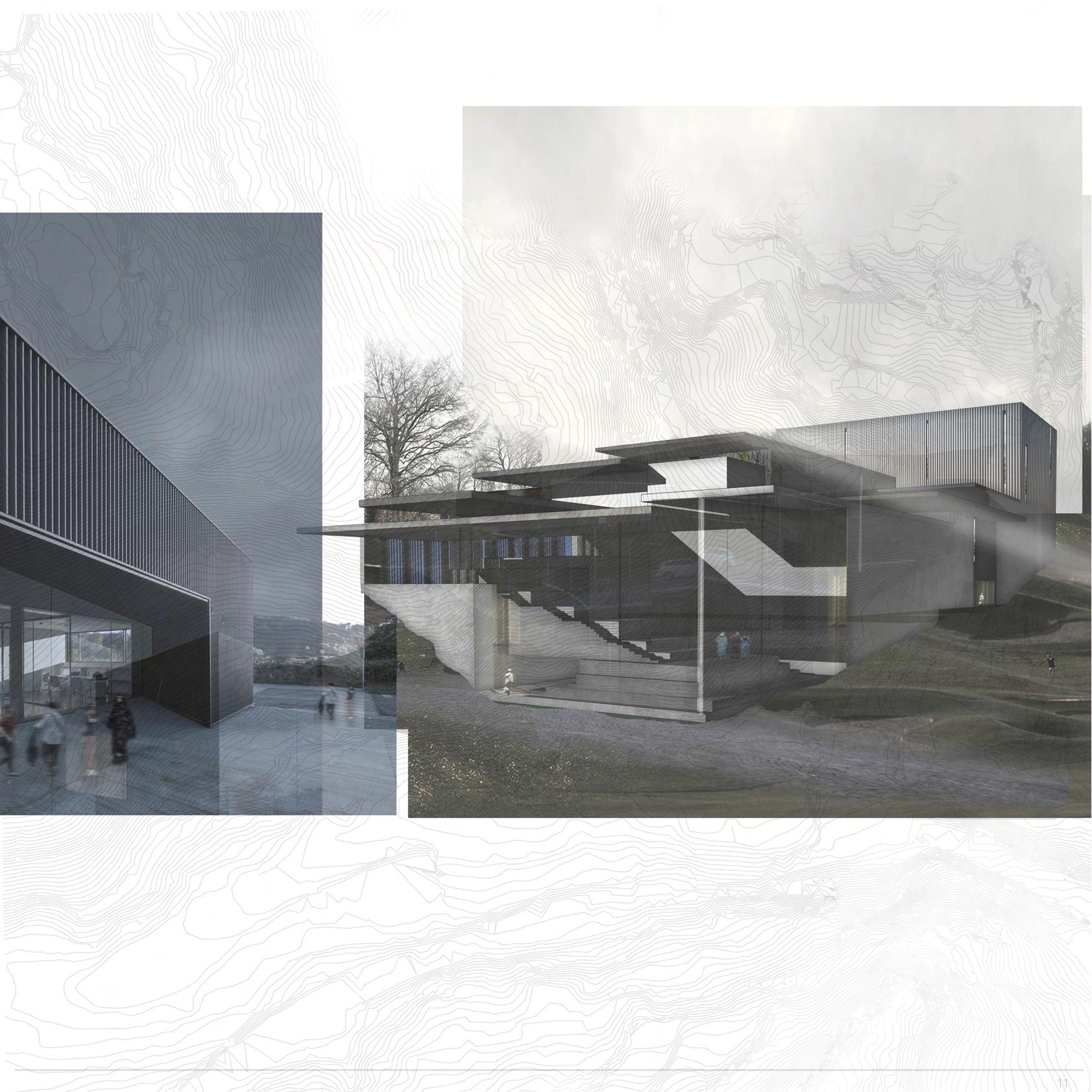














Laâyoune | Morocco
Student housing holds within its conception a common human character, however, it controversially implies a contextualization necessity of creating the adequate environment in terms of functions, users and milieu.


My project proposal takes place in the development area of Laâyoune city, the site is centrally located to all schools, faculties and training centers on site. Its rectangular shape and flat topography offer a variety of design choices.


The design approach consists on reincarnating an architectural morphology resarch process, adapted to the context of Laâyoune. The idea rests on the developement of a housing solution destined to students from all kinds of environments, adapted to the rigorous conditions of the climate, the chromatic palette and the local material of use, along with generating an indoor microclimate on different levels.
Following a geometric logic, the layout of the project constitutes a pattern of parallel directional lines along which the housing modules are positioned. The two wings of the campus are arranged according to a central symmetry.
The ocher aspect of the superstructure is soothed by the embeded vegetal and aquatic elements, a landscape arrangement that fits into the urban and natural chromatic palette of the city of Laâyoune.

The area between the two parts is destined for common use, inclusing the study hall, the dining hall, the sports fields and the underground celebration space.
The presence of the water element along with the greenery reinforces the freshness effect and mitigates the felt air temperature while walking through the ailes. This highlights the idea of the microclimate generation and comfort establishement through a passive cooling system similar to the oasis effect.
Water channel

Direct connection Indirect connection Common use
The water course runs through the campus and along the building facades in a closed loop that also supplies the water body above the celebration Hall.
The degrees of intimacy are gradually increasing throughout the user experience.
Community spaces are embeded in the optic of strengthening the sense of belonging to a single body. ( the student housing, the bloc, the floor,...)


Figure. Floor plan



Figure. Ground floor

The horizontal circulation consists of corridors linked by bridges to maintain contact with the interior garden and create a dramatic effect. The main central staircase is also convinient for convivial gatherings under the subdued light coming from the skydome.


This quality is also maintained in the the emergency exit through the textured shade provided by the mesh and the wood slats. Protected terraces are designed between blocks in the spirit of creating a buffer zone, an
in-between space that can be reached from the two wings. The series of arches recall the emblem of Laâyoune and the canvas roof protects and sets up a scenography with the the fabric motion.
The two units typologies embody the same functions: the utilitarian between kitchen and bathroom, work, rest and conviviality. The models are concieved in a spirit of sharing and respect of individual limits along with the plurality of the choices that is made in order to allow the student to feel they possess the liberty to choose.



Common space Rest + Convivality
Individual unit 1:100



In order to priviege the natural airflow and sain ventilation, windcatchers were included in the architectural enveloppe bringing fresh air according to a three-steps process: dust filtration, fresh air supply and stale air extraction.






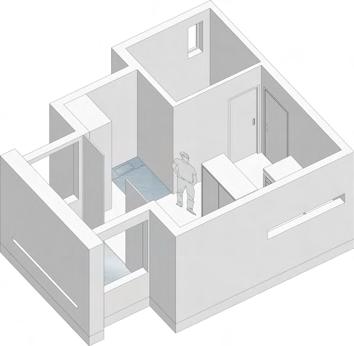
Illumination Ventilation Wind catchers

Light is a design element in this project, thus, a «mirror duct» system is embeded in the wind catchers, allowing natural light to be reflected back to the interior spaces, including the kitchen and the bathroom.


The Halls regroup the themes of the professional project, the utility and the festivities of the social space. With a centralized configuration around an arcade passage with niches on the sides








destined for group use.
The zenithal lighting is privileged and the high bays embody their HALL quality.
The celebration space is designed in two underground units, surmounted by two water basins allowing the absorption of noises coming from the halls, protecting
the blocks from any possible noise pollution, Not to mention that the skydomes also allow the penetration of a textured light, thus establishing a romantic atmosphere.


The architectural volume of the main module contains imbrications between which are placed the acacia trees, a species specific to the region, in order to ensure thermal comfort, air quality, noise absorption and a biophilic aura.













 Palmier
Ocotillo Lierre Palo Verde
Cactus
Palmier
Ocotillo Lierre Palo Verde
Cactus










A school that joins the spirit artistic freedom and the serenity of its spatial context to maintain a sustainable temporality

A contact with the seaside landscape, emblem of the city of Asilah, through arched view frames. A space of interaction, of sensual and sensory exchange.

The design approach consists on creating a splintered volume whose components are aligned with the line joining the highest points of the site, this composition forms openings between the main buildings that offer seaside frames along the project.



The access to the main buildings is established through dugged ramps that allow light and easy path to walk. The central part is entirely arranged in tiers, a public space for exchange and interaction.






The platforms of the workshops are divided into modules whose dimensions vary according to the use of each one. They are connected by the main walkway and by vertical stairs and a common space in the form of an open space overlooks the exhibition space.


The load-bearing structure of the block is composed of reinforced concrete columns that support pre-stressed concrete slabs. Two double-glazed walls run along the two façades of the building.

















































