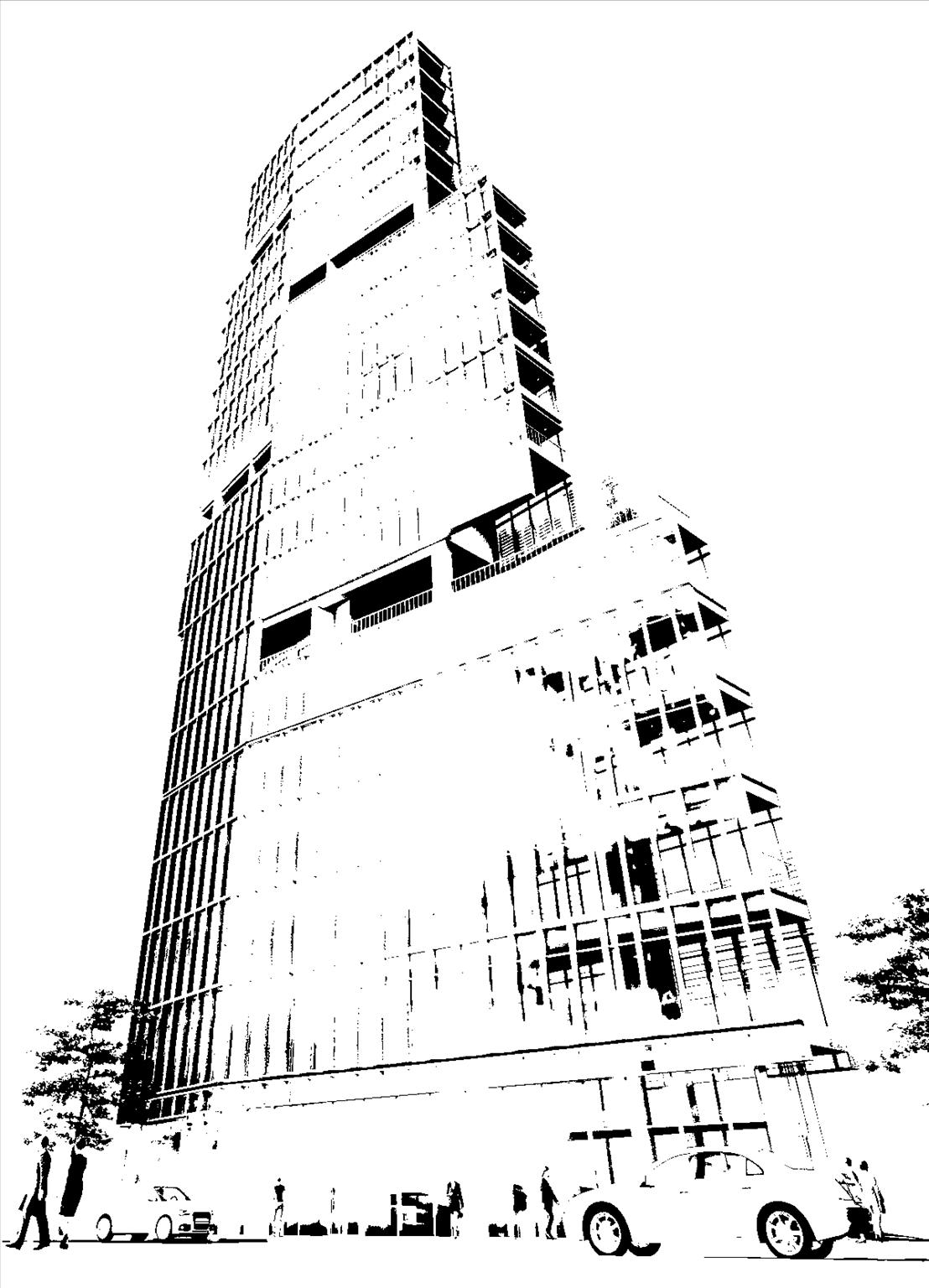
Project 01 - Enzyme Towers, Hong Kong
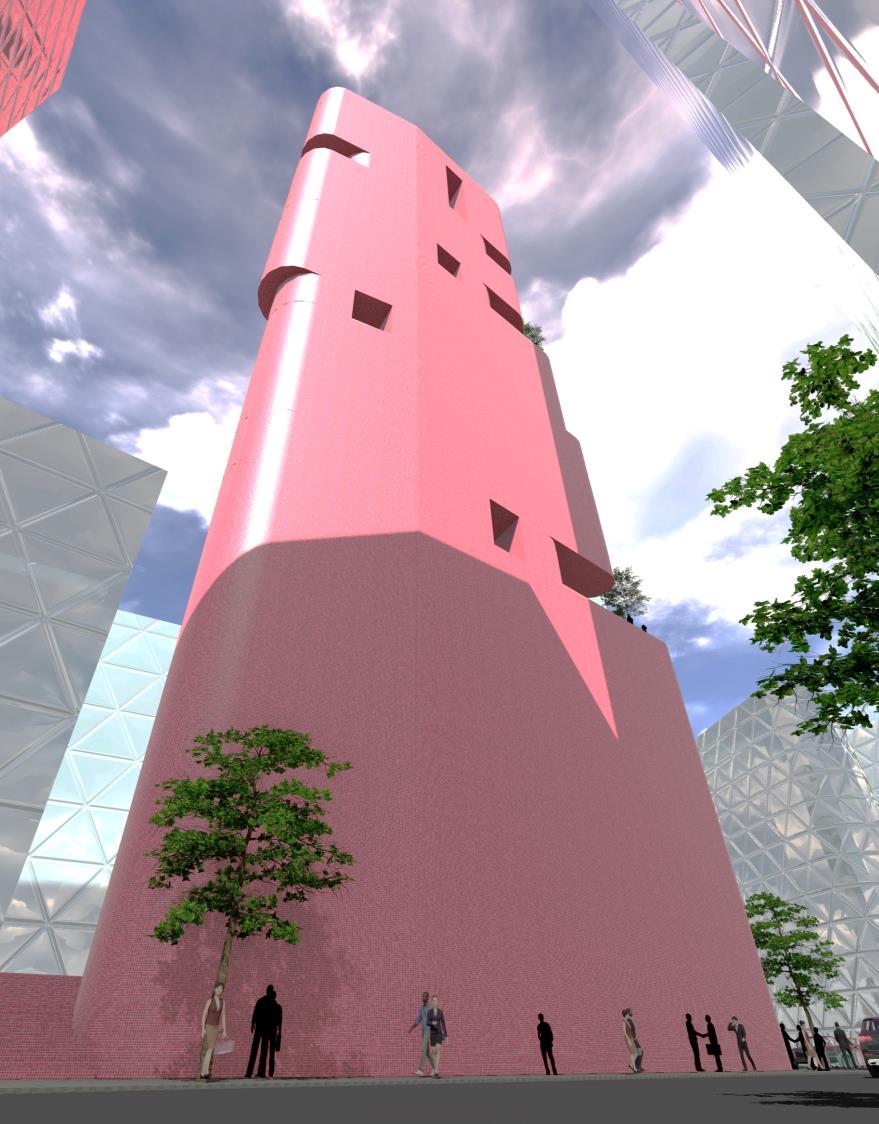
● Introduction to the Project
● RIBA Project Stages and Key Learnings
● Concept Development and Massing
● Site Plan
● Allotted zone Typical/Area Plan
● Allotted zone Atypical Plan/Area Plan
● Section and Detail Callout Sections
● Elevation and Detail Callout Elevations
● Assembly Sheet
● Reflected Ceiling Plan
● Fire Safety Plan
● Edge of Slab
● Structural Framing Plan
● Coordination and Collaboration
● Facade Studies
● Sheet Documentation
● Schedules
● Navisworks Clash Detection
● Navisworks Clash Detection Report
● 4D Modelling
● 5D Quantification
● Renders
● Adaptive Family Creation
…………….00 …………….01 …………….02 …………….03 …………….04 …………….05 …………….06 …………….07 …………….08 …………….09 …………….11 …………….12 …………….13 …………….14 …………….15 …………….16 …………….17 …………….18 …………….19 …………….20 …………….21 …………….22 …………….23 …………….24 Index
About the Project
The project is located in the Central District of Hong Kong Island, at the intersection of Wellington Street and Queen's Road Central. The current structure, built in the 1970s, does not fully utilize the plot's allotted Gross Floor Area (GFA). The client intends to learn more about the possibility of developing another building volume that maximizes return on investment (ROI) while also establishing a unique landmark in this magnificent urban location. The currently available GFA is underutilized, with the current used GFA measuring 1430.7 sqm.
Details of the Project
Project Address: Queens Road Central, Central District, Sheung Wan, Hong Kong,
Location: N 22° 17' 5.40‘’, E 114° 9' 12.12''
Client: Enzyme APD Ltd. Hong Kong, Building Name: Enzyme Towers
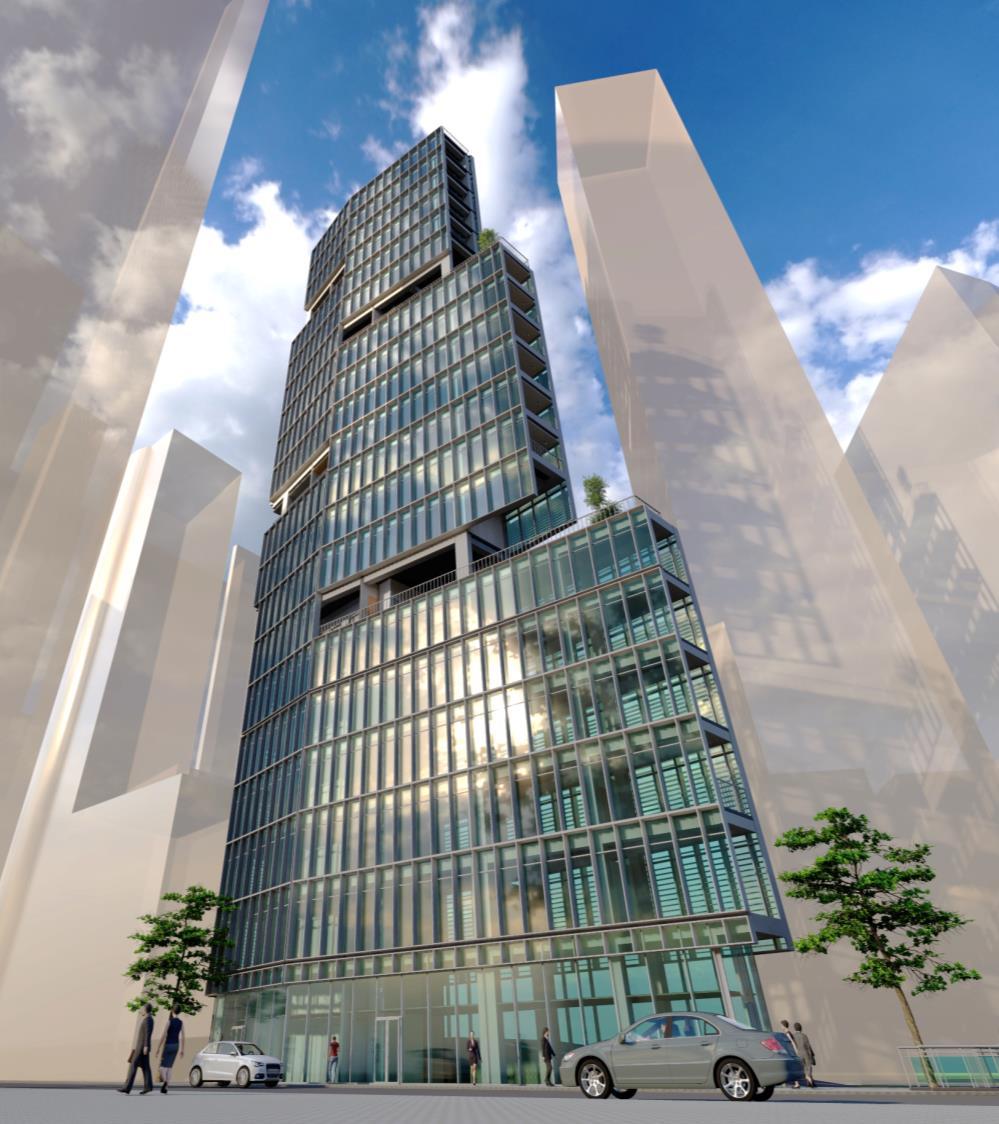
Typology: Mixed use high-rise Building (Office and Service Apartment)
Site Area: 203.70 Sqm.
Current Utilize GFA: 1430.70 Sqm.
FAR Permissible: 13.8
Permissible GFA: 2811.06 Sqm.
Permissible Max. Site Occupation: 162.70Sq.m.
Total GFA Achieved: 2792.00 Sqm.
Total FAR Achieved: 13.7
Height Requirement: Full Site Occupation 17 Stories, With Setbacks 21 Stories
Team worked with: Individual/ Zone-1 & Zone-3 (Architect, Structure & MEP) team members
Tools used for Project:
- Revit - (For Modelling, Scheduling, Renders, Presentation and Documentation)
- Navisworks – (For Clash Detection Test)
- Revit, Twinmotion & Lumion – (For Renders & Presentation)
- Primavera
Level of Detail : LOD 350
ENZYME TOWER | BIM Portfolio 01
3D EXTERIOR RENDER VIEW
RIBA Project Stages and Key Learnings
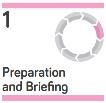
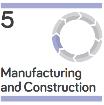
Recognizing and ascertaining the needs of
Thoroughly reviewing the client's BEP and
compiling a list of every BIM user who is critical to the project Understanding the purpose of the MIDP Matrix
In Revit, create the essential project
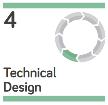
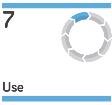
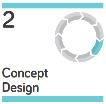
details, grids, and levels. Working on Conceptual Massing Options and creating floor area schedules Sheets, axonometric views, and rendering are all possible.
Creating architectural and structural system
families and giving them names based on BEP; setting up worksets, connecting the necessary files, and modelling the elements based on the LOD needed at this point. Integration of the coordination model and interference checking making paperwork for packages for clients and the government.
Creating Coordination Views; Using Navisworks
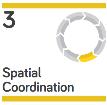
Clash Detection and Resolution Creating the design in accordance with the required LOD Putting together all of the required sheets and establishing schedules to build the technical package.
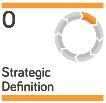
making a tentative work schedule generating
quantities for architectural and concrete elements using Navisworks, creating a shared parameter, and adding IDs to model items.
learning the basics of the handover procedure
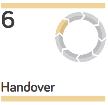
Recognizing facility management and other the client based on that, evaluating the project's viability.
Defects are fixed following post-occupancy evaluation, and clients will use the project.
services used to assess and evaluate building performance after occupant occupancy
MIDP MATRIX

. .. … …. ….. …… ……. ……..
02 ENZYME TOWER | BIM Portfolio
Concept Development & Massing
Extrude to the Maximum allowed number of Stories
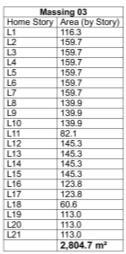

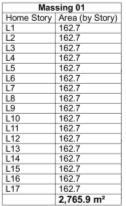
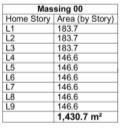
In order to make up for the lost GFA, it is permitted to create a series of set-backs in accordance with local regulations regarding the addition of additional stories.
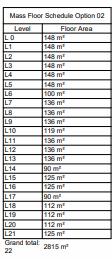
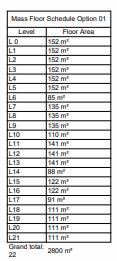
The creation of public areas, such as sky gardens, also enables the volume to rise while recovering GFA, so raising the total number of stories.
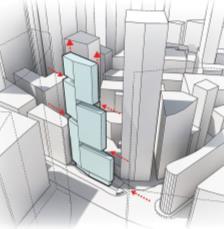
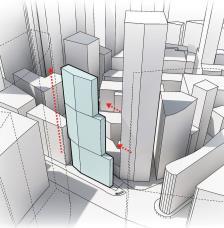
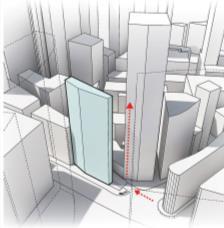
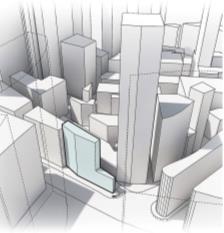
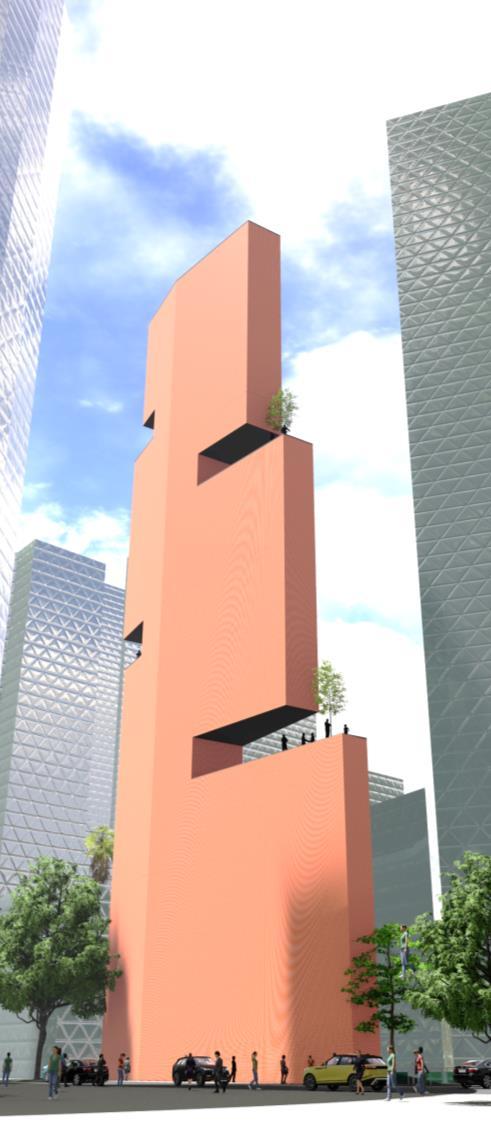
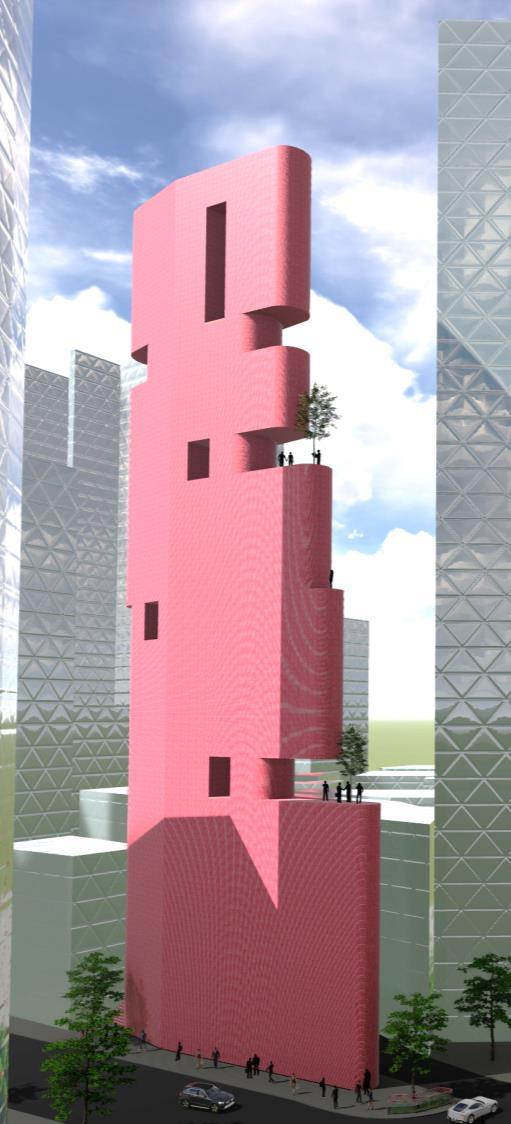
03 Current Building Volume ENZYME TOWER | BIM Portfolio
CONCEPTUAL MASSING RENDER 1 2 Developed different massing options to study and analyze the viable options. 1 2 1 2 3 4
Site Plan
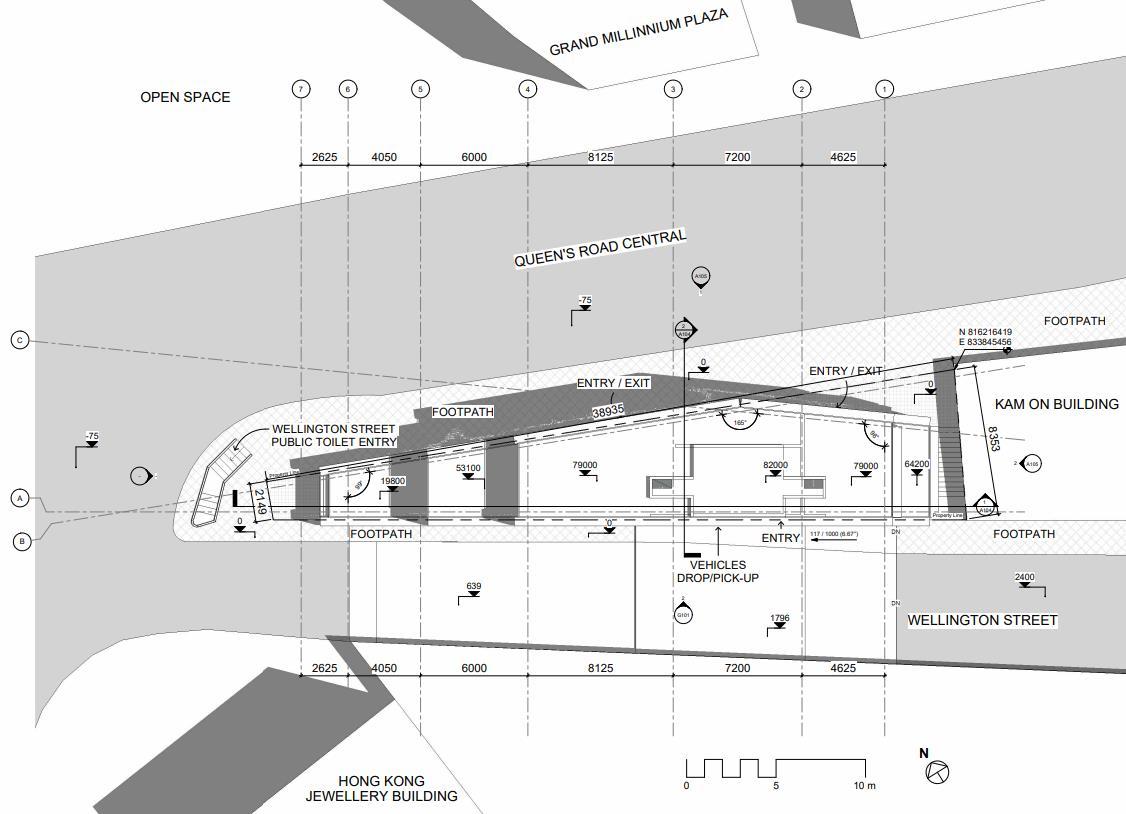
You can use this space to surroundings and context.
ISOMETRIC VIEW OF THE SITE
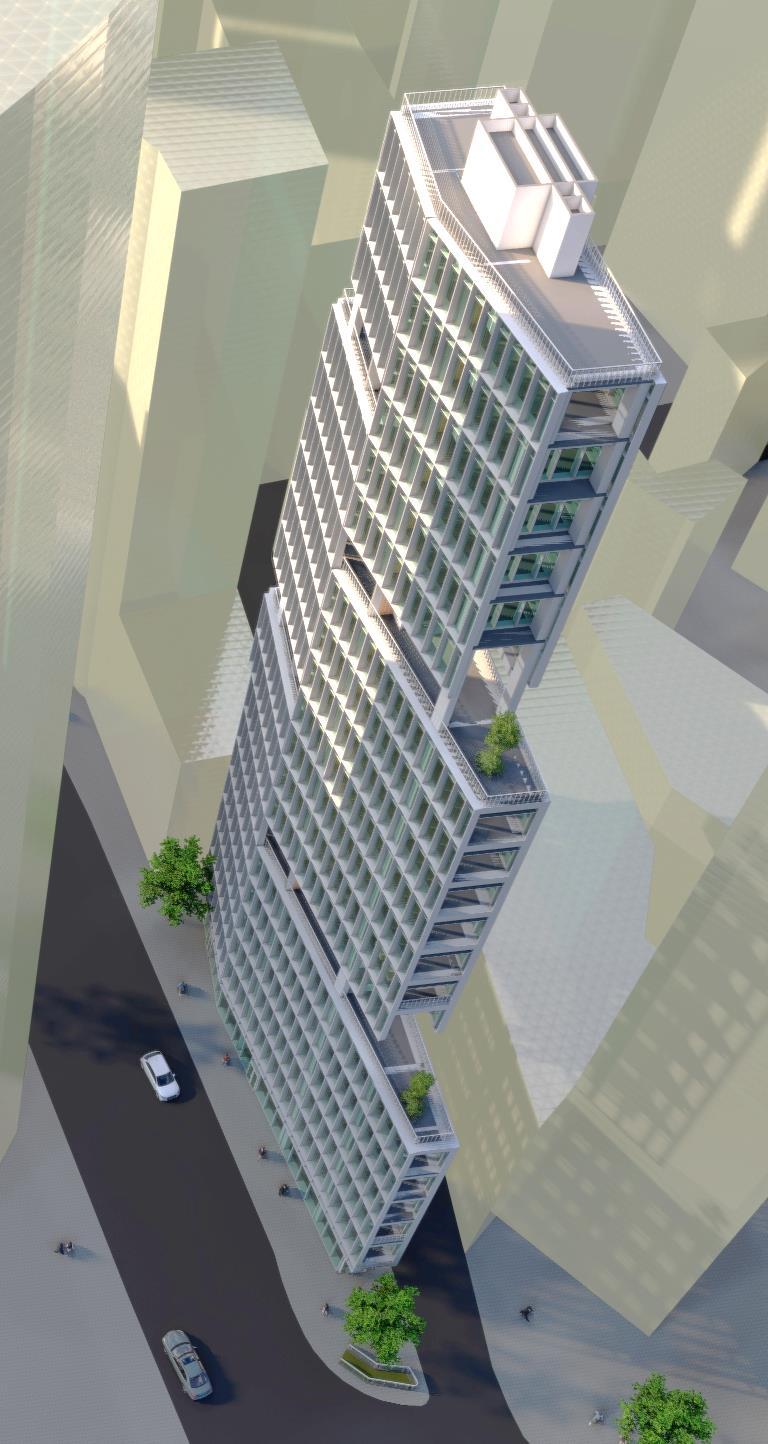
04
ENZYME TOWER | BIM Portfolio
Floors Plans & Schedule
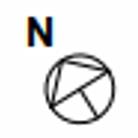

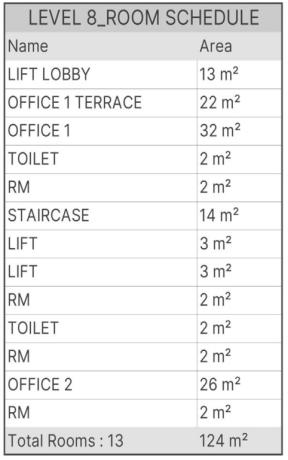


05 ENZYME TOWER | BIM Portfolio Typical Floor Plan L8 1:100 1
L8 2
Area Plan
3
Area Schedule L8
3
Room Schedule L8
Floors Plans & Schedule

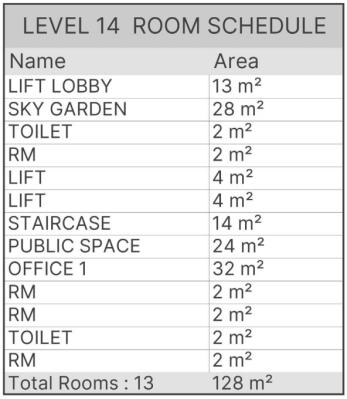



06 ENZYME TOWER | BIM Portfolio Atypical Floor Plan L14 1:100 1
2
Area Plan L14
3
Area Schedule L14
L14 3
Room Schedule

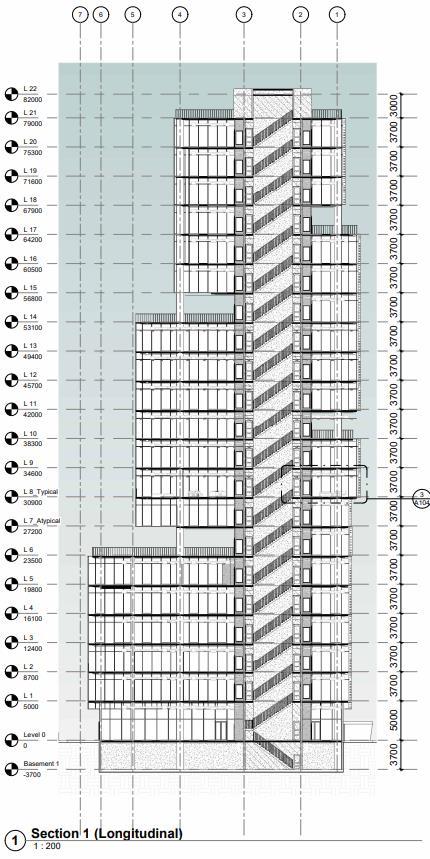
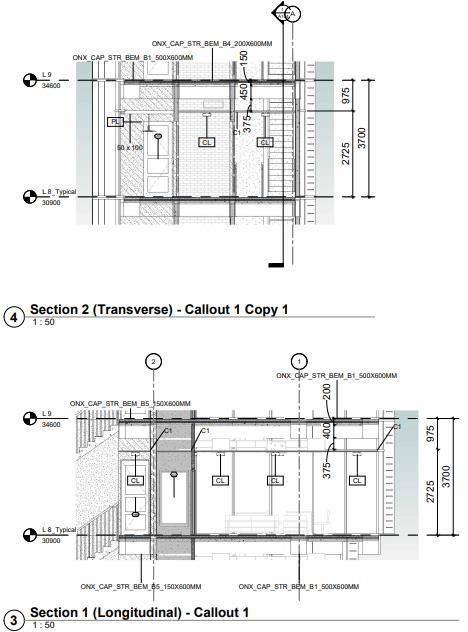
07 ENZYME TOWER | BIM Portfolio
Sectional Details
Elevation Details
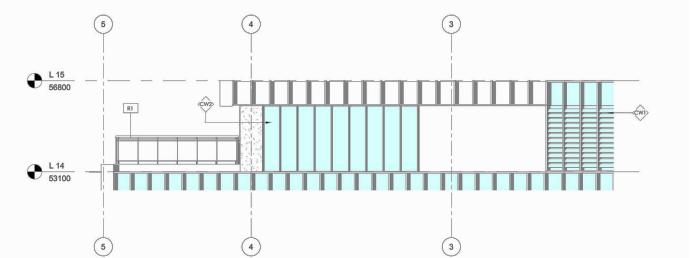
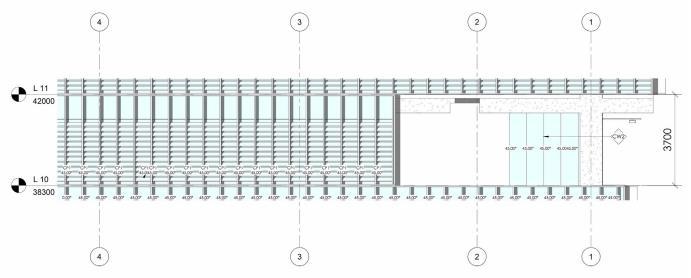
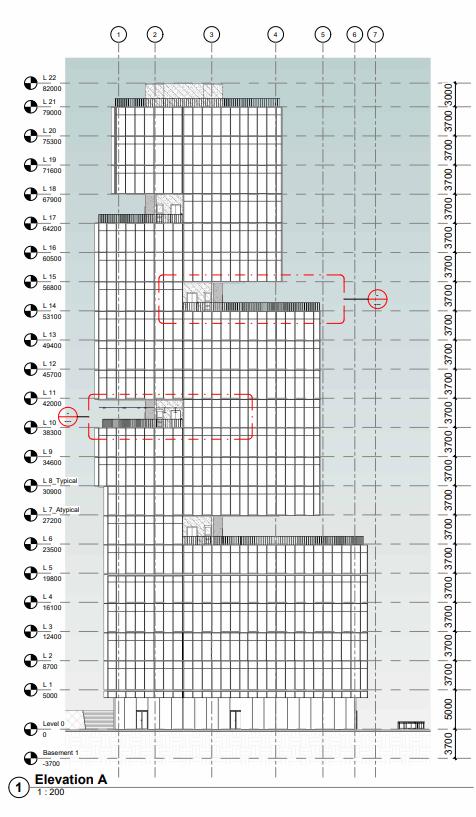
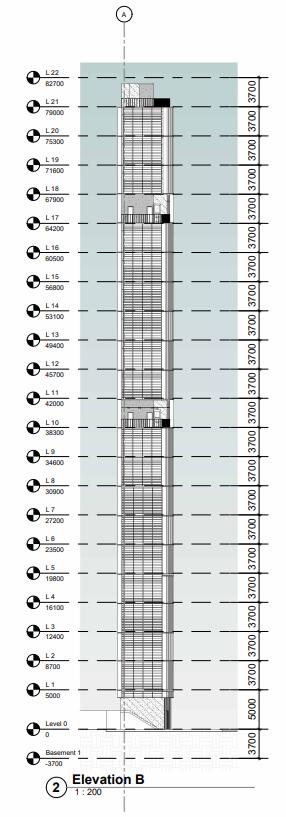
08 ENZYME TOWER | BIM Portfolio
3
Elevation Callout Detail 1 1:50
4
Elevation Callout Detail 2 1:50
A BIM model's base is made up of Revit families. They stand in for certain architectural components like doors, windows, furniture, lighting fixtures, and so forth. The behaviors and appearance of families are defined by geometric and parametric data. By creating distinctive families, designers may adjust to project-specific restrictions, improve productivity, and maintain consistency across designs.
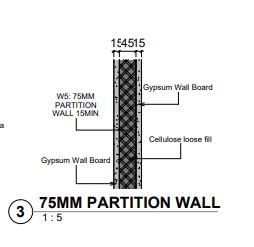
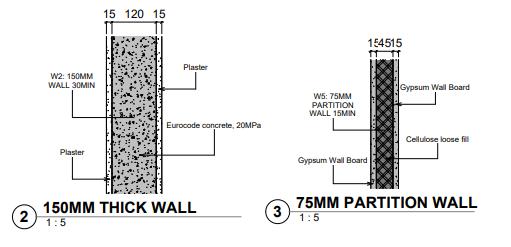
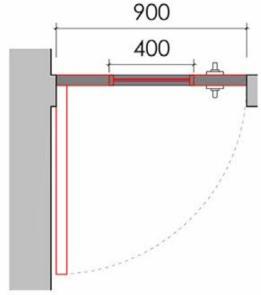

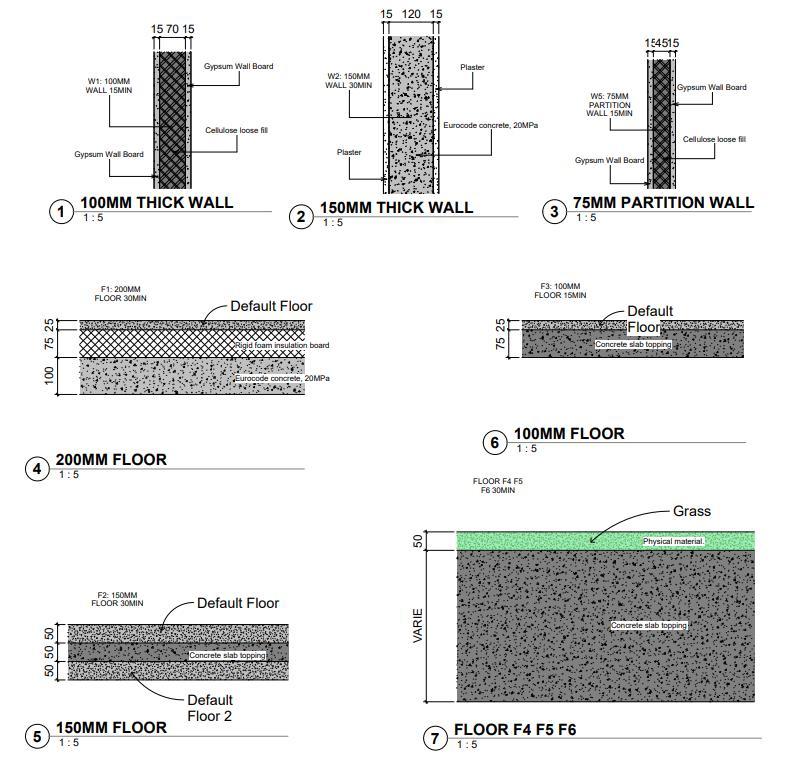
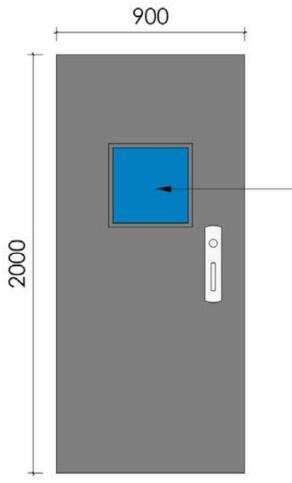
09
Assembly Sheet
ENZYME TOWER | BIM Portfolio
1:25 8
Fire Door
Fire Door Elevation 1:25 9 Fire Door Section 1:100 10
Vision Panel
Different types are allocated particular qualities to each family that is produced. When a 'door' family is built, for example, the type is described as solid door/fiber door, and the specifications differ - fire rating, structure, thicknesses, height, width, and so on. In the case of a staircase, various calculations are used to obtain the tread, breadth, rise, and so on.
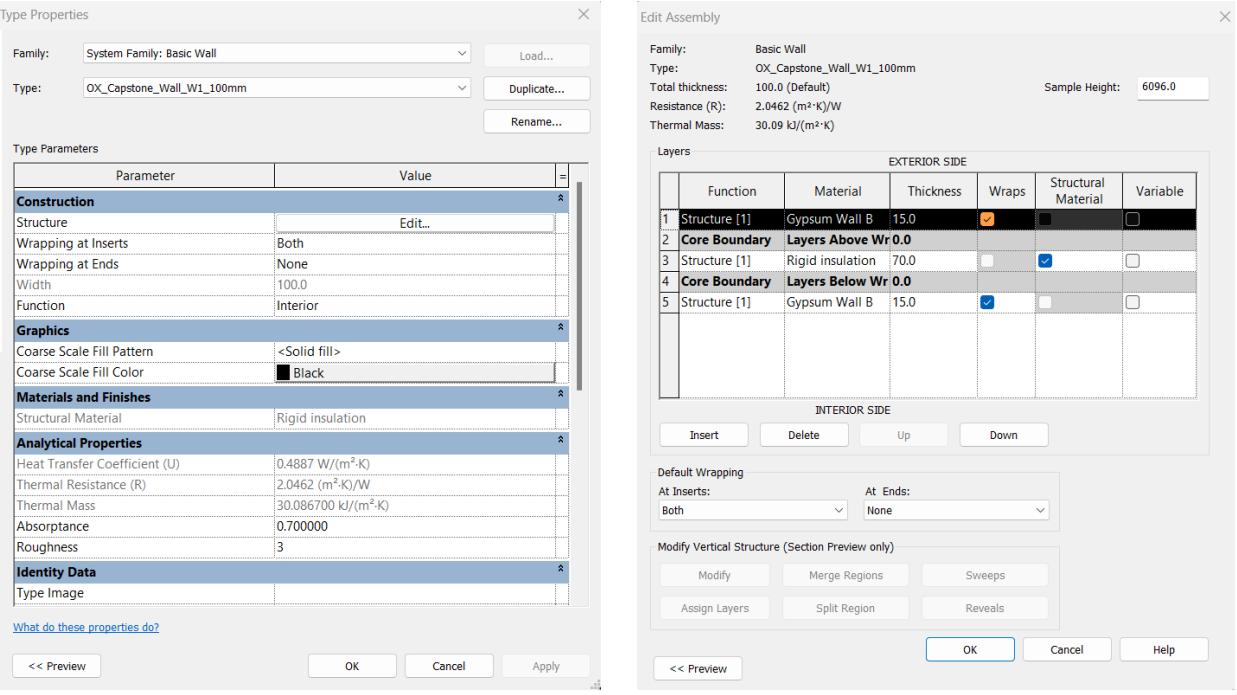
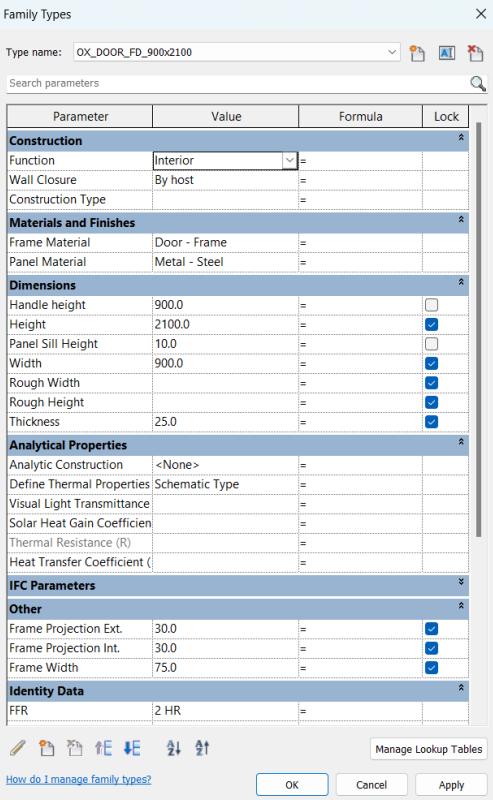
Assembly Sheet 10 ENZYME TOWER | BIM Portfolio
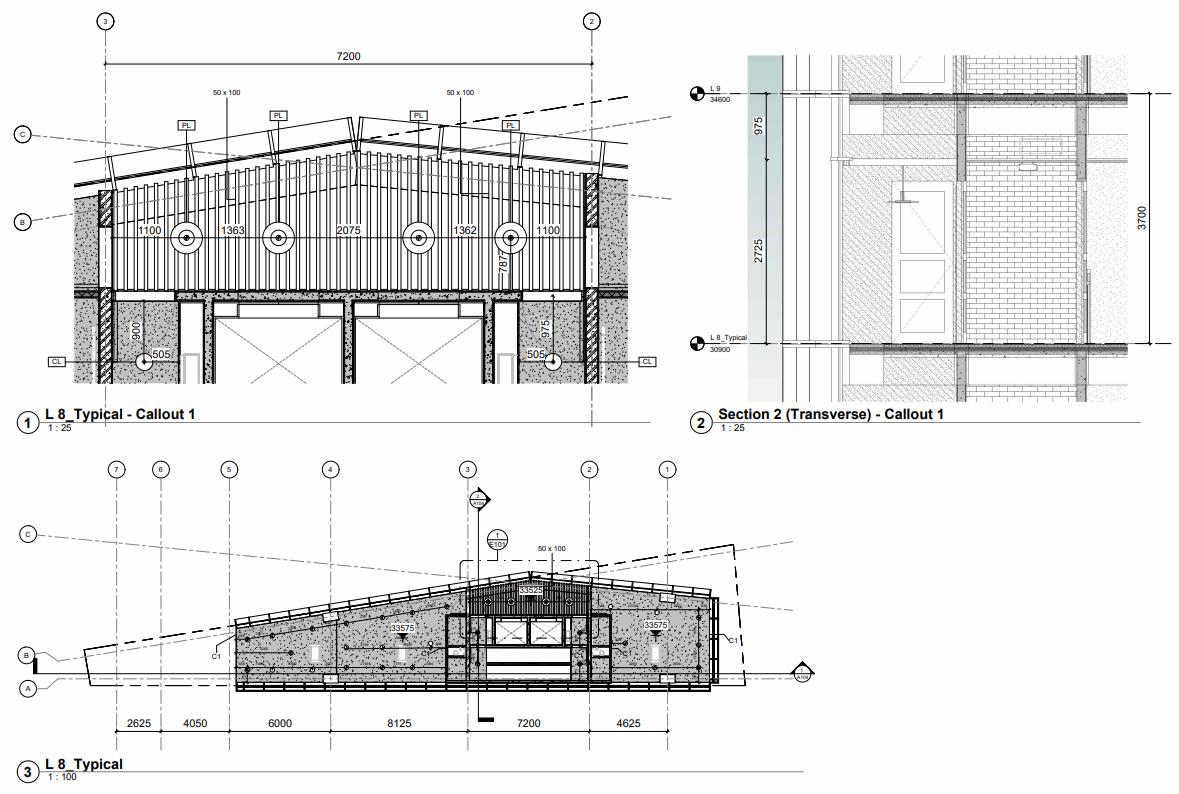

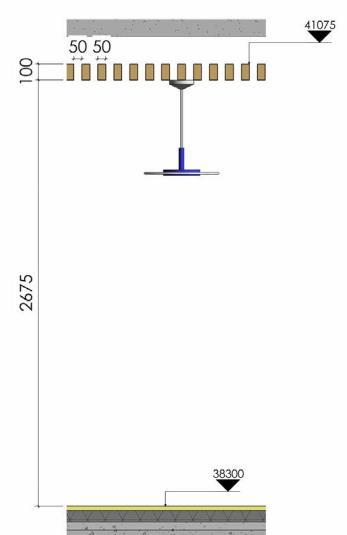
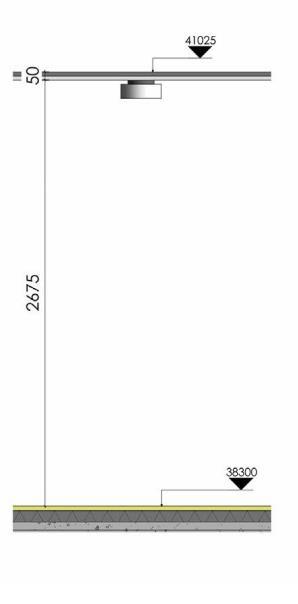

11 ENZYME TOWER | BIM Portfolio 30900 30900 33625 33650 Ceiling – C2 Ceiling – C1
- Legend
Reflected Ceiling Plan
RCP
Fire Safety Plan

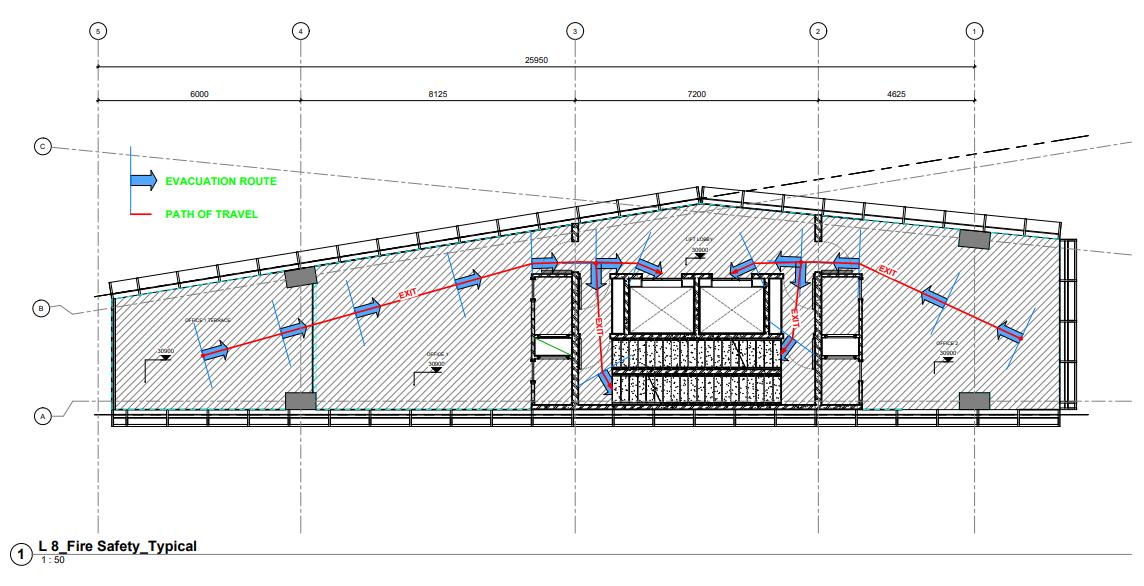
12 ENZYME TOWER | BIM Portfolio
RCP - Legend
Structural Framing

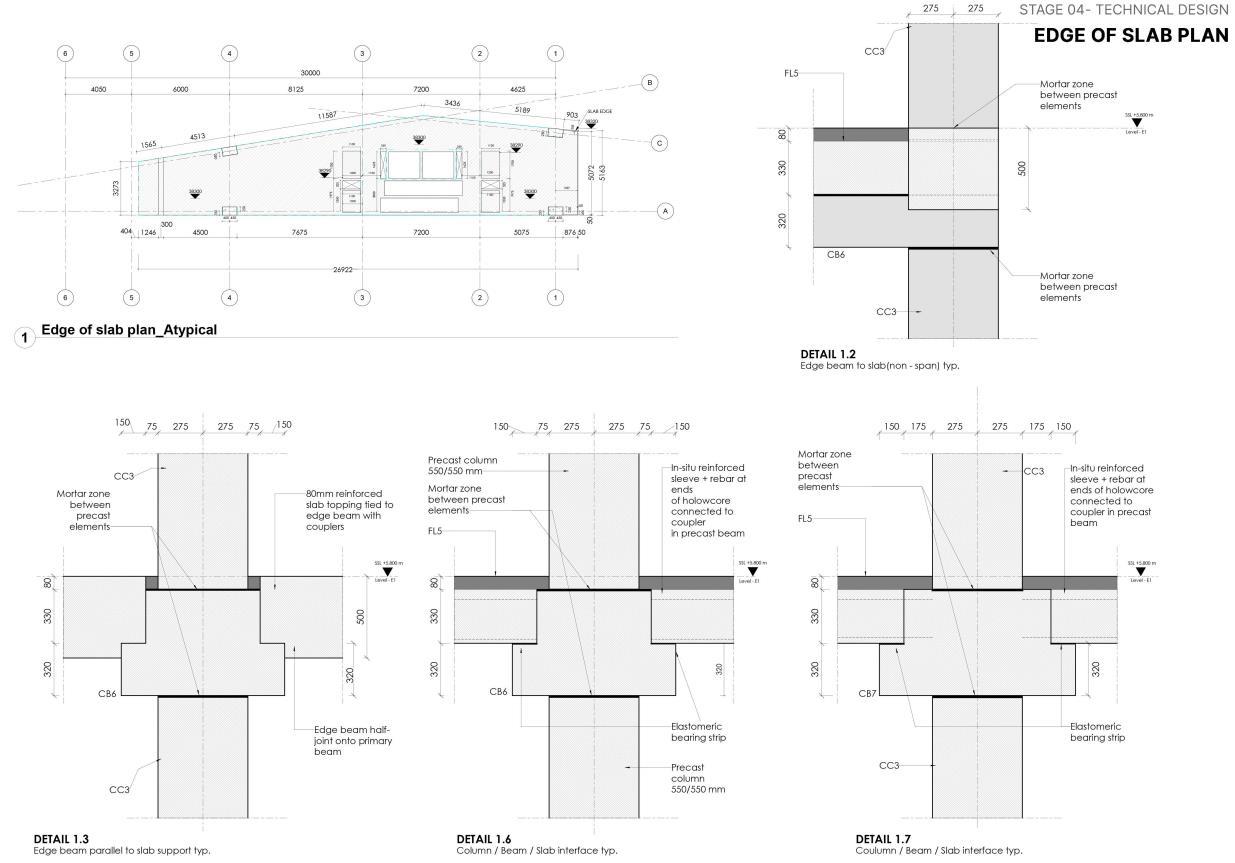
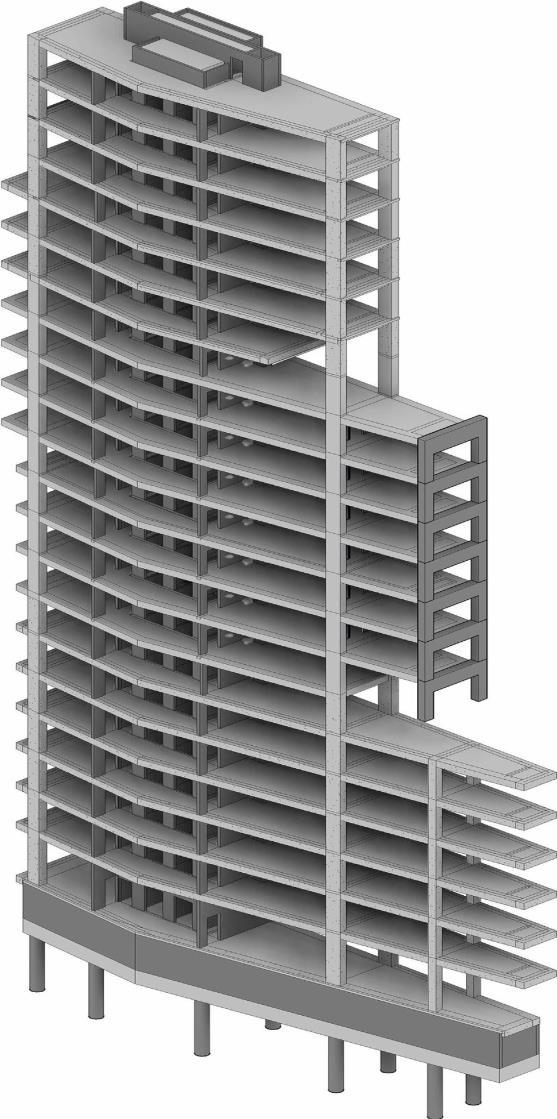
13 ENZYME TOWER | BIM Portfolio
Edge of Slab
Structural Framing Plan
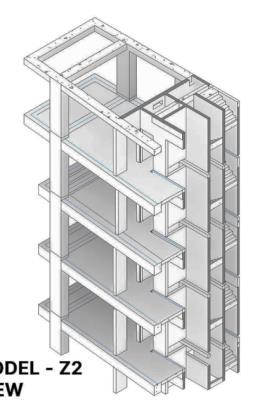
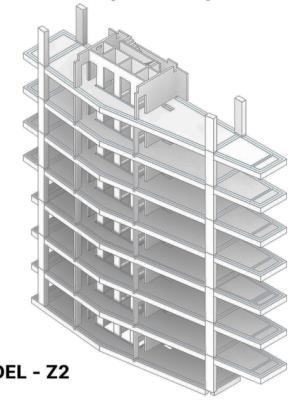

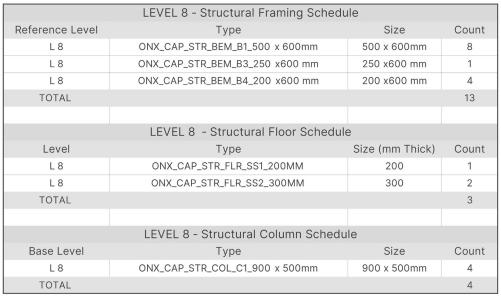

14 ENZYME TOWER | BIM Portfolio
Plan
L8) 1:100 1
Framing
(Typical
2
Structural Framing Model Zone-02
3
Structural Framing Cross Section Model Zone-02
A BIM
(Building Information

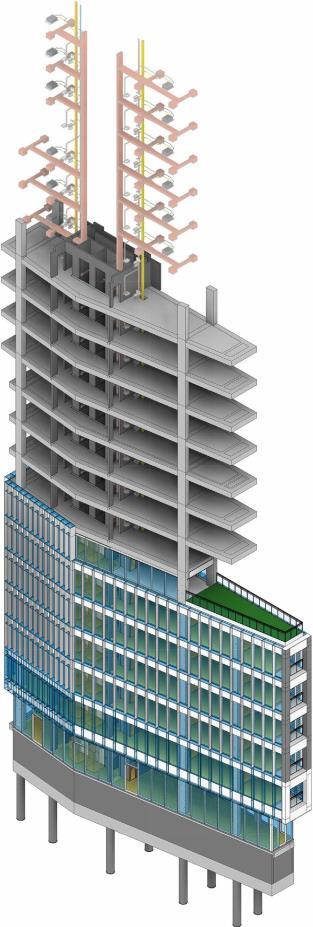

Modelling) coordinated model is a digital representation of a construction project that unites numerous design and construction disciplines into a single, cohesive 3D model. Building Information Modelling (BIM) is a process that involves the creation and management of digital information on the design, construction, and use of a building throughout its existence. The model is thereafter allocated to the appropriate task sets for easy discipline identification. The main Central Model is created by combining the IFCs from the several disciplines. The Building Execution Plan is followed during every procedure.
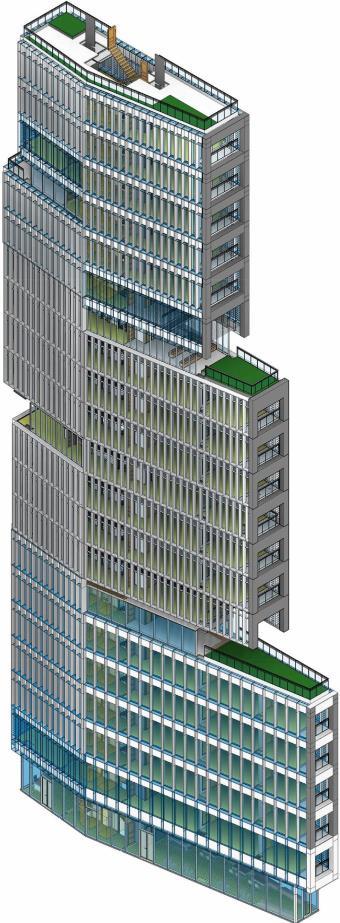
15 ENZYME TOWER | BIM Portfolio
Coordination and Collaboration
Architecture Model 1 Structural Framing Model 2 MEP Model 3 Coordinated Model 4 + + =
Facade Studies
Constraint: The strong heat produced by the sun's beams on the site's southeastern side caused discomfort for the building's users.
To address the issue, curtain panels with finer qualities had to be created.
Solution:
• Louvres are meant to allow air and light to pass through while blocking or redirecting direct sunlight. You can manage the amount of sunshine entering a space and consequently the heat levels by regulating the rotation angle of the louvres.
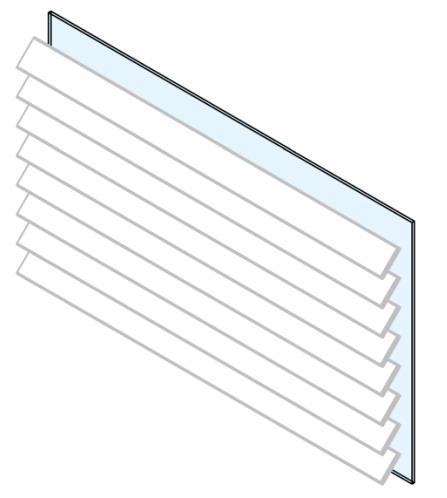
control over artificial cooling.
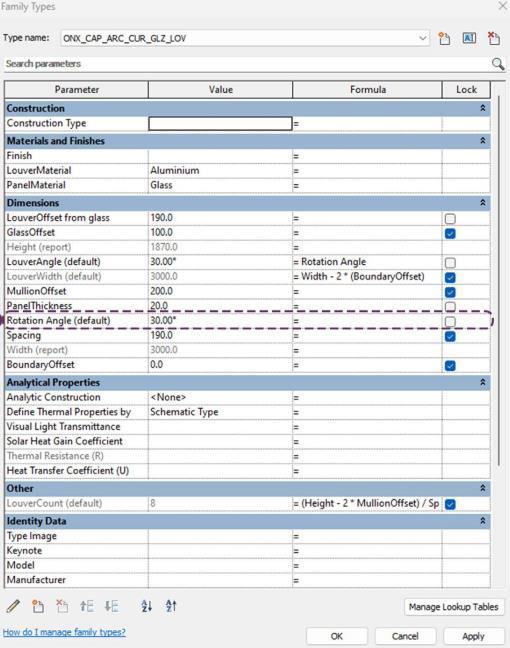
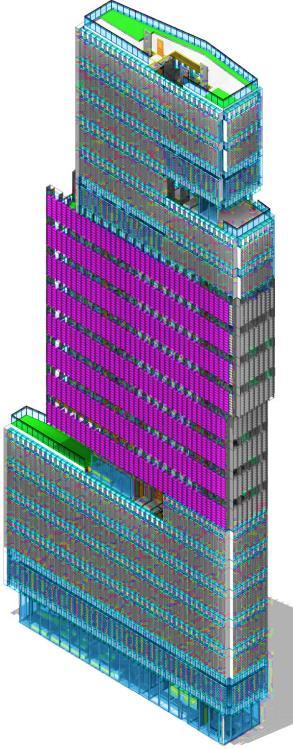
Creating shared parameter "Rotation Angle" to understand the louvre rotation
• The rotation angle of the louvres is calculated using several parameters, including the individual site conditions, the desired level of sunlight control, and the angle and position of the sun during the day.
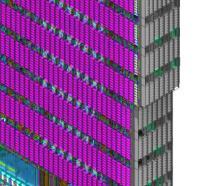
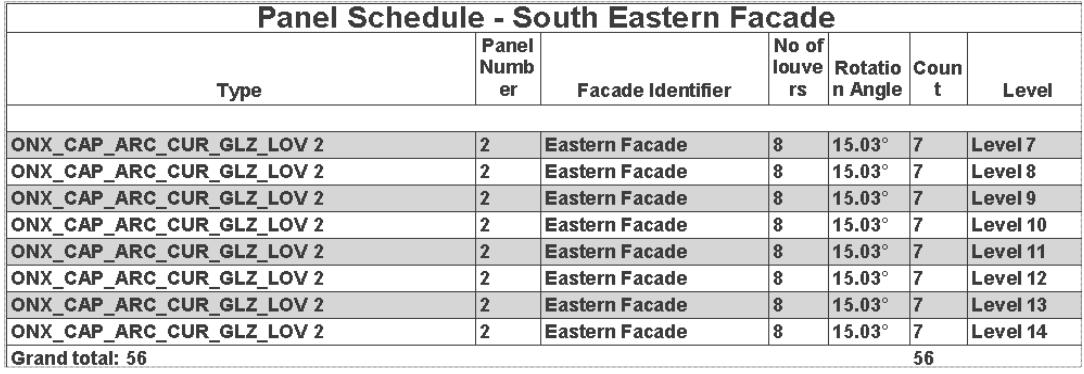
16 ENZYME TOWER | BIM Portfolio
The louvre rotation takes place from 0° to 89°. This aids in heat regulation and provides
The louvre fins are made of aluminum with various coatings depending on the use.
Proper organization of the Project Browser enhances workflow and makes it easier to find and manage different components of the project.
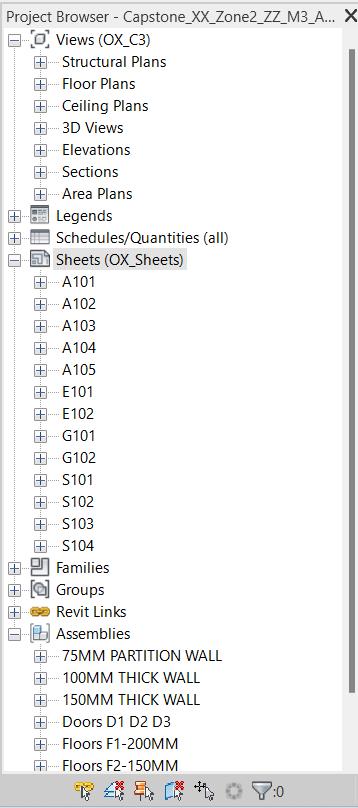
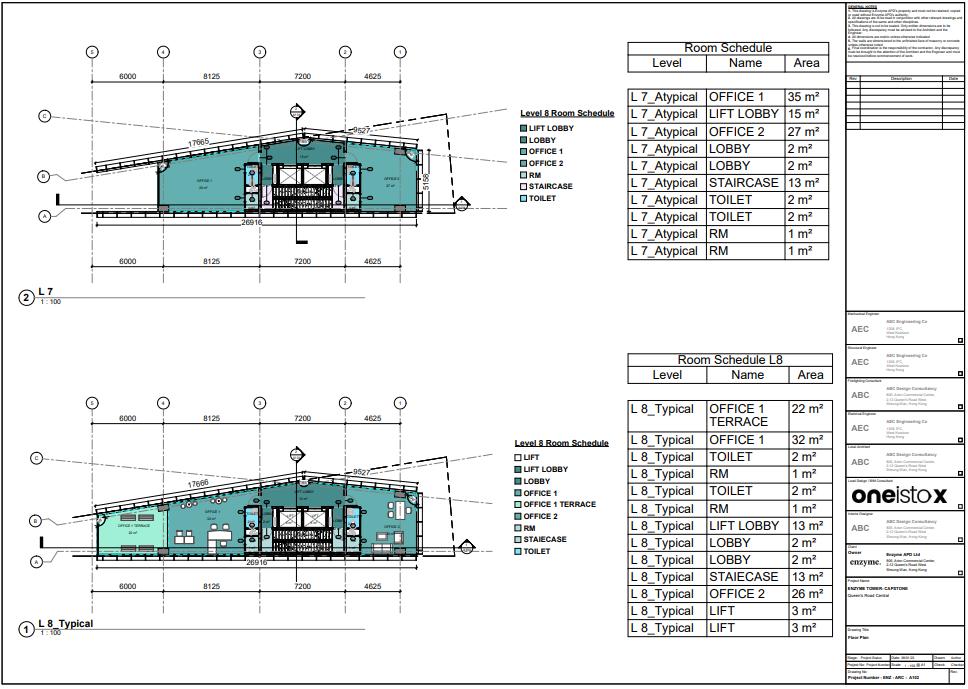
Sheet Documentation 17 ENZYME TOWER | BIM Portfolio
Schedules
Schedules are an effective tool in Revit that may be used to produce tabulated representations of data from a building model. They aid in the organization and communication of data on the various components of our project, including the doors, windows, rooms, materials, etc. For example, quantity takeoffs, design coordination, and documentation are just a few uses for schedules.
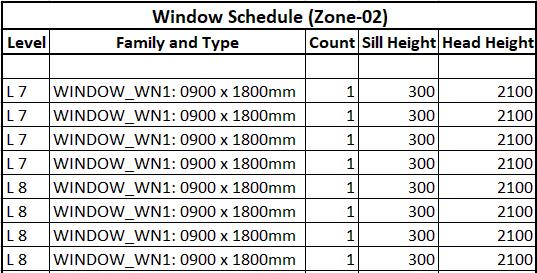
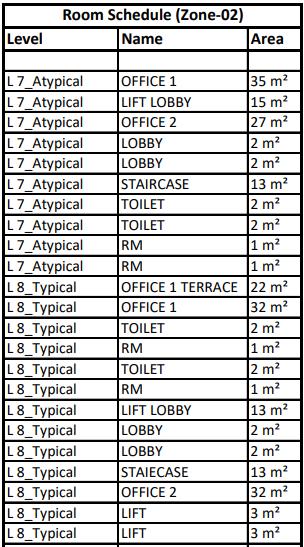
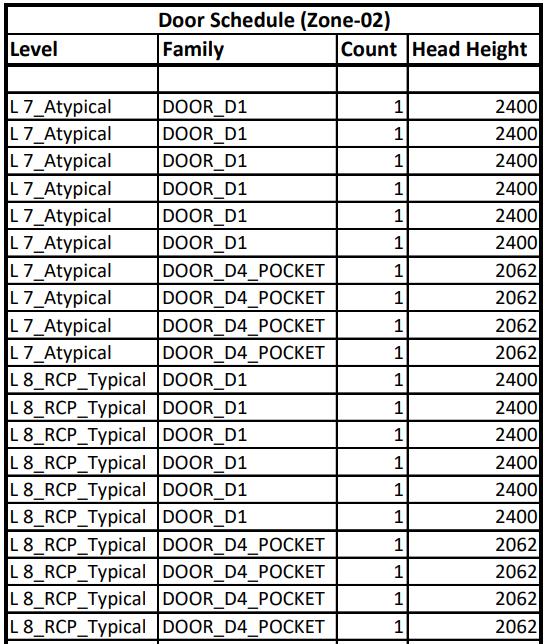
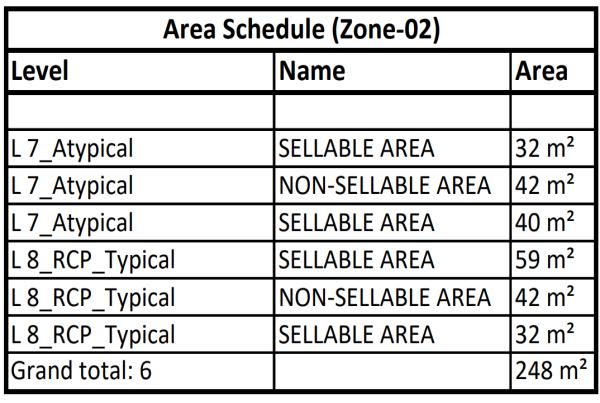
18 ENZYME TOWER | BIM Portfolio
Navisworks Clash Detection
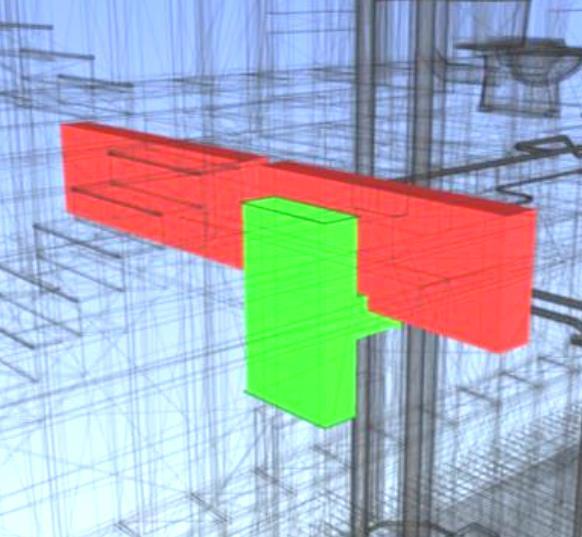
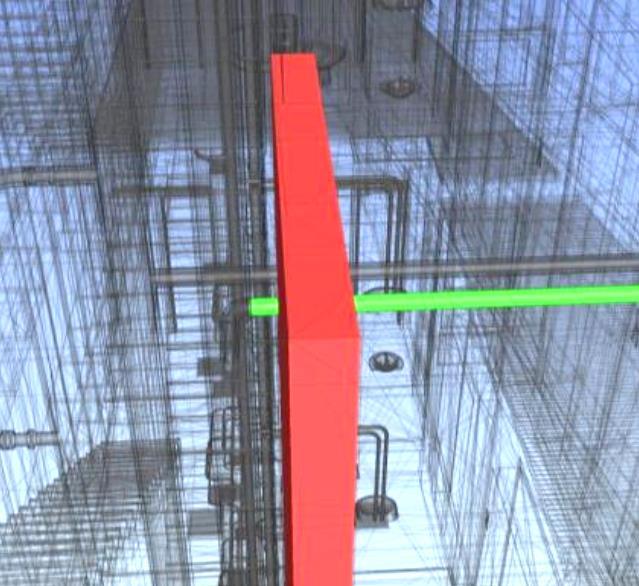
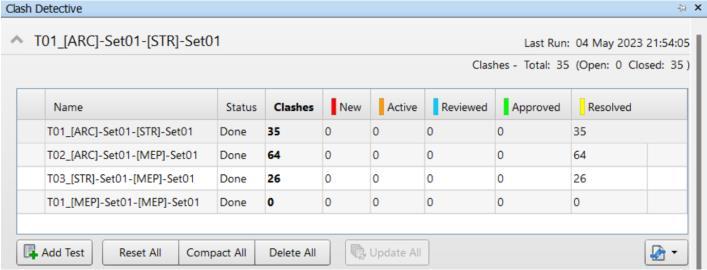
• The Revit model was exported to Naviswork along with all of the necessary parameters.
• Naviswork model elements were then separated into sets depending on all three disciplines, namely architecture, structural, and MEP.
• Finally, multiple task sets were built to check for incompatibilities between disciplines based on the unique requirements and tolerances, and the Revit model was resoled via Switchback.
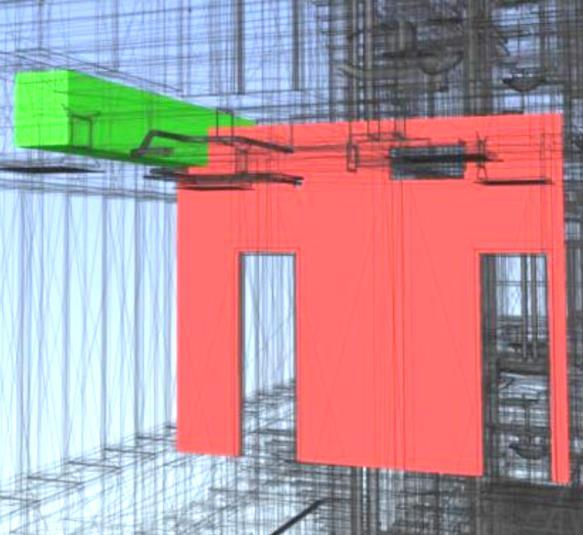
Aug
19
Clash Detection between Architecture and MEP
Clash Detection between Architecture and Structure
Clash Detection between Structure and MEP
ENZYME TOWER | BIM Portfolio
Wall to Pipe
Wall to Beam
Beam to HVAC Duct
Navisworks Clash Detection Report
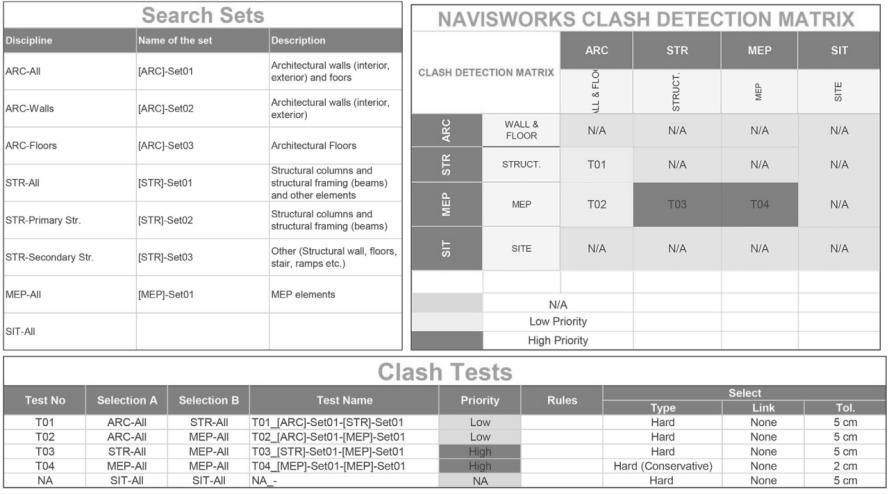
Based on matrix details, search sets and clash detection tests are generated.
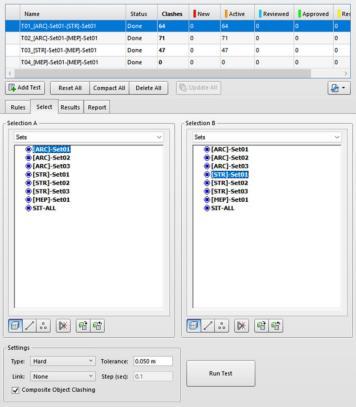
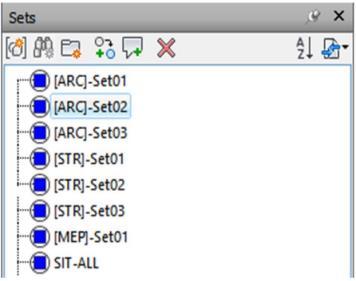
Configuring clash detective to conduct various test combination s amongst all coordinated models.
Creating clash detection search sets for architectural, structural, and MEP models.
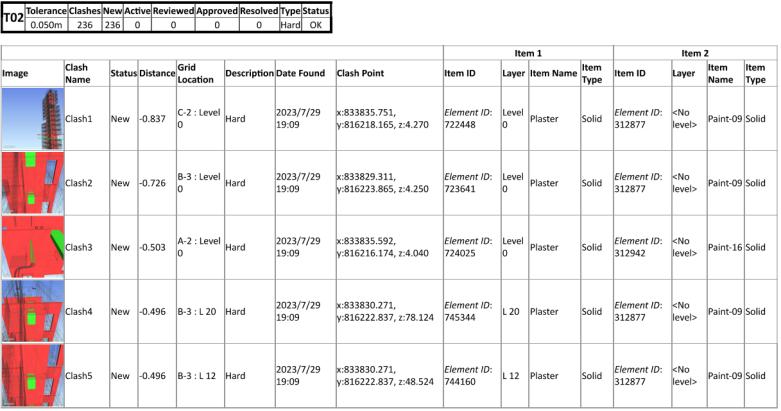
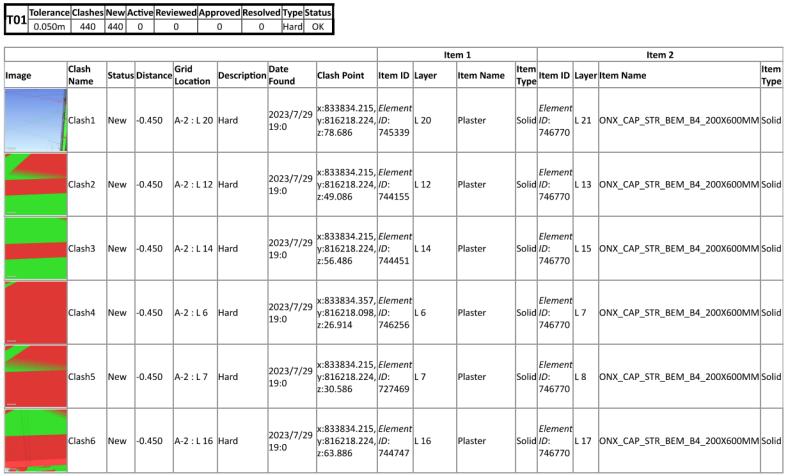
20
ENZYME TOWER | BIM Portfolio
Clash detection report between Architecture, Structural Model and MEP.
For 4D Simulation:
1. Create 4D parameter in Revit.
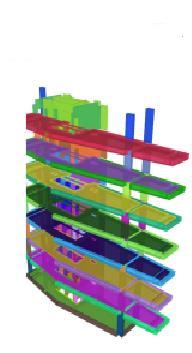
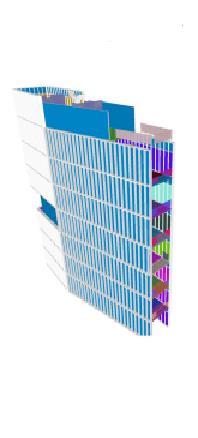
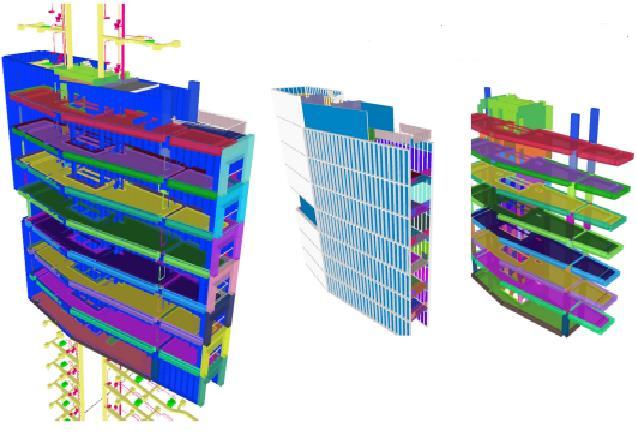
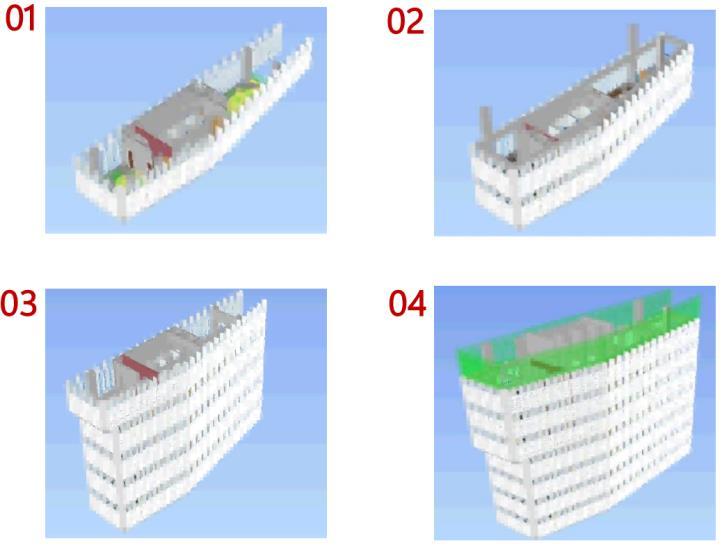
2. Create search sets based on the 4d parameter.
3. Using Simulate in Time liner tab, export the 4D simulation.
Creating task types based on WBS and attaching sets for each task names for 4D-simulation


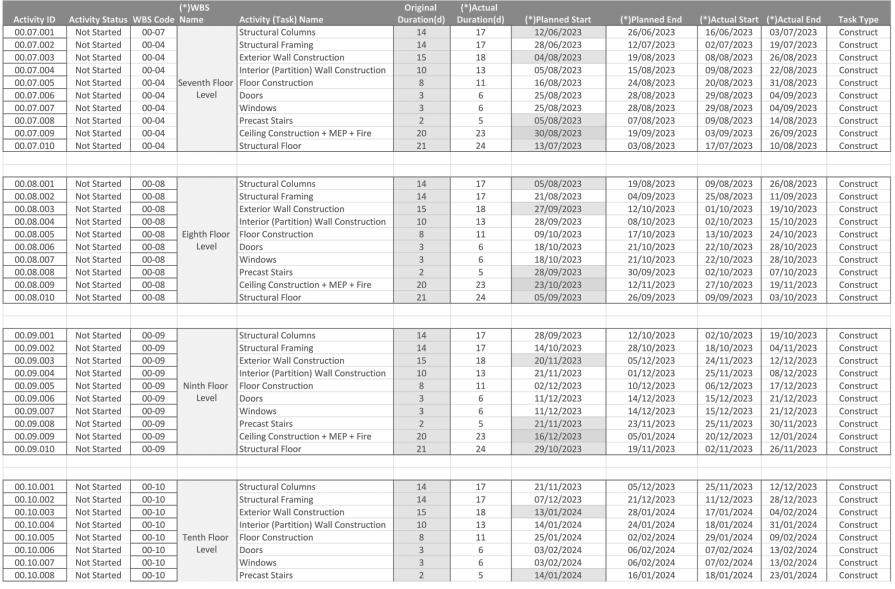
4D Modelling 21 ENZYME TOWER | BIM Portfolio
WBS Work Schedule
1 2 3 4
Quantification:
Quantity data can be simply derived from this Naviswork feature.
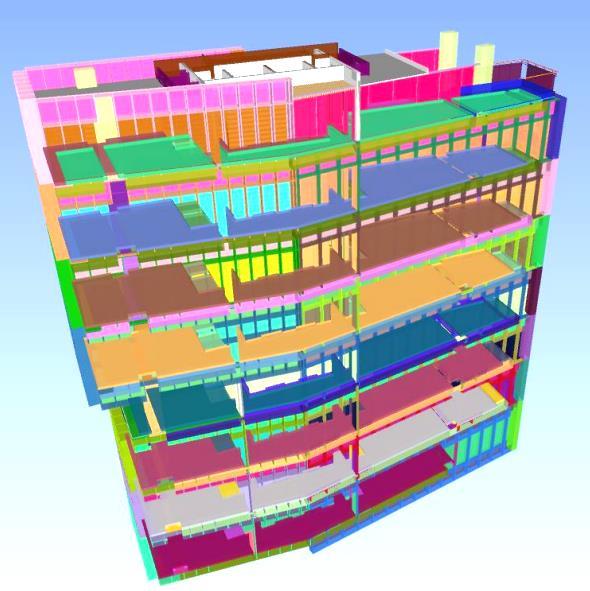

• Created sets based on various materials in the Item catalogue.
• Using material takeoff, add those sets to Items.
• Importing the materials into Excel.
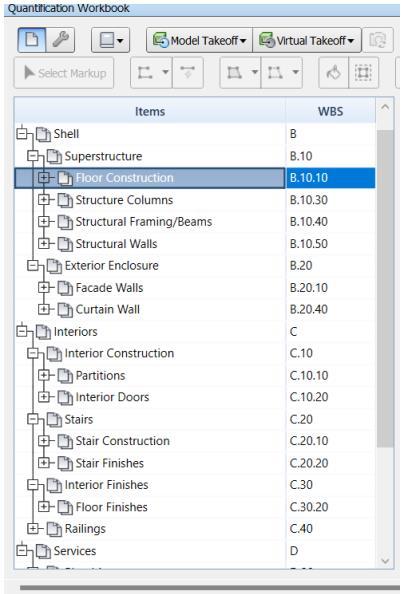
5D
22
Quantification
ENZYME TOWER | BIM Portfolio Model Data in naviswork Quantification Workbook
Renders
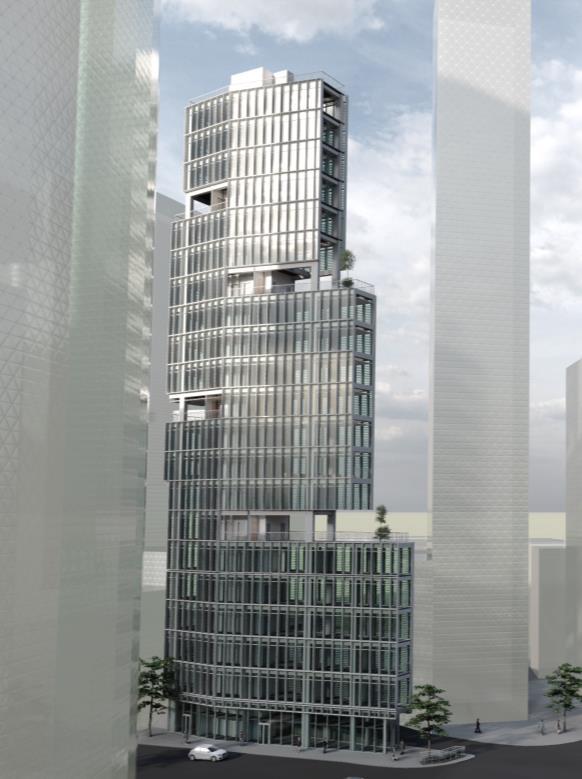
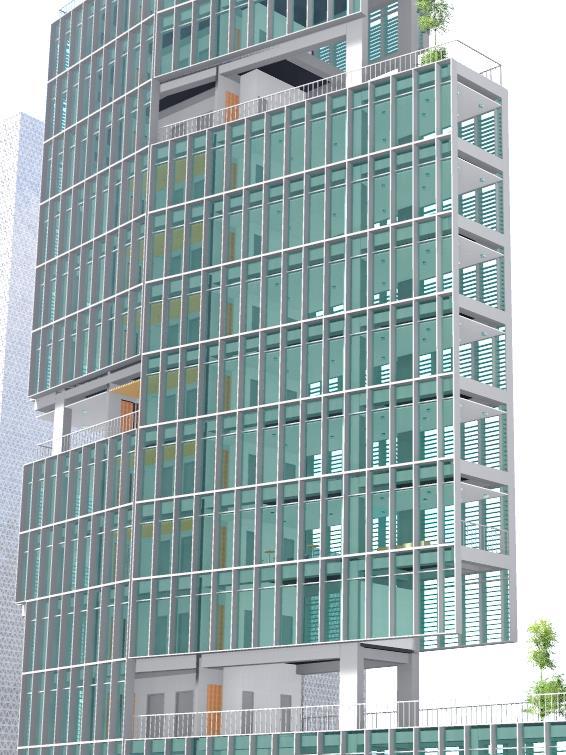
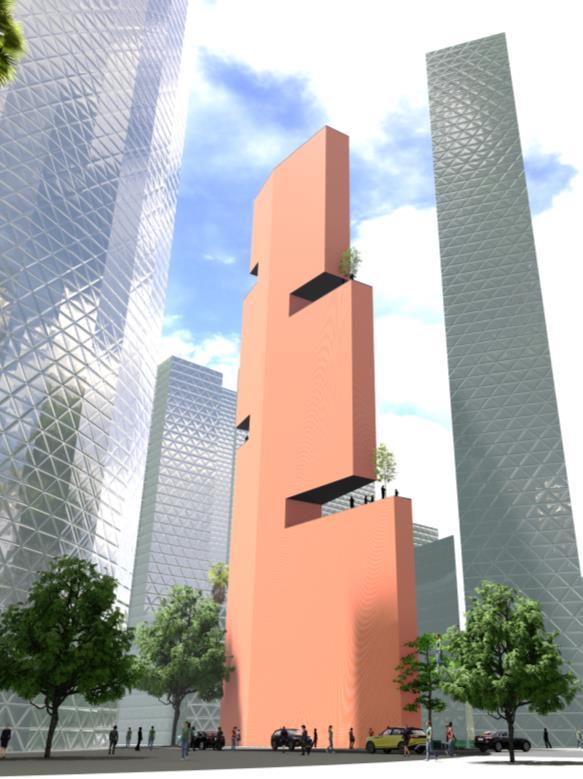
23 Conceptual Massing Render Zone-02 Exterior Render Exterior Render ENZYME TOWER | BIM Portfolio
Adaptive Family Creation
• Adaptive components in Revit are a way to create custom parametric families that can be manipulated and adjusted using control points.
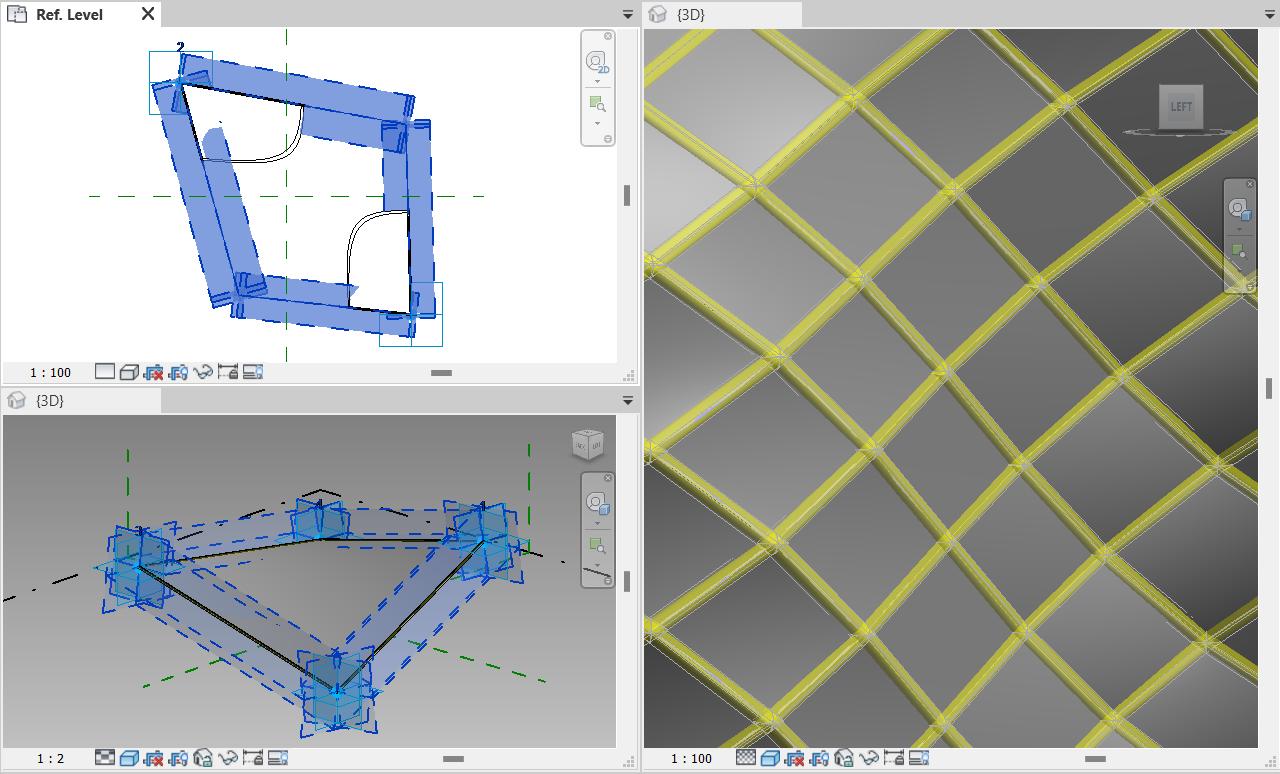
• These components are particularly useful when dealing with complex, non-standard shapes that need to adapt to different design scenarios.
• They allow us to create dynamic and flexible models.
• We can use adaptive components to create various forms, patterns, or specialized elements.
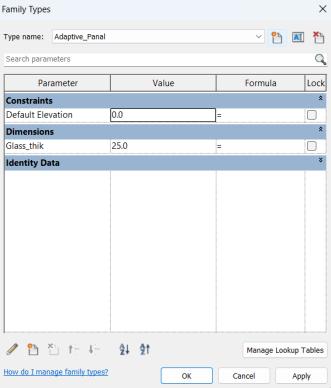
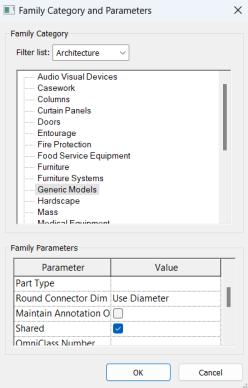
• An adaptive mullion family in Revit refers to a parametric element that can be placed within a curtain wall system and can adapt its shape and dimensions based on specific design criteria.
• This allows us to create custom mullion profiles that can change in response to different conditions, resulting in more flexible and dynamic curtain wall designs.
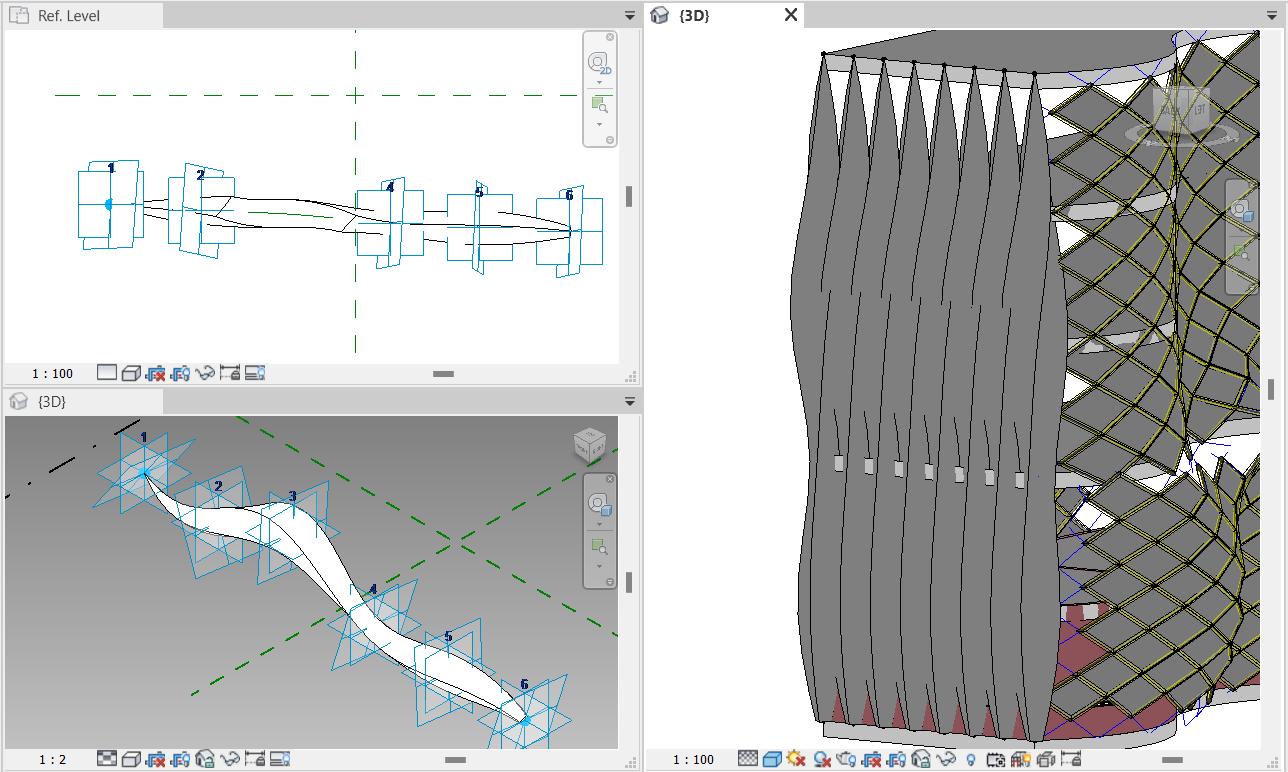
24
Four point adaptive panel
ENZYME TOWER | BIM Portfolio
Six point adaptive mullion



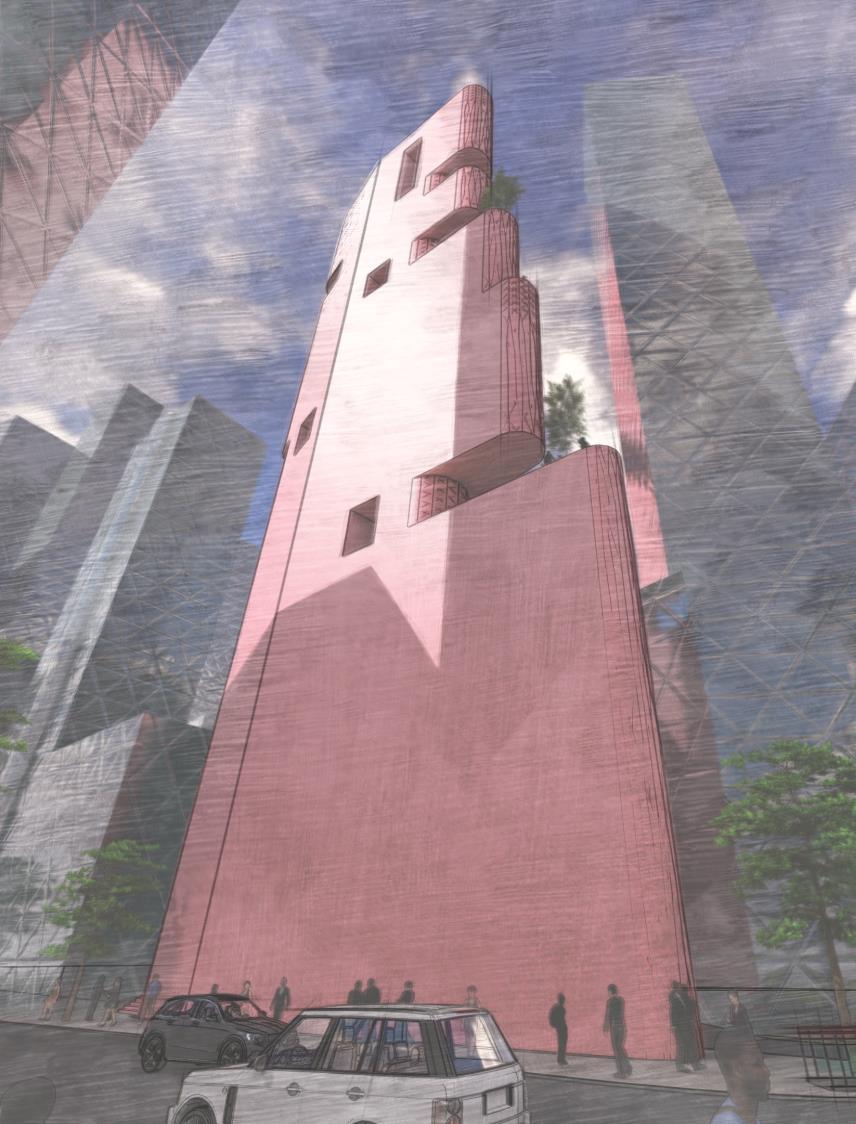
THANK YOU Hope You Liked It. VIPIN KUMAR YADAV +91-9907526123 arvipinkryadav@gmail.com









































































































