

PORTFOLIO
Arin Marva Delareva
Personal PROFILE

ARIN MARVA DELAREVA
As an architecture enthusiast, I am deeply passionate about the harmonious blend of creativity and functionality in design. My journey in this field has been driven by a commitment to visualize innovative spaces that inspire and serve communities.
In my pursuit of architectural excellence, I have developed expertise in creating 3D models and compiling comprehensive architectural plans. Through internships, workshops, and competitions, I have honed my skills and embraced diverse design challenges. A pivotal experience was my participation as a delegate at the International Architecture Workshop 2024 in South Korea, where I enriched my global perspective and collaboration abilities, engaging with fellow architects from around the world. As I prepare for the upcoming workshop in 2025, I am eager to tackle new design challenges that push the boundaries of what architecture can achieve. My goal is to make a meaningful impact in the architectural field by leveraging my creativity and problem-solving skills to craft spaces that resonate with their inhabitants.
This portfolio showcases a selection of my work, reflecting my journey and aspirations as an architect. I invite you to explore my designs and share in my vision for a future where architecture not only meets functional needs but also inspires and uplifts the human experience.
PROFILE





13th July 2002
Bogor, Indonesia
arin.arvadelareva@gmail.com
+62 812 9224 8962 linkedin.com/in/arin-marva-delareva/







ACHIEVEMENTS
Architecture grand festival 2023 | BINUS UNIVERSITY
TOP 1O : “Art-Elier” Community Space 2023
Sayembara Desain Mandala 2023 |UNIVERSITAS UDAYANA
TOP 1O :
“Value of Valley” Revitalization of Candi Tebing Kerobokan Bali 2022
Studio From Home 2022| HIMARS GUNADARMA
Karya Terbaik Angkatan 2020 : “Bright Future” Studio Perancangan Arsitektur 2 2022
Gunadarma University
Best Academic Achievement ATA 2022/2023
Gunadarma University
Best Academic Achievement ATA 2020/2021
Arin Marva Delareva Bachelor of Architecture - Gunadarma University

EDUCATION
Gunadarma University
Bachelor of Architecture
Grade : 3.86
Final Project : Cancer Hospital
EXPERIENCES
International Architecture Workshop 2025 Workshop Staff (IAW Ranger) Depok, Indonesia
October 2024 - Present
International Architecture Workshop 2024 Student Delegation
Ulsan, South Korea & Depok Indonesia
June 2024 - October 2024
PTI ARCHITECTS (PT. Prada Tata Internasional)
Architect Intern Jakarta, Indonesia
March 2023 - September 2023
PTI ARCHITECTS (PT. Prada Tata Internasional)
Architect Intern Jakarta, Indonesia
October 2023 - December 2023
Gunadarma University
Architecture Lab Asisstant Leader Depok, Indonesia
October 2022 - September 2023
Gunadarma University
Architecture Lab Asisstant Staff Depok, Indonesia
October 2021 - September 2022

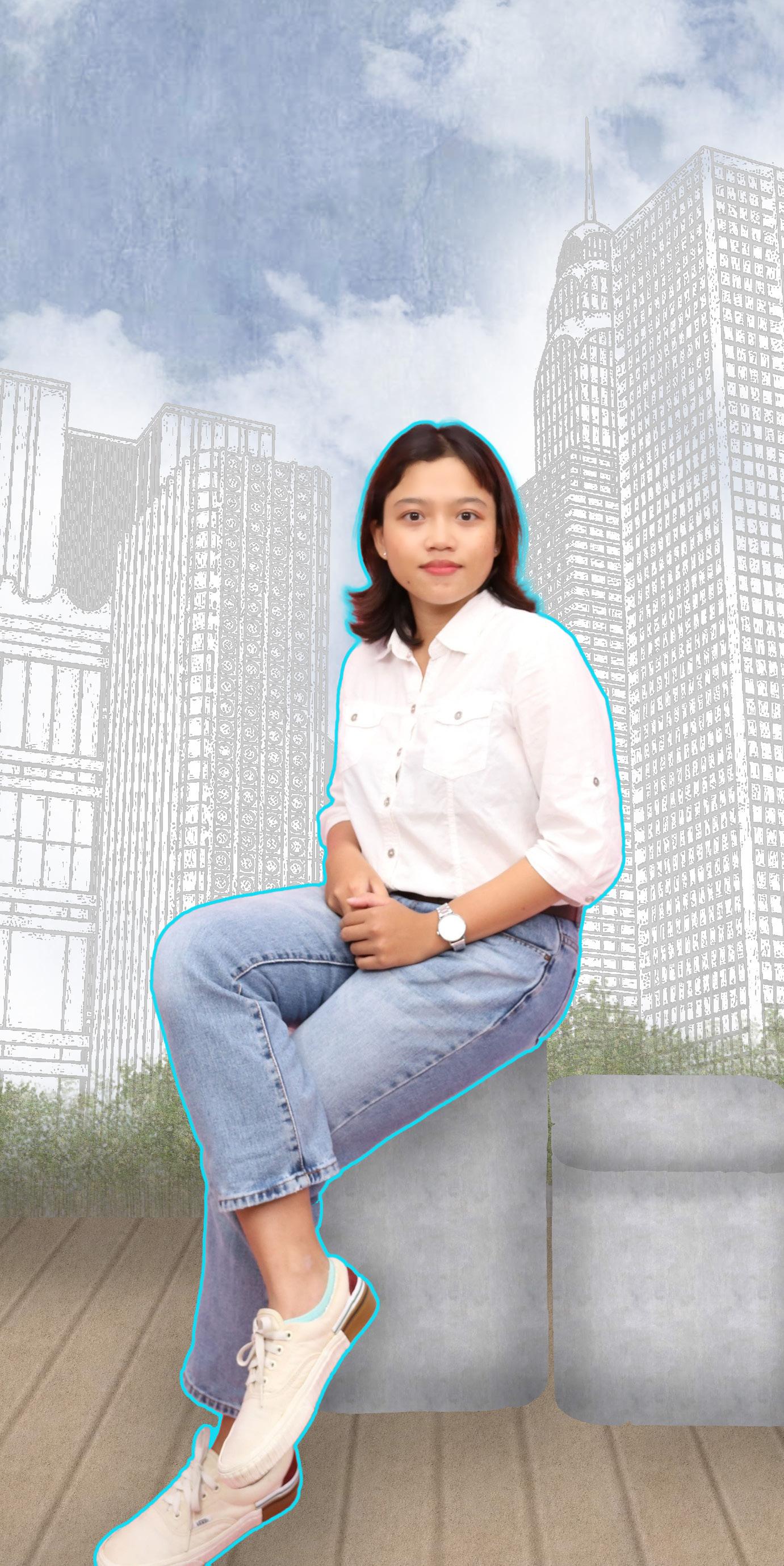
001 Cover 002 Personal Profile 004 Table of Content Table of
Academic Project
008 012
Tugas Akhir Arsitektur Unpad - Pertamina Cancer Hospital
Others Project Gallery

Competition Project
016 024
Arch Grand Fest 2023 Art - Elier
Others Project Gallery
Internship Project
Large Scale Project PTI Architects
Workshop Project
Interior Project DV Architect 030 036 032
International Architecture Workshop 2024 Embrace The Essence


ACADEMIC PROJECT

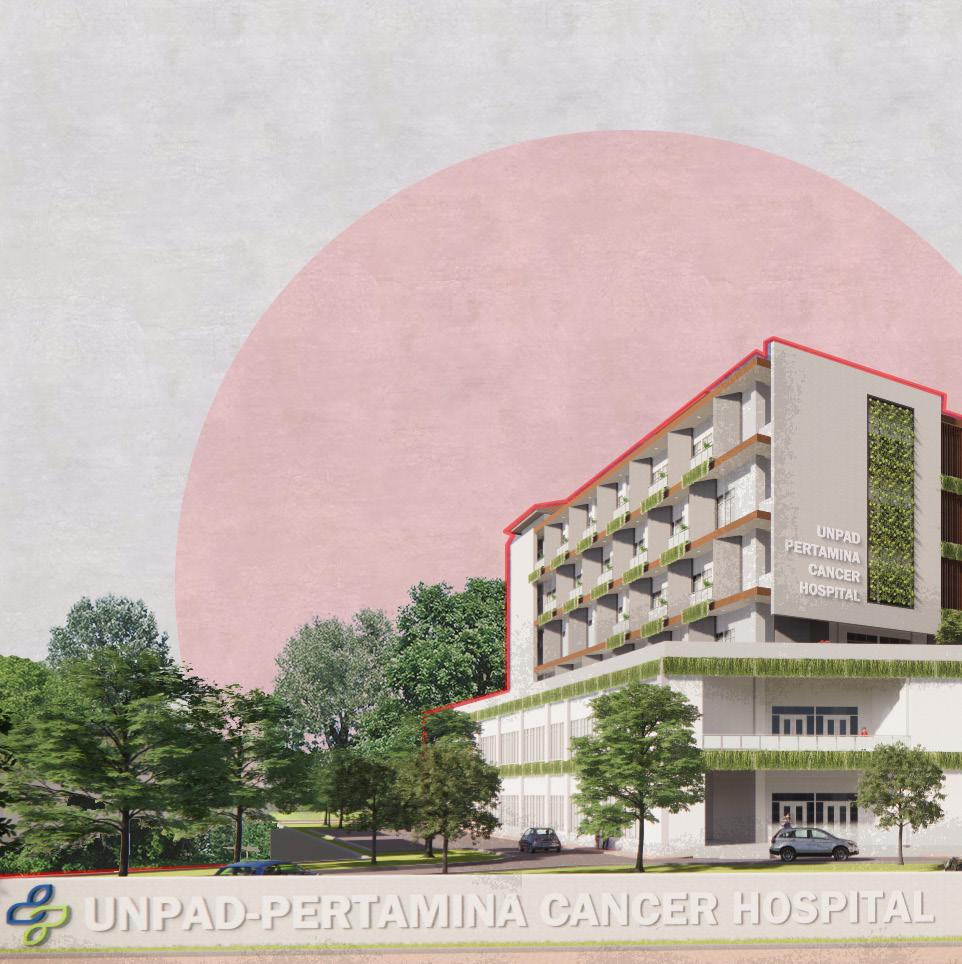
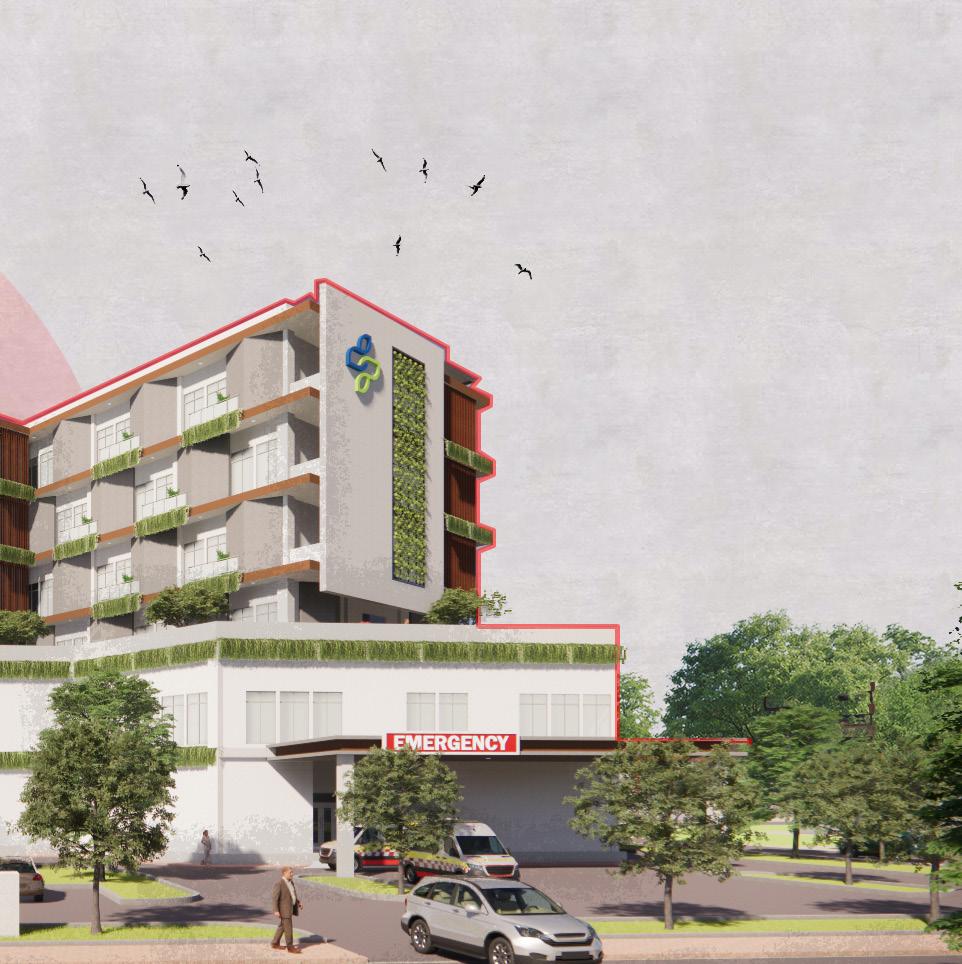
UNPAD PERTAMINA CANCER HOSPITAL
Final Year Project
The design of the Unpad-Pertamina Hospital, themed “Rumah Ramah,” prioritizes comfort and warmth, resembling a friendly residential environment for patients. This design emphasizes functionality as a healthcare facility while also considering the psychological aspects of patients and other building users.
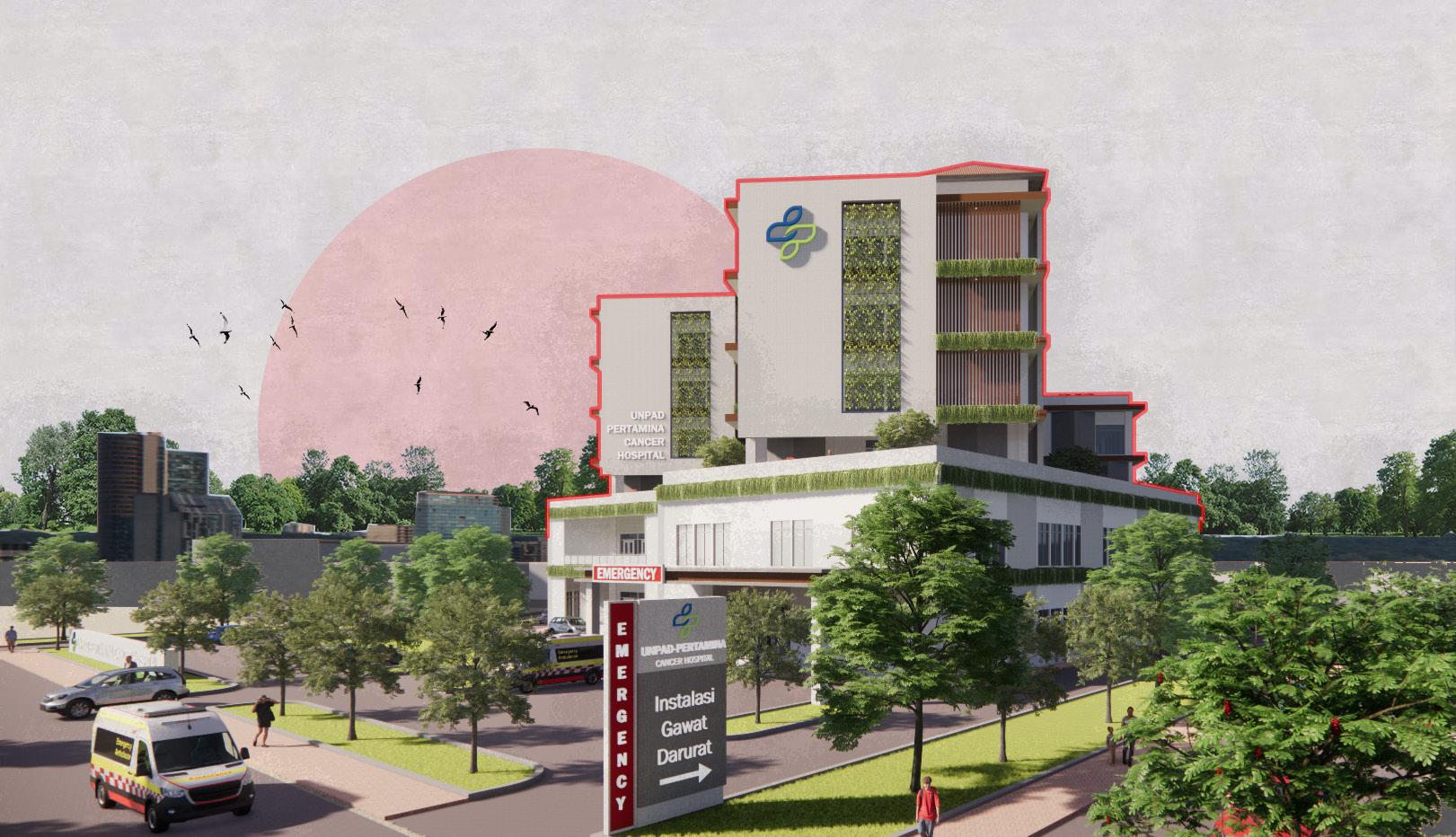
CONCEPT
“Rumah Ramah” theme emphasizes responding to key psychological factors affecting patients.
This concept maximizes building functionality through thoughtful spatial organization and incorporates friendly elements to enhance comfort. The layout is based on zoning: the ground floor accommodates reception, administration, and general facilities such as outpatient services, emergency care, and a pharmacy, while the upper floors focus on medical installations like surgery, intensive care, and inpatient services. The higher the floor, the more private the functions become.
Building expression is a crucial design process that conveys identity, function, meaning, and aesthetics. In the context of this hospital, the emphasis on a welcoming image aims to support patients’ psychological well-being. This is achieved through a home-like structure, the use of neutral colors, appropriate roofing, and green elements integrated throughout the design to connect the building with nature.

KTA2024-004
RS UNPAD PERTAMINA KHUSUS KANKER
DESKRIPSI PROYEK
Tipologi RS Khusus Kanker Tipe B Lokasi Bandung, Indonesia Luas Site 8595.9
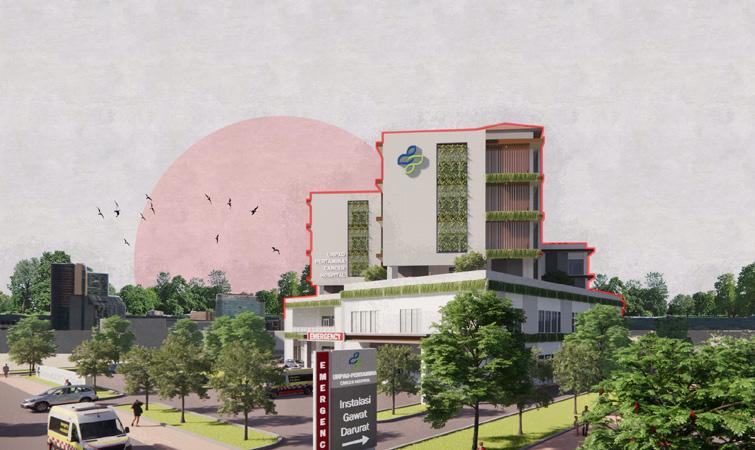
Rumah sakit khusus kanker adalah tempat yang menyediakan fasilitas perawatan rawat inap dan rawat jalan bagi penderita kanker (DepKes RI, 1990). Desain RS Unpad-Pertamina mengusung tema “Rumah Ramah,” yang menggabungkan konsep rumah sebagai tempat tinggal nyaman dan ramah sebagai kehangatan serta kedekatan yang membuat pasien merasa diterima, dihargai, dan didampingi.
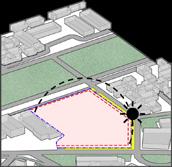
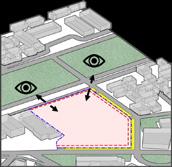
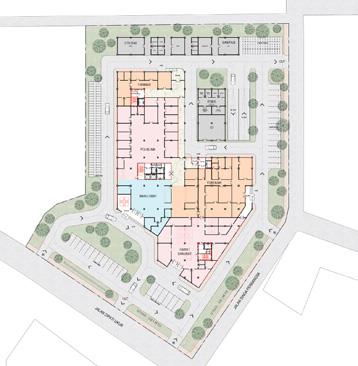
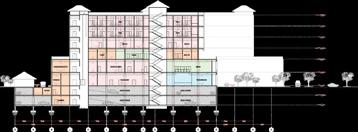
SIRKULASI

DEFINISI
“Rumah ramah” adalah rumah sakit yang menyerupai tempat tinggal, mengutamakan kenyamanan, kehangatan, dan keramahan bagi pasien.
RUMAH RAMAH
IMPLEMENTASI
membentuk fasilitas layanan kesehatan dan usaha menyentuh aspek psikologis untuk mendampingini pasien menuju kesehateraan hidupnya.
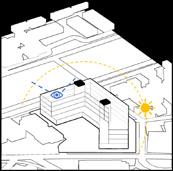
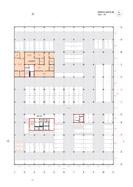
B2 Linen Laundry & Area Parkir 106 lot
KONTEKSTUAL SITE
Aspek-aspek yang diperhatikan dalam site berupa regulasi terikat beserta aspek site terhadap lingkungan berupa lintasan matahari dan potensi view.
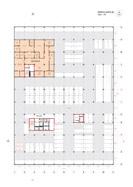
B1 Gizi dan Dapur & Area Parkir 97 lot
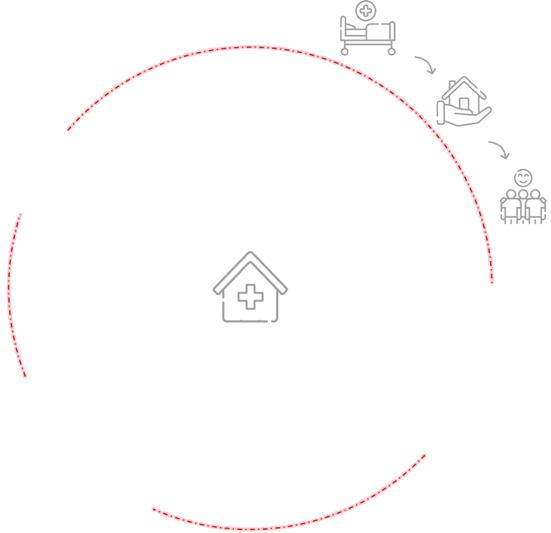
GUBAHAN MASSA

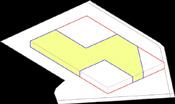
KARAKTER
Familiar, memunculkan suatu kedekatan dan kenyamanan pada pasien
Jelas, fungsi sebagai tempat bernaung pasien
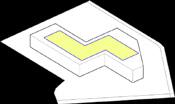
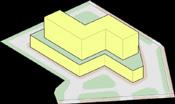
Gubahan massa dimulai dengan memaksimalkan lahan terbangun sesuai regulasi KLB 4.8 untuk gedung rumah sakit. Podium dibentuk sesuai dengan bentuk site, menciptakan area terbuka dan sirkulasi dalam tapak. Massa tower dirancang ramping dan linear, mengikuti lintas matahari untuk optimalisasi lingkungan. Hasil akhirnya adalah bentuk podium dan tower yang menyesuaikan dengan site dan lingkungan, diisi dengan instalasi rumah sakit sesuai konsep zoning.
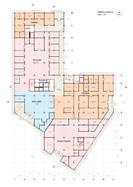
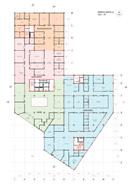
Penerimaan, IGD, Poliklinik, Farmasi, Forensik
Manajemen, Retail, Radioterapi, Radiodiagnostik
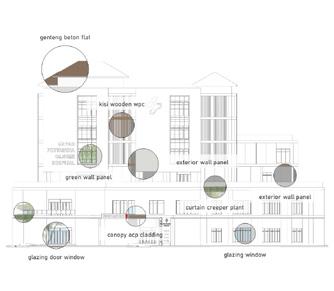
L3
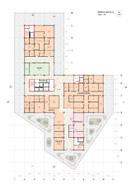
Paliatif, Laboratorium, Hemodialisa, Bank Darah, Kantin & CSSD
L4
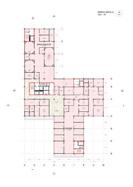
Instalasi Bedah Onkologi & Instalasi Intensif

TAMPAK
DETAIL ARSITEKTURAL
L5
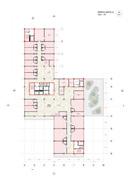
Instalasi Rawat Inap (Kelas 1 - Kelas 3) & Taman Teurapetik Ranap
L6
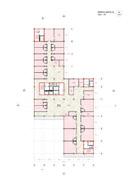
Instalasi Rawat Inap (Kelas VIP - Kelas 2)

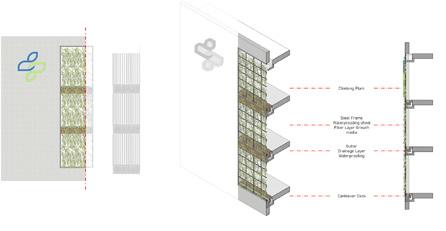
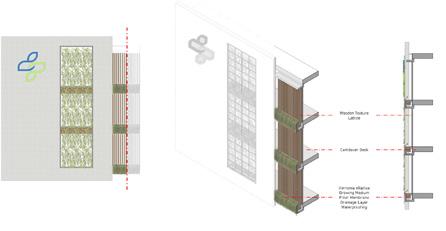
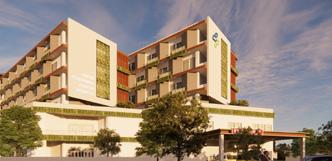
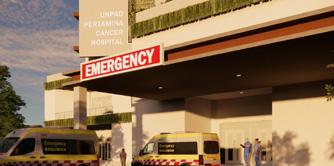
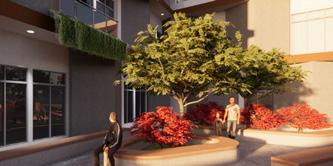
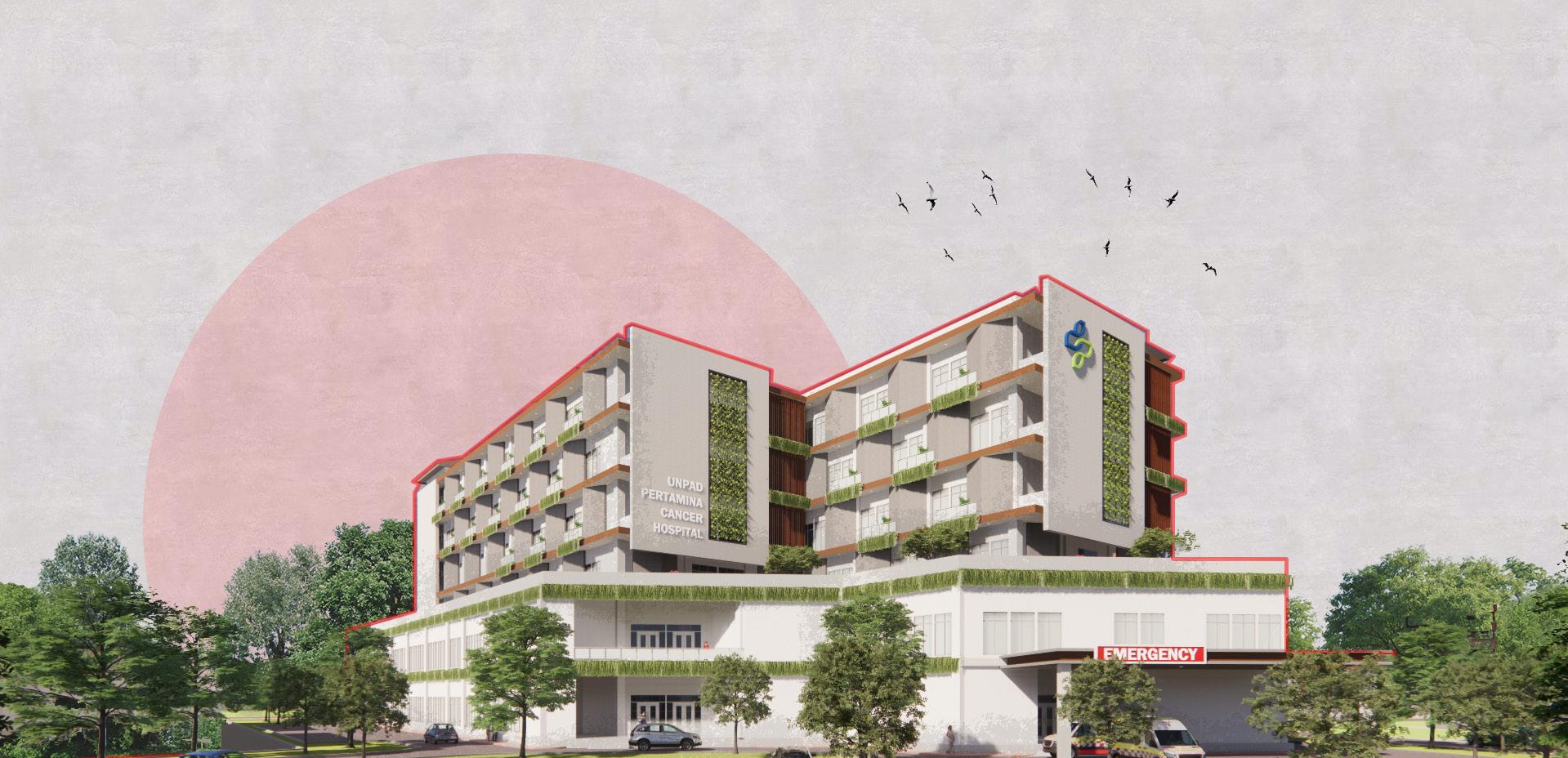
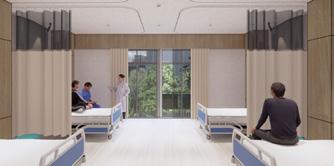
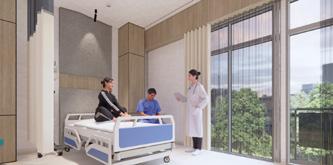
DENAH LANTAI
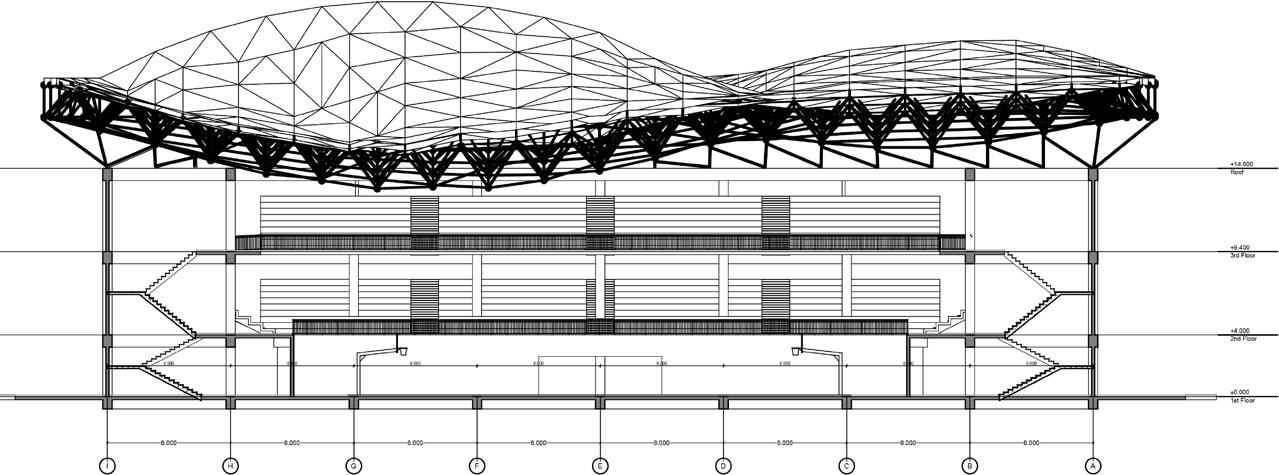

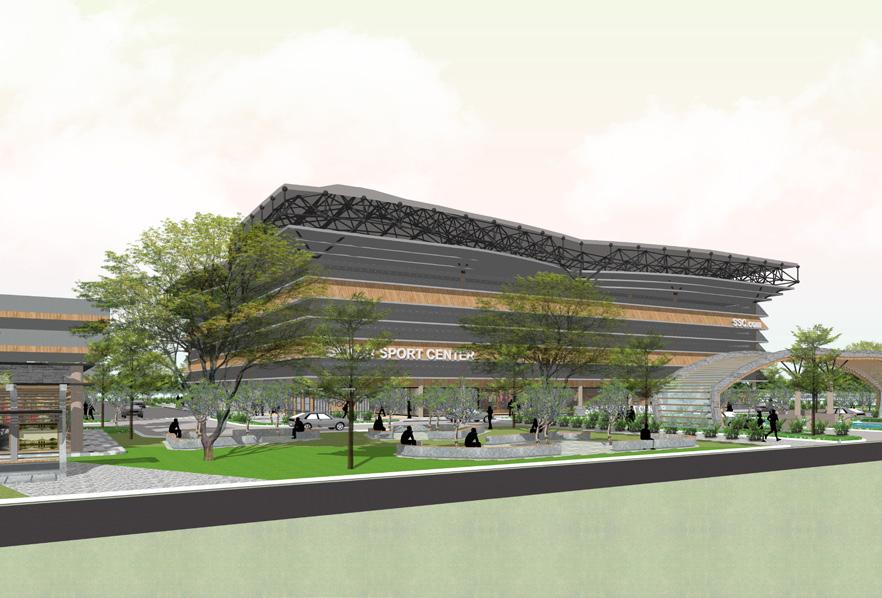
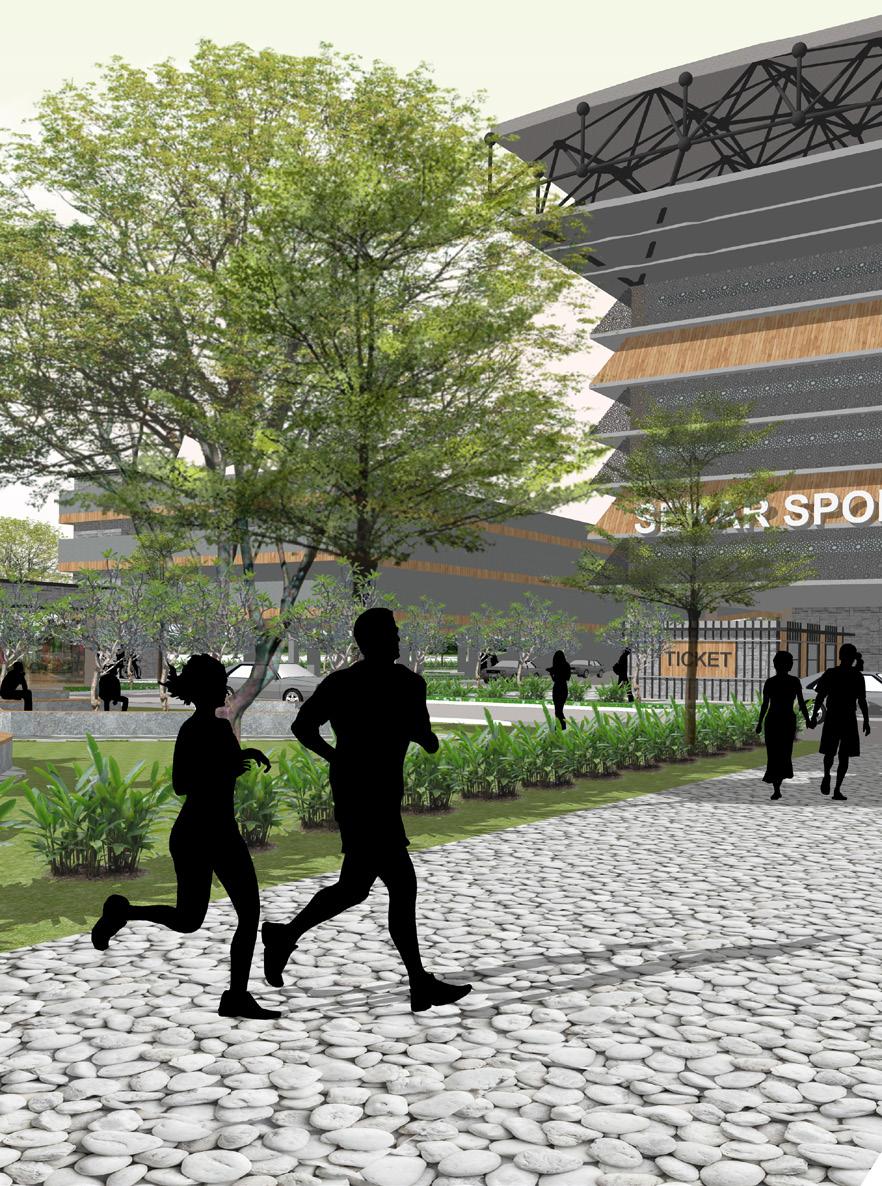
Studio Perancangan Arsitektur 6
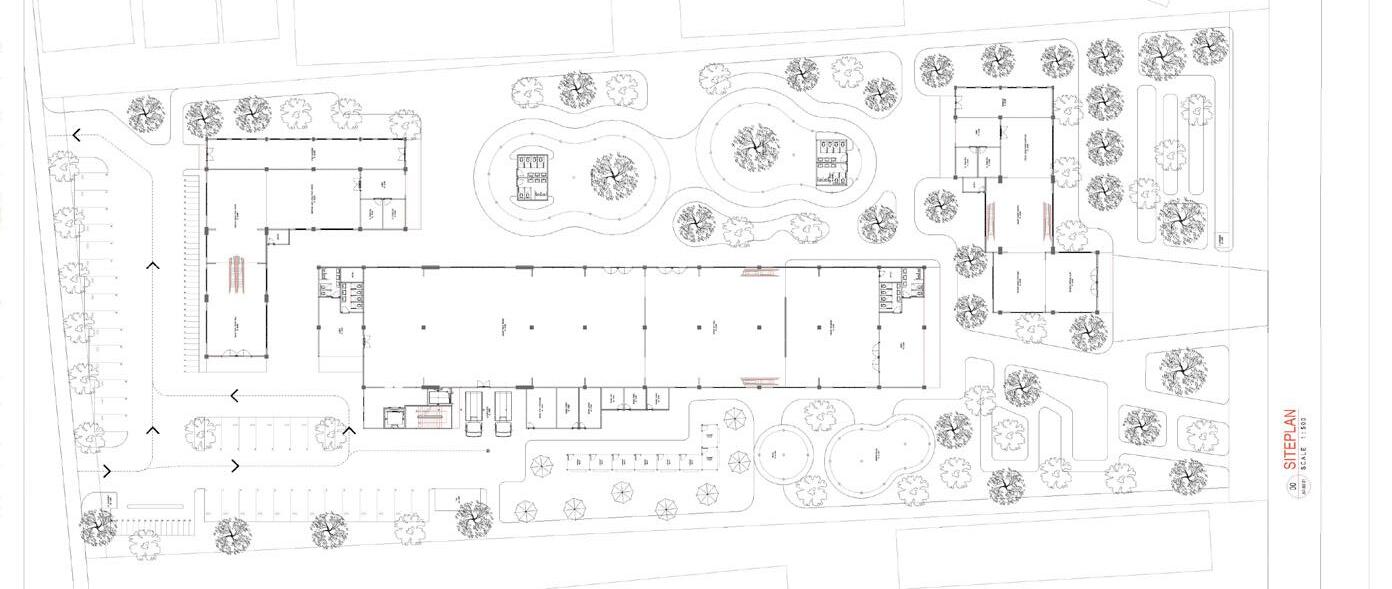
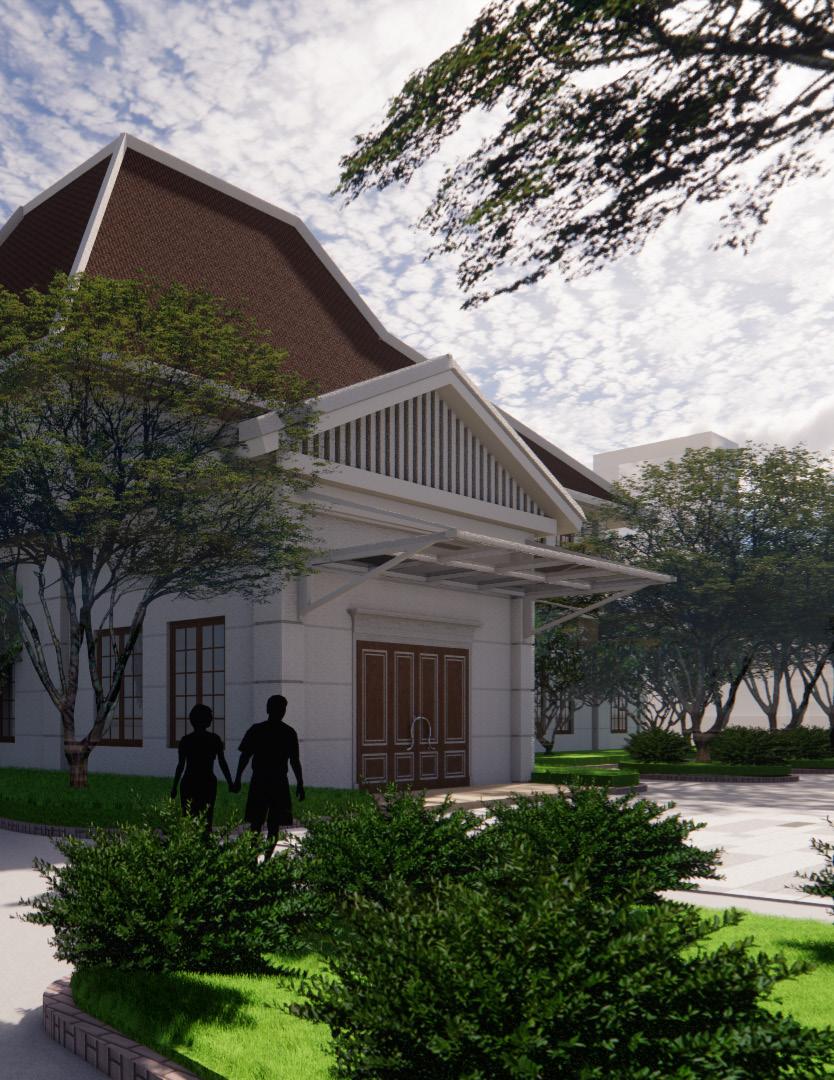
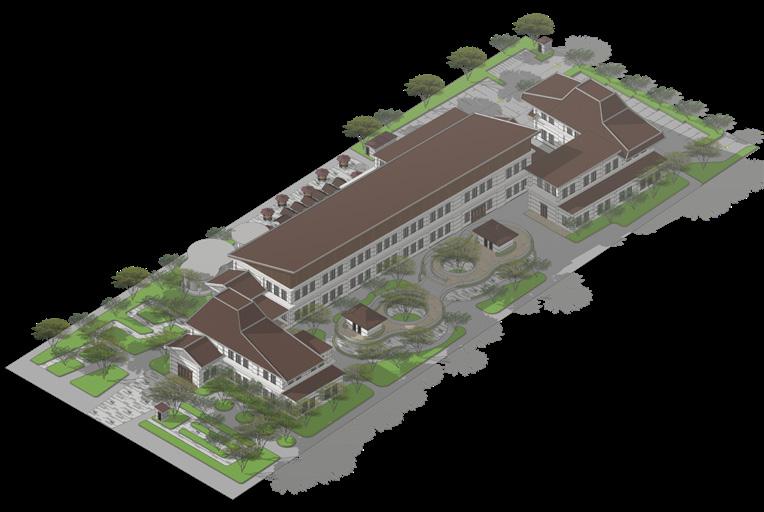
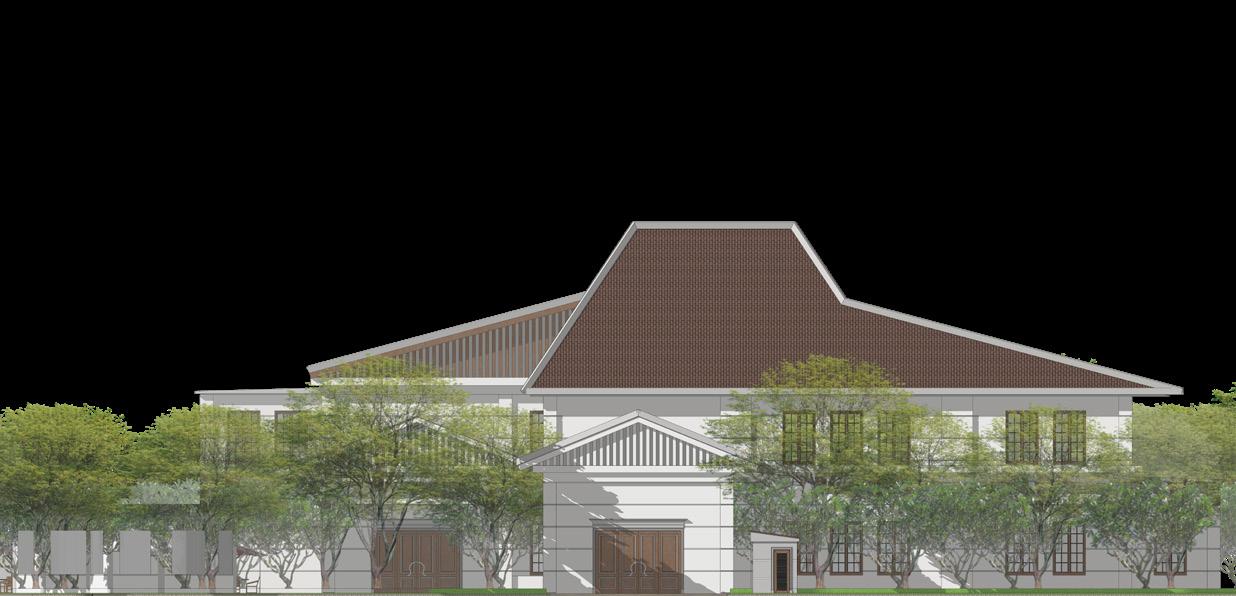
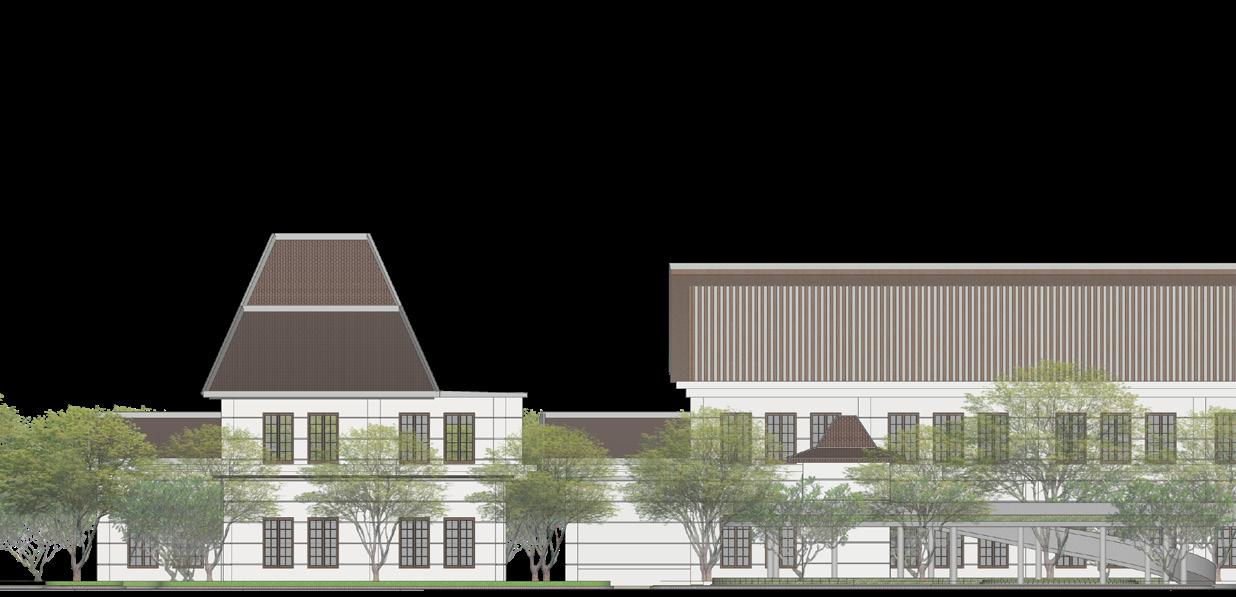
Jogja Planning Gallery

COMPETETION PROJECT

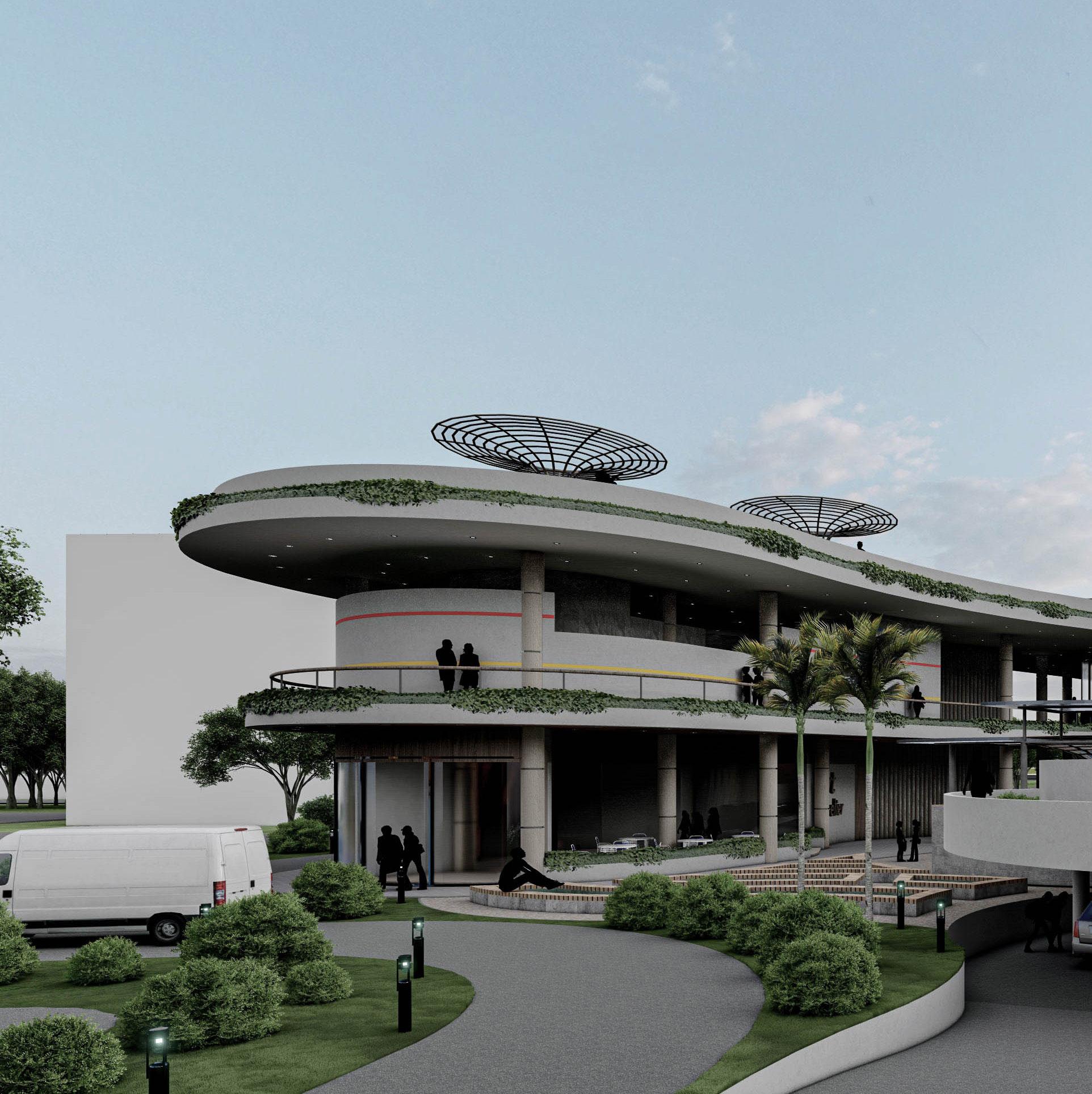
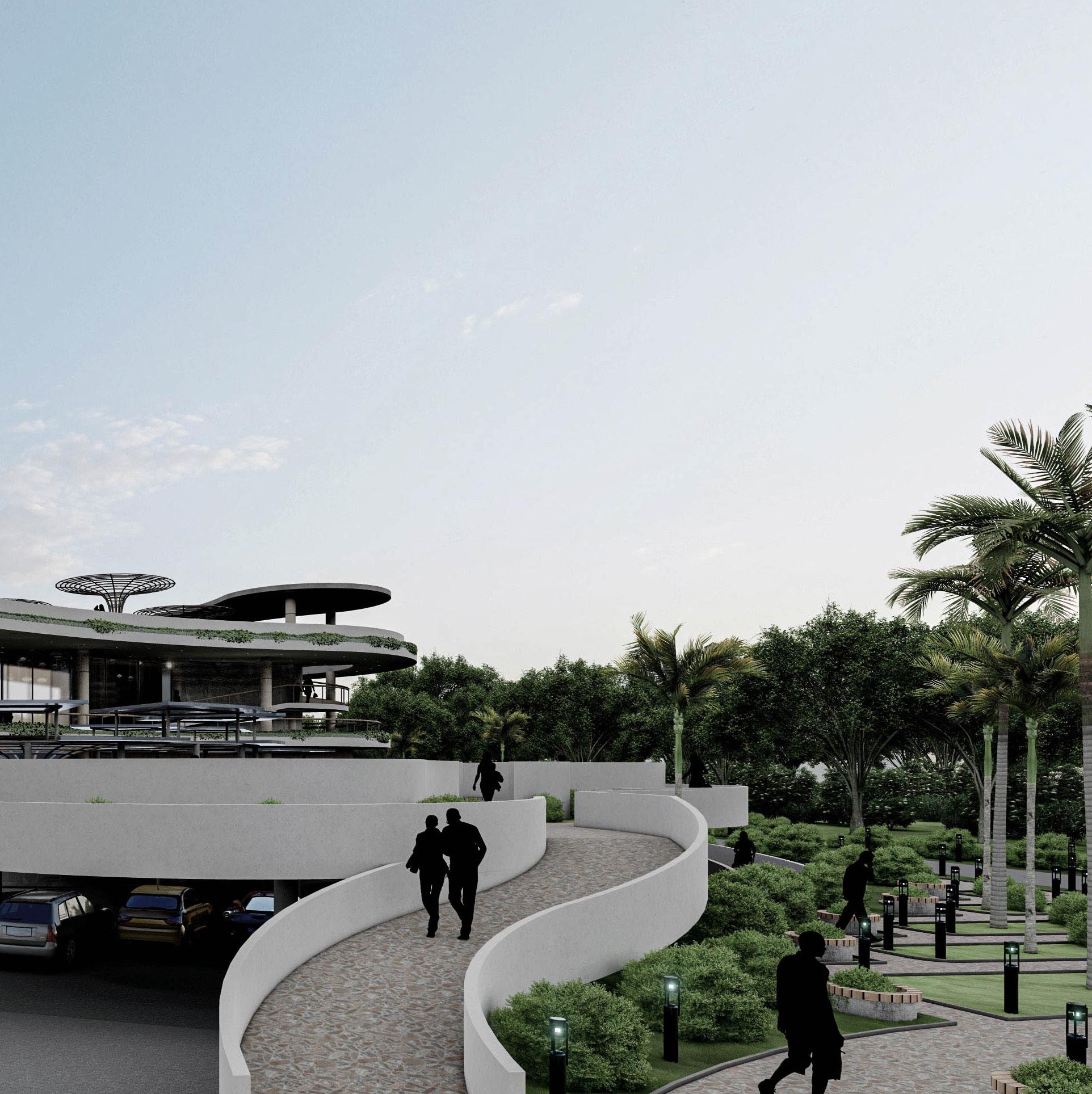
COMUNITY SPACE ART-ELIER
TOP 10 | Arch Grand Fest 2023
ART-ELIER inspired by the “atelier” which is a form of an artist’s private studio. With an art approach, the site is used as a white canvas which is then painted with organic shapes symbolizing zoning including: open art corridoramphitheater - main building. Painting only allows us to witness or create without exploring in a physical form that seems to enter a different world. Therefore, architecture is here to realize it. Using site as canvas to brought the art alive and so it can be explored with the role of architecture.
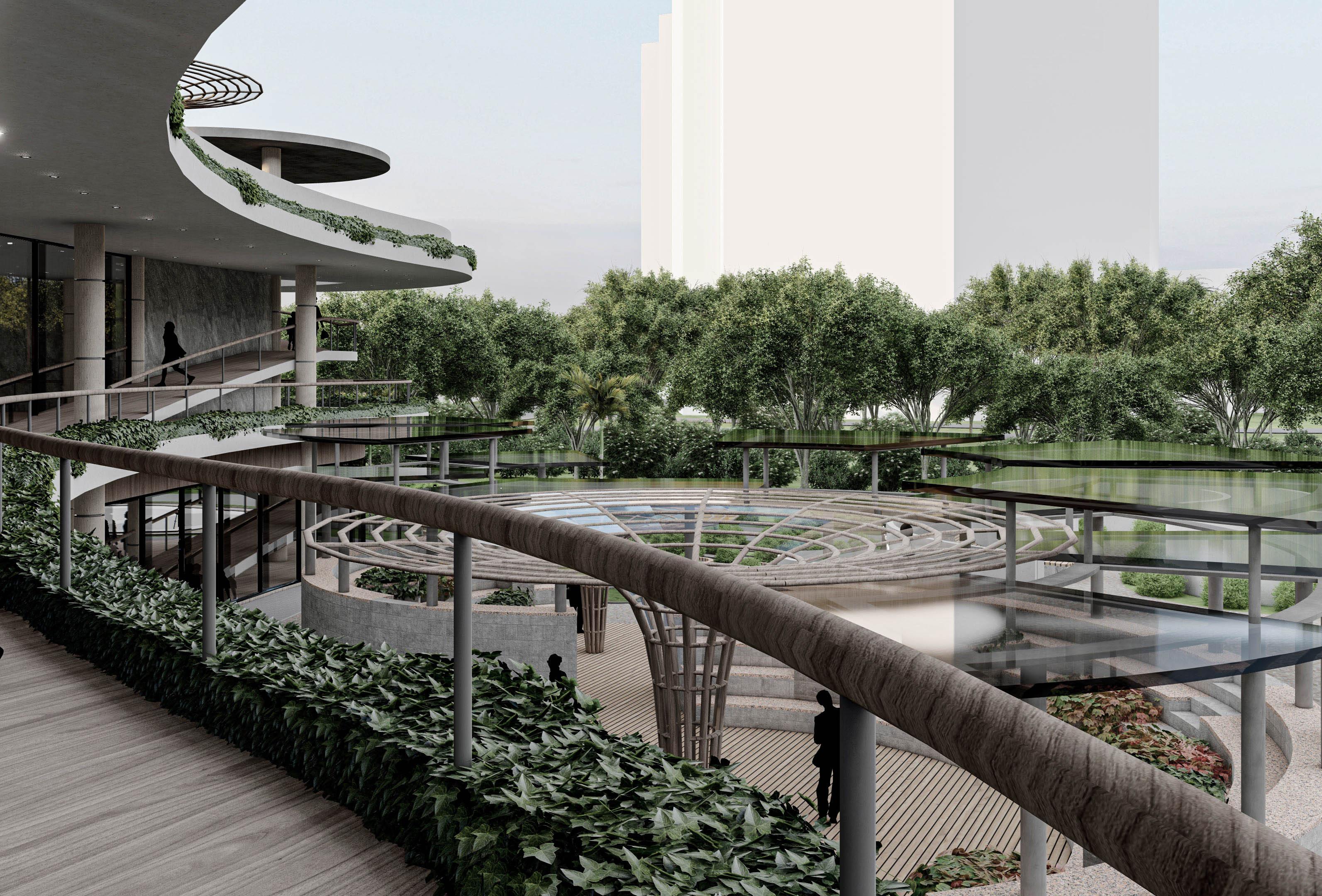
CONCEPT
What is Art-Elier?
ART-ELIER inspired by the “atelier” which is a form of an artist’s private studio. With an art approach, the site is used as a white canvas which is then painted with organic shapes symbolizing zoning including: open art corridor - amphitheater - main building. Painting only allows us to witness or create without exploring in a physical form that seems to enter a different world. Therefore, architecture is here to realize it. Using site as canvas to brought the art alive and so it can be explored with the role of architecture.

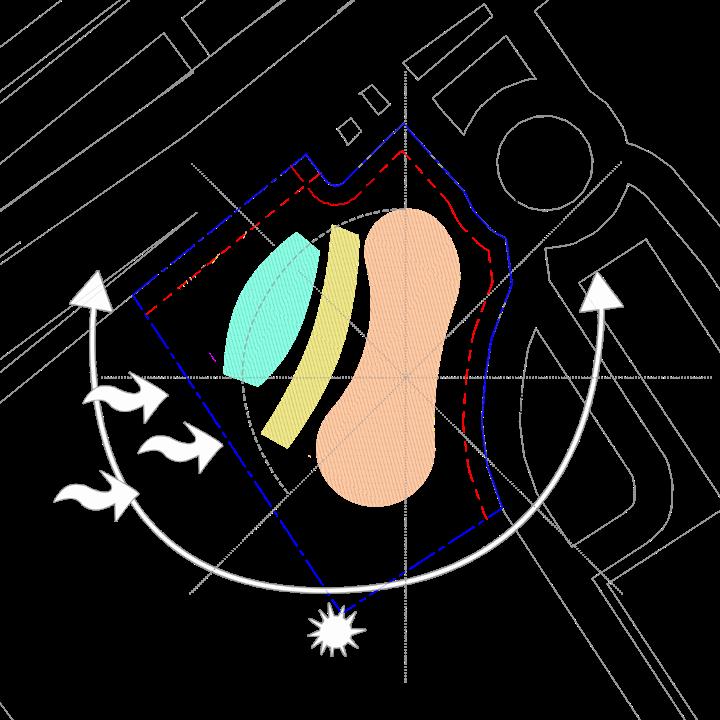
CLIMATE ANALYSIS
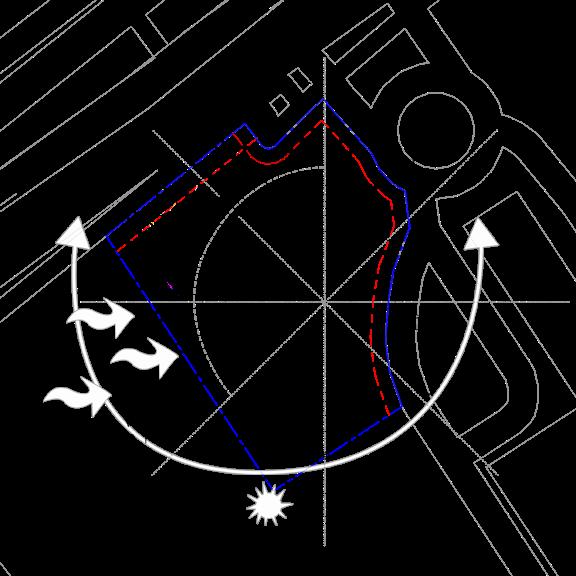
MASS TRANSFORMATION

Analyzing the climatic aspects is necessary, considering that the northwestfacing site affects the possibility of the building having to face the most common climatic problems such as the trajectory of the sun and wind direction.
What do we do?
Apply layered zoning and elevation play
This allows the design to minimize the influence of sun and wind on the building design.


“site as canvas” seeing the site as blank canvas where the ideas can express freely while still prioritizing architectural aspects.
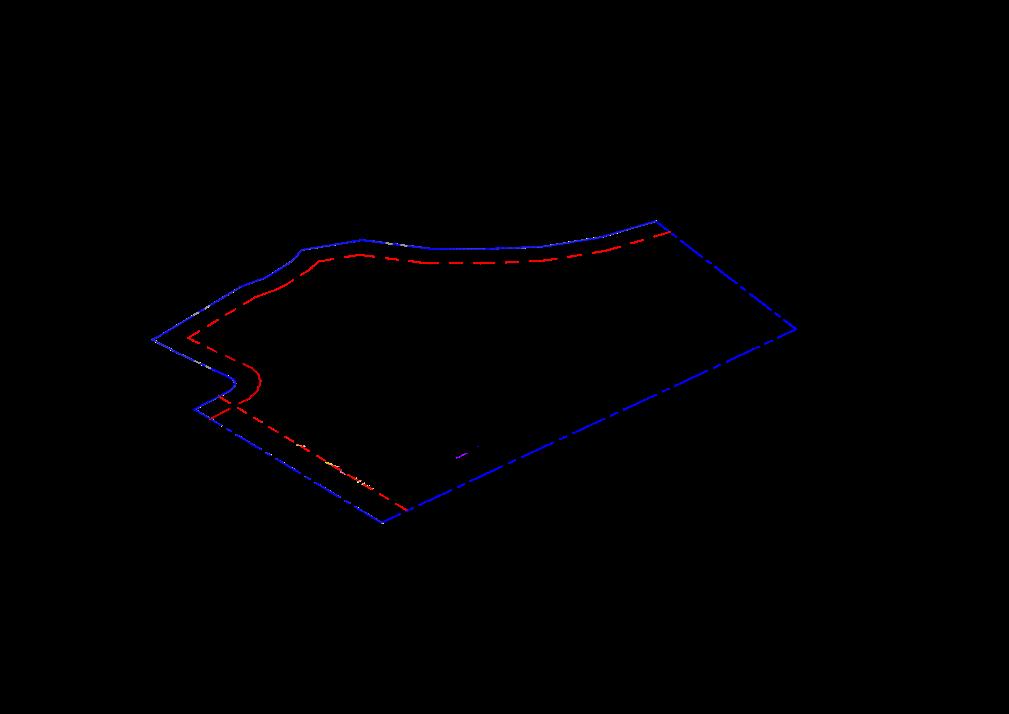
SETBACKREGULATION
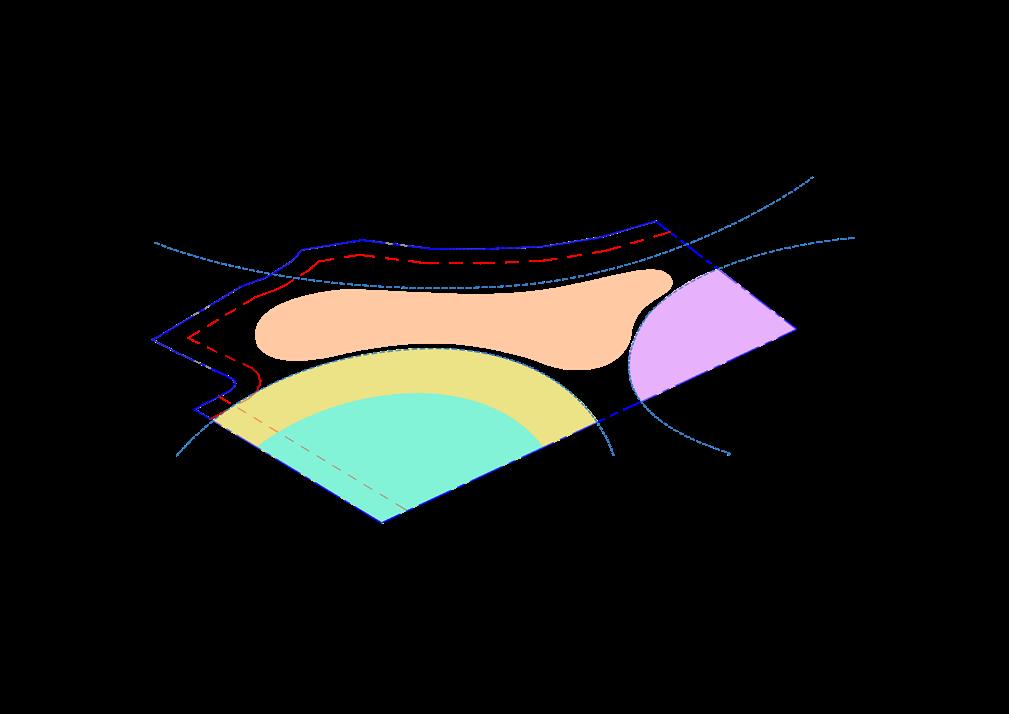
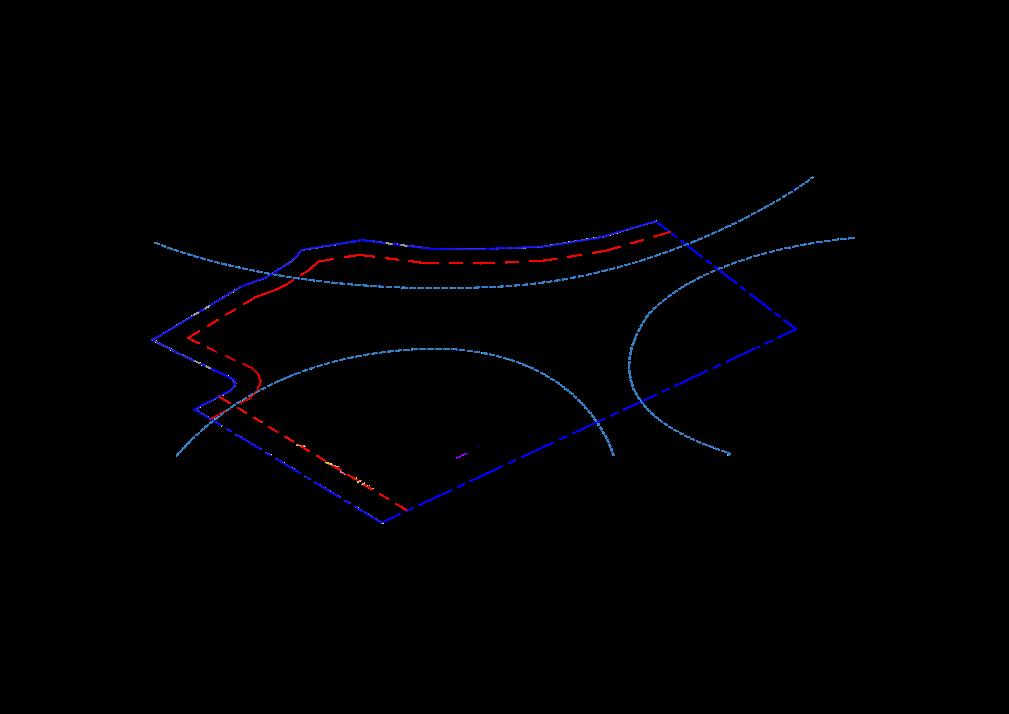
This transformation departs from the idea of cutting the site and implements a response by layering the design, which expresses both function and art in processing with a layered order.
ZONINGDRISTRIBUTION
CUTOUTSCHEME EXTRUDEMASSING
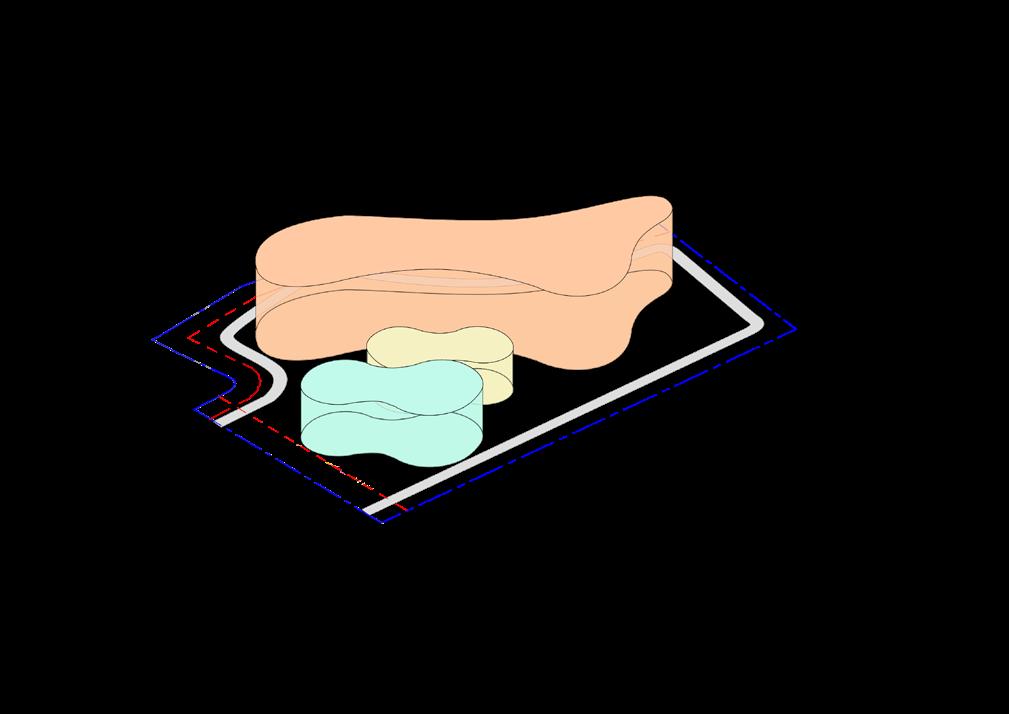



open art corridor parking area
amphitheater
art-elier : main building
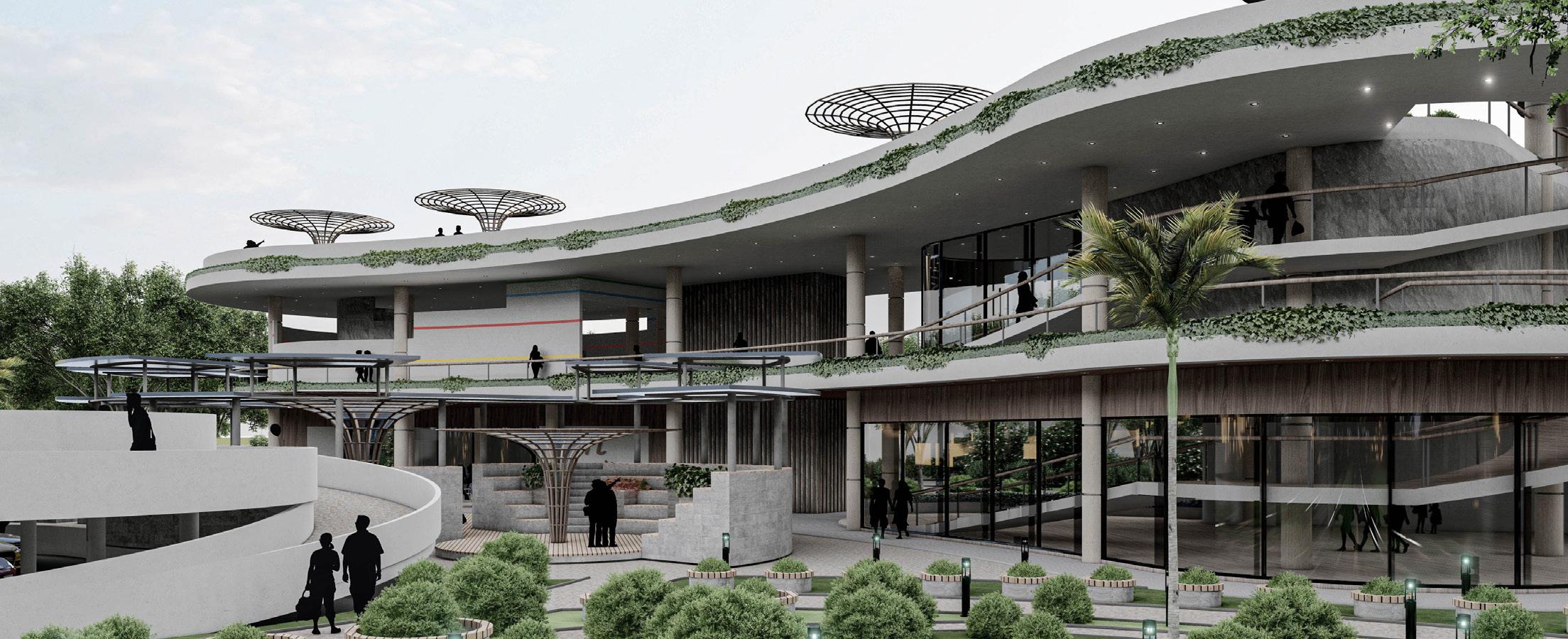
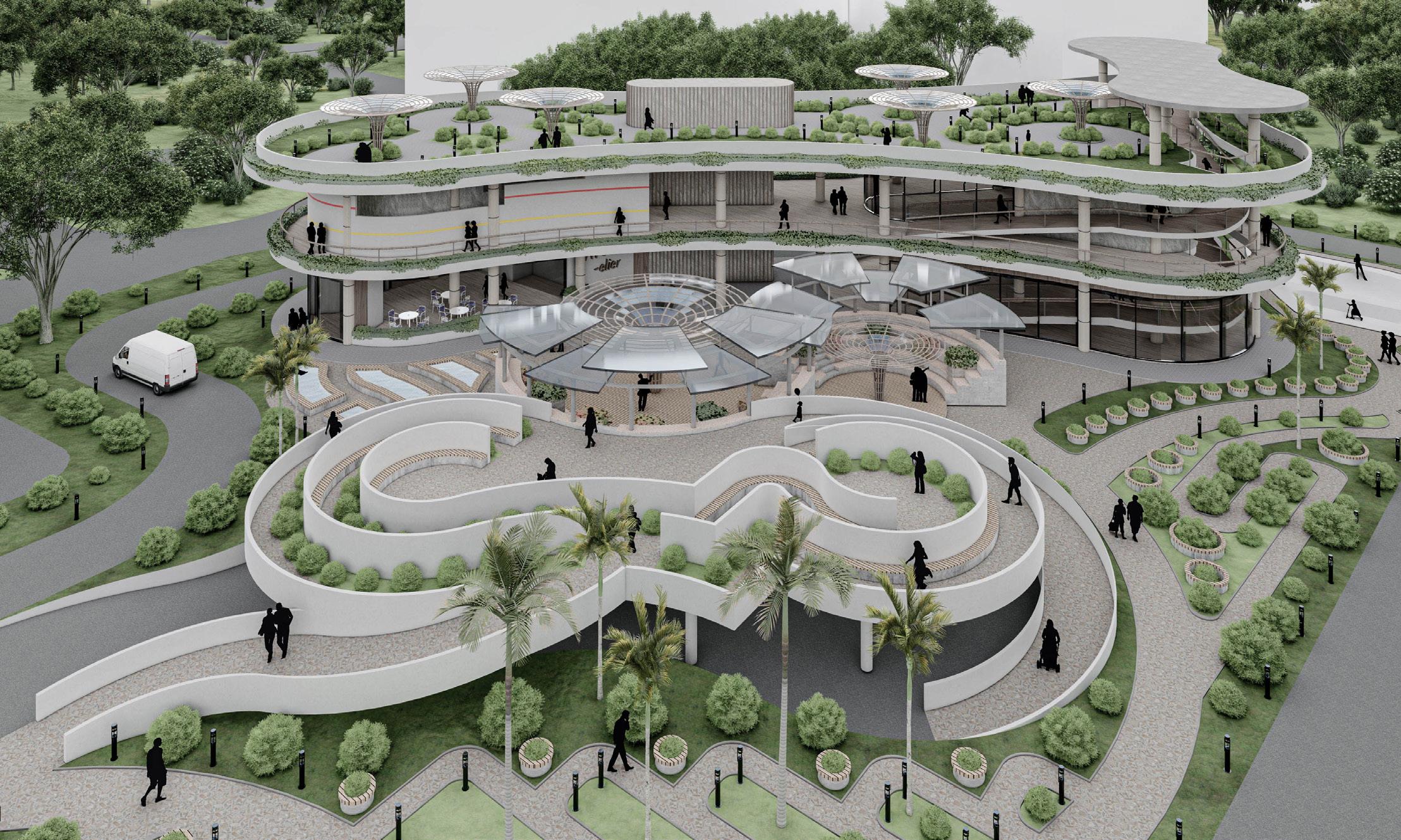
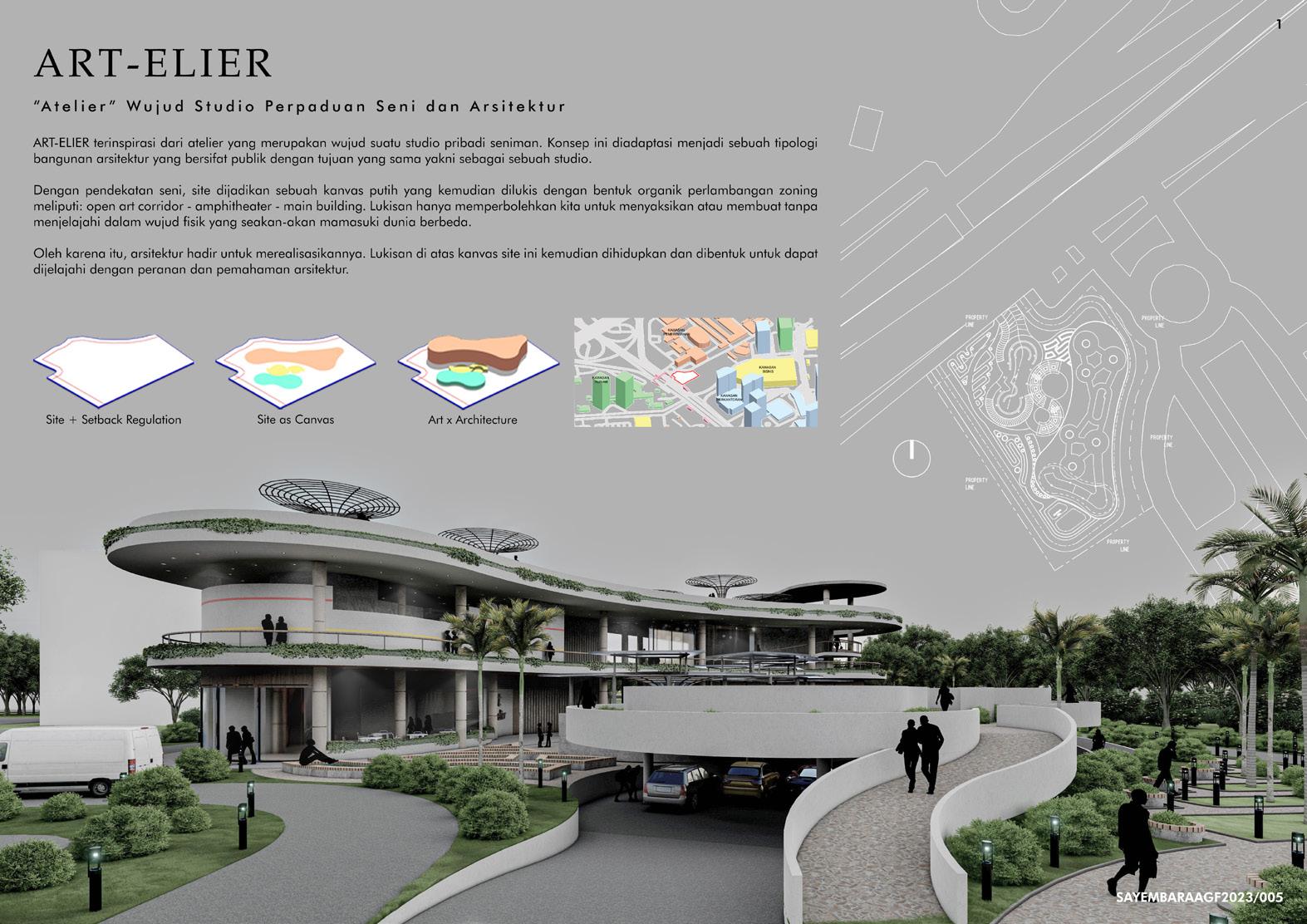
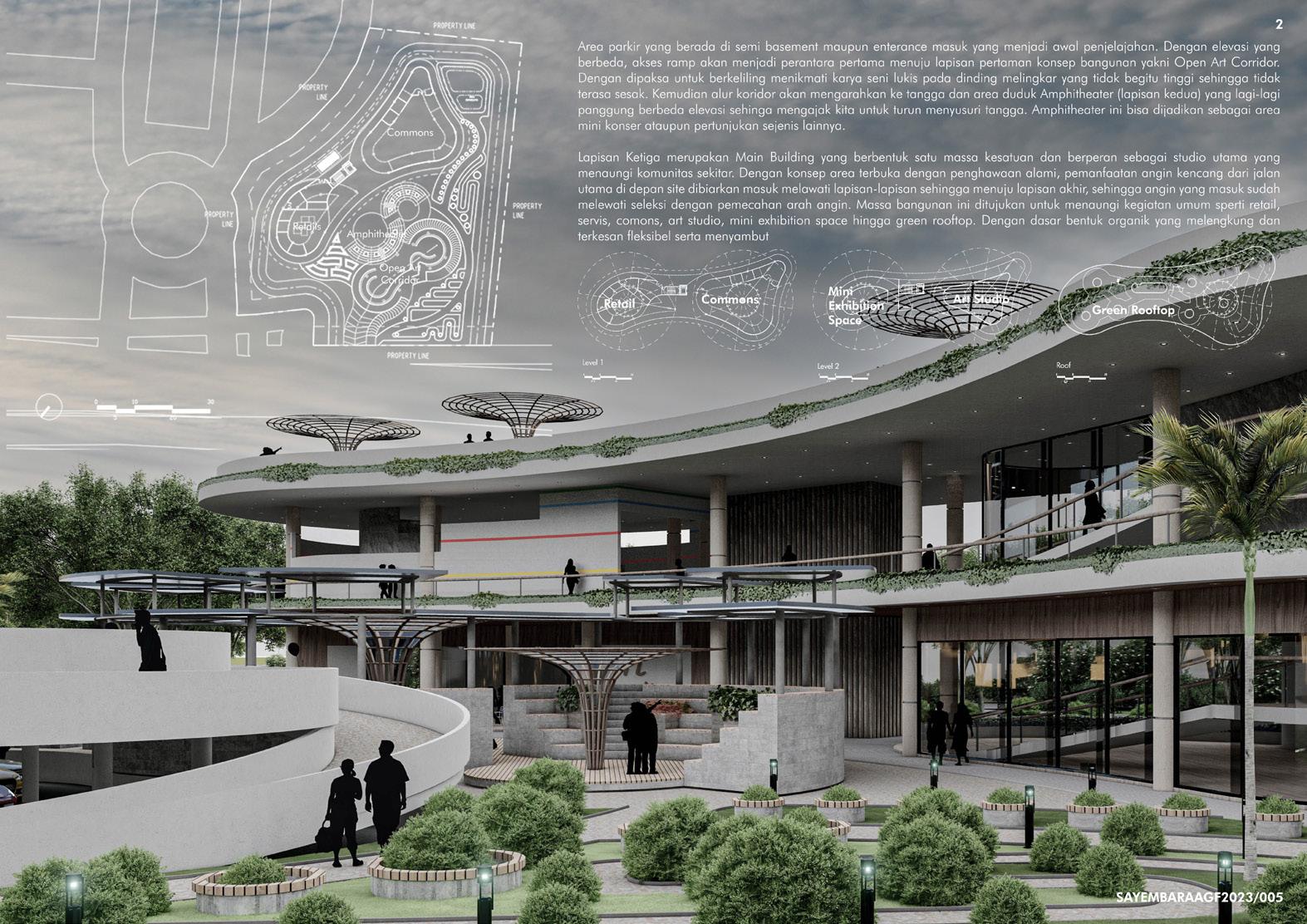
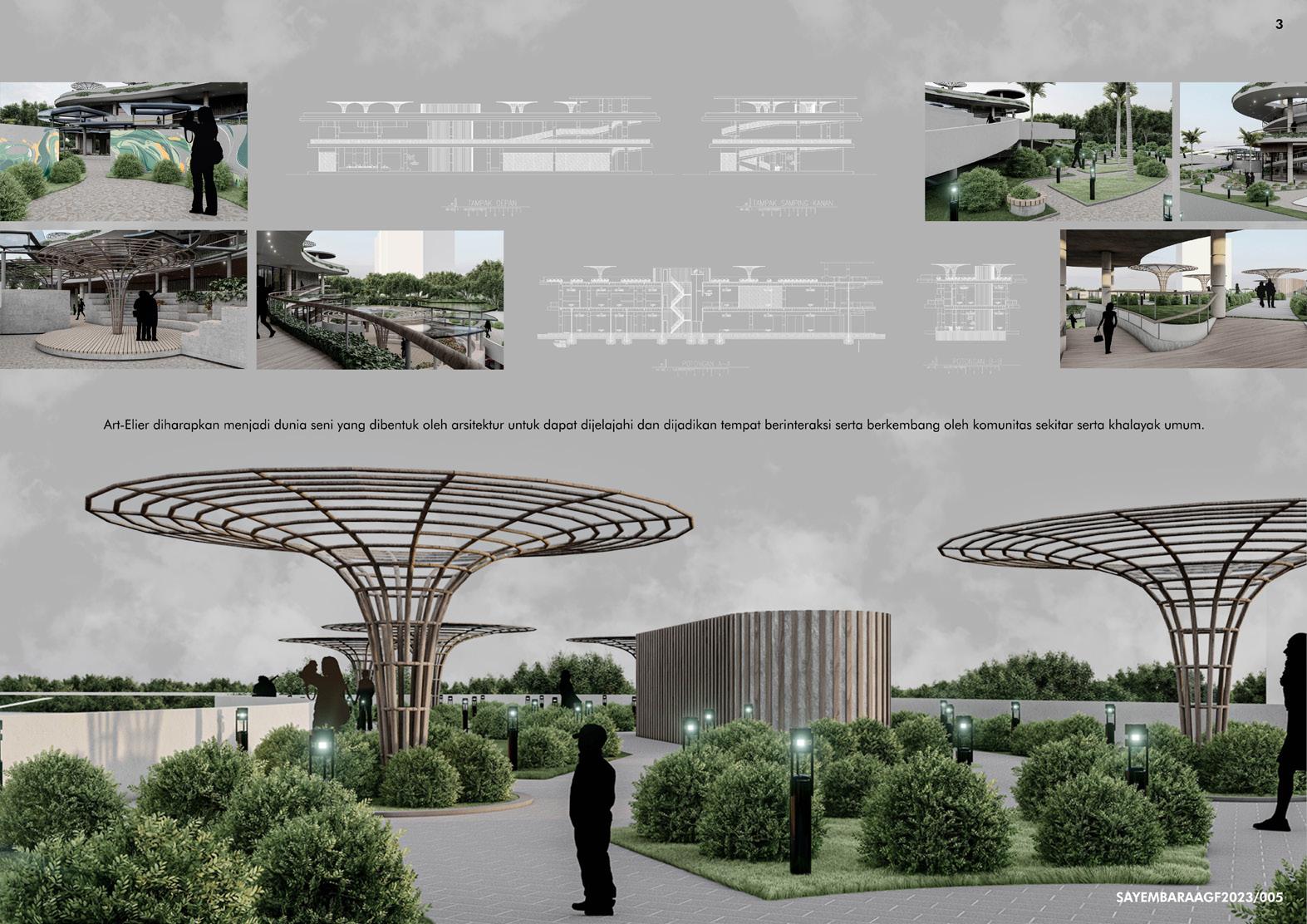
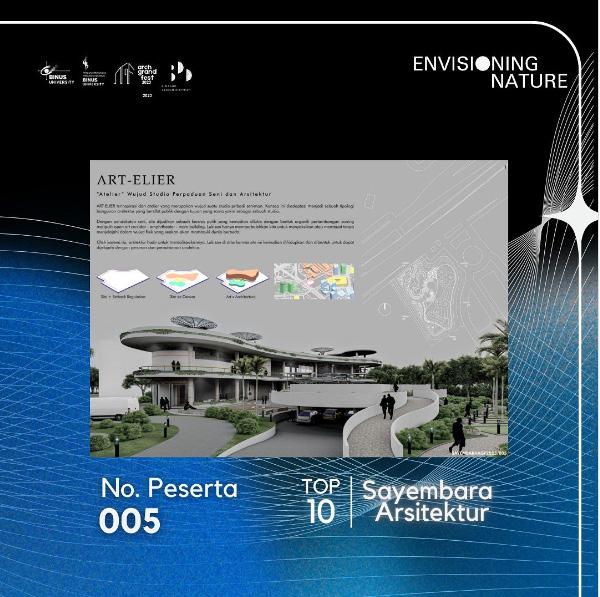

OTHERS PROJECT
Value of Valley - Top 10 Sayembara Mandala 2022
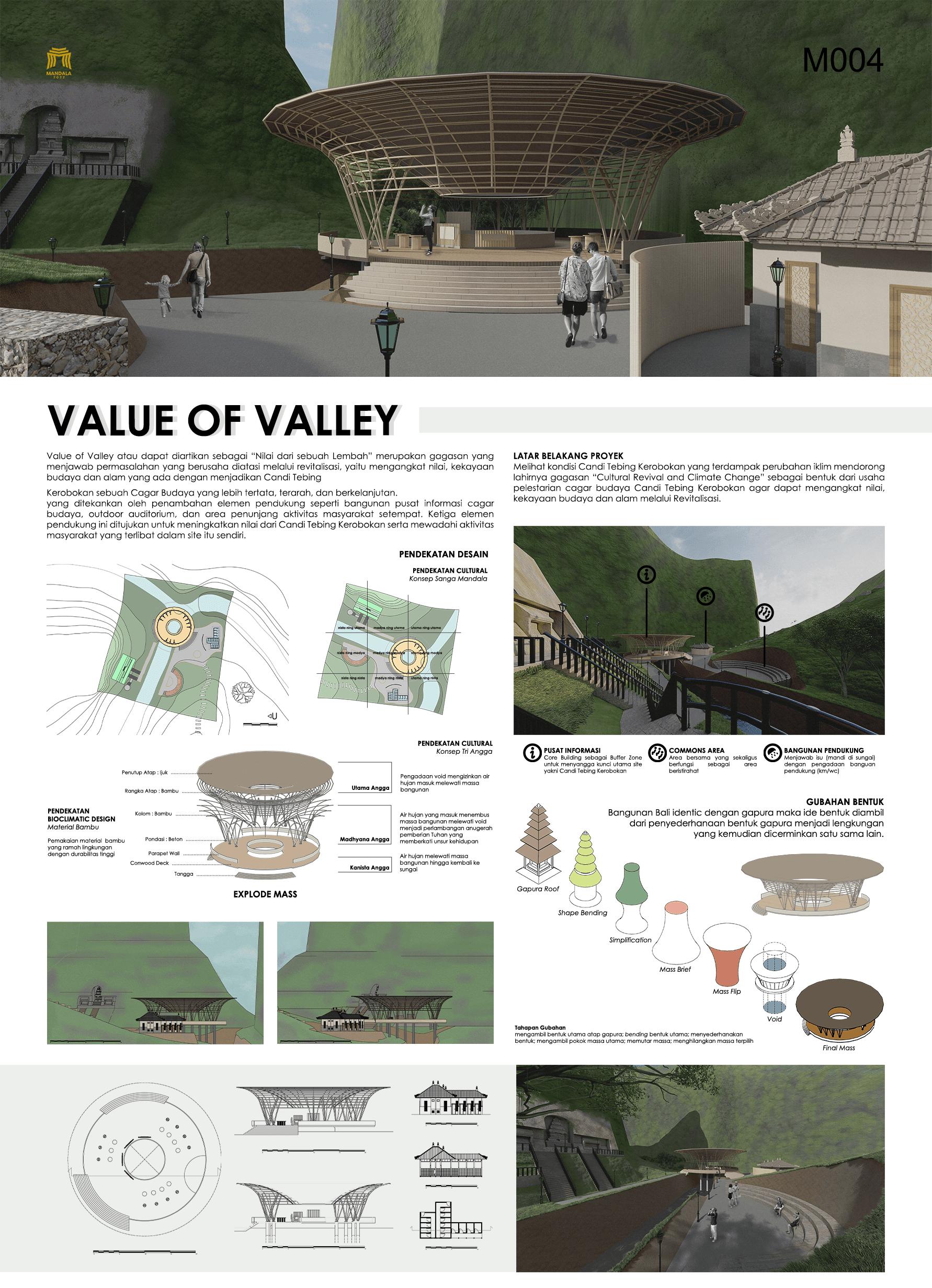
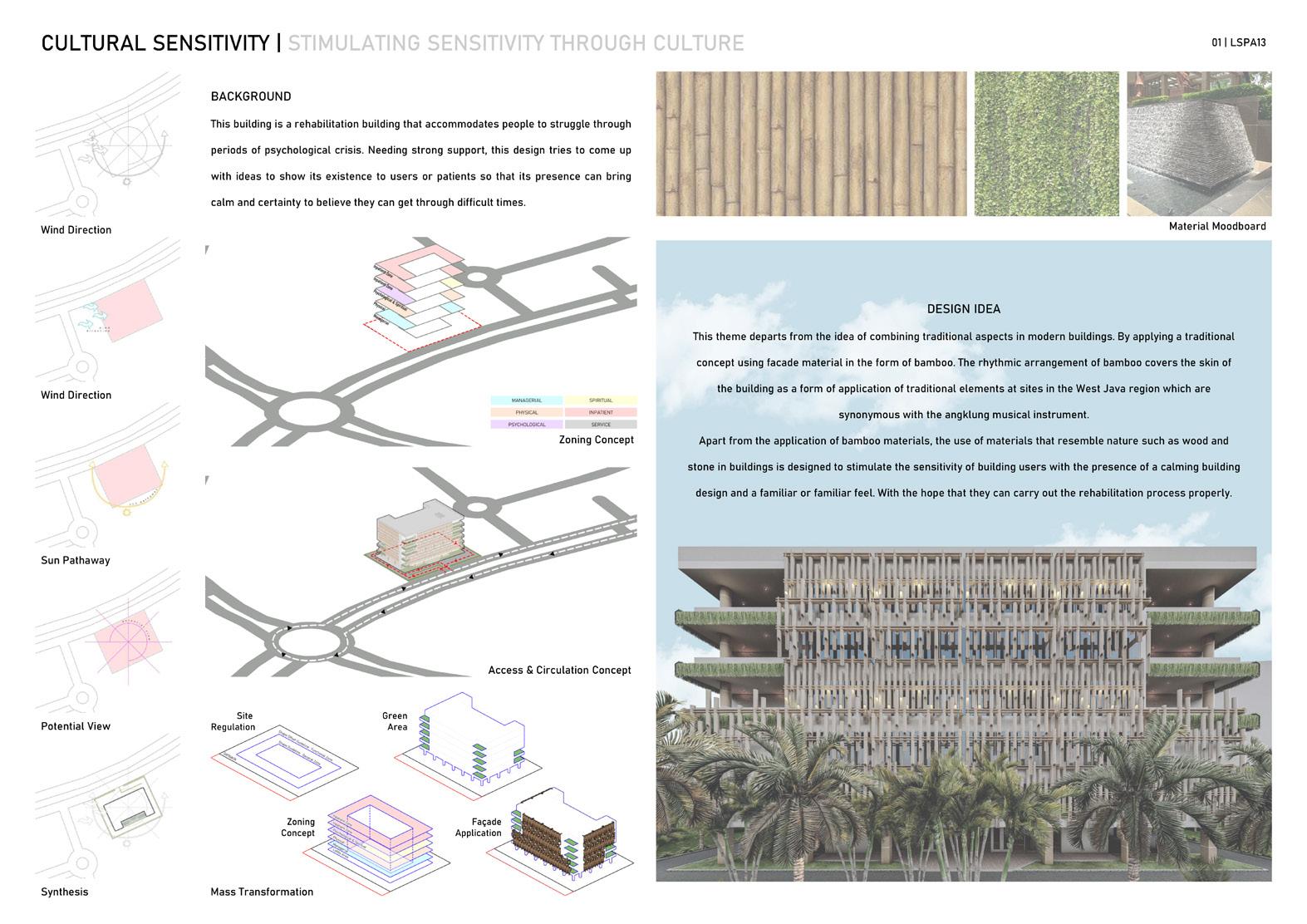
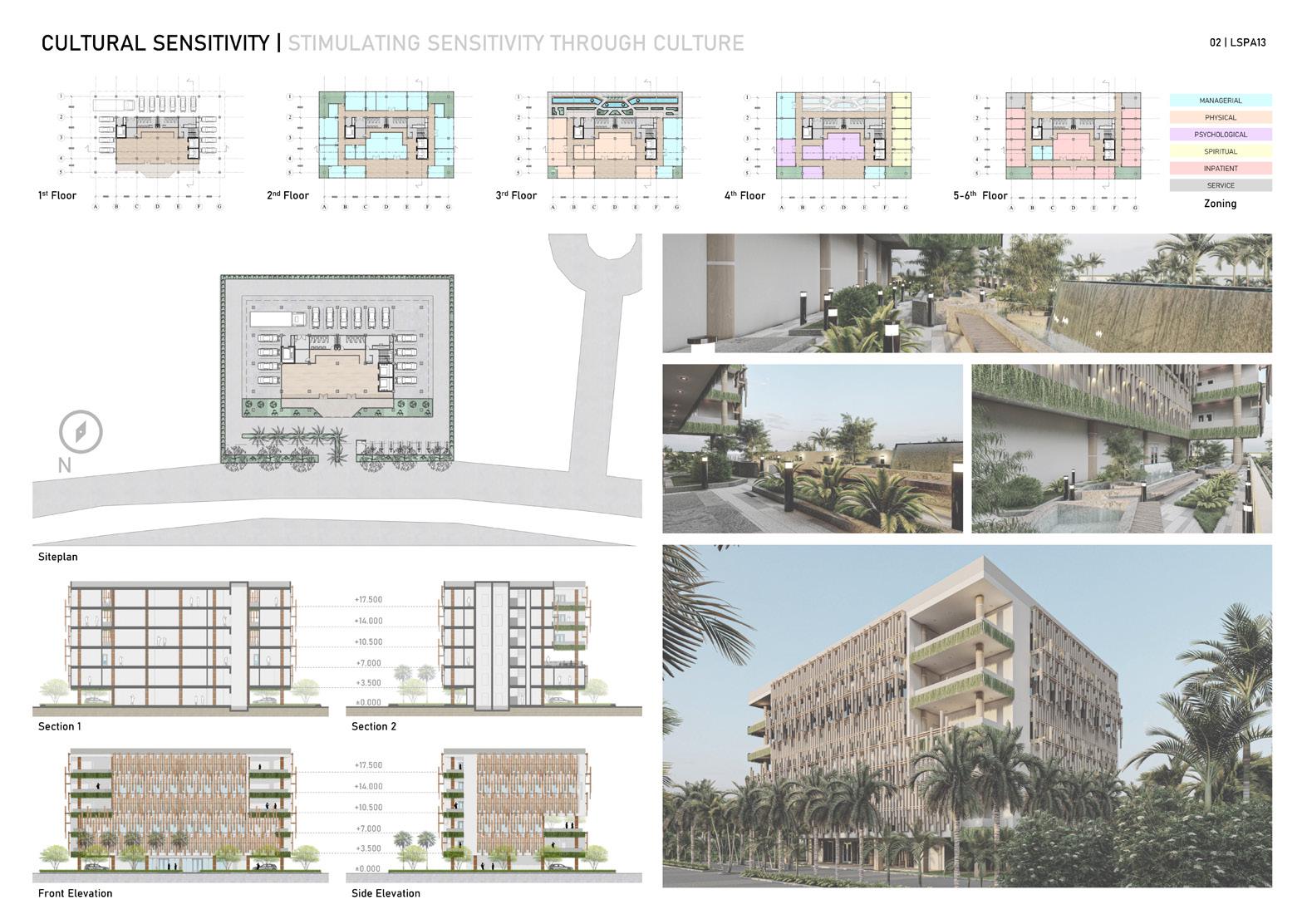
OTHERS PROJECT
Manduhara Wildlife Center IACWEX 2022
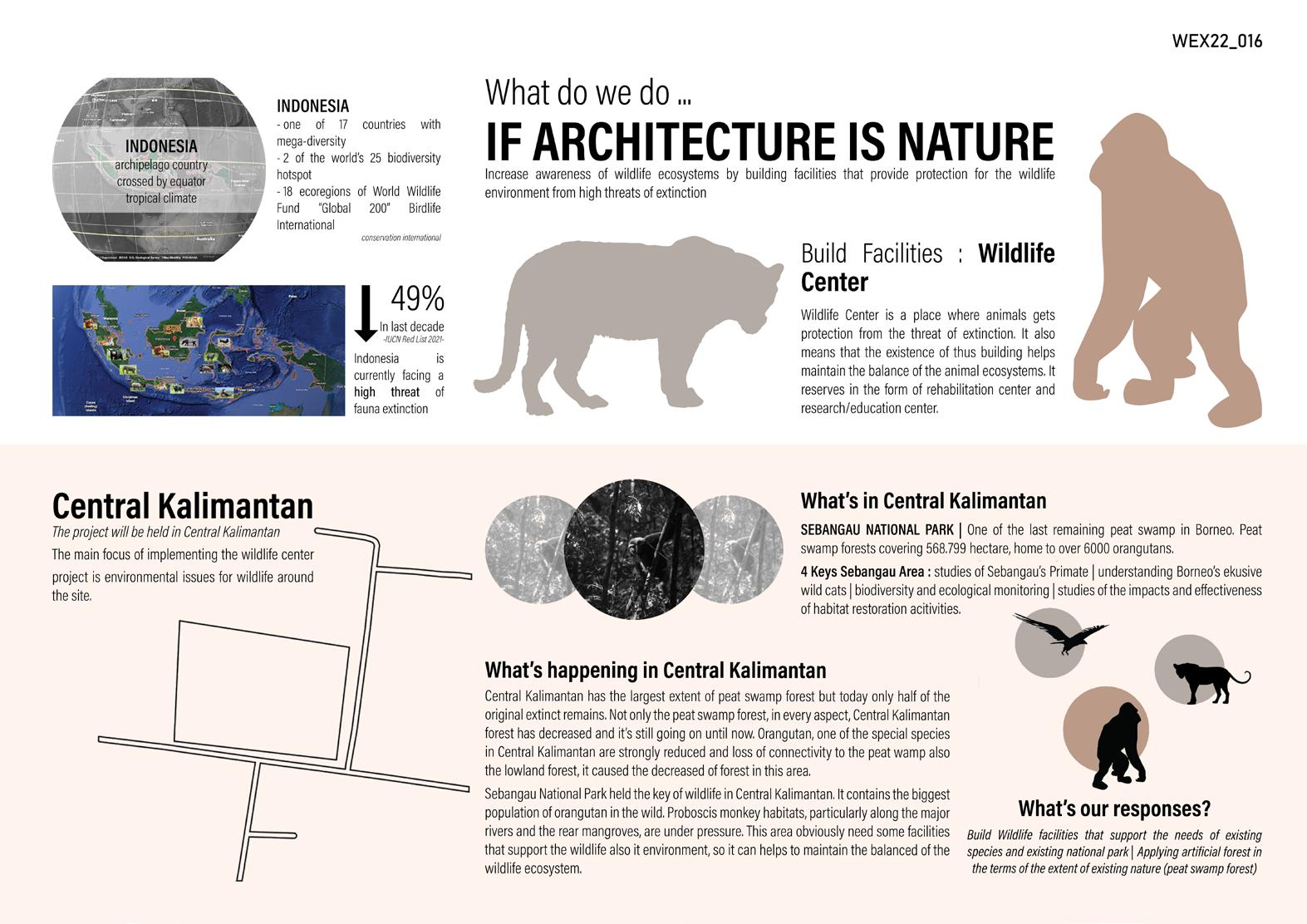
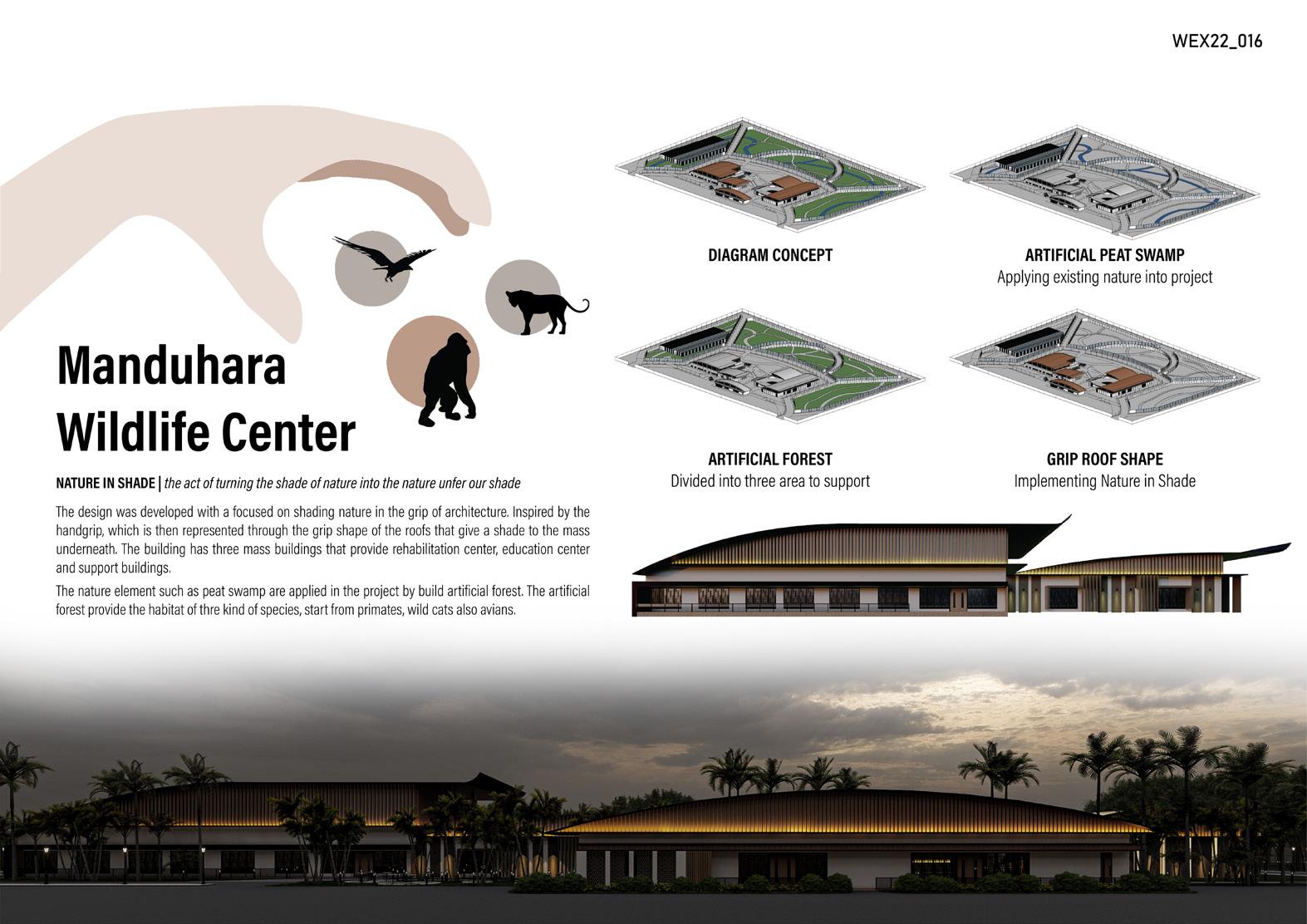
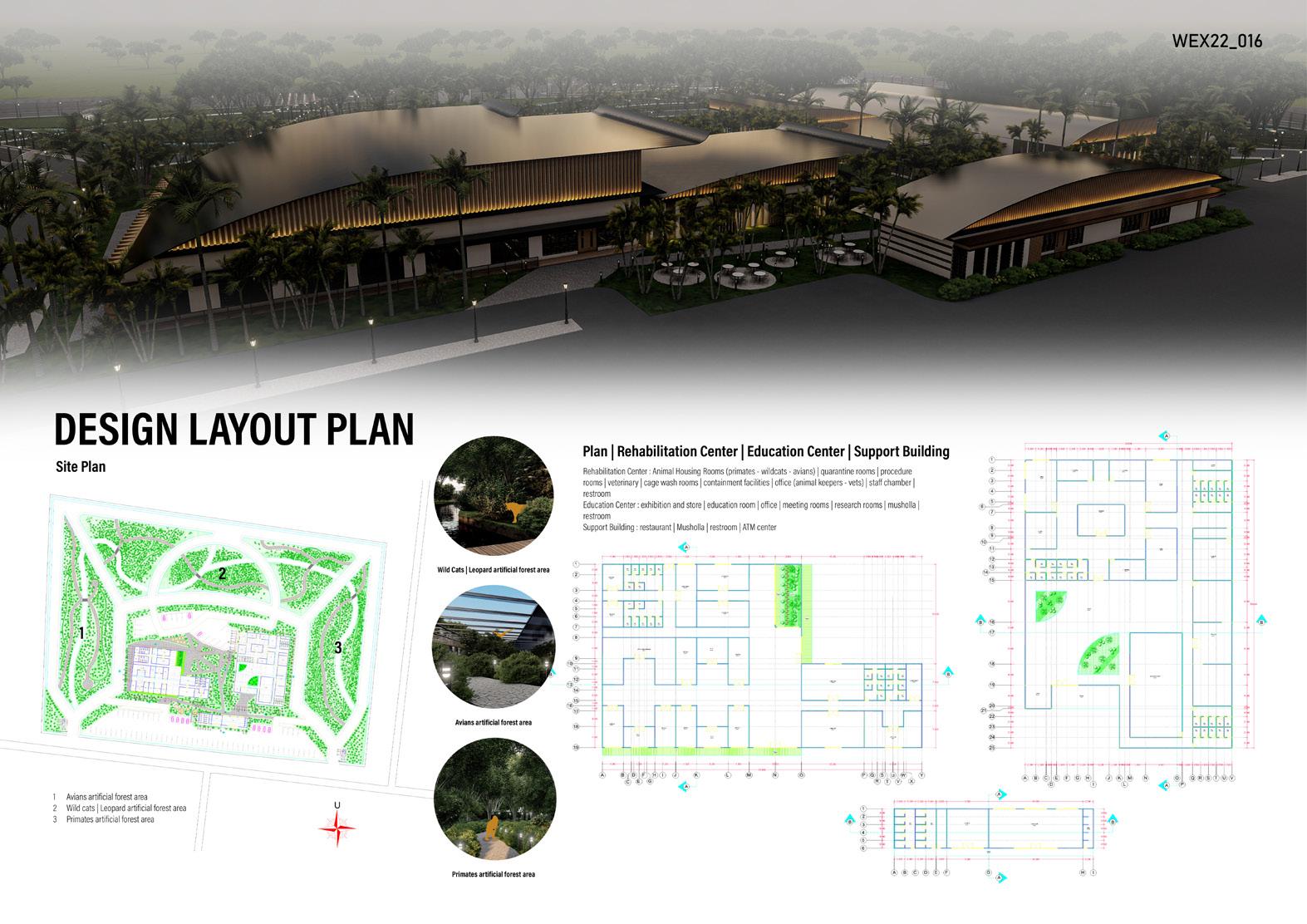
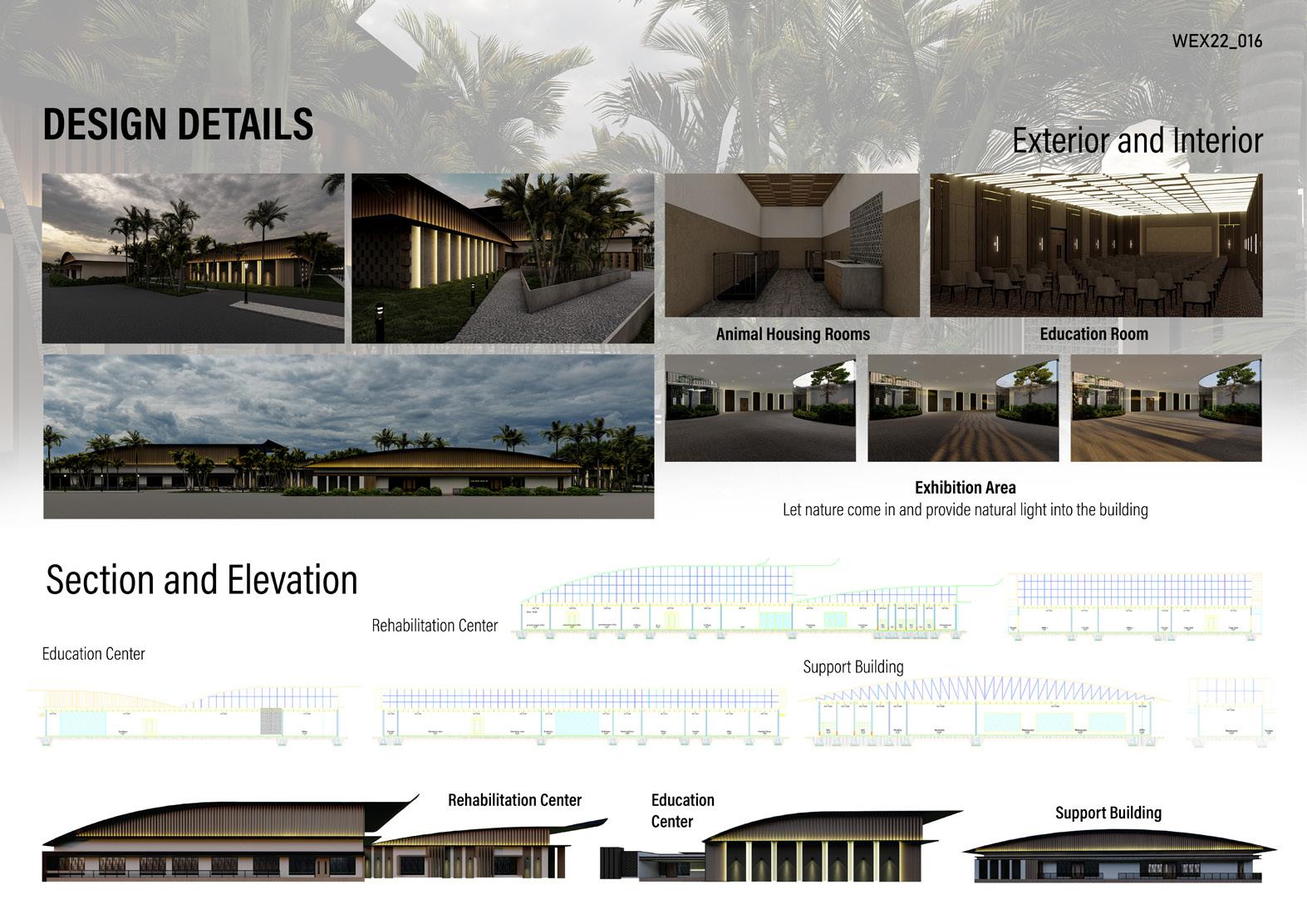

INTERNSHIP PROJECT


LARGE SCALE PROJECT
MICE | Villa | Hotel
Headwuarters Office | Hospital
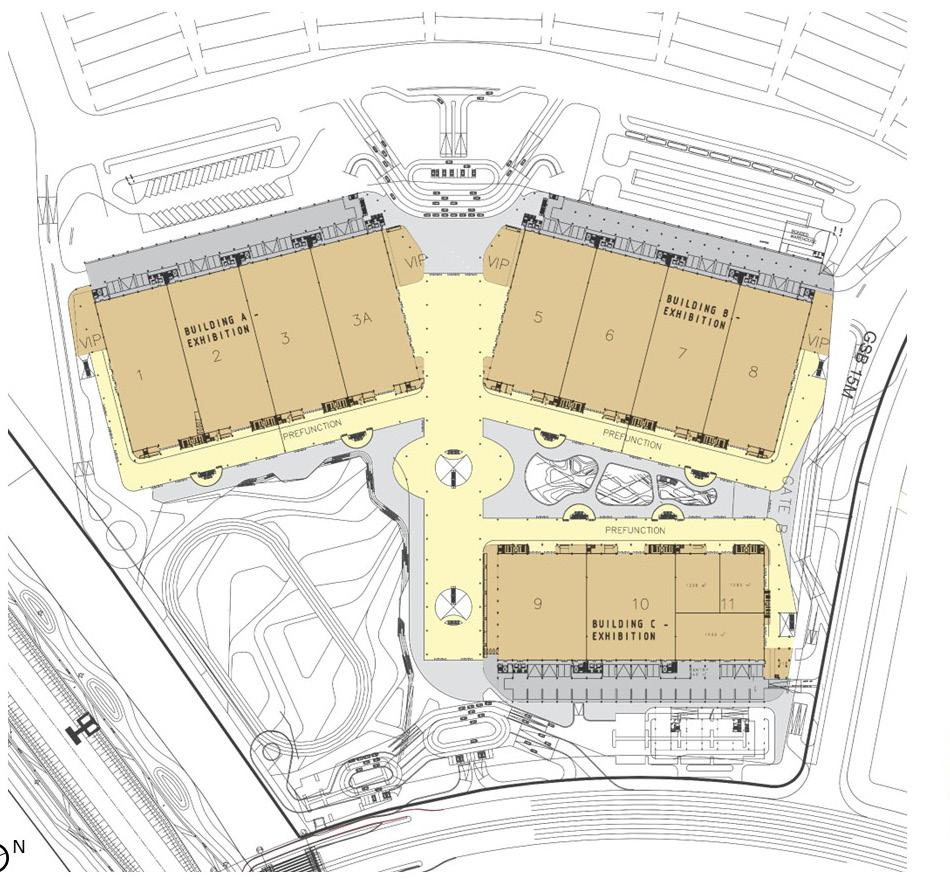
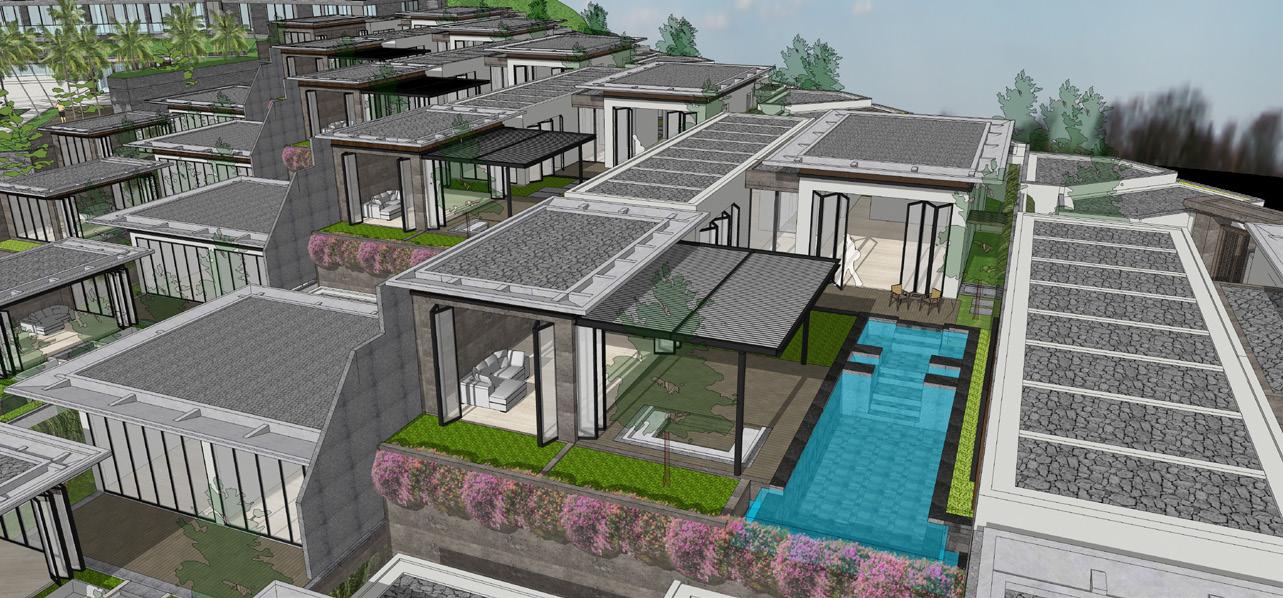

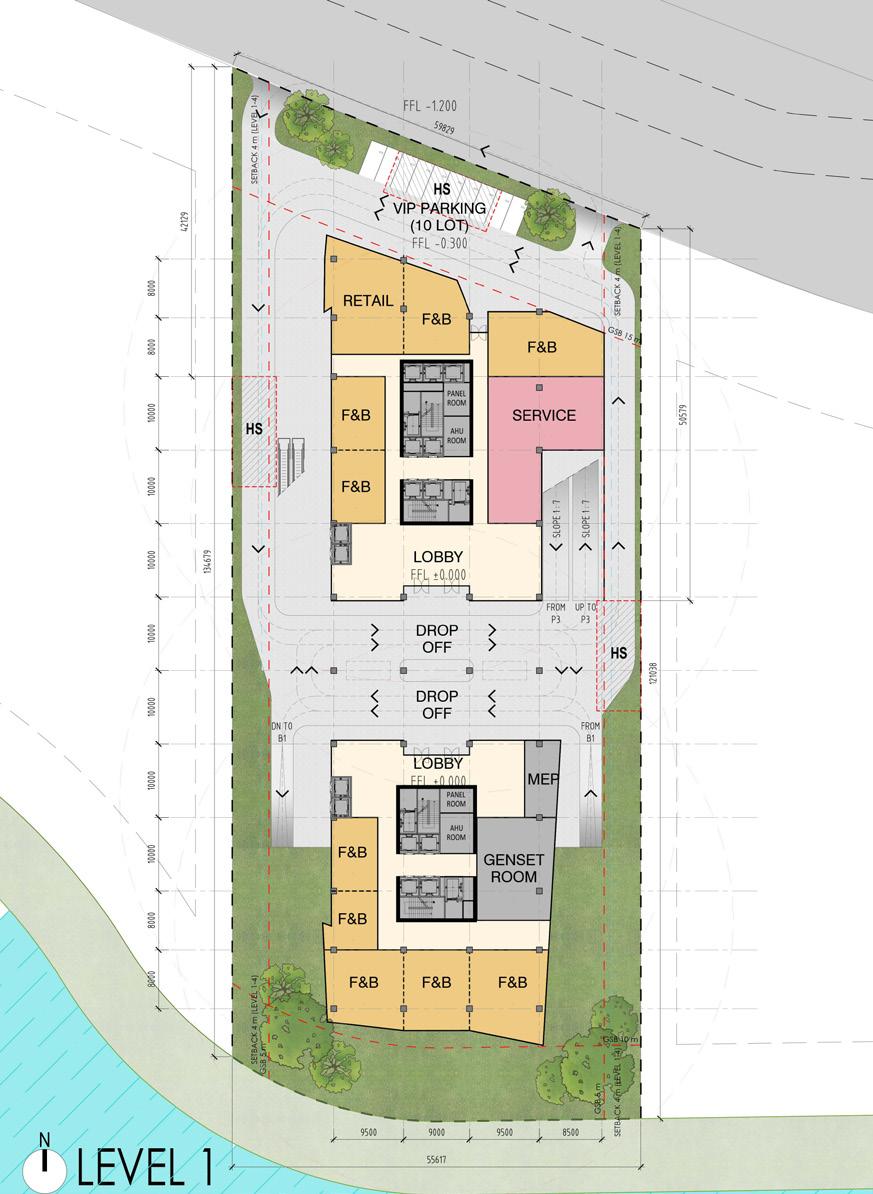
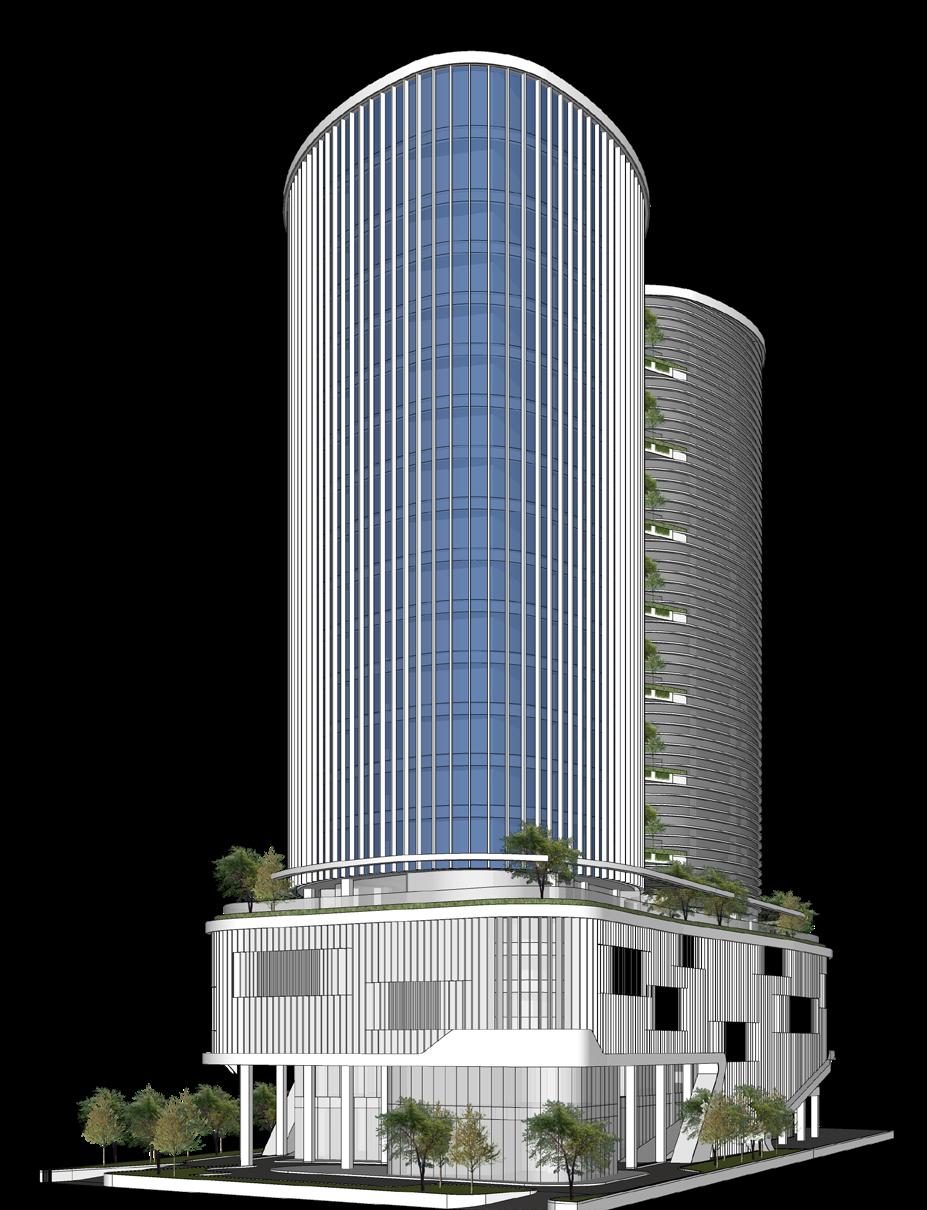
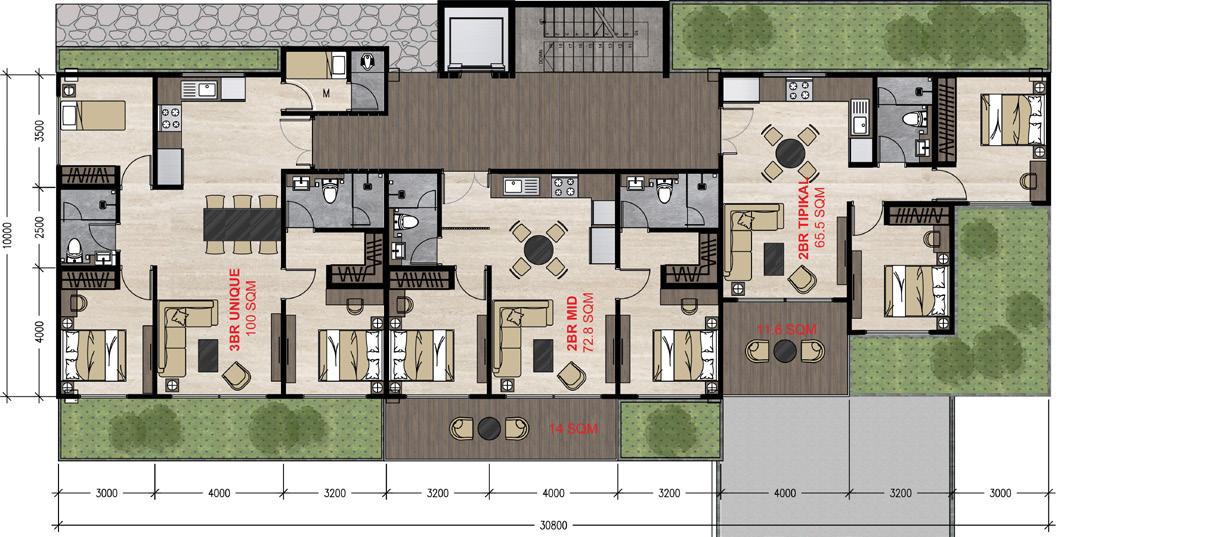
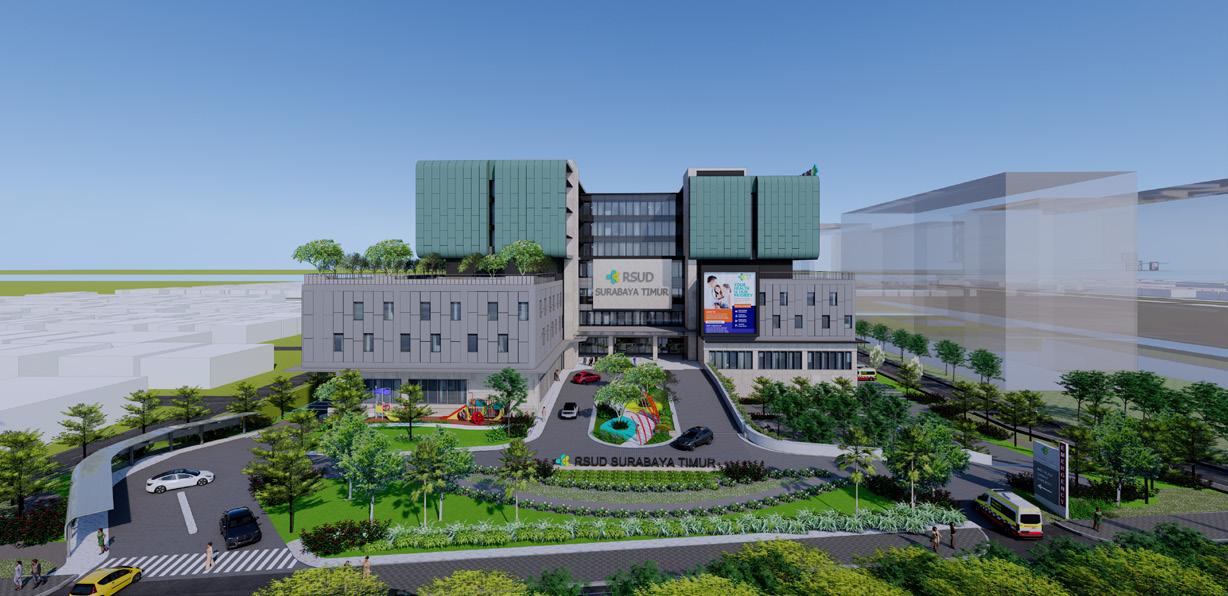
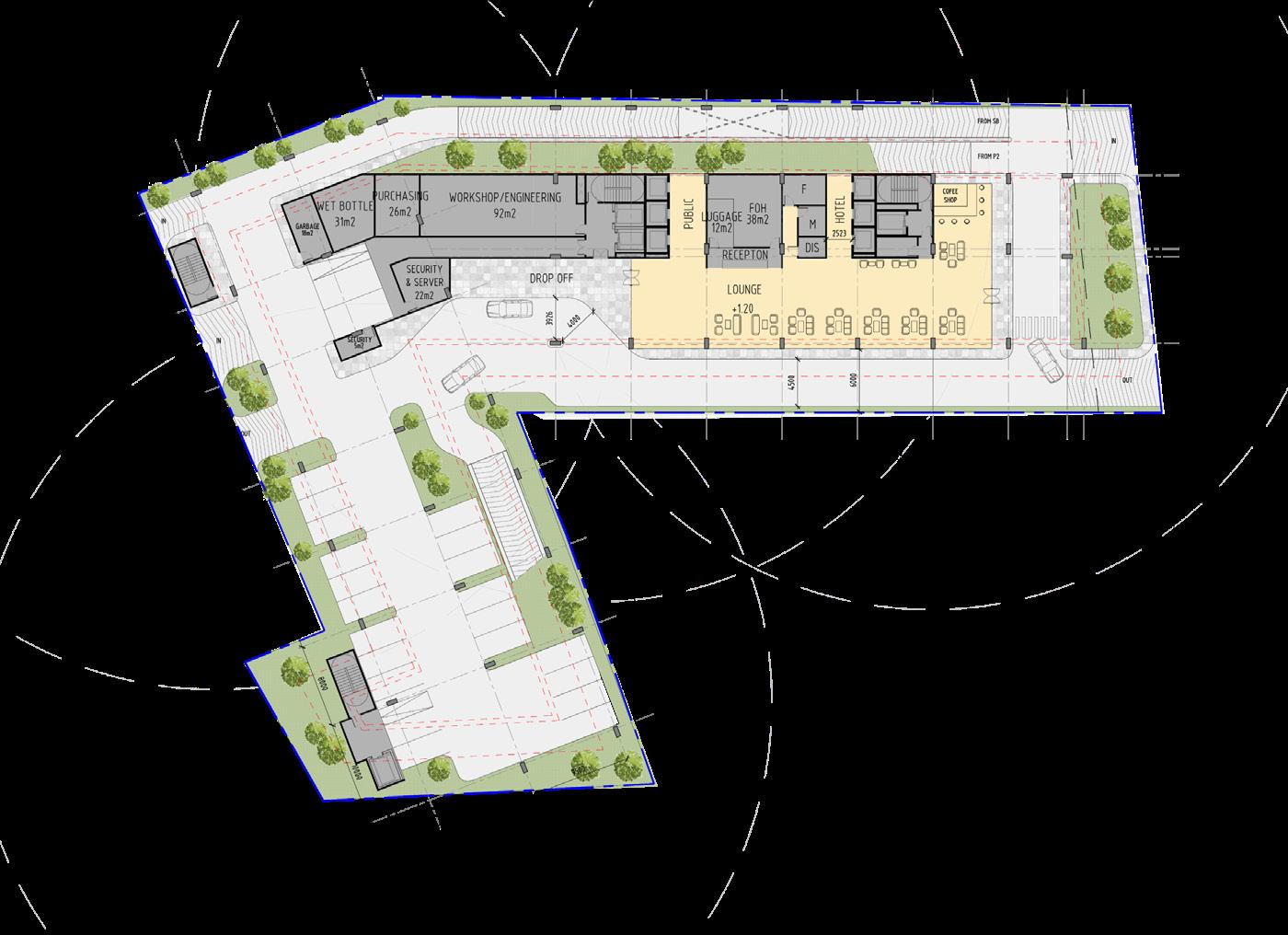

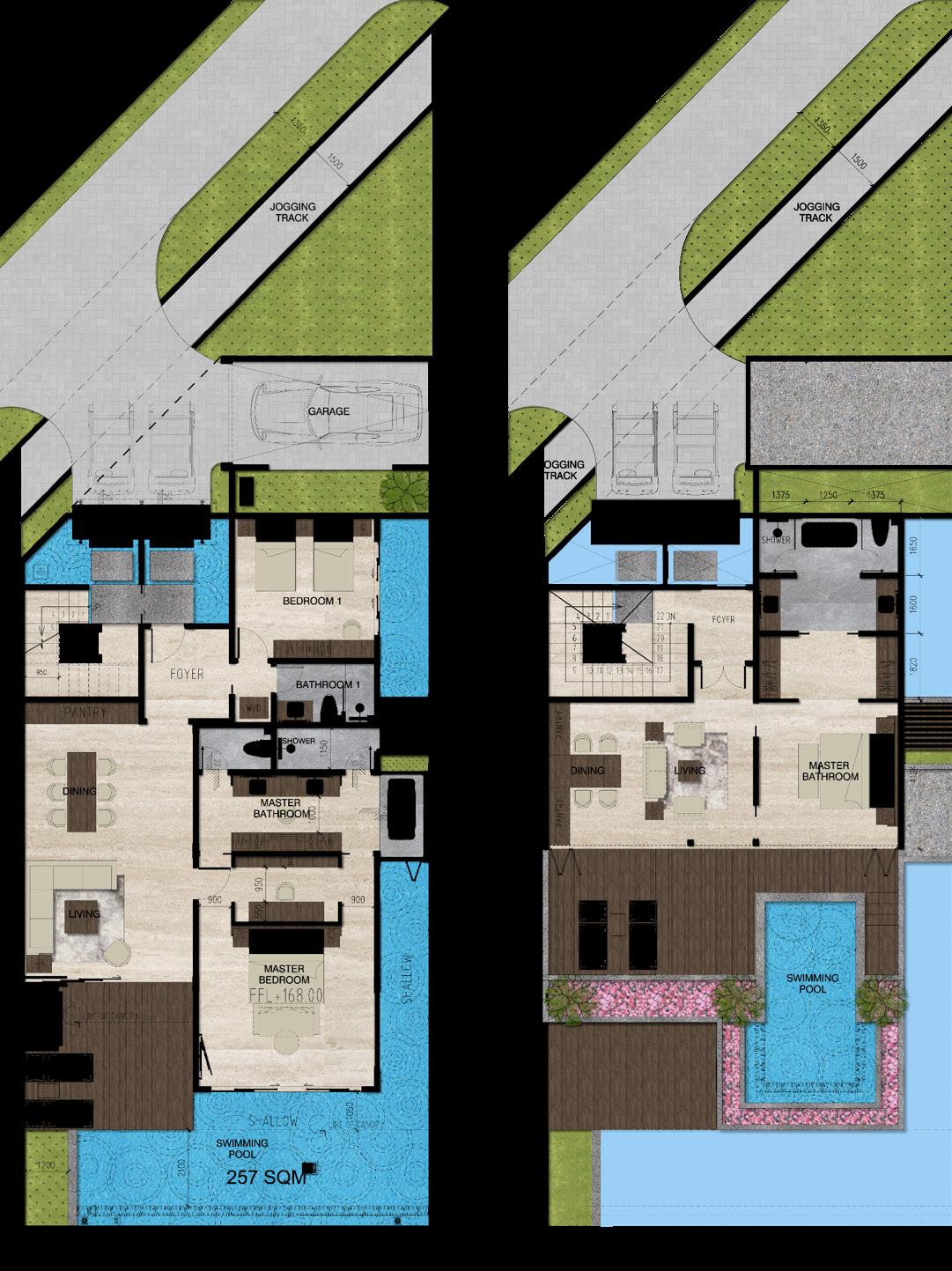
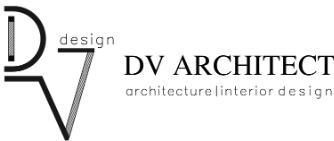
INTERIOR PROJECT
Smoking Room - Pertamina Office
Pulo Mas
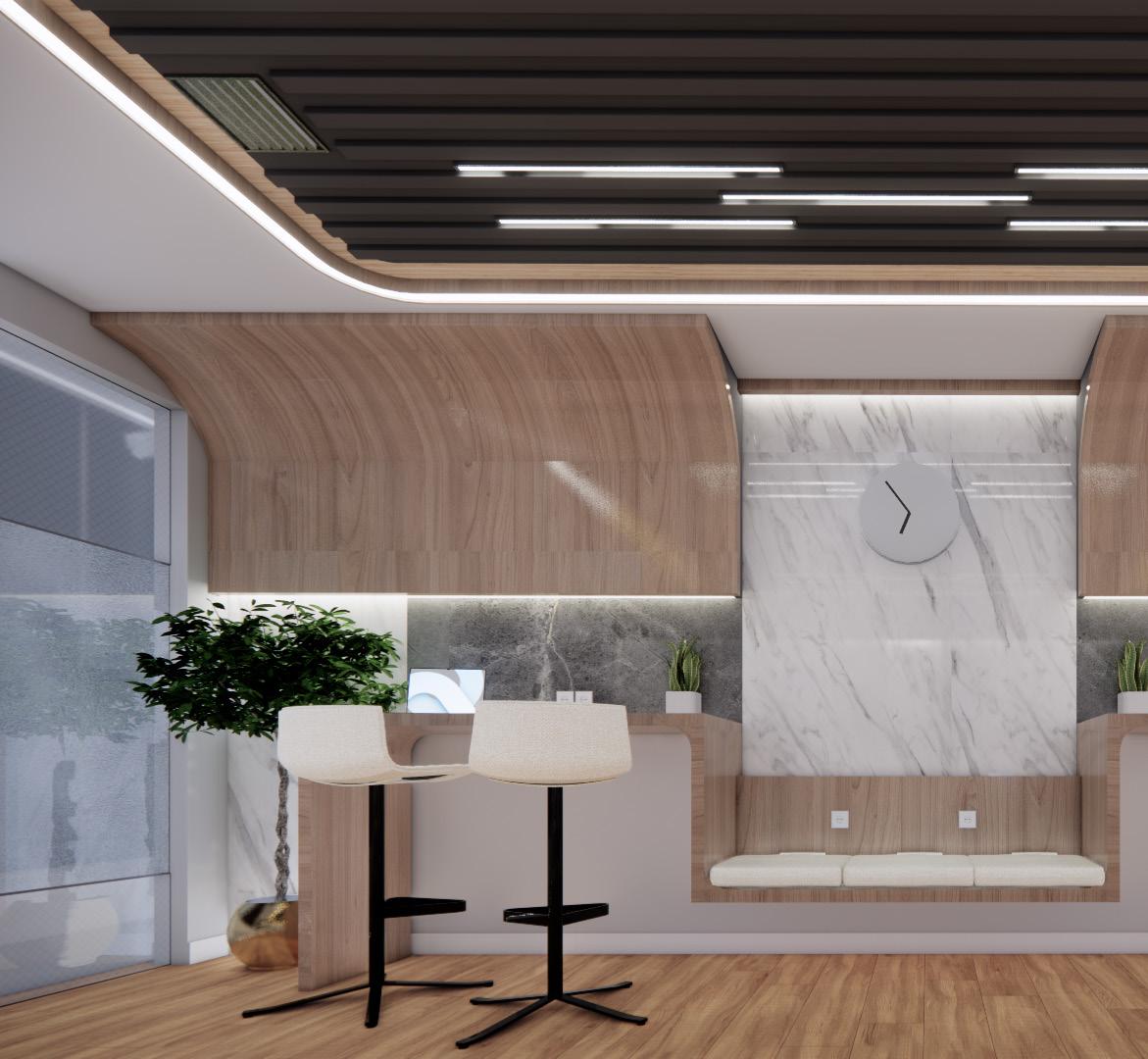
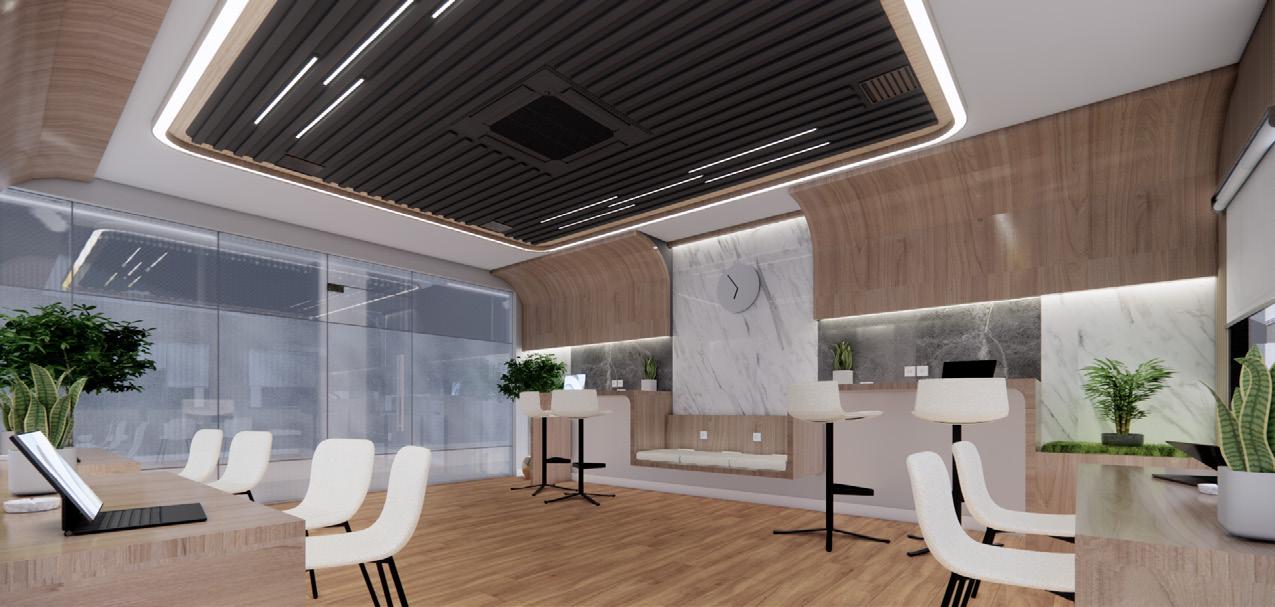
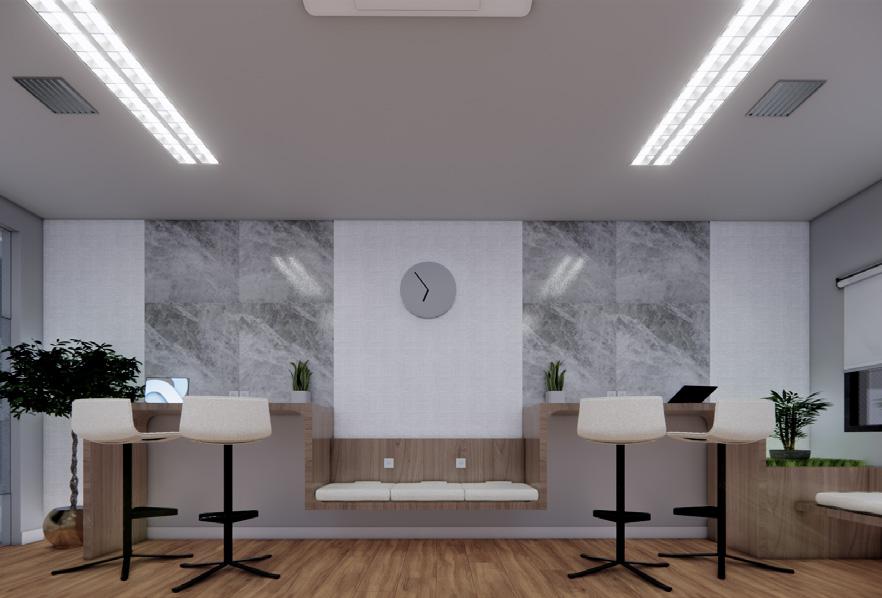
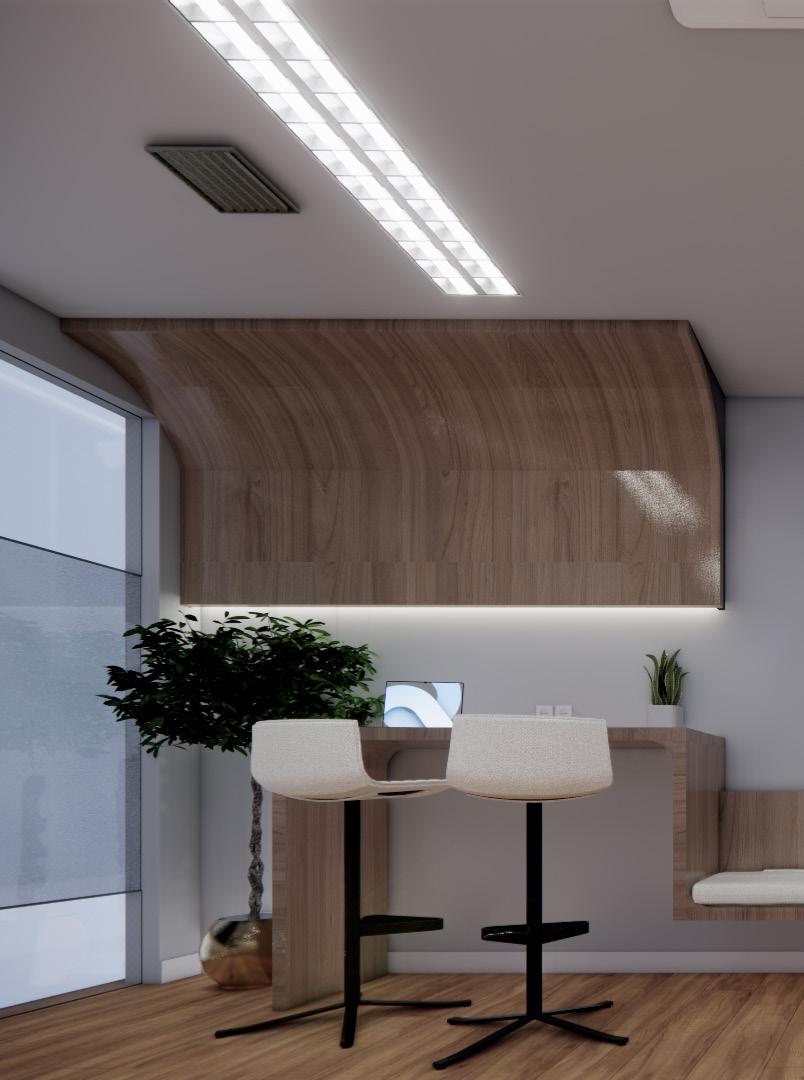
Rumah
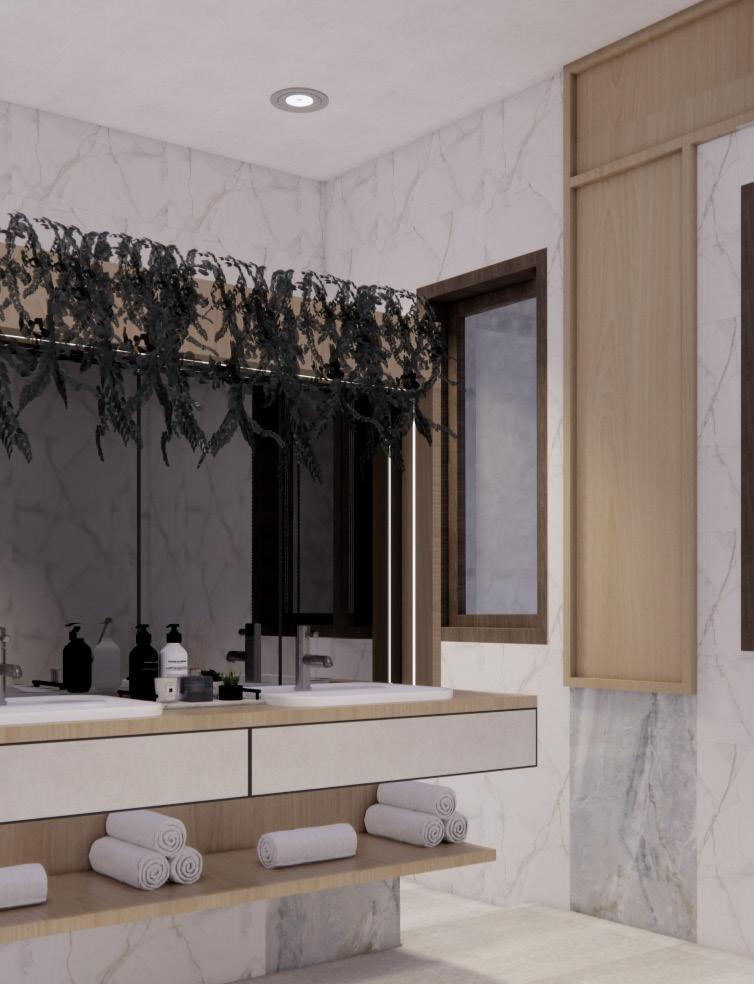
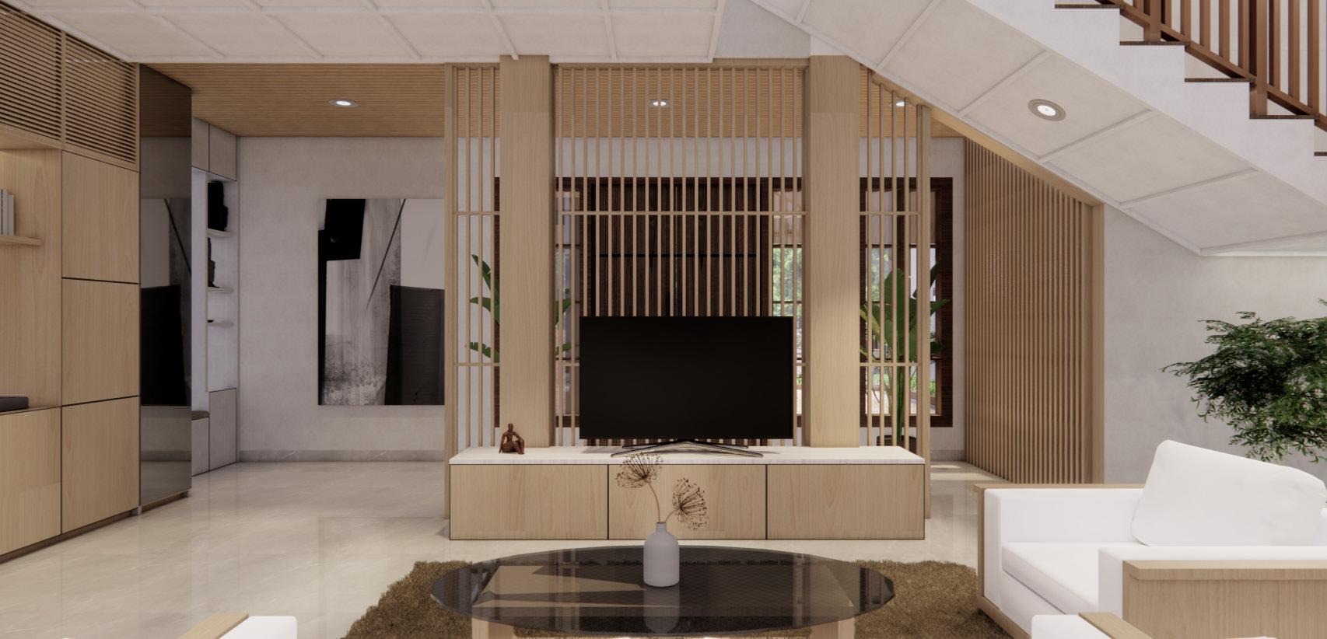
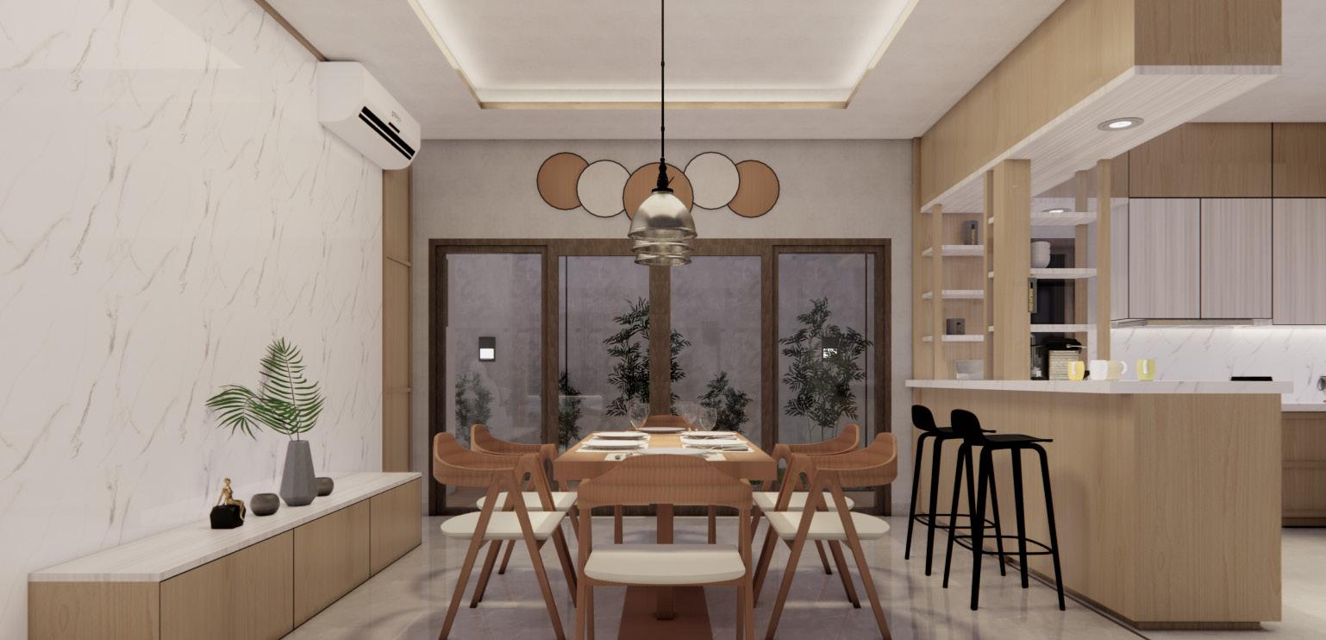
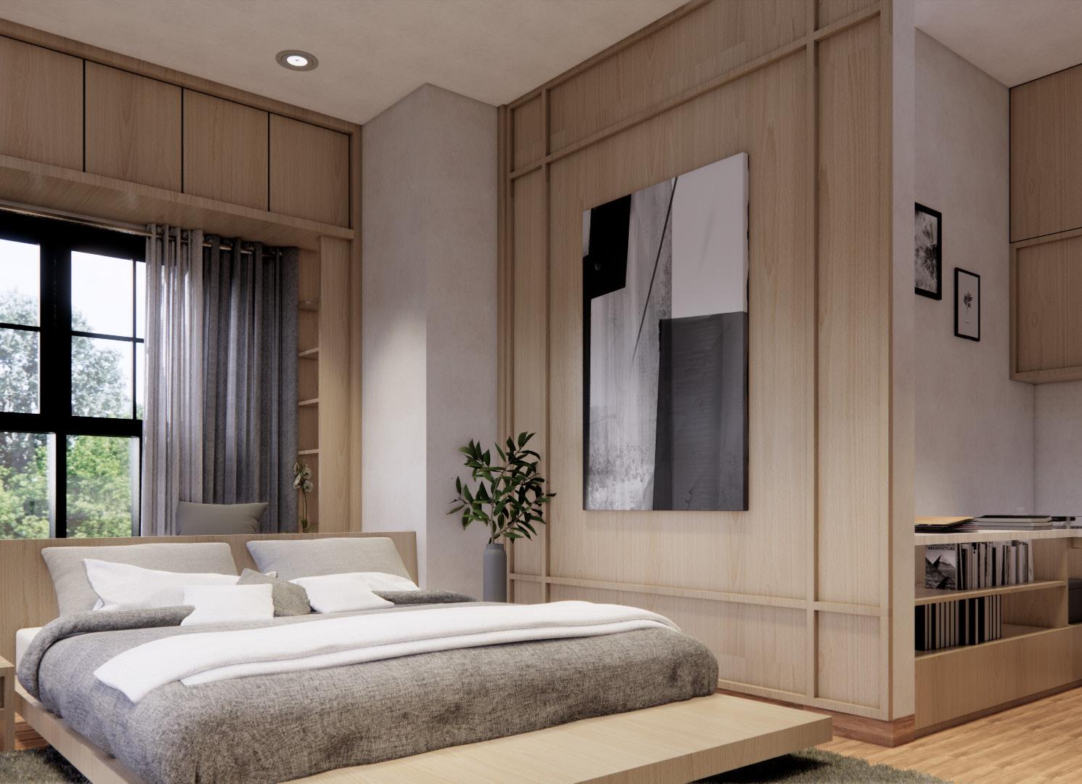

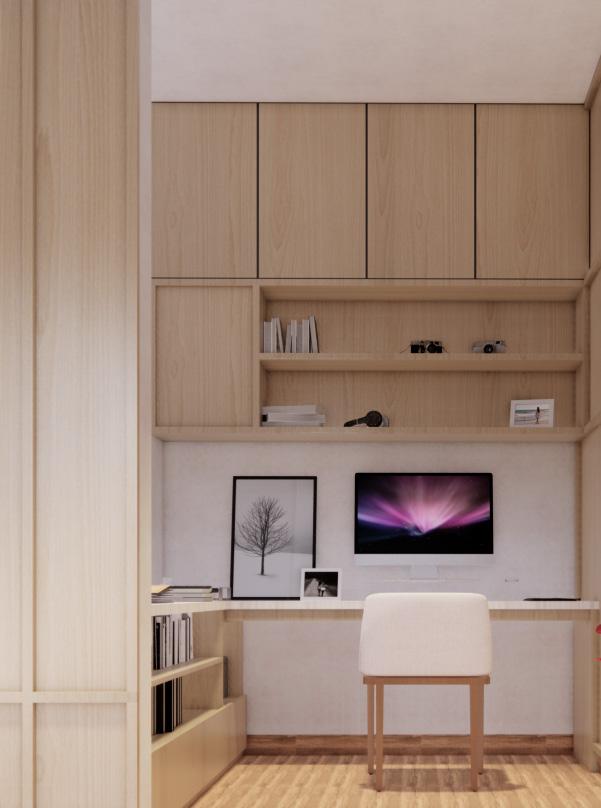

WORKSHOP PROJECT

Visitor Center of Bangudae Petroglyphs

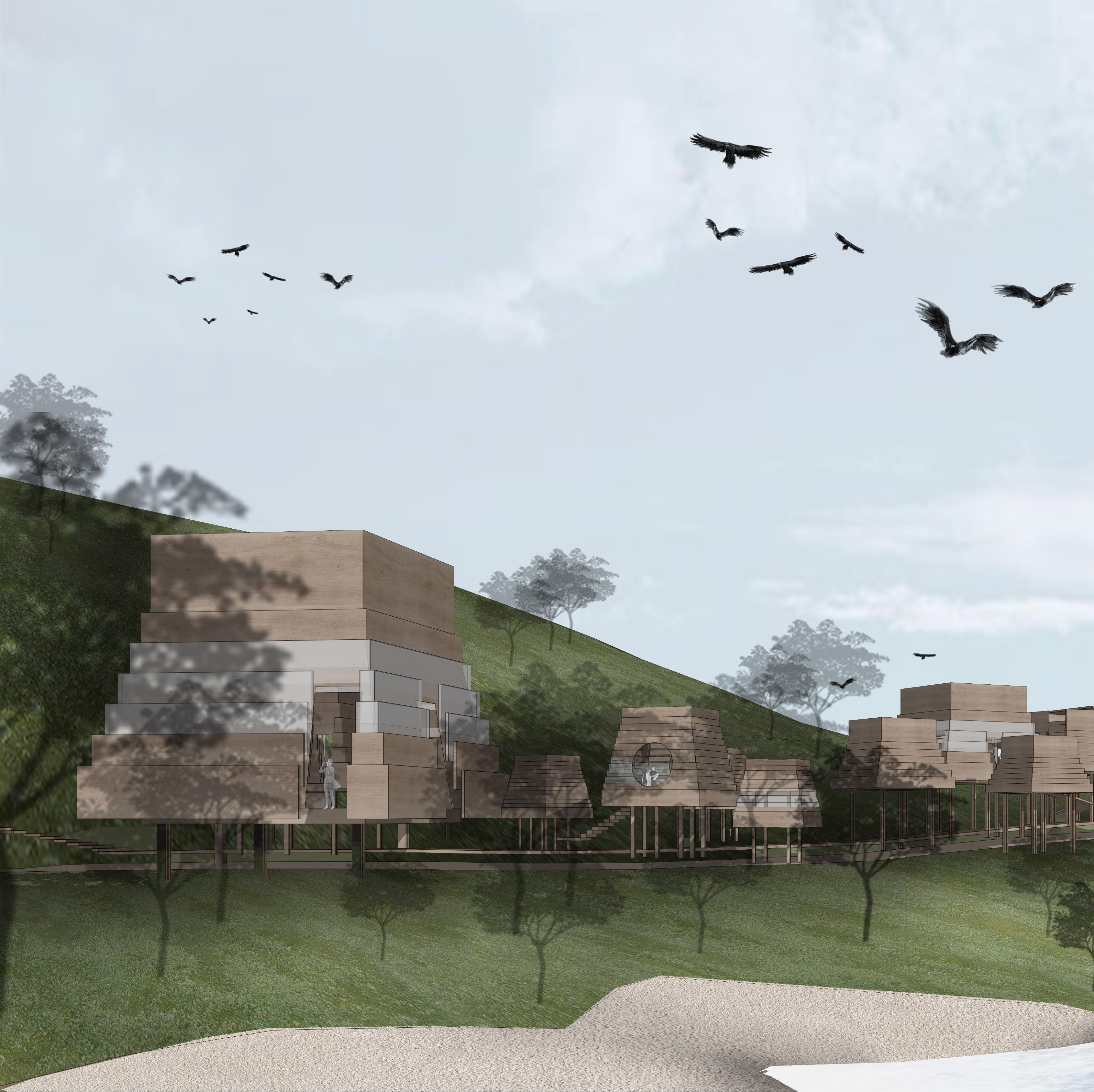
COPYRIGHTS @

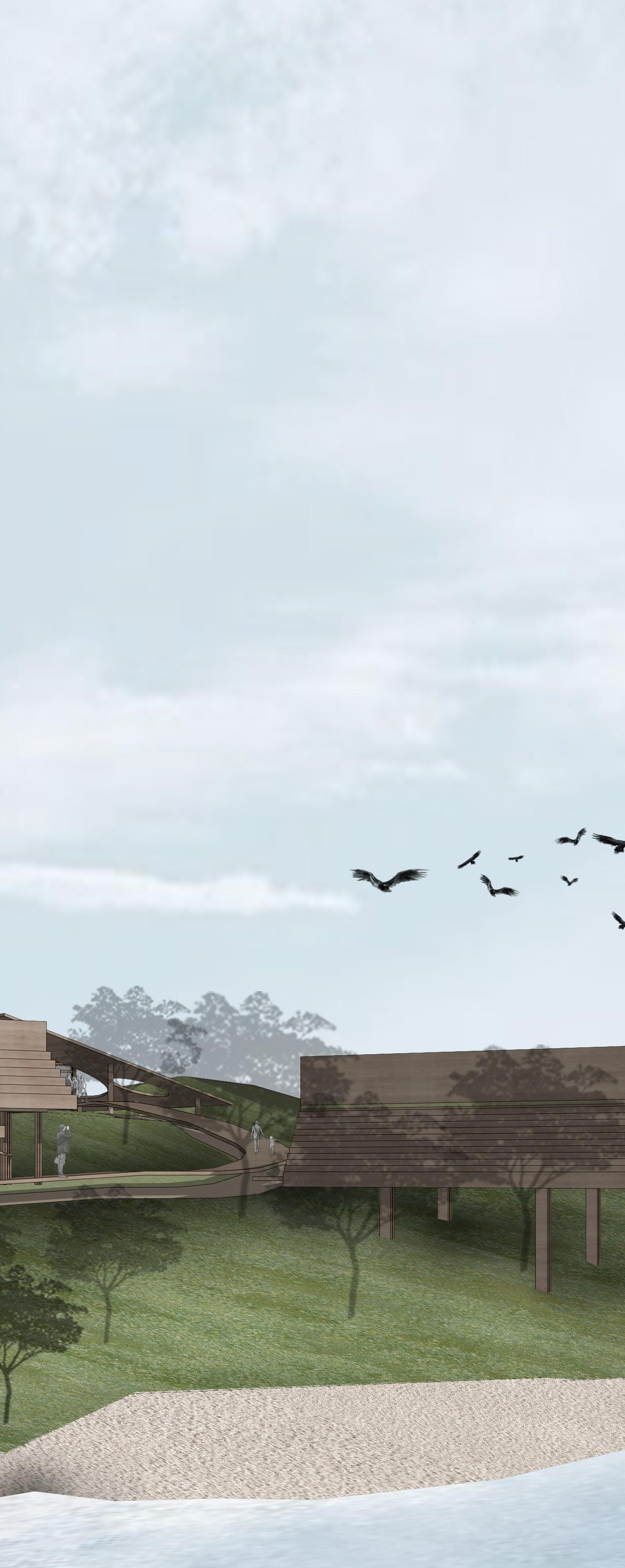



EMBRACE THE ESSENCE
Capturing and reflecting the fundamental nature of the site through thoughtful, respectful design.

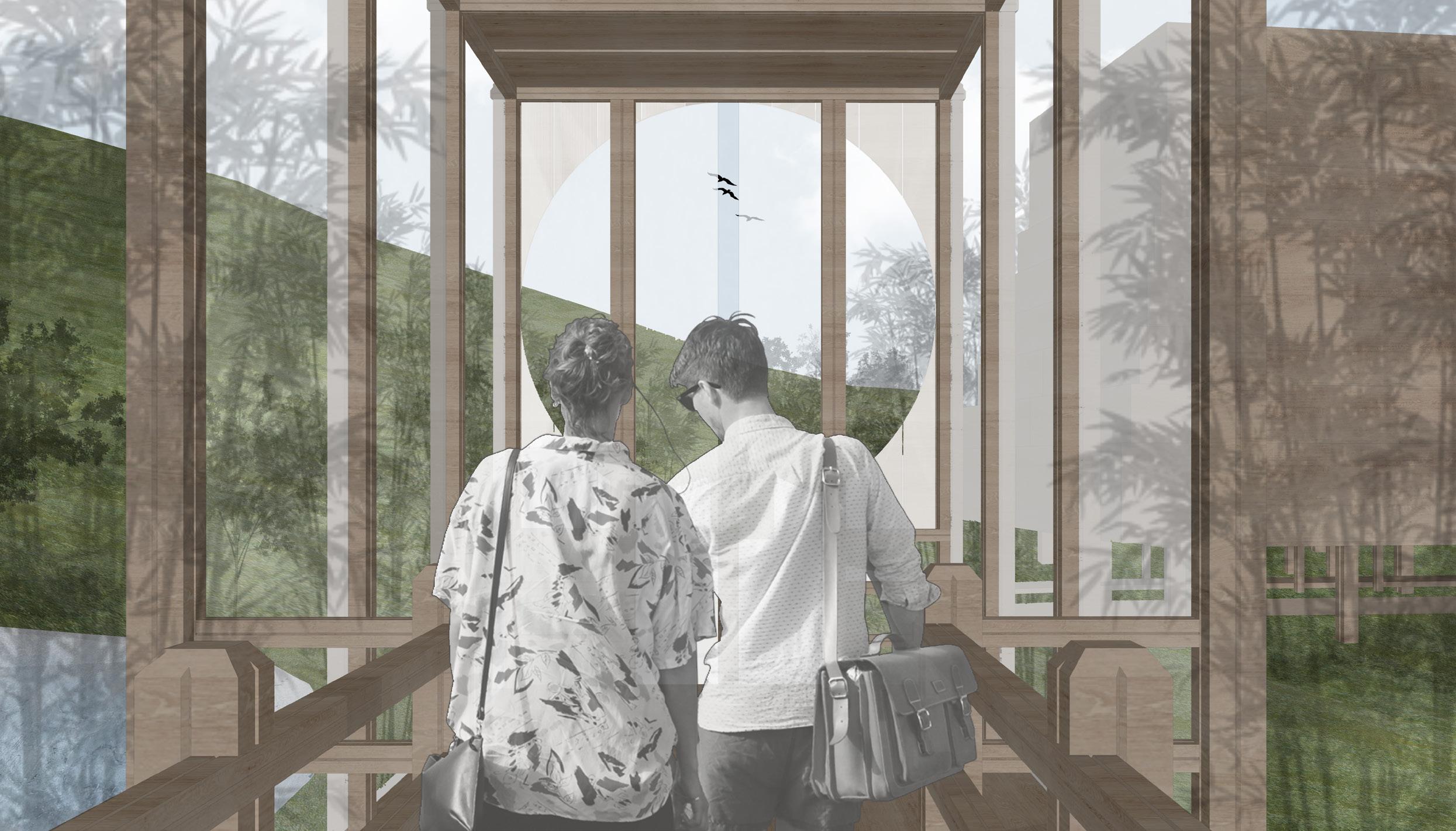
CONCEPT
What is The Essence ?
The essence of the contextual figure lies in its representation as an embodiment of the natural landscape and cultural heritage. These elements shape the experience, guiding the observer or traveler toward the Bangudae Petroglyphs, an ancient site that holds deep historical and cultural significance.
How to Embrace?
Embrace by revisiting the contextual figure’s experience, which includes a journey through mountainous figures and hilly landscapes, following the flow of the river while preserving the natural surroundings, all leading toward the main objective: the Bangudae Petroglyphs. leading toward the main objective: the Bangudae Petroglyphs.

In conclusion, “Embrace of the Essence” refers to the process of capturing and reflecting the core identity of a site—its natural landscape and cultural heritage— through respectful and thoughtful design. For the Bangudae Petroglyphs, this means creating a journey that allows visitors to experience the surrounding mountains, hills, and river while preserving the integrity of the natural environment. The design should not only lead to the site but also highlight its historical and cultural significance. By embracing these elements, the design enhances the connection between people and place, fostering a deeper appreciation of the site’s essence.
EXISTING NATURE MOUNTAINFIGURE EXISTINGSTREAM

THEPETROGLYPHS
EMBRACE THE ESSENCE
Capturing and reflecting the fundamental nature of the site through thoughtful, respectful design.
Entrance Exhibition & Classroom
inviting the nature inviting the nature ascending the risen figure perceiving the hillside
stepping into the journey


a chance to behold





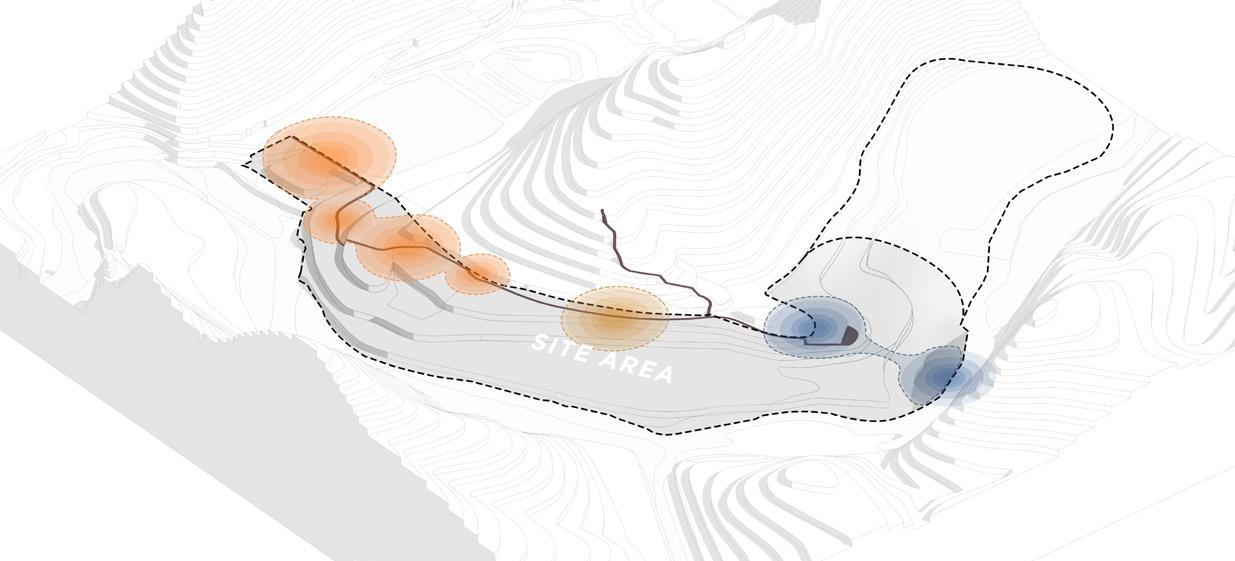

SITE CONTEXT
The existence of existing functions and their potential will be utilized for the development and establishment of new functions. This includes transforming the existing bridge into an entry gateway that marks the beginning of the journey, while leveraging the potential of existing dinosaur fossils and pavilions to create a Tourism Information Center (TIC), office, and souvenir shops. Additionally, the open view area will be repurposed as classrooms and exhibition spaces, and the viewing deck will be enhanced while maintaining its original function, featuring a different design. All these actions are part of embracing the essence of utilizing existing resources.

TIC, Office & Souvenir
Bridge
Viewing Deck
Tourist Information Center Office
& Retail Shop
Pavillion Existing
Dino Fossil
Viewing Deck
Bangudae Petroglyohs
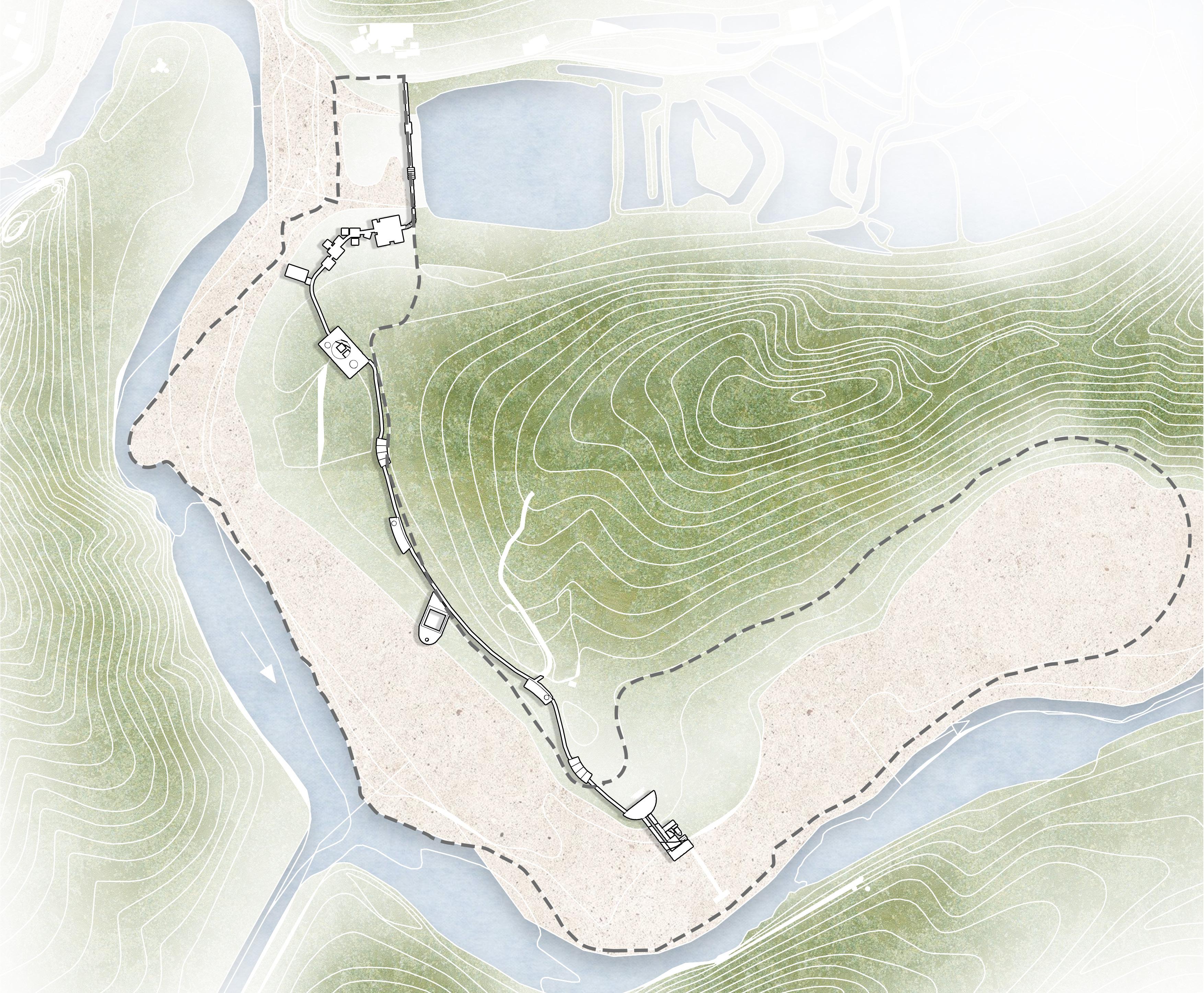

1. Bridge Entrance
2. TIC, Office & Souvenir 3. Existing Pavilion
Transition (Seating Area)
Classroom, Exhibition
Transition (Seating Area)
Viewing Deck
Bangudae Petroglyphs
CONCEPT DIAGRAM
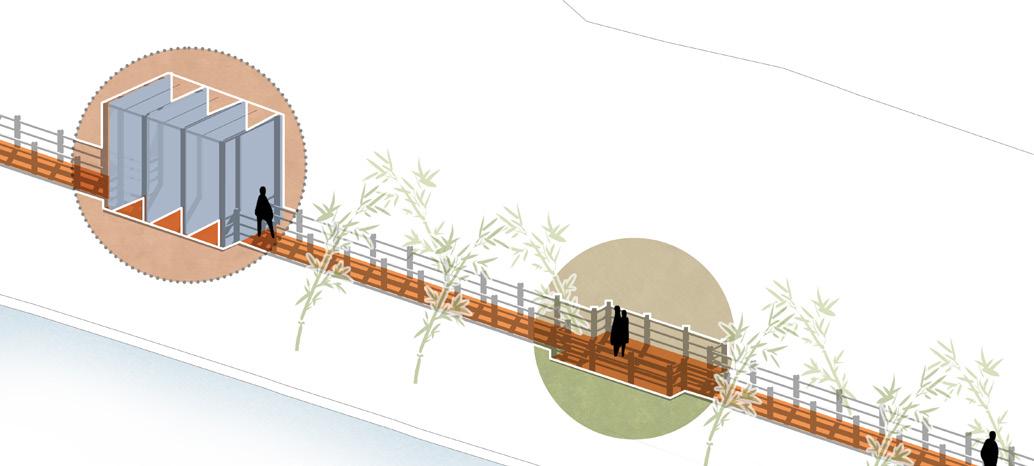
BRIDGE ENTRANCE
Integrating a dynamic entrance design to create an engaging transition that symbolizes stepping into a new transformative journey, enhancing the overall spatial experience.
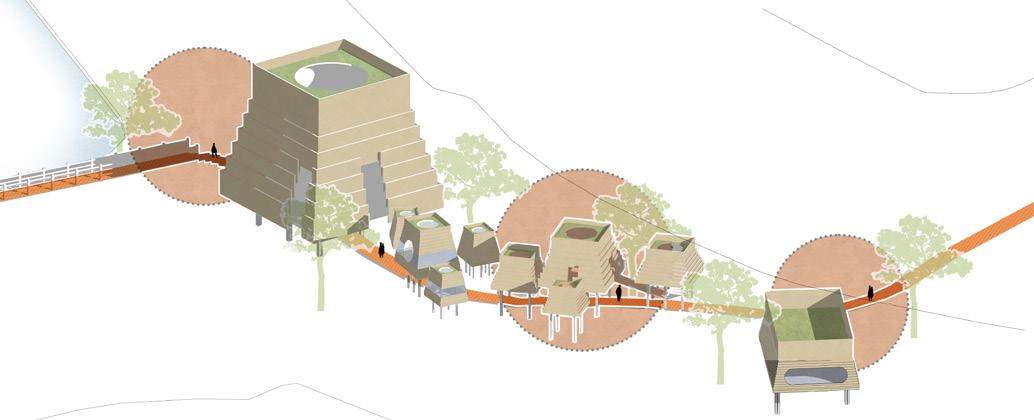
TIC, OFFICE & SOUVENIR
A chance to behold lies in choosing between viewing the broader picture or focusing on the essential details that reveal the true value of the petroglyph.
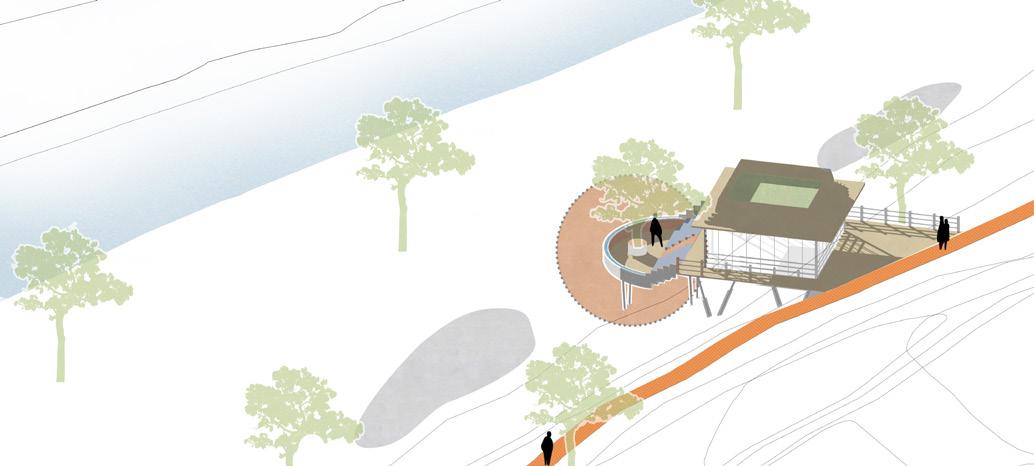
EXHIBITION & CLASSROOM
Perceiving the hillside, this transitional space features an extended deck with a water element, showcasing a stream that appears small against the vast surroundings.
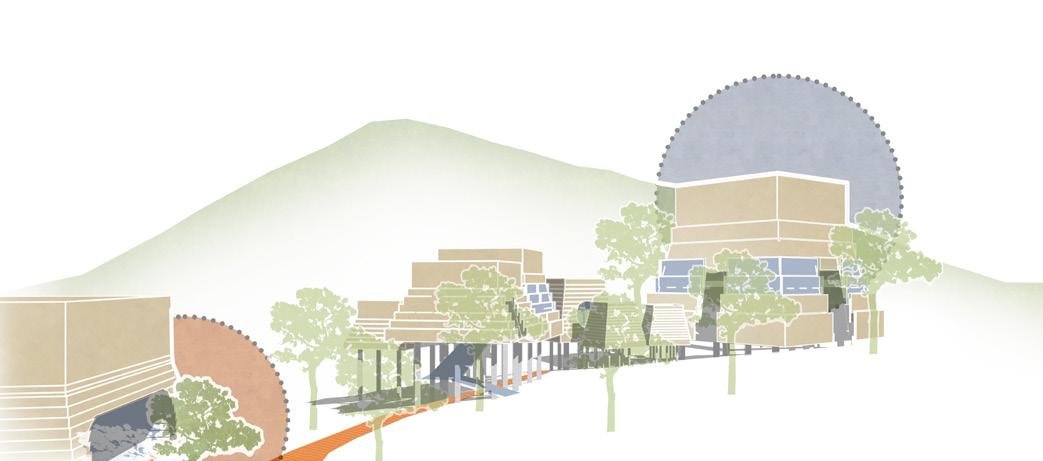
TIC, OFFICE & SOUVENIR
Inviting the visitor by the risen central figure that shows a dynamic visual experience, aiming to embody the essence of its location or cultural heritage.
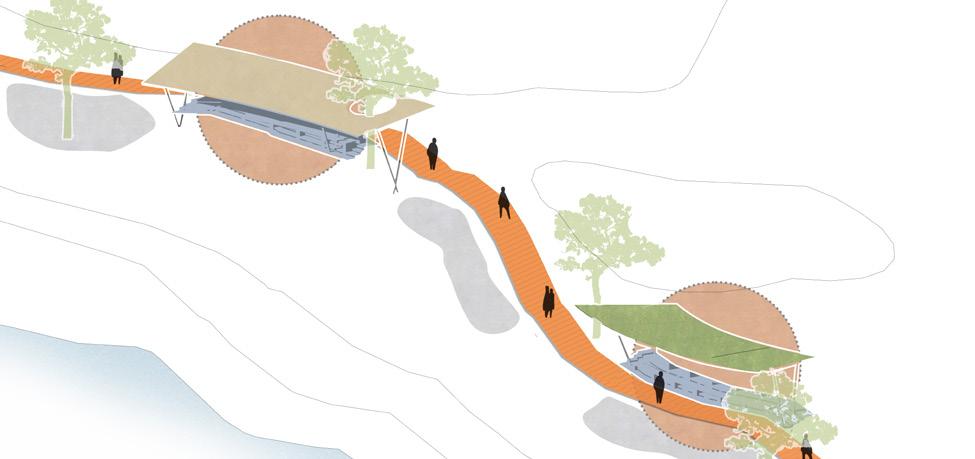
TRANSITION AREA
Promenades were added along the pathways, with seating areas to enhance visitor breaks, providing comfortable spots for rest, relaxation, and social interaction.
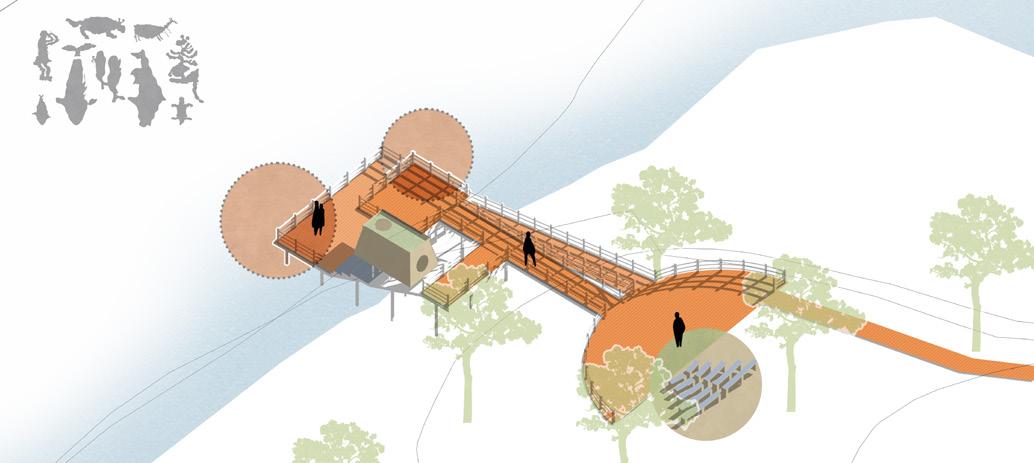
VIEWING DECK
Integrating a dynamic entrance to create an engaging transition that symbolizes stepping into a new journey, enhancing the spatial experience.

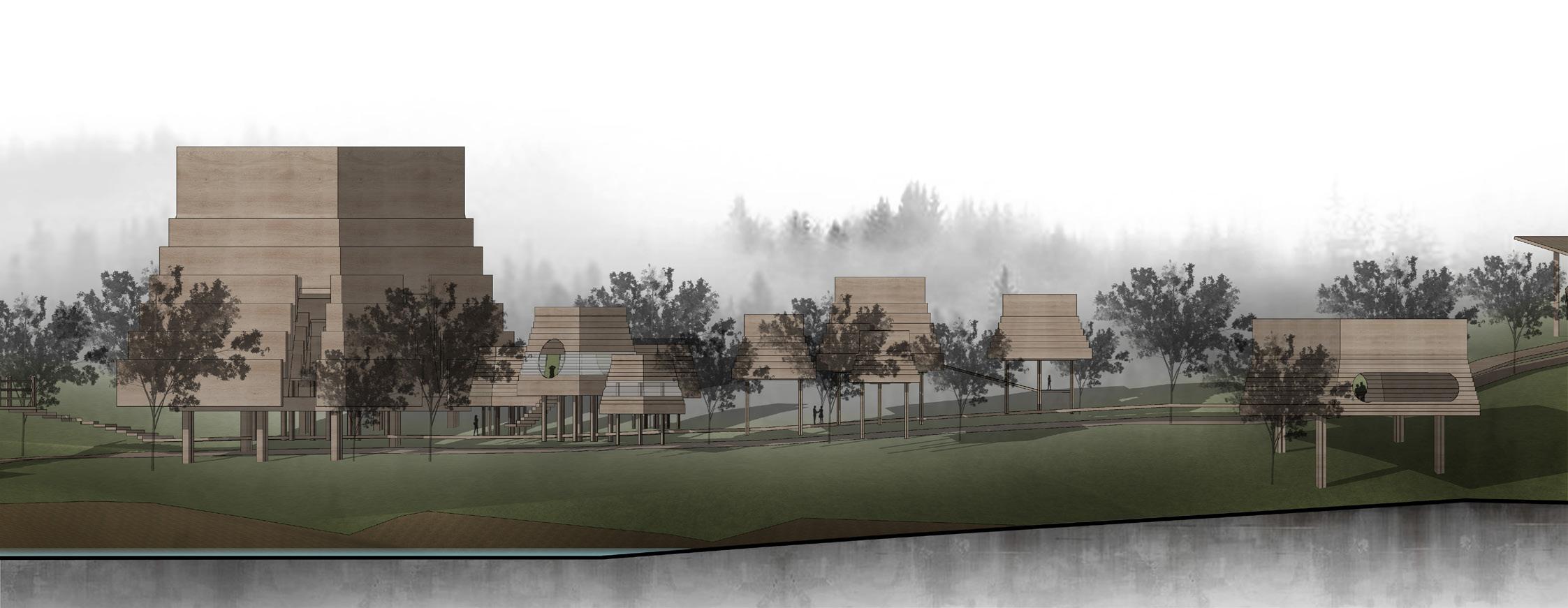
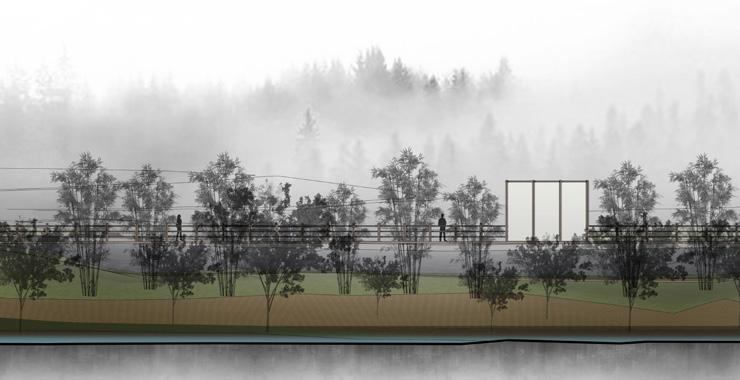
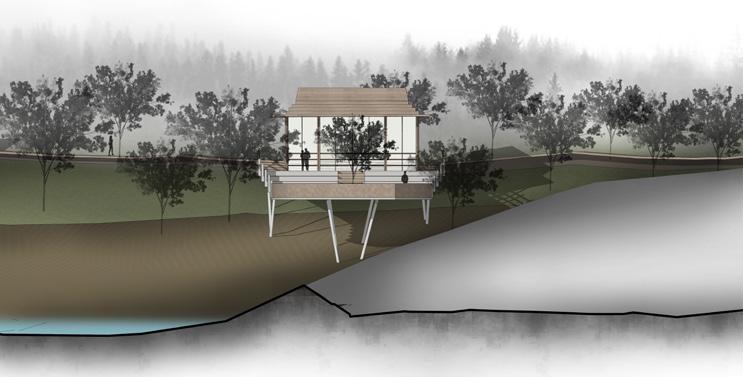
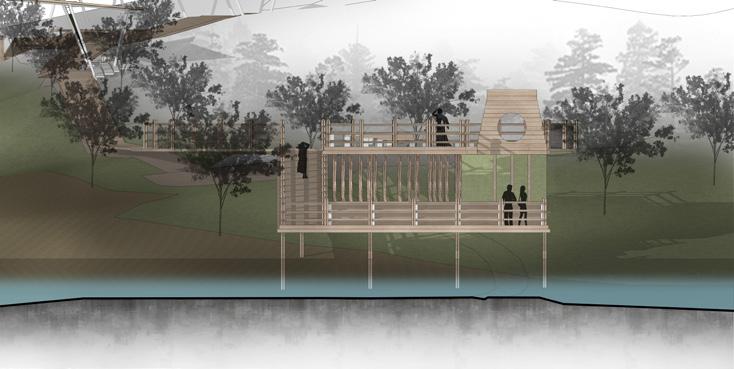
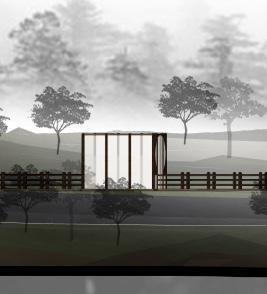
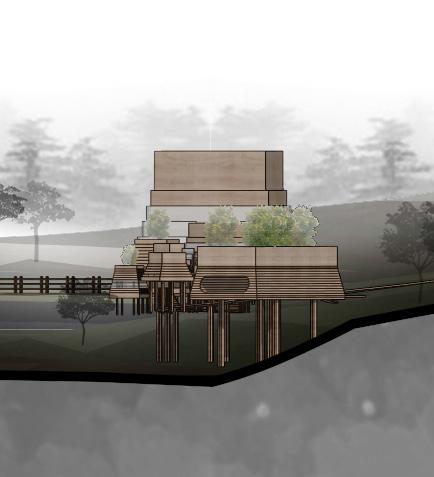
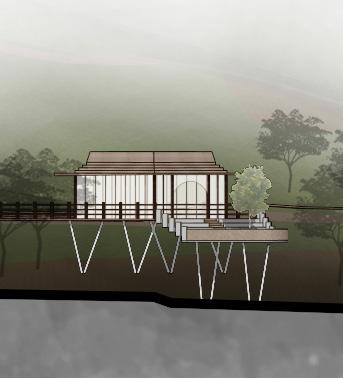
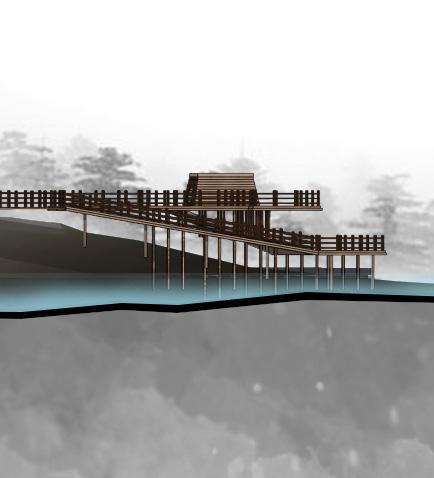
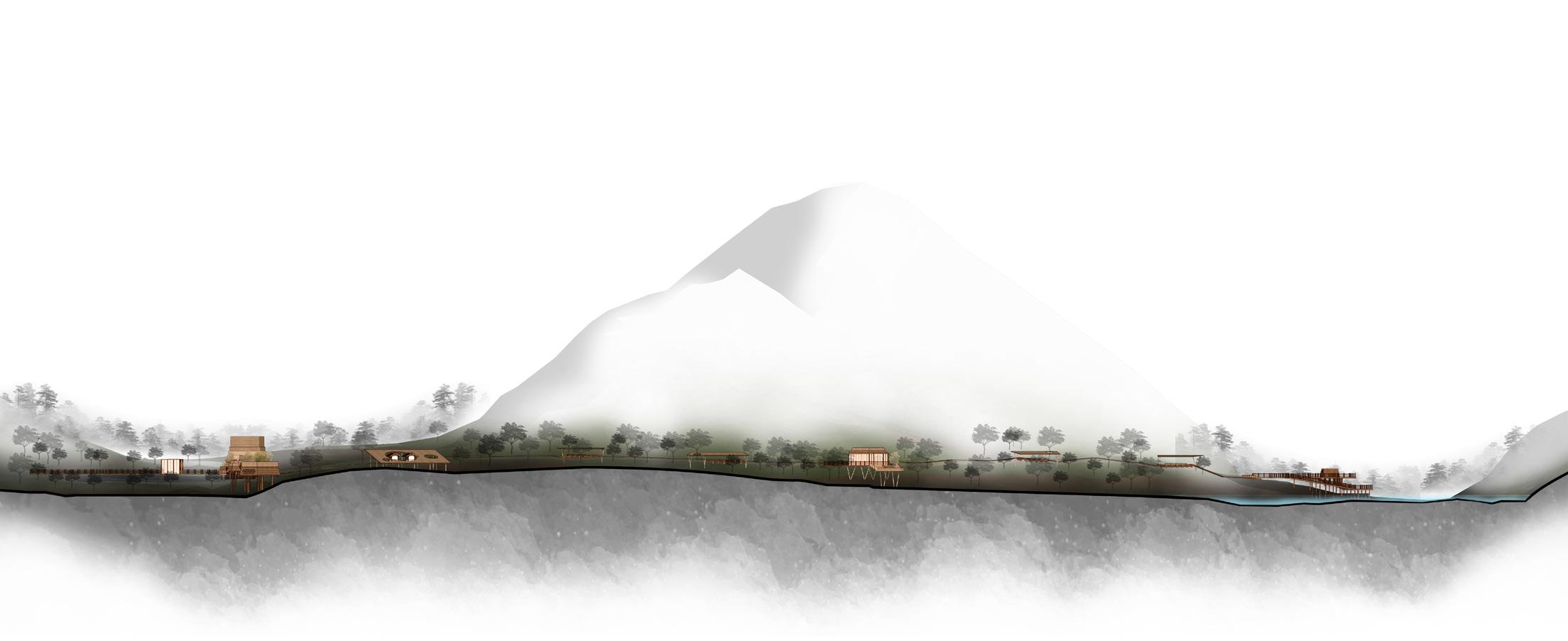
Bangudae
Petroglyphs
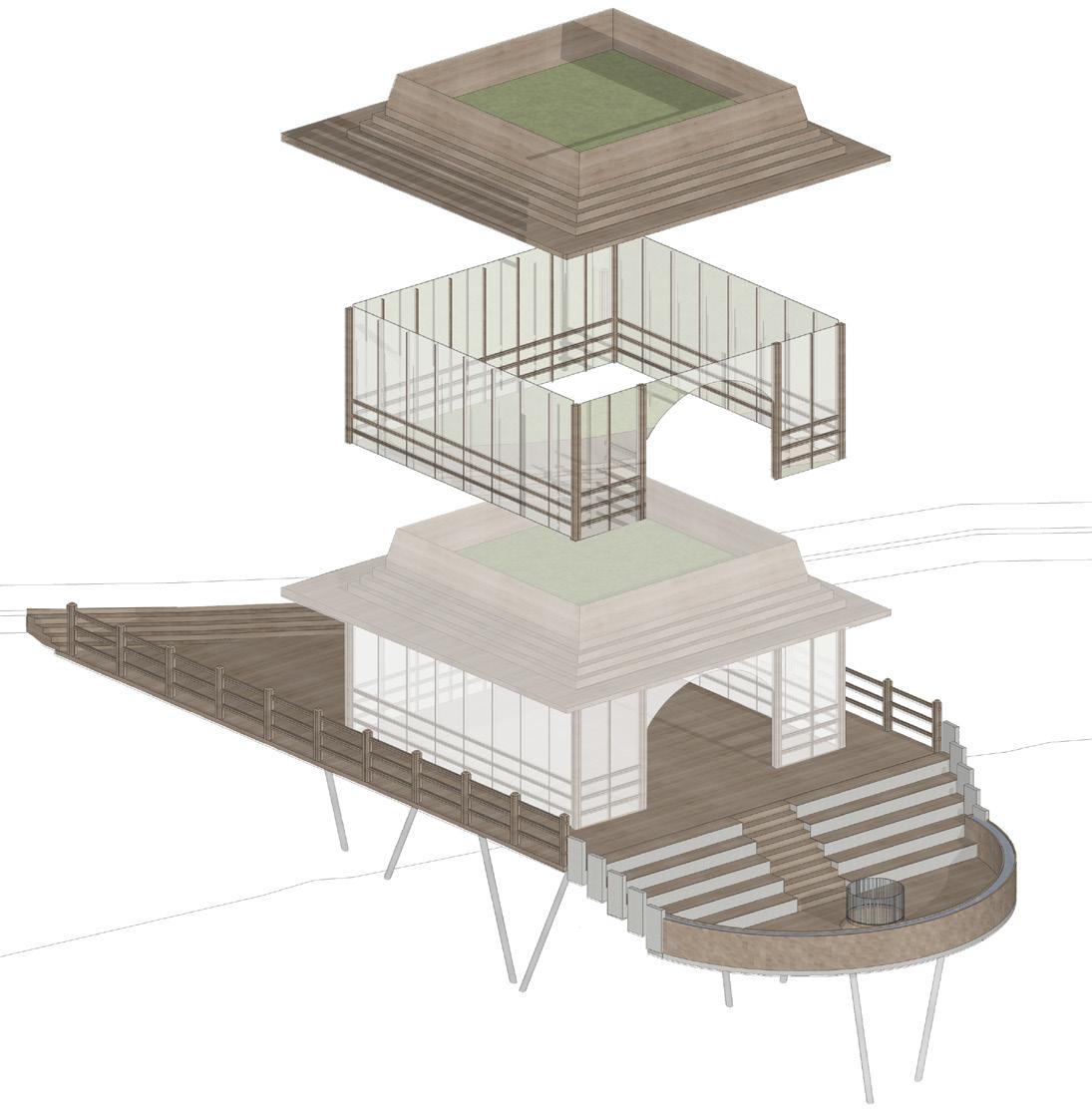
MATERIALS
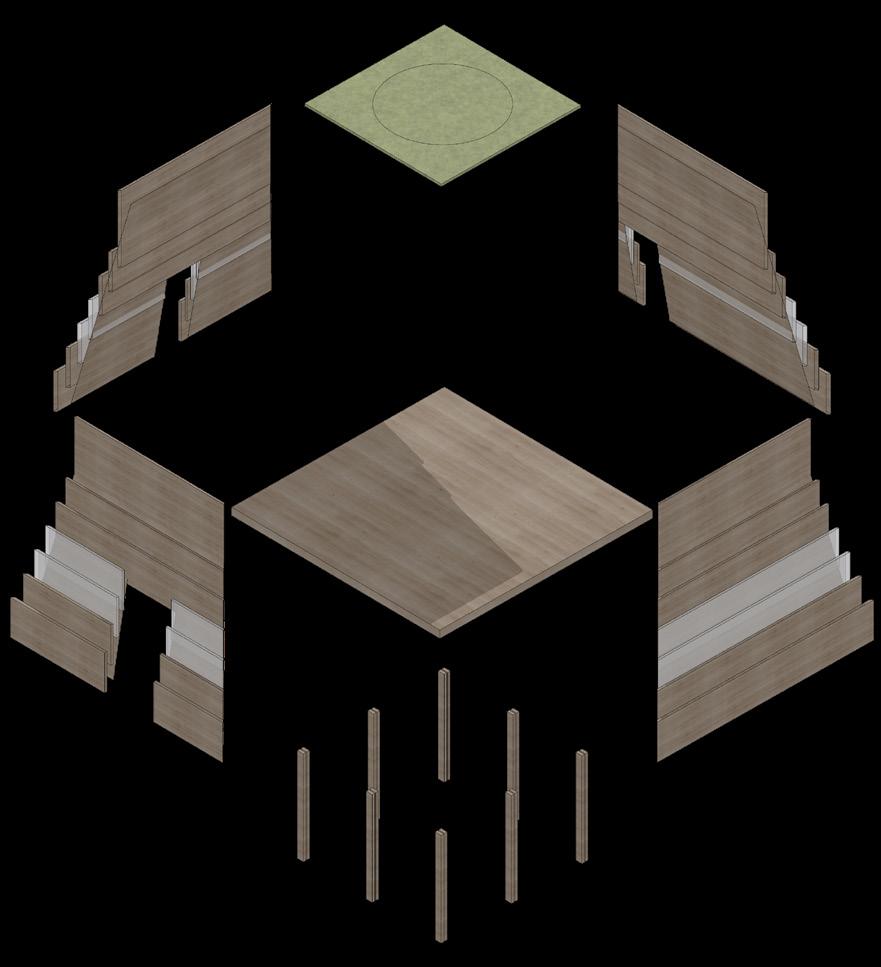
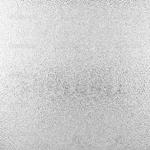
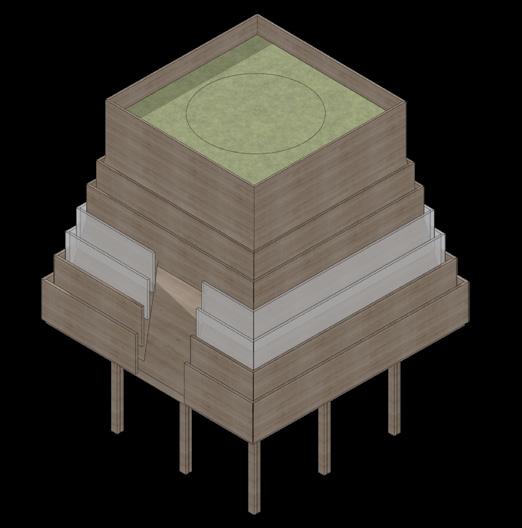
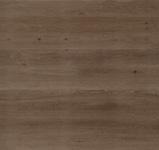
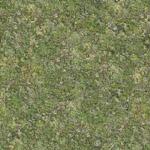
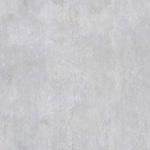
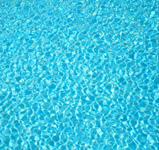
The materials used are sustainable and capable of blending with nature, reflecting the essence of the concept.

01. Glass 02. Wood 03. Grass 04. Stone 05. Water
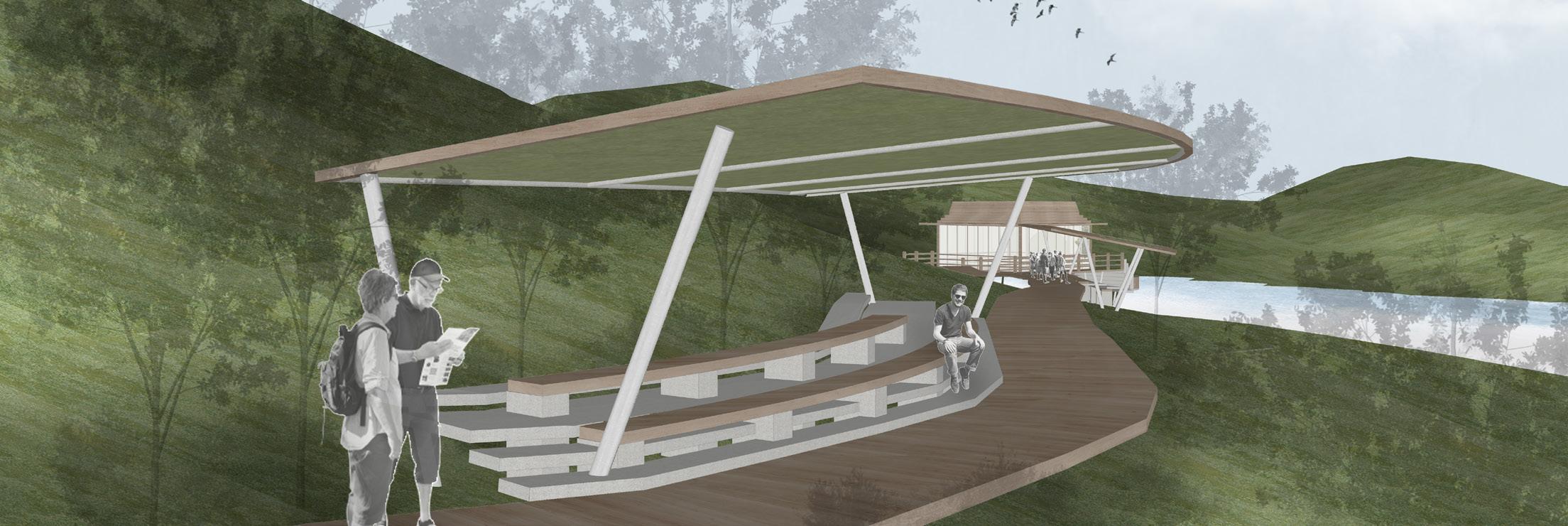
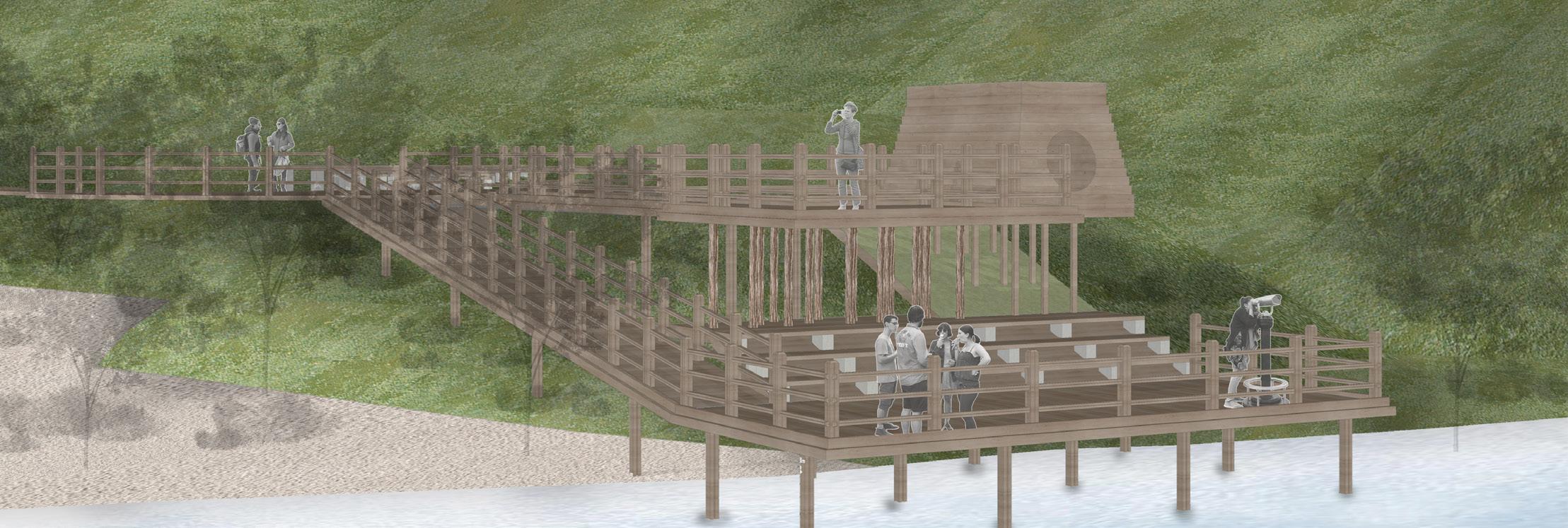
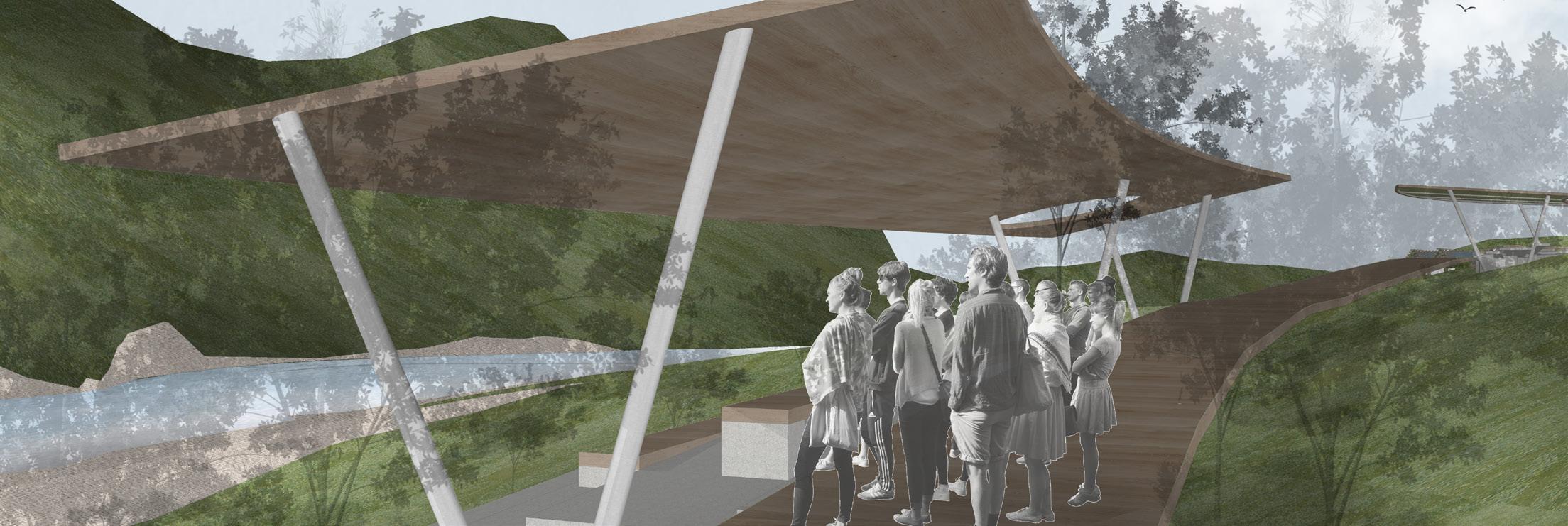
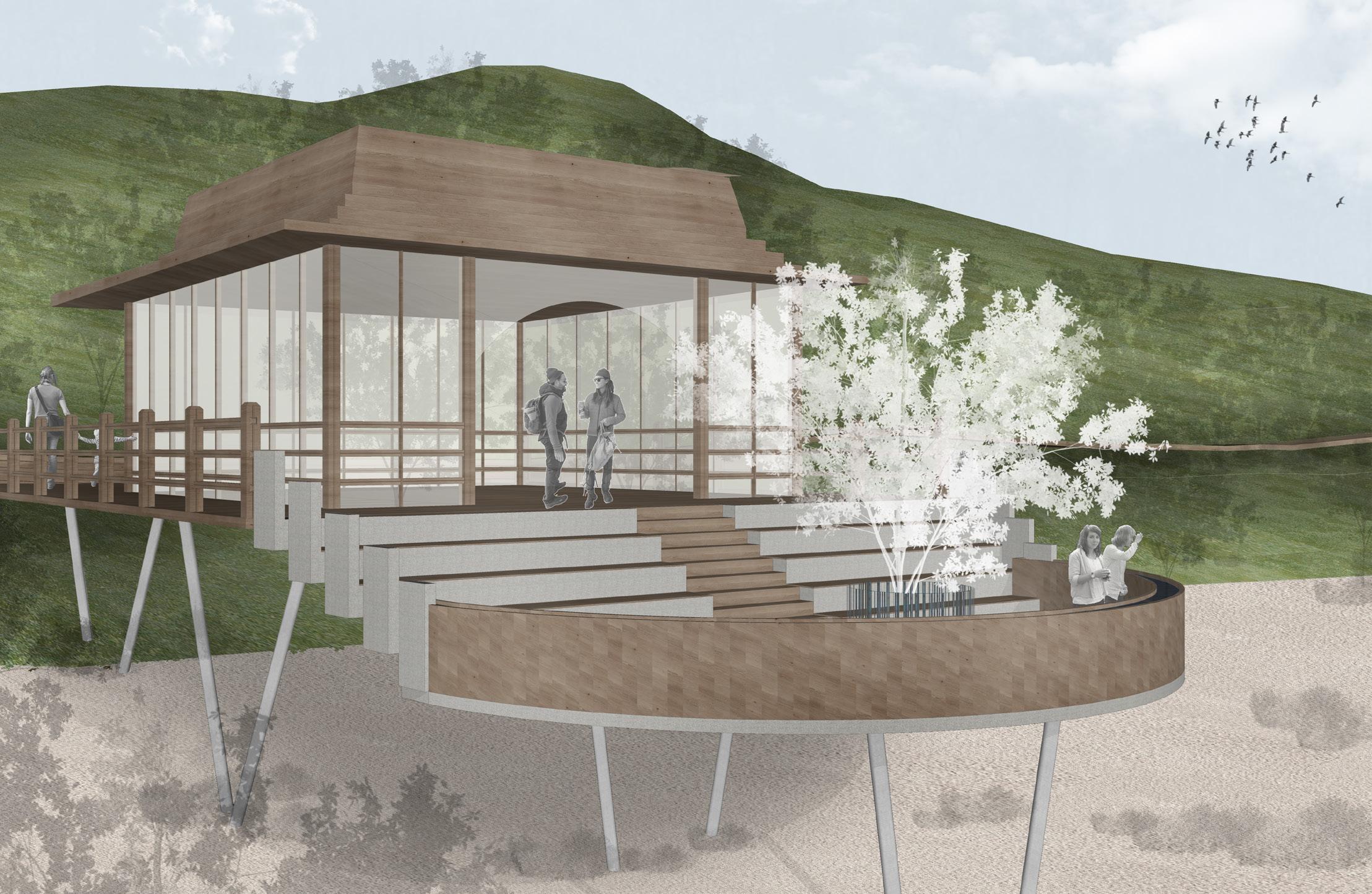
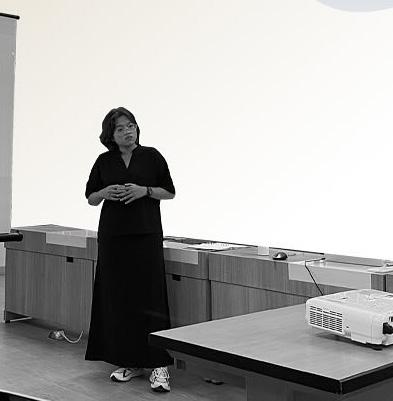
Expression of GRATITUDE
Thank you for taking the time to explore my portfolio. Each project reflects my dedication to merging creativity with functionality, and my journey as an architect is just beginning. I am excited about the future and the potential to contribute to the architectural scope.
I look forward to the opportunity to collaborate, innovate, and create spaces that inspire. If you have any questions or would like to discuss my work further, please feel free to reach out.
Together, let’s envision a built environment that enhances our lives and fosters community.

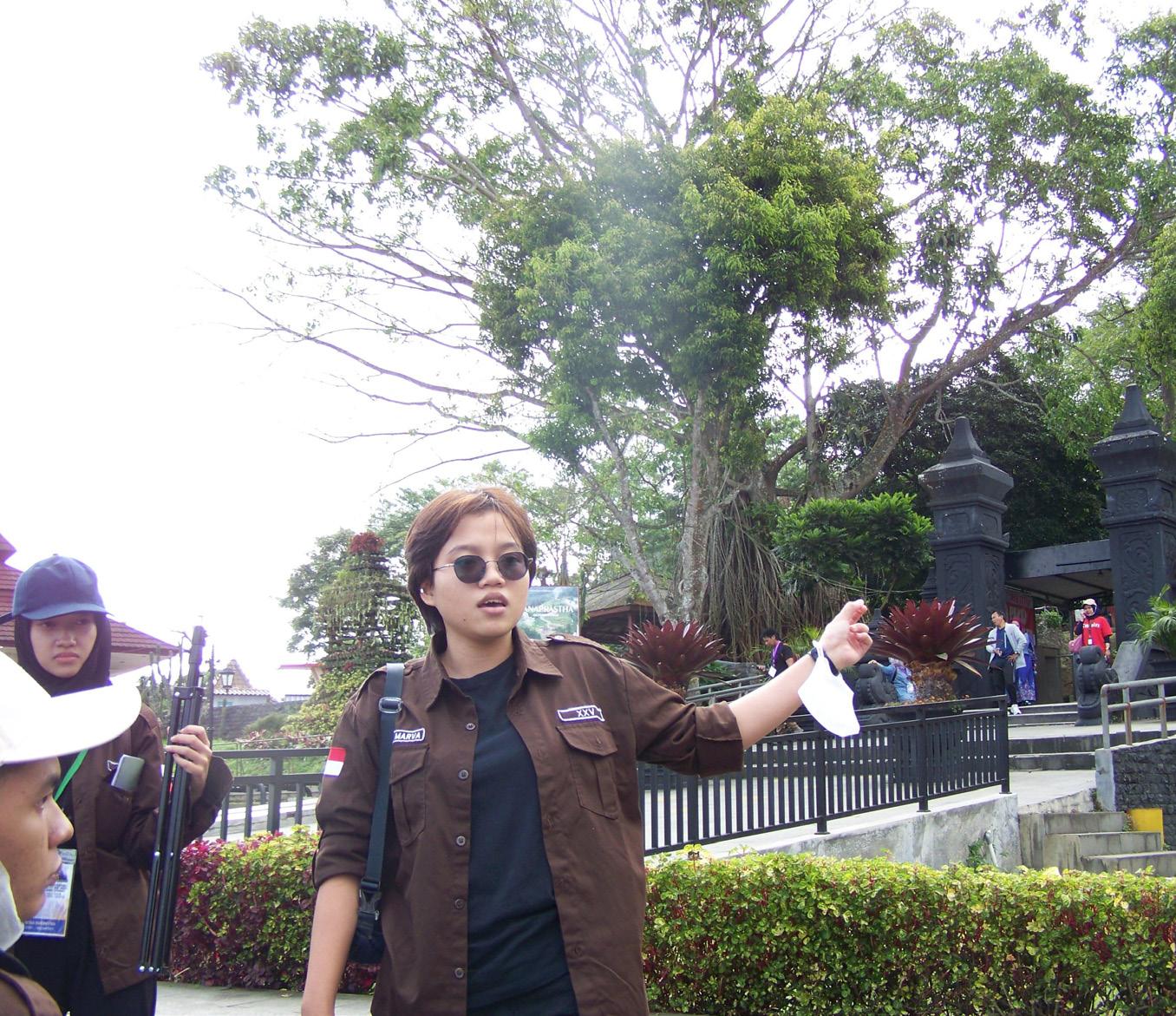
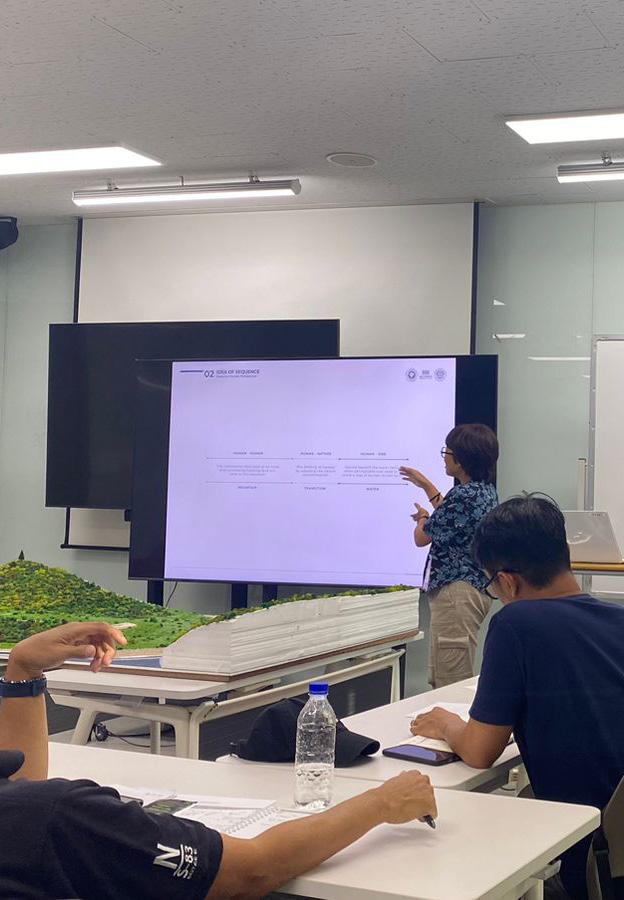
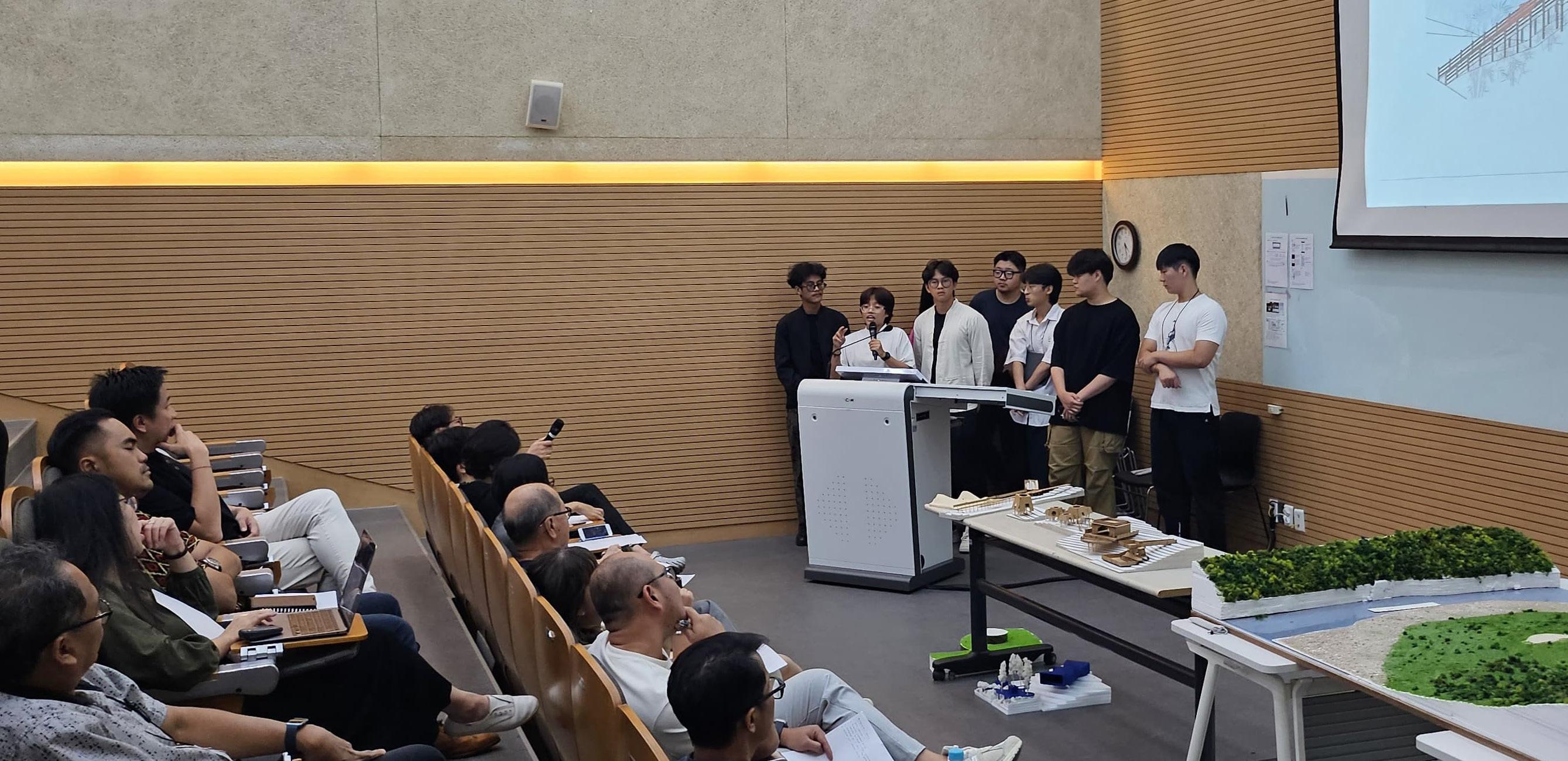

Arin Marva Delareva
