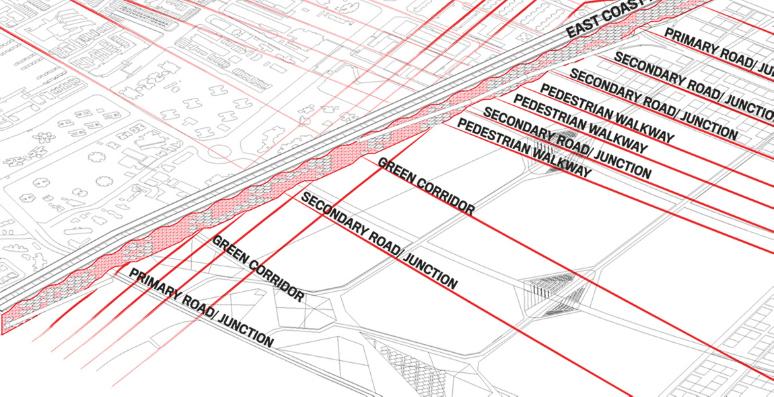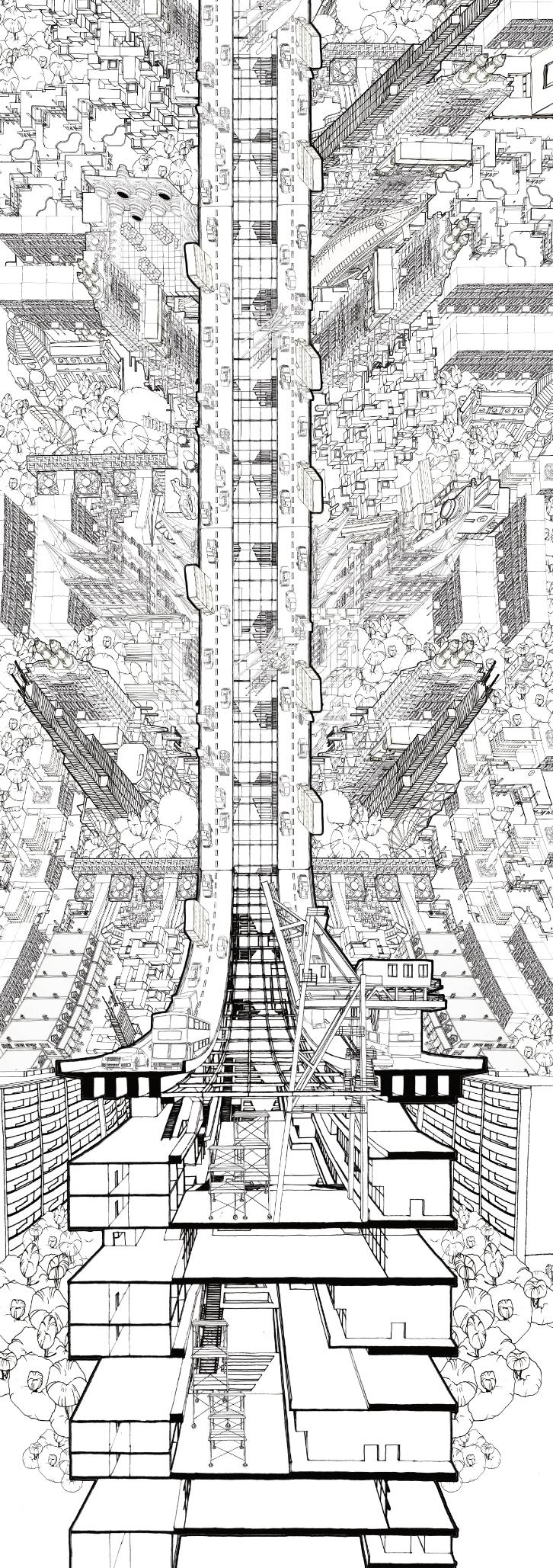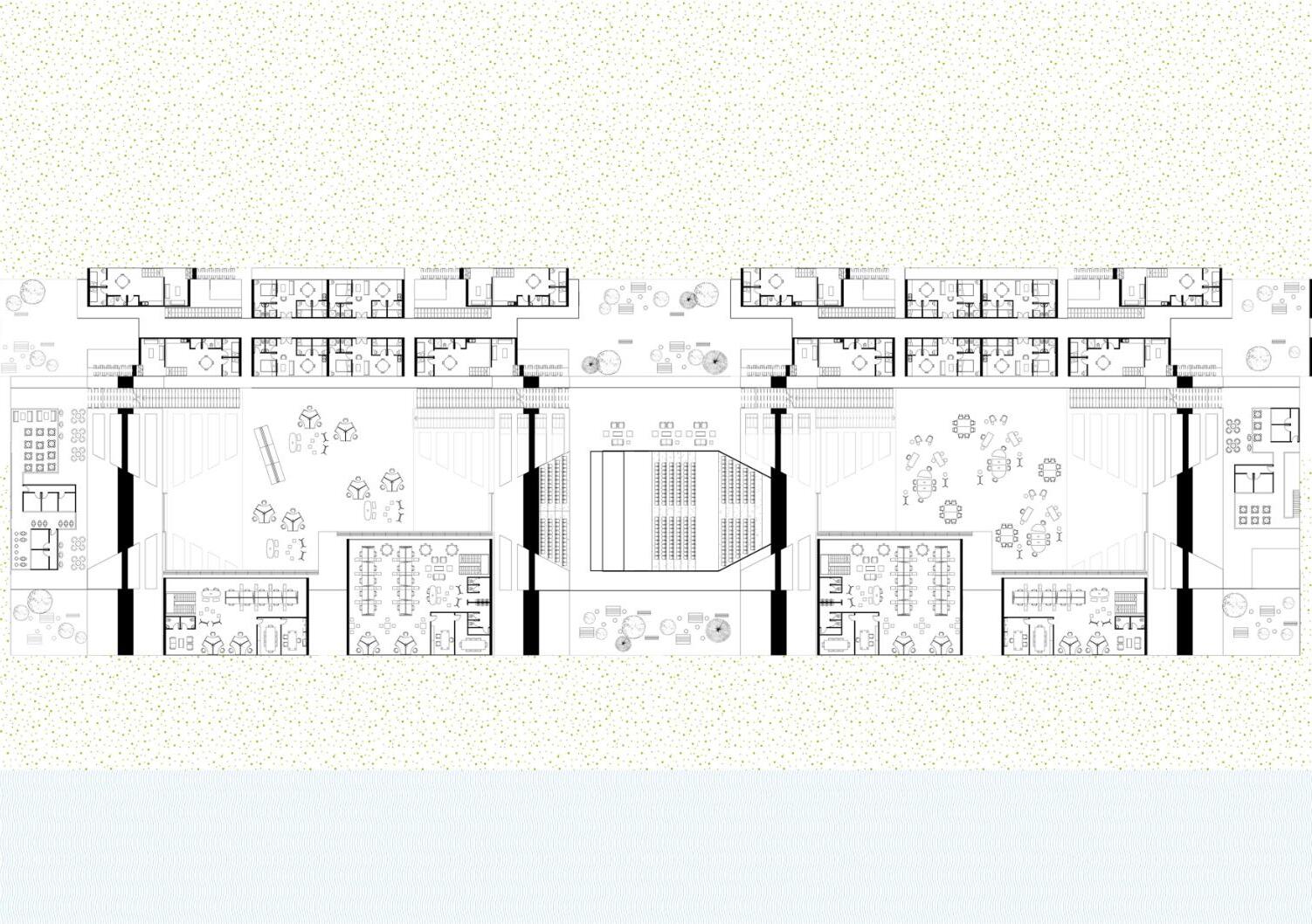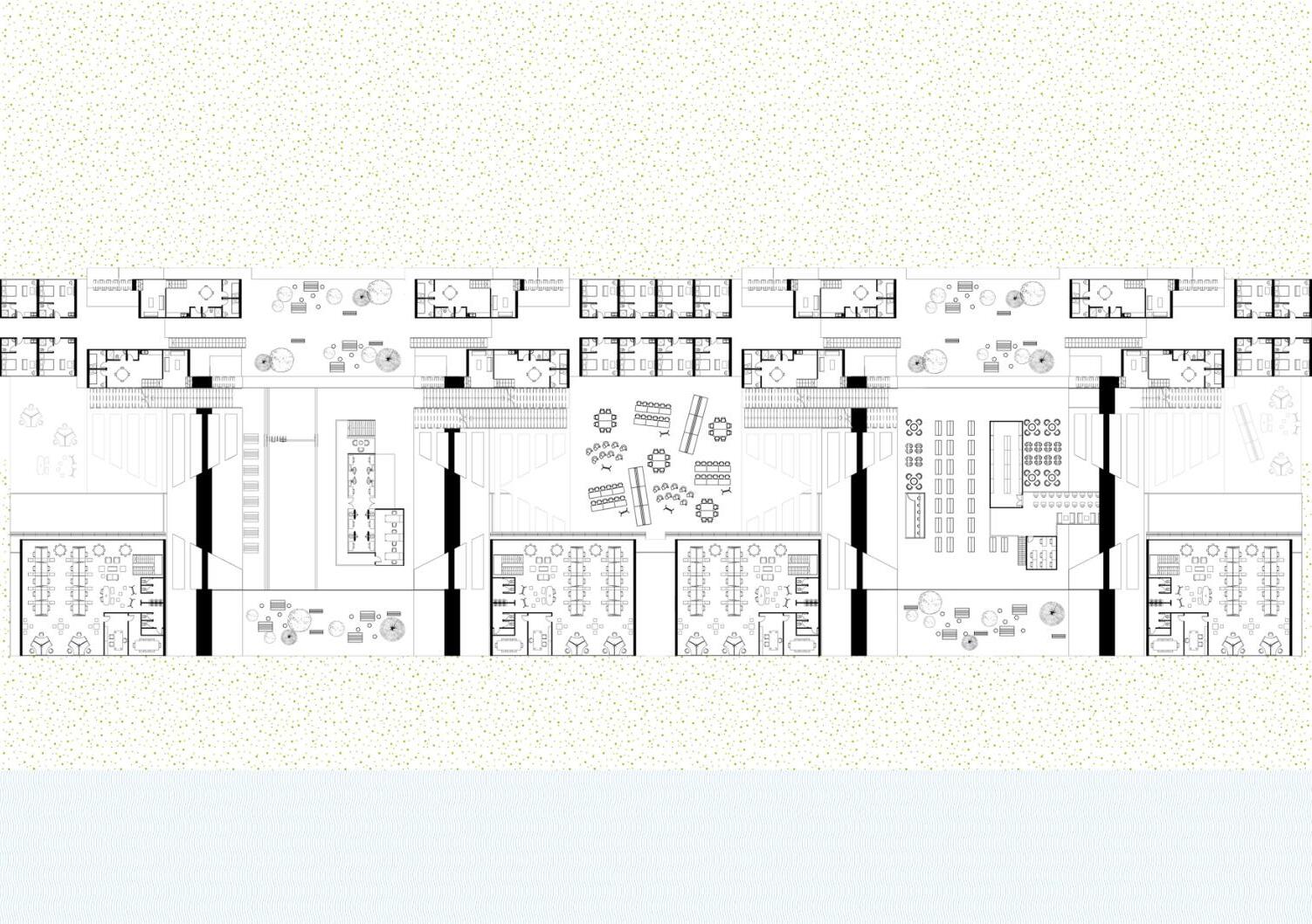T2 East Manchester Airport
Pascall+Watson
The Manchester Airport Transformation Program (MANTP) comprises of a series of 60 enhancements valued at £1bn. Key elements amongst these enhancements include the extension and reconfiguration of the existing Terminal 2, new piers and aircraft stands, new forecourt areas and multi-storey car parks.
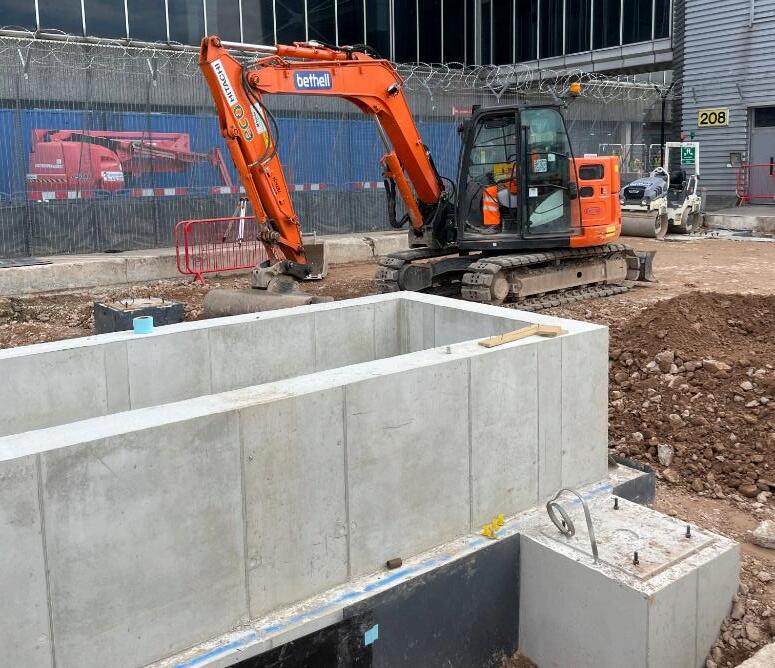

The updated Terminal 2 will have a series of spatial upgrades including generous double-height spaces and floor-to-ceiling glazed facades. An updated material palette and improved lighting and acoustic design will create a modern, bright and airy environment awash with natural light for the traveller.
The project was procured via the construction management route and works were split into packages. I was leading the delivery of the vertical transport elements of the project. Lifts and escalatorswerecontainedintheVerticalTransport package, while stairs where split between the steelworkspackage(backofhousestairsinprecast concrete) and the metalworks package (Front of house stairs in steel and any balustrades and hand rails). The nature of the procurement route meant that some packages were tendered earlier than others and it was vital to proactively and collaboratively coordinate inter and intra package interfaces with the relevant package leads, engineering sub-consultants, equipment suppliers and installers, construction manager and the client to meet the project milestones.
Escalator setting out and typical details
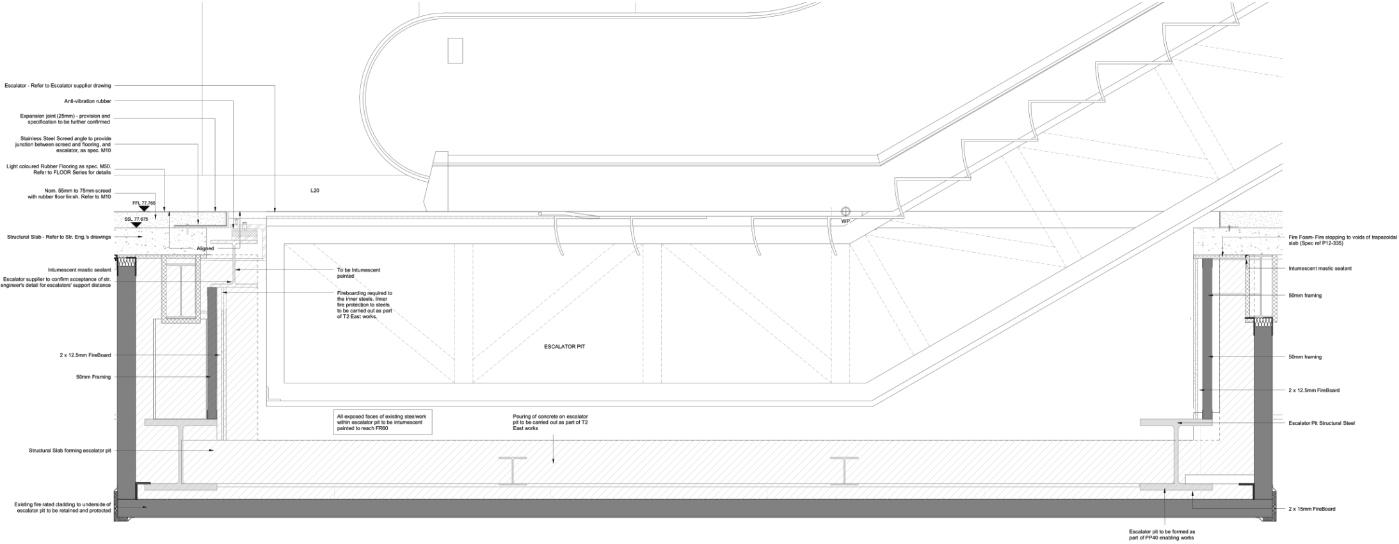

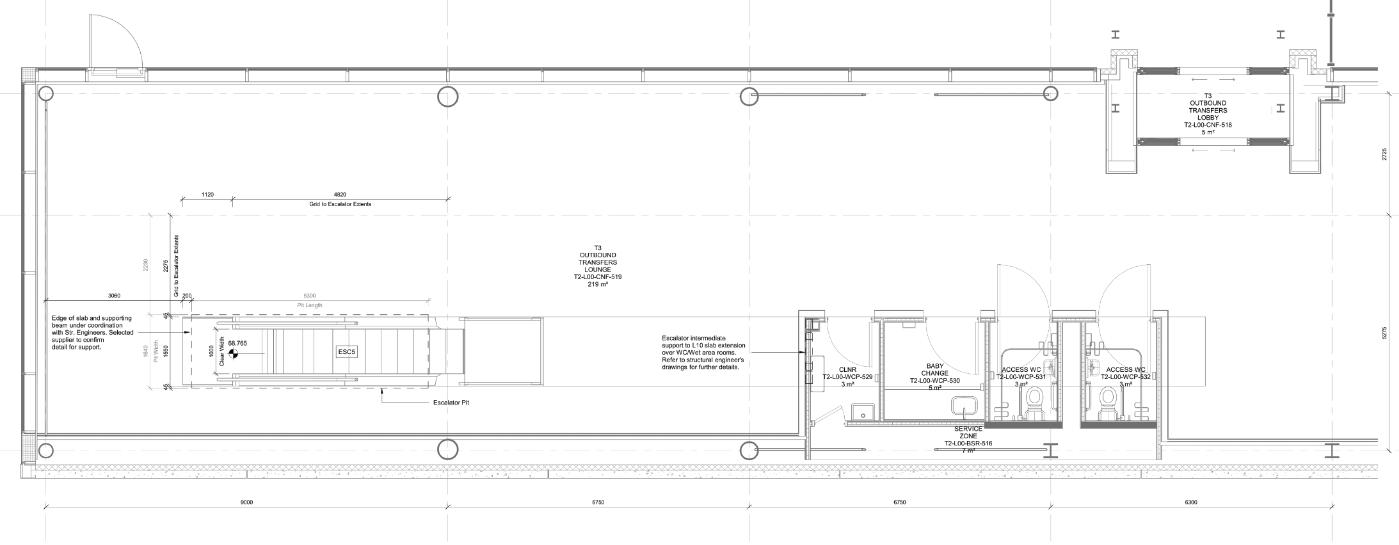


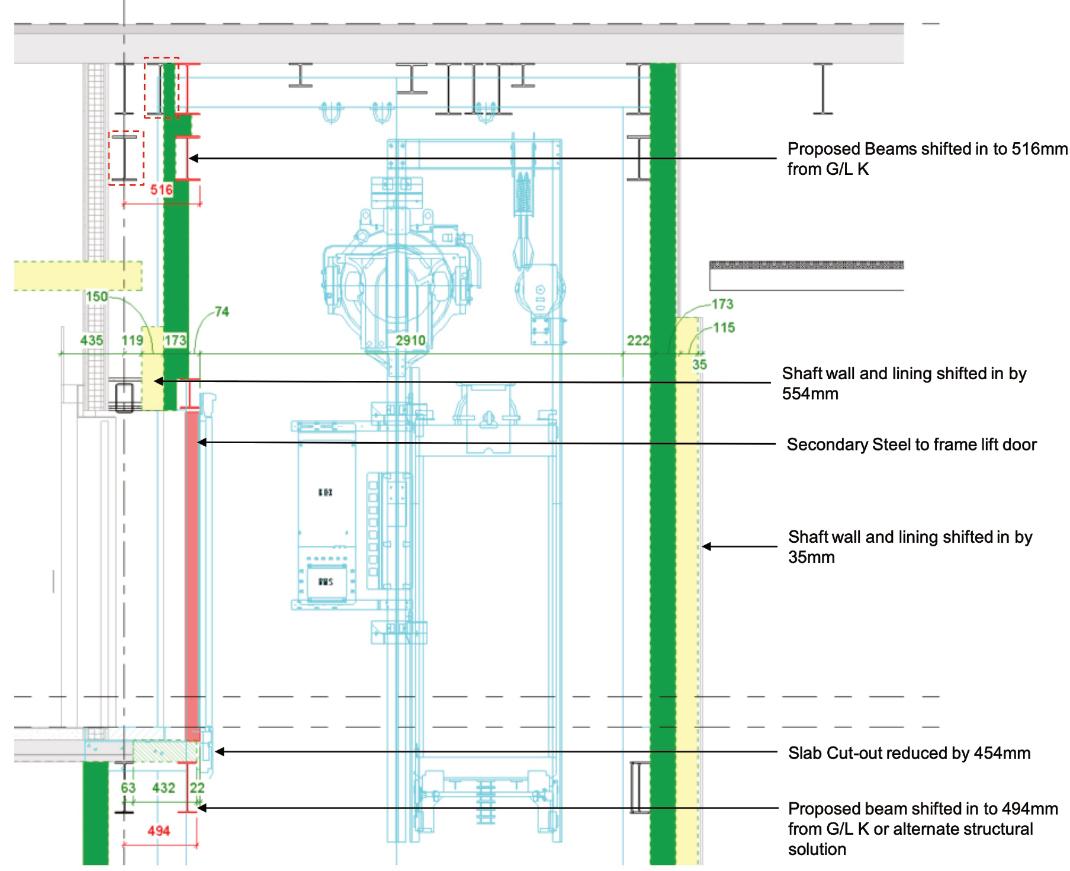
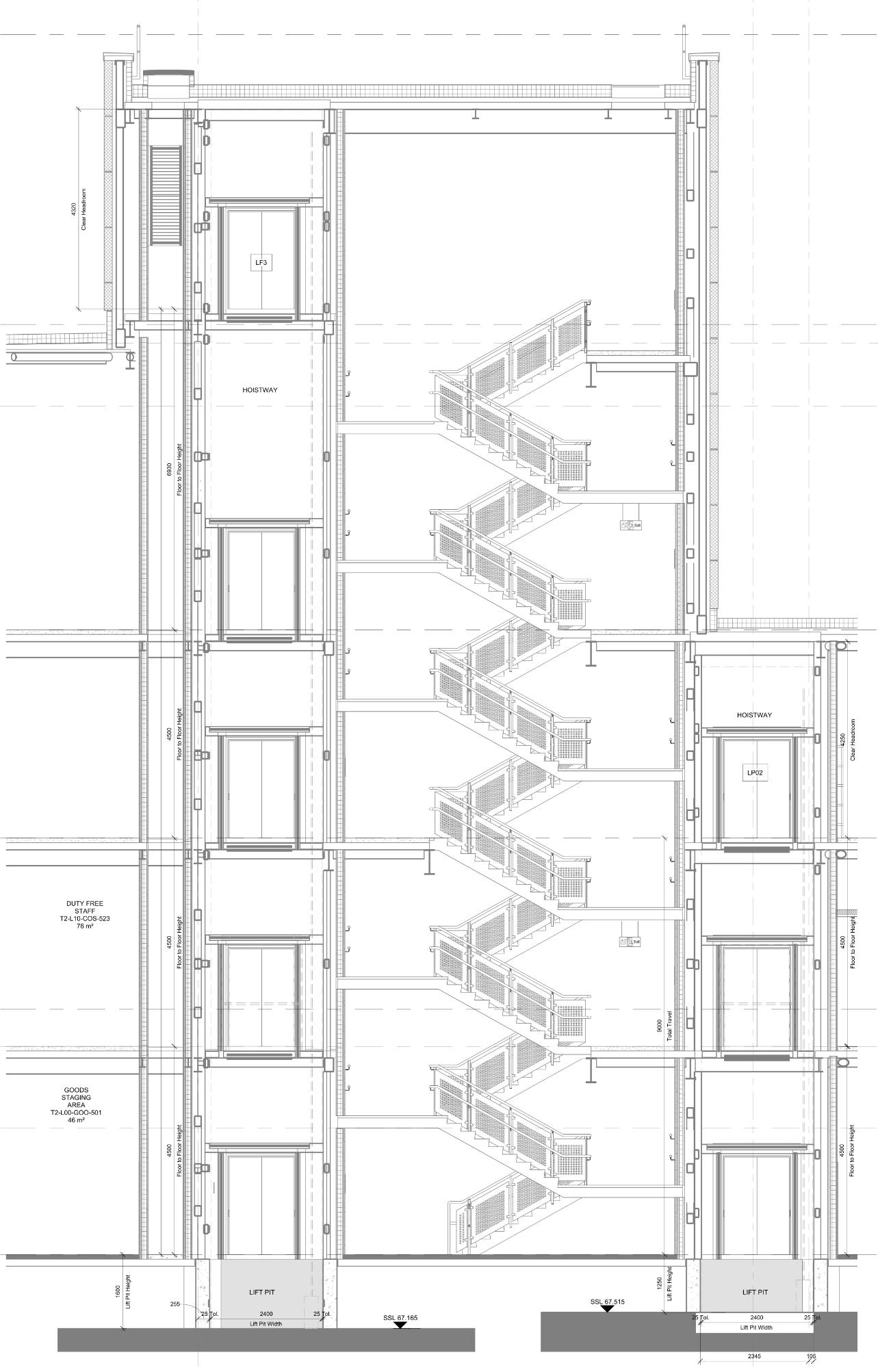
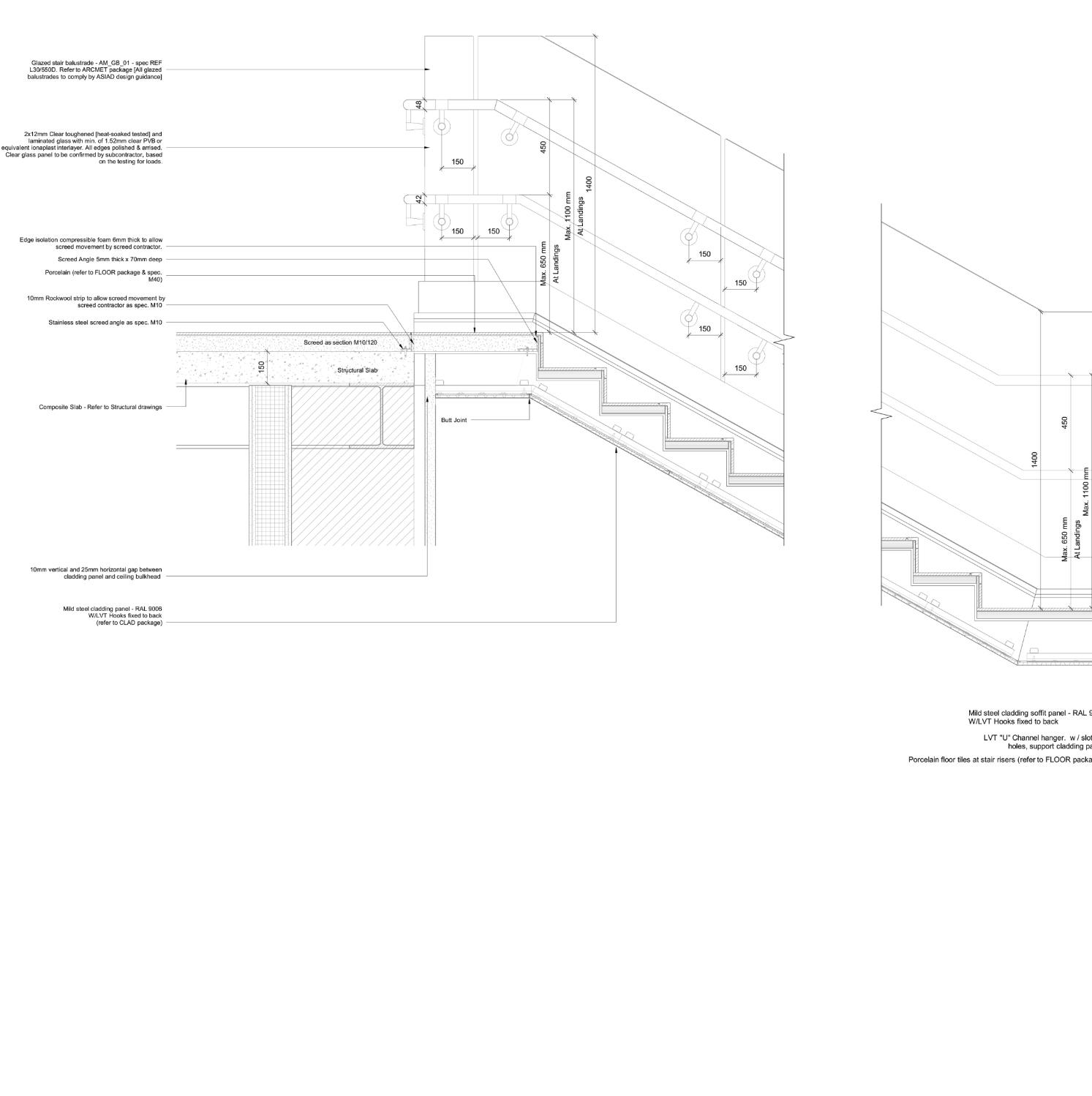


 Typical front of house stair details
Typical front of house stair details
Jervis Court
Karakusevic Carson ArchitectsBarking and Dagenham council have responded to the need for more affordable homes for local people by investigating the potential to redesign and replace older housing estates with new, good quality homes and a better mix of home sizes to create wider housing choices in the council.
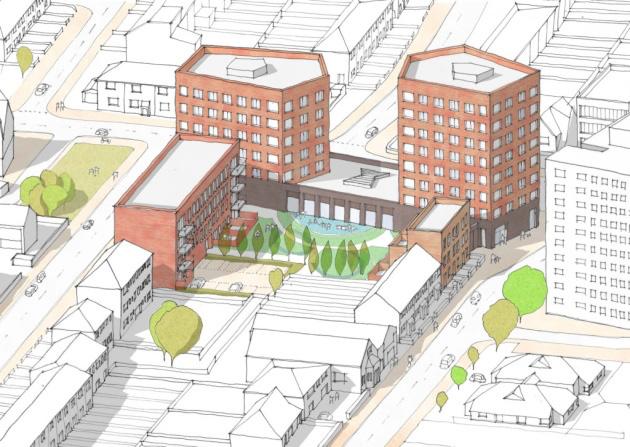
The site is currently occupied by eighteen 2 bed flats and a community hall, which are in poor condition. Following community consultation, plans for a mixed typology development consisting of a mixture of terraced houses, maisonettes and flats arranged around a resident’s courtyard was devised. The plans create 64 new affordable homes with ample amount (800m2) of community, amenity and play space. All of the homes will be for rent at affordable levels ranging from London Affordable Rent which is set by the Greater London Authority, to discounted market rents. Additionally, the project improves neighbourhood connections and promotes a sense of security on the streets, through active frontage, passive overlooking and front doors on the street. Robust, low maintenance materials that age gracefully are used in addition to high levels of insulation and air tightness for a fabric first approach, that results in low energy consumption and running costs and warm, comfortable homes.
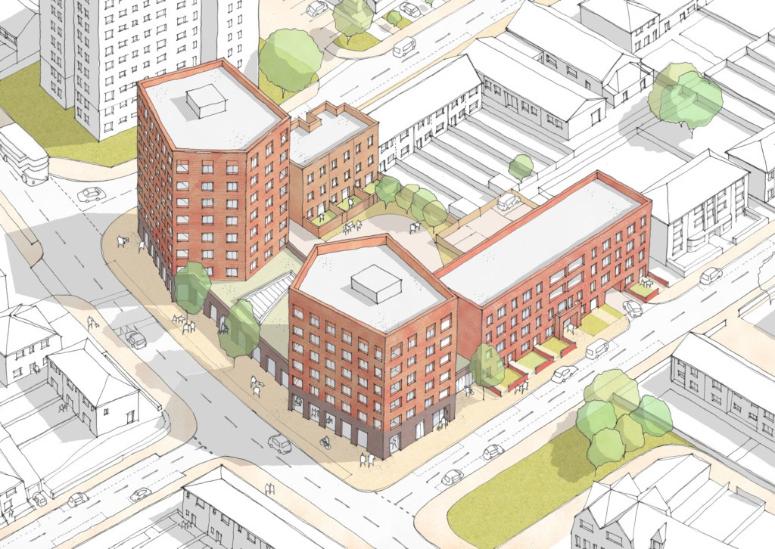
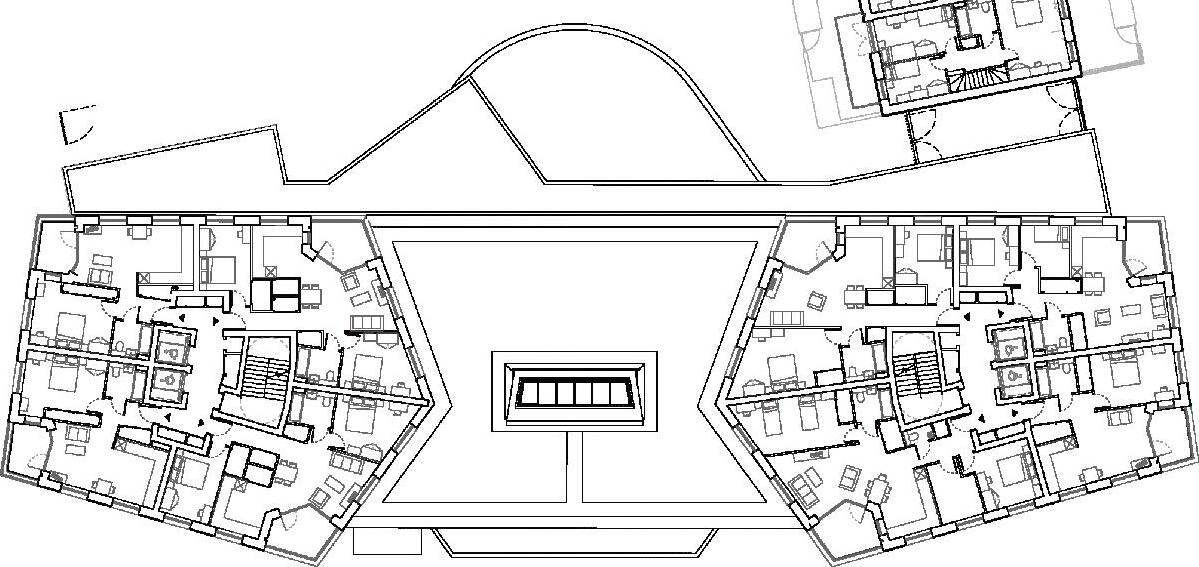
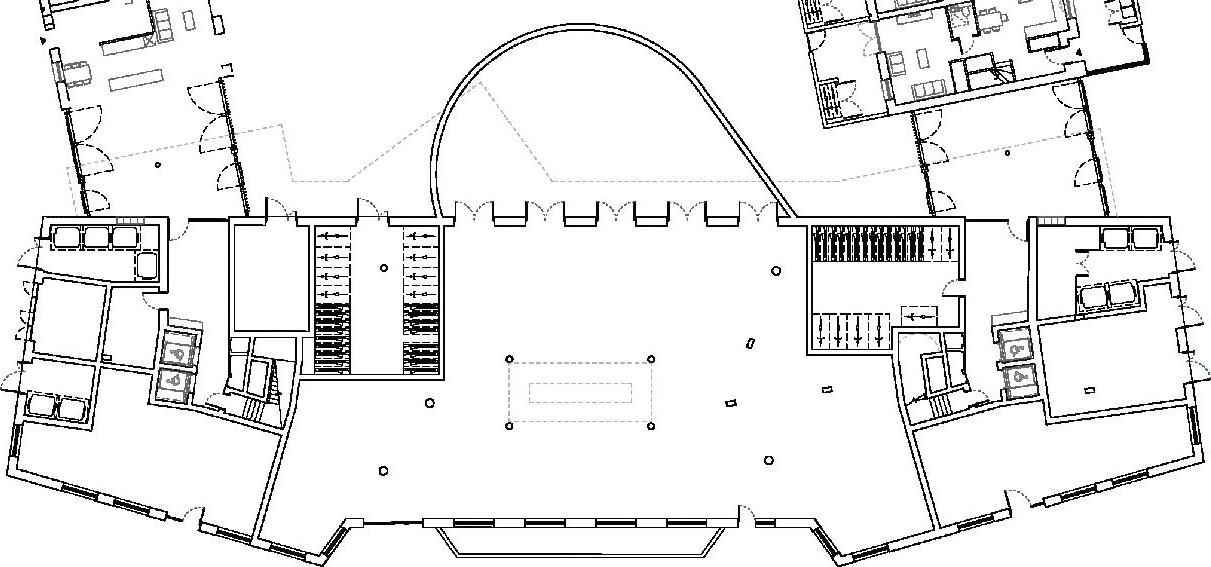
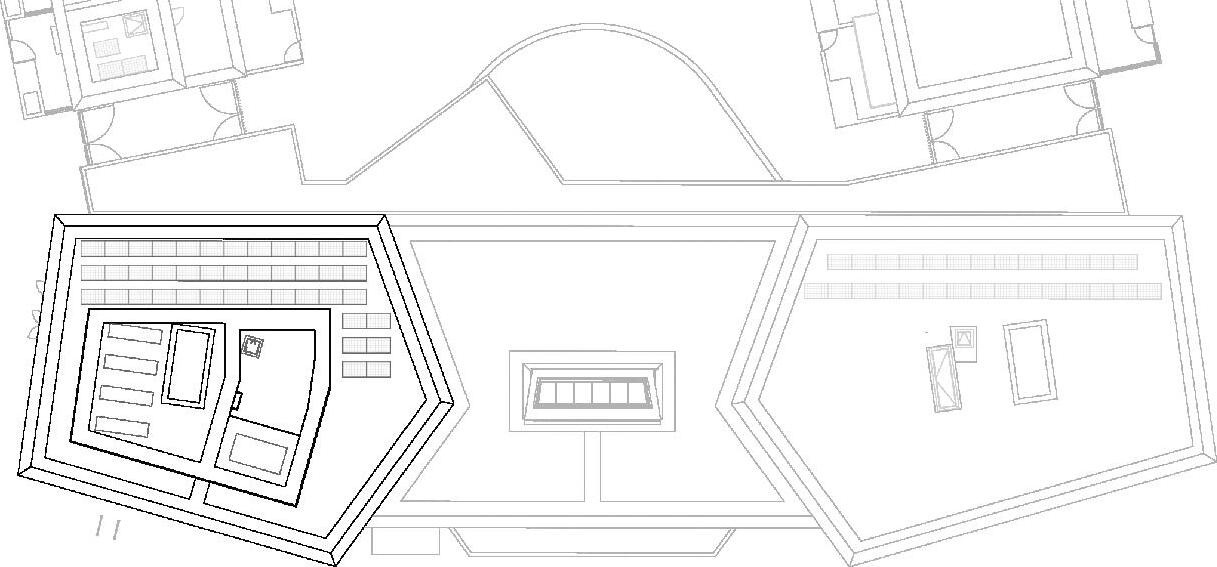 Ground, Typical floor and roof plan
Ground, Typical floor and roof plan
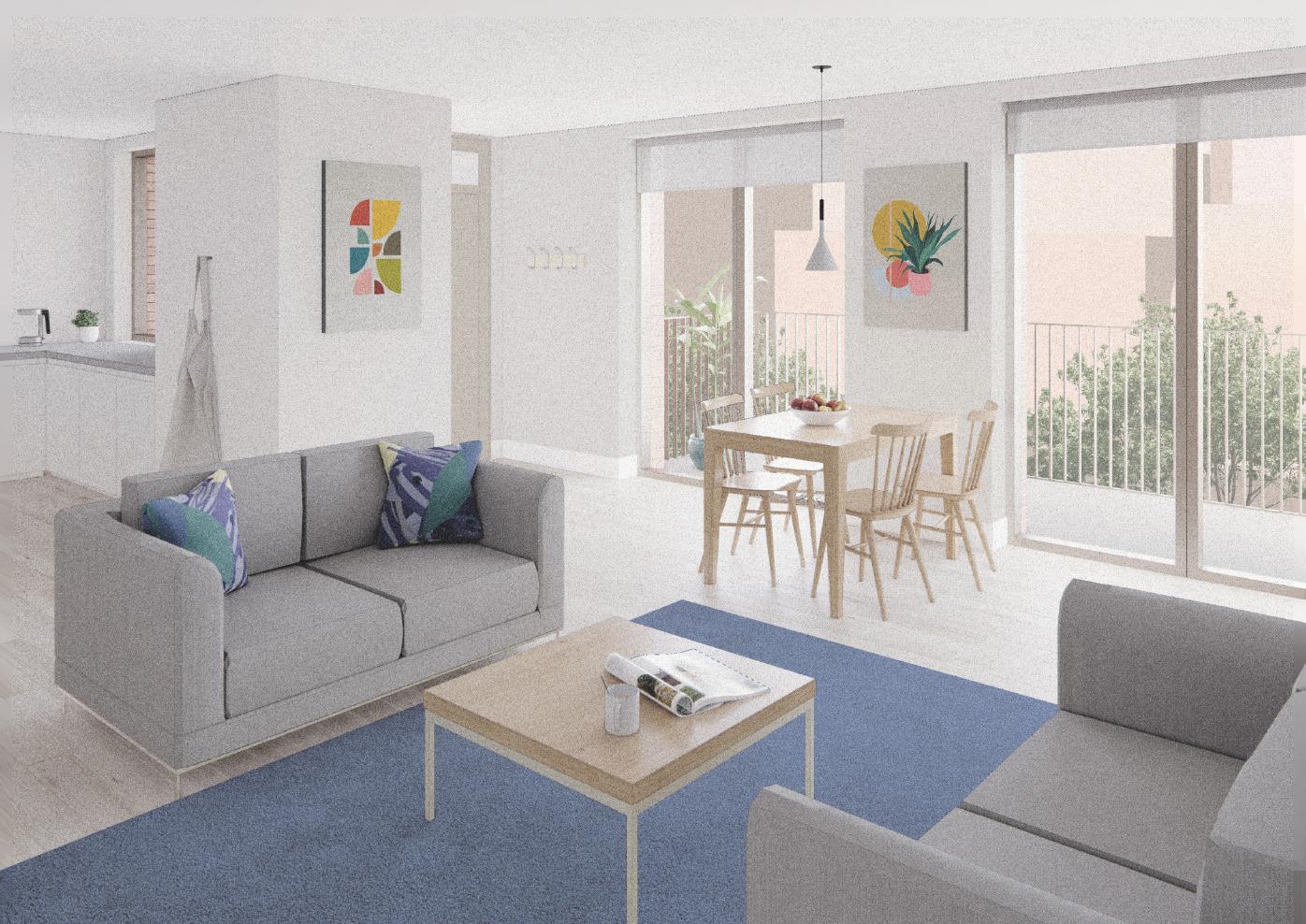
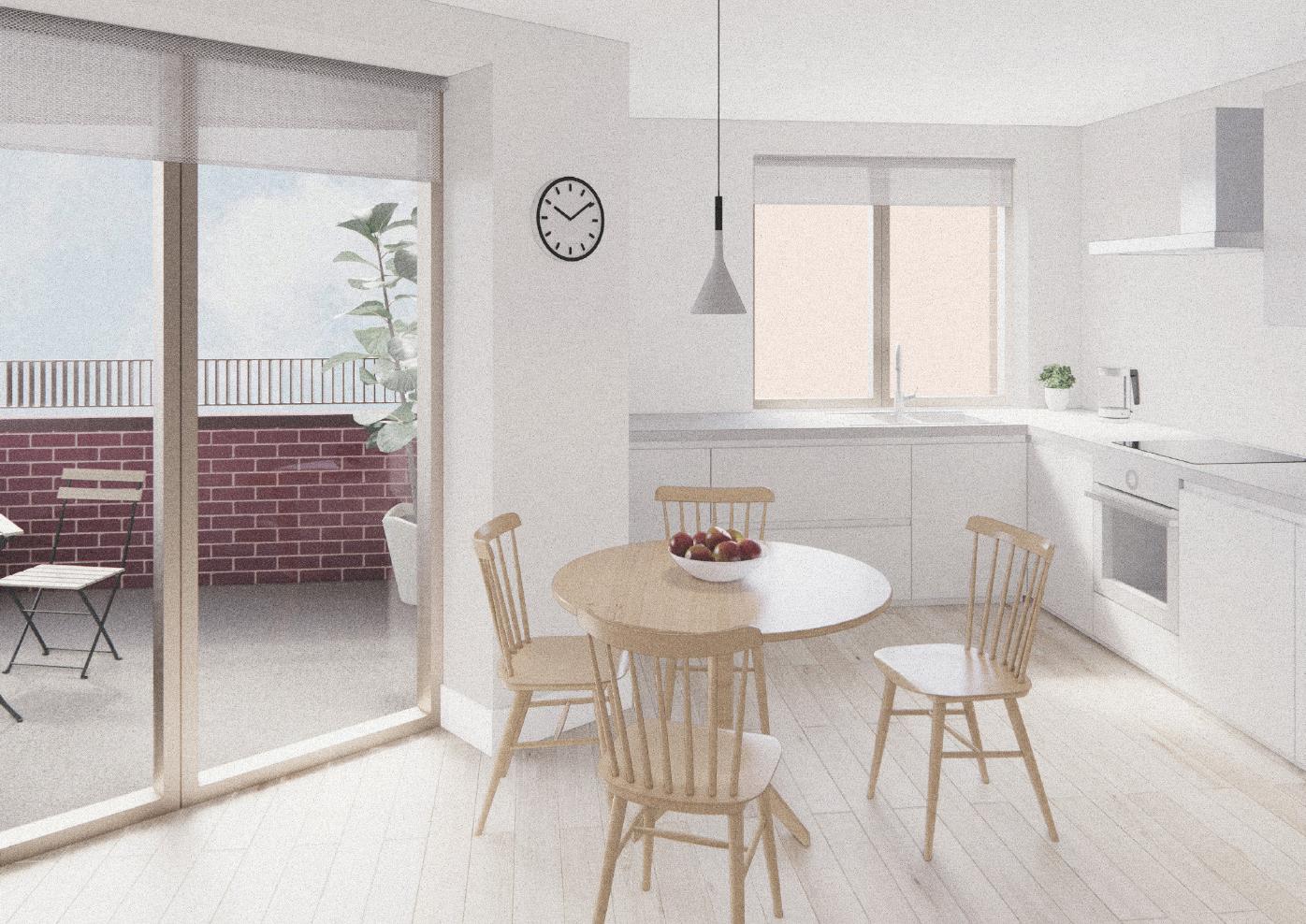

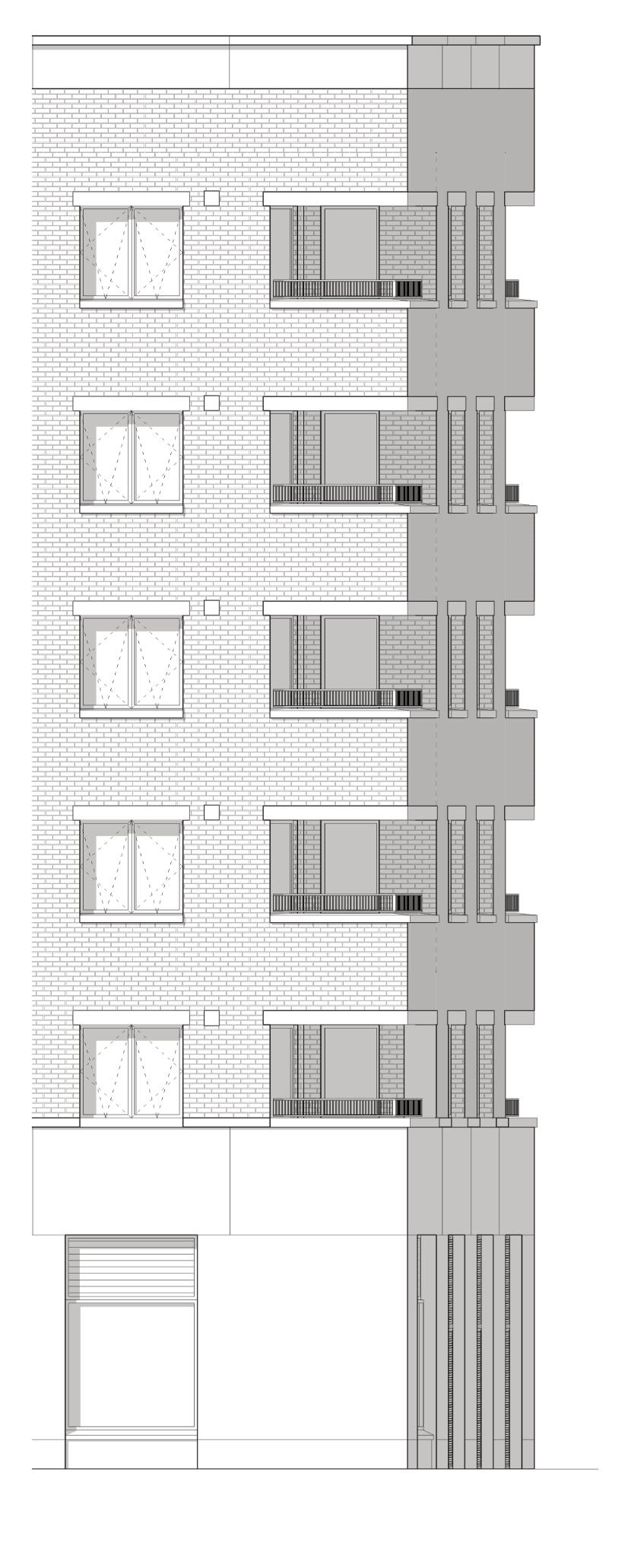
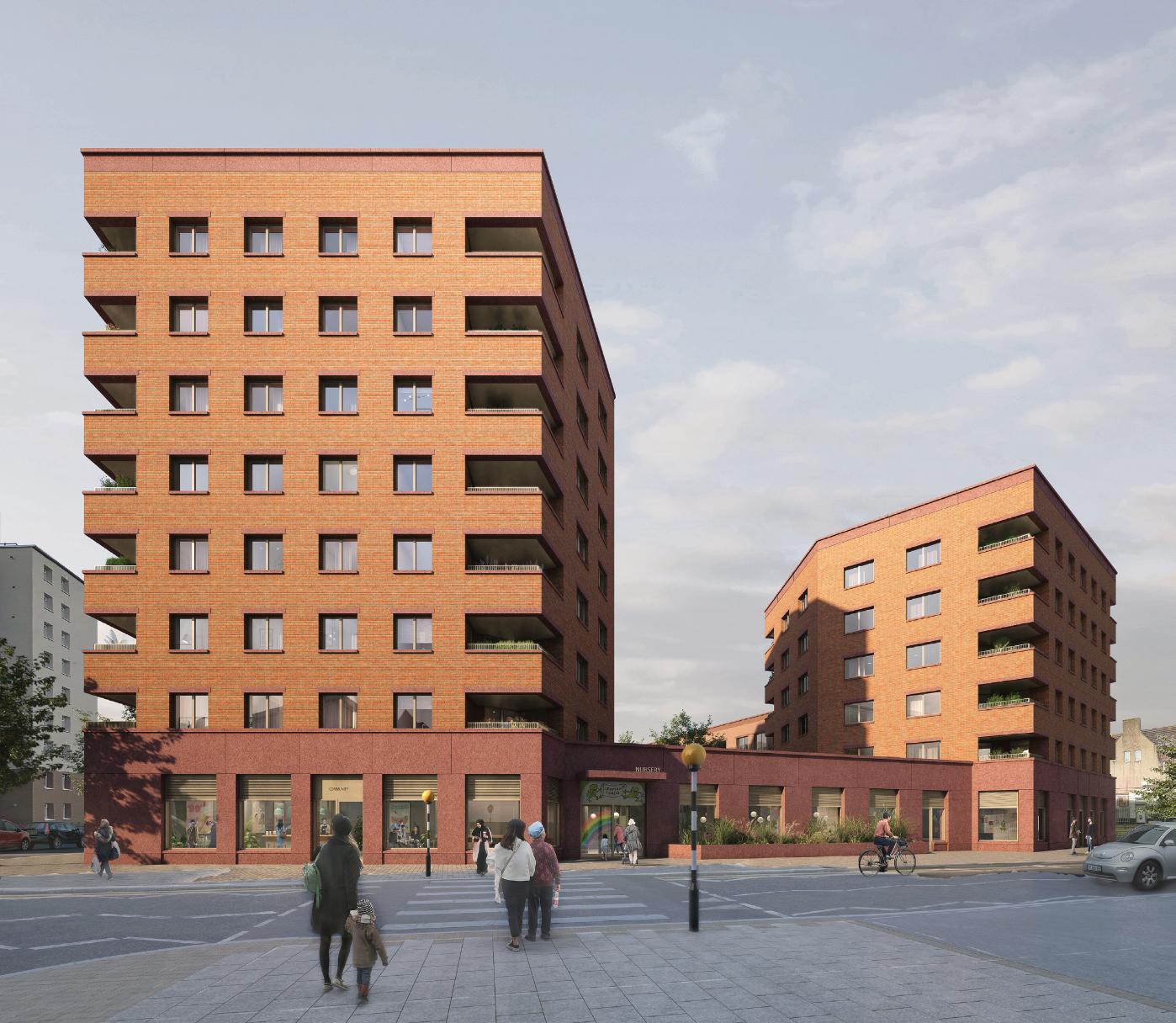
Good’s Yard Pollard Thomas Edwards
The masterplan for the Bishop’s Stortford Goods Yard site was developed to meet the aspirations of East Herts council and align with the Bishop’s StortfordTownCentrePlanningFramework,while considering the local and neighbourhood plans.However, Recent events, namely the Covid 19 pandemic and Network Rails requirement to retain the railway sidings have led Solum and the design team to reconsider parts of the masterplan. The proposal comprises the refining of the masterplan to the southern part of the site, bound between the River Stort, the railway, London and Station Roads in the centre of Bishop’s Stortford.
The refined proposal for the southern part of the masterplan includes-
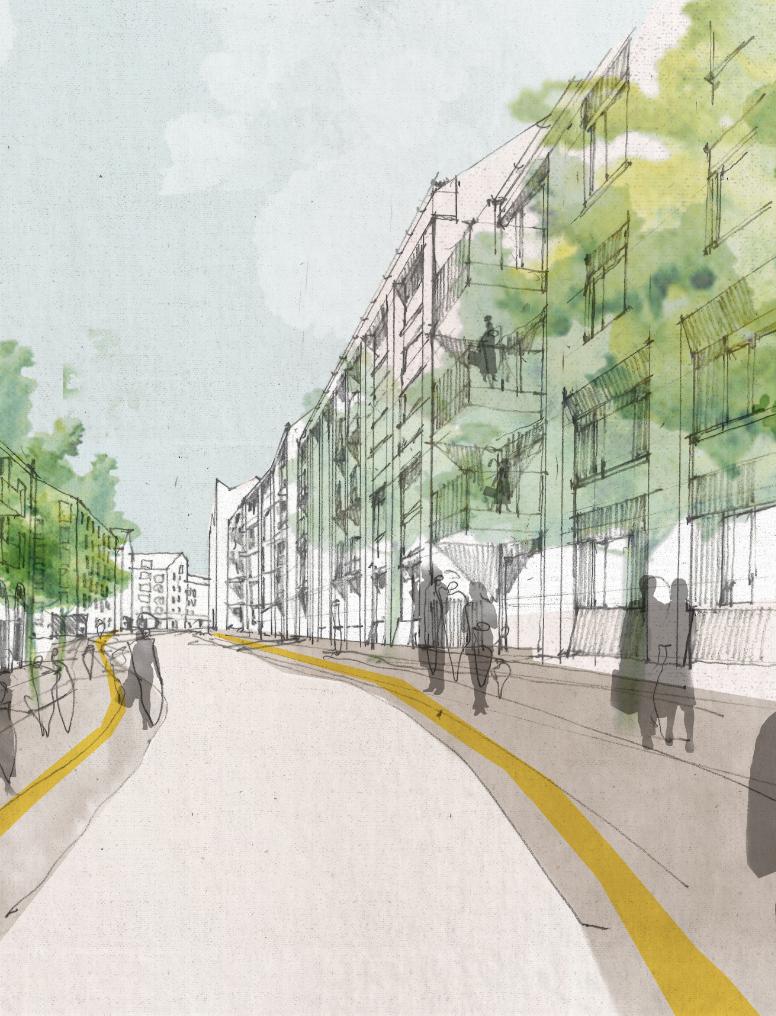
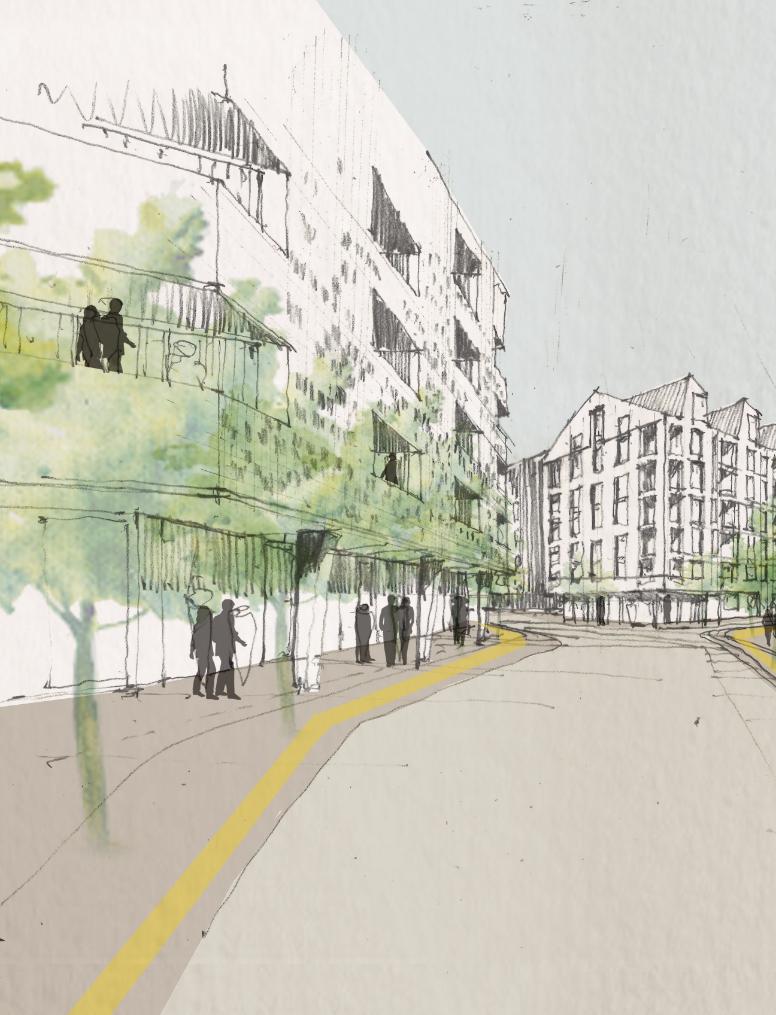
• Up to 400 residential apartments (Use Class C3);
• Replace the care home comprising up to 55 units (Use Class C2) with residential apartments;
• Retain the 3,004 sqm of office floorspace (Use Class B1);
• An 85 bed hotel (Use Class C1) subject to need;
• Multi-storey station carpark 02 (307);
• New station cycle parking;
• Car parking for the residential development;
• Improvements to the Bishop’s Stortford transport interchange;
• New and altered access points from the adopted highway network; and
• Associated landscaping and public realm works.




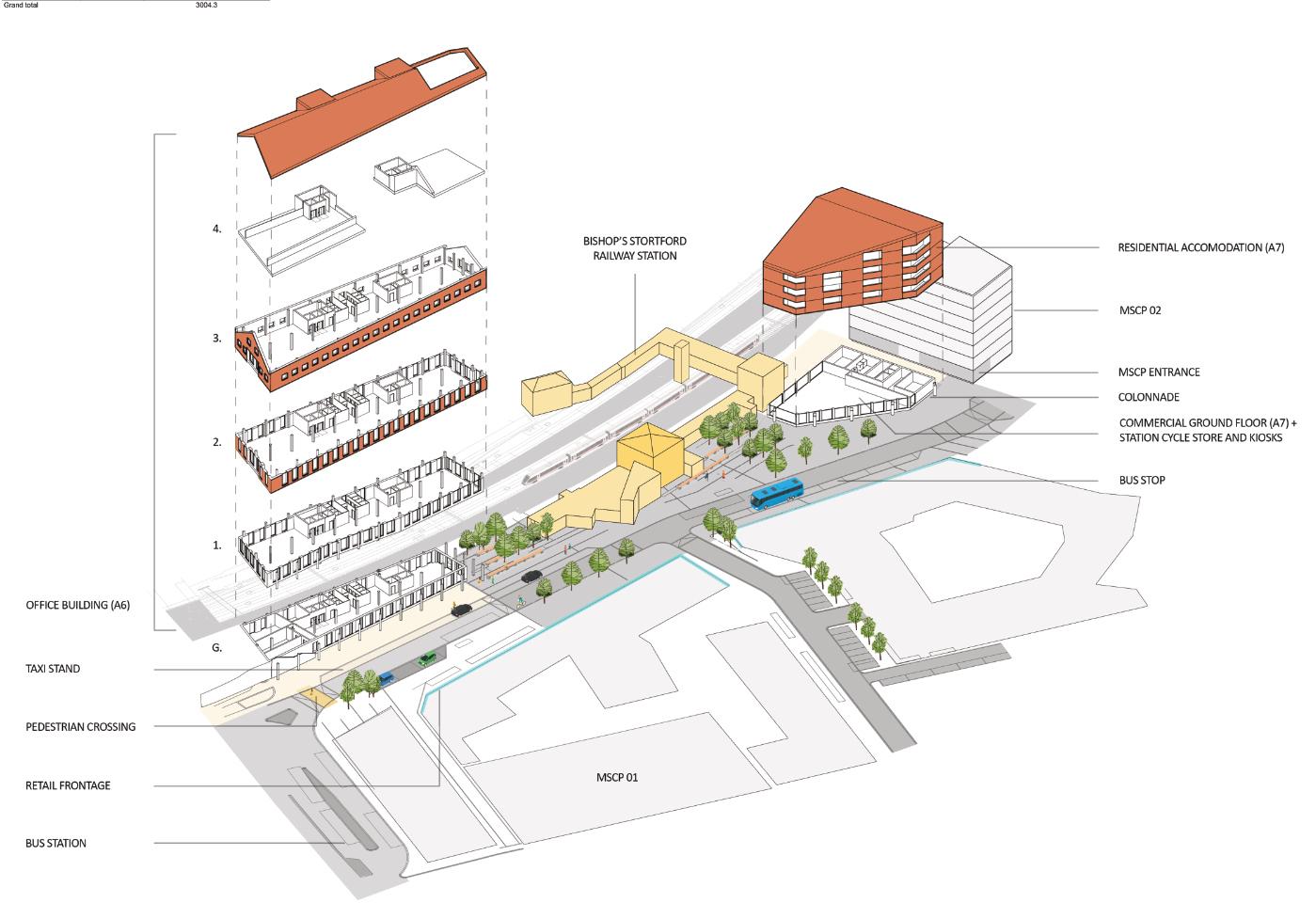
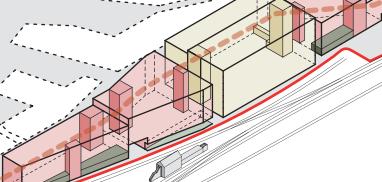
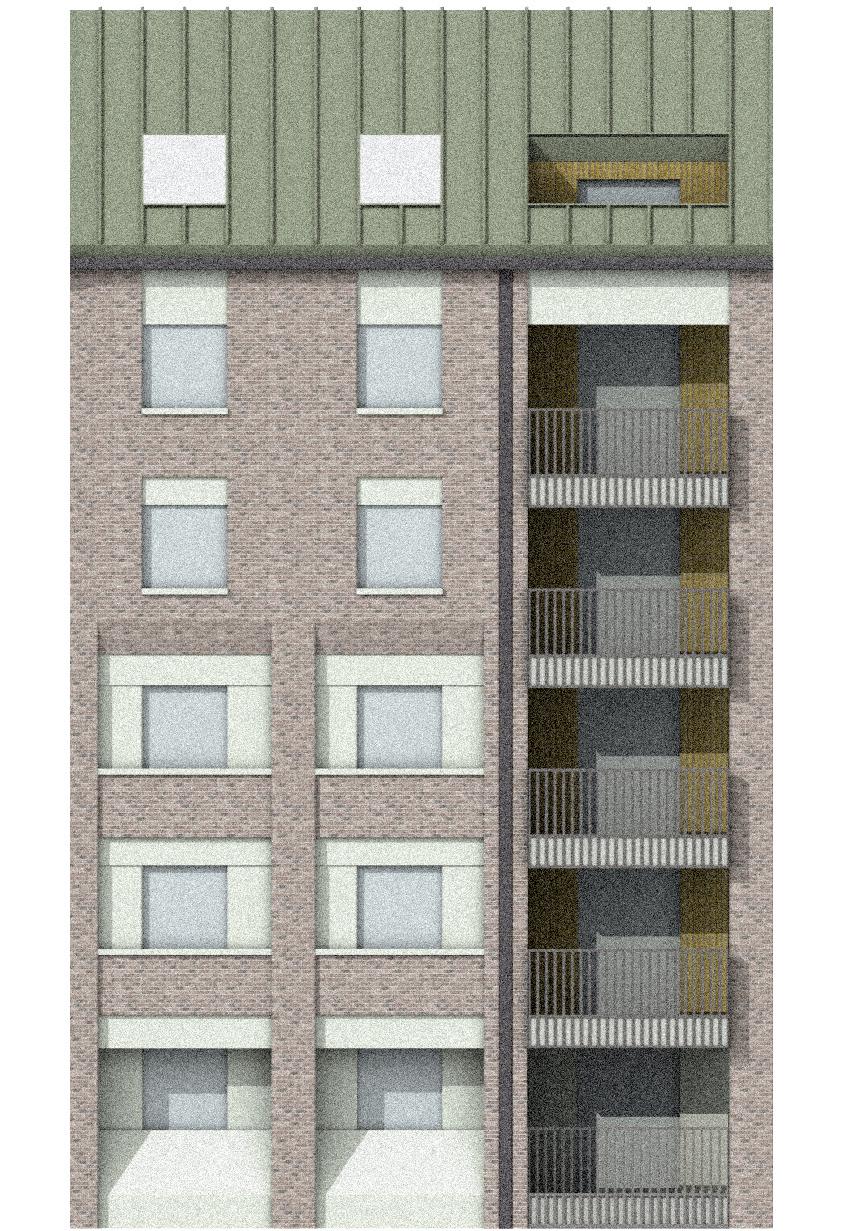
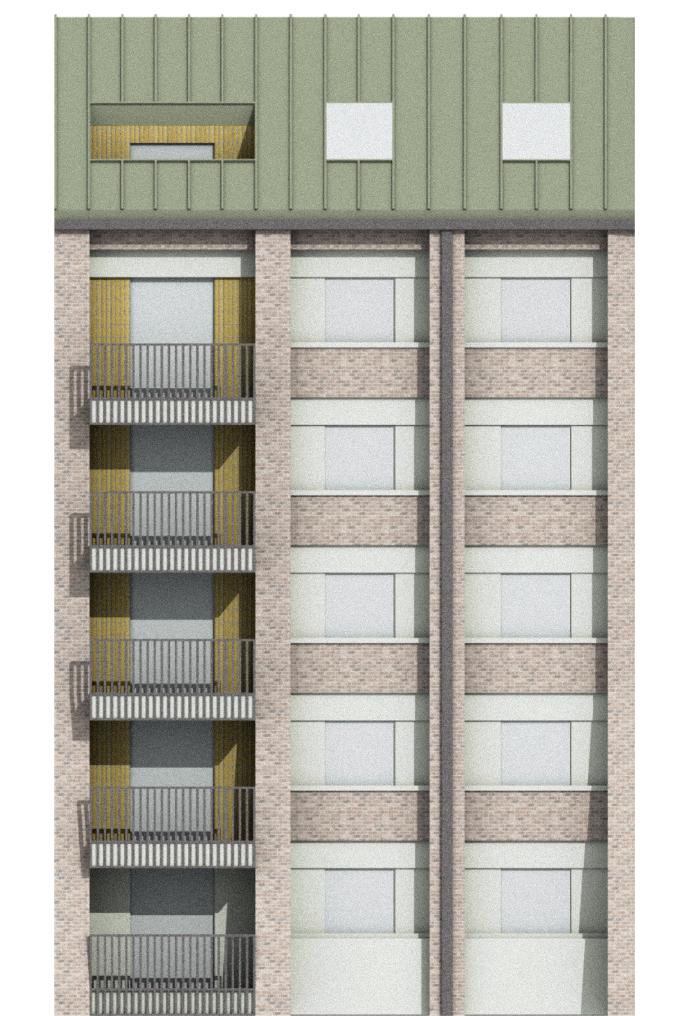
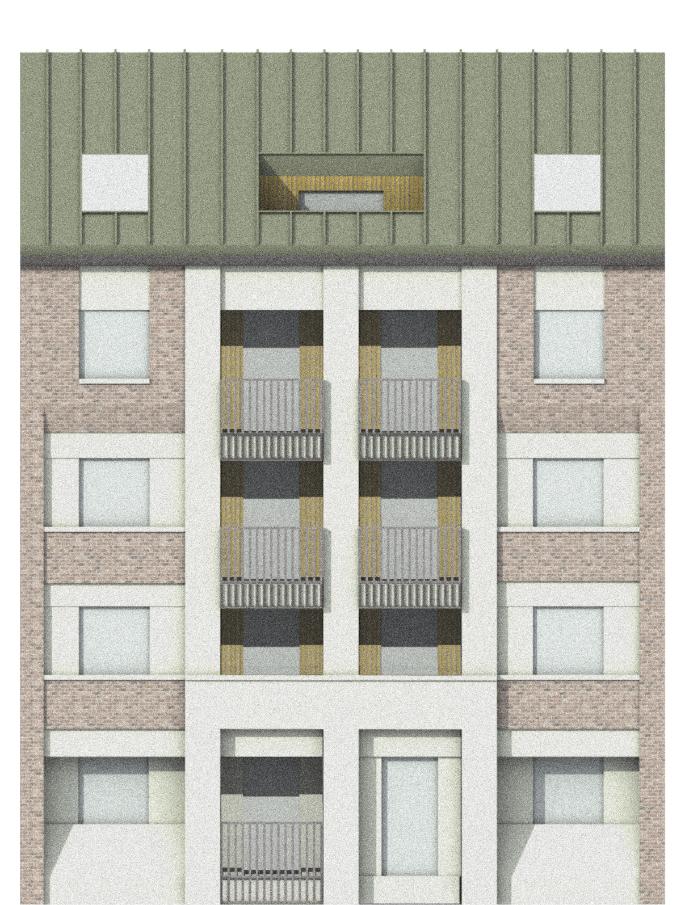
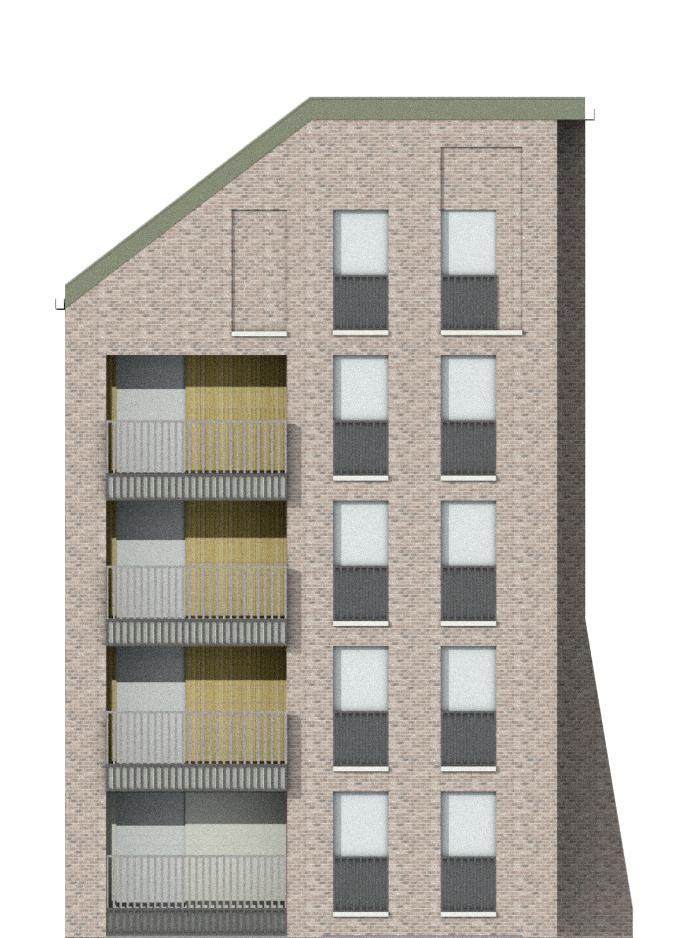
San Tin (SAT) Station Arup HK
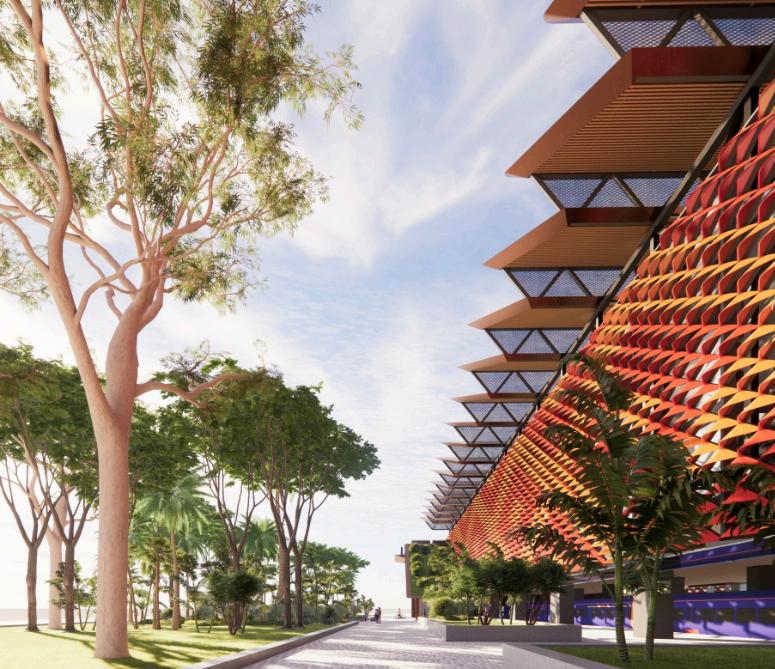
NOL Main Line is crucial to unlocking the development potential of the largely underutilised areas along its corridor, offering an alternative transport choice to the residents in the vicinity, reducing the travelling time for the existing population as well as the additional population arising from the developments in future. NOL Main Line can open up development opportunities with more efficient land use for the areas along its alignment, realising an infrastructure led, capacity creating planning approach.
The areas around the proposed NTM Station and SAT Station are currently covered by brownfield sites, agricultural lands and other rural land uses. There are significant opportunities to promote transit oriented development (TOD) within the catchment area of and integrate with the proposed stations to optimise land resources.
Line wide urban design principles ensure that the proposed stations contribute to the local context and character and form a corridor of activity centres that offer social, employment and development opportunities. The station is designed to fit within the context and fabric of the adjacent community. Walking and cycling networks allow for an efficient and comprehensive mobility system with supporting facilities.
The station consists of two island platforms and three trackways for operational flexibility. A concourse is provided directly above the platforms and is designed to be compact with minimum evacuation staircases. This approach minimizes the length of the paid concourse, which is an area passengers walk through, and the overall length of the station box. Plant rooms and BoH rooms are located at both ends of the concourse level with fan rooms connecting to the track and to the ventilation buildings.

Above: Key site design principles Below: Typical front of house finishes
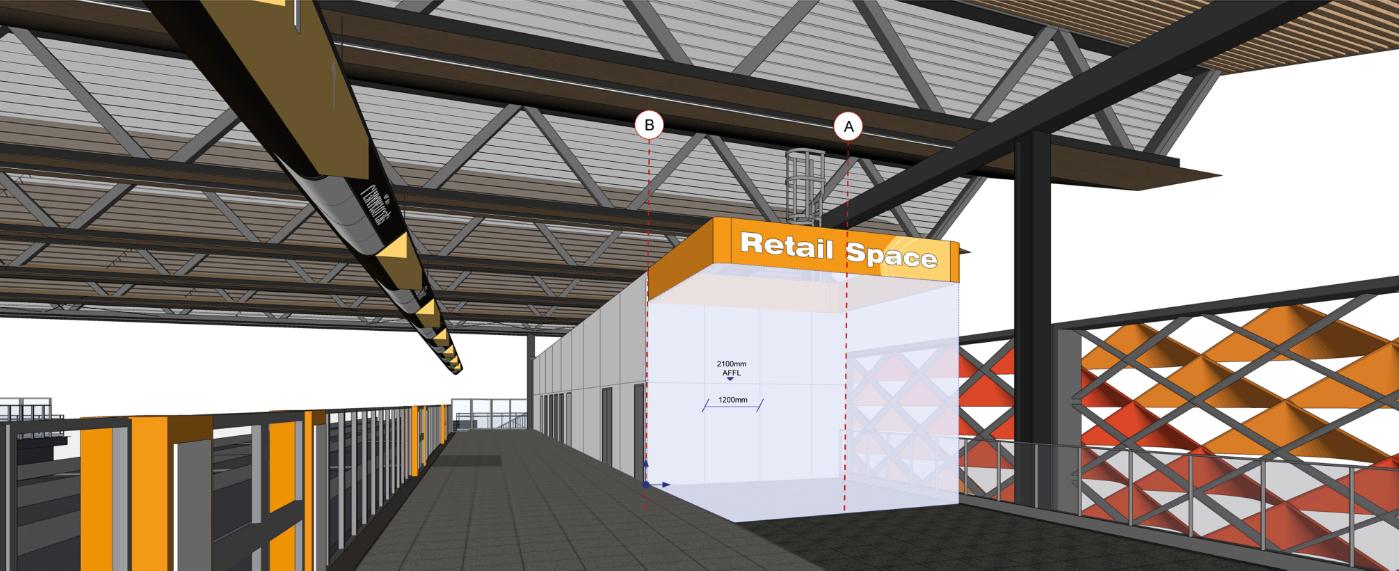
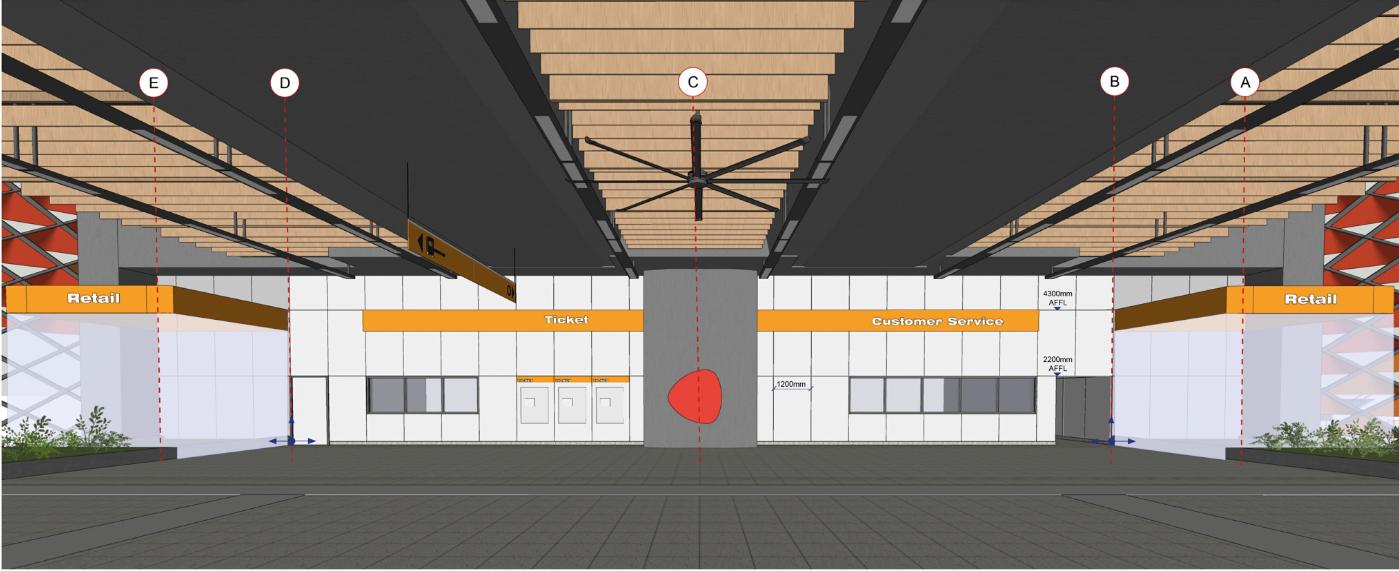

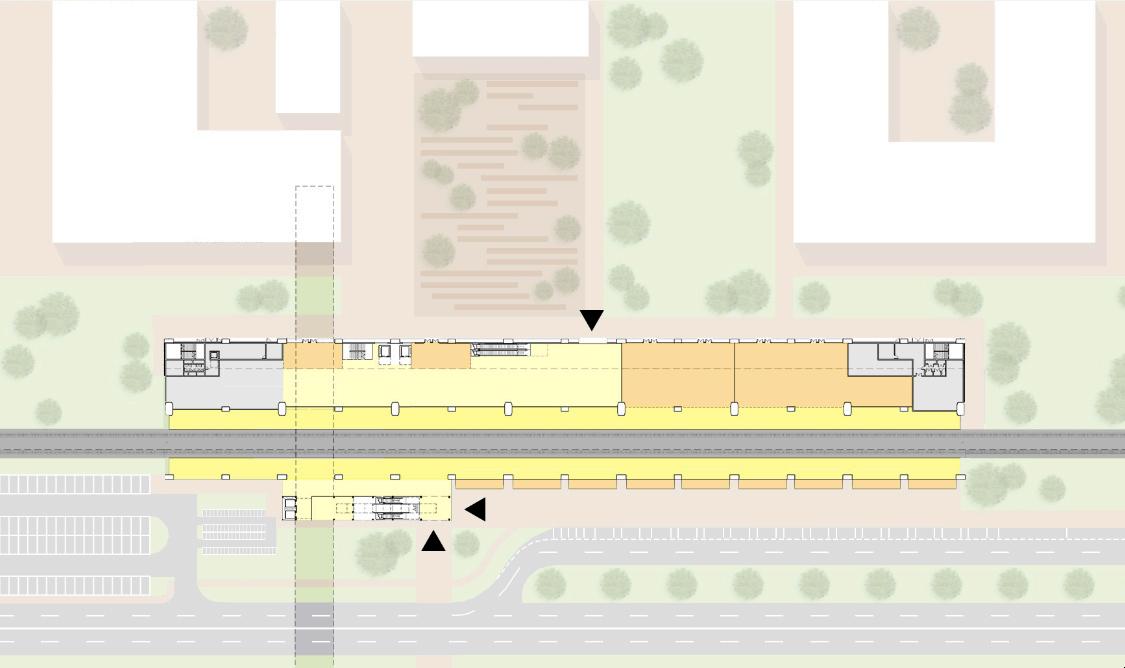
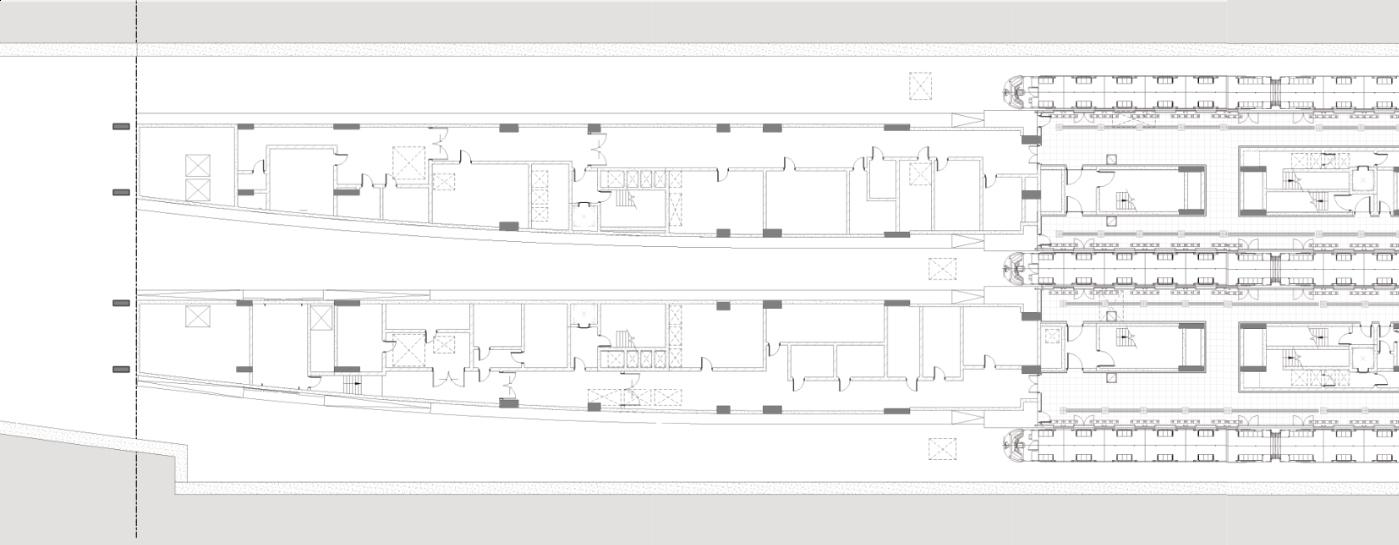
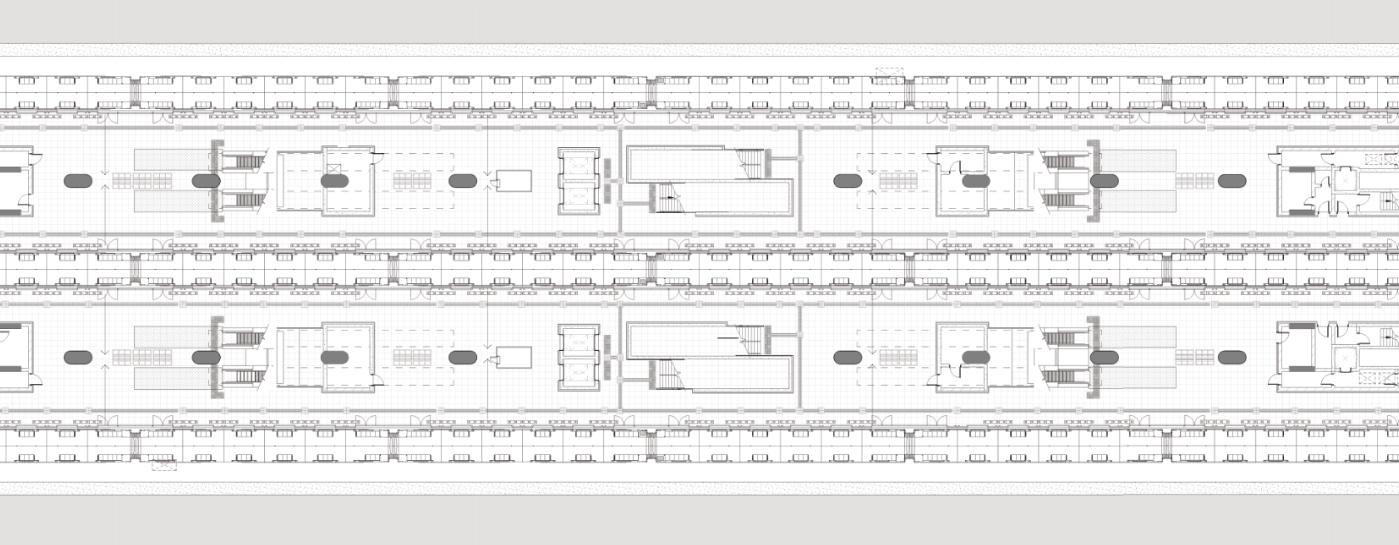






Vertebrae Bridge
Hooke Park 3 Day Build Competition
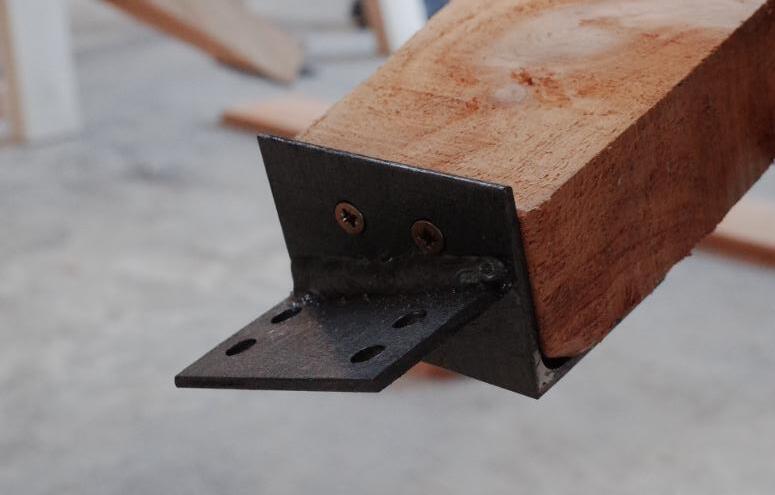
The competition brief called for the conception, design and construction of an experimental timber footbridge connecting the 2 most well-known experimental constructions on the site; the workshop built in 1989, and the Refectory from 1987. The bridge would have to be 1.5m wide and span 9m and be built on a budget of £500, using timbersourcedfromandprocessedinHookePark. As a result, the bridge would also need to be designed to sit on the shallow sloped embankments without significant foundations.
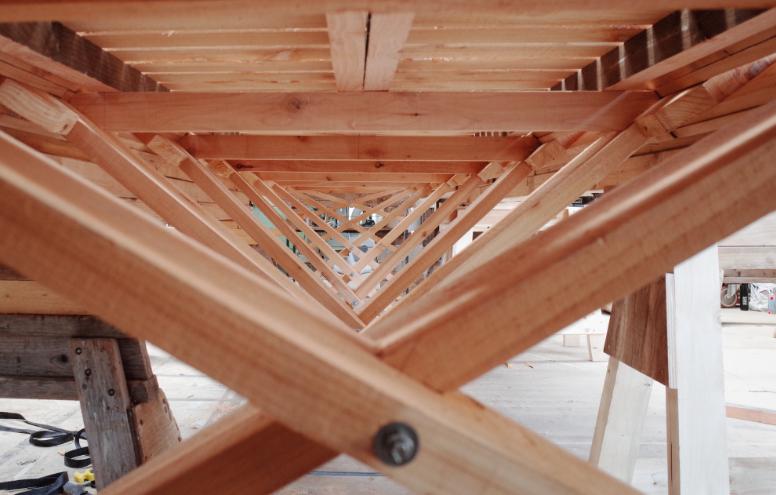
Vertebrae Bridge is a light weight structure made from angled timber vertebrae that float delicately between the bridge's supports while supporting the bridge's deck. The vertebrae are each built in the same way, of three triangulated elements each, but their angles vary to suit the geometry of the twin cables that allow the elements to float.The use of cables allows for a structure of great lightness,graceandelegance.Thestructureisselfstressed with cable force being resolved into the deck structure (which is therefore part of the load path) and thus foundations only required to resist small loads in bearing. The varying timber geometry makes for a visually compelling form as one crosses the bridge, and a beautiful object in Hooke Park's landscape.
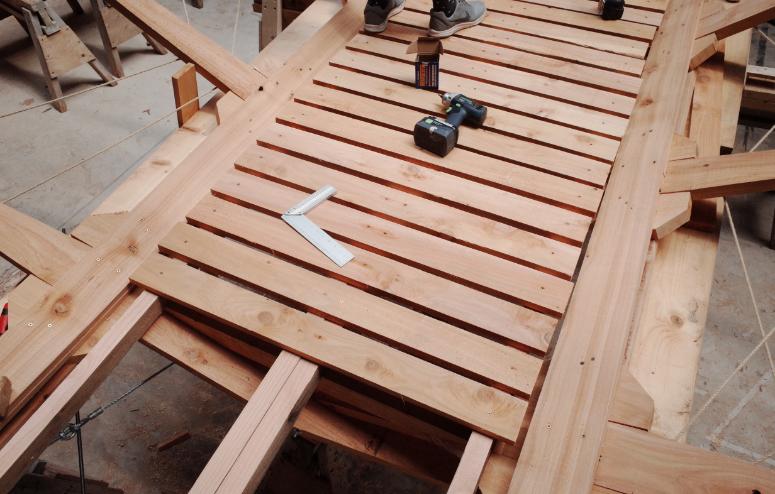
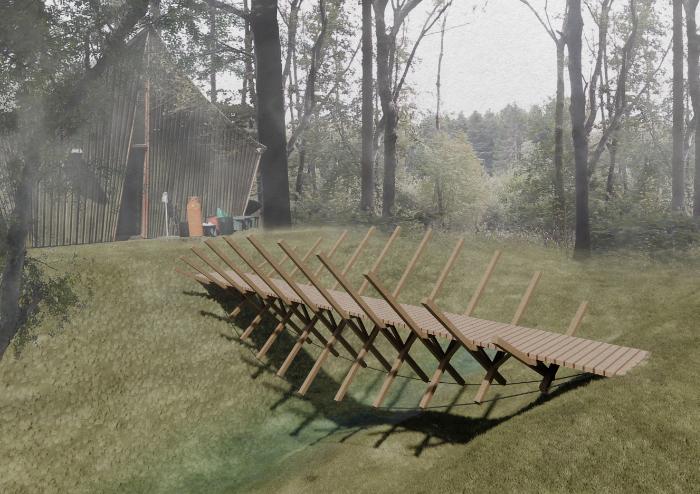

Monuments of Informality
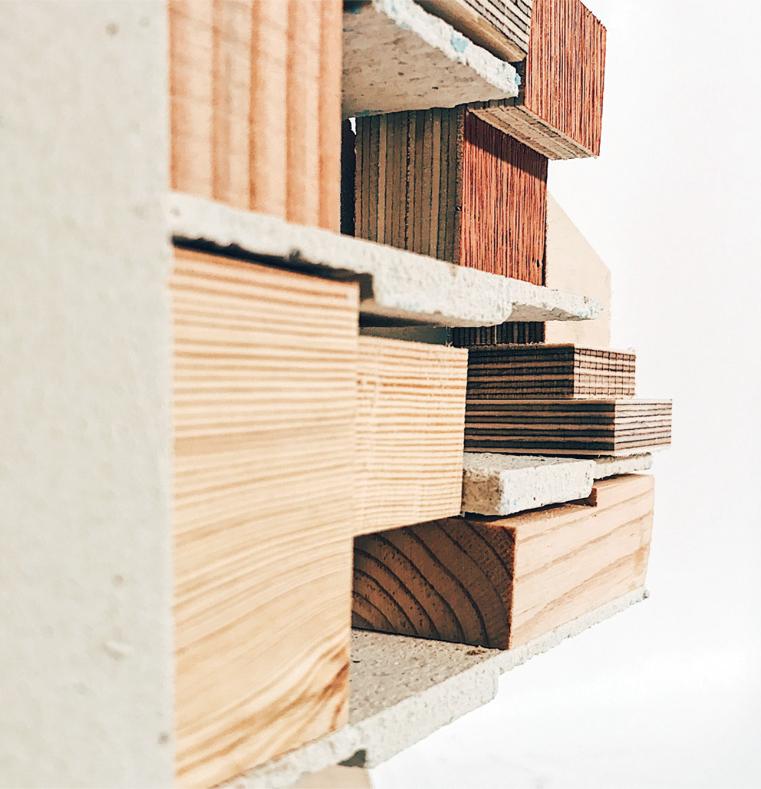
Bogota, Colombia
Informality is the last refuge of craftwork in a neoliberalsociety.Asinformalityisuprootedfrom the city centre’s and dispersed into the distant peripheries of the city, and absorbed by formal enterprises competing to cut costs and increase flexibility, there is a demise of craft- work and workmanship in the urban fabric. In “The Craftsman” by Richard Sennet, craftwork is describedasworkdonewiththeintentionofdoing work well, rooted deeply in the specific realities, the details and quirks of the materials and context. This is being increasingly sup- planted by the mechanical and abstract ideals of “best practice” or preordained, check-list style procedures in a neoliberal society. This has generated an increasingly formalised city devoid of potential to “abort, swerve, and evolve” and generate the creases of informality that allow little start-up businesses, and so communities, to grow and vibrate. There is thus an urgent need to preserve informality in the city centre.
The neighbourhoods surrounding Parque Metropolitano Tercer Milenio are the few remaining fragments of informality in the city centreofBogota.TheParquefunctionsanagentof gentrification, endangering the existence of the informal neighbourhoods. While resisting the process of gentrification is an exercise in futility, sensitive insertions into the urban fabric can preserve and coexist with the existing informality, enabling it to evolve organically.
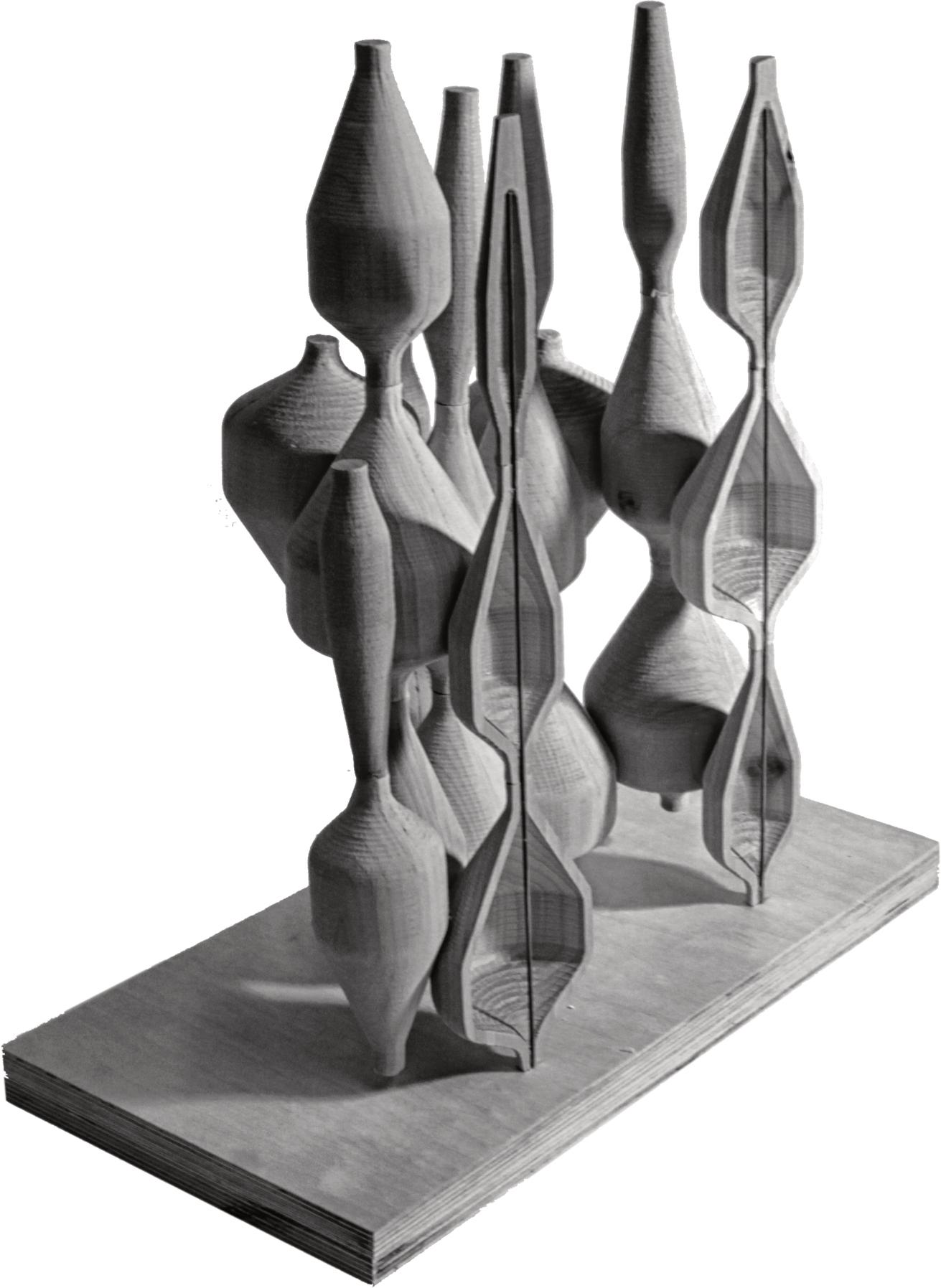
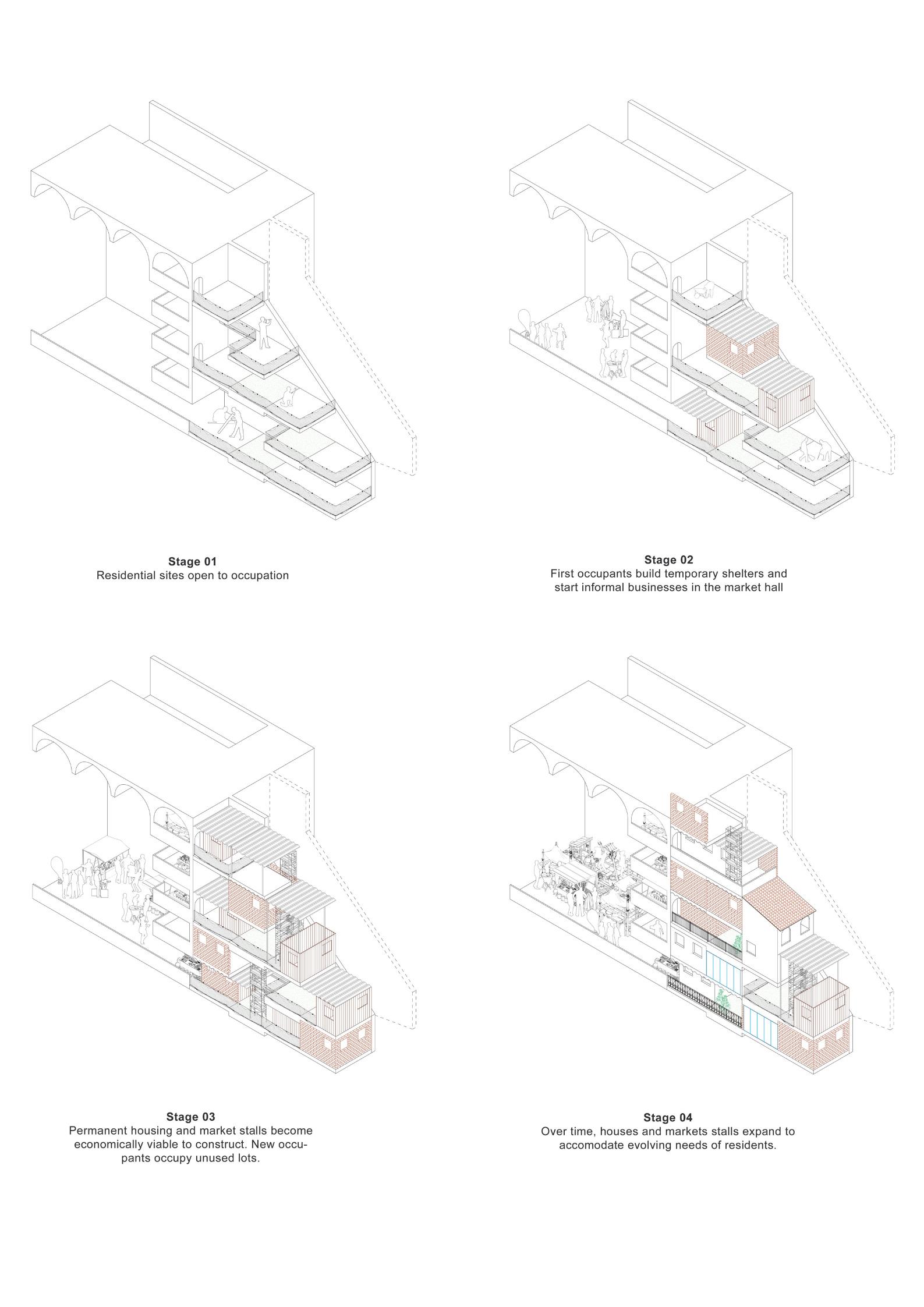
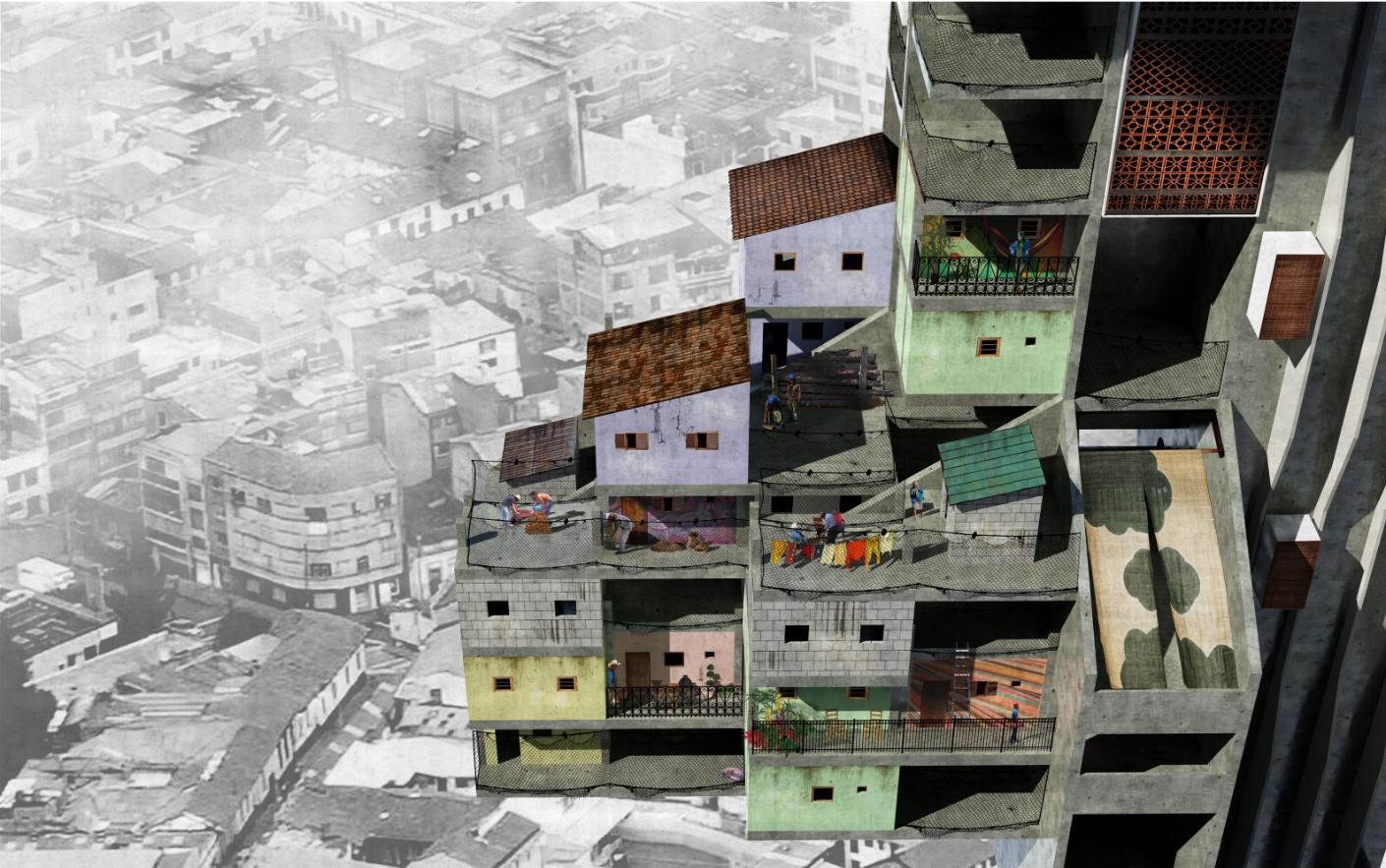
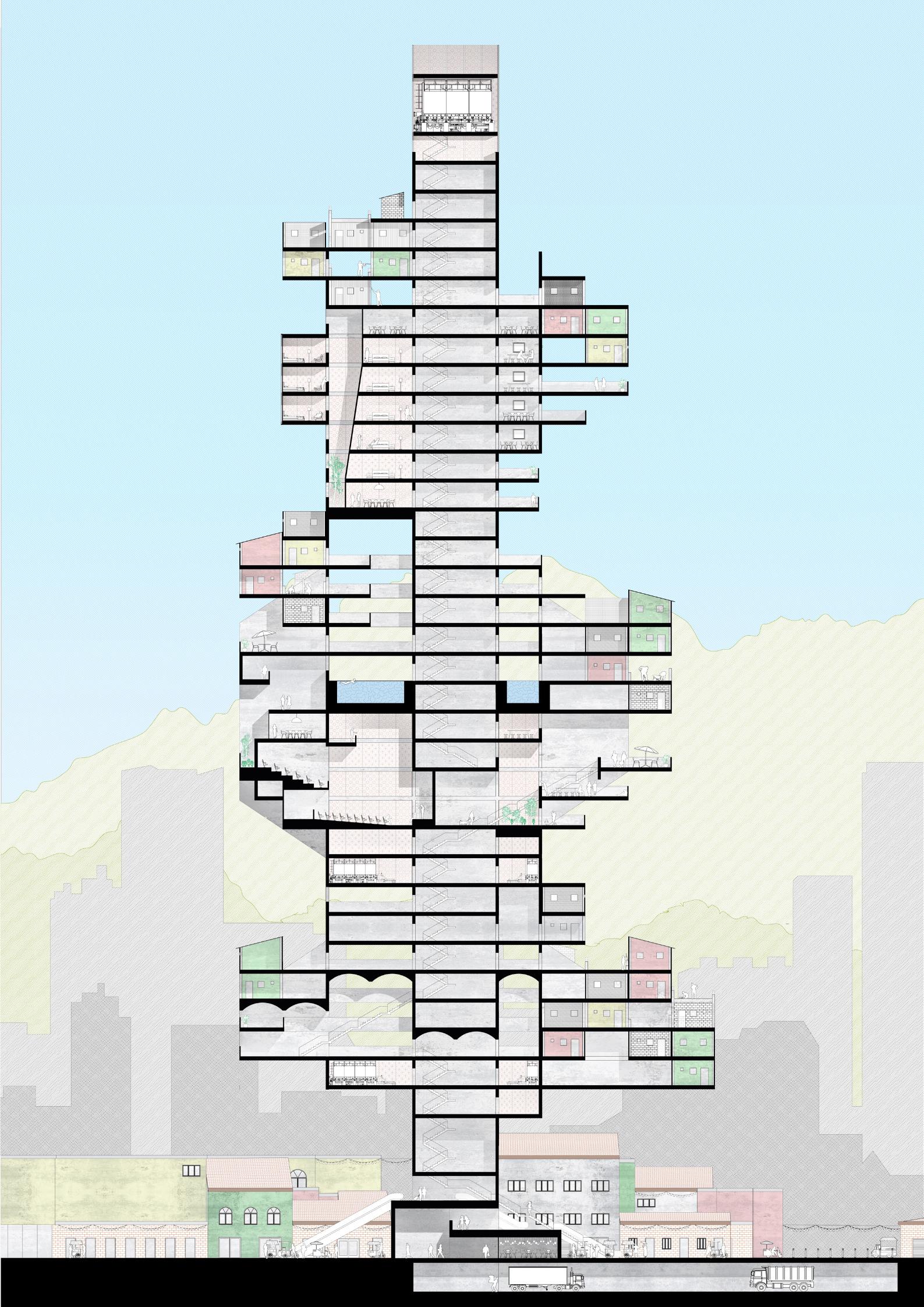
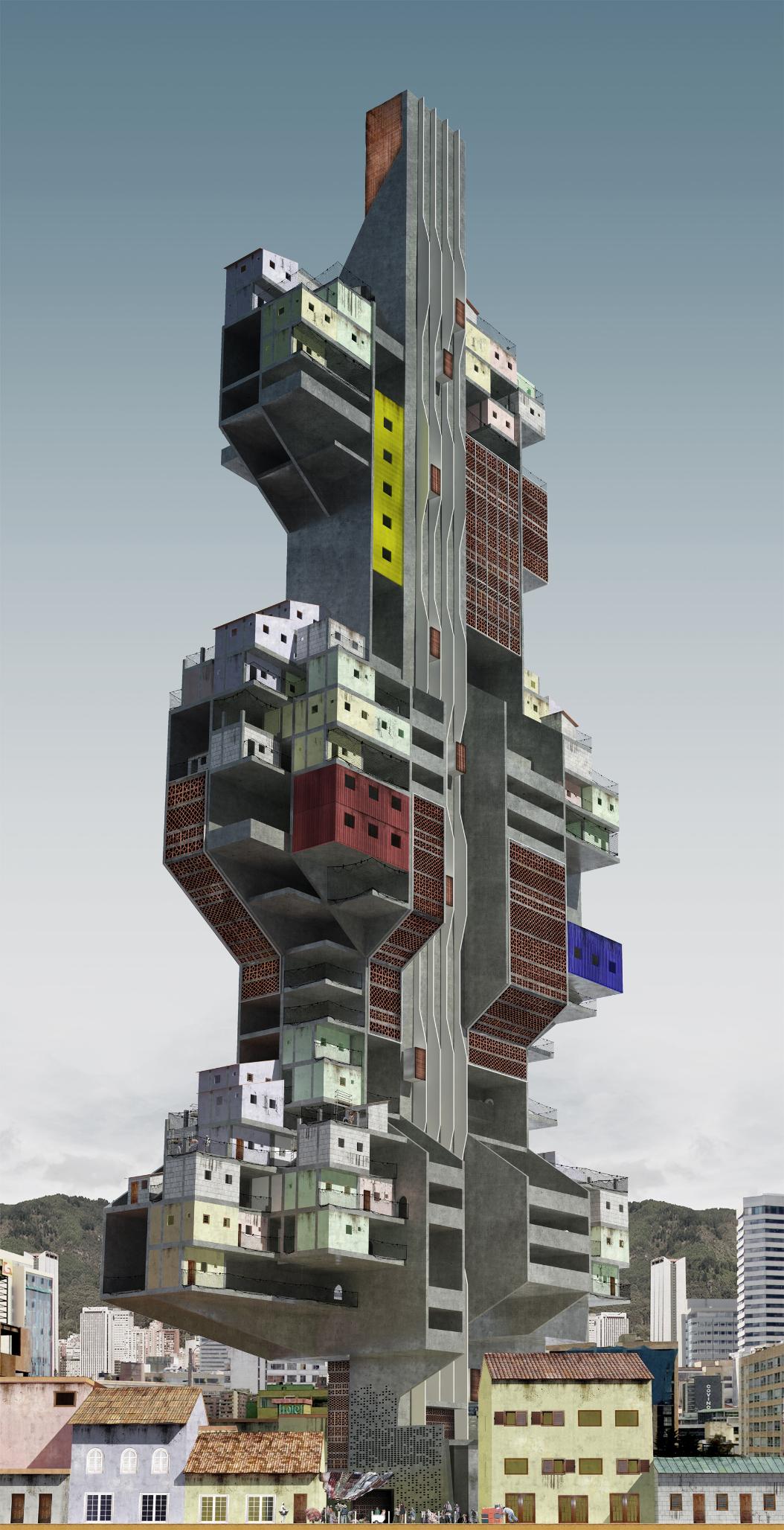
The New ‘London Stock’ Brick
London, United Kingdom
Current brick reuse practises do not meet the demand for reclaimed yellow stock bricks in London. The supply of reclaimed yellow stock bricks is currently supplemented by bricks that imitate the aesthetics of the same. On one hand, this is a consequence of the selective demand for the yellow stock brick, driven by changing perceptions of what an authentic London brick is. On the other hand, The current demolition practises have a very low yield of perfectly reusable bricks and the offcuts are crushed to aggregate. A large percentage (up to 50%) of the life cycle energy costs of modern energy efficient buildings is contained in the embodied energy of its building materials. It is therefore pertinent to reuse building materials with high embodied energy content like bricks. Better still, if the process was localised. As the new London Plan promotes initiatives that encourage the circular economy, localised waste management and the use of Thames as an industrial infrastructure, there is an opportunity to establish a localised brick reuse infrastructure on the Thames that can add value to brick offcuts as a construction material. However, bricklayers have become increasingly deskilled andhavelosttheabilitytodealwithvariationsand irregularities in brick sizes. The guild has devolved from being a collective of craftsmen to a commercial establishment of aristocrats. The project envisages a new collective where computational intelligence works hand in hand with bricklayers to facilitate the development of bespoke prefabricated architectural facade panels from non standardised brick offcuts. The definition of the “The New London Vernacular” is shifted from one of style and aesthetics, to one of method. Any brick reclaimed from the city of London, regardless of its origin is a London Brick.
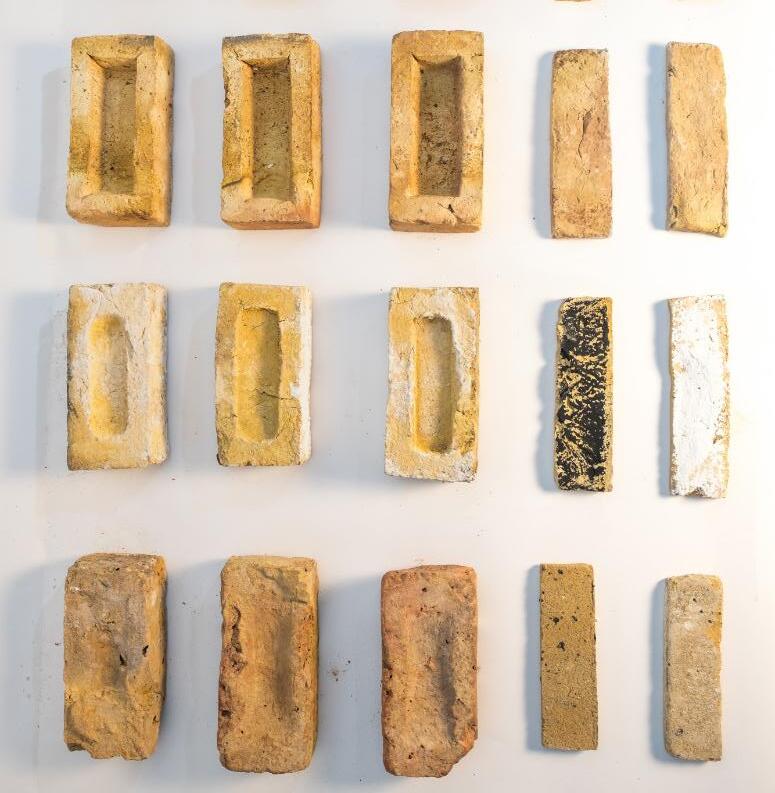
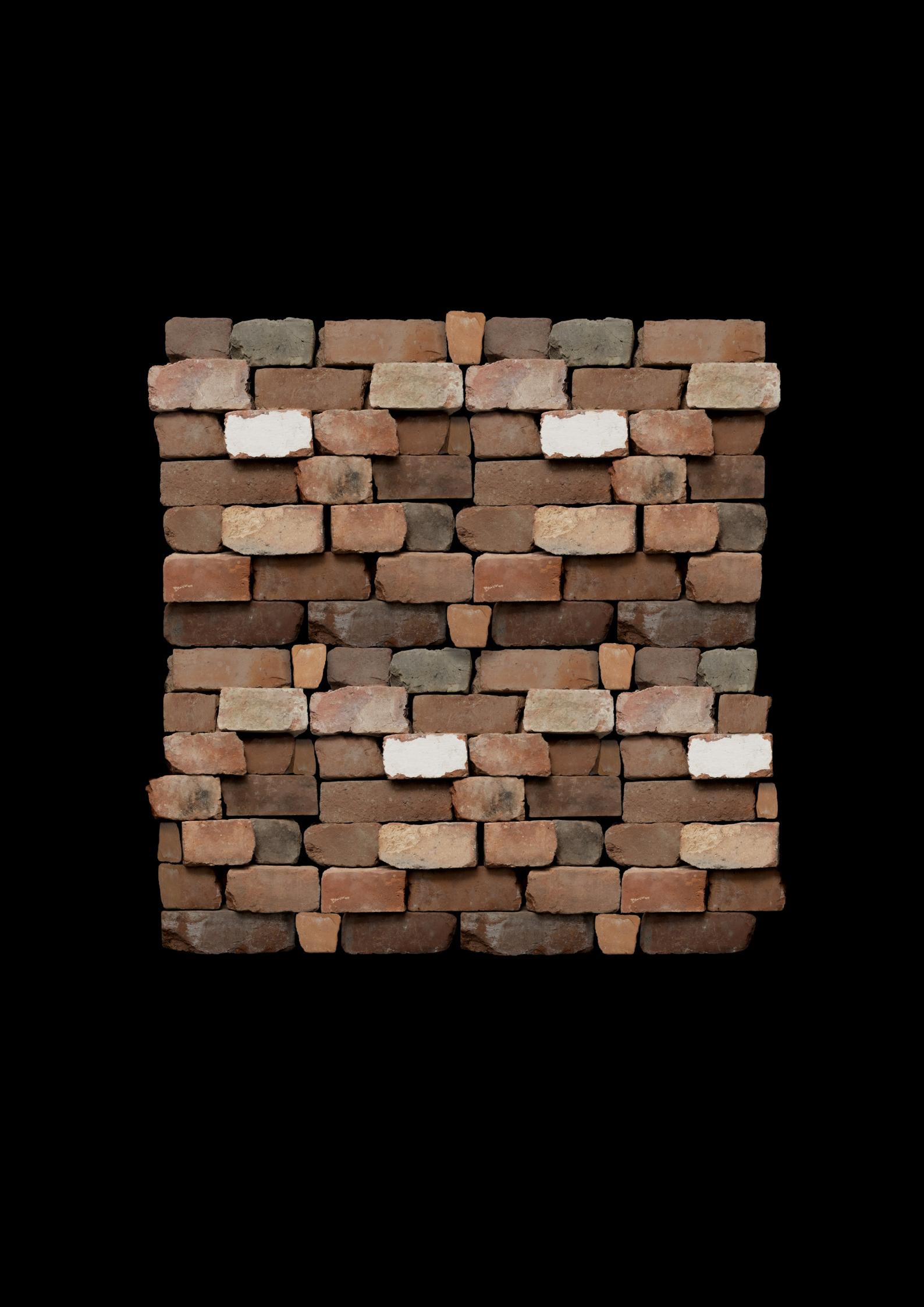
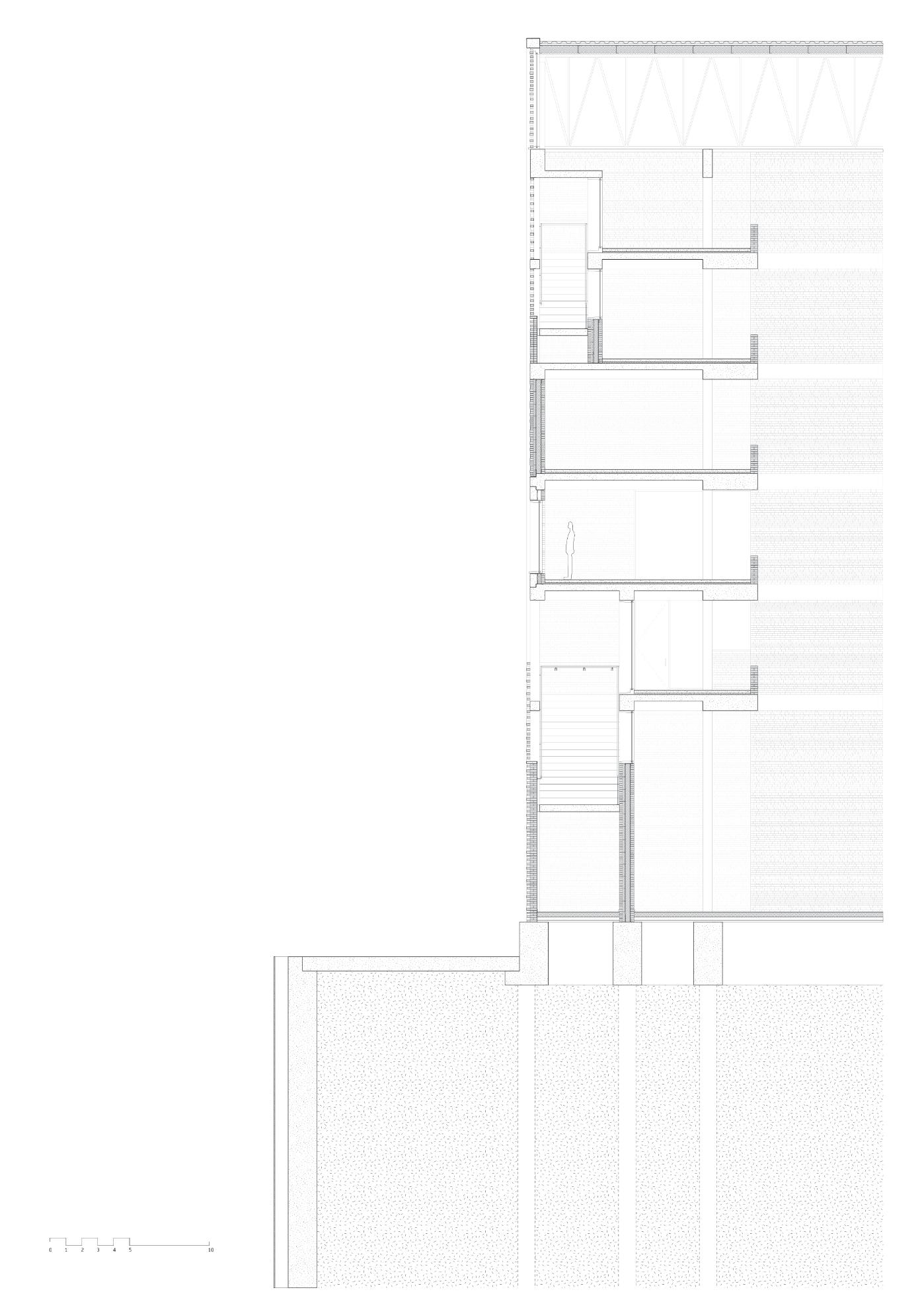

3 Wall of Knowledge
Singapore
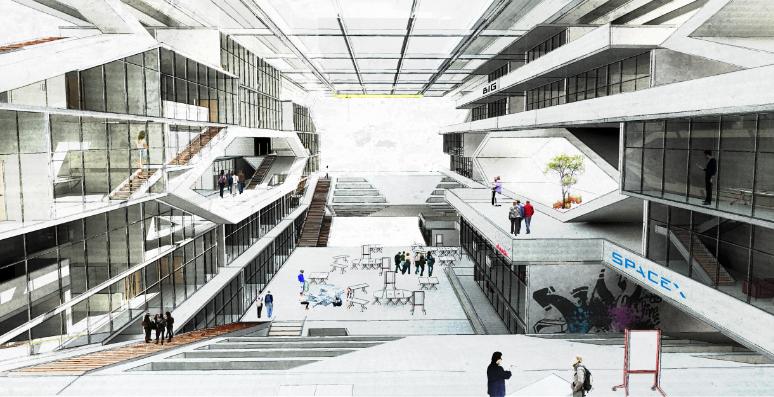
Set in the context of land scarce Singapore, the master plan explores the growth of urbanism into the sea and explores the possibility of a low rise urban fabric that retains the diversity and vibrance of Joo Chiat while accommodating a higher population density. This project situated at the intersection of the urban fabric of Joo Chiat and the new expansion into the sea also coincides with an expressway that divides and segregates the two urbanfabrics.Theaimoftheprojectistotherefore stitch these urban fabrics together by elevating the expressway and inserting a porous wall of programs - the porosity defined by the main axes from Joo Chiat and a structural grid. Within a master plan that imagines a landscape of high end production, being situated beneath the expressway presentstheopportunitytodesignaholisticdesign institution where individuals live and collaborate in the complete design process from the formulation of ideas to physical fabrication and eventually integration into the supply chain. Additionally, the design also attempts to translate the diversity and vibrancy experienced in Joo Chiat vertically.
