studio GRID
architecture
interior design
studio
proposal entrance
03/03/2023
GRID
wardrobe
Solution_Type 1
1150 mm
to the height of the door
Description:
The low depth wardrobe contains several basic neseccities to contain around 4 jakets. Few pairs of shows in the lower part and hats and scarves in the upper part inclinates shelve system. Has the small door design detail to lighten up the perception of the box shape. The door is longer than the body to
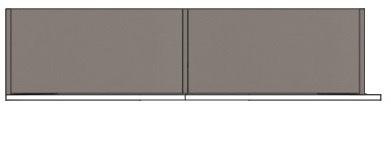
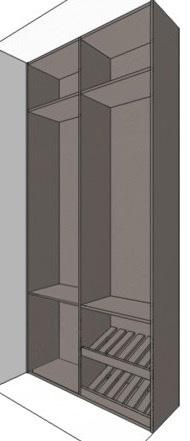
create the possibility to avoid any visible hanndle. Direction of the opening is towards the apartment door to sicure the easy acchievement.
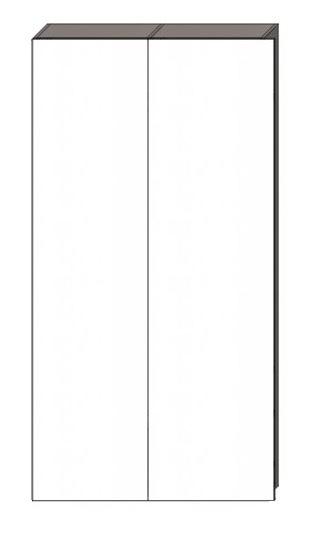
studio GRID stage _ design solutions Design solution for jakets and shoes case location Entrance hall
equal
equal
door detail _1 fixed highly inclinated shelves 250 mm 1100 mm ≃ ≈ 2100
to the height of the door
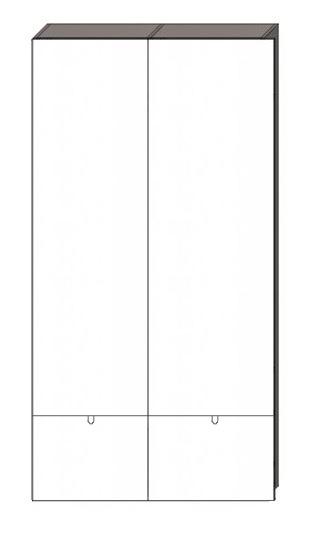
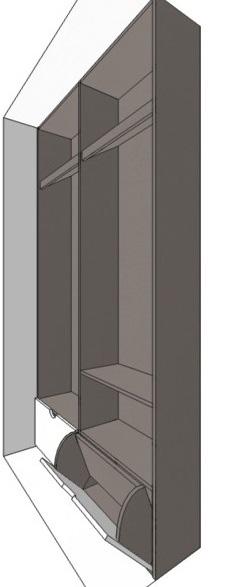

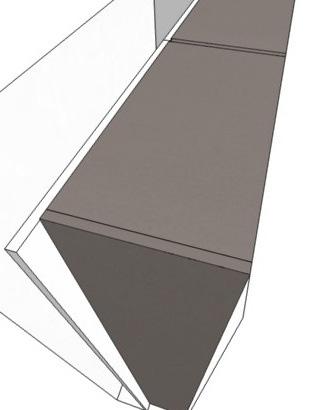
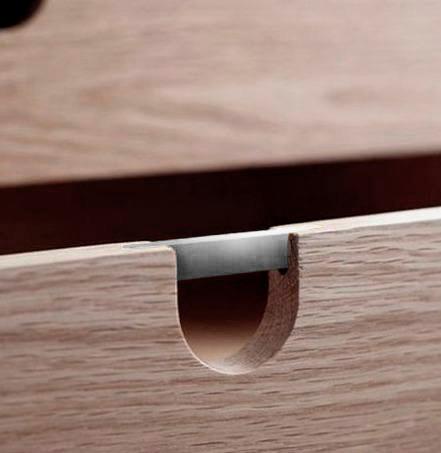
03/03/2023 studio GRID
Top view door detail
door
Integrated LED line _No visible handles _Comfortable gerab 250 mm 1150 mm equal to the height of the door equal to the height of the door ≃ ≈ 2100
Decorative stainless steel detail Solution_Type 2
detail _1
Solution_Type 1
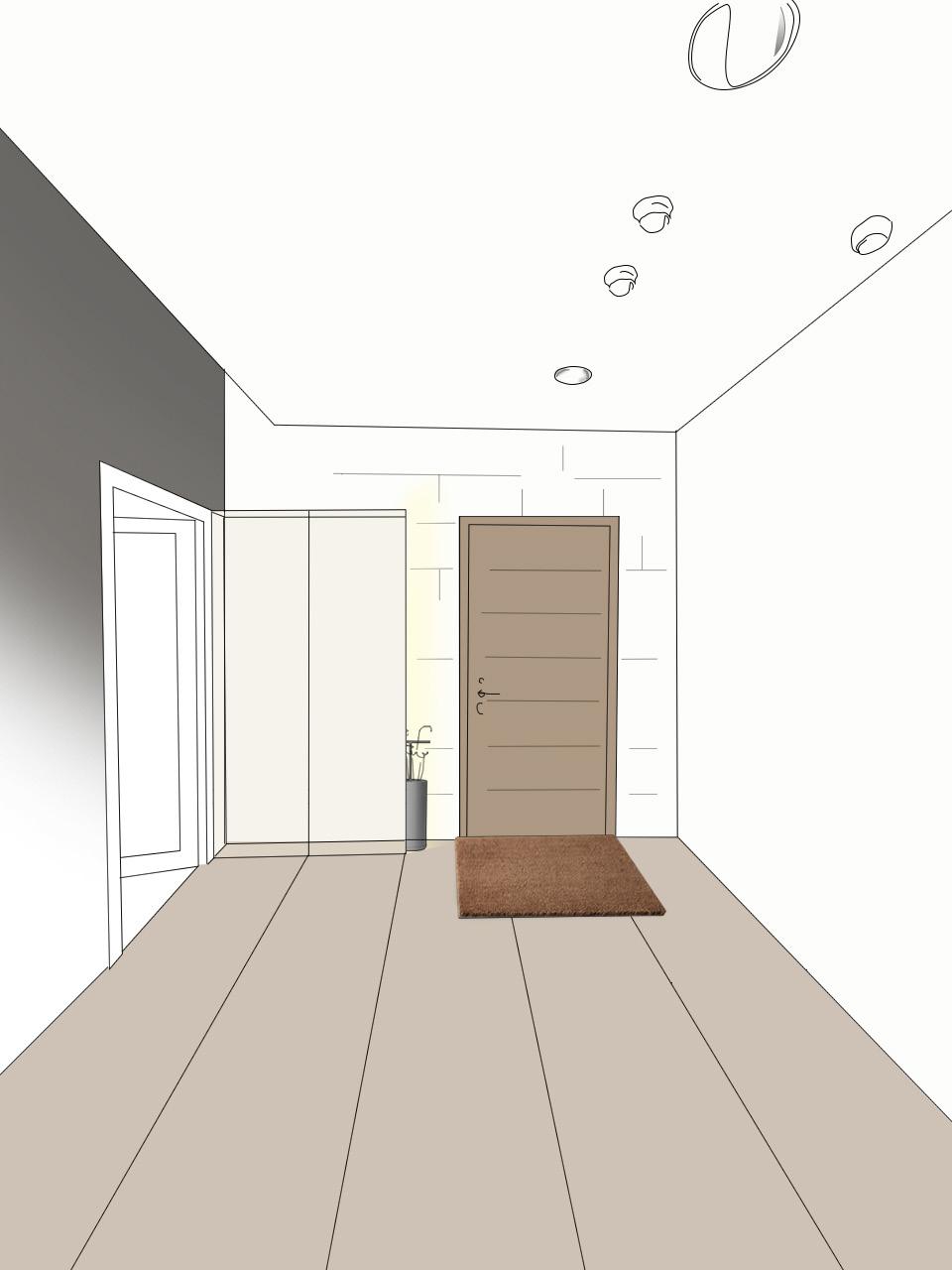
studio GRID stage _ design solutions Design solution for jakets and shoes case location Entrance hall
Position_1
Solution_Type 1
Umbrella stand as neighbour’s matching functional & decorative element
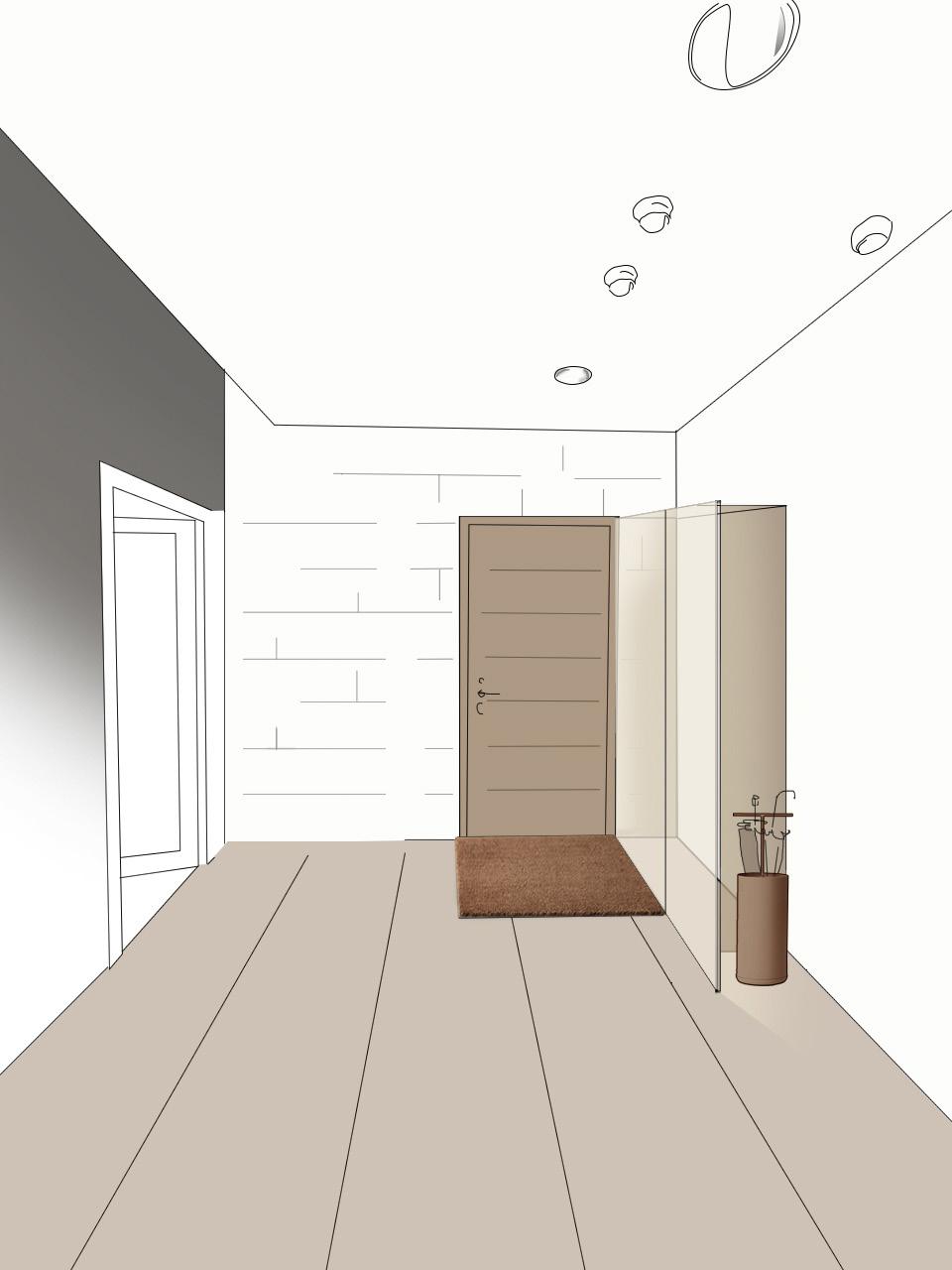
03/03/2023 studio GRID
Position_2
Solution_Type 1
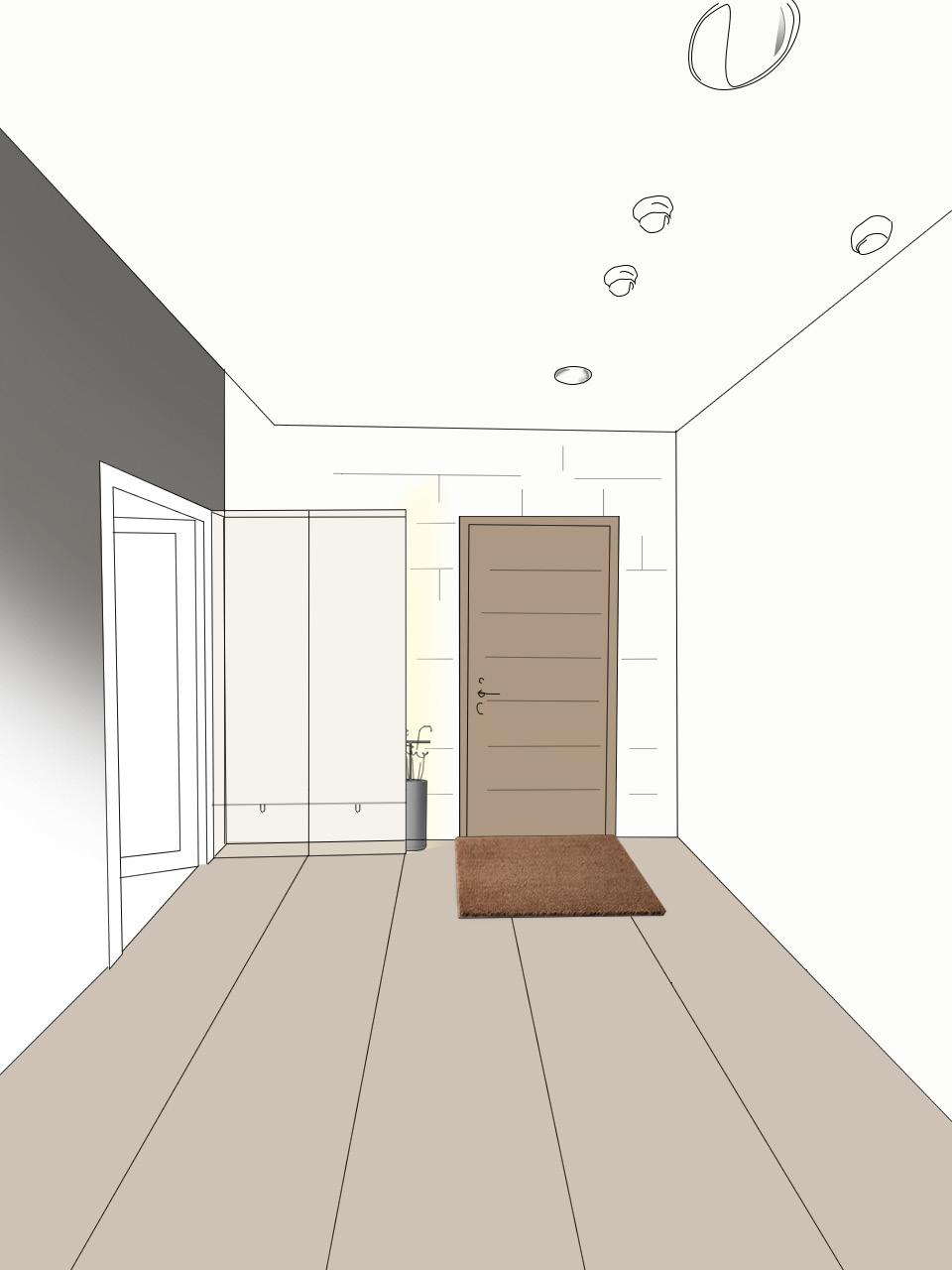
studio GRID stage _ design solutions Design solution for jakets and shoes case location Entrance hall
Position_1
Solution_Type 1
Umbrella stand as neighbour’s matching functional & decorative element
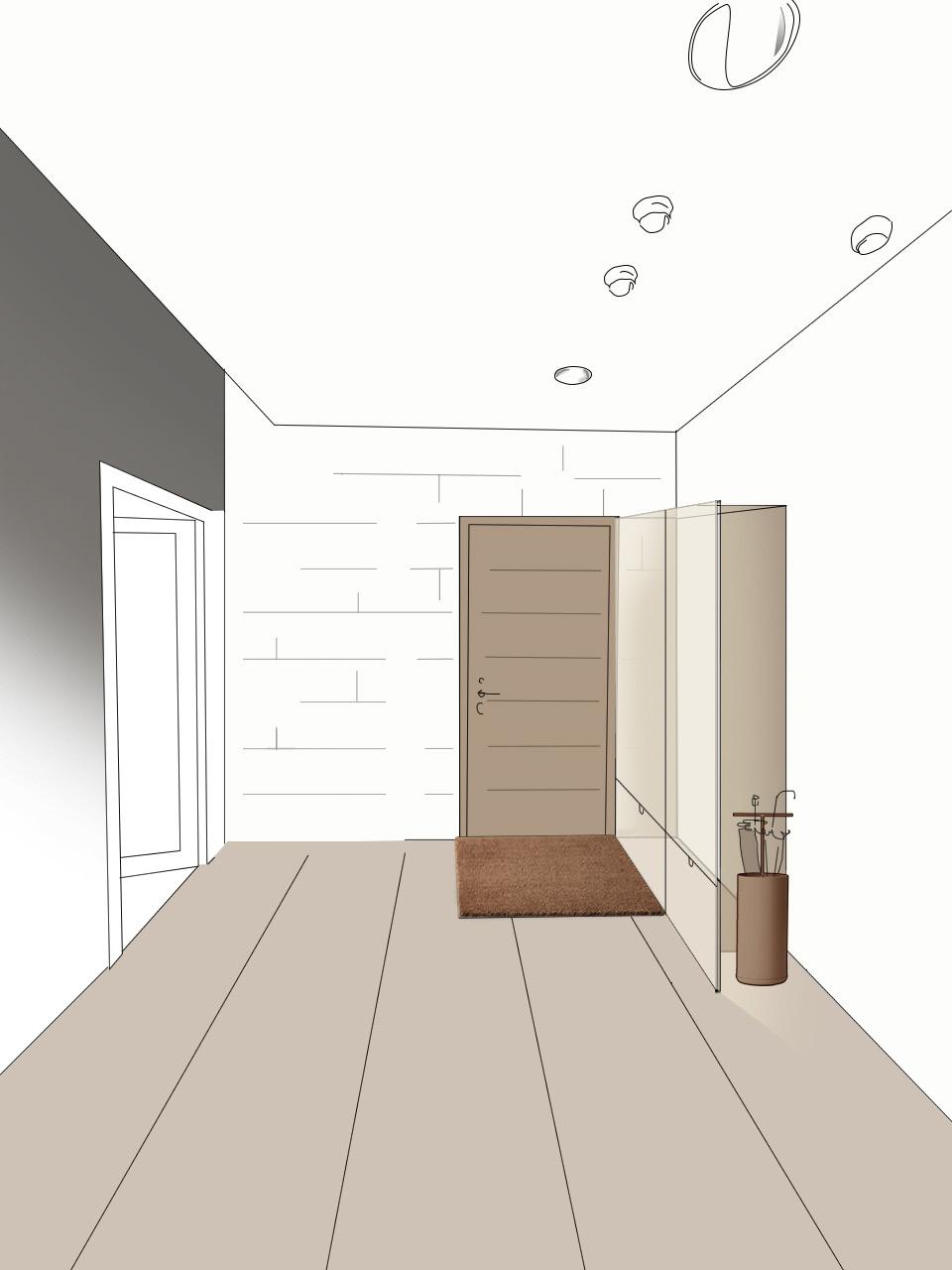
03/03/2023 studio GRID
Position_2
studio GRID stage _ design solutions


03/03/2023 studio GRID studio GRID contacts +393807990635 +393356189438 whatsapp cell www.spaziogrid.com
