

ARUNDHATI SAXENA
Portfolio
Architecture + Design
Selected works 2015-2024
ARUNDHATI SAXENA
ARCHITECT|DESIGNER|ARTIST ar.arundhati.saxena@gmail.com
WORK EXPERIENCE
May ’21 - May’22
ARCHITECT
STUDIO DRA, NOIDA
Project : Integrated Development of East Delhi Hub, New Delhi
• Developed and designed construction documents under tight time lines and several revisions of a 203M high rise residential transportation-oriented development, the very first in Delhi.
• Coordinated GFC drawings for the project, following approvals from relevant authorities, coordinated with the design team, illustrated proposals and prepared estimates and time-lines.
• Attended client and consultant meetings to coordinate design requirements.
Sept ’20 - Jun ‘21
FREELANCER
Architecture & Graphic Design
• Brand development & Logo Design
Developed brand identity and stationery for various organizations and start-ups
• Facade Development
Designed and developed elevations and façades for small scale residential projects using drawings and visualization software
• Architectural drawings
Designed, planned and worked on technical drawings for various residential and office projects based in New Delhi. Also created detailed drawings for façade panels for a commercial building.
INTERN ARCHITECT
GIAN P. MATHUR ARCHITECTS
Multiple commercial , residential and Warehouse Projects
• Worked on technical drawings, structural and construction drawings for various Institutional, Commercial and Residential projects.
• Developed project presentations, 3-D models and graphics for documentation & submissions.
• Contributed to site-specific work including preparation of case studies, site surveys, and site drawings.
PROFESSIONAL AFFILIATIONS
2020-Present
SKILLS
SOFTWARE SKILLS
Drafting :
3-D Modelling :
Rendering :
Graphic Design & Presentations :
Video Editing :
DESIGN AND HAND SKILLS
LANGUAGES
ACHIEVEMENTS
June ‘21
2014
Registered Architect, Council of Architecture, India
Autodesk AutoCAD
Registration no. CA/2021/127545
Google Sketchup | Autodesk Revit | Rhinoceros + Grasshopper
Lumion | V-Ray
Adobe Photoshop | Adobe Illustrator | Adobe InDesign |
Microsoft Office Suite
Adobe Premier Pro
Drafting Sketching | Rendering | Painting | Model making | Research |
Graphic Design | Photography
English (Fluent) | Hindi (Native) | Bengali (Fluent)
HONORABLE MENTION
THE BREW BAR, An Urban Coffee House Design |Archmello
JUNIOR DIPLOMA
Kathak, Indian classical dance | Prayag Sangeet Samiti, Allahabad
EDUCATION
2022-2024
2015-2020
PROFESSIONAL PROJECTS LIST
RESIDENTIAL
INSTITUTIONAL
OFFICES COMMERCIAL
MASTER OF ARCHITECTURE
ROYAL MELBOURNE INSTITUTE OF TECHNOLOGY, MELBOURNE, AUSTRALIA
CGPA: 3.3/4
BACHELOR OF ARCHITECTURE
GURU GOBIND SINGH INDRAPRASTHA UNIVERSITY, NEW DELHI, INDIA
CGPA:8.25/10
• Academic Research: Integration of Built Heritage & Contemporary Architecture
• Academic Thesis: Kala Sangam Akademi (National Centre for Performing Arts), New Delhi
East Delhi Hub(EDH), Karkardooma, New Delhi
Master Planning, Architecture & Interior
• Responsible for preparation of Schematic Design,GFC drawings ,client coordination and project monitoring.
Stage & Status : EPC : On Going
Vedic University, New Delhi,India
• Responsible for preparation of schematic and conceptual design drawings
Stage & Status : Design : On Hold
National Disaster Response Force Academy, Maharashtra ,India
• Planning and designing components of the disaster-training center
Stage & Status : Design & Build Stage : On Going
IRCON Office, Noida ,India
• Schematic design drawings of interior planning of office space
Stage & Status : Completed 2022
Warehouse & Commercial Development
Architecture Master Planning, Architecture & Interior Architecture & Interior Architecture
• Preparation of schematic design drawings and renderings for client presentations.
Stage & Status : Design & Build Stage : On Going
MASTERS STUDIOS AND ELECTIVES AT RMIT
Sem 04 | 2024
Summer Sem |2024
Sem 03 | 2023
Sem 02 | 2023
Sem 01 | 2022
MAJOR PROJECT | THE OUTSIDERS HOUSE
Supervisor : Thomas Muratore
ELECTIVE | LAMINATED COMPOSITES
Alan Kim STUDIO | FOCUS
Thomas Muratore & Emma Donovan
ELECTIVE | BOOK PUBLICATION
Research Assistant to Dr. John Doyle & Graham Christ
STUDIO | CO-HABIT
Hayball Architects STUDIO | RETRO-FIXING A’ BECKETT STREET
Graham Christ & Thomas Muratore
ELECTIVE | YOUR 15 MINUTES
Jan Van Schaik
CONTENT
THE OUTSIDERS HOUSE
Belgrave, Victoria , Australia
Major Project
Sem 04 ,Year II| Semester work | Individual | 2024
CHOREOGRAPHIC DIALOGUES
Mornington, Victoria , Australia
Studio : Focus
Sem 03 ,Year II| Semester work | Individual | 2023
THE CLANS VILLAGE
Kensington, Victoria , Australia
Studio : Co- Habit
Sem 02 ,Year I| Semester work | Individual | 2023 01 02 03 04 05
EAST DELHI HUB
TRANSIT-ORIENTED GROUP HOUSING
Karkardooma, New Delhi , India
Studio DRA Team | 2021
PHYSICAL MODELS

Best street, The Outsiders Neighborhood
Sem 04 ,Year II| Semester work | Individual | 2024
THE OUTSIDERS HOUSE
Home for the Out of Place
Belgrave , Victoria , Australia
TUTOR : Prof. Thomas Muratore
The Outsiders House is a series of experiments that integrate domestic instruments into traditional suburban houses, aiming to densify and transform suburbia from the inside out, originating at the dwelling and proliferating to the neighbourhoods for incremental suburban development.
Conventional developer-led housing reflects a traditional provision of domestic spaces that are restrictive. The standardization of lifestyles, experiences, bodies, and abilities in developer-led architecture does not address the complexity of user behaviours, household structures, and context.
This project devises a design mechanism for manufacturing architecture for these outsiders—those who exist on the fringes of the rigid framework of the normal—by implementing it in areas of the classic Quarter-Acre house that are untouched and, in some sense, leftover. This involves negotiating the sharing of urban thresholds through the process of designing between house owners. The mechanism is executed in the outer ring suburb of Belgrave. Located in the Best Street neighbourhood, the project creates adaptations for greater density and inclusivity for ever-expanding diversity of outsiders in population using the mechanism in the suburbia.

DRAFT FOR MANUFACTURING ARCHITECTURE FOR THE OUTSIDER

Exemplar house of a different cultures were analyzed with respect to the domestic conditions of the everyday life were overlayed to accumulated significant interpretations in the form of drawings and privacy gradients that reflected the complexity of domestic households.
The design process allows for the interpretation of instruments that sustain for these mechanisms to be observed and encountered through adaptation and accommodation to existing buildings.


01 . THE COMPROMISED BACKYARD
The backyard adapts to create shared gardens, laundry and kitchen – a new way of co-living with studios and granny flats and shared domestic spaces. Suitable for collective areas greater than 900 sq m
Shared gardens and laundry space accommodated in the backyard and re-purposed out-house space to accommodate a new house.
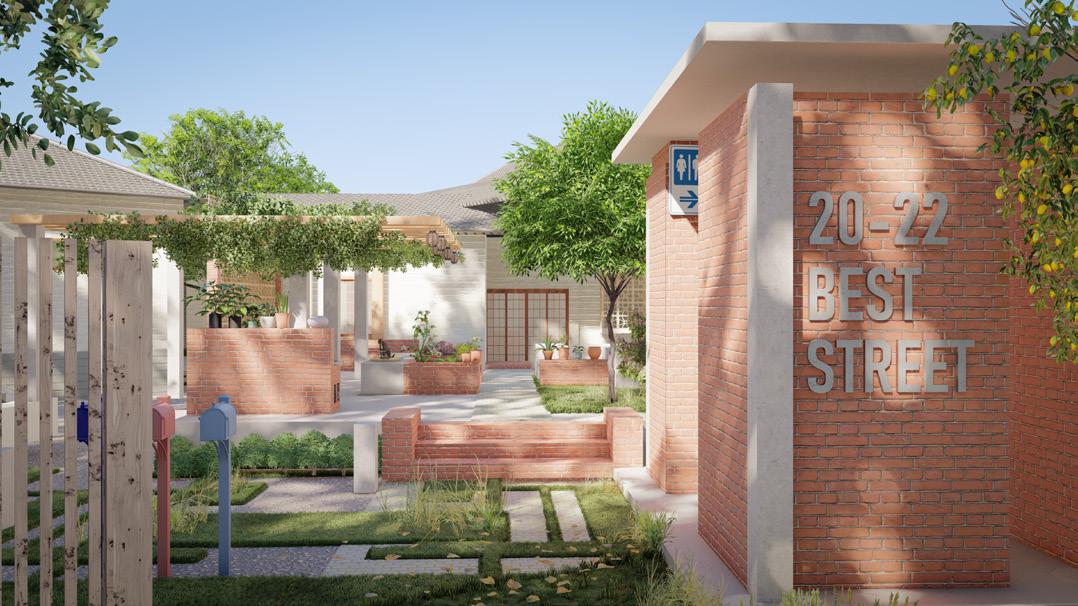

02 . THE DISTRIBUTED PUBLIC SQUARE
The public square bleeds out onto the street and the nature strip creating an inviting and engaging urban environment and local character. Suitable for front setbacks greater than 5m
Entrance to the Public square designed in adjacent garage spaces providing a vibrant frontage and a new public room and toilet for the street.

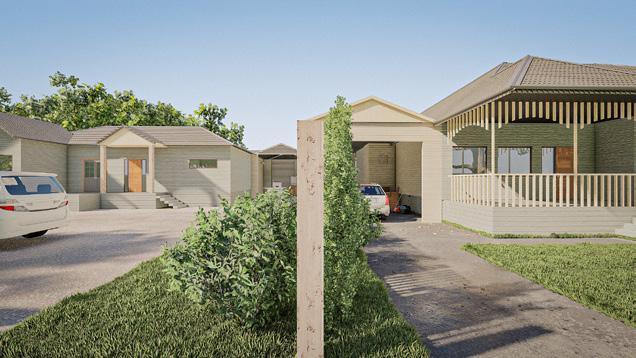
03 . THE SYNTHESIZED DRIVEWAY
Suitable for adjacent or shared driveways
Introduction of a new studio dwelling unit and a new landscape for domestic living
Interventions
Breaking suburban monotony and order by grafting the studio unit right above the car port, relieving ground space to be re-purposed as shared communal spaces enhancing local character.

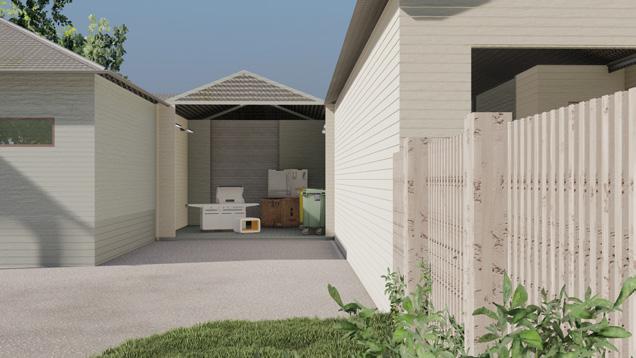
04 . THE SHARED ENCROACHMENT
Suitable for minimal setbacks
Introducing new occupations in minimal spaces with new landscape and an open kitchen.
Elevated shared spaces for encouraging engagement and communications between neighbors.

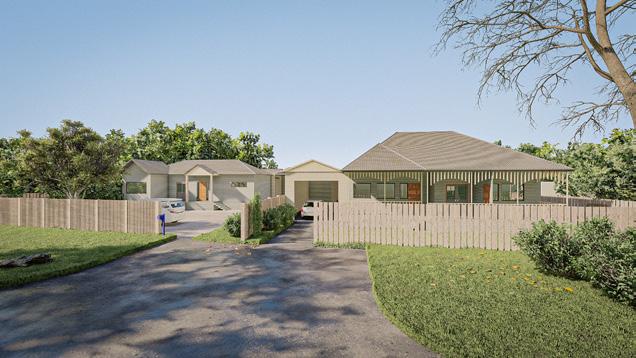
05 . THE ALLOCATED APARTMENT BUILDING
Re-utilizing allocated backyard space to make room for a new apartment building. Suitable for backyards with collective areas greater than 1000 sq m.
The garage in setbacks transforms into the frontage for the new apartment building that houses the outsiders, contributing to the diversity of the community.
THE BEST STREET


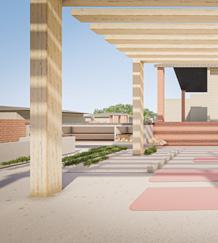
MARTIN STREET



ROSSSTREET
Rehab Center
04. Public House for people with disability
05. Community Park
The Outsiders Neighbourhood

View of the Main Arcade
02
Sem 03 ,Year II| Semester work | Individual | 2023
CHOREOGRAPHIC DIALOGUES
Public House for People with Disability
Mornington , Victoria , Australia
TUTOR : Prof. Thomas Muratore & Prof. Emma Donovan

“Accessibility must be felt but not seen,”
Disability affects how a person perceives a space through touch , smell and sight. However , certain spaces provoke specific memories or feelings that always remain registered in the brain. Rhythms and patterns of these sensations create a sense of familiarity which is essential to a place of residence and use.
The project introduces 2 public houses into the lush gardens of the Beleura house precinct in the suburb Mornington as an extension to existing cultural infrastructure to accommodate residents with special needs while creating opportunities for creative engagement and collective care . The project aims to activate the five senses of the body to by creating spaces of cognitive experiences and sources of information for the users. This introduces a new mode of collective care through integration of art, culture and community.


SENSE OF CONNECTION SITE AND PRECINCT

SENSE OF IDENTITY FAMILIARITY WITH RHYTHMS AND PATTERNS

SENSE OF DIRECTION ELEMENTS OF WAY FINDING

MEMORIES CURATING MEMORIES WITH DENSE AND LIGHT MATERIALS

PERFORATIONS BREAKING MASS AND MONOTONY
The scenes showcase the culture ,cognitive elements & experiences of spaces that reflected the design philosophy. These form storyboards to develop the key ideas of the design through visualization of thresholds, transitions and objects of concept in the design proposal.


View of the Touch and Sound Gallery Corridor
View of the Market Corridor
Perforations throughout the building create interesting patterns and rhythms in spaces which help in creating cognitive memories.

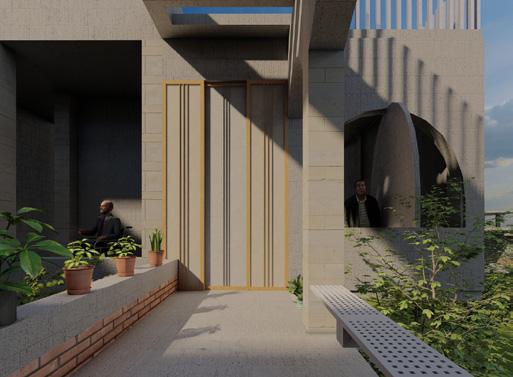

View of the Shared Kitchen
View of the 1 Bedroom Unit
GROUND FLOOR PLAN
1 Bed Unit | Type 01
1 Bed Unit | Type 02 3 Bed Shared Unit Public

View of the Main Arcade
03
Sem 02 ,Year I| Semester work | Individual | 2023
THE CLANS VILLAGE
Co-habit community housing
Kensington , Victoria , Australia
TUTOR : Hayball Studio
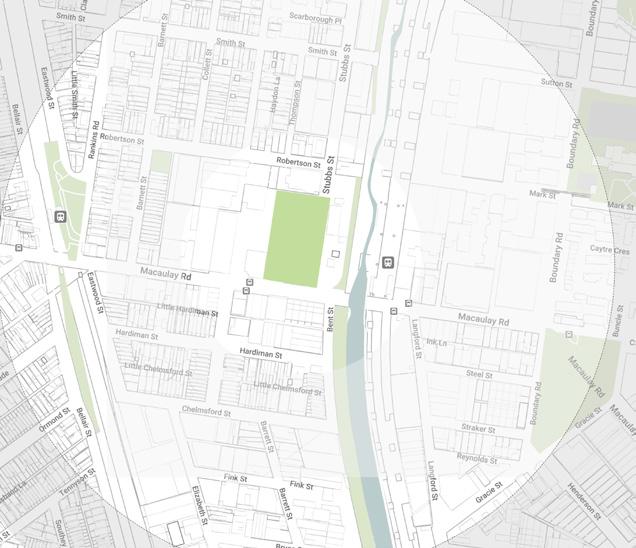
The Clans Village is a biophilic ecosystem of family-oriented communal spaces and flexible residential typologies to accommodate the dynamic needs of the property market participants. As the saying goes, “it takes a village to raise a child”, the sustainable co-living project allows users wanting to expand their families to partake in the participatory process of homebuildinginavillagecommunity.
The project is a part of a site subdivided into 14 sites for the design task and each site was developed in negotiation with the neighbours. The urban context called for solutions regarding fluctuating socio-cultural needs of the population while catering to the post-Covid evolution of lifestyles Work-from-Home culture and familygrowth.
The idea was to foster the essence of a village by designing communal spaces and residences that bring the community of all age groups together. The building program transitions from the Market Fair in the courtyard that acts as the central hub of Clans Village with the residences arranged around it. These are enveloped bytheFarmsoneasternterracesfacingtheMooneePondsCreek.
LAYERS OF THE VILLAGE

The building program transitions from the Market Fair in the courtyard that acts as the central hub of Clans Village with the residences arranged around it. These are enveloped by the Farms on eastern terraces facing the Moonee Ponds Creek.

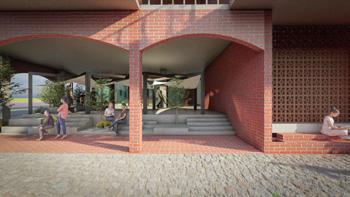



Stubbs Street Interface
Macaulay Road Aspect

View of the East Terraces : Working as a community
FRONT YARD
East Terraces
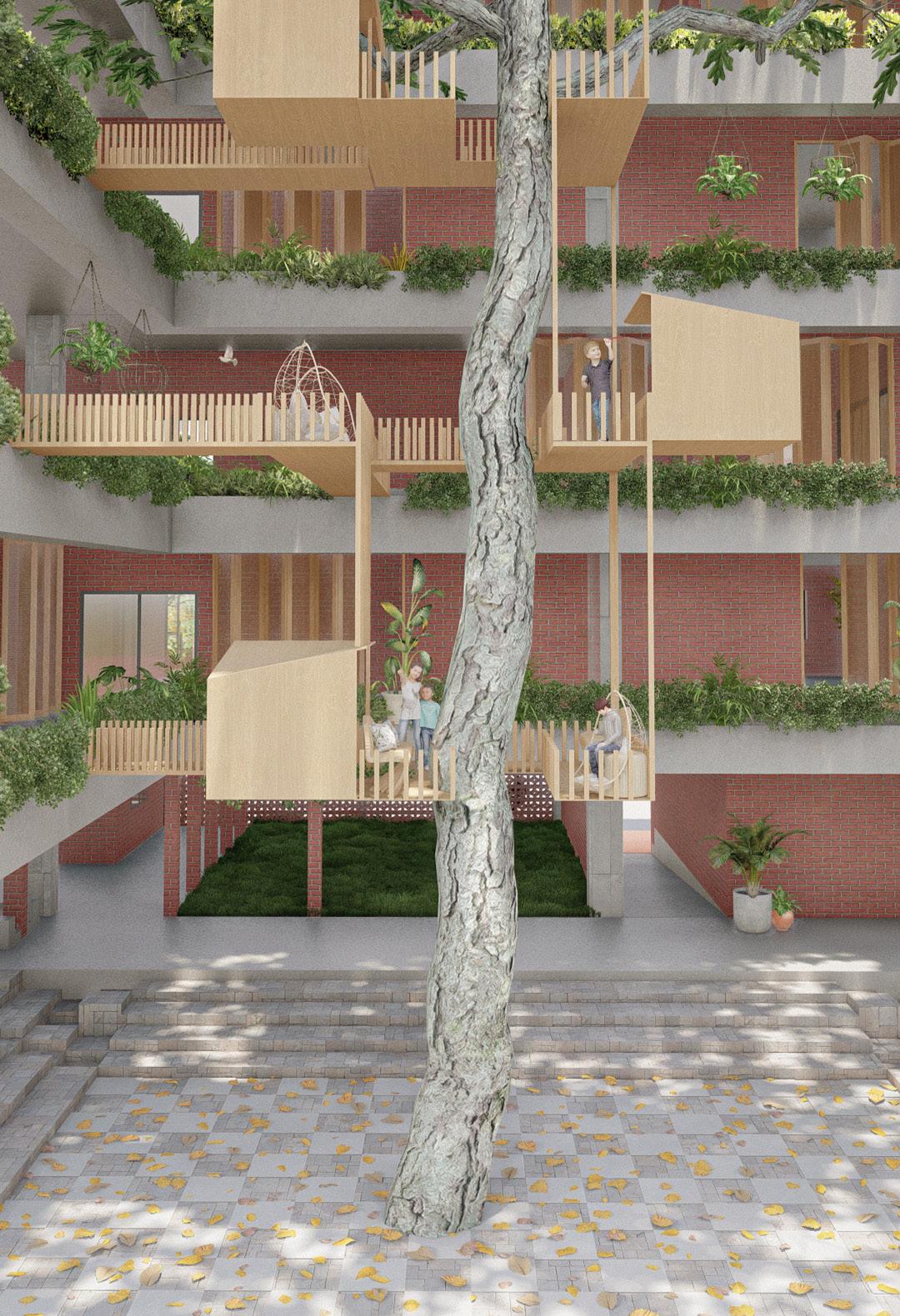
BACKYARD
View of the central courtyard
The Farms
A
A
UNIT-03 B UNIT-02 A
UNIT-03 B
WINTER GARDENS

TYPICAL ODD LEVEL PLAN

UNIT-03 A
B
B
B
UNIT-03 A
TYPICAL EVEN LEVEL PLAN N
Shared Spaces Farms Residential Units
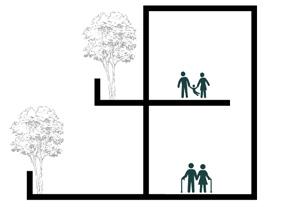
TYPE 01
East Facing Apartments
1F : 2 Bed + Living + Shared Study
2F : 1 Bed + Toilet With Shared Study
SHARED SPACES: Kitchen + Living
TYPE 02
North Facing Apartments
1F : 1 Bed + Toilet
2F : 2 Bed + 2 Toilet + Living
SHARED SPACES: Kitchen + Living
EXPANSION TECTONICS
Participatory process of Home Building
Building a home is long term participatory process. In order to accommodate long term changes as the families grow , the units have been designed with movable partition walls which can be used to add or remove rooms as per the convenience of the inhabitant

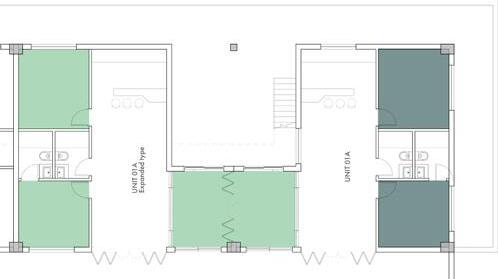

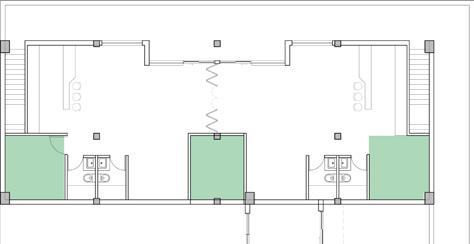


Threshold 01 | Typical Plan As Per Bads
Threshold 02 | Flexibility to add Rooms as per requirement
Threshold 03 | Flexibility to remove walls as per requirement
Threshold 04 | Flexibility to connect a room to a neighbor
Threshold 05 | Use of curtains in open plan as per requirement
View of the Jungle Gym Room

Conceptual render of the East Delhi Hub
04
EAST DELHI HUB
Transit-Oriented Group Housing
Studio DRA | Team |2021 Karkardooma ,New Delhi , India
The project is a 25.47 hectares transit oriented development with Mixed use building typology including Residential, Commercial, and PSP/Civic Facilities as per the TOD norms. The Residential Buildings are proposed as Multi-Storied Building using RCC monolithic, RCC precast or any other RCC construction technology having all exterior walls of RCC and AAC Blocks including Raft foundation and piles.
The entire development has been set to be constructed in phases. The first phase consists of development of the Residential Hexagon (RH02) tower, Residential Tower (RT-01), EWS Block Type -1 and Civic Amenities Blocks (CV01 , CV02 & CV13).
I was responsible for preparing good for construction drawings of all the blocks through coordination with structure and MEP teams.
200
LINTEL AS/STRUCTURE
BUILT- UP AREA BALCONY AREA
20 MM MARBLE AS/FLOORING PLANS
BEAM AS/STRUCTURE
200 MM THK. AAC BLOCKWORK WITH 15 MM TH. PLASTER AS/SPEC
LINTEL AS/STRUCTURE DOOR AS/SCHEDULE RCC SLAB AS/STRUCTURE
200 MM THK. BLOCKWORK PARAPET
100 MM MARBLE SKIRTING AS/SPEC.
PAINT FINISH AS/SPEC
18MM THL. PLASTER FINISH AS/SPEC
BEAM AS/STRUCTURE
100 MM MARBLE SKIRTING AS/SPEC.
RCC SLAB AS/STRUCTURE
OBD FIN. AS/SPEC.
PLASTER AS/SPEC.
EXHAUST DUCT AS/MEP
150MM HIGH METAL RAIL AS/SPEC.
30MM RCC COPING AS/SPECS.
200 MM THK. BLOCKWORK PARAPET
18MM THL. PLASTER FINISH AS/SPEC
PAINT FINISH AS/SPEC
BEAM AS/STRUCTURE
DV1
100 MM MARBLE SKIRTING AS/SPEC.
20 MM MARBLE AS/FLOORING PLANS
RCC SLAB AS/STRUCTURE
OBD FIN. AS/SPEC.
PLASTER AS/SPEC.
TYP. FLOOR FFL 01
TYP. FLOOR FFL 02 CORRIDOR
01 GROUND FLOOR PLAN
LANDING 04
FFL+3600
LANDING 03
FFL+3150
LANDING 02
FFL+2100
LANDING 01
FFL+1500
PHYSICAL MODELS 05

Physical Scale Model For Community Centre
Individual | Academic | 2016

Physical Scale Model For Cultural Hub
Individual | Academic | 2017

Physical Scale Model For Group Housing
Individual | Academic | 2018
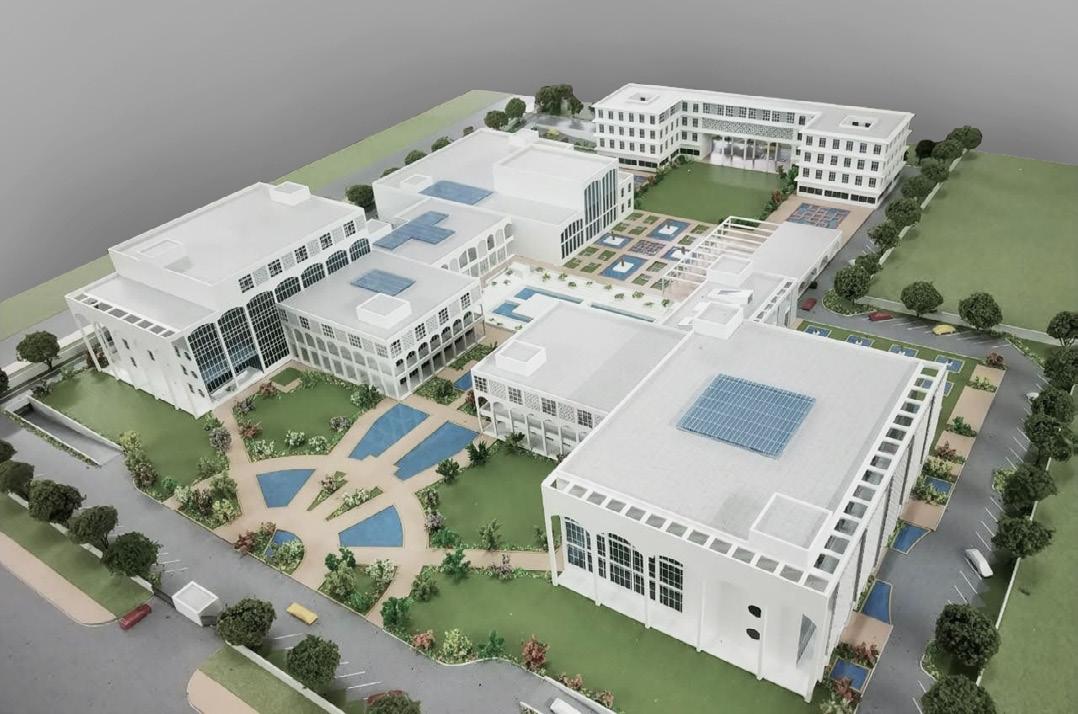
Physical Scale Model For Kala Sangam Akademi
Individual | Academic | 2019
