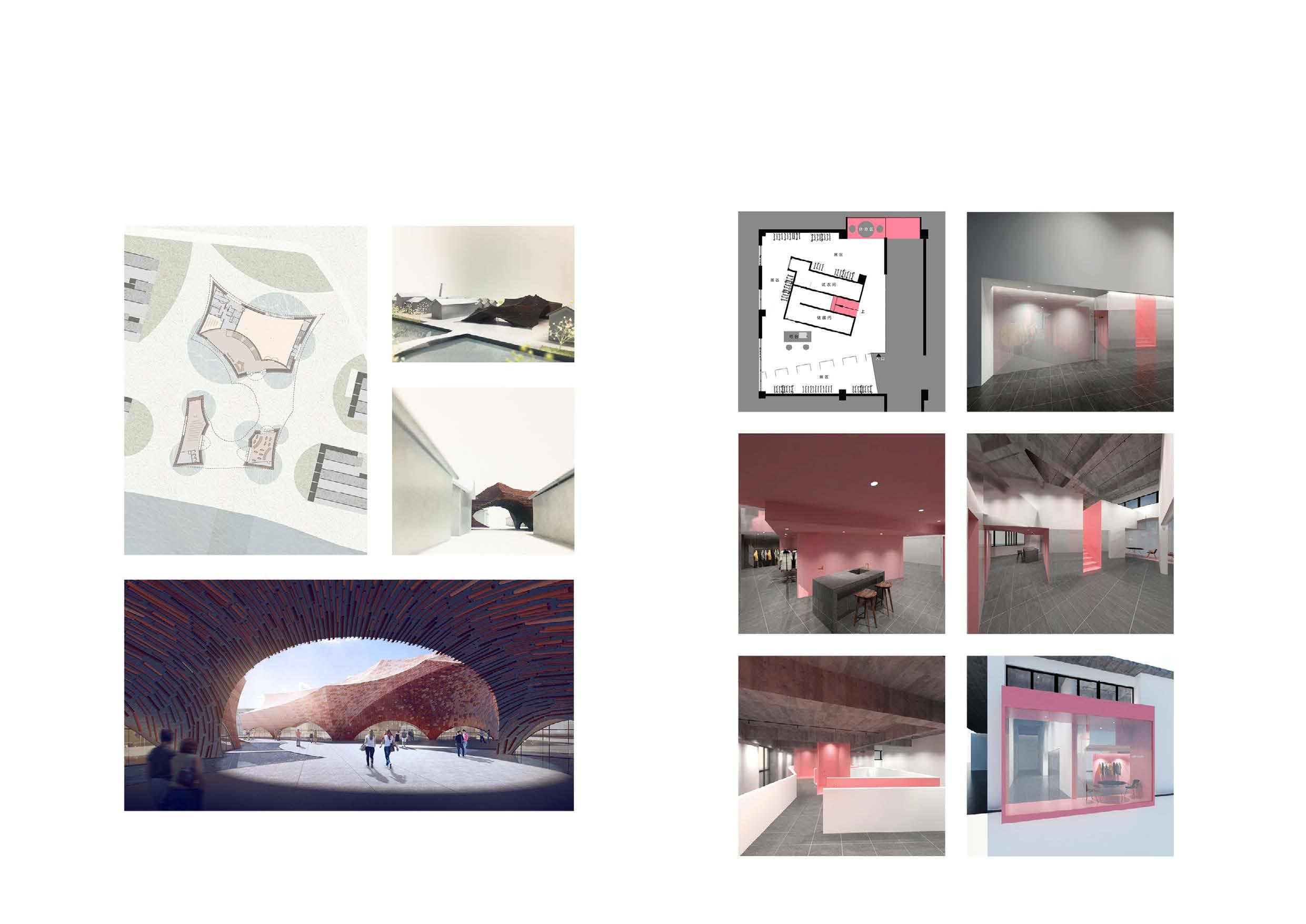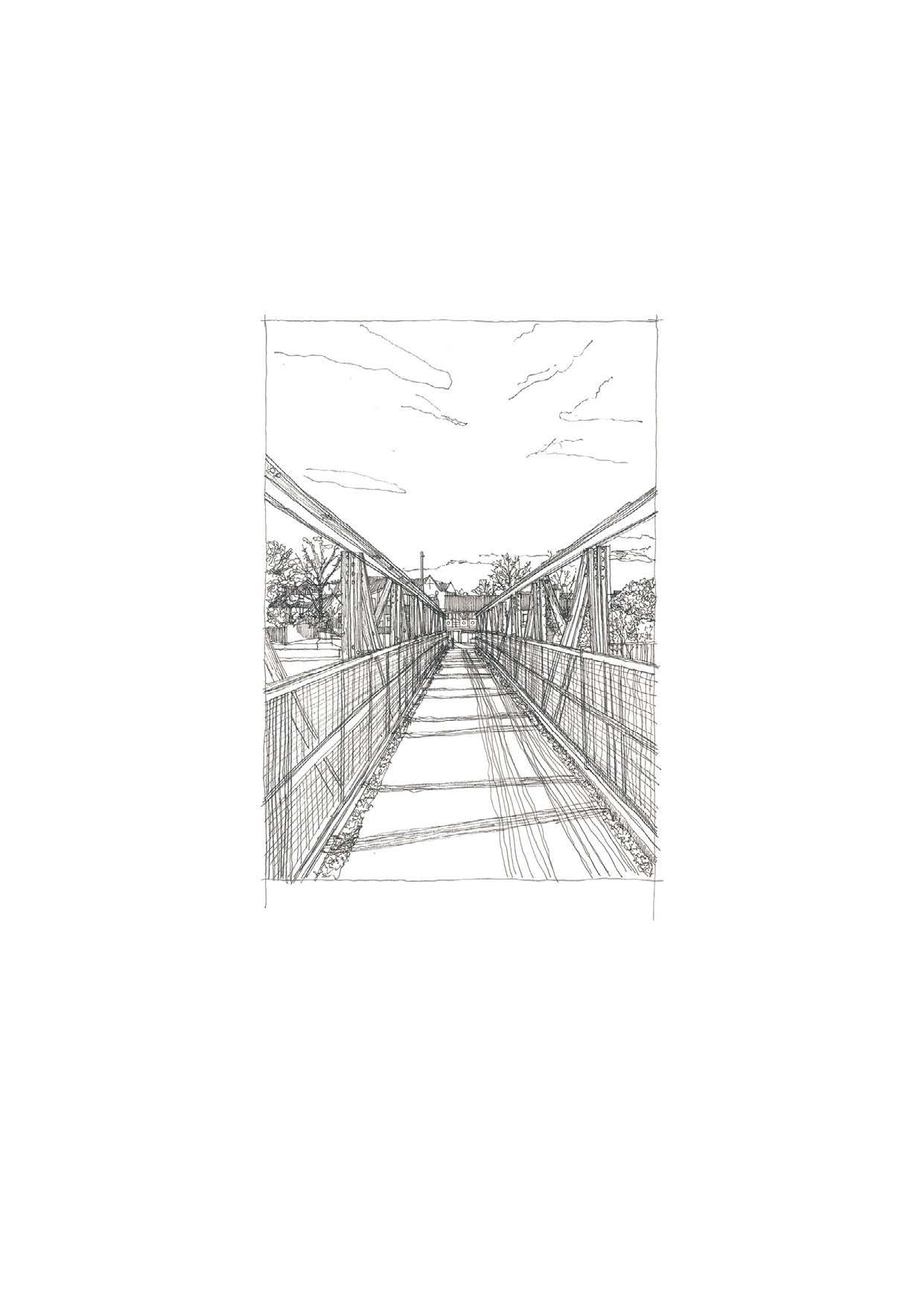
Selected Works from 2018-2024
CONTENTS
Academic Works
Love From Cats
Apartment from Feline Perspective
Shenzhen/Individual Project/Summer, 2024
‘London is a Forest’ Narrative performance ‘Forest Carnival’ in London Methodology_Chinese Shadow Puppetry
London/Individual Project/Summer, 2023
Unlimited Stage Circus Arts Theatre
Edinburgh/Individual Project/Spring, 2020
Wabi-Sabi Along The Island
Antique Restoration Center
Newark-on-Trent, UK/Individual Project/Summer, 2020 05
‘Weaving’ Housing
Burngreave,Sheffield, UK/Individual Project/Summer, 2019
New Perspective
Mycelium Space Installation
Individual Project/Winter, 2020
Rolling Rocks Cycle Hub Sheffield, UK/In Cooperation with Synwei Ong/Autumn, 2018
Other Works
Sea Changes/Transformazioni Possibili
Performance Art/Artefacts - Venice Biennale
Group project with ADS7/Spring, 2023
Agency 2024 RCA WIP Show
Group project with ADS0/Spring, 2024
Convivalism 2023 RCA WIP Show
Group project with ADS7/Spring, 2023
The Colour of Consumption
Admission Tickets to Tuna Auctions
Tokyo/Individual Project/Winter, 2023
Drifting Tides: A Seascape Chronicle of Memory and Migration Serial pictures of sea Various Location/Individual Project/Spring,2024
Digital Darwin Designed App to Recognize Nature London/Group Project/Spring,2023
Plastic Surgery
Creative Drawing Individual Project/Winter,2019
Hot Sumer
Creative Drawing Individual Project//Winter,2019
Photography 2024-2025
Ceramics 2022-2025
Youth Artistic Vanward Creation Programme
Cross-Media Performance on Isolation and Connection Shenzhen/Winter,2021
Selected Professional Works Participated Projects
China/Professional Practice/2018-2021
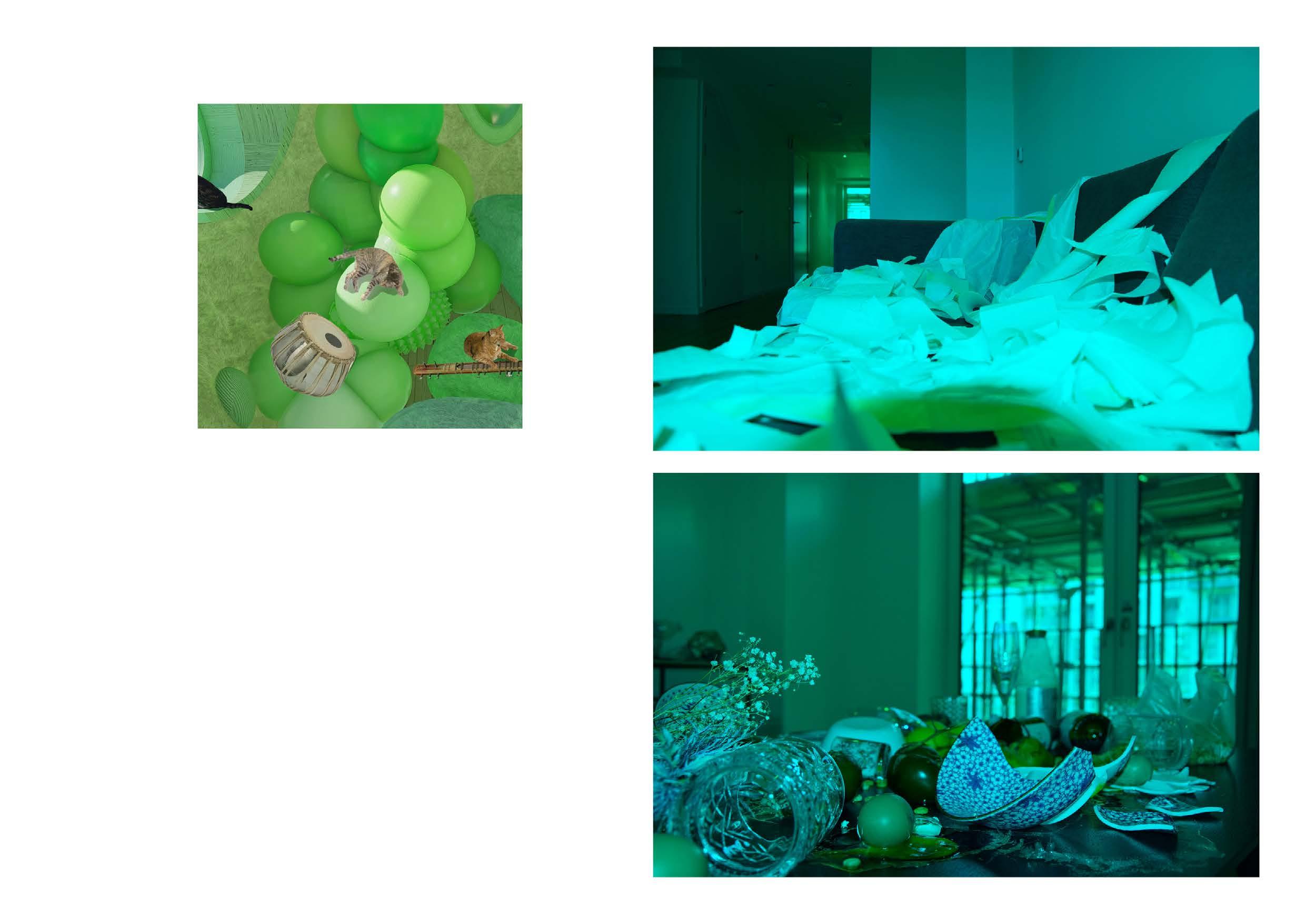
Love From Cats
Apartment from Feline Perspective
Shenzhen/Individual Project/One-year Project,2024/RCA ADS0
In an era marked by rapid urbanization and pervasive loneliness, my project reimagines domestic interiors through an unconventional lens—that of the cat. Inspired by my own passion for feline companions and the growing phenomenon of collective loneliness in China, this project asks a provocative question: What if a cat were to design our interior?
Observing that many urban dwellers increasingly seek the comforting presence of cats as substitutes for human connection, I began to explore how these independent, enigmatic creatures perceive space. Historically valued for their utilitarian roles, cats have evolved into cherished companions, subtly reshaping human behavior and even influencing interior environments.
Set against the backdrop of Shenzhen—a city characterized by its transient population, compact living spaces, and the emergence of superficial “buddy relationships”— this project harnesses cat-inspired aesthetics to create interiors that promote intimacy, playfulness, and adaptability. Using sustainable, modular design strategies, the proposal transforms small, often impersonal apartments into dynamic spaces that not only encourage deeper social bonds but also adapt to the evolving needs of their inhabitants.
By integrating elements such as soft, tactile materials, a limited color palette reflective of a cat’s perception, and flexible furniture inspired by playful feline forms, this project challenges traditional interior design. It envisions a future where the architecture itself becomes a catalyst for emotional well-being—a space where, in a delightful twist of domestication, the cat’s perspective inspires a renewed sense of community and connection among urban dwellers.
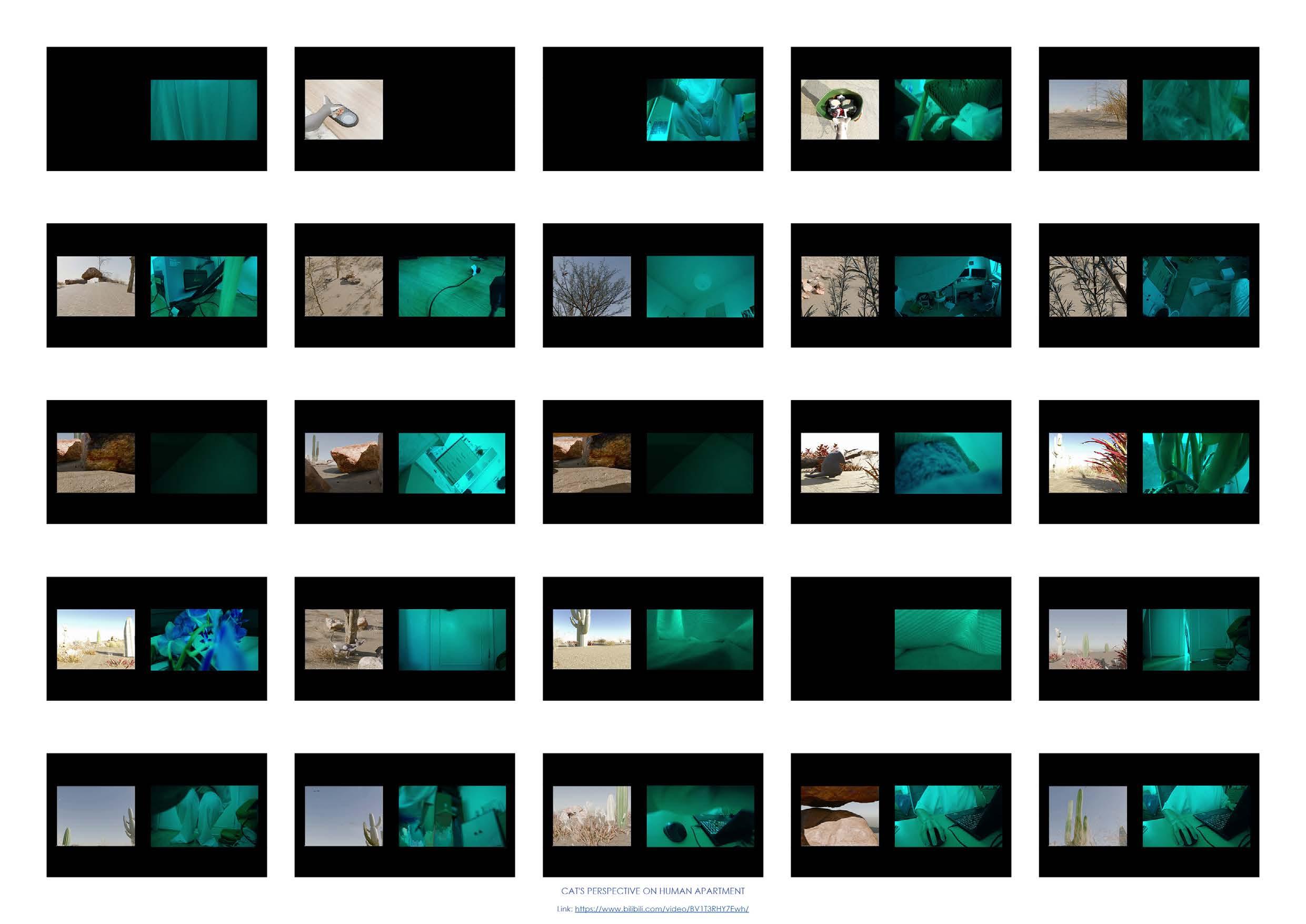

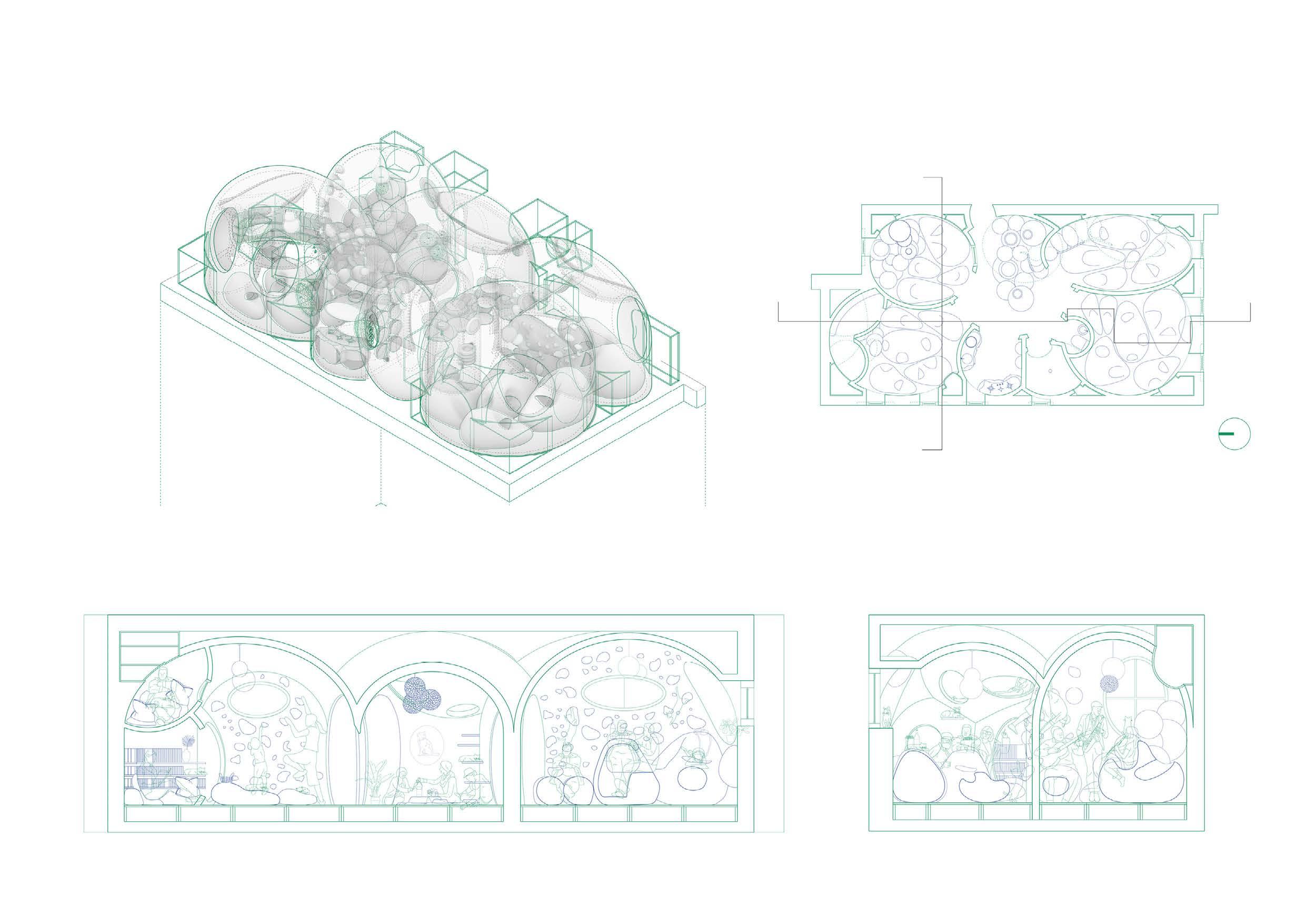
1 - 4: rooms (4 of the rooms have different extent of flexibility.)
5: living room and dinning room
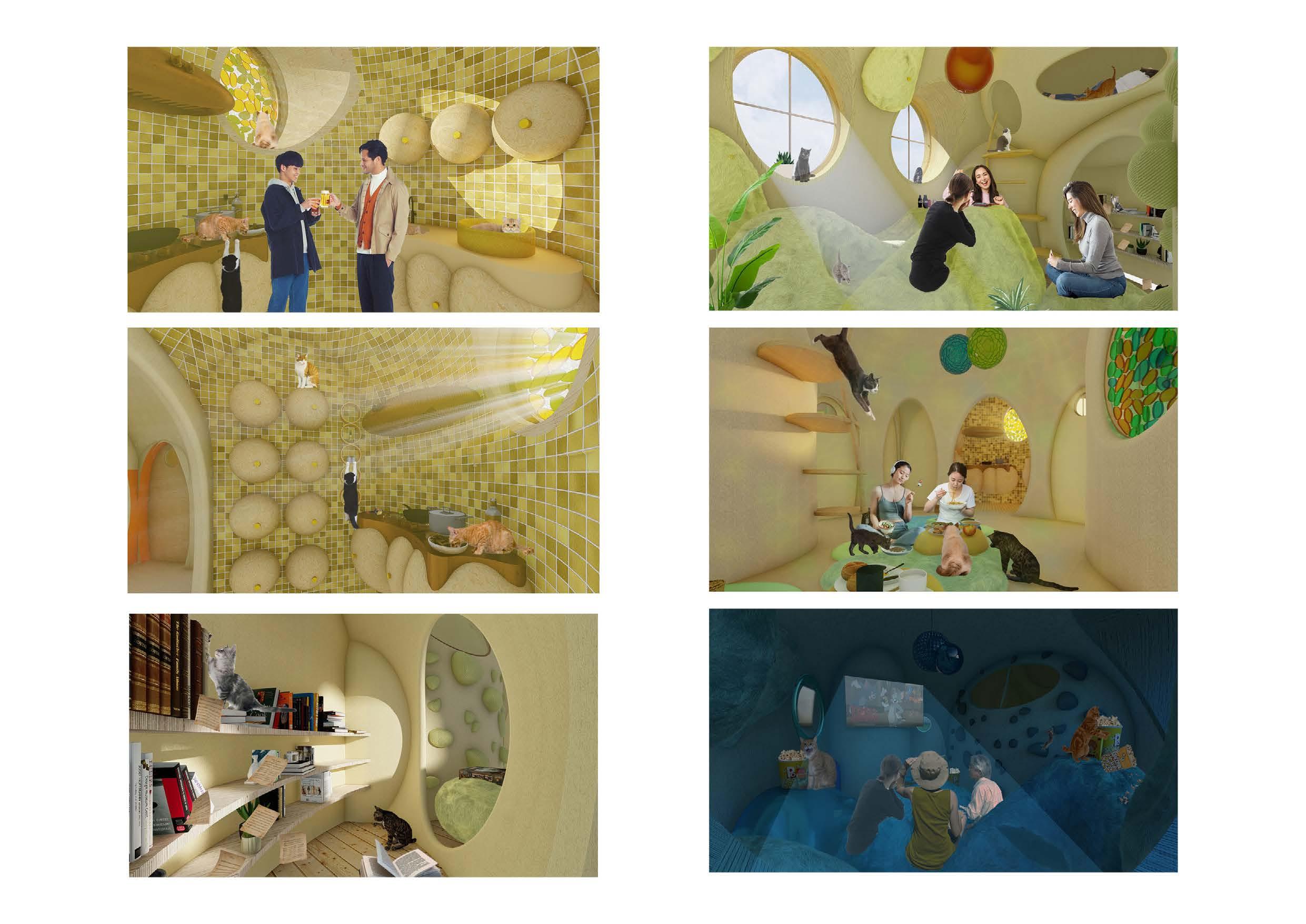
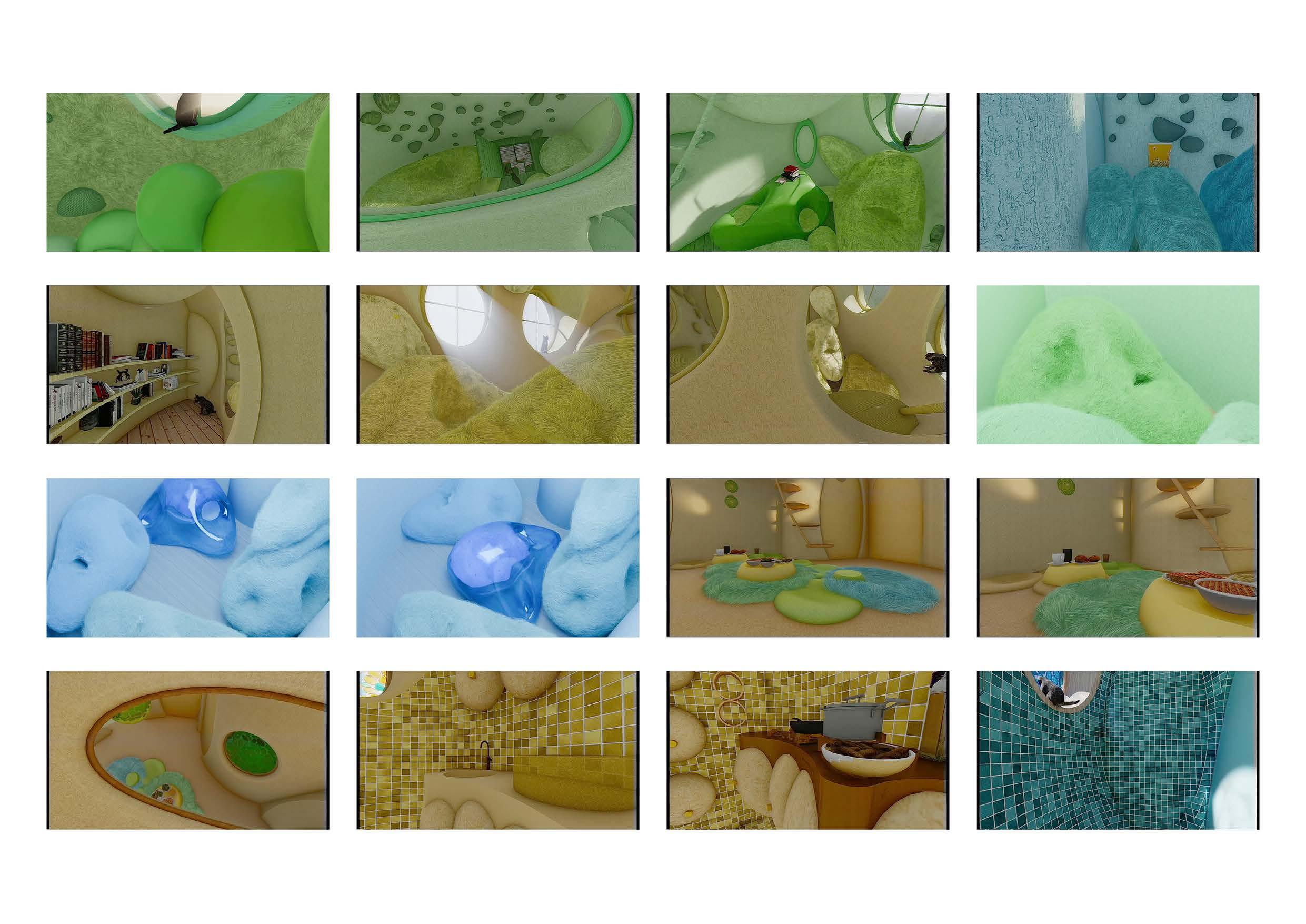
Animation Link: https://www.bilibili.com/video/BV1MMRHYJELa/
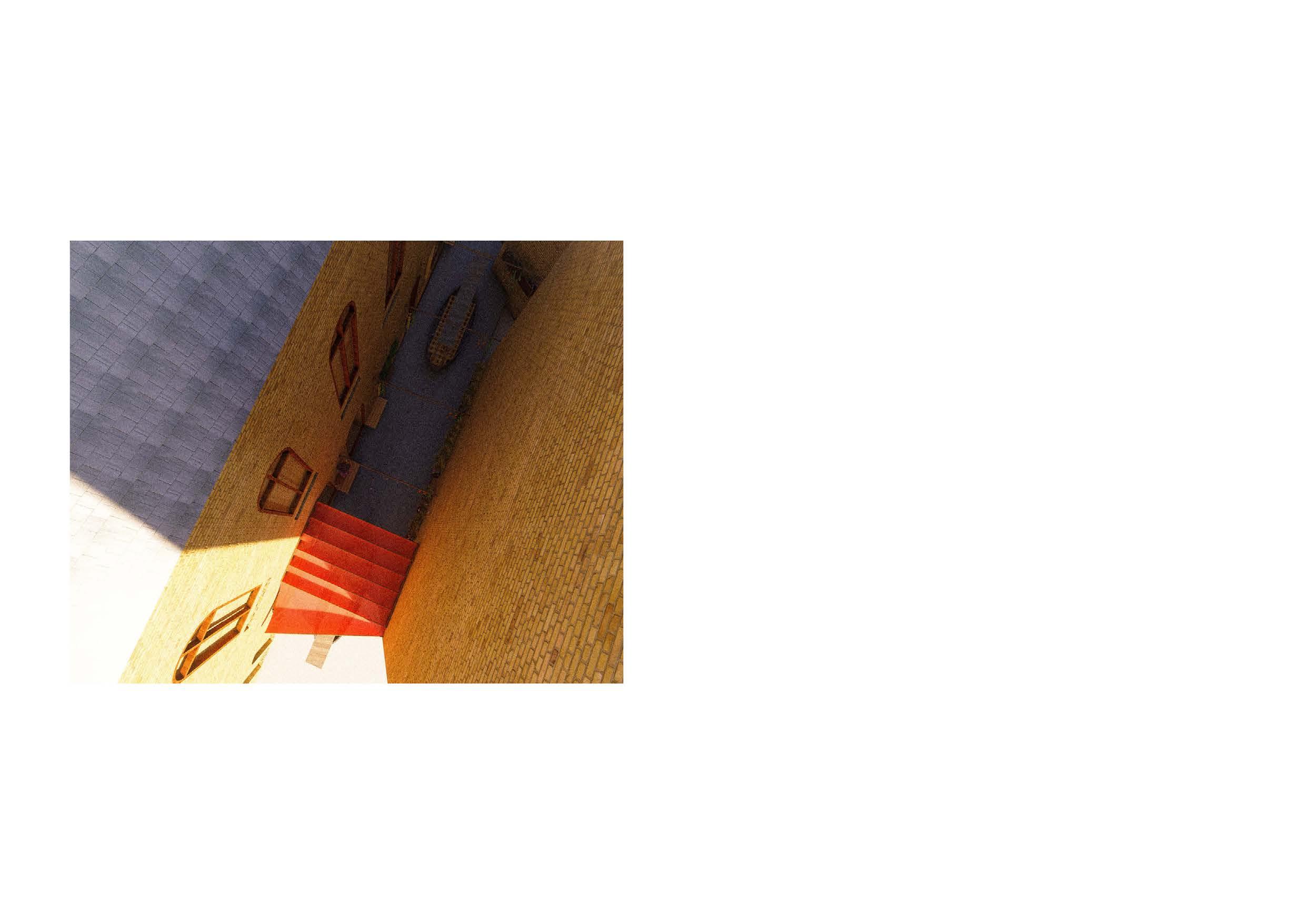
'London is a Forest'
Narrative performance 'Forest Carnival' in London
Methodology_Chinese Shadow Puppetry
London/Individual Project/One-year Project,2023/RCA
ADS7_Lorenzo Perri & Sabrina Morreale
London is often seen as a bustling urban metropolis, yet beneath its architectural and cultural landmarks lies a hidden identity—London as a forest. With 8.6 million residents coexisting with 8.3 million trees, the city qualifies as a forest under one UN definition. However, urbanization and environmental changes have led to a decline in plant life, prompting efforts to raise awareness and encourage conservation.
This project seeks to illuminate London’s forest identity by integrating performance into everyday activities. Drawing inspiration from Chinese Shadow Puppetry, the project reimagines objects and movement to create a participatory experience that transforms mundane life into an expressive celebration of nature. Through the concept of a Daily Forest Carnival, the project fosters community engagement by inviting people to become spontaneous performers—dancing, storytelling, and interacting with nature through food, drink, and planting activities, intervened by designed objects/devices.
By merging traditional puppetry techniques with contemporary urban interventions, this project proposes an innovative method of storytelling and interaction, offering a dynamic way to connect people with London’s natural environment. The carnival serves as a reminder of the city’s living ecosystem, reinforcing the idea that London is not just a city but a thriving forest in its own right.
Chinese Shadow Puppetry is a performance type that can help with the connection of the community. It contains the design elements of using movement to tell a story. Also, the informal way to perform on street is quite spontaneous and easy to gathering people. So, studied on how to use puppets, human body, movements to tell a story.

+ self-dubbing specialist
Manipulation and Movement
Manipulation and Movement Visualization

INTERVIEWING THE LOCALS
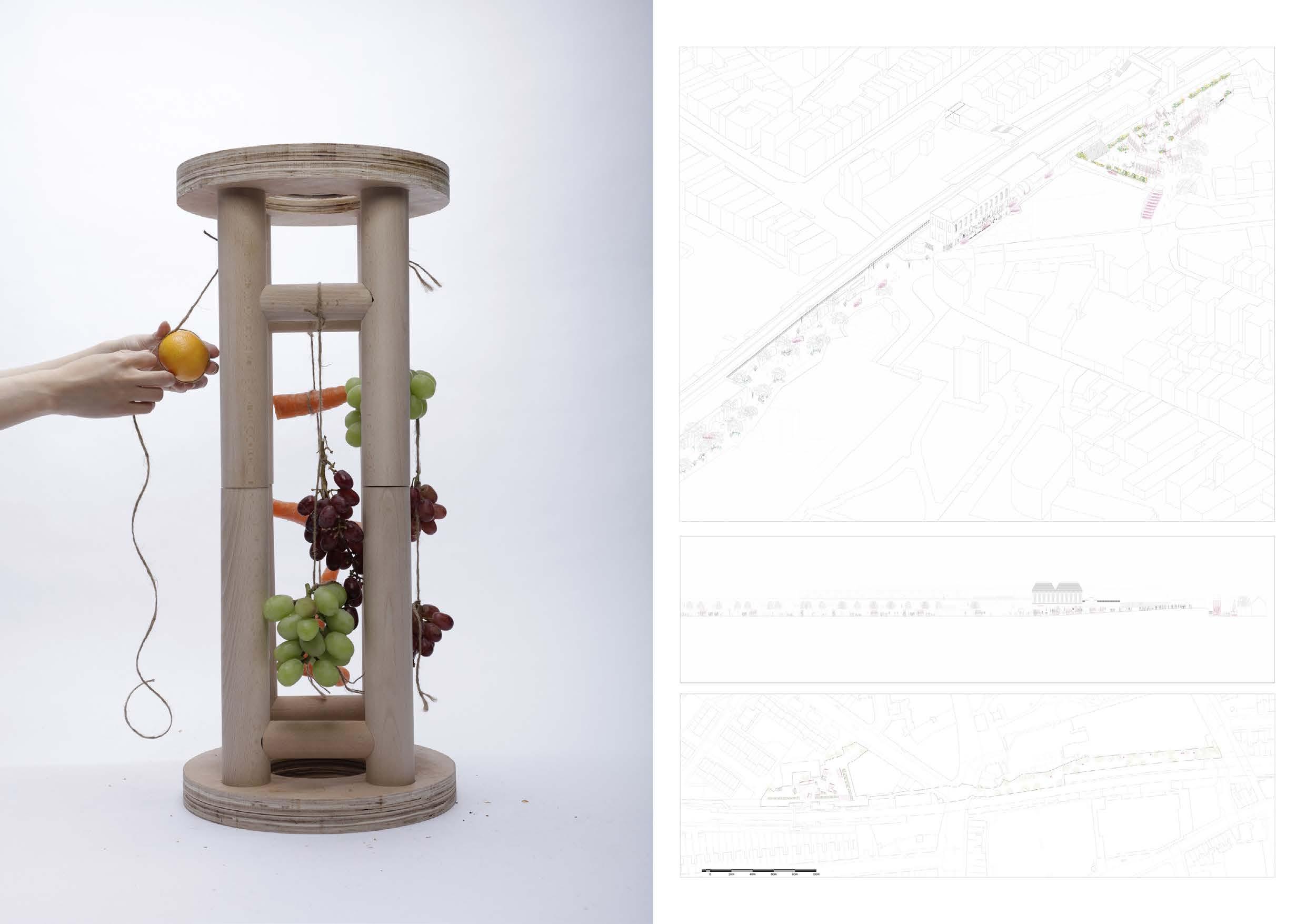

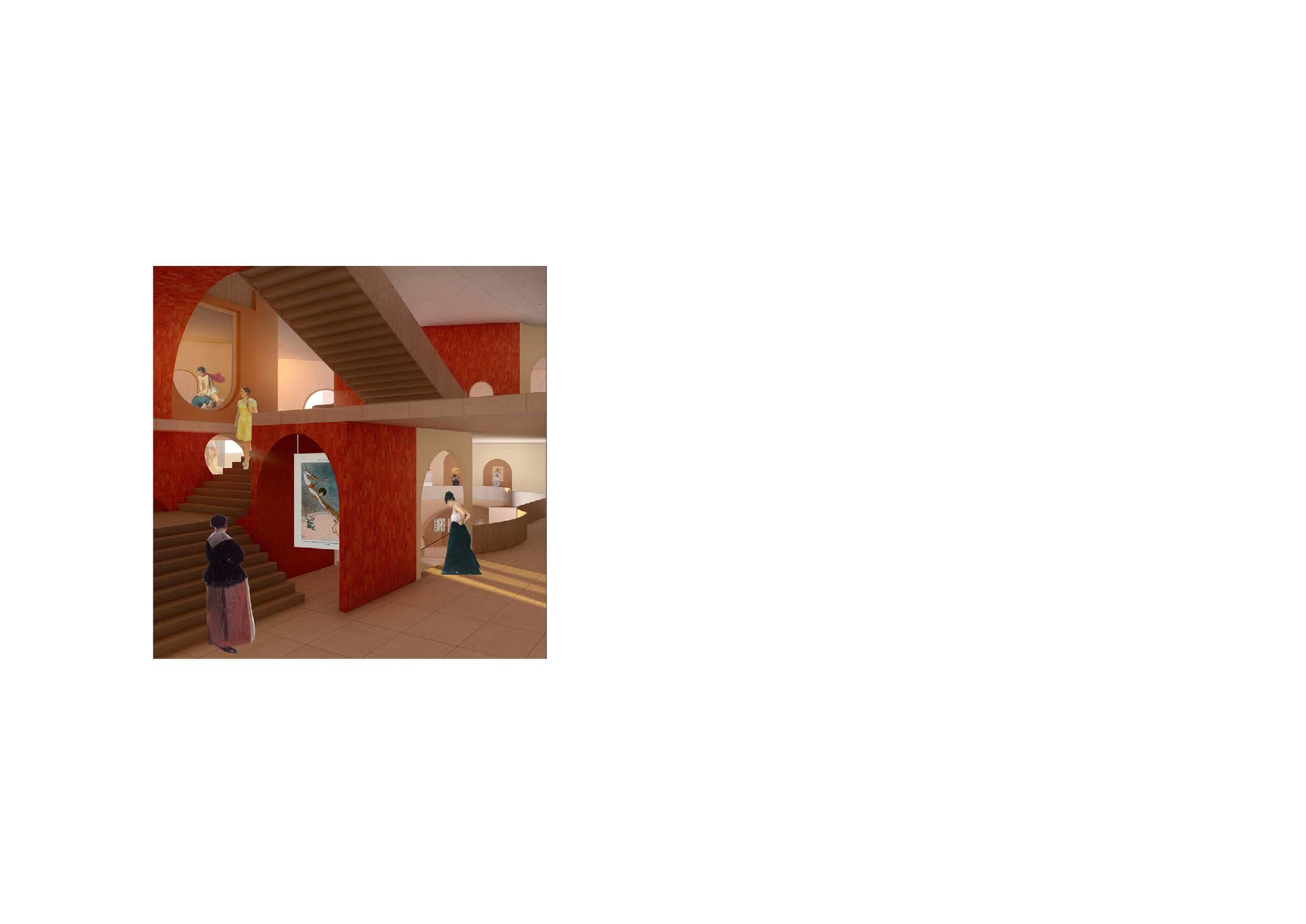
Unlimited Stage Circus Arts Theatre
Edinburgh/Individual Project/Spring,2020
Instructor: Carole Latham
Edinburgh is known as a festive city. Diverse types of performance and festivals are held in this city. Everyone can be performers. It provides people with an unlimited stage to perform freely.
In order to celebrate the unlimited stage and open the atmosphere of Edinburgh, the identity boundary between performers and spectators is eliminated in the theatre. The spatial language of the building emerged from performers’ body motions. They are treated as architectural words which are translated into form and space as sentences. Each piece of the architecture space composes the stage. The whole theatre itself is the performance venue. Different types of behaviours are framed by architecture space as performance. The theatre becomes meaningful with people’s participation. Due to that, the communication of visuality and movement are important in this project.
Contemporary Circus Arts is chosen as the main performance type of the theatre- standing for freedom, joy and unlimitation. It pays attention to the plots of stories, expression of emotion, and breaks the limitation of planar stage, which accords with the content that the architecture would like to express.
It started in order to propagate love and hope, and reinforce the connection among people after the second World War.
The townscape of Edinburgh is exciting and exploring. With the geographical feature of the site and the visual feature of performance, Edinburgh becomes more festive
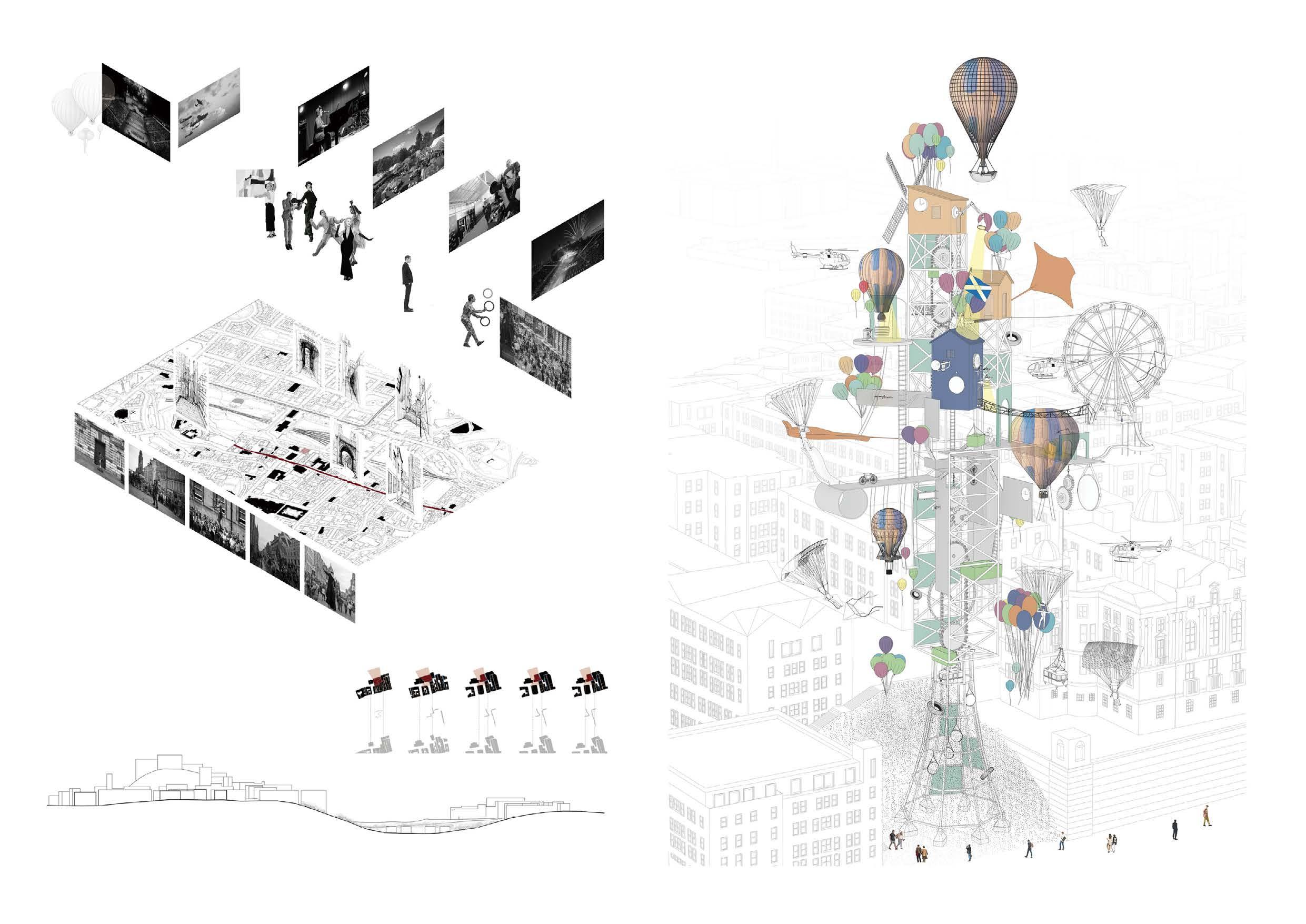
Royal Mile is an essential street near the site, containing various commerical stores and some culture architecture, with many imporatnt festivals and cultural event hosted.
The layout and the access of buildings around the site has turned to be more open and public, suggesting the proposal building to improve the communication and the access of the public.
Different from International Festival, Festival Fringe is more open to the public and quite diversified. The performance can be held anywhere in the city and everyone can be the performers.
In this project, there is no clear boundary between the identity of performers and spectators. Everyone can be a performer. The project intends to bring joy, hope, and freedom to the city, offering people unlimited stage.
Hence, the concept of the project is to create an unlimited stage. Contemporary Circus Arts are chosen as the main performance type of the theatre to express the idea of the unlimitation of space. Also, the idea of reversed space, people motion, the conversion of identity, circulation, and visual communication are considered into the project in order to achieve the idea. The communication of movement and visuality is important in this project. People can admire different 'performances' from different levels. Moreover, the form of the theatre should be outstanding enough to attract people and celebrate the festive atmosphere of Edinburgh. The theatre expresses the idea of an 'unlimited stage' by each component of architecture.
Diverse types of performance, the freedom of participating the performance, and the close connection among people, result from the unlimited stage offered by Edinburgh.
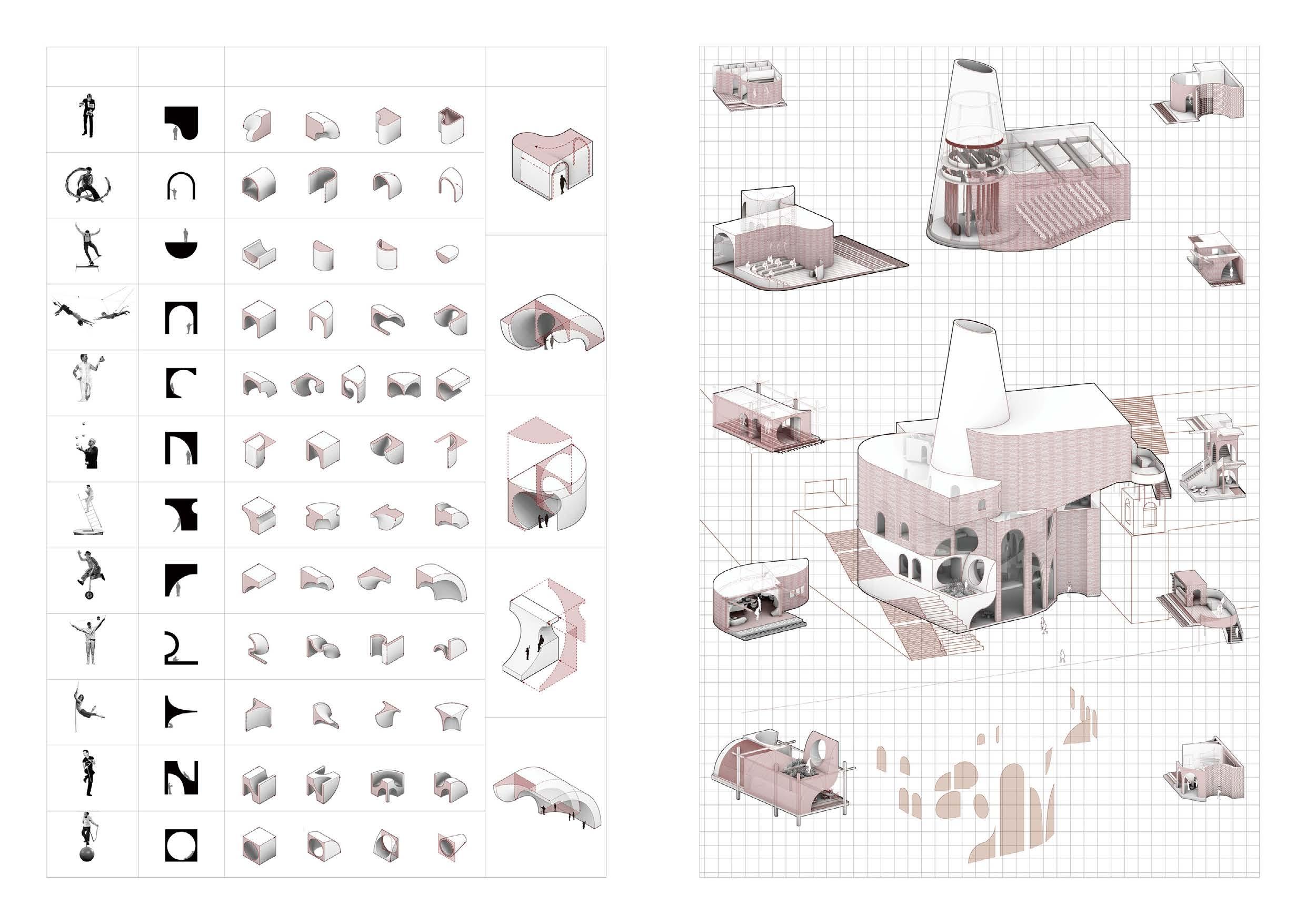
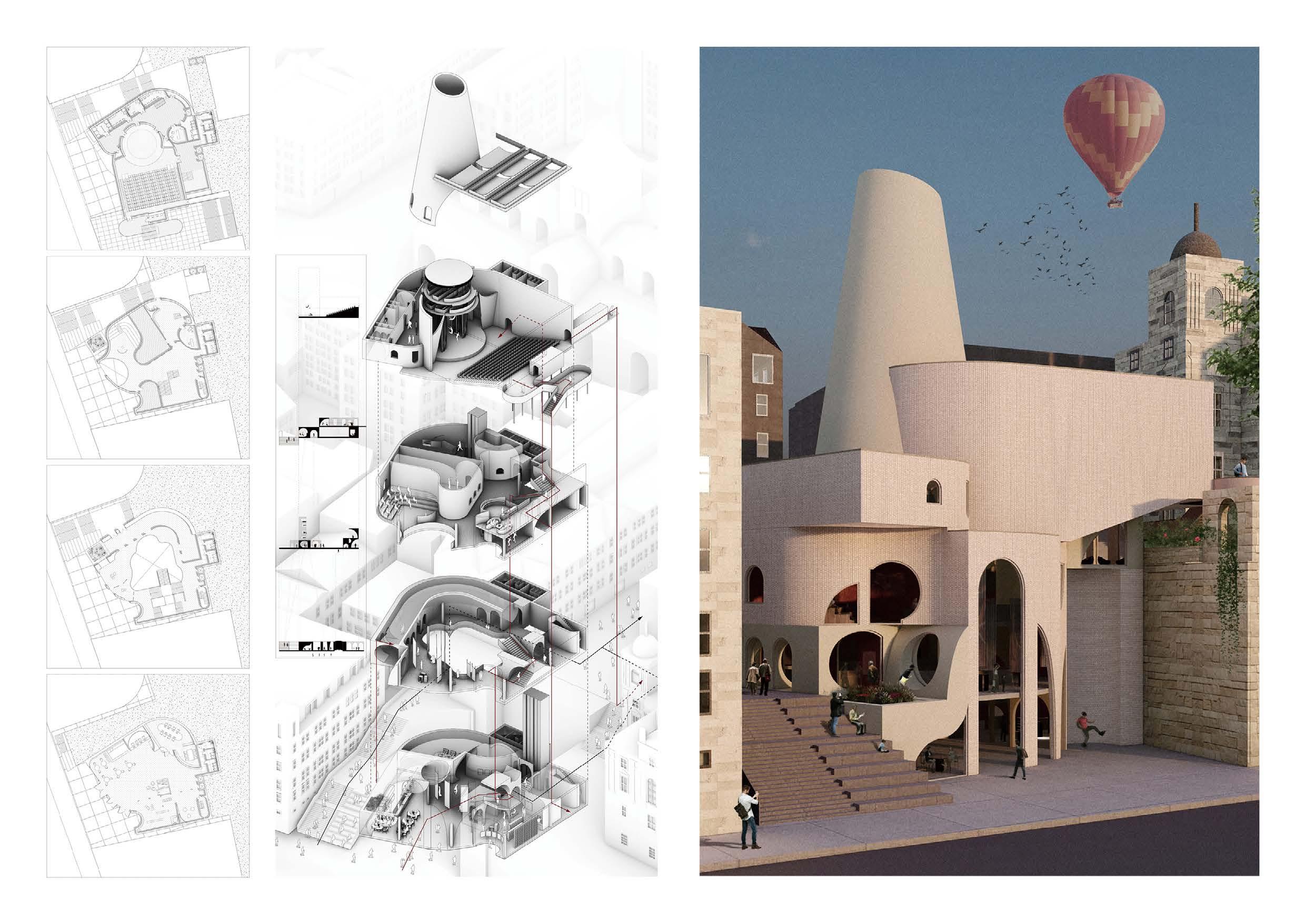

Public Square/Exit
The exit is connected to the public square, which increases the usage rate of the space. Also, this offers the community a spot to communicate in a poetic way

Foyer/Circualtion Heart
The circulation stairs is placed in the heart of the foyer hall. It is composed by different modules, creating mysterious atmosphere. People have frequent visual connection with each other. The interior is applied with red tiles and plain plaster, with steel furniture.This has strong contrast to each other, creating exciting atmosphere.

Wabi-Sabi Along The Island
Antique Restoration Center
Newark-on-Trent, UK/Individual Project/Summer,2020
Instructor: Russell D Light
Newark is a cultural and historical city. The city suffers from dull atmosphere because of the similar architecture typology of historical architecture, and population disruption due to slow economical development. As a result, the project is dedicated to strengthen the relationship among the locals and bring more vitality to the city.
Research on preferred space and activities of people of different generations is done carefully, in order to design suitable space to connect them. ‘Architecture Analogy‘ is applied during the design process to create a new architectural typology and respect the historical context.
An interesting journey along the building is created, just like the wabi-sabi fissure of broken antiques, allowing people to observe the restoration activities. Additionally, the combination of light/ heavy material, and variety of different coloured bricks help to release the visual burden so that the industrial style is realized throughout. This building brings a picture of temporary age and the long history together.
Aiming to show the understanding of ground-breaking case studies investigating the remodleing, re-interpretation, re-invention of castle conservation. A series of precedent studies have been exploring in terms of historical analysis, context, materiality, historical narrative, project development, layering and the interrelationship of new and old.

Site Mapping: The site is sitting on an island, between greenery space and urban area. Mostly, the site is surrounded by commercial area and residential area, potentially suggesting the site being a link of the community. Historical buildings, especially the Newark Castle, which are the important feature of Newark, have been the attractive scenery from the site point. The flooding risk of the site was high, but fortunately,it has been controlled through some measures.
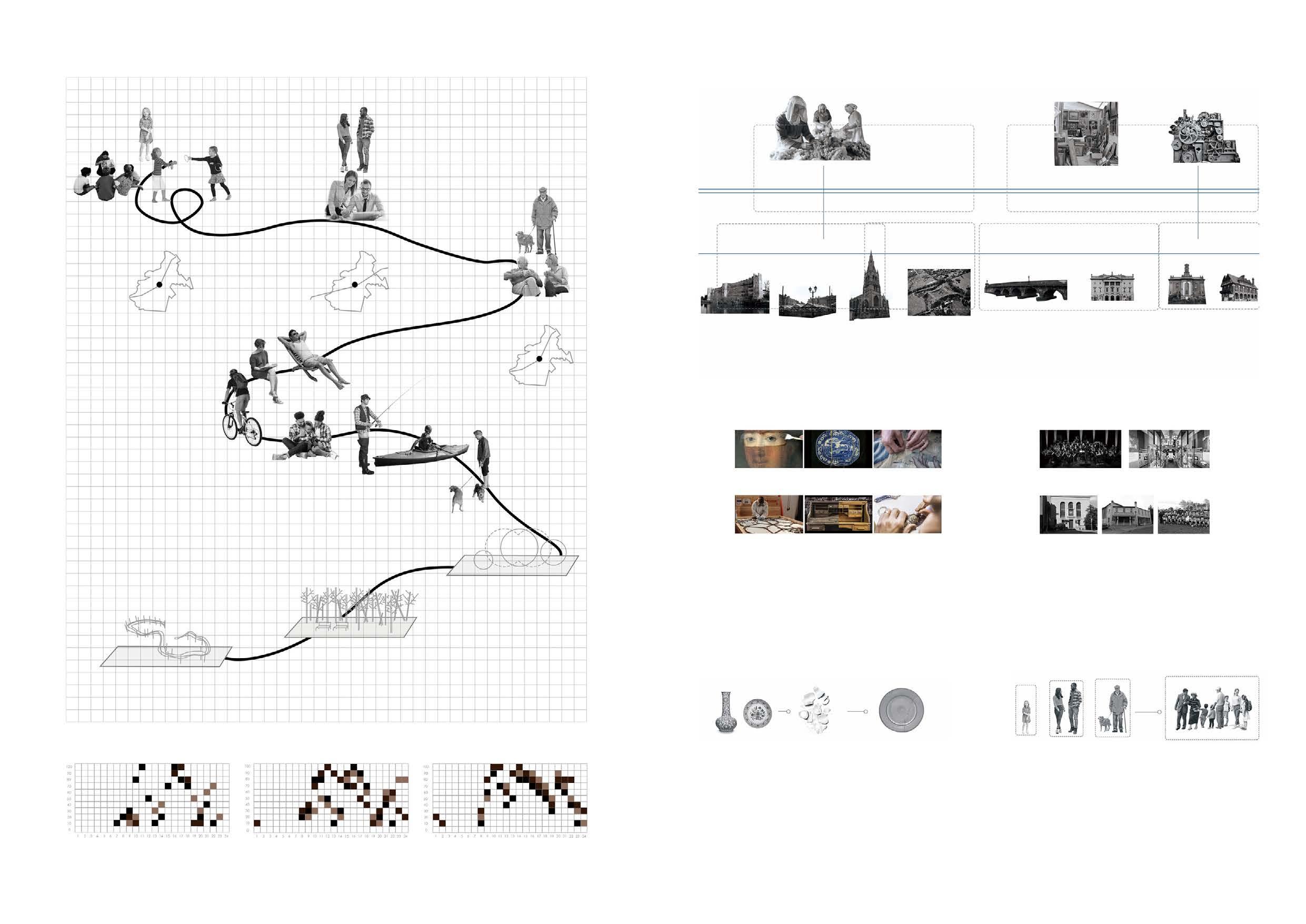
Most young people commute from Newark to another city, contributing to the aging phenomenon at day time in Newark. Also, few public-social space can be found in Newark city.



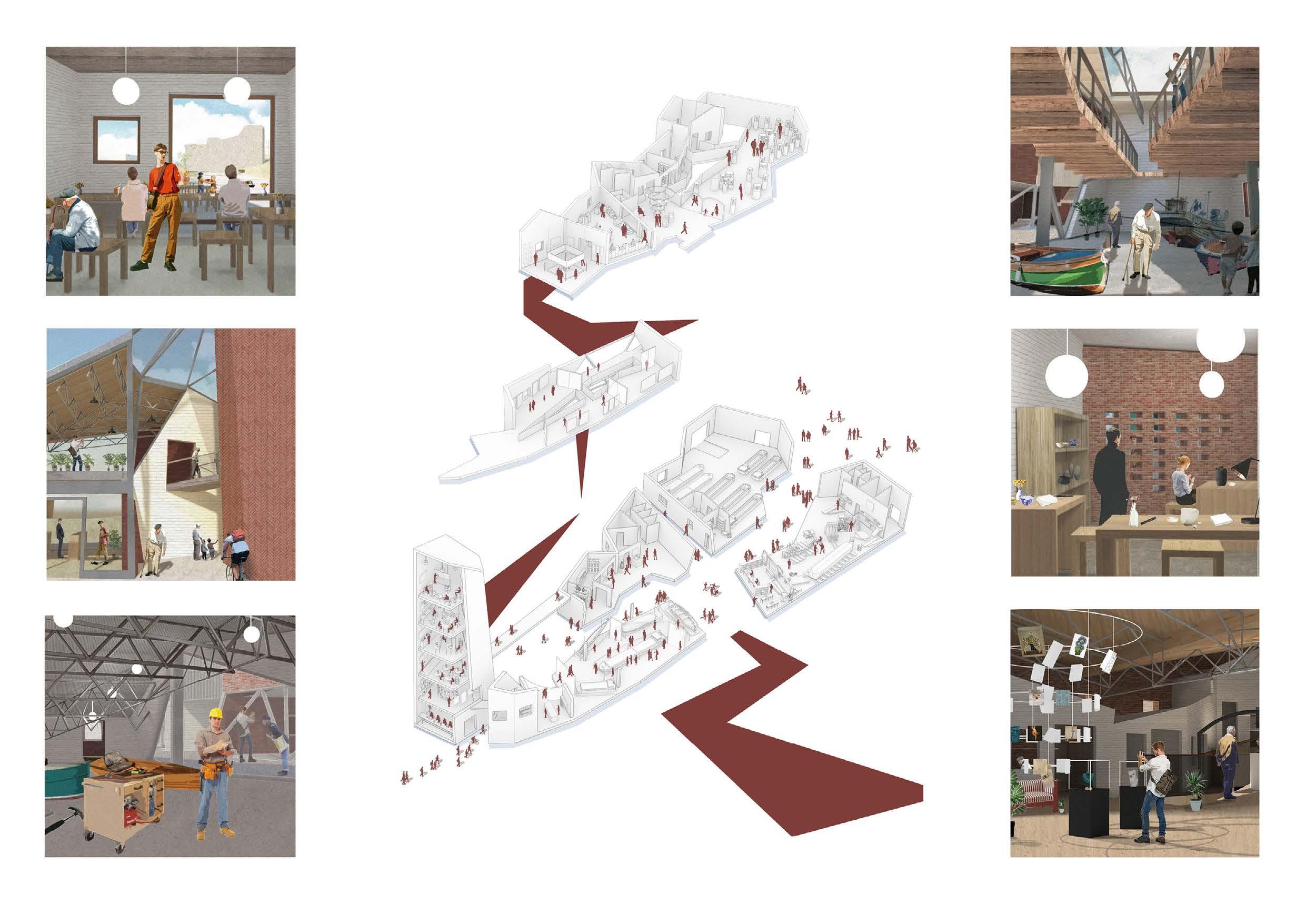

‘Weaving’ Housing
Burngreave,Sheffield, UK/Individual Project/Summer, 2019
Instructor: Yussur Al-Chokhda
Community involvement is defined as the process of local residents voluntarily participating in various activities or affairs in the community. It has the power to bring positive and measurable change to the community especially in the aspect of health, education, environment, and economy.
As a result, in order to change the circumstances of poverty, violence and abandonment in Burngreave, improving community involvement has been adopted as the main strategy in the housing project.
Open space and diverse social activities include: yoga, reading, arranging flowers, cultivating, and making pottery. They are implemented as a way to support education, increase creation, and improve social wellbeing. Commercial functions such as flower shop and cafe is an effective method to increase the enthusiasm of the community participation. Conditions of poverty and homeless can be eradicated because of the community autonomy and volunteering programme. Due to the combination of residential and social functions, the boundary of public, half-public, half-private and private space is a focal point in this project. This strategy is conceived as a start point to influence Burngreave.
The connection within families is achieved through visual space and integration of nature. The warm atmosphere of the interior space is achieved by applying materials including wood and bricks.
STRATEGY
PARTICIPANTS AIM IMPACTS MANNERS
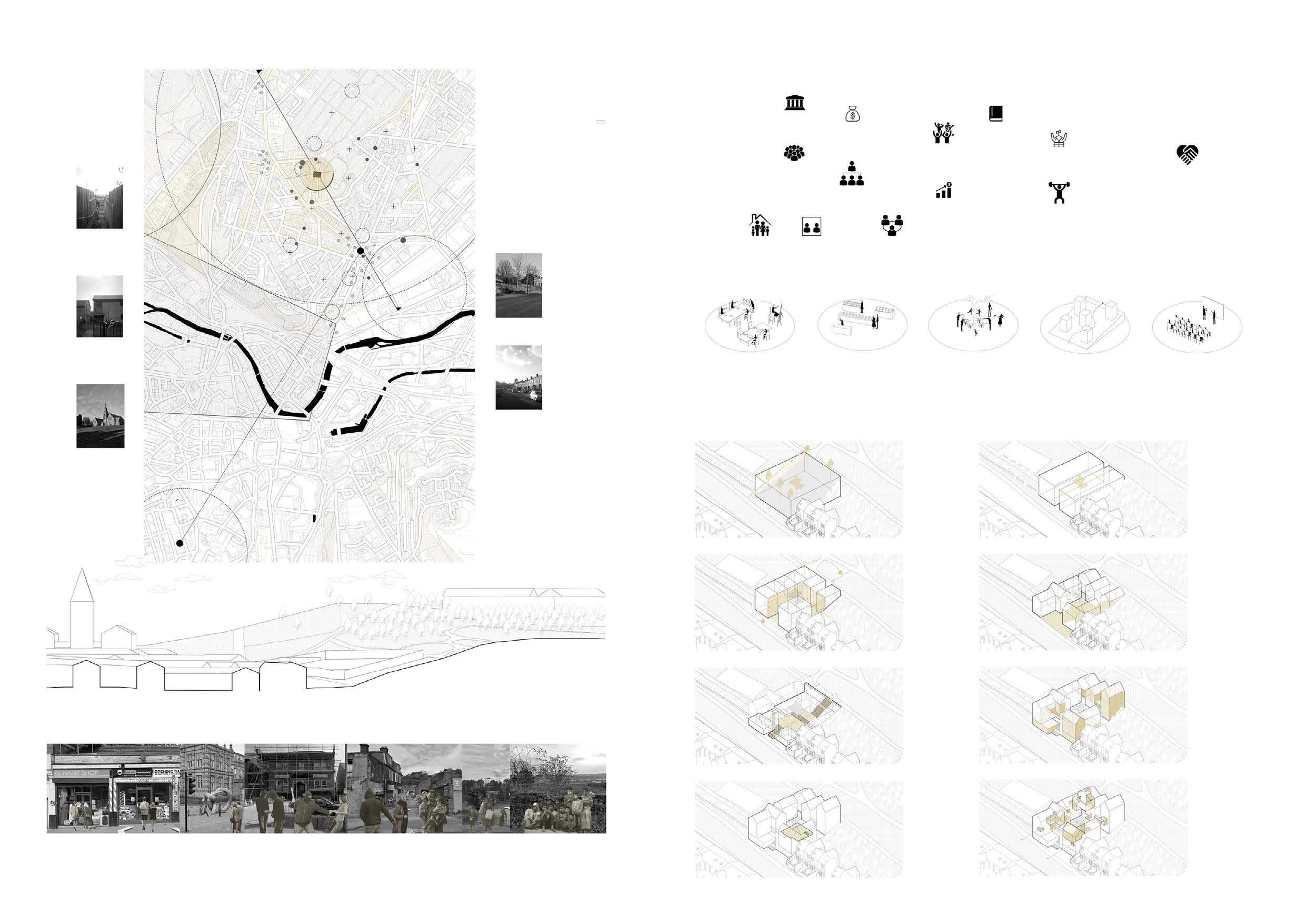
PROGRAMMES


1. Roof
- 19/150 mm Cedar boarding finished with vapour-permeable stains
- 40/20 mm + 40/30 mm battens fixing angle trapezoidal metal - breatherable roofing membrane
- 20 mm timber boarding
- 2 × 100 mm thermal insulation between vapour barrier - 40mm × 3 KLH
laminated timber (CLT)
2. External Wall (1)
- 19/75 and19/1500mm cedar boarding finished with vapour-permeable stains
- 50/50 mm battens
- breather membrane
- 100mm Kingspan K8 insulation
- 3× 40 mm KLH Standard CLT (self tapping screws, metal bracket, sealing tapes for air tight shell) - 30 mm wood batten - 25 mm brick facing
3. First Floor Construction
- 20 mm oiled
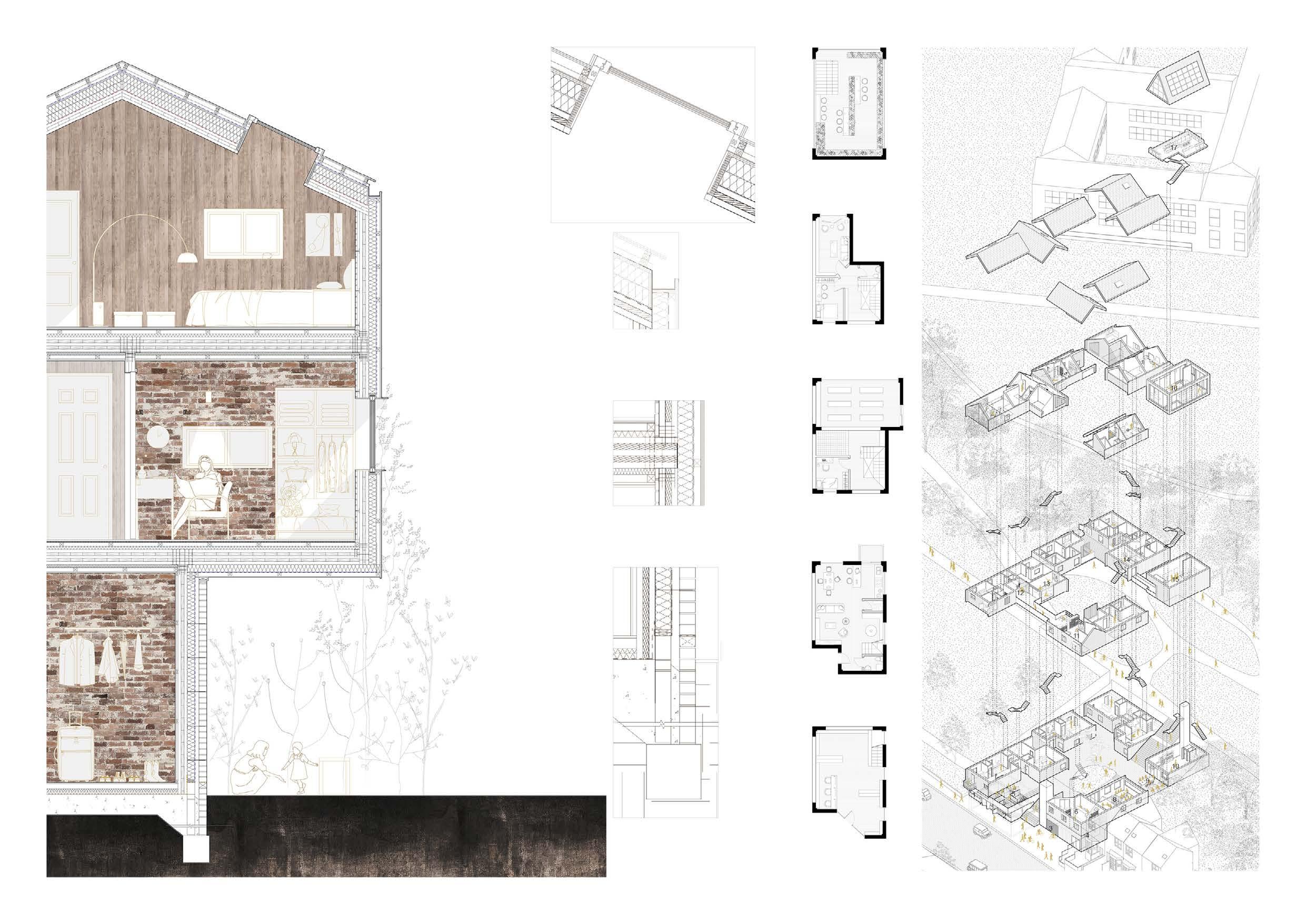
zone)
- 2 × 15 mm gypsum plaserboard finishing
4. External wall (2)
- 108 mm Bronsgroen brick facing layer in stretcher bond - 50 mm ventilated cavity - breather membrane
- 100 mm Kingspan K8 insulation damp prove course dpm lapped with

New Perspective
Mycelium Space Installation
Individual Project/Winter, 2020
In my opinion, the performance art shows the limitation of human beings. Human beings are not able to explain everything. There are still lots of things that we should explore. We need to respect other thoughts and ideas in the world.
A story that happened in the first half of America responds to this performance art. People lost themselves, under the circumstance that they were purchasing for money and luxurious life. It is vital to explore our inward world and understand what our own goal is. As a result, viewing things from another perspective always benefits to obtaining new ideas.
To have a new perspective on architecture, an exploration of a new type of architecture material is done. Fungal Mycelium as a sustainable and biodegradable material is applied into architecture, which reduces the intolerable stress on the planet’s environment. The application of mycelium to architecture and the architecture space allows people to have a new understanding of architecture that can be harmonious with nature, and inspects the relationship between humans and the natural environment.

Beuys explained: 'For me the Hare is a symbol of incarnation, which the hare really enacts- something a human can only do in imagination. It burrows, building itself a home in the earth. Thus it incarnates itself in the earth: that alone is important. So it seems to me. Honey on my head of course has to do with thought. While humans do not have the ability to produce honey, they do have the ability to think, to produce ideas. Therefore the stale and morbid nature of thought is once again made living. Honey is an undoubtedly living substance- human thoughts can also become alive. On the other hand intellectualizing can be deadly to thought: one can talk one's mind to death in politics or in academia.'
https://www.youtube.com/watch?v=lF7m6VzNFEk Link to the video:
was always alone......This
was
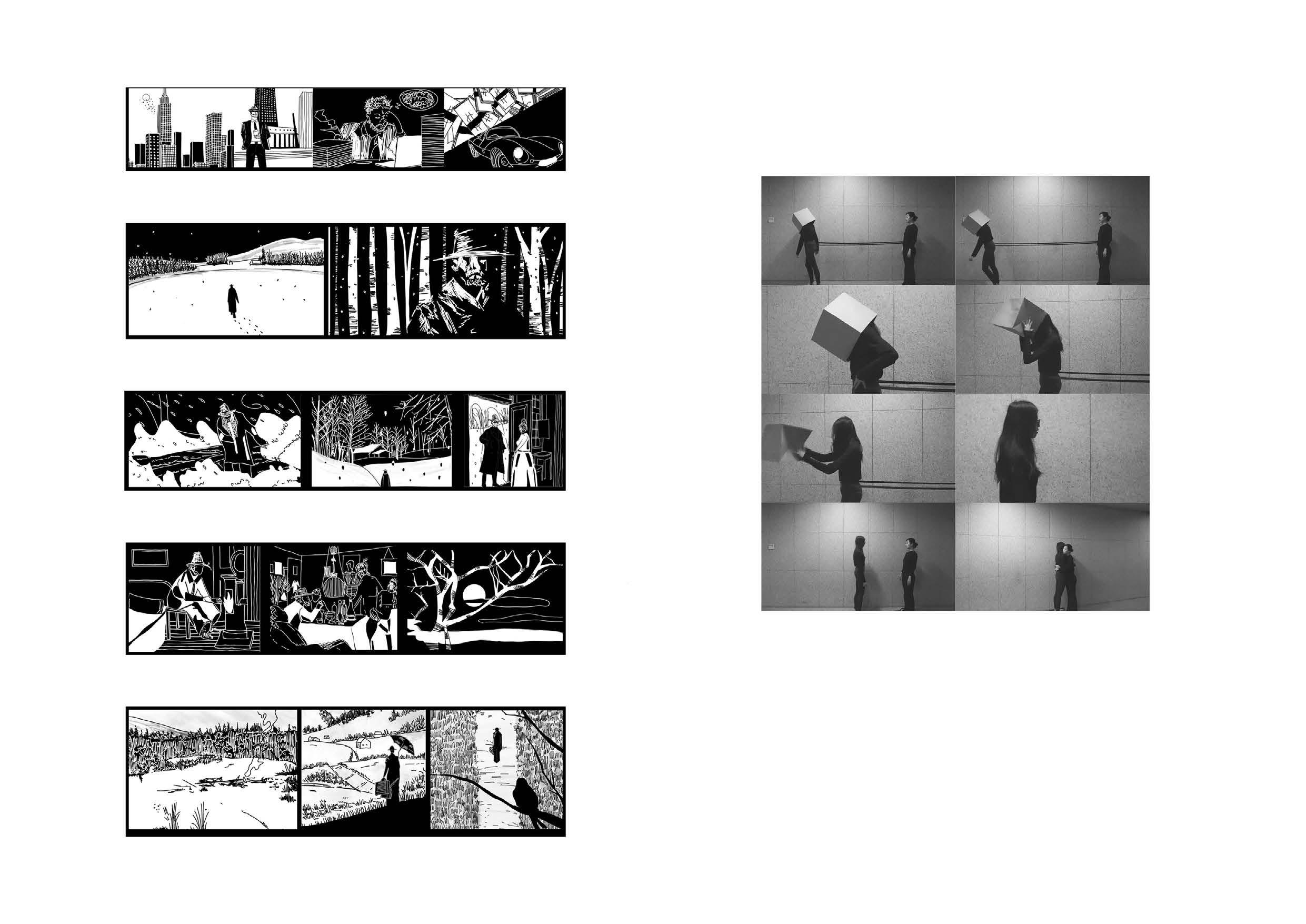
was
The box on her head masks her eyes and the string constains her move, resulting in that she tries extremely hard to go nowhere. When she realizes the constraints and remove them, she finally find the new direction and understand how to achieve what she wants.
People are always constrained by what they can see, their situation, what they are looking for or other people's opinions. Viewing things at new perspectives, being brave to explore and embracing the possibilities of lives might allow us to gain a new understanding on life and find out what we really would like to own in our life.
Link to the video: https://youtu.be/dJOY8bDOwwM
Natural materials are sustainable and biodegradable which is different from other built material such as concreate and metal. It can reduce the stress on environment. To look for a new perspective on architecture, I decide to make an experiment on natural material and investigate its potential as architecture material. Some natural material such as wool, leaves and fibre are tested by different methods. Stiff glue, balloons and paper pulp are used to help fix the shape of material. The innovation on materials creates unique visual texture. found that some materials become stiff and shapely applied with chemical Material Experiment

It is important to view things with new perspectives and embrace new ideas to enrich our lives. Each block distributes dispersedly on the site. People can feel, touch and explore the architecture composed of the innovative material, noticing the harmony between human and nature, and having a new understanding on the relationship between architecture and the built environment
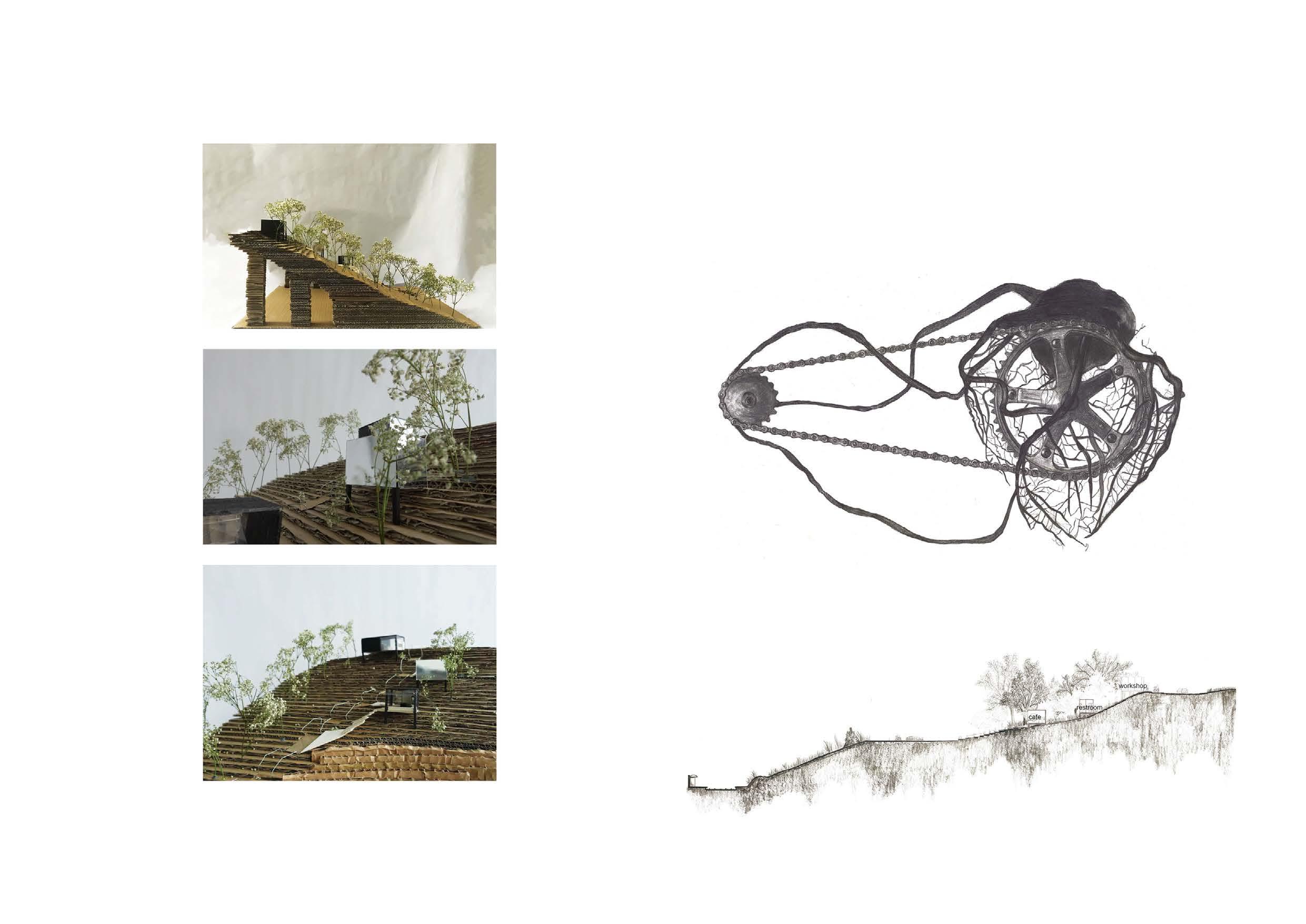
Rolling Rocks Cycle Hub
Sheffield, UK/In Cooperation with Synwei Ong/Autumn, 2018 Research & Concept Design: 50% Design Development: 50%, Rendering and Drawings: 50%
Instructor: Catherine Skelcher
This cycle hub is conceived as the gathering heart connecting surrounding cycle hubs. It is designed as three different functional blocks lying on a massive landscape, mimicking rocks rolling on the way, creating a threshold from this expansive land. The three cubic blocks is the threshold itself, providing three different levels of viewing for the public, with long public stairs connecting the three blocks.














