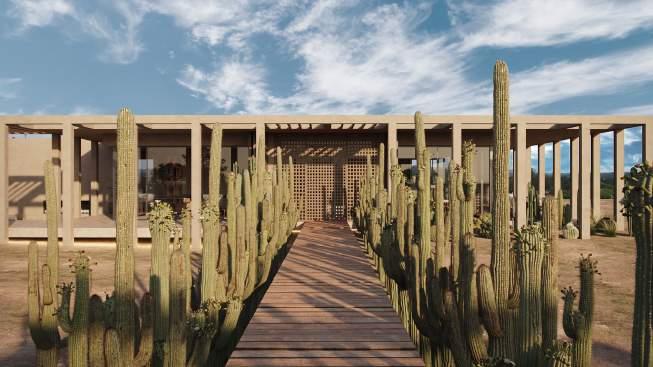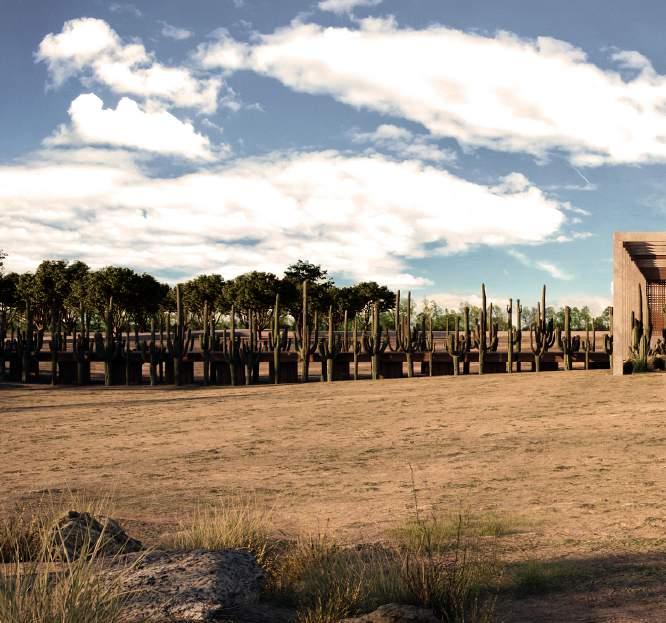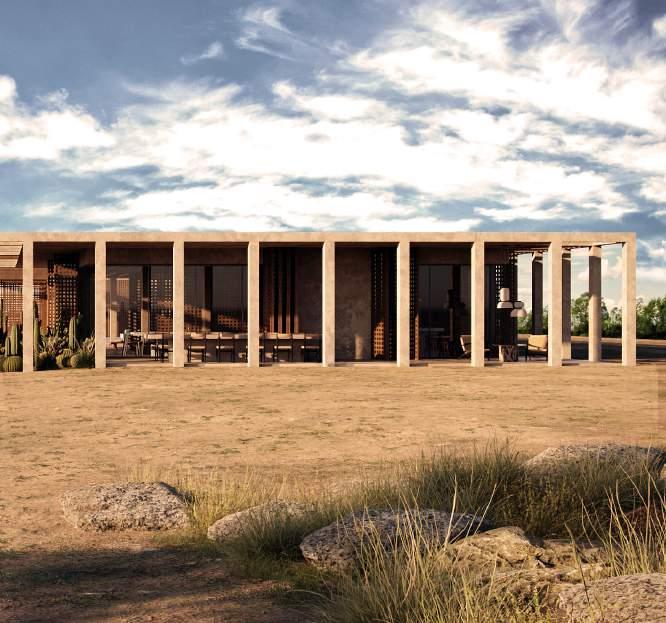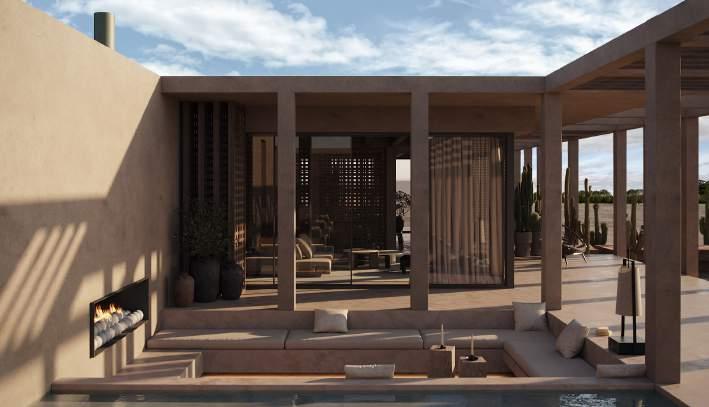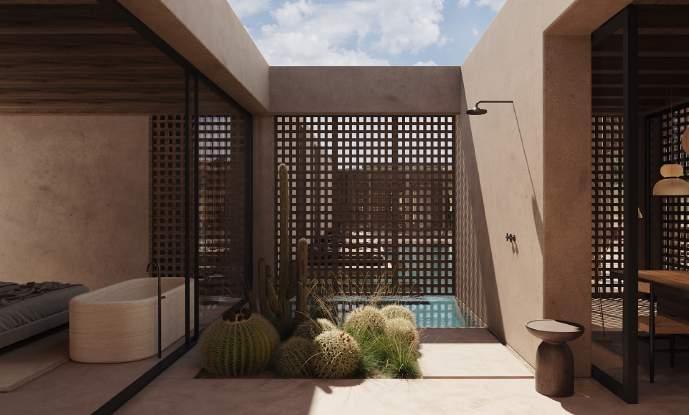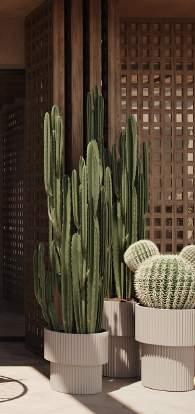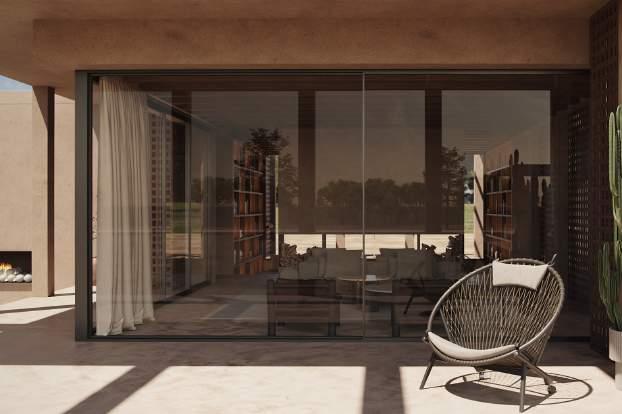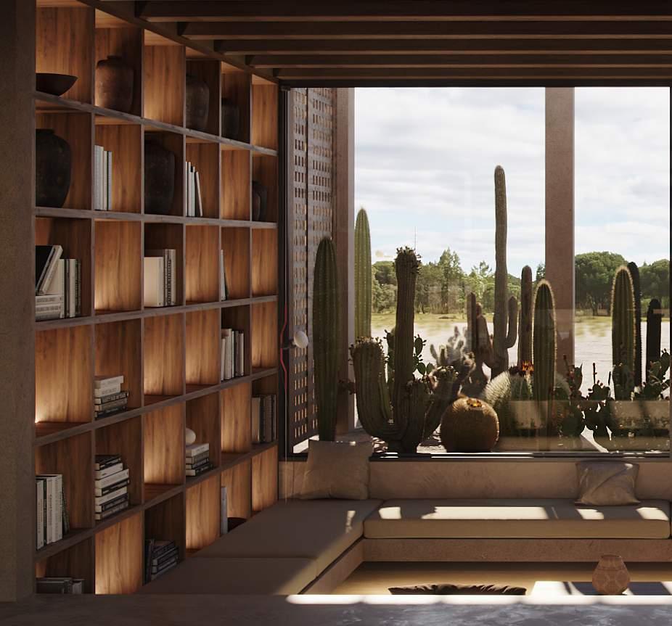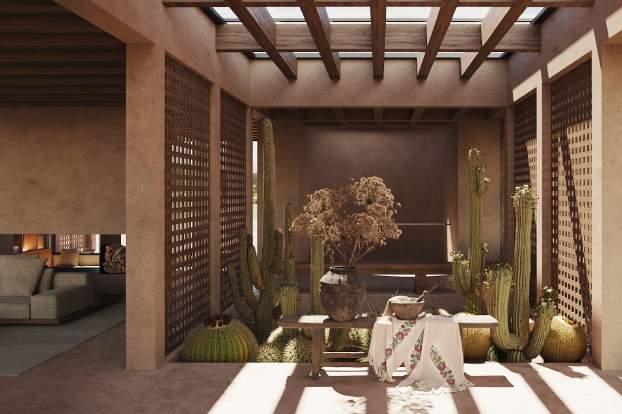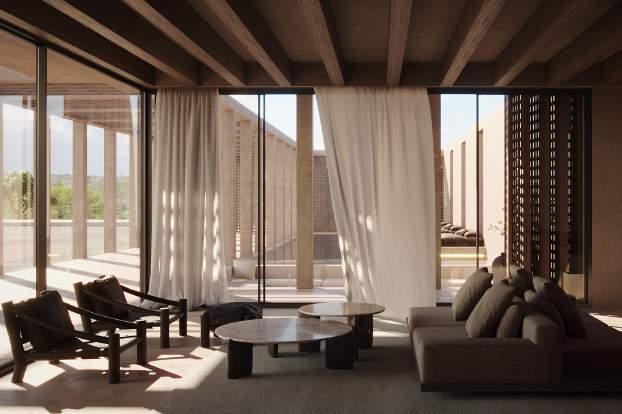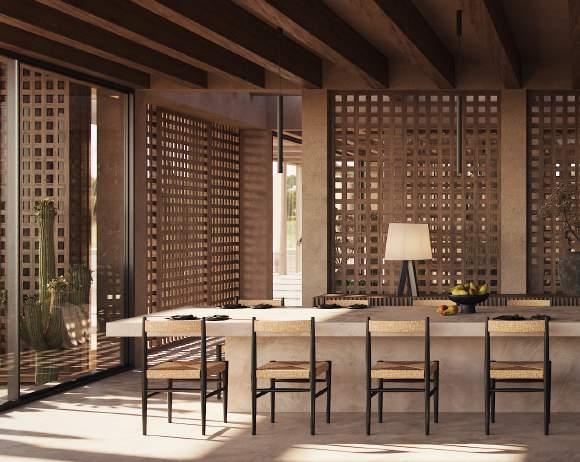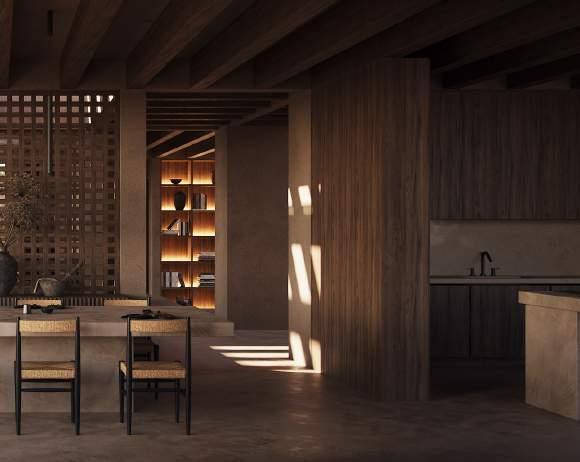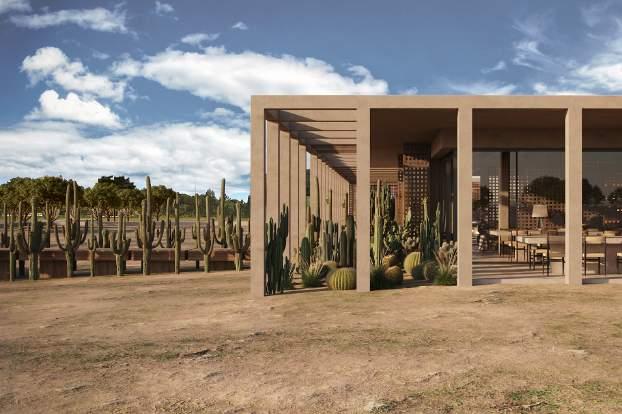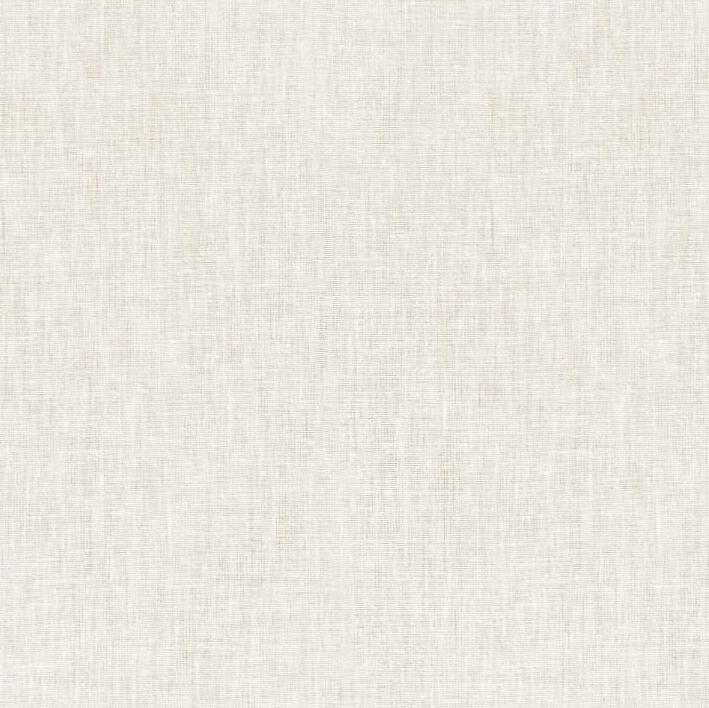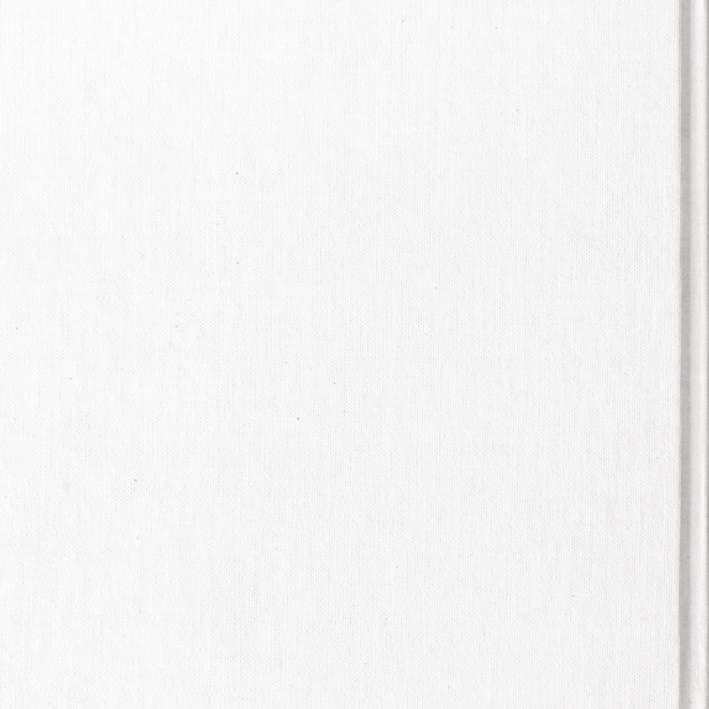
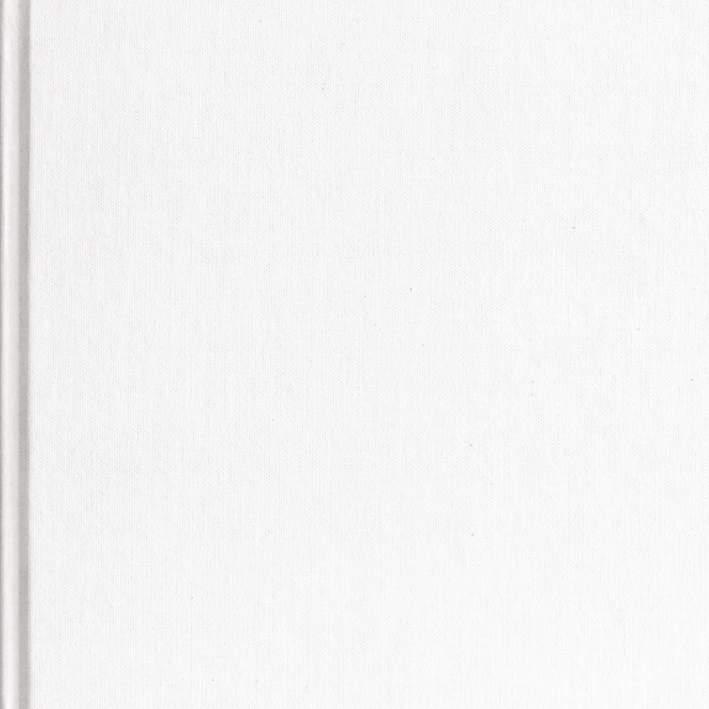
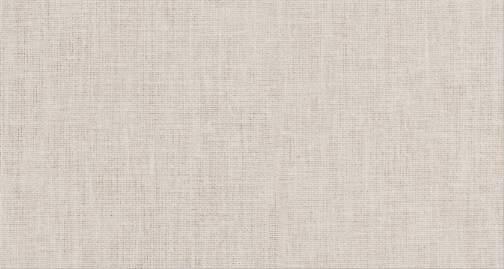








 GRÂNDOLA . PORTUGAL
GRÂNDOLA . PORTUGAL


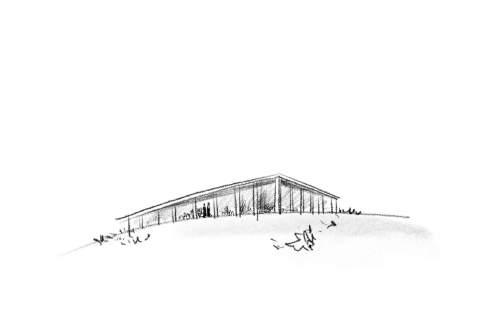

Located on a dry landscape in Grândola, the VA House emerges as a monolithic structure, in a seamless integration of exterior and interior.
The concept of the design revolves around the idea of having a light volume above the sandy terrain, in a clean and regular geometry.

The house finds its perfect balance with the surrounding landscape, blending in with the natural environment, almost becoming an extension of the horizontal planes that characterize the area.
Its horizontality offers panoramic views from all the rooms, ensuring that both the swimming pool and the serene lounge space around the fireplace are visible and accessible from within.
This smooth connection between the interior and exterior spaces reflects a design that fully embraces its surroundings, inviting the outside in.

A B
Property boundary - 77 416,725 m2
Proposed building - 554,145 m2
VA. HOUSE . GROUND FLOOR PLAN
Constructed area: 478,929 m2

Social area
Private area
Outdoor living area
Swimming pool
P1 P2
Outdoor Parking
Covered parking area
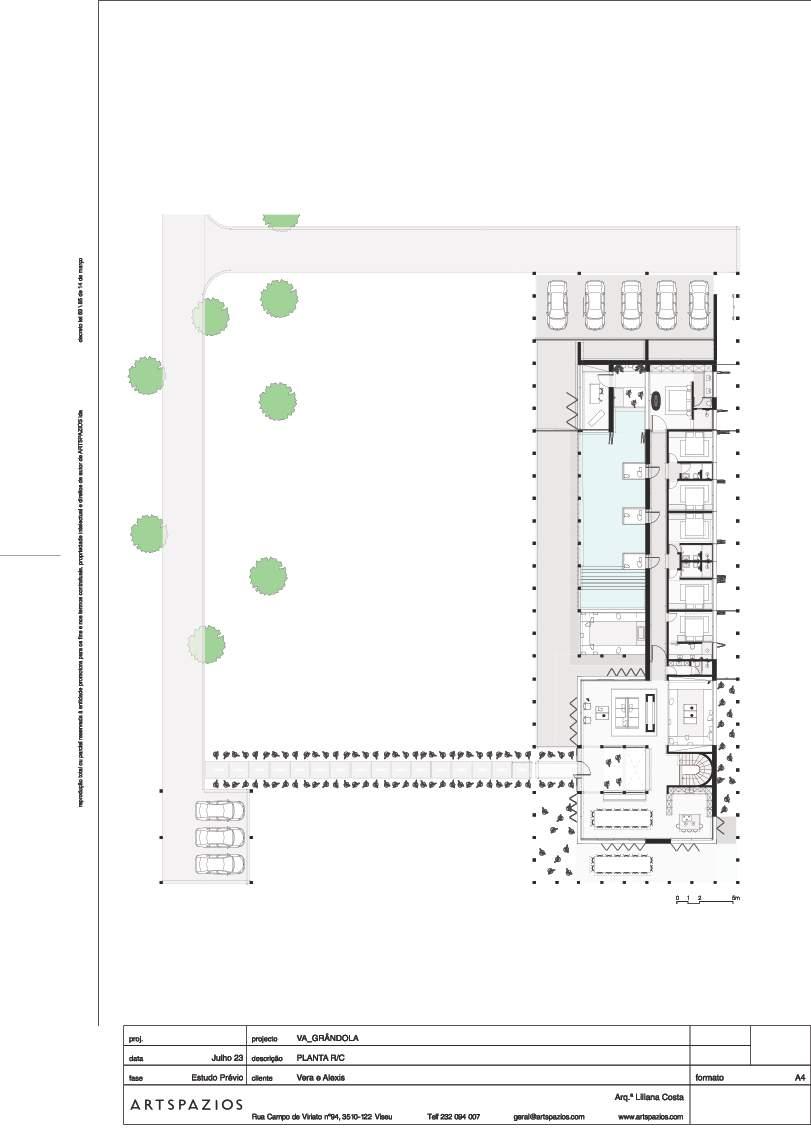

0, 9 0
1,395 2,000 1,500
975
2,375
2,875 1,600
16 17 18 19 20 1,600 1,000
0,775 0,800
0,773 2,000 0,046
2,175
0,350 0,800
0,413 0,200 0,600 0,200 0,600 0,600
0,600
2,700 1,238 0,800 0,438 0,400 1,000 1,104 0,750 9,966
0,500 0,800 0,588 1,395 6,683 5,750
4,150
0,800
1,535 1,867 1,858 0,800 2,150 0,800
2,275
A: 18,515 m A: 2,877 m A: 5,531 m A: 10,456 m2 A: 11,289 m
16
0,800 4,150 0,800
Bedroom Private WC Private WC
6,075
11 15
21 22 23 24 25
0,800 3,875 1,795 0,400
0,800
0,400 0,400
0,875
0,600
0,600 0,600 0,600 0,200 0,413
3,725 4,000
A: 35,453 m A: 7,363 m
4,099 0,750 3,350 6,000
1,750 0,300 0,300 0,300 0,300 0,300 0,300 0,300 3,675 1,500 1,500 1,700
Fire pit Bedroom Bedroom Private WC Suite Swimming pool
3,675
A: 14,343 m
PLACA COM EXAUSTOR INTEGRADO A: 34,930 m
4 2
3,750
1,400 4,996 1,400
A: 3,799 m A: 21,562 m A: 26,018 m
26 27 28 29
0,545
3,675 1,750 1,750
A: 11,336 m A: 30,298 m
2,000 5,675
2,250
1,750 1,400
A: 25,657 m2 A: 1,720 m
3,750
18 17 14 13 12 10 5 7 9 8 6 3
1,163 1,500 1,162 4,000 0,250
4,996 0 1 2 5m
Home office Office private terrace Storage Covered parking area

r
r e p r o d u ç ã o t o t a l o u p a r c i a l r e s e r v a d a à e n t i d a d e p r o m o t o r a p a r a o s fi n s e n o s t e r m o s c o n t r a t u a i s p r o p r e d a d e i n t e l e c t u a l e d i r e t o s d e a u t o r d e A R T S P A Z I O
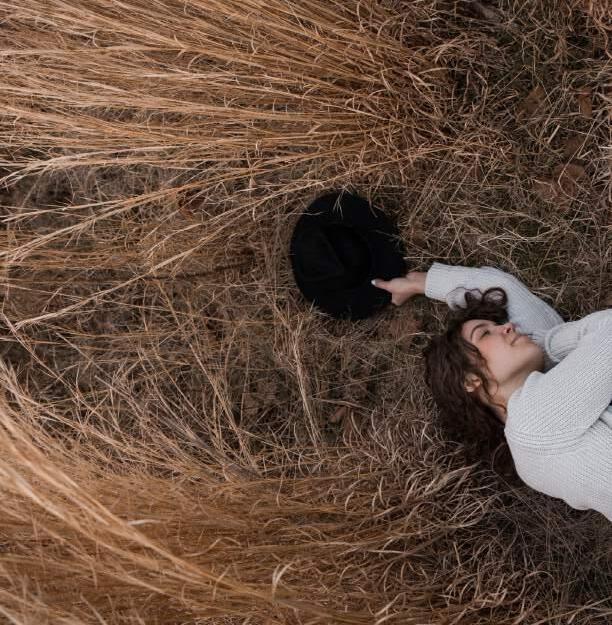 Andrew Neel . Source: pexels.com (reference image)
Andrew Neel . Source: pexels.com (reference image)


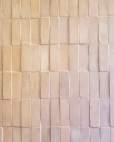
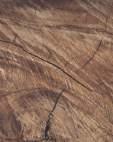
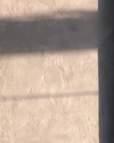
APPLICATION: Rugs and furniture
APPLICATION: Flooring
APPLICATION: Walls
APPLICATION: Shutters
APPLICATION: Floor and Walls
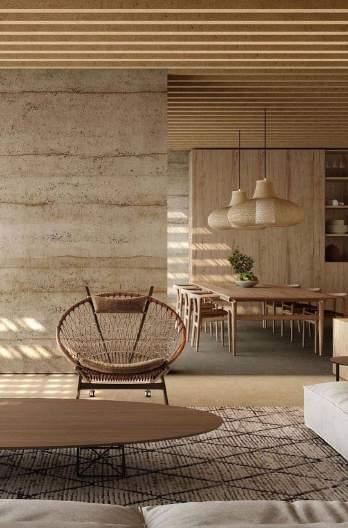

APPLICATION: Living room
APPLICATION: Living room



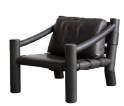
APPLICATION: Kitchen
APPLICATION: Living room
Arm chair Sofa Chair Side tableStudio_Andrew_Trotter_Paréa_Utah_Klaudia_Adamiak_4.jpg (JPEG ... https://images.squarespace-cdn.com/content/v1/575eb49f1d07c01d405...
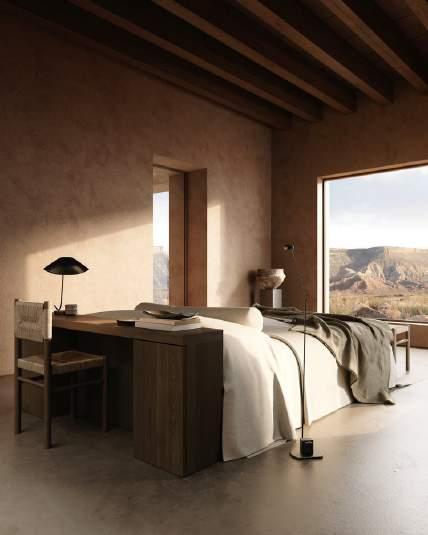

APPLICATION: Living room
APPLICATION: Living room
APPLICATION: Living room
APPLICATION: Kitchen



APPLICATION: Living room
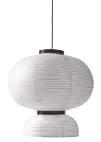 Table light
Ceiling light
Ceiling light
Table light Candleholders
Table light
Ceiling light
Ceiling light
Table light Candleholders

