S E C O N D L I F E
Unit 12 Yearbook
2022/23
London Metropolitan University
School of Art, Architecture and Design
Unit 12 2022-23
Peter St John, Fabienne Sommer
James Hand, Ben Speltz
Students
Jacob Ashton
Kristal Valerozo
Eleanor Catlin
Margarita Dalton
Felix Everard
Errin Gall
Megumi Katayama
Isabelle Kendall
Jakub Kolodziejak
David Lawrence
Valentine Michel
Hannah Penwarden
Hunyong Shim
Thomas Williamson
London Metropolitan University
School of Art, Architecture and Design
I
Fundamental Components
II
Student Work: Housing in South London
III Brussels Study Trip

4
This year Unit 12 investigated the theme of Second Life, in the context of the design of buildings. Based on our belief that almost everything can have a second life, the project intends to address London’s pressing need for more housing and the complex solutions for the shortage of land. The proposals for the reuse and densification of existing post-war housing stock in South London show how this can be a better solution than redevelopment.
Furthermore, the action of reuse in which discarded materials and objects are rearranged for alternative purposes, offers more possibilities for personal and communal involvement in the quality of the dwelling within its specific location. As designers, we were looking at how this very human and personal accumulation of material, and the managing of resources generally, can be given architectural meaning.
Our interest was wider than the theme of Reuse and also addressed the broader question of a Renewal of our approach to construction, how construction can be less energy-demanding, moving towards a future where buildings are indivisible components of a regenerating ecological system. The basic nature of the materials used, and the limited energy required in their transformation, was also critical for the student projects to be an effective alternative to the social and economic forces that have led to our problematic present.
5
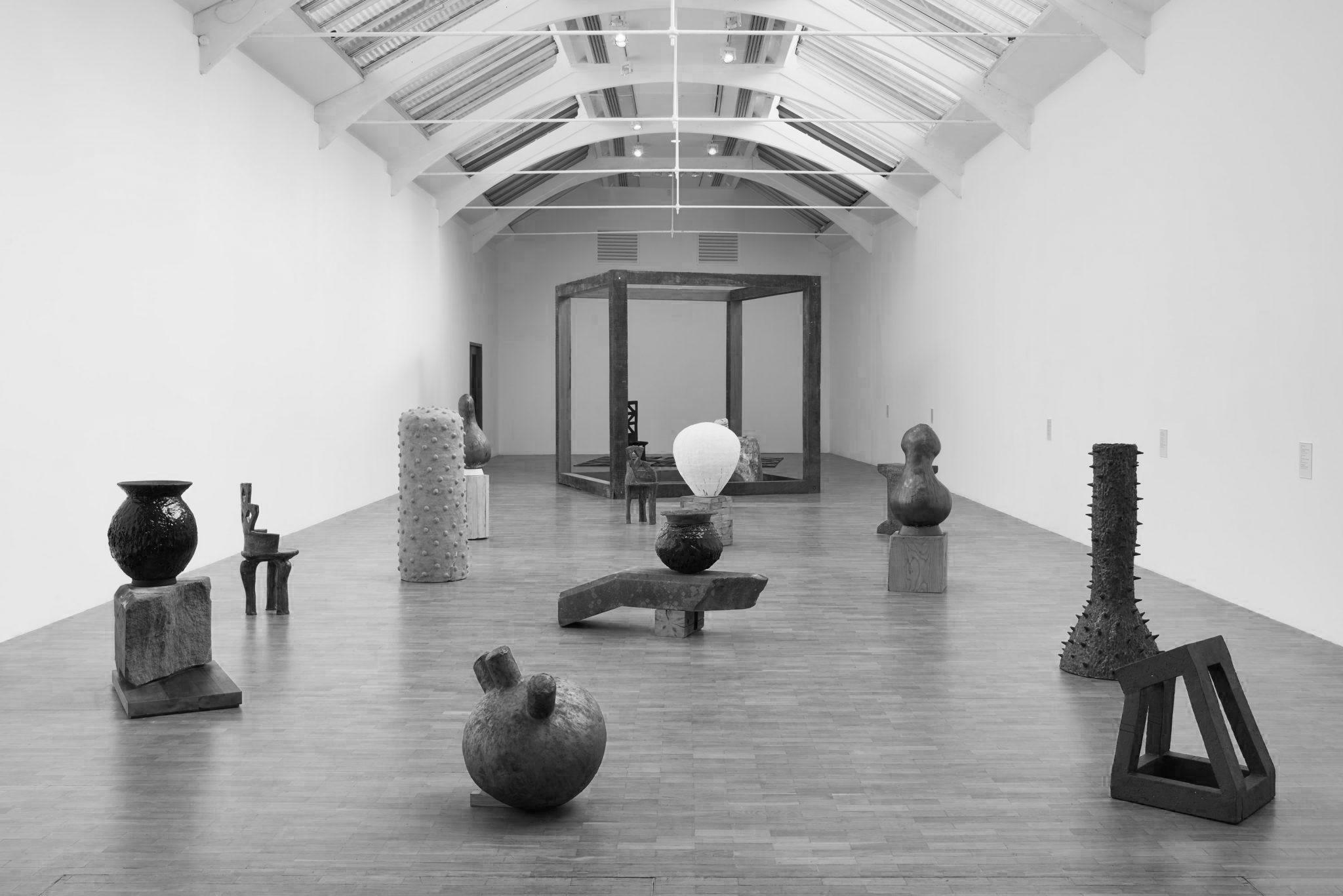
6
Fundamental Components
7
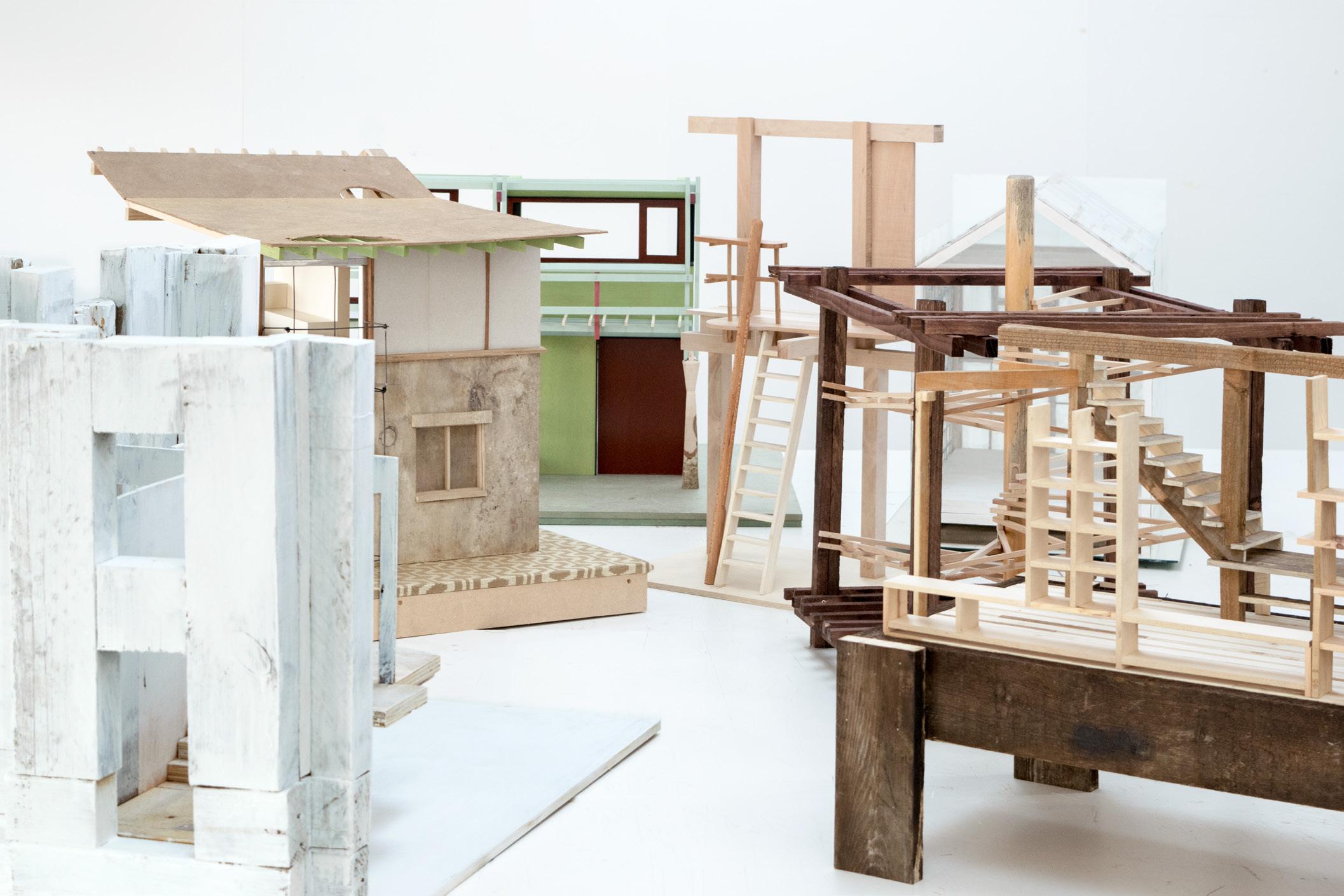
8
A theme of the year was to design with the careful use of resources in mind. As a first step, the studio looked at seven exemplary projects that approach the theme in different ways, whether they involve working with an existing building, reusing materials, using sustainable materials, or considering lifetime use. The students studied one of these precedents and working in pairs made a largescale model of a part of the building using offcut or reclaimed material.
Through the students’ personal interpretation, the models took on their own composition and form. The material quality of the models was also a discovery, as the source of material began to have significance and meaning. The different strategies of reuse that were examined and translated involved a range of material actions; collaging, collecting, splicing, reordering, stacking, etc. Whilst open-ended and having many possibilities, the action itself was as important as the overall form.
Working on the transformation of existing buildings is, by its nature, a complex, step-by-step process that starts with a lot of constraints. A renovation can often lead to an ambiguous or a modest result, with qualities that are not immediately obvious and take time to appreciate. Sometimes the right thing to do does not appear to be the most exciting at first. But every small thing is important to the whole.
Fundamental Components refers to the idea that within all things, there is an organising structure. If we look hard enough, we will find it. The models, whilst objects in themselves, are intended to give an insight into the ideas of the whole.
9
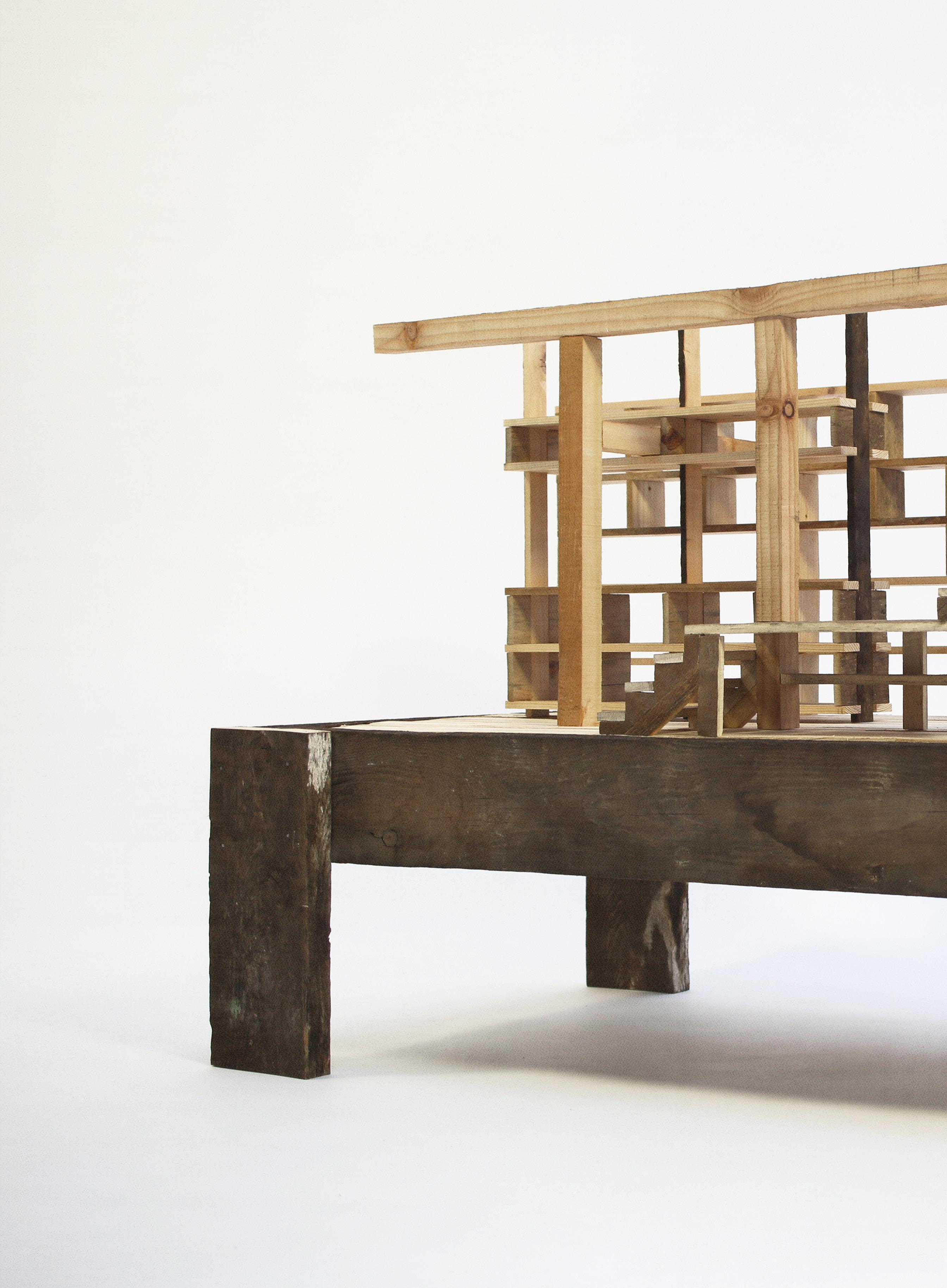
10
Jacob Ashton, Jeet Mori

11 Dorchester Projects - Theaster Gates, Chicago

12
Kristal Valerozo, Eleanor Catlin

13 Loeliger Strub Architektur - Moos Teilgebiet Housing, Cham
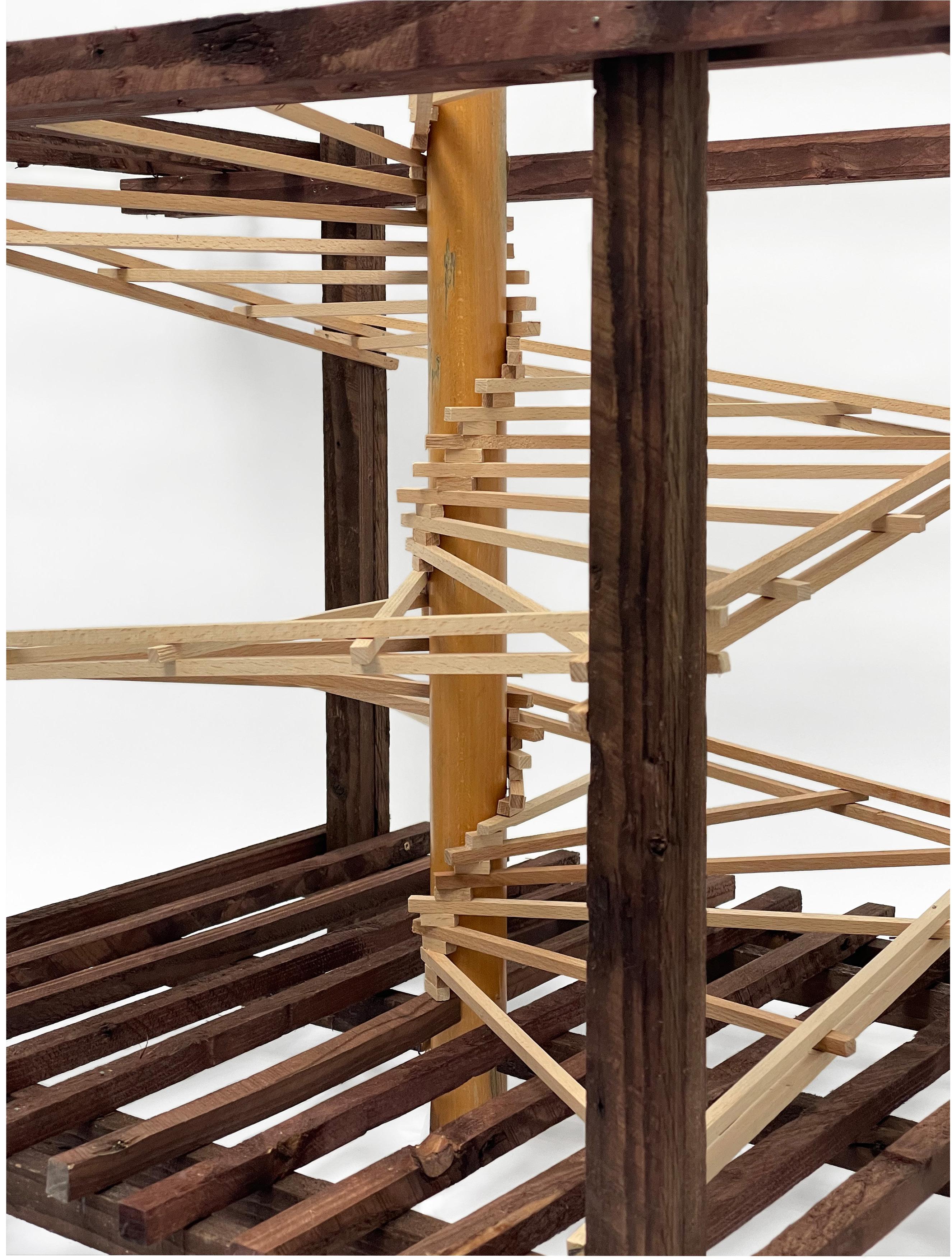
14
Maggie Dalton, Megumi Katayama

15 Lina Bo Bardi - Unhão complex, Salvador

16
Felix Everard, Errin Gall
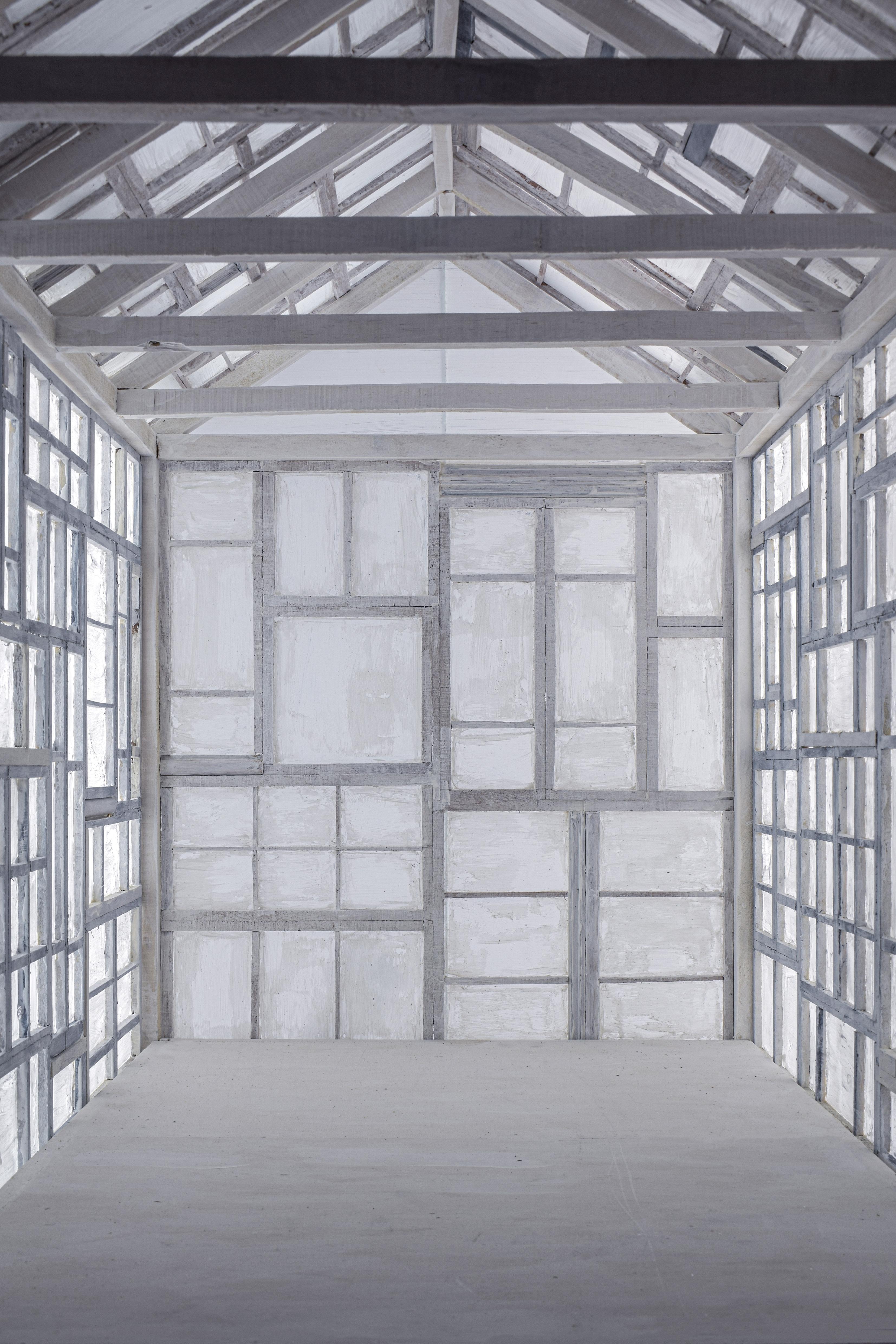
17
Alexander Brodsky - Pavilion for Vodka Ceremonies, Moscow

18
Isabelle Kendall, David Lawrence

19
Peter Märkli - Apartment refurbishment, Schaffhausen

20
Jakub Kolodziejak, Hannah Penwarden

21 JB Blunk - Self build house, Marin County

22
Valentine Michel, Hunyong Shim, Thomas Williamson
Model from reclaimed materials, 1/25

23 Pakarch - Kunklerstrasse
Dübendorf
apartment renovation,
Model from reclaimed materials, 1/25

24 Fundamental Components

25
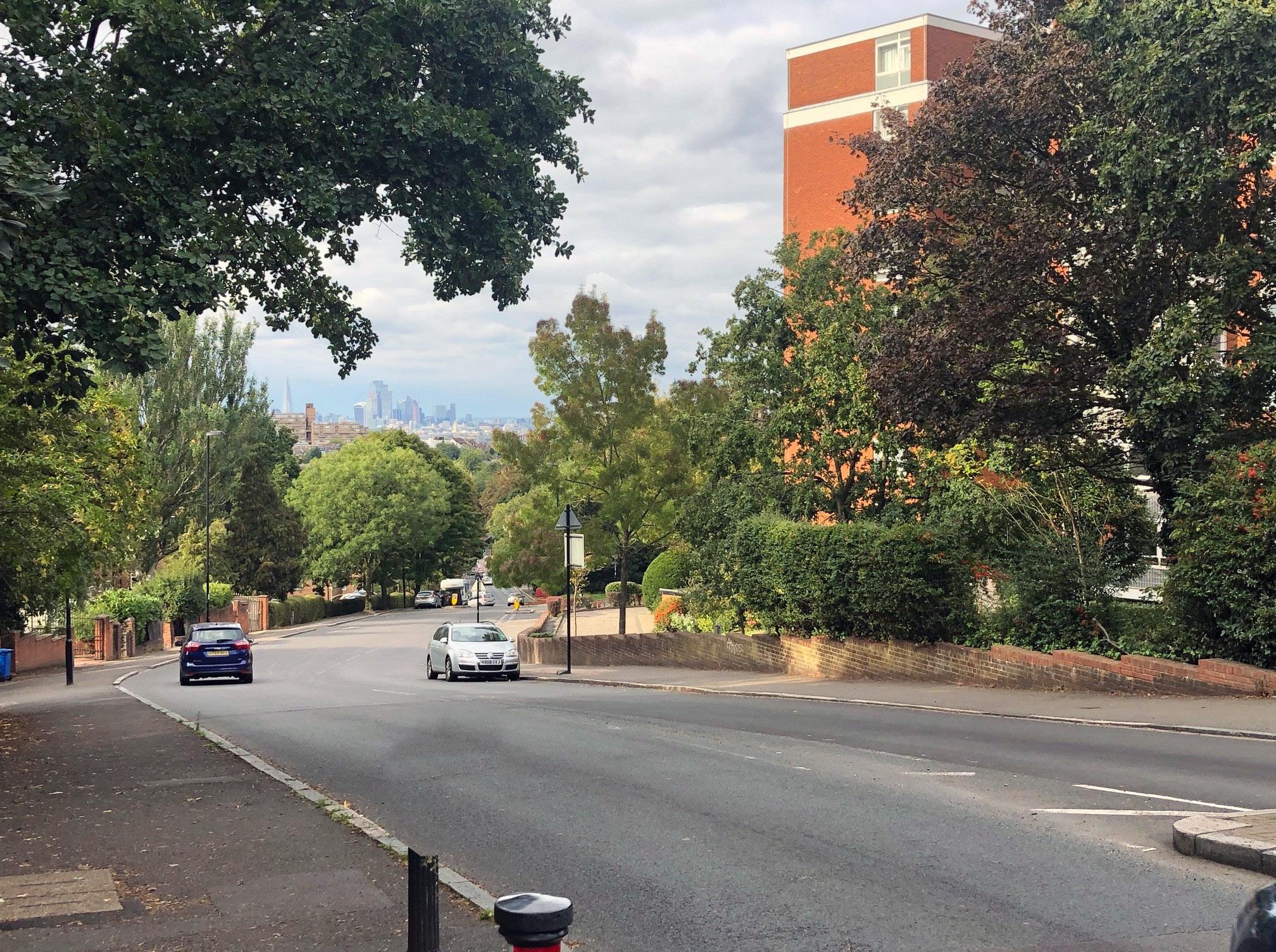
26
Student Work: Housing in South London
27

28 Site 1 - Derby Hill Estate
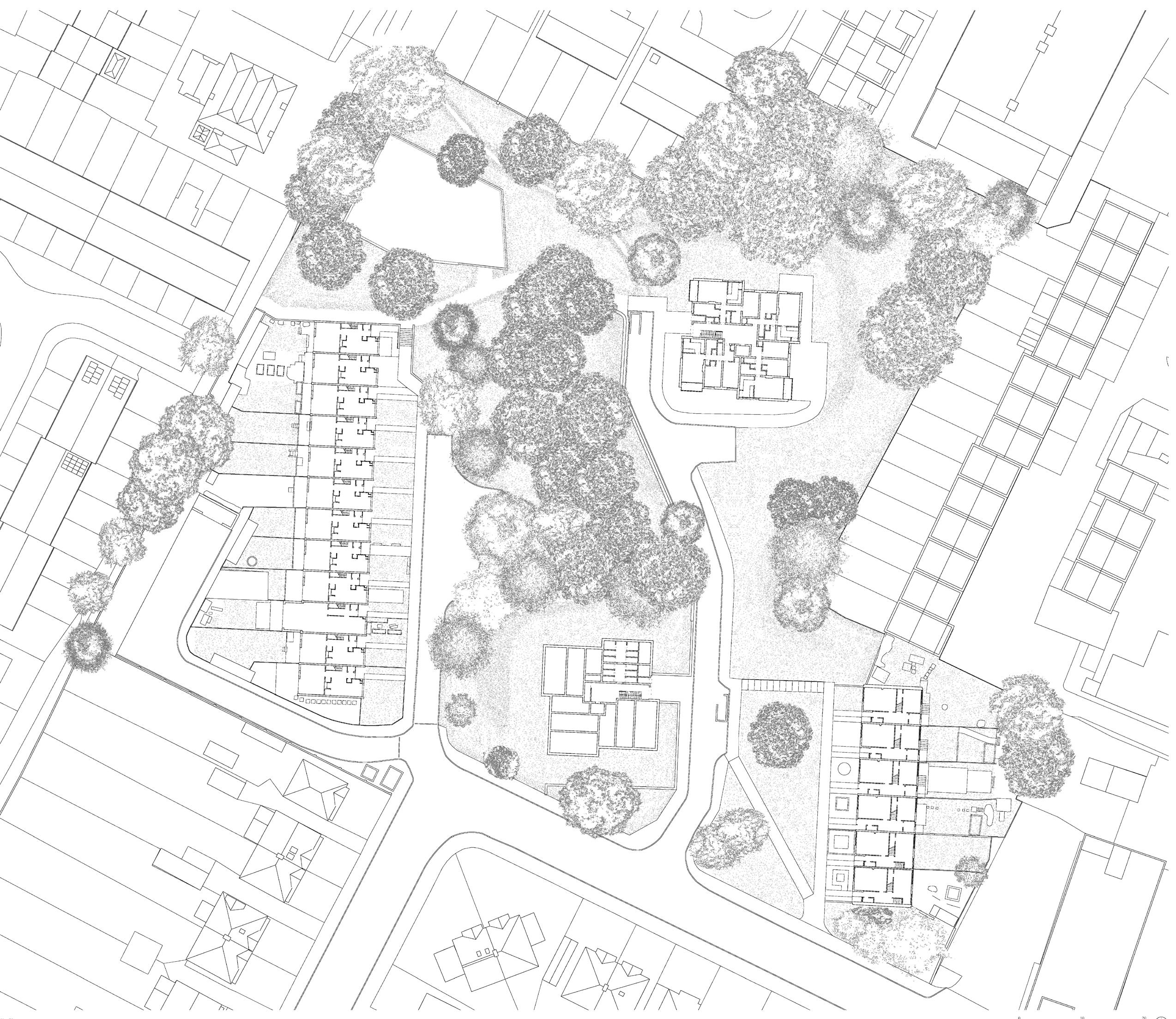
29

30 Site 2 - Lammas Green
peripheries dividing separting the different site. The central the locals have on followed by private pedestrian house a large further be entered anyone off the public back garden
































31 10m 20m 30m 40m 50m 1:500 @ A3 0 10m 20m 30m 40m 50m
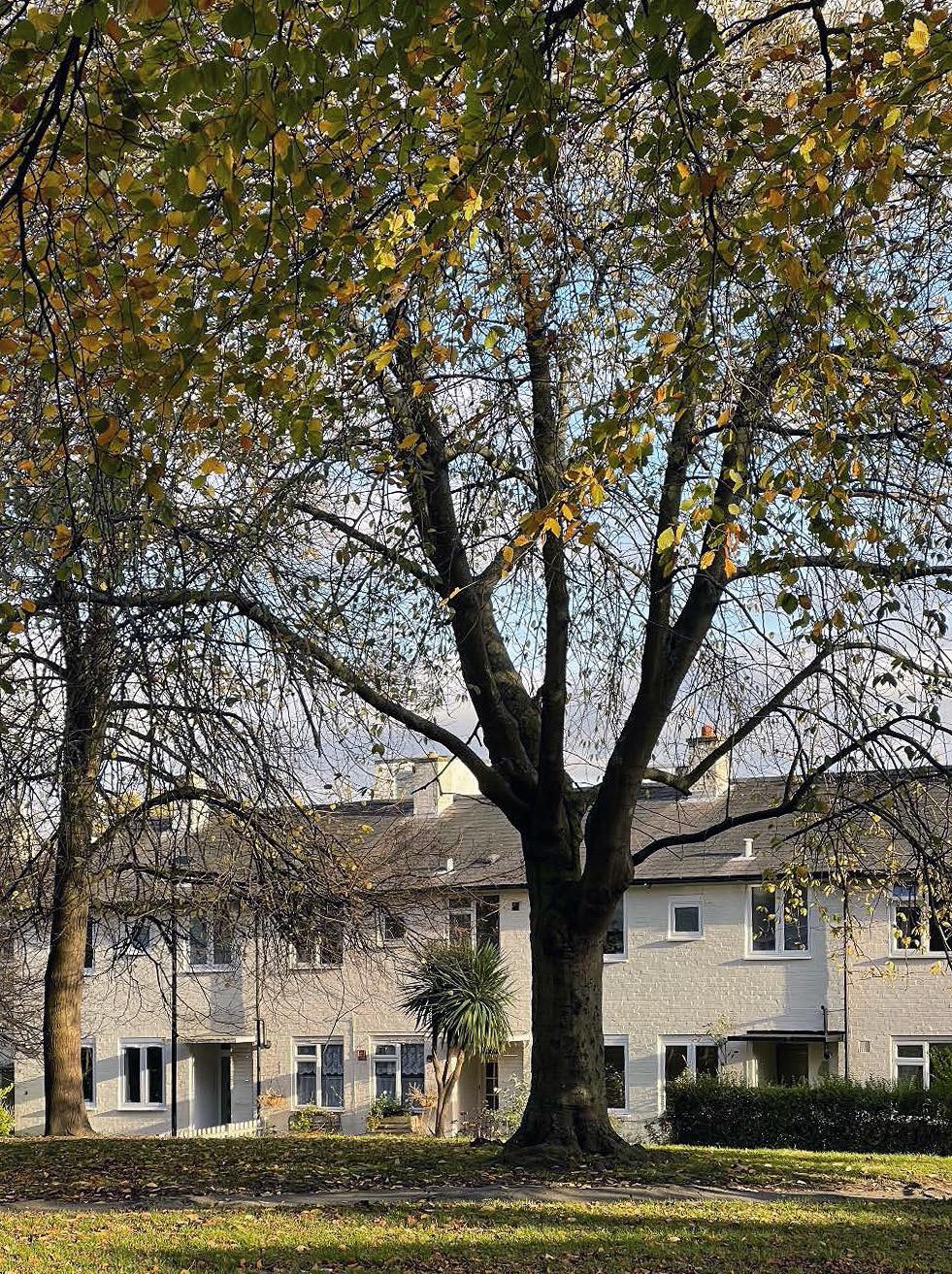
32 Site 3 - Forest Estate
carpark. 25-metrethe themiddle,thein buildingtheintosunlightenough.wasn’t
33 02.Second Life
Site Plan
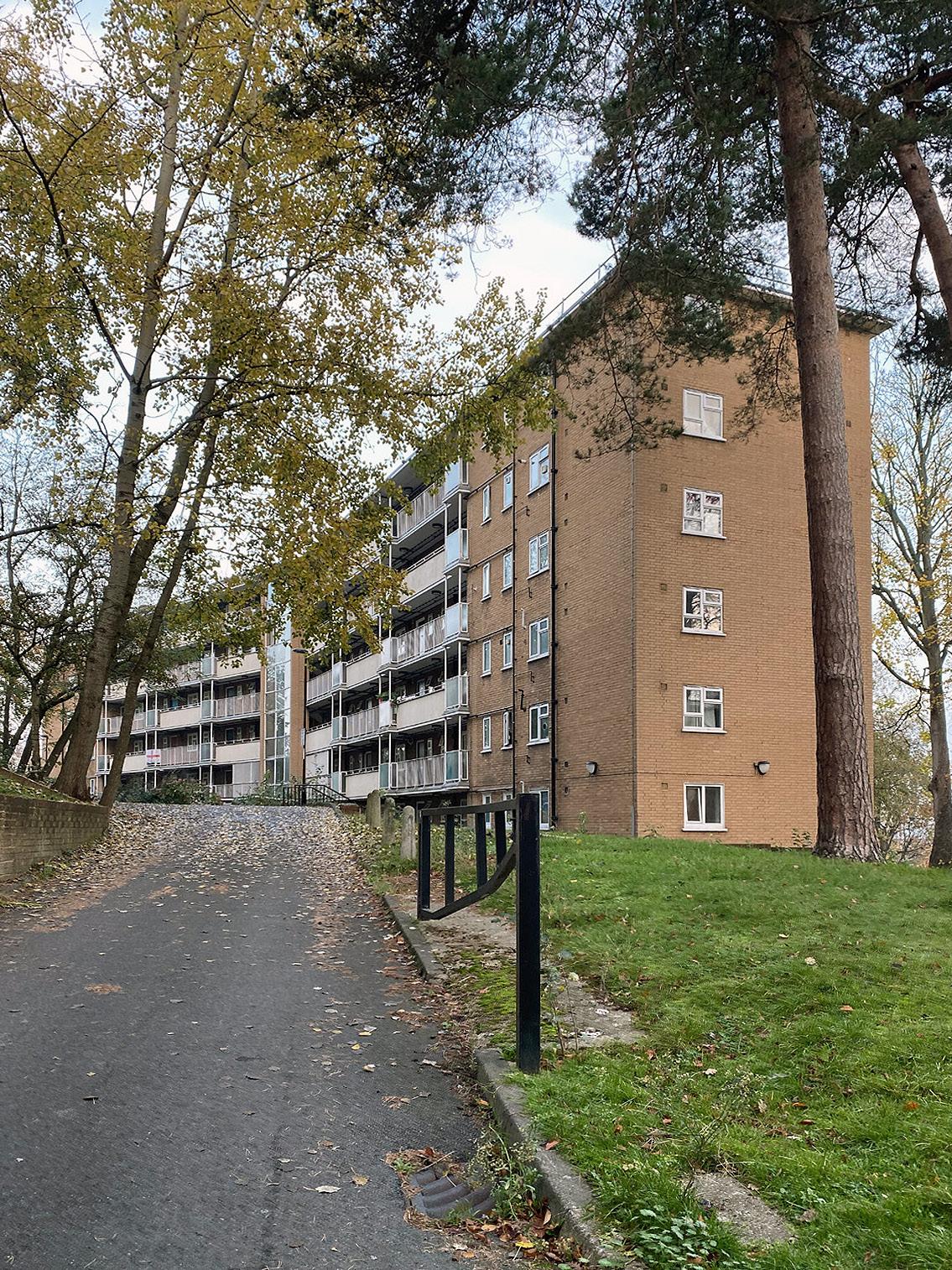
34 Site 4 - Sydenham Hill Estate

35

36
Throughout the year, the students developed proposals for the reuse and densification of post-war housing estates in Forest Hill and Sydenham in the London Borough of Lewisham. South London differs from most of London’s suburbs because it was developed much later, resulting in a wide mix of private and social housing types. The location on the hill, with its steep gradients and views, and the surviving fragments of woodland, also give this part of London a sense of detachment and identity separate from the surrounding city.
Using a combination of new construction and the renovation/ alteration of existing buildings, the projects aim to increase the number, size and/or quality of homes, exploring an idealistic vision of what can be achieved in contemporary housing through the renewal of existing estates. The whole of each estate became the territory of the projects and involved reconsidering the public and private outdoor spaces and landscape, as well as the possibility of outdoor activities such as growing food.
Fundamentally, the projects explore the architectural potential of reuse and investigate how this theme can inform the design of buildings; new, renovated or extended. The estates are renewed in different ways, perhaps involving an interruption, a collage of elements, a more ambiguous and generous idea of the whole, or a more diverse mix of parts. The results are different and less smooth than the design of a new estate. This second life is what we hoped to discover.
37
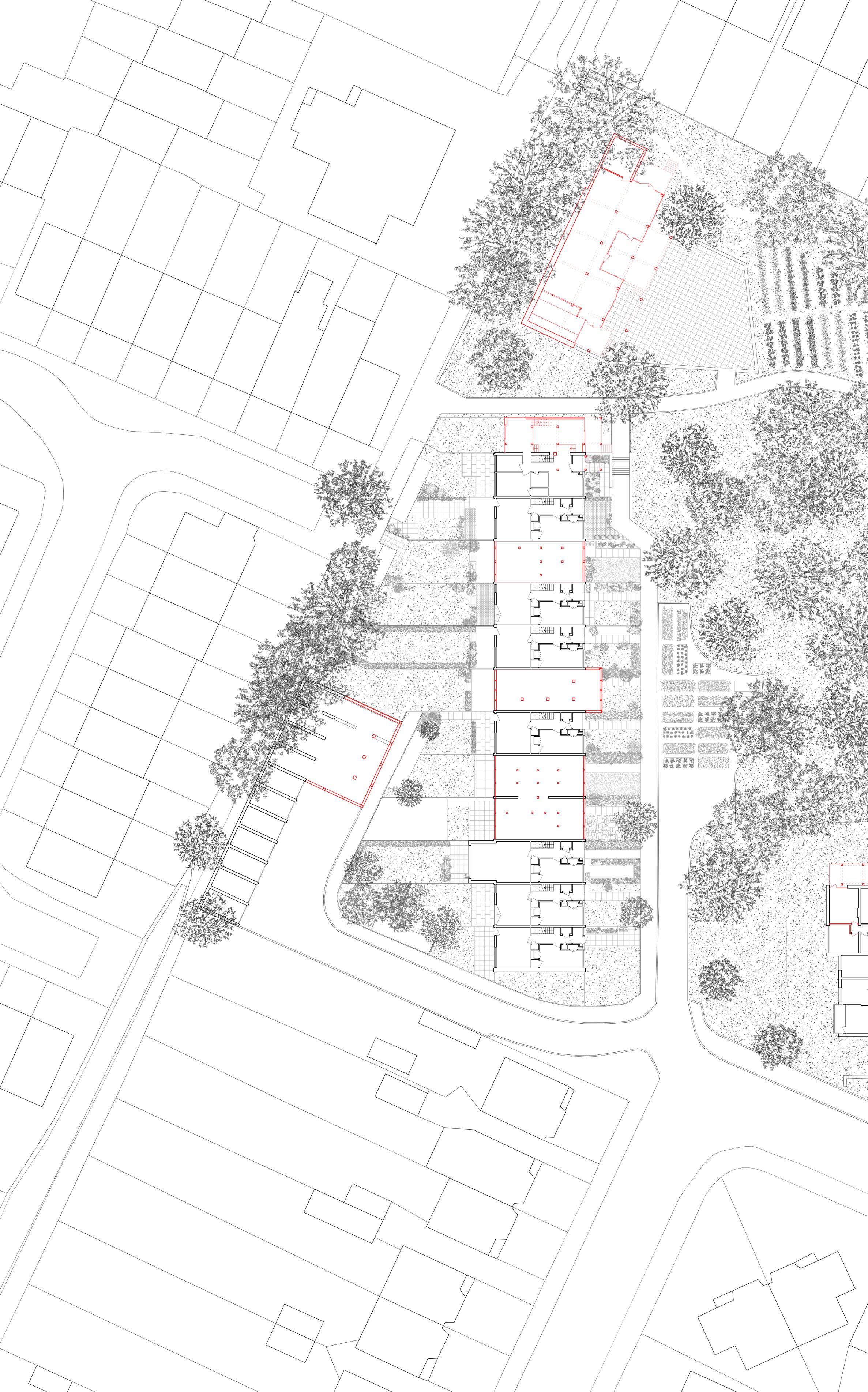
38 Jacob Ashton
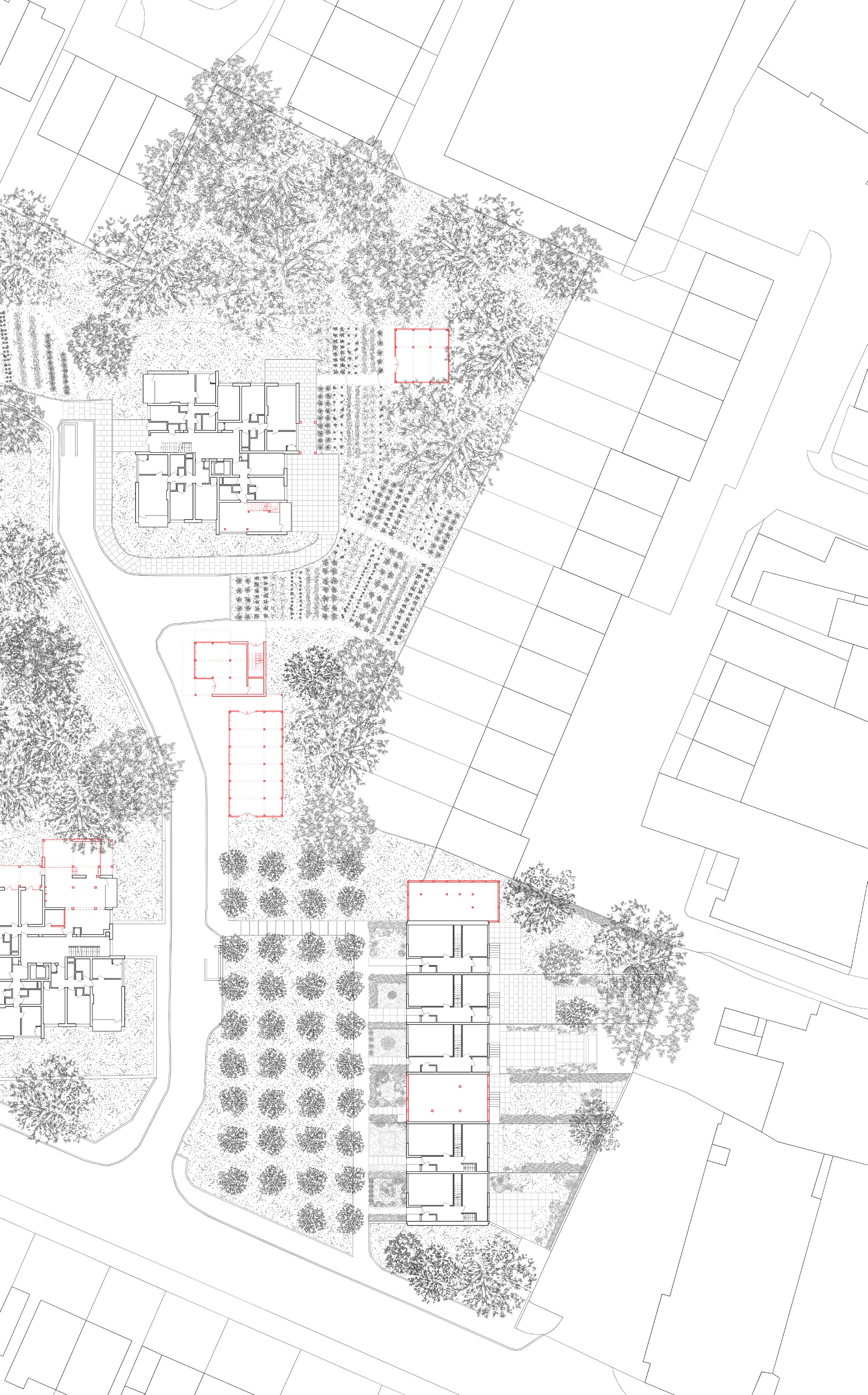
39
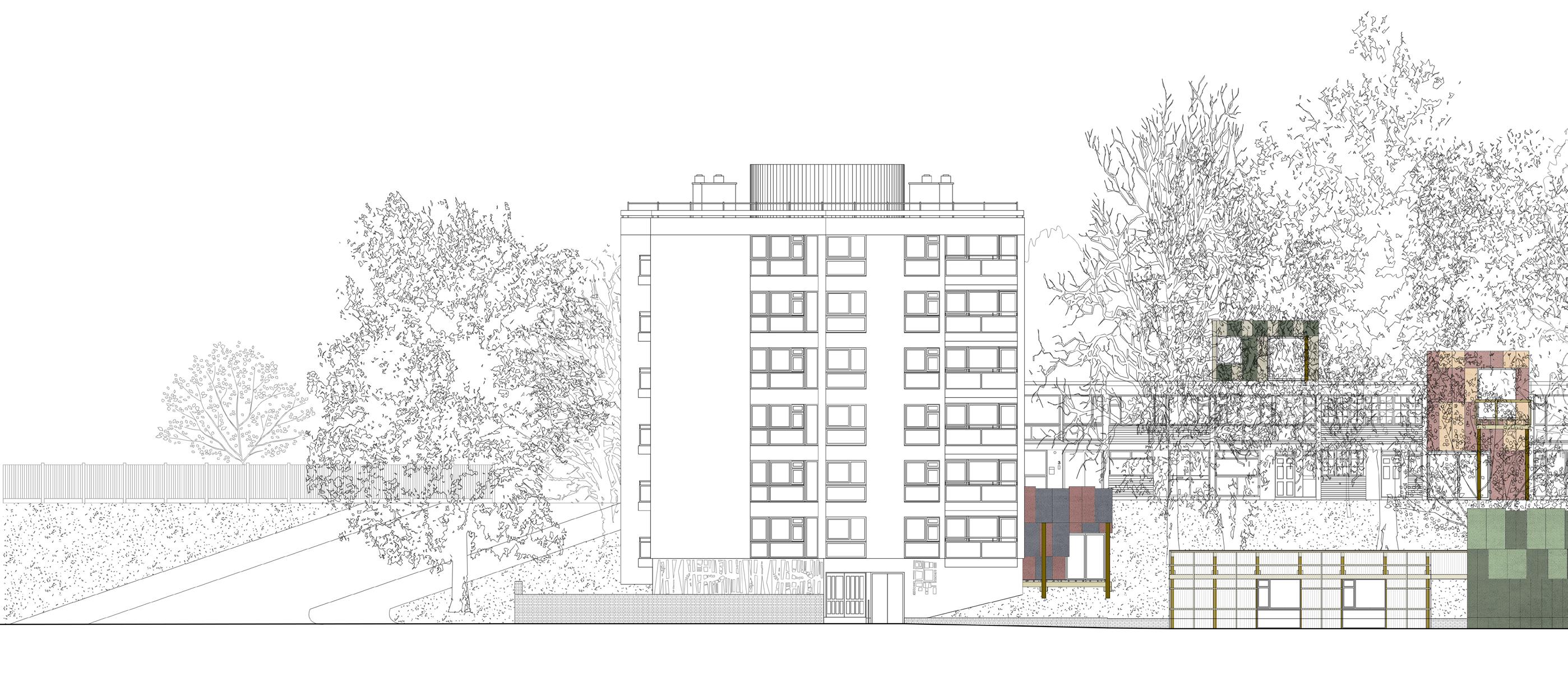

40
Ashton
Jacob


41


42
Ashton
Jacob
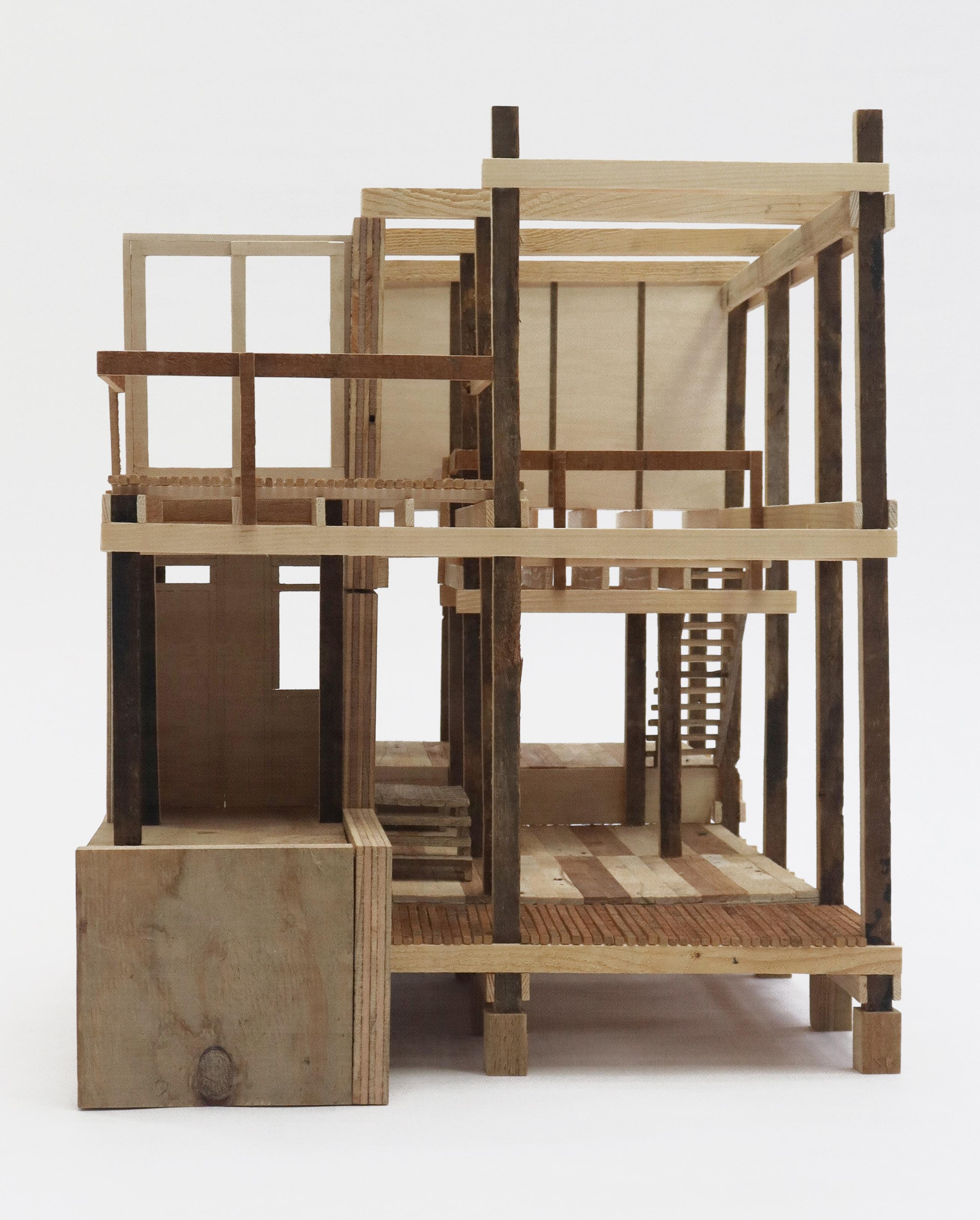
43
44 Jacob Ashton
45

46
Jacob Ashton

47


















48 Kristal Valerozo










49
50 Kristal Valerozo
51

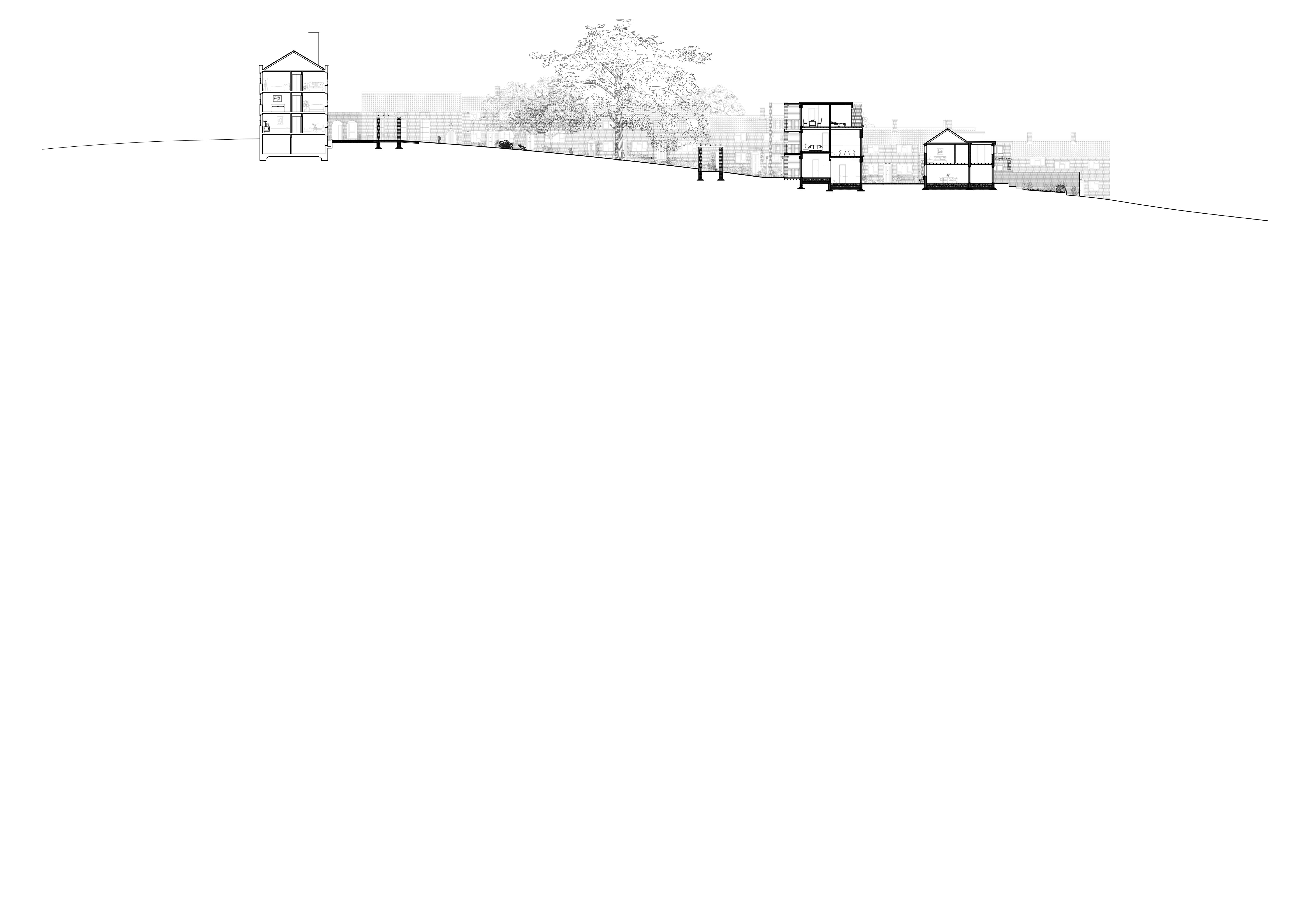
Kristal Valerozo


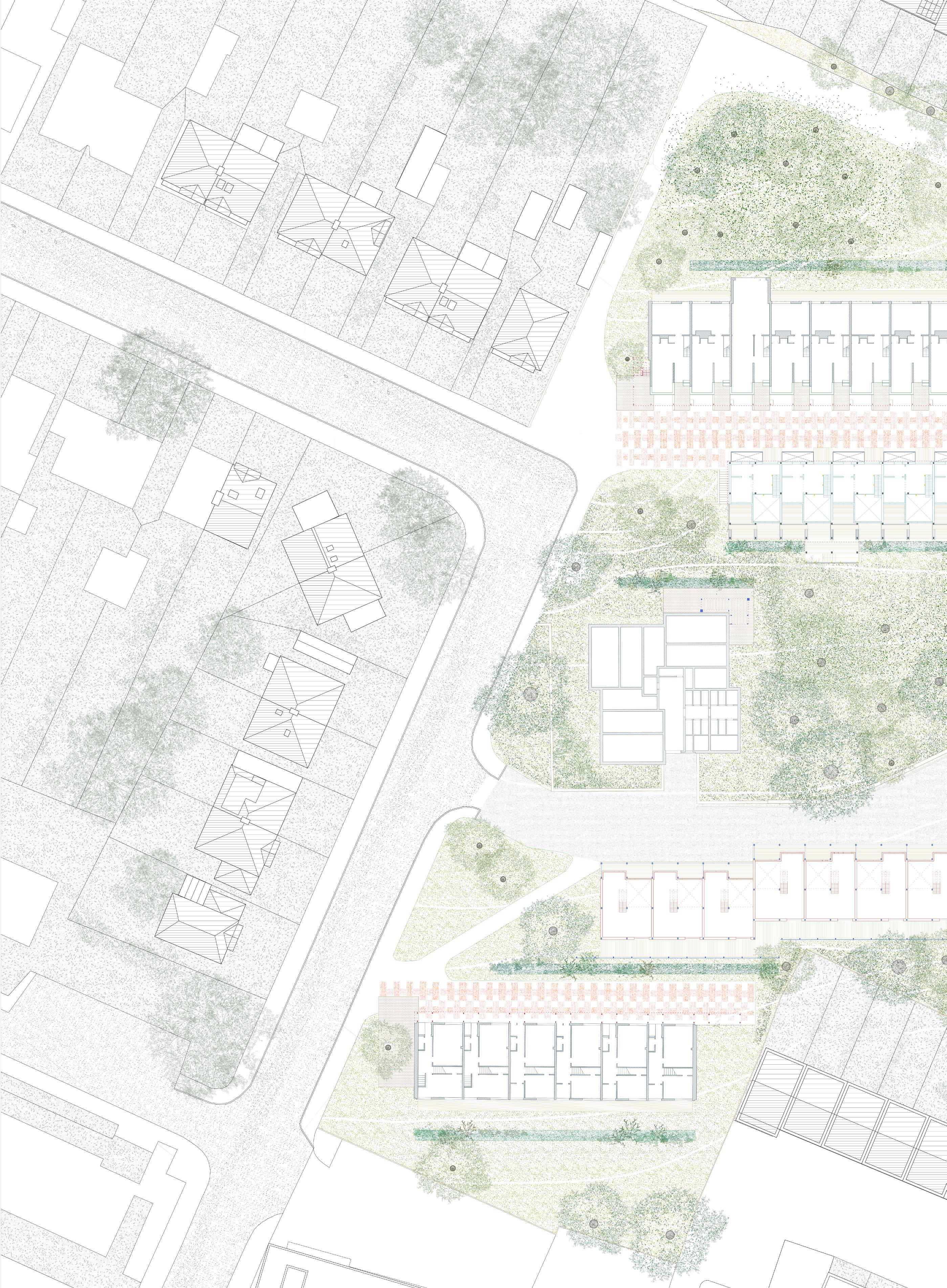
54 Eleanor Catlin
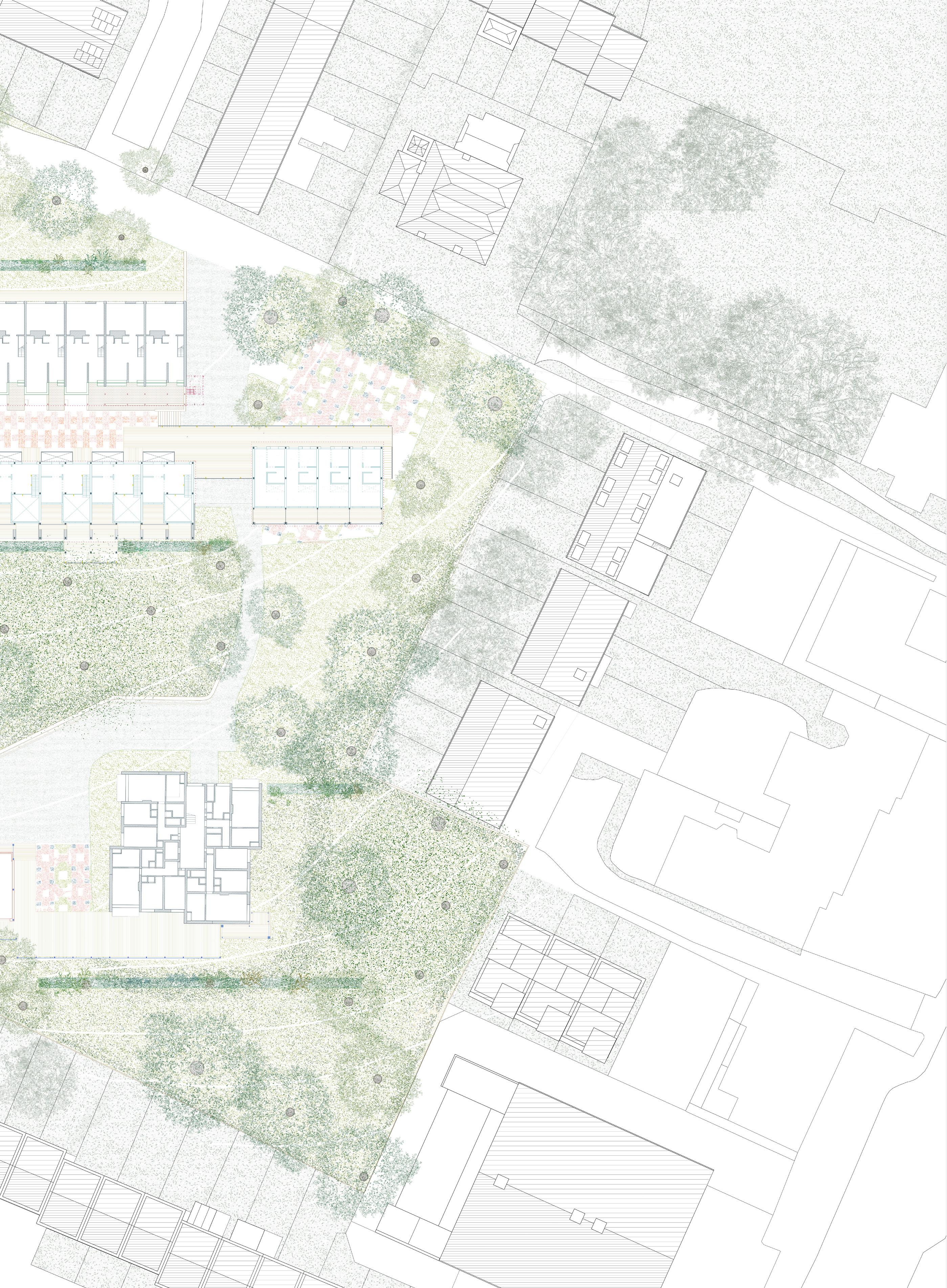
55
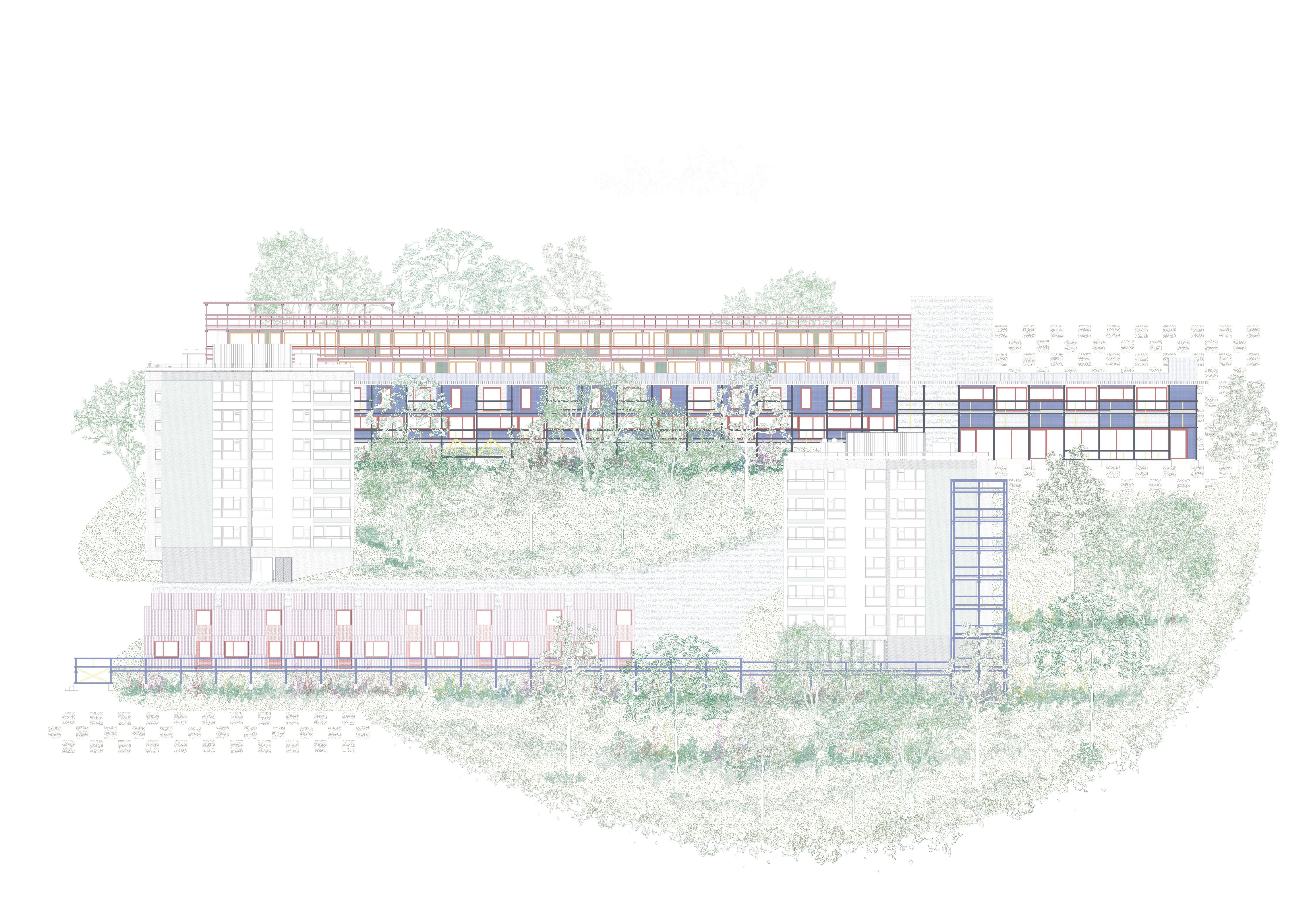
56 Eleanor Catlin

57

58 Eleanor Catlin
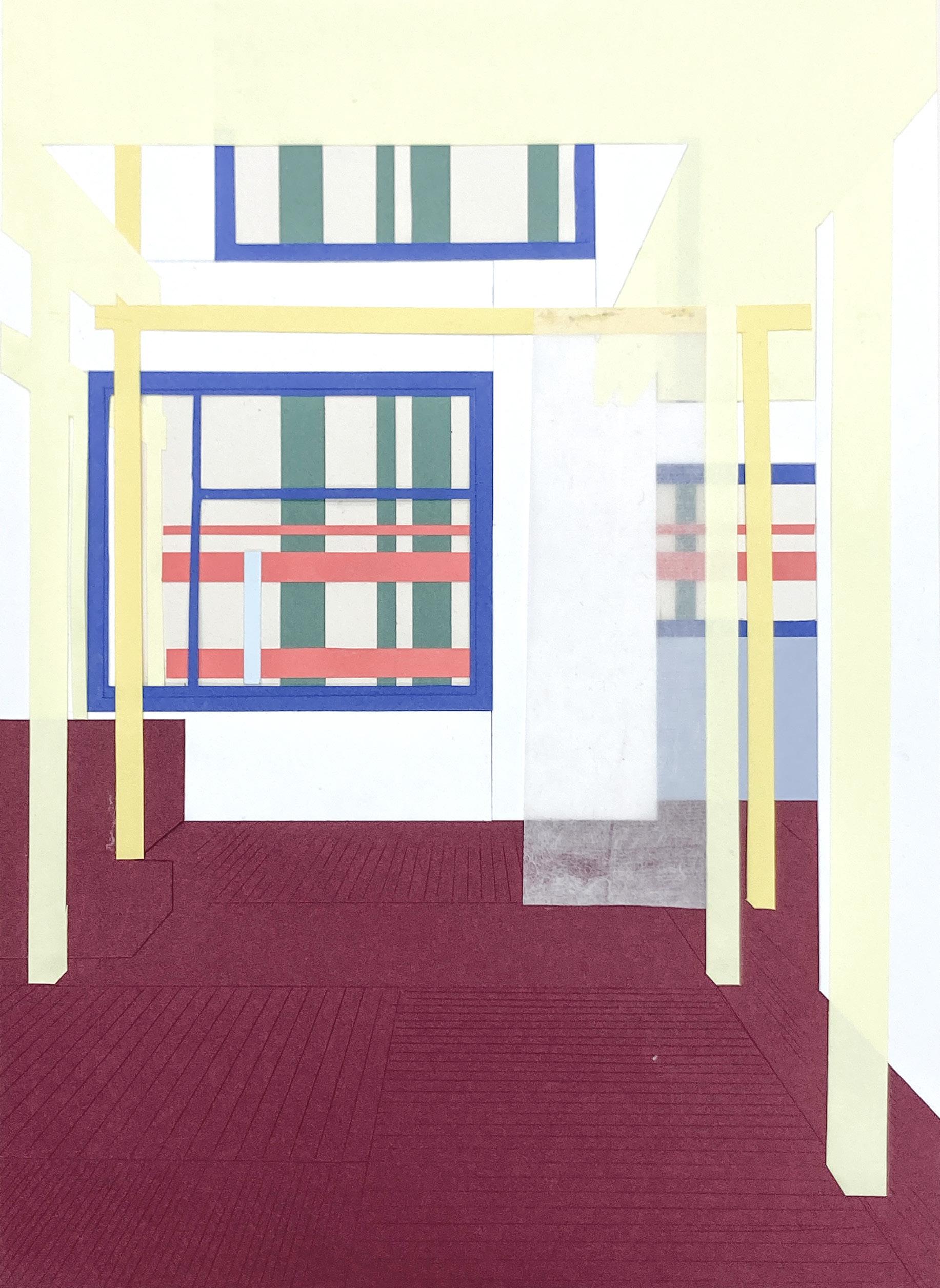
59
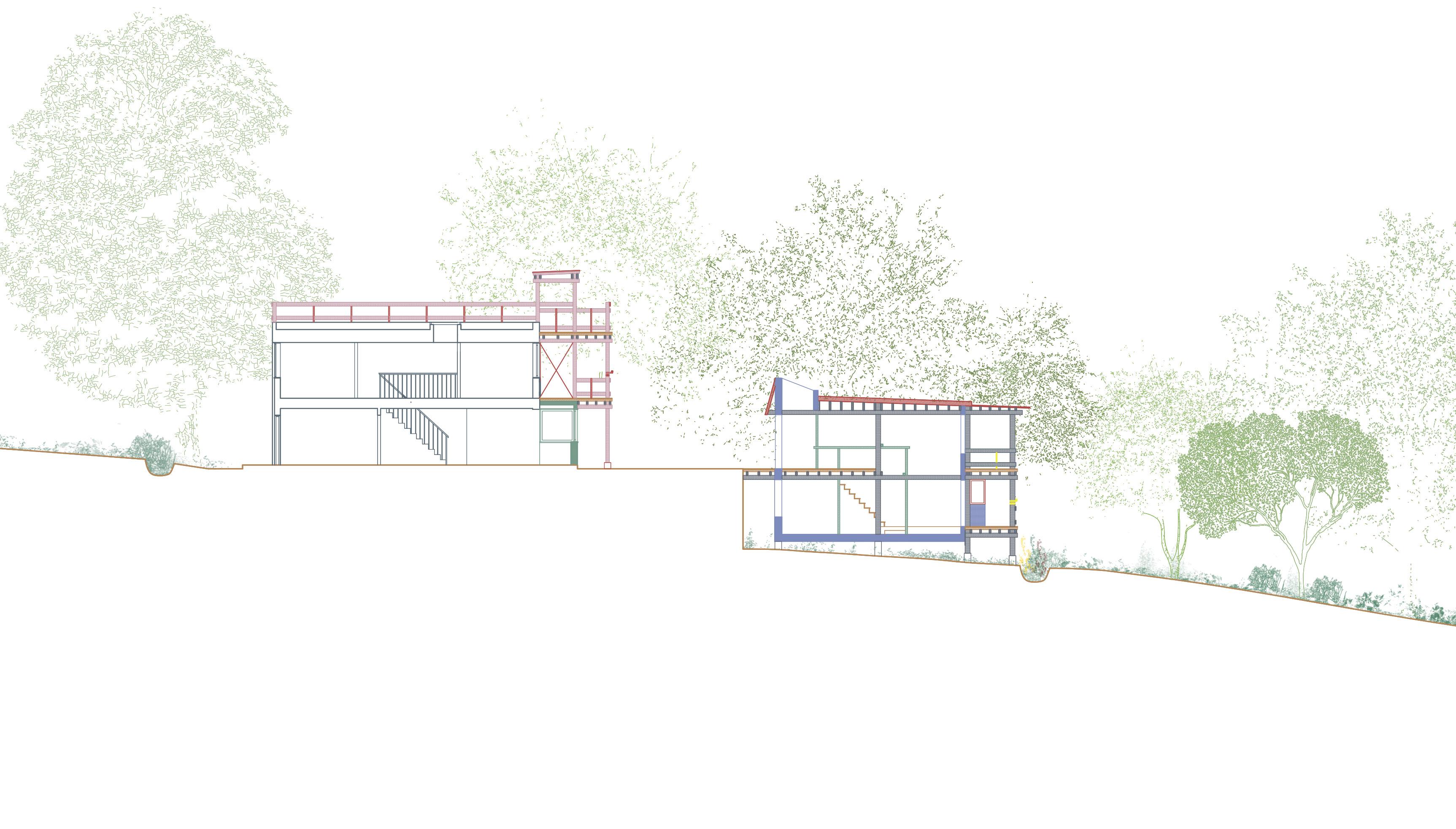

60 Eleanor Catlin
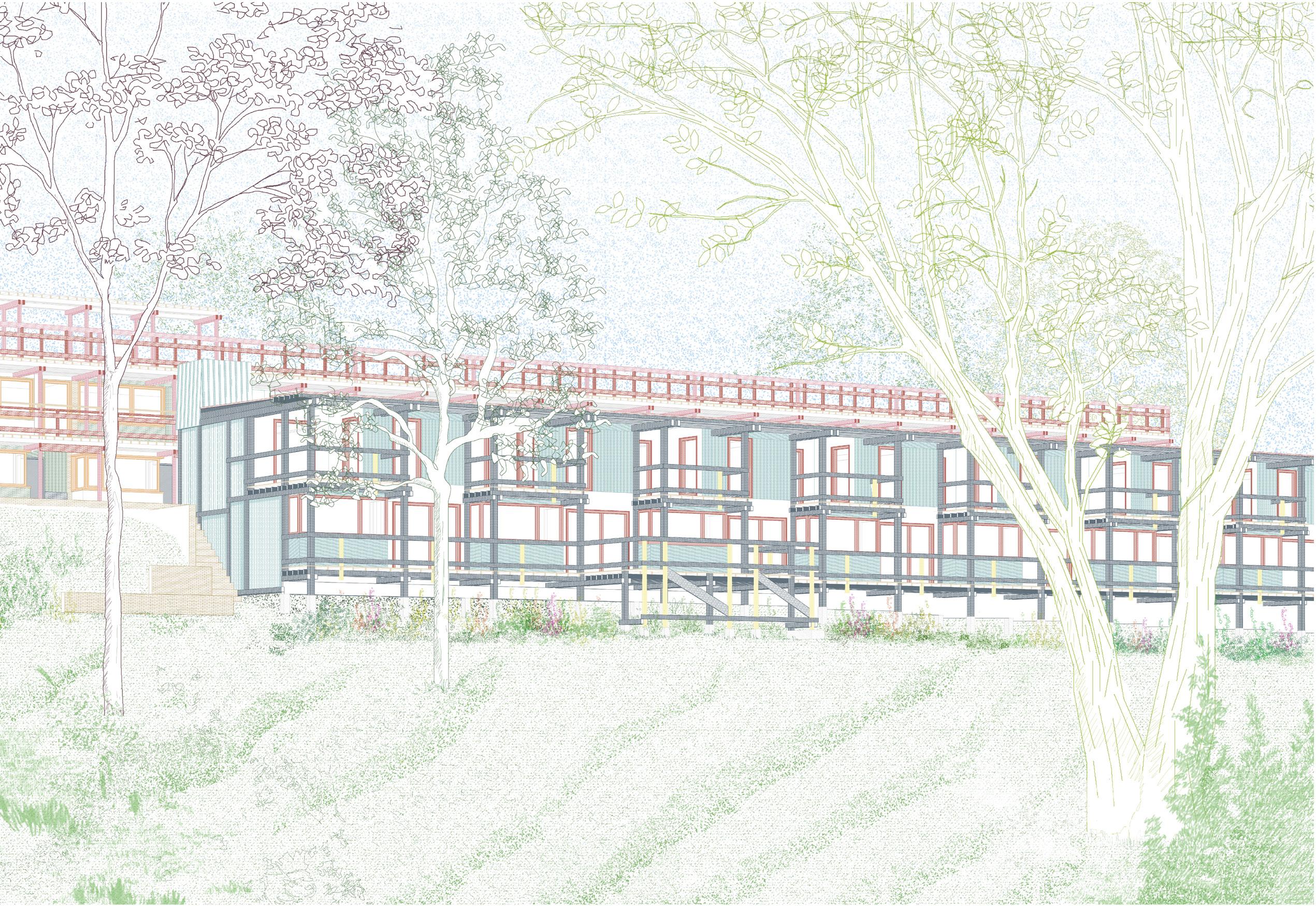
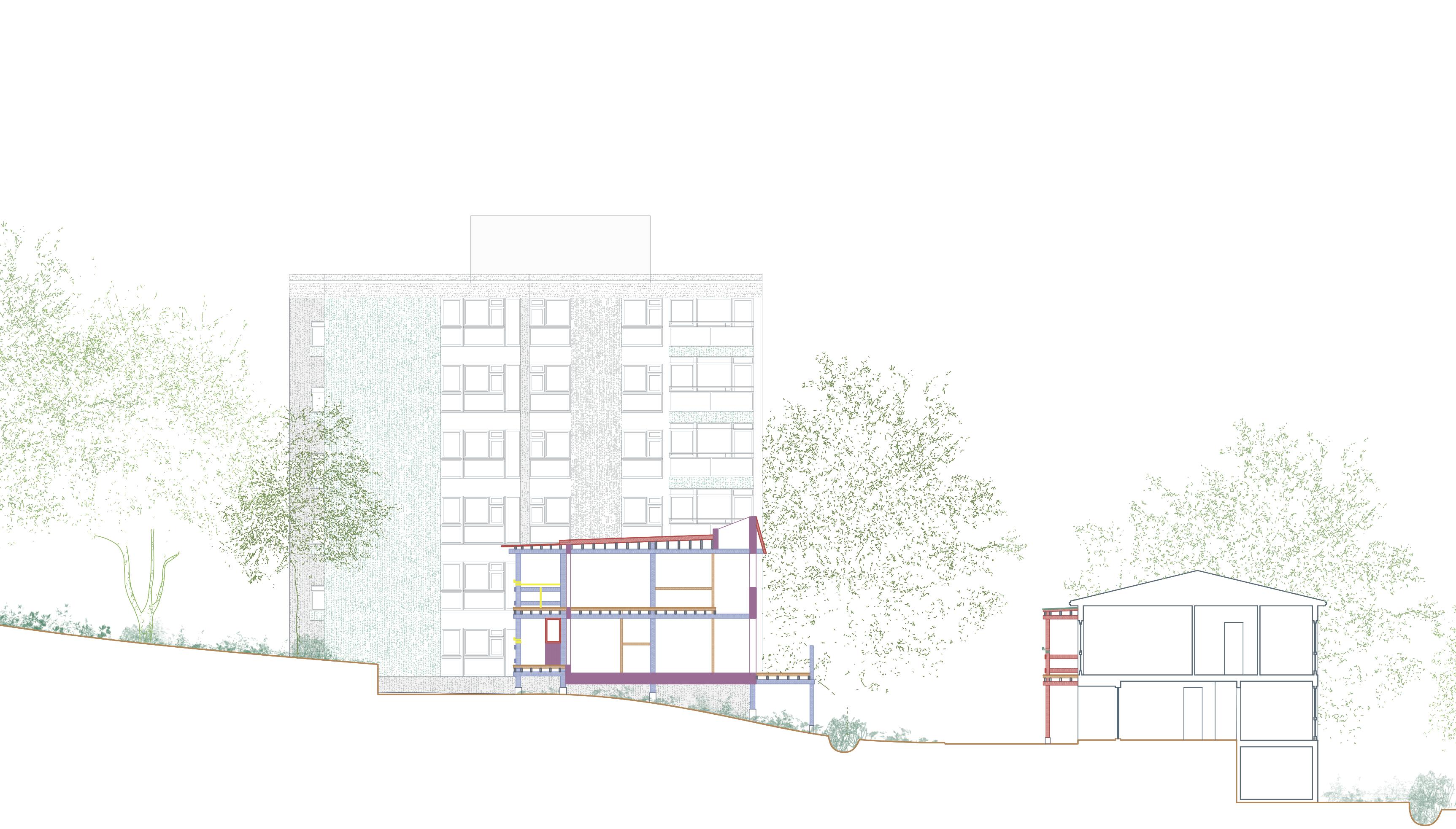
61

62 Eleanor Catlin

63

64 Margarita Dalton

65

Margarita Dalton



Margarita Dalton


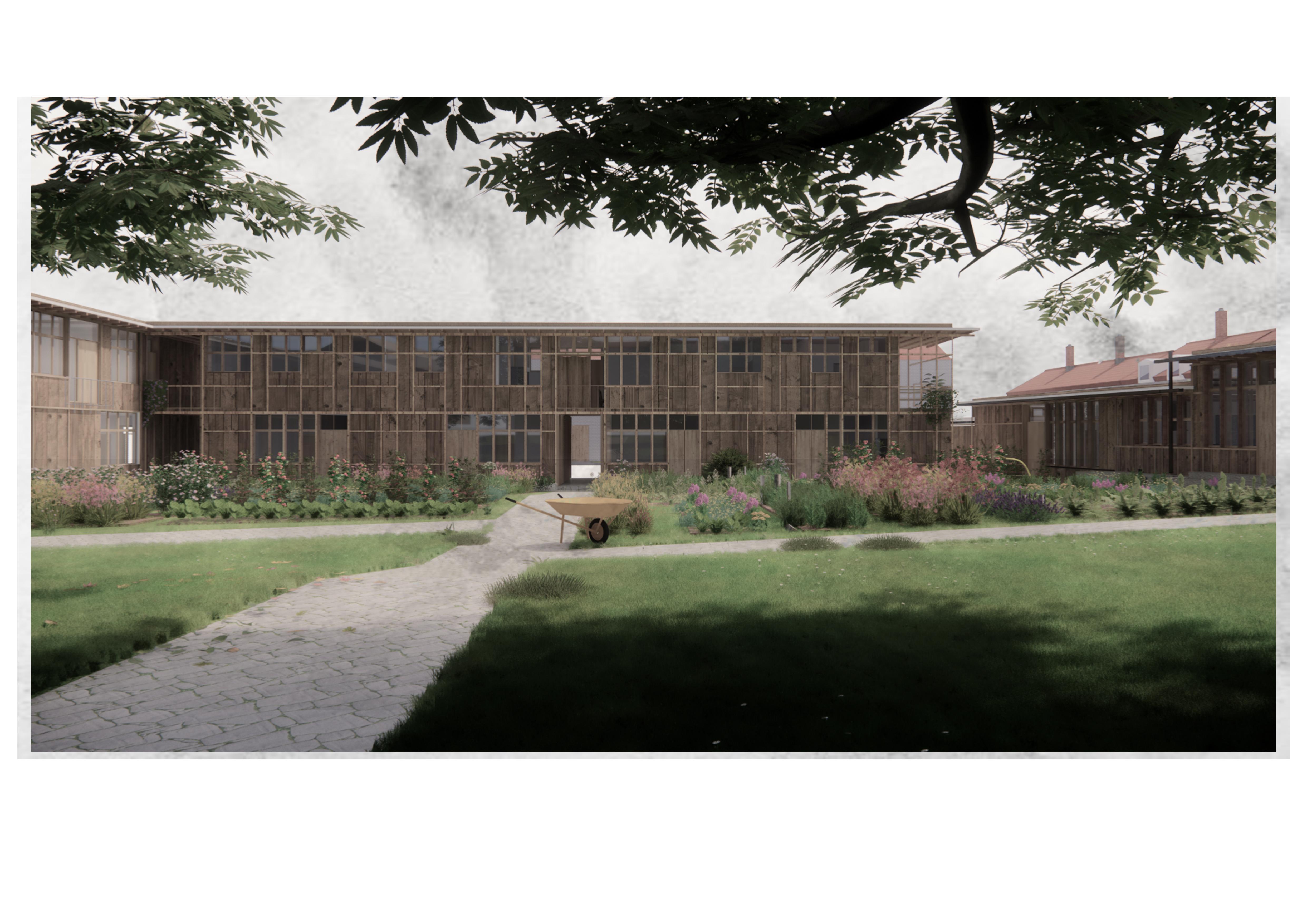
Dalton
Margarita




Felix Everard 01 02



Sydenham Hill Estate Proposed Site Plan 1:300 at A0 0 2 5 10m 01 02
74 Felix Everard Site axonometric
The building is raised on concrete legs for two reasons, the first being that it is a efficient way to deal with the tricky topography of the site. The height of each block is determined by the roof level of the lower block it is connecting, this roof datum then runs back to the uphill block and floors are created in the space below it and the ground level. In some cases this means only three floors are created but in other up to five floors are created.
By placing the building on legs there is also the opportunity to increase the permeability of the site. In early concepts the building took a similar form but the building mass reached all the way down to ground level. The problem with this was that it created impermeable courtyards and broke up the estate into three separated areas. One of the best characteristics of the existing estate is the how the landscape envelopes the buildings and feels like a constant throughout. Raising the building above the landscape ensures that this feeling is tampered with as little as possible.
75
Large parts of the landscape will be left as grass so that there is amenity space for the residents. However certain areas will be planted with wildflower meadow mix to help increase the biodiversity of the site. Both of these are relatively low maintanace forms of landscaping and the intention is that with low levels of maintance required it will remain in good conditions. As the view show the new flats sit at tree canopy height. In Japan they a practise called shinrin-yoku - walking in the woods - and it is my intention that this sentiment of allowing nature to heal people is manifested here. The primary walkway of the scheme also sits at canopy level so it is hoped people will walk amongst the trees and feel the benefits.
View 02


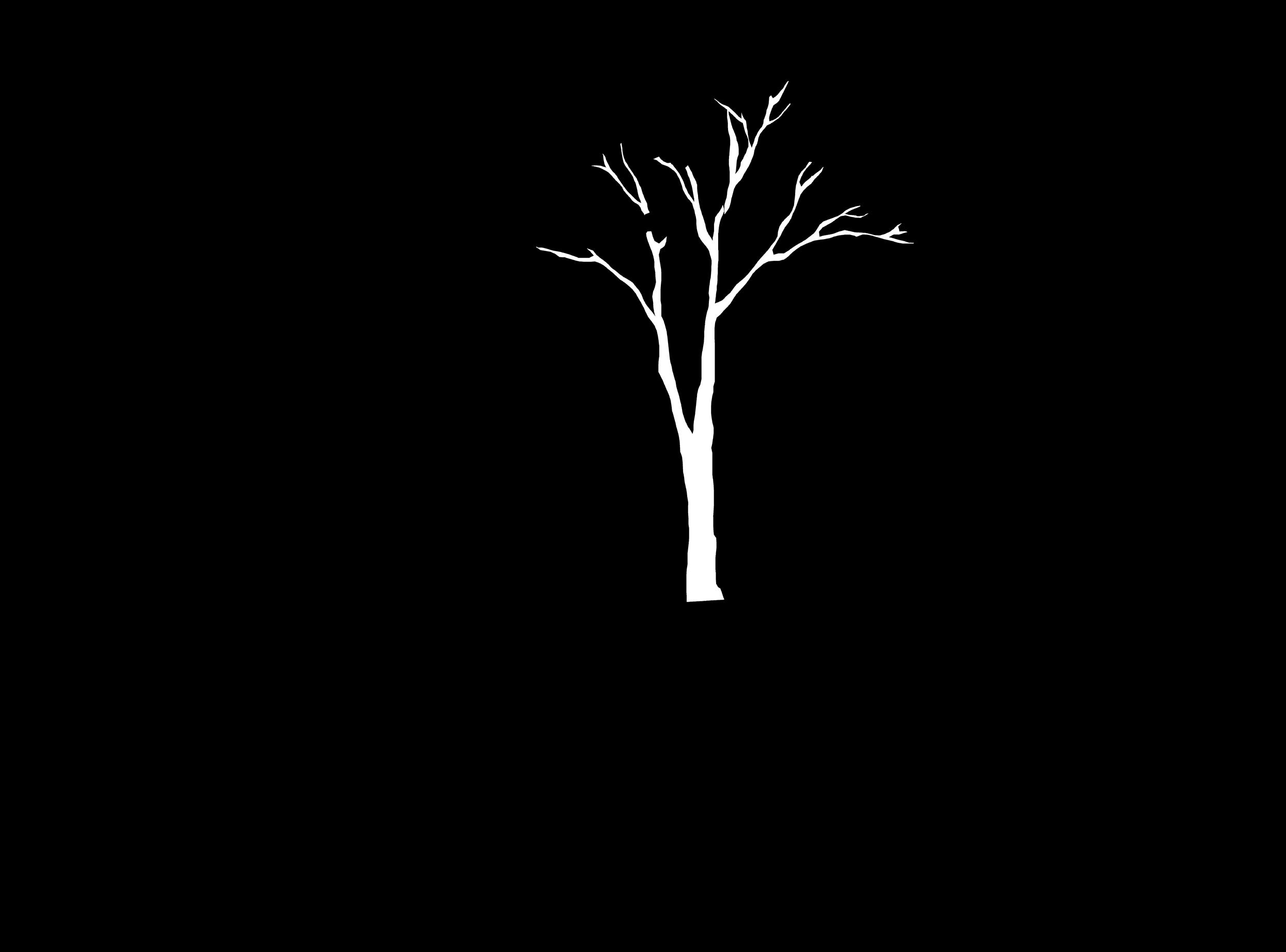



76 Felix Everard





77 View 03 Sydenham Hill Estate Sydenham Hill Estate Proposed Site Section Proposed Site Section 1:300 at A0 1:300 at A0 0 0 2 2 5 5 10m 10m









Felix Everard










80 Errin Gall

81

82 Errin Gall
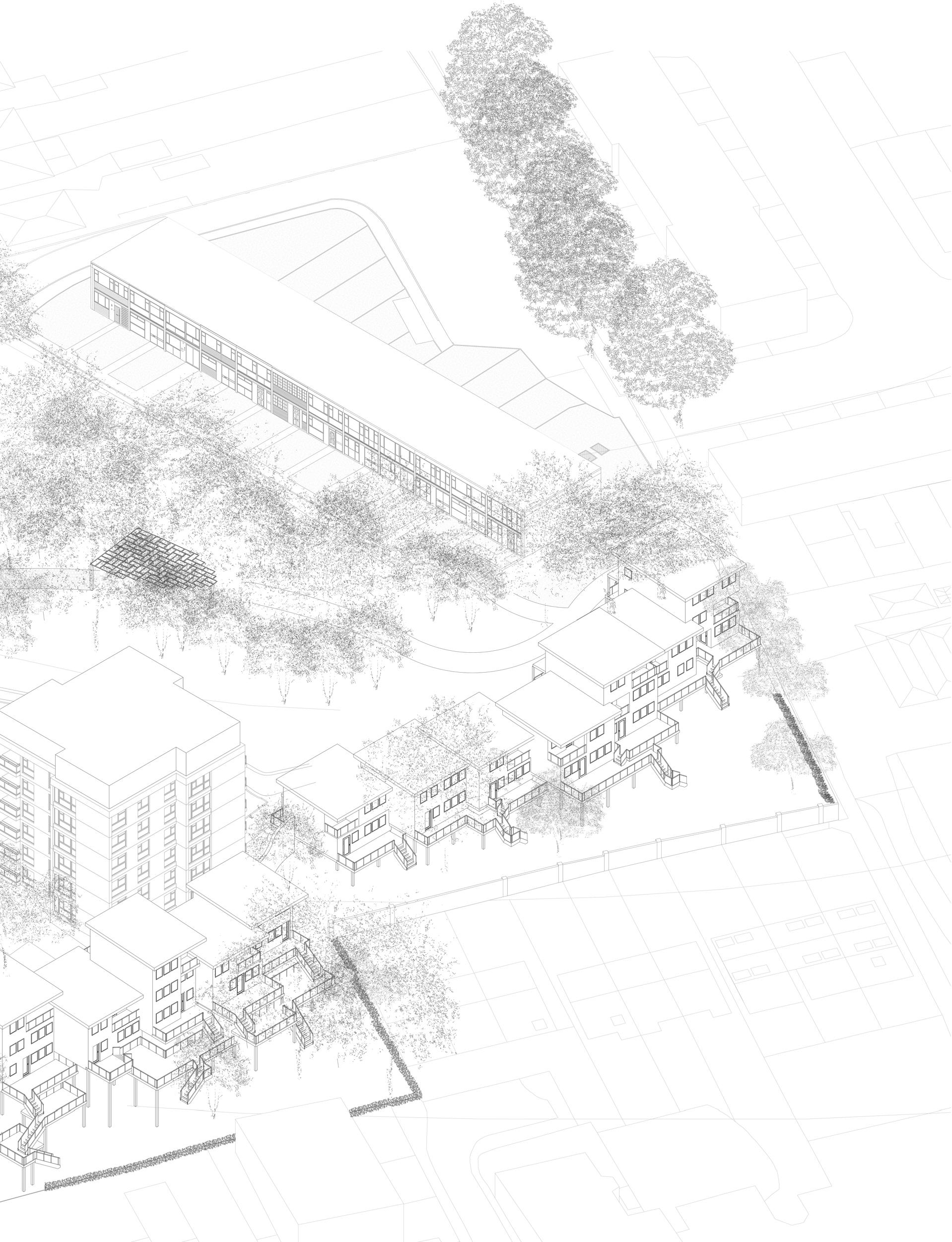
83
84 Errin Gall 77
85 78 1:150 Western Unit Plans
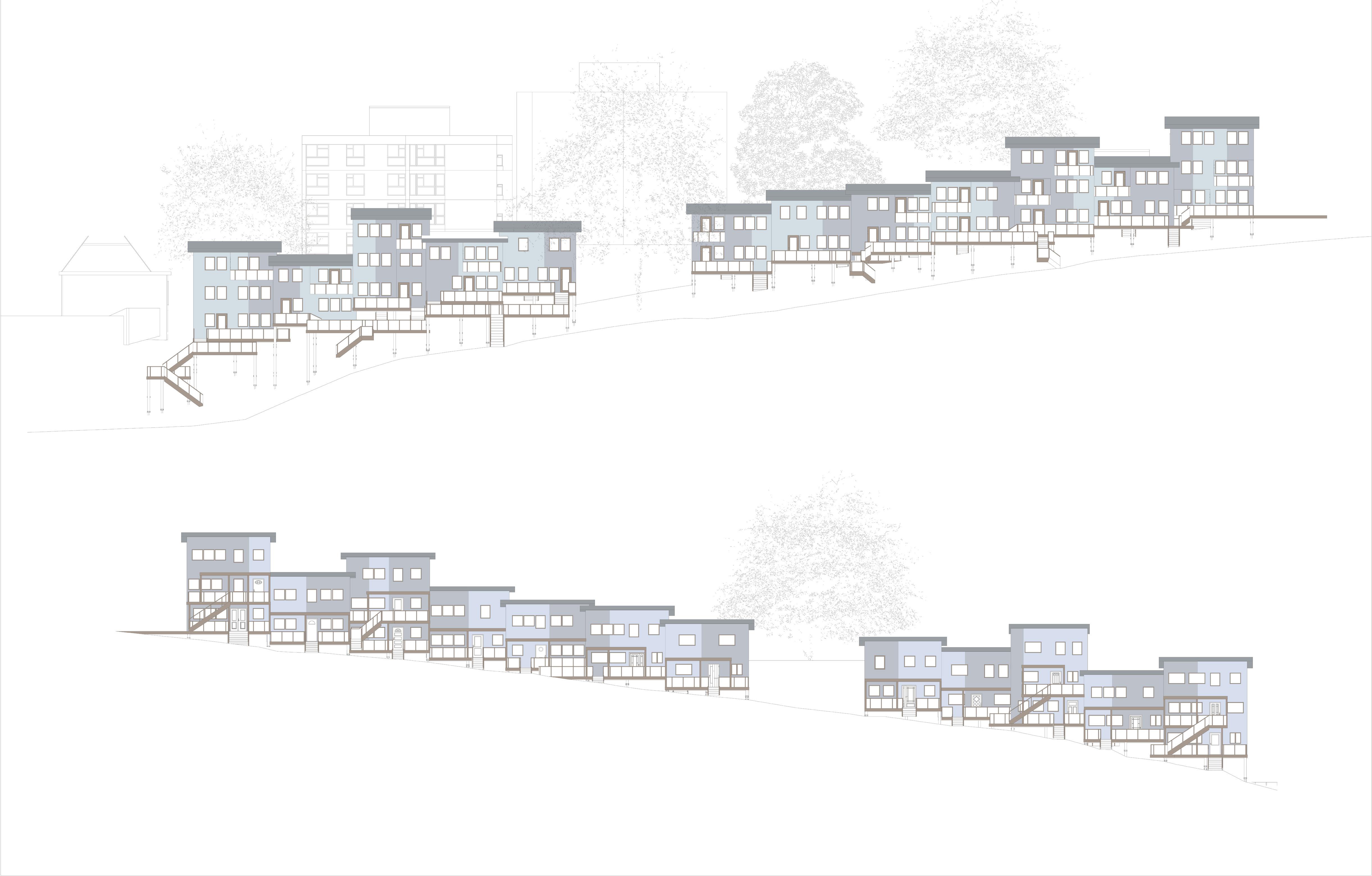

Errin Gall North Elevation
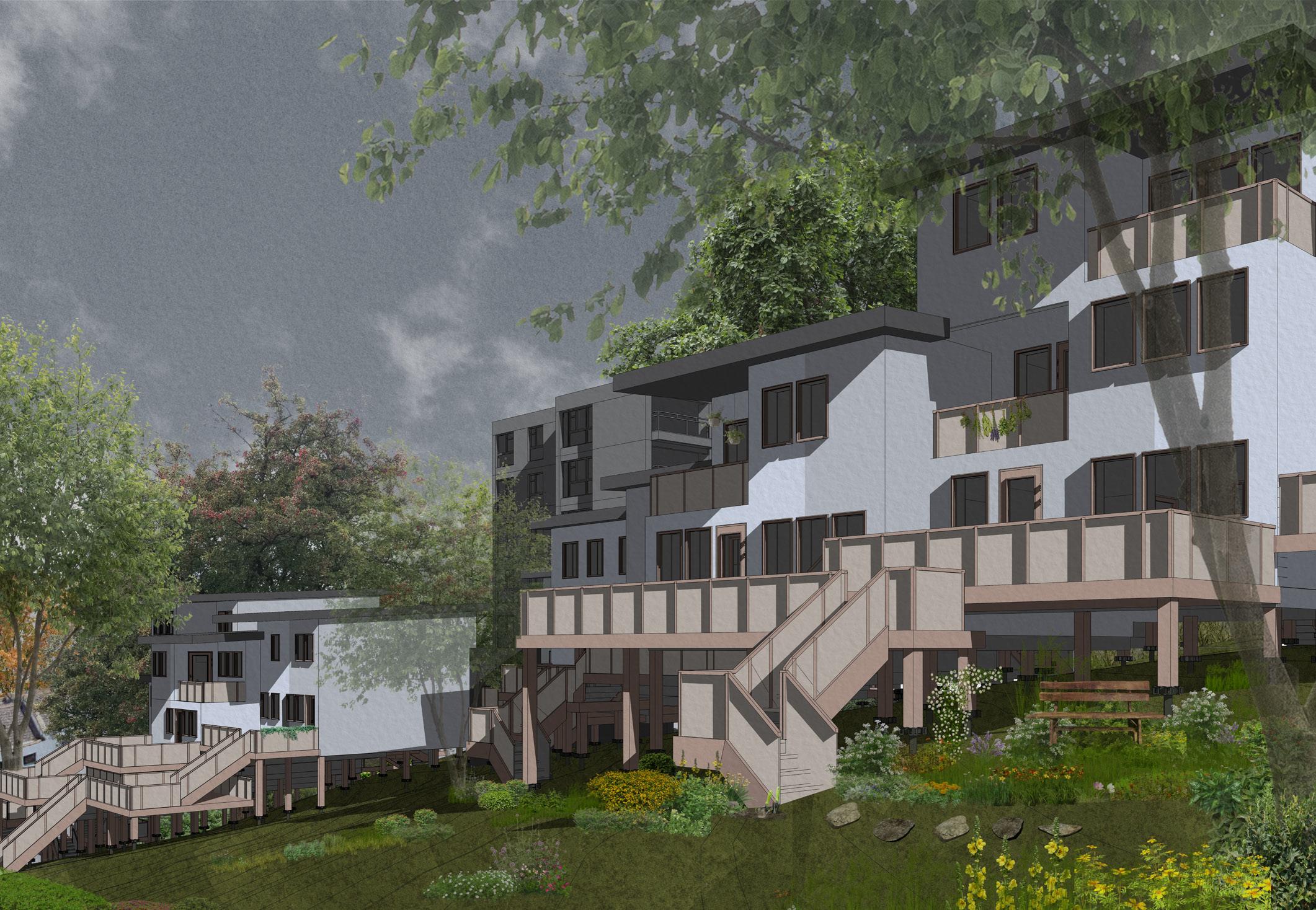

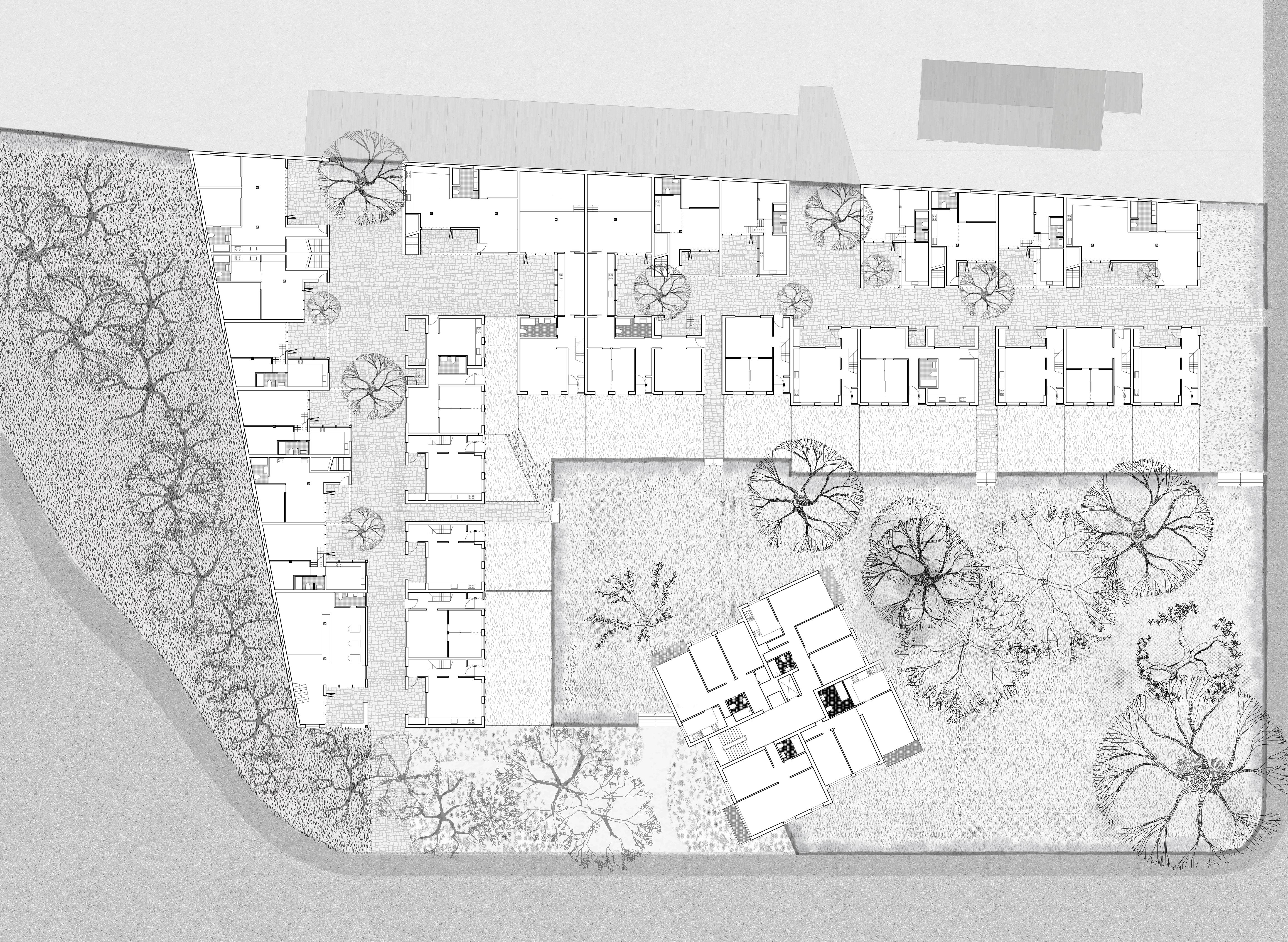
88

89
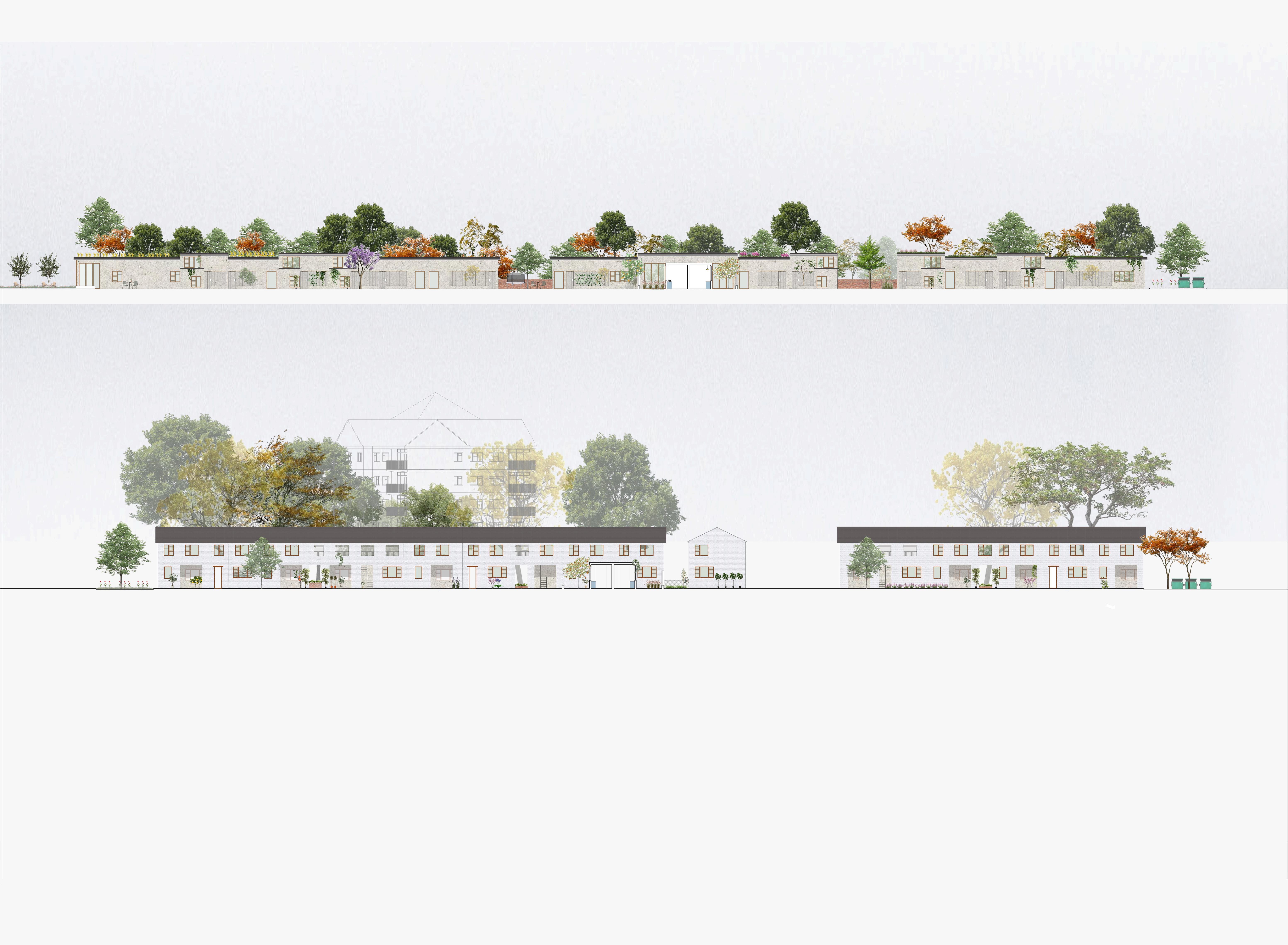
Megumi Katayama


Megumi Katayama
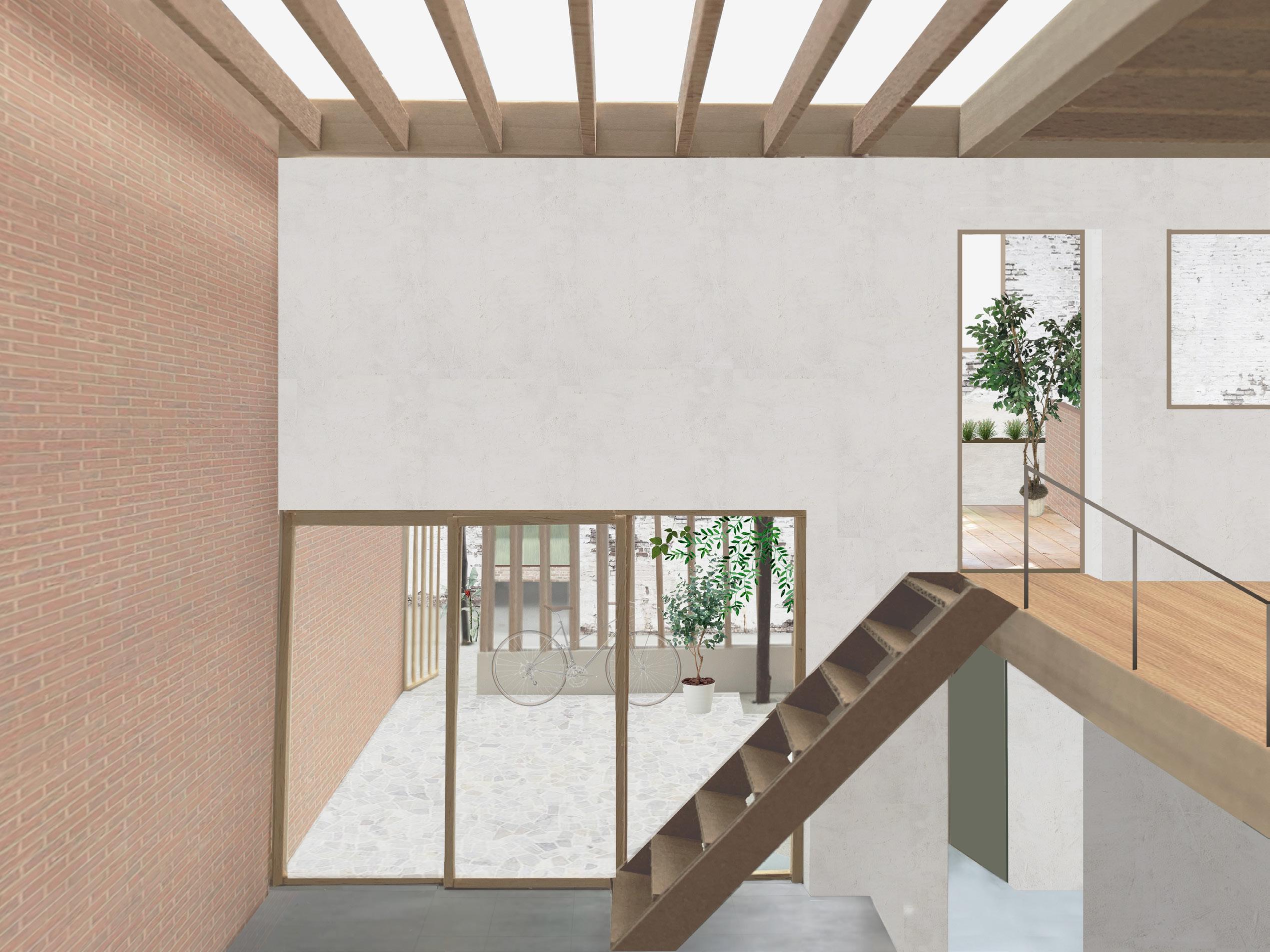
93
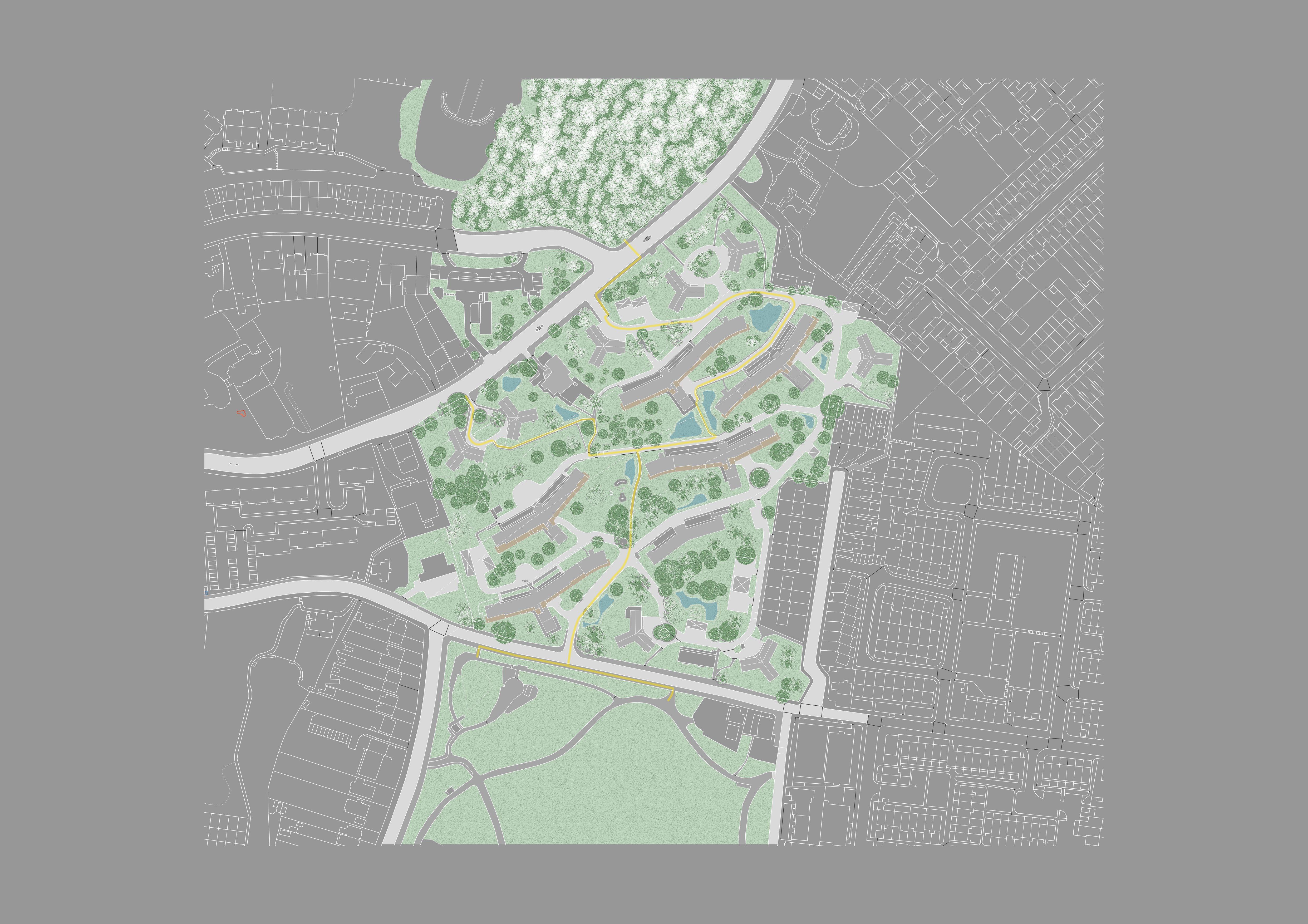
With the benefit of Dulwich Woods to the North & Sydenham Park to the South the site presents an opportunity for a walking
The trail is facilitated by additional paths, subdued parking and attenu ation ponds along the trail to the walker. a walking trail such this is becoming a rarity in London and will benefit not just the dents but also the surrounding health and well-being.

96 Isabelle Kendall
97
Project 2 - Purple
Project 3-Blue


98 Isabelle Kendall 26 North Elevation

99
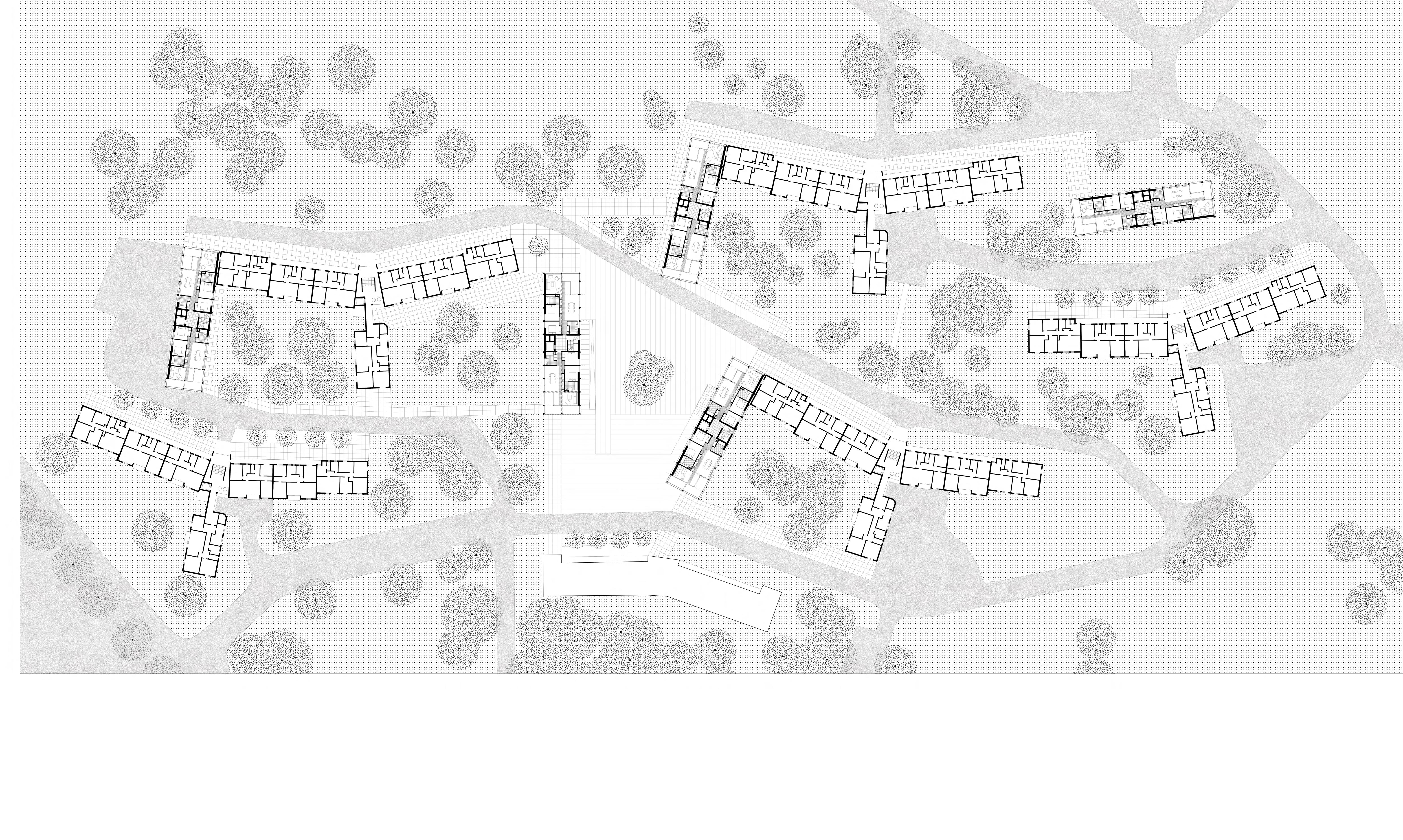
Proposed Site Plan, Typical Floor 1:250 Jakub Kolodziejak


Jakub Kolodziejak Typical Flat Layout
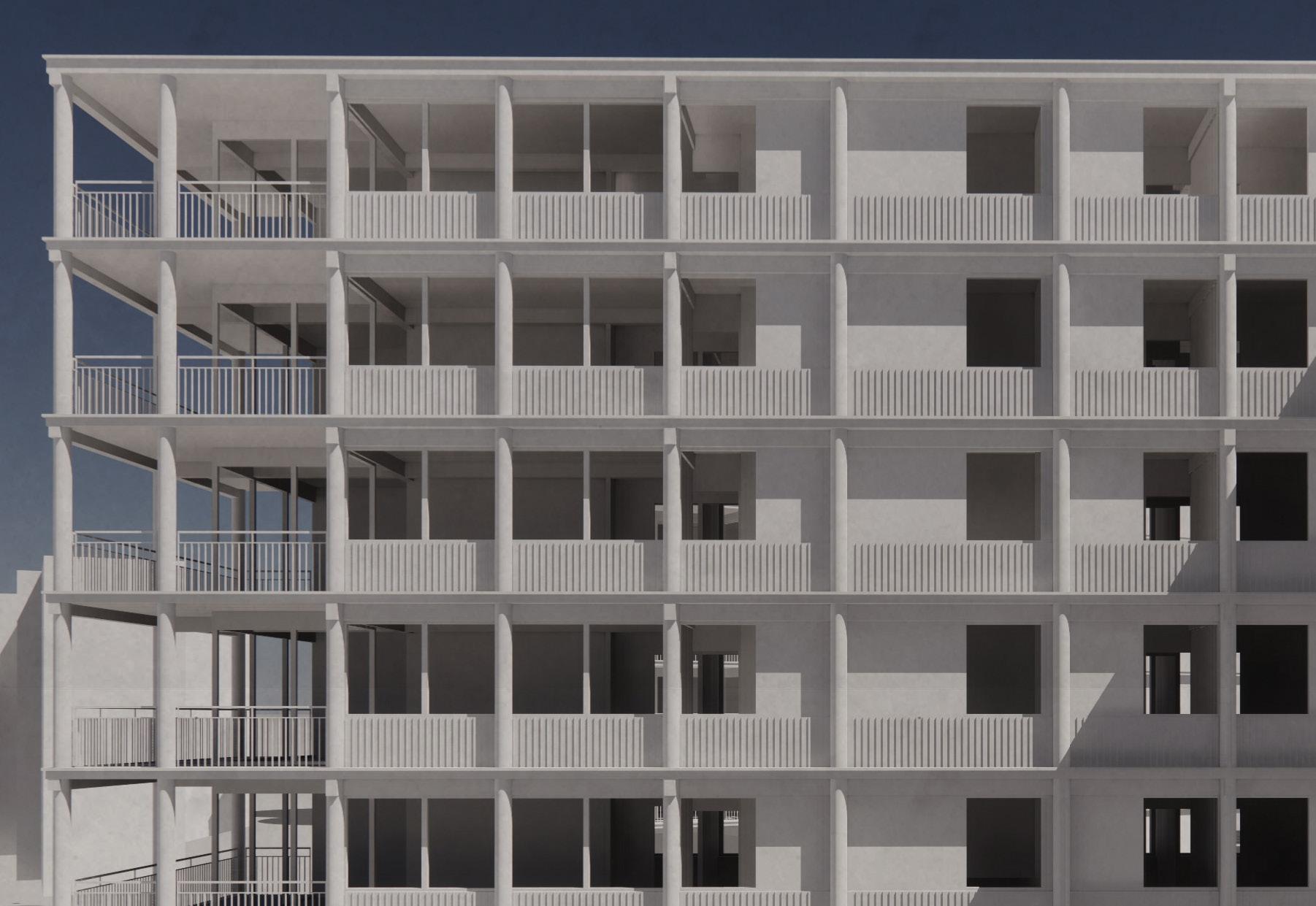

Facade Expression
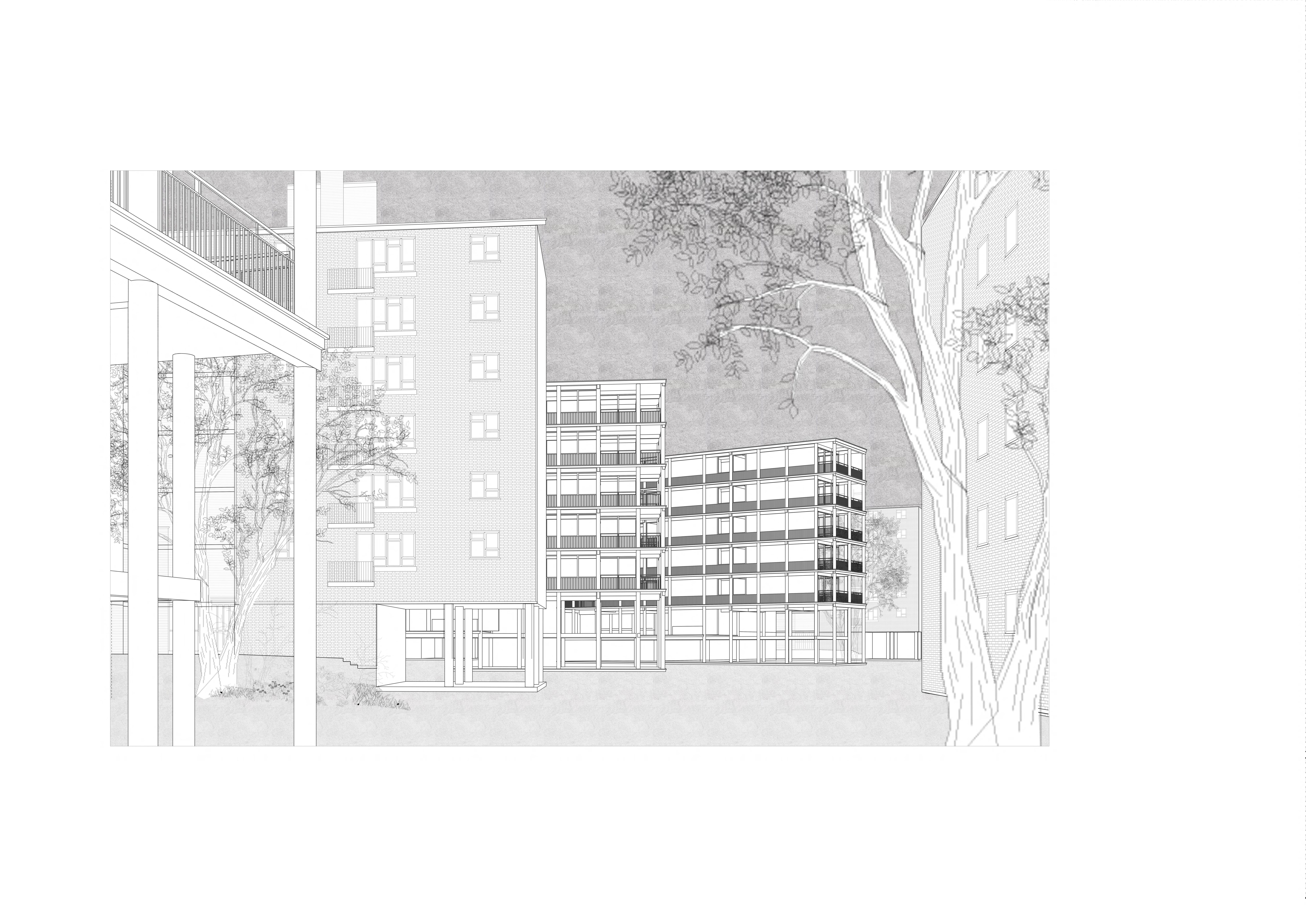 View over the new colonnades containing communal spaces and tying the blocks together visually.
View over the new colonnades containing communal spaces and tying the blocks together visually.

for the architectural interventions landscape.
existing tower’s pushes out into the extensions, bringing the flats close to the tree emphasises the clustered nature of the towers.
way of living across the estate is public spaces are scattered amongst the buildings.
densified with new trees, some planted as buildings. The shaded ground level is planted floor-loving plants. South-facing are accumulated into shared spaces
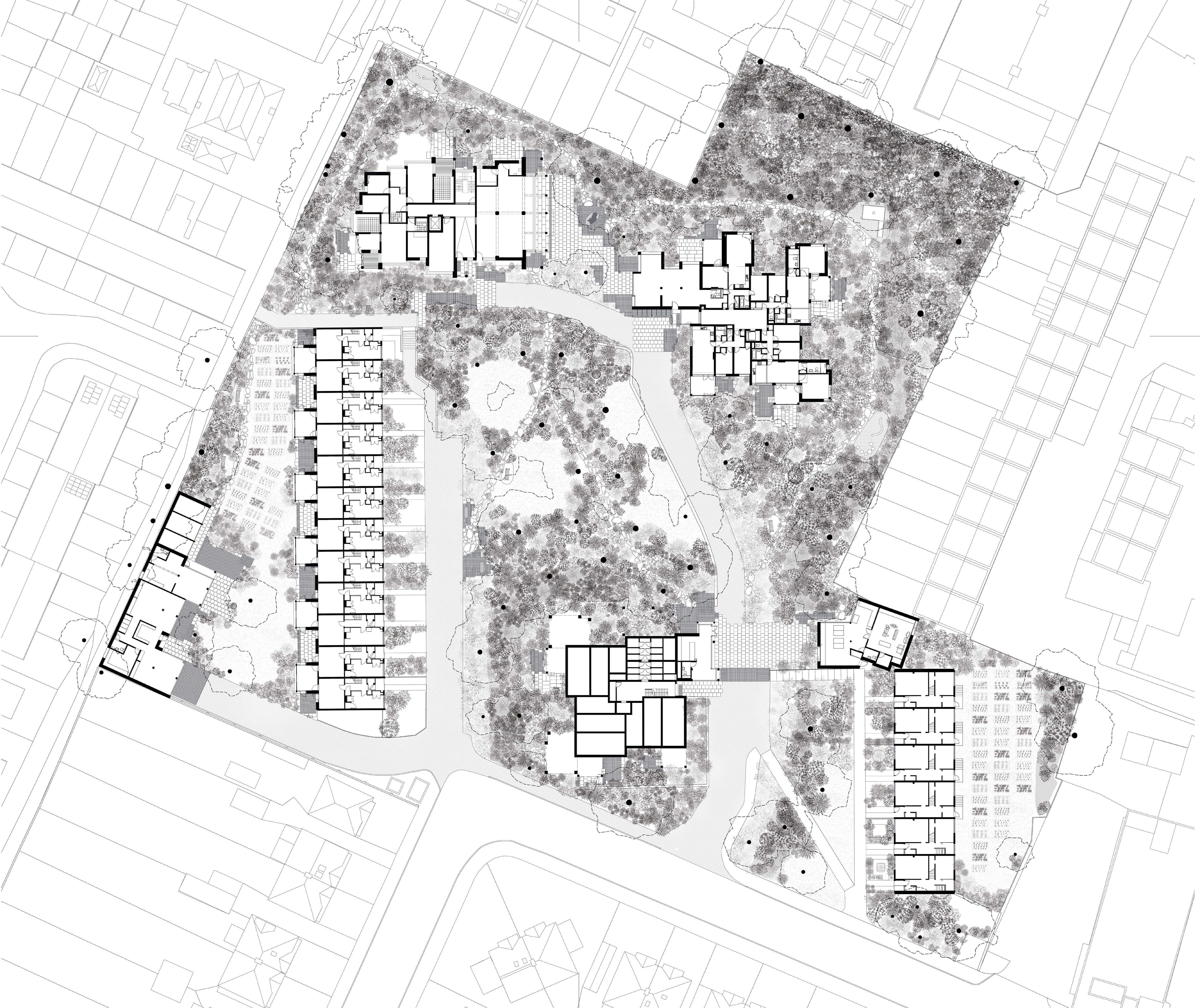
introduced through the arrangement
These form small terraces around and their relationship with the landscape.
106 David Lawrence Proposed Site Plan

107 20

108 David Lawrence

109

110 David Lawrence Proposed Site Section AA and BB Proposed South Elevation
glulam lintels can structure is coated in a firetimber finishes with the moment of gravity at the two sides are cut short, made of smaller pieces of doors.

111
Internal view of a single flat from the main living area 20
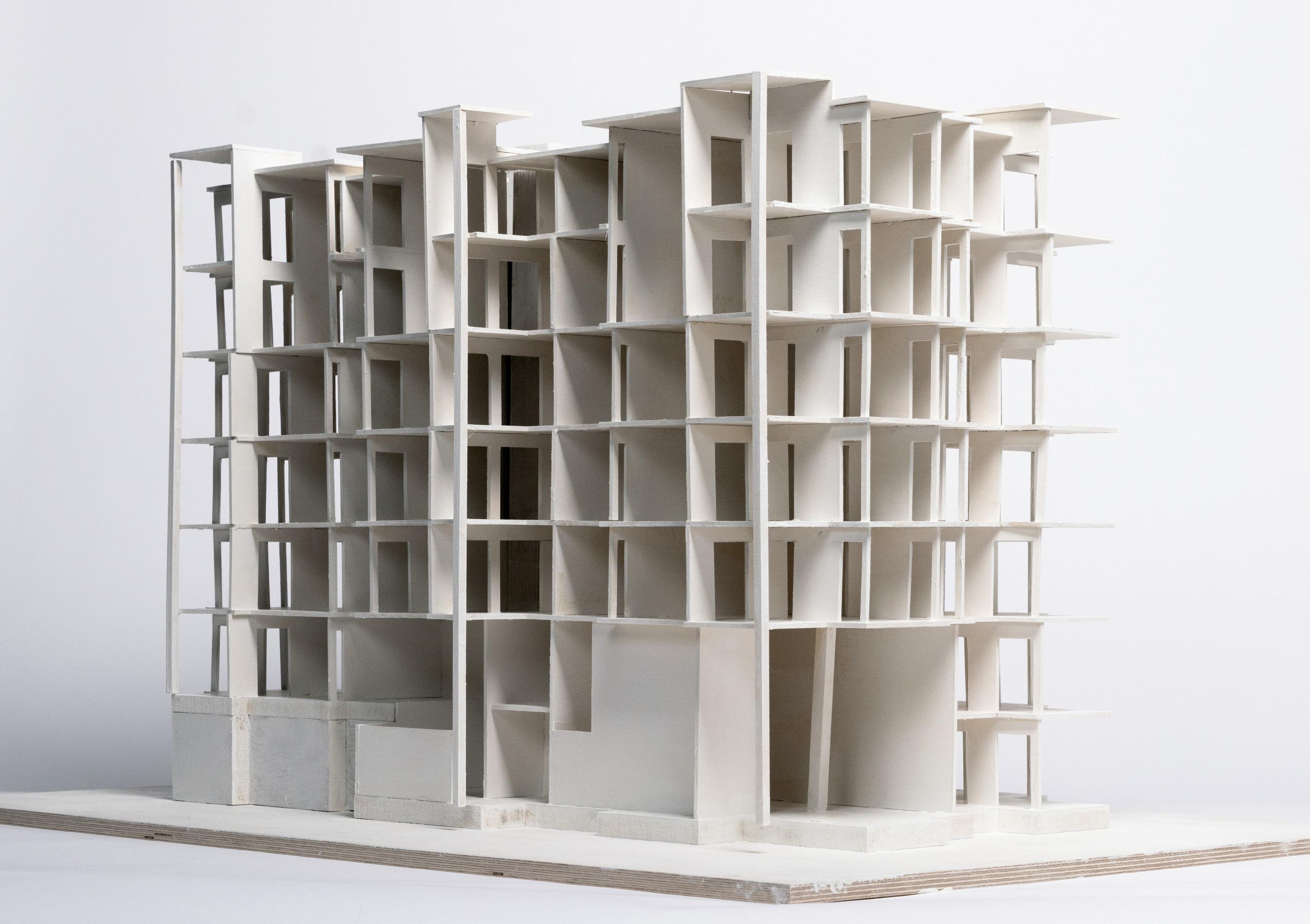
112 David Lawrence
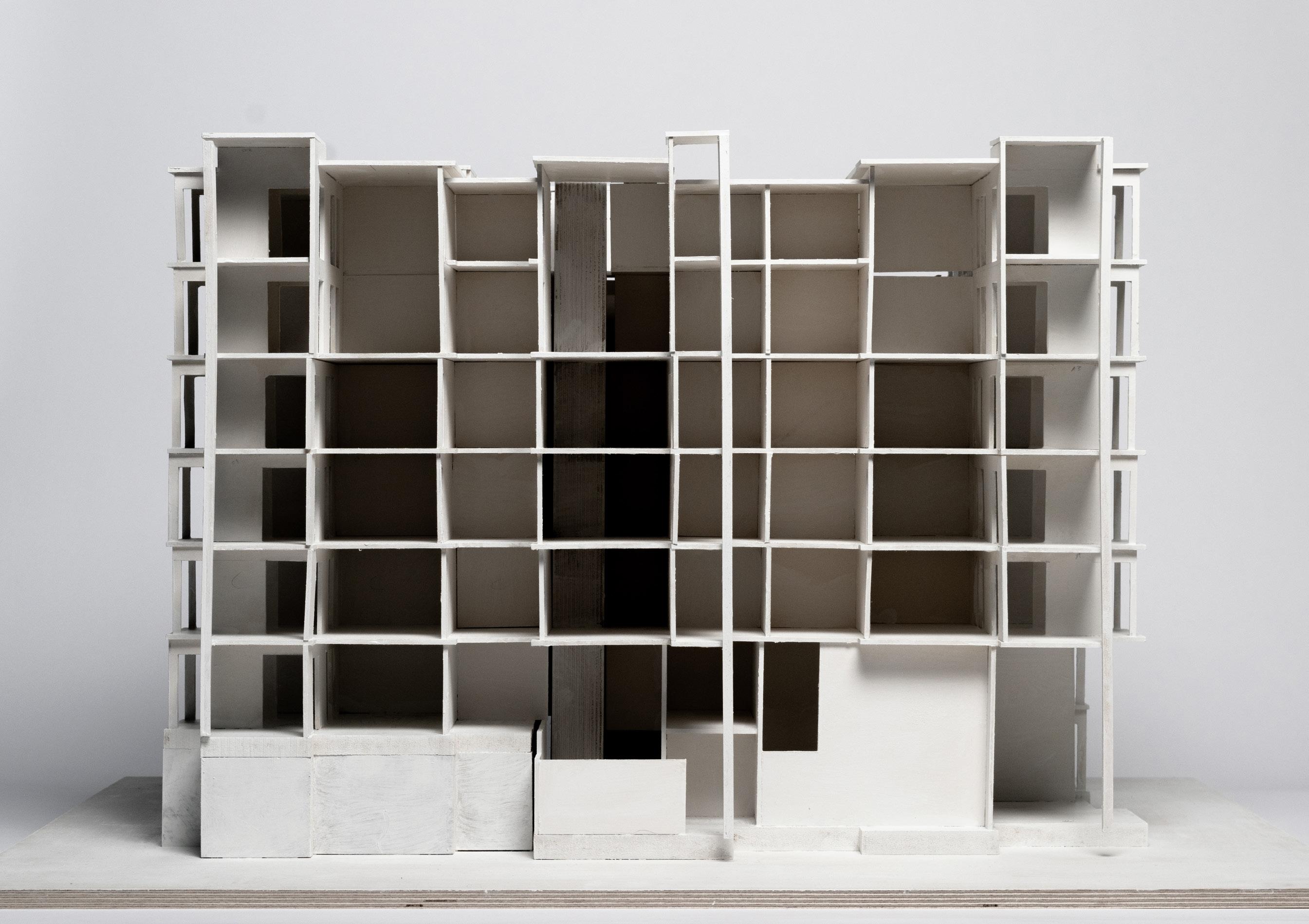
113

114 existing

115
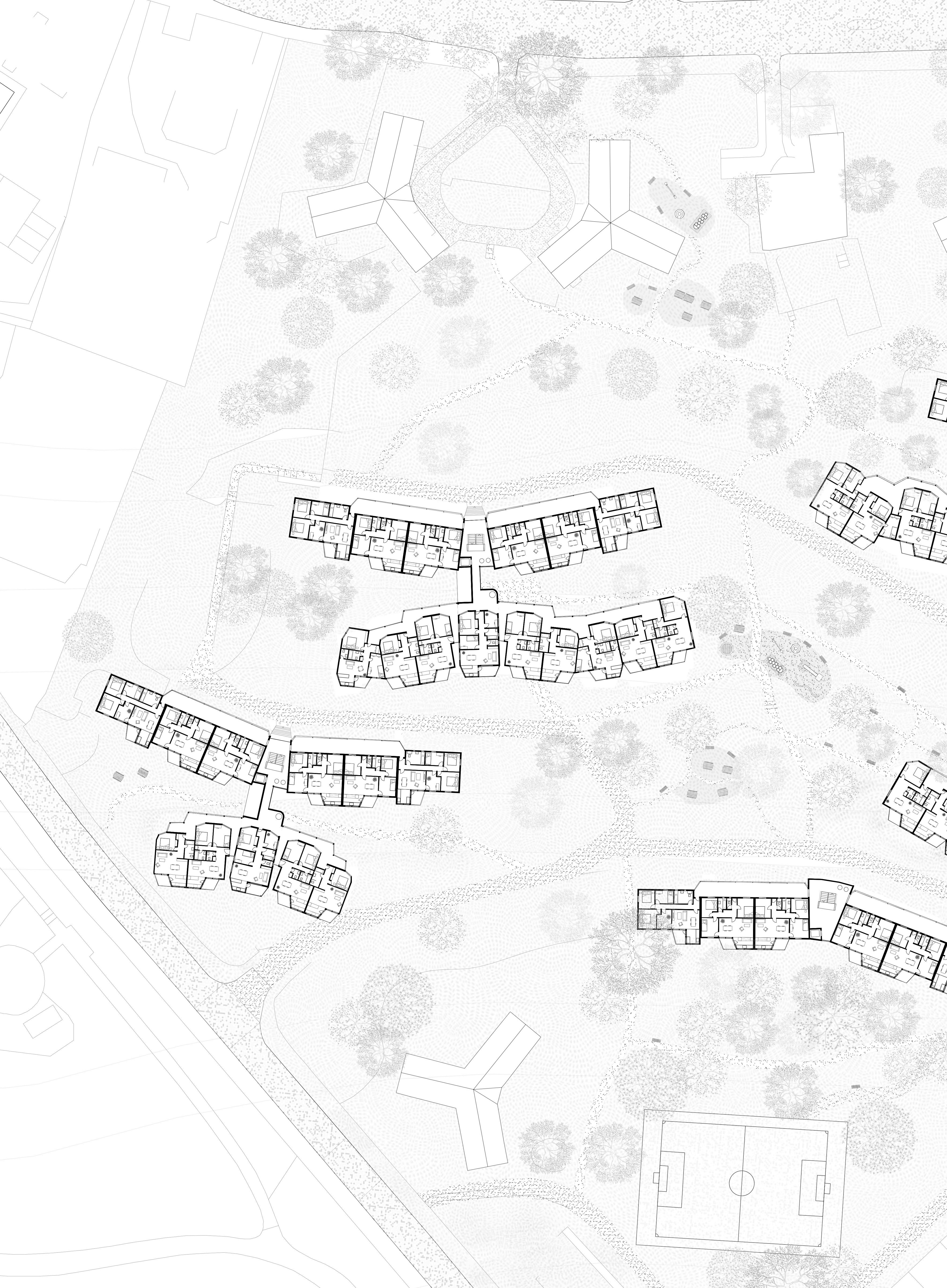
116
Valentine Michel

117

Valentine Michel



120
Valentine Michel
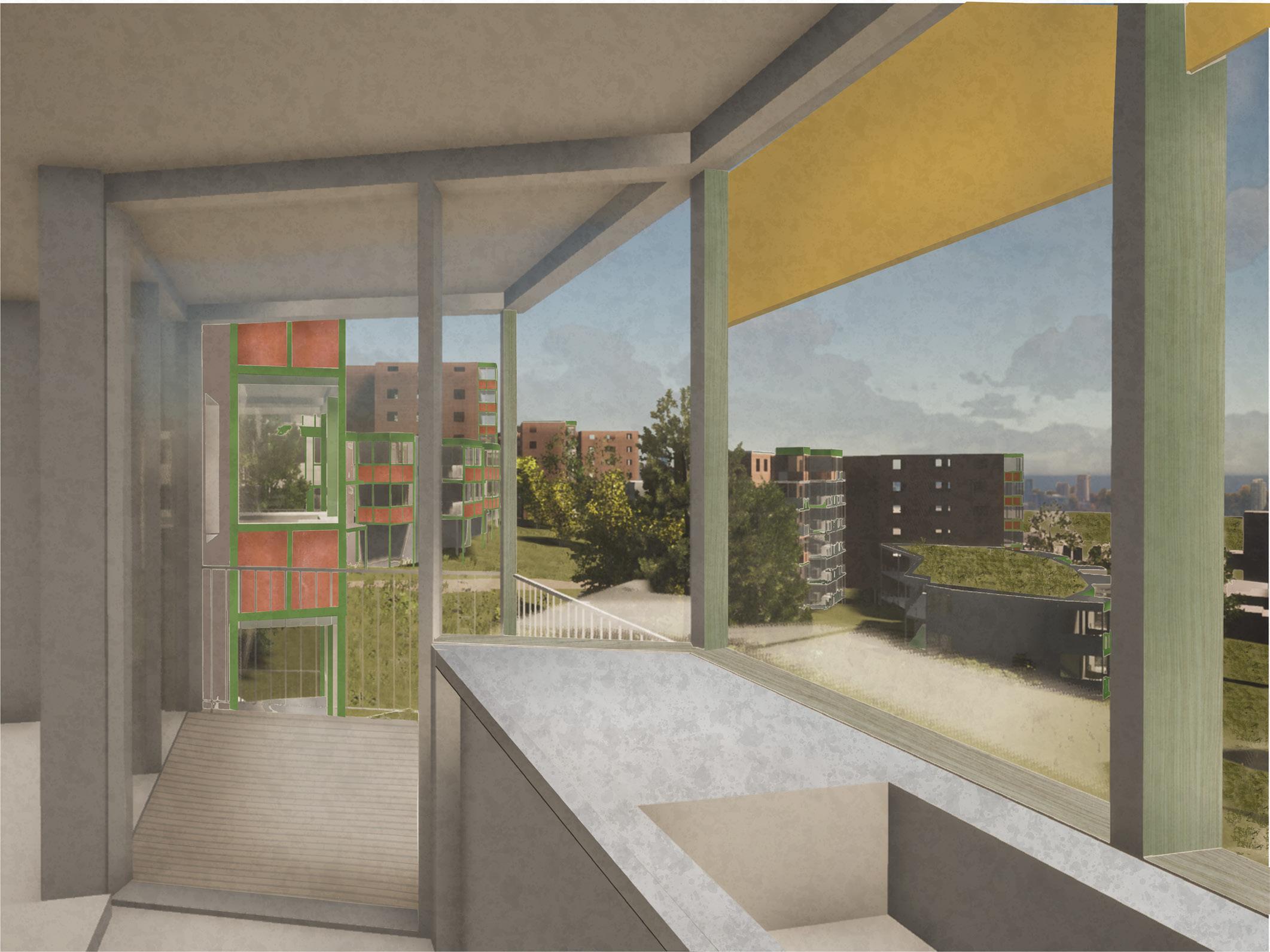
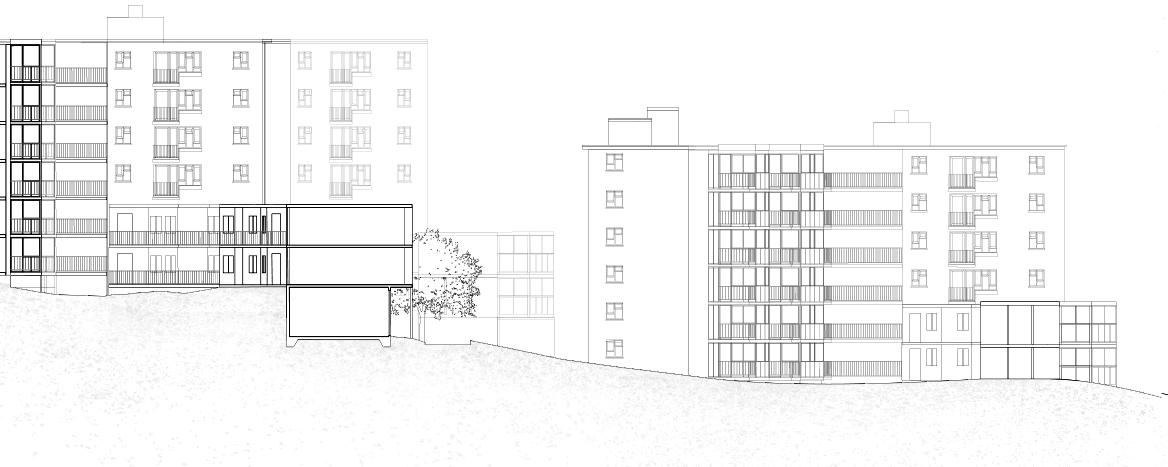
121

122
Valentine Michel

123
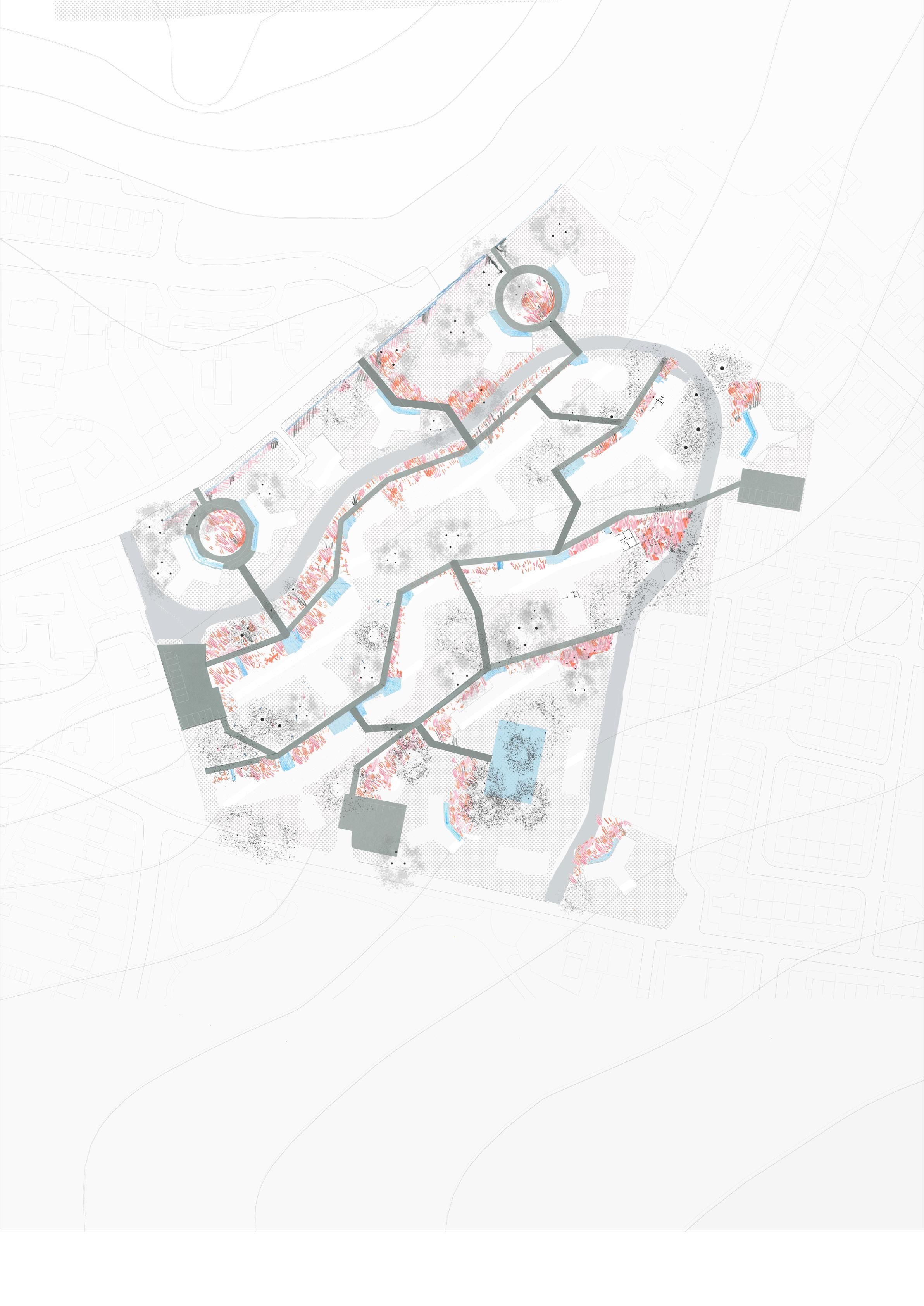
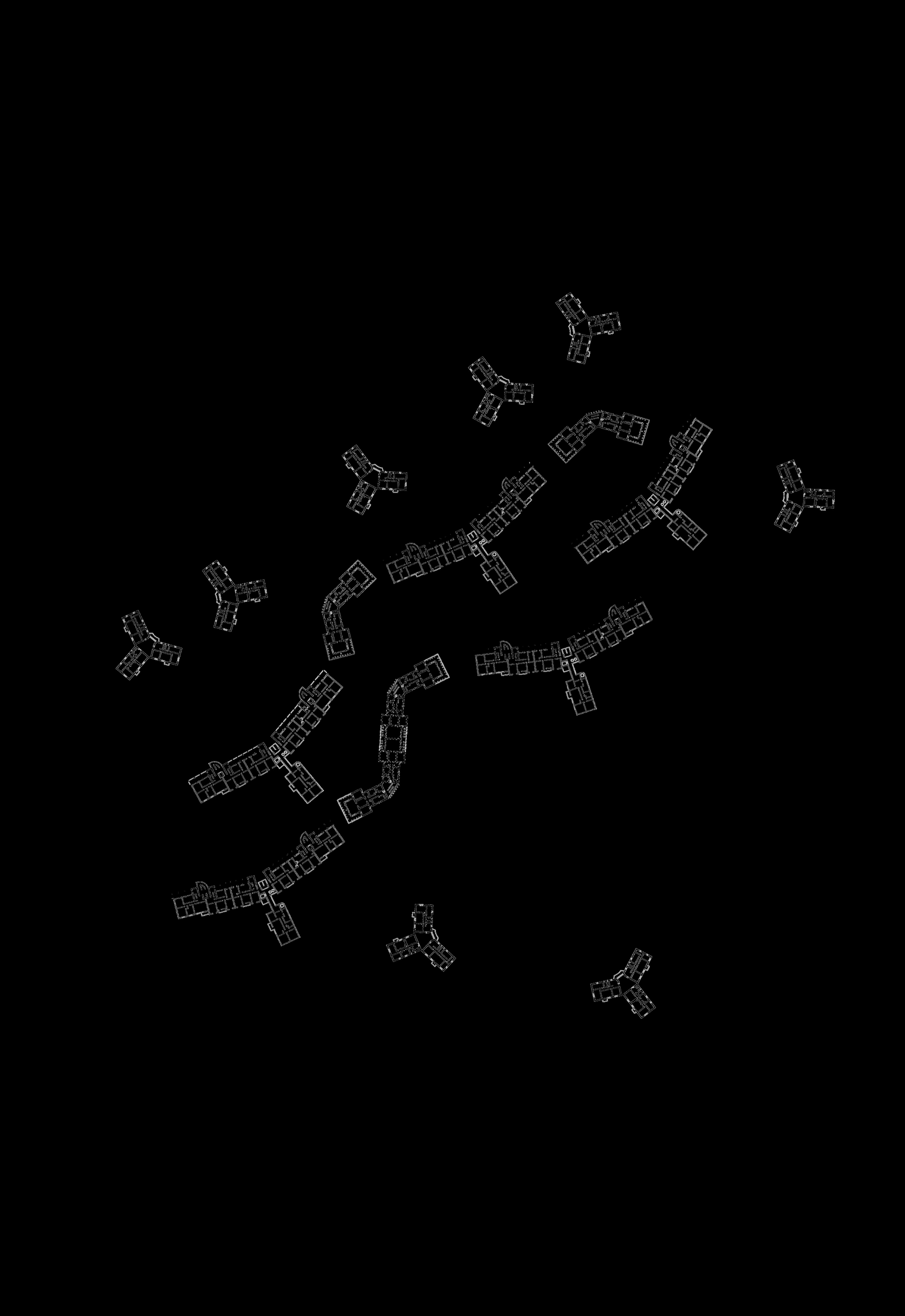
Penwarden
Hannah


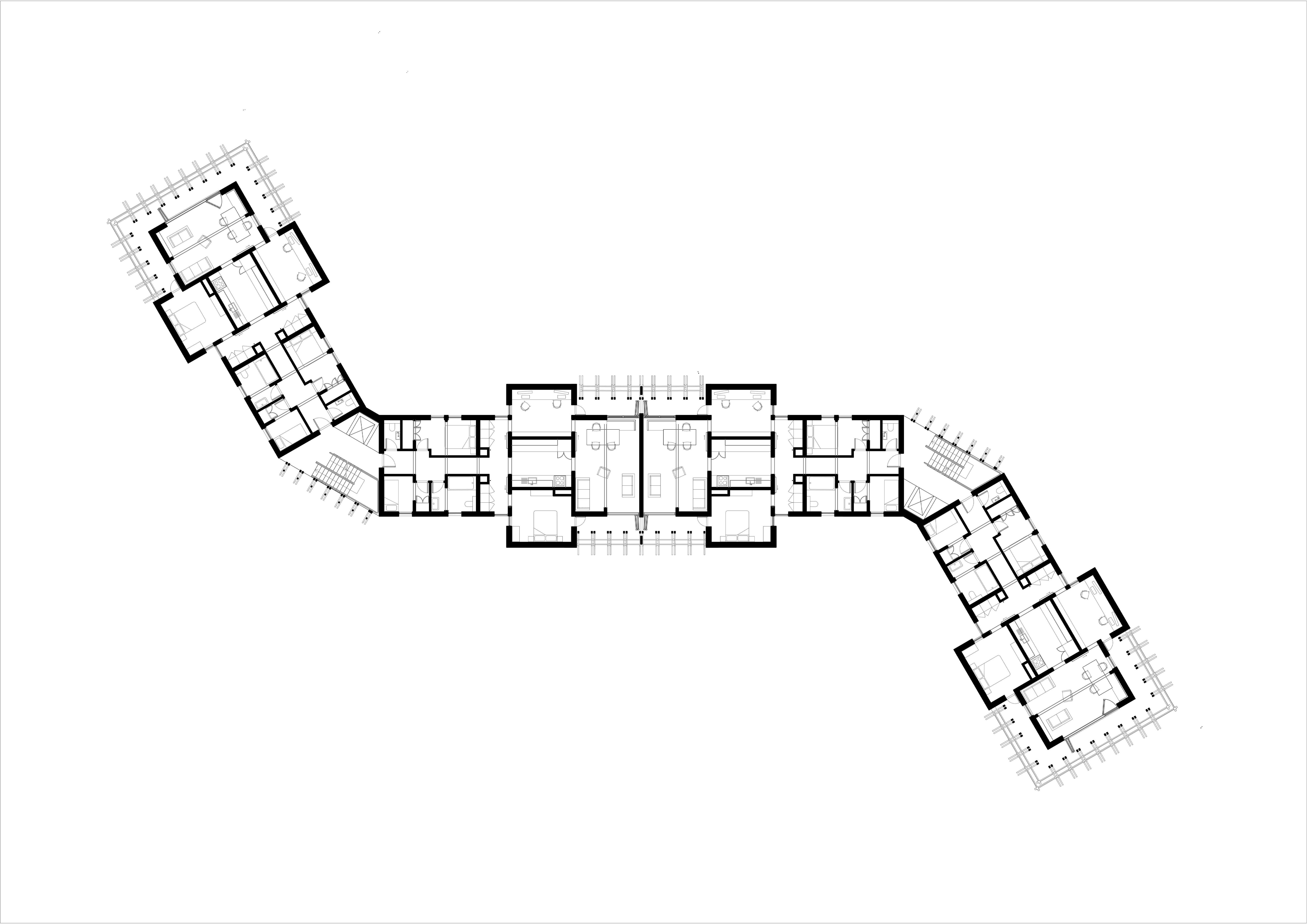
Penwarden
Hannah

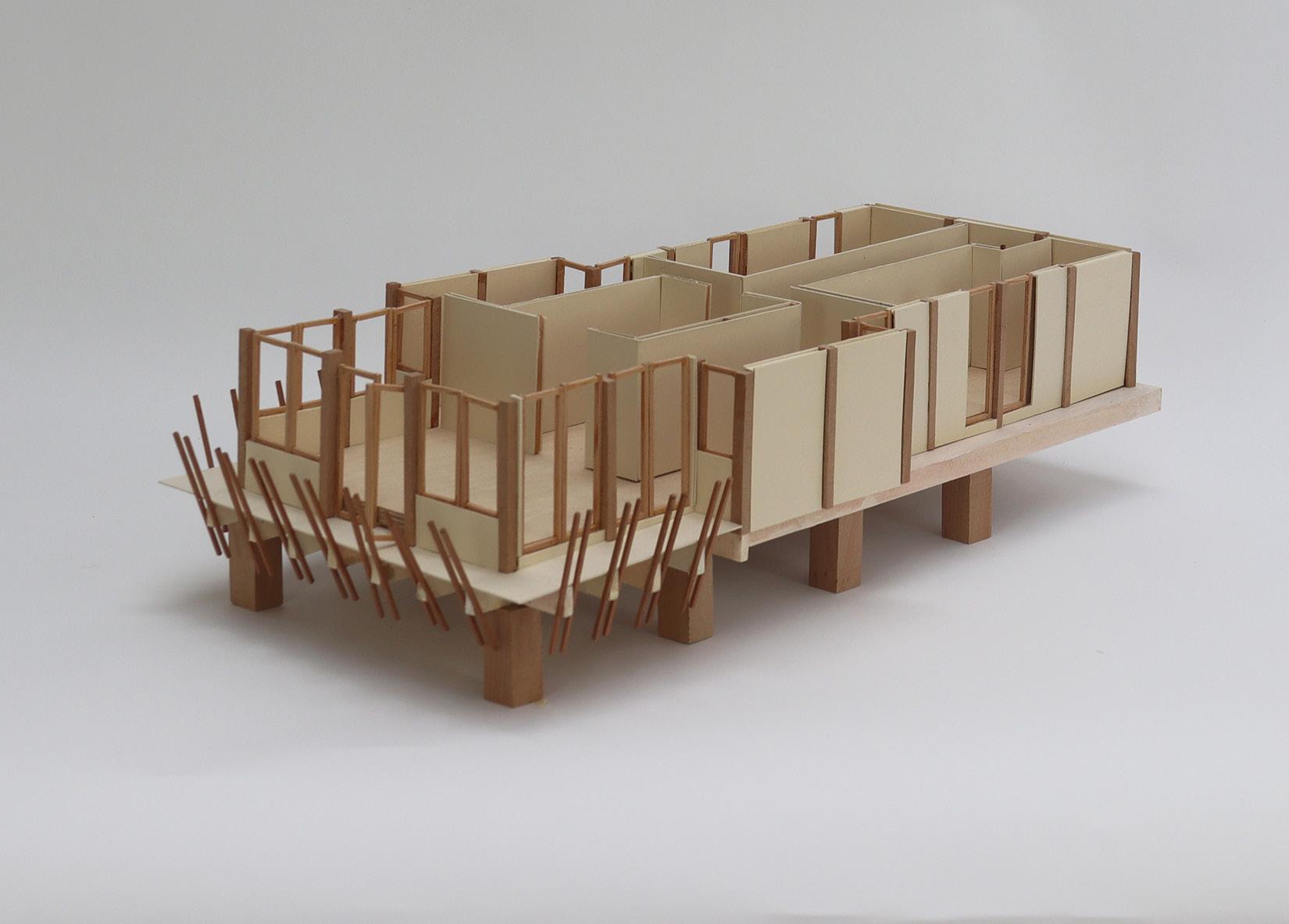
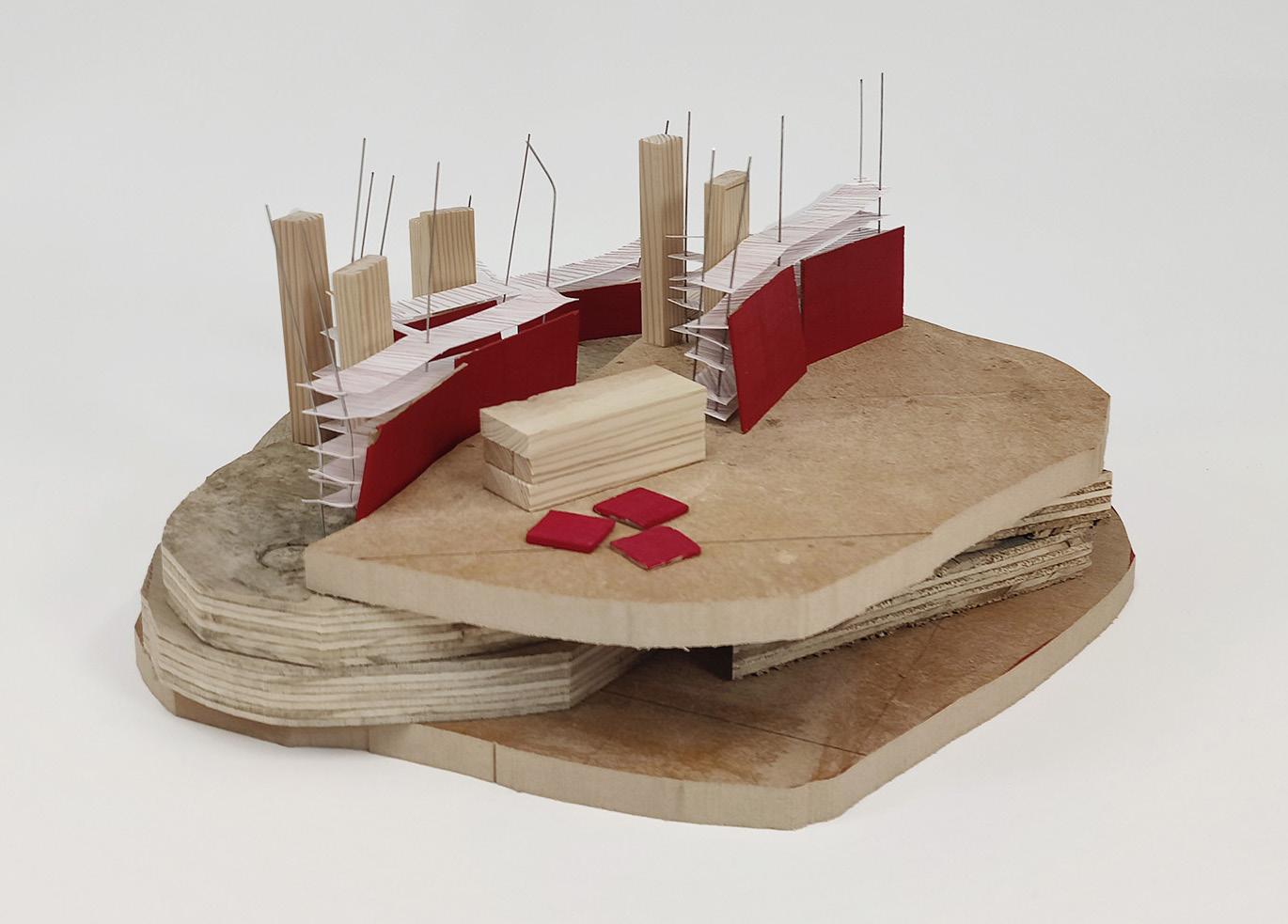
128 Hannah Penwarden Unit 12: Second Life 37
Junk Model 1

129
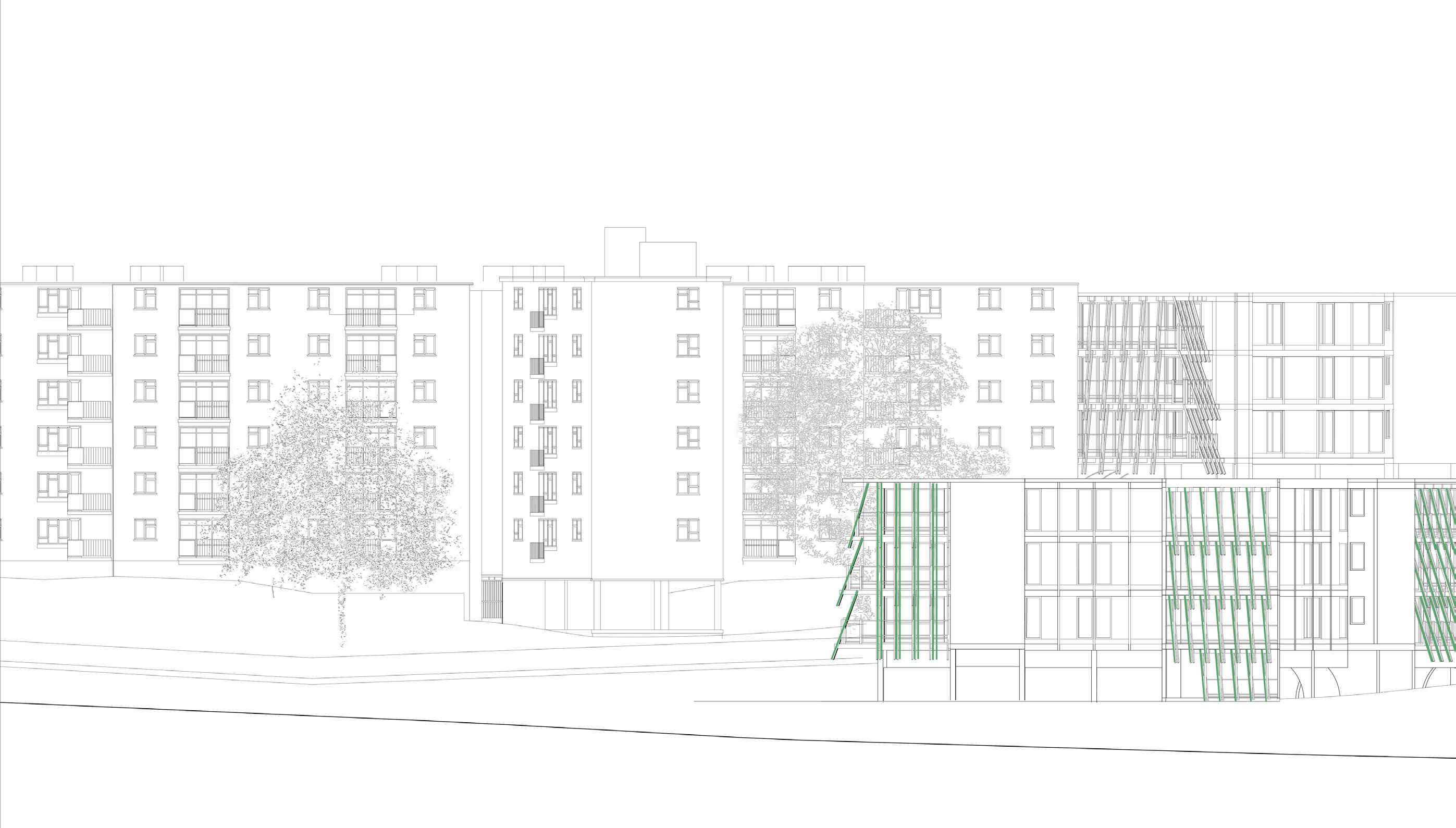

130
Penwarden
Hannah
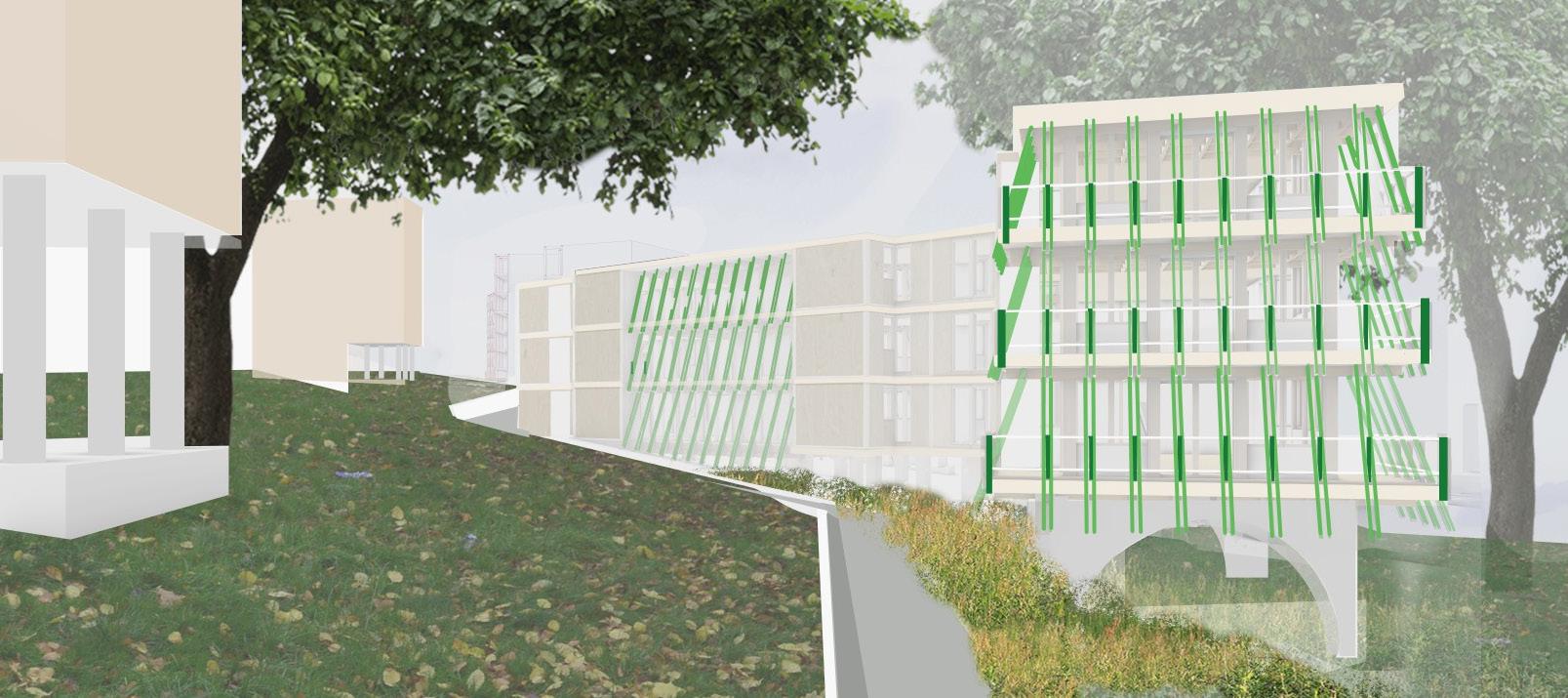
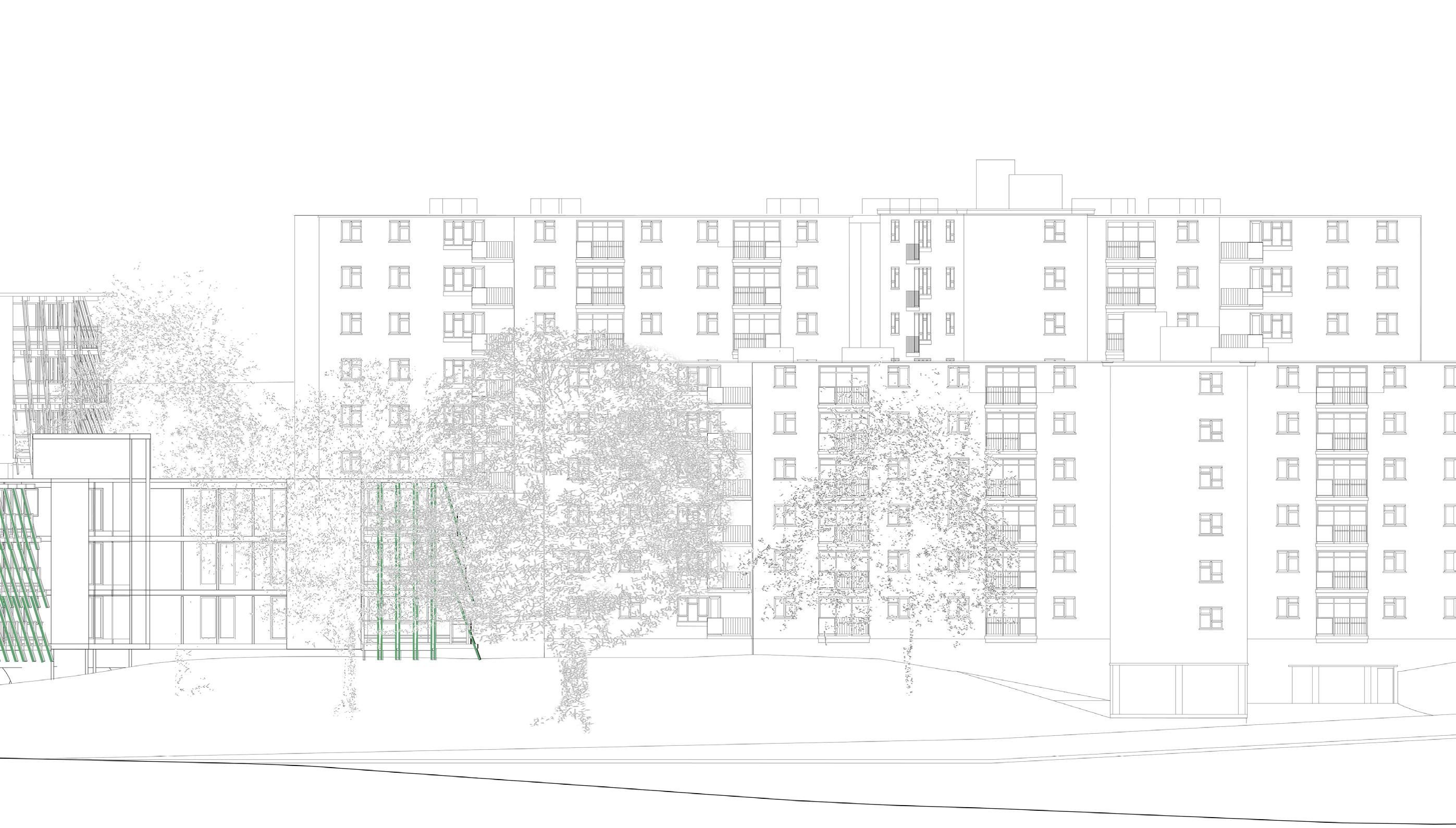
131 Hannah Penwarden Unit 12: Second Life 58 External Perspective 2

132 Hunyong Shim
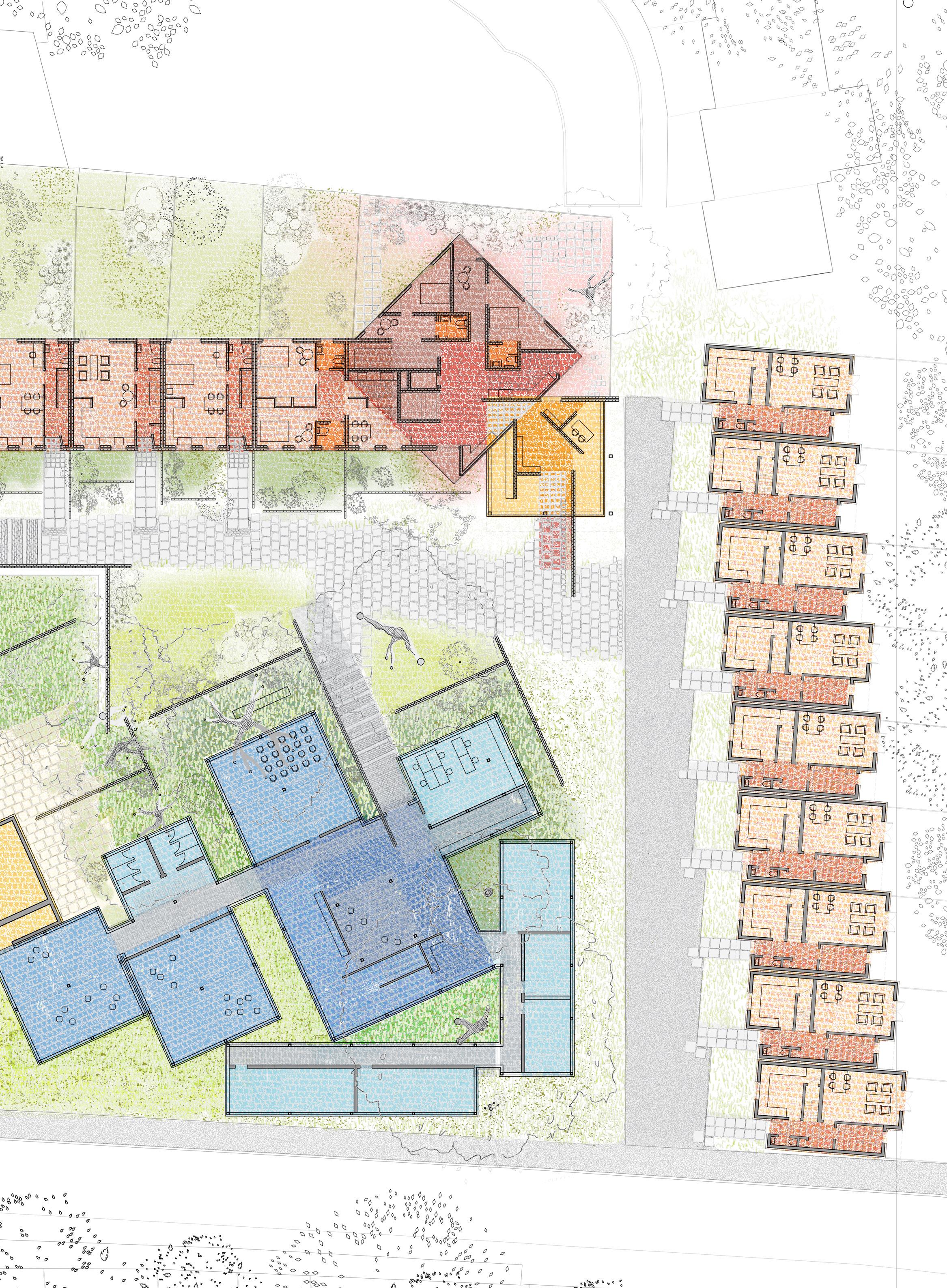
133

134 Hunyong Shim

135


136 Hunyong Shim
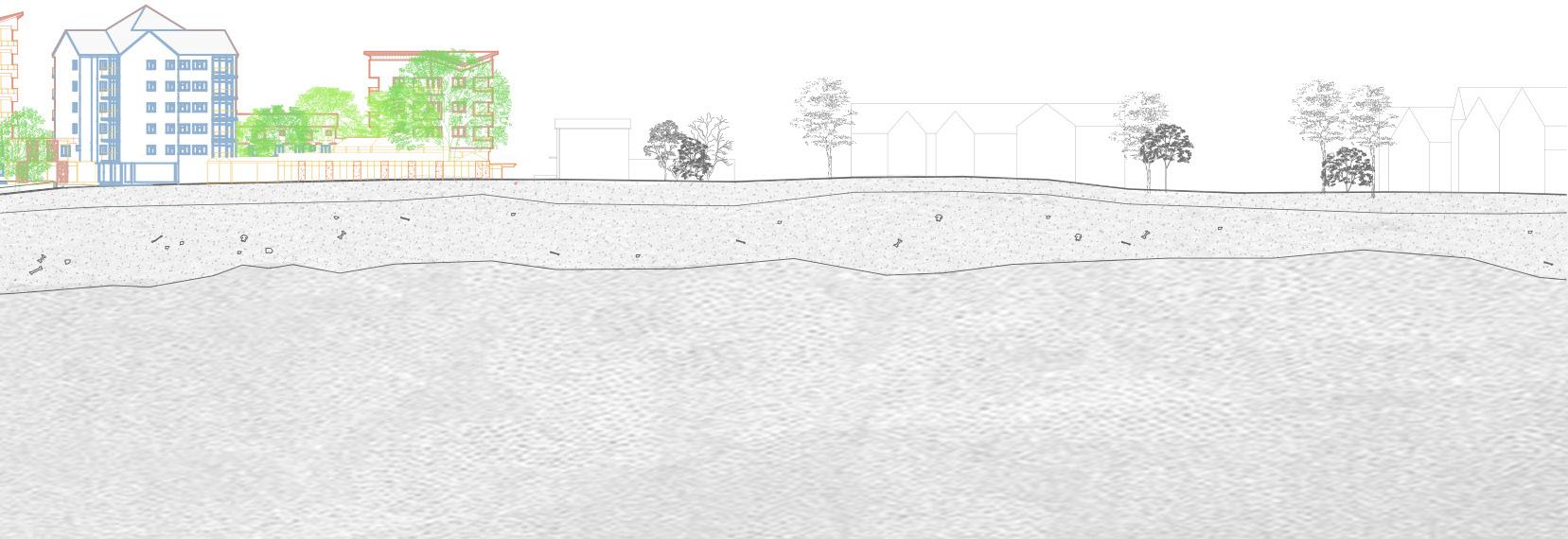
137

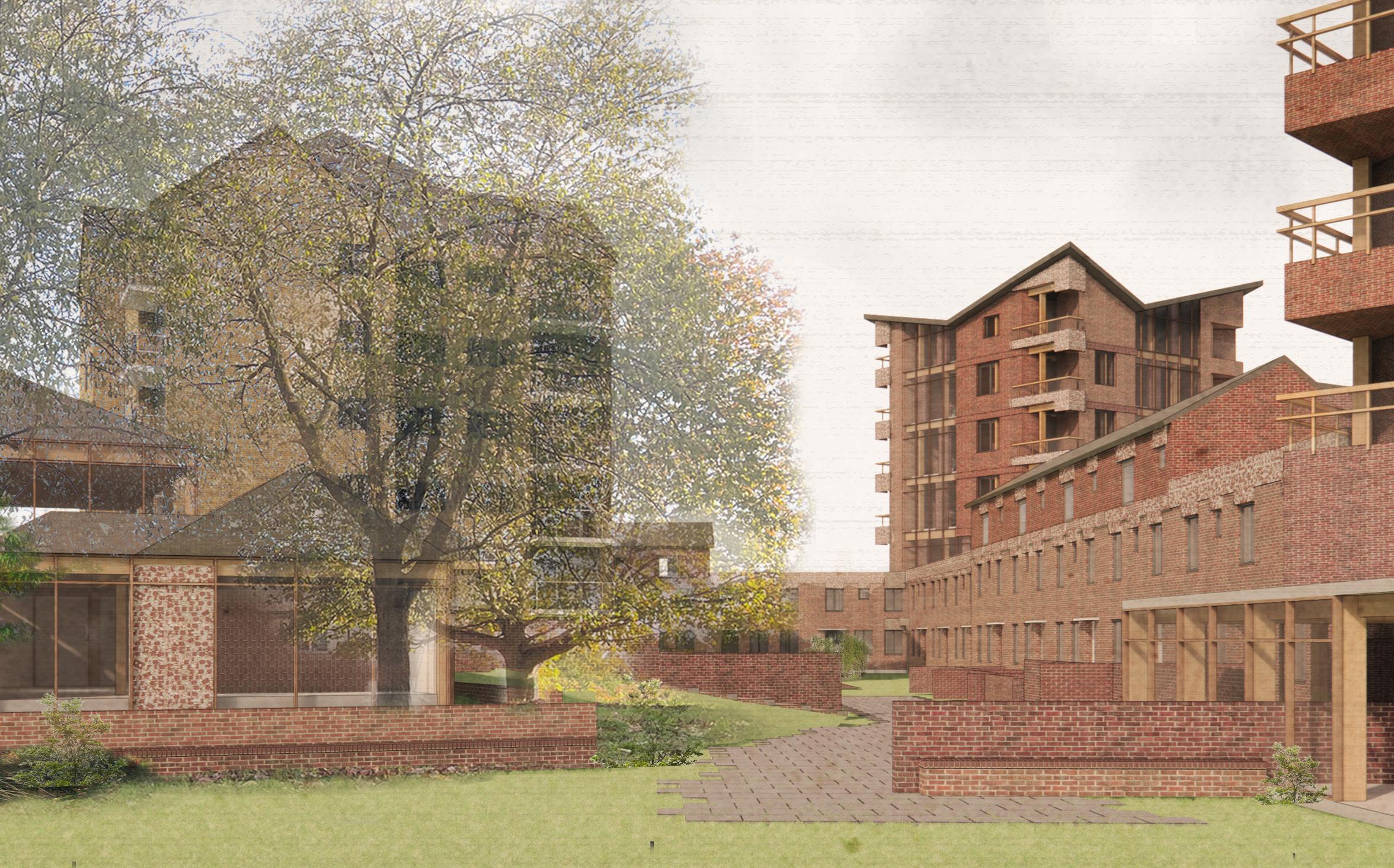
138 Hunyong Shim
Assembly Details
139 Design Development 03. Second Life_The Estate
Assemble between the old and new
Assemble of Timber, Masonry & Precast terrace unit

140 Hunyong Shim

141
5.6 | THE ESTATE - SITE PLAN & SITE SECTION
Following the development of the proposal looking at what is important to the site and how the proposal can be reduced and limited in size to retain the beauty of the existing site. From the site plan we can see how the proposal occupies the southern corner of the estate anchored from the existing Ash tree, I felt this tree would be important to retain as it would act as a screen/gateway to the new Forest Tower. The site section shows how the site is situated on the highest point in the local area and from the top point of the estate to the entrance of the Eliot bank tower is approximately a 3m difference.

142 Thomas Williamson

143

144 Thomas Williamson

145

146 Thomas Williamson renders have been set out to show how the proposal is located in context but also how the space looks as well as the the rooftop terrace looking back towards Eliot Bank Tower. This show how the radial joists produce these beautiful shadows when the sunlight strikes ESTATE -THE FOREST TOWER


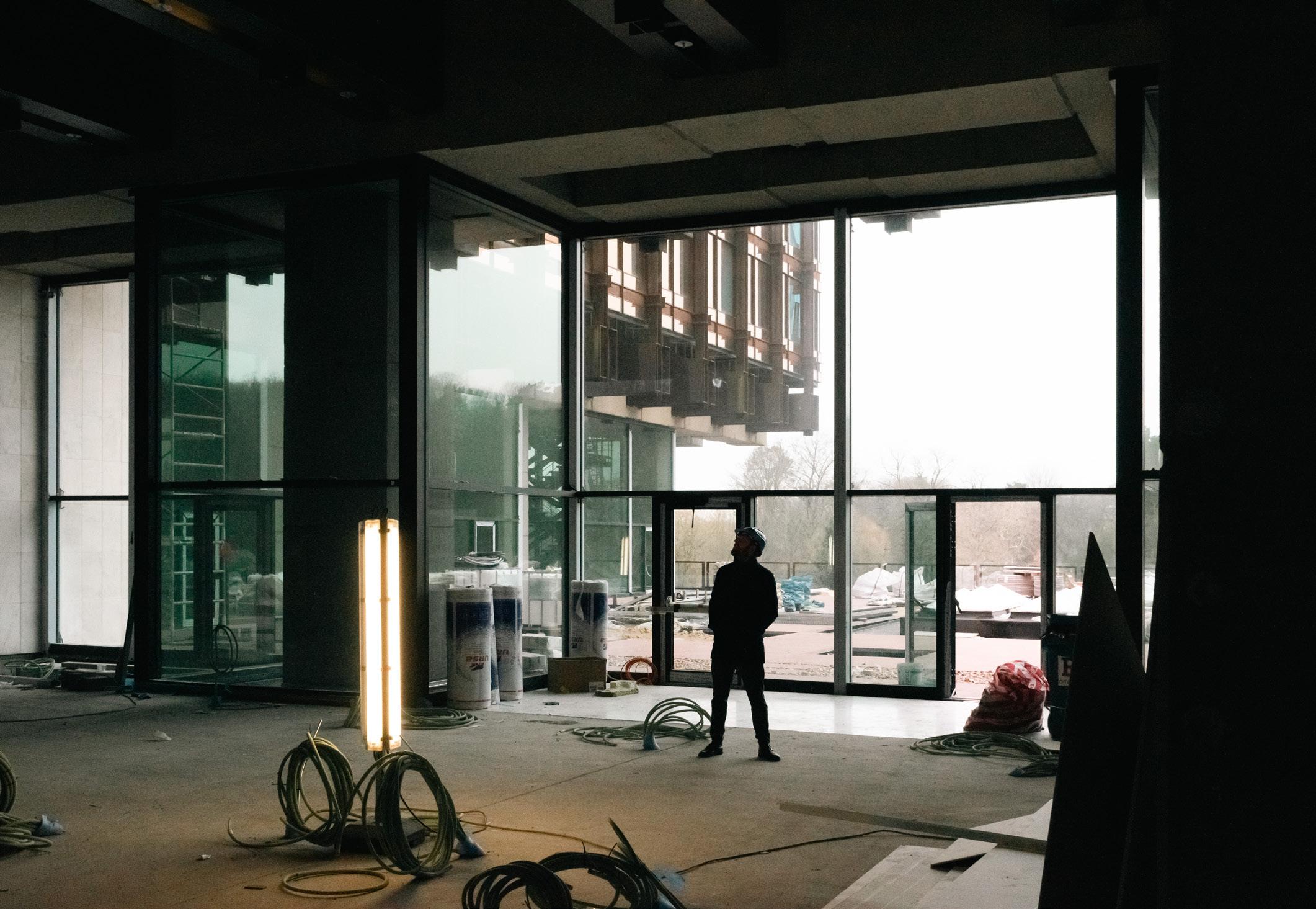
148
Brussels Study Trip
149

150
In order to learn from real-world examples, the Unit took a study trip to Brussels, a city with a reputation for creative examples of architectural reuse. Site visits to adaptive reuse projects provided an insight into the possibilities and challenges of working with existing structures. We visited the Atelier Kanal project, a transformation of the Citroën Yser car factory into a 49,000m2 art and cultural centre, designed in collaboration by EM2N, noAarchitecten and Sergison Bates Architects. We toured the Royal Belge, a 1960s cooperate headquarters under adaptation into a mixed used building, jointly designed by Caruso St John Architects, Bovenbouw Architectuur and DDS+. In addition, talks from the office 51n4e demonstrated a radical approach to densifying and reimagining the city. Importantly, we also visited RotorDC, a cooperative that organises the reuse of construction materials in the city. We learnt how they work directly in the dismantling, processing, stocking and selling of second hand construction materials.
151

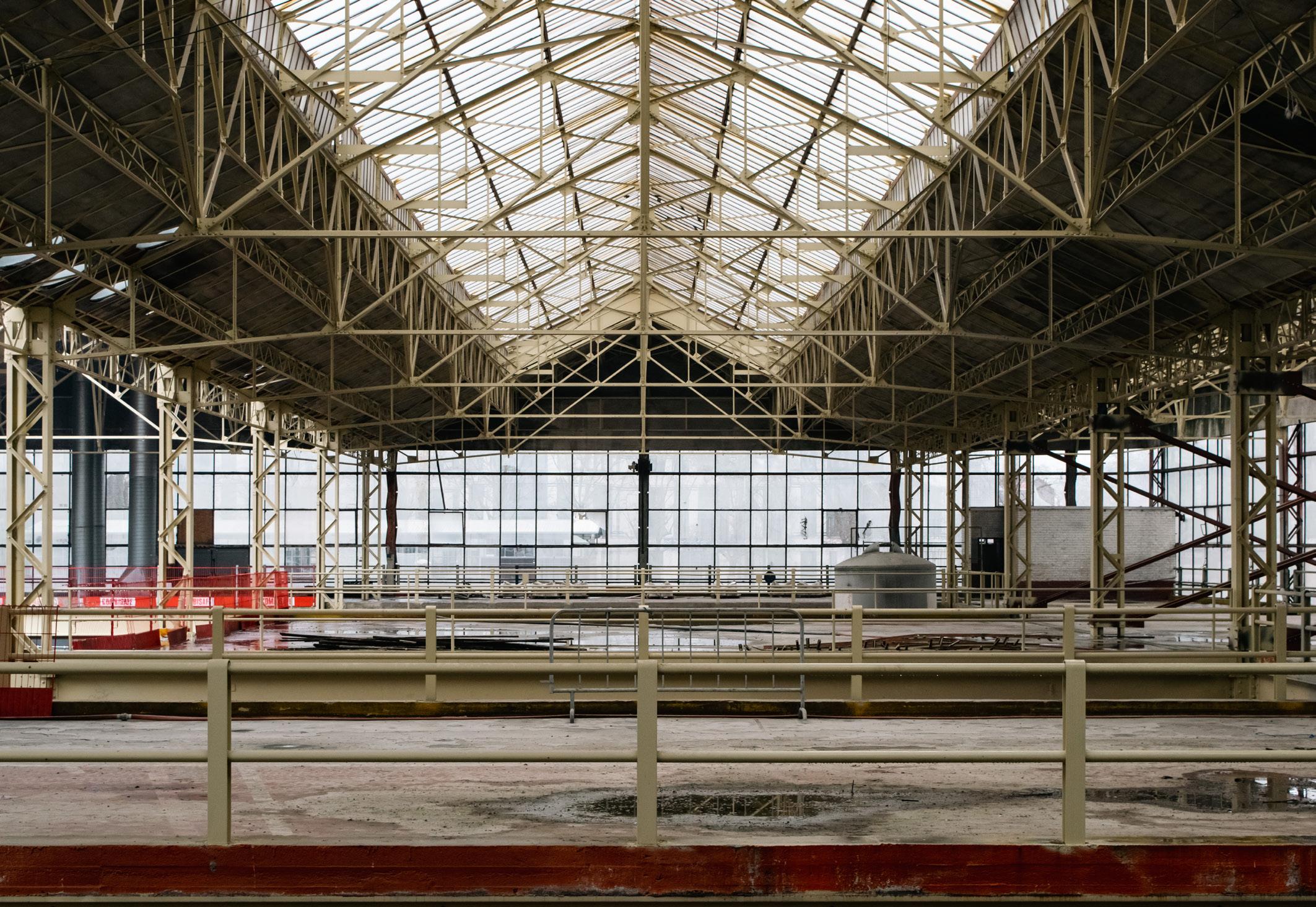
152
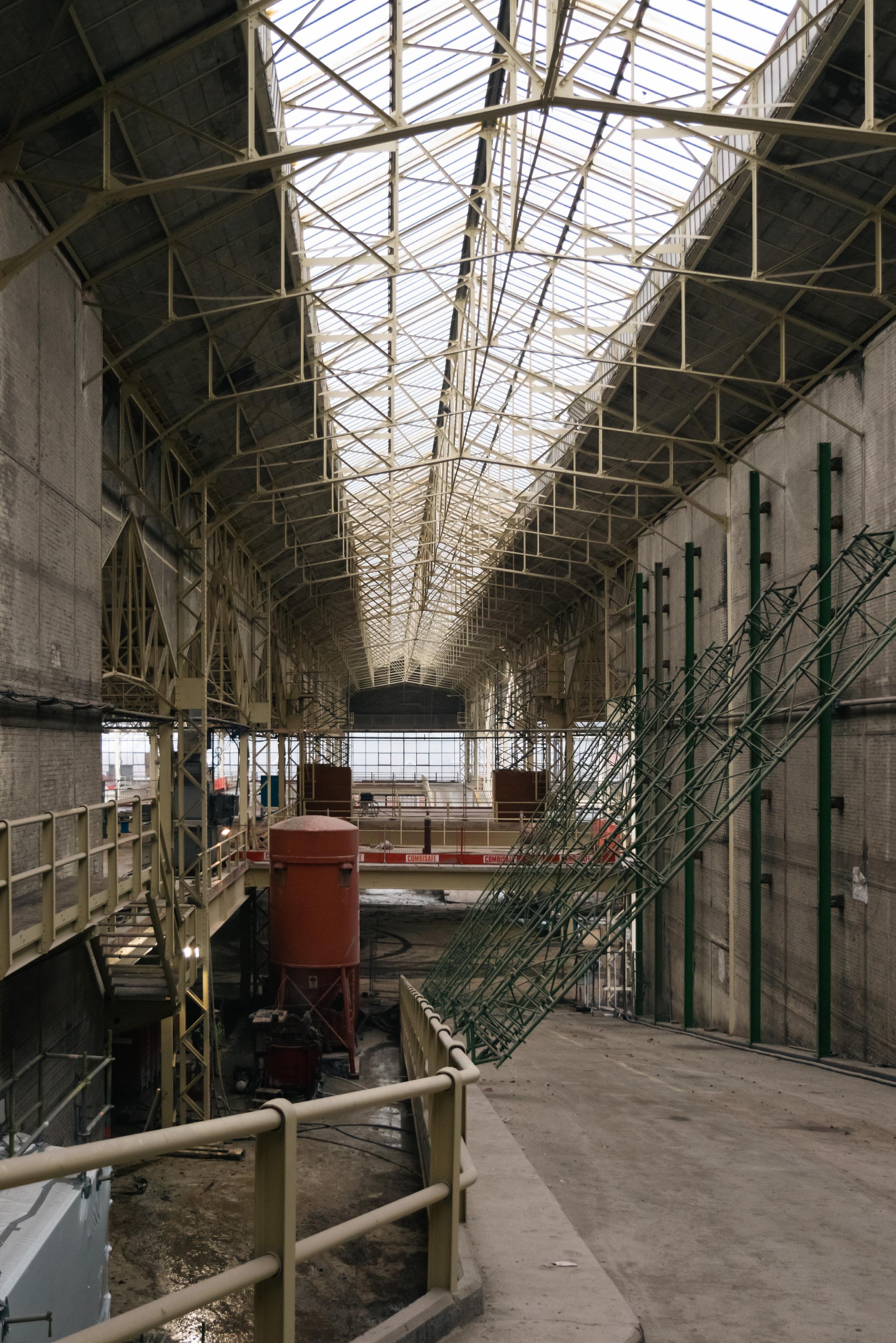
153

154

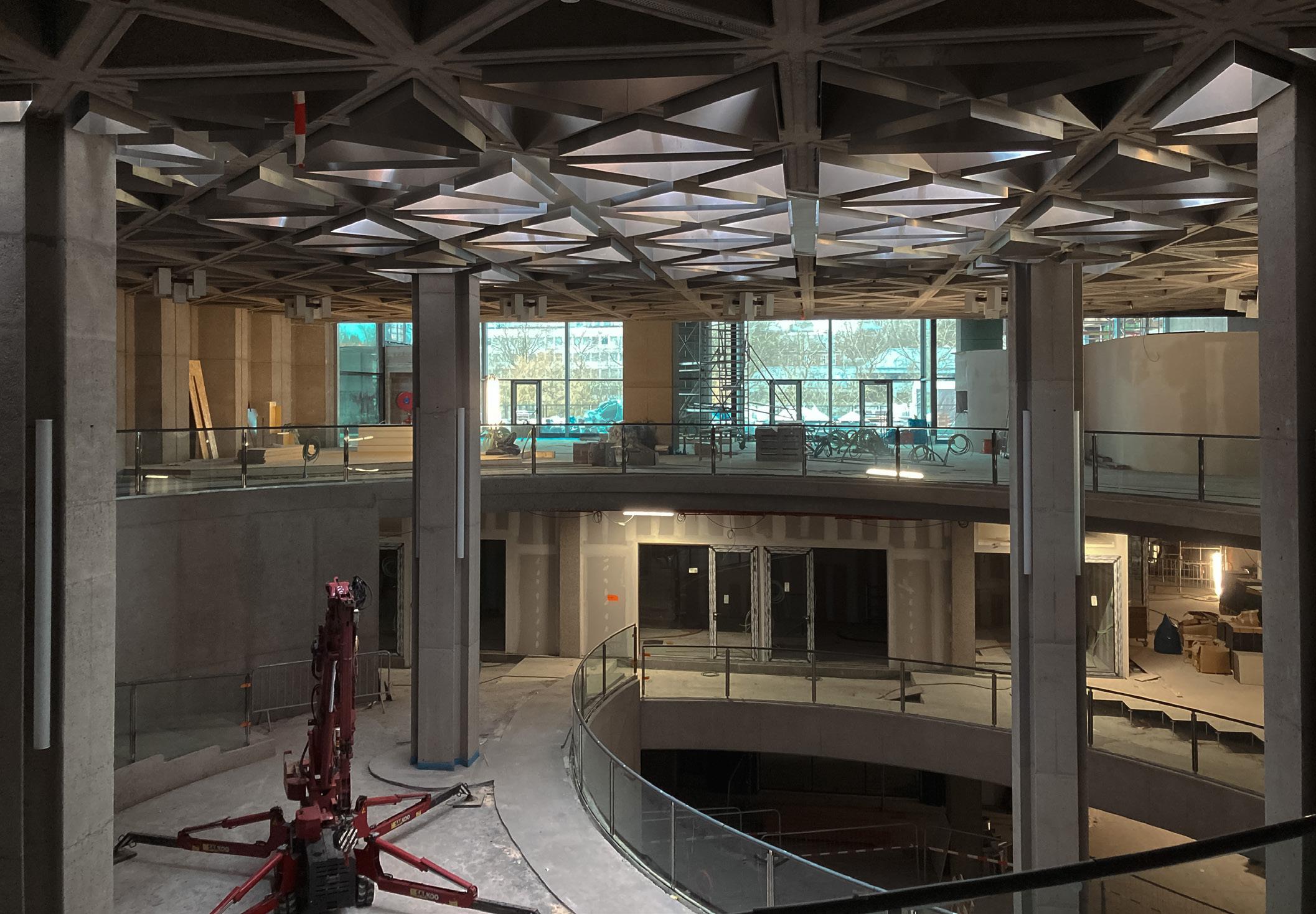
155


156
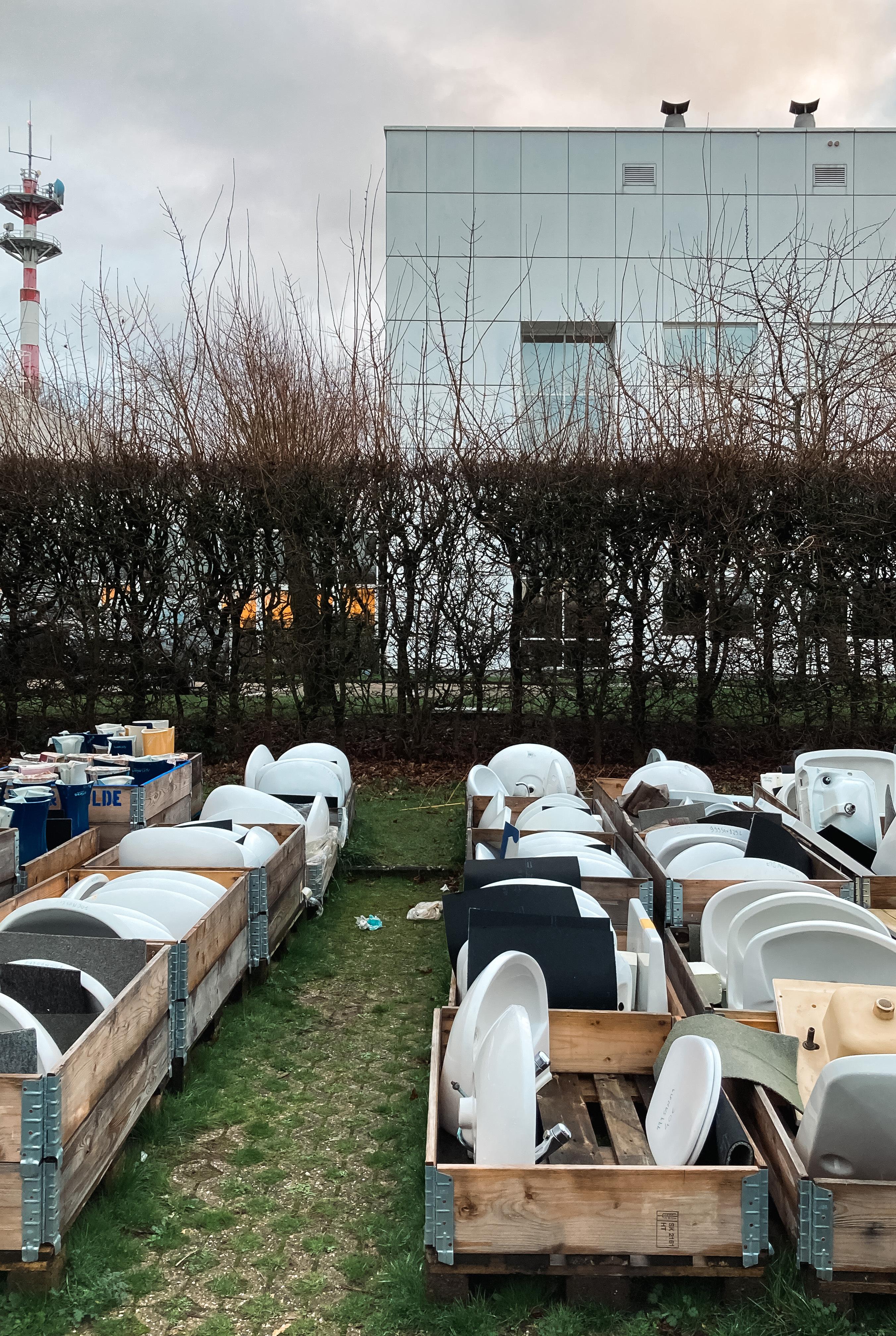
157
Unit 12 2022-23
Peter St John, Fabienne Sommer
James Hand, Ben Speltz Students
Jacob Ashton
Kristal Valerozo
Eleanor Catlin
Margarita Dalton
Felix Everard
Errin Gall
Megumi Katayama
Isabelle Kendall
Jakub Kolodziejak
David Lawrence
Valentine Michel
Hannah Penwarden
Hunyong Shim
Thomas Williamson
jlashton1@gmail.com
kmvalerozo@gmail.com
elliecatlin.s@gmail.com
margaritadalton1@gmail.com
felixeverard1@gmail.com
errinrosaleen@gmail.com
mek0410@my.londonmet.ac.uk
izzykendall99@gmail.com
jak0735@my.londonmet.ac.uk
davidnlawrence84@gmail.com
valentine.michel@mvsc.ch
hannahlucypenwarden@gmail.com
shy88819@naver.com
thomas.williamson@hotmail.co.uk
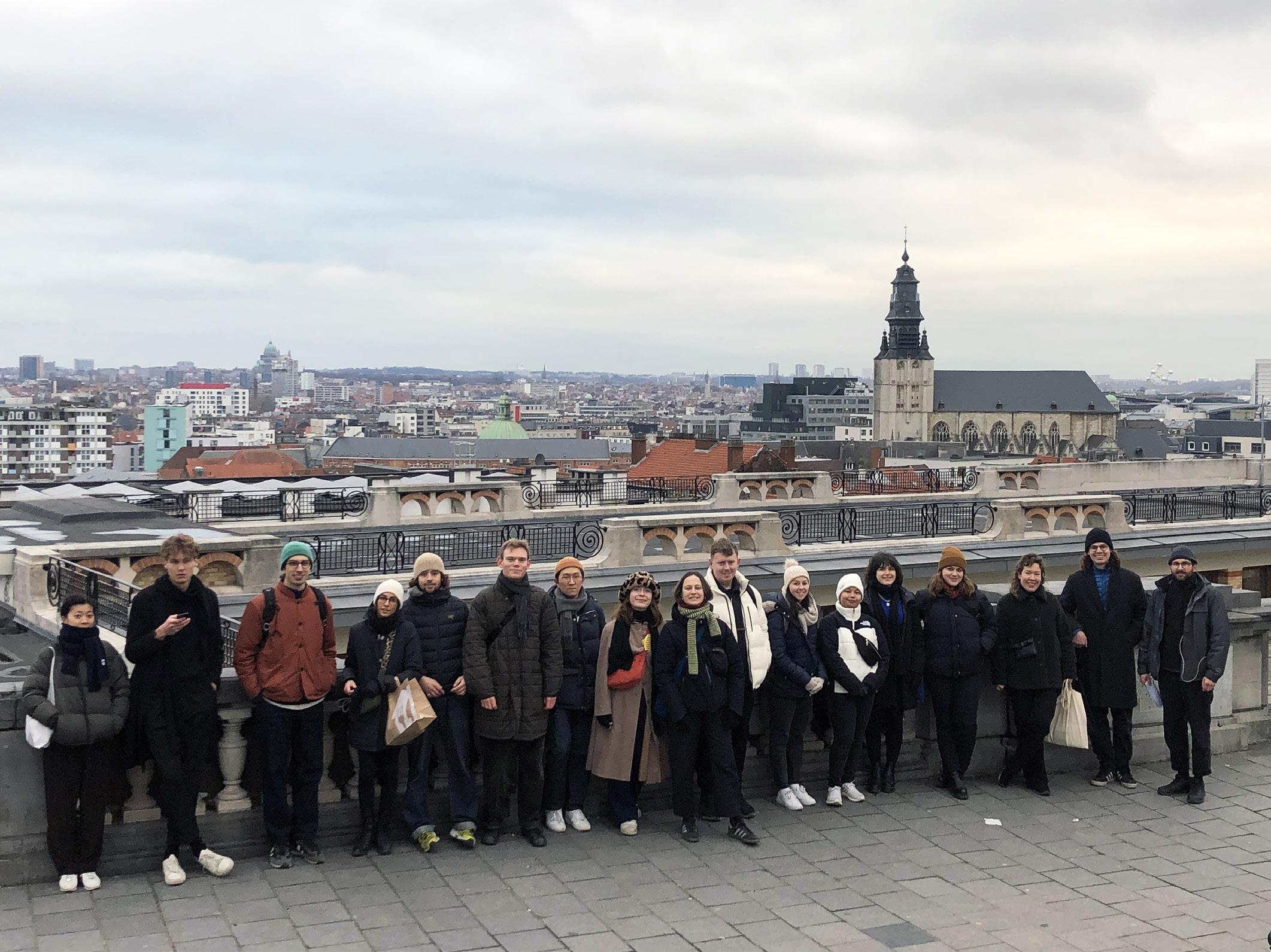
Thanks to
Andrew Blackie
Elena Balzarini
Matthew Barac
Janik Beckers
Diana Cochrane
Stijn Colon
Jonathan Cook
Christian Frost
Simon Henley
Victoria van Kan
Mary Kelly
Nina Lundvall
Lucia Medina
Daria Moatazed-Keivani
Philippe Vierin
Bruce Saunders
Juliette Scalbert
Paula Schilliger
Takero Shimazaki
for their inspiring contributions to the studio
This page: Unit 12 at KANAL in Brussels, Belgium
Page 04: RotorDC headquarters in Brussels, Belgium
Page 06: Theaster Gates, A Clay Sermon, 2021
Page 08: Unit 12, Fundamental Components
Page 26: View from Sydenham Hill, Lewisham
Page 36: Lewisham self-builders of the 1980s at Walters Way
Page 148: Unit 12 site visit to the Royale Belge in Brussels, Belgium

Page 150: RotorDC headquarters in Brussels, Belgium
Page 159: Unit 12 in Brussels, Belgium

















































































































 View over the new colonnades containing communal spaces and tying the blocks together visually.
View over the new colonnades containing communal spaces and tying the blocks together visually.





















































