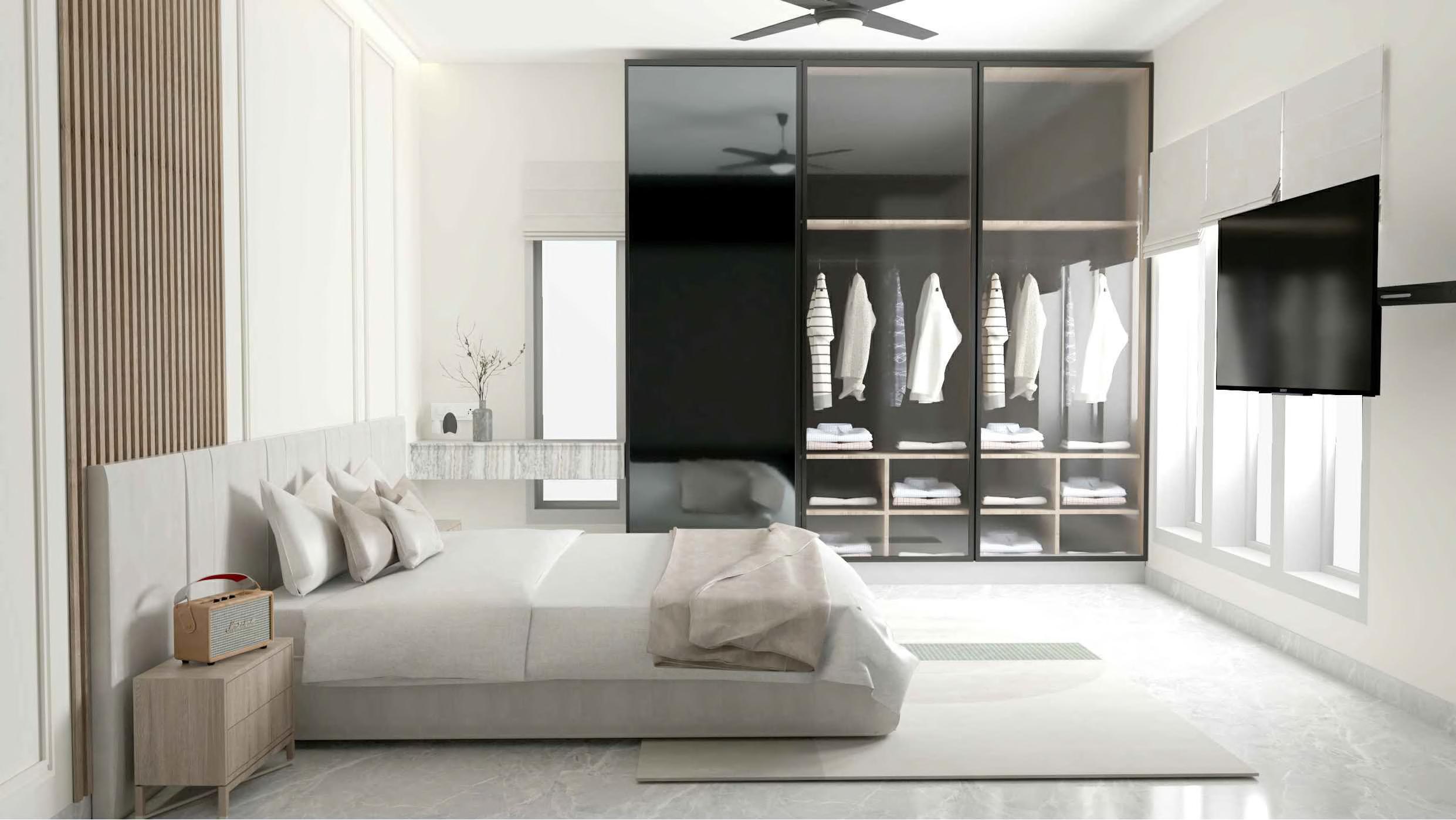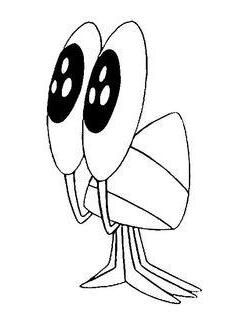


01




01
‘A Journey beneath the waves’
typology : oceanarium
location : pondicherry
Oceanarium is a marine mammal park as well as a large scale aquarium presenting an ocean habitat with marine life.“Establishments where collection of living aquatic animals and plants are exhibited or studied.” ”To create an immersive underwater experience that educates visitors about marine life conservation and fosters a deeper appreciation for the ocean ecosystem.”
The oceanarium project, that is situated in Pondicherry, a popular tourist destination, has been chosen in response to the constant demand for an oceanarium to draw in more visitors. The oceanarium will serve a variety of educational purposes, including raising awareness of the marine ecosystem and carrying out research on the water world.
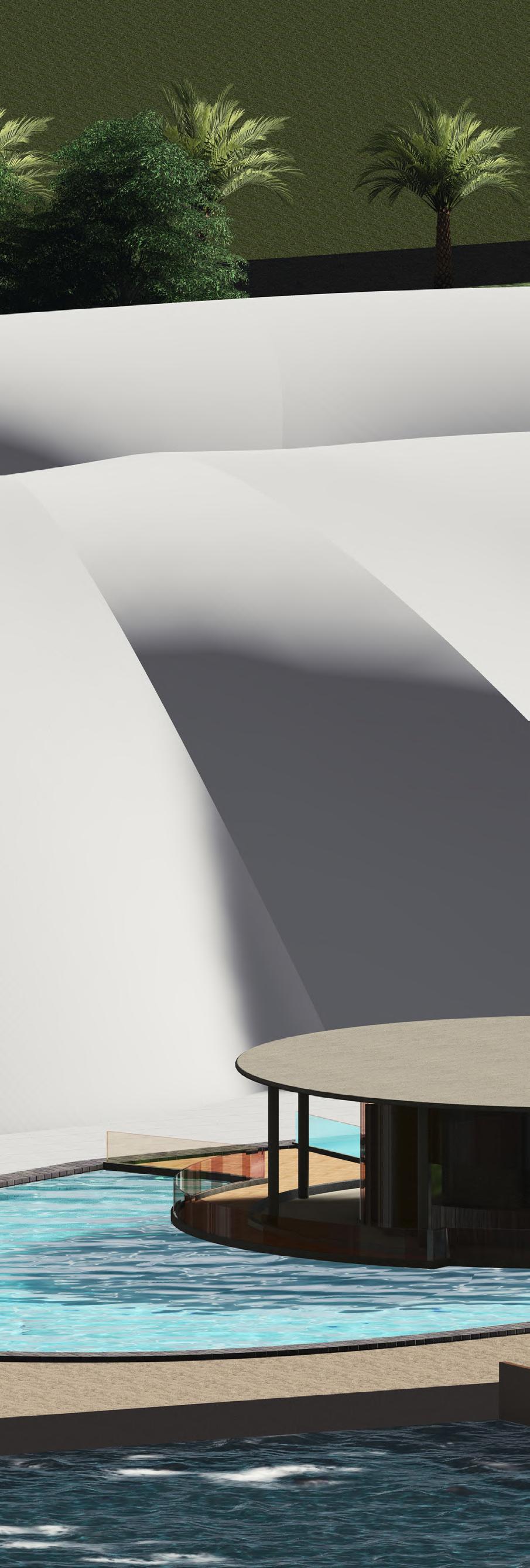
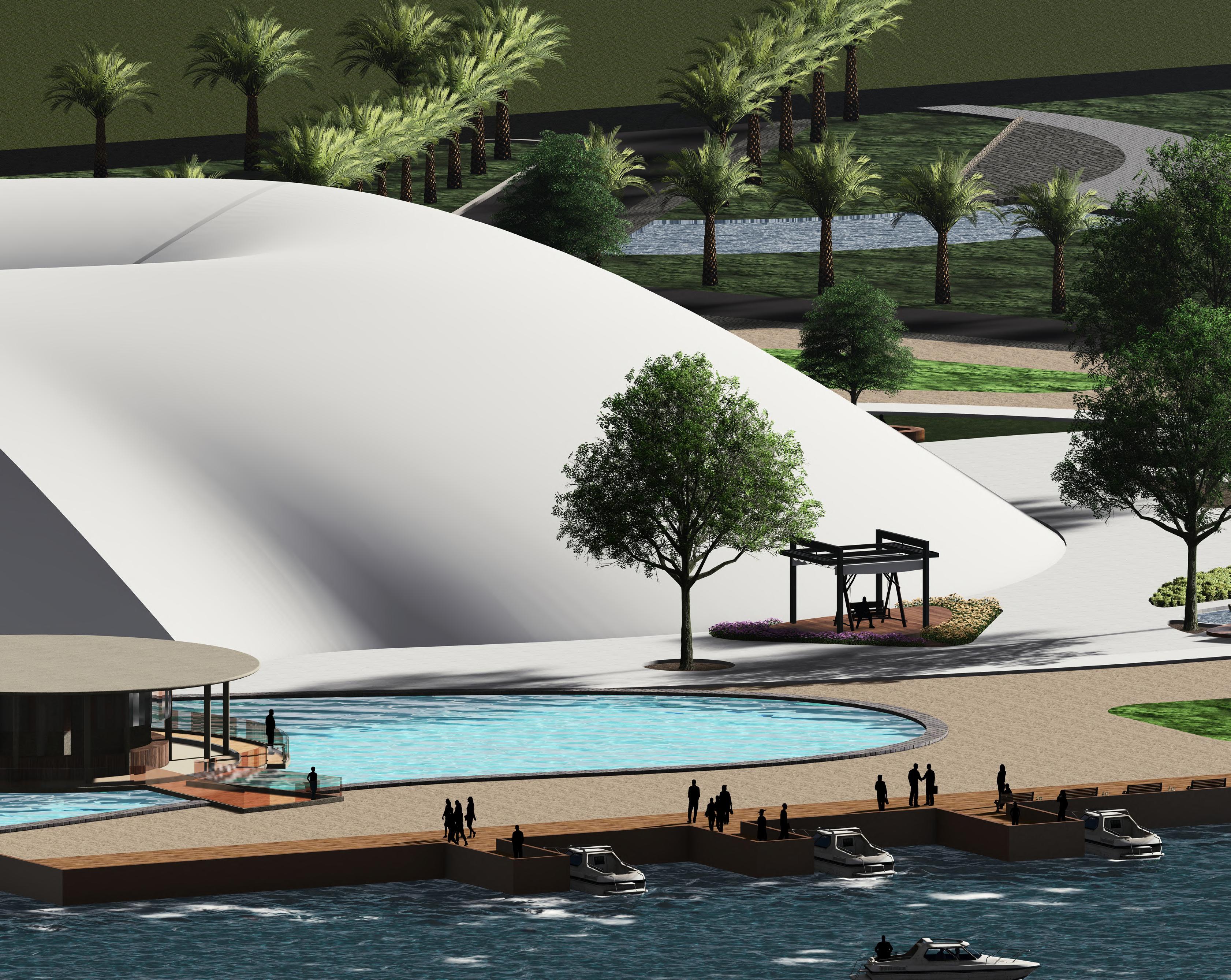
Fishing harbour road, thengaithittu Pondicherry.
The design has been created with proper circulation space and accessibility for visitors to enjoy an exciting experience within the space. It is designed seamlessly to integrate with surrounding landscape and coastline, minimizing ecological footprints and preserving the natural habitat.
The geometry is based on semi -inverted toroidal dome roof. Due to this geometry this facade system allows for a near column -free interior. The material used in roof of the building is a pieces of steel beam connected with steel nodes over specially manufactured glass. This glass has the dual ability of transmitting light ,which allows plants to survice,while reducing heat gain.
This impressive rain votex feature not only adds to the aesthetic appeal but also serves as a natural cooling system by creating a pleasant microclimate within the building. the roof is designed to allow natural light to filter through, creating a bright and airy ambiance throughout the space. This natural lighting not only reduces the need for artificial lighting during the day but also enhances the overall visitors experience by providing a sense of openness and connection to the outdoors.
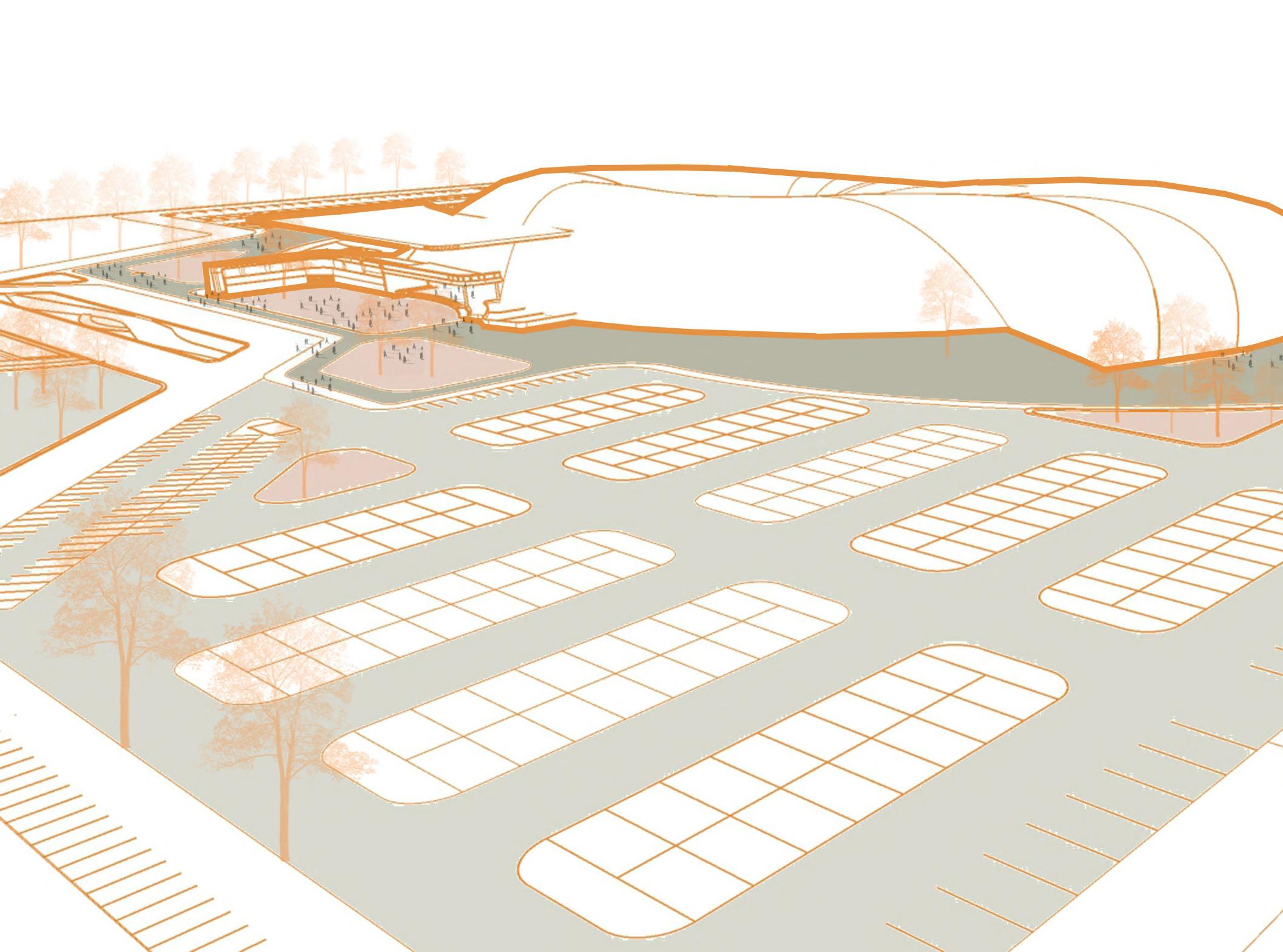

build form
doesnot occupy the entire site
exploded vertically
aquarium occupies first and baement floor connected through ground floor

activity
stacked public space to create unique garden along with rain water collector
ARCHITECTURE IS ART, NOTHING ELSE
PHILIP JOHNSON
why this site ?
The site is located in Thengaithittu near Pondicherry , where it is a island surrounded by water all around which has a beautiful view of sea shore and a mangrove eco system nearby. And it is a tourist spot where people come here to visit and educates them about the marine life ,the sea shore and mangrove nearby.
total site area : 17 acres [68797 sq.m]
total buildup area :17776 sq.m
Three tiers of areas make up the design zone. As we enter the first level, we are greeted by exhibits of several kinds of fish aquariums. Visitors may access the unique garden and waterscape through the corridor, which also circulates a waterfall and gathers rainfall from the roof, creating a magnificent view from different angles. the second ground floor zone that serves as a common place in the middle, connecting all other spaces.Along with them, it holds the marine life research center, services zone, and administration block.
This level has a floating café situated on an artificial pond, a birds-eye platform, and a view of the beach. The purpose of water sports is to draw tourists who want to have fun exploring the water.The underwater realm of marine life is the third zoning level. thrilling aquarium with a shark tunnel 30m ,Huge fish tank displayed to attract visitors. visitors exits oceanarium with shopping zone at ground level .
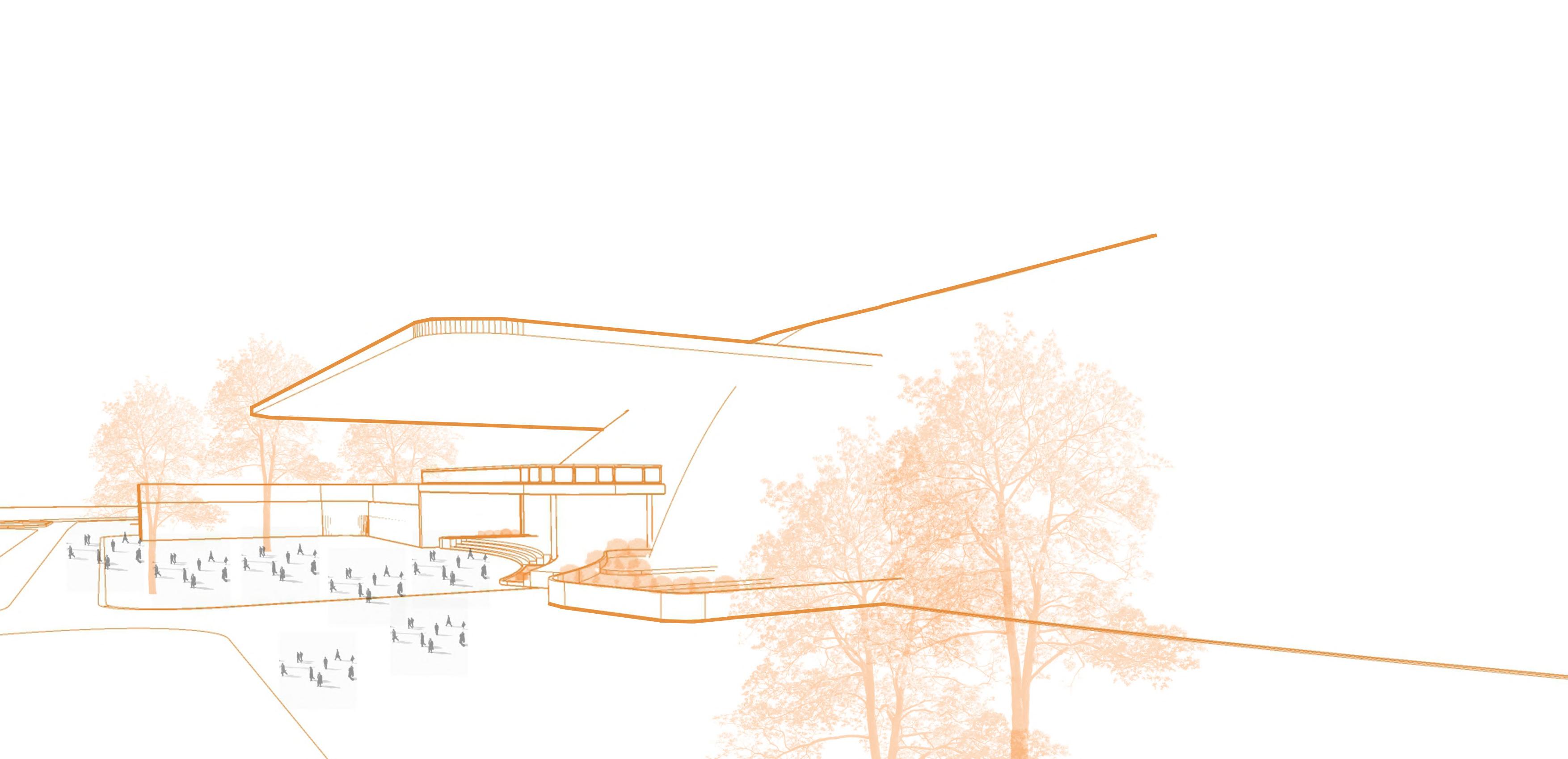
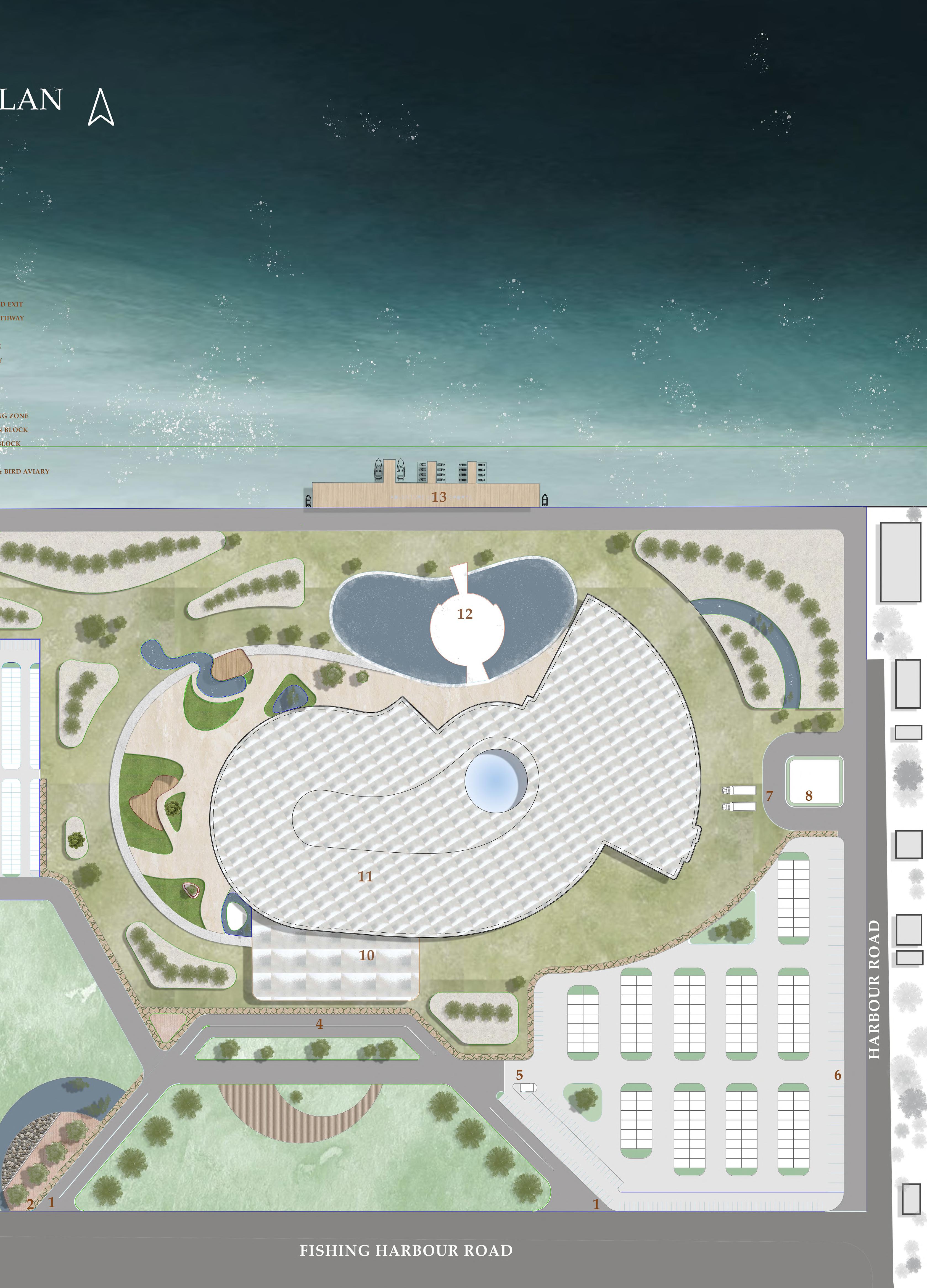
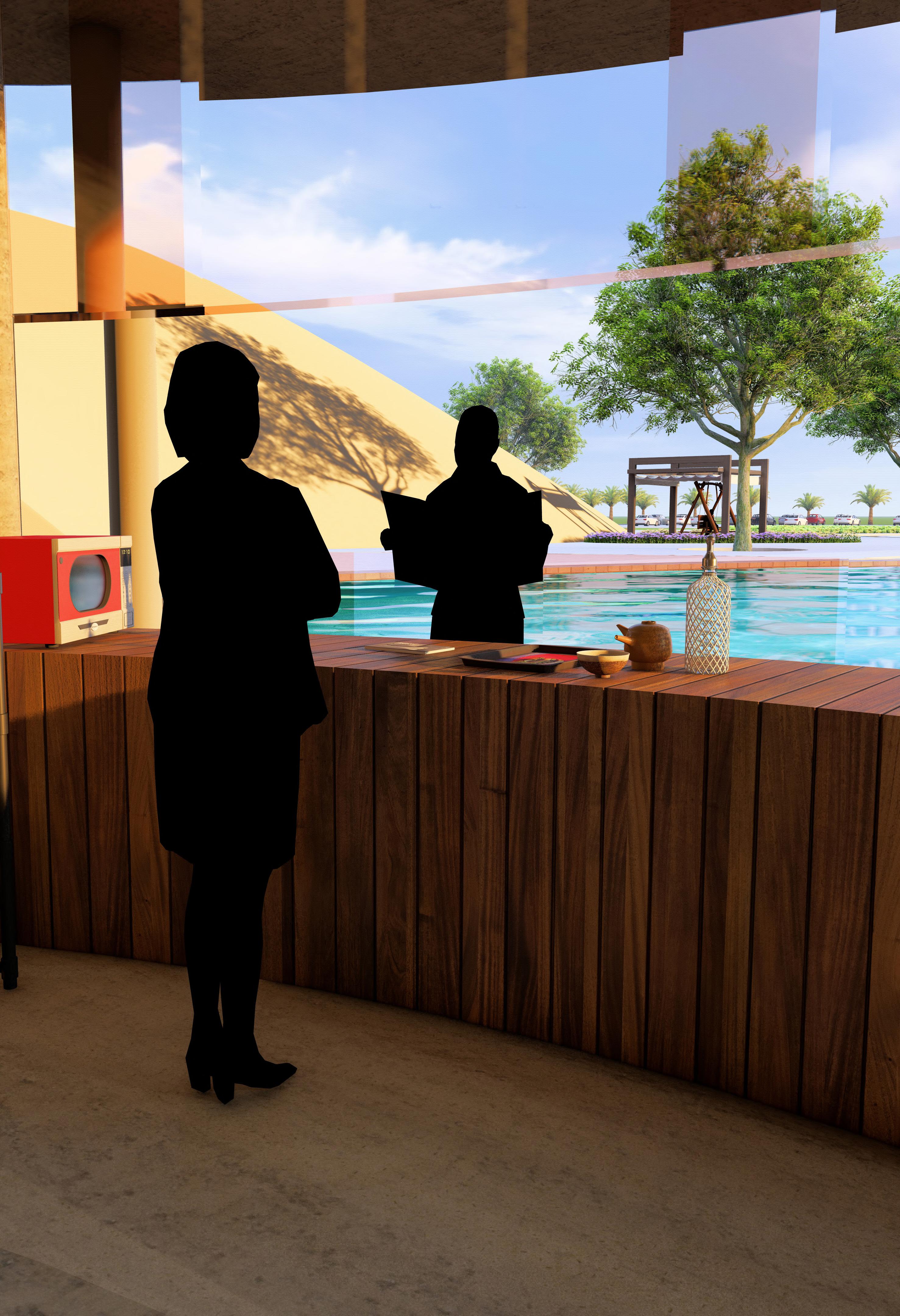
GROUND FLOOR
BASEMENT FLOOR
Basement floor has shark display tank, stingray display tank and jelly fish cubical display to explore
Tunnel aquarium of 30m along with service corridor to access tank
cave concept kiosk in the undermarine
Public zone of multipurpose hall,lecture hall, seminar hall and auditorium were provided
Recreational zone for all aged group of visitors , includes plaza and koi fish pond.
Visitors accessibility to ground floor
First floor has fresh water fish tank ,salinity water fish tank, coral reef display, costal reef display , cubical tank display ,Sea otter display and touch pool
This corridor connects visitors with unique garden and waterscape in the ground floor
First floor has it’s main entry to the aquarium followed by ticket counter
Floating cafeteria along with birds view deck on the other end of the cafe.
Ground floor has administrative block & service zone of the aquarium tanks in the first floor and basement
It also includes research centre for marine life and mangrove
Aqua theater to enjoy dolphin show display .
Accessibility to basement floor
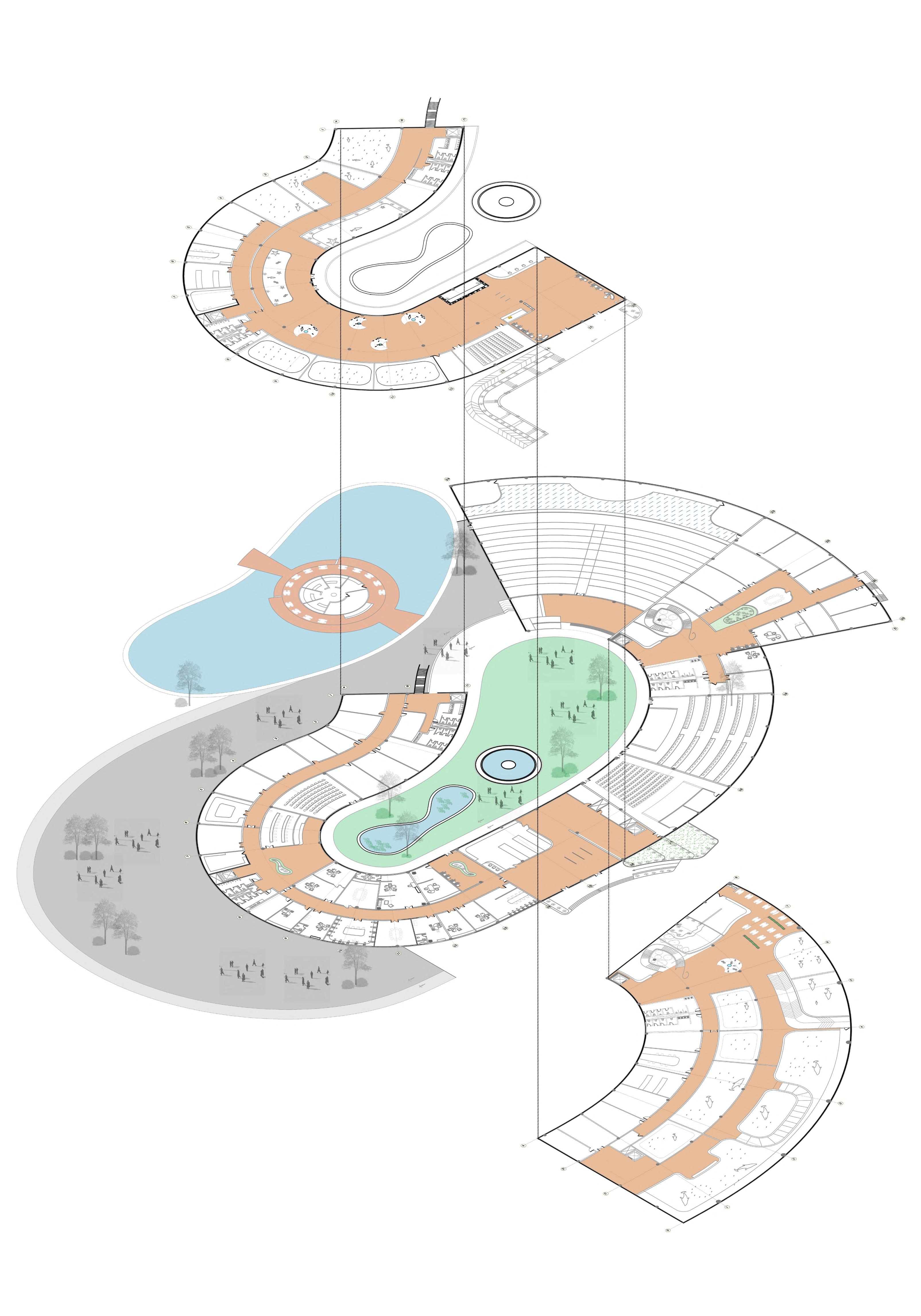
bb`

section aa`
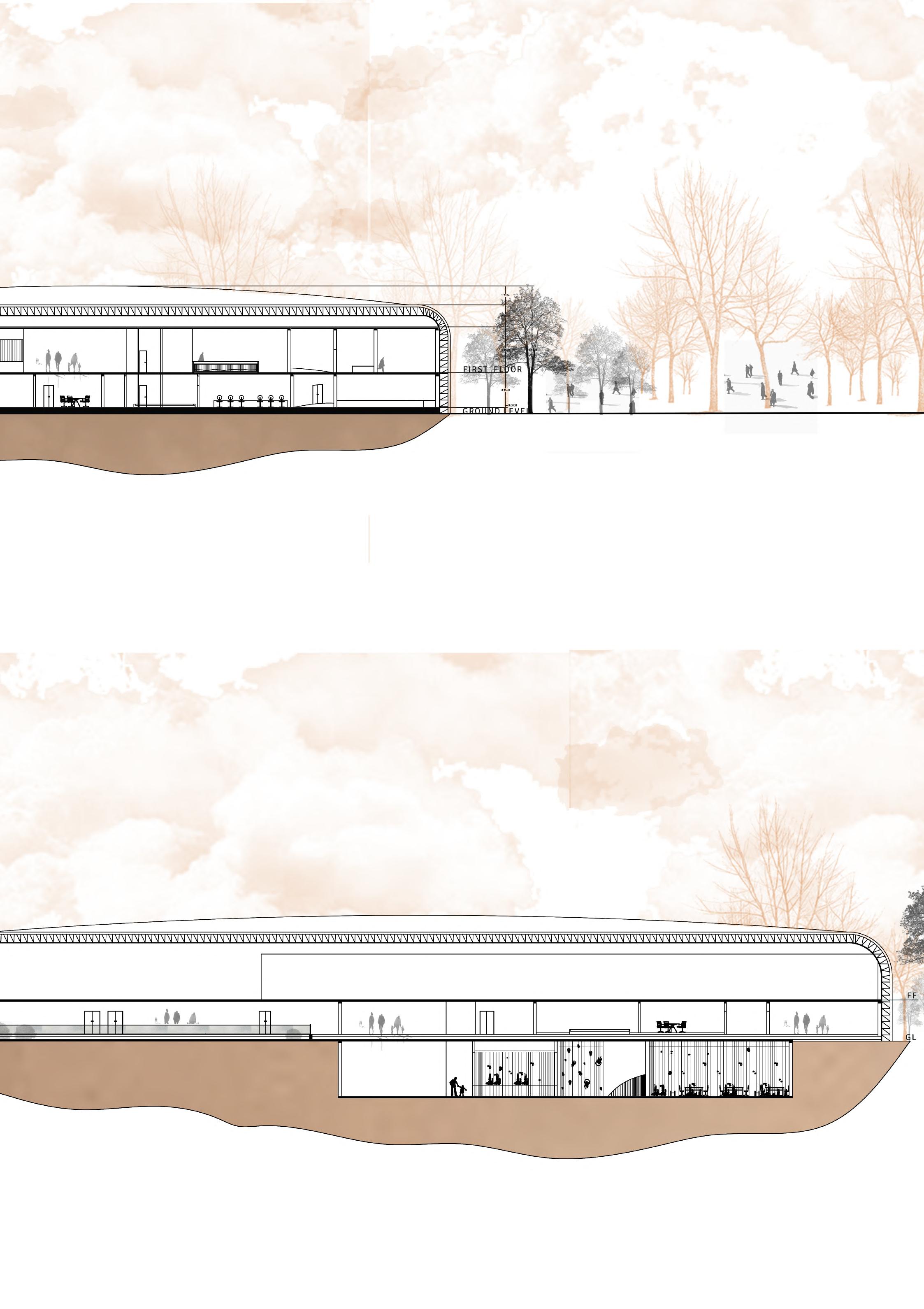
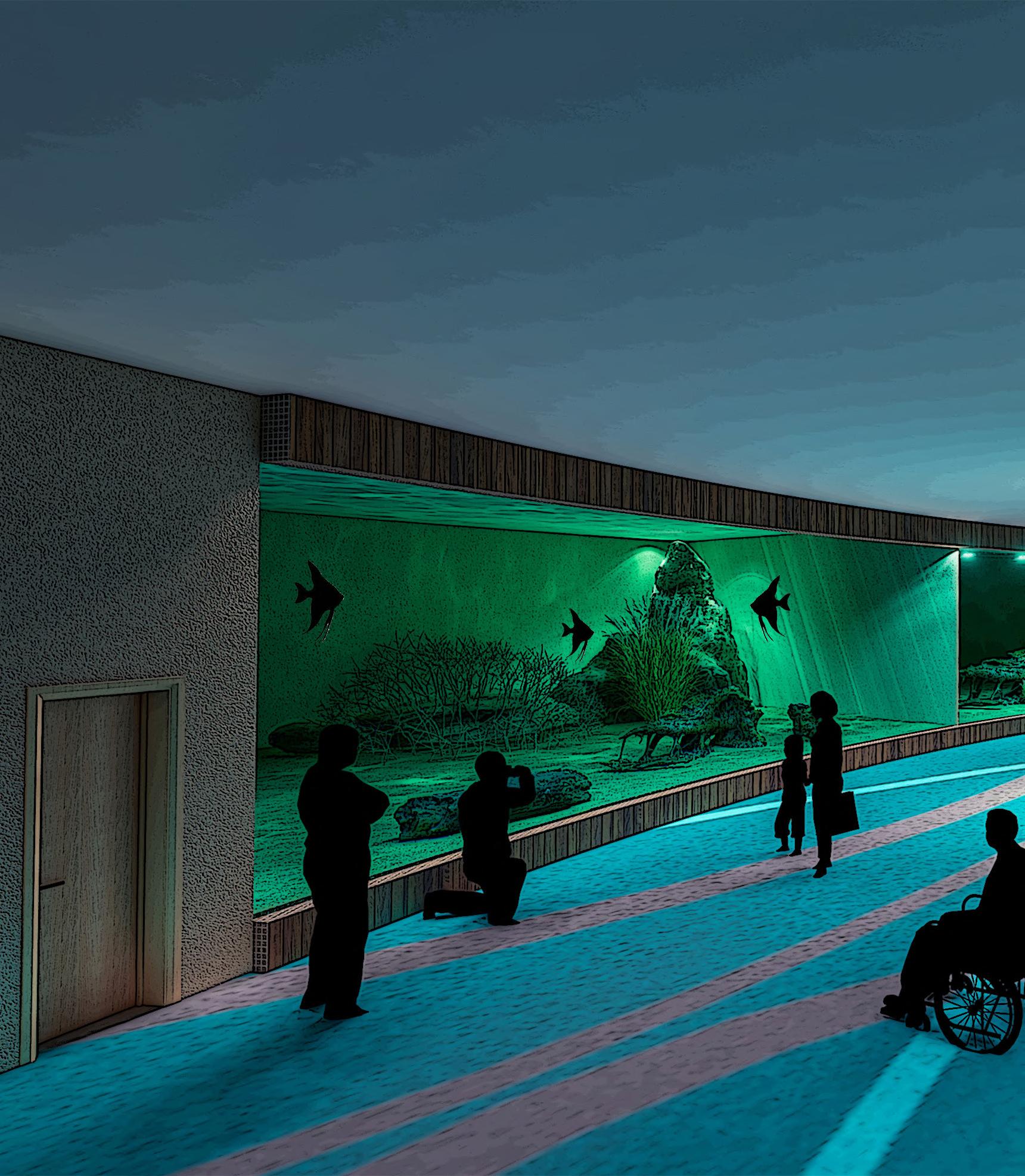
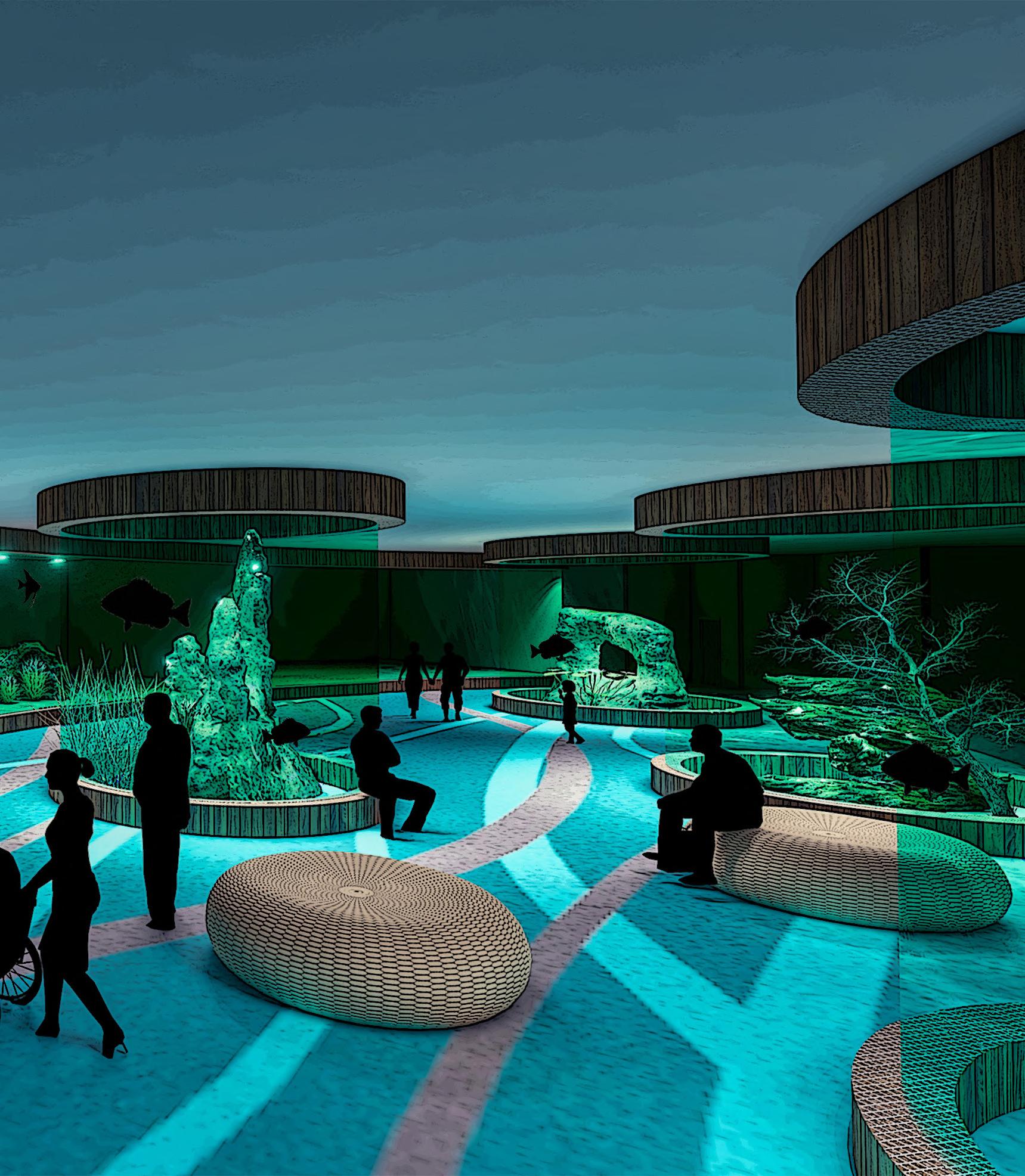
typology : residential apartment
location : pondicherry
For this project,We were given area of 9 acres in pondicherry which belongs to aurobindo ashram and was given in design of creating residential apartment spaces for ashram users as well as employees. We were also asked to design a centre for happiness as a supporting amenities for the apartment .
Ashrams are traditional spiritual retreats or monastic communities in India where people often reside for spiritual practice,meditation, and communal living. Housing units for ashram residents are usually simple and functional, providing basic amenities such as living quarters, communal spaces for meditation and prayer, dining areas, and sometimes facilities for yoga or other spiritual activities.
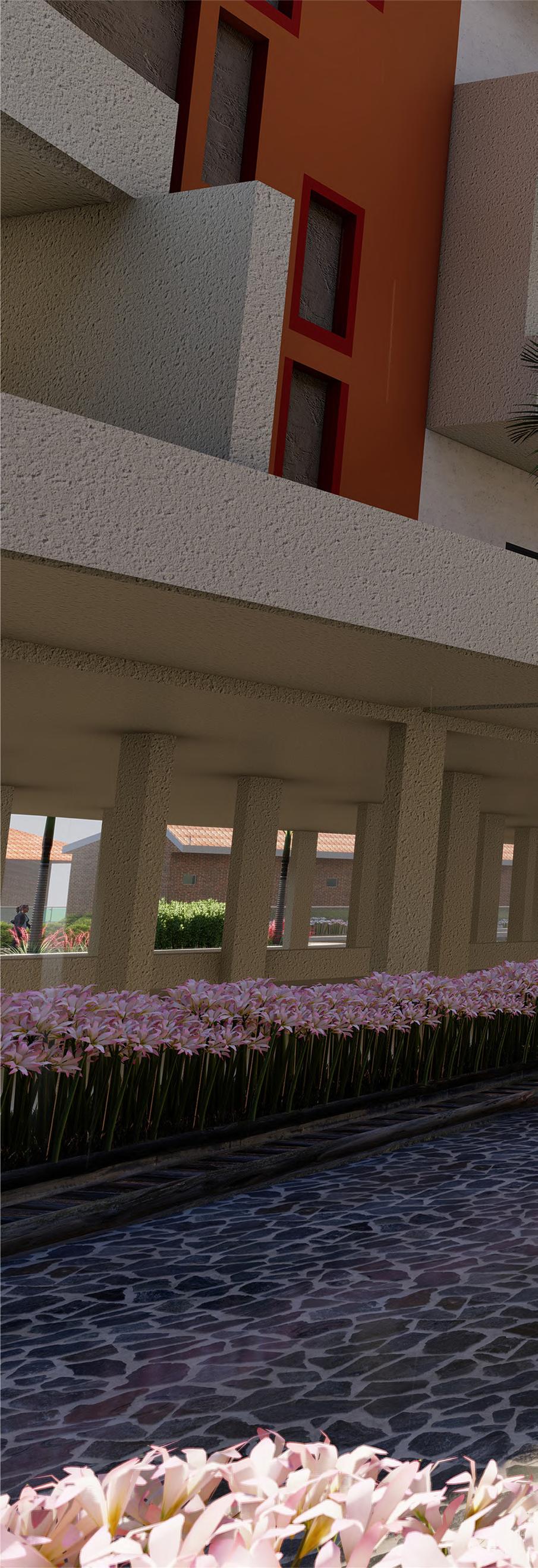
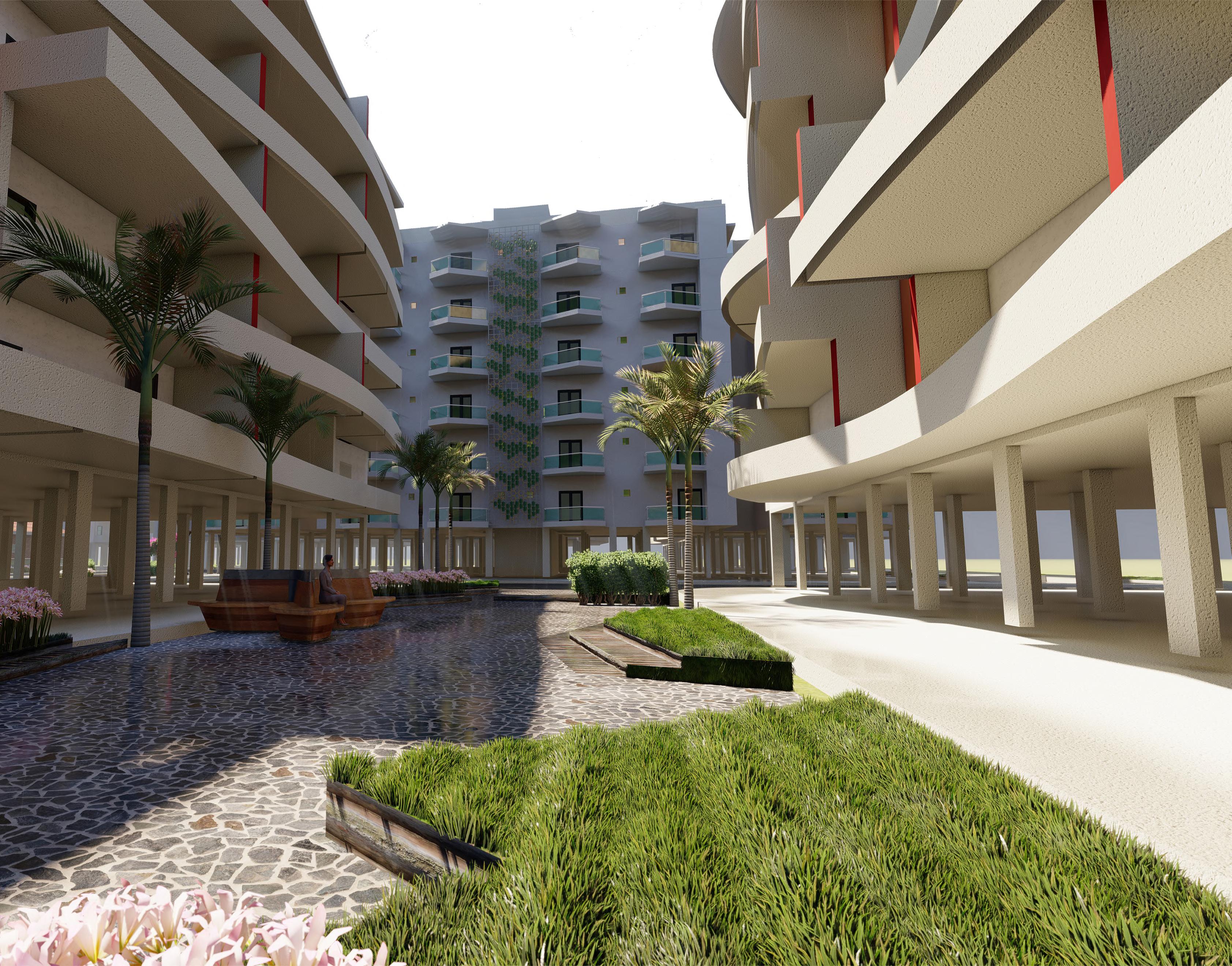
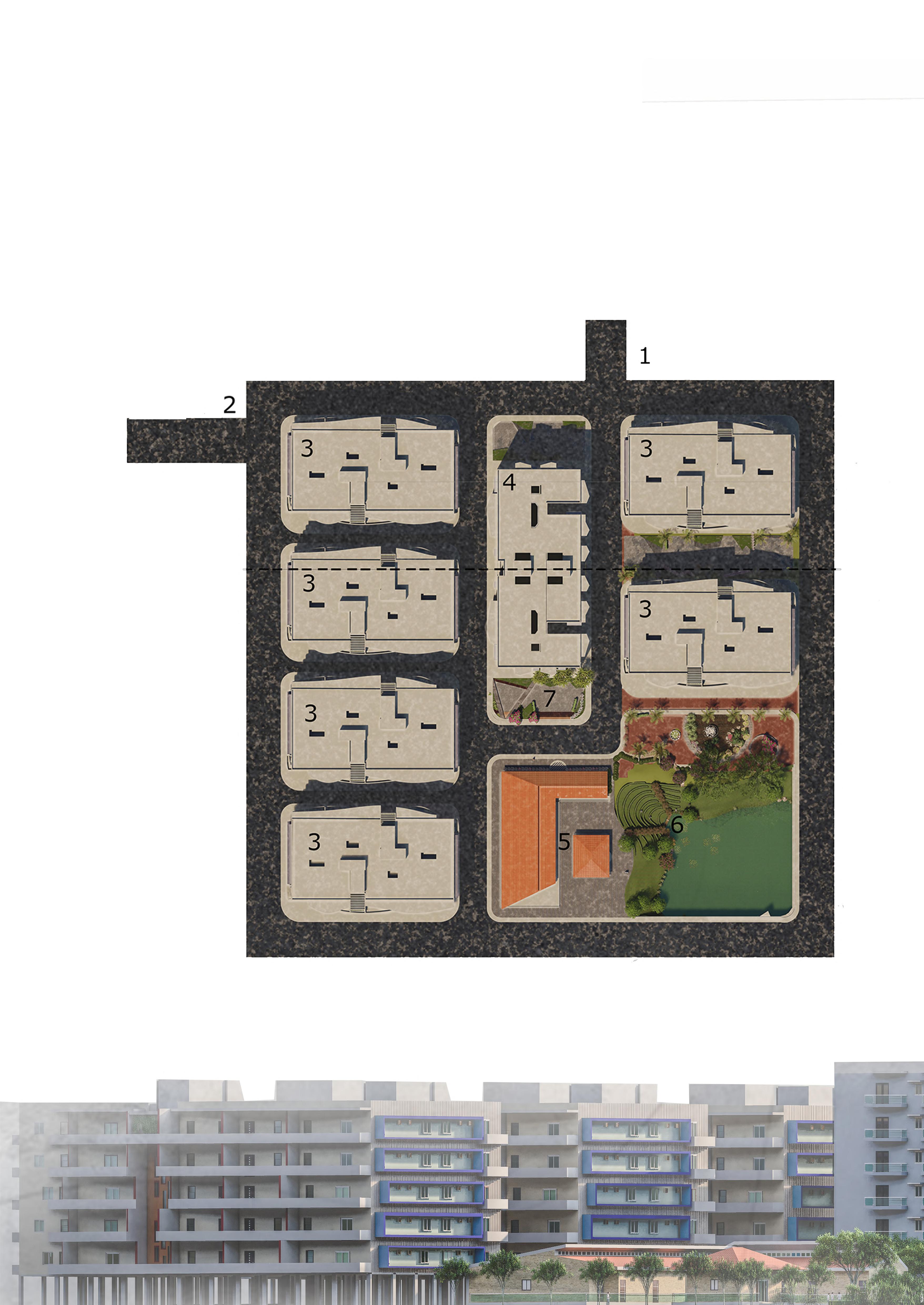
total site area : 9 acres ( 36421sq.m)
The project of residencial homes with amenities for ashram residents is designed creatively suitable for the users asa well as the site conditions of Developing artficial stepped pond that involve the sense of existing contextual element of the site. These housing units are intended to support a lifestyle focused on spiritual growth, simplicity, and community living, often adhering to principles of cleanliness, discipline, and austerity. Ashrams may vary widely in size and facilities offered, from smail, remote retreats to larger institutions with more comprehensive amenities.
Residential apartment building opens into a curvaceous balcony.

Each floor area occupies 800sq.m offering essential areas within a modest footprints of every individuals.
Each
A housing unit for ashram people” typically refers to residential accommodations designed for individuals living in an ashram.
1 BHK UNIT PLAN
45 sq.m
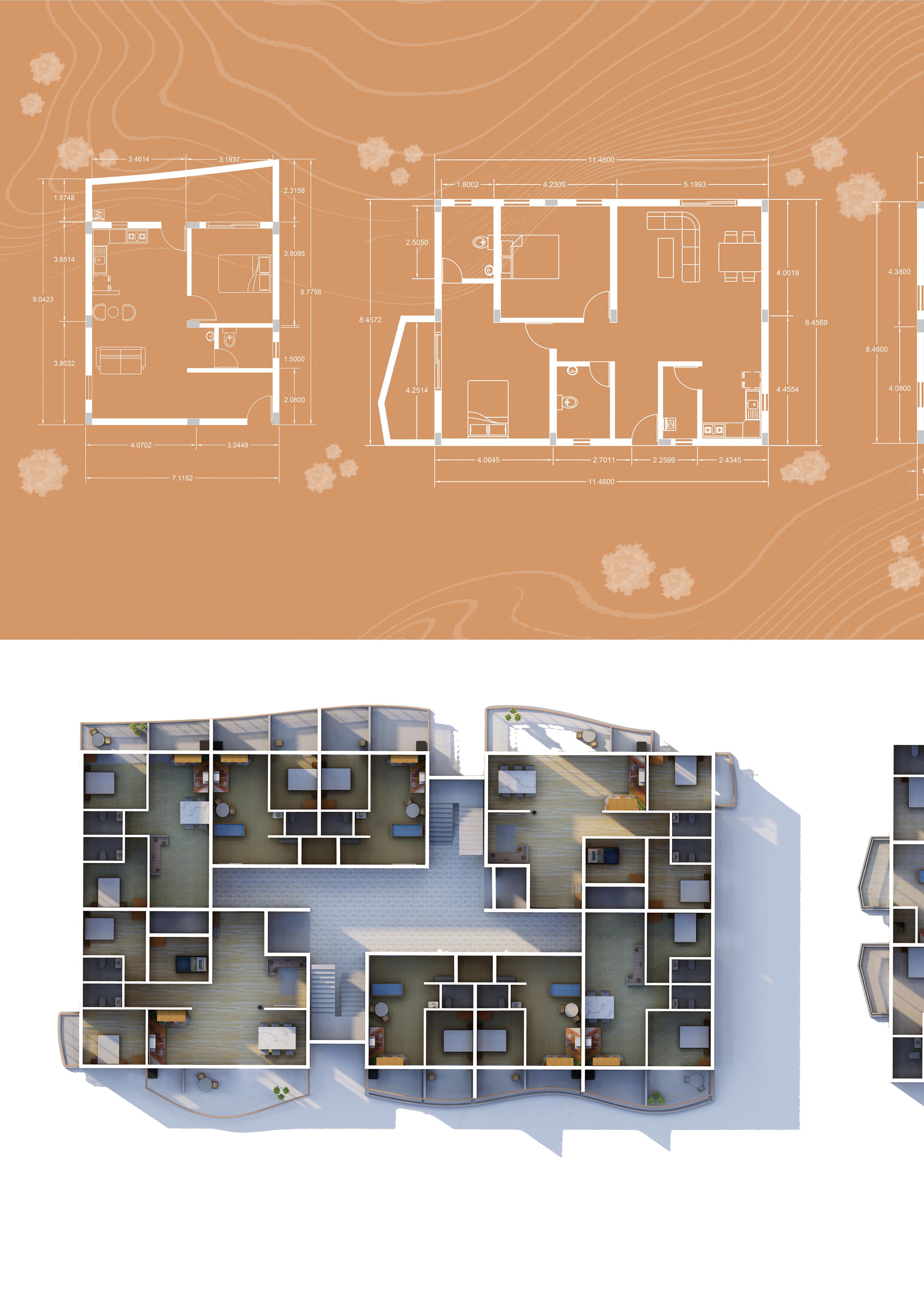
TYPE 1 - 2 BHK UNIT PLAN
70 sqm
The design and layout of housing units in ashrams prioritize functionality and support for the residents’ spiritual practices and communal life rather than luxury or material comfort.
TYPE 2 - 2 BHK UNIT PLAN 85 sq.m
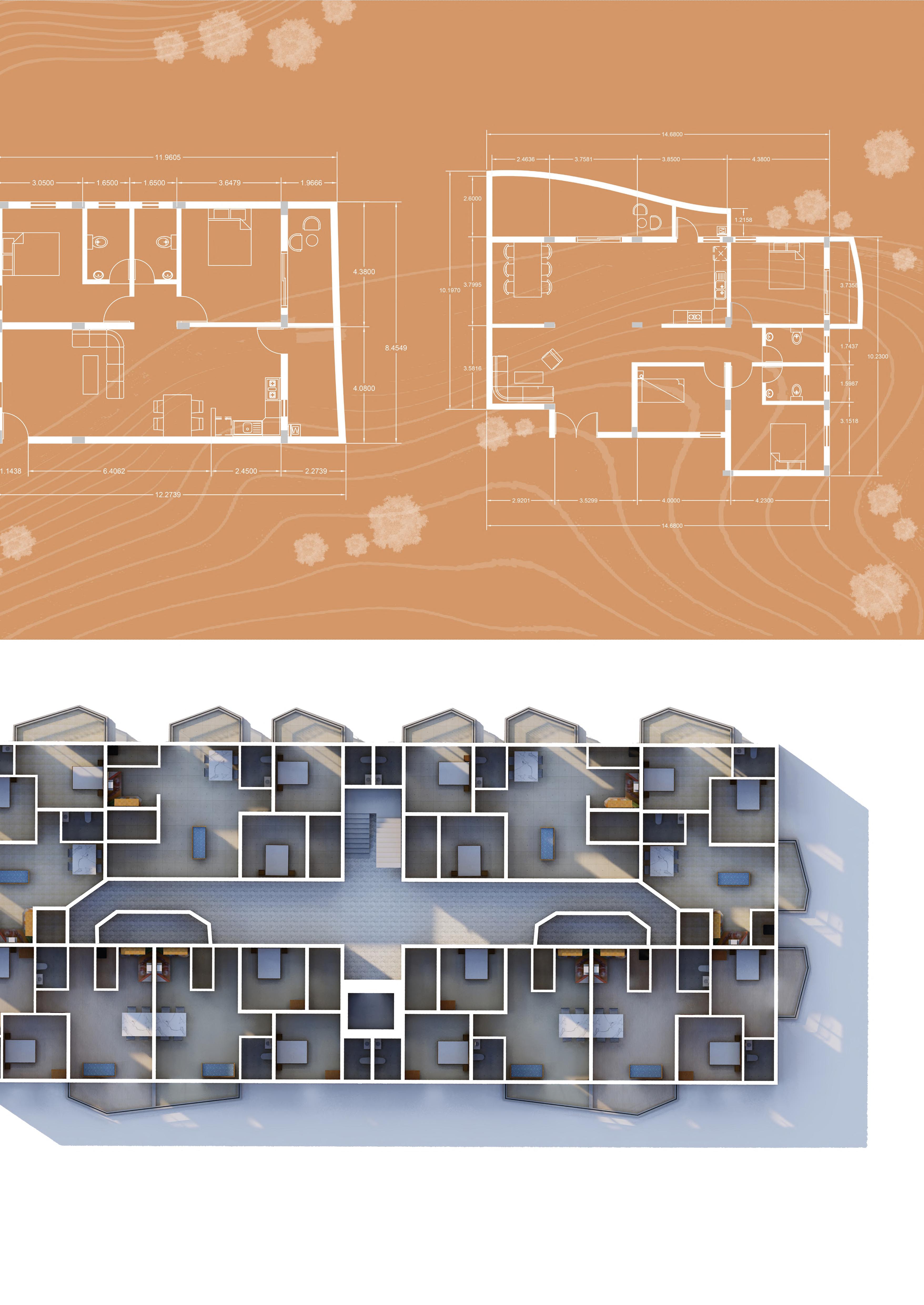
3 BHK UNIT PLAN 120 sq.m
The design and layout of housing units has single block of only 2bhk units of six floors . Each units opens into an angular balcony and offered convenient amenities . 2bhk apartments are designed to offer more space and flexibility suitable for small families.
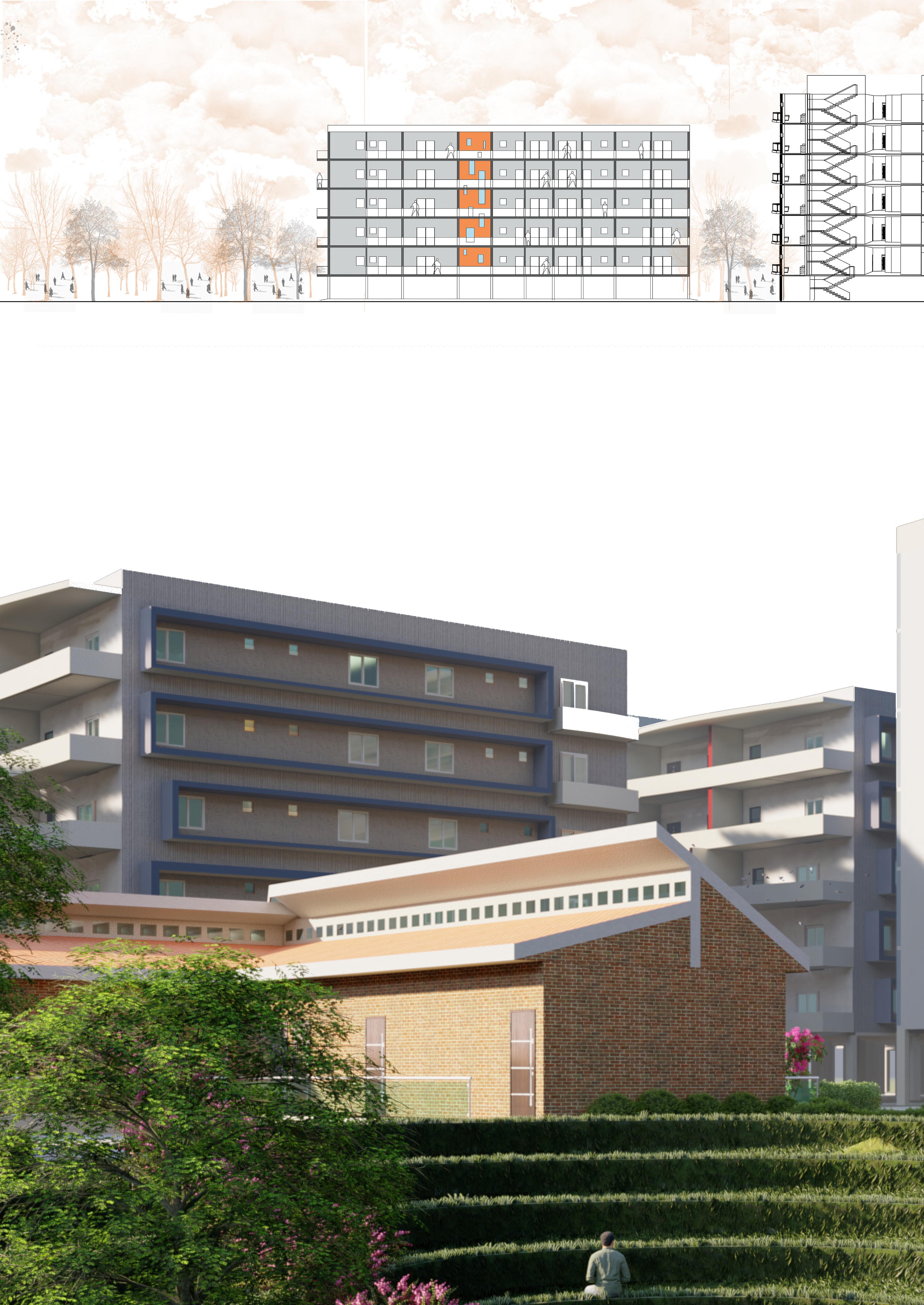
ONE OF THE GREAT BEAUTIES OF ARCHITECTURE IS THAT EACH TIME, IT IS LIKE LIFE STARTING ALL OVER AGAIN
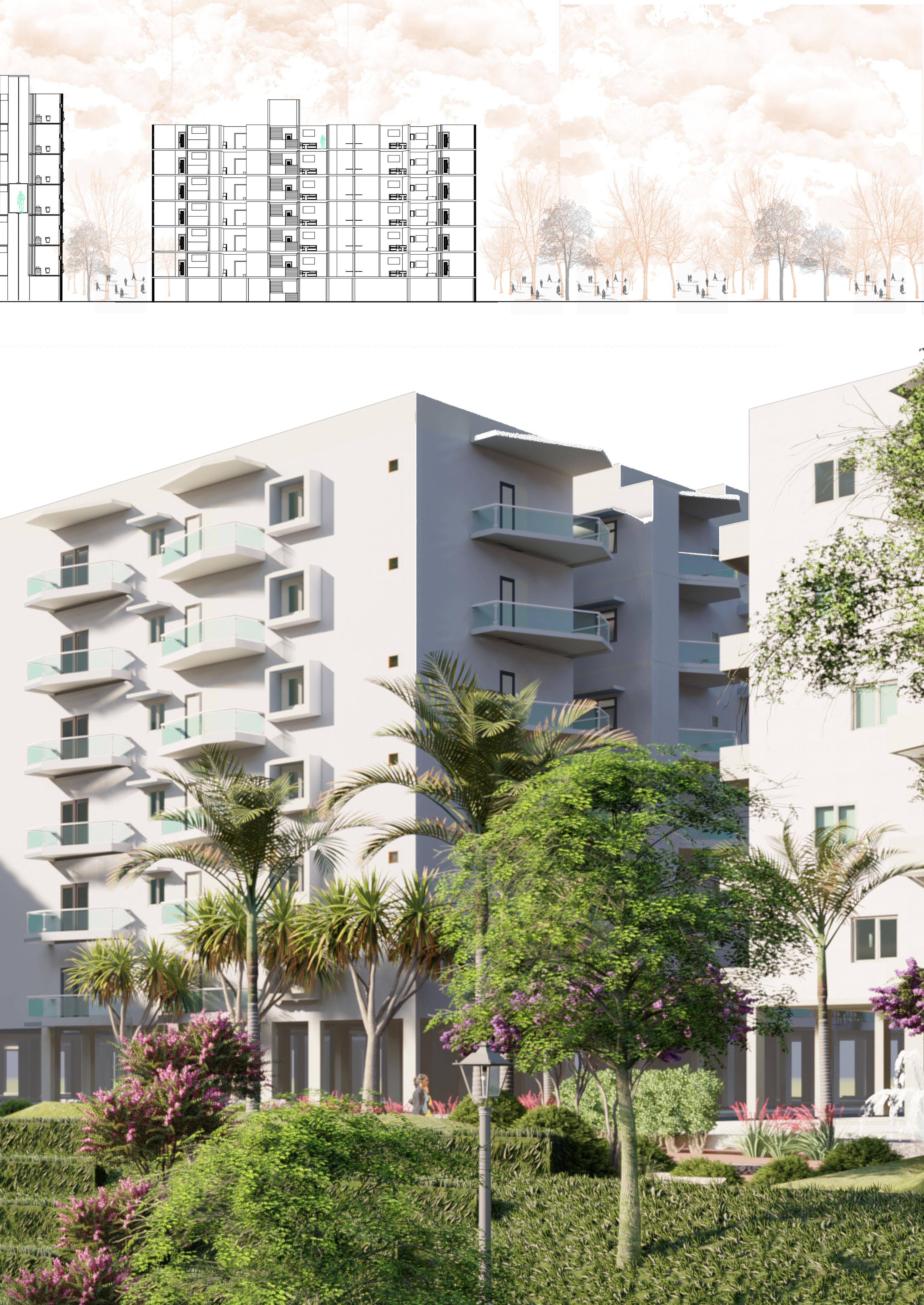
‘The
typology : mixed use tower location : chennai
Combining many uses inside one structure to optimize space efficiency and provide a lively, dynamic atmosphere is known as a mixed-use tower.
The assignment was to design a mixed-use building with a pedestal for retail mall on the podiumlevel and a tower with office and hotel amenities rising to a height of 100 or 120 meters. The design strategy was to take into account the site’s contextual elements and to be imaginative and designed according to the specifications.
It is a fusion skyscraper with separate access for each individual retail, office and hotel established via user group. The basic idea behind a mixed-use skyscraper is to provide a complex environment that enhances land use efficiency while simultaneously promoting connectedness, variety, and liveliness in the urban.

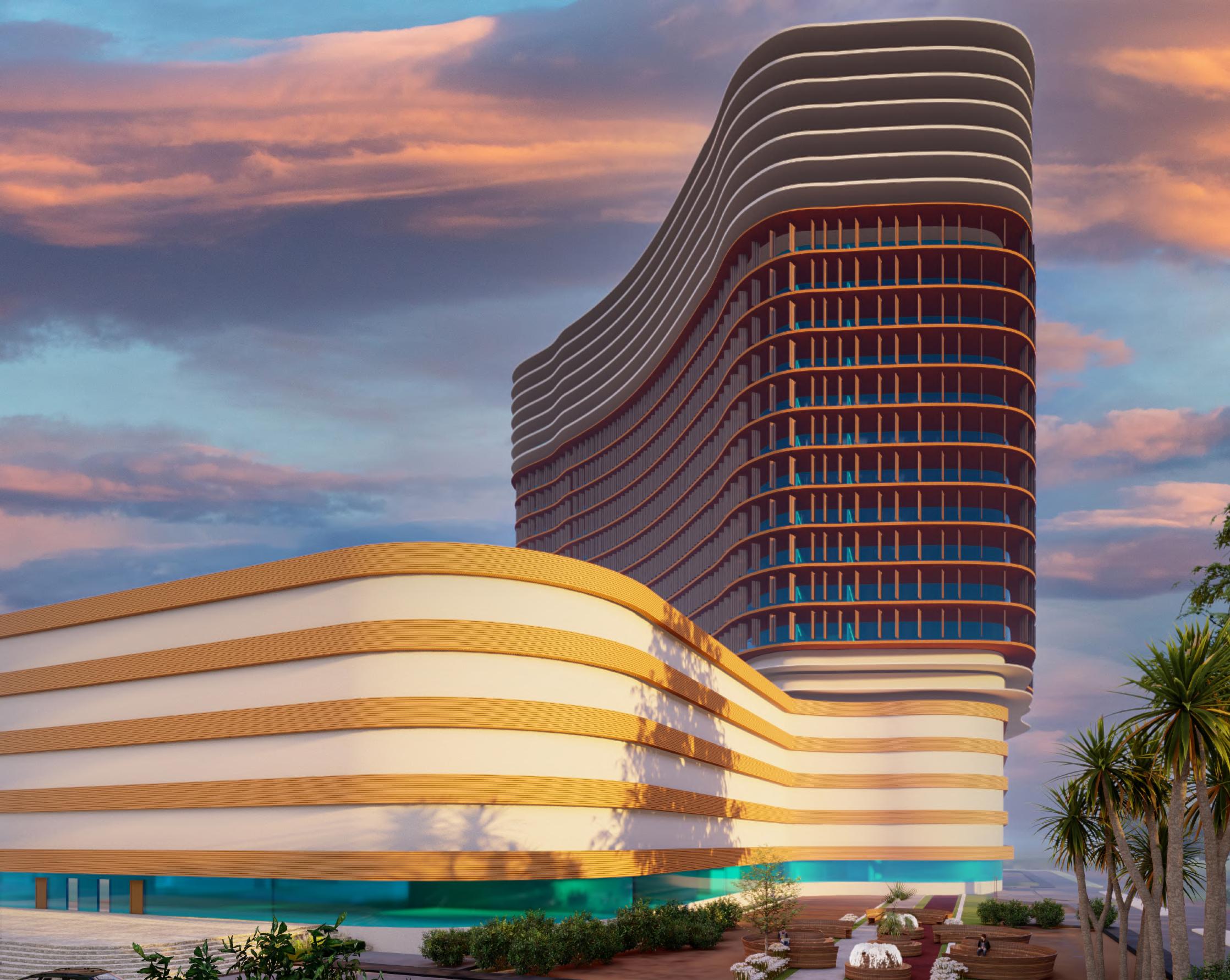
total site area :7.5 acres ( 30,350sq.m)
The project of mixed-use skyscraper combines several purposes, as hotel ,work, retail, and recreational areas into a single vertical building. This strategy makes it possible to maximize land usage in constrained urban settings and encourages a live-work-play mentality by giving inhabitants, employees, and guests easy access to a variety of services all inside one structure.
Incorporating many purposes into a mixed-use tower can enable developers to design a project that is both economically feasible and sustainable, while also meeting the demands of a varied community. The tower’s many purposes working together to improve user experience overall and foster social.
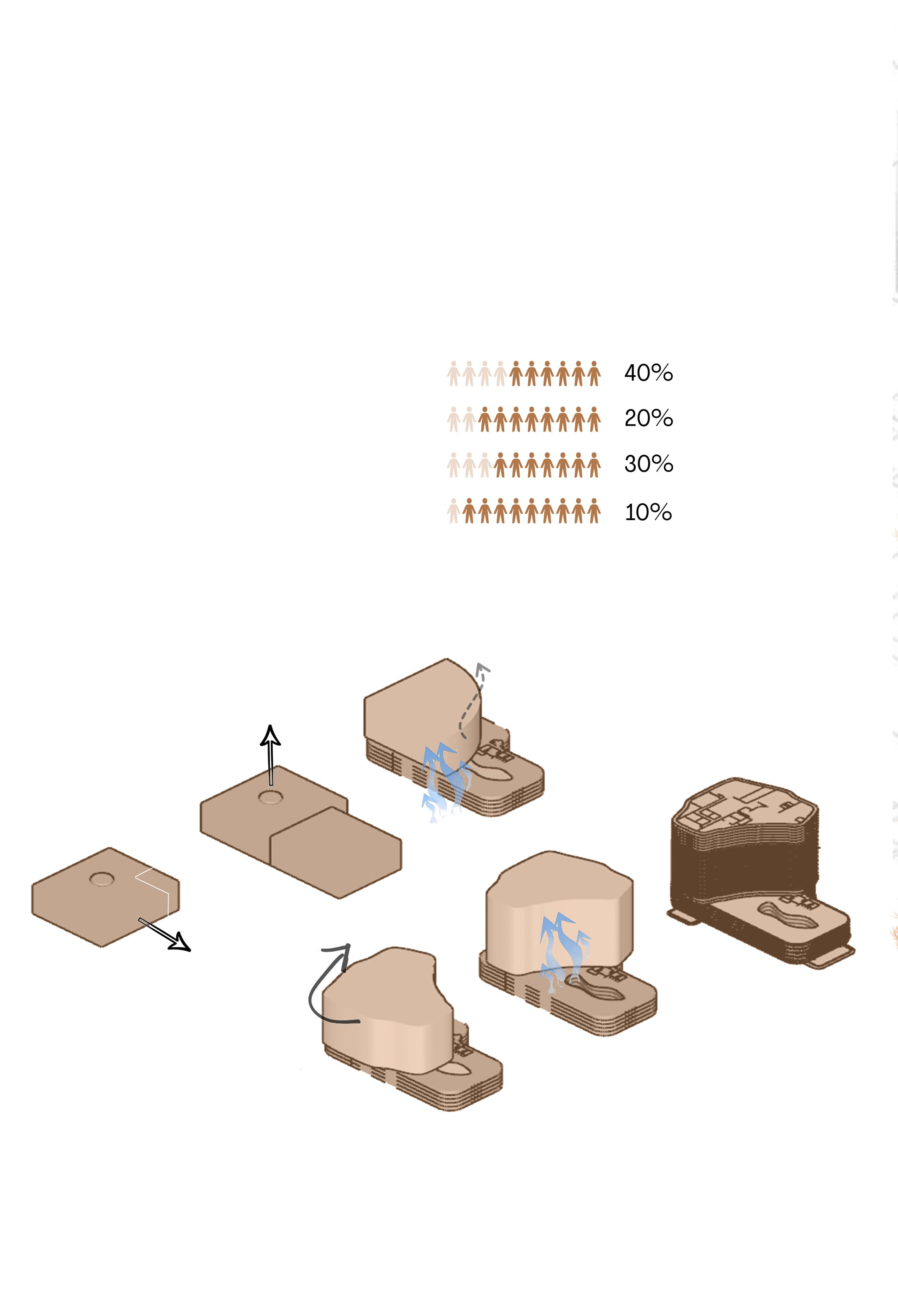
Mixed use tower is distinct into three zones of commercial,bussiness and accommodation within the building. The building is for public and private use,hence each floor has its own program dedicated to a targeted population
The ground floor of the project dedicated to a commercial block with its transparent facade creates an inviting and visually stimulating environment. The commercial block has an atrium at the centre.This atrium serves as more than just a passageway .The office tower is crowning the commercial block
At the heart of the tower is the central vertical circulation core, and surrounding this forms a accommodation and workspace units.This central core ensures quick and efficient movement between the floors. The population in accommodation enjoy the immediate access to diverse activities.The upper floors enjoy unobstructed view from the buiding.
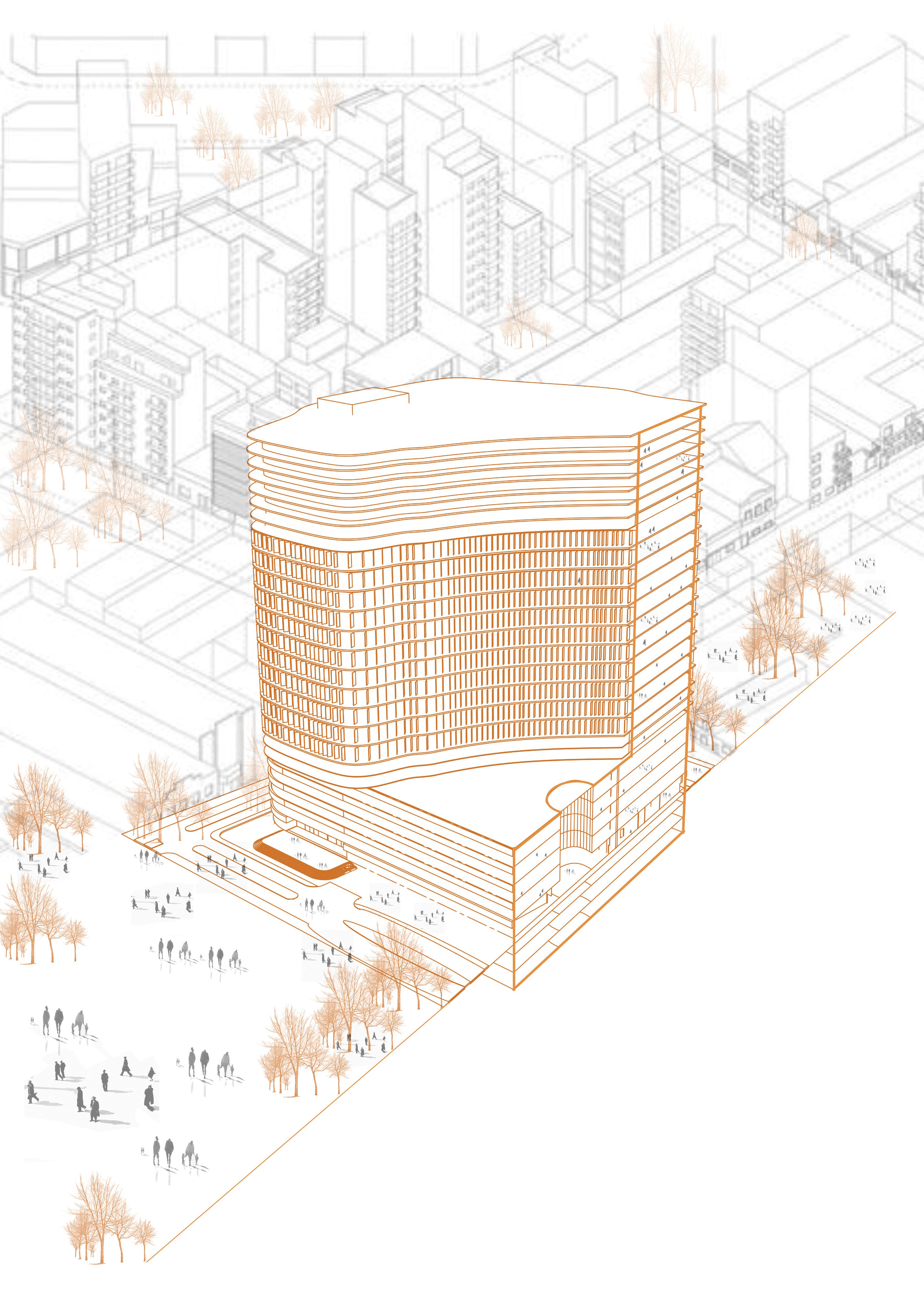
The program of the building provide an underground within in the territory of the site. The level one is a space for large retail mall. The level two is a coworking space to connect the 3 volumes of the building. And the 3rd level is a space for sports activities, gym space, restaurant and accommodation.
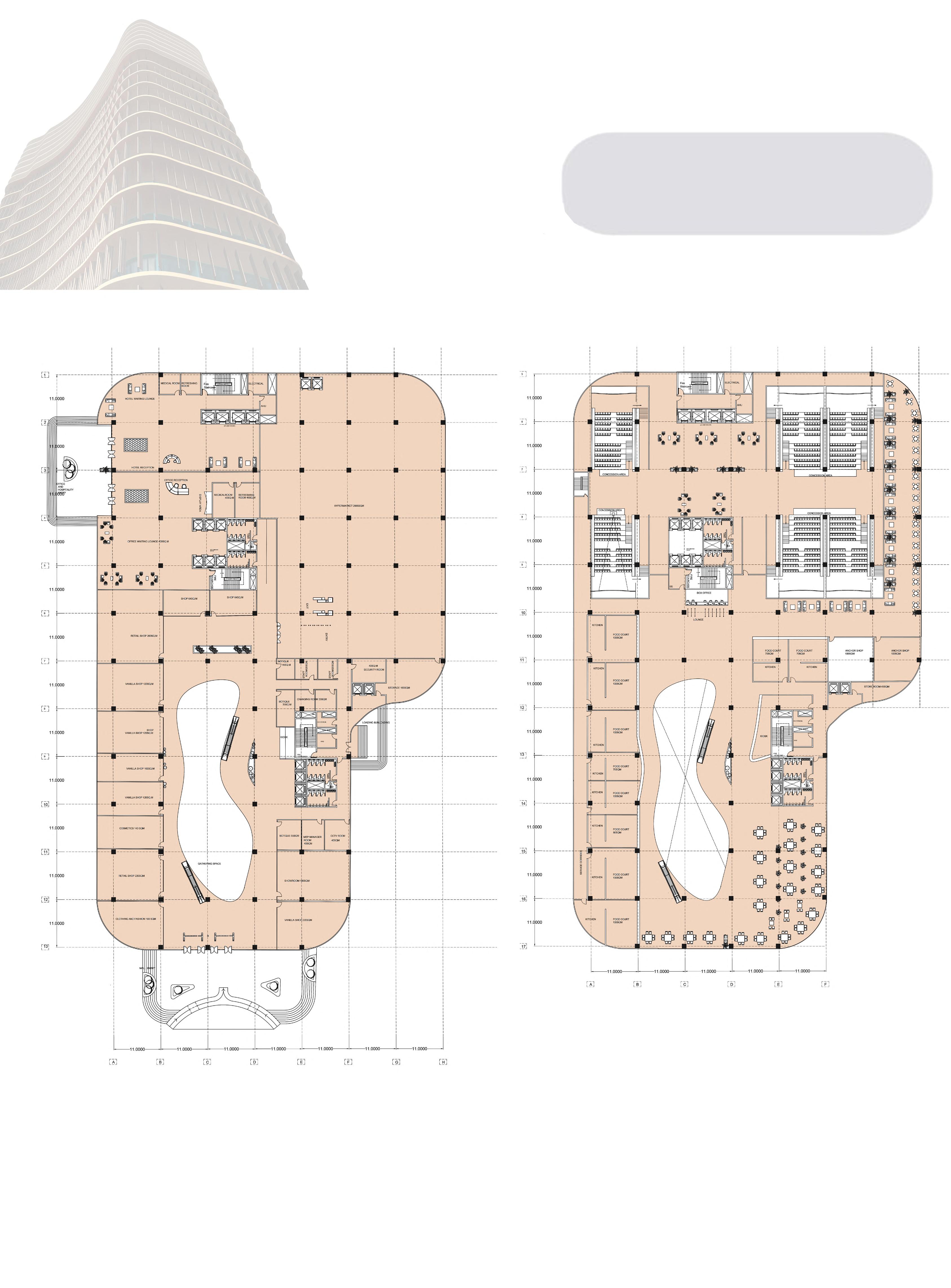
This atrium at commercial block serves as multifuntional space that can host events,exhibitions, popup installations.This space helps in enhancing community engagement and interaction.
The major vertical circulation core of the skyscraper is in its center, while workspace and housing units surround it.Movement between the floors is made quick and easy because to its central core.

The third floor of the zone is designated for accommodations, and features a gym, a swimming pool, and leisure areas. Additionally offered is a central waterscape with a grant entrance lobby. Every unit has a balcony with protected glass that overlooks the top floor.

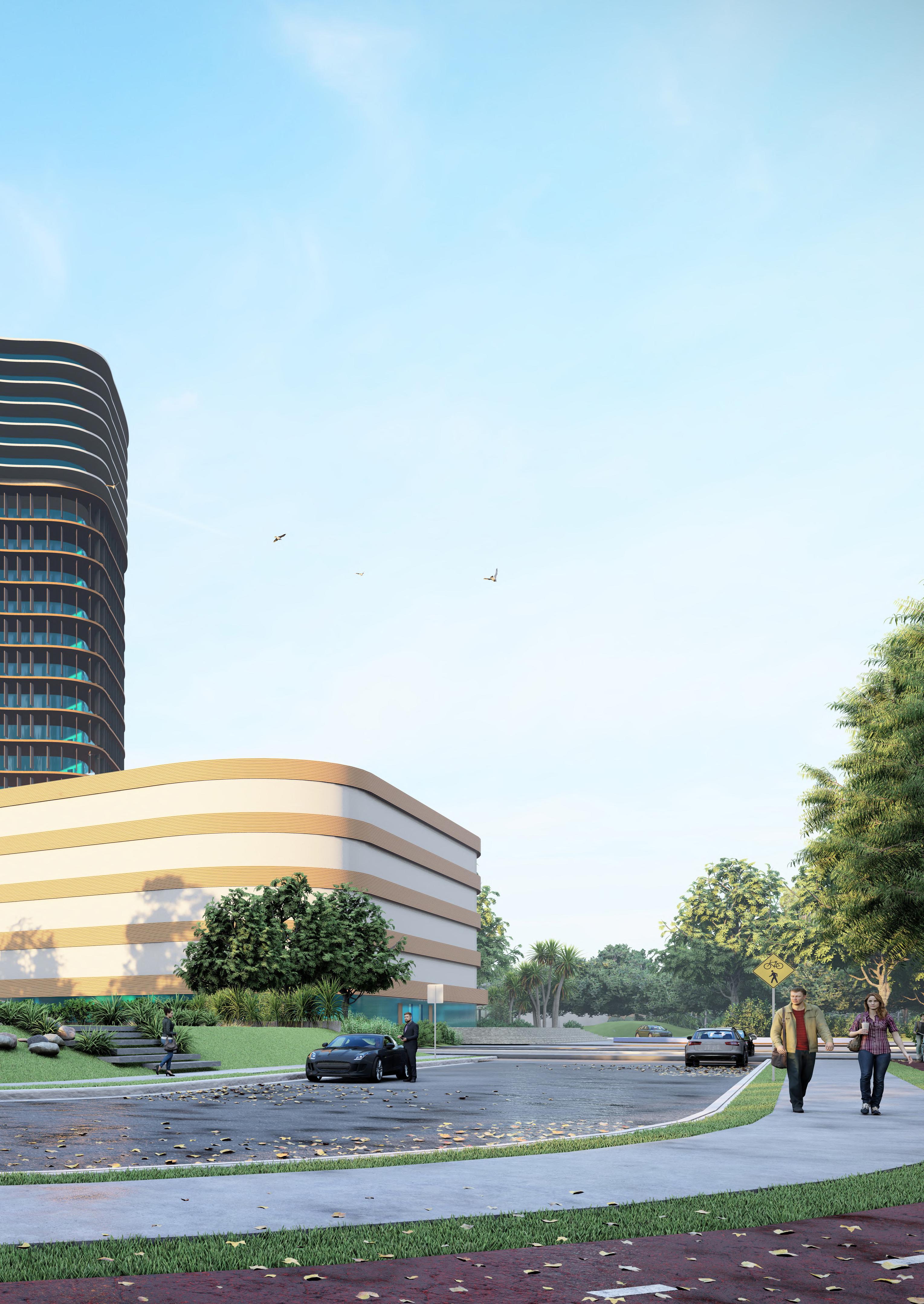
The facade is composed of curtain walls with louvers to reflect the natural potential of the central areas. It also contains polycarbonate panels for the accommodation spaces which are private.
firm : design ink team
typology :architecture & interiors
location : chennai
Worked as an Intern Architect in a team of open-minded individuals from diverse disciplines who are encouraged to think beyond their own areas of expertise. My firm mainly works on commercial, residential, and hospital projects, focusing on interior designs. I worked on various aspects ranging from 3d modelling and visualization, working drawings , contruction site management,detailing and presentation works.
I Enjoyed creating conceptual art panels that capture unque ideas through my drawings.I Take pride in crafting visually striking pieces that not only enhance space but also convey deep emotions and messages. I had the opportunity to go on site visits for firsthand observations and participated in material selection, fixtures selection, and the incorporation of wall art panels. These experiences allowed me to understand the practical aspects of design implementation
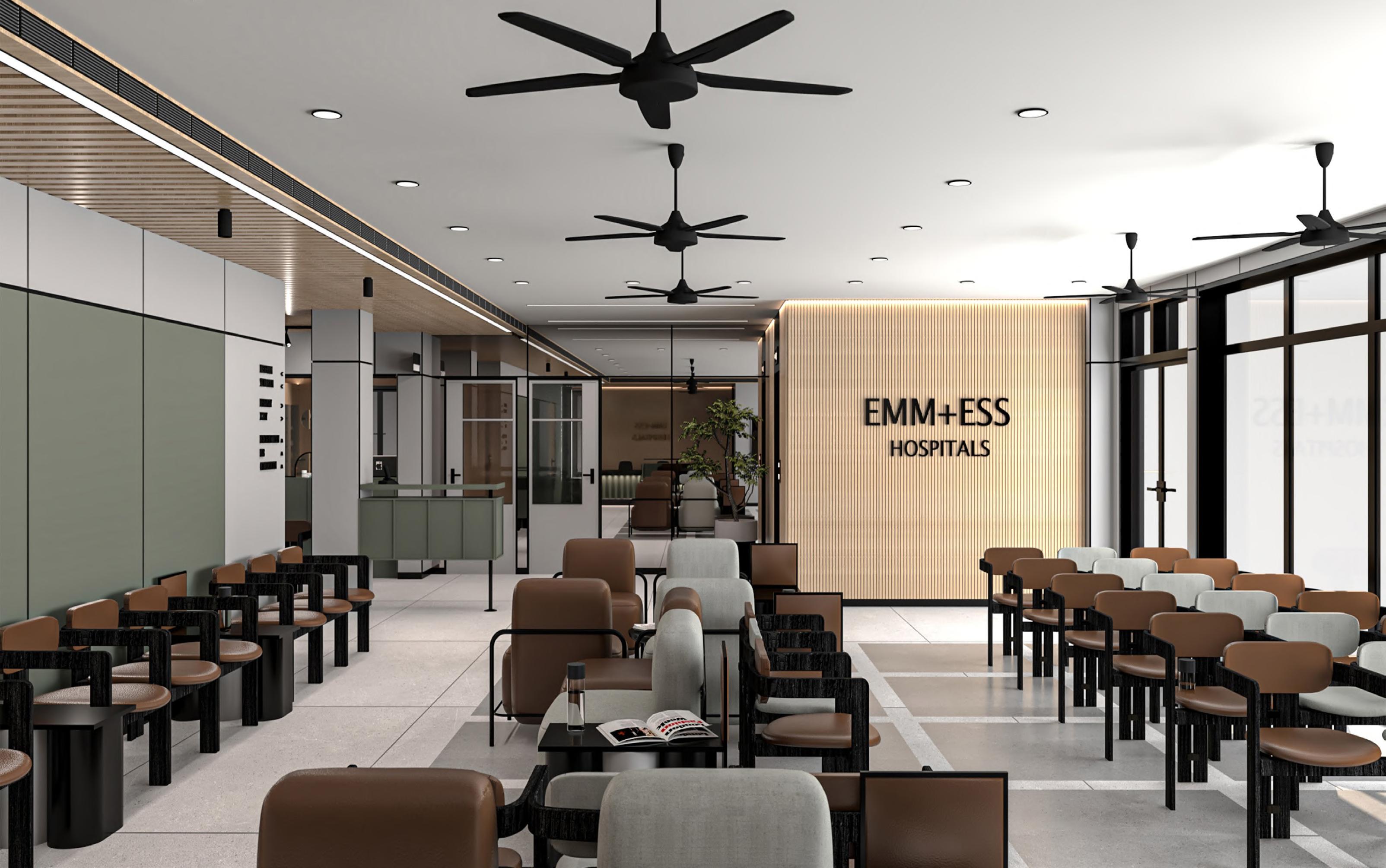
Emmess Hospital, a maternity hospital in Kanchipuram district, I primarily worked on this project and gained extensive learning opportunities. The project is about expanding an existing maternity hospital to include fertility, gynecology, and physiotherapy services with a futuristic design . My focus on this project allowed me to develop deeply into the realm of maternity hospital design and operations, providing me with valuable insights and experiences in this specialized area. At Emmess Hospital, the project focused on the interior design of the three-floors . Throughout this project, I gained valuable experience in creating detailed working drawings for each floor, honing my skills in interior design and space planning. It was a great opportunity to immerse myself in the intricacies of healthcare facility design and enhance my expertise in creating functional and aesthetically pleasing interiors.

At Emmess Hospital, I particularly focused on creating detailed drawings and 3D visualizations of patient room layouts, various plan options, toilets, the labor ward, and corridors. This involved meticulously designing and visualizing the layout of patient rooms to ensure functionality and comfort, as well as optimizing the space in toilets, labour wards and corridors for efficient use within the healthcare environment. It was a rewarding experience that allowed me to enhance my skills in spatial planning, design visualization, and creating functional healthcare spaces.





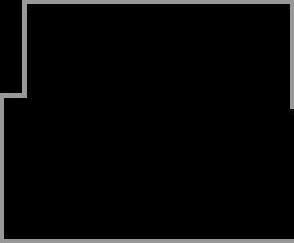

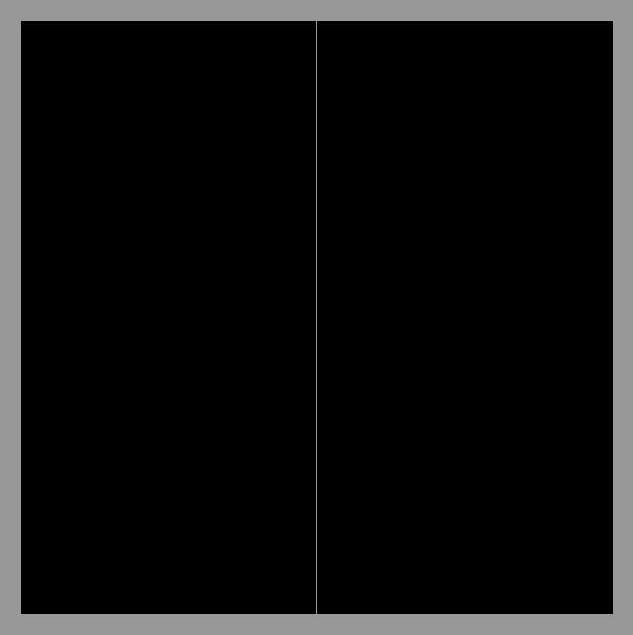



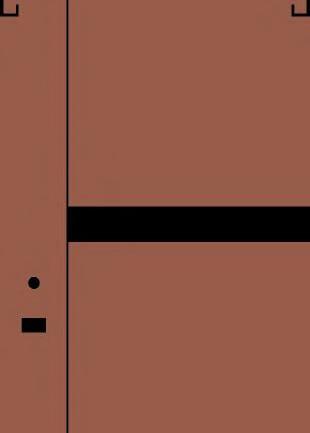

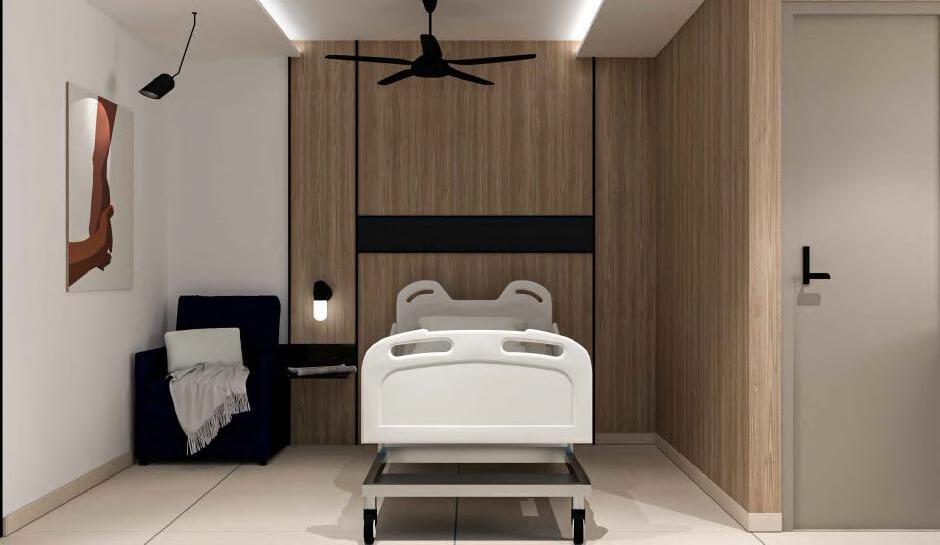
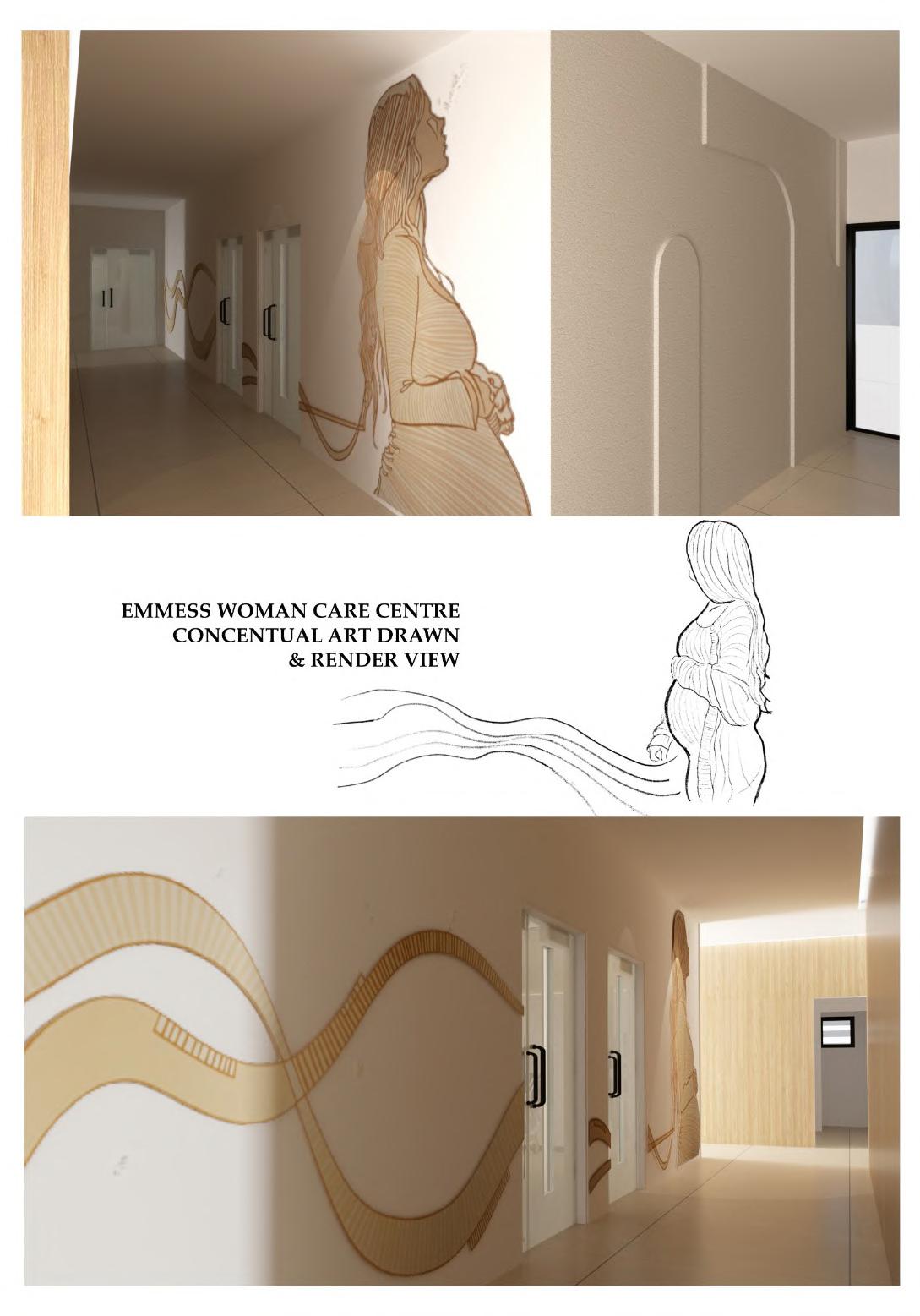
This art often portrays the beauty, strength, and emotions associated with motherhood. It can symbolize the bond between a mother and child, make for their children. celebrating the journey of pregnancy, childbirth, and the lifelong connection between a mother and her child. The art can evoke feelings of love, protection, and the unique role of mothers in shaping lives.
Motherhood art in a maternity hospital can create a warm and comforting environment for patients and visitors. It can serve as a source of inspiration, hope, and positivity for expecting mothers, emphasizing the beauty and significance of motherhood. The art can also contribute to a calming atmosphere, promoting relaxation and emotional well-being for patients going through various stages of pregnancy and childbirth.
Drawing siblings love art in a maternity hospital can create a heartwarming for families. It can showcase the special bond between siblings, promoting togetherness within the family unit. The art can serve as a reminder of to each other’s lives, especially during the exciting time of welcoming Displaying siblings love art in the maternity hospital can also help siblings to the new arrival, fostering a positive and welcoming environment
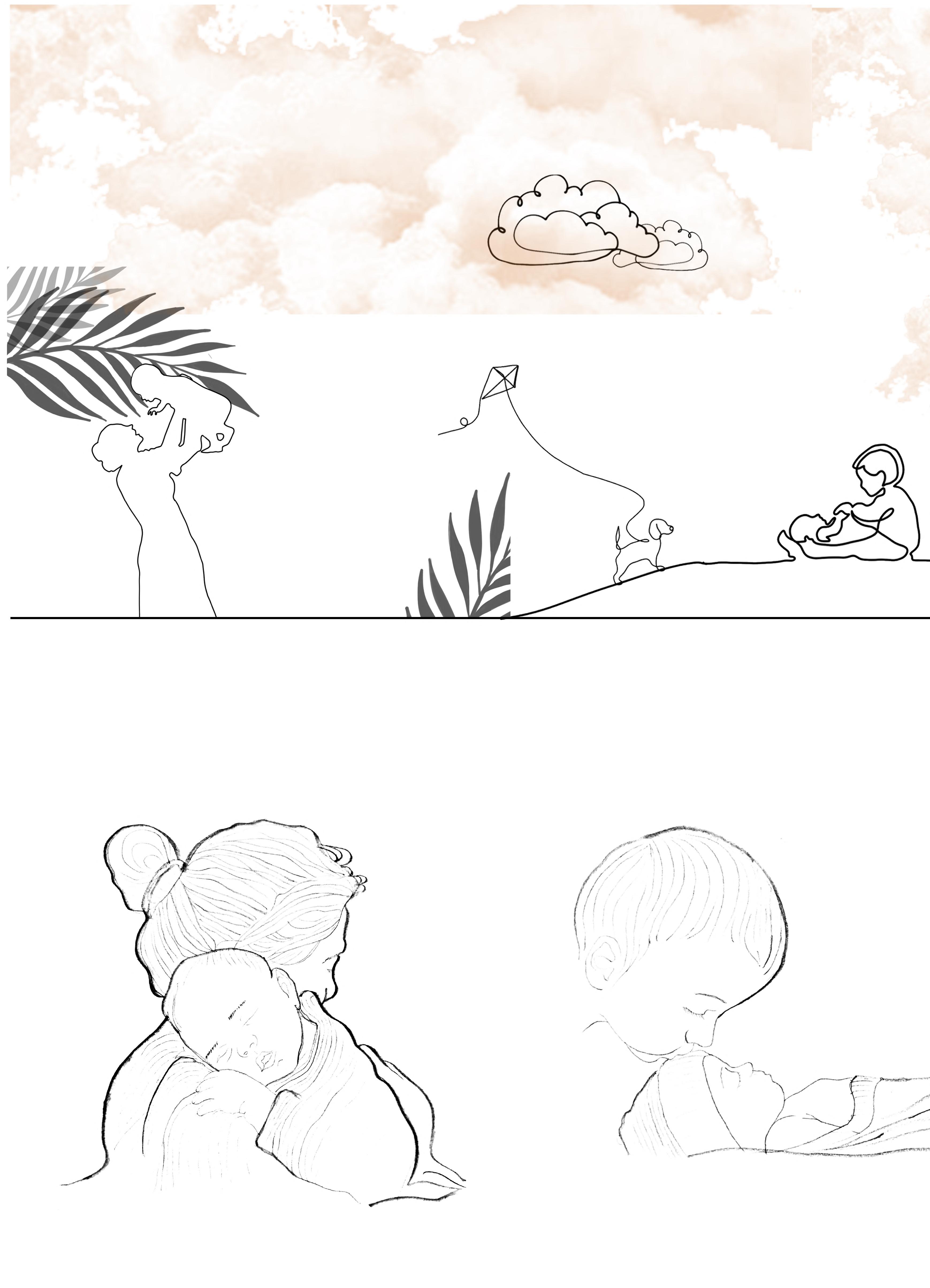
heartwarming and inclusive atmosphere promoting a sense of unity, support, and of the joy and love that siblings bring welcoming a new family member. siblings feel involved and connected environment for the entire family.
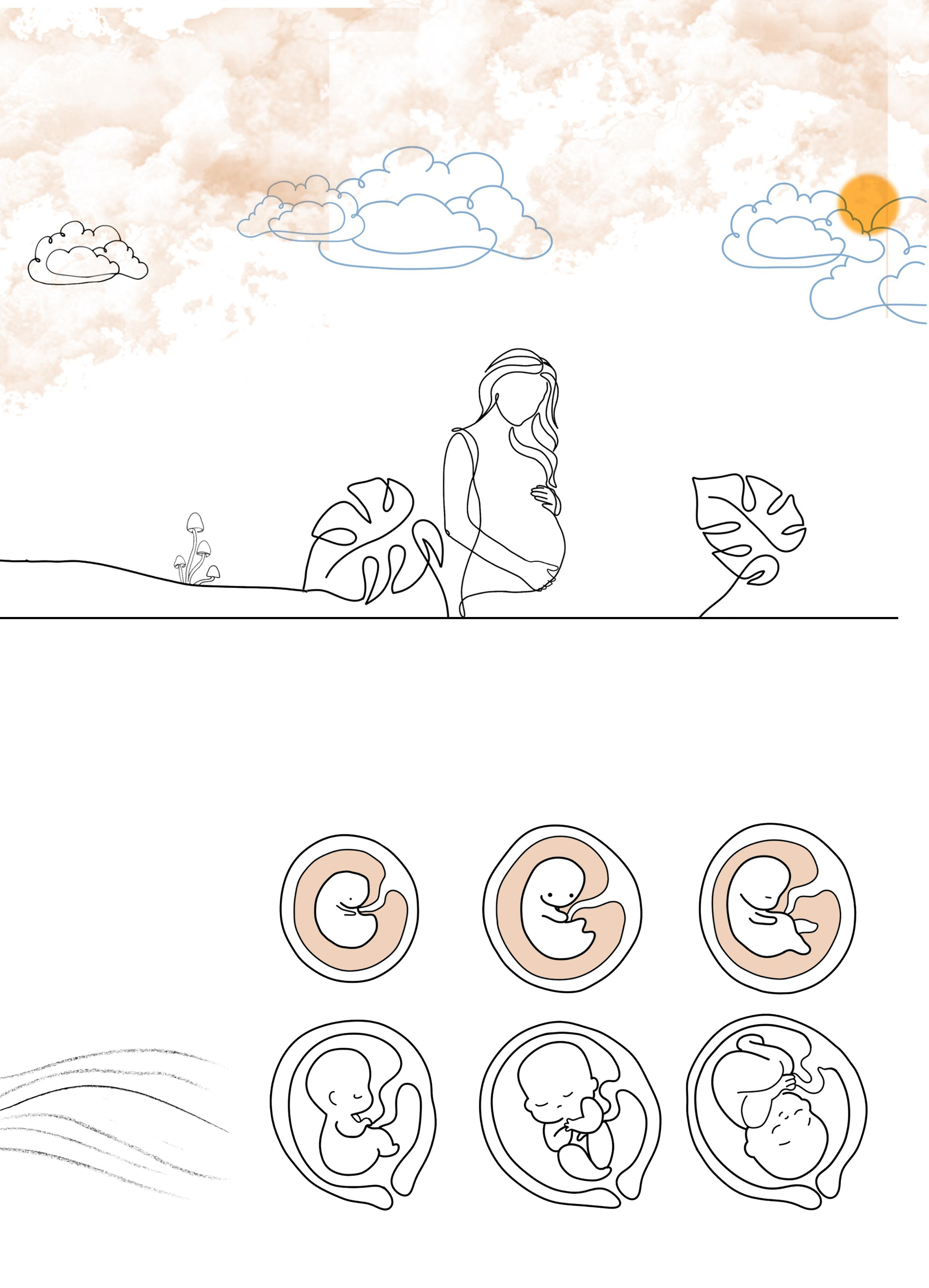
This can symbolize the miracle of life and the journey of pregnancy. It can celebrate the beauty of pregnancy, depicting the stages of fetal development and the bond between a mother and her unborn child. This type of art can also educate and inform expectant mothers about the growth and development of the embryo, providing a visual representation of the life growing inside them. Additionally, motherhood art can serve as a visual representation of the hospital’s focus on maternal care and support, reinforcing the hospital’s commitment to providing a nurturing and caring environment for mothers and their newborns


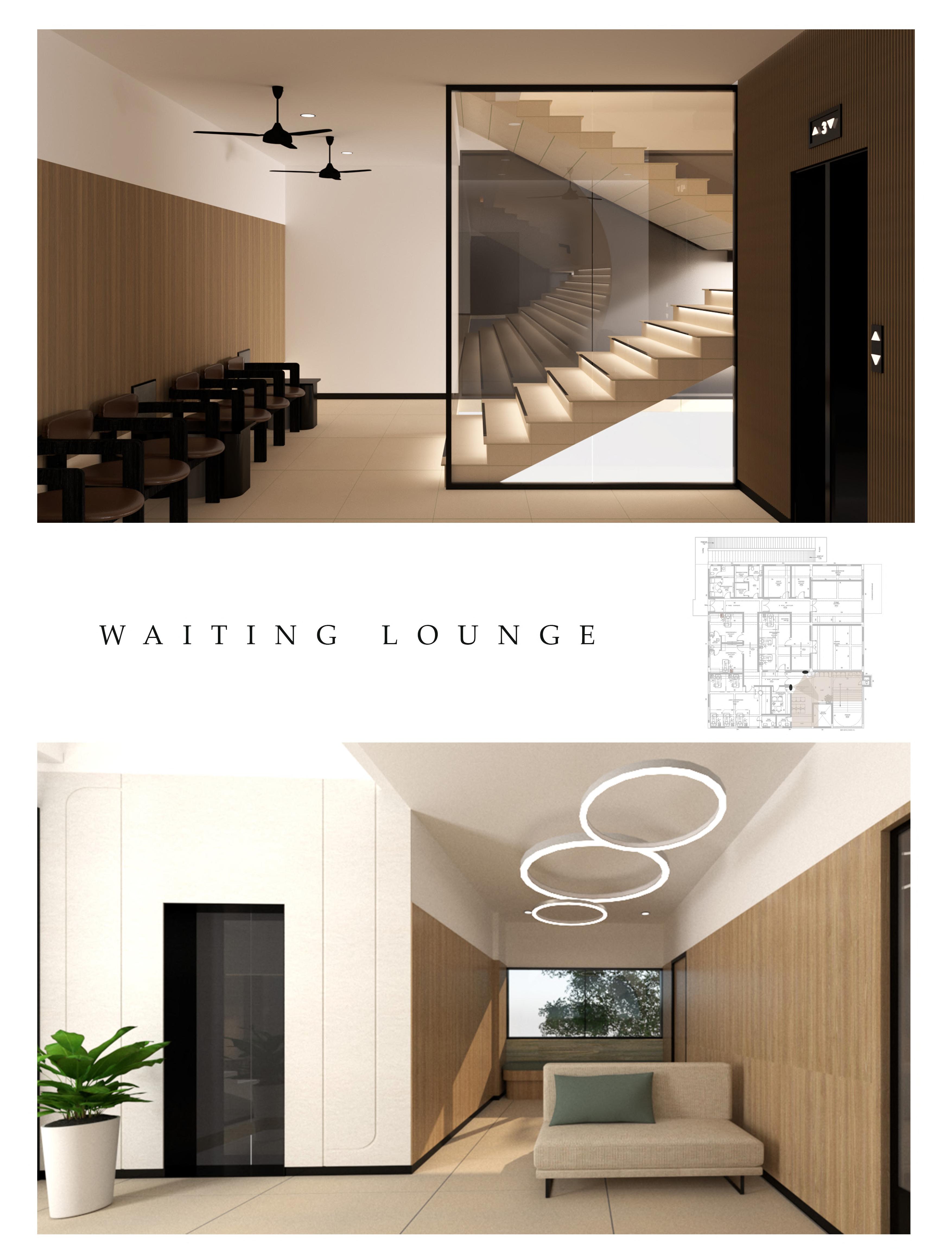
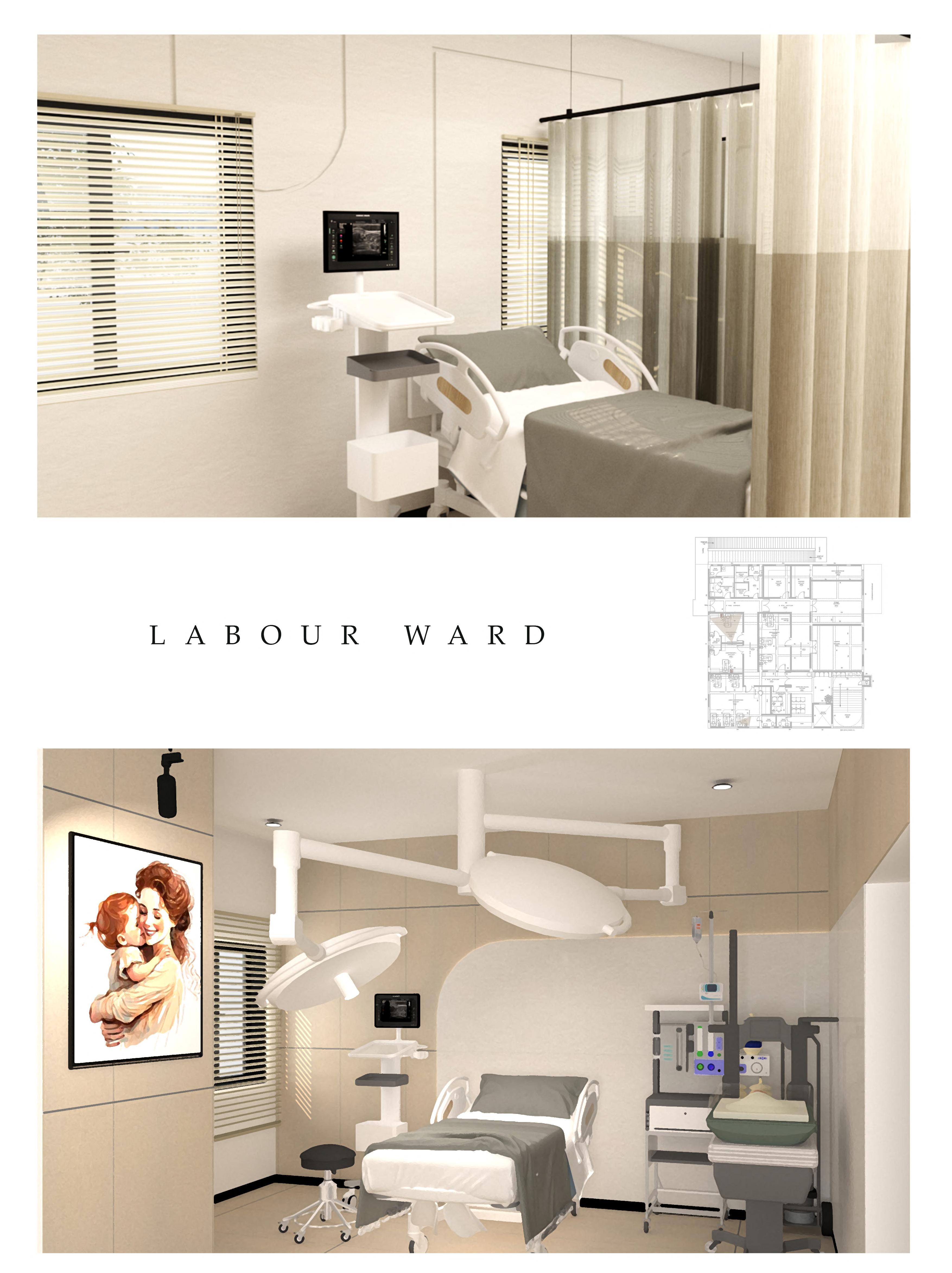
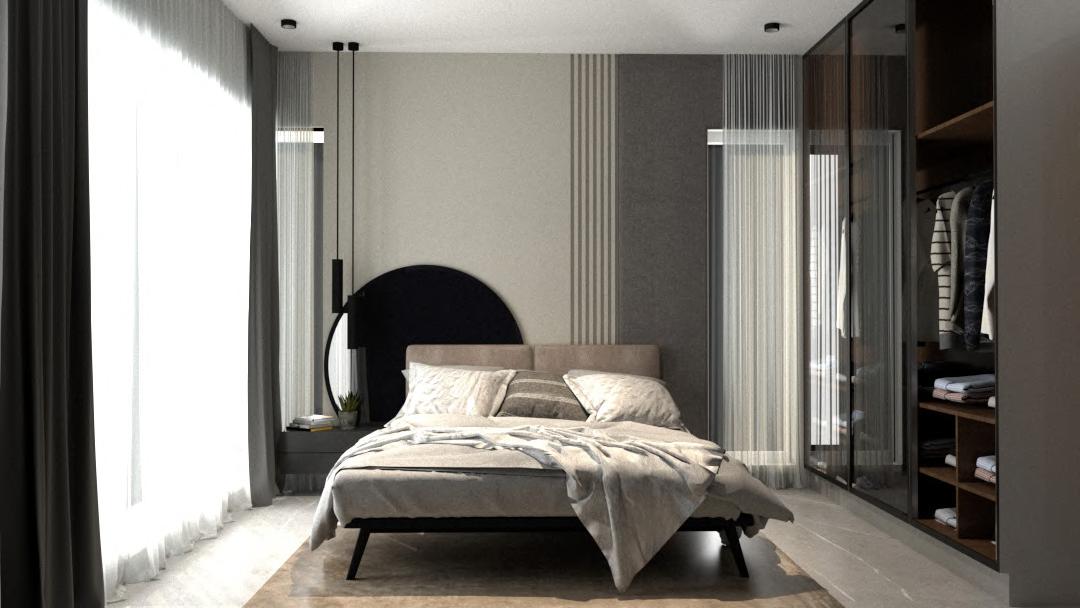
My work experience at the Ceebros Temple Tree project, I was involved in creating detailed drawings for the interior design of a 3BHK apartment. I also participated in site visits, material selection, and had the opportunity to learn about new materials. My role in this project allowed me to gain handson experience in interior design, construction processes, and material selection, contributing to my professional growth and skill development. I had a valuable and enriching experience working on this project.
MIRROR UNIT SECTION BEDROOM 2
False ceiling False ceiling line
Toughened glass shutter and Al. frame finished with powder coat (Refer drawing)
HEADBOARD DETAIL BEDROOM 2
Headboard with foam finished with selected fabric
HEADBOARD SECTION BEDROOM 2
ply backing
Foam headboard finished with fabric as per selection
STUDY UNIT PLAN BEDROOM 2 SIDE TABLE SECTION BEDROOM 2

1" MDF beading/POP moulding withPU/Paint finish same as wall paint color Wall panelling with 1" grooves with 1" spacing finished with laminate same of the door laminate
Study unit S2 to detail (Refer details)
Headboard (Refer details)
Wall panelling to detail (Refer details)
Headboard H2 to detail (Refer details)
S2 Study unit to detail as per the detail given (Refer detail)
W2 Wardrobe to detail (As per ARISTO shop drawings)
Rug R2 as per selection
Wardrobe with glass shutters (As per ARISTO shop drawings)
Study unit finished with marble as per selection (Refer details)
with 1" ply backing False ceiling line Wall panelling upto False ceiling finished with laminate same as door
Mirror unit with pull out draw (Refer detail)
4" skirting Dresser unit with Toughened glass shutter and Al. frame finished with powder coat (Refer drawing) Plywood shelf
