
31 minute read
New and Improved

from Architectural Products - July/August 2022
by Buildings & Construction Group
© Julie Williams Dixon/North Carolina State University FURNISHINGS Available as small, medium and large units—with or without backs—couches and ottomans can be easily organized in a variety of configurations from small working alcoves to larger seating islands.
Hightower www.hightower.com
CIRCLE 242
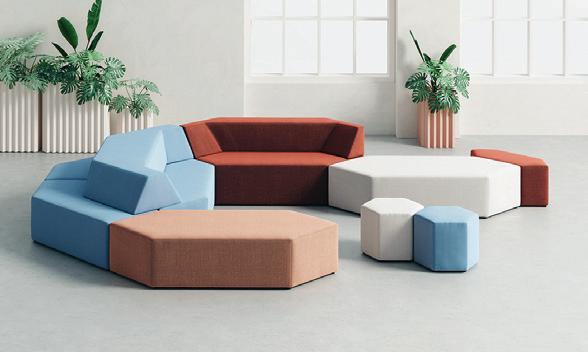
SEATING Designed for comfortable collaborative seating or for quiet focus, these orange chairs from OFS’ Skara Series combines distinct exterior lines with soft interior forms.
OFS www.ofs.com
CIRCLE 241
CORRIDOR PANELS
Interlocking Rock dimensional Zelle panels deliver a unique feature wall. Multiple layers of gypsum with glass reinforced cast rock and a class A foam core combine to create lightweight, textured panels. Steel-reinforced joints interlock to support accurate panelto-panel alignment and joint stability.
Modular Arts www.modulararts.com
CIRCLE 240
COLORED PIPES Below: Exposed color-coded pipes act as a teaching tool by highlighting the electrical, security, plumbing, HVAC and fire safety pipes and components running through the building’s ceiling.

© Clark Nexsen
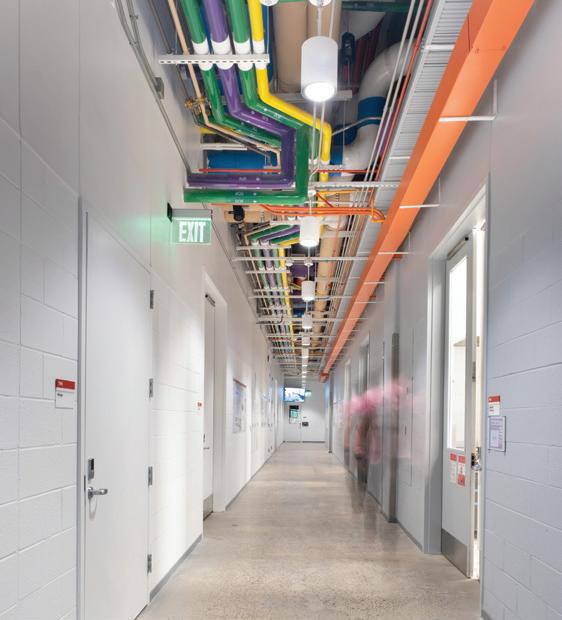
Color-Coded Pipes
Another interesting teaching feature is exposed color-coded pipes that identify the electrical, security, plumbing, HVAC and fire-safety pipes and components running through the ceiling. As a lab-intensive facility, the mechanical systems on display are also larger and incorporate equipment not typically found in a conventional building, such as compressed air and vacuum systems, making the exhibited systems even more interesting to the students. “Students can look up and see the pipes in this area and then refer to the exhibit signage to understand what each system is,” explains Johnson. “This can be student-led and driven by curiosity about the engineering systems in the building, or it can be intentionally used by faculty.”
The same colors are also displayed in the mechanical room where students can identify the systems associated with the different pipes and ducts.
Interactive Displays
Interactive display panels allow occupants to view building system energy usage in real time. Shown as a set of data science style charts, students can view current temperature, airflow volume, water use, and power use. Students can also see the various ways that integrated sensors optimize the use of mechanical and electrical systems throughout the building.
Playful Design Elements
But the Fitts-Woolard building isn’t all work. There are some playful design elements incorporated into the interior as well. Along the primary circulation corridors is a large, tessellated wood wall. “Located along the main circulation paths, the wood creates an inviting experience and encourages users to move up and down using the open stairs rather than elevators,” explains Rushing.
In addition to creating a beautiful aesthetic, “the wood walls also play an important role in controlling noise, as they are an acoustic treatment panel that helps mitigate unwanted sound in the open spaces which contain hard finish materials including terrazzo, glass, metal deck, and drywall,” he adds.
The design also incorporates a large skylight bringing daylight deep into the core. “Since every lab and office can’t be on the perimeter, we decided to put a central core of light down the middle,” explains Johnson. “It creates this sense of wonder when you come and look up 60 ft., you see the stairs and wood [wall] diffusing that light and drawing your eye upwards.”
Purple, red, and orange furnishings were strategically placed in landings and corridors to create informal small group gatherings and encourage chance encounters between students, faculty, staff, and departments.
“It was also our goal to use the shapes and colors of the furniture to soften and enliven the open spaces. The base building materials are intentionally hard and durable as well as neutral in color; the furniture was used to contrast that with softer colorful materials and playful shapes,” says Rushing.
A larger collaborative space running along the corridor is called the Hearth. It is located outside a series of classrooms and serves as a convenient pre-class waiting area and gathering space between classes. “Given its size and adjacency to circulation, the wall and ceiling material is an acoustic felt material to help with acoustics in the space, in addition to the carpet,” he adds.
Opposite the Hearth and lining the hallway is a unique textured wall panel made from glass reinforced cast rock with a class A foamcore. The interlocking system was selected for its resemblance to the cellular structures found in engineered systems, according to Bob Riggs, a principal with the exhibit design firm Riggs Ward in Richmond, Va.
The unique design really struck a chord with students and faculty. As Julie Swann, Fitts Department of Industrial and Systems Engineering Department Head commented, “I love the feature wall. The texture makes me think of cellular activities, water, and membranes—things that are embedded in lots of different engineering components. I really like that there are different kinds of visuals around the labs that represent some of the many different things that we do here.”
© Clark Nexsen

Students and passersby can witness experiments and lab work taking place inside Fitts-Woolard Hall.
AWARDS • AIA Triangle Merit Award, 2022 • Sir Walter Raleigh Award for Landscape Architecture (Surface 678), 2022 • Building North Carolina Award for Best Public Project, 2021 • AIA South Atlantic Region Merit Award, Interior Architecture, 2021 • Structural Engineers Association of North Carolina Excellence in Structural Engineering Award, 2021
© Clark Nexsen LAB CHAIRS Biofit’s ArmorSeat lab chairs are made from durable, non-porous polypropylene with antimicrobial properties in the seat and backrest. With full ergonomic functionality, pneumatics are available to provide low, medium and high seat height ranges.
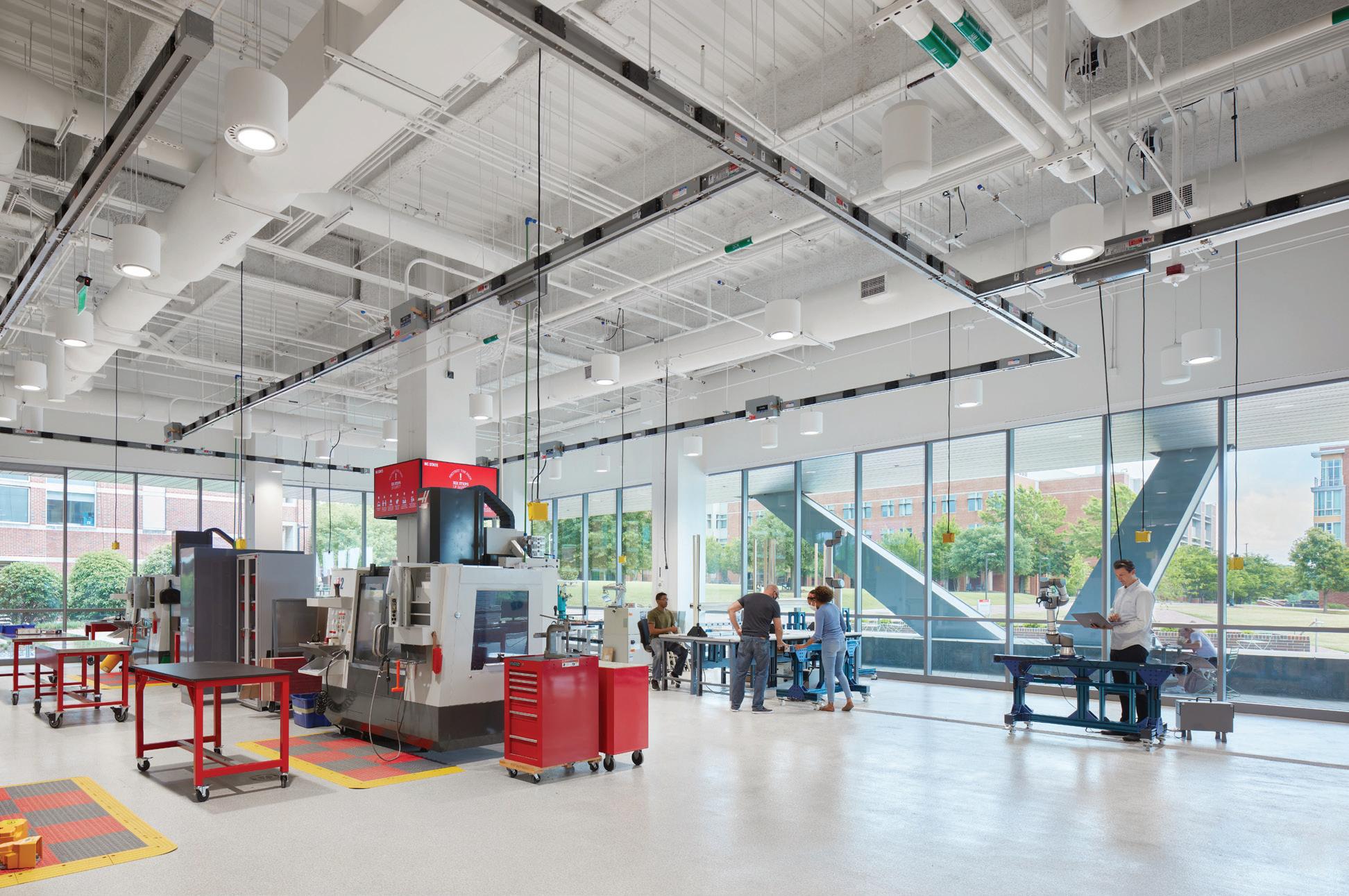
Biofit www.biofit.com
CIRCLE 239
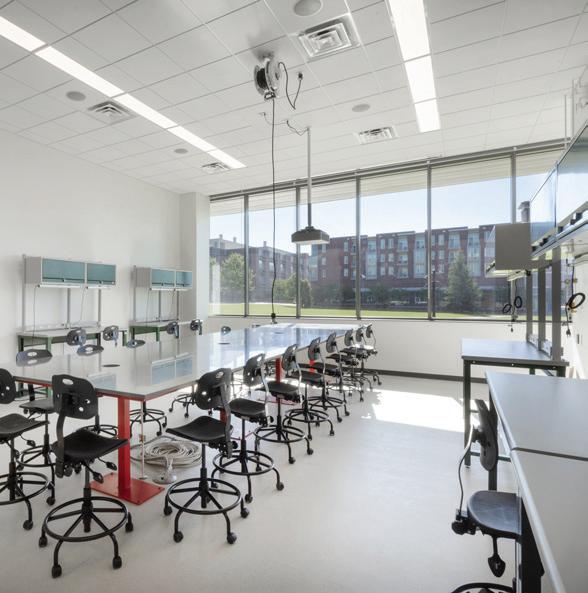
Sustainable Flooring
The expectations of products and solutions that tout their sustainability are shifting.
Sustainability is evolving. One indicator of that evolution is the emergence of new terms and performance metrics being used to describe and identify sustainable products. Where energy efficiency and low-VOCs used to be focal points, today manufacturers are launching products with “low embodied carbon” that can contribute toward a “climate positive” outcome.
The understanding of what is necessary to truly reduce environmental impact has also broadened the sphere of consideration beyond the product to include the energy use and environmental consciousness of the manufacturer.
These new sustainable flooring solutions are excellent examples of the ways that the definition of sustainability has shifted—and the ways that manufacturers are participating to offer architectural products that can help protect the planet.
Climate positive refers to efforts that deliver an environmental benefit that exceeds a net-zero carbon emission and removes additional carbon dioxide from the atmosphere.
Heather Ronaldson Contributing Writer
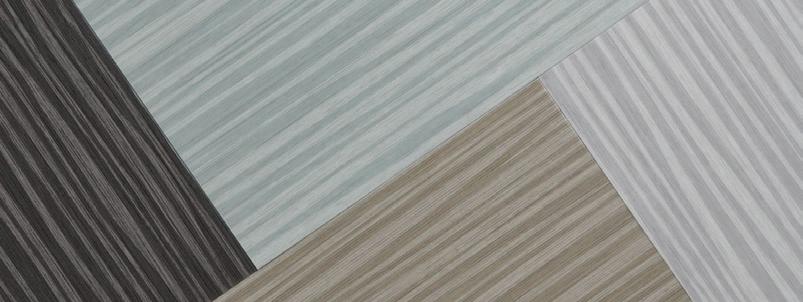
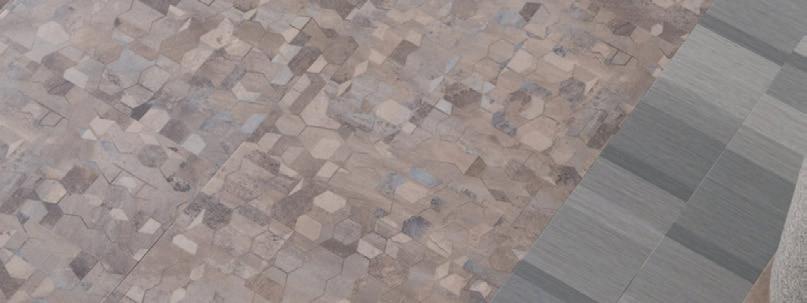
Armstrong Flooring LVT collections www.armstrongflooring.com COLOR WITH CARBON OFFSETS Brighten up any interior space with Color Anchor LVT. This collection of bold, vivid and versatile shades come in two patterns as well as multiple plank and tile sizes for mix and match options. To help reduce any negative environmental impact, this collection was intended to offset its embodied carbon by 105%.
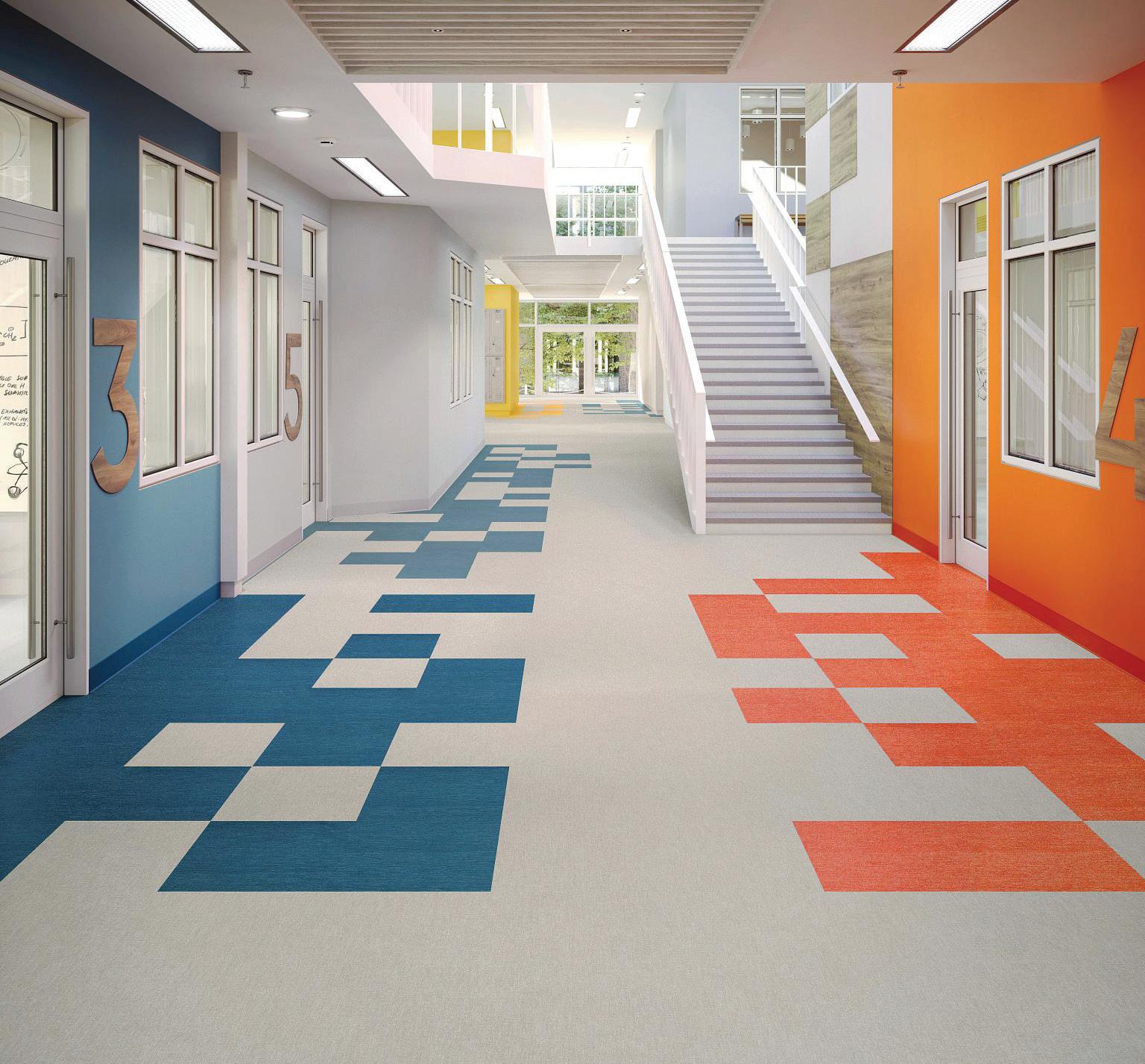
CIRCLE 238 Mannington Commercial Color Anchor LVT www.manningtoncommercial.com
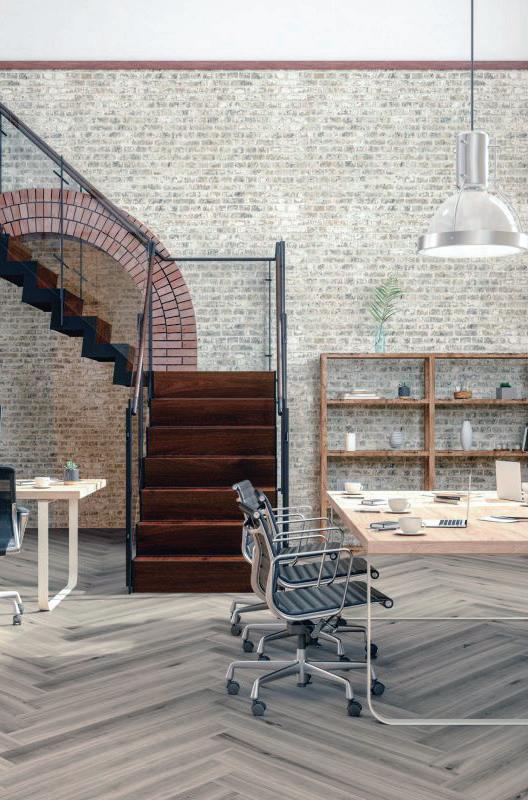
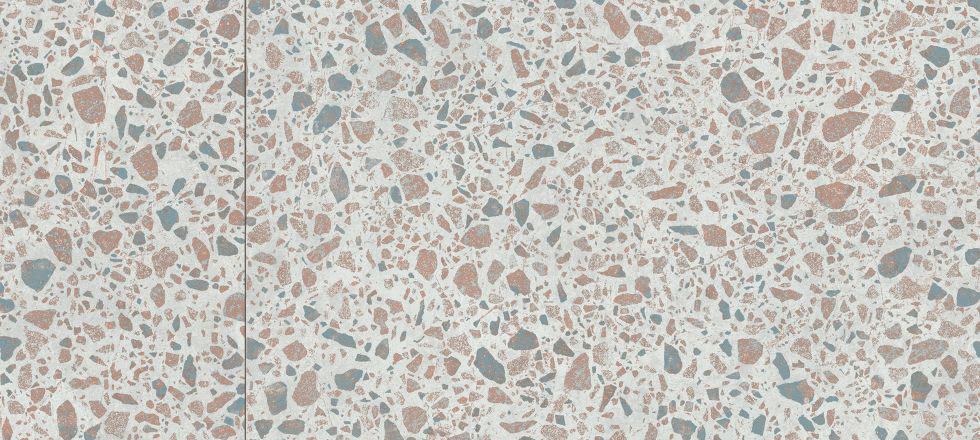
SMALLER CARBON FOOTPRINT + RECYCLED CONTENT Armstrong Flooring has taken bold action to reduce greenhouse gas emissions with its luxury vinyl tile and flooring collections. Already, Armstrong has reduced its carbon footprint by 31% through six featured LVT collections, including Biome, Coalesce, Terra, Theorem, Exchange and Duo. These collections contain 29% recycled content and are designed to be recycled through the On&On Recycling Program.
The collections themselves draw on nature for inspiration. Coalesce channeled earthly materials, artisanal textiles and mosaics, while Biome reflects organic aesthetics with earthy brown tones and wood grain. Terra draws on the strength and raw beauty of natural gemstones for its unique designs and timeless patterns.
CIRCLE 237

CLIMATE-POSITIVE CARPET Inspired by lichens that thrive on bark and rock formations, the multi-hued Lichen Community modular carpet collection is the lowest embodied carbon product to date. It was designed to “connect us to a more restorative, climate positive future” in collaboration with McLennan Design. Lichen features a new bark texture, in addition to its popular stone facade. This collection boasts an additional 5% carbon offset, leading Mohawk to its goal of Net Zero carbon emissions by 2040.
CIRCLE 236 This collection boasts an additional 5% carbon offset, leading Mohawk’s goal of Net Zero carbon emissions by 2040.

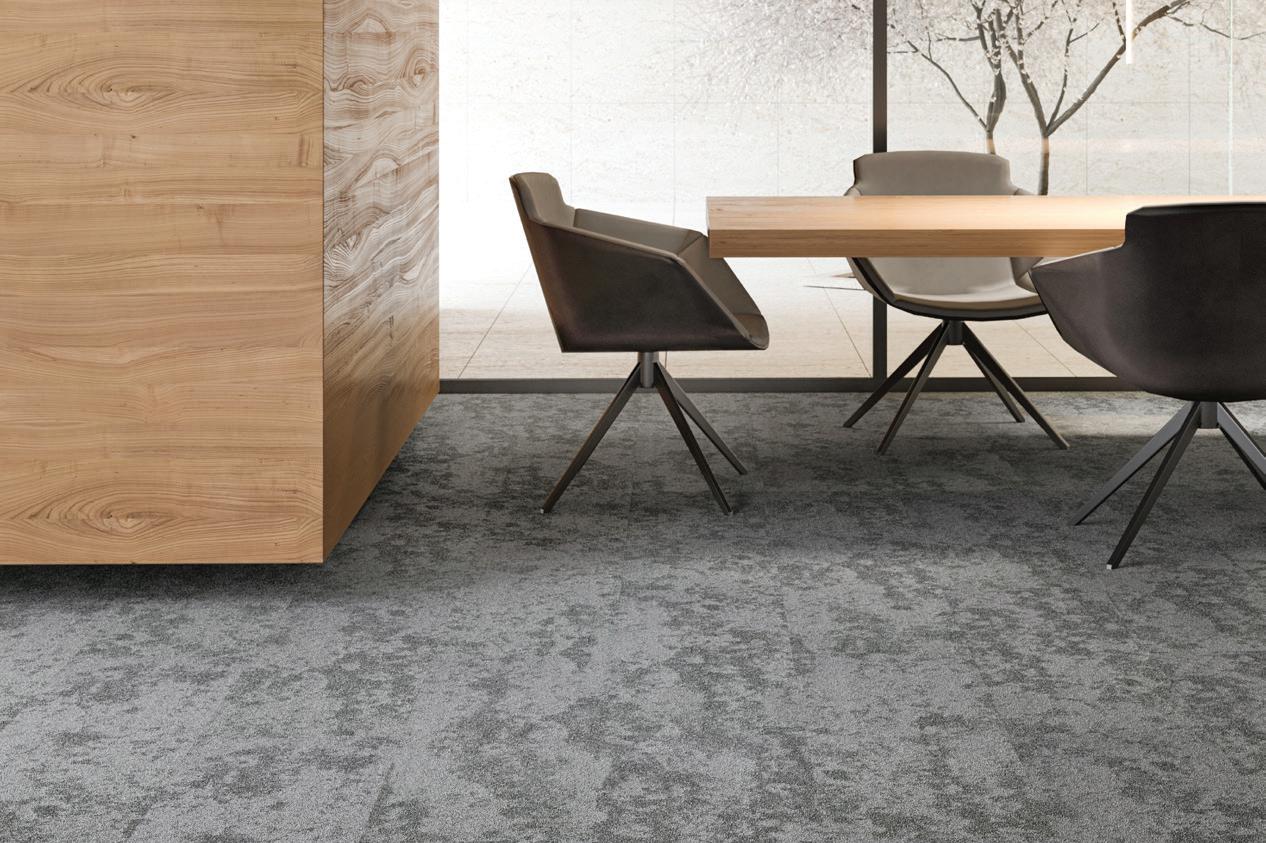
Mohawk Group Lichen Community www.mohawkgroup.com
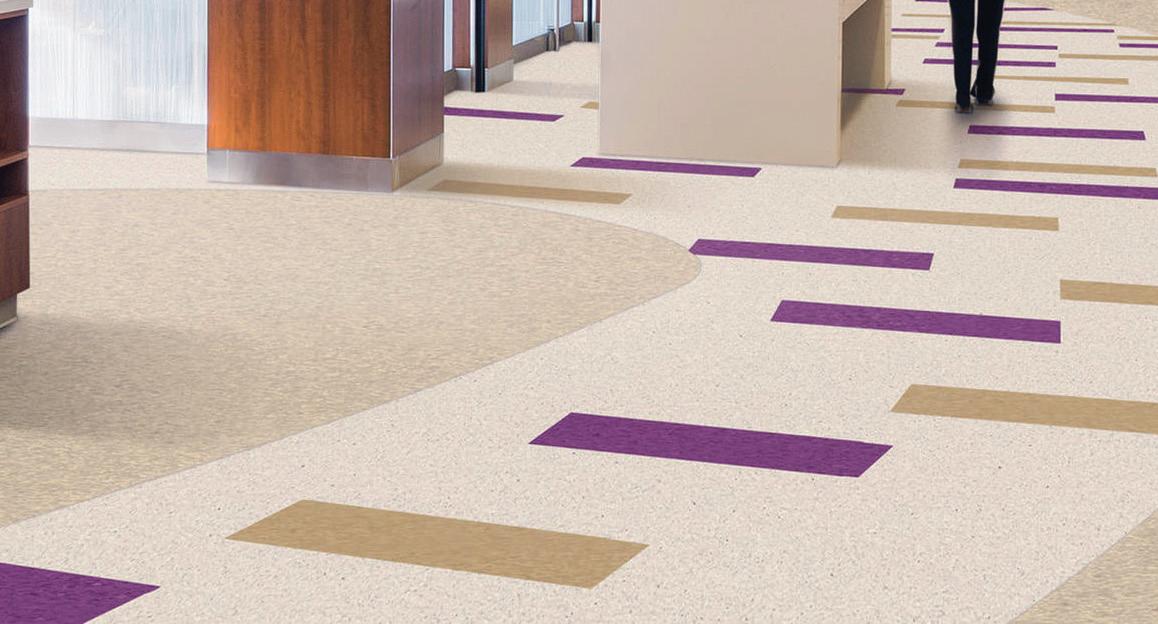
CARBON NEUTRAL VINYL iQ Granit is homogeneous vinyl flooring made from 25% pre-consumer recycled content. It is a carbon neutral product that is well-suited for healthcare, education and retail environments. iQ Granite is certified asthma and allergy friendly, and features a small and subtle chip pattern that coordinates with the broader Granit line. This vinyl is extremely durable and known for retaining its original beauty over time with a simple dry buff.
CIRCLE 235
Tarkett iQ Granit www.commercial.tarkett.com
Acoustical Doors with a Built-In Bullet Rating

Krieger sound control doors enhance building acoustics by exceeding the ANSI Standard S12.60-2002. Plus, now they provide an added layer of safety during an active shooter event with a built-in bullet resistance rating of UL 752.
Acoustical Rating
Bullet Resistance
STC 45 – 48 UL Level 1 & 2
STC 49 – 55 UL Level 3
Bullet ratings up to Level 9.
Added Safety & Security
All acoustical assemblies come with Krieger’s new Cam Lift Hinge that has an ASTM F476 Grade 40 rating—the highest available. You can also add a security pin, which delays the door opening in the event of an attempted forced entry. All doors are 100% ADA compliant.

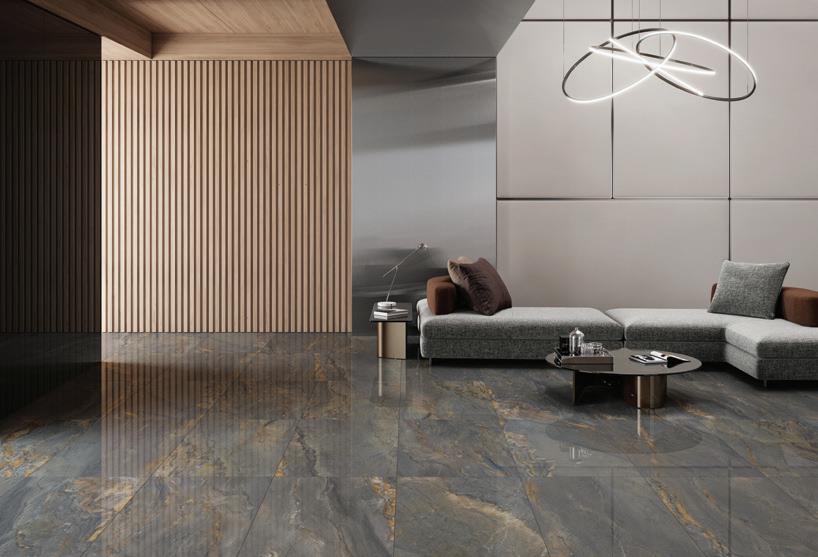
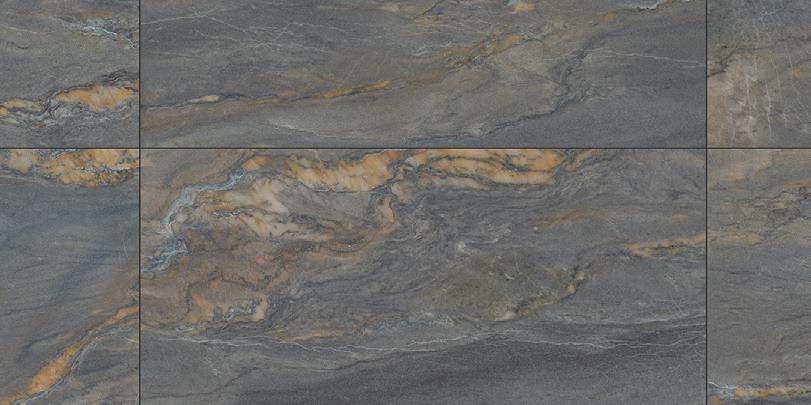
ACCENT GOLD African Gold is an elegant base from Azuvi Ceramics that is full of nuance. In this floor covering, leaden and smoky tones intersect with ochre accents. The resulting design is consistent with Azuvi’s guiding philosophy of “seeking perfection in spaces,” while also delivering quality. They are committed to adding value while respecting the environment with its ceramic floor coverings.
CIRCLE 234
Azuvi African Gold www.azuvi.com RUSTIC FAÇADE Austen Natura is a highly durable, vitrified elevation tile. Replicating the appearance of rustic, natural stone, it creates texture for most any exterior wall or façade. The random brown detailing in the stone resembles nature’s color palette and warms the pattern.
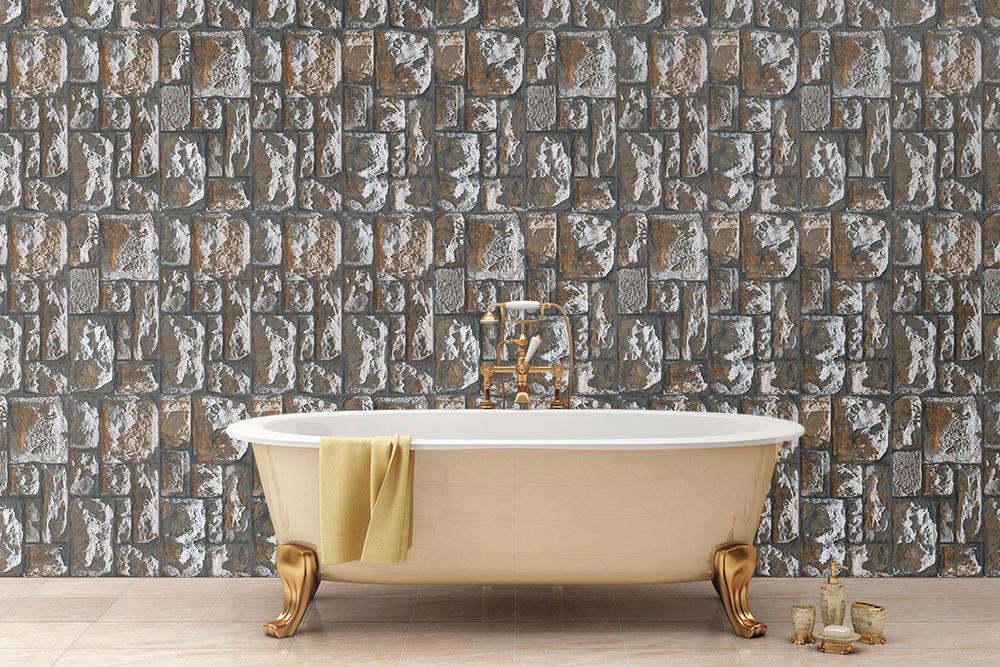

CIRCLE 233
NITCO Austen Natura www.nitco.in
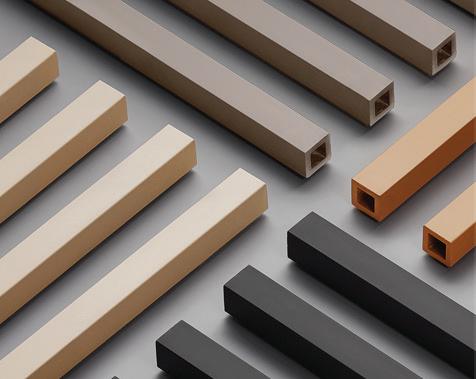
TOP-NOTCH FACADE A unique ceramic façade cladding system, GlenGery’s new Terracade tiles deliver on aesthetics and performance. Offered in an array of color-retaining hues and sizes, the natural clay material is durable, impact and fire resistant, with little maintenance required. Available accessories and system components support an efficient, easy installation.
CIRCLE 232
Glen-Gery Terracade www.glengery.com
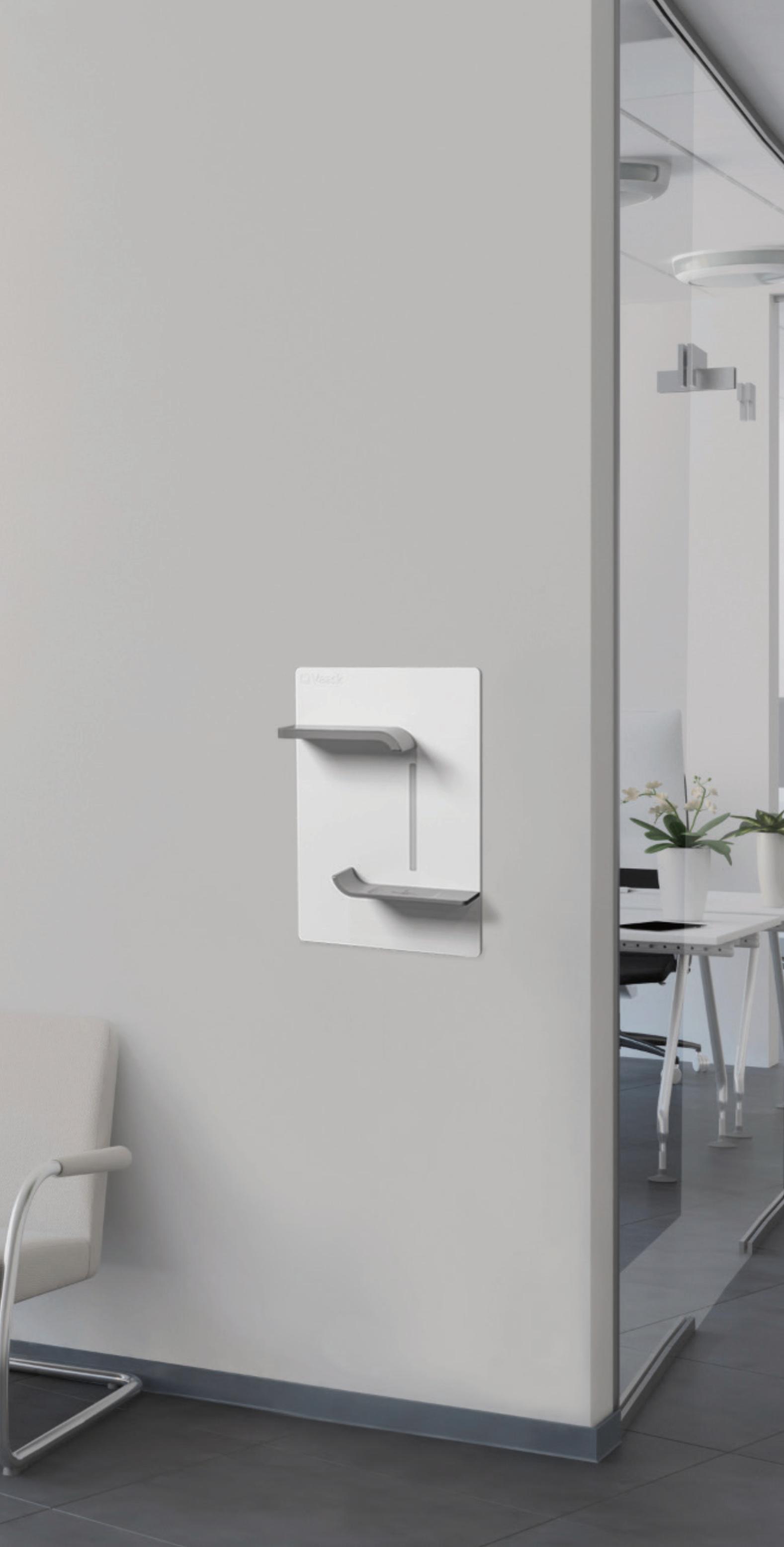

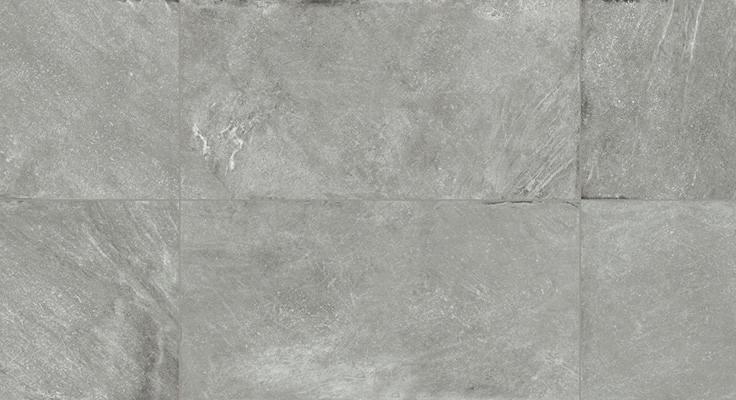
SLIP-RESISTANT TILE Solstice captures the timeless looks of both marble and slate in a signature grayscale color palette. Suitable as a countertop, wall, or floor, it is infused with StepWise Technology, which makes it 50% more slipresistant than regular tile. Due to its extra durability, it is also suitable for outdoor walkways and patios.
CIRCLE 230
American Olean Solstice www.americanolean.com SPATTERCOAT SPECTACULAR Introducing a whole new layer of façade aesthetics, multi-colored spattercoat finishes from Linetec produce an array of painted patterns for metal wall panel cladding, window frames, doors, coping, soffits and decorative interior elements. The paint spatters can be many or few, large or small, thick or thin, speckled or swirled to create a three-dimensional depth or textured effect, or to reproduce materials like marble or slate. The spattercoat paint process combines precise color matching, hands-on artistry, and quality-controlled factory application.
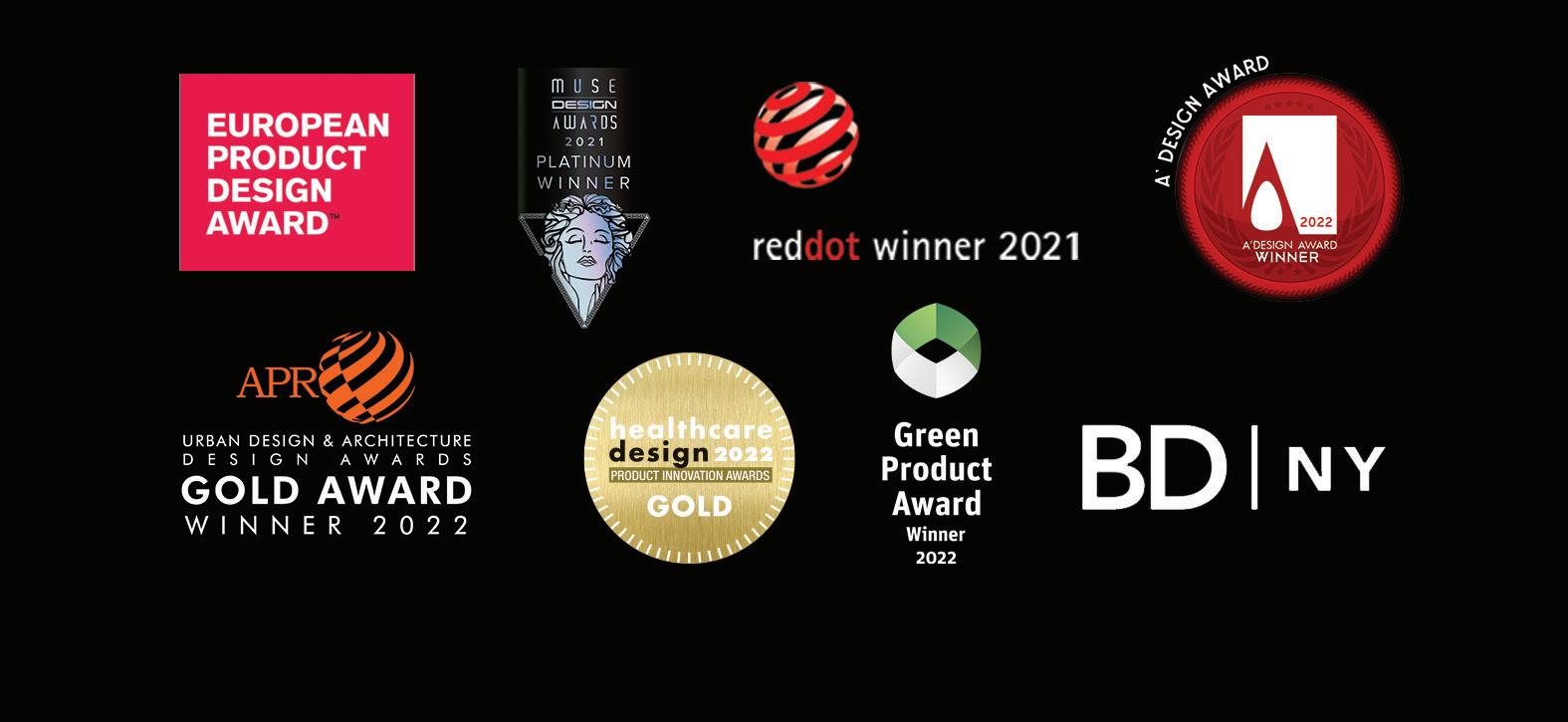
CIRCLE 231
Linetec Spattercoat Paint Finishes www.linetec.com
The hand sanitizing fixture built to last
• AC power or PoE (no batteries needed) • Cast aluminum body; five-year warranty • No drips, no mess • Large-capacity cartridge, refillable with any sanitizer gel • Customizable colors, metals and graphics available • Recessed, wall-mounted or freestanding options
Scan to save thousands per month with Vaask hand sanitizer
(512) 956-7687 | Vaask.com

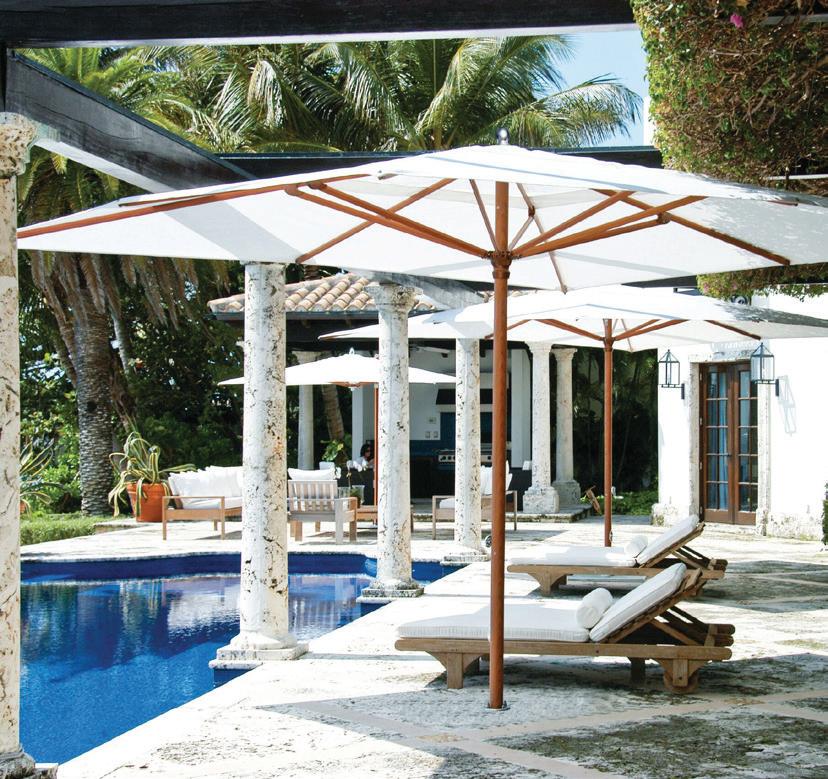
MEGA MAX SHADE The Ocean Master MAX parasol is the perfect partner for luxurious beachfront properties. The Ocean Master is constructed with timeless and classic European tailoring, and features Tucci’s patented stainless steel hub system. These components are corrosion proof and selflubricating to last against the harshest marine elements. The V-MAX Strut Design guarantees profound strength and beauty for years to come.
CIRCLE 229
Tucci Ocean Master MAX www.tuuci.com STRUCTURAL TRANSPARENT SKIN This new STFE technology offers a new solution for tensile architecture. This structural and transparent composite membrane, developed for the building envelope, is 10 times lighter than glass. The material offers 50% light transmission, allowing daylight into the interior, while preventing glare. The lightweight polyarylate mesh provides structural strength for large free span designs.
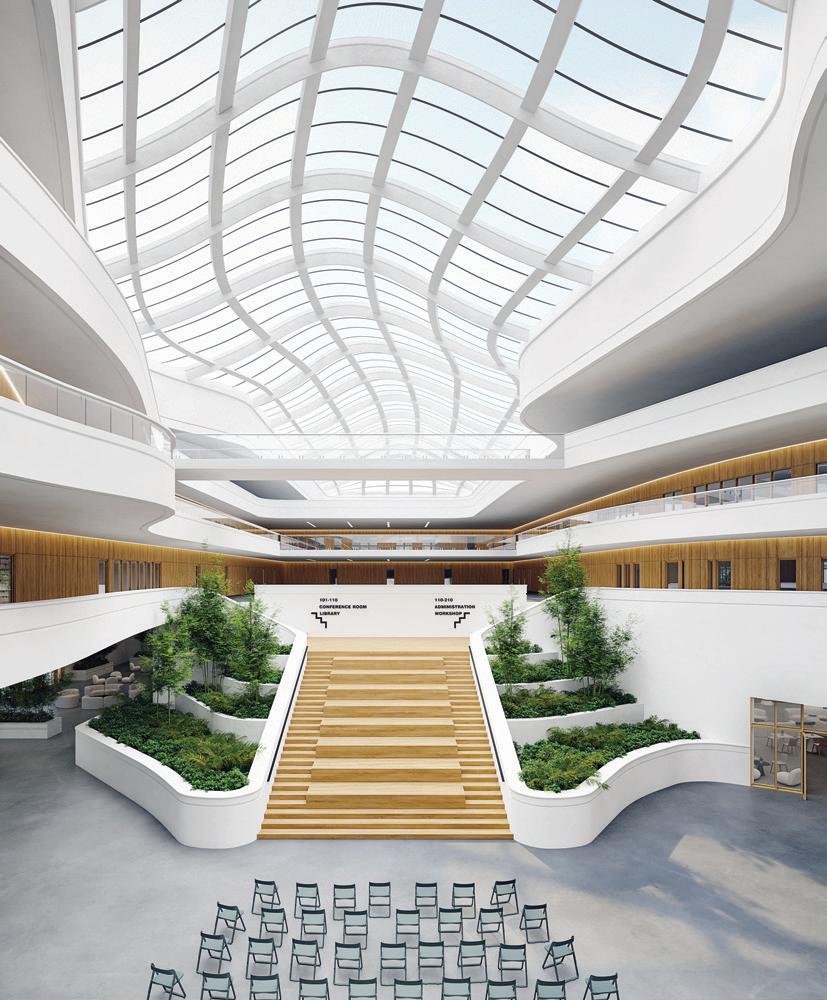
CIRCLE 228
Serge Ferrari Group STFE www.sergeferrari.com
Holoform Realm Framed Demountable Walls www.holoform.com AWARD-WINNING GLASS FRAME SYSTEM Holoform’s Realm frame system is an awardwinning, demountable wall solution. Recognized for its range of glass, frame and hardware options, Realm is highly customizable and boasts industryleading STC ratings. Realm creates a modern aesthetic by blending the desire for abundant natural light in a slim European profile. These demountable walls were awarded both the international Red Dot Award and Good Design Award.
CIRCLE 227
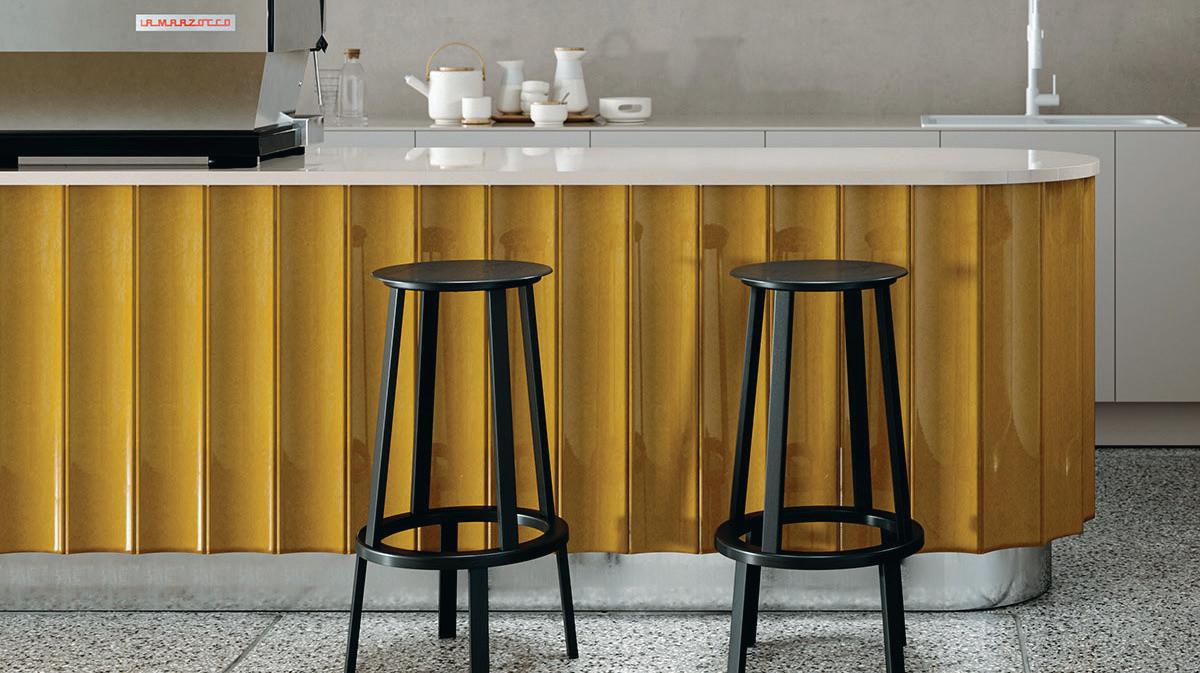
FLUTED TILE MAKES WAVES Inspired by the Amalfi coast, “Onda” is making waves. The Onda tile is concave with straight edges, which creates a half-piped result. While fluted décor is a traditional architectural embellishment, Ranieri proudly reinterprets it here with lava stone. Onda is praised as an “iconic bar tile” that comes in countless color glazes, such as Powder Blue, Exotic Orange, Old Rose, and Candy Floss. Its versatile and elegant design is perfect for any residential living space or hospitality project.
CIRCLE 226 Ranieri Onda www.ranierilavastone.com
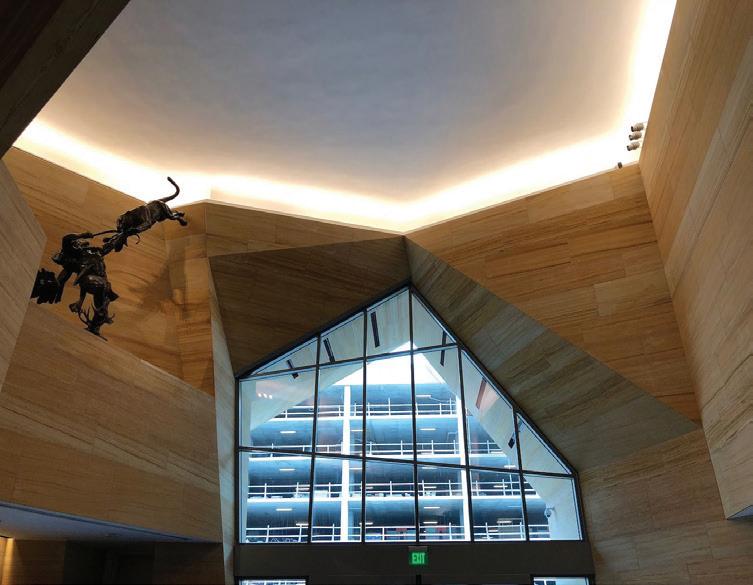
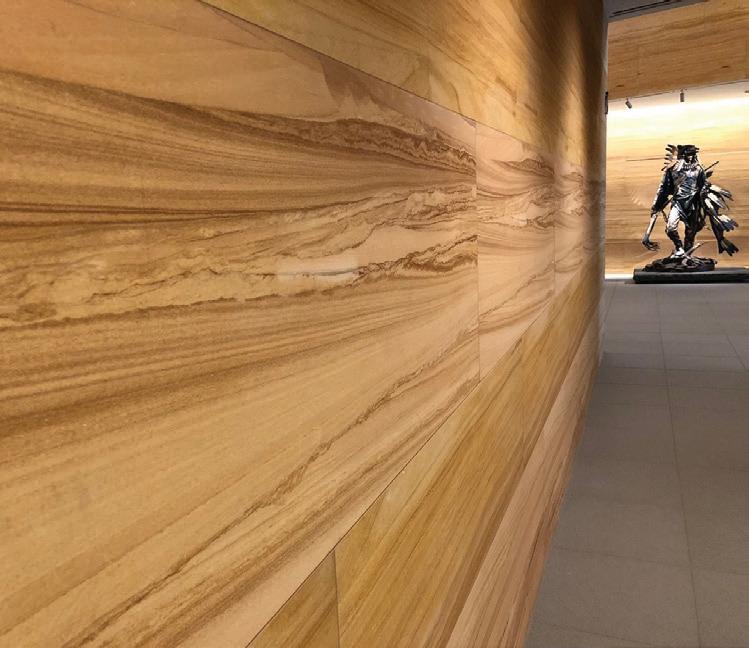
CAPTURING SOUTHWESTERN BEAUTY In a small, but complex job, TAB Quartz recreated the essence of the American desert for the James Museum of Western and Wildlife Art. Teakwood Sandstone proved to be the material of choice, as it effortlessly evoked the natural striations found in Southwestern canyons and ravines. Discovering this material was arduous for TAB Quartz designers, but the hard work paid off. Teakwood Sandstone was used to complete the exterior “Mesa” facade and the interior “Arroyo” gallery and event space of the museum. Tab Quartz is the leading company of cutto-stone projects from India. The James Museum of Western and Wildlife Art is located in St. Petersburg, Fla. and was built in 2018.
CIRCLE 225
TAB Quartz Teakwood Sandstone www.tabquartz.com
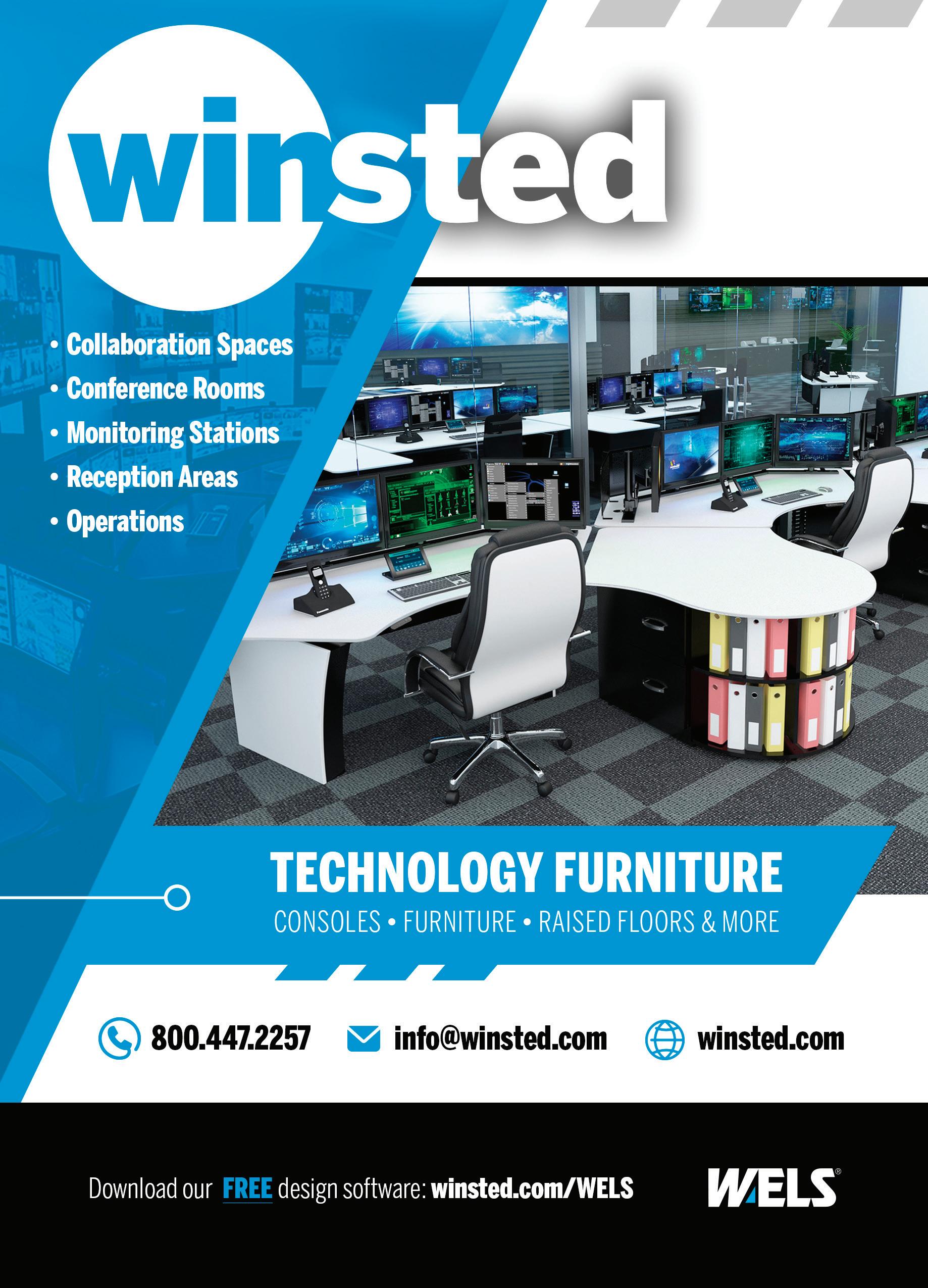
STAND-OUT SPACES Hailing from the Carrara region of Italy, Macchia Vecchia Gold marble is meant to stand-out. The ivory white background is cut with intense gray veins and saturated orange-gold highlights. The result is an “unquestionably aggressive design with a strong personality,” according to Ascale. Macchia Vecchia Gold is available in polished or soft matte finishes and three thicknesses.
CIRCLE 224 Ascale TAU Macchia Vecchia Gold www.ascale.es
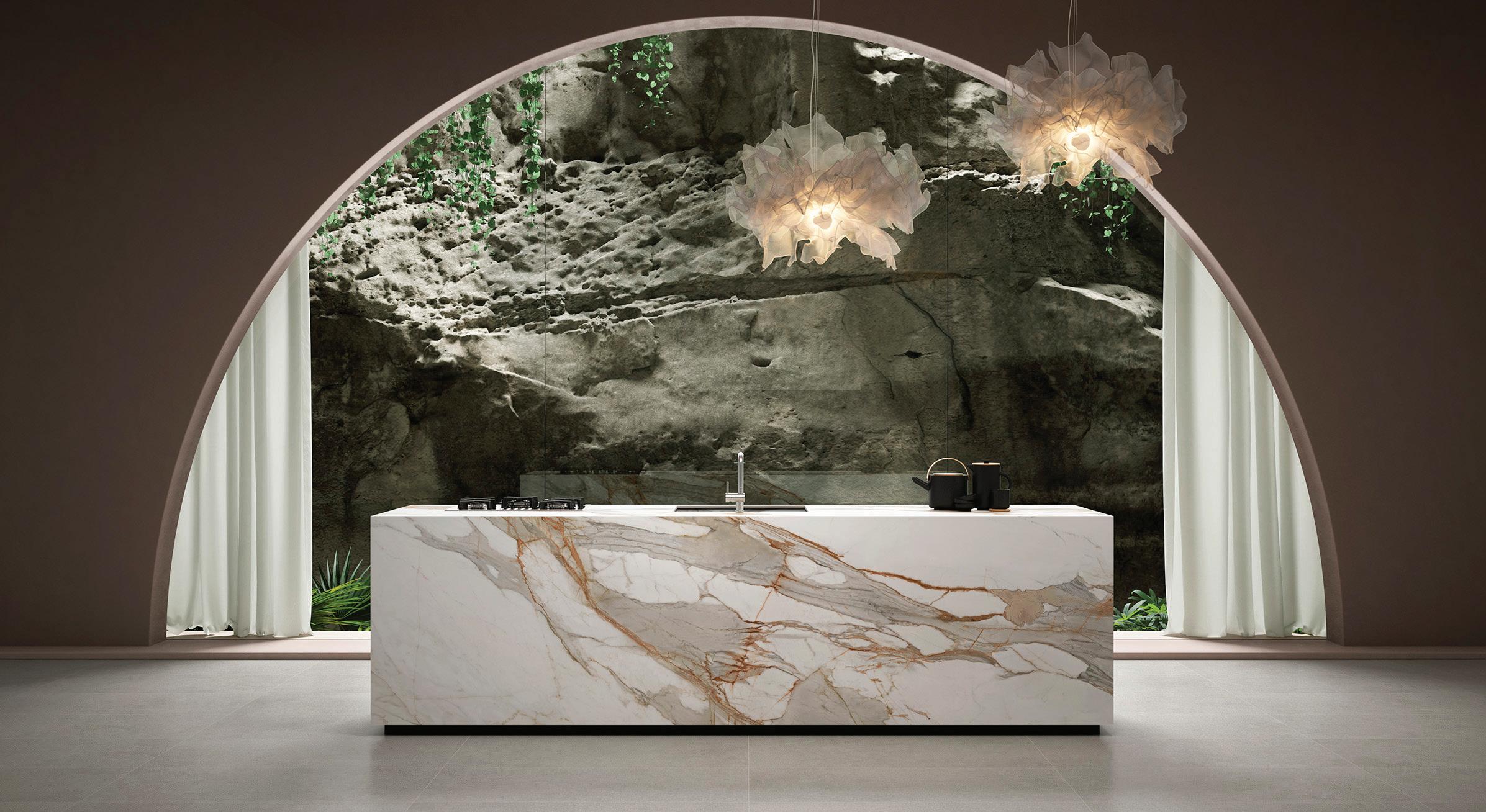
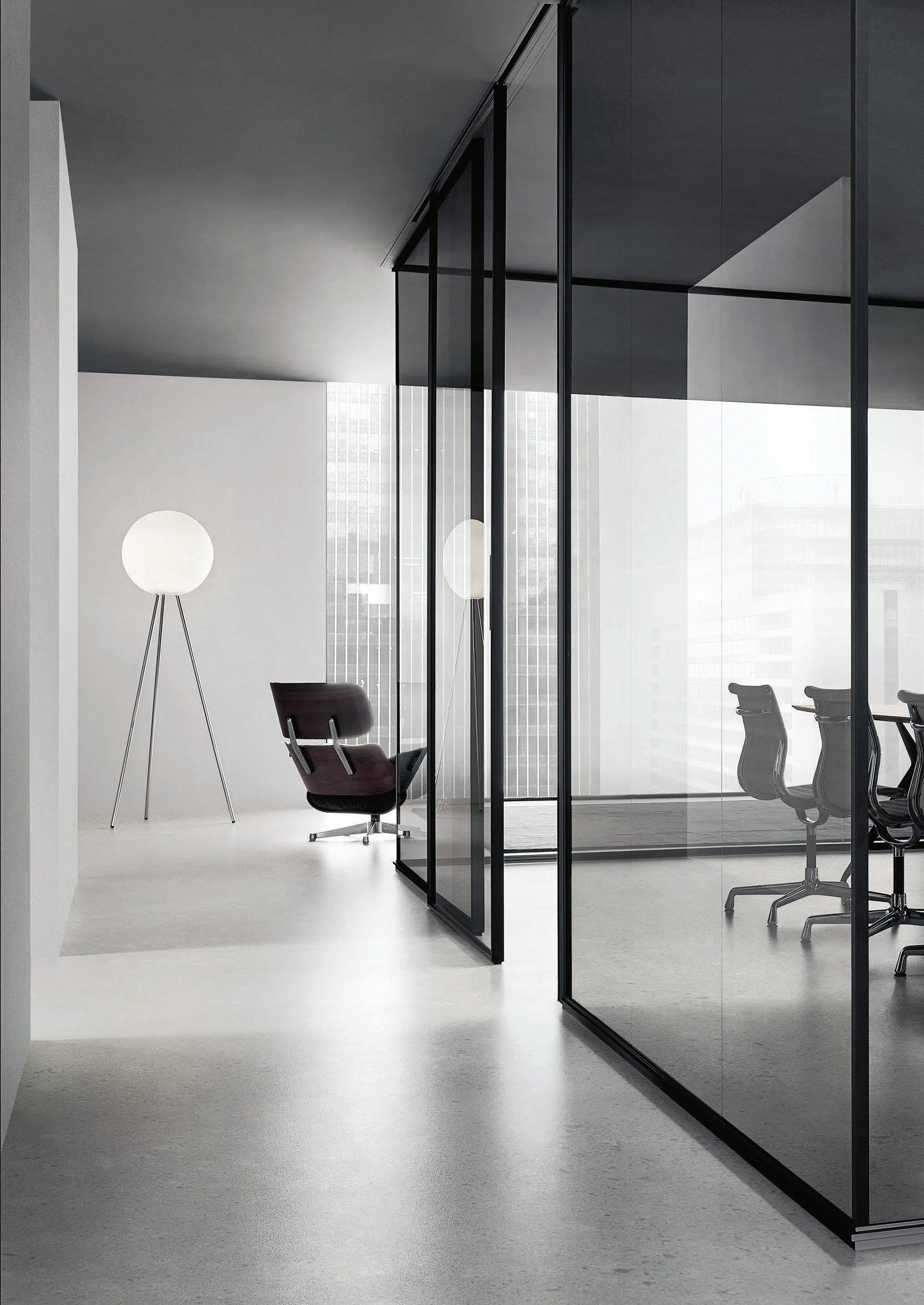
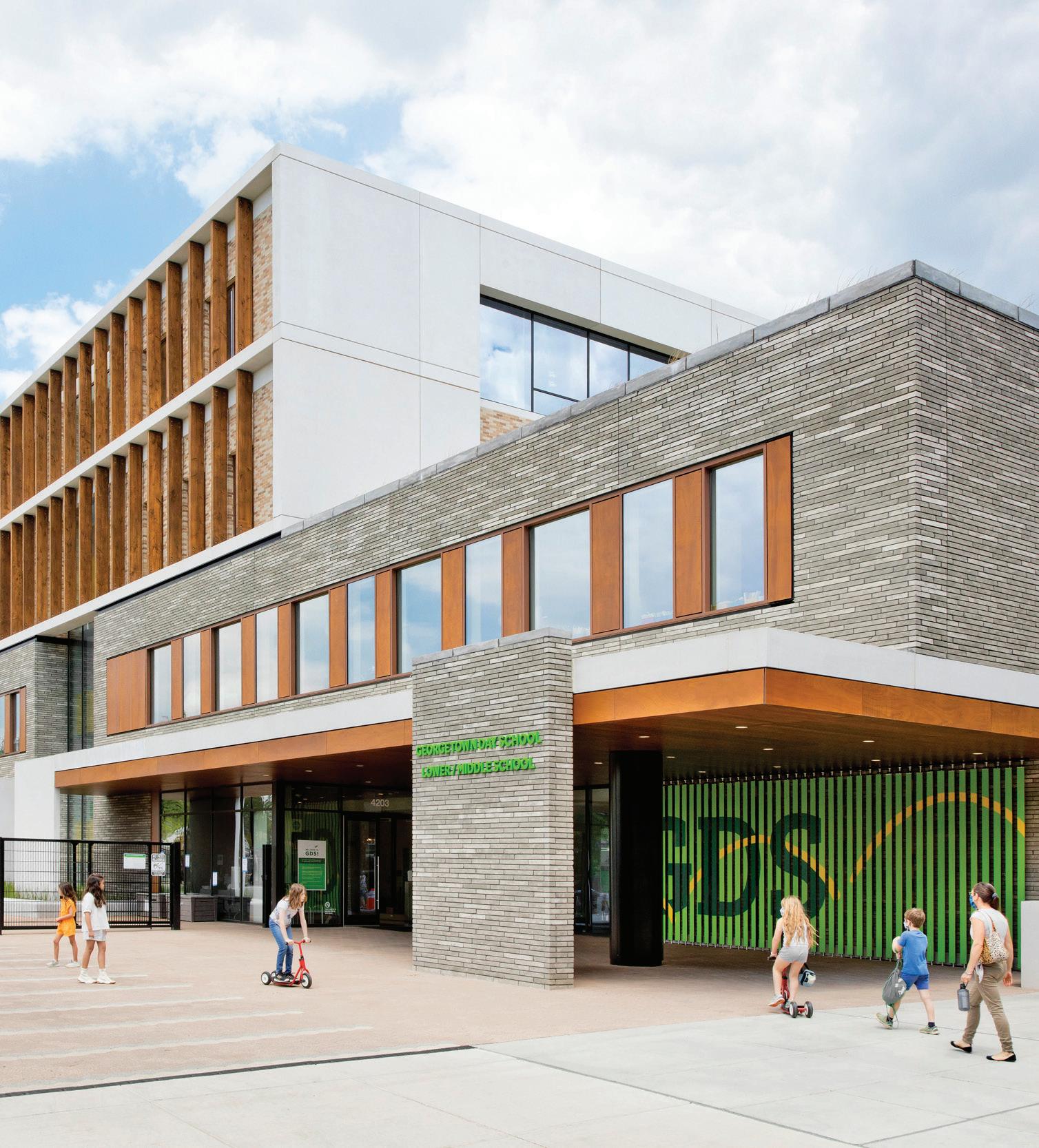
ARCHITECTURAL LINEAR SERIES BRICK
Make an impression with our unique architectural brick
Unlike clay brick, our calcium silicate brick products feature a natural, fine-grained appearance that we can finish in unique ways. Our long format Architectural Linear Series Brick features a distinct weathered finish, including tumbled edges.
Incredibly stylish, our ALSB comes in a selection of designer colors with custom options available.
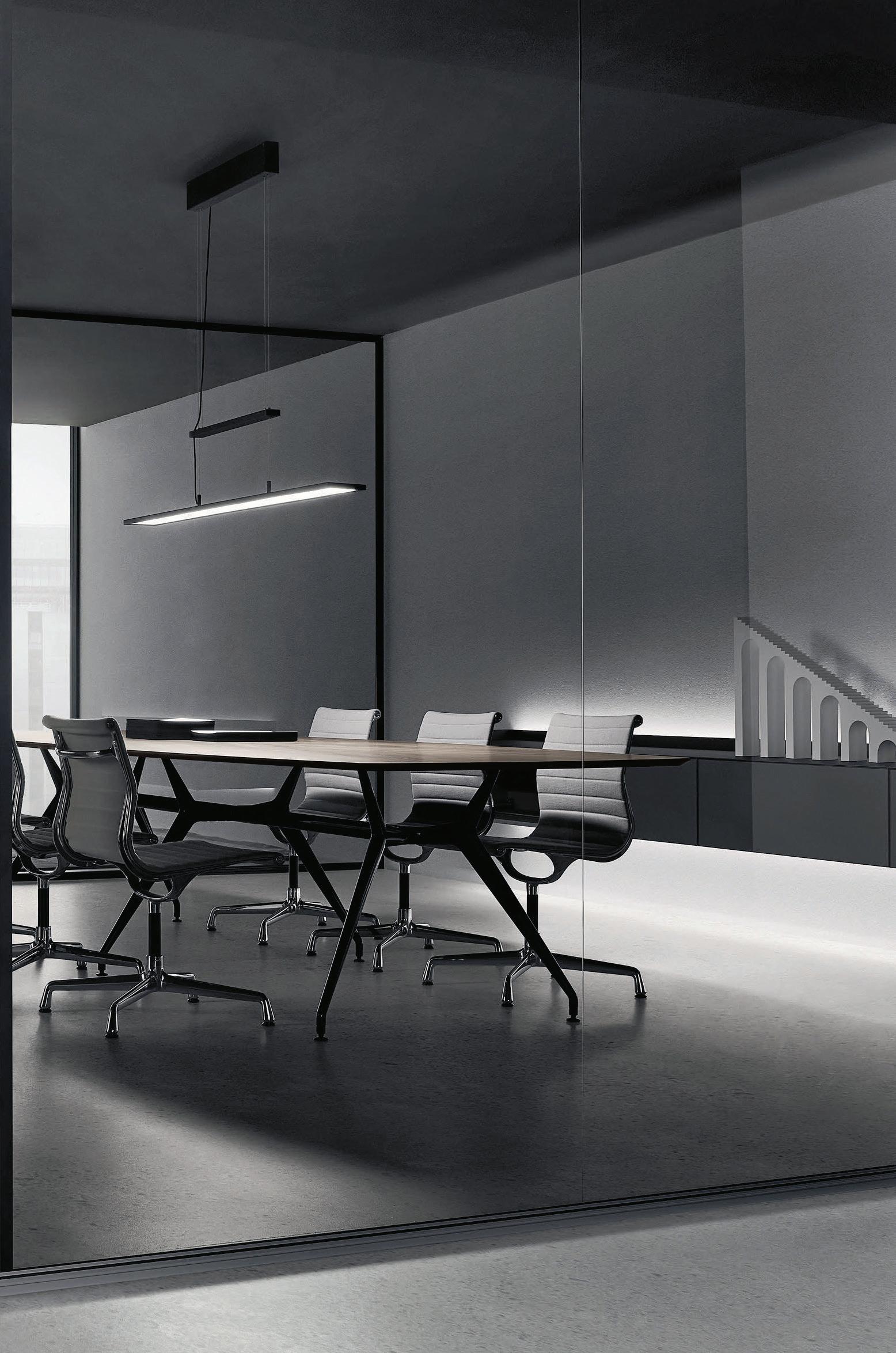
A PERFECT-FITTING PARTITION SYSTEM The Spazio glass partition wall system incorporates linear, corner, and terminal components to create walls that perfectly fit into any domestic, public, or professional environment. Easily pairing with sliding doors and Moon, Sail, and Zen swing doors, the versatile system offers an endless number of solutions that combine glass and aluminum with structural elements.
CIRCLE 223 Rimadesio Spazio www.rimadesio.it/en
Interface Inc. Headquarters, Atlanta GA | architect: Perkins & Will | photographer: ©Nick Merrick
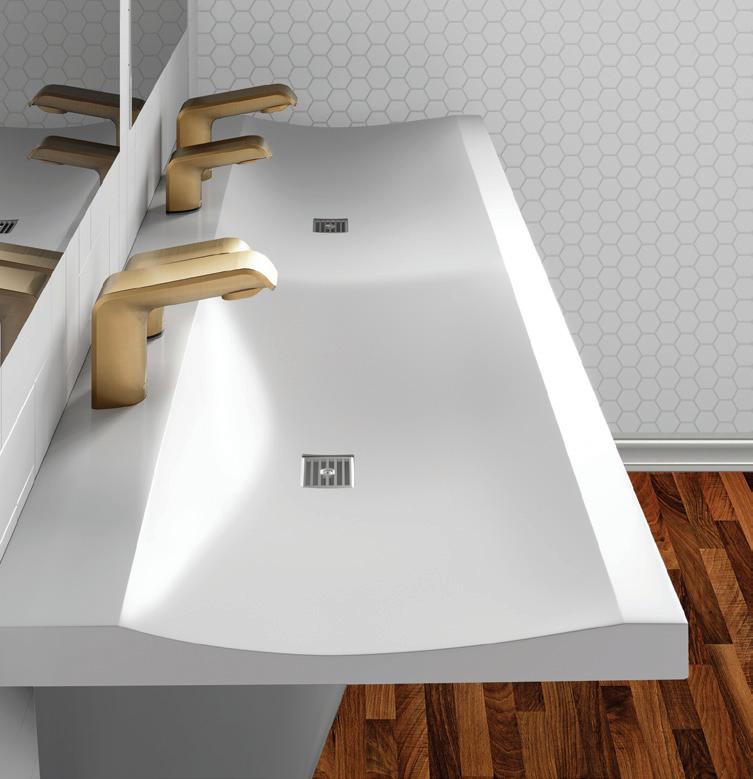
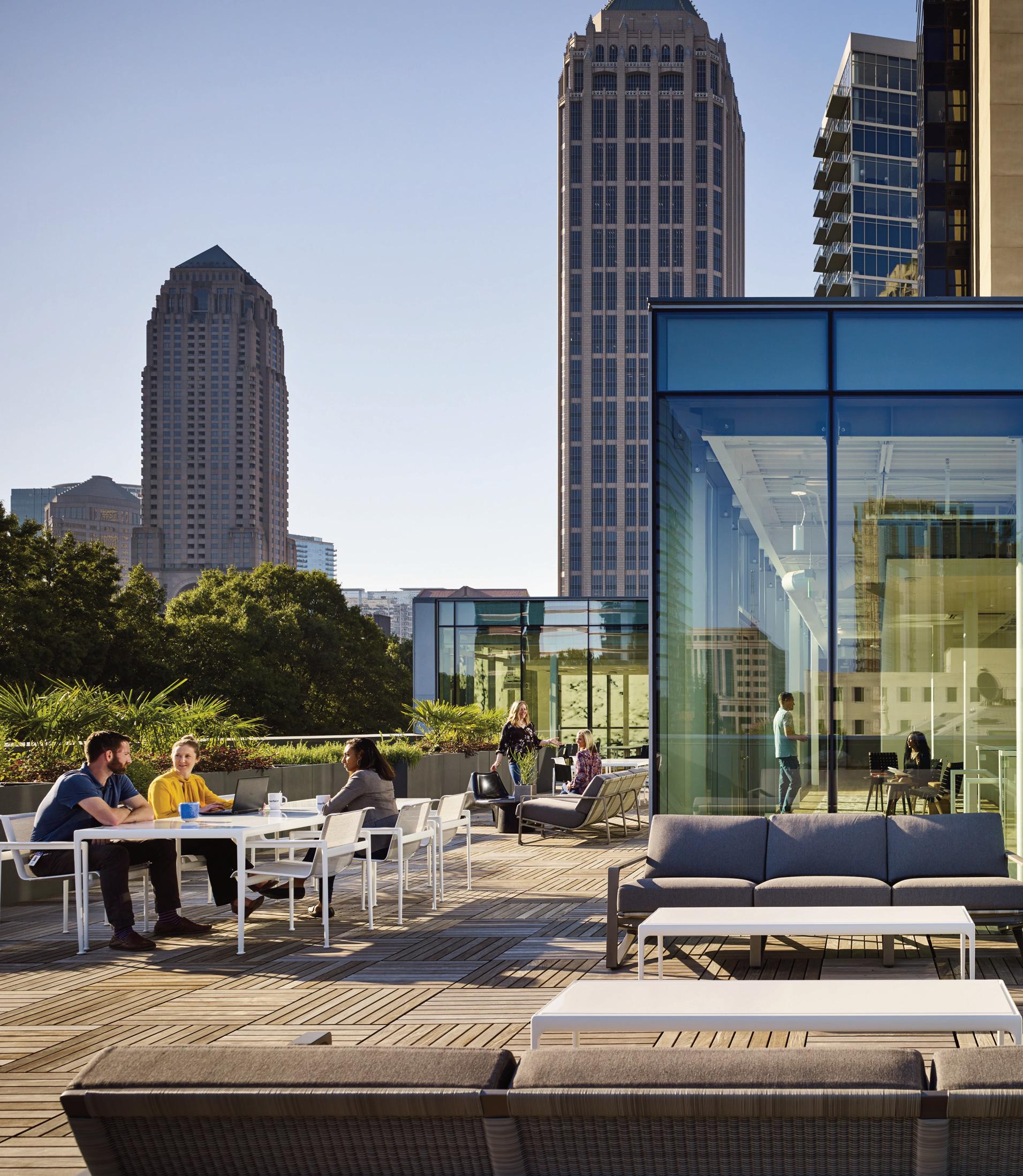
STONE-LIKE, SUSTAINABLE SINKS The new Evero Matte material is a fresh new quartz option with a stone-like appearance for handwashing fixtures in commercial restrooms. Made from a sustainable blend of bio-based resin and extra fine grade quartz, this cast, one-piece construction is resistant to stains and cracks, with a suede-like feel that won’t show fingerprints.
CIRCLE 222
Bradley Corp. Evero Matte www.bradleycorp.com
Reimagine the Outdoor Experience
DECK SUPPORTS WOOD TILES 2CM PAVERS PAVER TRAYS SITE FURNISHINGS
ROOFTOP DECKS PLAZAS GREEN ROOFS POP-UP PARKS POOL SURROUNDS WATER FEATURES
NAVAL KNOBS With its old-world design, the new Argonaut Bath Collection from Waterstone Faucets features knobs and valves reminiscent of a submarine. The unique naval-inspired designs are described as showcasing “textured diamond knurling, mono-spoke forms and steampunk-inspired detailing.” A vast departure from the classic lavatory faucet, the distinctive levers provide a memorable handwashing experience.
CIRCLE 221
Waterstone Faucets Argonaut Bath Collection www.waterstoneco.com
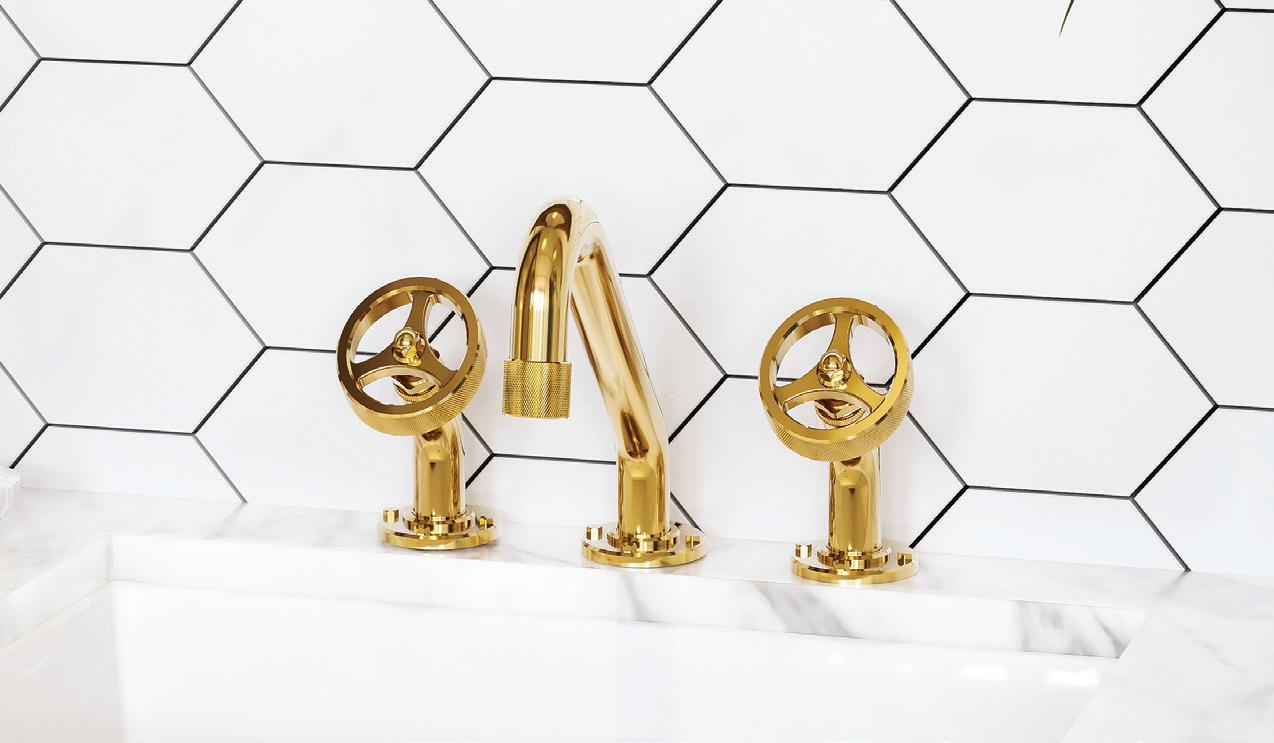
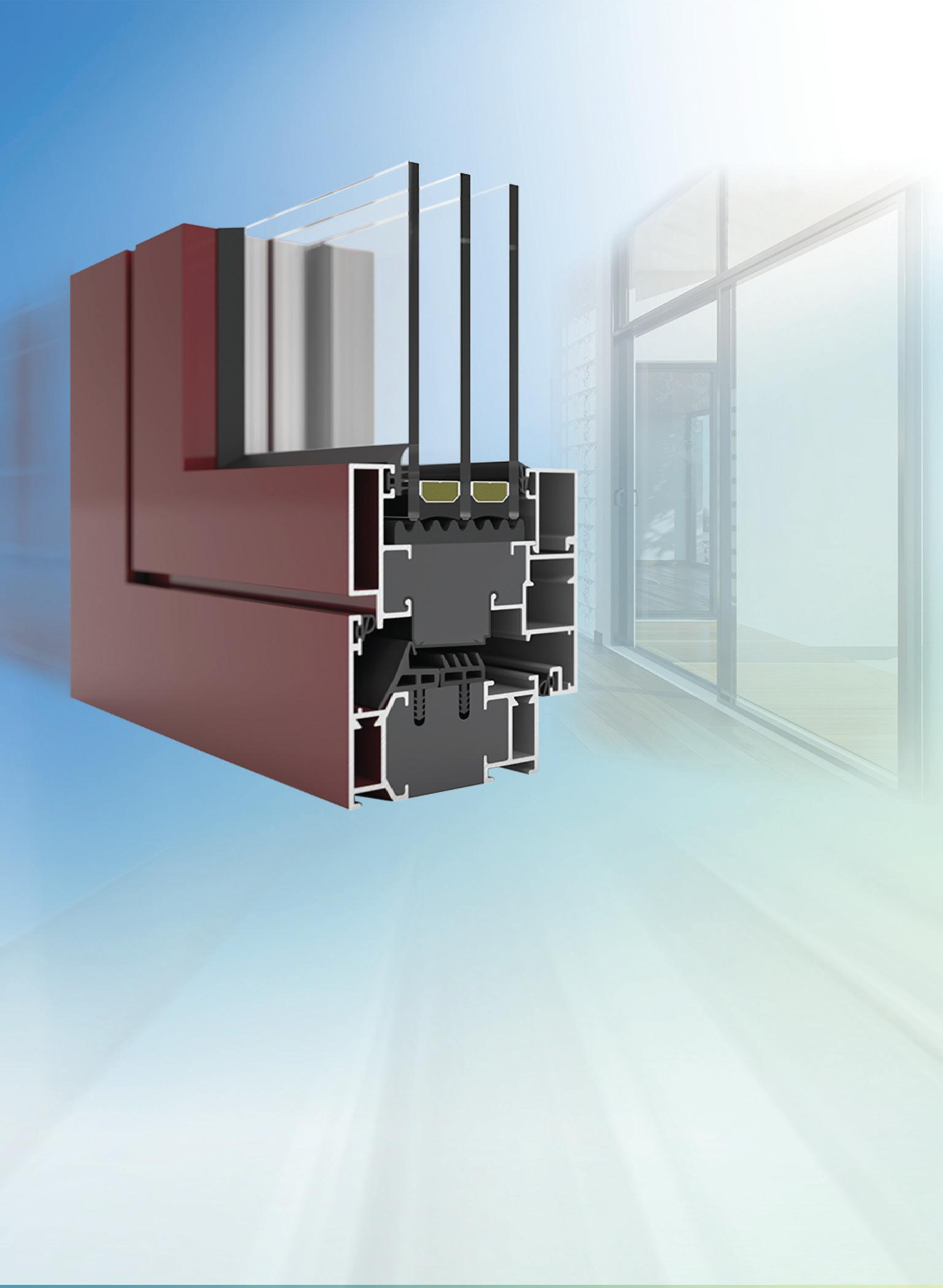
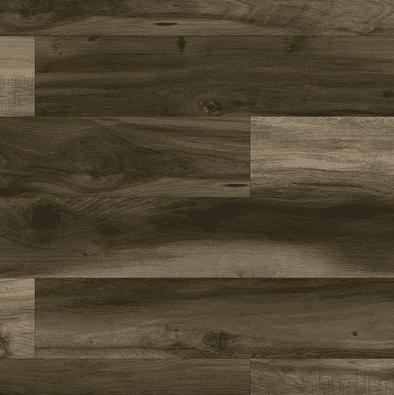
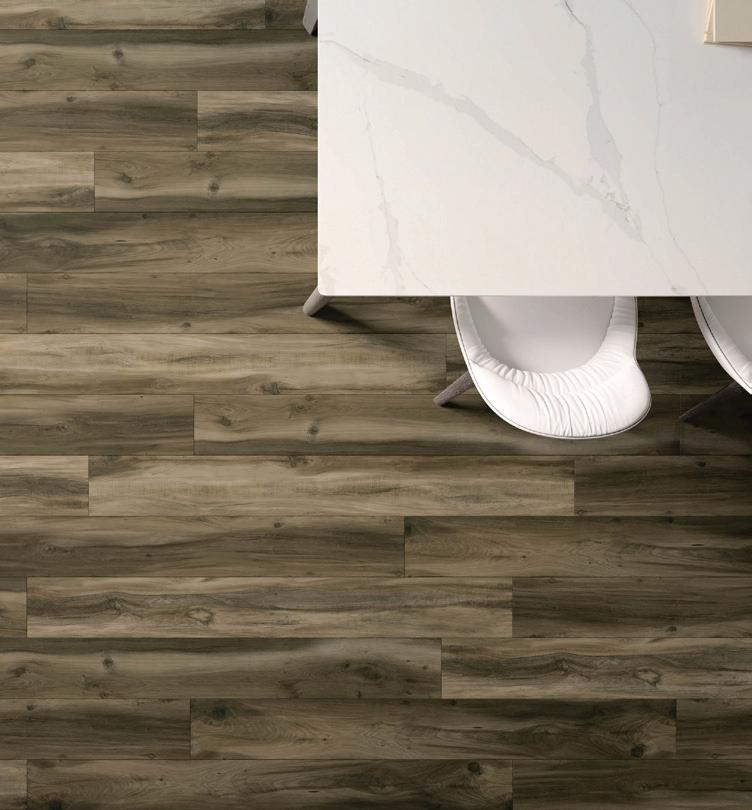
PICTURE PERFECT VINYL TILE Vintage Luxury Vinyl Tile has a wood finish with ashen undertones. The secret to this tile’s accurate resemblance of raw material is high-resolution photo quality printing. The life-like image is protected by transfer-guard technology, to prevent scrape marks and floor curling. It is also guarded by a stone shield anti-scratch surface.
CIRCLE 220
Lx Hausys Savana Collection www.lxhausys.com
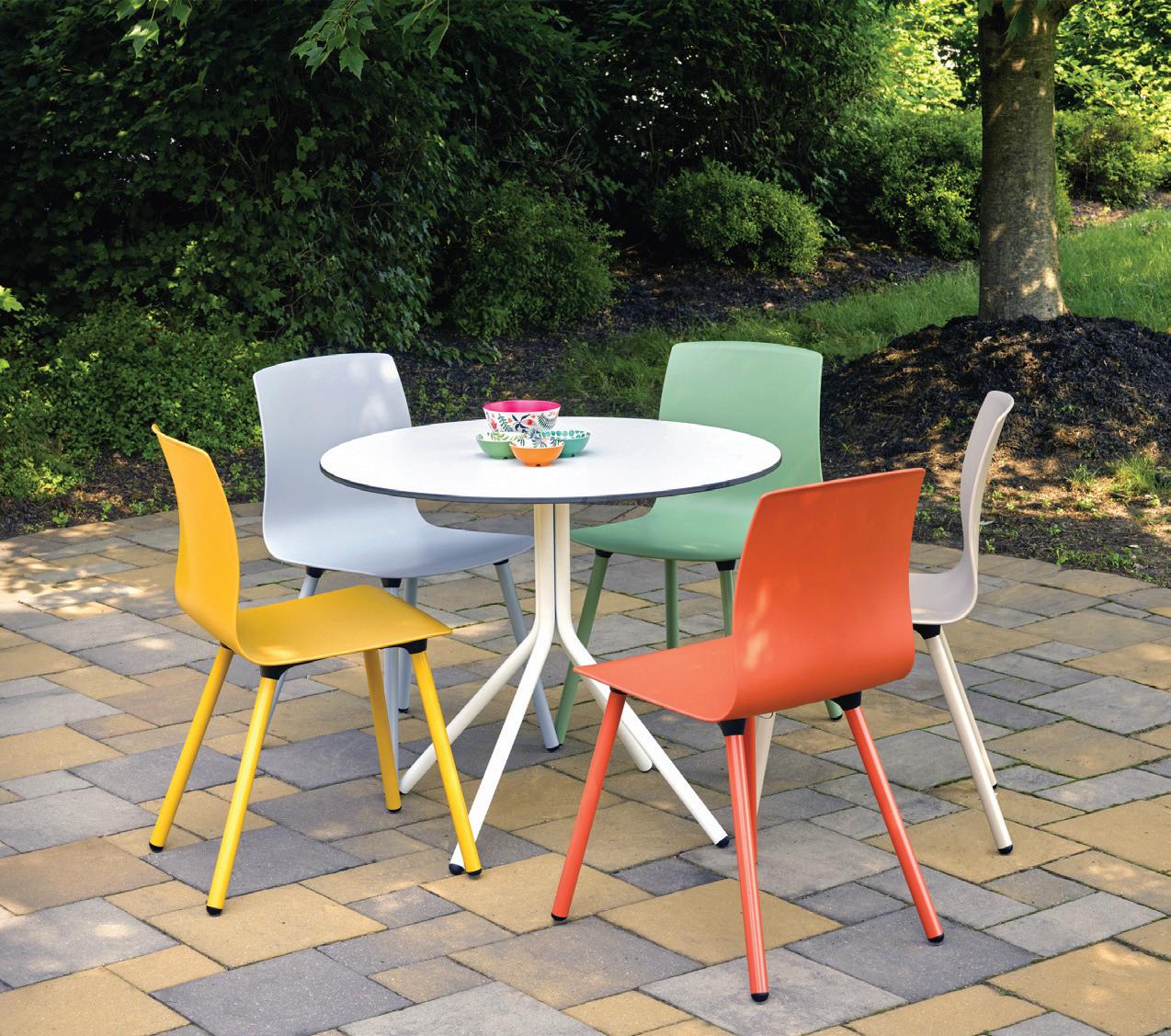
SCULPTED SEATING Cempa Alfresco is a simple seat inspired by the shape and contour of a flower petal. Cempa offers flexible and attractive seating solutions for different looks and functions. These outdoor patio chairs come in a variety of fresh colors, such as Marigold, Terra Cotta, Slate Blue and Natural Silk. The chairs are UV treated to prevent fading and are made with rust-free aluminum legs. Cempa Alfresco won the silver award at NeoCon this year.
CIRCLE 219
Dauphin Cempa Alfresco www.dauphin.com WOOD-EFFECT STONEWARE FLOORING Contemporary style meets worn-wood charm with Elisir Royal stoneware coverings. This ceramic collection recreates the majestic range and natural traits of wood in all its aspects. Graphic patterns include rich knots, veining, and true-timber color. Elisir Royal’s porcelain stoneware has a softtouch finish and brings warm, reflective light to any interior space.
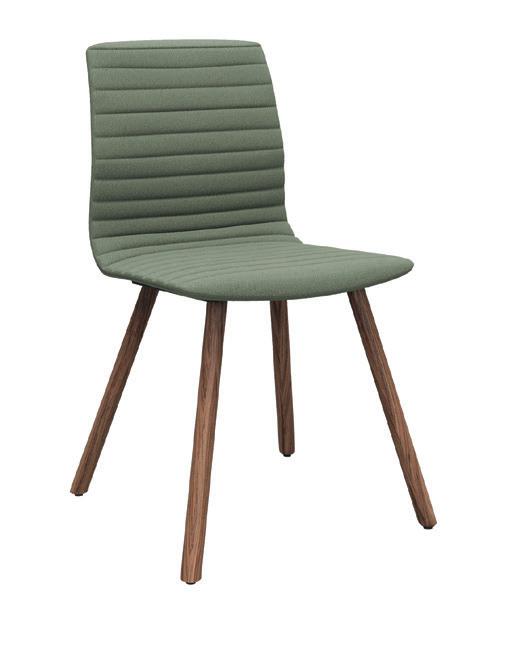
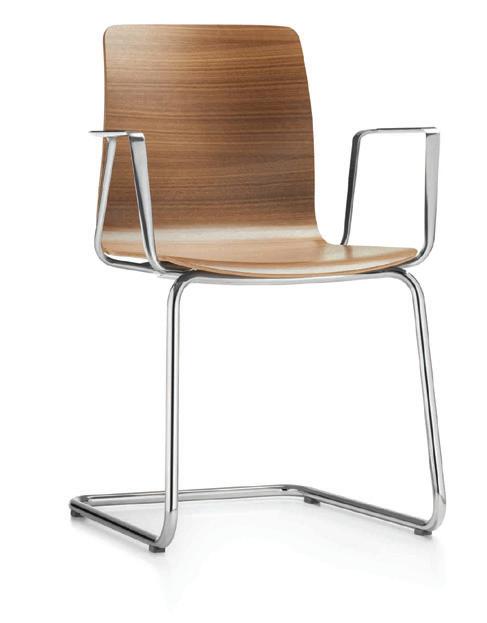
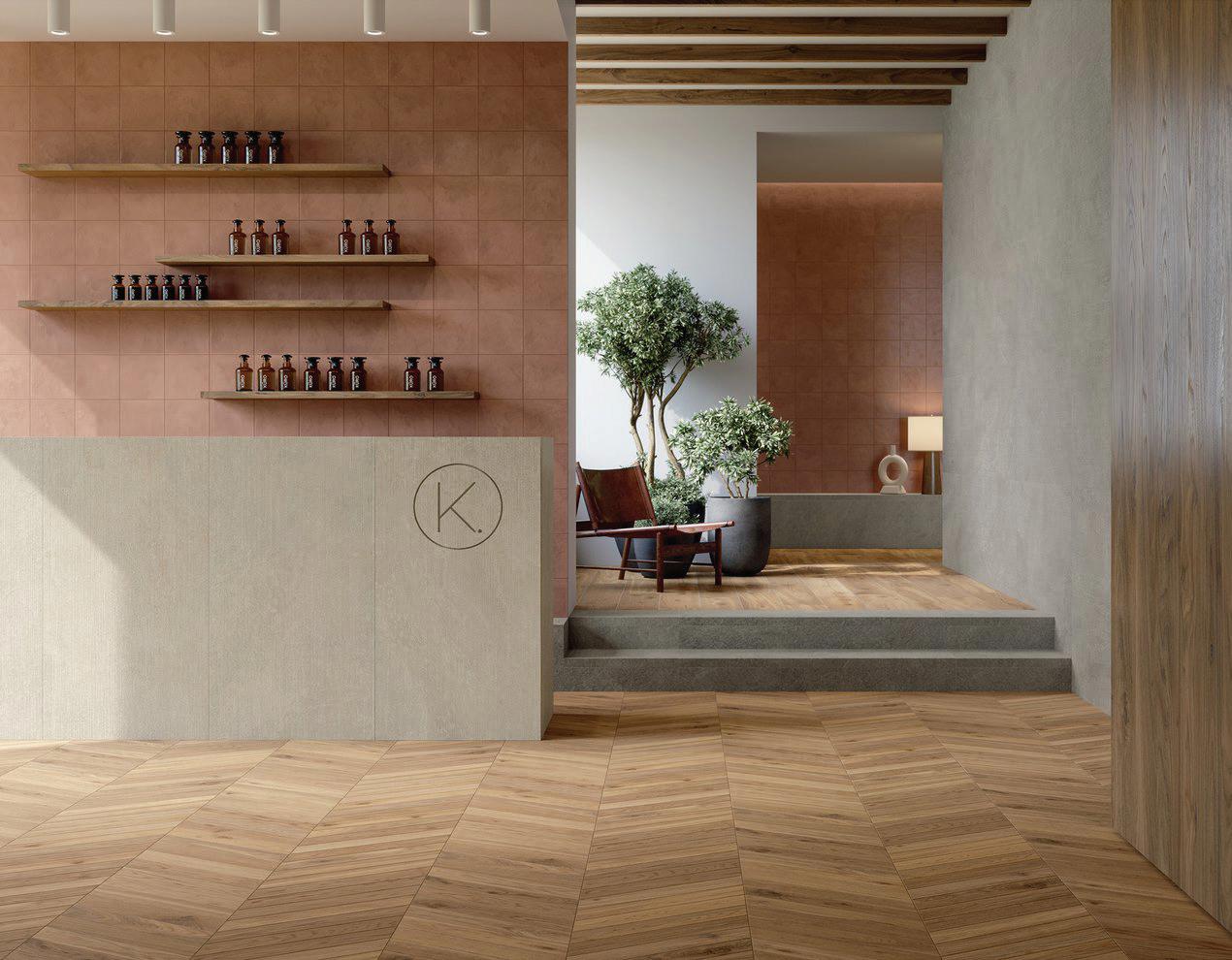
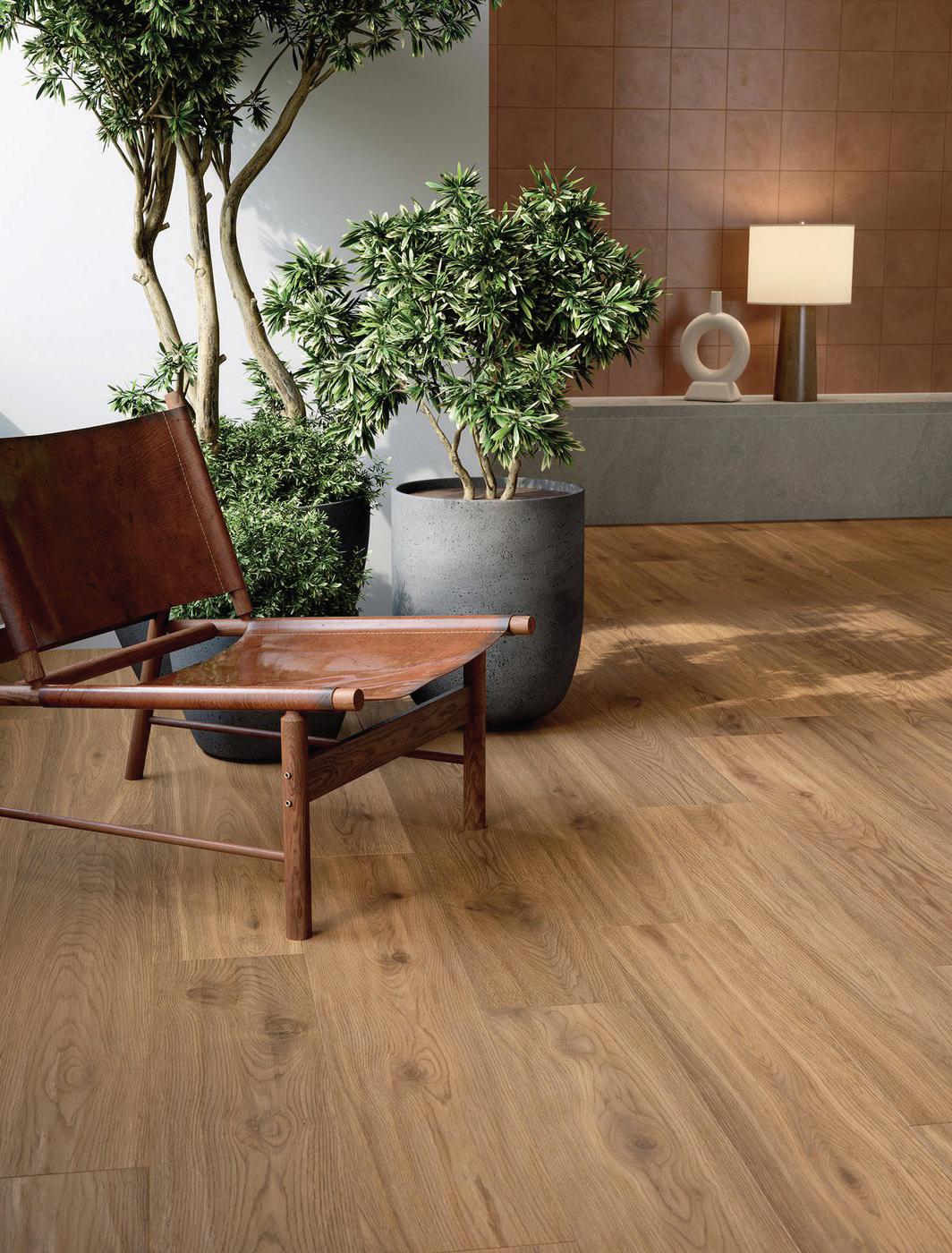
CIRCLE 217
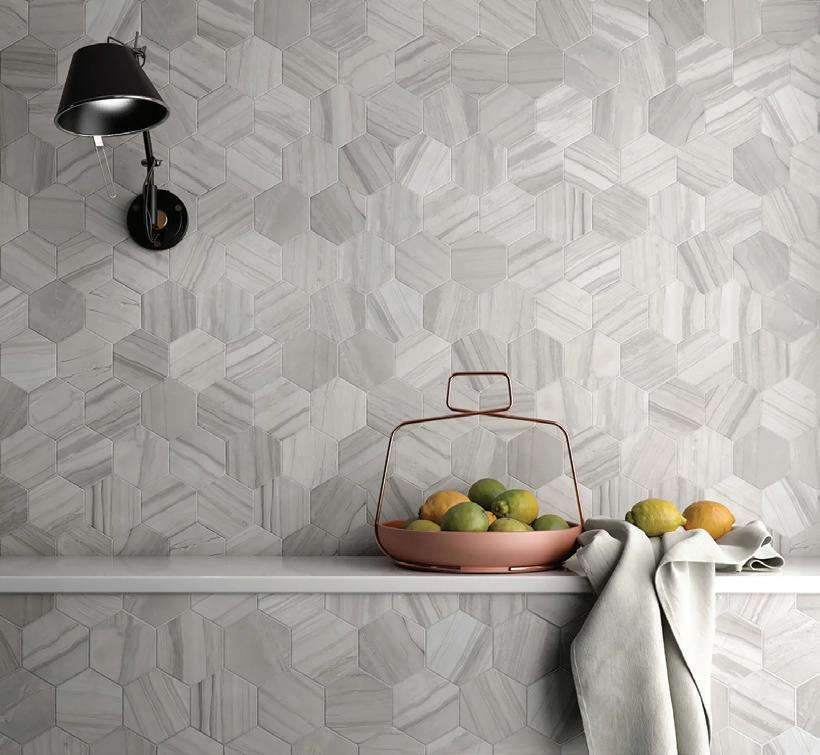
AN ELEGANT FINISH Art and design intersect in Lithos, a hexagonal porcelain tile that draws inspiration from classical marble sculptures. Lithos is available in four colors with 50 design variations, all of which have a soft matte finish. Described as a “timeless jewel,” Lithos is an ode to the purity and quality of marble. The collection seeks to bring elegance and realism to any interior project.
CIRCLE 218
Equipe Lithos www.equipeceramicas.com Marca Corona Elisir Royal www.marcacorona.it

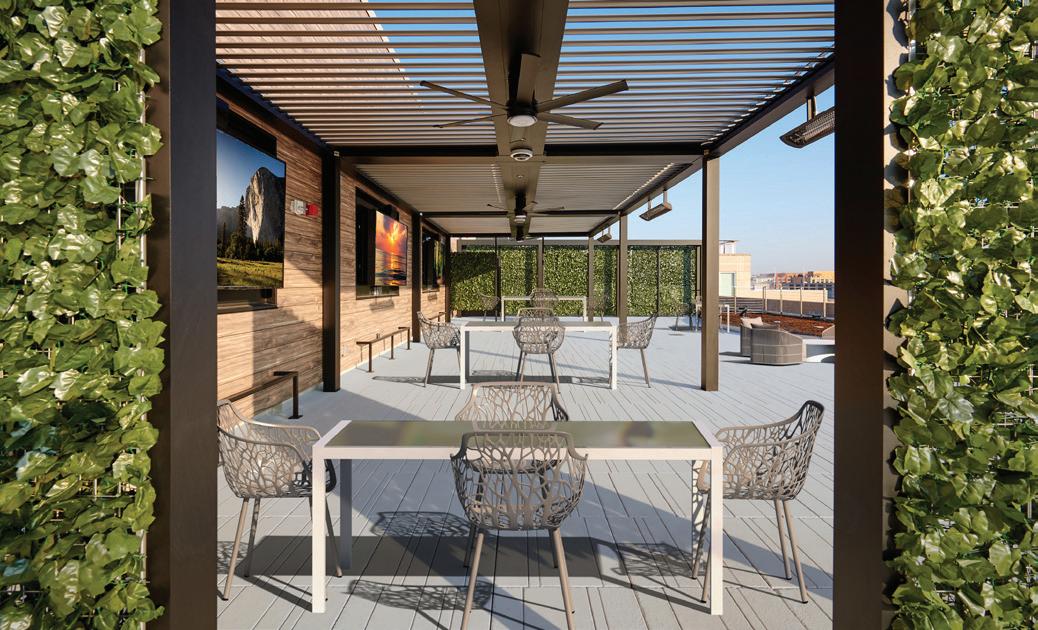

CATEGORY:
» Landscape Products » Office
COMPANY:
Landscape Forms
PROJECT:
AARP
LOCATION:
Washington, DC
DESIGN TEAM:
OPX
PRODUCT SPECS:
» Upfit
www.landscapeforms.com
PHOTO CREDIT:
Courtesy of Landscape Forms
CASE STUDY | Landscape Products
Uncovering the Potential of a Prime DC Rooftop
An adaptive outdoor structure system was an agent of major change on the rooftop of the AARP’s headquarters in Washington, DC.
CHALLENGE:
Beginning in 2017, DC-based design consultancy OPX embarked on a monumental project for long-time client AARP—a complete restack of the organization’s headquarters in Washington DC’s Penn Quarter neighborhood. After completing the ground-up renovation of each of the 500,000-square-foot building’s ten floors, attention shifted to the building’s aging roof.
Erik Wyche, who served as a project architect and project manager on the AARP headquarters transformation, saw this full roof replacement as a key opportunity to activate some of the building’s most valuable yet underutilized space.
“We saw so much unrealized potential in this rooftop,” describes Wyche. “With DC’s height limitation, a ten-story building is rather unique—it feels like a skyscraper. And in this particular building’s location with prime views of the Capitol and the Washington Monument, we thought it was so important to completely rethink this occupiable rooftop space and make it a real destination for people.”
INFLUENCE:
One of OPX’s five overarching objectives for the new headquarters as a whole, creating “flexibility to change” also became a guiding principle in the rooftop’s design. “We wanted it to be a multifunctional space. We wanted the rooftop to be a destination not only for employees to relax, eat lunch and enjoy the views, but also a space that could do more,” says Wyche. “We wanted it to be big enough and have the flexible amenities needed to comfortably host events ranging from a large internal meeting to a casual evening cocktail hour.”
SOLUTION:
Designed with adaptability at its core, Landscape Forms’ Upfit structure system became the facilitator of flexible use on the rooftop terrace. “Upfit checked all the boxes for the type of adaptable structure we needed,” describes Wyche. “The weather sensors that allow the roof louvers to open and close depending on the conditions were a huge selling point for us— the ability to maintain the open air feeling and still make the space usable on days that were too sunny or too rainy was an important criterion.” Upfit’s integrated power enabled OPX to incorporate both fans and heaters into the structure to further extend the seasonal usability of the outdoor space.
Eric Wyche also points to Upfit’s flexibility in scale as another of the structure’s differentiating factors. “The scalability and flexible allotment of space was another key consideration in our choice of Upfit. We ended up using three adjoining Upfit units to create 48’ by 16’ of total covered outdoor space,” describes Wyche. These abutting structures can serve a one large continuous space, or with Upfit’s infill panels, can become three distinct areas to serve different purposes.
“Above all, the process of designing and spec’ing our Upfit solution was refreshingly easy,” says Wyche. “I hope I get the chance to work with Upfit again—we mainly focus on interiors, but fingers crossed we get to work on another rooftop.”
Metal Panels
Standard Sheet Metal
To create the sunshade, Standard Sheet Metal fabricated and installed 627 custom 2-ft. tall and 4-ft. tall shade panels that were machined from 1/8-in. thick aluminum plate. Some of the plates had a mill finish, while others were clear anodized, champagne bronze anodized, and stainlesssteel with a No. 4 polish. “All of the panels were broke-shaped to the same angle. It’s the variation in fin size, placement, color and orientation that creates the visual interest on the façade,” said Roger Reed, Standard Sheet Metal. Lighting
Acclaim Lighting
“Miniature LED luminaires are integrated into some of the reflectors to further animate the facade during dark hours,” explained lighting designer Derek Porter, Derek Porter Studio. He specified the Acclaim Flex Tube SC series for the project. This flexible, direct view LED strip delivers a single color output, Porter selected 3000K, and arrives in a 10m spool that can be cut to length to suit project needs. It features a durable PVC body that is outdoor rated and impact resistant.
The gleaming façade of metal and light becomes an icon in Olathe, Kansas. The structural art creates a sunshade for the library.

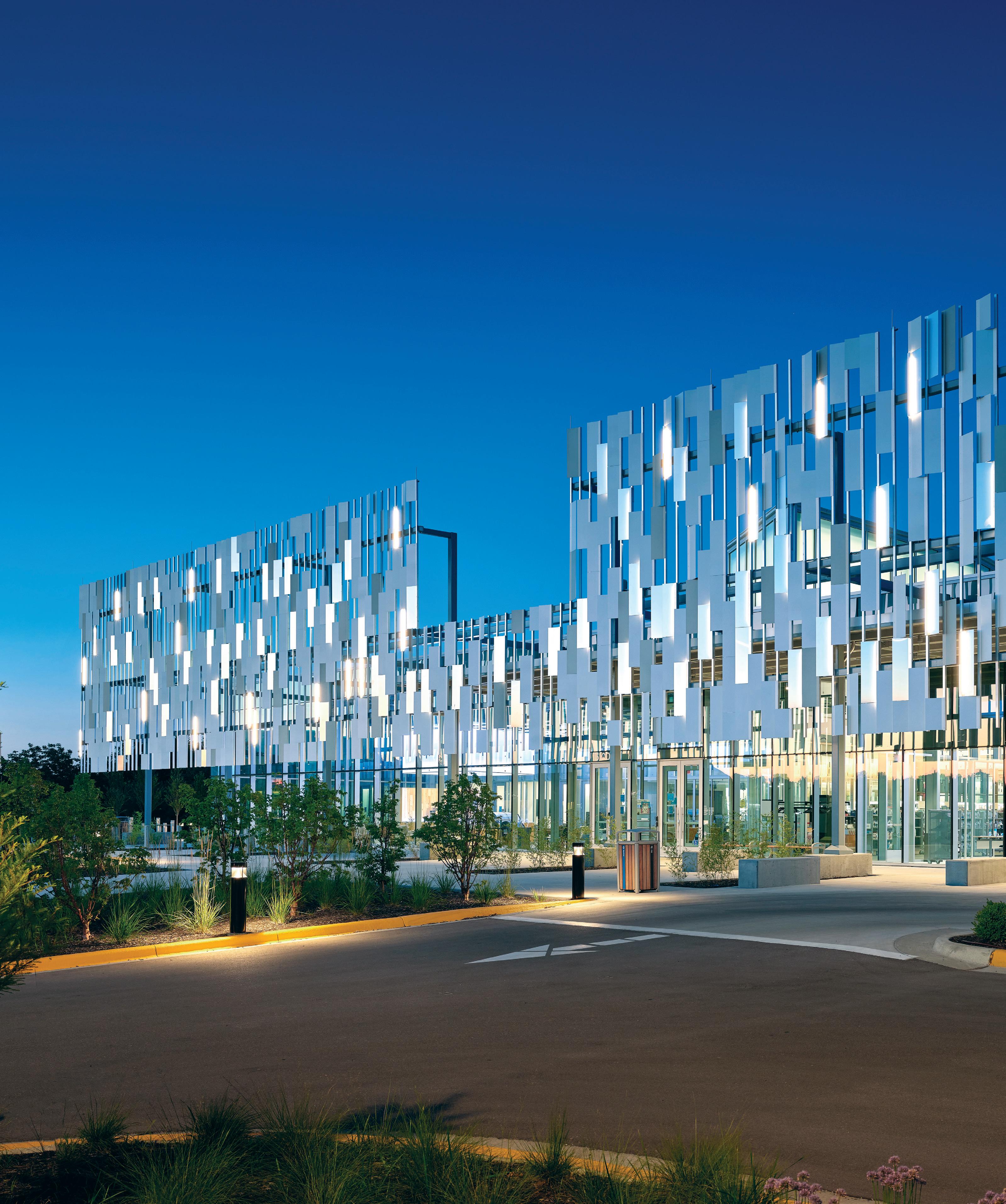
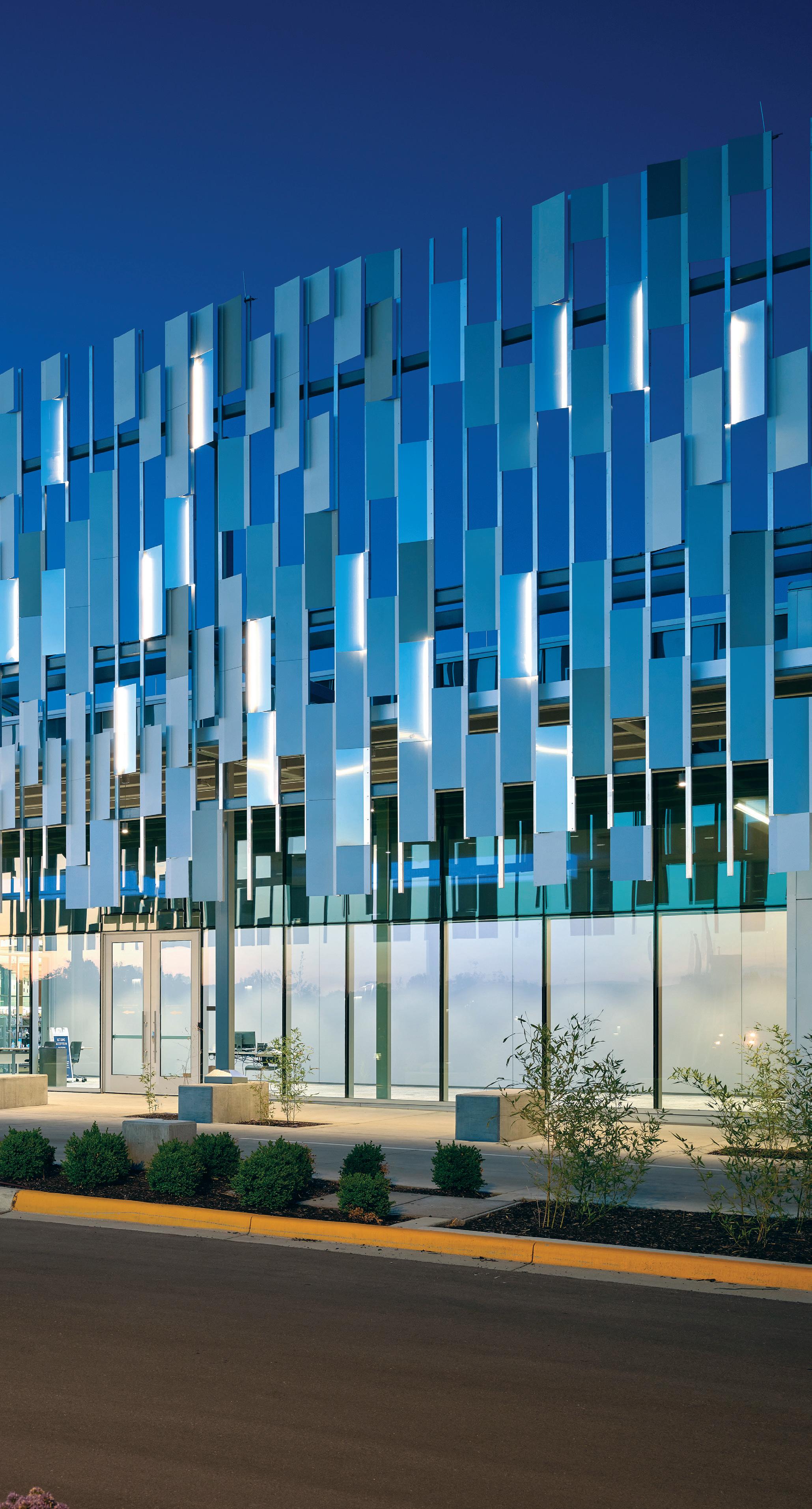

Olathe Indian Creek Public Library Olathe, Kansas
The façade of the Olathe Indian Creek Library is a stunning example of how architectural elements so often straddle the divide of form and functionality. Here, the renovation of a vacant 48,000-sq.-ft. grocery store opened the existing enclosure with an expansive west-facing glass curtainwall that demanded shade from the unyielding Kansas sun.
The architectural team at Gould Evans, now known as Multistudio, envisioned a shading solution that would mimic the magic of the dappled light effect created by the local trees. According to Sean Zaudke, associate principal of Gould Evans architects, the sunshade was inspired by the adjacent Indian Creek Trail. “Construction of the hundreds of folded aluminum and stainless steel panels resulted in an effect that interprets the reflection of light on the leaves of the surrounding cottonwood trees.”
Gould Evans developed a sculptural composition of “leaf” reflectors—custom-folded aluminum and stainless-steel panels—some of which were illuminated. The resulting façade delivers both shade to the interior library space and awe to passersby, as the shading elements obstruct and reflect sunlight, creating a spectacular luminous show throughout the day, especially during sunset, and then add illuminated intrigue to the streetscape at night.
PROJECT SPECS
Project: Olathe Indian Creek Library Location: Olathe, Kansas Owner: Olathe Public Library Architect: Multistudio, formerly Gould Evans MEP Engineer: Smith and Boucher Lighting Designer: Derek Porter Studio Library Planner: Group 4 Architecture Civil Engineer: SK Design Group Structural Engineer: Bob D. Campbell & Co. Project Cost: $14.8 million Awards: • 2022 AIA/ALA Library Building Award • Chicago Athenaeum: American Architecture Award • IIDA Mid-America Chapter: Silver Award for Interior Design • Kansas City Business Journal: Capstone Award for Adaptive Reuse • AIA Central States Region: Honor Award for Architecture Photography: Michael Robinson
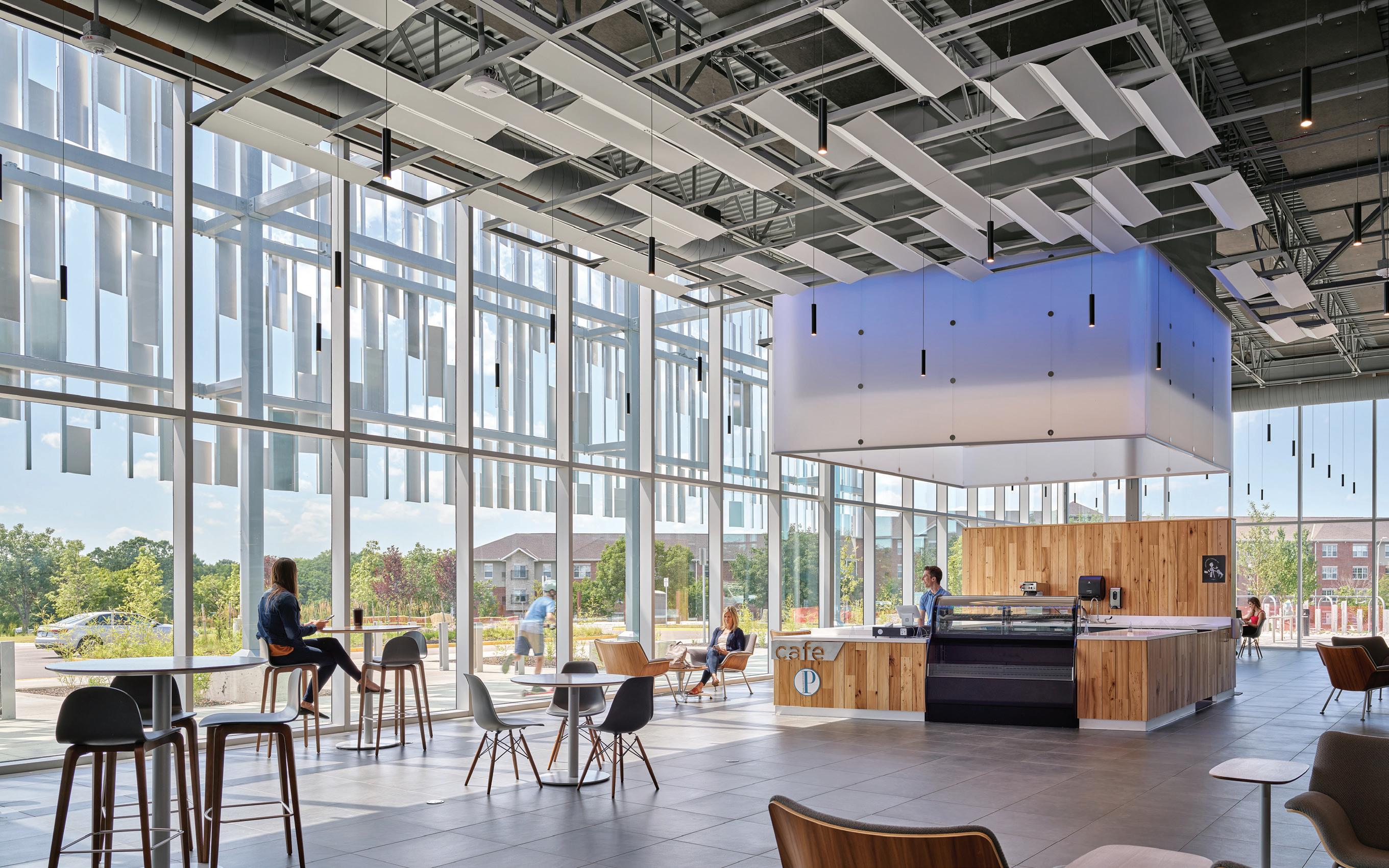
Ceiling Panels
The customized metal leaves were also applied indoors to create a stunning pattern on the ceiling. The decorative elements continued the fluttering light play enjoyed on the exterior and offered some visual shielding for the otherwise exposed elements.
Standard Sheet Metal Architectural Metal Wall Panels; Ornamental Metal Sunshades standardsheetmetal.com Interior Lighting
In an attempt to limit any distraction from or interference with the leaf reflectors, Derek Porter did not select linear fixtures for the interior lighting. Instead, he designed a custom smallscale pendant to offer general downlighting. “The fixture body is only 1.65-in. in diameter and is engineered as a contiguous heat-sink to maximize lumen output while minimizing physical scale,” he explained.
Derek Porter Studio Custom Pendant derekporterstudio.com “[The late mayor of Olathe, Michael Copeland] was very involved in the design process. Michael was a big supporter of the public library system. This allowed us to be bolder in our collaborative design solution than we might otherwise have been.”
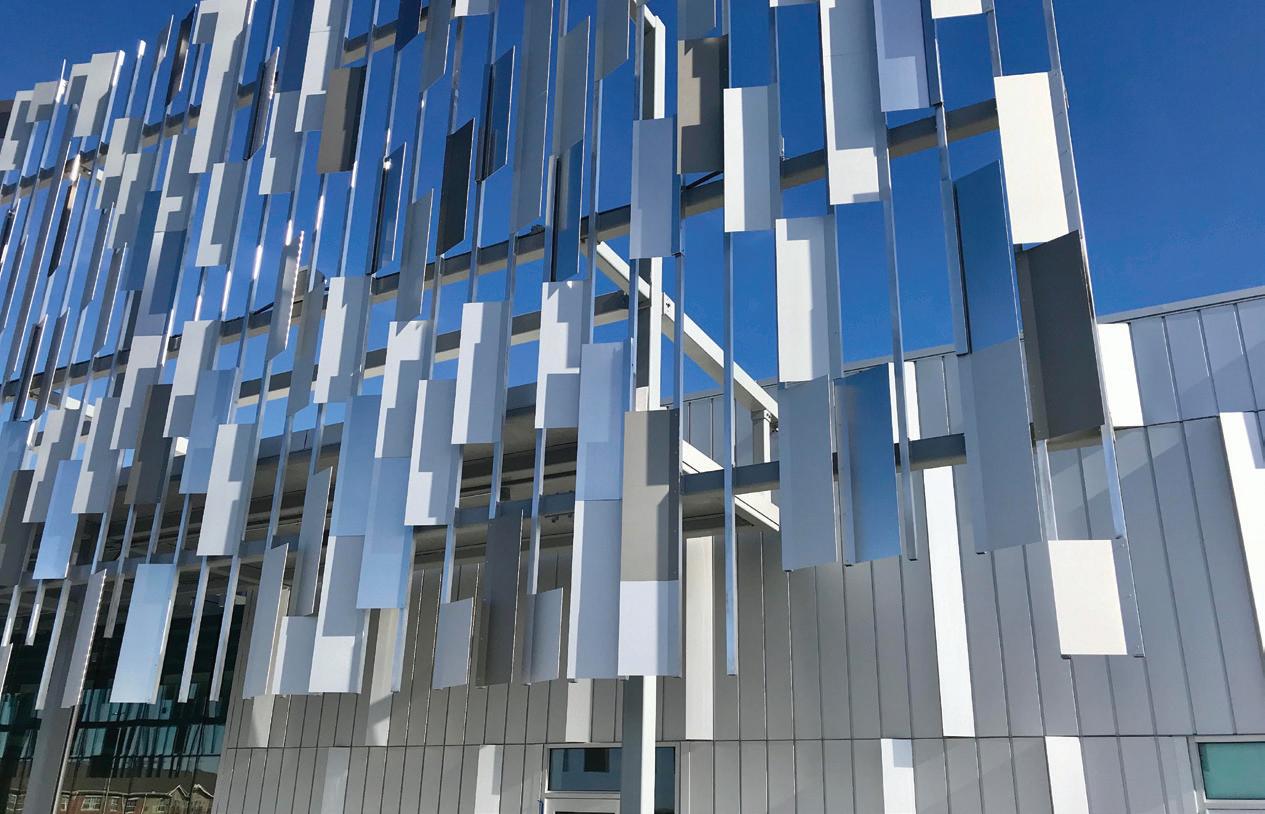
—Brian Daniels, Smith and Boucher, MEP Engineer
Exterior Panels
The completed sunshade is 216-ft. long and 26-ft. tall. Installed at a height just over 11 ft., the structure tops out at a height just over 37 ft., which extends above the original building’s roofline. The placement of the solar-blocking element on the westfacing curtainwall was critical in managing the intense sunlight that strikes the building every afternoon.
The primary canopy support structure is made up of 8-in. square x 0.5-in. thick steel tubes. It supports the secondary framework, which is comprised of 6-in. square steel tubes of the same thickness and features eight points of attachment.
PRODUCT LIST
Lighting
Derek Porter Studio Custom small-scale pendant
CIRCLE 216
Acclaim Lighting Flex Tube SC series
CIRCLE 215
Exterior Panels/ Ceiling System
Standard Sheet Metal Architectural Metal Wall Panels; Ornamental Metal Sunshades
CIRCLE 214

Music City’s Newest Performance Gem: Architecture and acoustics combine to create the Fisher Center in Nashville, Tenn.
by Vilma Barr, contributing writer
“Our goal was to create an instrument worthy of those who will perform on its stage,” says architect David Minnigan who led his ESa designers and team of theatrical, acoustical, and other technical specialists to the completion of The Fisher Center for the Performing Arts at Belmont University in Nashville. It was a tall order, but the top-tier musical talent attracted to the Nashville area—be it opera, country, classical, pop, rock, acoustic, or dubstep—now has a place to perform that offers audiences an unparalleled acoustical experience.
“It is an amazing facility,” says Chaz Corzine, executive director of the Fisher Center. “We can put on any style of music here by actually tuning the theater. It can be adjusted from a 3.9 millisecond delay down to a 1.2 millisecond delay. It can accommodate everything from a violin soloist to a rock band.”
The ability to fine-tune the theater to match the needs of the musical genre on the stage, or in a recital room, is the result of the cutting-edge acoustic elements incorporated throughout the performance center. As every material, every surface interacts with sound, acoustics was a central consideration in the selection of those materials, surfaces, and sound-management systems.
With expert input from Akustiks and Theatre Projects, this facility features a sound-transparent dome with fully adjustable acoustic capabilities in the auditorium, a versatile and high-performance shell, and sound-absorbing plaster and wall panels throughout the common spaces.
The building, fashioned after a traditional European opera house, includes a 1,700-seat auditorium, two contiguous recital rooms that flank an 8,000-sq.-ft. grand lobby, and a rehearsal space. Named for Dr. Bob Fisher, the recently retired former president of Belmont University, this multi-use center opened in September 2021.
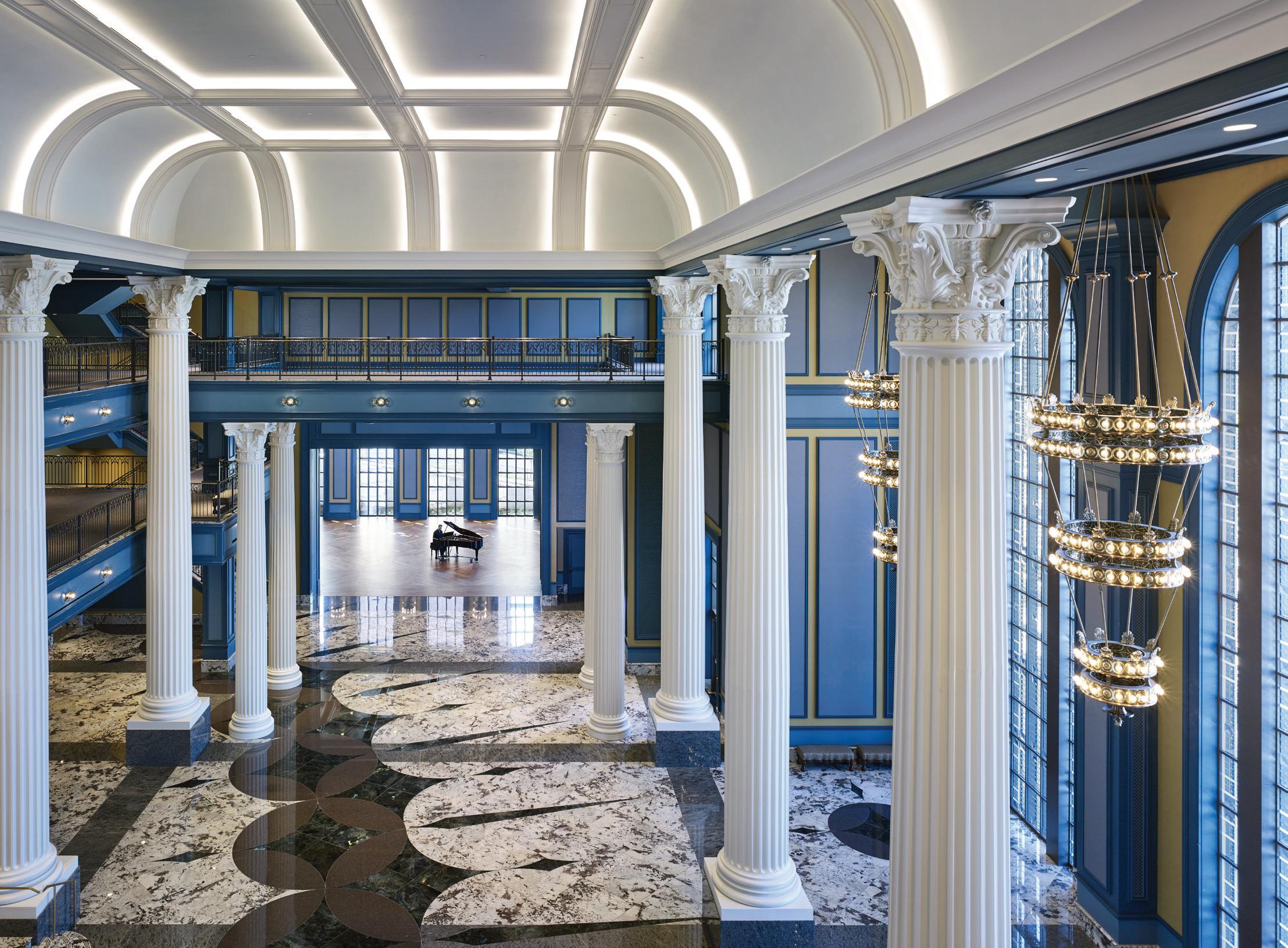
Main Lobby
The 8,000-sq.-ft. main lobby features an intricate stone floor comprised of Alaska White, Lemurian Blue, Dakota Mahogany and Blue Eyes granite, which doesn’t manage sound well. Its stunning 50-ft. ceiling is constructed from a 40-mm BASWA Phon plaster system with a post-consumer marble finish that manages sound expertly.
ACOUSTIC PLASTER
BASWA Phon is a seamless acoustic plaster system that absorbs sound in its microscopic pores and reduces reverberation time and noise levels. Applied to a stable substrate, this product creates a continuous and acoustically monolithic finish for ceilings, walls, domes, complex curves, and flat surfaces.
BASWA acoustic North America www.baswana.com
CIRCLE 213
PROJECT SPECS
Project: Fisher Center for the Performing Arts at Belmont University Location: Nashville, Tenn. Opened: Sept. 2021 Architecture: ESa Structural: Ross Bryan Associates MEP: I.C. Thomasson Associates Civil: Catalyst Design Group Acoustical: Akustiks Theater: Theatre Projects Consultant Lighting: Randy Burkett Lighting Design Landscape: Hodgson Douglas Code: Jensen Hughes General Contractor: R.C. Mathews Photography: Nick Merrick © Merrick & Hill This building was fashioned after a traditional European opera house and designed to be the best performing arts center on a university campus, so acoustics were an important consideration in every interior space.

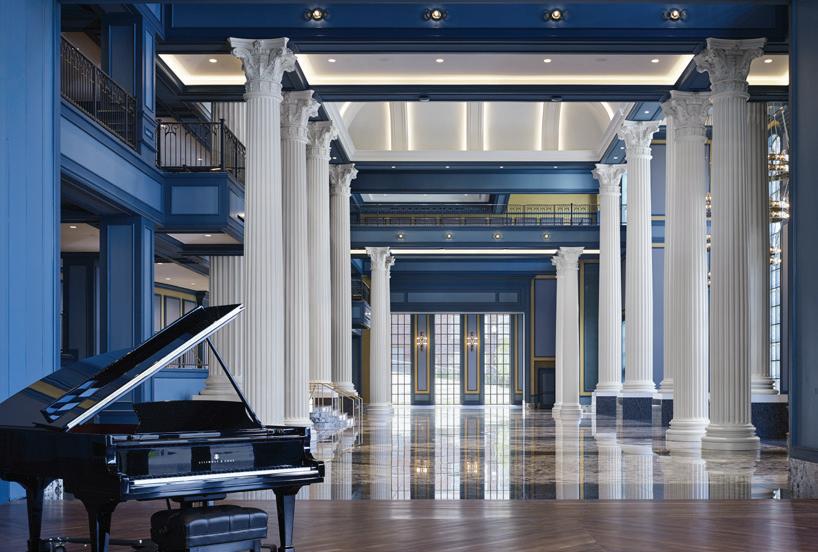
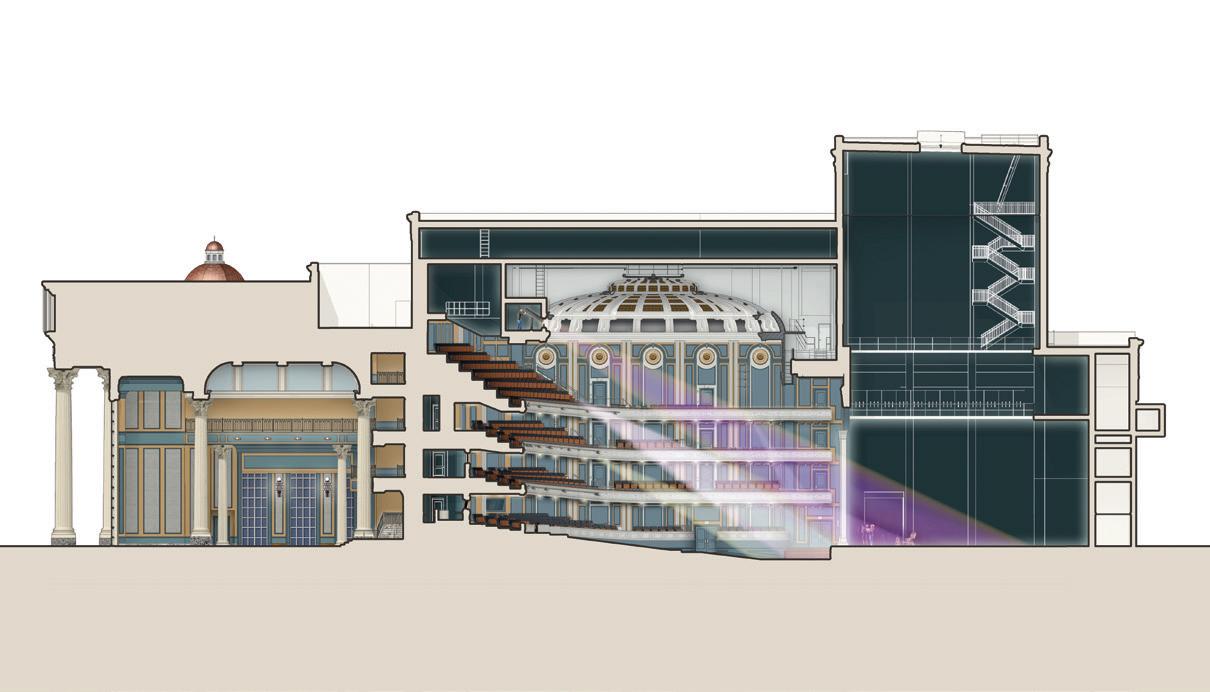
MULTIFACETED BUILDING
ESa’s architects and interior designers collaborated with Theatre Projects and Akustiks to form the core design team. Their respective expertise contributed to the visual and acoustical operation and smooth transitions of the main lobby, the recital rooms, and the main auditorium. All entrances into the auditorium are through sound and light locks, vestibules with sound absorptive wall panels, and doors at each end that limit the amount of light or sound that enters the room during a performance due to late arrivals or early exiting.
Auditorium
“A concert hall’s acoustics contribute to establishing the facility’s identity as well as its purpose,” states C. Russell Todd, Akustiks’ lead acoustical designer for the Fisher Center project. To give it the acoustical personality to fit classical performances as well as popular music shows, the team made the dome itself a tool to manage the scope of the energy of the sound being produced. Instead of the typical plaster ceiling, the designers created a dome fabricated from
fine, laser-cut metal mesh providing quality sonic transparency. Acoustical energy passes through the grille work to a resonant chamber that enhances the natural acoustics of the room.
Auditorium design is a delicate balance between sound and sight lines. In this “horseshoe” opera house form, three balconies undulate in unison from front to back, with the rear of the horseshoe higher than the sides. “Akustiks wanted as much space between the balcony levels as he could get; the theatrical planner wanted them as tight as possible for the sightlines,” says architect Minnigan. “The sinuous
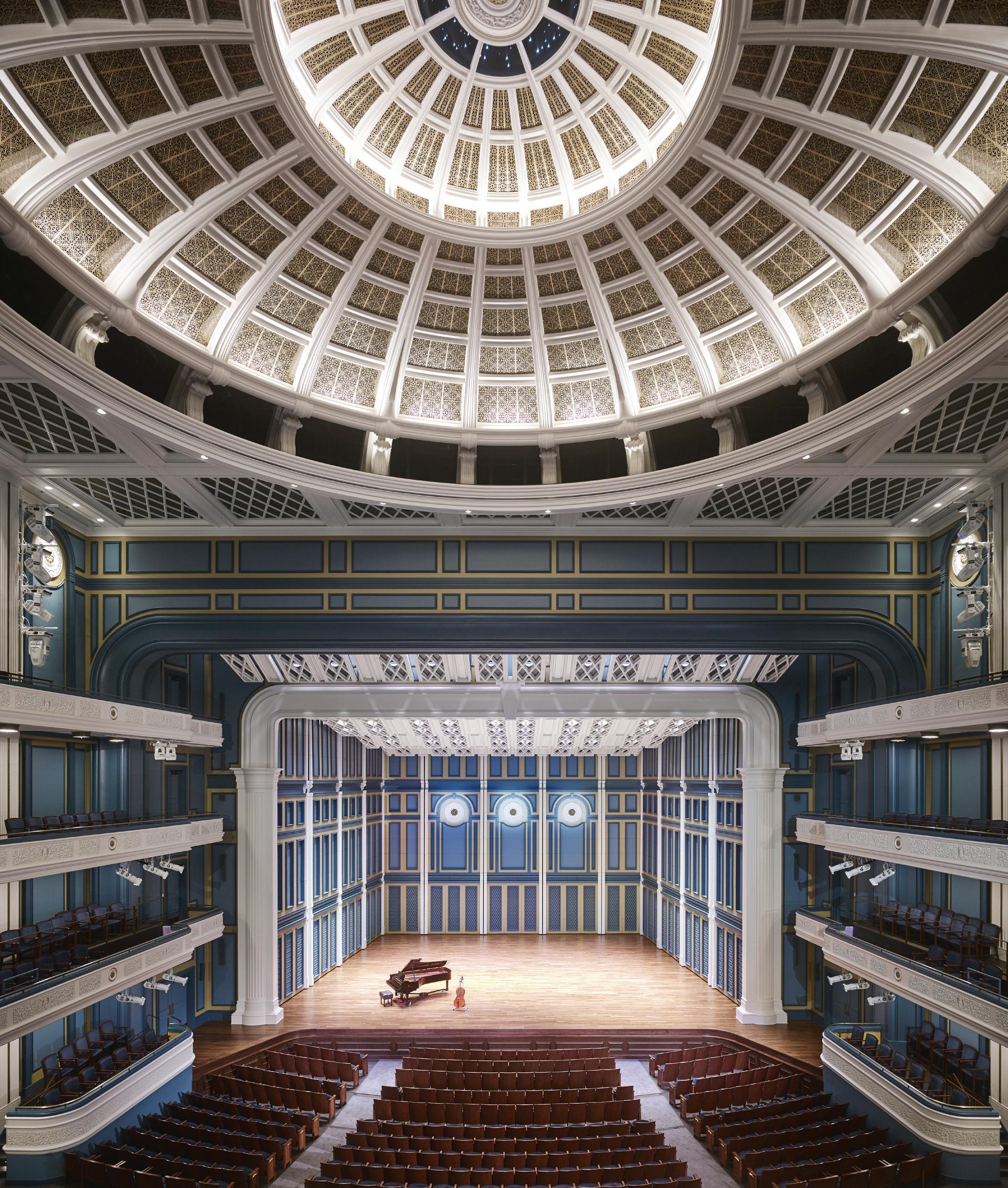
SPEAKERS
The d&b audiotechnic V-Series is used as an array at the Fisher Center, consisting of multiple V8/ V12 loudspeakers combined together.
d&b audiotechnik www.dbaudio.com
CIRCLE 212

MIXING AUDIO
Yamaha PM3 console system, Rivage Series. For live sound mixing, includes control surface, DSP processors, and RPio stage racks. “The audience sees a traditional classical music dome. What they hear is a space that can manage the energy of any type of acoustical or amplified performance.”
A major challenge was integrating theatrical lighting with the architectural lighting designed by Randy Burkett. He collaborated with Wenger Corp., the concert shell builders. “The orchestra shell has architectural lighting details incorporated into it, so the design had to accommodate theatrical lighting to meet the musicians’ requirements below where they are seated,” Burkett says. To create a seamless appearance, there are two different types of fixtures in the reflectors and the shell ceiling. Selected were Wenger’s Lieto fixtures, customized for the acoustical shells. One per panel, they are shallow and lightweight, with three dimmable beam options.
LIGHTING
Lieto RGBW CREE LED was specifically designed for the acoustical shells.
Wenger www.wengercorp.com
CIRCLE 210
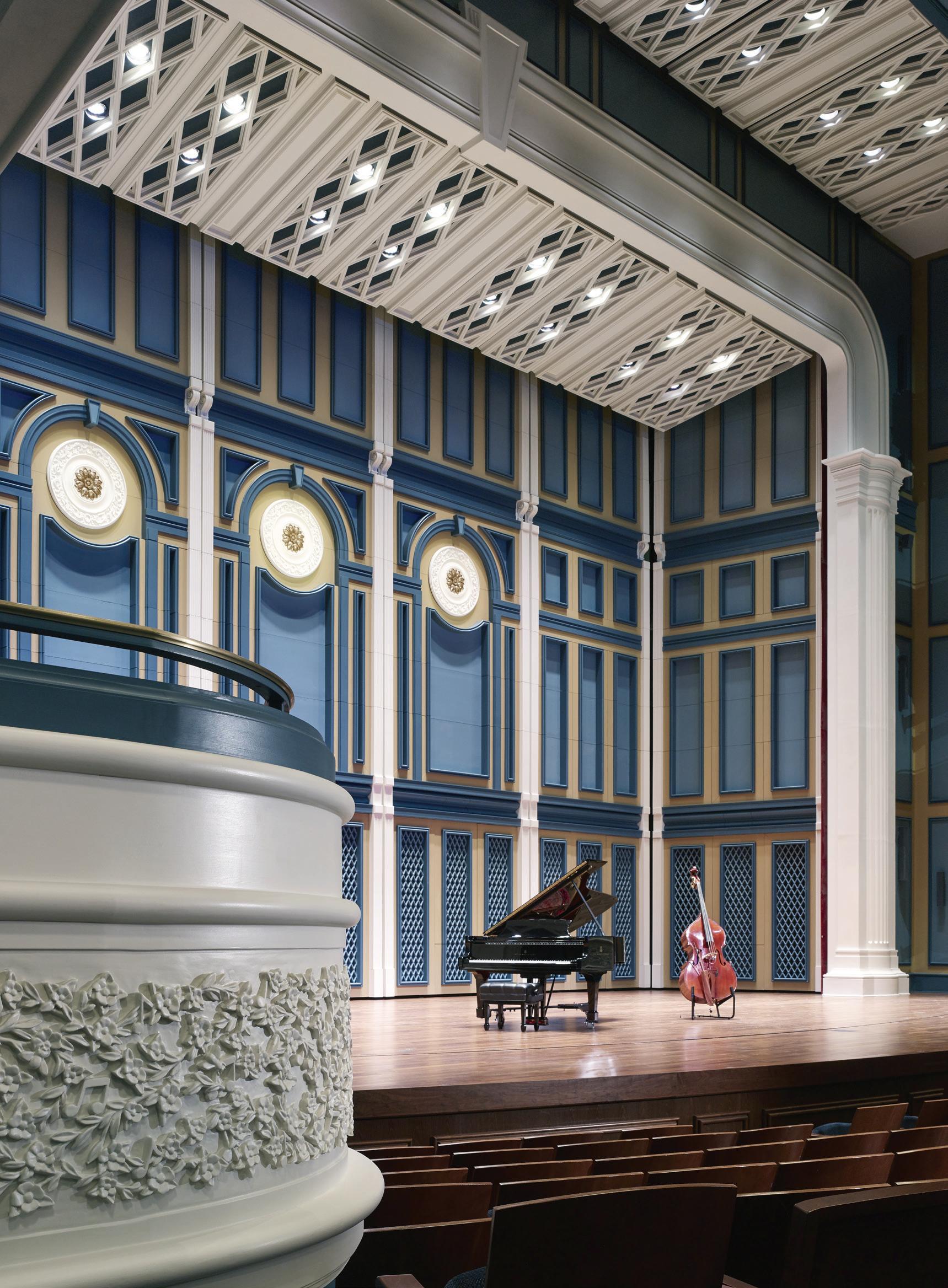
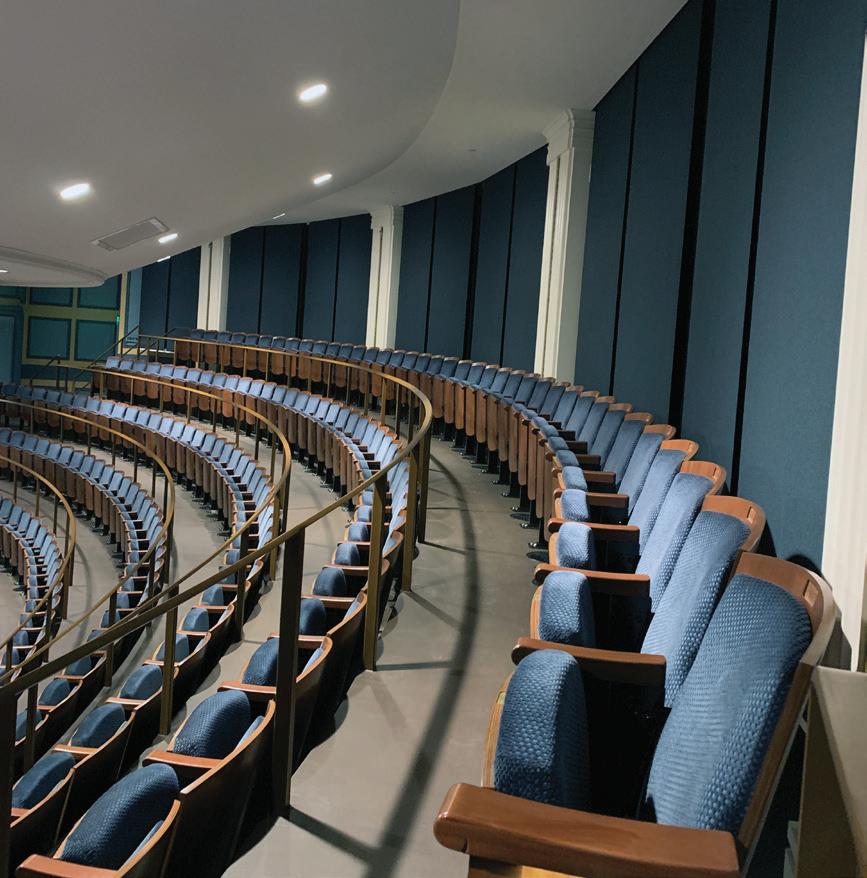
MOBILE ACOUSTICS
Eighteen acoustical curtains stored in pockets within the resonant chamber can be deployed to deaden the sound in the upper chamber for amplified performances.
ACOUSTIC FABRIC AND DRAPES
Motorized acoustic draperies are used on a chain track at the Orchestra Level; Box Tier; and Balcony. Texas Scenic acoustic curtains and draperies were used. Straight motorized acoustic drapes at the front and back of the Tech level are on 400 series tracks. Four curved motorized acoustic drapes at the Tech level surround the dome; tracks utilize 500 series tracks. Acouroll RW20 acoustic banners are at Balcony 2. balconies also provide acoustical diffusion at the rear of the house.”
The shell is made up of thirteen 40-ft.-tall, 11-ft.-wide architectural wall panels—five for the rear, four for each side, plus four wider ceiling panels that tip and fly across the top from their flyspace stage-house storage. These ride on a series of pulleys around and above the stage to create various orchestral or theatrical environments.
Draperies above the dome can be deployed to tailor the acoustics to the music performance without changing the aesthetics.
Motorized Acoustics
Motorized acoustic curtains, draperies, and banner systems, made by Texas Scenic, were installed throughout the auditorium to give the performance space the versatility to match the sound management needs of the musical act on the stage.
AcouRoll banner systems were installed on the walls across Balcony 2. Designed with two layers of 100% wool fabric and a bottom tube weight to introduce tension to the fabric surface for optimum acoustic control, these acoustic banners deploy to full length, or a preset position, then retract and store neatly in the machine frame.



