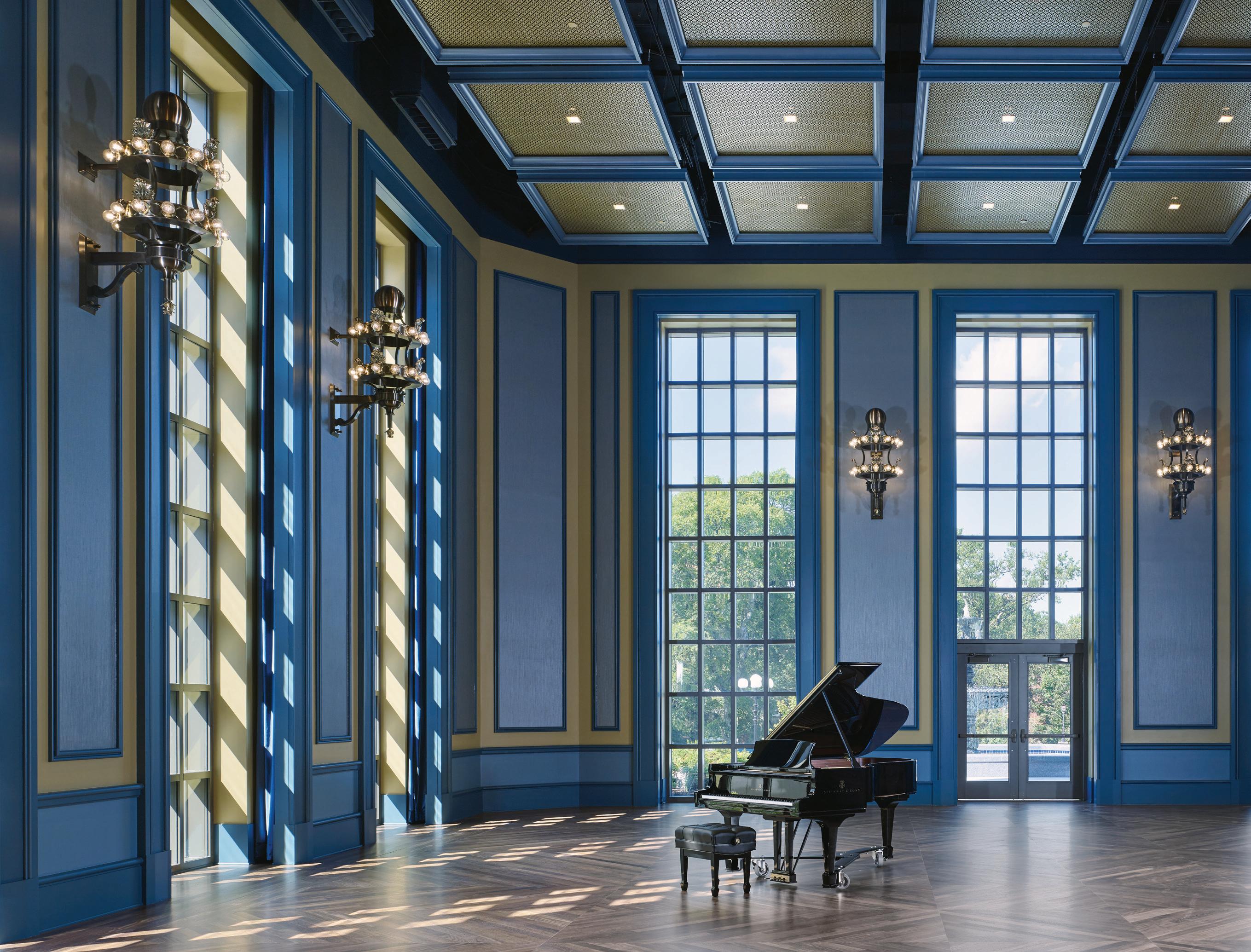
11 minute read
Specifiers’ Solutions

from Architectural Products - July/August 2022
by Buildings & Construction Group
Recital Rooms
There are two recital rooms in Fisher Center, located to the north and south of the main lobby. While the recital rooms resemble each other, each clad in the luxurious palette of two shades of blue and a hint of gold, they are equipped with different levels of acoustic control in the walls and ceiling. This makes one room better suited for acoustic performances and the other for amplified events.
The decorative wall panels within the recital room for amplified performances are a FabriTRAK upholstered wall system. The 2-in.thick fiberglass core panels are wrapped with sound transparent fabric by Knoll Textiles. The only wallcovering in the acoustic recital room is a gypsum board.
The decorative ceiling in both recital halls is an acoustically transparent metal panel ceiling with a concrete deck. In the amplified room, the concrete deck is faced with a dark, soundabsorbent insulation material. In the acoustic recital room, the concrete deck is painted black. “Fisher Center audiences will benefit in years to come from the integration of architecture, AV, and light fixtures that took place from the project’s inception. Belmont University is justifiably proud of its latest contribution to Nashville’s musical community.”

—David Minnigan, ESa
WALL PANELS
The FabriTRAK system is a fire-retardant, rigid vinyl framework that provides a method for using textiles such as fabric, felt, leather, silk, and vinyl as an interior finish for walls and ceilings.
FabriTRAK www.fabritrak.com
CIRCLE 208
MORE PRODUCTS
Consoles, Speakers, Acoustical Panels: Spectrum Sound www.spectrumsound.net
Glass Fiber Reinforced Gypsum (GFRG): Glass fiber reinforced gypsum panels, columns, and capitals Moonlight Molds www.moonlightmolds.com Architectural Lighting Crenshaw Lighting www.crenshawlighting.com
Ornamental Dome Ceiling Tate Ornamental Ironworks www.tateornamental.com
A VIEW FROM THE STREET A corner glass-box rehearsal space makes opera accessible to pedestrians at the street level.
Seattle Opera’s Façade Really Performs
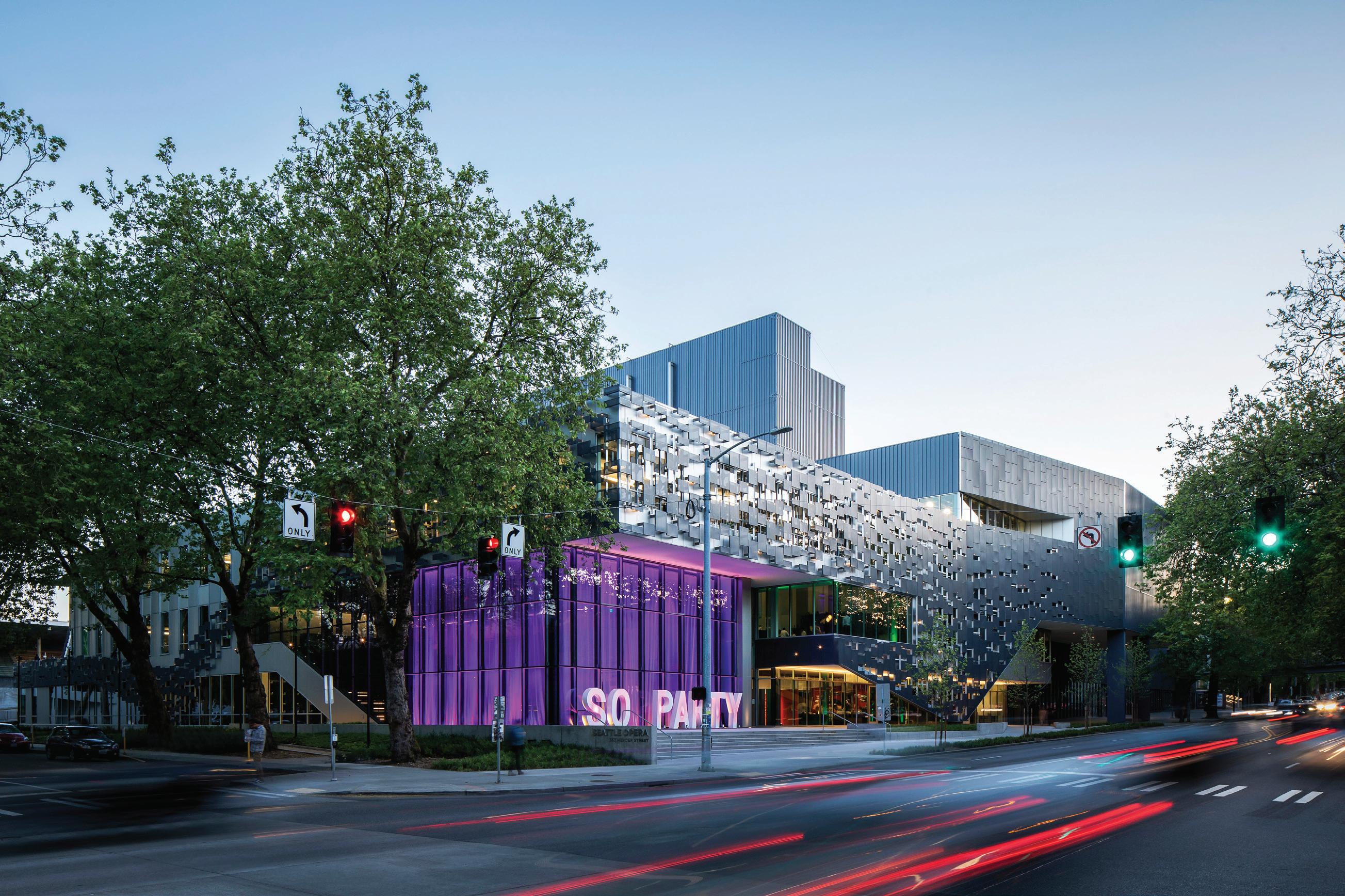
New Seattle Opera at the Center provides drama inside and out.
CHALLENGE
The Seattle Opera had big goals for its new rehearsal space along Fourth Avenue North and Mercer Street in the Seattle Center: invite the public in, remove hesitancies that prevent people from experiencing opera, and create an accessible community resource. This all needed to be achieved while blending the new facility with the existing Marion Oliver McCaw Hall, the opera’s performance venue.
SOLUTION
The new $60 million, four-story 105,000-sq.-ft. building offers an exterior full of theatrics. A corner glass-box performance and rehearsal space at street level gives people strolling by a glimpse at the innerworkings of the opera. Pedestrians who may have once found opera too intimidating can now peek in on lectures and productions in the 318-seat performance space and workers in the costume shop. “The Seattle Opera at the Center turns the traditional program inside-out for the delight of the community, revealing the beautiful behind-thescenes efforts that must coalesce to create a performance and breaking down barriers between audience and art,” Seattle-based Architect NBBJ explains.
The remainder of the building’s multi-leveled façade is as high-performing as it is beautiful. “The Seattle Opera at the Center formally links its new home for opera production to the traditional performance space next door with an intricate façade that was created using design computation to complement the existing McCaw Hall,” says NBBJ. More than 44,000 sq. ft. of Kingspan KarrierPanels, an exterior cladding system, provide the primary weather barrier and exterior insulation. Layered over the KarrierPanels, are Morin Corp.’s Concealed Fastener N-12 metal panels. Installed in a staggered pattern, dimension and drama is created. Kingspan KarrierRail attachments support the perforated Morin panels, suspending them one foot out from the KarrierPanels beneath. This cavity of space carefully disguises exterior façade lighting.
Sean Airhart, ©NBBJ
Seattle Opera at the Center Seattle, Wash.
Design Team: NBBJ
PRODUCT SPECS:
KarrierPanel Kingspan www.kingspan.com
CIRCLE 207
Concealed Fastener N-12 metal panels Morin Corp., a Kingspan company www.kingspan.com
CIRCLE 206
Fluropon 70% PVDF coatings Sherwin-Williams www.sherwin-williams.com
CIRCLE 205
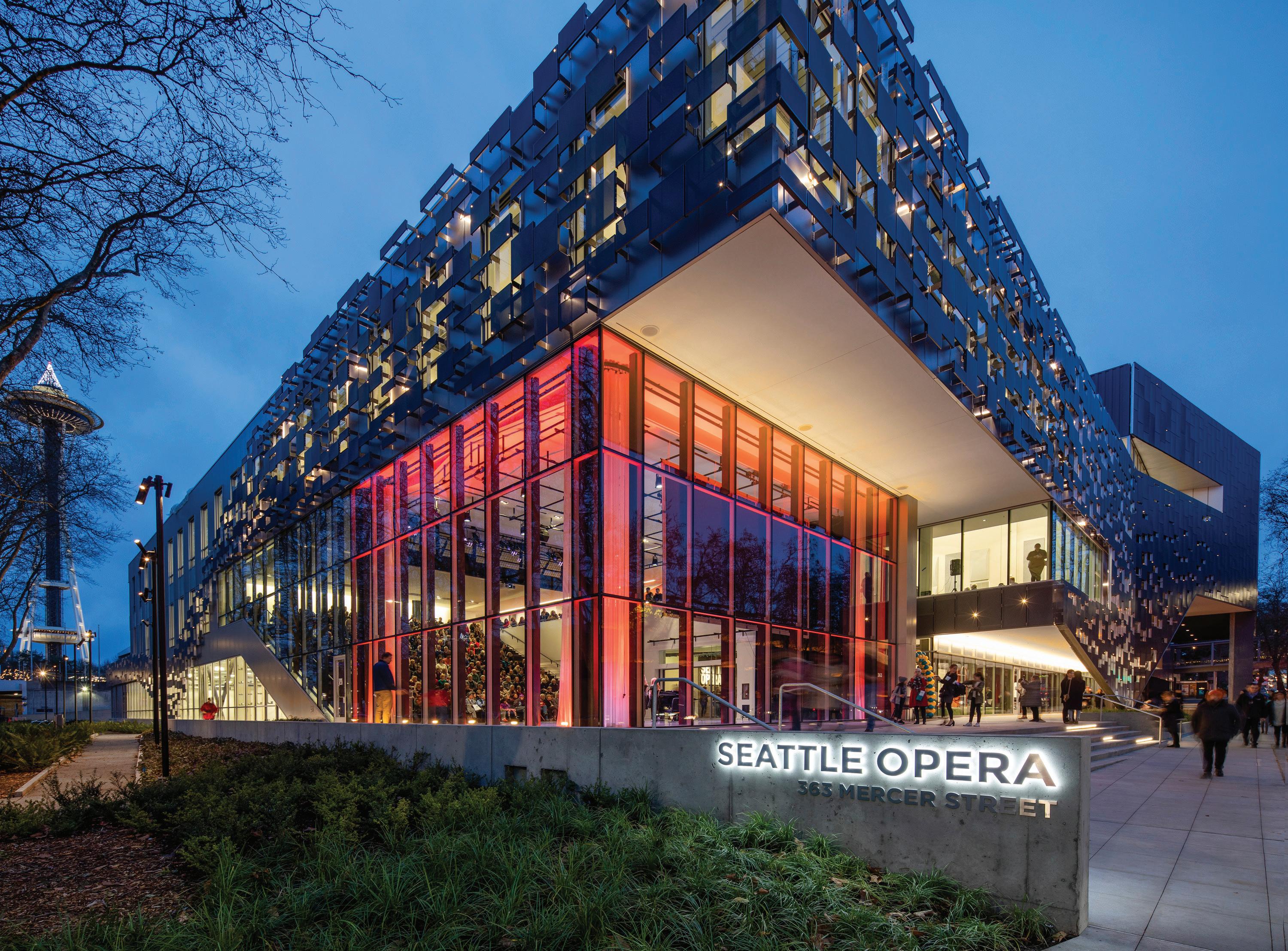
EXTERIOR PANELS Kingspan’s KarrierPanel provides efficient constructability by comparison to other multi-component wall systems; it also offers superior R-values with low thermal bridging and airtightness.
COATINGS The blue and silver Fluropon coatings from Sherwin-Williams help create continuity with the existing McCaw Hall performance venue. Fluropon 70% PVDF coatings meet or exceed the most rigorous ASTM performance standards, while maintaining their color and durability long-term.

The metal panels on Seattle Opera at the Center use two different colors of Sherwin-Williams Fluropon metal coatings (Fluropon Concord Blue Metallic and Classic II Silversmith Metallic) to add even greater visual depth. Design continuity with the adjacent McCaw Hall is formed through the use of this blueover-silver color scheme, and the Fluropon 70% PVDF resin-based metal coating promises excellent color retention and durability.
Concorde blue panels on both buildings create instant harmony, as do the custom roll-formed Morin panels at the Mercer Street elevation.
As one of Washington state’s largest nonprofits, this project is ushering in a new era for the cultural icon. It’s not just winning over hearts in Seattle, it is also taking prizes like LEED Silver certification from the U.S. Green Building Council and an Associated General Contractors of Washington Construction Award. It seems there is no audience that has not been won over.

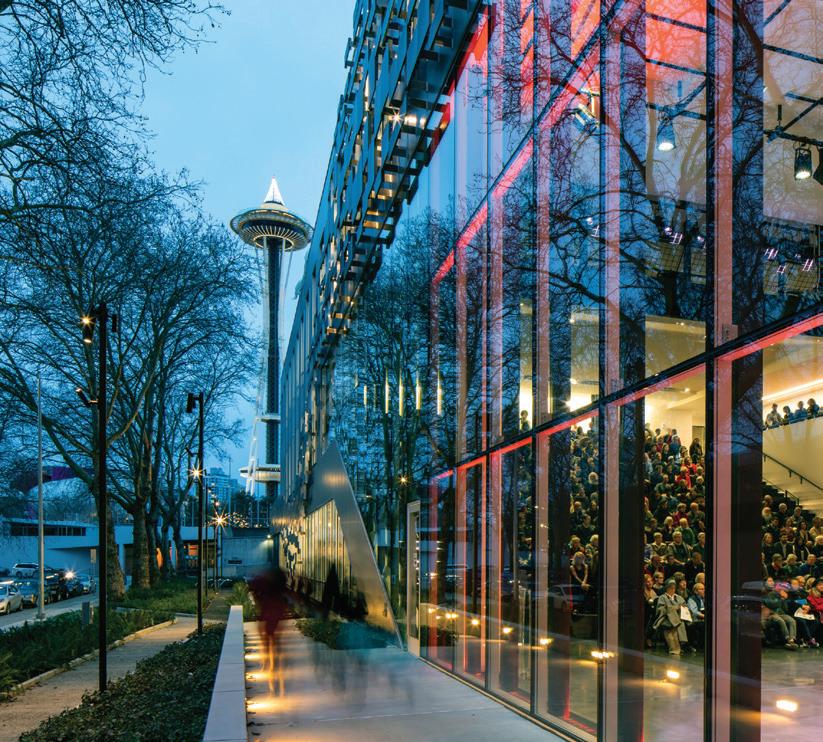
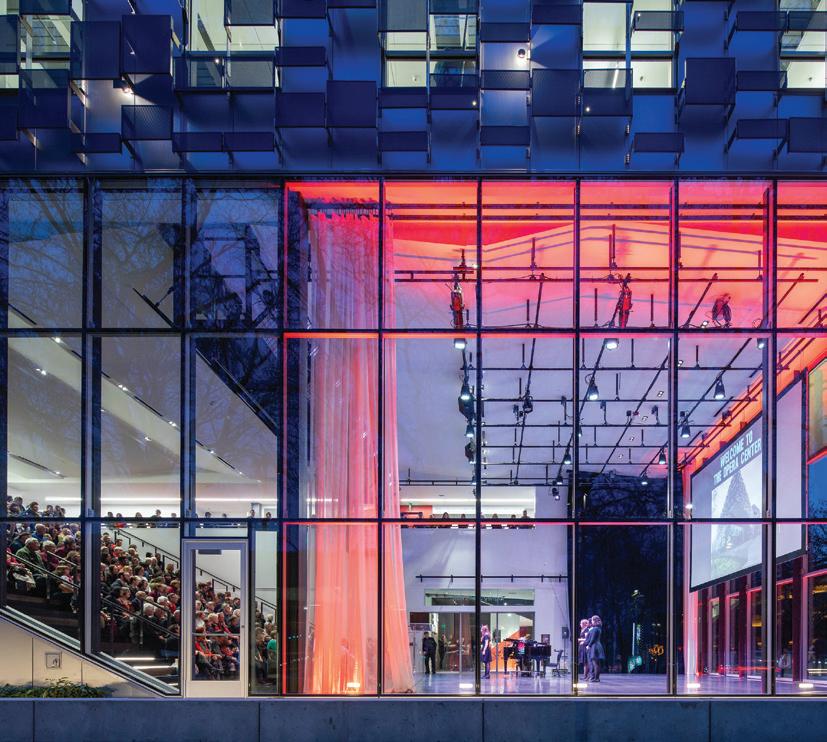

UNFOLDED FACADE PATTERN DIAGRAM Using design computation, the façade layers perforated metal scrim panels by Morin Corp. over insulated metal panels by Kingspan. Both are finished with SherwinWilliams’ Fluropon coatings in different colors to add even more dimensionality.
A Winning Solution
Custom fabricated railings, fencing and gates combine safety and style at a Cincinnati stadium.
While Major League Soccer team FC Cincinnati is settling into its new home at the 26,000 seat TQL Stadium in downtown Cincinnati, custom engineered railings, fencing and gates from Trex Commercial Products are lending a high level of safety, security and aesthetics.
Challenged with selecting high quality systems for optimized patron protection, while maintaining sightlines and blending into the overall design, Populous Architects opted to partner with Trex.
“In a heavy-use and high visibility project like TQL, high quality and durable materials and assemblies that are visually pleasing are essential for long-term maintenance of the facility,” says Ayesha Husain, principal, Populous, New York.
Husain’s team specified 20,000 linear feet of custom engineered railing systems. Railing and pipe handrail with anodized aluminum finishes were installed throughout the stadium bowl and grand staircase entrances. Powder-coated aluminum guardrail with perforated infill panels were selected for the balcony and bar. In addition, anodized aluminum cable guardrail provides protection at the stadium’s vomitory openings and walkways, in ADA seating areas, amongst seating and suite dividers in the bowl area, and by the grand staircase entrances. Glass guardrail offers unobstructed views in the stadium’s suite and premium level spaces.
Other Trex products—fencing, gates, and canopies— were designed, fabricated and installed at three of the stadium entrances. “Perimeter fencing and gates provide a secure perimeter. They are highly visible and make a major impact on the overall pedestrian level street presence of the stadium,” says Husain.
In addition to meeting their design objectives, the project team also benefitted from working with one vendor for all these different systems.
“A knowledgeable and full-service systems fabricator can be an invaluable resource when it comes to streamlining communication, assuring code compliance and overseeing quality control,” states Peter Lindenfelser, a senior project manager with Trex.
With this single point of contact through the design, fabrication and construction project phases, the team gained from the consistency and a relatively seamless delivery.
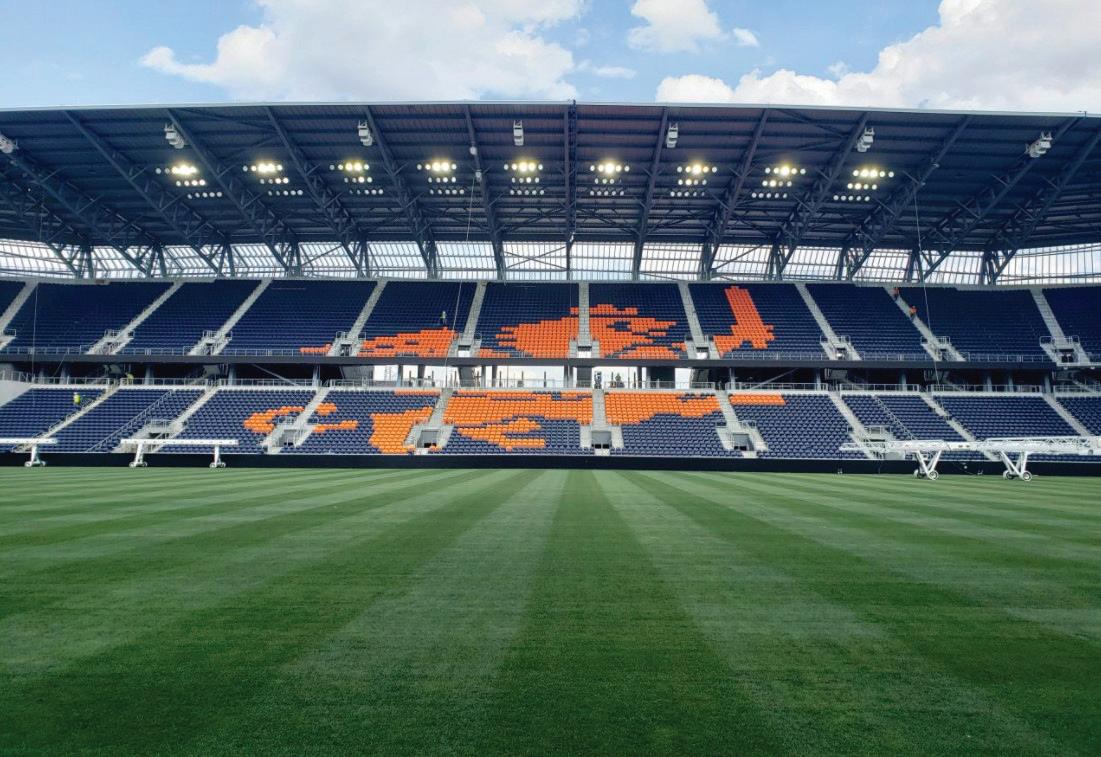
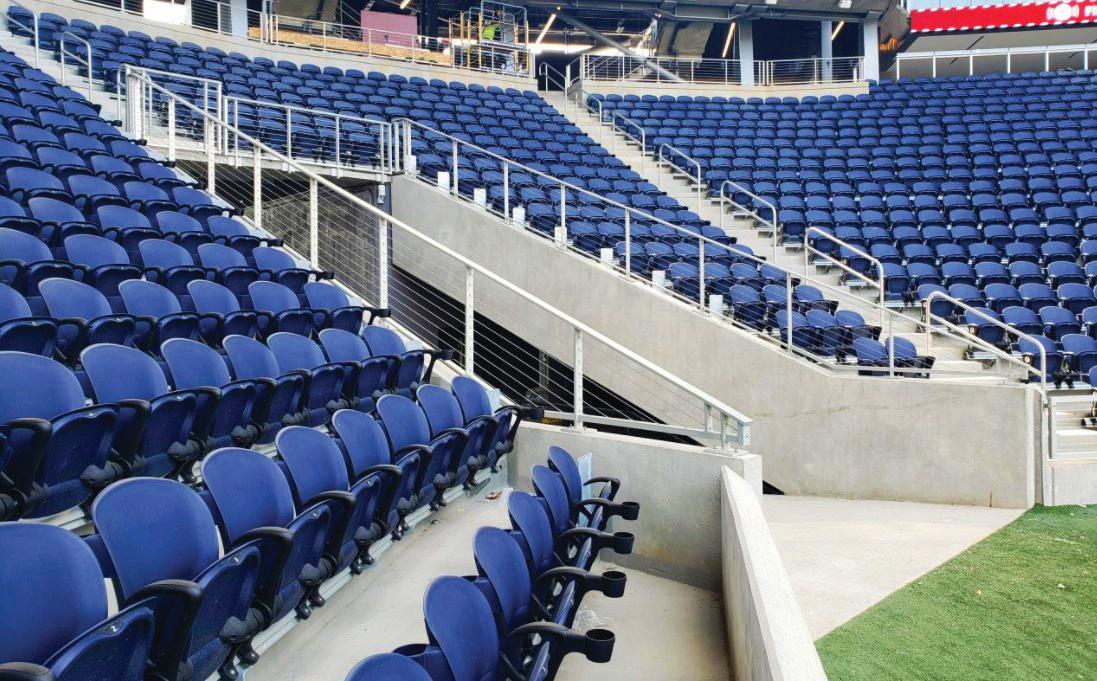
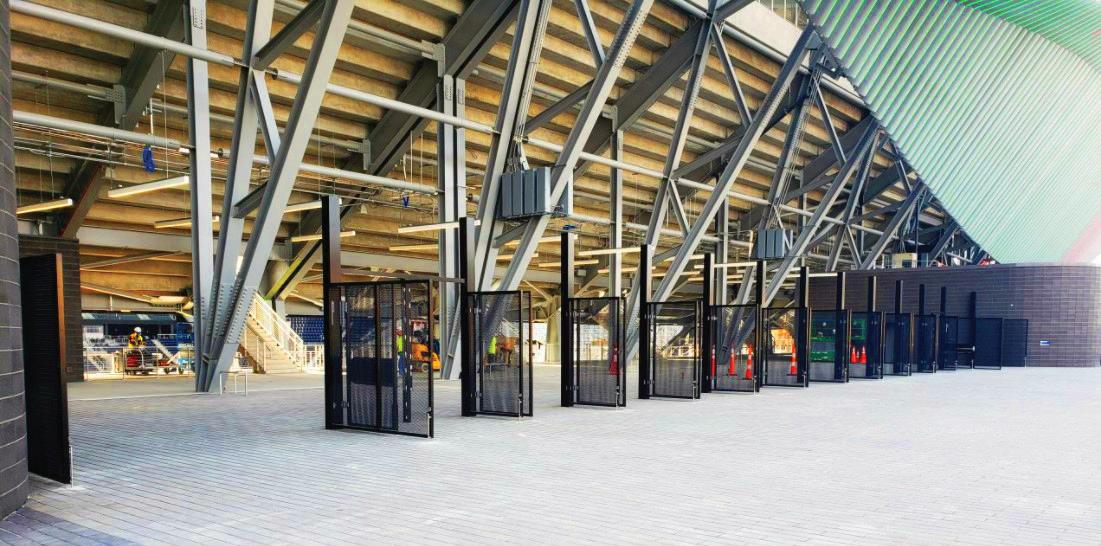
CABLE RAILINGS Tensiline cable railings in this ADA accessibility zone enable patrons to safely get close to the action.
GATES Custom fabricated metal mesh gates welcome fans to TQL Stadium.
In customizing the glass railing system, Trex also brought a high level of quality assurance with its high-definition surveying (HDS) process. This highaccuracy mapping technology uses lasers to digitally capture the contoured surfaces and complex geometries of the design. After creating an accurate 3D model, Trex was able to obtain precise dimensions of large areas of the field prior to designing the railing, fencing, gates and canopies for fabrication and installation.
“The system helped us capture dimensions we normally would not have been able to access or reach using standard field measuring or surveying systems,” explains Lindenfelser. The HDS process also produced a faster turnaround, improved safety and reduced rework.
TQL STADIUM A variety of Trex railing, fencing and gate systems provide protection, durability and aesthetics at Cincinatti’s TQL Stadium.
CABLE GUARDRAIL Aluminum Griprail and Tensiline cable guardrail offer safety and sightlines throughout the seating bowl.
© Trex Commercial Products
TQL Stadium Cincinnati, Ohio
Design Team: Populous Architects General Contractor: Turner Construction Company
PRODUCT SPECS:
Track Rail glass railing Griprail pipe/tube railing Tensiline Cable Railing Gridguard Mesh Railing Customized drink rail, metal mesh gates and fencing
Trex Commercial www.trexcommercial.com
CIRCLE 204
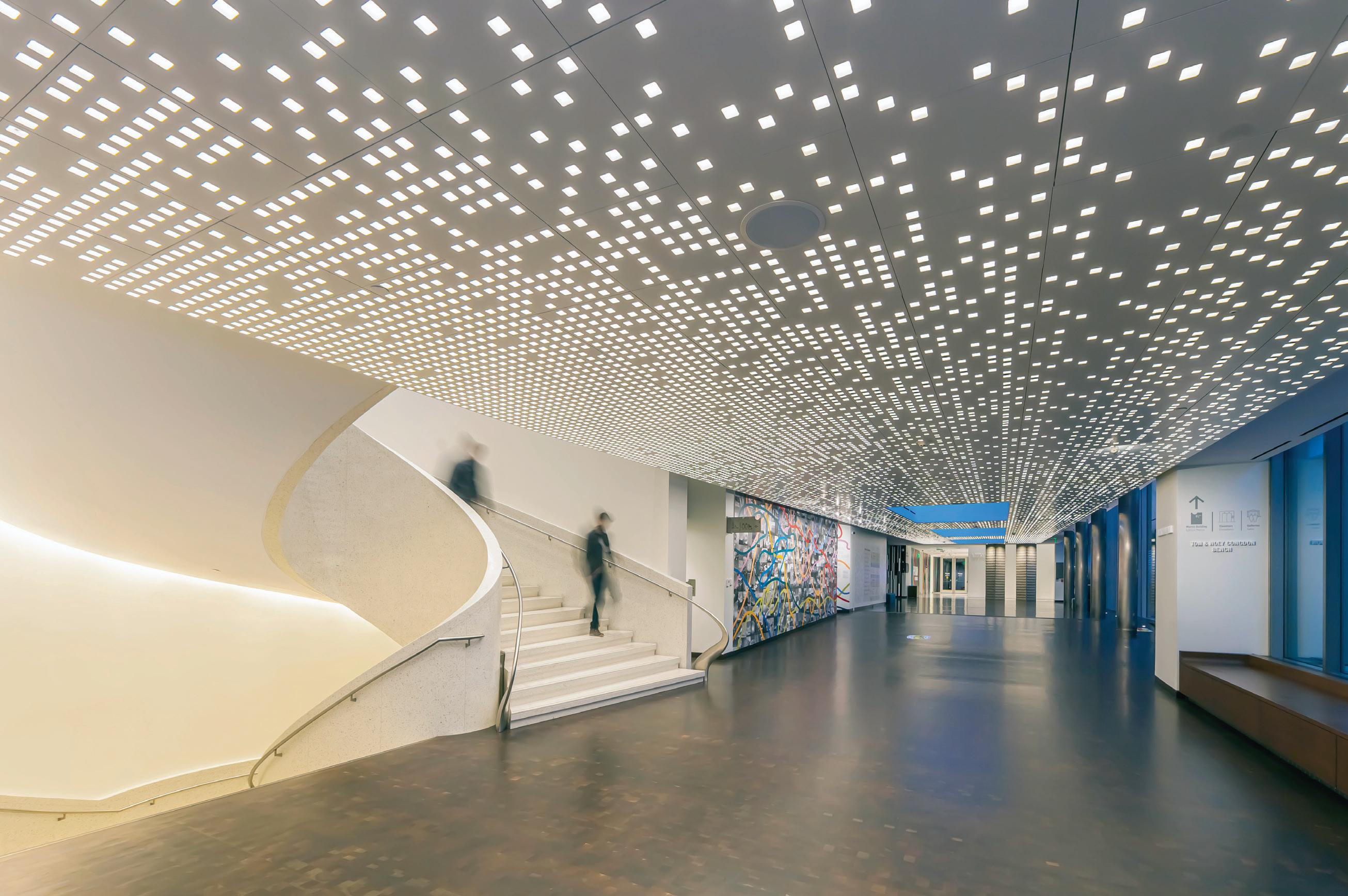
© James Florio, James Florio Photography
Things are Looking Up
Unique ceilings and skylights are inspired by Gio Ponti’s architecture at the Denver Art Museum.
CHALLENGE
When the Denver Art Museum embarked on its latest $175 million building renovation and expansion, they turned to Boston-based Machado Silvetti (Design Architect) and Denver-based Fentress Architects (Architect-of-Record), to make a new welcome center unite the existing structures designed by Daniel Libeskind and Italian modernist Gio Ponti.
The renovation needed to update the technology and mechanical systems, and respect the architectural history of the museum, particularly Ponti’s sevenstory gallery completed in 1971, now called the Martin Building. The addition of the Anna and John J. Sie Welcome Center, with its Sturm Grand Pavilion shifted the focus of the museum campus and created a new main entrance.
CONTINUED PAGE 76 CUSTOM CEILINGS In collaboration with CertainTeed Architectural and lighting designer Buro Happold, Machado Silvetti designed six ceiling tiles with varying densities of perforations that were arranged and backlit to create visual interest and wayfinding in the Main Hall.
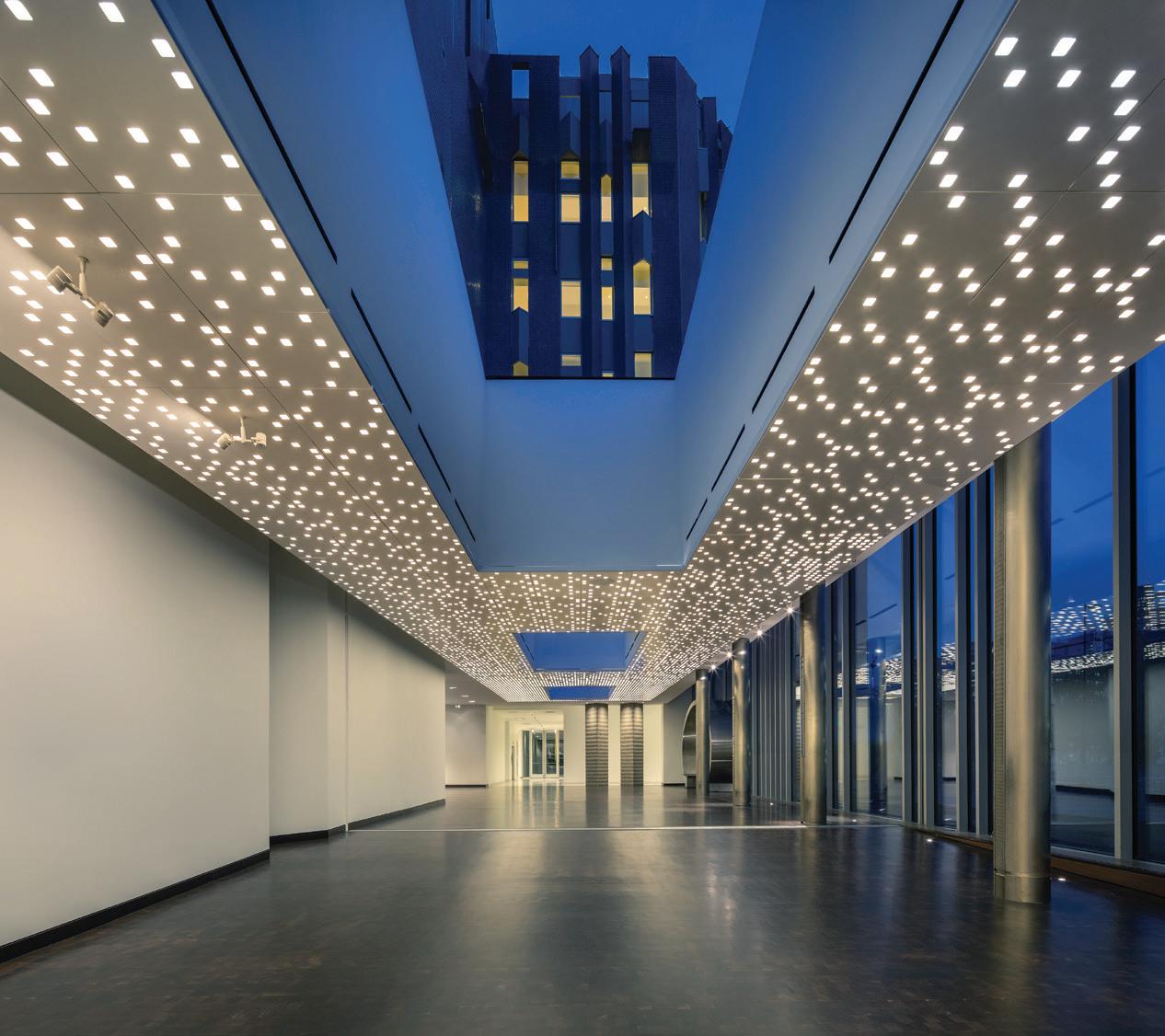
NEW VIEWS The view from a Duncan Hall skylight provides visitors with a previously unviewable angle of the Gio Pontidesigned Martin Building.
SOLUTION
A smart suggestion from the museum’s major donor Lanny Martin enabled the new hall to integrate with the existing campus in an innovative way. Overhead skylights let in natural light and give visitors a stunning view up the exterior of Ponti’s Martin Building which is punctuated with slender rectangular and hexagonal diamond-shaped windows. “It’s a very powerful image to see the tower through the skylights,” says Stephanie Randazzo Dwyer, Principal Project Director, Machado Silvetti, Boston.
The Main Hall, an extension of an existing ground floor corridor in the Martin Building, is over 200-ft. long and fairly narrow, off of which visitors access the café, restaurant, info desk, restrooms, education hub, and ground floor galleries. The ceiling is a gradually sloping plane that’s lower at the center and higher at the ends. All of the building systems in the ceiling plenum cross through that low point.
A collaboration with CertainTeed Architectural and lighting designer Buro Happold, resulted in a way to break up the long corridor, add lighting and visual interest, as well as disguise all the mechanical systems in the ceiling plenum. “LED lights run in rows in a gridded system above the ceiling panel, which is essentially a painted perforated fiberboard,” explains Randazzo Dwyer. Six full-size ceiling tile patterns with a varying number of perforations were designed and manufactured out of painted fireretardant fiberboard.
The perforations are throughout the Main Hall ceiling but are denser at important areas. “The patterning of the density allows brighter light—like a wayfinding cue—to highlight certain spaces,” Randazzo Dwyer adds.
While museum goers are looking everywhere but up, there’s one more ceiling that begs patrons to do just that. The multi-functional second story Sturm Grand Pavilion is an effortlessly practical space designed for a variety of purposes. The large elliptical room is encased in 25-ft. curved glass. At its center, the ceiling has a shallow elliptical dome.
The Decoustics Claro plaster-like ceiling from CertainTeed provided the ideal complement to the space. It meets the technical needs of air handling, rigging, lighting, audio, and visual systems for all the ways the room will function, and also displays its own unique geometries. Taking cues from Ponti’s use of curves and angled shapes in the Martin Building, Machado Silvetti designed a pattern of trapezoidal ceiling tiles that fill the curve in the ceiling. Holes in the tiles house the various ceiling systems (i.e., sprinkler heads, strong points, bus points, speakers, and security cameras).
The project artfully connects with and respects the museum’s architectural past, with unexpected light, angles, and shapes. The Sturm Grand Pavilion on the second floor of the new Sie Welcome Center is encased in an ellipse-shaped fluted glass facade that offers a stark contrast to the solid, linear facade of the Martin Building.
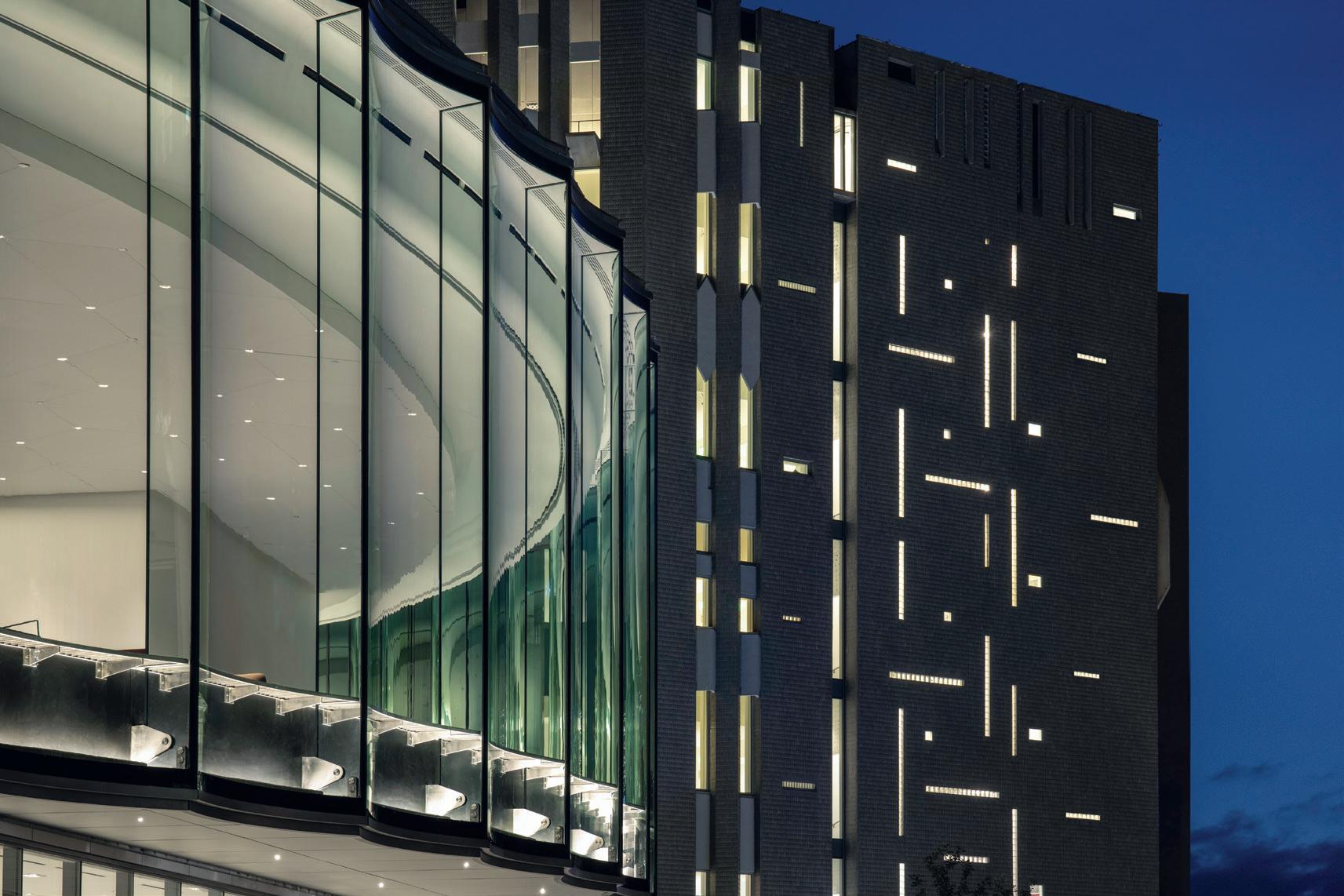
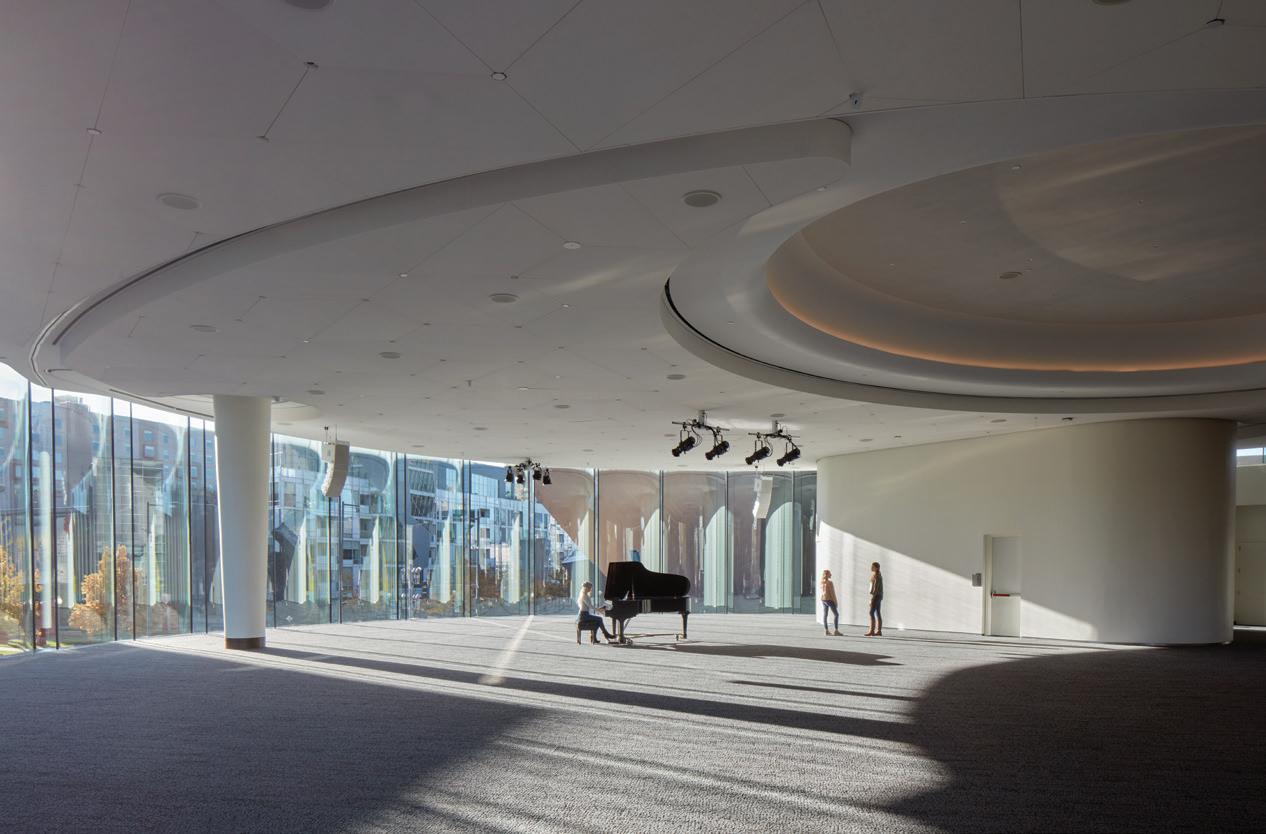
ANOTHER STUNNING CEILING The Sturm Grand Pavilion on the second floor of the Sie Welcome Center features Decoustics Claro, a highly customizable ceiling solution from CertainTeed Architectural.
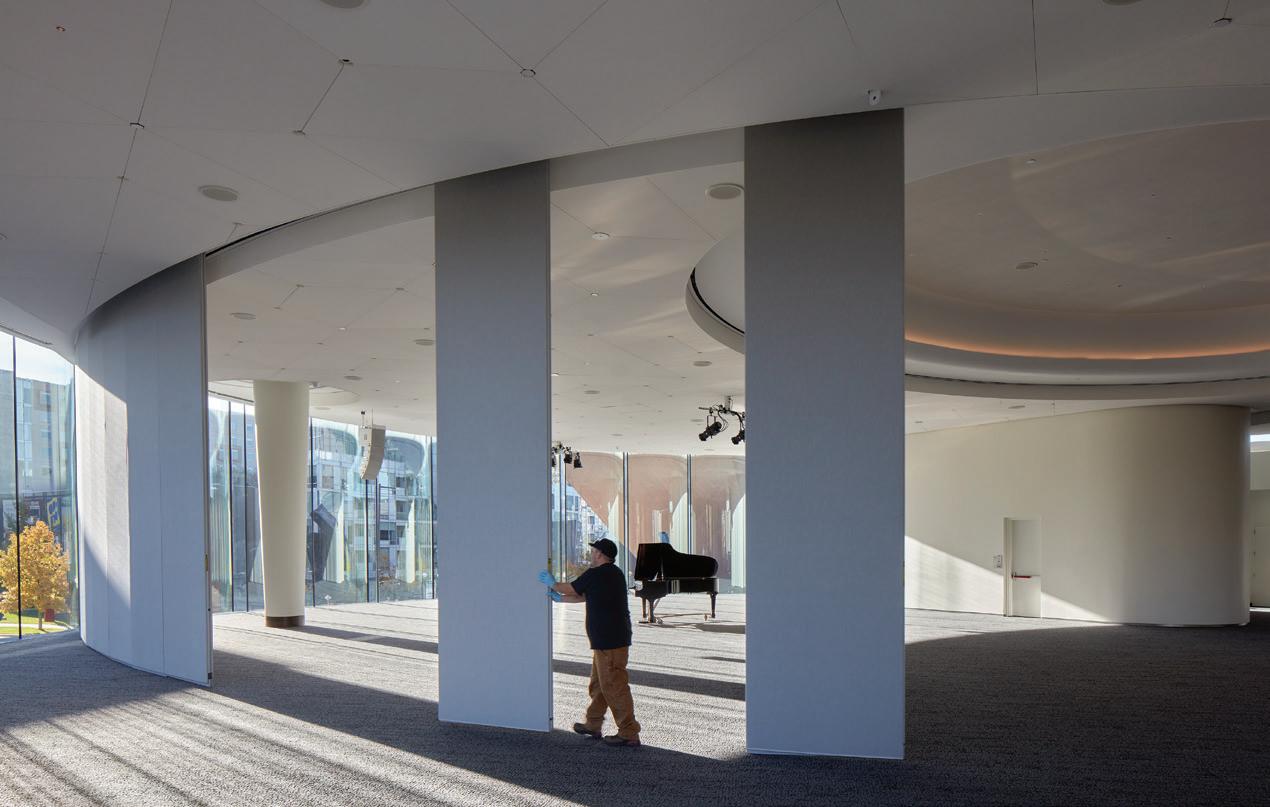
Denver Art Museum Denver, Colo.
Design Team: Machado Silvetti, Fentress Architects, Buro Happold (Lighting Designer)
PRODUCT SPECS:
CertainTeed Custom Perforated and Decoustics Claro ceilings
CertainTeed Architectural www.certainteed.com
CIRCLE 203



