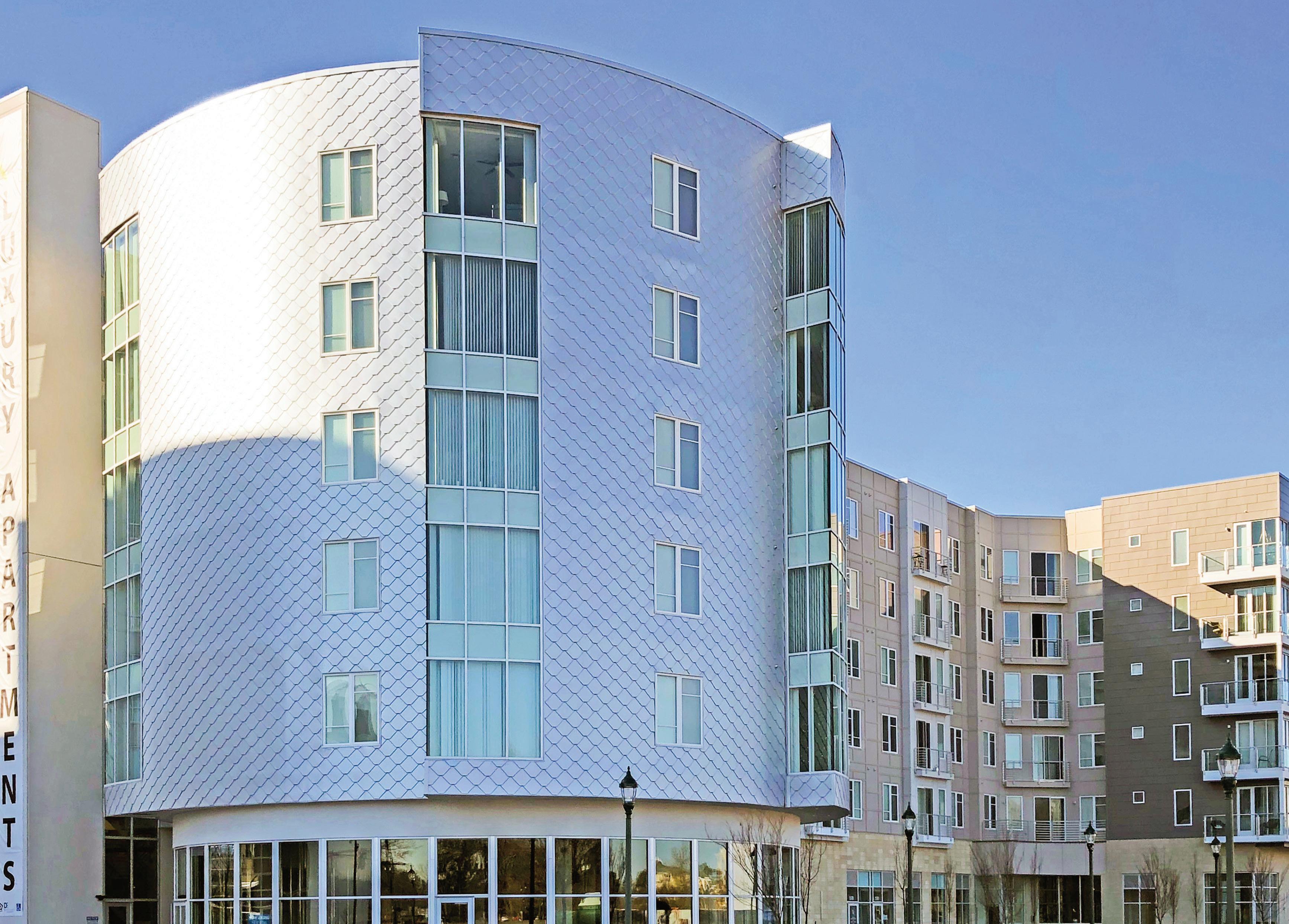
8 minute read
Feature

from Architectural Products - July/August 2022
by Buildings & Construction Group
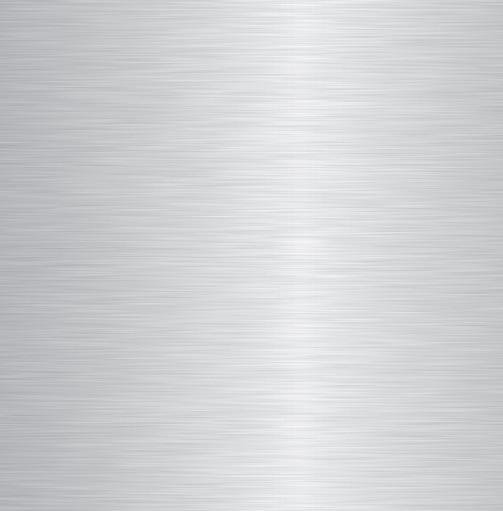


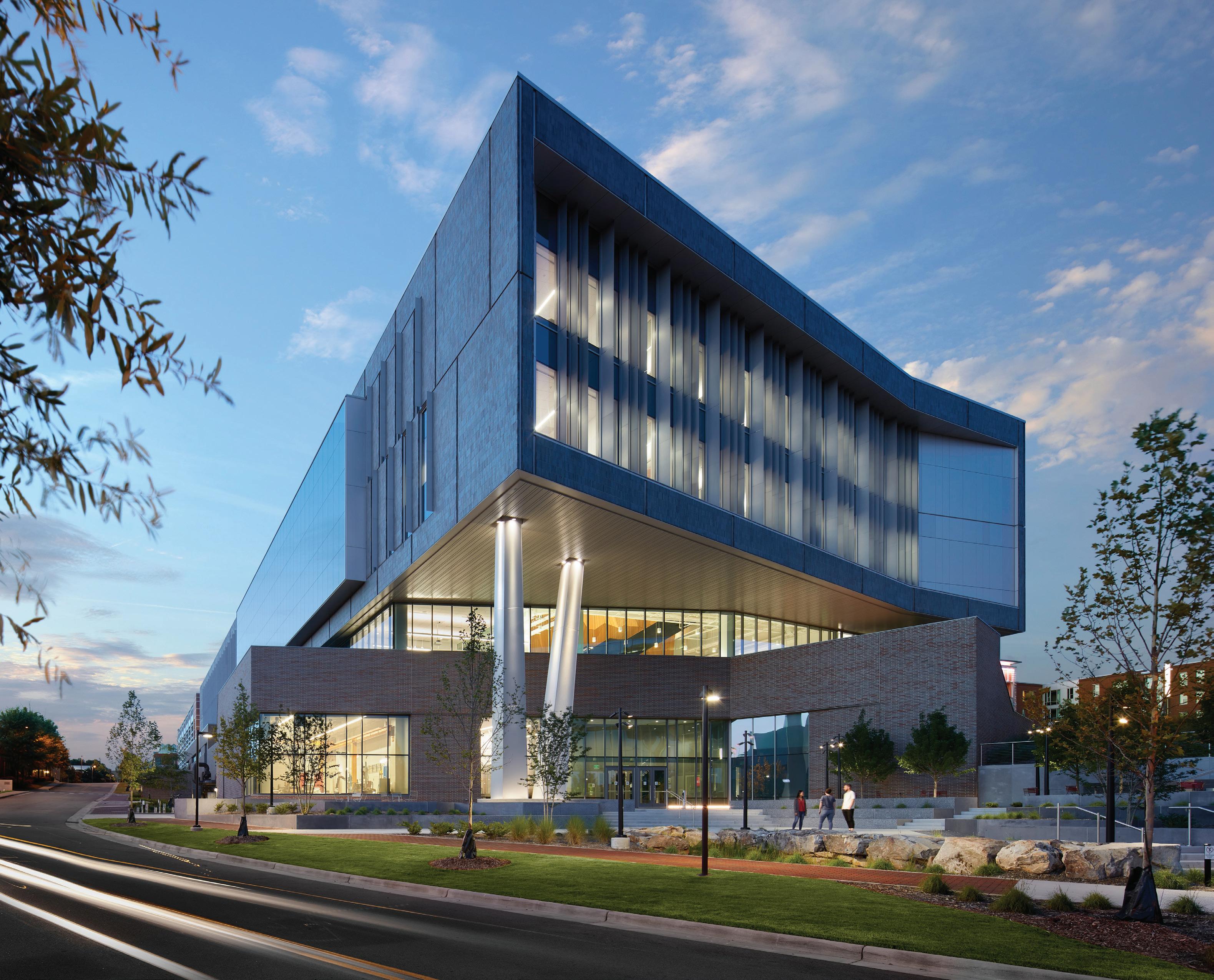
EDUCATION // UNIVERSITY
Engineering Exposed
The design of Fitts-Woolard Hall, at NC State, sought to educate by example—bringing the often-hidden elements—structural, mechanical, electrical, plumbing, etc.—into plain sight.
by Barbara Horwitz-Bennett, contributing writer
NC State’s new Fitts-Woolard Hall is a 225,000-sq-ft. LEED Silvercertified facility that plays host to the Fitts Department of Industrial and Systems Engineering and the Department of Civil, Construction and Environmental Engineering. As an educational epicenter for advanced manufacturing, bioengineering, ergonomics, environmental engineering, robotics, and sensor technologies, the architecture and design team of this new building, led by Clark Nexsen, was challenged to display the nature of the work and disciplines taking place inside, while also blending the new structure with neighboring buildings.
Unfortunately, the neighboring buildings were quite dissimilar. On the north side of Fitts-Woolard, the existing engineering buildings were traditional red brick facades with punched windows. To the south sits the James B. Hunt Jr. Library, with its glass and aluminum curtainwall and vertical solar shading fins.
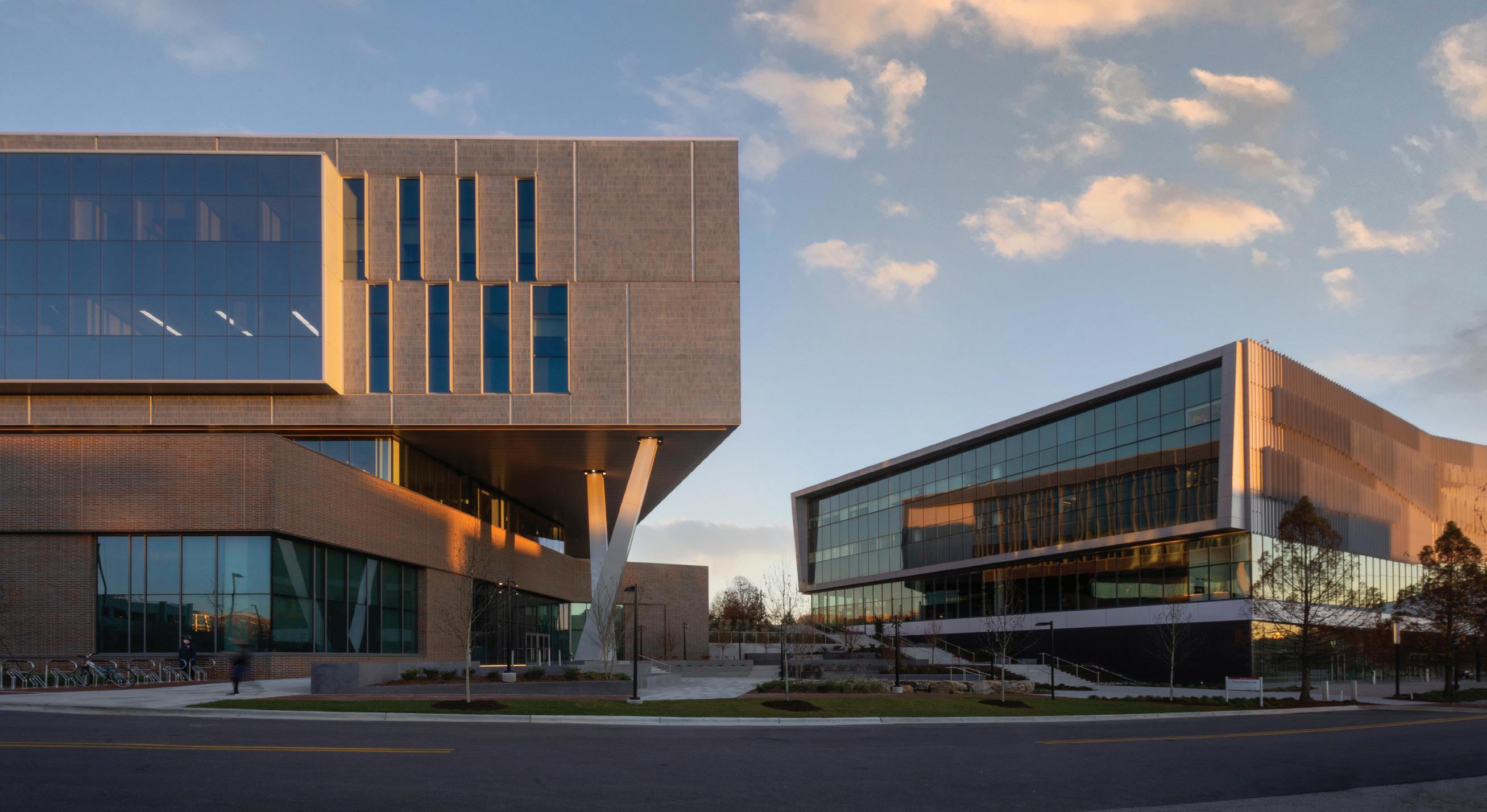
© Jordan Gray/North Carolina State University
EXTERIOR A mix of glass, masonry, metal and aluminum shading fins enable Fitts-Woolard Hall to blend in with the existing traditional red brick engineering buildings and the James B. Hunt Jr. Library with its glass and aluminum curtainwall and vertical solar shading fins pictured here on the south side.
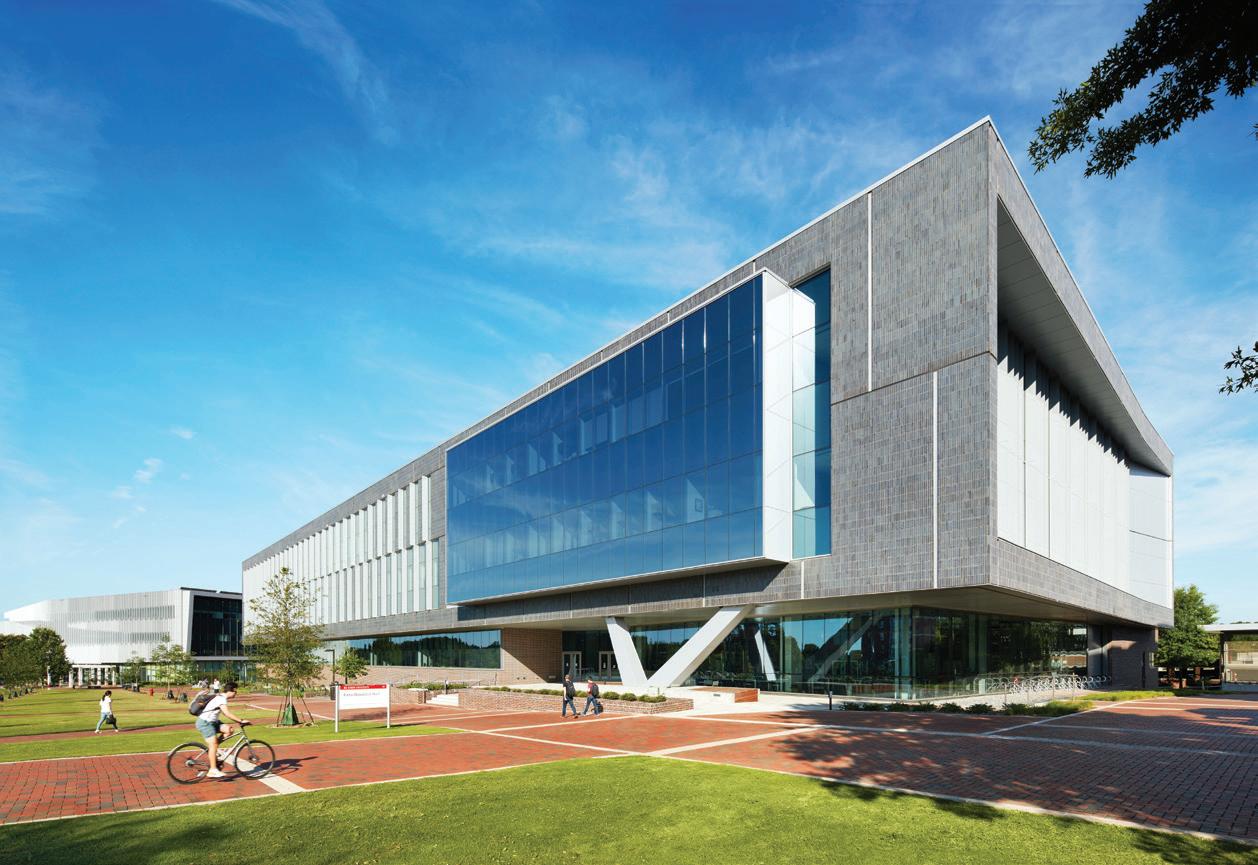
© Clark Nexsen CURTAINWALL SYSTEM Kawneer’s 1600 Curtainwall System is suited for low- to mid-rise applications and offers a high level of thermal performance. Stick fabricated and pressure glazed, concealed fastener joinery creates a smooth, monolithic appearance.
Kawneer www.kawneer.com
CIRCLE 249
GLAZING Guardian’s SunGuard SNX 51/23 combines triple-silver technology with a neutral blue color. The glazing provides a visible light transmittance of 51% and a strong Solar Heat Gain Coefficient of 0.23. SunGuard Silver 20 is a high durability sputter coated solar control glass offering high performance even for monolithic applications.
Guardian Glass www.guardianglass.com
CIRCLE 248
“Fitts-Woolard was conceived of as an ‘architectural bridge’ that could weave these disparate buildings together into a cohesive group,” explains Shann Rushing, aia, leed ap, principal, Clark Nexsen, Raleigh. “It draws from the existing engineering buildings by using masonry and punched openings while manipulating these characteristics similar to Hunt Library’s dynamic machined façade. It also draws from Hunt Library through the use of expansive glazing, aluminum metal panels and vertical solar fins.”
In terms of educational insights, two pairs of expressive gestural V-shaped columns illustrate the idea of structural support. One pair supports the cantilevered block form that contains the third and fourth floors, which appear enclosed in a floating volume. “These columns also mark the two main entrances and highlight exterior views into prominent lab spaces including a structural testing lab, senior student project space and large-scale driving simulator,” explains Rushing.
On the south entrance, the columns are 18-degrees and 9-degrees out-of-plumb, and at the east entrance, the slants are more severe at 24-degrees and 52-degrees outof-plumb. To achieve the latter, four hollow structural steel HSS10 × 10 × 5/8 members were stitch-welded together to make one 20-in. square column which met the high axial load demand. The engineers carefully coordinated with the contractor to make sure enough of the finished structure was in place before removing the temporary shoring.
Comprising the unique façade are Kawneer 1600 curtainwall, Guardian SNX 51/23 and Silver 20 glazing, Metal Composite Alucobond Plus wall panels, aluminum shading fins and custom aluminum reveals from Kawneer Extrusions.
STRUCTURAL COLUMNS The new Fitts-Woolard Hall facade at North Carolina State University in Raleigh features cantilevered up floors supported by structural V columns.
© NC State University
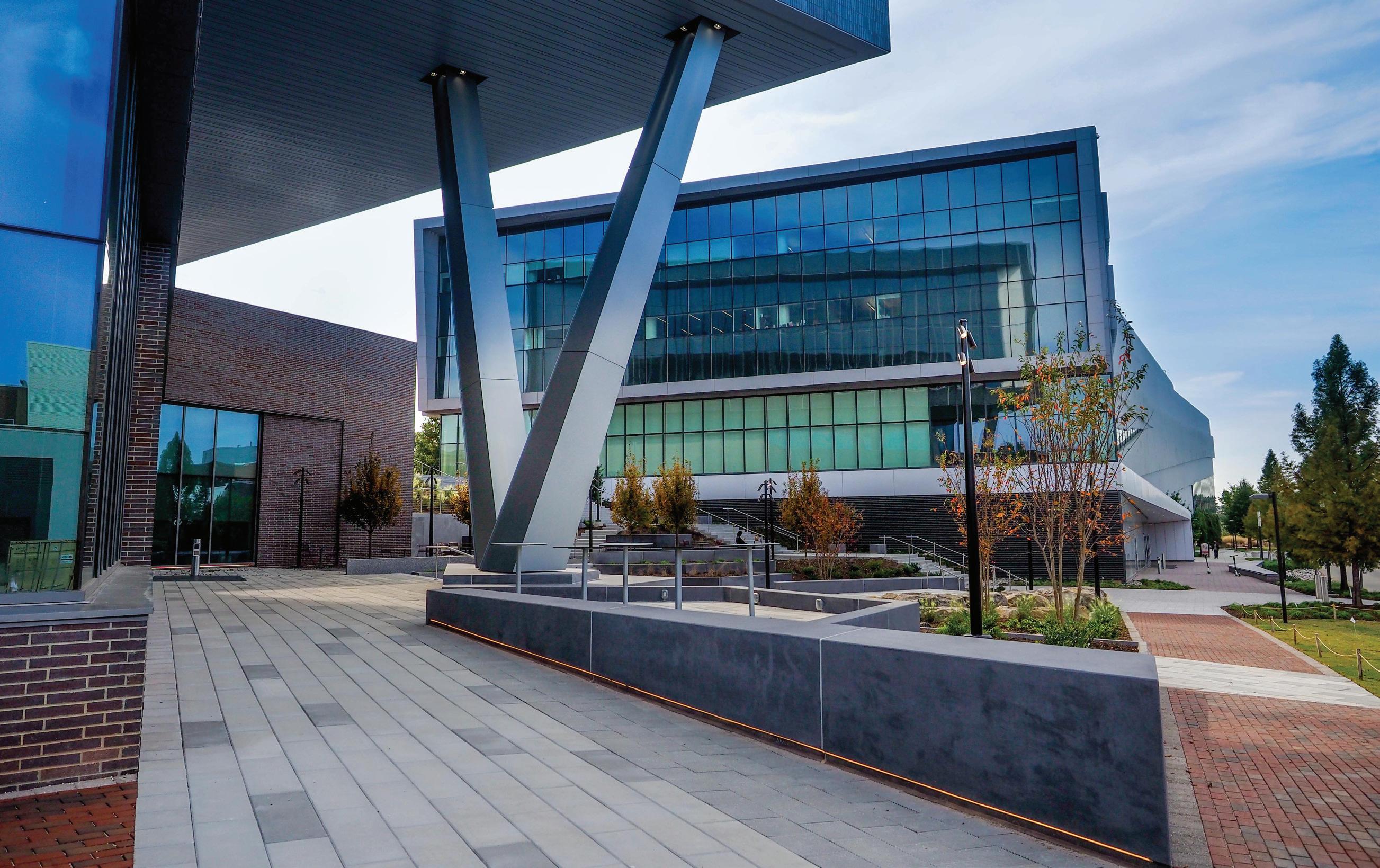
© Art Howard Photography
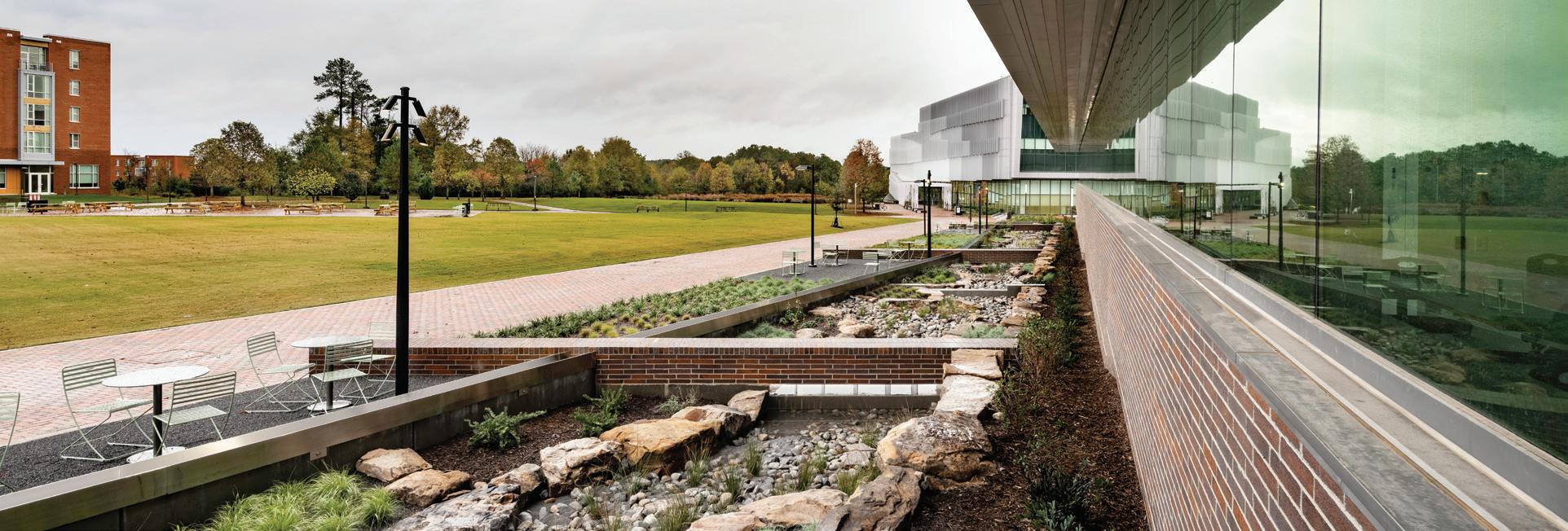
Stormwater Management
Outside, a stormwater management system showcases the hydraulic characteristics of a natural stream. The display provides a comparison between the time it takes for the water to travel down from the roof and adjacent plazas through step pool conveyance versus channeled conveyance, explains Robert Pratt, leed ap, principal, landscape architect, Surface678, Durham, N.C.
“The strategic integration of stormwater management into the site design carries out the engineering on display theme and specifically relates to the expertise of the civil engineering department now housed in FittsWoolard,” he says.
STORMWATER Surface 678’s landscape design showcases the hydraulic characteristics of a natural stream for engineering students and passersby.
PAVERS A nice alternative to natural stone, Hanover’s Prest pavers offer high compressive strength, density and low water absorption. Sizes range from the nominal 12-in. × 12-in., up to 24-in. × 48 in. Manufactured with recycled content, the pavers come in a variety of standard and custom colors.
Hanover Architectural Products www.hanoverpavers.com
CIRCLE 247
—Robert Pratt, Principal, Landscape Architect, Surface678
Award-Winning Structural Staircase
Another impressive feature of the project is the exposed, steel-plated structural staircase that runs through the four-story structure. “Acting as a teaching lab, the stairs are something professors can use to teach their classes about the load that these structural members are carrying,” explains Doug Morton, the University’s associate vice chancellor for facilities.
In order to showcase the structural truss engineering, each stair is made up of two hollow structural section (HSS) bridge trusses which function as a handrail and stringer and act as the support structure that runs vertically underneath the stairs. These trusses are connected by either HSS cross beams or a series of horizontal and vertical plates to control deflection and resist buckling.
Beyond serving as an educational tool, these stairs were designed to be an architectural element. The steel was fabricated to achieve a high Architecturally Exposed Structural Steel (AESS) Level 4 standard, which means that special care was taken to ensure that the structural system is also aesthetically pleasing. Welds were contoured and blended, for example, and the HSS seams are not apparent.
The engineers specified blackened steel, a semi-transparent oxide coating which allows the steel’s natural finish to show through. The design team performed a number of tests and mock-ups before selecting Permalac’s Original Blackener for metal surfaces to achieve the desired finish.
The landings are cast-in-place terrazzo and the stair treads are precast terrazzo, which made it possible
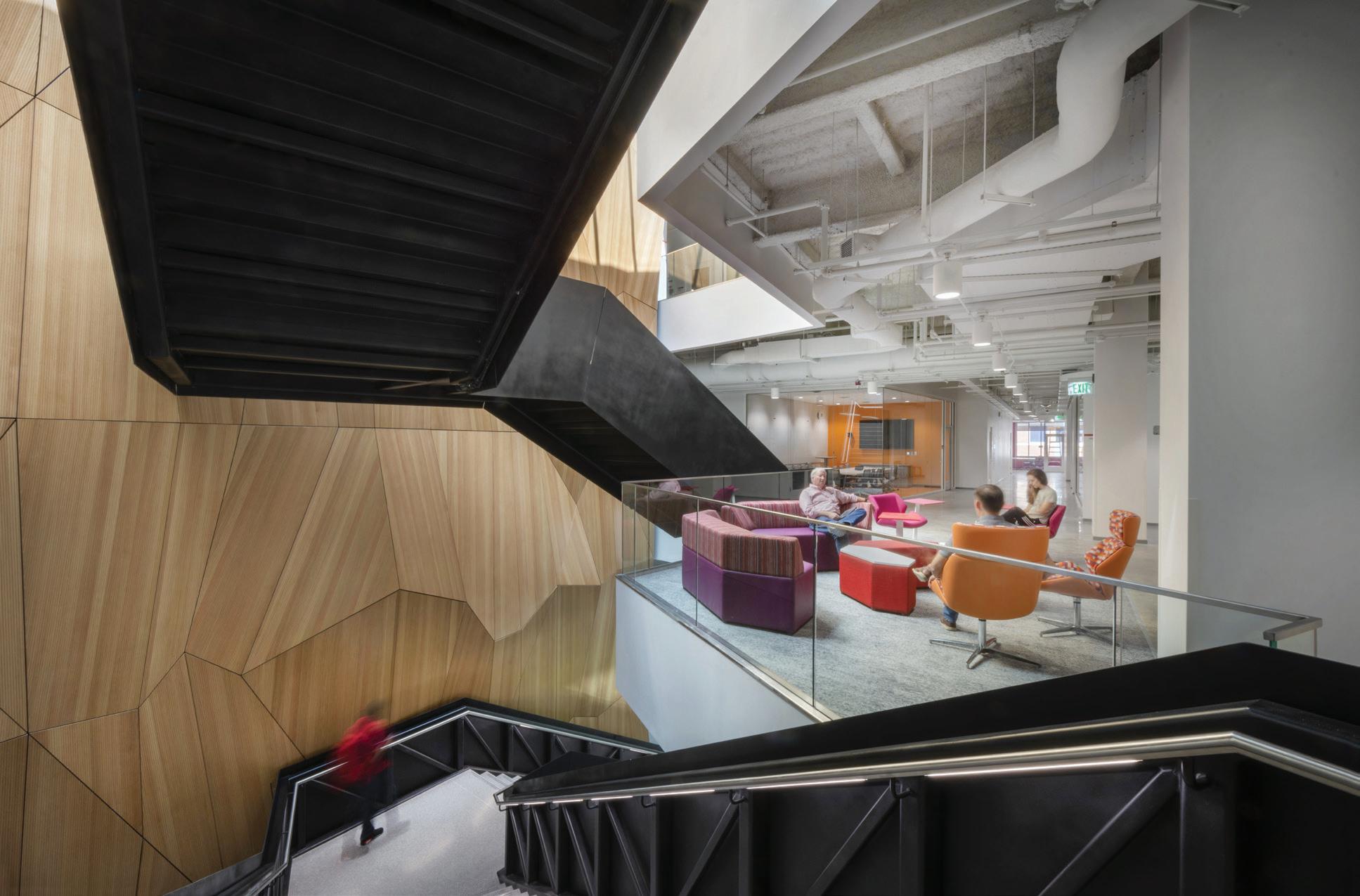
© Clark Nexsen
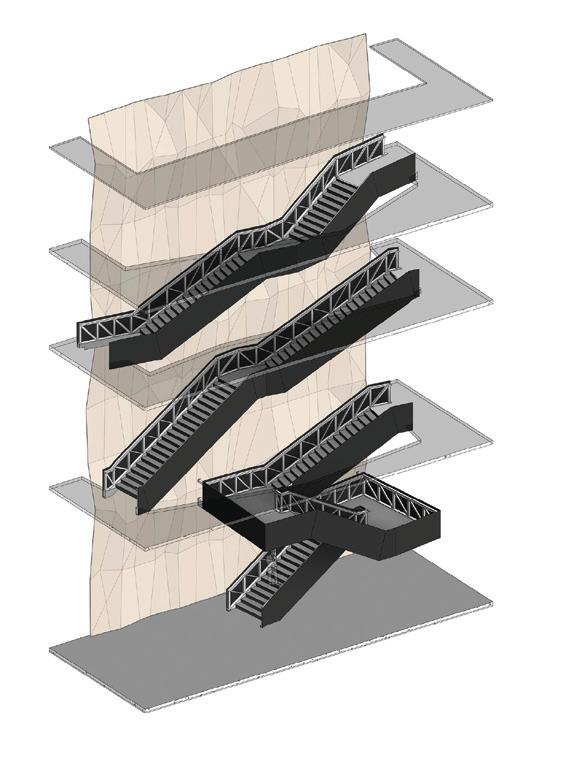
VARYING STAIR FORMS PER FLOOR

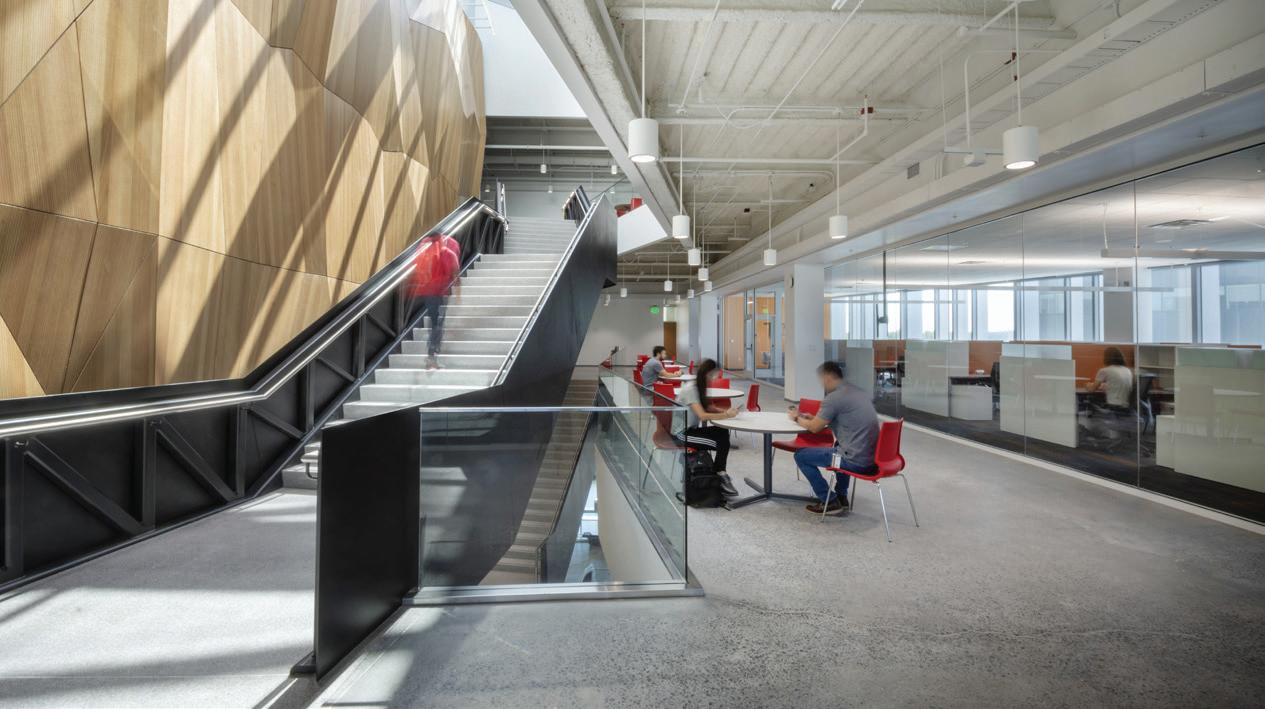
© Clark Nexsen
The design of the exposed structural staircase involved an innovative design process to capture design efficiencies, accuracy and the right aesthetic the design team was seeking. “Acting as a teaching lab, the stairs are something professors can use to teach their classes about the load that these structural members are carrying.”
— Shann Rushing, Principal, Clark Nexsen
WOOD WALL A large tessellated wood wall, ACGI Wood Encore System offers different groove sizes, spacing and intersecting perforations on the backside for increased sound absorption. Combining acoustics with aesthetics, the wood panels can be curved or flat, largeformat or linear planks.
Armstrong Ceiling & Wall Systems www.armstrongceilings.com
CIRCLE 246
STAIR SYSTEM Blackened steel, a semi-transparent oxide coating allows the steel’s natural finish to show through was selected.
Permalac www.permalac.com
CIRCLE 245
RAILING SYSTEM LumenLinear LED lighted railing system is a state-of-the-art, low-voltage LED light fixture that offers multiple beam spreads, including an industry-leading wide spread of 120-degrees.
Wagner Architectural Systems www.wagnerarchitectural.com
CIRCLE 244
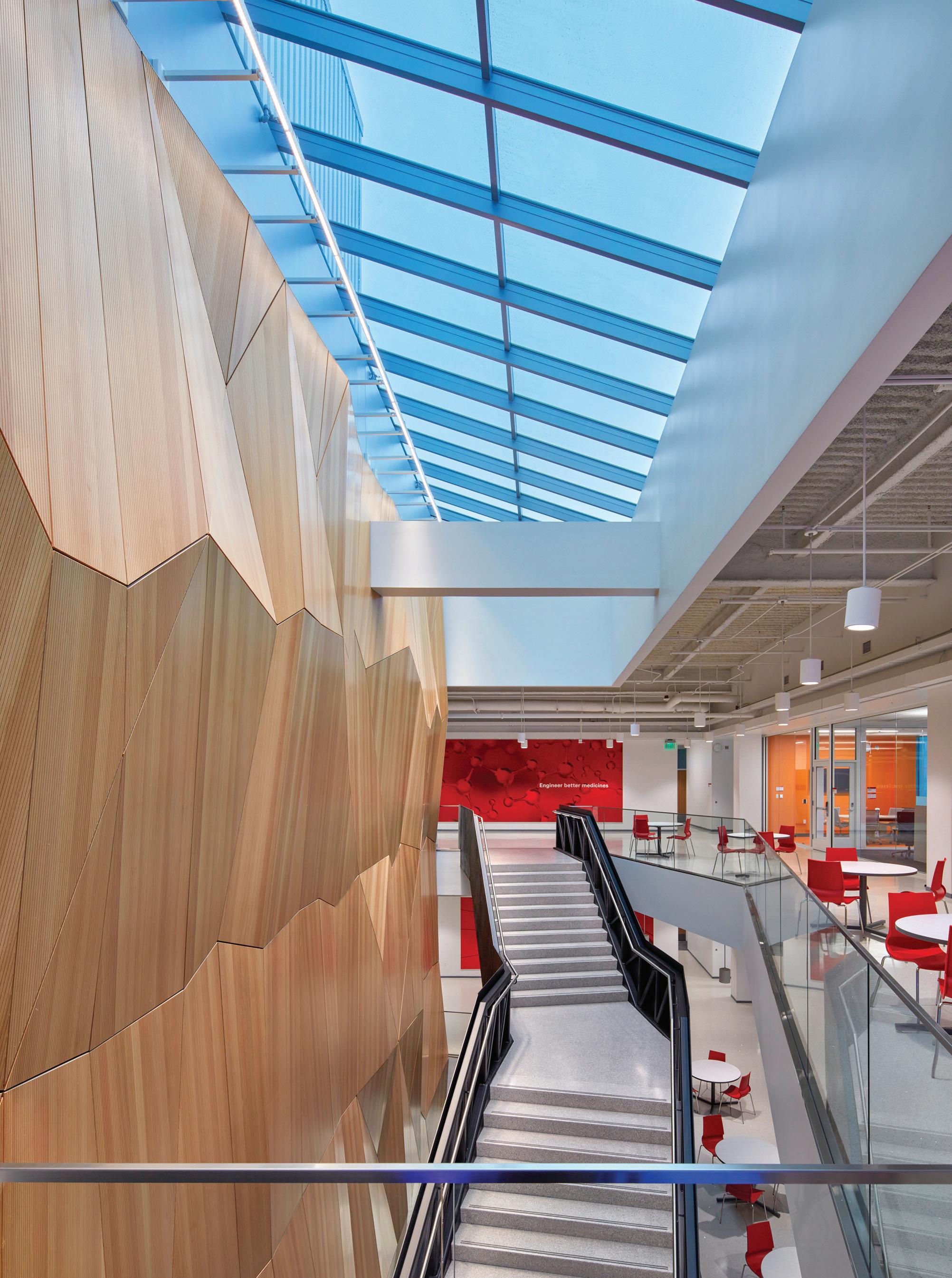
— Ryan Johnson, Computational Designer, Clark Nexsen
PENDANTS Lithonia Lighting 6-in. Cylinder LED pendants offer general illumination. With a 55-degree cutoff and lumens per Watt of 75 plus, each hanging pendant delivers up to 5,000 lumens.
Lithonia Lighting www.acuitybrands.com
CIRCLE 243
© Mark Herboth
to install the stairs with a minimal gap and no impact to the stair finish.
While many of the staircase components are exposed or on display, certain elements maintain a degree of mystery. The hand railings incorporate Wagner LumenLinear LED lights. “We worked hard to coordinate how the wiring runs through the structural tubes so that there is no visible conduit or cabling or notable change in the handrail to get the wiring into the handrails,” explains Ryan Johnson, aia, leed ap, computational designer, Clark Nexsen, Raleigh. “This included having holes predrilled before the truss was created to allow for the wiring to pass through.”
The complex and varying forms of each stair made the process of modeling and analyzing the structure more challenging. Further, the traditional process of manually inputting the parameters of the geometry was time-consuming and prone to error. To address this, the structural team developed a new workflow that used computational tools to not only design the stair but create the geometry in the structural design software for analysis.
“The rigor with which the stairs needed to be modeled identified several dimensional issues that would have resulted in conditions where the guardrail or handrail would not have vertically aligned,” explains Johnson. “Since the architect modeled this parametrically, it was quickly and easily fixed and visualized to confirm that the design intent was being met.”
This process saved the team the man-hours and effort of modeling the individual components in RISA, enabling more time to be spent on the complex finite-element analysis.
The steel-plated monumental stairs, along with distinctive V-columns, earned the project an Excellence in Structural Engineering Award from the Structural Engineers Association of North Carolina.



