




Arthur Noval Marpaung
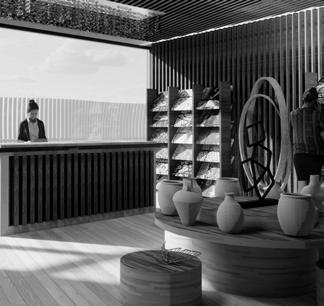
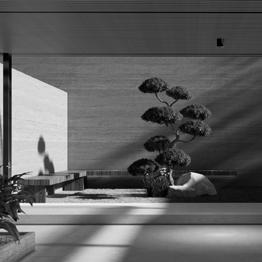
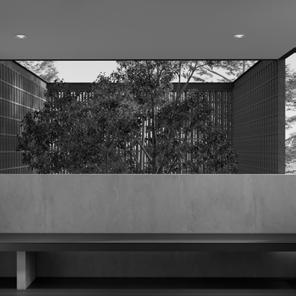

arthurnoval26@gmail.com | @arthurnvl_
26.11.2002 , Jakarta, Indonesia
Sketchup
Autocad
Enscape
soft skills
Adaptabillity
Public Speaking
Team Management
Creative & Critical thinking
Adobe Photoshop
Adobe Indesign
Microsoft Office
hard skills
3d Modeling
Render and Visualitation
Drafting
Photography about me software skills experiences
OSIS Divisi Sarana dan Prasarana SMP Kr. Petra 2
Freshmen Leader of First Year Program Binusian 2025
First Year Program Leader Binusian 2025
Himpunan Mahasiswa Arsitektur Binus 2020/2021
Study Tour 2021 Himpunan Mahasiswa Arsitektur Binus 2021/2022
Himpunan Mahasiswa Arsitektur Binus 2021/2022
Competition Desain Nasional Sepekan
Arsitektur 2021 “Innovation in Affordable Housing”
Architecture Internship at STUDIE
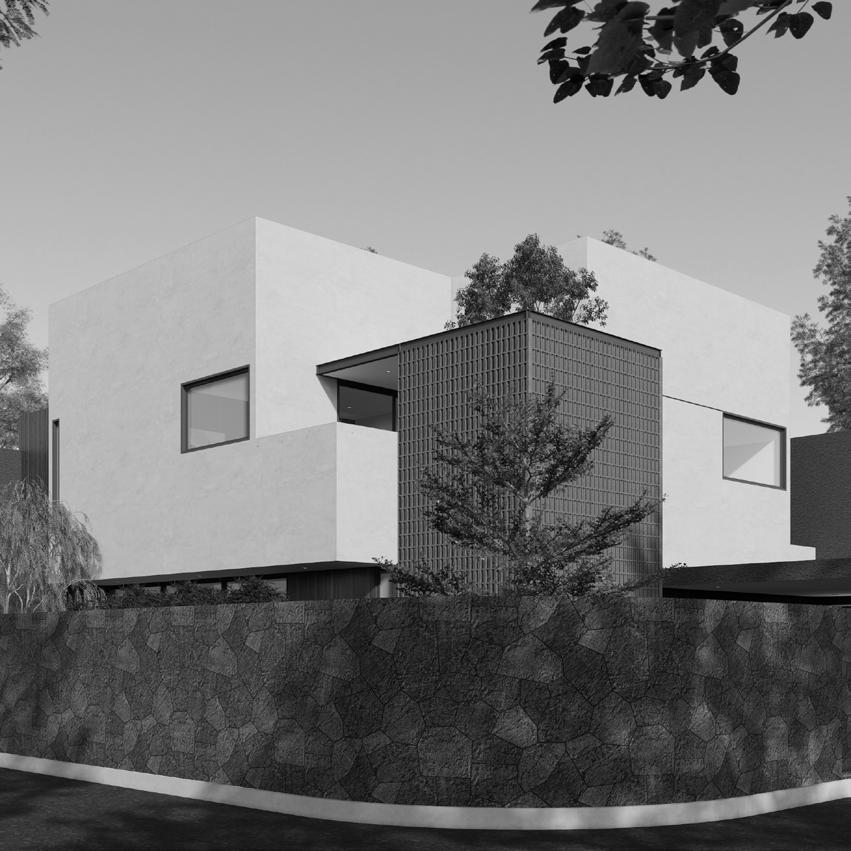
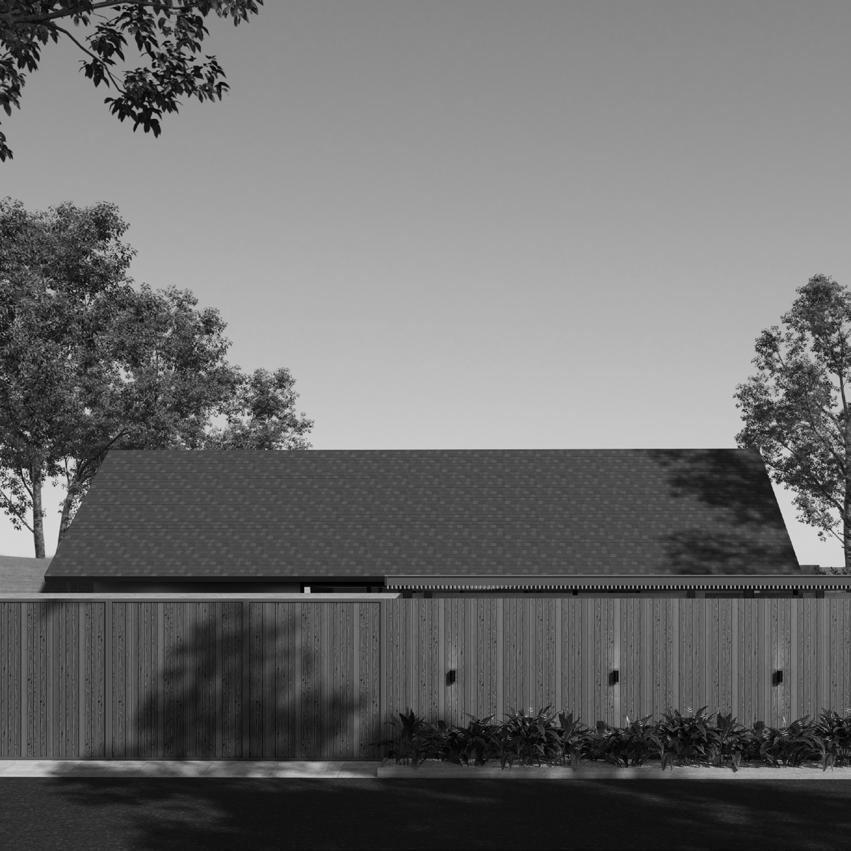
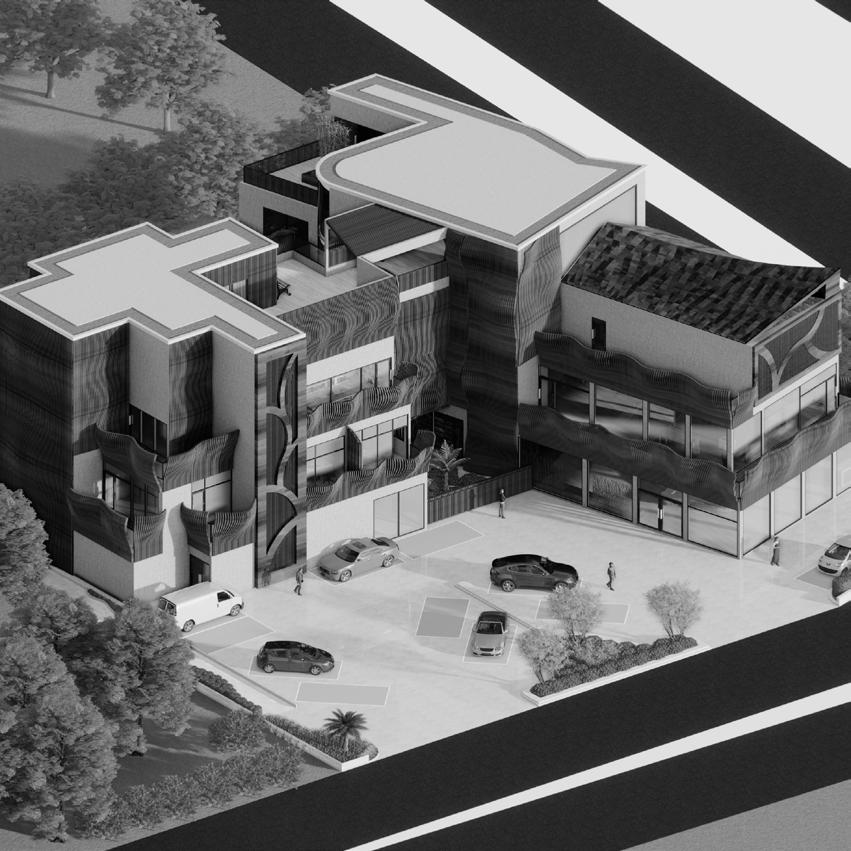
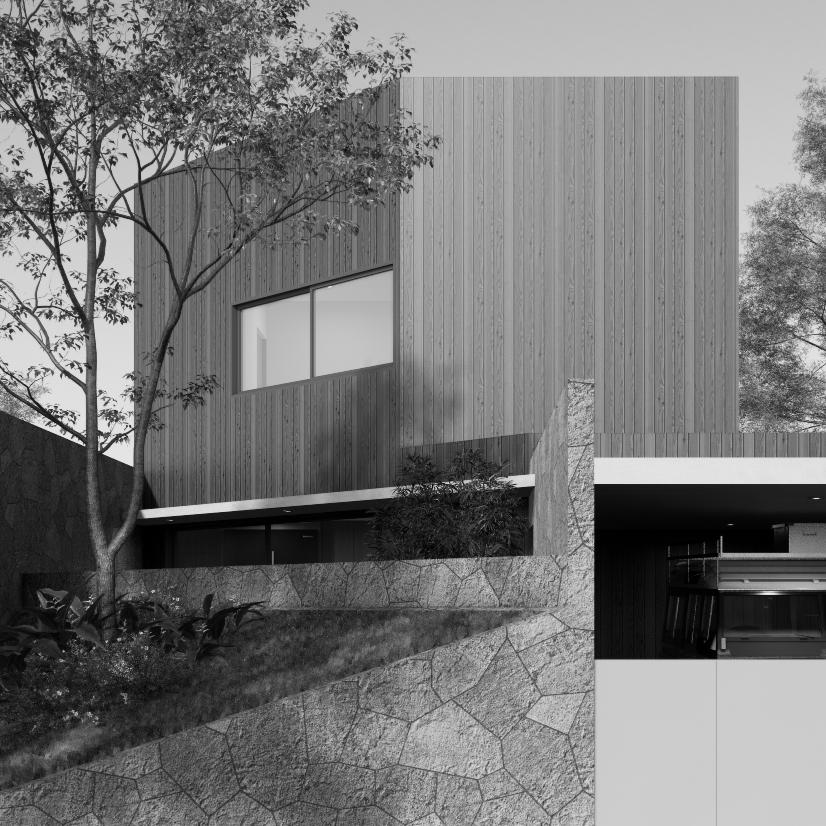
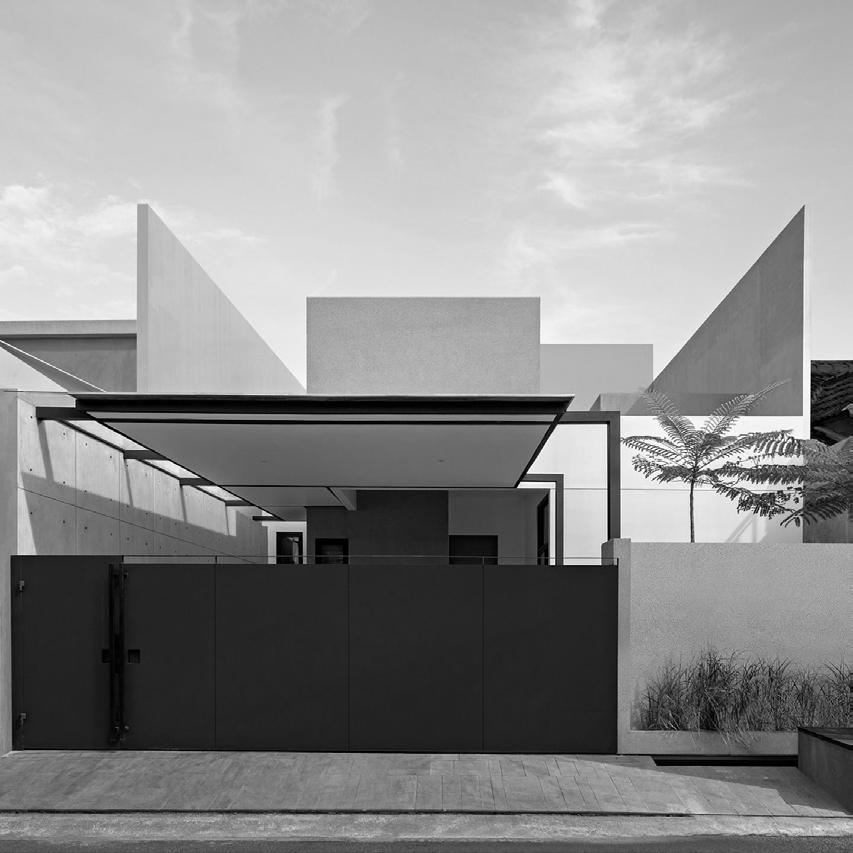
03 04 05
INGANAN HABAGAKON BILLIG HOUSE UB HOUSE
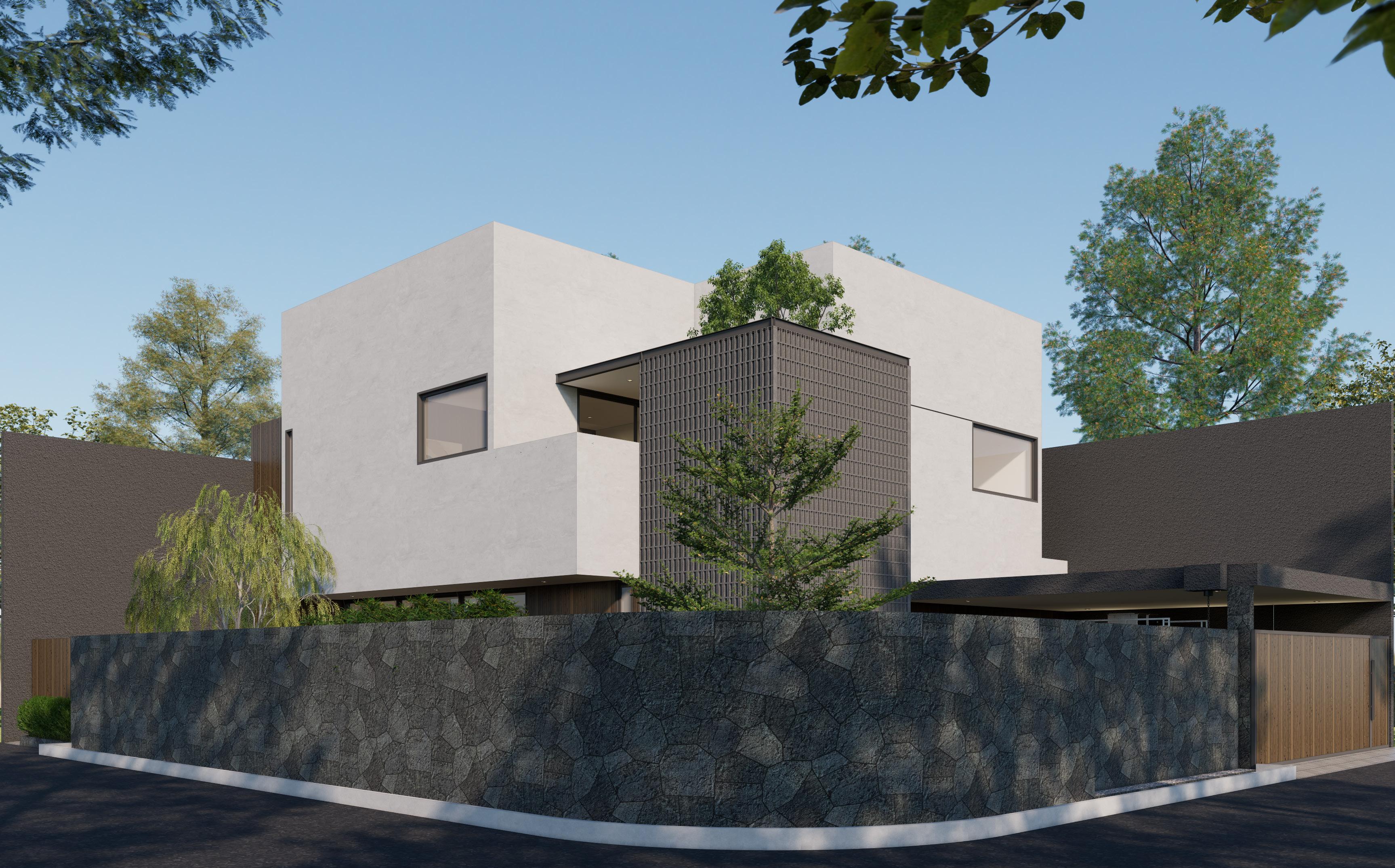
Kembangan, West Jakarta
314 sqm
2021 - 2nd Semestre
This house has a name that is Asmaraloka. This house has a design concept, namely Tropical Modern house. From the name Asmaraloka means nature or a world that loves peace. There fore this house has an atmosphere that can blend into nature which creates the impression of comfort and peace.
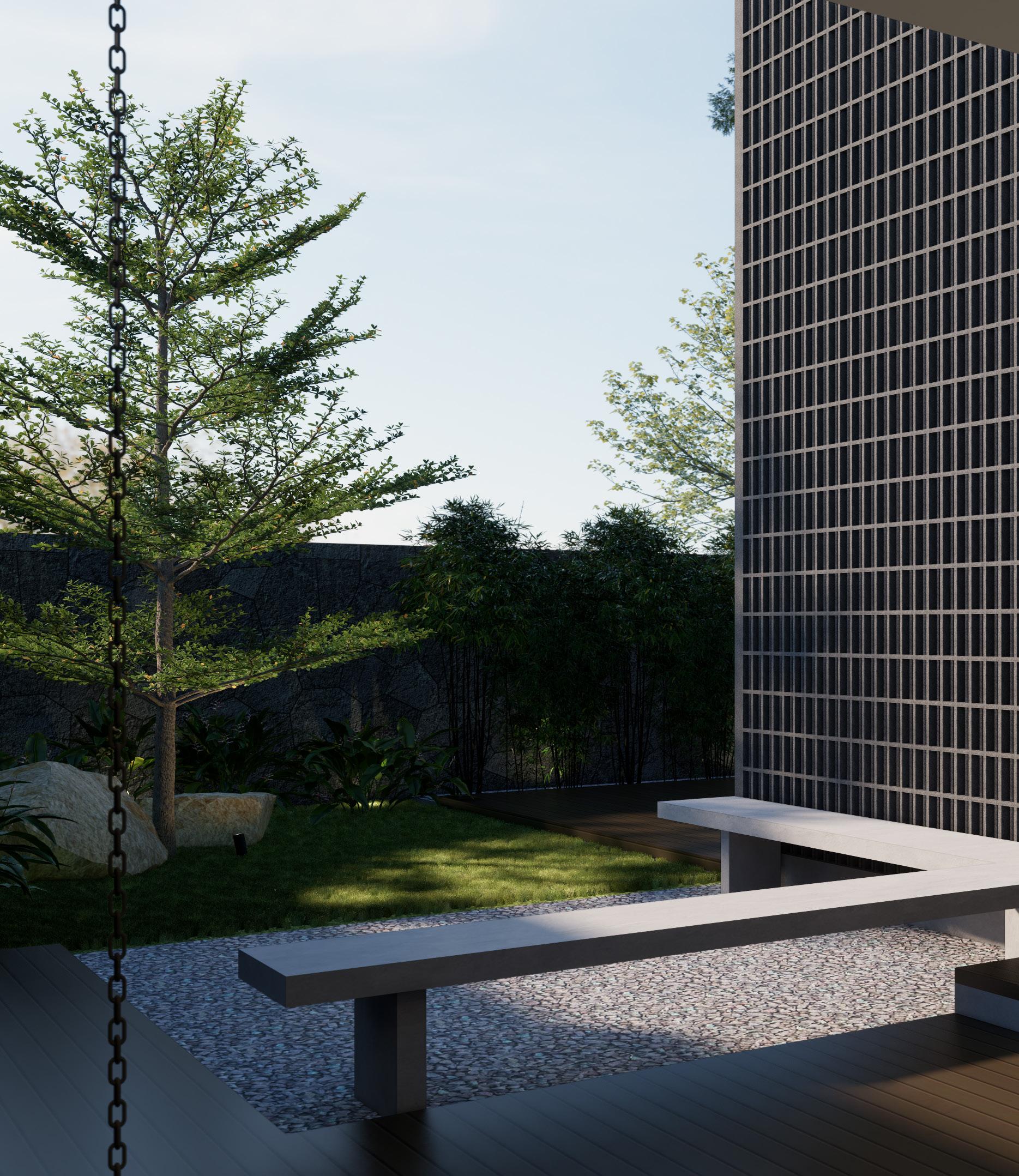
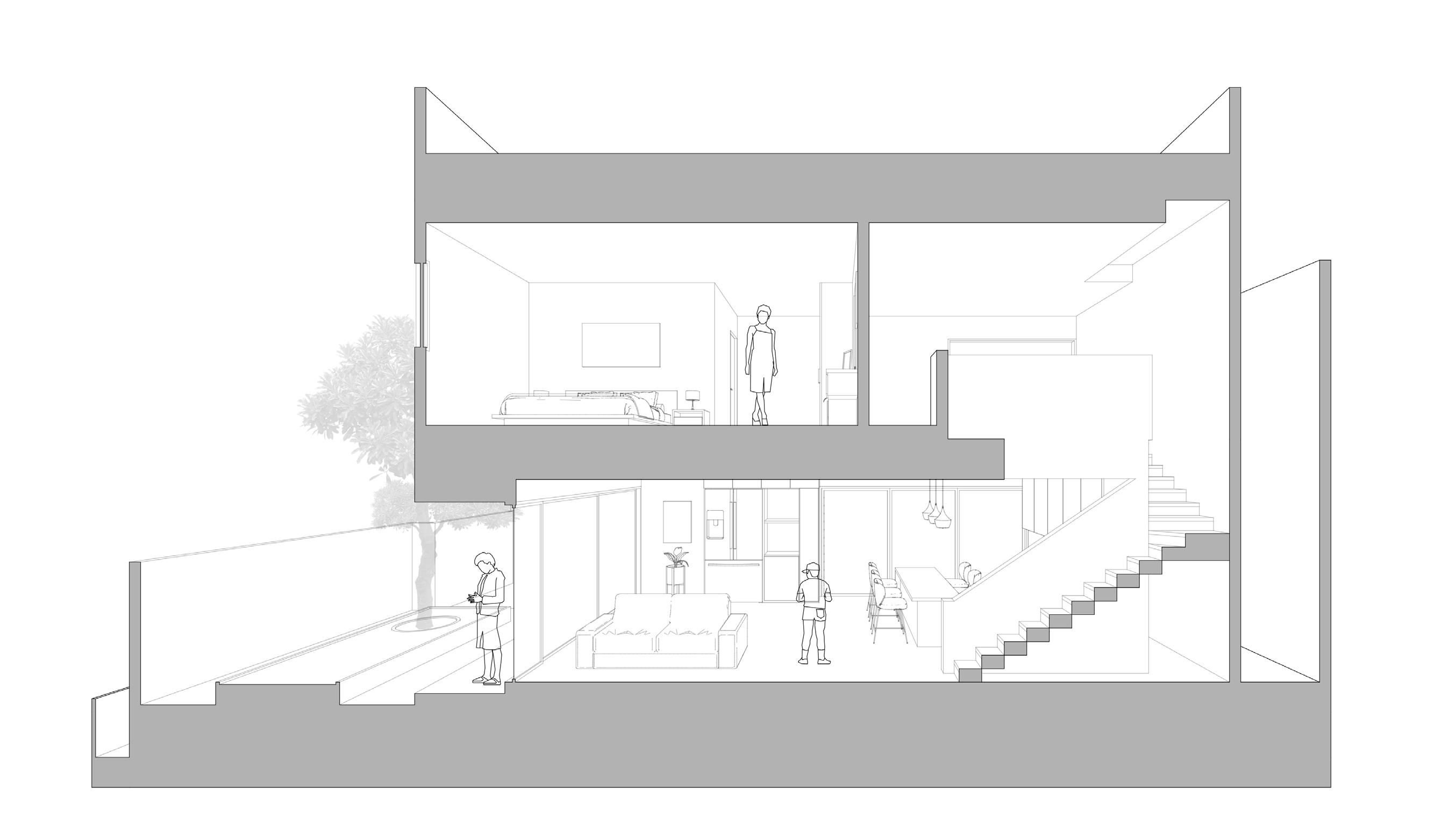
With a very large opening, the house gets enough natural light, cool air circulation, providing visualization between the interior and exterior spaces.
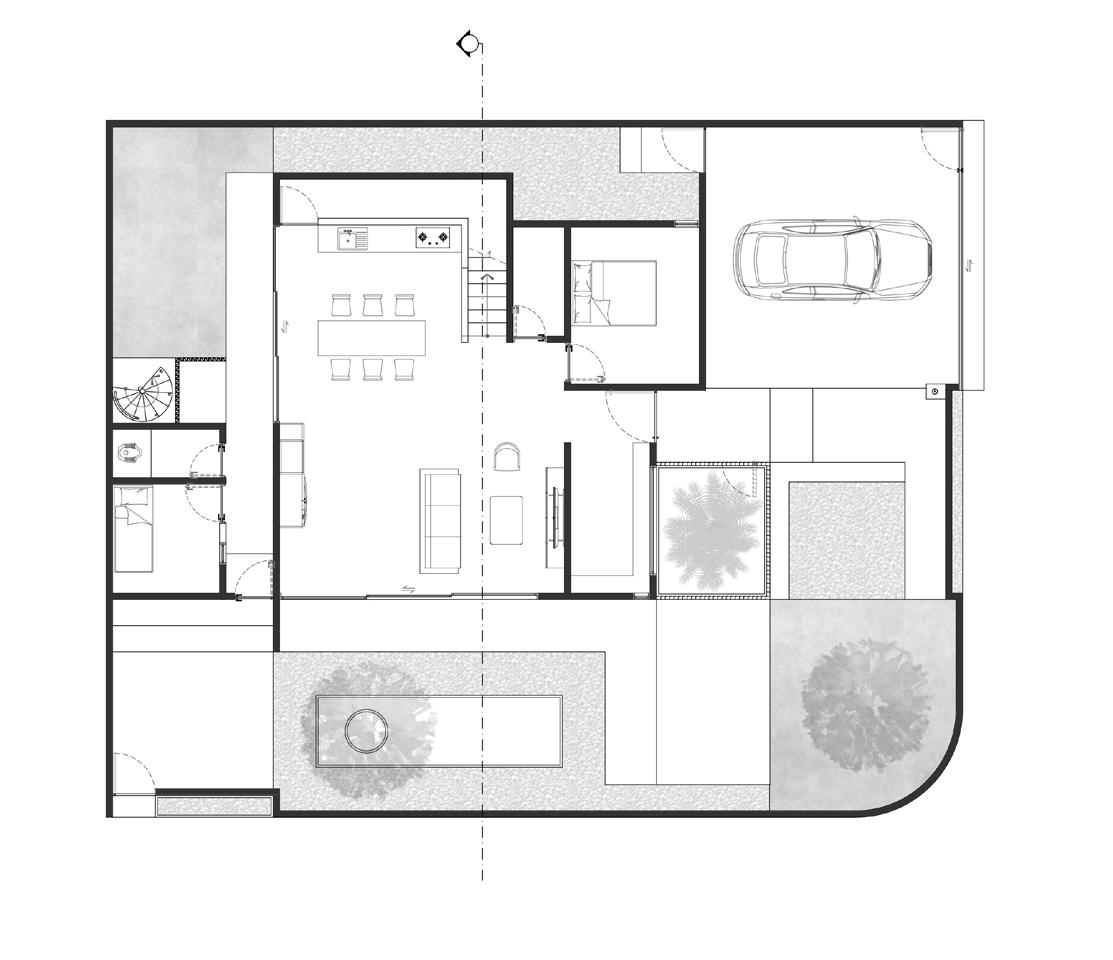
FIRST FLOOR PLAN

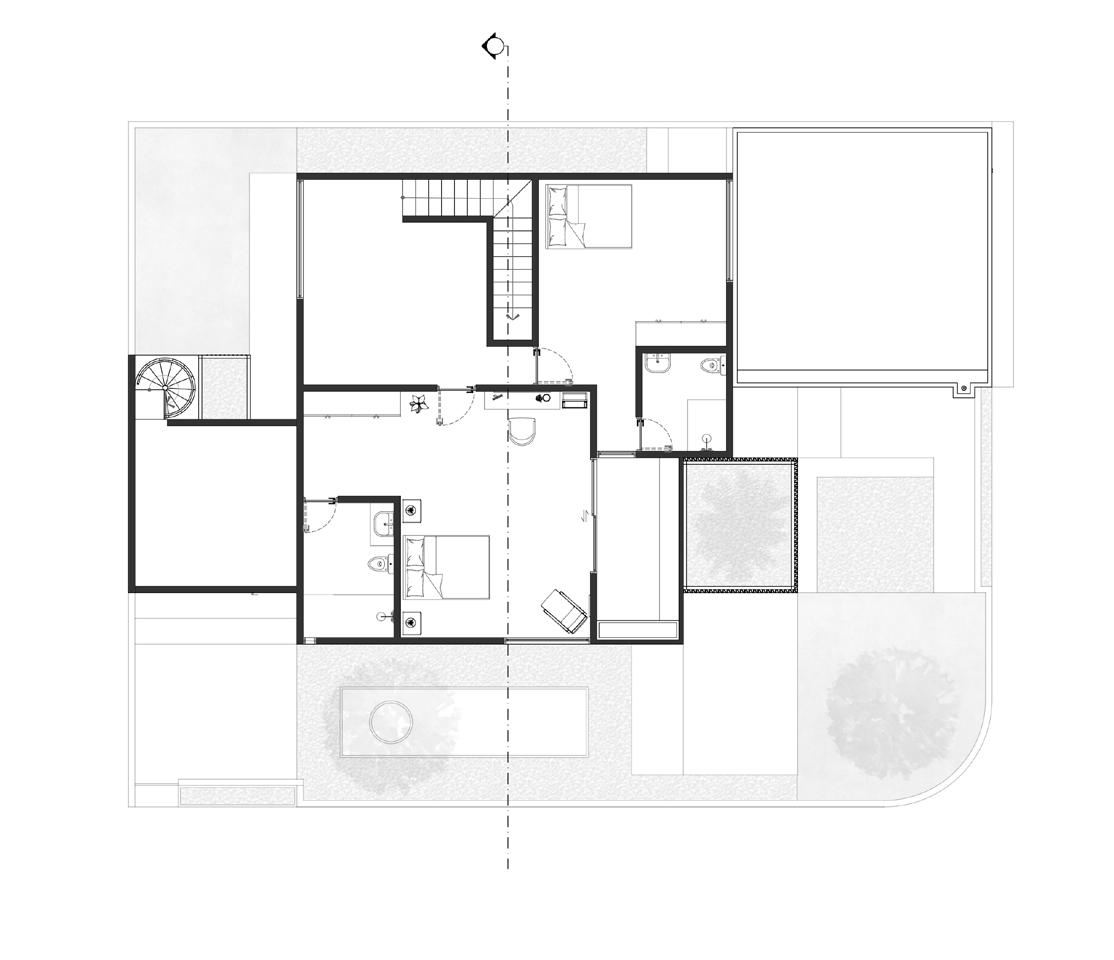
SECOND FLOOR PLAN
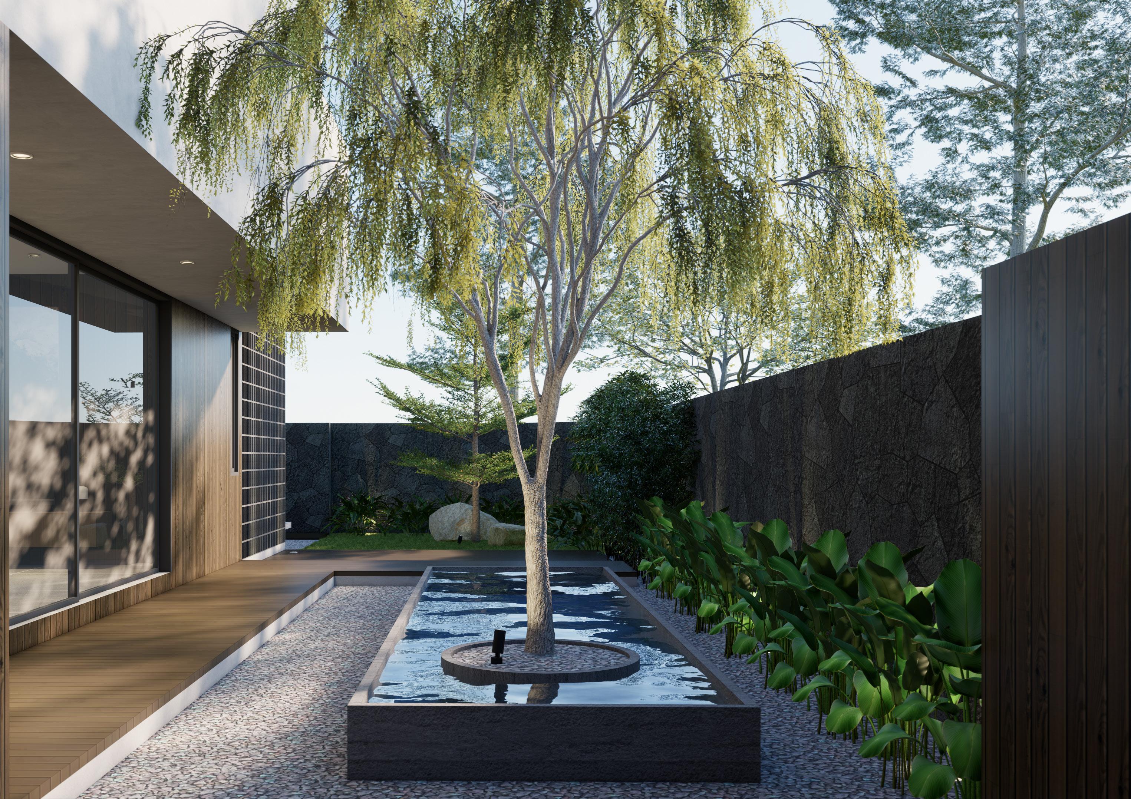
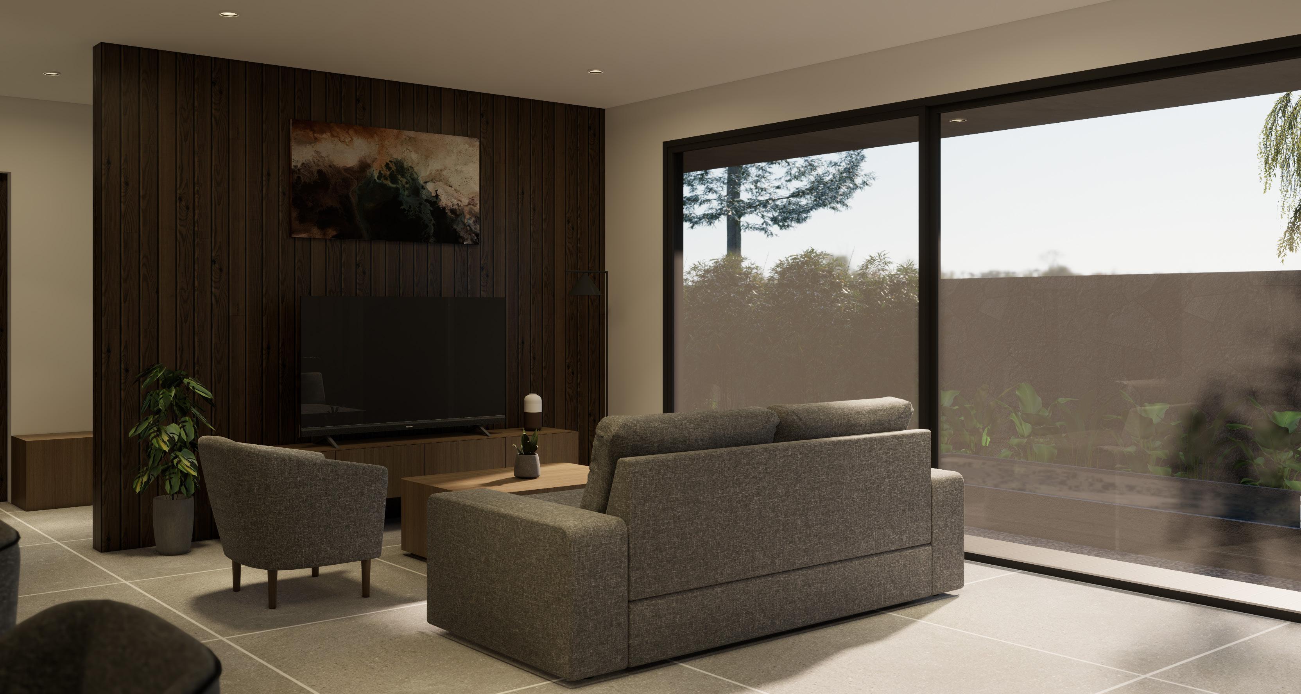
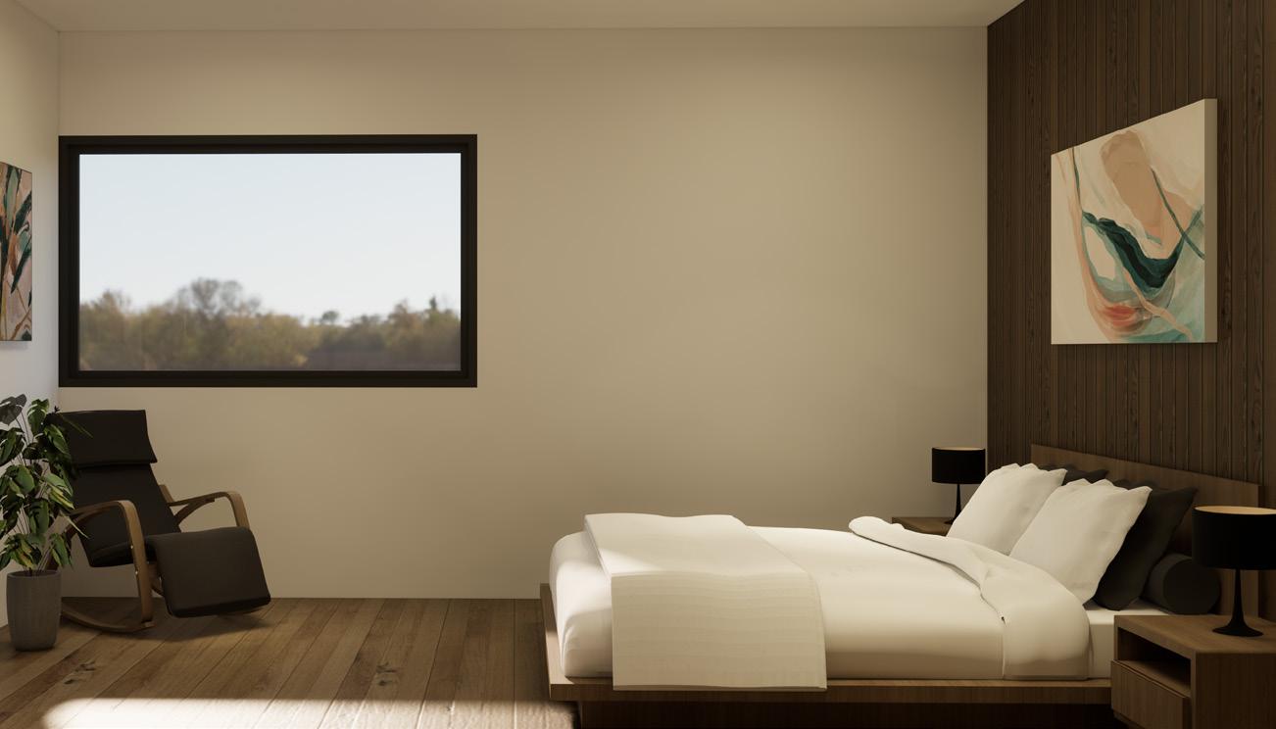
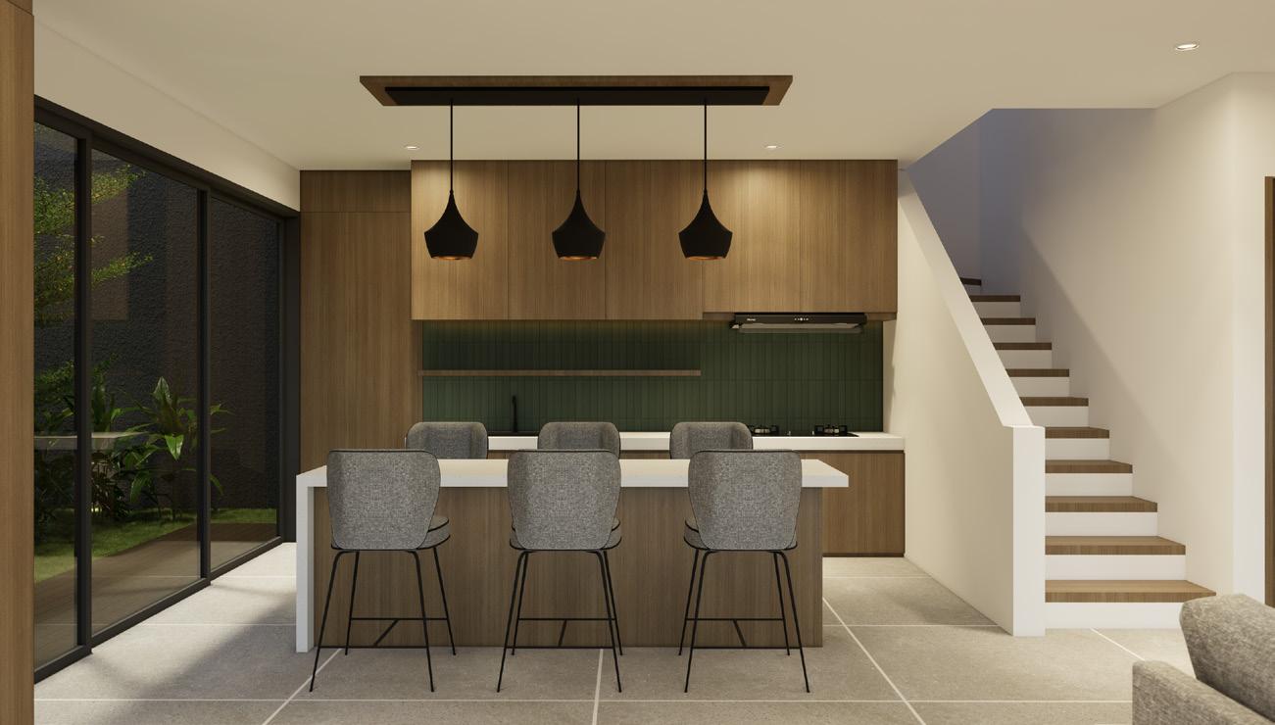
Sentul, Bogor
910 sqm
2021 - 2nd Semestre
The name is taken from the “Sansekerta” language is “Gauri” which means a peaceful and happy way of life, symbolizing the atmosphere of the villa. Because this villa is designed to be a place of recreation that creates a peaceful atmosphere. This house has a tropical modern concept where there are many elements and materials that describe the concept.
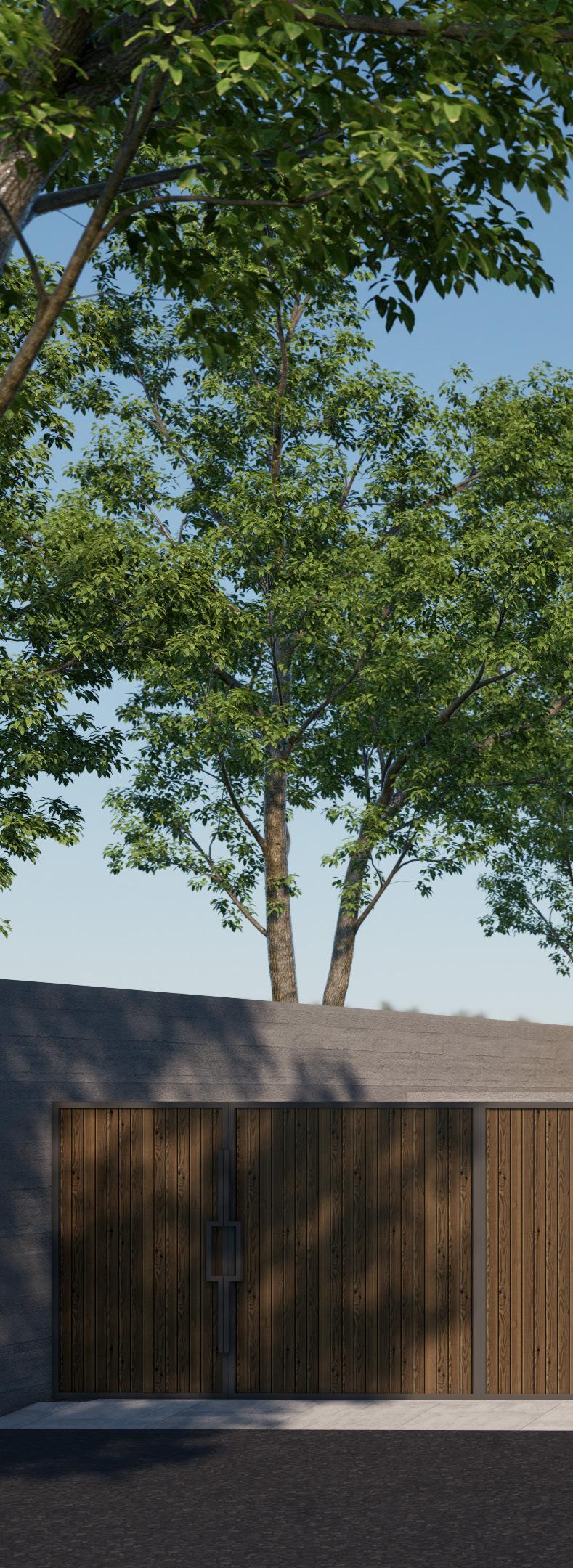
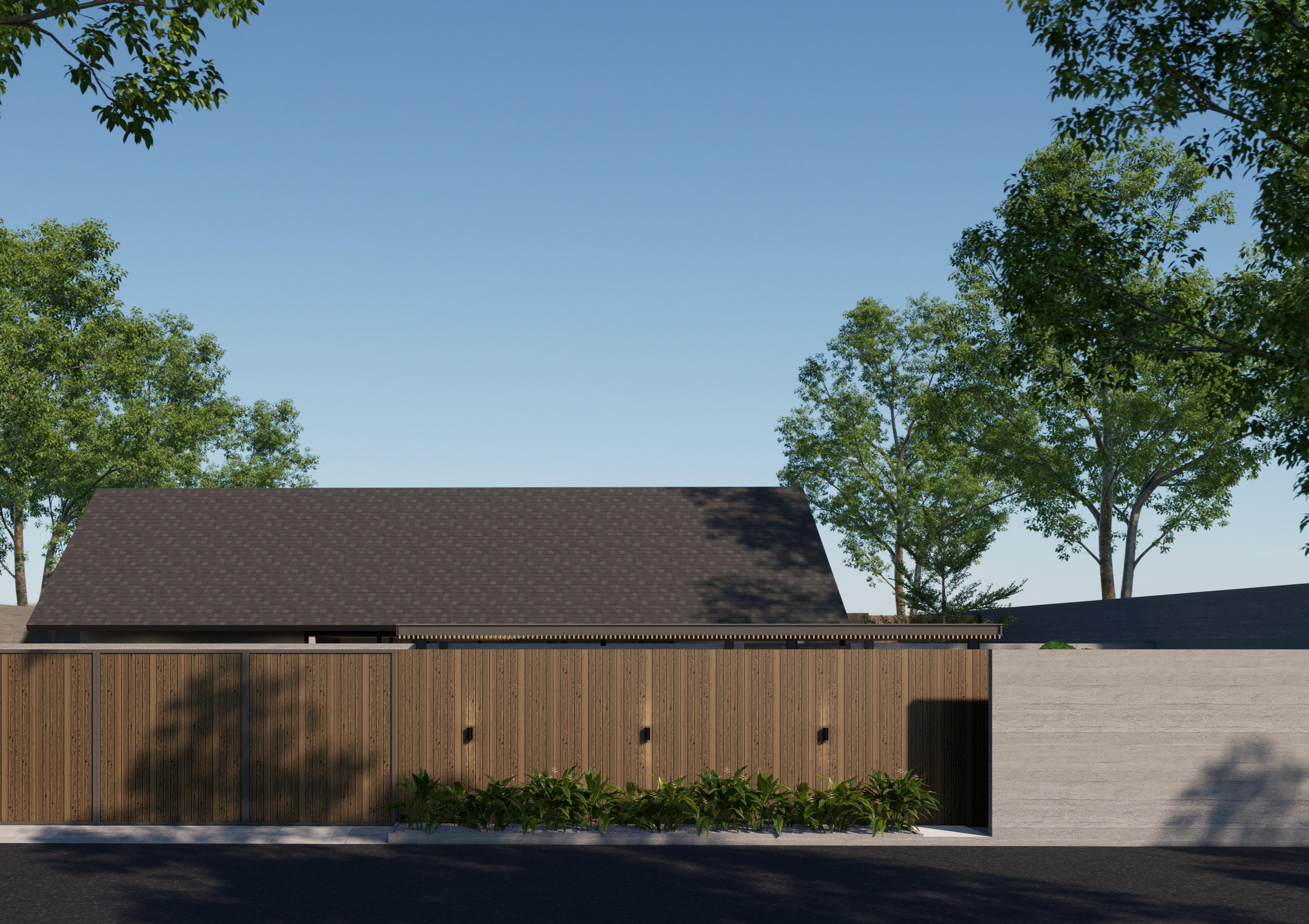
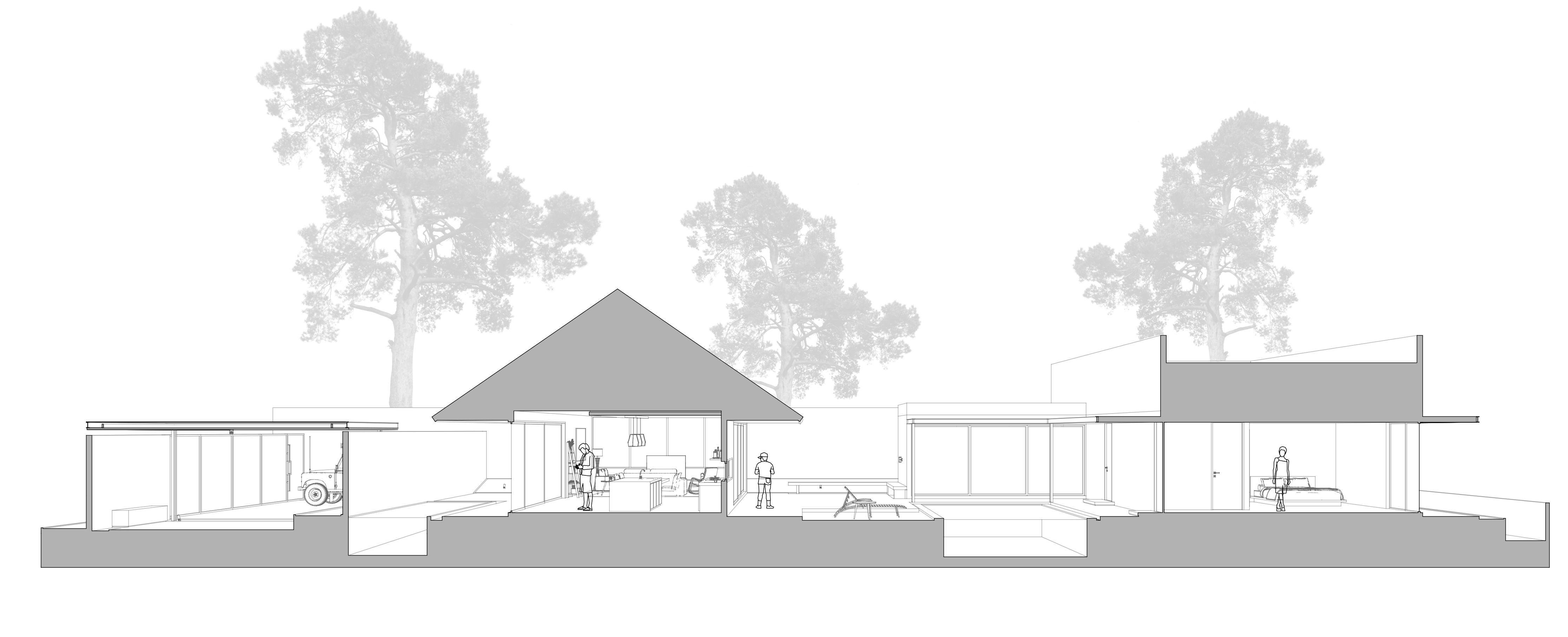
The interior of this villa symbolizes comfort, well-being and tranquility. With a tropical concept, it is very integrated with the surrounding conditions and climate in Bogor. The cool atmosphere created, can make the owner enjoy it very much.
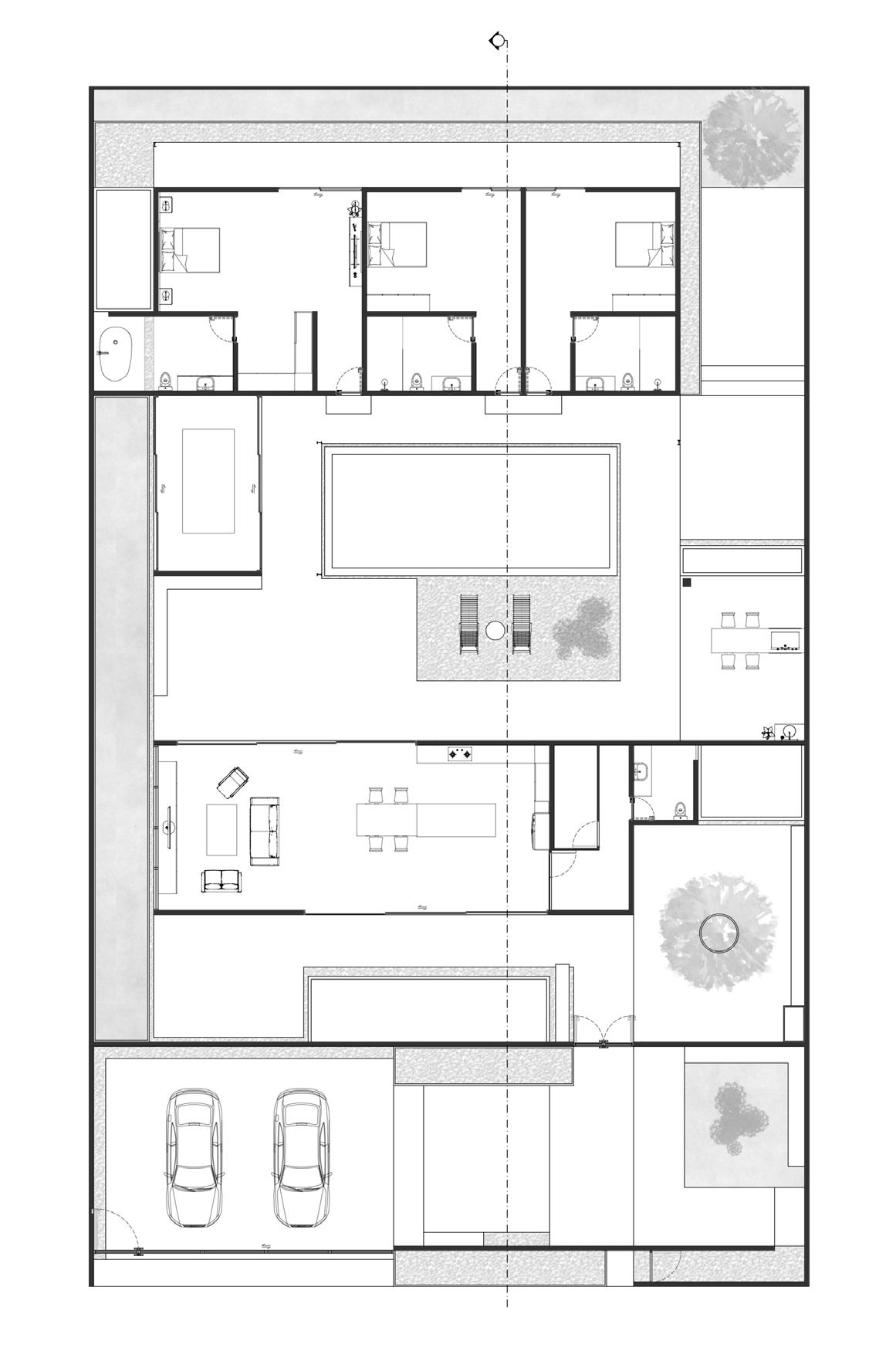
FIRST FLOOR PLAN


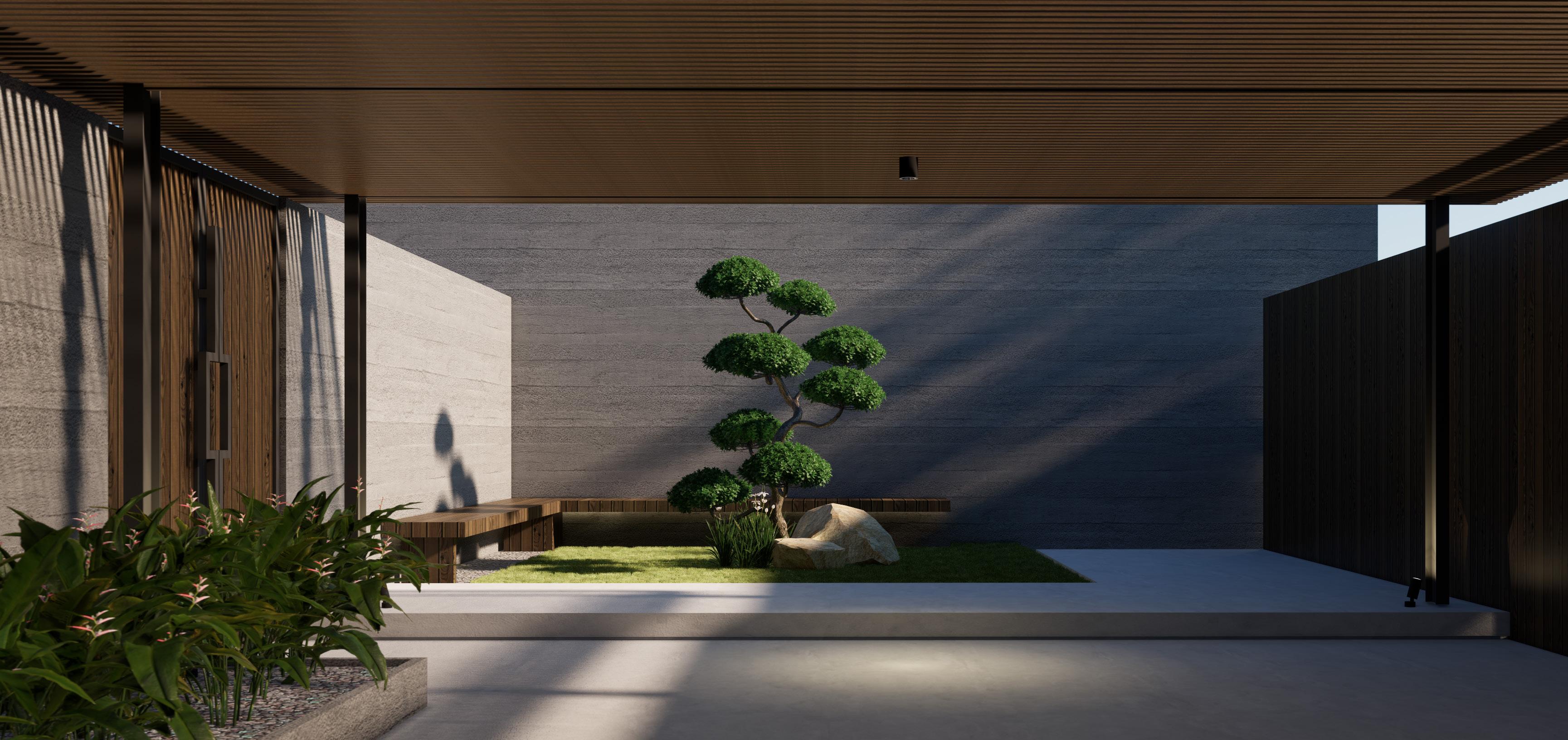

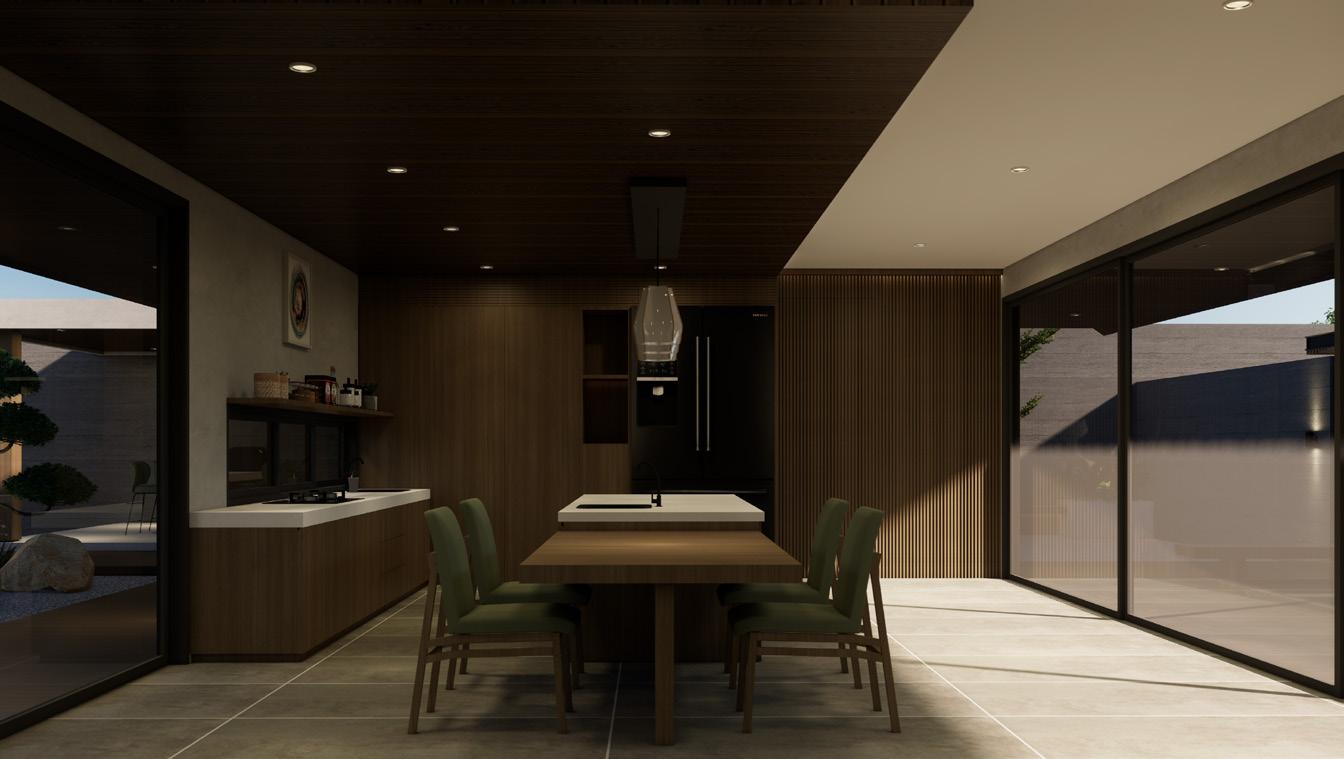
Pantai Indah Kapuk, North Jakarta
2022 - 3rd Semestre
This gallery takes the concept of the Toba Batak custom, which as the name implies, is “INGANAN HABAGAKON” which means a place that has beauty as felt in the interior of the “Batak Toba” tribe. This building uses elements of the industrial vernacular concept which can be judged from the shape of the building and also the materials used.
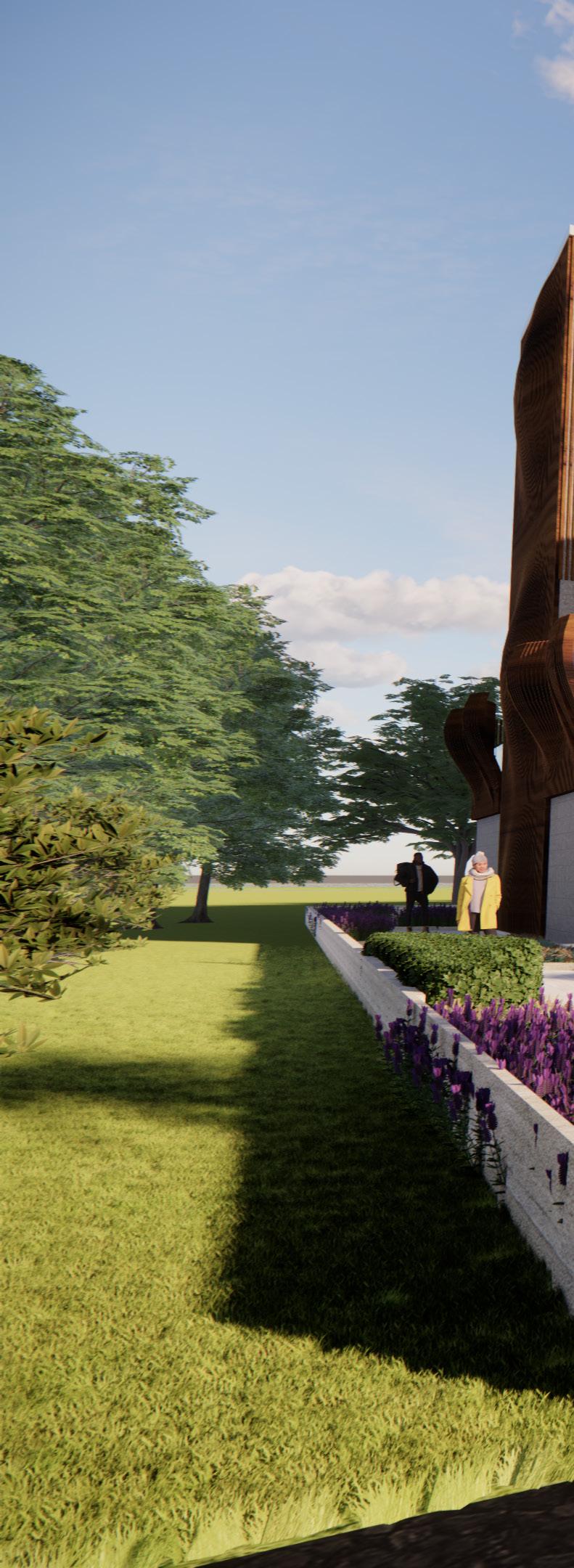
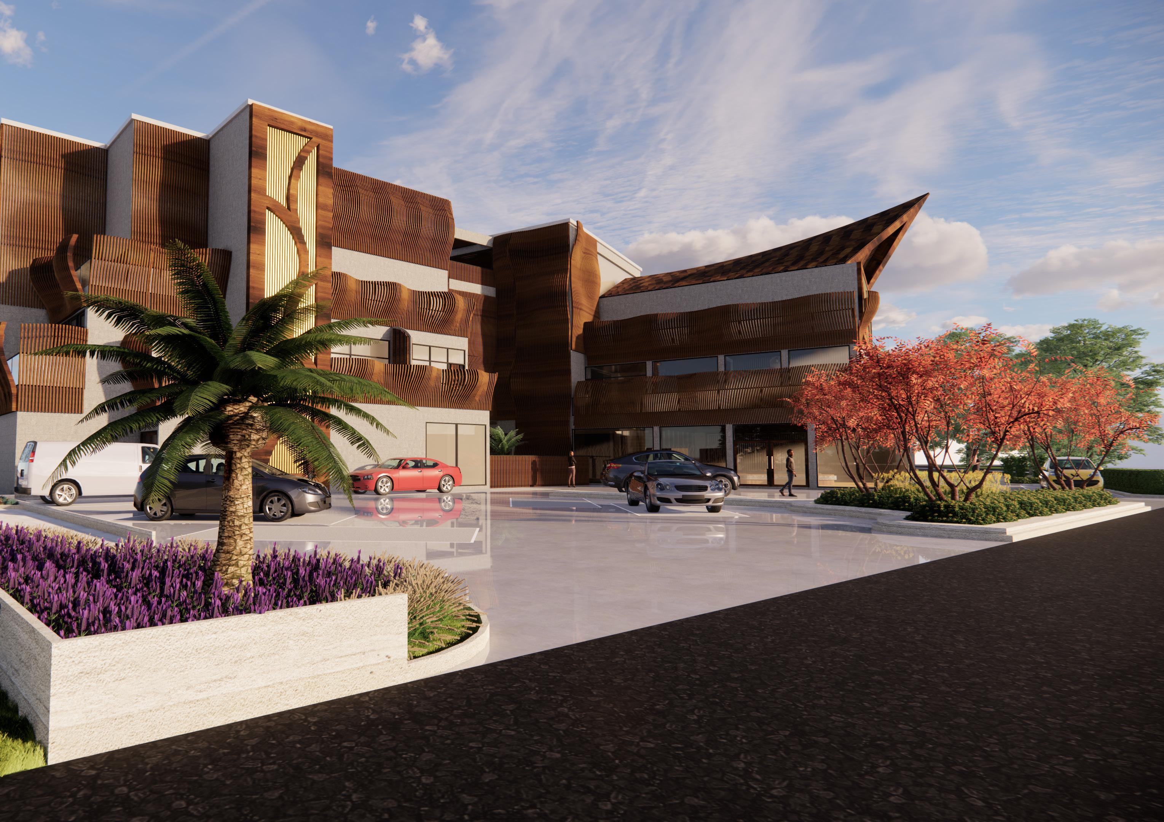
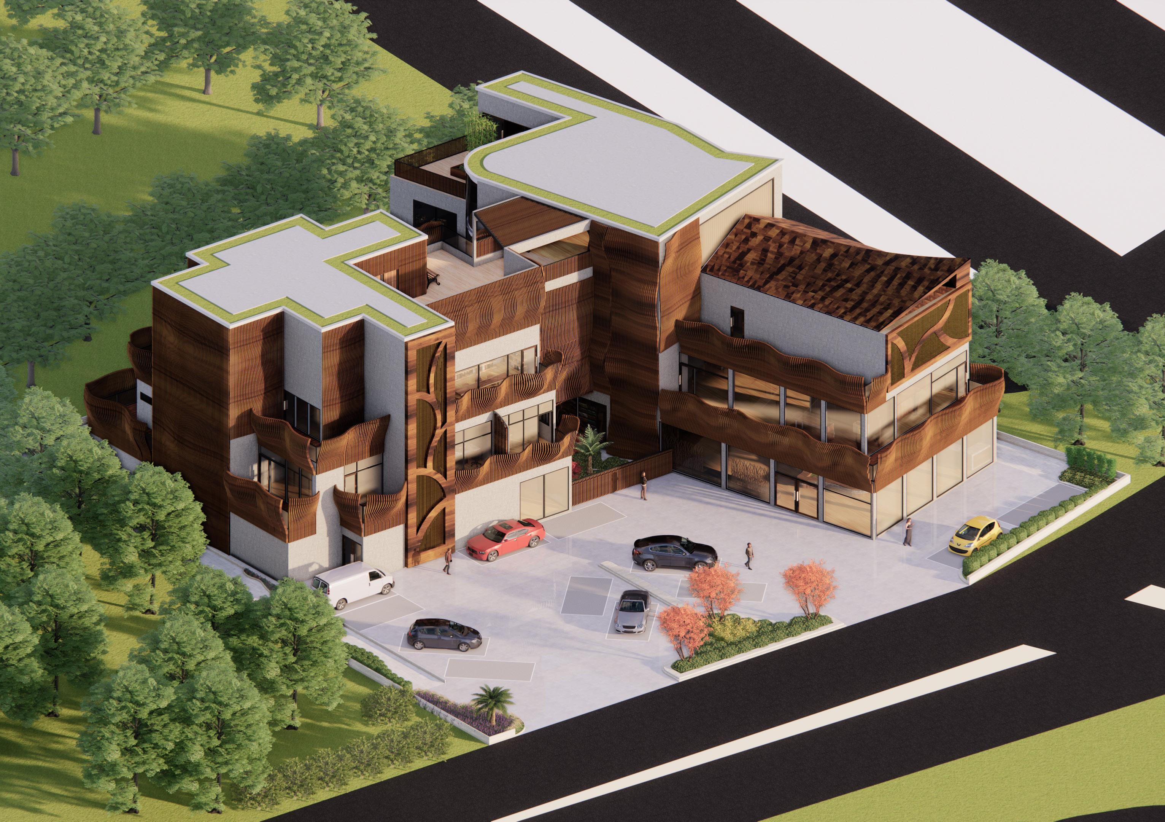
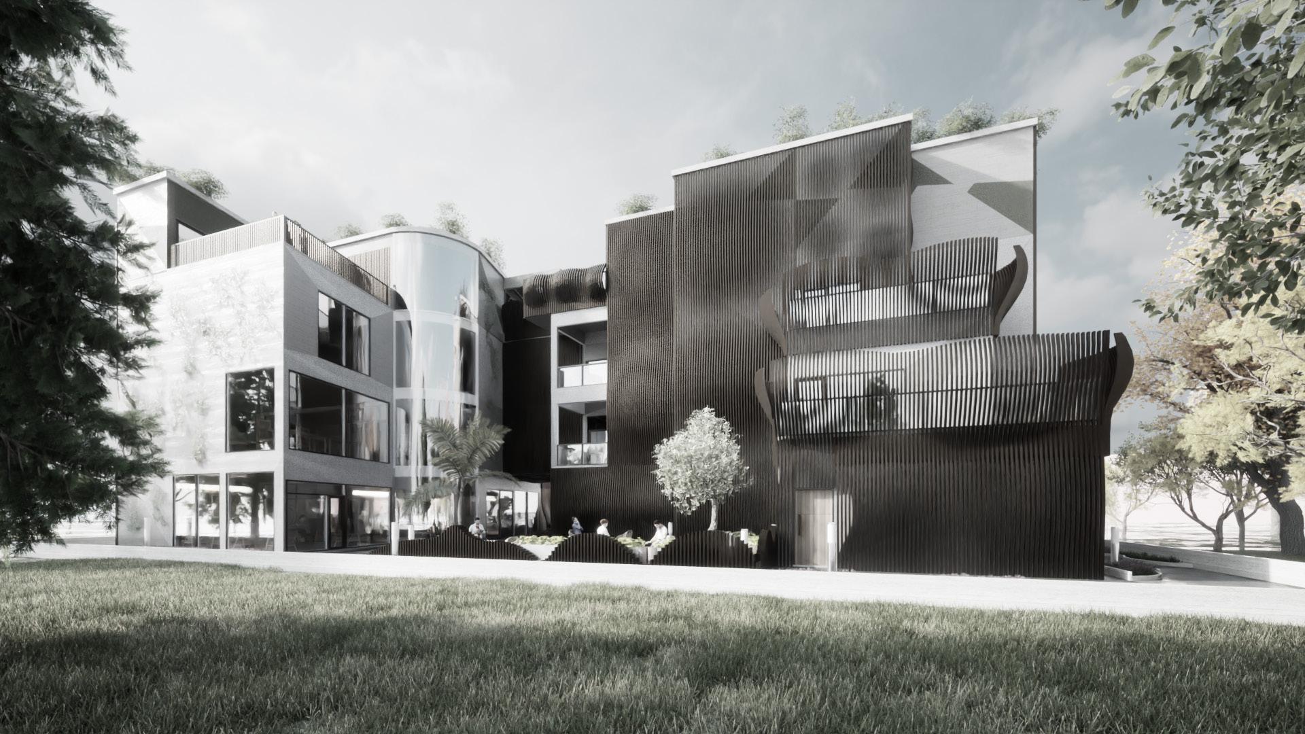
The facade of this building uses a secondary skin which is made of conwood material and is shaped like a wind current so it can give the impression of vernacular architecture. From each side of the building is surrounded by several plants so that the visuals of the art gallery look more beautiful.
On the interior side of the art gallery is filled with details with wood material so that almost all of it covers the ceiling and also the walls. This enhances the traditional impression of the art gallery building because it is mixed with “Batak Toba” nuances.
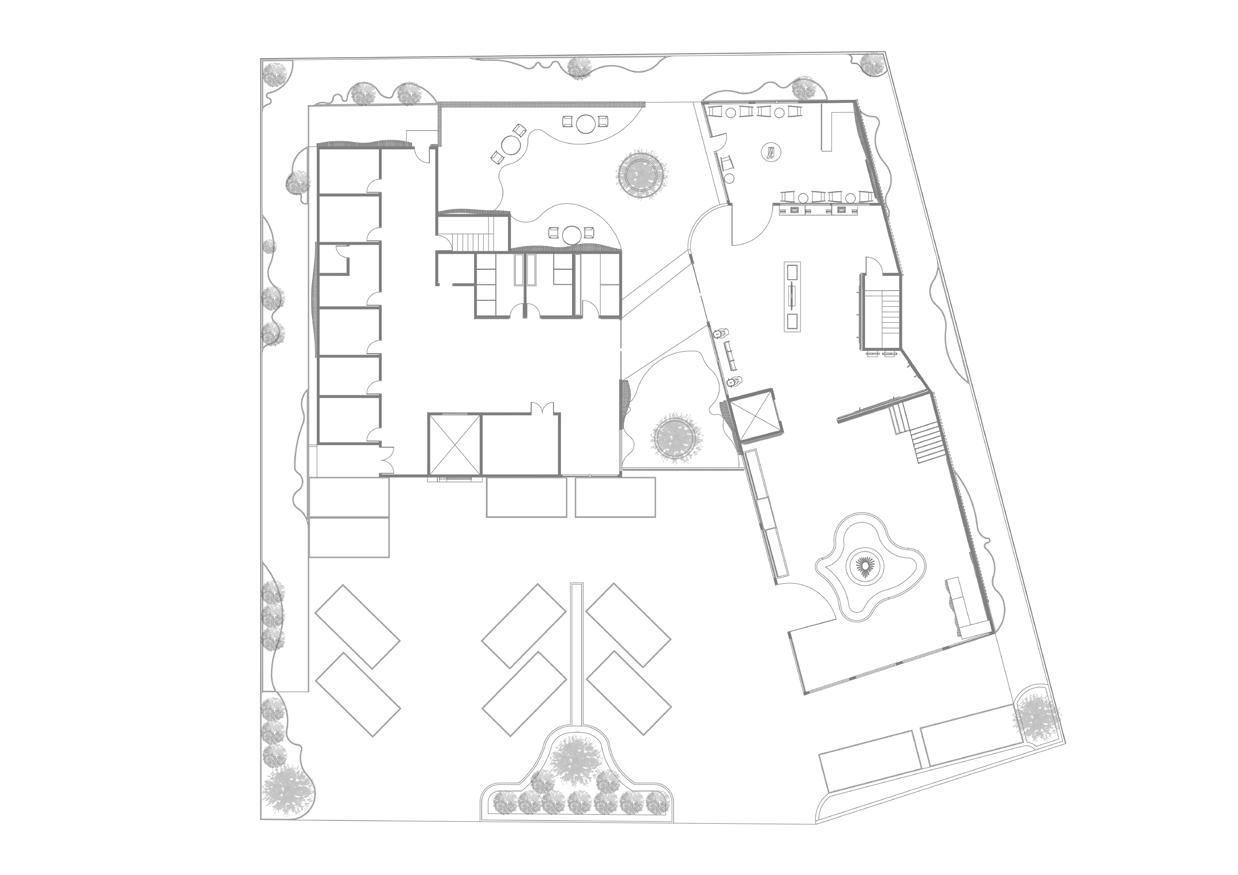
FIRST FLOOR PLAN
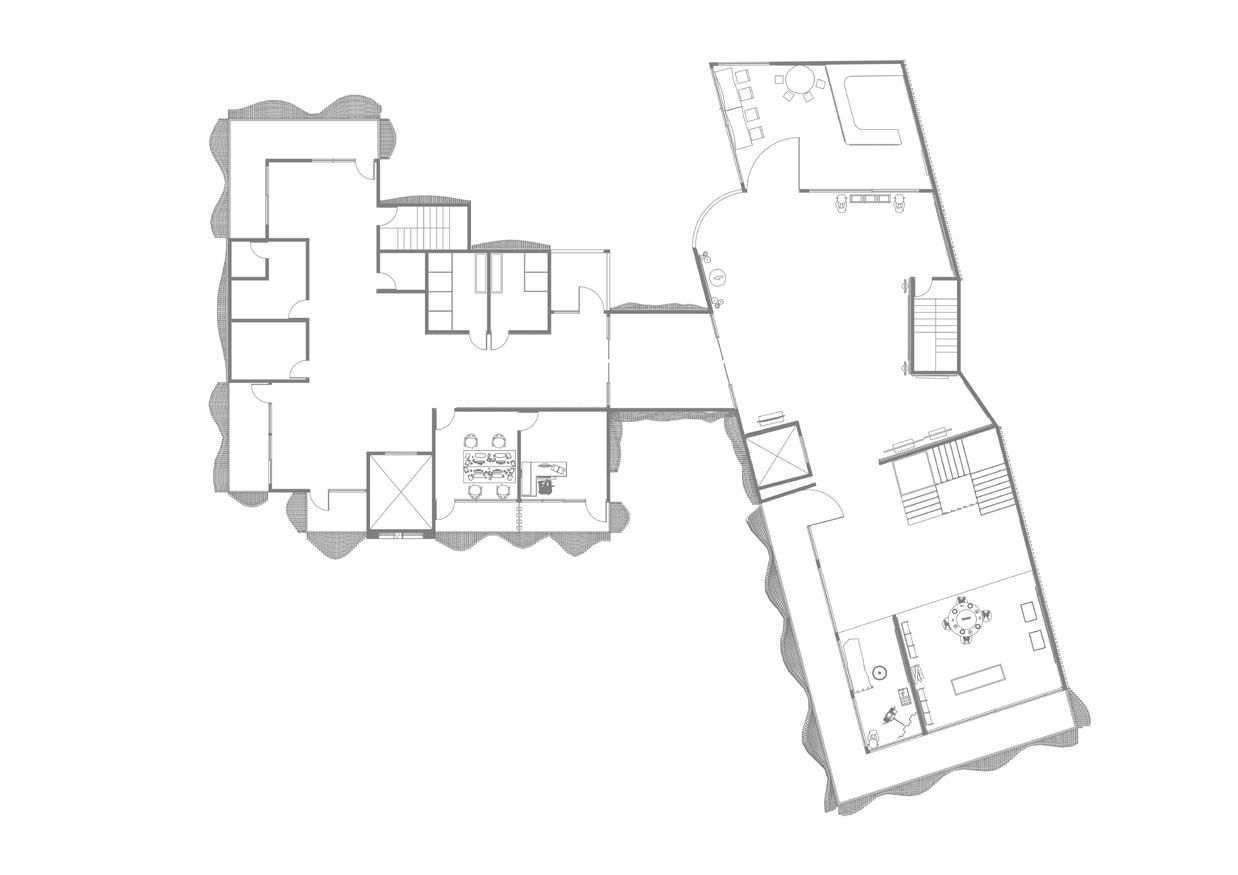
SECOND FLOOR PLAN
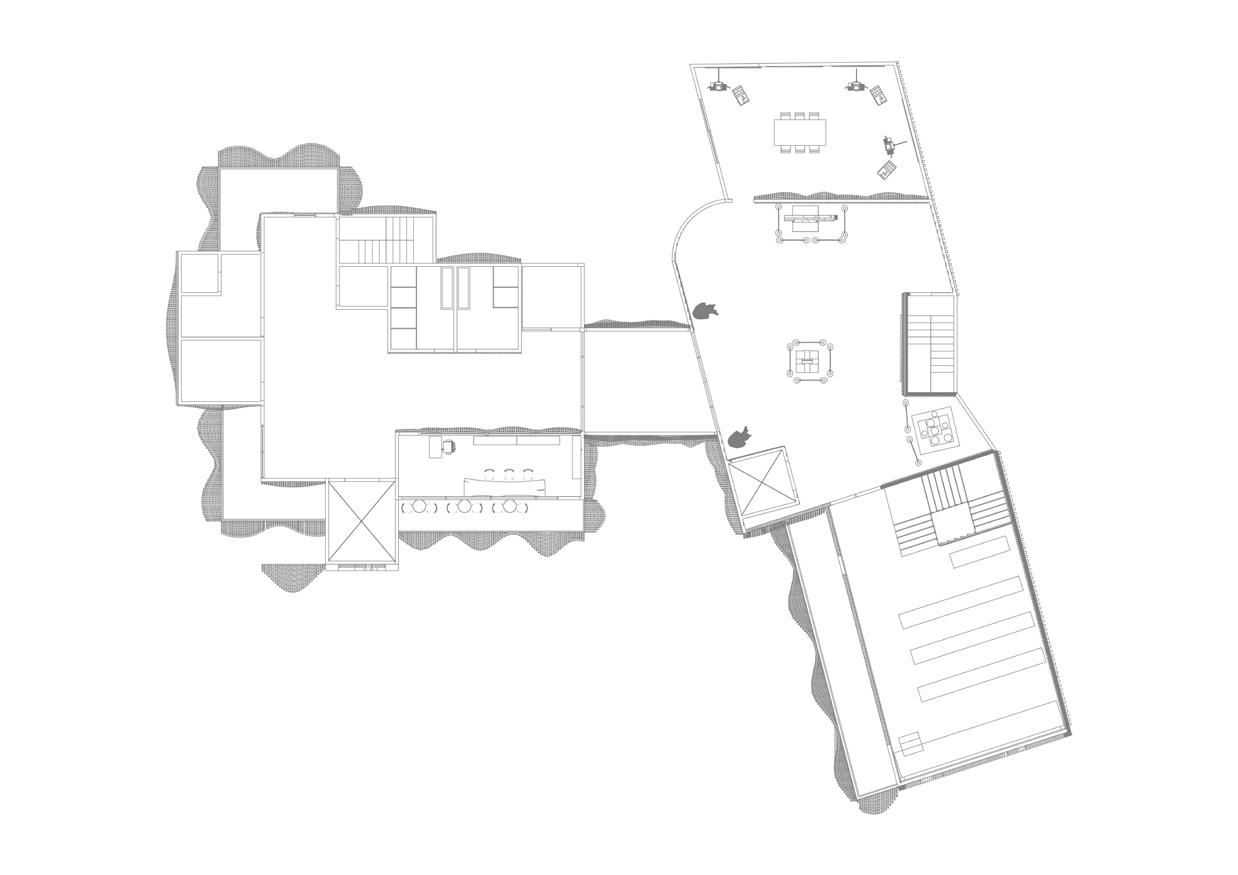
THIRD FLOOR PLAN

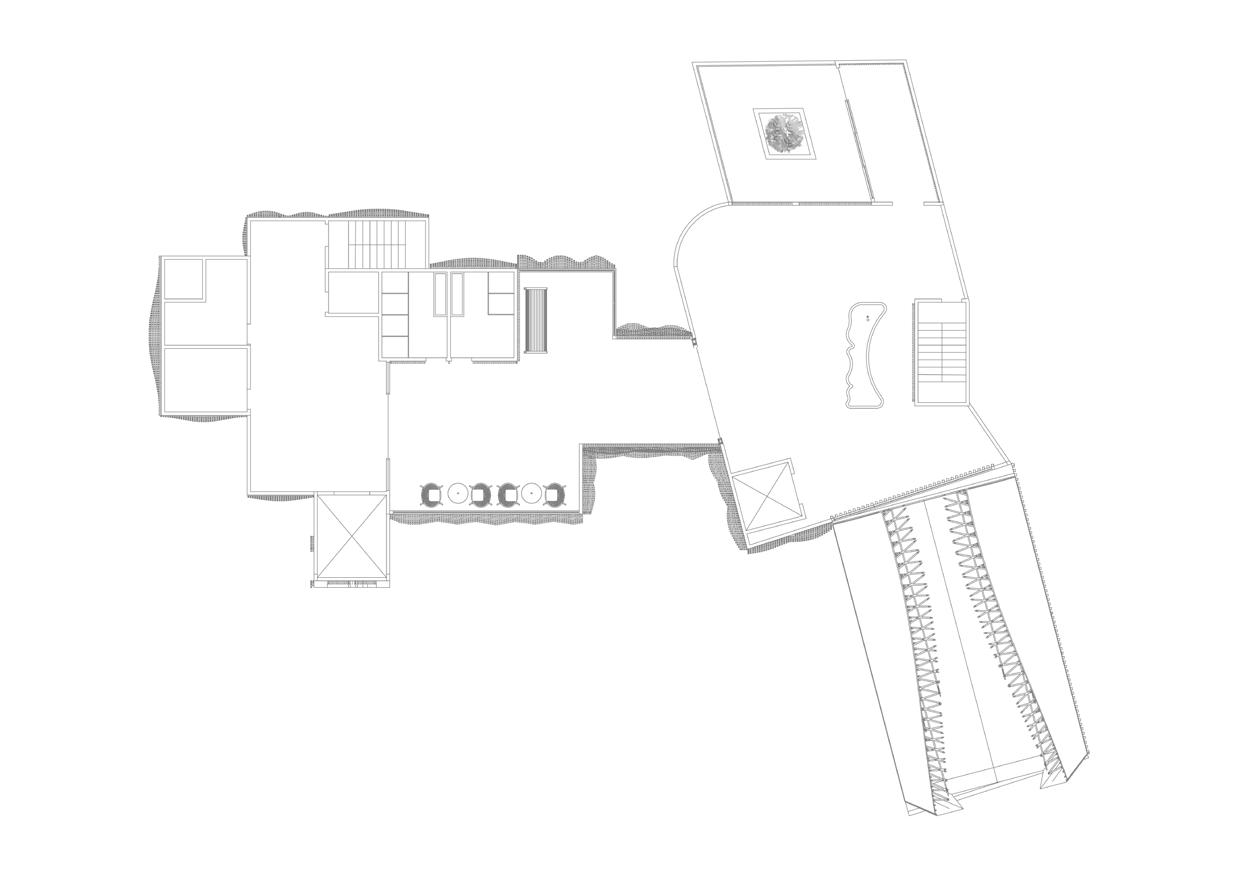
FOURTH FLOOR PLAN
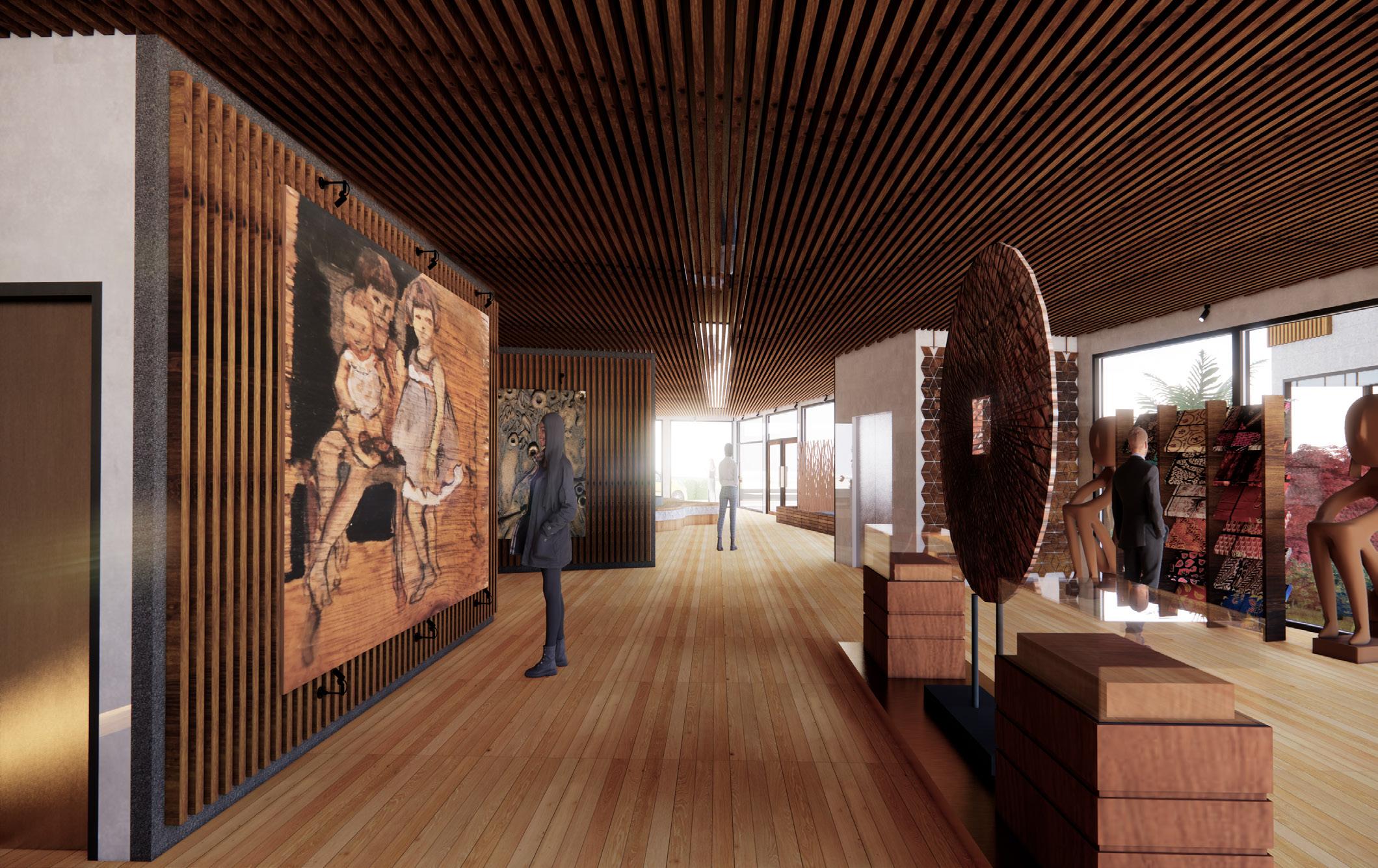
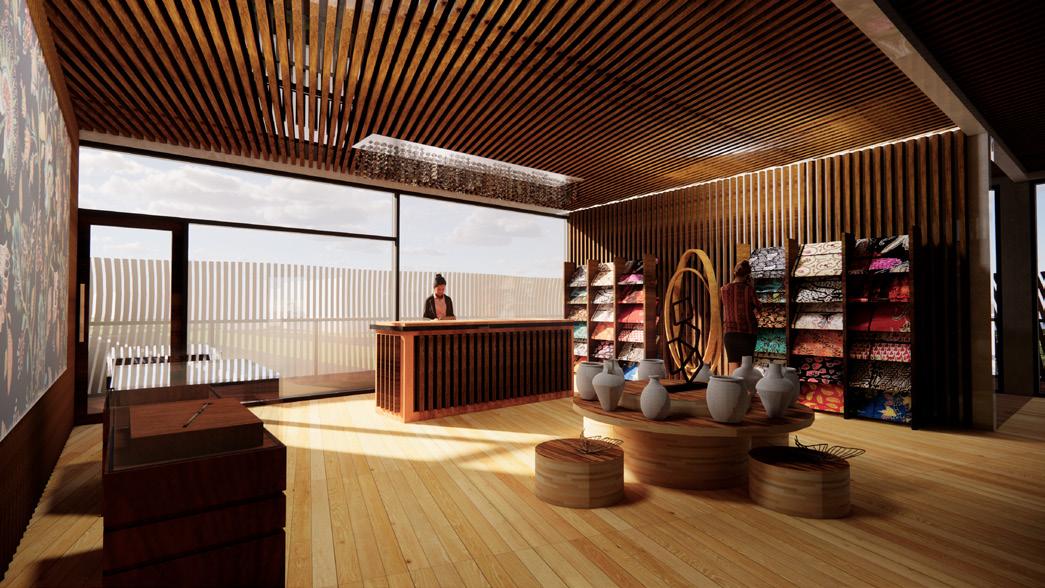
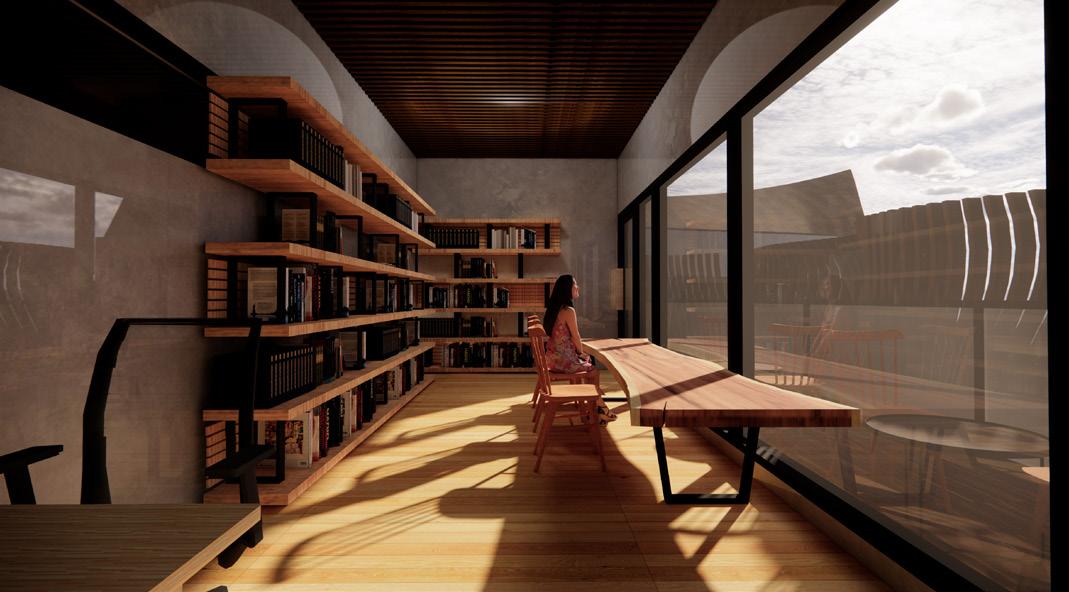
Citra 8, West Jakarta
2021 - 2nd Semestre
Billig house is designed with the theme “Innovation in Affordable Housing” which utilizes the room to be neater to live in. The target for the house is to be inhabited by a young couple who have one child. Mostly, these houses have a garden to create circulation and sunlight to make the room look more lively. With the design that has been applied, it has responded to the weather conditions in the area. The existence of a beautiful environment can make the owner enjoy the house.

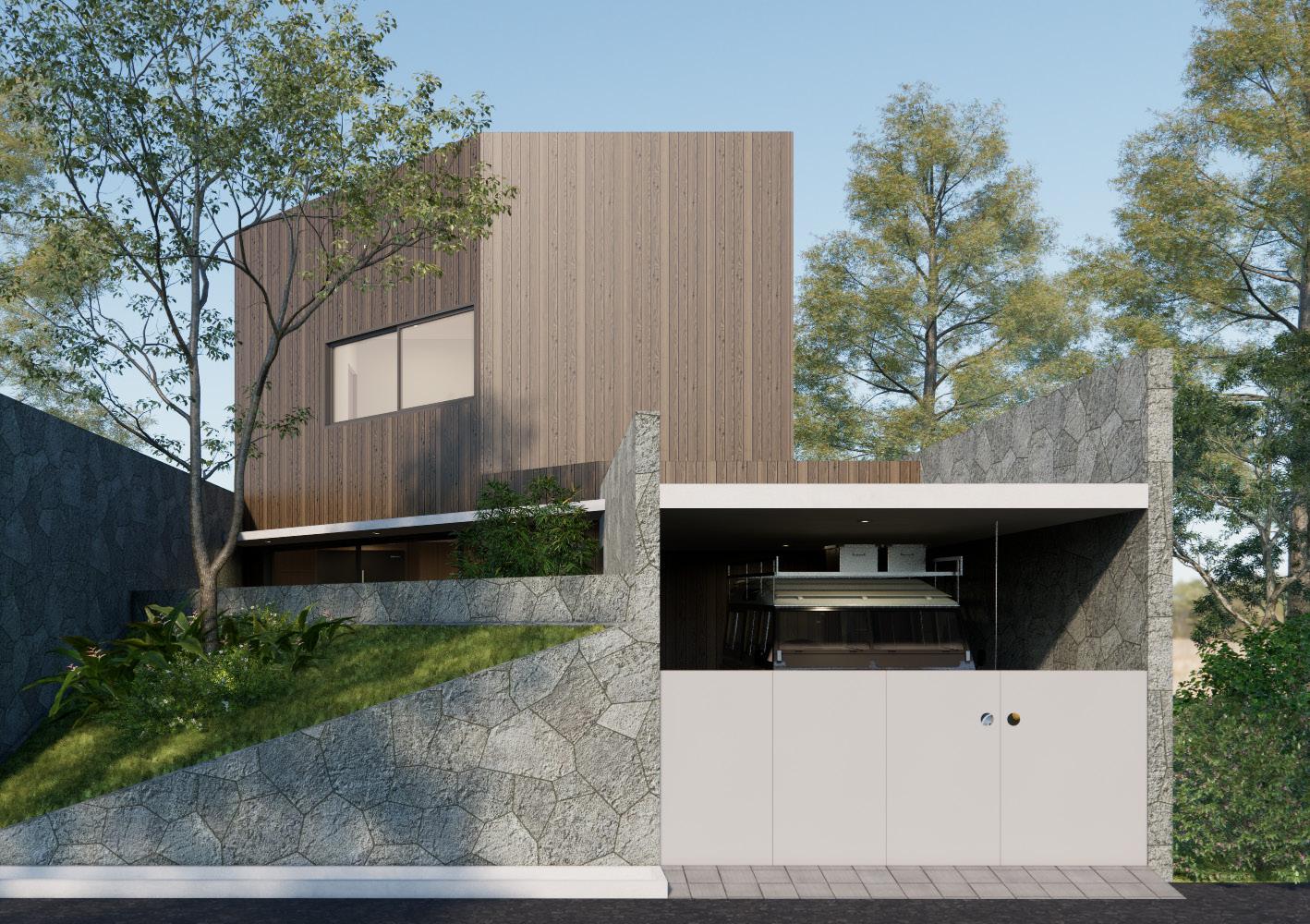
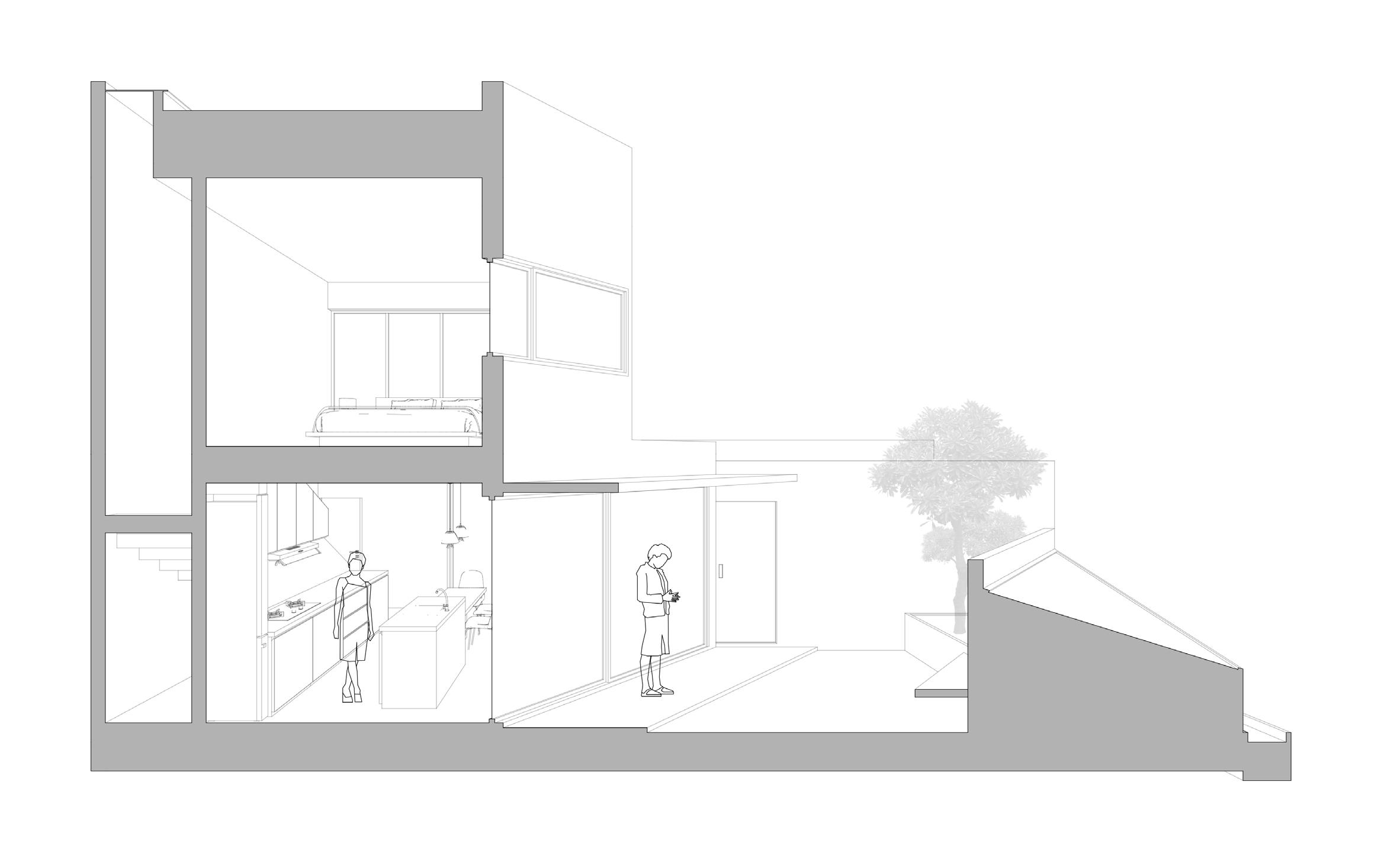
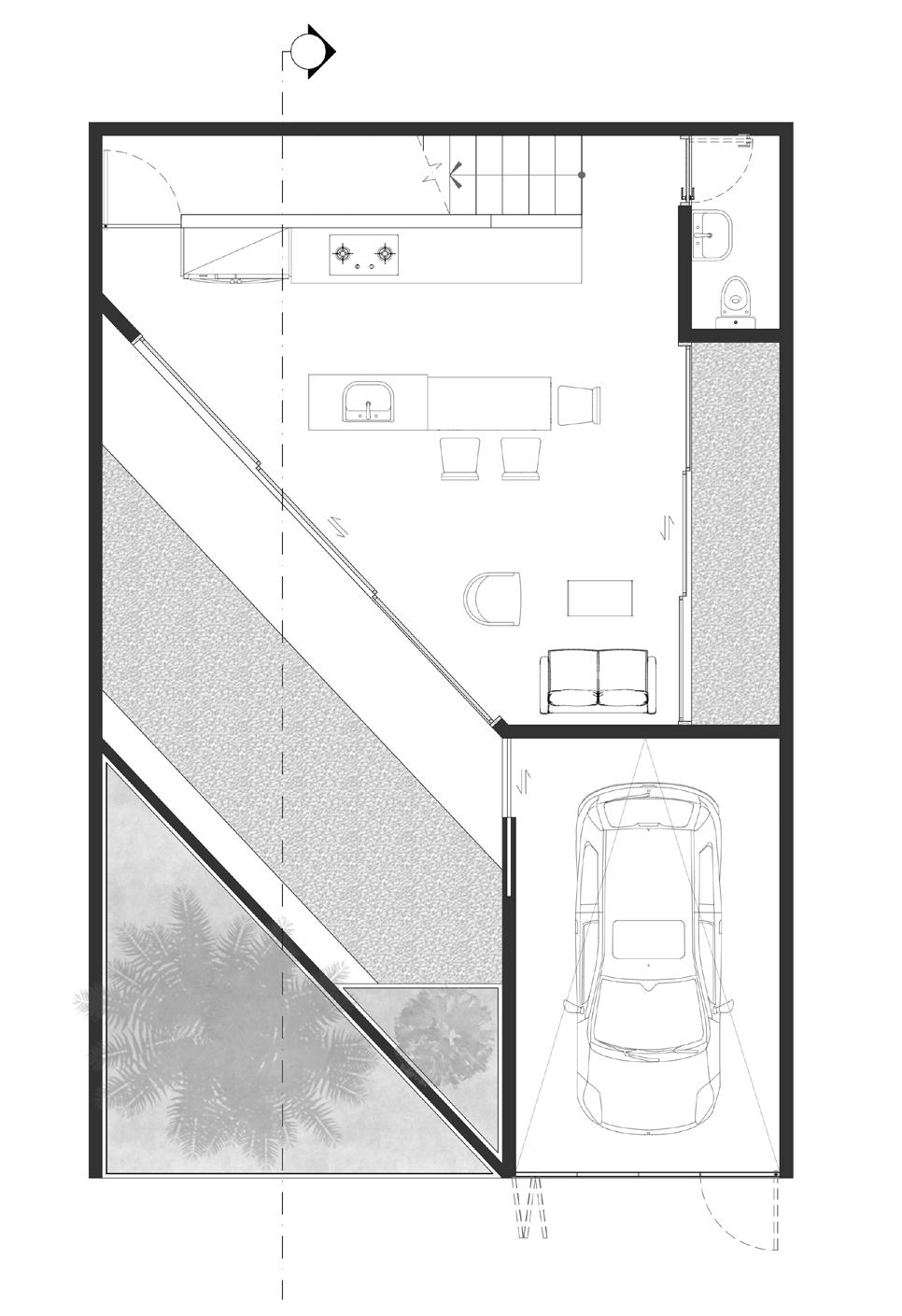
FIRST FLOOR PLAN

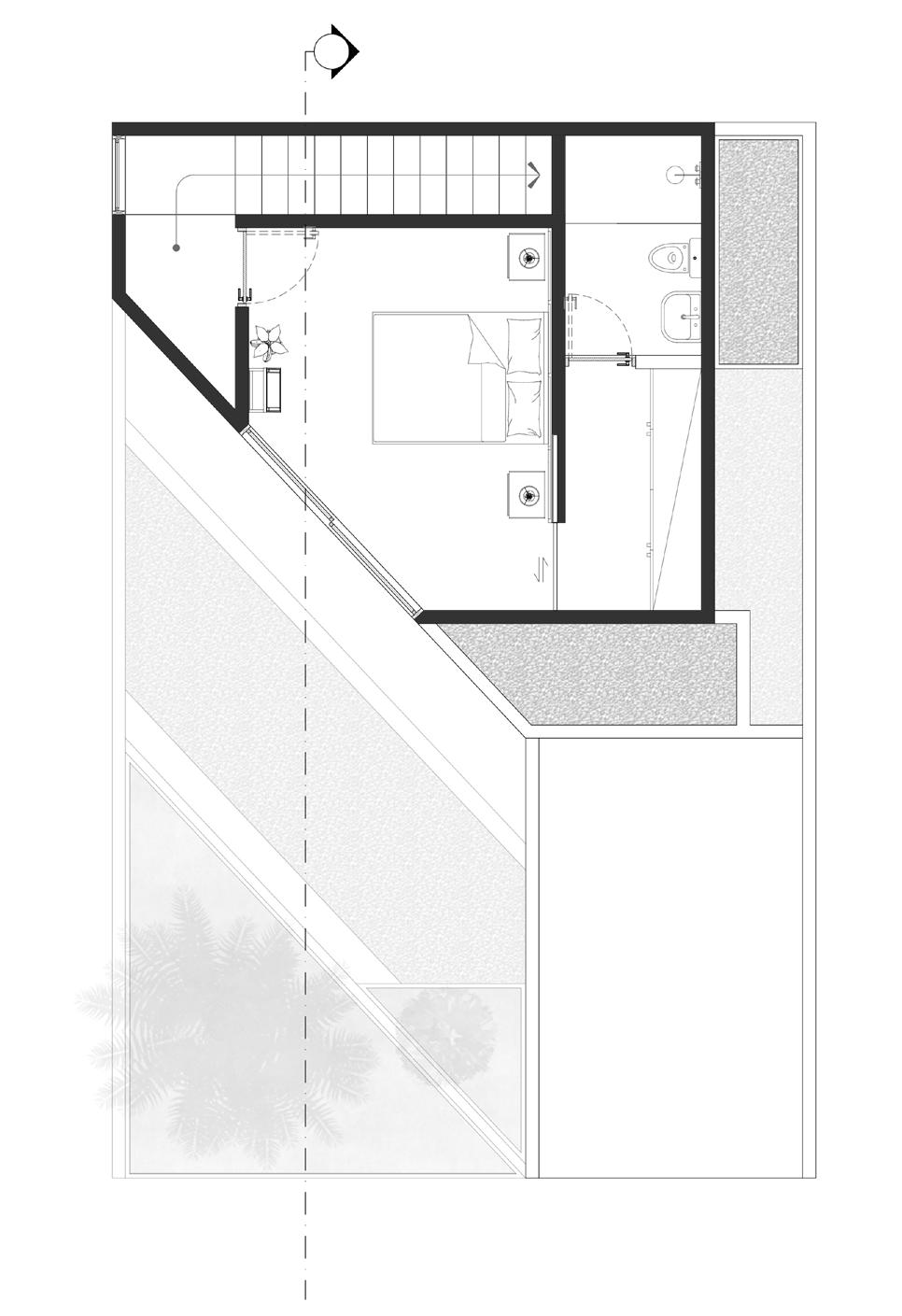
SECOND FLOOR PLAN
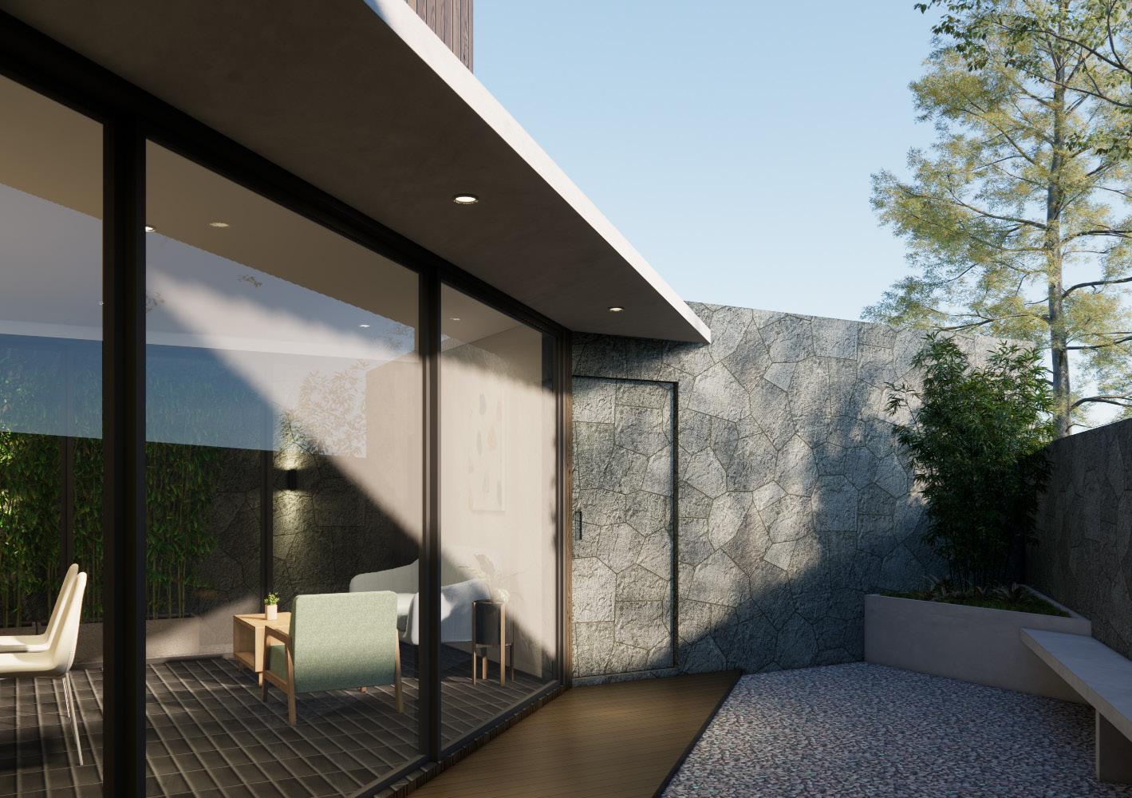
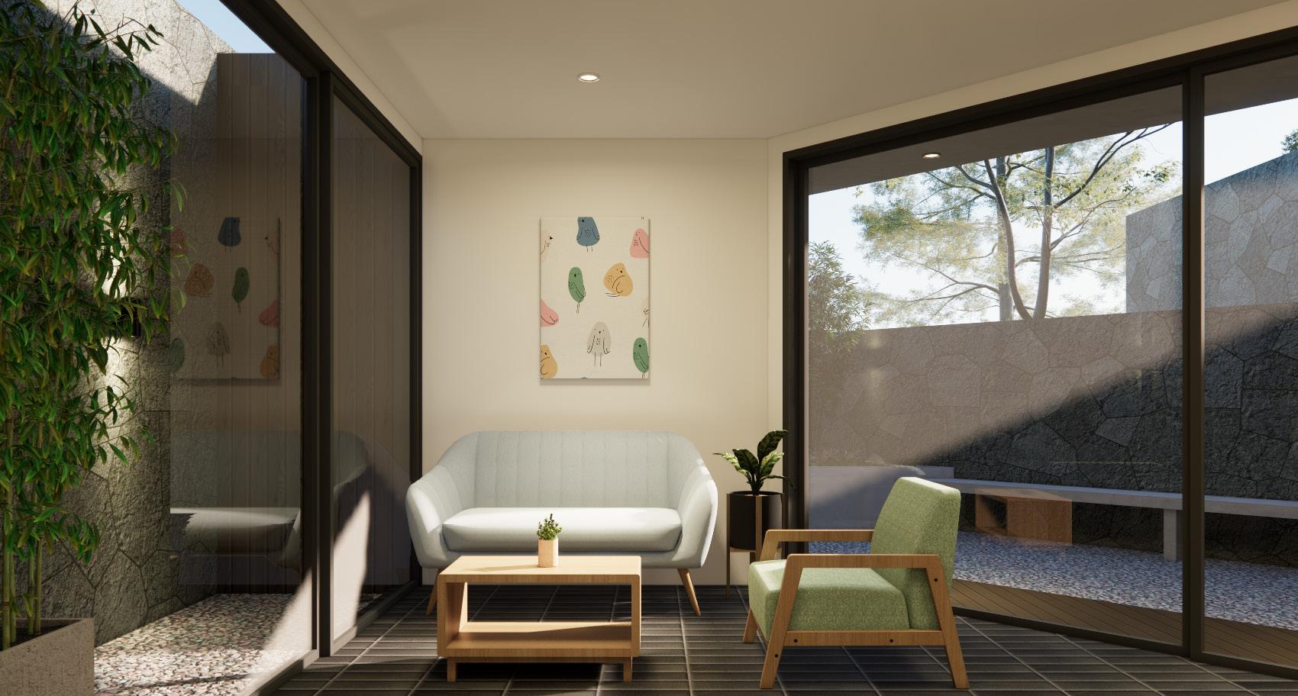
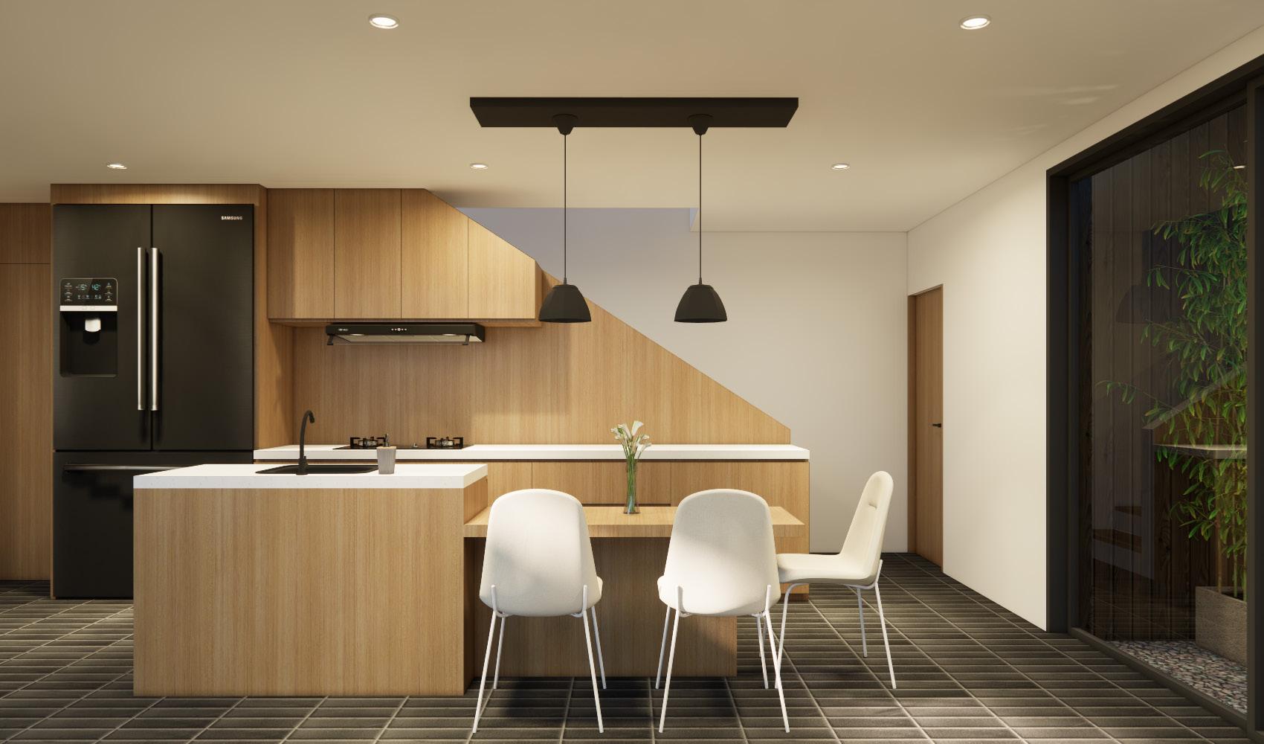
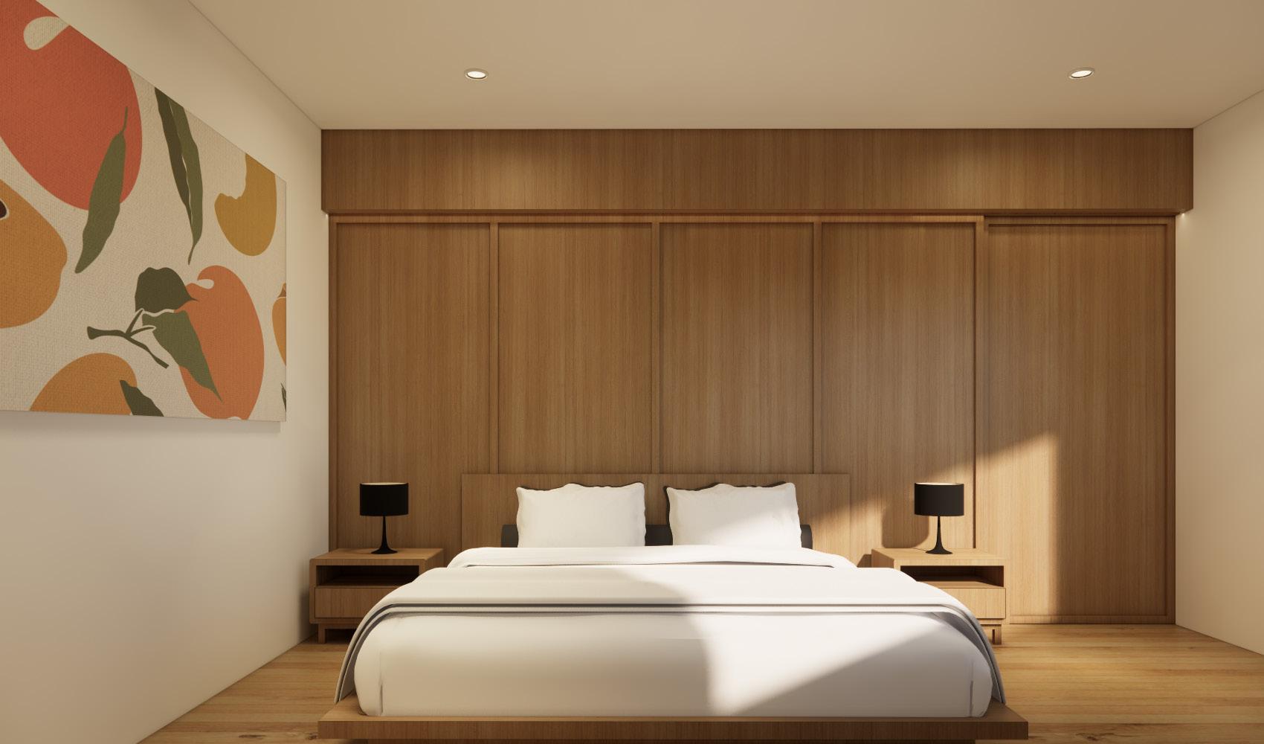

Kalideres, West Jakarta
Architecture internship at STUDIÉ 2023
Ivan Eldo (Principle)
Ilham Sulthony
Deva Alfarizi
Arthur Noval Marpaung
Houses that are built one and a half floors with a simple and modern design style, can create a room layout that is quite according to the needs of the client and compact. The construction of this house, takes 6 months and has a relationship between spaces that regulates good circulation and lighting.
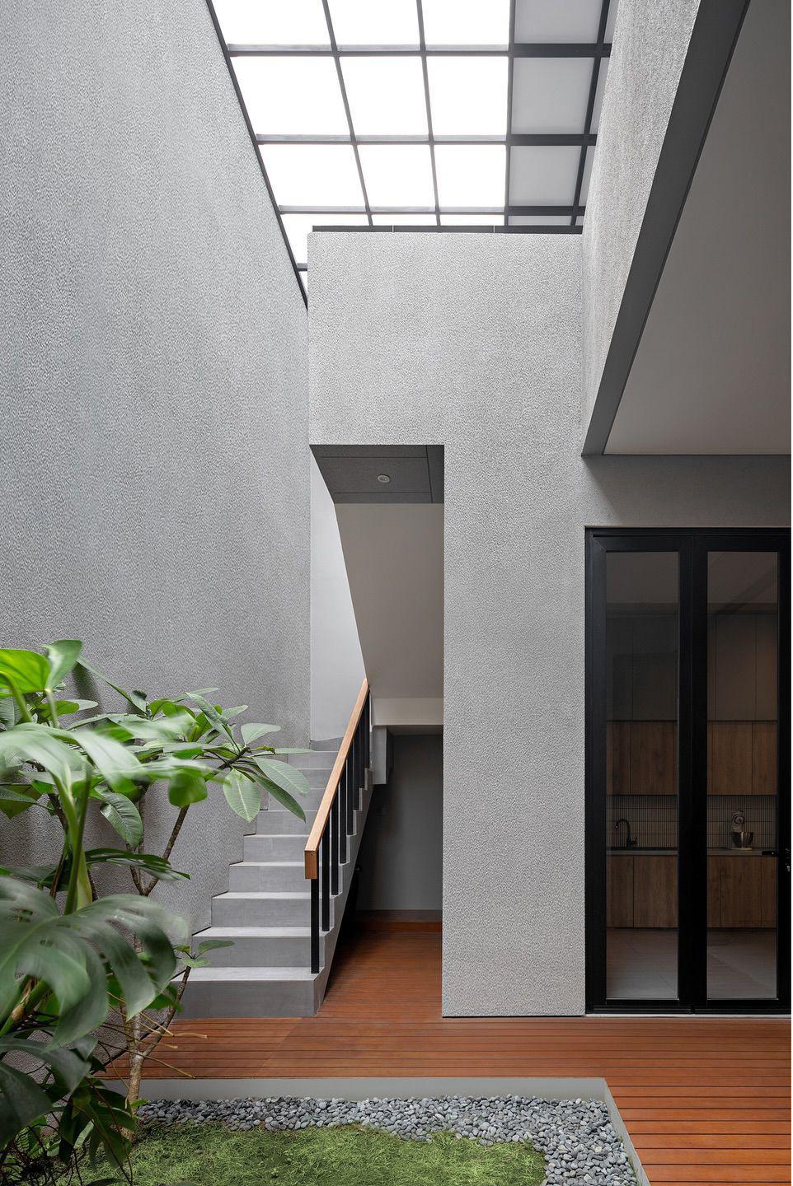
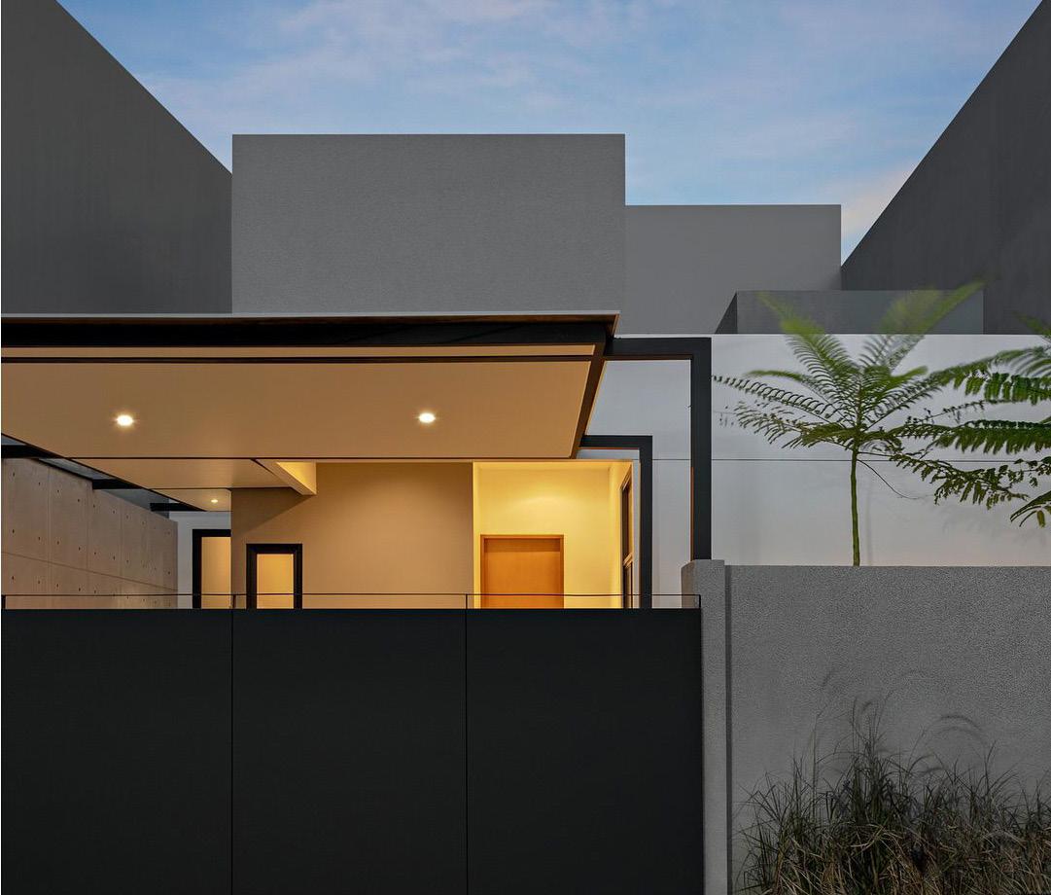
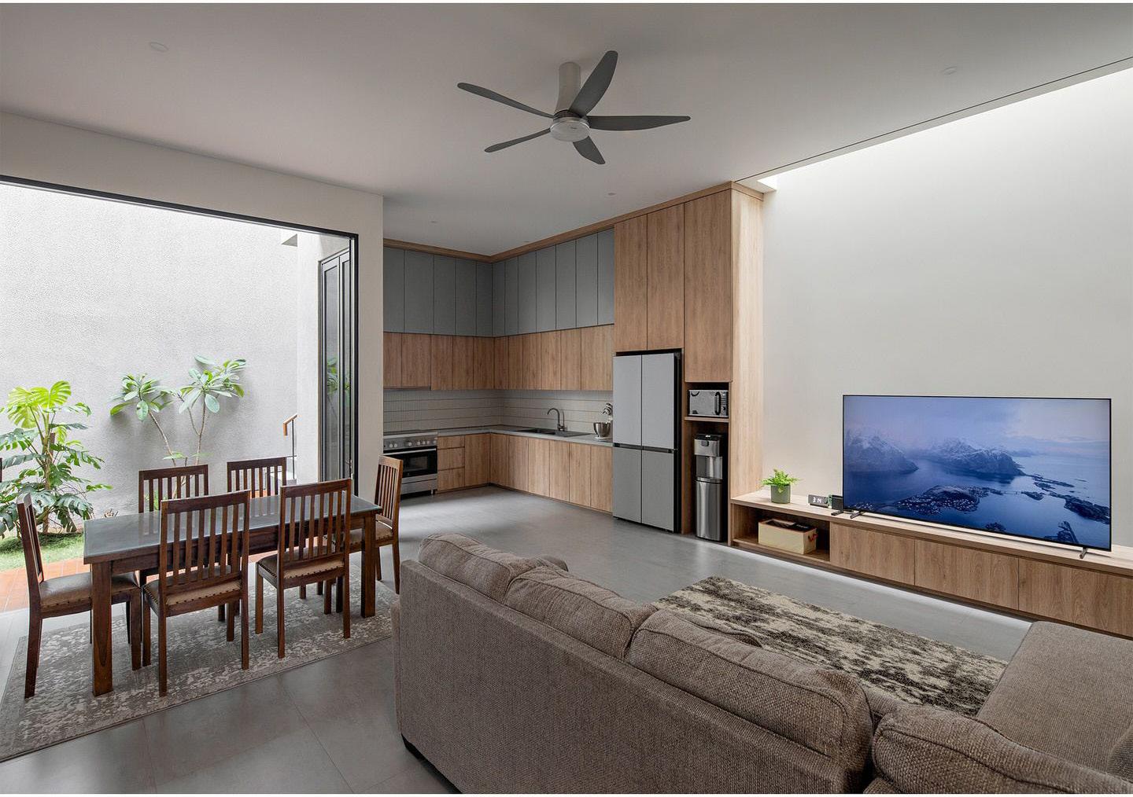
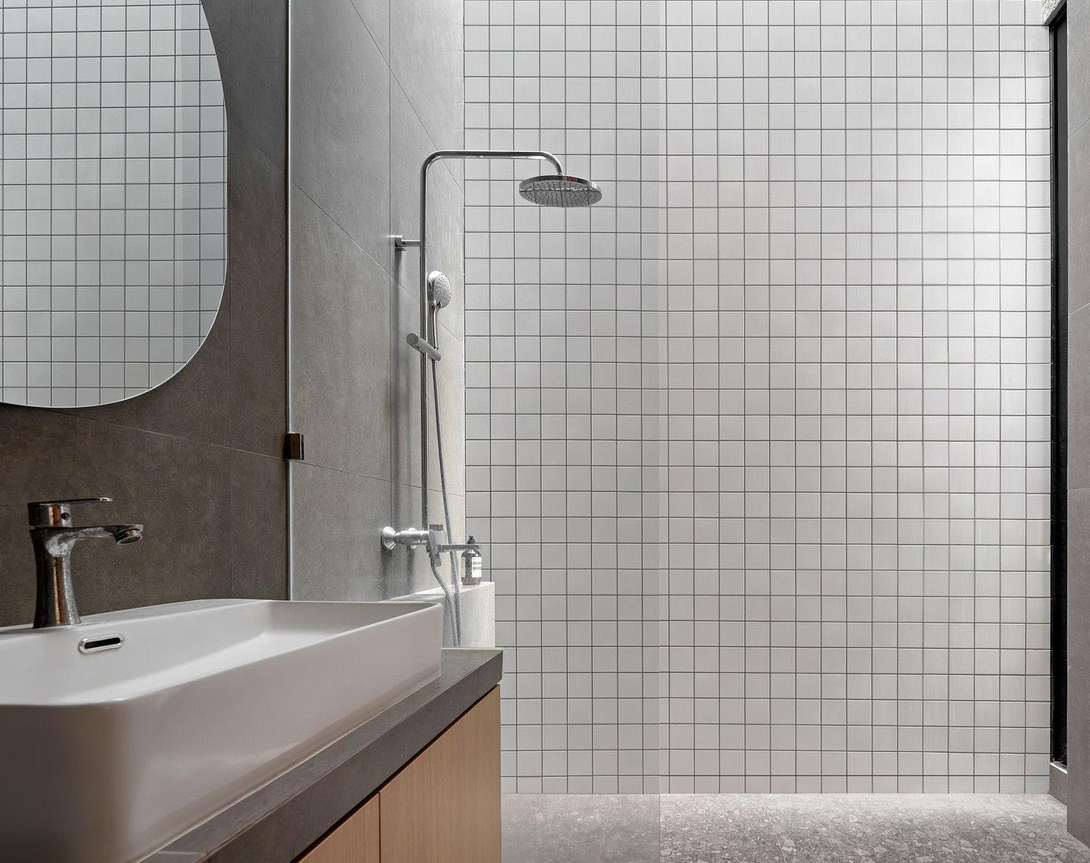
Master Bathroom


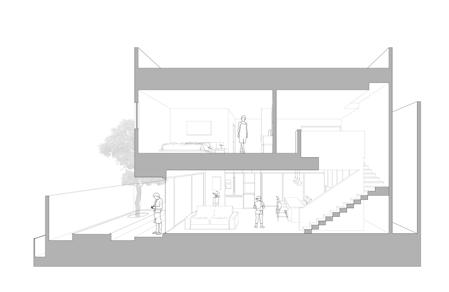
thank you.


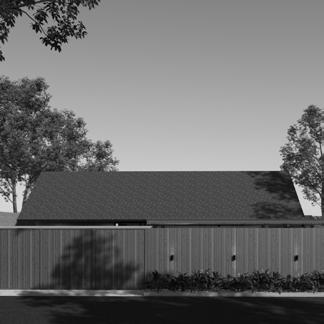

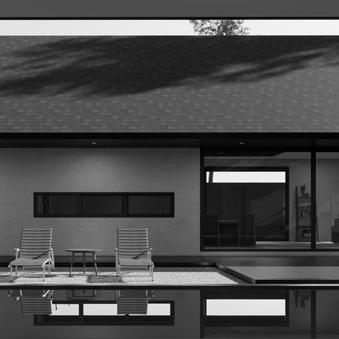



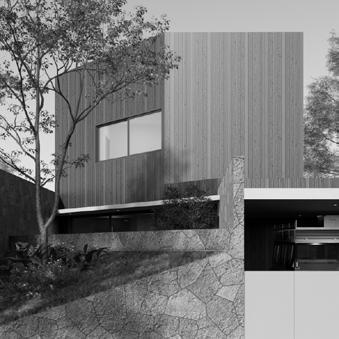
arthurnoval26@gmail.com | @arthurnvl_