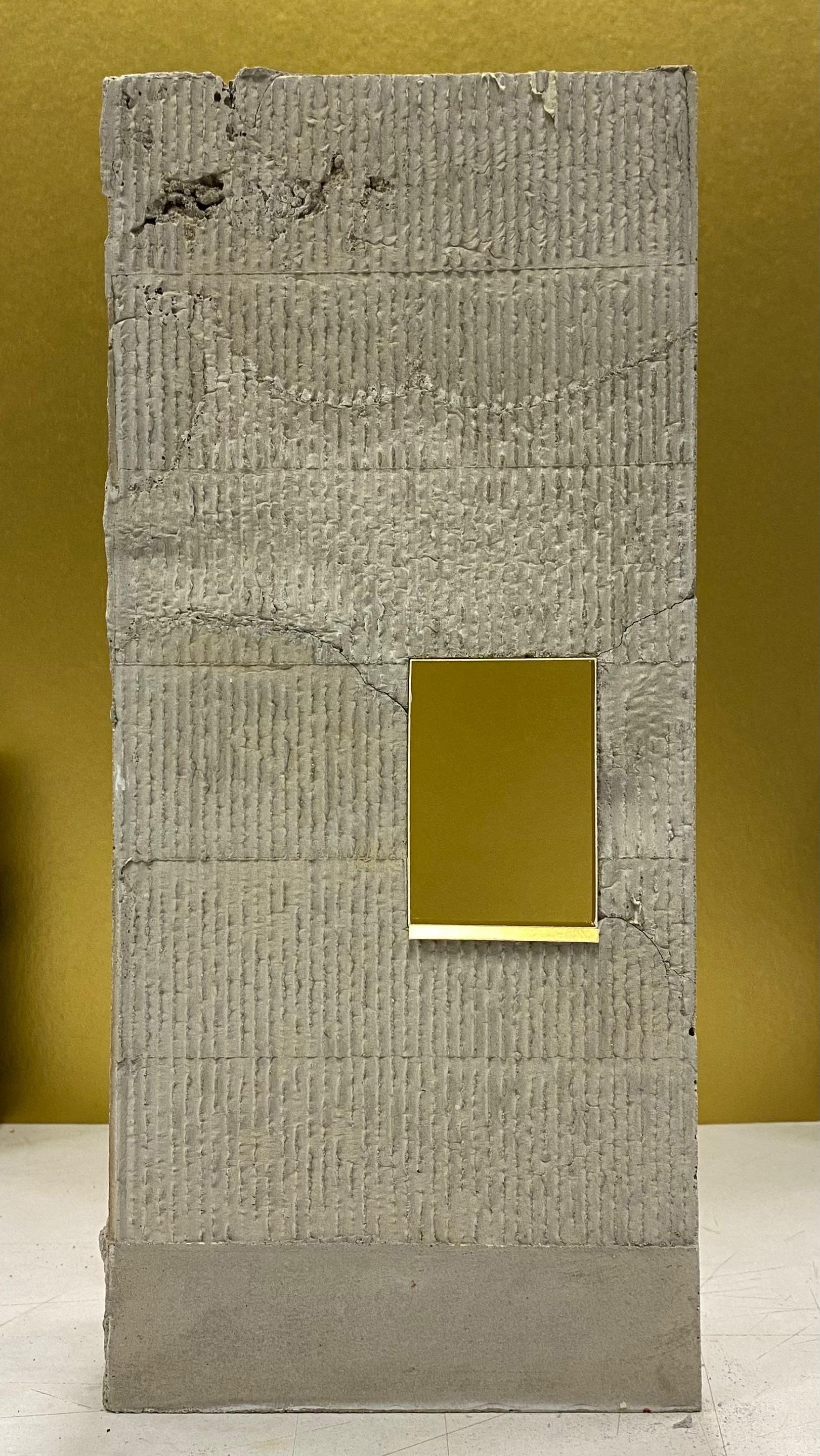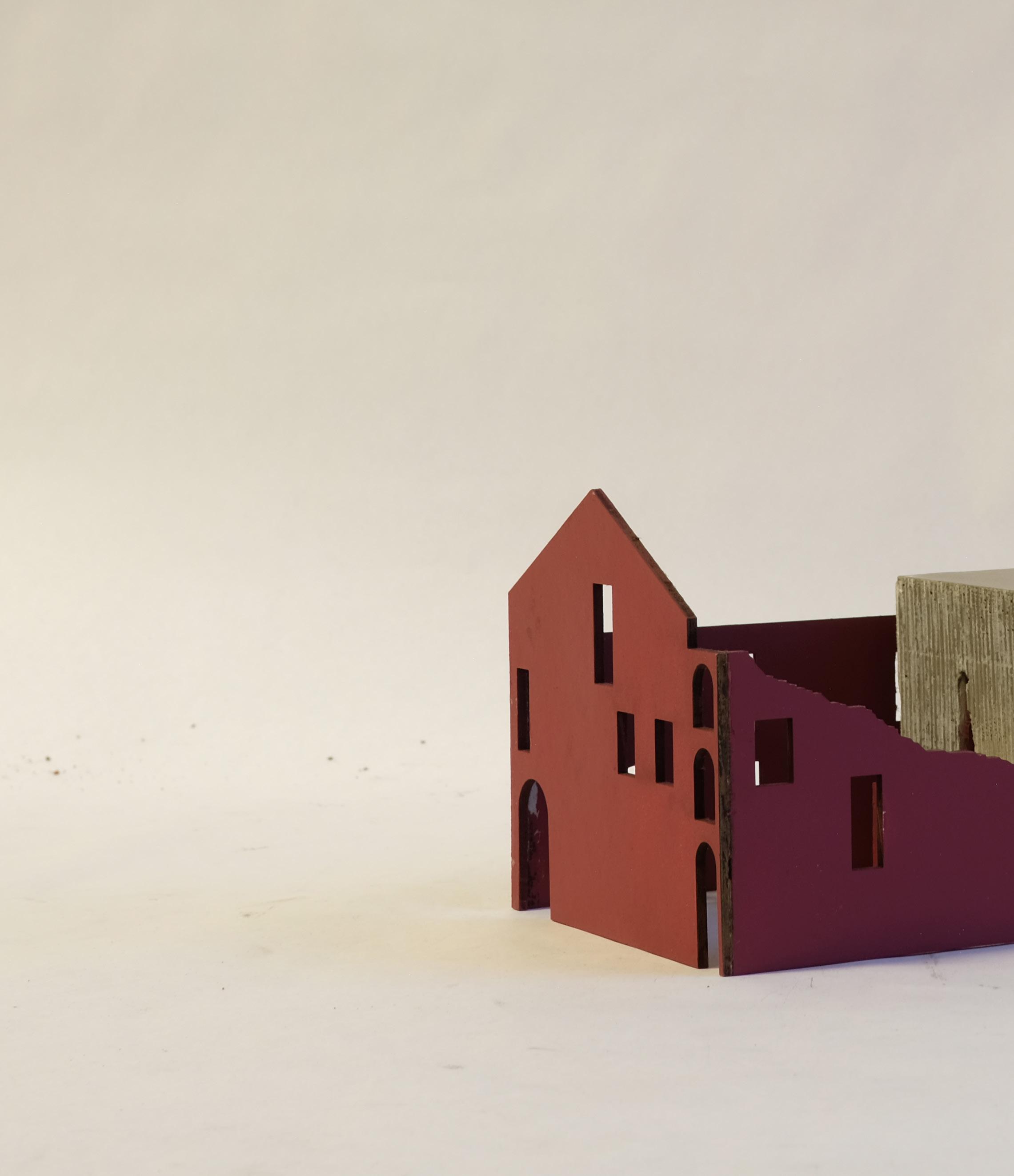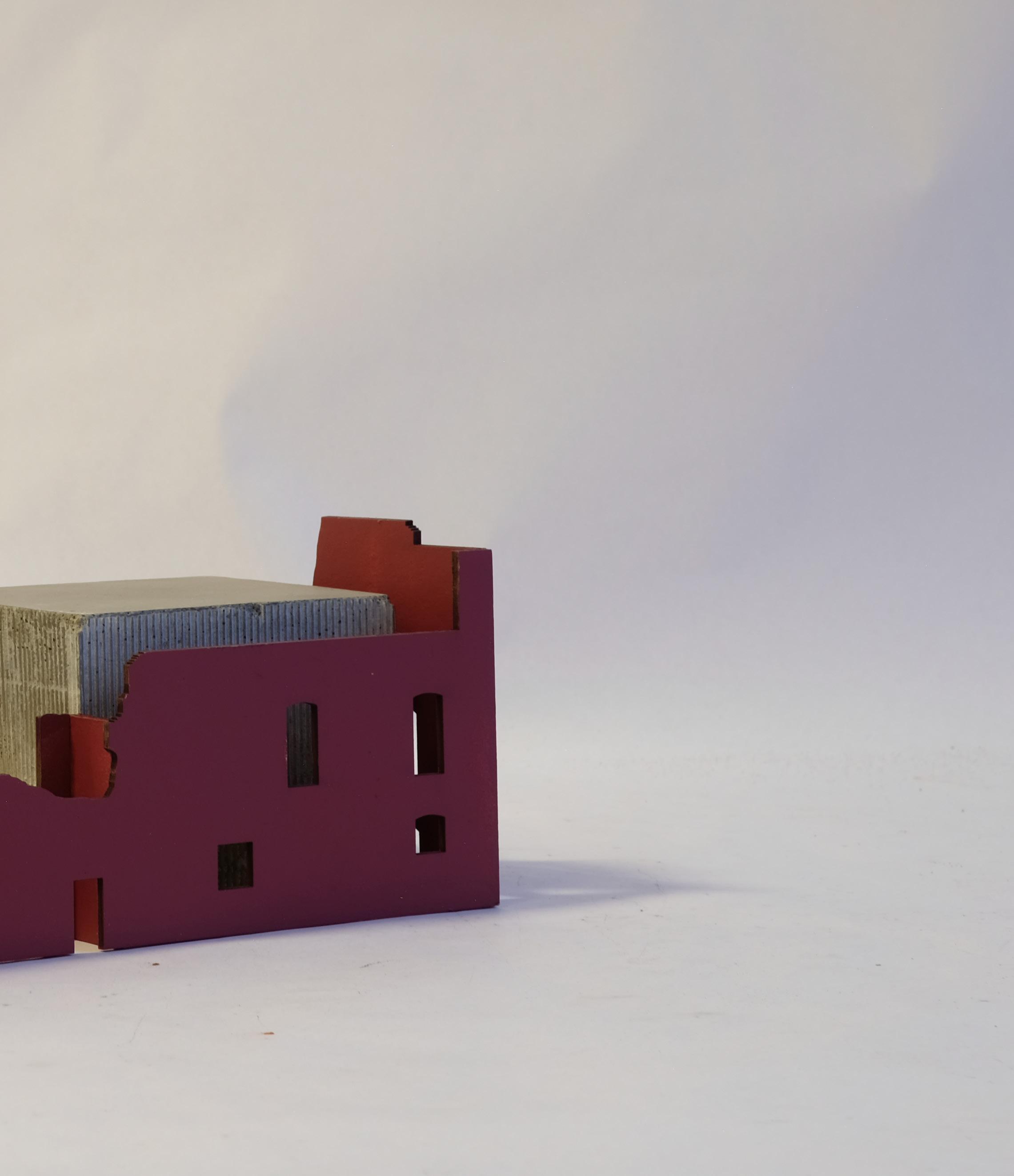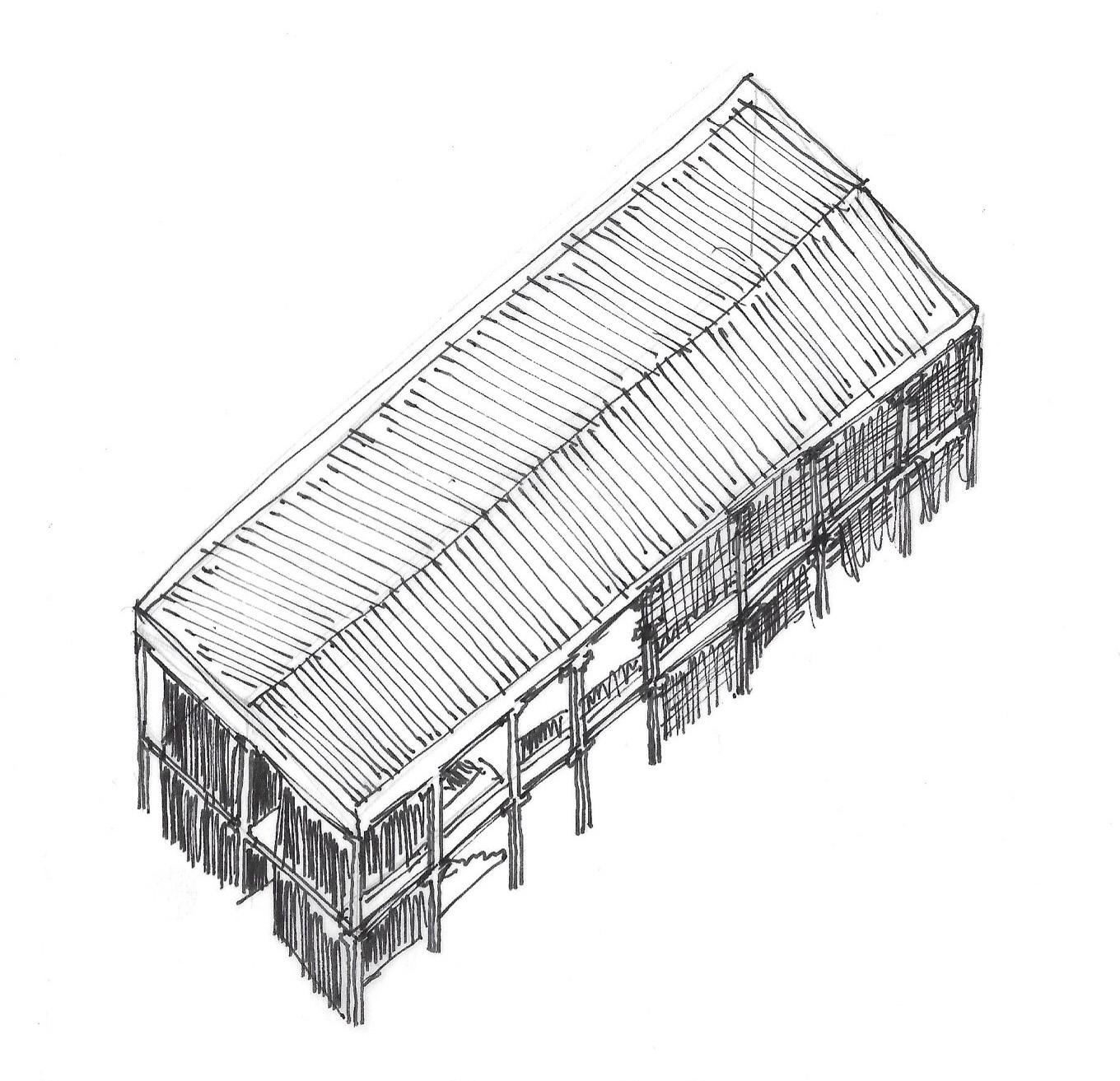
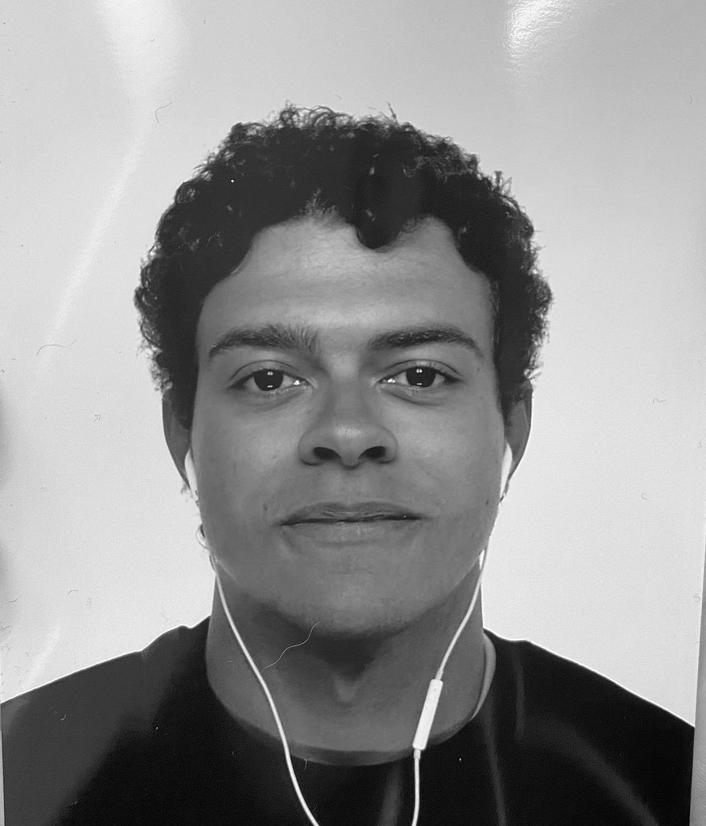
ABOUT ME
I am a Brazilian student of Architecture and Urbanism, currently in the first year of my master’s program, seeking a student position.
Throughout my academic journey, I have been recognized by peers and faculty as a curious, determined individual, actively engaged in discussions about the challenges within the field. My interests and skills in architecture revolve around hands-on activities, such as building models and prototypes.
In addition to architecture, my fascination extends to graphic design, photography, fashion, woodworking, and literature
CONTACT
acadecamargo@outlook.com
@_acantanhede
+55(11)98936-6348
ACADEMIC BACKGROUND
Colégio Agostiniano São José 2015-2018
Mizzou University High School 2015-2018
Universidade Presbiteriana Mackenzie 2021-2026
KU Leuven - Sint Lucas Gent 2024-2025
SOFTWARES
Autodesk Autocad (proficient)
Archicad (intermediate)
Sketchup (proficient)
Twinmotion (intermediate)
Adobe Photoshop (proficient)
Adobe InDesign (proficient)
Adobe Illustrator (intermediate)
Rhinoceros (intermediate)
COMPLEMENTARY COURSES
Seeing through photographs - MoMA 2020
Parametric Modelling - Mackenzie 2023
International MCHAP Award Cycle 5: Critical Selection of Works - Mackenzie 2023
LANGUAGES
Portuguese (native)
English (fluent)
Dutch (intermediate)
Spanish (basic)
2 1
SUZANO - PAGE 6
3rd year Bachelors
TEACH ON THE BEACH - PAGE 16
Student competition
3 BOX WITHIN A BOX - PAGE 24 1st year Masters

SUZANO
São Paulo, Brazil - 2024
3rd yeard Bachelors
The Suzano project promotes inclusivity and sustainability by addressing climate change and social inequalities through a mixed-use building. This development integrates residential units, short-stay accommodations, commerce, and services, enhancing urban life and long-term viability.
Prioritizing mobility, the design encourages walking and biking, reducing car dependency and pollution while fostering a circular economy with local job opportunities. The preservation of Suzano’s first cinema adds cultural value, offering quality public and private spaces.
By focusing on sustainability, inclusiveness, and economic growth, the project creates a resilient urban community, setting a precedent for future developments.

4.166,14m²
The project includes residences, accommodation units, shops, and services that cater not only to future residents but also to the entire community in central Suzano.
In the project area, there is a currently unused building that housed the old Cinesaci, the first cinema in Suzano. One of the proposals is to revitalize this structure, reinterpreting the street cinema and access to culture in the region.
The train is one of the main means of access to the metropolis, and there is a significant flow of people commuting between Suzano and São Paulo. Proximity to the station is a decisive element of the project, aiming to explore this potential to ensure greater walkability in the municipality.
This square marks the center of Suzano and is a focal point of the region, surrounded by various shops and featuring a church at its center. The proximity to the square allows for the development of a project that integrates private and public spaces, fitting into the local context.
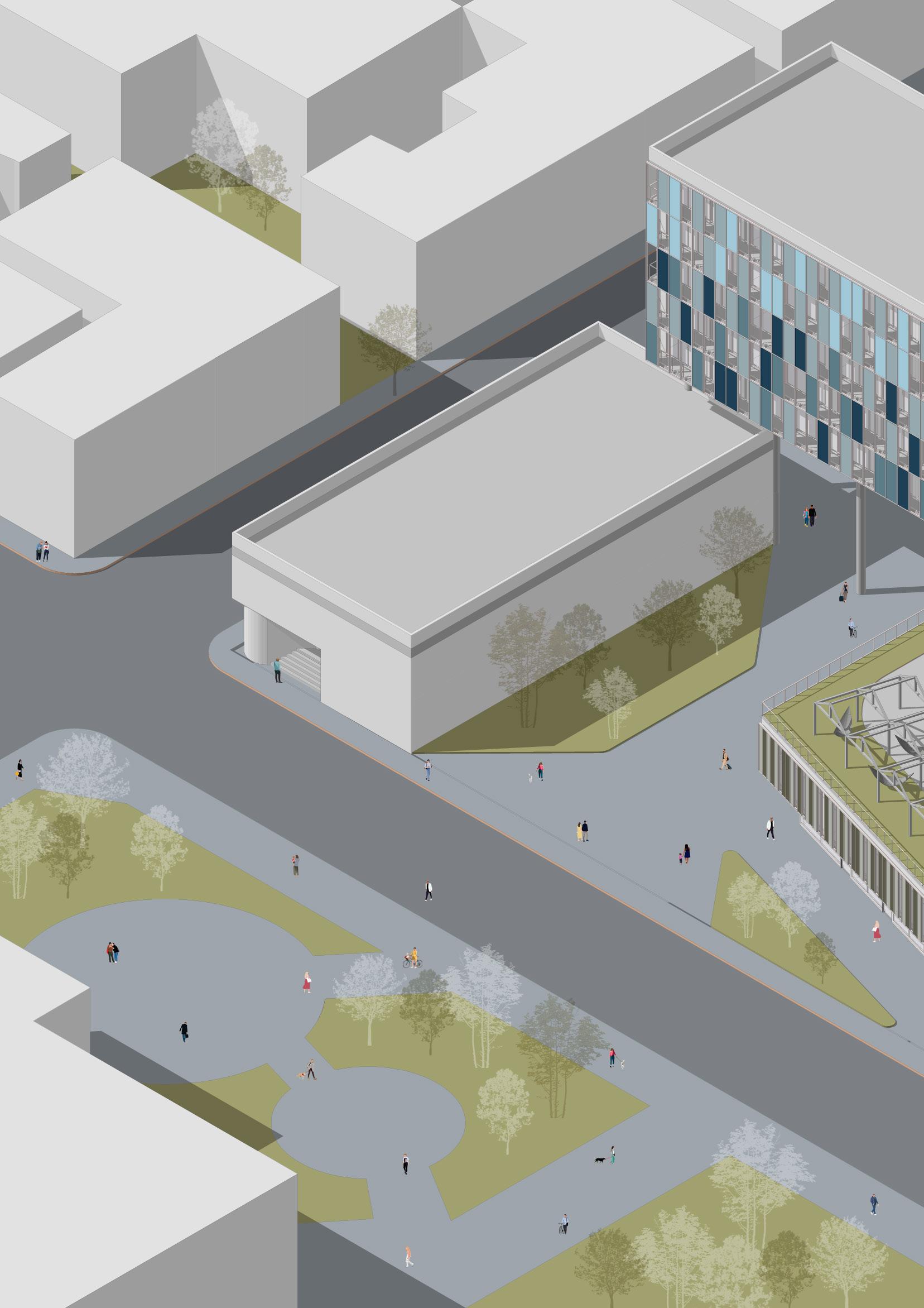


Natural City design nature inclusive
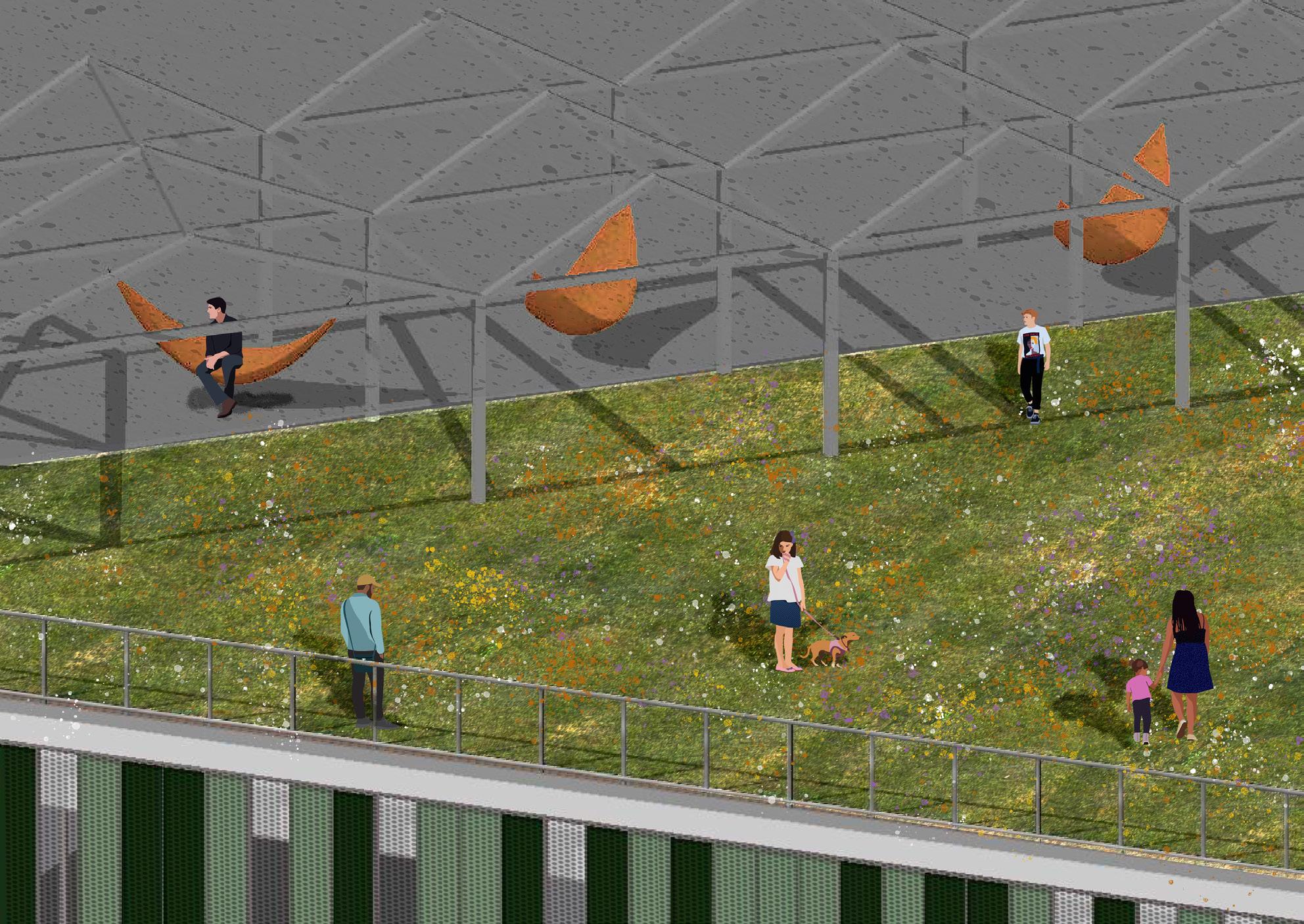
Commons and community inclusive city
TEACH ON THE BEACH
Busua, Gana - 2023
Aramis Dallari, Arthur Cantanhede, Lucas Monteiro and Thiago Guimarães
The project was developed for a student competition, at the request of the NGO Teach on the Beach, which aimed to create a space that interacts with its surroundings and becomes a reference for the region.
With this in mind, the project was structured into three blocks, all focused on educational and multicultural purposes for young people and adults.
In addition to a well-equipped structure and program for teaching, the project proposal includes 8 dormitories to encourage volunteer participation.
The project was conceived using on-site cast concrete and rammed earth. Additionally, materials such as local wood and metal roofing were incorporated.


1 classroom 2 cafeteria 3 experimental kitchen
kitechen 5 comunal space 6 courtyard 7 offices
8 interdisciplinaty room
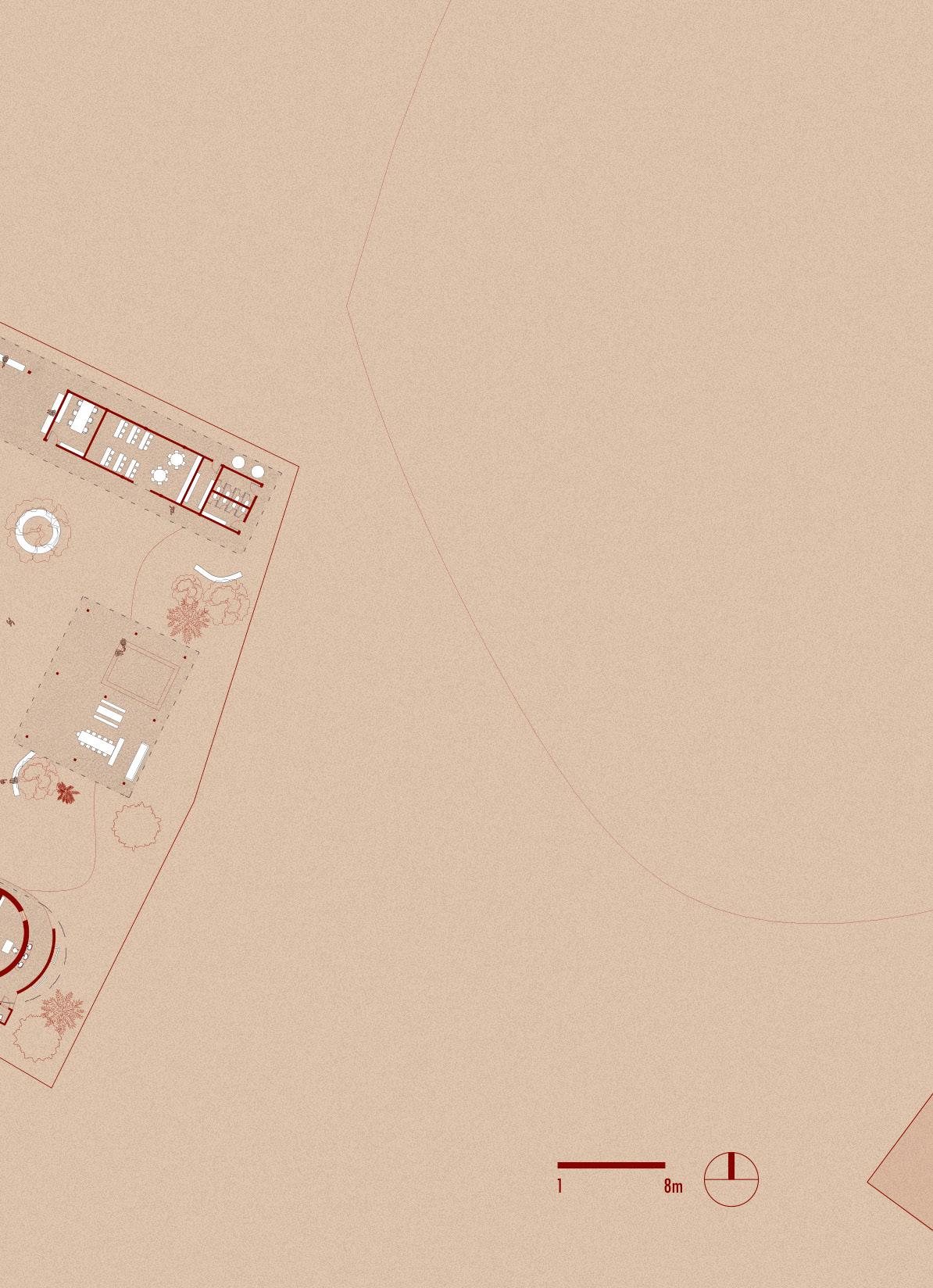
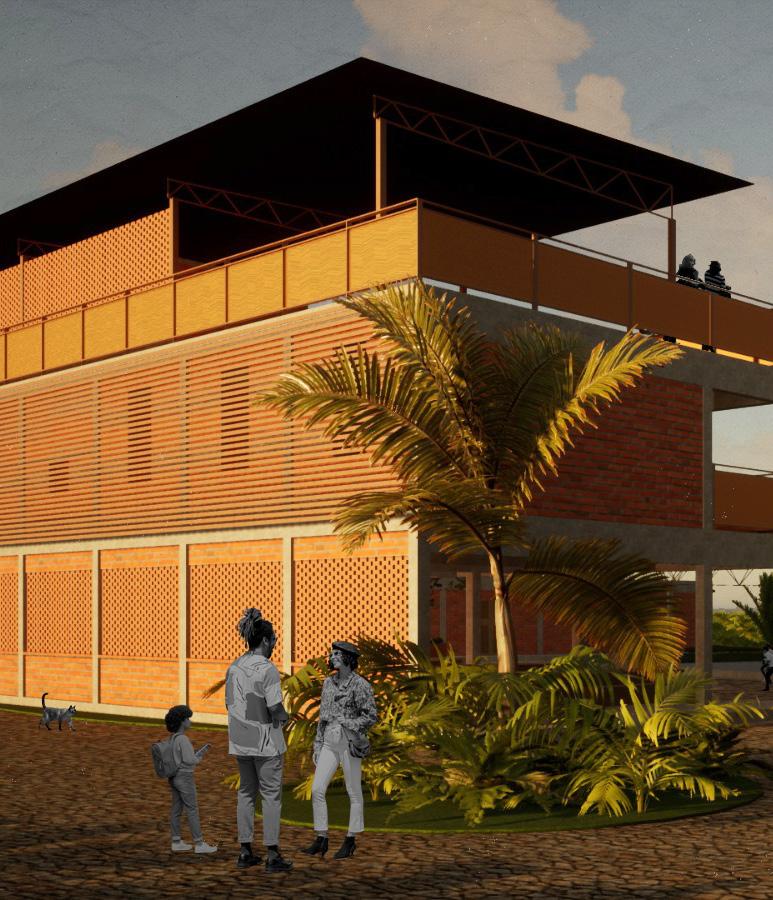
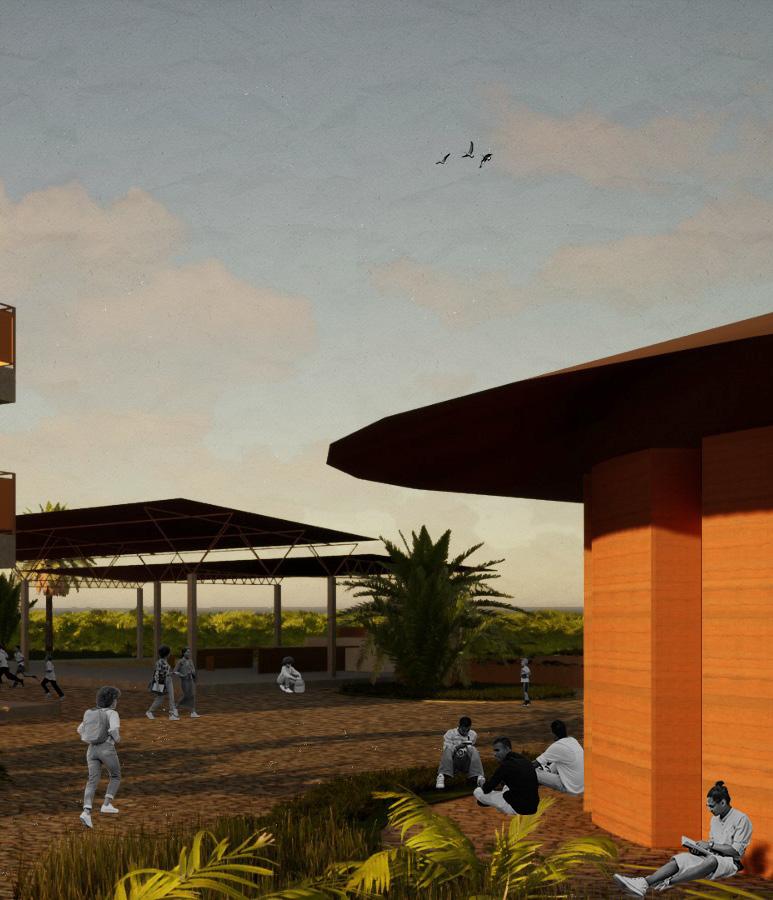


Box within a box
Hasselt, Belgium - 2025
1st year Masters
What occurs when design decisions are exclusively explored through models? When, instead of drawing a line, a three-dimensional volume is introduced?
The result is the emergence of a “box within a box”
This monolithic concrete cubic volume, serves as the proposed exhibition gallery nestled within the historic brick walls of a century-old gin factory, which has been thoughtfully repurposed into residential units, an art studio, and a bed-and-breakfast.
The positioning of this cubic volume was meticulously conceived to ensure it does not physically contact any of the existing brick facades. It is carefully delineated by a 46 cm thick L-shaped wall that divides the floor plan into three distinct sections. This partitioning wall not only serves a functional purpose but is also considered a sculptural element in its own right, contributing to the overall narrative of the space. By incorporating this sectioning wall and intentionally avoiding contact with the brick facades, the “box” creates an intrinsic tension within the design.
This intrinsic tension is further explored throughout the project by contrasting different materialities. The existing brick wall represents human scale, characterized by its substantial thickness and mass, while the new concrete structure embodies monumentality and plasticity. The carefully designed openings in the concrete align with both existing and blocked apertures in the brick walls, facilitating a dialogue between the new and the old.
This thoughtful interplay highlights the contrast between the contemporary exhibition space and the historical context of the factory, creating a layered experience that fosters a dynamic relationship between the past and the present. This dialogue not only enhances the architectural narrative but also invites visitors to engage with the history and evolution of the site in a meaningful way.

