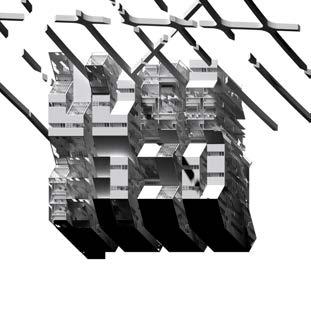SPRING 2024 REPRESENTATION II
ARC 182
PROFESSOR JOEL KERNER
ANALYTICAL
2D
3D
OBJECTS AND FIELDS
A composition of X, Y, a square, and a circle that have been simplified to roughly correspond to each other on a grid. The spatial qualities these dimensions create are implied by thickened walls, floor hatches, and doors.
Rationalizing a complex 3D form through a series of operations: Four 2D elements undergo their own distinct operations and merge together in the final step to achieve the final form.

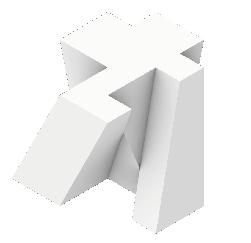

Object Type (Boolean Intersection)
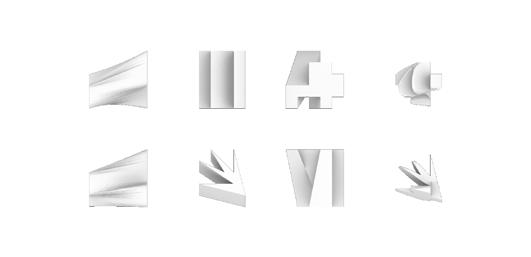



Analyzing the geometry of three objects using three different techniques. Serial sections analyze an objects form through slices, and interpret the object in terms of positive and negative through consistent square framing. Unrolled surfaces analyze 3D through 2D, and like the exploded axon help one understand an object by showing it as an assembly of smaller pieces.

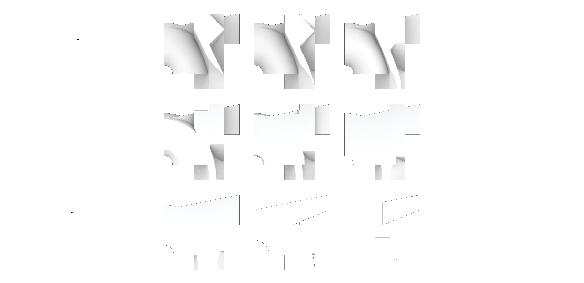



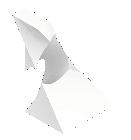
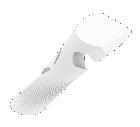
Practicing 3D modeling through the creation of 18 objects within a gridded cube. While little attention was made to geometric logic, there was a larger focus on Rhino commands and drawing conventions.
Drawing 2: (Loft, Sweep, & Revolve taxonomy with Boolean Union, using a 45 degree rotation in plan & 45 degree rotation backwards, axon Make2D taken from the top view)
Drawing 1: (Boolean Split & Boolean Union taxonomy, using a 45 degree rotation in plan & 45 degree shear in elevation, axon Make2D taken from the top view)
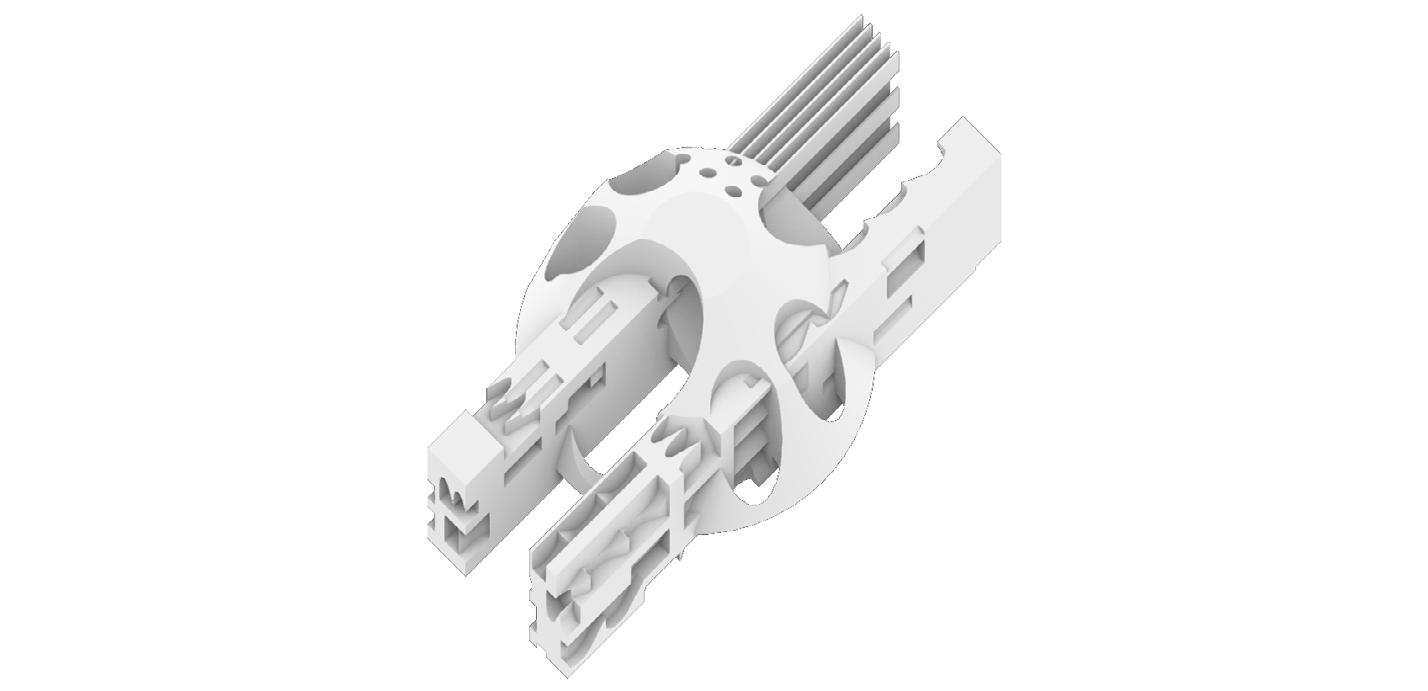
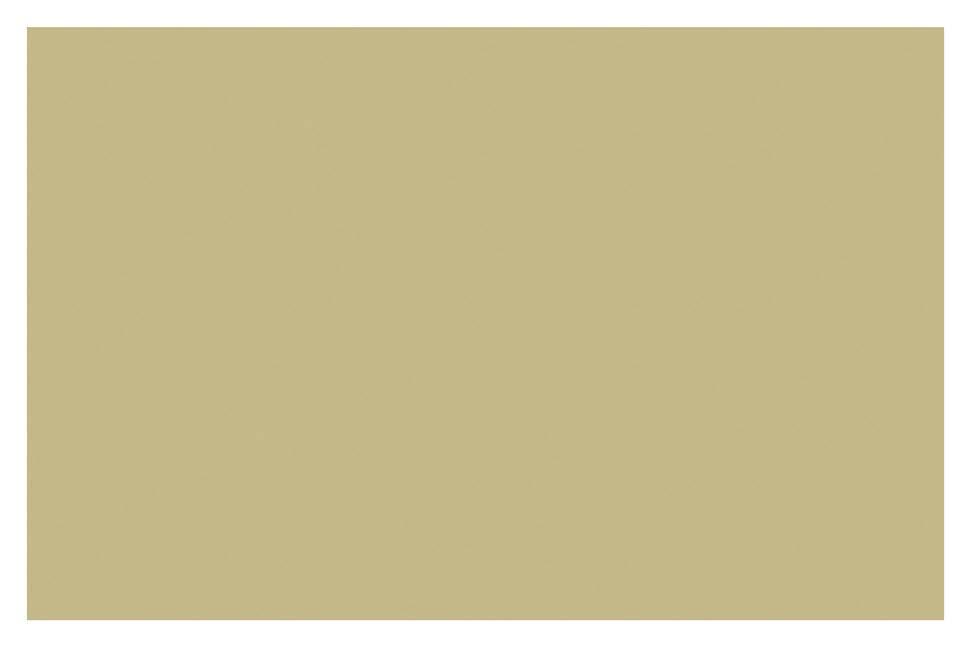
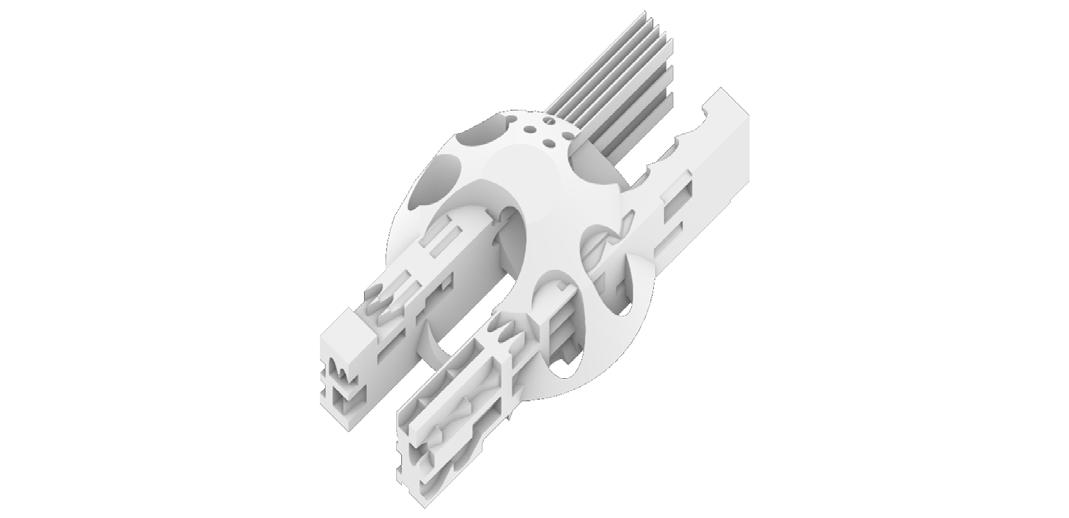
Taking a chunk of the object from Porous Forms and increasing its resolution by suggesting scale and materiality. Through 3D modeling, floors, windows, and hallways can be defined. Further detail is added with material hatches, shadow, and the introduction of color.
A semi-circular dome with 4 openings intersected by two parallel blocks. Curved structure is a pipe, taking inspiration from the structure of Zaha Hadid’s King Abdullah Financial District Metro Station. I-beams make up the structure of the two intersecting blocks.
Entourage was challenging to me because of the stylistic basis it required. Good entourage was presented to me as something personal to the architect or the firm, but also standardized in a way that anyone can draw and understand it. It was challenging finding that middle ground and developing a style with the time I had to do this assignment, but I hope moving on I will come up with more clear and concise ways of representing life in my projects.
This assignment also challenged me due to the balance of looseness and experimentation with a sense of order and composition needed to make a successful drawing. Although I didn’t get the best results, I was able to learn techniques in Illustrator and Rhino to create interesting and subtly related textures.
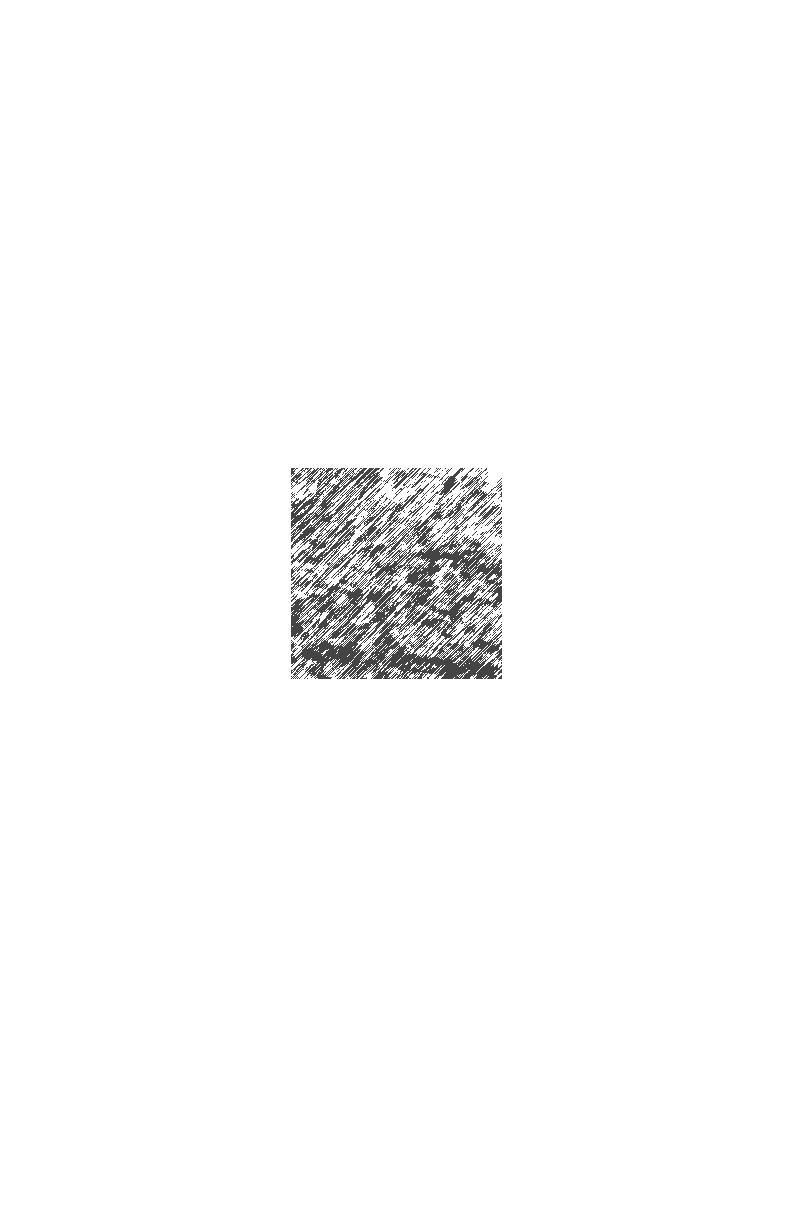




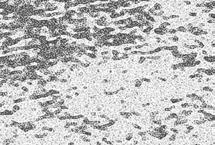

By changing the location of the dotted hatch, the same drawing can read as a web of intersecting pathways, or an amalgamation of rooms that never quite touch each other. The placement of a dotted hatch can control how the viewer percieves a shape either as a foreground or background element.

A large network of highways and buildings dominate a desert landscape, dividing the irregular dunes into orderly compartments. Kenzo Tange’s Plan for Tokyo Bay was a big influence for the general formal ideas of this drawing, as well as the city of Coruscant in Star Wars.
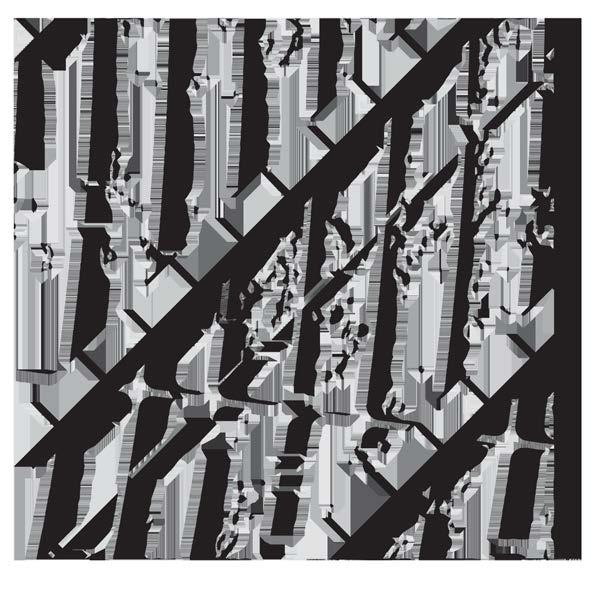
Taking influence from cross-section illustrations by Hans Jenssen, a futuristic apartment block is cut away to reveal scale, entourage, and smaller subdivisions of space. Multiple (althought not all) techniques learned in previous exercises were implemented in this drawing, like shaded underlays, boolean operations, lineweights and hatches. Conceptual ideas of positive and negative, scale and materiality, contrast, and composition were also implemented.
