
O R T F O L I O


O R T F O L I O
Client - Blue Orchid Hotels
Status - Complete
Project type - Change of use / Refurbishment
The brief for this project was to transform an existing apartment building in the heart of London (Tower Hill) into 32 refurnished hotel residences. These contemporary one and two-bedroom apartments were designed for independent living, each featuring a fully equipped kitchen and flexible open-plan dining and living space.
This renovation involved a complete stripout of the existing bathrooms and kitchens to create a modern, high-quality finishes throughout.
As apart of the design team, I was heavily involved in site surveying to ensure an accurate plans of the existing floors. This information was essential for informing the design and layout decisions. Additionally, I have worked on the planning of the bathrooms and kitchens, focusing not only on spatial planning but also on coordinating with suppliers to select appliance and fittings
A series of As-built drawings were produced on AutoCAD to illustrate the updated floor plans, along with additional information such as fixed furniture fittings, electrical, and plumbing services.
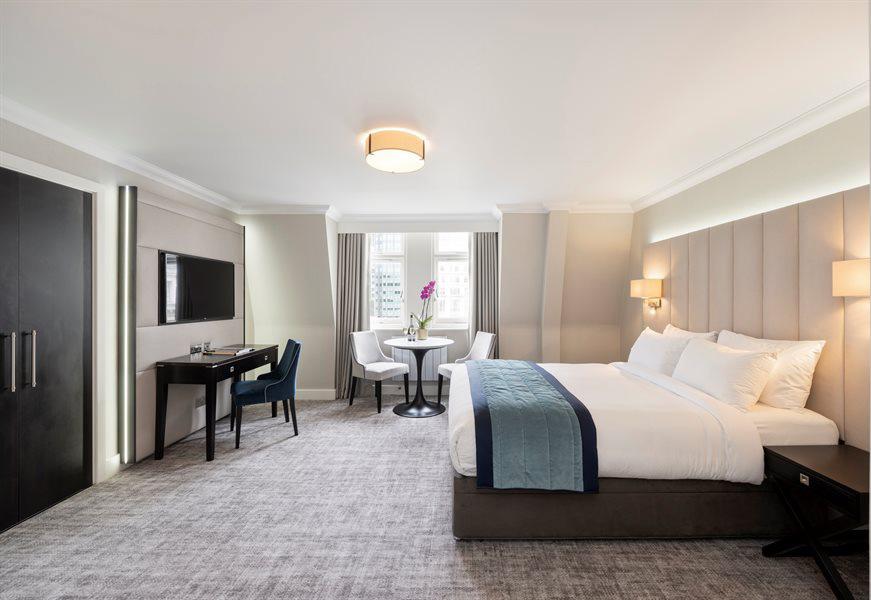
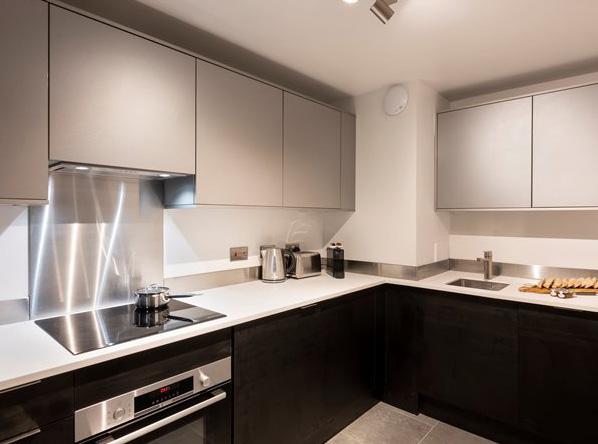


Client - IIG
Status - Ongoing
Project type - External stairs covering
The brief for this project is to design a new structural enclosure for the existing staircase leading to the Skyline rooftop. This involves the addition of a new roof and wall cladding around the stairwell, ensuring both functional and aesthetic integration with the hotel facade.
To ensure the success of this project, we conducted a detailed analysis of the existing roof structure and drainage system. This careful assessment allowed us to develop a seamless transition between the propose roofing elements and the existing structure, ensuring both structural integrit, and optimal water management.
Orthographic drawings produced and taken from REVIT




Client - Blue Orchid Hotels
Status - Ongoing
Project type - Extension
The objective of this project is to expand the existing single treatment room into a double treatment space, while also incorporating a new wet area.
As the lead designer, I played a central role in reconfiguring the new structural layout to accommodate these changes, ensuring seamless integration between the new extension and the original space.
A key aspect of the design process was maintaining consistency in the finishes and fittings from the existing treatment room. This involved liaising with suppliers to confirm the availability of these materials and ensuring their compatibility with the new extension. Additionally, we retained the existing joinery and casework to preserve the aesthetic continuity and functionality of the space.

New extension area.
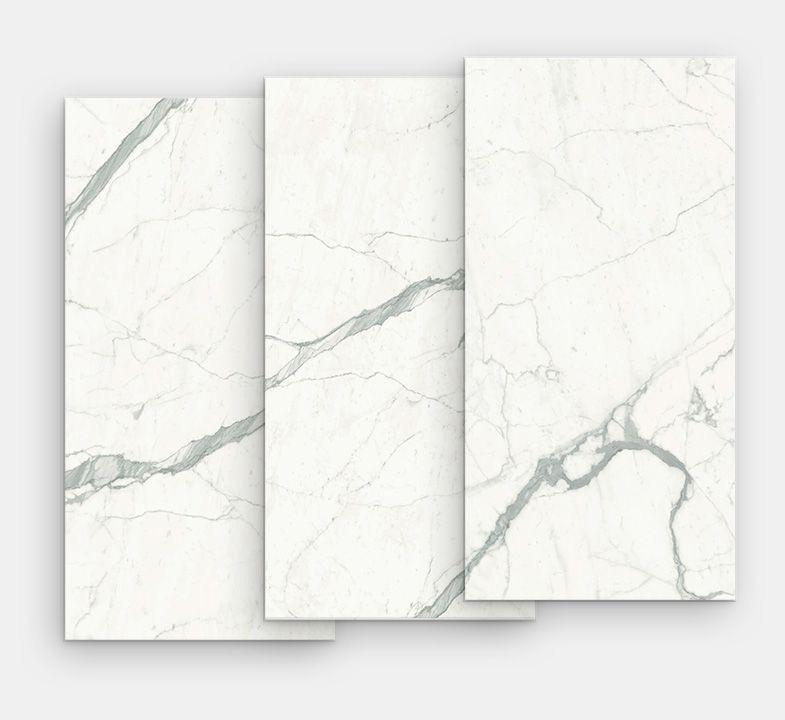
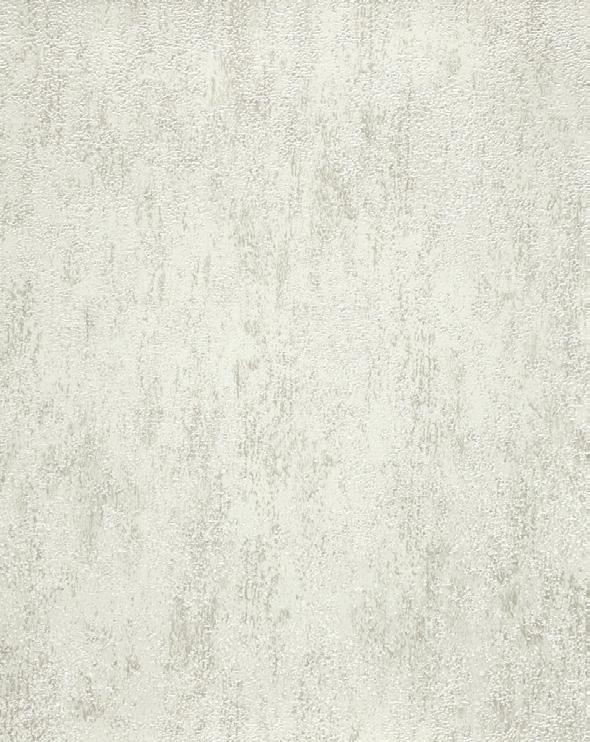



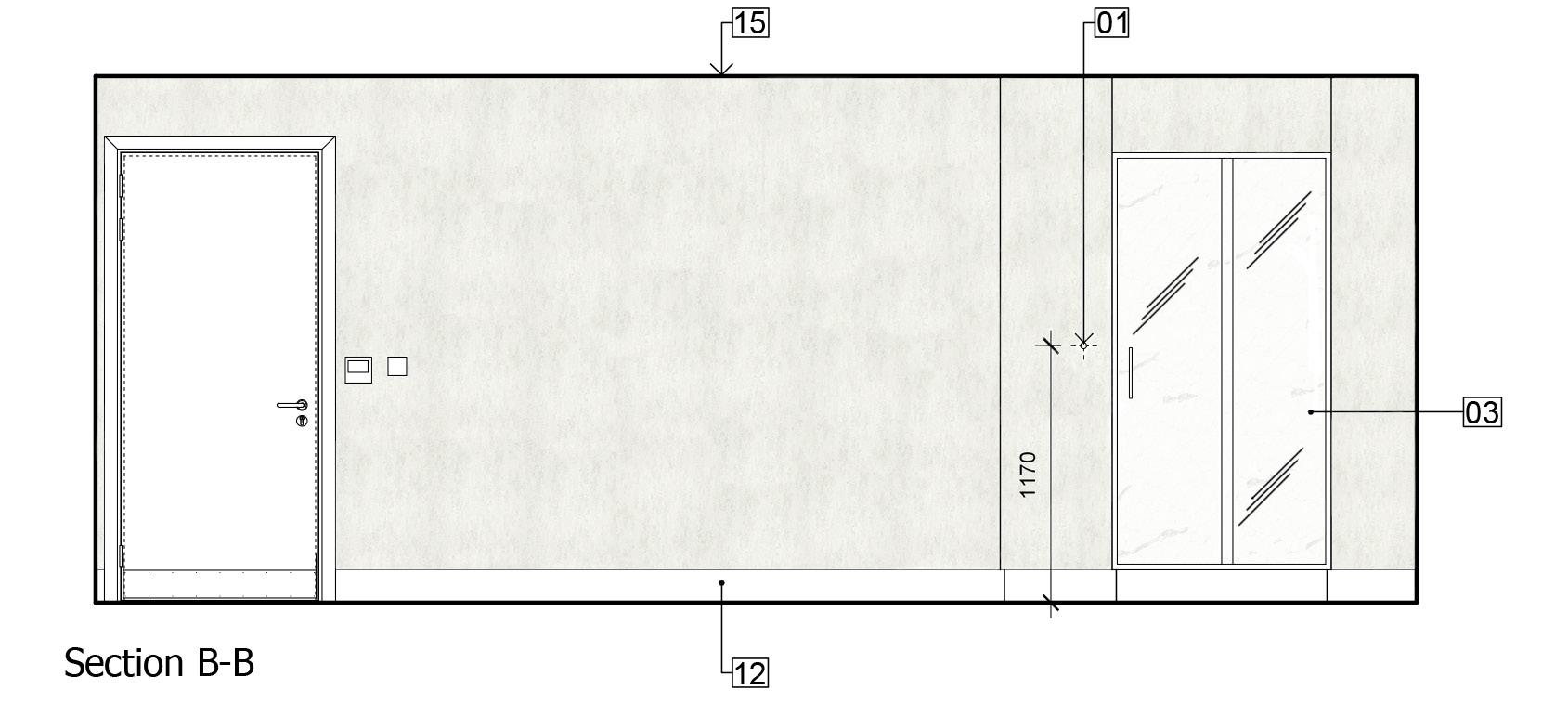


Client - IIG
Status - Ongoing
Project type - Change of use
The brief for this project is to transform an existing office space in the City of London into a fully operational hotel, designed to function both independently and in collaboration with the neighbouring Tower Suite hotel.
As part of the design team, I have been involved in key aspect of the project, including conceptual spatial planning, finishes, and coordinating ceiling layouts and services with the MEP (Mechanical,Electrical and Plumbing) department.
A key focus of my role has been ensuring that the project (especially ceiling plans) progresses smoothly through RIBA stage 3. This involved working closely with the MEP team to review and integrate their service strategies for both wet and electrical system. This collaboration has been essential in optimizing the placement of ceiling features such as downlights and fan coil units, ensuring an efficient and functional layout for the hotel room.
Ceiling plan produced and taken from REVIT.
The program that I am introducing to this site is a Rowing competition centre, which is already established within the location of the site ( Putney Embankment), however, there are few things that I feel like the building lacks and doesn’t really present the essence of a rowing club. My design idea for this site and program revolve around the idea of bringing communities together and be a multifunctional space for many uses. The uses range from a training space and teaching space. Both the interior and exterior space needs to feel inviting and I want the façade to expose the craft of rowing to the public while they are walking on the pathway. The nature (especially the River Thames) surrounding the site plays a key factor in the designing of the building as it can influence the circulation, materials and structural elements. With a high risk of flooding within the existing building, I want to tailor to both scenario and use that to add personality in the building. I also want to explore the relationship between robots and prosthetics and how that can bring a modern twist to a traditional sport. Another concept that I want to explore is if a building ( and the way that it is designed ) can benefit both the user and programme, making them a better athlete.
These concept images briefly introduce some design ideas for the space and how it would work with the existing and the river. Making the space functional to the activity and becoming a rowing centre rather than a venue to hire. I want to give the user an experience of the activity no matter where they were standing. Therefore, exploring the use of heights and platform, to create areas that provide them with clear views to the activities.
The river Thames plays a huge factor in the characteristics of the building due to its flooding issue. I want to explore that more and further, and seeing if I can deepen the relationship between building and nature.

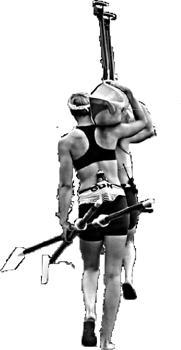










The main design approach being the concept of making the building more tailored towards the activity and having it exposed to the audience, I want the façade to become that symbol. Taking inspiration from a sectional drawing of a rowing scull and exploring the different shapes that appears, I experimented with one specific area through the use of repetition and overlay, to create a curve illusion that would wrap around the building and still illustrate the original façade. And where they have an opening or space in-between, these will become the entrance and windows into the building. This is a dramatic change to the building; however, it will make the building stand out amount the other rowing club in that area and really illustrate the use of the building, as well as this, I also want to have building be on the same level as current development of rowing and what rowing is in the 21st century

The national veteran memorial and museum in America is a clear representation of what I want my curve structure and façade to achieve and showcases the same connation with the idea of using the space between the curve as opening and windows slot that illuminate the interior space. As well as this the curves that surrounds the memorial also doubles as a ramp that leads to the top of the roof where a mini park or green scenery is introduced, allowing people to enjoy the view. Perhaps, this is an element that I might consider with my curve structure, as it can also apply another function then just a structure on the facade.
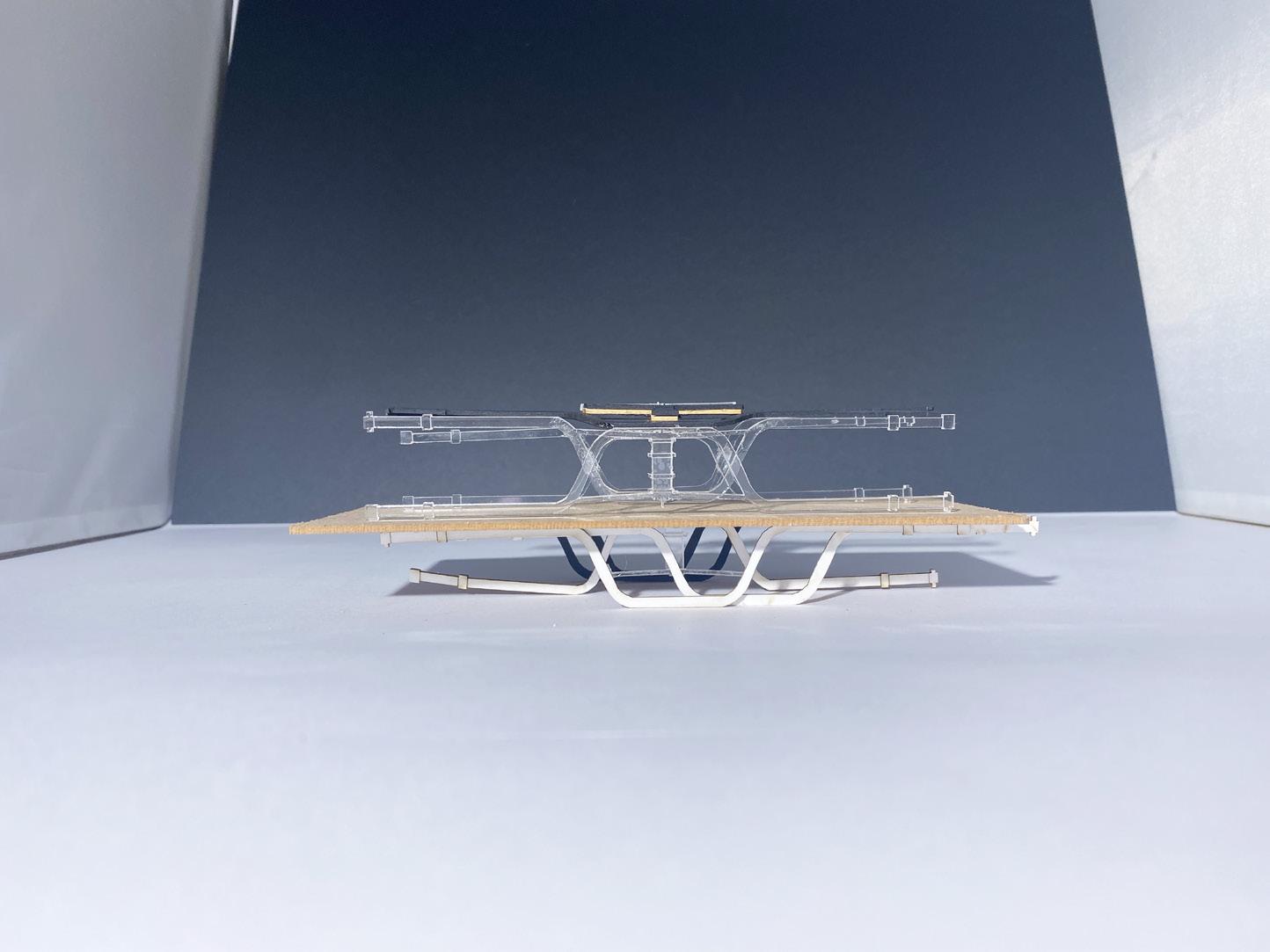
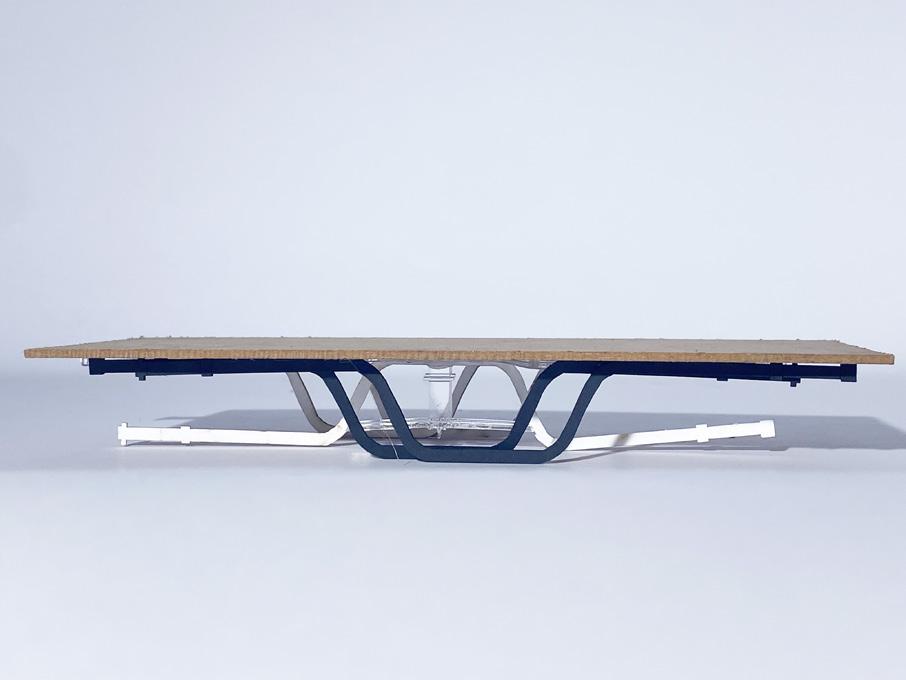

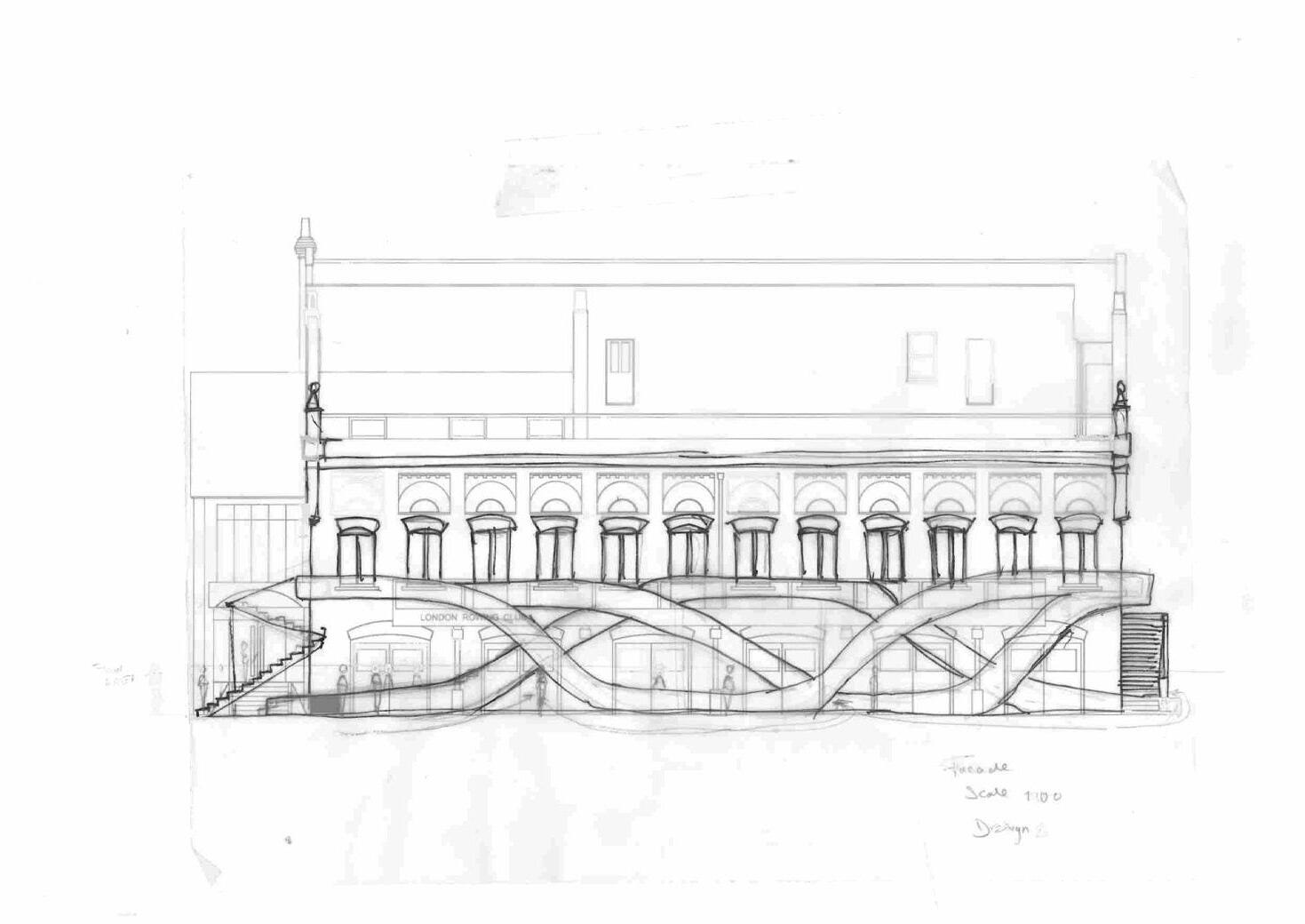

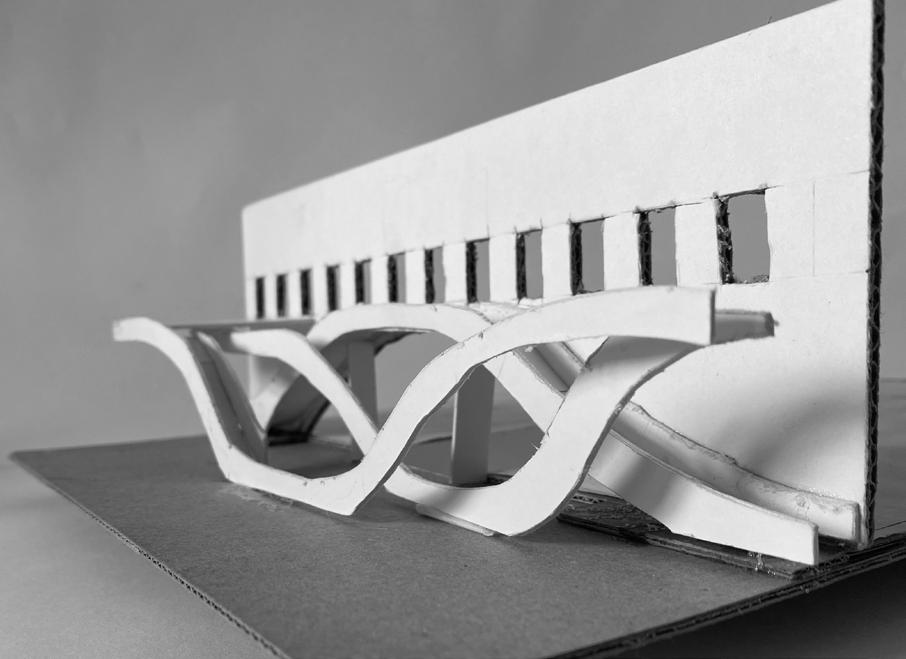
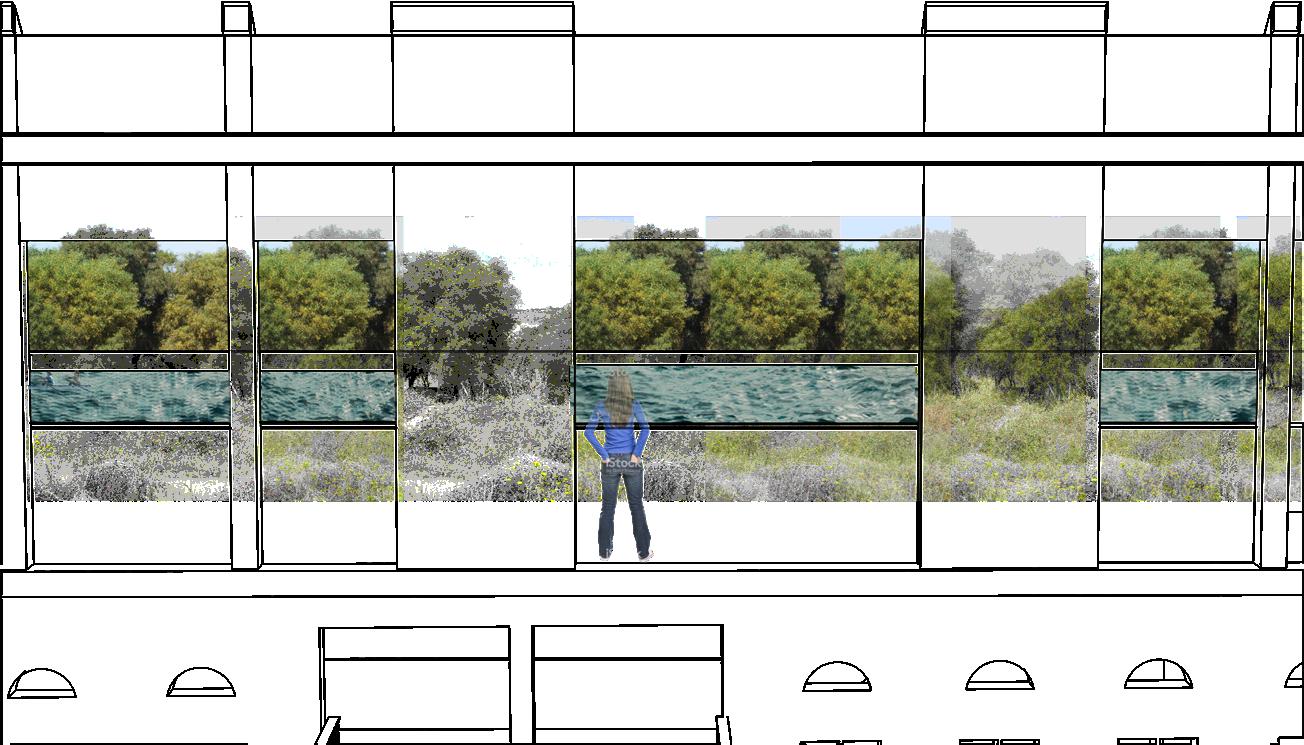
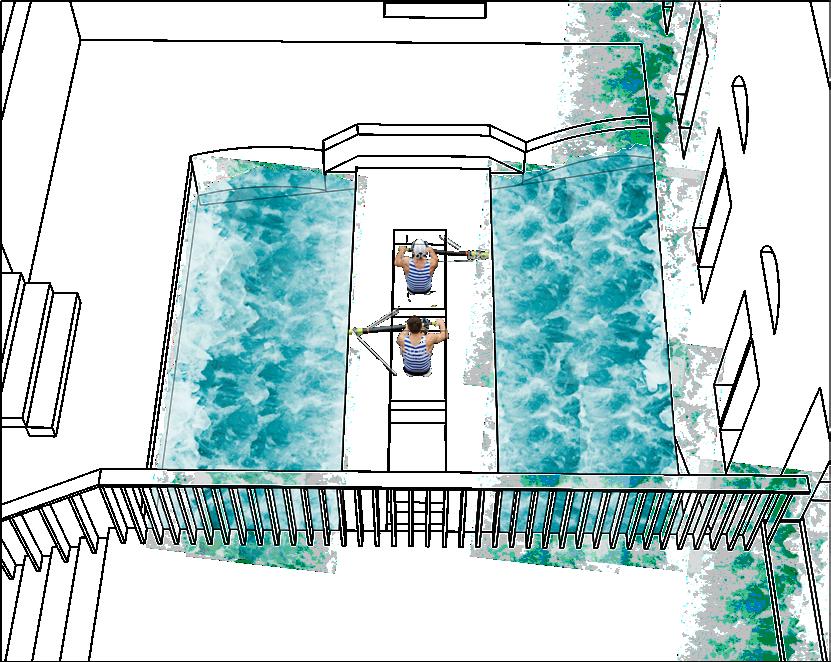

THIRD FLOOR PLAN /


INTERIOR DESIGNER
E-MAIL - I.Arthurlb@gmail.com
LINKEDIN - www.linkedin.com/in/arthurbama
INSTAGRAM - Arthurtecture_design