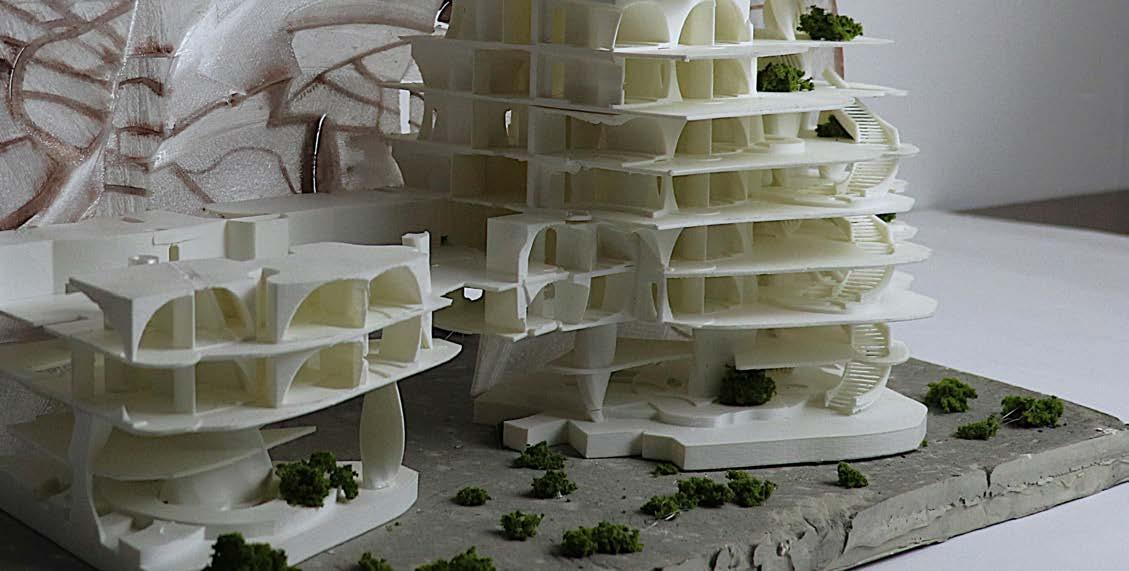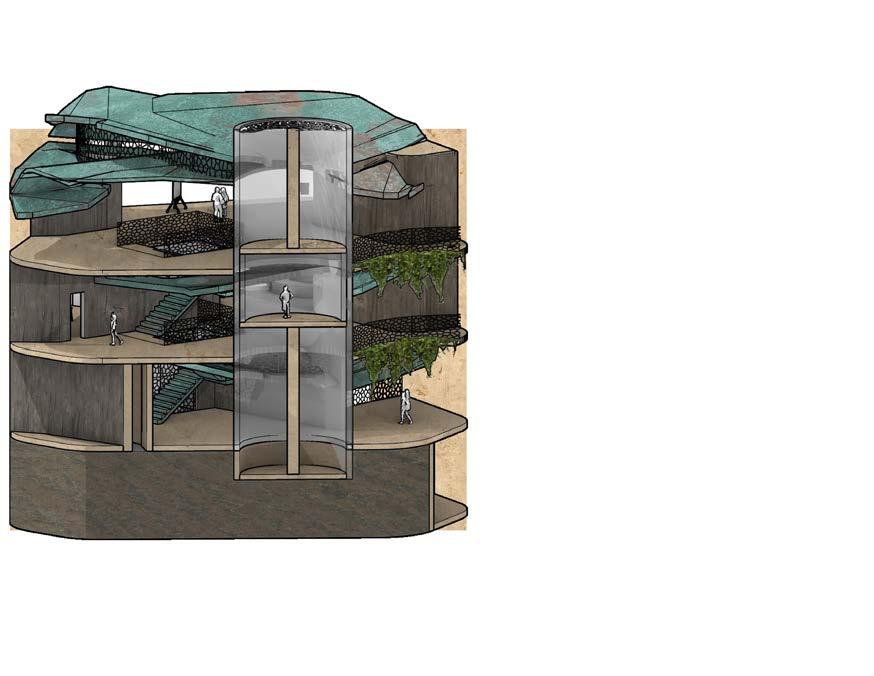Arthur Furniss
Portfolio Fall 24
CONTENTS
Illuminated Cohabitations
Salthaus Yoga
Pavillion
Habitat
RedHook Middle
School
Otter Creek
Performance
Space 4-11 12-13 14-17 18-19 20-23
ILLUMINATED COHABITATIONS
Design III - Pratt Institute
Critic: Gisela Baurmann
The Bushwick Houses, a NYCHA property constructed in the 1960s, are long overdue for a revitalization. An underused ribbon of space curves its way through the towers, connecting many of the site’s existing amenities - the optimal space for a new development that may serve to centralize the local community. Inspired by the unique flight patterns of the northeastern firefly, visitors and residents are invited to scale the various terrace gardens featuring local wildflowers located throughout the building,
SALTHAUS YOGA PAVILLION
Hopewell, New
Jersey
This Yoga Pavillion, situated on the site of a wellness center and salt cave facility in Central New Jersey, would would blur the lines between interior and exterior. With large skylights allowing natural light to filter through greenery-filled plaster rings and upsing doors to allow in fresh air during the warmer months, the space would capitalize on its pristine natural location whilst protecting its inhabitants from the elements.
Lot 14 - Booth Woods
Habitat for Humanity/ Middlebury College
Lot 14 is a case study in affordable and environmentally conscious home design. Built in collaboration with Habitat for Humanity and McLeod Kredell Architects, the house utilized volunteer labor and donated materials. Solar panels and state of the art insulation allow the house to be carbon netural even through the cold winter months.
The design was the work of myself and five other students at Middlebury College. Construction was completed in 2022, with volunteer labor provided by myself and several members of the local construction community. The finished design was featured online by Architectural Record, and won a 2021 AIA Vermont Excellence in Architecture Citation award.
1 Tool Shed
2 Lot 14 - Fully Constructed
1 Section Drawings (Author’s work)
2 Physical Model (Author’s work)
Redhook Middle School
Arthur Furniss ARCH 602
Critic: MJ Sieria
Redhook Middle School
Arthur Furniss ARCH 602
Critic: MJ Sieria
2/3 Review
2/3 Review
Redhook Middle School
Design II - Pratt Institute
Critic: M. J. Sieria
Situated in the historic neighborhood of Redhook, Brooklyn, this Middle School would advance a progressive and inclusive model for public education.
It’s biophilic design, with sloping walls and organically sculpted spaces,
Otter Creek Performance Space
Design Thesis
Middlebury College
Critic: Ben Allred
The Otter Creek Performance space is situated in an interstitial junction of several important downtown arteries in Middlebury, Vermont. Straddling the rooftops of two Main Street shops, the main venue looks out upon the Otter Creek waterfront.
1 Conceptual Models
2 Renderings
Process
The design was formulated through a series of site visits focused on analyzing surrounding topography and site lines. Care was taken for the structure to present a minimal footprint while simultaneously injecting a bold design typology into the historic downtown.
1 Preliminary Sketch
2 Final Model

































