KUNIHIRA ARTHUR MCMARVIN
Architecture Portfolio

Architecture Portfolio
+36204895117 mcmarvin3699@gmail com
7624 Szigeti Ut 10/A, Pecs, Hungary
ARCHITECTURE DESIGN AND BIM MANAGEMENT
Motivated and results-driven Master’s in Architecture degree graduate seeking a challenging position within a large organisation as a Junior Architect Designer and BIM Manager Offering a strong foundation in design, BIM management and project management, with a proven ability to drive efficiency, deliver successful outcomes and collaborate within cross-functional teams
SOFTWARE COMPETENCIES
Archicad
Adobe Illustrator
Adobe Photoshop
Adobe InDesign D5 Render Twinmotion
PROFESSIONAL EXPERIENCE
Architecture School Design Projects
Role: Lead Designer
Sept 2018 - June 2024
Developed and implemented design ideas from a wide range of projects ranging from detached family houses in the European climate to Compounds developed in the African climate. Examples include Detached homes, apartment complexes, retirement homes, research facilities, urban landscape designs, Domestic Violence shelters, Hotels, Camp grounds, Cabins and Cottages, Meditation spaces, Office buildings etc.
Freelance Work
Role: Helping clients realizing their designs
Jan 2022 - Present
I assisted clients in turning their ideas into architectural style designs with visualisations These include BIM models, Architectural drawings, detailing and Development of visual ideas, presentations and media
Sola Decathlon Competition
Role: Member of the Structural Team
June 2020 - Dec 2022
Assisted in the designing of an integrated vertical circulation that was compact and also housed the mechanical room and systems of the demo unit for the competition. The competition took place in Wuppertal, Germany.
Bee Breeder’s Berlin Affordable Housing Competiton
Role: Team Lead
June 2021 - Dec 2021
Led a team of designers as we participated in the Berlin Affordable Housing competition This was very eyeopening into managing projects and working in teams
CERTIFICATIONS
Marcel Breuer Award for excellent diploma work
University of Pecs - Faculty of Engineering and Information Technology
Graphisoft Certified Archicad BIM User
Graphisoft
EXTRACURRICULAR ACTIVITIES
Photography
Portrait and Street photography
Cycling
Hobby
University Of Pecs - Faculty of Engineering and IT (UP-FEIT)
MSc Architecture (One Tier Master)
Seroma Christian High School
Uganda Advanved Certificate Education
St. Henry’s College Kitovu
Uganda Certificate of Education
St. Savio Junior School
Primary Leaving Education
KEY COMPETENCIES
Strong interpersonal skills
Honesty and Integrity
Resilience and Hard work
LANGUAGE PROFICIENCY
English
IELTS test taken in 2018
Proactive and self-motivated Critical thinking skills
Excellent communication skills
Currently taking language course
German Hungarian
Currently taking language course
Dr. Donát Rétfalvi DLA habil.
Head of the Institute of Architecture, University of Pecs
Email: retfalvi@mik pte hu
Nicolas Ramos Gonzalez DLA
Assistant Professor, Department of Interior, Applied and Creative Design University of Pecs
E-mail: ramos.gonzalez.nicolas@mik.pte.hu
David Ojo
Assistant lecturer, Department of Interior, Applied and Creative Design
E-mail: ojo david@mik pte hu
The Schlauch School of Music and Performance Arts
7th Semester
Lungs of The City
Solar Decathlon Competition 21/22
Orfü Herbarium
6th Semester
2nd Semester 01 02 03 04
Berlin Revival
Bee Breeder’s Competition 2021
Cube House


Academic Project 7th Semester

Address: Szabadsag ut 23. Size: 1833,98 m2
Located in dowtown Pecs in a highly residential area.The site formally had a large canteen that provided services to all the schools in the area.The functional programme proposed for the site next is a playground for all the children to interact and lay away from the busy streets in the area.
The main functional programme is split into smaller functions in order to understand them. Each of these smaller functional programmes is analysed and scaled according to its particular needs. These functions are then connected by a central main axis like the main vein of a leaf. The the smaller functions have smaller axes that originate from this main axis just like a smaller vein branching off from the leaf’s main vein.
The functional programme is divided into these categories;
-The administrative wing, A, is oriented towards the street and it also acts a sound barrier to all the noise from the street as this is a busy street during particular hours of the day. It contains all the administrative needs and also some hybrid functions.
- The Academic wings, are aslo further split into two categories; The individual study area, B and the Group study area, C. Wing B contains the smaller classrooms and it also has the concert hall with its respective functions. Wing C contains the group classrooms and the repair room for the instruments.
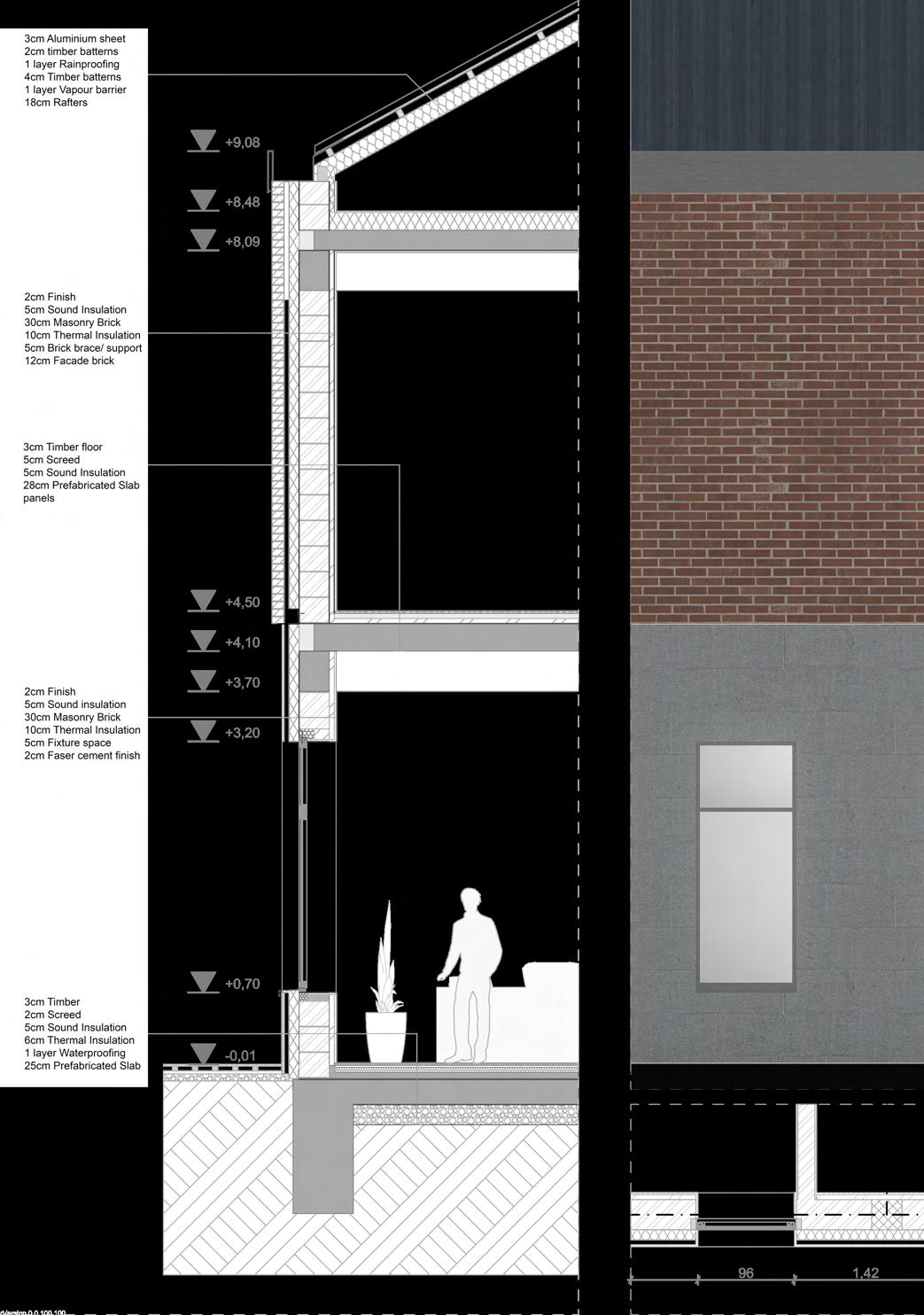
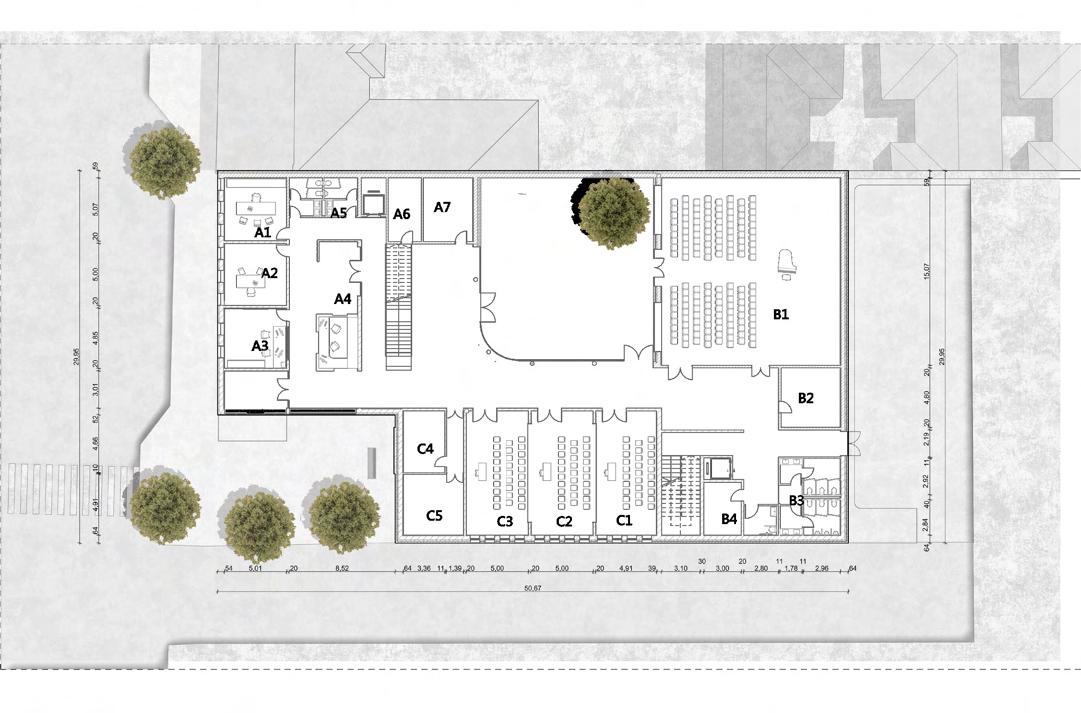


5,53202,95205,5164
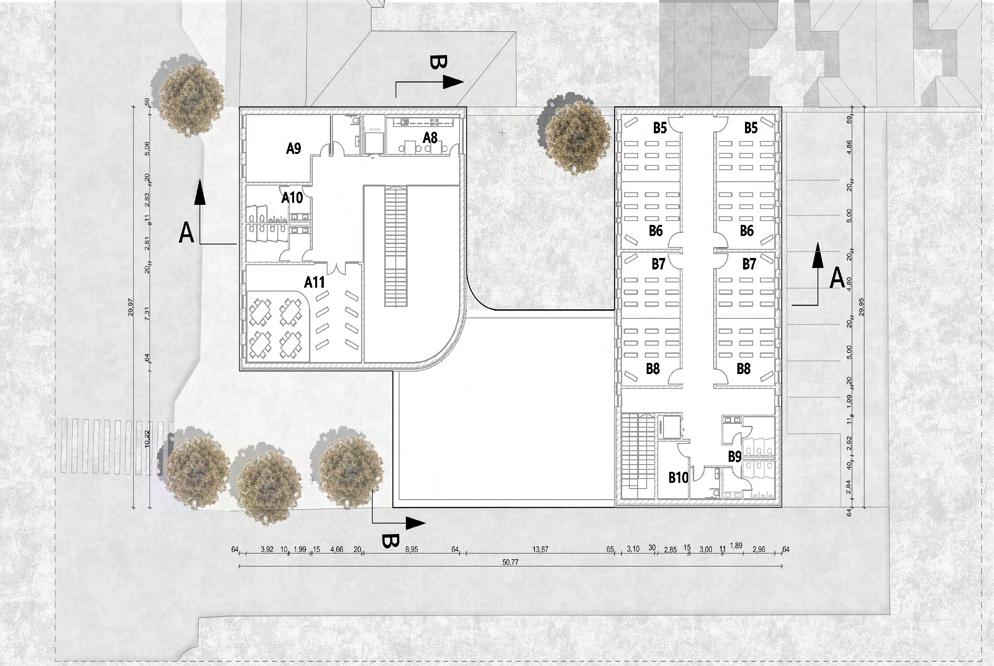
B - B Section
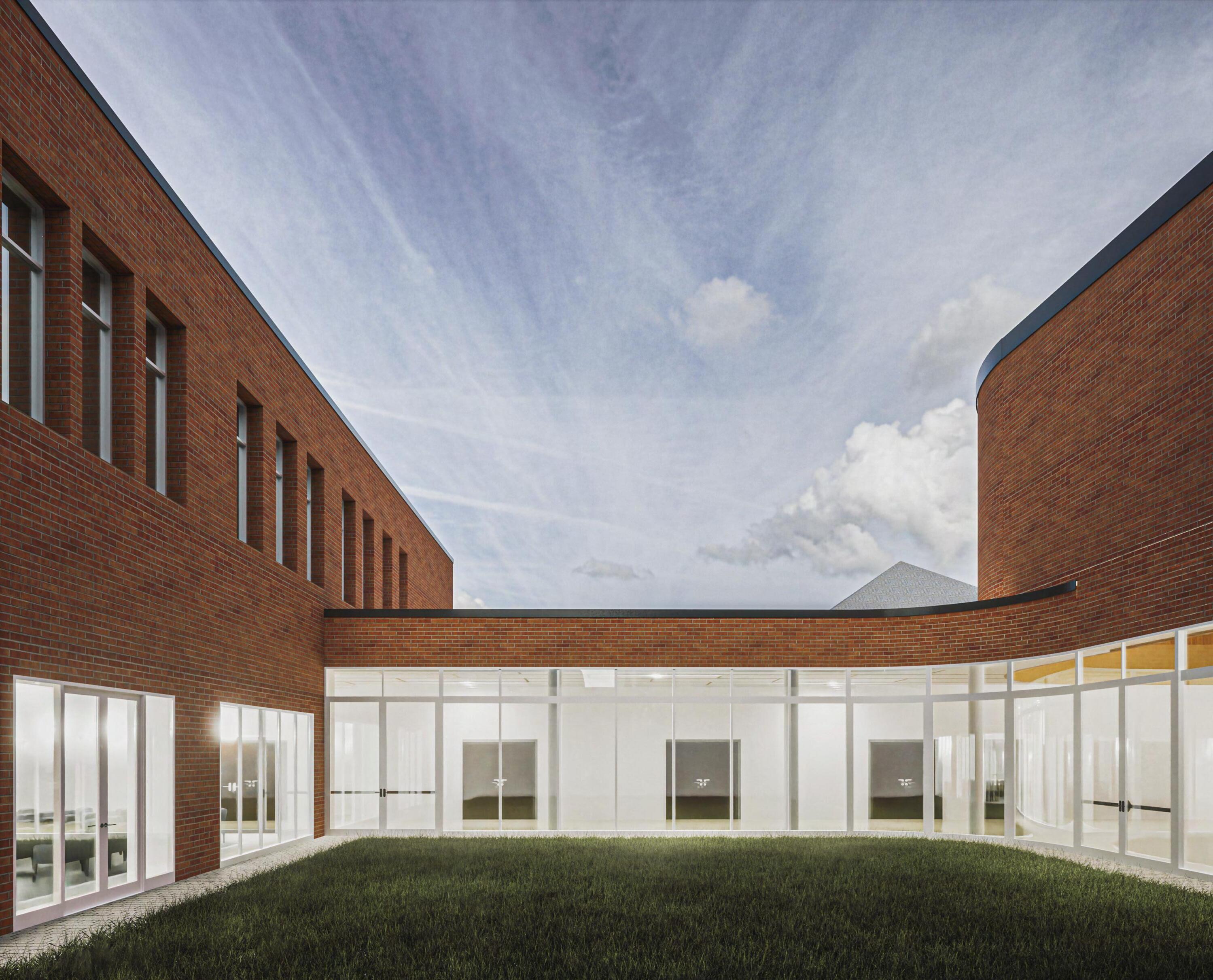

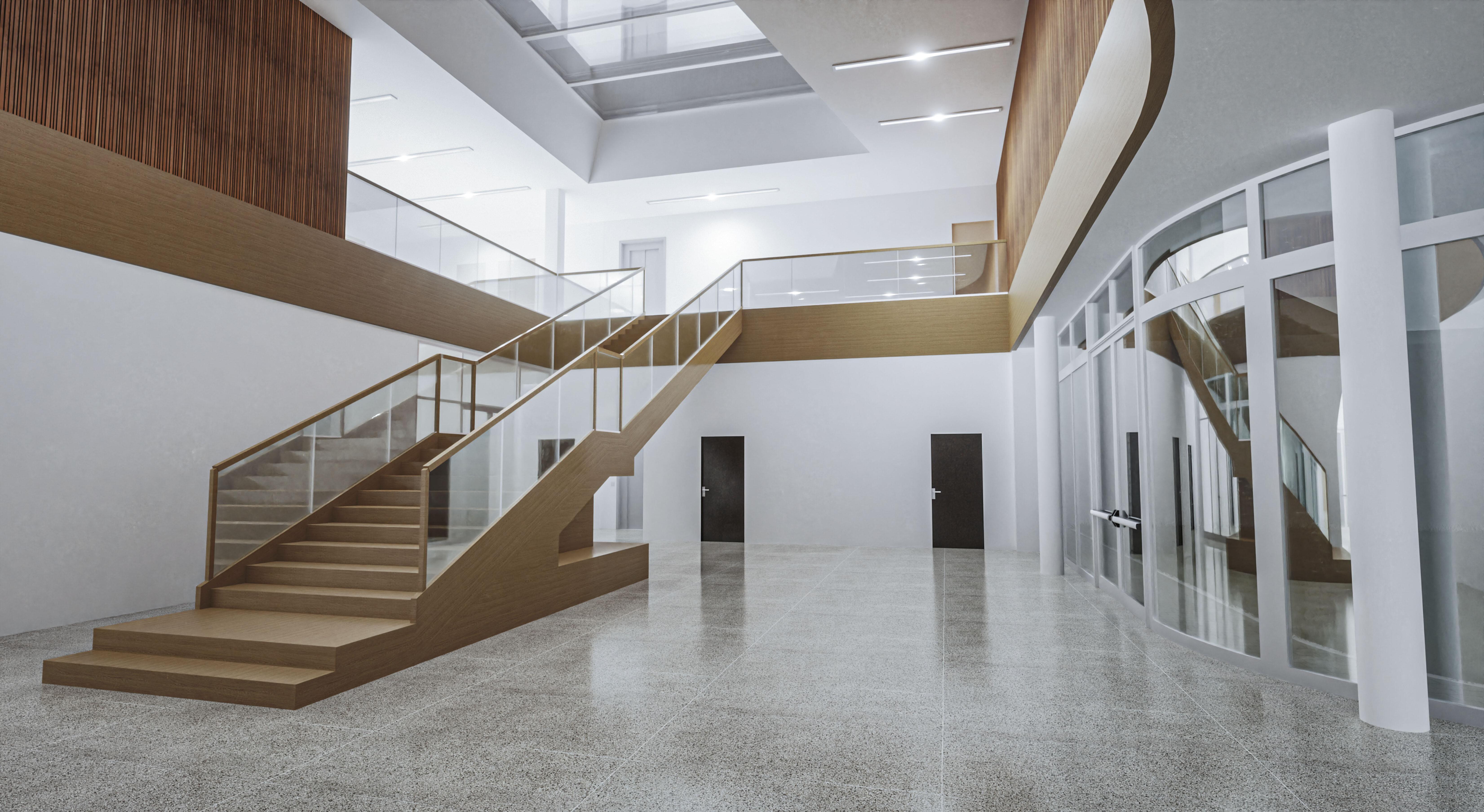

Image 1: Courtyard of the music school that can host open door concerts during the summer
Image 2: Lobby area of the administrative wing.
The proposed project’s goal is to facilitate Environmentally Positive Architecture in all facets of life: positive green energy efficiency/zero emissions.
The plan aims to develop a university sample project based on an ecological method of ReGreend Blocks (RGB) in Pecs’ downtown area. This comprises of the RGB homes gated a block to enable the reuse of the space in the blocks.
The proposal’s location is in downtown Pecs near Szechenyi square, which is similar to the competition location in Wuppertal, Germany. While the entire city of Pecs has its fair number of green places, the downtown of Pecs is the most unhealthy since it is the most developed portion of the city and suffers from more pollution due to less green areas in that section of the neighborhood. With its green walls, solar facades, and materiality, the Wuppertal display unit embodies features of the RGB block.
It shows the concepts of the suggested architectural design for the competition.
I assisted with the structural design of the building, including the preliminary design of the egress circulation of this unit, while working on this project.
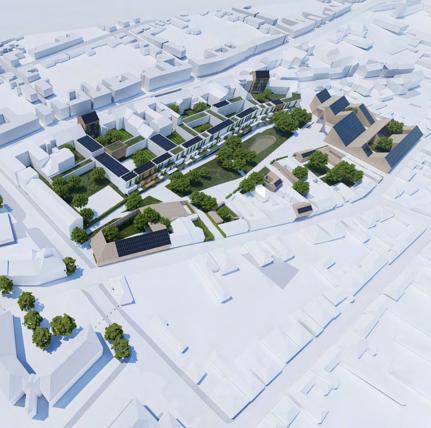

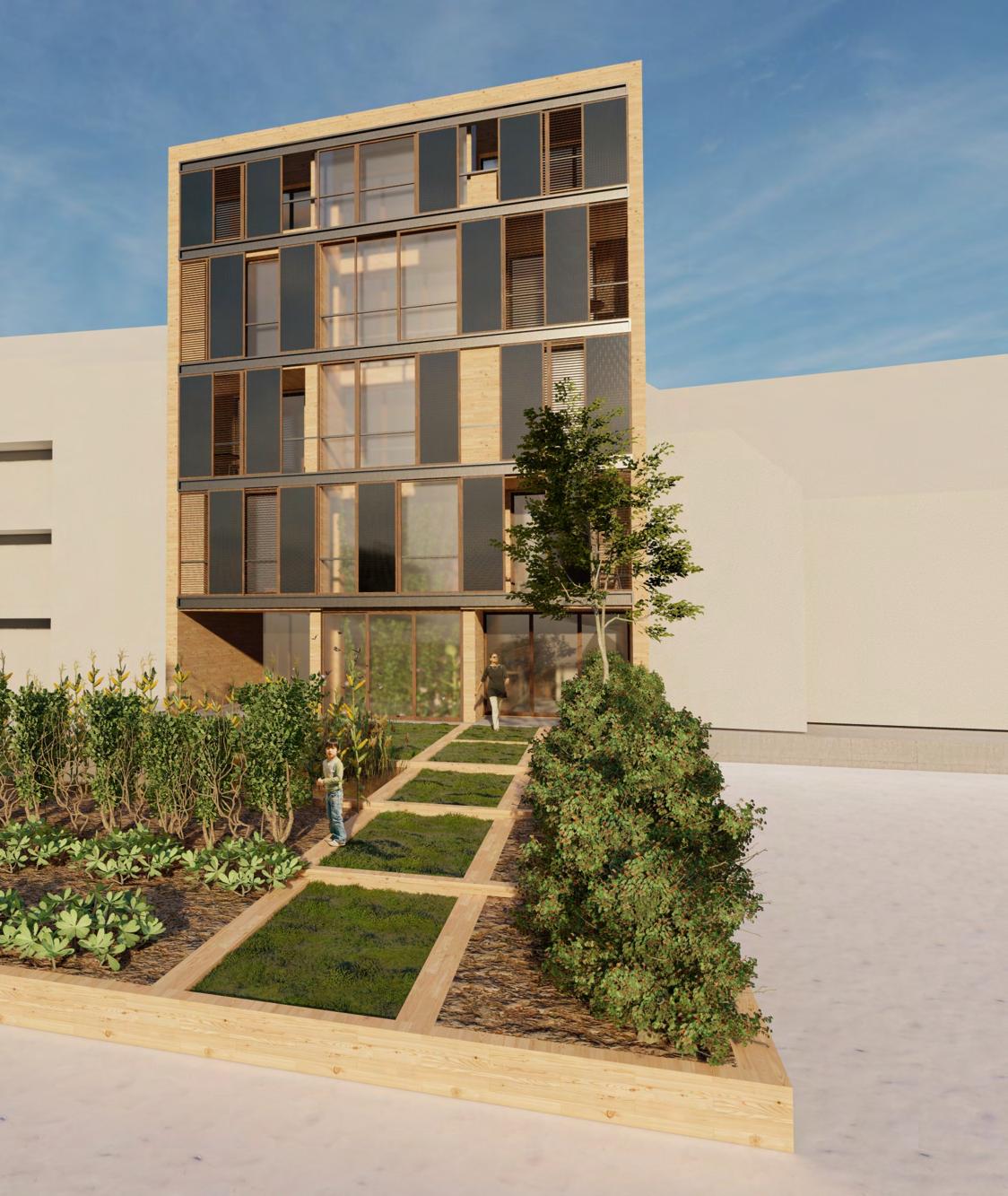
North Elevation
South Elevation
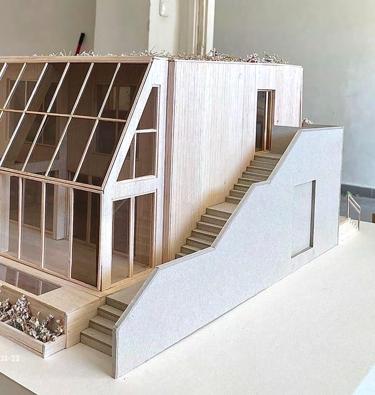


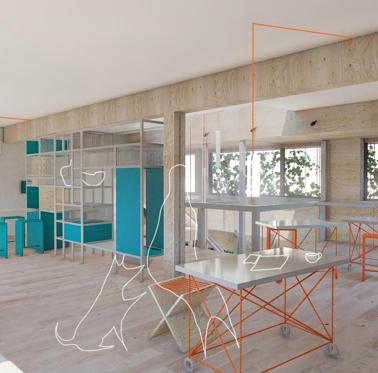
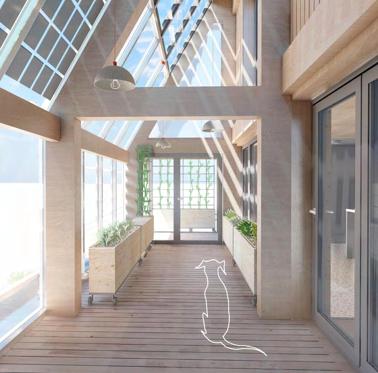
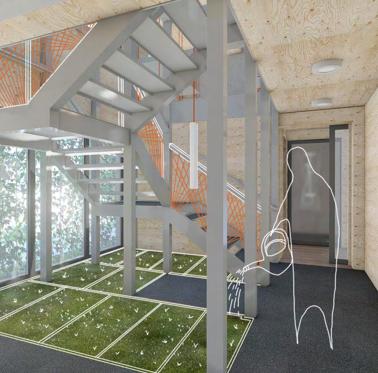

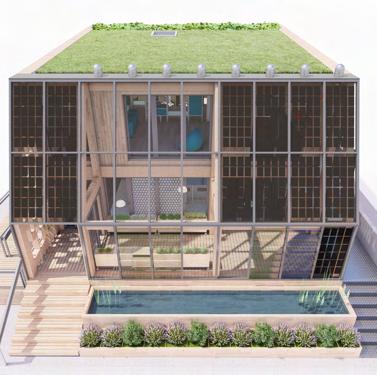
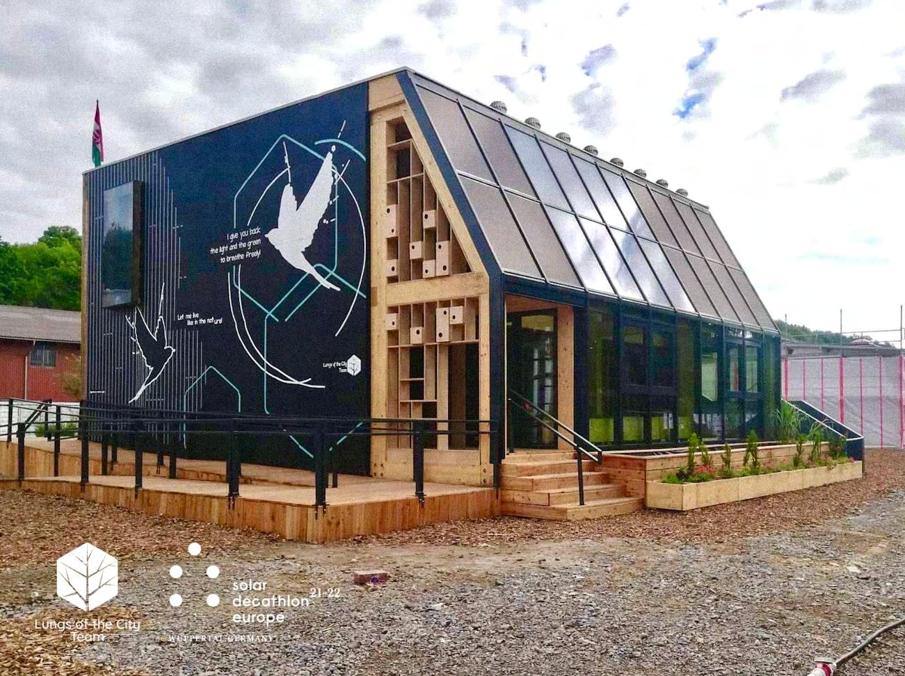
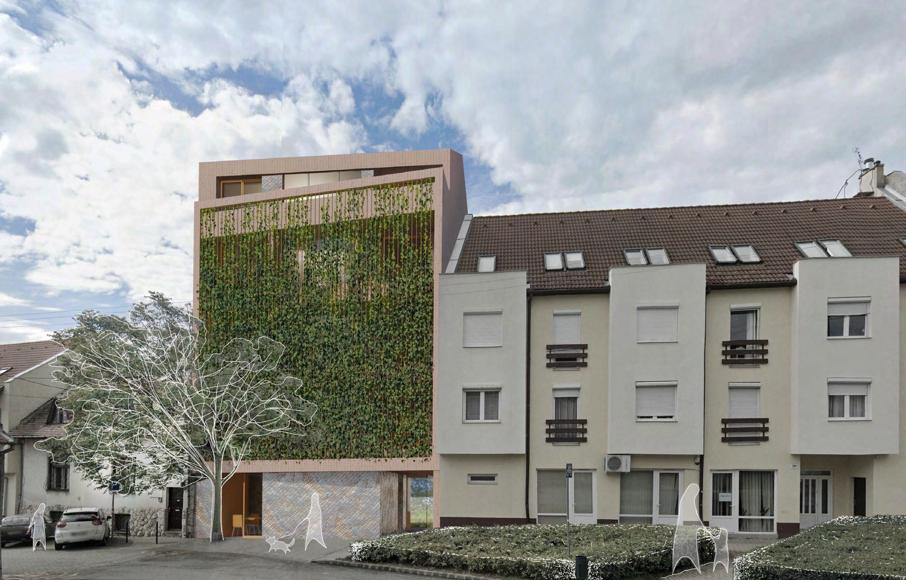
Academic - 6th Semester
A herbarium is a scientific research collection of preserved plant specimens and data. The specimens might range from full plants to specific plant components. Typically, specimens are dried and mounted on a piece of paper. They can be preserved in boxes/alcohol/preservatives depending on their qualities under different situations. These specimens are used as reference materials for defining plant kinds.
The herbarium lies in Orfu, near Lake Orfu, a popular tourist attraction and fishing community. The location is surrounded by woodland and can only be reached by the Andy Endres road.




























Bee breeder’s Berlin Affordable housing Competition 2021, University of Pecs
Consulting Professor Dr Retfalvi Donat
Team Members
KUNIHIRA ARTHUR MCMARVIN
NESMA SADOUD
KATUNTU TARIQUE
FIDEL GATIMU

In an attempt to curb the issue arising for the need of affordable housing, we decided to look towards the past for inspiration. Certain parts of the city have been left unoccupied as a result of events that took place within its past leaving them abandoned while occupying a fair amount of unused space. Our project serves to revive these areas as habitable locations. We intend to breathe new life into the city by repurposing these sites and making them functional areas within their respective locations to bring the community together while providing them with suitable accommodation.
The general structure is made with a skeleton frame and prefabricated elements for easy construction with interior stud partition walls that can easily be torn down should the owners feel the need to make changes to the interior space to cater for future needs thus allowing a bit of room for adaptation with the owners as their needs change throughout the years.
In order to further cut down on expenses, garden spaces have been created on each floor enabling the inhabitants to grow basic necessary food crops. This will also bring them together through group farming activities and any surplus can be sold in the service areas on the ground floor and either benefit the respective occupants or be used to add onto the maintenance funds for the building.
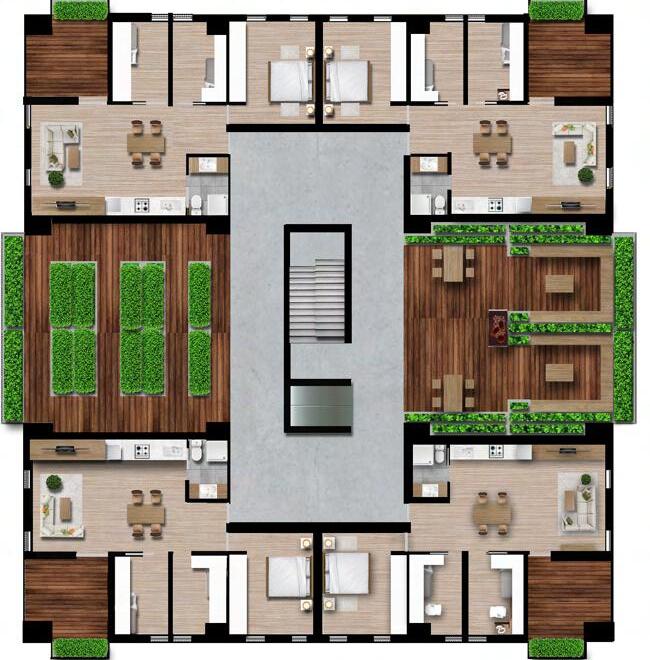

Our housing solution consists of apartment spaces, set up on abandoned sites, with a minimum of 32m2 for a studio apartment and maximum of 64m2 for a family of 5 with modular organisation of the functions to cater for the necessary special needs of the respective inhabitants while minimising the amount of space used to reduce energy consumption.
Module 1: Studio
Various configuration for the living spaces in the different modules allows for better personalisation