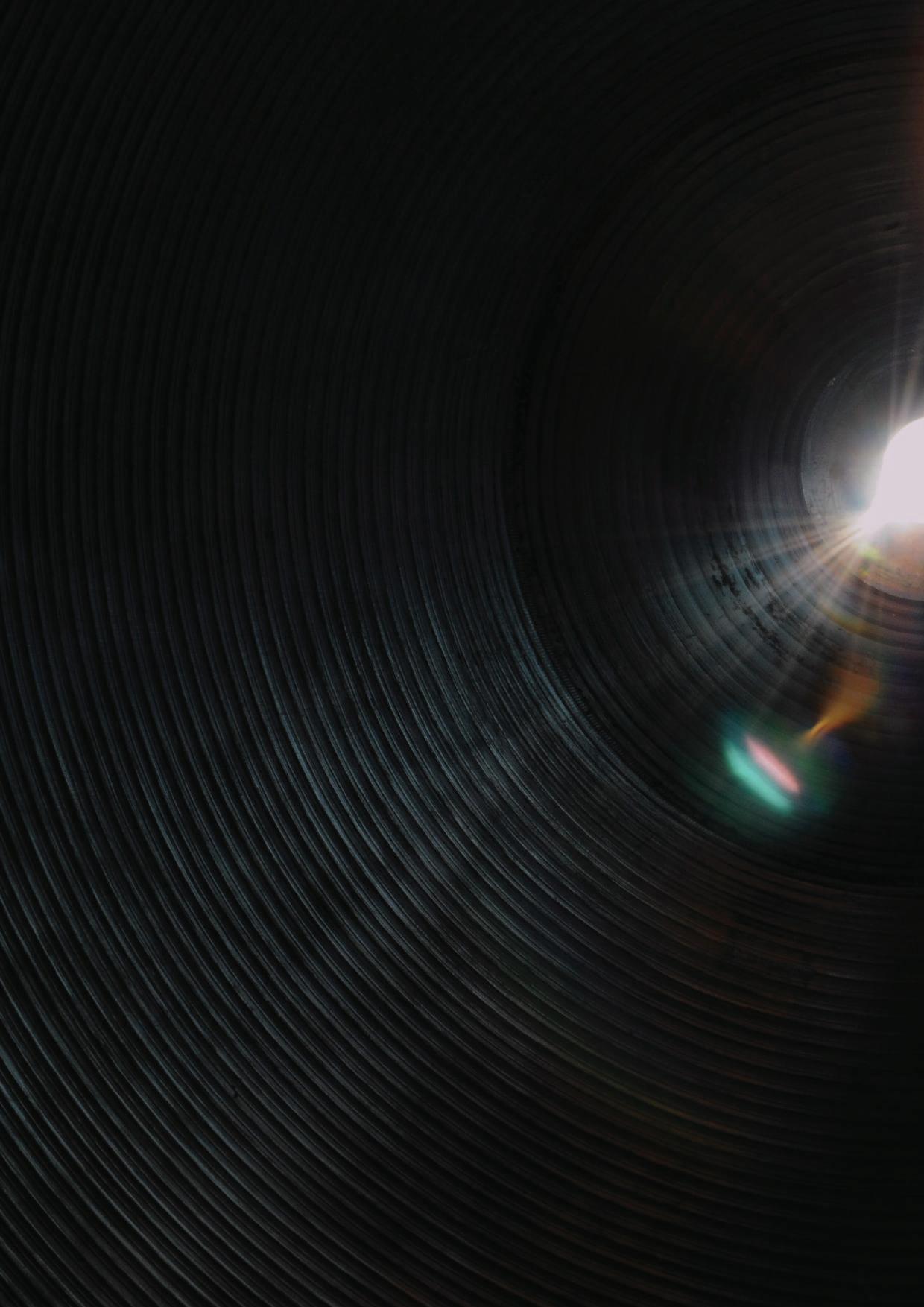




20th April 1999
arthur.rouland.architecture@gmail.com
+33 6 52 06 65 58
languages
French Mother tongue
English Bilingual, Level C1
Skills
Spanish Level B2 Archicad












September 2024 - March 2025
SPLAAR - Sandra Planchez + le labo des arhitectes
Nathan Brami Architecture
Architect - Project manager (auto-entrepreneur) - Paris, France
April 2023 - August 2024
February 2023 - March 2023
March 2023
October 2022 - February 2023
February 2022
July - September 2021
Fébruary 2020
2019 - 2020
July - August 2019
2019 - 2020
February 2019
2018 - 2019
Nathan Brami Architecture
Architect - Project manager - Paris, France
G&H - Geiger & Hijlkema
Architect - Project manager - Paris, France
AASB - Agence d’Architecture Suzel Brout
Architect - Competition phase - Ad hoc assignment - Paris, France
SPLAAR - Sandra Planchez + le labo des arhitectes
Architect - Tender file - Paris, France
Competition finalist of Prix des espoirs de l’architecture
BNP Paribas Real Estate
Architectural internship
LG.archi, Paris, France
Architectural internship
SISPEO Architectes, Paris, France
Treasurer of the association the «K’FET»
ENSA Paris La Villette, Paris, France
Construction intership «Unis pour Samrong»
Intership to build a school in Samrong, Cambodia
Vice - treasurer of «Unis pour Samrong»
International Solidarity Association
Construction intership - IDEE FIXE
Intership in the field of shopfitting and commercial architecture
Vice - treasurer of the association the «K’FET»
ENSA Paris La Villette, Paris, France
2024
HMONP Certification - Habilitation à la Maîtrise d’Œuvre en son Nom Propre
(Authorization to act as project manager in its own name)
ENSA Paris Malaquais, Paris, France
Master’s degree in architecture (Master)
ENSA Paris La Villette, Paris, France
Bachelor’s degree in architecture (Licence)
ENSA Paris La Villette, Paris, France
High School Graduation in Scientific (Baccalauréat)
Mention good and mention European English
Lycée Emile Littré, Avranches, France
Driver’s license


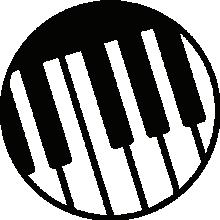




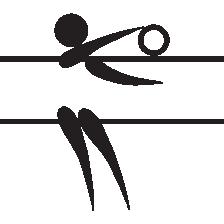







Agency :
Program : Year : Nathan Brami Architecture Detached house 2023 - 2024
Located close to the Saint-Cloud golf course, the Wooden House will be built on a densely wooded plot of land, next to an existing house with typical western Parisian architecture. The aim of this project was to divide up the plot while requalifying the space in which the new project would be built, and preserving the existing vegetation. The neighboring plot features a multidwelling building with a 4-storey blind gable onto our plot. The challenge for this project was to conceal this facade while returning to the domestic scale of the single-family home with its garden.
1. 2. 3. Master plan North elevation Perspective from the garden



















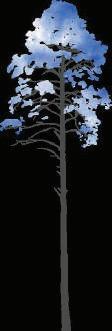





















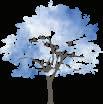
















































































































































































































































Agency








The Stone House project is located in a very dense urban fabric. My client was the owner of a very narrow plot of land, housed in a condominium which was itself adjoined by a monumental gable over 5 storeys high. My intention was to articulate the different scales and propose a project that would combine constructive, spatial and urban qualities. As the project is uncluttered and designed in cut stone, it is demanding in its attention to detail.
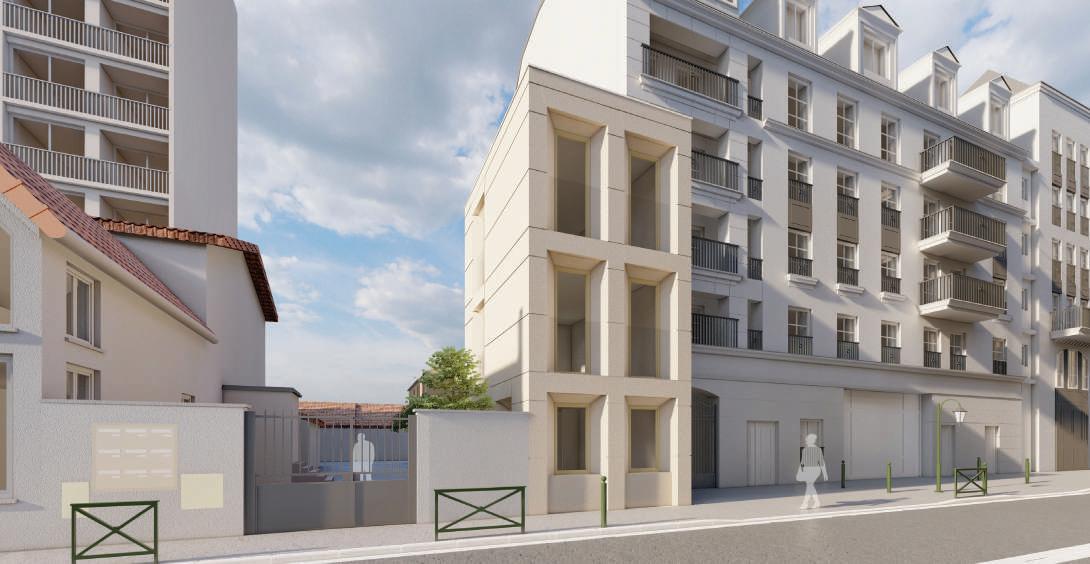
Limite parcellaire
Axonometry of the project Perspective from the street Street elevation
Limite de propriété
Acrotère + 84.95 NGF +9.35 m
Pierre de taille
2è étage + 81.60 NGF +6.00 m
Menuiseries métalliques couleur champagne
Garde-corps en verre
1er étage + 78.60 NGF +3.00 m
RDC + 75.60 NGF
+0.00 m
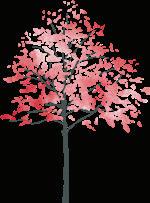

Limite parcellaire
Agency :
:
: Nathan Brami Architecture
Paired Houses is a project for two semi-detached houses on the banks of the Marne river in eastern Paris. As the plot is located in a flood zone, the first floor is uninhabitable. So these two houses occupy the plot, allowing water to circulate in the event of a major flood. The living areas are on the second floor, with bedrooms on the upper levels. These houses are designed to blend into the built fabric, with facades inspired by the surrounding architecture. The south-facing facade features large windows opening onto the vast planted garden.
Second floor plan
Ground floor plan
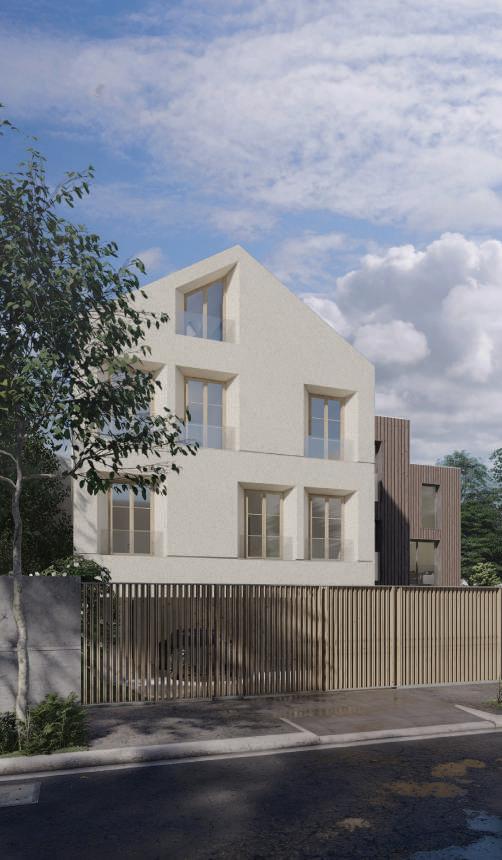


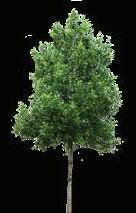





























































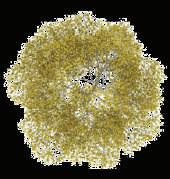









































































































3. 4. 5. 6.







Agence :
Agency :
Programme :
Programme : :
Année : SPLAAR
Program : Year : SPLAAR
Logements, équipements, bureaux
2022 - 2023
Housing, equipment, offices 2022 - 2025
Initié par la Croix-Rouge et développé et construit par le groupe
Legendre, le lot GARY / Perma-cultures est un programme innovant de 5538 m2 comprenant équipements et logements intergénérationnels organisés autour d’un jardin clos de 800 m2. Orchestré par la SAMOA ce nouveau quartier au sud-ouest de l’île de Nantes, a été imaginé par l’équipe de maîtrise d’œuvre urbaine formée par Claire Schoerter et Jacqueline Osty.
Initiated by Croix-Rouge Habitat and developed and built by the Legendre group, the Gary project is an innovative 5538 m2 program comprising facilities and intergenerational housing organized around an 800 square metre walled garden. Orchestrated by SAMOA, this new district to the southwest of the Ile de Nantes is part of the new République district designed by architect-urban planner Claire Schorter, winner of the Grand Prix de l’urbanisme 2024. I was hired by Sandra Planchez of the SPLAAR agency as project architect to draw up the tender documents for this vast project on the Ile de Nantes.
Le projet Gary / Perma-cultures est ma première expérience en tant qu’architecte diplômé. J’ai été engagé par Sandra Planchez de l’agence SPLAAR en tant qu’architecte chef de projet afin d’établir le dossier DCE de ce vaste projet pour l’île de Nantes.
Initié par la Croix-Rouge et construit le groupe Legendre, le lot GARY un innovant de m2 et intergénérationnels autour d’un de 800 par SAMOA nouveau sud-ouest l’île par de maîtrise urbaine et Osty. est première en J’ai engagé de en qu’architecte projet afin le projet l’île :


Perspective du projet depuis la rue
Perspective du projet de l’îlot
Perspective from the street
Détail constructif d’une loggia
Perspective from the heart of the block
Constructive detail of a loggia
Plan général du rez-de-chaussée
Coupe longitudinale
General ground floor plan
Longitudinal section
1. 2. 3.
1. 2. 3.
Photographie du chantier Perspective de l’appartement Perspective de l’appartement
Photography during constrution Perspective of the appartment Perspective of the appartment
Agency : Program : Year : SPLAAR Appartement renovation 2023
Agence : Programme : Année : SPLAAR Rénovation d’un appartement 2023
Located in the attic of an old building in Montmartre, Appartement F was patiently awaiting the arrival of a project manager. The mission was to renovate the apartment to adapt it to the needs of today’s young people. A shower room and storage unit to optimize space, a new, more functional kitchen and, above all, the opening up of the attic to increase volume and create a mezzanine, as well as a double-height living room.
Situé sous les combles d’un vieil immeuble de Montmartre, l’Appartement F attendait patiemment la venue d’un maître d’œuvre. La mission était alors de rénover ce logement pour l’adapter aux besoins d’un jeune d’aujourd’hui. Un bloc salle d’eau et rangement pour optimiser l’espace, une nouvelle cuisine plus fonctionnelle et surtout l’ouverture des combles pour augmenter le volume et créer une mezzanine ainsi qu’une double hauteur pour le séjour.




Agence :
Agency :
Programme :
Program :
Année : G&H
Year : Geiger & Hijlkema
Renovation of an ancien hunting lodge 2023
Rénovation d’un ancien pavillon de chasse 2023
A la suite de mon expérience chez SPLAAR, j’ai été recruté par G&H pour monter un dossier DCE pour ce pavillon de chasse de région parisienne. L’enjeu d’un tel projet est tout autre. Une commande privée pour ce projet d’une échelle radicalement différente implique un niveau de détail bien particulier. Plans, coupes, élévations détailés pour l’ensemble des pièces de la maison ainsi qu’une mission de conception d’architecture d’intérieur mais également de décoration ont été nécessaires à l’élaboration d’un DCE complet en accord avec les souhaits mais également le budget des clients.
This project, located in the Paris region, involved the renovation of a hunting lodge into a holiday home. I was recruited by Geiger & Hijlkema to produce the tender documents for this project. This private commission demanded a very particular level of detail. Every room in the house was drawn in detail in plan, section and elevation, so that nothing was left to chance. This project was a fine balance between architecture, interior design and decoration.
Inspired by the works and life of Mano Solo, this museum tends to symbolize a soul trying to reach the heavens but which, inescapably, will remain on Earth. This duality is crystallized in this light, clear, transparent entity that tries to escape from the opaque block that deforms under its movement.
Mano Solo, author, singer, guitarist, painter and draughtsman, painted, wrote and sang about this duality between life and death. Suffering from AIDS, he was well aware that his days were numbered, and so he had a very special relationship with his life, but also with his future death.
Located close to Place Stalingrad in Paris, the Mano Solo museum houses a vast entrance hall, modular exhibition spaces, a restaurant, a play area, a sales area, basement conservation workshops, administrative offices and a concert hall.







Third floor plan
Second floor plan
Ground floor plan Perspective from the metro Perspective for the attic


Program : Year : High-end Home
April 2021
The Taurus House project was inspired by the texts of Stéphane Mallarmé, and more specifically by the roll of the dice in which he wrote: “Rien n’aura eu lieu que le lieu excepté peut-être une constellation”. The idea for this house was to draw inspiration from the shape of the Taurus constellation, reinterpreted as rectangular triangles, and to work with it to form a project along the Ourcq canal. This top-of-therange home is entirely designed with rectangular triangles of golden proportions, both in plan and elevation. This particular geometrical shape allows us to propose an original project for a single-family home, offering a breathtaking panorama of the canal while attempting to achieve the perfect throw of the dice by fitting into its location thanks to the constellation.




2. Perspective from the railway
Third floor plan Second floor plan Ground floor plan
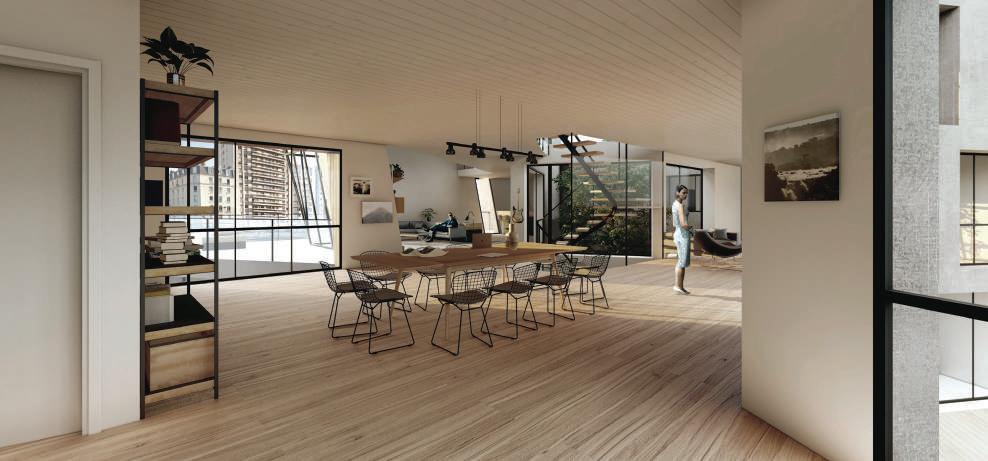

4. 5. Interior perspective Perspective from the canal
Longitudinal section
Design strategy
Ground floor plan

Program : Year : Museum July 2022
Inspired by RCR architects’ Pierre Soulages museum, the Mont E-motion museum aims to create an architectural and museological journey to the top of the granite massif in the town of Avranches. During this journey, the spaces and itinerary are designed to engage the visitor, creating atmospheres conducive to the development of sensations. These will have an impact on the visitor’s perception of the works on display, exacerbating the emotions he or she feels when confronted with them. The journey takes the form of a voyage of initiation, punctuated by 7 distinct entities, culminating in a 1:1 work, devoid of all artifice: the view of Mont-Saint-Michel.





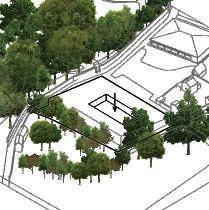






























































































































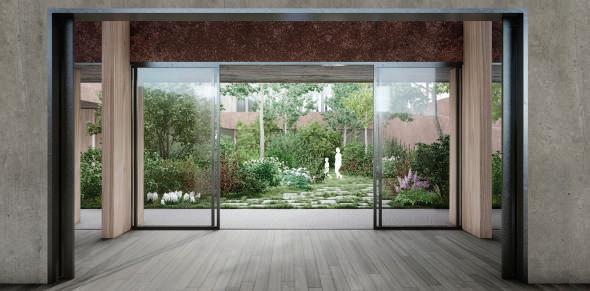
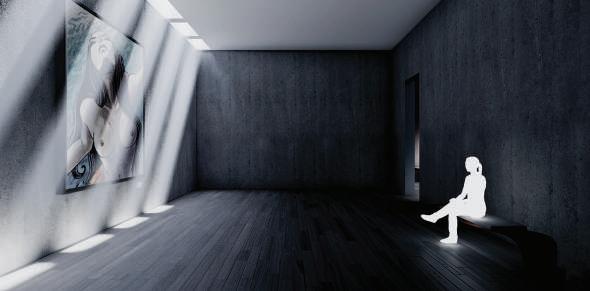


The Another Brick in Pantin project is the result of a joint entry with Alexandre HENRY in the 14th edition of the Prix des Espoirs de l’Architecture competition organized by BNP Paribas Real Estate. Our approach was to conserve an existing industrial hangar and renovate it to accommodate the relocation of a bar, but also shared spaces such as co-working, workshops and a multi-purpose room. The idea of renovating, revitalizing and densifying the heart of the block also led to the construction of a housing unit, but not the only. We started with a standardized space that we called a “brick”, and worked on the range of uses and possibilities that these spaces offered. As a result, each brick is modular and can be used for a wide range of purposes, from housing to corporate offices, shared offices or workshops.

Competition : Program : Year :
Collaboration :
Prix des espoirs de l’architecture BNP Paribas Real Estate
Mixed program
February 2022
Alexandre HENRY
These two entities are enveloped by a monumental second skin that regulates the interior temperature by creating a microclimate that prevents overheating in summer and naturally heats the entire project in winter. Added to this are a number of other programs, such as an agricultural greenhouse, shared terraces, a shared laundry, a rainwater recovery system, a phytodepuration and aquaponics system and so on.
This project is an exploration of the potential of greenhouse housing, but also a response to questions about urban agriculture, the principle of resilience, social cohesion and the density of our cities. Our aim was to design a project that would leave a lasting impression, both in its form and in its use, in order to offer residents a new way of living in the city, in keeping with its territory and history.




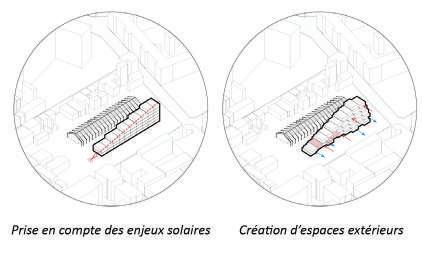

Design strategy
Ground floor plan
Summer operating section
Upgradability of the Bricks
Winter operating section



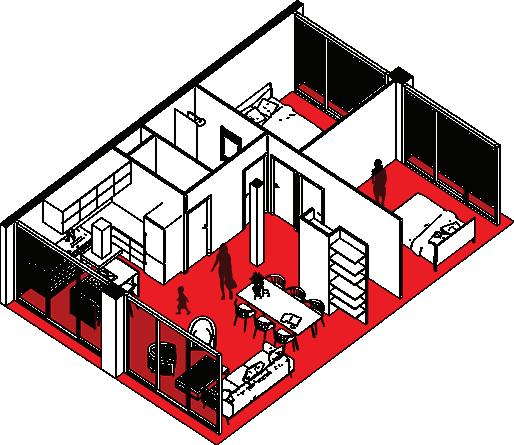
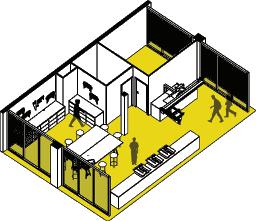

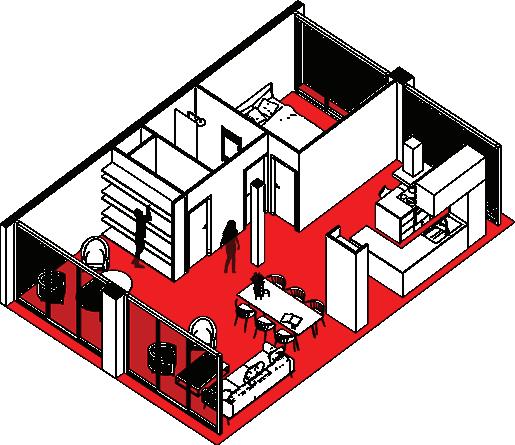

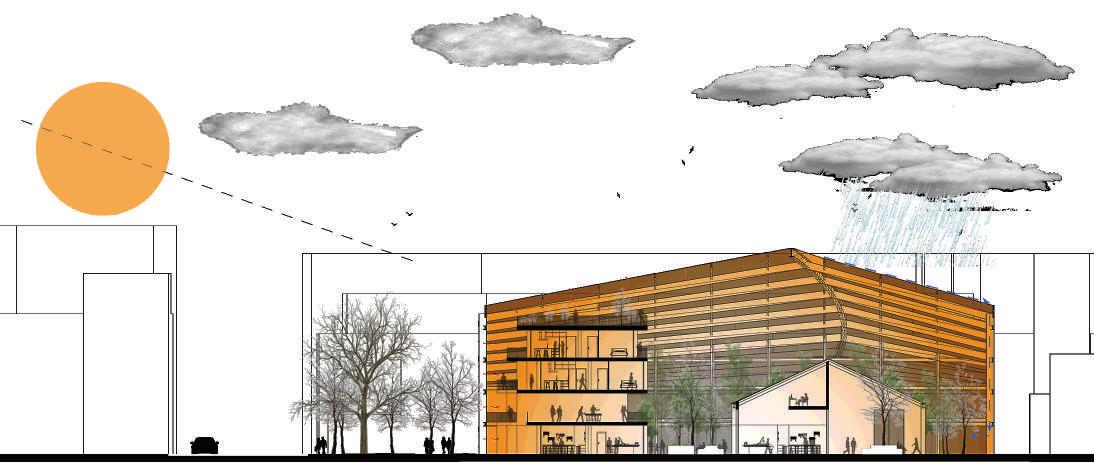
Program : Year : Housing and landscaping
February 2022
The distinctive feature of the rural commune of Réau in Seine-et-Marne is the omnipresence of monoculture. The resulting landscape is flat, infinite and homogeneous. A landscaping project enabled me to develop the principle of a stroll by approaching the commune as a park, which would allow me to design the territory, enhance the soil and increase its production thanks to the implementation of a 3-level system. In this way, certain areas of the commune are dedicated to vegetable growing, while the periphery is given over to permaculture and agroforestry, thus preventing the urban sprawl of the commune. However, the need for housing remains an issue for the commune. The Triptik project therefore proposes 3 housing typologies to densify the town while making the most of the land. The largest of these typologies is a reflection on living together, offering small housing units built around large common spaces. The aim of this project is to offer residents a way of living together without depriving them of their privacy, while diversifying the landscape and establishing a local, low-carbon circular economy.

Program : Year : Collaboration Buildings rehabilitation February 2021 Florian FILLAUT
The renovation of this group of buildings in the Parisian town of Colombes included a careful analysis of sunlight-related issues. In addition to changing the insulation of all the buildings, our architectural response was to offer residents outdoor spaces adapted to each orientation. Our intervention also took shape with the construction of a new building. The latter was the object of typological and constructive experimentation. Located in the corner of a city block, this signal building enabled us to design both traditional housing and shared floors to meet the demand for student accommodation. These floors feature studios organized around a kitchen, a living room and a vast shared workspace. This project also provided an opportunity to experiment with the Trombe adobe wall system, positioned where it would work best thanks to a sunlight analysis carried out on Grasshopper.










































































































































































































































































Axonometry of a balcony
Section of a renovated building
Perpsective of a renovated building
Section of a new building
Sunshine analysis carried out on Grasshopper
Perspective of a shared living room


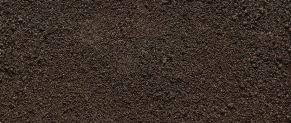








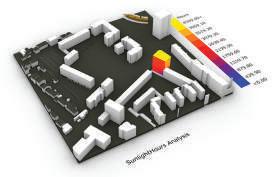


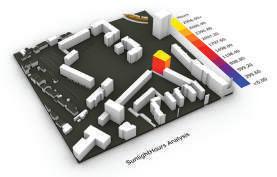

Program : Year :
Collaboration : Market and landscaping
July 2020
The commune of Gournay-sur-Marne is prone to flooding. After analyzing the local urban development plan, the flood risk prevention plan and the highest known water levels, we chose to invest in a high-risk area to replace the ephemeral market with a permanent one. Our architectural and landscaping intervention was guided by an awareness of this natural risk. As a result, the “Marcher à Gournay” project offers a new covered market that not only allows the installation of a flood wall, but also provides a landscaped walkway through the vegetation of the Marne, even during a flood. The walkway created above the market also serves as an open shelter during floods. Our entire project takes account of the risk of flooding. From the construction principle to the choice of materials used, to ensure that the ground is as free and permeable as possible.
































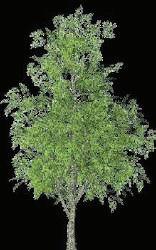









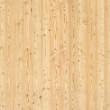























Solives
Tasseaux de bois
Platine métallique
Poutre en bois
Garde corps bois/métal
Platelage bois
Etanchéité
Bac collaborant+ chape Béton
Fil à oeillet
Poutre en HEB métallique
Suspension rapide
Profilés porteurs 60x27x0.6
Raccord profilés
Plaque plâtre hydrofuge aquapanel Enduit Knauff Uniflott
Profilés de base 60x27x0.6
Diguette plaque métallique
Diguette assises béton
International Solidarity Mission
Program : Year : Building of a school
July & August 2019


During the summer of 2019, I had the opportunity to be part of the first mission of the international solidarity association “Unis pour Samrong”. This association was the brainchild of students from the Ecole Nationale Supérieure d’Architecture de Paris La Villette (ENSAPLV) and the Ecole Spéciale des Travaux Publics (ESTP), and the aim of this first mission was to build a wooden school in the village of Samrong in Cambodia. The village school was in danger of collapsing, so this association was born and enabled the construction of a 5-classroom school of over 400 square meters with a ceiling height of up to 7 meters. The experience left a deep impression on me, and the school is more than just an architectural project: it also crystallizes the human adventure we experienced in the Cambodian village of Samrong.





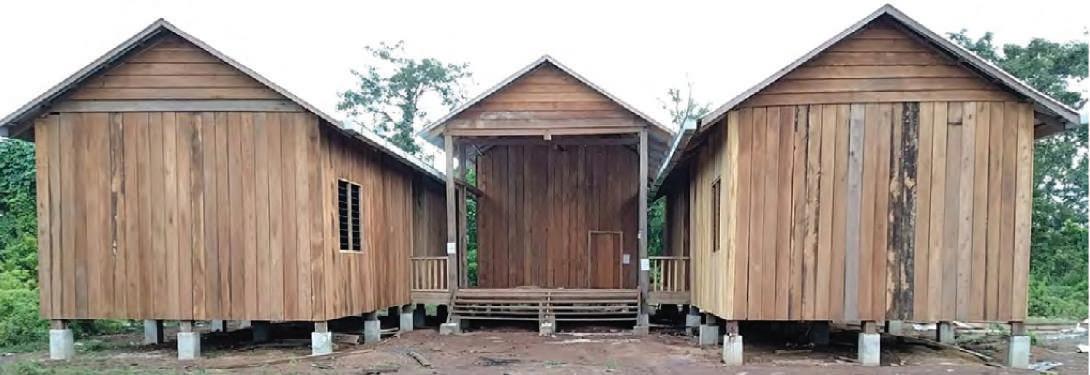


The following renderings are perspectives I’ve produced as a freelancer for a variety of clients. These images allow them to visualize the space, colors and materials of their apartment renovation, artist studio or home extension projects.
Perspective of a master bedroom Perspective of a dining / living room Perspective of a bathroom





Perspective of a master bedroom Perspective of an artist workshop
Object : Year : Parametric shoe store
November 2021
This parametric project is the result of a mini-exercise carried out at ENSAPLV. The layout of this shoe store aims to create a fluid space in which to display and showcase the products sold. The design was created on Grasshopper using a slicer method. This allows the creation of curved spaces using simple cuts in flat boards. Here, the architectural intervention tends to hide the site’s posts, creating seating and continuity between the store’s different walls in order to present the shoes illuminated by spotlights integrated into the structure.

Object : Year :
Parametric rib vaults
January 2024
When I was working at Nathan Brami Architecture, I had the opportunity to put my visual programming skills on Grasshopper to good use. The agency was renovating an apartment of over 350 square meters in the 16th arrondissement of Paris. My colleagues wanted to design three ribbed arches in the entrance hall. In order to explore multiple possibilities quickly and efficiently, I developed a program to model these arches, while leaving the possibility of modifying certain parameters of the arches, pillars or perforations.


Object :
Year :
Parametric computer support
January 2022
This computer support, produced as part of an ENSAPLV course, is a parametric project based on a voronoi diagram. This approach aims to optimize the material used for this object, while maximizing airflow and thus computer ventilation. The stand was designed to be 3D printed in three separate parts, which are then assembled using notches made during printing.

Object :
Year :
Parametric vessels
January 2021
The parametric triptik is a project to design 3 vases as part of a course at ENSAPLV. My aim was to apply the parametric approach to the design and production process. Each vase has a different shape and pattern, which can be varied thanks to the flexibility of parametrics for subsequent 3D printing.
