2023-24
INTERIOR DESIGN PORTFOLIO
HARSHITA JAIN

HARSHITA JAIN
INTERIOR DESIGNER
"Elevating Spaces, Inspiring Lives: A Journey Through Design Excellence"
I Harshita Jain a post gratuate of Masters in Interiors and Experience design from United World Institute of Design, Karnavati University, Gandhinagar.
I identify as a fun loving extrovert and beyond my academic credentials, I'm a passionate explorer of spaces and emotions, always seeking the perfect harmony between aesthetics and experience.
I believe that design is a journey, one that we embark on together to craft environments that reflect your unique personality and lifestyle. Each project is a story waiting to be told, and I'm here to ensure that your story is a masterpiece of elegance, comfort, and functionality.
INFO EDUCATION SOFTWARE SKILLS

Harshita Jain




Ludhiana +91 9877647276 harshitajain3001@gmail.
https://www.behance.net/harshitajain25
LANGUAGES
ENGLISH
HINDI
PUNJABI
SOCIAL



Postgraduation (2022-24)
Masters in Interior & Experience Design, United World Institute of Design, Karnavati University, Gandhinagar Graduation (2019-22)
Punjab College of Technical Education, Baddowal, Ludhiana Schooling
Kundan Vidya Mandir, Civil Lines, Ludhiana, Punjab






SOFT SKILLS WORK EXPERIENCE
• Time Management
• Creative Thinking
• Team Work
• Interpersonal Skills _harshita30
https://www.linkedin.com/in/ harshita-jain-78a4b4195
issuu.com/artfulabode
• Communication Skills
• INTERNSHIP
Nishant Jain Architects (May - July 2023)
Habitat Architects (Jan 5 - April 8, 2024)
• Social Media Handler (2021-2022) M2M Event Planner Dezynmakeoverbyshikhajain
TABLE






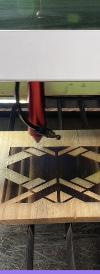





CONCEPT :
This 2BHK apartment design aims to merge the client’s love for the dark contemporary theme with functional spaces tailored to his lifestyle.
THEME:
The design embraces a sleek and minimalistic approach with clean lines, uncluttered spaces, and a focus on essential elements.
MATERIAL BOARD




SECTIONAL ELEVATION AA1

SECTIONAL ELEVATION
BEDROOM
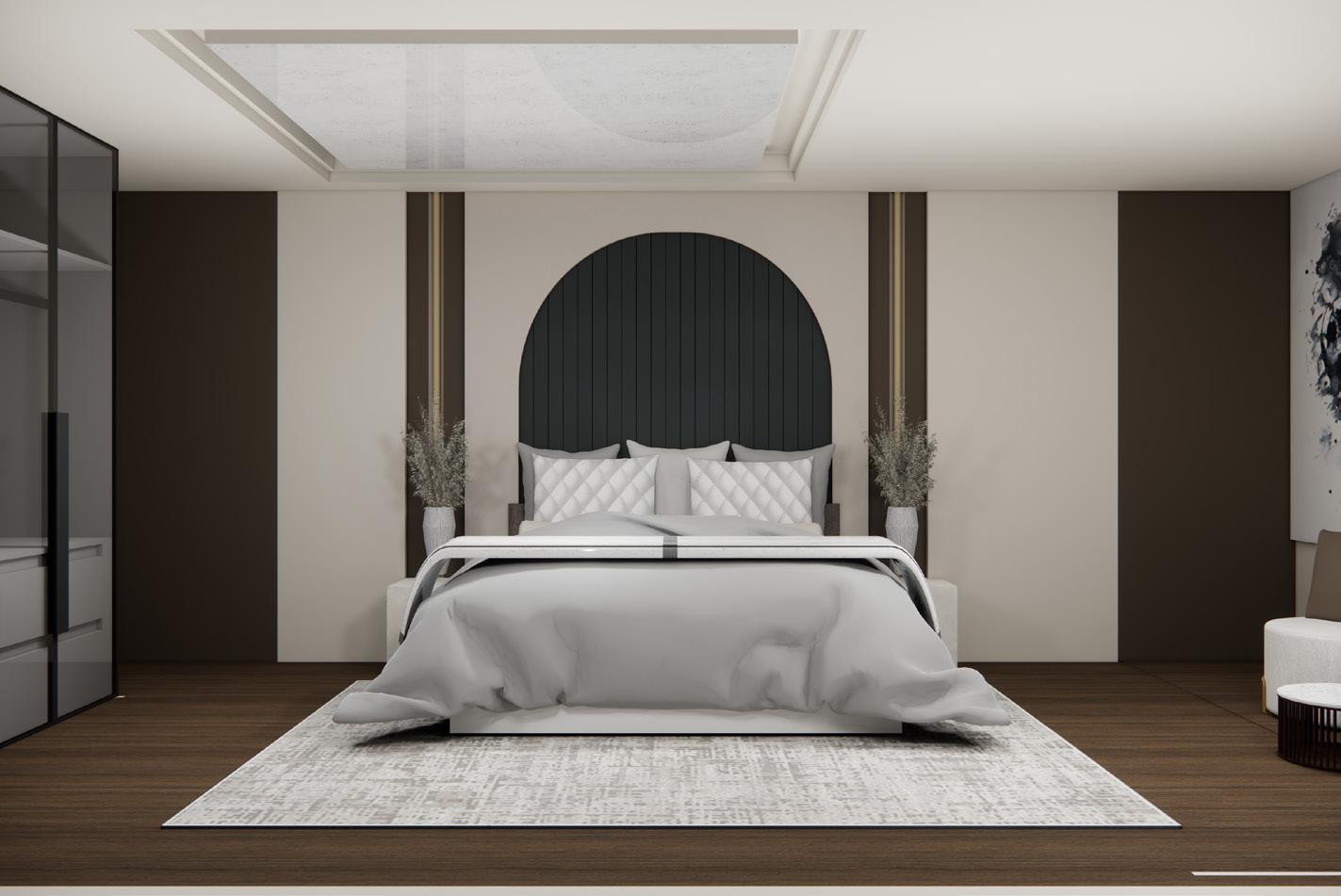



The design focuses on personalization without clutter. Each element, from the choice of artwork to the placement of decor, reflects the occupant’s individual tastes and style. This allows the bedroom to be a true reflection of the person who calls it their own

AREA: 3111 SQ FT
SITE : G 05,06 & G07,08
AIM: The site is located on the ground floor of the mall.
The project aims to build a ‘Retail hybrid Luxury clothing as well gourmet chocolate store’. This innovative project merges the sophistication of Zara with the delectable world of gourmet chocolate, creating a one-ofa-kind shopping destination that transcends traditional boundaries.




02 ZARA COLLECTIVE


Curved lines dominate, symbolizing the fluid harmony between these two distinct themes. A neutral palette of whites and creams provides an elegant canvas, while chocolate tones infuse warmth. Fashion images showcase Zara’s minimalist aesthetic, emphasizing clean lines and modern silhouettes. Simultaneously, the chocolate-themed section features sumptuous displays with rich hues and velvety textures.
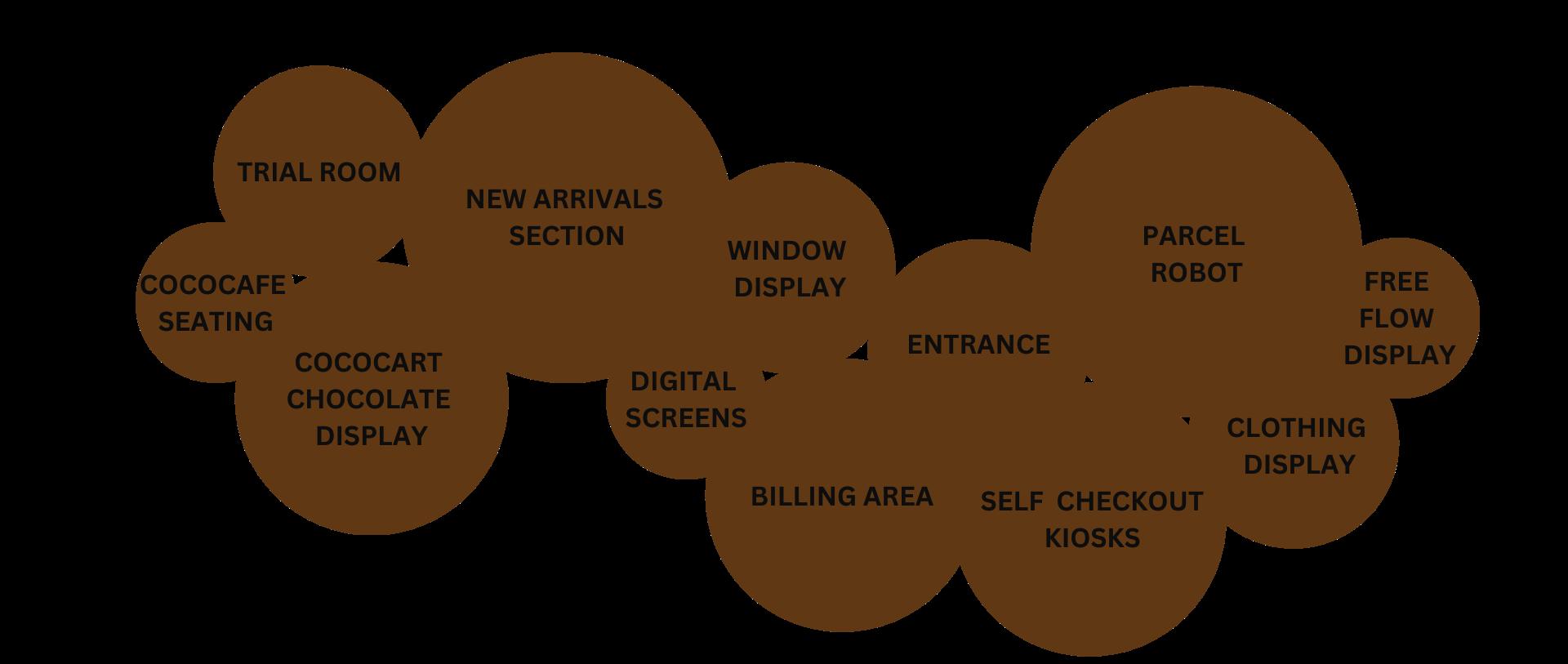

 SECTIONAL ELEVATION AA’
SECTIONAL ELEVATION BB’
SECTIONAL ELEVATION AA’
SECTIONAL ELEVATION BB’


Curved lines and a minimalist aesthetic characterize the clothing section, drawing inspiration from Zara’s iconic design language. This simplicity allows each fashion piece to stand out, creating a serene and inviting ambiance.


The chocolate section exudes warmth with rich textures and chocolate-inspired hues. Custom-designed furniture and displays showcase the gourmet offerings, inviting customers to indulge their senses in a world of exquisite flavors.

0
3BURMA HAVEN
















LOCATION: UDAIPUR, Near Fateh Sagar Lake, Opp. BR Ambedkar Gym.
AREA: 5469.40 sq.m.
AGE GROUP: 12yrs - 50yrs.
AIM: The Programm is to design the interior space of a ‘PUBLIC LIBRARY’.
The design concept for this library is inspired by the traditional curvi-linear architecture with a modern twist.
The design will priortize accessibility and the seamless interation of physical and digital elements.
CONCEPTUAL DRAWINGS



The aim was to create an environment where the coexistence of traditional and digital reading experiences enriches the lives of library users, making them feel valued and inspired.






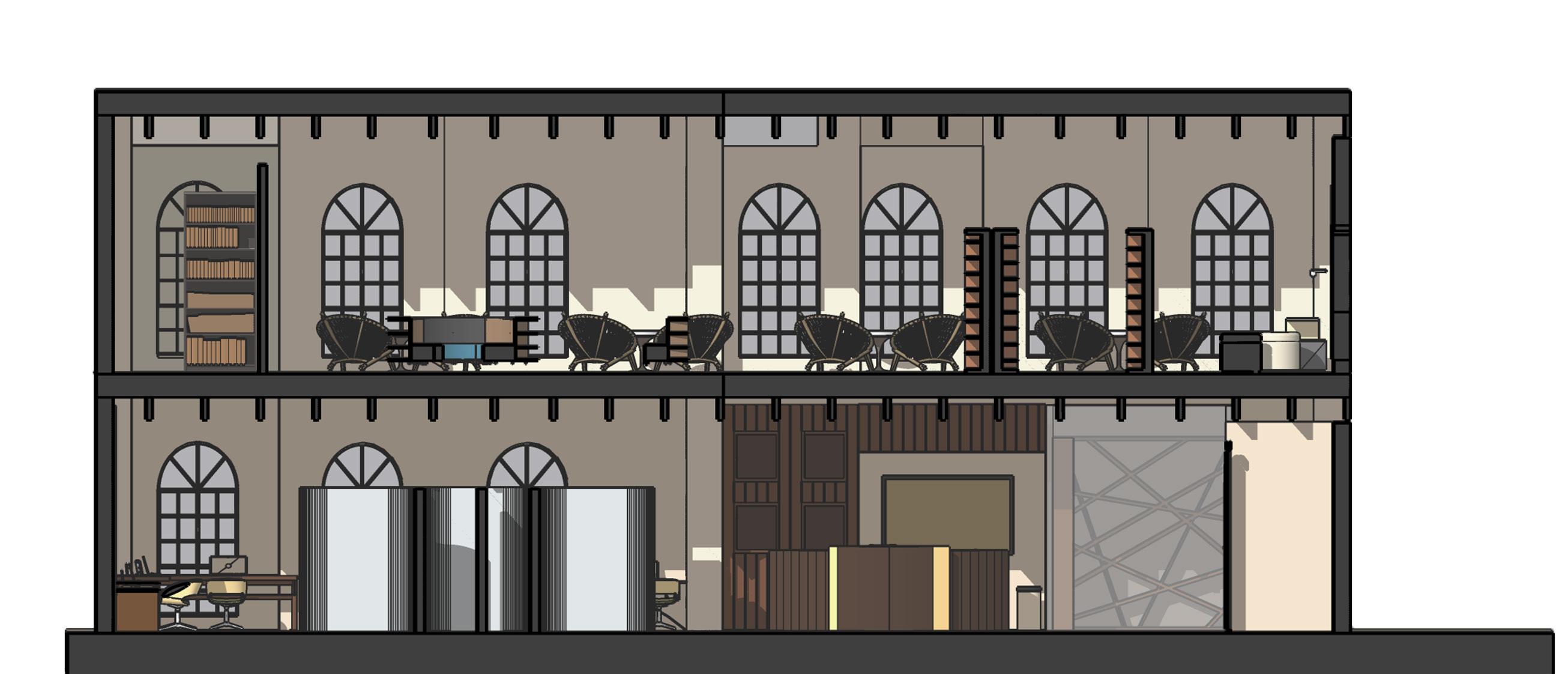
SECTIONAL ELEVATION BB1



On Ground Floor , you’ll find a world of digital wonders with interactive screens, virtual reality adventures, and even a high-tech makerspace for creative minds.
When you’re craving the smell of old books and the quiet rustle of pages, head upstairs. It’s a heaven of traditional reading nooks & reference materials.

PROJECT TYPE : POP UP STORE
LOCATION : ALPHA ONE MALL,
AHMEDABAD
AIM : In this Zomato Pop Store, the goal is not just to promote Zomato Gold but to create a warm and welcoming space where you can experience the benefits of Zomato Gold in a humanized, enjoyable, and interactive way.
The color scheme, inspired by Zomato’s lively brand palette, fills the air with energy, making you feel excited about the experience that awaits

05 POP UP STORE





PROJECT: REDESIGNING DENTAL OFFICE
AIM: The primary focus is on enhancing the patient experience by creating a welcoming and comfortable environment.
Optimizing the layout to facilitate efficient workflows for dental practitioners and staff.
Design: A contemporary, soothing ambiance, featuring comfortable seating and a welcoming front desk.
Lighting: The lighting scheme combines soft, ambient illumination with task-specific lighting for administrative efficiency.
Electrical Layout: Adequate outlets for doctor”s convenience, including charging stations and digital signage.


06 DENTAL OFFICE


ELECTRICAL PLAN




ELEVATION
PRODUCT: MAKEUP VANITY
AIM: THE CONCEPT IS TO COMBINE THE CLASSIC ELEGANCE AND FUNCTIONALITY OF A VINTAGE VANITY WITH THE MODERN STYLE AND DURABILITY OF PLY WOOD AND BRASS INLAY.

THE CONCEPT OF THIS DESIGN IS TO CREATE A PIECE THAT HAS THE CHARM AND ELEGANCE OF VINTAGE FURNITURE, WHILE ALSO INCORPORATING MODERN MATERIALS AND TECHNIQUES TO MAKE IT MORE ACCESSIBLE TO A WIDER RANGE OF CUSTOMERS.

07 CRAFT





EXPLODED ISOMETRIC VIEW

Ply wood is the primary material for construction

The brass inlay, on the other hand, adds to its antique appearance

The side table is crafted entirely from a single sheet of metal, which has been skillfully manipulated using bending, folding, cutting, and welding techniques. The result is a compact and elegant piece of furniture that seamlessly combines form and function.





‘ a contemporary side table ’

LOCATION: SARDAR VALLABHBHAI
PATEL INTERNATIONAL AIRPORT
BAGGAGE THEFT
PROBLEM
LUGGAGE ON THE SEATS (CONSUMING 2 SEATS FOR ONE)
BRIEF:
*HERE IS A CHAIR INSPIRED BY PLATONIC SOLID CUBE.
*A CUSTOMISABLE FURNITURE
OUTSIDE THE AIRPORT WHICH SOLVES THE PROB -
LEM OF LUGGAGE WHILE WAITING.
*A PLANK IS INSTALLED BETWEEN THE CHAIR TO OVERCOME THE PROBLEM.
*ON THE LEFT SIDE IS A CURVED UPLIFT WHERE
ONE CAN KEEP THEIR LAPTOP BAGS.
09 FURNITURE DESIGN
DELAYED, CANCELLED, IRREGULAR TRANSPORTATION

FAMILIES/ FRIENDS WAIT FOR HOURS
PEOPLE PUTTING
LUGGAGE ON THEIR THIGH ( UNCOMFORTABLE)
LIMITED WAITING CHAIRS OUTSIDE THE AIRPORTS
EXPLORATIONS




CONCEPT DRAWINGS
A wooden plank is installed between the center to solve the problem

MATERIAL BOARD

SOLUTION




10 MISCELLANEOUS BATHROOM DESIGN


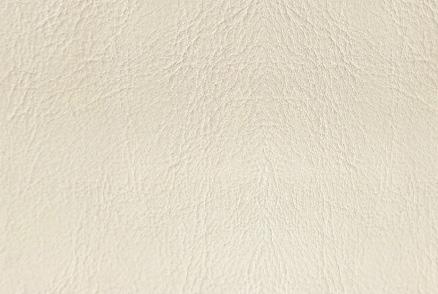

GEOMETRIC CUSTOM PRINTED TILE
STERLING WHITE PU ARISTONE CEROBERESTORATION
ELEVATION
BEDROOM DESIGN


