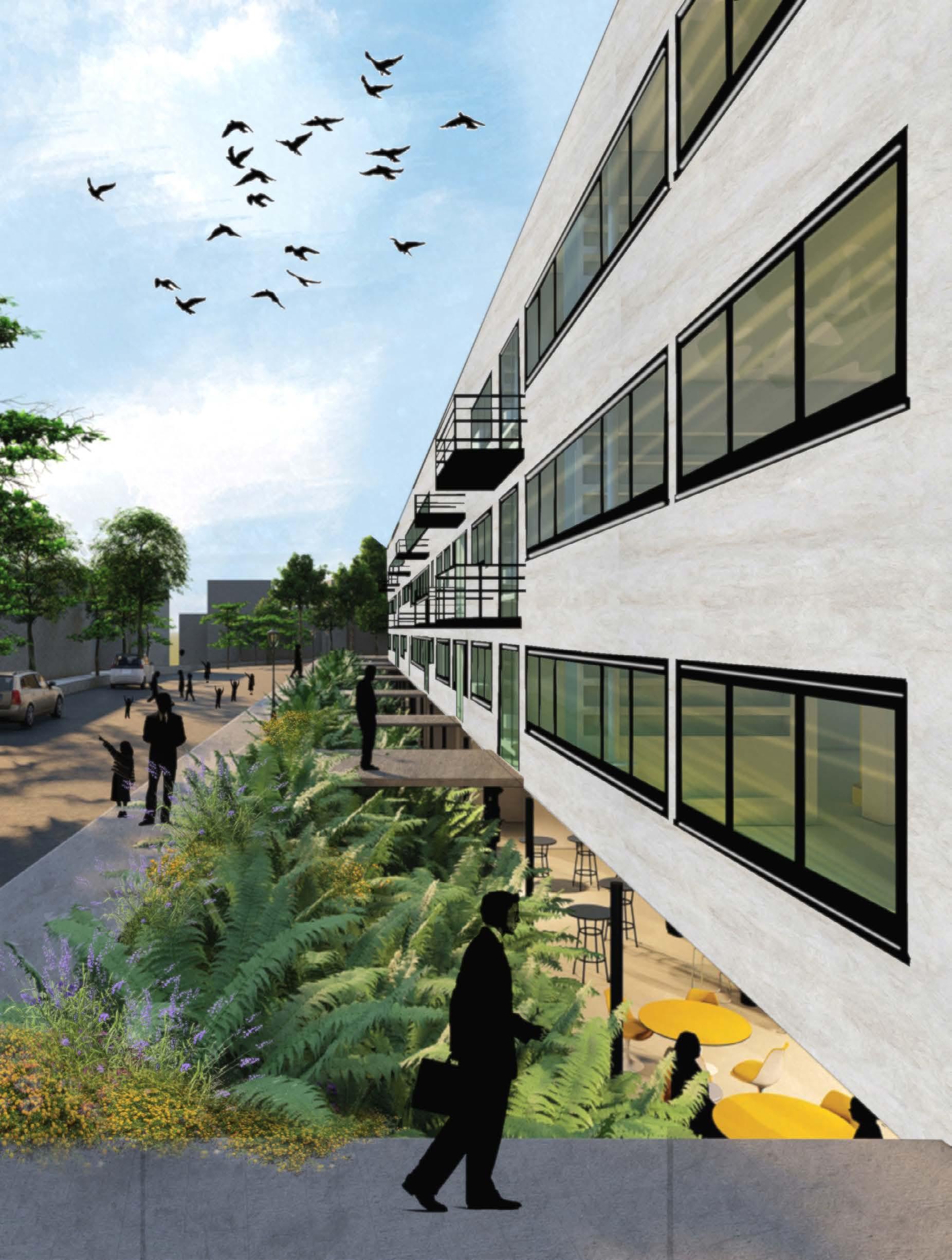
1 minute read
3.1 CONCEPT
General Information
The original design of the building follows a classic modernism grid, and the remodel draws inspiration from Rudolf Stiener’s design principals. The final design is a compromise of the two styles, as seen in the diagram to the right.
Advertisement

3.2 SECTION
Public Ground Floor
The ground floor, previously the basement of the apartment, is opened up into a publicly accessed community floor. This aspect of design was crucial for the mental and physical health of the elderly residents, as it would encourage family to visit more often.
PUBLIC OPEN ROOF
Easy access to the outdoors is a key component to elderly care, which is why the top floor of the apartment is dedicated to outdoor event space, also able to be accessed by the public.
COLOR,
AGE, RUDOLF STEINER
Light Tunnel Remodel
Replacing the historical staircase is a beautiful colored light tunnel connecting residents to the outside world even in the comfort of their own home.





