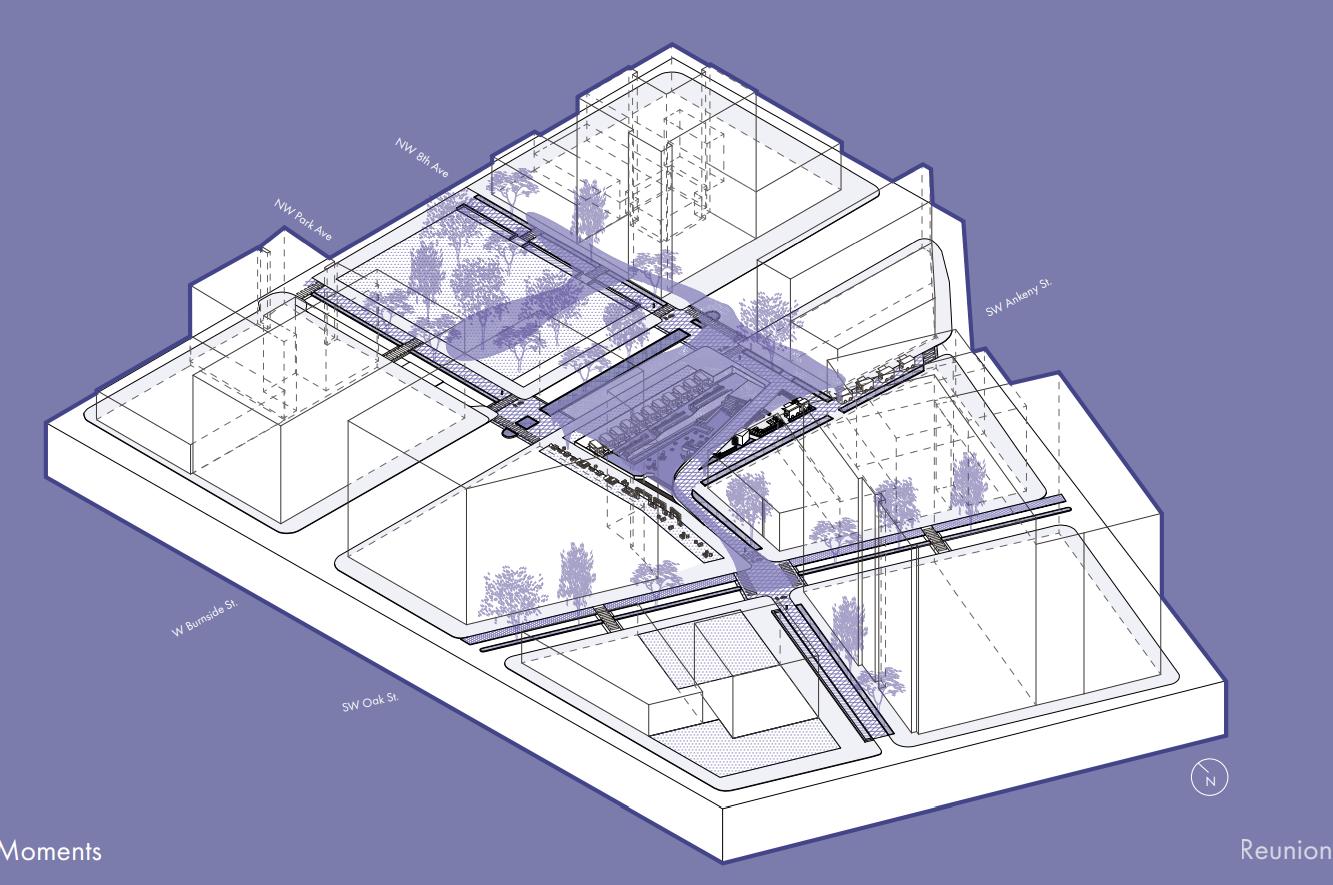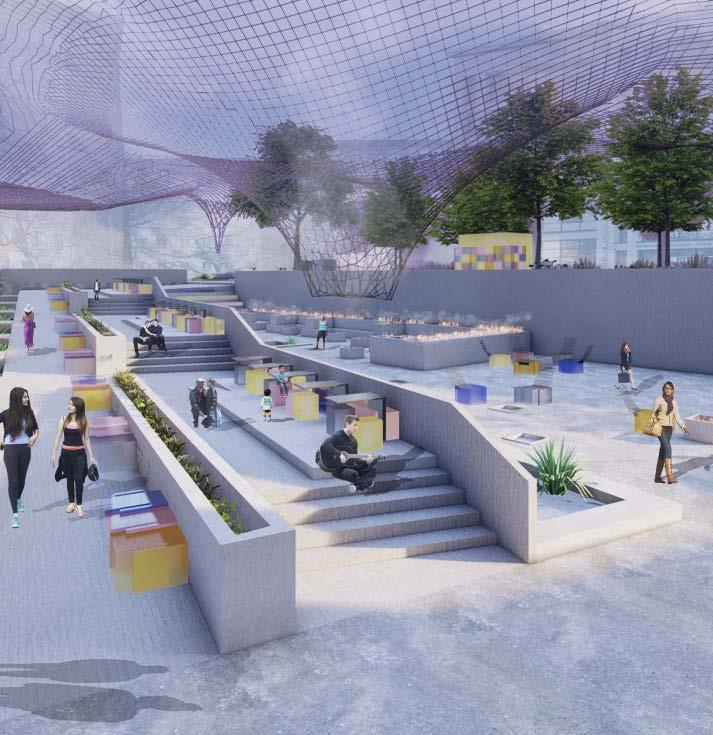
1 minute read
2.0
The Green Loop
General Information
Advertisement
Tactical Urbanism to Permanance Portland, OR
Summary
The Green Loop is an ongoing effort to connect North, South, East, and West Portland through bike lanes, green space, pedestrian walkways, and Green Stormwater Infrastructure. Our team focused on a section of the Green Loop in North and South Park Blocks. Streets were redesigned and the Reunion Square, a new “living room”, was added for a more connected urban fabric.
2.1 THE 4 MAIN GOALS
These four concepts were the driving force of the urban design.

2.2 THE 3 PHASES

Phase 1 is a tactical urbanism solution. Phase 2 is slightly more established introducing GSI and early builds. Phase 3 is the permanent redesign including the full kit of parts and canopy build.

ACTIVATE PARK STREETS
TRANSPORTATION + ACCESS
2.3 “KIT OF PARTS”
LINKING NORTH AND SOUTH PARKS
Pieces of the urban kits of parts can be pieced together in any way as needed.
CONNECTING EXSISTING SCENES
2.3 “KIT OF PARTS”
Configurations

Park users are able to arrange the “furniture” to suit their needs!

Urban Furniture
The rest of the kit of parts includes modular furniture and a canopy which can be configured and reconfigured into a multitude of forms and uses. The kit of parts is the furniture and accessories of the Park Block redesign.
“KIT

OF CANOPIES”
2.4 THE LINK
REUNION SQUARE (THE LINK)
The North and South Park blocks are physically linked at the Reunion Square. The toolbox comes together to form one cohesive design including street conditions and kit of parts. Reunion Square is broken up into four zones. (1) Midtown Promenade offers a leisurely park experience. (2) Stop-N-Go provides a space for a quick bite to temporary travelers. 3) Carts is a food cart strip along the procession. (4) Hearth is the destination within the square.







