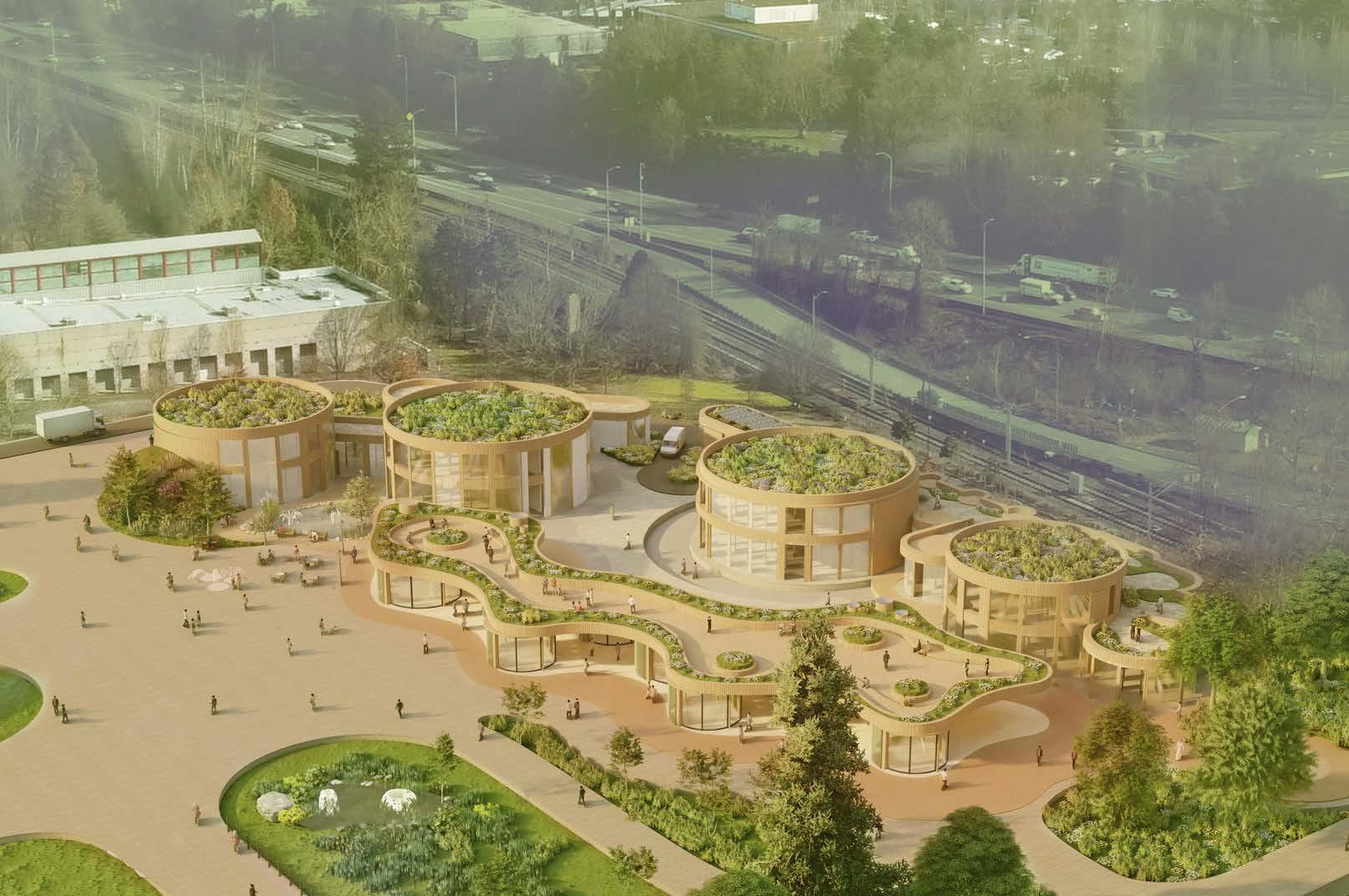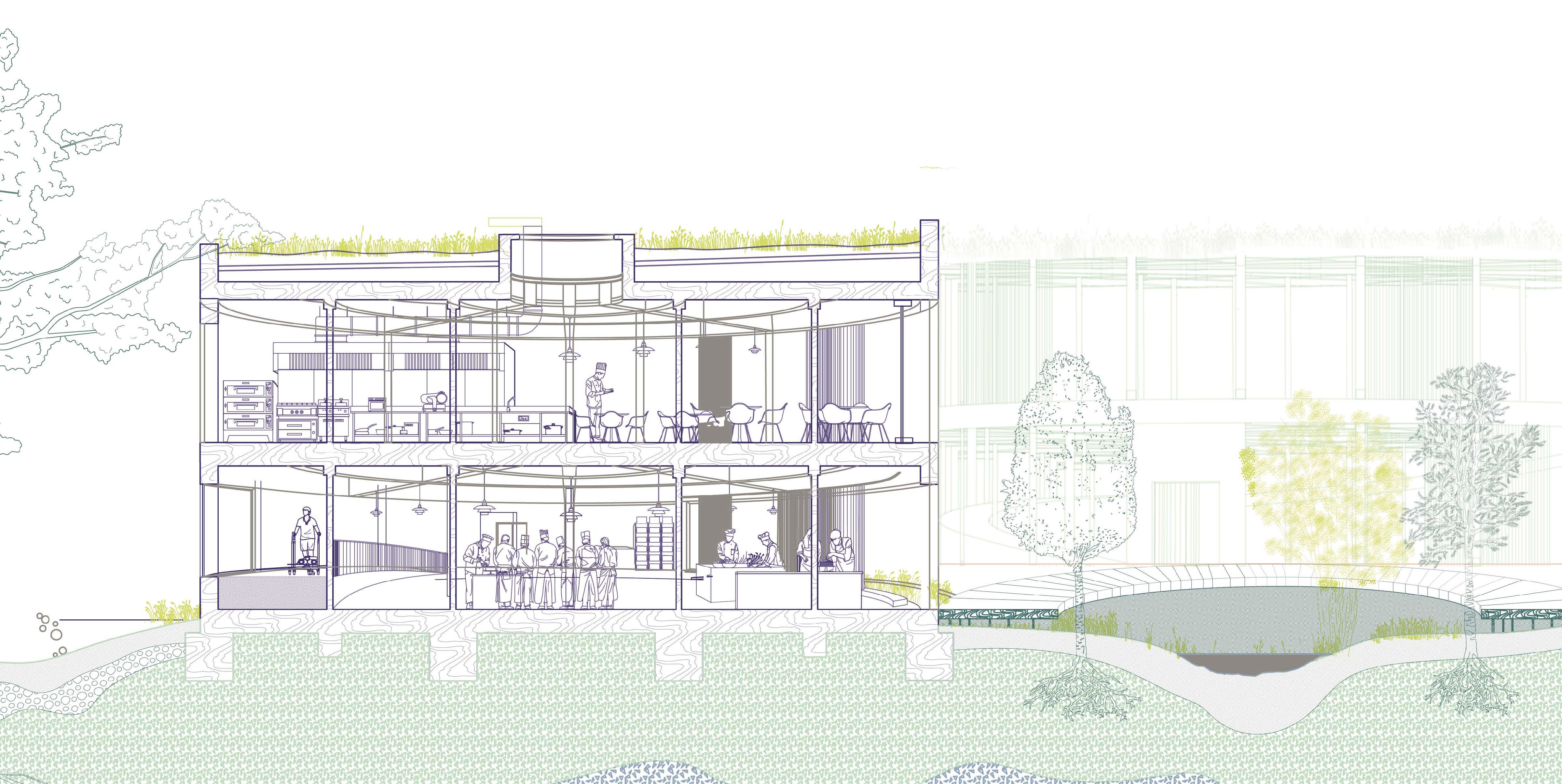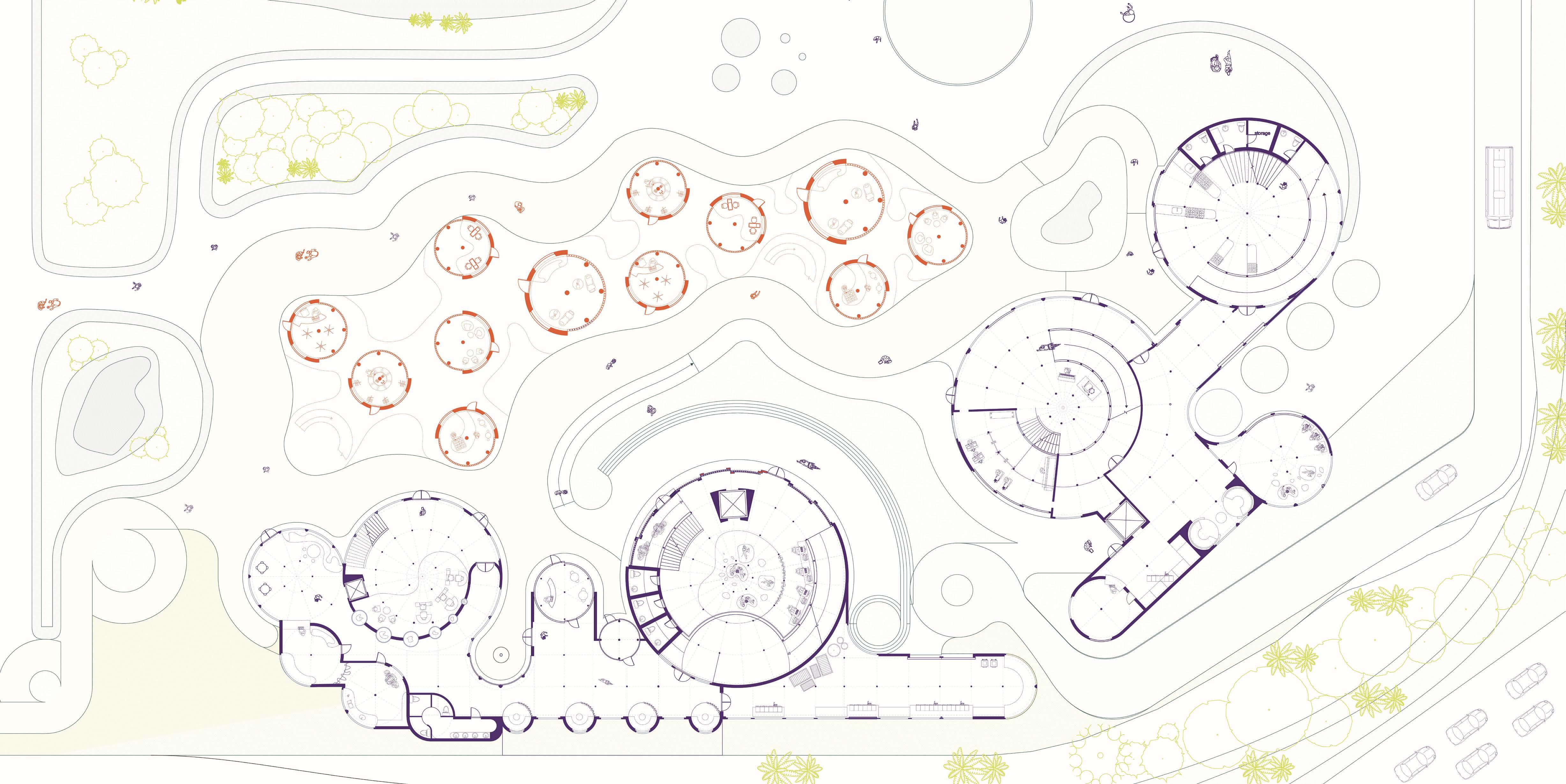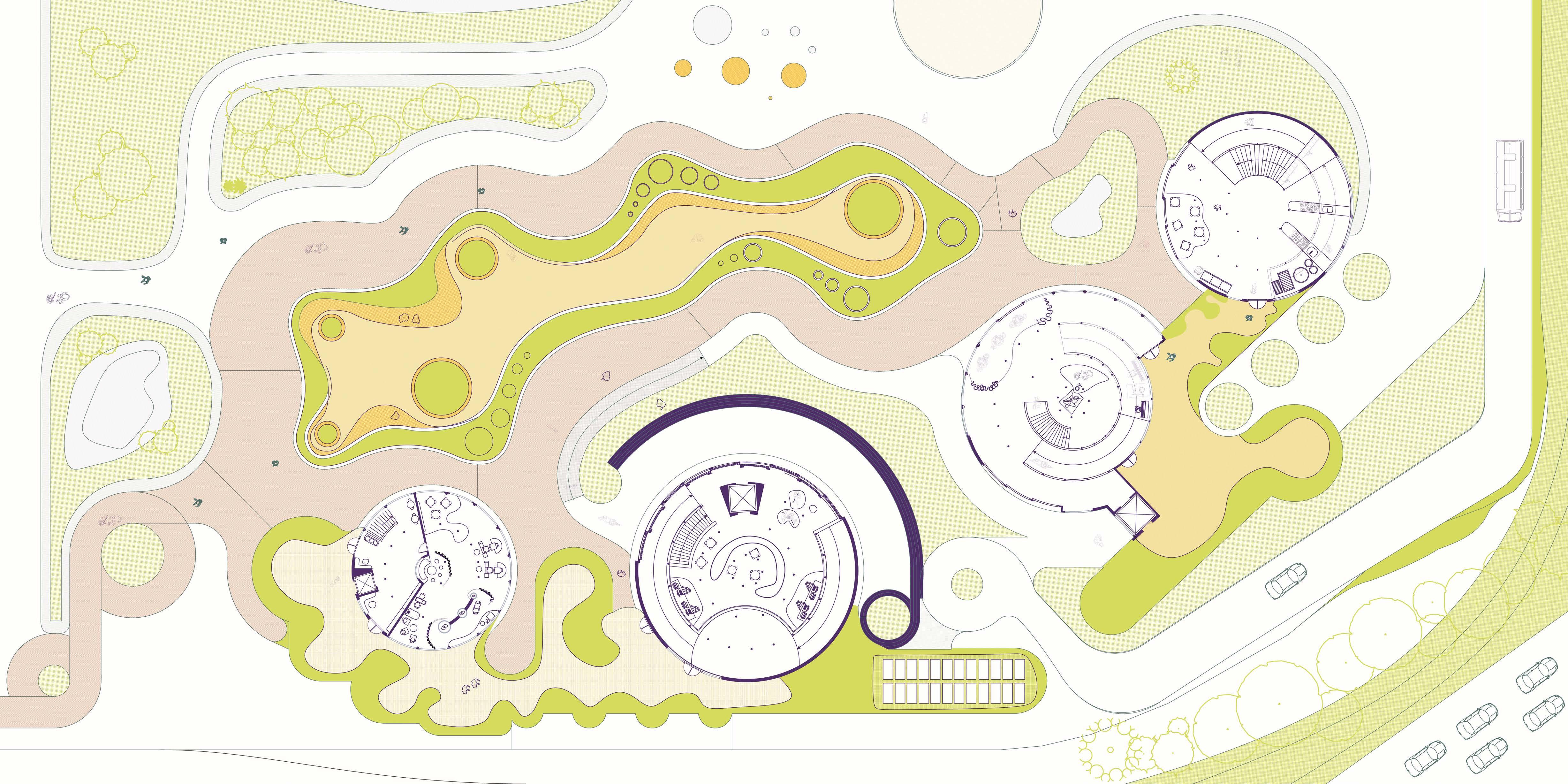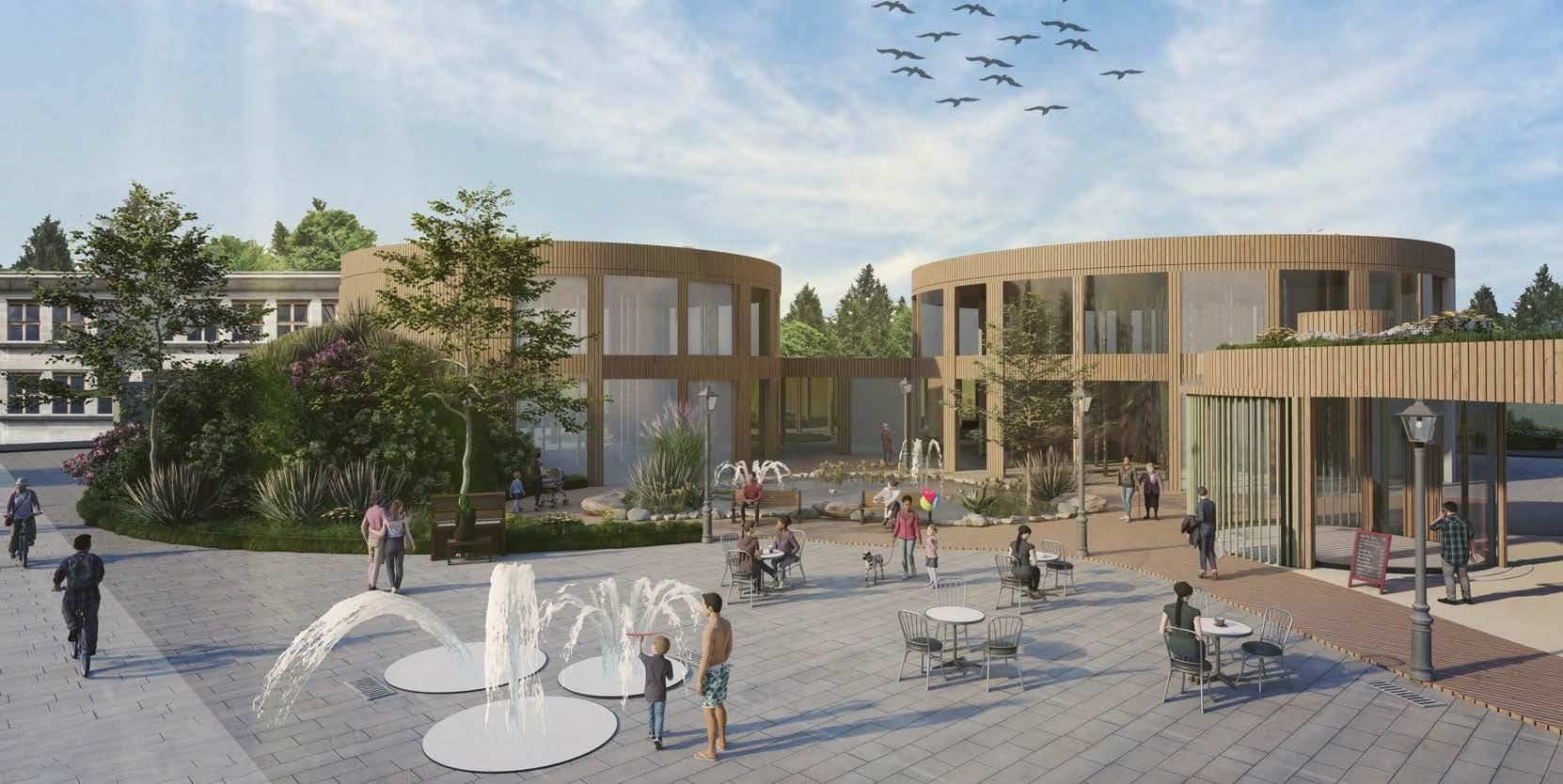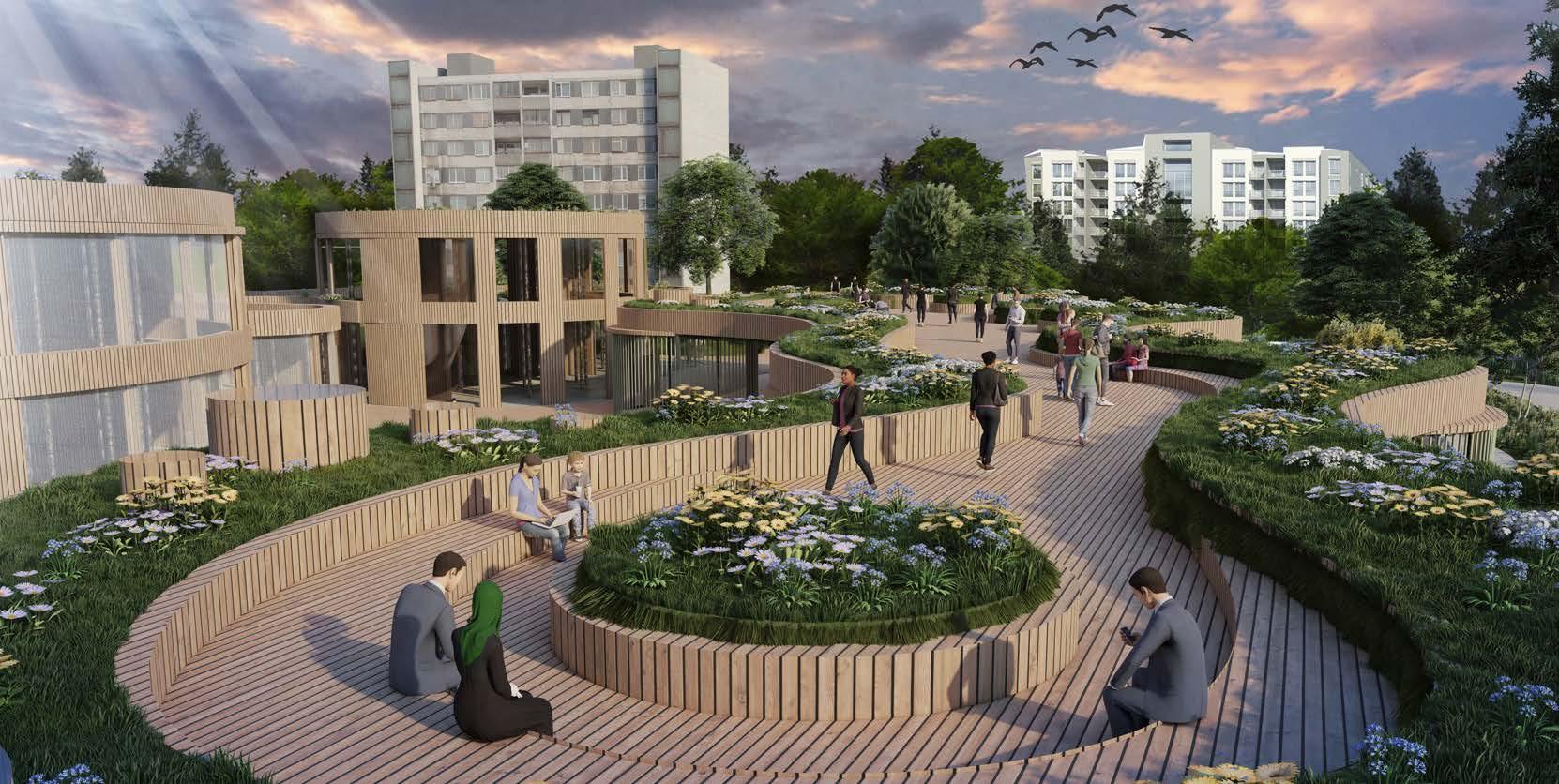2.0
THE GREEN LOOP
GENERAL INFORMATION
Tactical Urbanism to Permanance Portland, OR

SUMMARY
The Green Loop is an ongoing effort to connect North, South, East, and West Portland through bike lanes, green space, pedestrian walkways, and Green Stormwater Infrastructure. Our team focused on a section of the Green Loop in North and South Park Blocks. Streets were redesigned and the Reunion Square, a new “living room”, was added for a more connected urban fabric.
THE LINK WITH THE KIT OF PARTS 7
2.1 THE 4 MAIN GOALS
These four concepts were the driving force of the urban design.

2.2 THE 3 PHASES

Phase 1 is a tactical urbanism solution. Phase 2 is slightly more established introducing GSI and early builds. Phase 3 is the permanent redesign including the full kit of parts and canopy build.

ACTIVATE PARK STREETS
TRANSPORTATION + ACCESS
2.3 “KIT OF PARTS”
LINKING NORTH AND SOUTH PARKS
Pieces of the urban kits of parts can be pieced together in any way as needed.
CONNECTING EXSISTING SCENES
8
2.3 “KIT OF PARTS”
CONFIGURATIONS

Park users are able to arrange the “furniture” to suit their needs!

URBAN FURNITURE
The rest of the kit of parts includes modular furniture and a canopy which can be configured and reconfigured into a multitude of forms and uses. The kit of parts is the furniture and accessories of the Park Block redesign.
“KIT

OF CANOPIES”
9
An artistic canopy helps with wayfinding, and other practical uses all while connecting the park loop together.
2.4 THE LINK
REUNION SQUARE (THE LINK)
The North and South Park blocks are physically linked at the Reunion Square. The toolbox comes together to form one cohesive design including street conditions and kit of parts. Reunion Square is broken up into four zones. (1) Midtown Promenade offers a leisurely park experience. (2) Stop-N-Go provides a space for a quick bite to temporary travelers. 3) Carts is a food cart strip along the procession. (4) Hearth is the destination within the square.


10


11
THE HEARTH (LEFT) AND THE GRAB’N’GO (RIGHT)
3.1 CONCEPT
GENERAL INFORMATION

The original design of the building follows a classic modernism grid, and the remodel draws inspiration from Rudolf Stiener’s design principals. The final design is a compromise of the two styles, as seen in the diagram to the right.


GROUND FLOOR 13 10 20 30 40 50
Pre-existing
Restaurant & Bar Stage New Sunken Plaza Public Pool
Plaza
3.2 SECTION














PUBLIC GROUND FLOOR
The ground floor, previously the basement of the apartment, is opened up into a publicly accessed community floor. This aspect of design was crucial for the mental and physical health of the elderly residents, as it would encourage family to visit more often.
PUBLIC OPEN ROOF
Easy access to the outdoors is a key component to elderly care, which is why the top floor of the apartment is dedicated to outdoor event space, also able to be accessed by the public.
COLOR,
AGE, RUDOLF STEINER

LIGHT TUNNEL REMODEL
Replacing the historical staircase is a beautiful colored light tunnel connecting residents to the outside world even in the comfort of their own home.
14 Screen with out desk/vanity Main Stairs, connected to lobby Communal Kitchen Movie/Playroom Child Junior Adolescent Young Adult Adult Retired Senior
This building’s design is inspired by Rudolf Steiner’s idea of multi-age living. Each color is carefully chosen to correspond with an activity in the building. All ages are represented, allowing residents to 10 20 30 40 50


15
4.0 EXPLORATION
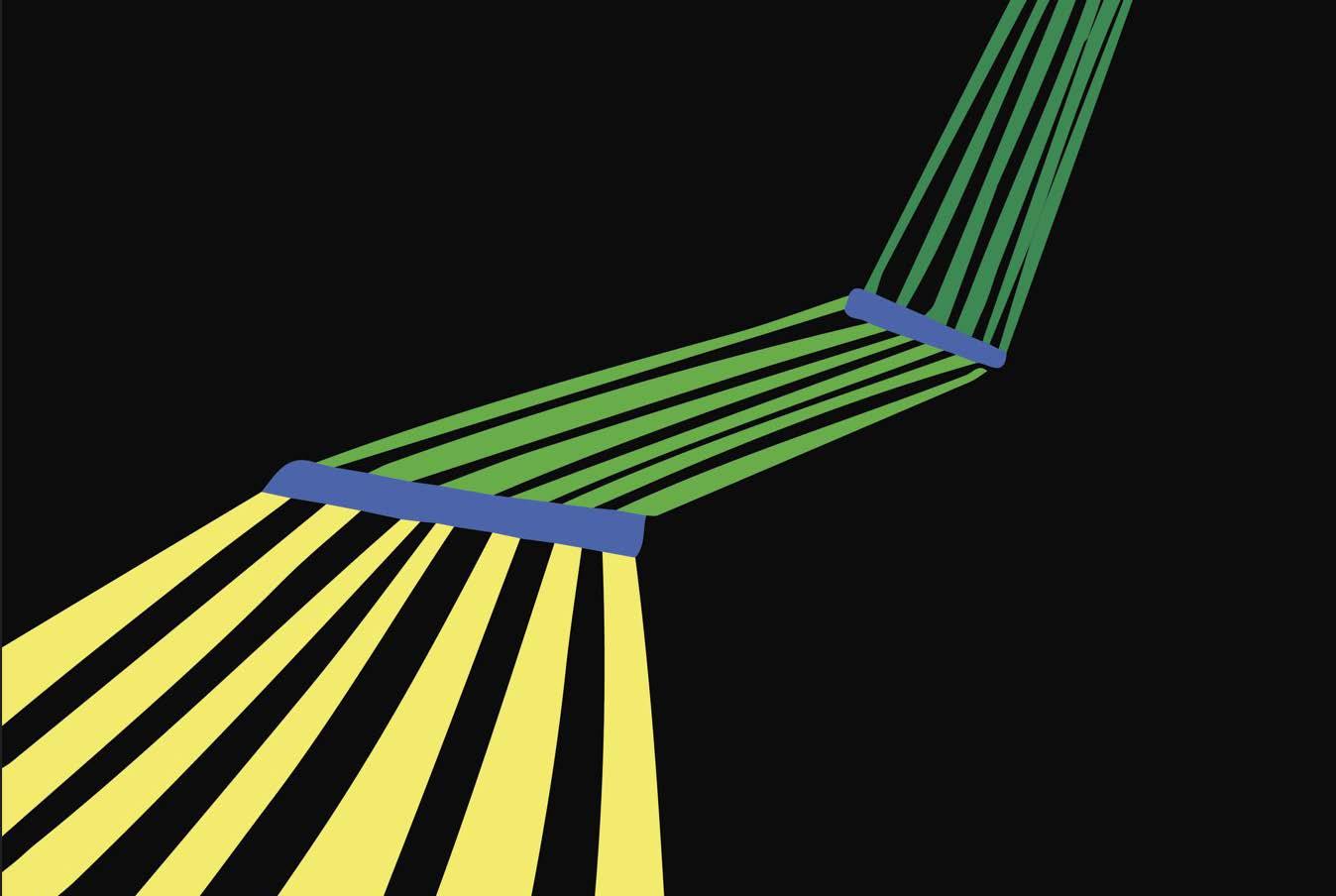
THROUGH ART
SUMMARY
A representation of my many artistic pieces inspired by movements, emotions and need for creation and expression.
16
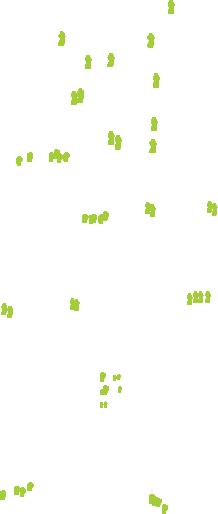

CADAVRE EXQUIS (EQUISITE CORPSE) 17
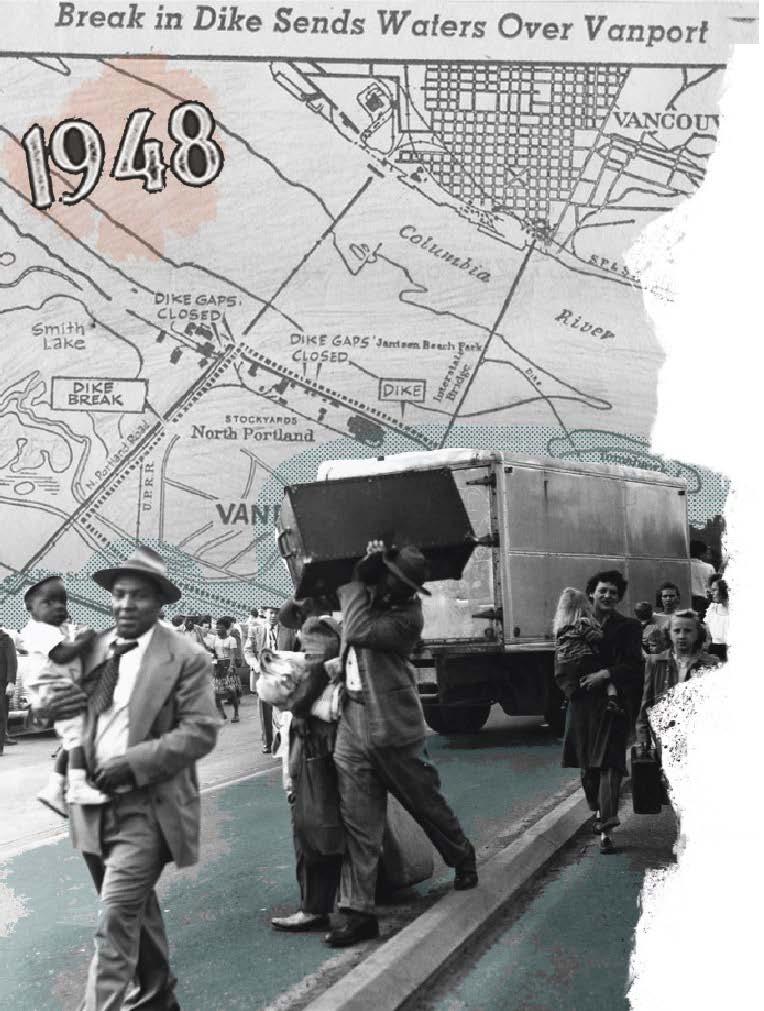
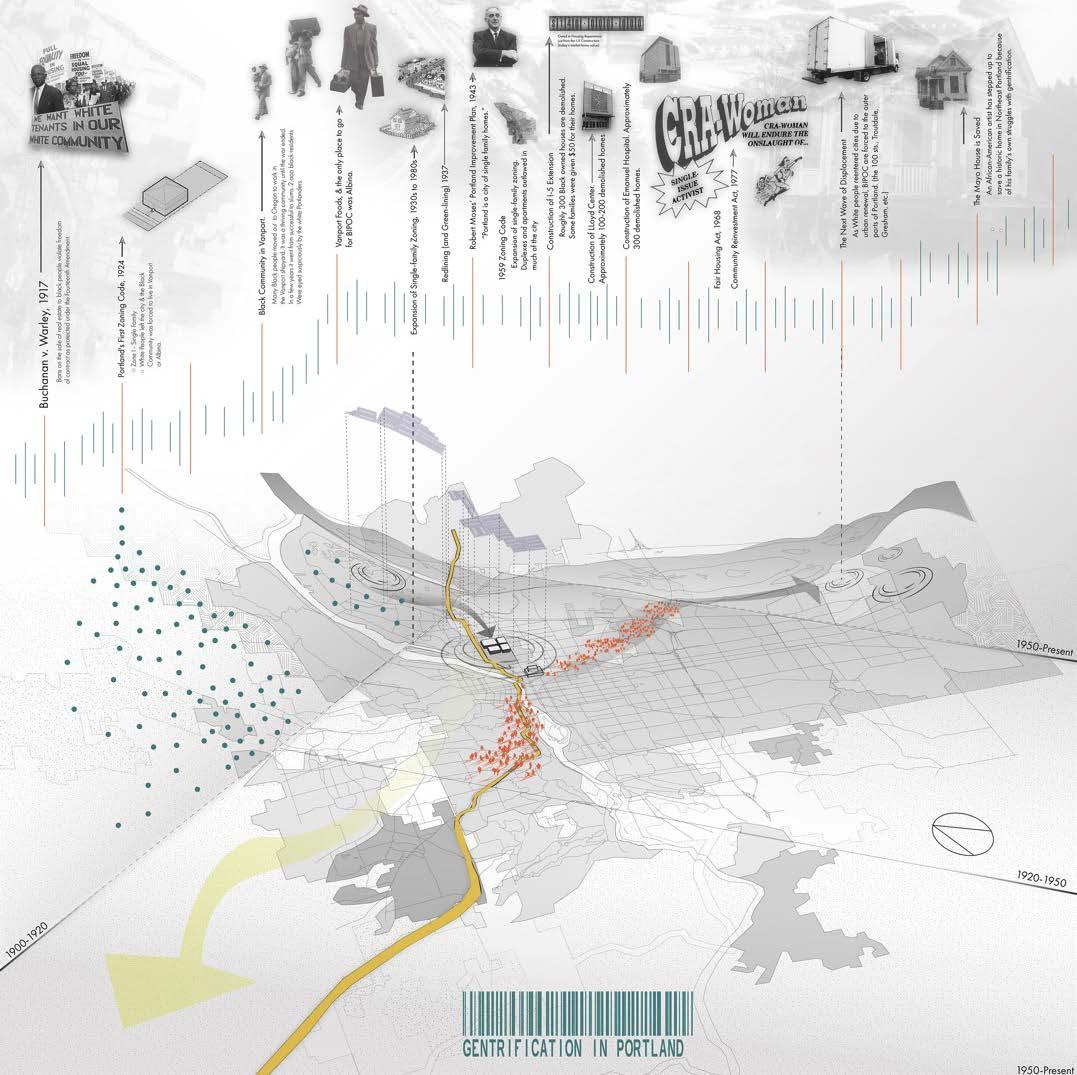
INVESTIGATION BOARD (LEFT) & HISTORICAL COLLAGE (RIGHT) 18
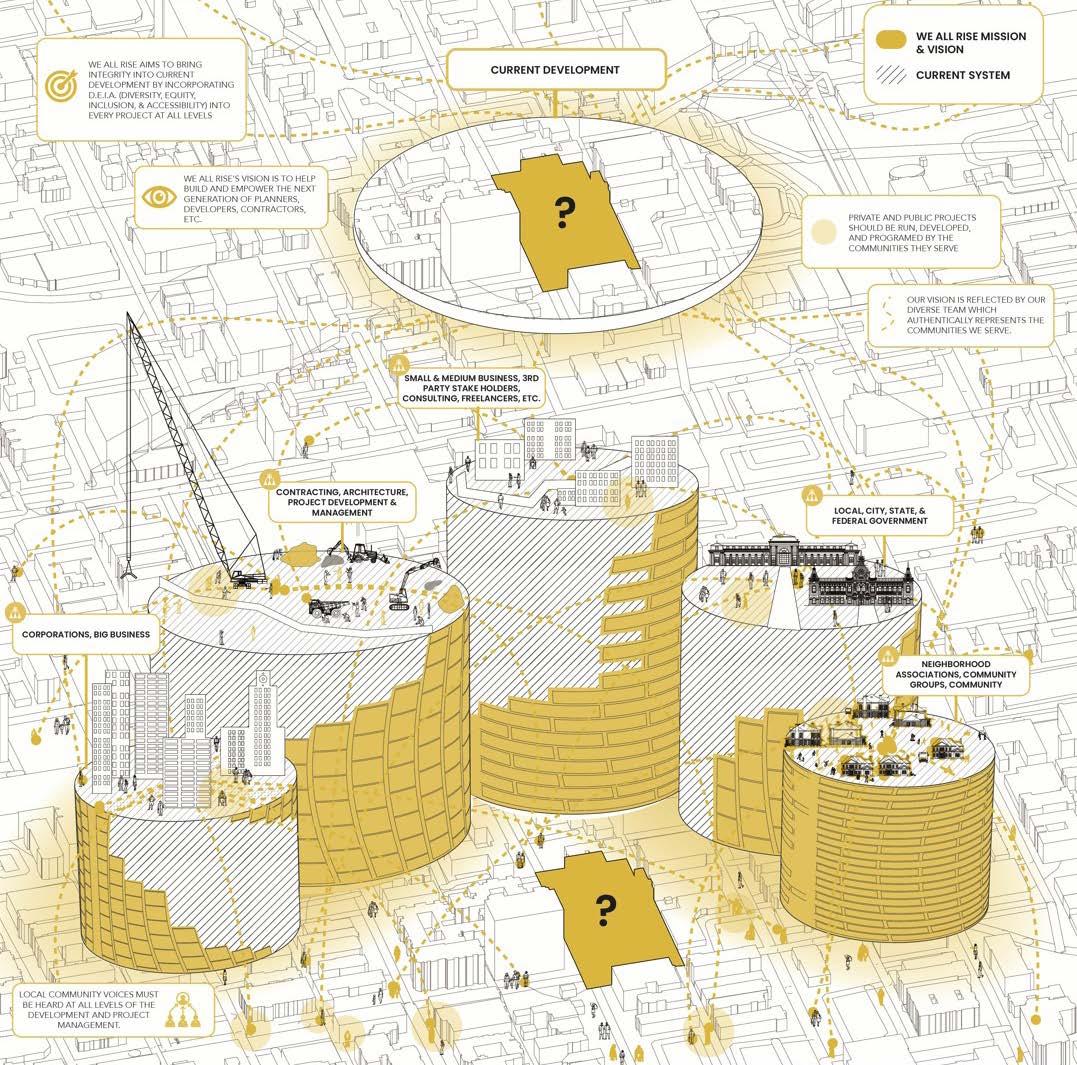
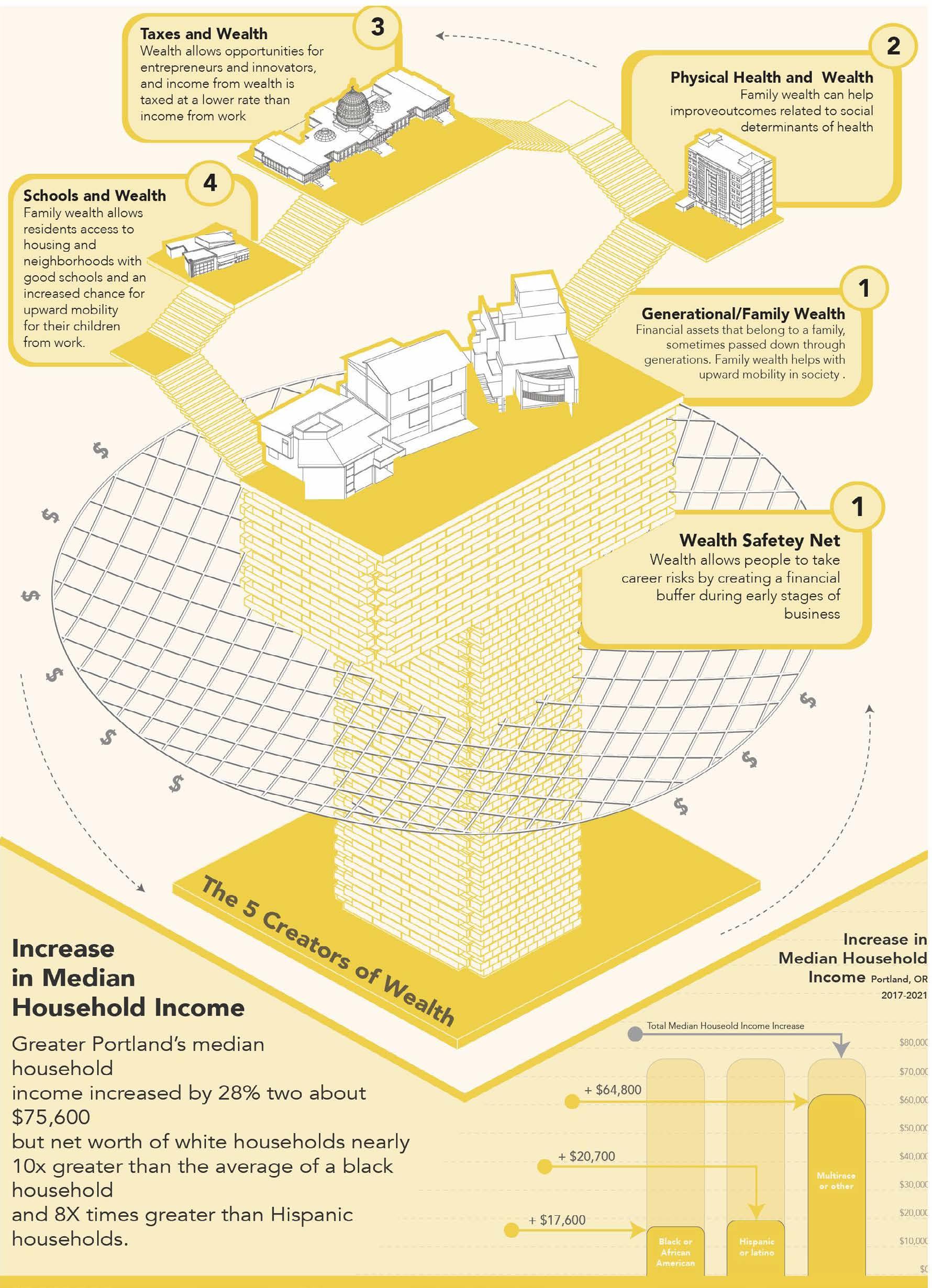
PROFESSIONAL INFOGRAPHICS 19
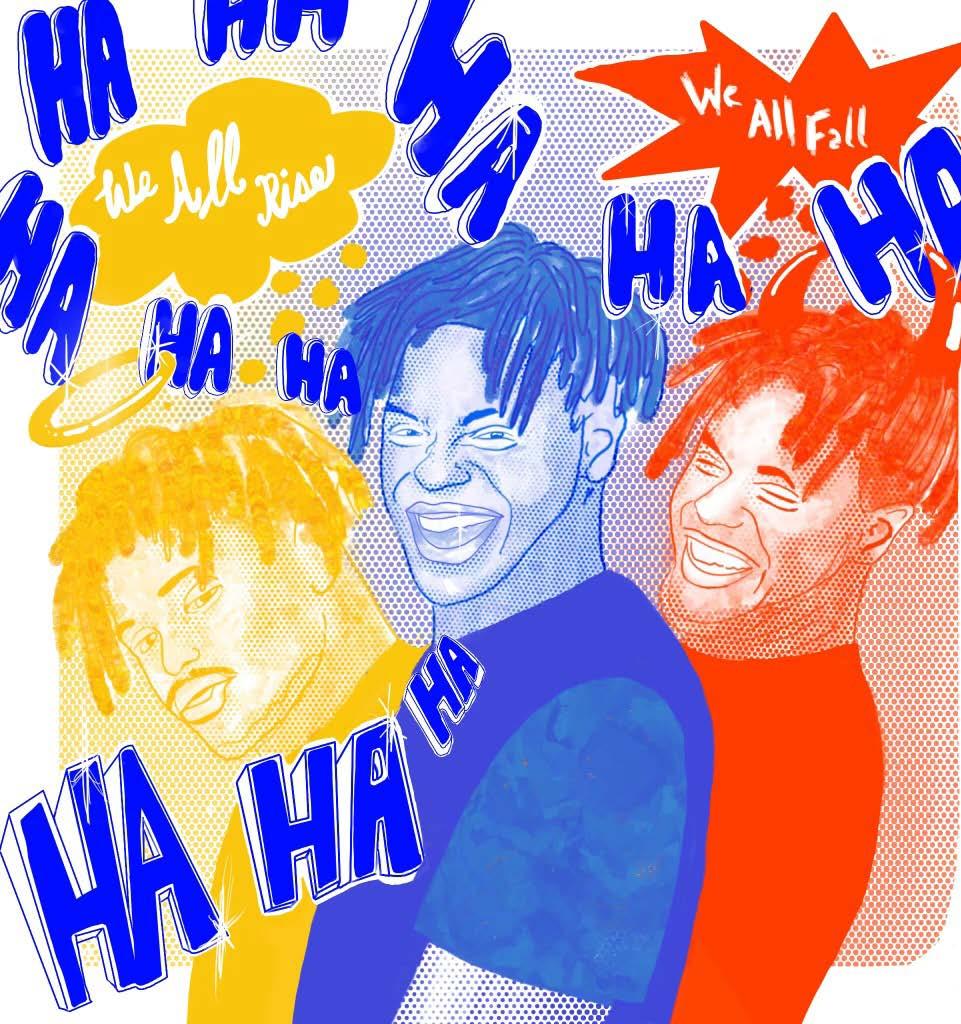
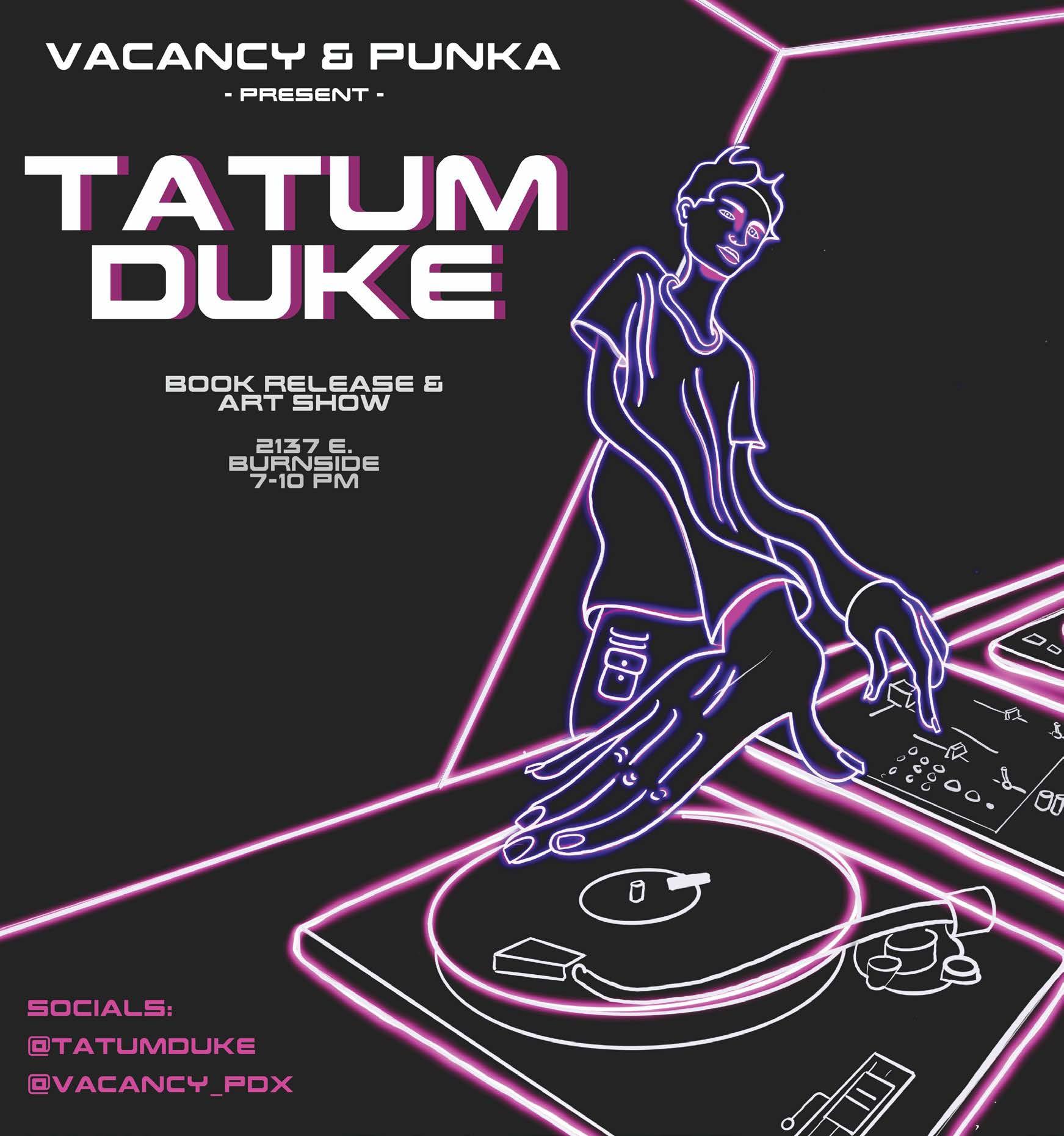
PROCREATE CARD AND FLYER 20



DACHSHUND BREWERY CO. 1986 BRANDING 21
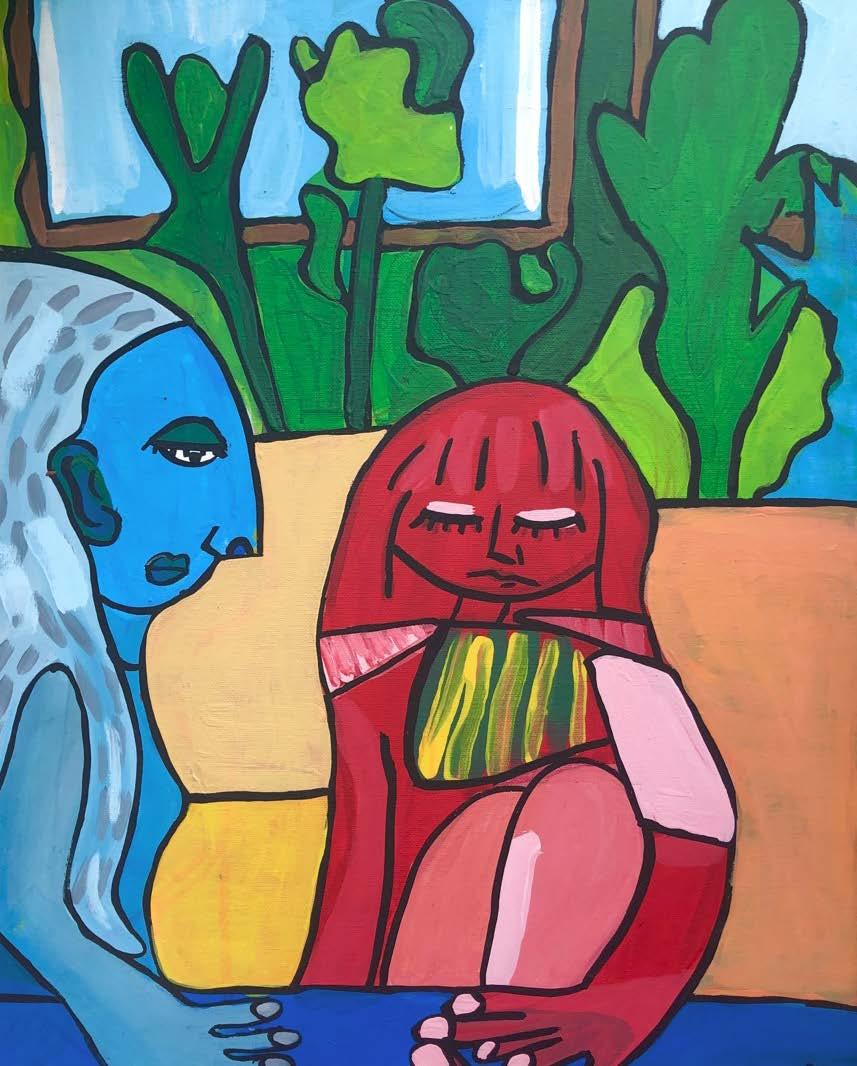
TWO FANCY LADIES 22
artemis.kioussi@gmail.com
541 602 4540
Portland, OR
https://issuu.com/artemiskioussi/docs/kioussi_portfolio/20
Rhinoceros
•Produced a highly detailed set of design brief packs as a member of a small design team for a series of commercial spaces across the country
•Created interior detail drawings and renderings for client
•Created a wall installation for company networking event
•Assisted with development of marketing and branding strategies
Rhinoceros
architectural design
•Created brand standards, website design, customized infographics, and social media content
•Designed infographics for community outreach purposes
•Advised non profits and other development stakeholders on equitable architectural design
Auto-Cad
•Worked with team to devise local and regional planning and design solutions through data visualization and mapping
06/21
Adobe Illustrator
Adobe Photoshop
Adobe InDesign
Revit Bluebeam Unity3D Procreate Drafting
Model Making
09/22 - 12/22
•Worked on the design of multiple large scale commercial projects and helped create working drawing sets
•Used Revit, Cad, and Bluebeam to markup and update drawings
12/19 - 01/20
•Worked on private sector architectural drawings and large scale planning drawings for U.S. Federal agencies including N.A.S.A and the U.S Department of Defense
•Sat in on meetings with clients, and shadowed licensed architects at the firm in order to help develop regional master plans for projects
•Taught English to children of varying age, interest, skills and developmental levels.
•Created daily lesson plans for several groups of children.
•Participated with other staff on the children’s progress, issues, and goal achievement.
09/21 - 12/22
2018- 2022
Auto-Cad Adobe Illustrator Adobe Photoshop Adobe InDesign
Revit Bluebeam Unity3D Procreate Drafting Model Making
•Worked with team to devise local and regional planning and design solutions through data visualization and mapping
06/21 - 09/21
Participant at Spatial Justice Thesis Studio Conference
2022
2022
•Worked on the design of multiple large scale commercial projects and helped create working drawing sets
•Used Revit, Cad, and Bluebeam to markup and update drawings
Representative of We All Rise Consulting
•Worked on private sector architectural drawings and large scale planning drawings for U.S. Federal agencies including N.A.S.A and the U.S Department of Defense
•Sat in on meetings with clients, and shadowed licensed architects at the firm in order to help develop regional master plans for projects
12/19 - 01/20
2017- 2021
•Taught English to children of varying age, interest, skills and developmental levels.
•Created daily lesson plans for several groups of children.
•Participated with other staff on the children’s progress, issues, and goal achievement.
Summer of 2019, 2020, & 2022
23
•One-on-one mentor ship of undergraduate architecture majors to improve their design composition skills, and develop their Rhino and Adobe Suite skill set. - 09/21
Summer of 2019, 2020, & 2022 RESUME
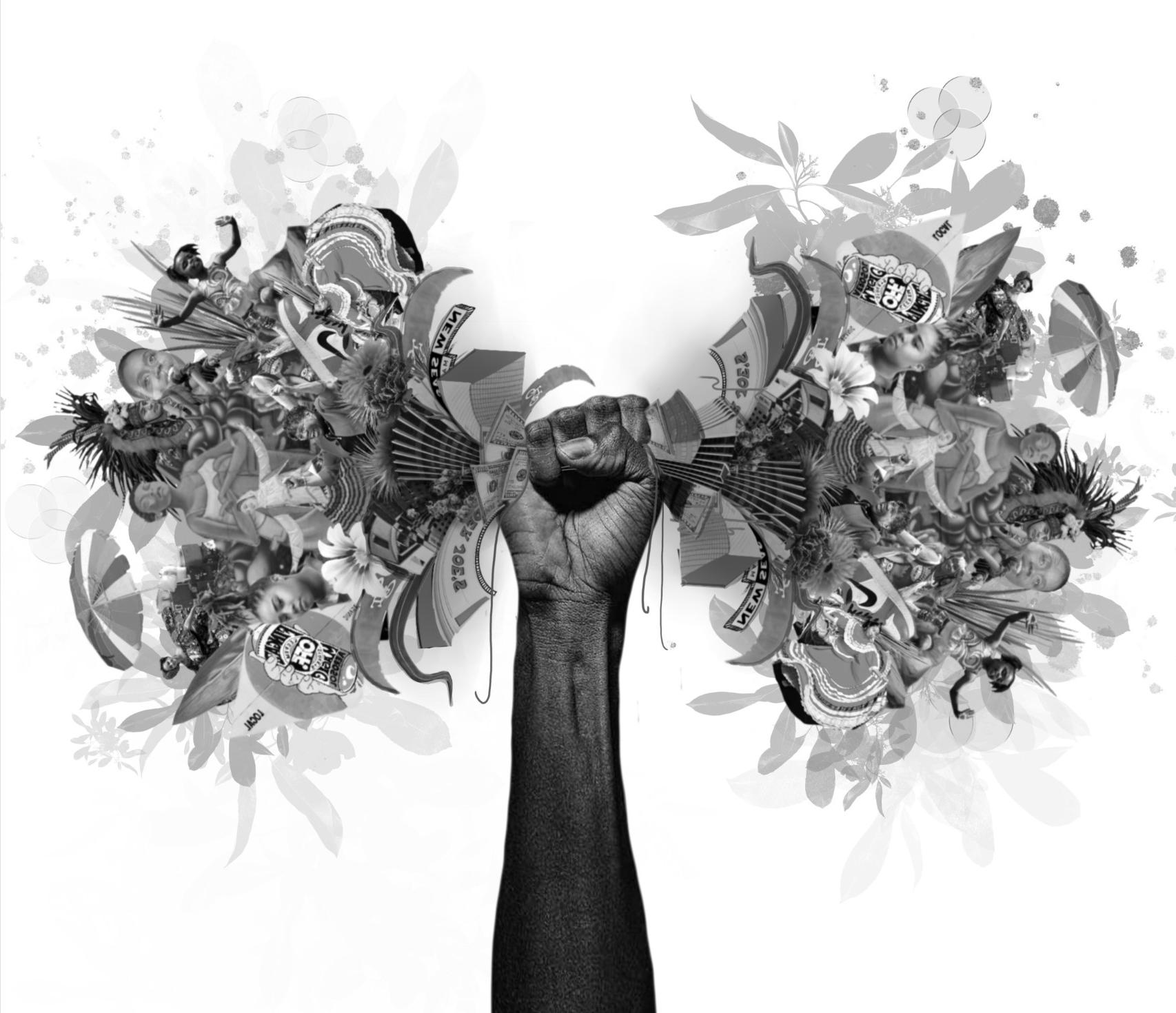
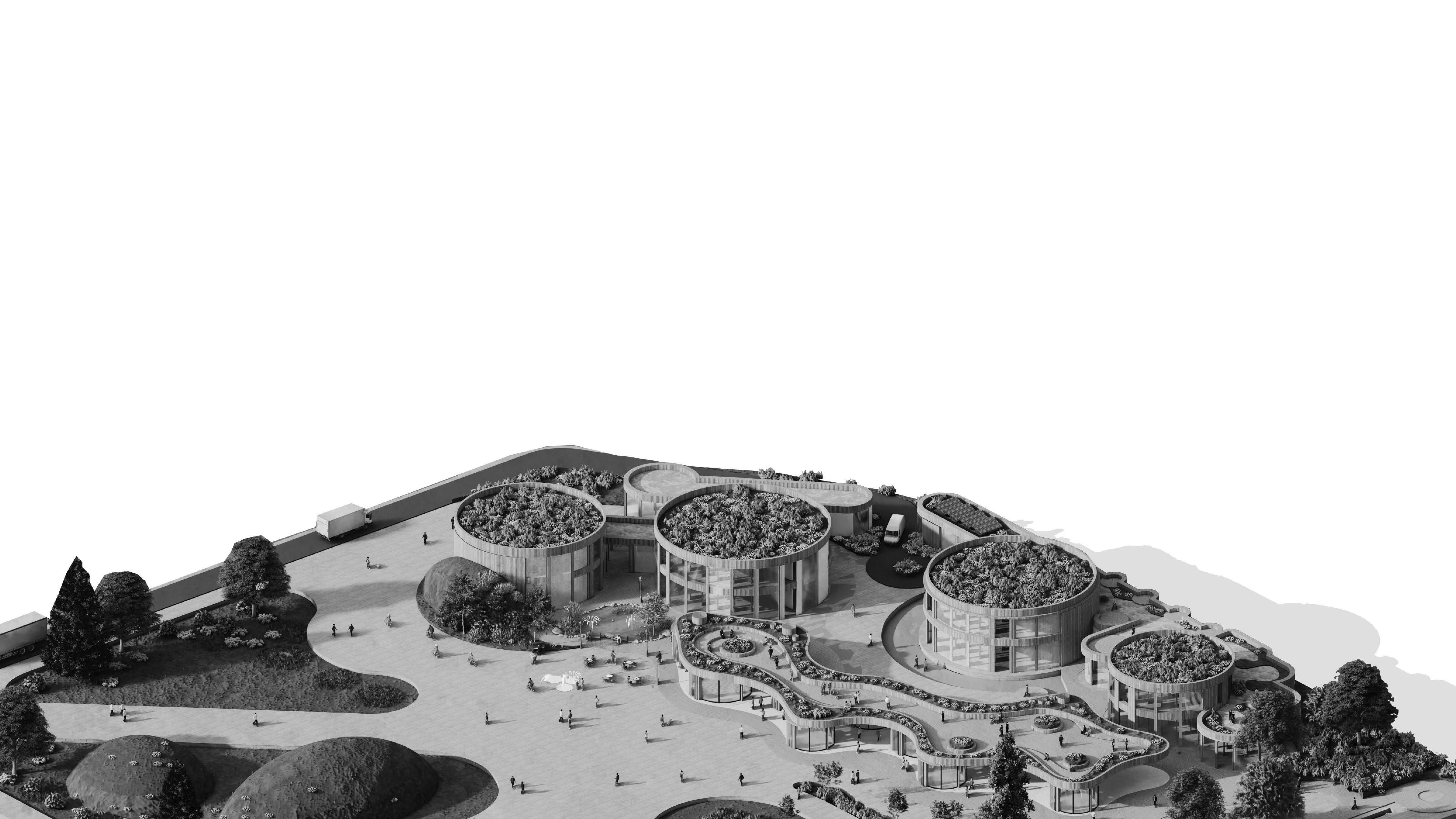 THE GREEN LOOP PG 7
IN-BETWEEN PG 12
EXPLORATION THROUGH ART PG 16
THE GREEN LOOP PG 7
IN-BETWEEN PG 12
EXPLORATION THROUGH ART PG 16
