La’keem Timothy






William Virgil Thesis - Summer 2024
This thesis explores the concept of “double consciousness” as articulated by W.E.B. Du Bois, applying it to the architectural identity of the Apollo Theater in Harlem. It argues that the dominant narrative in architecture often obscures alternative perspectives, creating a singular consciousness that neglects the complexity of identity and culture. By examining the Apollo’s historical evolution from the burlesque, the thesis seeks to reposition its architectural identity, revealing a multifaceted narrative. This exploration serves as an Afrofuturist manifesto that recontextualizes the Black experience within the architectural discourse, challenging Eurocentric norms and advocating for a recognition of diverse cultural expressions.
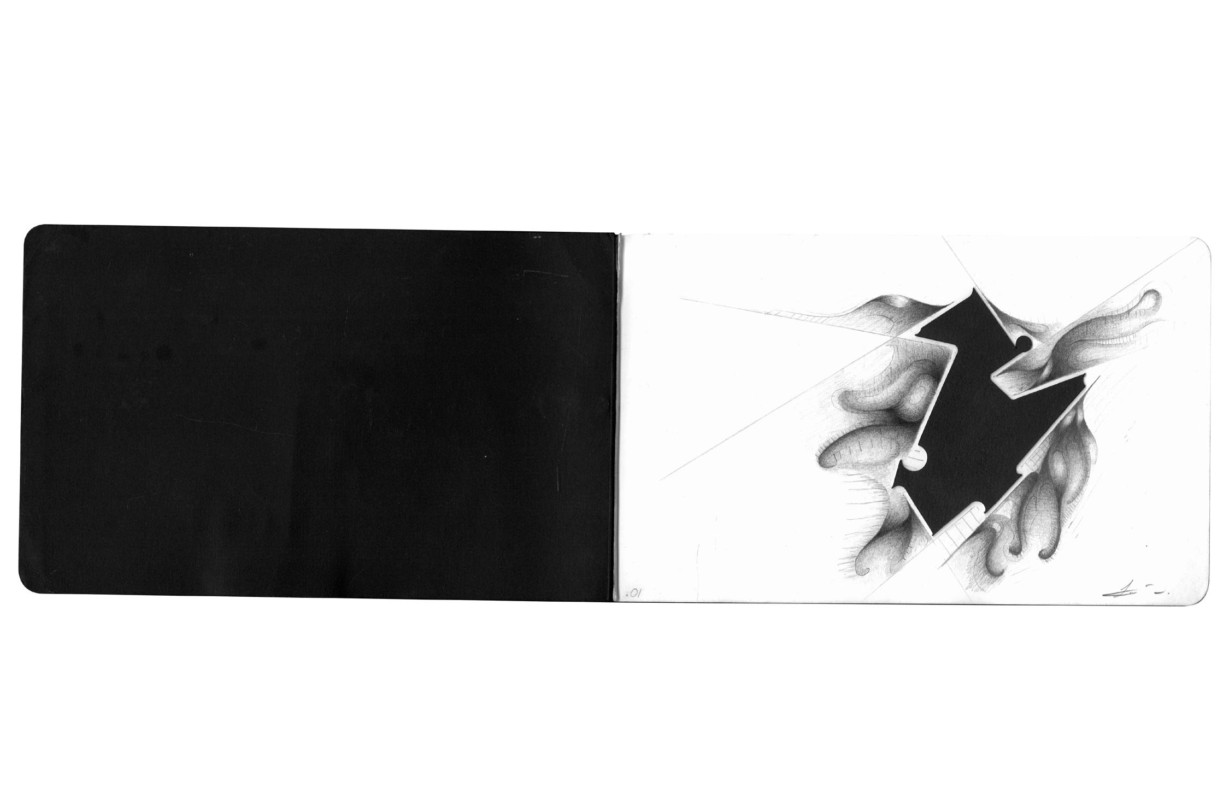

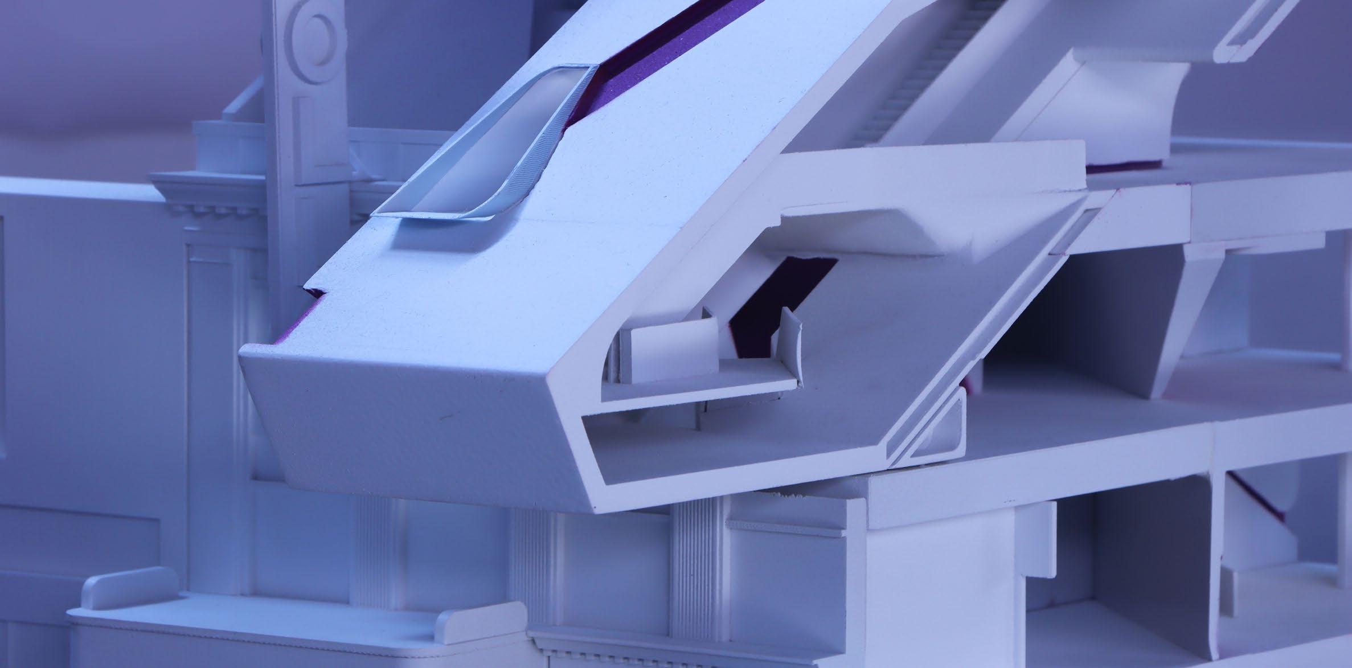
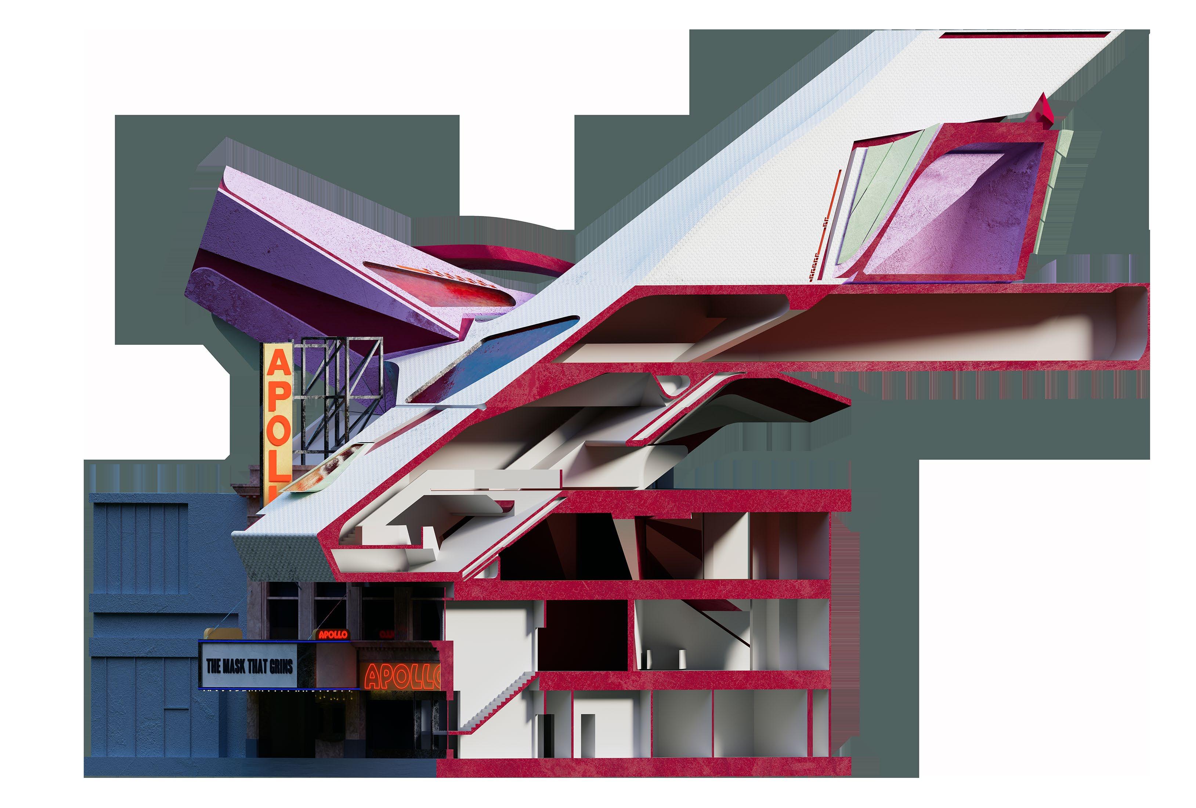
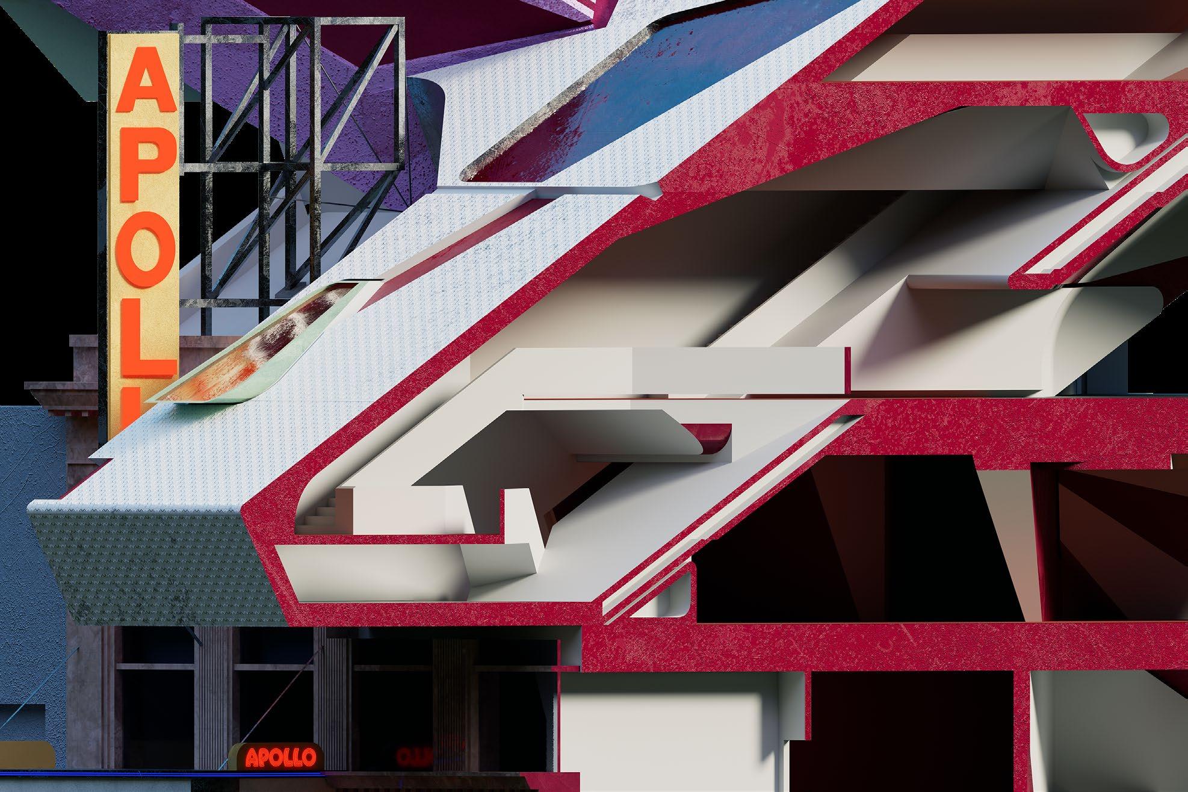
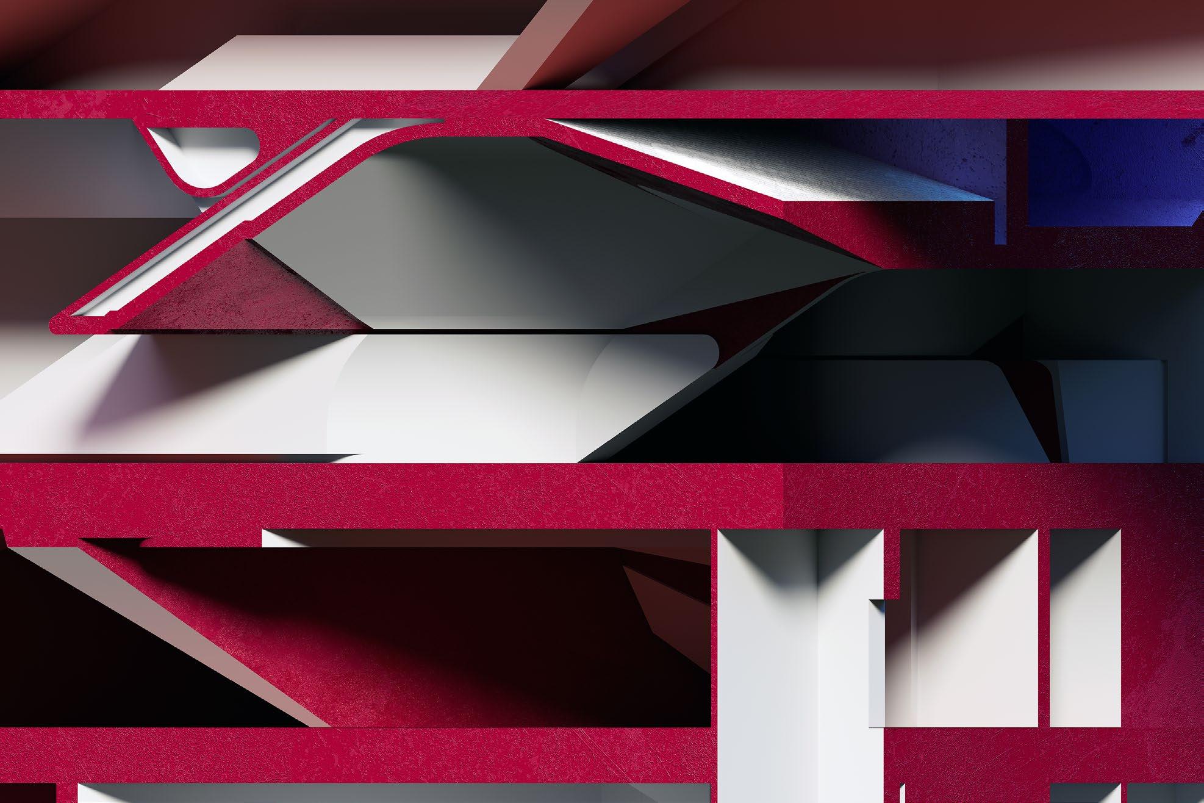


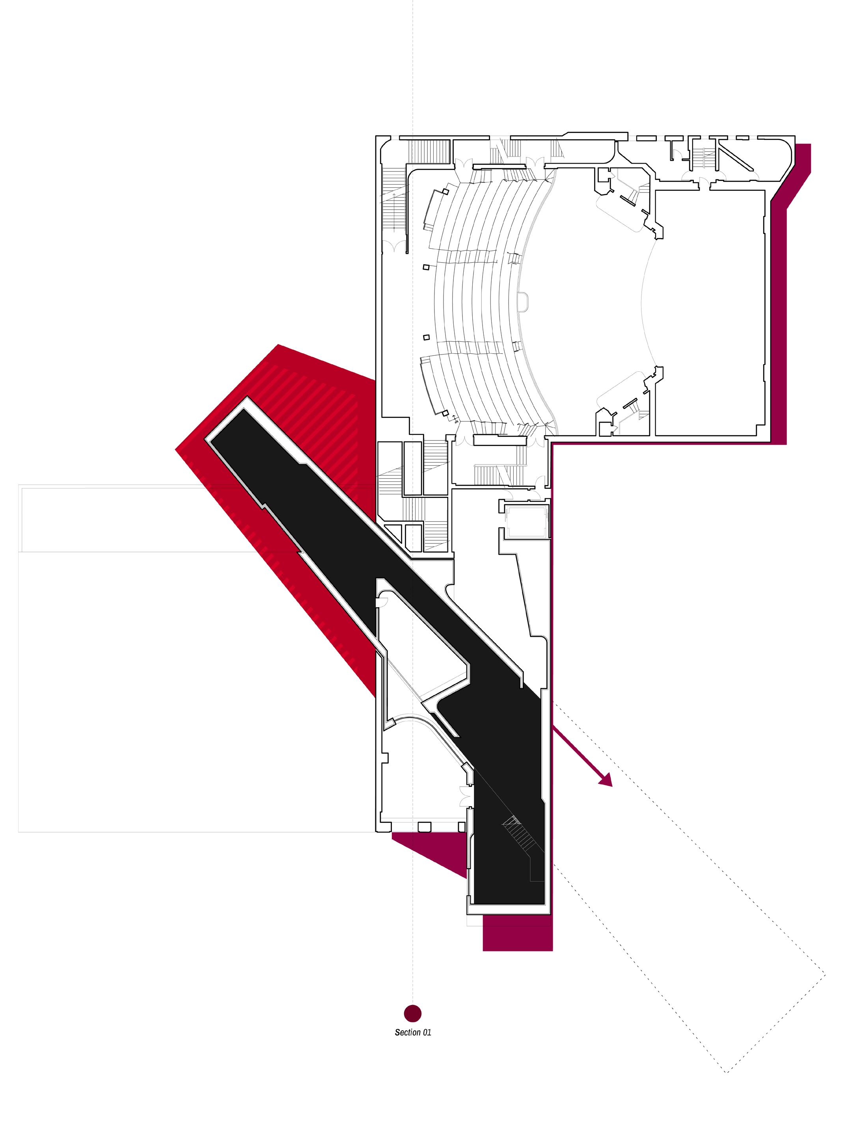
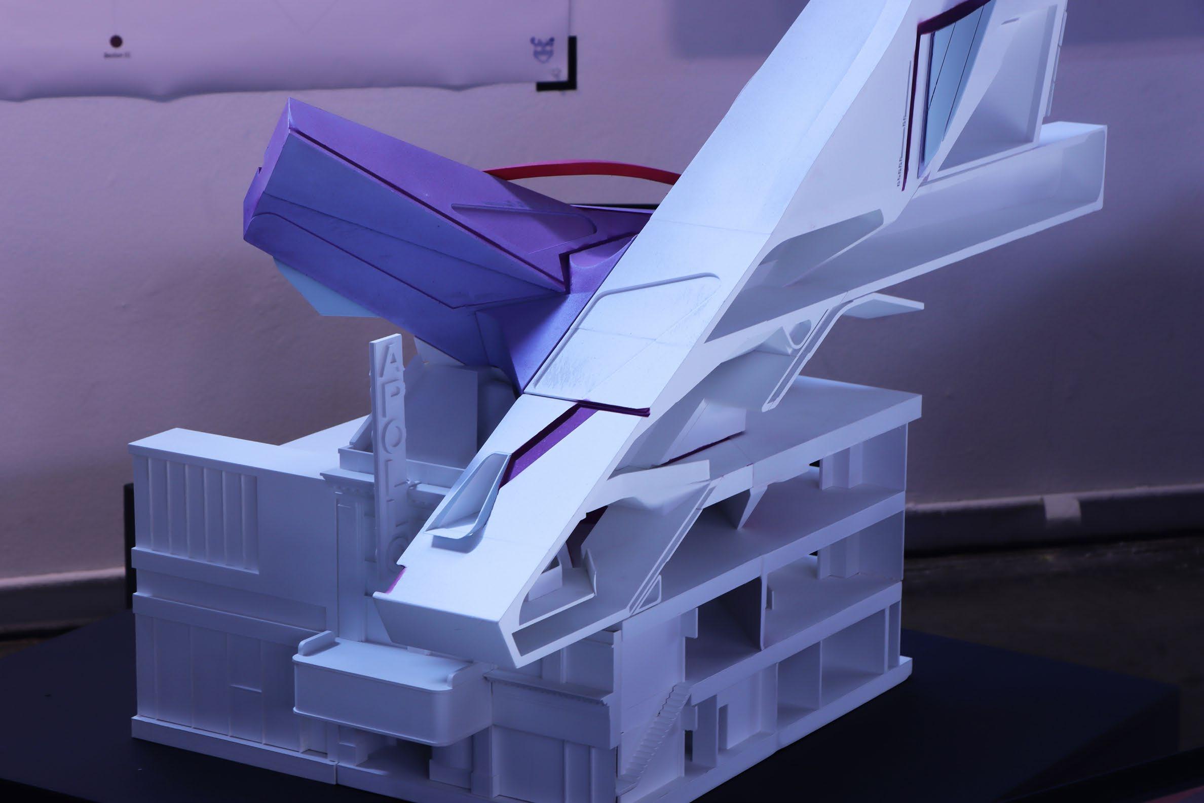
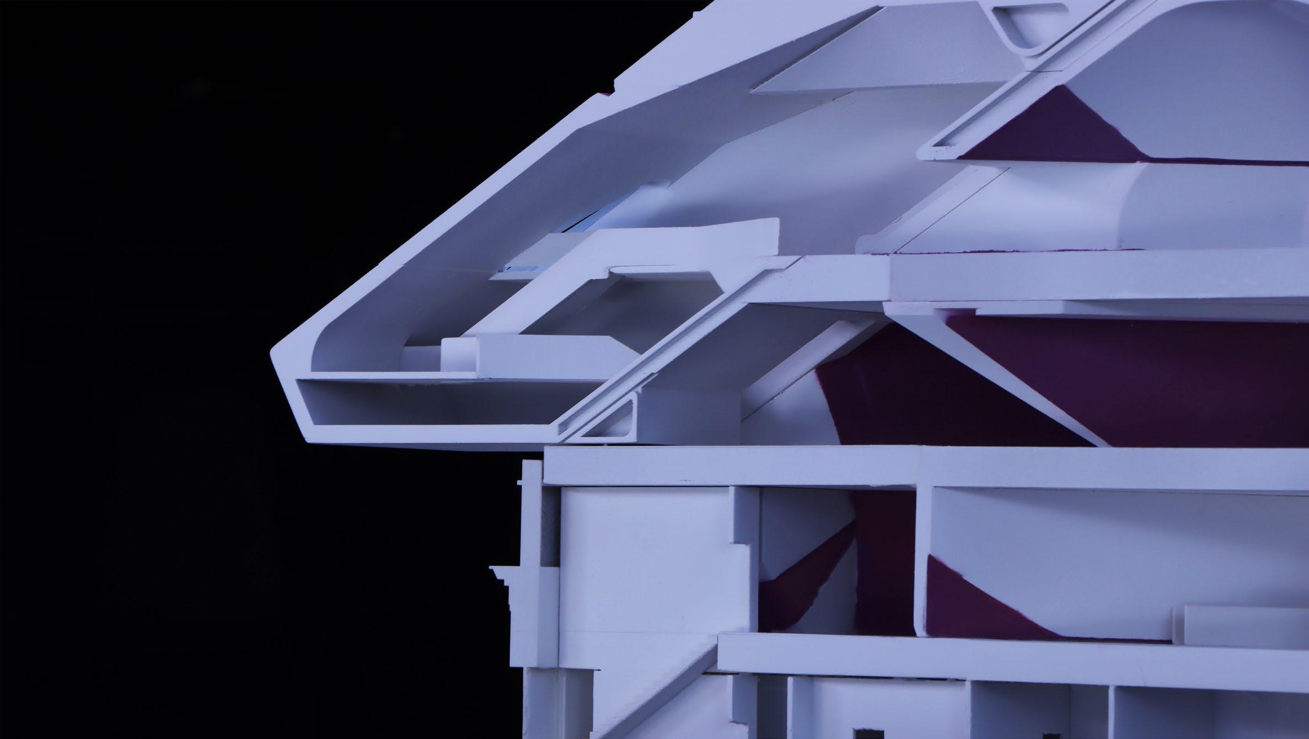
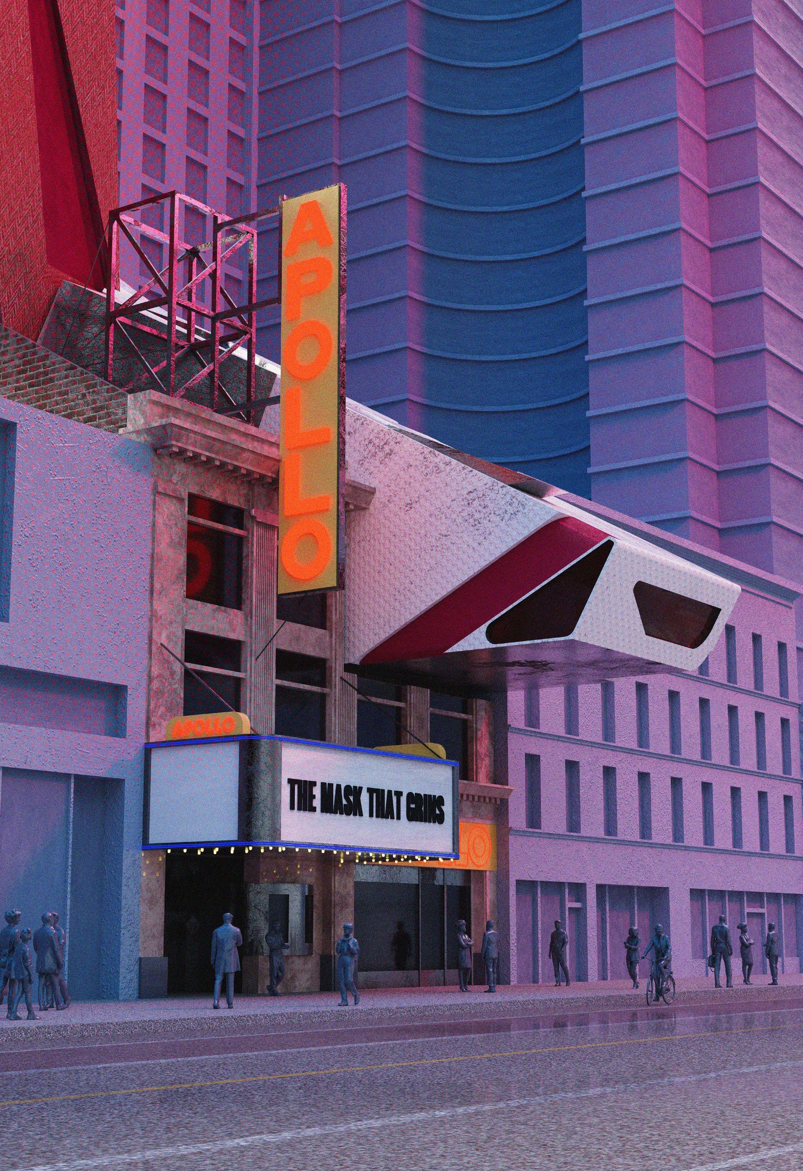
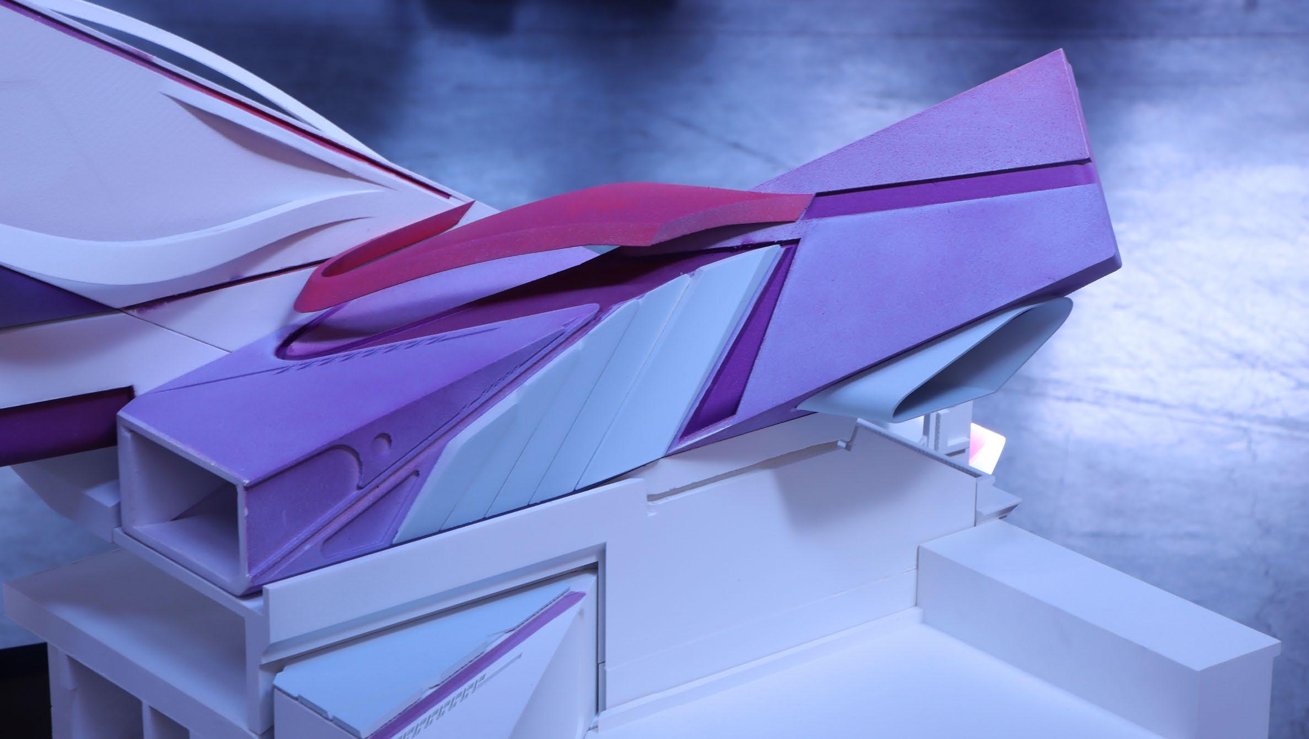
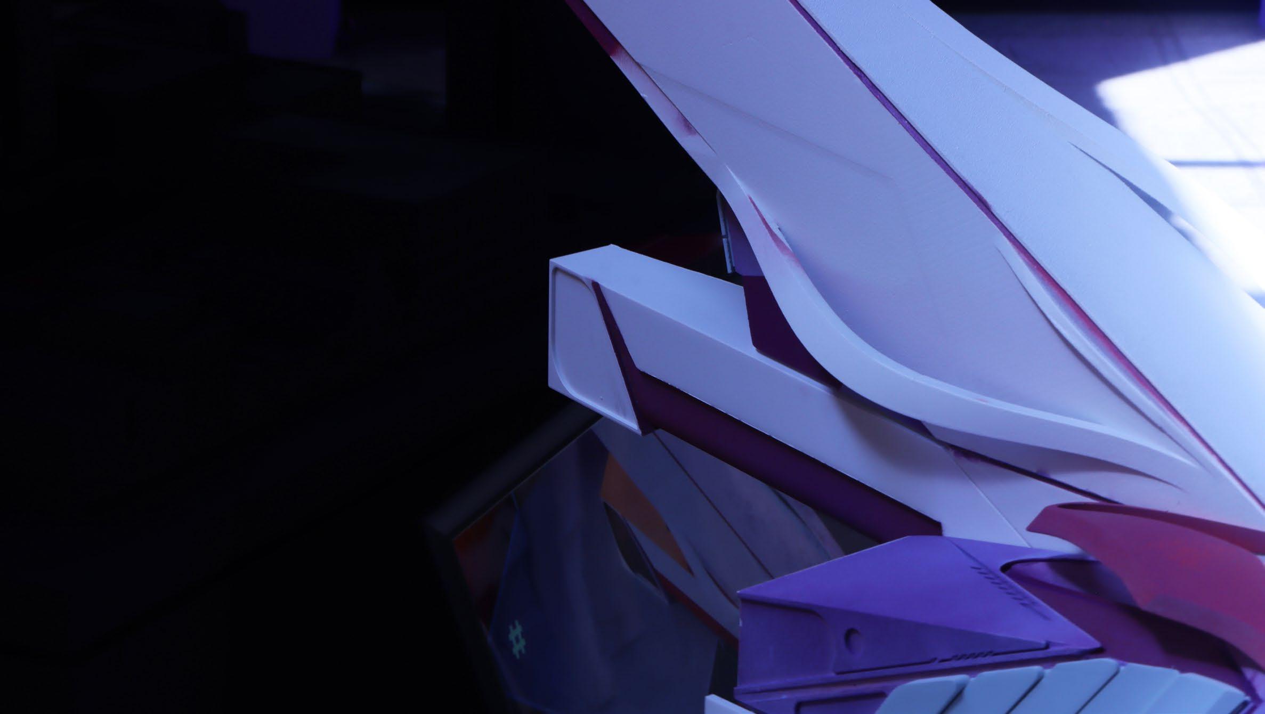

Peter Testa 3GA - Fall 2023
Traditional methods of linear mass production often result in needless overproduction, generating excessive waste. Instead, contemporary practices such as upcycling and recycling offer an opportunity to engage with a process, that is more considerate of how materials are extracted and utilized, and how clothing is produced and commodified. With an emphasis on an ethos of degrowth, we challenge the linearity of the typical one-size fits all process and instead advocate for a non-linear, deconstructed production method that can truly engage with contemporary ‘circular’ techniques of reuse.
Partner
[
s ]:
Jessica DoSouto - Matthew Scholtz


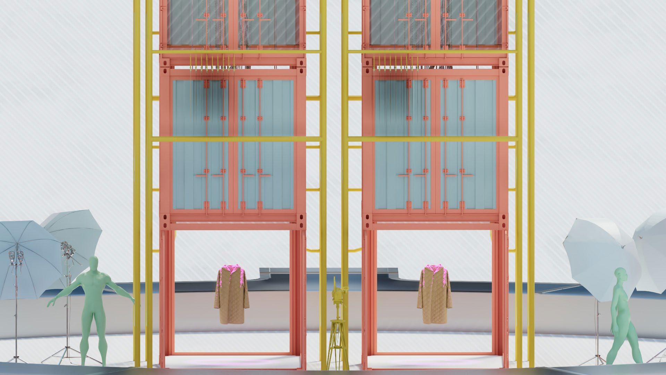

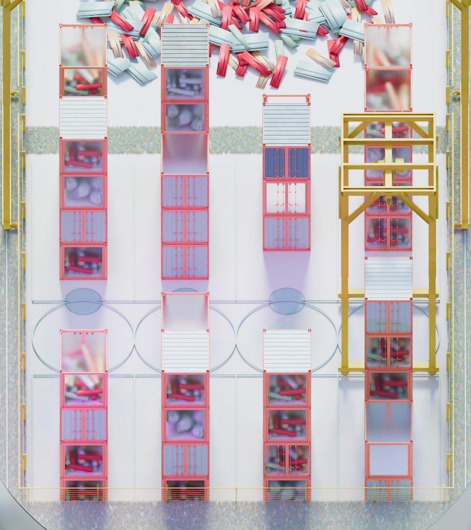
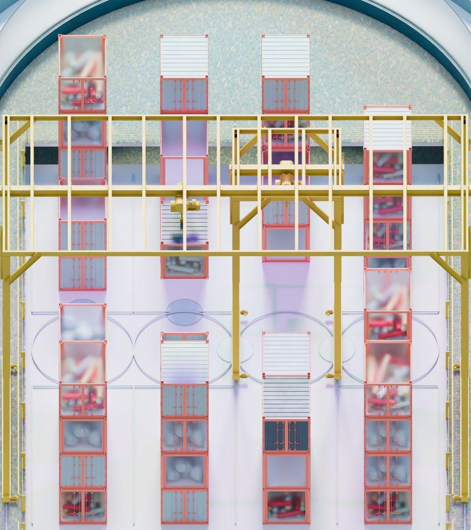
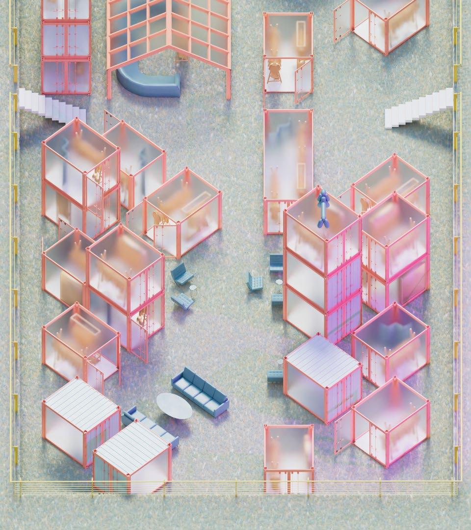
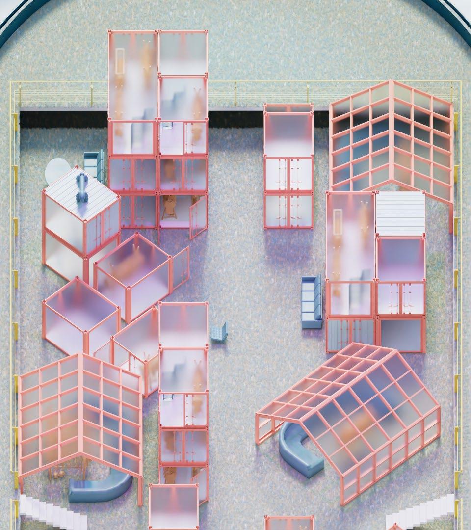


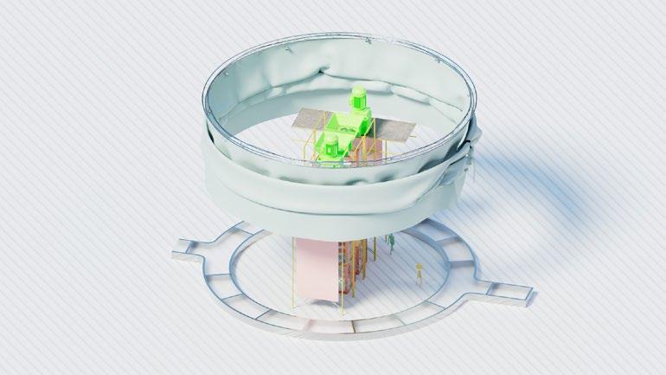
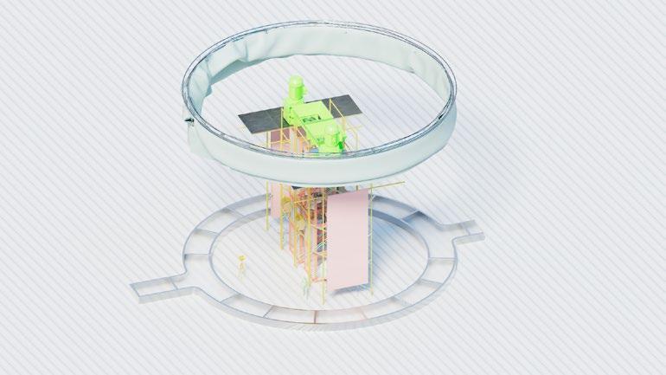

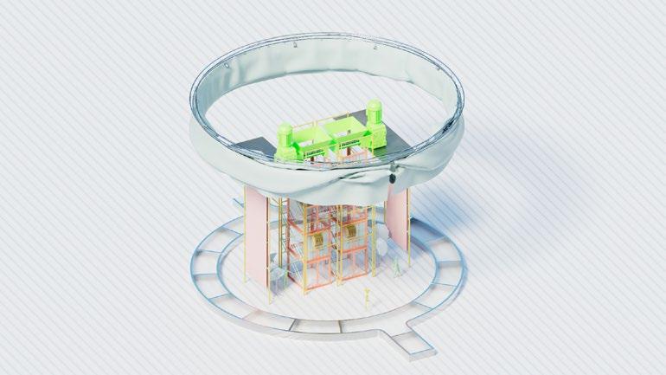
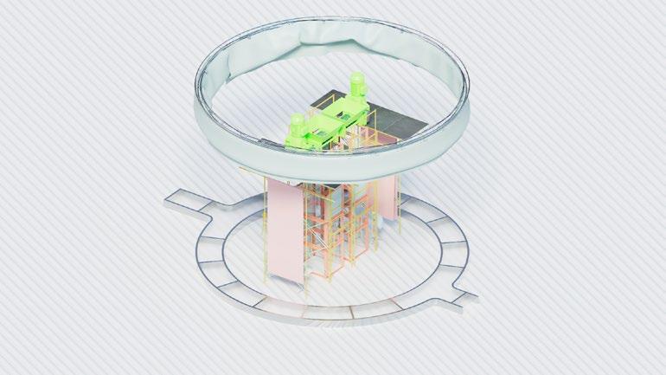
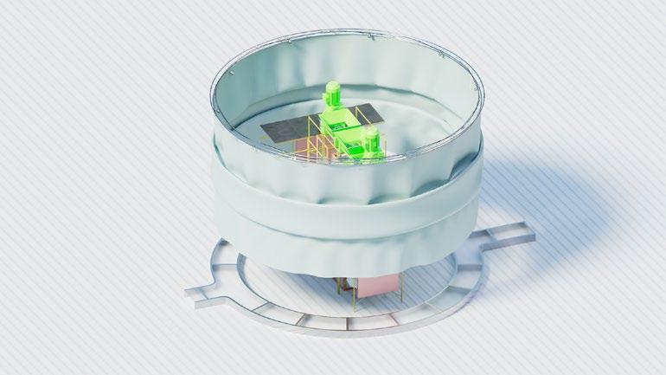
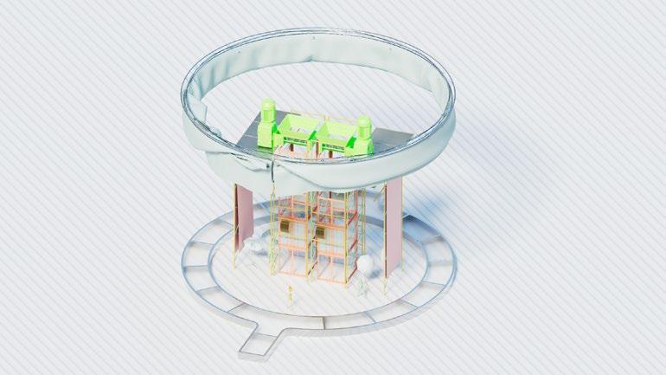
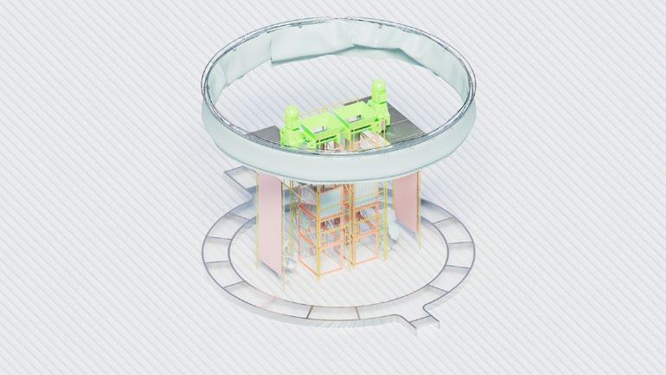
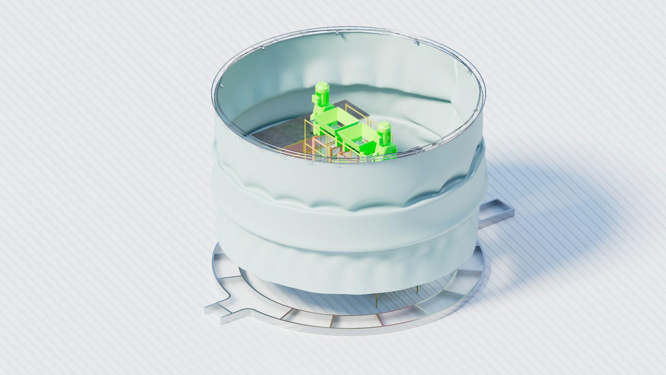
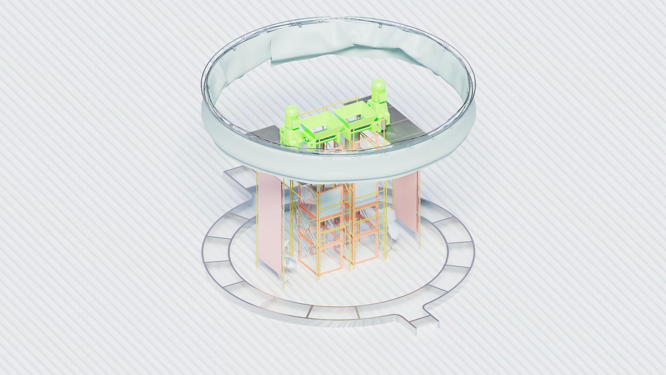

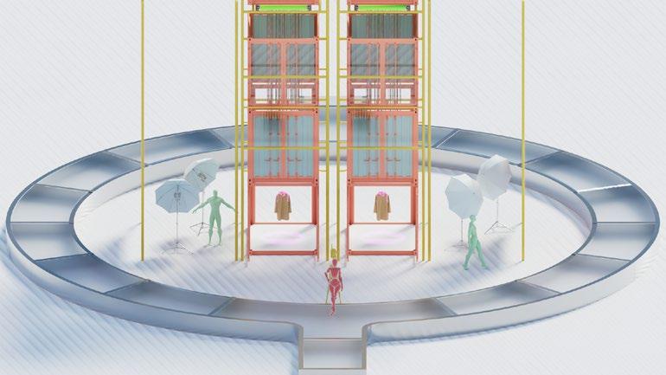
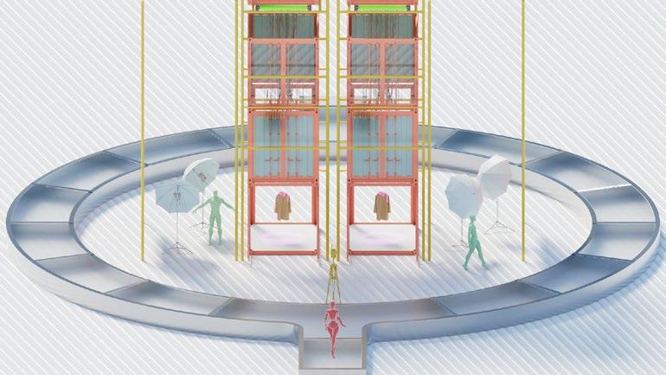
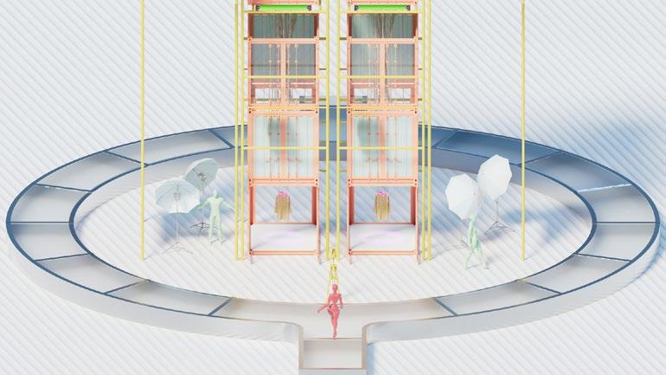
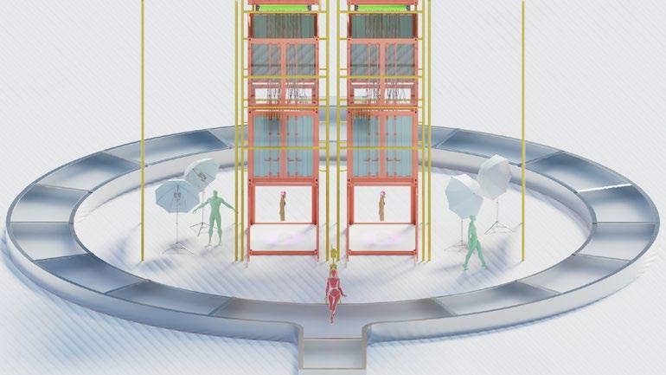
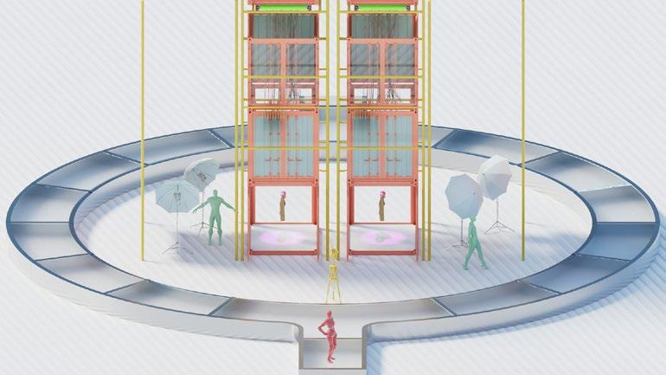
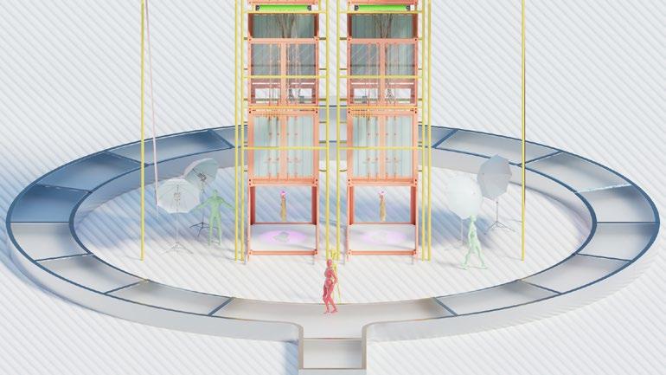
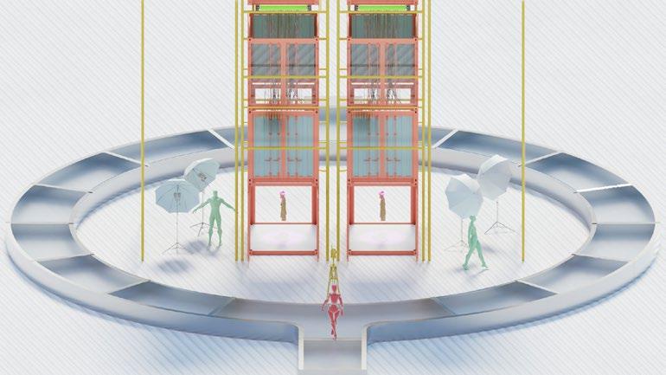
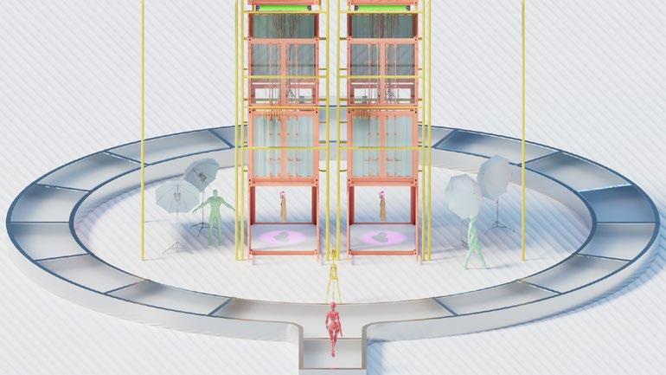
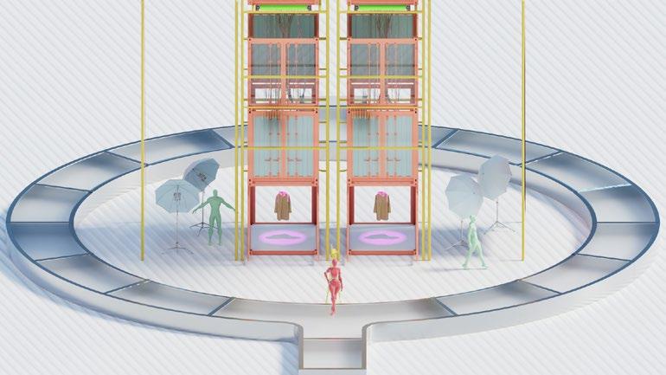
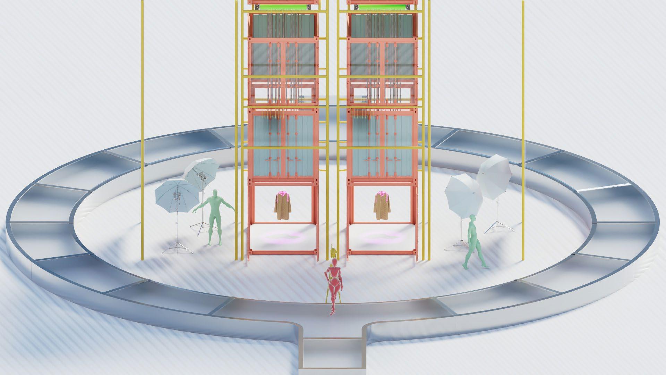
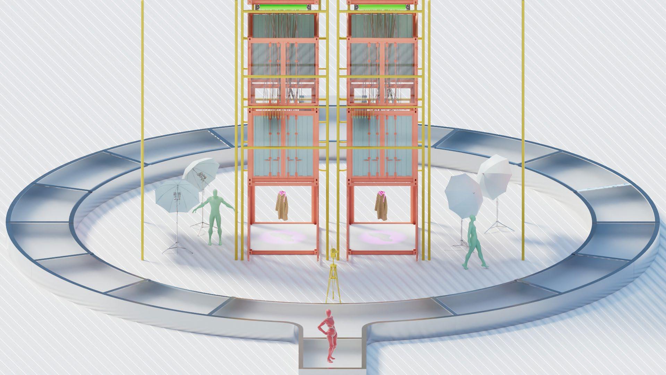

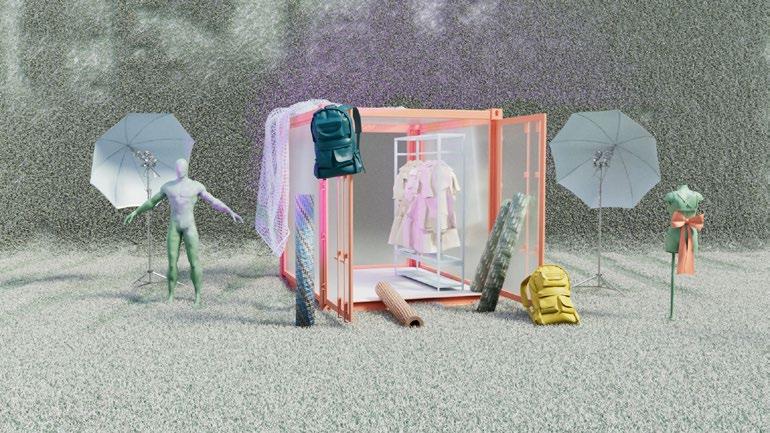

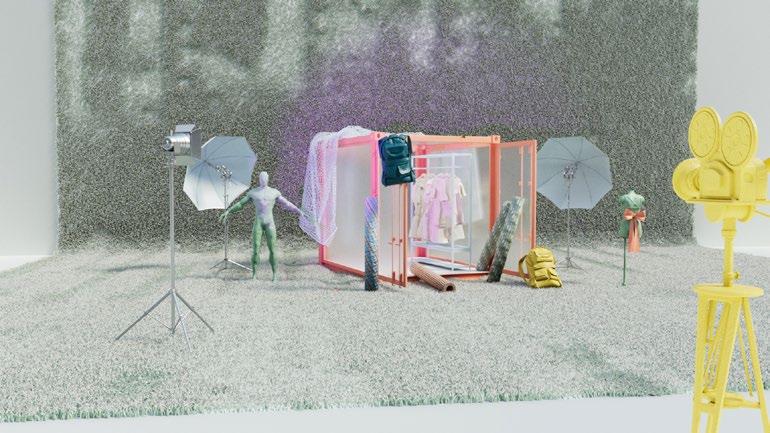
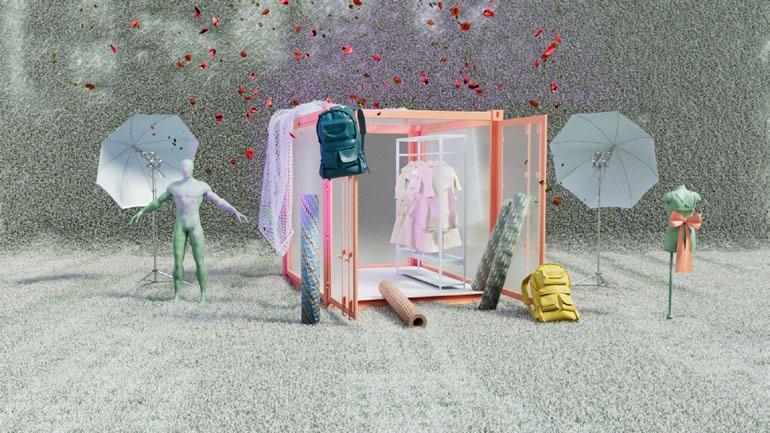
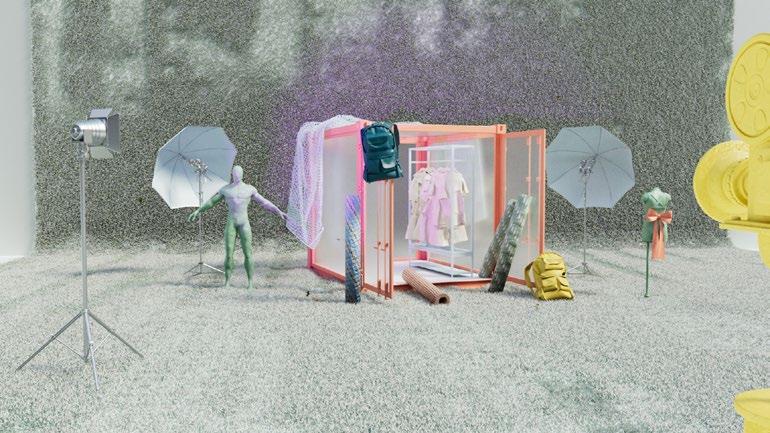
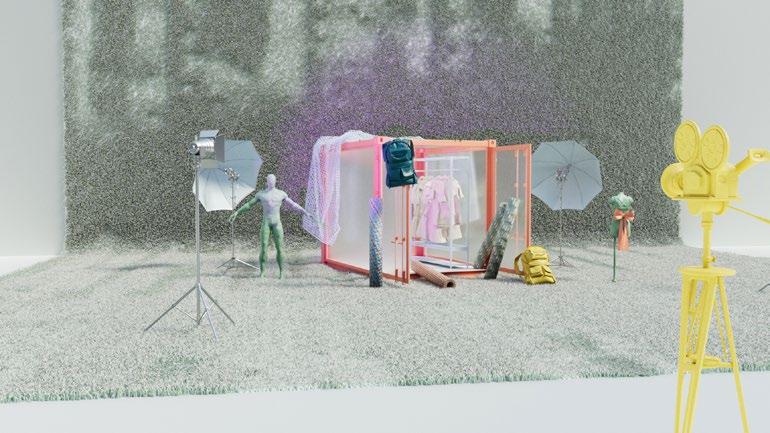
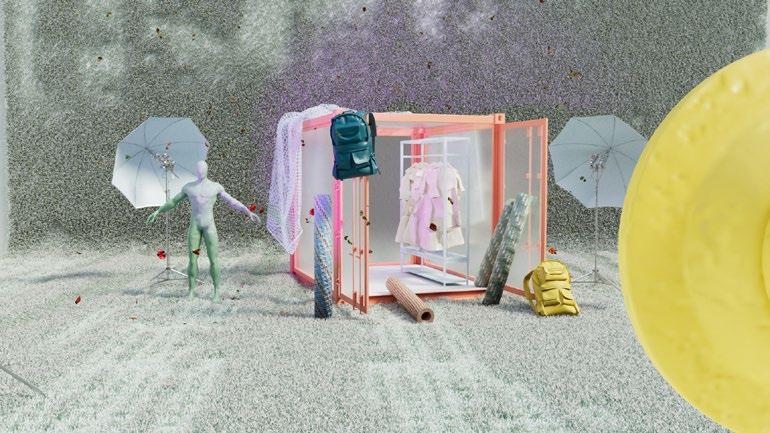
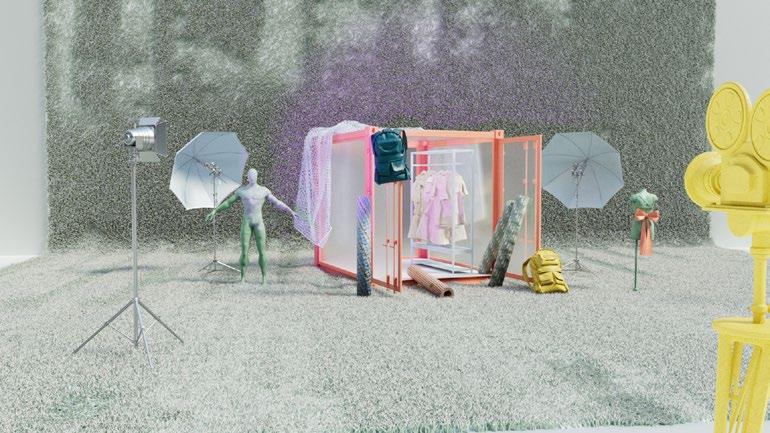

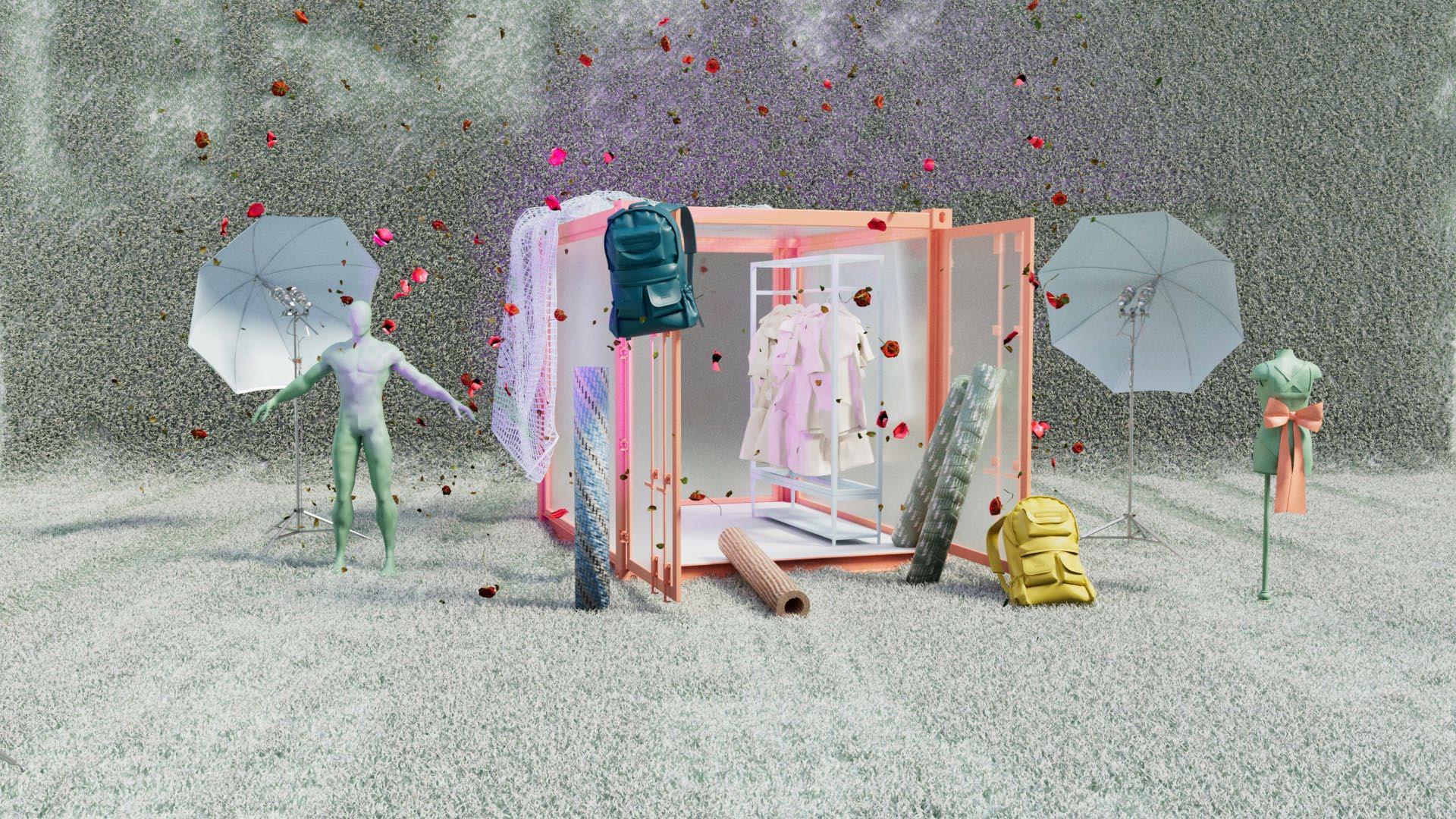
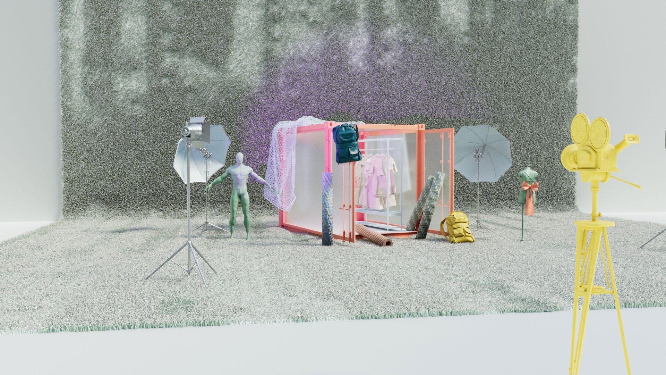

From a programmatic standpoint, this project focuses on the dual purpose of being both a point of education and a point of gathering for the neighboring community. It takes advantage of the cultural, social, and political aspects of Los Angeles and essentially becomes an agent for inclusion, diversity and learning. The building proposal negotiates inside and outside through the integration of threshold, circulation, and occupation thus questioning how we work, connect, and gather in a singular building. Formally the project looks to house spaces for general amenities, services, education, and recreation.
Conceptually, the project can be described as a complex interplay of curves which essentially wrap into itself and each other. Each curve, as seen in the diagrams below, work in tandem to build complexity through the ideas of overlapping, layering, and erasure whilst also looking for ways to allow light to selectively make it’s way into the building. The project has a fun tone to it, yet it does so through the application of complex methodologies.

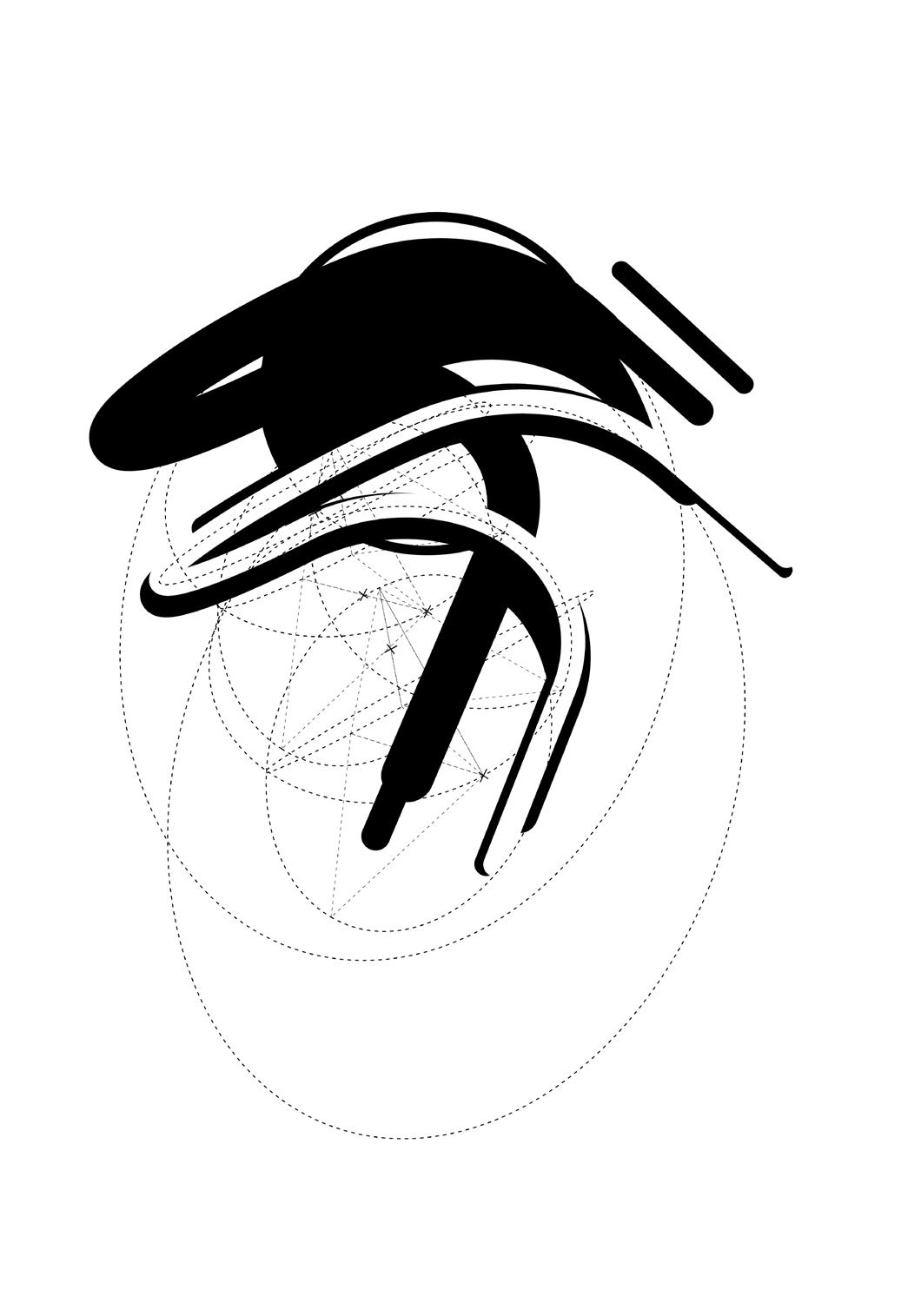

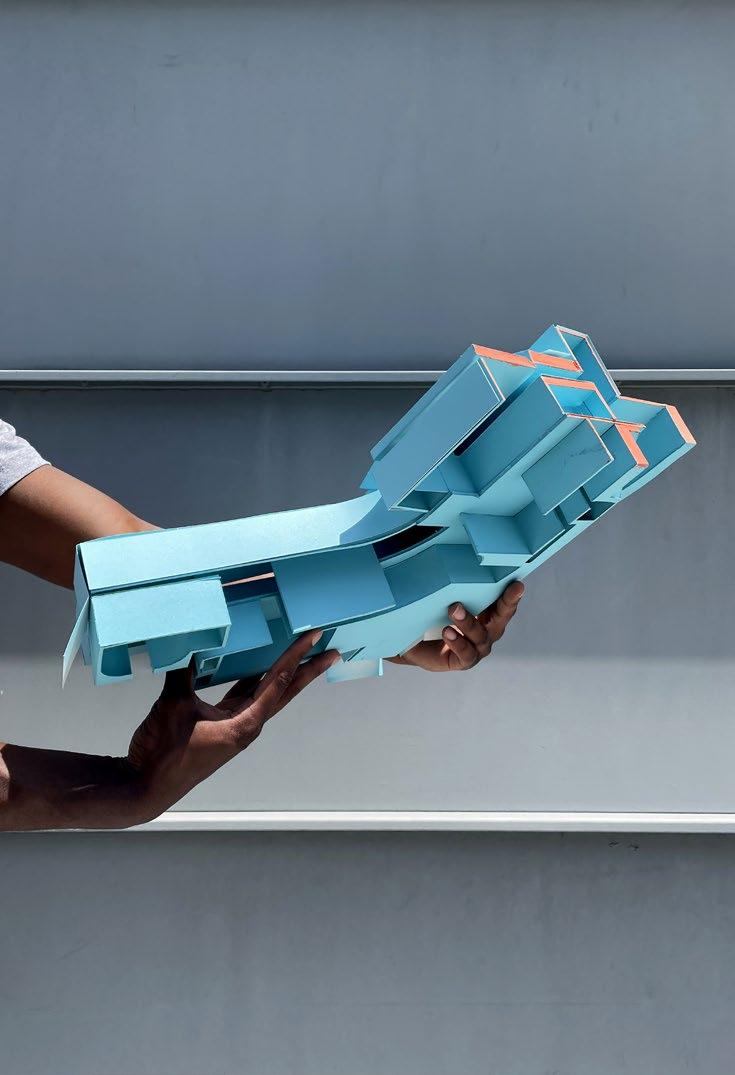
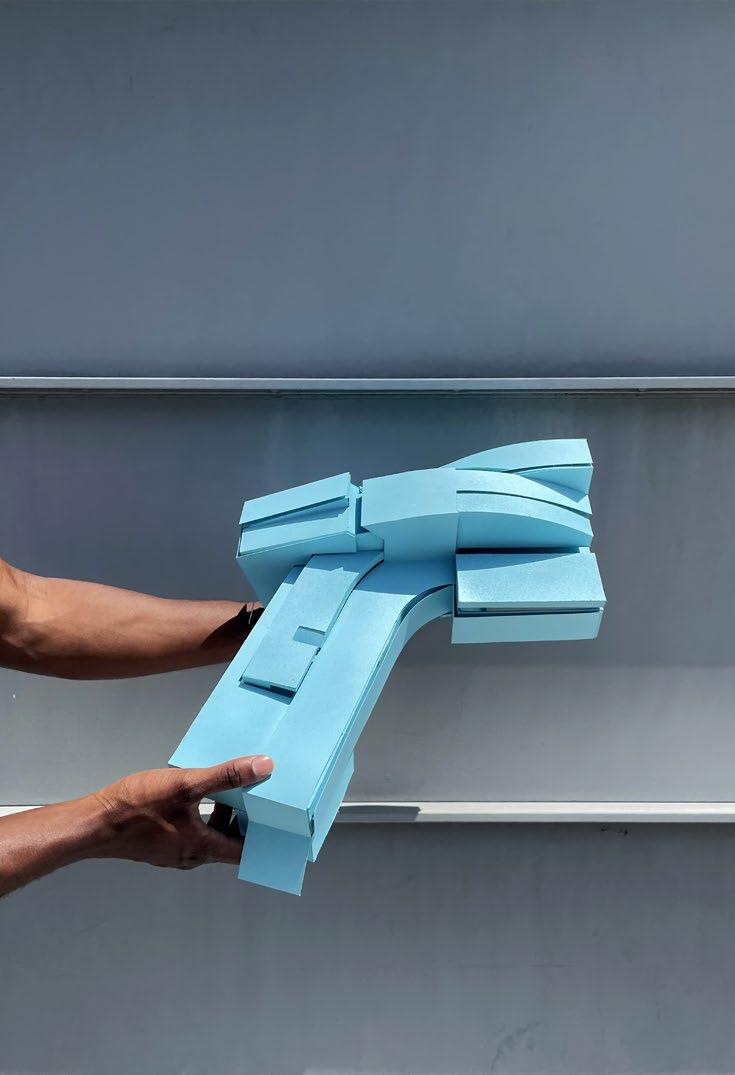
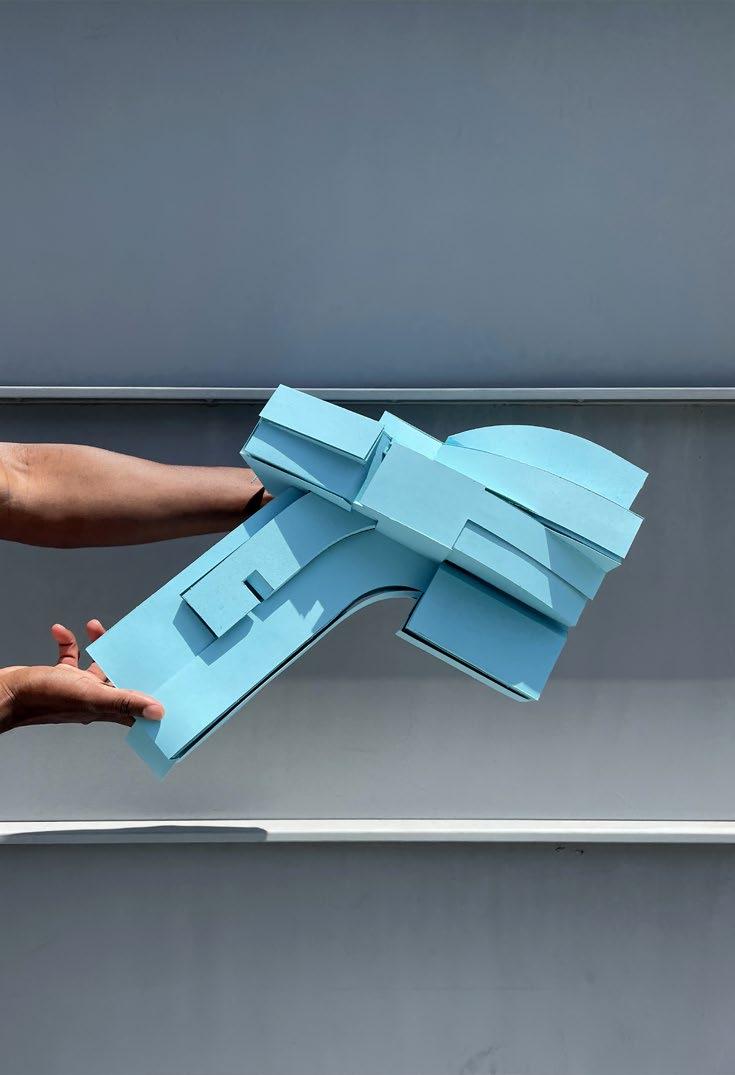

A mashup of furniture pieces by Lara Bohinc and Maxim Duterre, this project served to expand on the range of architectural representation and joinery. My focus was to create a piece that was modular and mechanical. The final output became a small coffee table with a nested drawer on its interior. A linkage/ball bearing system pulls the drawer out, while an installed gas lift allows for the user to separate the table from it’s counterpart.
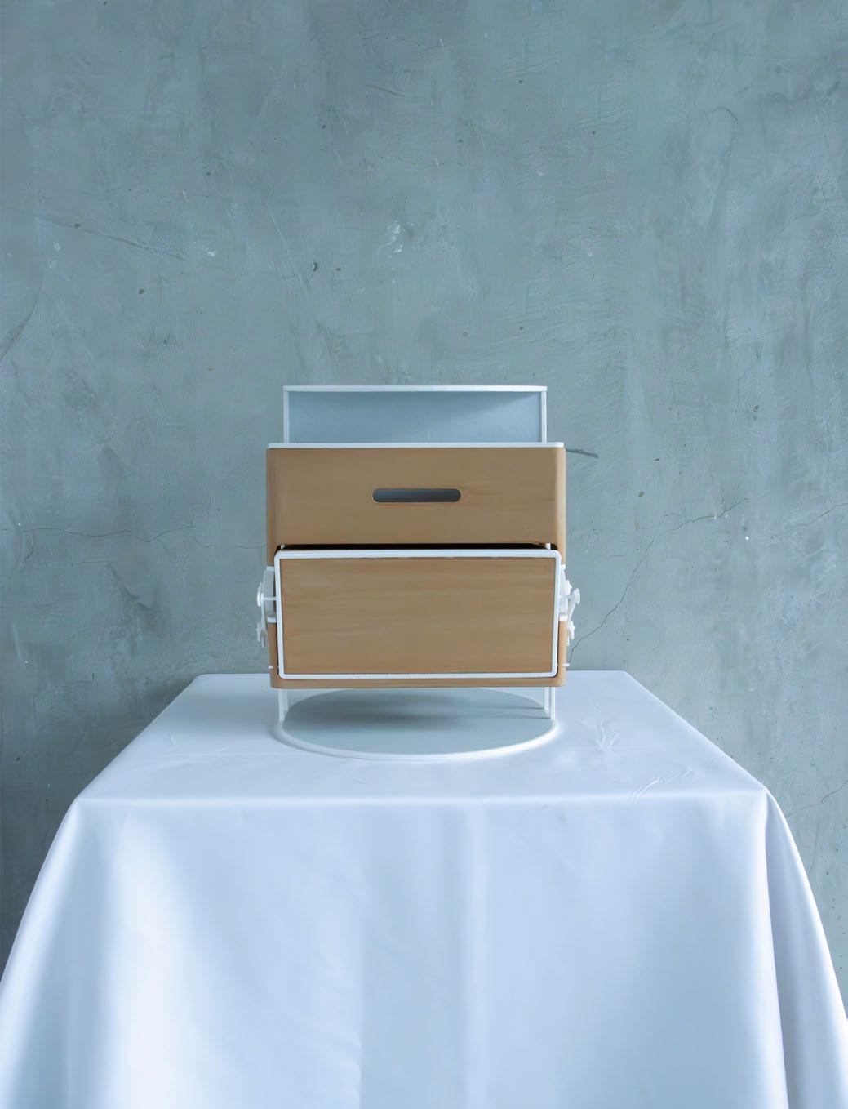
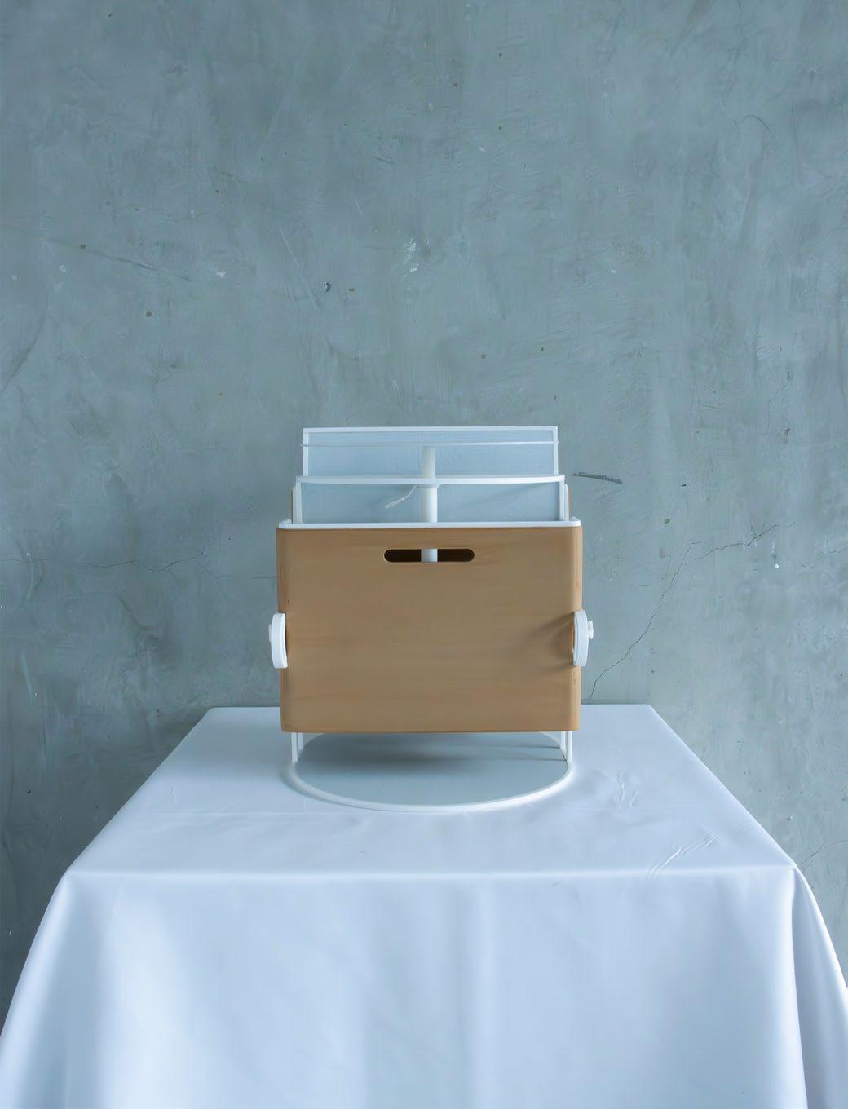
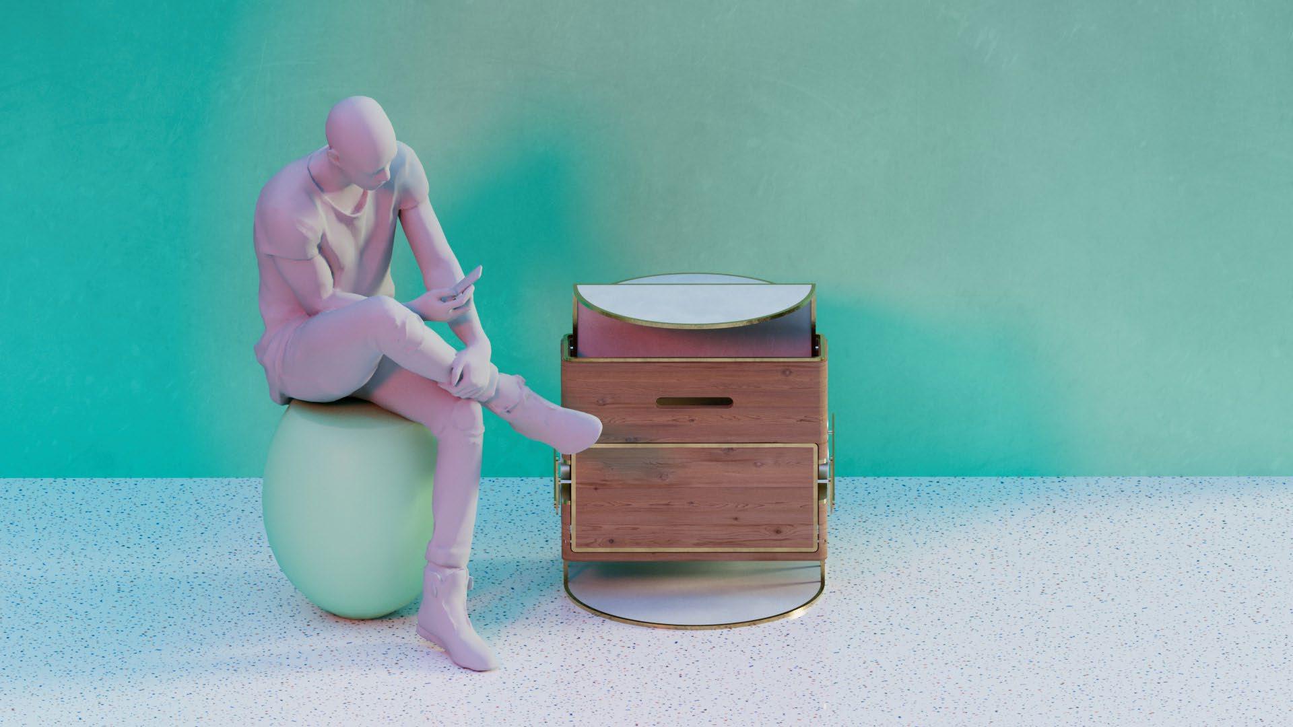

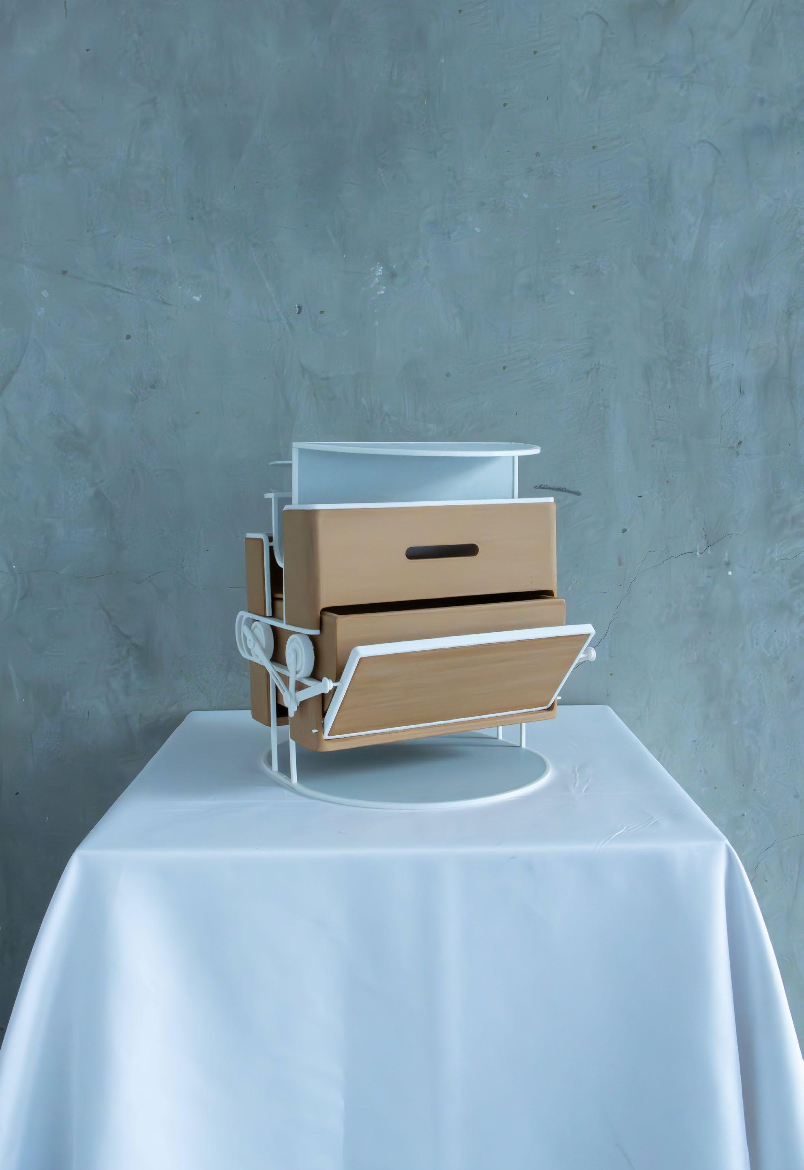



Looking at SCI-Arc as a generative design object, the Line is an introductory project investigating form and space through the lenses of abstraction, material, time and volume. The project looks to reconfigure and confront constraints by turning the line that is SCI-Arc into something more malleable. Something discrete that can be repeatedly altered through a series of cuts and rotations.
Similar to the Building and Figure praject(s), the line further builds upon the ideas of overlapping, layering, and erasure. Through the implementation of a shell, the exterior silhouette begins to have a certain character that is highlighted through the multitude of layers also being placed on it. The shell layer in this project also works through the use of negative space as it is meant to visually erase the interior silhouette to create a dynamic unification of angular movements and shapes.
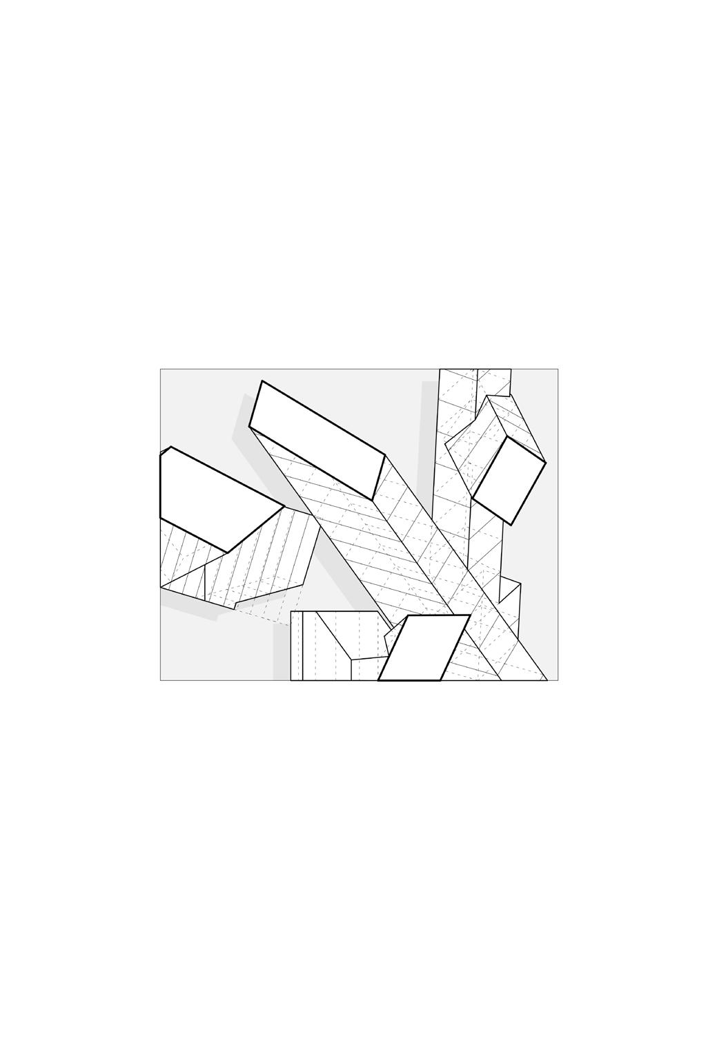
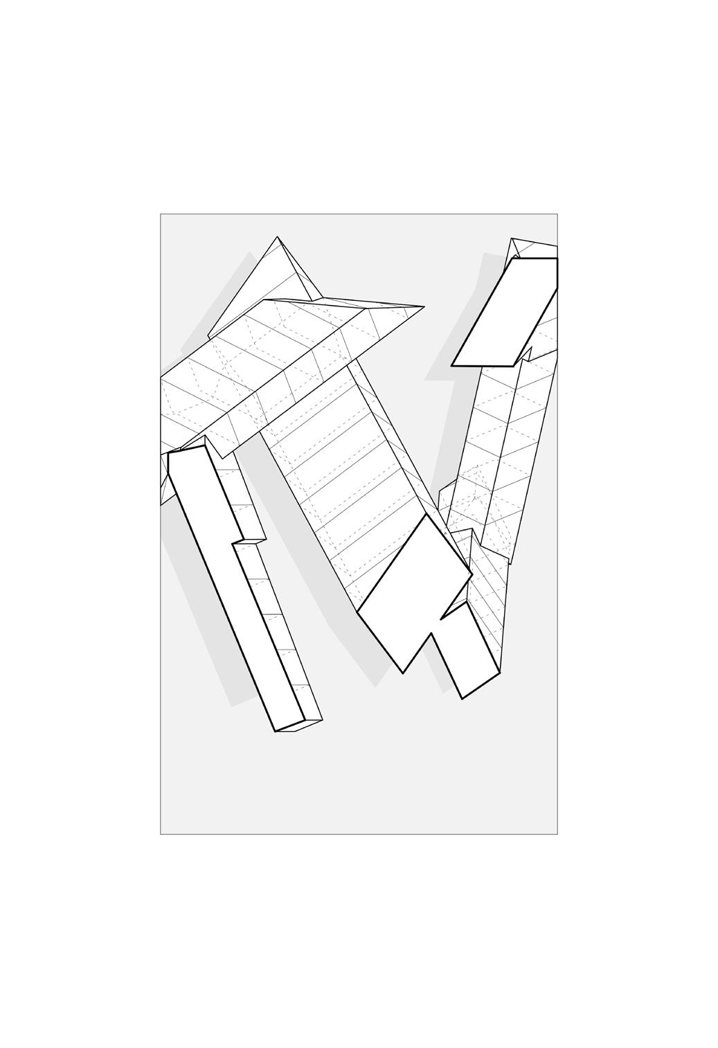
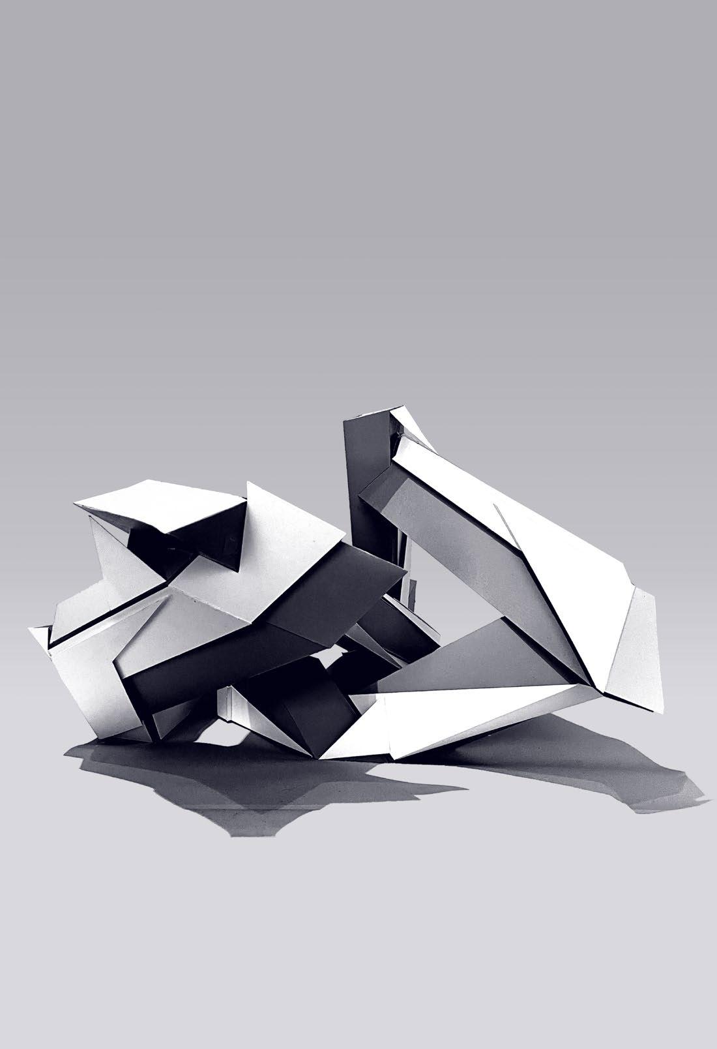
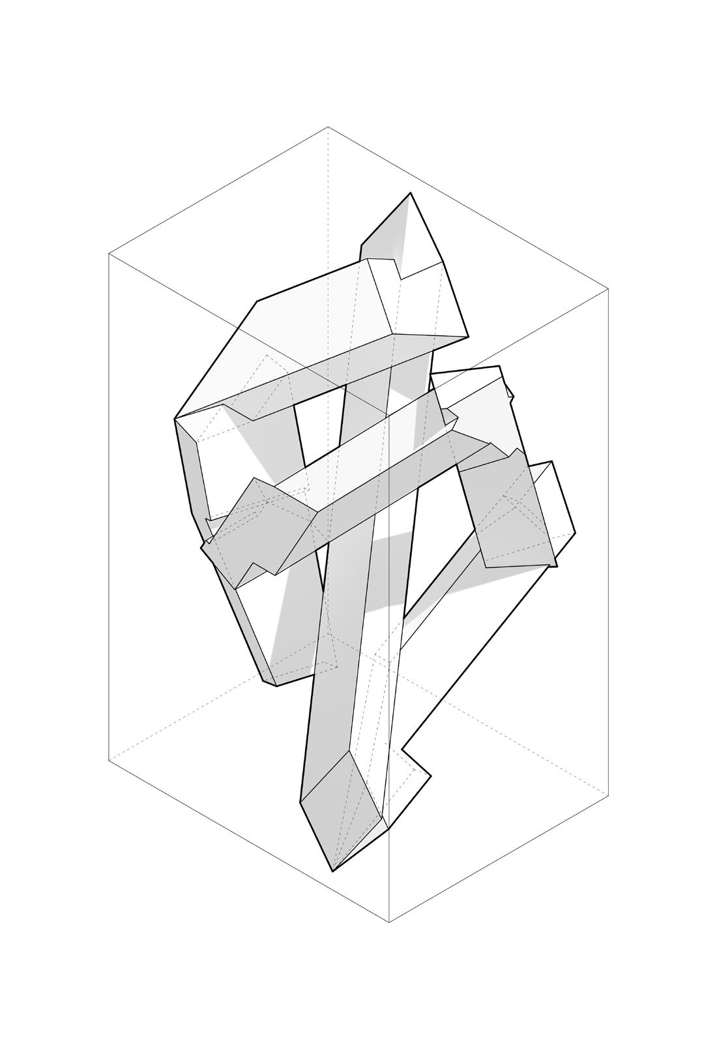
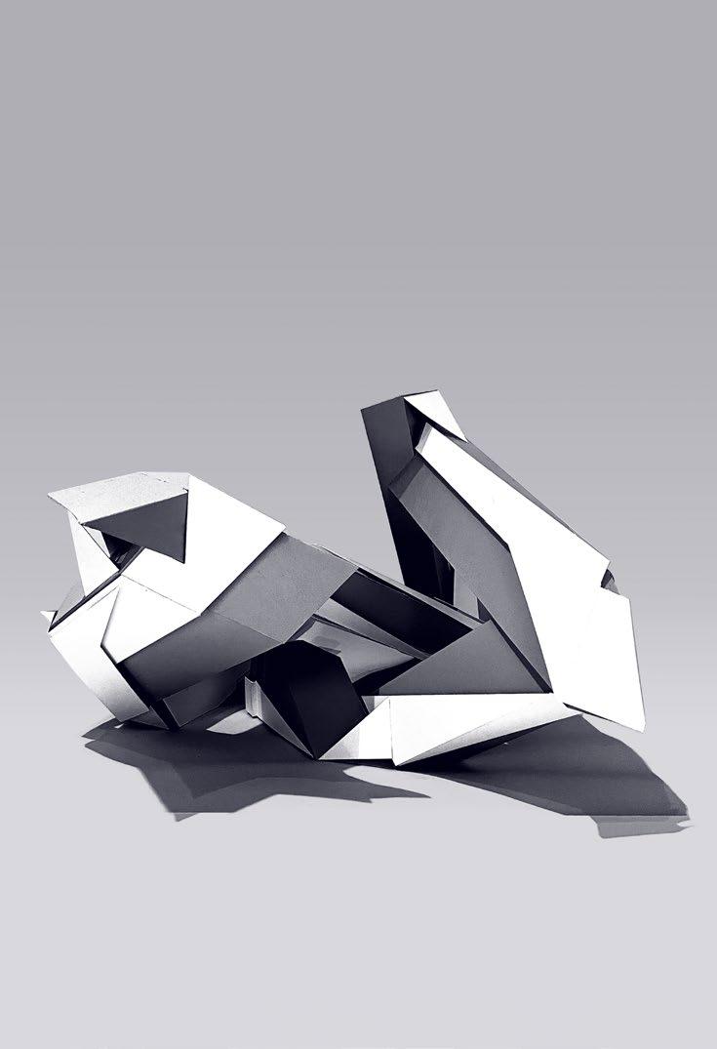
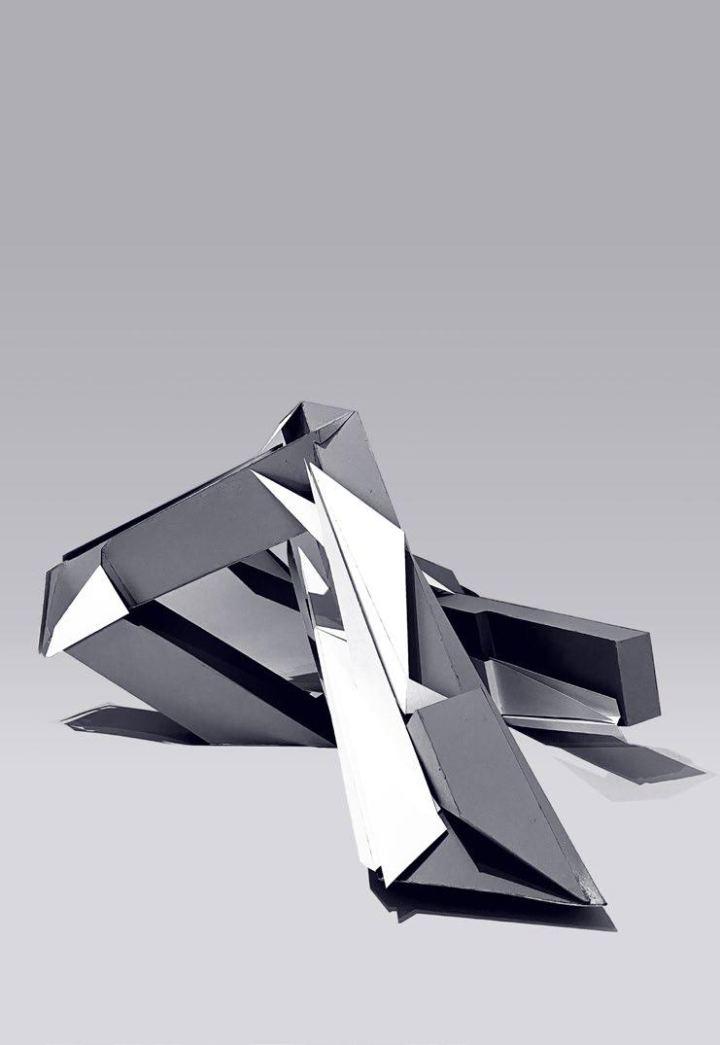
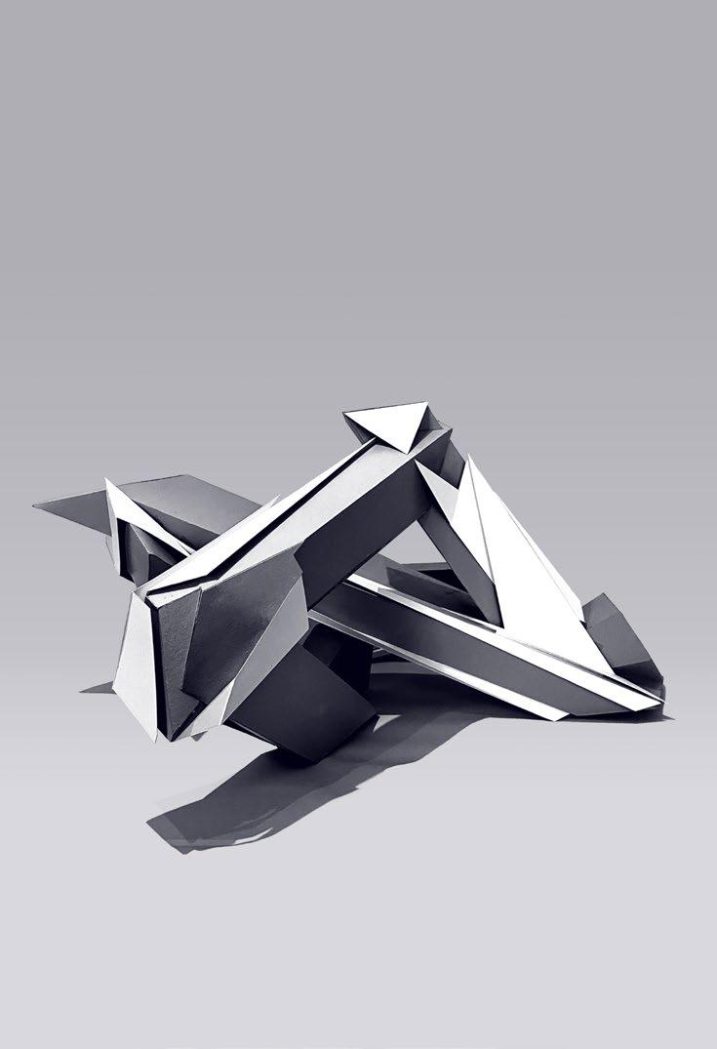

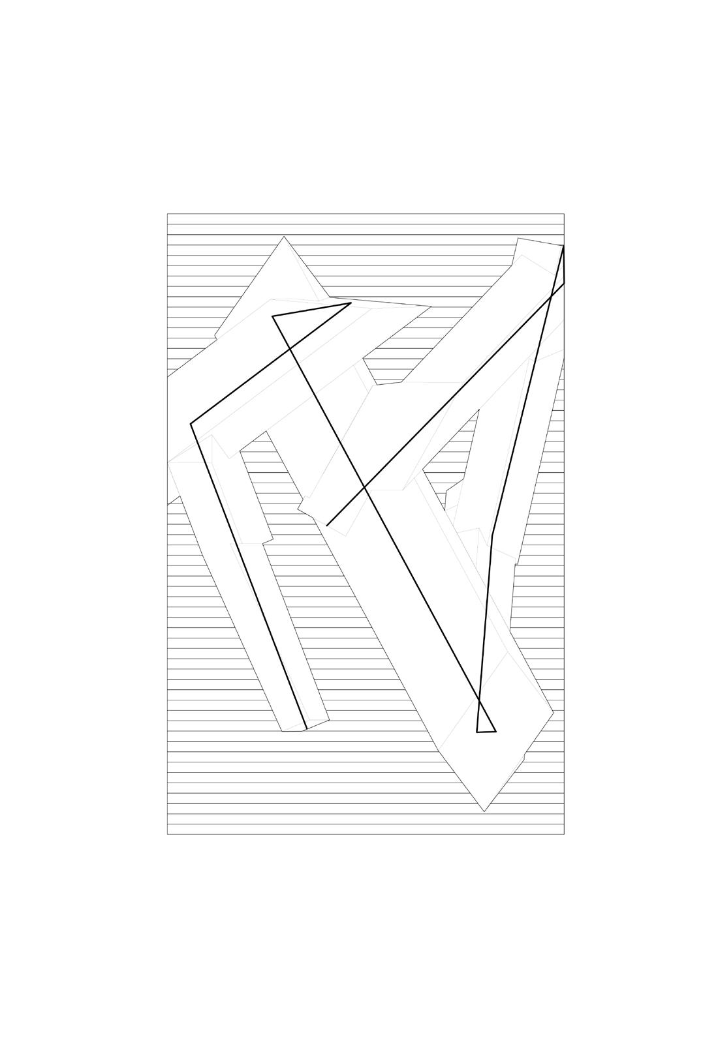
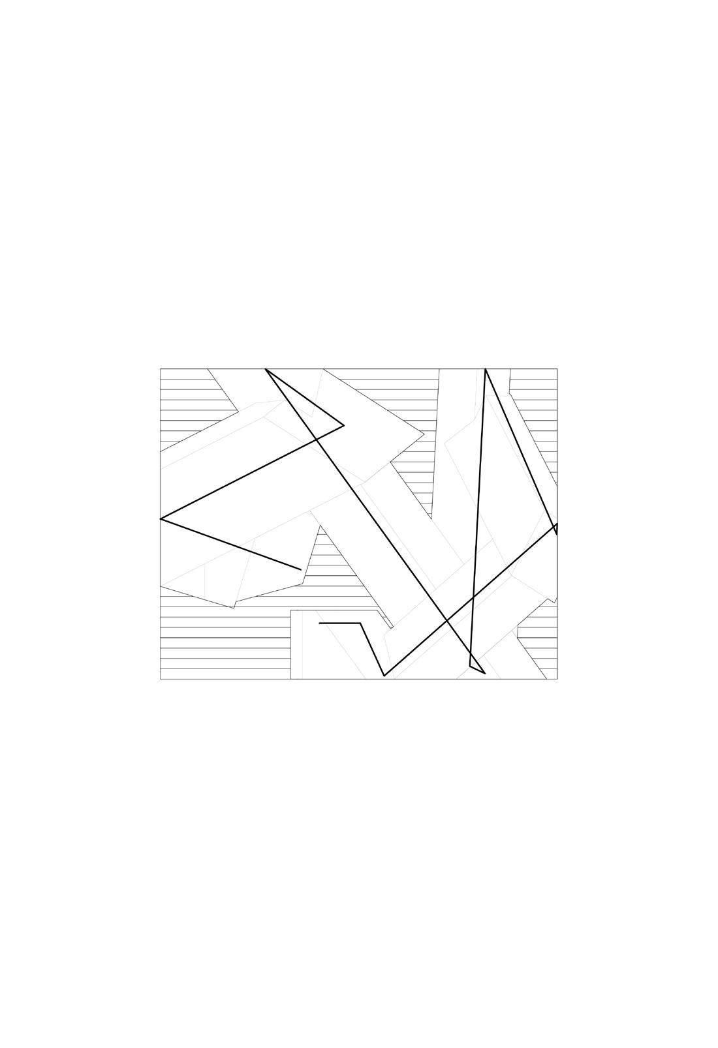
The diagrams below depict a series of rotations that were employed during the project’s development. With each turn and rotation, you lose what is known as SCI-Arc in favor of something new.
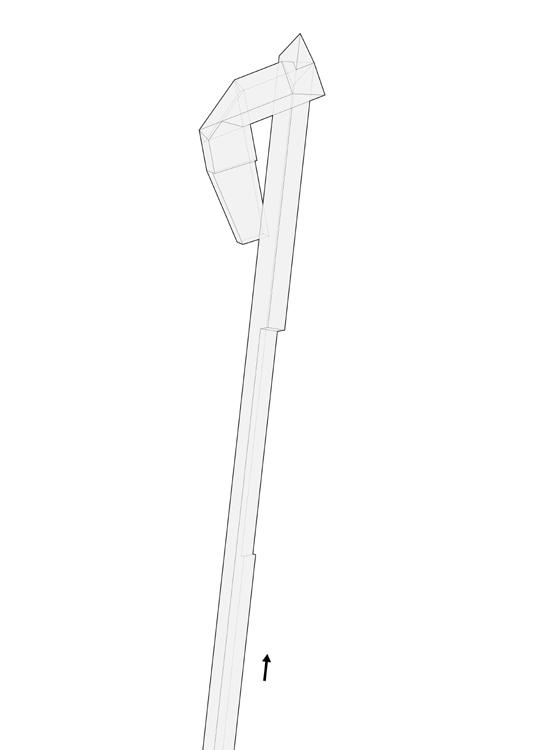
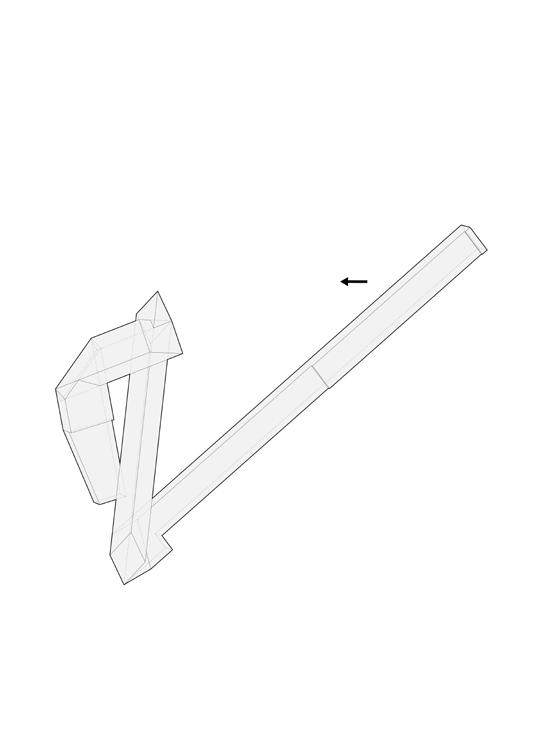
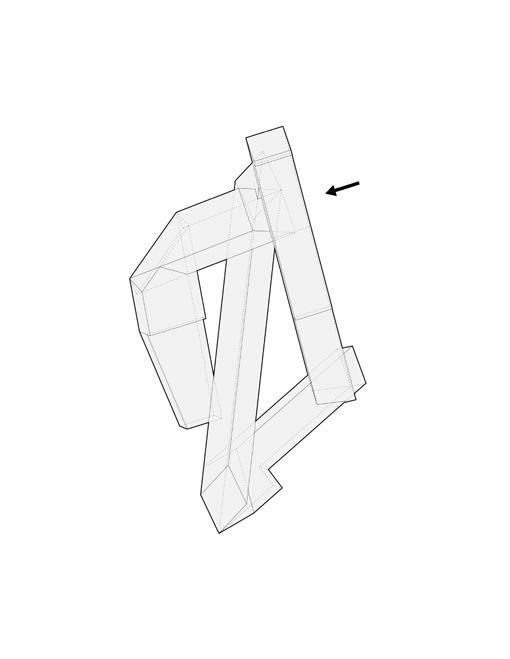
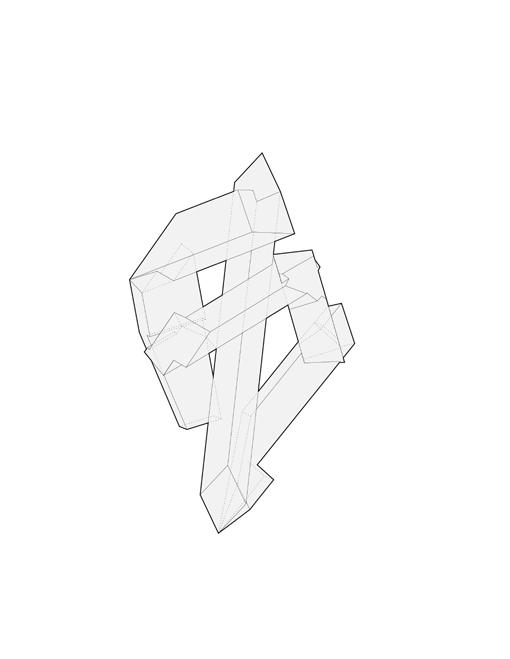

The goal of the FL Landscape project was to identify the role that the environment has, and can have, on architecture. More specifically, this project sets out to establish a common language between the built and natural context. The idea of redistribution and layering was prominent in this project as the objective wasn’t to destroy and recreate, but to progress and improve the established context.
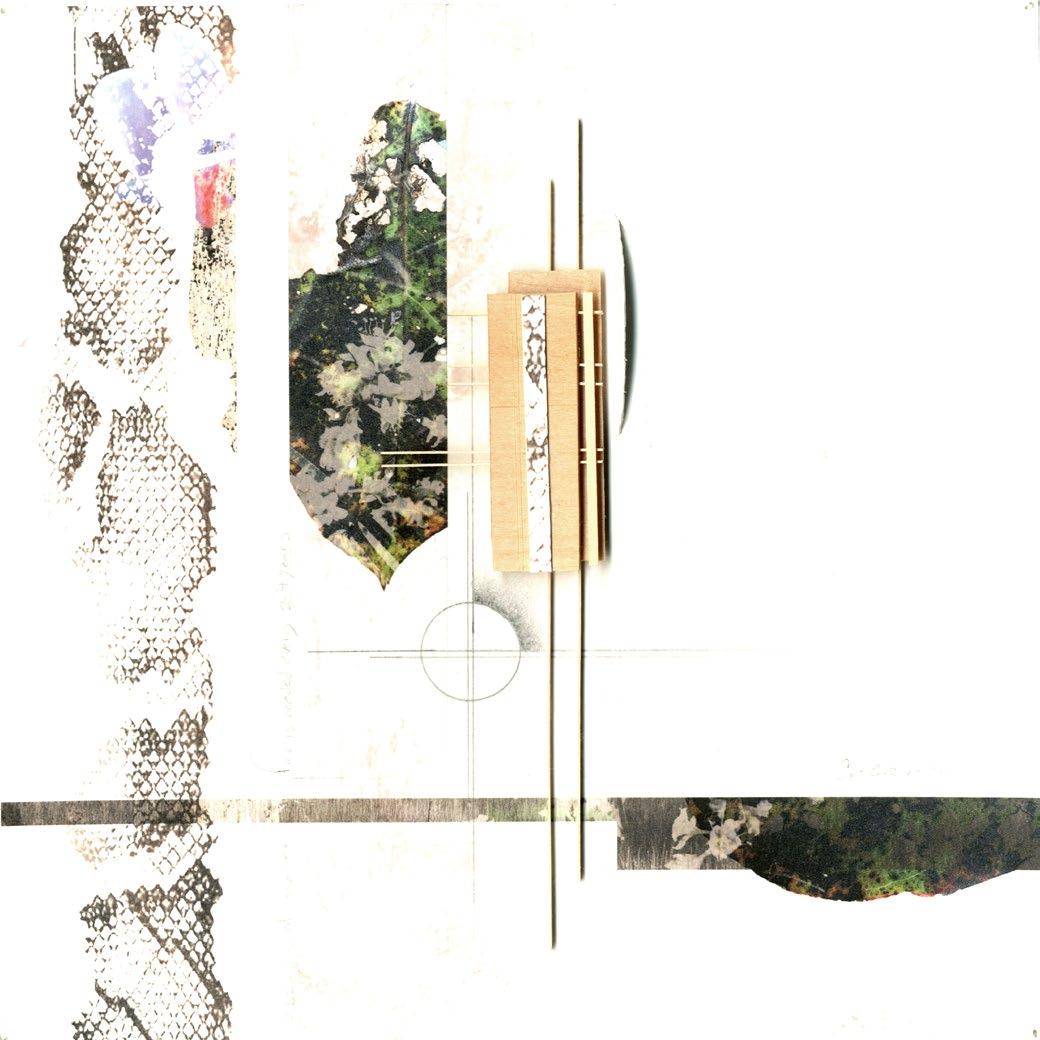
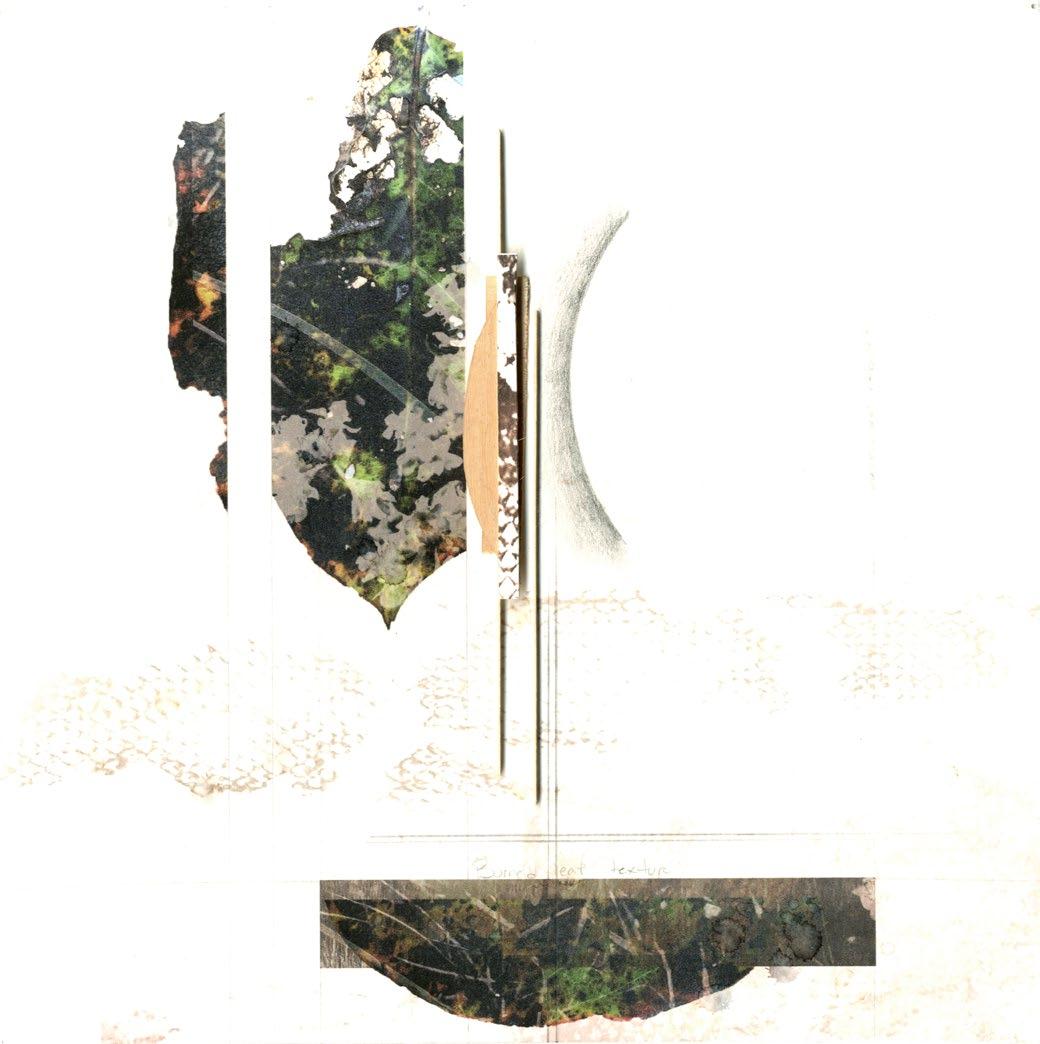

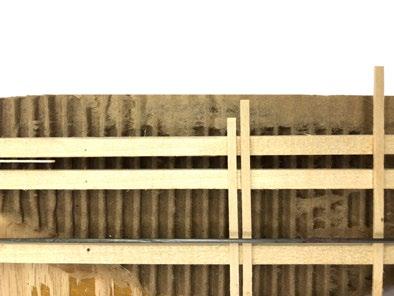
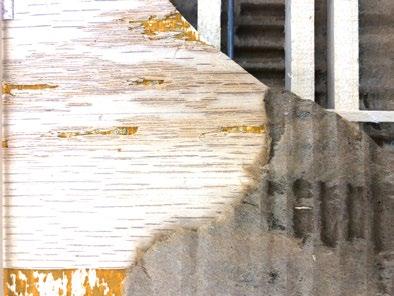
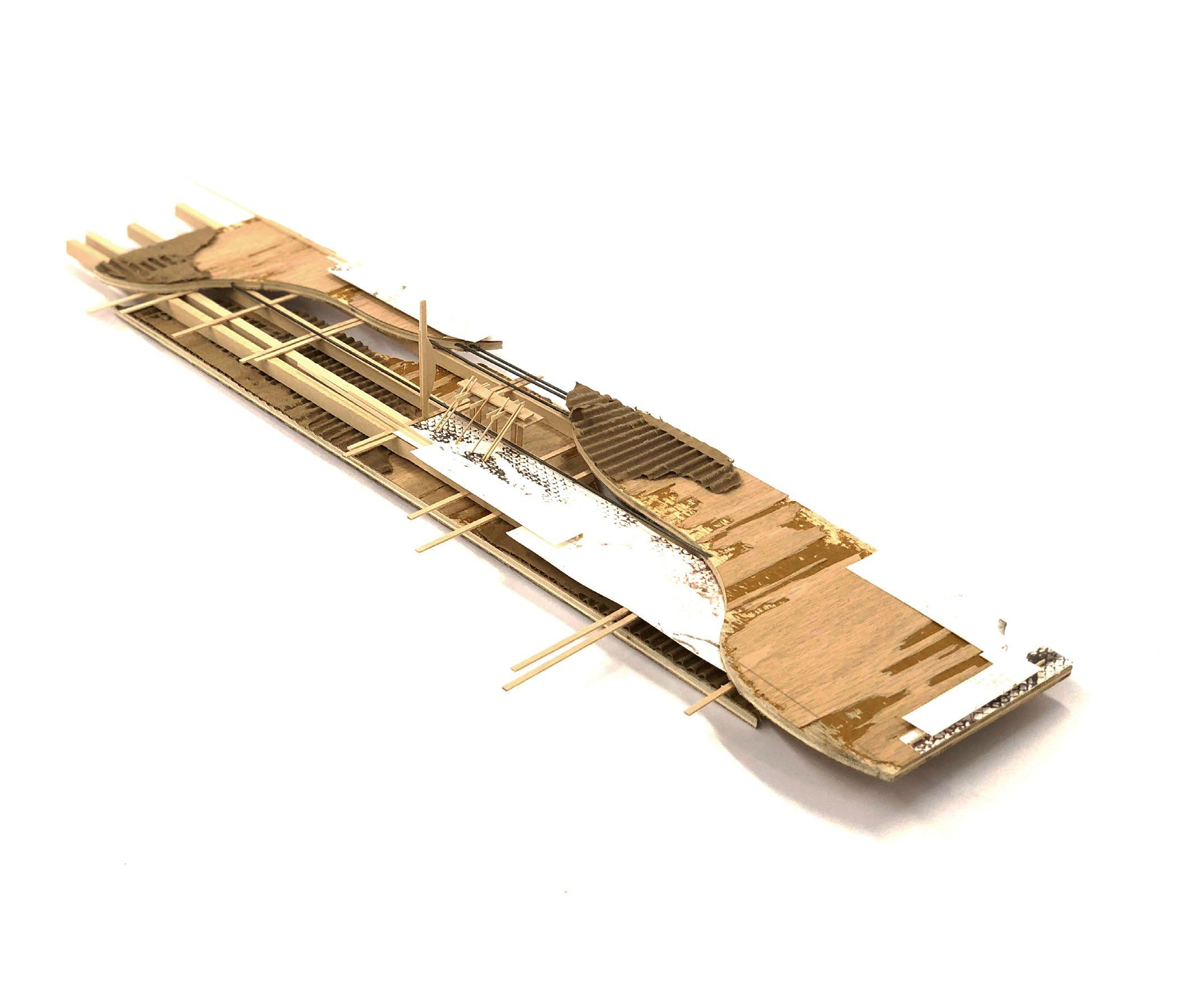
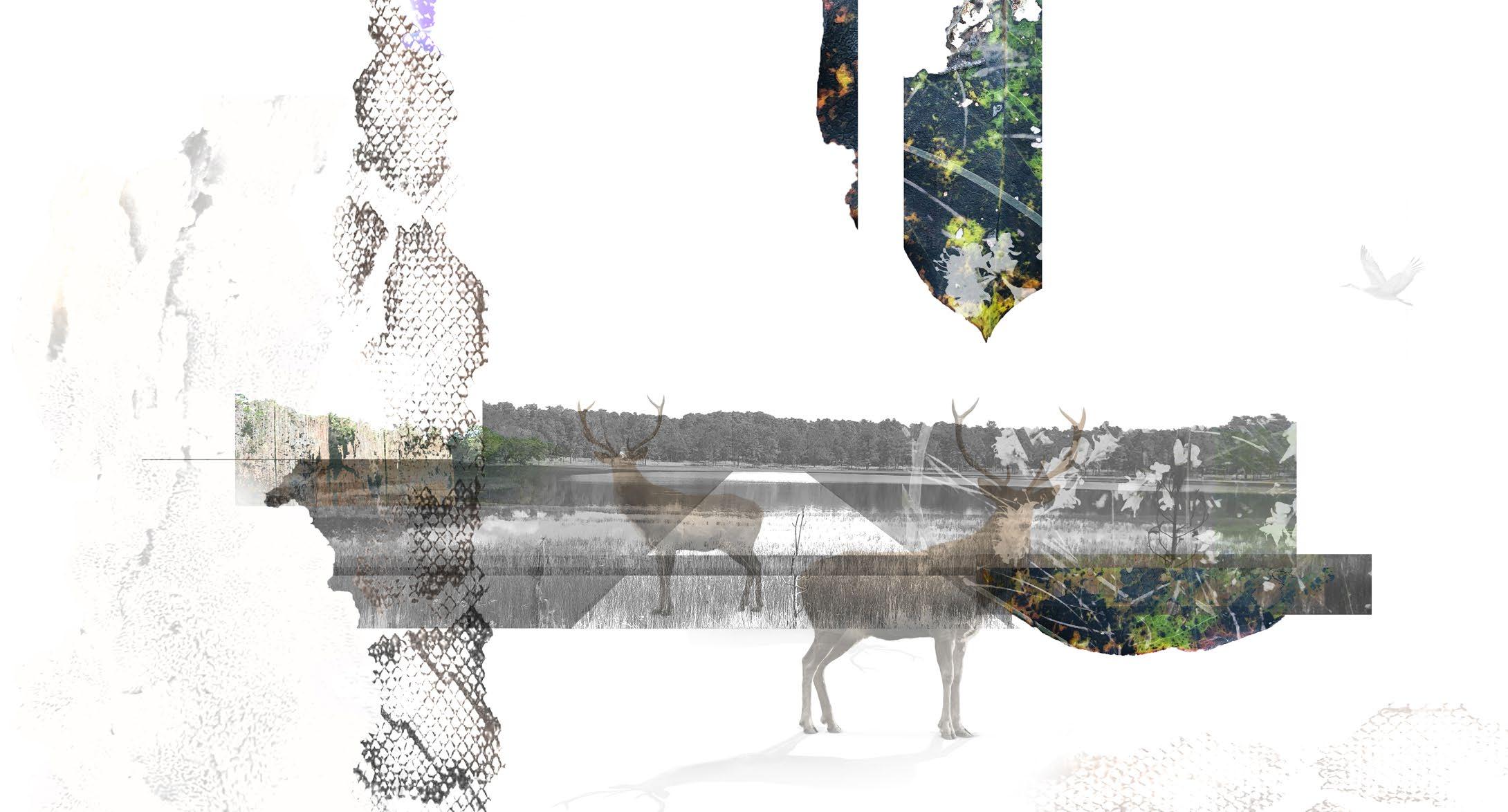

This project is an architectural exploration of Ernie Barnes Sugar Shack painting. Looking to take the fluidity of Black expression and joy shown in the painting and express it in architectural forms.
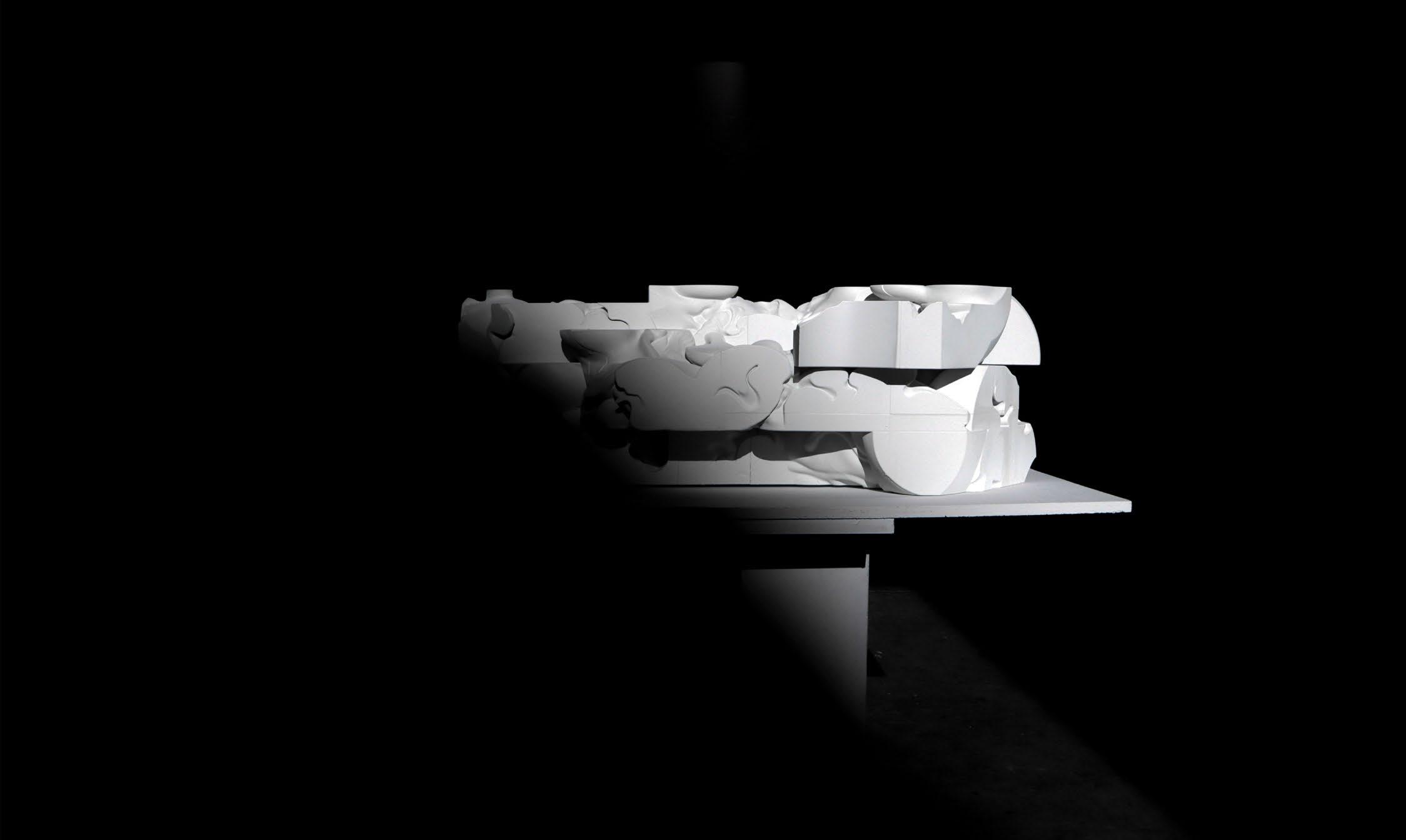
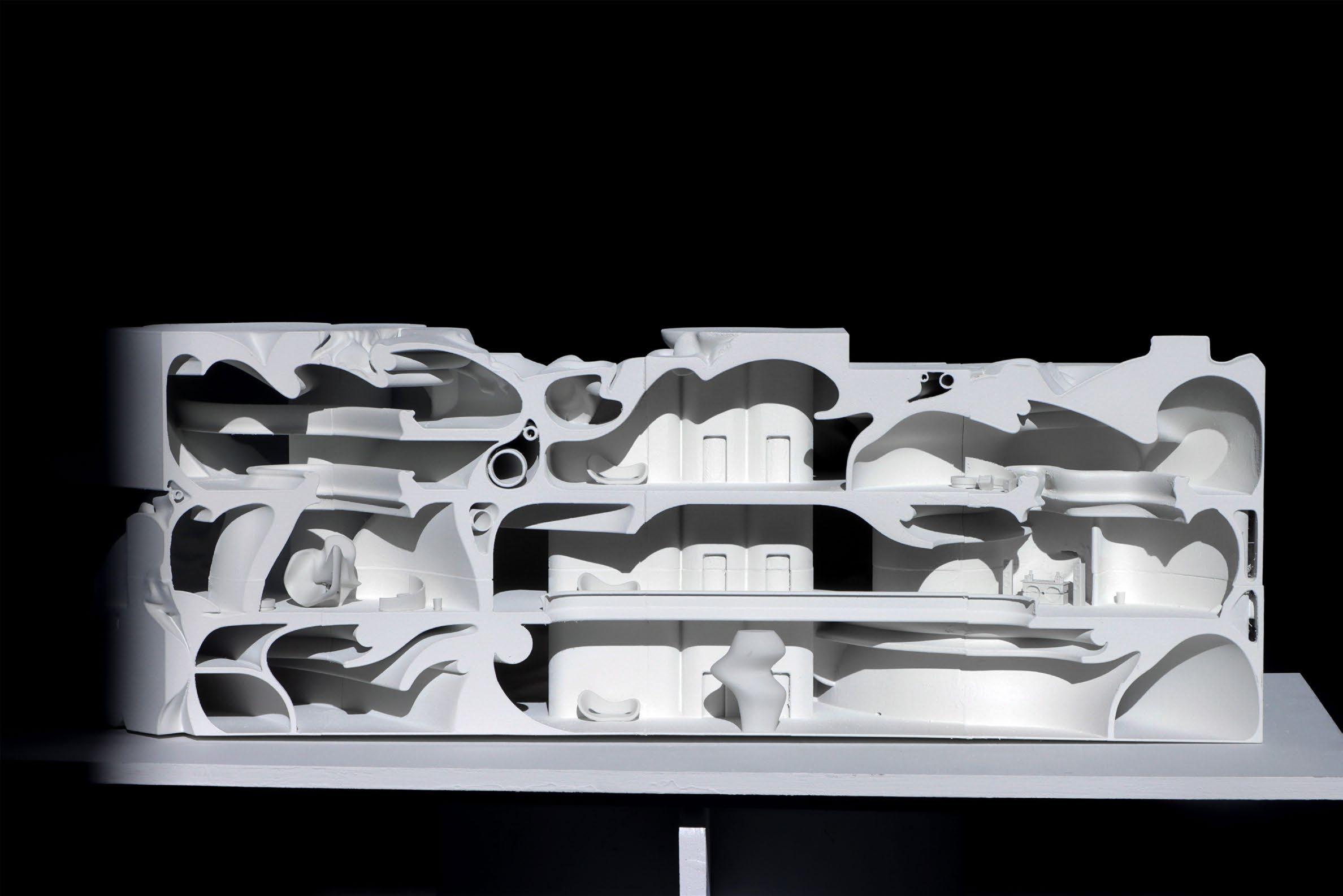
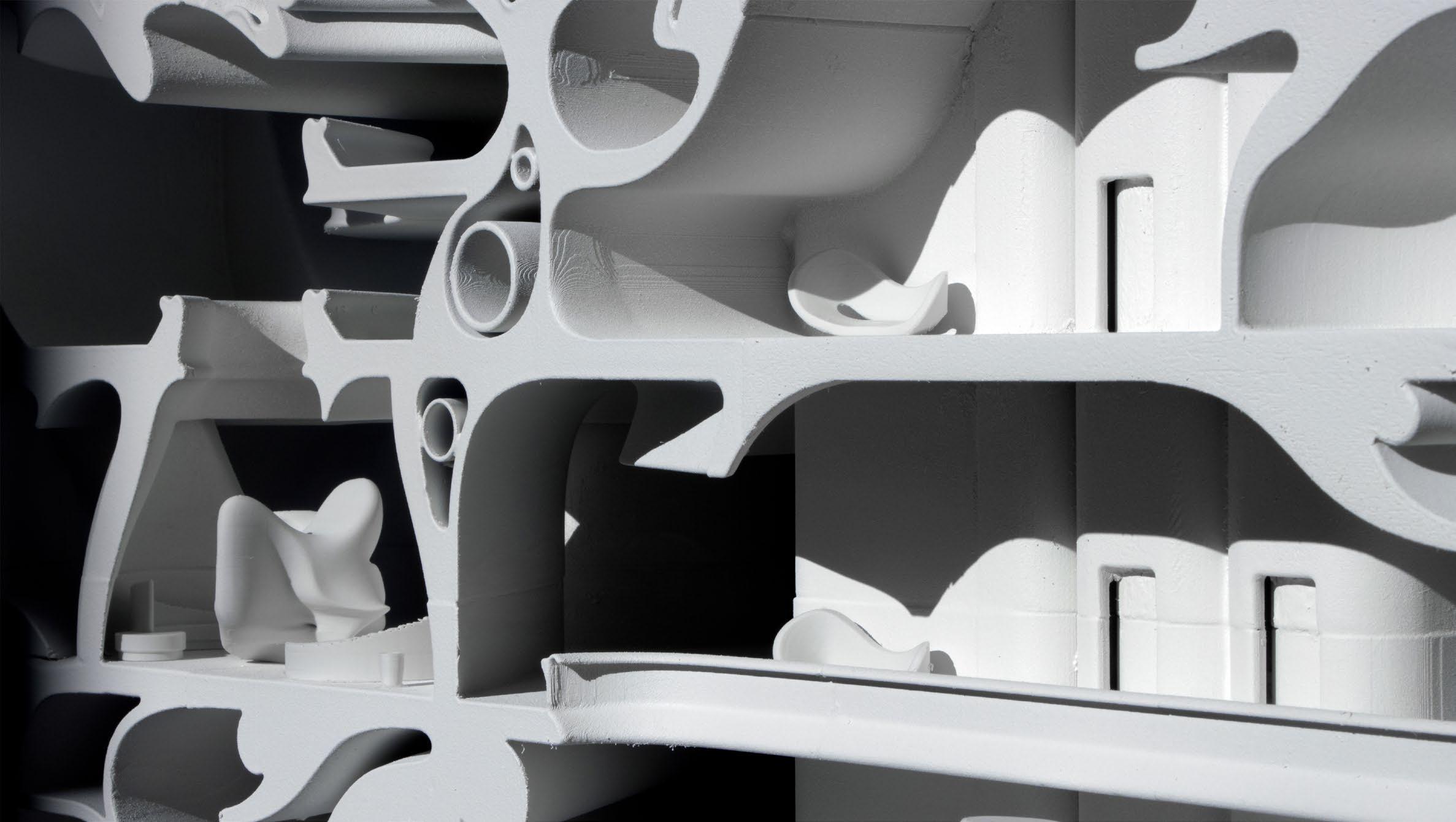
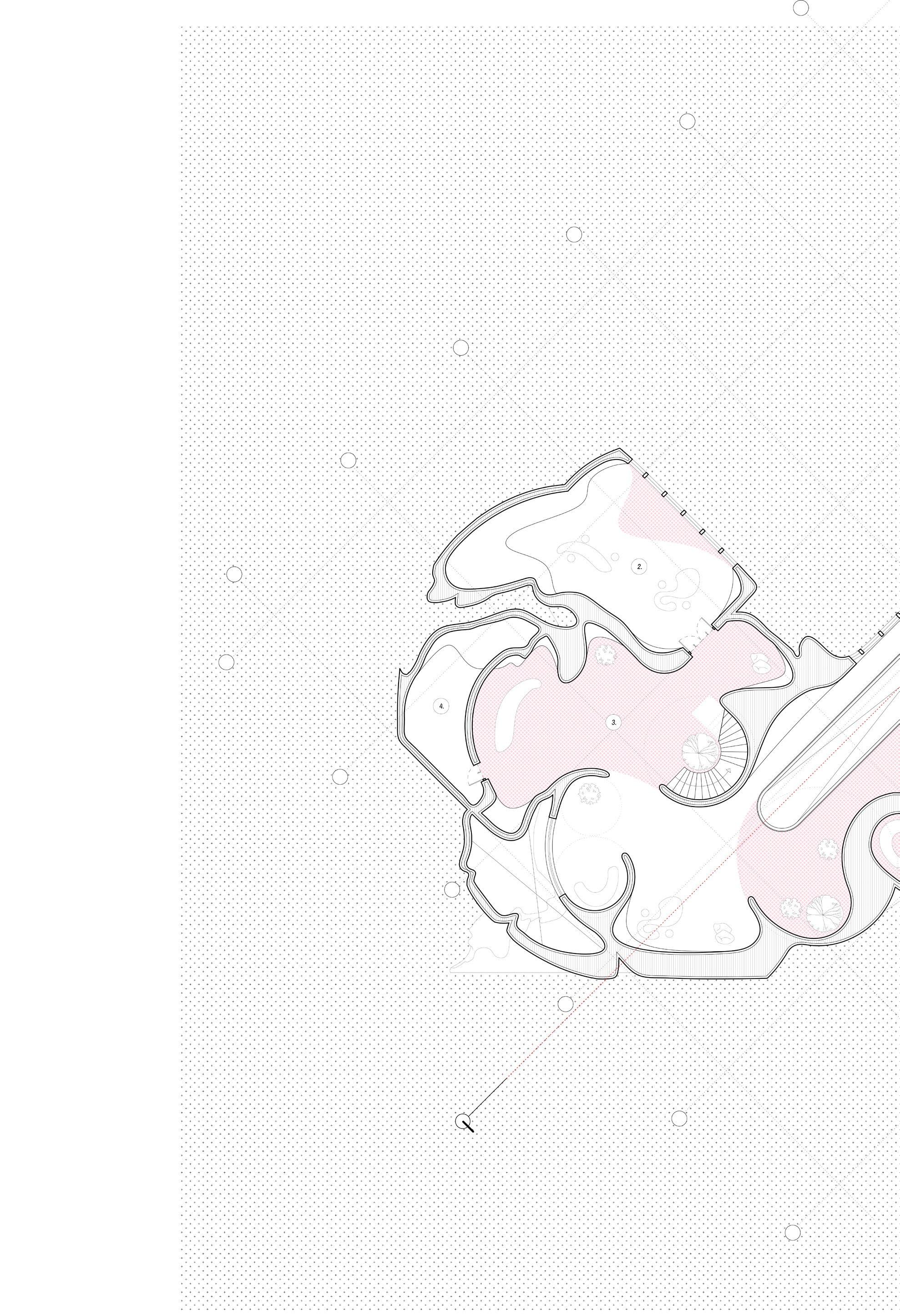
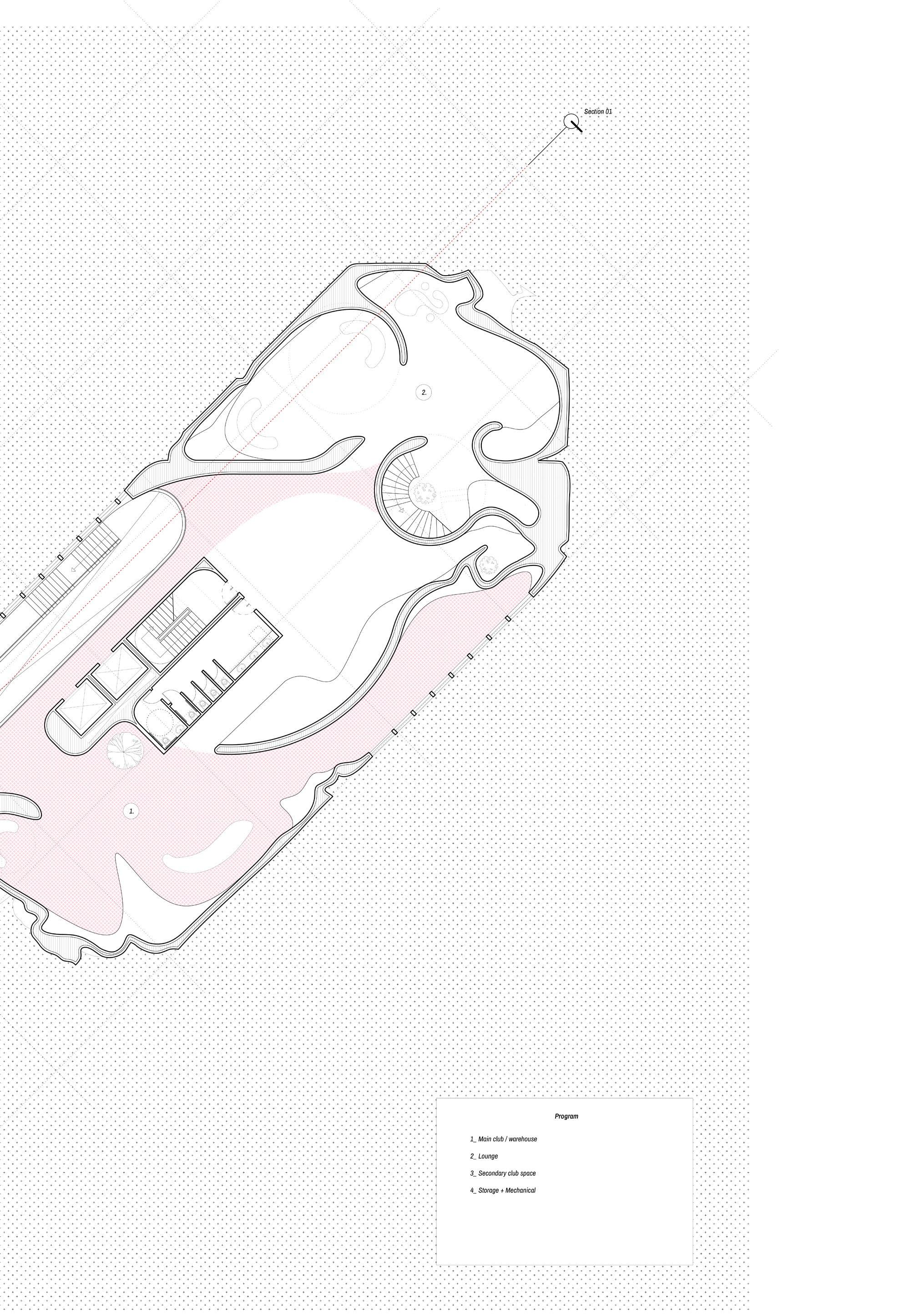

Russell Thomsen + Herwig Baumgartner
2GB
[ DD ] - Spring 2023
Shapeshifter seeks to disrupt the natural flow of space that is currently present in the existing MassMoca building. Breaking away from the regularity that is present both in the circulation and the formal organization. Through processes which include slipping, extruding, and rotating the intervention sets out to introduce spaces which are intersecting, overlapping and projecting onto one another. Although most of these spaces are born from the same, or a similar, profile this process allows for a multitude of spaces to be internally developed. If there was one way to describe this project, it would best be described as an aggregation of extrusions which are internally shifting to create a museum that is no longer static.
Project Designed By: Me
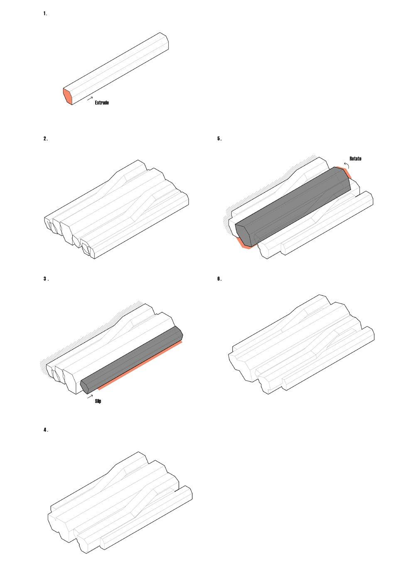
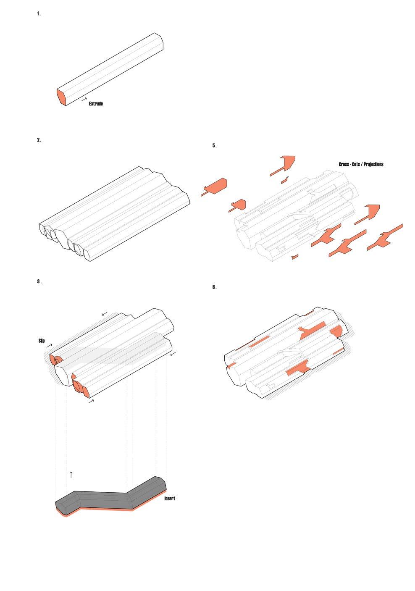
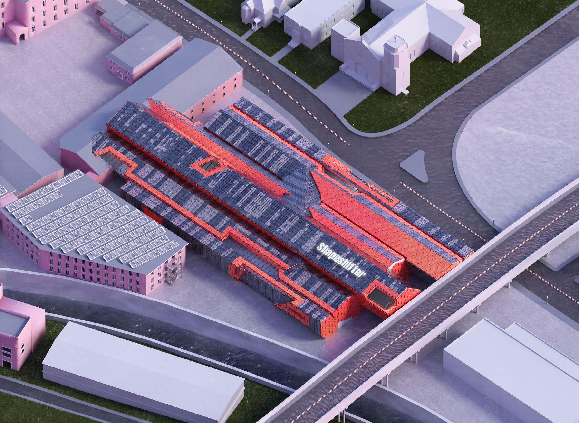
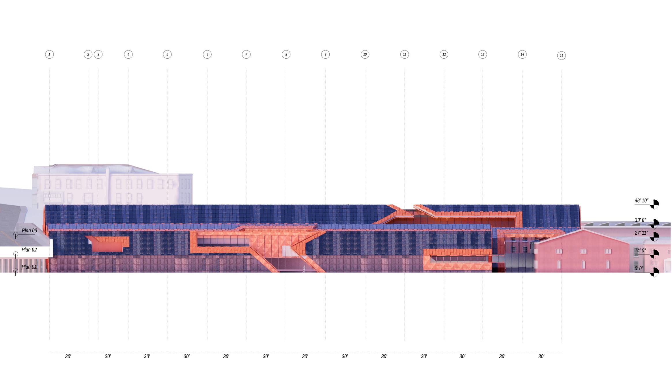
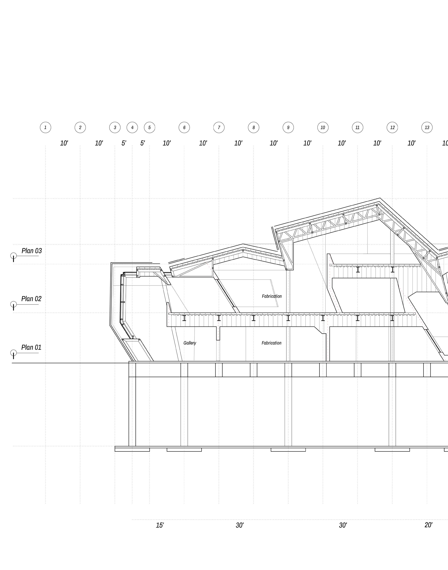
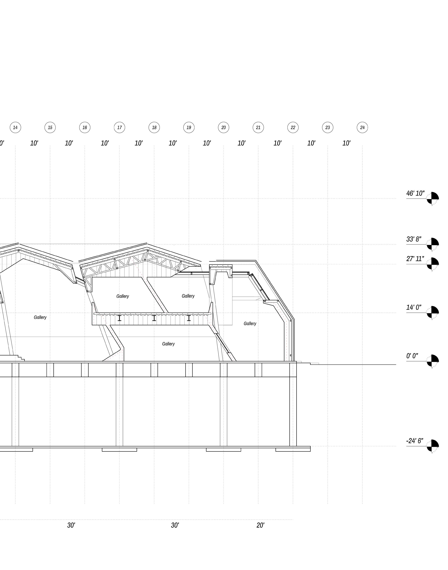
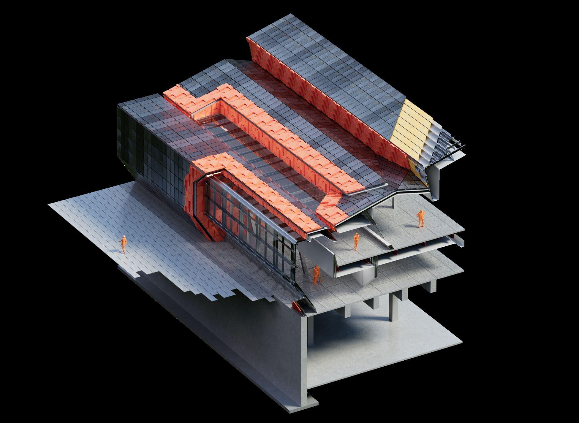
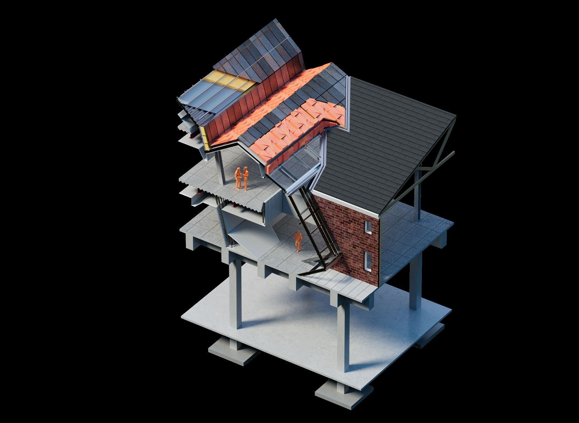
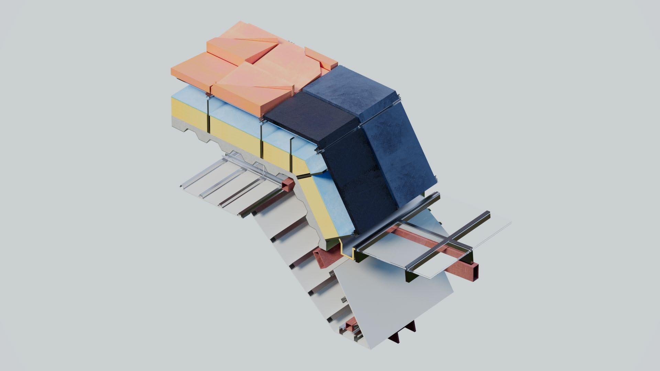
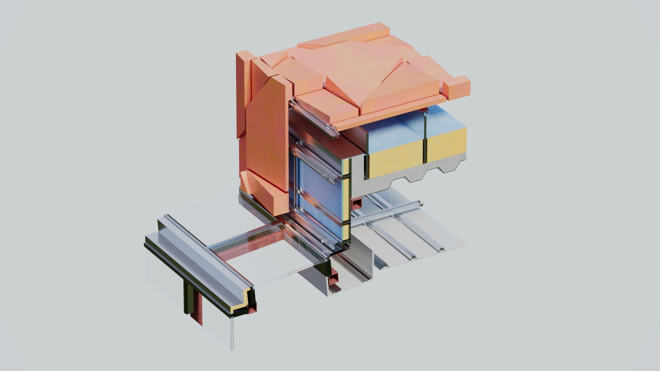
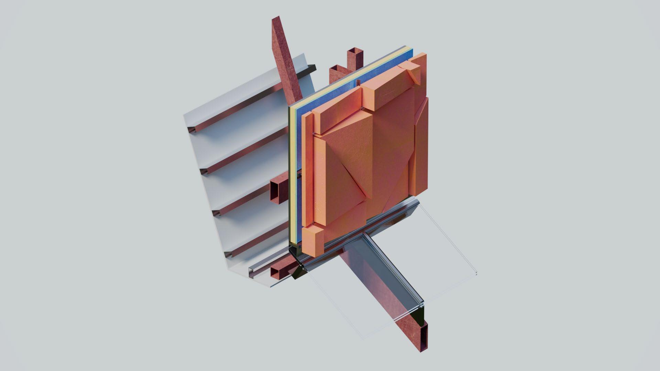
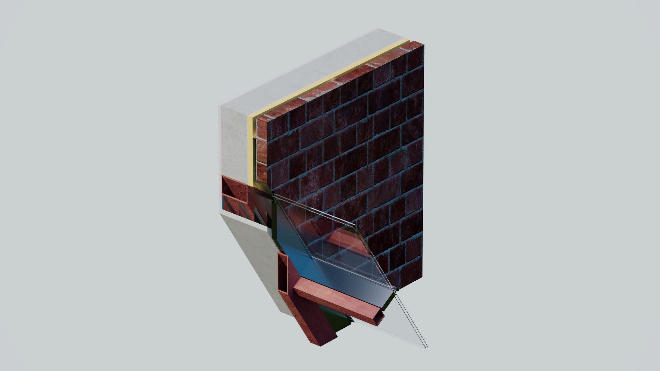
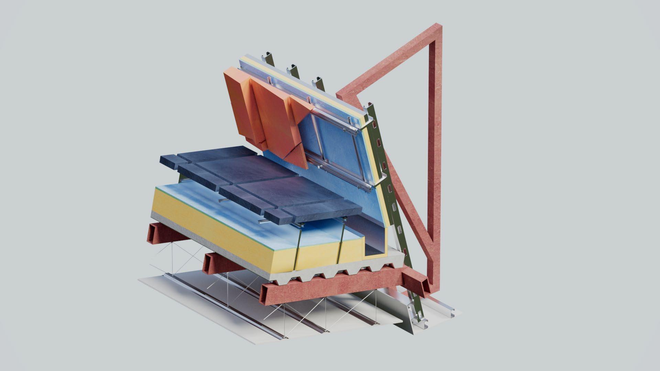

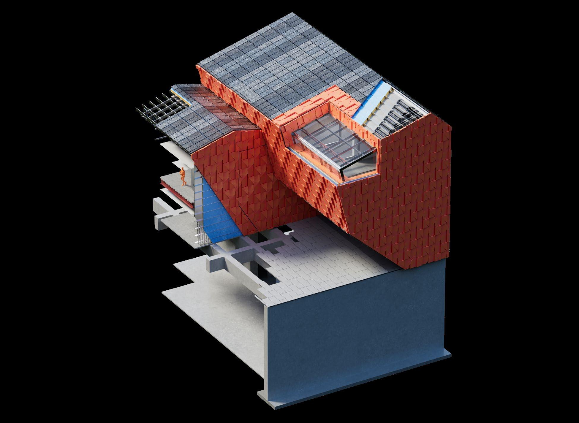
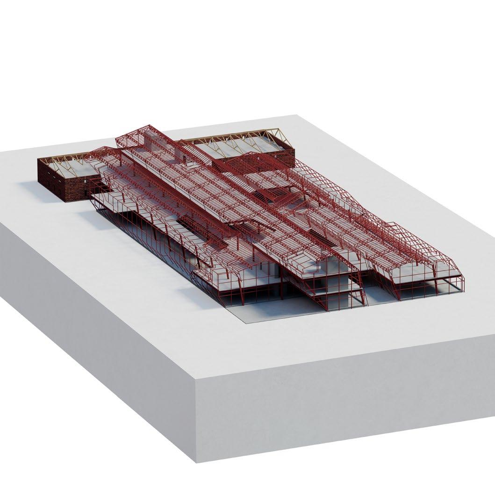
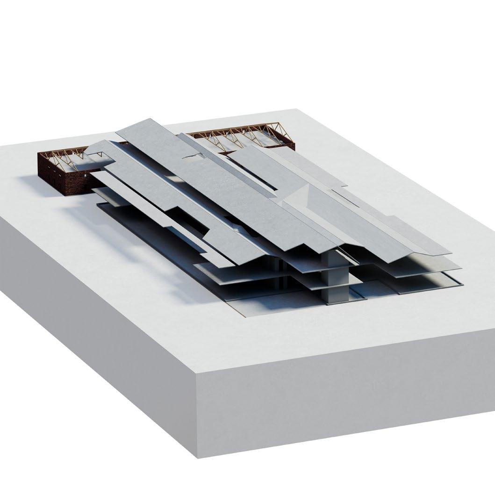
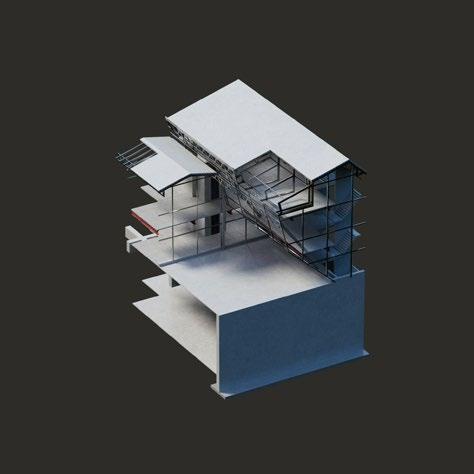
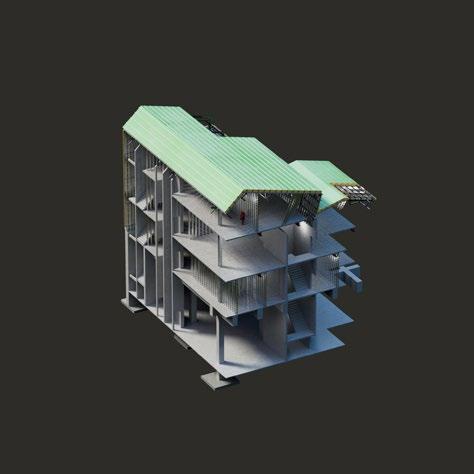
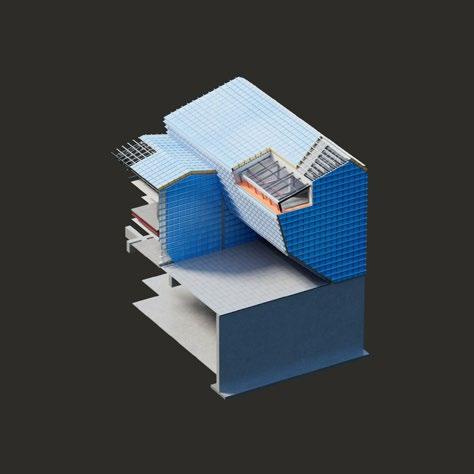
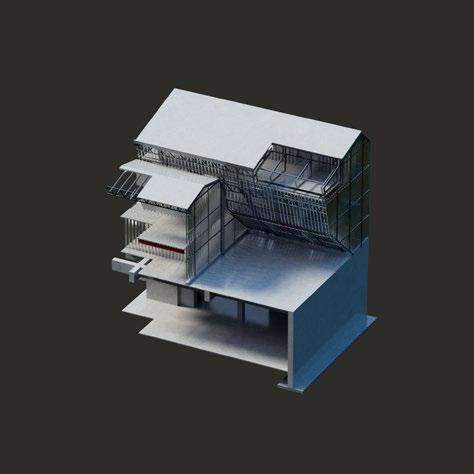
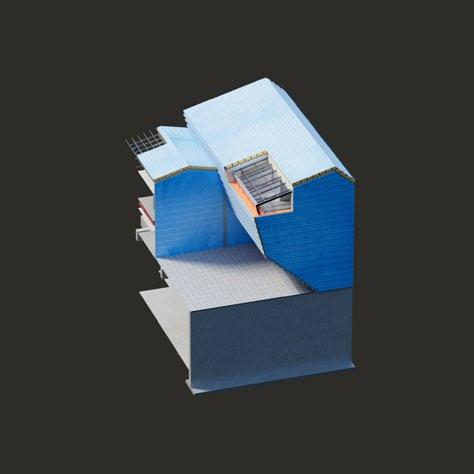
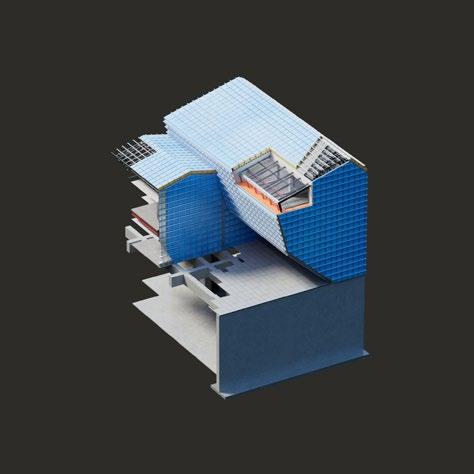
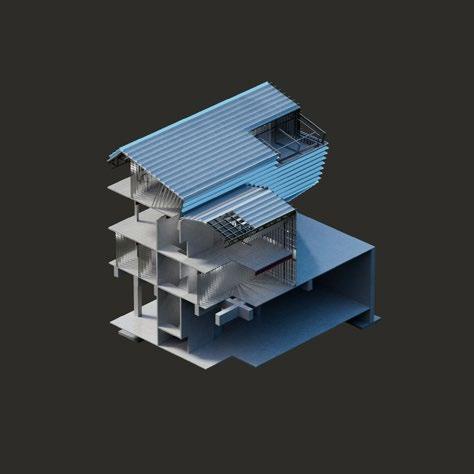
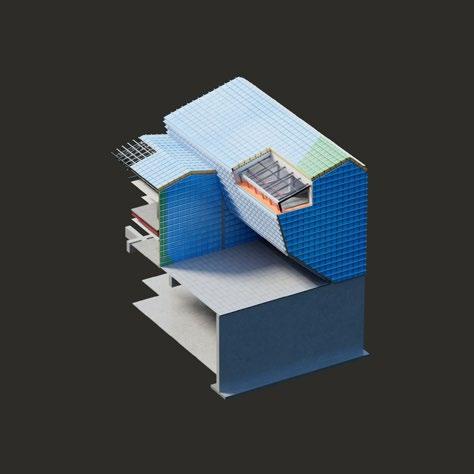
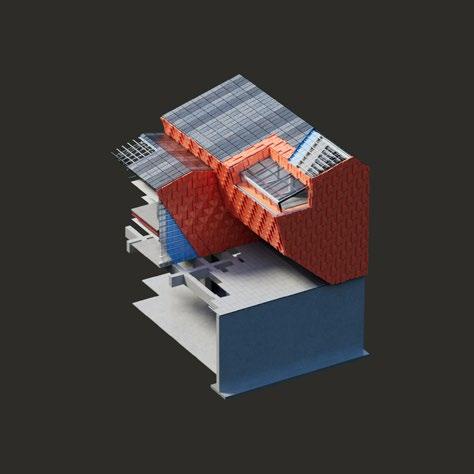
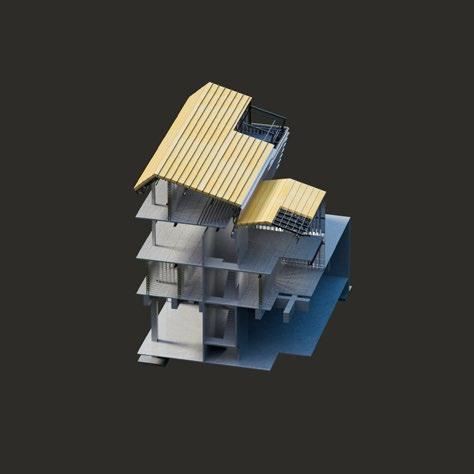
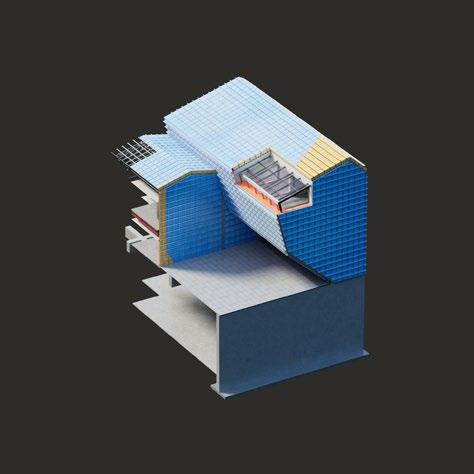

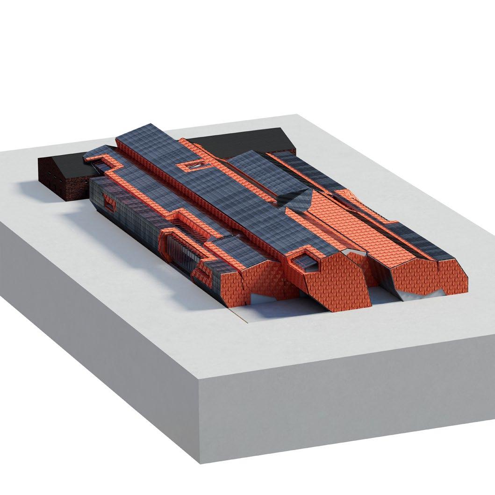


- 01
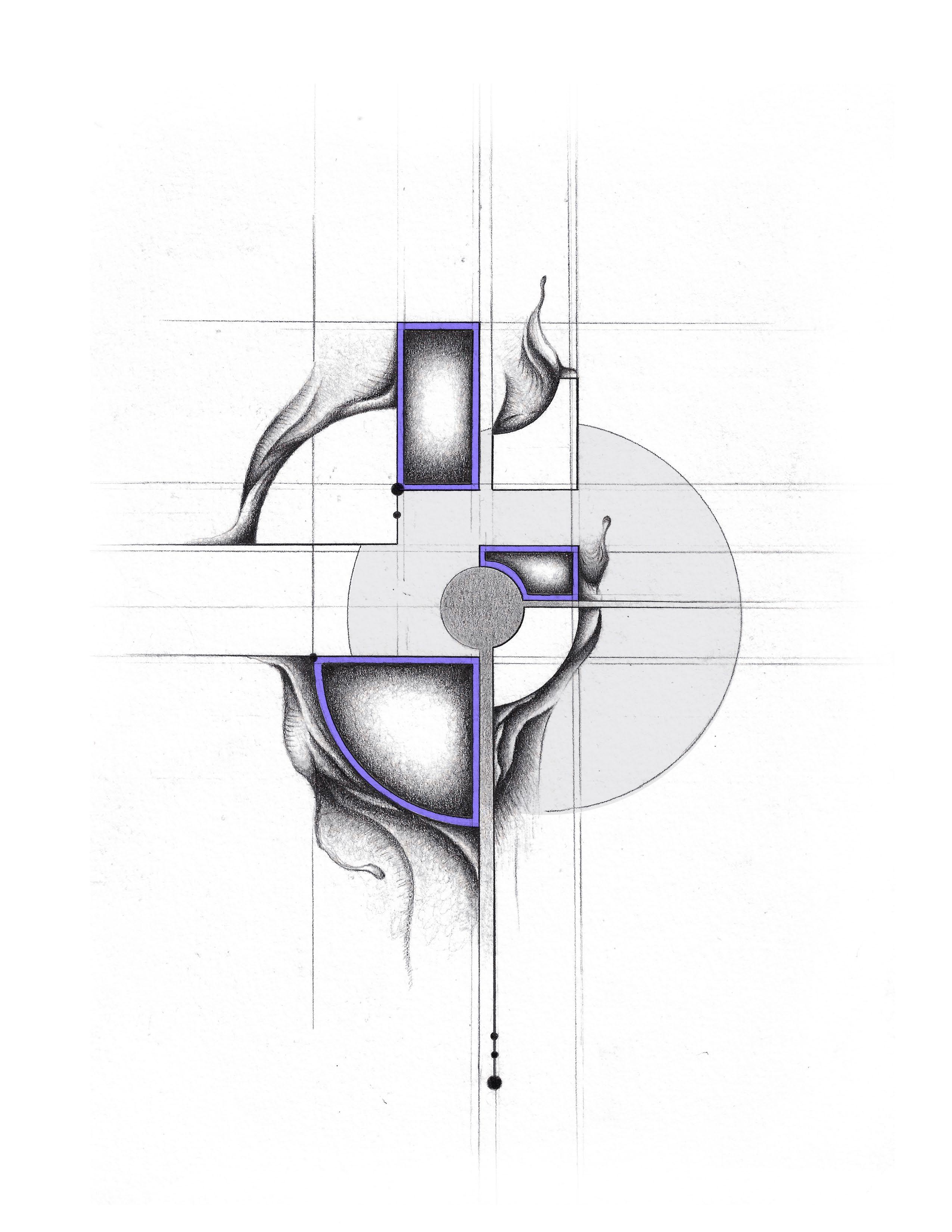

As a multifaceted designer, I intend to infuse my love for architecture and the graphic arts as I pursue a career specializing in spatial design, with the ultimate goal of running my own practice.
Southern California Institute of Architecture (SCI-Arc)
Master of Achitecture
Organizations: DEI Student Ambassador
University of Florida (UF)
Bachelor of Design, Architecture Certificate, Graphic Design
Organizations: Member of NSCS Study Abroad: UF - Vicenza Institute of Architecture
B(l)ackspace - Host + Spatial Design Curator
“ B(l)ackspace is about rewriting the narrative of culture and engagement at SCI-Arc while also creating a safe space for Black representation.”
SCI-Arc Equity and Inclusion Scholar
UF - Deans List
Adobe Certified Associate
Adobe Certified Associate in Visual Communication Using Adobe Photoshop.
Experience
Architectural Intern Los Angeles, CA | Gensler
Assisted on a multitude of projects, ranging from design proposals to projects currently under construction. My tasks included building models, working on architectural diagrams, and completing architectural details and drawings in Revit.
Teaching Assistant Los Angeles, CA | SCI-Arc
Aided first-year students with the development and curation of their projects in the summer Making and Meaning program and the 1GA studio. Was also given the responsibility of setting up pin-up and exhibition spaces.
Student Assistant Gainesville, FL | Univ. of Florida
As part of the Operations Support team, I assisted with the many renovation projects held within the Admissions, Registrar, and Student Financial Affairs offices. I was part of meetings held between architects and contractors and was tasked with creating to-scale floor plans with fellow design and engineering students. I also regularly trained and supervised other student assistants with such projects.