ARCHITECTURE PORTFOLIO


SHUBHAM LAD
Professional Projects:
Corporate Office
Residential Interiors
Fitness Gym
Themed Cafe
Work Samples
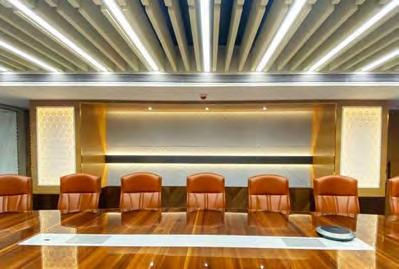



Academic Graduate Project:
Art Exhibition Center



Academic Graduate Project: Equestrian Riding Center


Undergraduate Thesis Project: Multi-Faith Crematorium

Miscellaneous Work: Architecture media Photography
I SHUBHAM LAD I I COVER LETTER I
01 02 03 04 05
TABLE OF CONTENTS

I SHUBHAM LAD I I PROJECT 1 I PROFESSIONAL PRACTICE I 01
Projects Included - Corporate Offices - Residential interiors - Fitness gym - Themed Cafe Work Samples -Nws Architects,Chicago -FABi corporation ,India
PROFESSIONAL PRACTICE
Architect : Shubham Lad & Kala Arekhan.
Site Location : Mumbai , India
Budget : 1.2 Crore INR ($140 000 approx).
Site Area : 5000 sq.ft
Client : SVC Bank
Software Used : AutoCad ,Sketchup and Lumion
Scope of work :
• Prepare technical drawings & 3D renderings for client visualization.
• Develop a comprehensive Bill of Quantities detailing materials, fixtures, and fittings
CORPORATE OFFICE
• Conduct regular site visits to ensure construction matches the design and address any arising issues.
• Coordination with consultants such as structural engineers and MEP to ensure design integration and execution.



An authentic portrayal of the executive cabins, thoughtfully ad hering to the directive for a minimalistic, spacious design characterized by the prominent use of veneer and shades of grey
I SHUBHAM LAD I I PROJECT 1 I PROFESSIONAL PRACTICE I
An authentic capture of the entrance foyer, showcasing the real-life embodiment of my architectural vision
V V2 V V 1000x450 S.A.DUCT A.H.U. ROOM & FLOOR FOR CHW PIPES CUTOUT IN CEILING AHU V LIFTLIFT LIFT LOBBY DN UP V MAIN ENTRANCE MANAGING DIRECTOR 15 '-10 X 14 '-04 DIRECTOR'S CABIN 15 '-1" X 14 '-04 SERVICE COUNTER C O R R D O R 4'-0" W D E ELECTRICAL PANEL ENTRANCE FOYER CREDENZA CONFERENCE ROOM 16 '-03 X 25 '-05 CHAIRMAN 18 5" X 14 4 WORKSTATIONS STORAGE/ UTILITY PRINTER HALF HEIGHT STORAGE PRINTER STORAGE VICE CHAIRMAN CABIN 15 1" X 14 '-04 WAITING LOUNGE 9'-8" X 16'-11" TOILETS
Prosposed Floor Plan for a Corporate office of a bank
A conference space that authentically captures minimalism and optimizes space.
The conference room incorporates strategically positioned acoustic panels that blend seamlessly with the room’s design. Acoustical pads on the ceiling, between the lights, enhance sound quality. The


Architect : Shubham Lad & Kala Arekhan.
Site Location : Mumbai , India
Budget : 2.5 Crore INR ($305 000 approx).
Site Area : 10000 sq.ft
Client : SBI CAPS
Software Used : AutoCad ,Sketchup and Lumion
Scope of work :
• Prepare detailed technical drawings and 3D renderings for client visualization of the final office space design
• Create a comprehensive Bill of Quantities specifying materials and quantities.

CORPORATE OFFICE
• Regularly Site visits to oversee progress, ensuring compliance with design, specifications, and approved material selections to meet project requirements.


I SHUBHAM LAD I I PROJECT 1 I PROFESSIONAL PRACTICE I
Conference Room
Main Cabin
Office Break Out Room
Workstation
a Triangular Space: Celebratin g Minimalism
a Coherent
False Ceiling,
Functionality and Aesthetics Harmoniously Ble nd
“Efficient
Design in
with
Triangle-themed
Ensuring
Architect : Shubham Lad
RESIDENTIAL INTERIORS
Site Location : Mumbai , India
Budget - 50 Lakhs INR ($ 60,100 approx).
Site Area : 2000 sq.ft
Client: Sarevsh Nair
Software Used : AutoCad ,Sketchup and Lumion
Scope of work:
• Ceate initial design concepts and sketches based on client input and site assessments.Refine chosen concepts, incorporating client feedback, and develop detailed plans and 3D models.
• Conduct regular site visits to ensure construction matches the design and address any arising issues.


Living Room Bedroom
• Coordination with multiple agencies and sourcing partners for carpentry, electrical, plumbing, and civil work.
• Guaranteeing a rapid and efficient project completion within a 60-day tiline




I SHUBHAM LAD I I PROJECT 1 I PROFESSIONAL PRACTICE I
LIVING ROOM 10'-9" X 20'-7" FRIDGE FRIDGE DISH WASHER SINK COOKING HOB TV UNIT WARDROBE WARDROBE WARDROBE WARDROBE SOFA POOJA CROCKERY UNIT SINGLE BED BED BED BEDROOM 8'-0" X 11'-0" BEDROOM 11'-0" X 12'-0" BEDROOM 10'-9" X 13'-0" KITCHEN 7'-10" X 10'-0" C O R R D O R 3 F E E T W D E ENTRY DINING In both bedrooms, the panels seamlessly integrate tiles with go ld spacers and a minimalist wooden design, resulting in a harmoniously balanced and inviting ambiance.
The TV unit panel blends tile and wooden laminate to achieve a high-end appearance, evoking the look of pricier materials
to see
The back panel for the pooja area is created with Corian, designed to allow light to shine through, forming a distinctive pattern via CNC etchin
Click here
the video for this project
Prosposed Interior Layout of 3BHK Residential Aprtment
Architect : Shubham Lad
Site Location : Mumbai , India
Budget : 40 Lakhs INR ($ 47,500 approx).
Site Area : 5000 sq.ft
Client : Cage muscle
Software Used : AutoCad ,Sketchup and Lumion
Scope of work:
• This was a full-service turn-key project, covering everything from material procurement to design and execution, ensuring a comprehensive and seamless process.

FITNESS GYM
Click here to see the video for this project

Fitness Gym
• Managing and collaborating with a team of consultants for project execution
• Completion of the entire project in just 40 days, ensuring a swift and efficient transformation

Architect : Shubham Lad
Site Location : Aurangabad , India
Budget -10 Lakhs INR ($ 12000 approx).
Site Area : 1000 sq.ft
Client : ESS PRESS OH Cafe
Software Used : AutoCad ,Sketchup

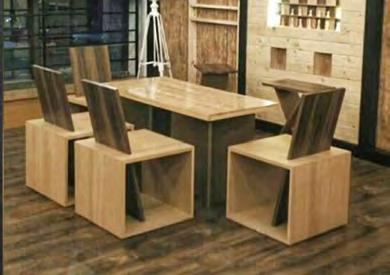
Scope of work:
• Creating a well-thought-out layout and defining the cafe’s vision
• - Procuring materials, decor, and equipment, and skillfully executing the installation process
• Managing and collaborating with a team of consultants for project execution
• Guaranteeing a rapid and efficient project completion within a 45-day tiline

I SHUBHAM LAD I I PROJECT 1 I PROFESSIONAL PRACTICE I
The strategically designed LED lighting in the gym not only ele vates the aesthetics but also fulfills the functional need for ample lighting
THEMED
CAFE

Firm: NWS Architects
Location : Chicago ,IL ,USA
Duration : June 2023 To Current
Types Of Projects : Commercial
Softwares Used : AutoCad ,Sketchup,Adobe Suite,Rhino and Lumion
Scope of work:
• I specialize in creating customized CD & DD sets for a varied commercial clientele, meeting unique project needs
• A substantial part of my work focuses on renovating and rejuvenating existing structures, demonstrating proficiency in meeting client demands effectively

• I’ve had the privilege of designing pickleball courts for two separate locations. I handled the entire process, from initial sketch plans to 3D visualizations, and the final design, personally overseeing every aspect of the project.



Firm: FABi Corporation
Location : Mumbai, India
Duration : June 2016 To June 2019 (3 Years)
Types Of Projects : Commercial,Residential,Healtcare, Landscape and Interior Design
Softwares Used : AutoCad ,Sketchup,Adobe Suite and Lumion
Scope of work:
• Led diverse interior and civil architecture projects, overseeing the entire project lifecycle from initial client engagement to final execution, covering design, material selection, coordination with consultants, and project management

• Developed a robust understanding of the business aspects of architecture, including negotiating fees, budgeting, and effective project management, enhancing the overall success and efficiency of each project..





I SHUBHAM LAD I I PROJECT 1 I PROFESSIONAL PRACTICE I
NWS ARCHITECTS FABi CORPORATION A200 1 A200 A200 3 FRONT ENTRANCE REAR DOOR architecture + interiors design c h a associates 00 WEST MONROE STREET SUITE 2070 CHICAGO ILLINOIS 60606 312 332 2062 312 332 9894 www.nwsarchitects.com WEST ELEVATION 1 A-200 SCALE: 3/16" 1'-0" KEY PLAN 5 A-200 SCALE: N.T.S. Prosposed Multispeciality Hospital in Accra, Ghana Exterior Elevation Remodeling for Various Mavis Tire Store Outl ets Proposed Elevation for a Residential Bungalow Design for a Pickle-Ball Court in Maryland Residential Apartments Landscape Projects Residential Interiors
ART EXHIBITION CENTER
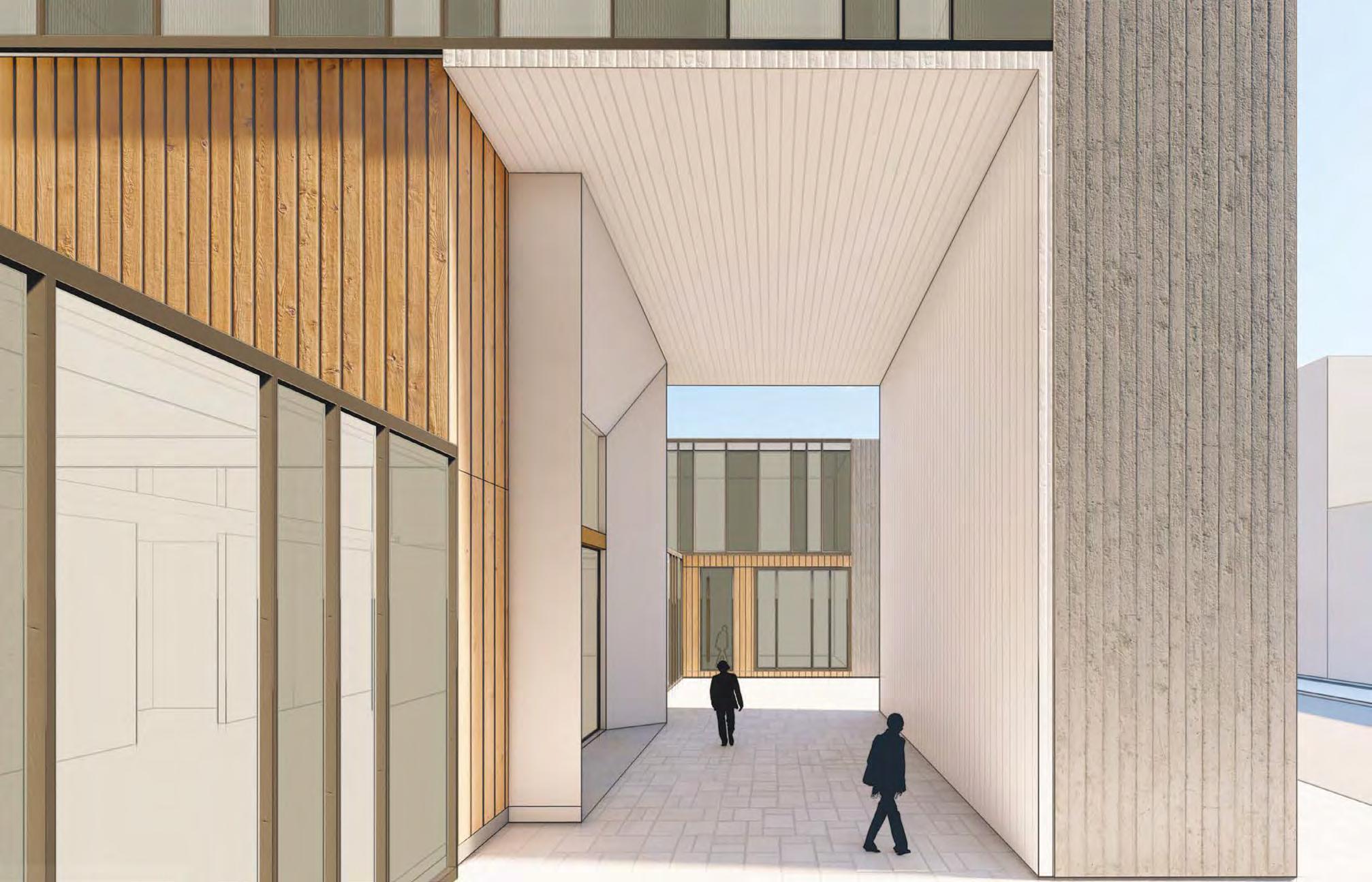
I SHUBHAM LAD I I PROJECT 2 I ART MUSEUM I 02
Graduate Architecture Studio : Art Gallery University at Buffalo
BREATHING VOIDS
Professor : Miguel Guitart, Gregory Serweta, Annette LeCuyer
Project Partner : Niyati Kale
Site Location : Buffalo, New York
Site Area : 30000 Sq. ft
Semester : Spring 2023 - ARC 504/604
Software Used : AutoCad ,Sketchup,Rhino and Lumion






I SHUBHAM LAD I I PROJECT 2 I ART MUSEUM I PROGRAM PARTI DIAGRAM
The building’s architectural design seamlessly blends into the surrounding structures, elegantly rising in height to enhance the harmony of the urban fabric
Crafting a public pavilion that transforms into crucial urban breathing space, harmonizing aesthetics and community gathering in the heart of the city
CONCEPT MASSING IDEA
ZONING DIAGRAM
DIAGRAMATIC REPRESENTATION OF VOIDS IN STRUCTURE
• The strategic use of concrete and glass panels creates a design showcasing a balance between transparency and opacity in the building.
• The primary aim of the proposal was to closely relate to the site’s context, smoothly transitioning between the structure and its surroundings.



BUILDING ENEVELOPE STUDY
• The integration of transparency and opacity within the art gallery’s structure, influences its building envelope. This strategy aligns with a varied lighting approach, where the top floor benefits from natural light, while other levels combine partial natural light with primarily artificial lighting.
• This interplay between materials and lighting choices impacts the gallery’s aesthetic, function, and internal environment, dictating factors like illumination, privacy, and overall spatial feel

I SHUBHAM LAD I I PROJECT 2 I ART MUSEUM I
FLOOR PLAN FOR ART GALLERY BUILDING ENVELOPE DIAGRAM
Project 7: Studio Assist

OTHER CONSIDERATIONS
1. Use of thermal wells as a renewable source of energy
2. Textured concrete wall facade with recycled aggregate
3. Structural members like columns and beams made from recycled material
4. Low flow plumbing fixtures to limit water usage in washrooms
5. Integration of occupancy sensors that can detect when a room is occupied and adjust lighting levels accordingly, reducing energy waste when rooms are unoccupied.
I SHUBHAM LAD I I PROJECT 2 I ART MUSEUM I
INTEGRATED BUILDING SYSTEMS
BREATHING VOIDS
20
Section Perspective or Inhabited Isometric Perfromance Section For the Art Gallery
GALLERY SPACES & INDOOR AREAS
Top-Floor Gallery :
• Specialized screening materials are utilized to moderate the intensity of natural light from overhead clerestory windows, ensuring optimal illumination for the meticulously selected artworks in the gallery.
• These materials manage and scatter surrounding light, ensuring the protection of delicate artworks.
Lower-Floor Gallery:
• Utilizes artificial lighting as the main source of illumination.
• This gallery space is specifically designed to display themed art exhibitions where artificial lighting is controlled to create the desired ambiance for the showcased artwork.
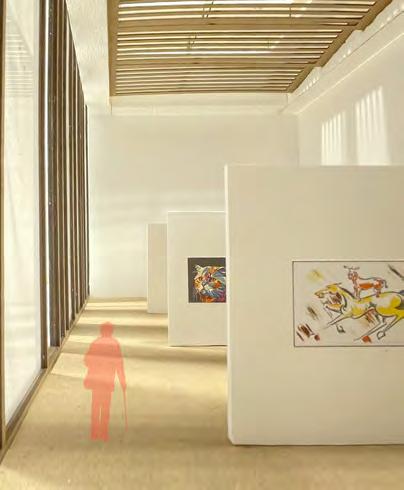




I SHUBHAM LAD I I PROJECT 2 I ART MUSEUM I
Space Sectional View Interior Renderings for Gallery spaces
Model photos of Gallery Lighting Blending opaque and transparent material textures.
Gallery




I SHUBHAM LAD I I PROJECT 2 I ART MUSEUM I
Designing an inclusive public entrance that seamlessly connects and unifies all areas of the art
vertical circulation via a staircase, central corridor showcasi ng how it accommodates various services like HVAC systems.
This photo showcases the structure’s entrance, highlighting how the void allows for a breathable space, transforming it into a pavilion.
Art gallery’s café area, designed to be functional even when th e gallery is closed.
EQUESTRIAN RIDING CENTER

I SHUBHAM LAD I I PROJECT 3 I EQUESTRIAN RIDING CENTER I
03
Graduate Architecture Studio :
Equestrian Riding Center University at Buffalo
EQUESTRIAN RIDING CENTER
Professor :. Justina Zifchock
Site Location : Buffalo, New York
Site Area : 12 Acres
Semester : Fall 2022 - ARC 503/603
Software Used : AutoCad ,Sketchup and Lumion
• The main objective driving the design process involved an exploration of theduality of the habitable spaces, as they cater to both humans and horses.
• Spaces segregated in a way that provided a private and peaceful environment for the horses, but also simultaneously establish a holistic synergy between the horses, users, and the site.


I SHUBHAM LAD I I PROJECT 3 I EQUESTRIAN RIDING CENTER I
SITE PLAN SITE SECTION


I SHUBHAM LAD I I PROJECT 3 I EQUESTRIAN RIDING CENTER I
PLAN SECTION
FLOOR
Riding Hall and Stable Structural Exploded Axon
• The riding hall adopts a traditional horse barn style with a contemporary twist.
• The L-shaped open stables connect to the riding hall and the outdoor paddock area, designed innovatively.
• The underground outdoor paddock, positioned ten feet below ground level, ensures that horses can practice or relax without disturbance from human activities.



Clear polycarbonate sheet
Cross Laminated Timber panel 10” thk
Ms Steel Purlin C Section (6”x 6”x1”)

Provision of drinking water facilities for horses in the outdoor paddock area.
Ms Steel Truss Placed C/C At 23’ Made From Hollow Steel Section
Finished Wooden Floor

Equestrian trail for visitors begins at this point
Veneer panneling
Brick panneling
Spectator Seating made in 1” thk wood supported by 2” x 6” wooden Blocks
Horse Riding Arena with Soil Pit

Finished Wooden Floor
Wooden Joist For Support (2” x 2”)thk
Insulation
Decking Sheet
Cross Bracing in MS L Angle( 6”x 6”x 0.5”)
MS Beam Girder ( 12” x 12” x 0.5”)

Outdoor paddock area & Stable area.

Structural detailed Axons for the wooden floor
MS Steel Truss c/c 23’ Made in Hollow Steel Section ( 18” x 18” x 1”)
MS Cleat( 12” x 6” x 0.5”)
MS Base Plate (24”X 24” X0.5”)
Anchor fastener J Bolt
Concrete Bed
I SHUBHAM LAD I I PROJECT 3 I EQUESTRIAN RIDING CENTER I
Additional Program : Equine Themed Botique Hotel
• For enhancing the site’s commercial viability, a proposal was made to incorporate an equine-themed hotel.
• This establishment offers shelter, refreshments, and recreational amenities for visitors.
• By serving as a central meeting point for tourists and equestrian enthusiasts, the combined equestrian center and hotel aim to rejuvenate and elevate the equestrian industry in the Buffalo area, promoting community engagement and interaction.


Potential
for landscape development
• Designing a network of picturesque trails around the equestrian riding center and hotel, allowing guests to explore the surrounding natural beauty on horseback or on foot.
• Incorporating expansive, well-maintained pastures and green spaces throughout the center, creating a serene and natural atmosphere for horses grazing.
• Proposing garden spaces and relaxation areas within the hotel’s vicinity, offering guests a serene environment to unwind and enjoy the outdoors.


I SHUBHAM LAD I I PROJECT 3 I EQUESTRIAN RIDING CENTER I
PURNA VIRAAM

04
Thesis Project
Professor : Ar.Awais Khan.
Site Location : Thane, India.
Site Area : 4 Acres
Software Used : AutoCad , Sketchup , Rhino and Lumion.
I SHUBHAM LAD I I PROJECT 4 I MULTI FAITH CREMATORIUM I
MULTI-FAITH CREMATORIUM
PURPOSE : The proposal for a multi-faith crematorium in Thane was driven by:
• Population Growth: Thane’s population has surged, necessitating essential facilities, including burial grounds.
• Multi-Faith Inclusivity: Thane’s diverse population practices various religions, making a multi-faith crematorium vital to accommodate diverse cultural and religious needs.
• Space Shortage: Existing burial grounds were inadequate due to population growth, leading residents to use inconvenient locations for burials.
• High Mortality Rate: Data from the National Health Systems Resource Center revealed a significant annual death toll, emphasizing the need for a proper, accessible facility for final rites.
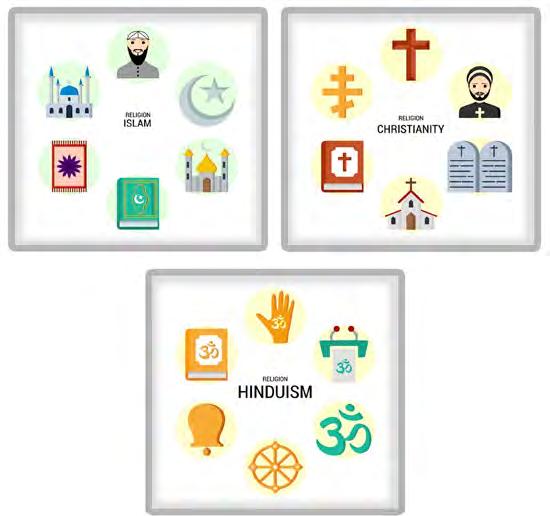
Centered on the three primary faiths, Concentrated on the core religions, Emphasizing the main religious traditions

In the proposed Hindu crematorium facility, various components and architectural features were considered to address the specific religious and cultural requirements of the community while creating a space that is both dignified and functional. The key components and architectural considerations are as follows:
Cremation Platforms (Chita):
Multiple cremation platforms with proper ventilation and exhaust systems to accommodate simultaneous cremations.
Waiting Areas:
Shaded and comfortable waiting areas for family and friends of the deceased.
Ritual Spaces:
Designated spaces for performing last rites and rituals before cremation.
Mortuary Facilities:
A mortuary for temporary storage of bodies before cremation.
Proper refrigeration facilities to preserve the body.
Bathing and Dressing Rooms:
Facilities for bathing and dressing the deceased.
Religious and Prayer Halls: Spaces for prayer, religious ceremonies, and gatherings.
Ash Collection Area:
A designated area for collecting and handling the ashes after cremation.Facilities for the dispersion of ashes according to custom.





I SHUBHAM LAD I I PROJECT 4 I MULTI FAITH CREMATORIUM I
OF
SITE VIEW
THE PROPOSED MULTI FAITH CREMATORIUM
Traditional Wooden Pyre Creamation Building
Gas Cremation Building
Waiting Area
Ablution space for the deceased
Proposal entails a contemporary and culturally responsive Muslim cemetery, crafted to pay homage to Islamic traditions and cater to the community’s requirements, all within a space that exudes dignity and practicality.

Facility Components:
Burial Ground:
Designated burial plots in accordance with Islamic tradition. Separate sections for men and women.
Prayer Hall and Ritual Spaces:
A dedicated prayer hall for Janazah (funeral) prayers and religious gatherings.
Ghusl and Dressing Rooms:
Specially designed rooms for Ghusl (ritual washing) and dressing of the deceased.
Storage and Administrative Areas:
Storage rooms for caskets, shrouds, and religious materials.
Memorial and Commemoration Area:
Landscaped memorial gardens with markers to remember loved ones.
Ablution Areas:
Separate ablution areas for men and women to perform ritual cleansing before prayer.




Proposal entails a culturally responsive Christian cemetery, meticulously designed to respect Christian traditions and serve the community’s needs, all within a space that reflects dignity and practicality

Facility Components:
Burial Ground:
Dedicated burial plots following Christian traditions. Segregated areas for men and women.
Chapel and Sacred Spaces:
A designated chapel for religious services, including funerals and spiritual gatherings.
Preparation and Dressing Rooms:
Specifically designed rooms for the preparation and dressing of the deceased.
Storage and Administrative Facilities:
Storage spaces for caskets, shrouds, and religious items.
Memorial and Commemoration Area:
Landscape features and memorial gardens with markers to honor departed loved ones.
Cleansing and Ablution Spaces:
Segregated ablution areas for both men and women, facilitating ritual cleansing before prayer and religious observances.




I SHUBHAM LAD I I PROJECT 4 I MULTI FAITH CREMATORIUM I
Admin block for Muslim Cemetry
Waiting Lobby
Burial Ground for the deaceased
Ablution space for the visitors
Funeral Hall and Graveyard
Embalming Area for the deceased
A sacred space dedicated to the prayer and remembrance of departed loved ones
A small landscaped pocket within the waiting area
MISCELLANEOUS WORK

I SHUBHAM LAD I I PROJECT 5 I MISCELLANEOUS WORK I
05 Architecture Media Photography
ARC 512/612 Architecture Media
• Demonstrating the versatility of paper, it was used to create diverse fashion pieces like headwear and the unique ‘shkirt’, showcasing the material’s adaptable design possibilities.
• The class introduced Rhino software, primarily an architectural tool, for crafting fashion items, revealing an unanticipated dimension of its versatility beyond traditional architectural applications.


Project 3: Headwear

ARC 511/611 Architecture Media
• Our project involved creating a children’s playground utilizing fundamental geometric shapes.
Project 4: Limb Band


• We developed a variety of geometric swatches, selected specific shapes, and arranged them accordingly to design the pathways and structural elements, marking my initial exploration with Rhino in visualizing and executing the projec


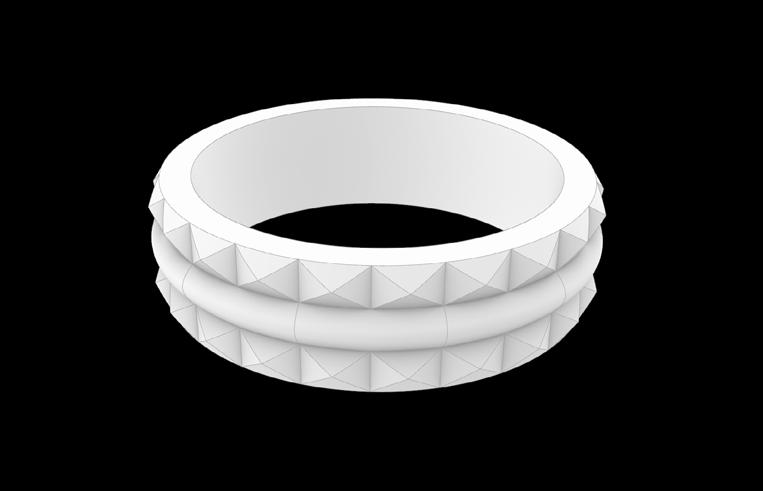

Plan for the Proposed Children Playground

Sh/kirt (Physical Model)








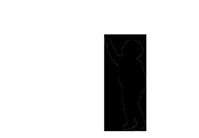


I PROJECT 5 I MISCELLANEOUS WORK I 2C | Adventure Playground: Two Point Perspective 19 2B | Adventure Playground: Playful Compositions Isometric 18
collaboration with Niyati Kale Front
in
Loft +
Band C
Pipe
16 10
Loft
+
Rotate2D
Band F Flow + Parabola (3 pt.) + Srfpt
Limb Band (3D-printed)
Option 3: Doggo Crwon
Rhino digital model for the limb band
Rhino digital model for the Sh-kirt
Rhino digital model for the Head Gear
Actual
photo of the fabricated Shkirt with the Headgear Elevation of a proposed children’s park designed with various shapes, featuring silhouettes of kids within the setting
isometric
An
view showcasing diverse shapes and proportions for the elements within the design
3d
printed Limb Band



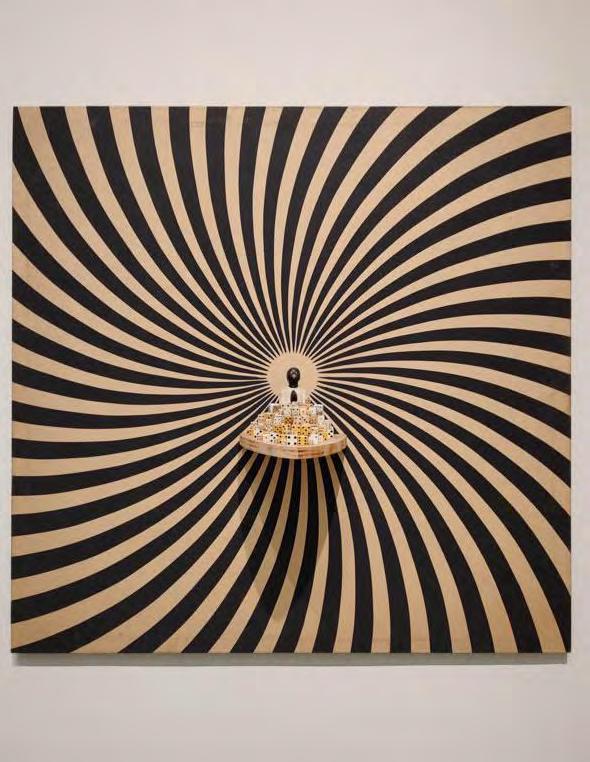
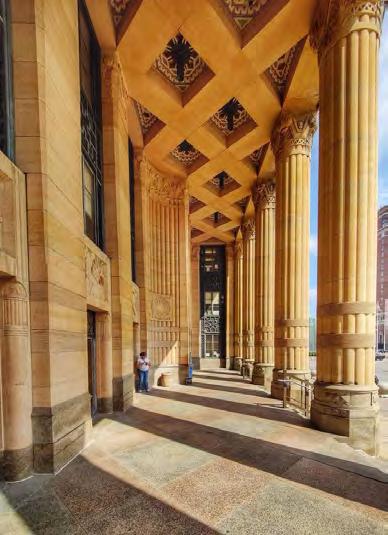





I SHUBHAM LAD I I PROJECT 5 I MISCELLANEOUS WORK I
Exploring the world through a lens: Capturing the essence of diverse architectural marvels and breathtaking landscapes in my travel portfolio. Each snapshot is a story, a memory, a testament to the beauty of the places I’ve been fortunate to visit




































































































































