PORTFOLIO arshi abu
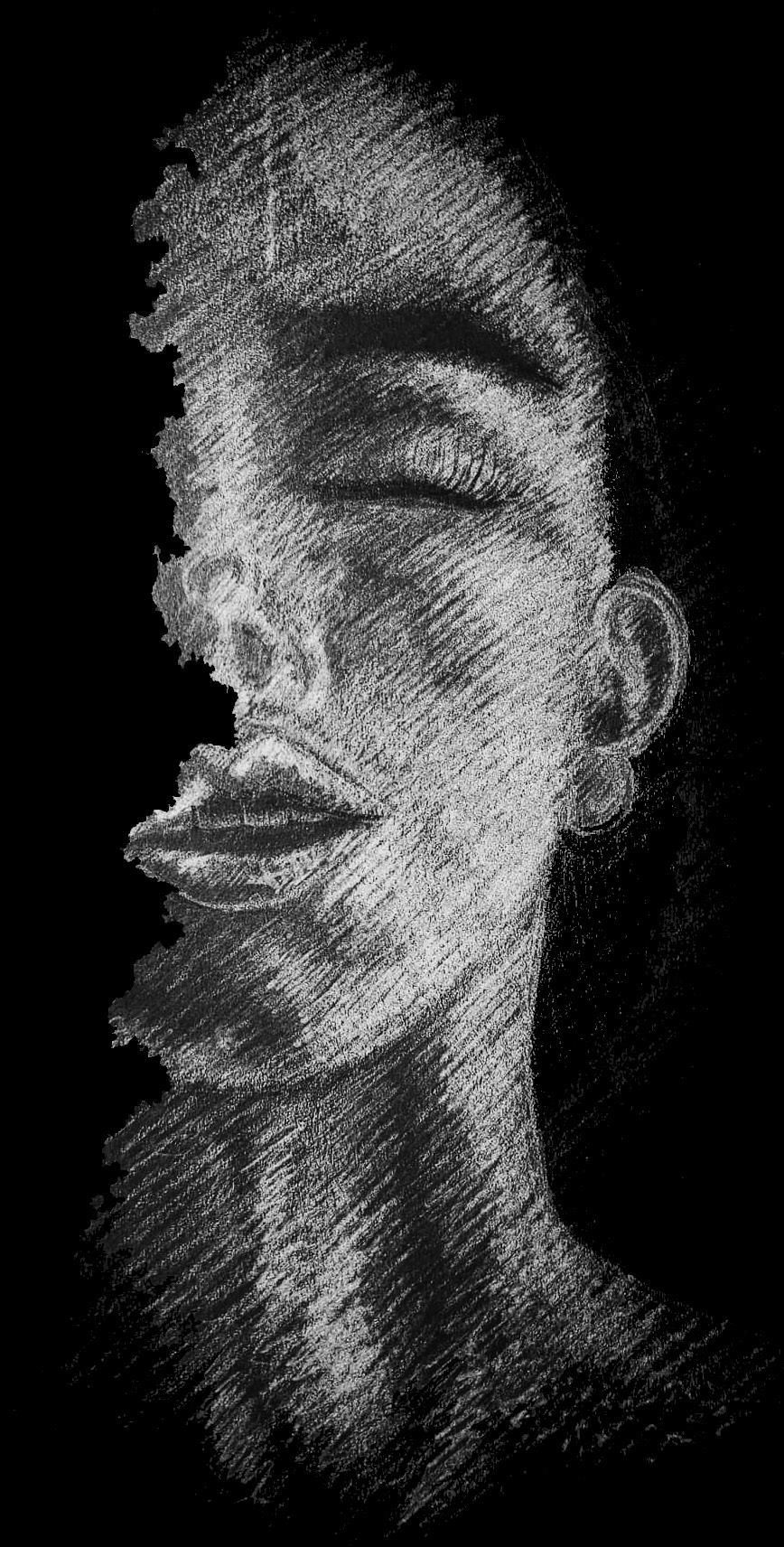
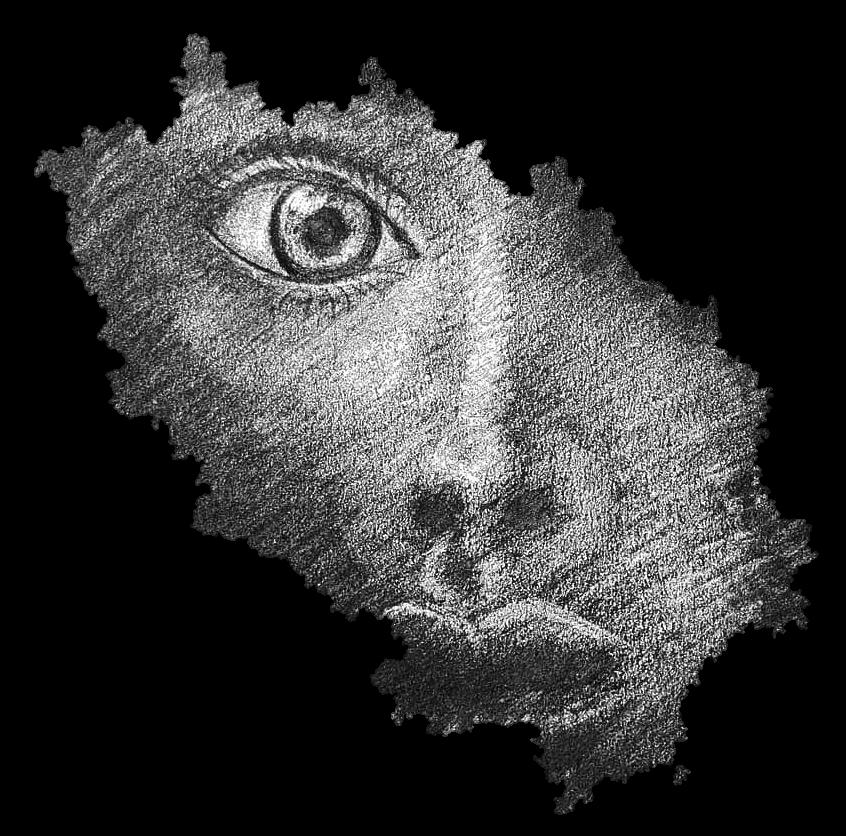




Professor: Steven Dwyer
A folly is a building constructed primarily for decoration. However, its appearance serves only one purpose, especially within a vegetative space.
The purpose shows the explorative use of design and its relationship with its surrounding activities and how the public maneuvers around it.
The purpose of this architectural folly is to provide a direction of flow throughout the site and push visitors out in all directions. This folly is about exploration within site and taking nature’s flow as quickly as it may come. One may begin in one area, but the natural curvature of the design will bring them somewhere new.

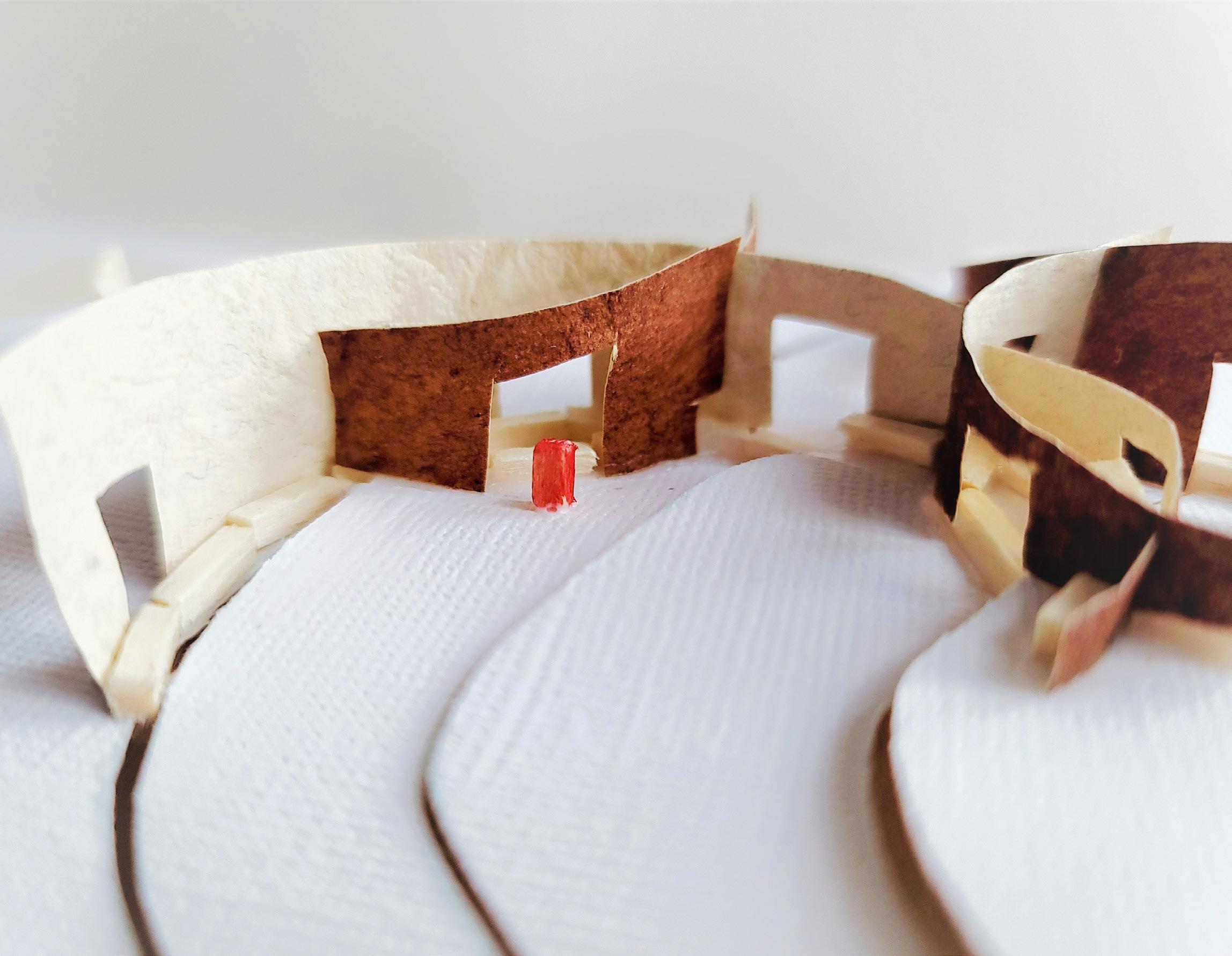

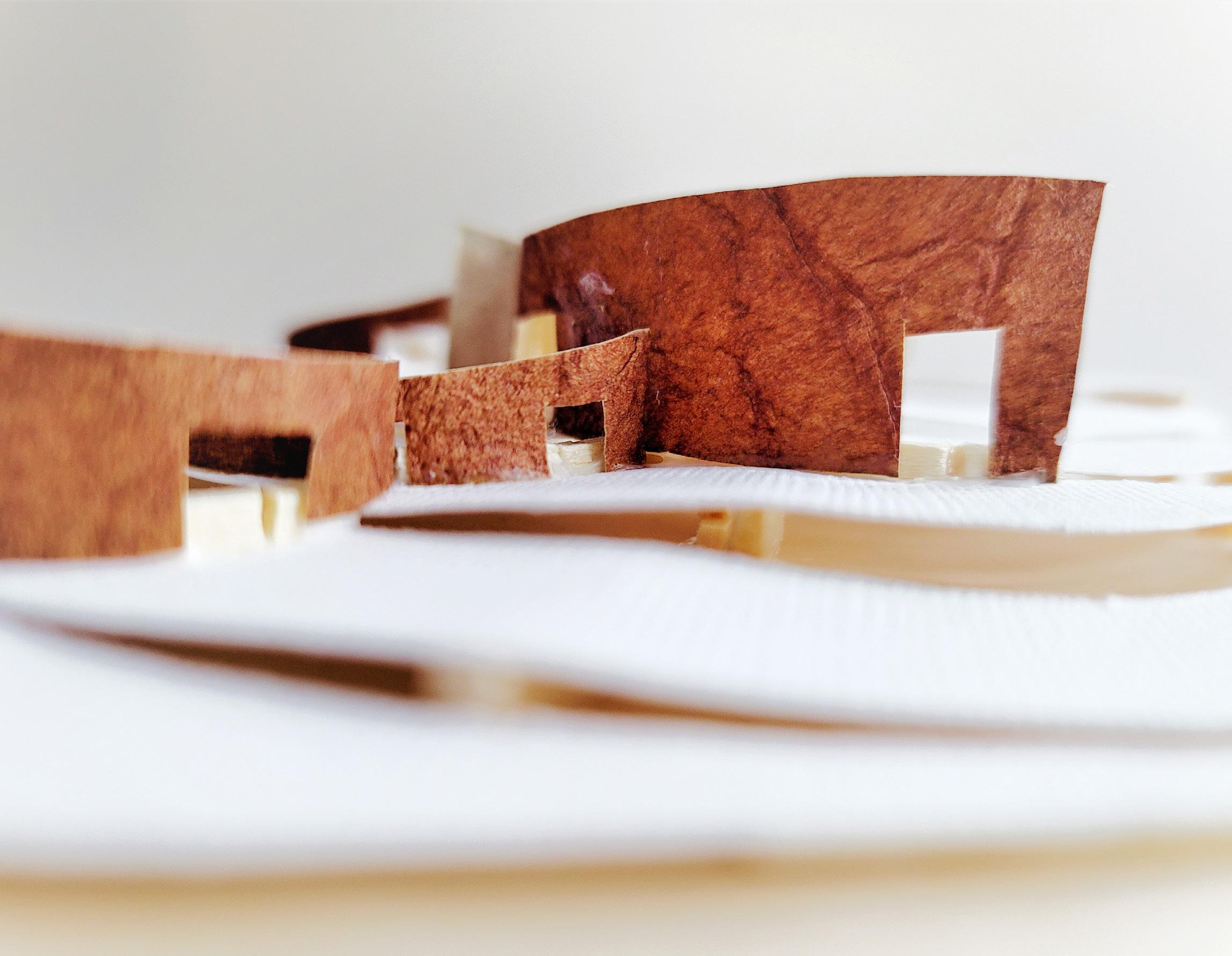
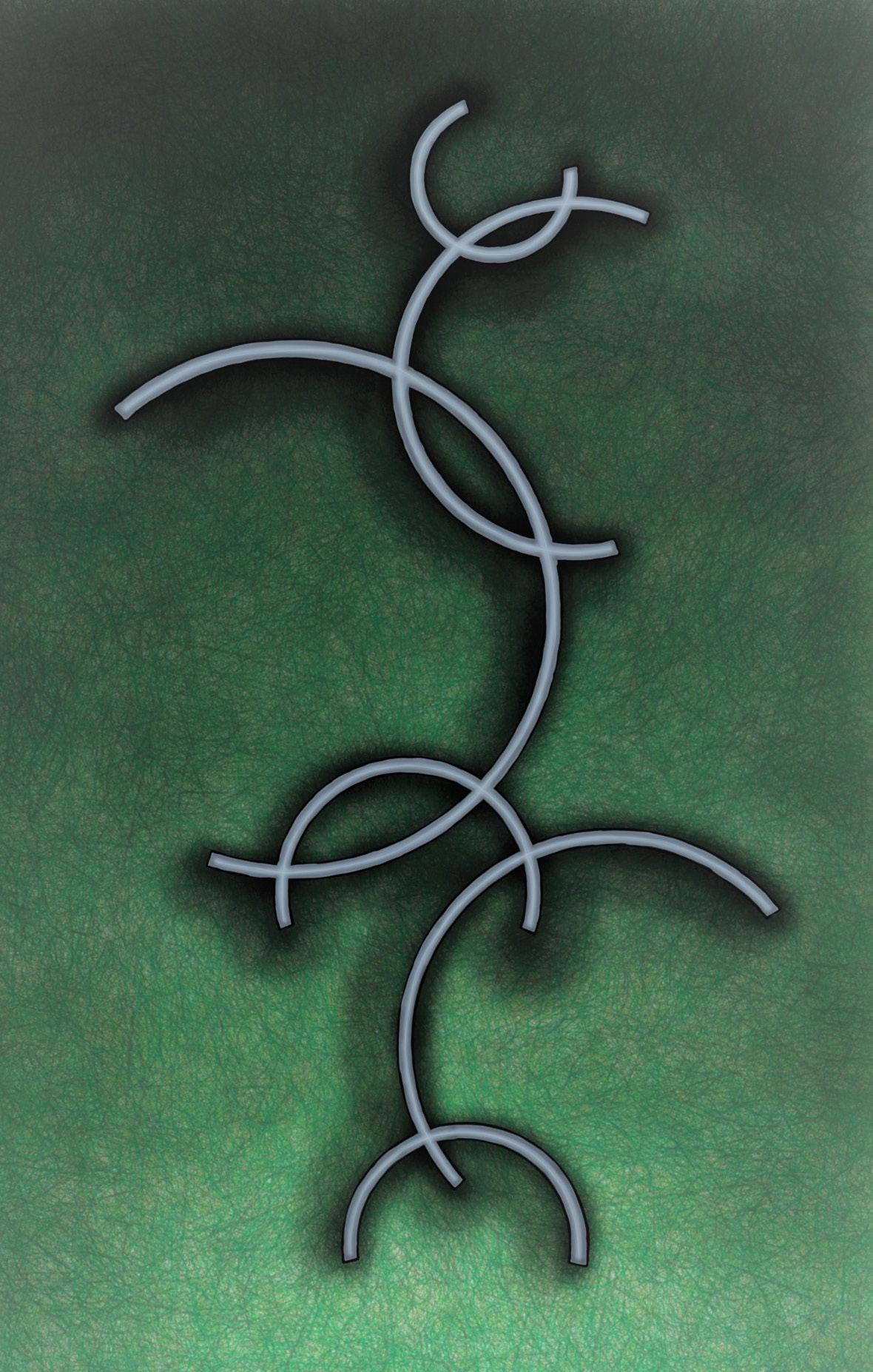
circulation and design process sketches, circulation that brings one forward and pushes them out to different parts of the site
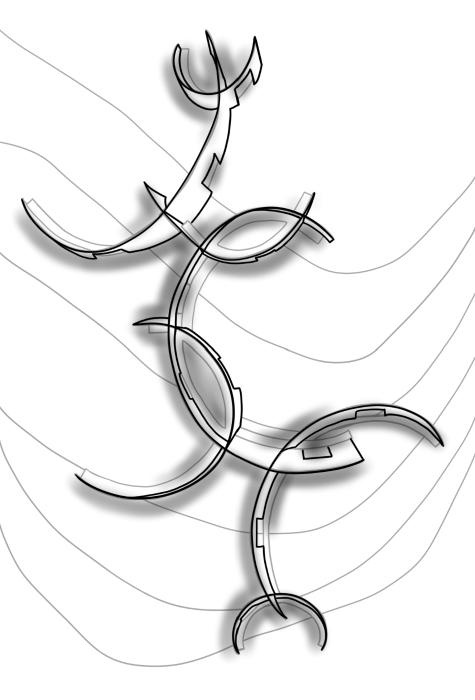




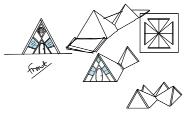
Professor: Steven Dwyer
A personal habitat is designed from personal desires, needs, and wants. Designed to cater accordingly.
The purpose of this personal habitat is to provide a space of escape and opportunity. A chance to connect to the peaceful nature of the lake.
The double rectangular design allows for a connection within the interior while also maintaining some separation. The main gathering space is divided into two separate private sections.
First began with a traditional tent/cabin style. Then progressed from a triangular design to a double rectangular design.
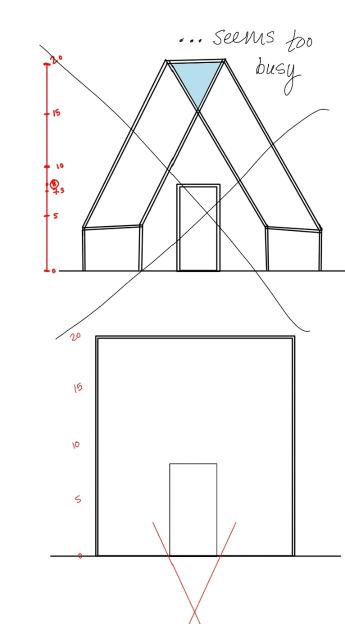
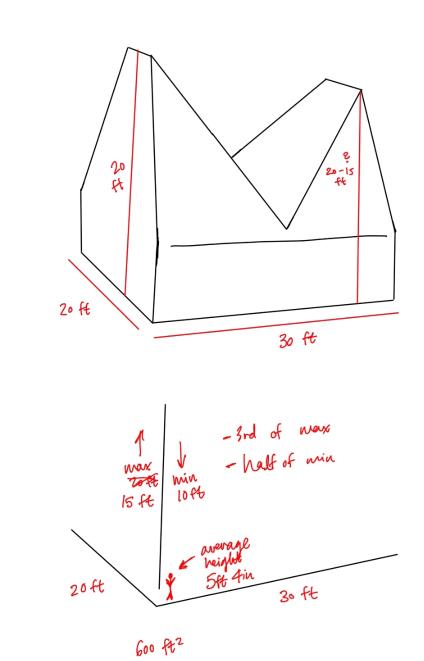
Tested out location options throughout the site by sketching out different travel routes to and from the cabin.
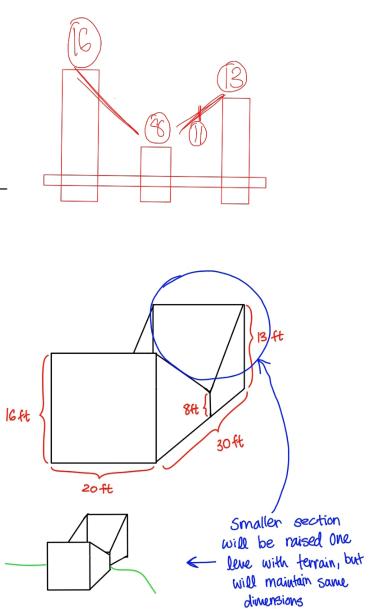

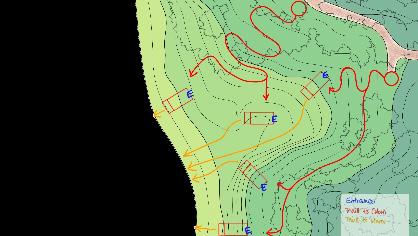
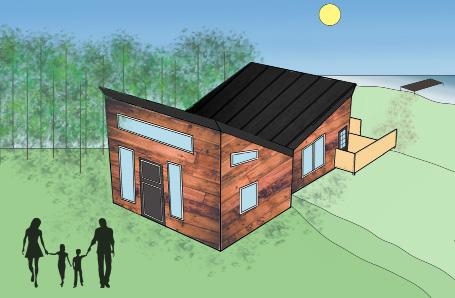

Summer 2021
Professor: Caitlin Skaalrud
The objective of this project was to create a piece using photoshop in any creative aspect that helped us express our passions and emotional connection to them.

This piece focuses on my connection to the ocean. I have always felt a strong connection with the ocean and helps me break away from my stress. It is truly the one place where I feel free and feel the weight on my shoulders drift away.
My design shows a woman struggling to swim up while being tied down by the fears of the depths. Her anger and rage take control at first but then come out and release from her body in the form of butterflies.
I wanted to focus on all of the feelings that overcome me when I am stressed, how I remember this place as very important to who I am, and how I break free from daily stress.



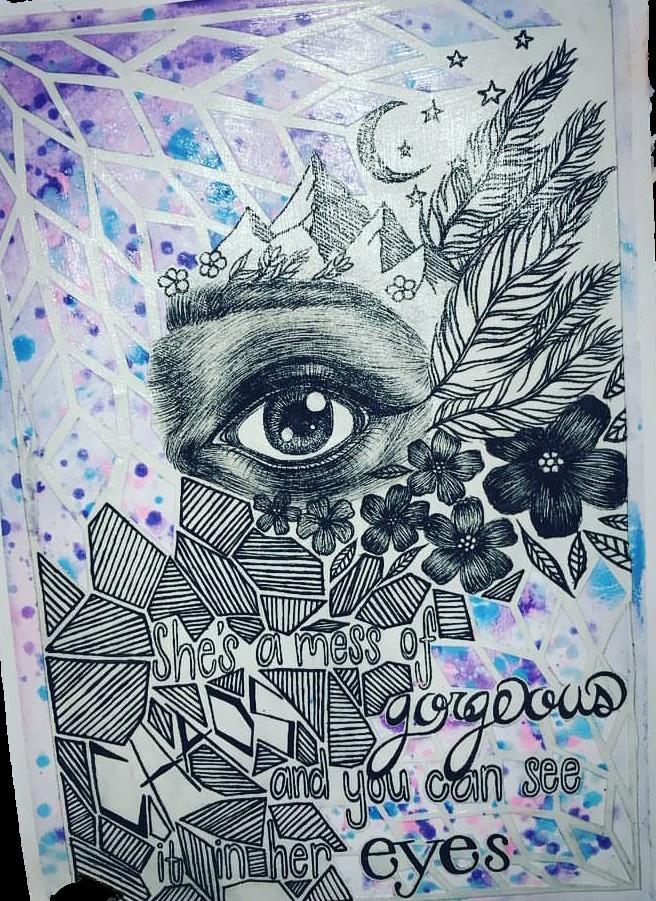
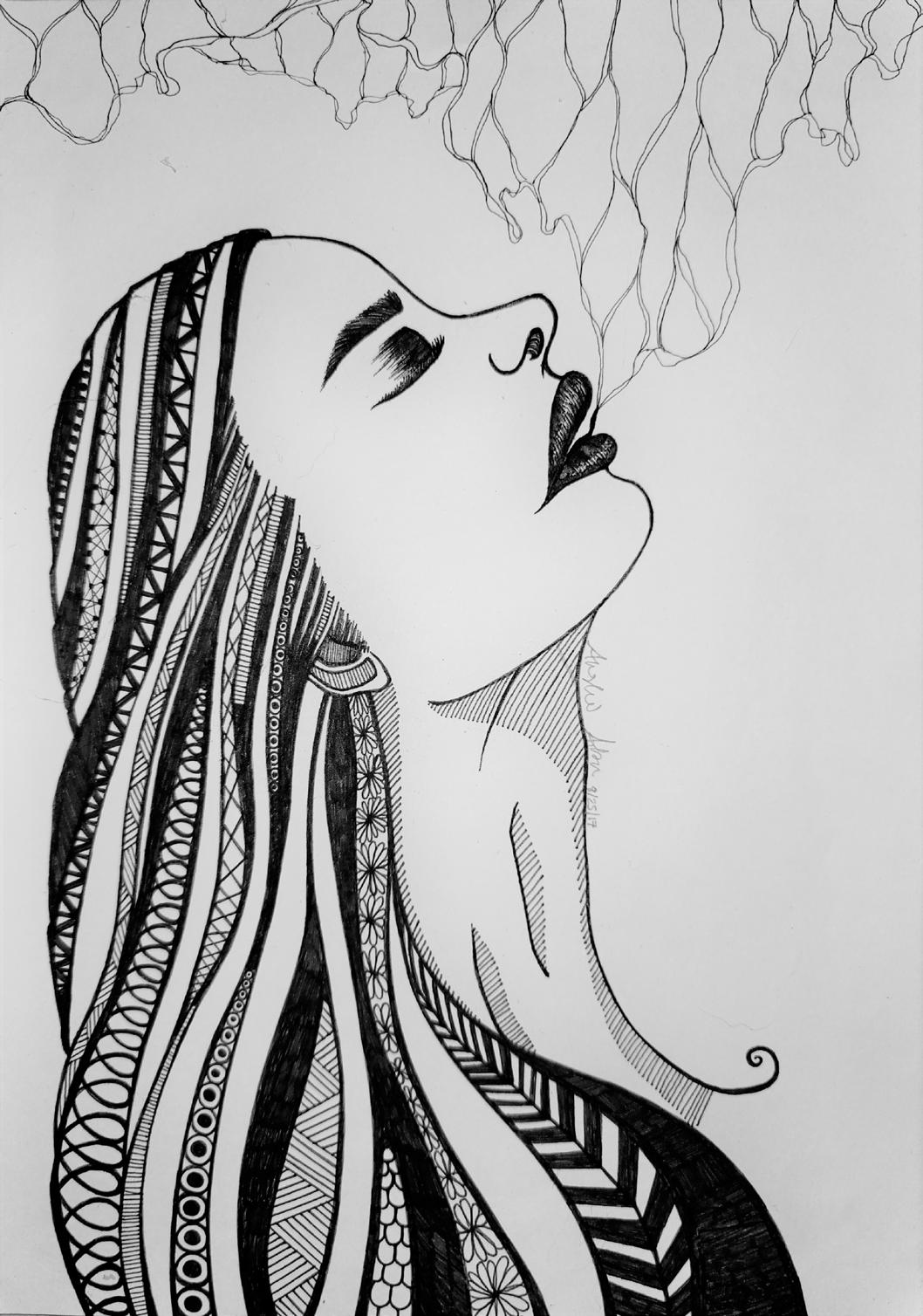


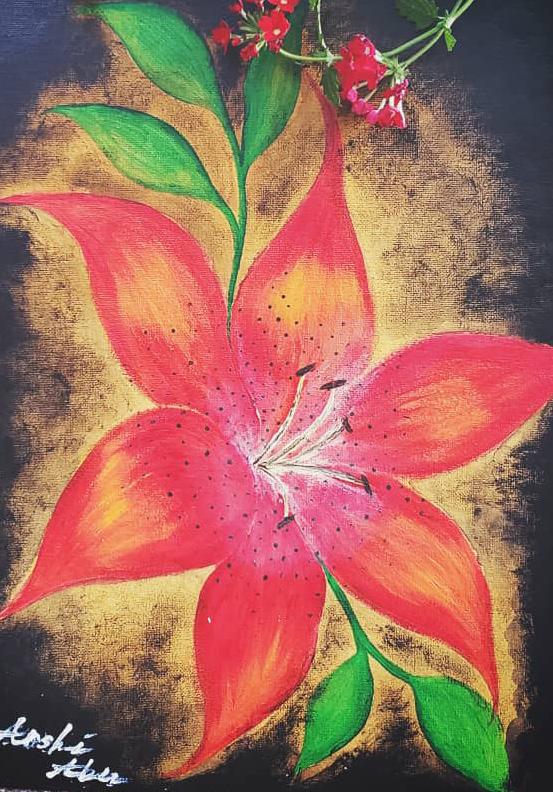



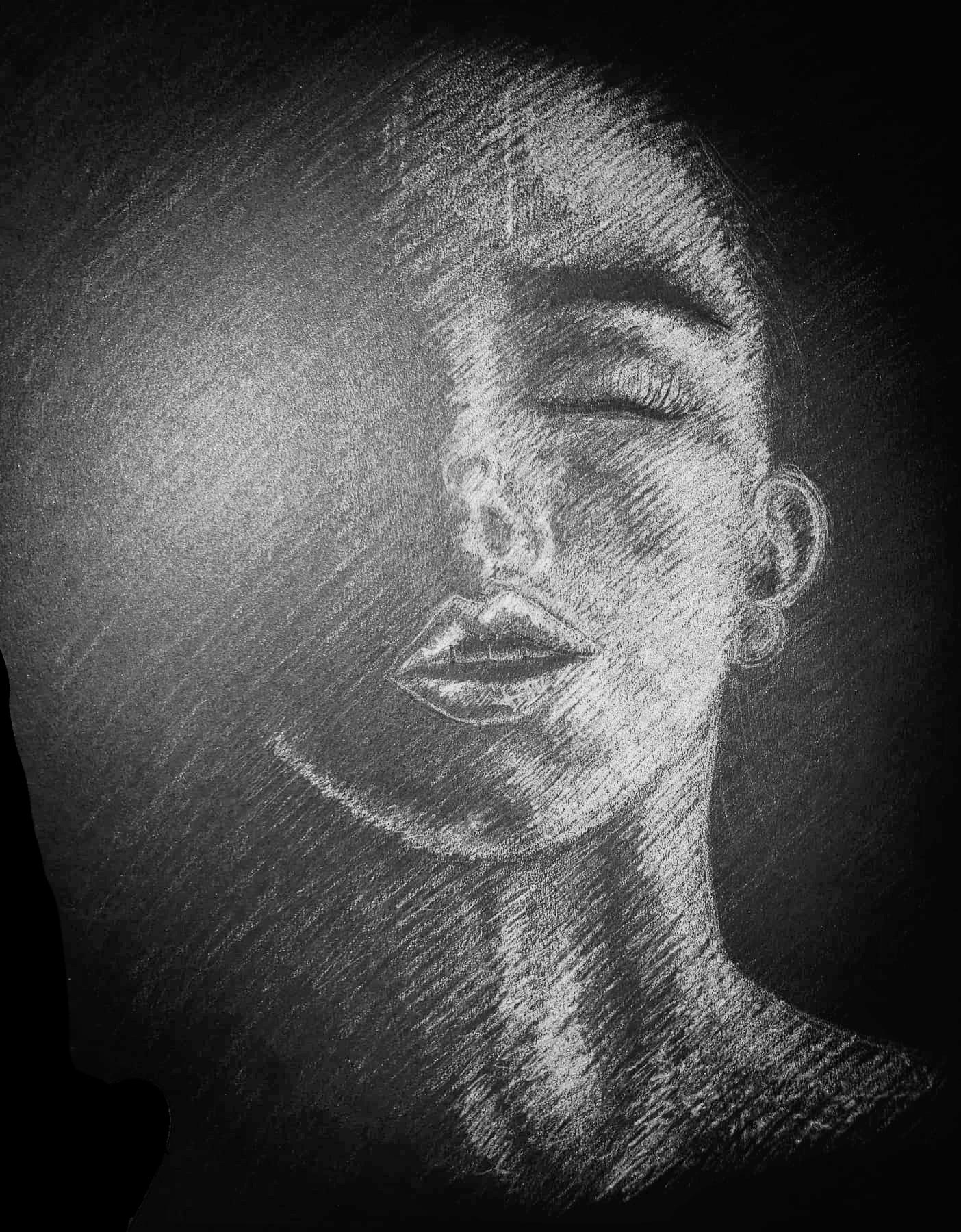
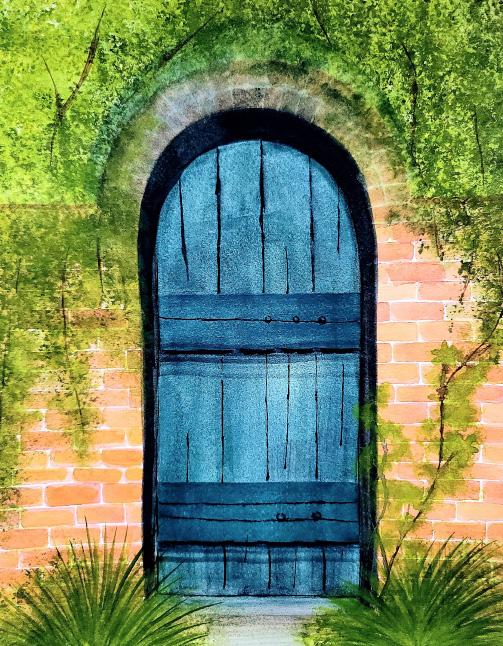


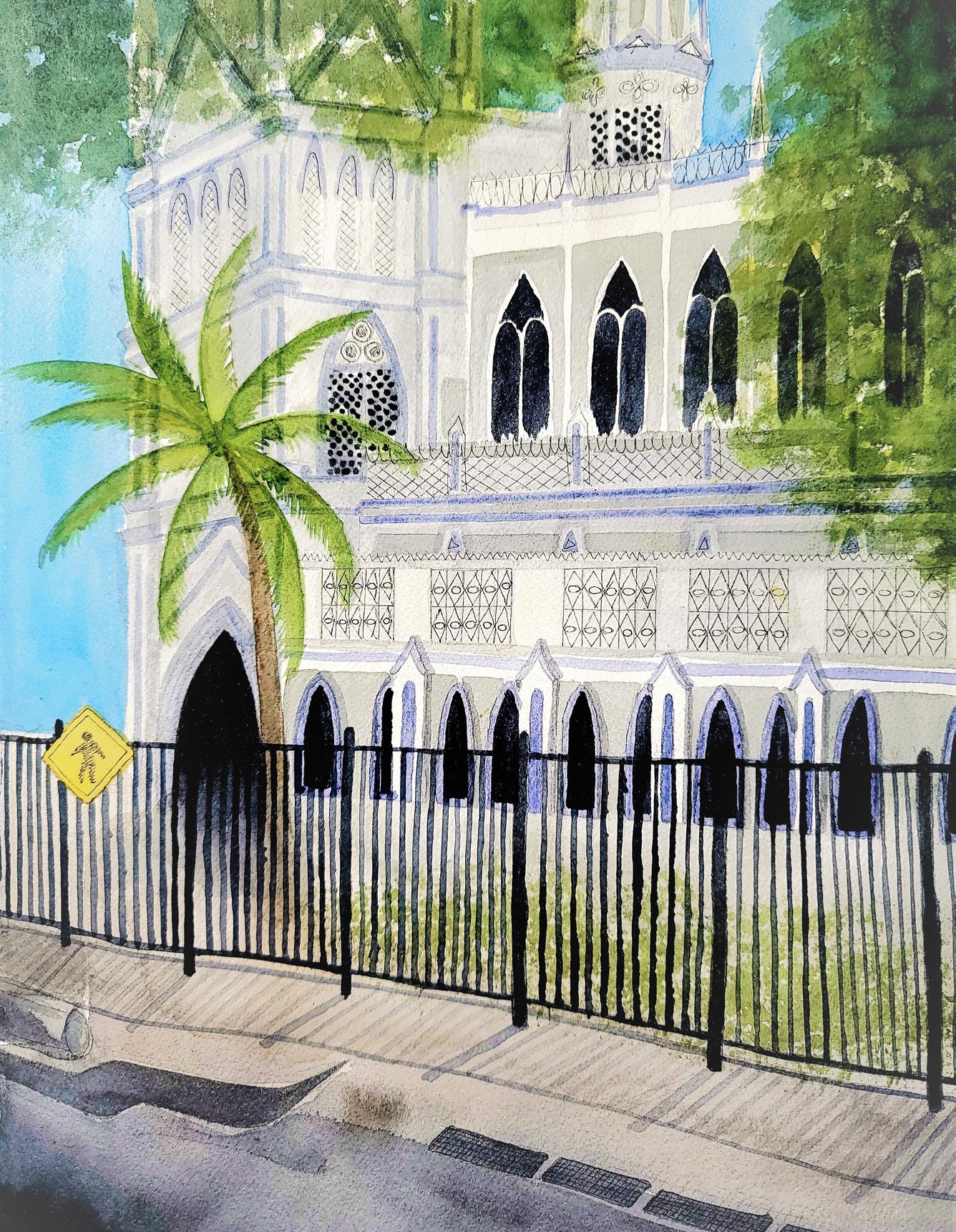


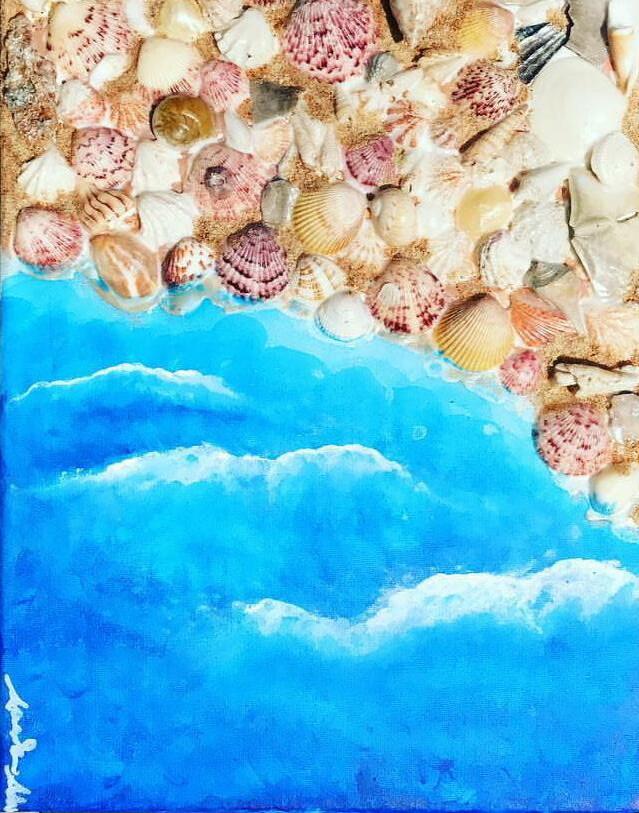

Land Architecture
Spring 2021
Professor: Natalya Egon
“To Interact”
The goal of this design is to work with the natural aspects of the Northwest Angle in creating a space that brings visitors to interact and appreciate nature.
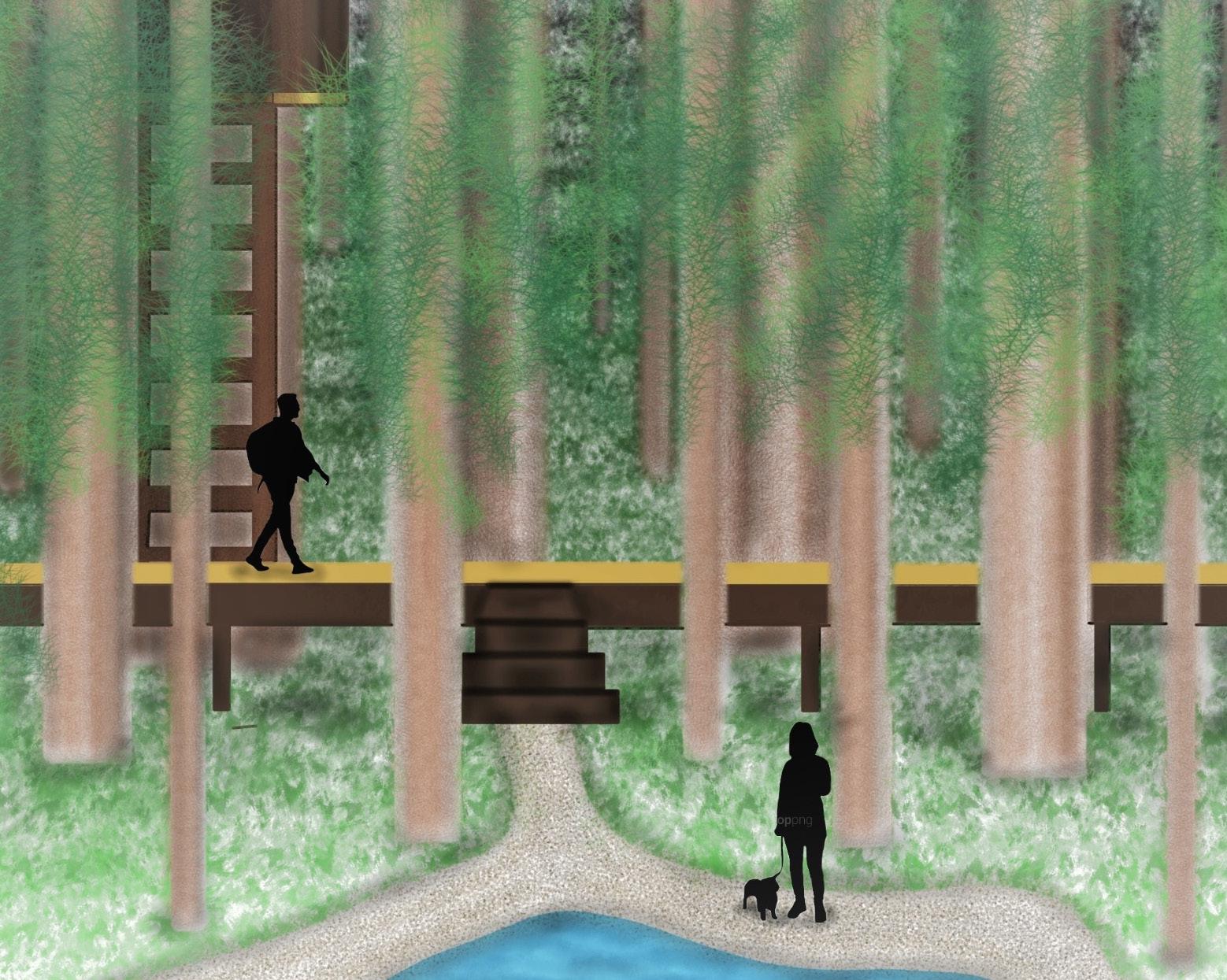
The main focus is on the lower half of the inlet and its connection to the towns and resorts that are in the northern sections of the inlet.
This design hopes to minimize the amount of destruction and change being done to the natural landscape and instead aims to be designed around the parts of nature that are already there.
path design throughout site, curved design allows for the pathway to flow throughout without disturbing the natural attractions (pond, vegetation, etc)

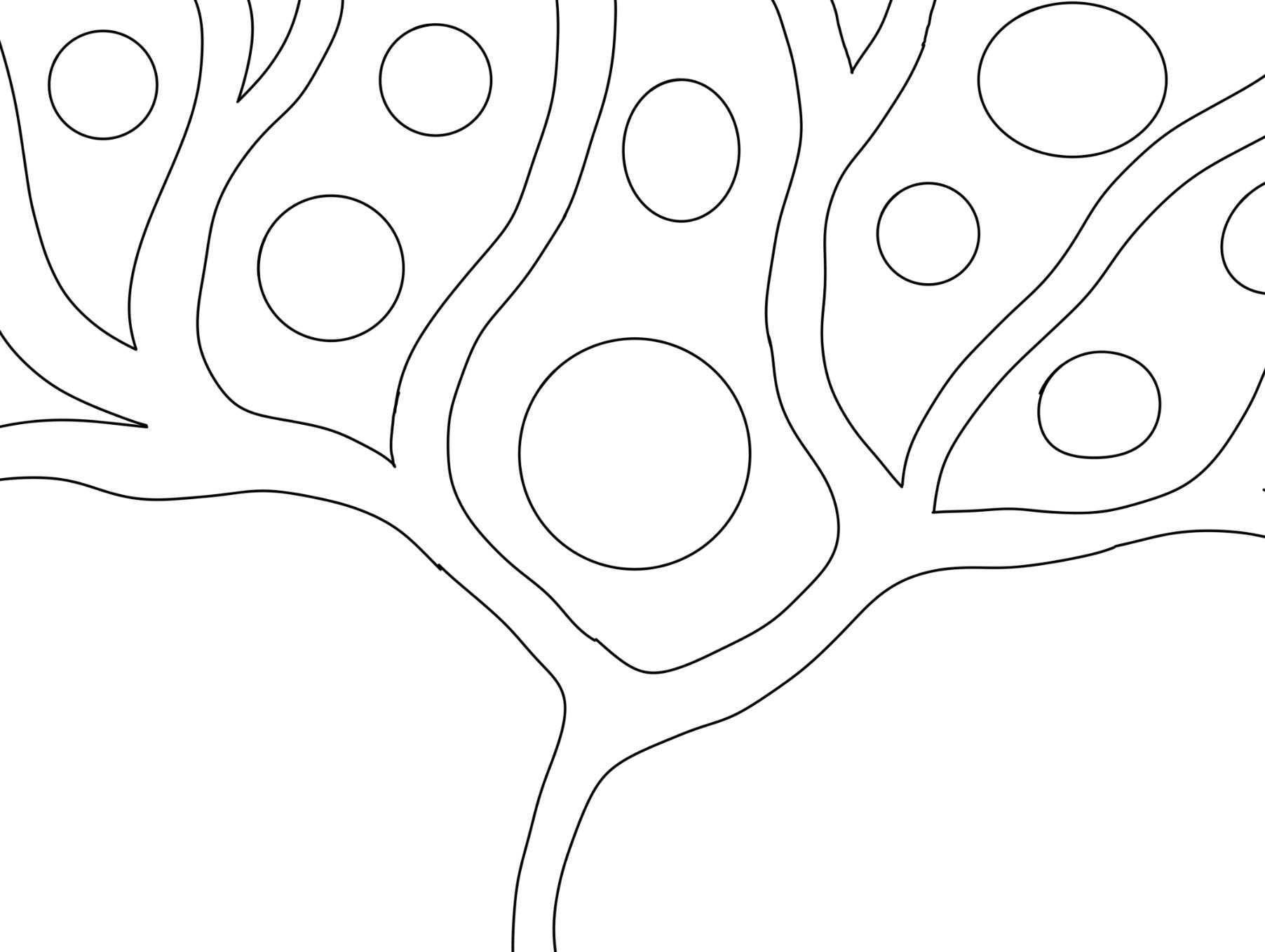
view towers allow for visitors to interact with the land more on a higher level




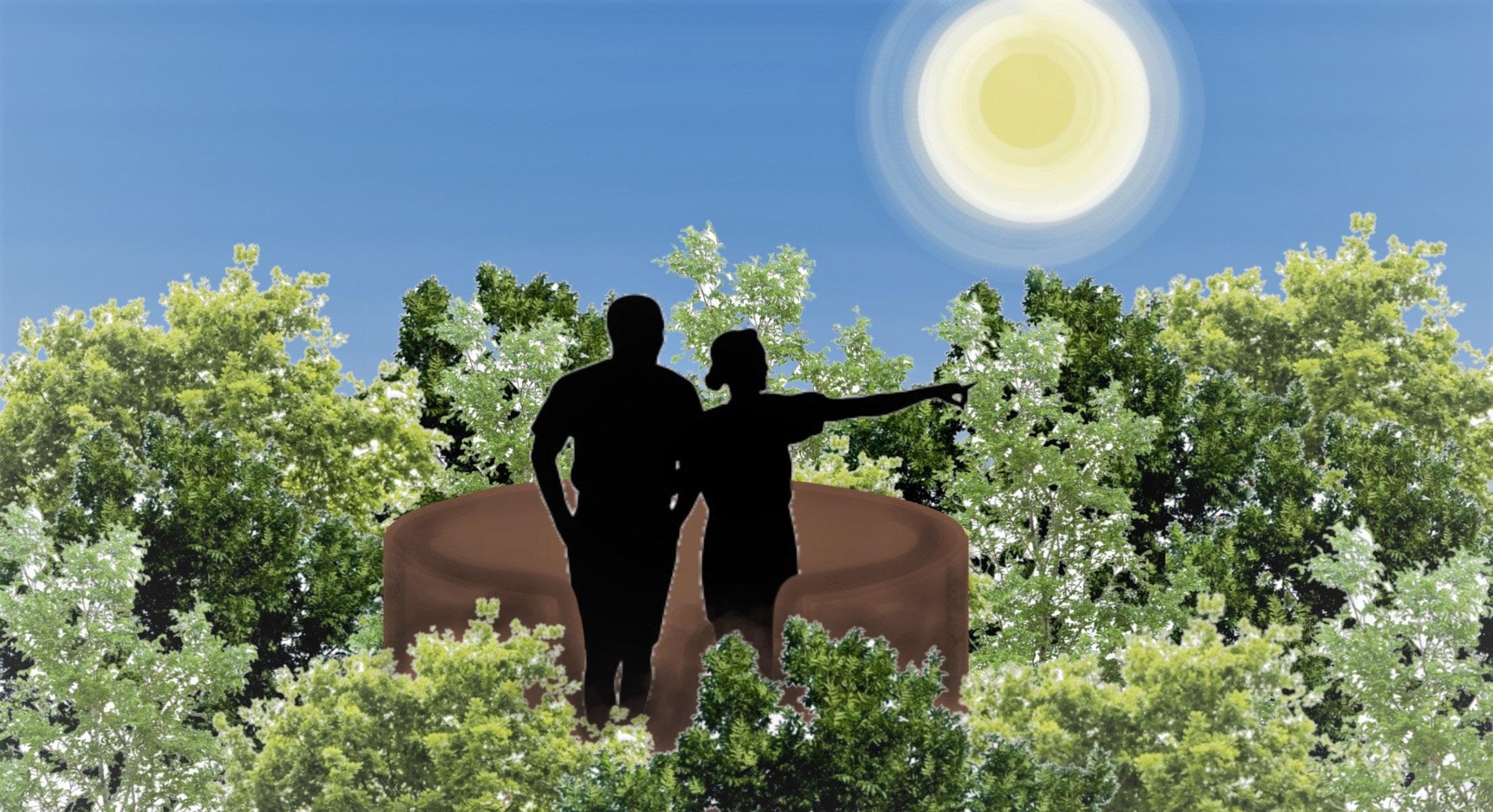
Professor: Julia Robinson
Collaborators: Yuechen Zhang & Nicole Rivera
This project was to design a complex housing scheme for the Prospect Park area in Minneapolis. Complex housing design focuses on space within the structures and the space between. The focus of our project was to design a neighborhood scheme that incorporates added programs.
Our project focused on having a good balance between public and private spaces for the residents. Some areas include a private upper garden space, a public central pond park space, and an all-season lounge space for the residents. We also included a few sections or support programs and a general public gathering program for the community.
Rendering/Photoshop: Nicole Rivera & Arshi Abu
Diagrams: Arshi Abu & Yuechen Zhang
Physical Model: Yuechen Zhang, Arshi Abu & Nicole Rivera
Revit Renderings: Nicole Rivera
Final Drawings: Arshi Abu
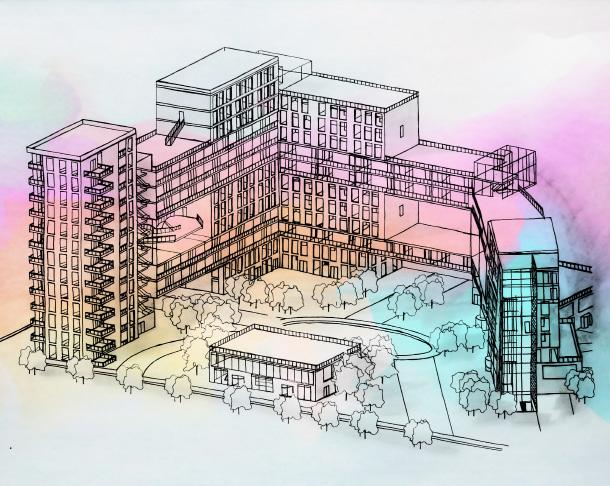
3 different types of circulation throughout the unit allows for residents to get around in a more efficent way.
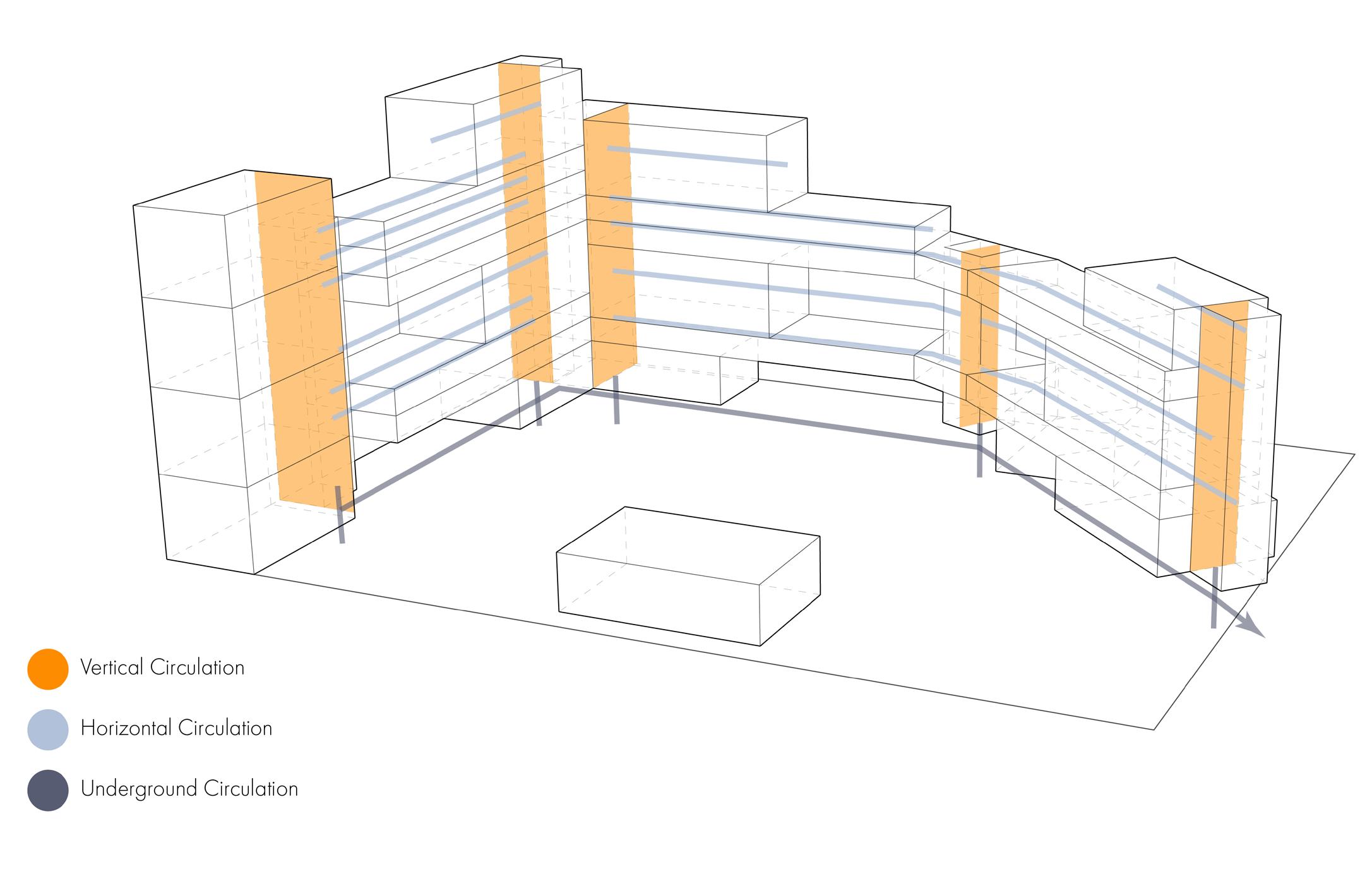
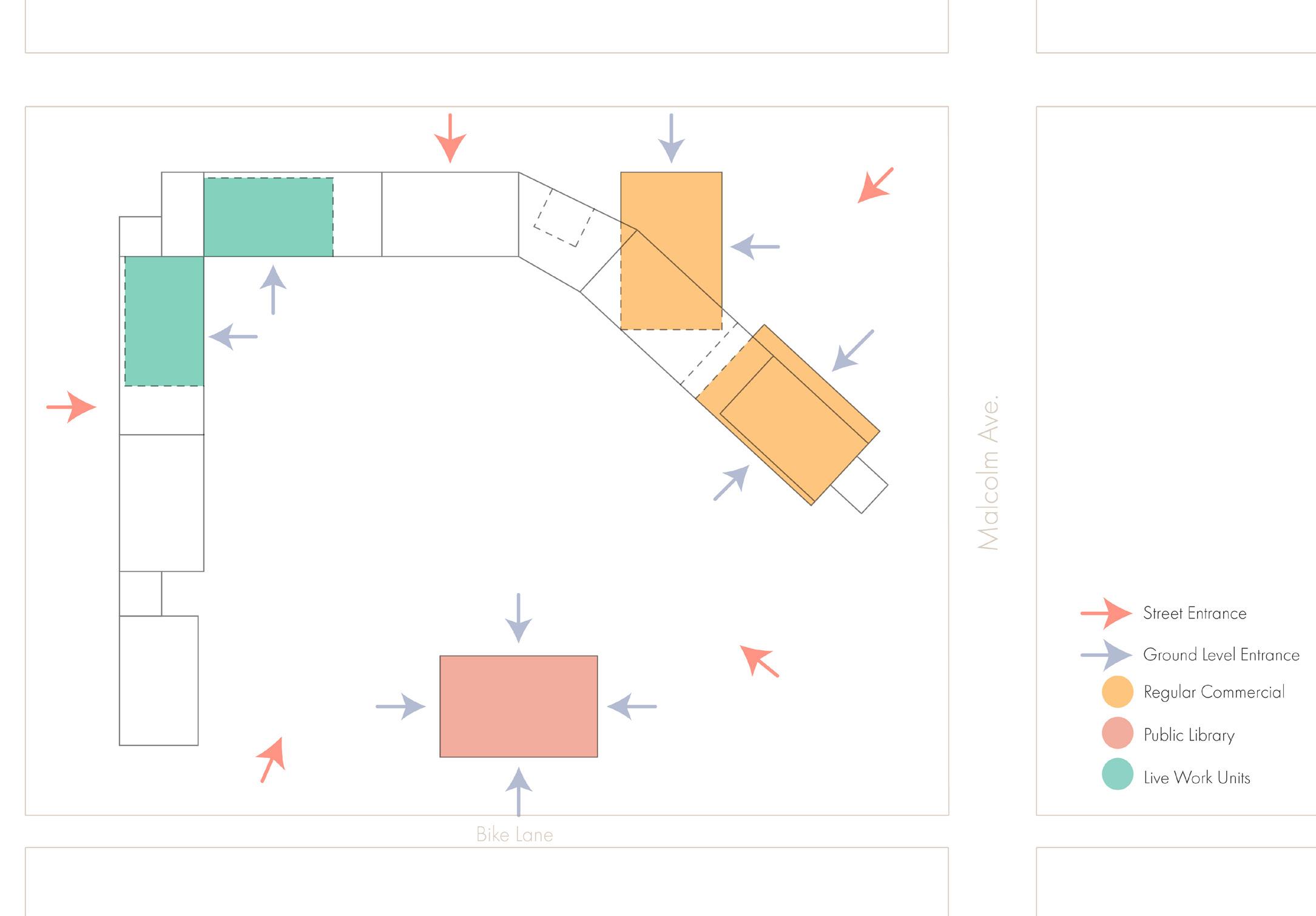

The complex housing unit contains street and ground entrances as it is on a main corner in the prospect area.
We included a grocery store, a coffee shop, and a public library, as commercial programming.
We wanted the community to have a variety of resources within the block, especially to support the live-work & group home units.

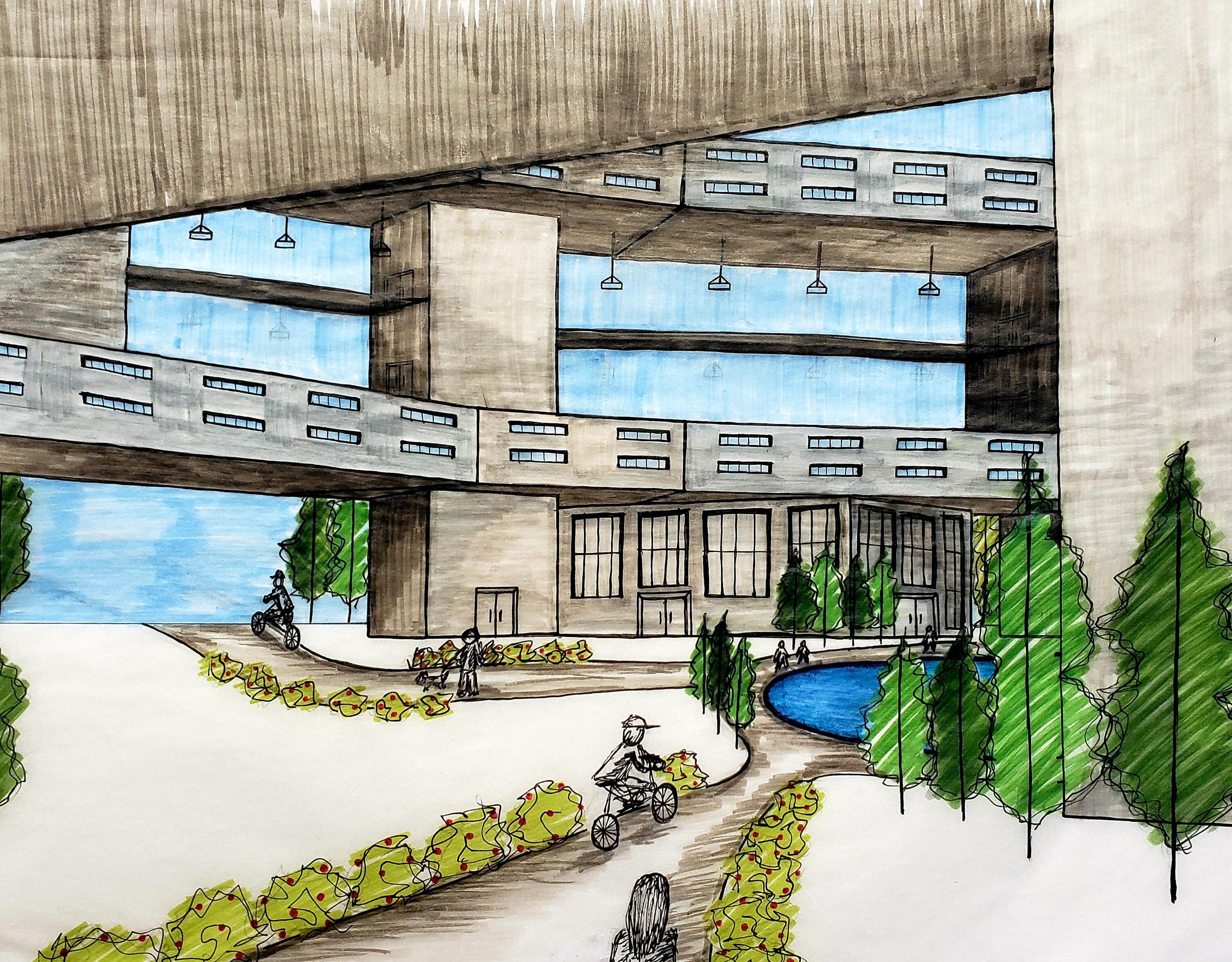


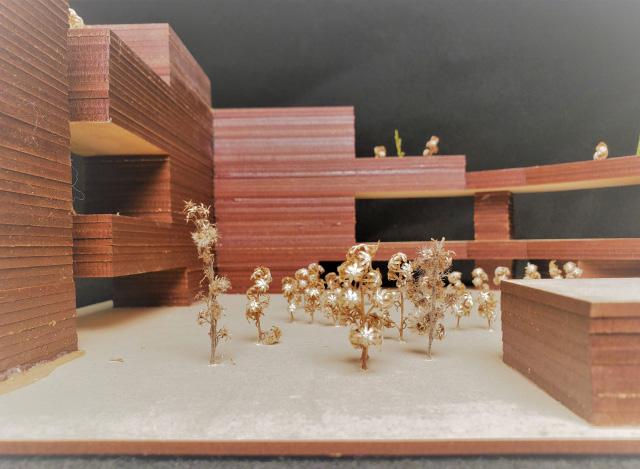
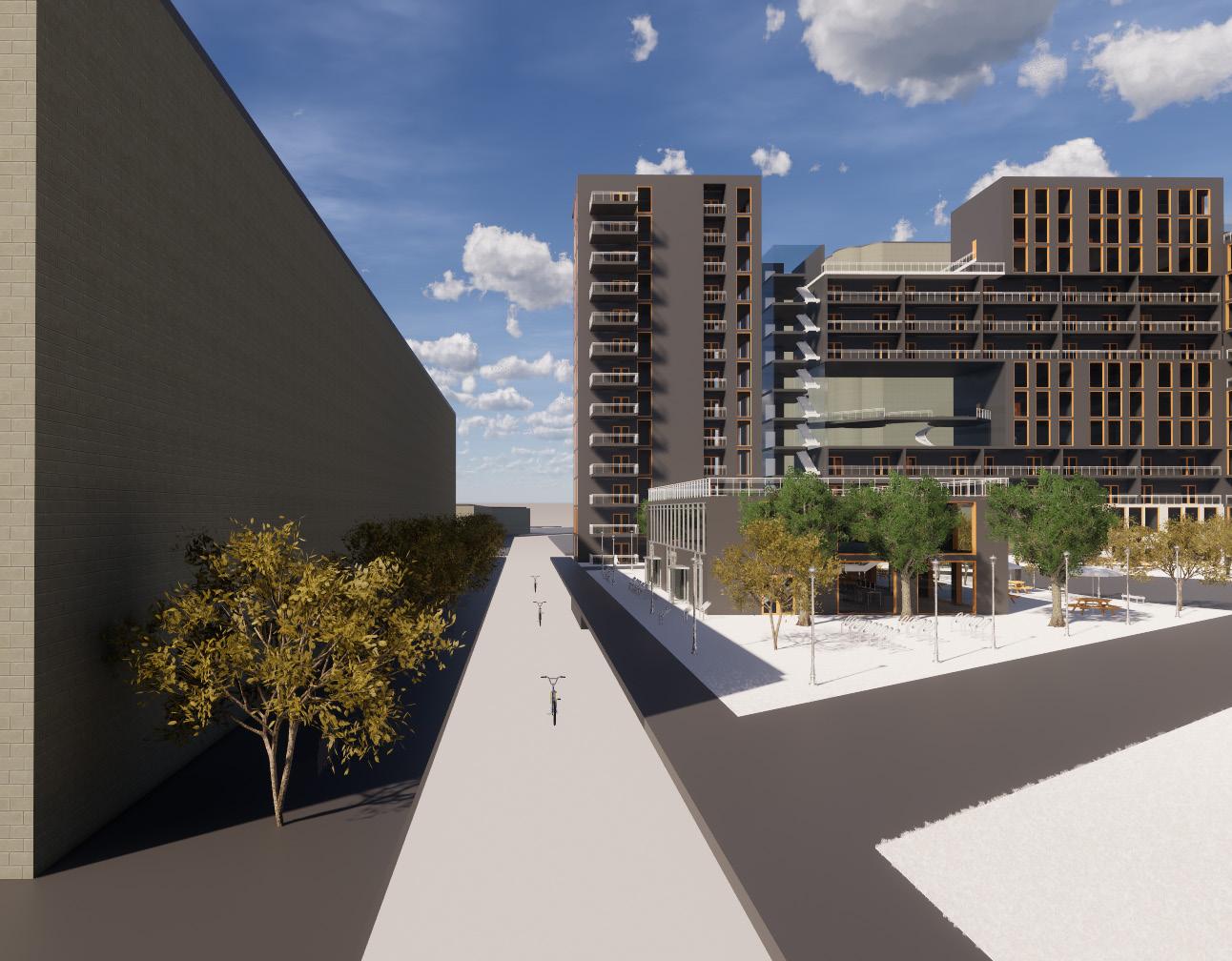 perspective view from corner of Malcolm Avenue
south side entrace west entrance
perspective sketch of complex and central pond/ice skating rink
private balcony gardens
south side bike paths
perspective view from corner of Malcolm Avenue
south side entrace west entrance
perspective sketch of complex and central pond/ice skating rink
private balcony gardens
south side bike paths
Professor: Nat Madson
This project was focused on designing a montessori school derived from the key spatial concepts of a selection of precedent studies. The design process carried through spatial relationships, boundaries, perimeter, and the essence of a plan in relation to the rest of the site.
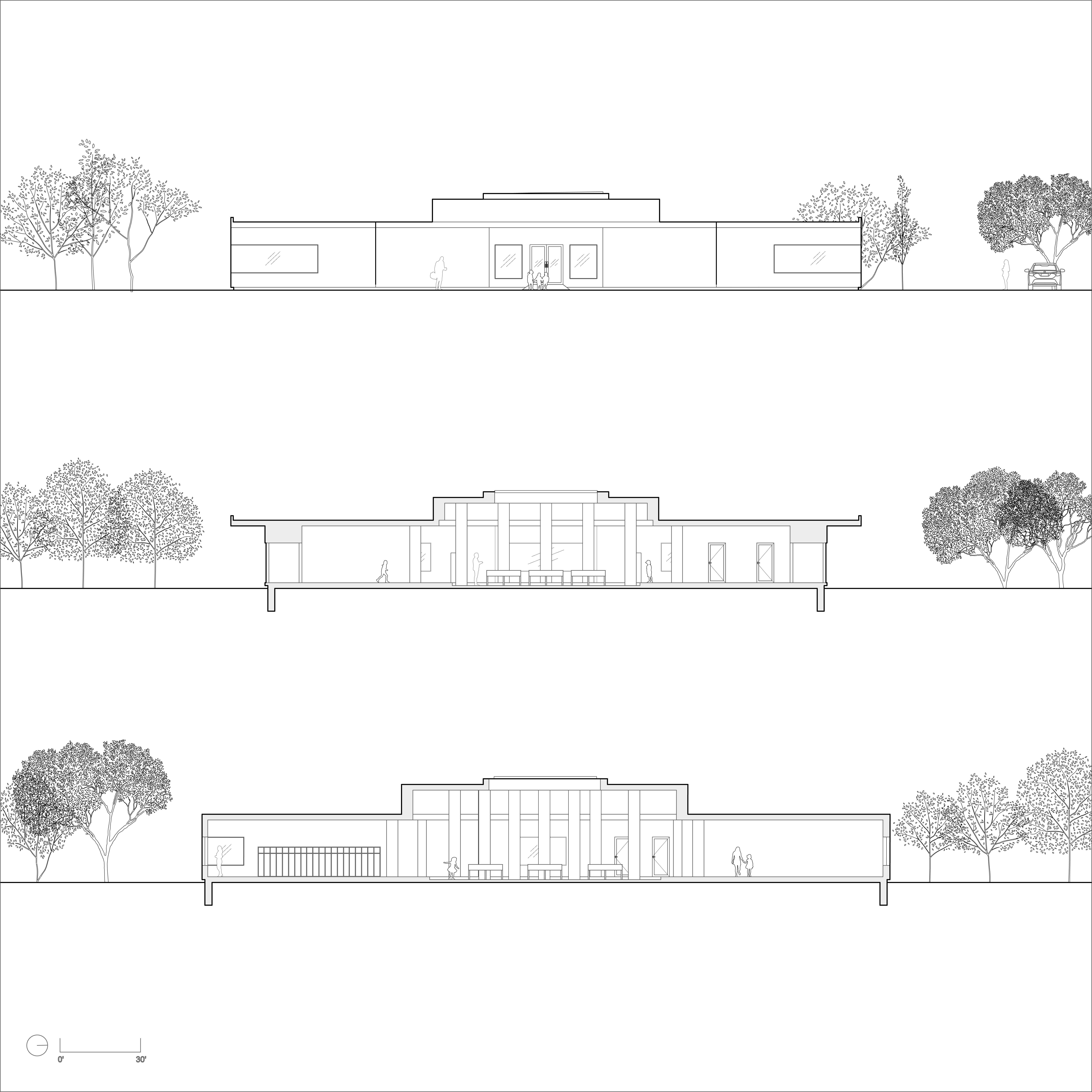
The precedant focused on the Palace of Charles V and its spatial relationships through different purposes such as: exterior, private, transition, and gathering. These concepts were then translated into the fundementals of a school.
The main design motivation for the montessori school was to design a space where there is connection throughout. The usage of columns instead of walls allows for a separation of spaces without completely closing off sections. One is allowed to be within the main piaza while also being visually connected to the transitional and privates spaces. The addition of the central skylight and perimeter glazing brings that sense of continuous connection from coming into the space and being connected back out to nature.
Palace of Charles V plan (precedent study)


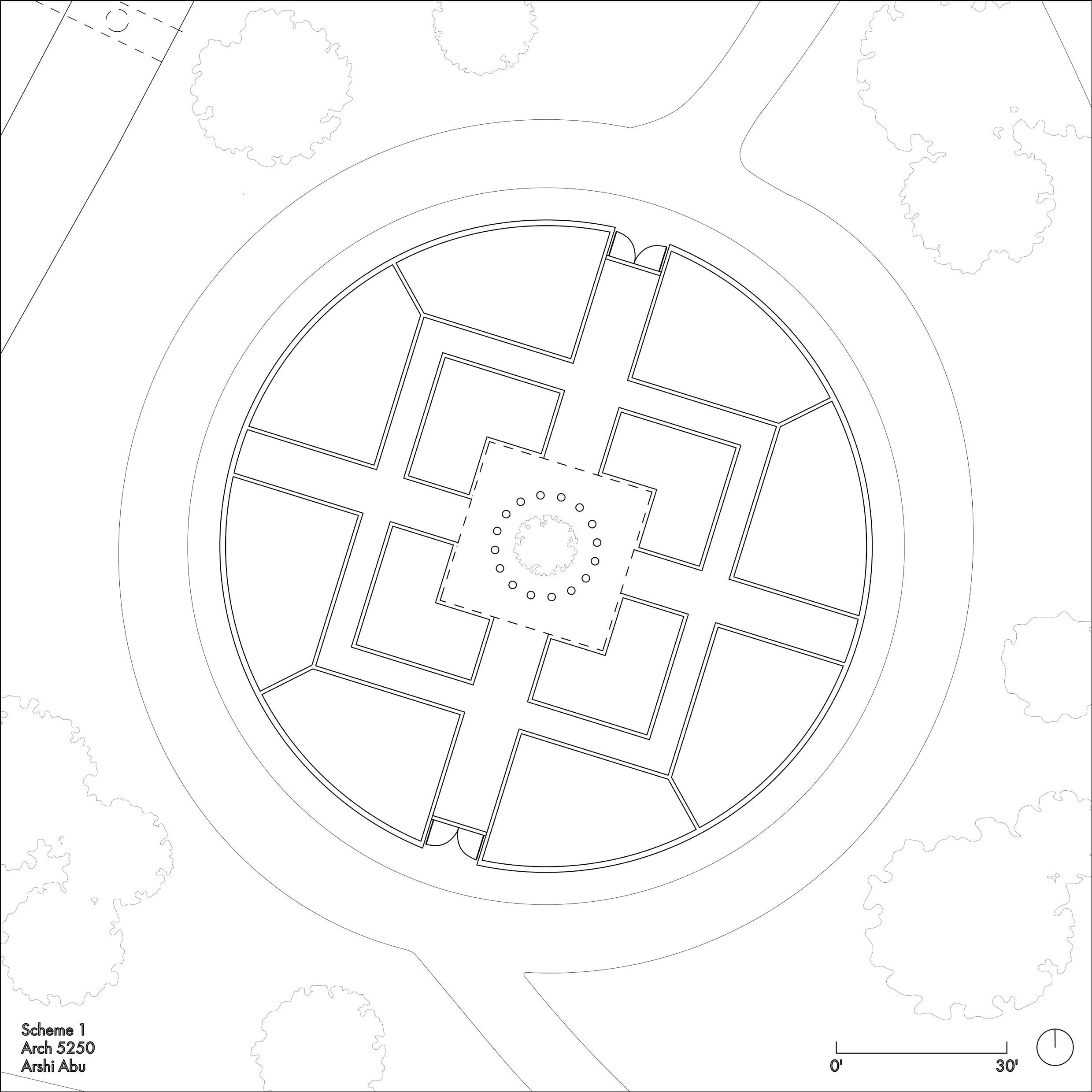

process model site plan
final model plan


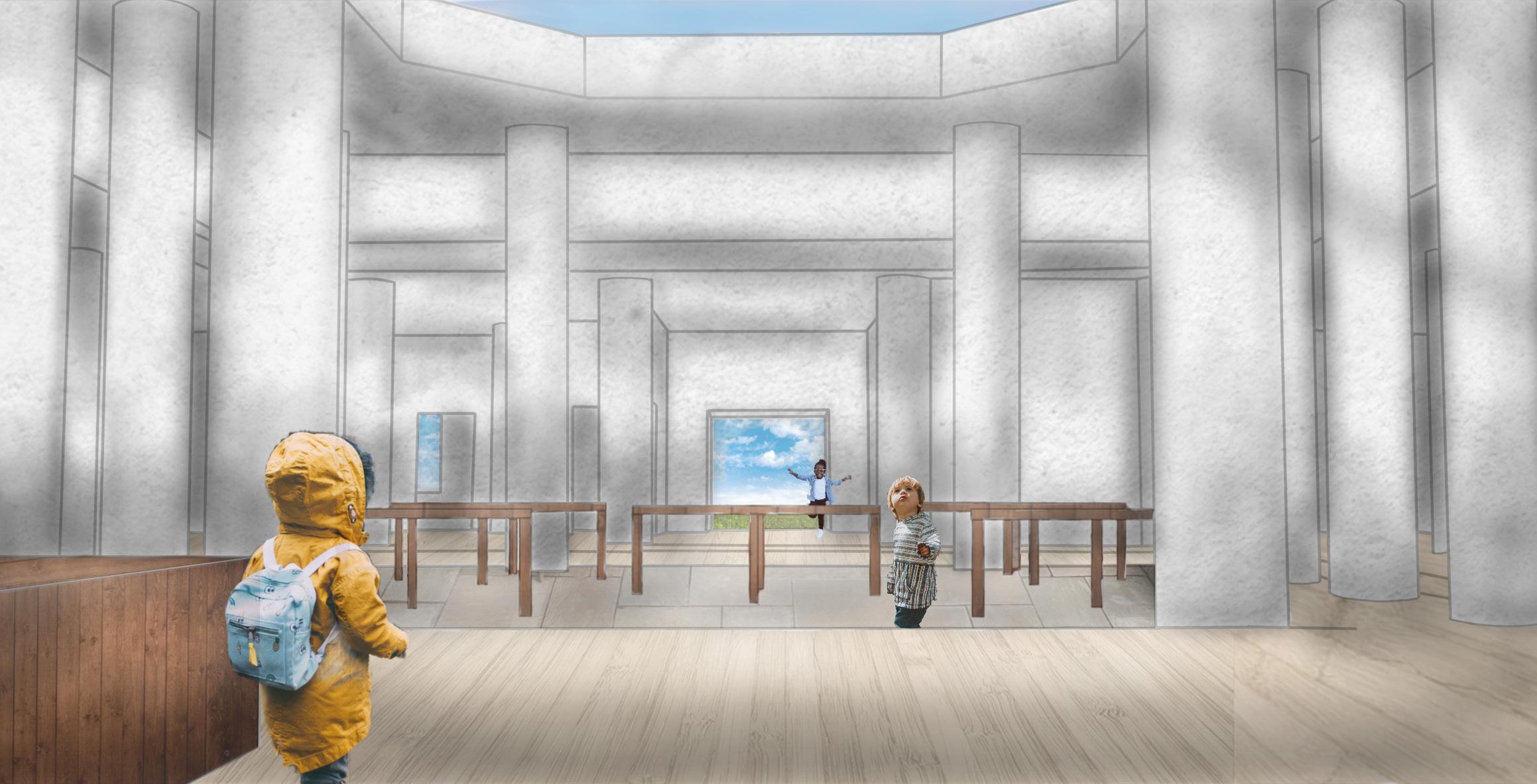
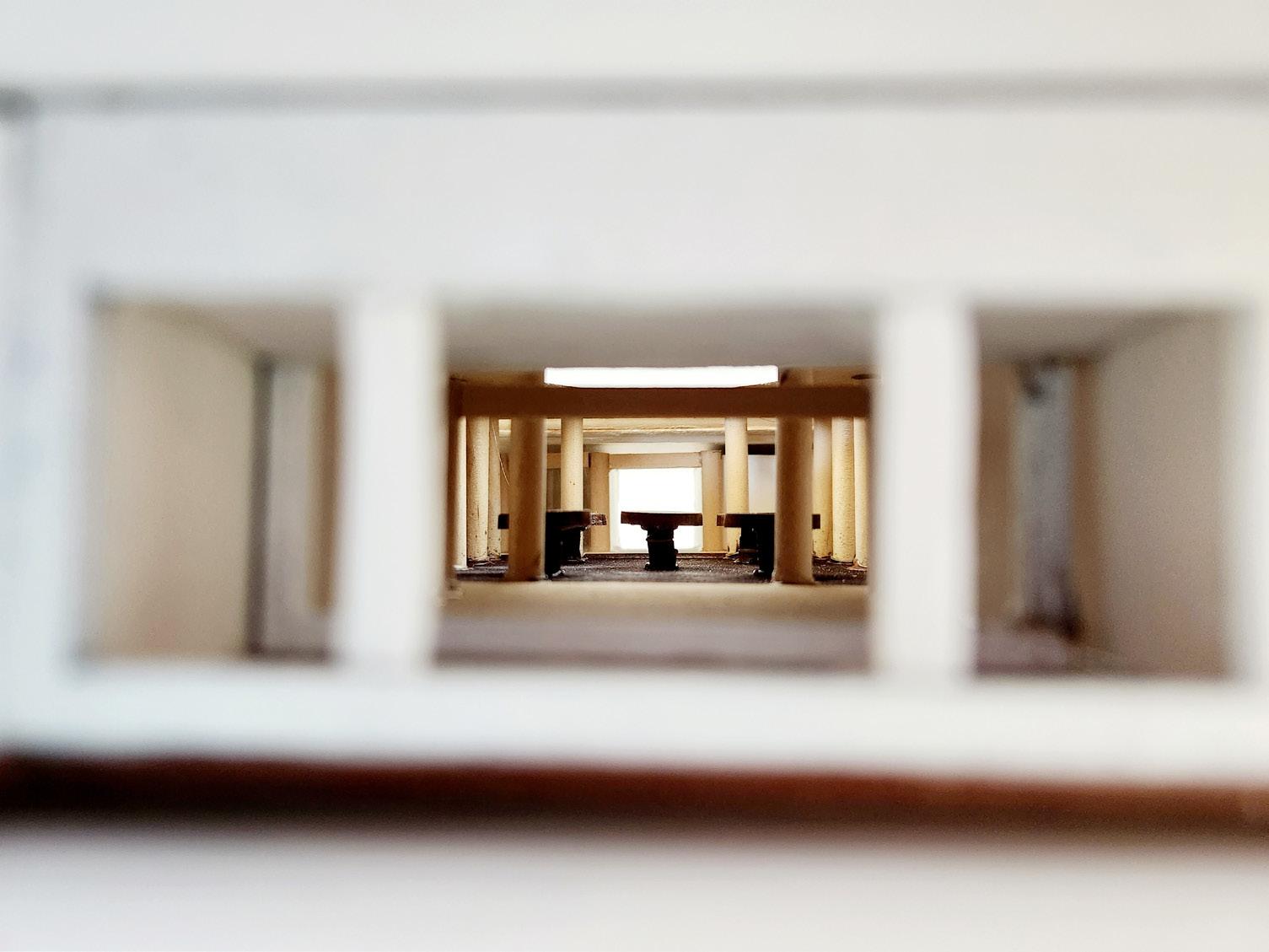
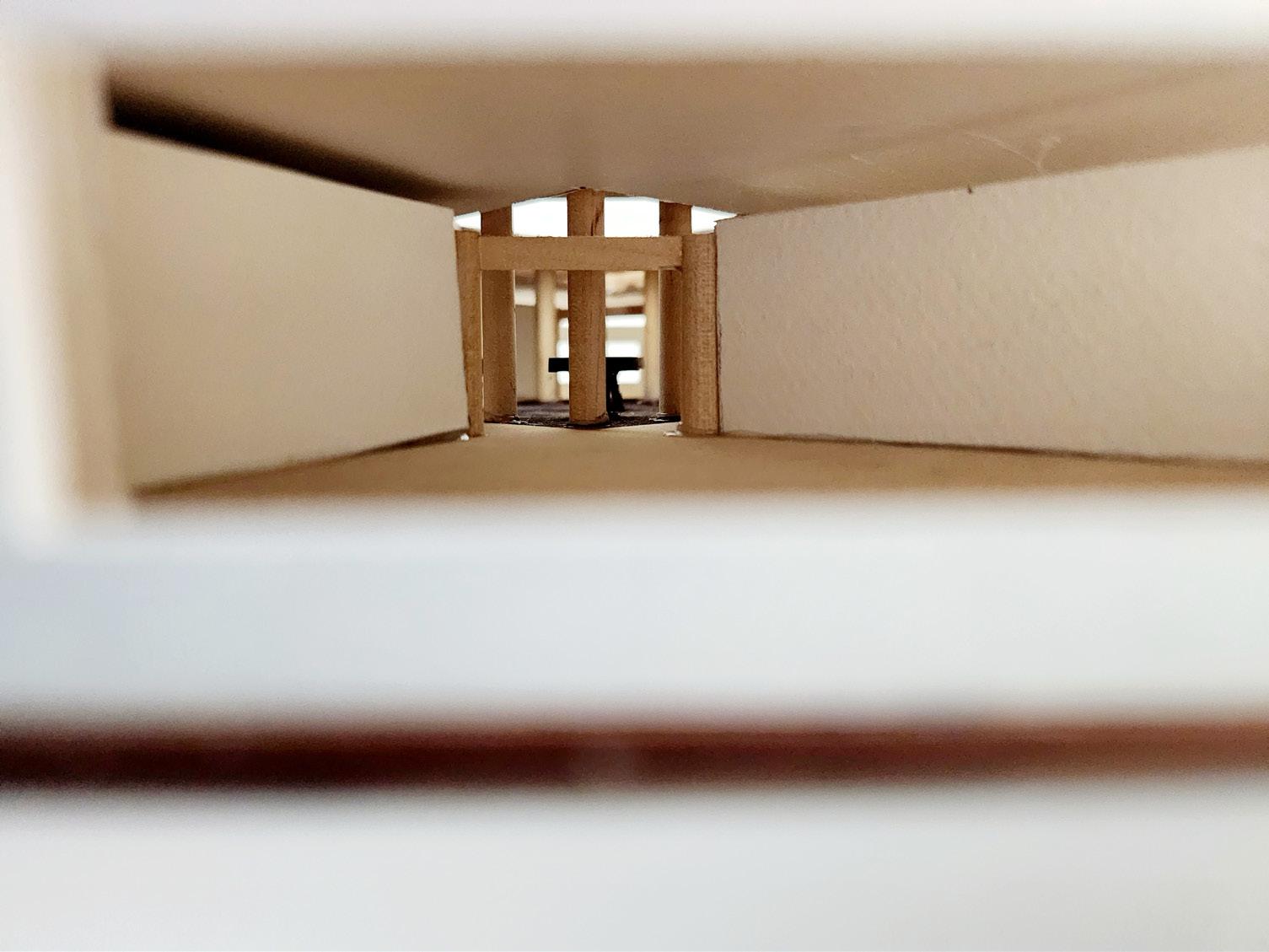

 exterior front facade
interior piaza space
classroom space final model images: exterior view inward (top), (left), piaza and skylight perspective (middle), classroom perspective (right)
exterior front facade
interior piaza space
classroom space final model images: exterior view inward (top), (left), piaza and skylight perspective (middle), classroom perspective (right)