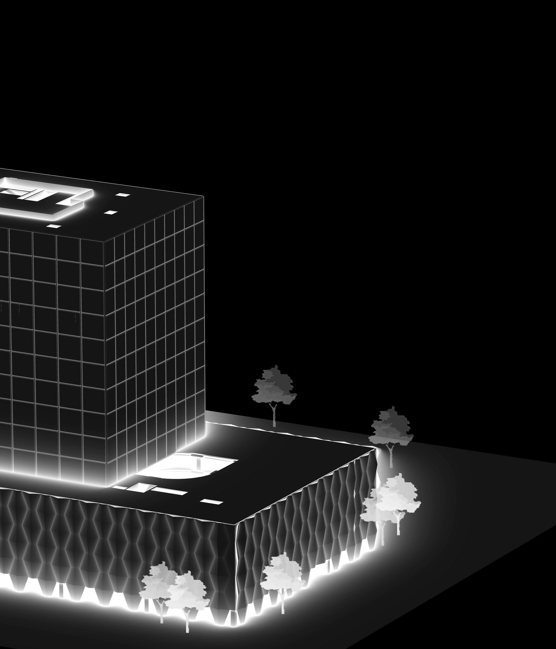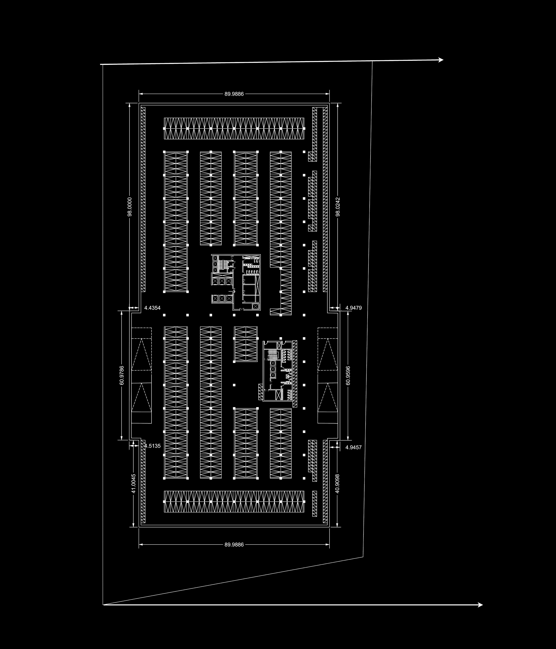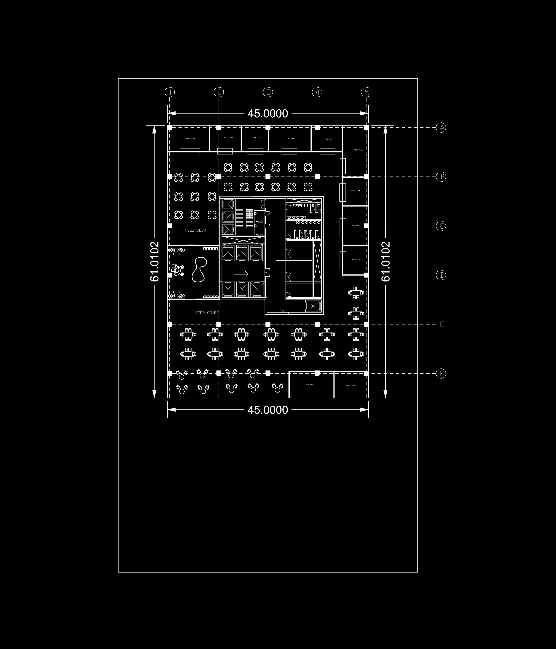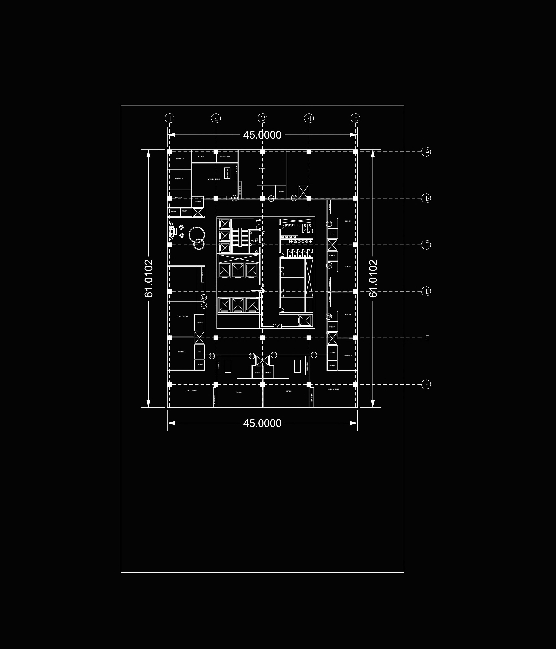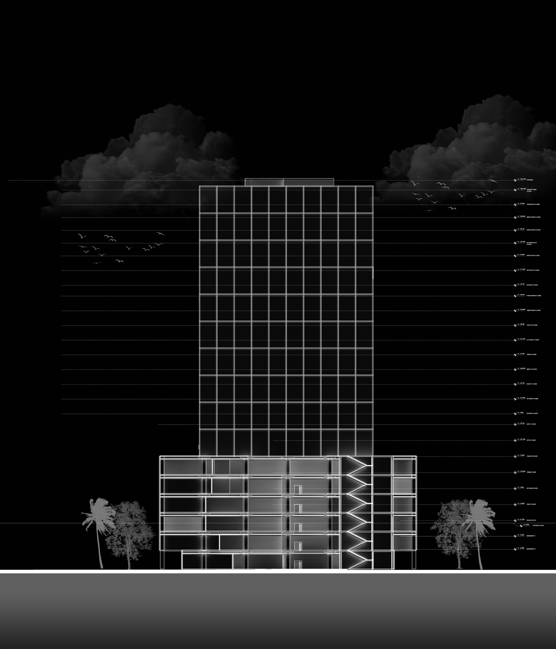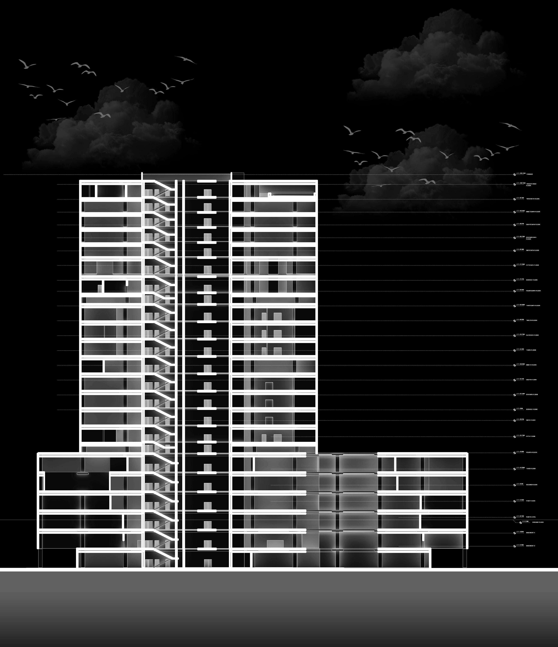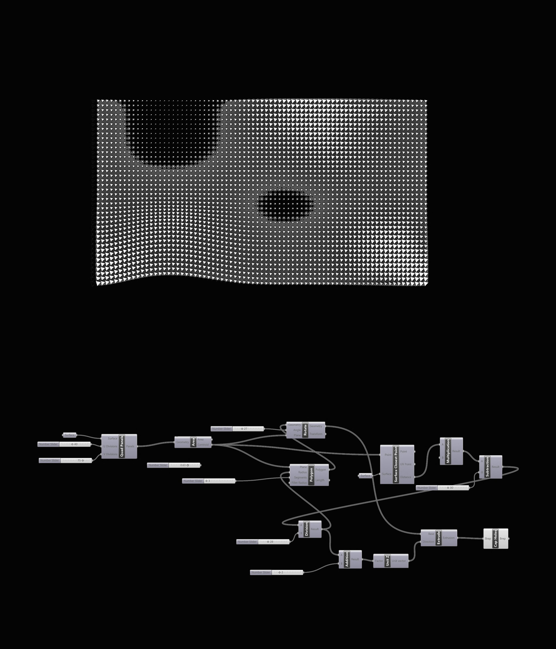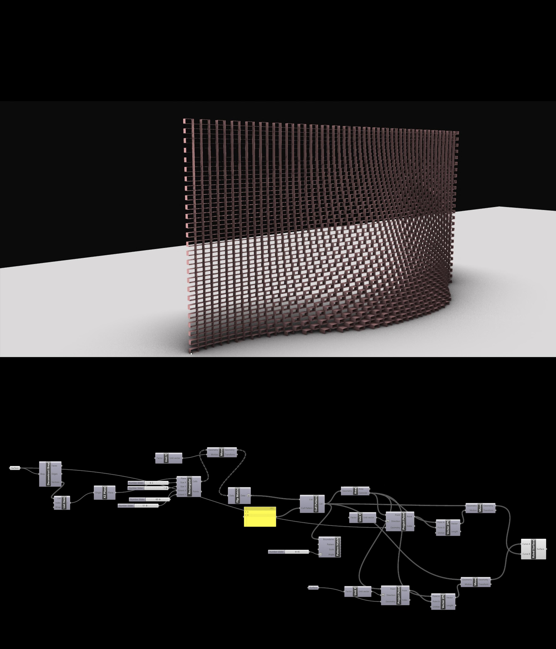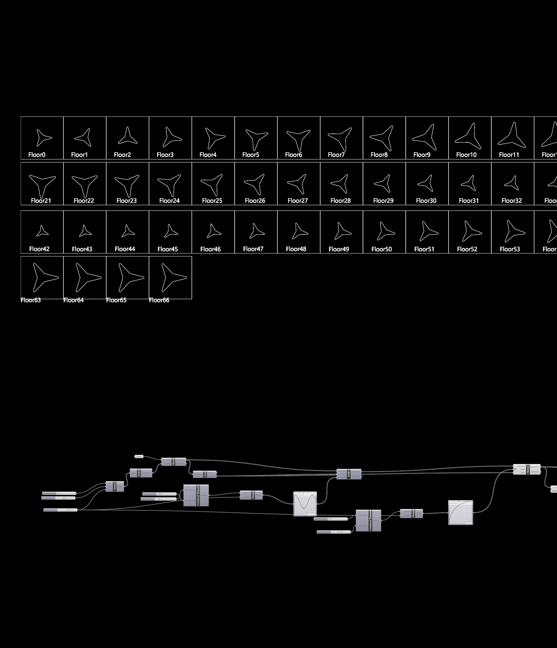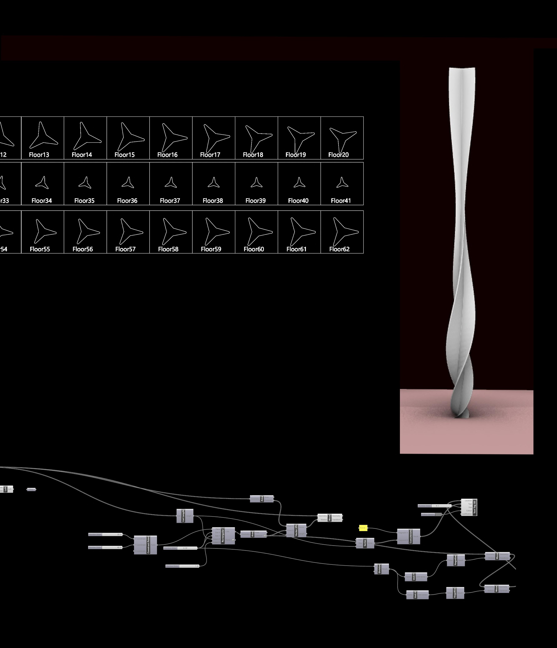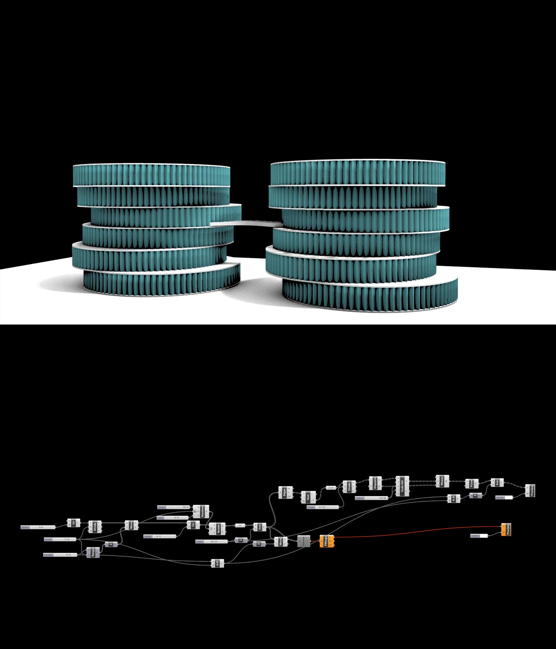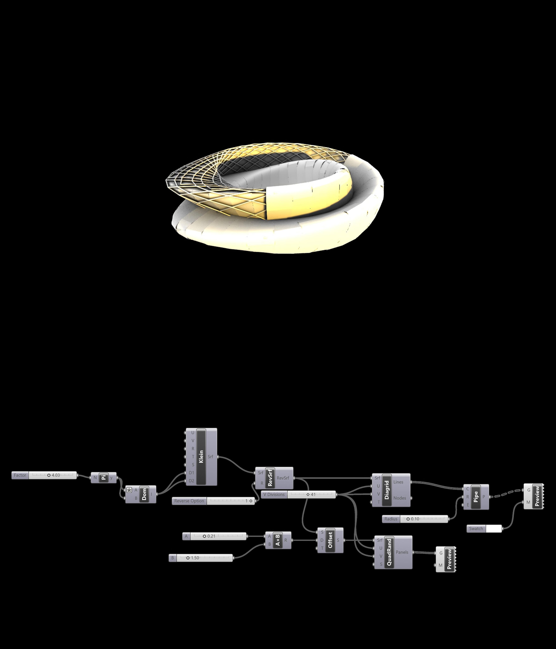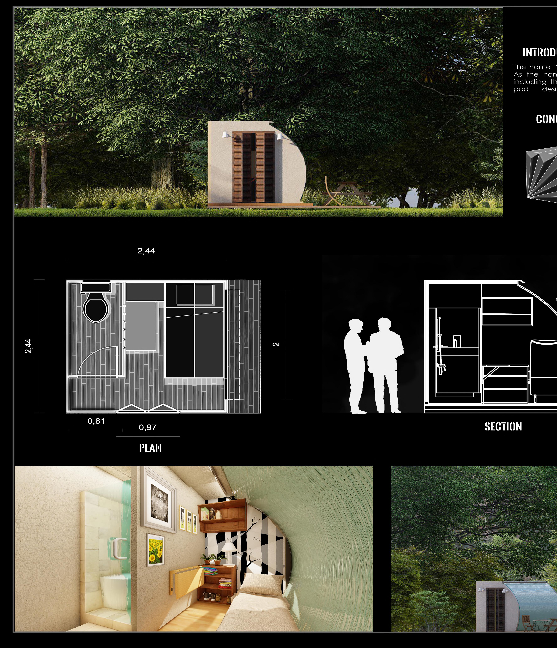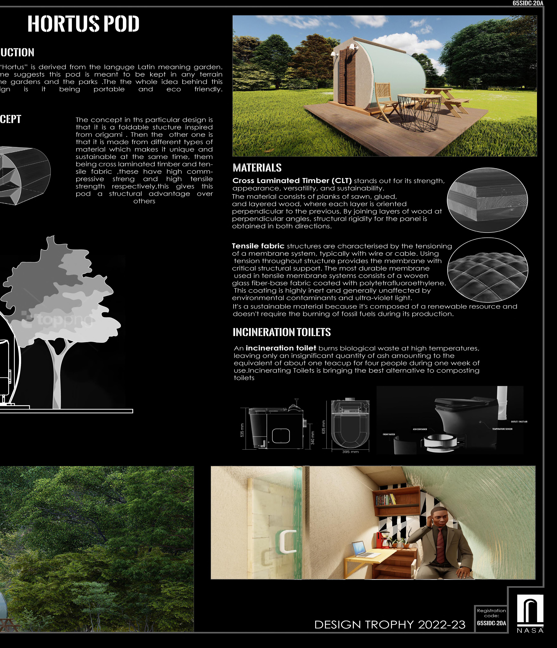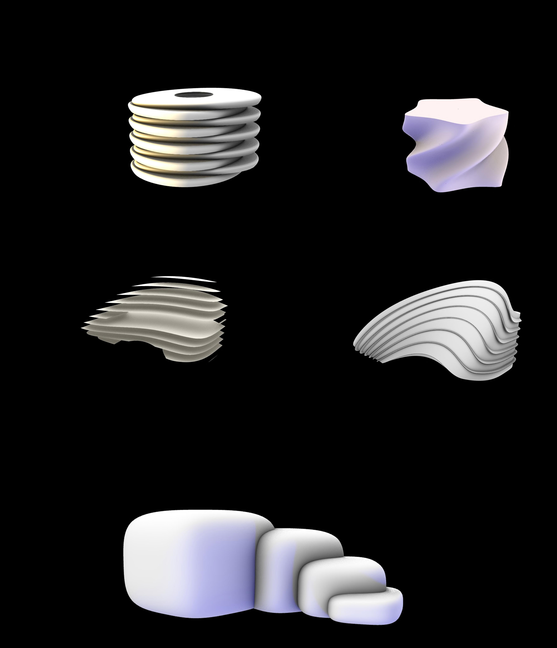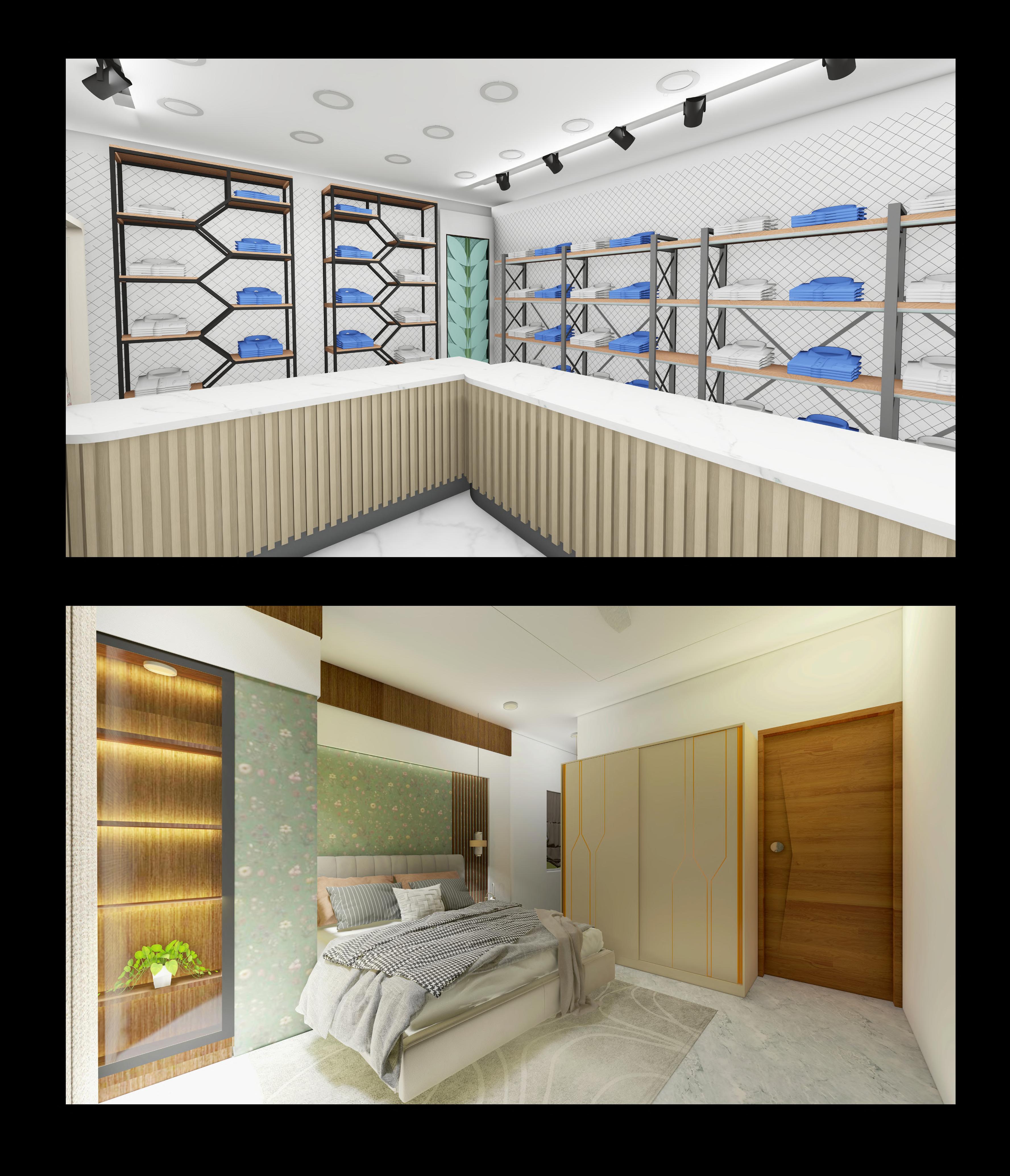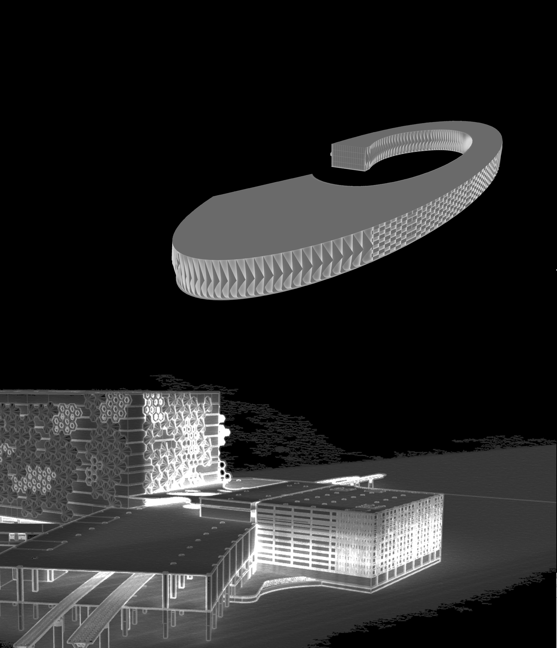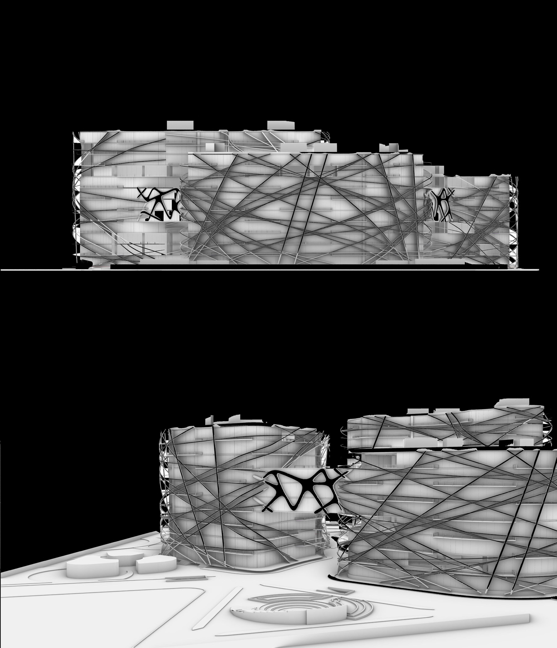







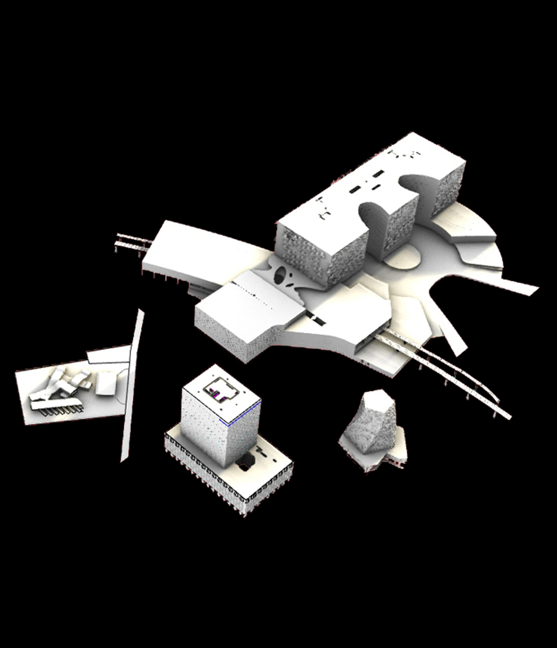
This is a motel, which was proposed to redevelope gowri vilas. Gowri vilas is a break point for buses that comes from chennai to pondicherry. This is provided with the bus stop pit, a petrol bunk, office, dinning, kitchen, and accommodation
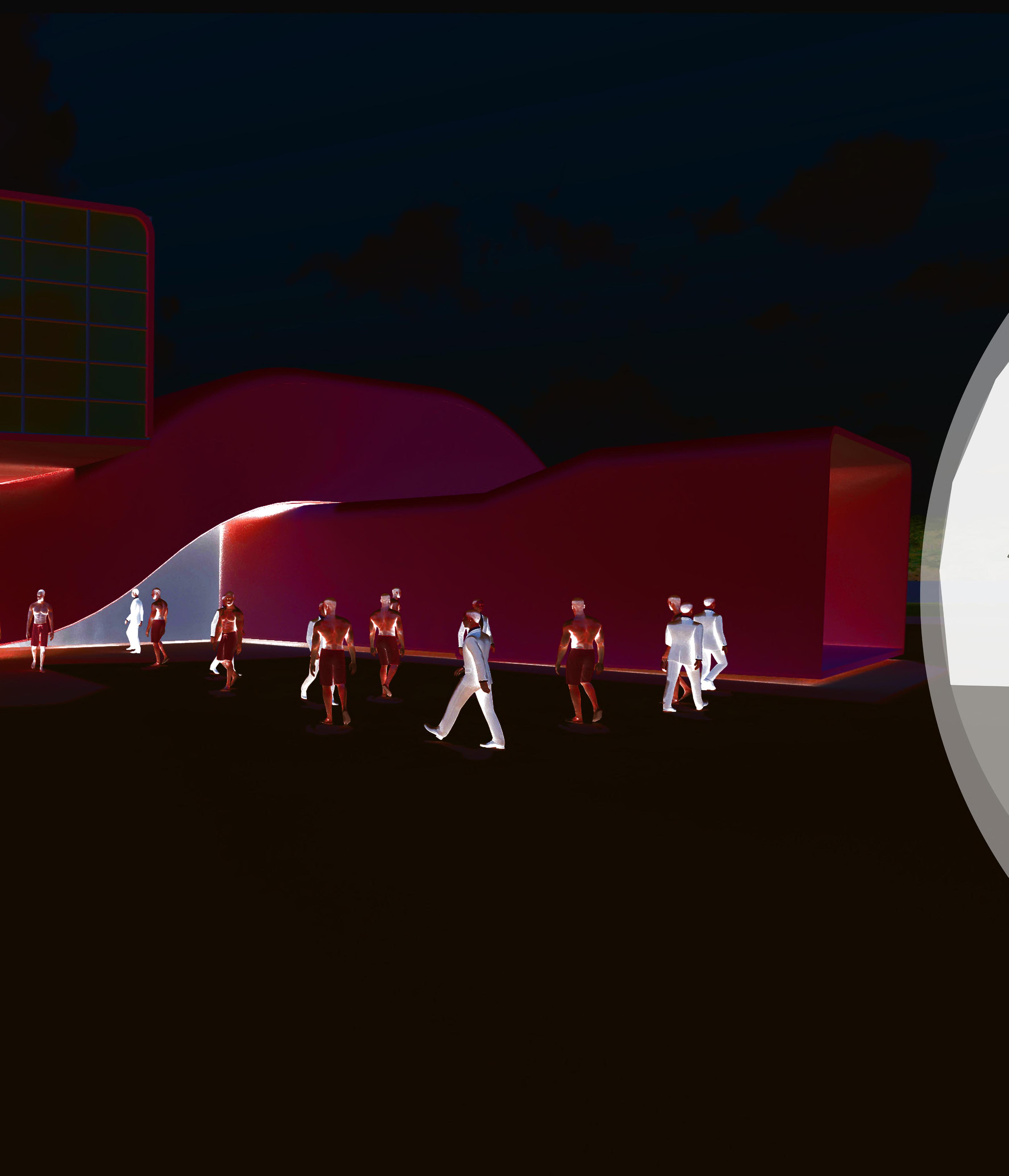
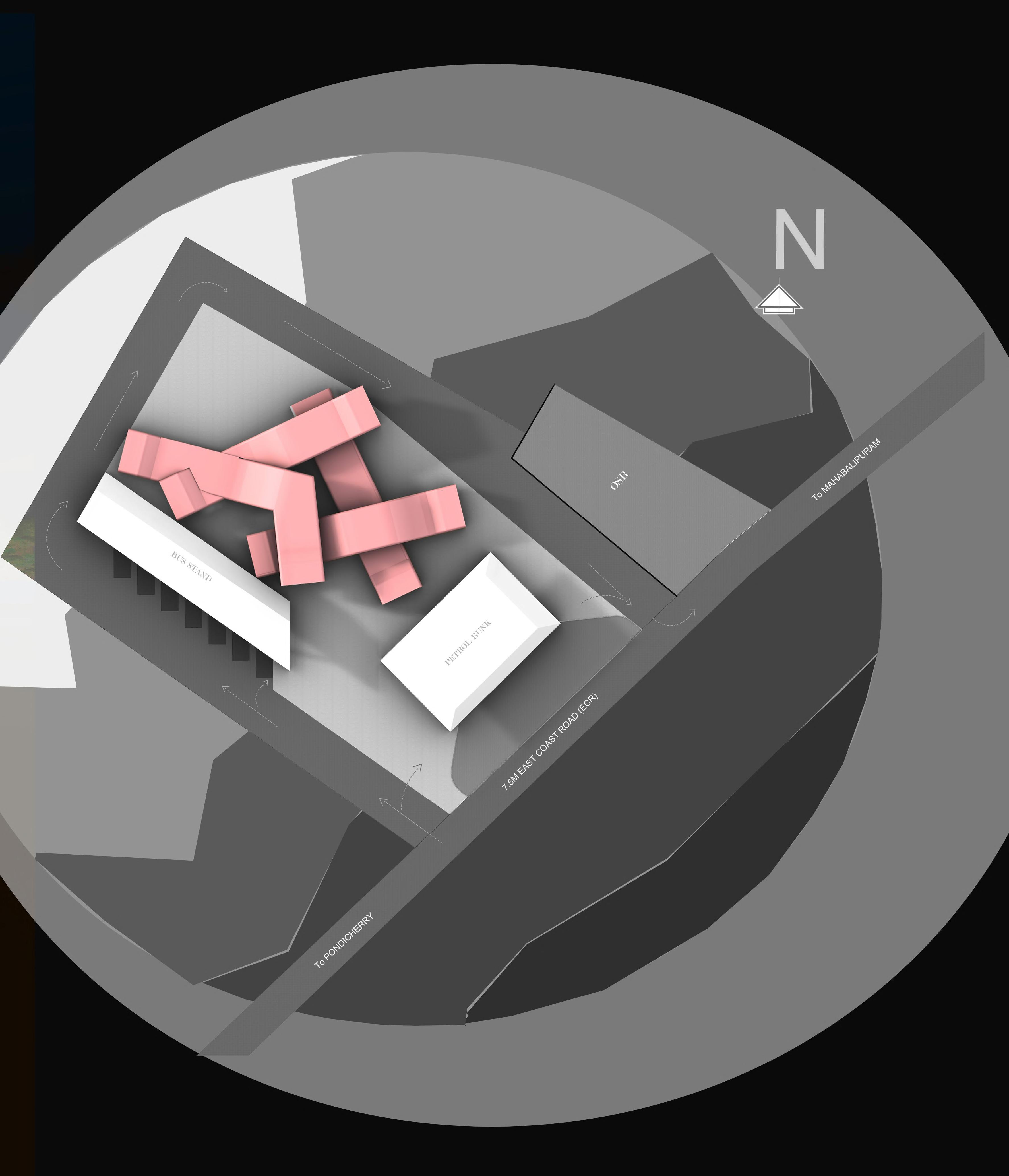
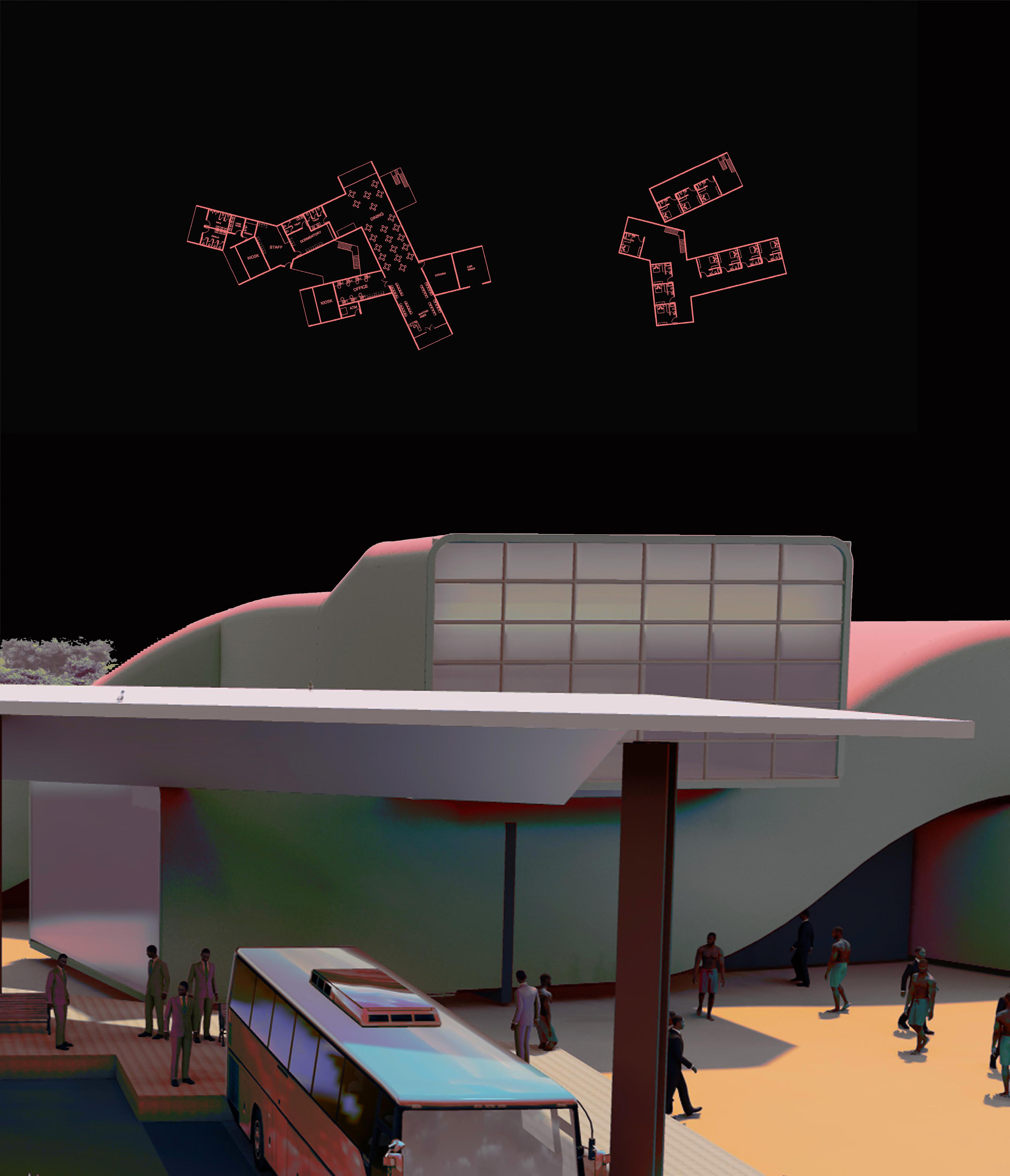
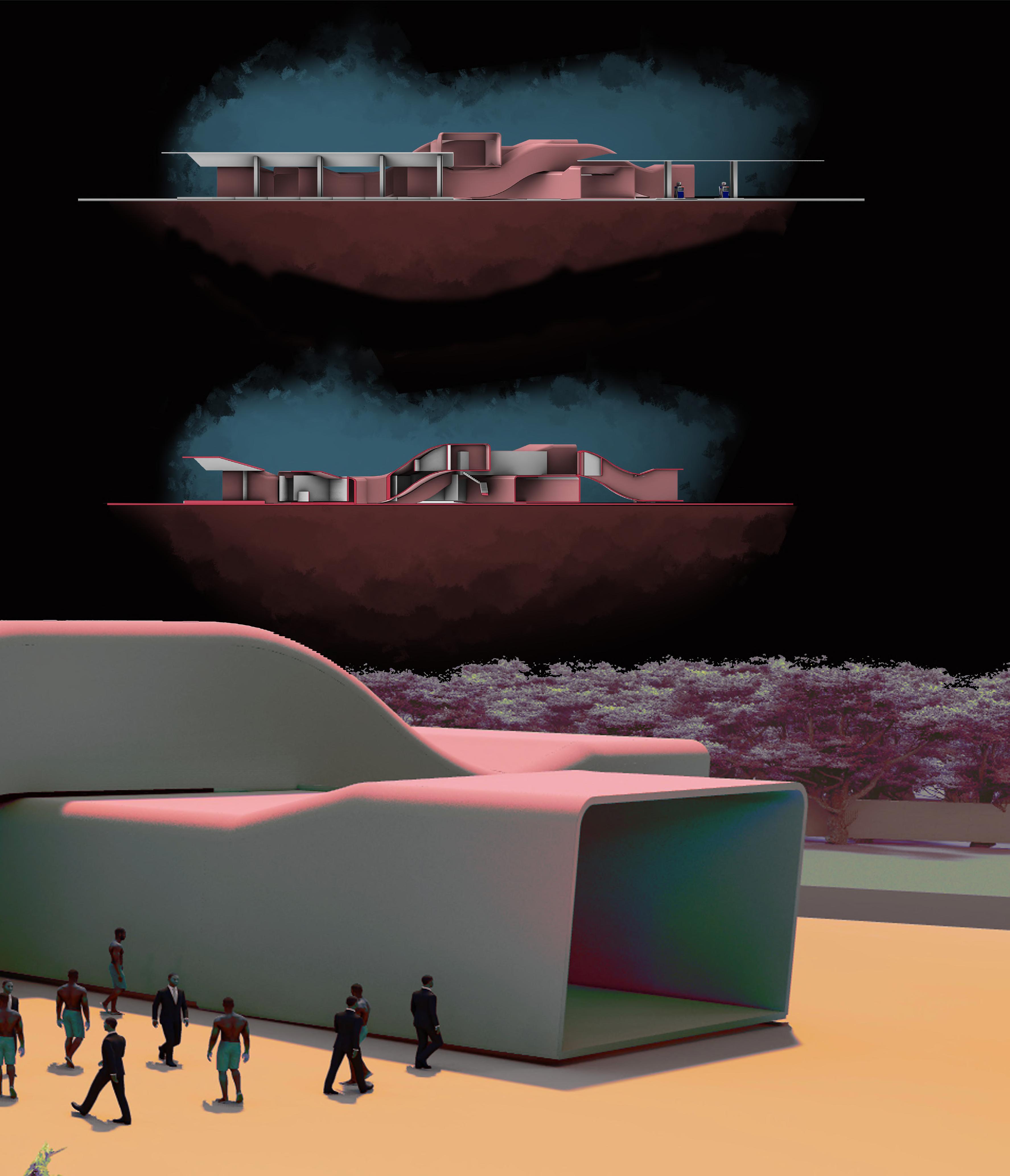
This is a co-working office , which is located in Sholinganallur. The concept of co-working office builds a friendly office environment . I t has open office , a law firm ,an architectural firm and a combined office for magazine and fashion designing office . Also has a two storey basement parking
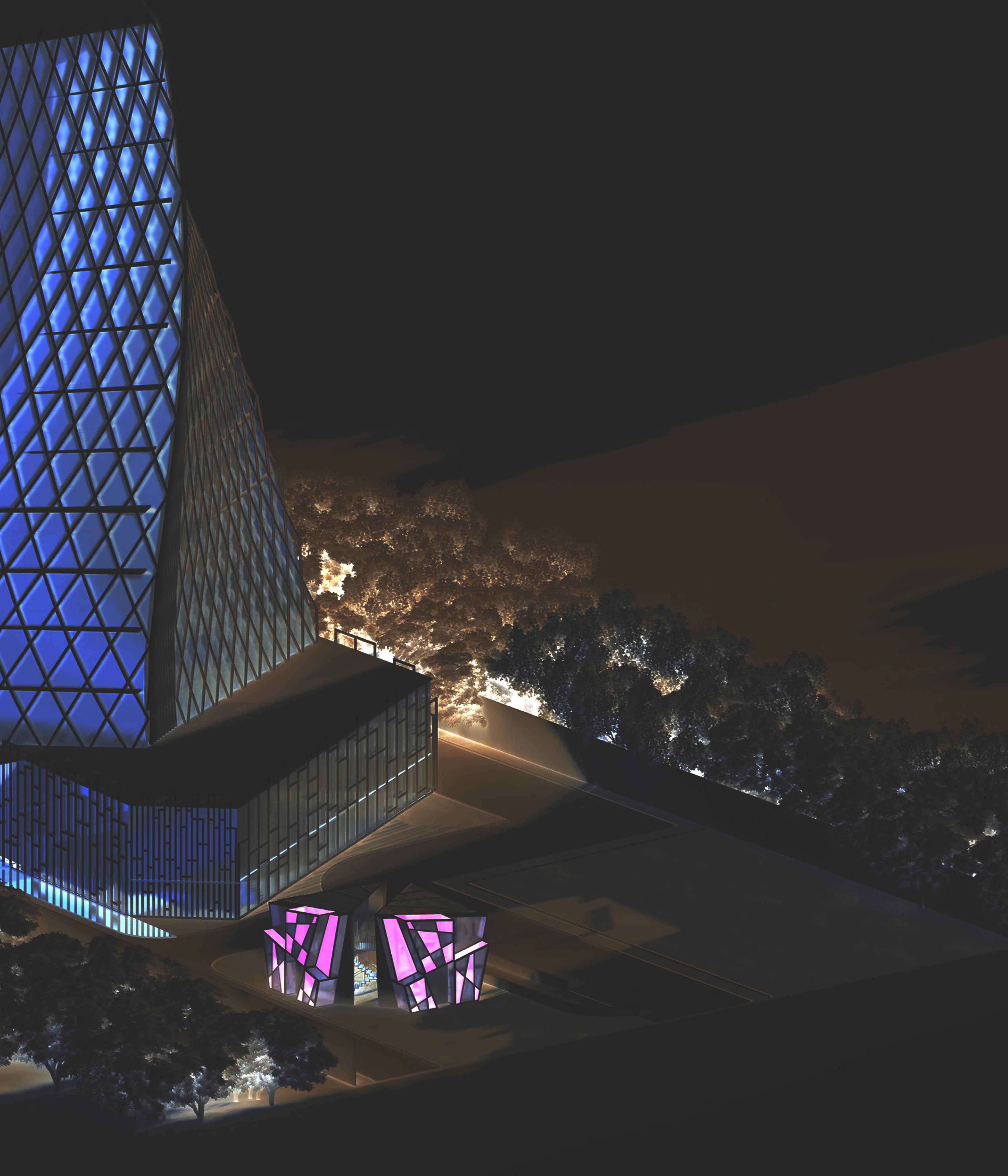
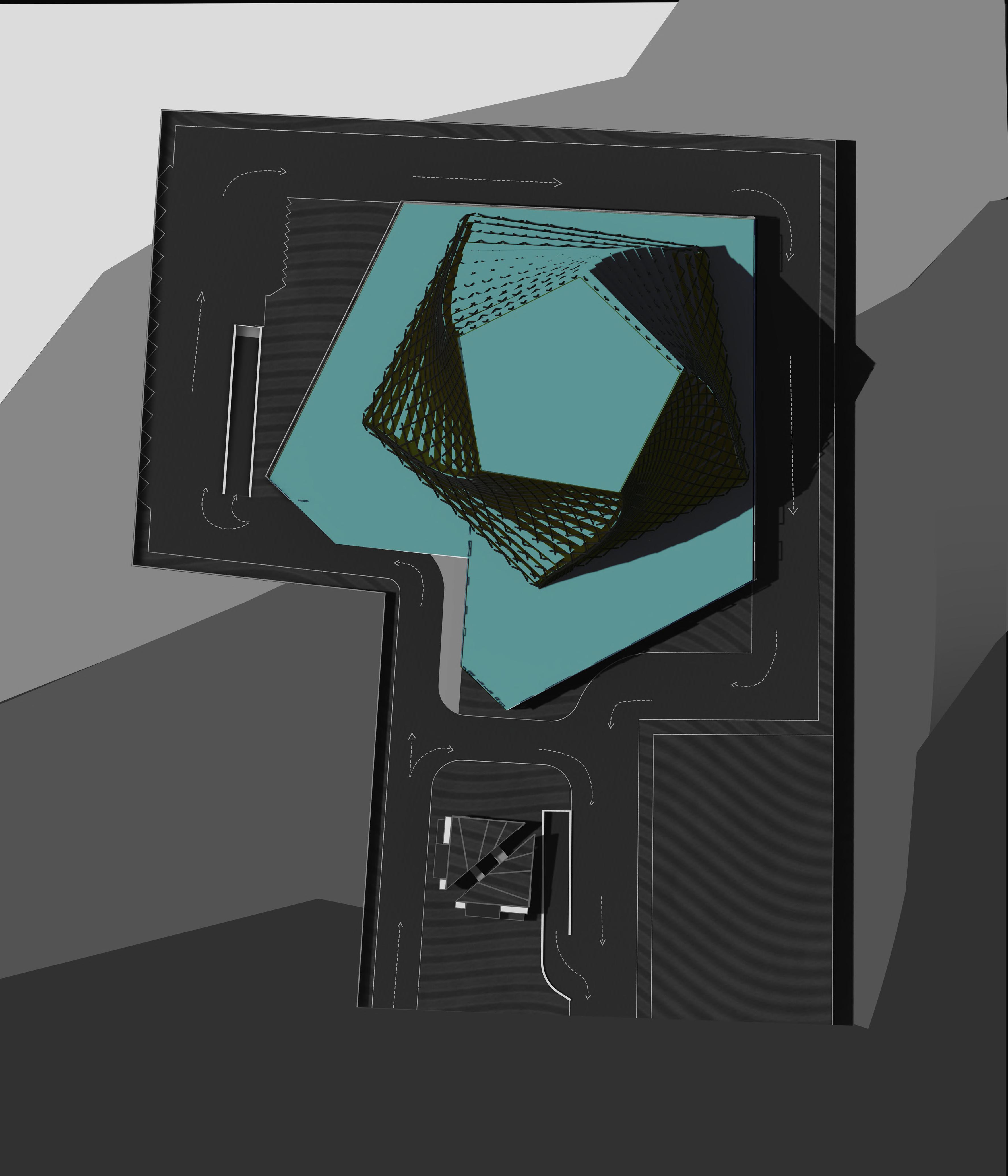
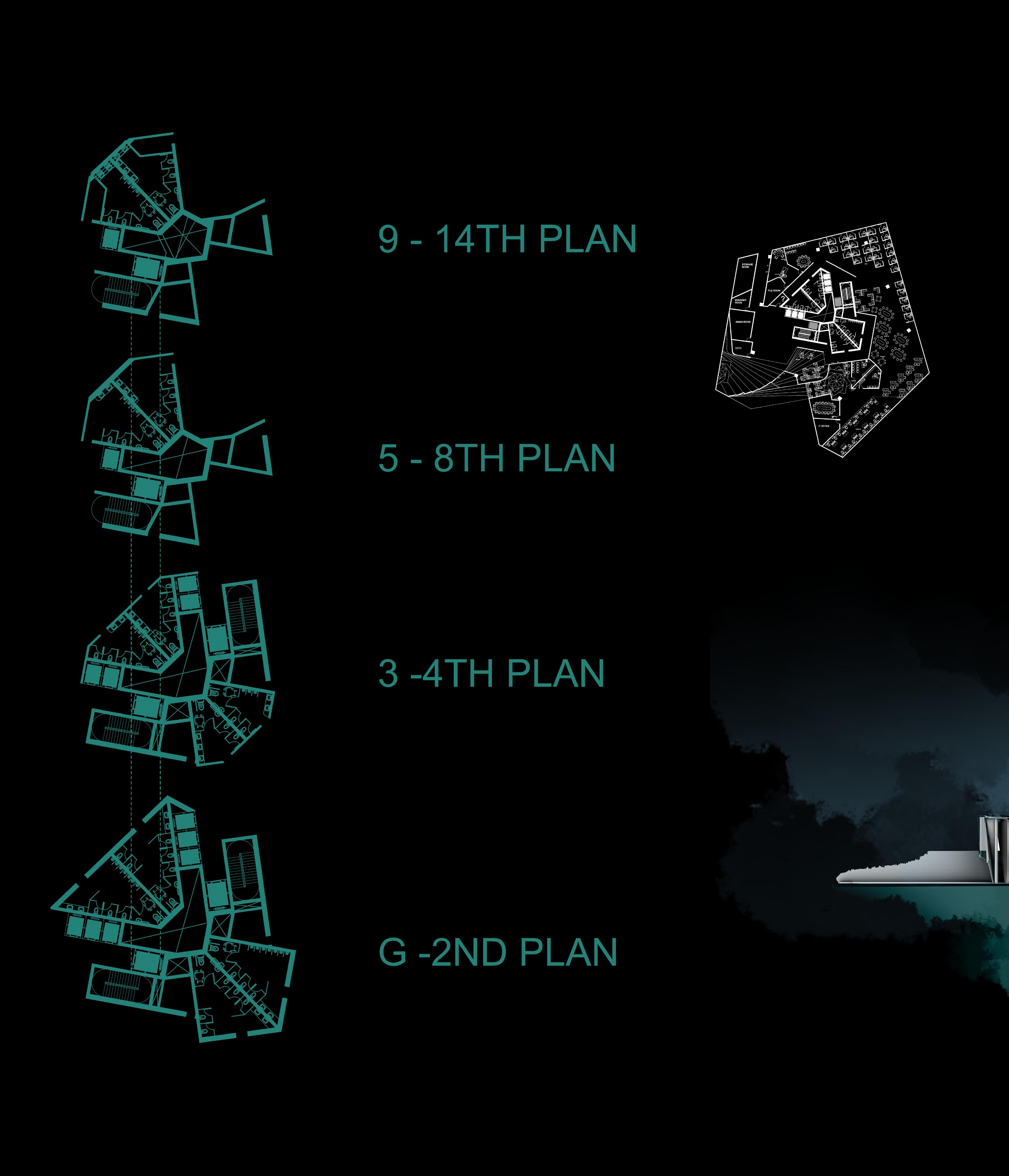
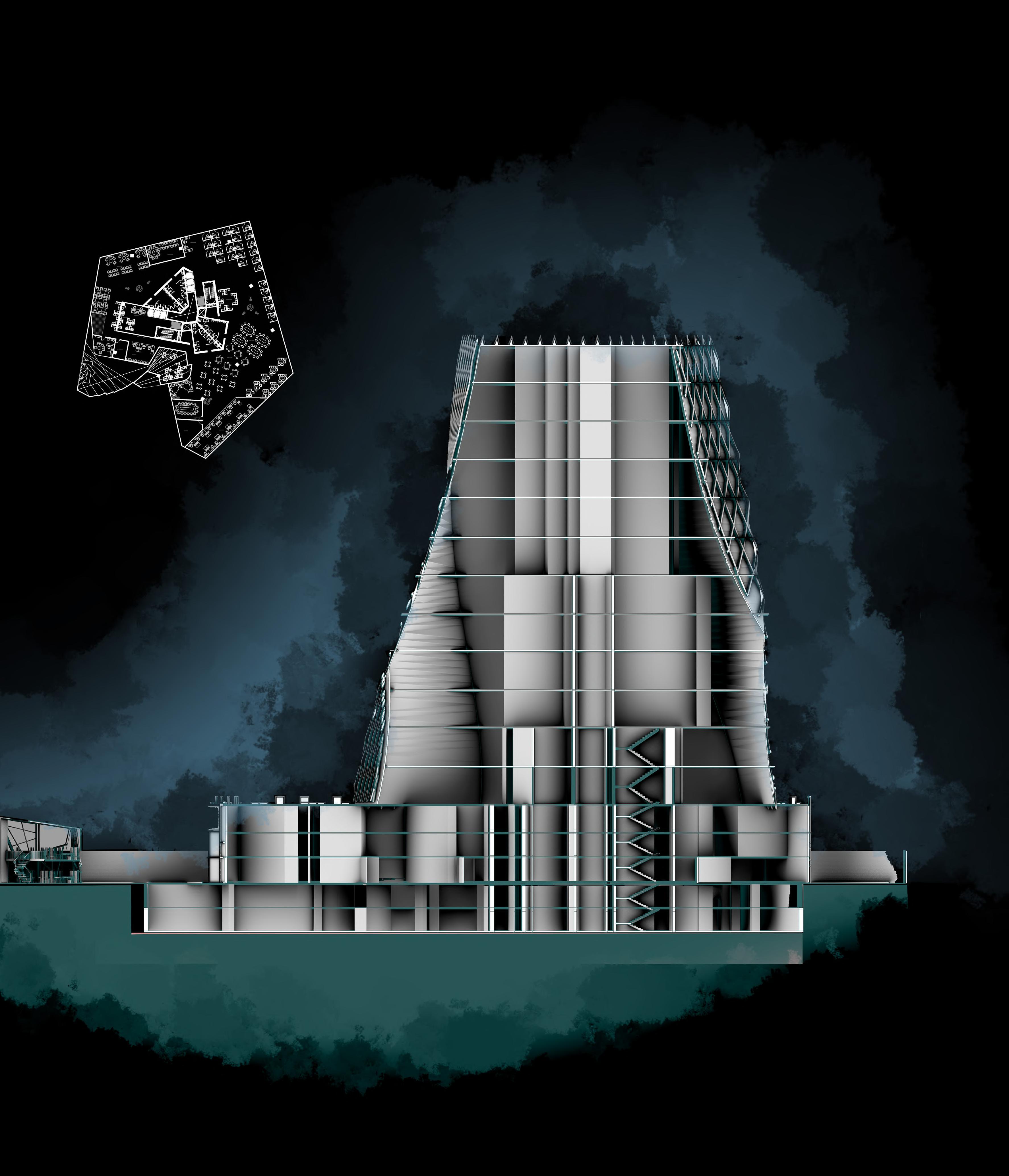
This is a mixed use building , located in sollinganallur which is an IT corridor . This building consists of a commerial mail , an office , a luxurious restaurants with hotel rooms varying from normal single room to luxurious suite rooms . For parking , it has a two storey basement and a mlcp
