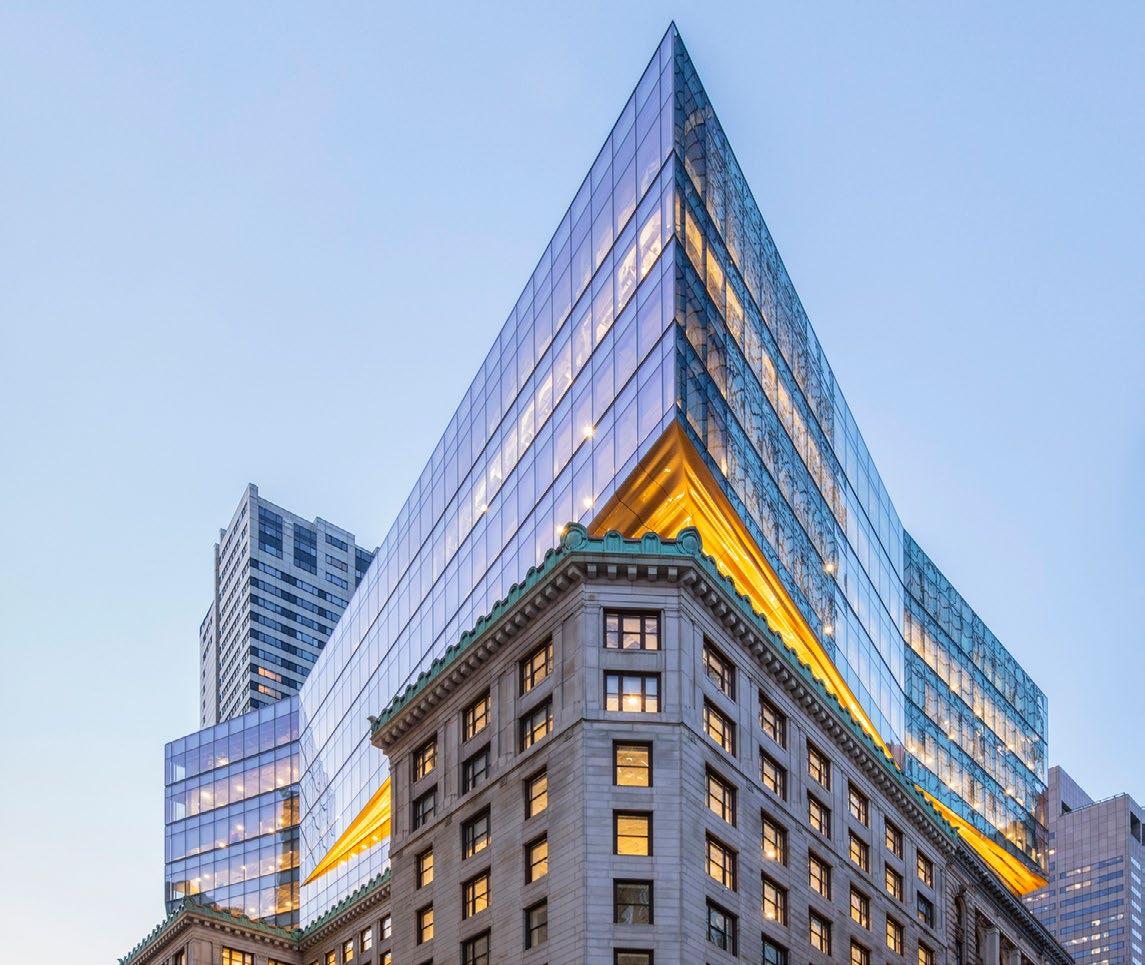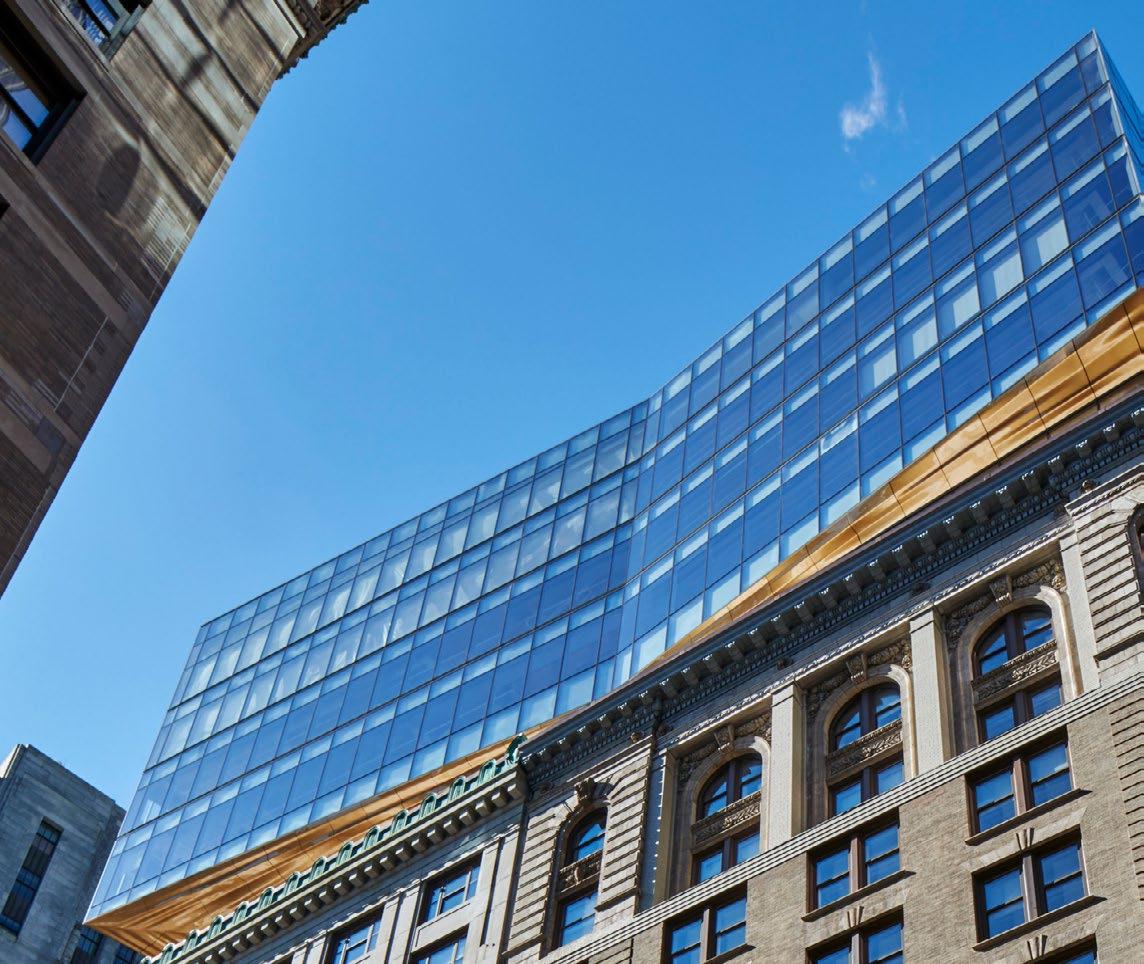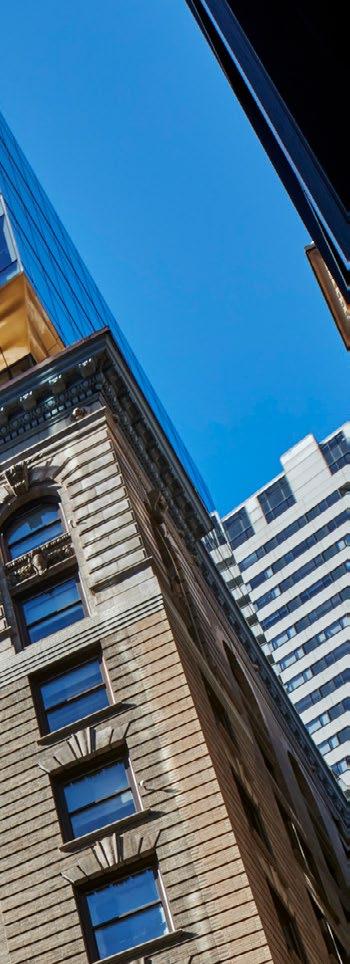CONGRESS SQUARE

CONGRESS SQUARE
BOSTON, MASSACHUSETTS






At the heart of Boston’s Financial District, Congress Square has emerged as a bold new anchor for the city’s innovation economy. Designed to transform an under-utilized block into a vibrant, 24/7 destination, the project combines historic preservation with forward-thinking architecture. From reimagined office environments to dynamic public spaces, the development signals a new era for downtown—one where history and modernity coexist, and where work, leisure, and community intersect.
BOS t ON COMMON
PUBLIC
GAR d EN

d OWN t OWN
BOS t ON
POS t OFFICE SQUARE


Congress Square is a three-building masterplan which sits at the northern point of Post Office Square in Downtown Boston. The existing buildings were constructed between 1899-1921.
Where densification often means demolition, 40 Water Street, the largest building within Congress Square, presents a more sustainable path—one where historic preservation and growth go hand in hand. The project adds 120,000 SF of new office space, exterior roof decks, retail, amenity areas, and a publicly accessible lobby, all while retaining over 75% of the original structure. The existing building is reimagined with modern floor plates and updated amenities, while the addition draws strength from the craftsmanship and character of its historic counterpart. Congress Square embodies a forward-thinking model for adaptive reuse—where sustainability, density, and preservation converge to shape more resilient, livable cities for the century ahead.


19-23

CONGRESS S t . d ING
Dwight & Chandler
13-15/17
CONGRESS S t .
SUFFOLK t RUS t CO. BUIL d ING
Designed by Wheelwright & Haven QUINCY MARKET
The original building, designed by Winslow & Bigelow and constructed in 1906, served as the original home for the National Shawmut Bank, the first New England based bank with a national reach.
40 Water Street was later joined with the Monks Building, an early skyscraper with Beaux Arts detail designed by Peabody & Sterns, a prominent Boston architecture firm known for designing the Exchange Building and Custom House Tower. Together these structures occupy an important piece of Boston’s heritage and historic urban fabric.



The transformation of 40 Water Street—the former National Shawmut Bank building—sought to reimagine it as a vibrant, pedestrian-friendly destination for office, retail, and restaurant uses. Originally designed to project privacy and security, the building featured dark windows and heavy metal grillwork, typical of early bank architecture. To reflect today’s values of openness and transparency, the design team replaced the original single-pane windows with ultraclear, energy-efficient glazing, allowing views into the lobby for the first time. A portion of the historic grillwork was carefully restored, blending preservation with progress and creating a more welcoming street-level experience. Passersby now enjoy a direct visual connection to the building’s beautifully restored coffered ceiling—an elegant reminder of its past, seamlessly integrated into its future.



above Detail of grillwork before restoration
left View of grillwork after renovation
In restoring the cast-iron grillwork, the dark brown paint was removed, exposing the bronzemetallic color of the original design. The existing cast-iron was repaired, and a new high-tech metallic paint was applied, closely resembling the original finish of the grillwork and preserving the fragile cast iron for years to come.
right Coffered ceilings were originally painted white.
below Bank lobby in 2015 with dark painted ceiling.
opposite 2018 renovation restores coffered ceilings.
Inside the historic lobby, past renovations left the decorative coffered ceiling painted in dark colors and poorly lit due to large downlights installed within the coffers. This placed the beautiful detail of the plasterwork in permanent shadow. The restoration uses shades of white paint to refinish the ceiling, restoring its original brightness. In addition, smaller downlights and minimal uplights were installed to accentuate the beautiful ornamental work.
A mezzanine bridge that was added in the late 20th century and cut the lobby in half was removed so the original L-shaped, two-story configuration could be restored while the original Muntz metal railings were carefully kept in place. The new lobby connection leading to Quaker Lane was designed with the same goals as the vertical addition. Modern materials respect and relate to the original finishes while firmly establishing the building in the 21st century.




Diagram of renovated lobby opposite Completed lobby renovation




Detail of copper cornice before restoration.
left View from below after restoration.
The existing patinated copper cornice serves as a focal point from all vantage points. During construction, the metalwork was repaired and re-supported, and details including new copper flashing and a patina green TPO membrane was designed and installed to bring the parapet construction up to today’s weatherproofing standards while still preserving the cornice’s historic character.


When designing the 7-story addition, the design team carefully shaped its massing to achieve the owner’s desired square footage requirements without over-sizing the structure. Instead of extruding the existing building’s footprint, the envelope is held back from the existing building’s prominent cornice lines along three orientations, creating relief between the old and new, as well as space for exterior roof decks. These key design decisions allowed the project team to meet owner driven program requirements while respecting historical context and conserving resources.



40 Water Street, 1906
The 7-story glass addition was carefully shaped to respond to adjacent context, align with key historical elements of the existing building’s architecture and to create unique exterior working spaces.
3D-printed models were used to quickly study various massing options for the glass addition.


MONKS BUILDING, 1904 >
Extent of FRP Soffit

Prominent View of Existing Building
At the southeast corner, the new addition’s lowest level is set back, highlighting the historic copper cornice and creating exterior roof deck space with unparalleled views of Post Office Square. Overhanging the roof deck is an undulating fiber reinforced plastic (frp) soffit, painted to match the existing building’s refinished historic grillwork and up-lit to create a dynamic moment where new and old come together.


top Early Design Studies using 3D printed models
bottom and right Finished FRP soffit viewed at night

The existing building consisted of three separate buildings constructed over a period of 20 years, resulting in an inefficient Class B office building with floor plates crowded by multiple mechanical, restroom, and elevator cores.
By removing the redundant core elements, and infilling an under-utilized lightwell with an efficient, centralized core, valuable square feet were added to each floor. In addition, over 75% of the existing building’s walls, floors, and structure were retained, helping the project earn LEED Gold Certification.

Existing lightwell was typically in shade due to surrounding buildings rising 100 ft or taller.
77% of existing floors, walls & structure retained.

7,200 SF Roof Deck

Combined with 14 new super-columns, the new core provides the structural framework for adding height to the building while preserving its historical character.
700 SF Roof Deck
1,000 SF Roof Deck
1,600 SF Roof Deck

Existing building demolished, new building of equal size constructed, loss of historical urban fabric.
Total carbon analysis performed to evaluate new construction versus proposed adaptive reuse design. Analysis included operational and embodied carbon.
Where the solution to adding density is often to tear down and rebuild, 40 Water Street offers a new solution where historic preservation and densification can coexist. The project adds 120,000 SF of office spaces, exterior roof decks, retail and amenity spaces, and a new, publicly accessible lobby, all while maintaining over 75% of the existing building. The existing building is given new life with modern floor
REUSE & AddItION (FINAL dESIGN)
Add density & preserve history. Modernize & extend life of important historical building.
plates and amenities, while the new addition immediately benefits from the finely crafted detail and historical significance of the existing architecture. 40 Water Street offers a forward thinking approach to adaptive reuse, one where sustainability, densification, and historical preservation work collectively to improve our cities and climate for the next century.
7.2% improvement over new construction option


The original National Shawmut Bank building included dark glazing screened by heavy metal grillwork at the street level. While eliciting financial security, these features also fostered exclusion, hiding the historic lobby’s rich architectural detail from public view. The dark glazing was exchanged for new, energy efficient low-iron glazing, and areas of grillwork were selectively removed to create a visual connection from the street to the historic interior.
A new entry was created at Quaker Lane providing the public access through the building, and the opportunity to fully experience one of Boston’s important historical structures, regardless of social background. The entry also provides public access from a nearby public transit node through the building and out to Water Street.



Throughout the interior, details of the historical architecture are carefully integrated into the new design. Previous renovations left the ornate lobby ceiling in perpetual shadow due to dark paint and downlighting. The restoration uses shades of white paint to restore its original brightness, and incorporates modern uplights to accentuate the fine ornamental detail.






On upper floors, structural trusses are celebrated and integrated into the interior aesthetic.
A communicating stair was also added to connect levels two through five.
This boutique hotel located at Congress Square is part of a Hyatt Centric’s brand of hotels that are specific to “the place”. No two concepts are alike; they each capture the energy and context of the neighborhood in which they live. For this 163 room, 12-story boutique hotel, Arrowstreet renovated an historic building to re-expose its character, creating a modern clean hotel with a cool vibe.



This 13-story boutique hotel located at Congress Square is part of Hyatt Centric’s brand of hotels.
The project includes an extensive renovation of a historic building and a 26,200 SF tower, creating 163 guestrooms, guest amenities, and restaurant.
For the tower addition, Arrowstreet worked with Consigli and the Client to develop a budget for the façade and then worked with Island Exterior Fabricators to fabricate the façade design. The façade panels were prefabricated in Long Island, significantly shortening the construction schedule, and were erected on site in 13 days.






Inspired by the open markets of Europe, Bar Mercato offers a meaningful sense of connection to a charming past. The restaurant is located within the new Hyatt Centric hotel and spans the entire first floor of the new addition. With views into Quaker Lane, the full height glass allows the surrounding historic fire escapes and masonry buildings to become part of the dining experience. The variety of seating arrangement is analogous to the diverse small plate menu which appeals to individual or communal-style meals.

congress square
o wner
Related Beal
Location 40 Water Street, Boston, MA 02109
s ize 420,000 SF
Project t ime L ine 2014–2018
A r CHITECT
Arrowstreet Inc.
CONST r UCTION MANAGE r Consigli Construction Co.
ME p / fp ENGINEE r Cosentini Associates
ST r UCTU r AL ENGINEE r McNamara Salvia
CIVIL ENGINEE r Nitsch Engineering
LANDSCA p E A r CHITECT
Halvorson Design Partnership
INTE r IO r DESIGN & ff &E Arrowstreet Inc.
Sp ECI f ICATIONS
L IGHTING
Kalin Associates
HLB Lighting
CODE Cosentini Associates
p HOTOG r A p HY
Robert Benson Photography
Elisif Brandon
Robert Umenhofer
James Chororos

hyatt centric
o wner Confidential
Location 54 devonshire Street, Boston MA 02109
s ize 85,000 SF
Project t ime L ine 2014–2018
A r CHITECT Arrowstreet Inc.
CONST r UCTION MANAGE r Consigli Construction Co.
ME p / fp ENGINEE r WSP | Parsons Brinckerhoff
ST r UCTU r AL ENGINEE r McNamara Salvia
CIVIL ENGINEE r Nitsch Engineering
LANDSCA p E A r CHITECT Halvorson Design Partnership
INTE r IO r DESIGN ABI Design, LLC
Sp ECI f ICATIONS Kalin Associates
L IGHTING CM Kling & Associates
CODE Cosentini Associates
ELEVATO r Jenkins & Huntington
p HOTOG r A p H Y Robert Benson Photography
