ortfolio
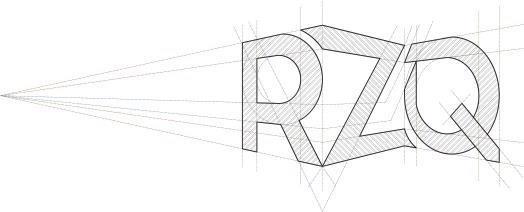
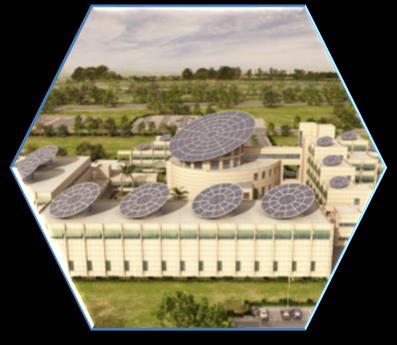
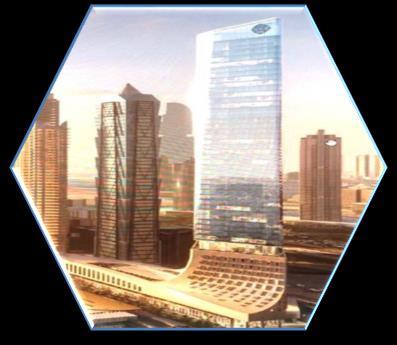

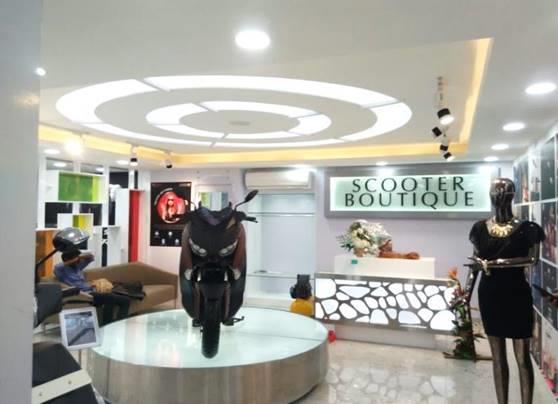
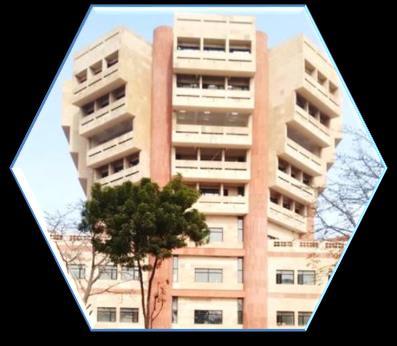
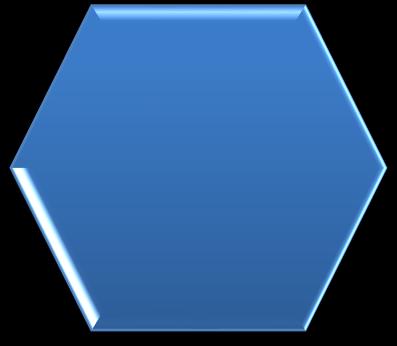
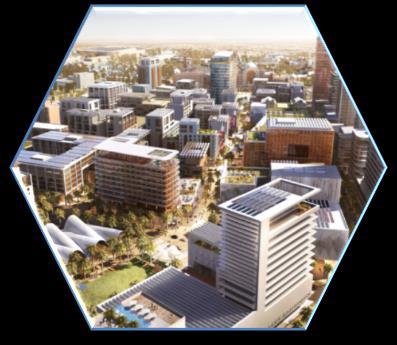
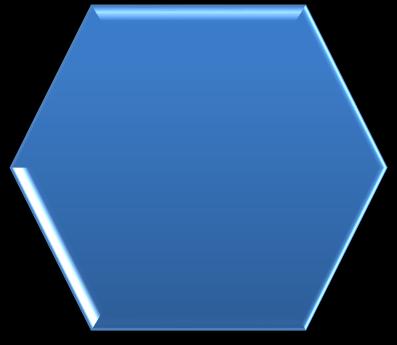
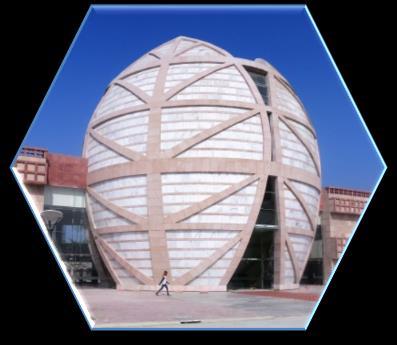
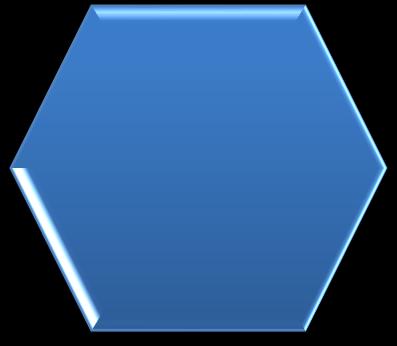


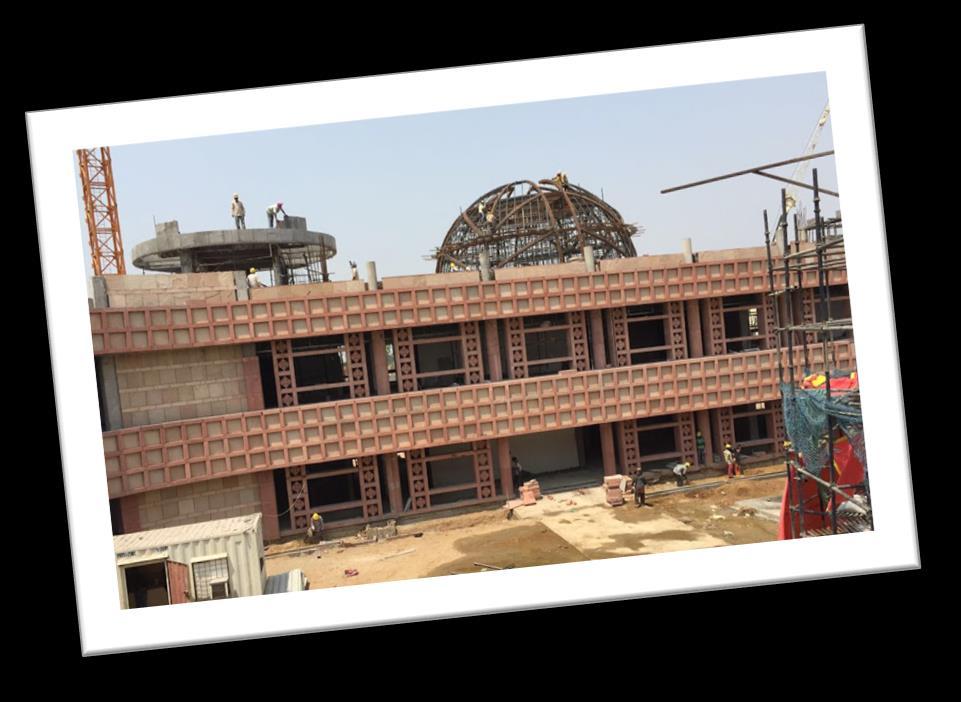
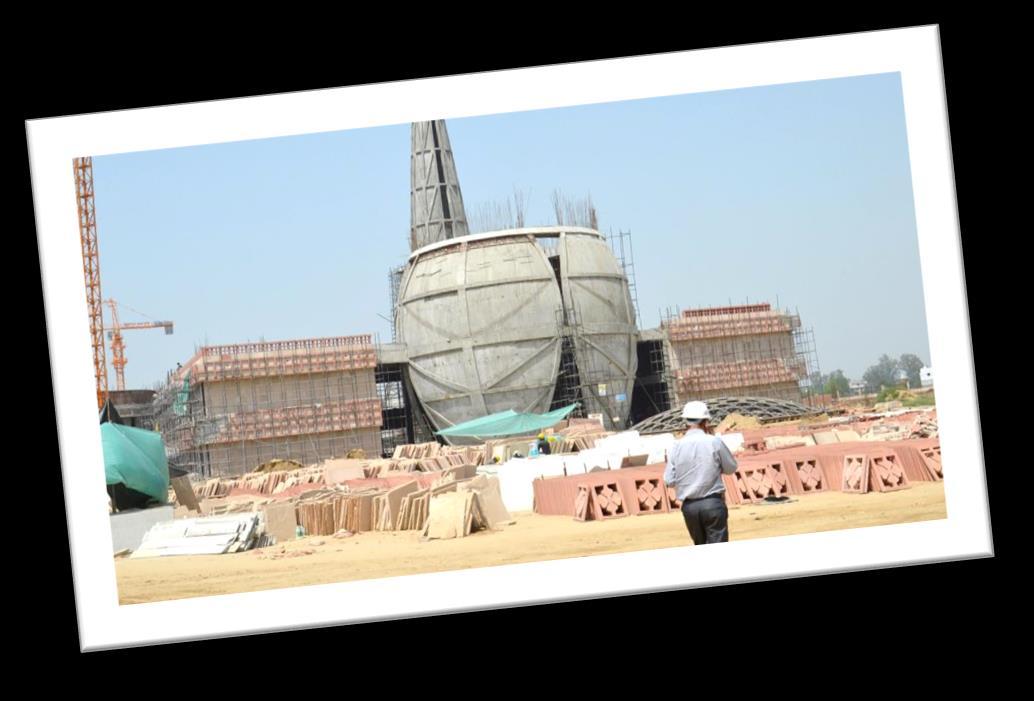
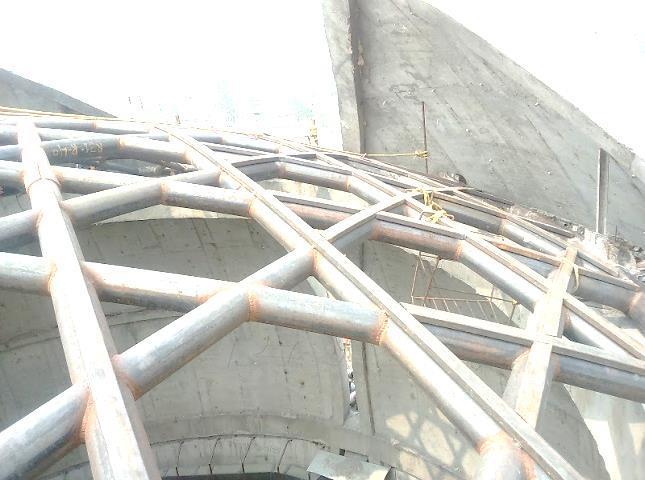
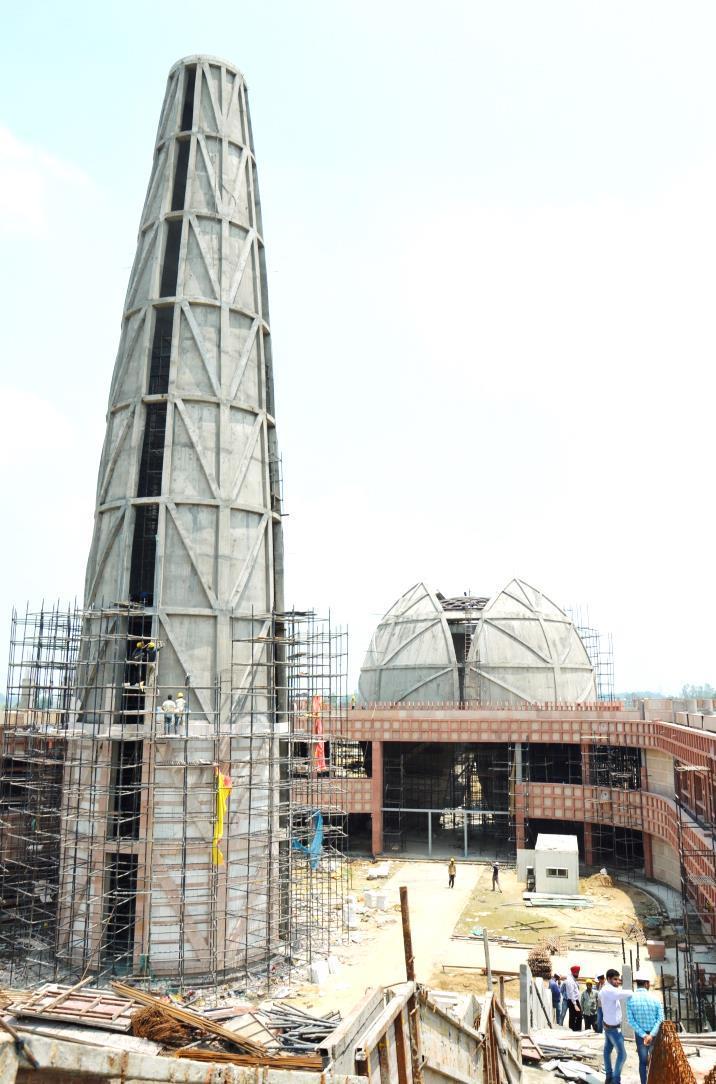
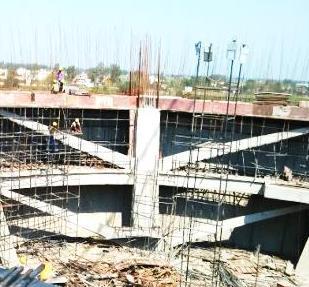
A selected piece of work.
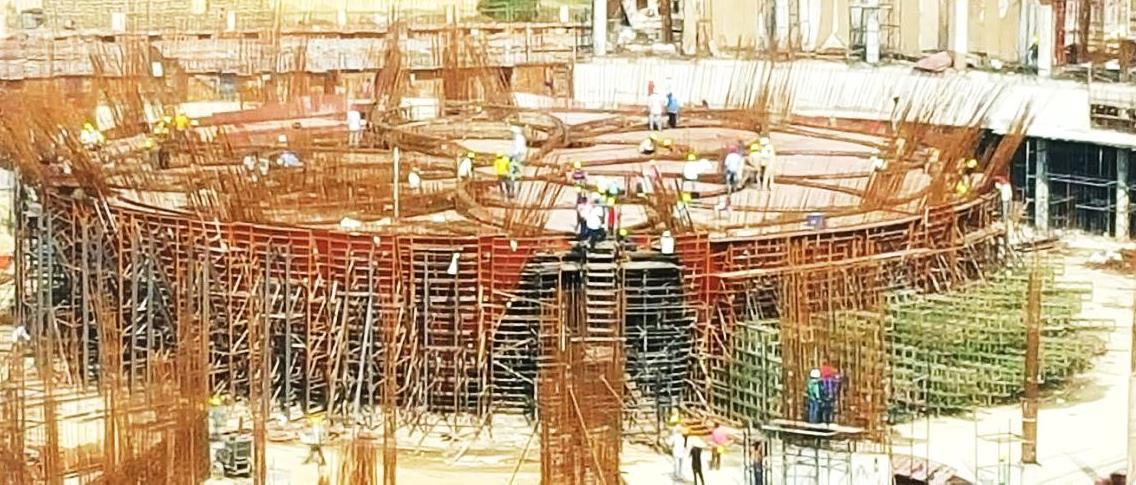
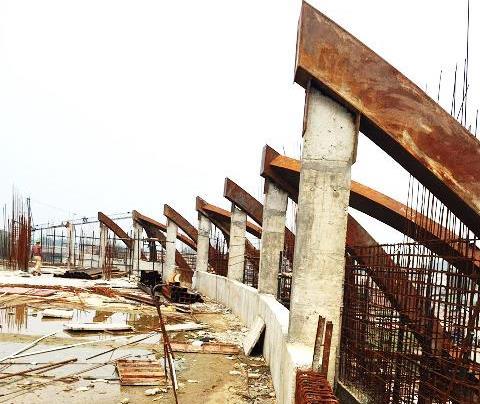
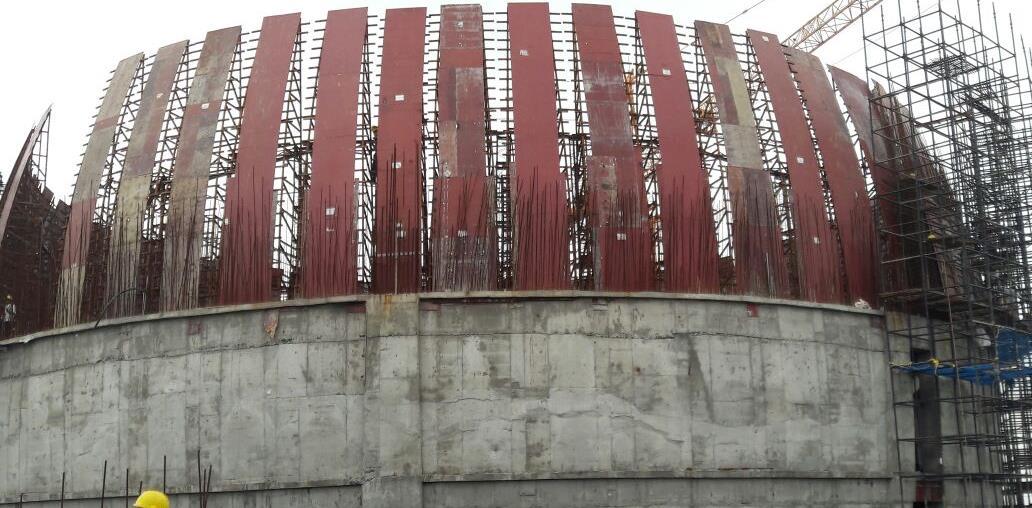
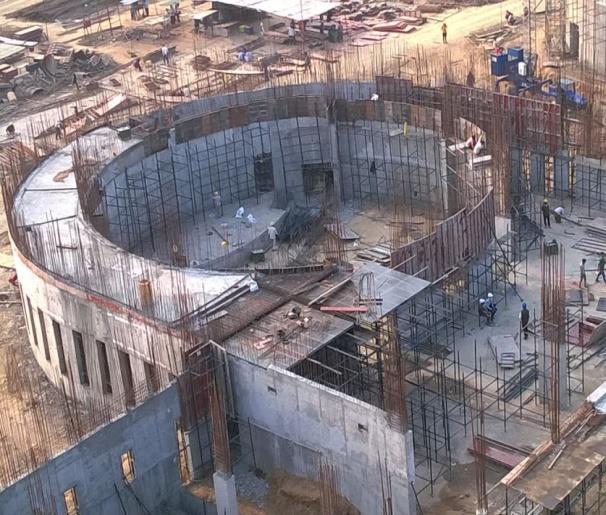
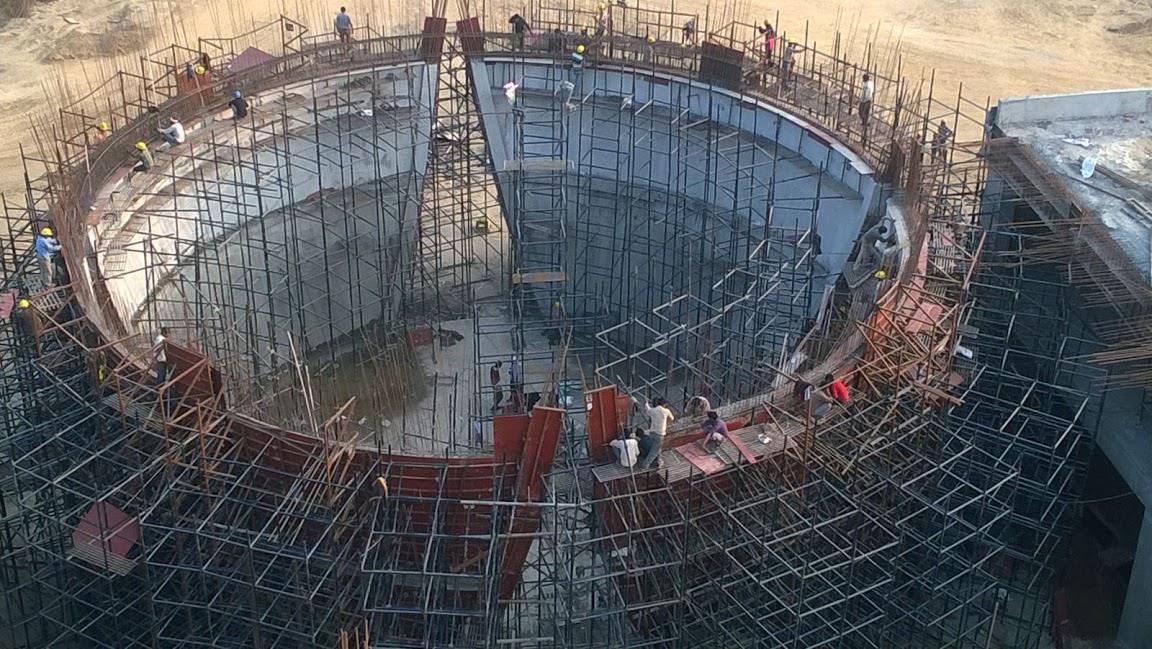
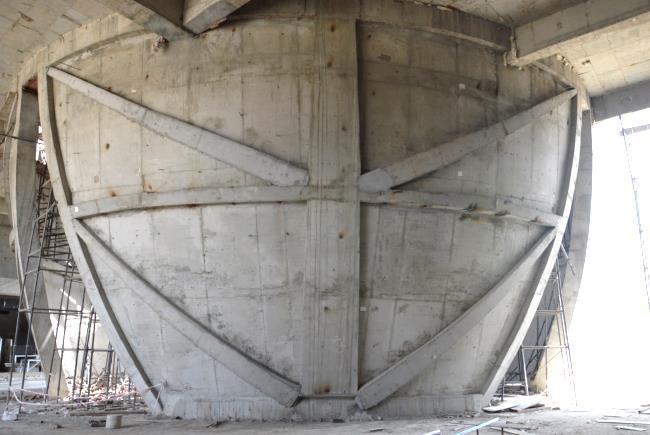
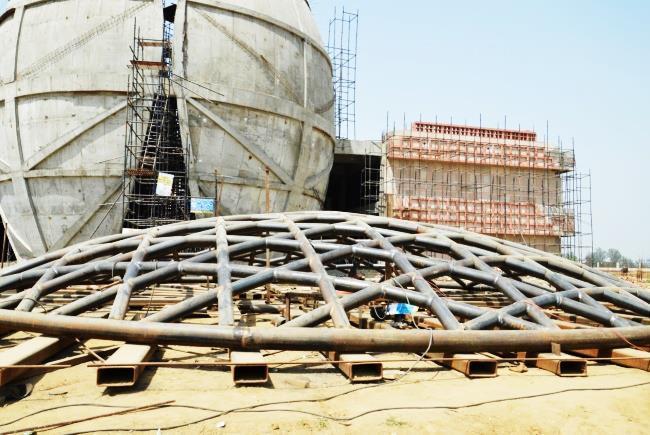
+ 91 989 100 9687 Arch.razzaq@gmail.com P
RESPONSIBILITY :
As a Project manager :-
➢ Close coordination with Site Team, SMEP Consultants & PMC.
➢ Timely submission of Detail Design and Construction Drawings.
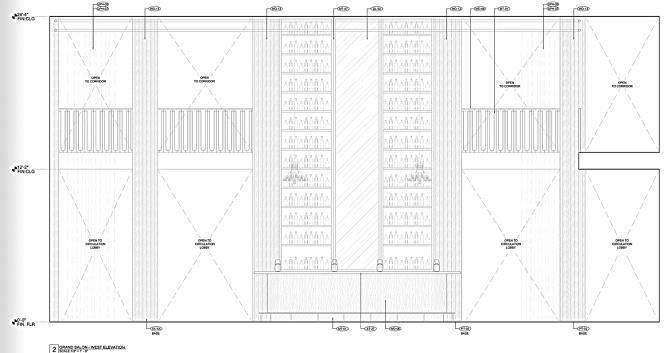
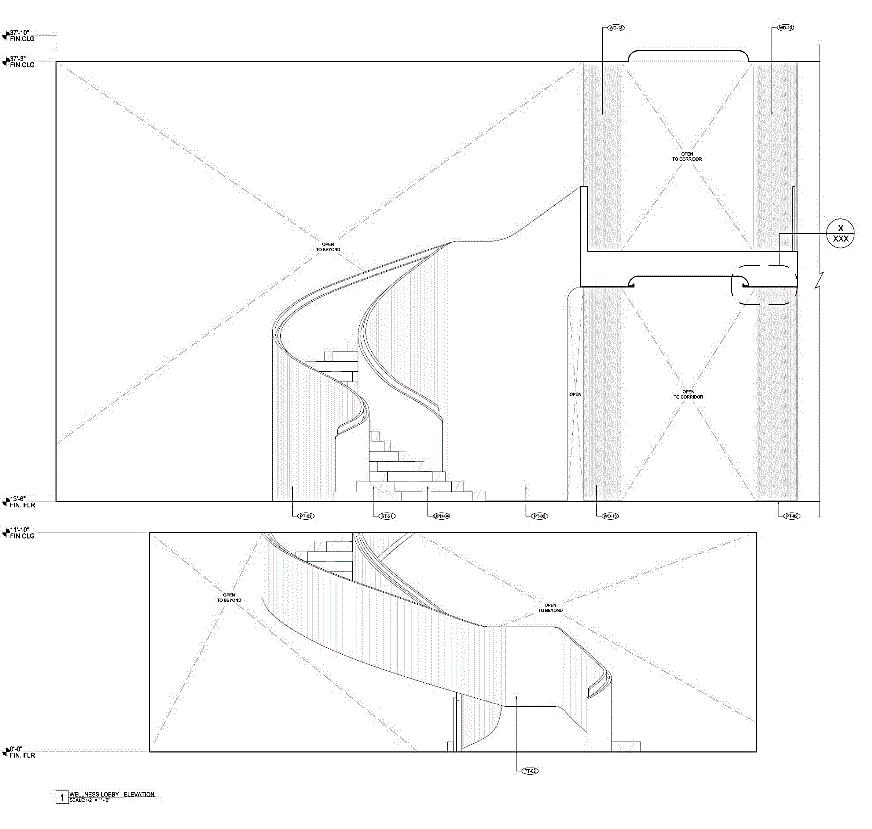
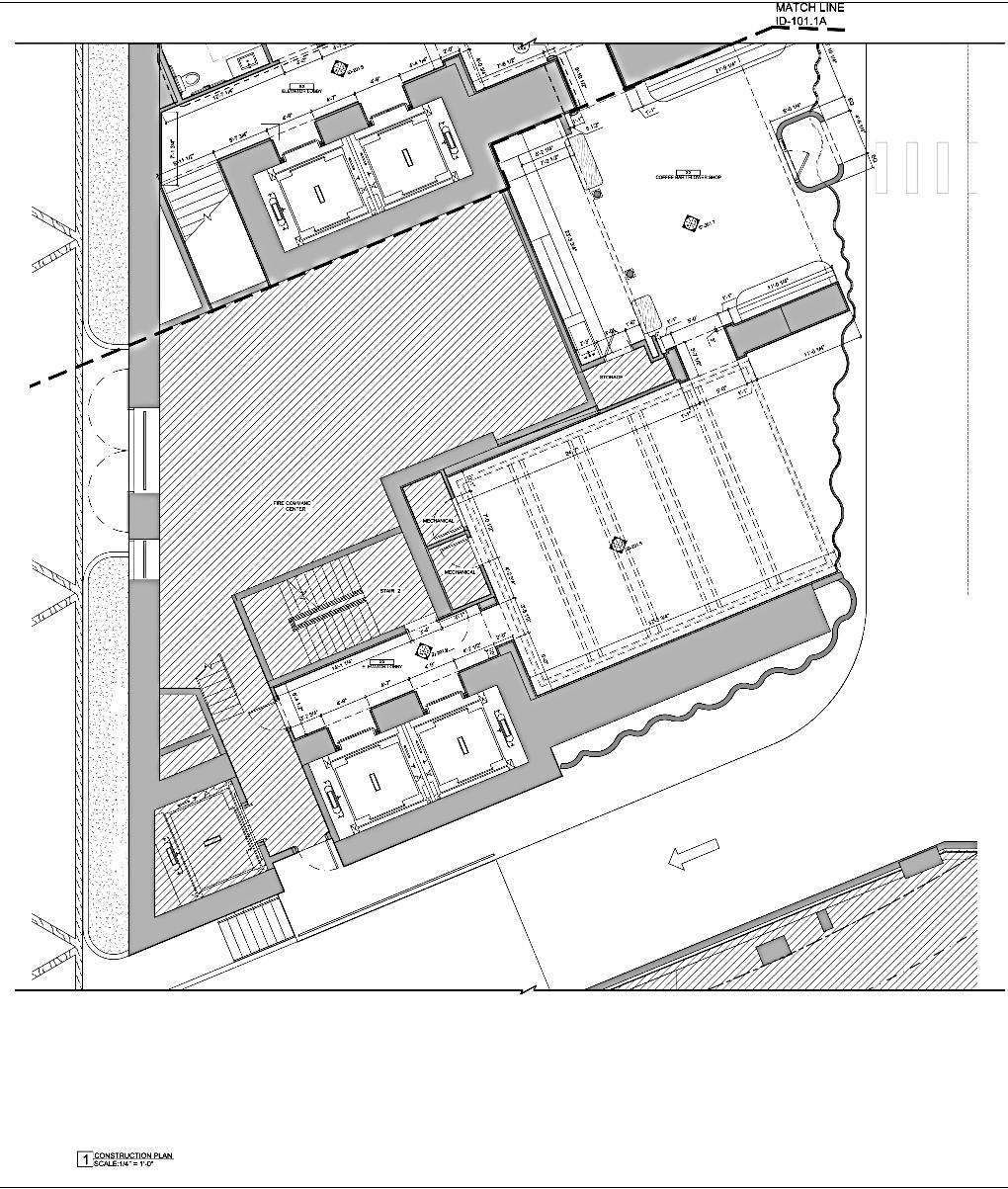
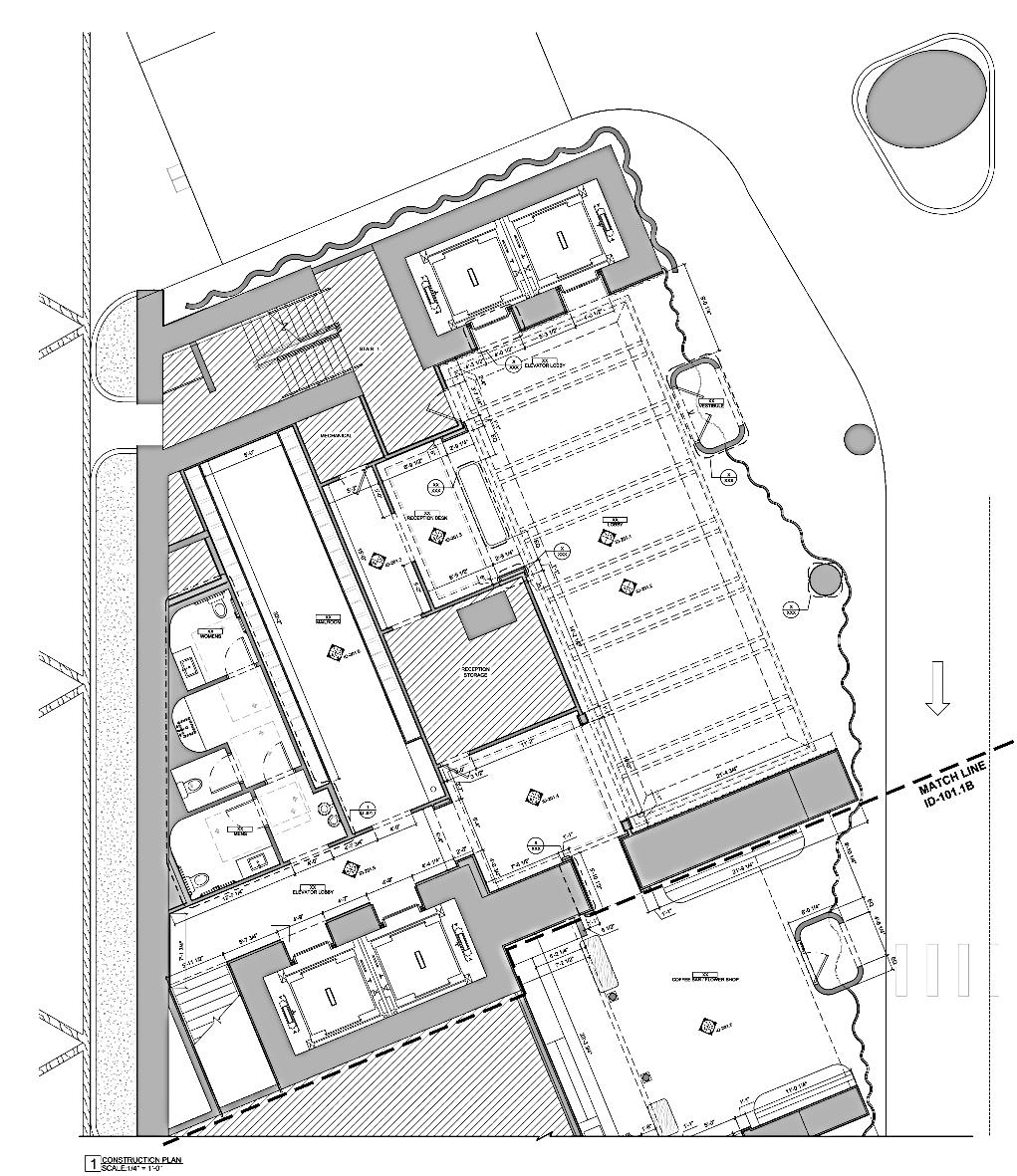
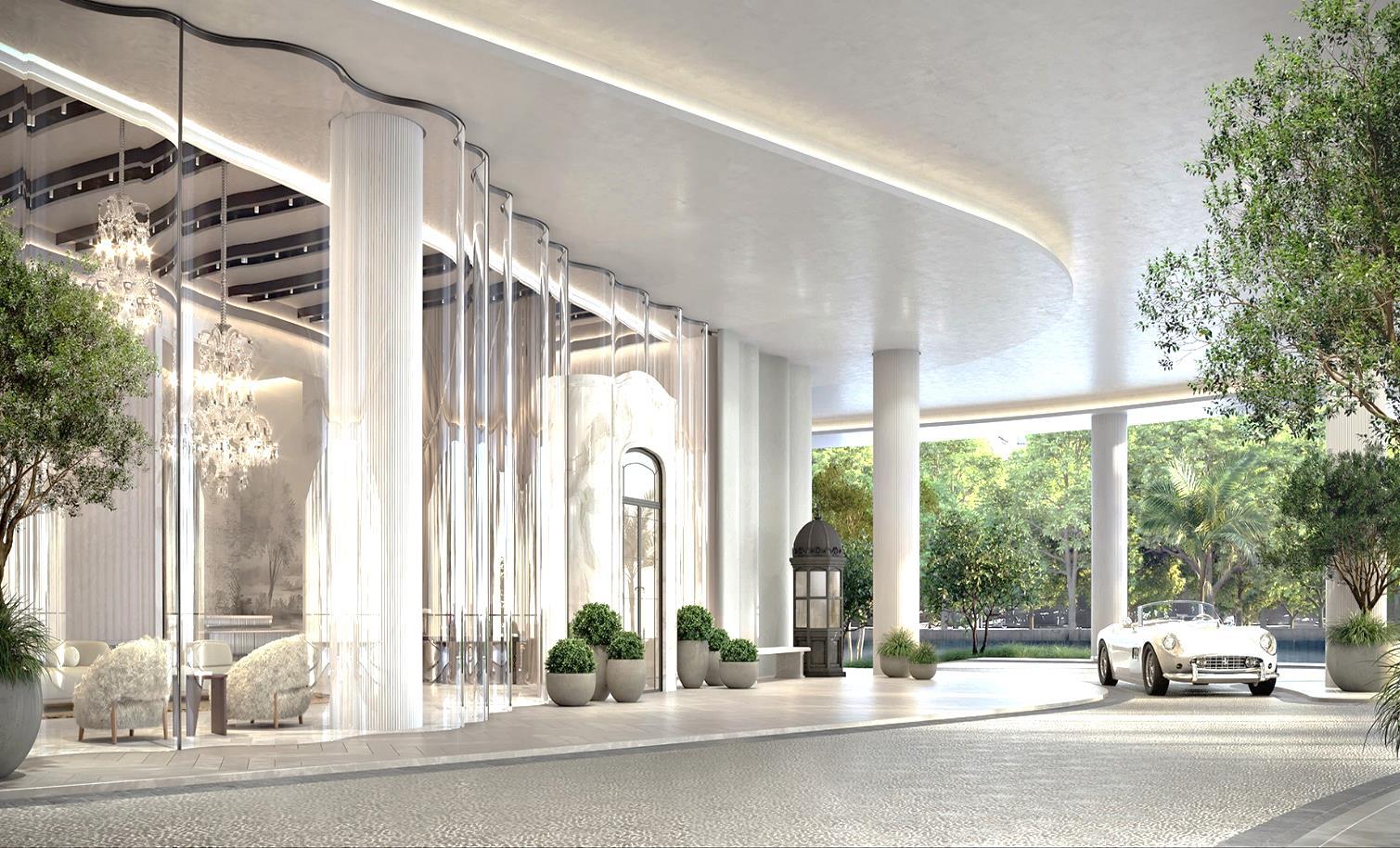

➢ Resource aligning and task allocation.
➢ Handling a team of 8 members for working on it plus QAQC & Auditing team’s work.
GRAND SALON ELEVATION
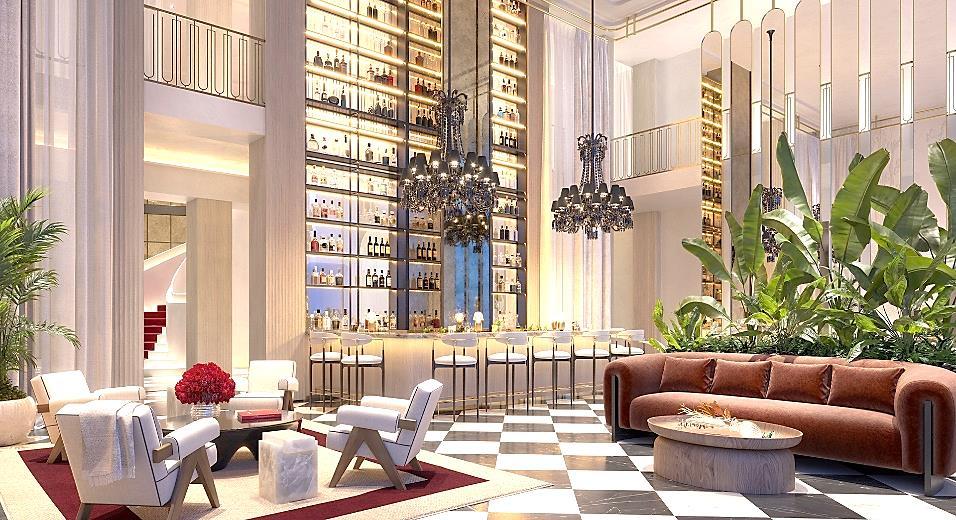
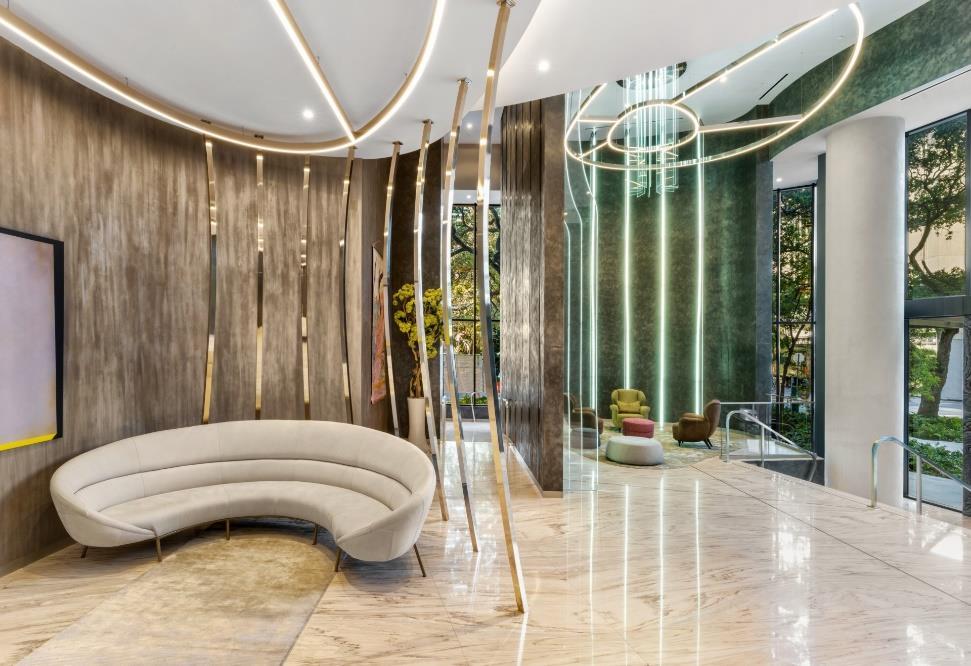
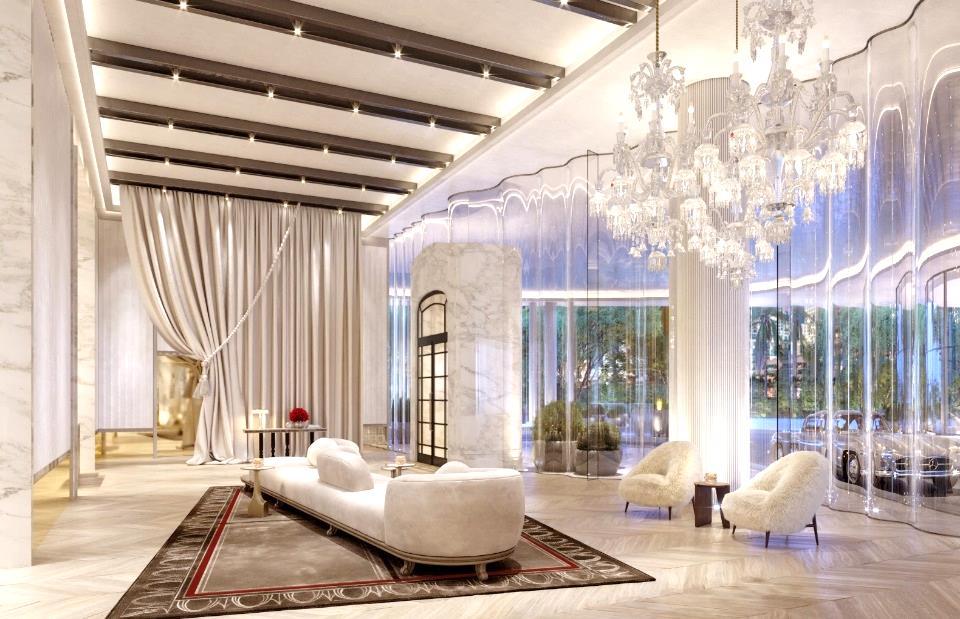
Baccarat - LUXURY RESIDENTIAL HIGH RISE BUILDING , Miami, Florida 2022 Work folio : Ar. Abdul razzaq
ATRIUM SPIRAL STAIRCASE CAFE & BAR
CONSTRUCTION PLAN
RESPONSIBILITY :
As a Project manager :
➢ Module designing as per Precast Standard dimensions.
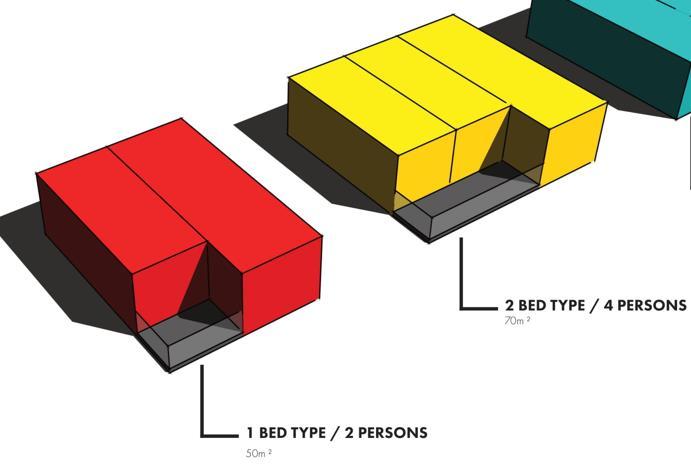
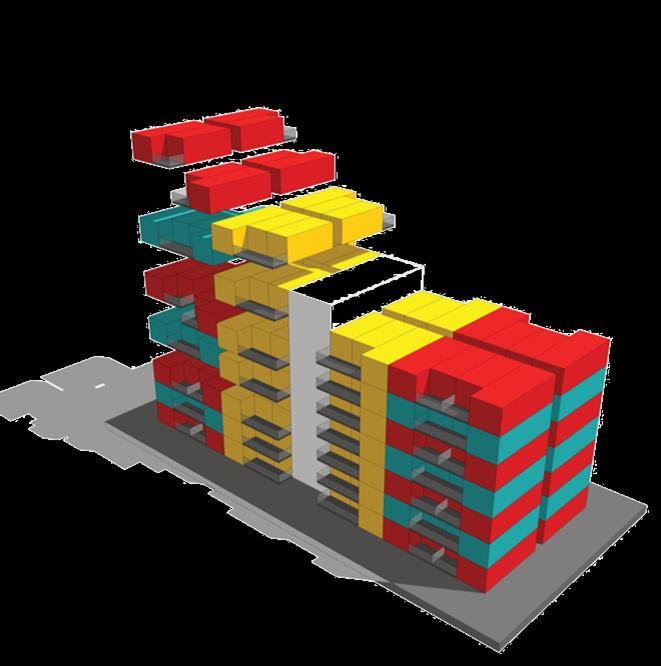
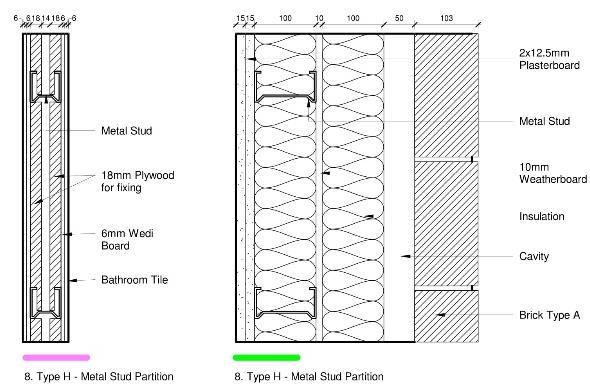
➢ Timely submission of Detail Design and Construction Drawings.
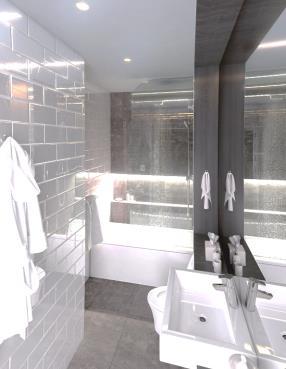
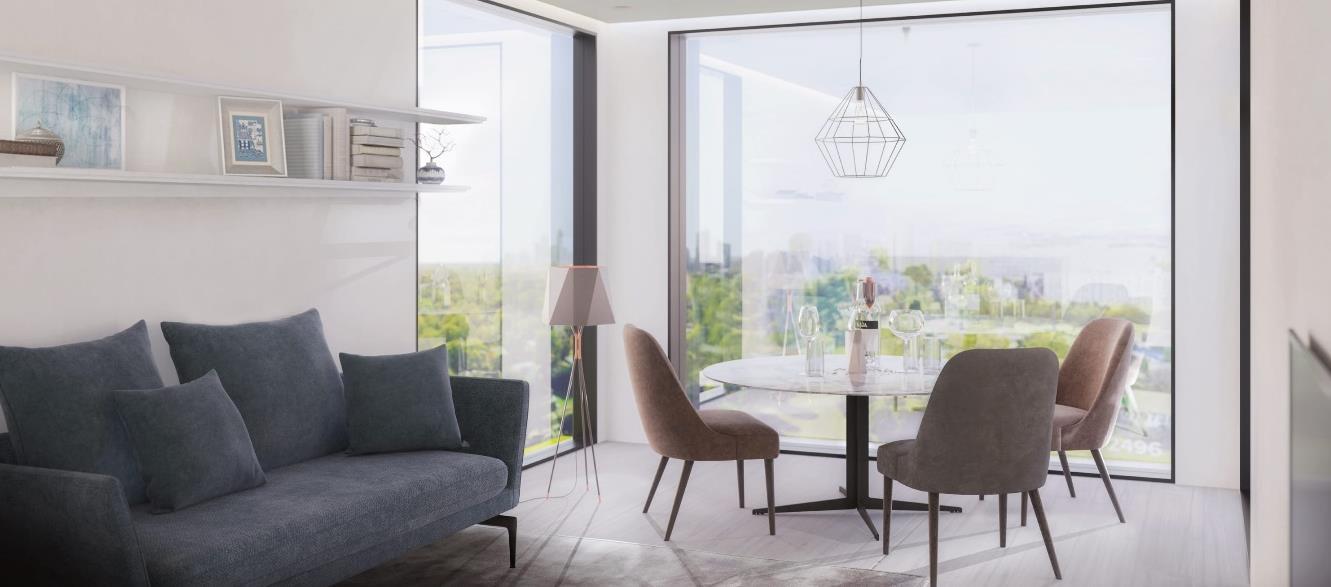
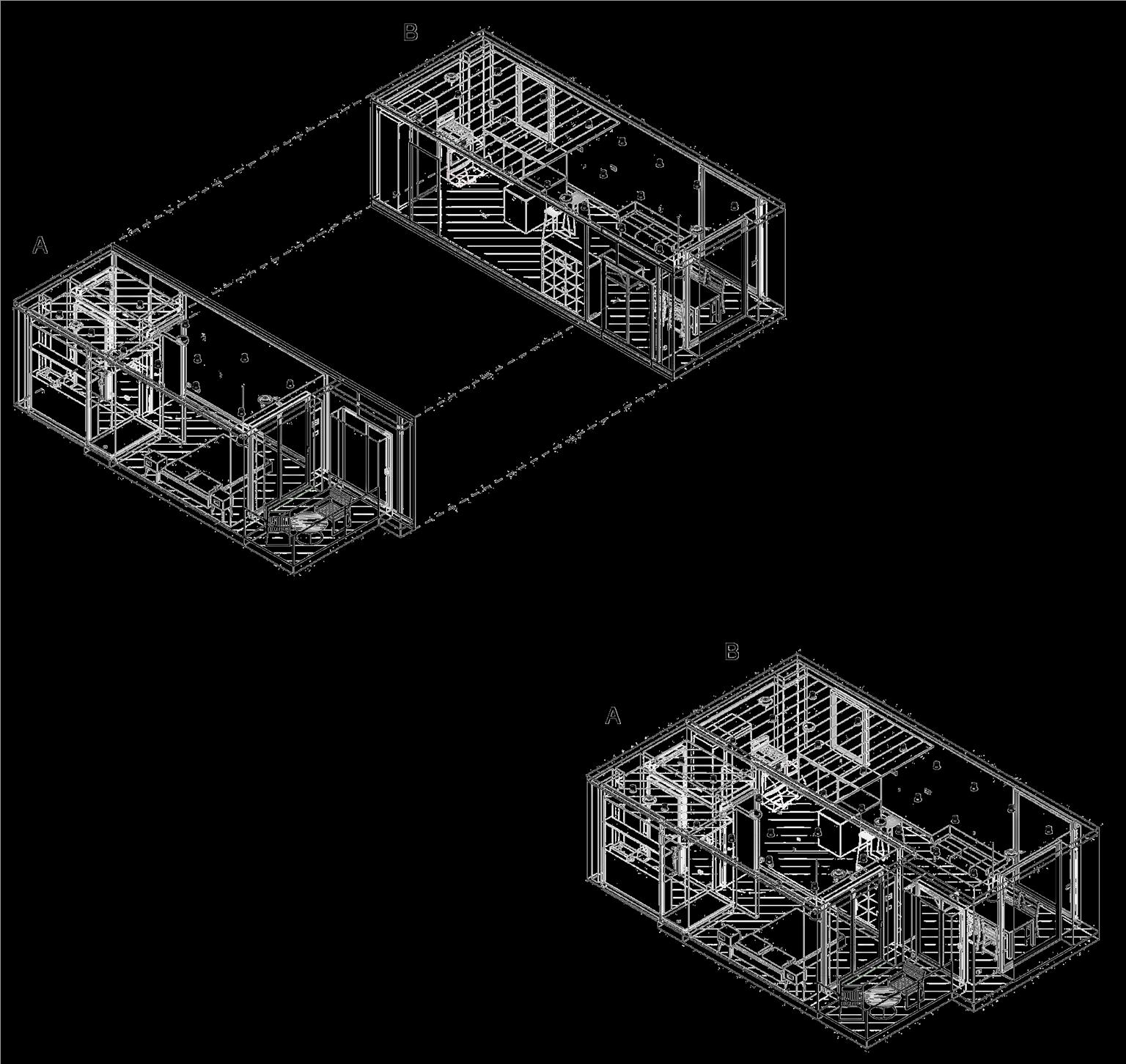
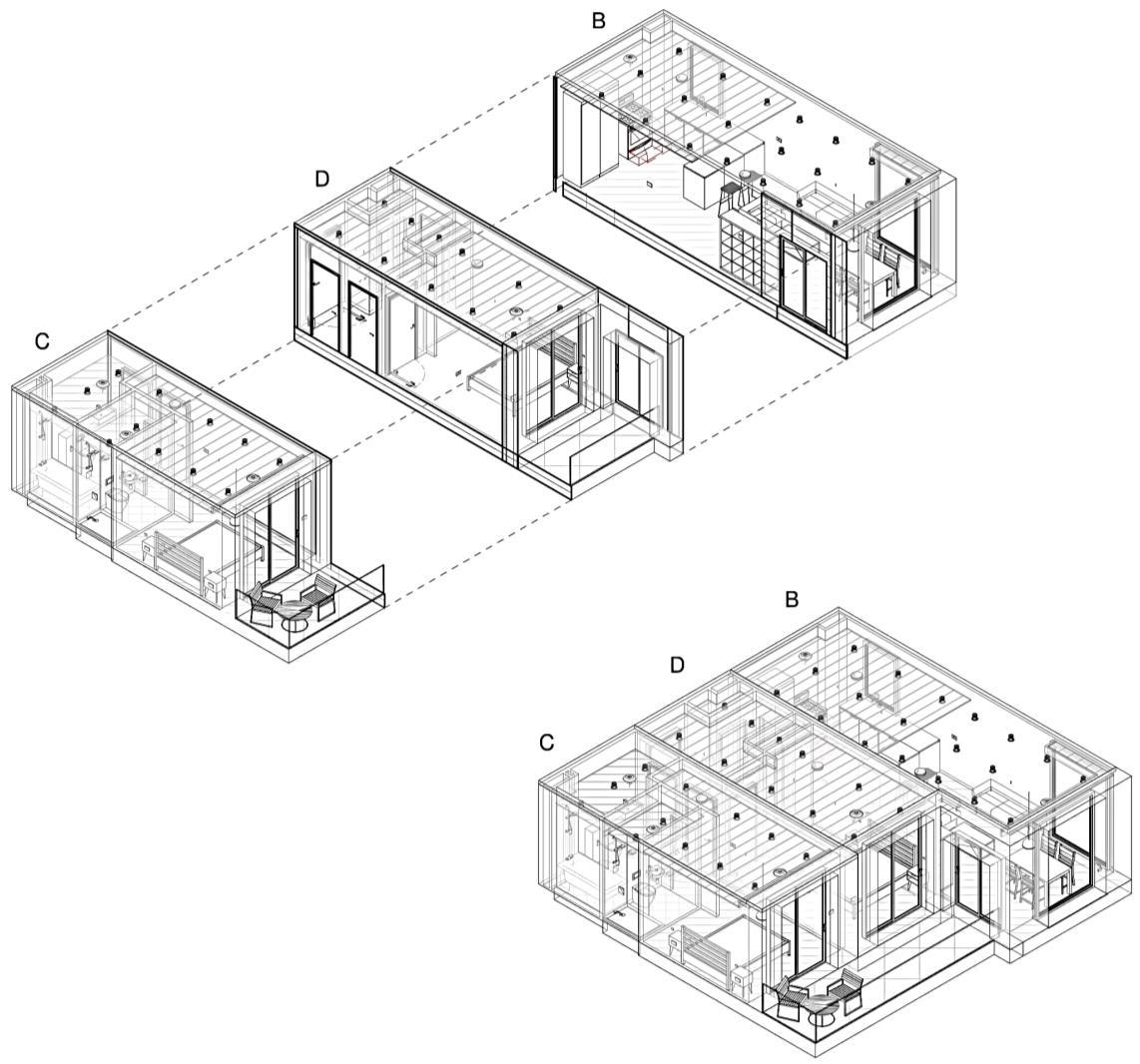
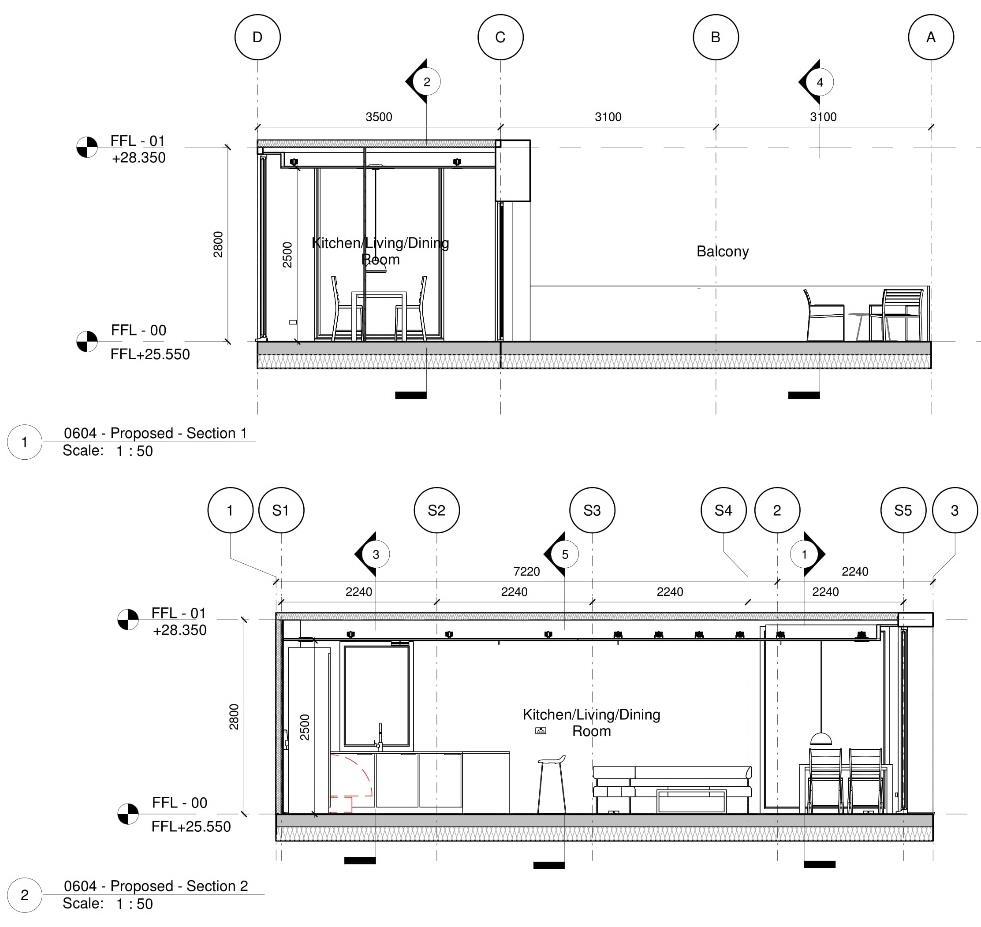
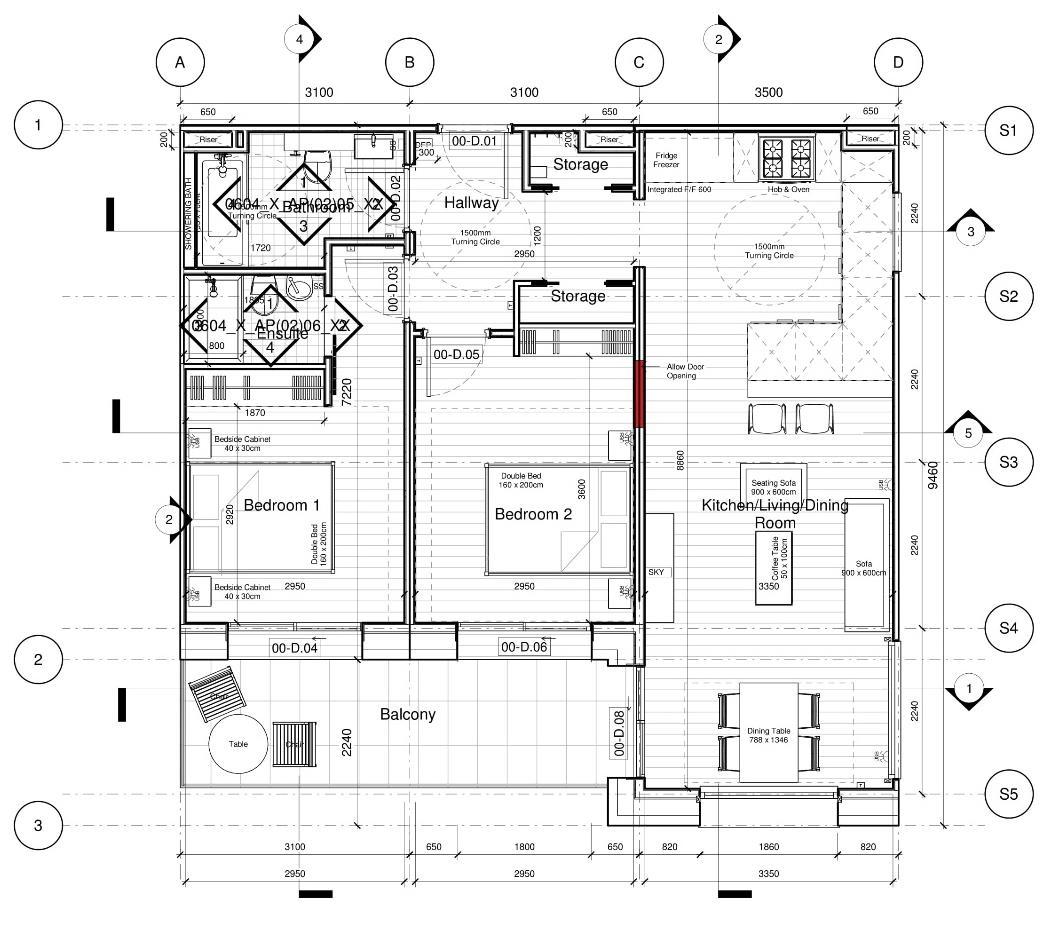
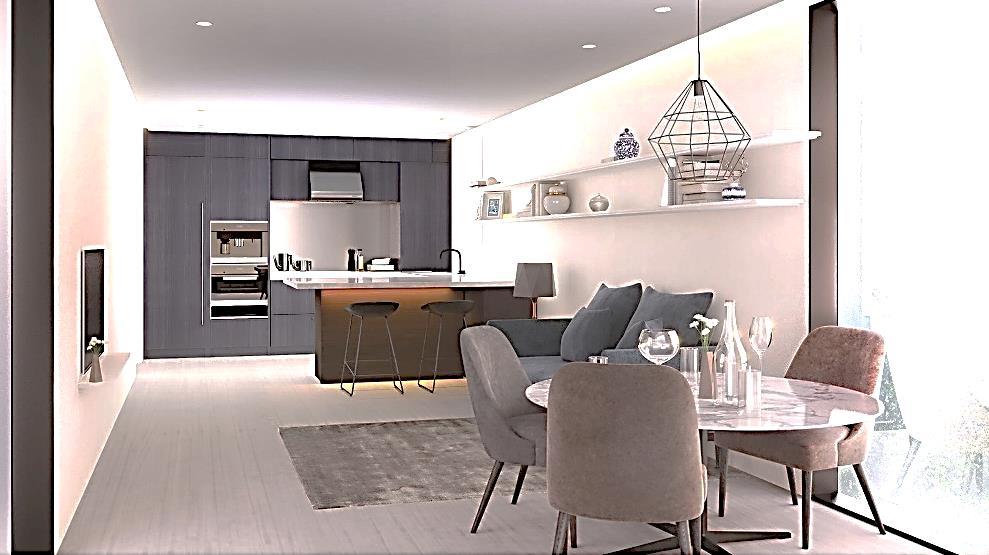
➢ Resource aligning and task allocation.




➢ Handling a team of 8 members for working on it plus QAQC & Auditing team’s work.
 Work folio : Ar. Abdul razzaq
Work folio : Ar. Abdul razzaq
PROTOTYPE RESIDENTIAL APARTMENT MODULES , London 2022
2 BEDROOM TYPE MODULE PROTOTYPE 1 BEDROOM TYPE MODULE PROTOTYPE
SYMBOLIC VALUES
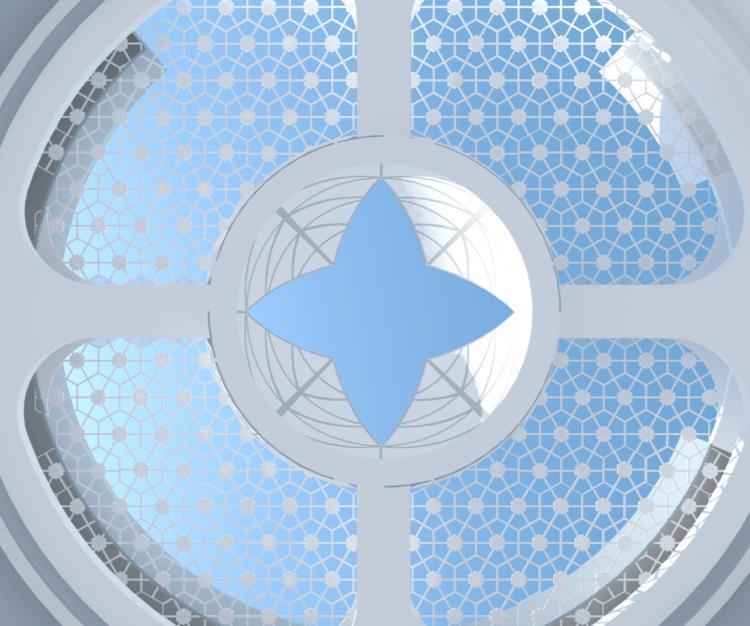
RESPONSIBILITY As An Architect. Conceptualization, Developing Presentation & Working Drawings, 3D Modeling & Renders, Site Execution & Consultants Coordination, Visits & Client Meetings.
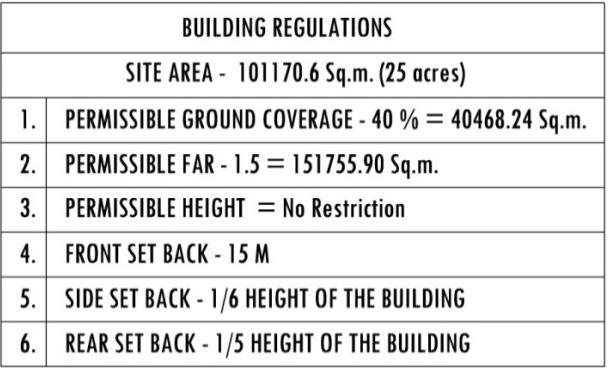
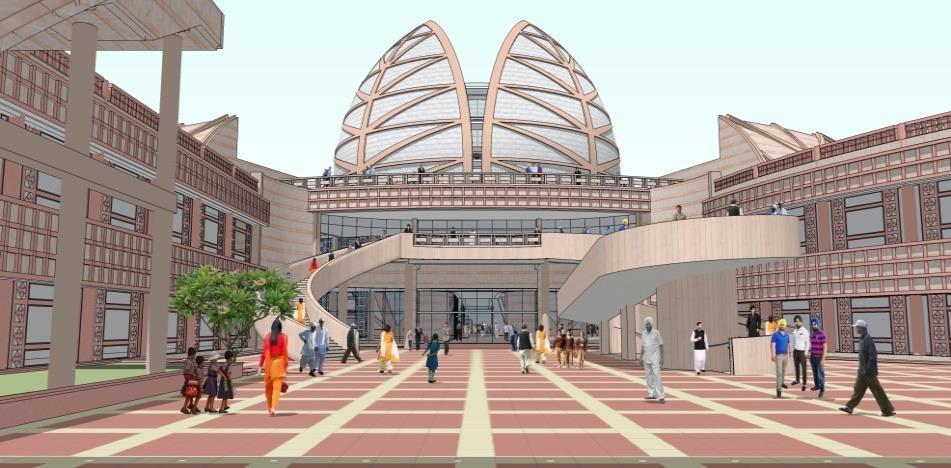
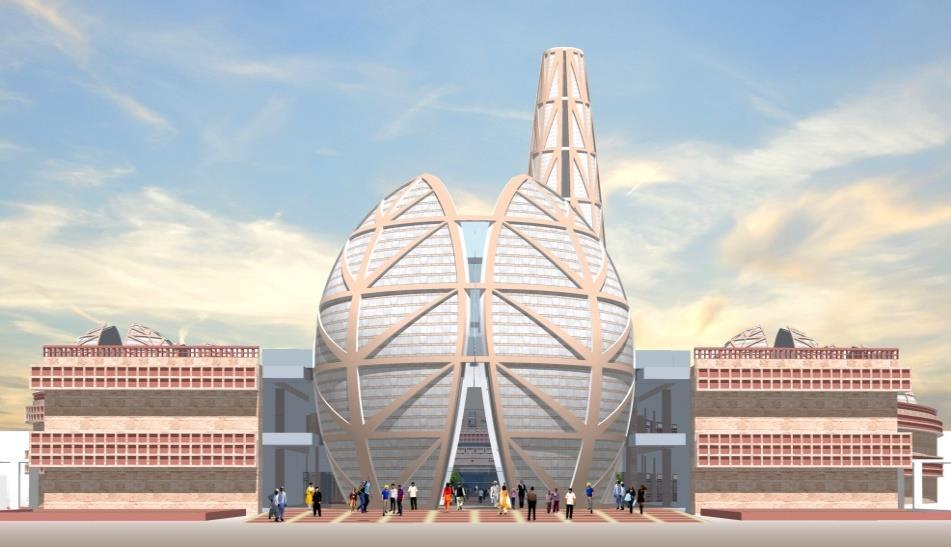
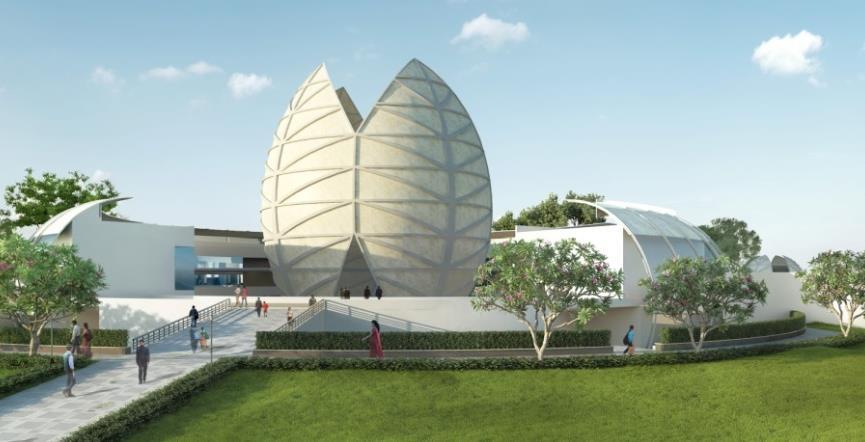
❑ The circular form standing tall up to a height of forty two metres (approximately 140 feet) is composed of four petals, inspired by Punjab’s famous Phulkari textile patterns symbolizing a gesture of honouring by flowers for eternity the valour of freedom fighters.
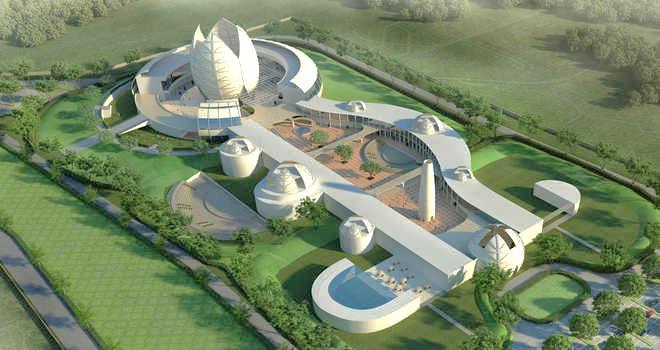
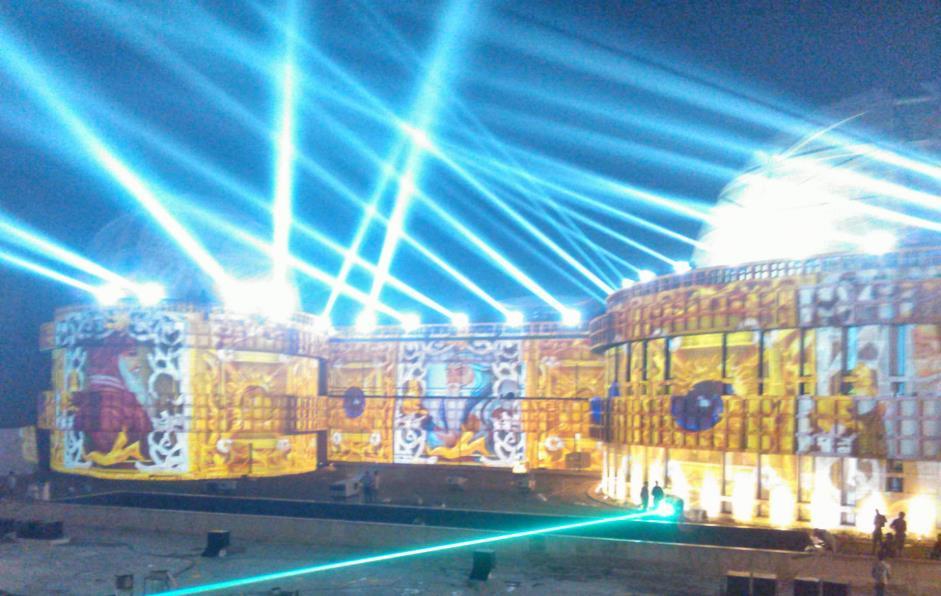
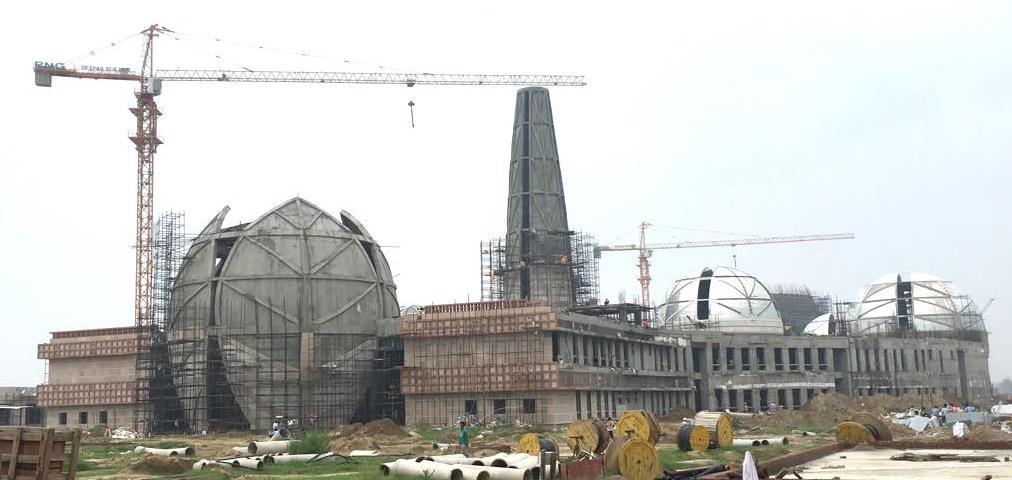 BRIDGE
PERGOLA ICON
MEMORIAL
FRONT
HIGHWAY SIDE
Work folio : Ar. Abdul razzaq
BRIDGE
PERGOLA ICON
MEMORIAL
FRONT
HIGHWAY SIDE
Work folio : Ar. Abdul razzaq
JUNG-E-AZADI MEMORIAL, Punjab
LIGHT&SOUNDSHOW ON LEFTWING
ENTRANCE, MINAR & DOME
ICON
ELEVATION
ELEVATION Memorial Icon Exhibition Galleries (with Icon) Changing Galleries Exhibition Galleries Research & Interpretation Centre Kid’s CornerAmphitheatre Tourist Arrival Centre (Entrance) Food court Seminar/Orientation Centre MinarAuditorium OATMovie Hall 1 . Proposed Ground Coverage - 17.36 = 17564 Sq.m. 2 . Proposed FAR – 0.283 = 28694 Sq.m. 3 . Proposed Height = 45 M as approved by Chief Minister

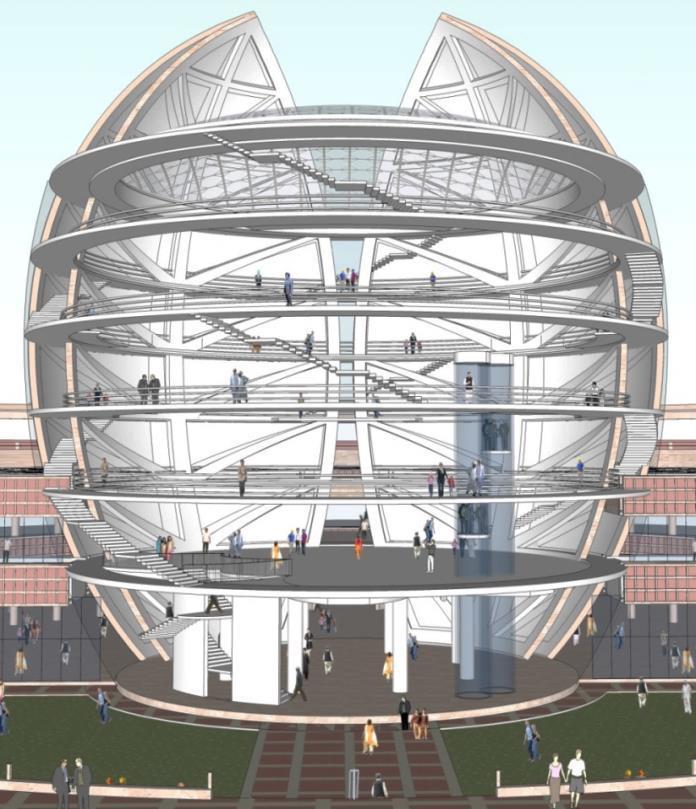
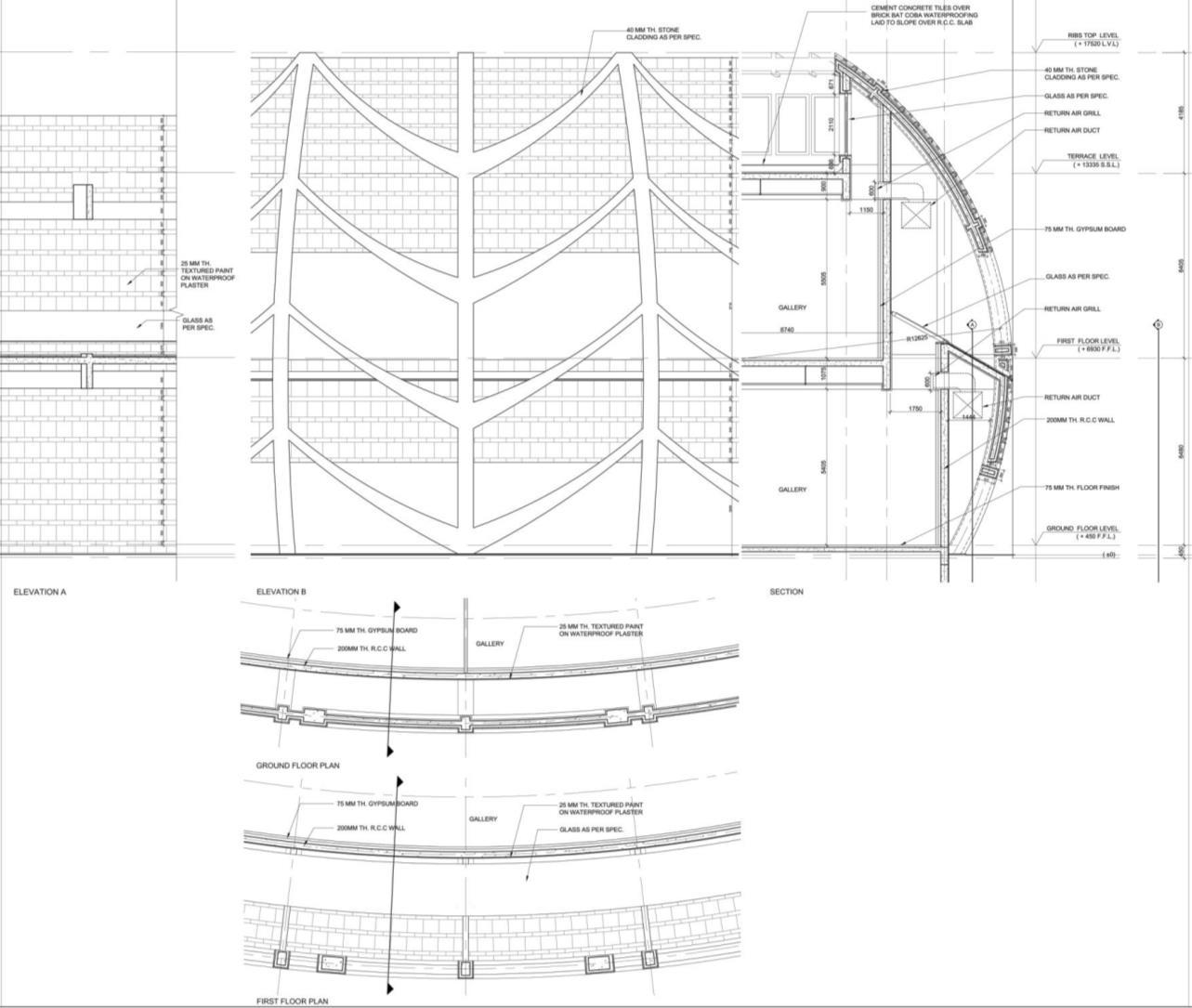
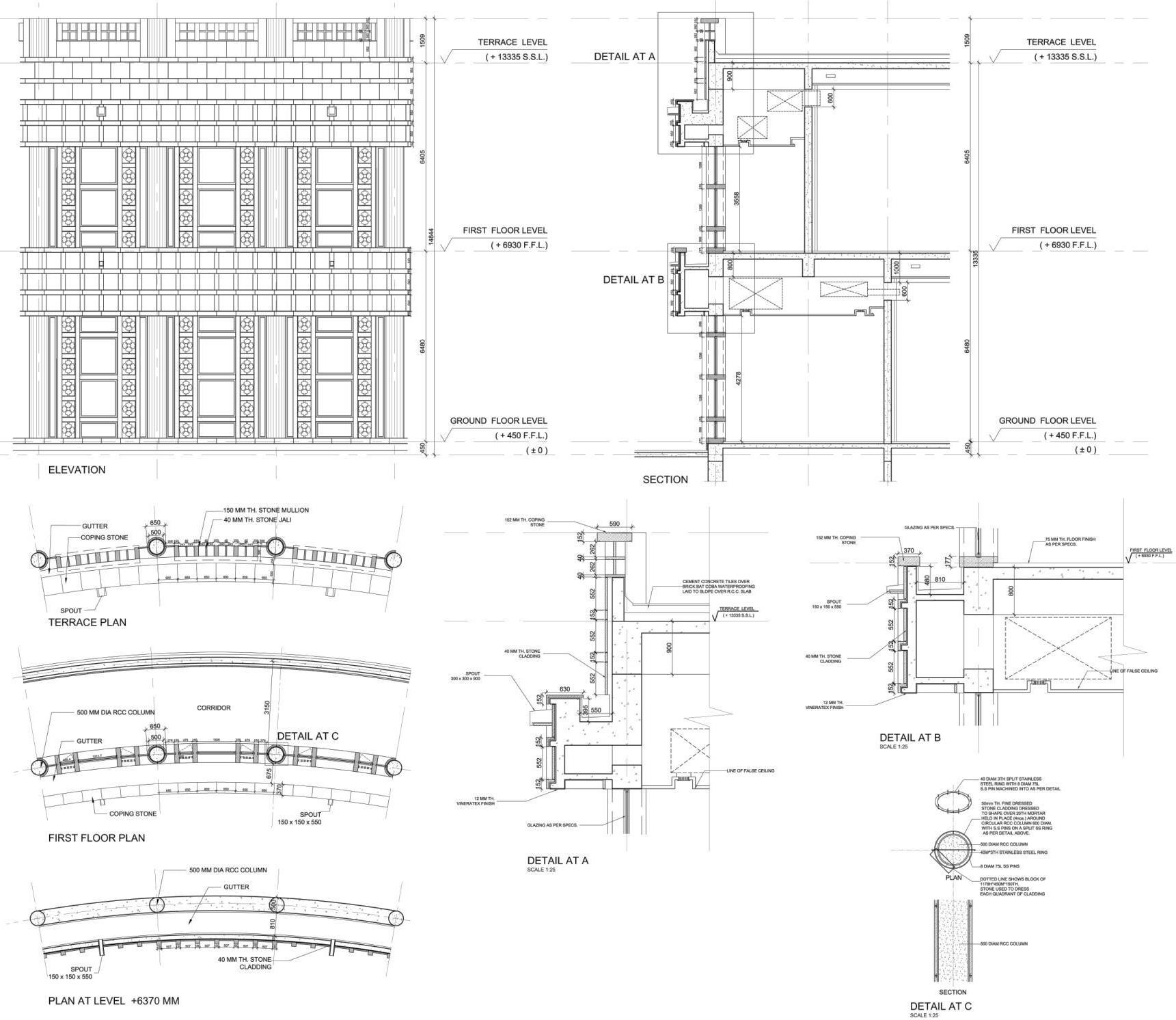
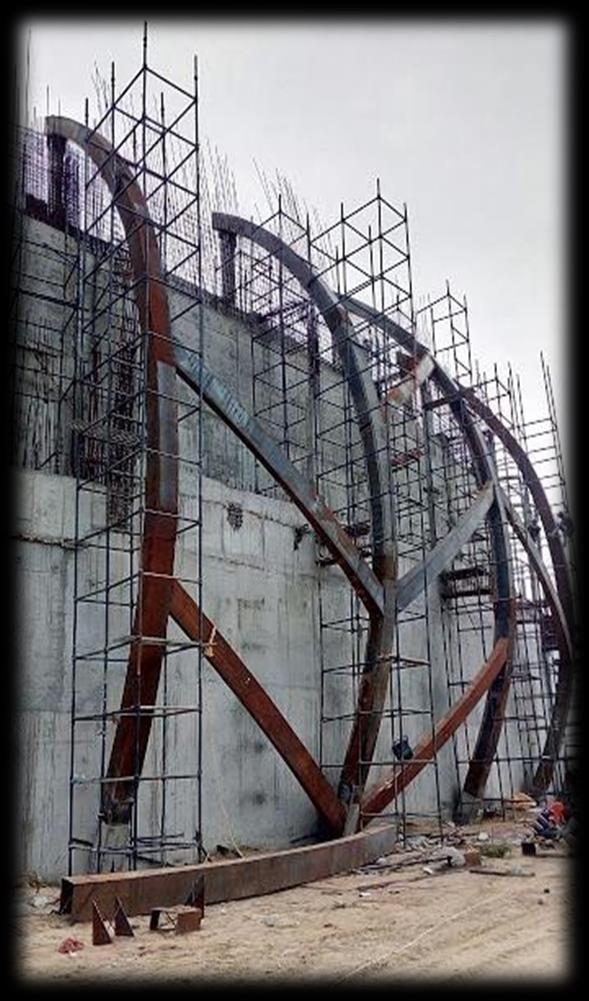
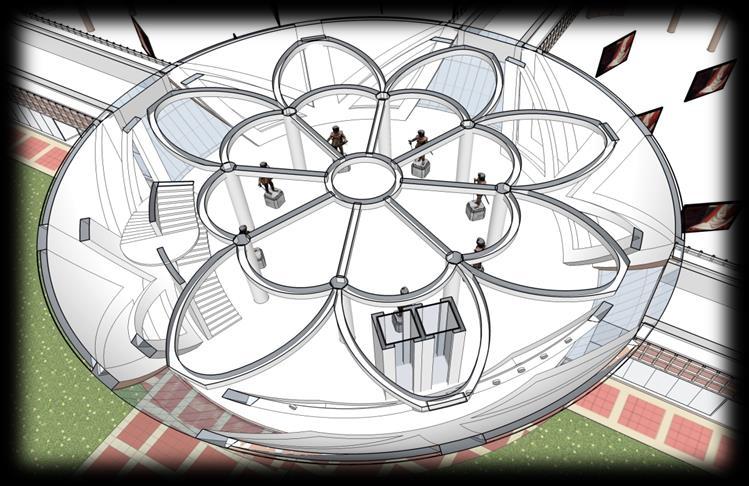
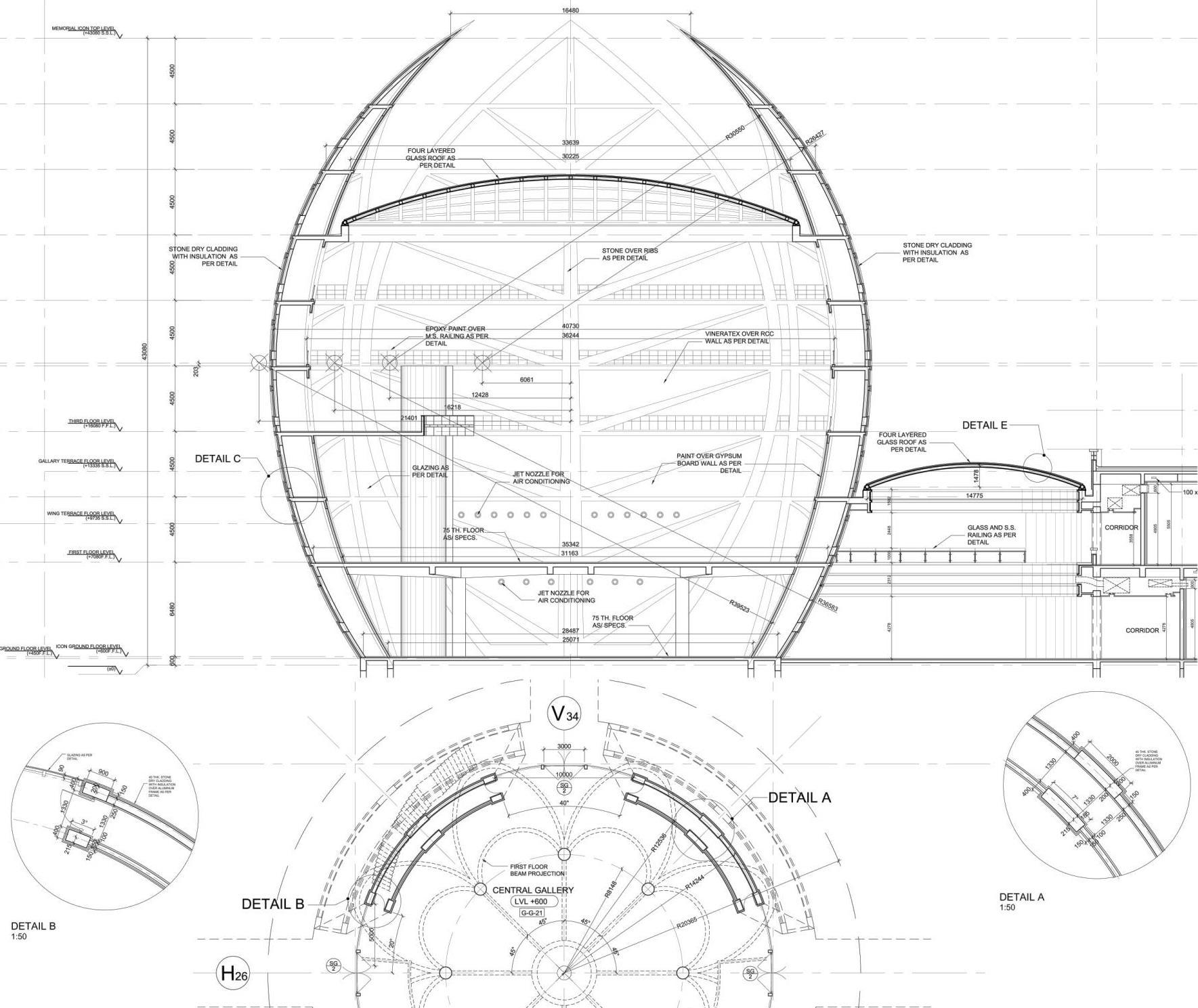
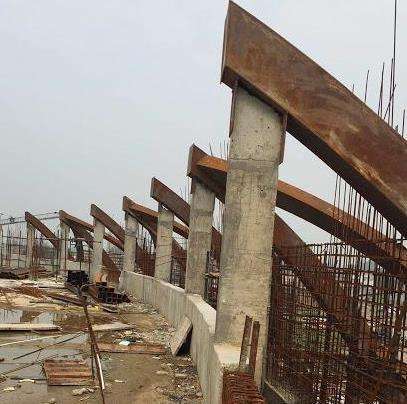
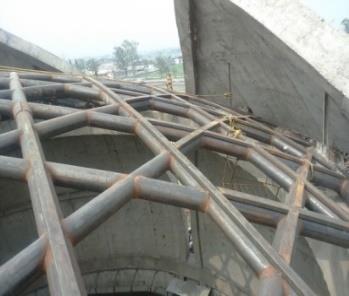
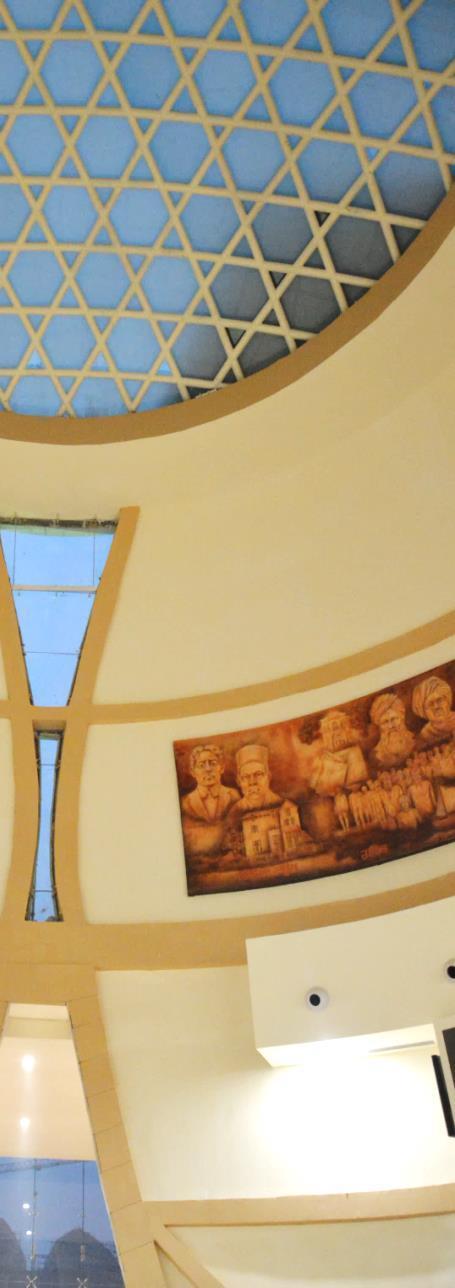
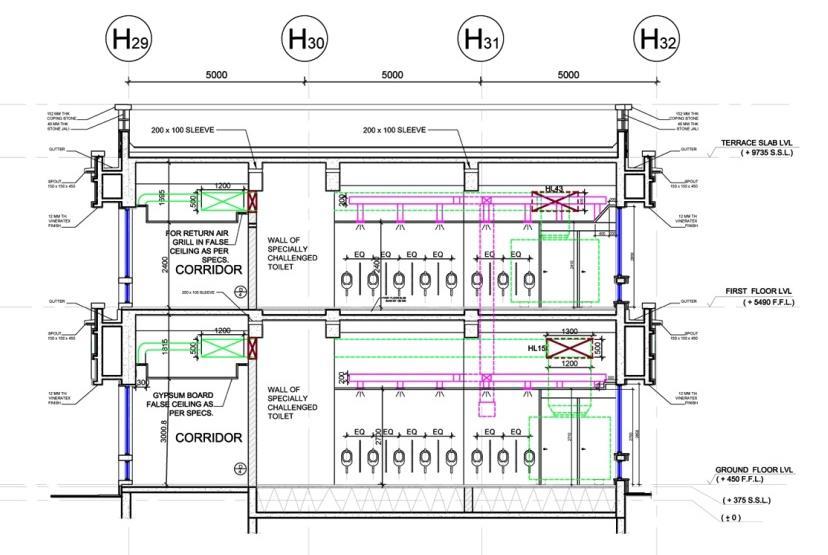
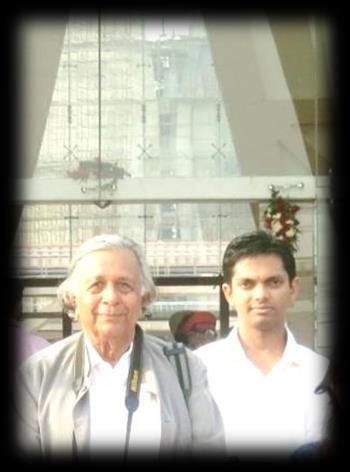



WORKING & COORDINATION DRAWINGS AND SITE IMAGES ARCHITECTURE + DESIGN JANUARY 2017 PUBLICATION Work folio : Ar. Abdul razzaq ❑ WORKING DETAIL DRAWINGS ❑ PERSPECTIVE SECTIONS ❑ MEPS COORDINATION ❑ SITEIMAGES JUNG-E-AZADI MEMORIAL, Punjab
RESPONSIBILITY
• As built Drawing, Completion Documents & Drawings Submission preparation.
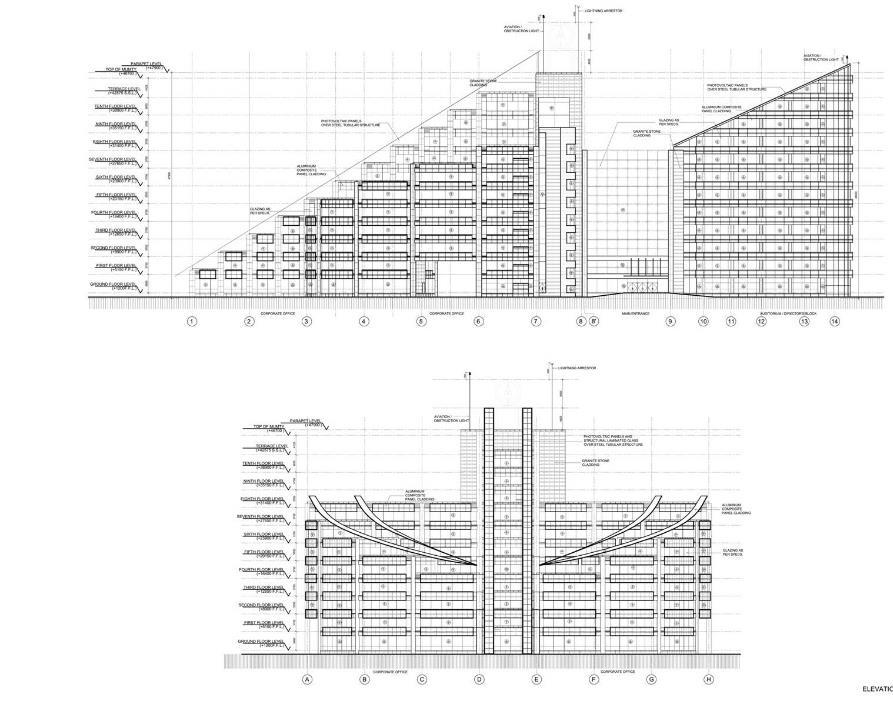
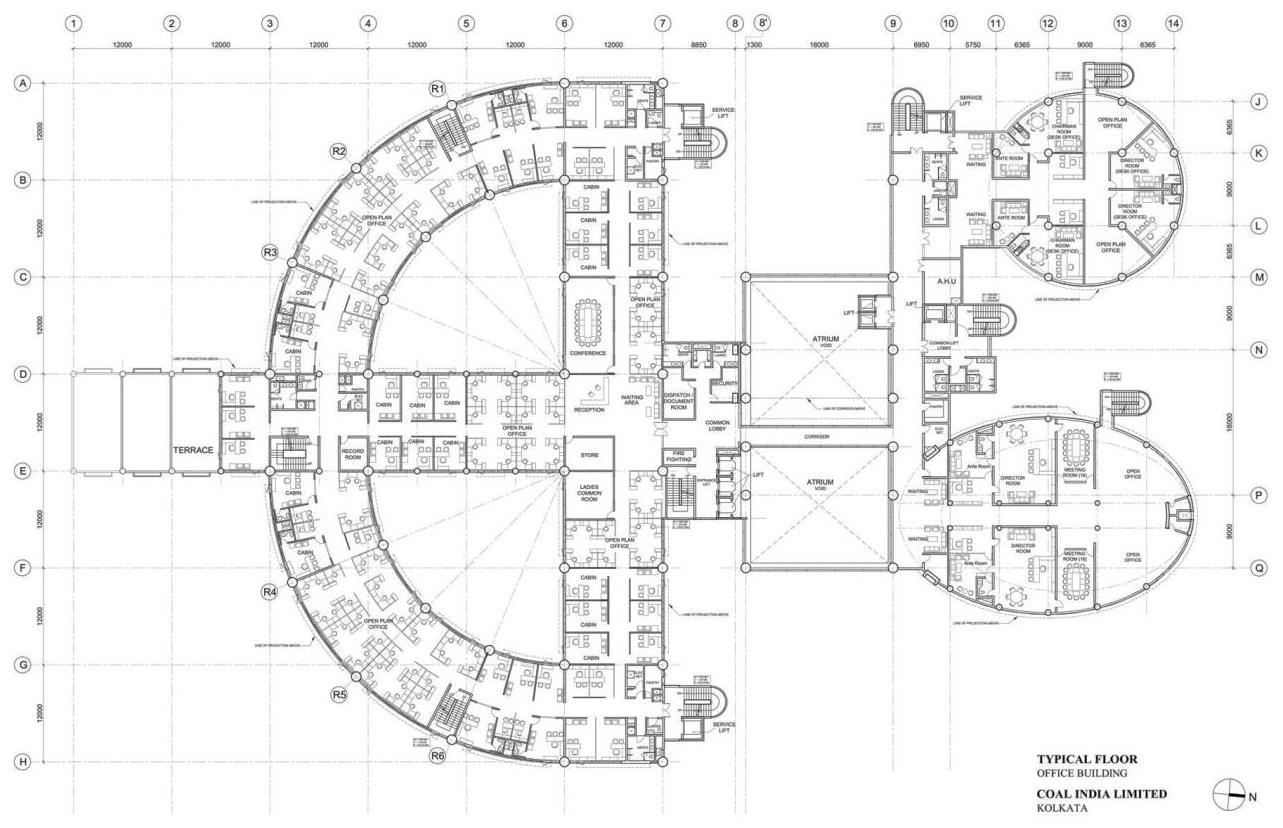
• Detailing out of PV Cells Installation.
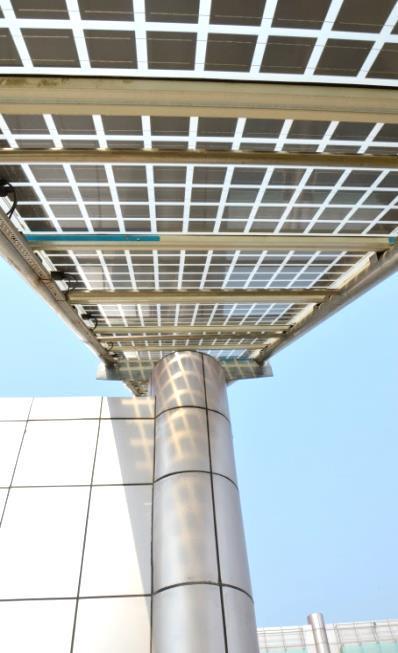
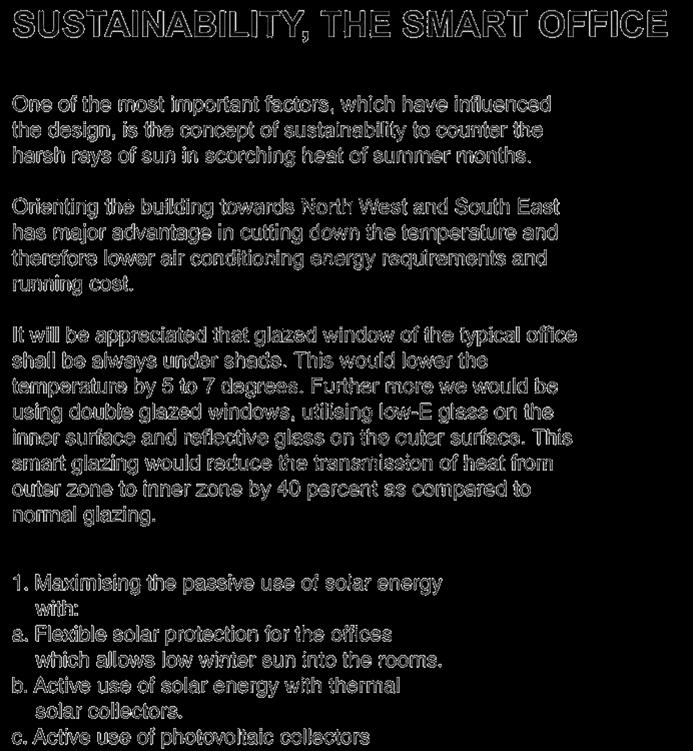
• Complying the elements of Energy efficient building rating (LEED Platinum Accredited).

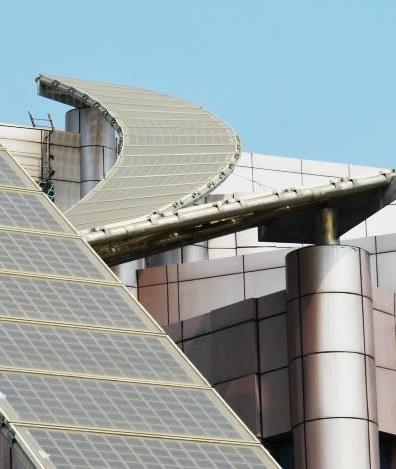
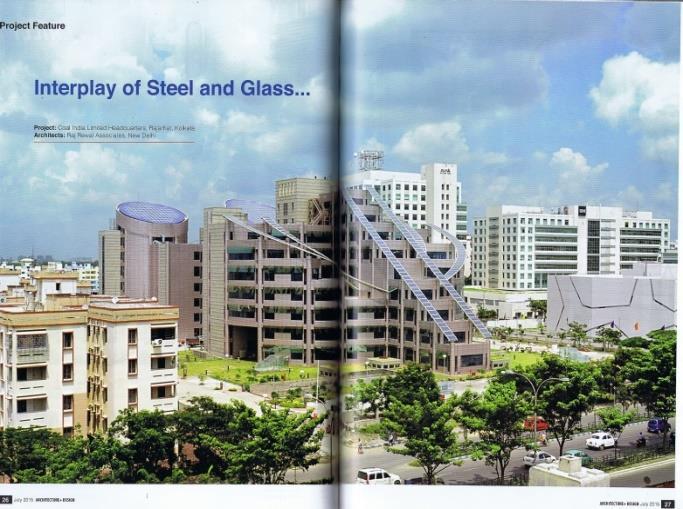
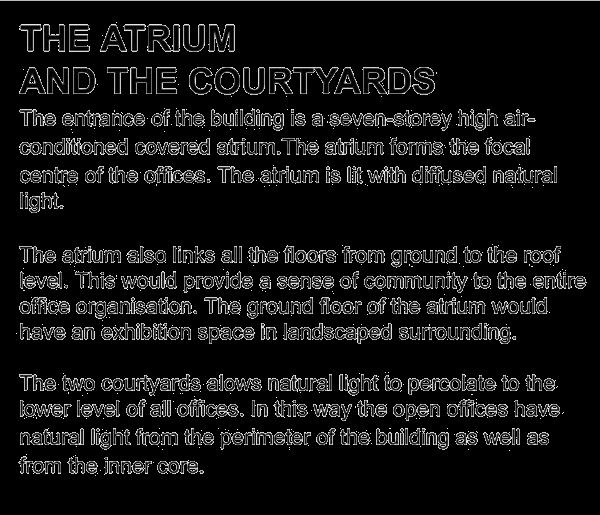
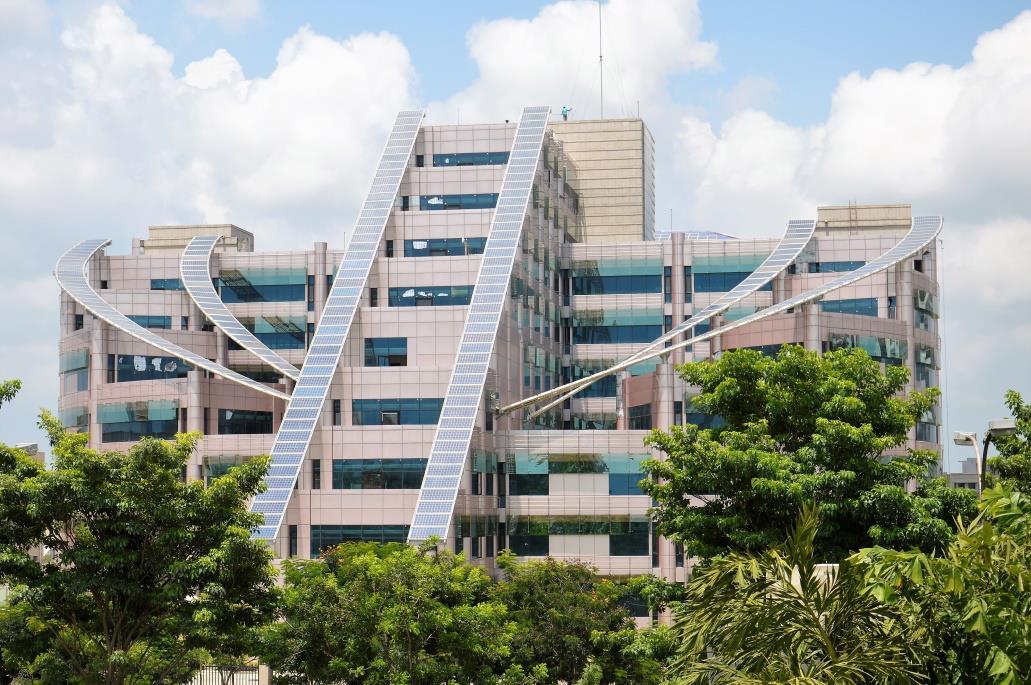
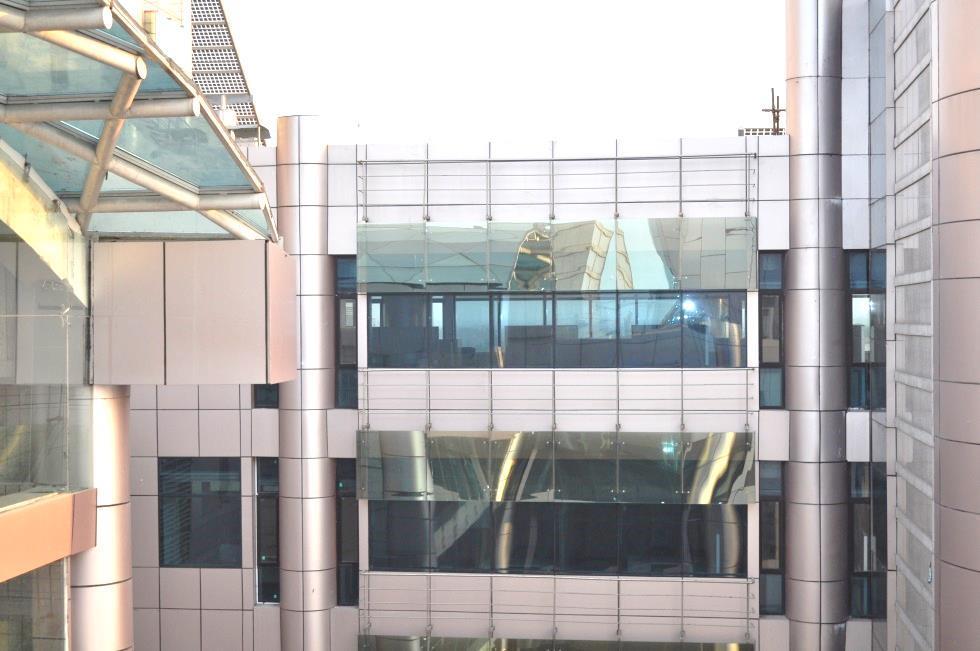
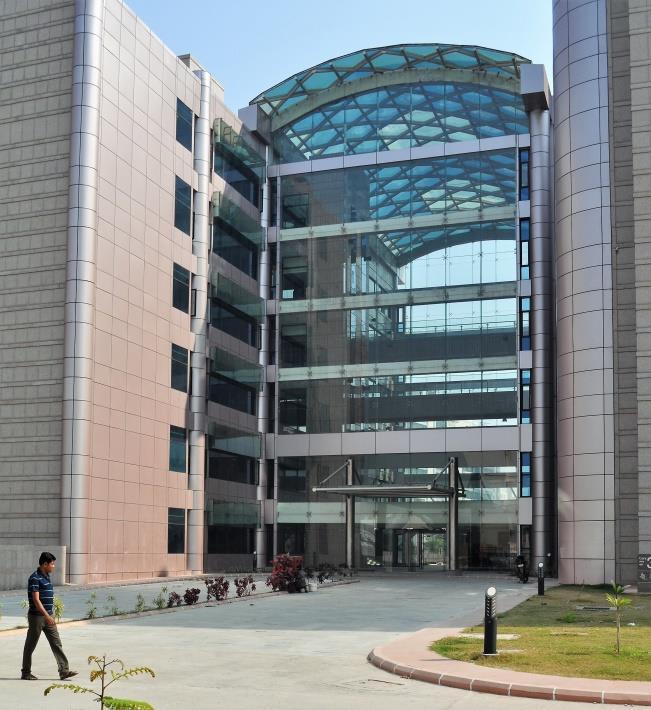
• Inauguration presentation.
• Article & Building Concept writing for Magazine A+D.
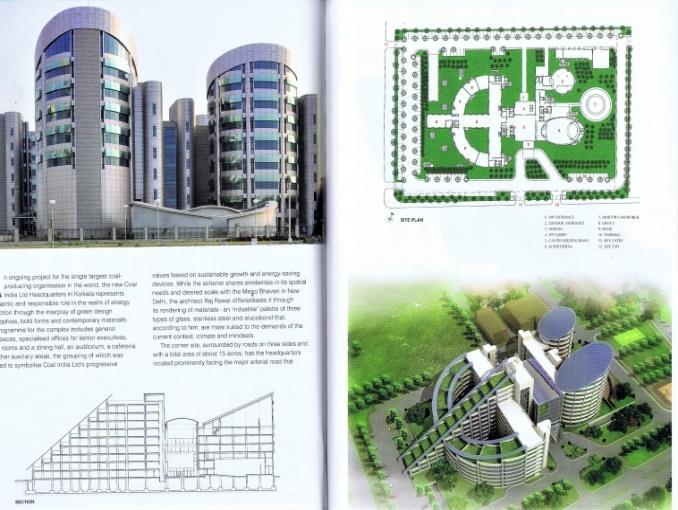
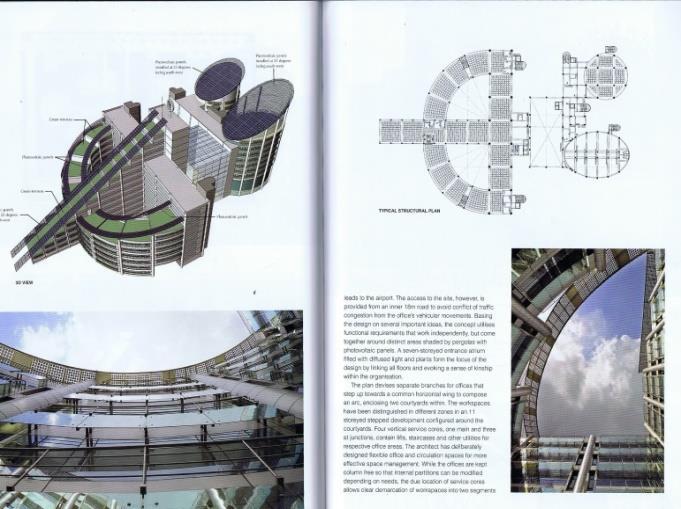
Published in Architecture + Design, July 2015 Edition
 ACP & Glass Panels Used as Sun Shading Device
LEED Platinum Certified Building.
Amalgamation of Steel with Sandstone for Facades.
SITE PLAN
PV Cells Installation Details.
ACP & Glass Panels Used as Sun Shading Device
LEED Platinum Certified Building.
Amalgamation of Steel with Sandstone for Facades.
SITE PLAN
PV Cells Installation Details.
COAL INDIA LTD. Office Cum Housing Complex, Kolkata, India Work folio : Ar. Abdul razzaq PUBLICATION, WORKING & COORDINATION DRAWINGS AND SITE IMAGES
FRONT ELEVATION REAR ELEVATION TYPICAL FLOOR PLAN

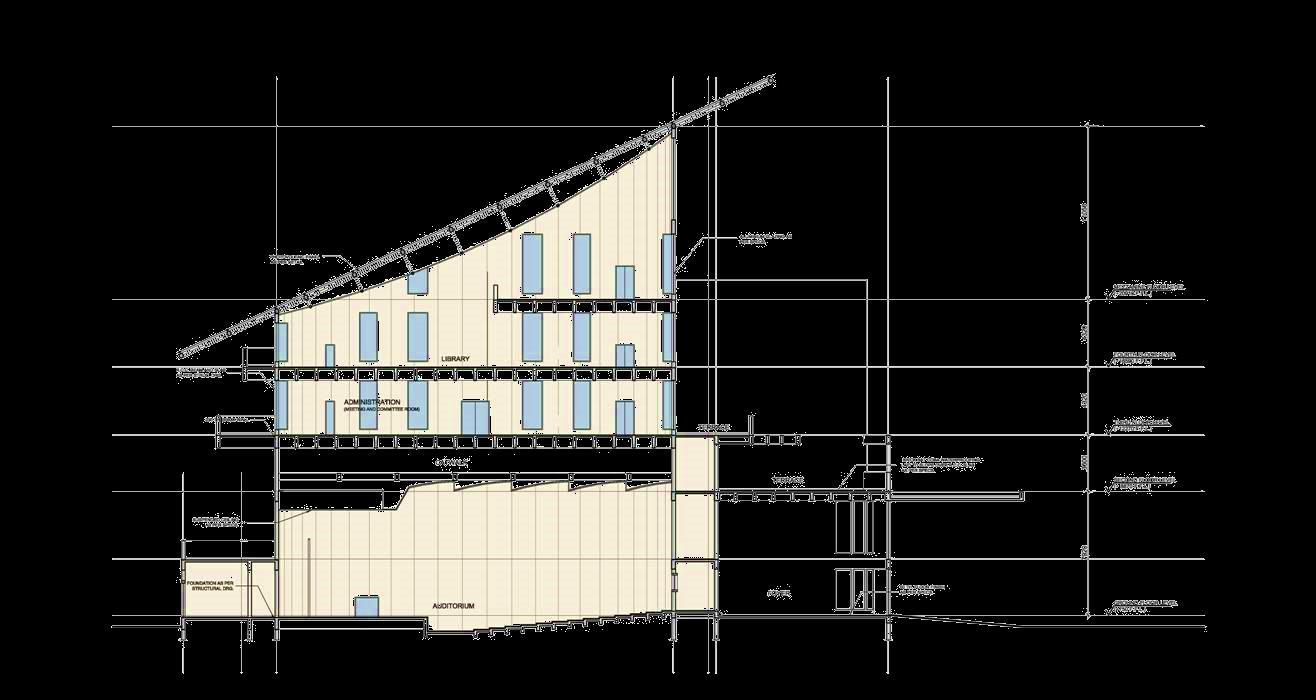
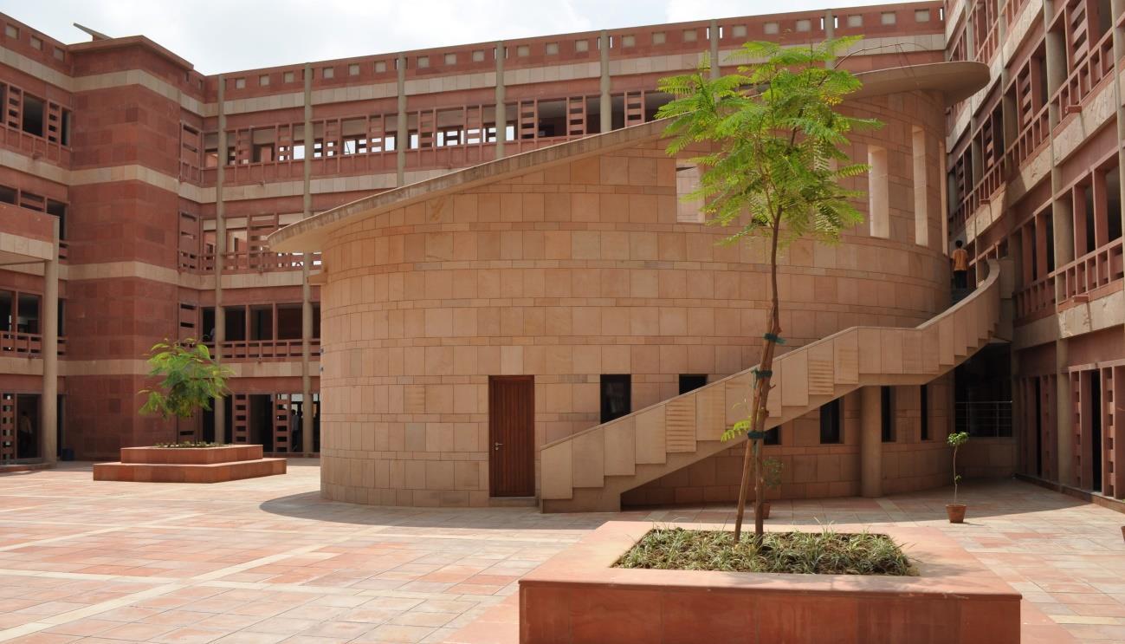
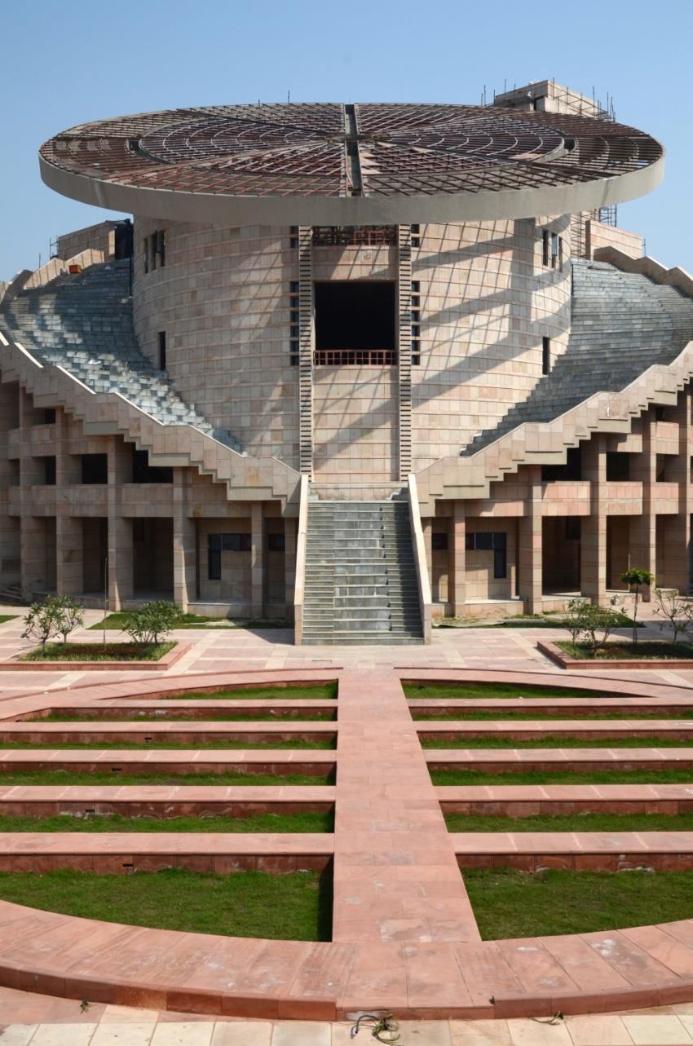
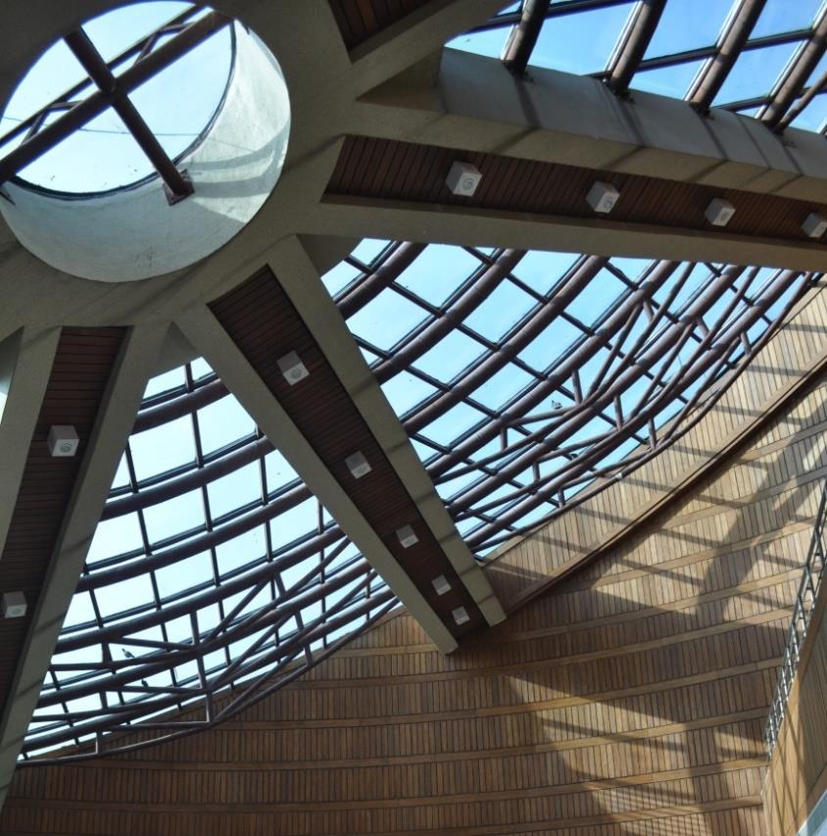
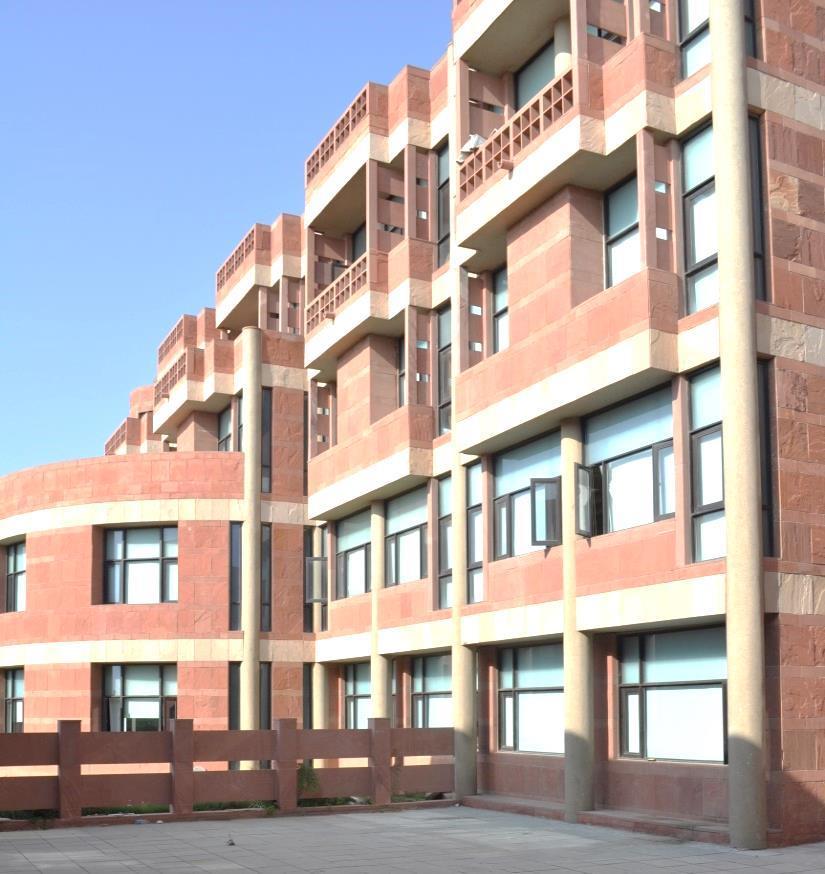
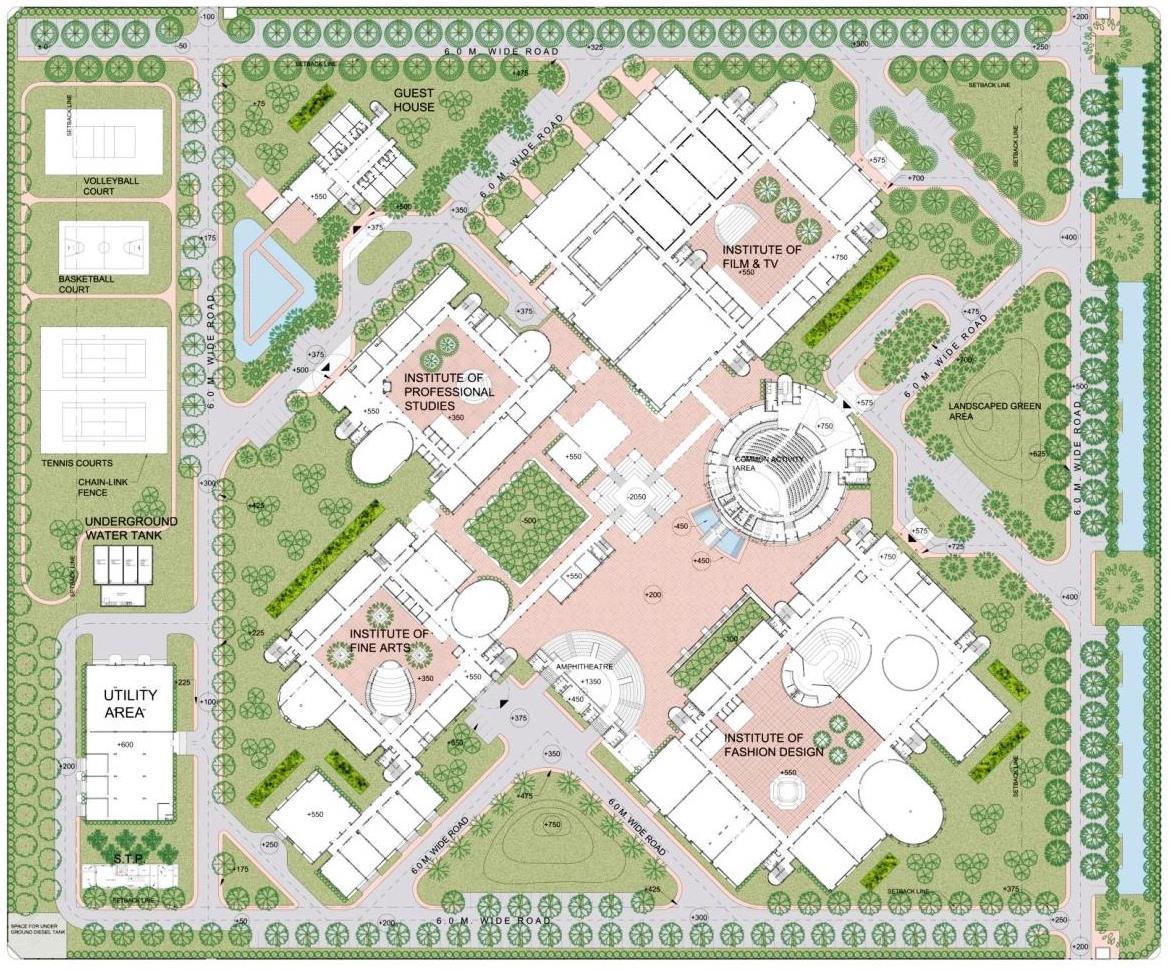
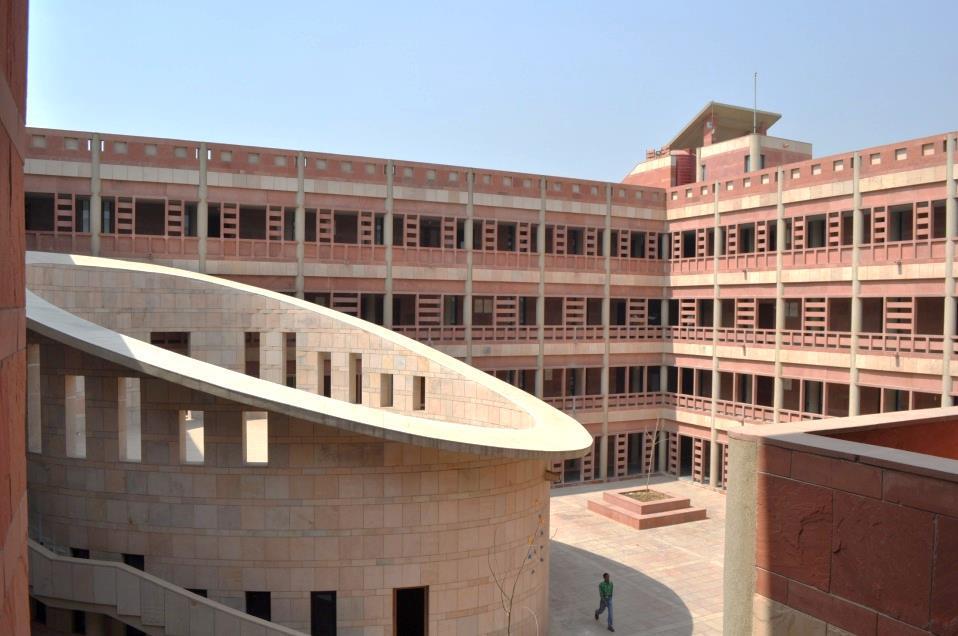
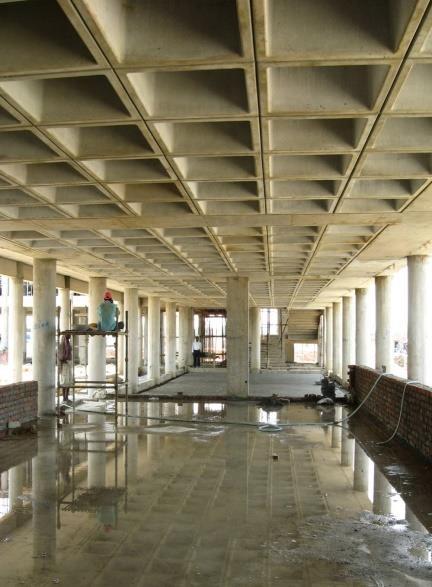
 Work folio : Ar. Abdul razzaq
WORKING
Work folio : Ar. Abdul razzaq
WORKING
STATE UNIVERSITY OF PERFORMING & VISUAL ARTS, Haryana, India
DRAWINGS AND SITE IMAGES RESPONSIBILITY –• As built Drawing, Completion Documents . • Detailing out of PV Cells Installation. • False ceiling design. • Finishing, External Development & Furniture Detailing & Execution. COMMONACTIVITY AREA: SECTION INSTITUTE OF FASHION DESIGN GROUND FLOOR PLAN VISION : ✓ A high technology Institutes which incorporates the essence of traditional values of building design ✓ An Institutional Campus comprising of (a) State Institute of Design and Fashion Technology, (b) State Institute of Fine Arts, (c) State Institute of Film and TV (d) State Institute of Professional Studies SITE PLAN 1 SITE AREA 22.48 ACRES 2 F.A.R. 47242.74 SQM or 52% 3 GROUND COVERAGE 19,183 SQM COFFER SLAB FOR LARGE SPAN AREAS TO ENABLE COLUMN FREE SRUCTURE ATYPICAL COURTYARD PLANNING EMPHASIZING VERNACULAR TRADITIONAL VALUES IN FACADE TREATMENT
AREA OF SITE = 31158 Sqm
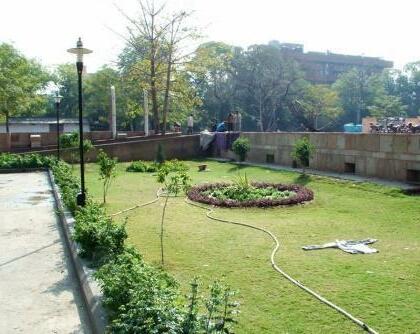
Permissible Ground Coverage 25% Or 7789 50 Sqm
PERMISSIBLE FLOOR AREA=150 Or 1 5 =1 5x 31158 = 46737 Sqm

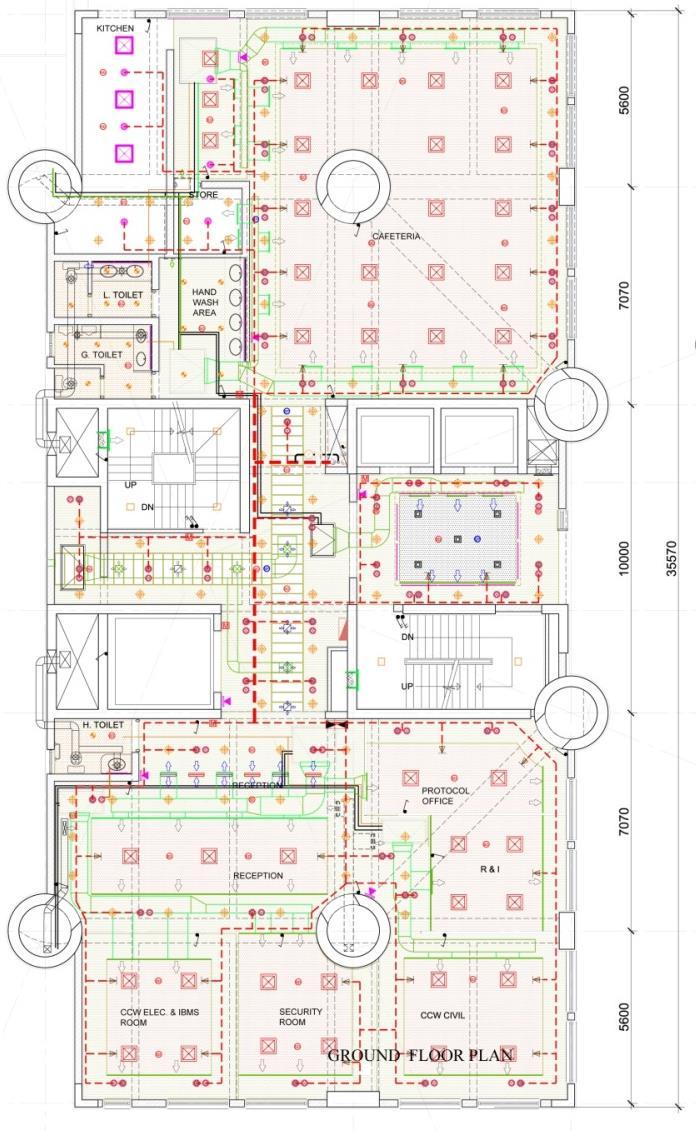
Phase 3 (Block C)
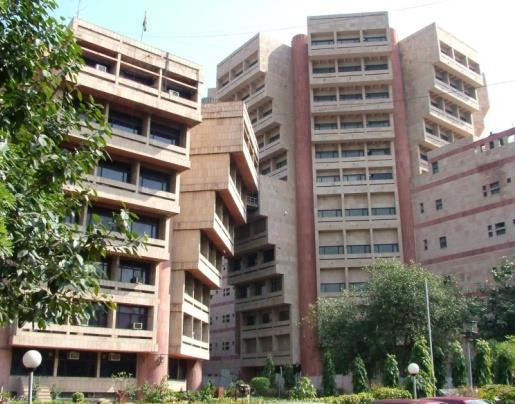
Ground Coverage = 579 63 Sqm
Floor Area = 5118.5 Sqm
Ground Floor Area = 579 63 Sqm
First Floor Area = 579 63 Sqm
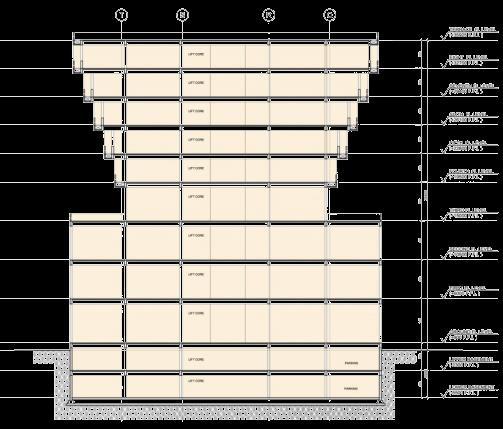
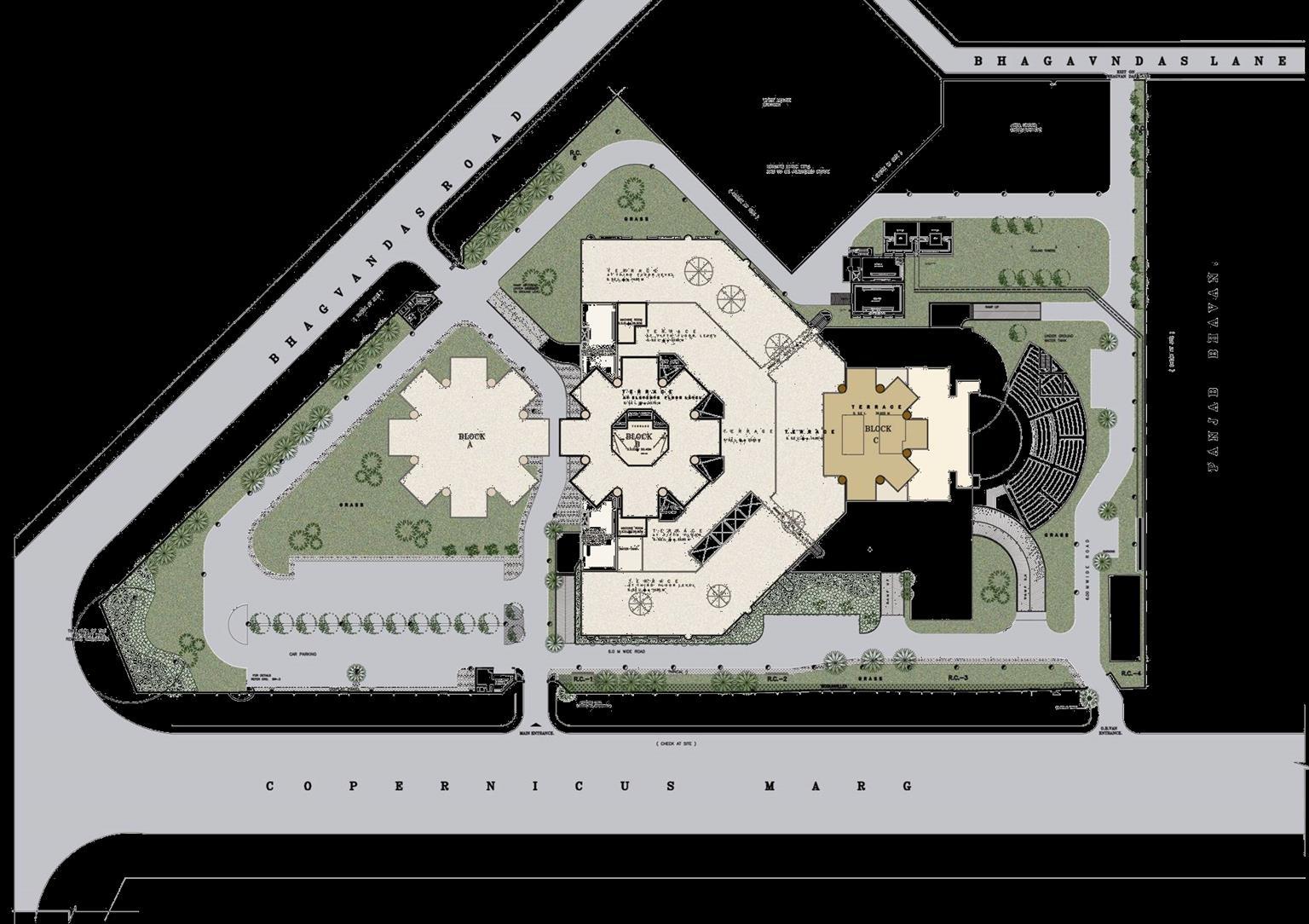
Second Floor Area = 579.63 Sqm
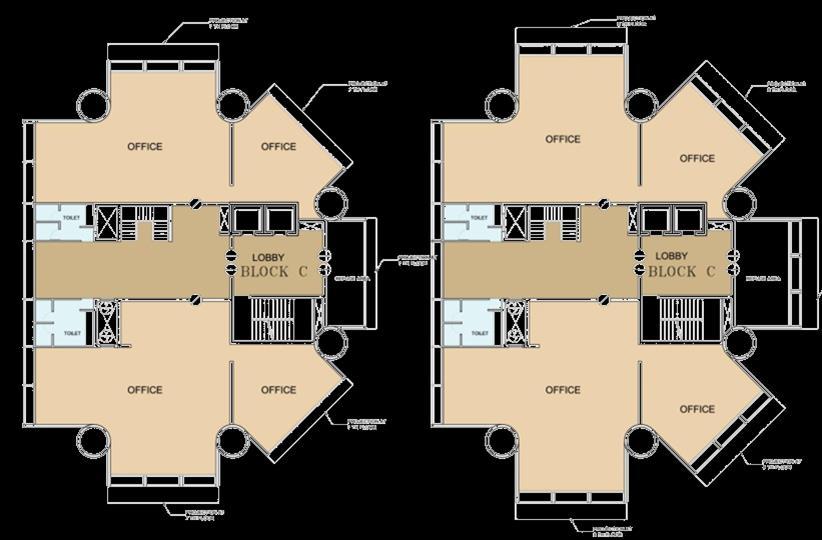
Third Floor Area = 579 63 Sqm
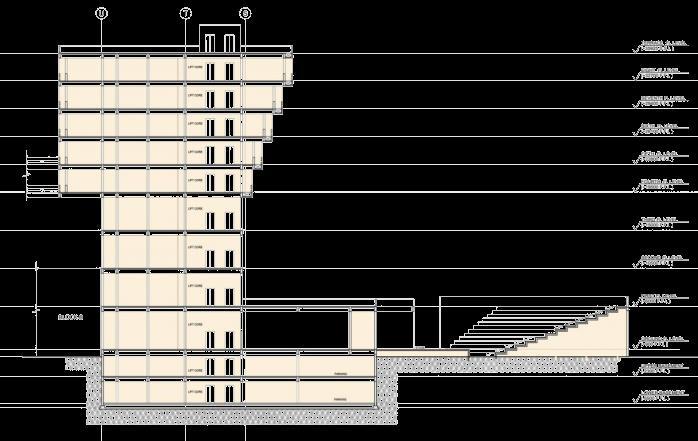
Fourth Floor Area = 440 36 Sqm
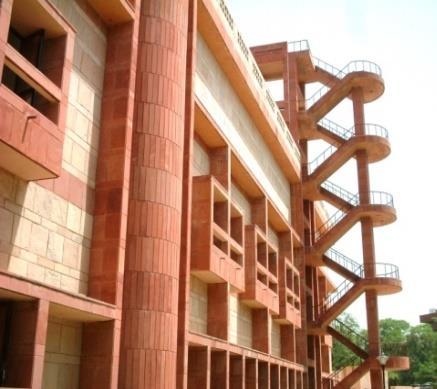
Fifth Floor Area = 489 92 Sqm
Sixth Floor Area = 537.92 Sqm
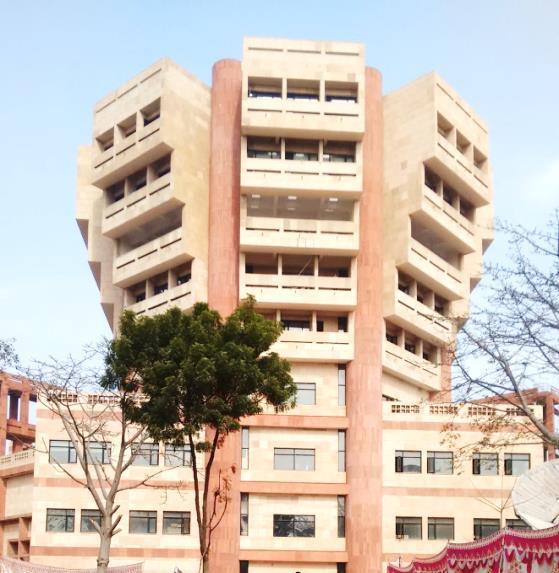
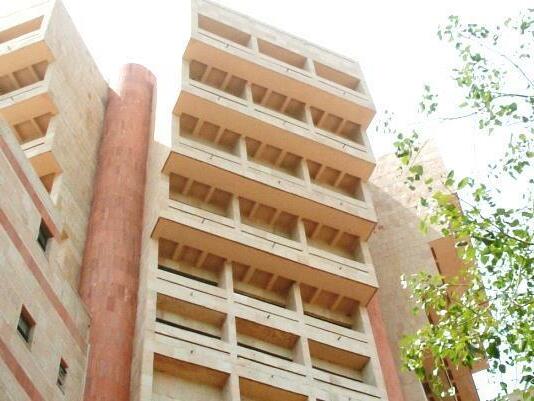
Seventh Floor Area = 585 92 Sqm
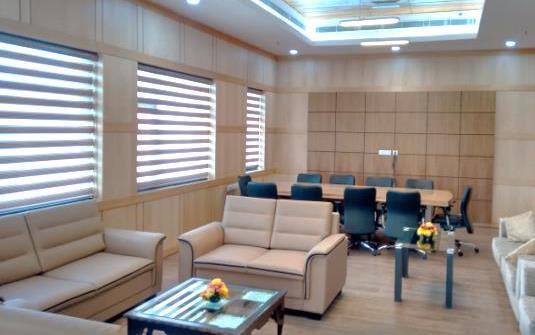
Eighth Floor Area = 629 32 Sqm
Terrace Area = 116 63 Sqm
Section
SITE PLAN Sixth & Seventh Floor Plan WORKING & COORDINATION DRAWINGS AND SITE IMAGES Section B B
A A DOORDARSHAN BHAWAN , Mandi House, New Delhi
RESPONSIBILITY (INTERIORS & FINISHES) Site Execution & Consultants Coordination, Visits & Client Meetings, Interior Designing & Material Finalizing. Sixth Floor Plan Work folio : Ar. Abdul razzaq SUMMARY OF AREA Ground Coverage = Phase 1 + Phase 2 + Phase 3 + Electrick Sub Station = 1202.413 + 5616.11 + 579.63 + 278.34 = 7676 493 SQM Or 24 6% TOTAL AREA = 6187 741+ 25582 8 + 5118 59 + 820 25 = 39448.257 Sqm
T.O.D. {Transit Oriented Development} Sanction
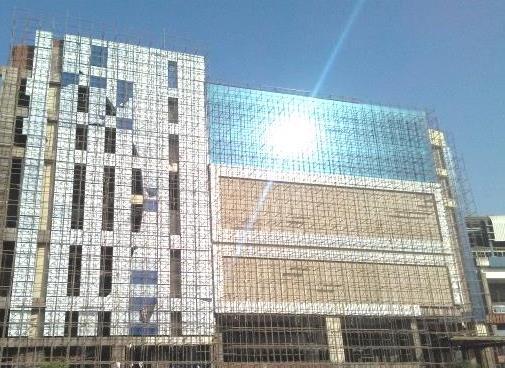
Approval, Quantities, Estimation & BOQ, Tender Document, External Development, Site Execution & Consultants
Coordination, Visits & Client Meetings, Finishes & Material Selection.
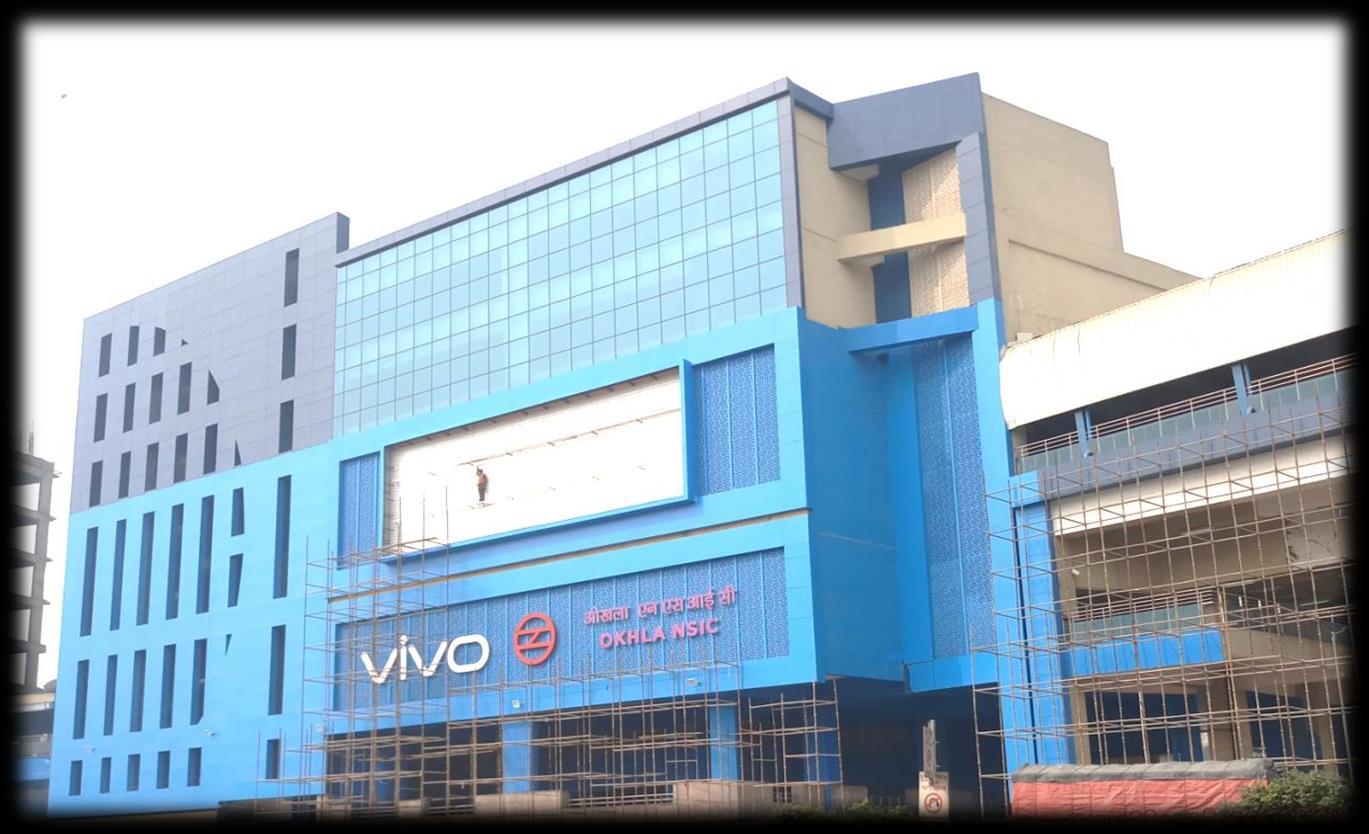
TYPICAL FLOOR LEVEL PLAN
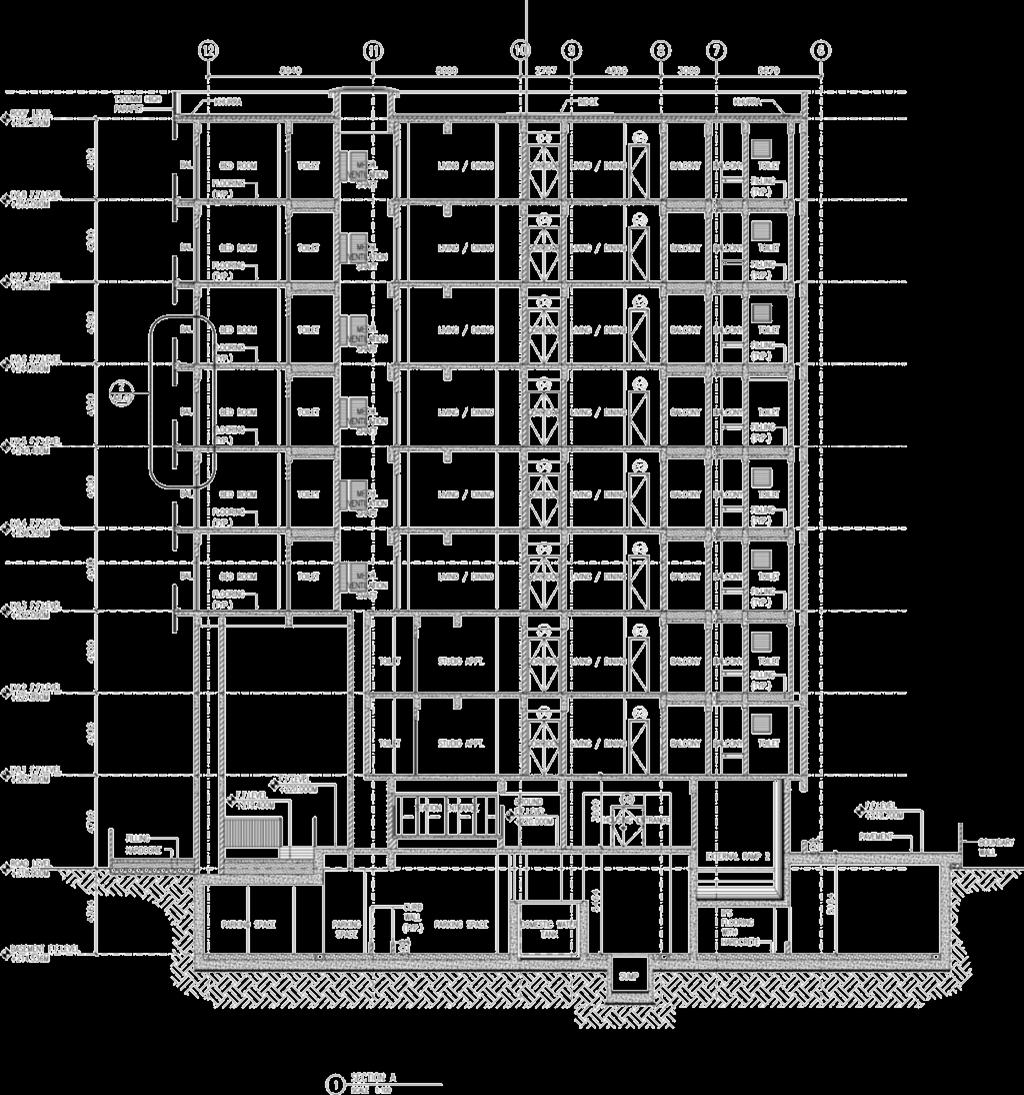
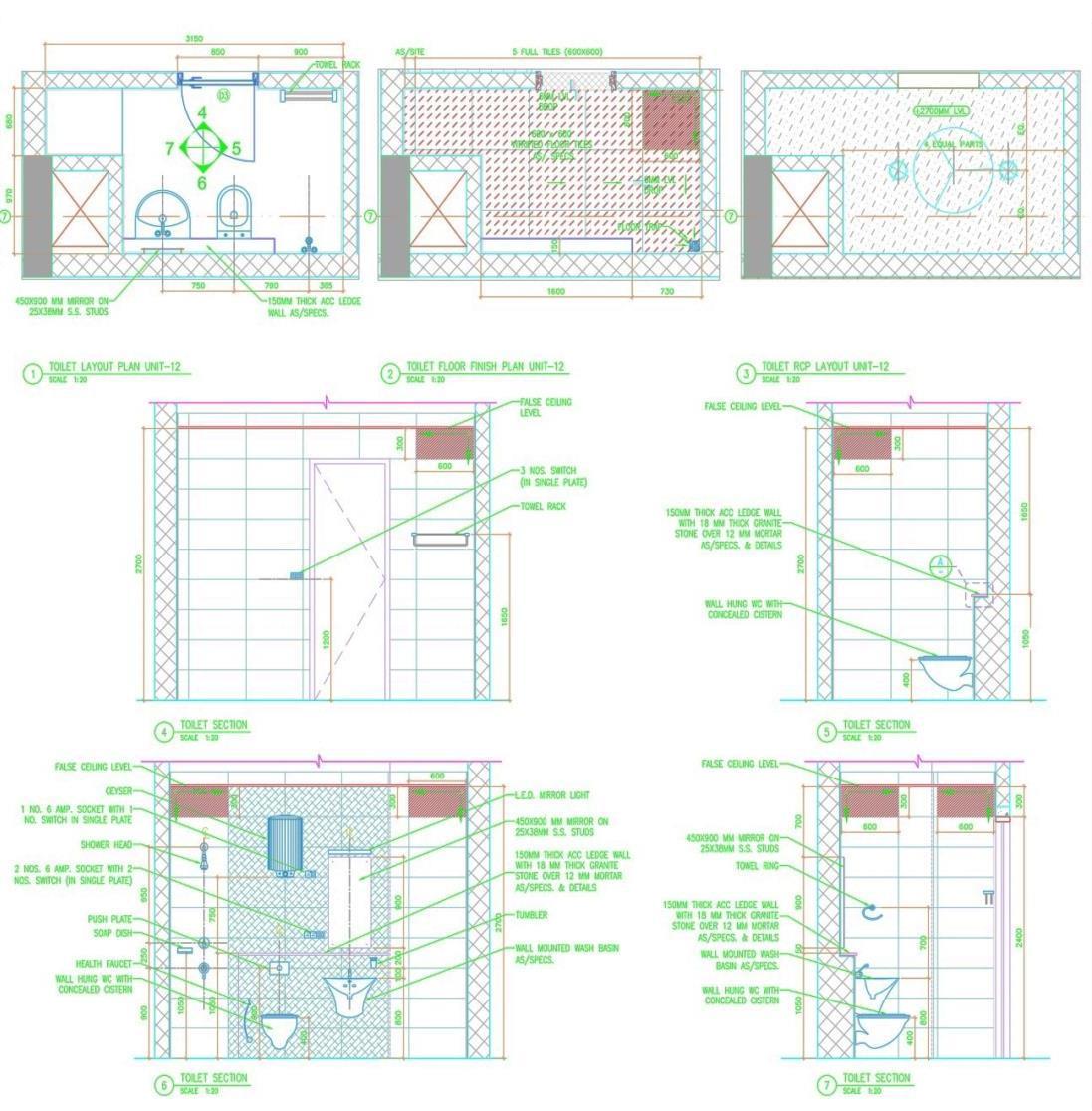
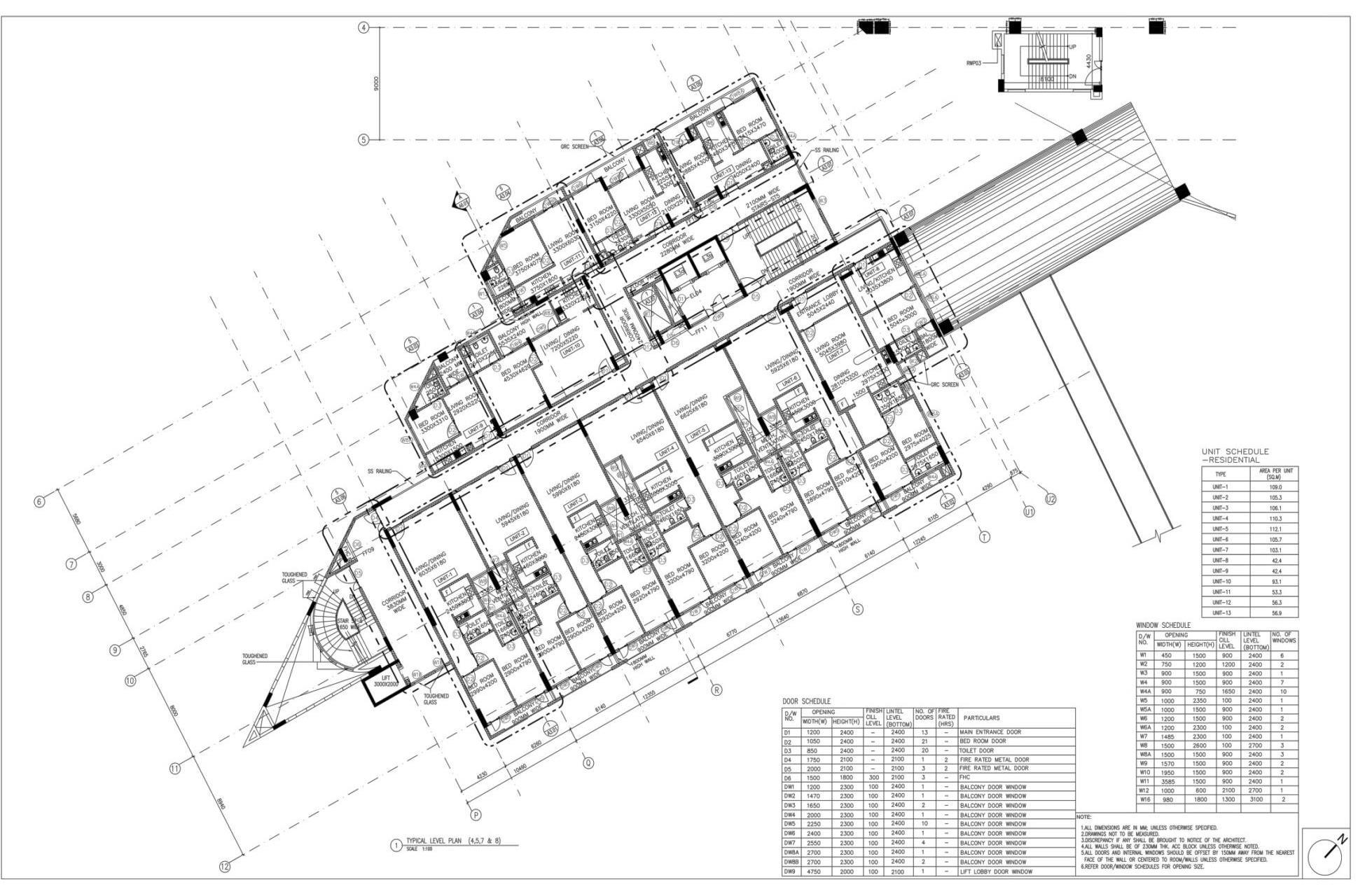
RESIDENTIAL
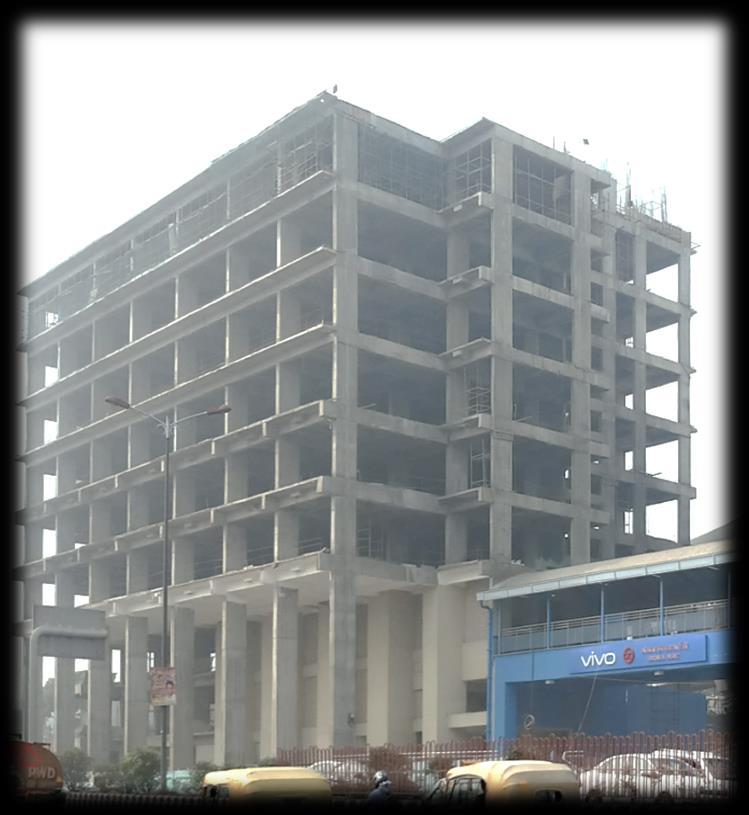 WORKING
AND
IMAGES
WORKING DRAWING
BUILDING SECTION
Work folio : Ar. Abdul razzaq
SITE IMAGES
TOWER
OKHLA NSIC METRO RESIDENTIAL TOWER (T.O.D.), New Delhi Combination of ACP & GRC as Facade Treatment
WORKING
AND
IMAGES
WORKING DRAWING
BUILDING SECTION
Work folio : Ar. Abdul razzaq
SITE IMAGES
TOWER
OKHLA NSIC METRO RESIDENTIAL TOWER (T.O.D.), New Delhi Combination of ACP & GRC as Facade Treatment
DRAWINGS
SITE
RESPONSIBILITY–
:
TOILET DETAIL
RESPONSIBILITY
• Preparation of Pre-Schematic Design Presentation.
• Sheet composition & document compilation.




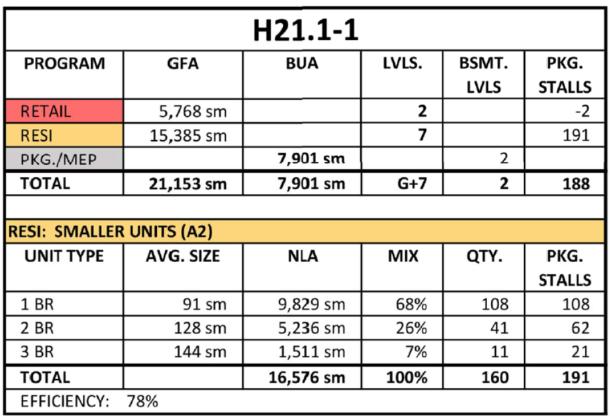
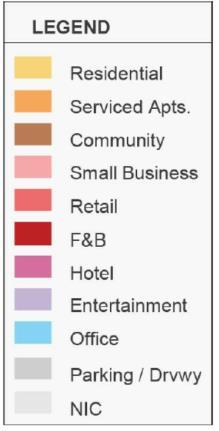
• External finishes material coordination.
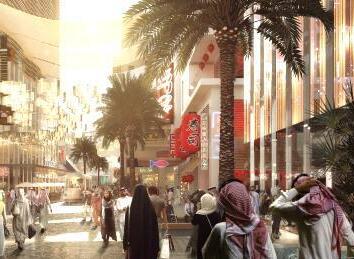
• Revit plans modeling and detailing.
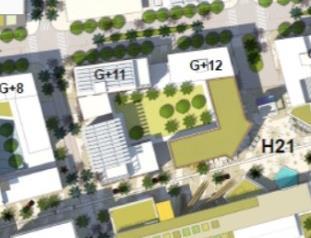
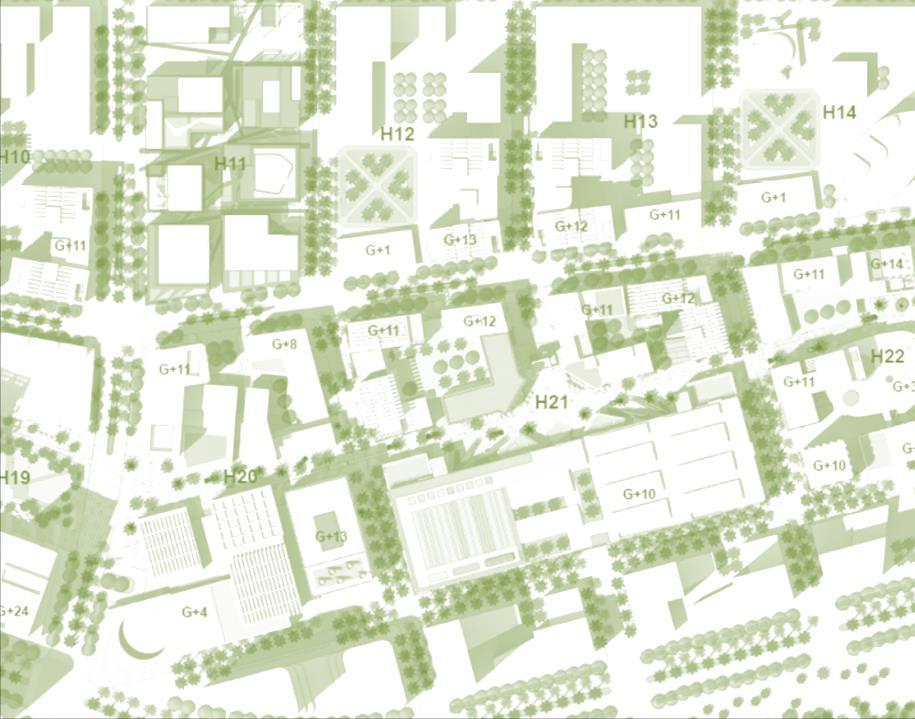
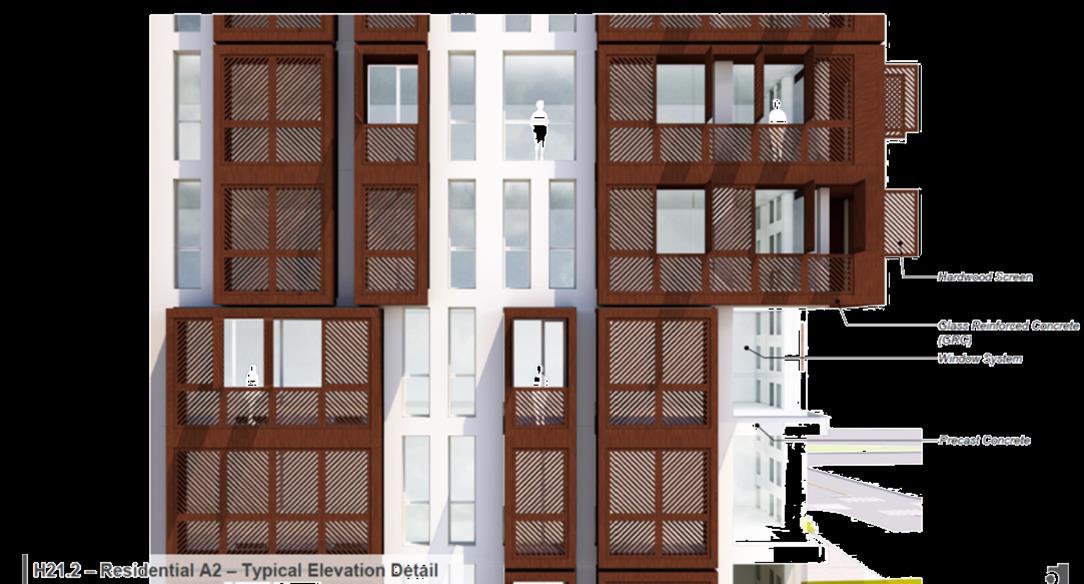
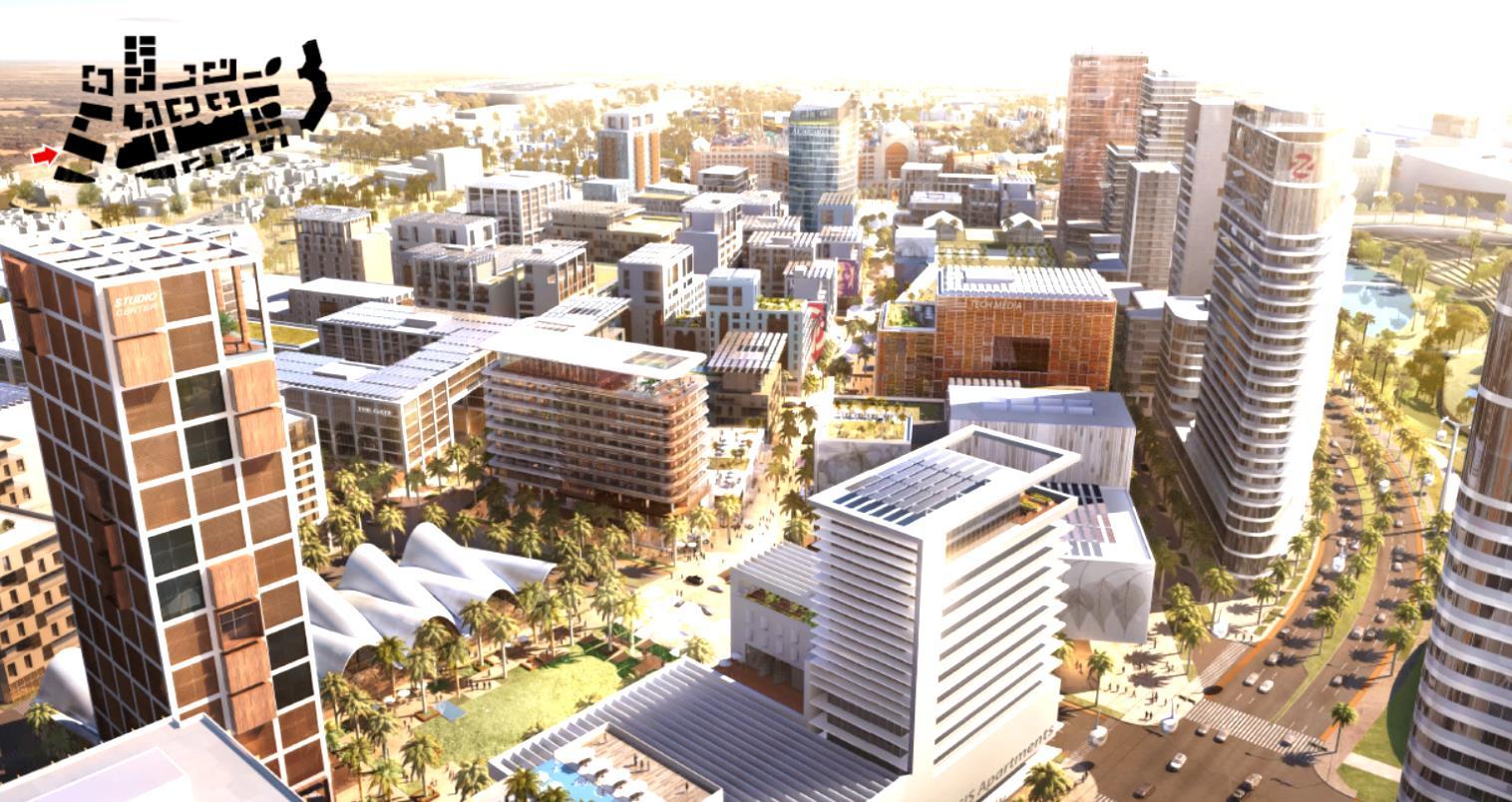
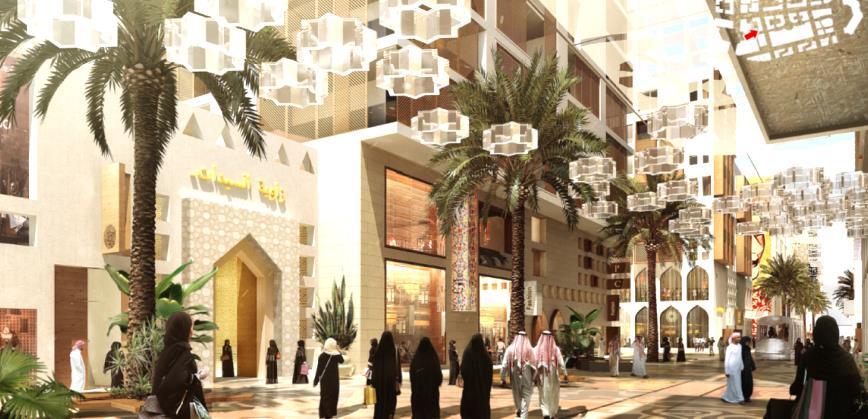
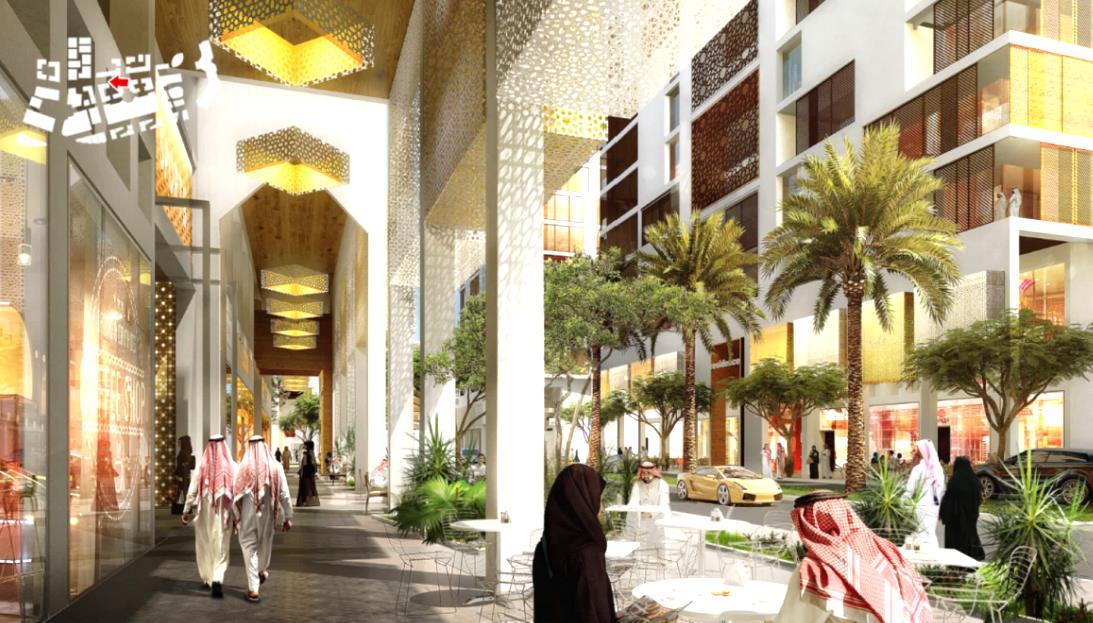
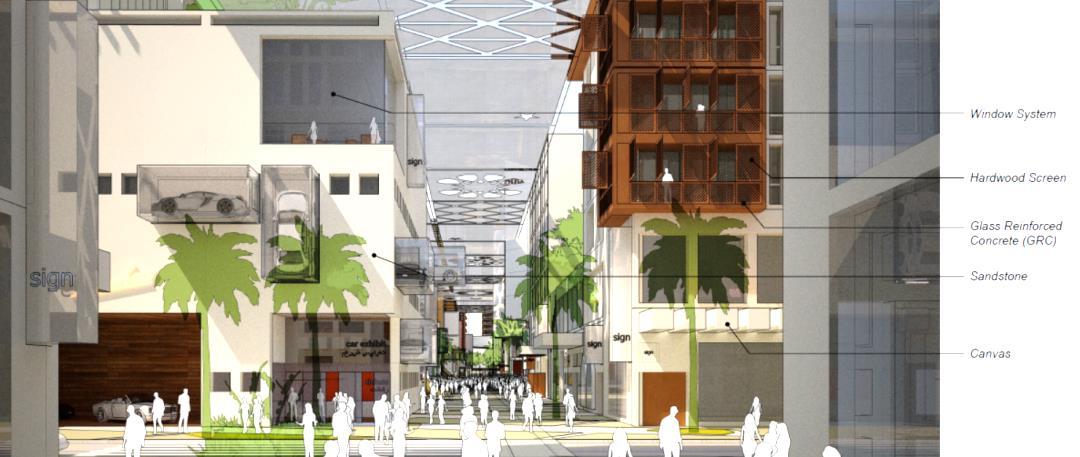
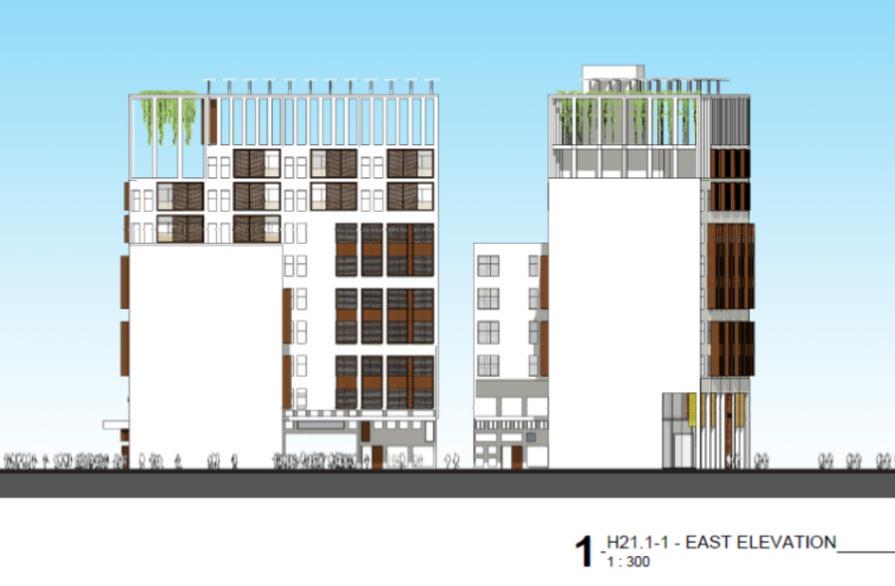
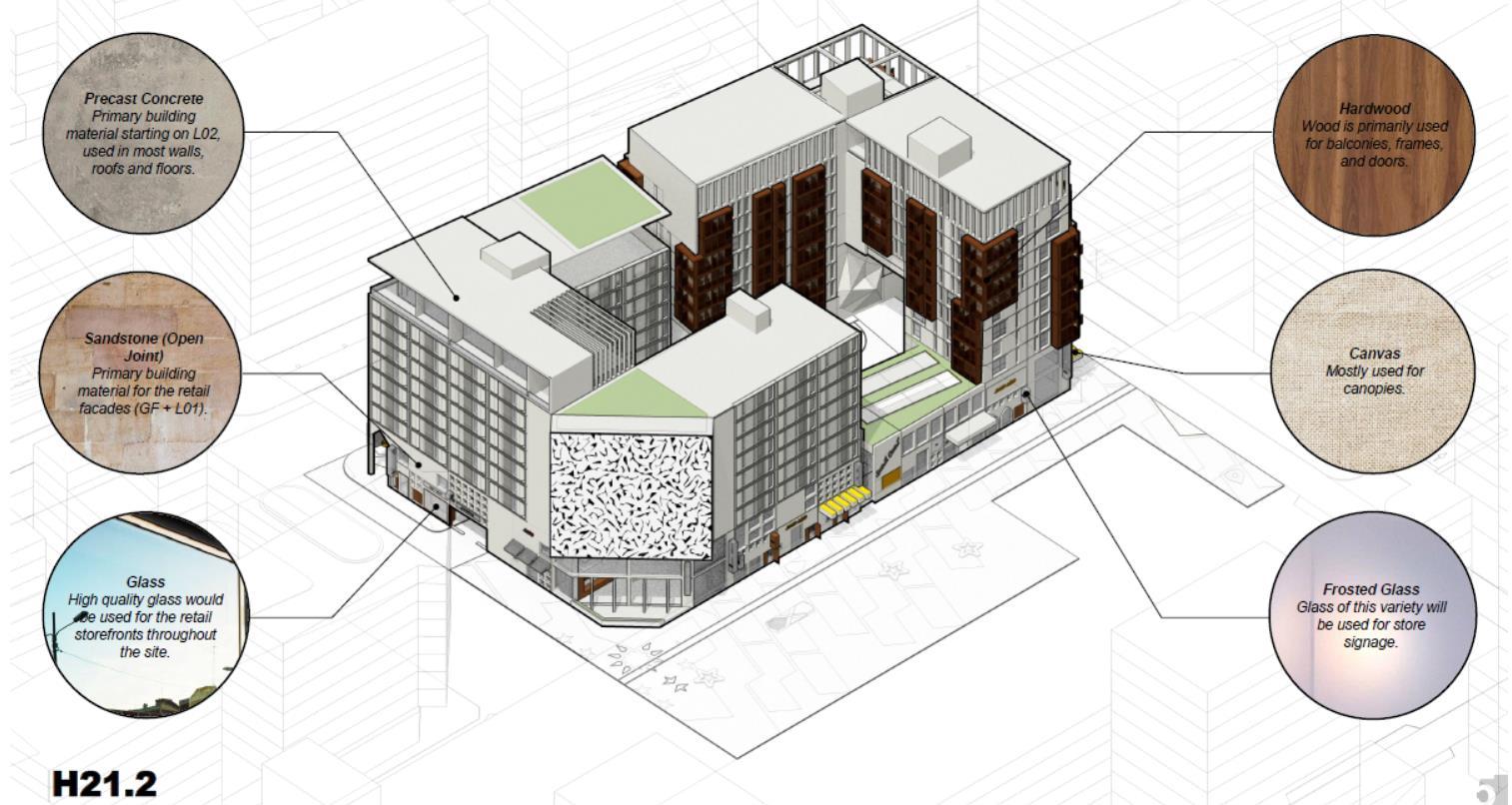
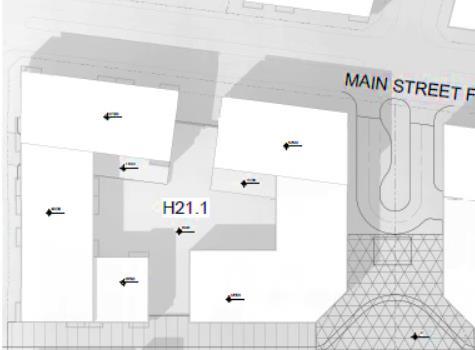
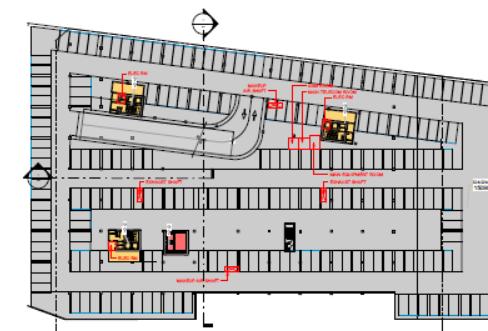
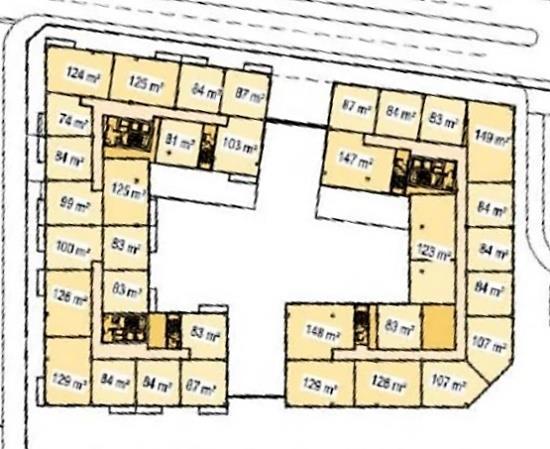
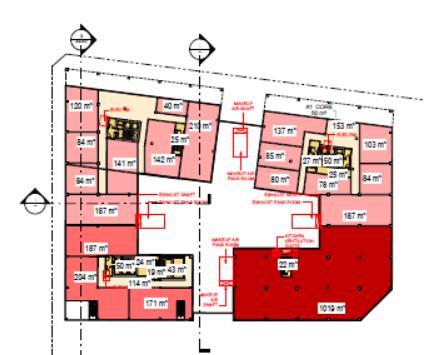
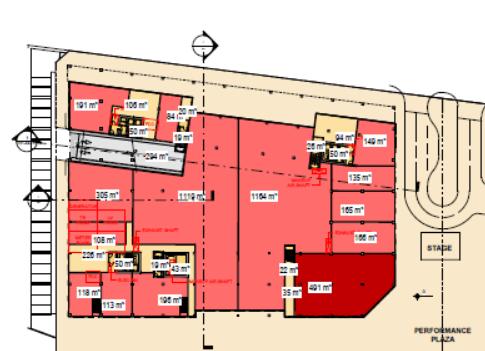
AL-WEDYAN TOWN CENTER, SAUDI ARABIA (REVIT BIM PROJECT) SCHEME PRESENTATION & 3D VIEWS
–
LEVEL -1 PLAN LEVEL 0 PLAN LEVEL 1 PLAN RESIDENTIAL LEVELS PLAN REAR ELEVATION H21.1 FACADE MATERIAL PROPOSAL AERIAL VIEW OF THE SITE PART SITE PLAN H21.1 PEDESTRIAN WALKWAY MAIN STREET WEDIYAN WALK Work folio : Ar. Abdul razzaq
ATKINS

BIM Architect
Project Delivery of SD, DD and TD package including Coordination with MEPS and Design update as per Norms and with complete responsibility of handling VT package and RETAIL PLAZA façade treatment and detailing.
i. Retail Plaza in Qetaifan Island North, Qatar.
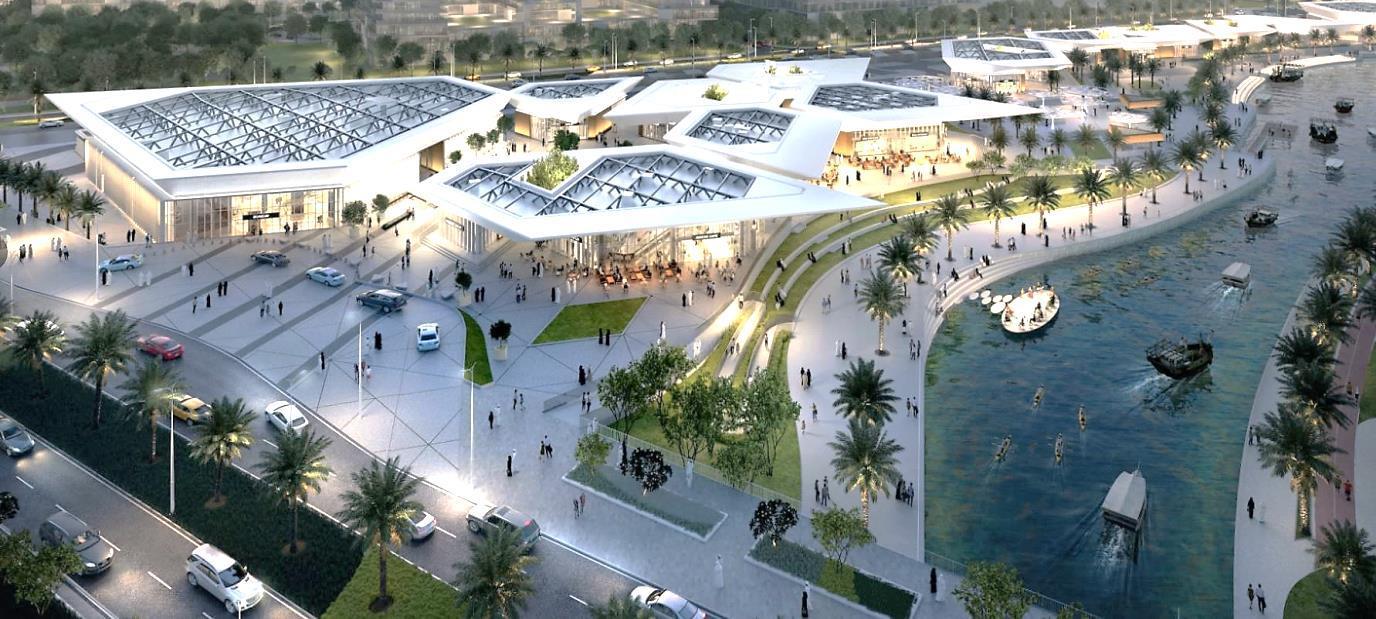
ii. Hotel & Souk in Qetaifan Island North, Qatar.
iii. Juma Mosque in Qetaifan Island North, Qatar.
iv. Interior B07 High rise residential tower in Dubai, UAE.
2. HOTEL & SOUK
Retail Plaza
The retail services on the island include F&B, Edutainment, Entertainment, in addition to the market. 7427SQM = Gross Floor Area

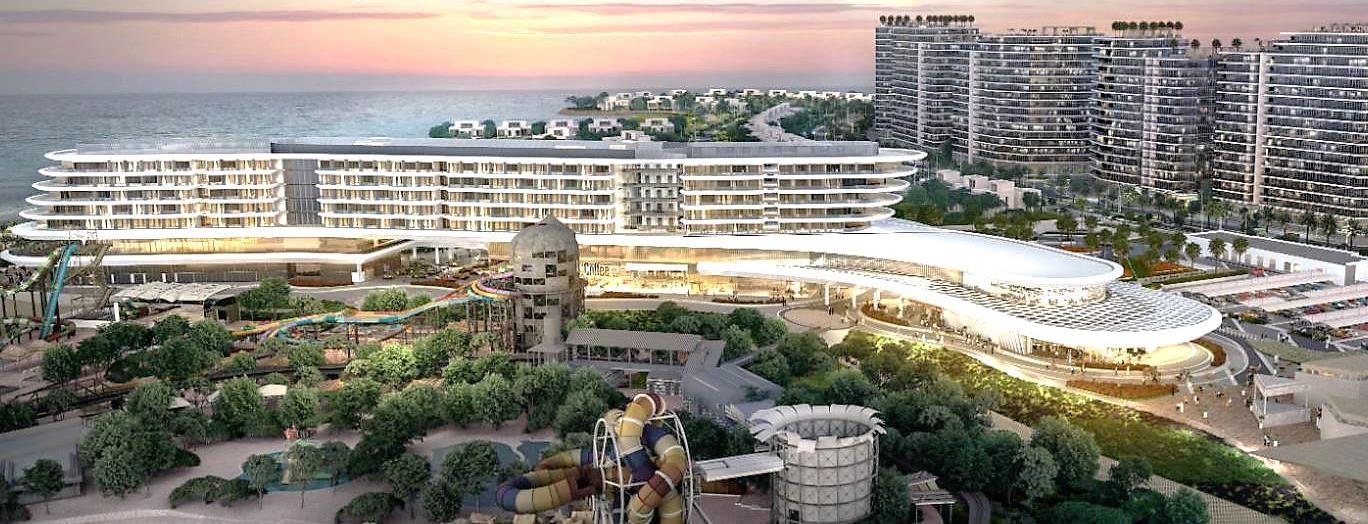
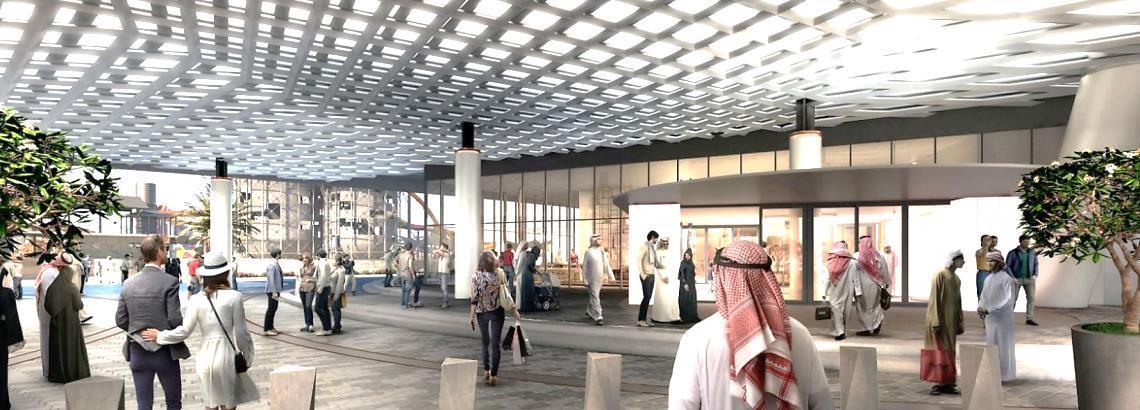
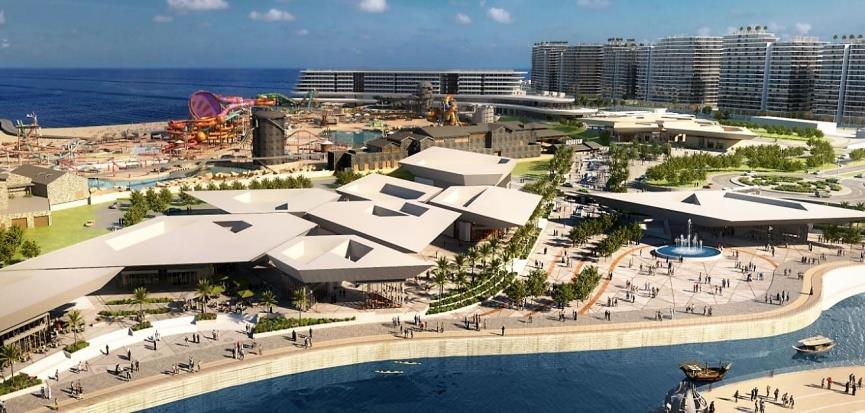
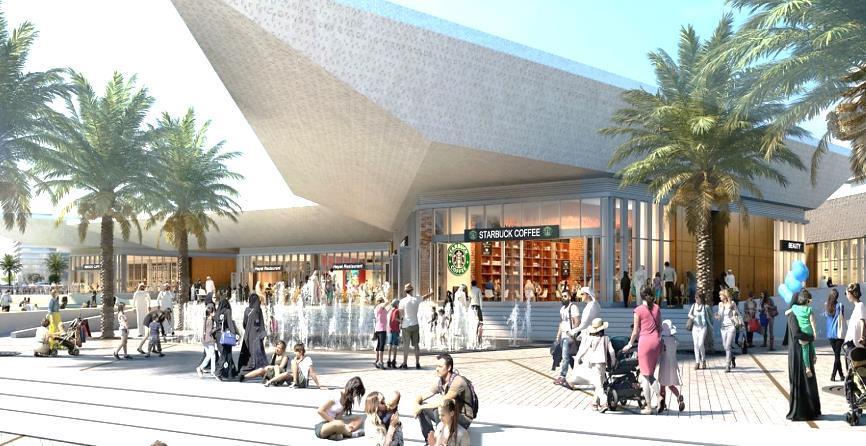
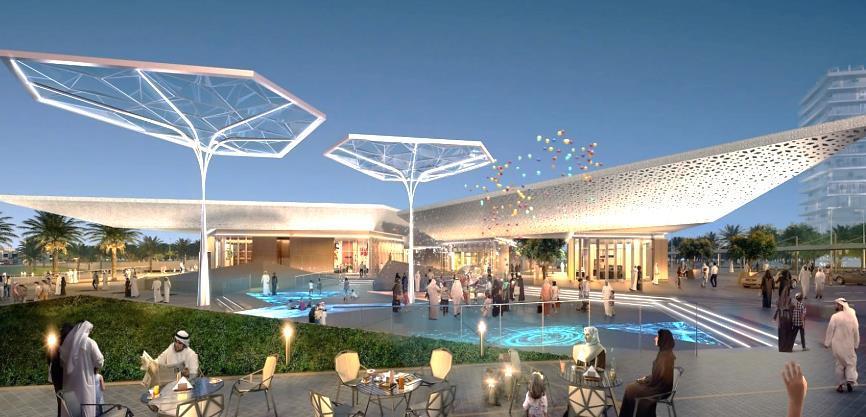
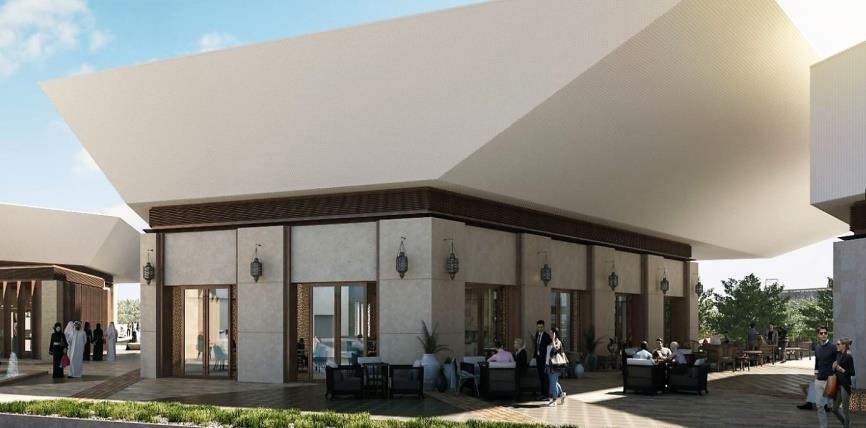
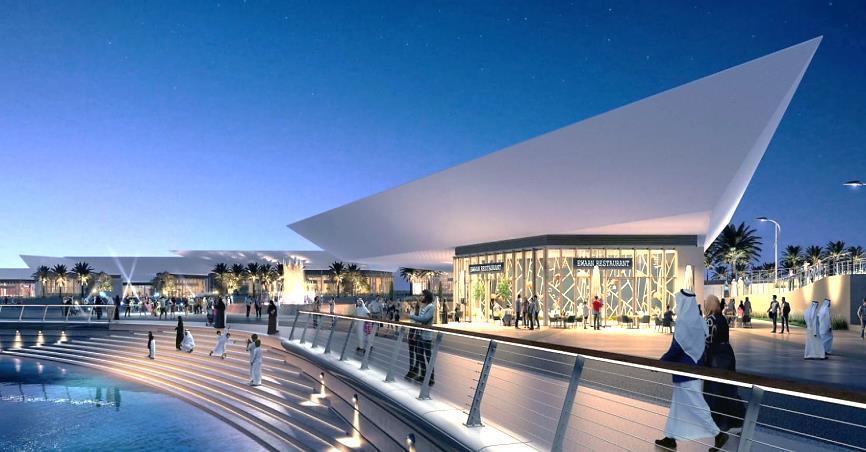
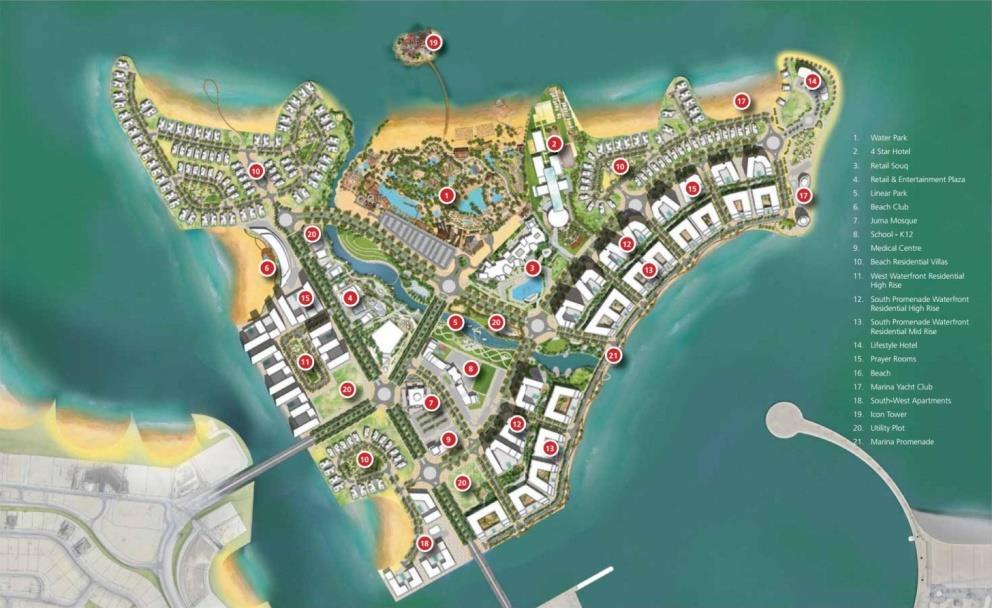
Hotel & Souk
The Hotels is surrounded with the Waterpark to ensure a unique experience to hotel guests. The hotels will also host events, leisure activities, services and facilities spas and gyms, ballrooms, restaurants and cafes. Access to the Souq and retail plaza to enjoy a unique shopping experience.
Work folio : Ar. Abdul razzaq
1. RETAIL PLAZA
FROM ATKINS OFFICE (internal details hidden as per the company’s privacy policy)
QETAIFAN ISLAND NORTH, LUSAIL CITY, QATAR (REVIT – BIM PROJECT)
WORKS
MASTERPLAN





















































 BRIDGE
PERGOLA ICON
MEMORIAL
FRONT
HIGHWAY SIDE
Work folio : Ar. Abdul razzaq
BRIDGE
PERGOLA ICON
MEMORIAL
FRONT
HIGHWAY SIDE
Work folio : Ar. Abdul razzaq




























 ACP & Glass Panels Used as Sun Shading Device
LEED Platinum Certified Building.
Amalgamation of Steel with Sandstone for Facades.
SITE PLAN
PV Cells Installation Details.
ACP & Glass Panels Used as Sun Shading Device
LEED Platinum Certified Building.
Amalgamation of Steel with Sandstone for Facades.
SITE PLAN
PV Cells Installation Details.


























 WORKING
AND
IMAGES
WORKING DRAWING
BUILDING SECTION
Work folio : Ar. Abdul razzaq
SITE IMAGES
TOWER
OKHLA NSIC METRO RESIDENTIAL TOWER (T.O.D.), New Delhi Combination of ACP & GRC as Facade Treatment
WORKING
AND
IMAGES
WORKING DRAWING
BUILDING SECTION
Work folio : Ar. Abdul razzaq
SITE IMAGES
TOWER
OKHLA NSIC METRO RESIDENTIAL TOWER (T.O.D.), New Delhi Combination of ACP & GRC as Facade Treatment
































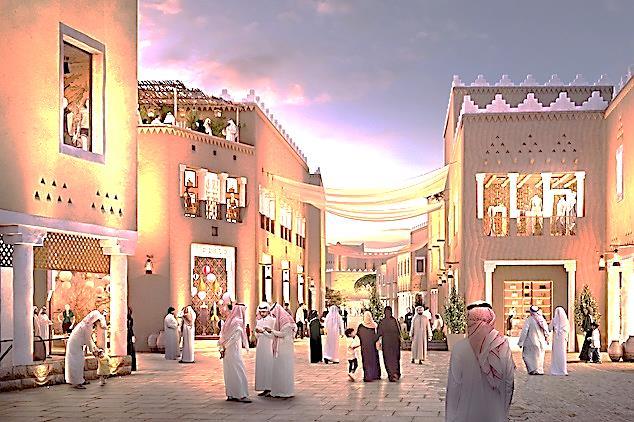
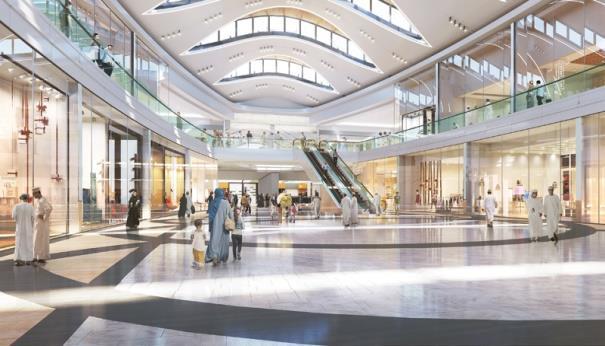
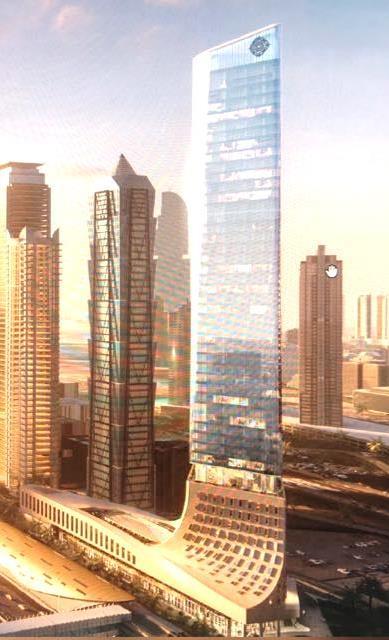
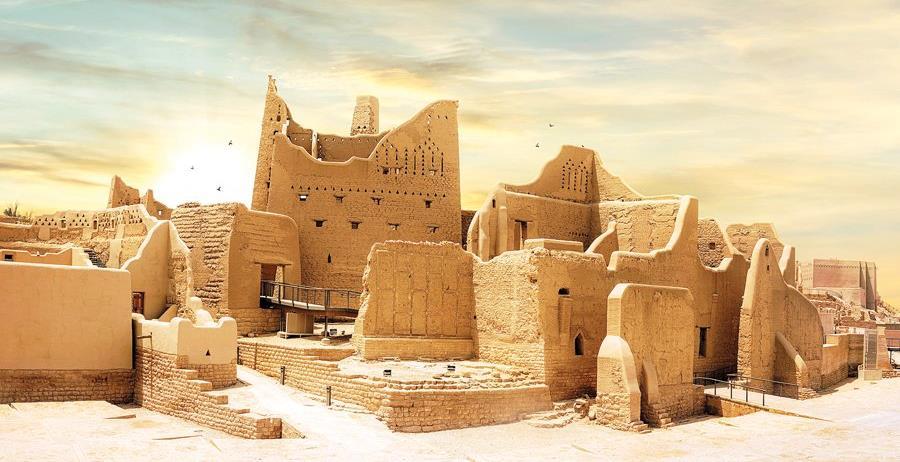
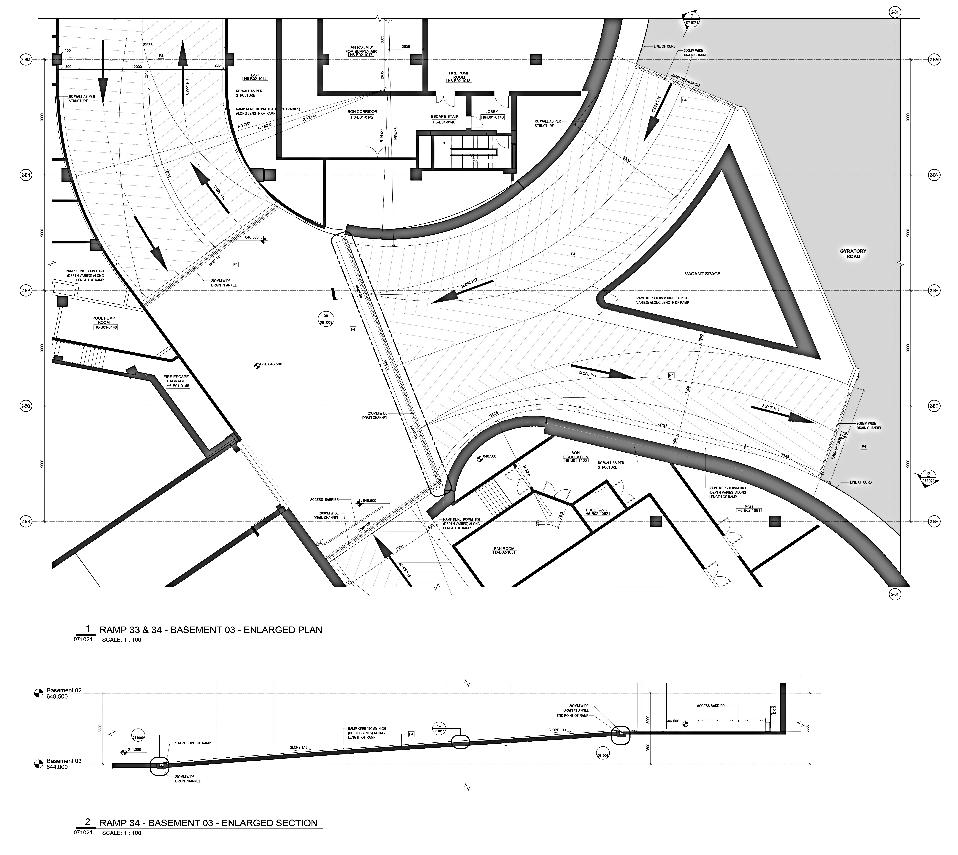
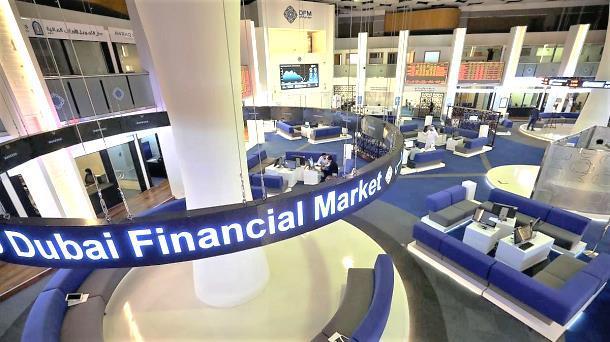 Interior Project : Mall of Oman.
Interior Project : Dubai Financial Market,
Project : Dubai Financial Market (façade)
Interior Project : Diriyah Square Gate, KSA. Prestigious ancient town refurbishment to make it Recreational, commercial tourism hub.
Interior Project : Mall of Oman.
Interior Project : Dubai Financial Market,
Project : Dubai Financial Market (façade)
Interior Project : Diriyah Square Gate, KSA. Prestigious ancient town refurbishment to make it Recreational, commercial tourism hub.