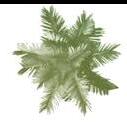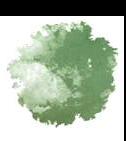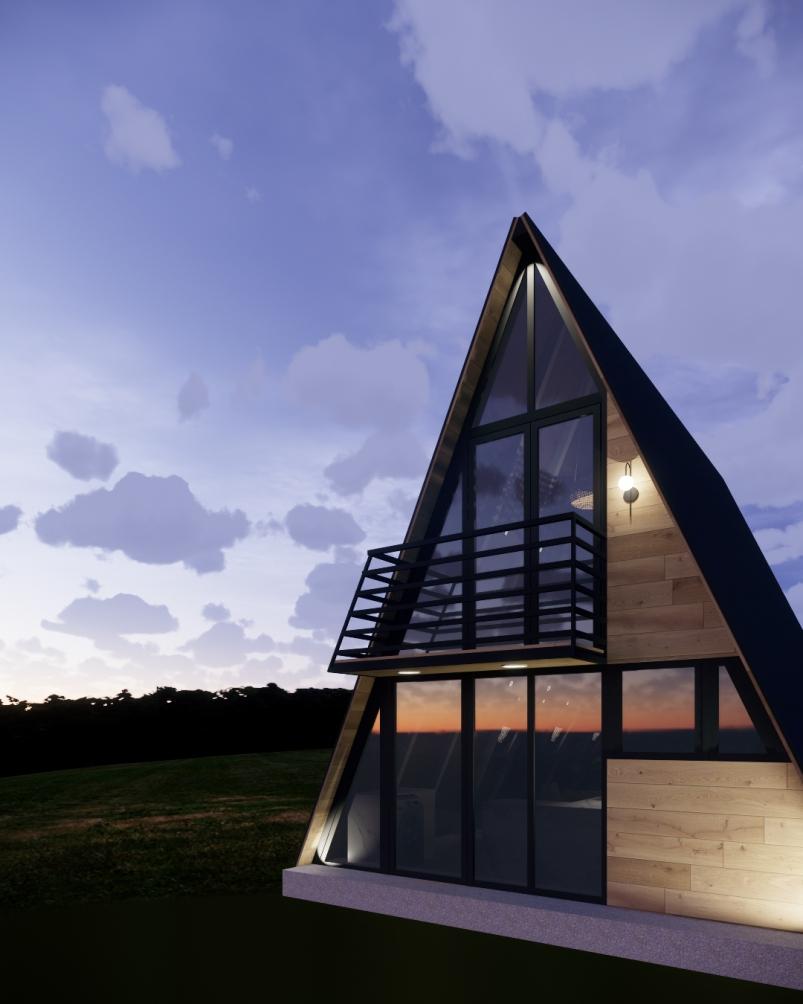MADEC
AUTHORS: TFA - Tagir Fattori Arquitetura+bw5+Rafael Dan Sokabe
YEAR: 2021
LOCATION: Caxias do Sul - RS|BRAZIL
ABOUT: The Caxias do Sul Open Museum of Economic Development (Madec) project, introduced in late 2021 and currently in pursuit of national funding, aims to tell the history of the city's Chamber of Commerce through culture, history, gastronomy, and leisure. Comprising four interconnected structures—a museum, event area, reception building, and co-working space—linked by open pathways with outdoor art installations and an amphitheater for performances, Madec aspires to be a multifaceted cultural and educational hub. It will offer immersive exhibits, interactive displays, and outdoor art installations, fostering an in-depth understanding of Caxias do Sul's economic development while also facilitating events, co-working, and leisure activities, thus promising to become a valuable asset for the city and its residents.
MADEC
KEY ACTIVITIES: Participate in buildings sitings definion and buildings design. Topography studies to best insert outdoor pathway ramps for the connection of the buildings. Isometric and plan view of the whole complex with unique representation.

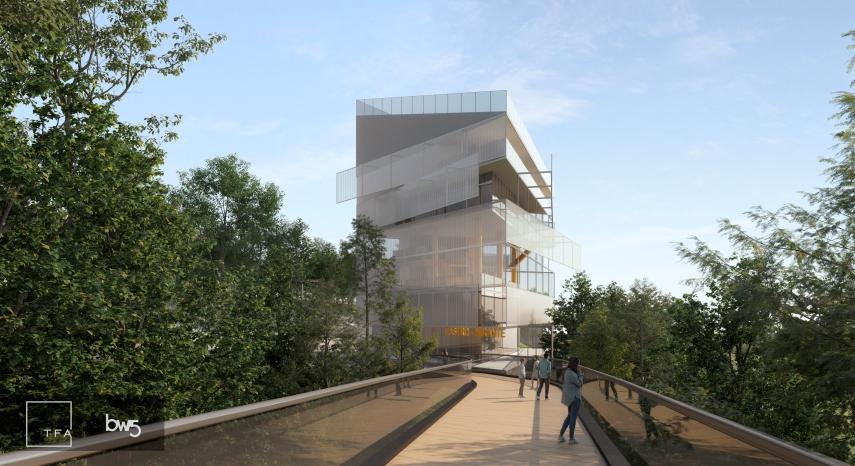

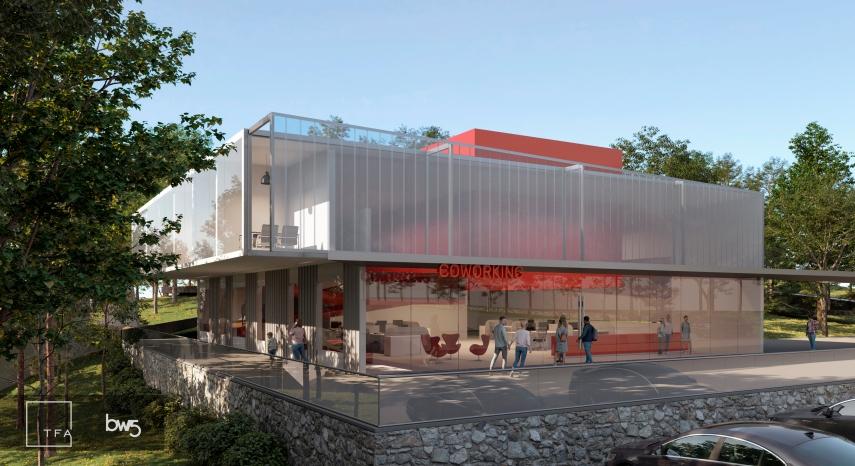
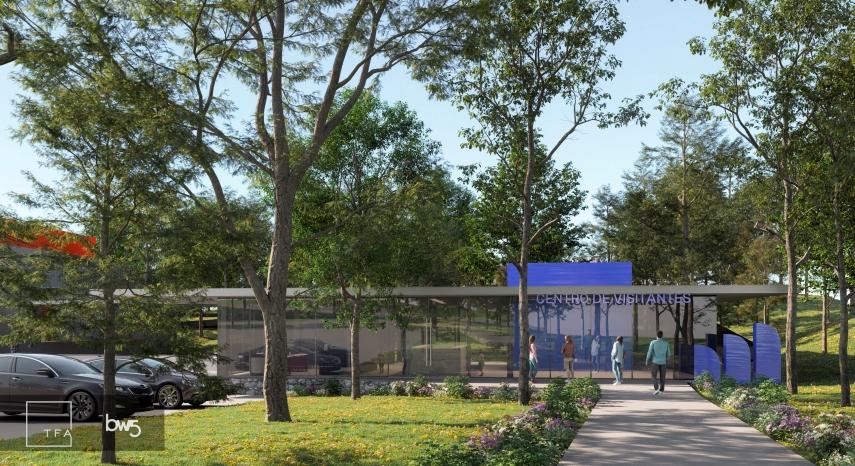
PROGRAMS USED: AutoCAD, SketchUp, CorelDRAW, Photoshop.
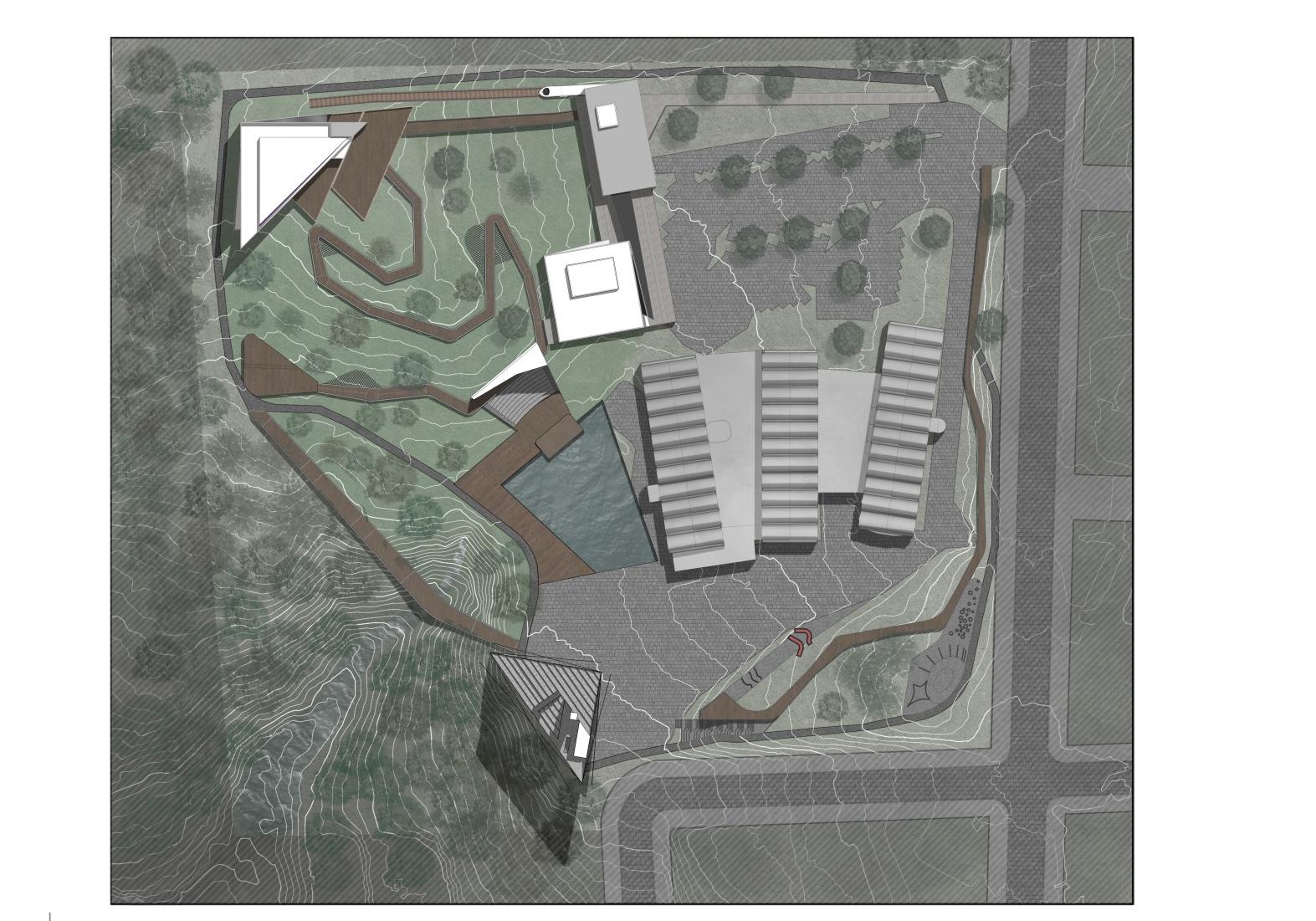
Santa Rita Winery
AUTHORS: Rossi Arquitetura e Urbanismo
YEAR: 2018
LOCATION: Pirenopolis - GO|Brazil
ABOUT: The Santa Rita Winery is an architectural project aimed at attracting tourists and showcasing local wine and grape juice production. It consists of various buildings, including a reception area with an event hall, a chapel, the winery, and a juice production facility. Visitors can explore the winemaking process at the heart of the complex, while also enjoying events and serene moments in the ccomplex. The project celebrates the region's culture, heritage, and craftsmanship.
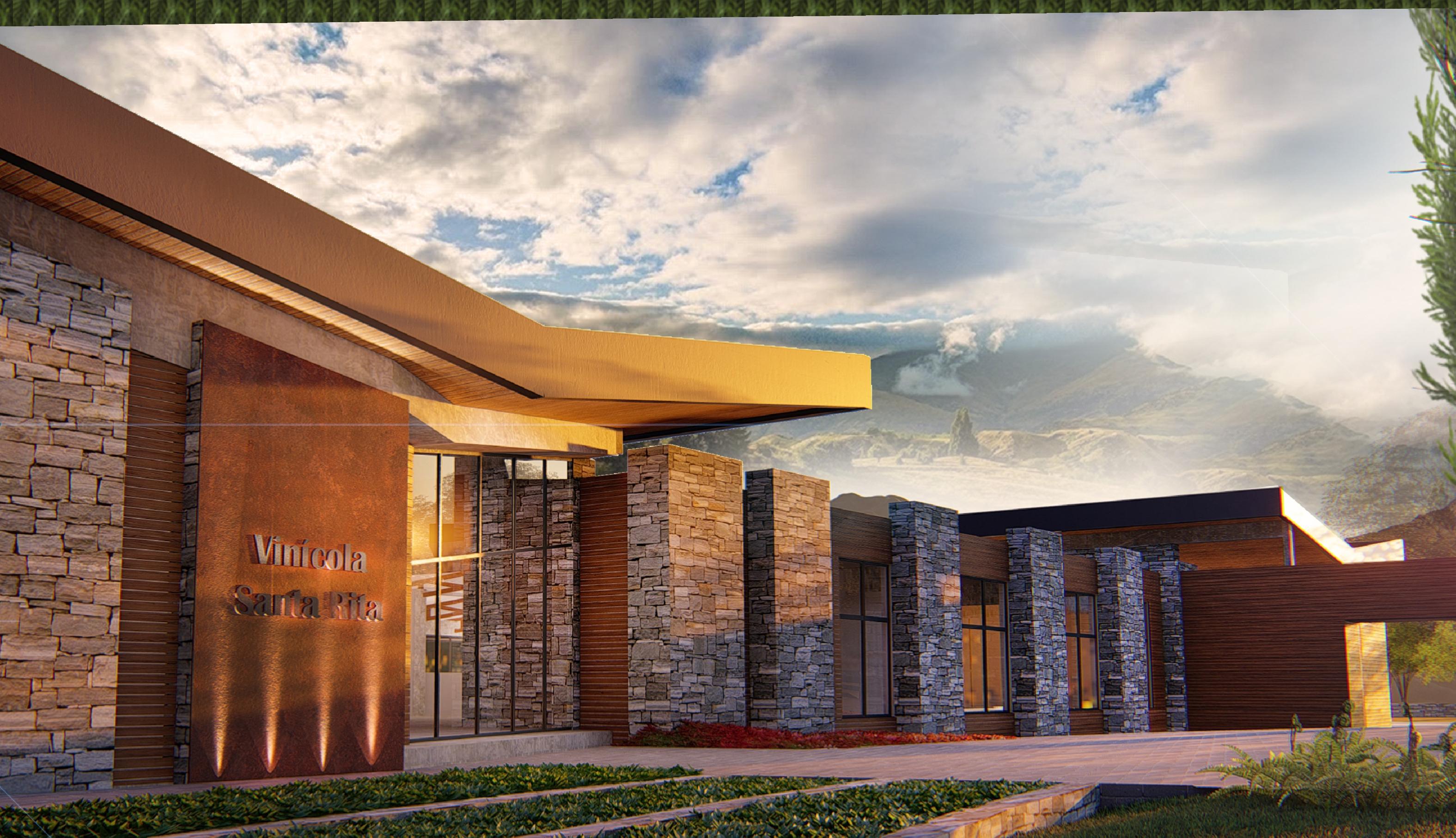
Santa Rita Winery
KEY ACTIVITIES: Develop Winery Masterplan. Participate in the reception unit design. Develop recepction sector with parking lot, along with techinical plans, section and façades for execution. Integrate reception building structural project with architectural design.

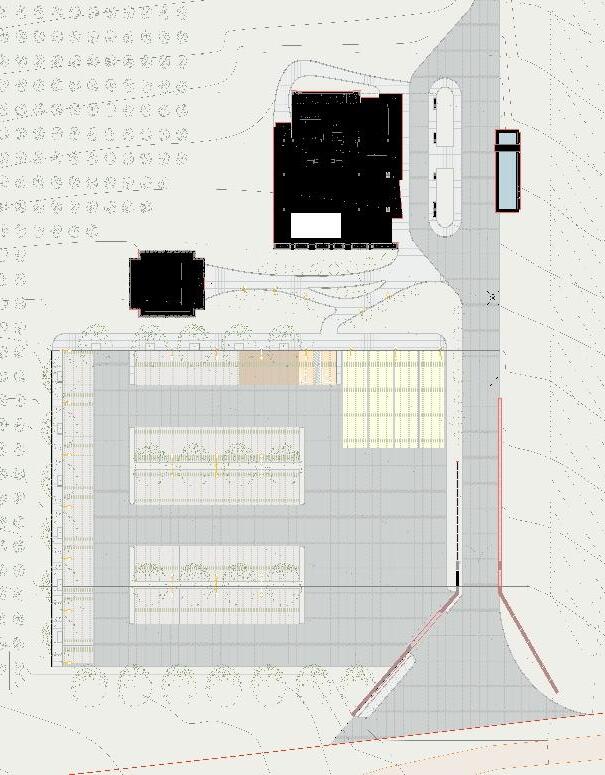
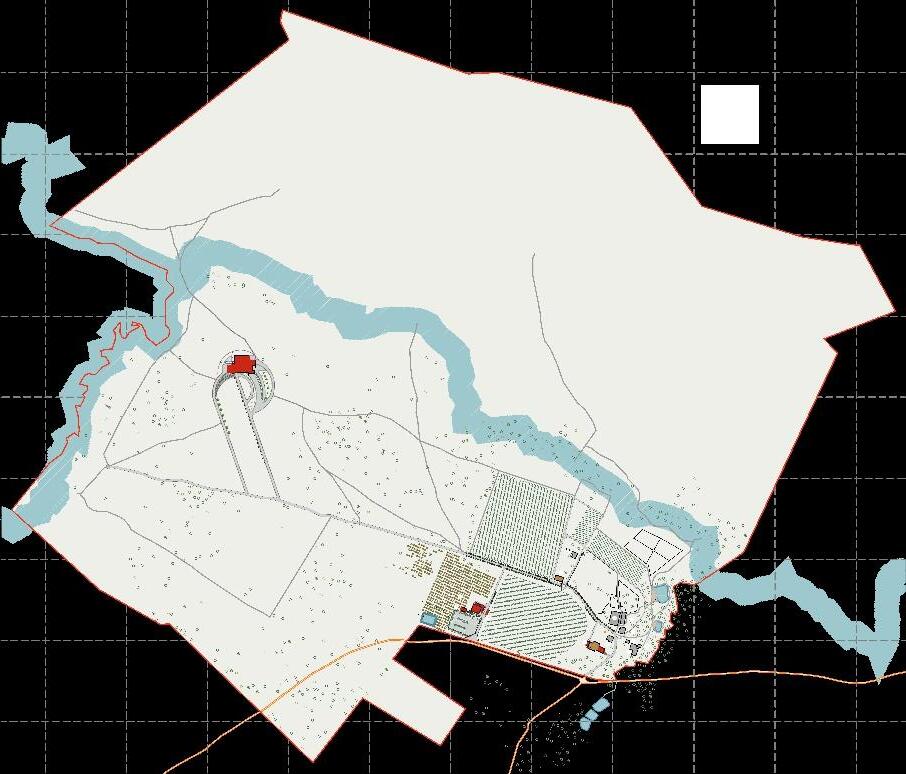

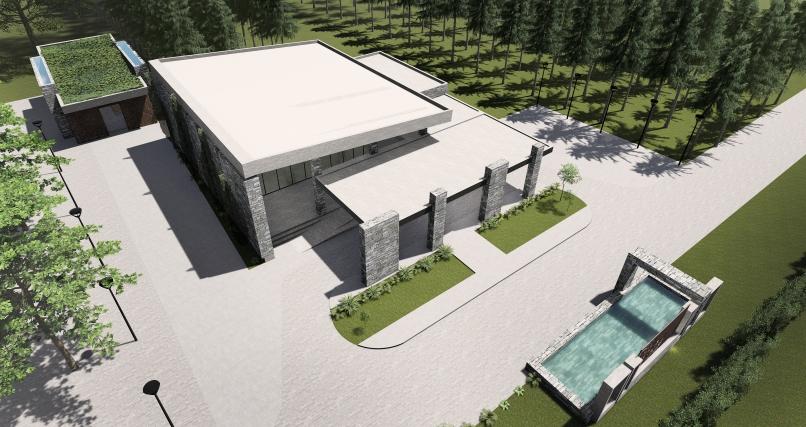
PROGRAMS USED: AutoCAD and SketchUp.

BIAMAR
AUTHORS: Rossi Arquitetura e Urbanismo
YEAR: 2021
LOCATION: Farroupilha - RS|BRAZIL
ABOUT: Biamar, one of the largest knitwear manufacturers in the region, embarked on an architectural project aimed at expanding both its manufacturing facility and retail space. The objective was to enhance production capacity and provide superior service to customers by doubling its industrial area and quadrupling its retail space.
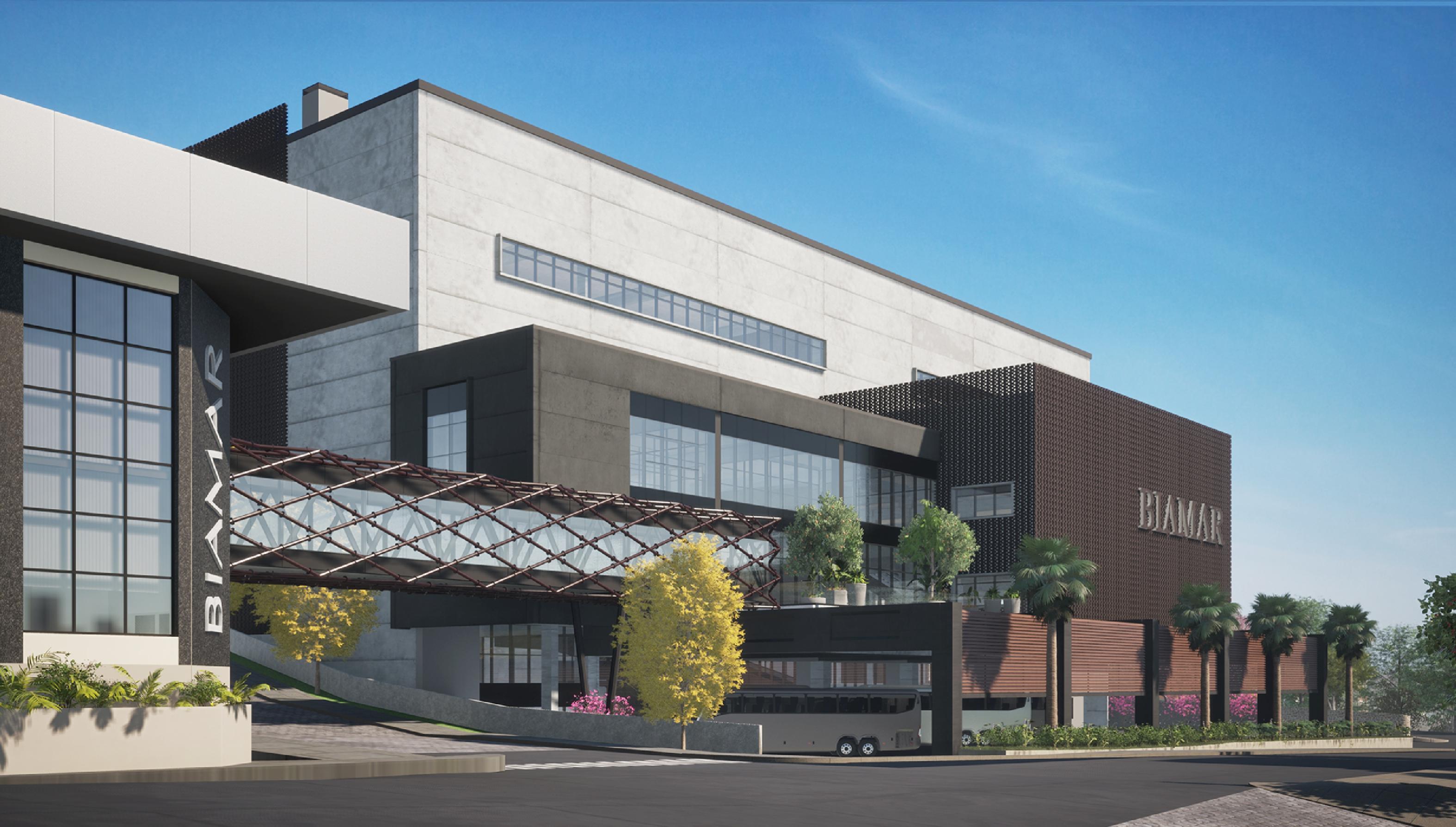
BIAMAR
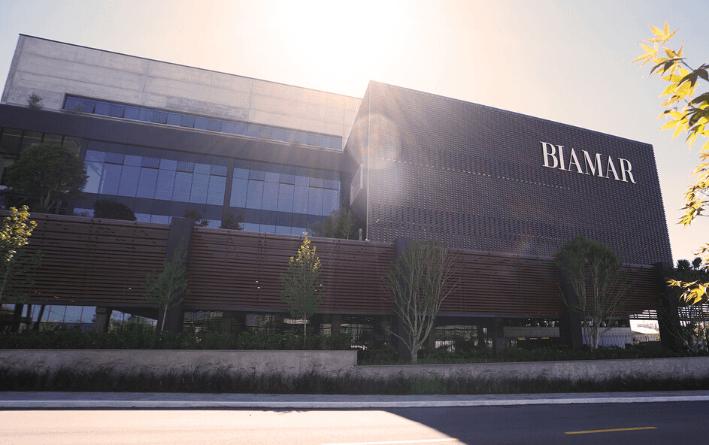
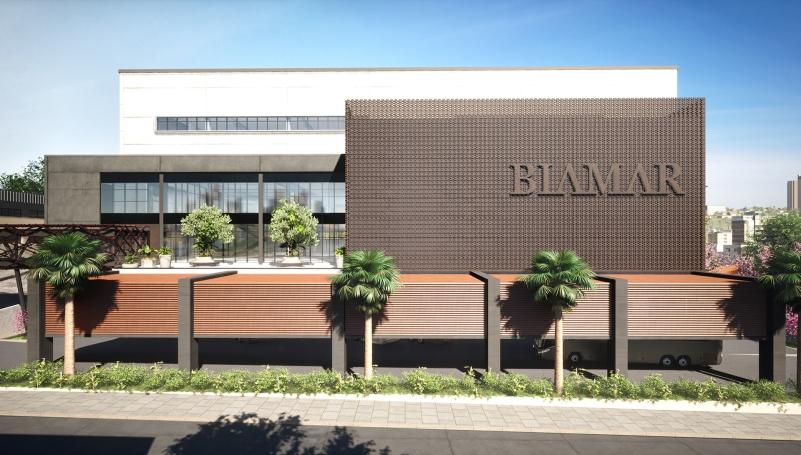
KEY ACTIVITIES: Develop 2D and 3D drawing of the steel for the roofings for contractors to execute the project. Perform cost comparisons between contractors and ensure project compatibility between contractors project and architectural projects.
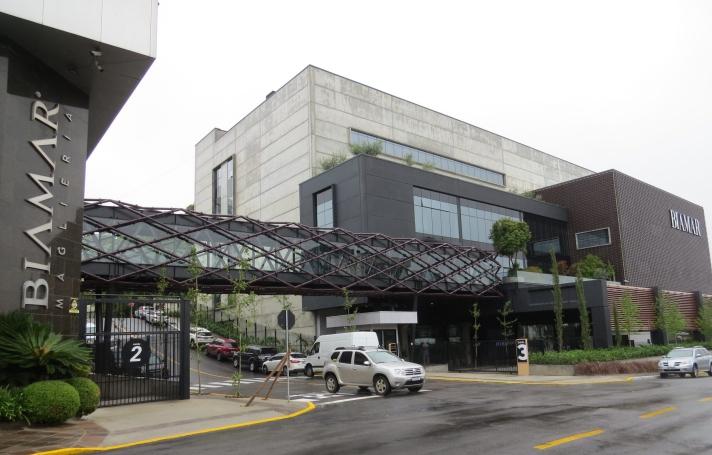
PROGRAMS USED: AutoCAD and SketchUp.
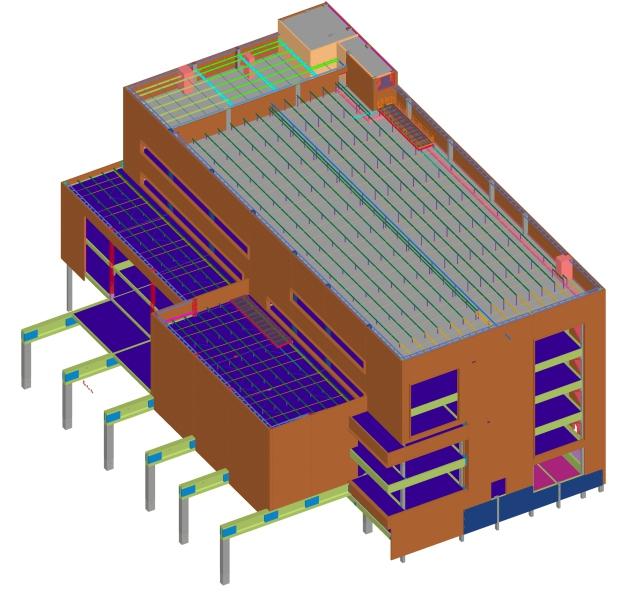
PAULO NOBRE
AUTHORS: Rossi Arquitetura e Urbanismo
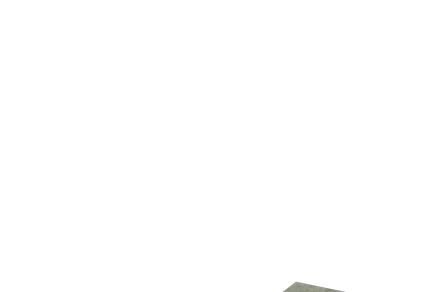
YEAR: 2022
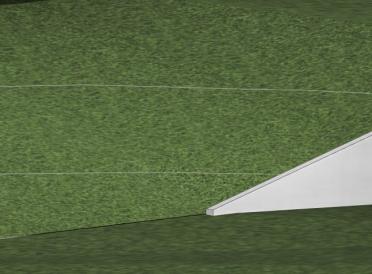
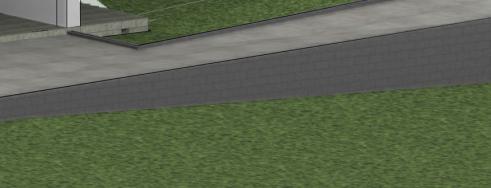
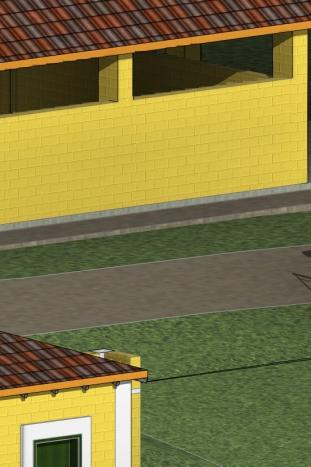



LOCATION: Cotia - SP|BRAZIL

ABOUT: The project involves a new building on the client's spacious property, aiming to indulge in the hobby of producing various types of beverages such as beer and cachaça. The client's vision includes the creation of a cozy bar area to entertain friends with all the production area underneath it on the subground.
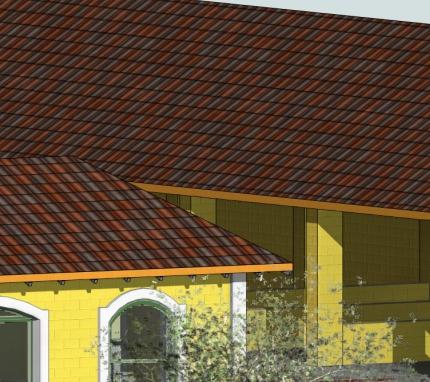

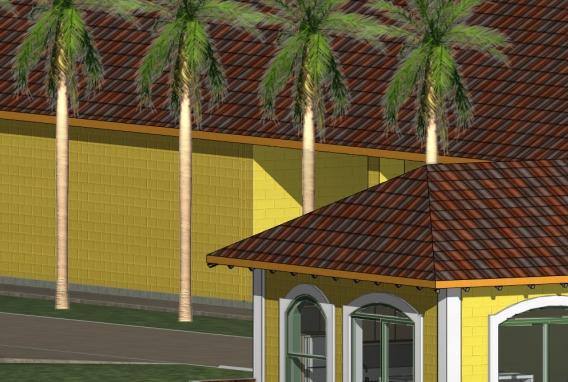
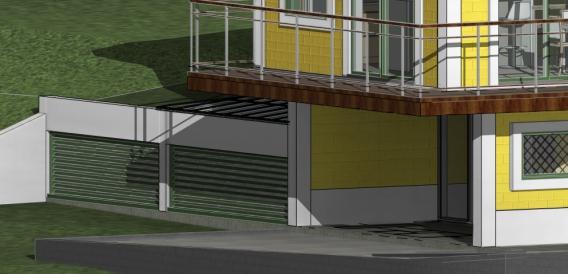
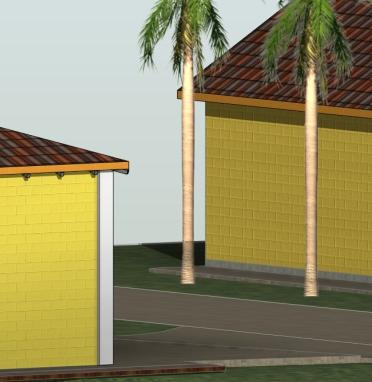
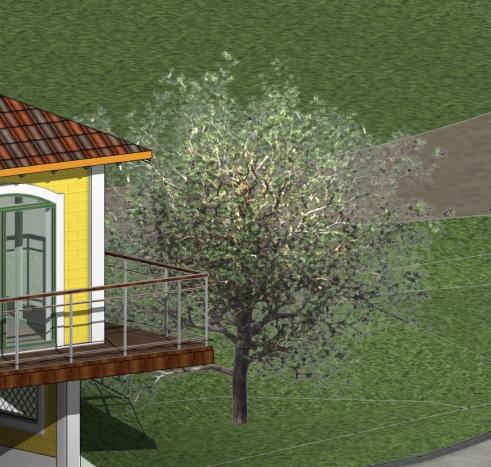
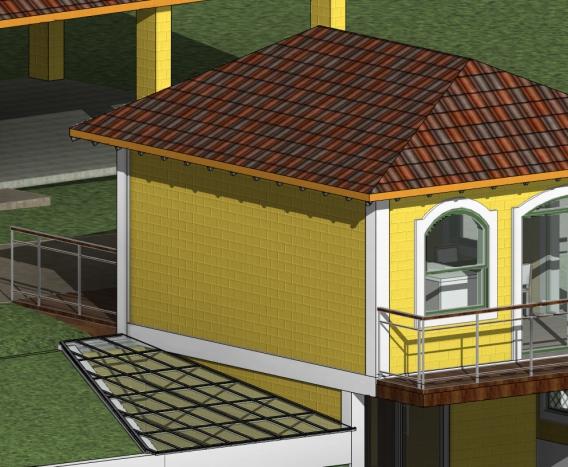


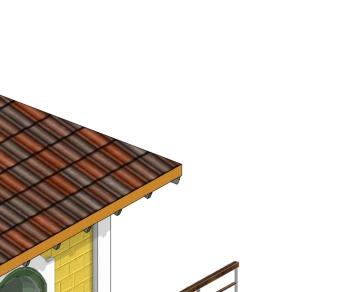
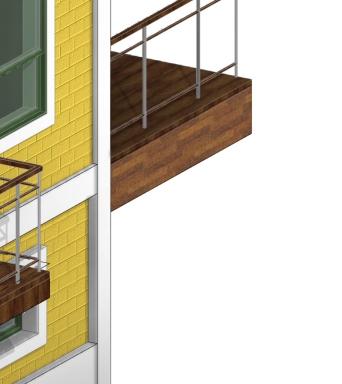
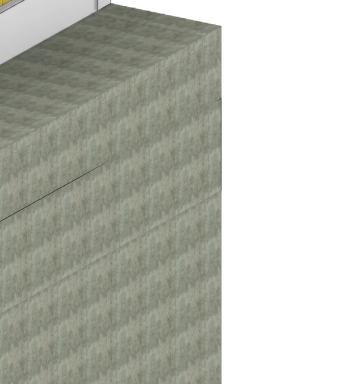
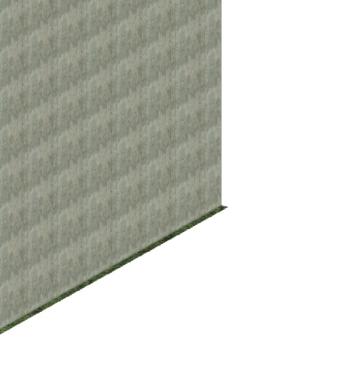

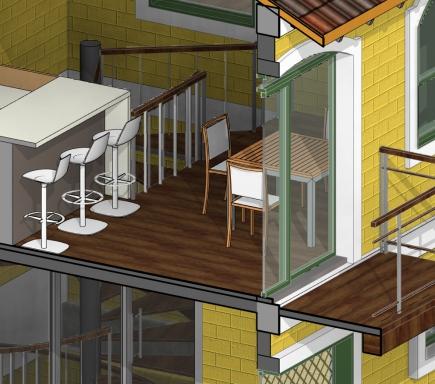

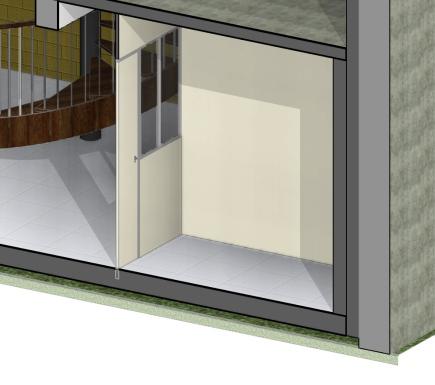
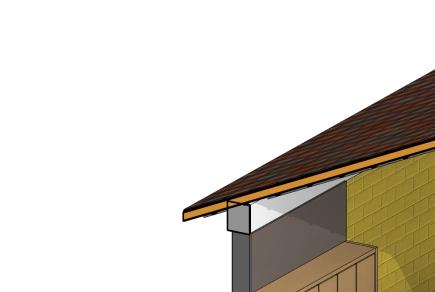
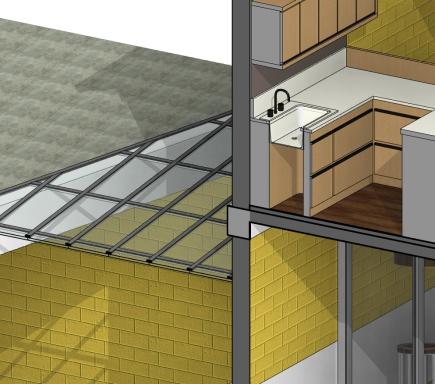
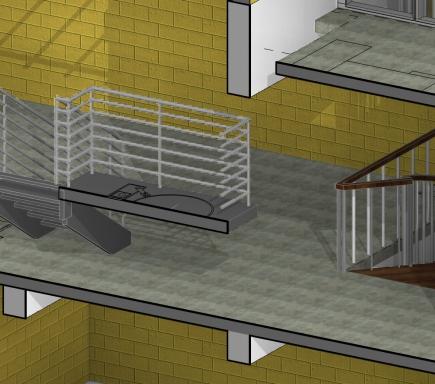
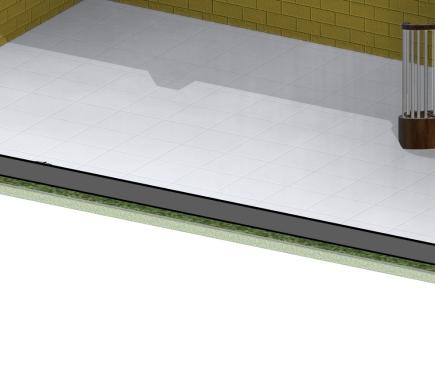


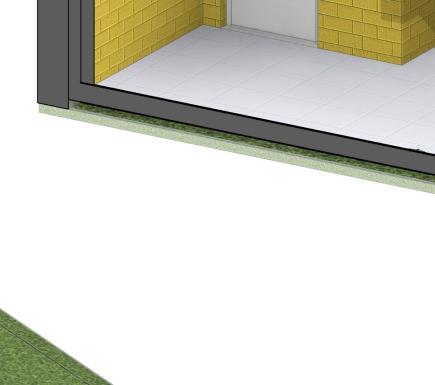
PAULO NOBRE
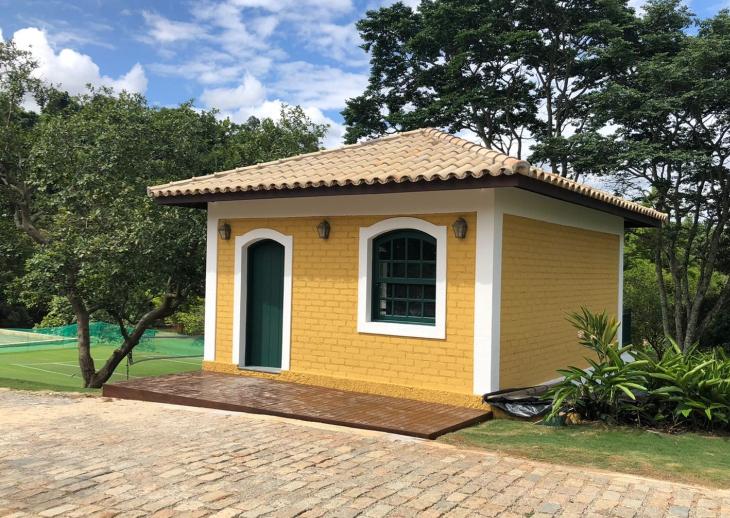
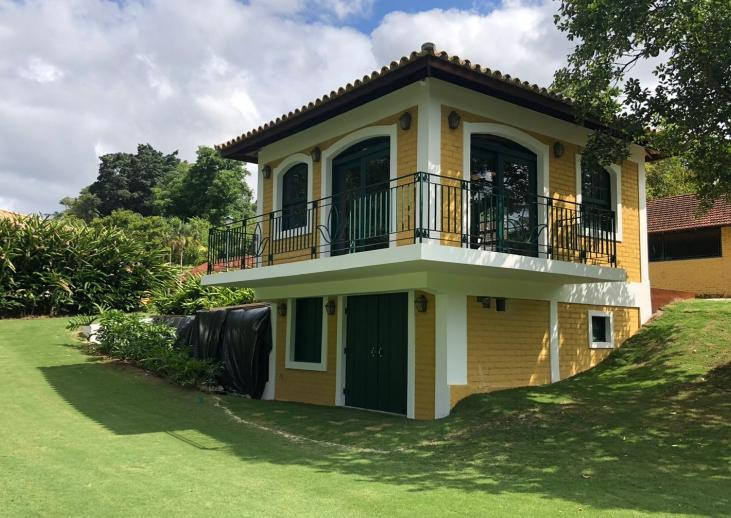
KEY ACTIVITIES: Develop the building’s design maintaning the identy of the buildings on its surroudings. Review structure project compability’s with the architectural project. Draw plan, section and façade views for conctractors and client. Research fundamentals equipments for different beverages production.
PROGRAMS USED: REVIT.
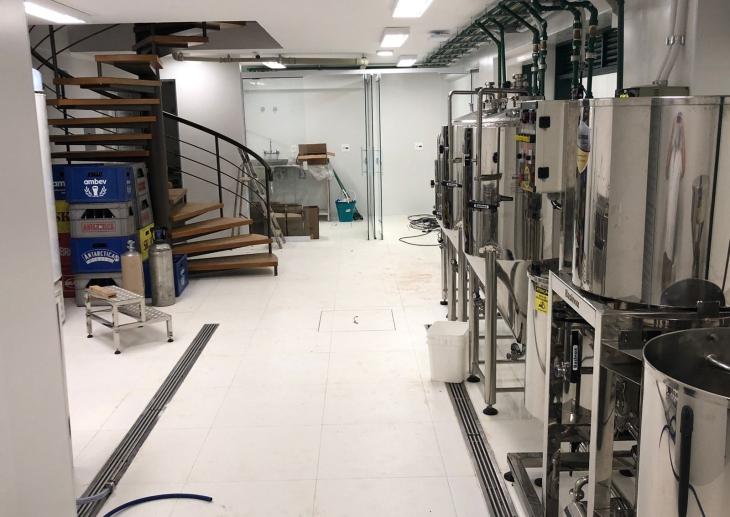
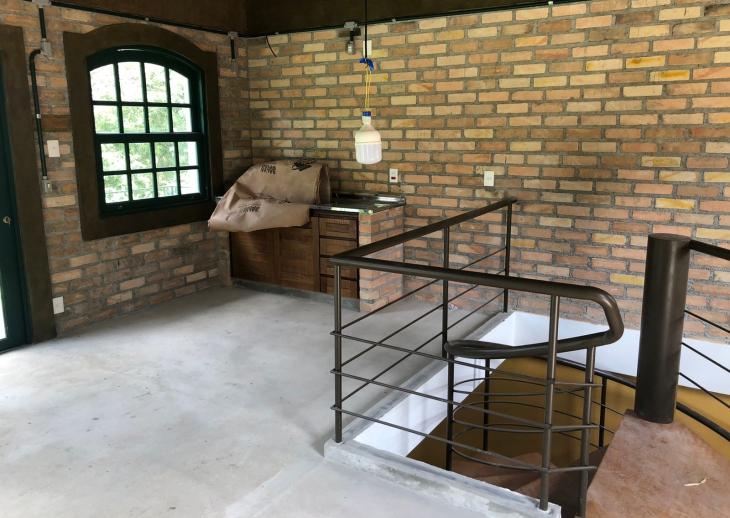
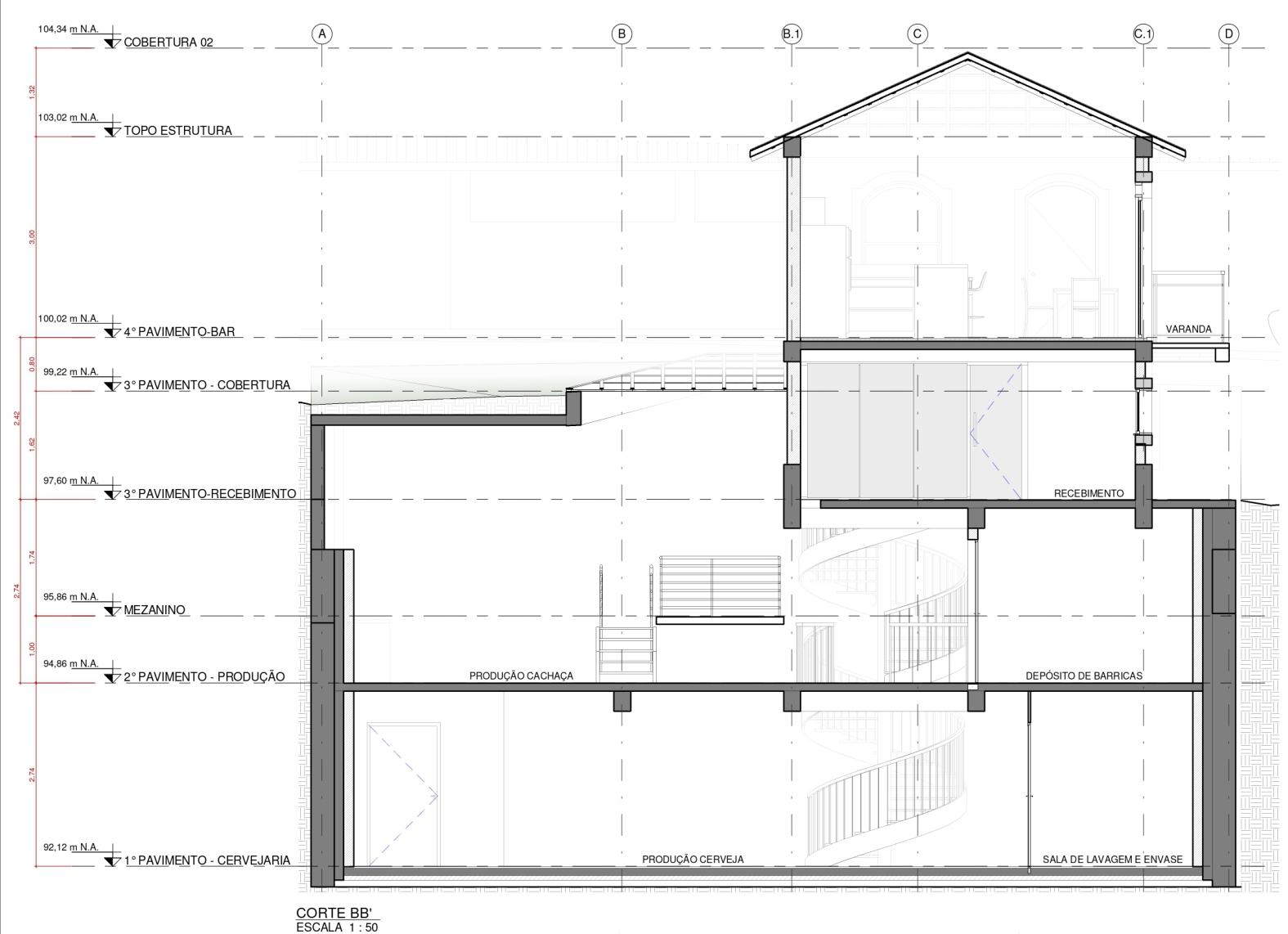
Praia Grande - Cabin
AUTHORS: Kodama Arquitetura e Urbanismo
YEAR: 2023
LOCATION: Praia Grande - SC|Brazil
ABOUT: The cabin, nestled in a rural area along the banks of a river, was crafted using steel structures. The client's vision was to create a holiday retreat far removed from the hustle of the city. This tranquil escape harmonizes with its natural surroundings, offering a reconnection with nature.

Praia Grande - Cabin

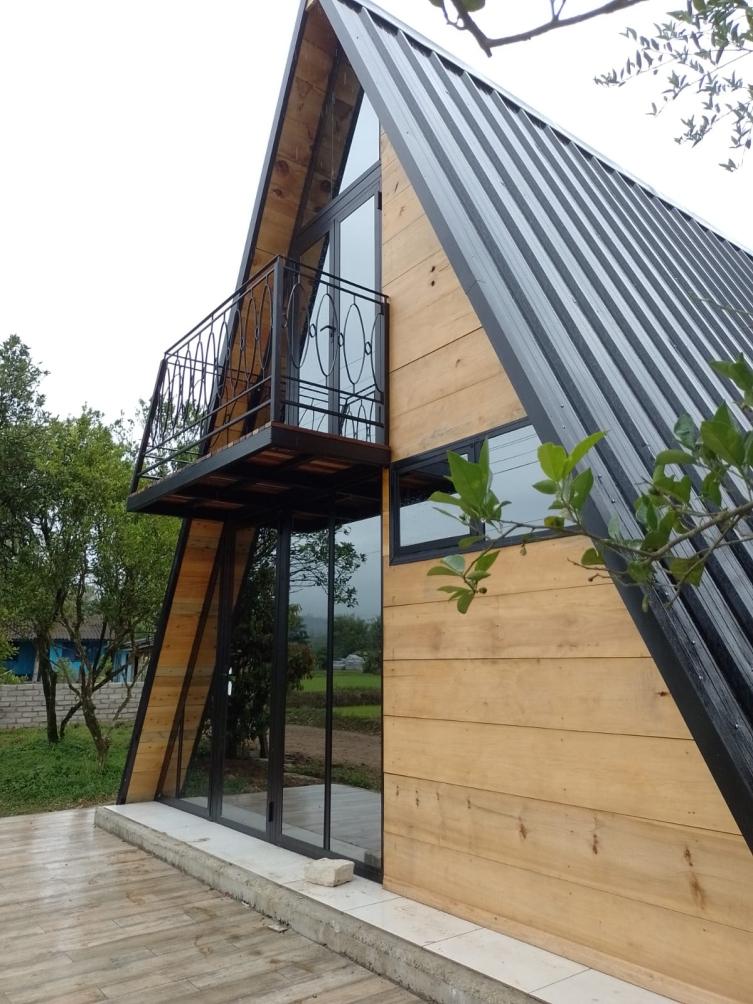
KEY ACTIVITIES: Project design, plan and section view with unique representation.


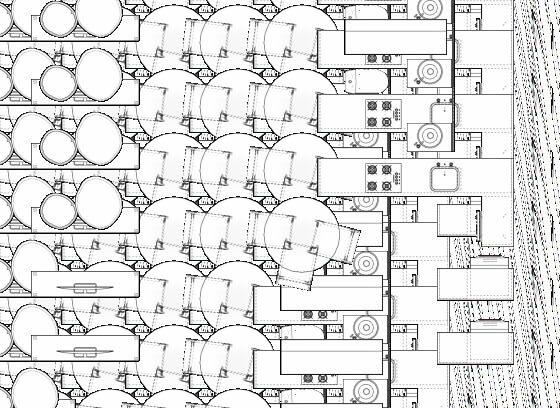

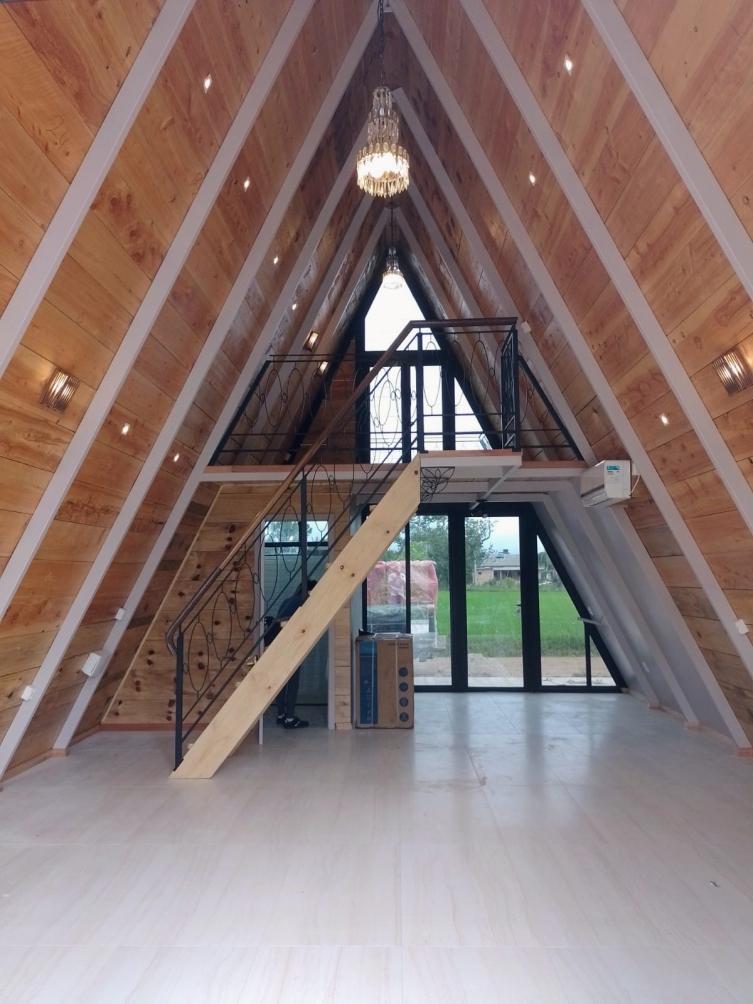
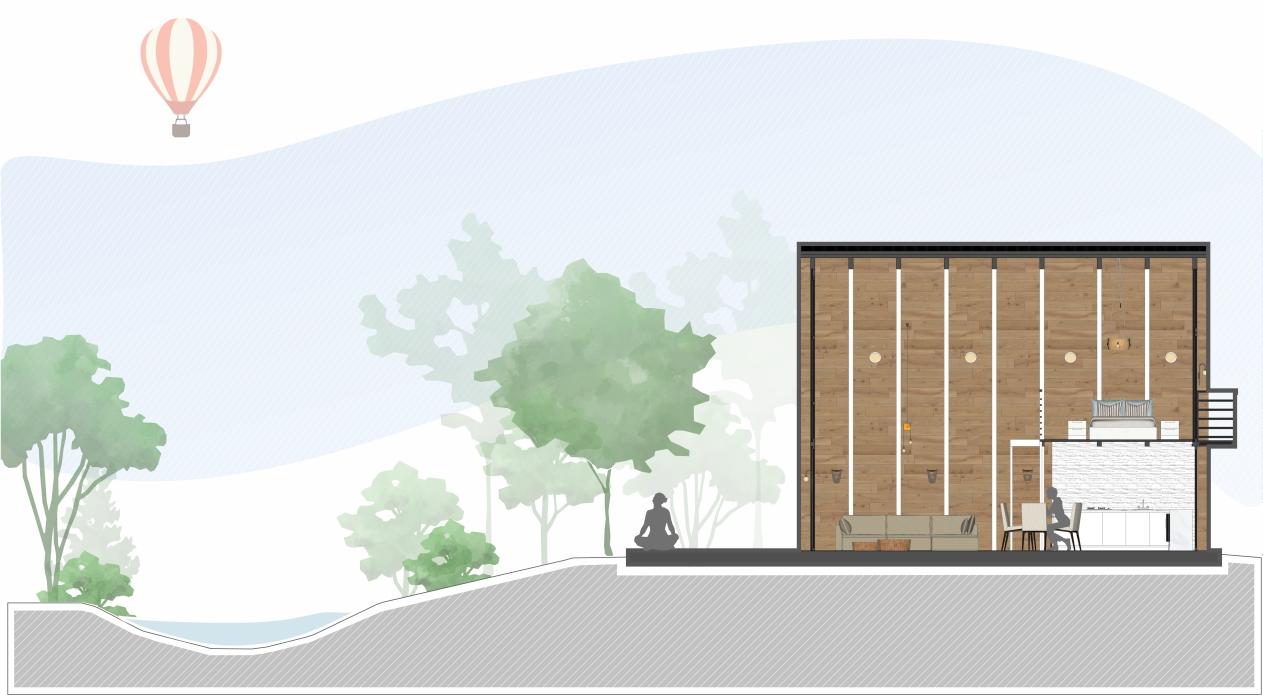
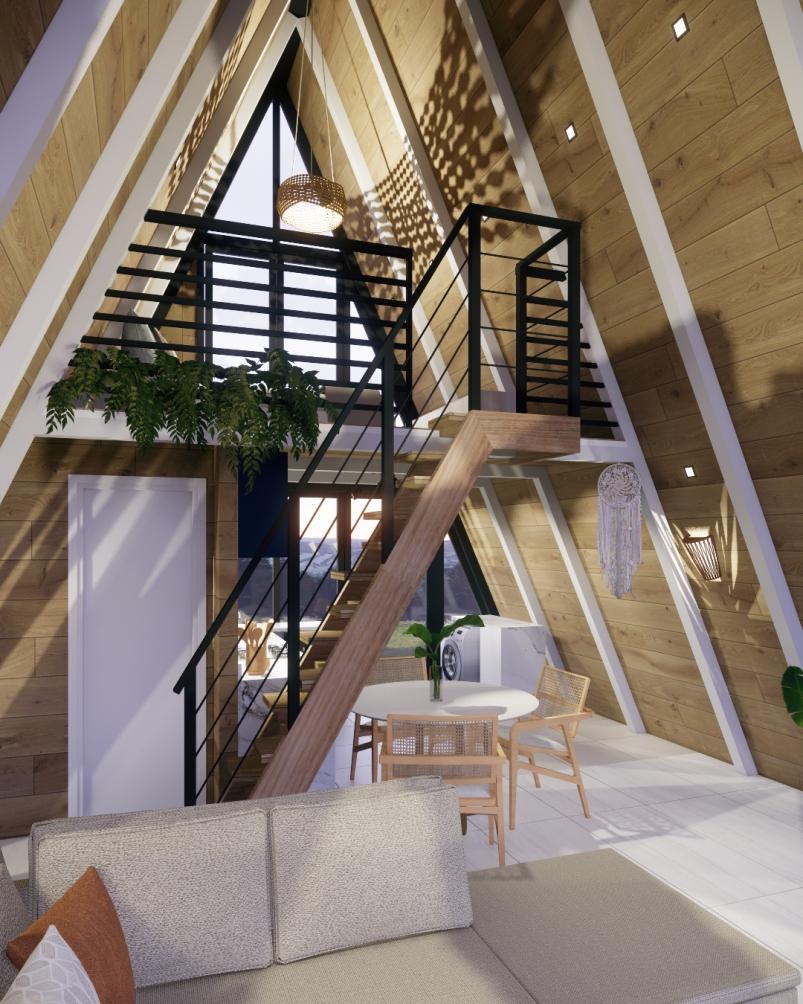
PROGRAMS USED: SketchUP and CorelDRAW.
