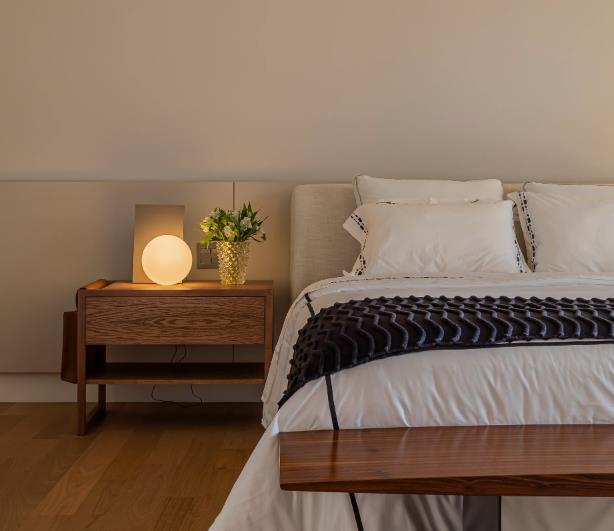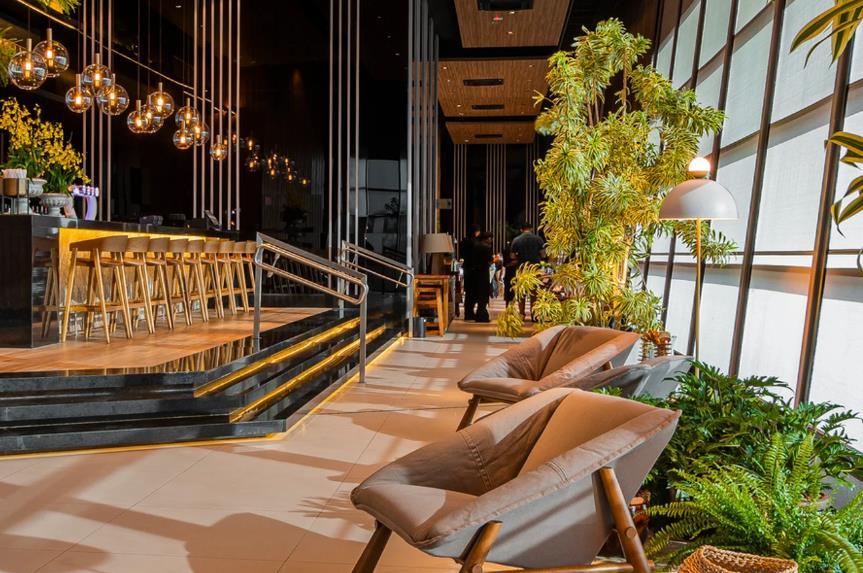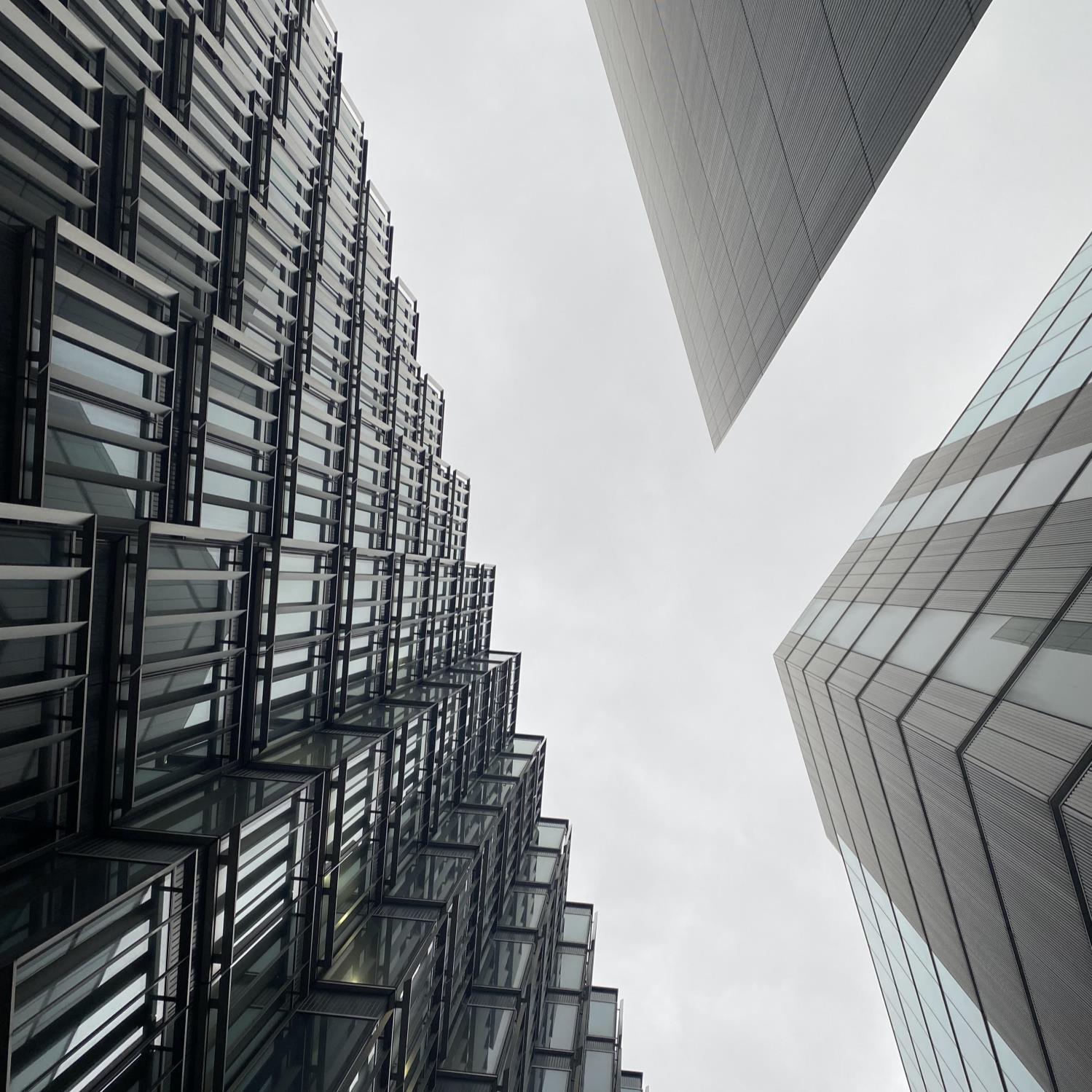

P E D R O L E M O S

A capable and hands-on draughtperson architect with over 10 years of diverse experience in the field covering a range of projects from popular residences to high-end homes, commercial units to restaurant chains and small design detailing pieces to large installation initiatives. Guided by the belief that architecture has the power to shape experiences and communities, I’m dedicated to creating pieces that inspire, enrich and move people.
+44 7469307140
arq.pedrolemos@gmail.com
/arqplemos
Romford, London
Architect 11/2020 – 12/2023
Architect 09/2017 – 11/2020
Pascali Semerdjian Architects | São Paulo, Brazil
▪ Roles: architectural and interior technical drawings, site visits, client meetings, budget analysis, and and seamless coordination of complementary projects;
Carlos Otavio Architecture | Fortaleza, Brazil
▪ Roles: Project conception, Architectural and interior technical drawings, site visits, client meetings, budget analysis, and seamless coordination of complementary projects;
Intern and Architect 09/2017 – 11/2020
Intern 02/2014 – 12/2014
Intern 09/2011 – 12/2013
S
Archcad
Susana Clark Fiuza | Fortaleza, Brazil
• Roles: Project conception, Architectural and interior technical drawings, site visits, client meetings, budget analysis, and seamless coordination of complementary projects;
Fortaleza Municipality | Fortaleza, Brazil
Solar Architecture | Fortaleza, Brazil



The Aurora House was my first project within PS architects. Its aim was to be a "clean" yet elegant countryside residence. The major challenge of this project was standardizing its structure. Despite having an apparently simple floor plan, it had to seamlessly fit into the roof mold. In this project, I had the opportunity to showcase my skills in project management to the office. I engaged in intensive dialogue with both the client and the engineering team. This project got the office a finalist position in the international award from "interior designer" magazine.

In this project I was able to work in the areas of Architectural Projects, Approval Project, High Standard Interior Architectural Projects, Surveys, Furniture Detailing, ExecutiveConstructionProject,ConstructionSupervision,BudgetAnalysis,Interaction withClientsandAdditionalInstallationProjects












The triangular shape of the land gave VLP house a curious layout. Its suites are staggered in a way that each has its own private area. Not that privacy is a problem, as the building overall is divided between the social and private areas. The finishes and the design of the gourmet area are other details that give this house a unique character. Seeking to evoke the traditional farmhouses of the interior of São Paulo (Brazil), this refuge has become an impressive structure that adapts to the bucolic surroundings. Like casa aurora, this project got the office a finalist position in the annual award of "interior designer" magazine as well.

In this project I was able to work in the areas of Architectural Projects, Approval Project, High Standard Interior Architectural Projects, Surveys, Furniture Detailing, Executive Construction Project, Construction Supervision, Budget Analysis, Interaction with Clients and Additional InstallationProjects.















Discover the refinement and luxury in this stunning high-end house located in Fortaleza, CE. Situated in one of the city's most exclusive neighbourhoods, this residence offers a perfect combination of elegance and comfort. With contemporary architecture and sophisticated design, this property features spacious rooms and high-quality finishes. The expansive spaces are flooded with natural light, providing an airy and inviting atmosphere throughout.

In thisproject I was able to work in the areas of ArchitecturalProjects,ApprovalProject, High Standard Interior Architectural Projects, Surveys, Furniture Detailing, Executive Construction Project, Construction Supervision, Budget Analysis, Interaction with Clients andAdditionalInstallationProjects





COBOGÓDECONCRETOASER PINTADOCOMTINTANACOR MARROM(ÀDEFINIR)
COBOGÓDECONCRETOASER PINTADOCOMTINTANACOR MARROM(ÀDEFINIR)
GRADILEMALUMINIOPINTADONACORGRAFITECOM2FOLHAS CORRENDO
PORTACOMPERFILVT-1060,CORTITANIUMCOMVIDROREFLECTA,3 FOLHASSEQUENCIALMÃO-AMIGA PORTACOMPERFILVT-1060,CORTITANIUMCOMVIDROREFLECTA,4 FOLHASCORRENDOSEQUENCIALMÃO-AMIGA
PORTATIPOCHROMAMINIMALISTAEMALUMINIOPINTADONACOR CINZAMICROTEXTURIZADO,VIDROREFLECTAPRATA,ALIZARESDE6.0 EPERFILSTANLEYNAPARTESUPERIOR-COM4FOLHASDECORRER MÃO-AMIGASEQUENCIAL PORTATIPOCHROMAMINIMALISTAEMALUMINIOPINTADONACOR GRAFITEEVIDROREFLECTAPRATACOM4FOLHAS,COMPERFIL STALEYNAPARTESUPERIOR-MÃOAMIGASEQUENCIALSEMALIZAR PORTATIPOCHROMAMINIMALISTAEMALUMINIOPINTADONACOR CINZAMICROTEXTURIZADO,VIDROREFLECTAPRATA,ALIZARESDE6.0 EPERFILSTANLEYNAPARTESUPERIOR-COM2FOLHASDECORRER MÃO-AMIGASEQUENCIAL PORTATIPOCHROMAMINIMALISTAEMALUMINIOPINTADONACOR CINZAMICROTEXTURIZADOEVIDROREFLECTAPRATACOM6 FOLHASCORRENDOEFECHAMENTOCENTRAL-SEMALIZAR PORTATIPOCHROMAMINIMALISTAEMALUMINIOPINTADONACOR GRAFITEEVIDROREFLECTAPRATACOM2FOLHASCORRENDO INDEPENDENTES
PORTACOMPERFILTIPOVT-1060,CORTITANIUM,COMVIDRO REFLECTA,4FOLHASCORRENDOINDEPENDENTES
PORTACOMPERFILTIPOCOM2FOLHASCORRENDOINDEPENDENTES
ESQUADRIAENCAXILHADACOMMAXIMARNALINHACHROMAPERFIL CINZAMICROTEXTURIZADOEVIDROREFLECTAPRATA8mm
CINZAMICROTEXTURIZADOEVIDROREFLECTAPRATA8mm
ESQUADRIAENCAXILHADACOMMAXIMARNALINHACHROMAPERFIL CINZAMICROTEXTURIZADOEVIDROREFLECTAPRATA8mm
MICROTEXTURIZADOEVIDROREFLECTAPRATA8mm
ESQUADRIASDECORRERCOMPERFILVT-1503,CORTITANIUM,COMVIDRO REFLECTADUPLO,1FOLHASINDEPENDENTES
PORTATIPOCHROMAEMALUMINIOPINTADONACORCINZAMICROTEXTURIZADO EVIDROREFLECTAPRATACOM2FOLHASCORRENDOINDEPENDENTES
E16 2,25 - TÉRREO 01 2,92 PORTATIPOCHROMAMINIMALISTAEMALUMINIOPINTADONACOR CINZAMICROTEXTURIZADO,VIDROREFLECTAPRATA,ALIZARESDE6.0 EPERFILSTANLEYNAPARTESUPERIOR-COM2FOLHASDECORRER MÃO-AMIGASEQUENCIAL
PORTA(0,70X2,10)DEMADEIRACOM1FOLHADEABRIR PORTA(0,80X2,10)DEMADEIRACOM1FOLHADEABRIR PORTA(0,90X2,10)DEALUMÍNIOCOMVENEZIANACOM1FOLHADE ABRIR PORTA(0,70X2,10)DEMADEIRA1FOLHADEABRIR PORTA(1,10X2,50)DEMADEIRACOM1FOLHADEABRIR PORTA(1,00X2,50)DEMADEIRACOM1FOLHADECORRER PORTA(0,92X2,50)DEMADEIRACOM1FOLHADECORRER PORTADEENRROLARMETALICO PORTA(1,70X3,00)DEMADEIRACOM1FOLHAPIVOTANTE PORTA(0,90X2,28)DEMADEIRACOM1FOLHADEABRIR
GARAGEM PORTA(1,00X2,50)DEALUMÍNIOEVENEZIANACOM1FOLHADECORRER
JANELAUNNIONEMVIDROREFLECTAPRATA,COMPINURACINZA MICROTEXTURIZADAEALIZARESDE6.0-2FOLHASDECORRER JANELAUNNIONEMVIDROREFLECTAPRATA,COMPINURACINZA MICROTEXTURIZADAEALIZARESDE6.0-FIXAEBASCULANTE JANELAUNNIONEMVIDROREFLECTAPRATA,COMPINURACINZA MICROTEXTURIZADAEALIZARESDE6.0-FIXAEBASCULANTE(COM PELICULA)
JANELAUNNIONEMVIDROREFLECTAPRATA,COMPINURACINZA MICROTEXTURIZADAEALIZARESDE6.0-2FOLHASDECORRER JANELAUNNIONEMVIDROREFLECTAPRATA,COMPINURACINZA MICROTEXTURIZADAEALIZARESDE6.0-2FOLHASDECORRER JANELAUNNIONEMVIDROREFLECTAPRATA,COMPINURACINZA MICROTEXTURIZADAEALIZARESDE6.0-2FOLHASDECORRER JANELAUNNIONEMVIDROREFLECTAPRATA,COMPINURACINZA MICROTEXTURIZADAEALIZARESDE6.0-3FOLHASDECORRER
JANELAUNNIONEMVIDROREFLECTAPRATA,COMPINURACINZA MICROTEXTURIZADAEALIZARESDE6.0-2FOLHASDECORRERE2 FIXAS JANELAUNNIONEMVIDROREFLECTAPRATA,COMPINURACINZA MICROTEXTURIZADAEALIZARESDE6.0-FIXA JANELAUNNIONEMVIDROREFLECTAPRATA,COMPINURACINZA MICROTEXTURIZADAEALIZARESDE6.0-3FOLHASDECORRER JANELAUNNIONEMVIDROREFLECTAPRATA,COMPINURACINZA MICROTEXTURIZADAEALIZARESDE6.0-BASCULANTE(COMPELICULA)
GUARDACORPOEMFERROGAUVANIZADOTRABALHADO
PORTAEMALUMINIOPINTADONACORCINZAMICROTEXTURIZADO VENEZIANA1FOLHACORRER GUARDACORPOEMFERROGAUVANIZADOTRABALHADO GUARDACORPOEMFERROGAUVANIZADOTRABALHADO
BS3 6,70 01 PAV.SUPERIOR 2,82BRISESCAMARÃO,DECORRER,COM8FOLHASEMALUMÍNIOCOM PINTURAÀDEFINIR,COMFECHAMENTOCENTRAL.(VERDETALHE)
ÀDEFINIR,COMFECHAMENTOCENTRAL.(VERDETALHE)
FECHADURA: TÉRREOCHAVE


VISTA1-SETOR1
PLANTAMOSCA-TÉRREO
PLANTABAIXA-SETOR2
PARAREVISÃO
04.DOBRADIÇASECORREDIÇASCOMAMORTECEDOR; 05.USARMDFHIDRÓFUGO(VERDE)EMÁREASMOLHADAS; 06.SEMPREQUEPOSSIVELUSARACABAMENTOEMMEIA ESQUADRIANOSMÓVEIS; 07.FAZERTESTEDELACAECONFIRMARCOMO ARQUITETOANTESDAEXECUÇÃO; 08.COTASNAESCALADE1/30OUINFERIORESTÃOEM CENTÍMETROS; 09.IMPRIMIRESTAPRANCHASEMPRECOLORIDA. 10.QUALQUERDÚVIDANÃOEXECUTAROPROJETO,ENTRE EMCONTATOCOMOARQUITETO.
MDFAREIA,LINHACOLORS,GUARARAPES






With over 100 restaurants across Brazil, spanning whole length, in every state, Coco Bambu group holds the title of the largest restaurant chain in Brazil. Working for a company of this magnitude is not only a pleasure but also a significant challenge. This is due to the need to deliver projects at the level expected by the entrepreneurs, while dealing with long distances, varying work styles, deadlines, legislation, and more, in each region where a new "coco" would be implemented. As a coordinator within the commercial division of the office, I embraced this challenge. juggling technical drawings, their corrections, travels to oversee construction in a continental-sized country, and building relationships, I experienced my greatest professional growth as an architect on a national and commercial scale.
In this project I was able to work in the areas of Architecture and interiors in the commercial restaurant sectorthroughoutBrazil,ApprovalProject,HighStandard Interior Architectural Projects, Surveys, Furniture Detailing, Executive Construction Project, Construction Supervision,BudgetAnalysis,InteractionwithClientsand AdditionalInstallationProjects.


TOTAL:554LUGARES
WCFUNCIONÁRIOSFEMENINO
VESTIÁRIOS
WCFUNCIONÁRIOSMASCULINO
WCSERVIÇO
A=15,70m²
RECEPÇÃO16LUGARES
A=61,53m²
QUANTITATIVODELUGARES
SALÃODEEVENTOS01-72
SALÃODEEVENTOS02-64
TOTAL:271LUGARES
QUADRODEÁREAS
ÁREASOCIAL-654m²
OPERACIONAL/ADMINISTRATIVO-571m²
ANALISEDEPROJETO:
/ /
/ /
LIBERADOCOMRESTRIÇÕES LIBERADO
REPROVADO




The main challenge of MEC house was the topography of the existing land. The house is located in a region with highly irregular terrain in the city of São Paulo. Based on this characteristic, our team divided the house into three floors. access is provided through the "basement," directing you to the "ground" floor where the social areas of the residence are located. The owners of this residence are a young couple seeking to differentiate themselves. Because of this, creative freedom was granted, resulting in something curious created in each part of the house.
In this project I was able to work in the areas of Architectural Projects, Approval Project, High Standard Interior Architectural Projects, Surveys, Furniture Detailing, Executive Construction Project, Construction Supervision, Budget Analysis, Interaction withClientsandAdditionalInstallationProjects.





Like many of the flat I had the opportunity to work on, the AZ flat was a pleasurable and significant challenge. A traditional couple with the distinctive warmth of the people from Ceará own this home, Which seeks clean architecture yet achieves a sense of warmth and personality. In this project, I had the opportunity to manage the project alongside clients and the construction site. This involved the development of technical drawings and liaison with suppliers.

InthisprojectIwas abletoworkintheareas ofArchitecturalProjects,ApprovalProject,HighStandard InteriorArchitecturalProjects,Surveys,FurnitureDetailing,ExecutiveConstructionProject,Construction Supervision,BudgetAnalysis,InteractionwithClientsandAdditionalInstallationProjects.






|Av.Dr.GilbertoStudart55|sl.308torresul
|ed.duetsofficetowerscocó60.192-105|
|Fortaleza-ce|(85)3265-3215|
PESPECTIVABASEMÓVELTV
OBSERVAÇÕES:
1Ficaasseguradoaarquiteta,autoradesteprojeto,todososdireitos autorais,nareprodução,alteraçãoepublicidade; 2Todasasmedidasdeverãoserconferidasnolocalantes daexecuçãodaobra; 3Emcasodedúvidasreferenteàexecuçãodoprojetooexecutor deverásolicitaresclarecimentosaoescritório; 4-Todasascotasestãoindicadasemcentímetros.

