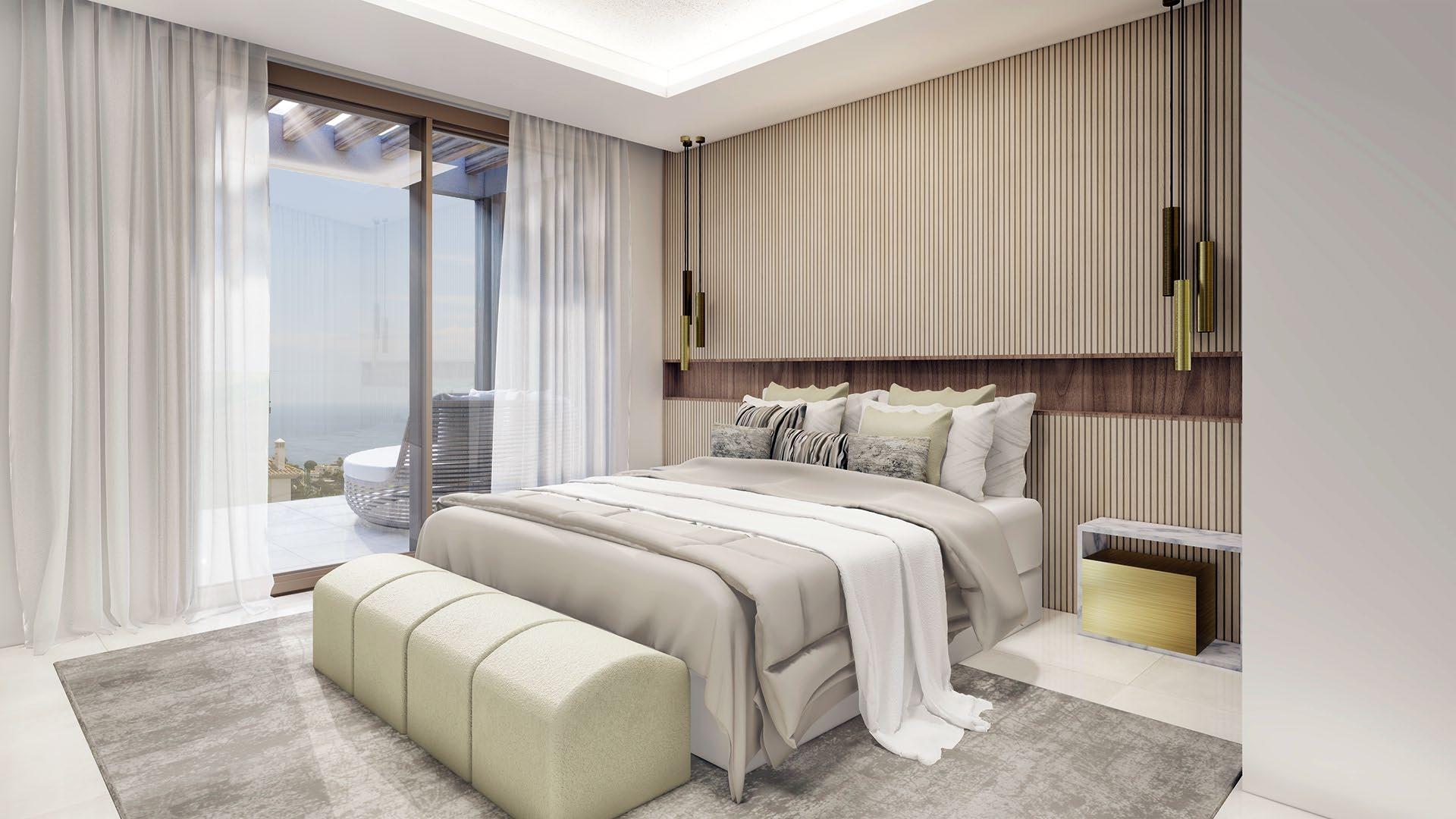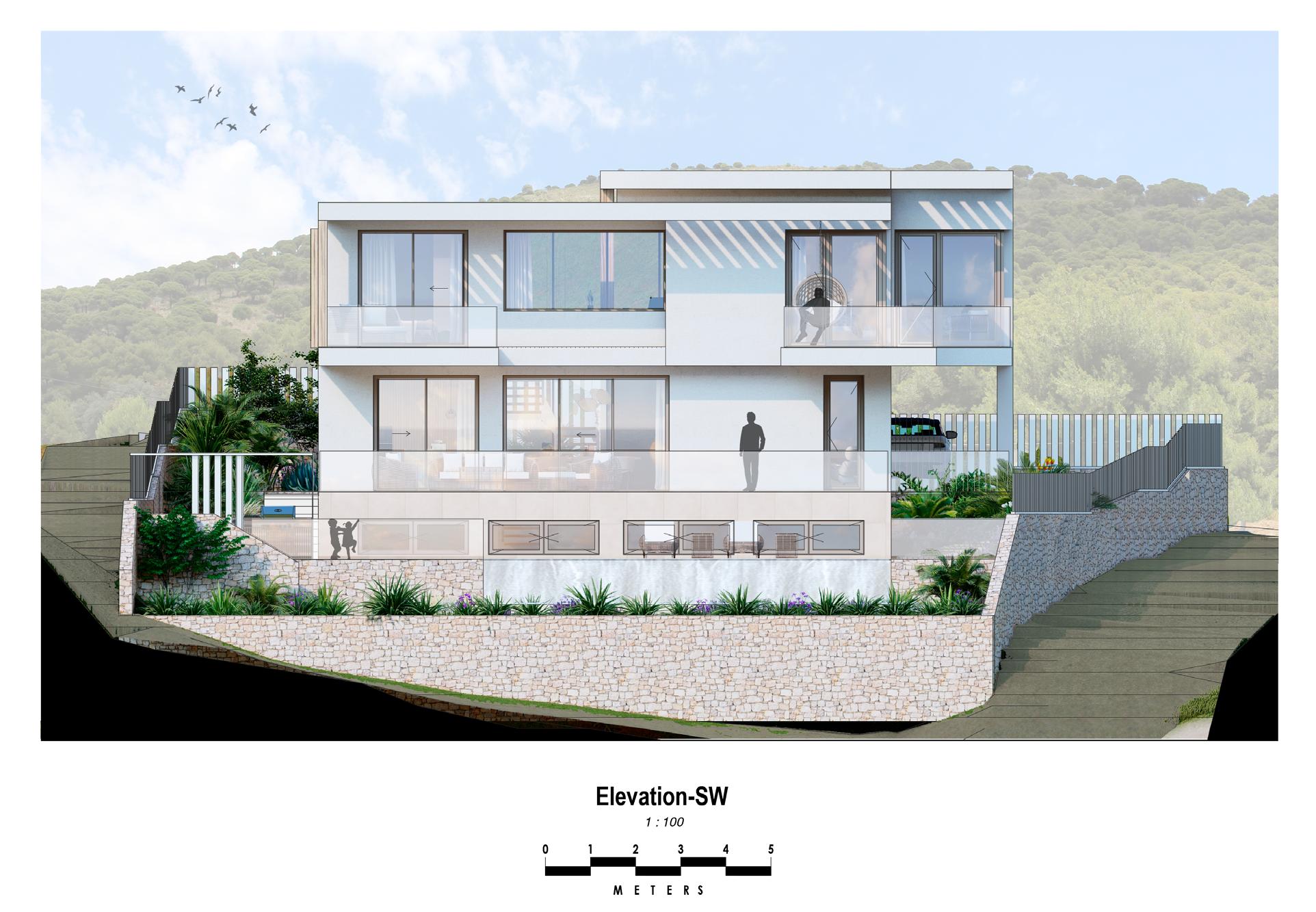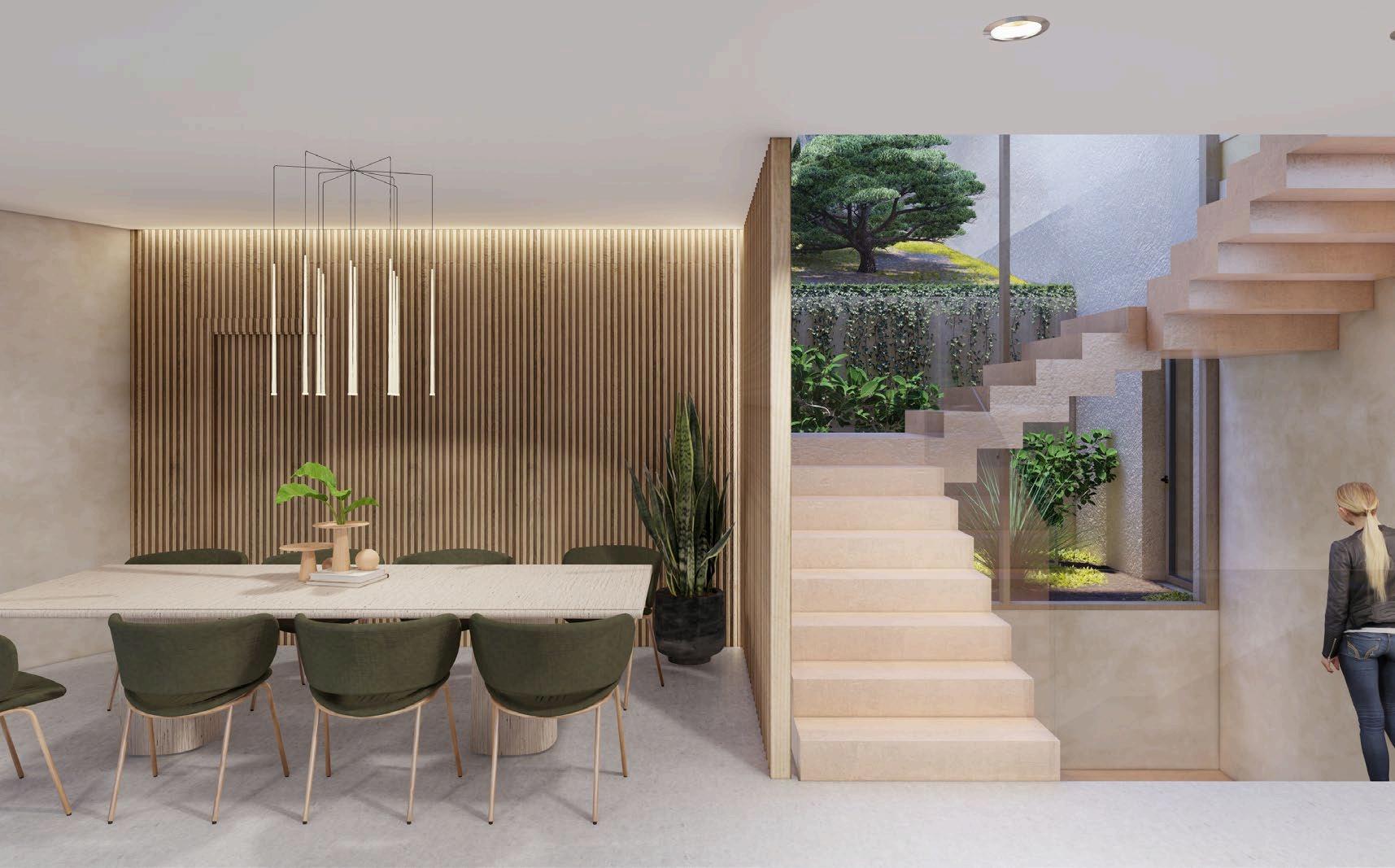

WHAT WE ARE
A BRAND of Architecture, Urbanism and Construction


How we conceive it
ARCHITECTURE
The set of knowledge and tools that allow the optimal and efficient combination of MATTER, TIME and SPACE, for the creation of the necessary and sufficient habitats that allow the correct functioning and development of the HUMADA ACTIVITY in harmony and respect with the environment and the Environment.
TOWN PLANNING
The set of disciplines and tools that allow the deep understanding of the functioning of human settlements, rural environments and the intermediate spaces between them, for the generation of diagnoses and the planning of interventions in pursuit of a Sustainable Development of the Territory.
CONSTRUCTION
Process through which the human habitats that have previously been thought, designed and embodied in a project are materialized, doing so so that the impact on the environment and the environment is positive and always provide improvement in the starting conditions.
OUR VALUES
CONSCIOUSNESS
We design and build conscious projects that focus on the people who will inhabit or use the spaces we design, their needs, their dreams and their personal projects.
HARMONY
Spaces are the physical containers of human activity and it is through the HARMONIOUS design of these spaces, as we get people to feel in BALANCE to develop more fully on a personal, professional and spiritual level.
SUSTAINABILITY
We design and build taking into account all those aspects necessary to mitigate the negative environmental impacts that construction has today.
ENVIRONMENTAL
Resource Management (Water, Materials, Energy)
Reduction of CO2 emissions
Ecological Footprint
Closing cycles
Caring for Biodiversity
SOCIAL
Capital Cultural
Community Values
Quality of Life
Equity and Cohesion
Training and adapting to change
ECONOMIC
Economic Profitability
Circular Economy
Conscious and Respectful Economy

METHODOLOGY
WHAT DO WE DO
We develop projects:
- Creation of new healthy habitats that respect people, the environment and the environment.
- Rehabilitation and improvement of the conditions of habitability and use of spaces and environments already created
- Sustainable Development of the local and global territory


METHODOLOGY
HOW WE DO IT
Through the efficient work of Multidisciplinary Teams. Where all specialists and professionals cooperate with each other to meet the needs of each project.


With the use of Collaborative Methodologies and the use of BIM (Building Information Modeling) technology.


With the implementation of LEAN Construction, production philosophy, with tools and methodologies that allow us to radically improve the results in our company and projects.

METHODOLOGY
SCOPE OF DEVELOPMENT
ARCHITECTURE,
URBANISM AND CONSTRUCTION
Bioconstruction and geoenvironmental health
Green and sustainable construction

Sacred Geometry and Geobiology
Energy Efficiency
Urbanism and Sustainable Ruralism
SUSTAINABLE REAL ESTATE
Real estate support services (Energy Certificates, Appraisals, Market Studies, Projects, etc.)
Marketing service for sustainable housing and projects

Advice on investment projects related to sustainable development
Development of natural materials for construction
Innovation in traditional building systems
Study and transformation of regulations and legislation for change
Strategies for the sustainable development of territories
Development of IT projects and products (Information Technology)
METHODOLOGY
SOFTWARE WE WORK WITH


Management, control and monitoring of work


Planning and management of tasks and time control
Communication and traceability




WHO WE ARE. Team
in
Architect specialized in sustainable development, conscience architecture and real estate


Architect specialized in BIM and infographics

We are a multidisciplinary team of technicians and professionals aware of our environment and adapted to the digital age. We design custom spaces, in a HARMONIOUS, HEALTHY and SUSTAINABLE way.
 Francisco Pérez Molina CEO y Project Manager
Cristóbal A. García Almeida BIM Project Manager
Architect. Master
Science and Technology in Architectural Heritage
Noelia Salinas Zafra BIM Modeller e infografista
Francisco Pérez Molina CEO y Project Manager
Cristóbal A. García Almeida BIM Project Manager
Architect. Master
Science and Technology in Architectural Heritage
Noelia Salinas Zafra BIM Modeller e infografista
WHO WE ARE. Collaborators

We are a multidisciplinary team of technicians and professionals aware of our environment and adapted to the digital age. We design custom spaces, in a HARMONIOUS, HEALTHY and SUSTAINABLE way.



 Flora von Oppenheim
Interior Architect Lighting specialist
Paloma Folache
Restorer of Cultural Heritage and Superior Technician Arts Applied to the wall.
Asier Arregi Hernández
Agronomist and geobiologist
Félix Swaters
Operations, Projects and Systems Engineer
Francisco Pérez Molina Architect . CEOandProjectManager
Flora von Oppenheim
Interior Architect Lighting specialist
Paloma Folache
Restorer of Cultural Heritage and Superior Technician Arts Applied to the wall.
Asier Arregi Hernández
Agronomist and geobiologist
Félix Swaters
Operations, Projects and Systems Engineer
Francisco Pérez Molina Architect . CEOandProjectManager
Architect from the University of Granada (2016), specializing in architecture and sustainable urbanism at the Polytechnic University of Catalonia.

Sustainability and a healthier and conscious way of living are my goal. Collaborative work, research and innovation of cultural tradition and the application of organic logic in my life and professional processes are my vehicle.
Brief CV
Work experience
2018-present. ARQMONY PROJECTS
Founding Architect and CEO | Project Manager and Project Strategy Definition
2018-2023. ENGEL&VÖLKERS MIJAS
Head of New Construction and specialist in investment projects and land
2017-2021. CHOPERAS VEGA GRANADA RESEARCH PROJECT
UGR researcher on the sustainable development of poplar cultivation and the wood sector focused on sustainable construction
2015-2017. NATIONAL FEDERATION "INTERVEGAS"
Coordinator of the Department of Andalusia and Community Manager
2015-2017. TOWN HALL MUNICIPALITY OF ATARFE, GRANADA
Architect and urban planning assistant
2012-2015. ARQBAG ARCHITECTS COOPERATIVE, BARCELONA
Team Planning and Coordination | Technical support in environmental consultation | Design and construction of architectural projects
International Competitions
2010. Solar Decathlon Europe 2010 UPC Team Technical Coordinator
2012. Solar Decathlon Europe 2012 Team Leader y Project Manager Equipo UPC
2013. Plaza de las Glorias de Barcelona. Re-BCN Team Project Coordinator







 Francisco Pérez Molina Architect . CEOandProjectManager
García Almeida Architect .
Francisco Pérez Molina Architect . CEOandProjectManager
García Almeida Architect .
BIMProjectManager
Architect from the University of Granada (2013), Master in Science and Technology in Architectural Heritage from the University of Granada (2017).
Passionate about Heritage, landscaping and new technologies, he continues to train in methodologies and workflows within the BIM environment.

Brief CV
Awards
2011. First Prize EUROPAN 11 Rurban Geology. Collaborator
2011. First Prize EUROPAN 11 NieuwaTERGArden. Collaborator
2013. Accésit (Granada) PLADUR XXIII. Iberian Constructive Solutions. Coauthor
2013. Second Prize EUROPAN 12 Wood de Travers. Collaborator
2017. Honorable Mention ASTORIA- VICTORIA. Malagueña Fermata. Collaborator
International cooperation
International Volunteering in the Medina of Tetouan, Morocco. June 2012
Initiatives for theprotection,recovery and functional rehabilitation of the medina of Tetouan, Morocco. (University of Granada and International Centre forCooperation andDevelopment,CICODE)
Planimetric survey of the stately homes of the Medina of Tetouan. Intervention proposals for the improvement of the hydraulic infrastructure of Tetouan.
Presentation "The Cemetery and the Medina of Tetouan. Living heritage" in the XI International Congress of Rehabilitation of the Architectural Heritage and Buildingón (Cascais , Portugal . 2012)
Publications
Tetouan Living Heritage. 2014 Editorial. EUG
Cristóbal Adrián


 Cristóbal Adrián García Almeida Architect .
BIMProjectManager
Noelia Salinas Zafra Architectspecializedin
Cristóbal Adrián García Almeida Architect .
BIMProjectManager
Noelia Salinas Zafra Architectspecializedin
BIM andconstruction
Architect from the University of Granada (2019), studying International BIM Master in Calculation, Modeling and Management of the Efficiency of Facilities in Building.
Passionate about innovative design and BIM methodology.
Committed to sustainability, efficiency and creation of comfortable spaces. Ready for new challenges.
Brief CV
Work experience
2022-present ����ARQMONY PROJECTS |Associate Architect |
2020 - 2022 � FREELANCE ARCHITECT |Architect | Realization of basic projects and execution of new construction and reform. In Granada.
Professional projects:
● Housing for two brothers
● House Carmen
● Housing viewpoint
● Daughters of Charity recreation space
● Housing with commercial bass
● Housing in hill
January 2020- present � SNED P.E | Architect | Responsible for construction management in family construction company.
October 2019-January 2020 ���� BONSAI ARQUITECTOS |Internship | Practices corresponding to the Master's Degree in Architecture. Very pleasant experience where I began to value more if possible sustainability in Architecture.








 Noelia Salinas Zafra
Architectspecializedin BIM andconstruction
Noelia Salinas Zafra
Architectspecializedin BIM andconstruction
Felix Swaters Operations, Projects and SystemsEngineer

Self-taught and ambitious. Continuous improvement and pushing boundaries are my goals. Curiosity, the desire to learn, organization and the ability to adapt are my methods.
Brief CV
Work experience
2019-2022. FINCA MARIA DE LA LUZ. MIJAS Director of Operations and Projects
Management of a team of 20 people in direct charge | Building a Project Management Team |Management, supervision and planning of operations | Continuous optimization of operational procedures
Projects:
Integral Reform Casa la Finquita (1 1/2 years - up to 50 workers a day at the times of most work) | Computer System Integration | Improvement of the irrigation system
2014-2019. FINCA MARIA DE LA LUZ. MIJAS Technical and Systems Engineer
Study and drafting of an investment strategy to improve electrical installations in 10 years | Creation of a customized computer system for integrated computerized management | Creation of a CCTV surveillance network of more than 100 cameras | Creation of a network of Siemens automata with a custom-designed application for infrastructure control. | Design, Assembly, Reform, Creation of the procedures of use and maintenance and training of the personnel of the Irrigation system of a Farm of 15 hectares and 150m of unevenness.
2011-2012. PURE REBREATHER NETWORK. EGIPTO Assistant Manager Sales & Operations
2008-2011. SHOWS ON THE ROAD SPRL. Independent Professional BRUSSELS Sound Engineer for conferences and private events






 Felix Swaters Operations, Projects and SystemsEngineer
Paloma Folache
Felix Swaters Operations, Projects and SystemsEngineer
Paloma Folache
 Restorer of Cultural Heritage and Superior Technician Arts Appliedtothewall
Restorer of Cultural Heritage and Superior Technician Arts Appliedtothewall
. ALENandCALCHE
Expert in natural paints and decorative finishes. Trainer of the workshops of Tadelakt in the period 2.010-2.018.
My eagerness, to transfer my experience, advise and train, share my conviction that the good choice of materials with which we live contributes to our well-being and offer solutions.
Brief CV
Description of the activity reality
Since my training as a restaurateur, my gaze has always gone from the inside out. I have always oriented my work from the analysis of the materials that constituted the artisanal or artistic work to be preserved. As a designer, I consider that the perception of the final result in terms of color, texture or composition is fundamental and is closely linked to the material with which the work is made and will coexist.
My job today is to provide a service to our customers where the priority is to create together a protocol of technical and aesthetic action to give light to their project together. My responsibility, to procure the best technical realization and advice in the choice of materials.
My specialty is in coatings and finishes, working both in rehabilitation and in new construction with traditional materials such as lime, plaster and earth. I try to work with those that I consider "noble" materials for their high quality, fidelity to their function and durability. The application techniques are based on the traditional ones, adapting them to the requirements of each particular work and the conditions of the support. These are, for the most part, interior and exterior cladding, stucco, plastering, sgraffito. I also do painting work, with lime and tempera and wood and stone treatments.
Teaching
My role as a trainer began more than twenty years ago in workshops in the field of restoration. I have dedicated the last twelve years to share my knowledge in artisanal techniques for the execution of coatings based on practical workshops and presentations in various areas of Spain, Morocco and Portugal, as well as theoretical and practical courses of "Natural Finishes" in design schools such as IADE School of Interior Design (Madrid) or IEB.
Flora von Oppenheim InteriorArchitect Lightingspecialist
My interest in researching the color and texture of polychrome furniture, frescoes and mural painting led me to carry out specialized studies in decorative painting in England and the USA.
Among my specialties stands out the recovery of pictorial techniques used in the past, adapting them to the works commissioned mainly by prominent architects and decorators, both national and international.
Brief CV
Description of the activity reality
The work of deciding the size, spaces and finishes of each piece are fundamental and are the soul of each room, texture, color, lighting, fabrics, are part of their clothing, their skin, what the space breathes and therefore what the person or people receive inside.
I would like to convey some of the magic that color and textures have to create certain environments and how it helps to get the most out of the furniture and light that this environment has. It can be both natural light and electric light.
I put special interest in the lighting of the environments since this is the one that creates the right atmosphere for each moment and need. Without proper lighting, spaces can be cold and inconvenient.
Using the right materials, color and texture you can enhance architectural details of the place to decorate and you can get unique spaces and surprising environments intimately related to the people who will live in them.
I always want to convey some of the magic of the different plaster and paint effects.
Teaching
- Monographic courses at the "School of restoration and antiquary" of San Marcos Street, in Madrid. During the years 2007 to 2010 included.
- Classes of paint finishes and wall coverings at IADE Madrid to the students of 3rd year of Interior Architecture in 2011.
- Monographic courses in CEARCAL (craft center of Castilla y León) in 2010, 2011 and 2012








 Arregi Hernández Agronomistandgeobiologist
Arregi Hernández Agronomistandgeobiologist

T.S. in Occupational Risk Prevention
Designer applying Geometry and Feguladores Layouts of the Old Masters of Work
Expert in electromagnetism measurements
Brief CV
Description of the activity reality
• More than 80 construction projects since 1999 as an Engineer
Agronomist: livestock warehouses, cheese dairies, agricultural supermarket, organic farms.
• Currently specialized in Ecological Projects.
• Energy harmonizations and geometry designs:
◦ Demeter Guardiwines Vineyards in Arcos de la Frontera.
◦ Antares Building of the Buchinger Clinic.
◦ Park project in Eibar (Arrate) with Labyrinth of Healing.
◦ Design of Lau-buru harmonizers: Lb100 and phone holder
Lb4Phone mobile.
◦ Flower Essence Activator for Andessence.
• Biohabitability surveys in homes: more than 600 homes studied by measuring electromagnetic fields and with more than 200 harmonization of housing, buildings and premises.
Asier






 Asier Arregi Hernández Agronomistandgeobiologist
Asier Arregi Hernández Agronomistandgeobiologist
ARQMONY Projects


Villa Edimburgo Renovation Project in Mijas Golf
Conversion of a traditional Andalusian house into a modern house that preserves and recovers some traditional systems and reinforces the connection between inside and outside, between the built and the natural.

We modified its interior layout to achieve large, bright and functional spaces, and we strengthened the views to the landscape from all points of the house.
It is currently under construction.
ARQMONY Projects



 Villa Edimburgo
Renovation Project in Mijas Golf
Villa Edimburgo
Renovation Project in Mijas Golf
ARQMONY Projects



 Villa Edimburgo
Renovation Project in Mijas Golf
Villa Edimburgo
Renovation Project in Mijas Golf
ARQMONY Projects



 Villa Edimburgo Renovation Project in Mijas Golf
Villa Edimburgo Renovation Project in Mijas Golf
ARQMONY Projects



 Villa Edimburgo
Renovation Project in Mijas Golf
Villa Edimburgo
Renovation Project in Mijas Golf
ARQMONY Projects


 Villa Edimburgo Renovation Project in Mijas Golf
Villa Edimburgo Renovation Project in Mijas Golf
ARQMONY Projects

Villa Buenavista
New Villa Project in Buenavista

We are given a project with plans already made and we are asked to achieve a modern but natural style of housing.

The result is a modern house with natural touches and materials with a connection to its exterior and to the nature we designed.
We reinforce the interiors with a modern and natural interior design project.
Currently for sale.
ARQMONY Projects


 Villa Buenavista
New Villa Project in Buenavista
Villa Buenavista
New Villa Project in Buenavista
ARQMONY Projects


 Villa Buenavista
New Villa Project in Buenavista
Villa Buenavista
New Villa Project in Buenavista
ARQMONY Projects



Villa Buenavista
 New Villa Project in Buenavista
New Villa Project in Buenavista
ARQMONY Projects


Villa Buenavista
New Villa Project in Buenavista


ARQMONY Projects


Villa Buenavista
 New Villa Project in Buenavista
New Villa Project in Buenavista
ARQMONY Projects

Villa Valtocado New Villa Project in Valtocado
This project is located on a terraced plot with panoramic views of the coast and seeks to blend in with the natural and mountainous surroundings.

The curved and organic shapes soften the construction and make its fusion more respectful and harmonious.

The interior opens up to the panorama and connects to the exterior spaces, filling it with light and vegetation.
Project for sale.
ARQMONY Projects


 Villa Valtocado
New Villa Project in Valtocado
Villa Valtocado
New Villa Project in Valtocado
ARQMONY Projects


 Villa Valtocado
New Villa Project in Valtocado
Villa Valtocado
New Villa Project in Valtocado
ARQMONY Projects


 Villa Valtocado
New Villa Project in Valtocado
Villa Valtocado
New Villa Project in Valtocado
ARQMONY Projects


 Villa Valtocado
New Villa Project in Valtocado
Villa Valtocado
New Villa Project in Valtocado
ARQMONY Projects



 Villa Valtocado
New Villa Project in Valtocado
Villa Valtocado
New Villa Project in Valtocado
ARQMONY Projects



 Villa Valtocado
New Villa Project in Valtocado
Villa Valtocado
New Villa Project in Valtocado
ARQMONY Projects


 Villa Valtocado
New Villa Project in Valtocado
Villa Valtocado
New Villa Project in Valtocado

