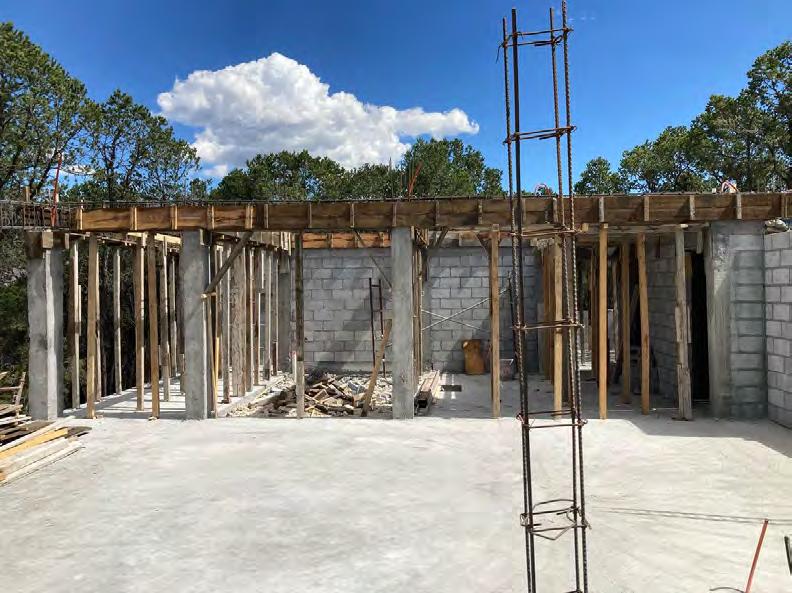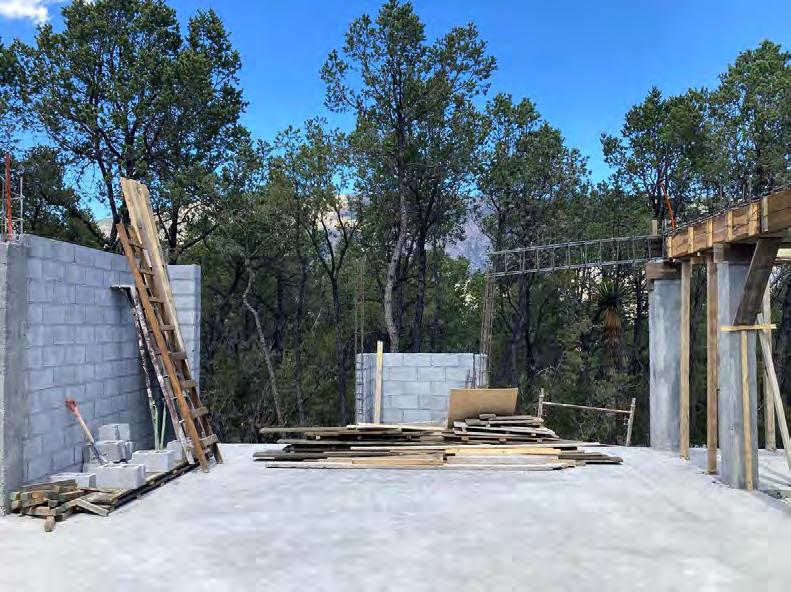MAC GREGOR MARIAN
ARCHITECTURE PORTFOLIO
Selected work








ARCHITECTURE PORTFOLIO
Selected work







To whom it may concern,
am writing to express my interest in the Architect position, as advertised on your website. With three years of architectural d esign experience, am excited about the opportunity to contribute to your innovative team once again.
Currently at Schmidt Ploecker Architekten in Frankfurt, have successfully developed designs for various projects while working with clients and consultants through German performance phases 1-5. My contributions have enhanced decision-making, project quality, and delivery times. My versatility with software and b road experience allow me to navigate projects efficiently, making me a valuable team player.
During my previous role at 3XN Copenhagen, made key contributions to proposals for the Viking Ship Museum, Seoul Open Storage Museum, and the DAC Aware Exhibition. My expertise in 3D design, diagramming, scripting, and visualization helped the team secur e the Chungnam Arts Center competition.
My ability to adapt and collaborate with international, multidisciplinary teams has consistently led to successful project outcomes. Beyond my design expertise, excel in management and organization, having led complex projects in fast-paced environments while maintaining tight schedules.
am eager to bring my innovative design background and comprehensive skill set to your office and contribute to your upcoming projects. I look forward to discussing how my skills a lign with your needs. am available for an interview at your earlie st convenience.
Thank you for considering my application.
Sincerely,
Marian Mac Gregor

Marian MAC GREGOR Lozano
Architect
26.06.1998
Frankfurt am Main, GERMANY arqmacgregorm@gmail.com
@arqmacgregor
Adaptable, organized, proactive, adventurous, and passionate Architect with work experience in the competitions departments and project development departments of international offices in México, Germany and Denmark. My main strength is in conceptual design of cultural projects. I am curious about architectural h eritage, transformation projects and interior design.
OUTSTANDING FINAL EVALUATION PROJECT
University of Monterrey
SELECTED FOR XXXVII PREMIO ALBERTO J. PANI Universidad Autónoma de México
HONORABLE MENTION IN THE VII STUDENT CALLI Architects Association of Nuevo León
SECOND PLACE IN NATIONAL STEEL COMPETITION
CANACERO
SEMINARY ON MUSEUMS, VISUAL ARCHITECTURE & EPHEMERAL SPACES
University of Monterrey | UAE
DIPLOMA IN INTERCULTURAL COMPETENCIES UDEM | Colombia, UAE & Germany
HTWG KONSTANZ
SCHMIDT PLOECKER
ARCHITEKTEN
Architect
08.2024-Present FRANKFURT AM MAIN
-Design development in projects for LPH 1-5 in Allplan and Revi t
-Production of interior and exterior visualizations
3XN ARCHITECTS
Competition Department Intern
-Contribution in international competition projects within a fast paced environment
-Successful concept design, development of design options, production of drawing sets, diagrams and visualizations
MASS OPERATIONS
Junior Architect
02.2022-09.2022
-Conceptualization, design and production of architectural and interior in residential and retail projects
-Eficiently and timely elaborated construction reports
-Communication with clients and suppliers
Various Offices
Architectural design intern / Junior Architect
02.2021-11.2021
-Detailing 2D drawings of interior design elevations in a timely matter
-Organization of construction timeline for an efficient office remodelation
TEK TO NIK Architekten
Construction intern
FRANKFURT AM MAIN
-Algorithmic prototyping and design for ECB pavilion
-Researching and drawing of innovative constructing solutions
Bachelor in Architecture
International exchange program
UNIVERSIDAD DE MONTERREY
Bachelor in Architecture
Grade: 94% (GS) 1.6 | 10 semester program
SKILLS
CONTRIBUTION IN OFFICE
03.2024 - 06.2024
Chungcheongnam-do, SOUTH COREA
The design team of 3XN GXN with SIAPLAN and MDA has been named the winner of the Chungnam Art Center competition, an international invited competition to design the last piece of the Chungnam Art Precinct in Chungcheongnam-do, South Korea. The vision for the culture and performance hub unites a global design perspective with local knowledge and experience. As the keystone in the Chungnam Art Precinct, the new art center will form a destination for creative expression.
TOOLS
Rhinoceros 3D Grasshopper Plug-Ins Enscape Premiere Pro
Program: Performing Arts Center
Type: Competition (Winning Proposal) Area: m2


Front of House and Front of Office
It’s placement on the site and iteraction with the context allows to have two possible entrances for the two distinct programs of the building: General public and administration

First Fold
The axis dictates the first fold of the surface, creating a human scale friendly building height where the landscape sinks

Conductors Baton Concept
The curve movements of the roof resulting from the lifting up of the corners related to the movement of a conductors baton
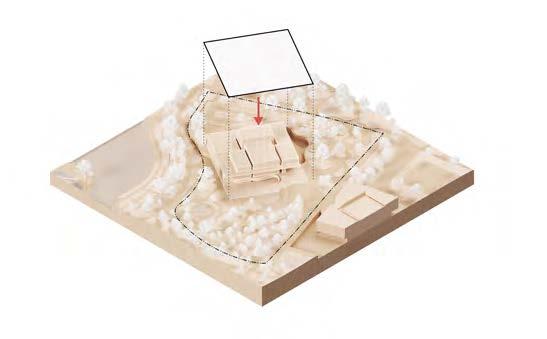
The stacking of the volumes is covered with a roof

A conection with the neighbording building is marked with the axis that relates directly to it.

One Continuous Cut
Coming from the same surface, a continuous cut is made

Second Fold
A second fold takes place in the opposite direction to the first fold

Lift Up
From the cut, the corners are lifed up to allow the program to reach its desired height and achieve views toward the mountain and surroundings
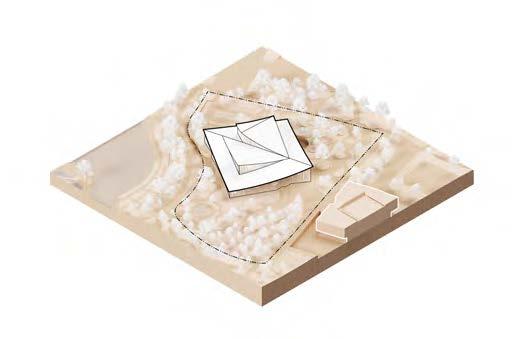
Chungnam Arts Center
The series of foldings, cuts and lifts create the signature roof that gives shape to the iconic building

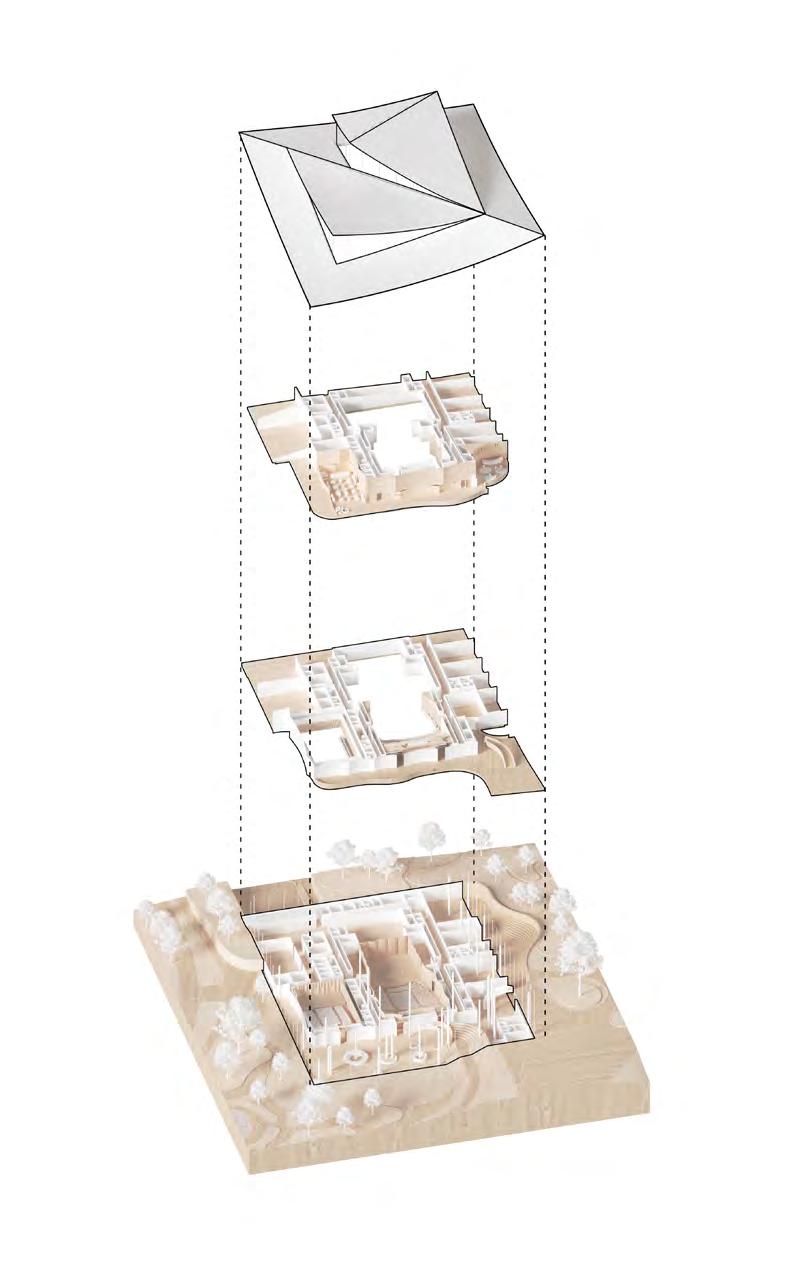





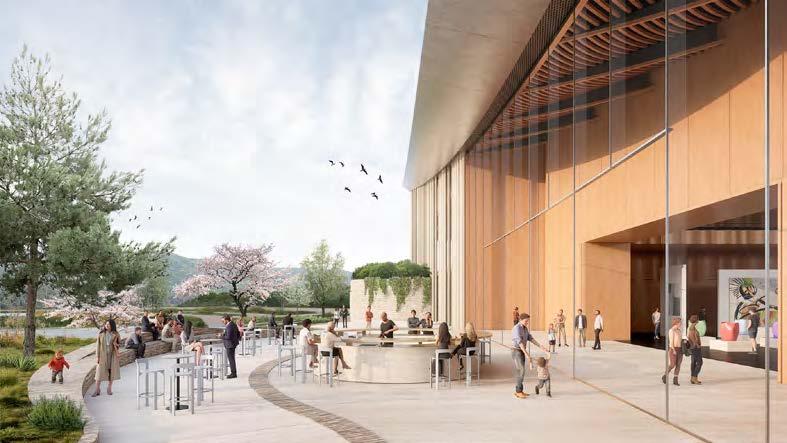
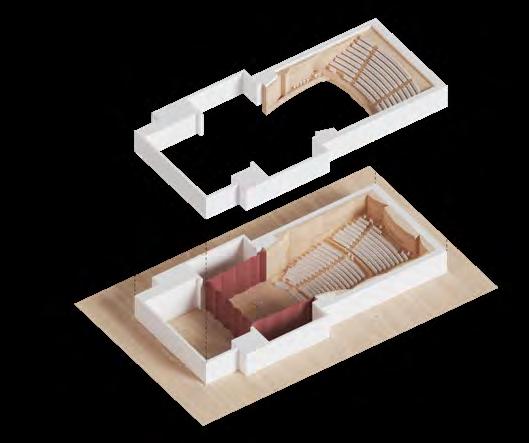


Lobby Experience
After entering a site through the garden hill, the iew of the building captivates as the grass front welcomes the visitor. When entering, the playful but elegant lobby with its iconic staircase leads the way to the cloakroom, information booth and lobby bar while the show begins. If the visitor is in the upper concourse they will find another information booth and food bar. After enjoying the show, the balcony allows a view to the mountains that surround the precint. This panorama leads to the restaurant which also offers the views from within as well as from the terrace



Description: Research project for an architectural response to the sea level rise effect of global warming. The strategy involved experimenting with various algorithmic paths to find the most efficient process meaning the shortest walk to the desired result. The involvement of digital and physical prototyping and analysis was crucial to determine the finished product.
TOOLS
Rhinoceros 3D
Grasshopper
Plug-Ins
Revit
3Ds Max
Physical prototypes
ALGORITHMIC DESIGN PROCESS
In Collaboration with Pablo Vázquez & Oscar Melloni
08.2021 - 06.2022
Puerto Morelos, MÉXICO

Program: Research Center
Type: Research Project Area: m2

ALGORITHMIC
Diagram that graphically represents the various paths explored during the thesis process, the connections between them and the resulting prototypes.
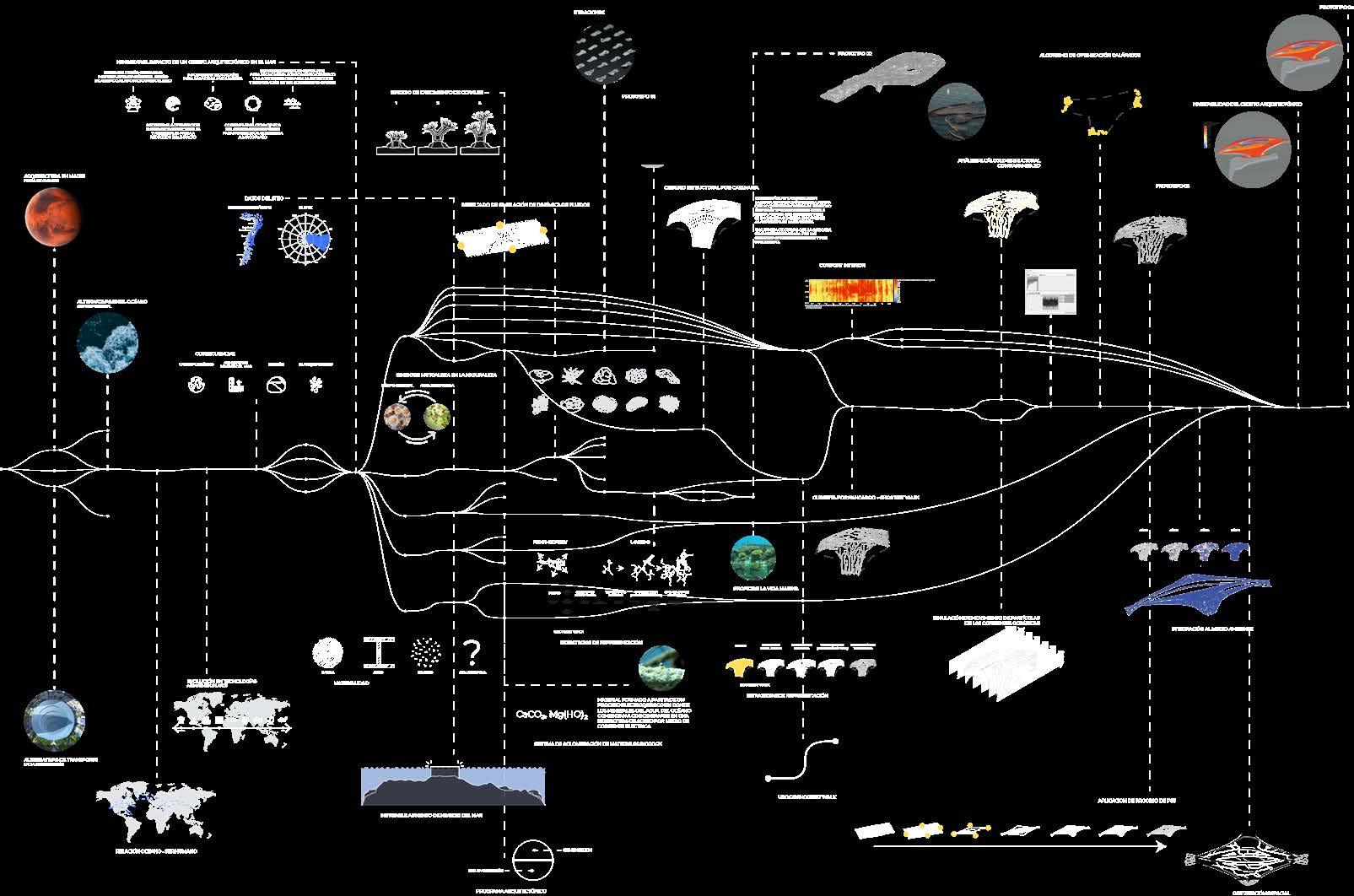


The adaptation of the P03 process, but in the real case of the project. It is important to explore the options of materiality, the life cycle of the architectural object or its integration with the environmen t, and to create habitable spaces in the interior.









With the information obtained after the materiality study, a design process based on biocomputing was generated, for which a Grasshopper growth simulation is made. Using as a basis the dat a obtained in the experimental part of the project, a digital sim ulation of the biorock electroaccumulation process is made in order to know better what would be its formation, how the structure calcifies and how much the resistance of the material increases.











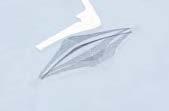



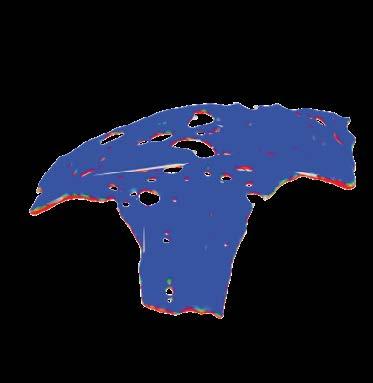





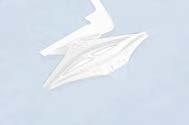

PHYSICAL EXPERIMENT OF THE




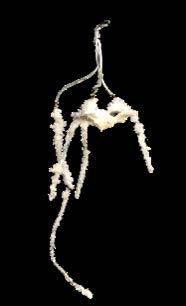
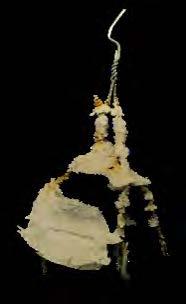






Undoubtedly the most interesting and iconic element of the project. With structural criteria for being conceptualized with Kangaroo Physics, it is a catenary. Its structure is carried out with the shortest walk optimization method, giving it a rough appearance and porosity. The perforations in it become zenithal light entrances with duovent glass.
Glazed due to the dominance of the solid on the roof. The glass of the facade is made of 100mm thick acrylic, due to the relationship and direct contact with the sea and its forces of both waves and ocean currents.
The interior distribution of the architectural object is directly related to the envelope/roof. A balanced architectural program between research and exhibition is maintained.
1.00m thick and supported on the foundation structure. The slab is made of prestressed concrete, due to its unique structural resistance, because the combination of metallic materials with concrete causes a higher tensile strength.
Formed with the same process as the roof. It is composed of #8 and #10 rebar reinforcement with straps, stirrups and #5 rebar fasteners. The joints between pieces are made with mechanical connectors of 600mm per section. At the support points, the foundation is made up of continuous footings of approximately 7.00m wide by 1.50m high.
The integration of the project with the existing port was achieved by designing the entrance of the architectural object as a continuation of the port. The materials accentuate the union between the two elements.
CONTRIBUTION IN OFFICE WORK
Built 12.2023 - 03.2024
Copenhagen, DENMARK
This showcase urges visitors to engage, comprehend, and contemplate their connection with architecture. Rather than displaying the studio’s portfolio, the exhibition invites guests to explore six immersive, life-sized installations. Here, the focus shifts away from mere form or function, prioritizing instead the visitors’ spatial experiences. These encounters epitomize the essence of architecture: not just materials like brick, concrete, or steel, but the interplay between human bodies and spaces, and the nuanced relationship between spatial atmospheres and human emotions.
TOOLS
Rhinoceros 3D Grasshopper Plug-Ins

Program: Exhibition
Type: Comision Area: m2










CURIOSITY provokes exploration and curiosity as approached. Inspired by the Museum of Natural History in Shenzhen, on entering the space, you can’t see the end, but you can catch glimpses through a sequence of vertical, curving straps.

RESPITE speaks about the Children’s Hospital in Copenhagen. In the design of this project, we harnessed the power of abstract biophilia as a tool to aid soothing and healing.
Awe is an abstraction of the facade of the Cube in Berlin. The panelization of the surface reflects the space and distorts it at the same time.


The challenge was to design for the health and well-being of all that had as a premise its construction in steel to make it possible. Funeral ceremonies have a special participation in mexican culture, when the process is not proceeded correctly it can have an important mental impact on the bereaved. The funeral, as an expression of feelings, is the first step to begin to overcome a loss. It can be simplified in 4 stages that are experienced during the building: Accepting th reality of the loss; Expressing emotions and greif; Adapting to an environment in which the loved one is absent; and Emotionally repositioning the deceased and continuing to live.

TOOLS
Rhinoceros 3D
Grasshopper
Plug-Ins
Revit
Blender

ALGORITHMIC DESIGN PROCESS
In Collaboration with Pablo Vázquez & Oscar Melloni
01.2021 - 08.2021 García, MÉXICO
Program: Religious Type: Competition Area: m2
1. Location of the land and the intervening hydrology.

5. Structure of frames and beams with evolutionary spacing at distances according to the overhang.
2. Avoidance of the main water agglomeration point with an extended geometry.
3. Continuation of the plan
101. Foyer
102. Mortuary 103. Wake Room 104. Private Family Room 105. Church
106. Vertical Core
107. Administration Hall
108. Waiting Room
109. Unisex Restrooms
110. Administration
111. Cafe
112. Warehouse/Site
113. Underground garden
114. Parking
115. Parking lot
116. Hearses Parking
117. Registration of Bodies
118. Preparation of Bodies
119. Staff Rest Room
120. Personnel Dressing Room
121. Refrigeration of Bodies
122. Casket Storage
123. Materials Storage
124. Acuamation Room
125. Access to the Coffin Lane
4. Embedding of the plan in the property
6. Tilting of the exposed end for elevation healing.
7. Facade treatment for solar protection on the south facade with louvers and double glazing.
8. Homologation of the volumetry with the natural context.





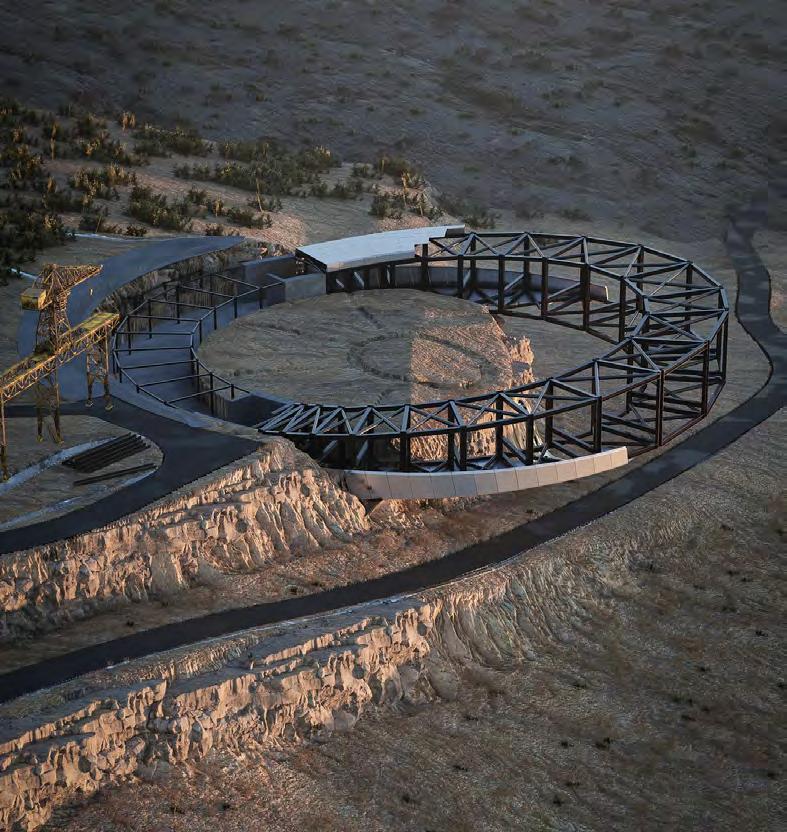




The building design prioritises showcasing and exhibiting artworks in a drawer-like concept, seamlessly integrating with the surrounding landscape. The carefully crafted façade enables natural elements to permeate the building, creating an atmospheric experience for visitors. The project draws inspiration from tradition and aims to encapsulate the soul of Seoul.
TOOLS
Rhinoceros 3D
Grasshopper
Plug-Ins
Enscape
3D Printing
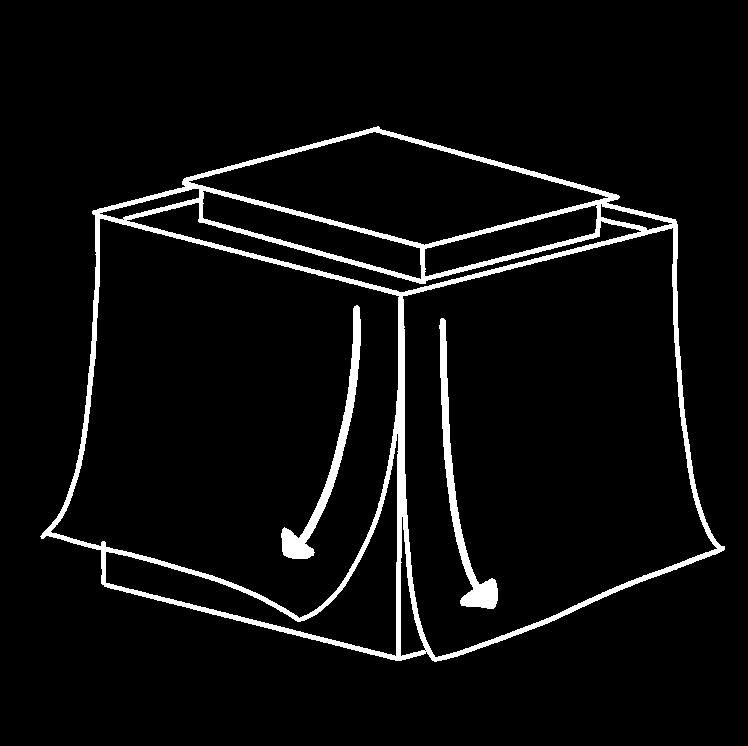
CONTRIBUTION IN OFFICE WORK Competition
09.2023 - 12.2023 Seoul, SOUTH COREA
Program: Open Storage Museum
Type: Competition Area: m2

Orientation and Placement in the Context
The building is oriented following the main alignments from the master plan. Our design aims to address the neighboring buildings and streets in an ideal way while creating a hierarchy of outdoor areas that host; an entrance plaza, logistic entrance, and green connection.

Efficiency and Experience
The collections are supported by two central cores, each dedicated to hosting either the art or the visitors. Positioned parallel to each other and facing the atrium, these two cores operate independently to provide an optimal experience for visitors without compromising efficiency.

Open Storage Museum Seoripul
Through a simple yet iconic shape, the building becomes a new attraction in Seoul. The façade reveals through a gentle move the interiors. A social space interconnected with the best environment for the artifacts ensures a unique experience. The rooftop becomes a destination offering an attractive viewpoint for the whole city.
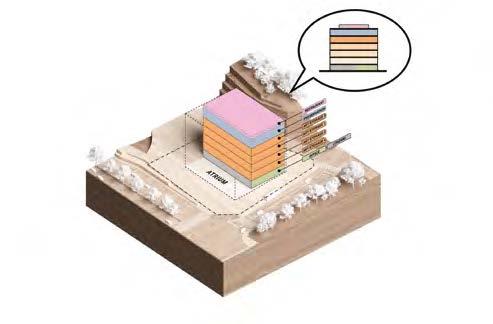
Stacking the 4 Collections
In order to promote the best efficiency, we stack the 4 collections on top of each other, each one of them into a continuous flexible regular space, easy to use and change according to the different artifacts´ needs.

Connecting the Ground to the Sky
An inviting square expands the entrance area outward, encouraging visitors to engage and step into the building. Utilizing natural light and glimpses of greenery, individuals are enticed to ascend to the rooftop, featuring a restaurant surrounded by a thoughtfully curated garden showcasing unique plants and art.

Creating a Vertical Plaza
Our design opens the storage by pulling drawers out into the atrium area. These terraces, where the storage extends and showcases artifacts from the different collections, result in a new unique destination: the combination of a storage and a plaza.

Performing and Iconic Facade
The structure is enveloped by a distinctive yet efficient exterior. Elevating the façade towards the main entrance, our design communicates a thoughtful form that challenges the typical perception of a closed structure, such as a storage facility.

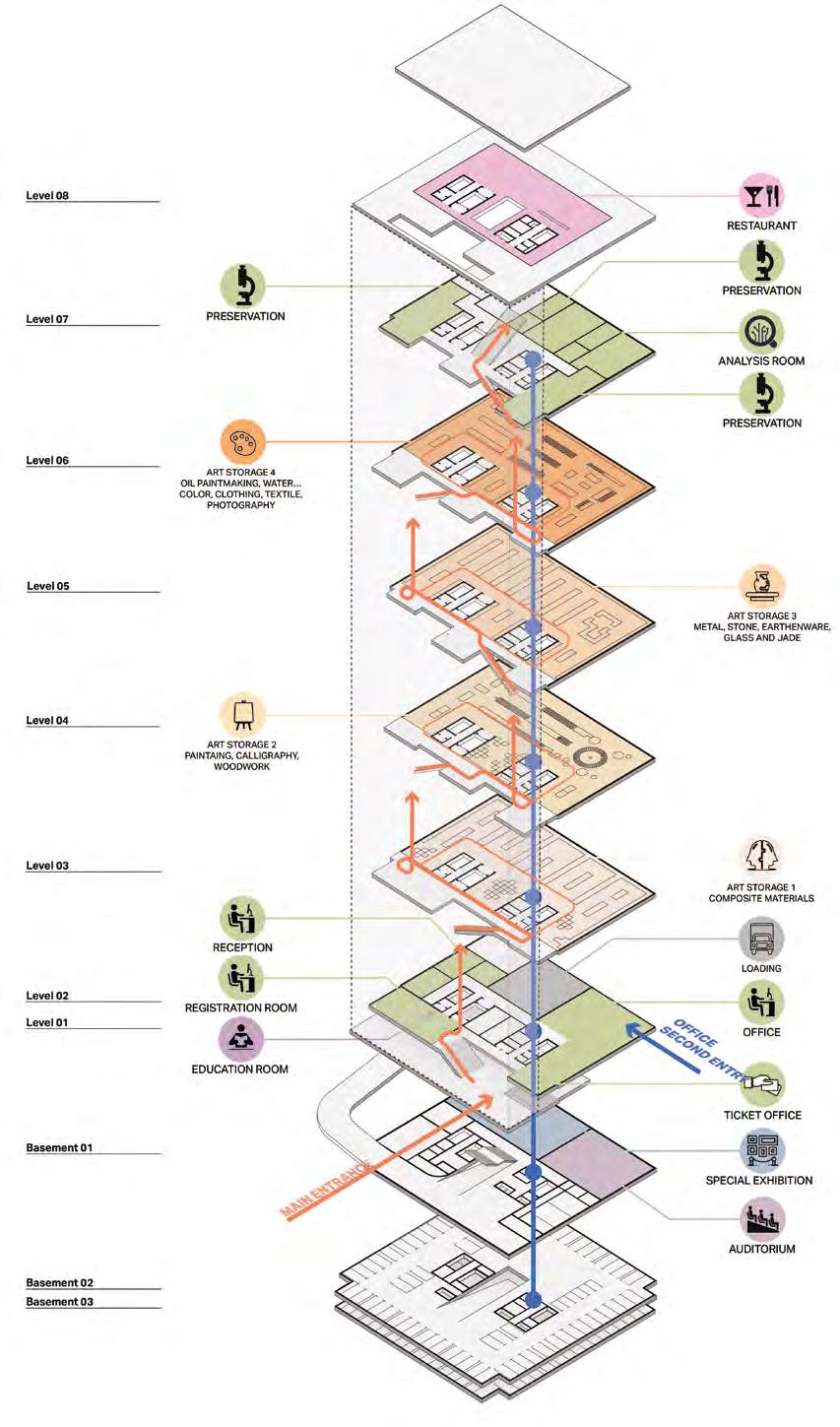

CREATING A COHERENT CONCEPT
We have created a thematic and playful sequence of spatial layers which provide a range of diverse experiences throughout the building. From the ground floor buzz, to a restorative and calming experience away from the busy road. We believe it is key to give people the agency and choice to what sort of spatial setting best fits their mood, task, physical and psychological needs. This material arrangement concept integrates earth materials on the lower levels, creating a strong foundation rooted in natural elements. As one ascends, the structure transitions to lighter materials and installations such as photography and paintings, symbolising a gradual progression towards openness and luminosity on the upper floors.













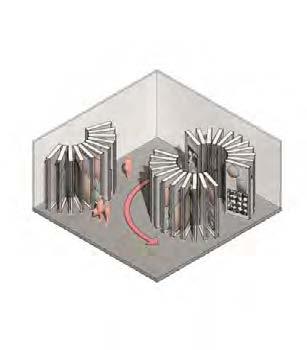
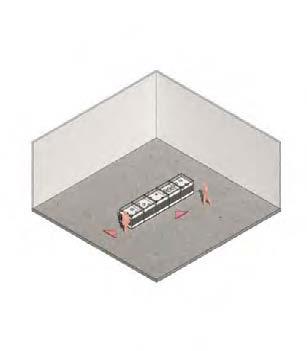





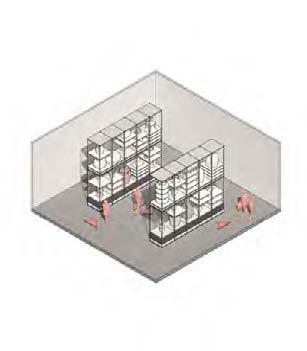




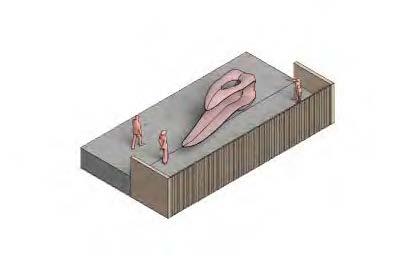


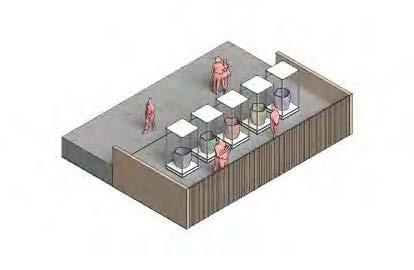

Our design creates a regular continuous area for the storage space. In this way, all 1,200 m2 can easily host all the different systems that will display the artifacts. The space can also be easily temporarily divided into sections, if for maintenance some areas should not be accessible. By accommodating the collection shelves in different ways, the curators can play with the scale of the room, or they can personalize a selected route.




CONTRIBUTION IN OFFICE WORK
02.2023 - 03.2023 Roskilde, DENMARK
The proposal envisioned the synergy between the new and existing museums culminating in the creation of a unified institution, and aimed to act as a platform to promote dialogue between cultural heritage and modern museum requirements. The seamless integration of old and new exhibitions was a key element, emphasising the museum’s adaptability and its role as an extension of both the existing museum and the city itself. The cohesive concept presented was design to support the ongoing development of meaningful and relevant exhibitions that invite visitors from the city and beyond to engage with danish cultural heritage in a compelling way.
TOOLS
Rhinoceros 3D Grasshopper Plug-Ins
Program: Museum Type: Competition Area: m2


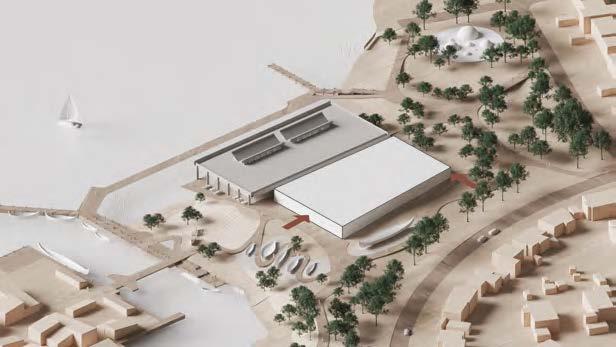


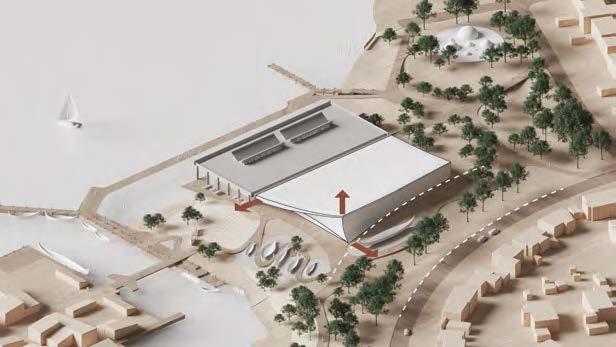
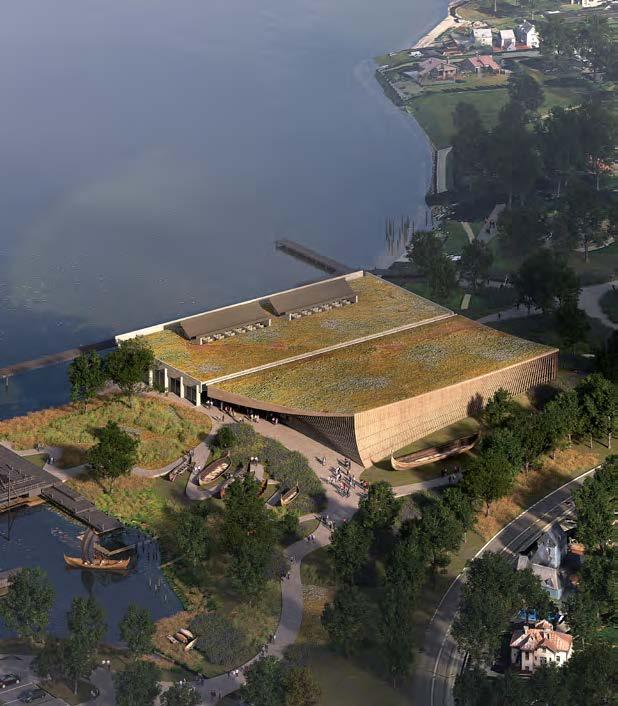


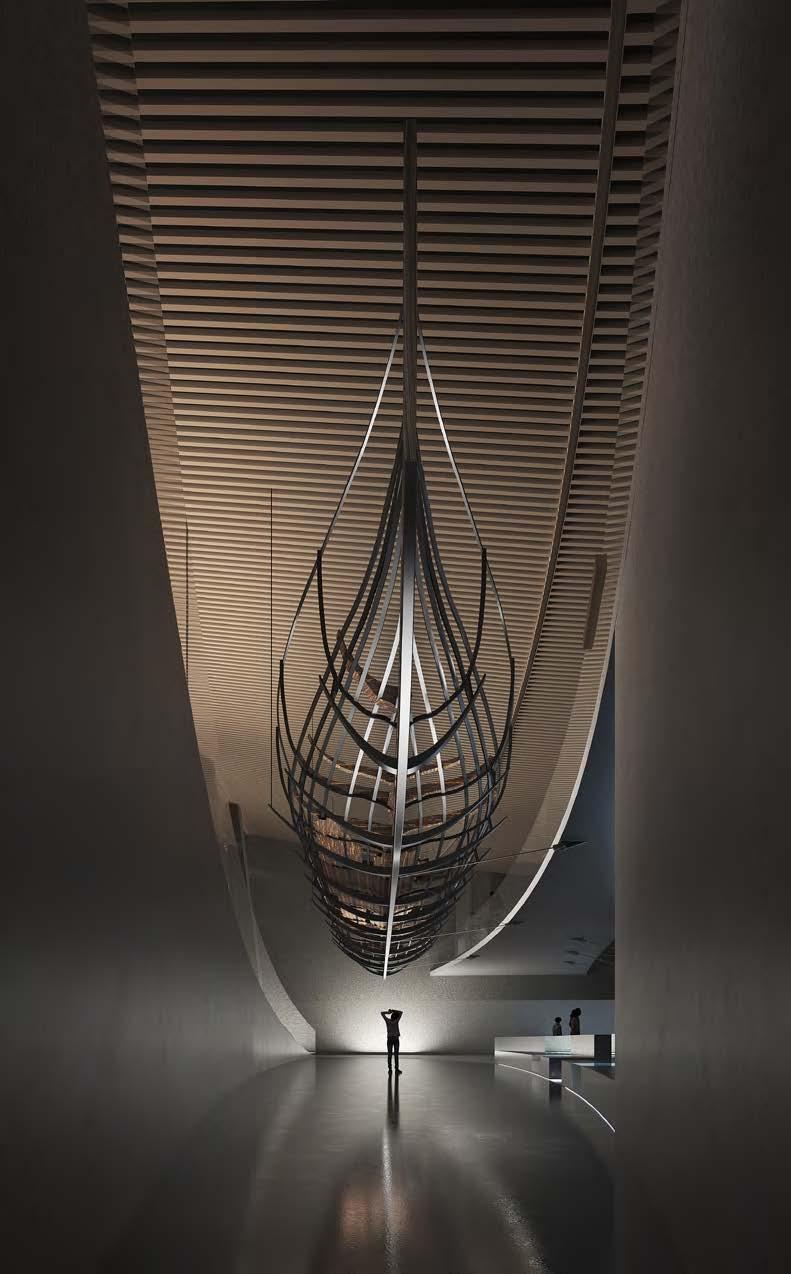



TOOLS
Rhinoceros 3D
A family vacation home. Two areas, family and social, connected by nature. The goal was to merge the surrounding nature and the house, and to have nature present at al times. The challege was to design a home that could be split into two separate residences but should appear to be a single one. The house behaves as a whole, but some areas of the house should function independently to be able to have various tenants. Program: Weekend



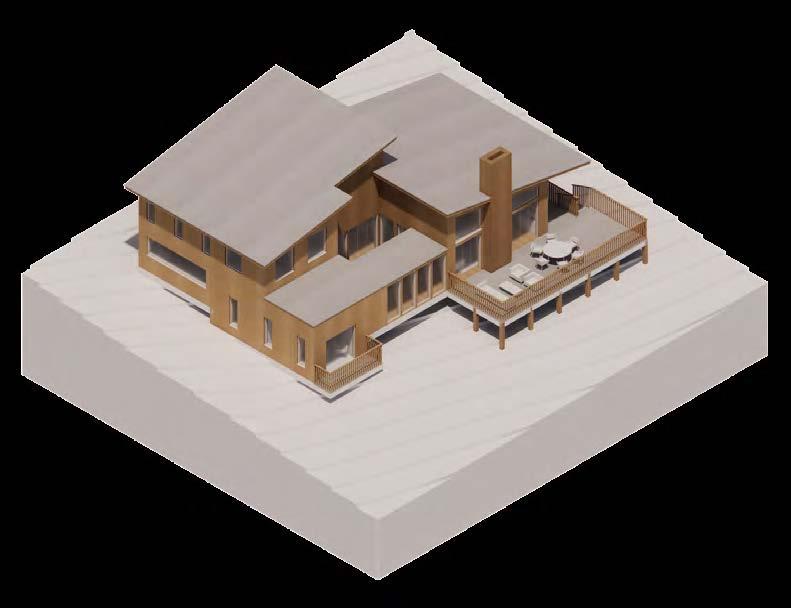


As the construction advances, some adjustments to the overall design have been made. The material selection, interior design detai, wood work, etc are yet to be defined.
A vegetation analysis was done to verify the species worth keeping or transplanting. The house’s footprint is strategically chosen in a clear where the least amount of trees was affected.
Expected completion is during December 2025.
